1380 Crestview Way, Woodland Park, CO, 80863
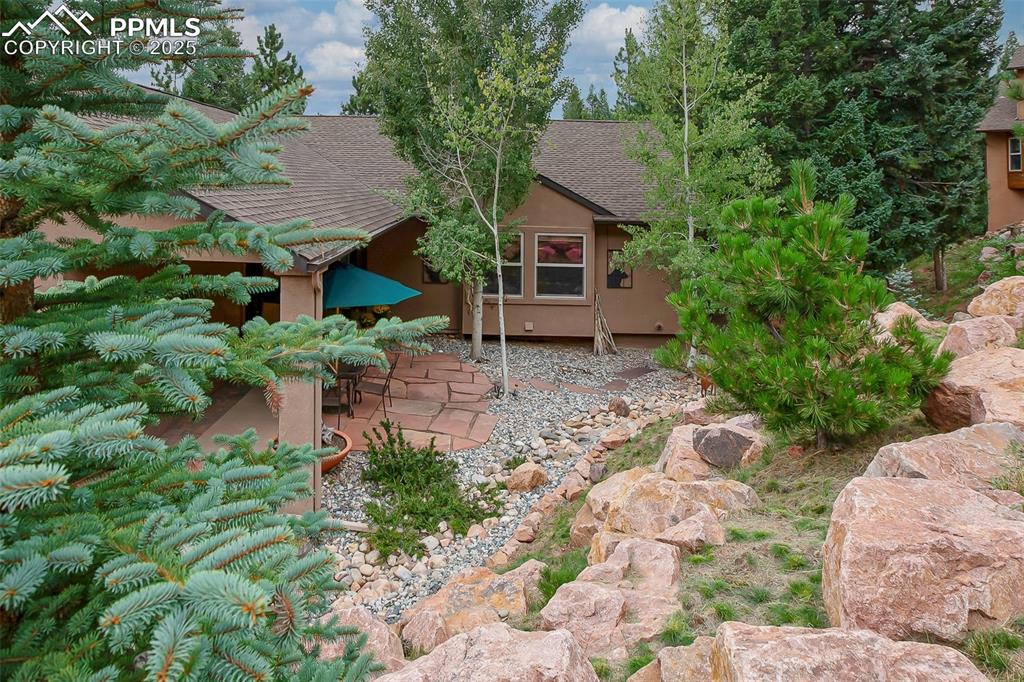
Front Elevation
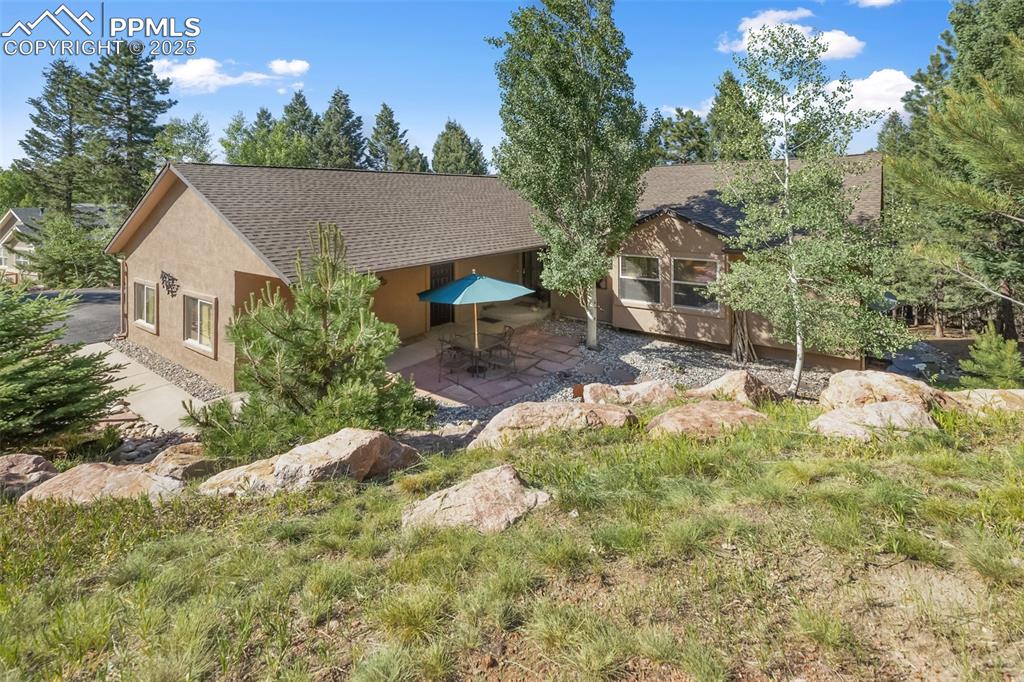
Front
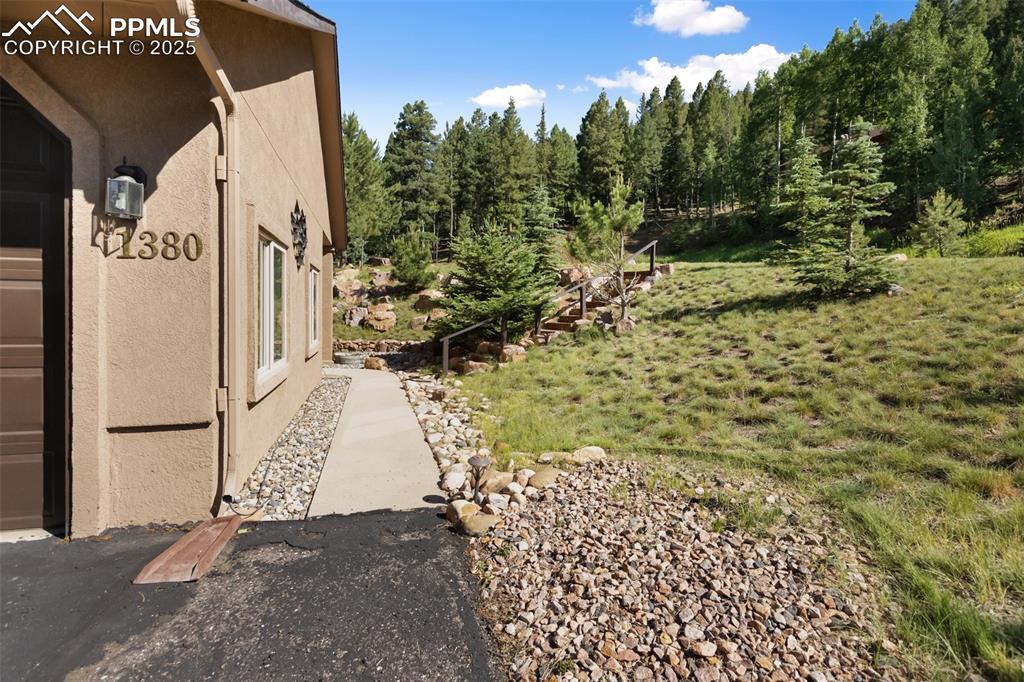
View of side of property with stucco siding and a yard
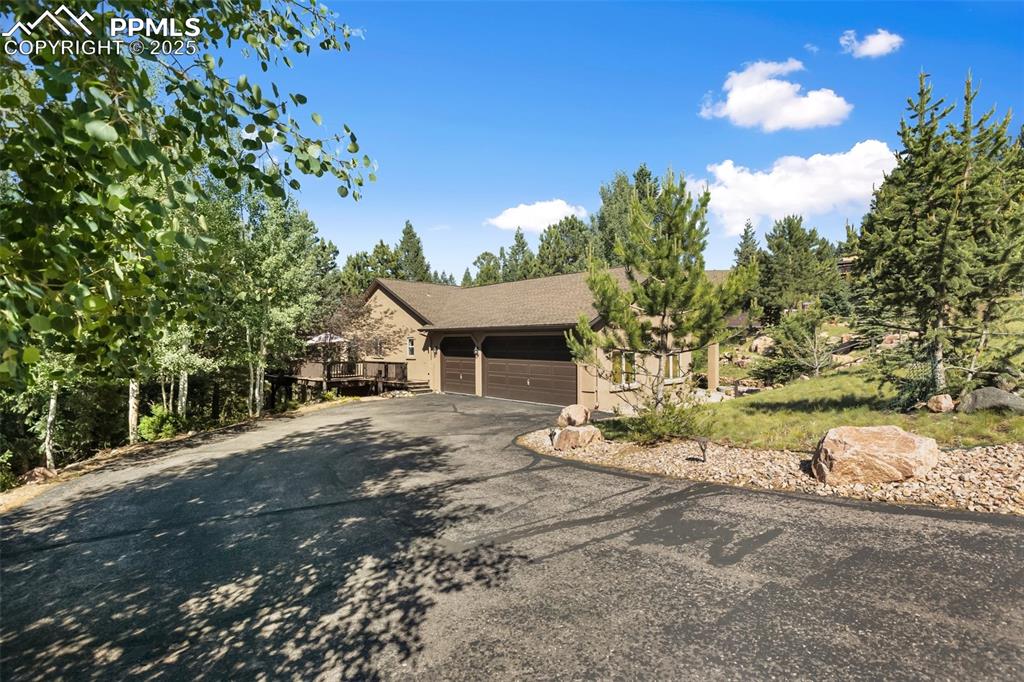
View of front facade featuring asphalt driveway, a garage, and a deck
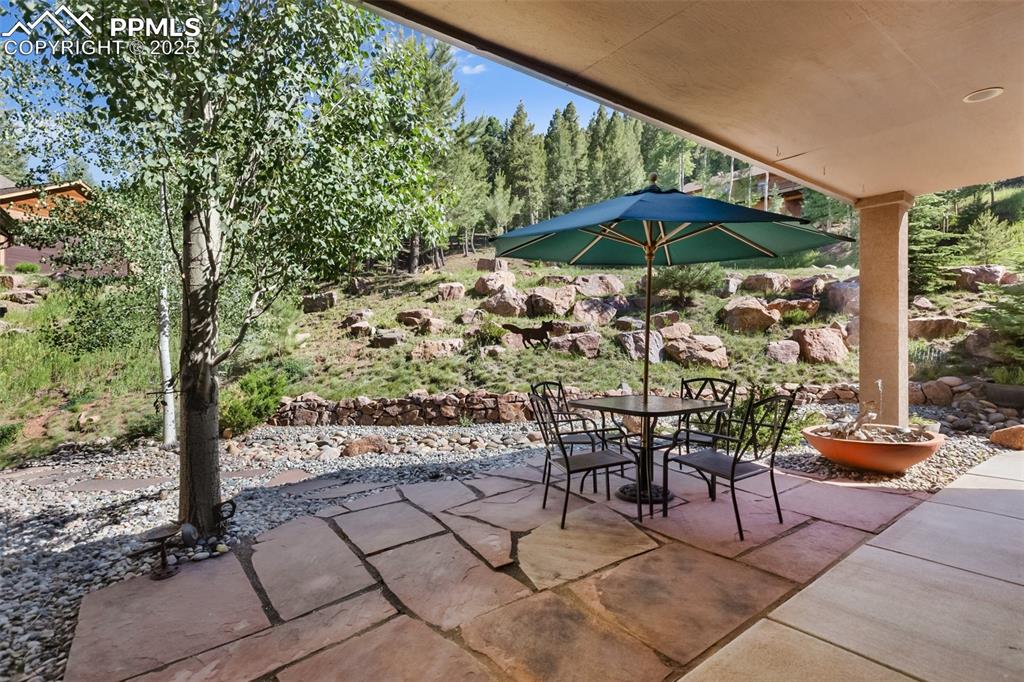
View of patio / terrace with outdoor dining area
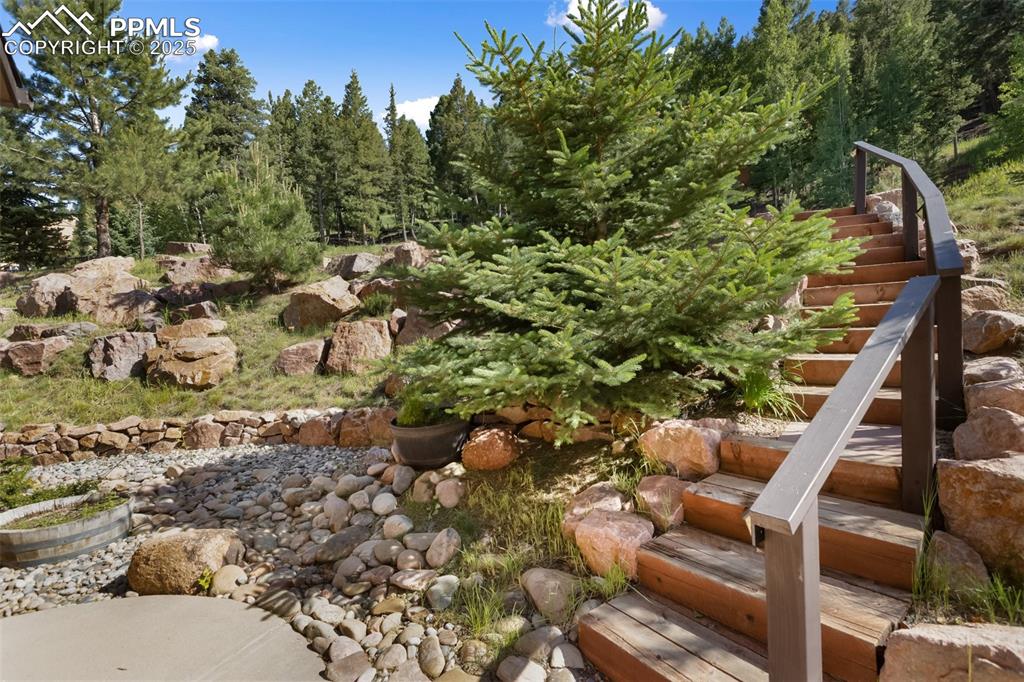
View of yard featuring stairway
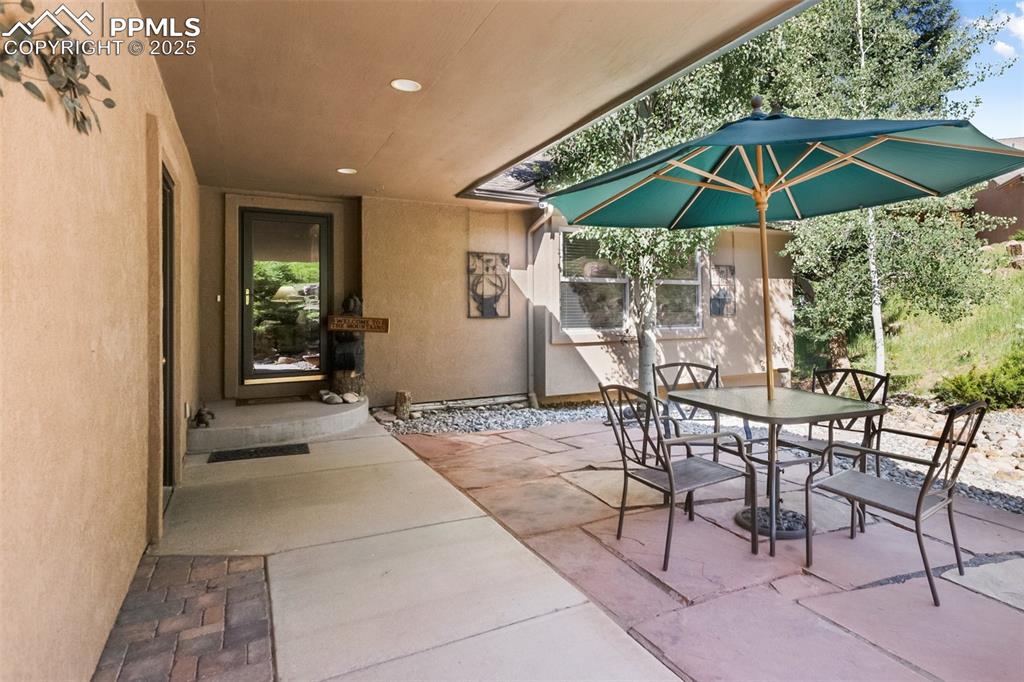
View of patio / terrace with outdoor dining space
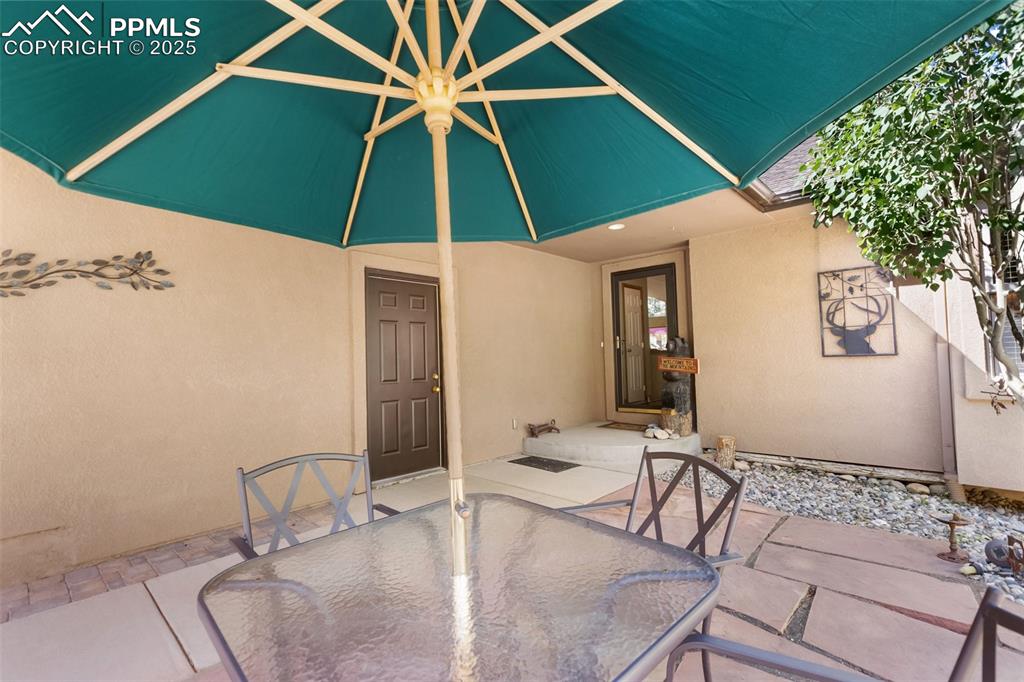
View of patio featuring outdoor dining space
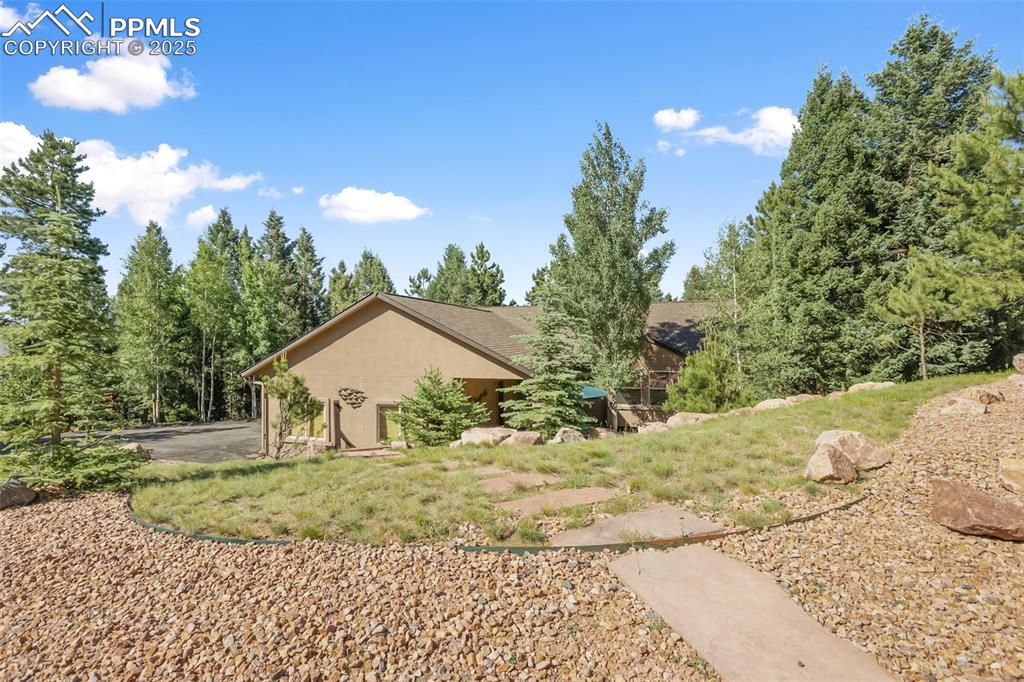
View of property exterior featuring stucco siding
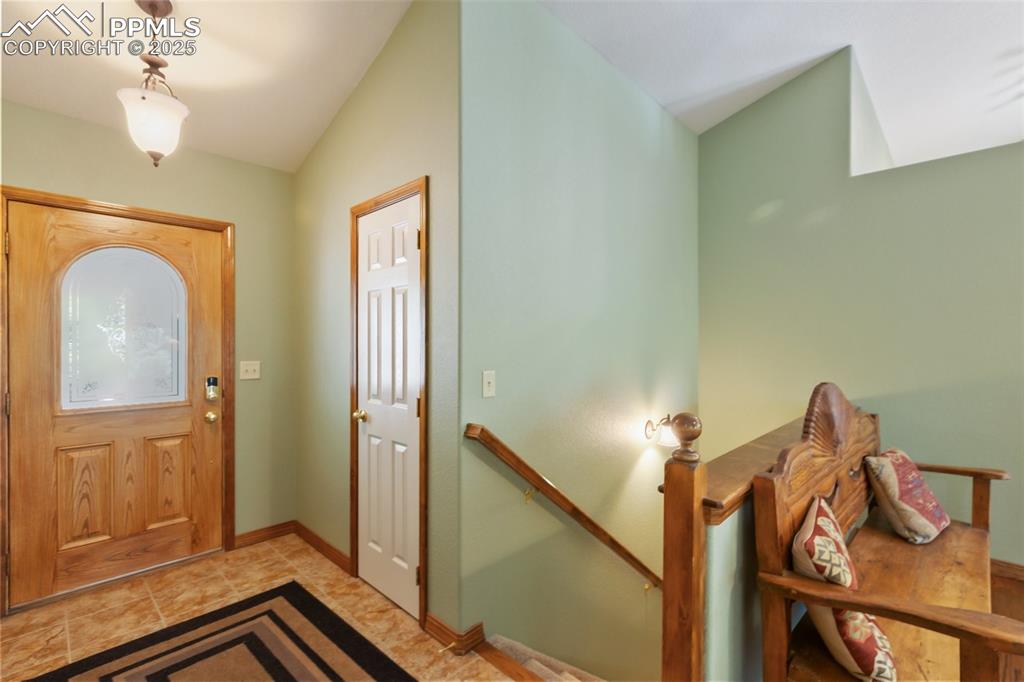
Entryway with lofted ceiling
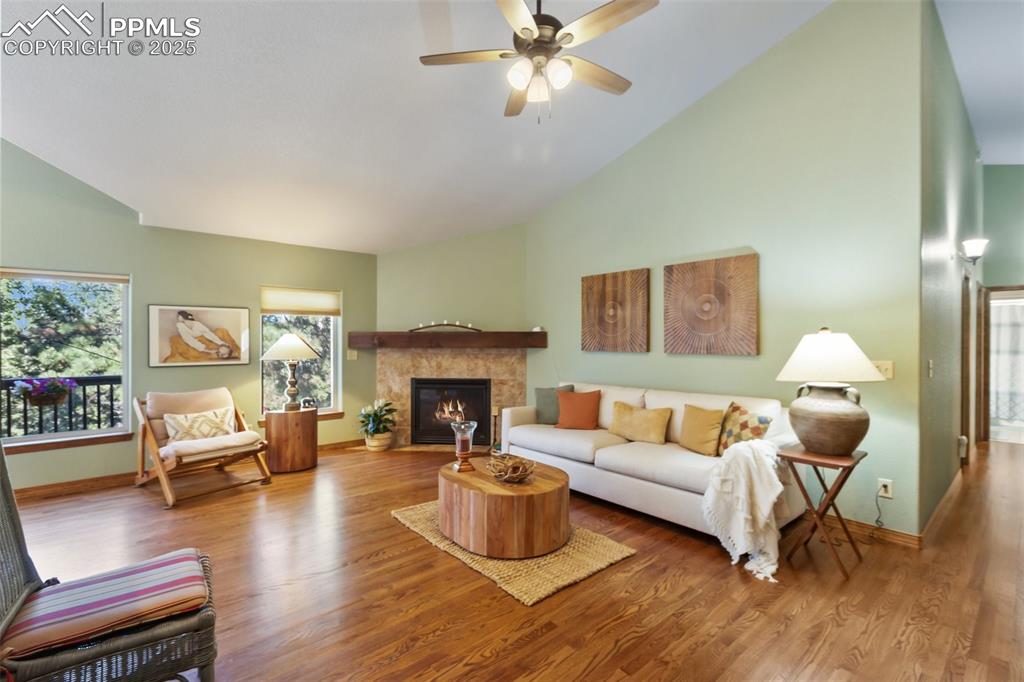
Living area with wood finished floors, a ceiling fan, a tiled fireplace, and high vaulted ceiling
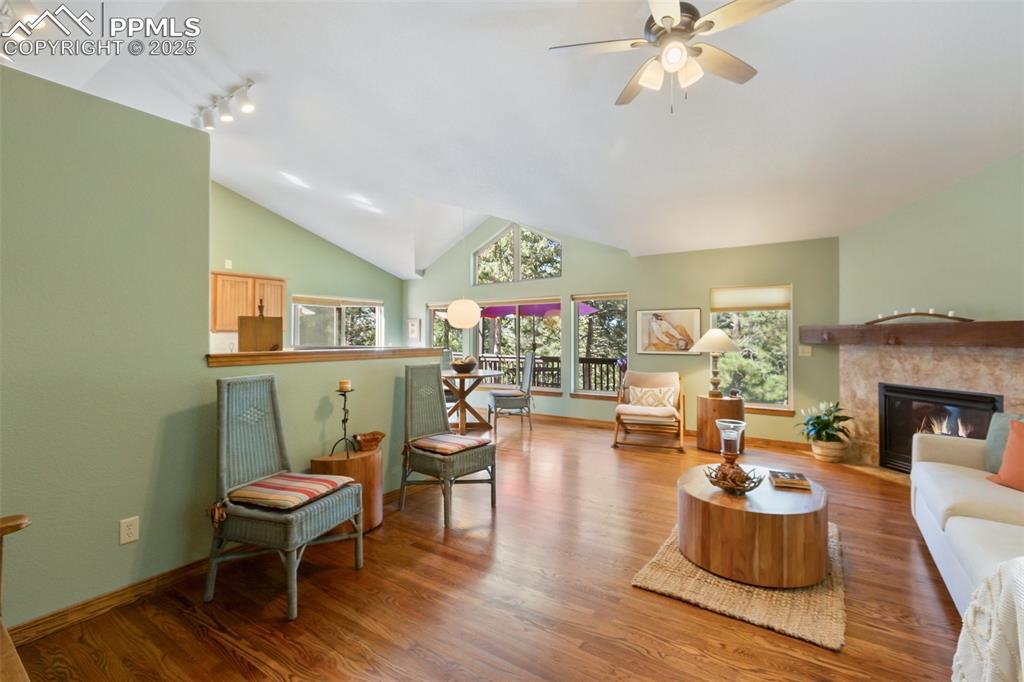
Living area featuring a ceiling fan, wood finished floors, lofted ceiling, rail lighting, and a glass covered fireplace
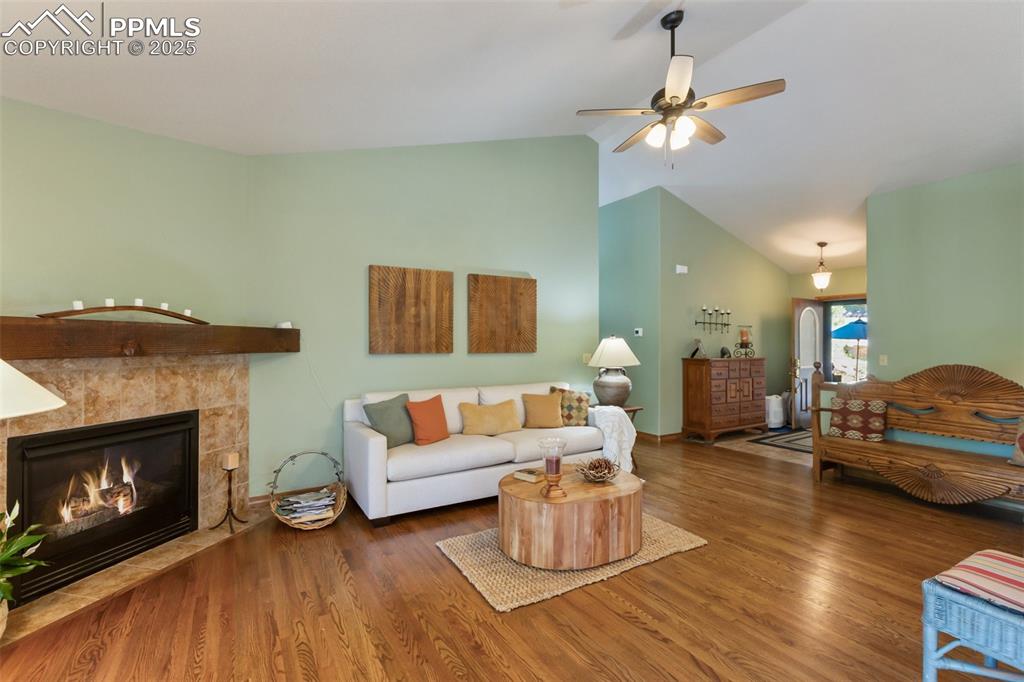
Living area featuring wood finished floors, ceiling fan, a fireplace, and high vaulted ceiling
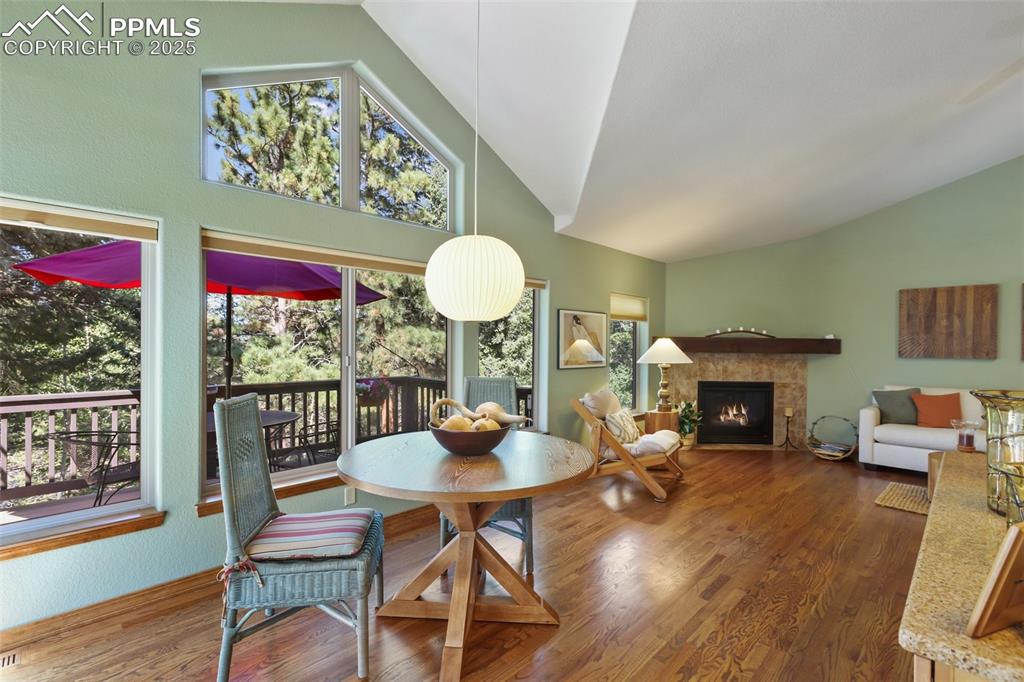
Dining area with a fireplace, wood finished floors, and high vaulted ceiling
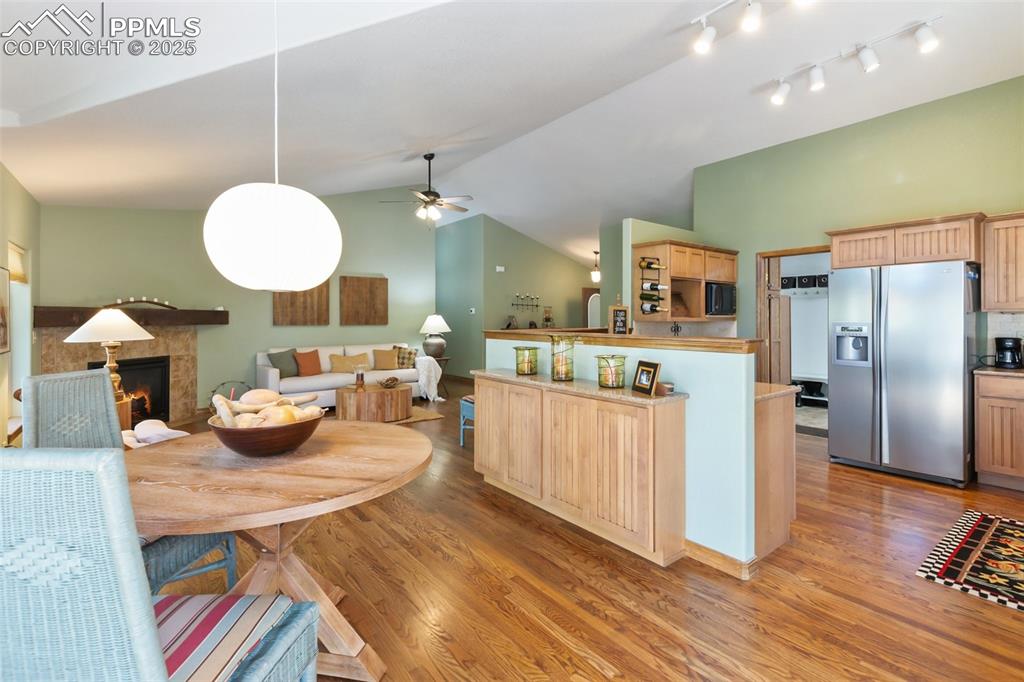
Dining room with light wood-type flooring, ceiling fan, lofted ceiling, a tiled fireplace, and track lighting
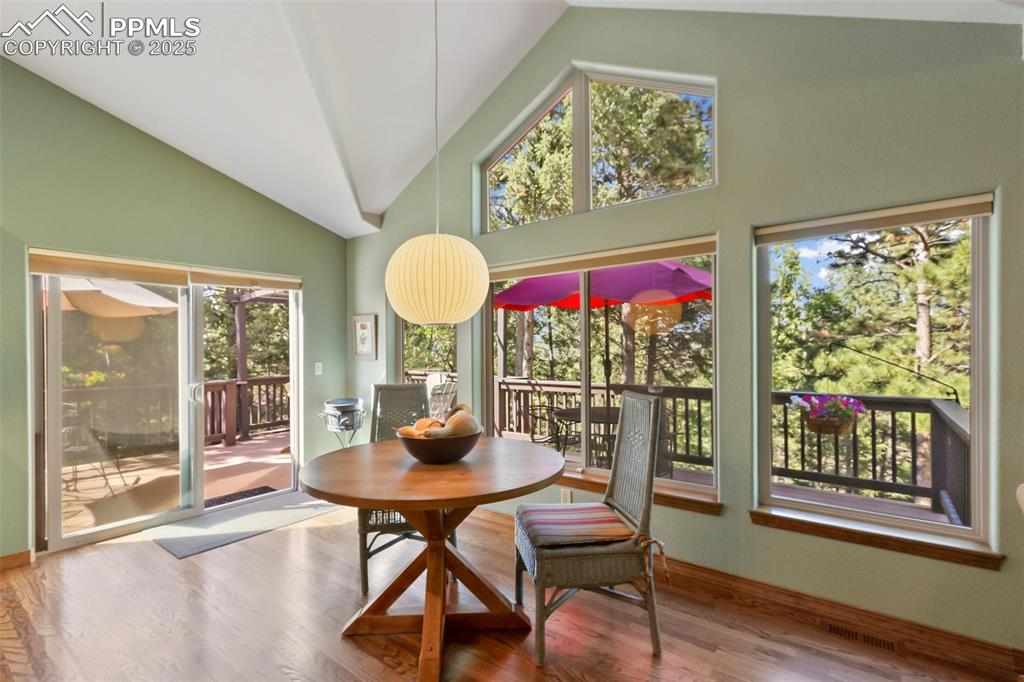
Dining area featuring plenty of natural light, wood finished floors, and high vaulted ceiling
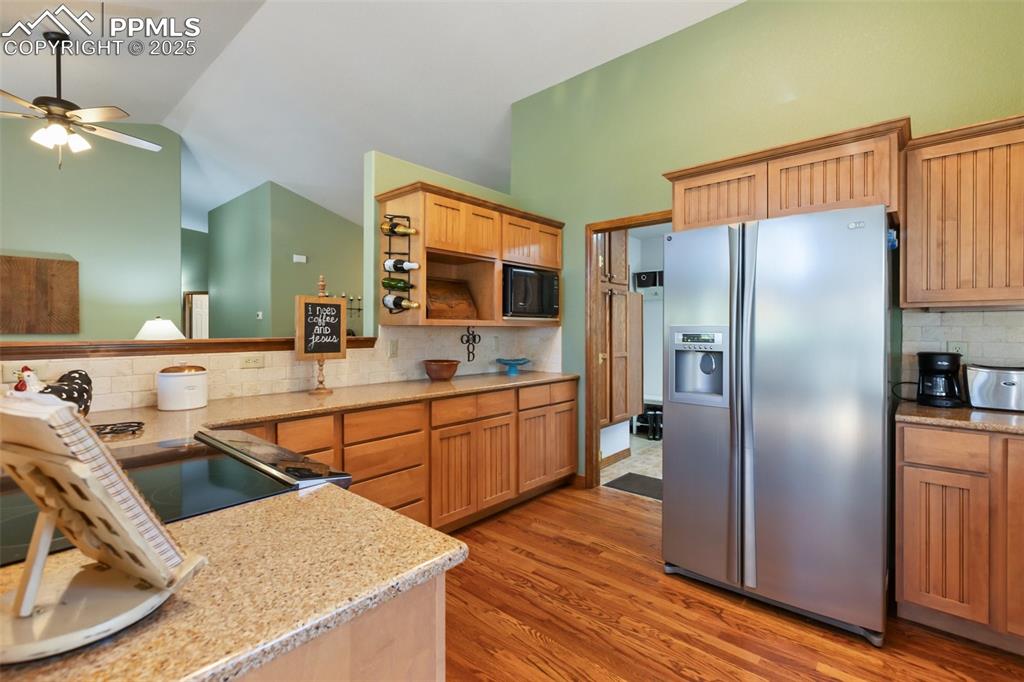
Kitchen featuring stainless steel fridge with ice dispenser, lofted ceiling, tasteful backsplash, a ceiling fan, and light wood-style floors
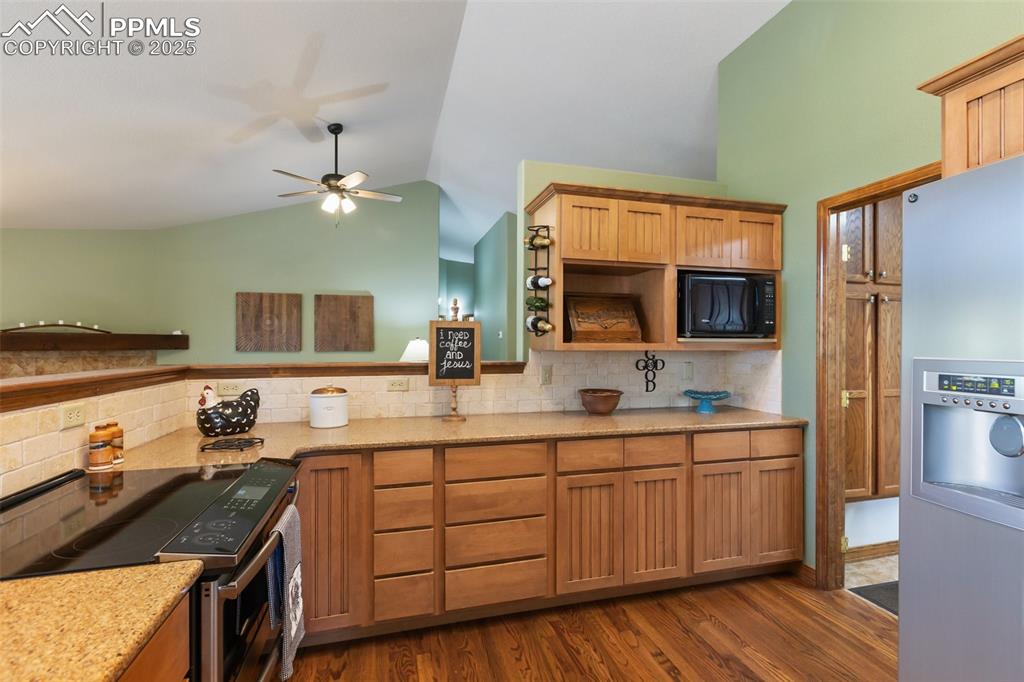
Kitchen with appliances with stainless steel finishes, vaulted ceiling, tasteful backsplash, a ceiling fan, and dark wood-style flooring
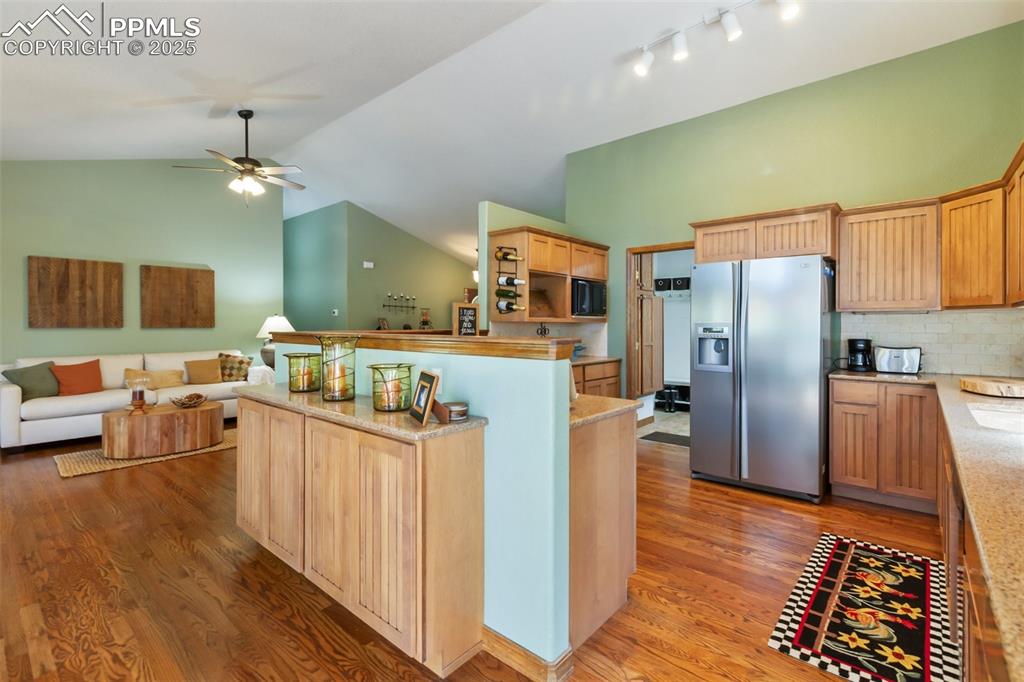
Kitchen with stainless steel fridge, open floor plan, light wood-type flooring, a ceiling fan, and tasteful backsplash
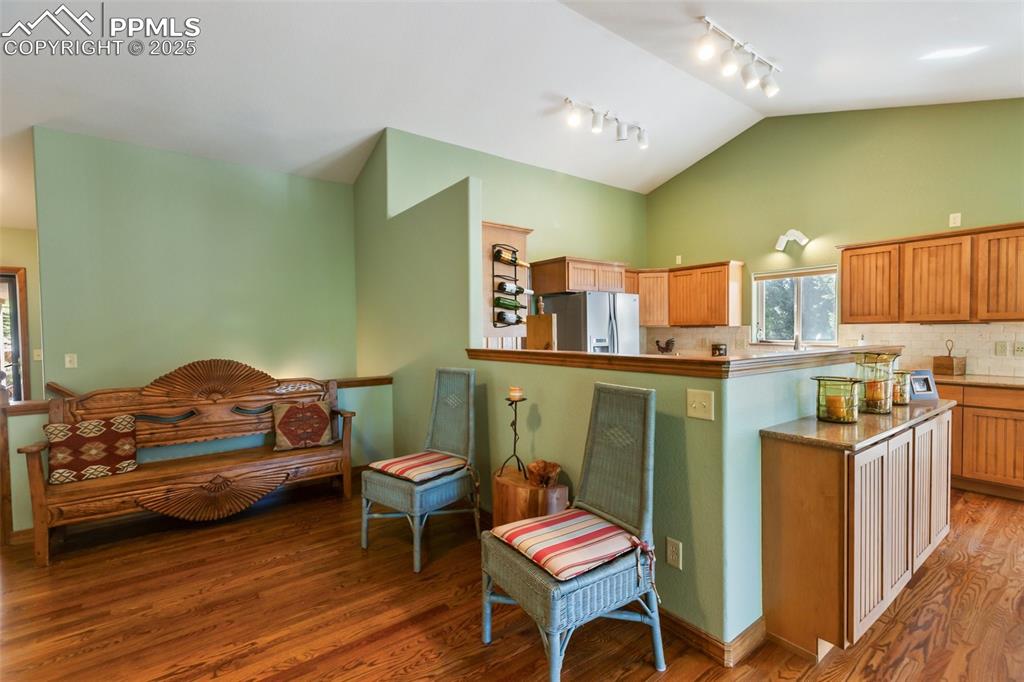
Kitchen with rail lighting, white refrigerator with ice dispenser, wood finished floors, backsplash, and high vaulted ceiling
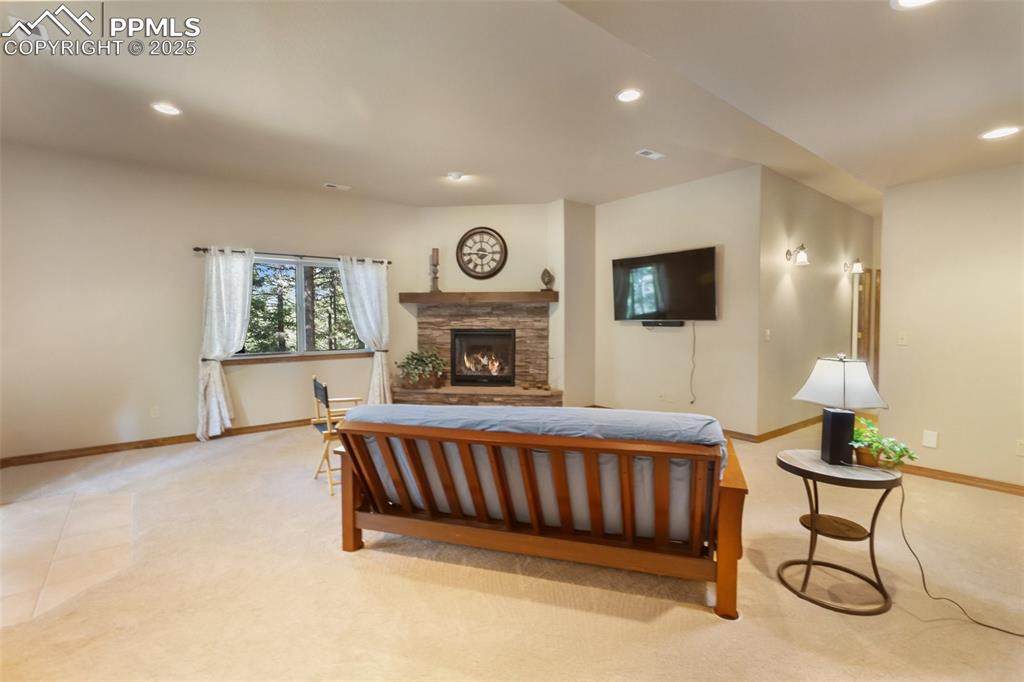
Living area featuring light colored carpet, recessed lighting, and a stone fireplace
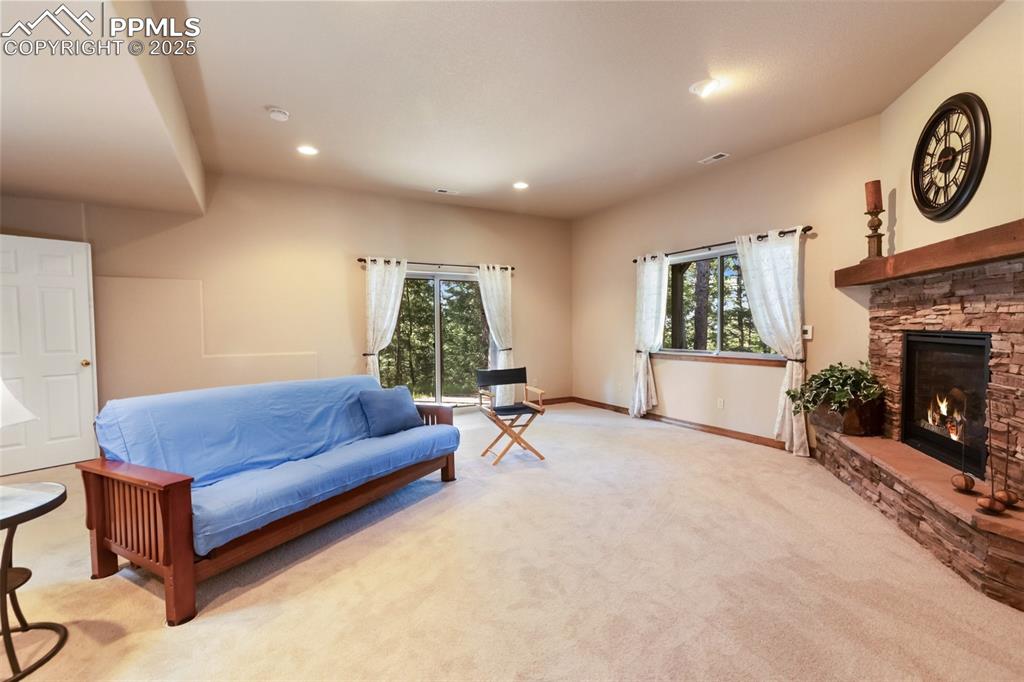
Carpeted living area featuring a stone fireplace and recessed lighting
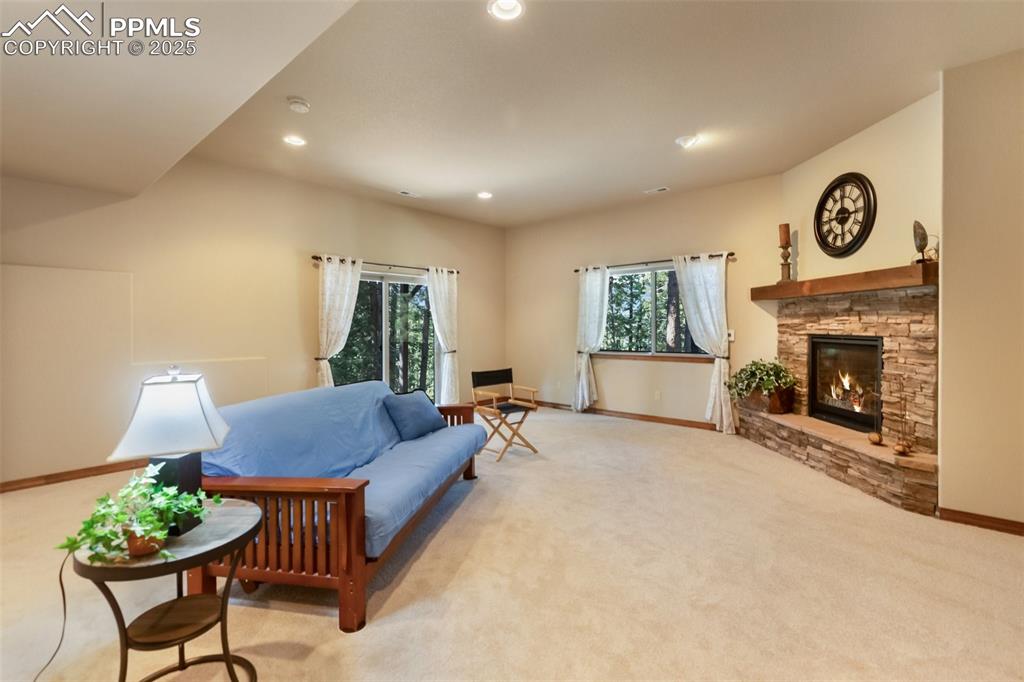
Living room with light carpet, plenty of natural light, a fireplace, and recessed lighting
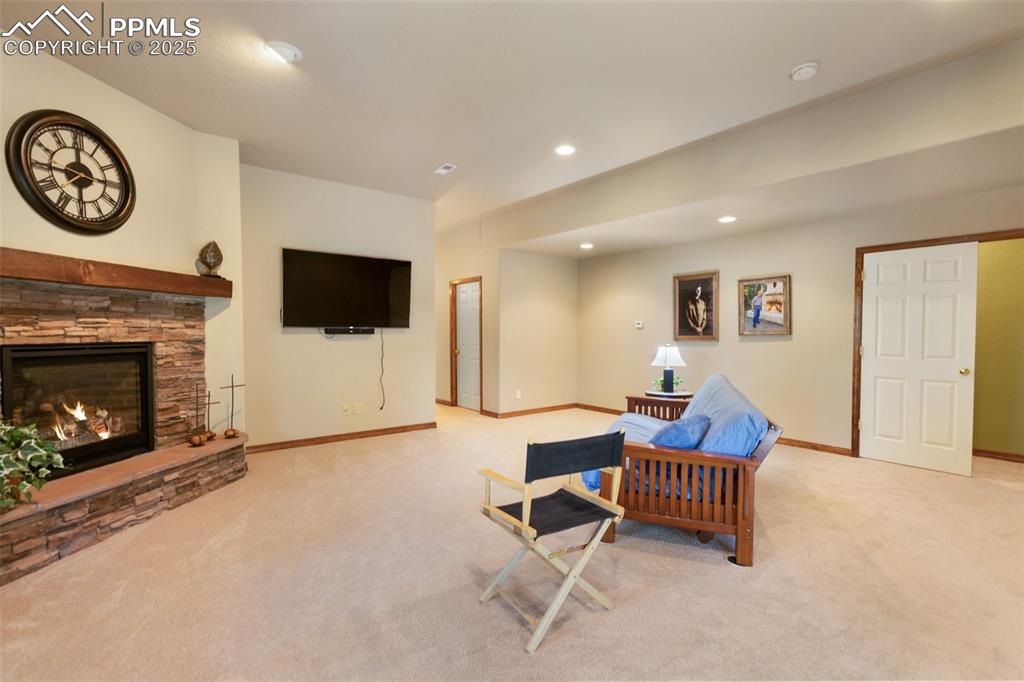
Carpeted living room with recessed lighting and a stone fireplace
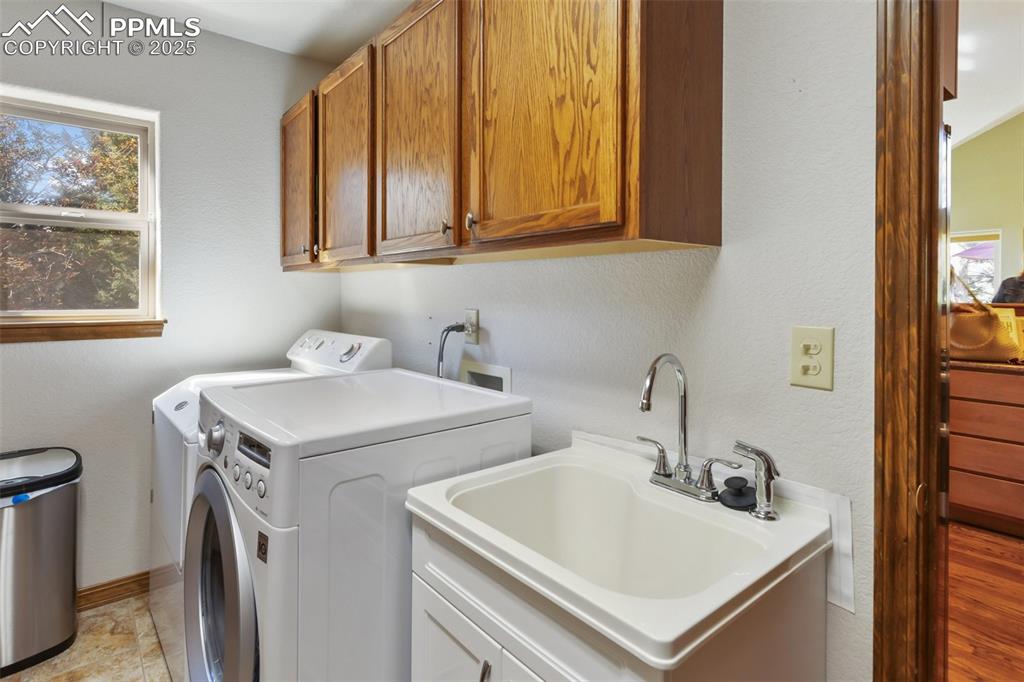
Laundry room with washing machine and clothes dryer and cabinet space
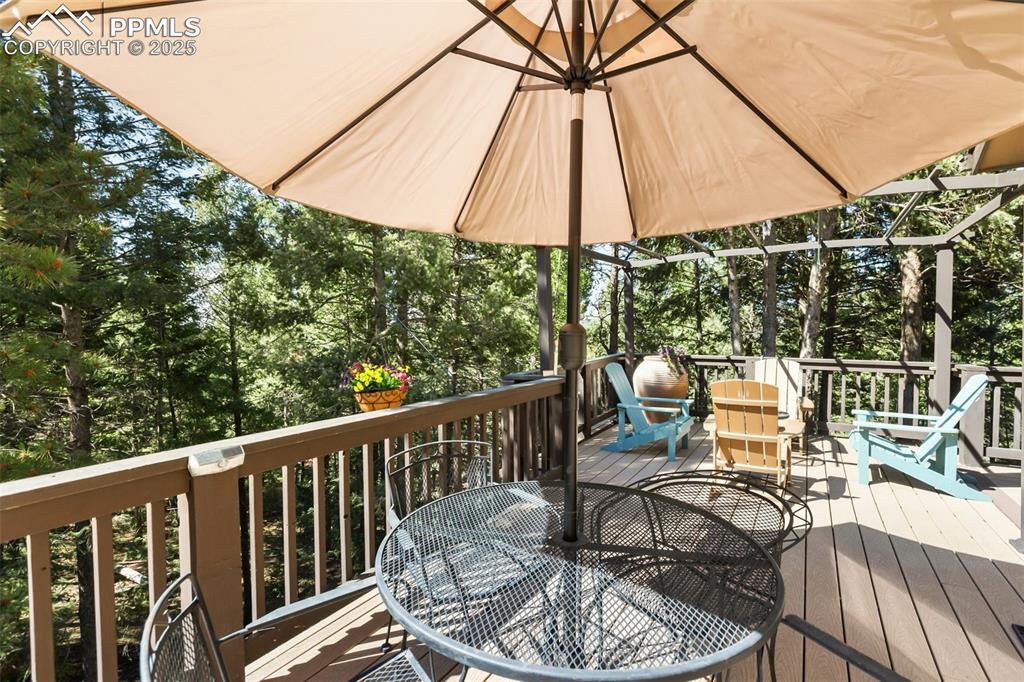
Wooden terrace featuring outdoor dining area and view of scattered trees
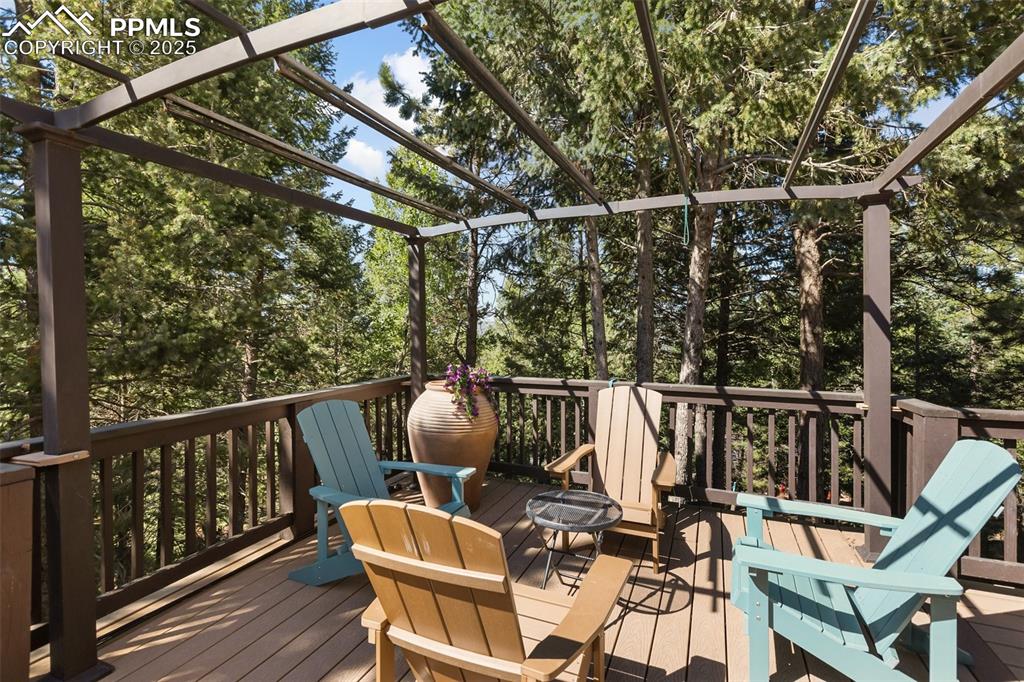
Wooden terrace featuring view of scattered trees
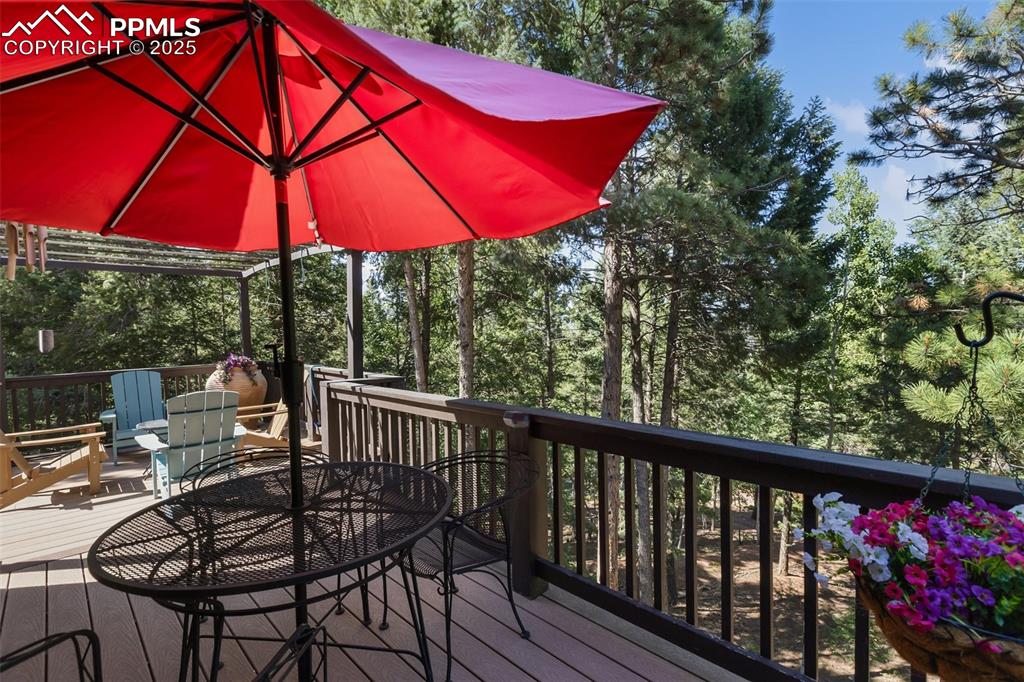
Deck with outdoor dining space
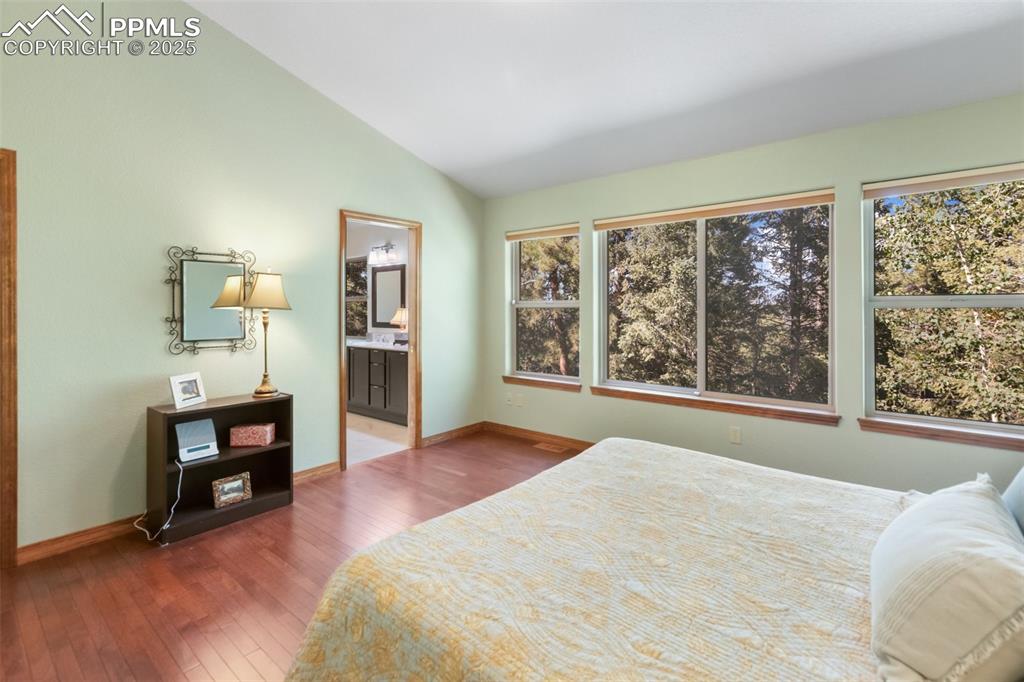
Bedroom with hardwood / wood-style floors, lofted ceiling, and ensuite bath
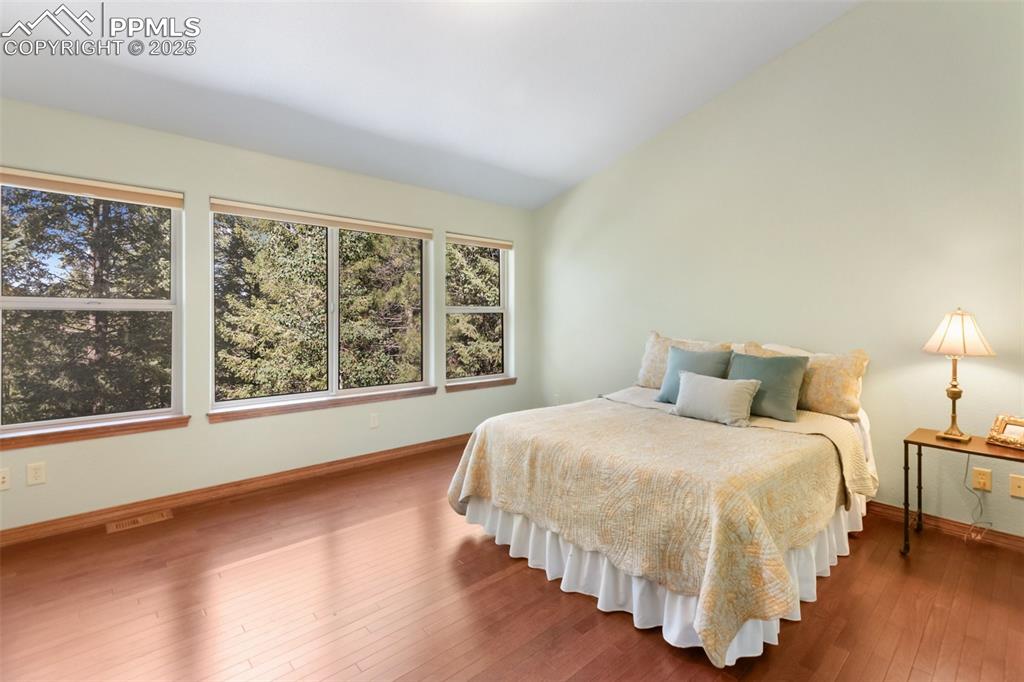
Bedroom featuring vaulted ceiling and hardwood / wood-style flooring
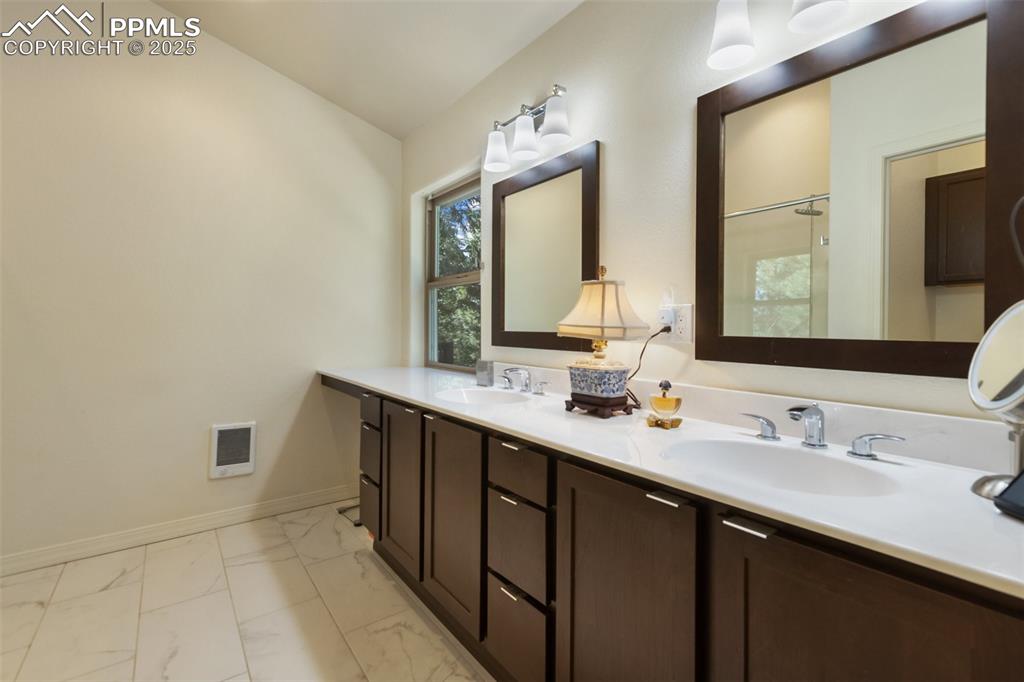
Full bathroom featuring marble look tile flooring, double vanity, and a shower
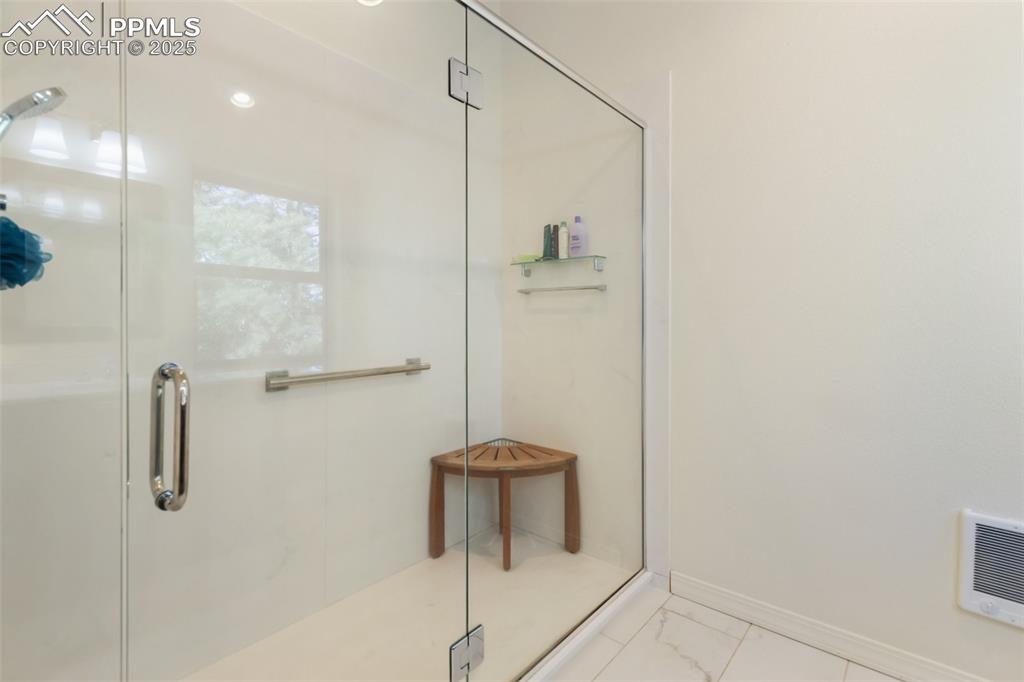
Bathroom with a shower stall and marble look tiles
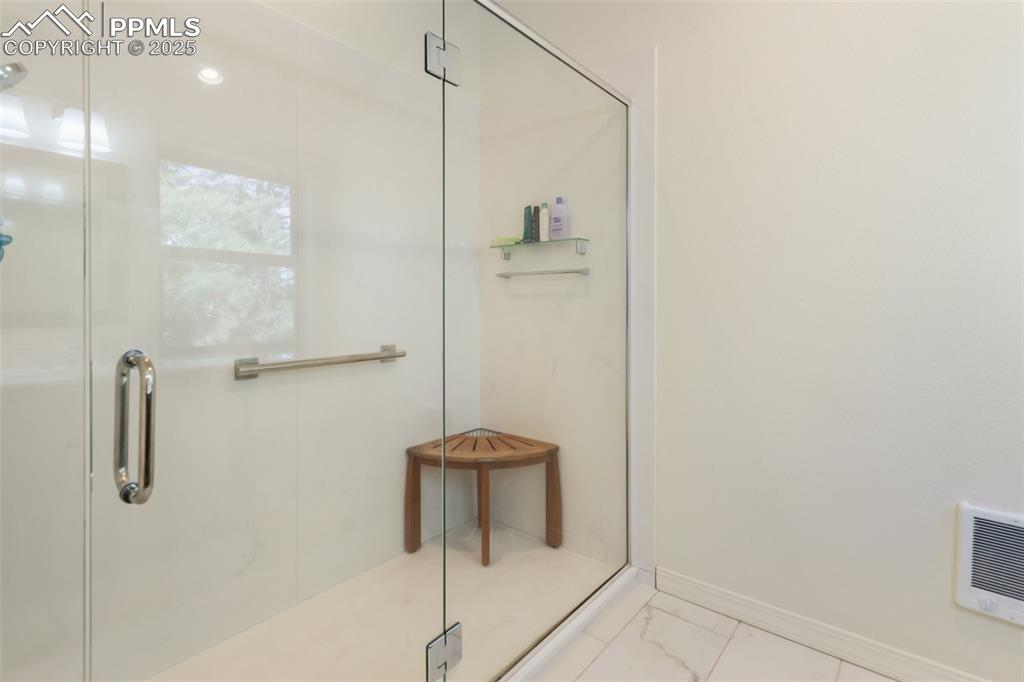
Full bathroom featuring a shower stall and marble look tile flooring
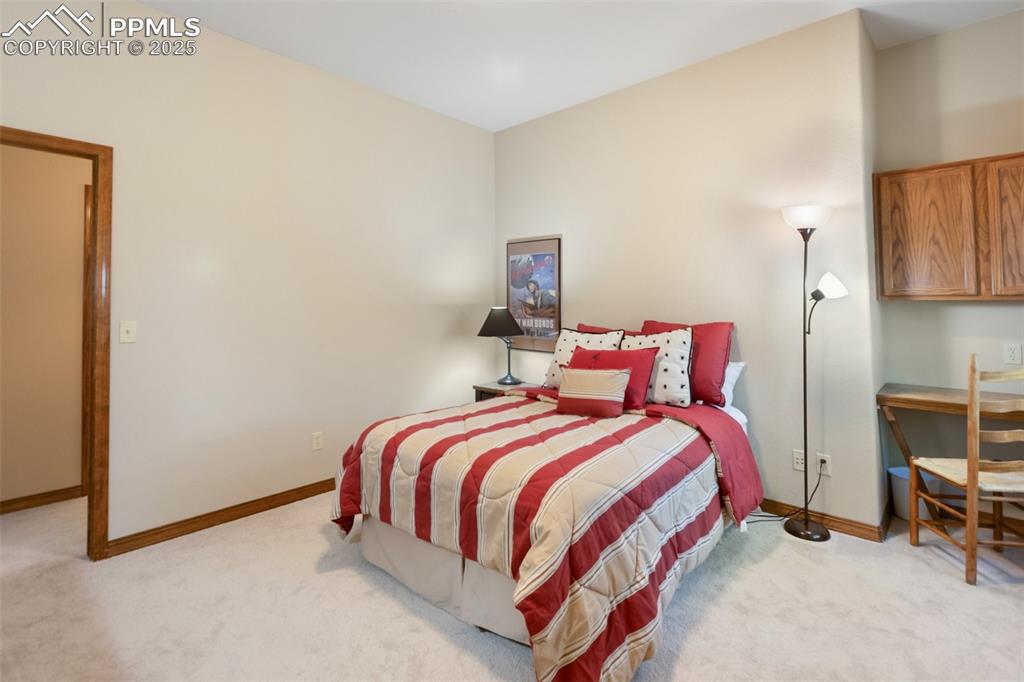
Carpeted bedroom featuring baseboards
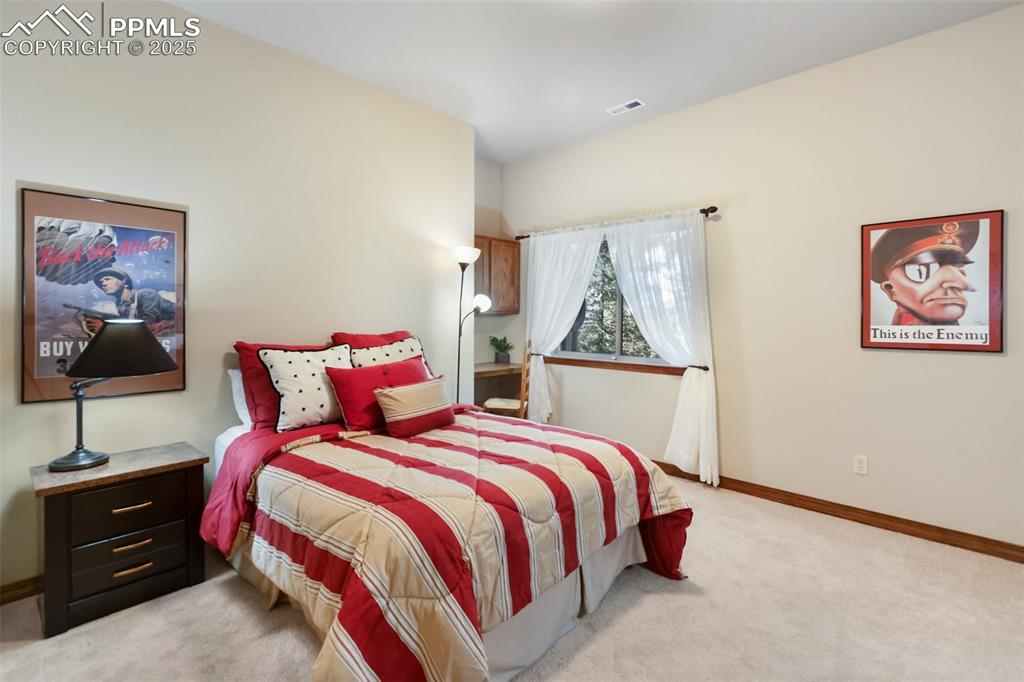
Bedroom featuring light colored carpet and baseboards
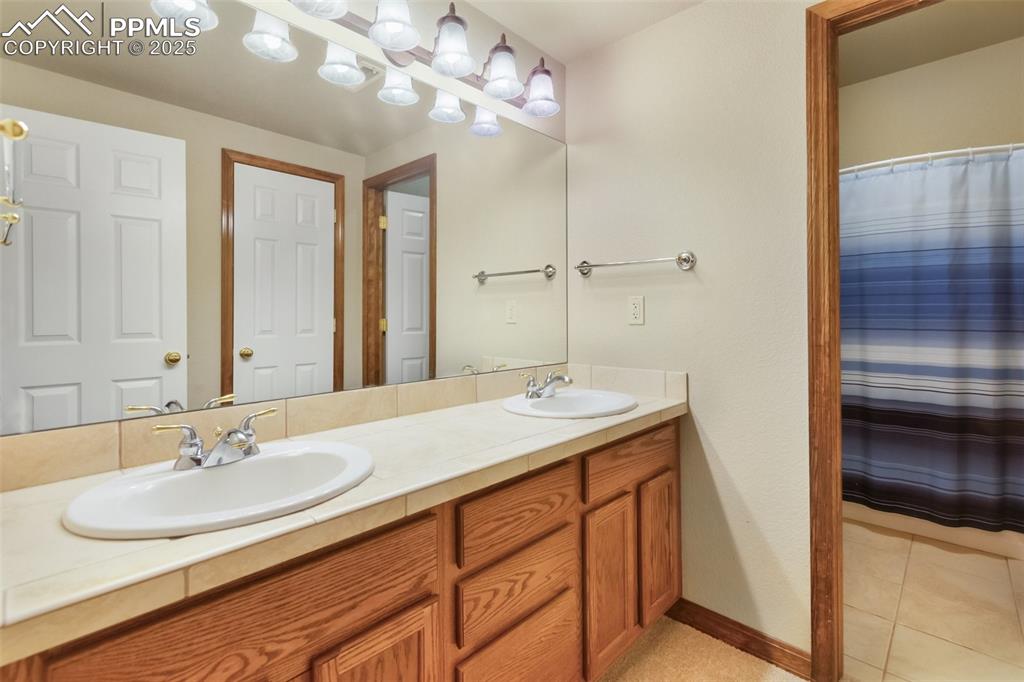
Bathroom featuring double vanity and tile patterned floors
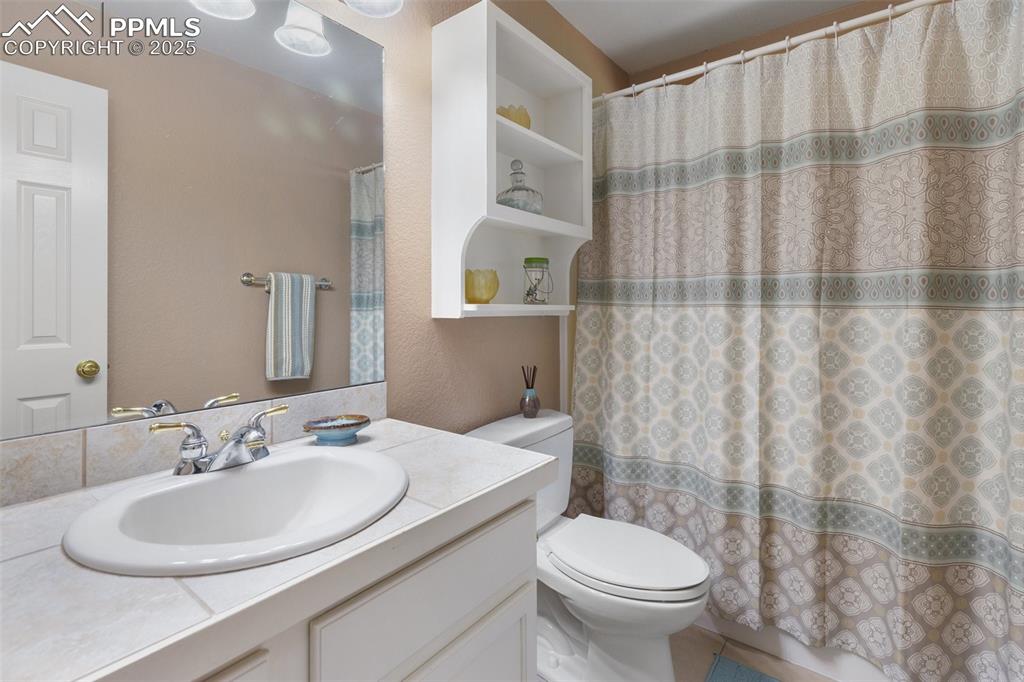
Full bathroom featuring vanity and curtained shower
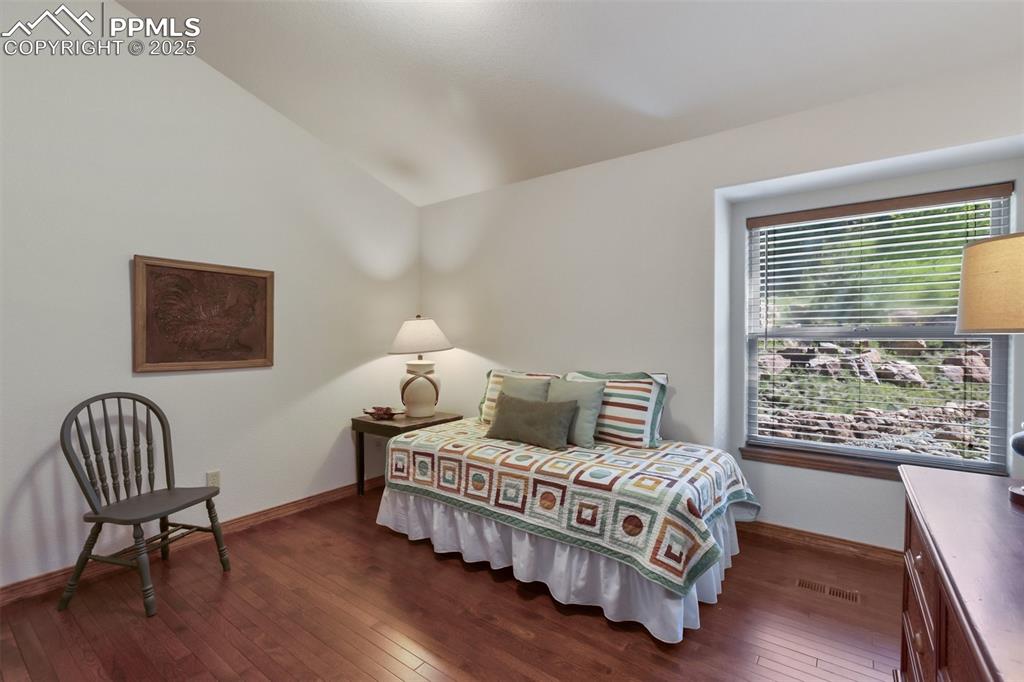
Bedroom with dark wood-style flooring and vaulted ceiling
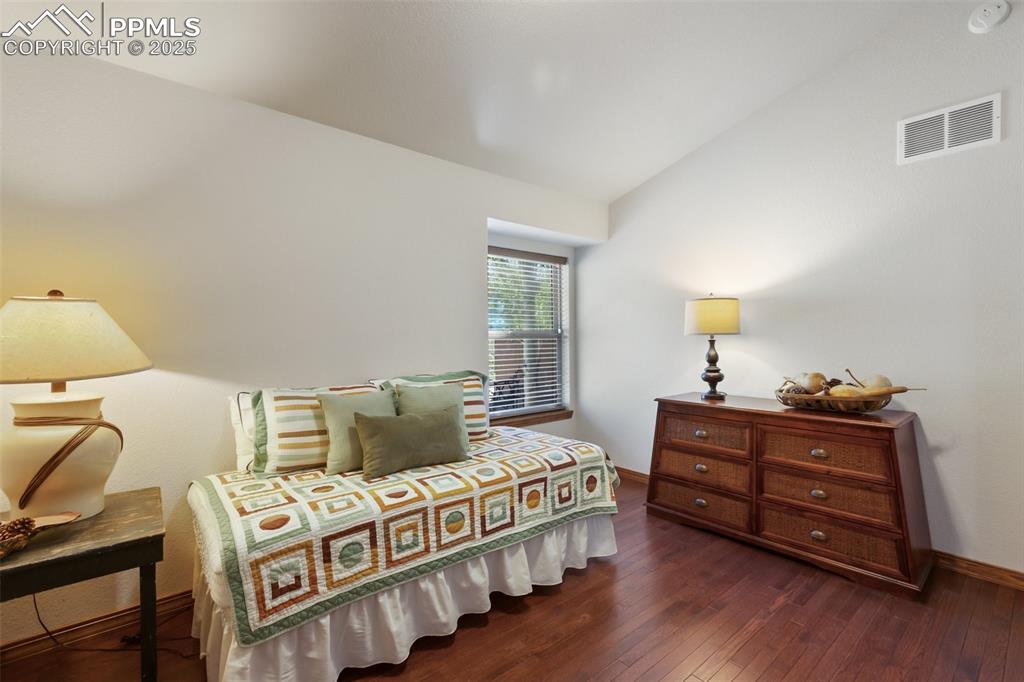
Bedroom with dark wood-type flooring and vaulted ceiling
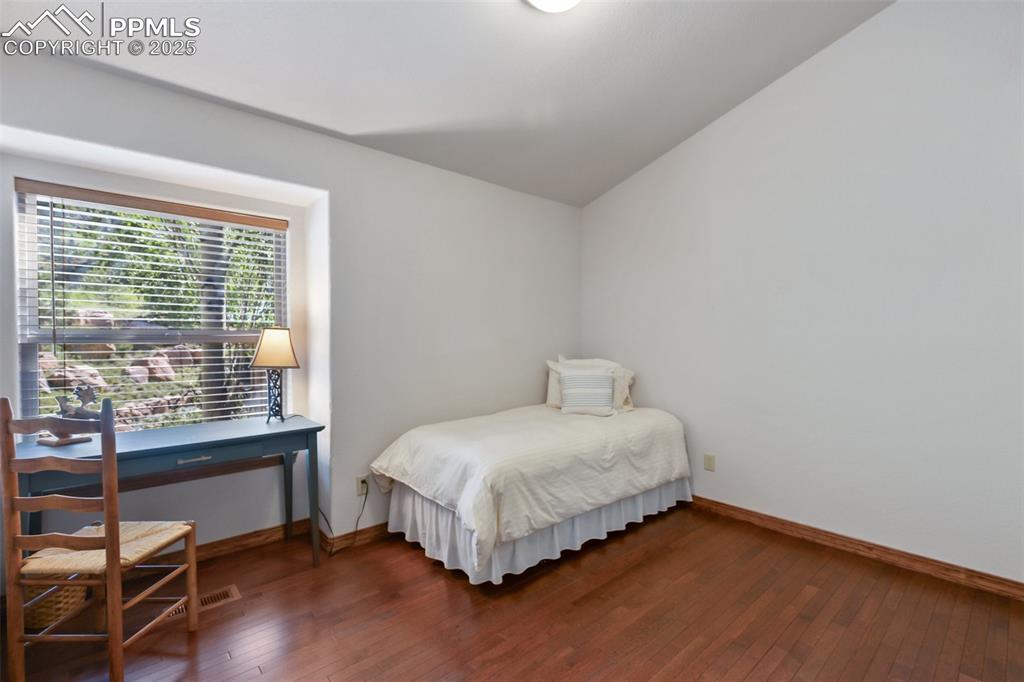
Bedroom with dark wood finished floors and vaulted ceiling
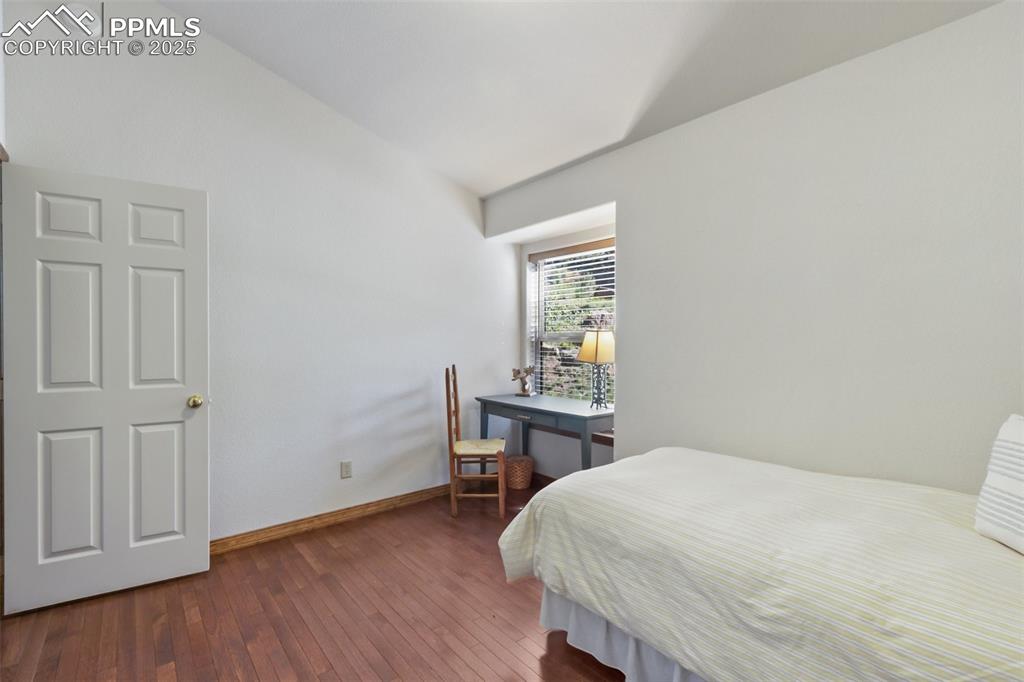
View of yard and back elevation featuring a deck
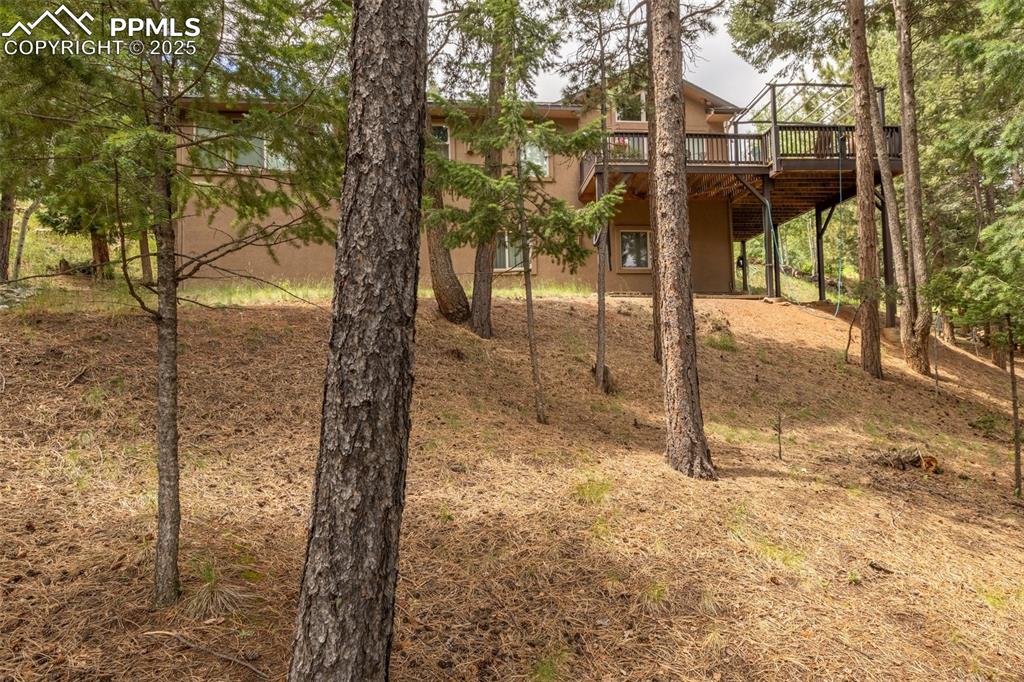
View of yard and back elevation featuring a deck
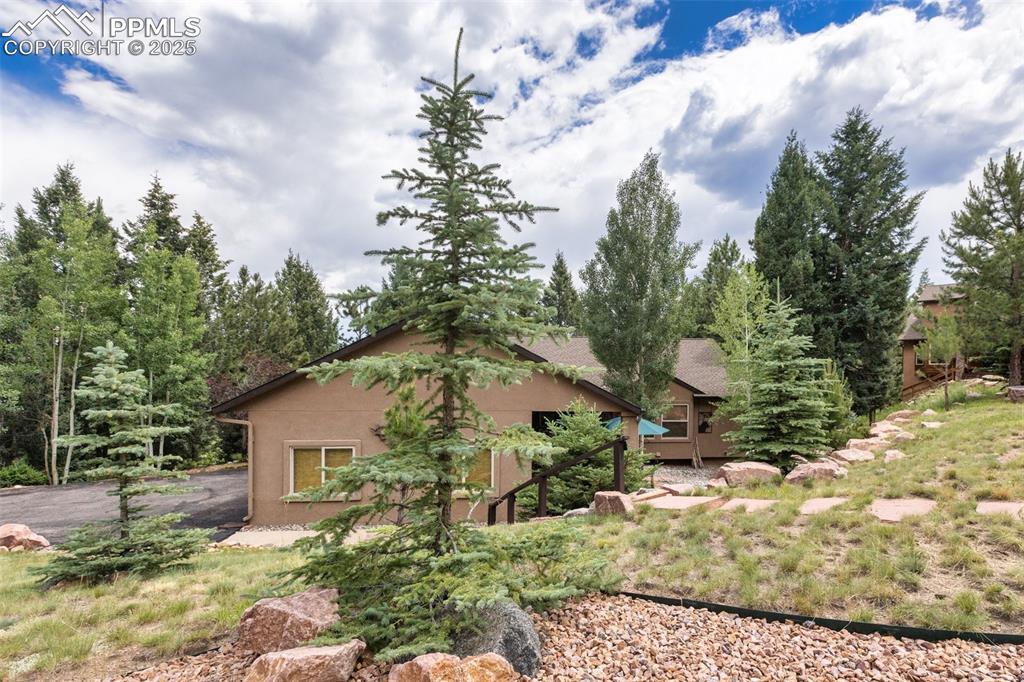
View of front of property
Disclaimer: The real estate listing information and related content displayed on this site is provided exclusively for consumers’ personal, non-commercial use and may not be used for any purpose other than to identify prospective properties consumers may be interested in purchasing.