3749 Reindeer Circle, Colorado Springs, CO, 80922
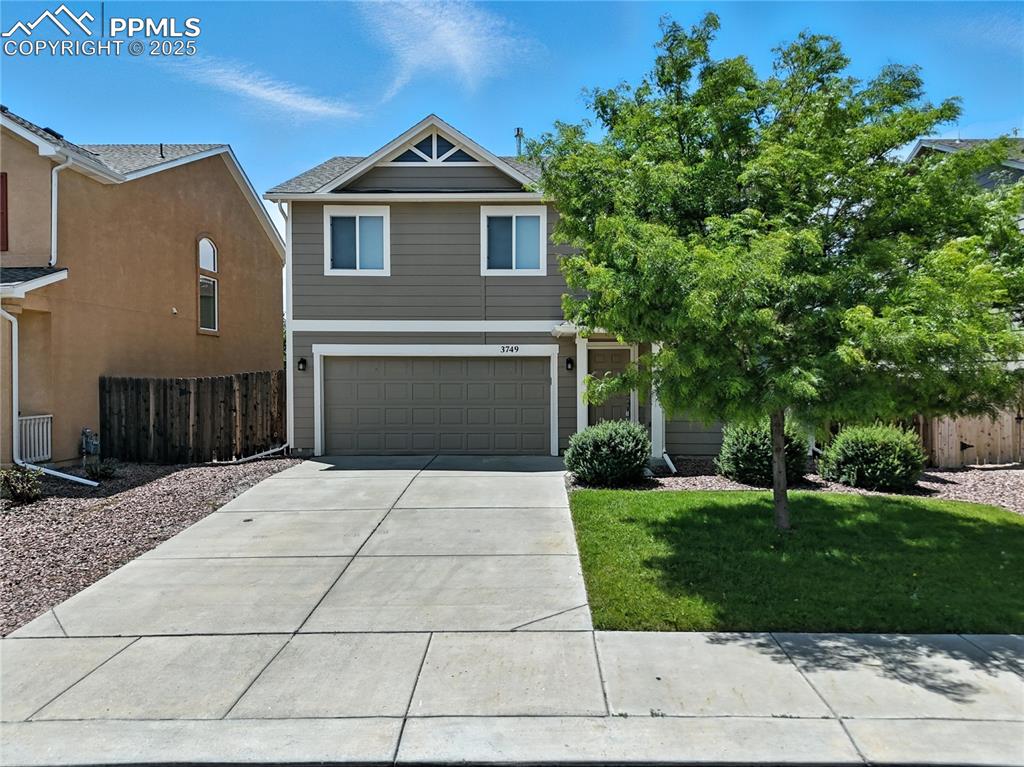
View of front facade featuring a garage and driveway
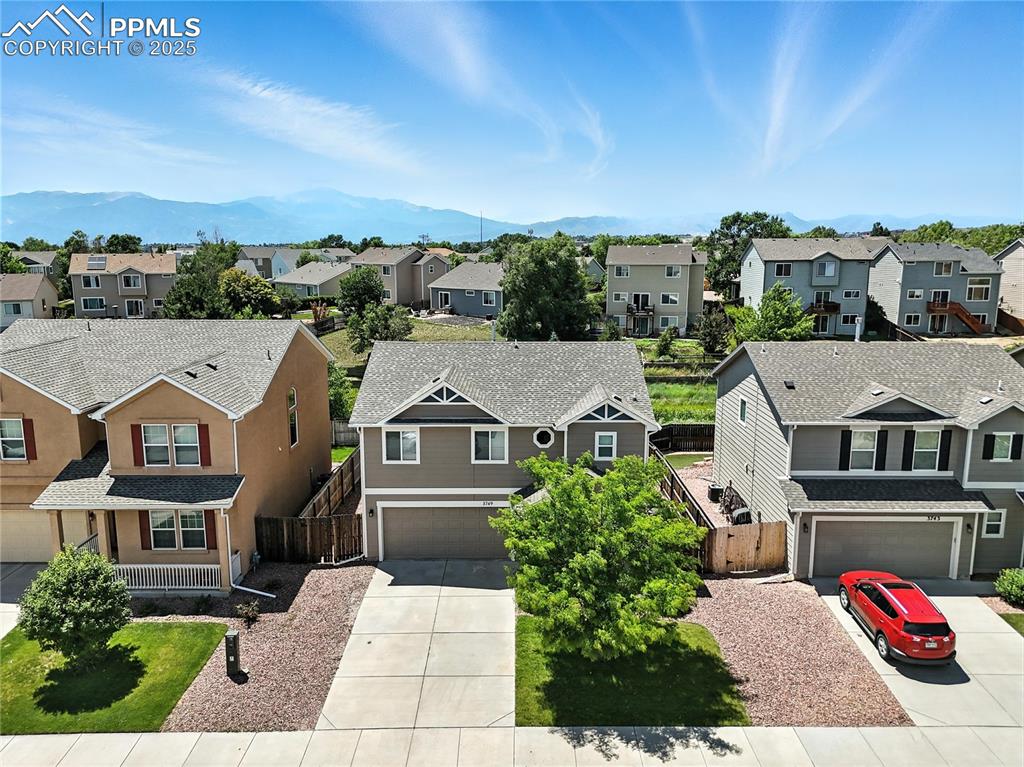
Aerial perspective of suburban area with a mountainous background
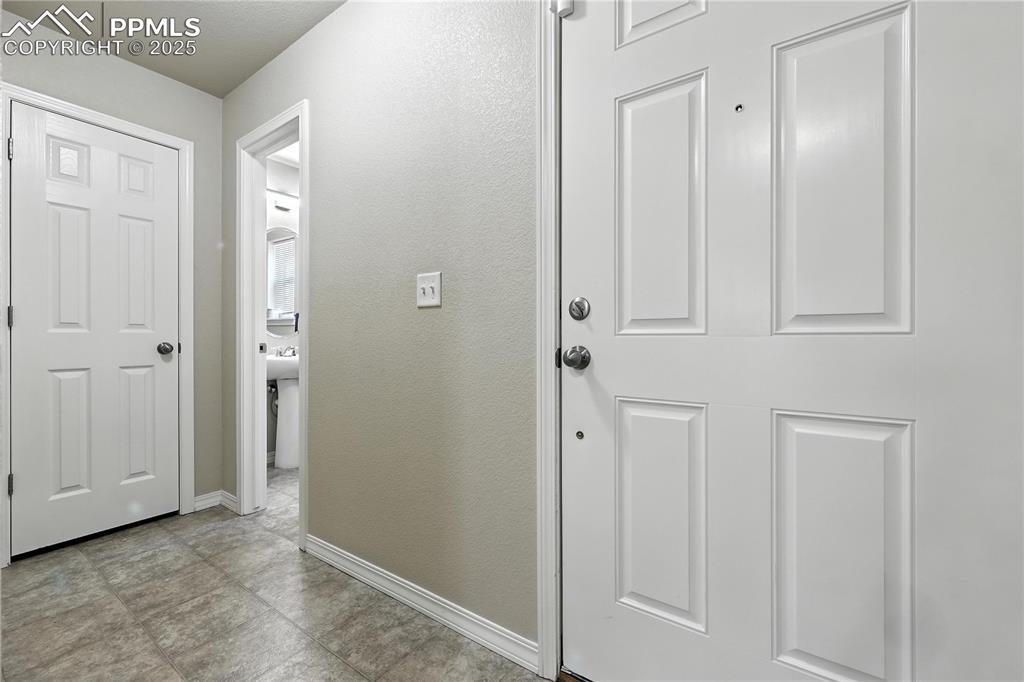
Hall featuring baseboards
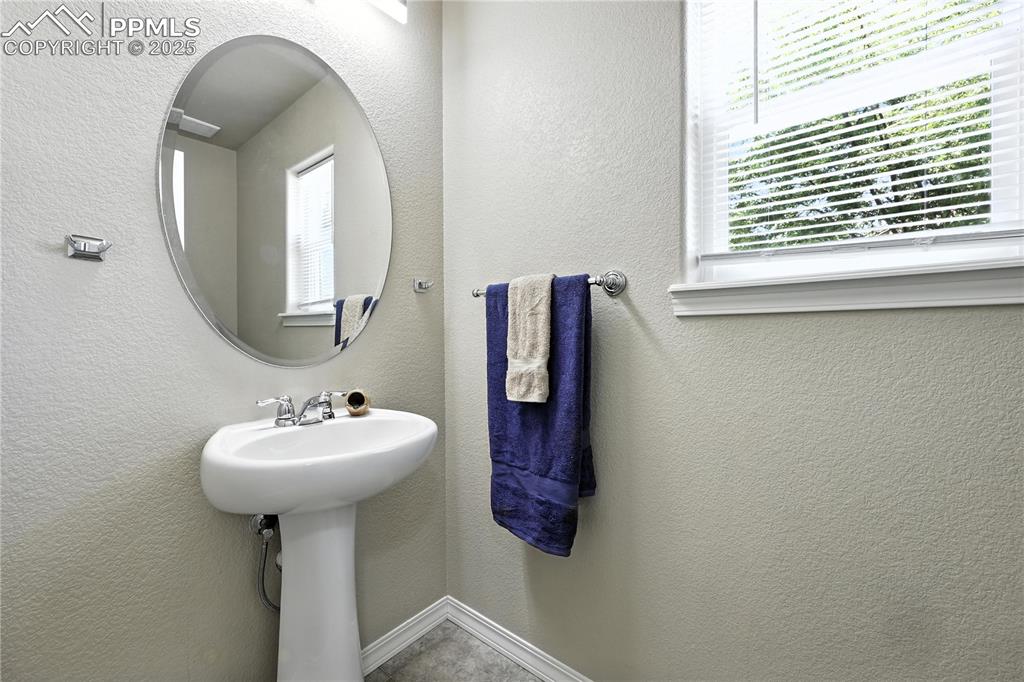
Bathroom featuring a sink
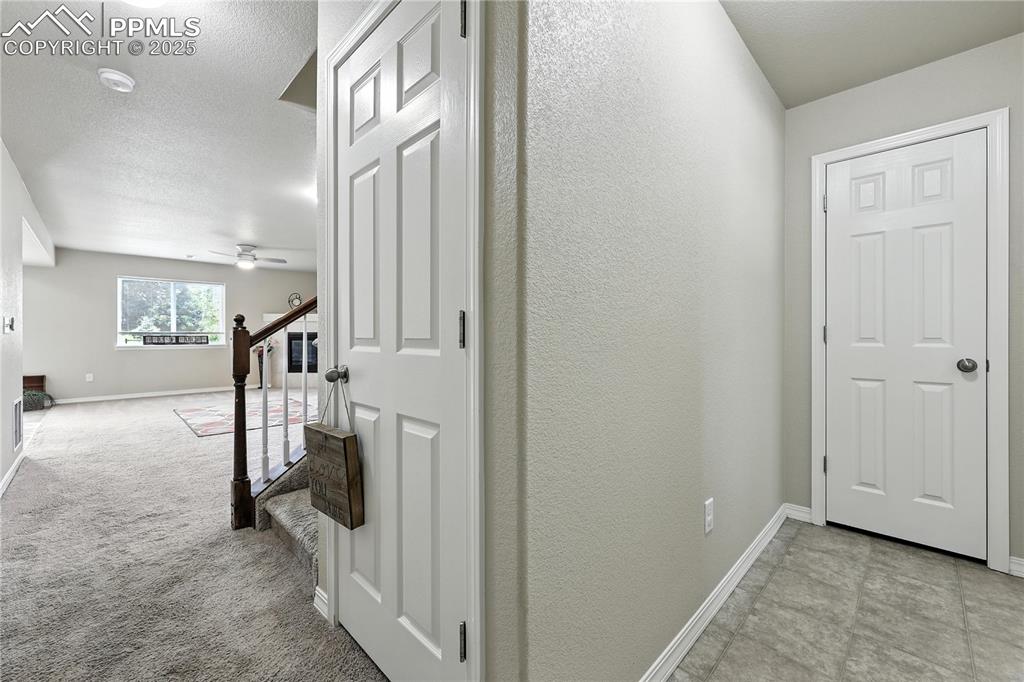
Corridor featuring stairway, a textured wall, and a textured ceiling
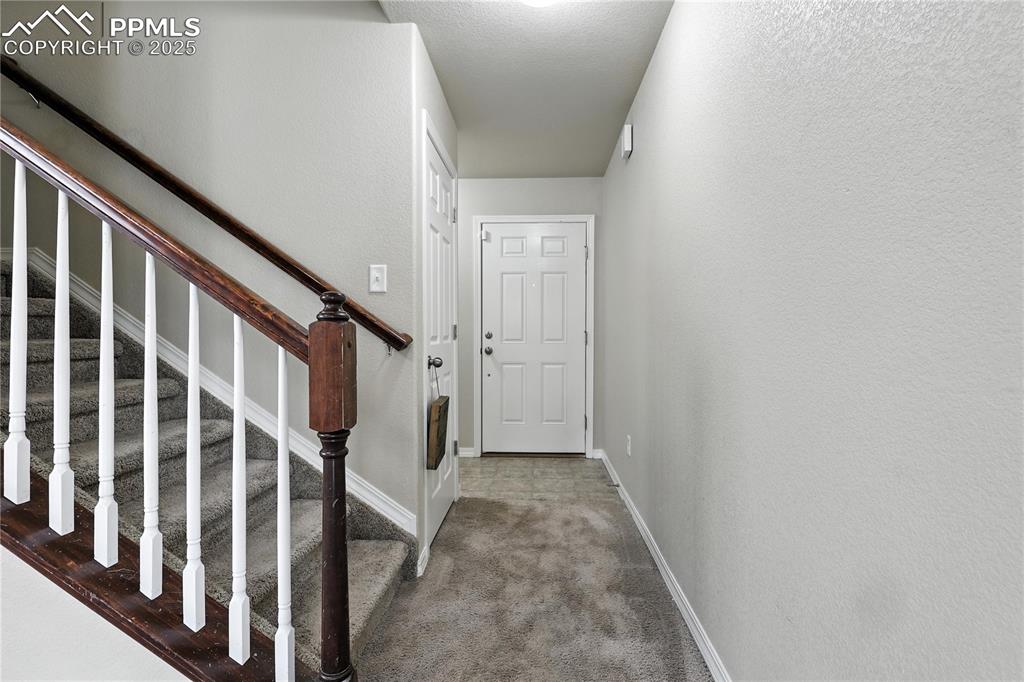
Stairway featuring carpet and baseboards
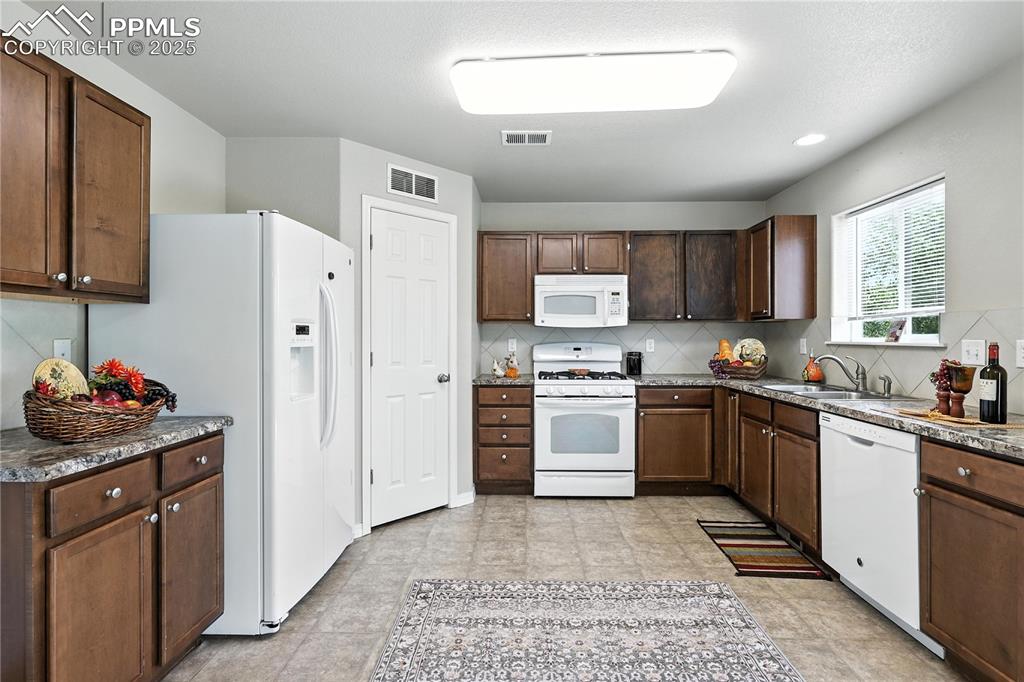
Kitchen featuring white appliances, tasteful backsplash, and dark countertops
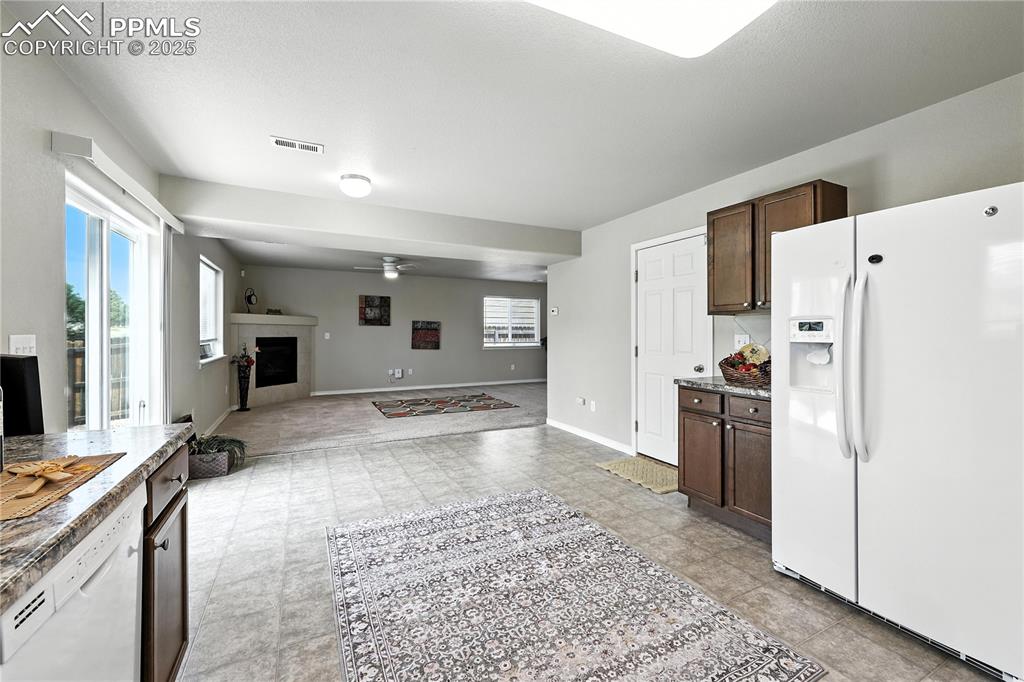
Kitchen with white appliances, ceiling fan, dark brown cabinets, and a tiled fireplace
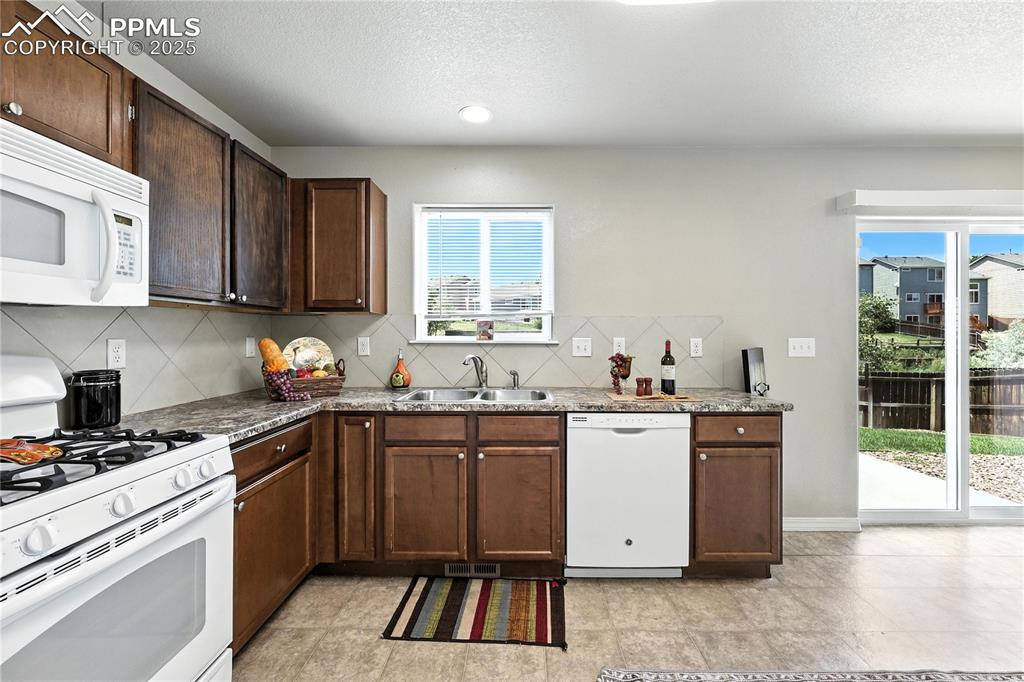
Kitchen featuring white appliances, backsplash, a textured ceiling, and dark brown cabinetry
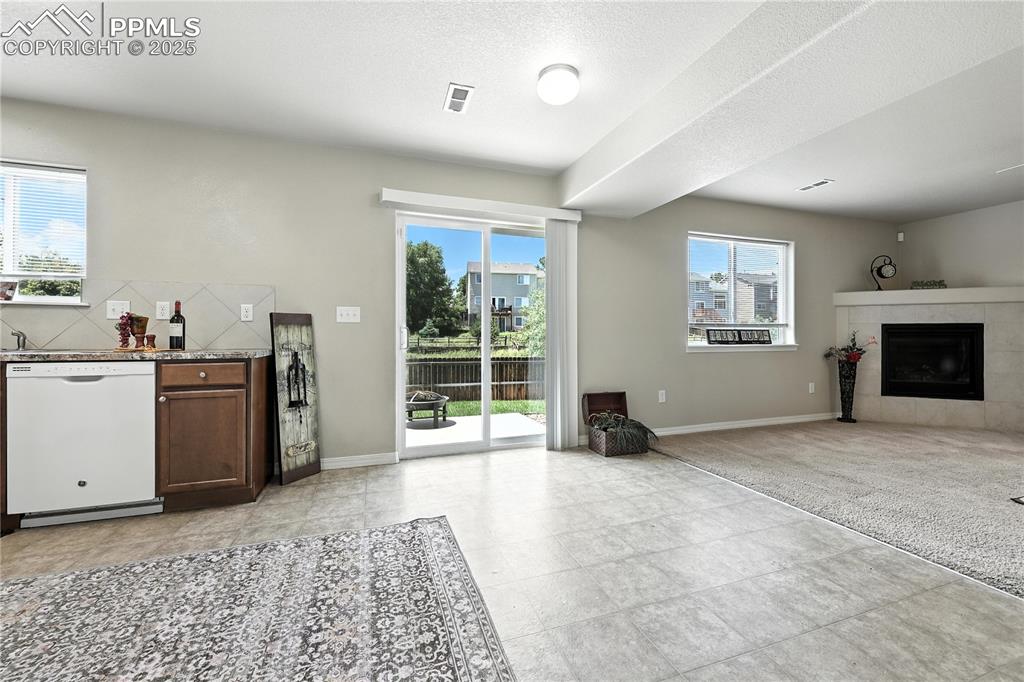
Kitchen featuring dishwasher, open floor plan, and a tiled fireplace
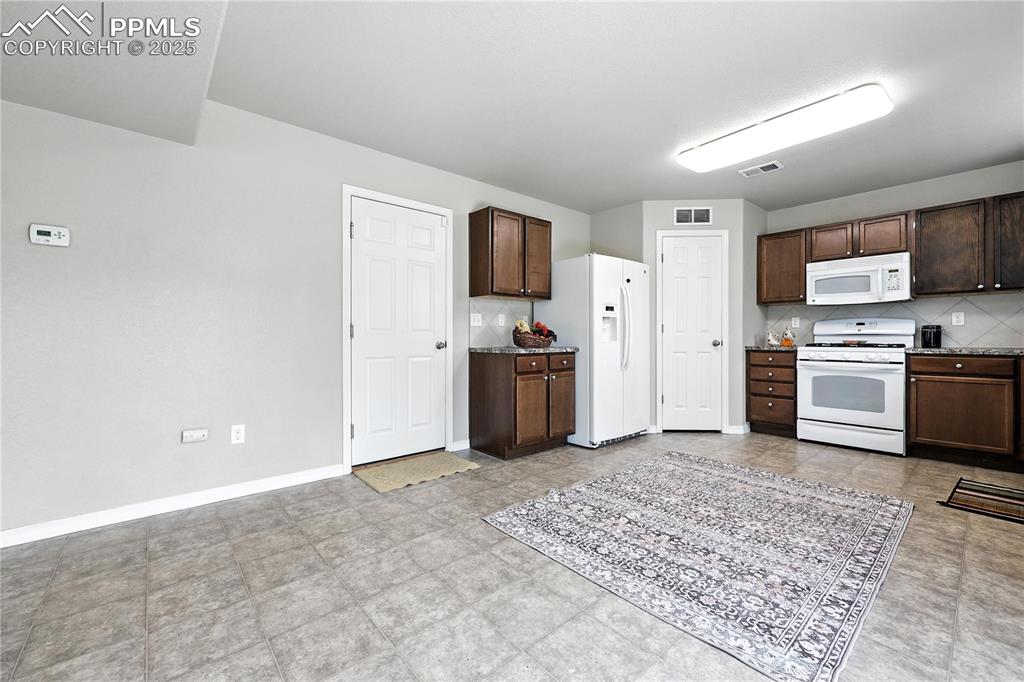
Kitchen with white appliances, dark brown cabinets, and backsplash
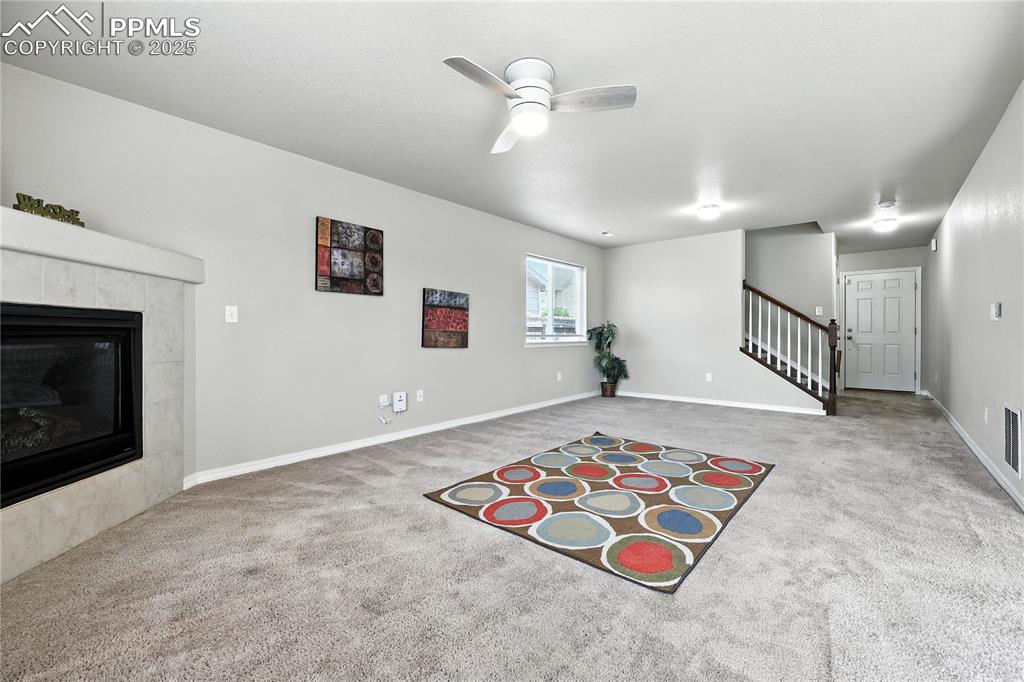
Other
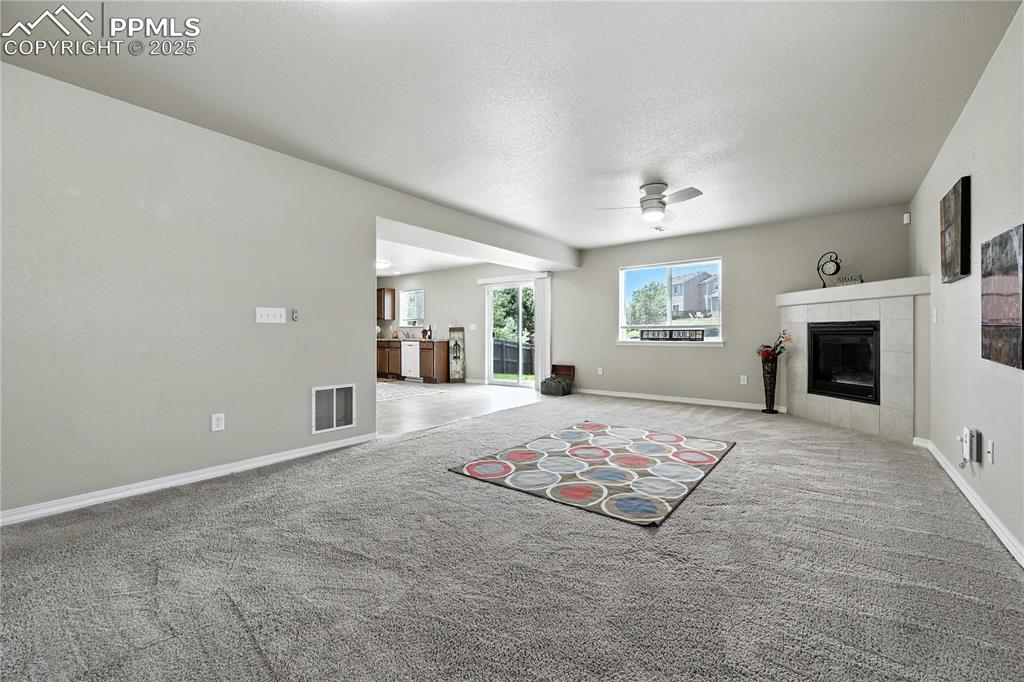
Unfurnished living room with ceiling fan, light carpet, and a fireplace
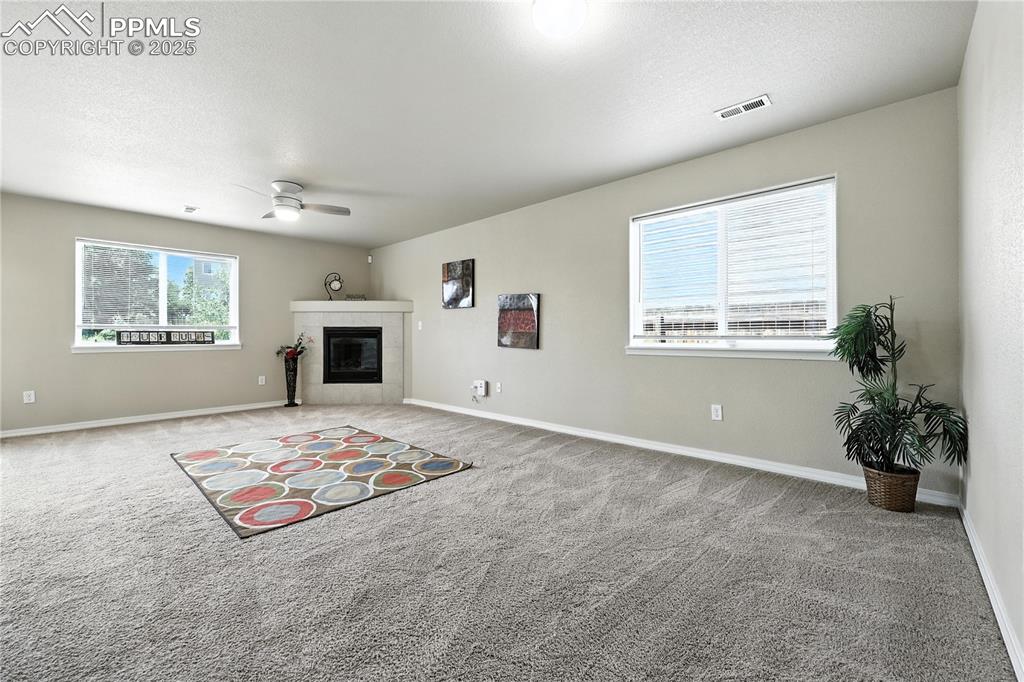
Unfurnished living room with ceiling fan, carpet flooring, and a tile fireplace
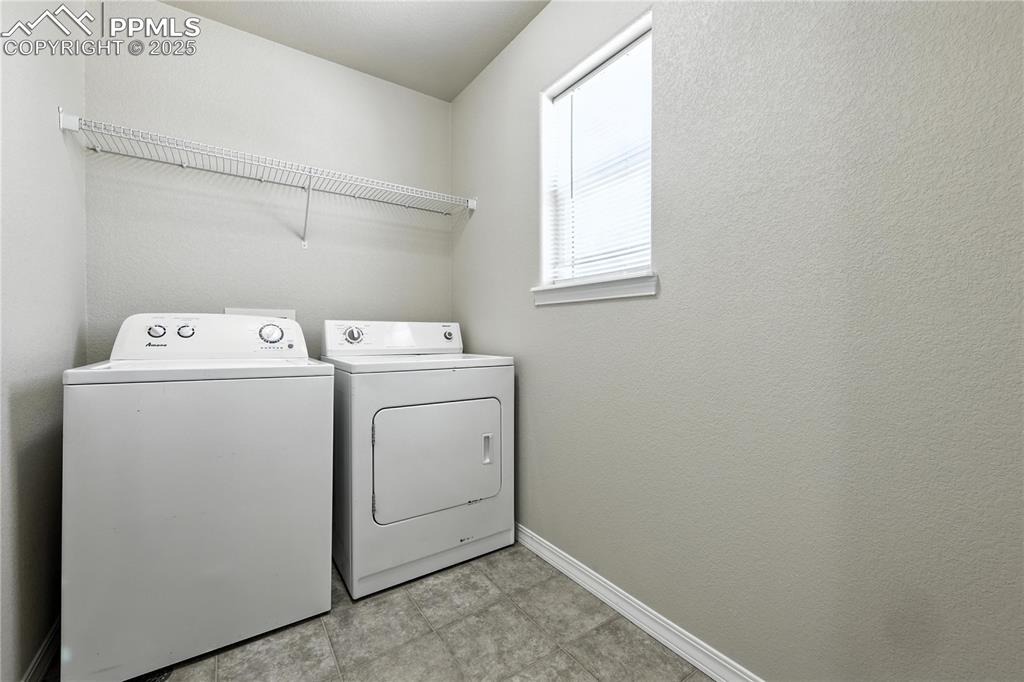
Washroom with separate washer and dryer and baseboards
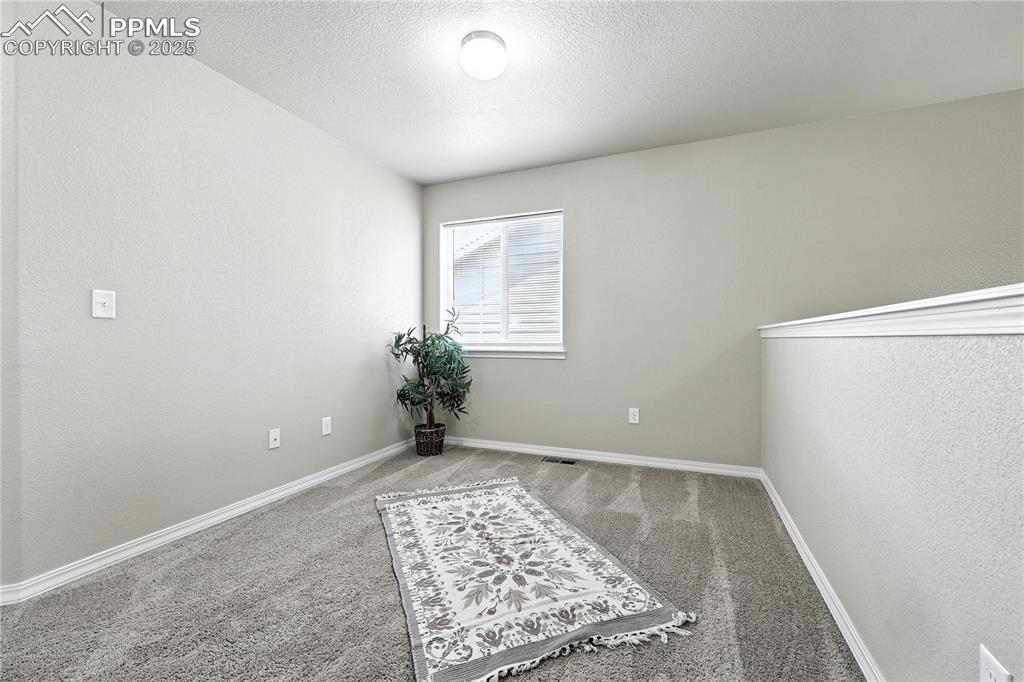
Carpeted spare room with baseboards and a textured ceiling
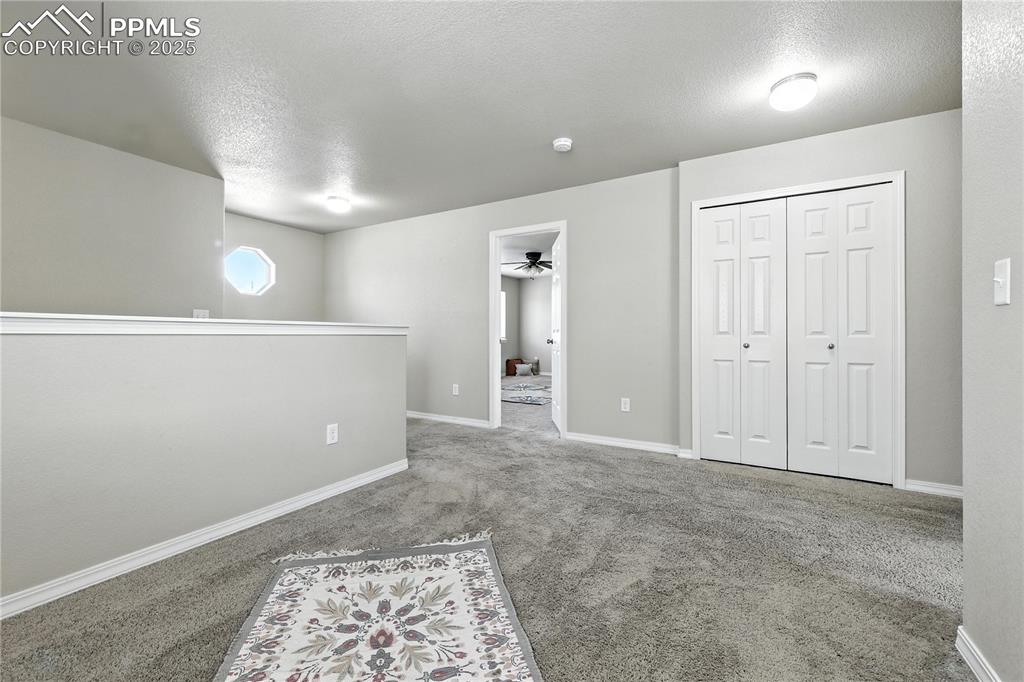
Below grade area with a ceiling fan, carpet, and a textured ceiling
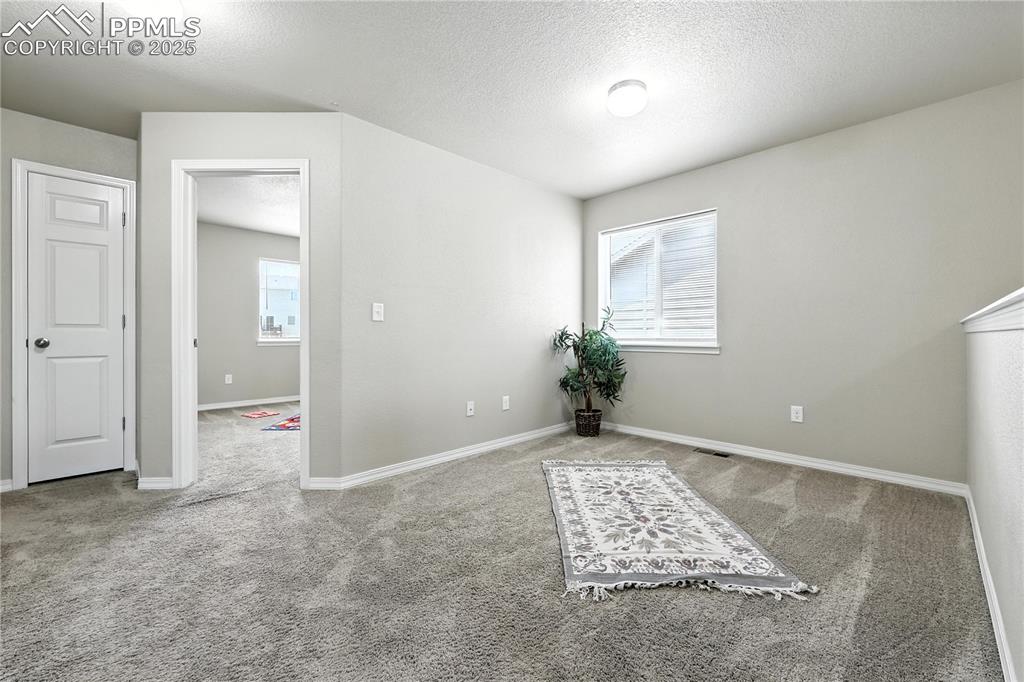
Empty room featuring carpet floors and a textured ceiling
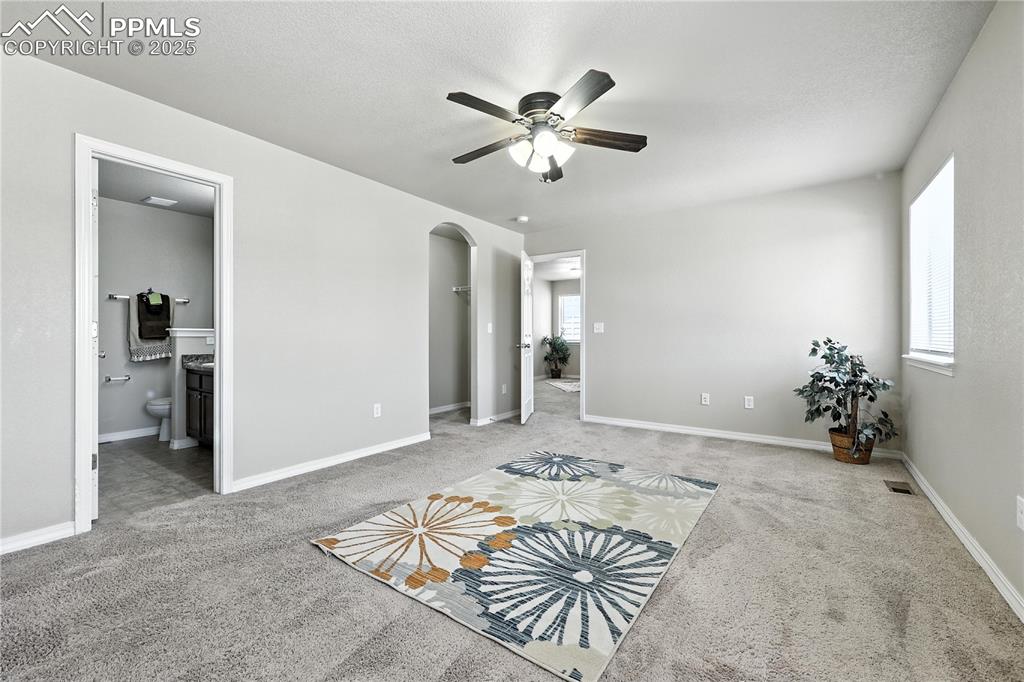
Other
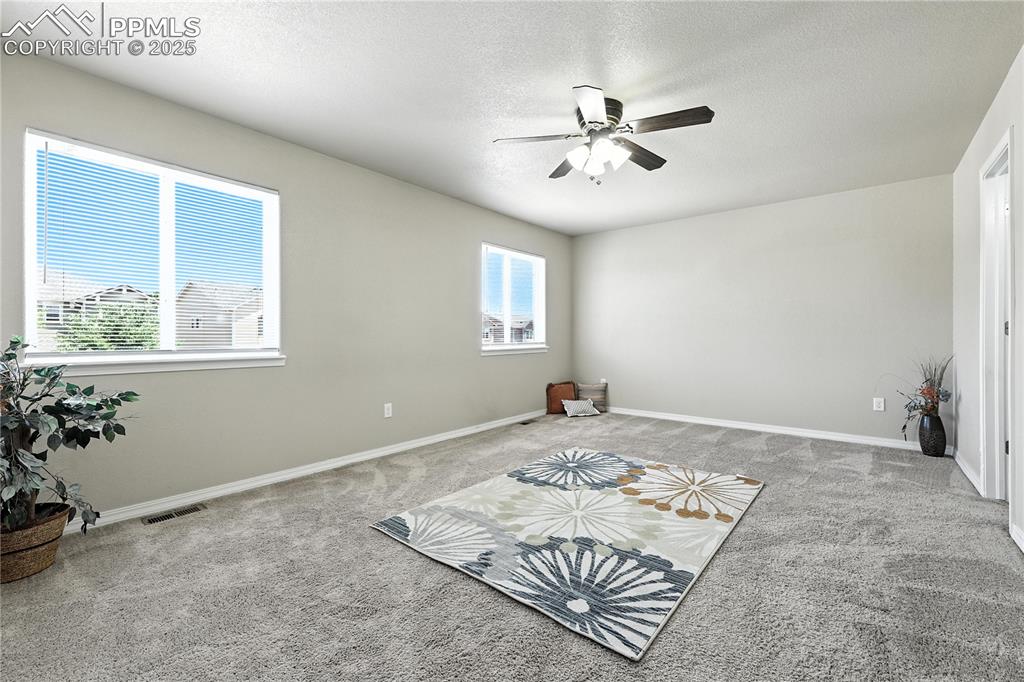
Other
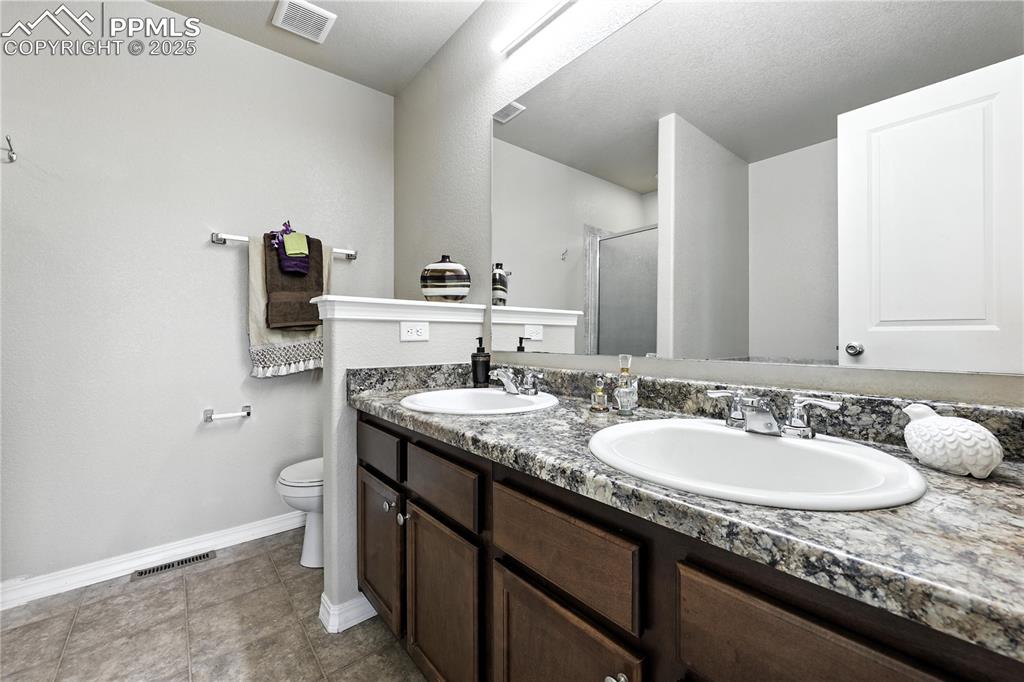
Full bathroom featuring a stall shower and double vanity
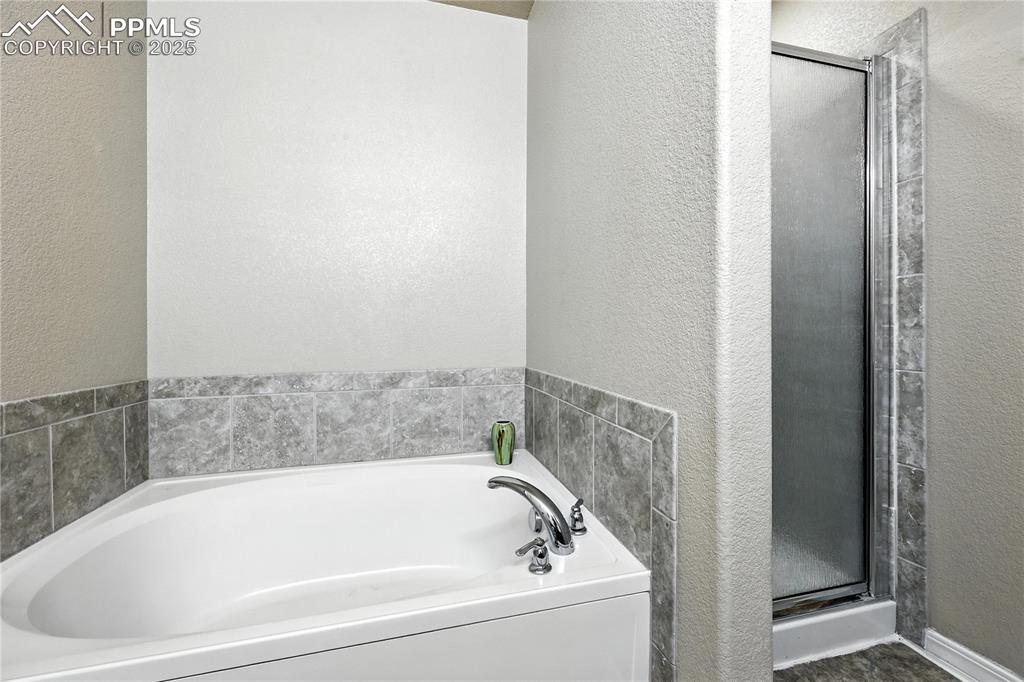
Full bathroom with a textured wall, a bath, and a stall shower
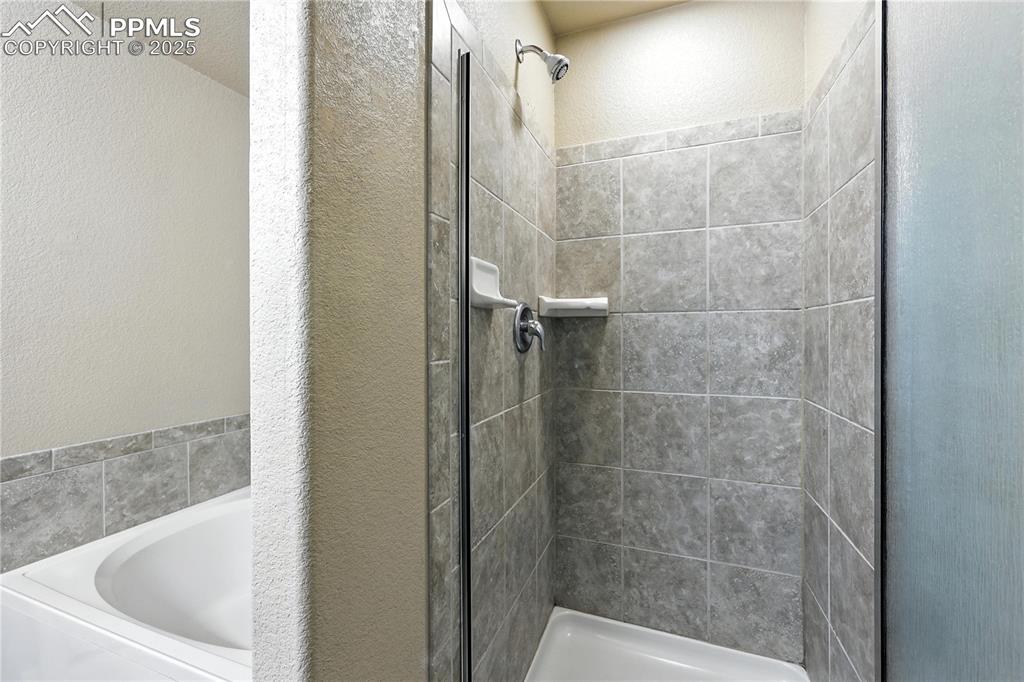
Full bath featuring a garden tub, a stall shower, and a textured wall
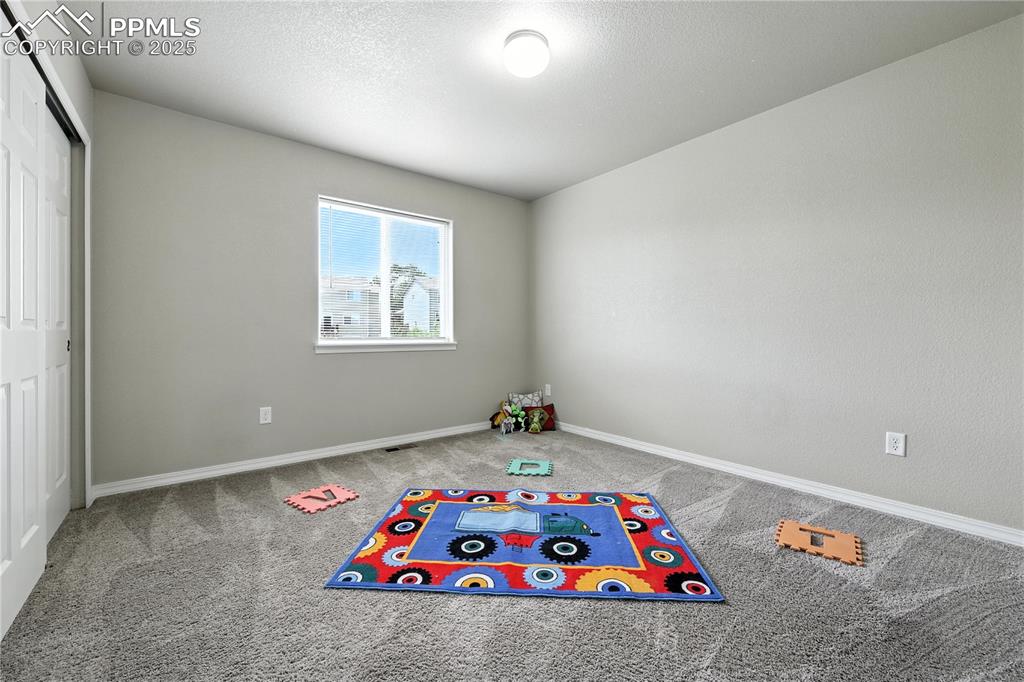
Recreation room featuring carpet floors and baseboards
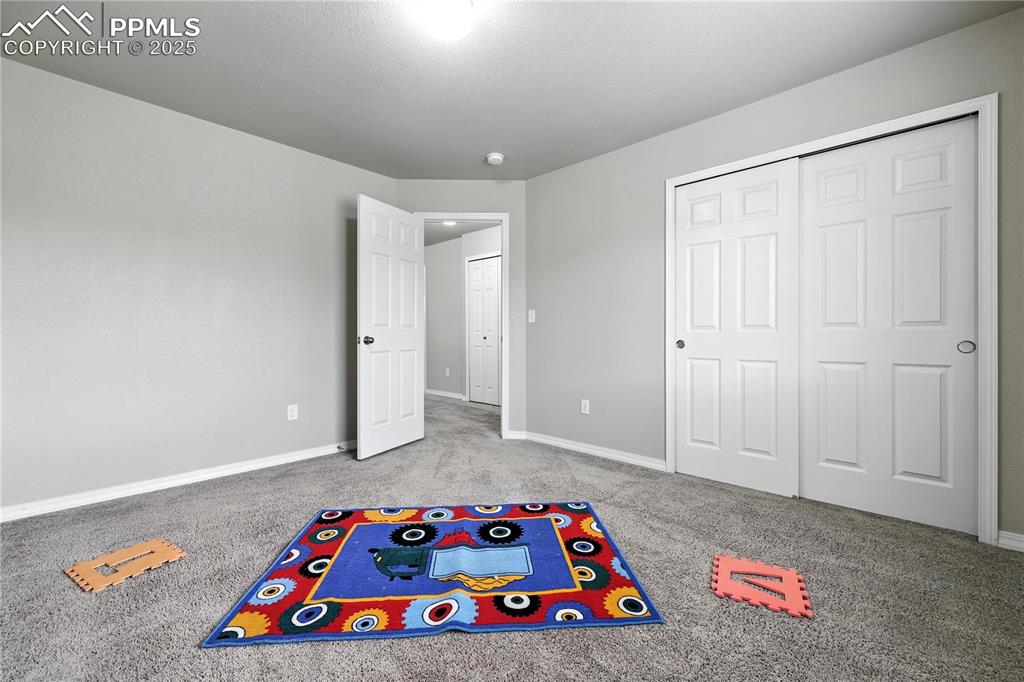
Playroom featuring carpet and baseboards
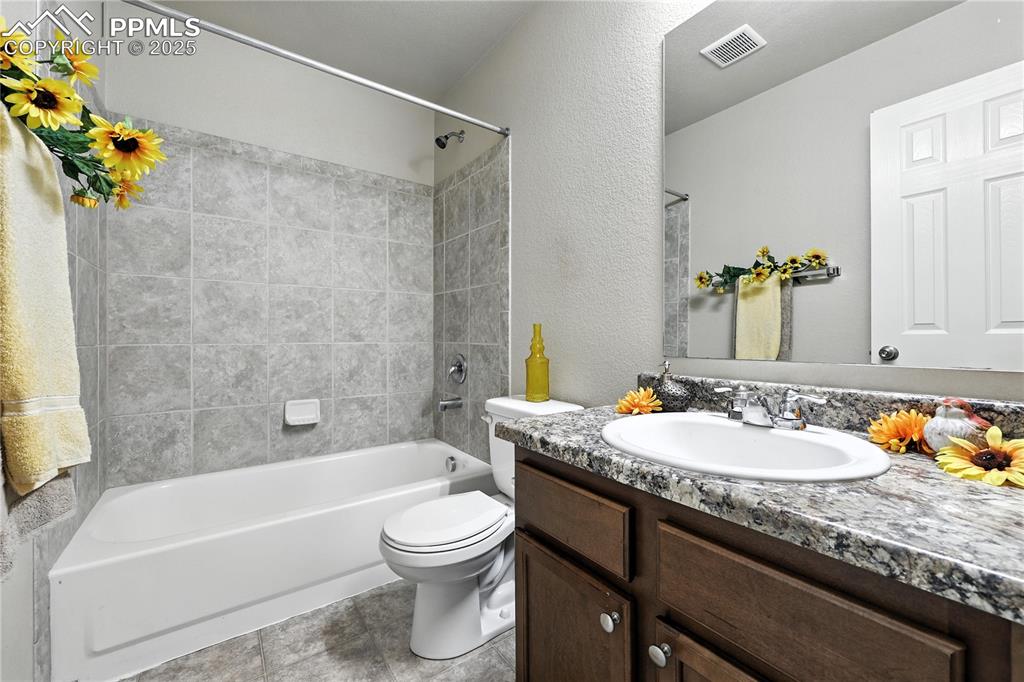
Bathroom with vanity, tub / shower combination, and a textured wall
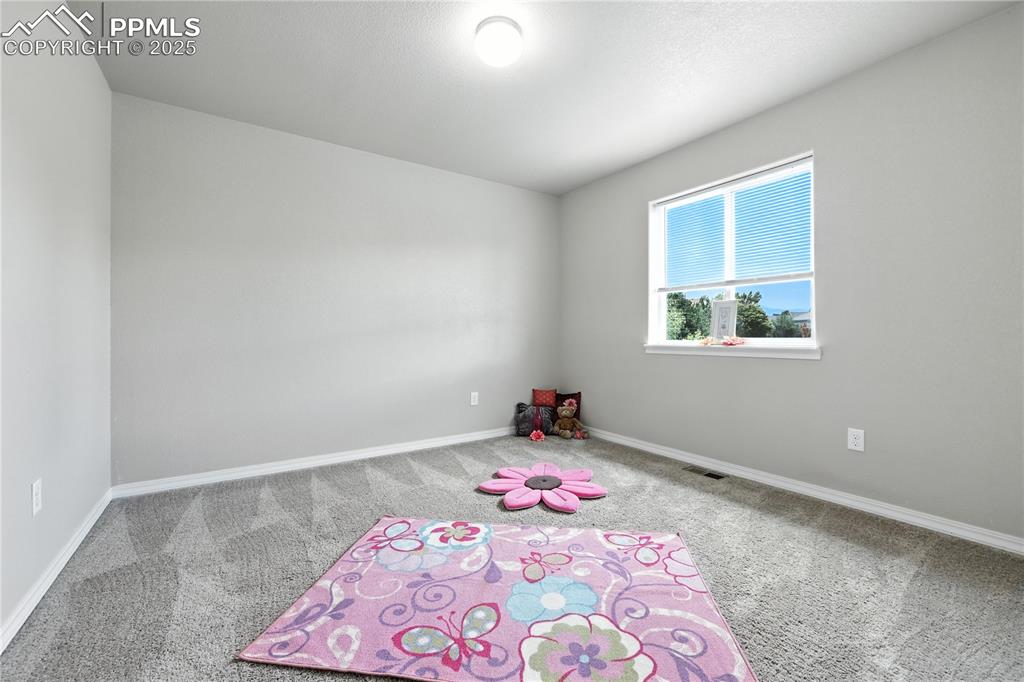
Unfurnished room featuring carpet and baseboards
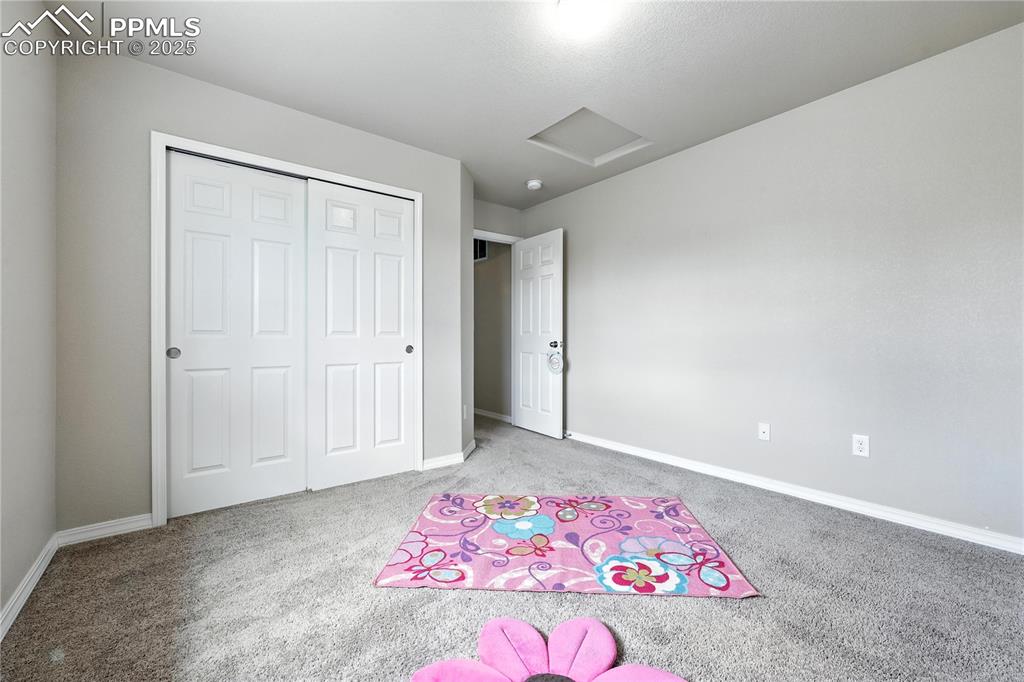
Unfurnished bedroom featuring carpet, attic access, and a closet
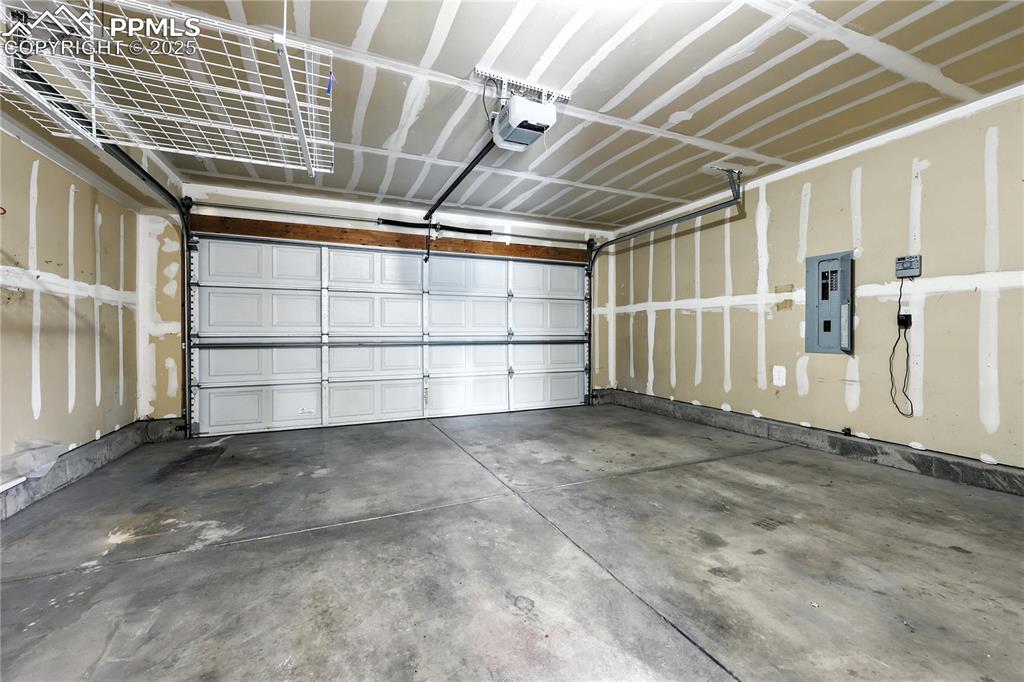
Garage with electric panel and a garage door opener
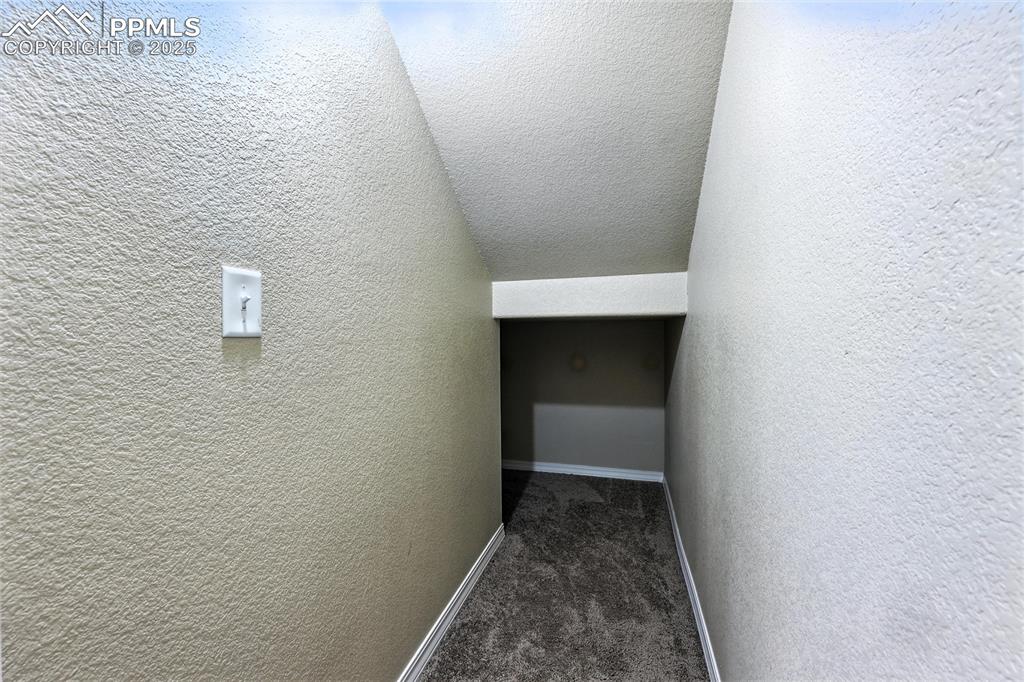
Hall with dark carpet and a textured wall
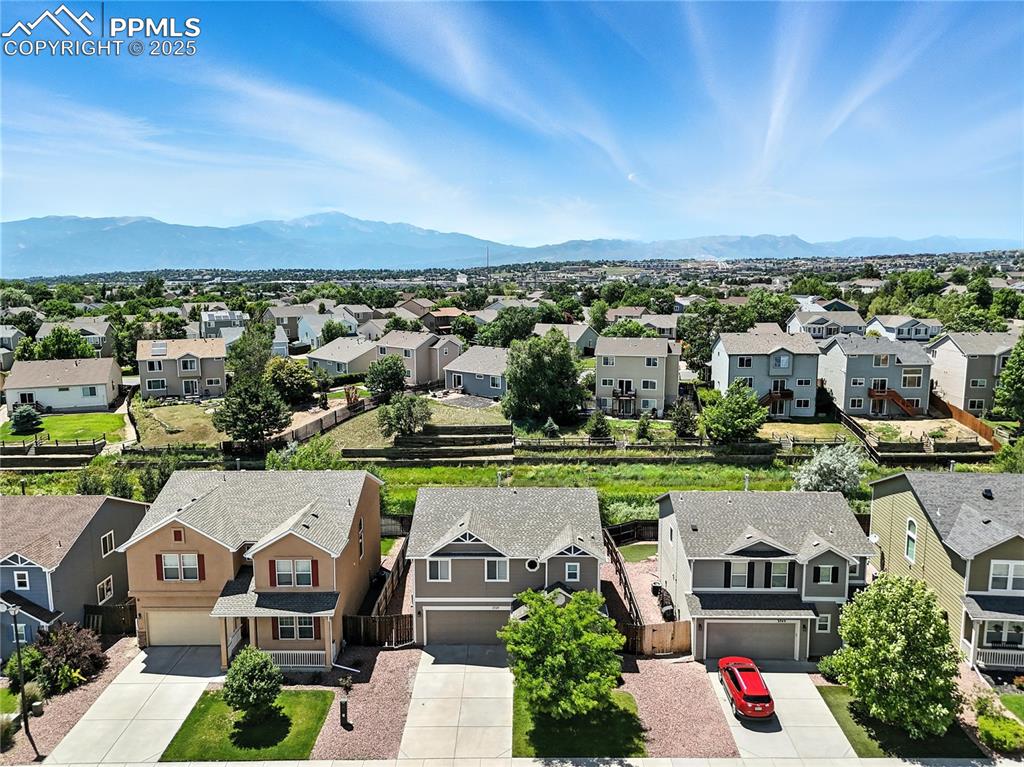
Aerial perspective of suburban area with a mountain backdrop
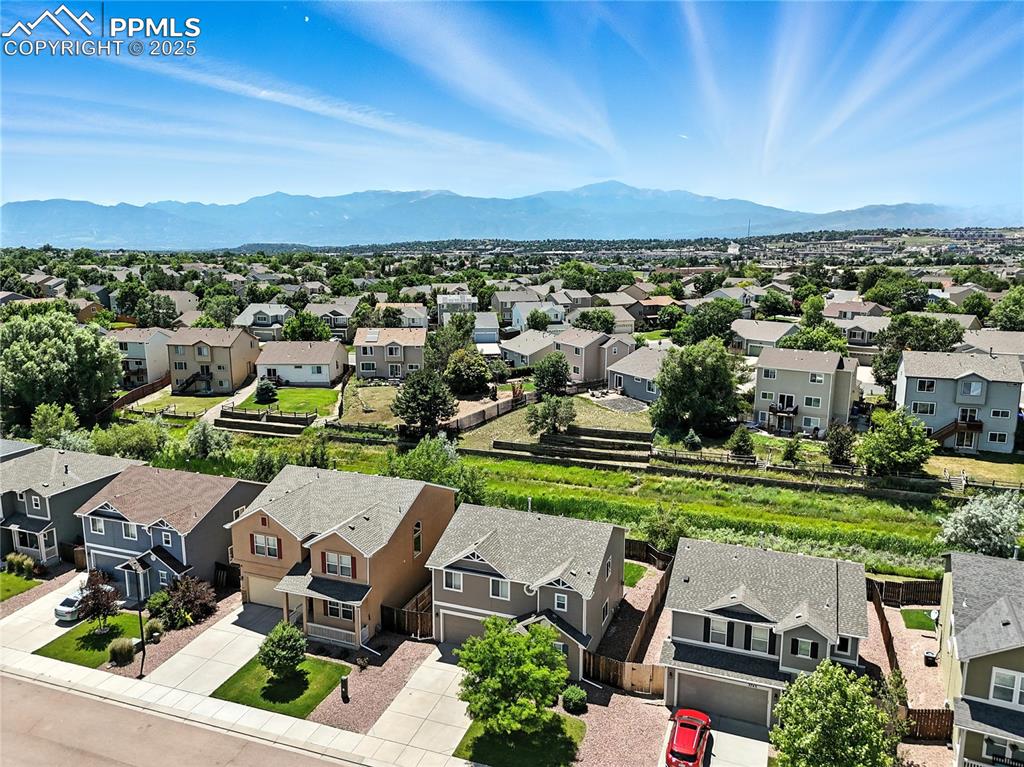
Aerial perspective of suburban area featuring a mountainous background
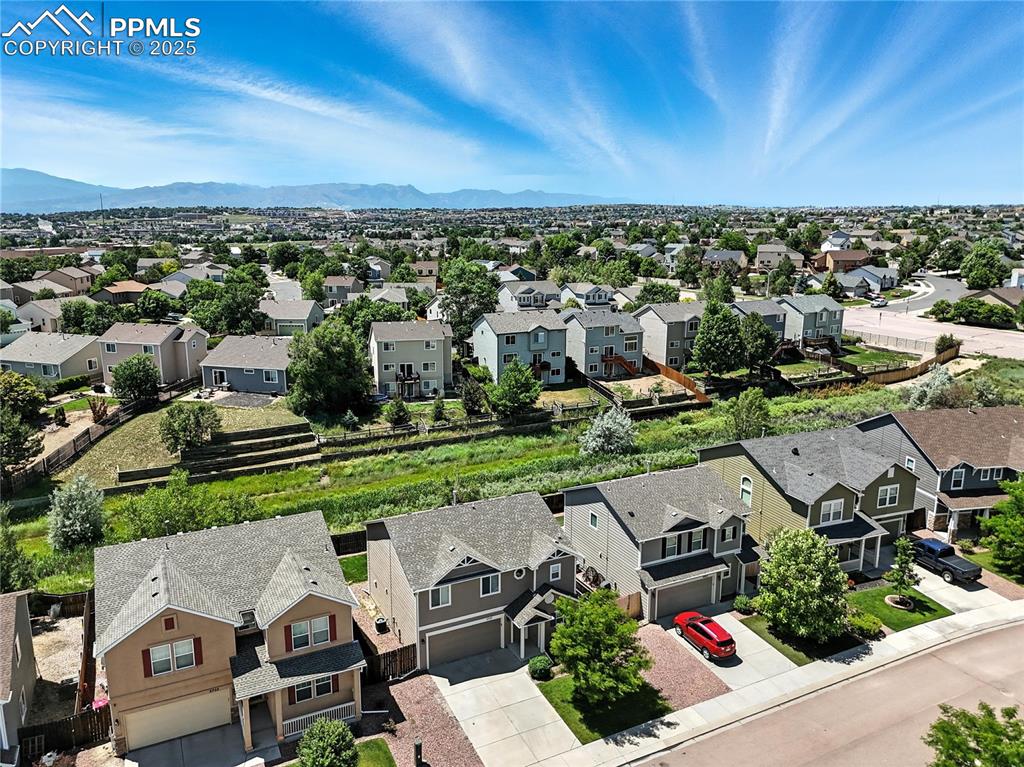
Aerial perspective of suburban area featuring a mountain backdrop
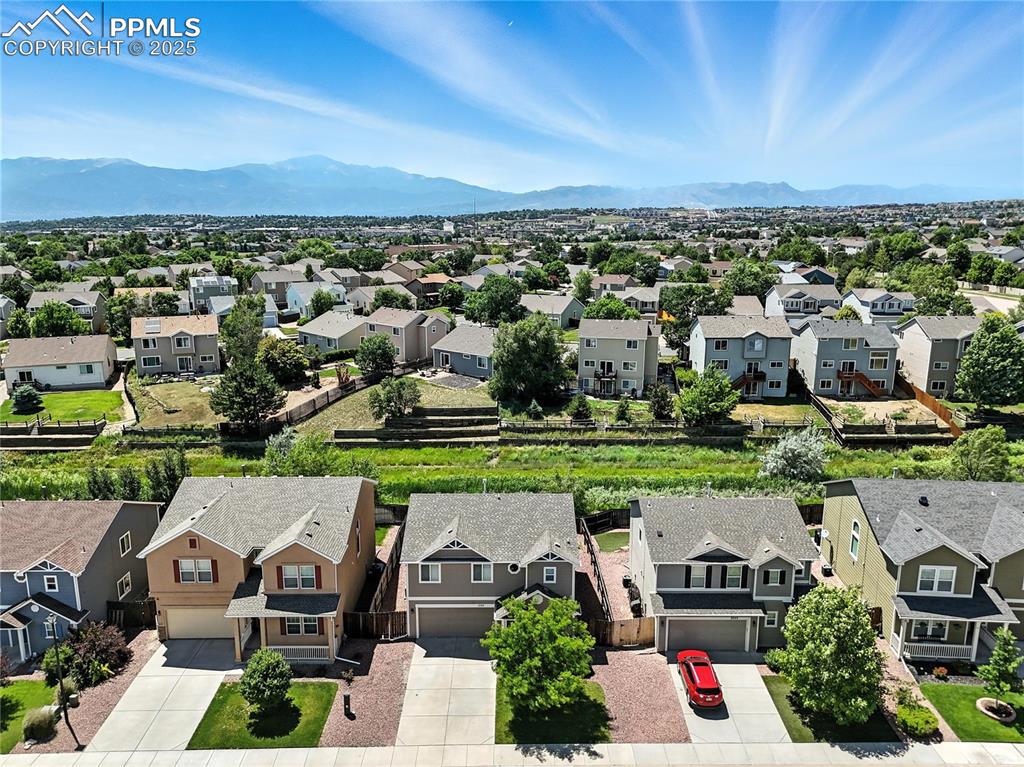
Aerial view of residential area with a mountainous background
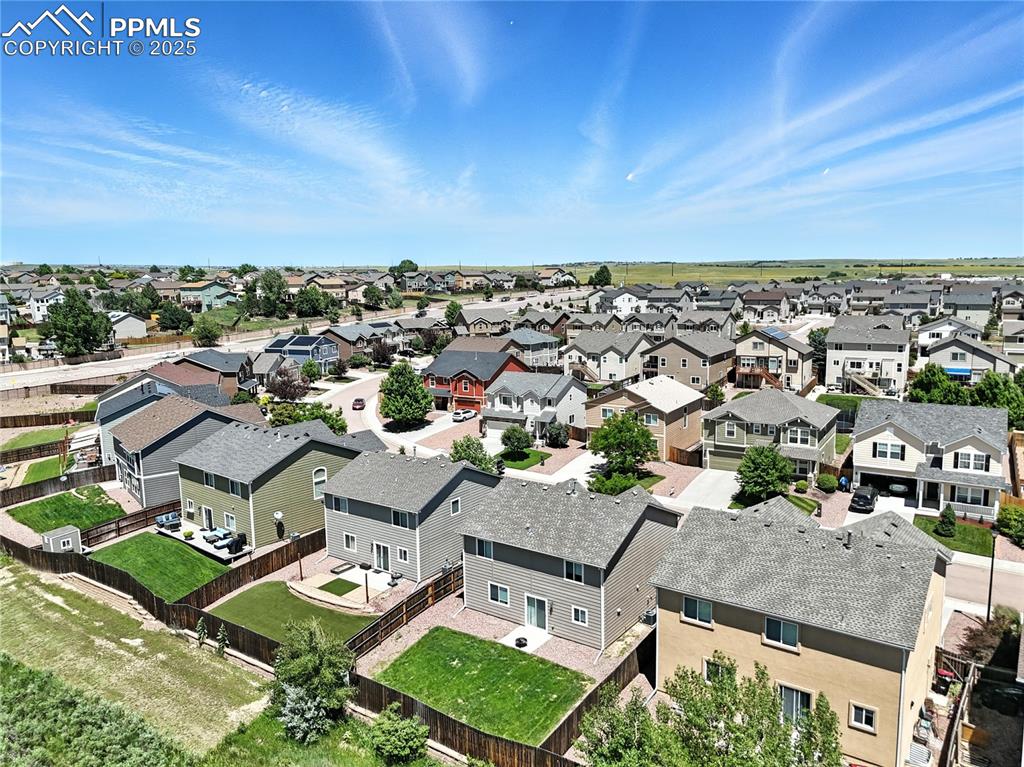
Aerial view of residential area
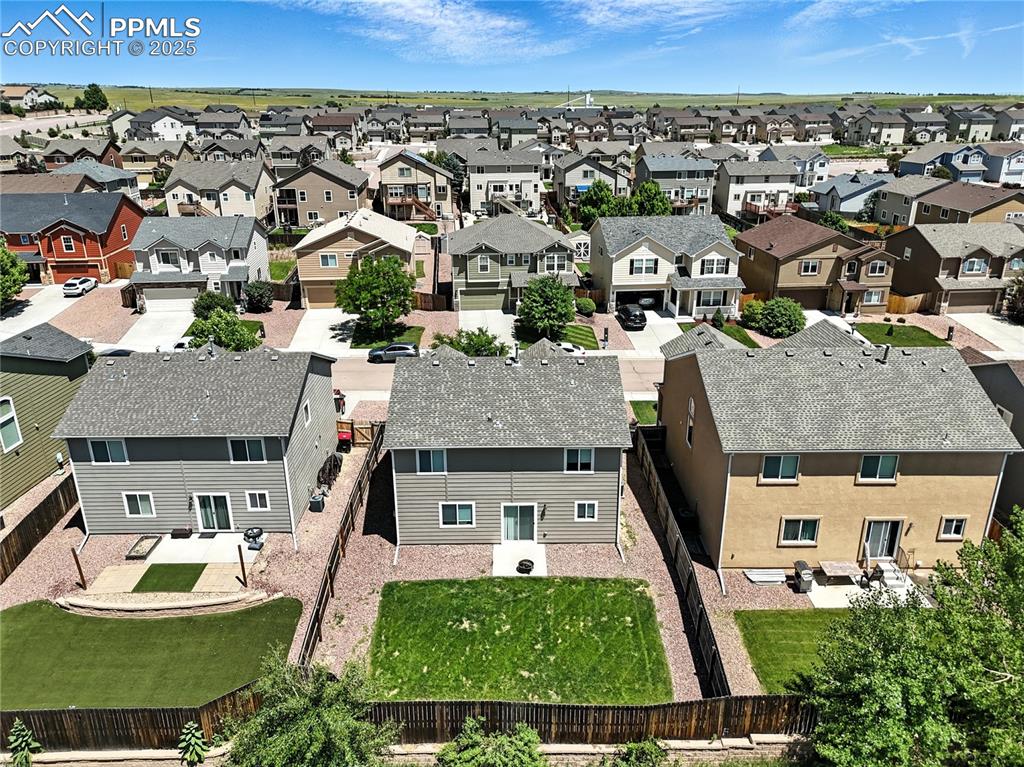
Aerial perspective of suburban area
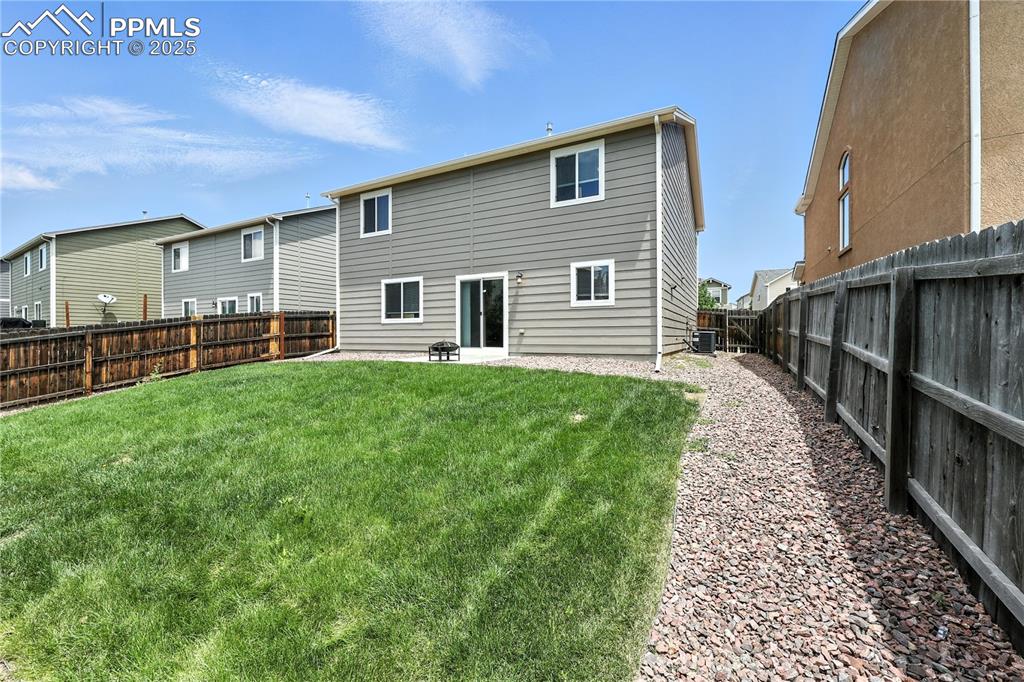
Back of house featuring a fenced backyard
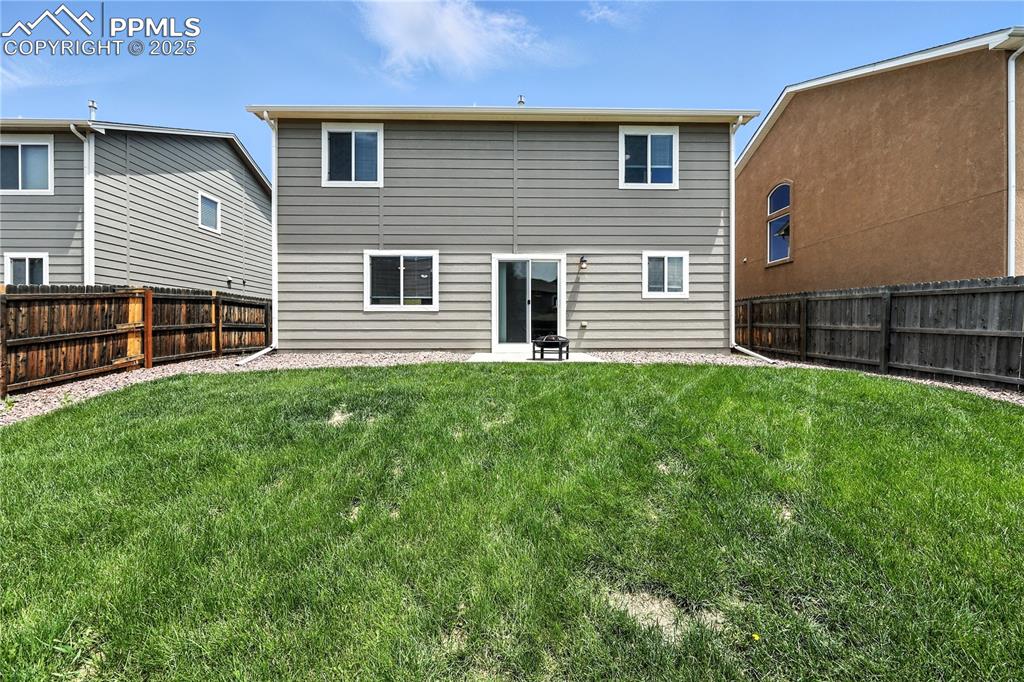
Back of house with a fenced backyard and a patio area
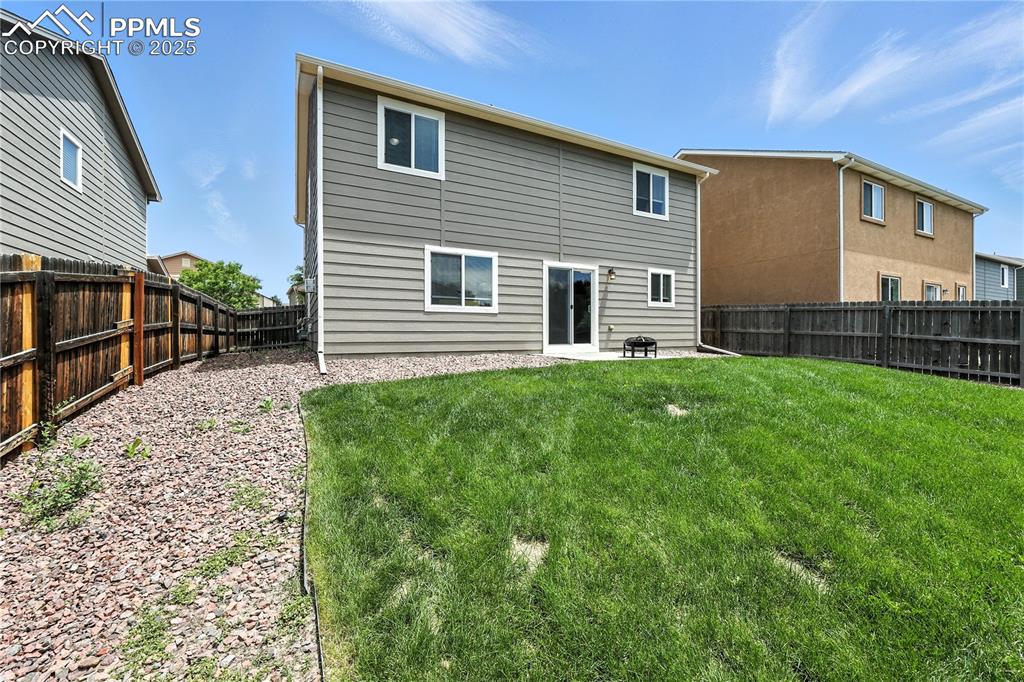
Rear view of house with a fenced backyard and a patio
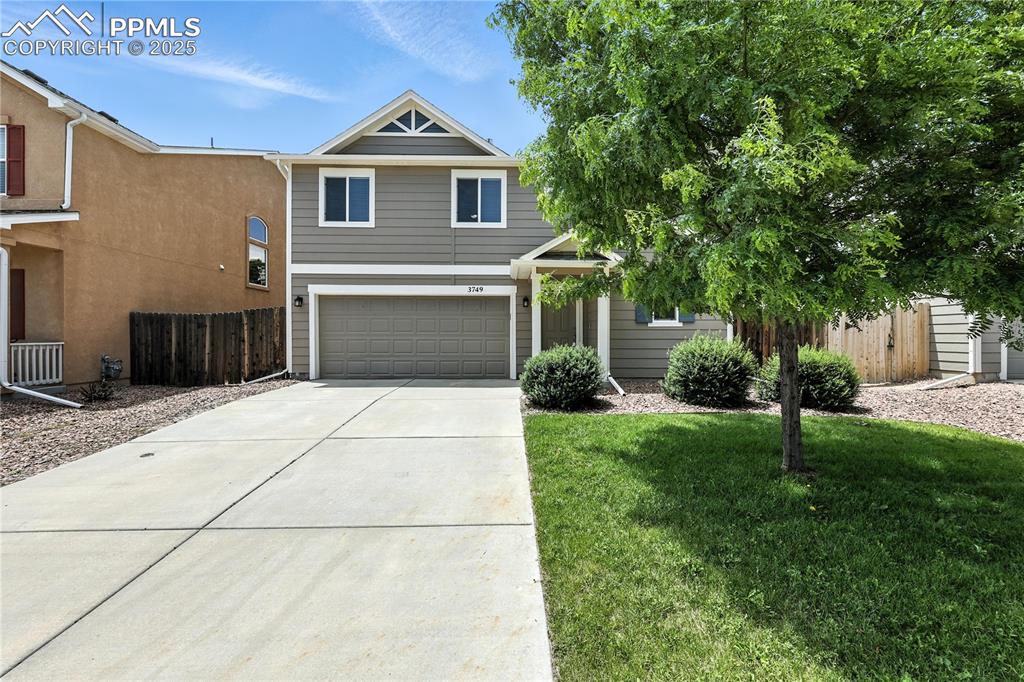
View of front of home featuring concrete driveway and a garage
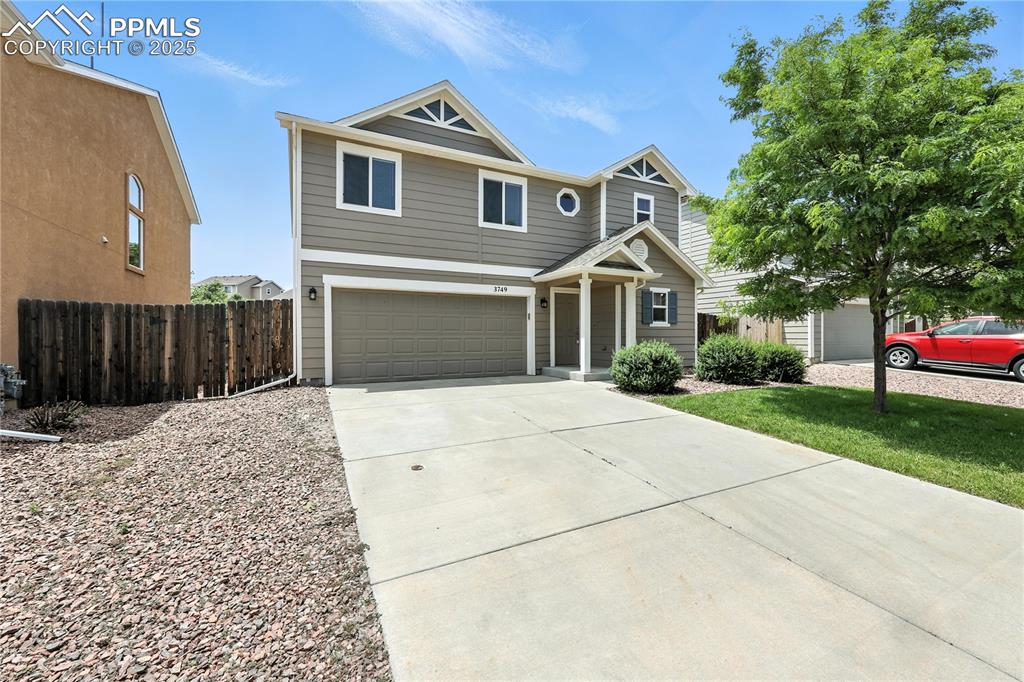
View of front of home with concrete driveway and a garage
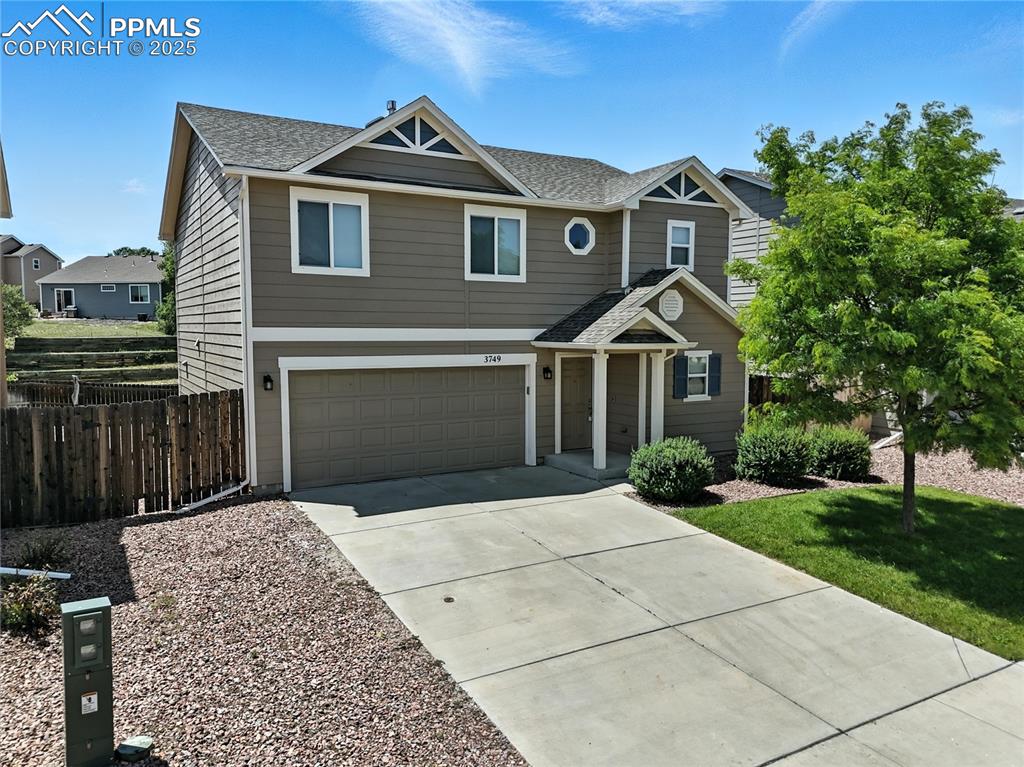
View of front of house with a garage, driveway, and roof with shingles
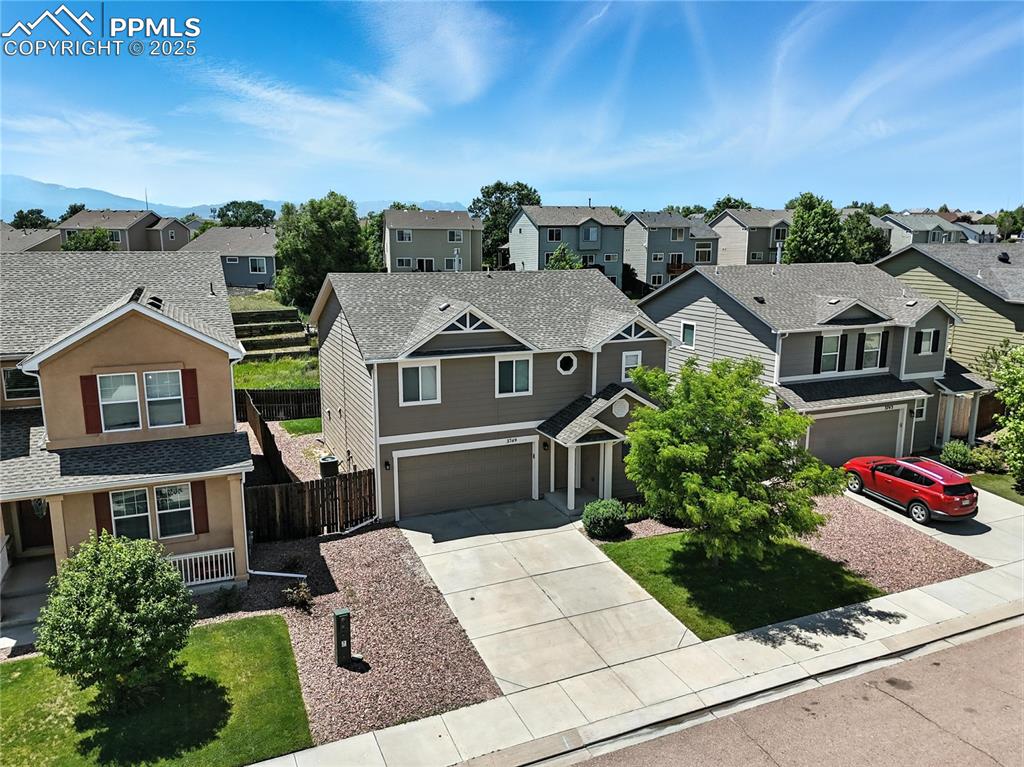
Traditional-style home with a residential view, an attached garage, driveway, and a shingled roof
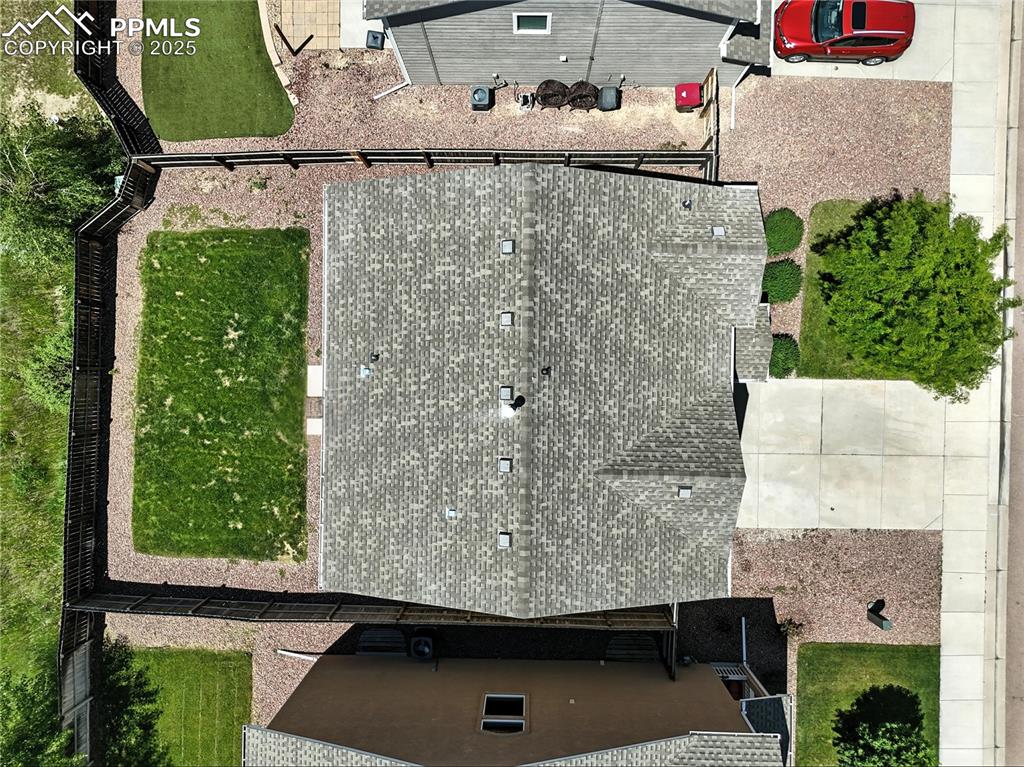
Aerial view of property and surrounding area
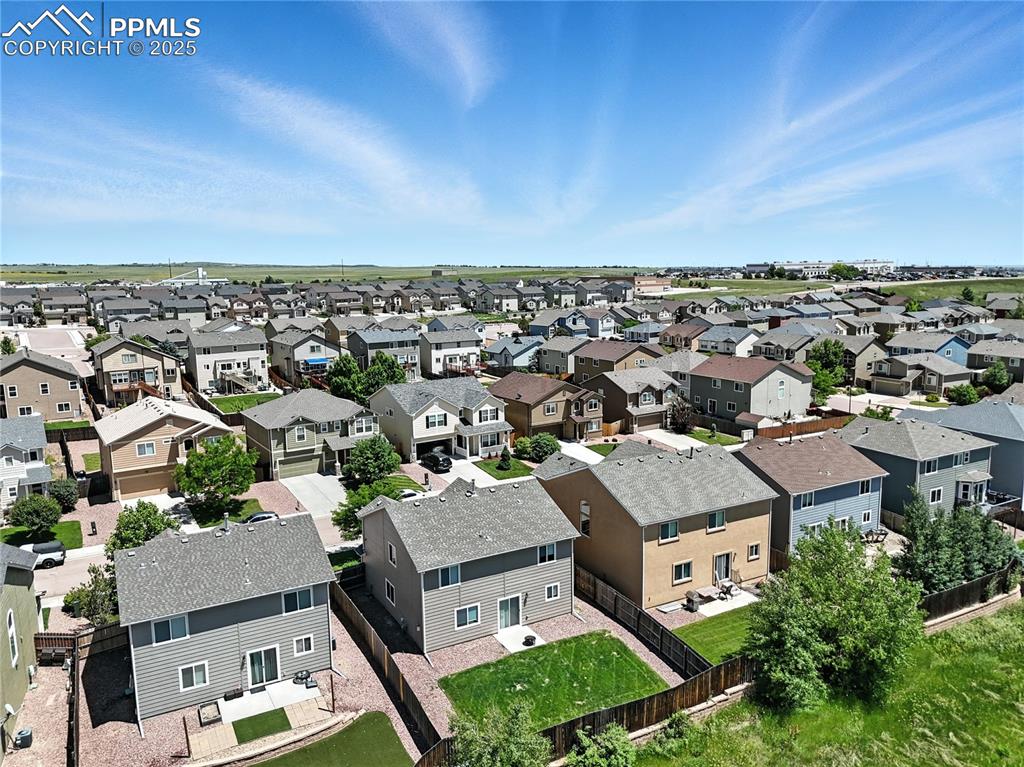
Aerial view of residential area
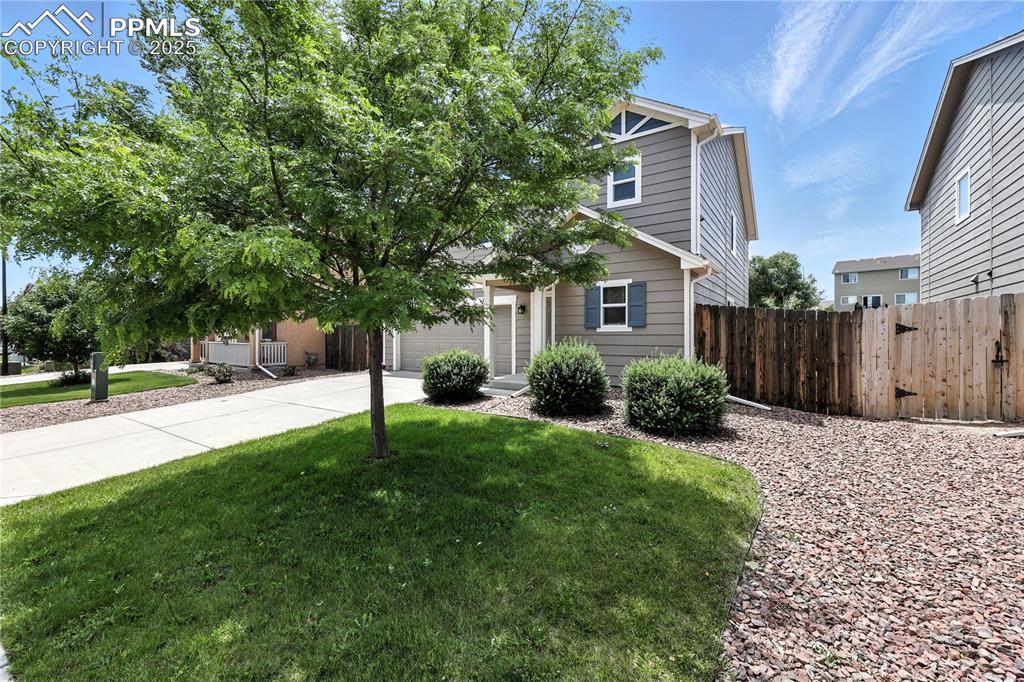
Obstructed view of property featuring driveway
Disclaimer: The real estate listing information and related content displayed on this site is provided exclusively for consumers’ personal, non-commercial use and may not be used for any purpose other than to identify prospective properties consumers may be interested in purchasing.