6685 N Ramah Highway, Yoder, CO, 80864

New Construction -
Photo of Model Home.
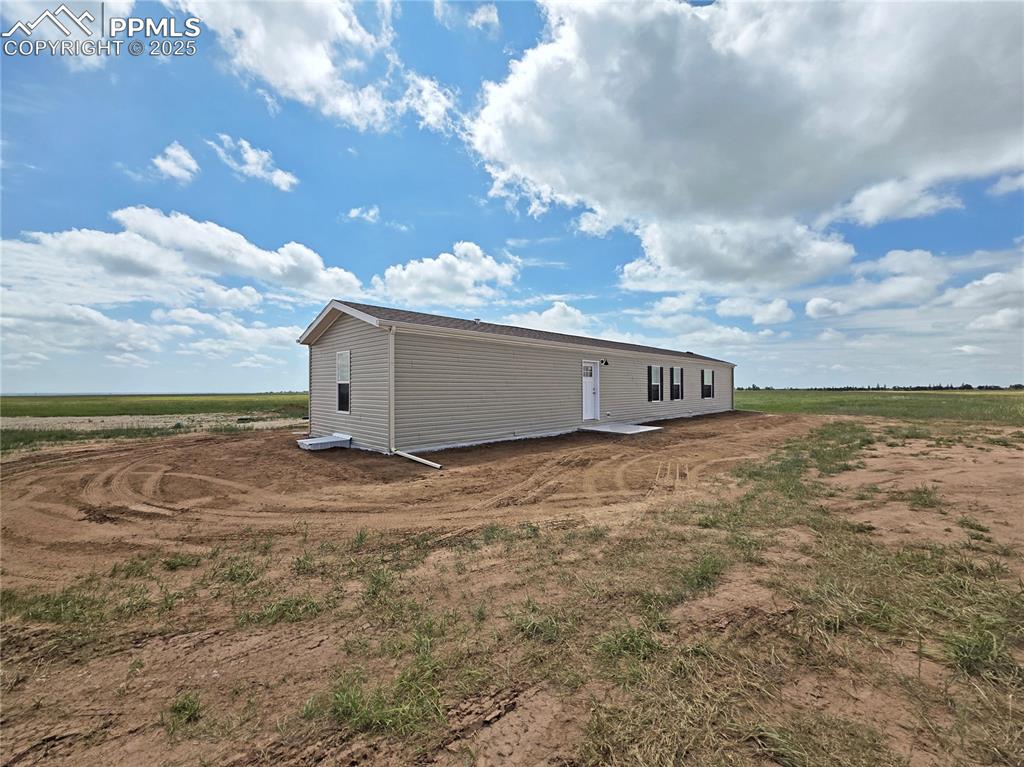
New Construction -
Photo of Model Home.
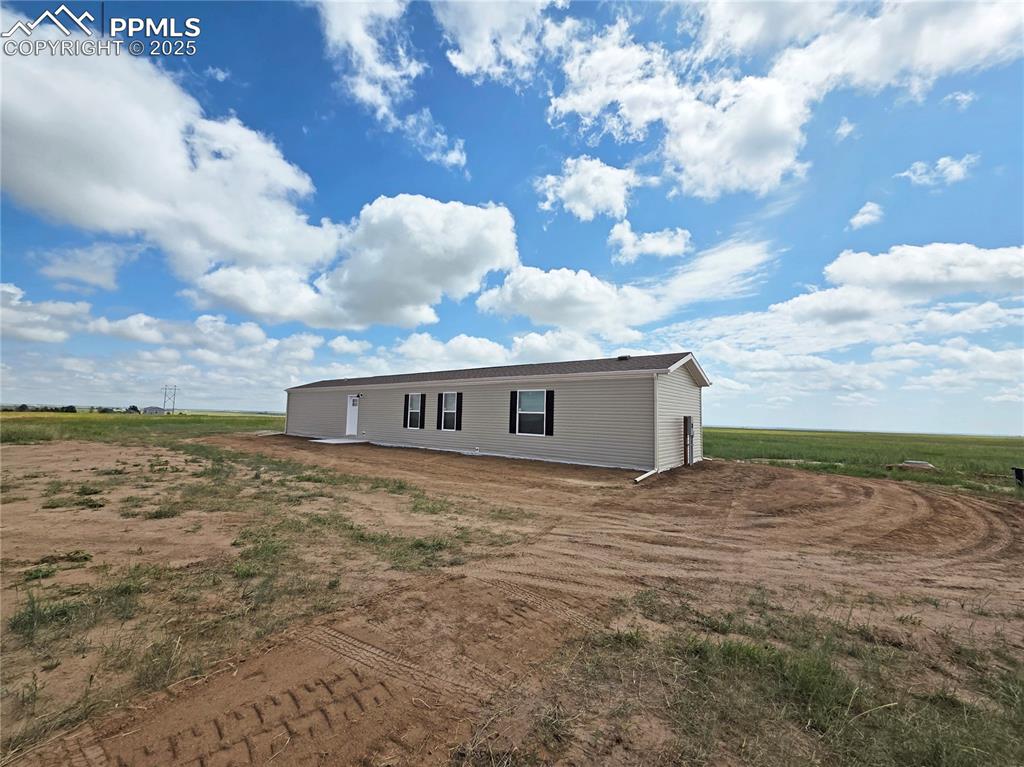
New Construction -
Photo of Model Home.
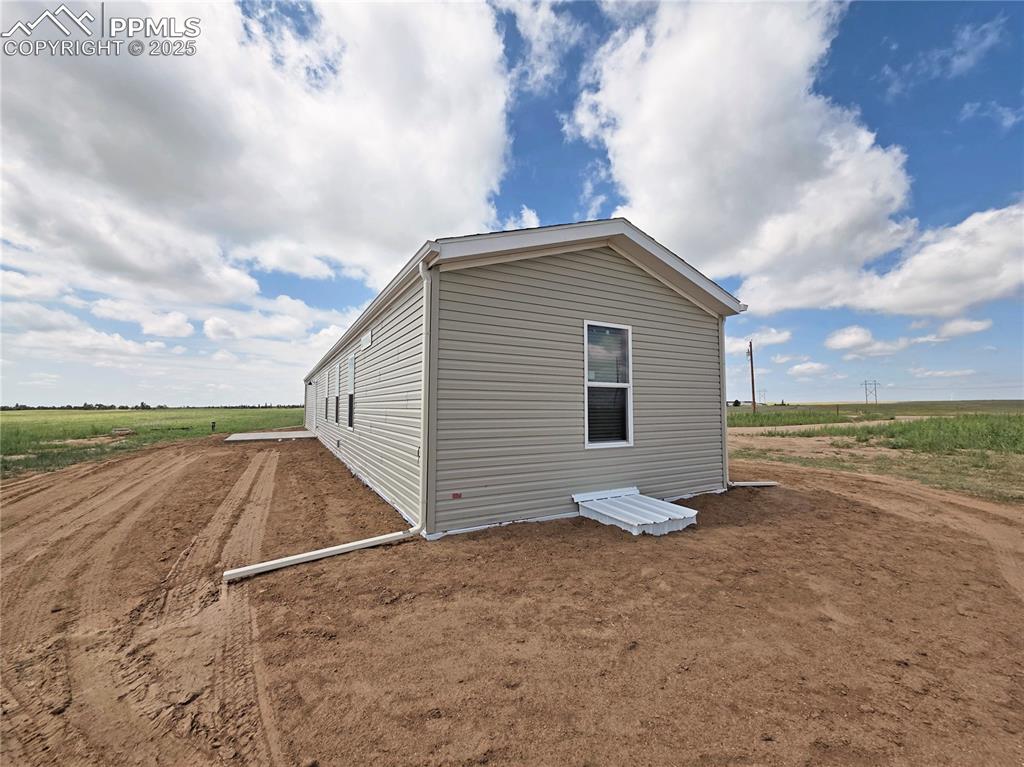
New Construction -
Photo of Model Home.
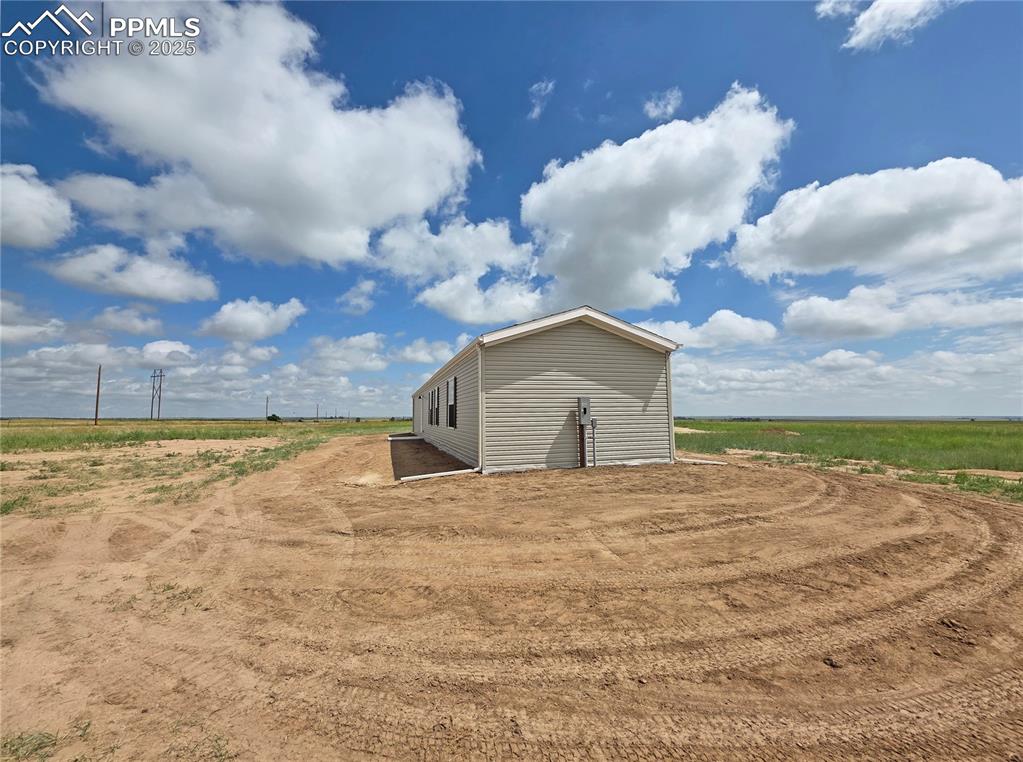
New Construction -
Photo of Model Home.
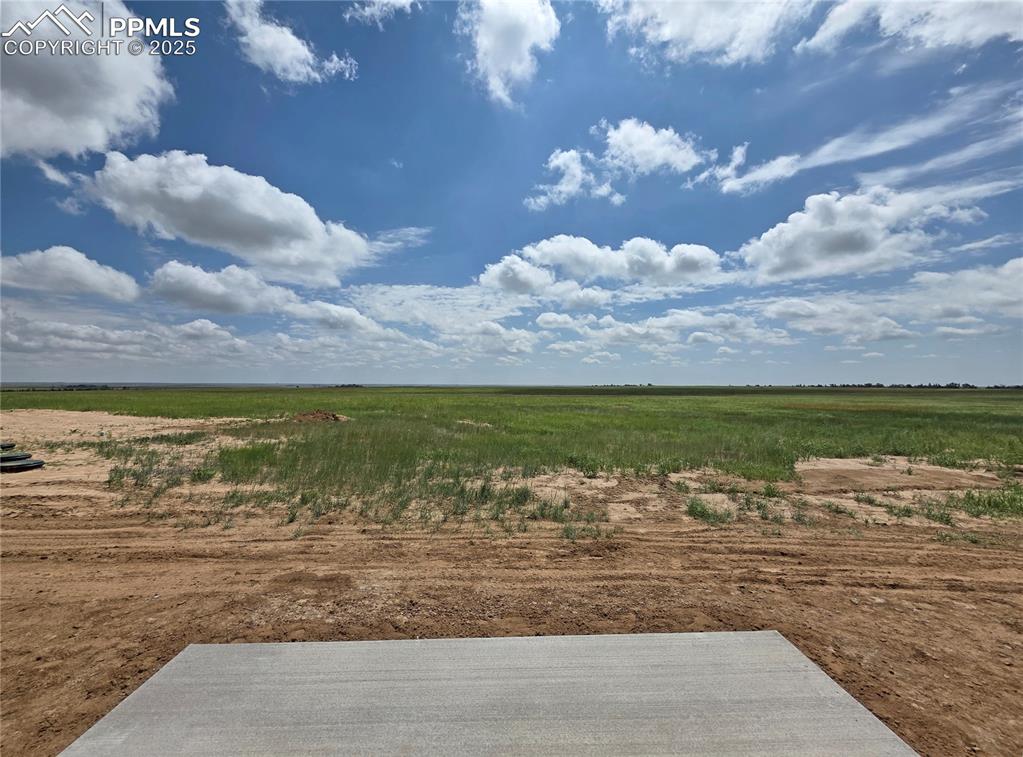
New Construction -
Photo of Model Home.
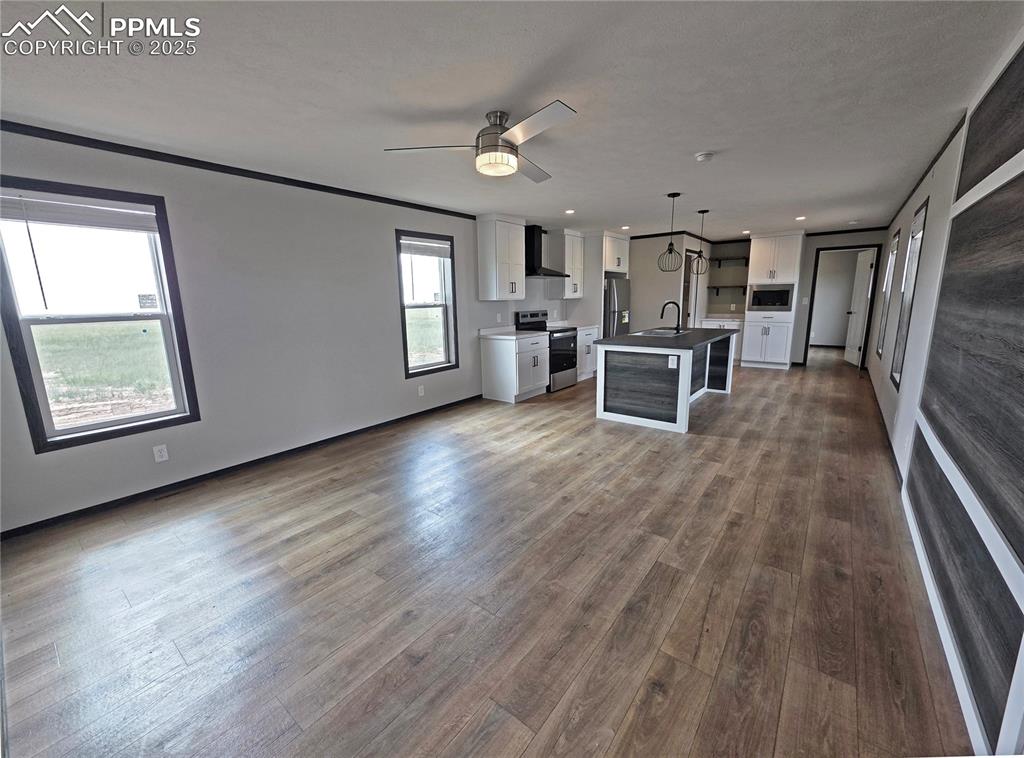
Living Room - Photo of Model Home.
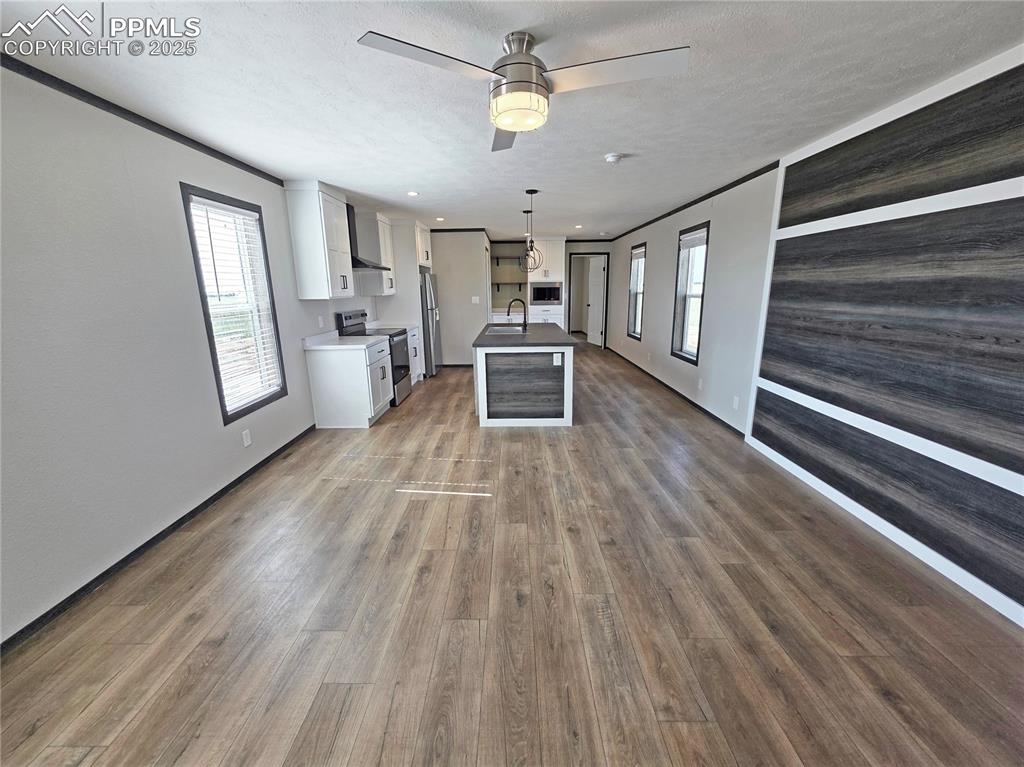
Kitchen and Living Room - Photo of Model
Home.
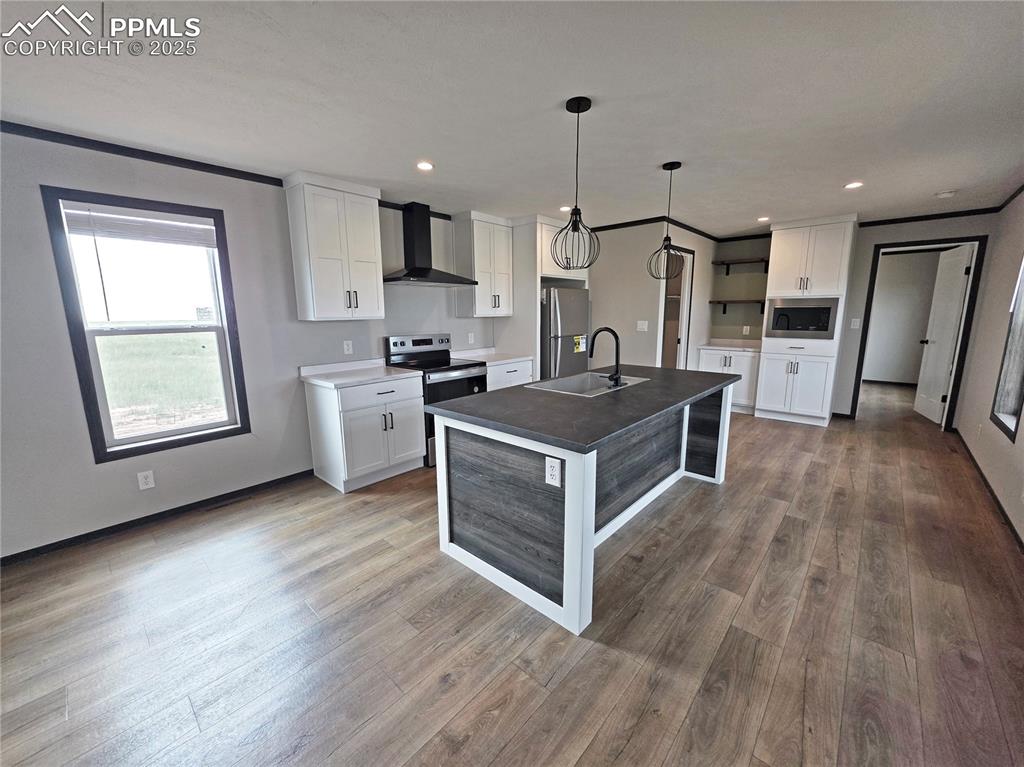
Kitchen - Photo of Model
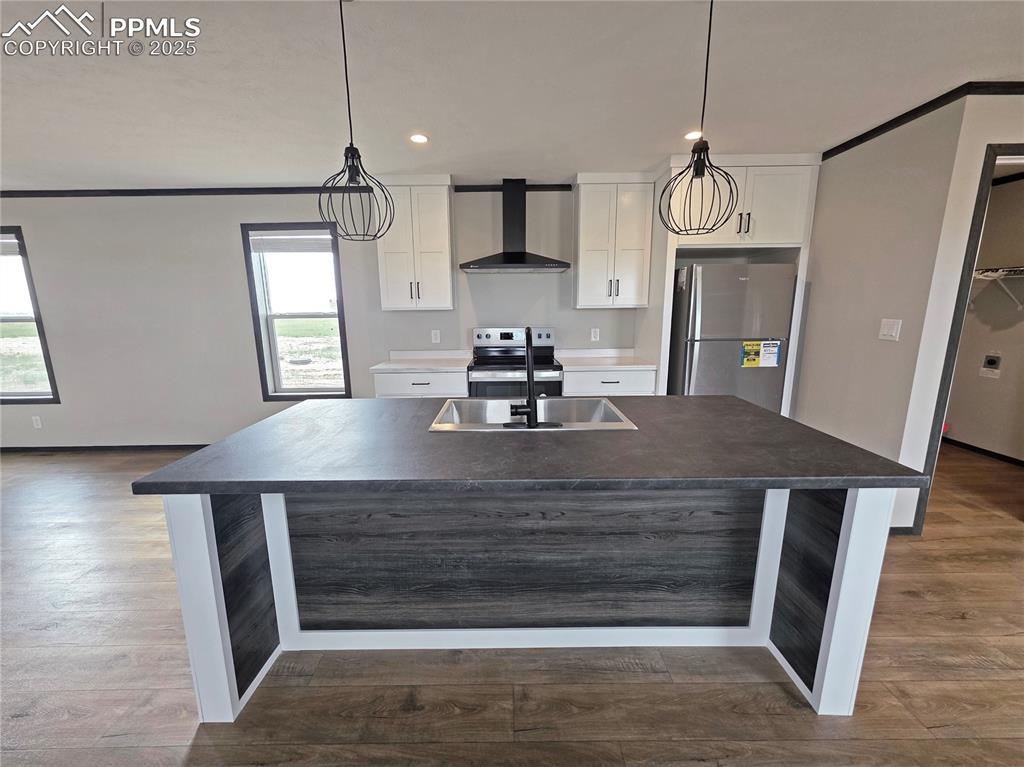
Kitchen - Photo of Model
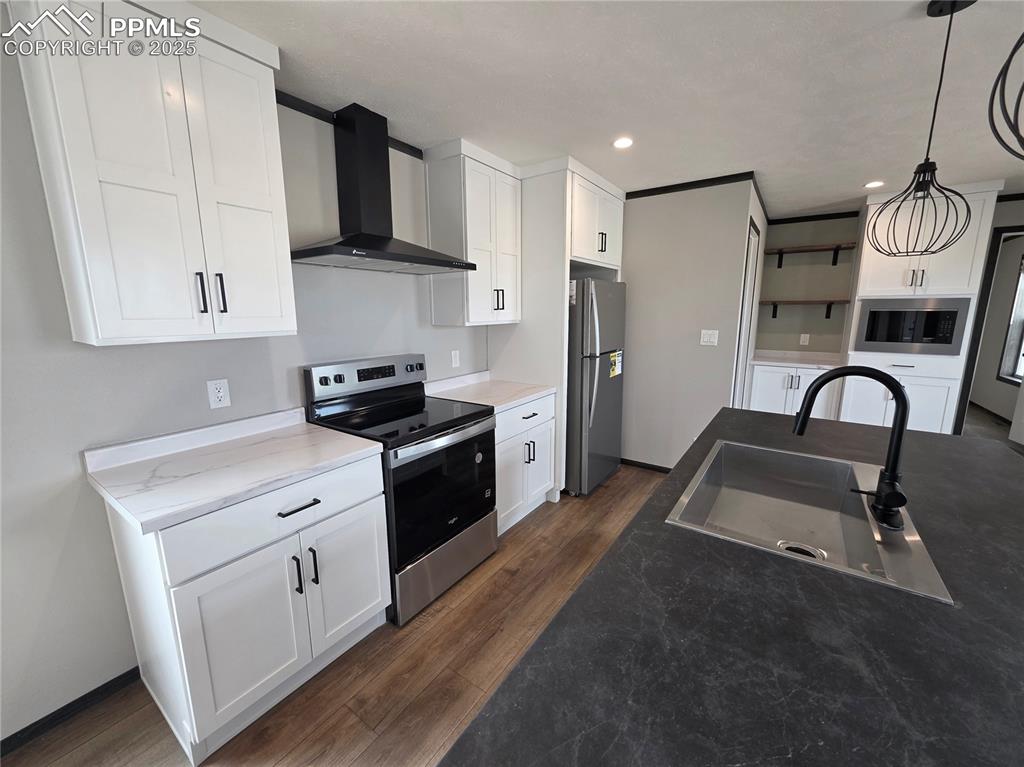
Kitchen - Photo of Model
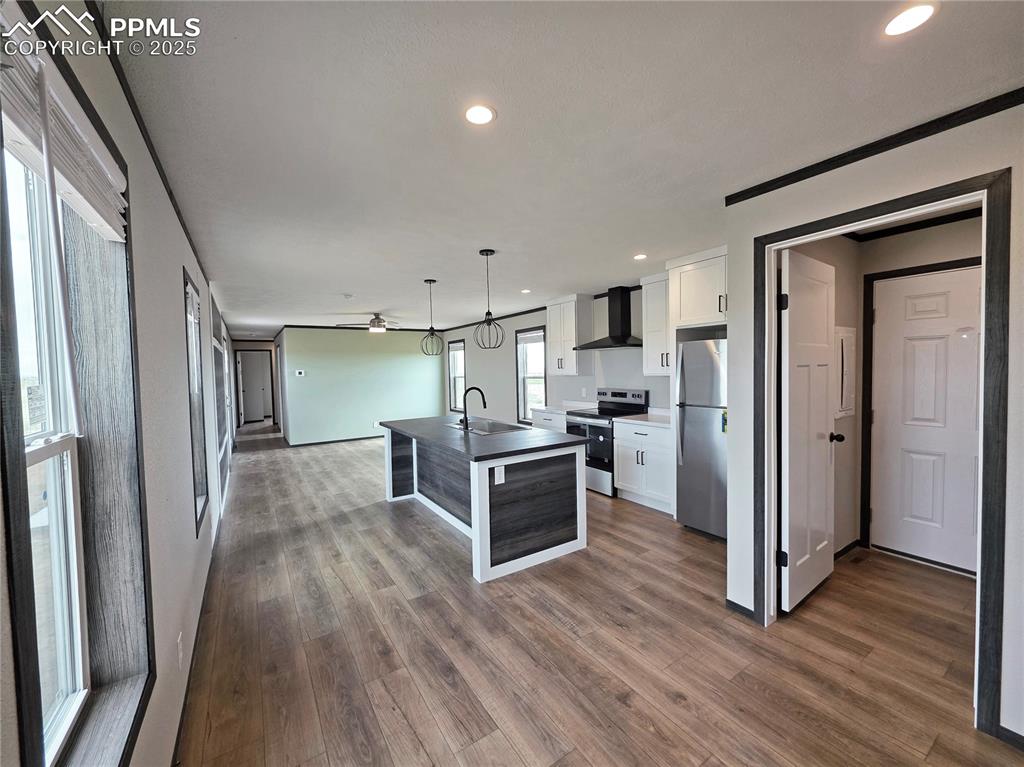
Kitchen - Photo of Model
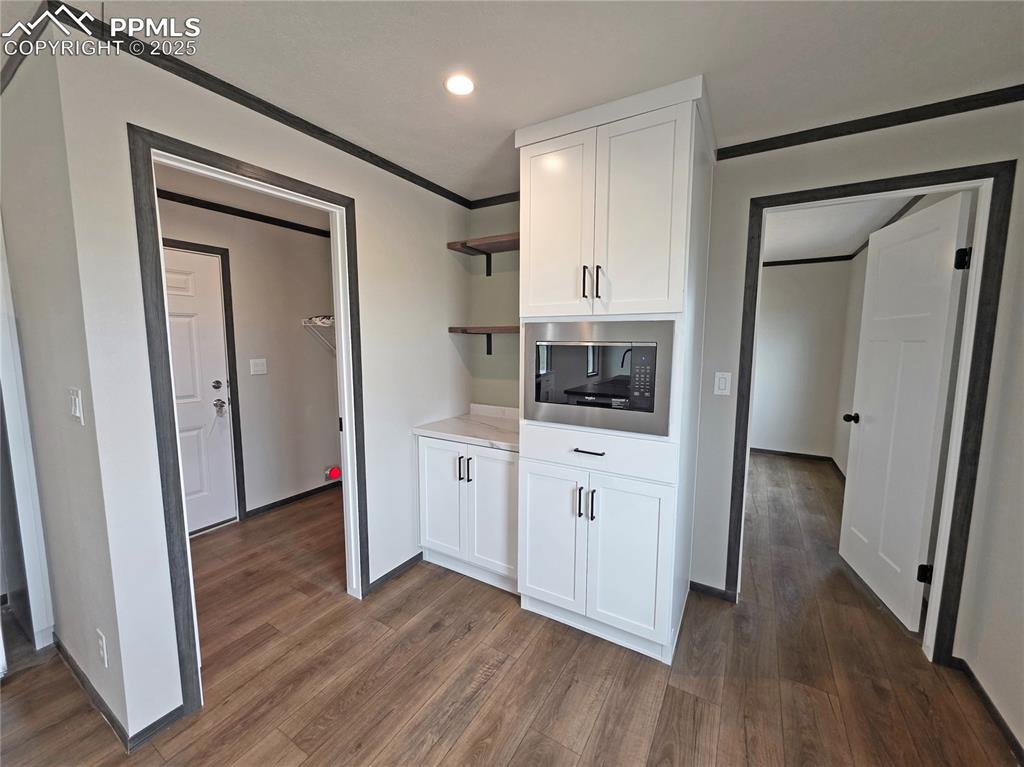
Coffee Bar - Photo of Model
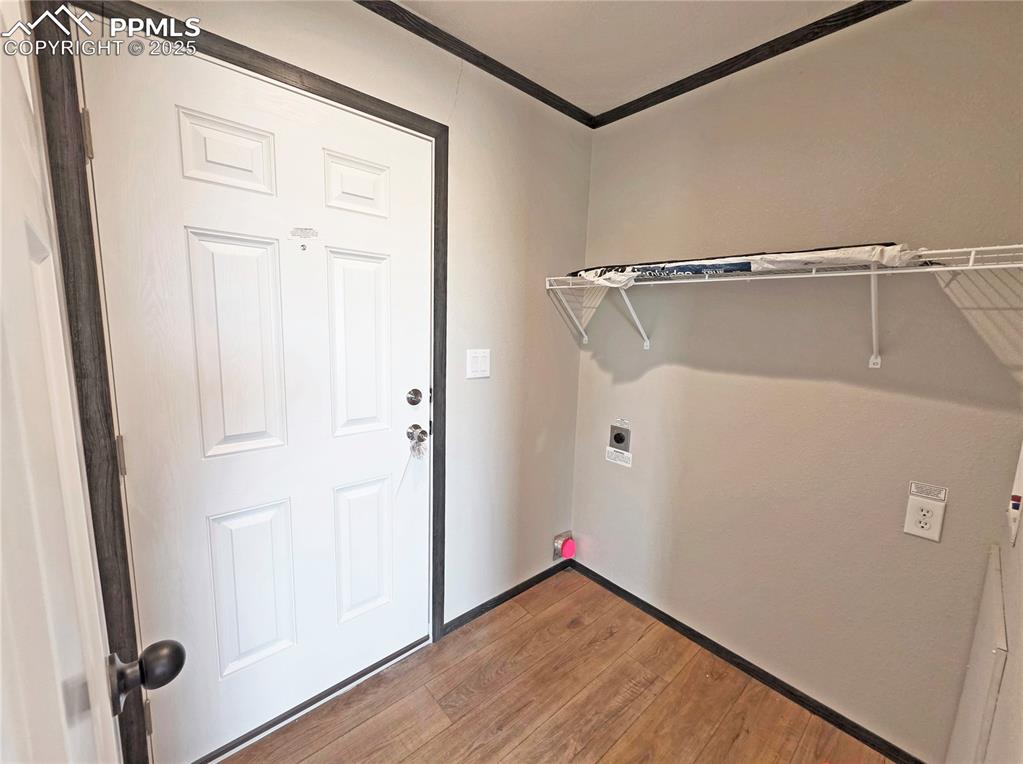
Laundry Room - Photo of Model
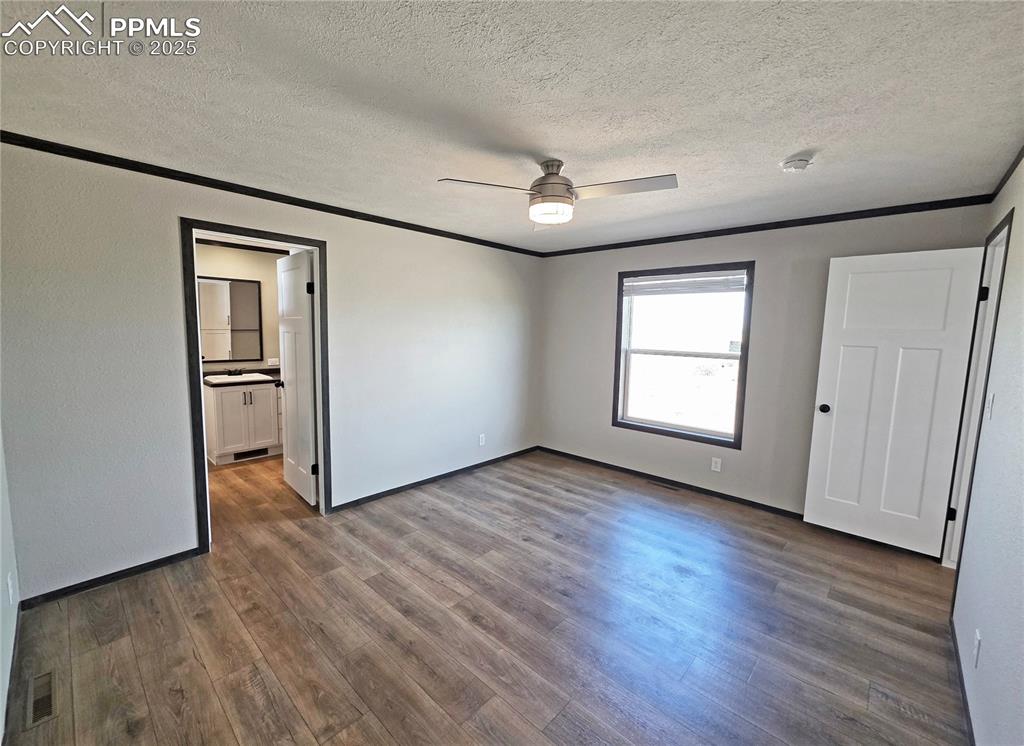
Primary Bedroom -
Photo of Model Home
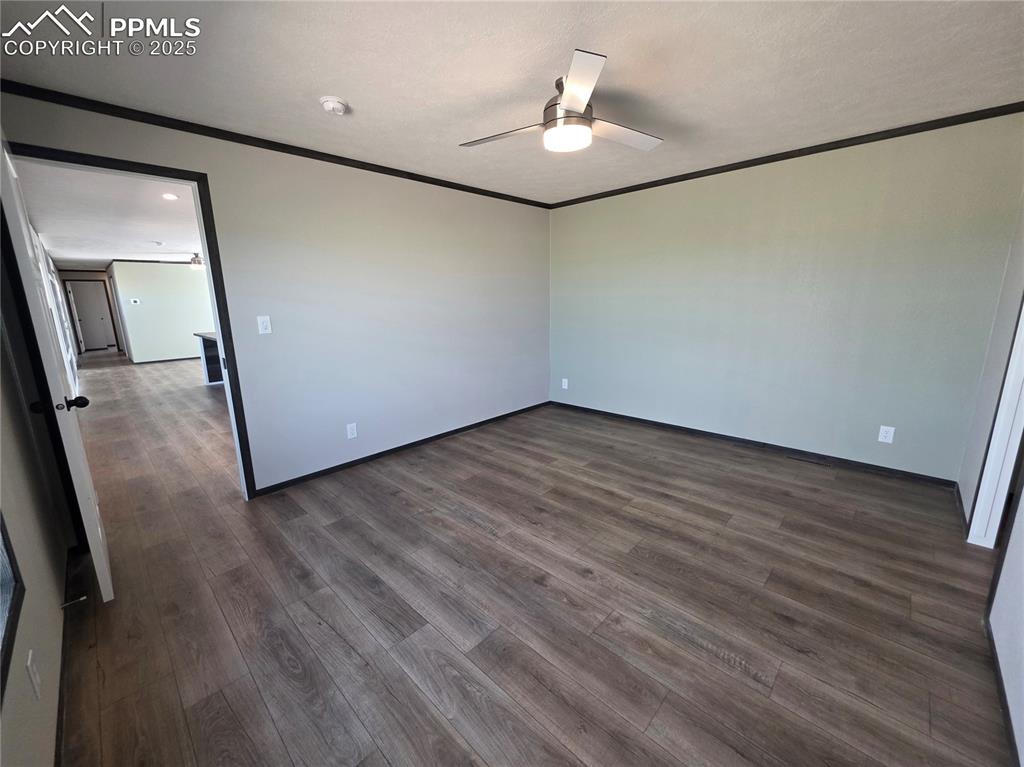
Primary Bedroom -
Photo of Model Home
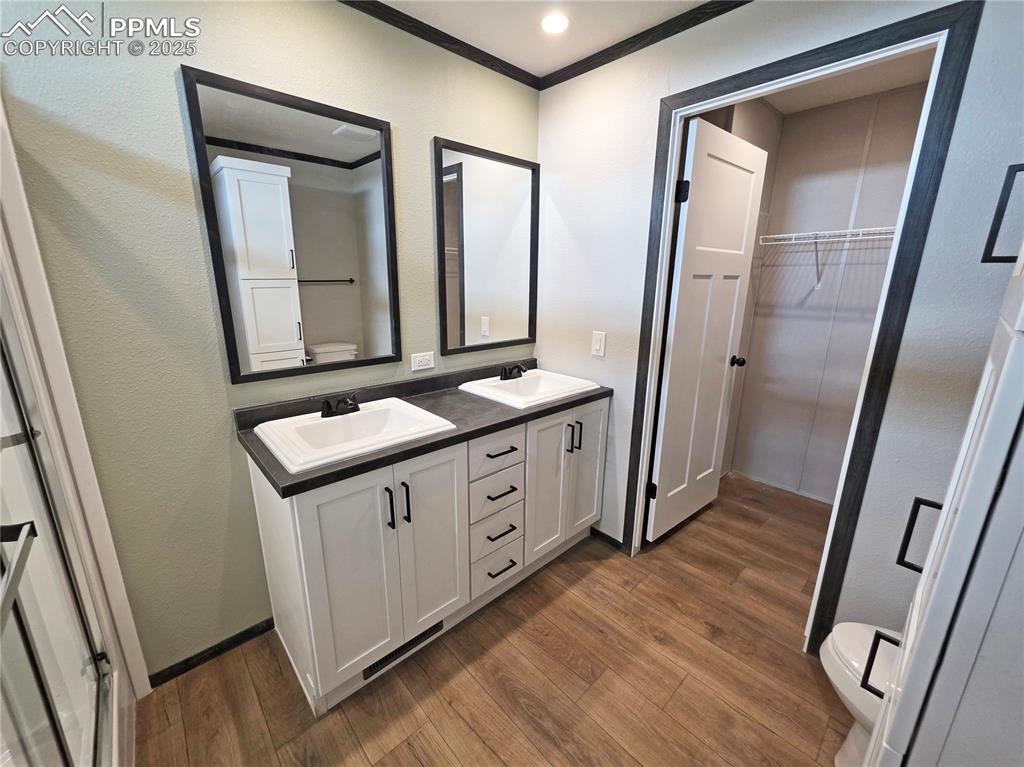
Primary Bathroom -
Photo of Model Home
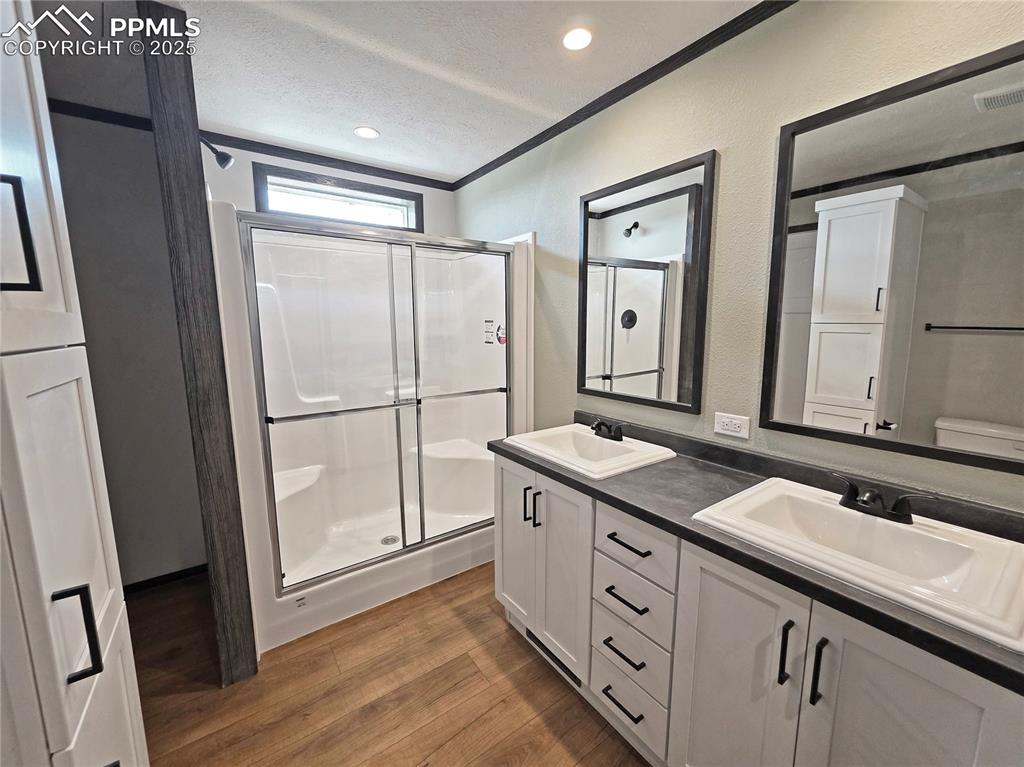
Primary Bathroom -
Photo of Model Home
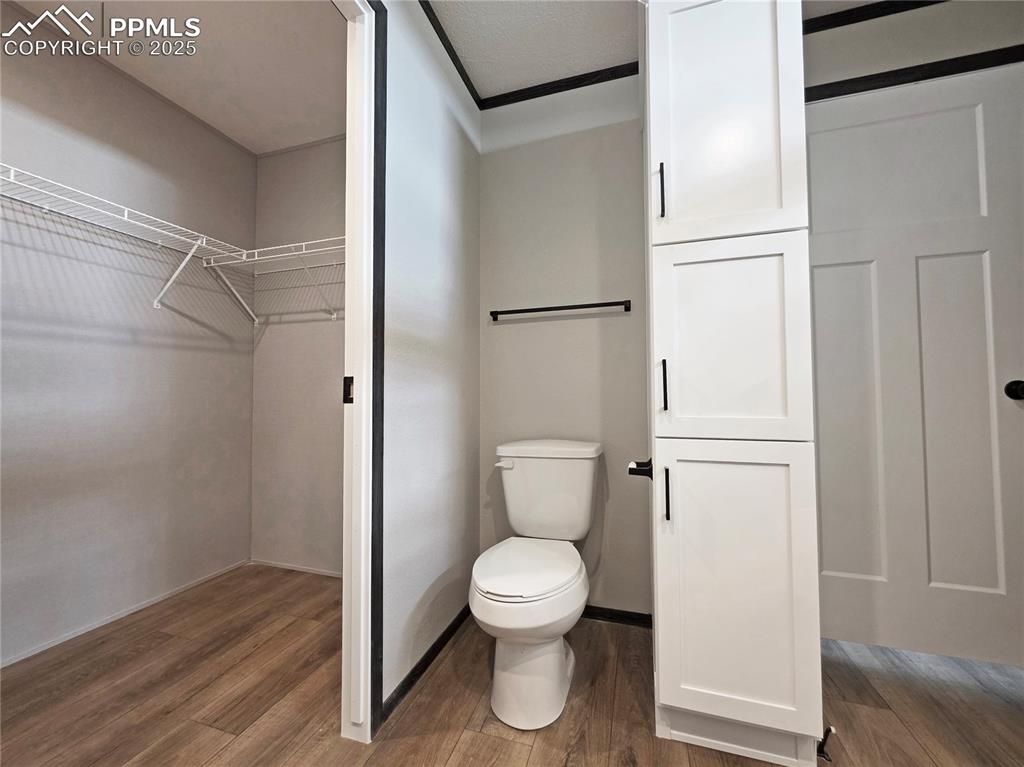
Primary Bathroom -
Photo of Model Home
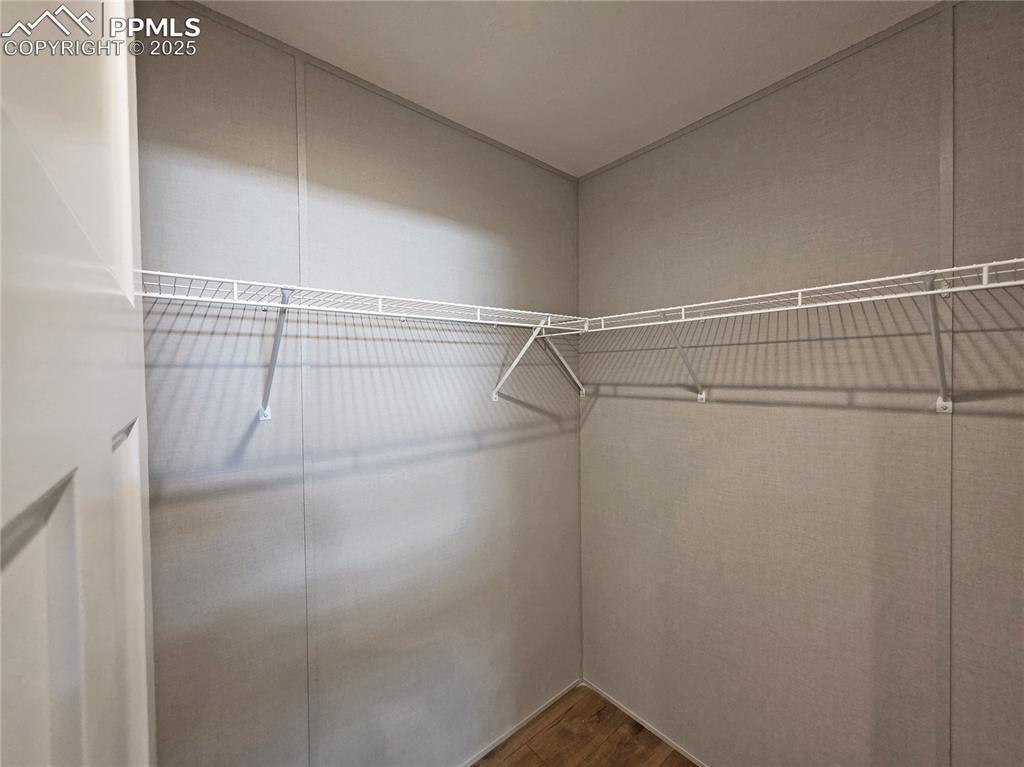
Primary Closet -
Photo of Model Home
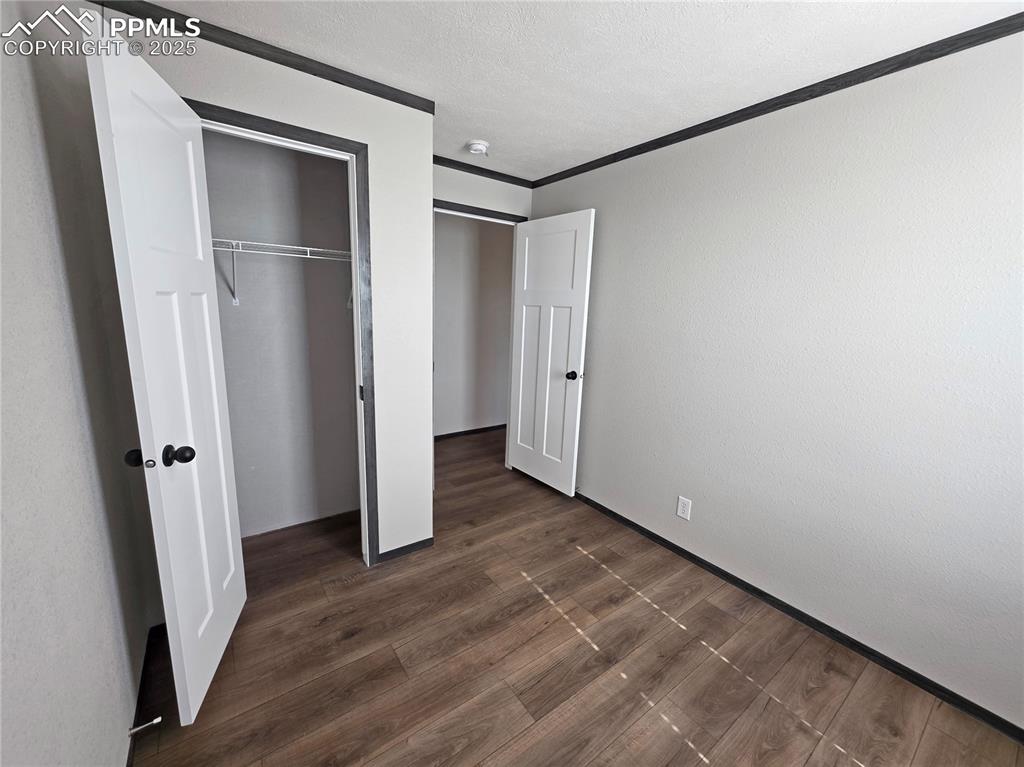
2nd Bedroom -
Photo of Model Home
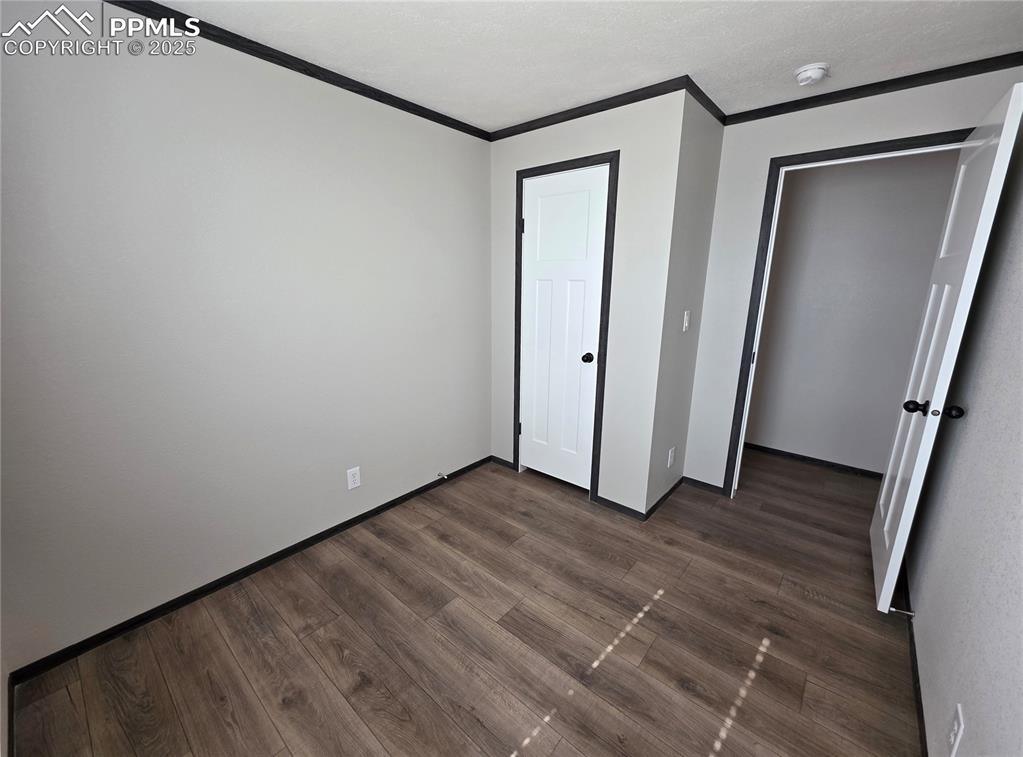
2nd Bedroom -
Photo of Model Home
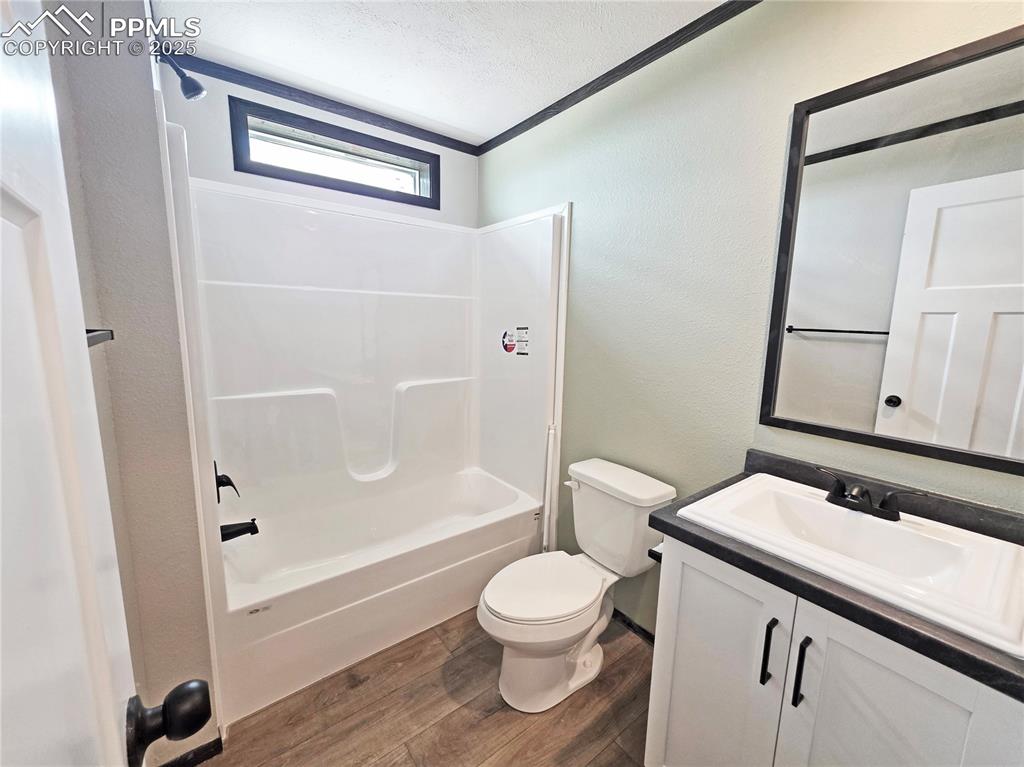
Hall Bathroom -
Photo of Model Home
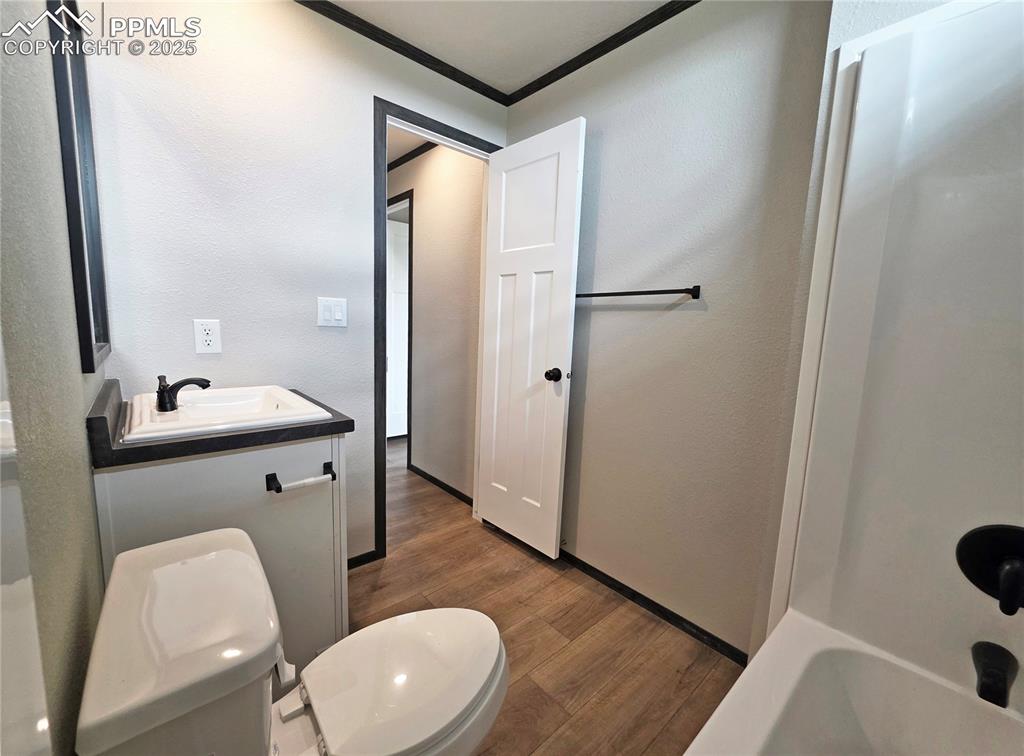
Hall Bathroom -
Photo of Model Home
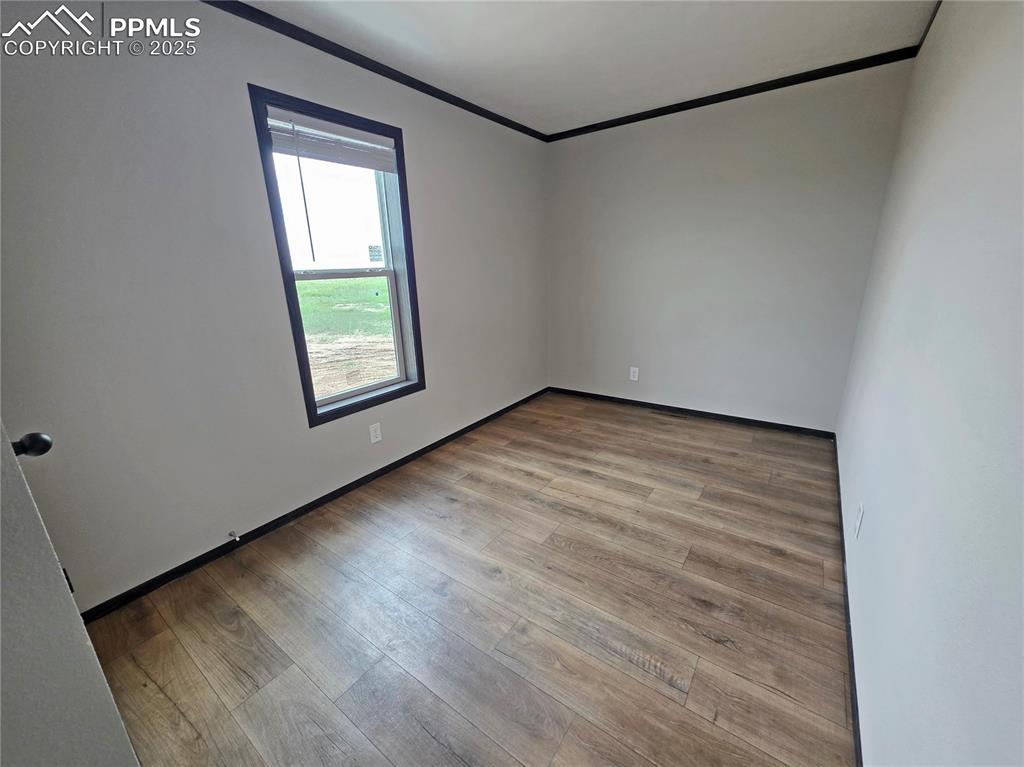
3rd Bedroom -
Photo of Model Home
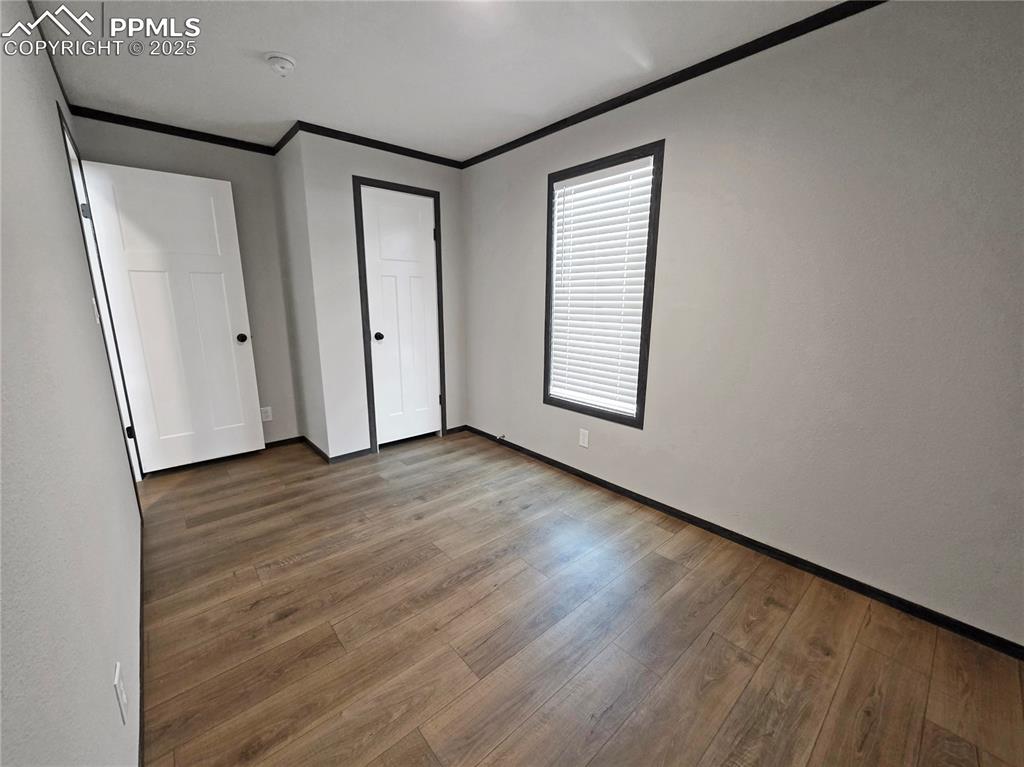
3rd Bedroom -
Photo of Model Home
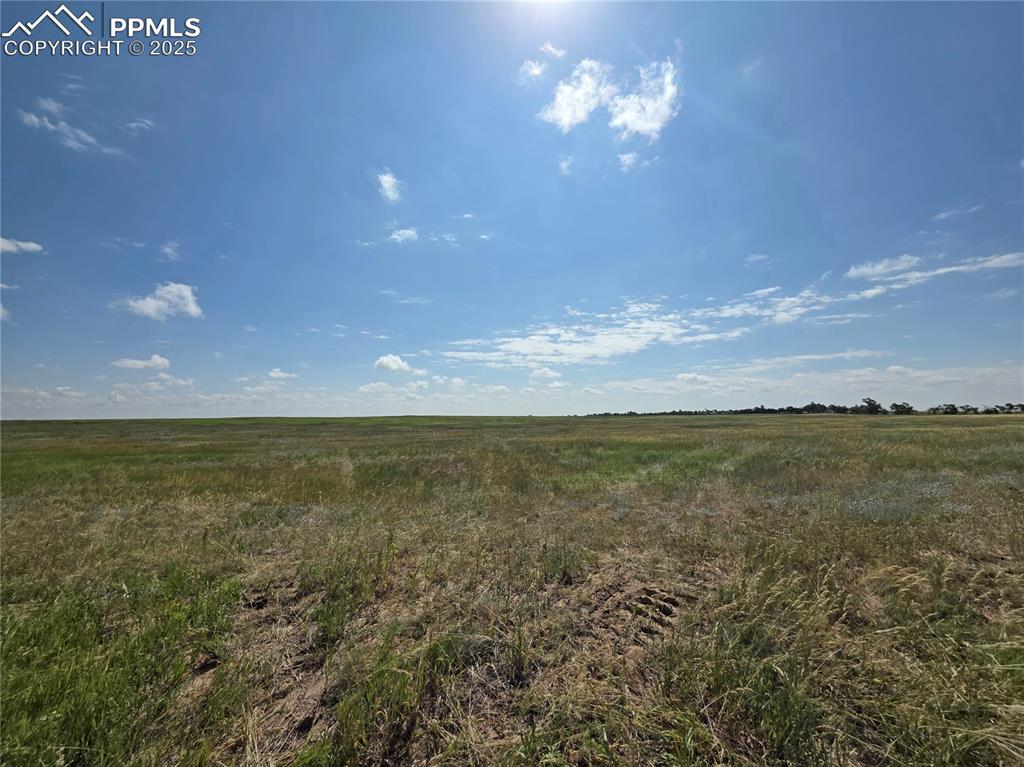
Lot - 6685
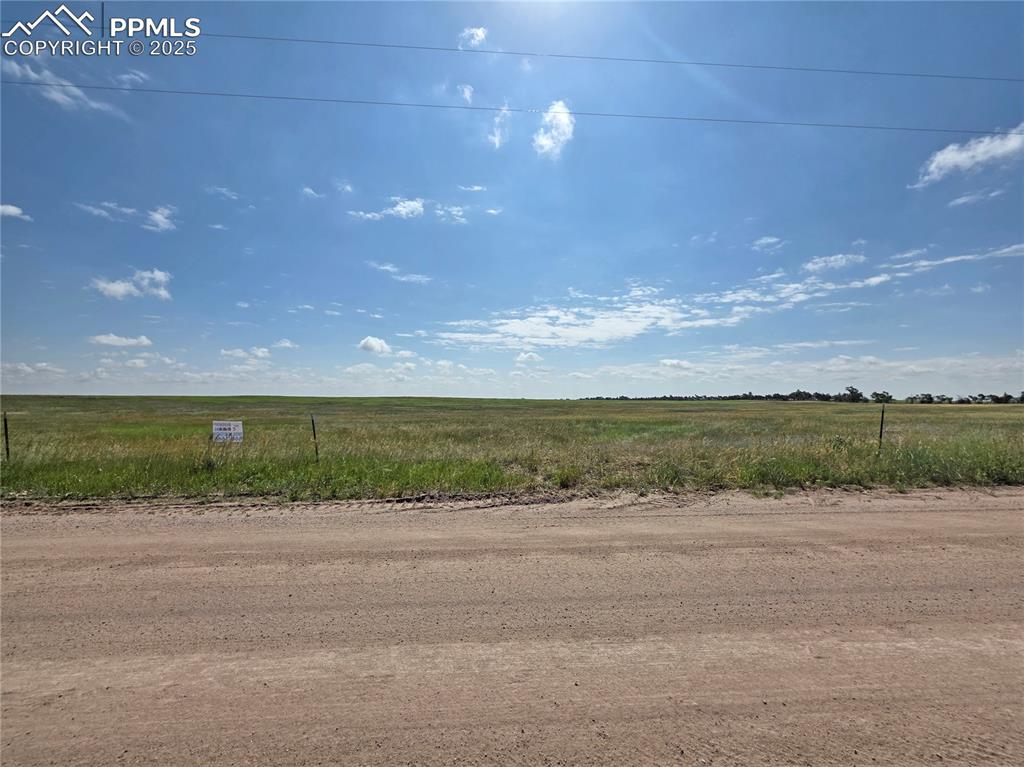
Lot - 6685
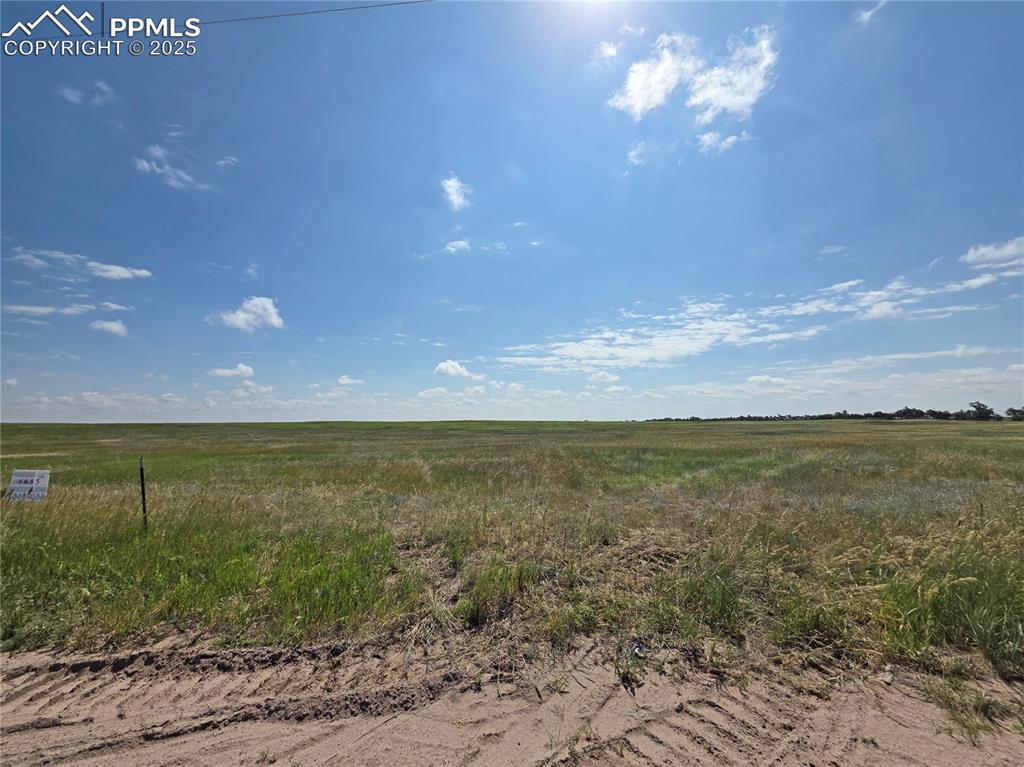
Lot - 6685
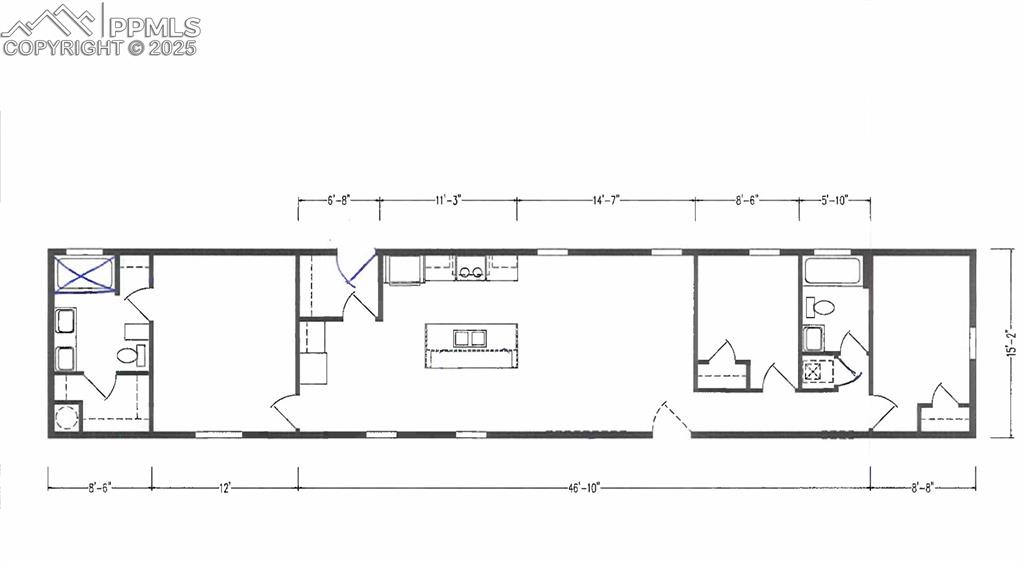
Actual Floorplan may be flipped.
Disclaimer: The real estate listing information and related content displayed on this site is provided exclusively for consumers’ personal, non-commercial use and may not be used for any purpose other than to identify prospective properties consumers may be interested in purchasing.