4718 Villa Circle A, Colorado Springs, CO, 80918

Front unit, ground floor townhome, close to shopping and amenities
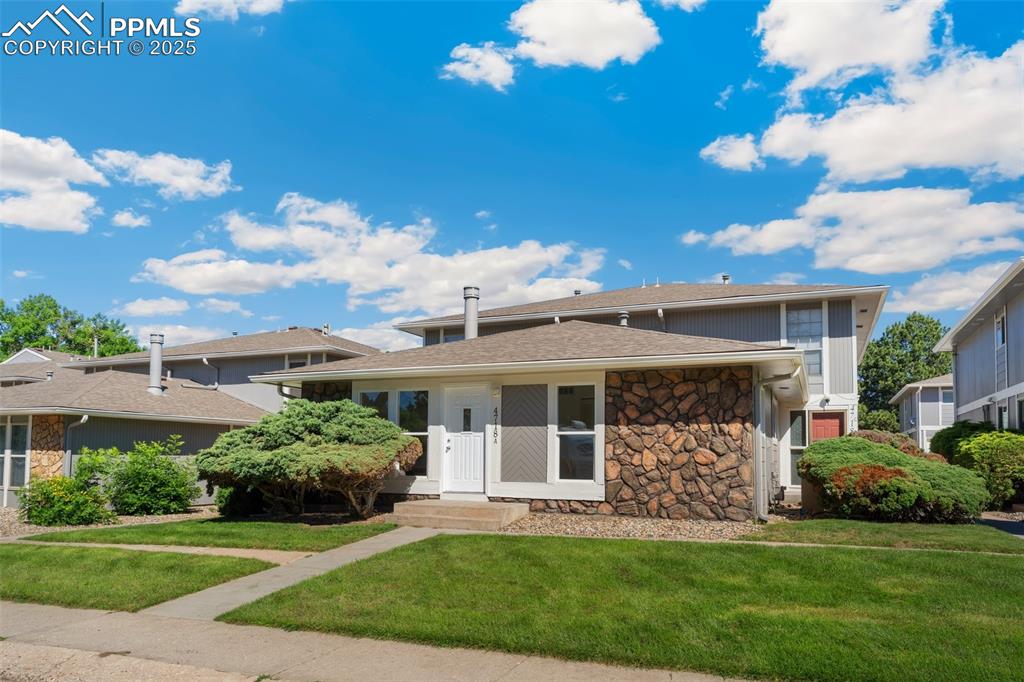
2 bedroom, 1 bathroom, ranch style, 1 car attached garage, 780 sq. ft townhome
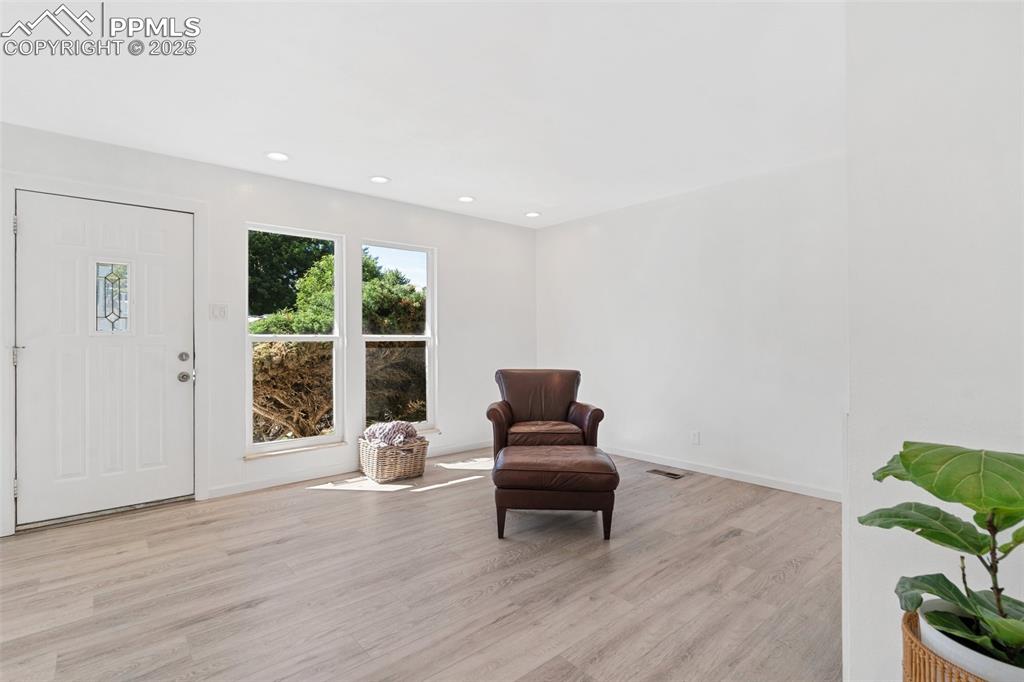
Entry and living room have wood laminate floors
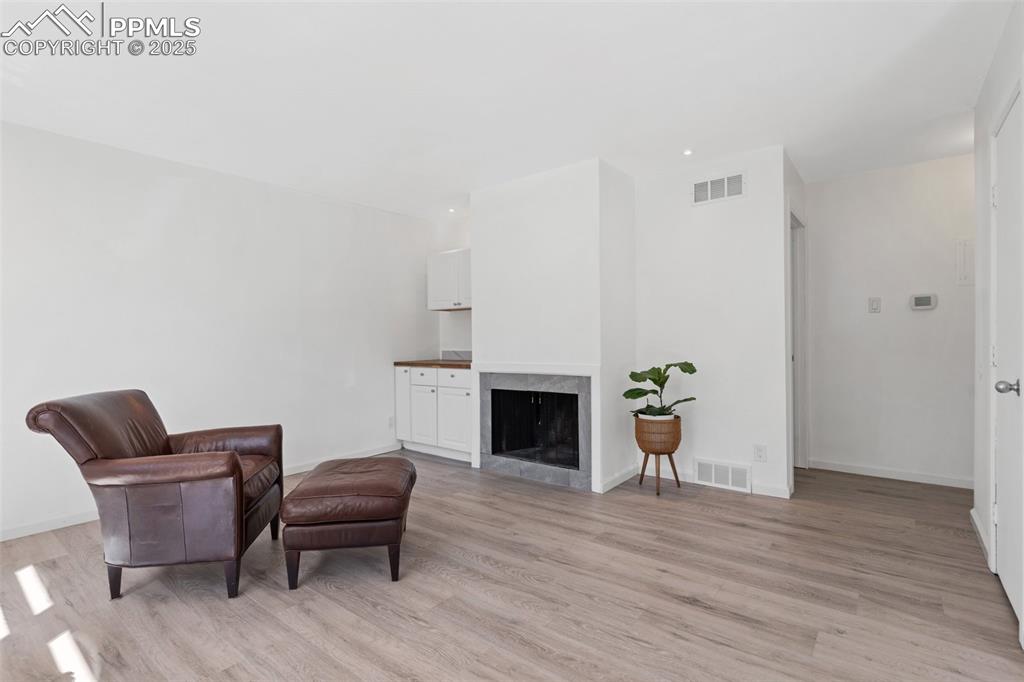
Wood burning fireplace and built-ins in living room
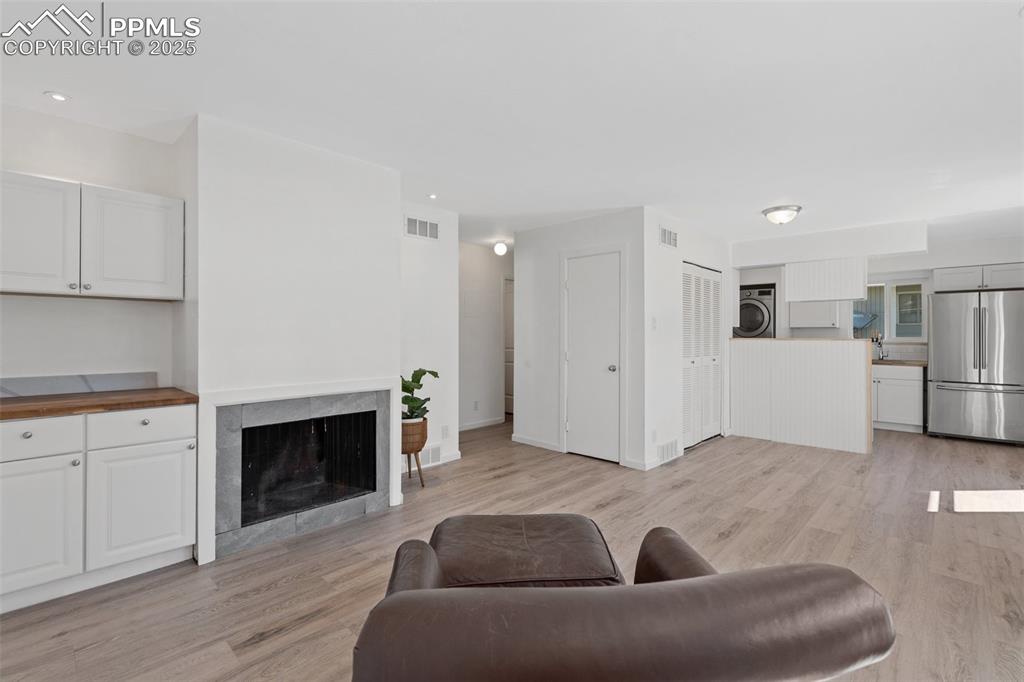
Living room/dining room
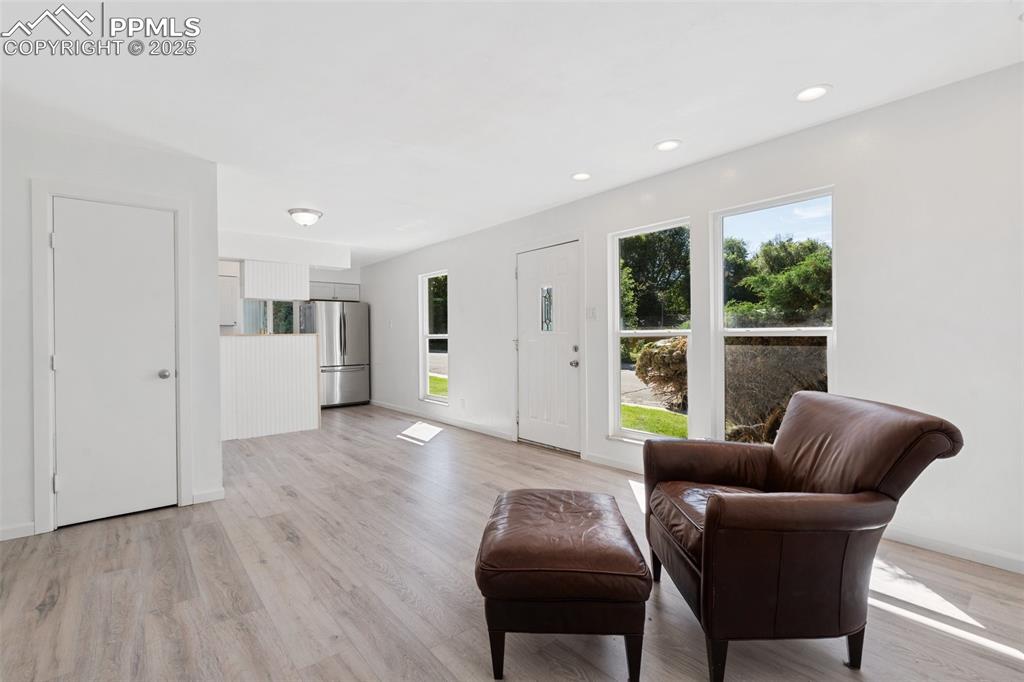
Living room/dining room
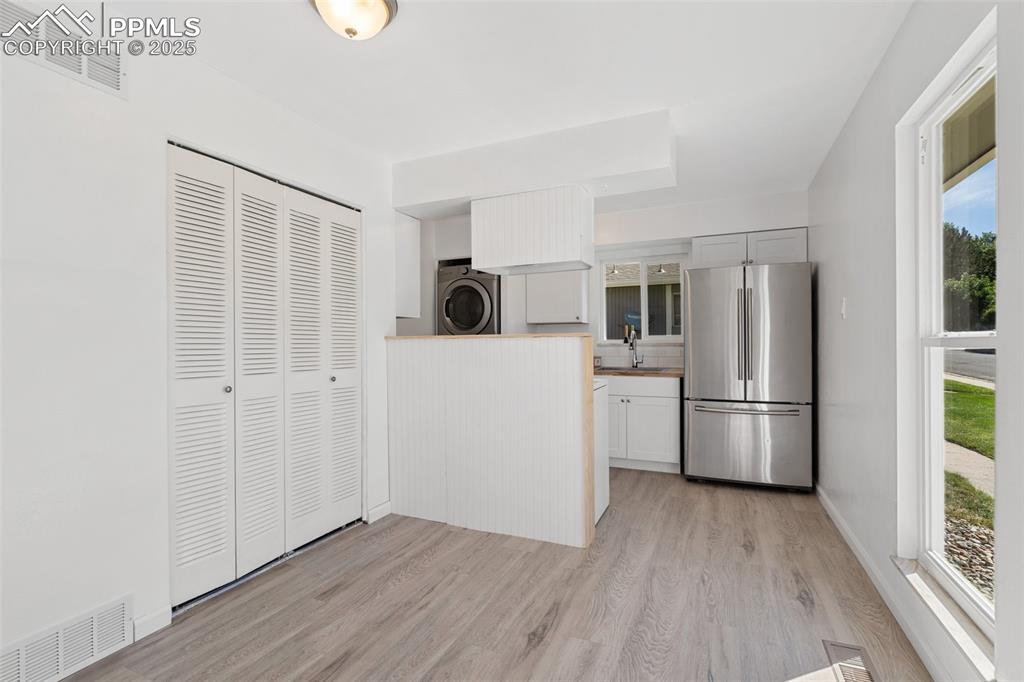
Dining area has wood laminate floor
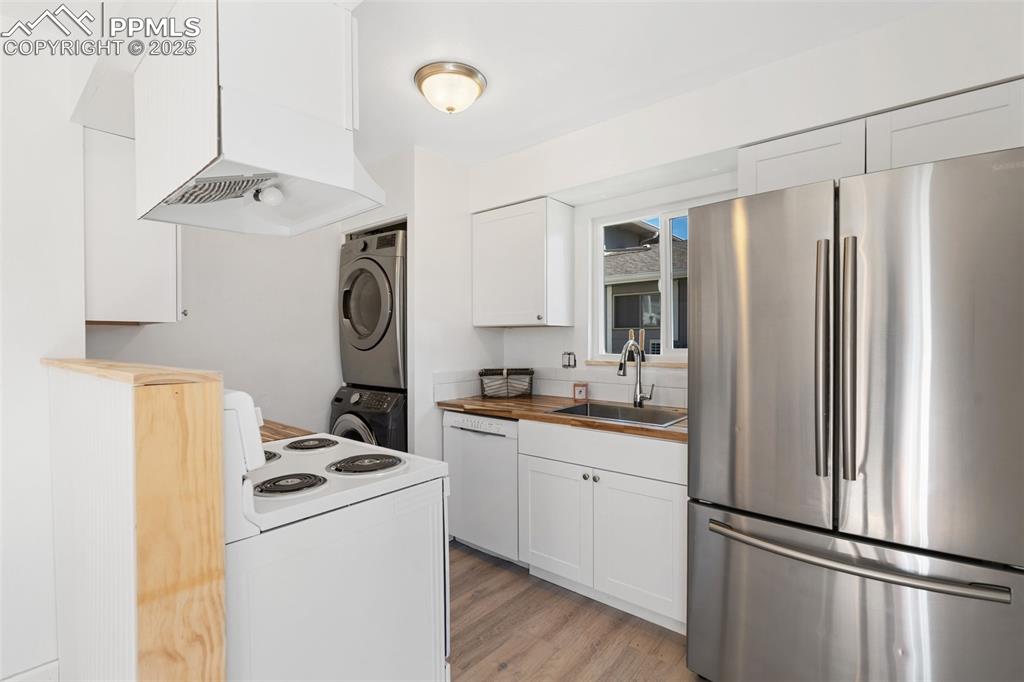
Stackable washer and dryer are included
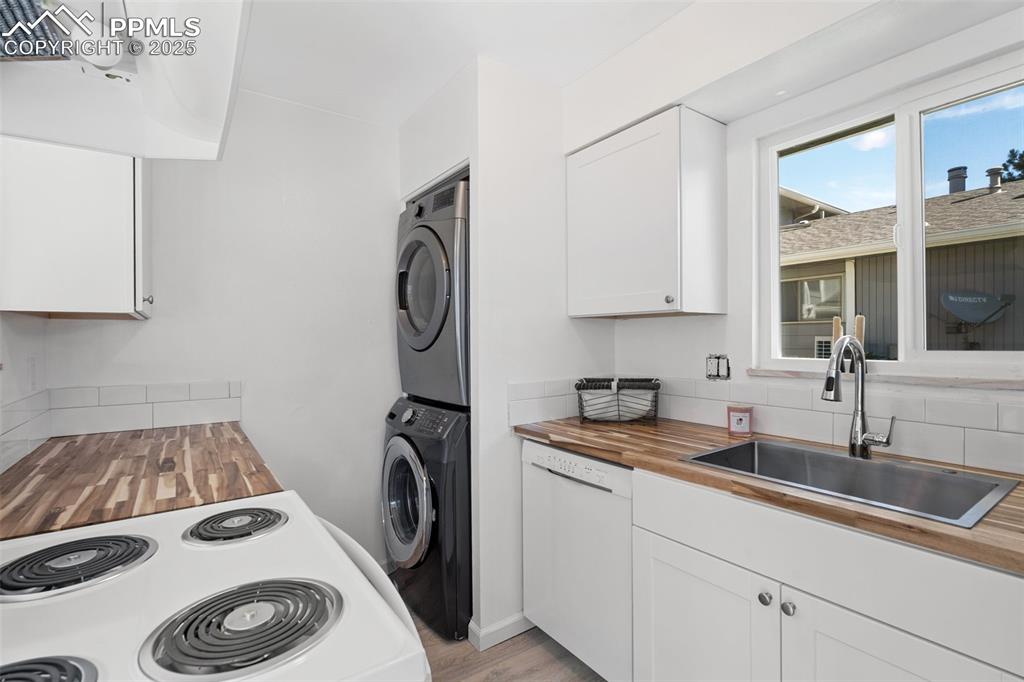
Newer kitchen appliances
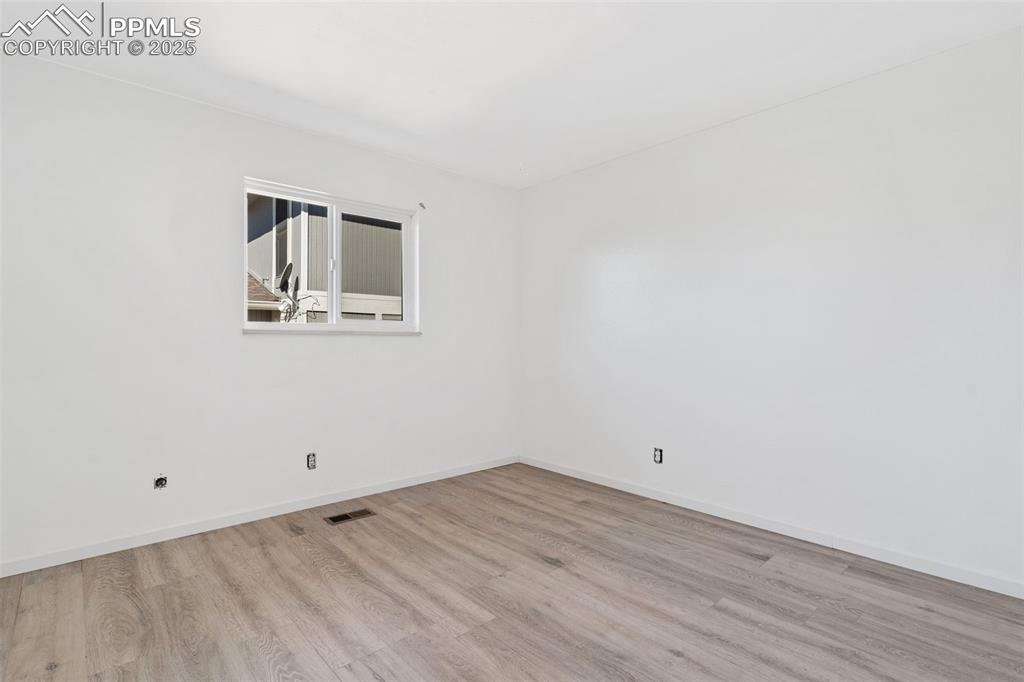
Bedroom #2
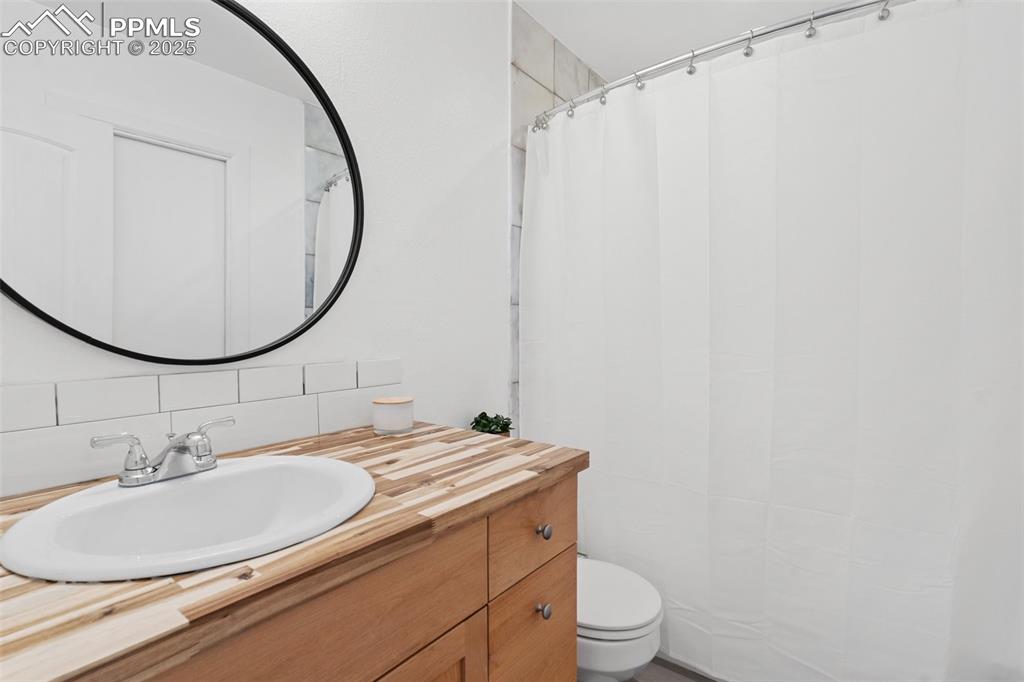
Full bathroom
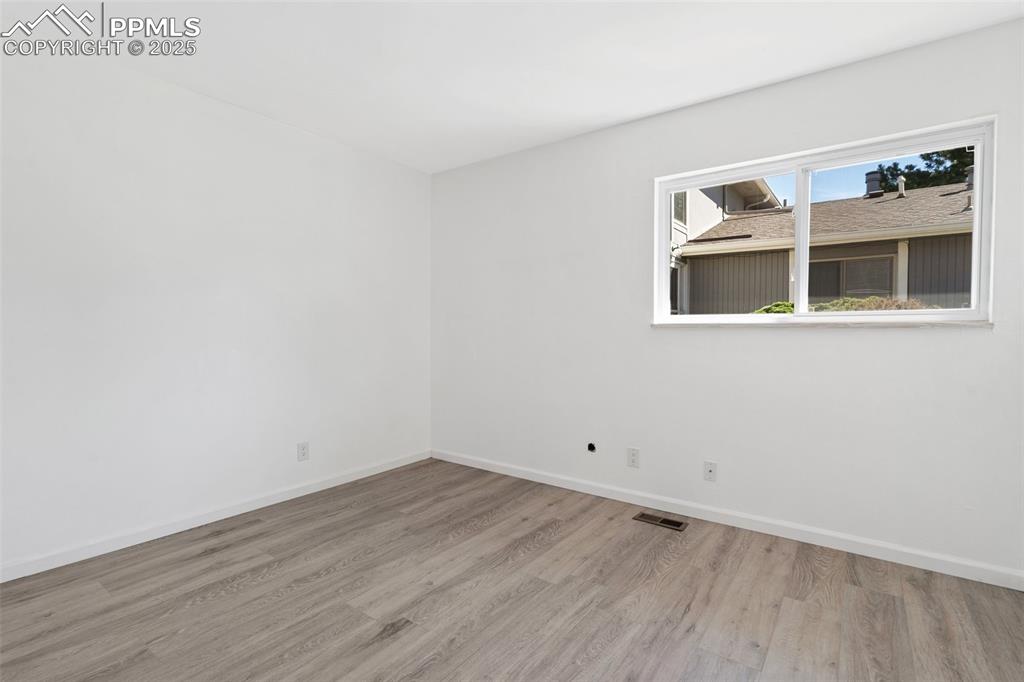
Master bedroom
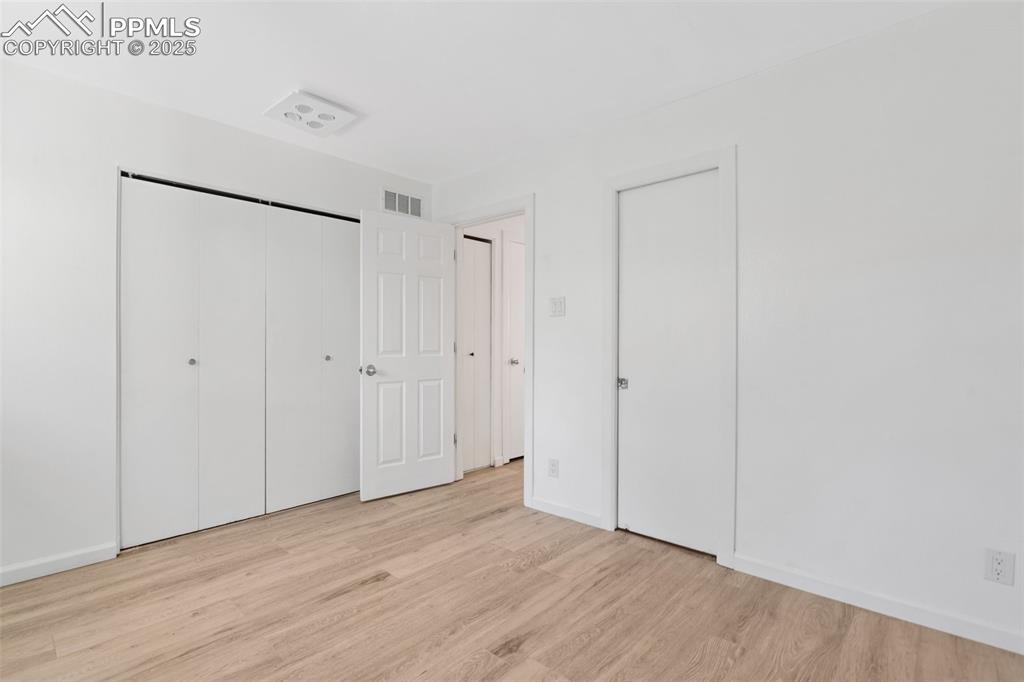
Full bathroom adjoins master bedroom
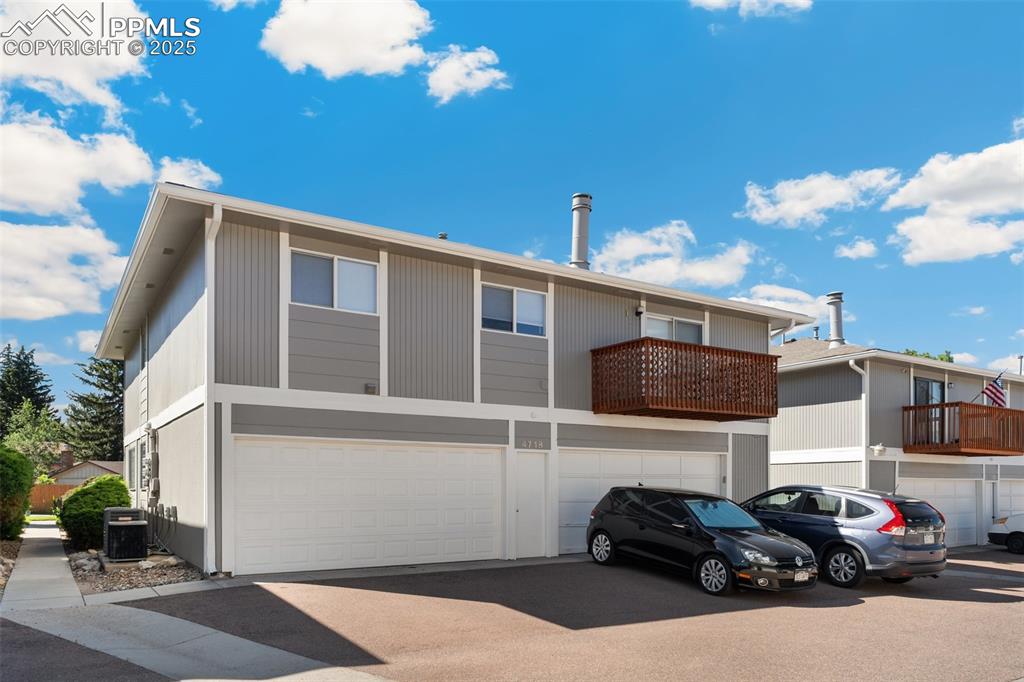
Assigned/attached 1 car garage
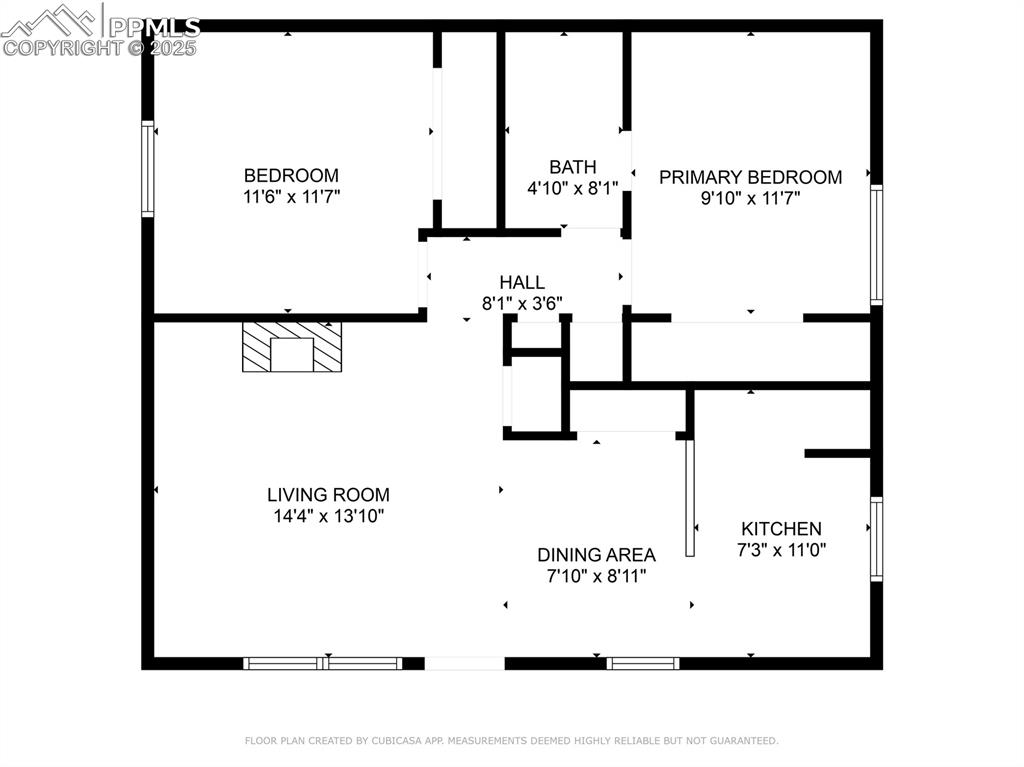
Floor Plan
Disclaimer: The real estate listing information and related content displayed on this site is provided exclusively for consumers’ personal, non-commercial use and may not be used for any purpose other than to identify prospective properties consumers may be interested in purchasing.