3565 Masters Drive, Colorado Springs, CO, 80907
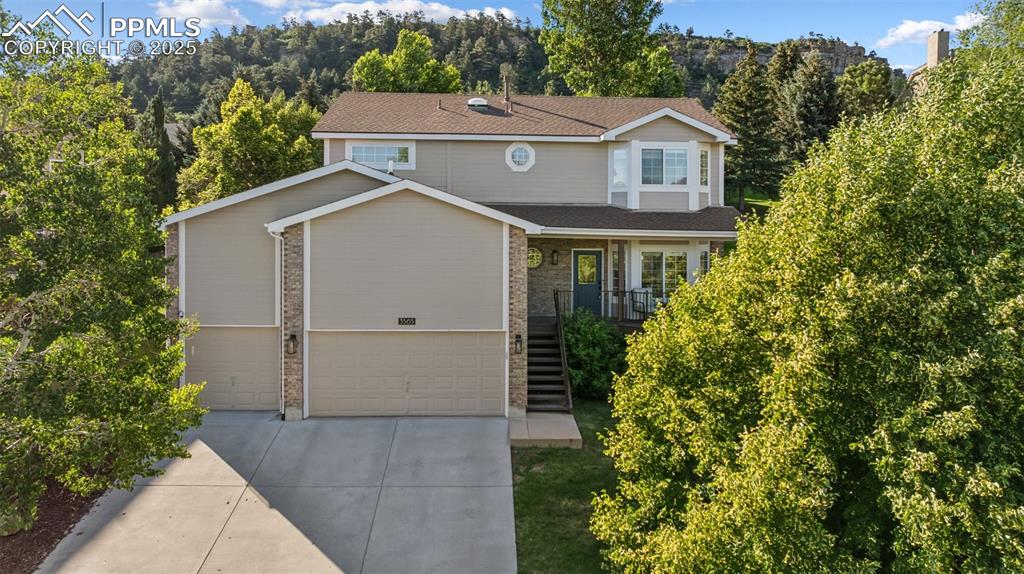
View of front of home featuring a front lawn, a shingled roof, a garage, and a patio area
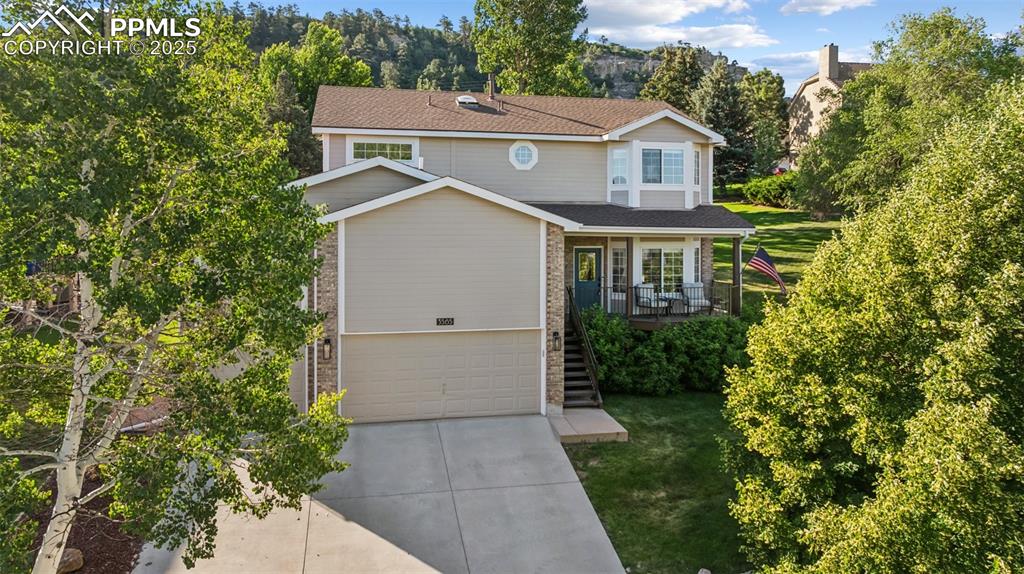
Traditional home featuring concrete driveway, stairway, brick siding, covered porch, and a shingled roof
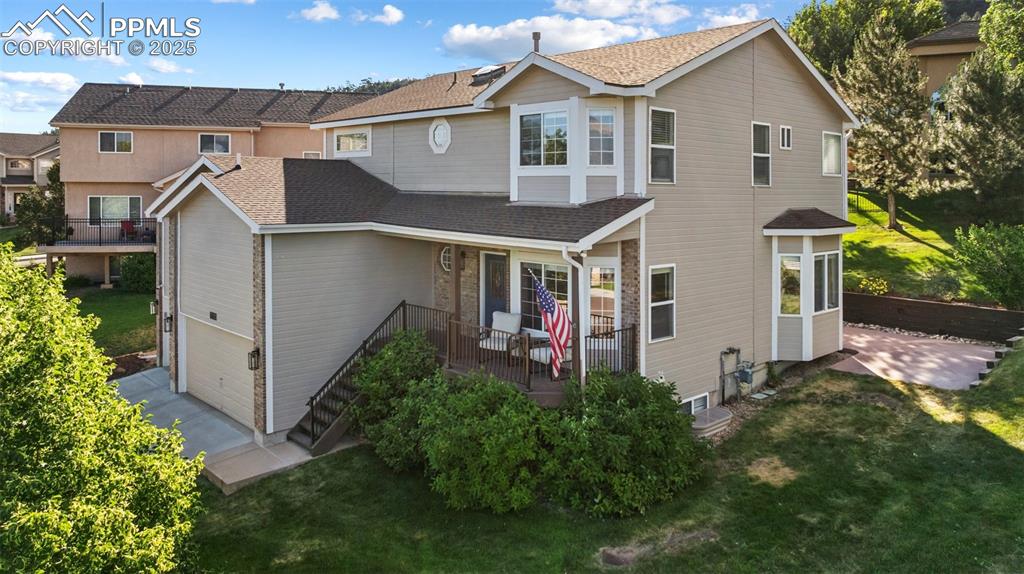
Kitchen featuring a breakfast bar, decorative backsplash, light wood-style floors, and recessed lighting
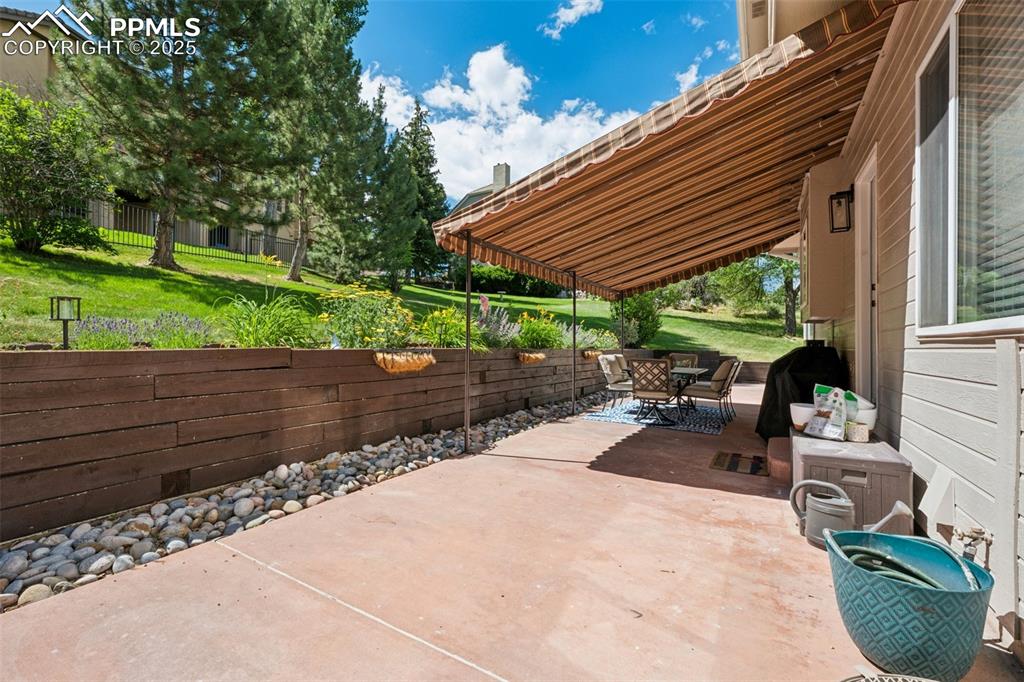
Kitchen with stainless steel appliances, light wood finished floors, glass insert cabinets, light stone countertops, and a kitchen island
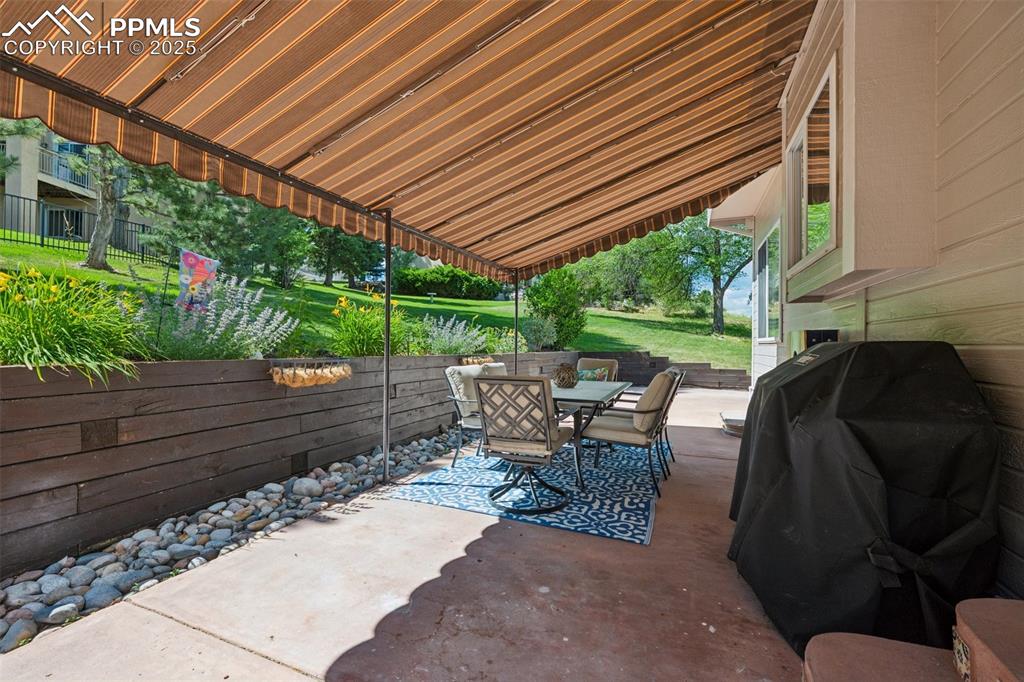
Kitchen featuring appliances with stainless steel finishes, a kitchen bar, backsplash, a center island, and recessed lighting
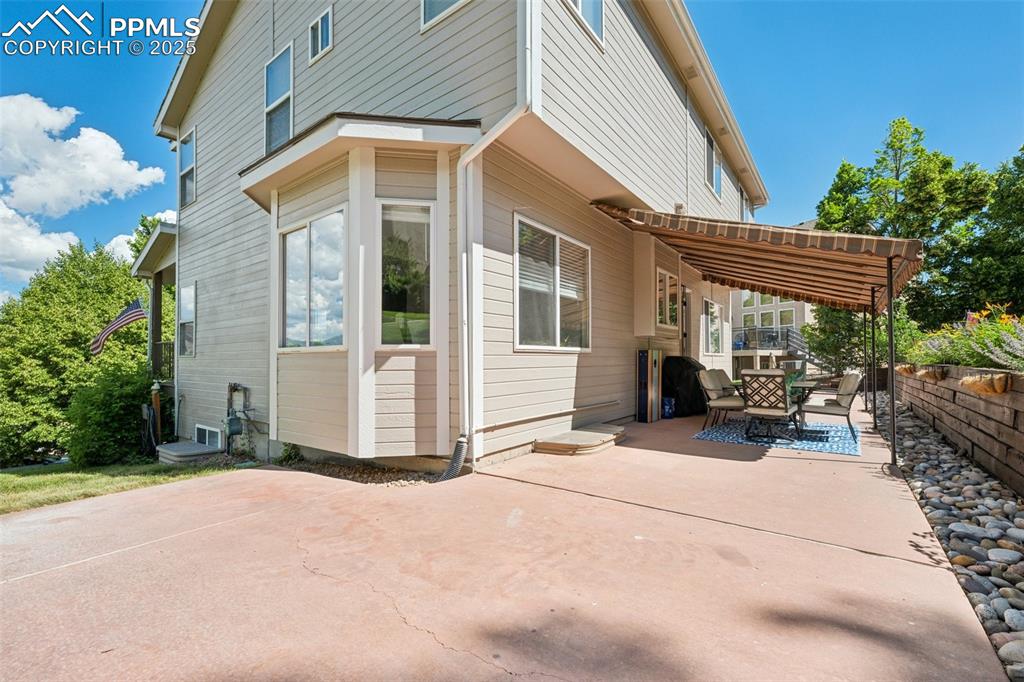
Kitchen with dishwasher, a kitchen bar, a ceiling fan, a kitchen island, and a fireplace
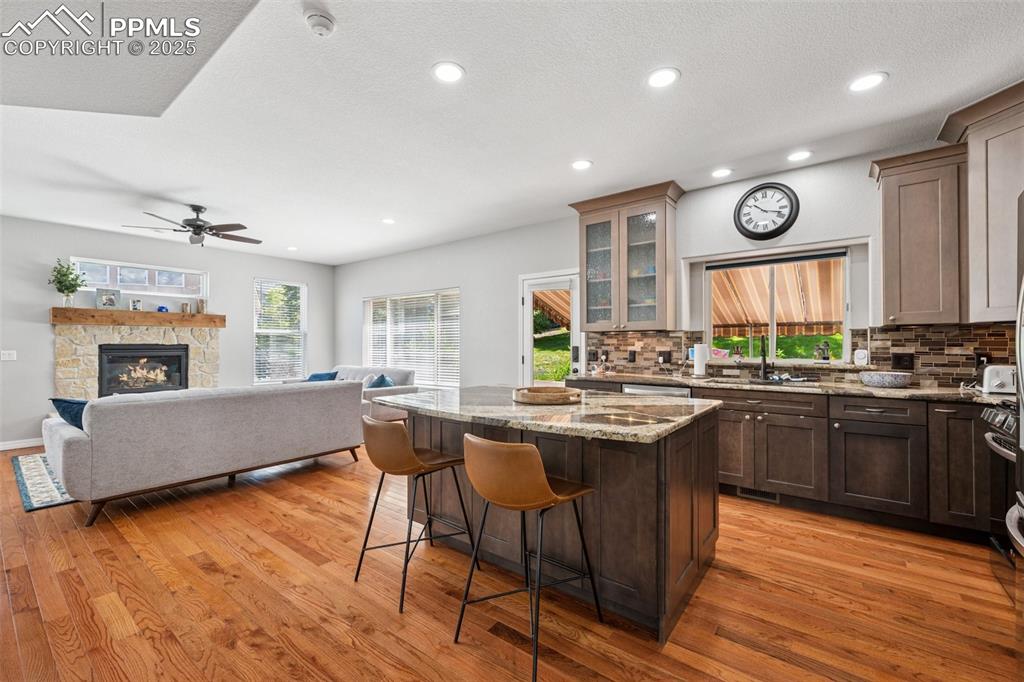
Kitchen featuring appliances with stainless steel finishes, a breakfast bar area, backsplash, light stone countertops, and recessed lighting
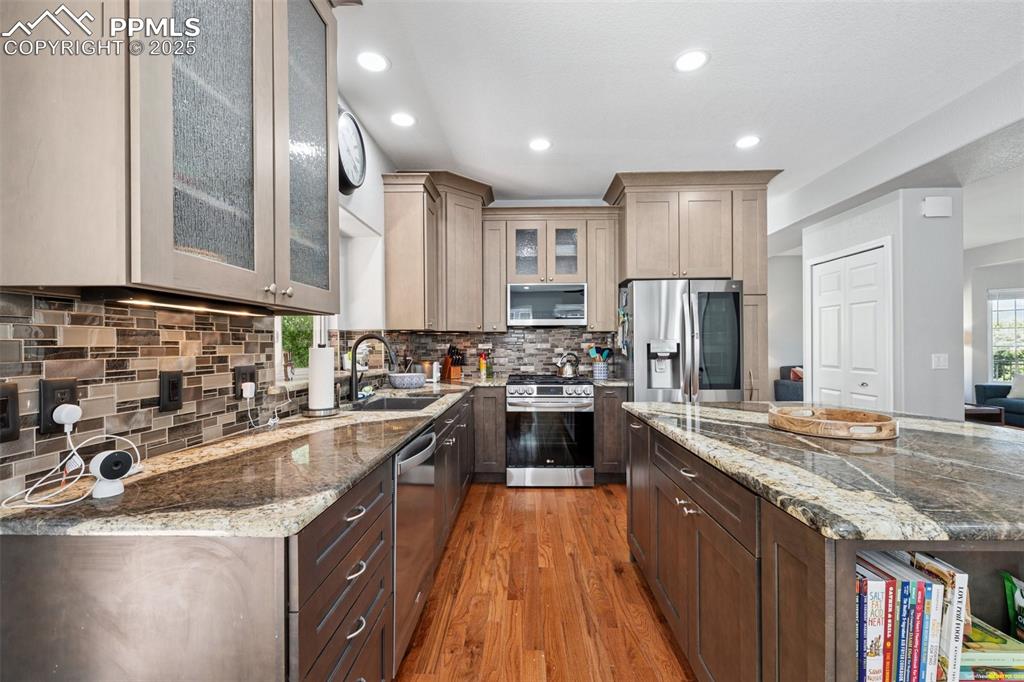
Living area with wood finished floors, plenty of natural light, a fireplace, a ceiling fan, and recessed lighting
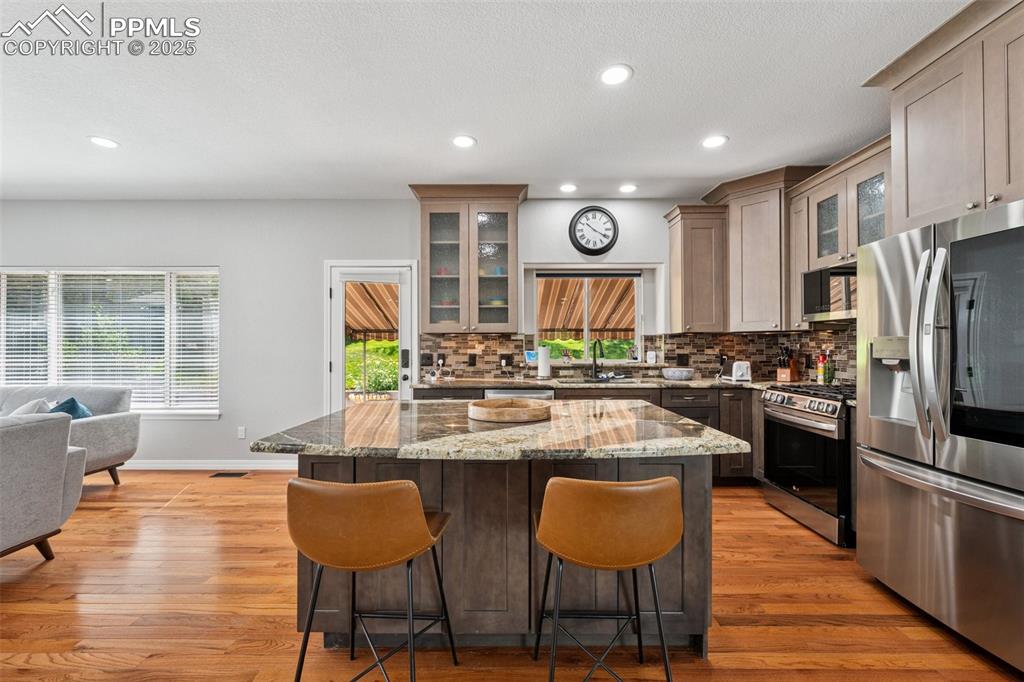
Living area featuring wood finished floors, a stone fireplace, a ceiling fan, and recessed lighting
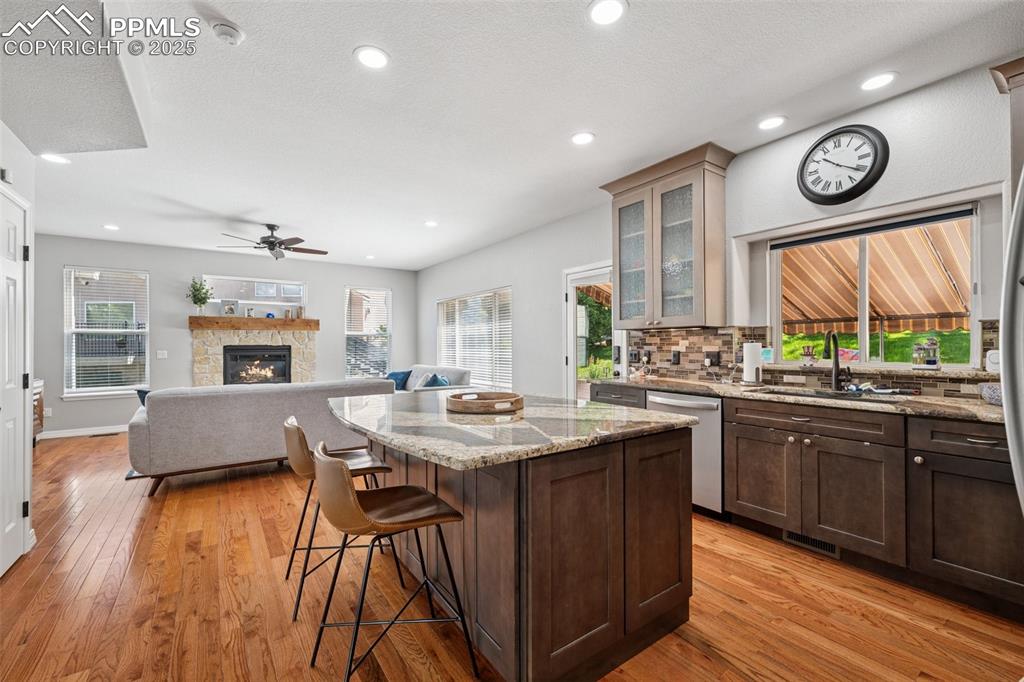
Living area with a ceiling fan, wood finished floors, a stone fireplace, and recessed lighting
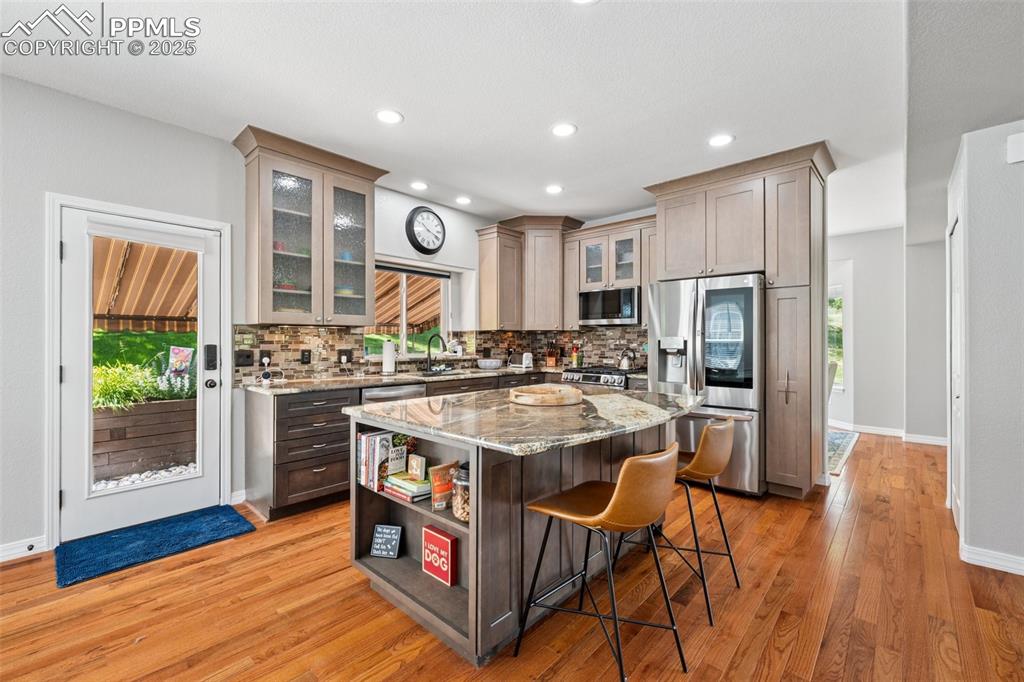
Living room with a fireplace, ceiling fan, wood finished floors, and recessed lighting
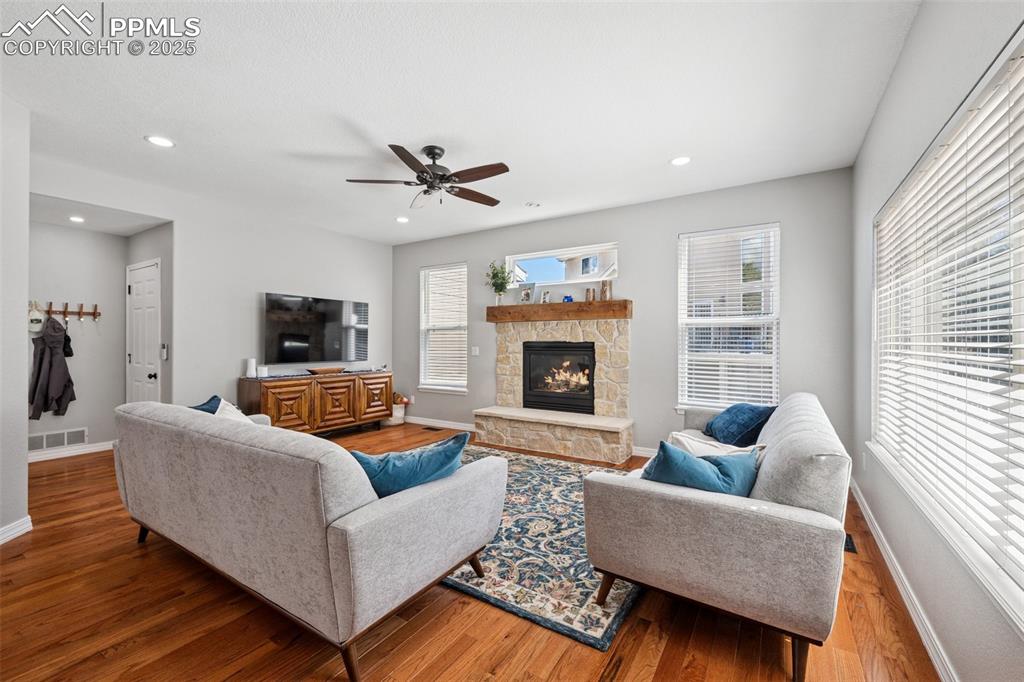
Living room with light wood-type flooring, stairs, and recessed lighting
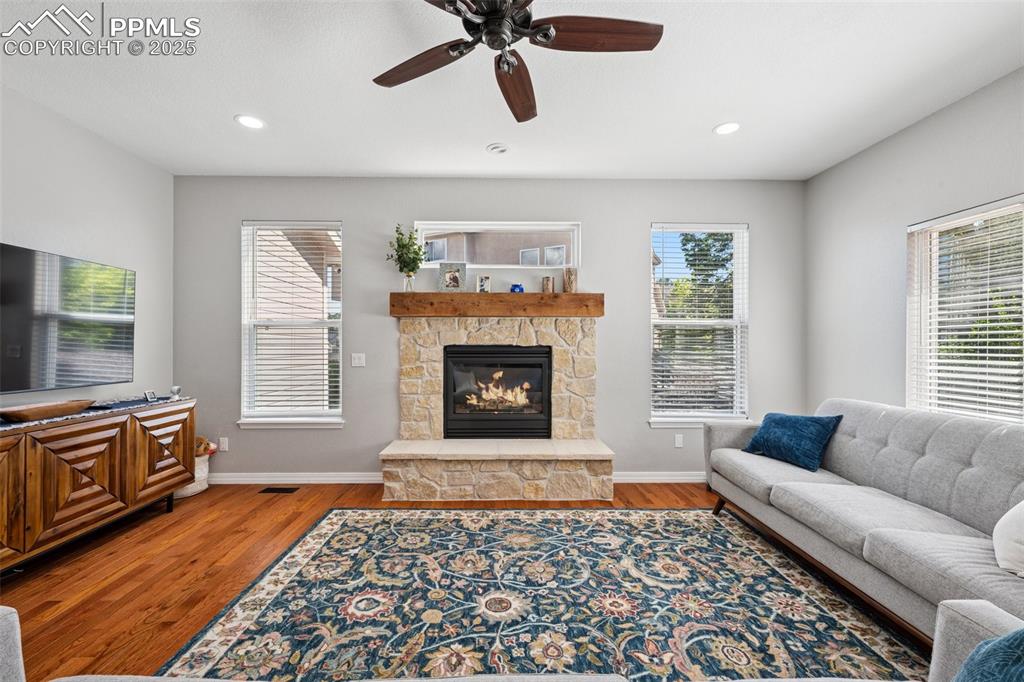
Living room with hardwood / wood-style floors and plenty of natural light
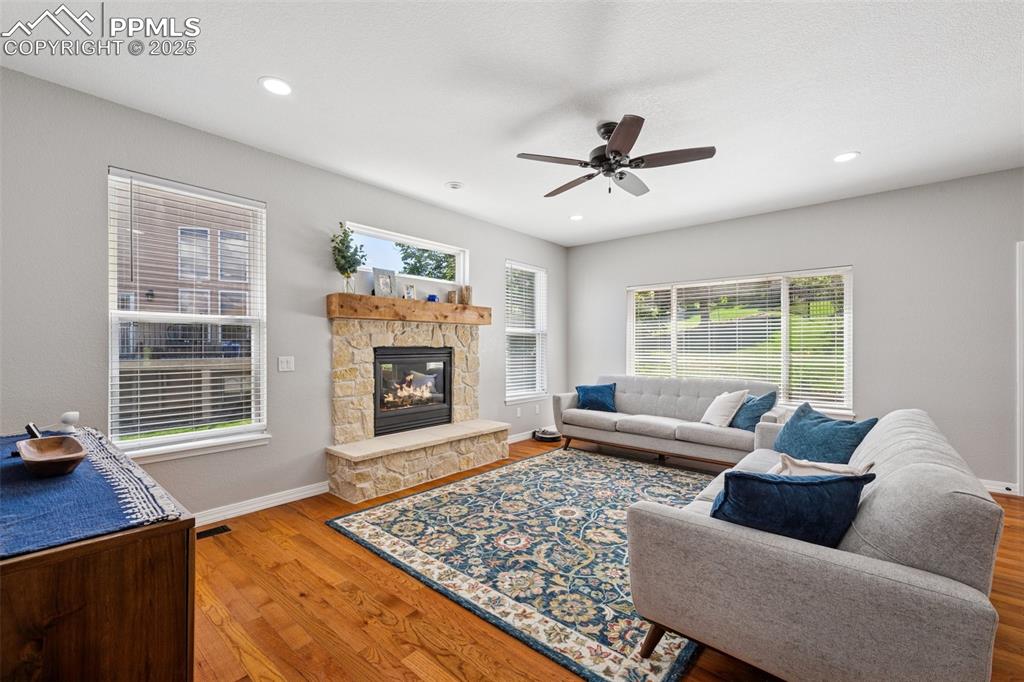
Living area featuring wood finished floors, plenty of natural light, recessed lighting, and stairway
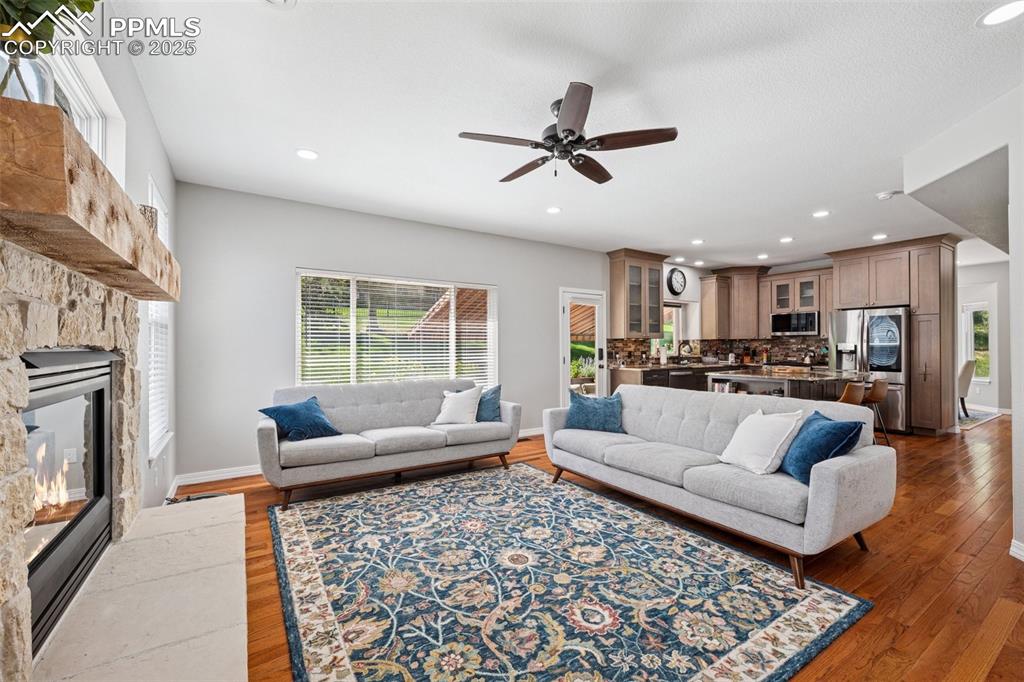
Dining area with wood finished floors and recessed lighting
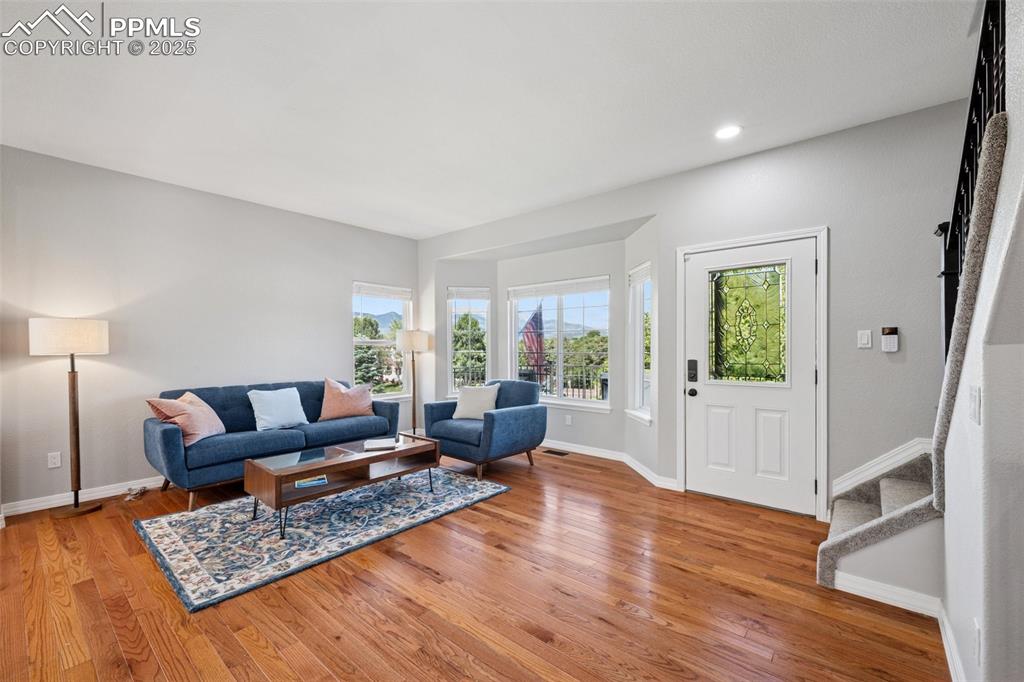
Dining area featuring wood finished floors and recessed lighting
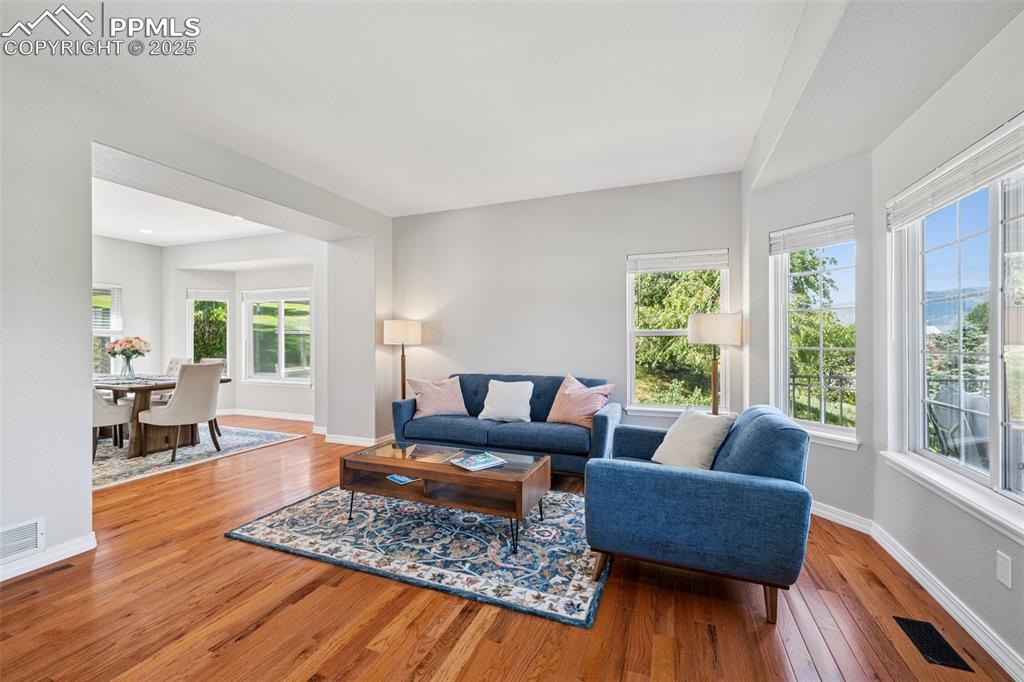
Half bath with baseboards and vanity
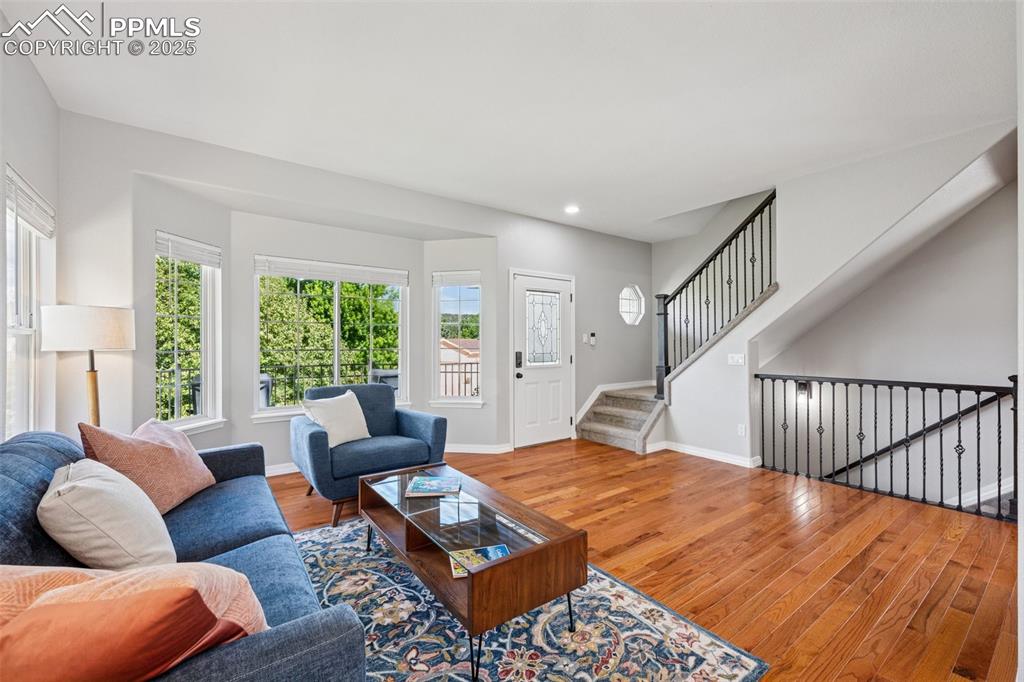
Sitting room featuring ceiling fan, vaulted ceiling, and carpet
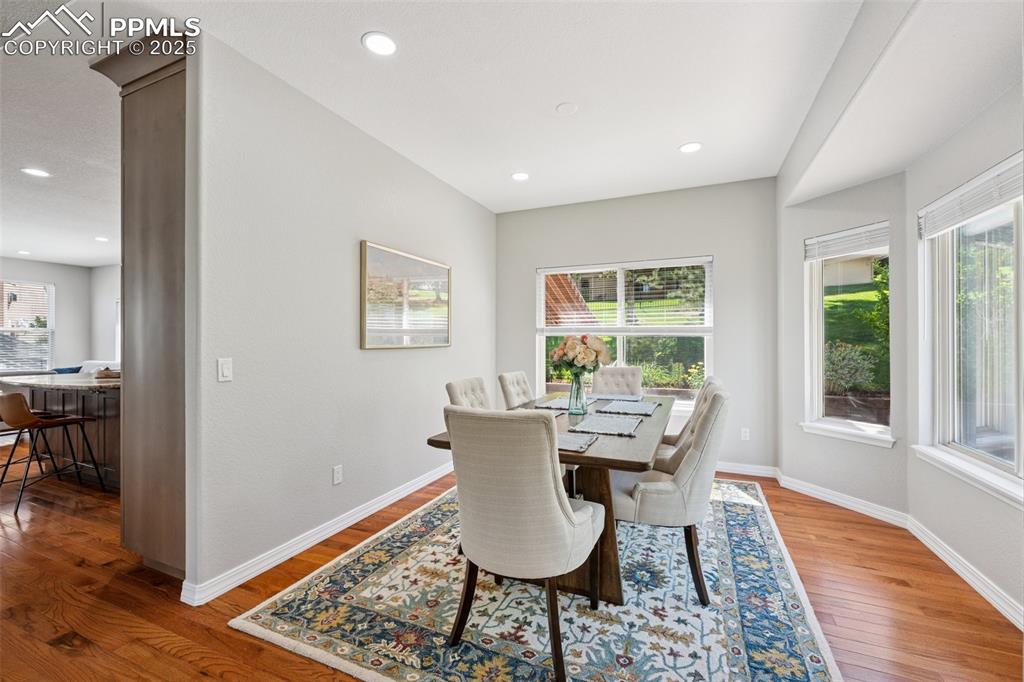
Unfurnished room with a ceiling fan, lofted ceiling, carpet, and plenty of natural light
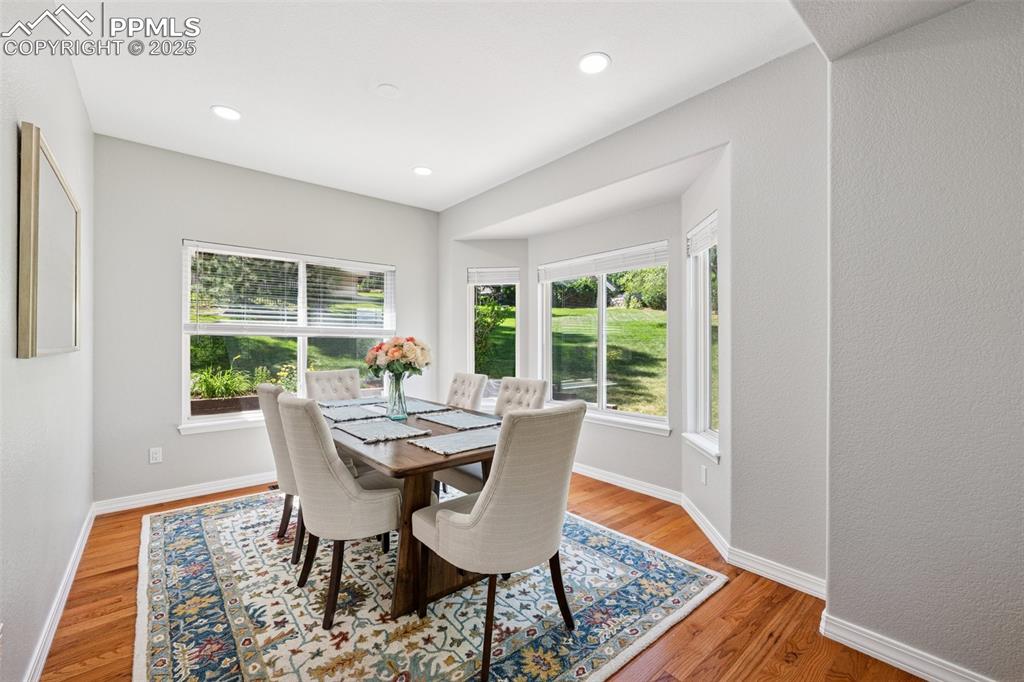
Laundry room with washer and dryer and light carpet
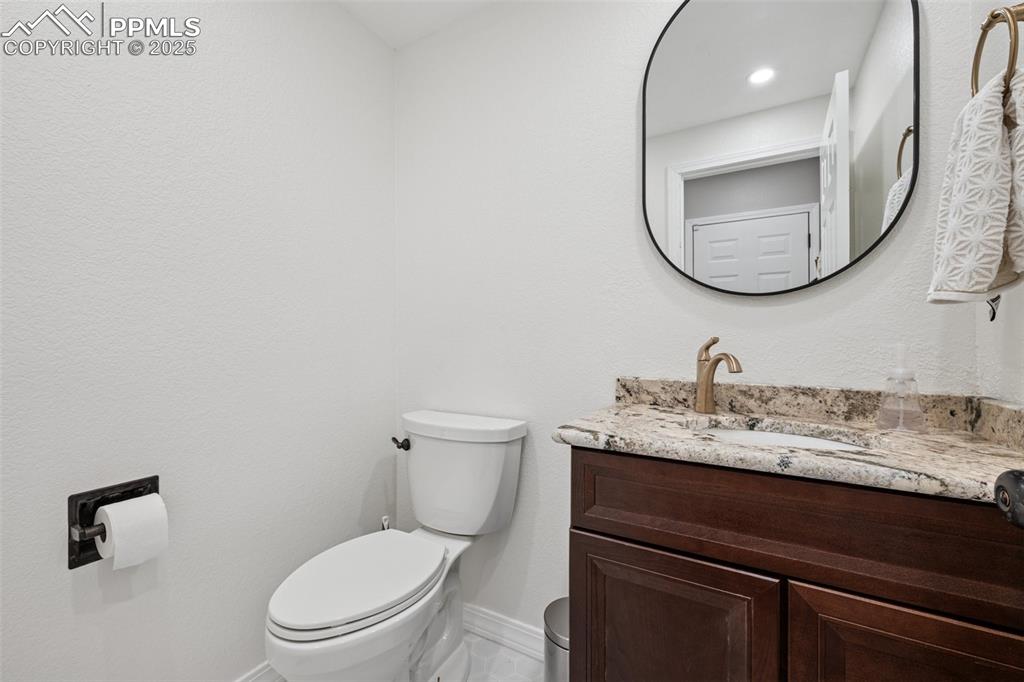
Bedroom featuring light colored carpet, lofted ceiling, a ceiling fan, and recessed lighting
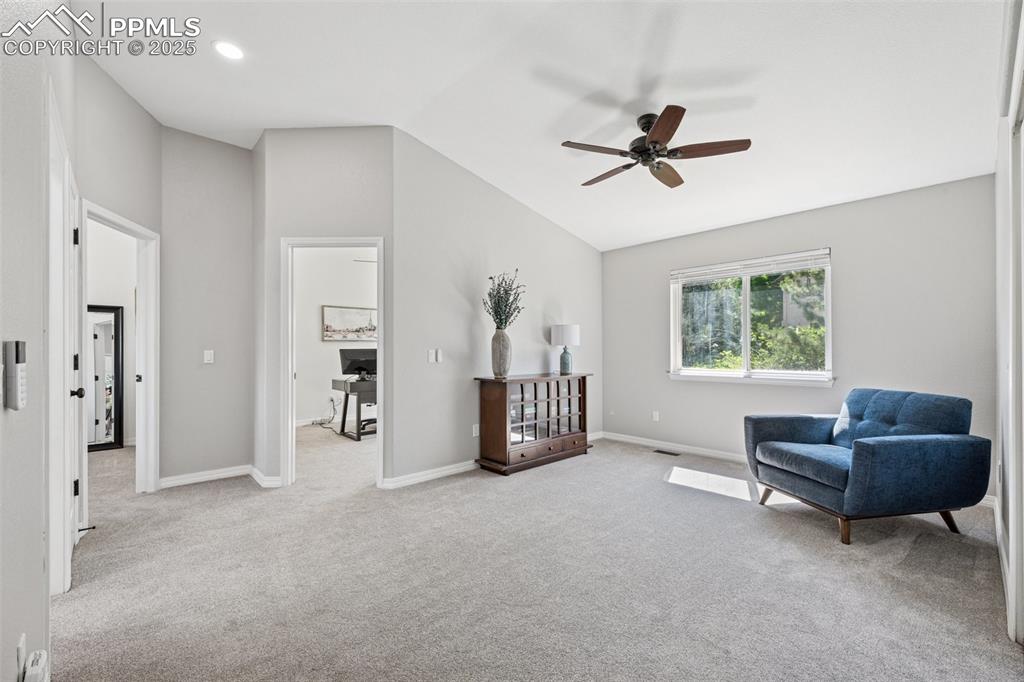
Bedroom featuring vaulted ceiling, light colored carpet, recessed lighting, and ceiling fan
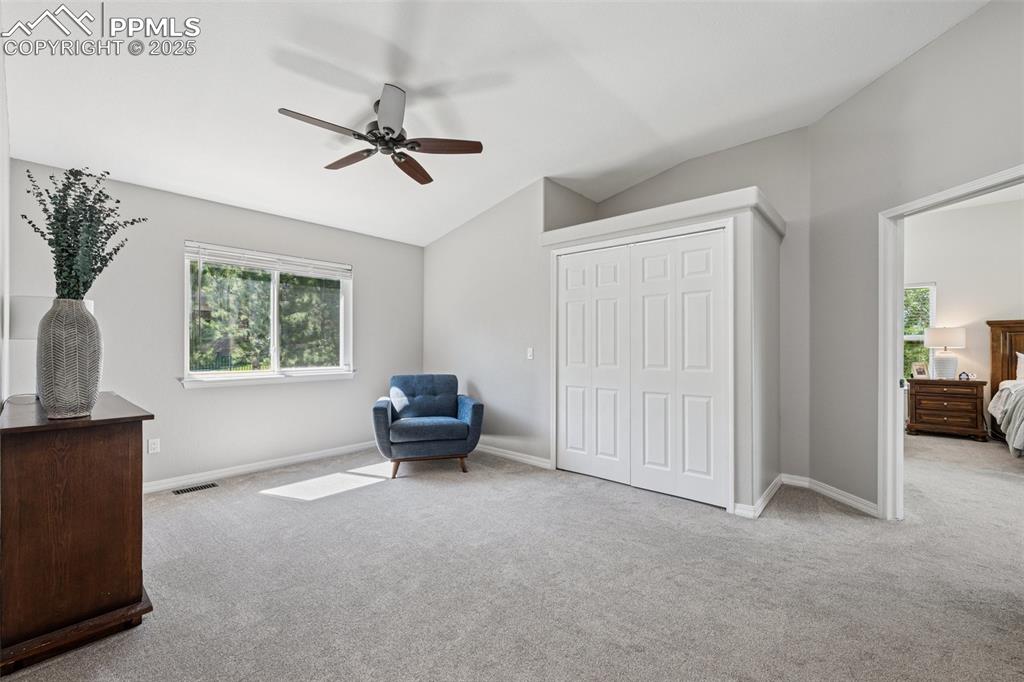
Bedroom featuring multiple windows, light carpet, vaulted ceiling, recessed lighting, and a ceiling fan
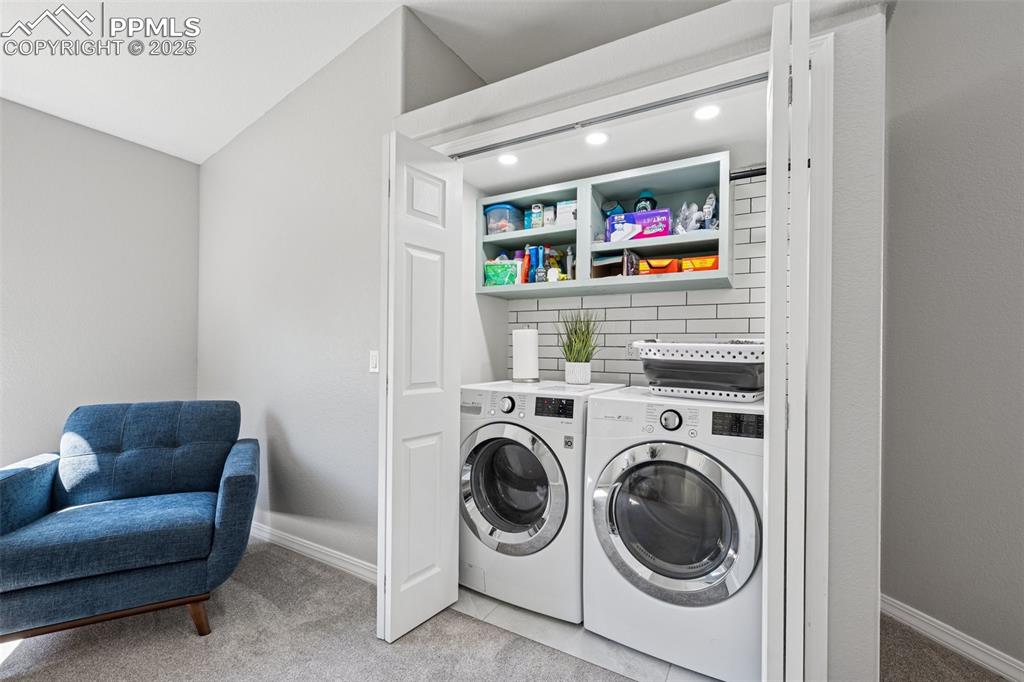
Bathroom with double vanity and recessed lighting
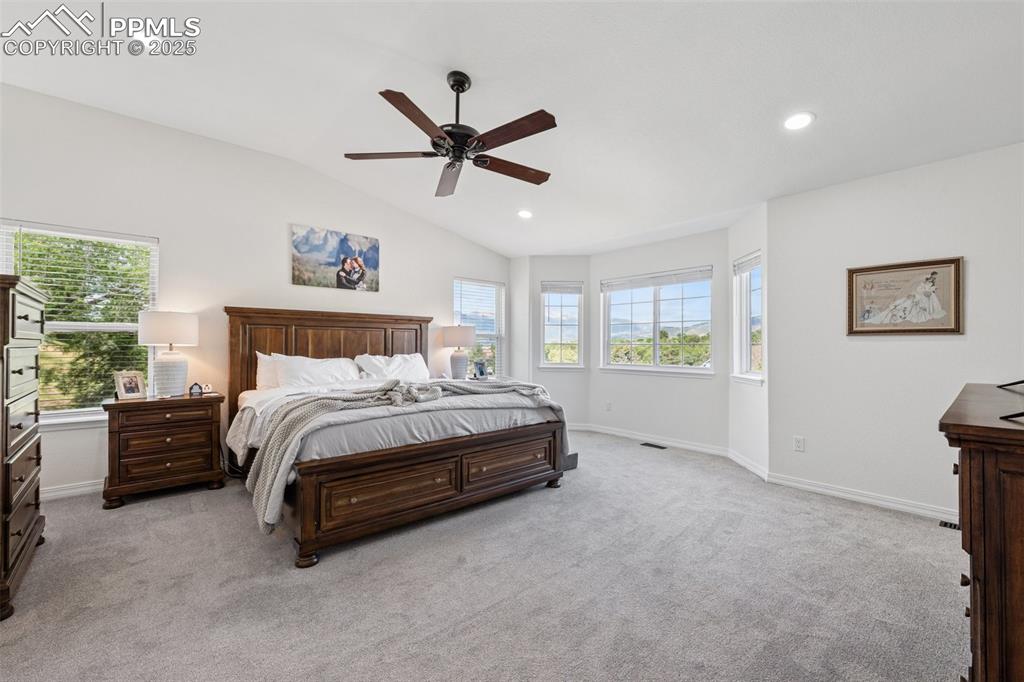
Full bathroom featuring a garden tub, a shower stall, and recessed lighting
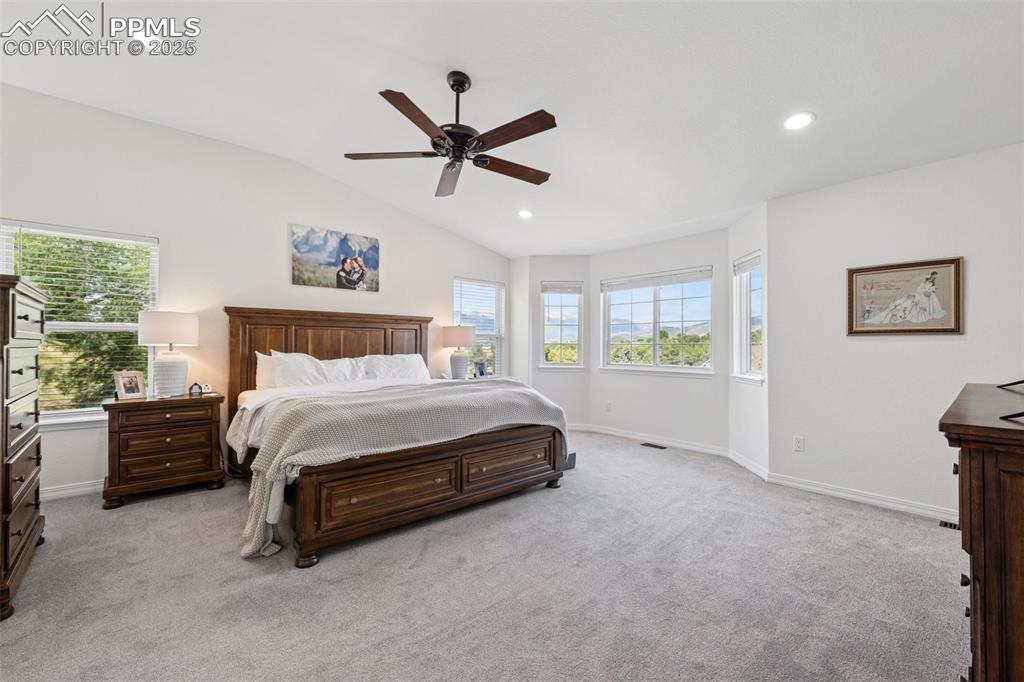
Walk in closet featurin
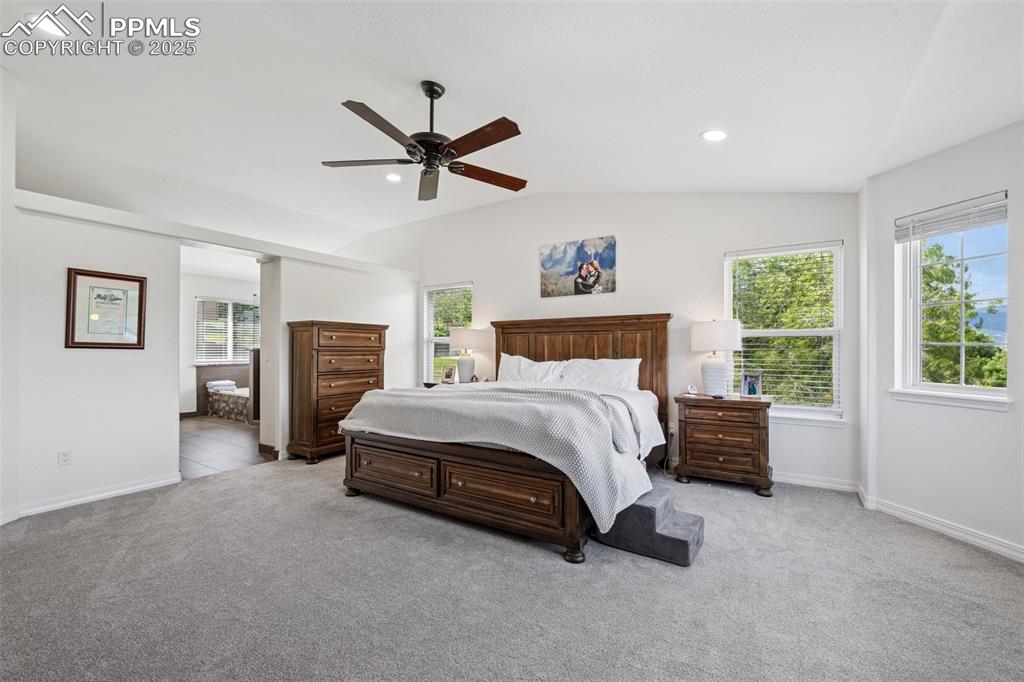
Home office with carpet flooring, lofted ceiling, ceiling fan, and recessed lighting
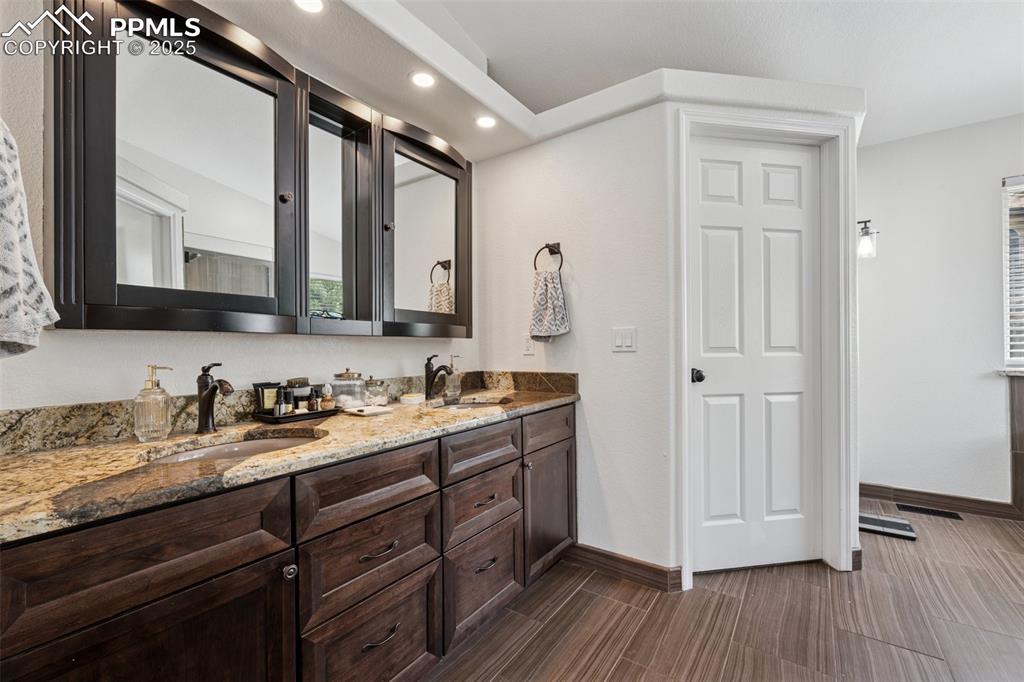
Carpeted bedroom featuring recessed lighting, a ceiling fan, and high vaulted ceiling
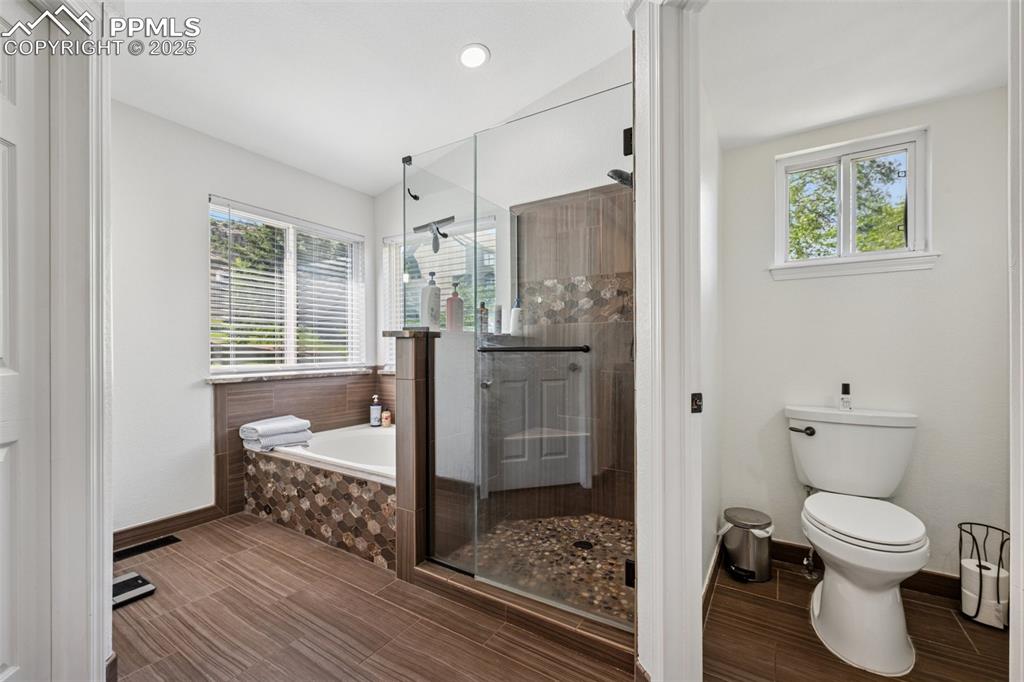
Bedroom with carpet flooring, vaulted ceiling, a ceiling fan, and recessed lighting
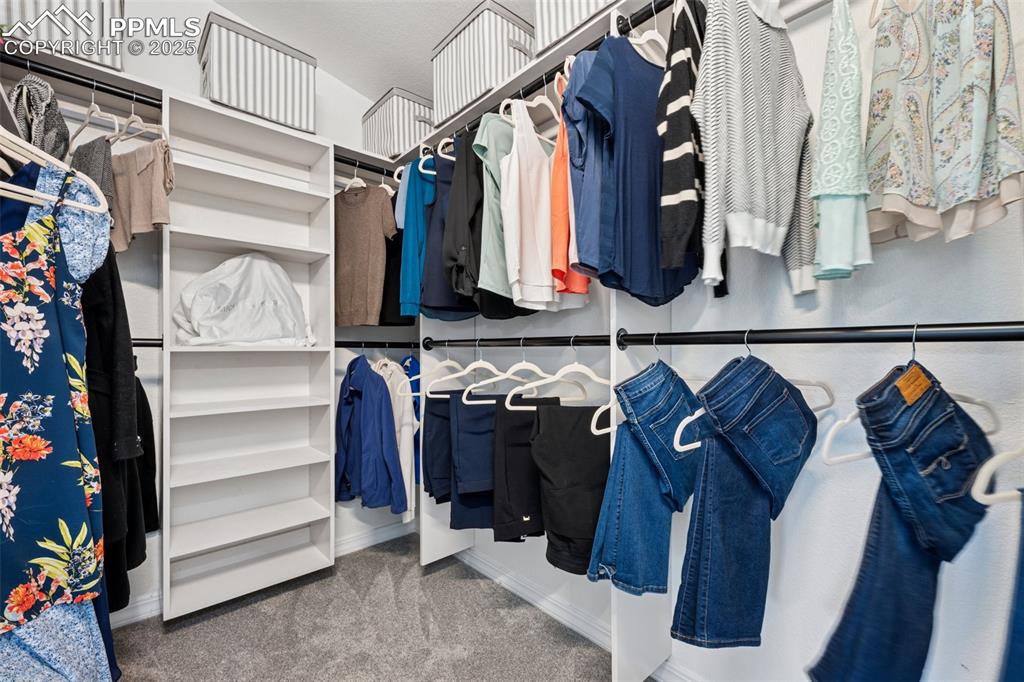
Full bathroom featuring vanity and curtained shower
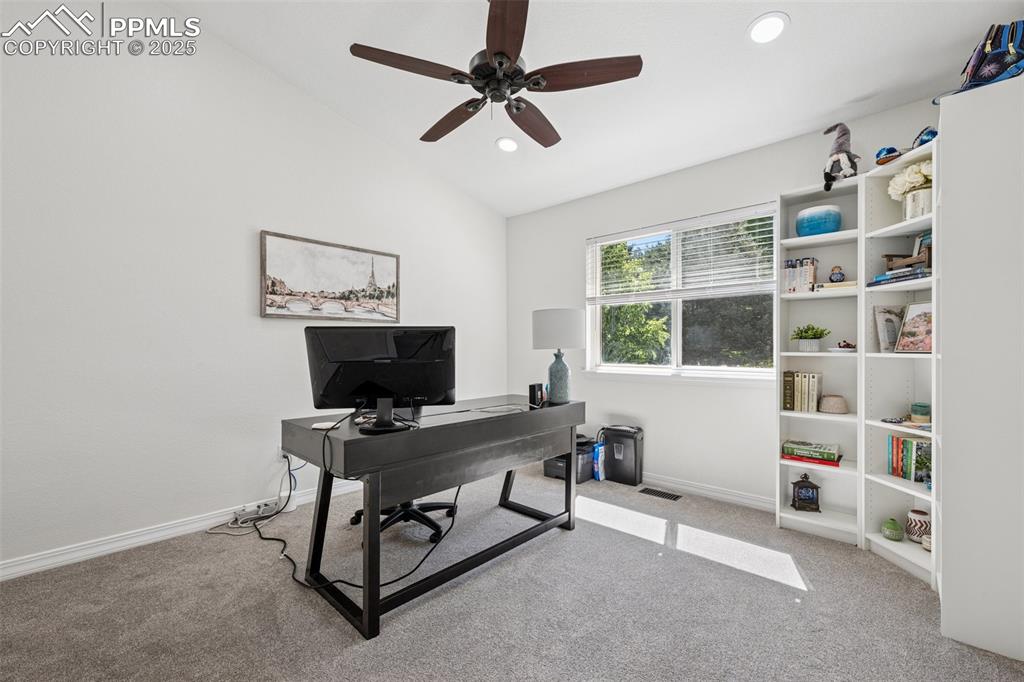
Full bathroom featuring shower / bath combo
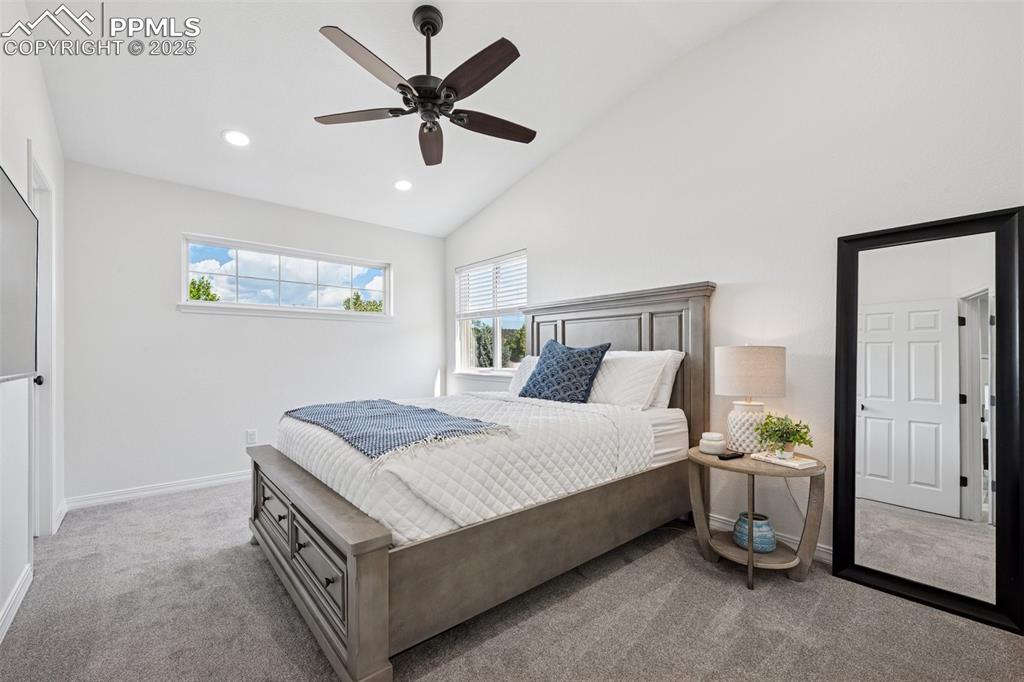
Living area featuring carpet floors, recessed lighting, and a stone fireplace
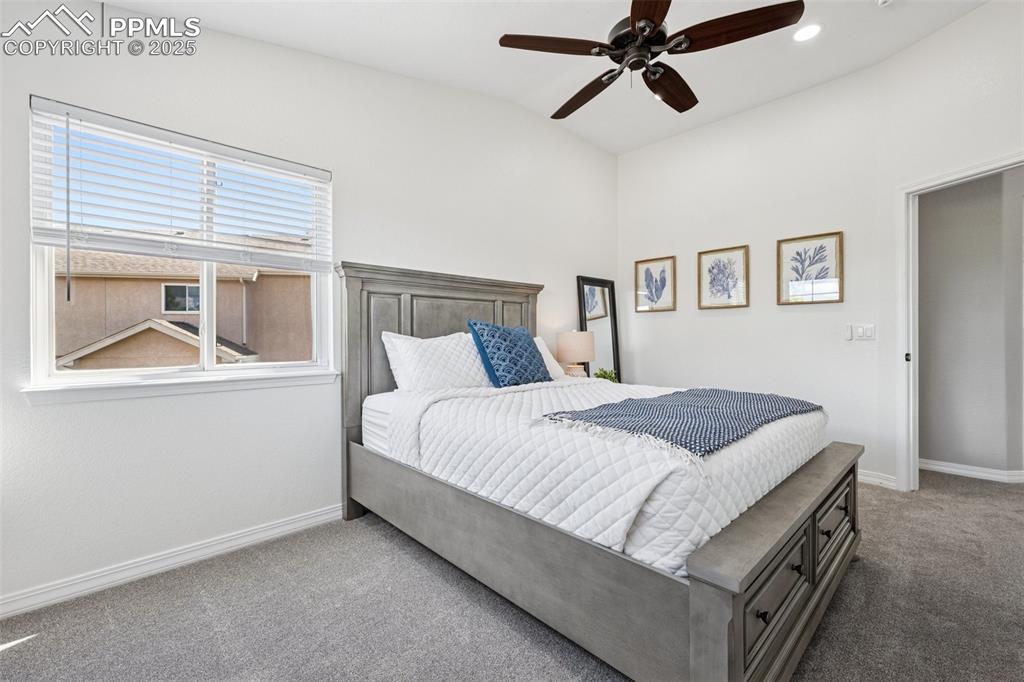
Carpeted dining room with a stone fireplace and recessed lighting
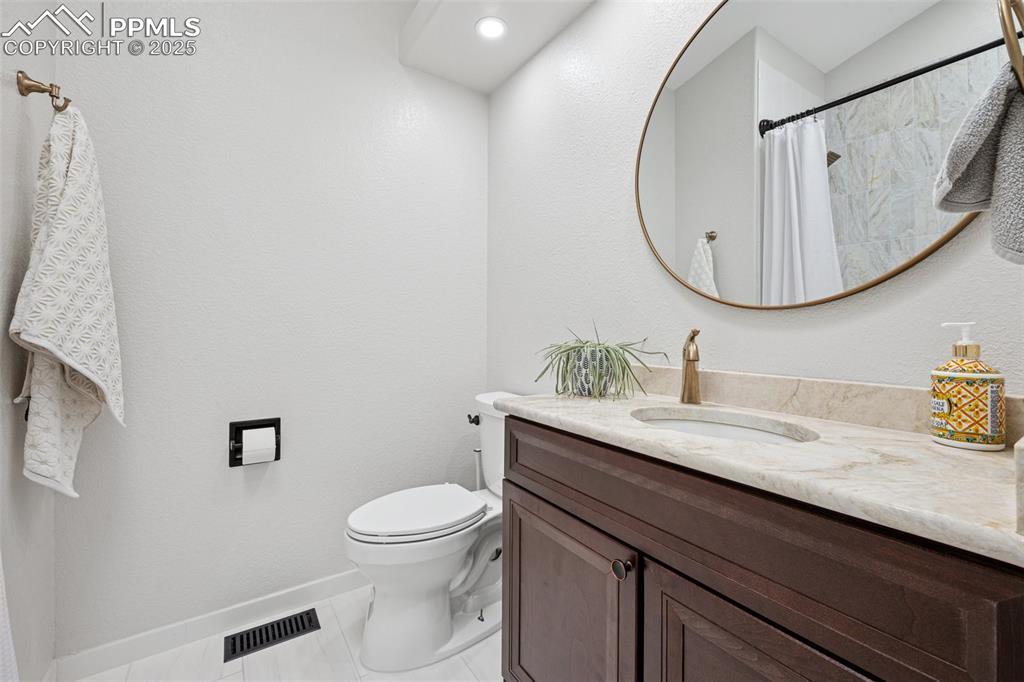
Carpeted living area featuring recessed lighting and baseboards
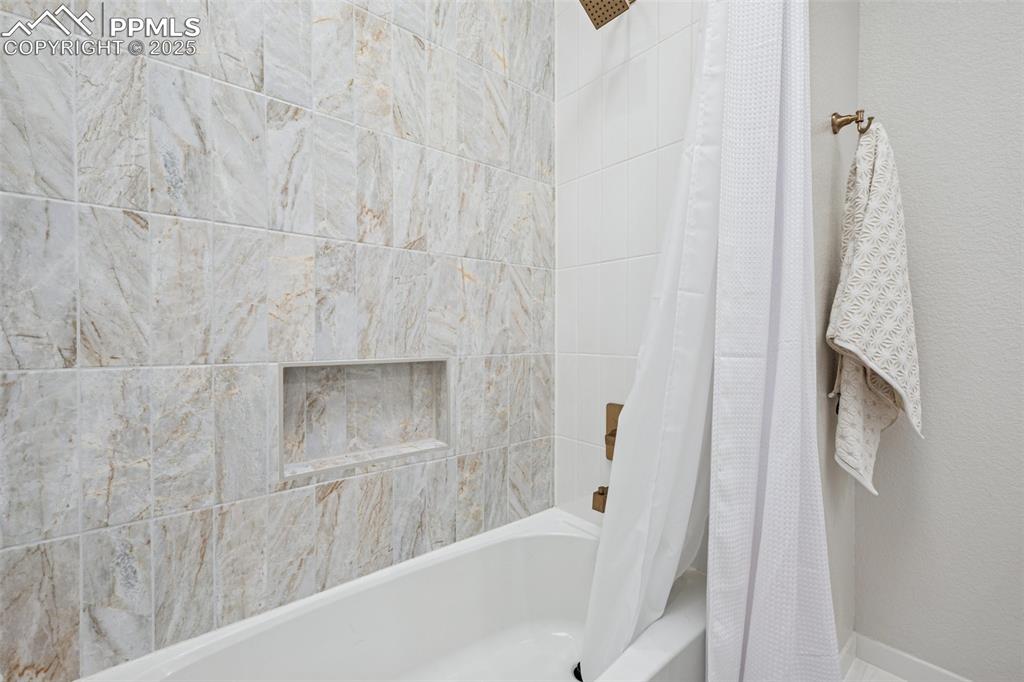
Dining room with light carpet, recessed lighting, bar area, and built in shelves
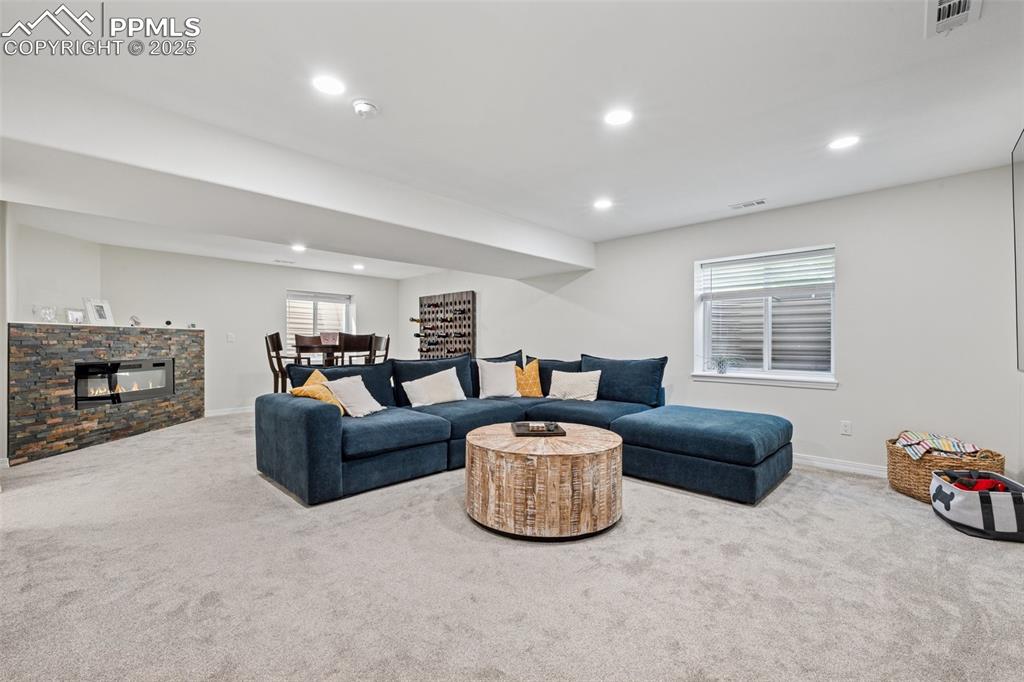
Carpeted bedroom with recessed lighting and a ceiling fan
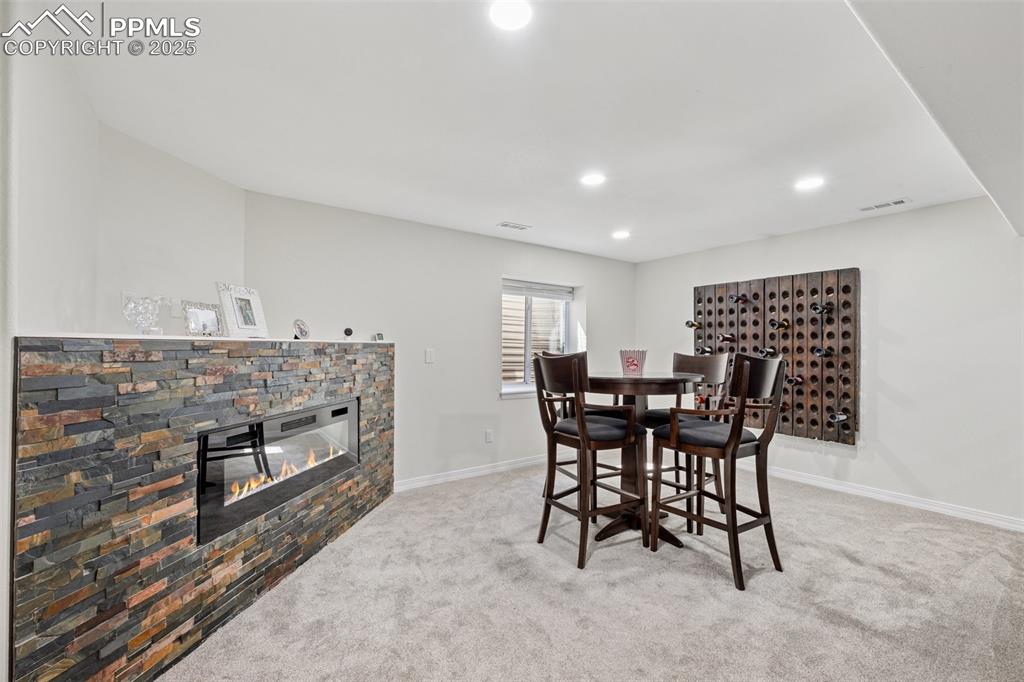
Carpeted bedroom featuring multiple windows, ceiling fan, and recessed lighting
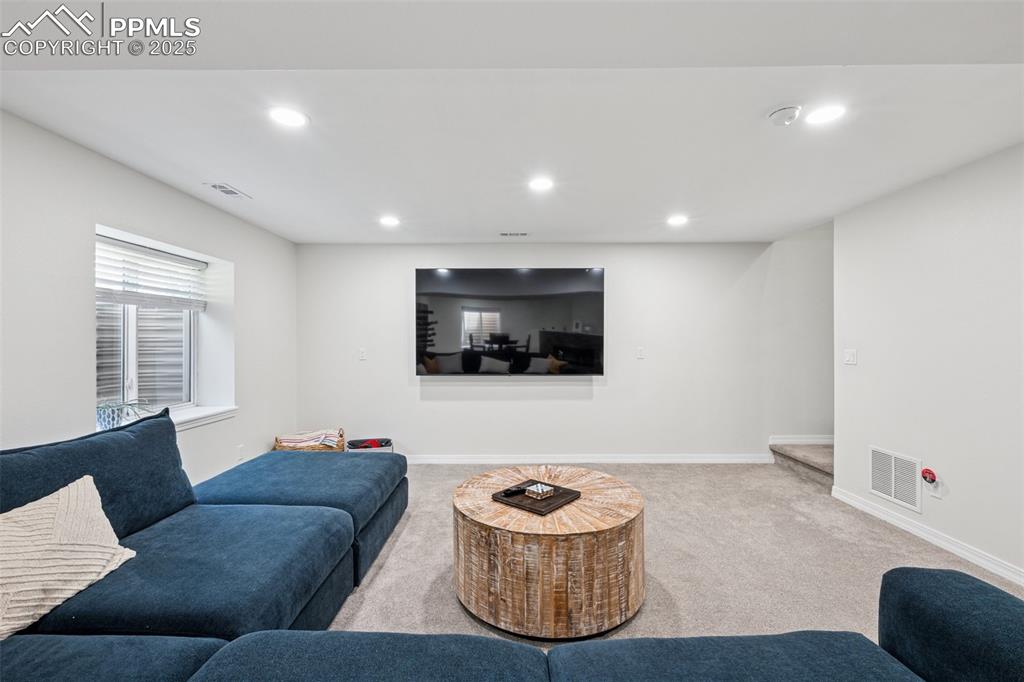
Bathroom featuring marble look tile flooring, vanity, a stall shower, and recessed lighting
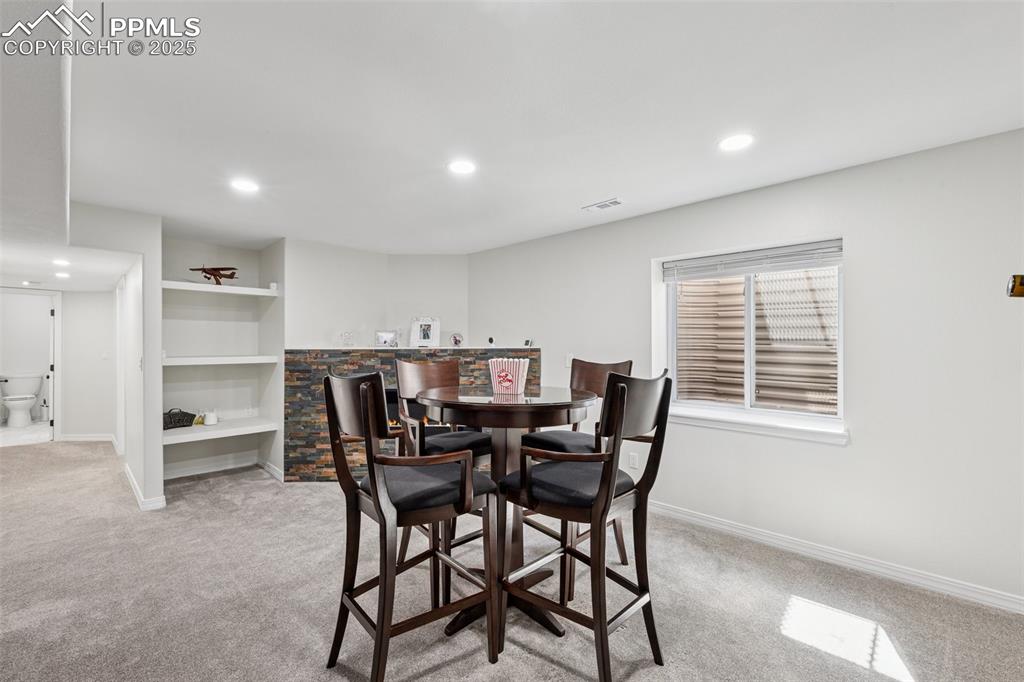
Traditional-style house with a front yard, brick siding, stairway, and driveway
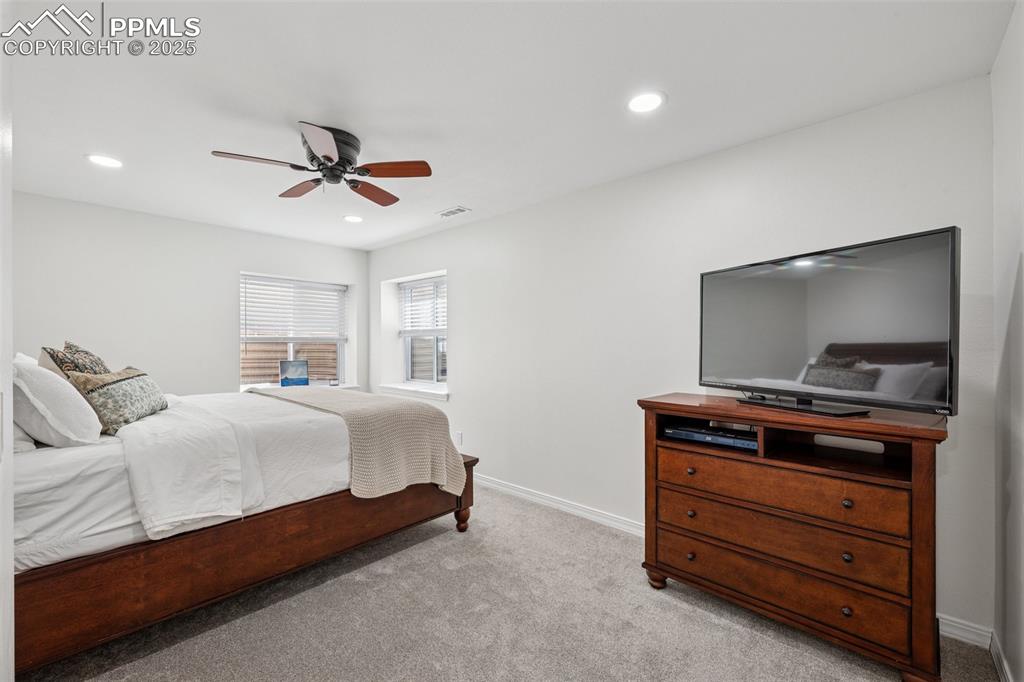
View of patio with outdoor dining area
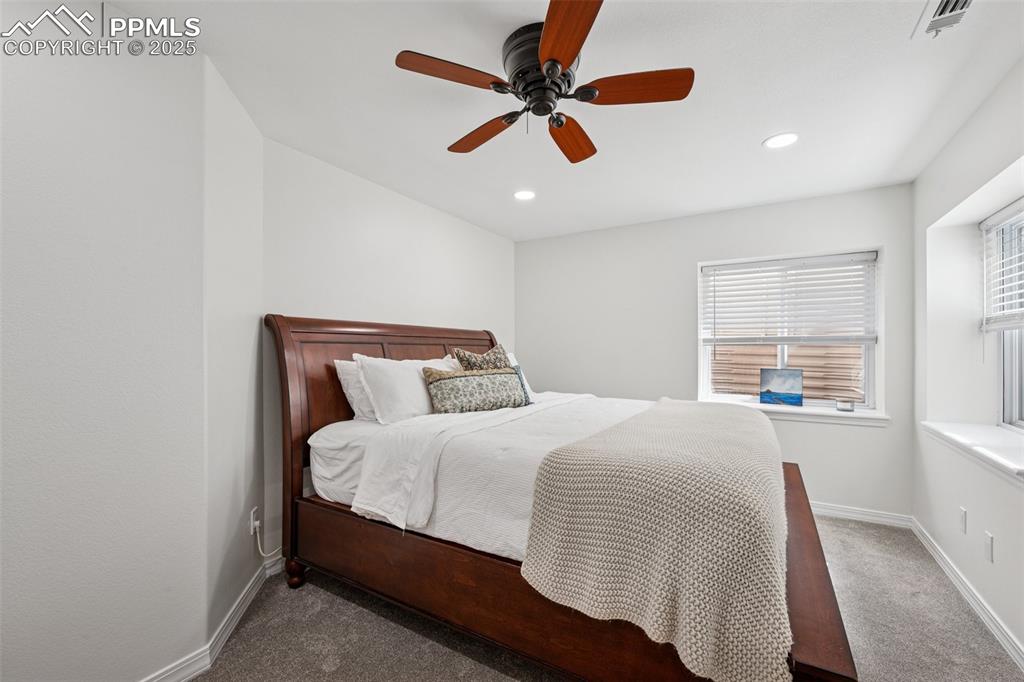
View of patio / terrace with outdoor dining area and grilling area
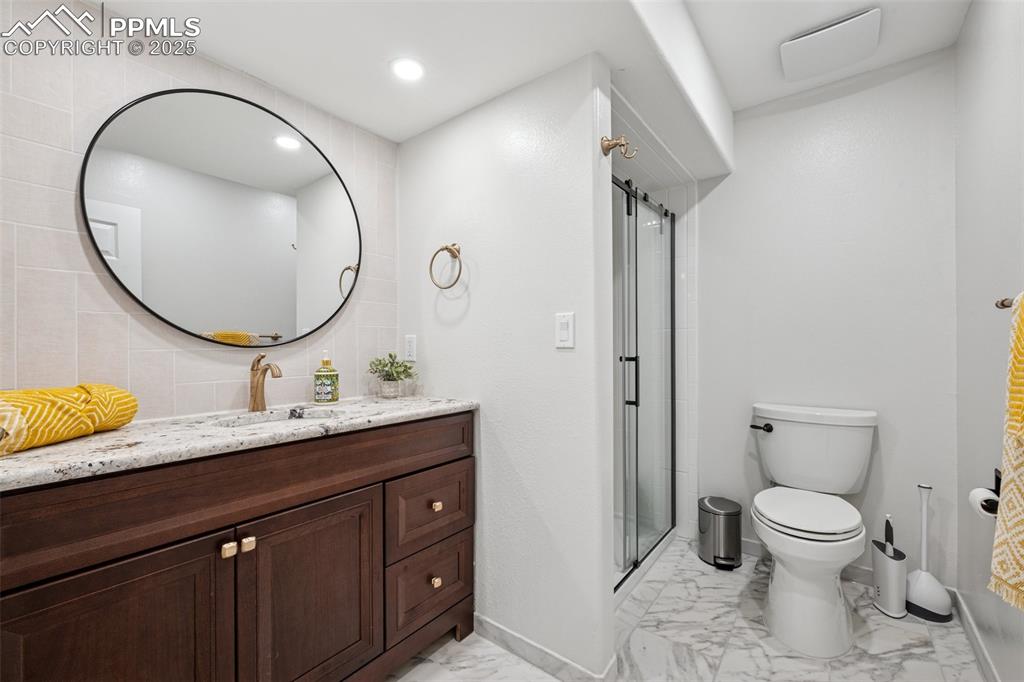
View of home's exterior featuring a patio
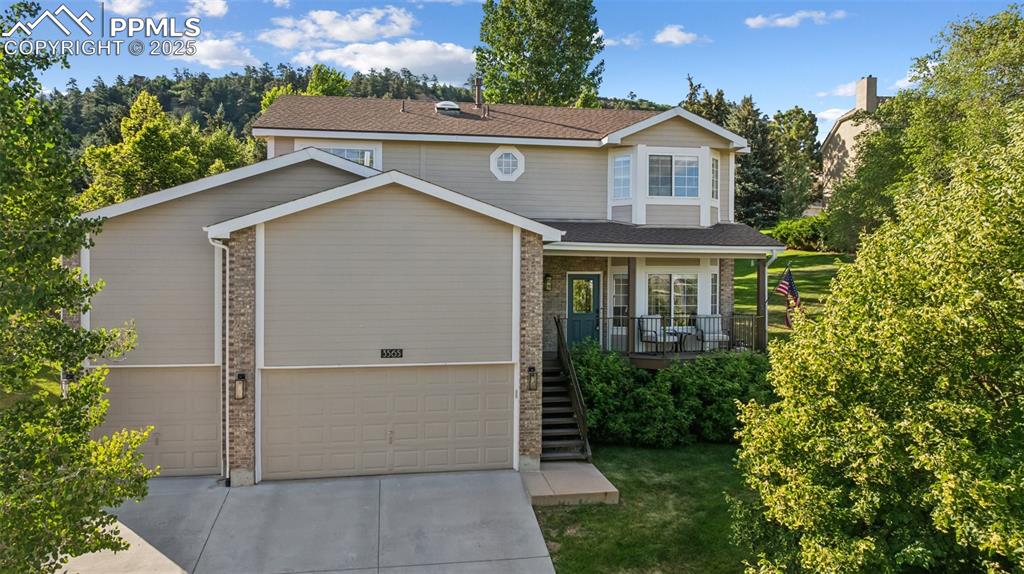
View of front of house with brick siding, concrete driveway, stairway, an attached garage, and a front yard
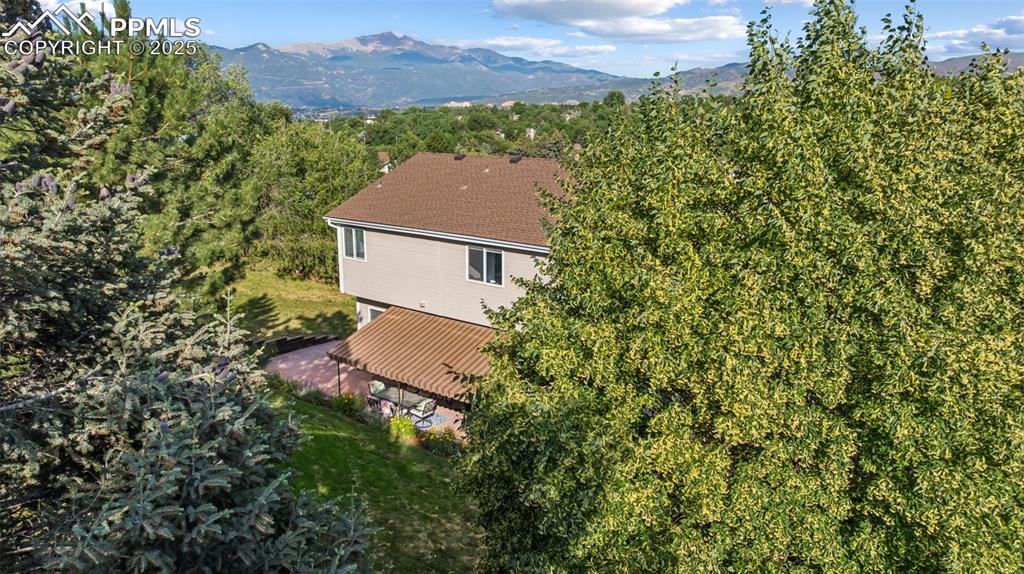
Aerial view of property and surrounding area featuring mountains
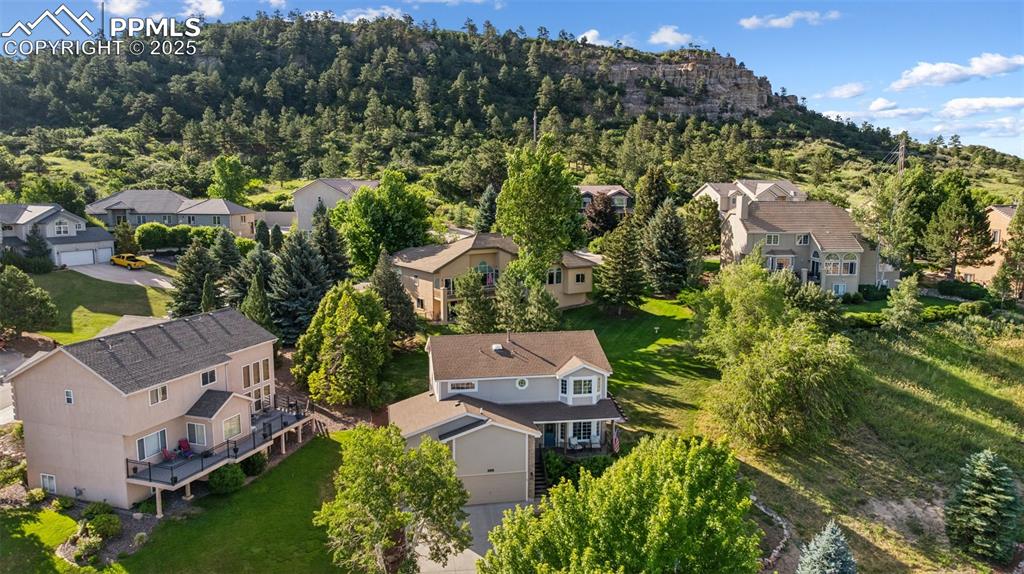
Aerial view of residential area with a forest
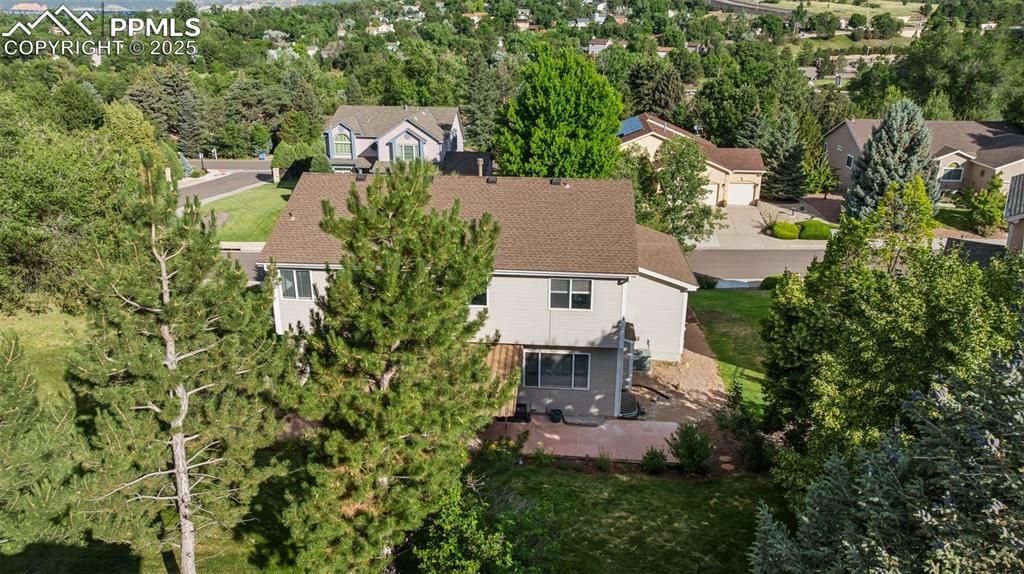
Aerial view of property and surrounding area
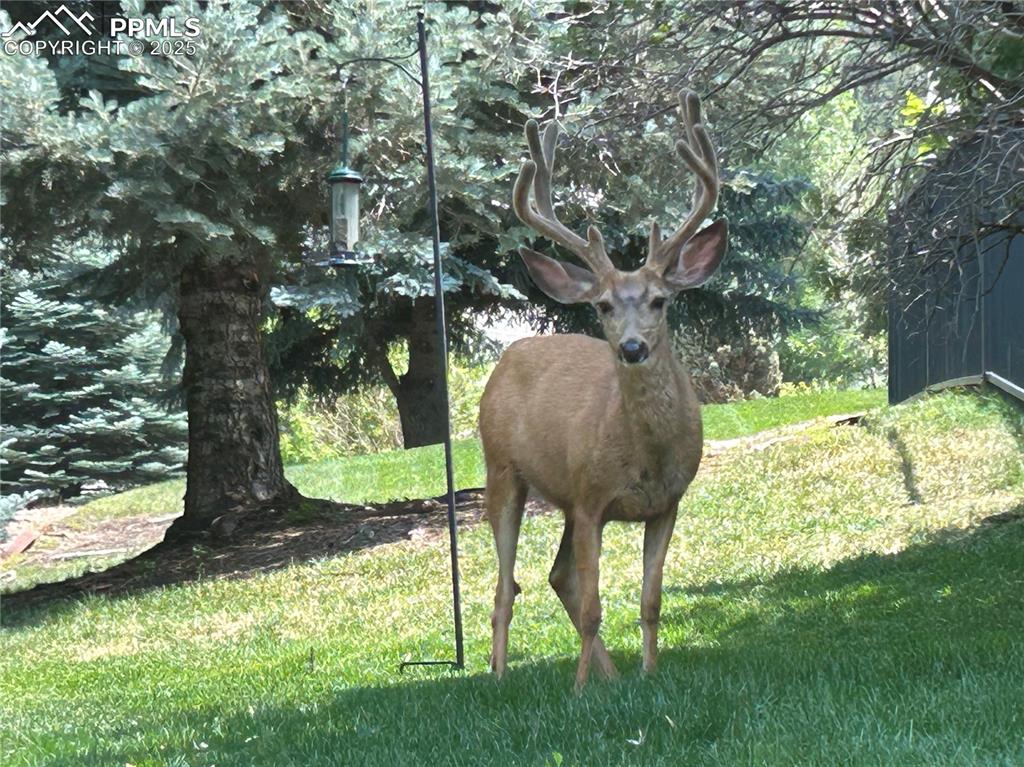
Wildlife
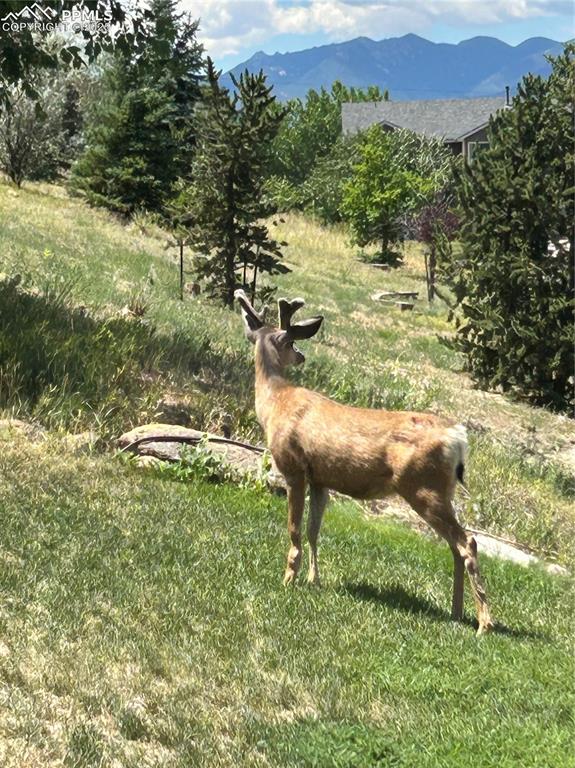
Wildlife
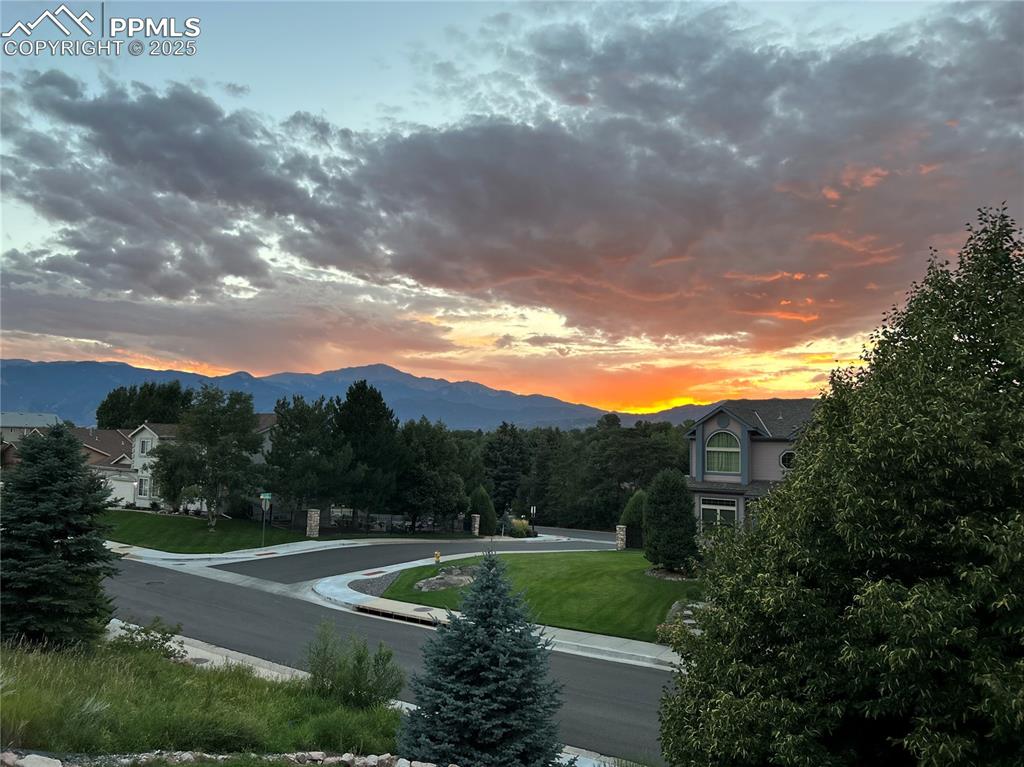
Mountain view
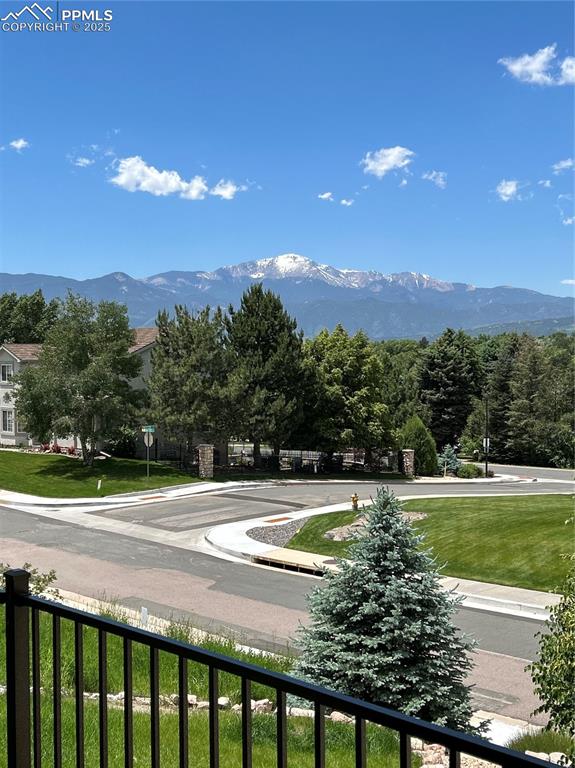
Other
Disclaimer: The real estate listing information and related content displayed on this site is provided exclusively for consumers’ personal, non-commercial use and may not be used for any purpose other than to identify prospective properties consumers may be interested in purchasing.