4940 Deviation Point, Colorado Springs, CO, 80920
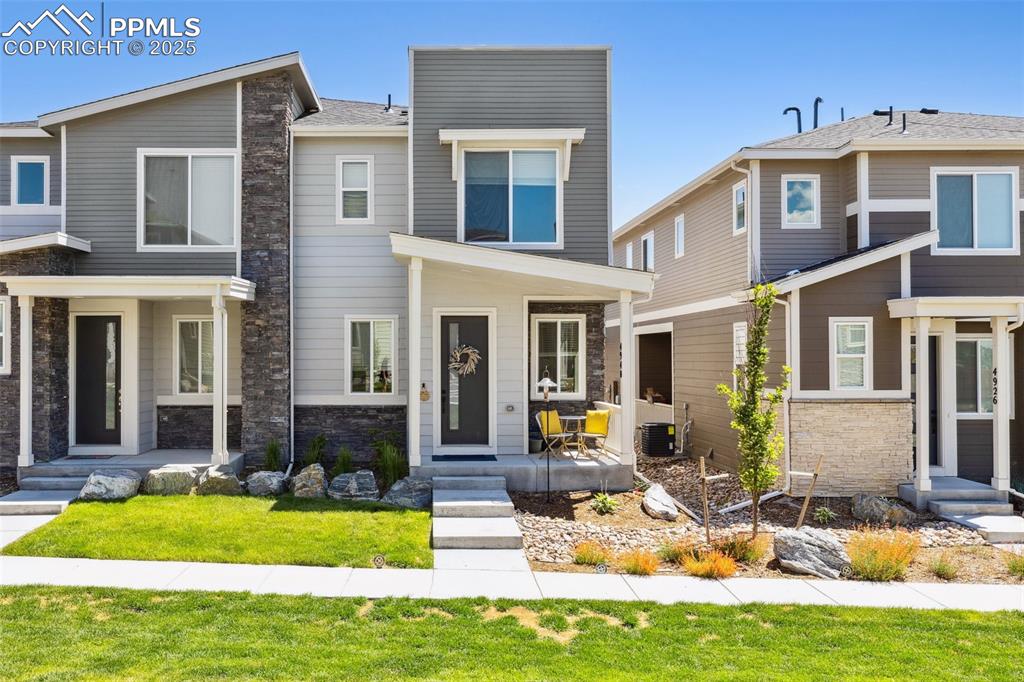
View of front of house featuring stone siding and a covered front porch
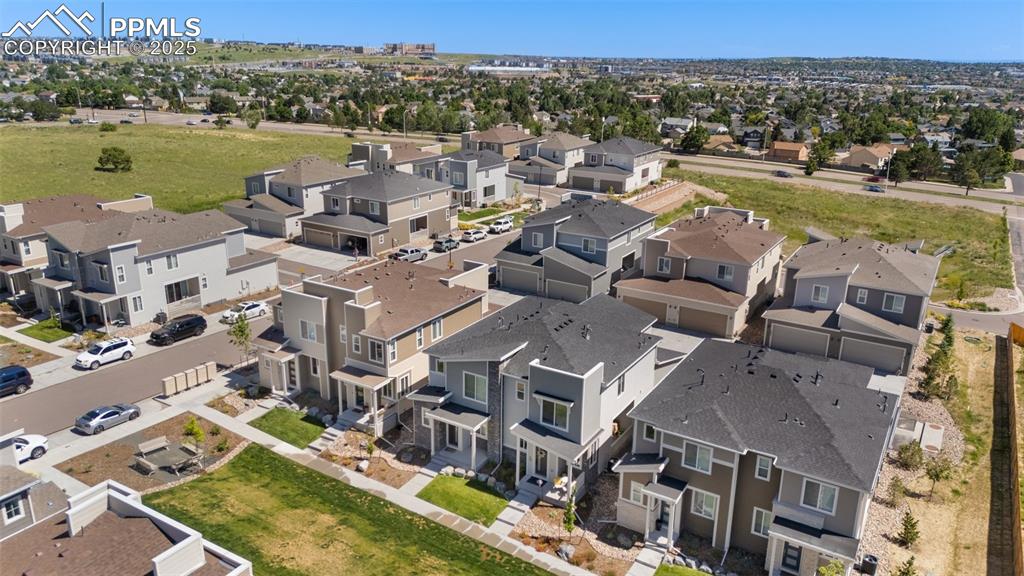
Front aerial perspective of suburban area
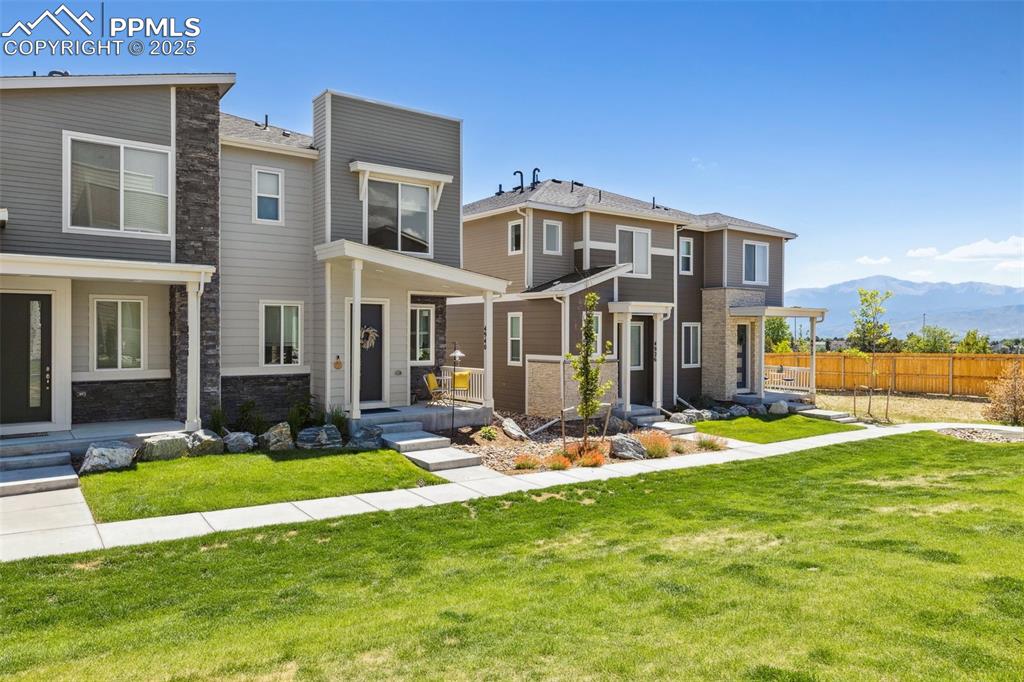
Front view of property with a mountain view and grass community area
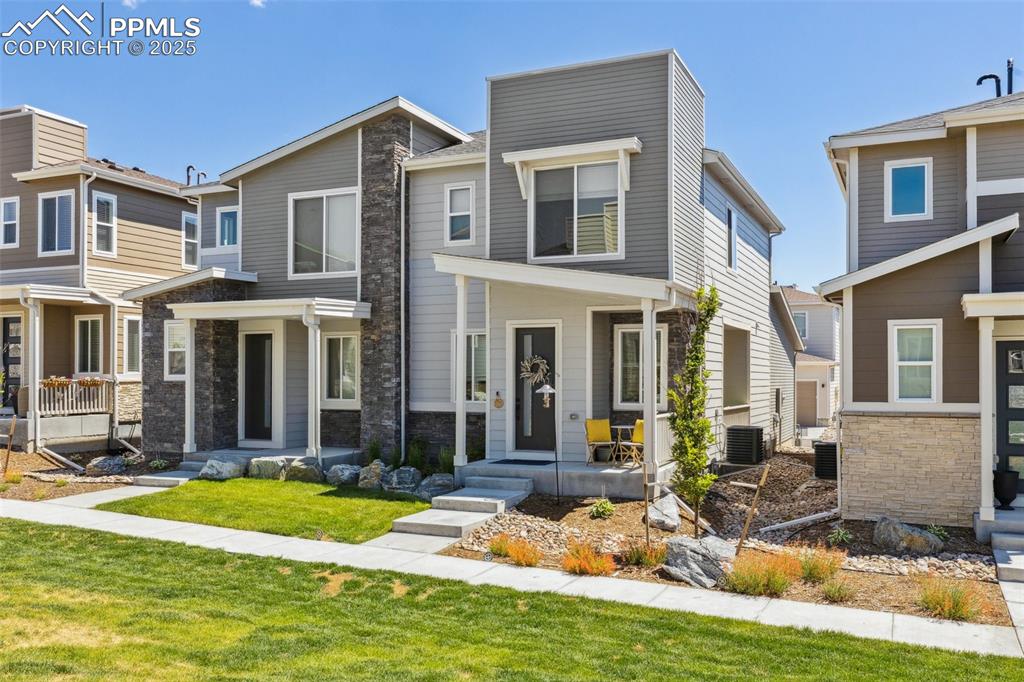
View of front of house with stone siding and a covered patio
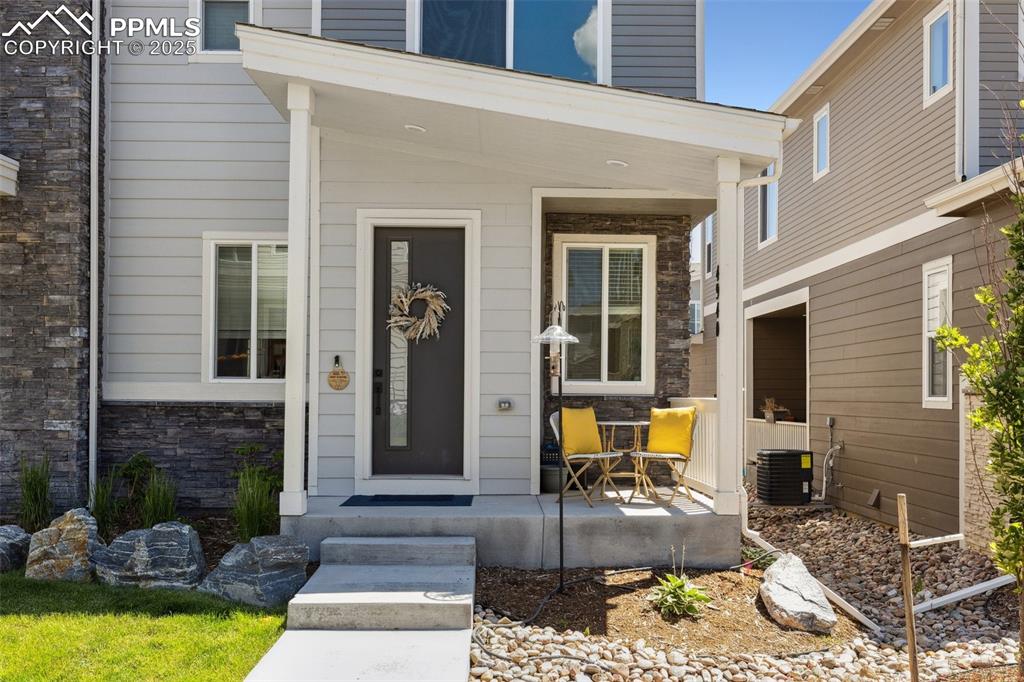
Property entrance with covered porch
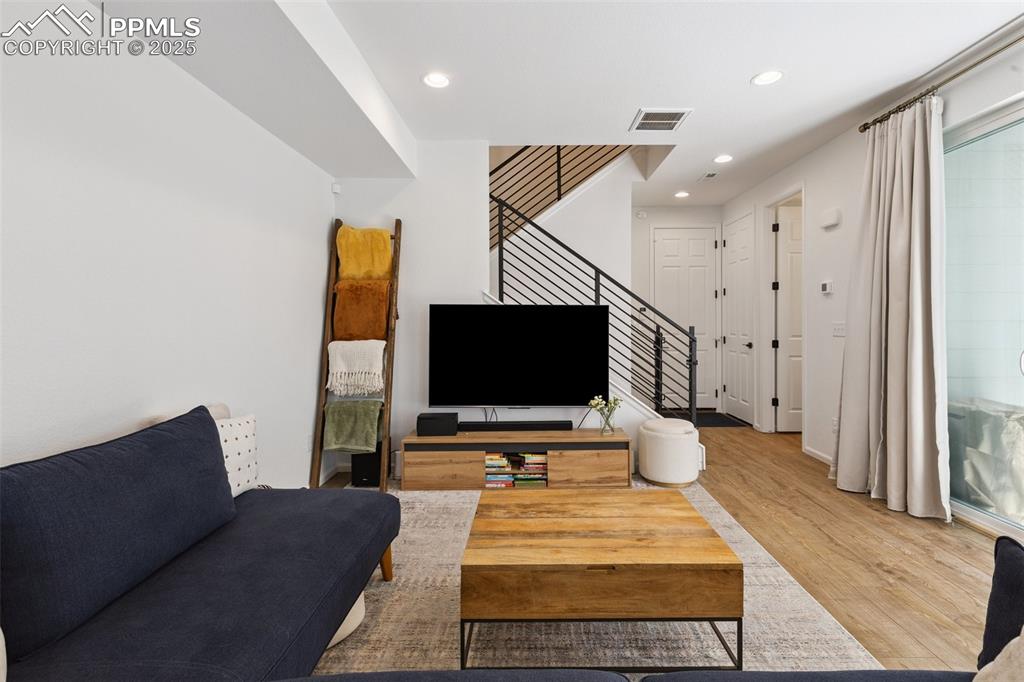
Living area with stairs, access to covered patio, Luxury Vinyl Tile flooring, and recessed lighting
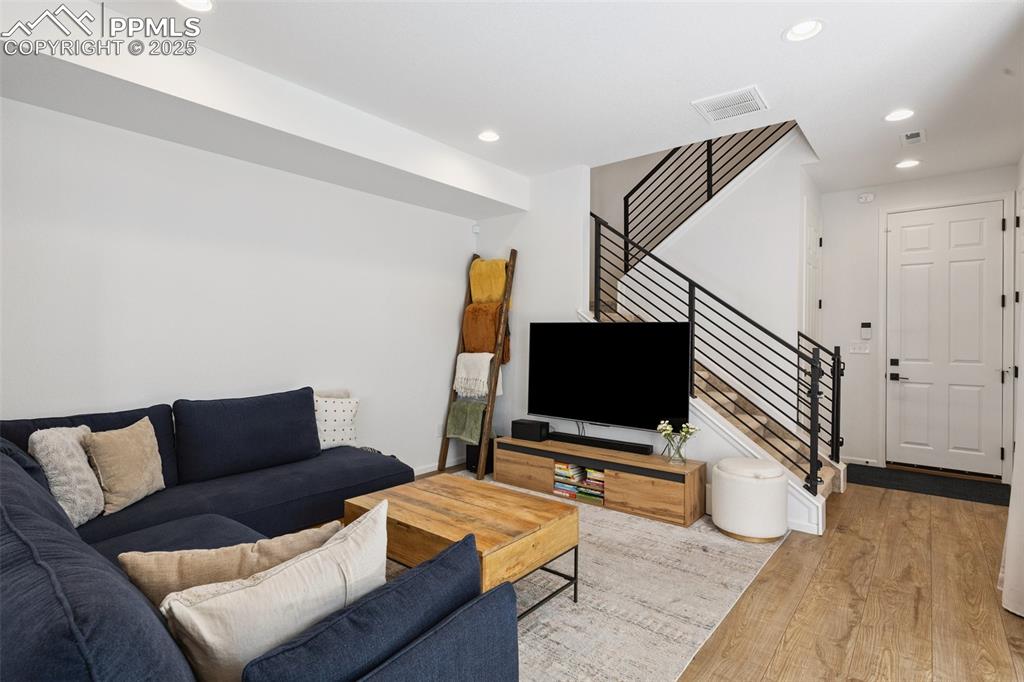
Living area with stairs, access to covered patio, Luxury Vinyl Tile flooring, and recessed lighting
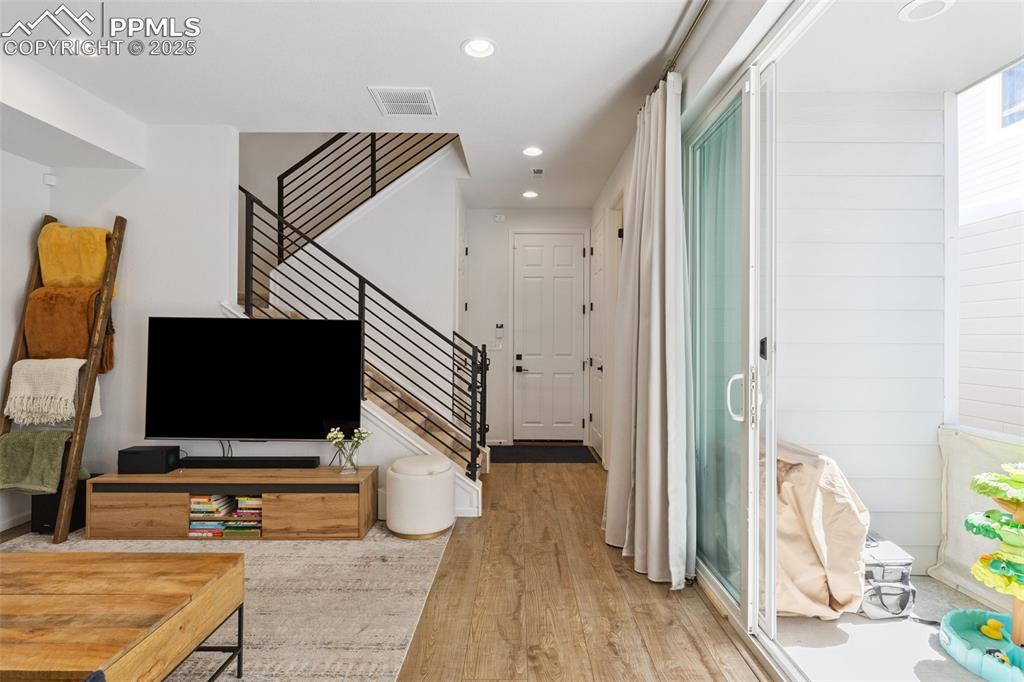
Living area with stairs, access to covered patio, Luxury Vinyl Tile flooring, and recessed lighting
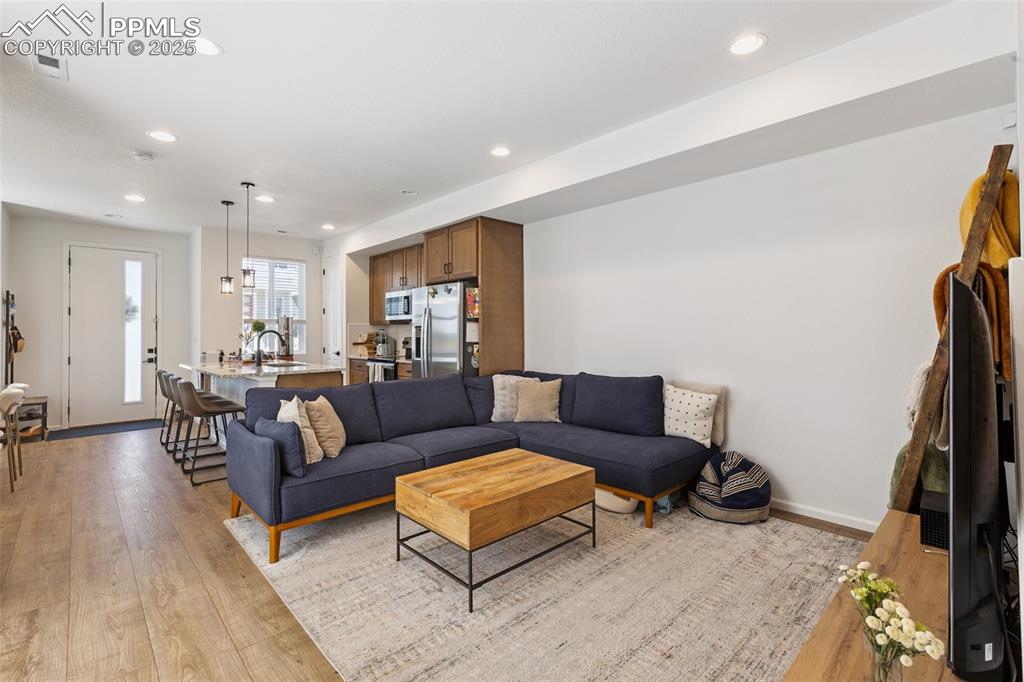
View of open floor plan, the living area with stairs, access to covered patio, Luxury Vinyl Tile flooring, and recessed lighting
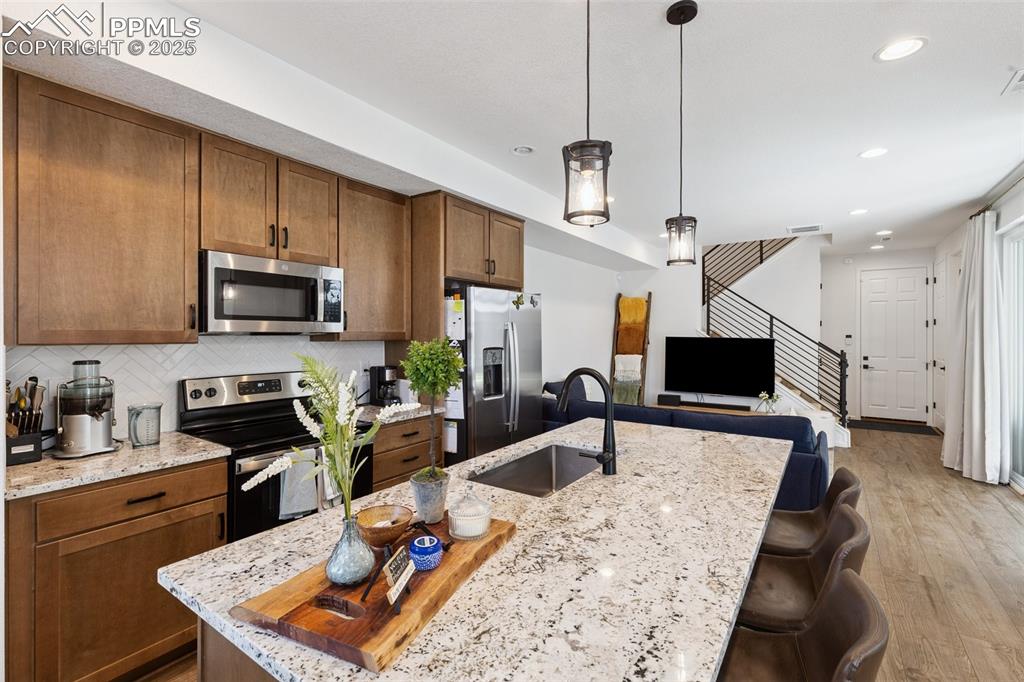
Kitchen featuring stainless steel appliances, maple cabinets, an oversized island, and natural stone countertops
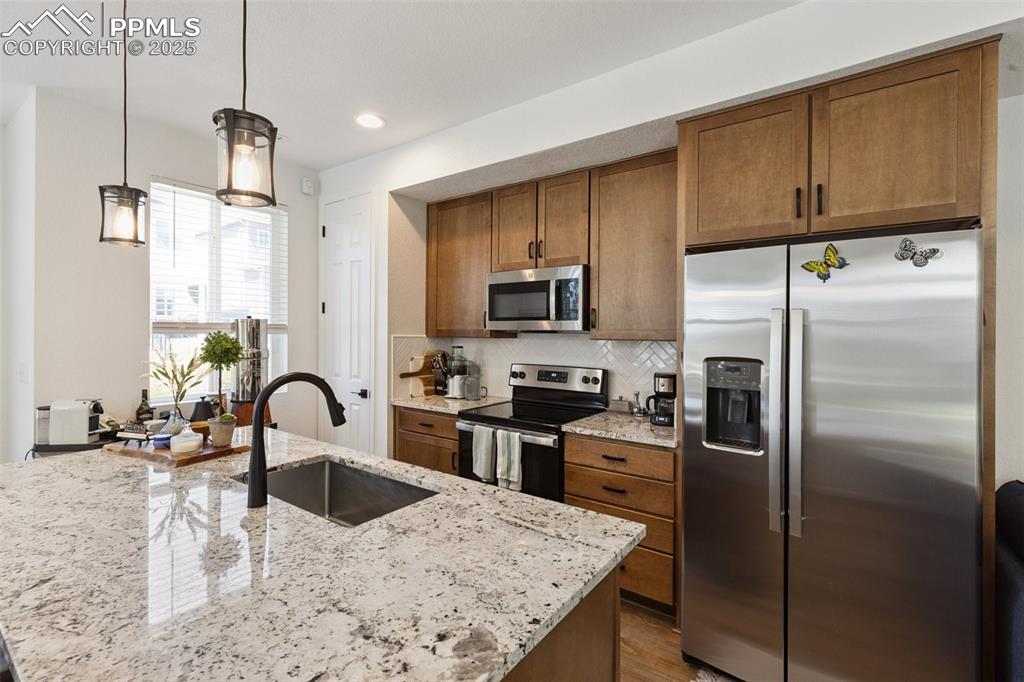
Kitchen featuring stainless steel appliances, maple cabinets, an oversized island, natural stone countertops, and pendant lighting
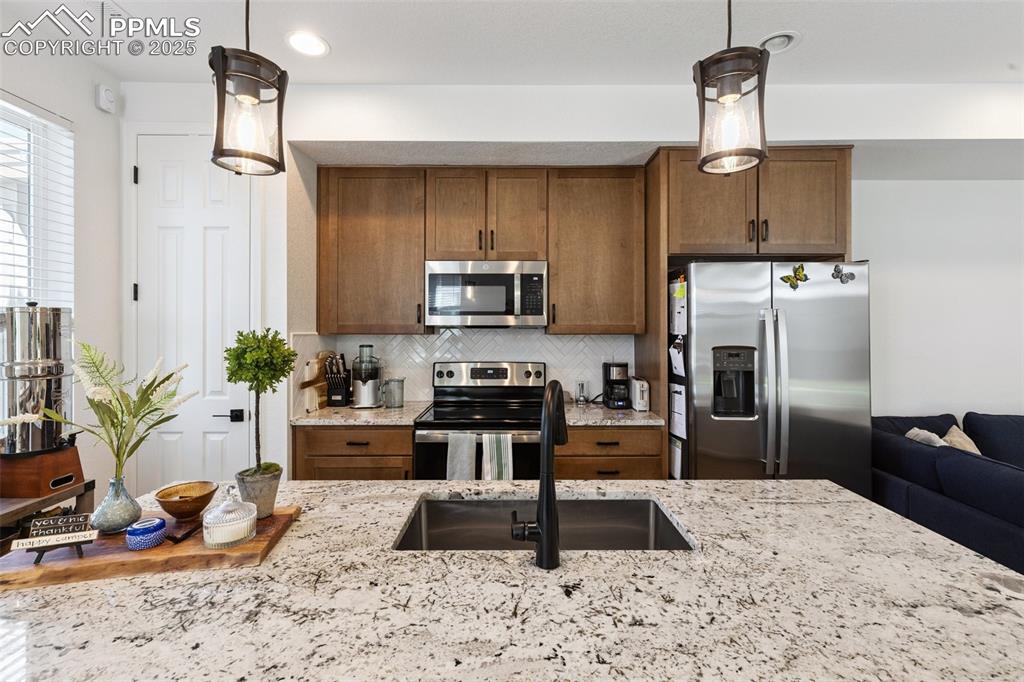
Kitchen featuring stainless steel appliances, light back splash, maple cabinets, an oversized island, natural stone countertops, pand endant lighting
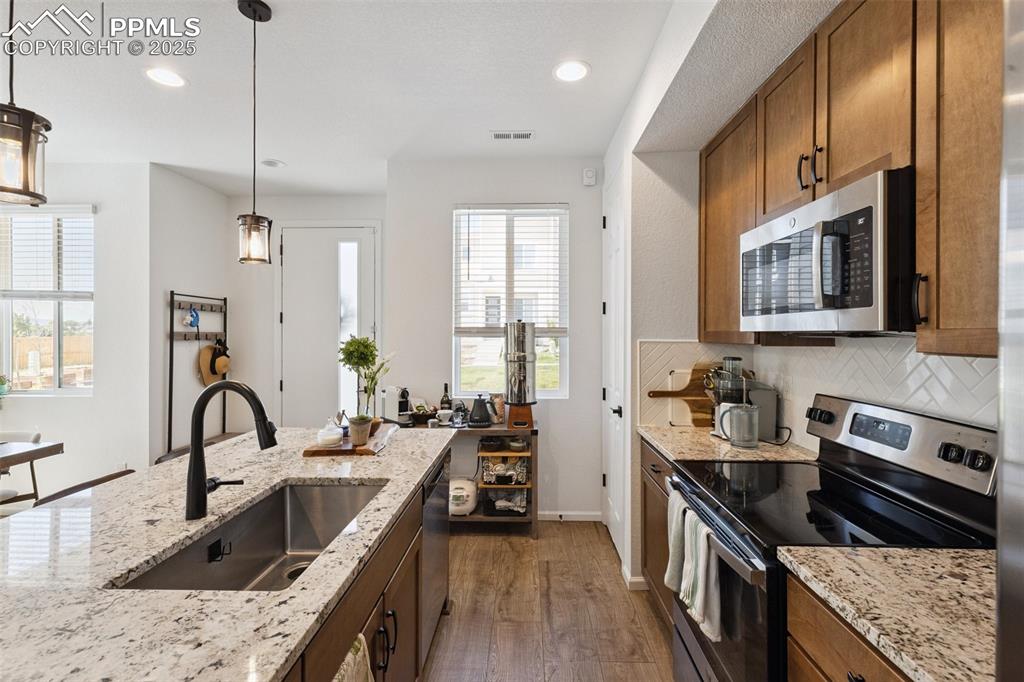
Kitchen featuring stainless steel appliances, maple cabinets, an oversized island, natural stone countertops
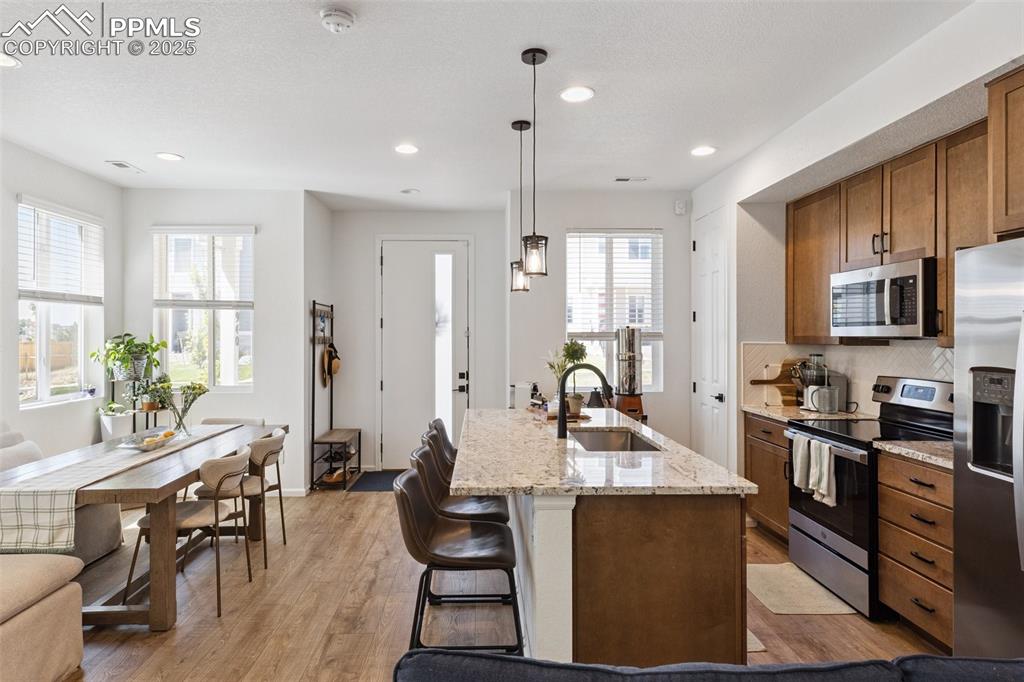
Kitchen and dining room view featuring stainless steel appliances, maple cabinets, an oversized island, luxury vinyl plank flooring, and natural stone countertops
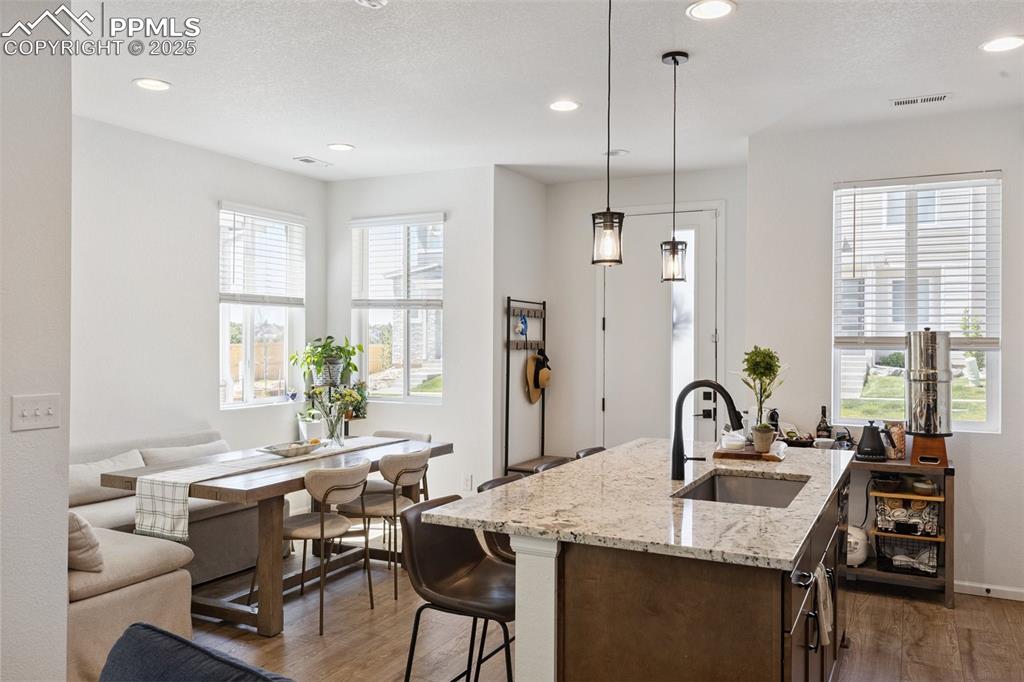
Kitchen and dining room view, oversized island, natural stone countertops, and pendant lighting
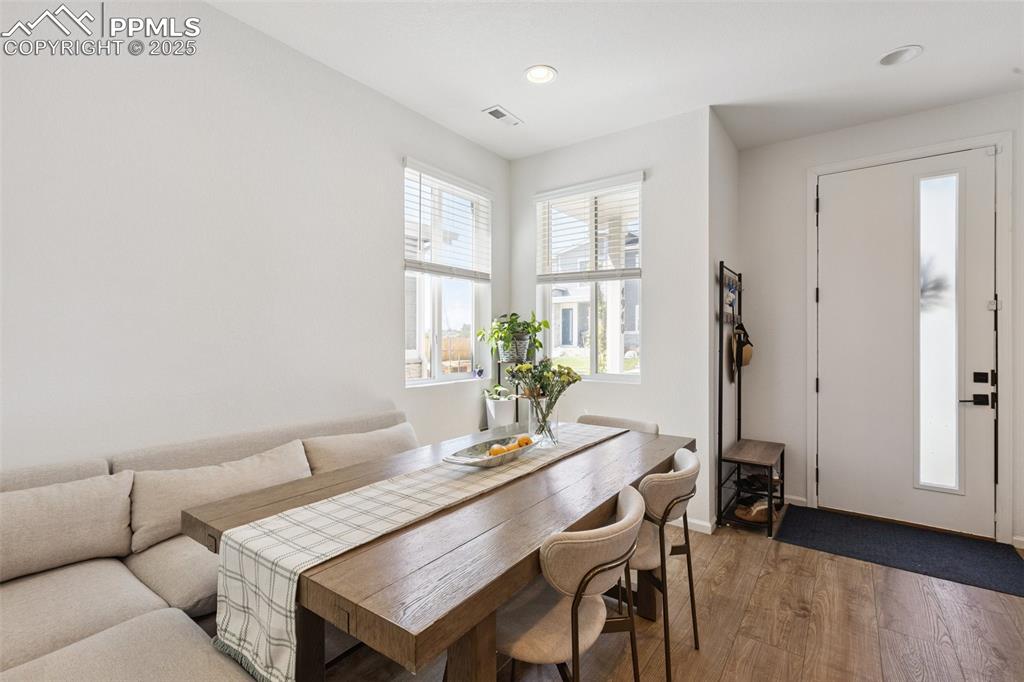
Dining room with Luxury Vinyl Tile
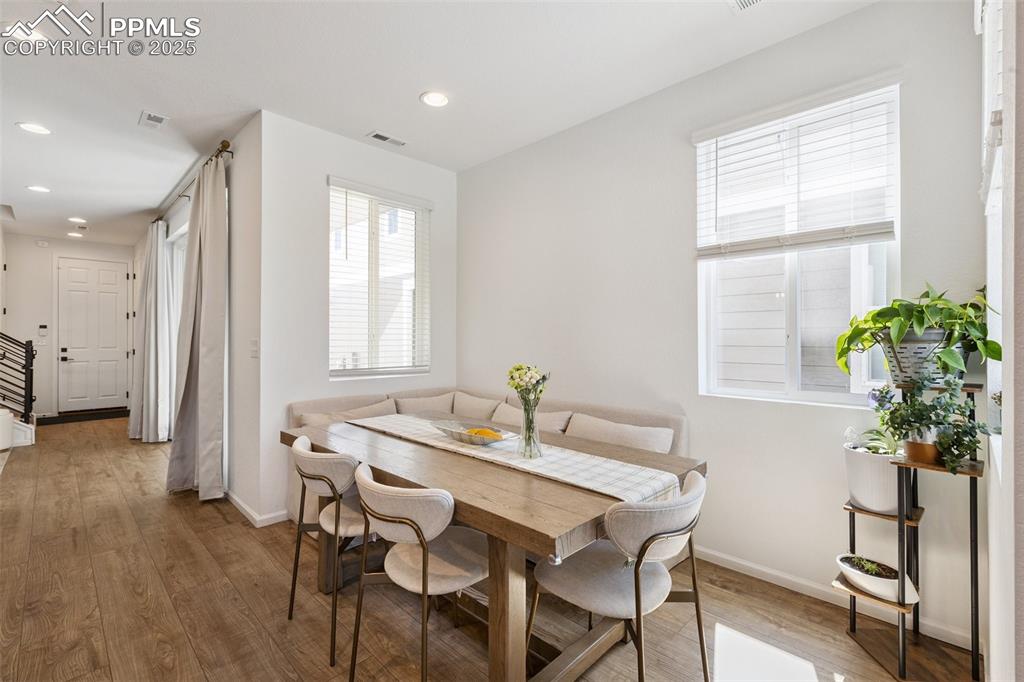
Dining area with Luxury Vinyl Tile and recessed lighting
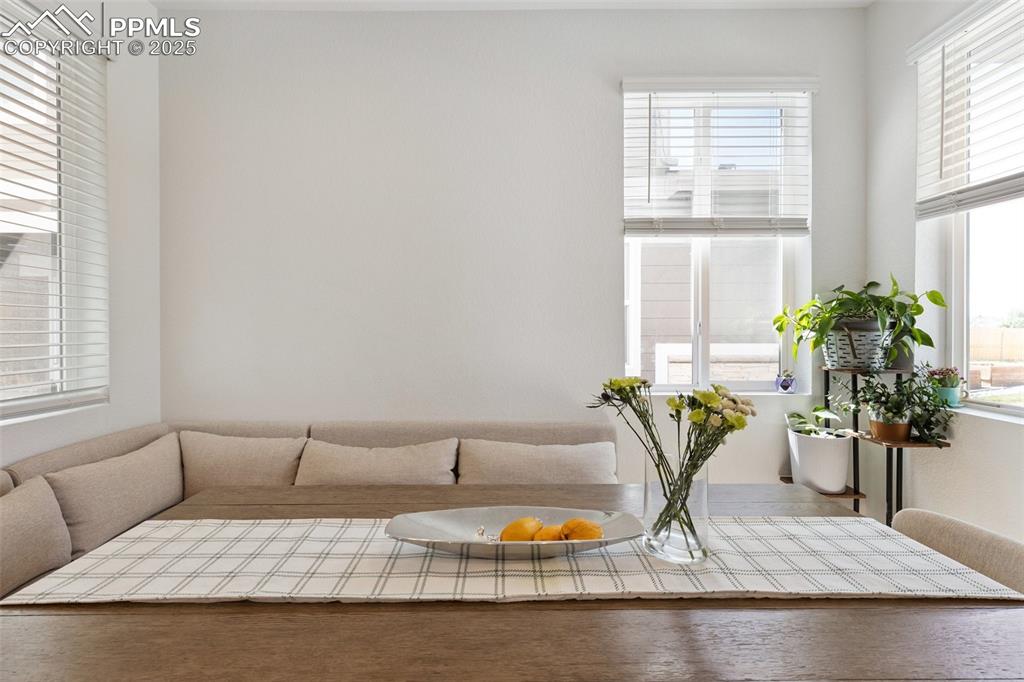
View of dining room
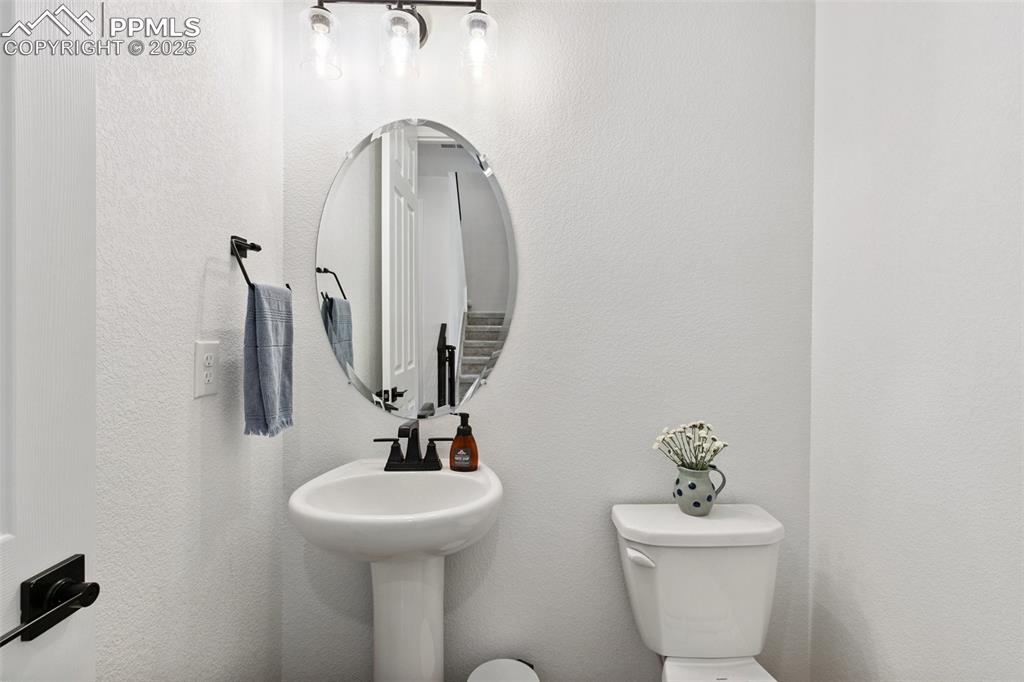
Half bathroom on main level
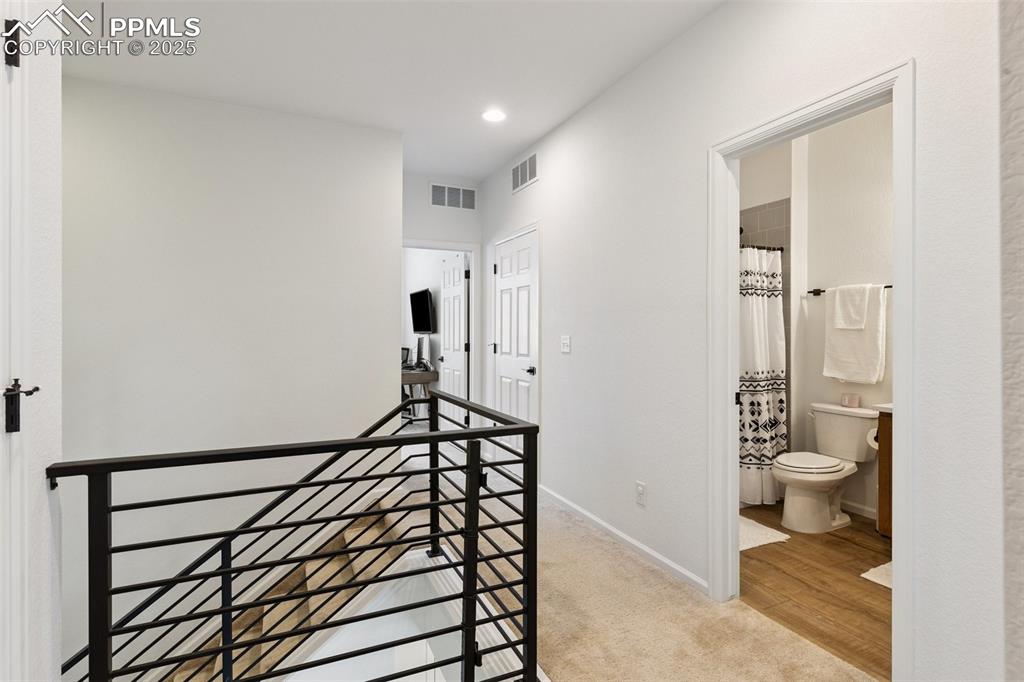
Hallway with an upstairs landing, recessed lighting, and carpet floors
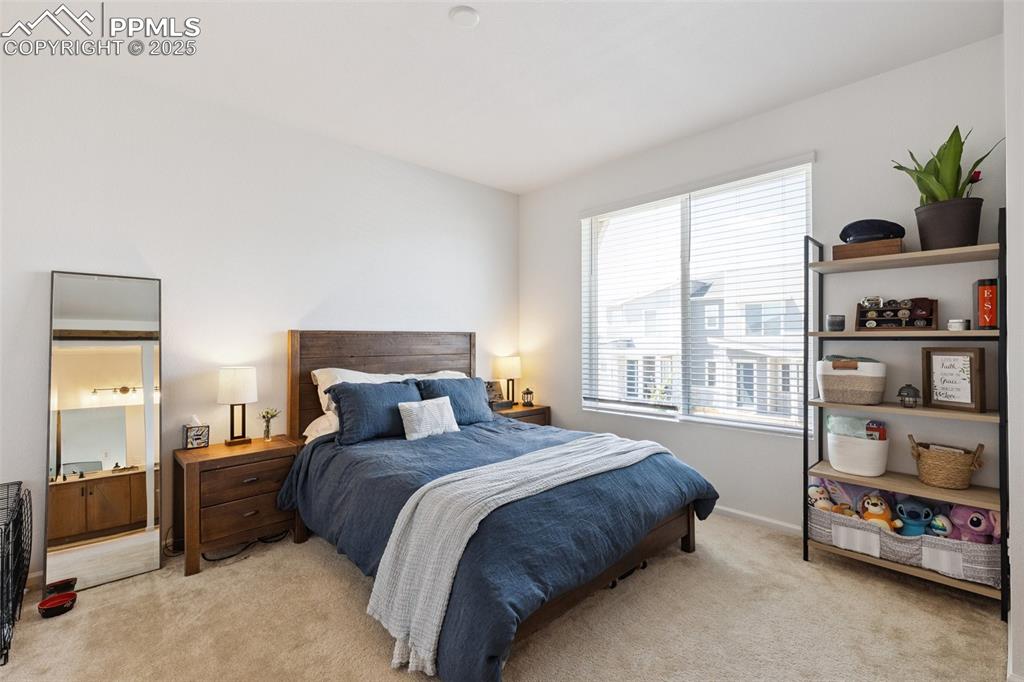
Bedroom with light colored carpet
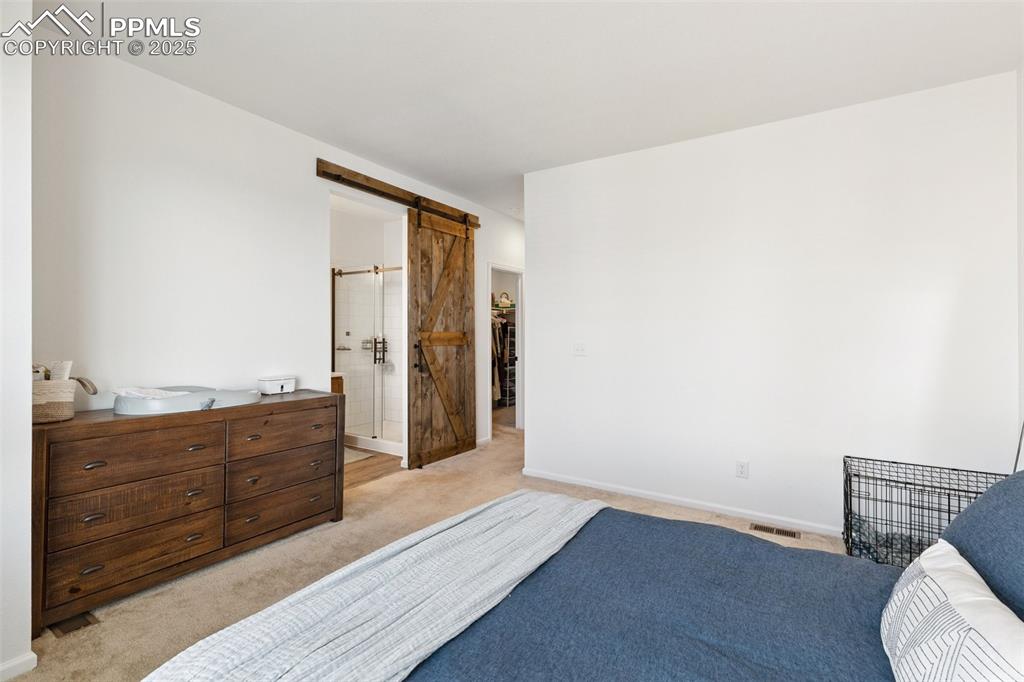
Bedroom featuring light colored carpet and a barn door to the adjoining bathroom
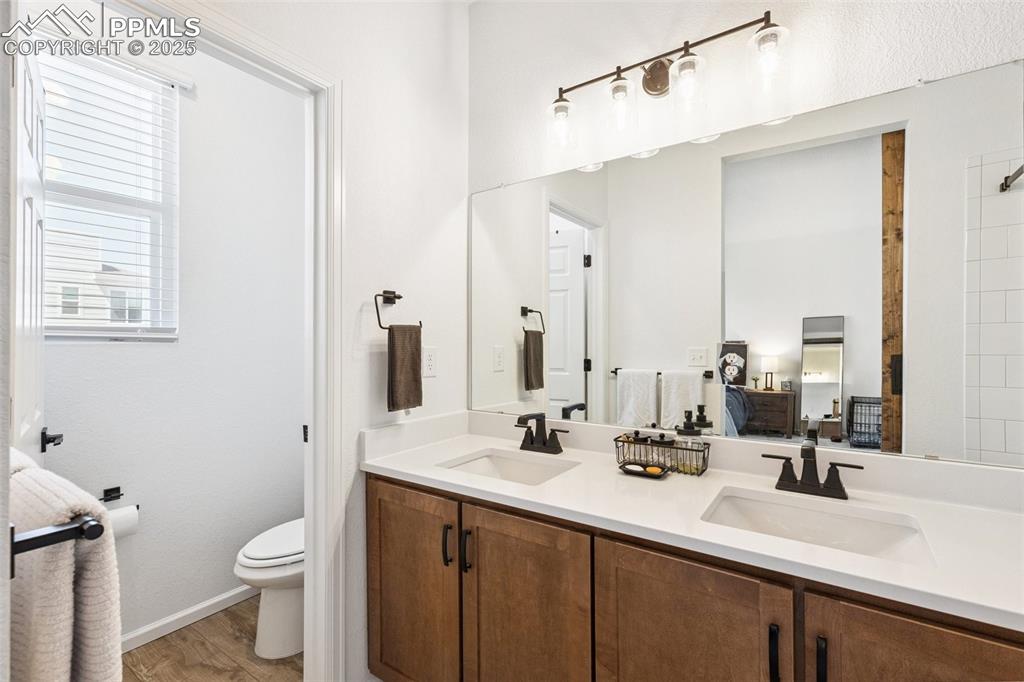
View of the primary bathroom double vanity with quartz countertops and maple cabinets
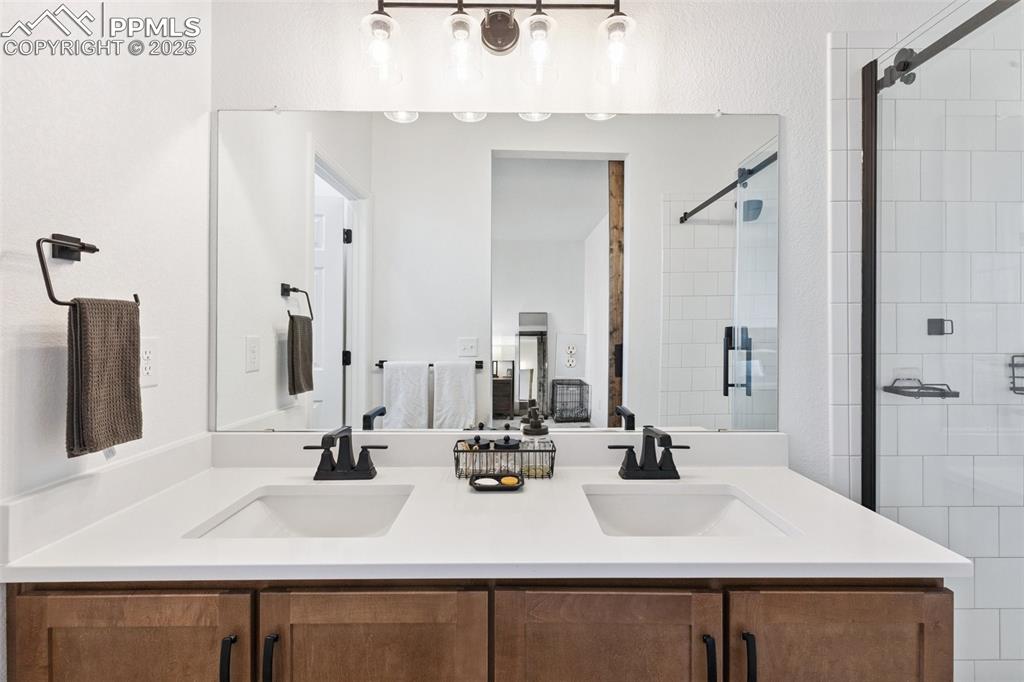
View of the primary bathroom double vanity with quartz countertops, maple cabinets, and stand alone shower
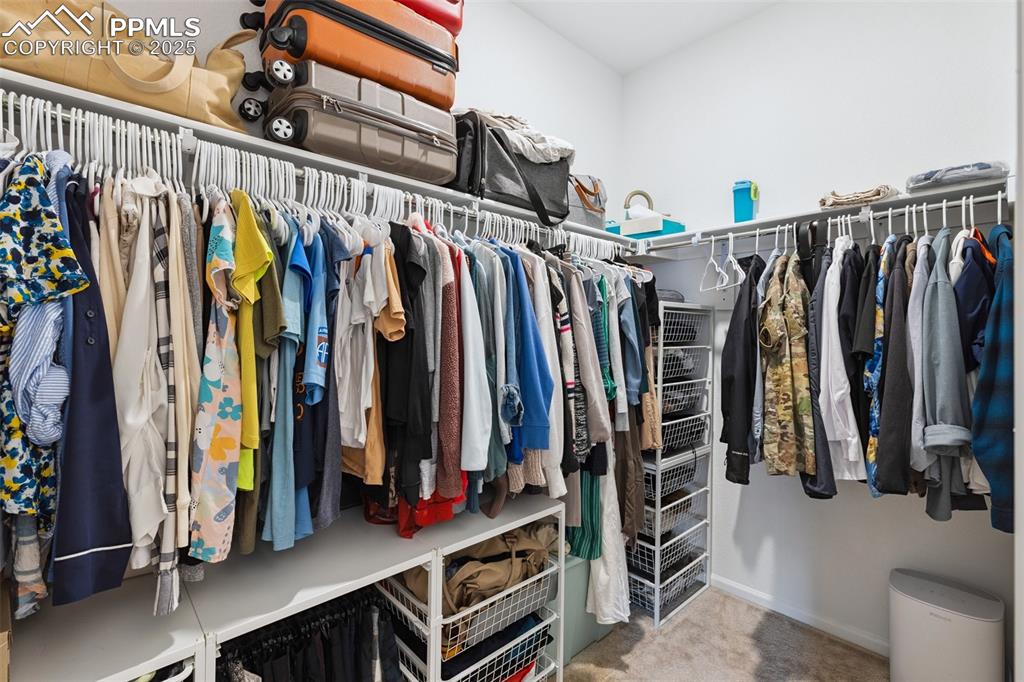
Primary bedroom walk in closet with light carpet
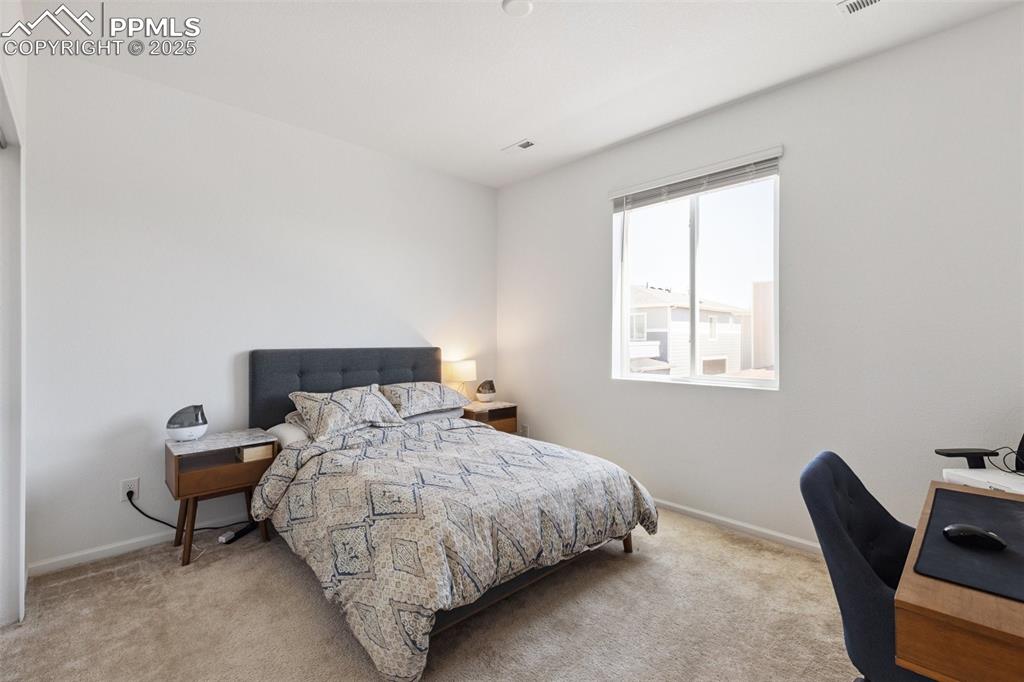
Bedroom with light carpet
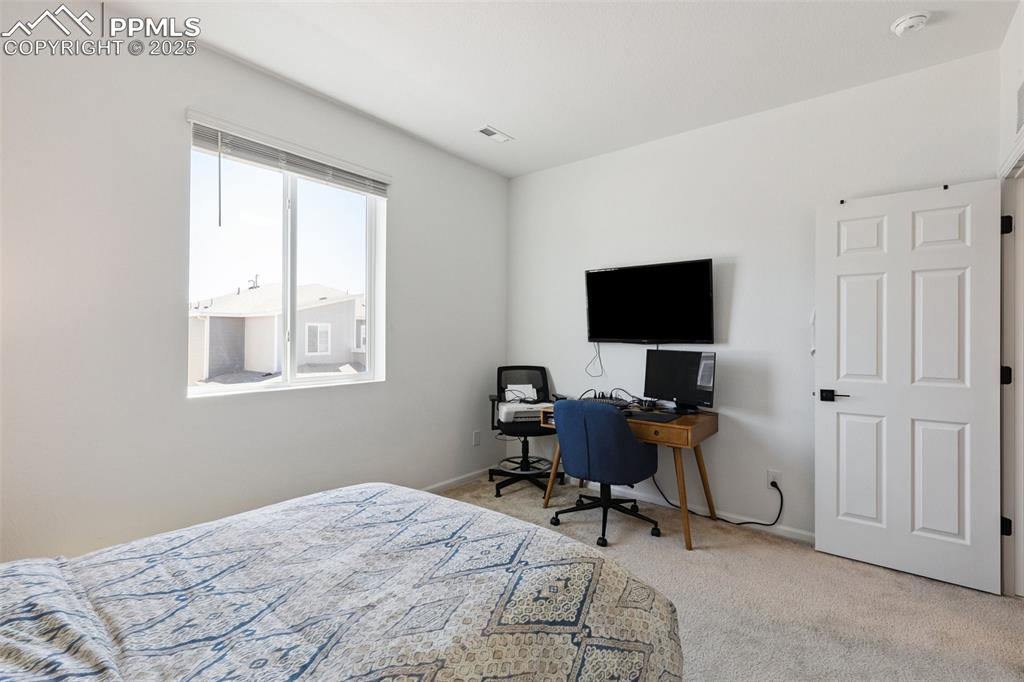
Bedroom with light carpet
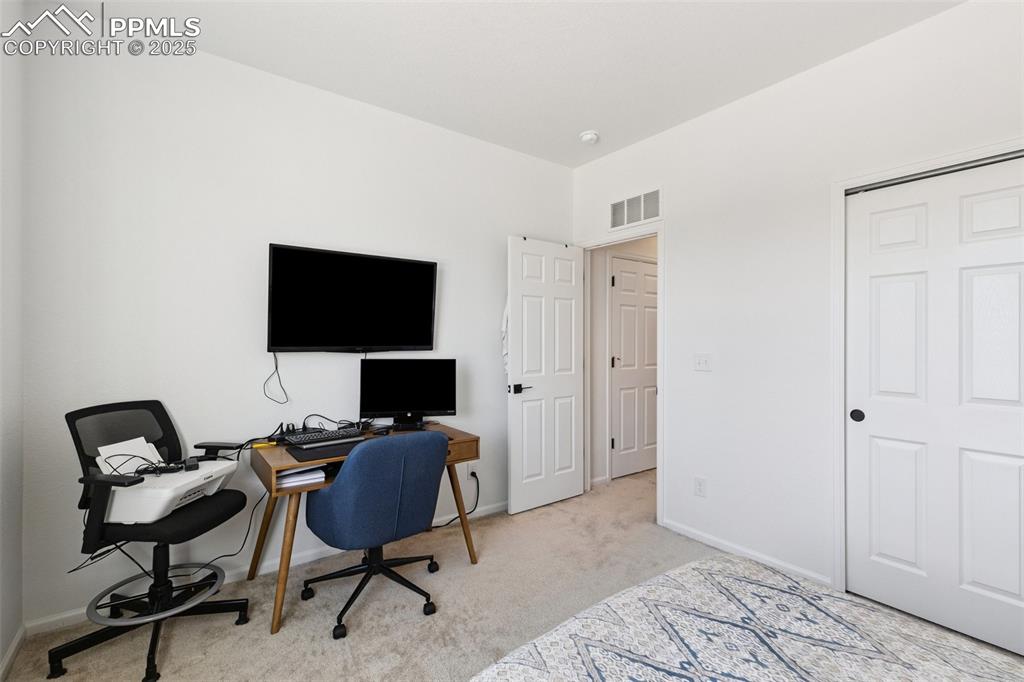
Bedroom with light carpet
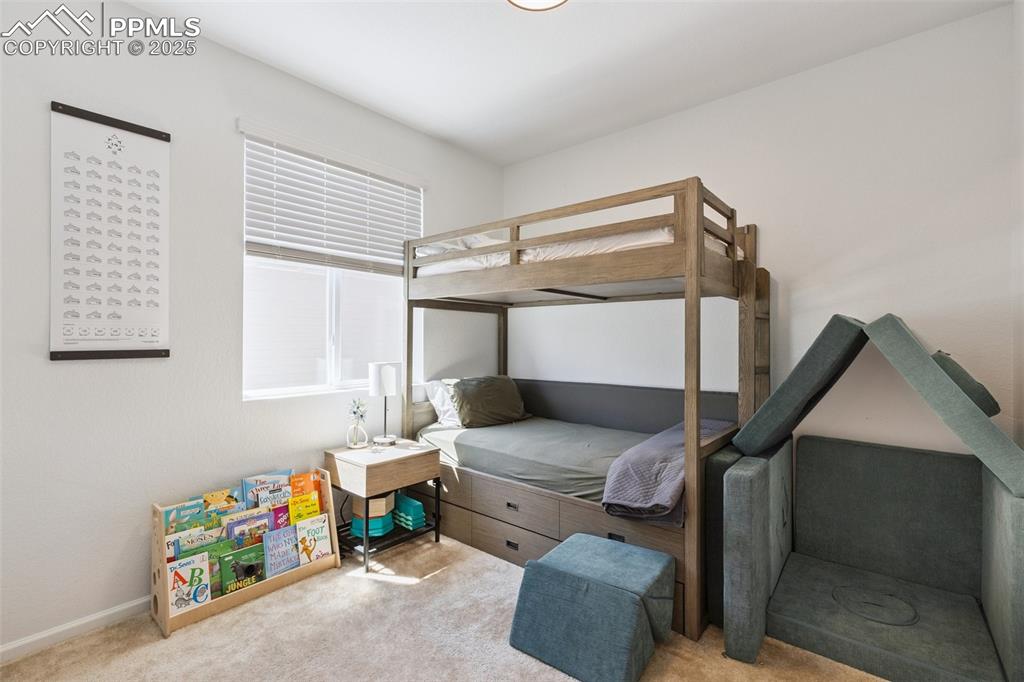
Bedroom with light carpet
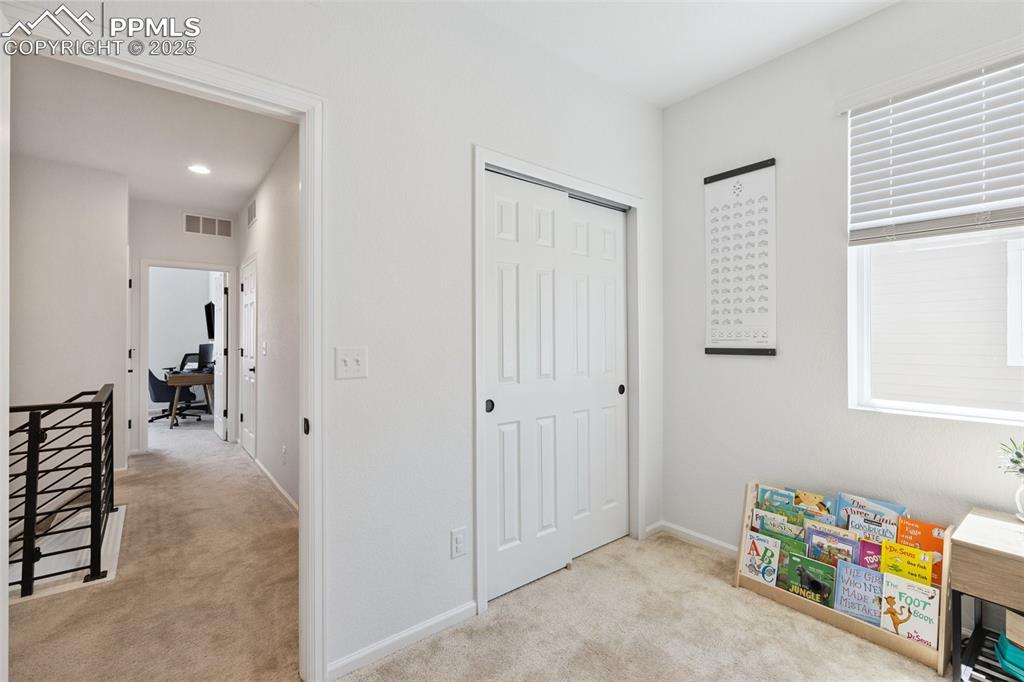
Bedroom with light carpet
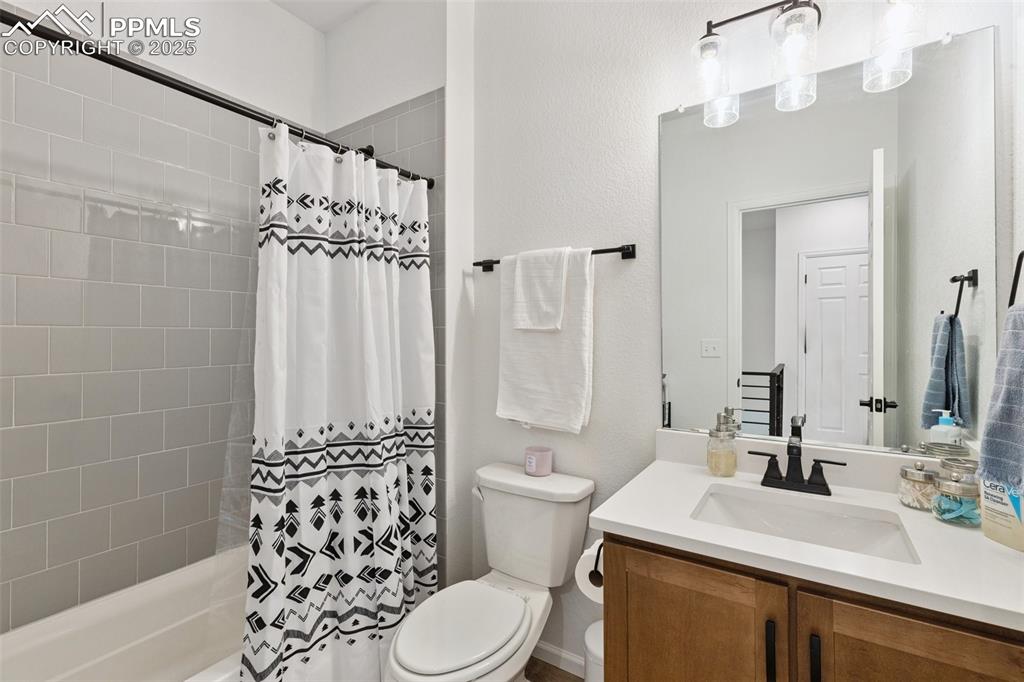
Bathroom with maple cabinet vanity and shower / tub combo
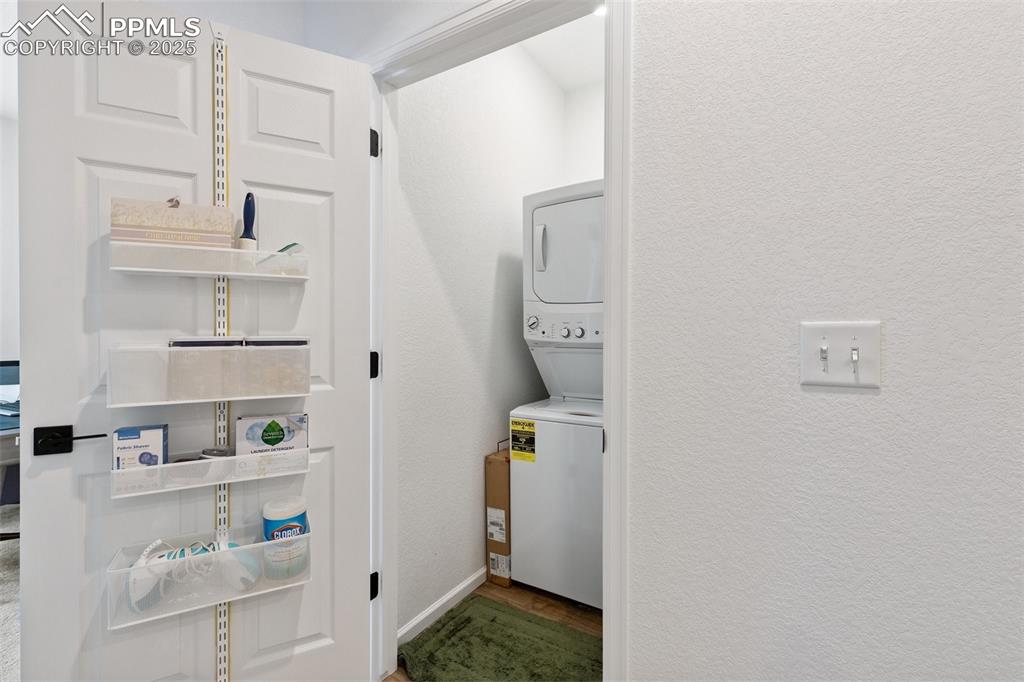
Laundry area featuring stacked washing machine and dryer with built in shelves
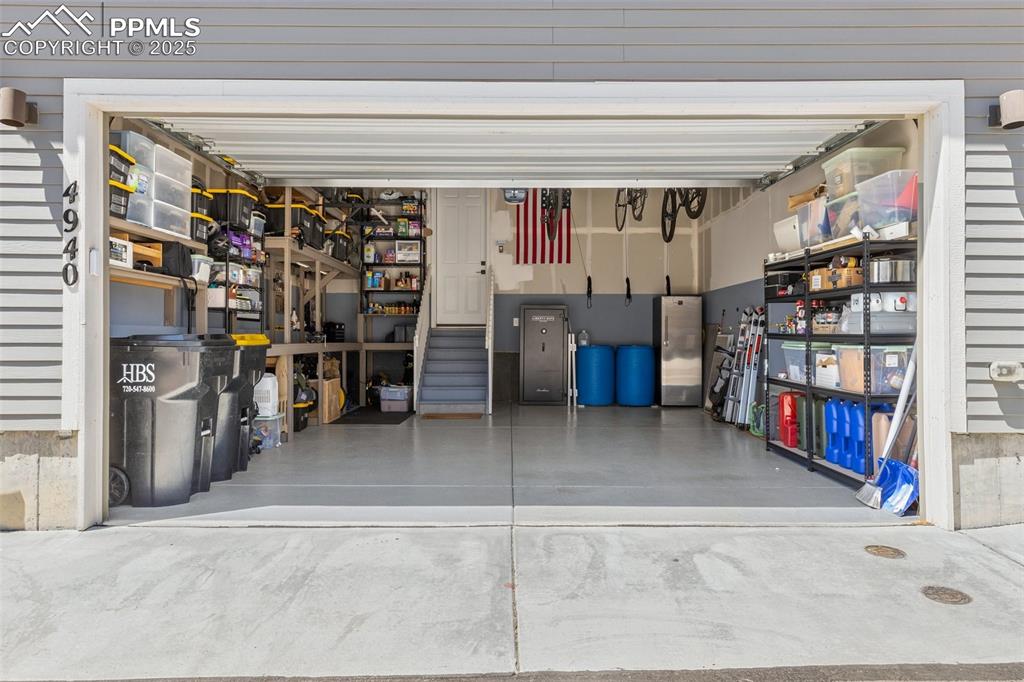
View of garage with built in shelving
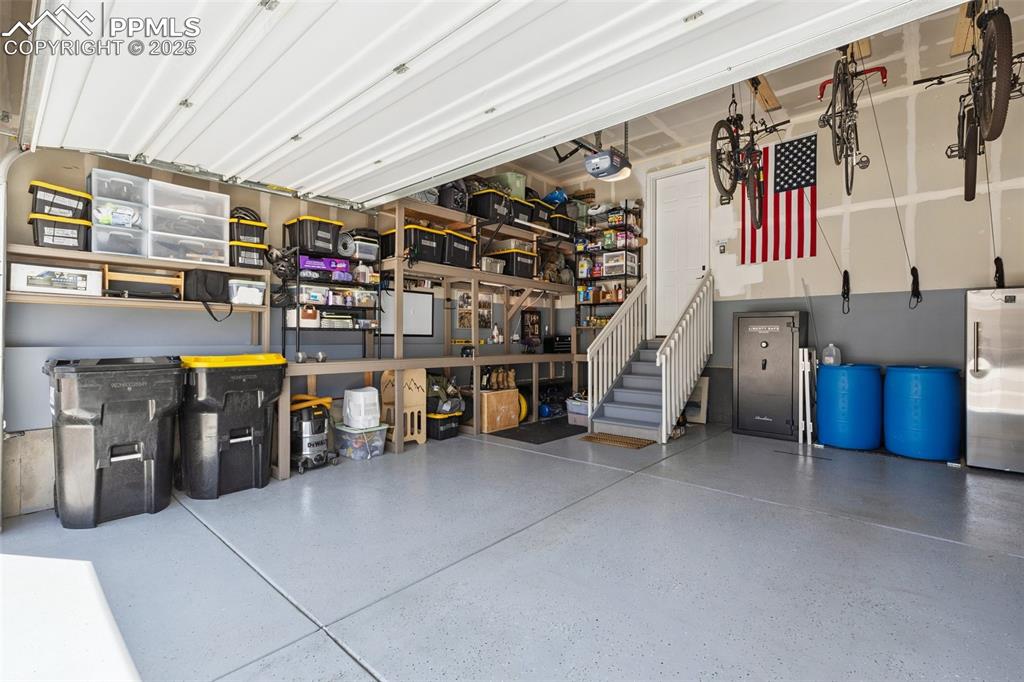
View of garage with built in shelving
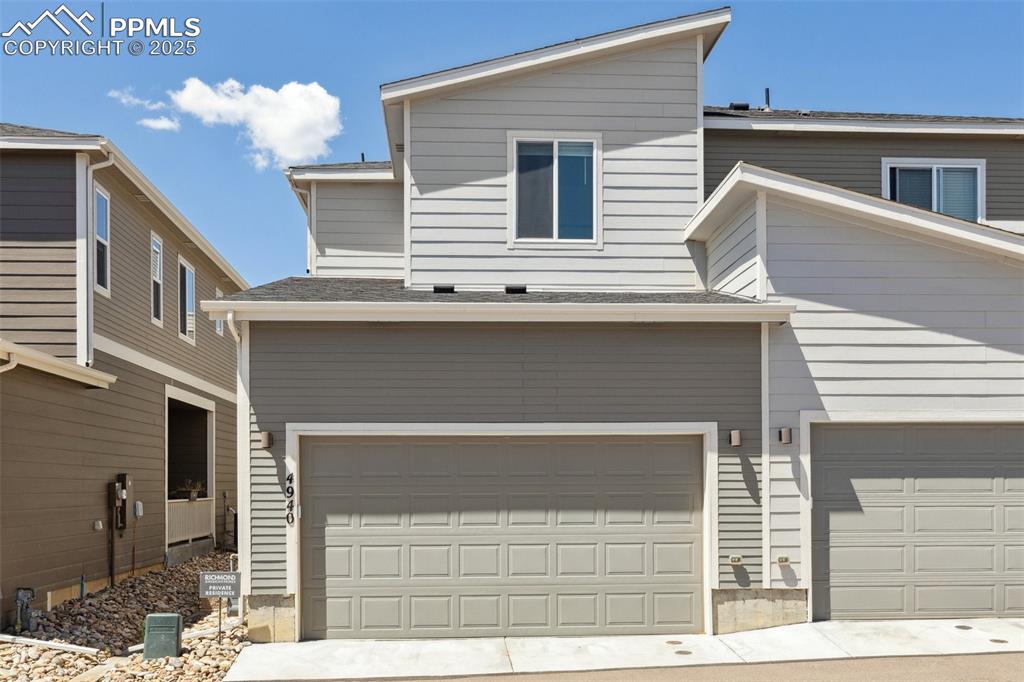
View of back of home featuring an attached 2 car garage
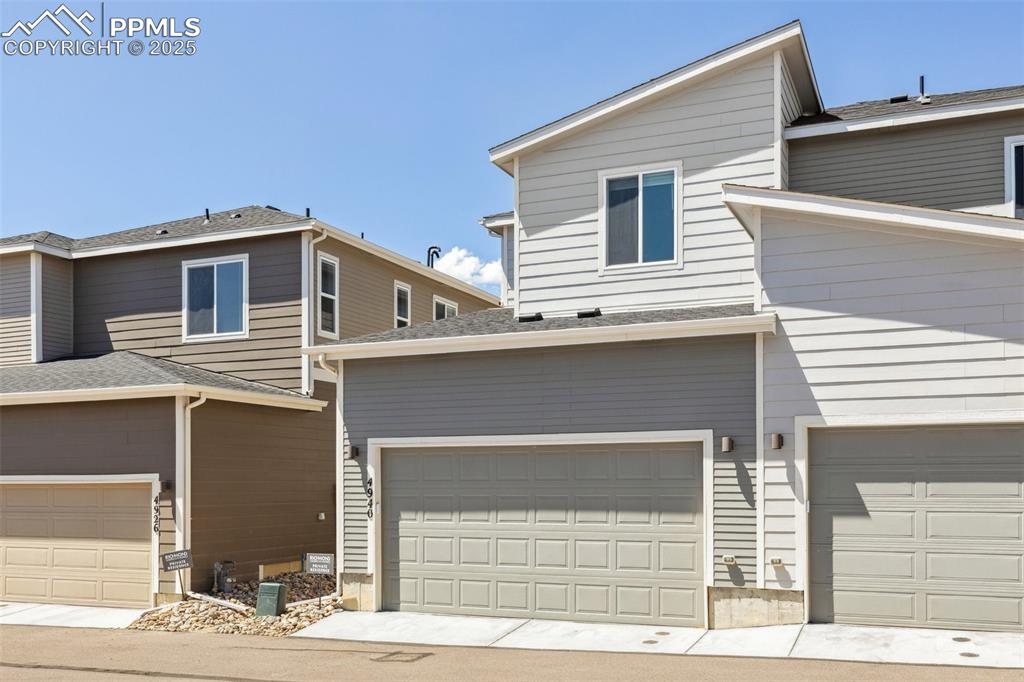
View of back of home featuring an attached 2 car garage
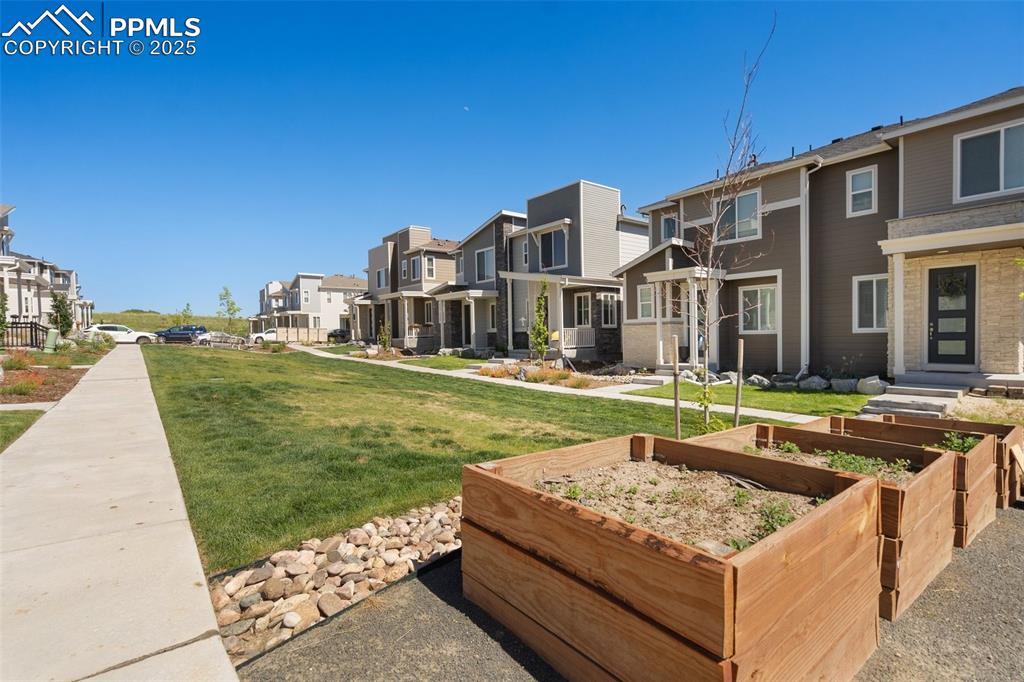
Surrounding community with a residential view, a community garden, and a lawn
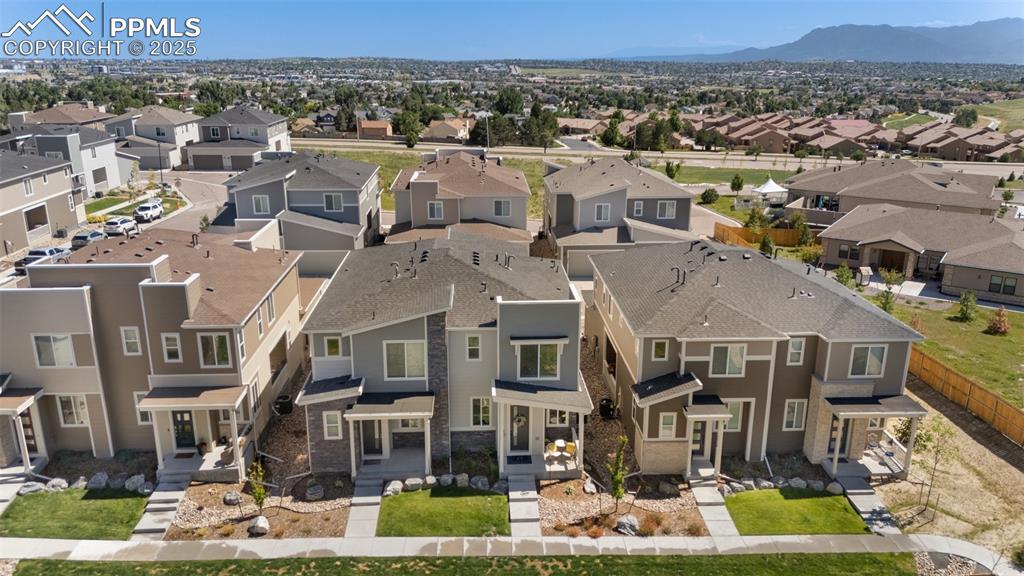
Aerial perspective of suburban area with a mountain backdrop
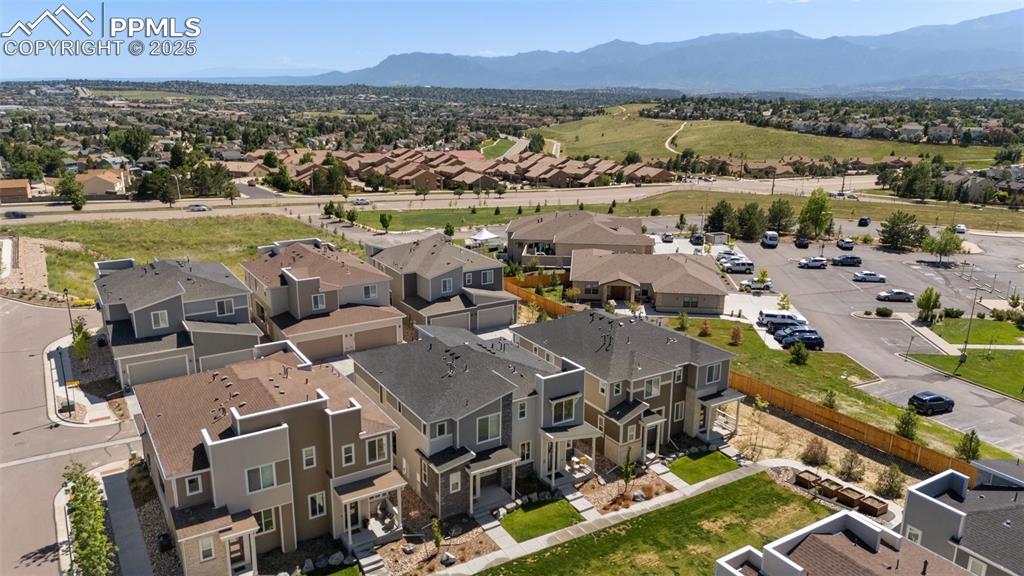
Front aerial perspective of suburban area featuring mountains
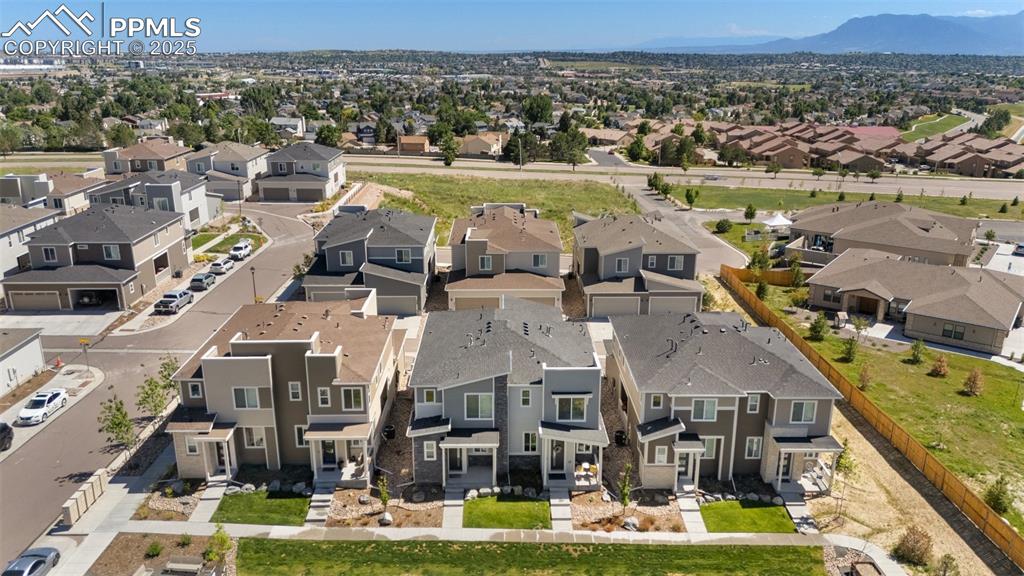
Front aerial view of residential area featuring mountains
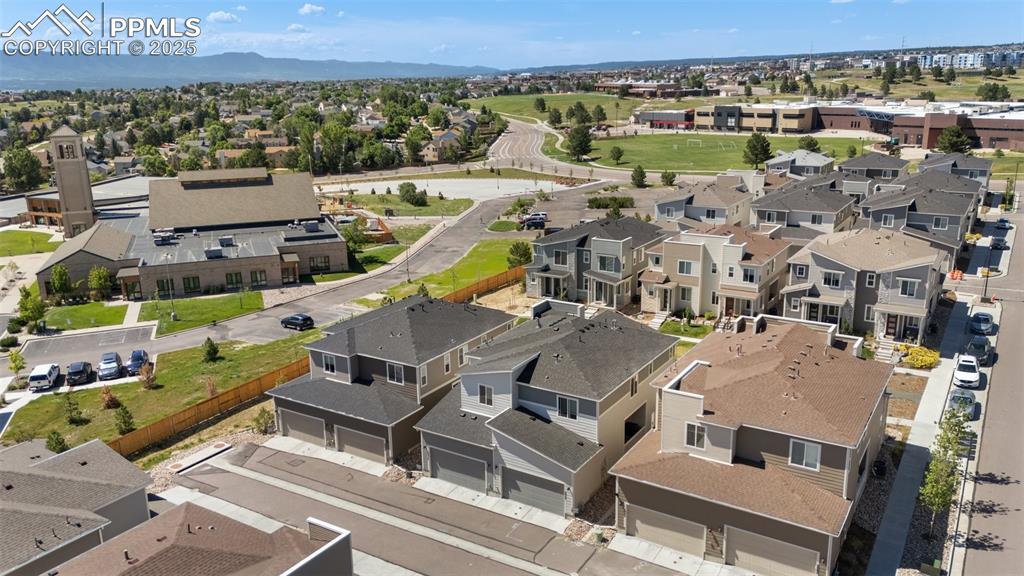
Back of structure aerial perspective of suburban area featuring a mountainous background
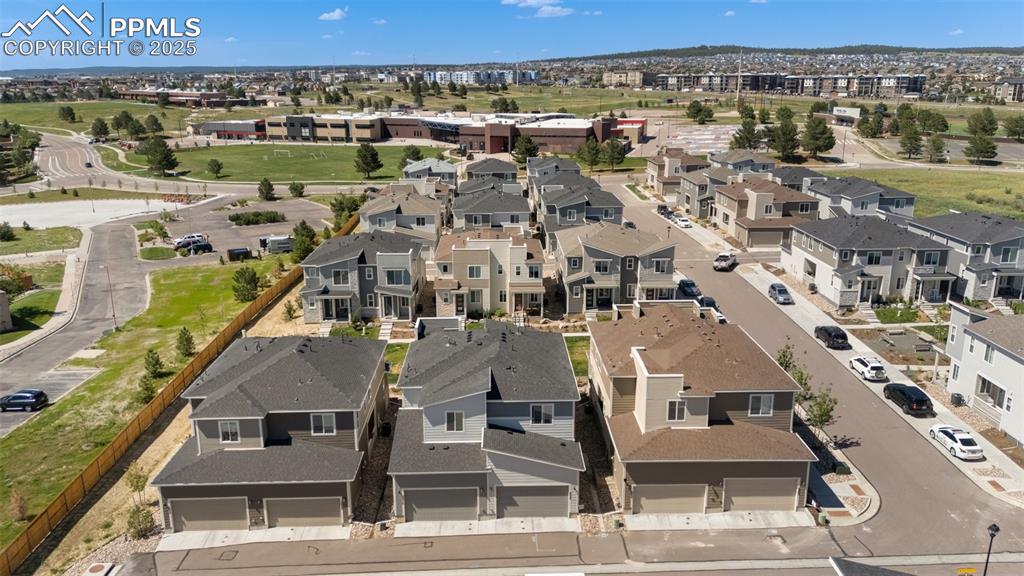
Back of structure aerial view featuring nearby suburban area
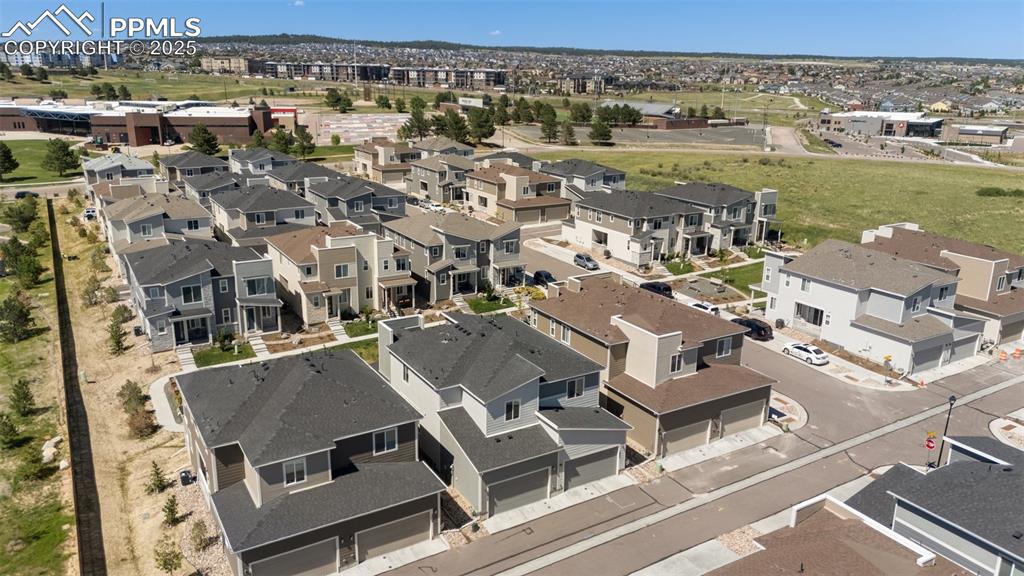
Back of struture aerial overview featuring nearby suburban area
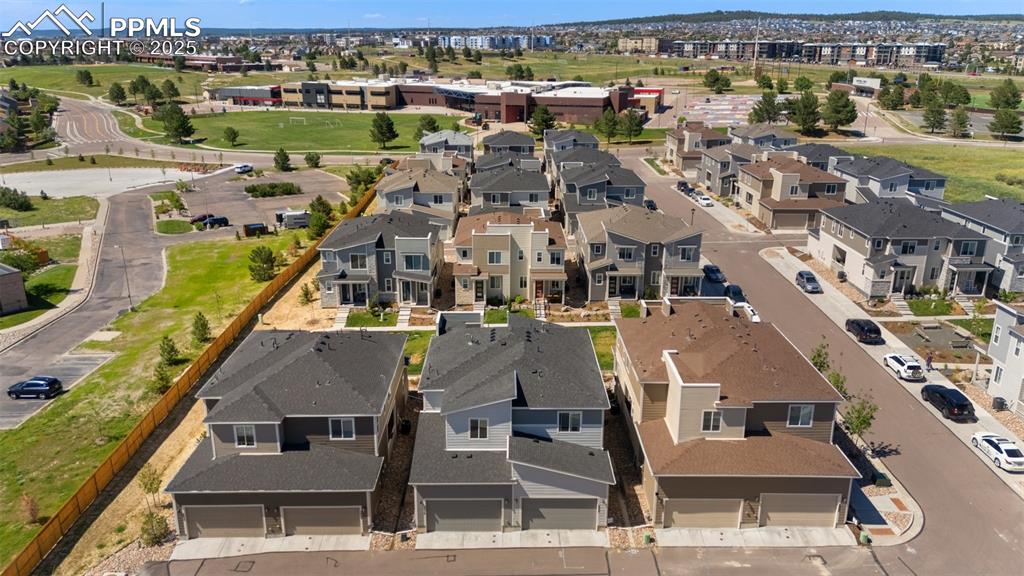
Aerial view of property's location featuring nearby suburban area
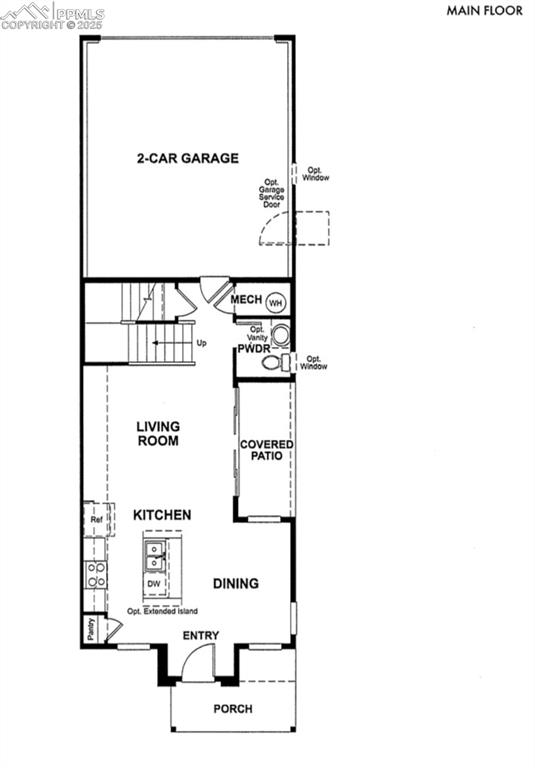
View of floor plan / room layout - Main Floor
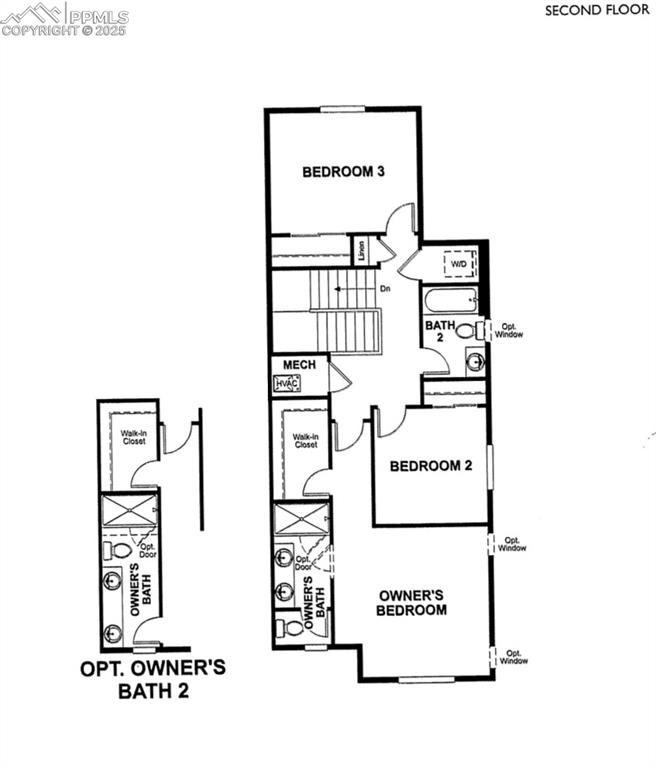
View of floor plan / room layout - Second Floor
Disclaimer: The real estate listing information and related content displayed on this site is provided exclusively for consumers’ personal, non-commercial use and may not be used for any purpose other than to identify prospective properties consumers may be interested in purchasing.