130 S Chelton Road, Colorado Springs, CO, 80910
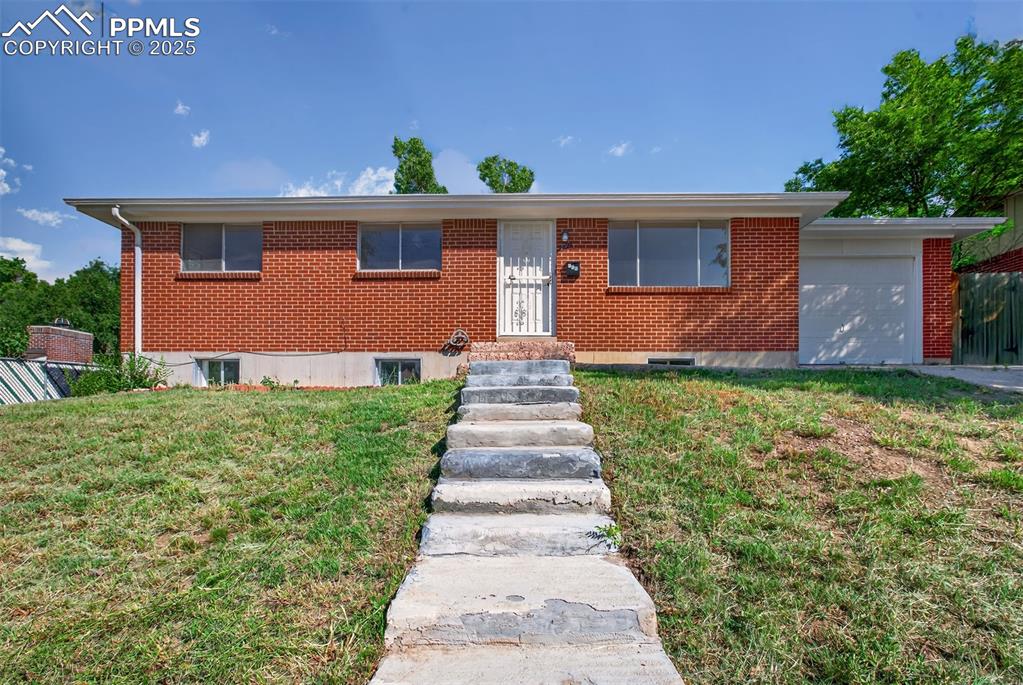
Single story home with a front lawn, an attached garage, and brick siding
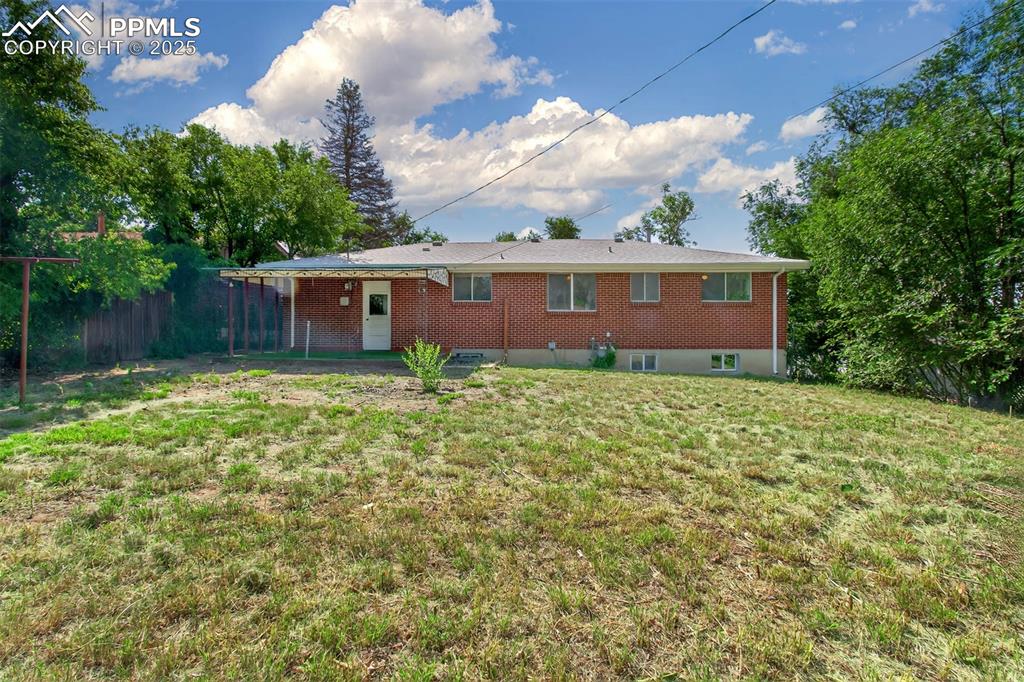
Rear view of property with brick siding
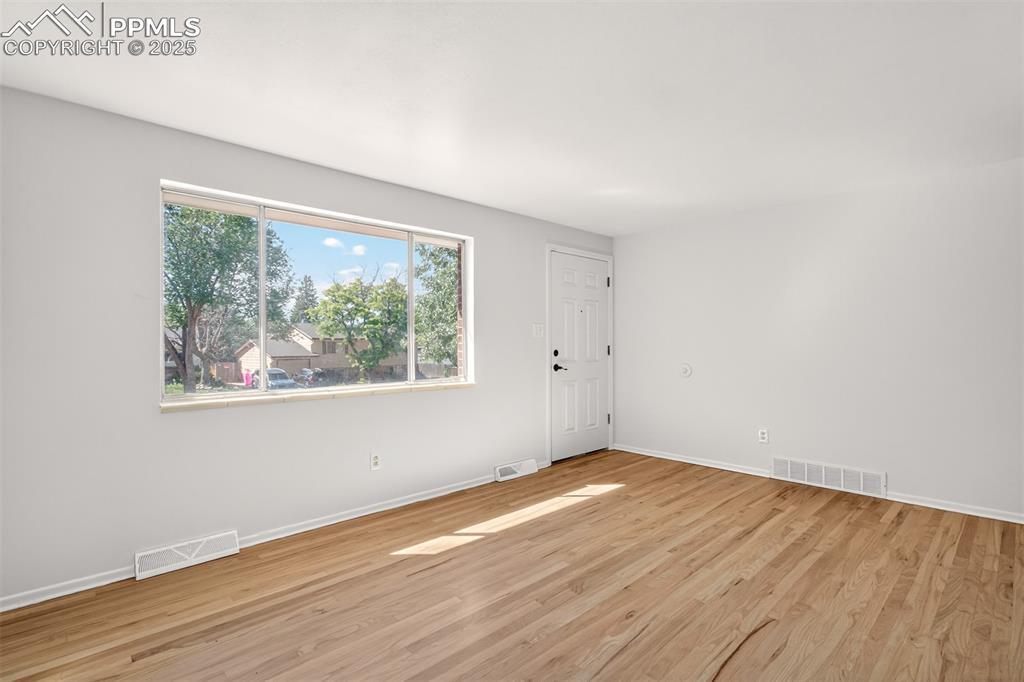
Living room with light wood-style floors
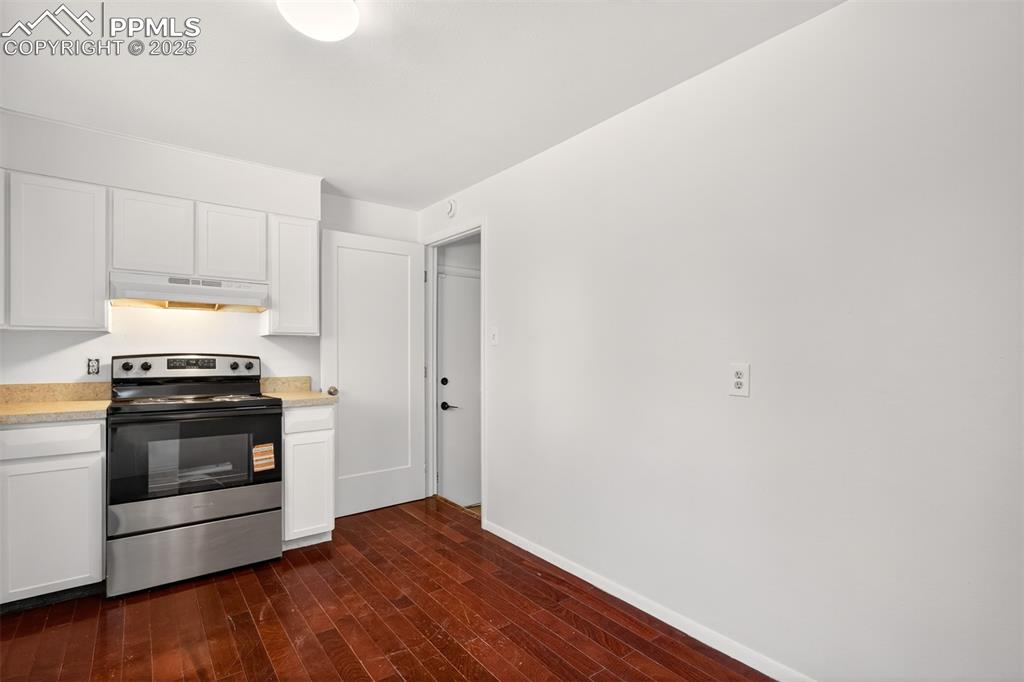
Kitchen with stainless steel electric range, under cabinet range hood, dark wood-style floors, light countertops, and white cabinetry
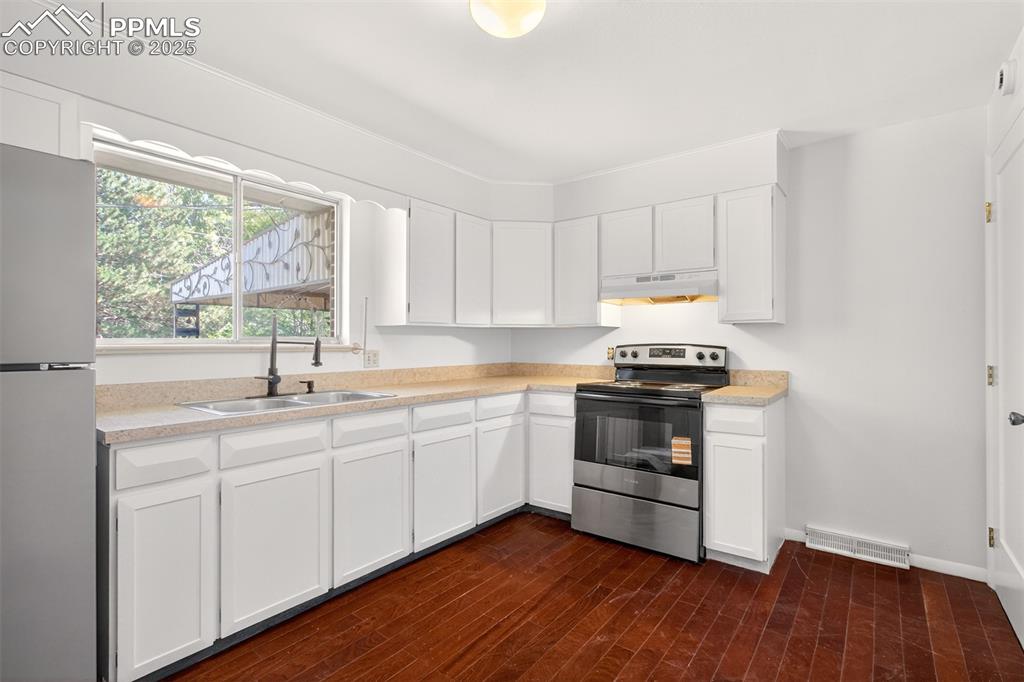
Kitchen with appliances with stainless steel finishes, under cabinet range hood, light countertops, white cabinetry, and dark wood-style flooring
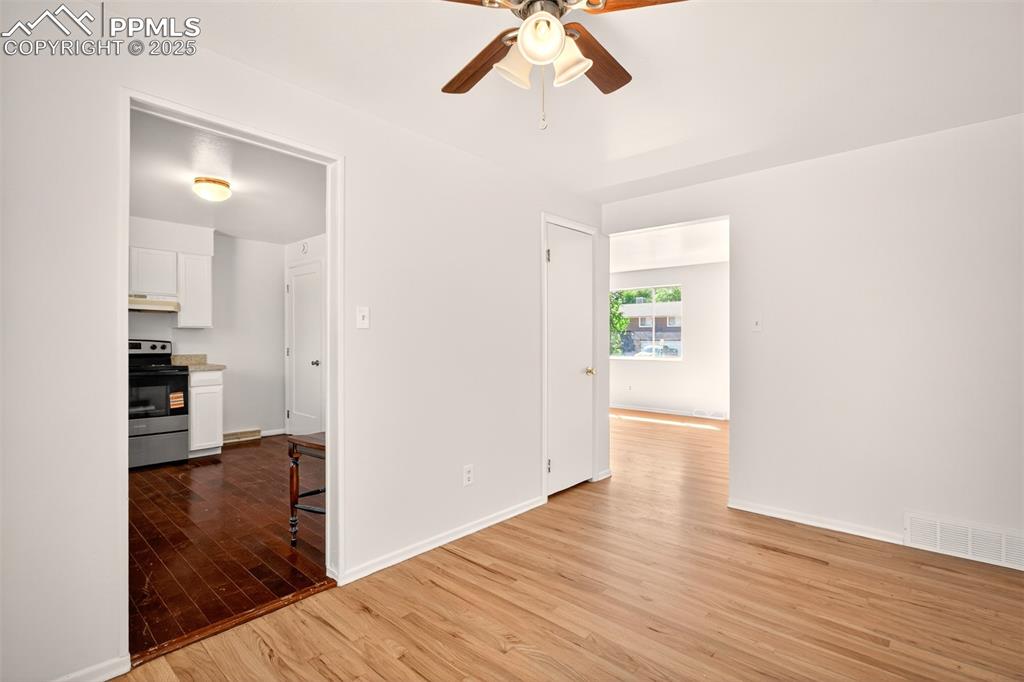
Dining are off of living room with light wood-style flooring and ceiling fan
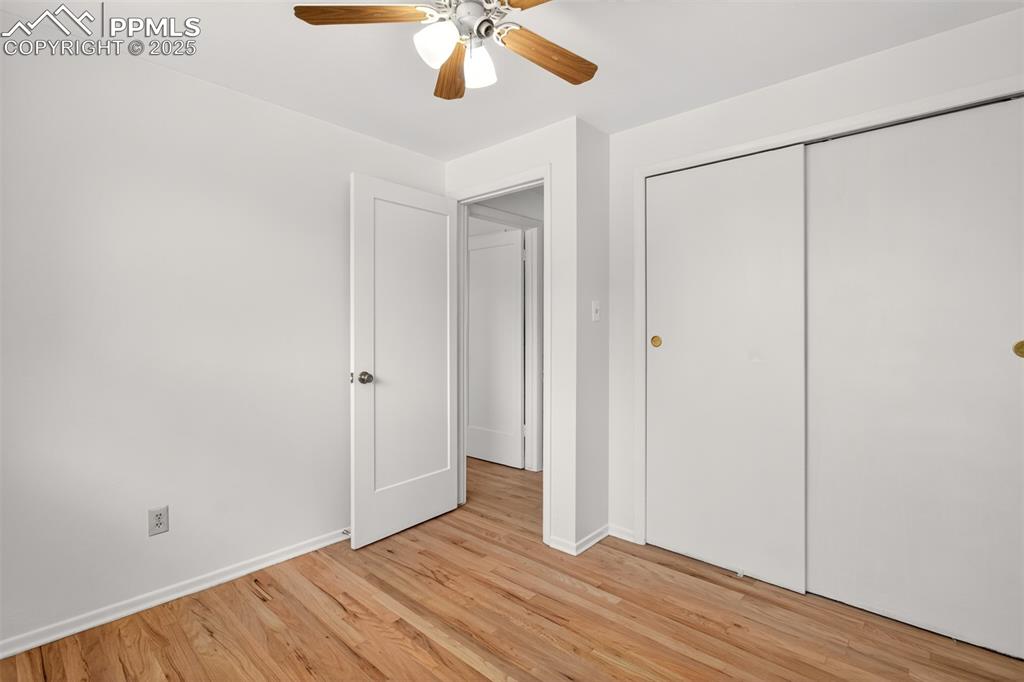
Front bedroom with light wood-style flooring, a closet, and a ceiling fan
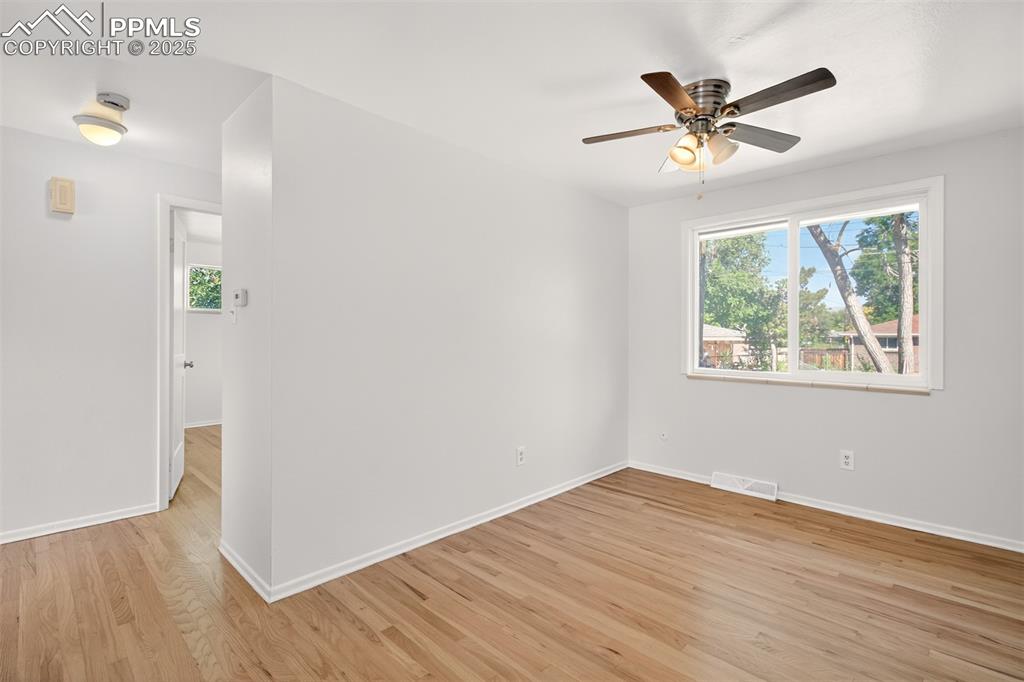
Spare room featuring light wood-style flooring, a ceiling fan, and a smoke detector
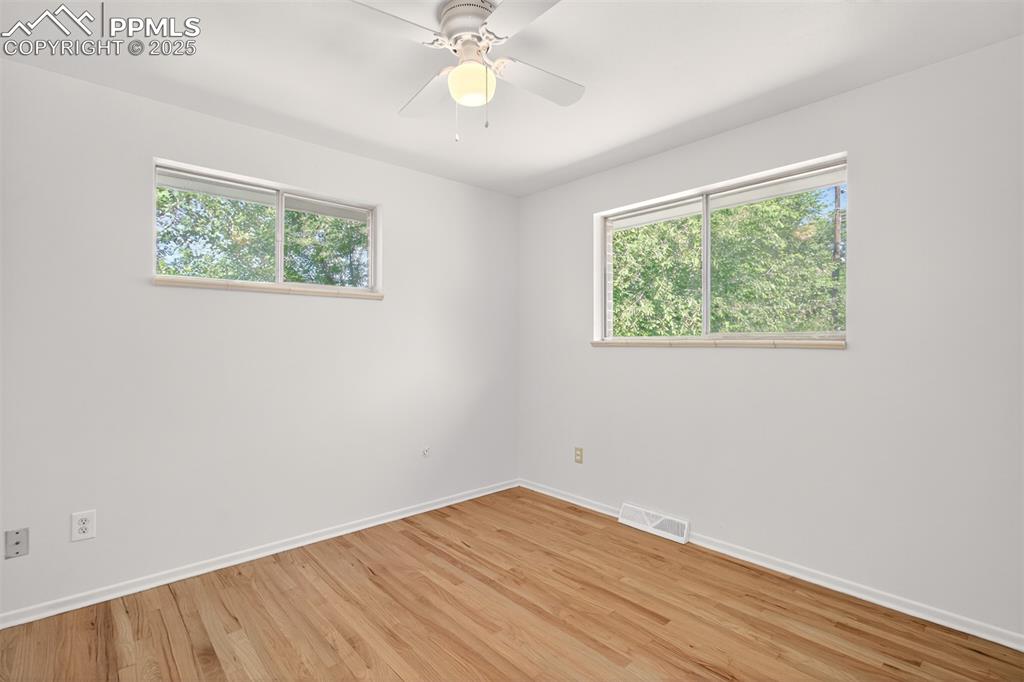
Bedroom with light wood-style flooring and a ceiling fan
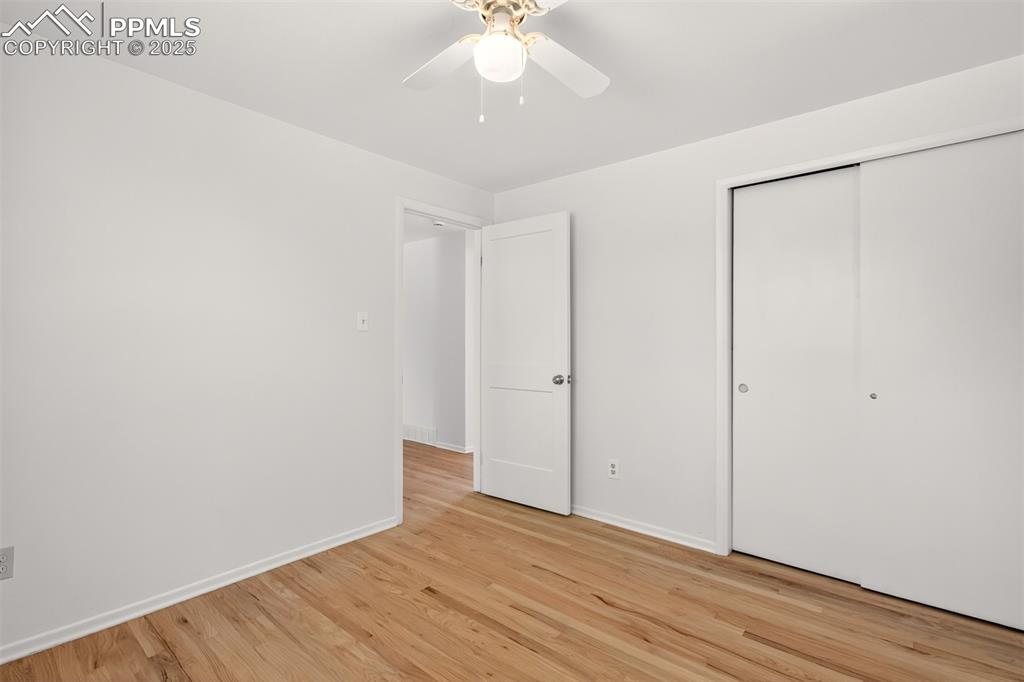
Unfurnished bedroom with light wood-style flooring, a closet, and a ceiling fan
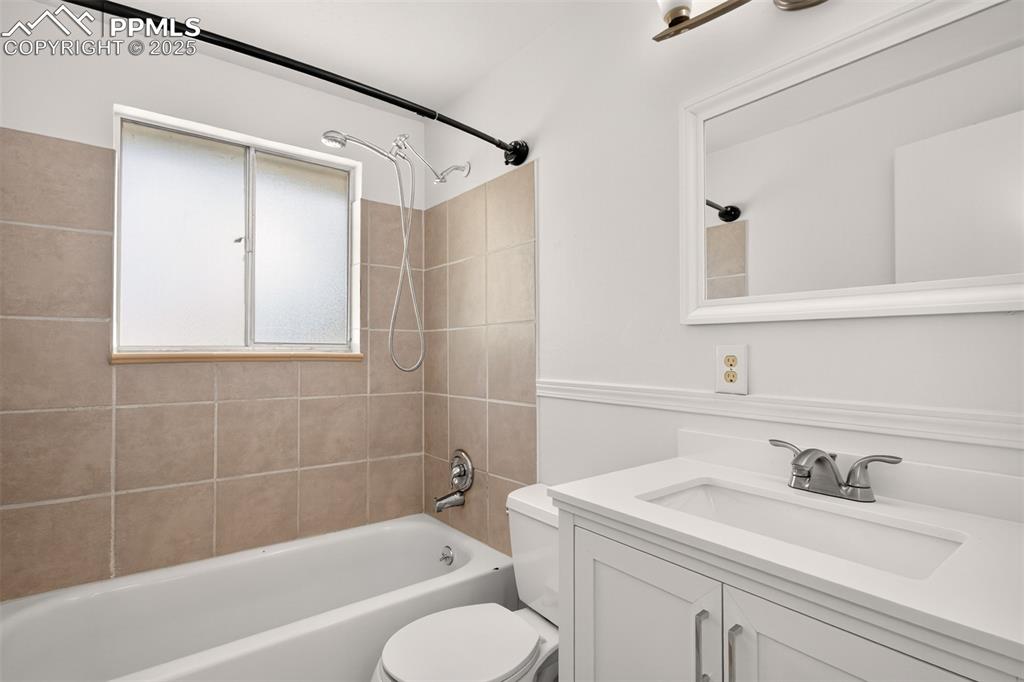
Full bath with vanity and shower/ tub on main floor.
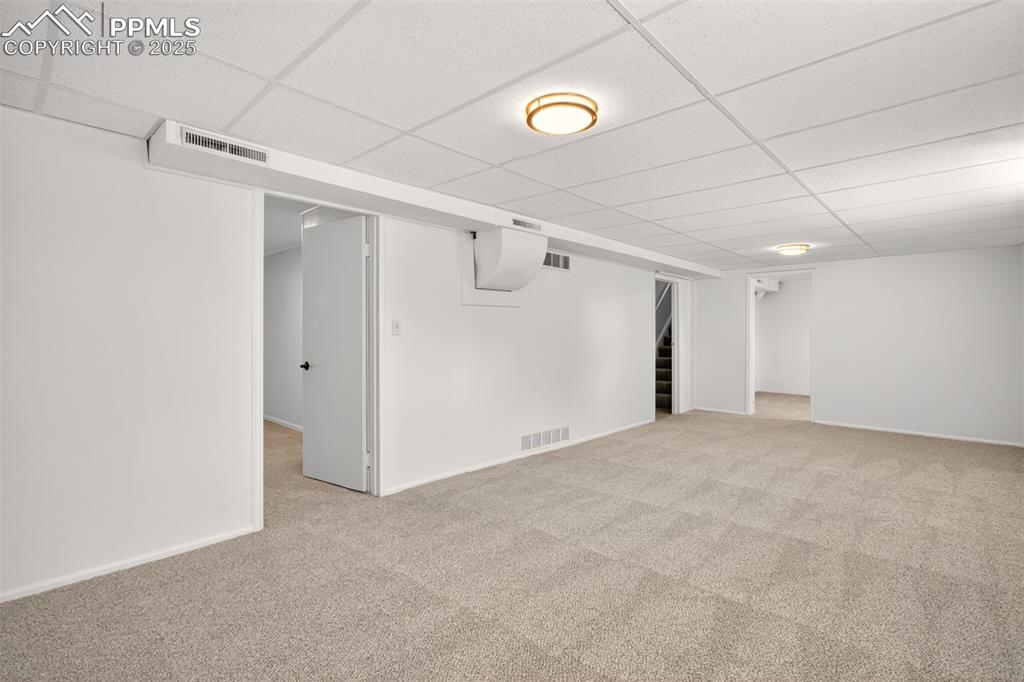
Newly carpeted basement family room. area with stairway, and newly installed paneled ceiling.
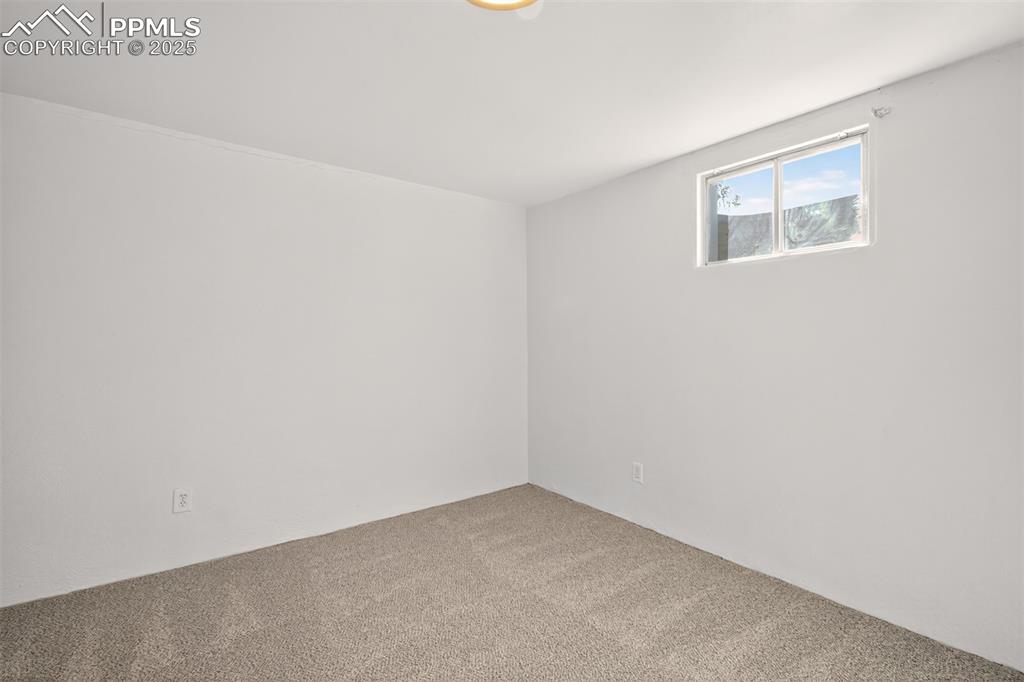
View of carpeted lower family room
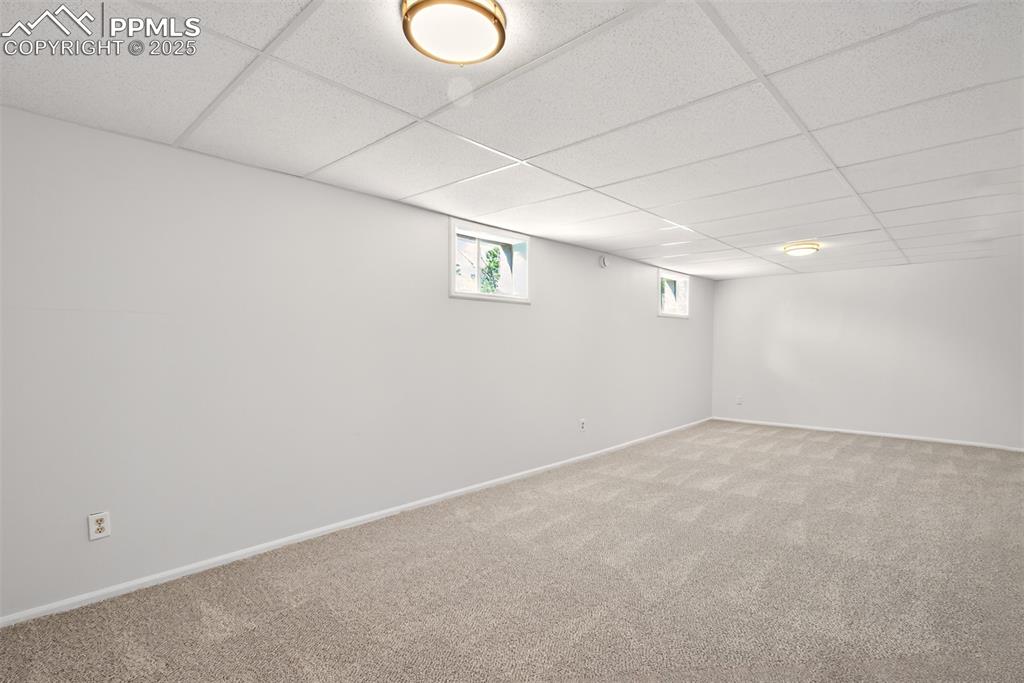
Basement with carpet floors and a drop ceiling
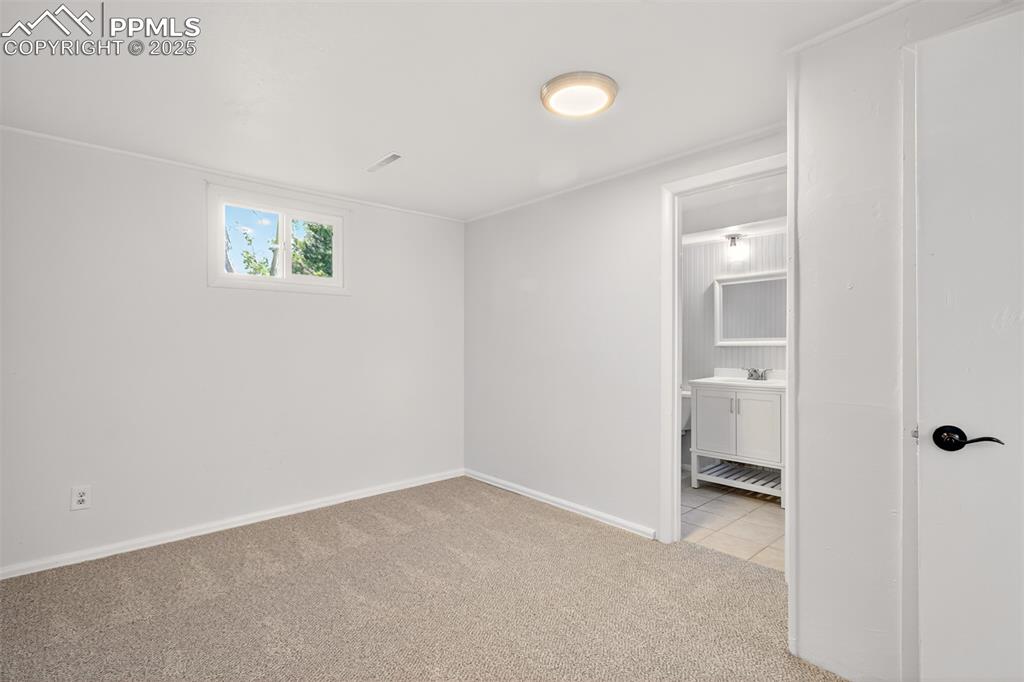
Unfurnished bedroom with light colored carpet and connected bathroom
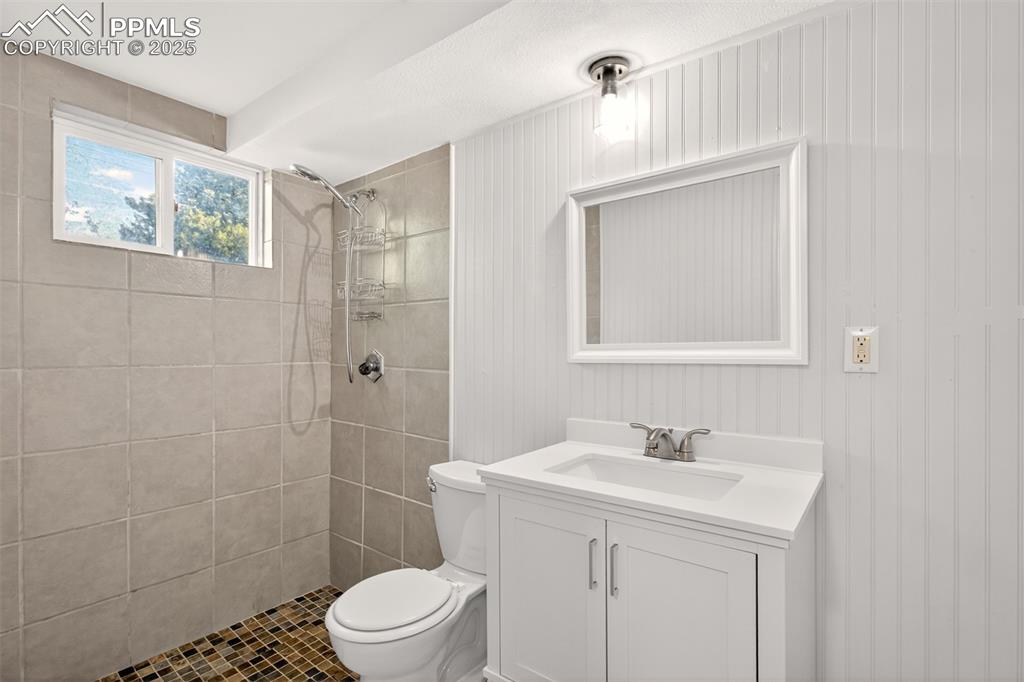
Bathroom featuring a tile shower, vanity, and tile patterned flooring
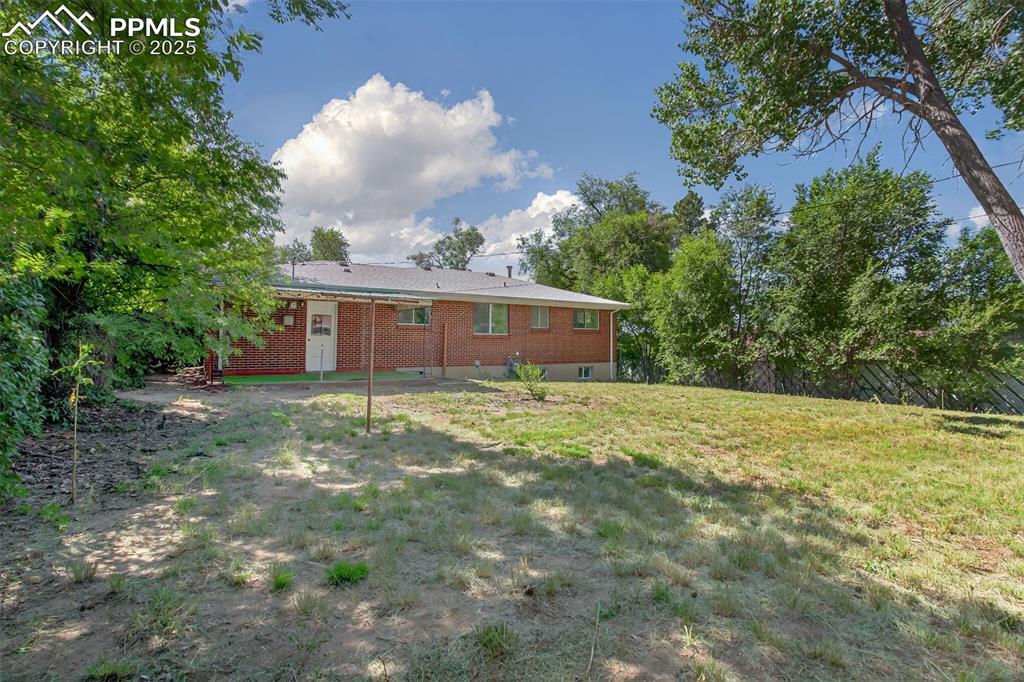
View of back lawn
Disclaimer: The real estate listing information and related content displayed on this site is provided exclusively for consumers’ personal, non-commercial use and may not be used for any purpose other than to identify prospective properties consumers may be interested in purchasing.