1485 Captiva Beach Lane, Monument, CO, 80132

Craftsman inspired home featuring stucco siding, stone siding, concrete driveway, a front lawn, and a garage
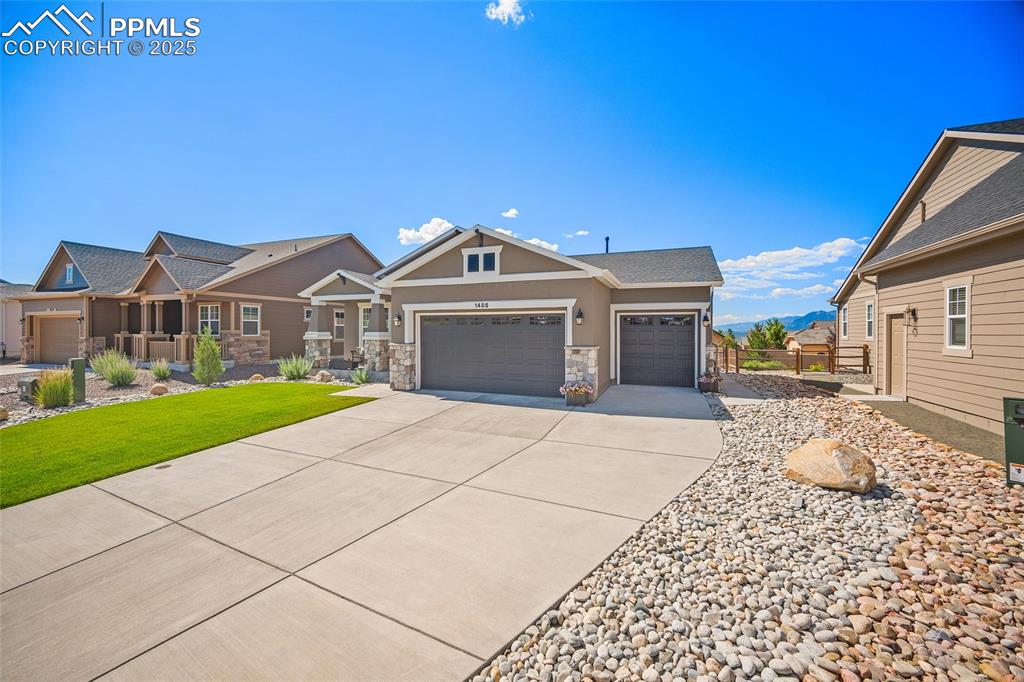
View of front of house featuring a garage, concrete driveway, stucco siding, stone siding, and a front lawn
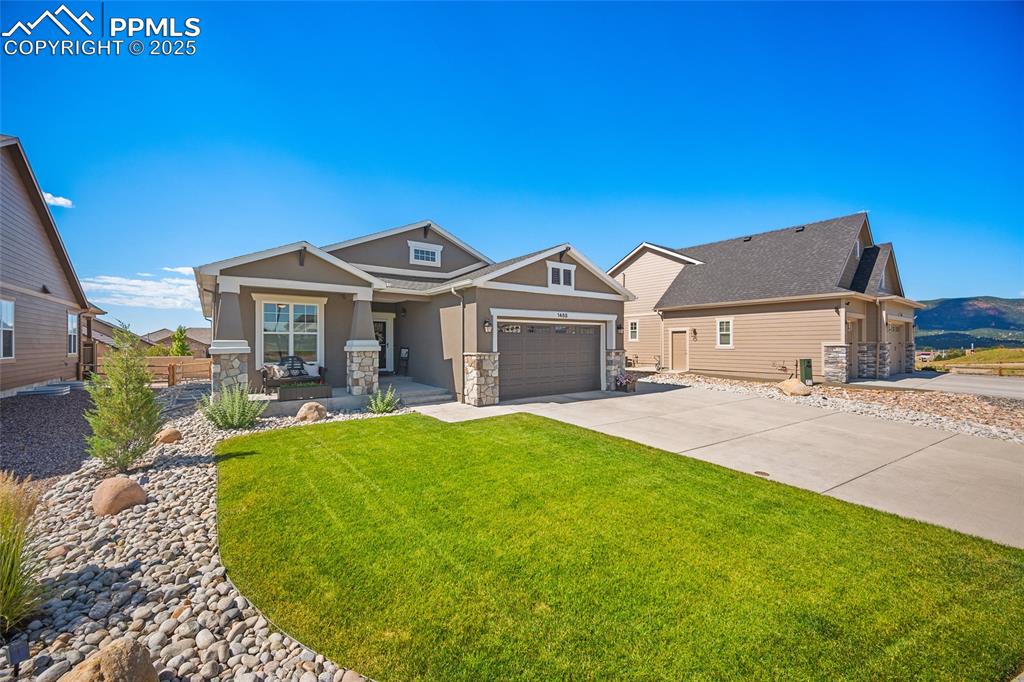
Craftsman inspired home with covered porch, stucco siding, stone siding, a front yard, and concrete driveway
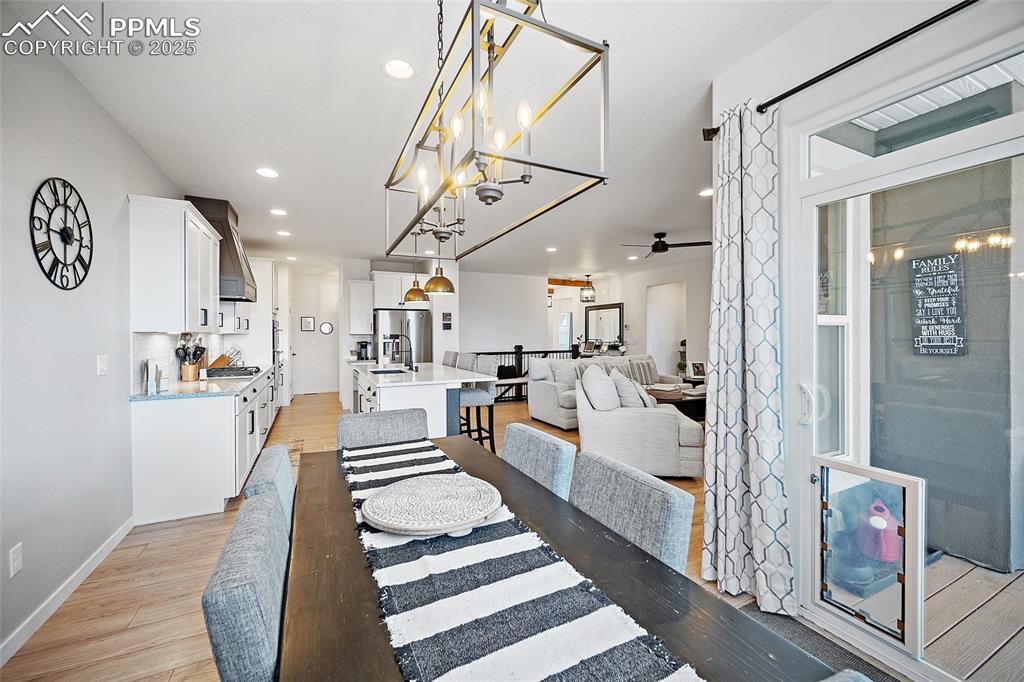
Dining space with light wood-type flooring, recessed lighting, ceiling fan, and a chandelier
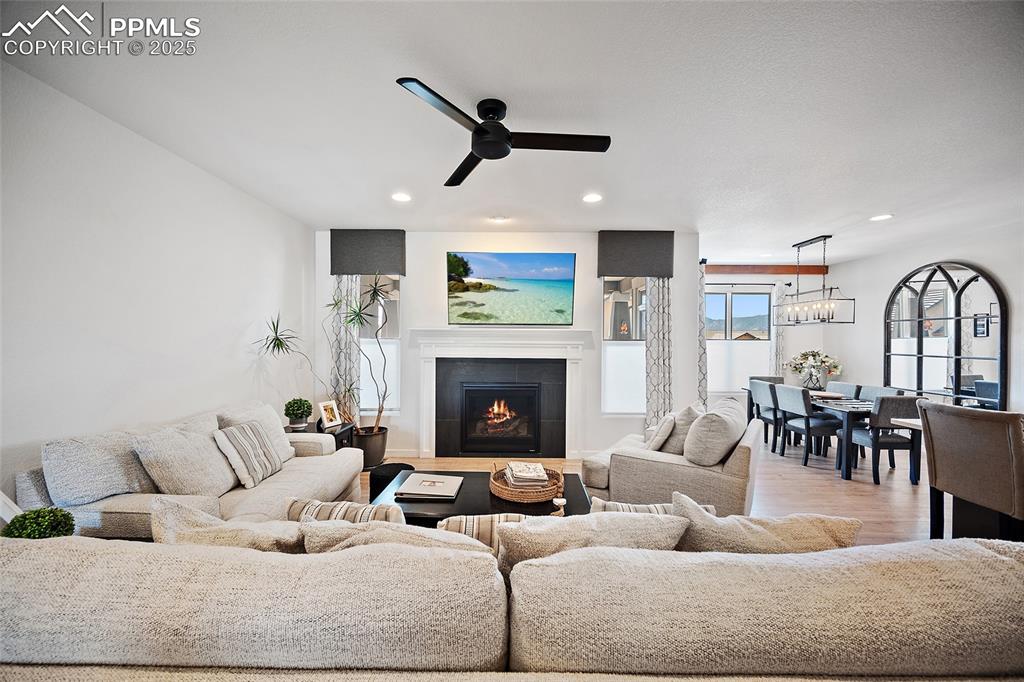
Living room with recessed lighting, a tiled fireplace, a ceiling fan, a chandelier, and wood finished floors
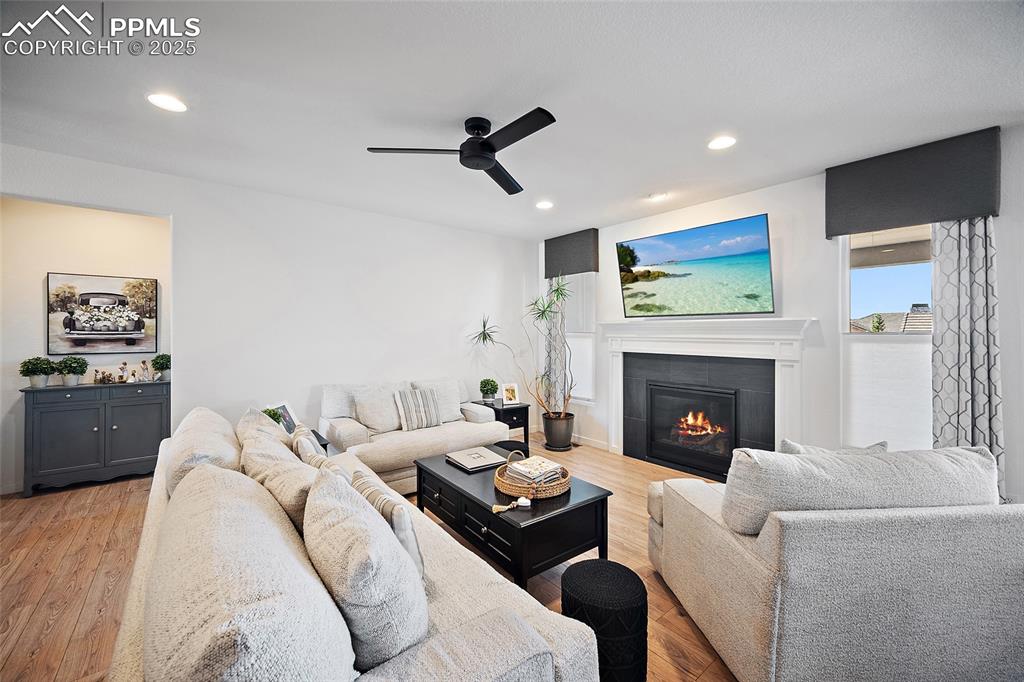
Living room featuring a tiled fireplace, a ceiling fan, light wood finished floors, and recessed lighting
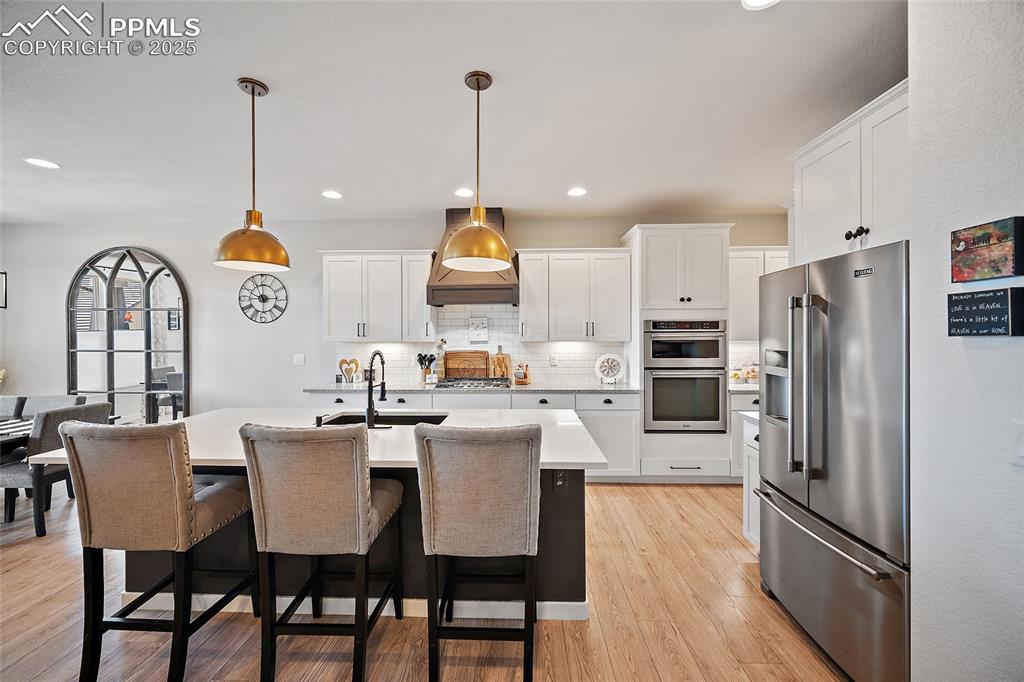
Kitchen featuring stainless steel appliances, light countertops, backsplash, white cabinetry, and recessed lighting
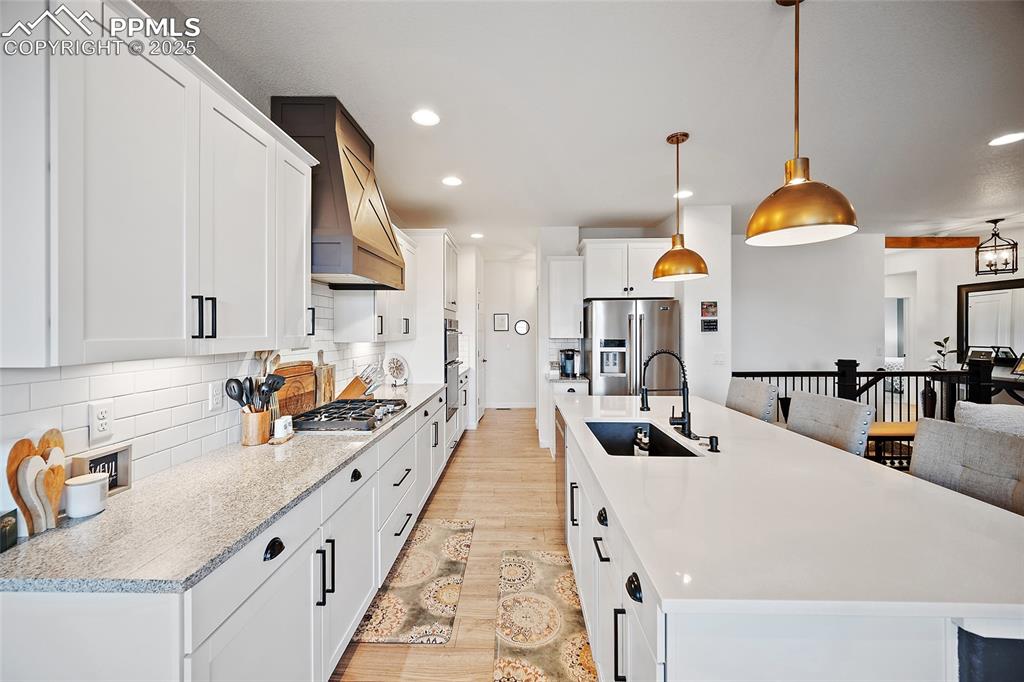
Kitchen with stainless steel appliances, premium range hood, light wood-type flooring, a center island with sink, and backsplash
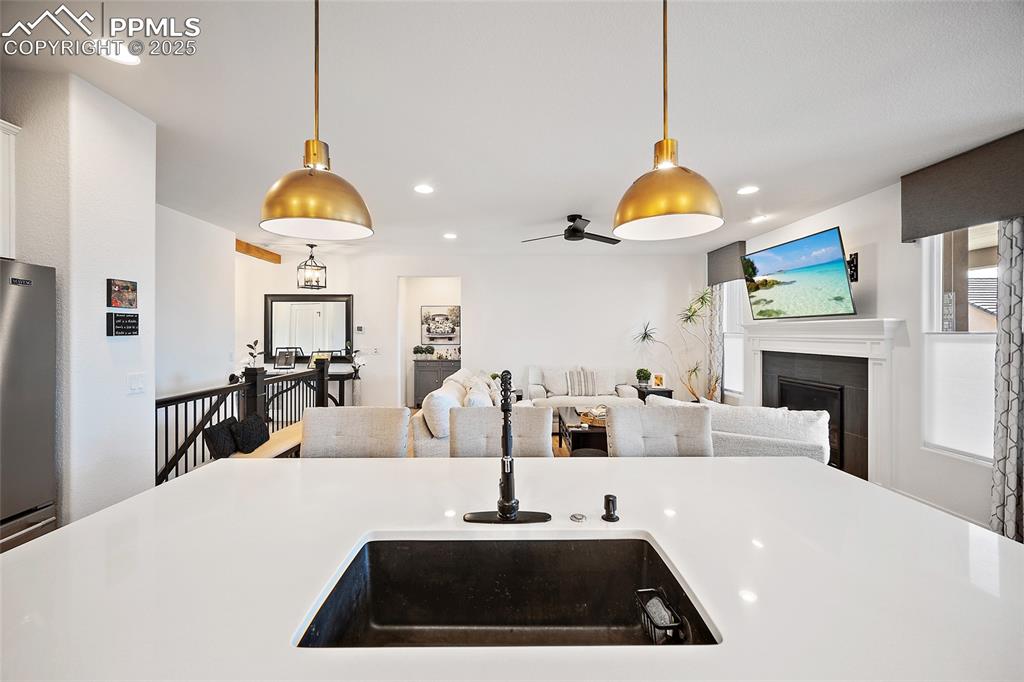
Kitchen with light countertops, a tile fireplace, hanging light fixtures, recessed lighting, and fridge
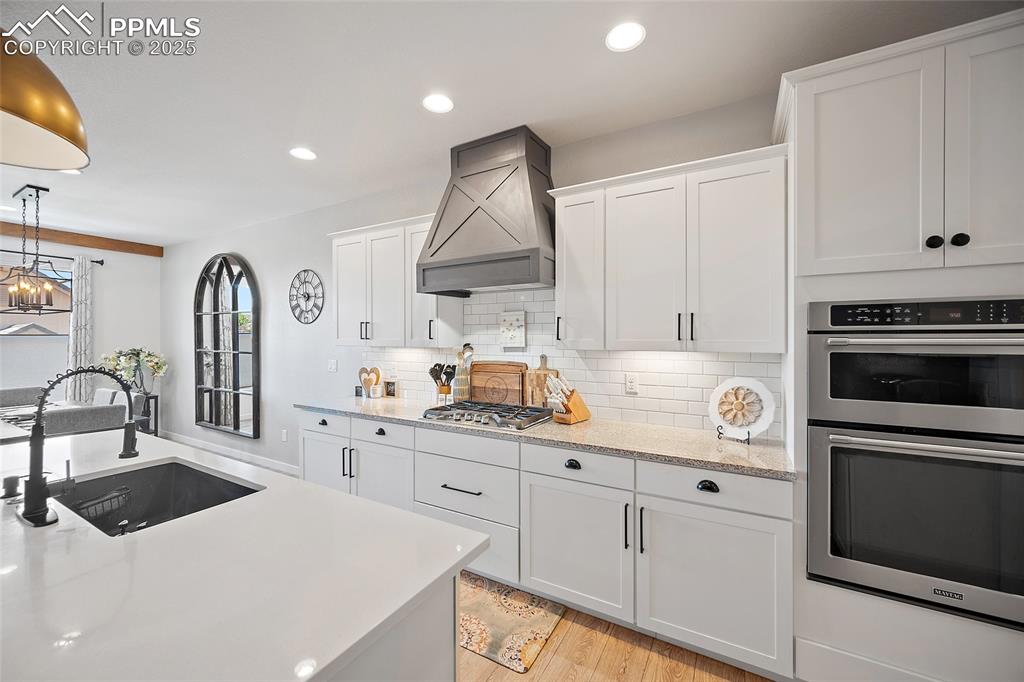
Kitchen with stainless steel appliances, premium range hood, white cabinets, light wood-type flooring, and tasteful backsplash
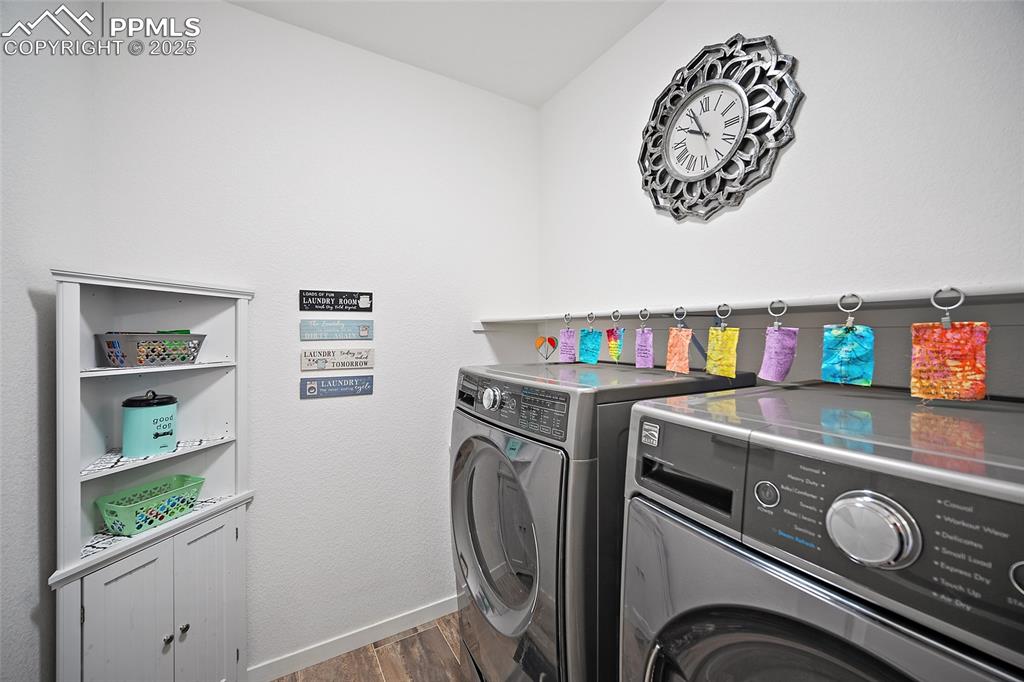
Laundry area featuring independent washer and dryer, dark wood-type flooring, and cabinet space
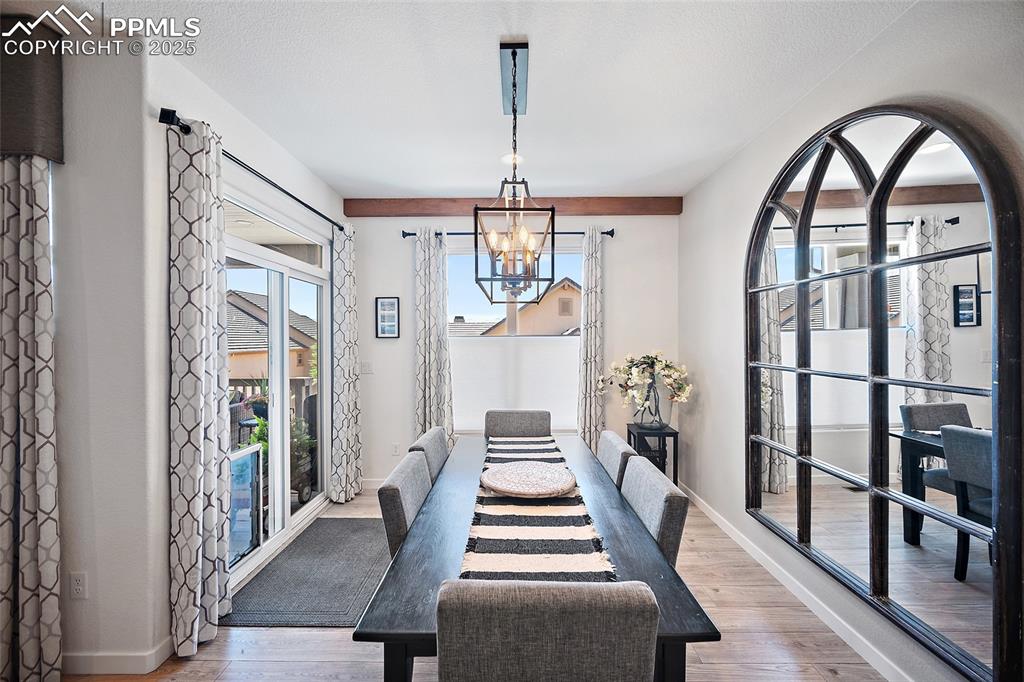
Dining space with a chandelier and wood finished floors
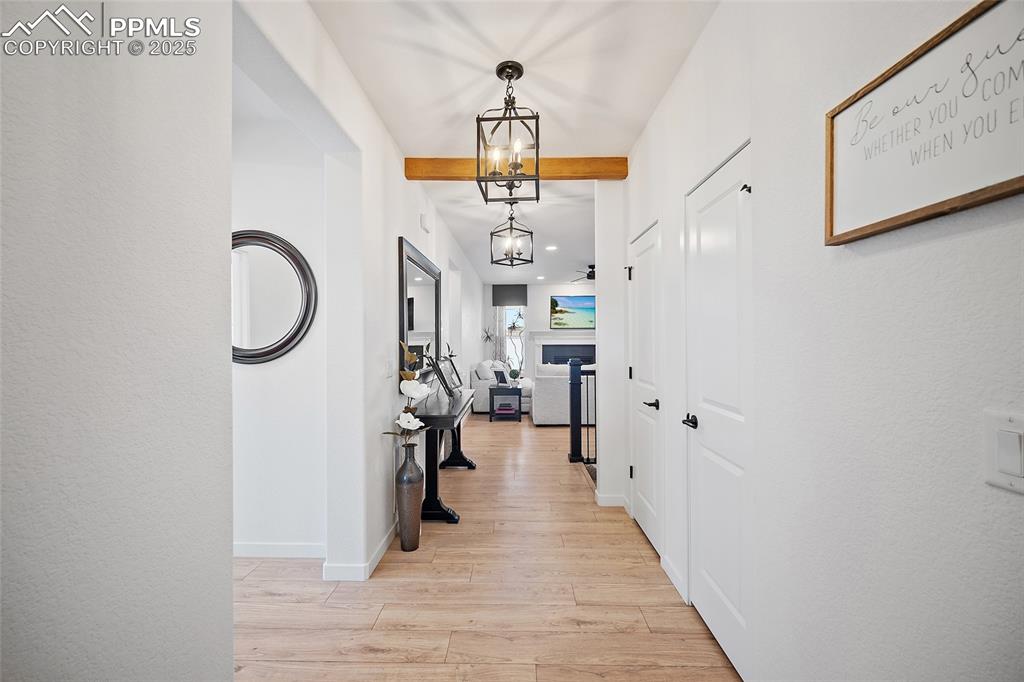
Hall featuring light wood-type flooring, recessed lighting, and beamed ceiling
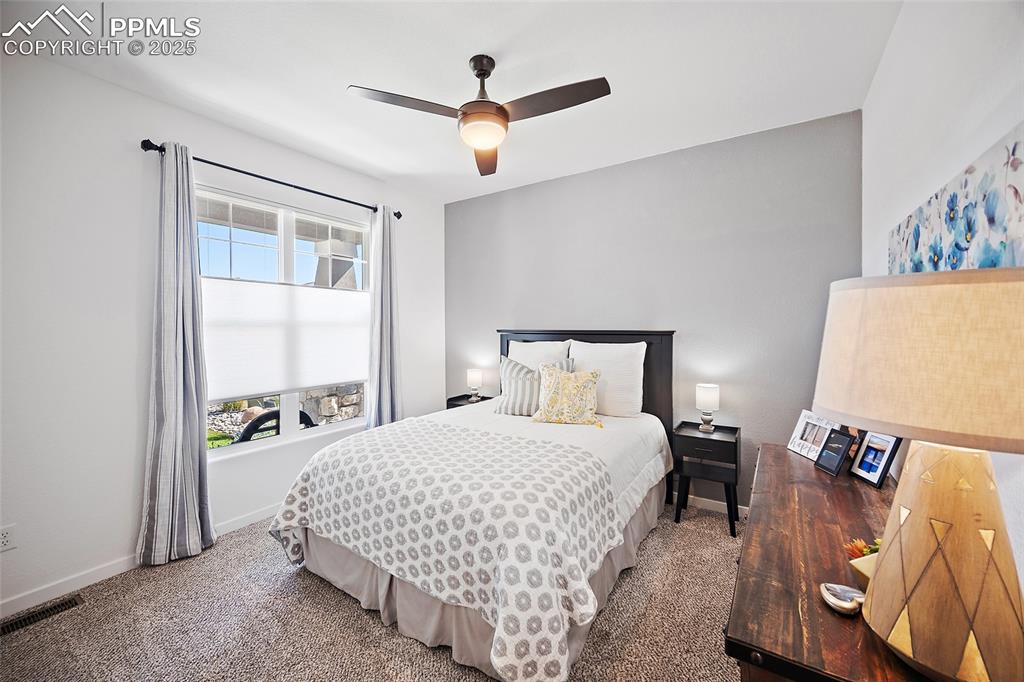
Bedroom with ceiling fan and carpet flooring
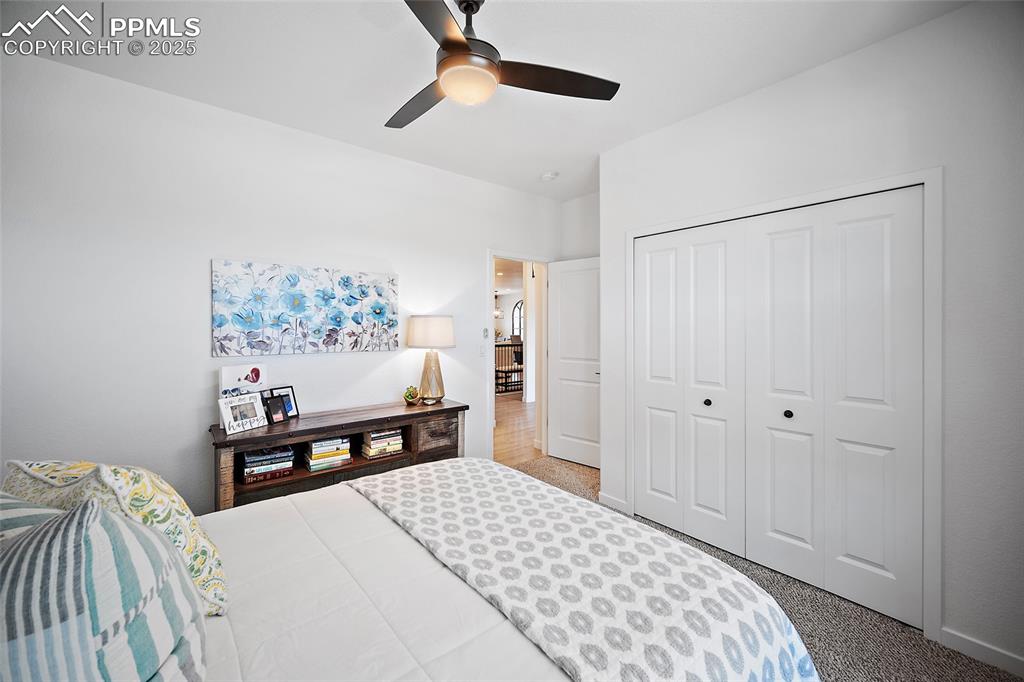
Bedroom featuring a closet and a ceiling fan
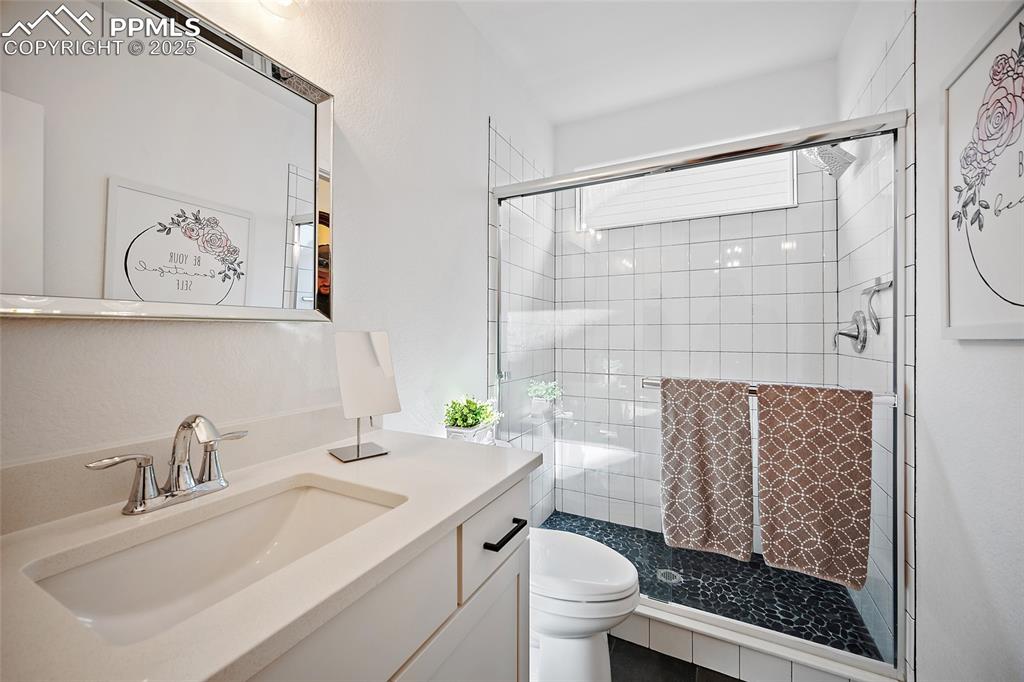
Full bathroom featuring vanity and a shower stall
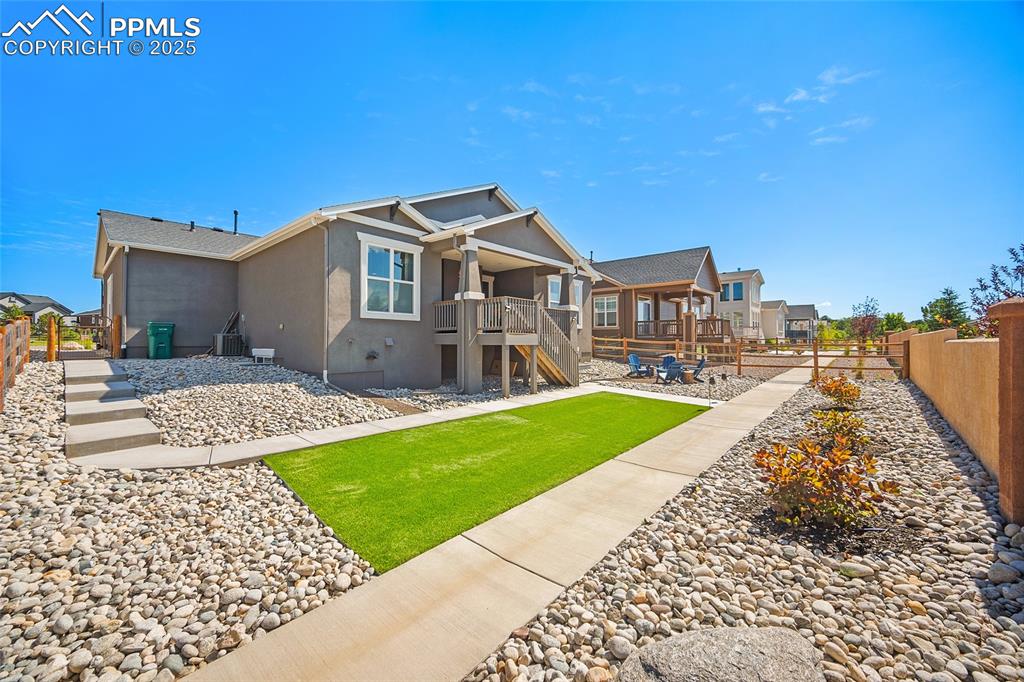
Other
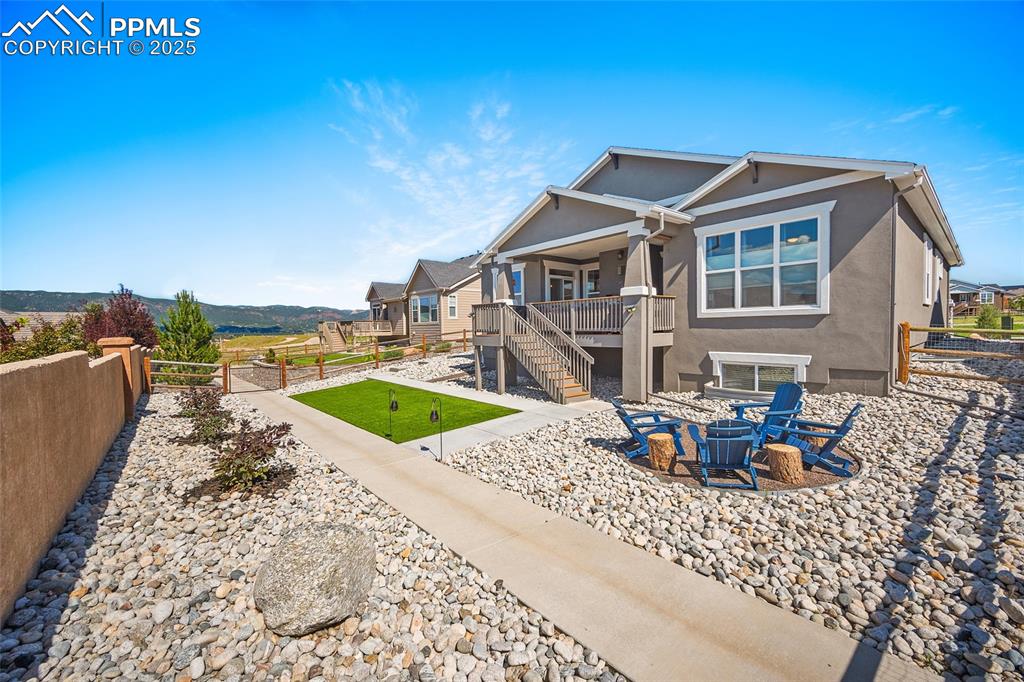
Rear view of property featuring a fenced backyard, stucco siding, stairs, and a patio area
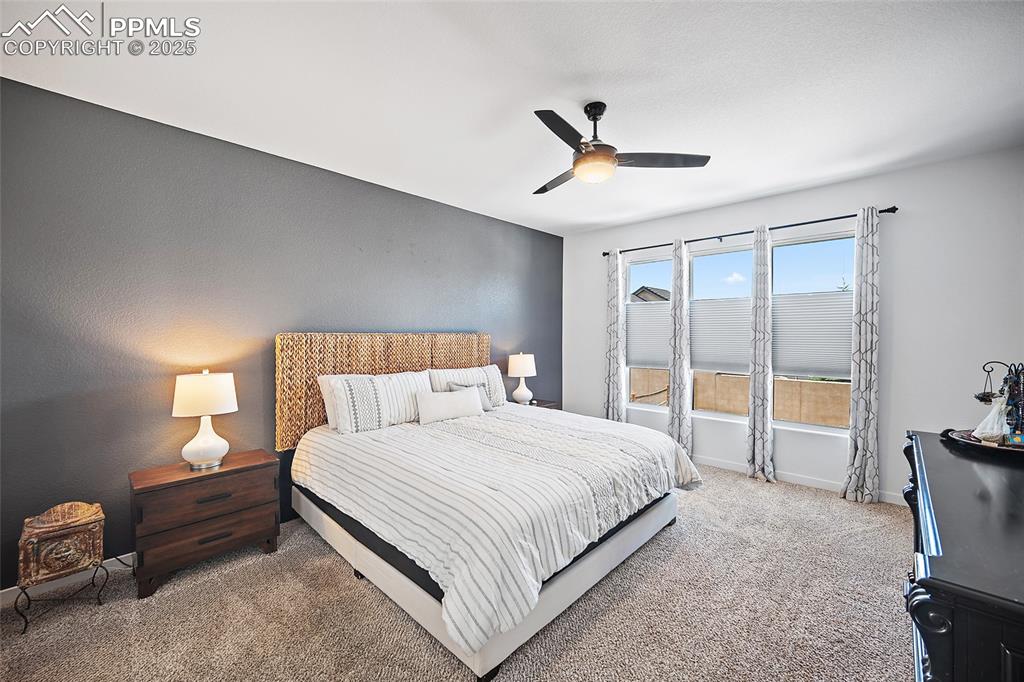
Carpeted bedroom featuring a ceiling fan and baseboards
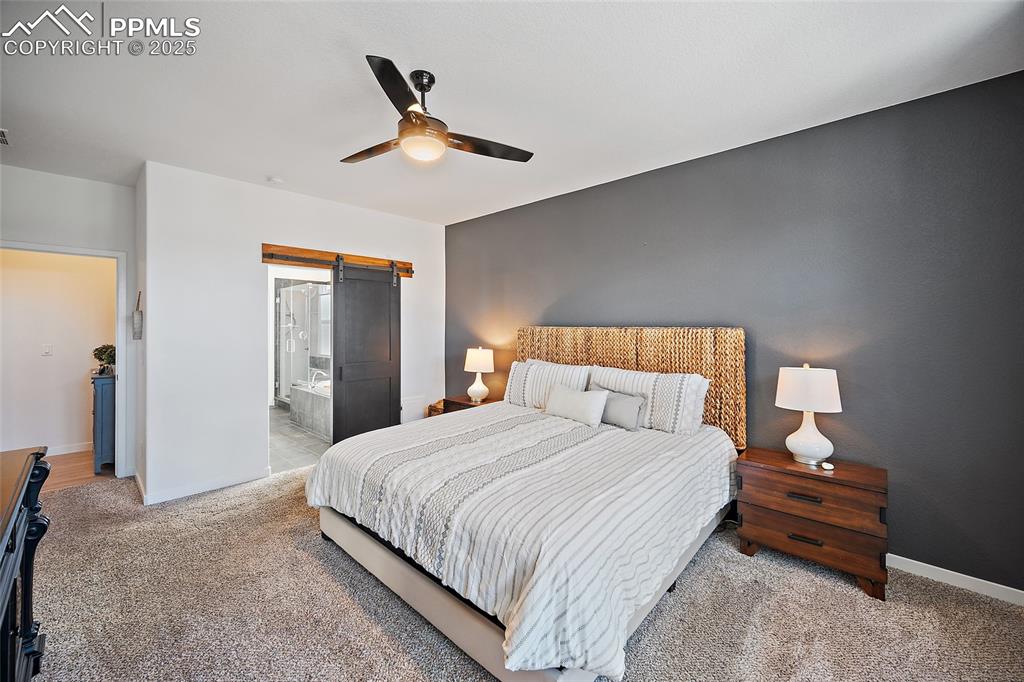
Carpeted bedroom featuring a barn door, ceiling fan, and connected bathroom
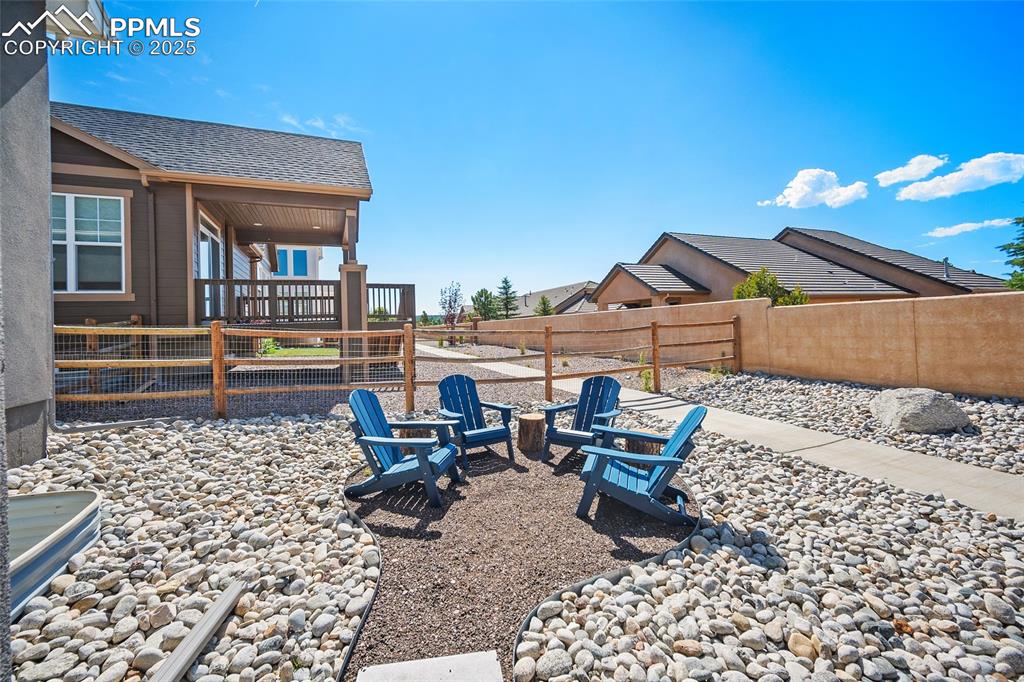
Fenced backyard featuring a wooden deck
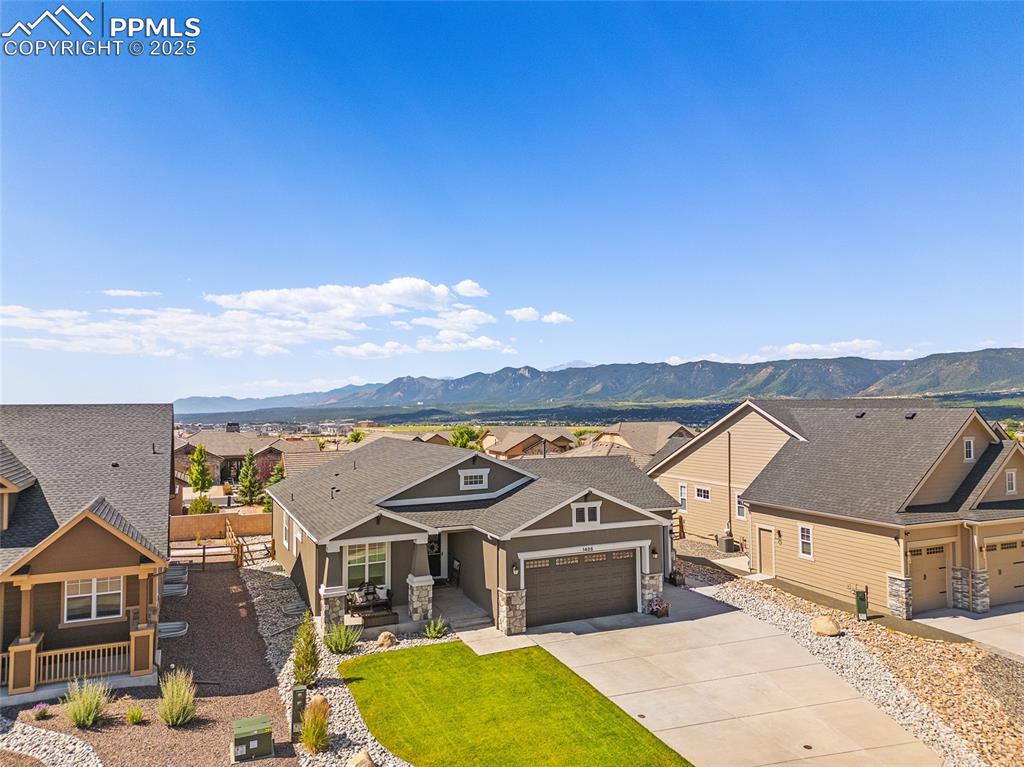
Craftsman inspired home with stone siding, a mountain view, a garage, driveway, and a residential view
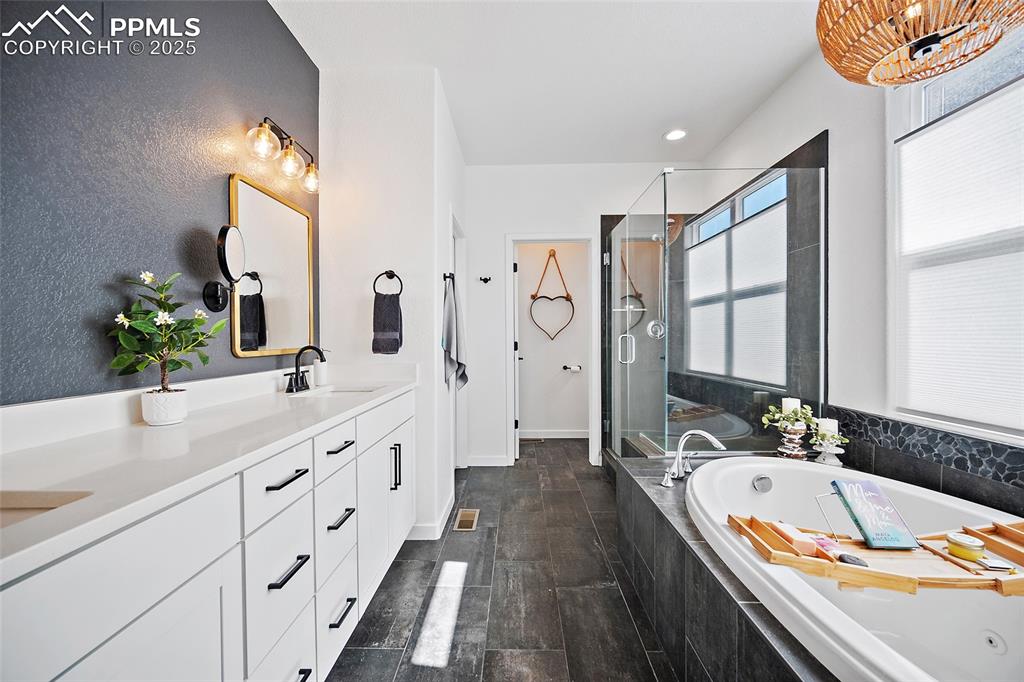
Full bathroom with double vanity, a whirlpool tub, plenty of natural light, and a stall shower
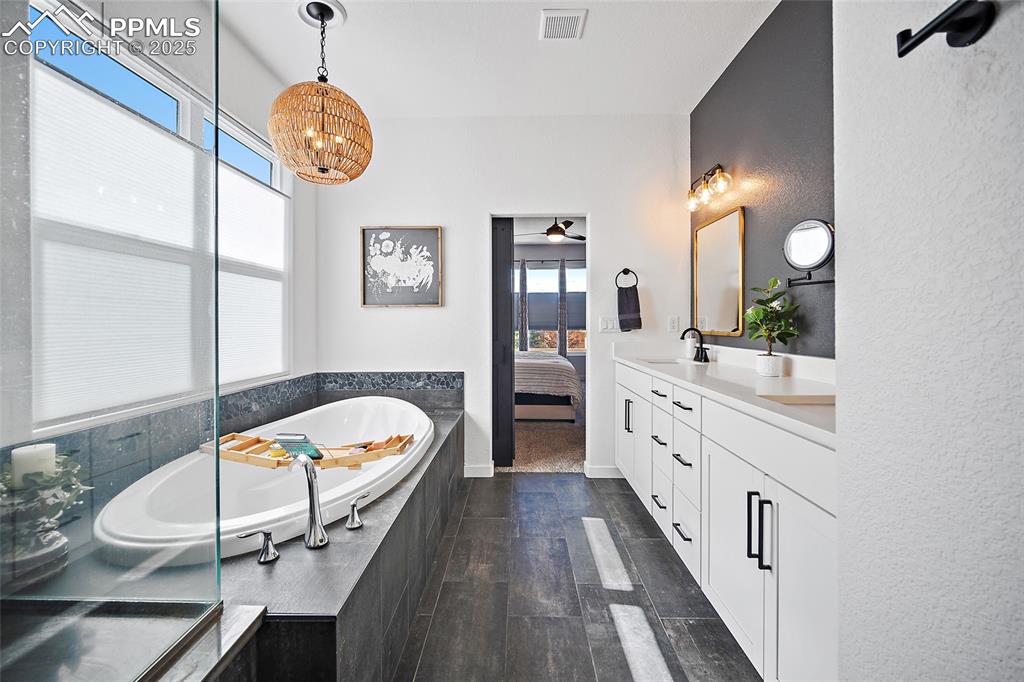
Ensuite bathroom with double vanity, a bath, wood finished floors, and a chandelier
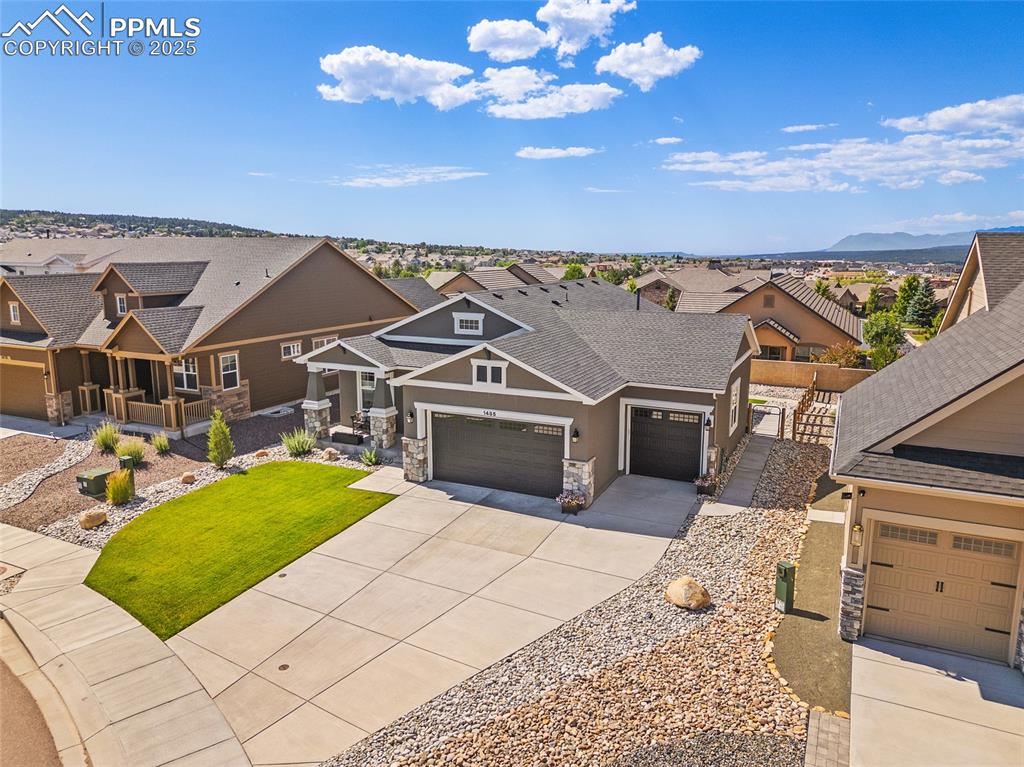
View of front of house with stone siding, driveway, a residential view, stucco siding, and a garage
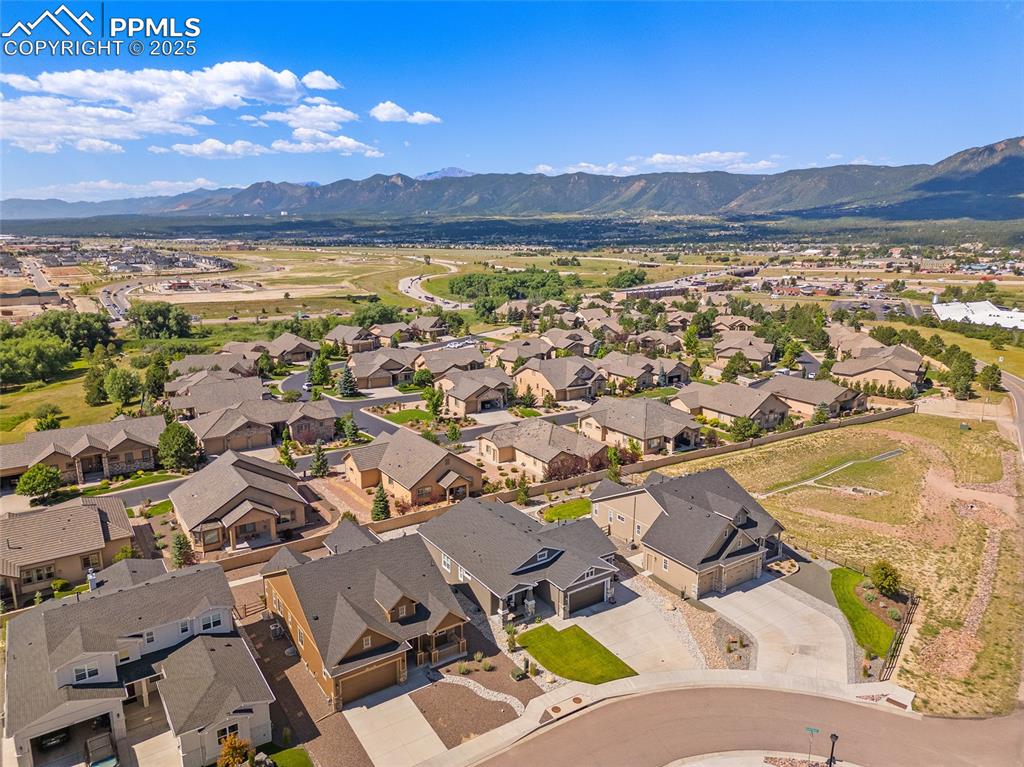
Aerial perspective of suburban area featuring a mountainous background
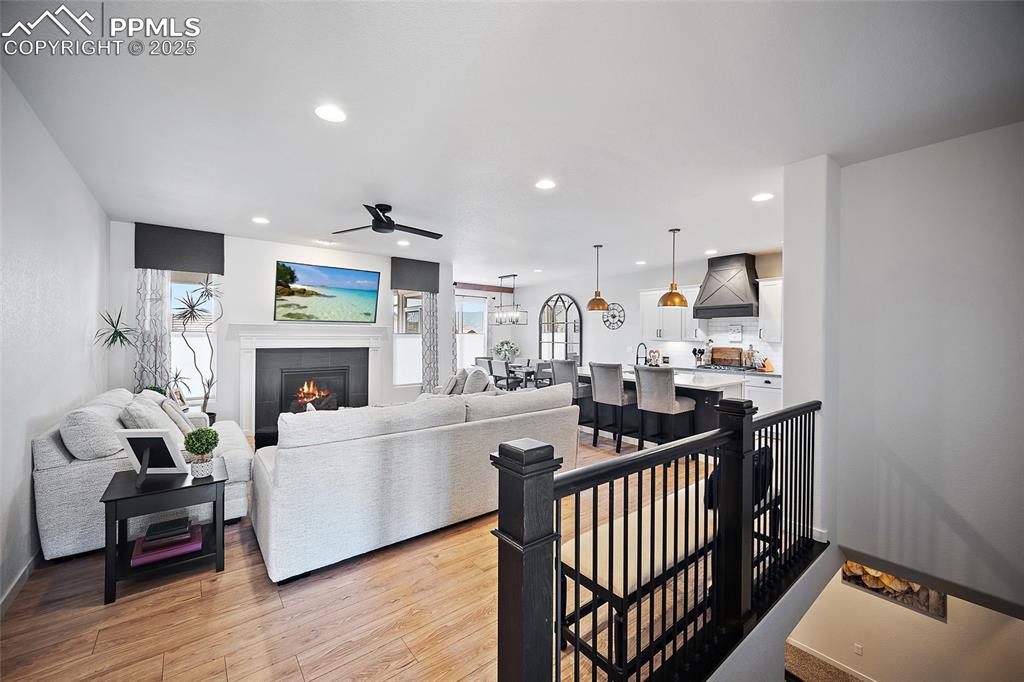
Living area with recessed lighting, ceiling fan, light wood-style floors, a fireplace, and plenty of natural light
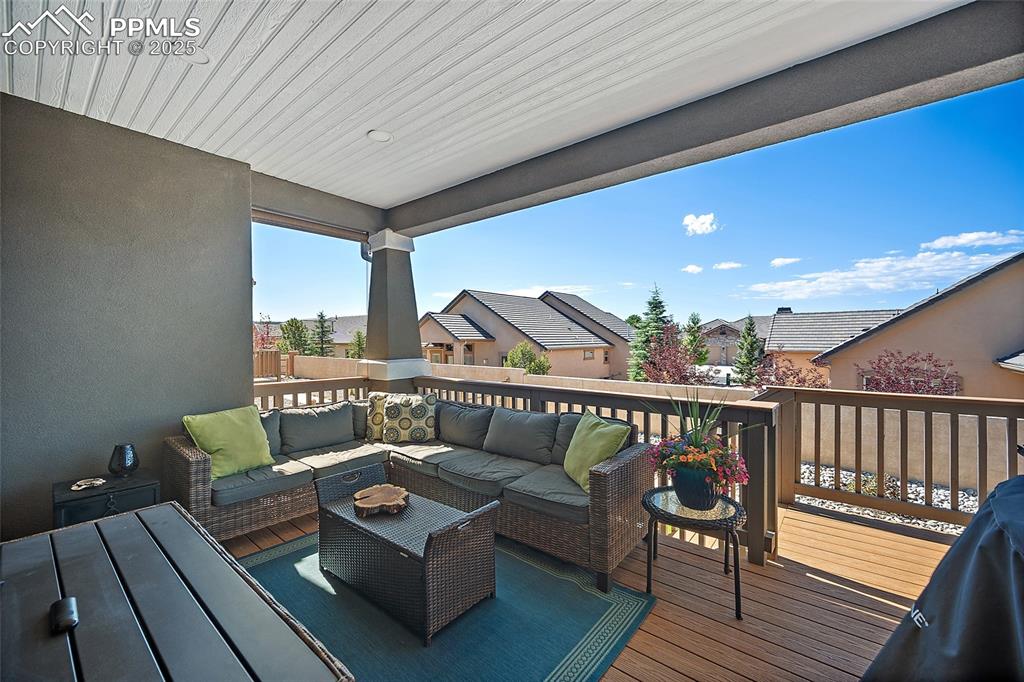
Deck featuring an outdoor living space
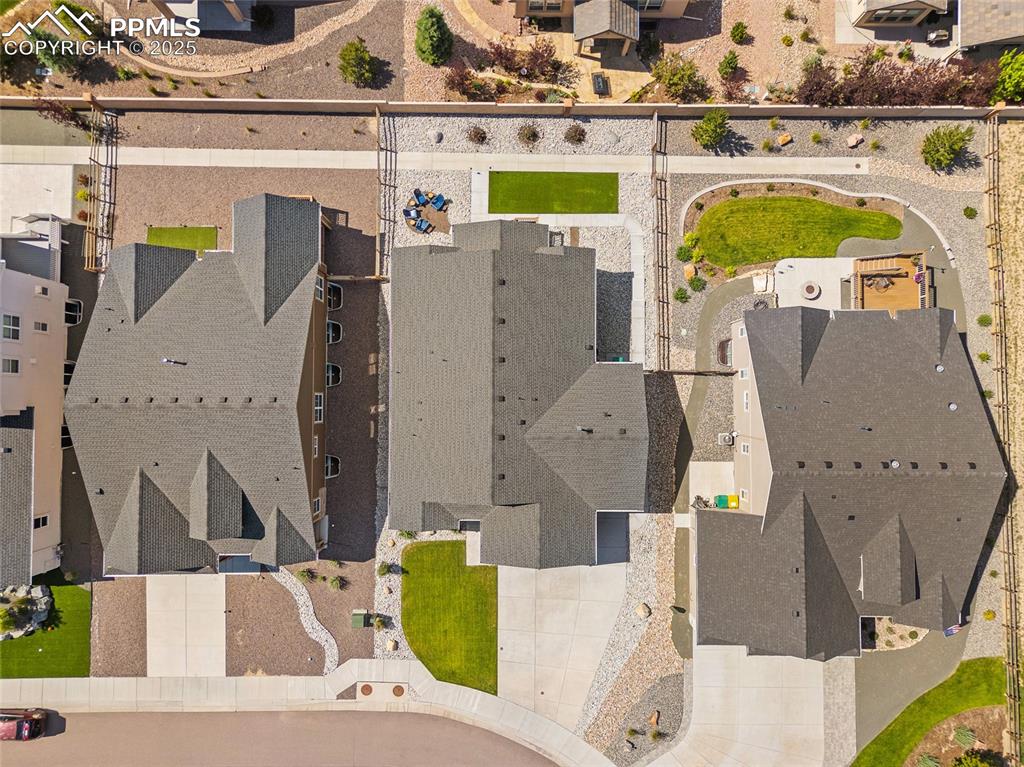
Aerial perspective of suburban area
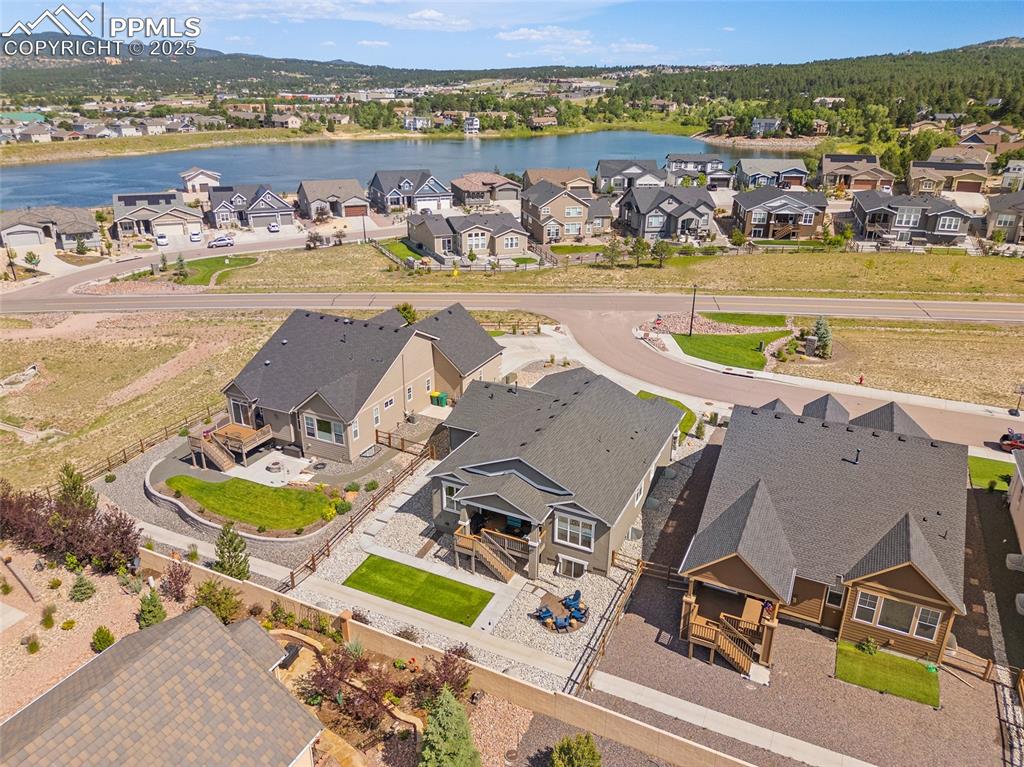
Aerial view of residential area featuring a large body of water
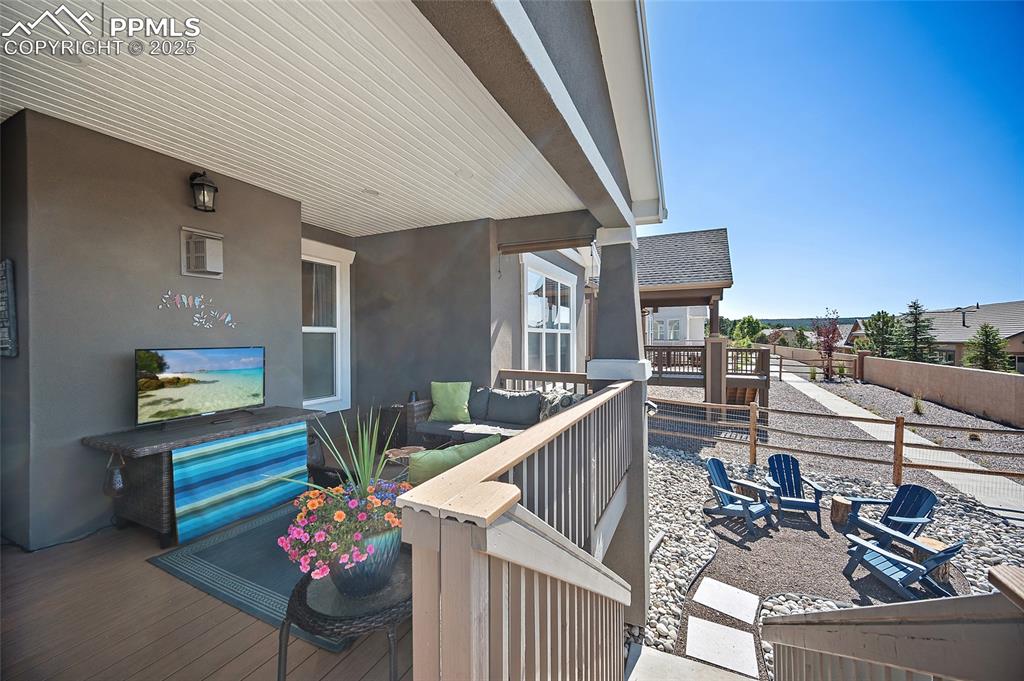
Wooden deck with a fenced backyard
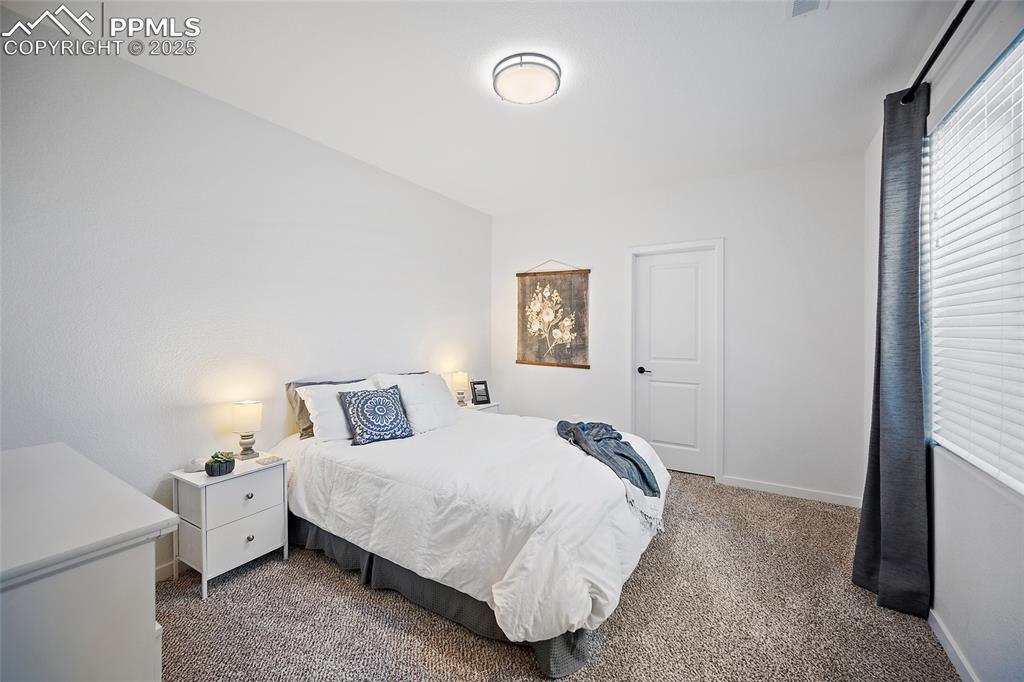
Carpeted bedroom with baseboards
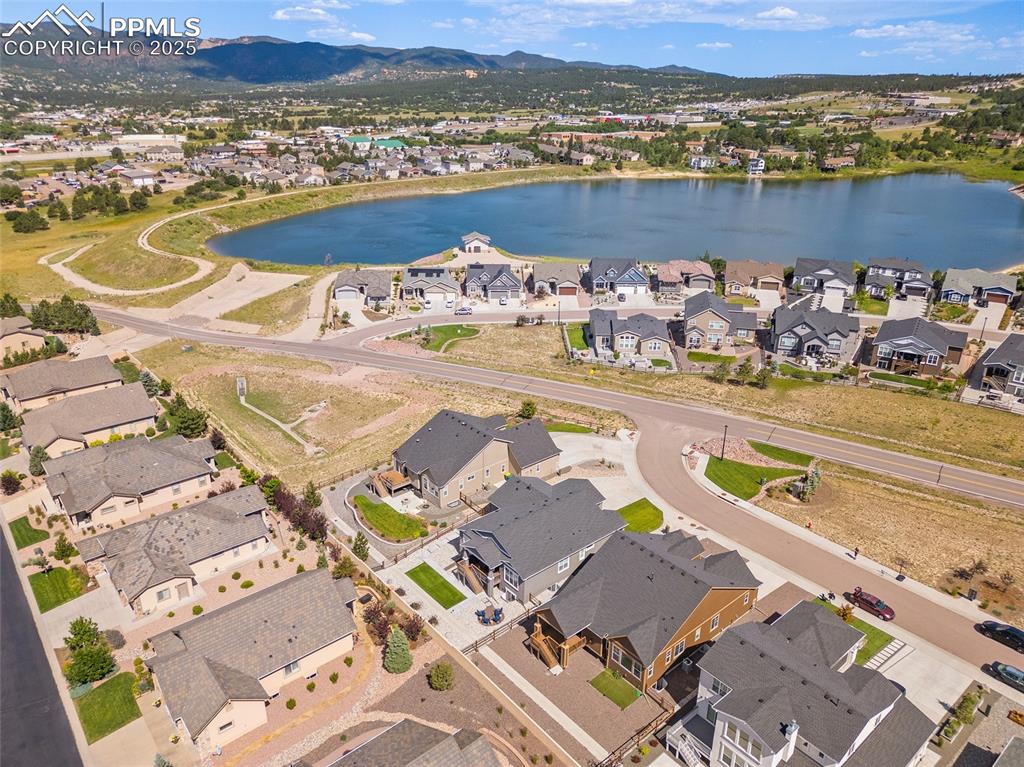
View of property location featuring nearby suburban area and a water and mountain view
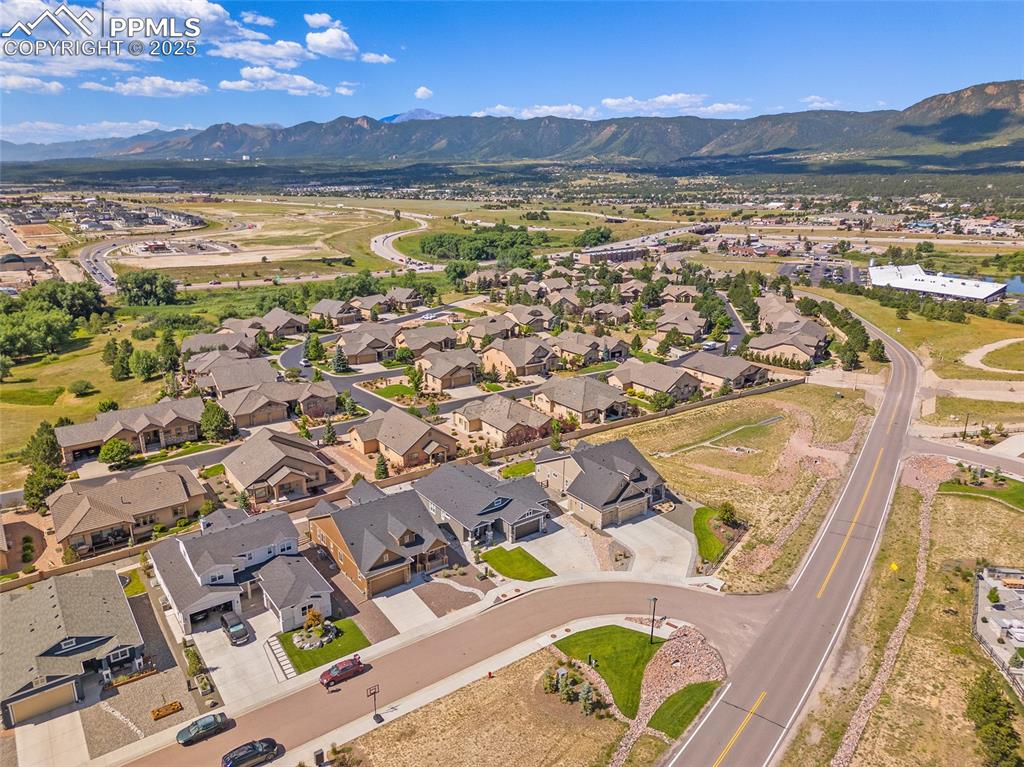
Aerial view of property and surrounding area featuring nearby suburban area
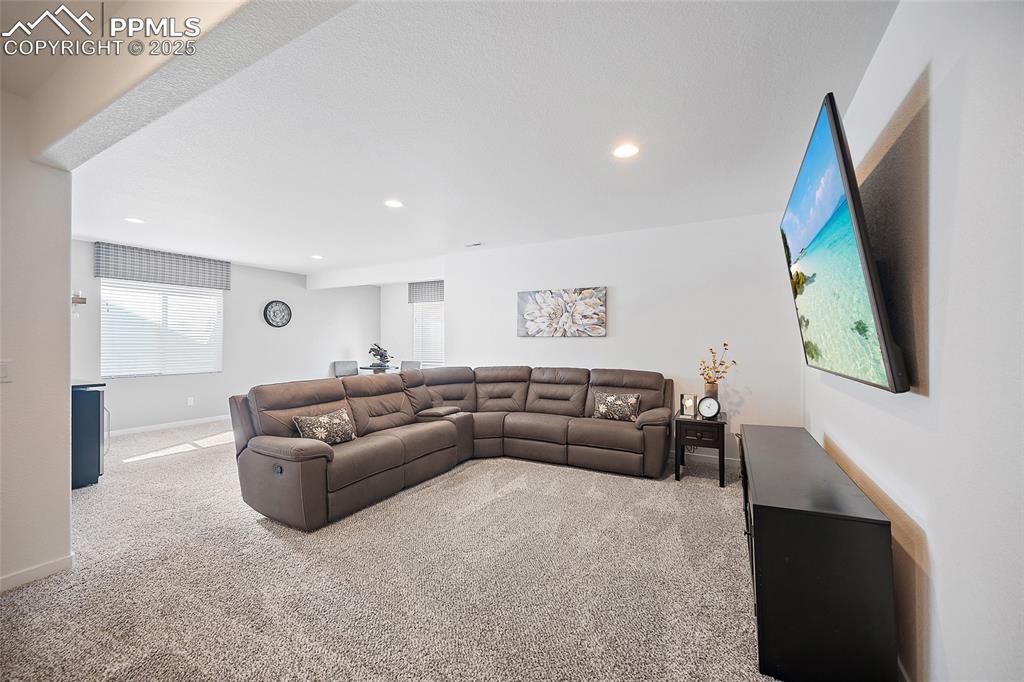
Living area featuring carpet flooring and recessed lighting
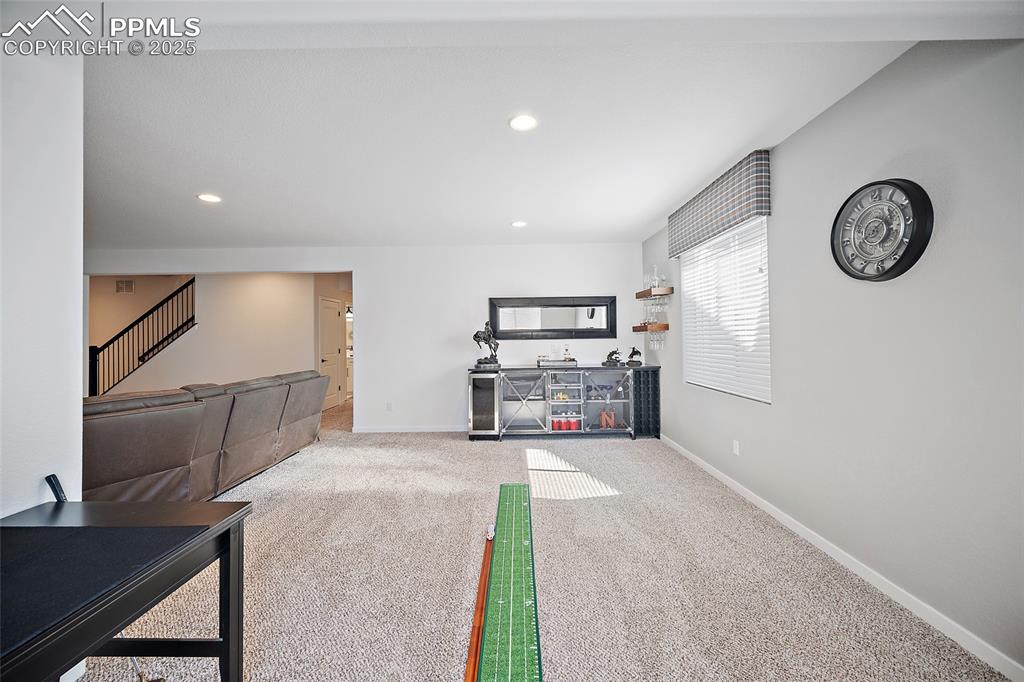
Carpeted living room featuring recessed lighting
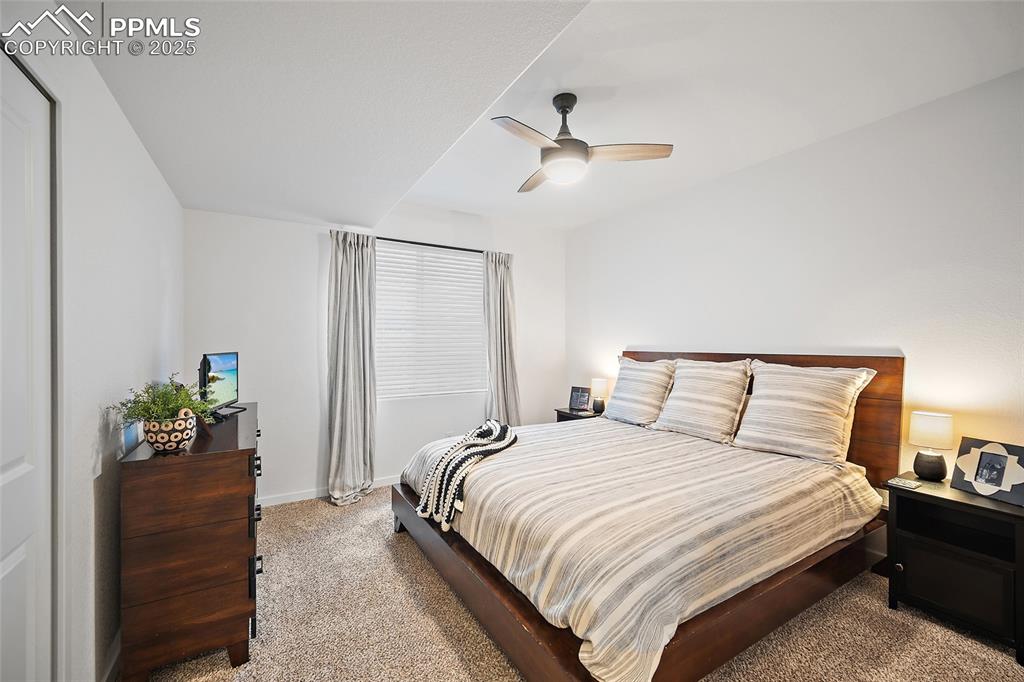
Bedroom featuring carpet flooring and ceiling fan
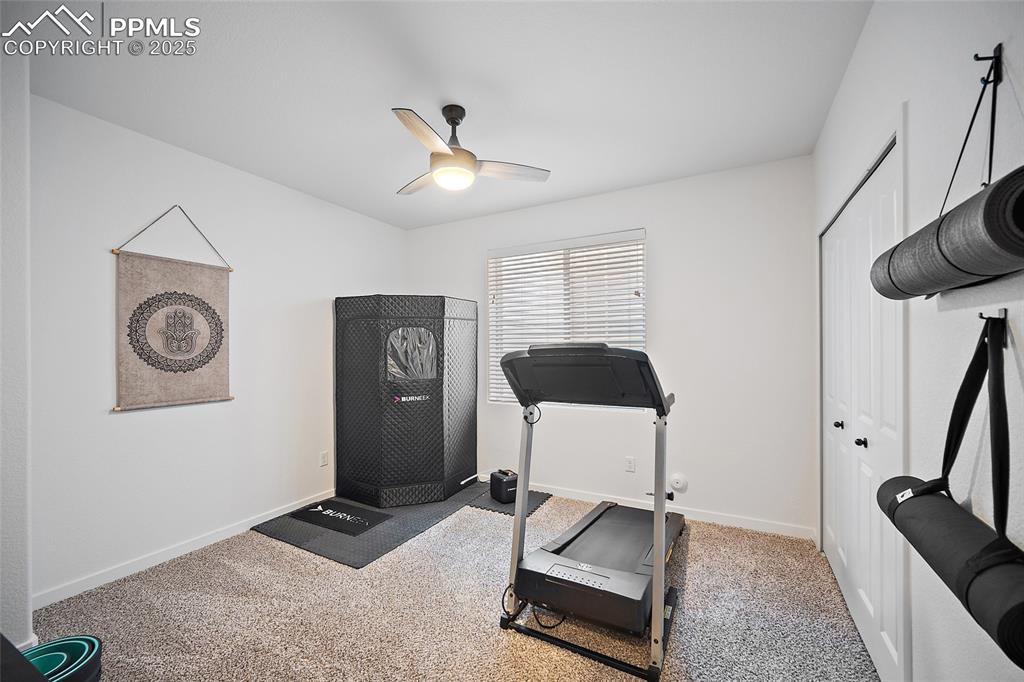
Workout room featuring a ceiling fan and carpet
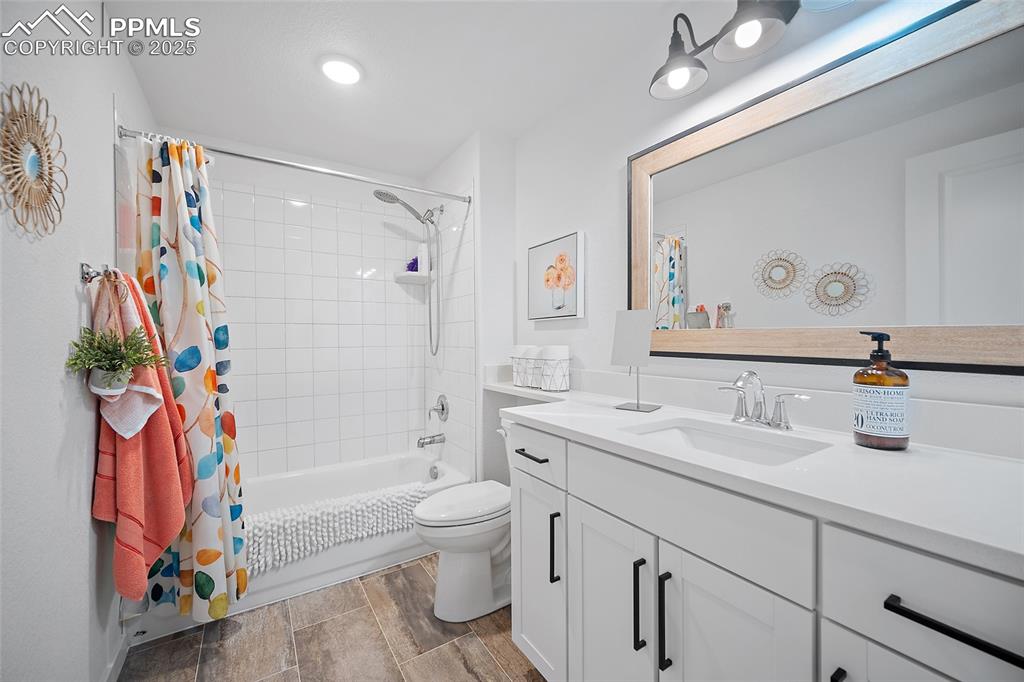
Full bath featuring vanity, shower / tub combo with curtain, and wood finished floors
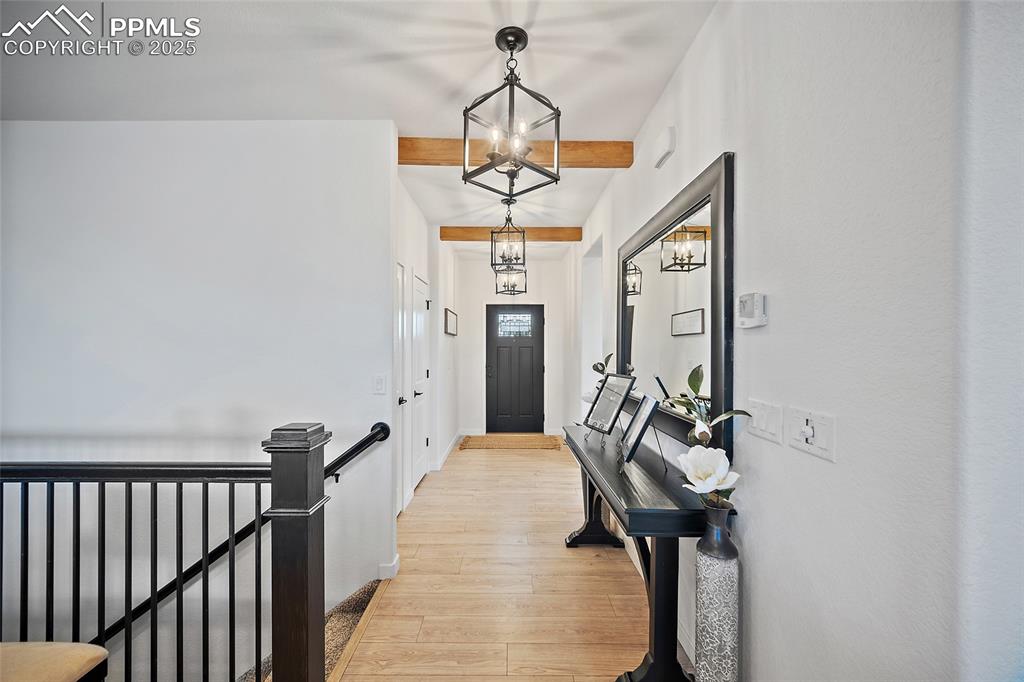
Foyer entrance with light wood finished floors and a chandelier
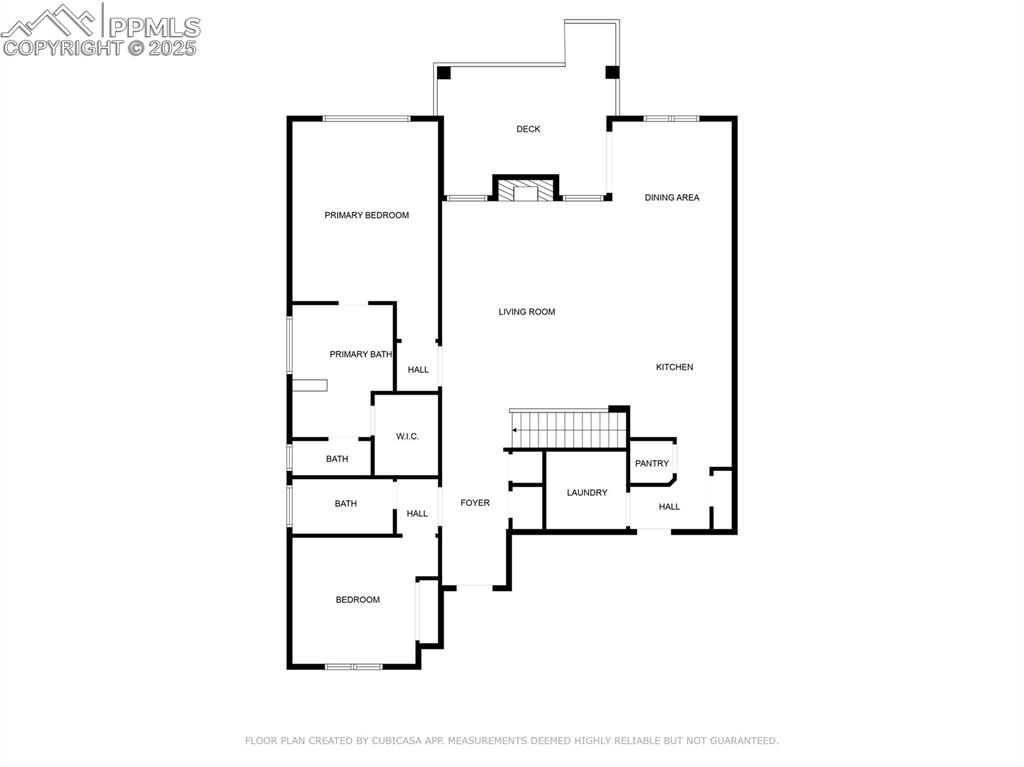
View of room layout
Disclaimer: The real estate listing information and related content displayed on this site is provided exclusively for consumers’ personal, non-commercial use and may not be used for any purpose other than to identify prospective properties consumers may be interested in purchasing.