514 Hopi Circle, Divide, CO, 80814
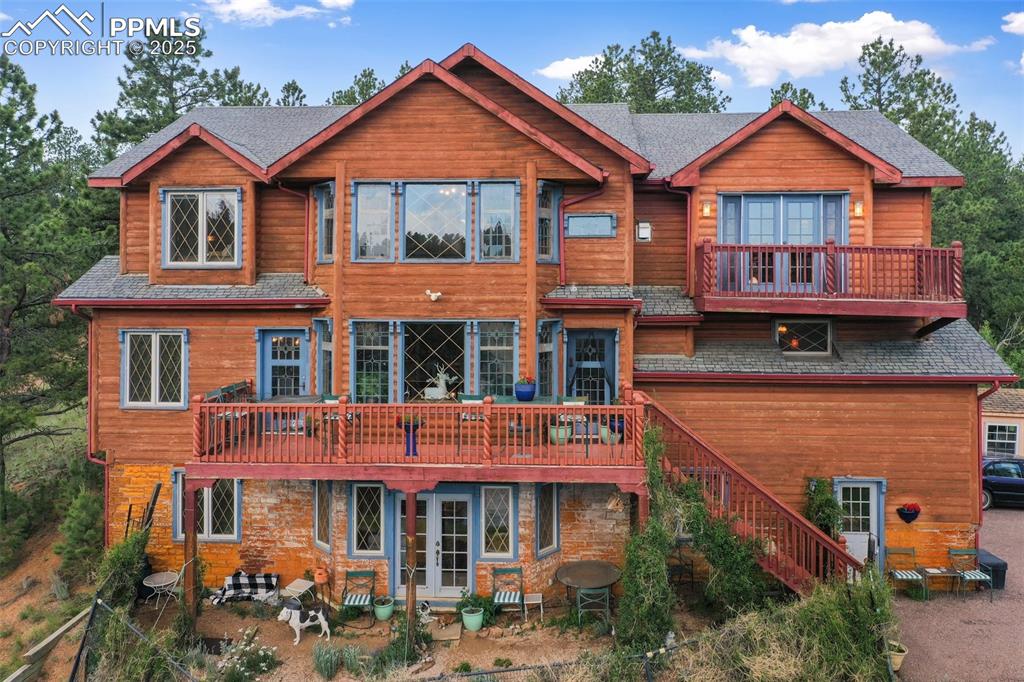
Back of house featuring french doors
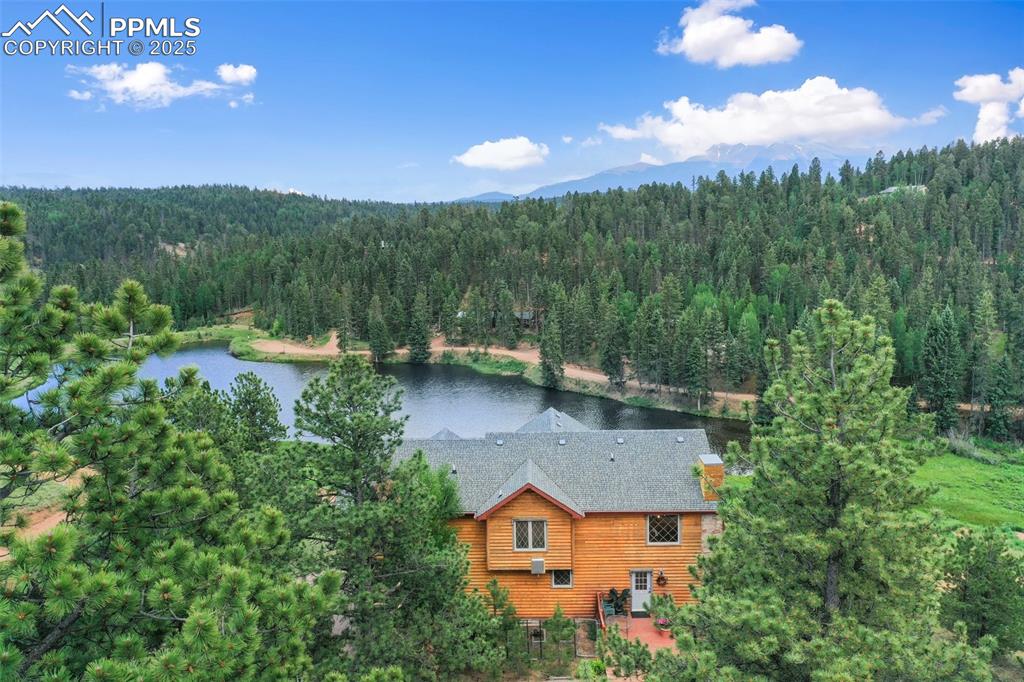
View from above of property featuring a forest and a nearby body of water
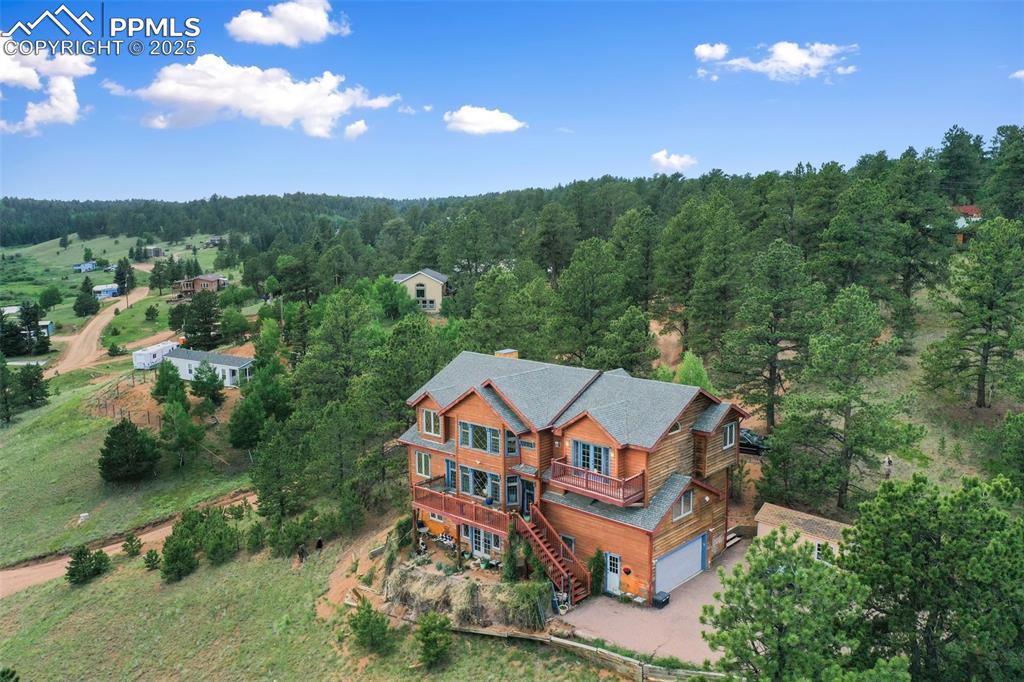
View from above of property featuring a forest
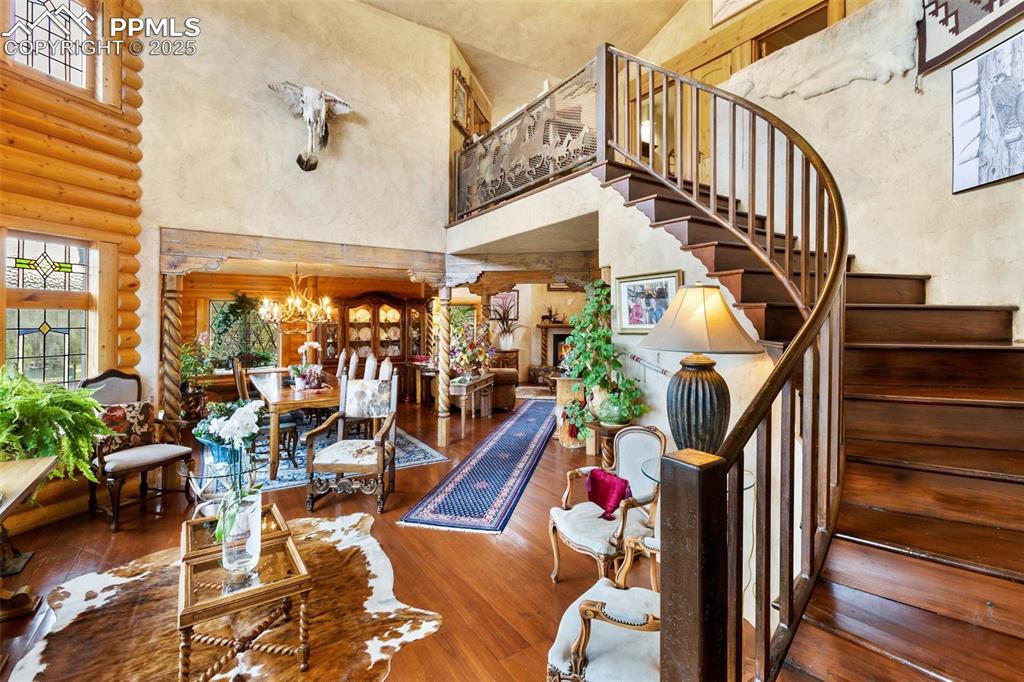
Stairway featuring a high ceiling, rustic walls, wood finished floors, and a chandelier
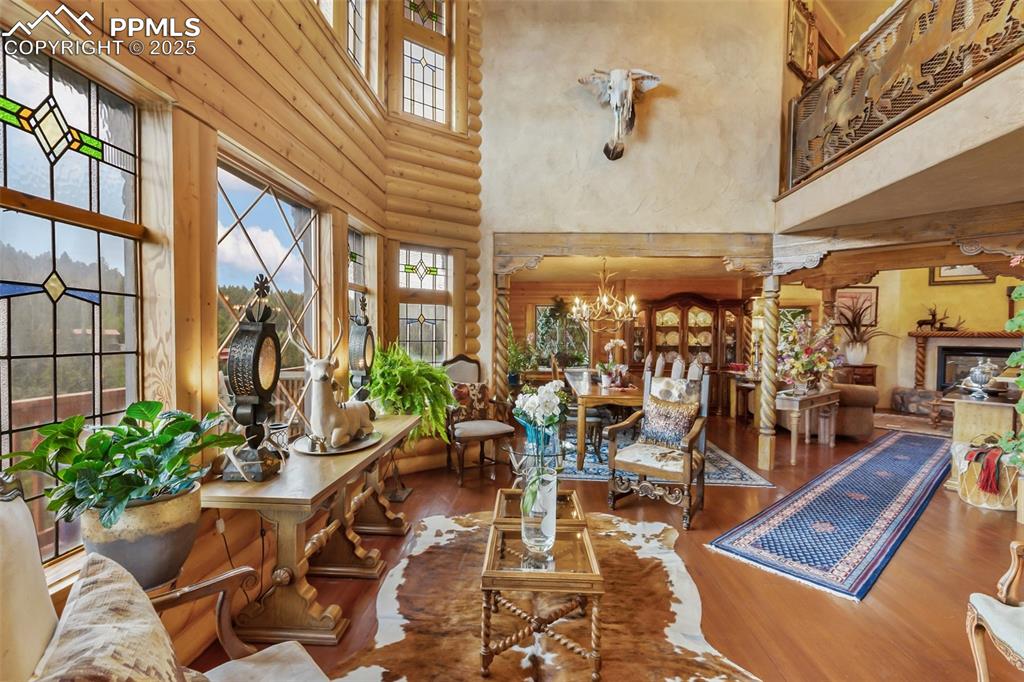
Other
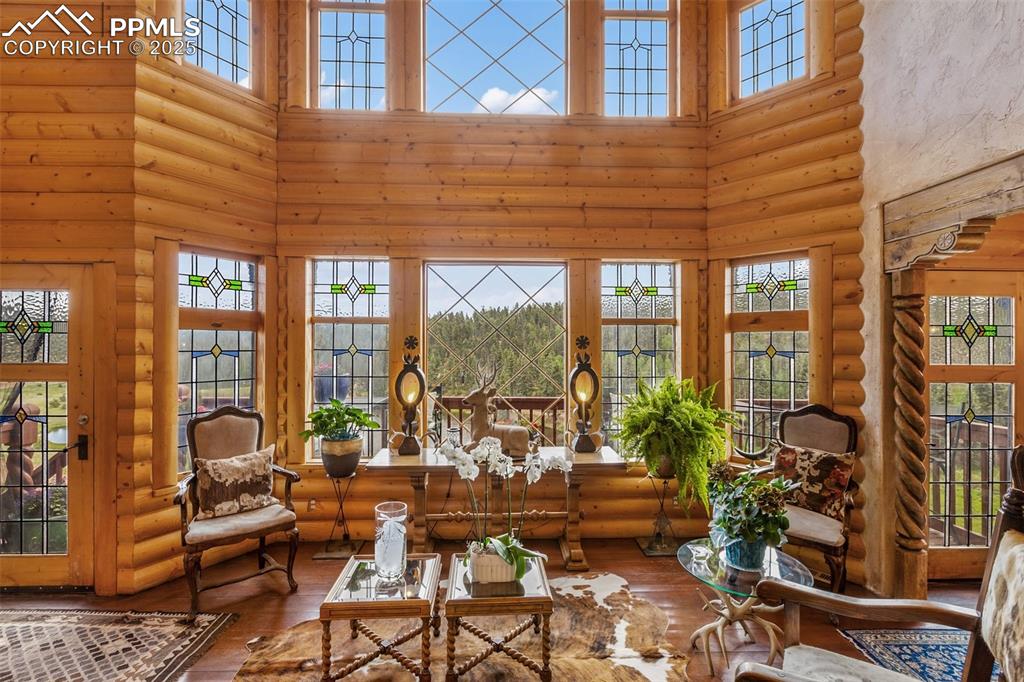
View of sunroom / solarium
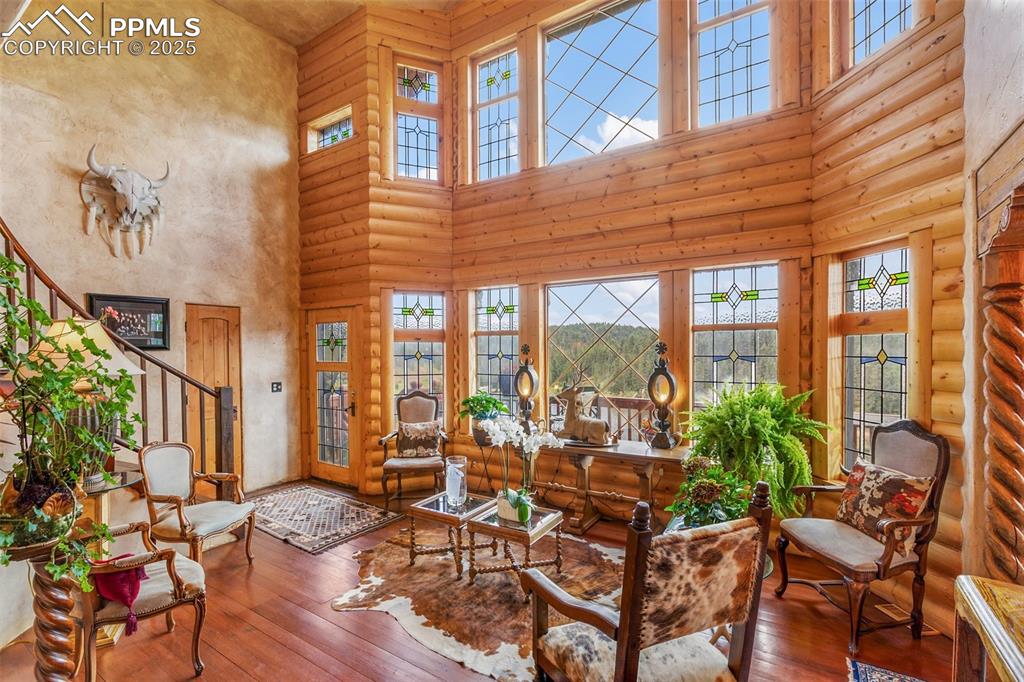
Living room featuring a high ceiling, wood-type flooring, and rustic walls
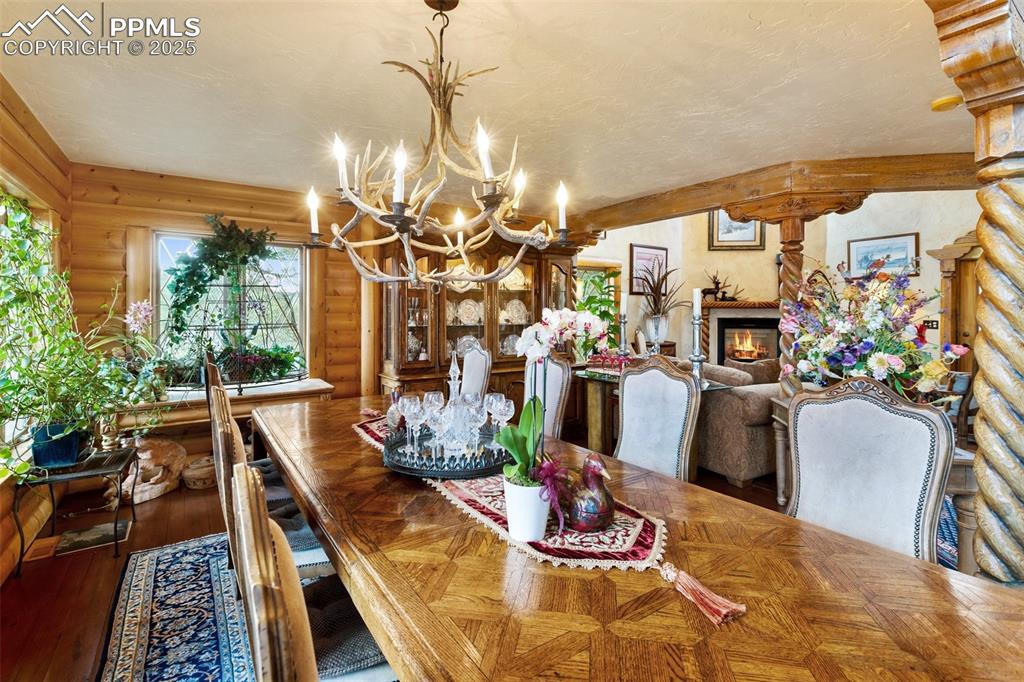
Dining space featuring rustic walls, a chandelier, a premium fireplace, and wood finished floors
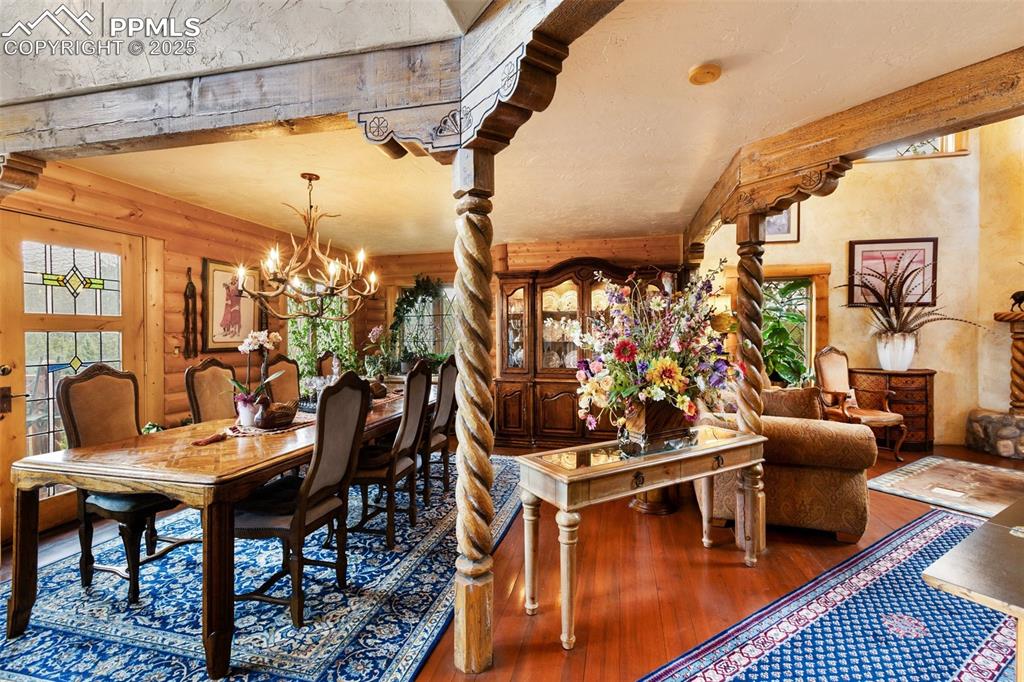
Dining area with hardwood / wood-style floors and a chandelier
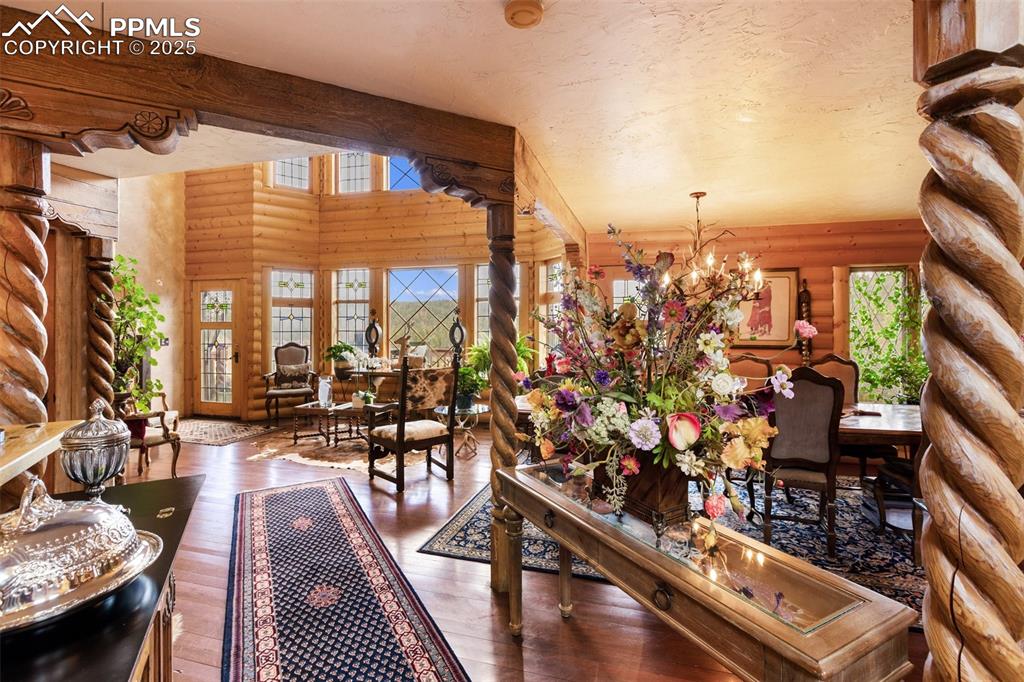
Living area featuring a chandelier, log walls, wood finished floors, and ornate columns
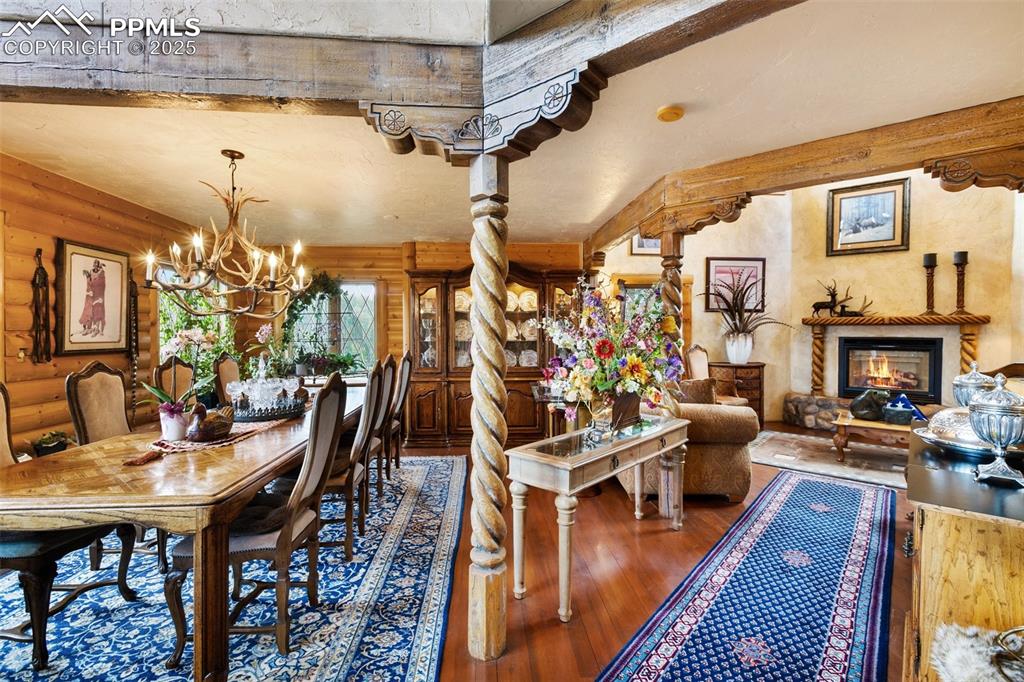
Dining room with log walls, wood-type flooring, a chandelier, and a glass covered fireplace
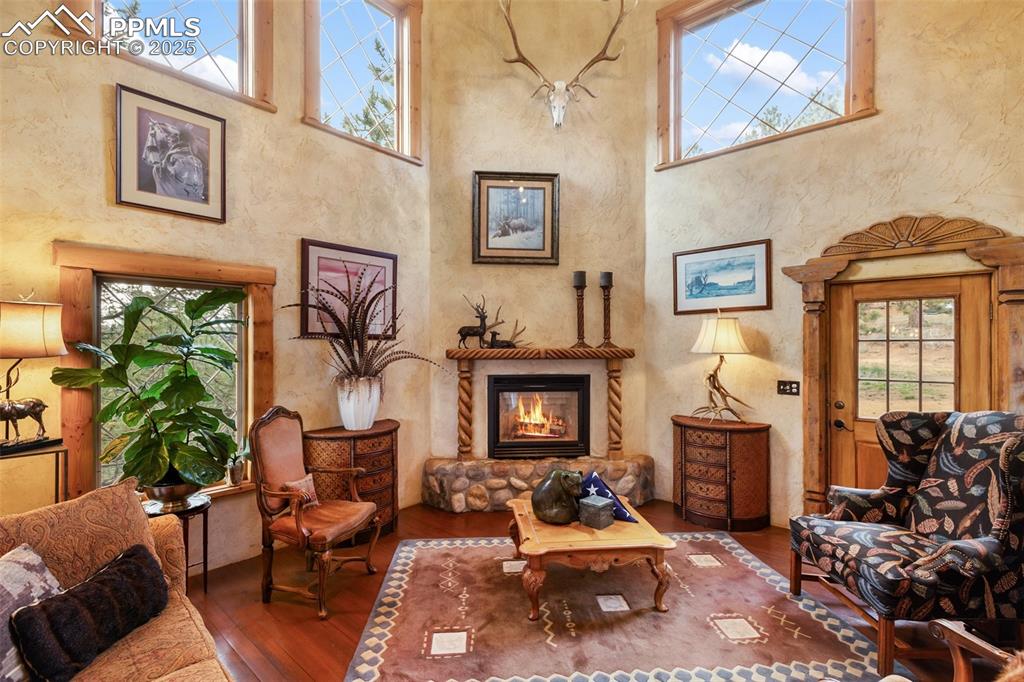
Living area with hardwood / wood-style floors, healthy amount of natural light, a glass covered fireplace, and a textured wall
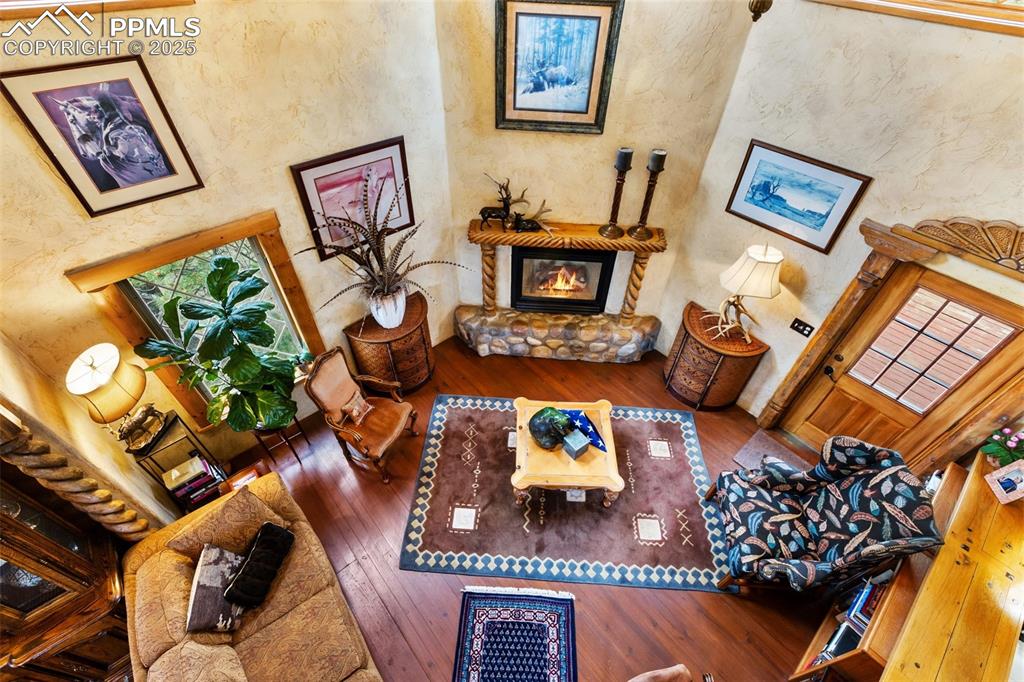
Living area with hardwood / wood-style flooring and a glass covered fireplace
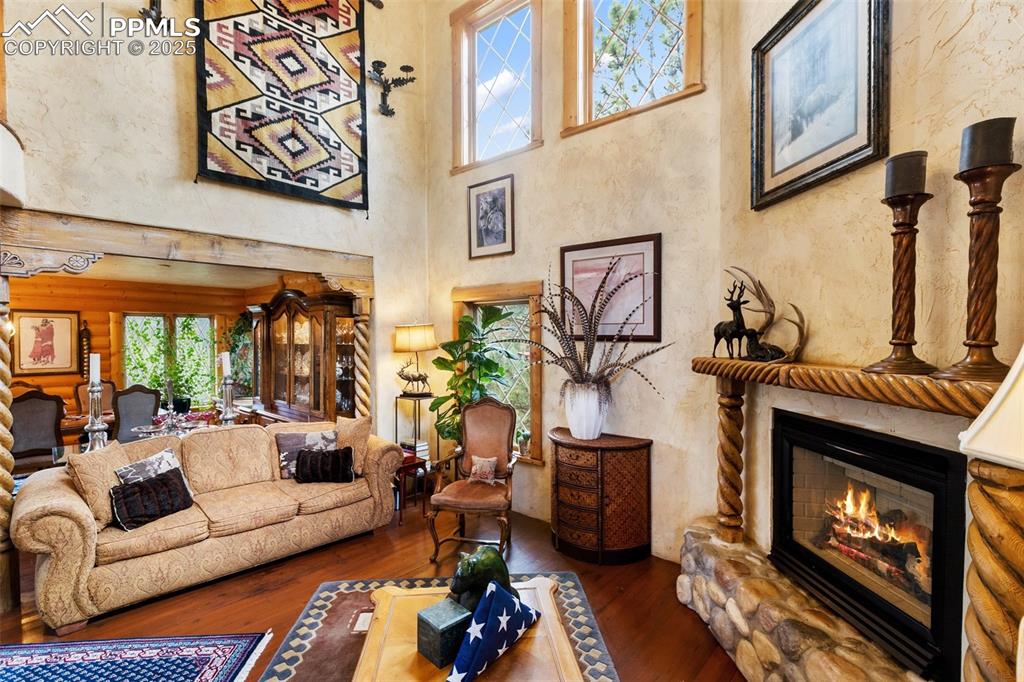
Living area with a high ceiling, hardwood / wood-style flooring, a glass covered fireplace, and a textured wall
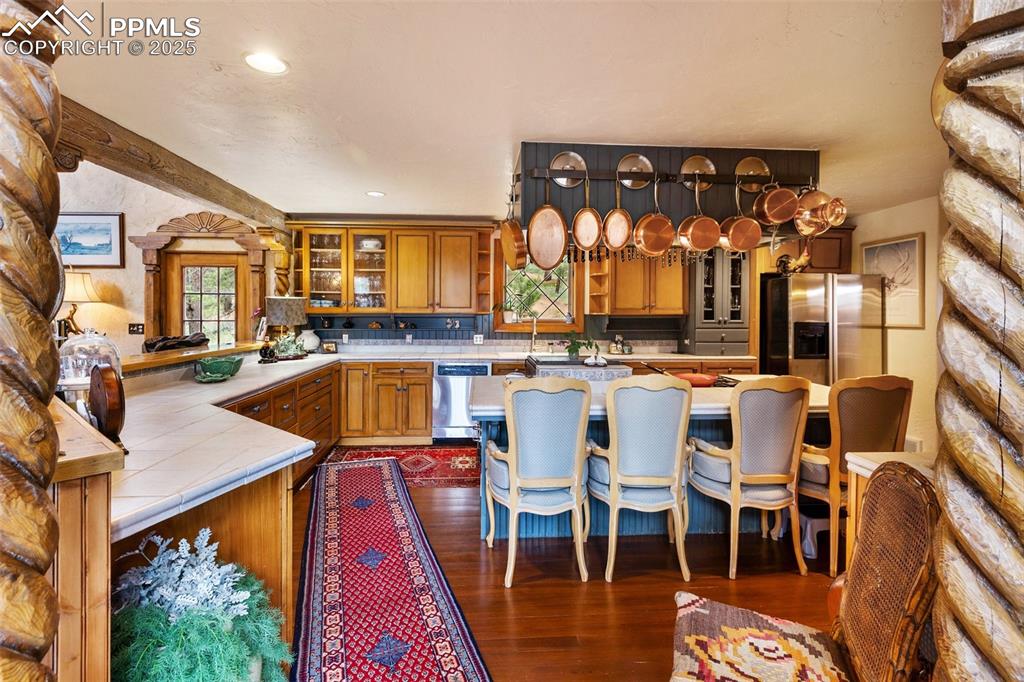
Kitchen featuring appliances with stainless steel finishes, tile counters, dark wood-style flooring, brown cabinetry, and a kitchen breakfast bar
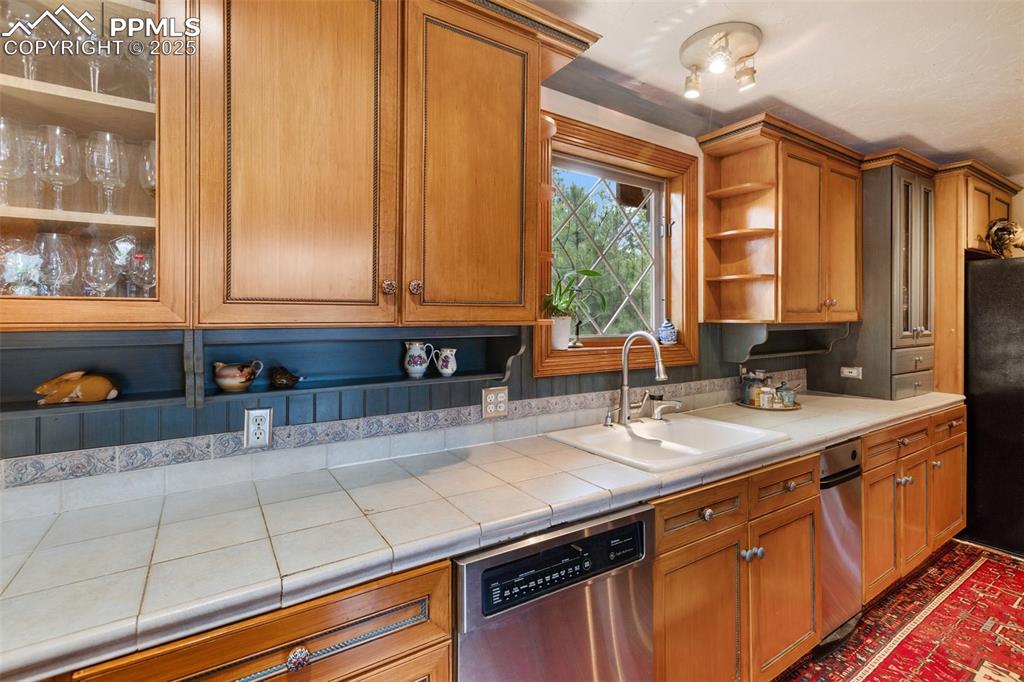
Kitchen featuring dishwasher, open shelves, freestanding refrigerator, and brown cabinetry
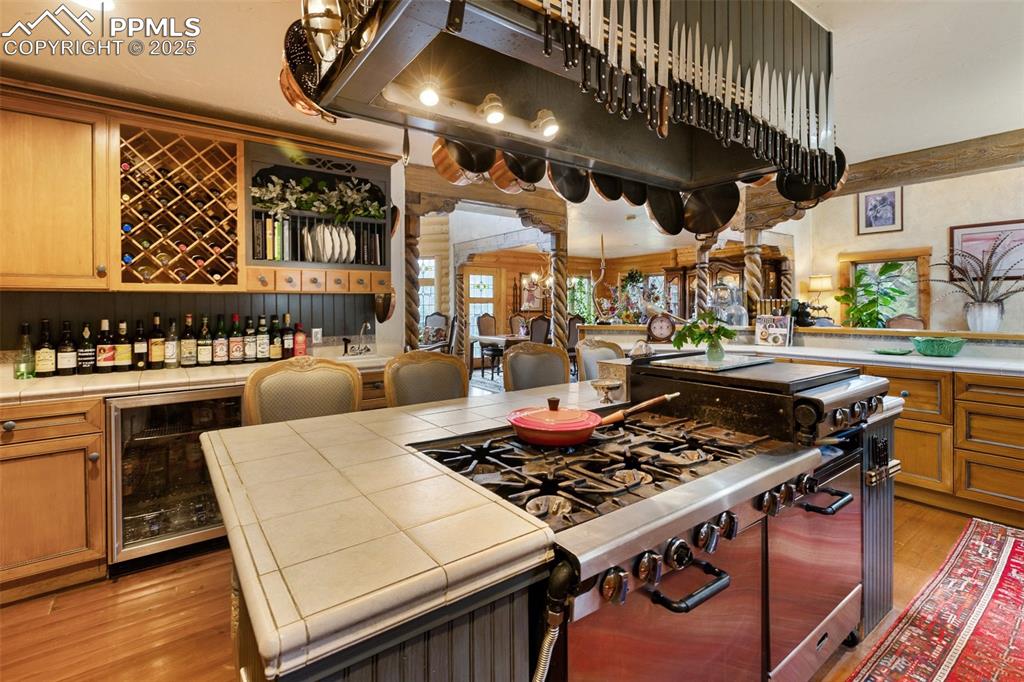
Kitchen featuring beverage cooler, tile countertops, light wood-style floors, and a center island
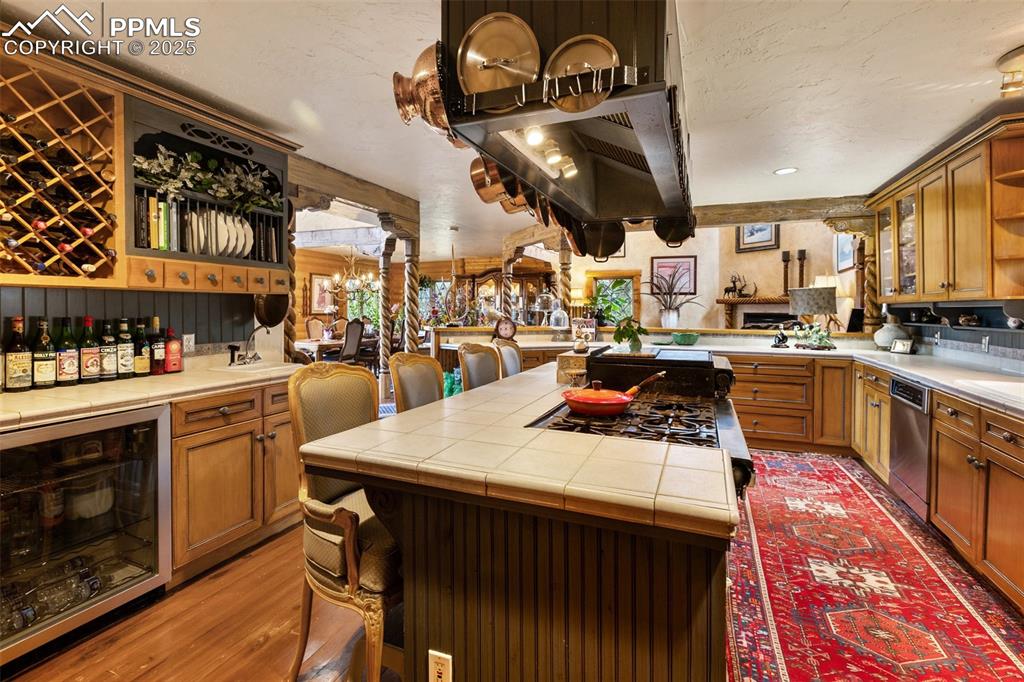
Kitchen with tile counters, stainless steel dishwasher, beverage cooler, open shelves, and a kitchen island
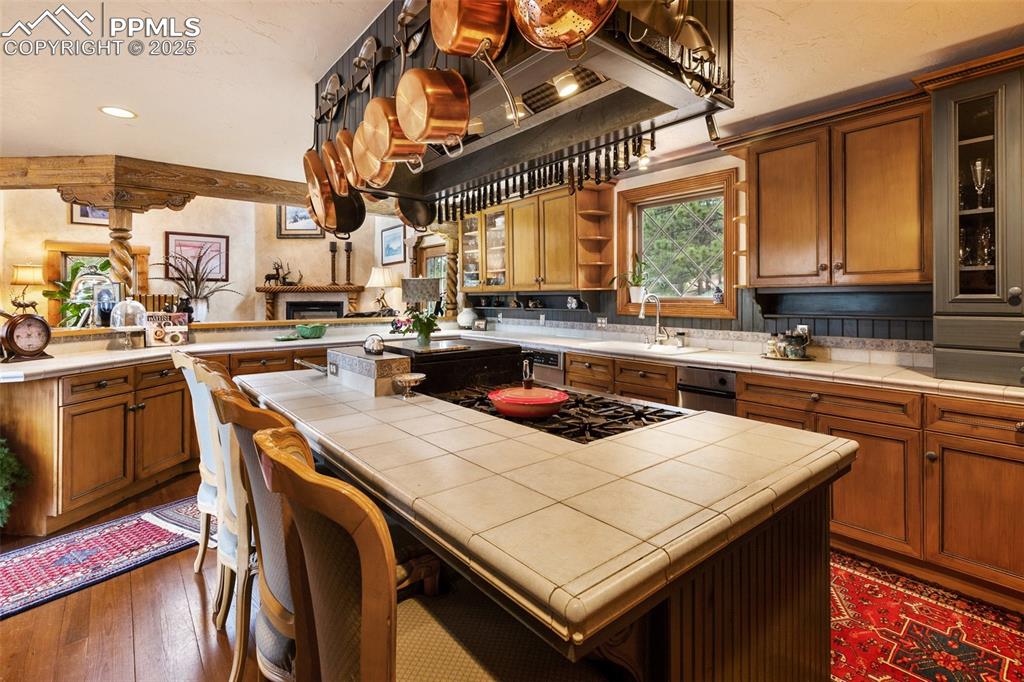
Kitchen with tile counters, gas cooktop, a kitchen island, open shelves, and hardwood / wood-style flooring
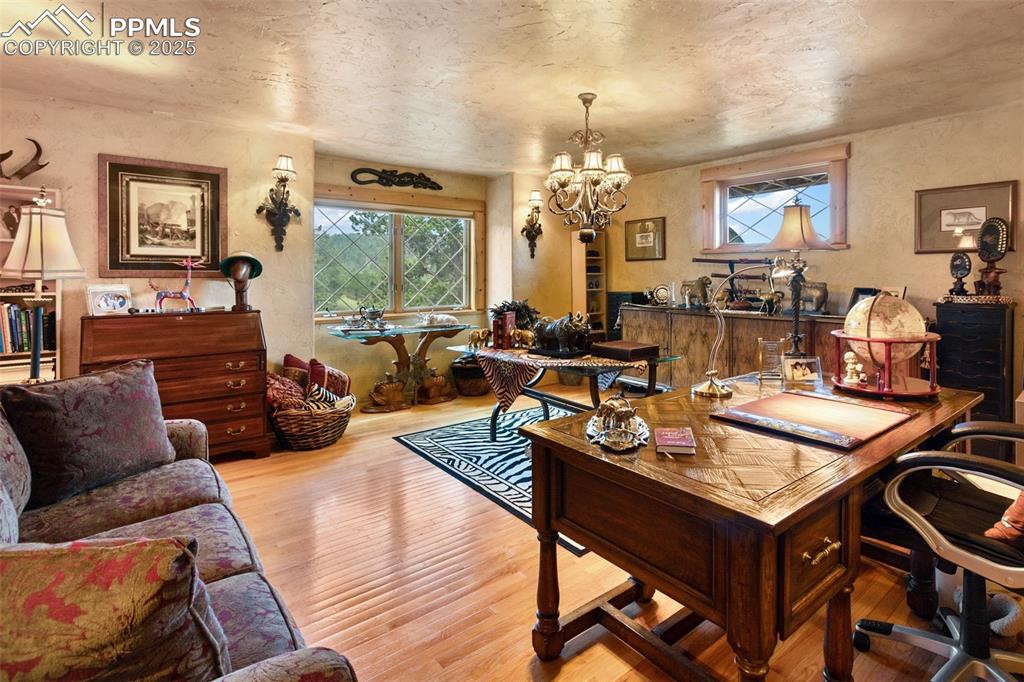
Office space with a textured wall, wood finished floors, and a chandelier
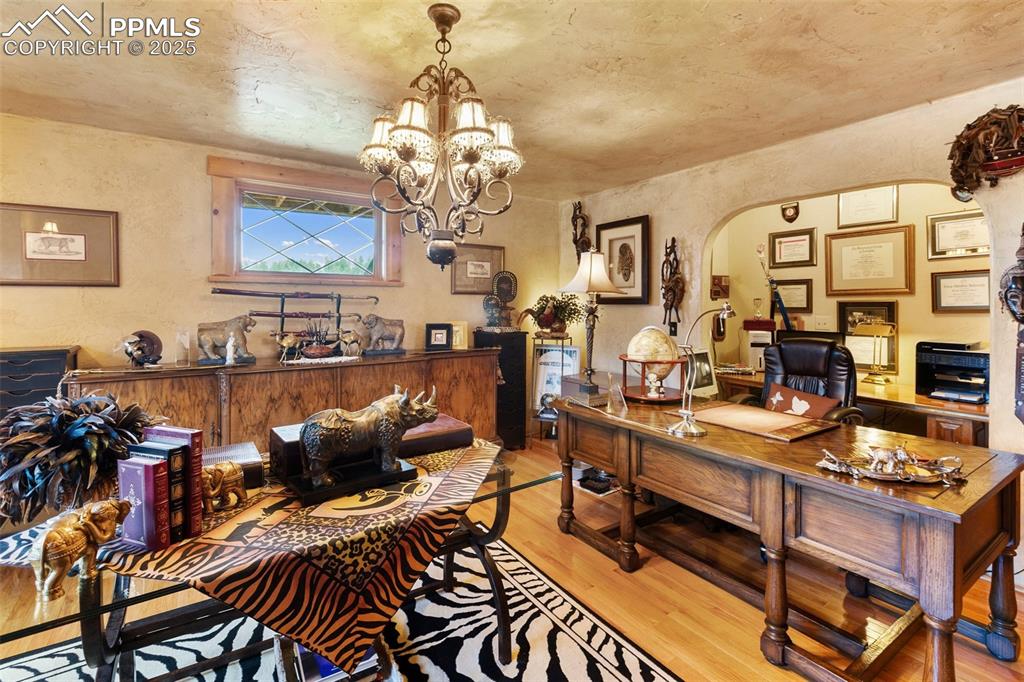
Office space with wood finished floors, arched walkways, a chandelier, and a textured wall
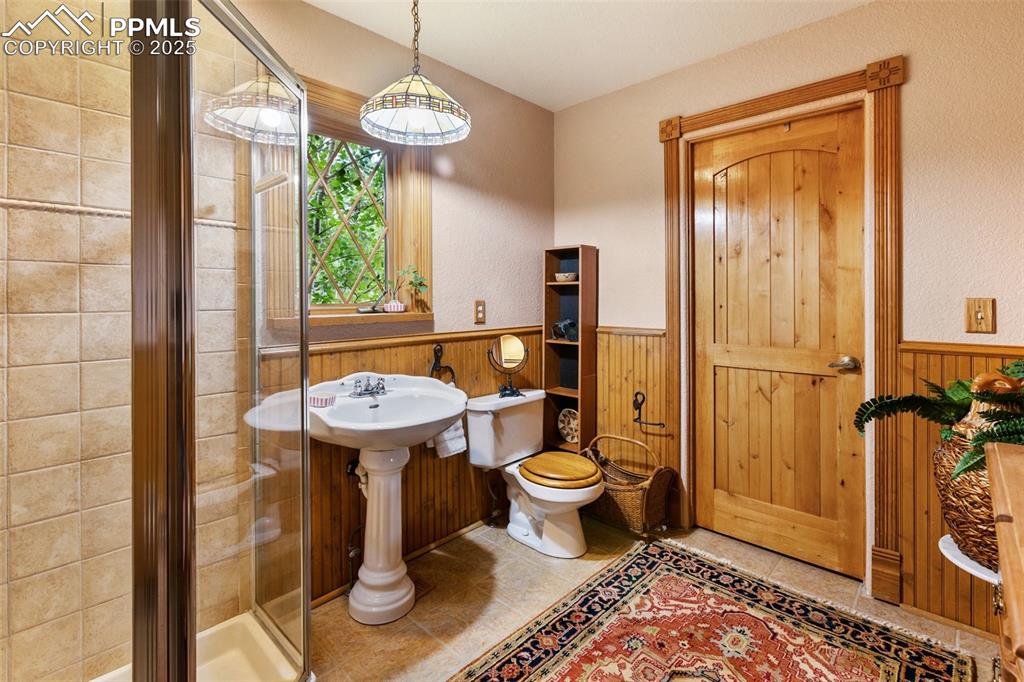
Full bathroom with a wainscoted wall, a stall shower, and wooden walls
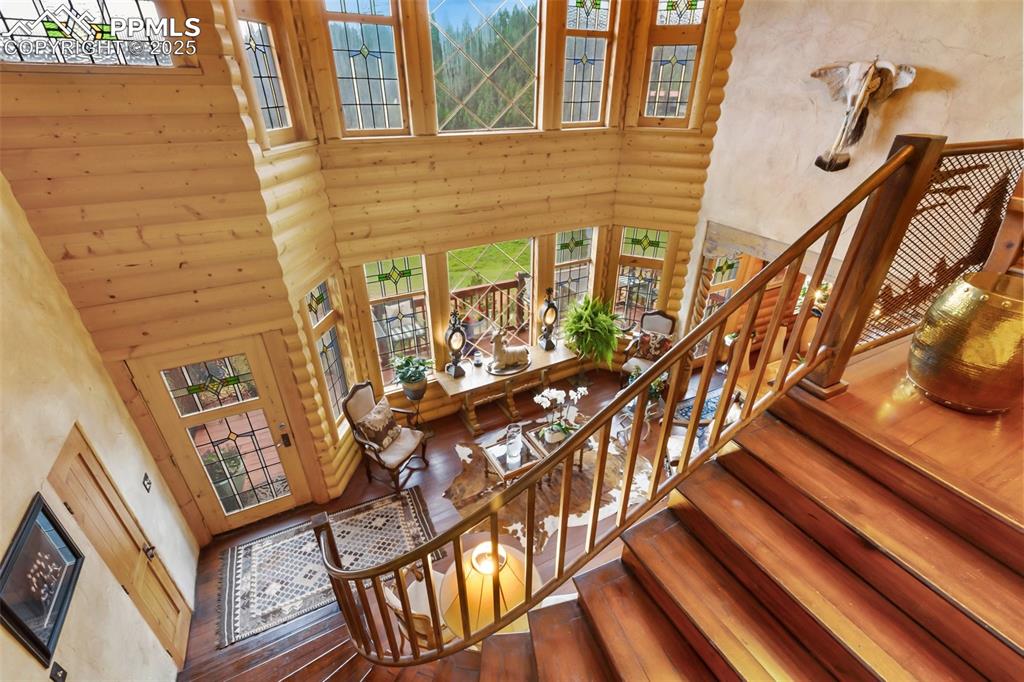
Stairs with a high ceiling, log walls, and hardwood / wood-style flooring
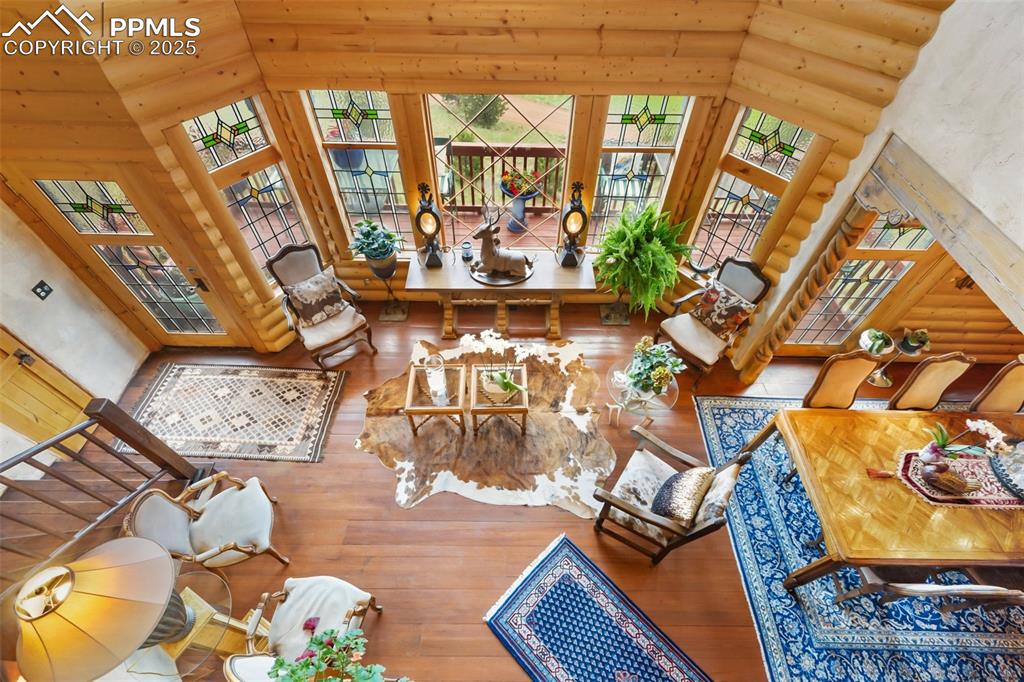
Living room featuring log walls, hardwood / wood-style flooring, and a high ceiling
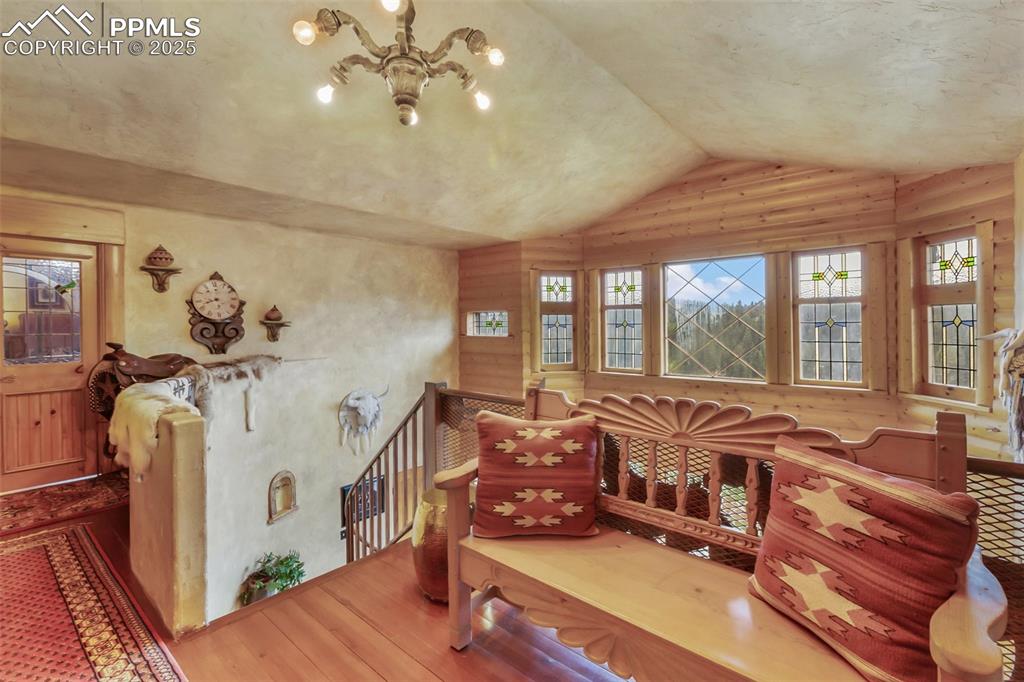
Other
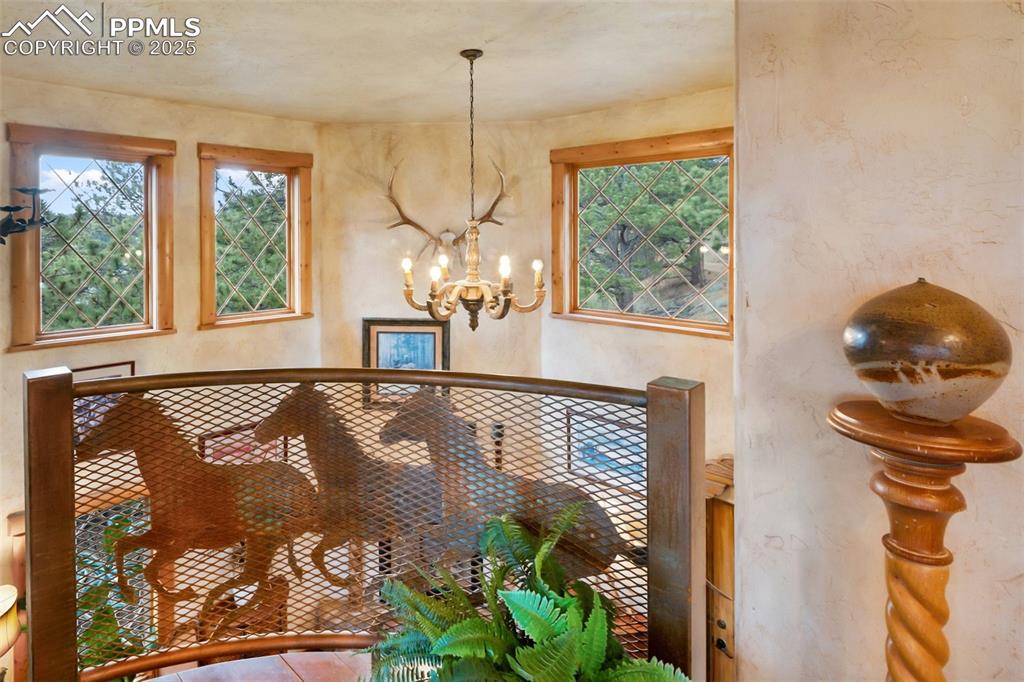
Dining room with a chandelier
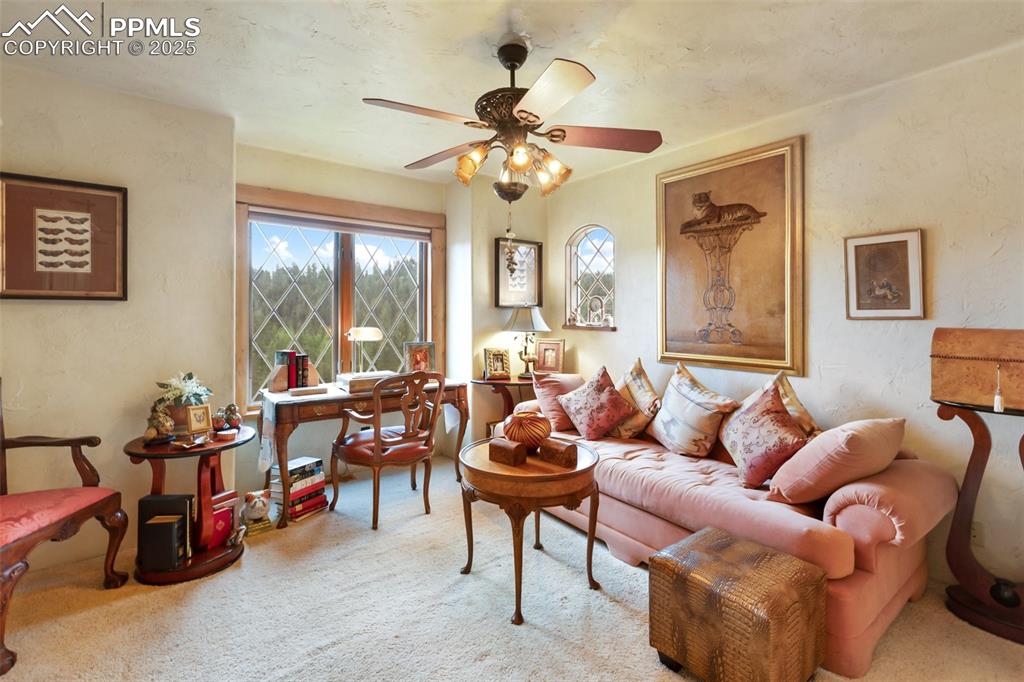
Carpeted living area featuring ceiling fan
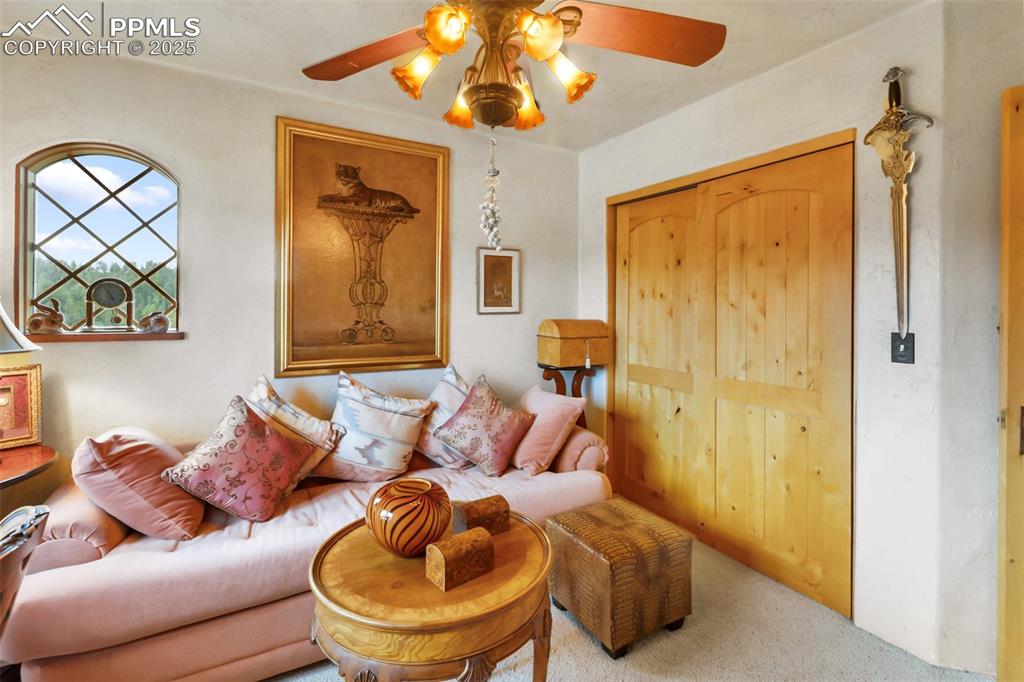
Carpeted living area with a ceiling fan
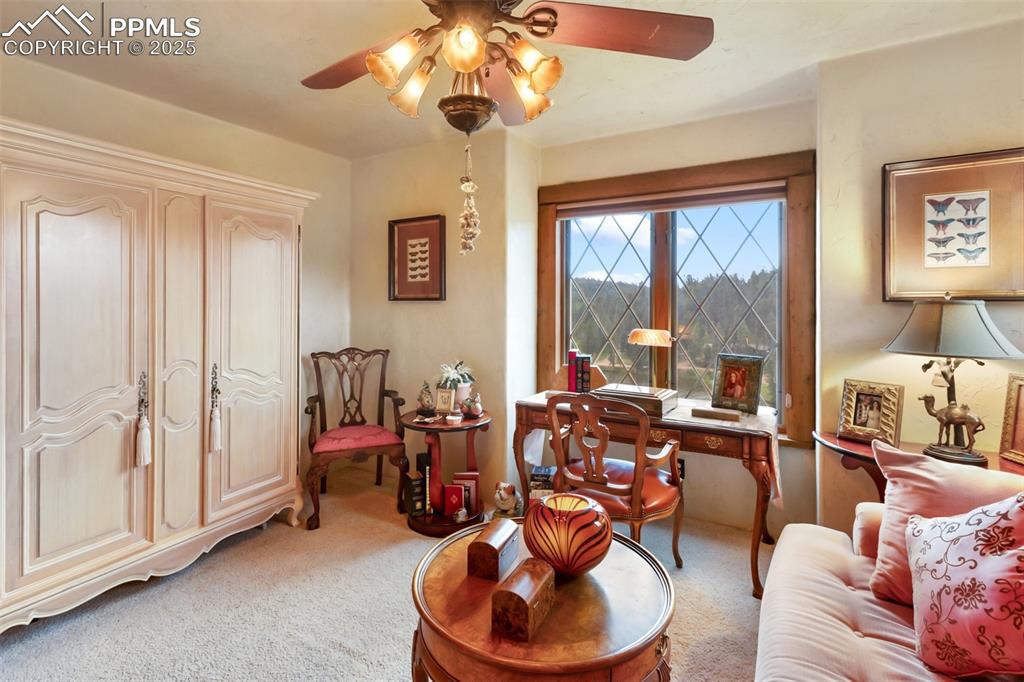
Living area with light carpet, a ceiling fan, and an office area
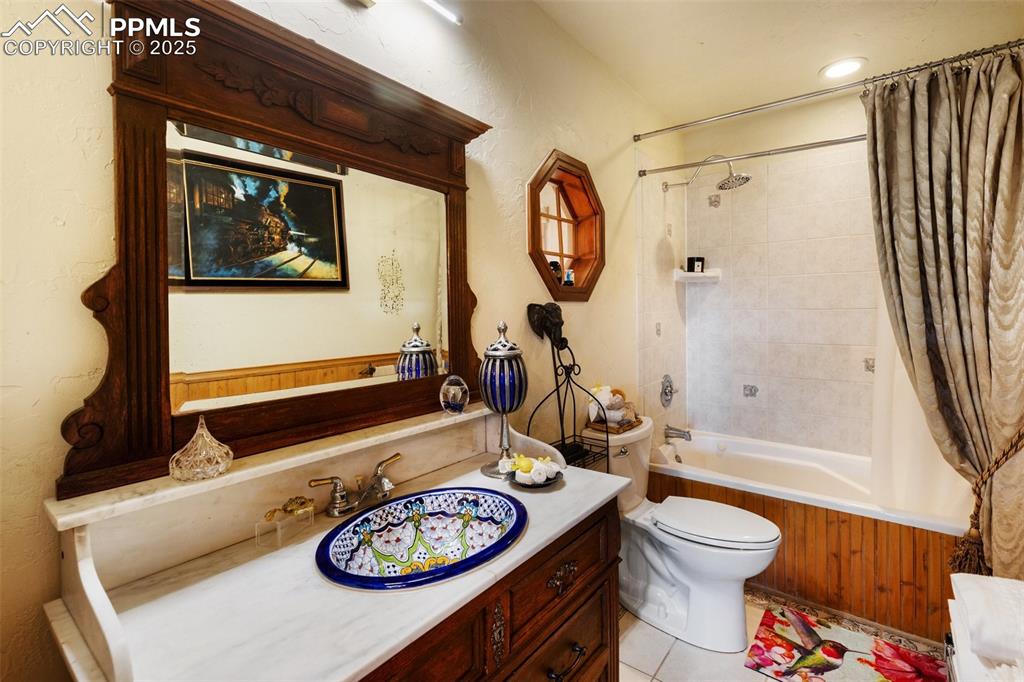
Bathroom featuring vanity, shower / bath combination with curtain, and tile patterned floors
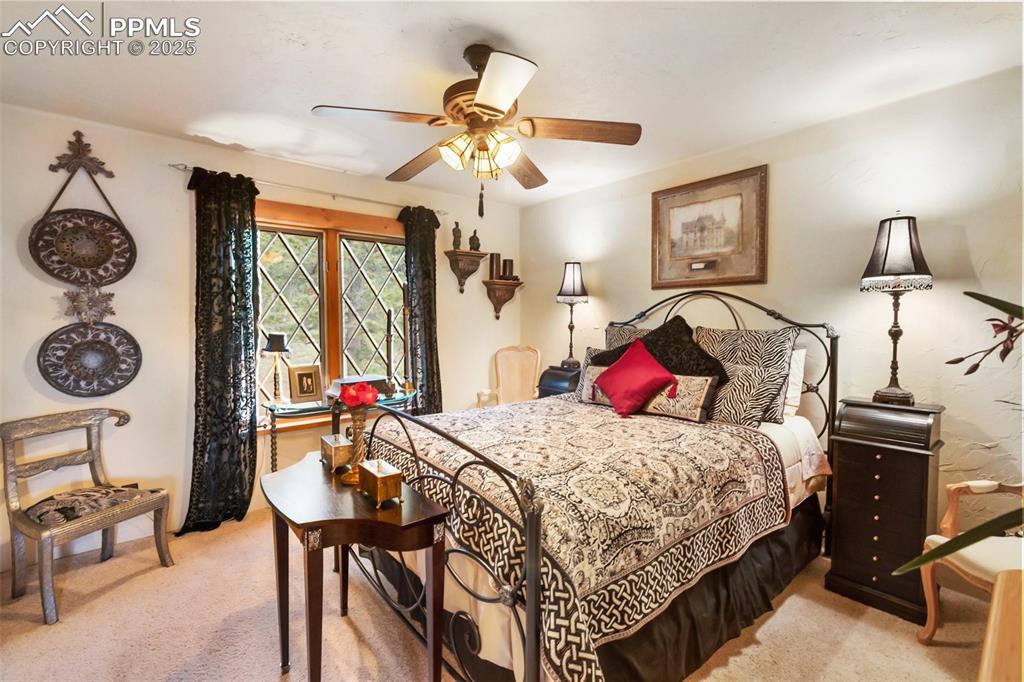
Bedroom with light carpet and a ceiling fan
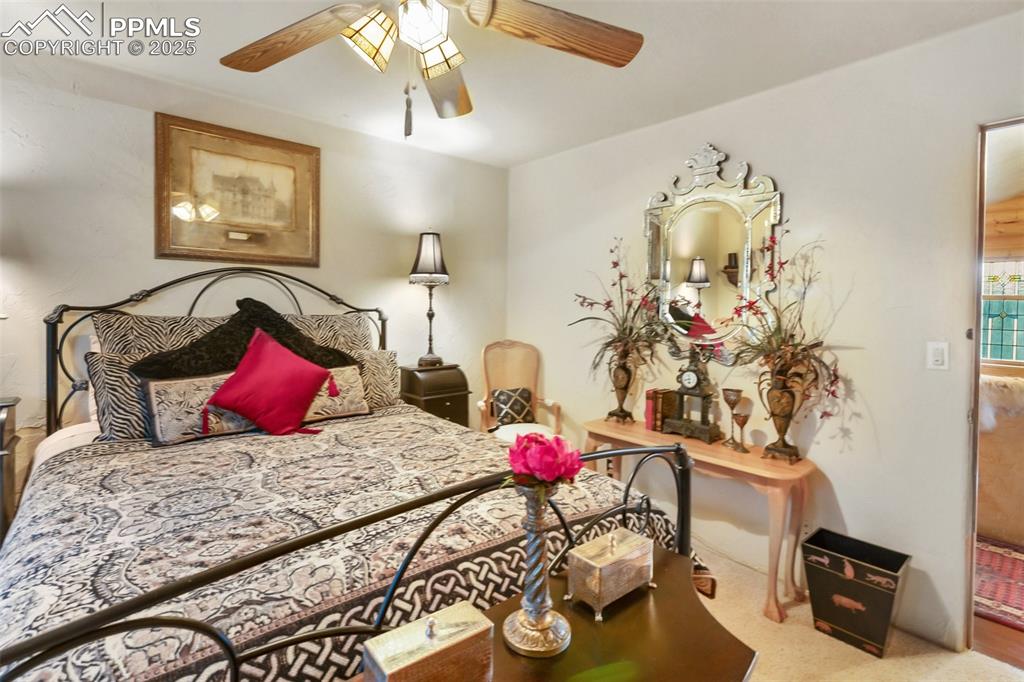
Bedroom with a ceiling fan and carpet
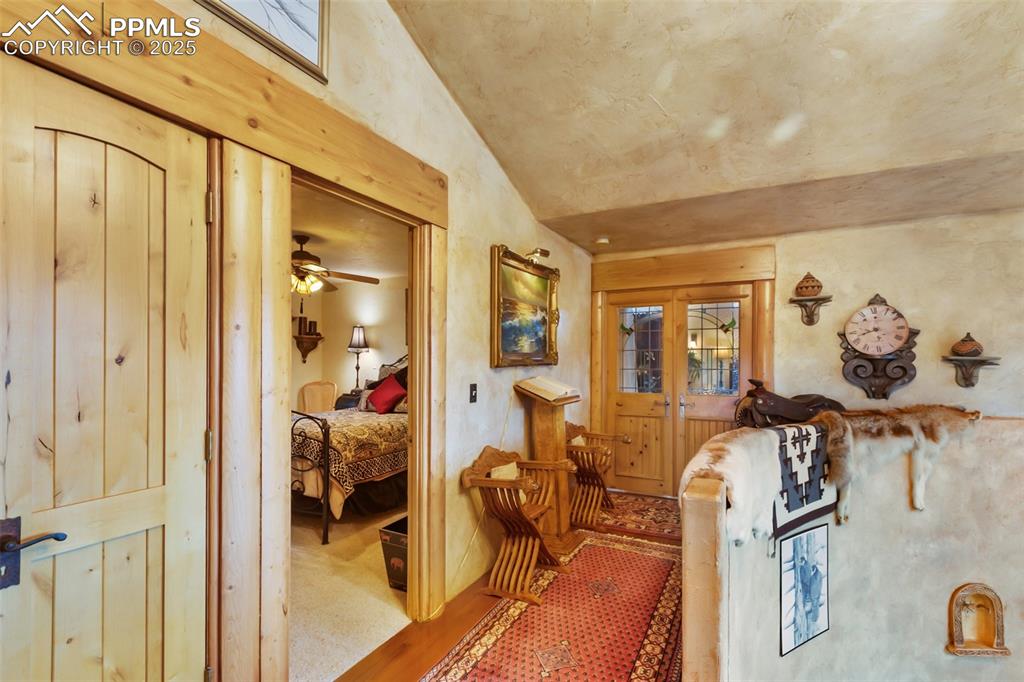
Hall featuring wood finished floors
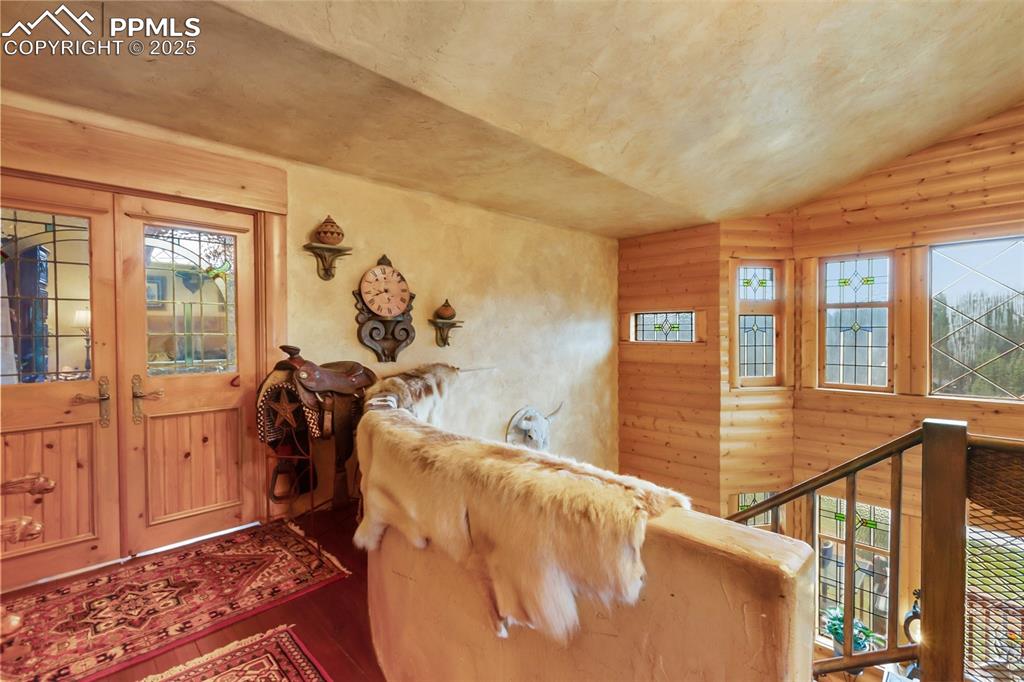
Foyer entrance featuring wood finished floors, log walls, lofted ceiling, and healthy amount of natural light
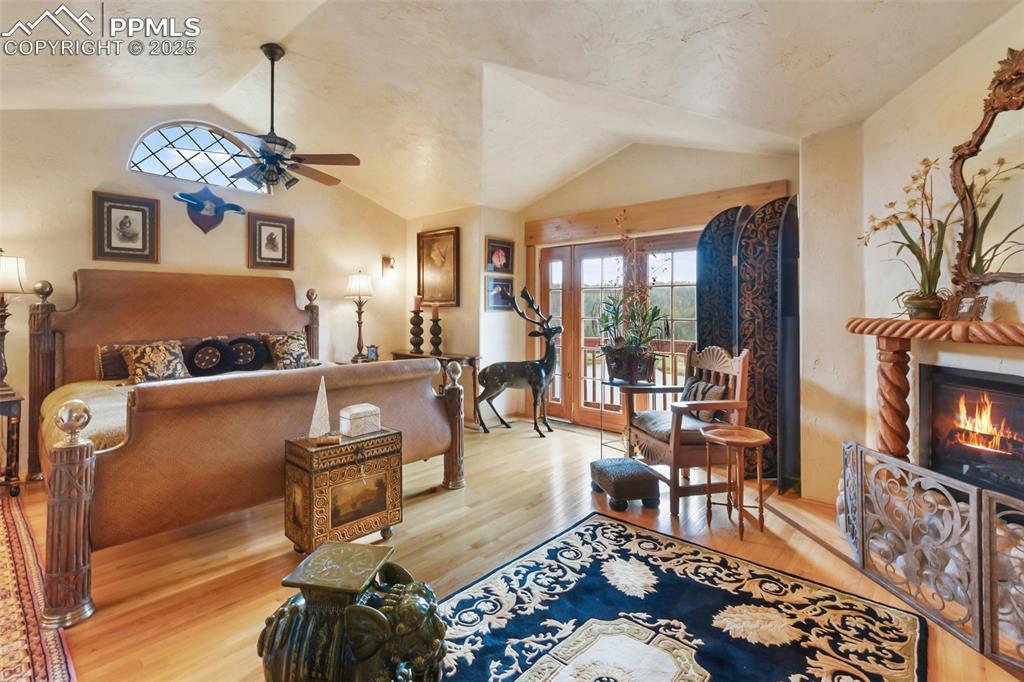
Other
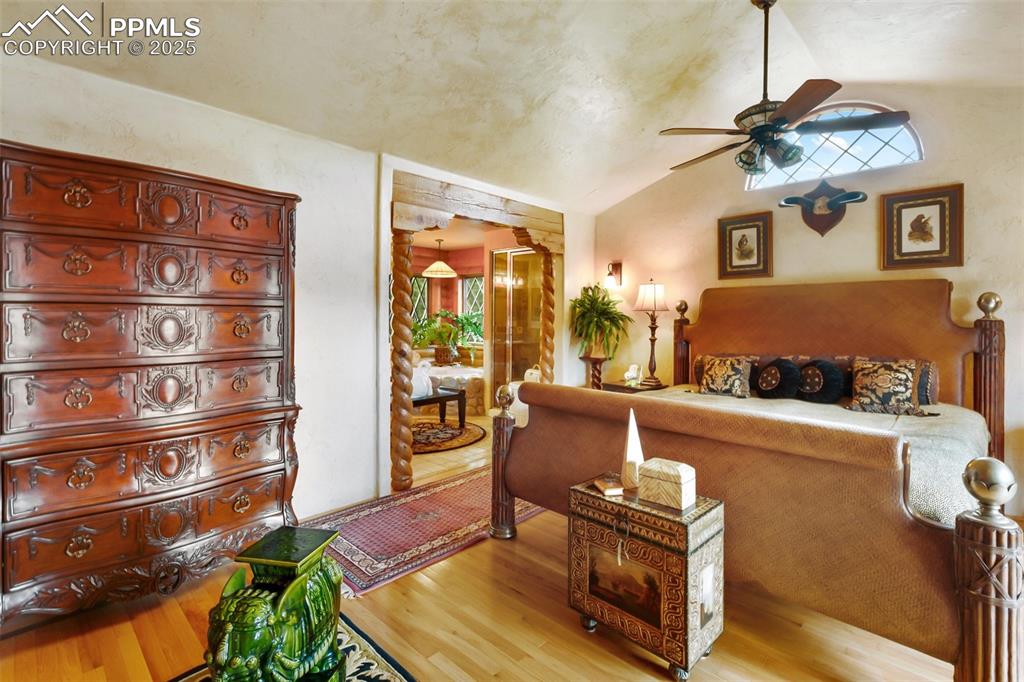
Bedroom with light wood finished floors, vaulted ceiling, and ceiling fan
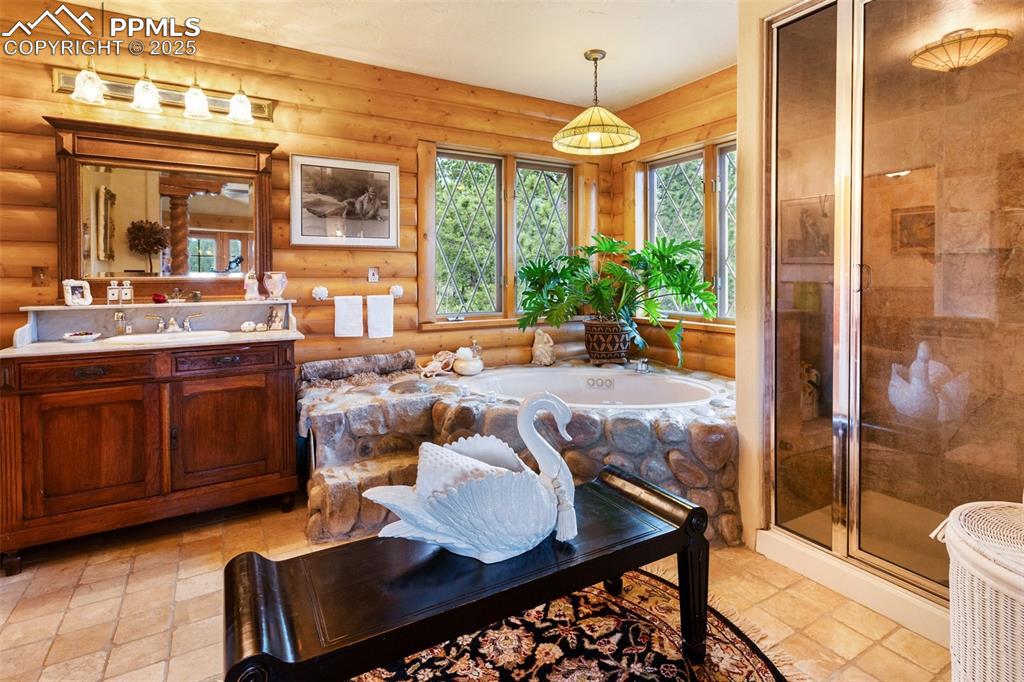
Full bathroom with rustic walls, vanity, a garden tub, and a shower stall
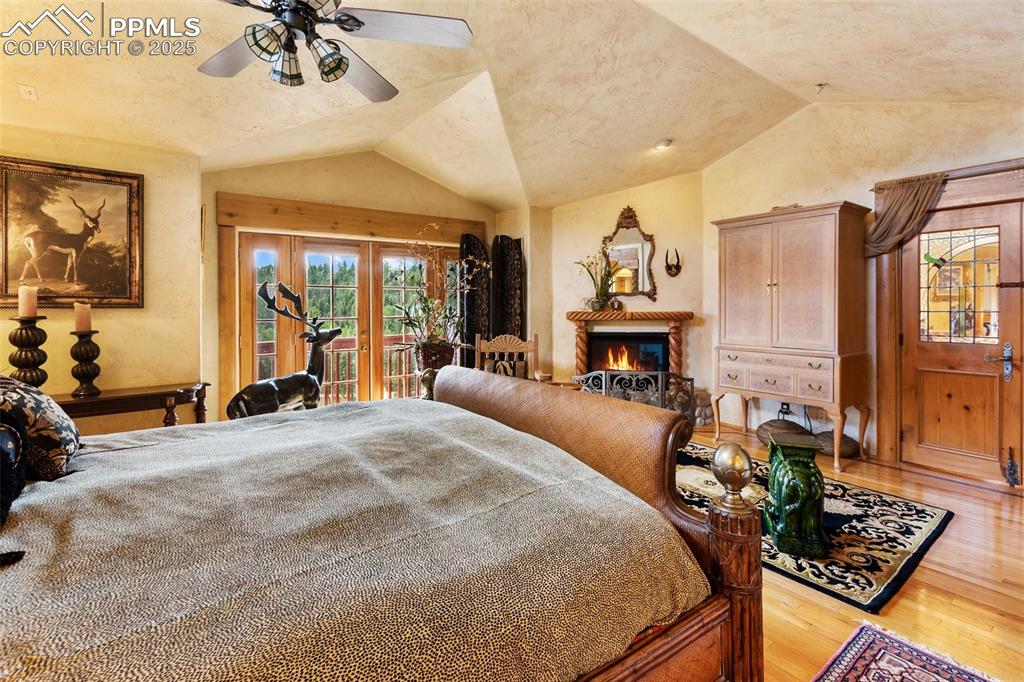
Bedroom with lofted ceiling, french doors, access to outside, wood finished floors, and a glass covered fireplace
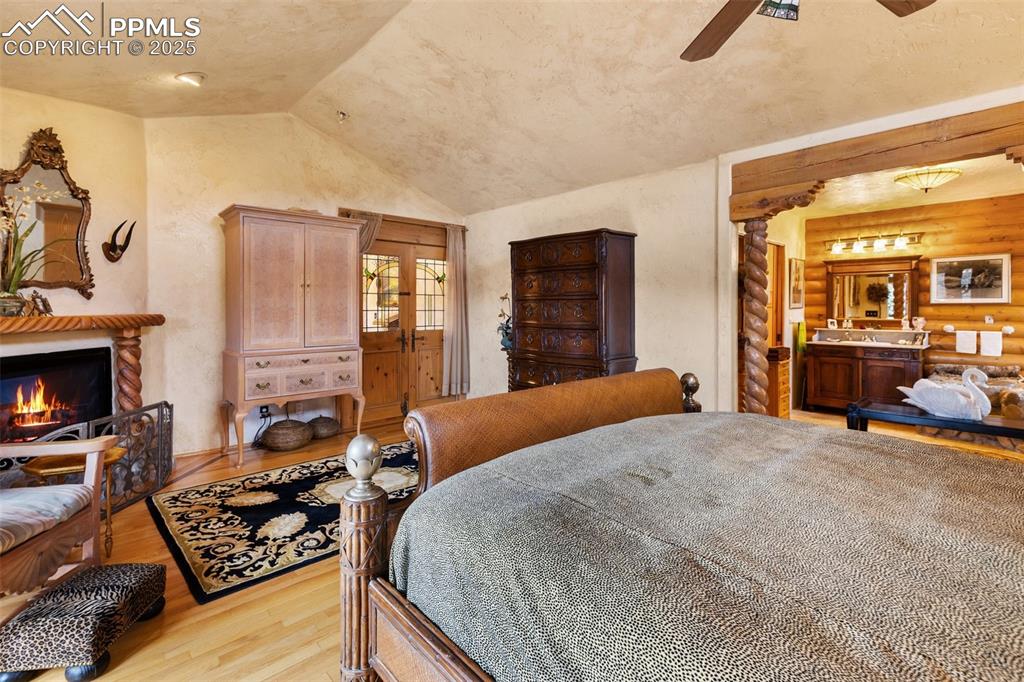
Bedroom featuring wood finished floors, log walls, lofted ceiling, a lit fireplace, and ceiling fan
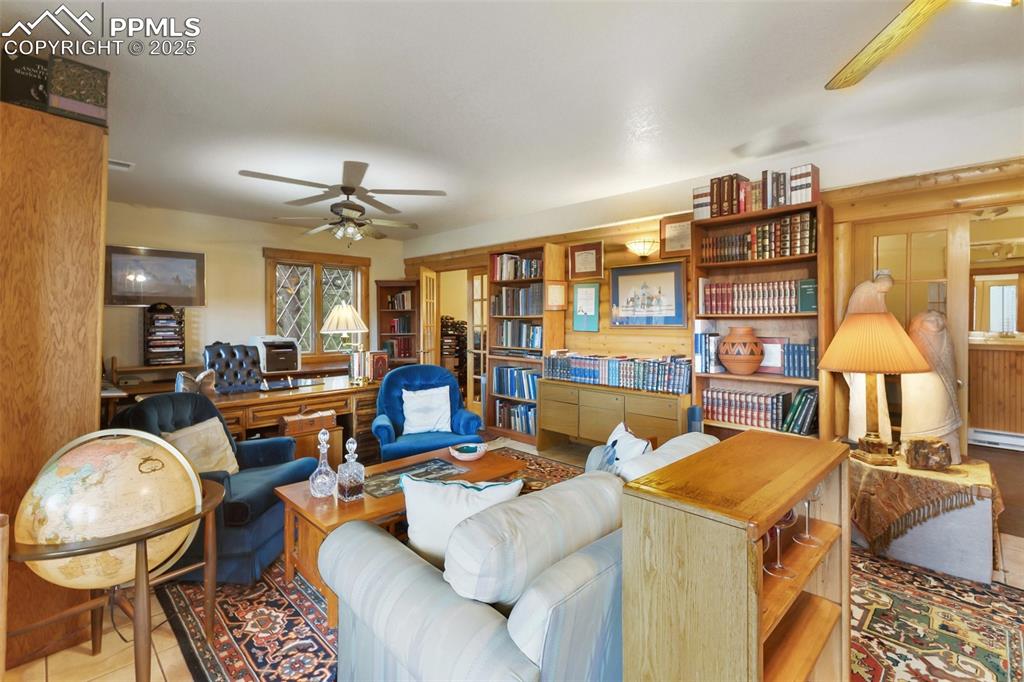
Tiled living area featuring a ceiling fan and a baseboard heating unit
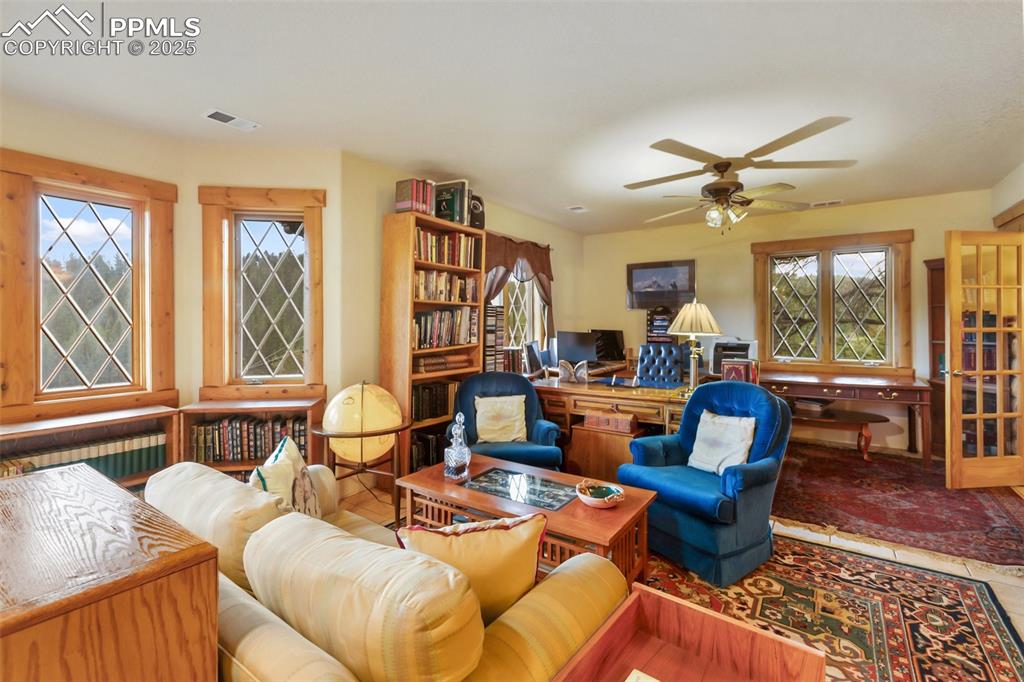
Living room with healthy amount of natural light, a ceiling fan, and an office area
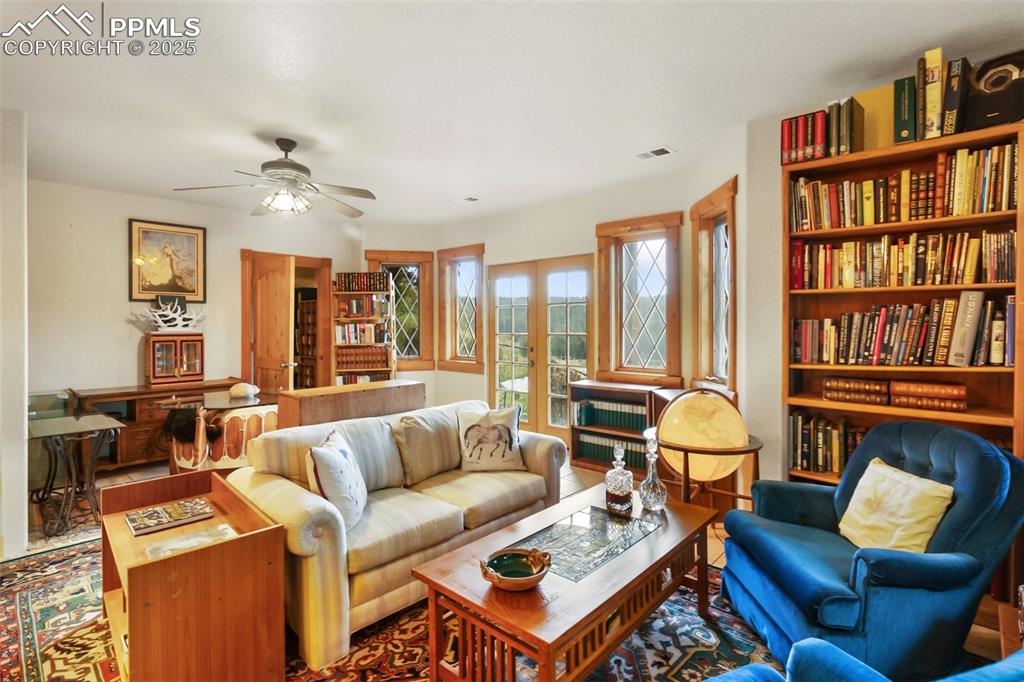
Living area with ceiling fan
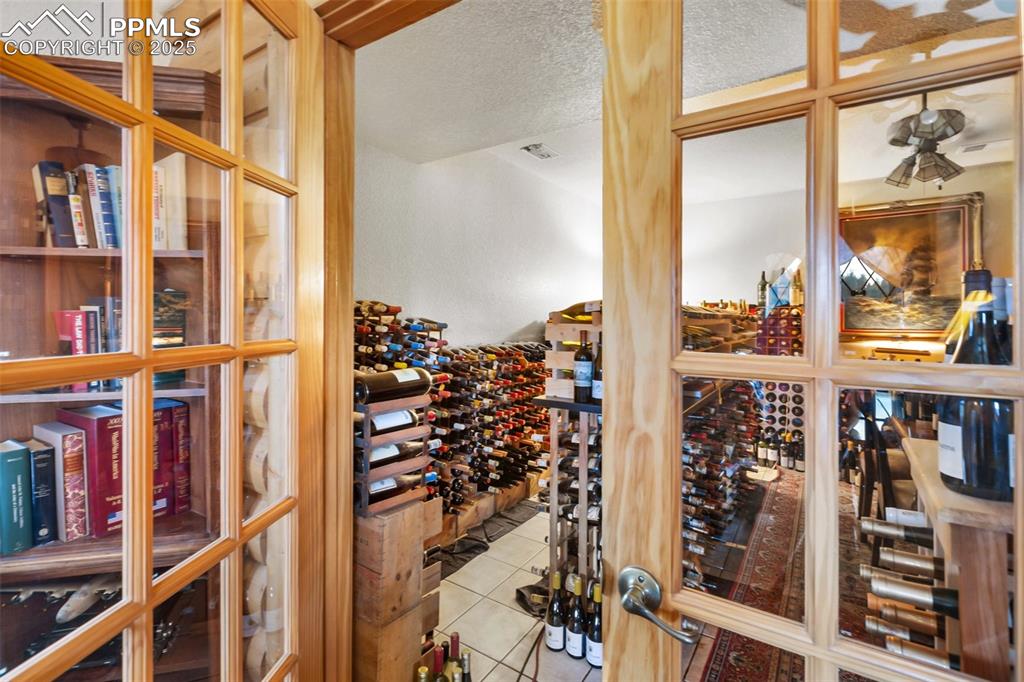
Wine room with tile patterned floors and a textured ceiling
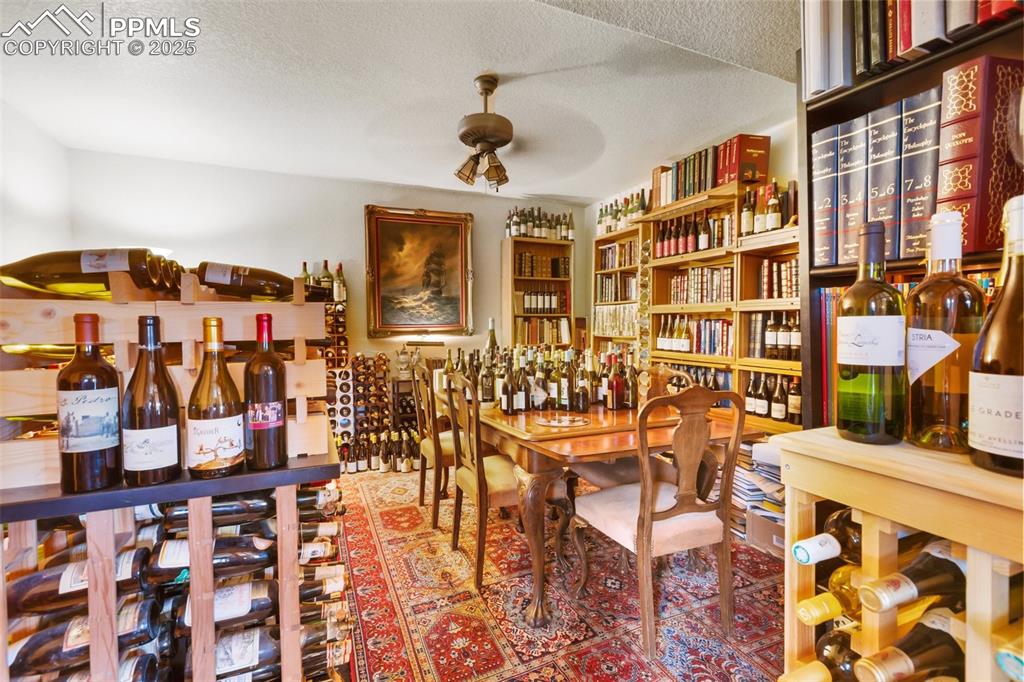
Dining room featuring a textured ceiling
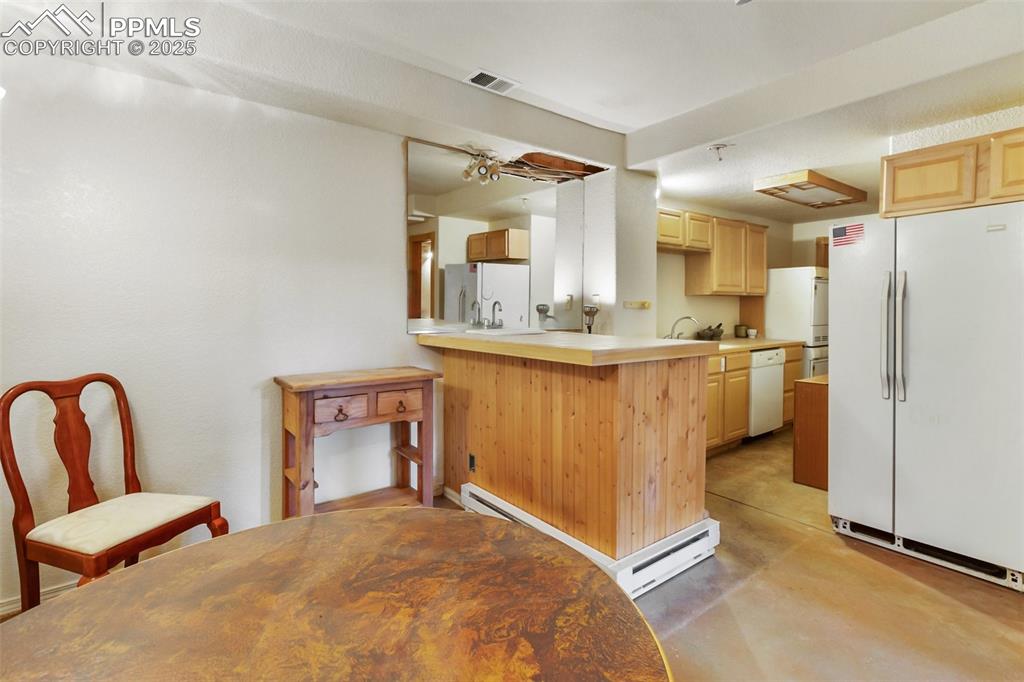
Kitchen with white appliances, light brown cabinets, finished concrete floors, a peninsula, and light countertops
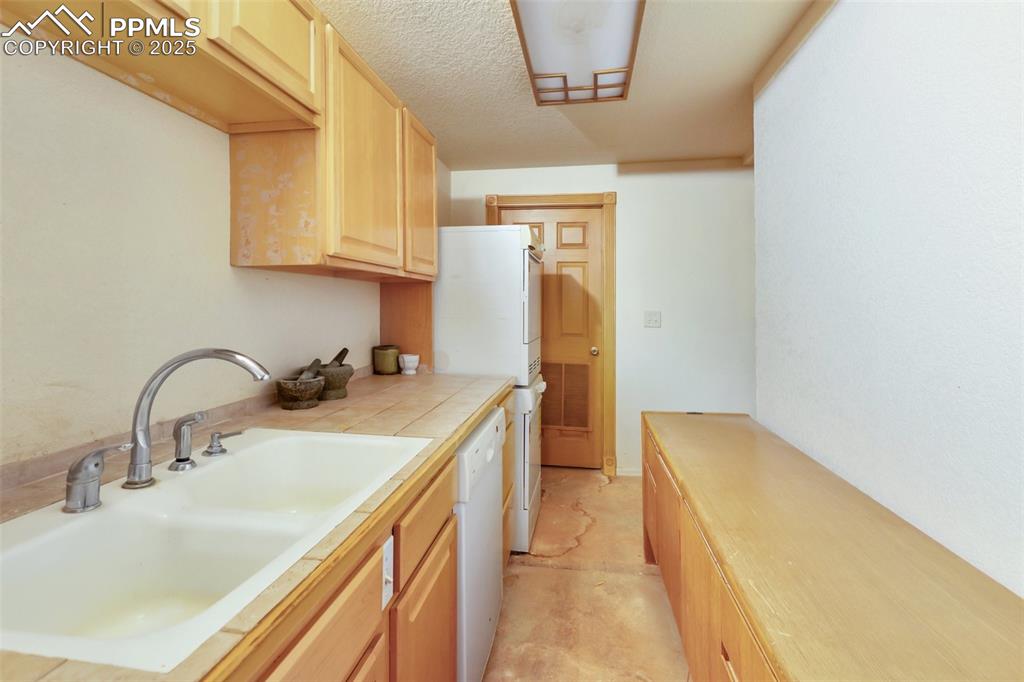
Kitchen featuring light brown cabinets, white appliances, and tile countertops
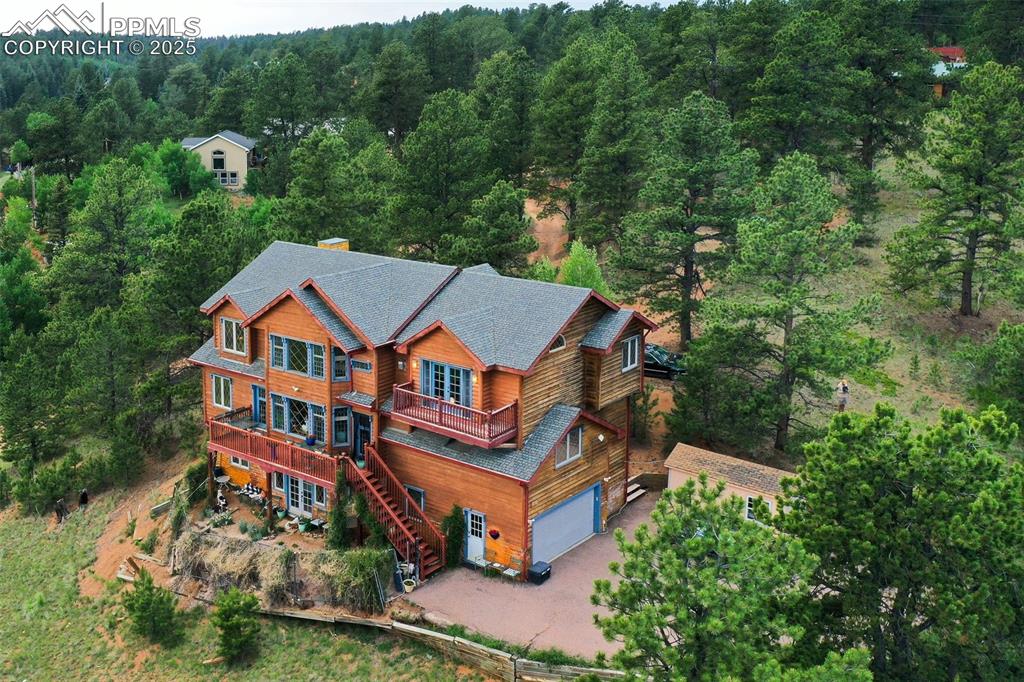
Aerial view of property and surrounding area featuring a heavily wooded area
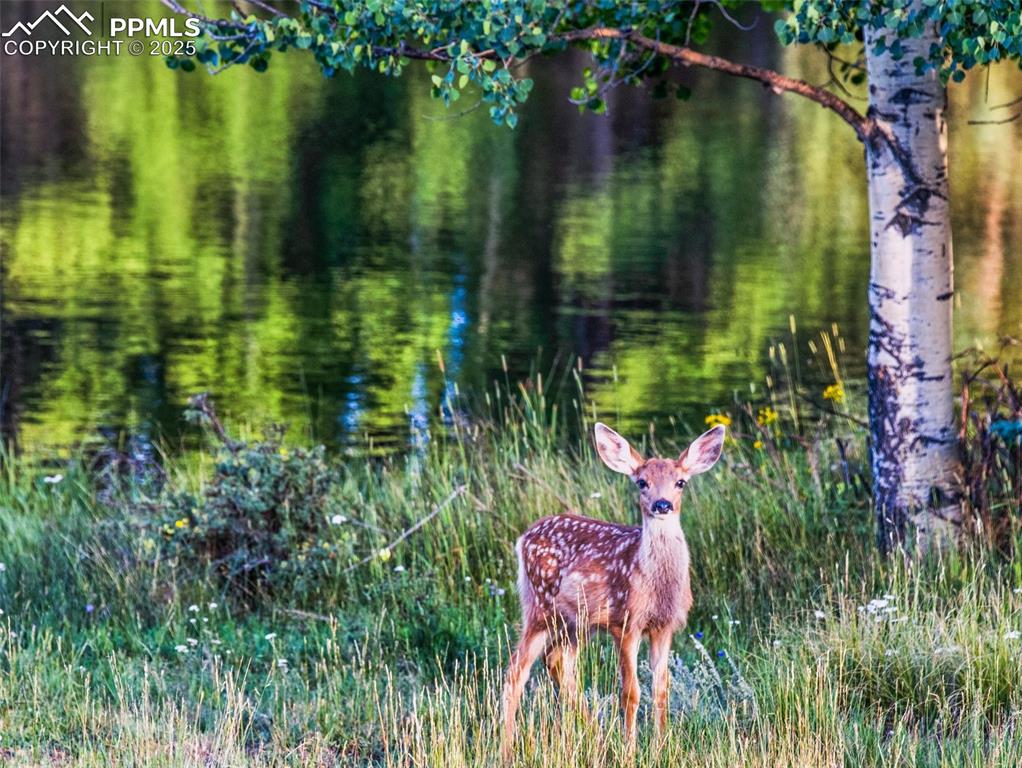
Exterior view
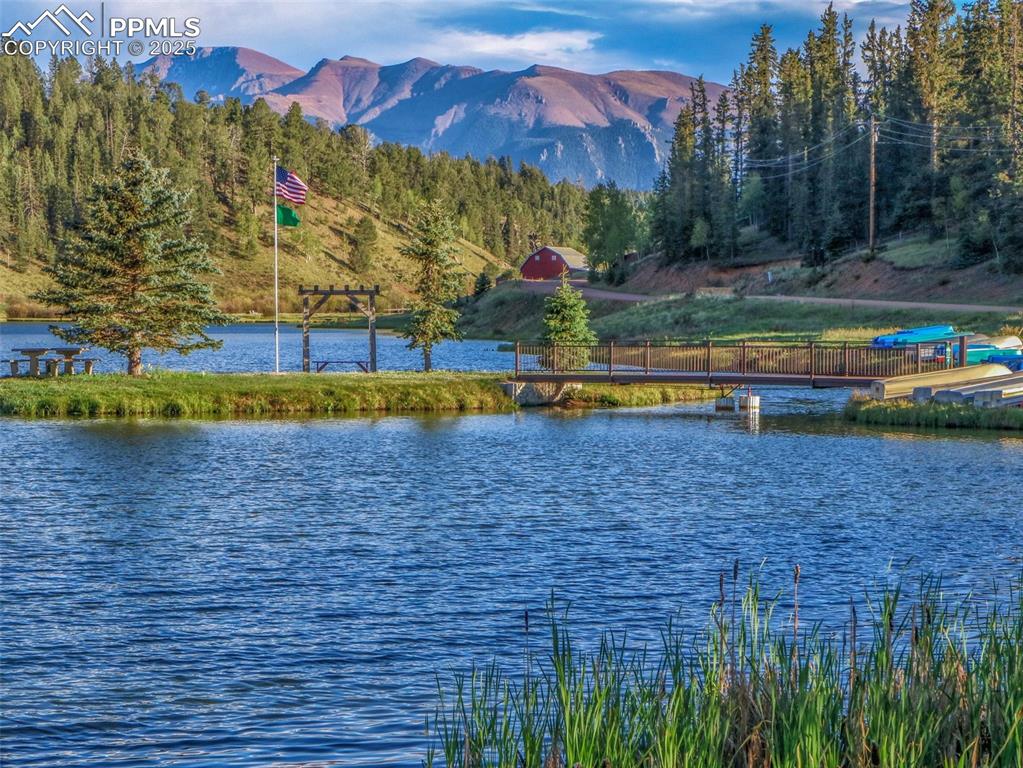
Water view with mountains
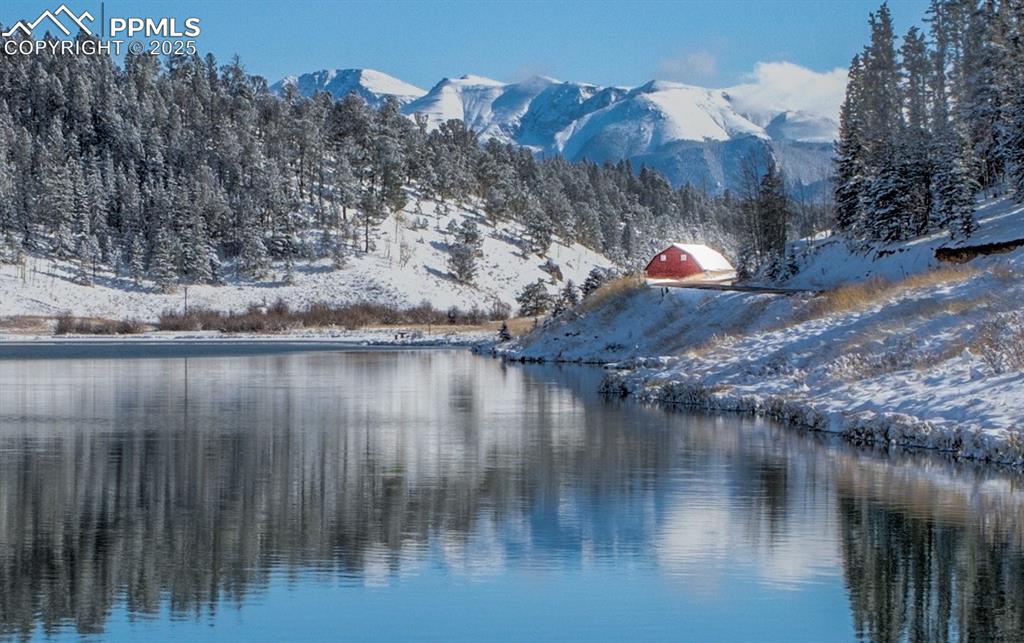
Water view with a mountainous background
Disclaimer: The real estate listing information and related content displayed on this site is provided exclusively for consumers’ personal, non-commercial use and may not be used for any purpose other than to identify prospective properties consumers may be interested in purchasing.