542 W Boulder Street, Colorado Springs, CO, 80905
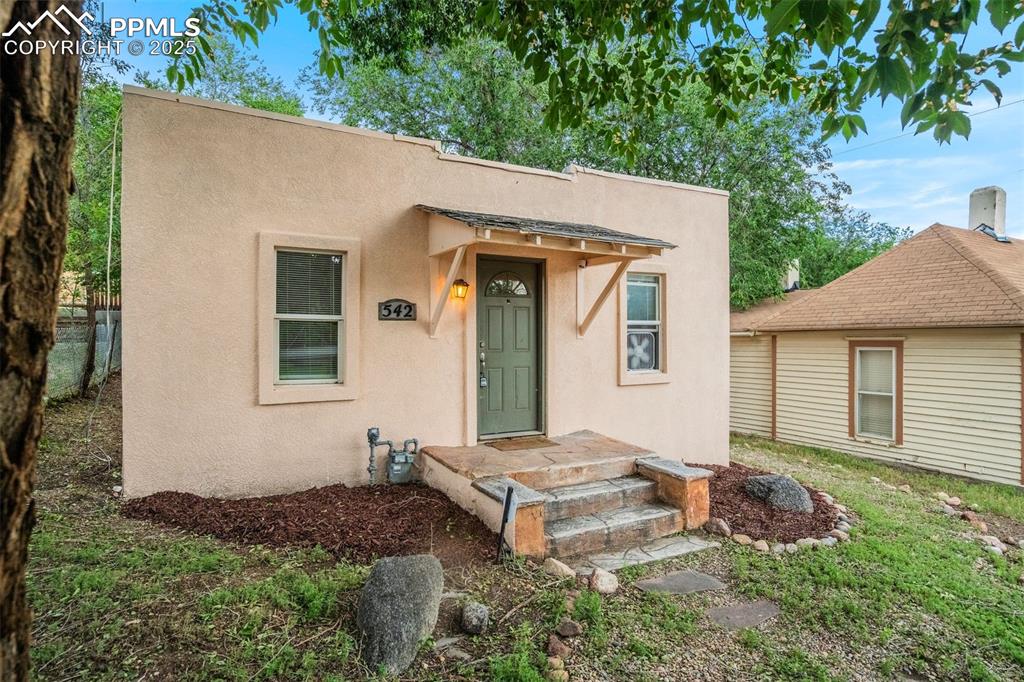
View of front of home with stucco siding
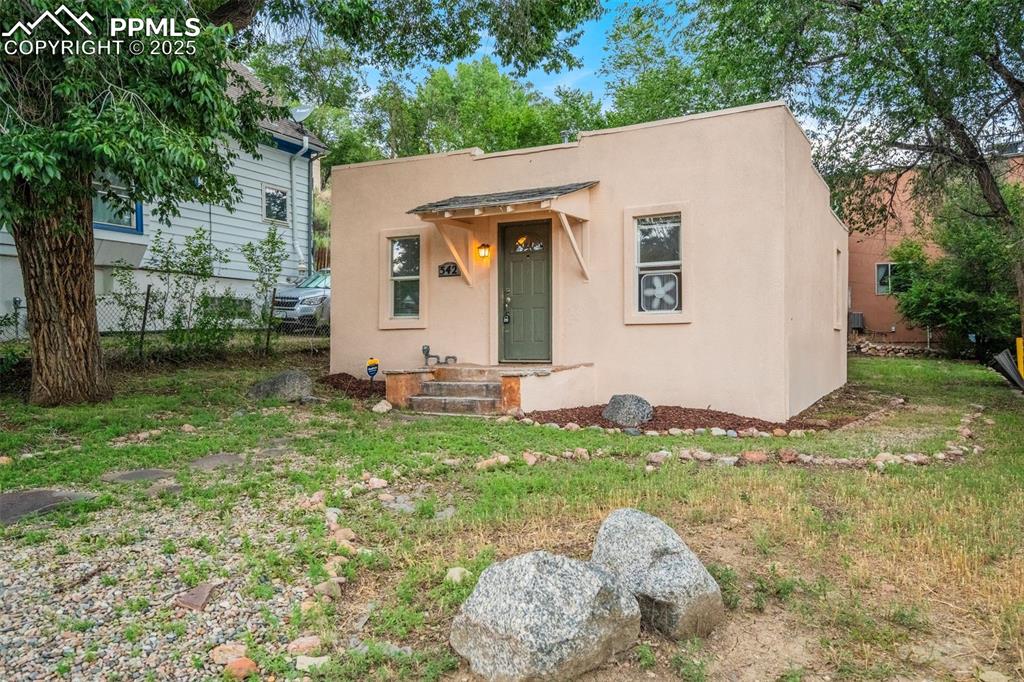
View of front facade featuring stucco siding
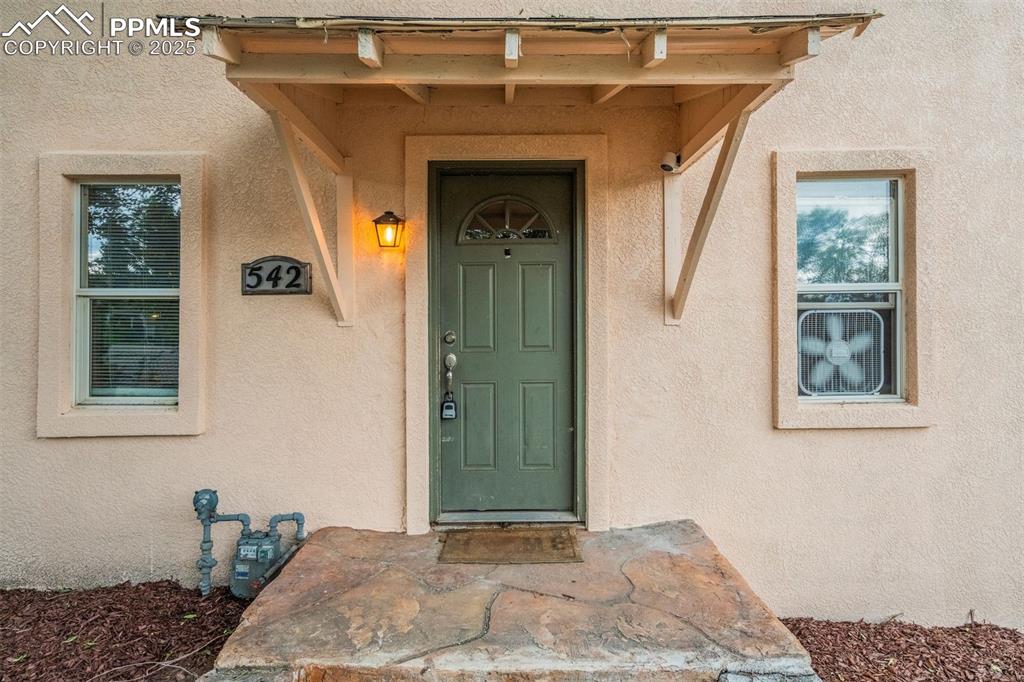
View of exterior entry featuring stucco siding
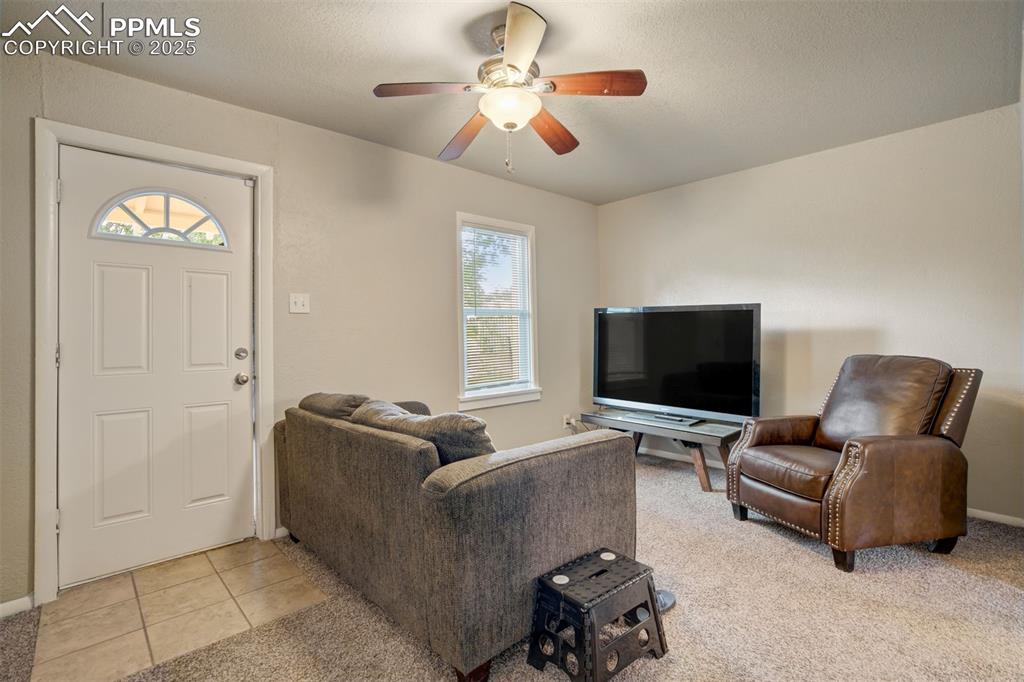
Living room with plenty of natural light, ceiling fan, light carpet, and light tile patterned flooring
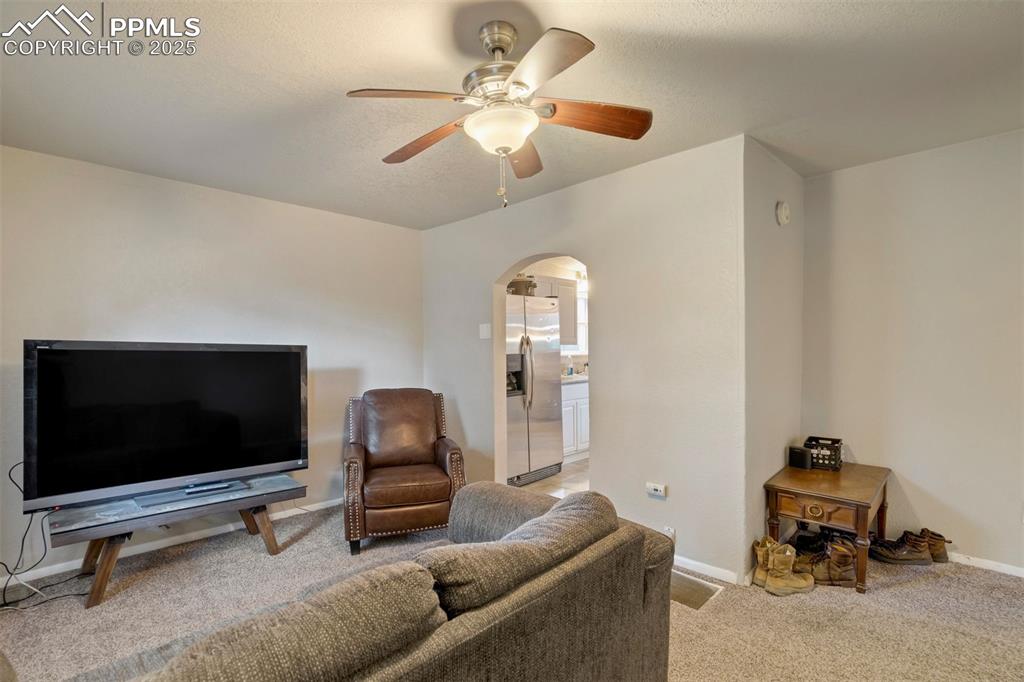
Living room featuring arched walkways, a ceiling fan, and light carpet
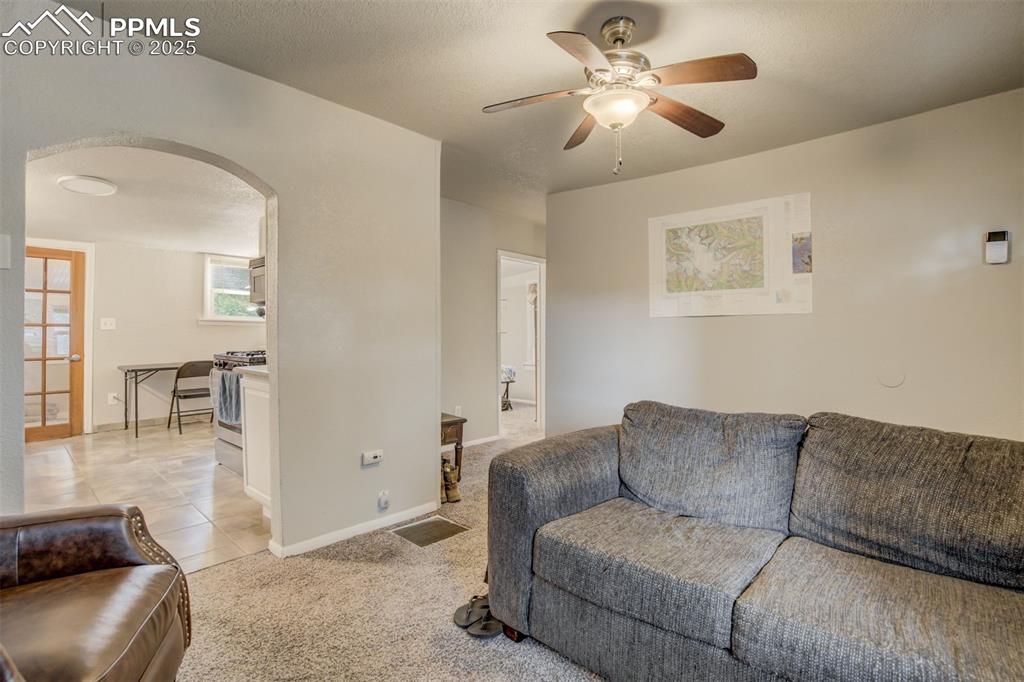
Living area with arched walkways, a ceiling fan, and light tile patterned floors
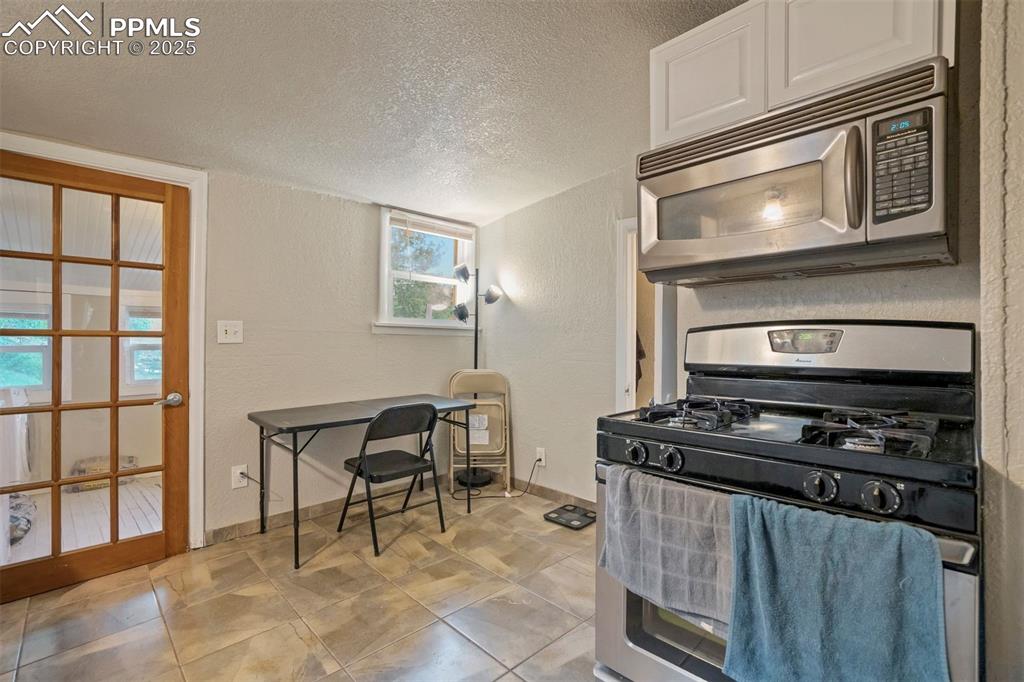
Kitchen featuring stainless steel appliances, a textured ceiling, white cabinets, and a textured wall
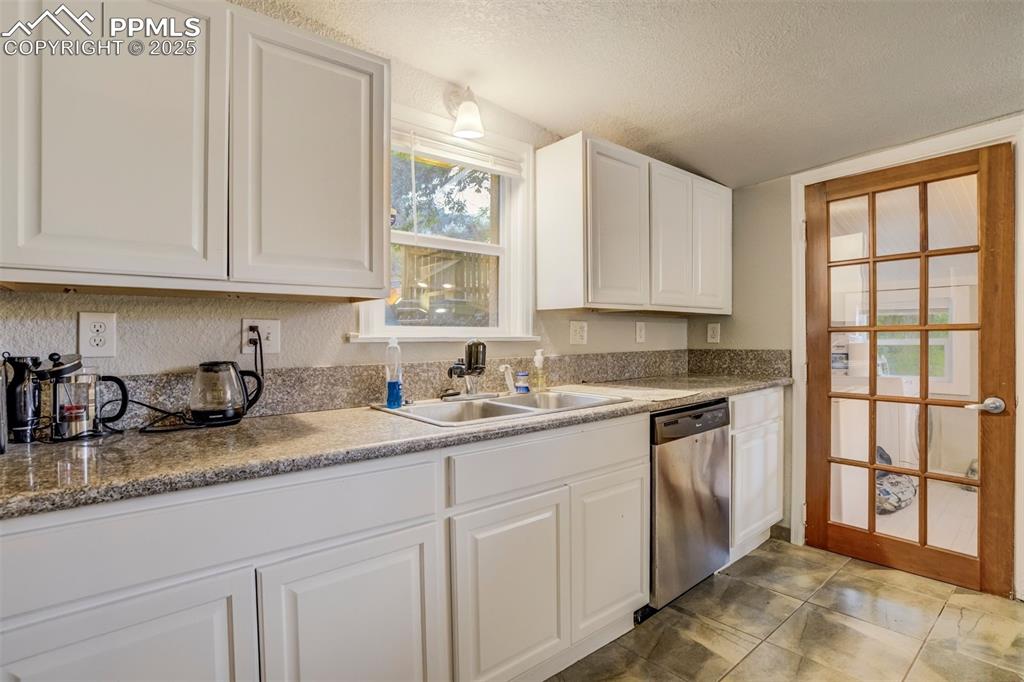
Kitchen featuring stainless steel dishwasher, a textured ceiling, white cabinets, and light tile patterned floors
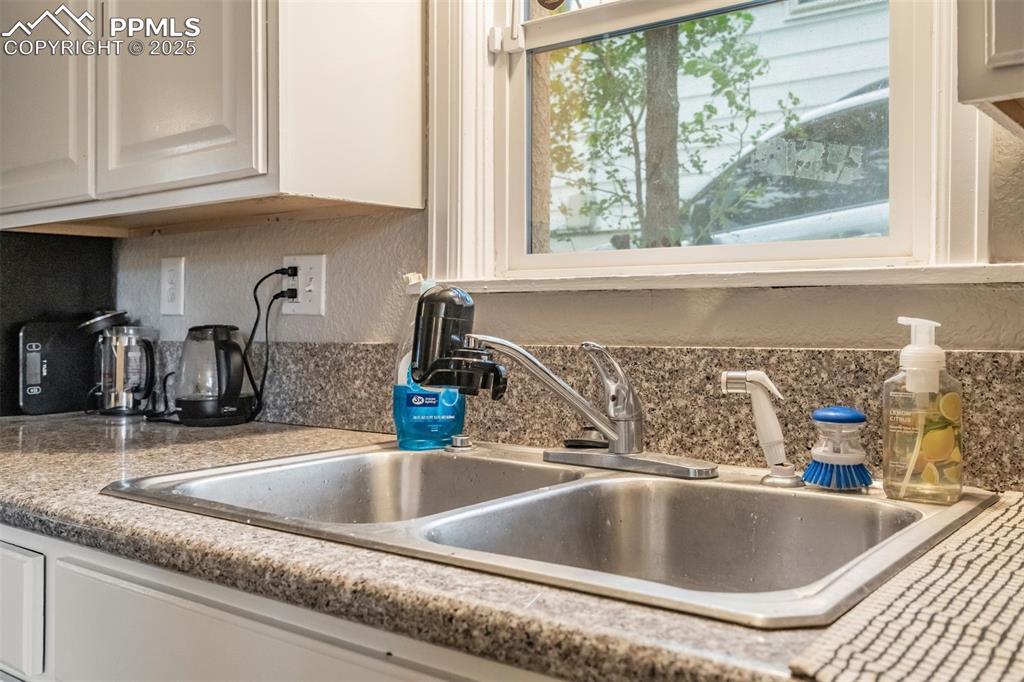
Kitchen view of tasteful backsplash and light countertops
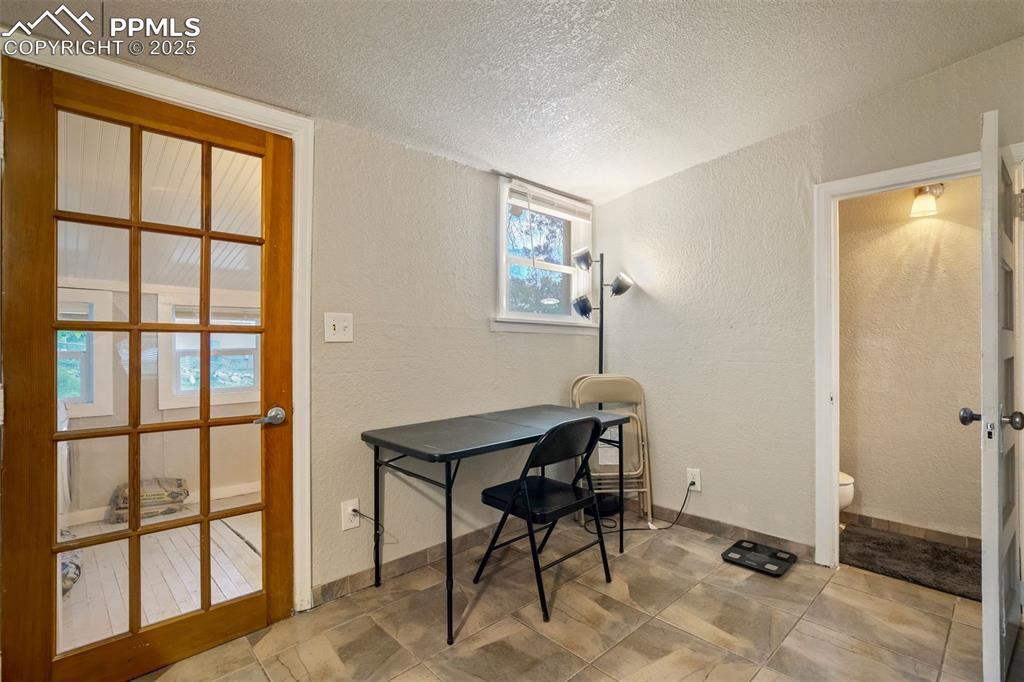
Home office featuring a textured wall and a textured ceiling
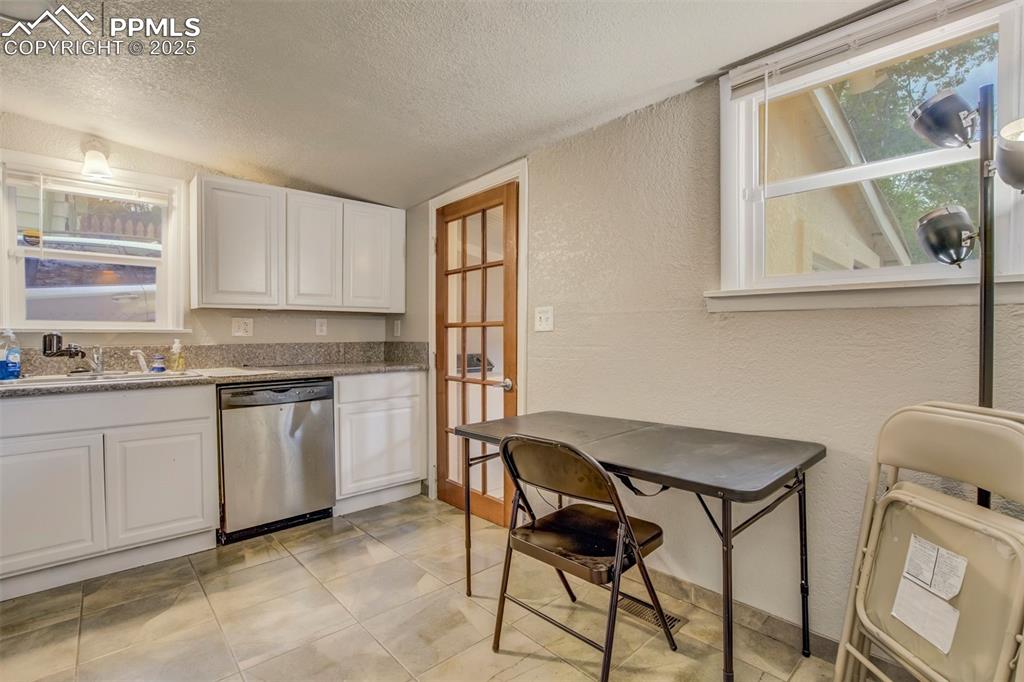
Kitchen featuring stainless steel dishwasher, a textured wall, a textured ceiling, white cabinets, and light tile patterned floors
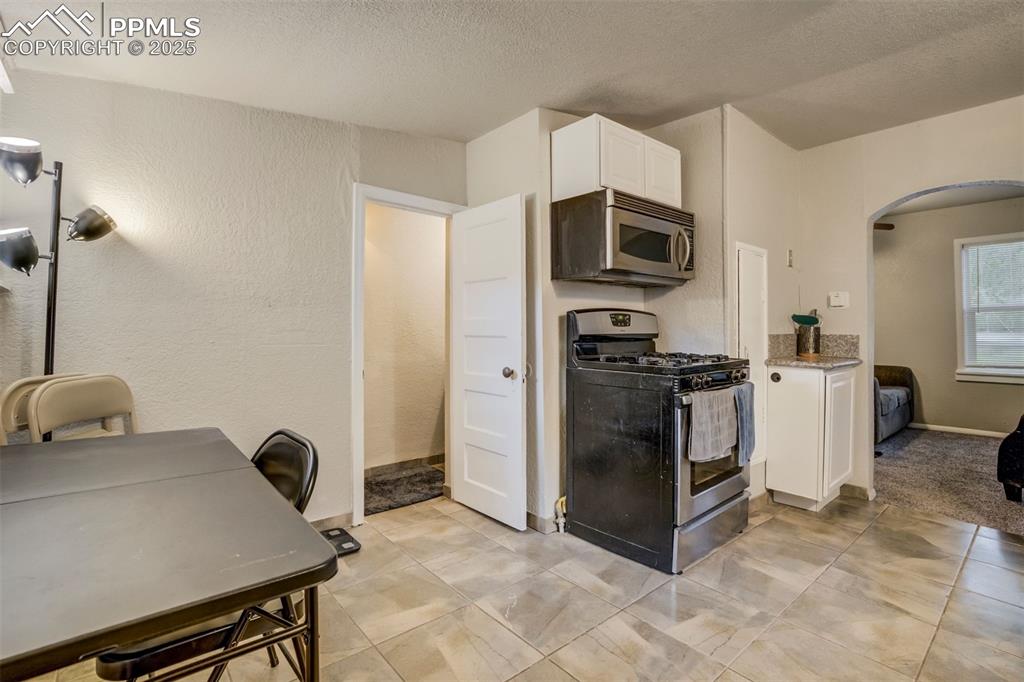
Kitchen featuring appliances with stainless steel finishes, arched walkways, white cabinets, a textured ceiling, and a textured wall
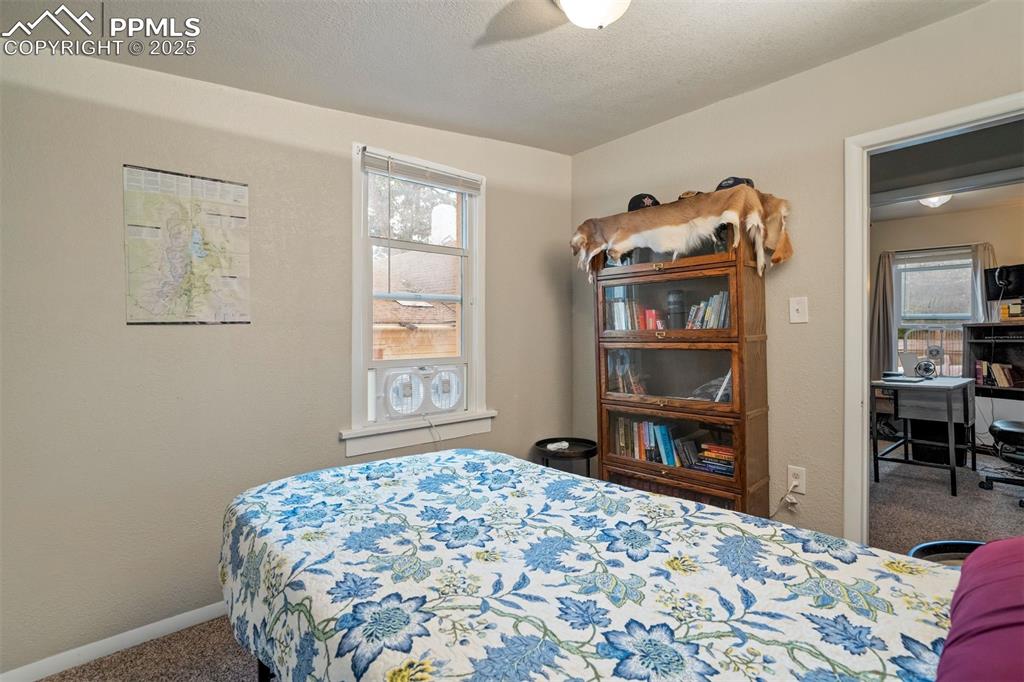
Carpeted bedroom with baseboards and a ceiling fan
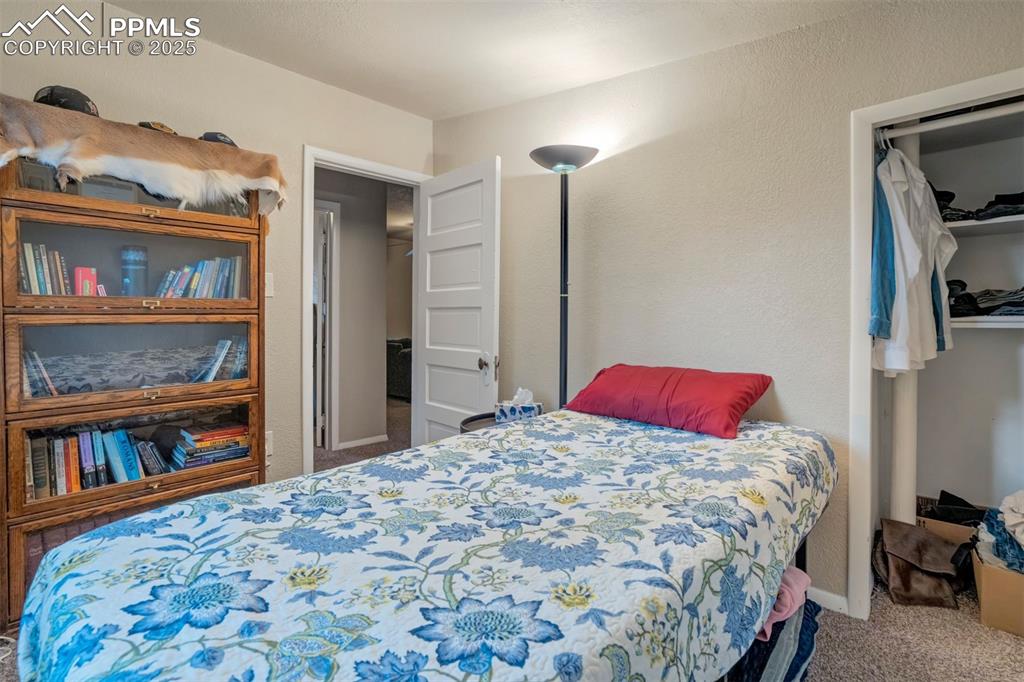
Bedroom with carpet floors
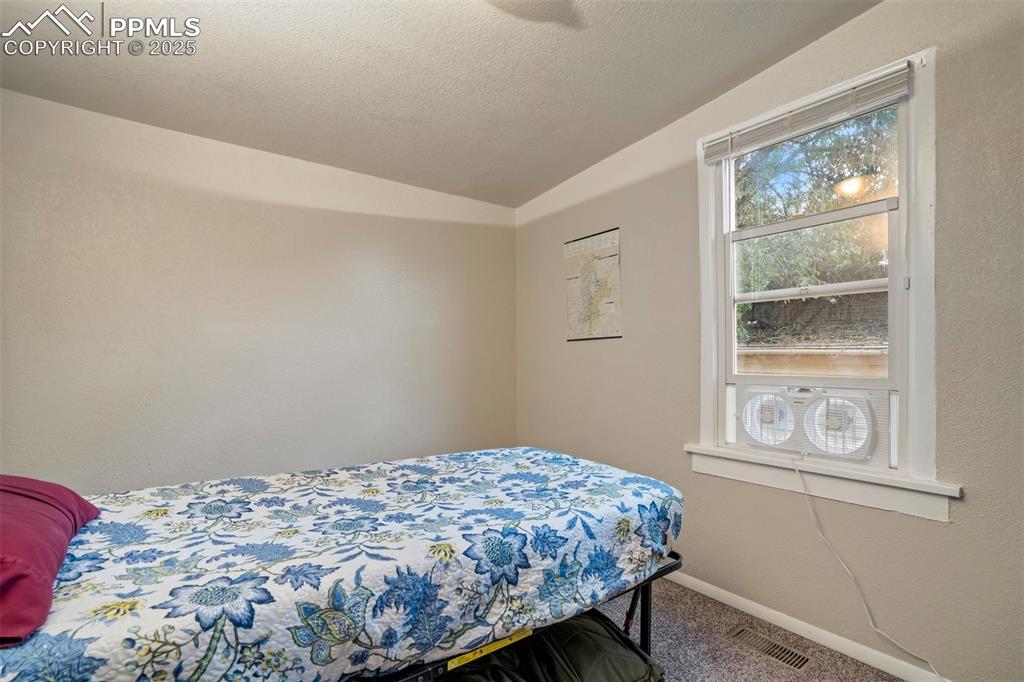
Bedroom with lofted ceiling and carpet
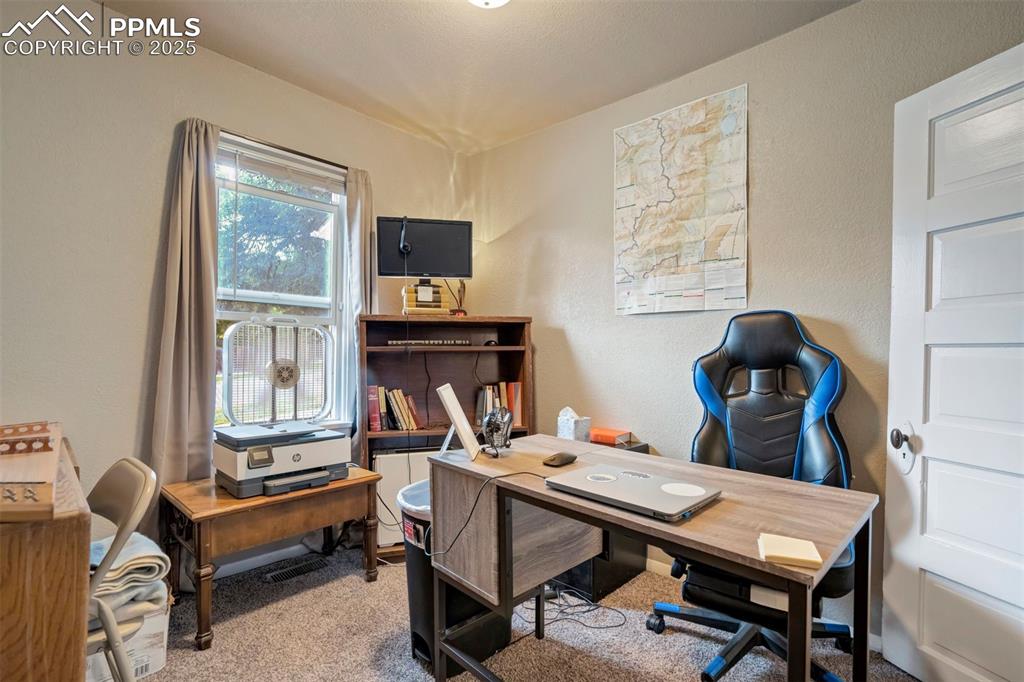
Home office featuring carpet floors and a textured wall
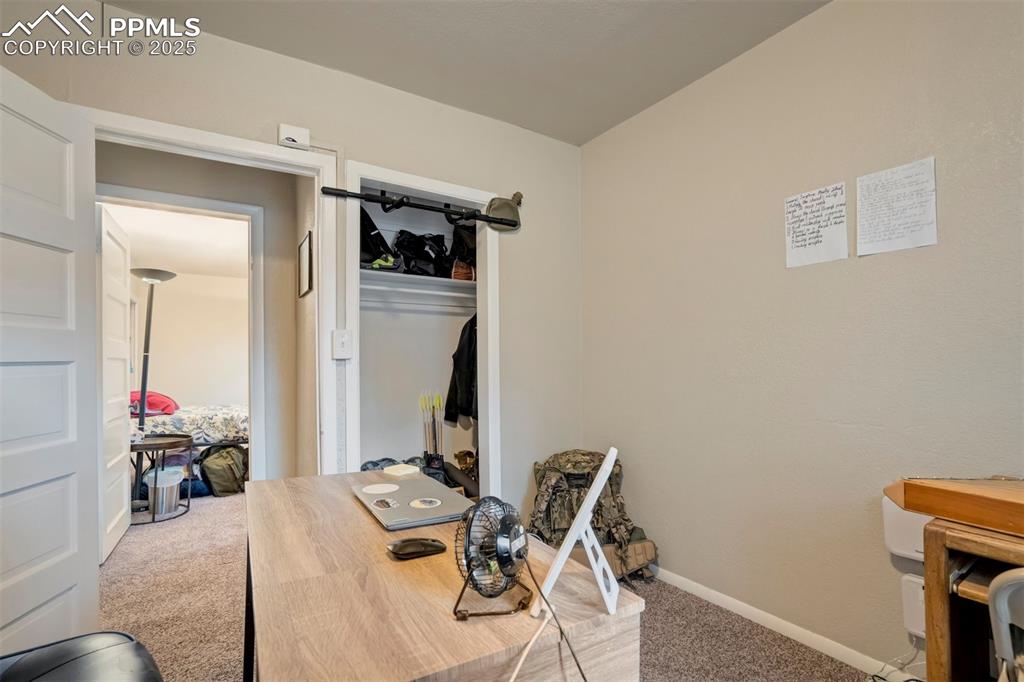
Carpeted office space featuring baseboards
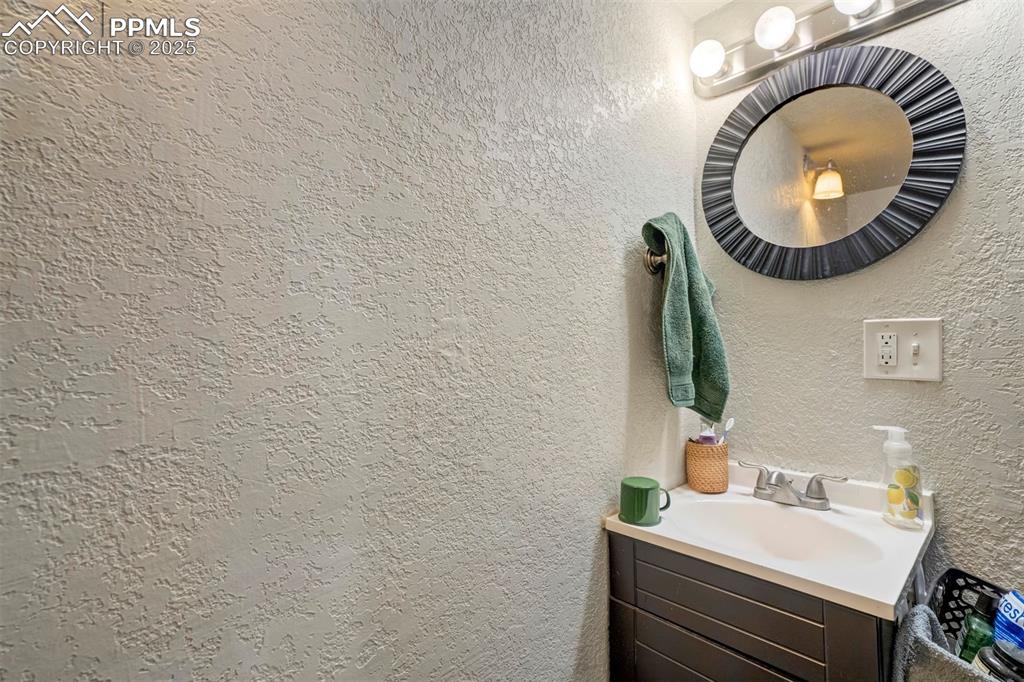
Bathroom with a textured wall and vanity
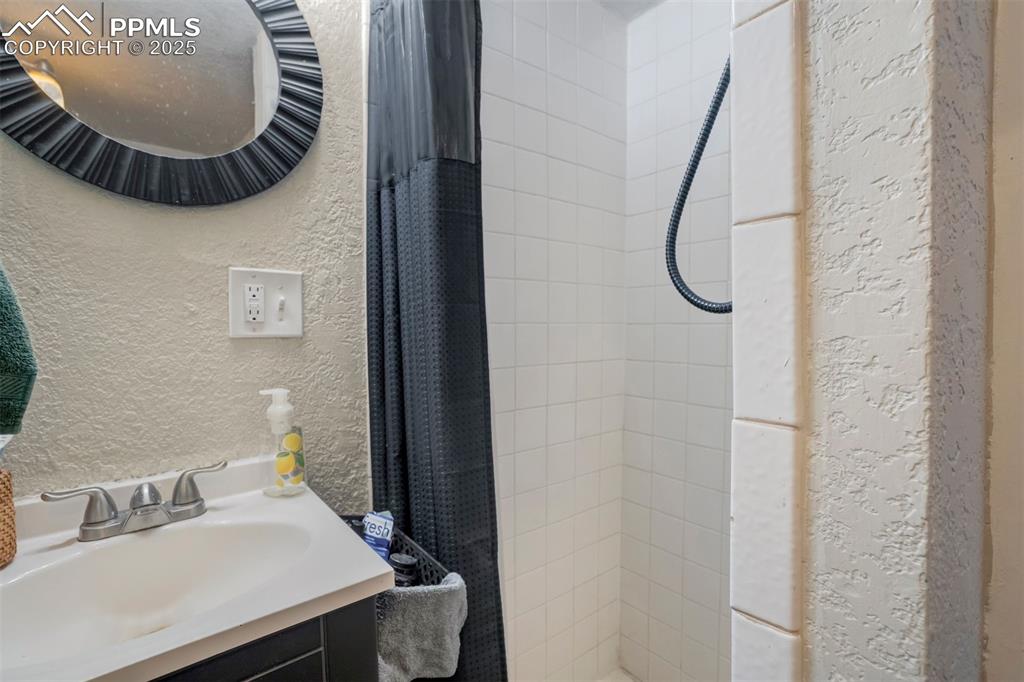
Full bath with a textured wall, a tile shower, and vanity
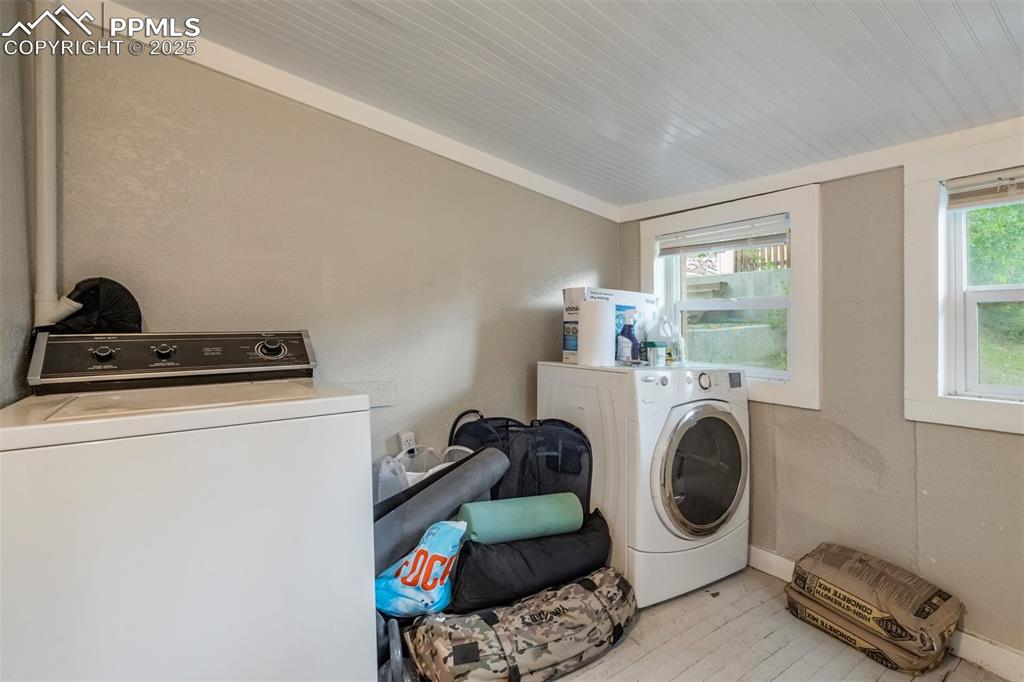
Laundry room with washing machine and dryer and light wood-type flooring
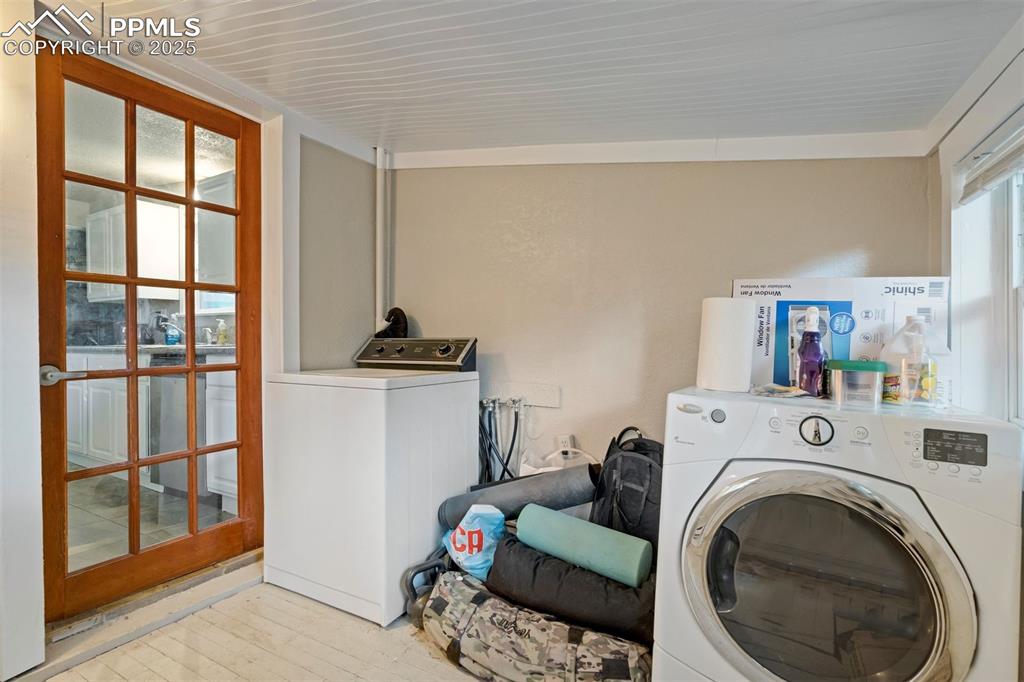
Laundry area with washer and clothes dryer and light wood-type flooring
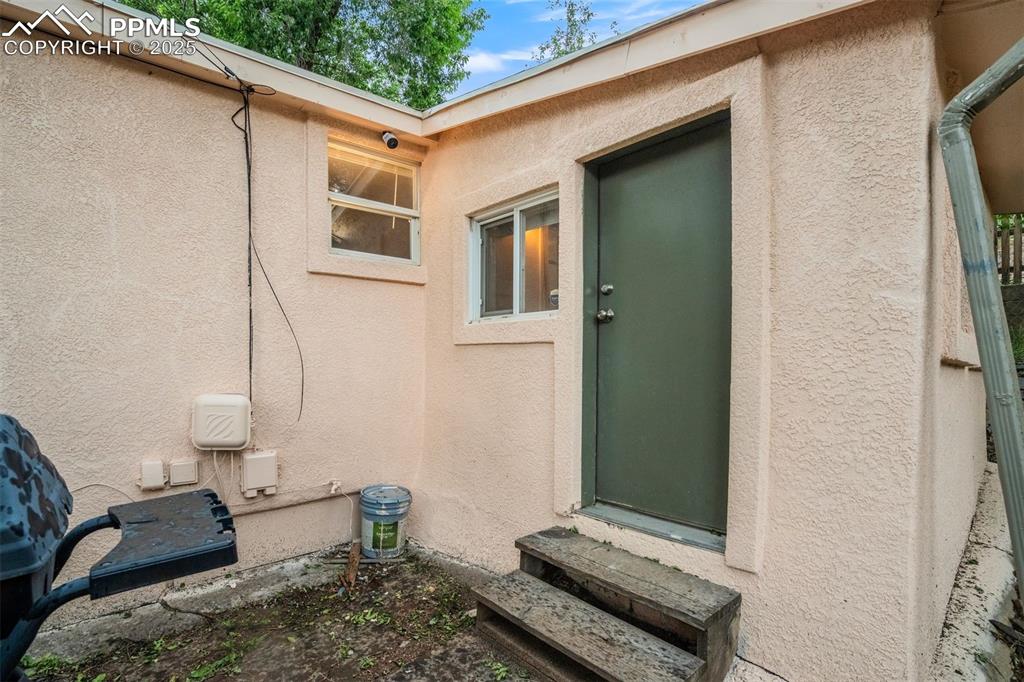
View of exterior entry with stucco siding
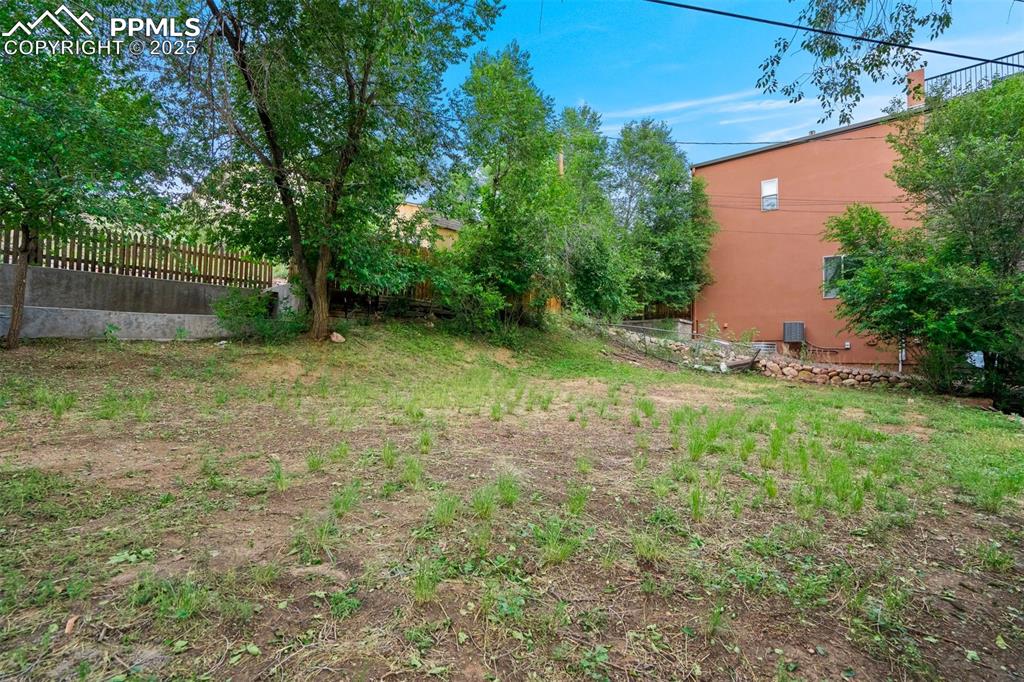
View of yard
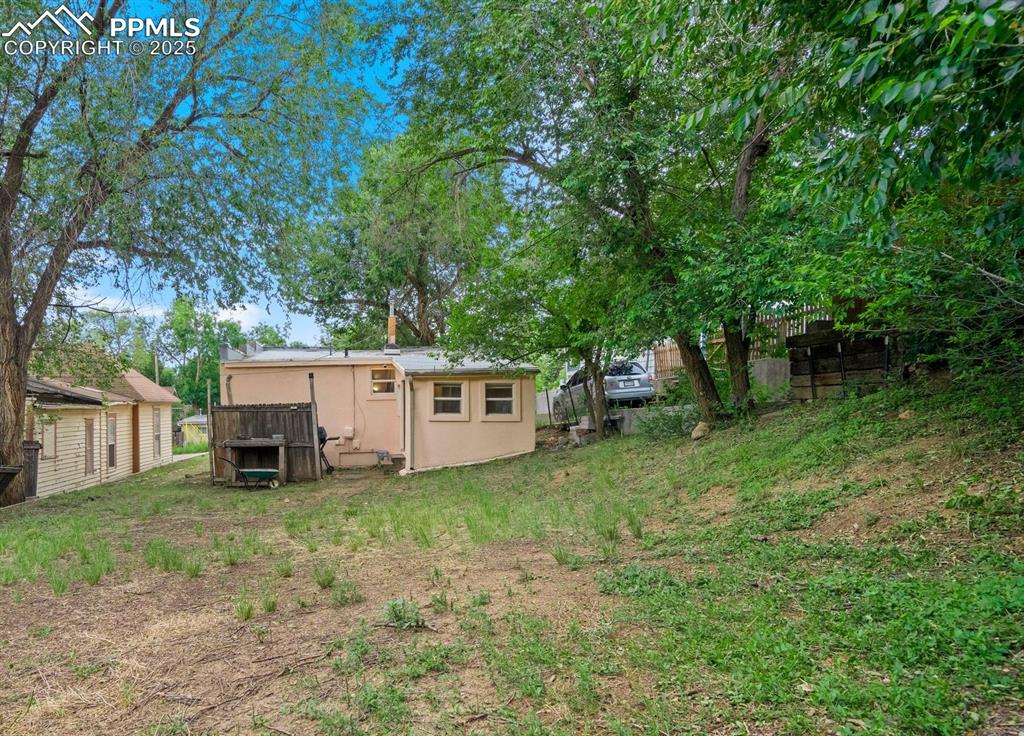
View of yard with an outdoor structure
Disclaimer: The real estate listing information and related content displayed on this site is provided exclusively for consumers’ personal, non-commercial use and may not be used for any purpose other than to identify prospective properties consumers may be interested in purchasing.