810 S Circle Drive, Colorado Springs, CO, 80910
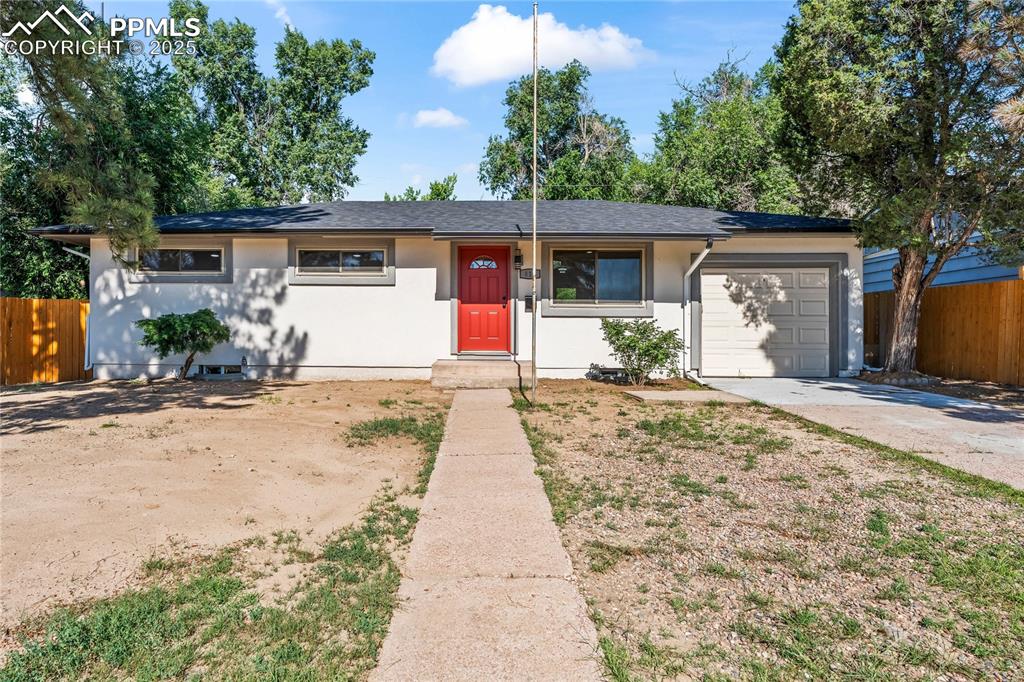
Single story home featuring stucco siding, a garage, and driveway
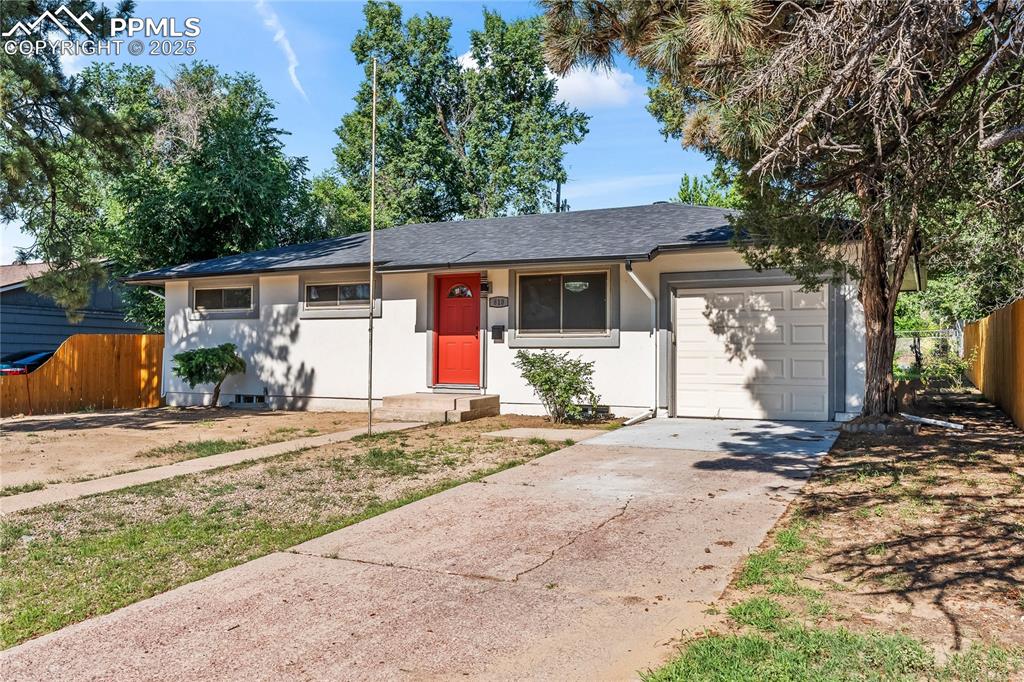
Ranch-style house with a garage, driveway, stucco siding, and a shingled roof
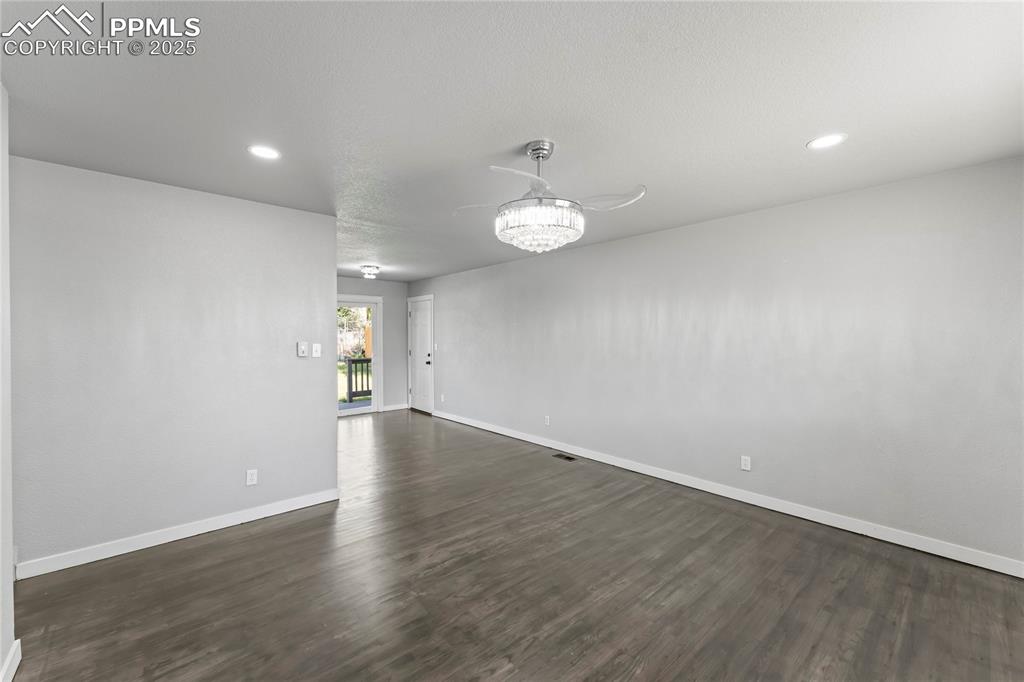
Spare room with dark wood finished floors and recessed lighting
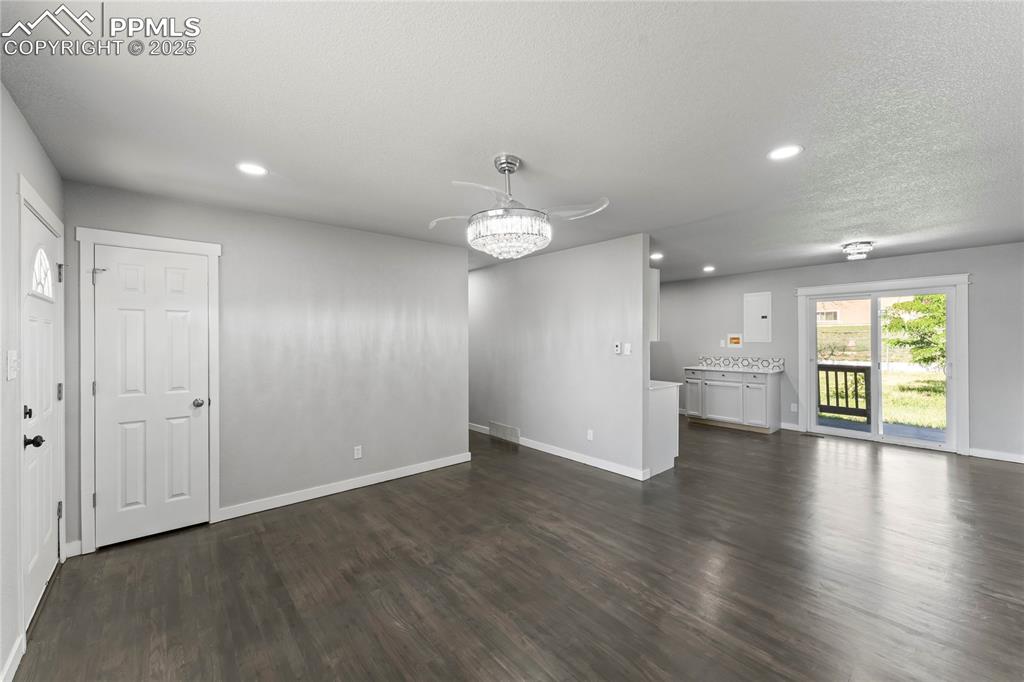
Unfurnished living room with dark wood-type flooring and recessed lighting
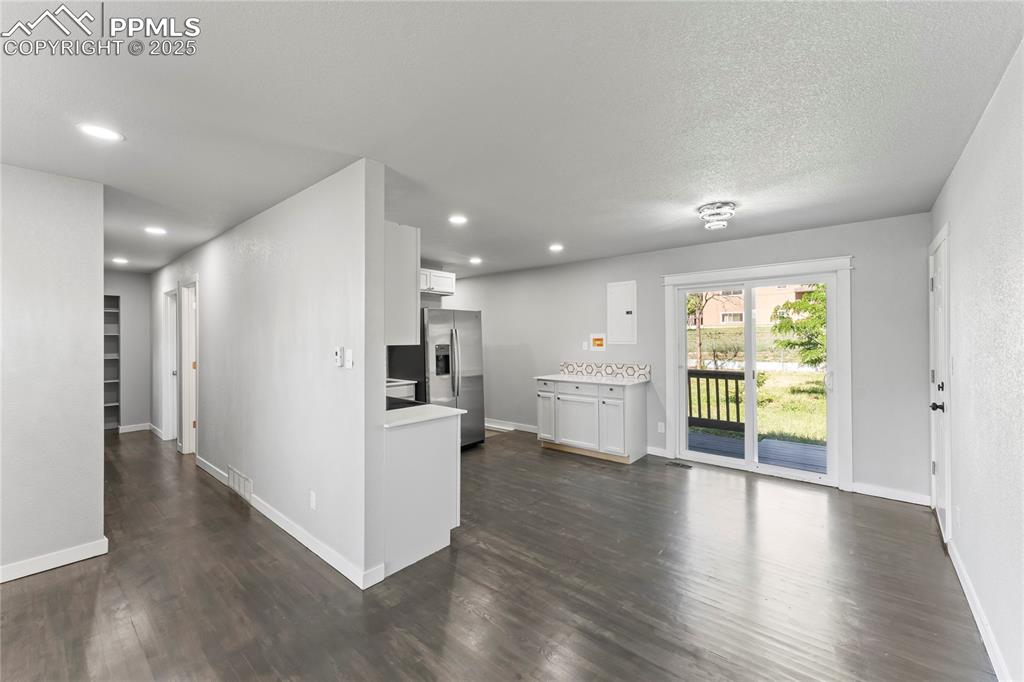
Kitchen with stainless steel refrigerator with ice dispenser, light countertops, white cabinets, dark wood-type flooring, and recessed lighting
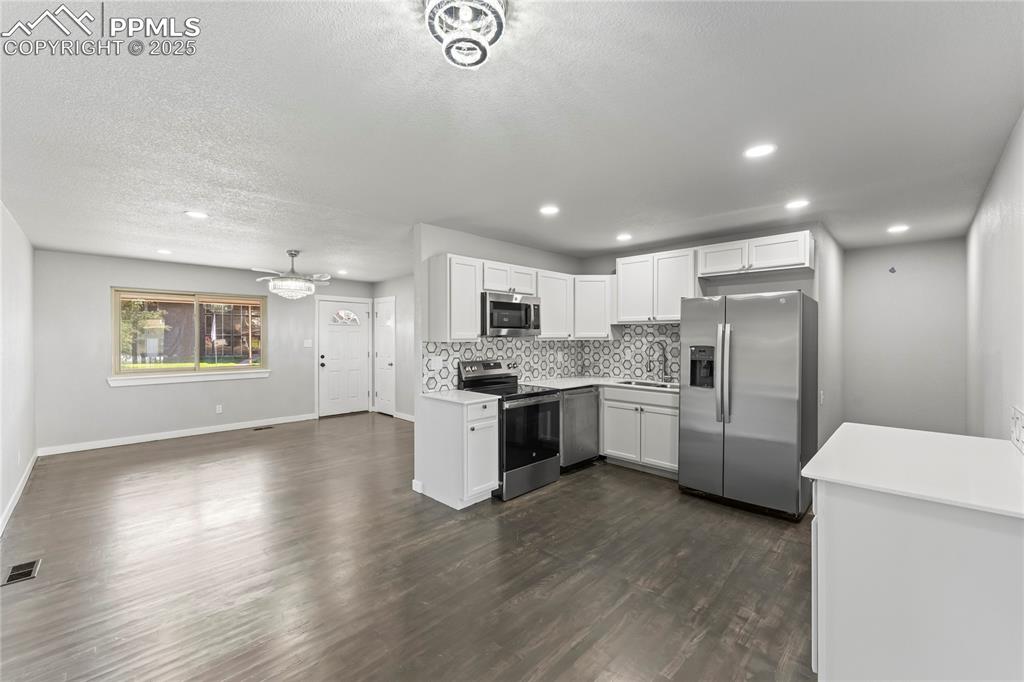
Kitchen featuring appliances with stainless steel finishes, decorative backsplash, light countertops, a textured ceiling, and white cabinetry
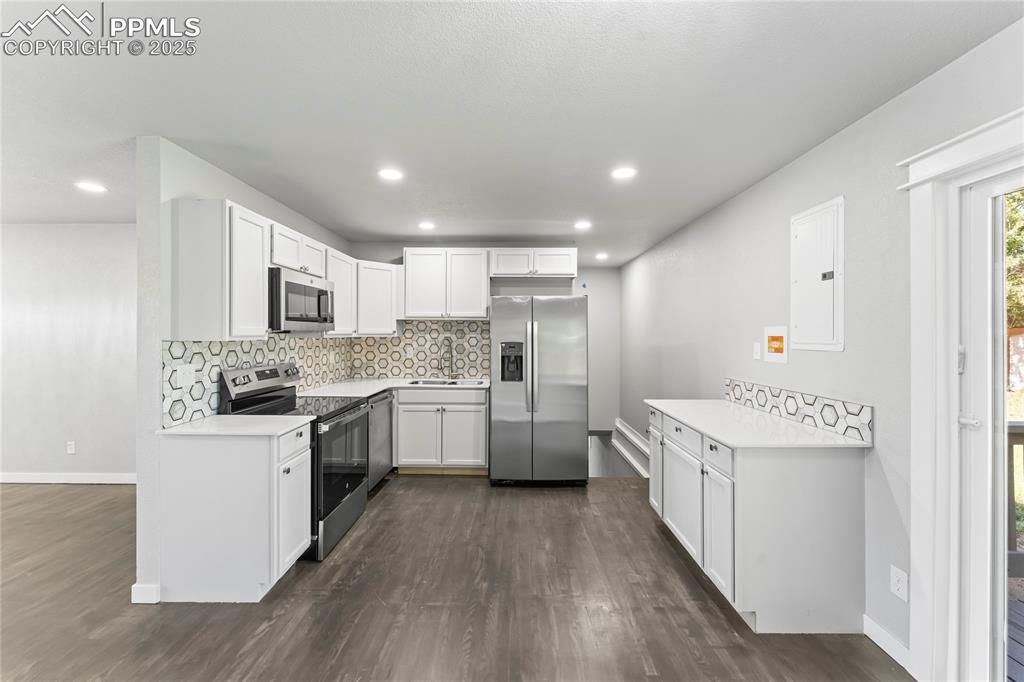
Kitchen featuring stainless steel appliances, electric panel, dark wood-style floors, decorative backsplash, and light countertops
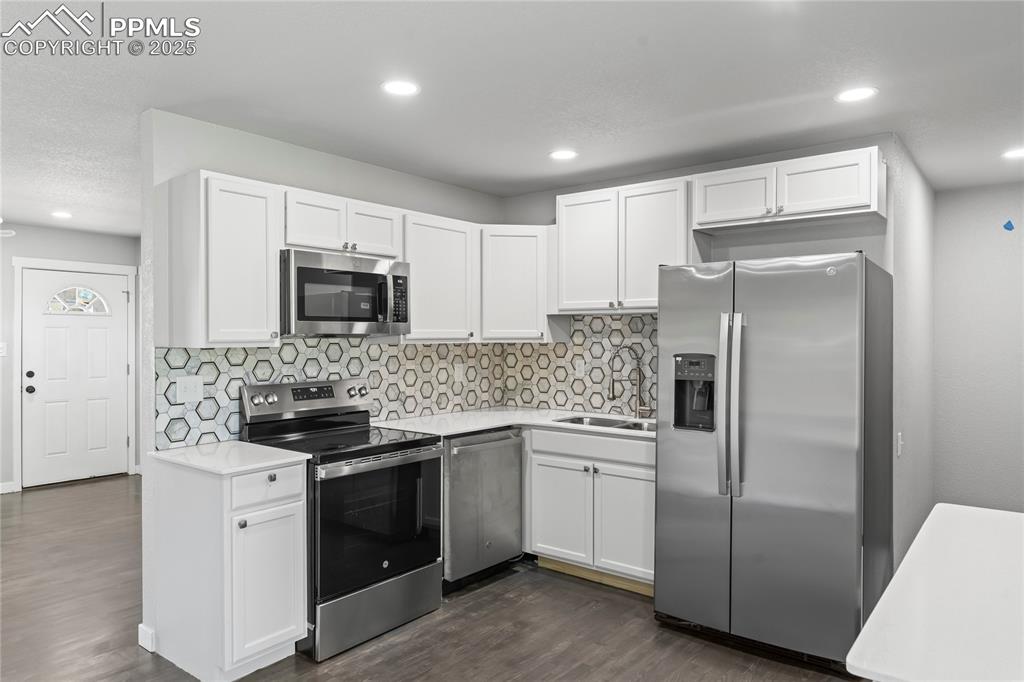
Kitchen with stainless steel appliances, white cabinets, light countertops, decorative backsplash, and recessed lighting
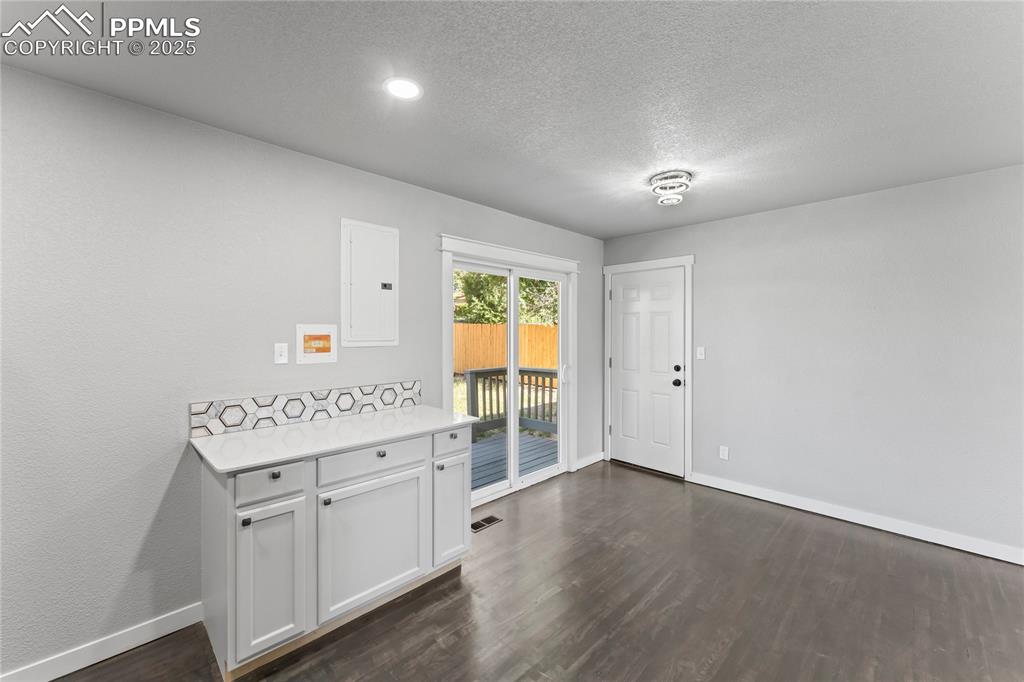
Other
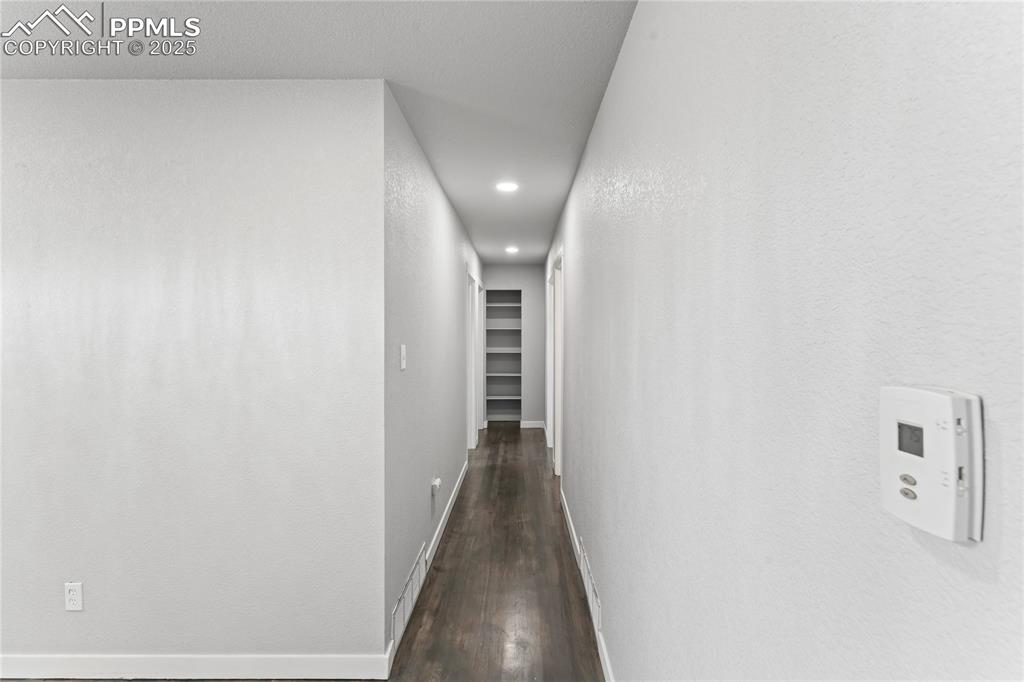
Hallway with dark wood-style flooring and recessed lighting
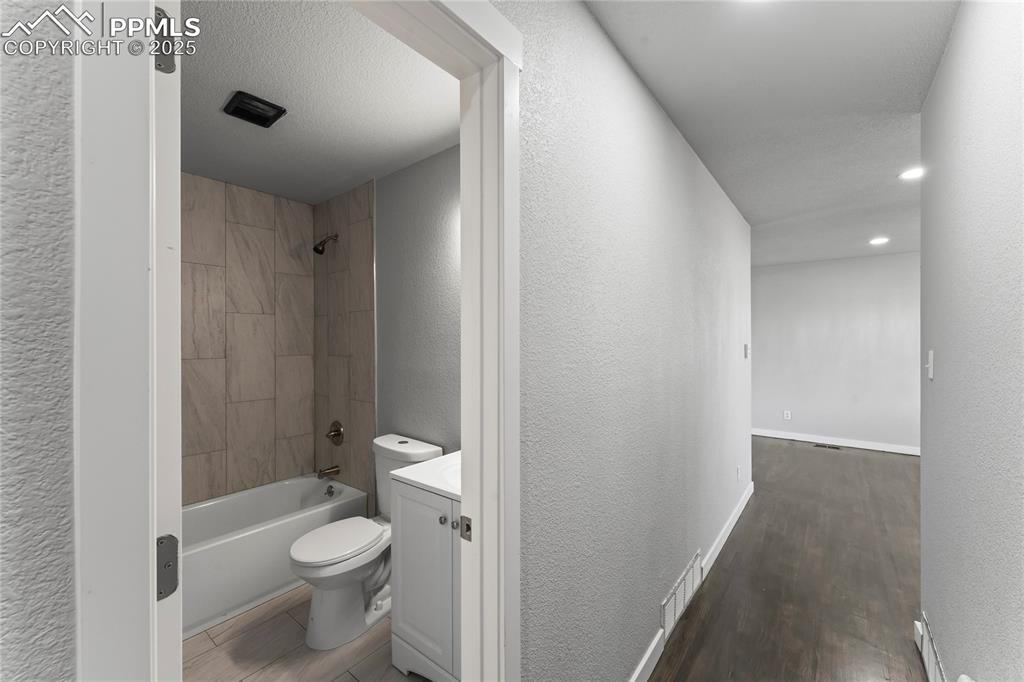
Bathroom featuring vanity, wood finished floors, shower / bath combination, a textured wall, and recessed lighting
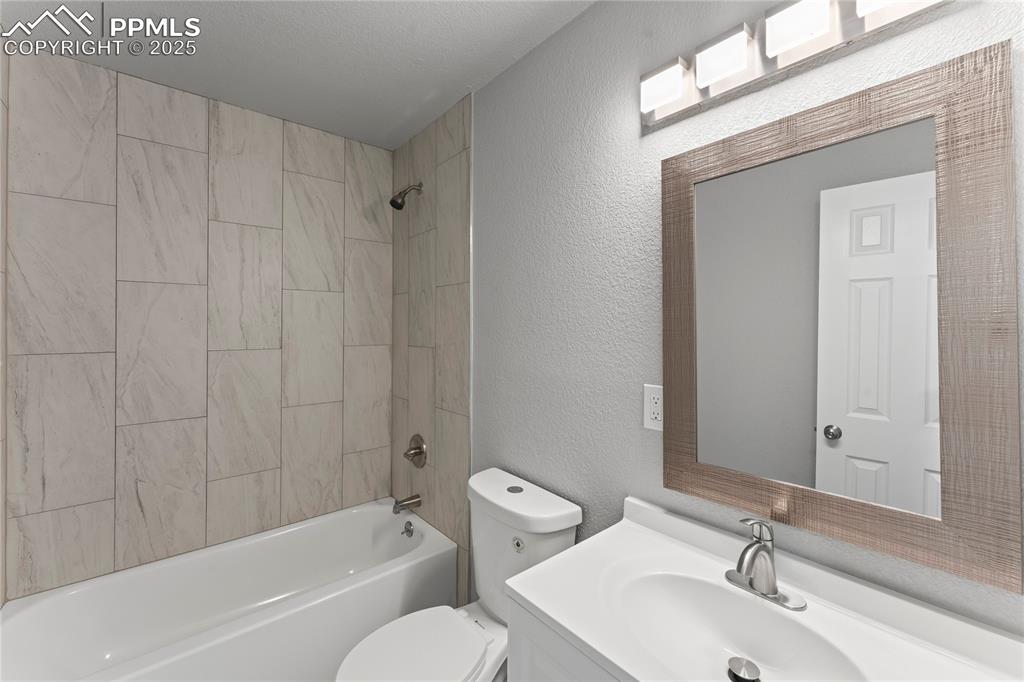
Full bathroom with vanity, tub / shower combination, and a textured wall
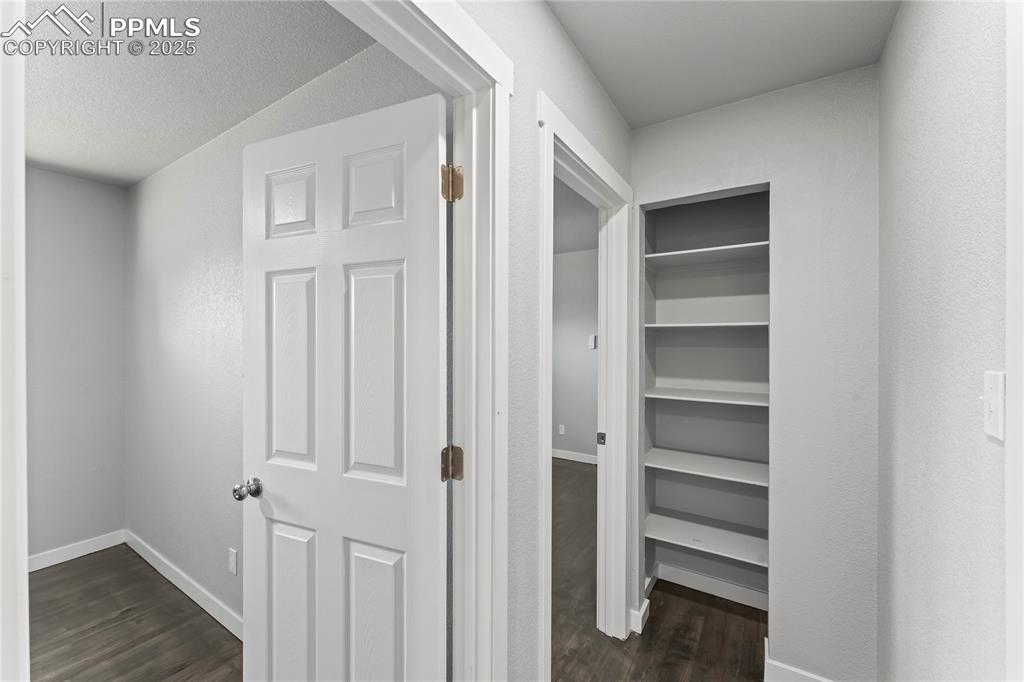
Hallway featuring dark wood-style floors and baseboards
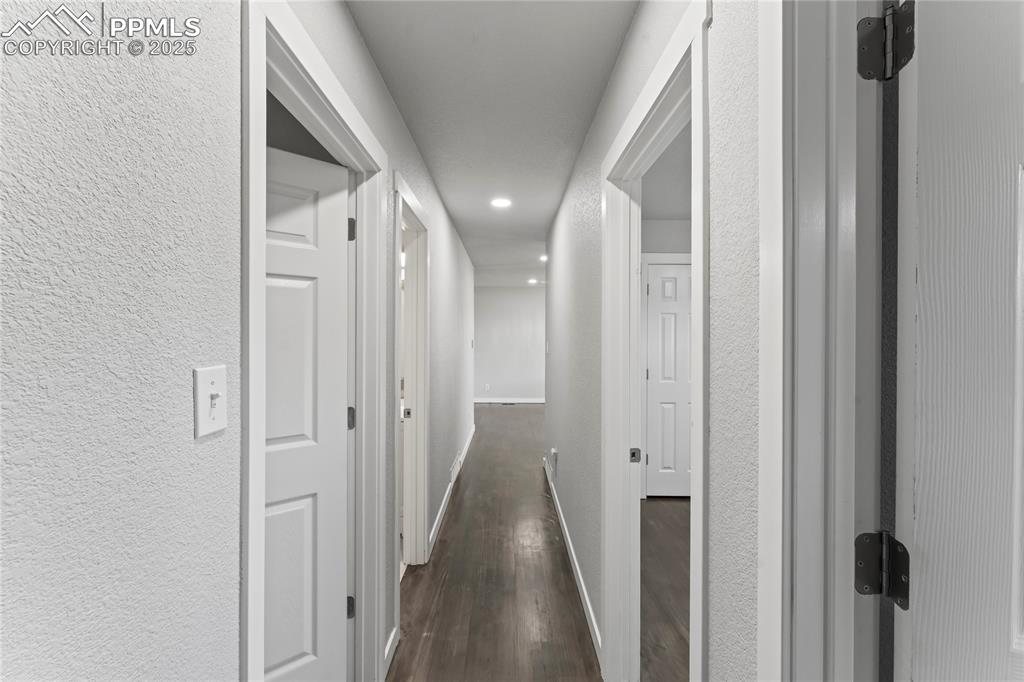
Hall featuring dark wood finished floors and a textured wall
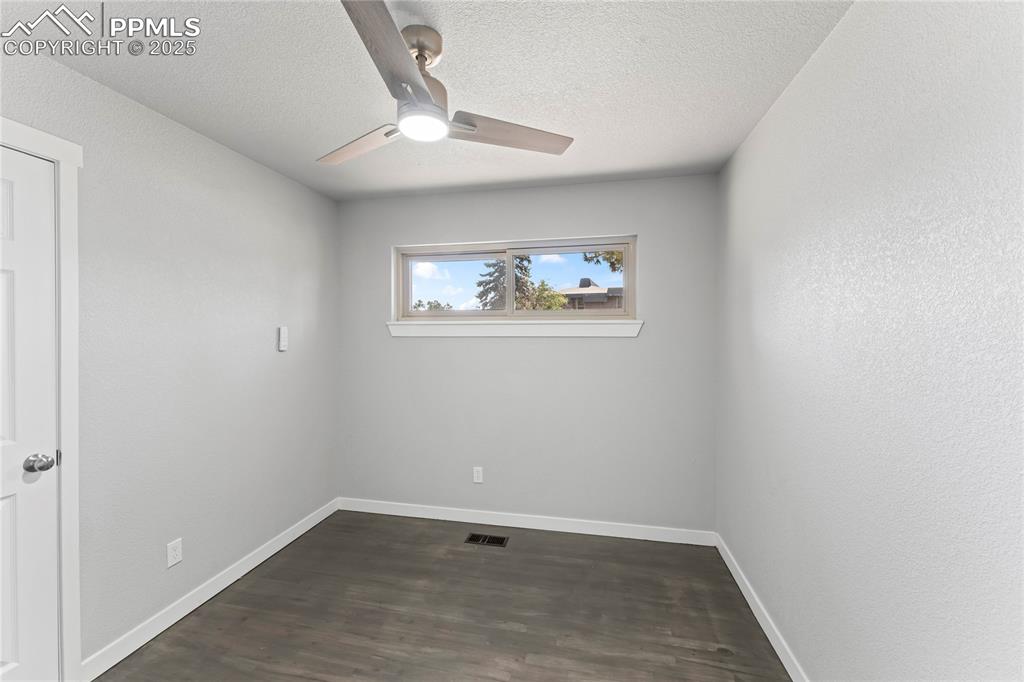
Empty room with a ceiling fan, dark wood finished floors, and a textured ceiling
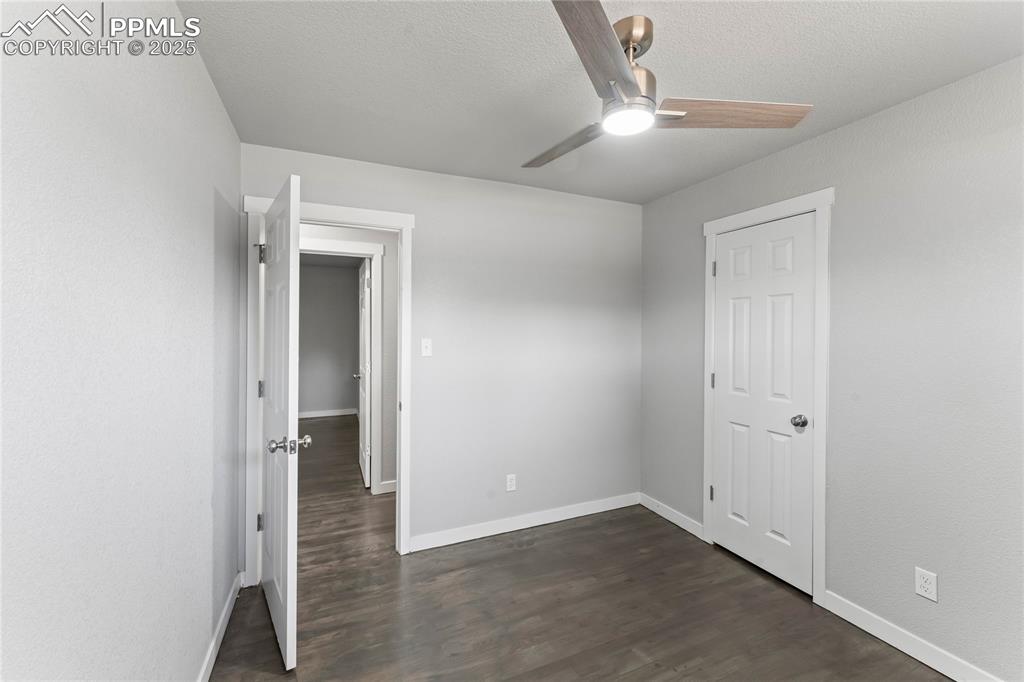
Empty room featuring ceiling fan, dark wood-style flooring, and a textured ceiling
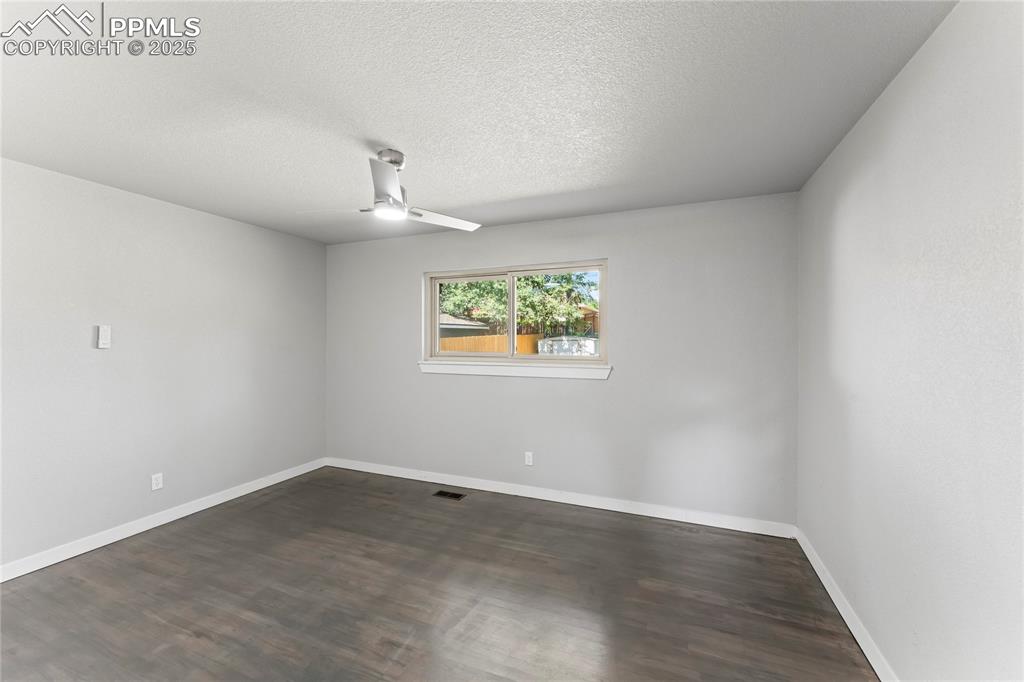
Spare room with ceiling fan, dark wood-style floors, and a textured ceiling
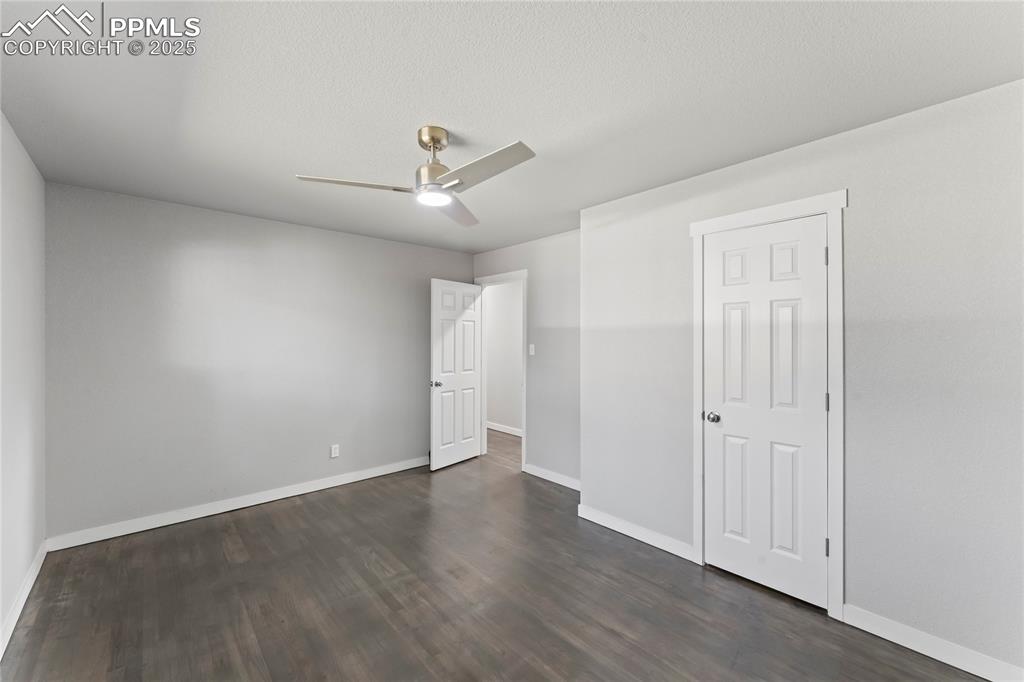
Unfurnished bedroom featuring dark wood-style floors and ceiling fan
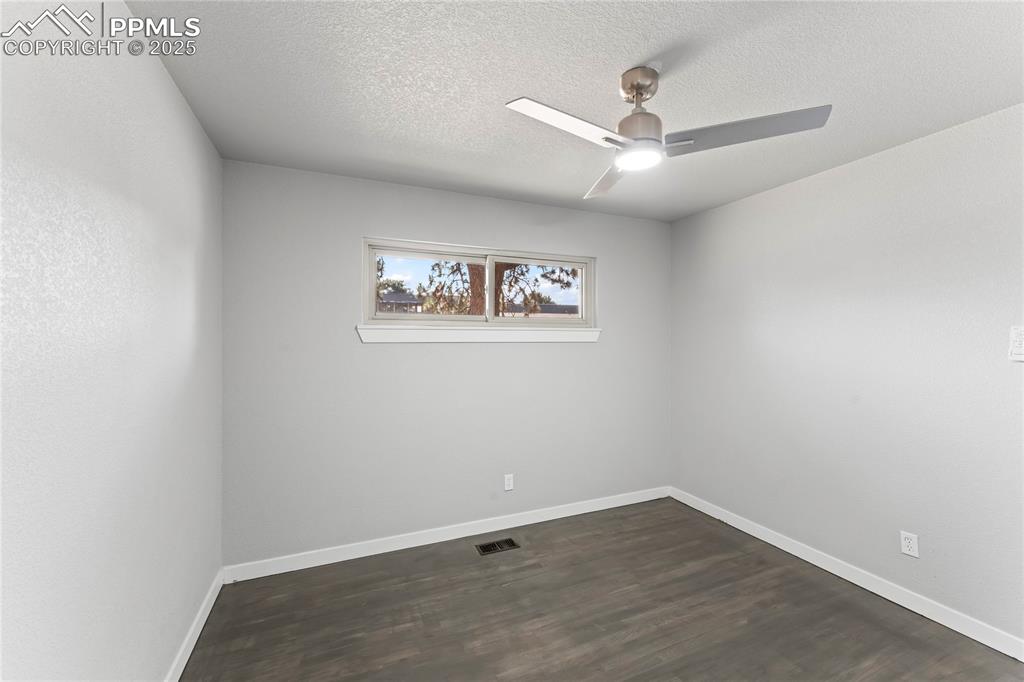
Empty room featuring ceiling fan, dark wood finished floors, and a textured ceiling
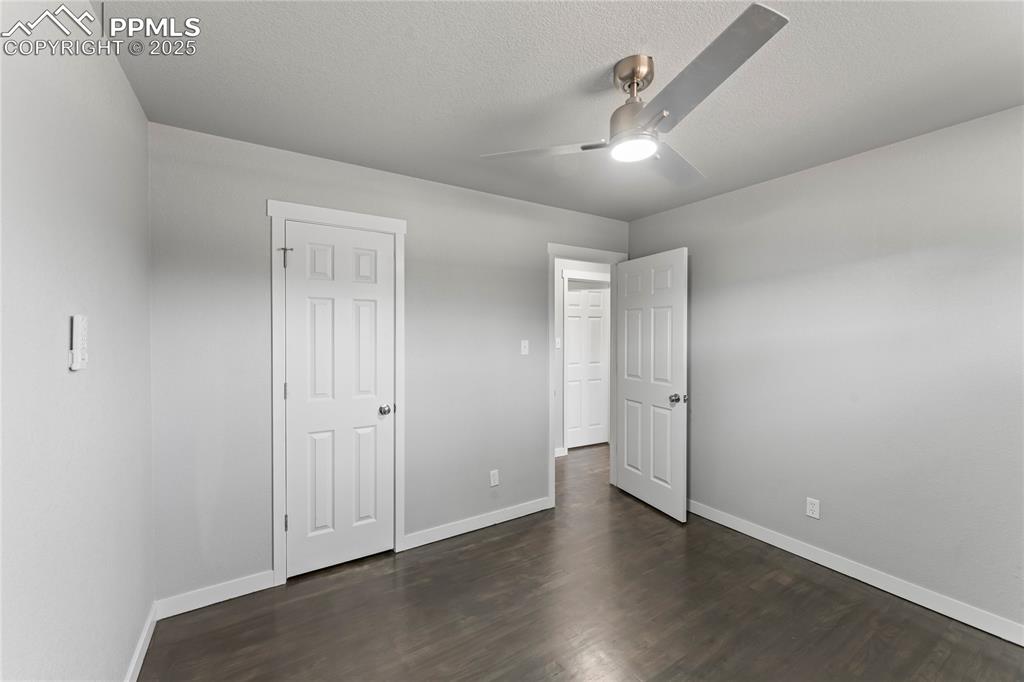
Unfurnished bedroom featuring dark wood-style floors, ceiling fan, and a textured ceiling
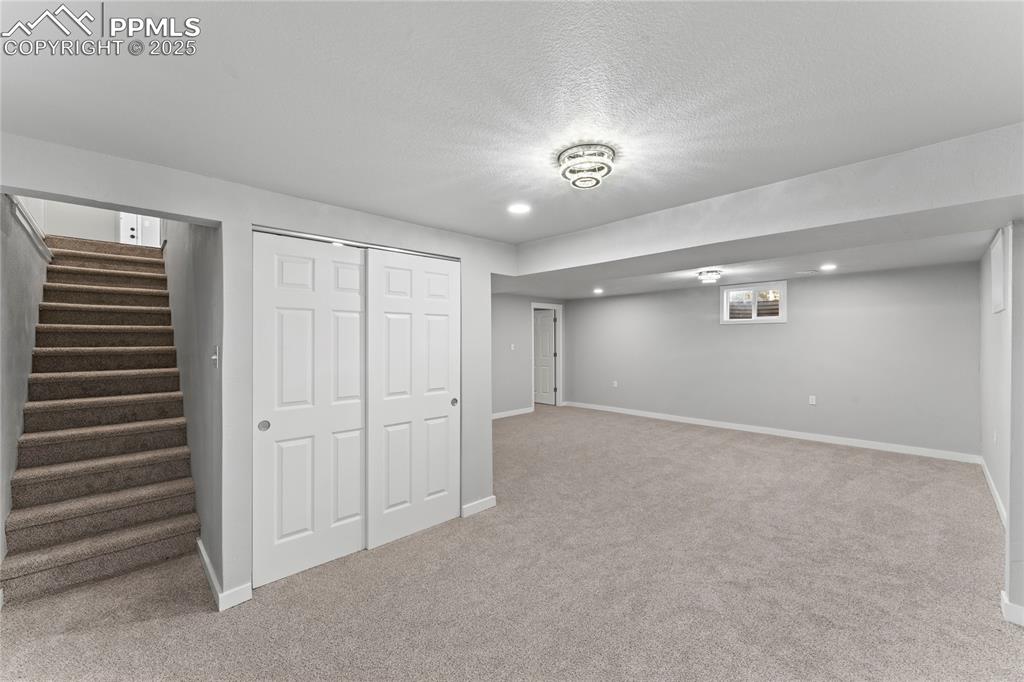
Finished below grade area with carpet floors, stairway, a textured ceiling, and recessed lighting
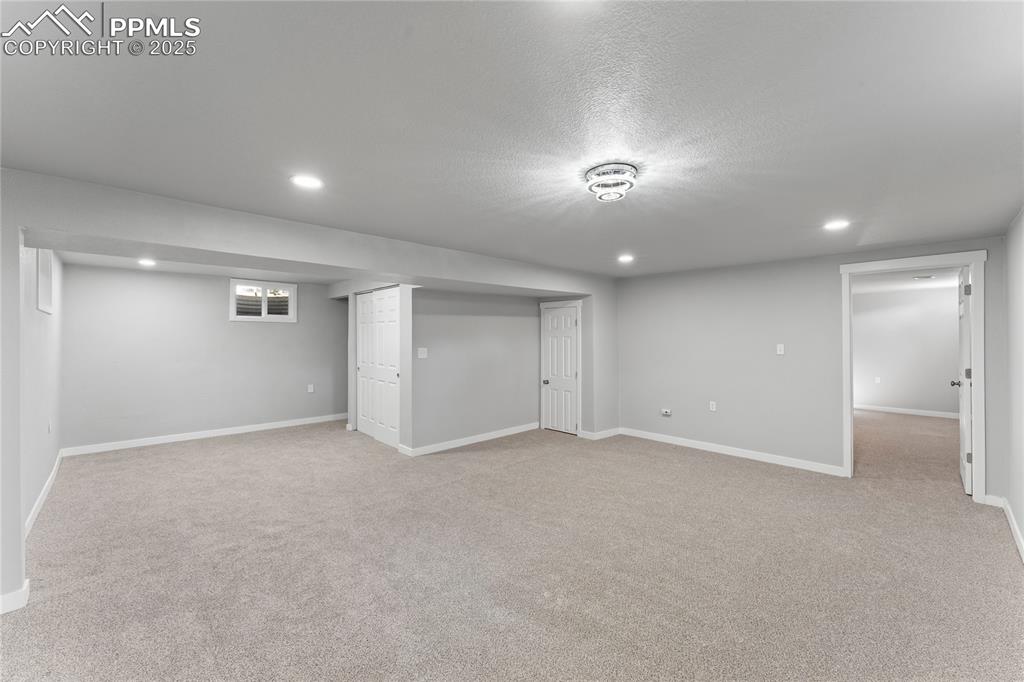
Finished below grade area featuring recessed lighting, carpet floors, and a textured ceiling
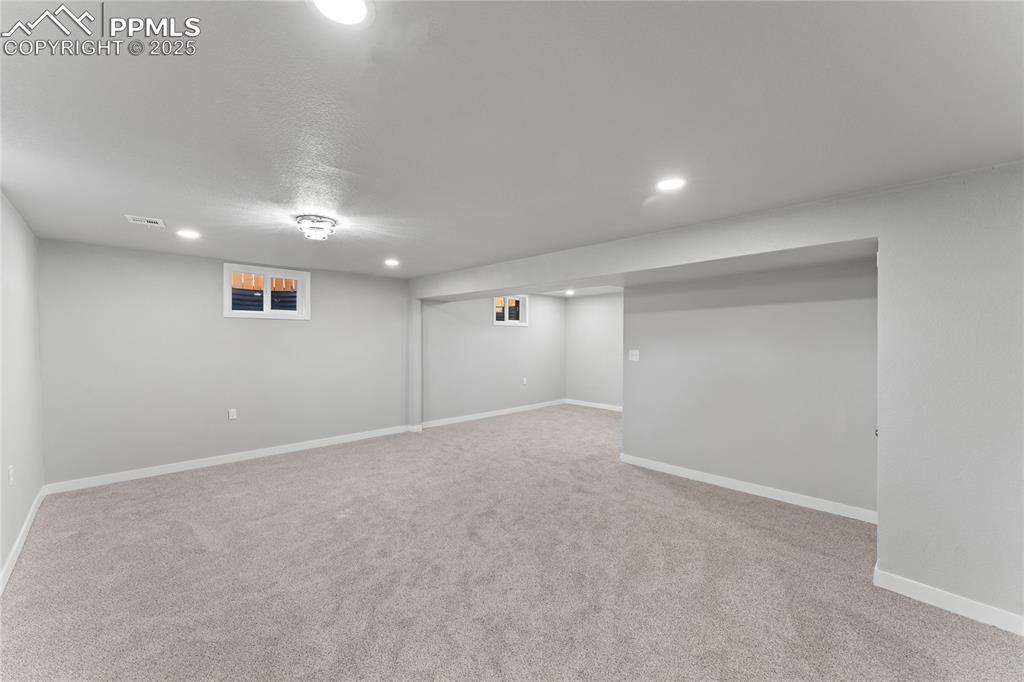
Finished basement with carpet floors and recessed lighting
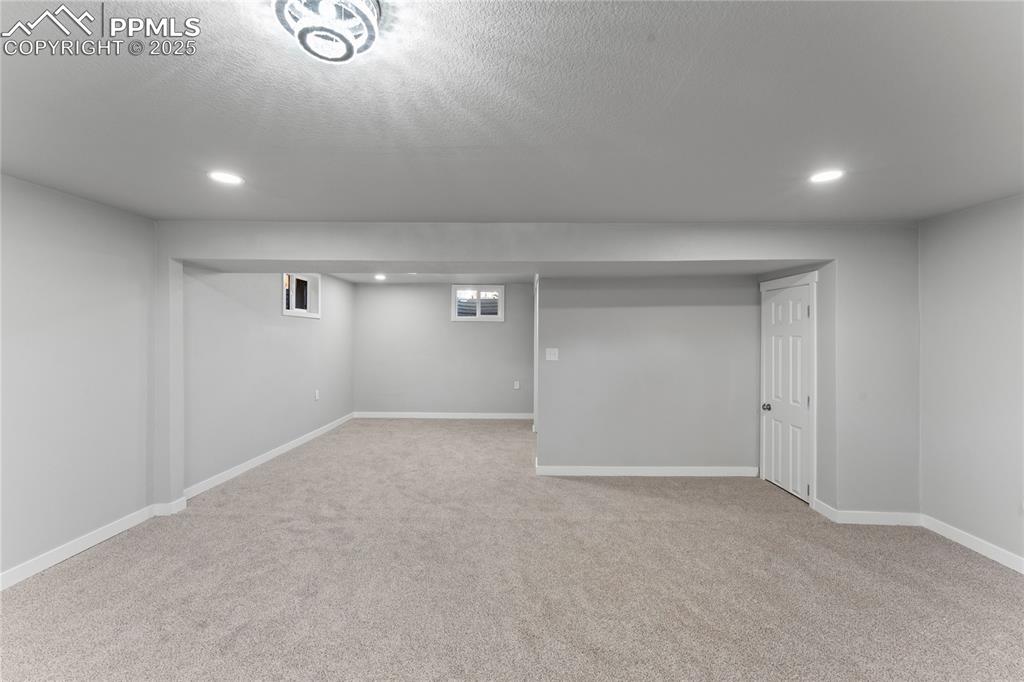
Finished basement featuring light colored carpet, recessed lighting, and a textured ceiling
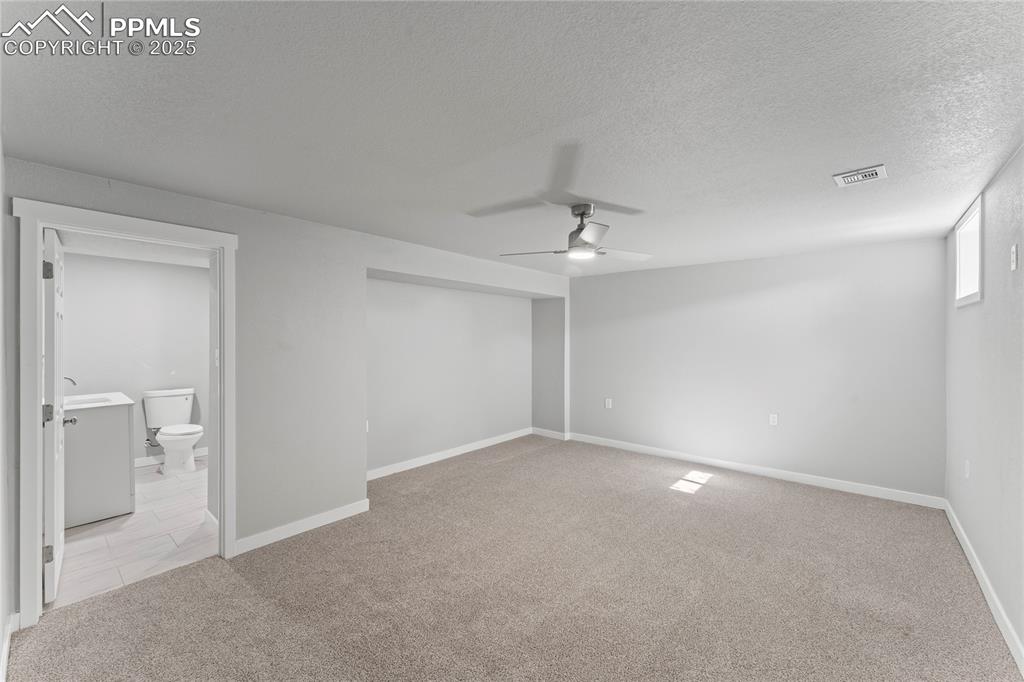
Unfurnished bedroom featuring light carpet, a textured ceiling, ensuite bathroom, and a ceiling fan
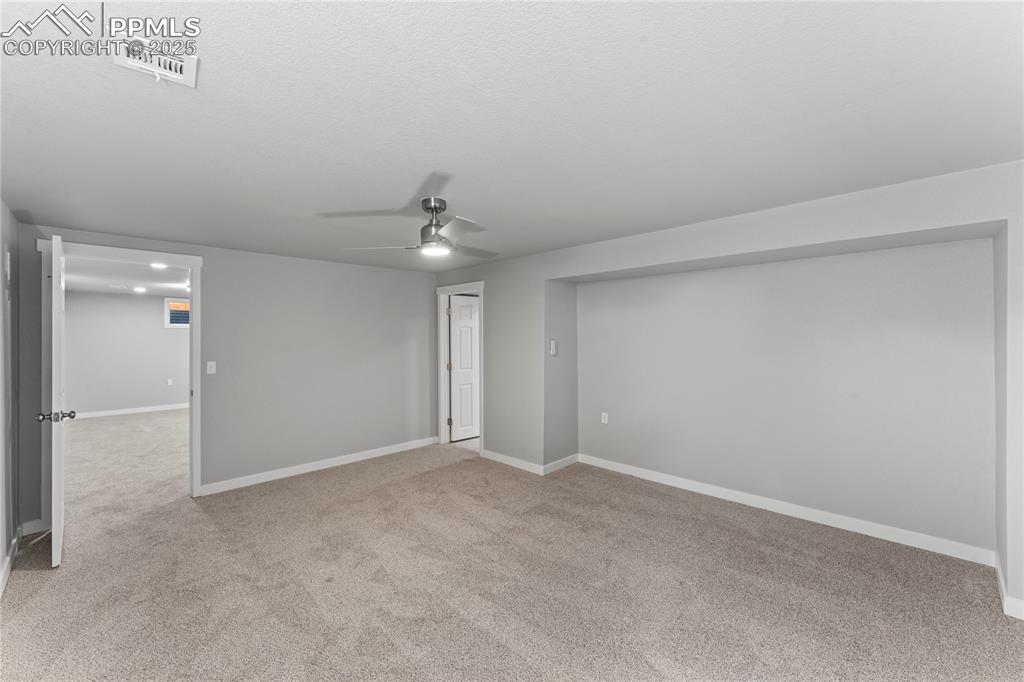
Carpeted empty room with a ceiling fan and a textured ceiling
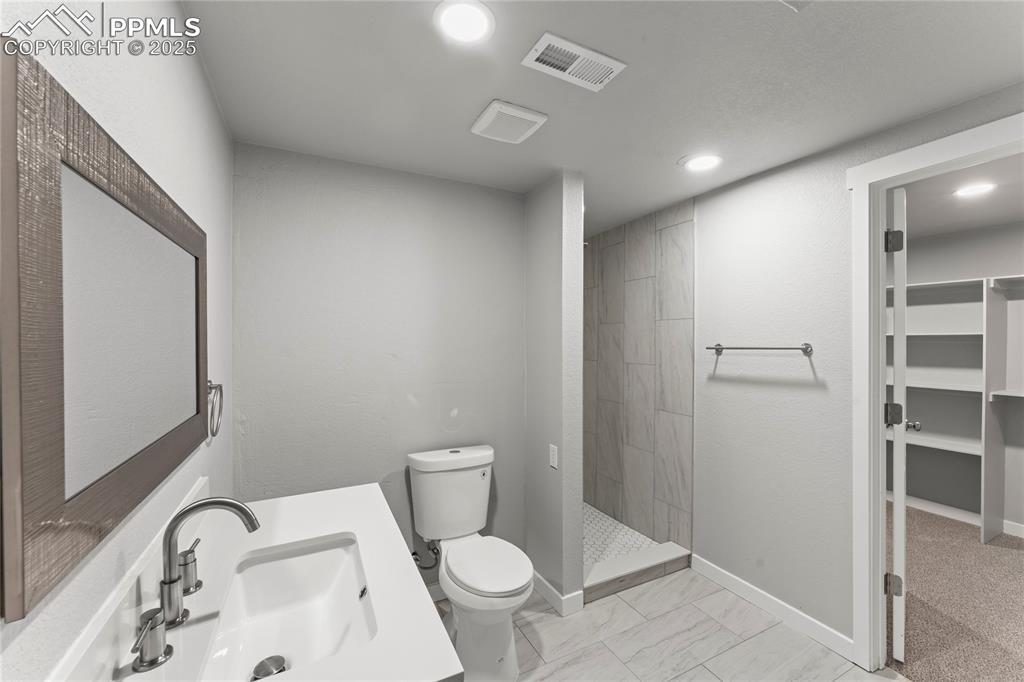
Full bathroom with a tile shower, recessed lighting, a closet, and marble finish floors
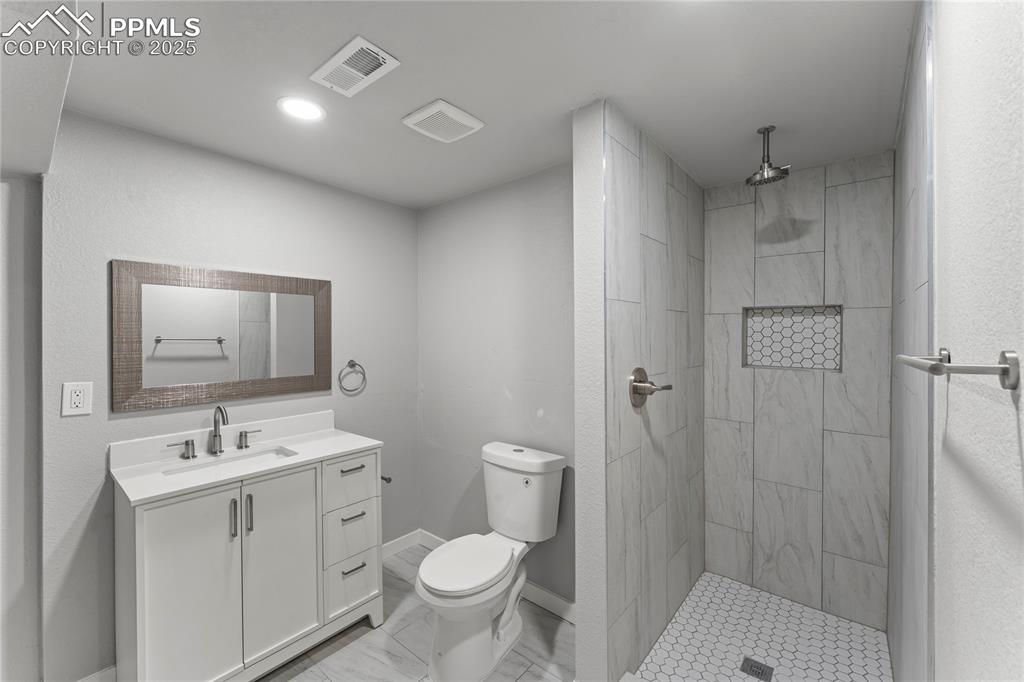
Bathroom with vanity, a tile shower, marble finish flooring, and recessed lighting
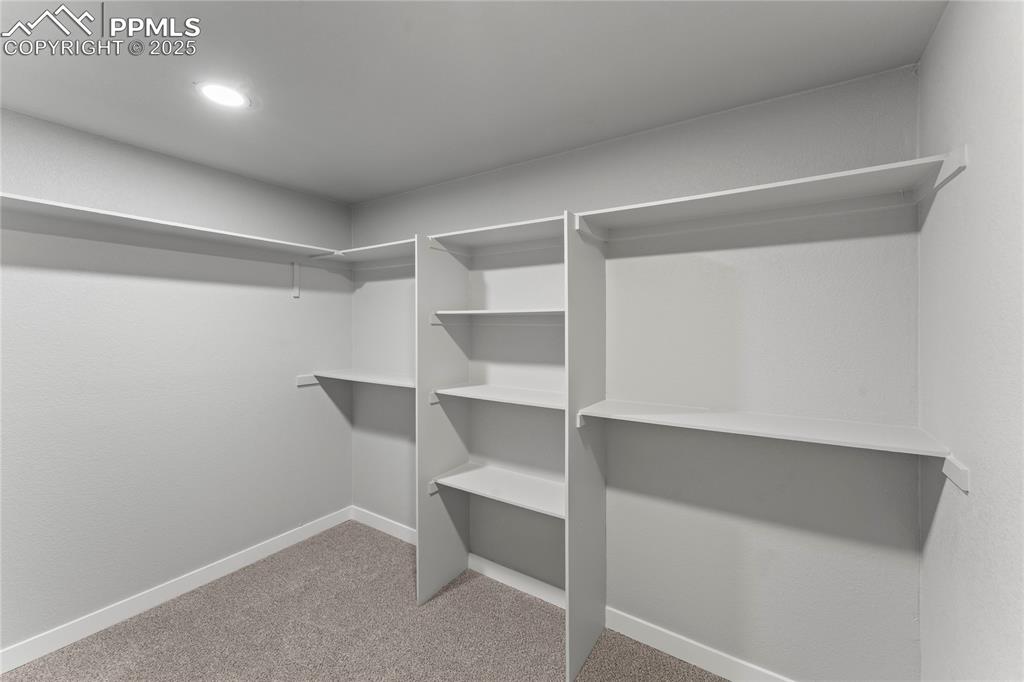
Spacious closet featuring carpet flooring
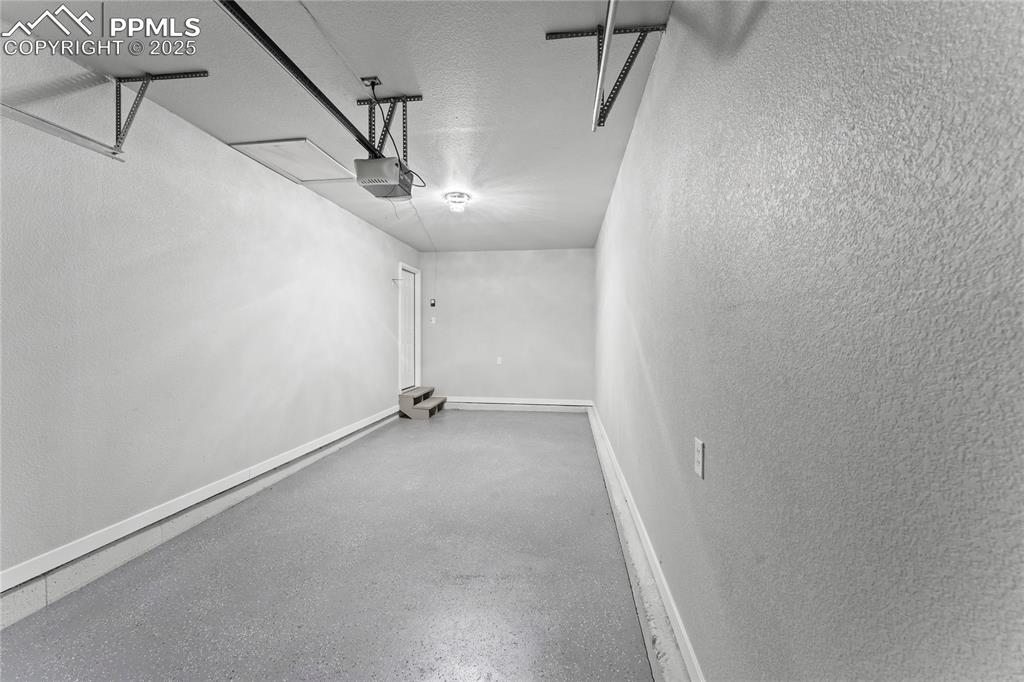
Garage featuring a garage door opener and a textured wall
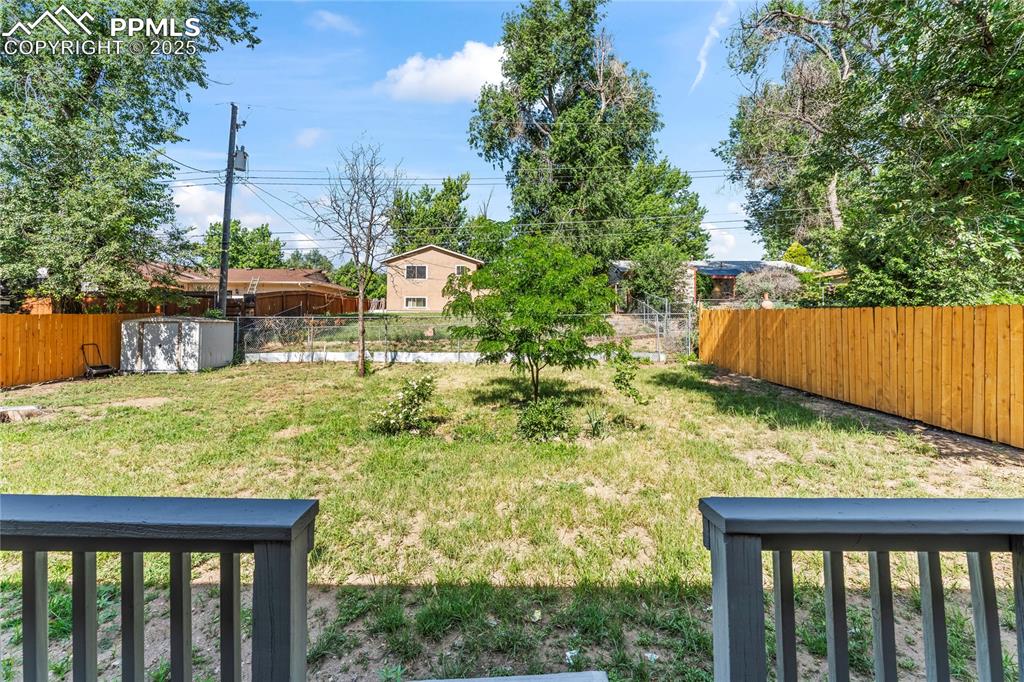
View of fenced backyard
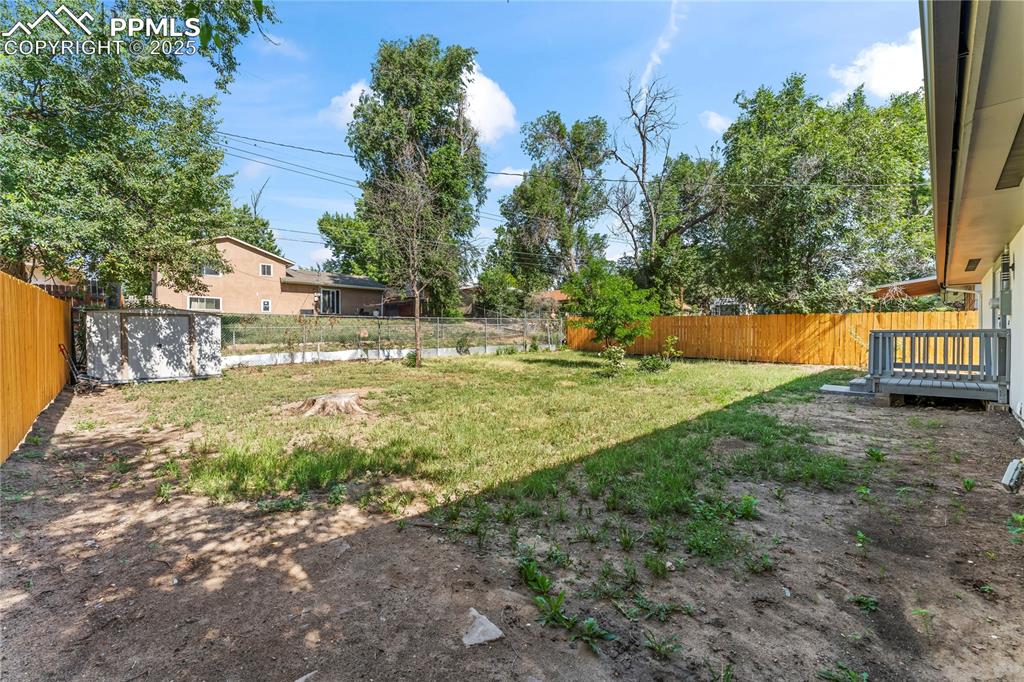
View of fenced backyard
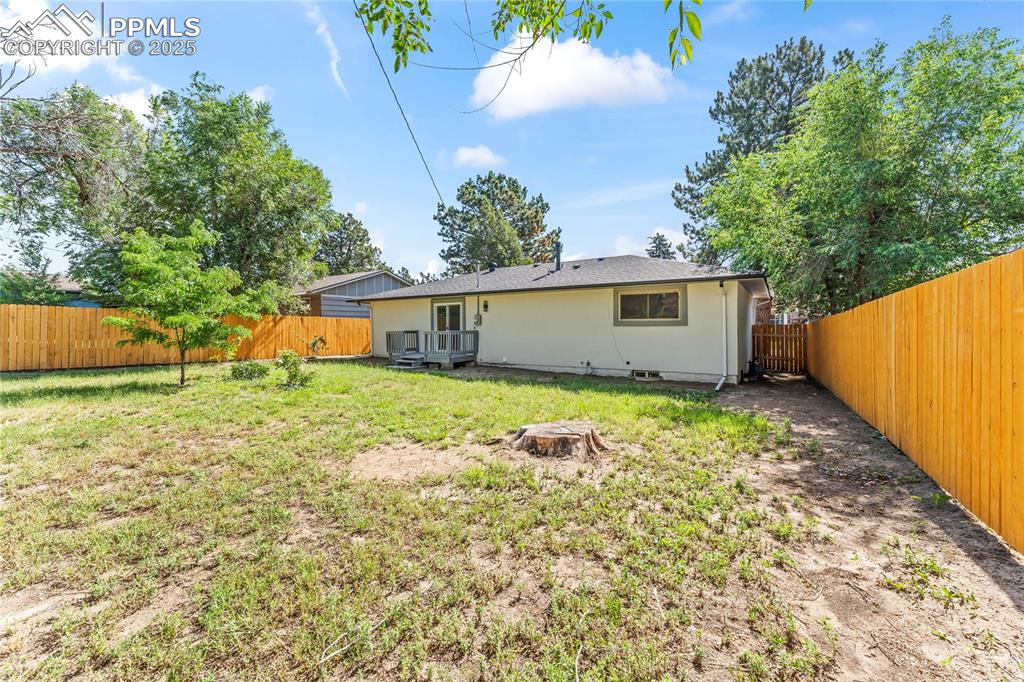
Back of property featuring a fenced backyard and stucco siding
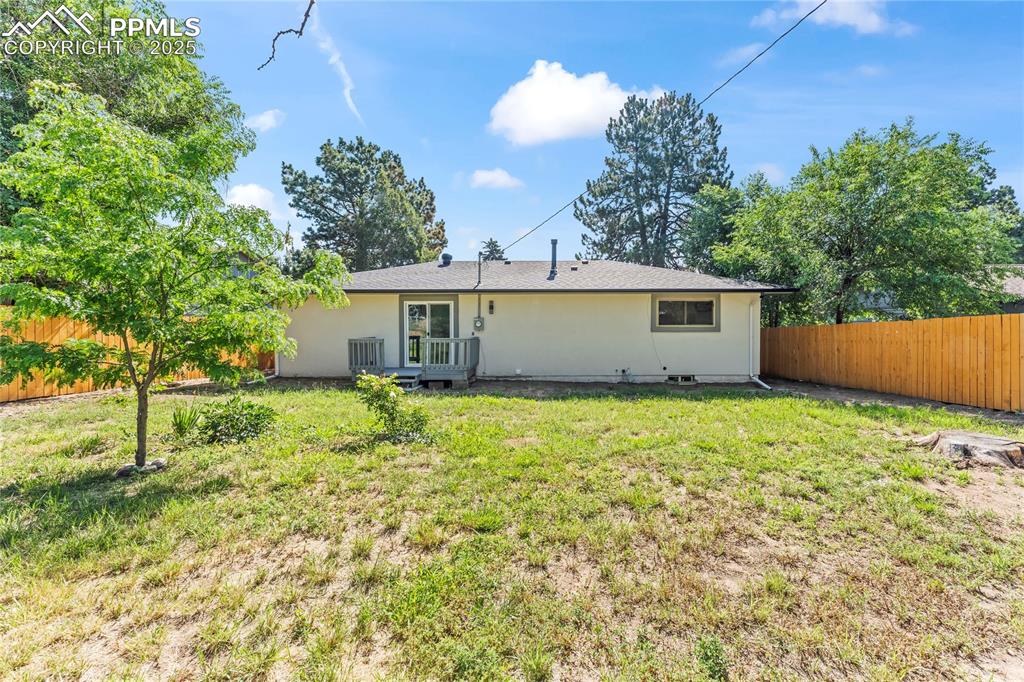
Back of house
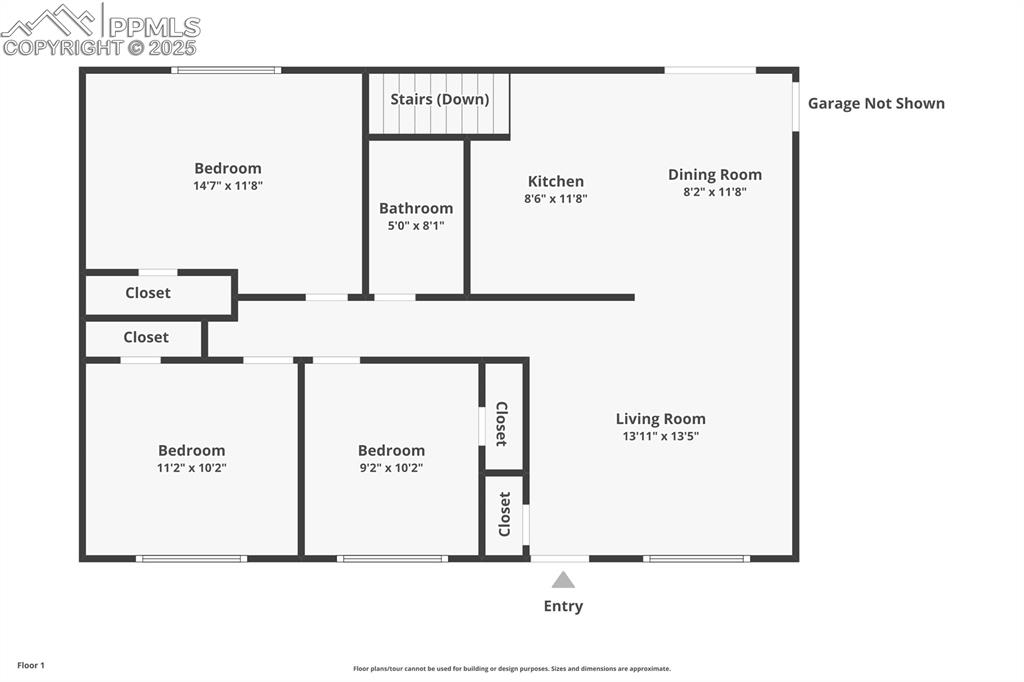
View of room layout
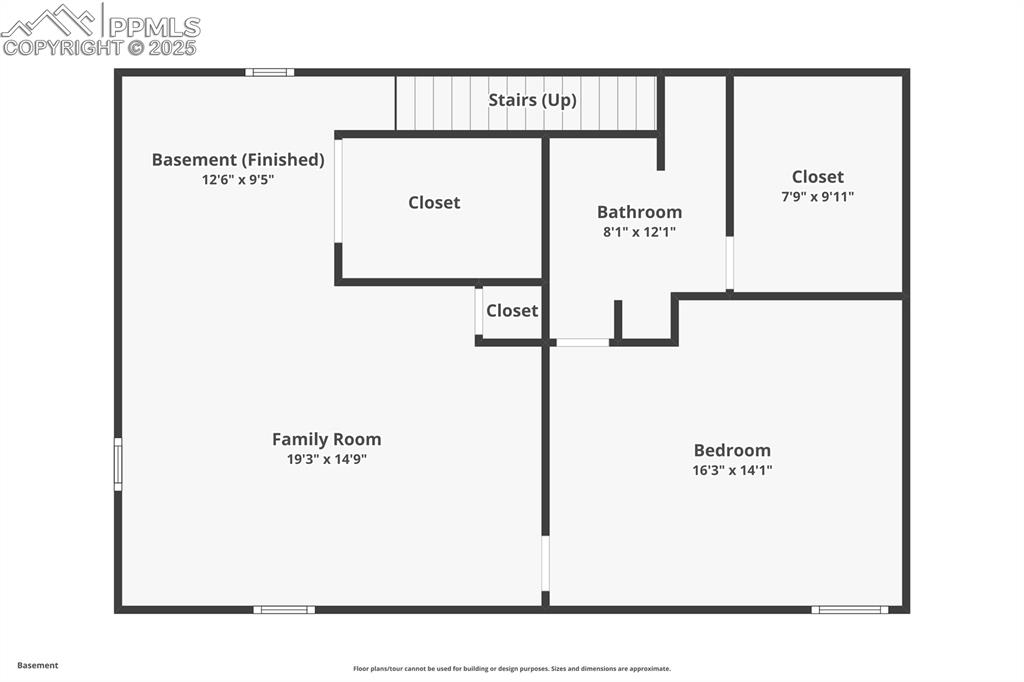
View of room layout
Disclaimer: The real estate listing information and related content displayed on this site is provided exclusively for consumers’ personal, non-commercial use and may not be used for any purpose other than to identify prospective properties consumers may be interested in purchasing.