11890 Rio Secco Road, Peyton, CO, 80831
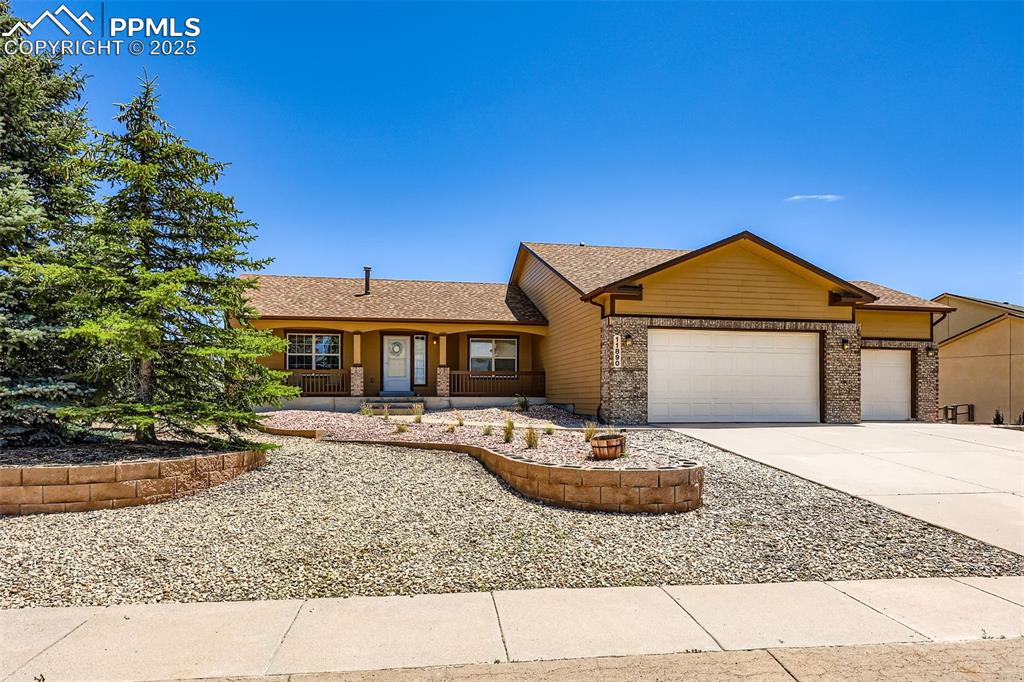
Ranch-style home with a garage, concrete driveway, a porch, and brick siding
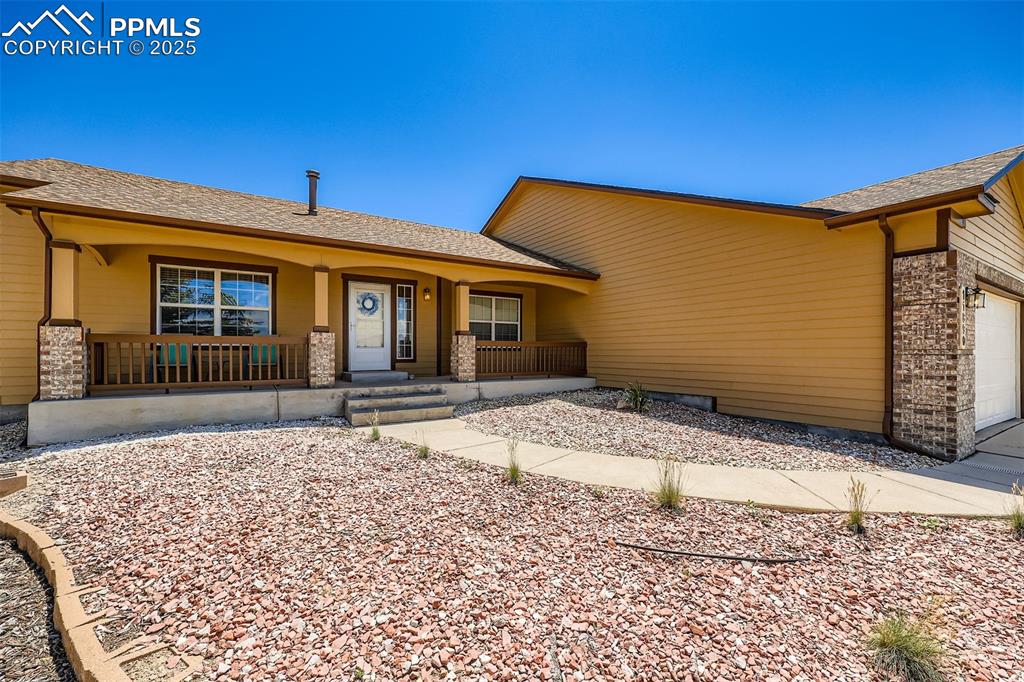
Ranch-style house with a porch, an attached garage, roof with shingles, and brick siding
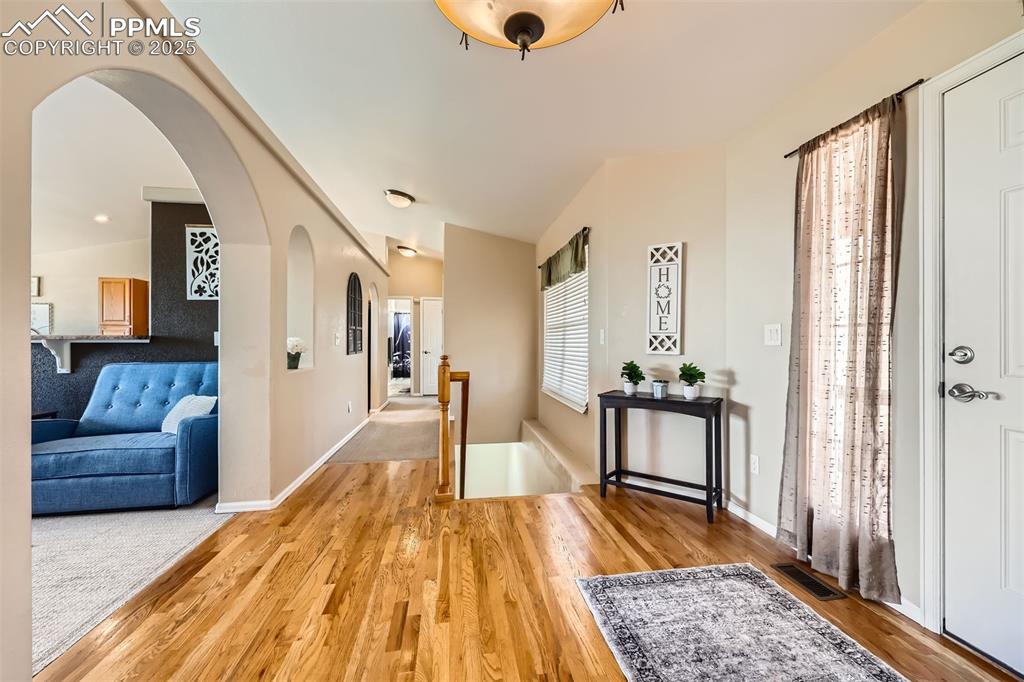
Entryway with plenty of natural light wood flooring and arched walkways
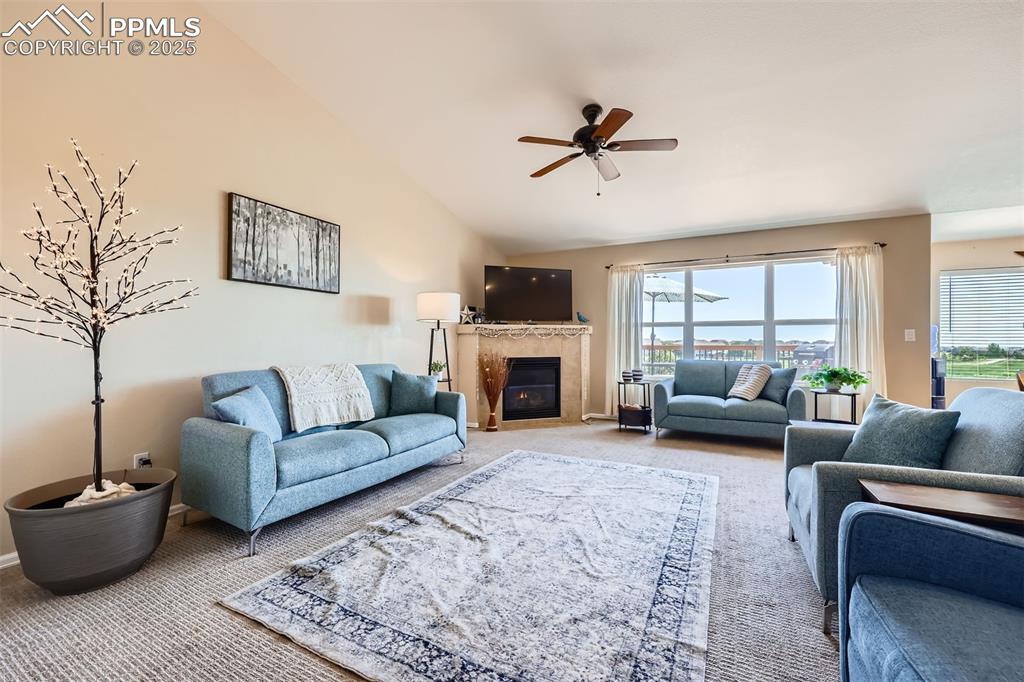
Carpeted living room with lots of natural light, vaulted ceiling and gas log fireplace
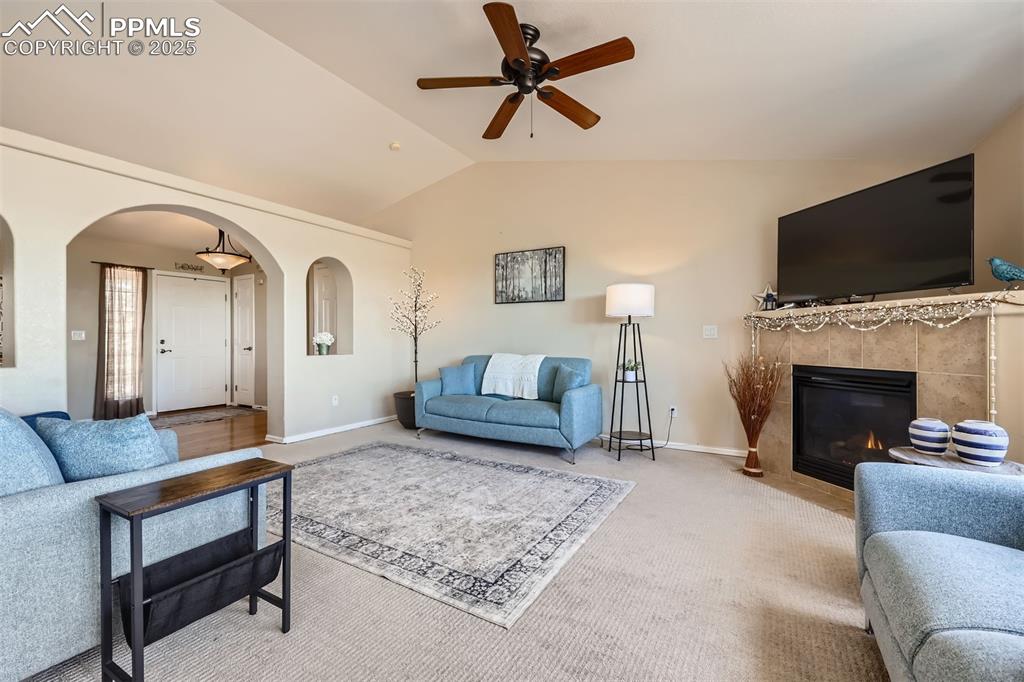
Carpeted living area with arched walkways, ceiling fan, lofted ceiling, and a tiled fireplace
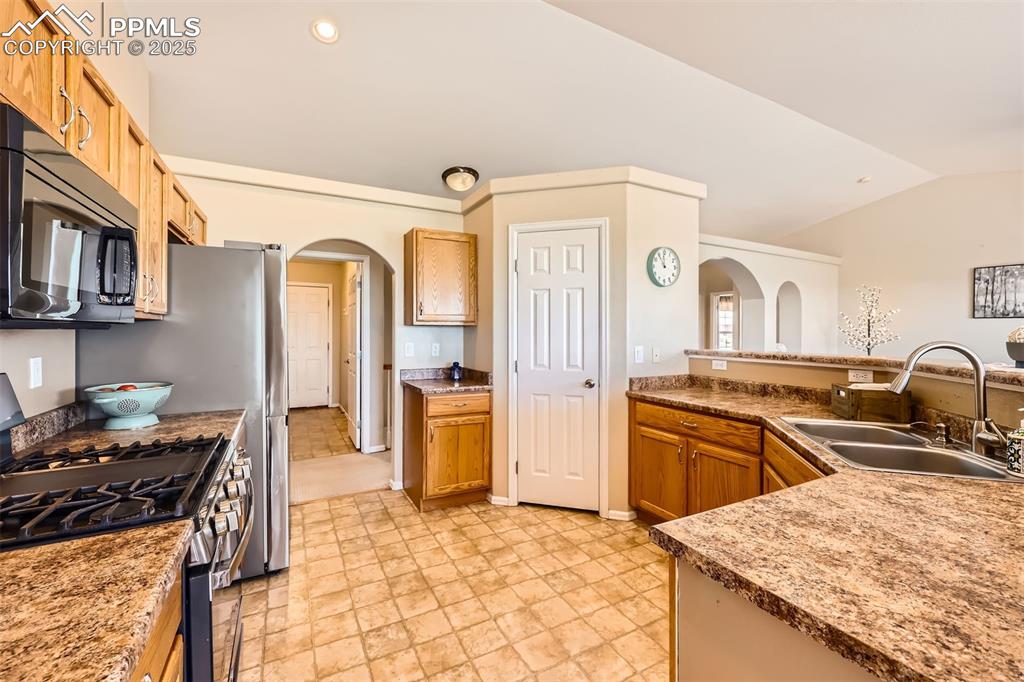
Kitchen featuring stainless steel range with gas cooktop, microwave, arched walkways and lofted ceiling
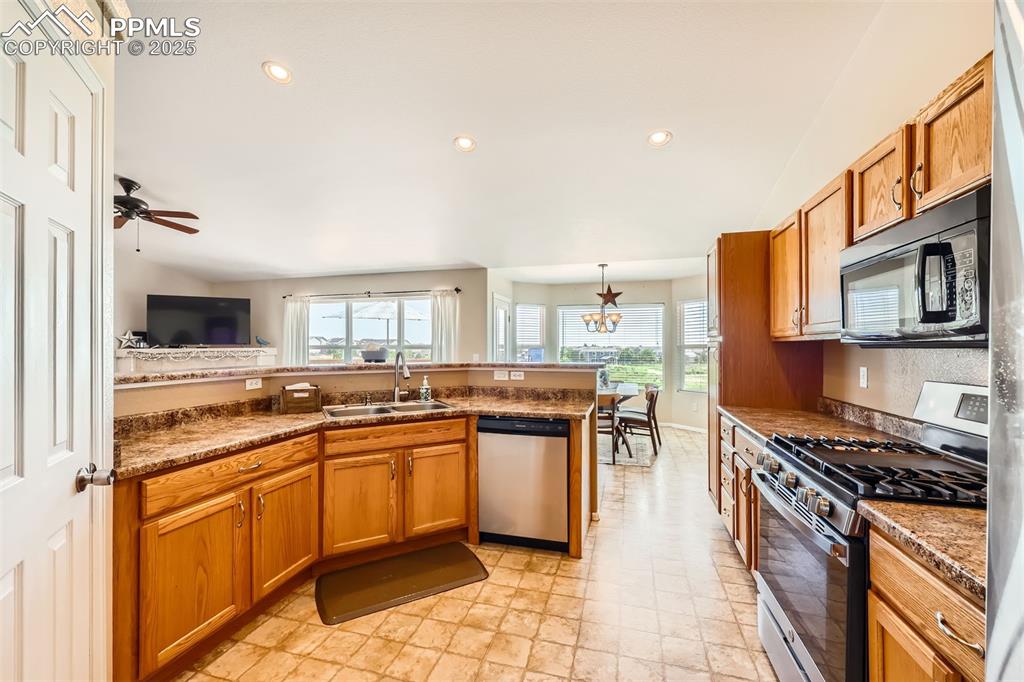
Kitchen featuring stainless steel appliances, a peninsula, brown cabinetry, recessed lighting, and open floor plan
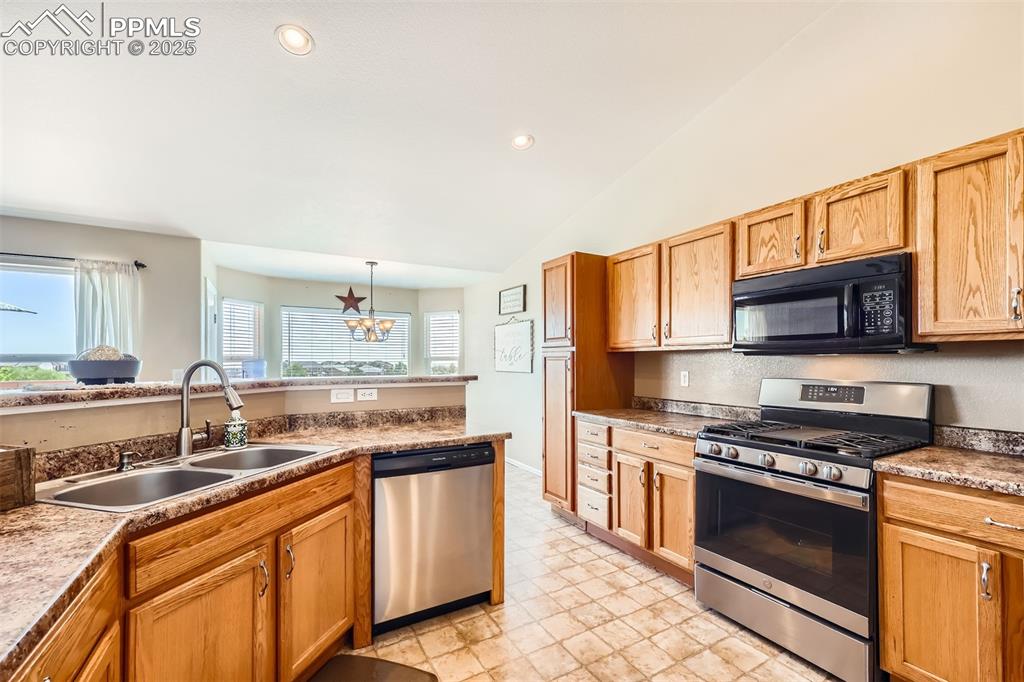
Kitchen featuring stainless steel appliances, healthy amount of natural light, a chandelier, lofted ceiling, and recessed lighting
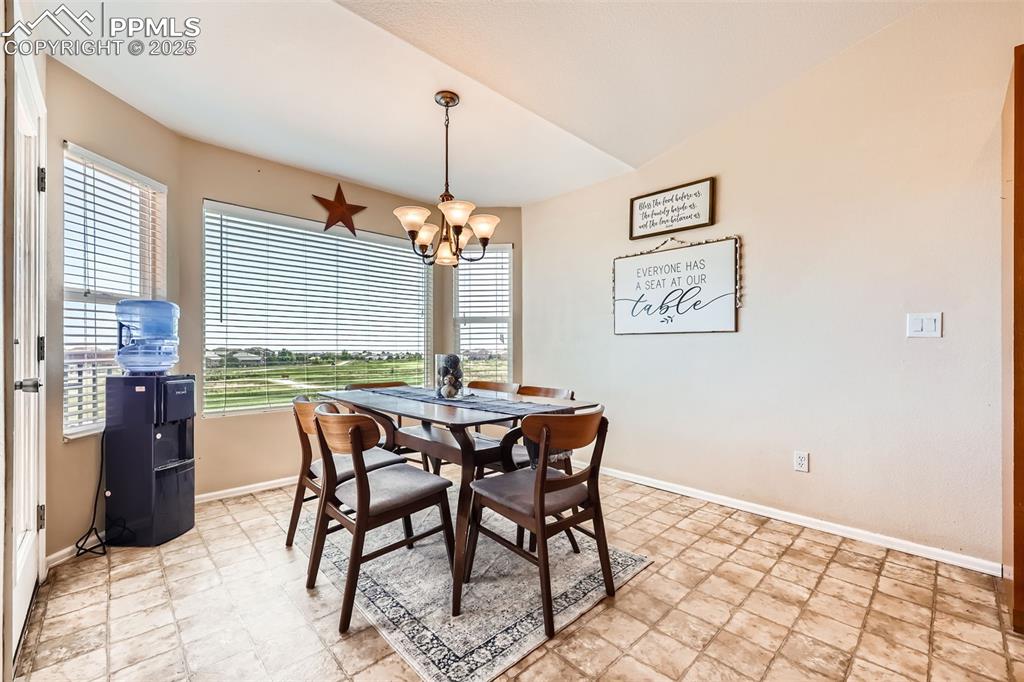
Dining room with chandelier walks out to deck
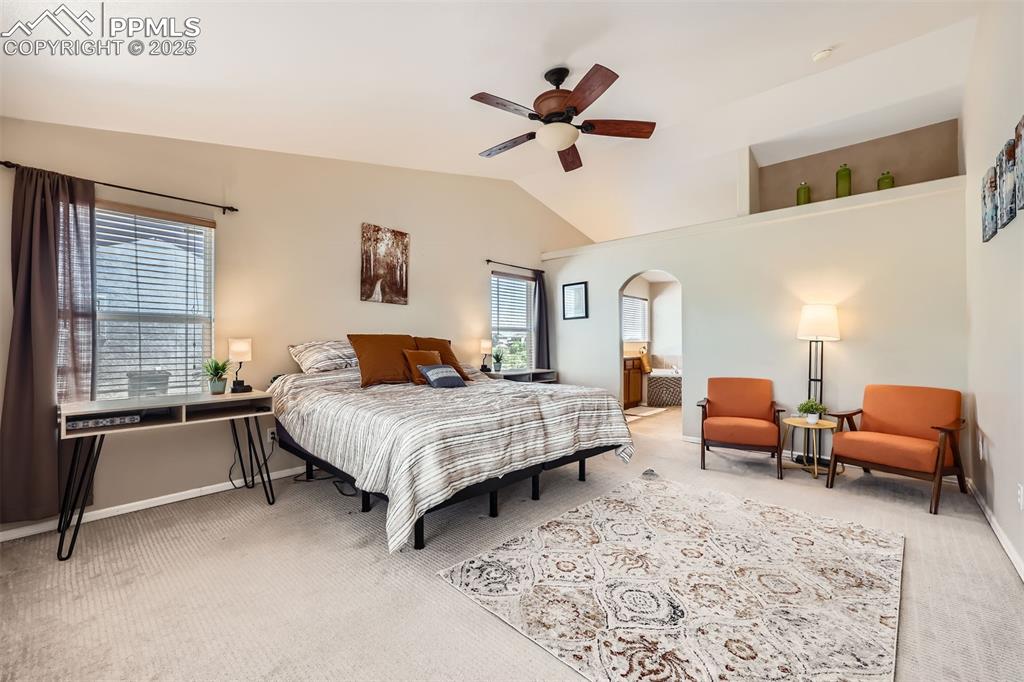
Primary bedroom featuring arched walkways, lofted ceiling, and ceiling fan
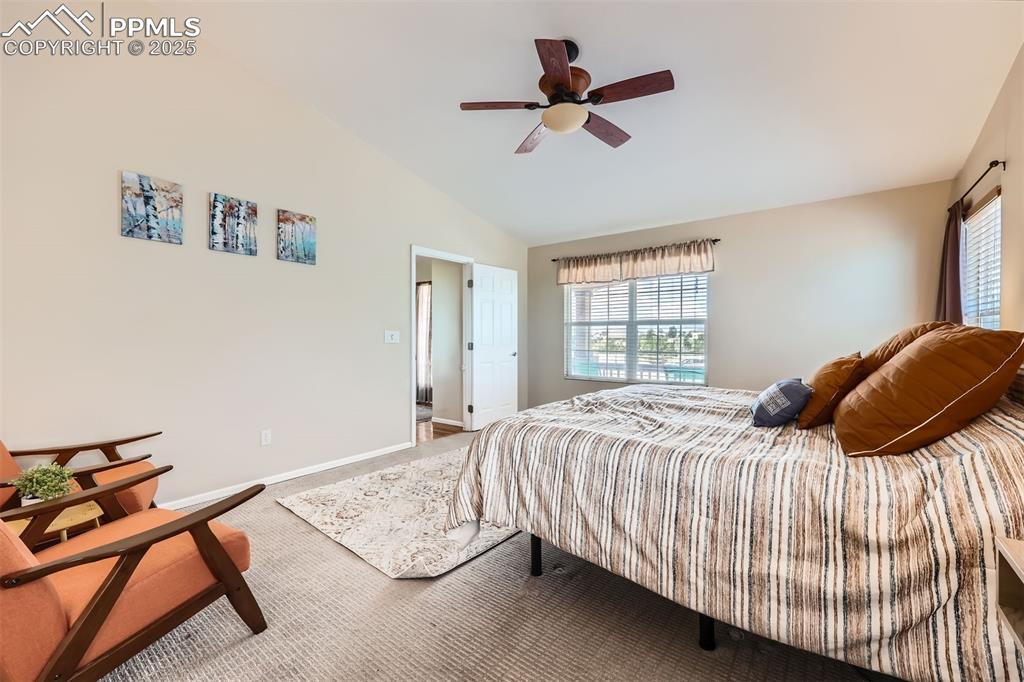
Primary Bedroom with lofted ceiling, carpet, and a ceiling fan
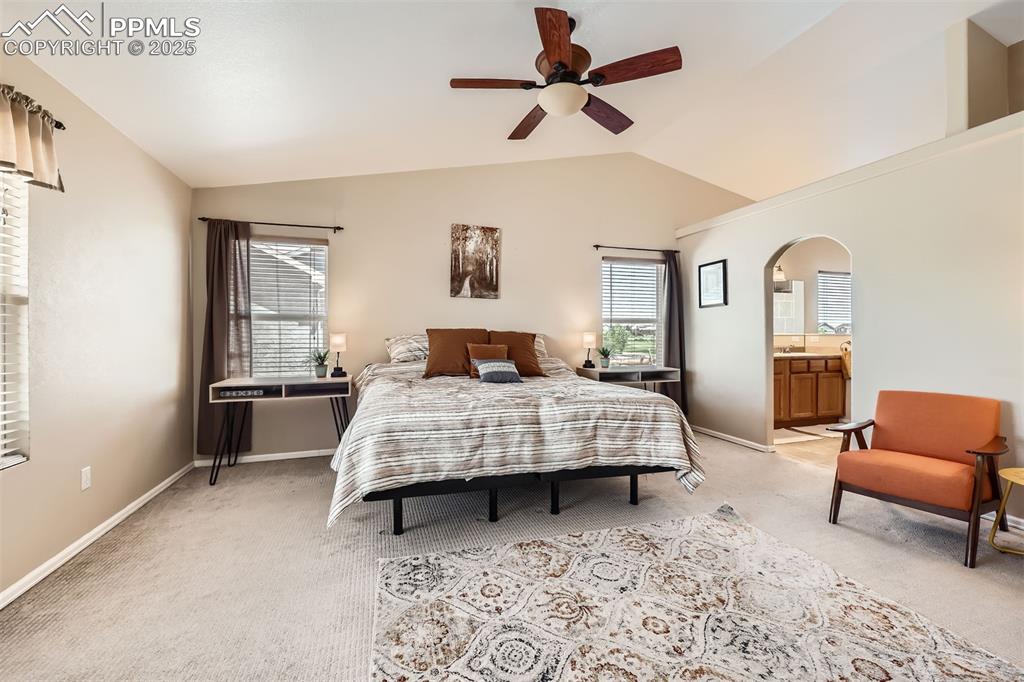
Primary Bedroom featuring arched walkways, lofted ceiling, light colored carpet, a ceiling fan, and ensuite bathroom
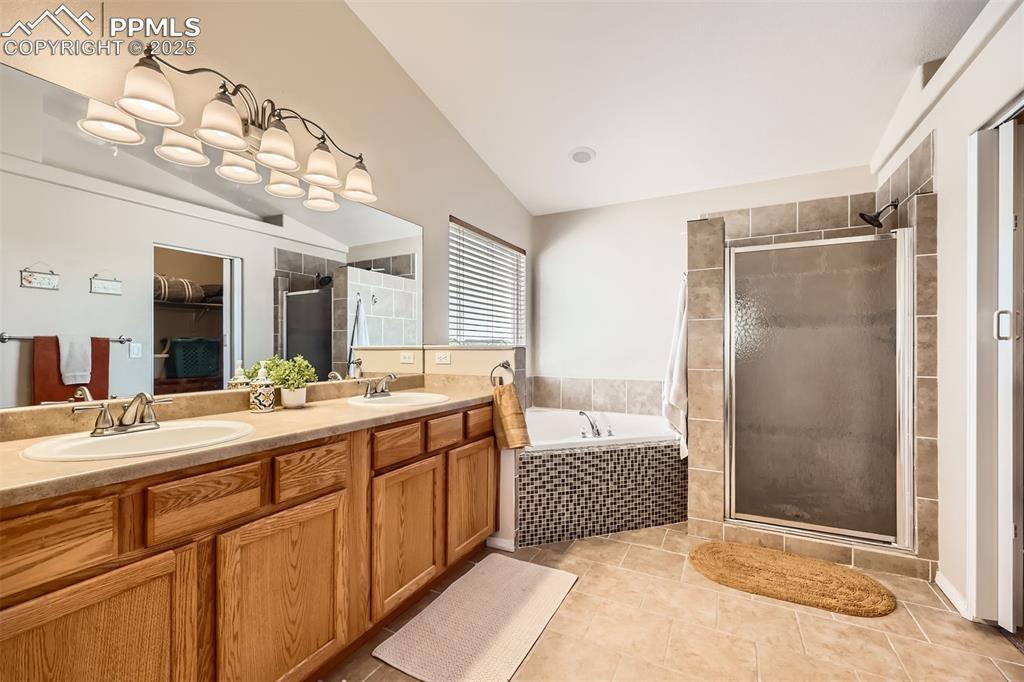
Primary ensuite bathroom with vaulted ceiling, shower, double vanity, and a garden tub
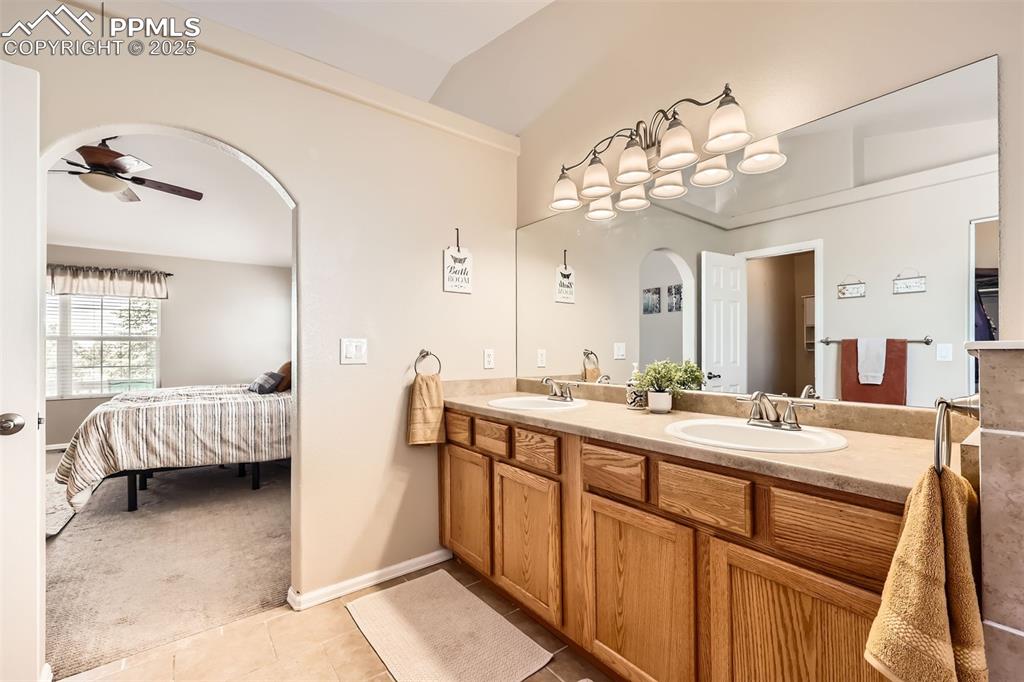
Primary ensuite bathroom, double vanity and tile flooring
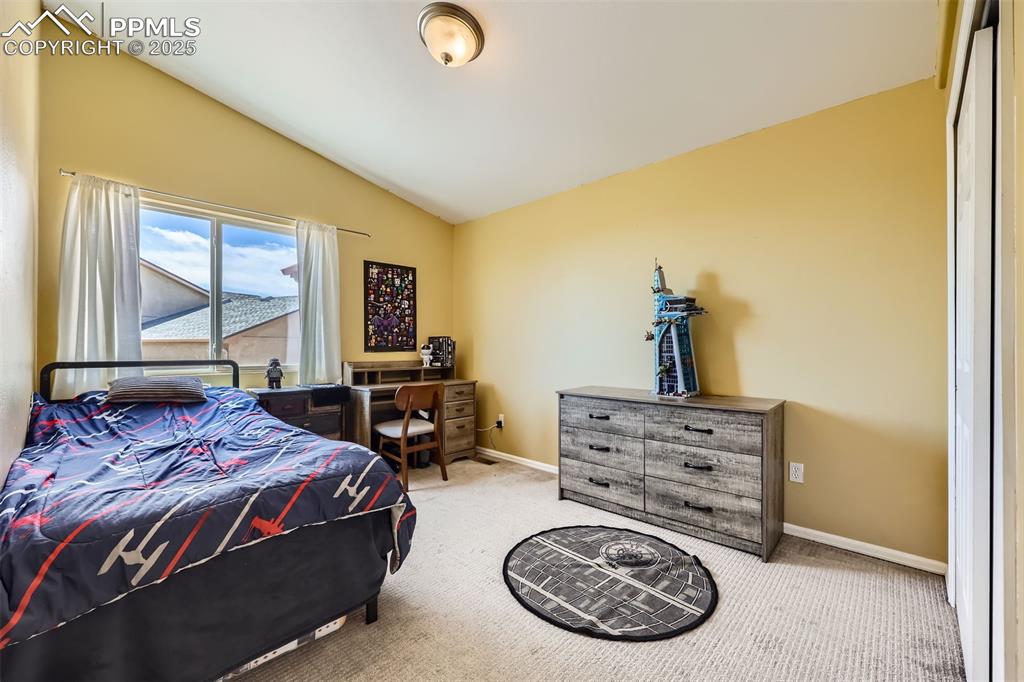
main level bedroom #2 with lofted ceiling
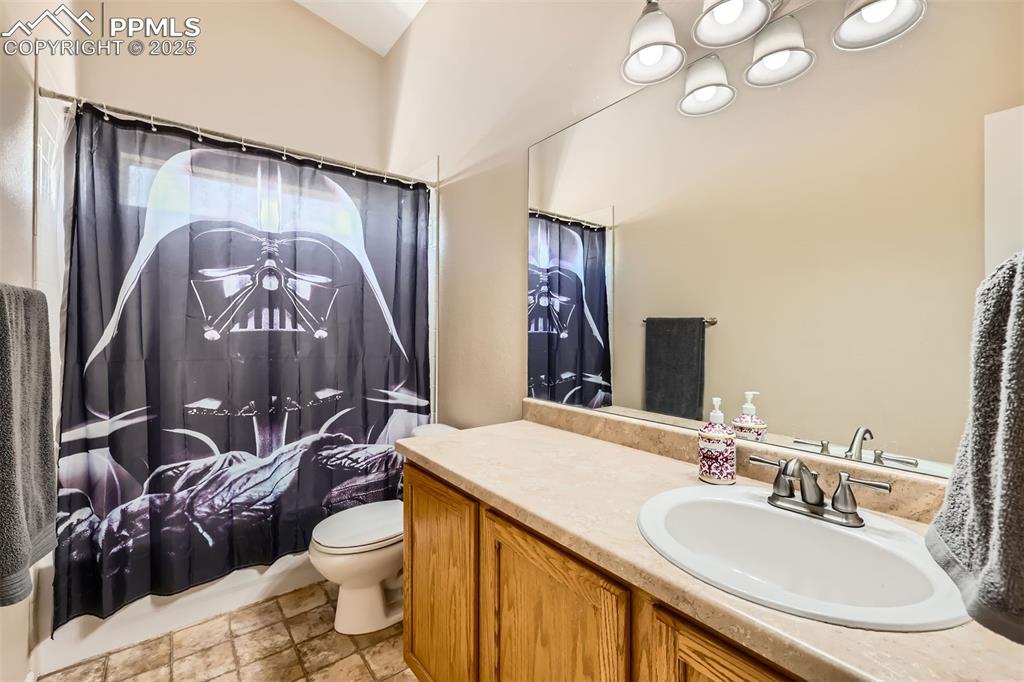
2nd full bath on main level
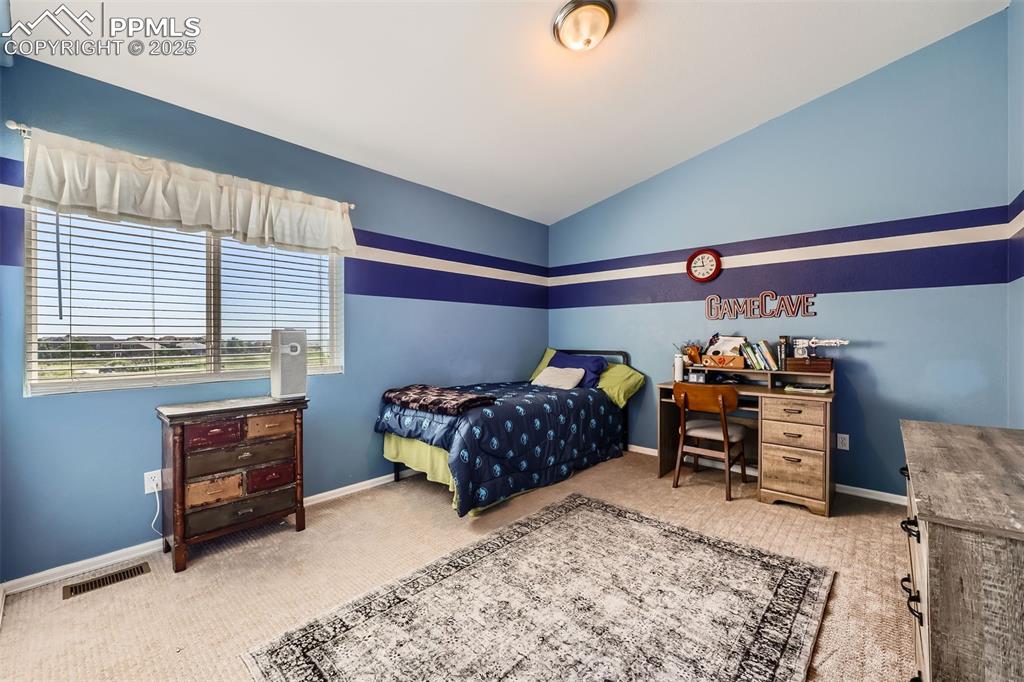
Main level bedroom #3
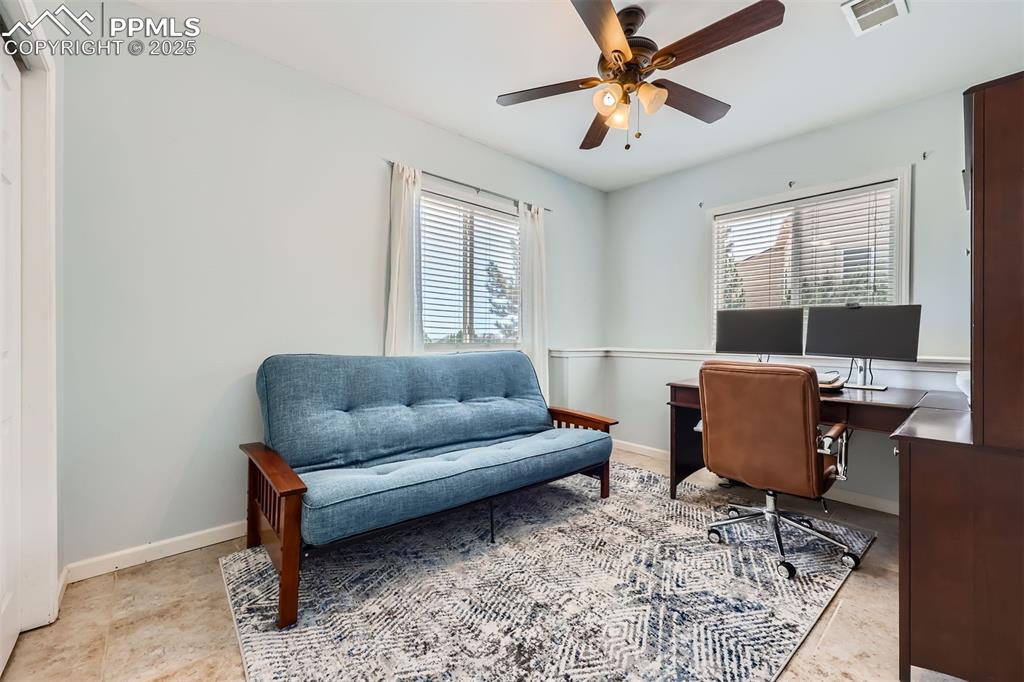
Basement office space or bedroom
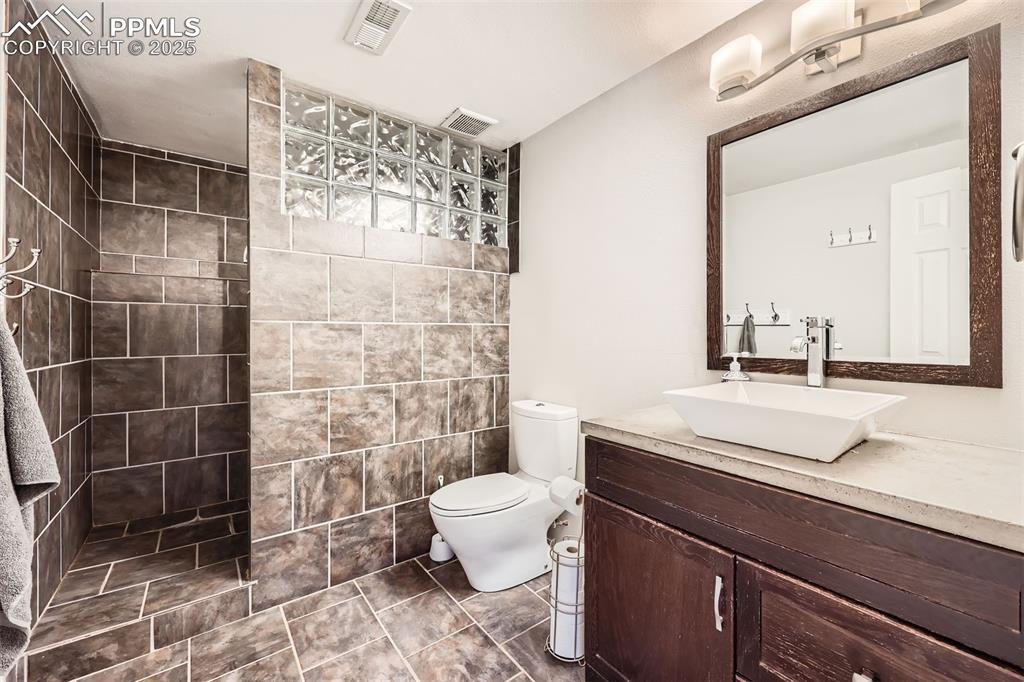
Basement 3/4 bathroom featuring vanity and walk in shower
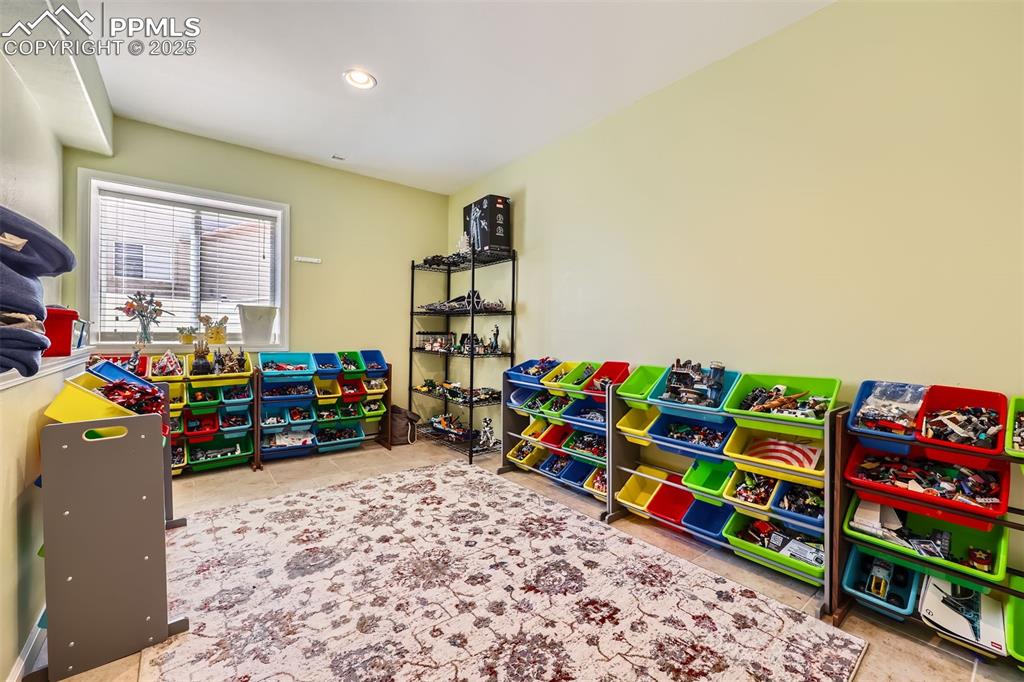
2nd basement bedroom
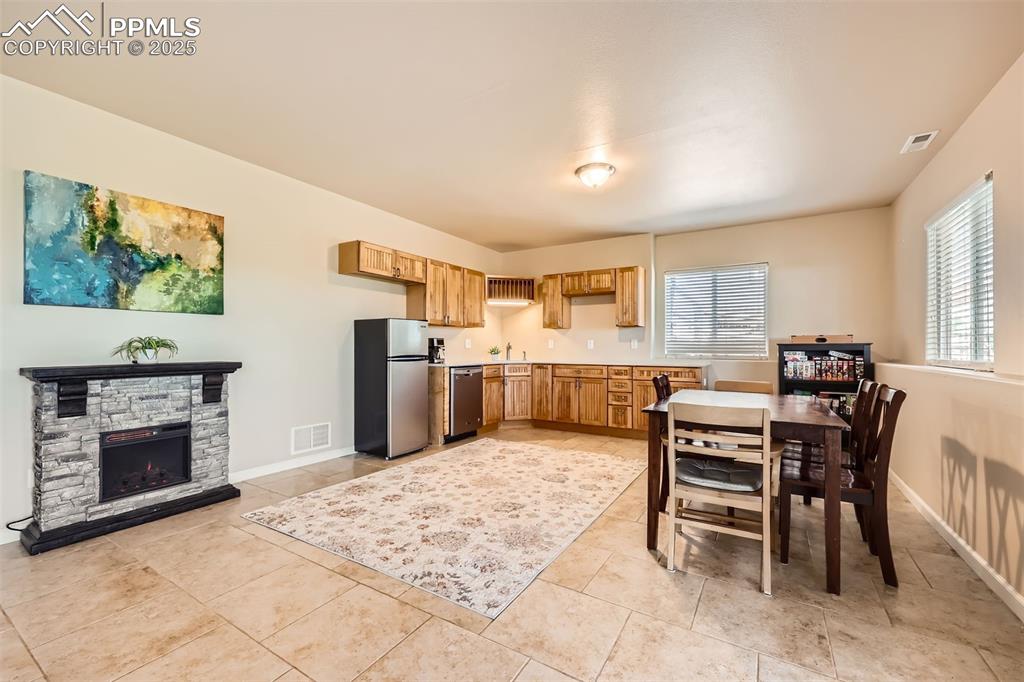
Kitchen with stainless steel appliances and light countertops
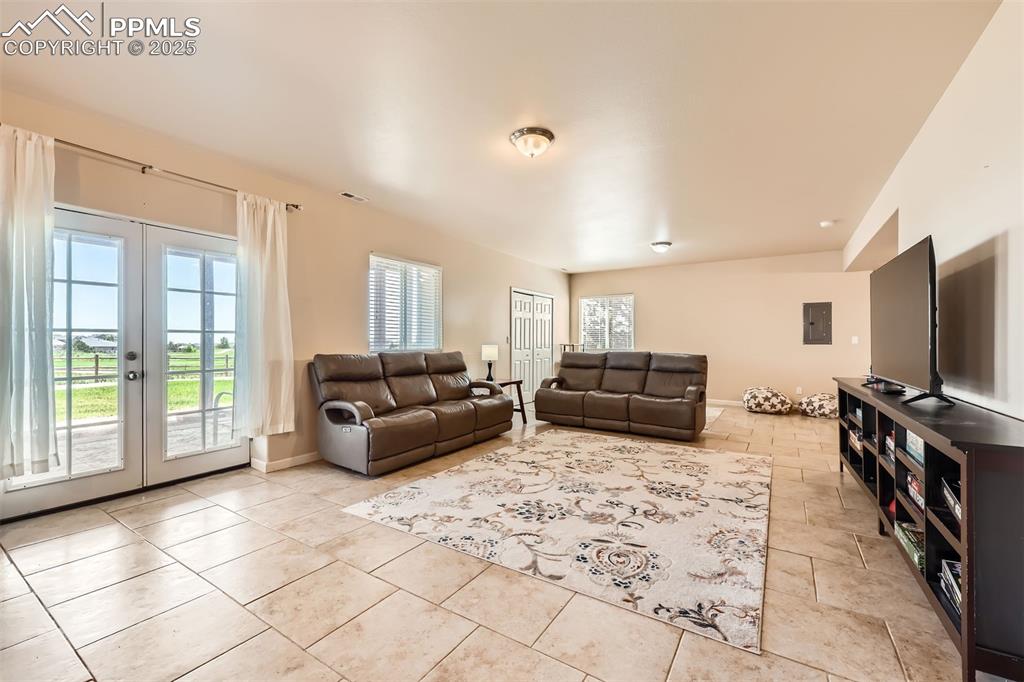
Basement living area featuring french doors and tile flooring
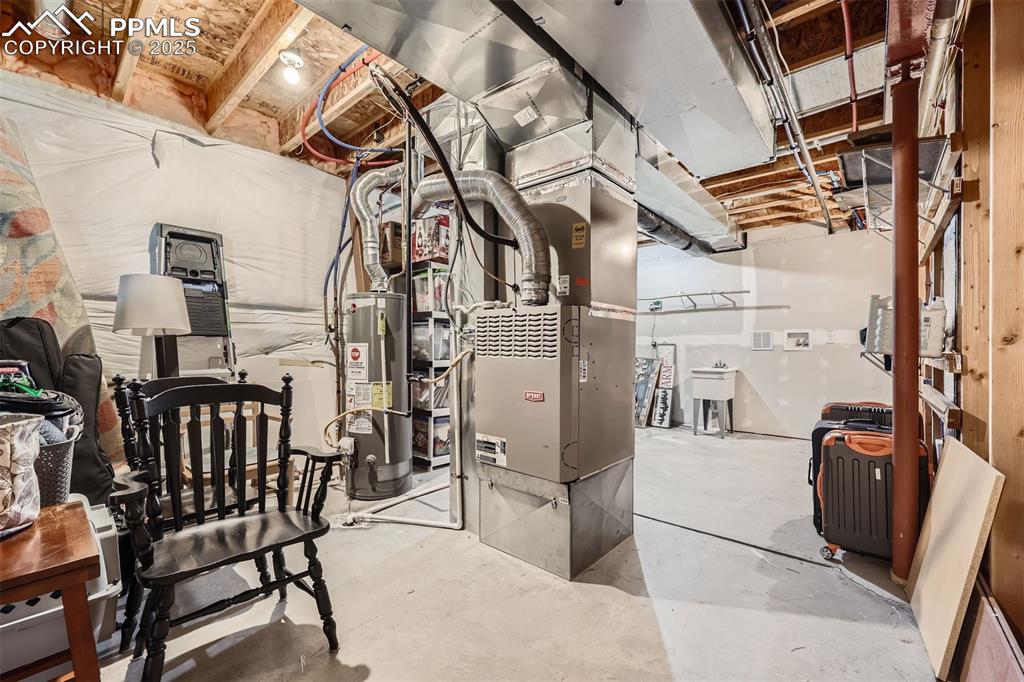
Unfinished basement storage/utility space with 2nd washer/dryer hook up & utility sink
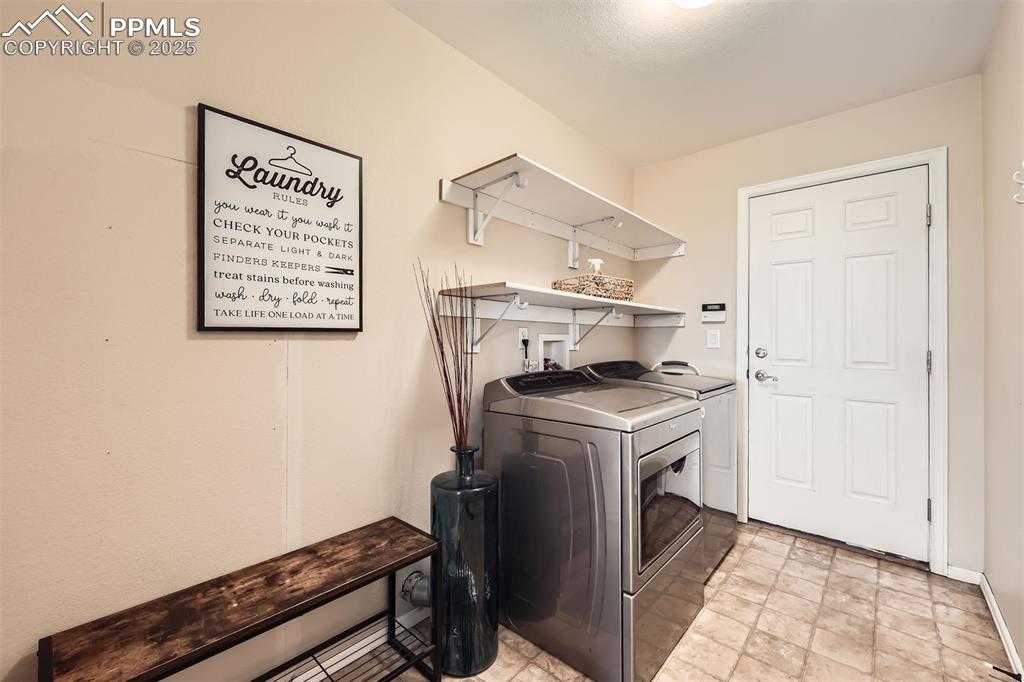
Main level laundry area
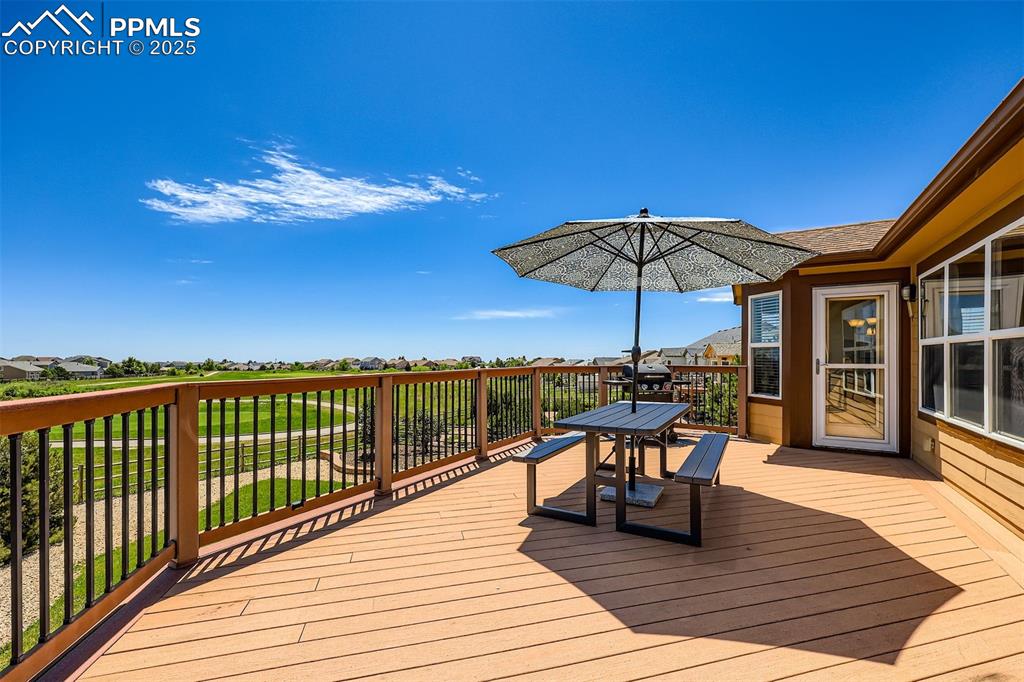
Trex Deck featuring outdoor dining space
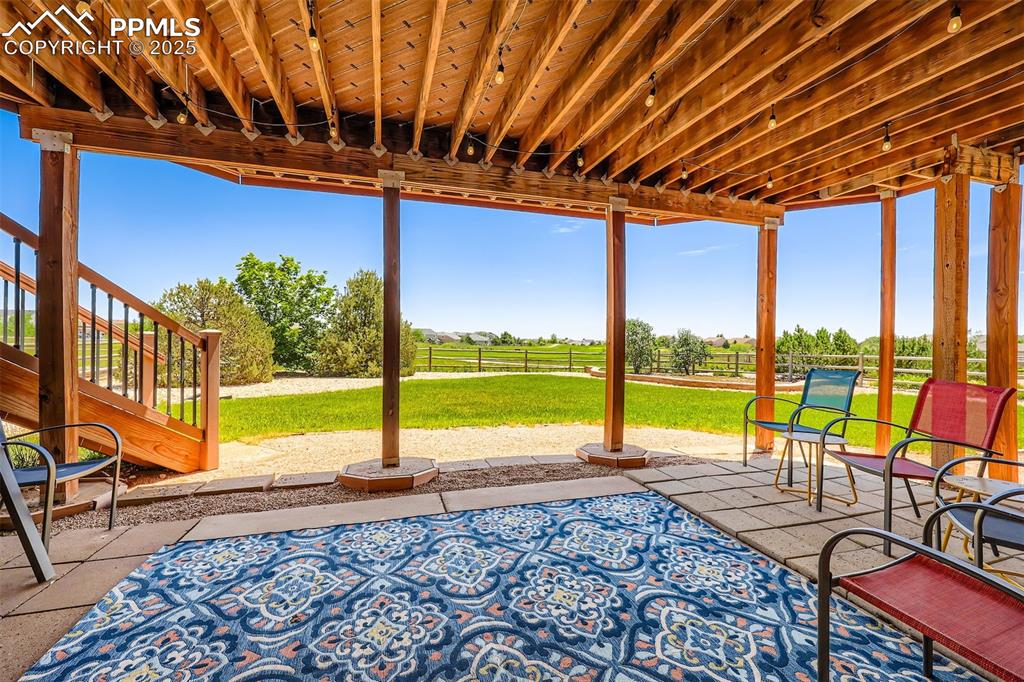
View of patio / terrace
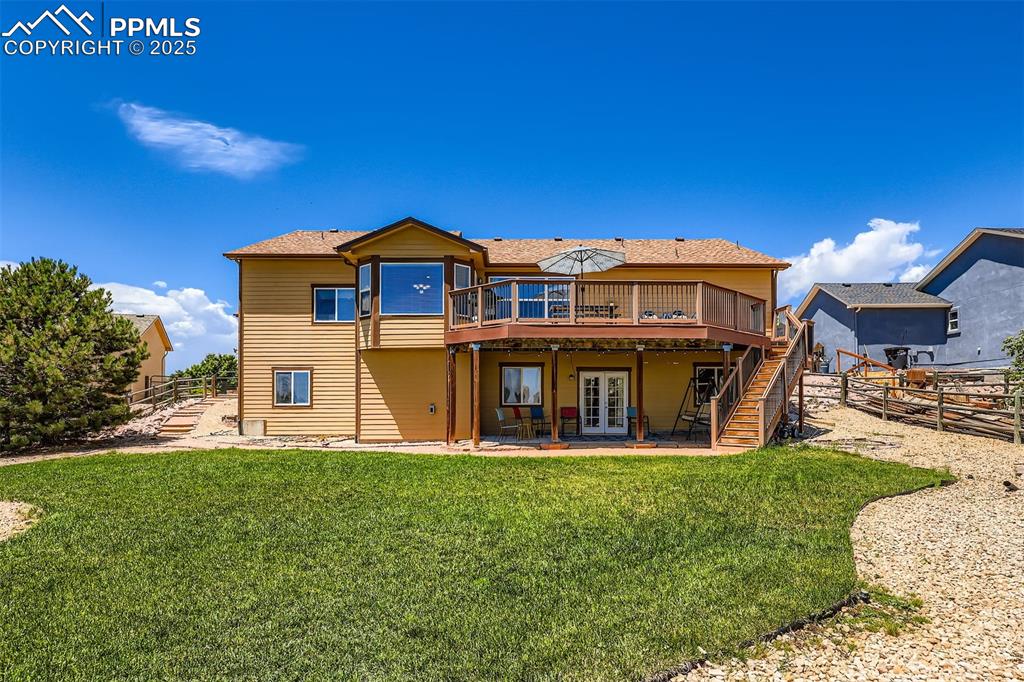
Back of house with Trex stairs and deck, walkout level french doors, and covered patio
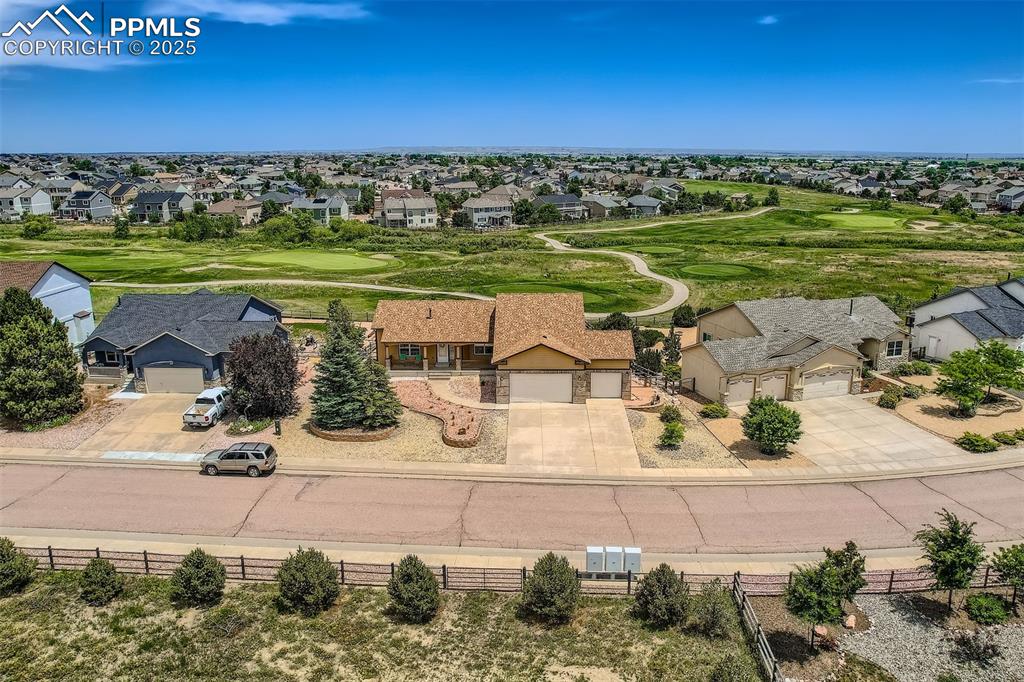
Aerial view of residential area and golf course
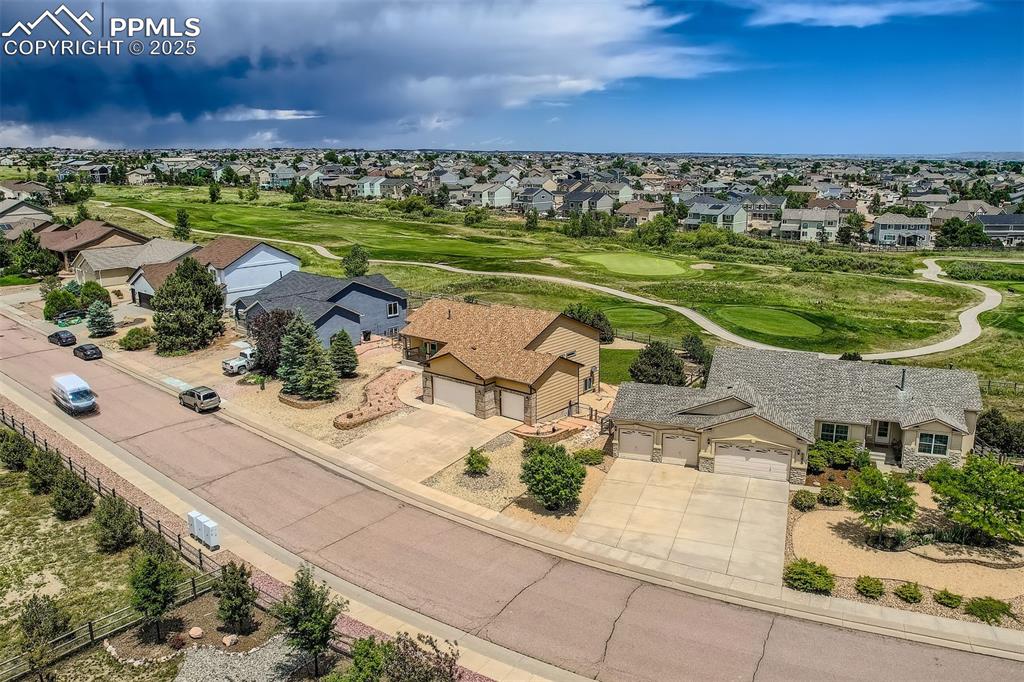
View of golf course
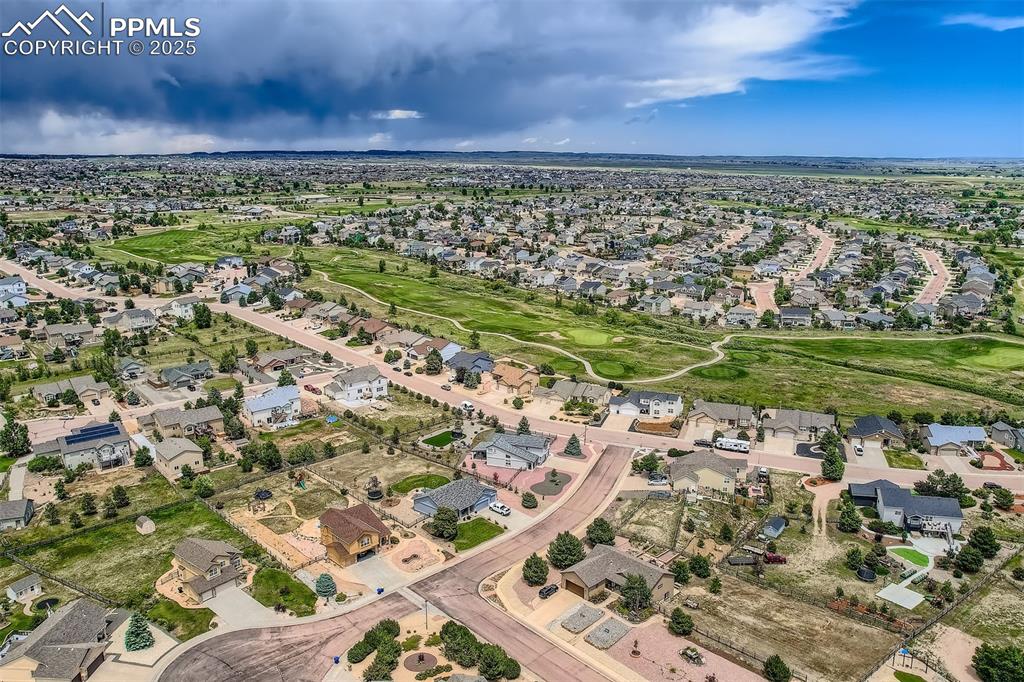
Aerial view of property and surrounding area
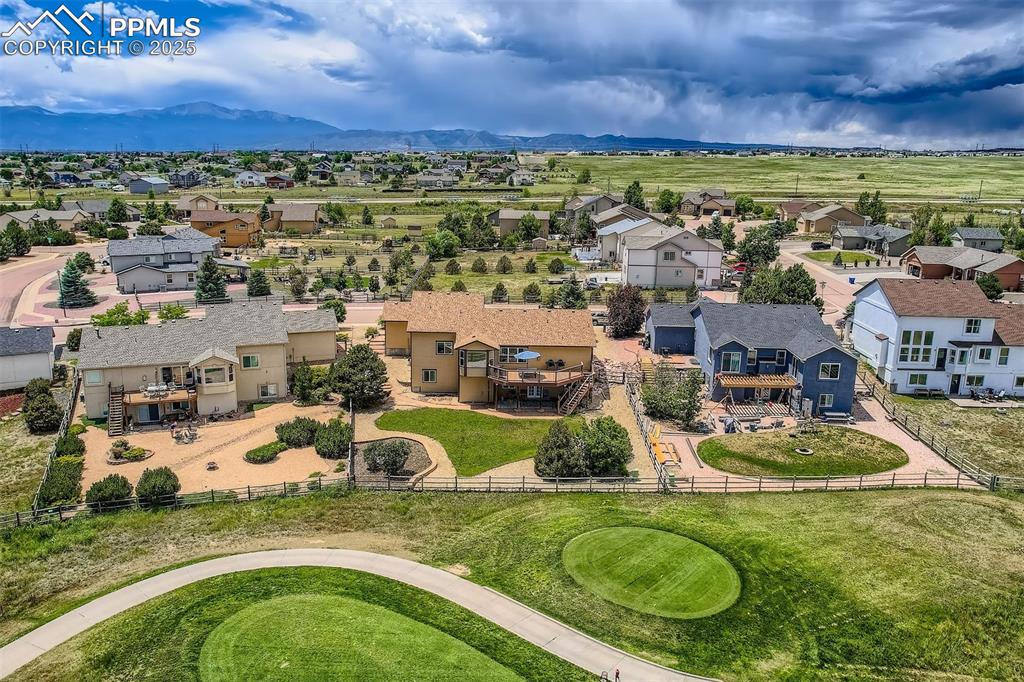
Aerial perspective of suburban area featuring a mountain backdrop
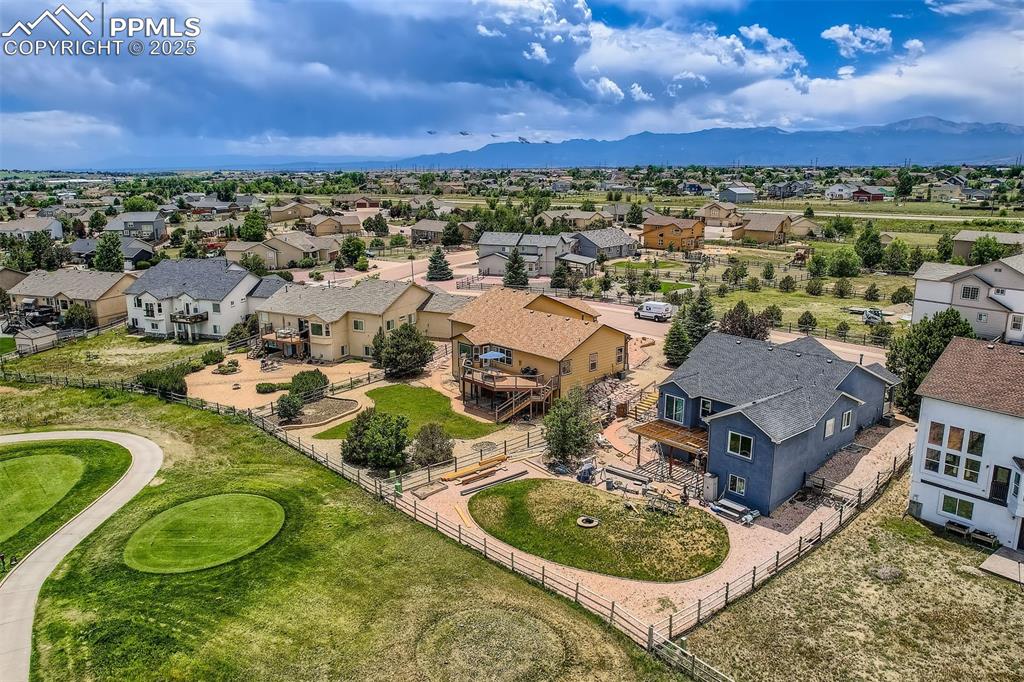
Aerial perspective of suburban area featuring mountains
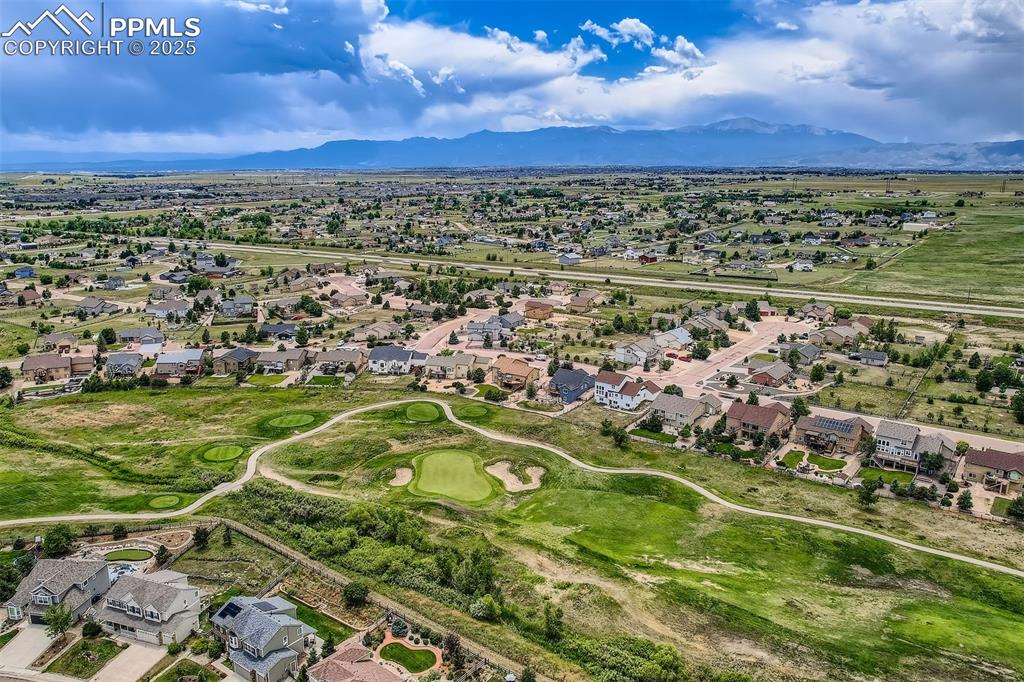
View of property location featuring nearby suburban area and a mountain backdrop
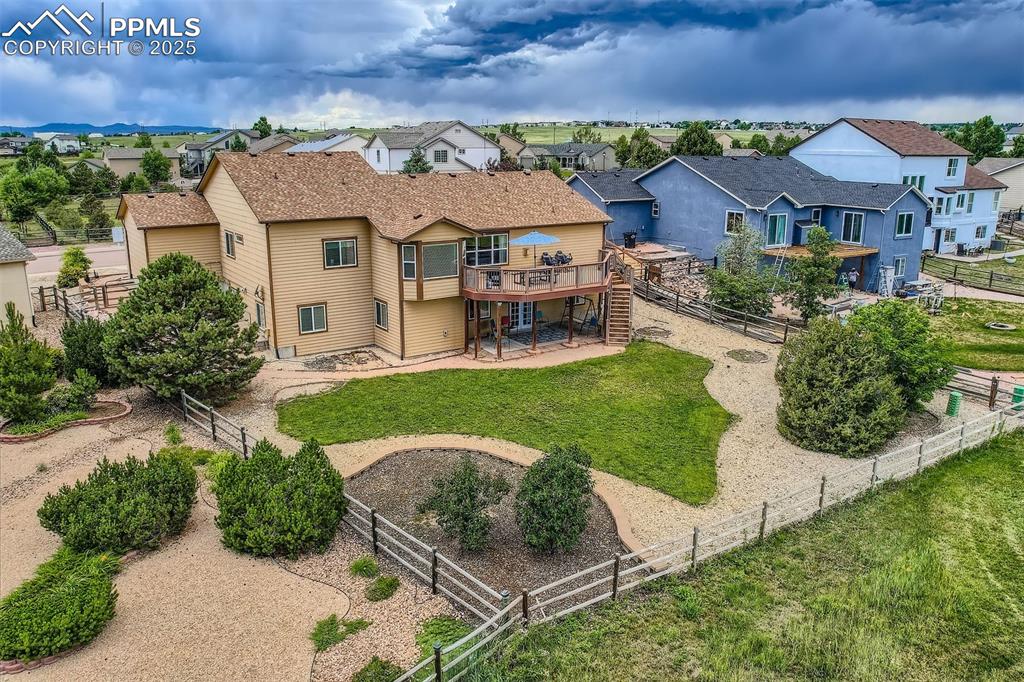
Rear view of house with a residential view, Trex deck, a fenced backyard
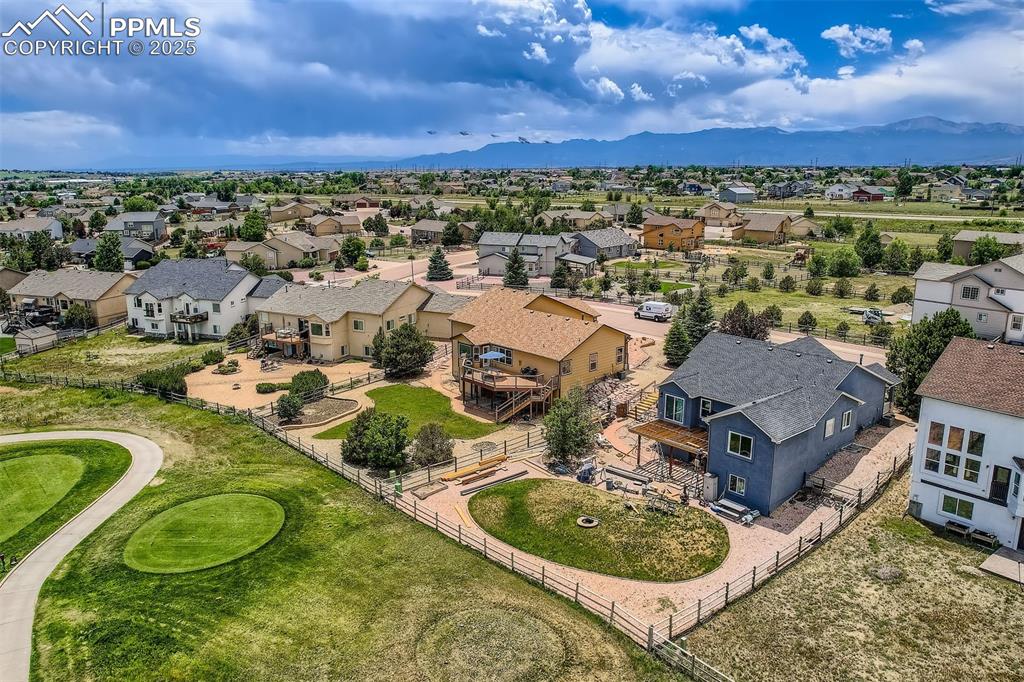
Aerial perspective of suburban area featuring mountains
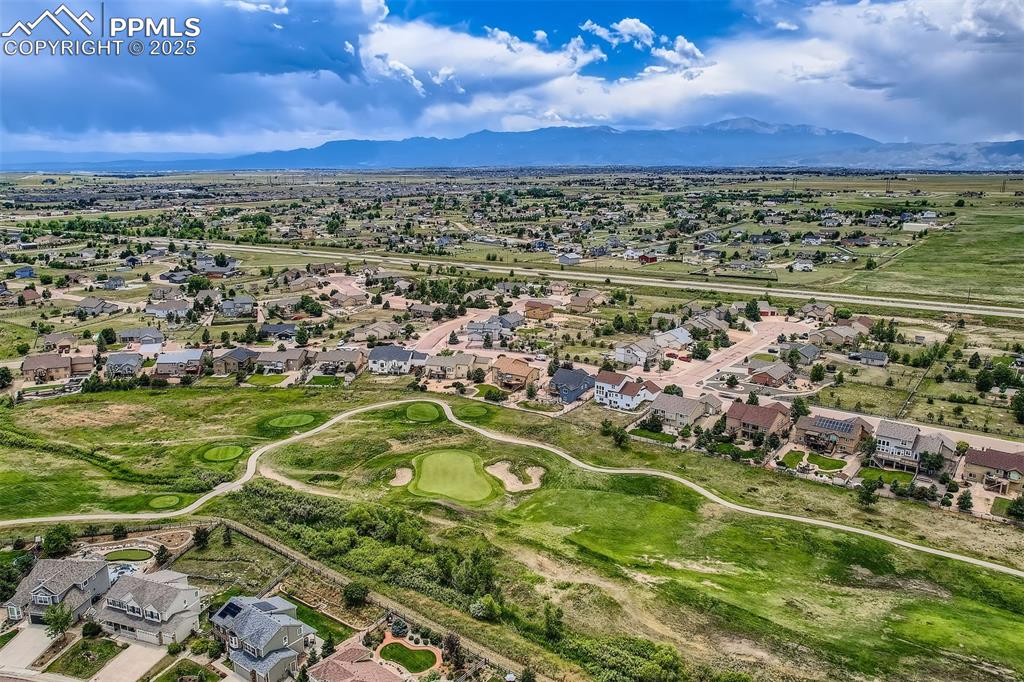
View of property location featuring nearby suburban area and a mountain backdrop
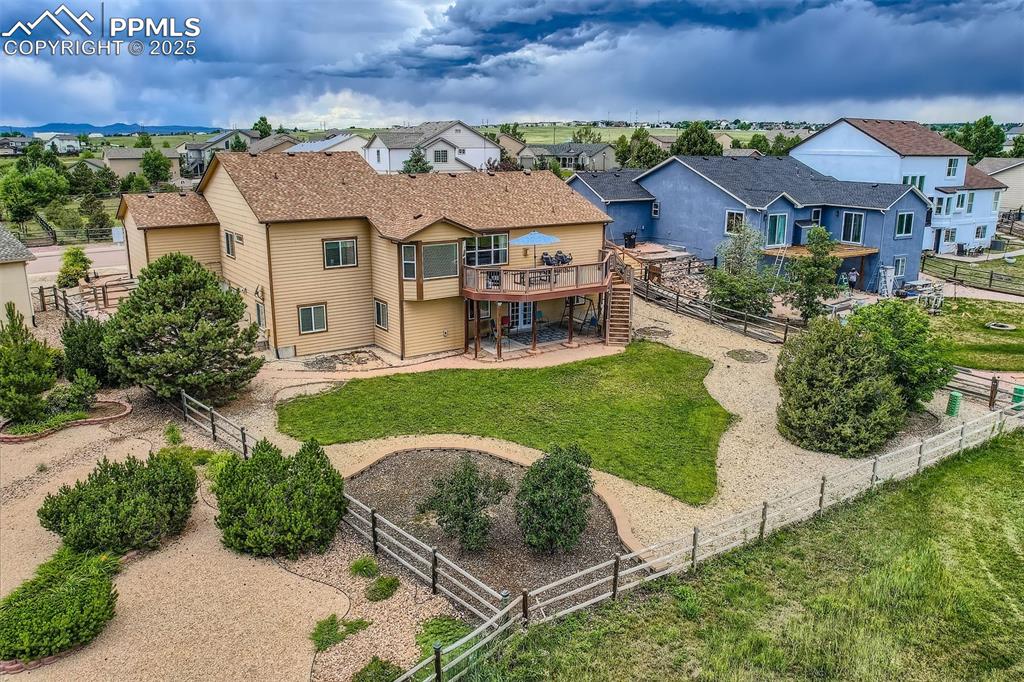
Rear view of house and backyard
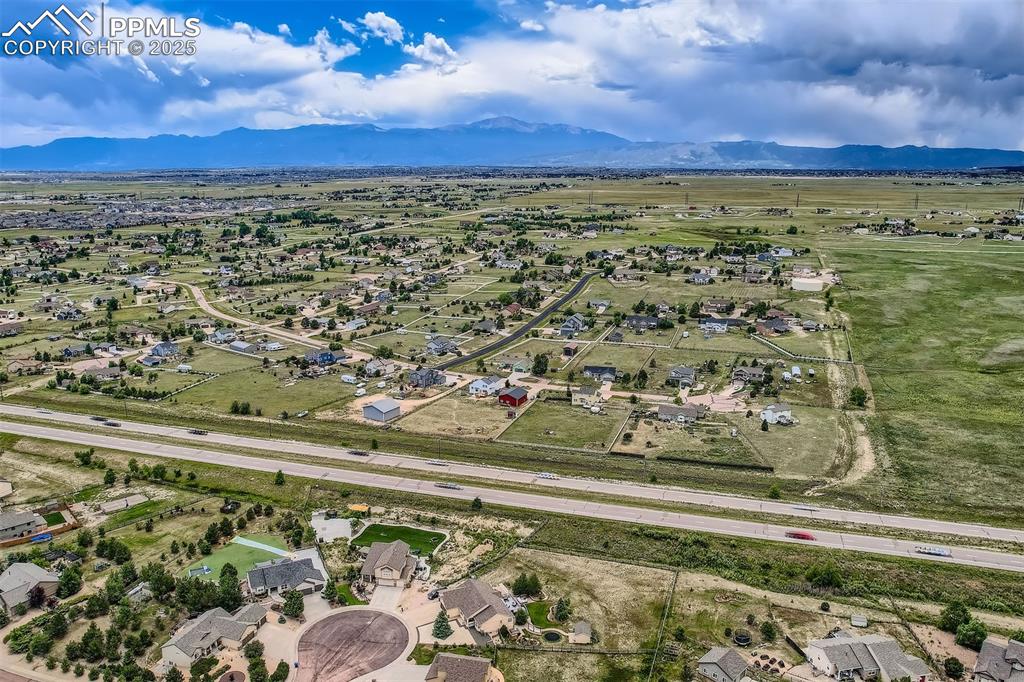
Aerial perspective of suburban area featuring a mountain backdrop
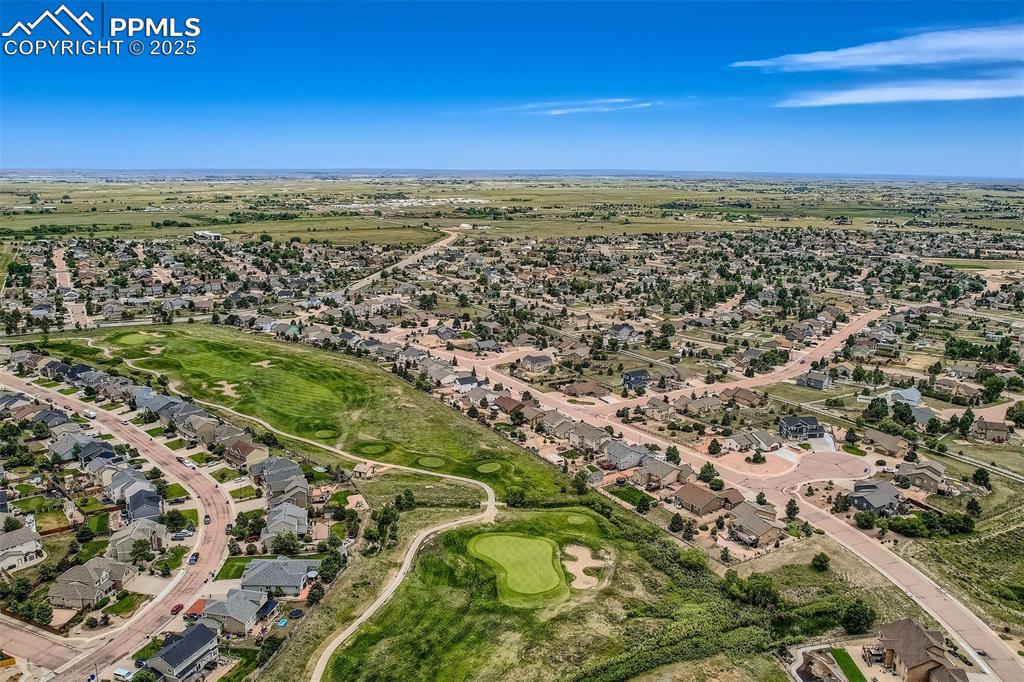
Aerial overview of property's location with nearby suburban area and a golf club
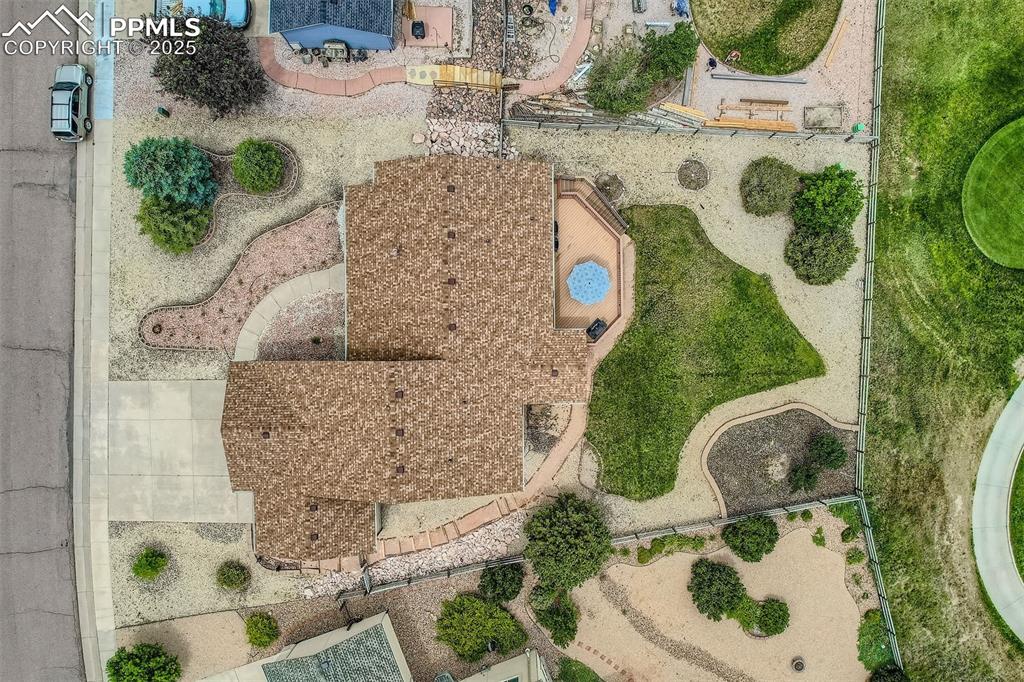
Drone / aerial view
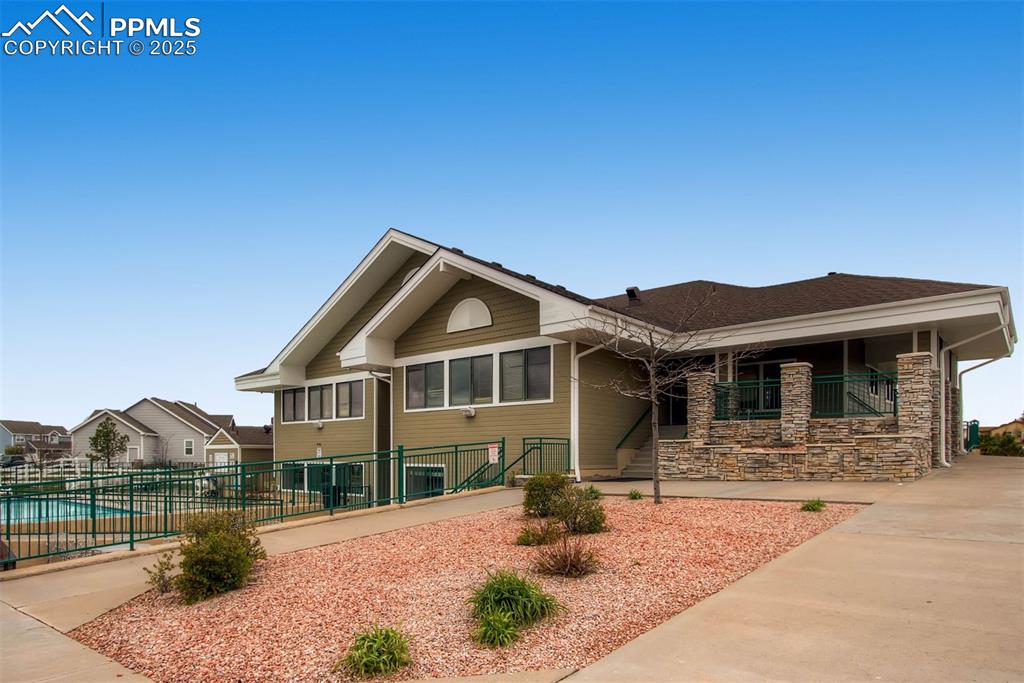
Woodman hills community center and pool
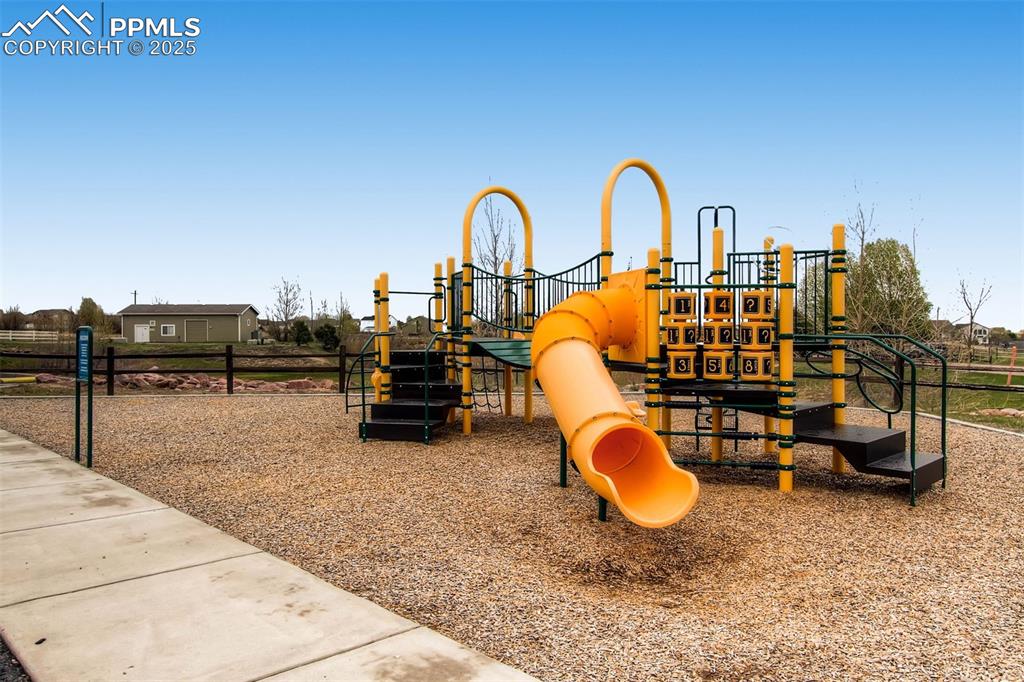
View of community playground
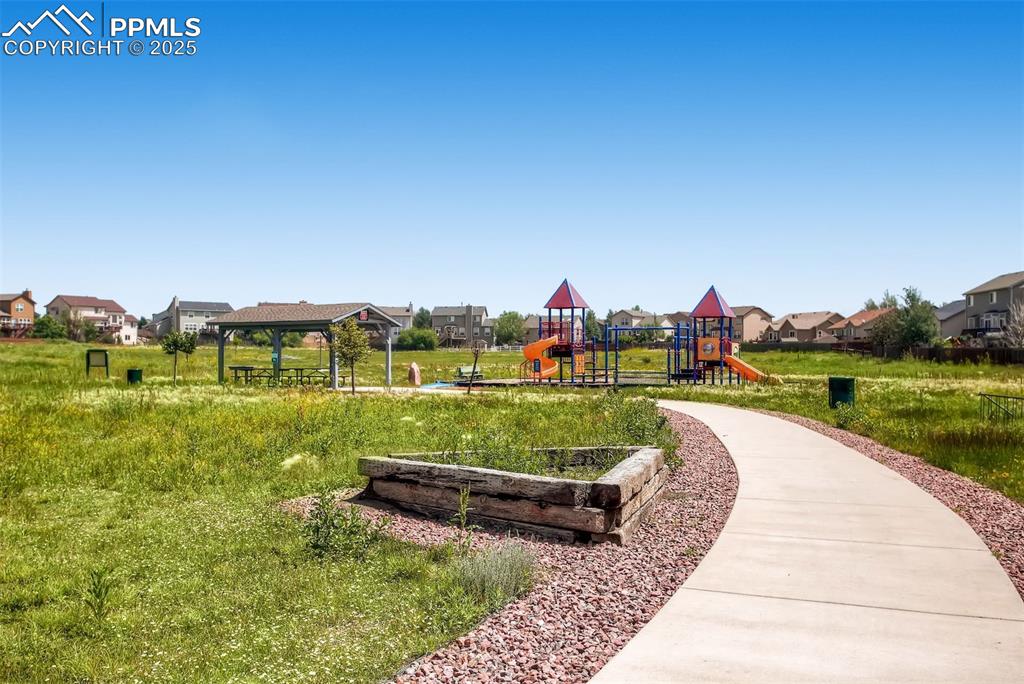
View of community common areas, trails and parks
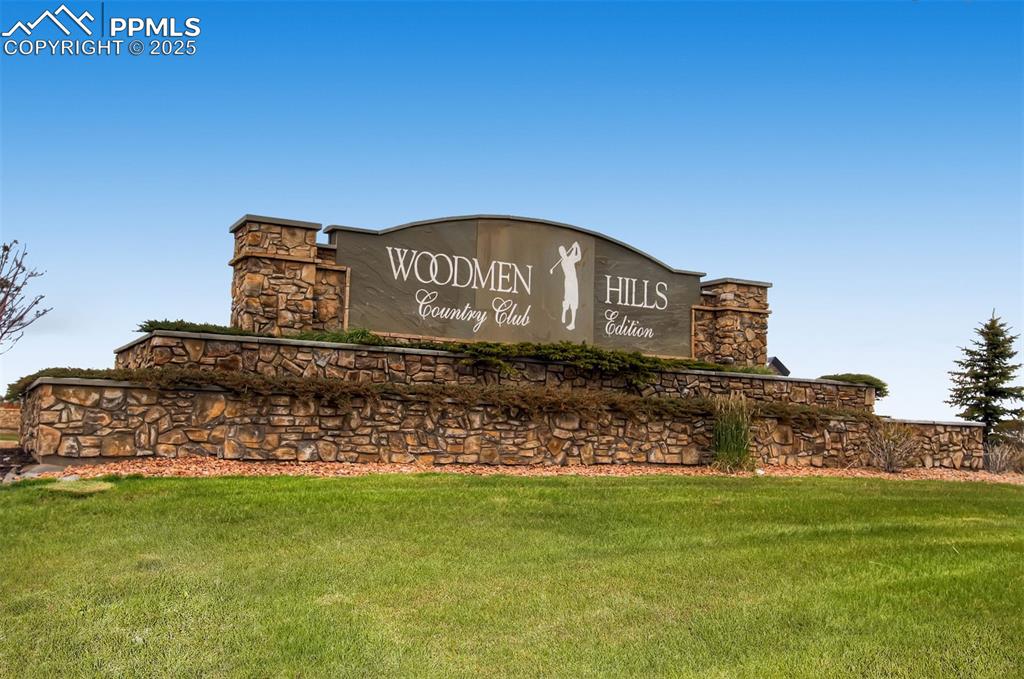
Community Sign and common area
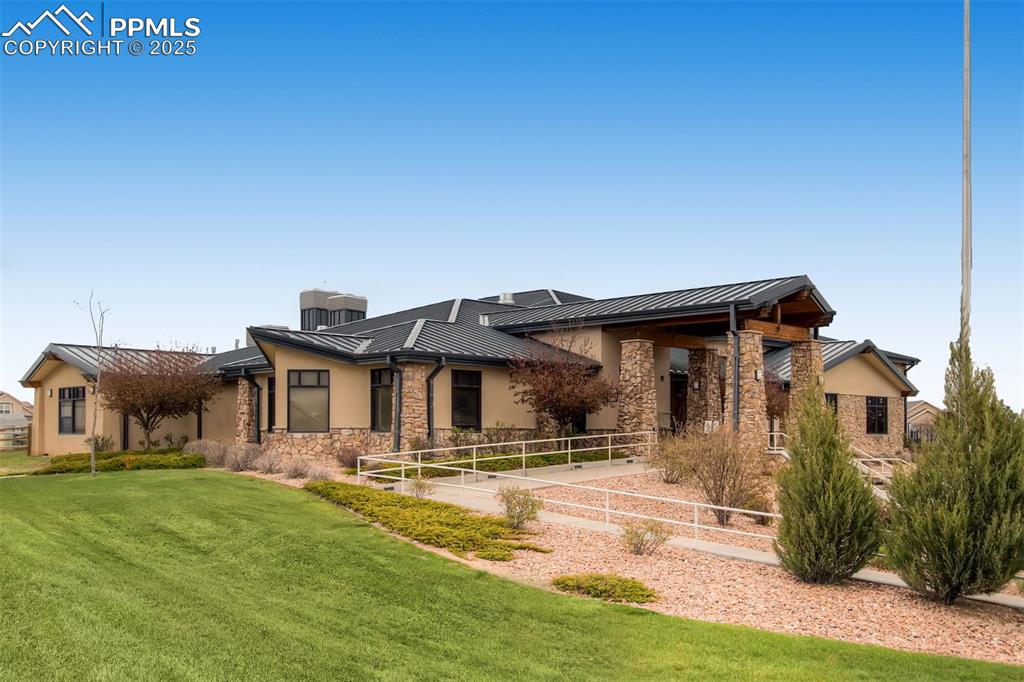
Golf clubhouse
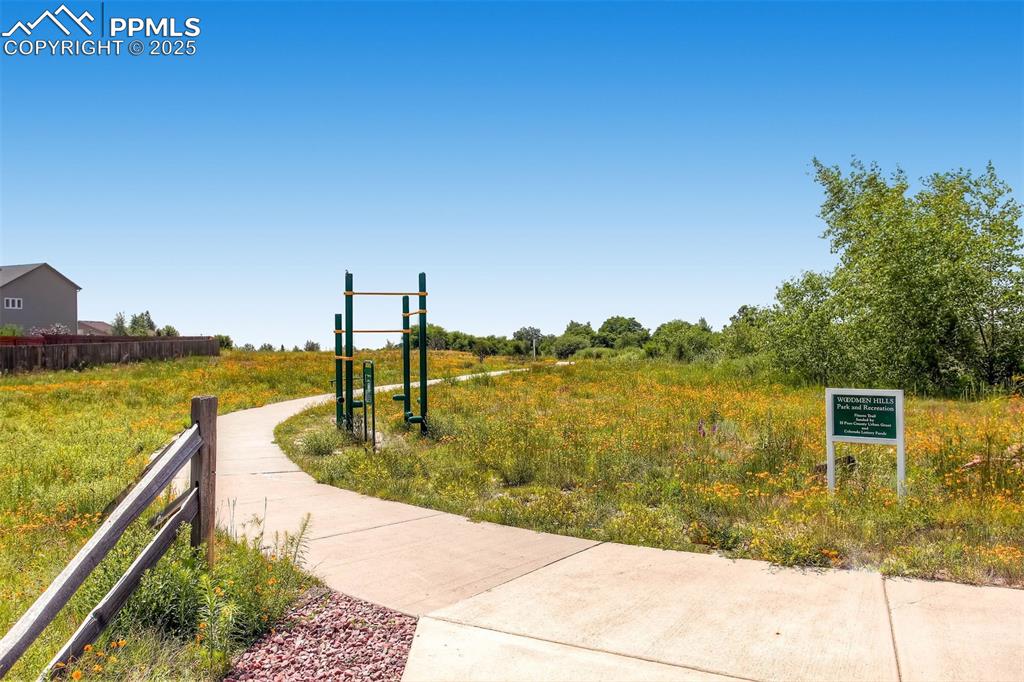
View of community walking trails
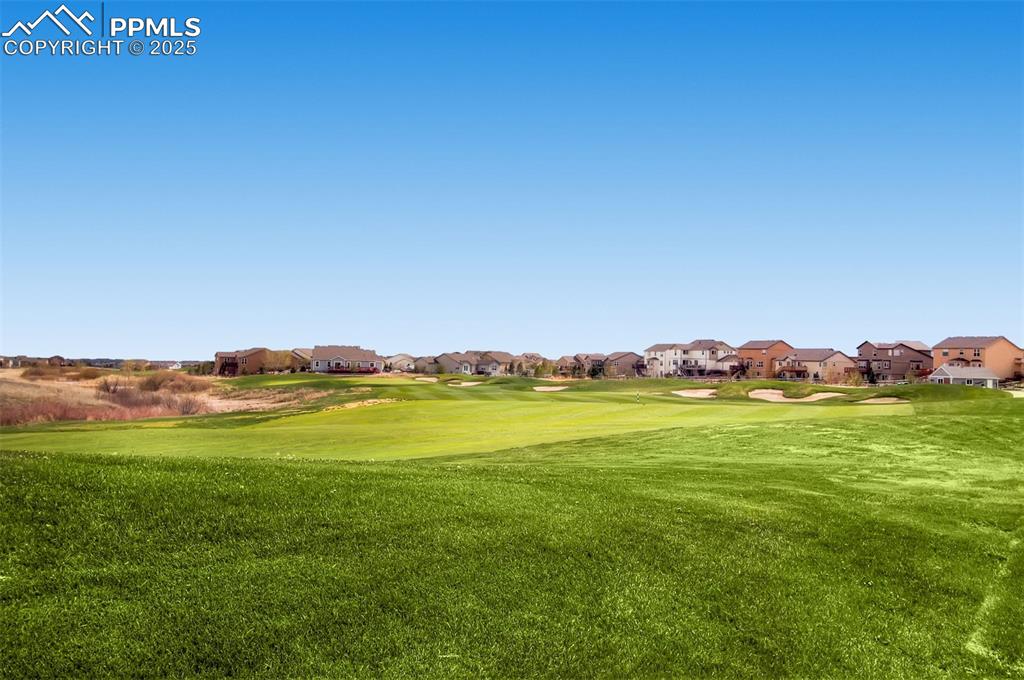
Surrounding community featuring golf course and open space
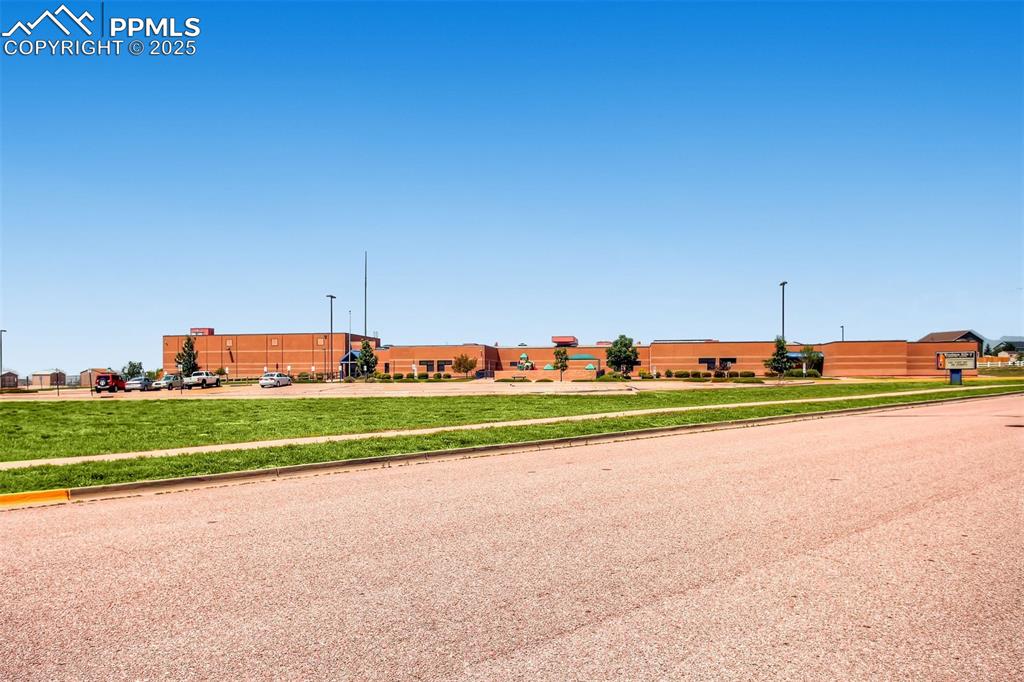
Woodman Hills Grade School
Disclaimer: The real estate listing information and related content displayed on this site is provided exclusively for consumers’ personal, non-commercial use and may not be used for any purpose other than to identify prospective properties consumers may be interested in purchasing.