7524 Jaoul Point, Peyton, CO, 80831
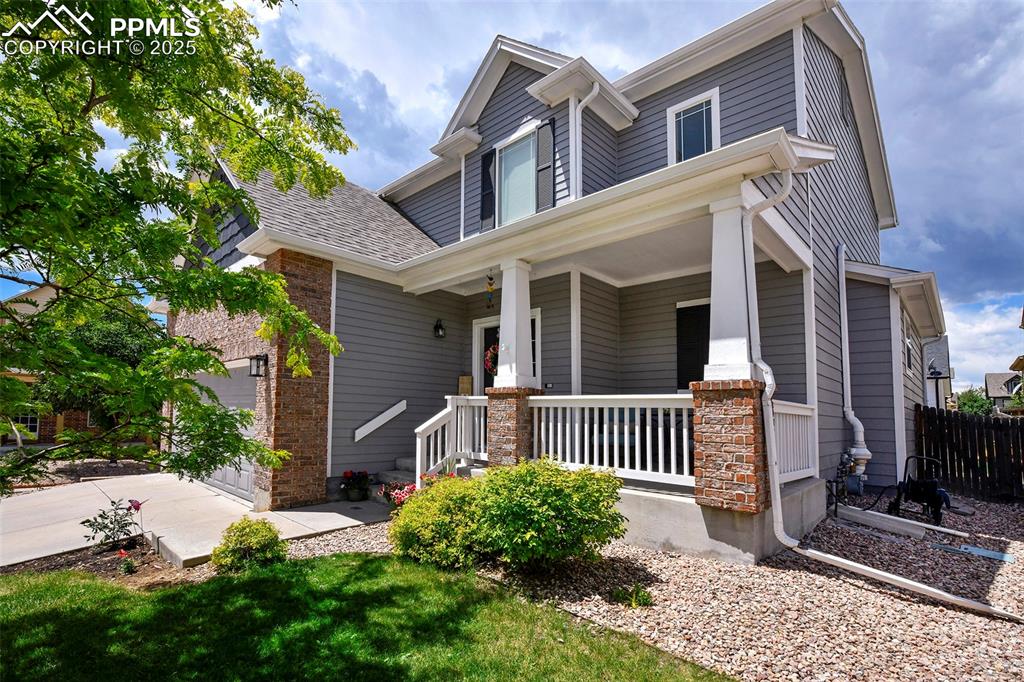
Charming Home on cul-de-sac
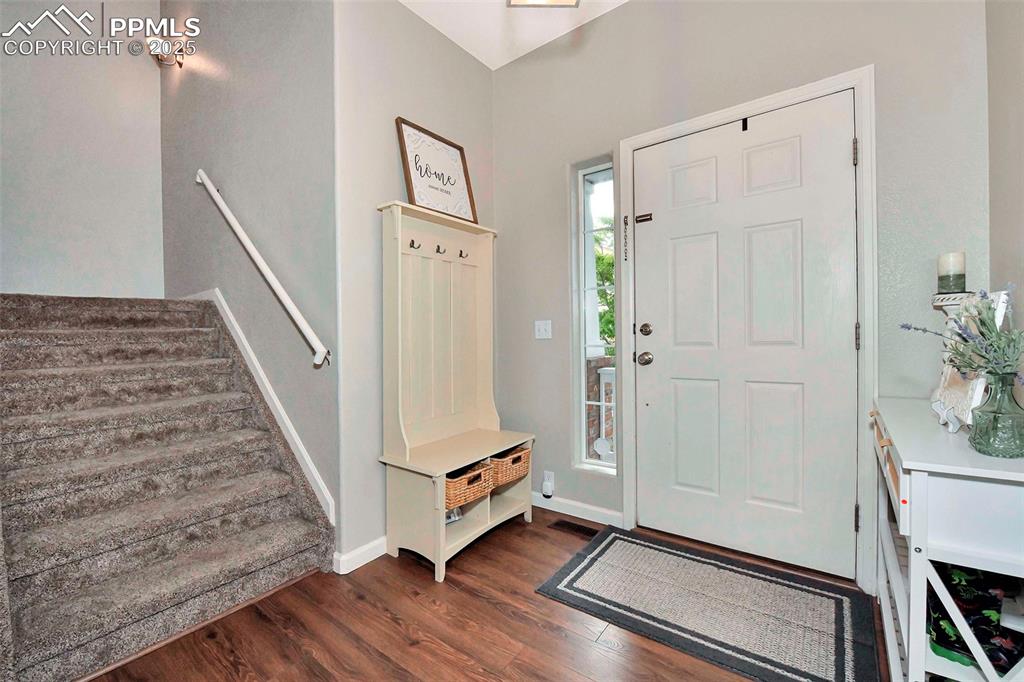
Vaulted roomy entry
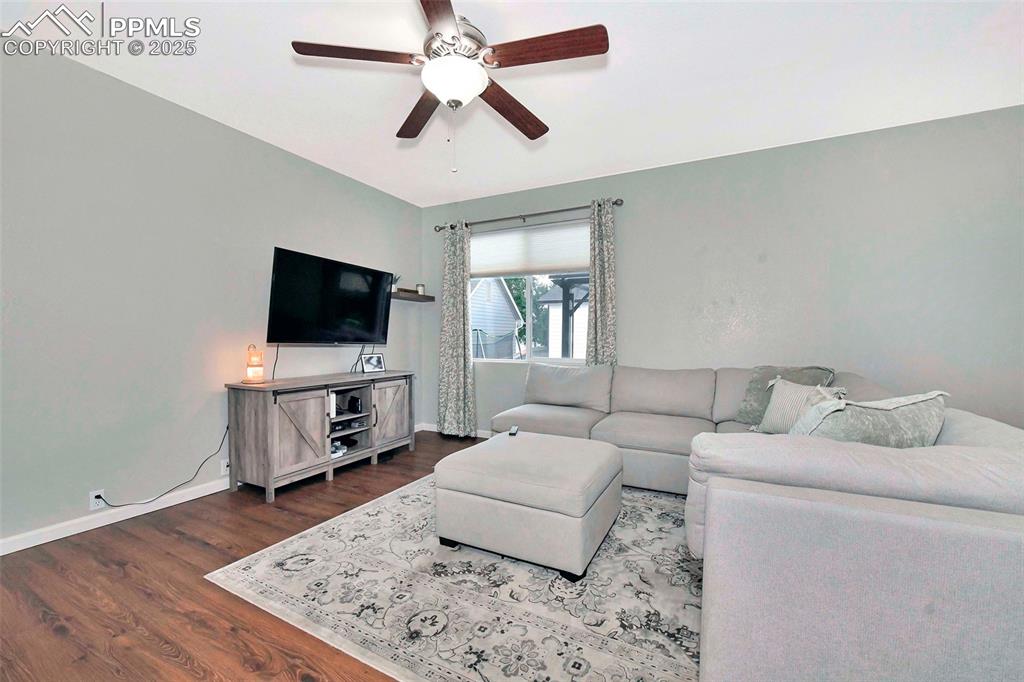
Entry opens to large Great Room
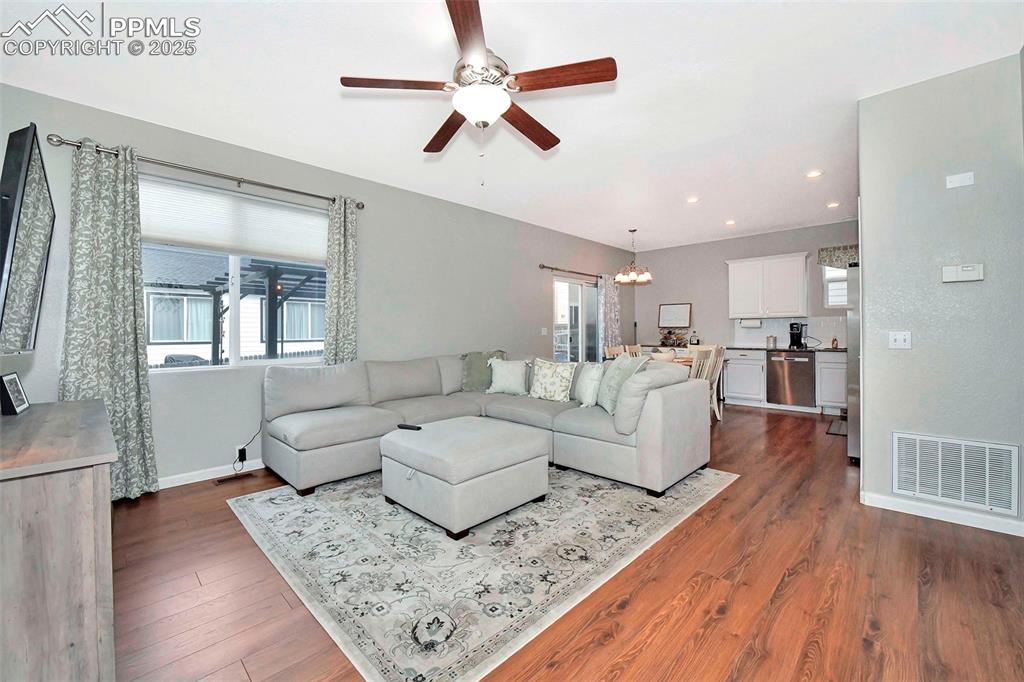
Beautiful and durable LVP flooring throughout main level
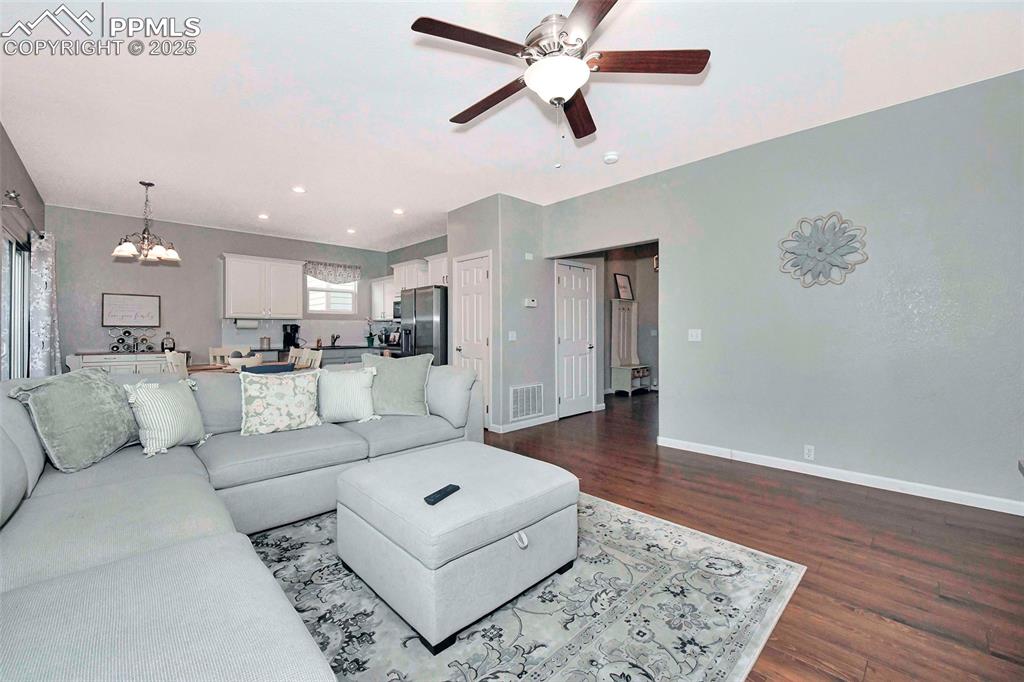
Central Air Conditioning and fans
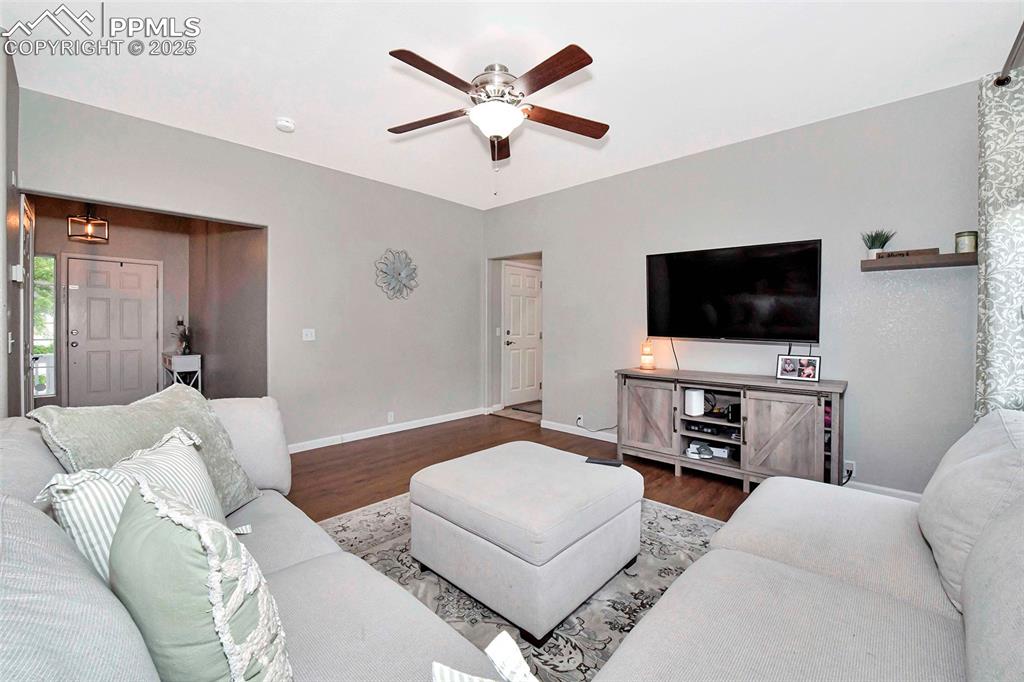
Easy access to front
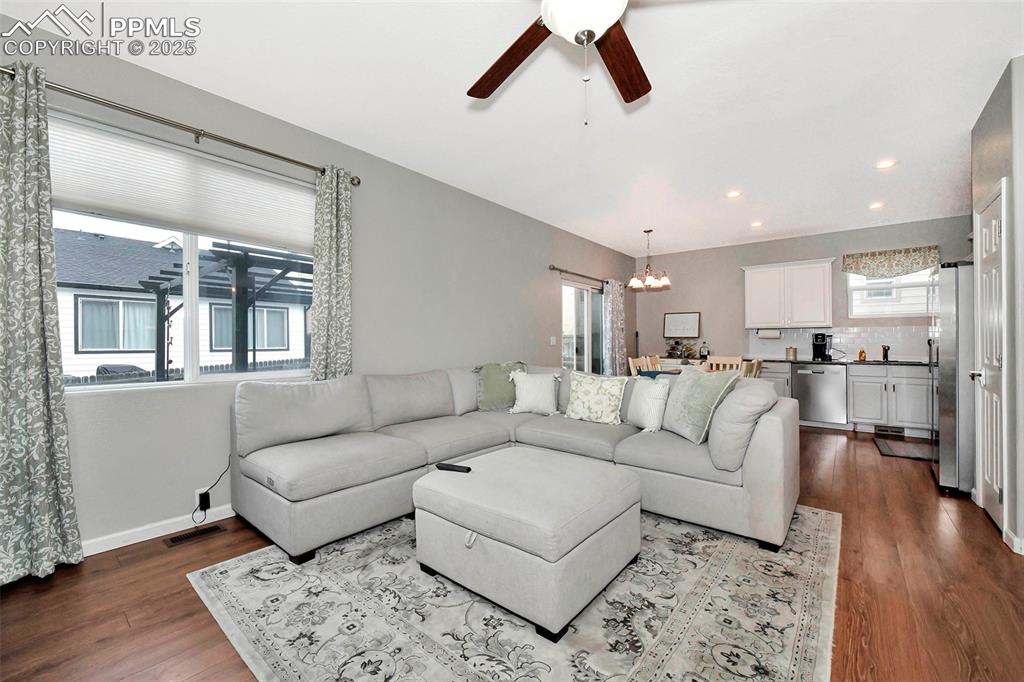
Desirable Open floor plan
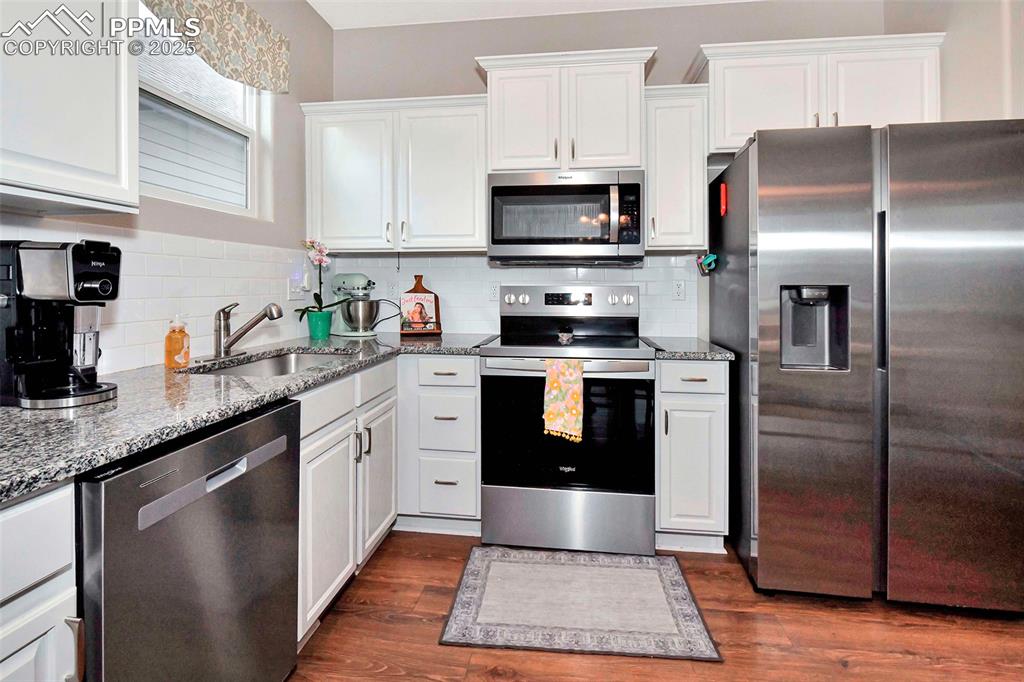
Newer Stainless appliances!
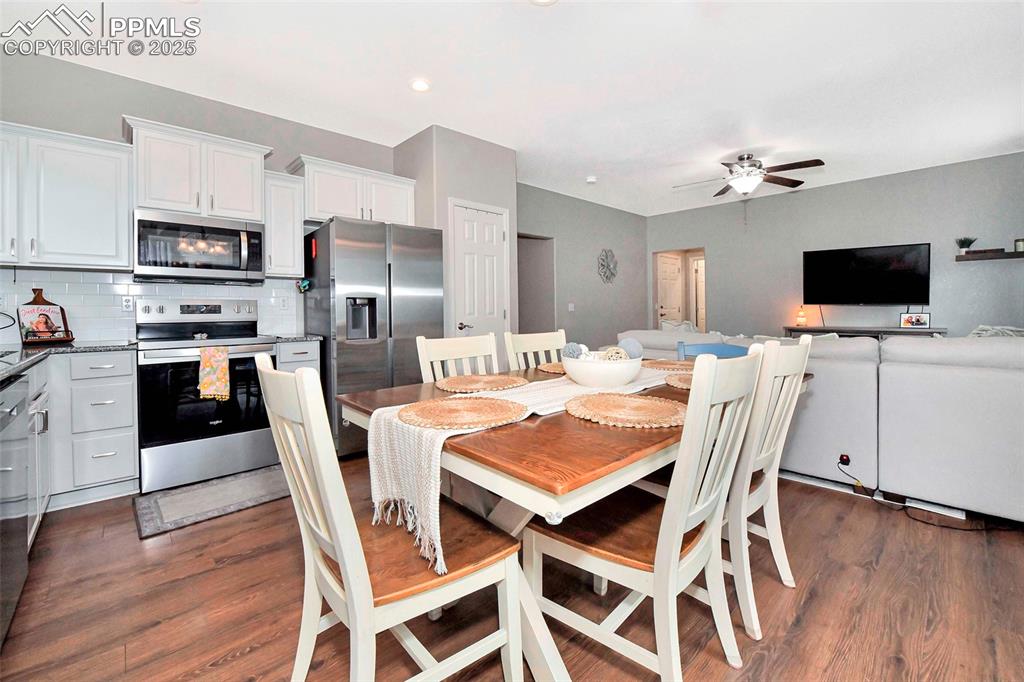
Dining area off Kitchen and open to Great Room
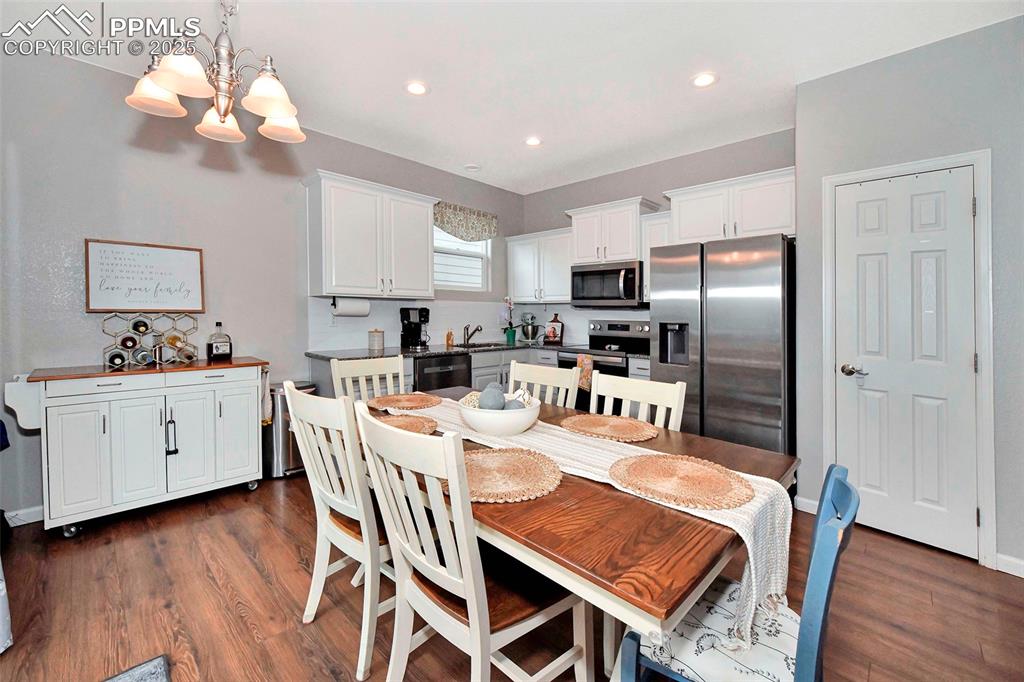
Pantry, window above sink
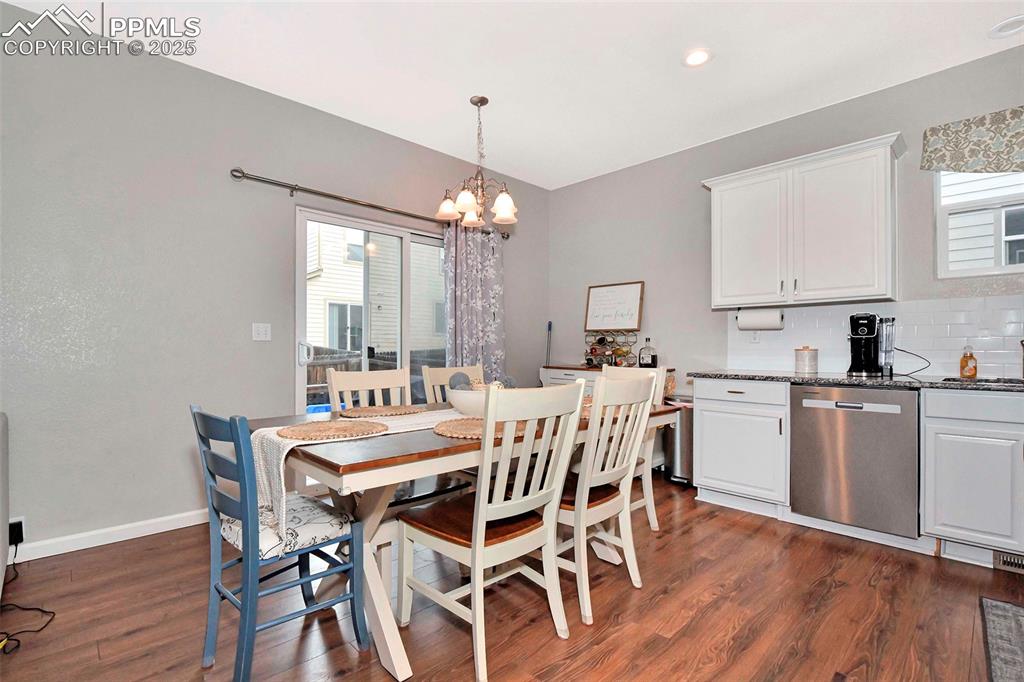
Dining area has walk out to ...
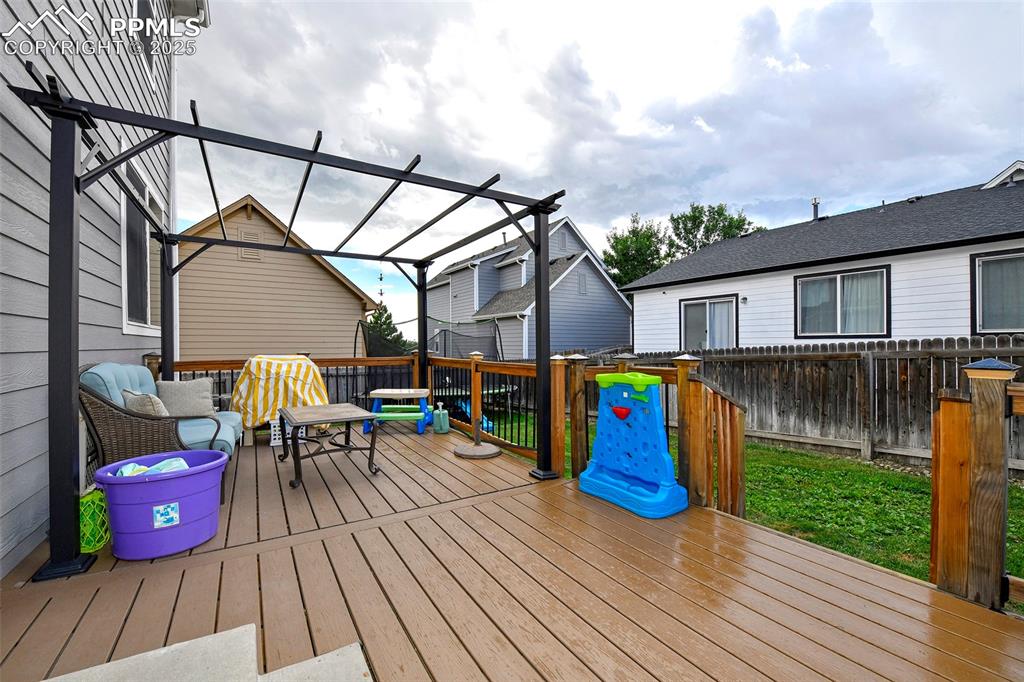
Huge deck with pergola
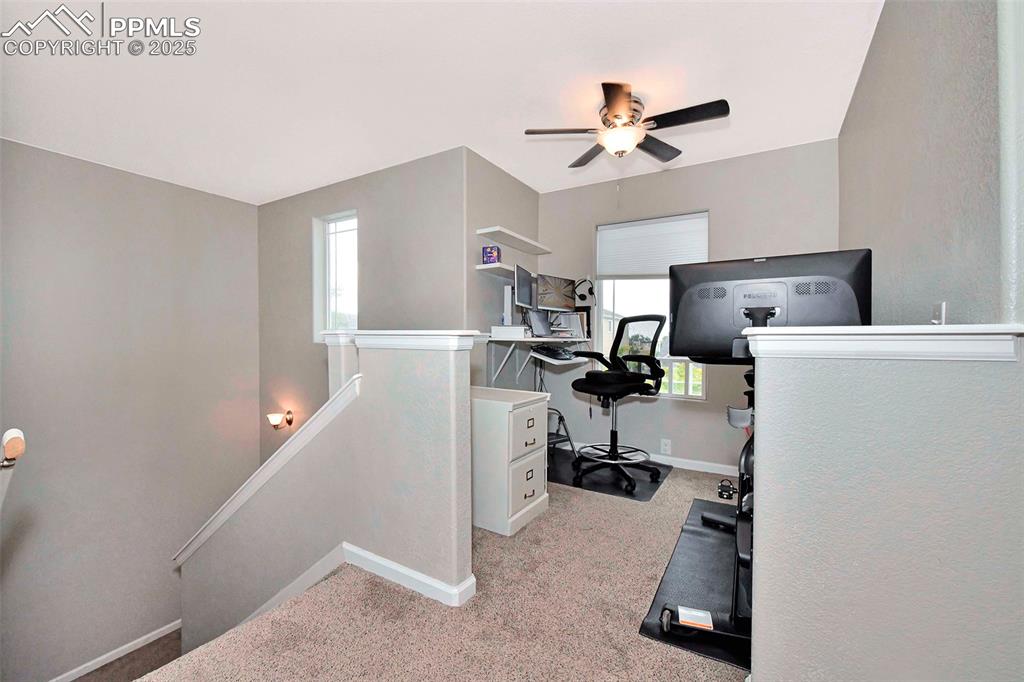
loft area has pony wall
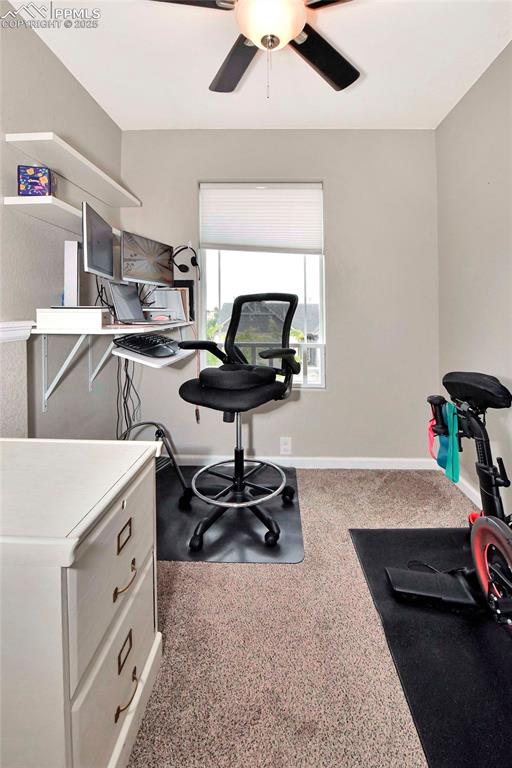
Currently an office/exercise area
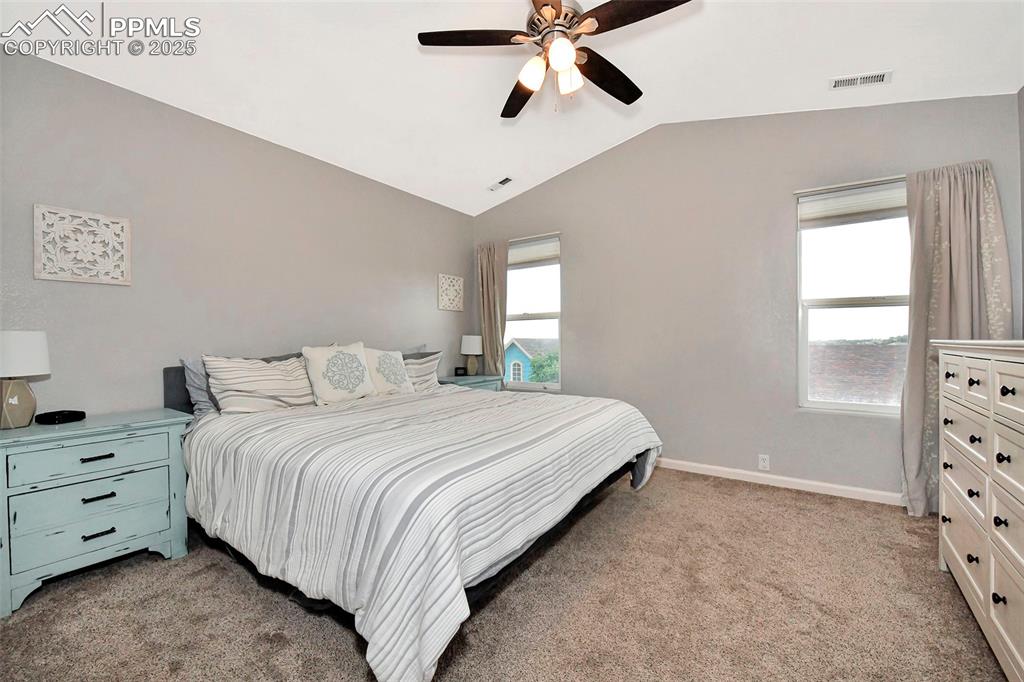
Large vaulted primary
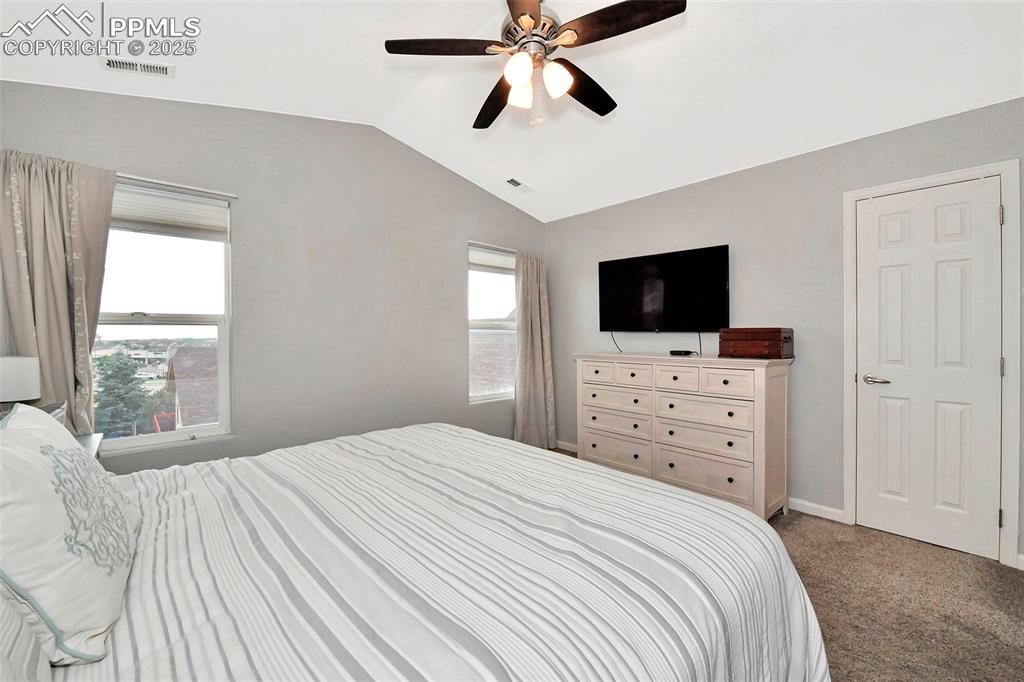
Attached walk-in closet and ...
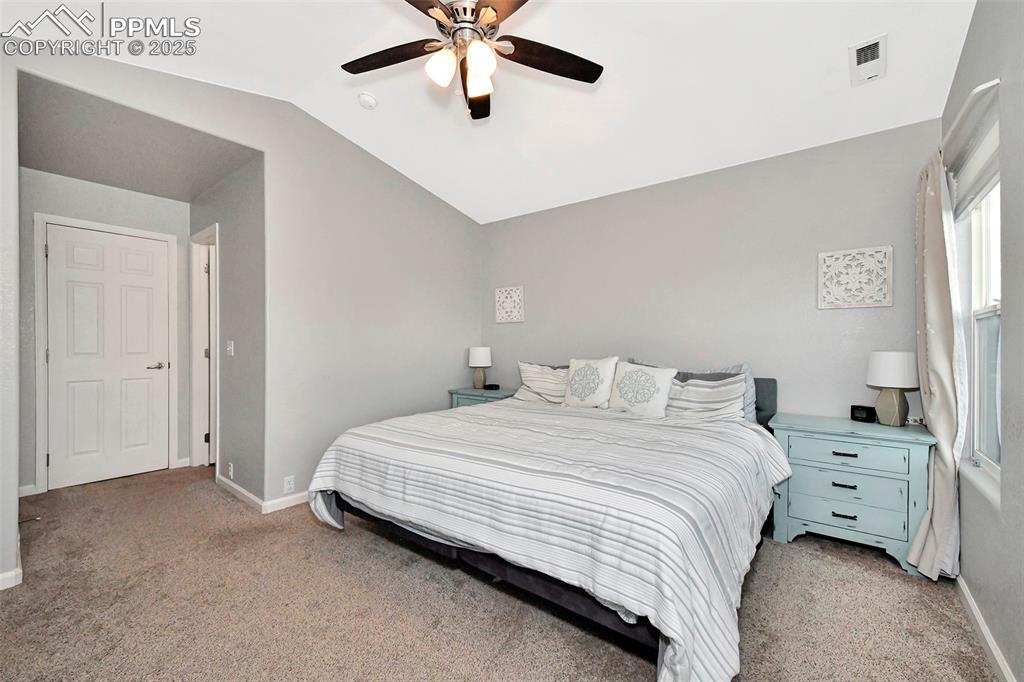
Attached Master Bath
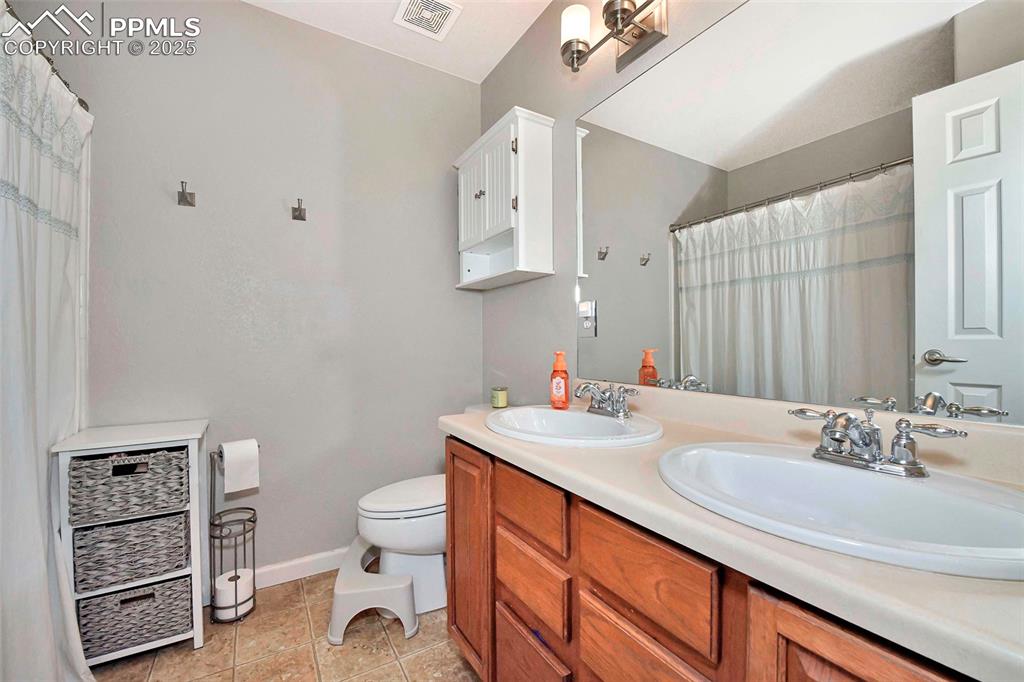
Master Bath with double vanity
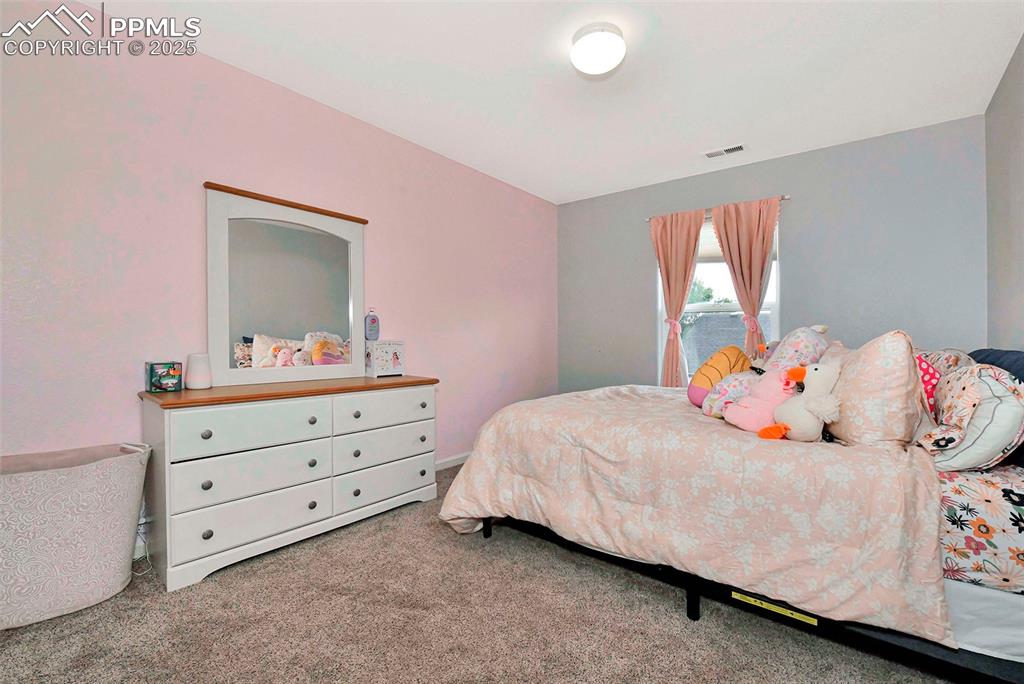
Large 2nd bedroom
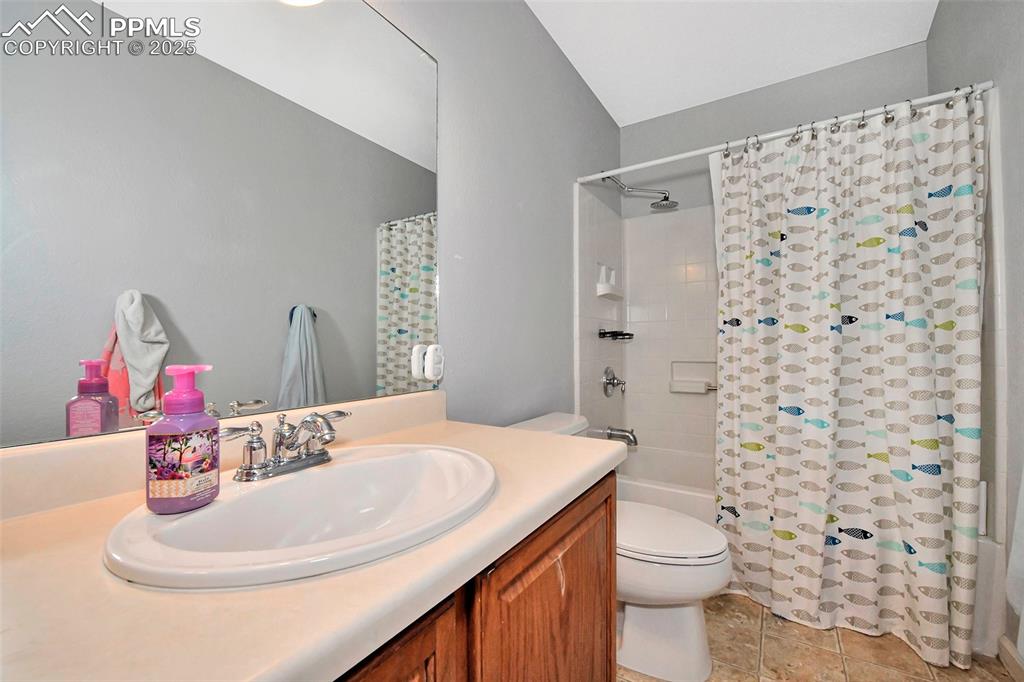
Upper level full bath
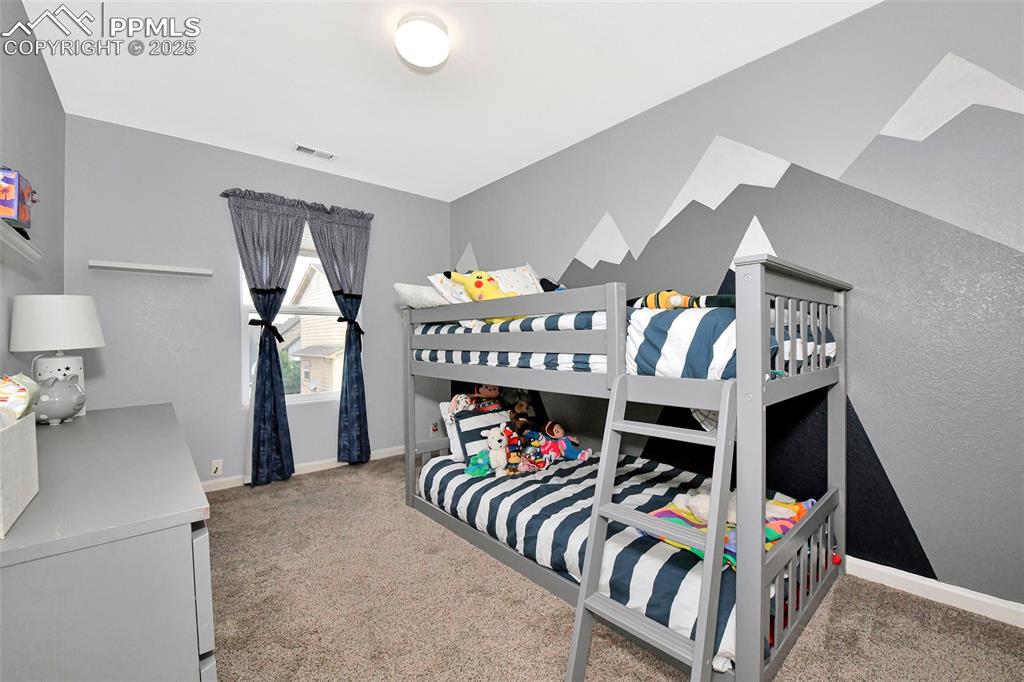
Large 3rd Bedroom
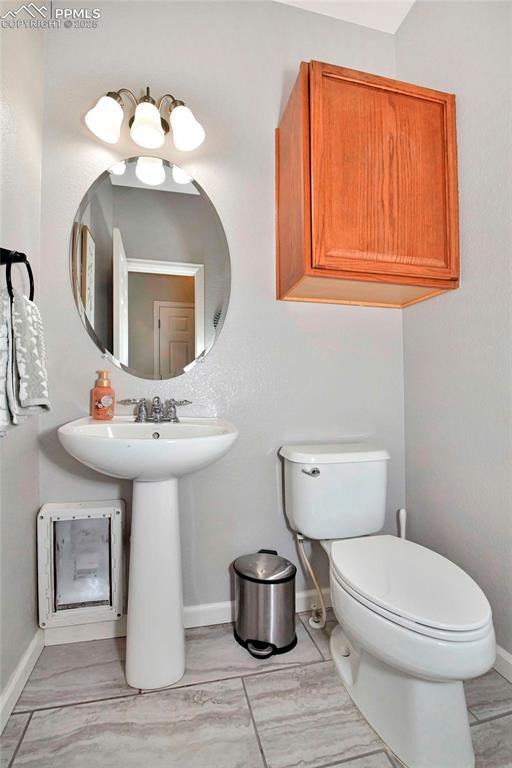
Lower level powder room
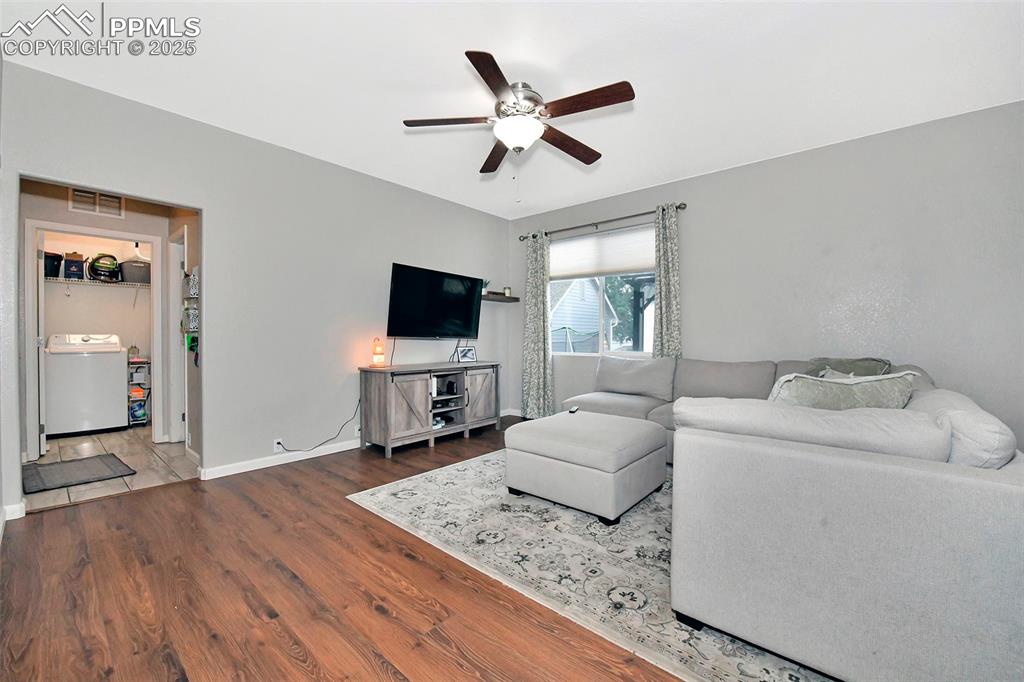
Laundry off Great room...
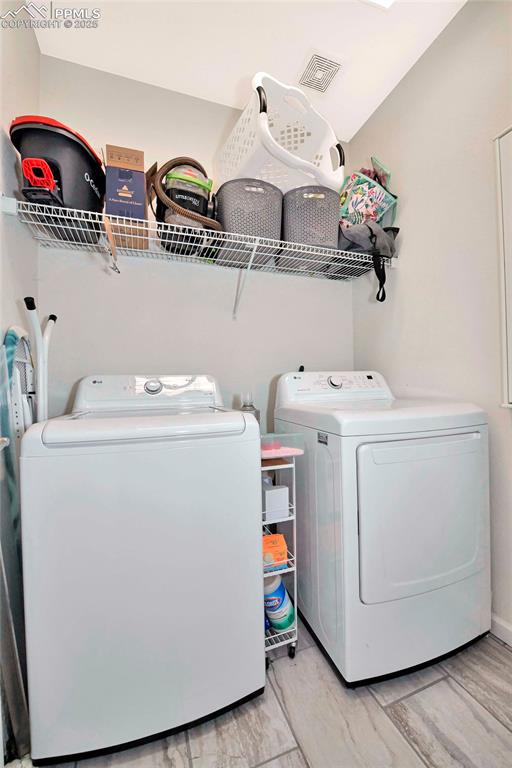
with upper shelf
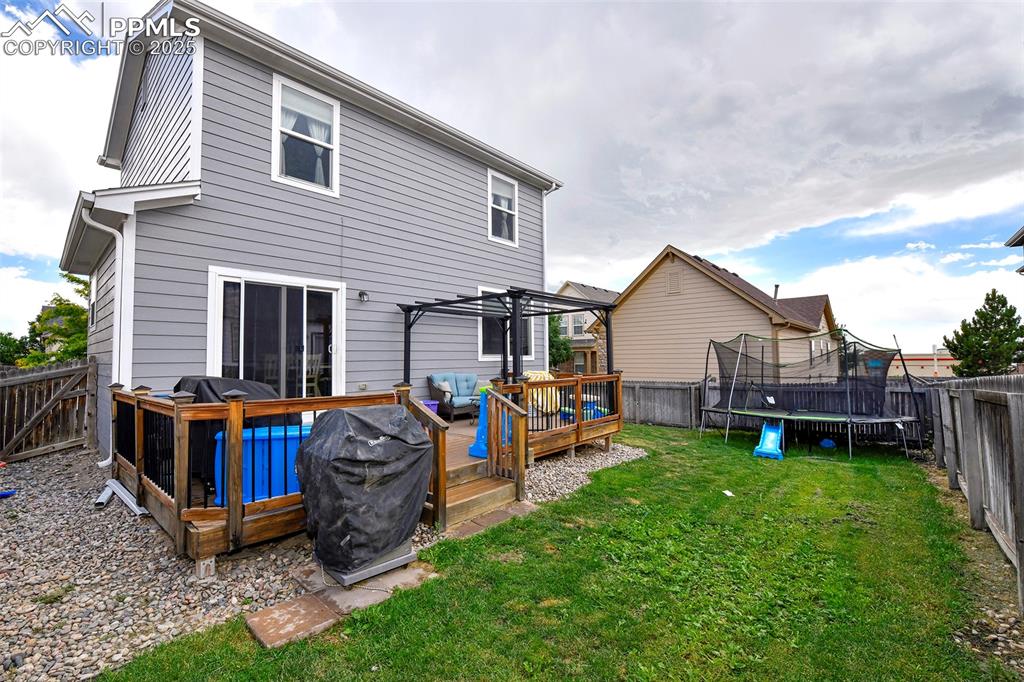
Fenced Backyard
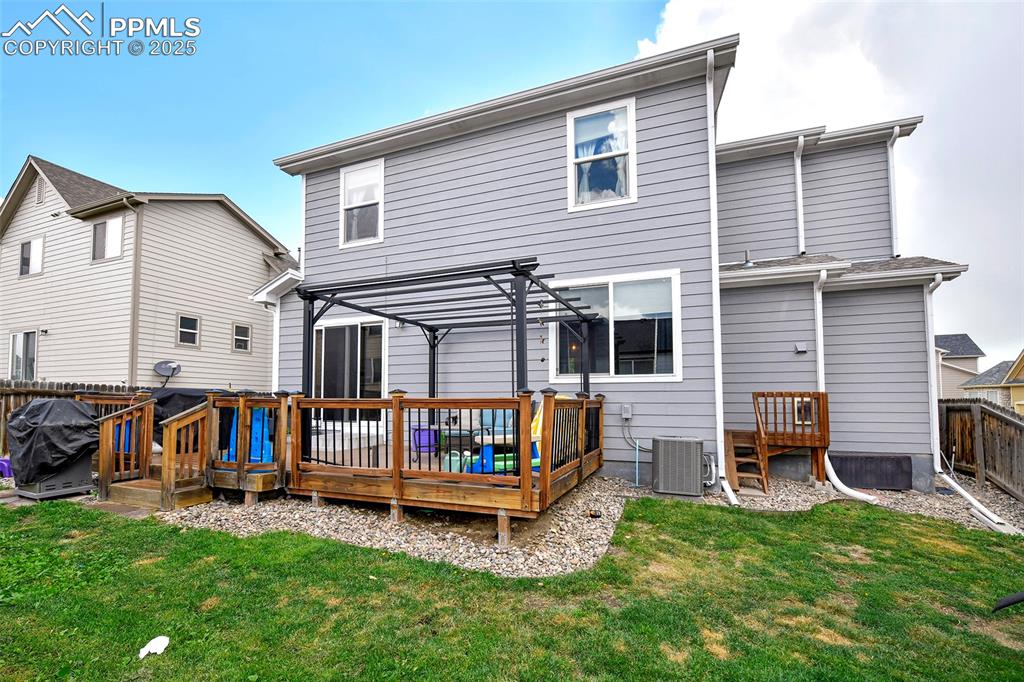
Back of home
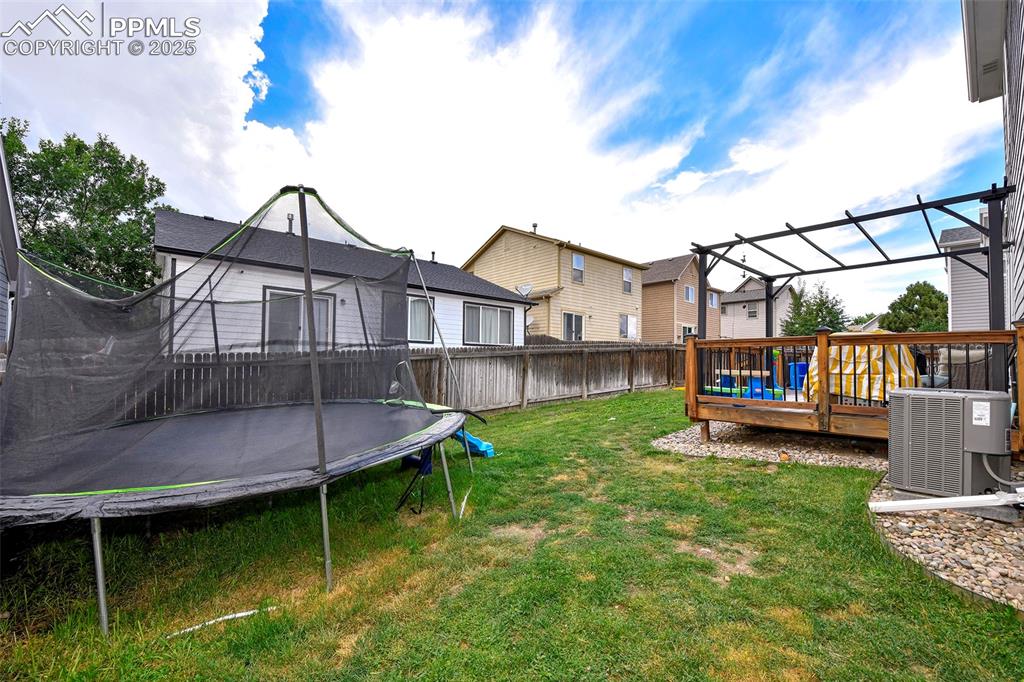
Plenty of room!
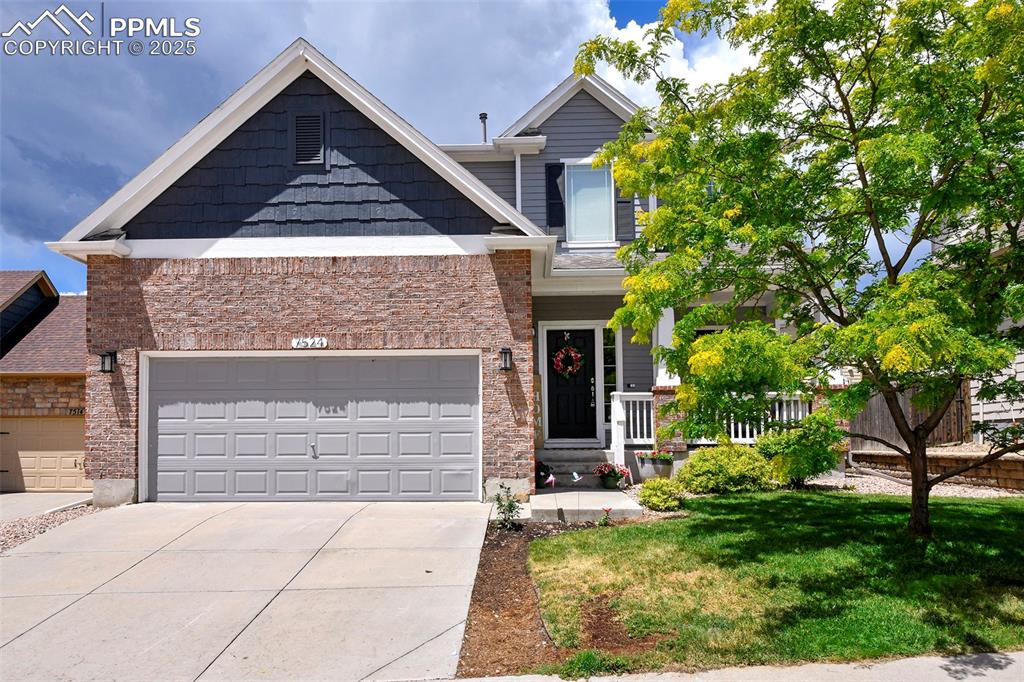
Welcome Home!
Disclaimer: The real estate listing information and related content displayed on this site is provided exclusively for consumers’ personal, non-commercial use and may not be used for any purpose other than to identify prospective properties consumers may be interested in purchasing.