9665 Old Settlers Trail, Colorado Springs, CO, 80908

Ranch-style home with stone siding and driveway
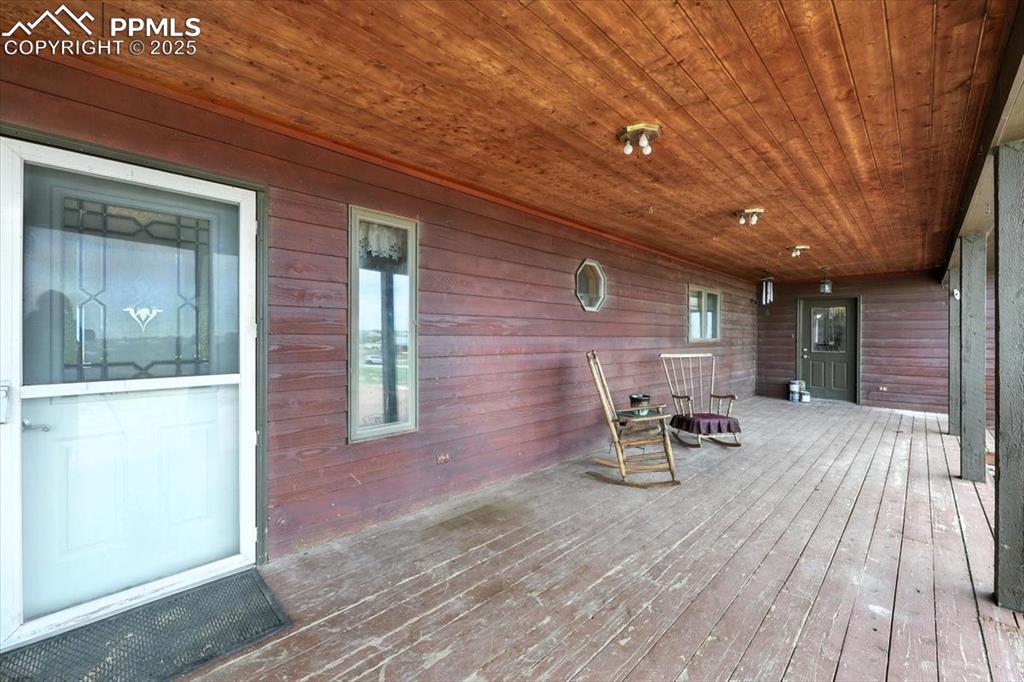
View of wooden deck
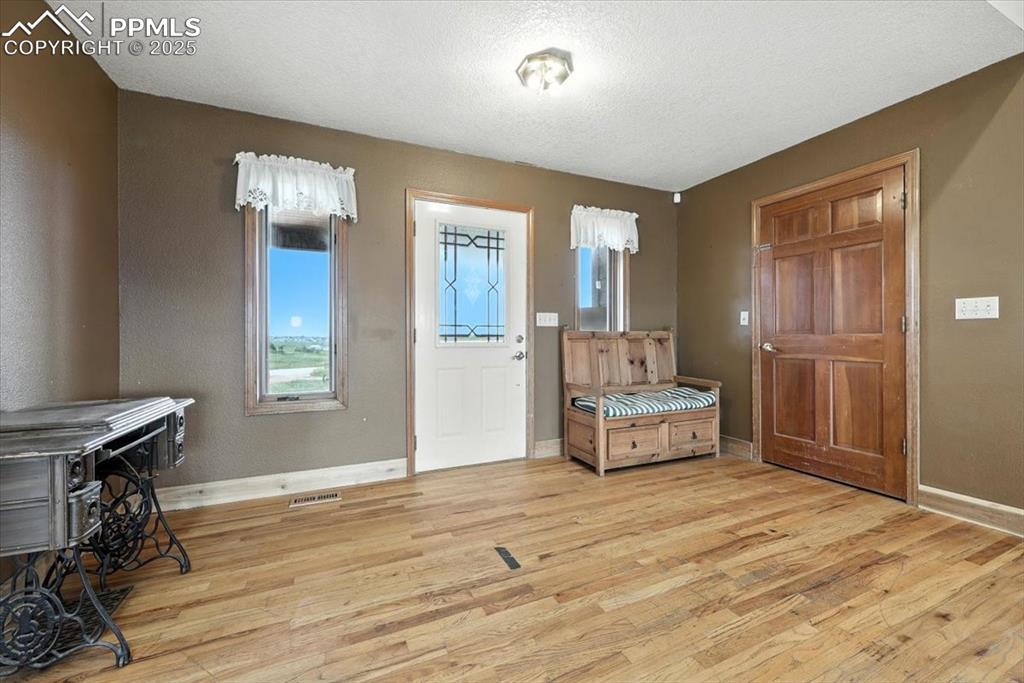
Entrance foyer
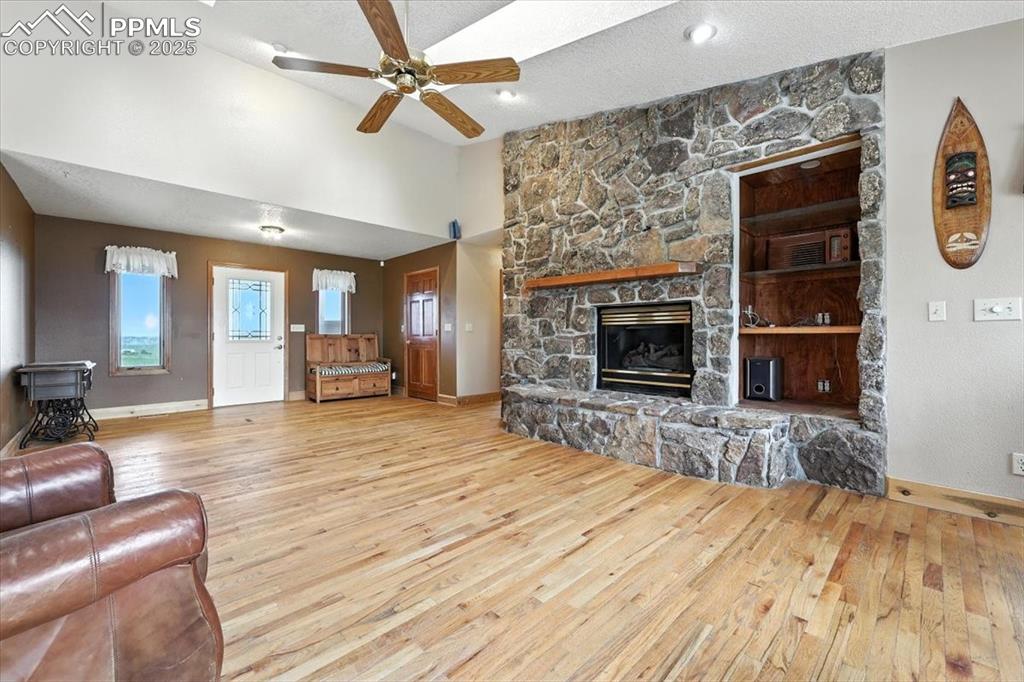
Living room
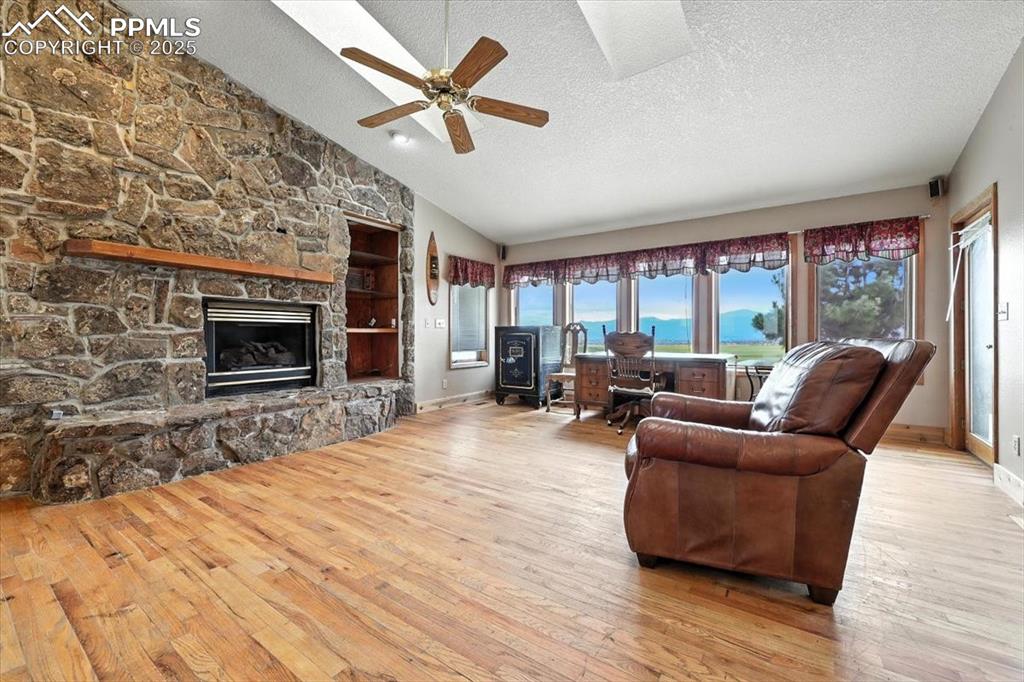
Living area
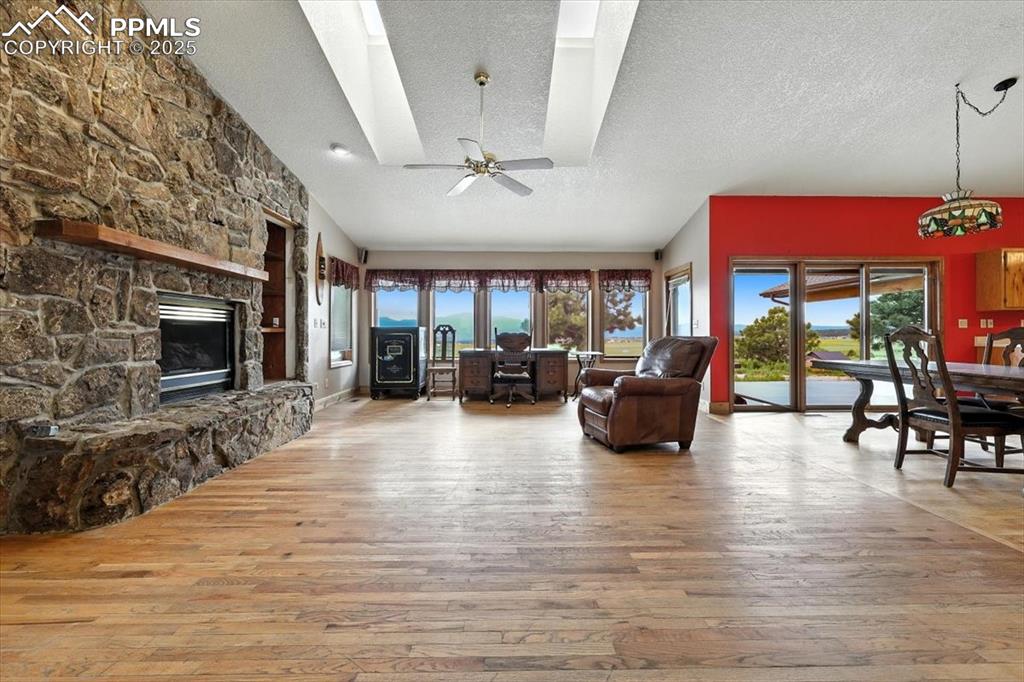
Living area
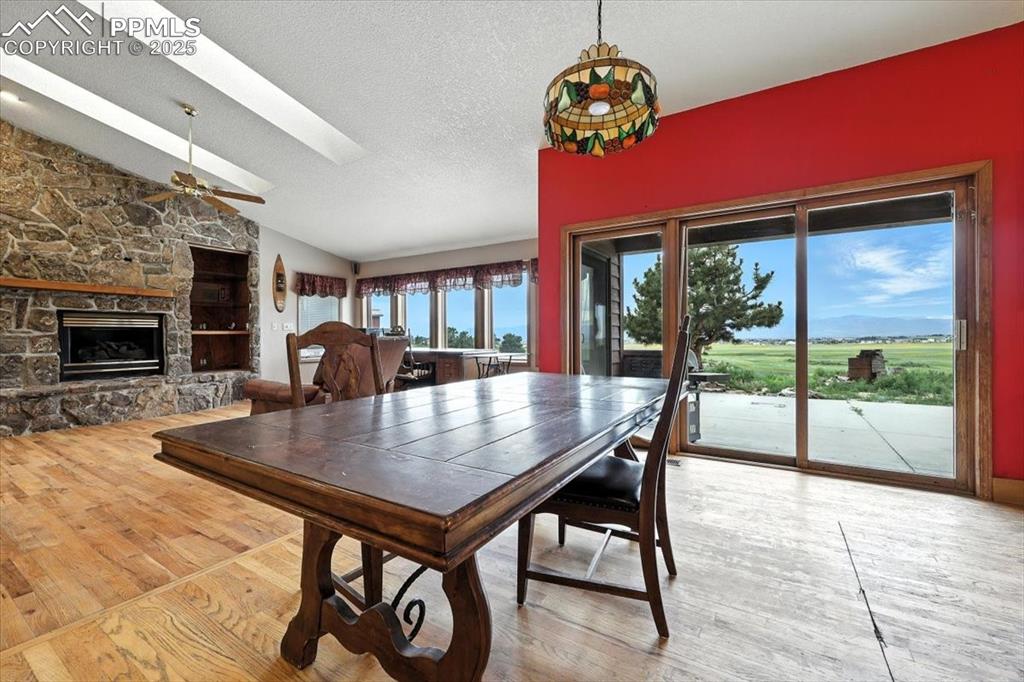
Dining space with vaulted ceiling, wood finished floors, a ceiling fan, a textured ceiling, and a stone fireplace
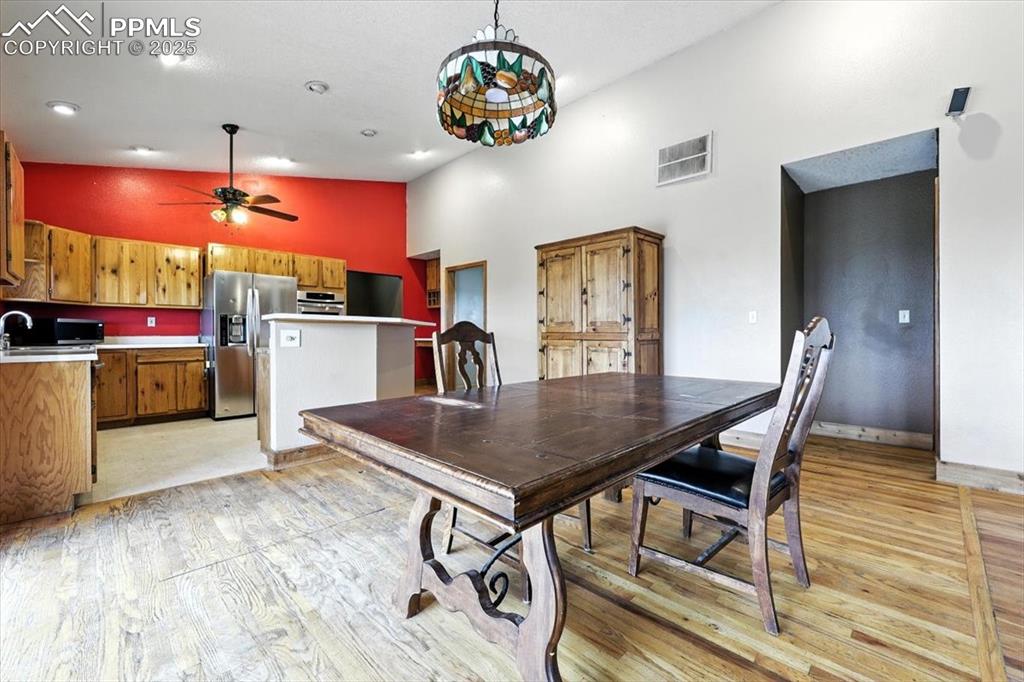
Dining area featuring high vaulted ceiling, light wood-style flooring, and a ceiling fan
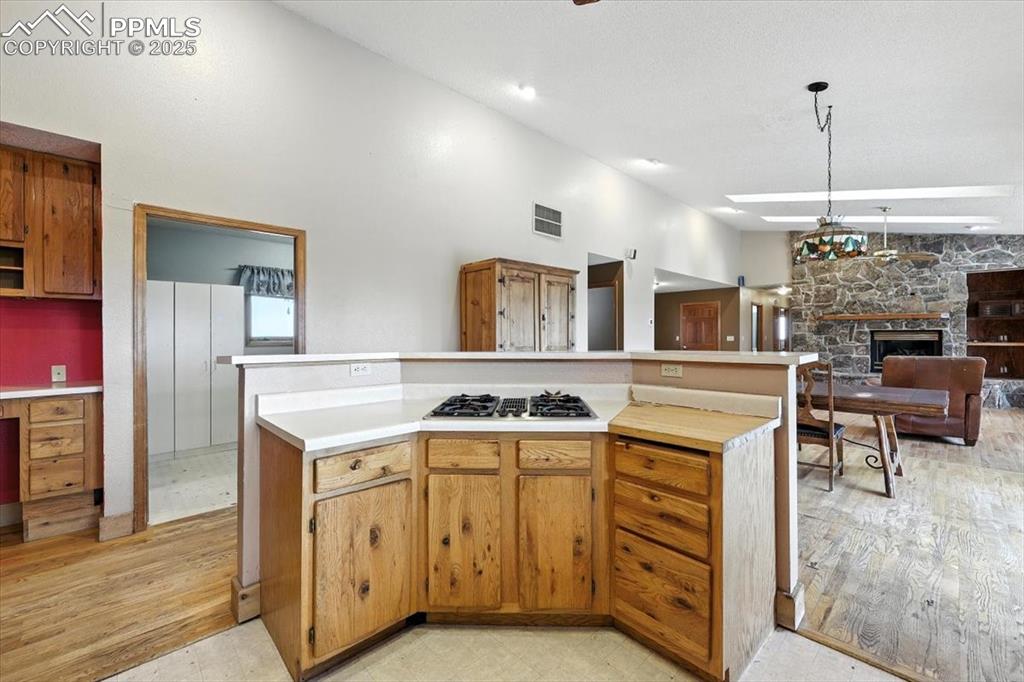
Kitchen
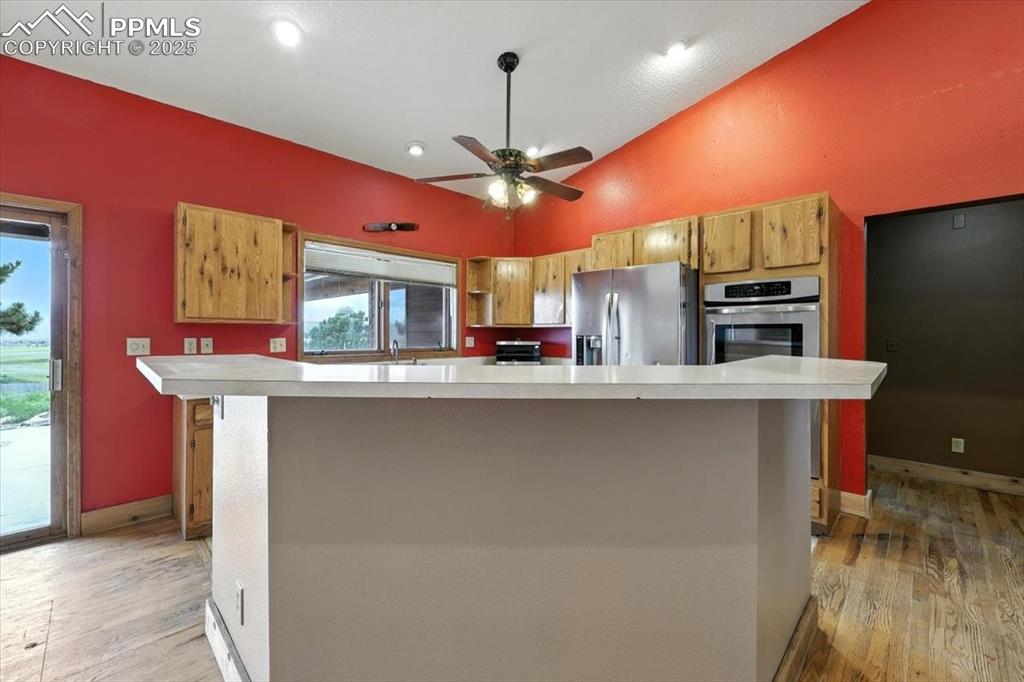
Kitchen
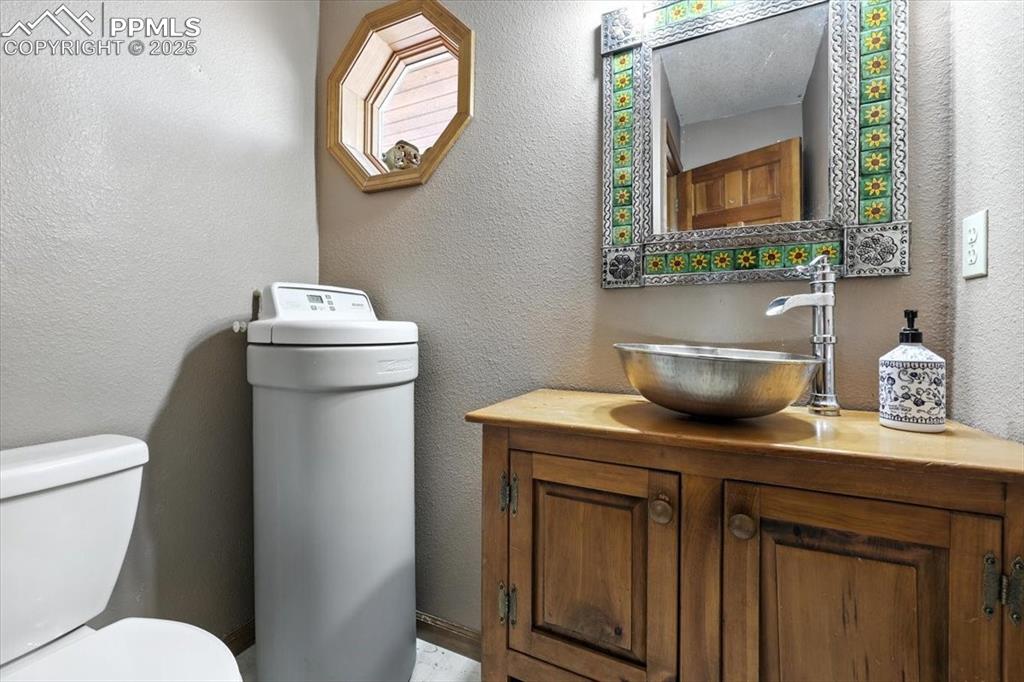
Bathroom
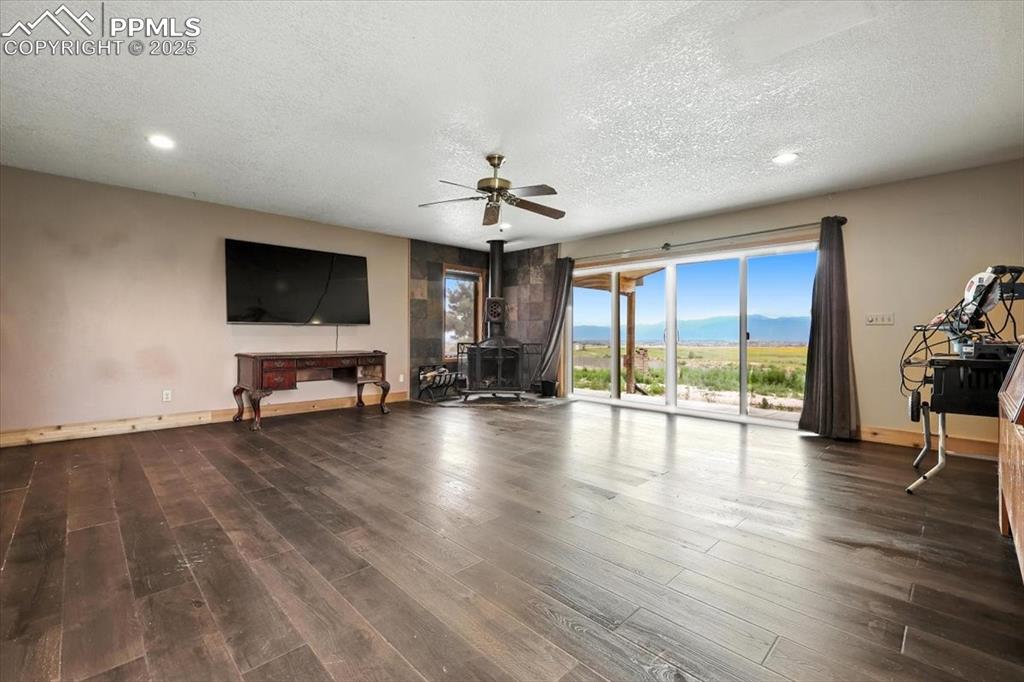
Unfurnished living room featuring a wood stove, a textured ceiling, a ceiling fan, recessed lighting, and wood finished floors
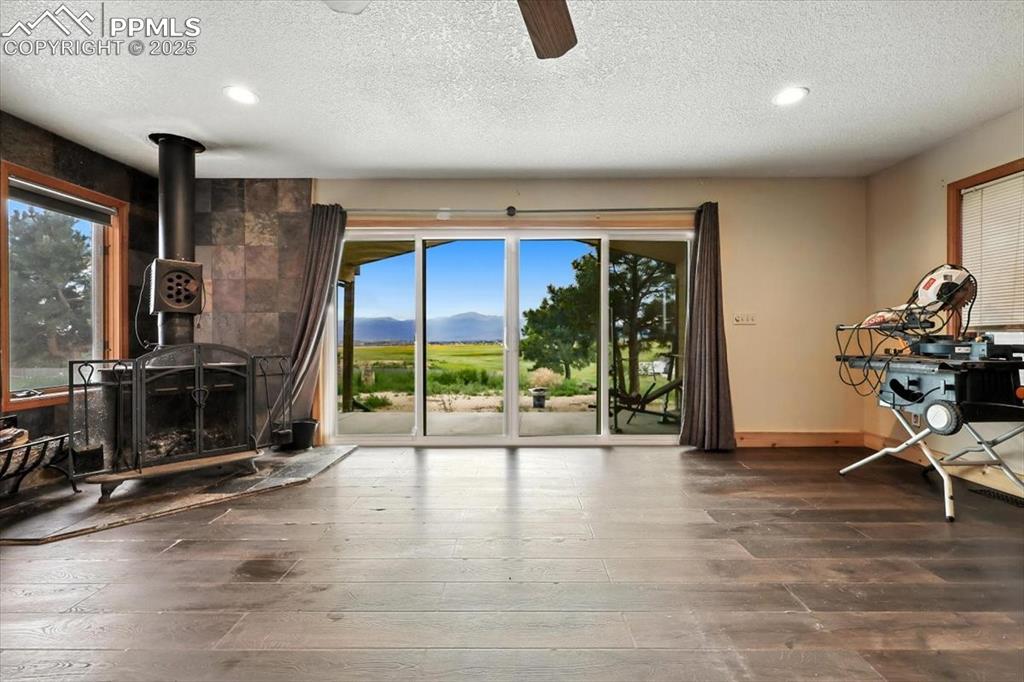
Master Bedroom
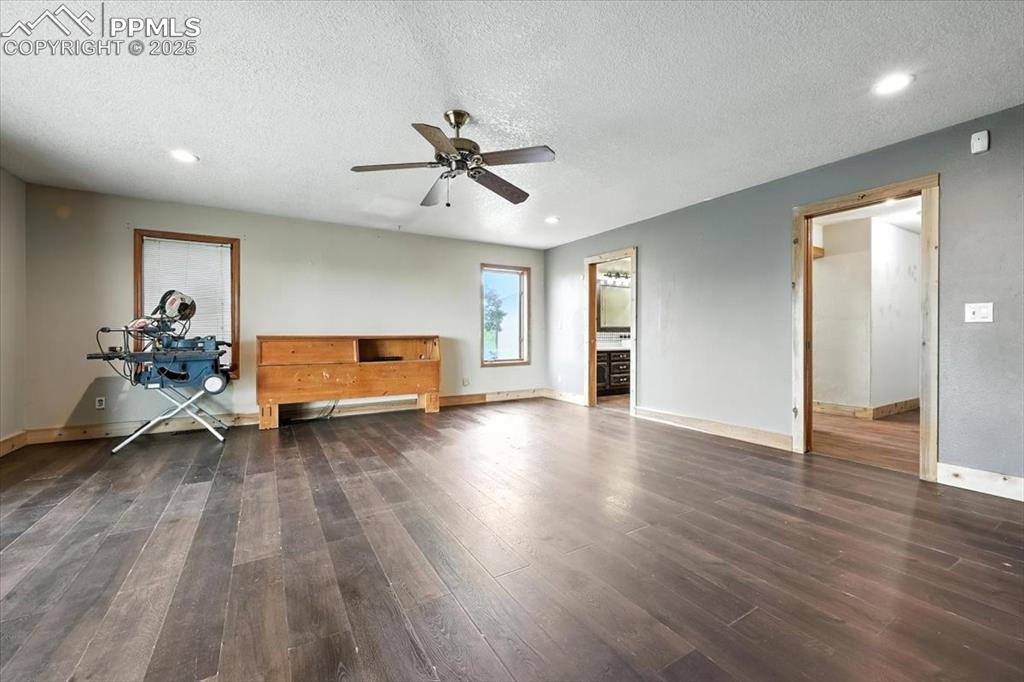
Unfurnished living room featuring wood finished floors, a ceiling fan, a textured ceiling, and recessed lighting
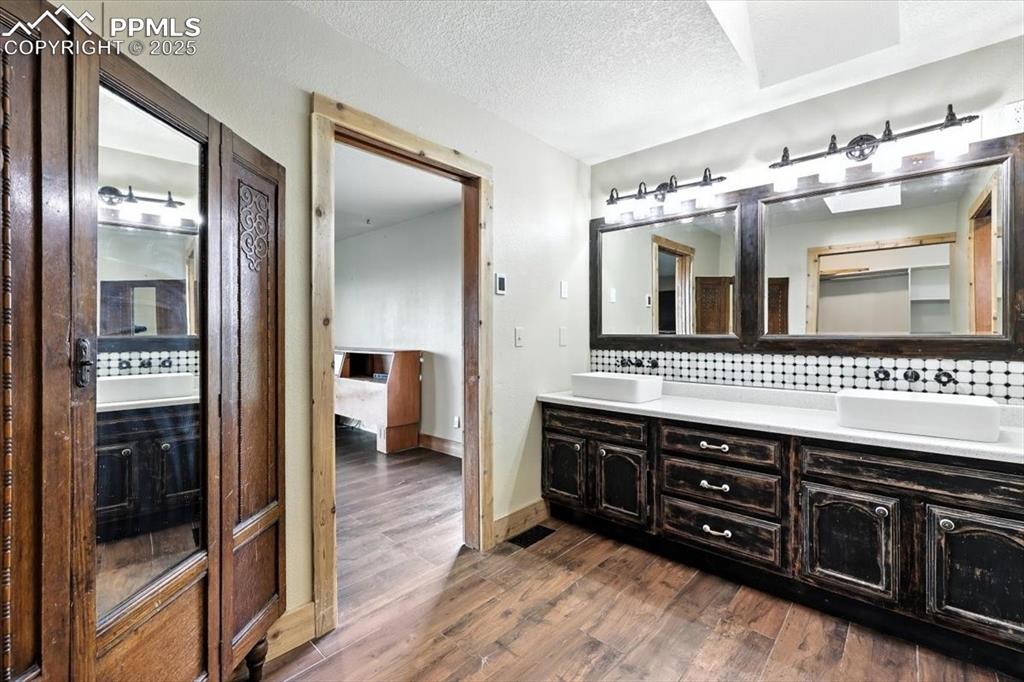
Bathroom featuring double vanity, tasteful backsplash, wood finished floors, and a textured ceiling
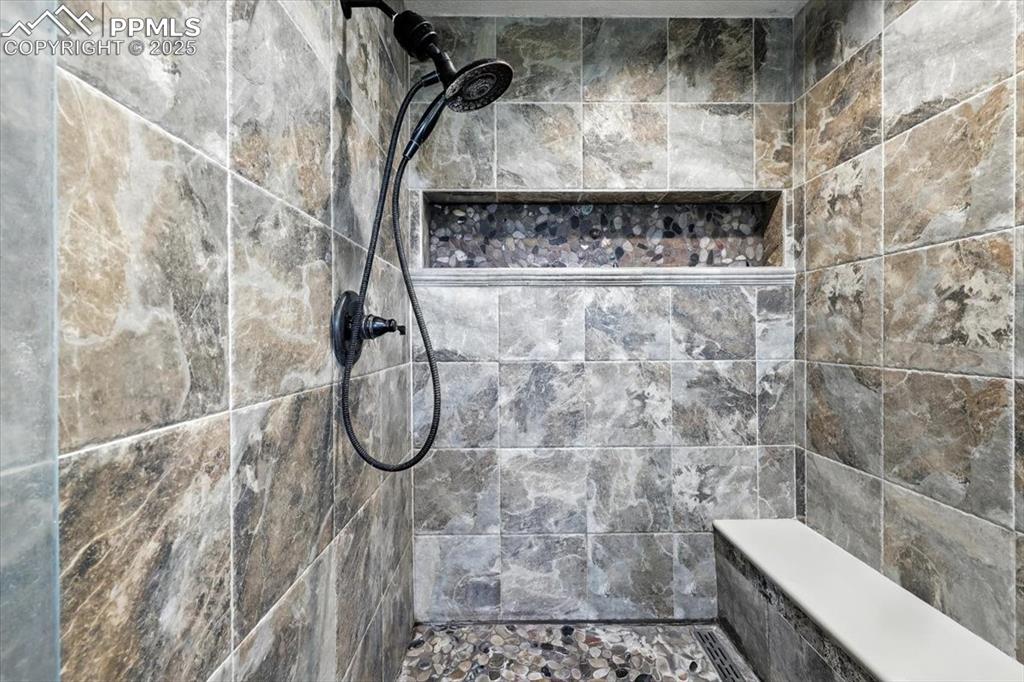
Full bathroom with tiled shower
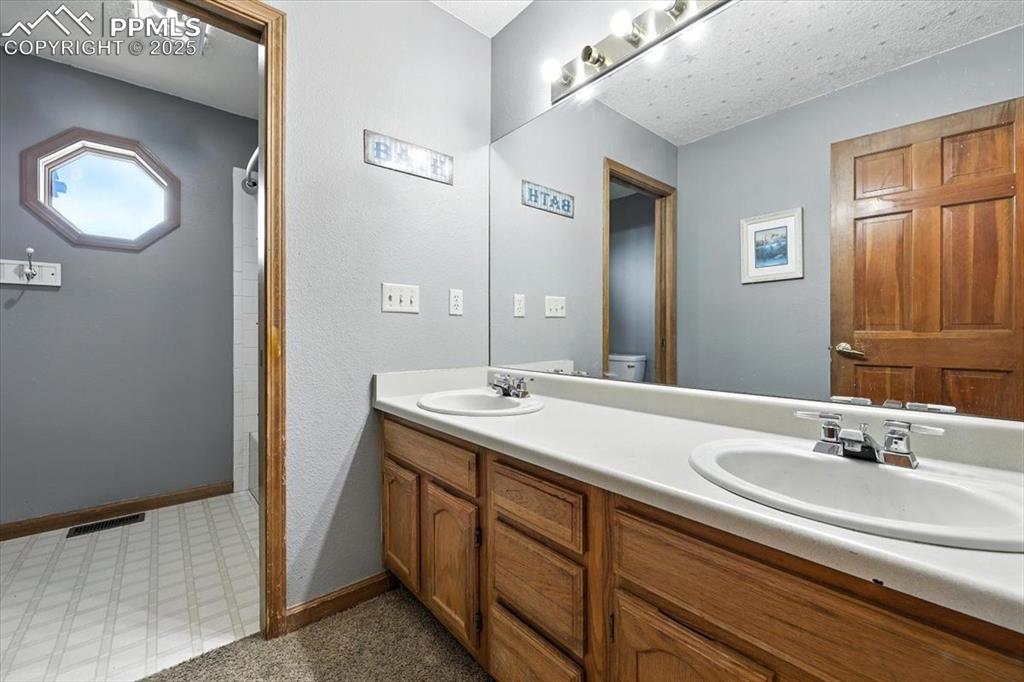
Full bathroom
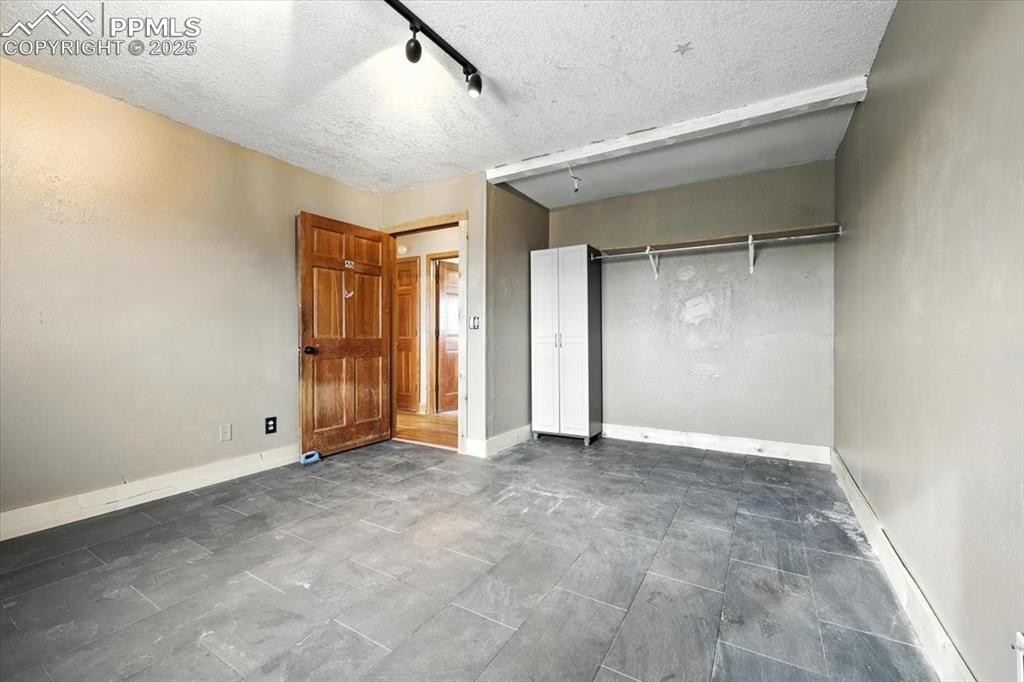
Unfurnished bedroom featuring a textured ceiling, track lighting, and a closet
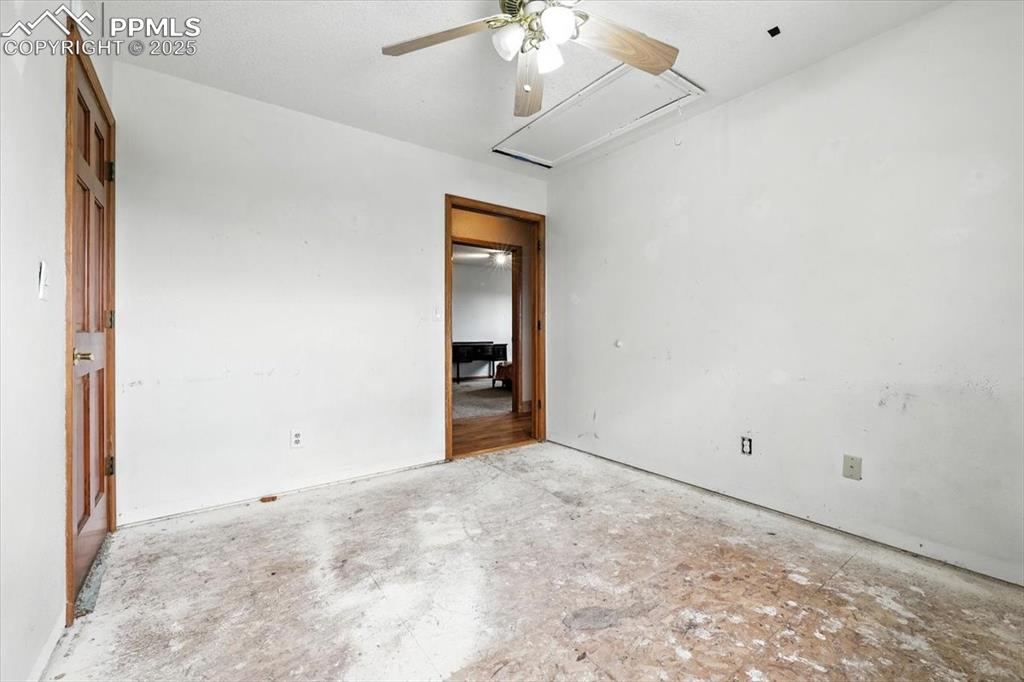
Spare room with attic access and ceiling fan
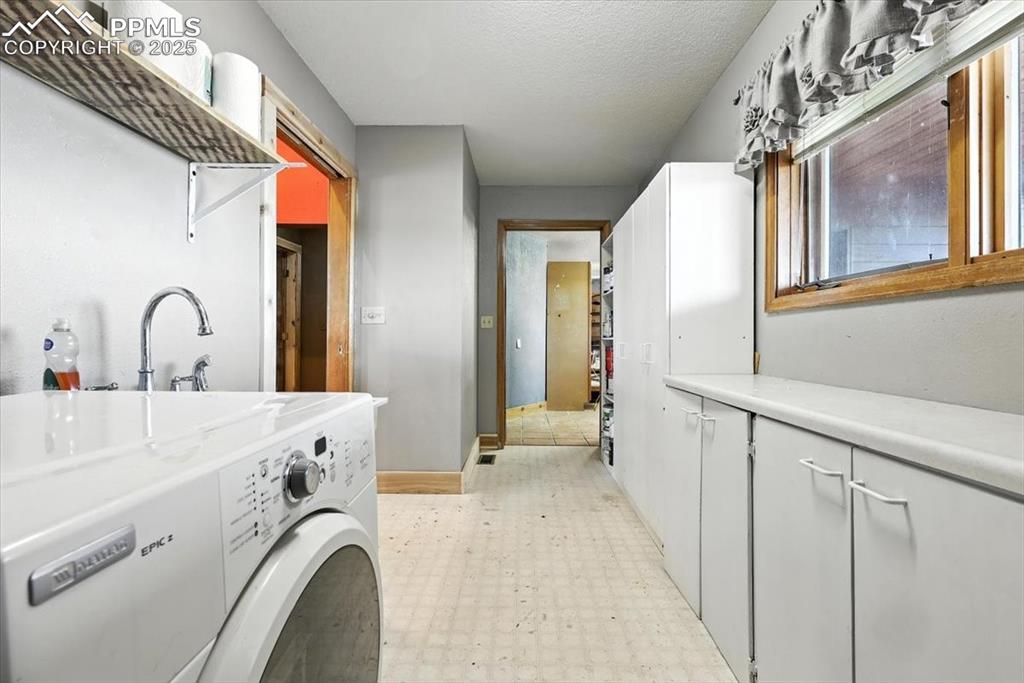
Laundry room
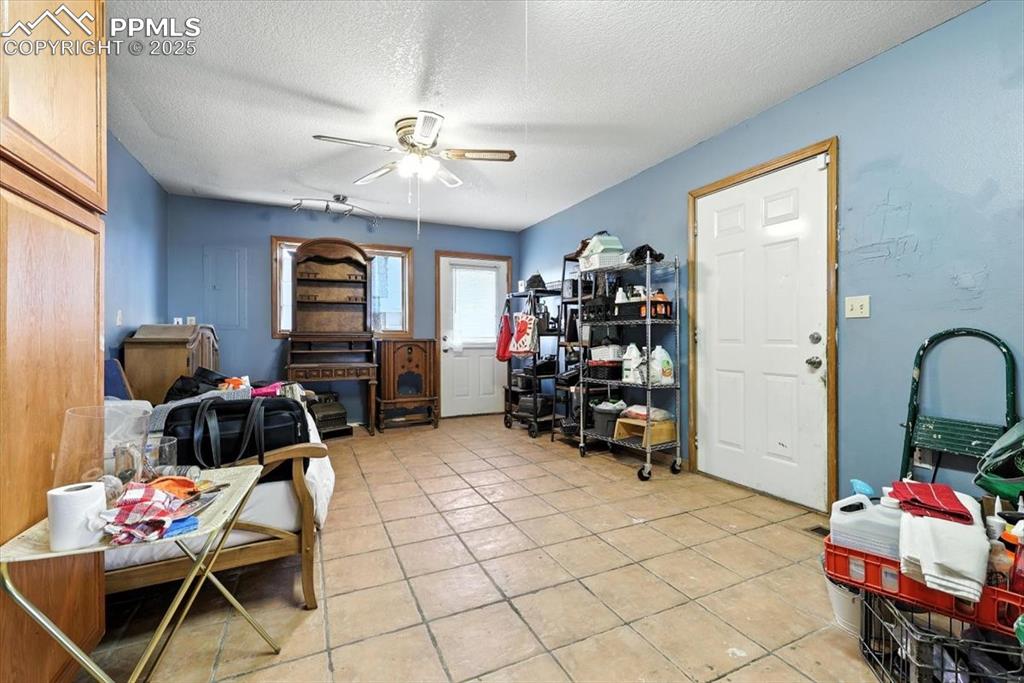
Other
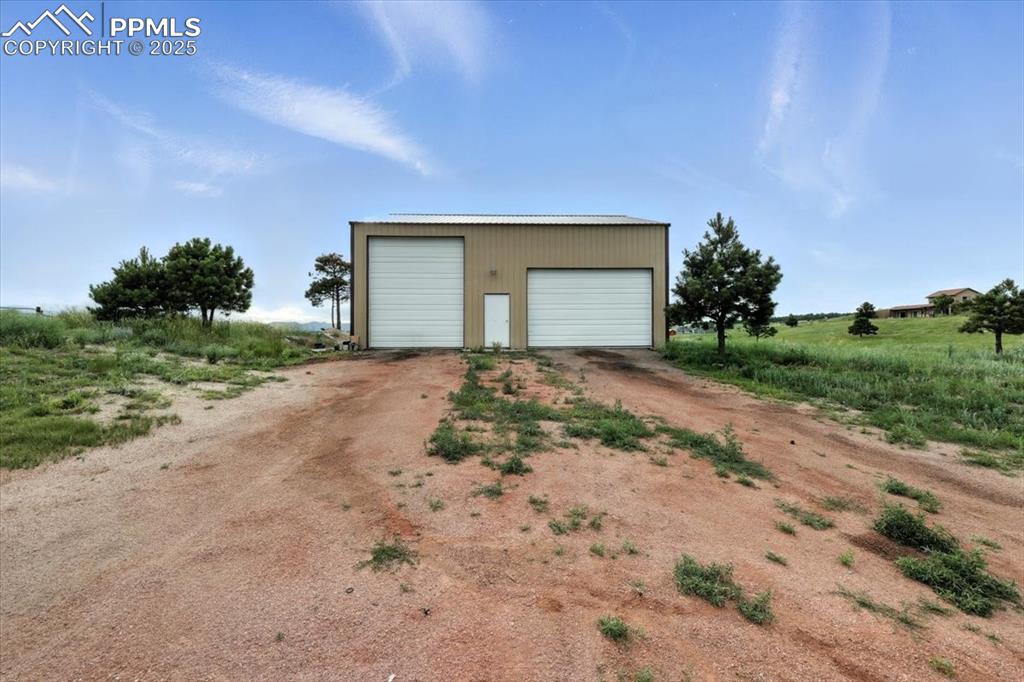
View of detached garage
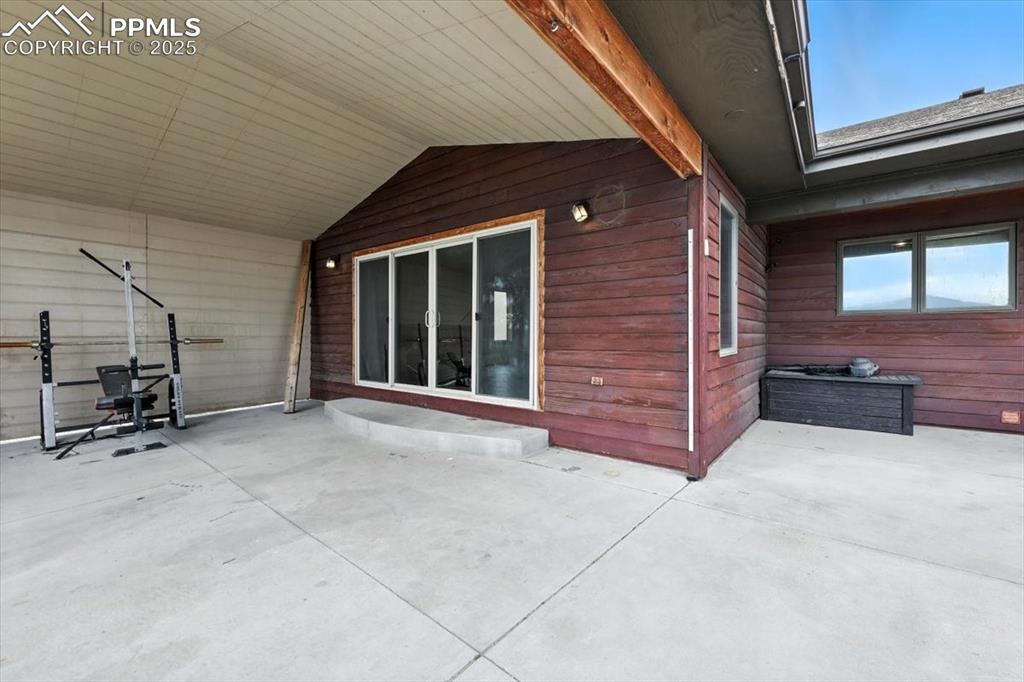
View of patio
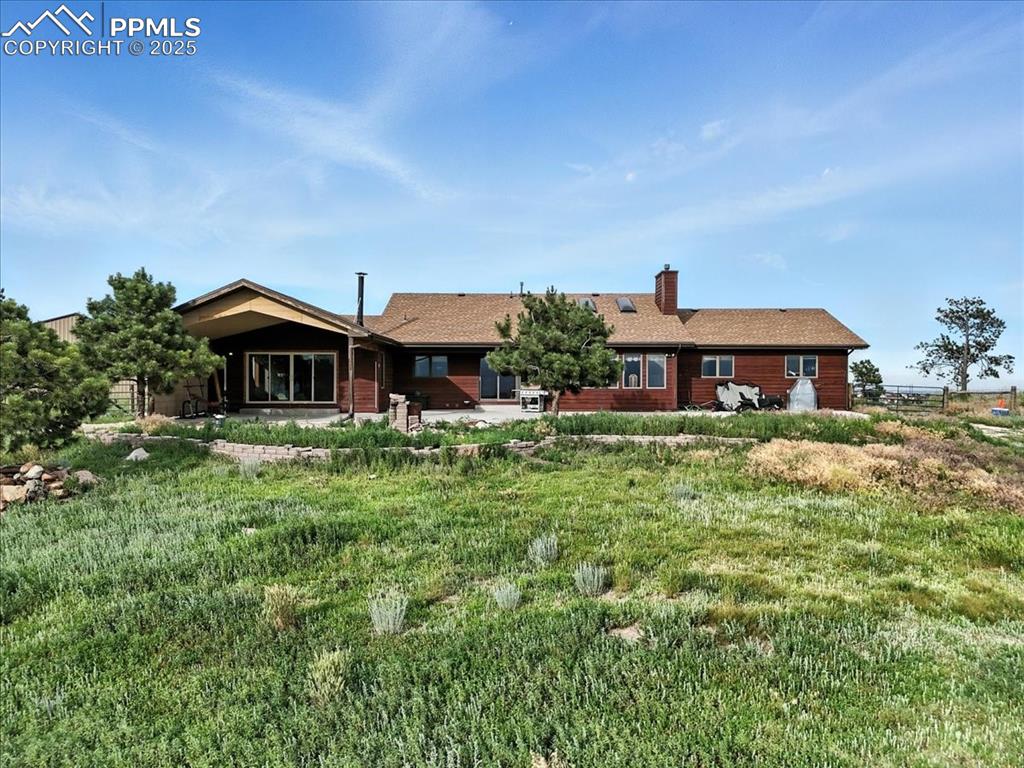
Back of property
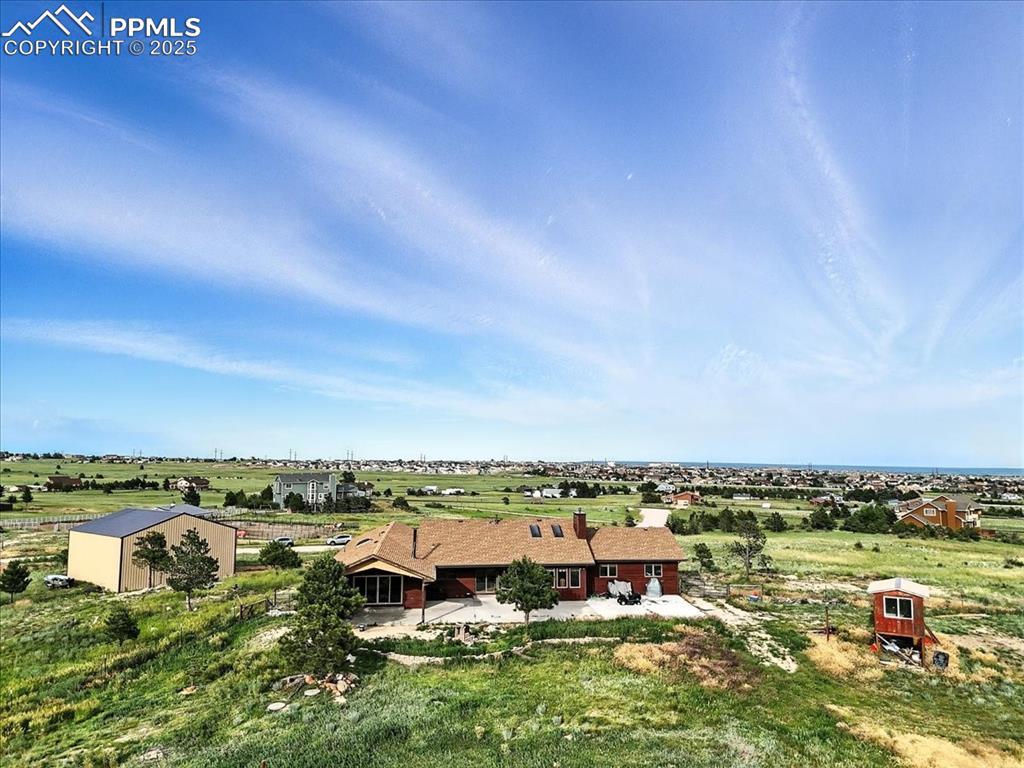
View of subject property
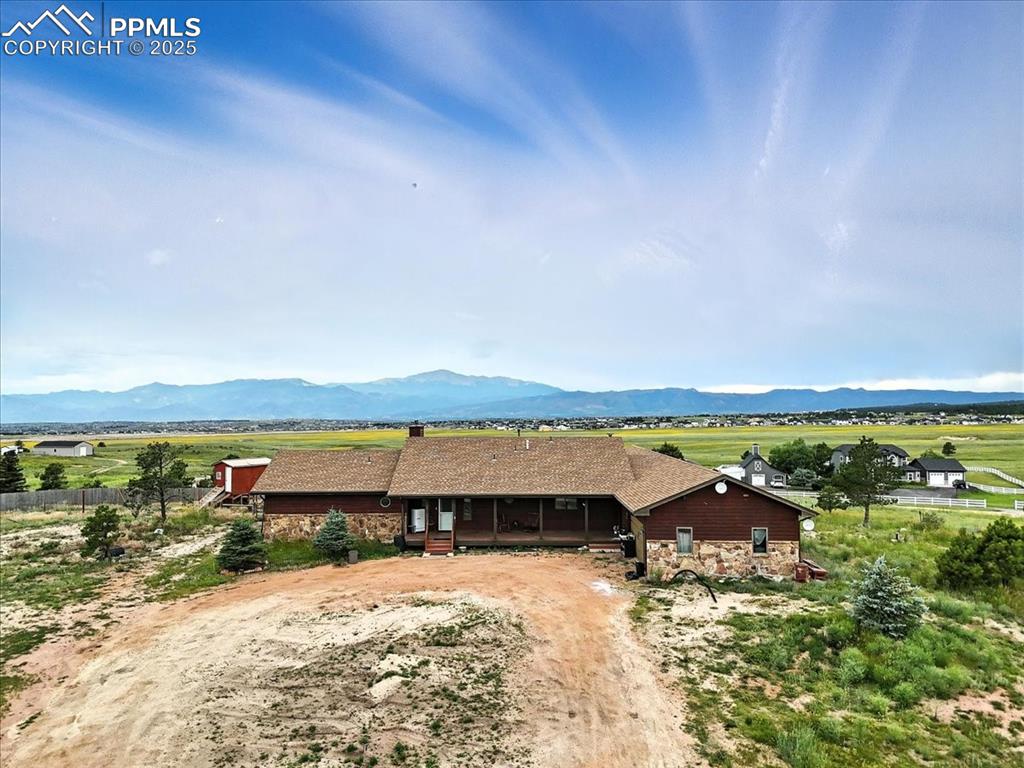
View of front
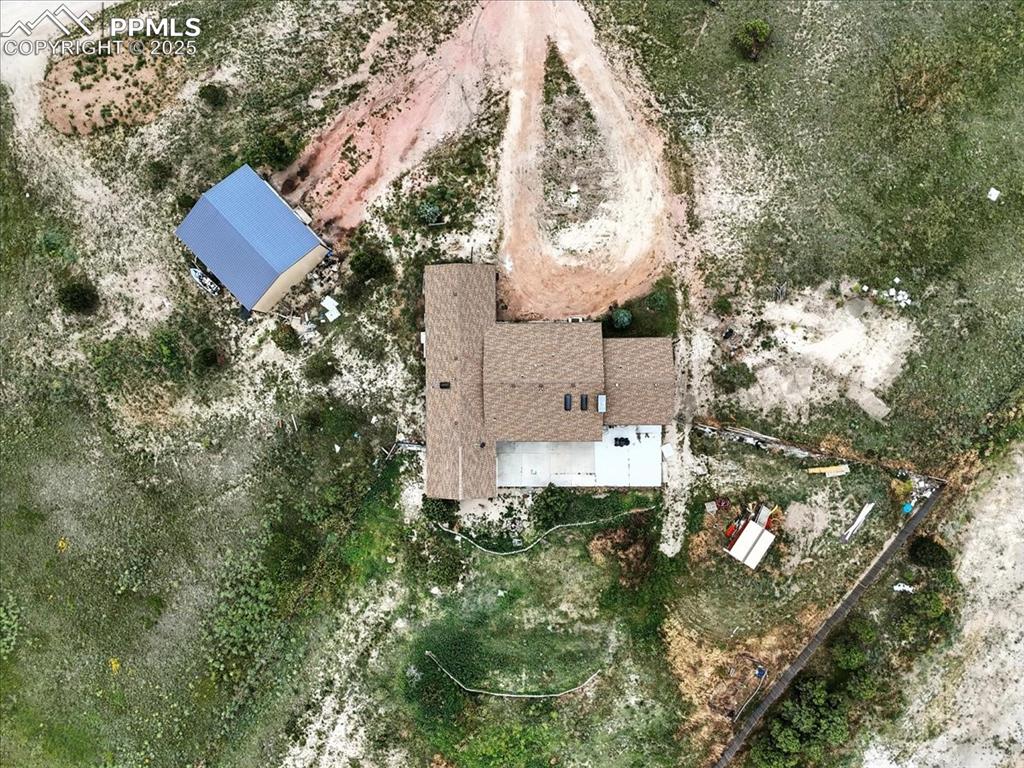
View of property location
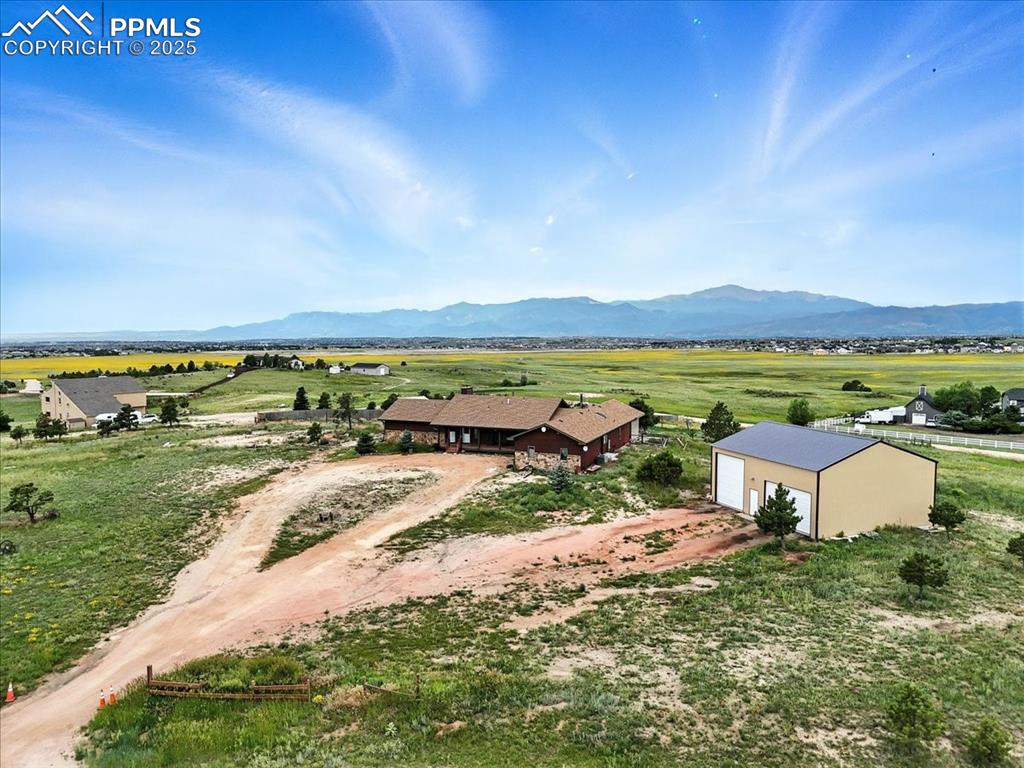
Mountain view
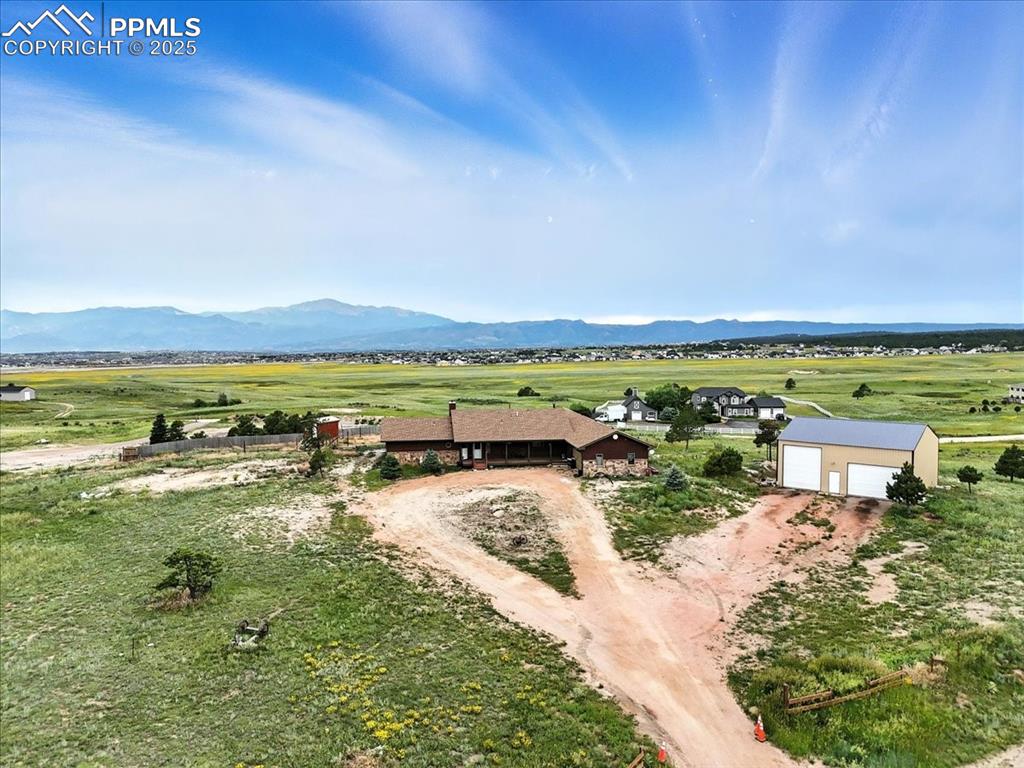
View of mountain
Disclaimer: The real estate listing information and related content displayed on this site is provided exclusively for consumers’ personal, non-commercial use and may not be used for any purpose other than to identify prospective properties consumers may be interested in purchasing.