4529 Sentinel Rock Terrace, Larkspur, CO, 80118
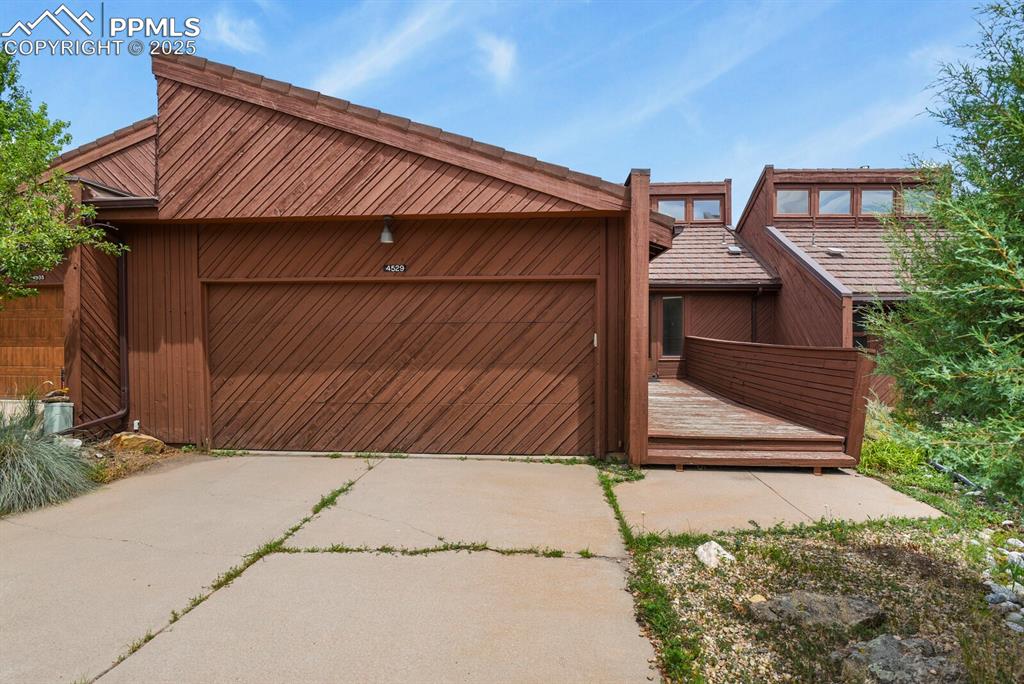
WELCOME HOME!
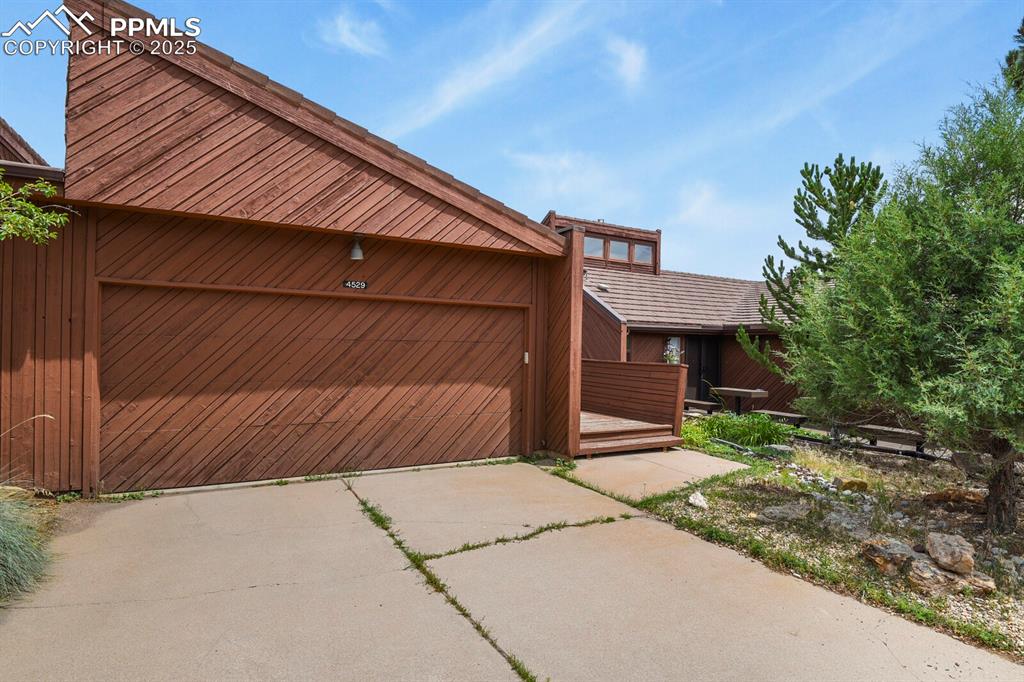
Garage
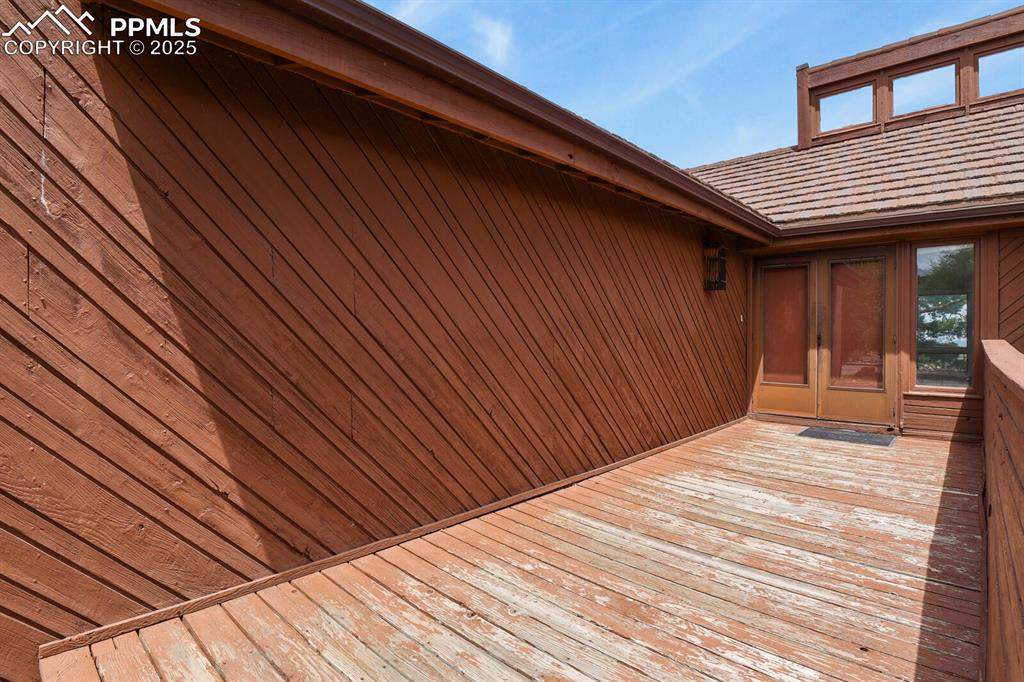
Deck
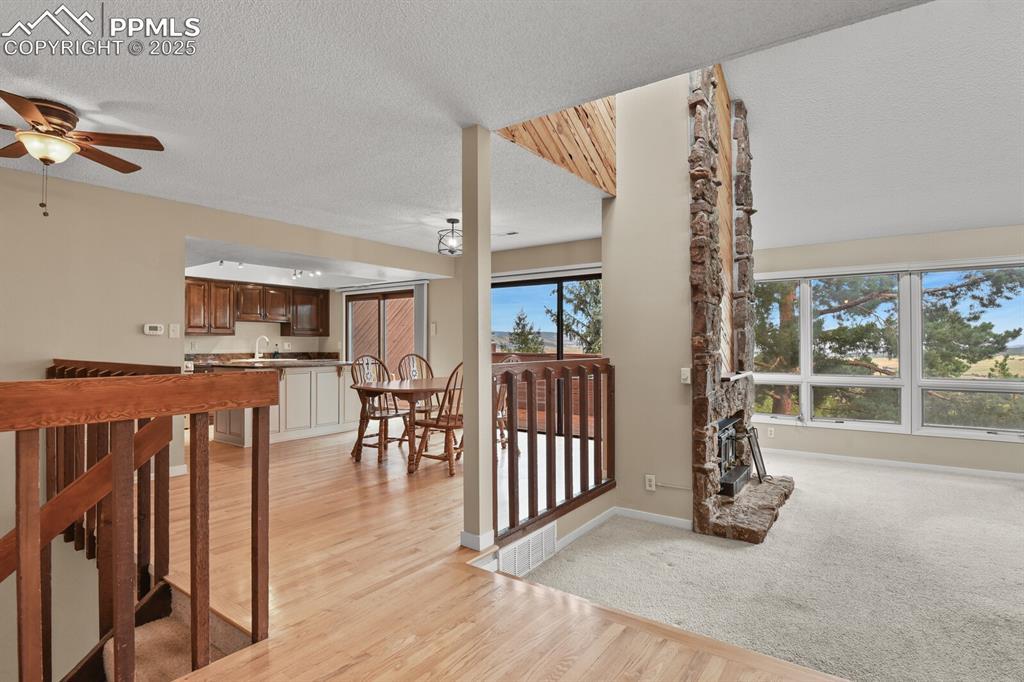
Welcome to the open floor plan of this adorable little condo.
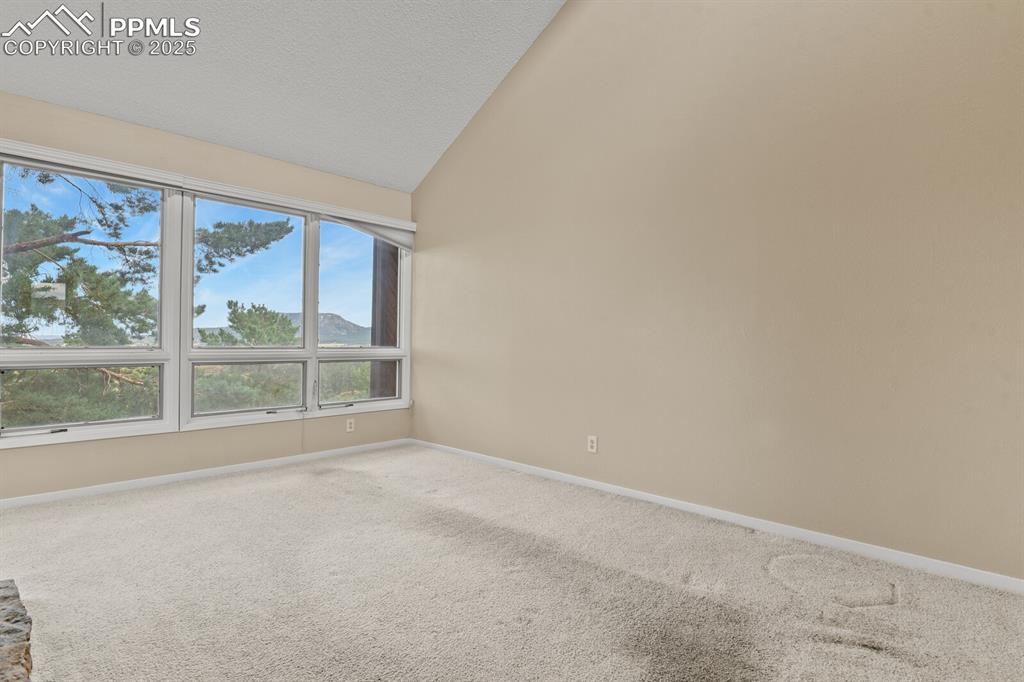
Living room on the main level with large window and amazing views!
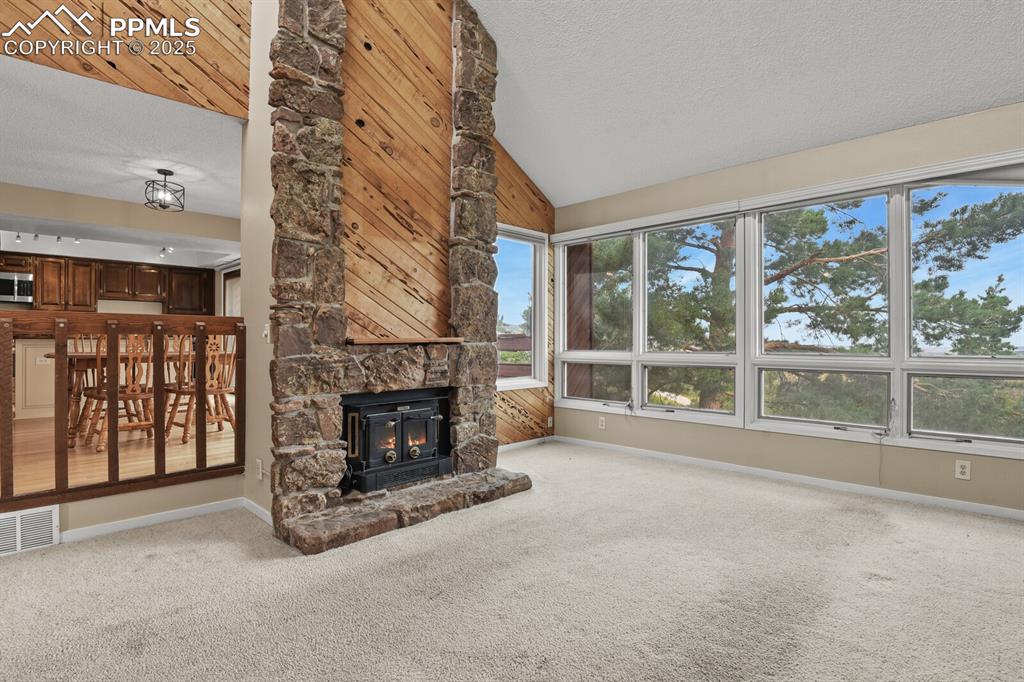
Beautiful stone and wood fireplace with electric insert to keep you warm on those chilly nights
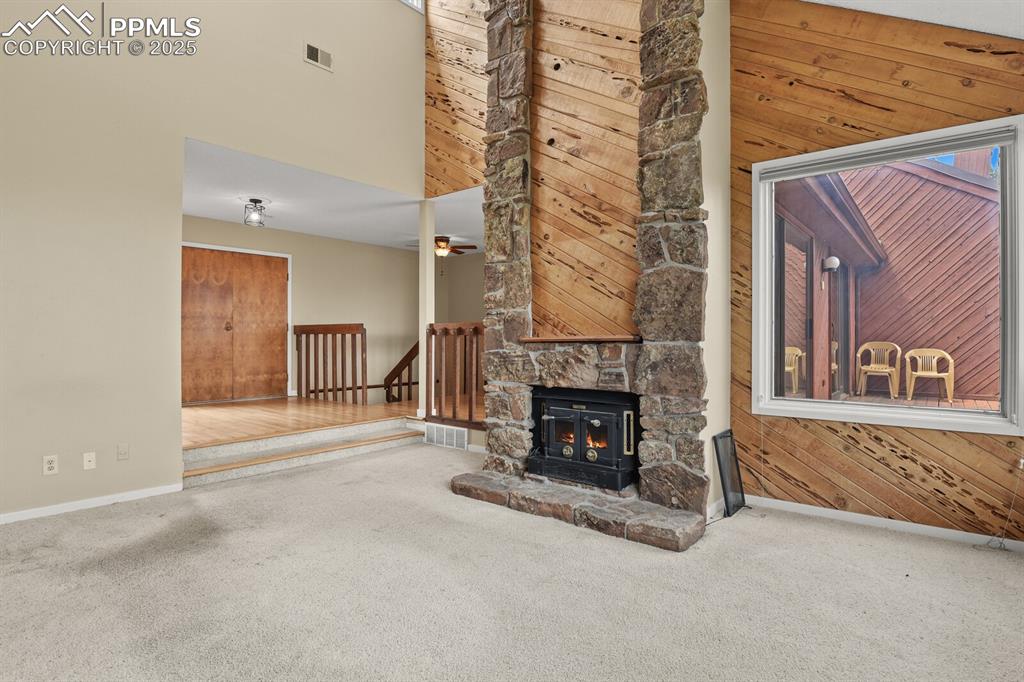
Living Room
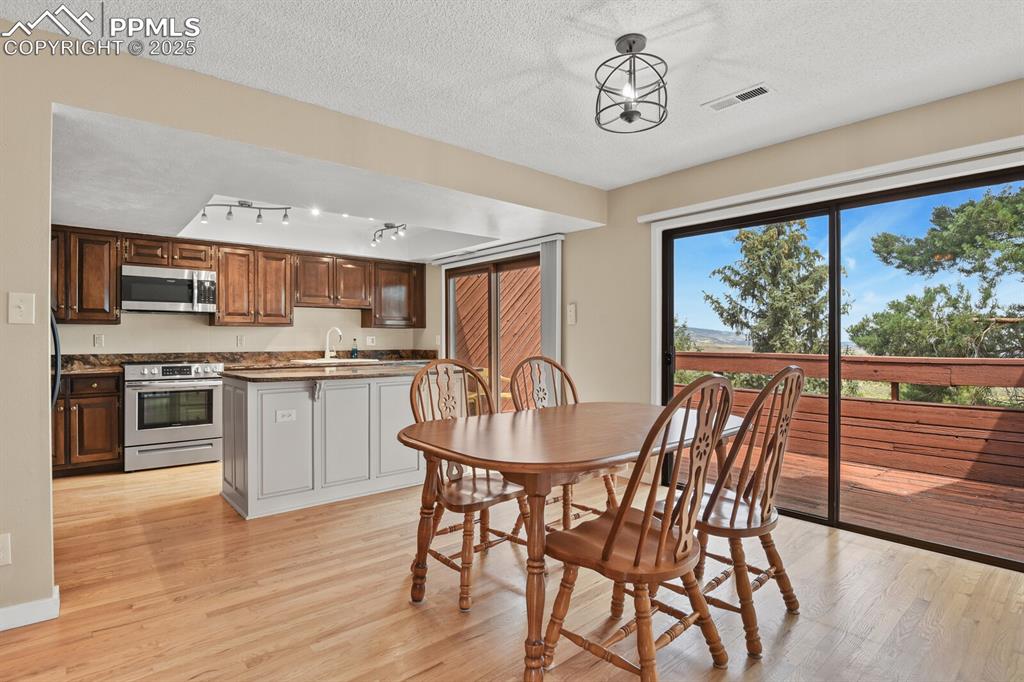
Open dining and kitchen with beautiful hardwood floors and two slider doors leading to the deck
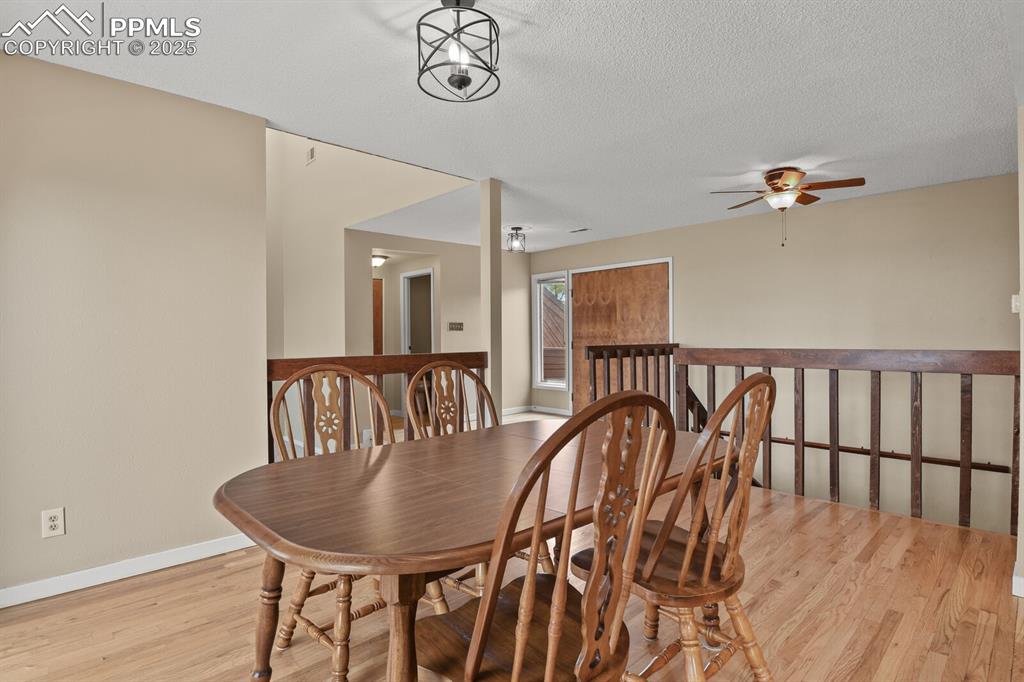
Dining Area
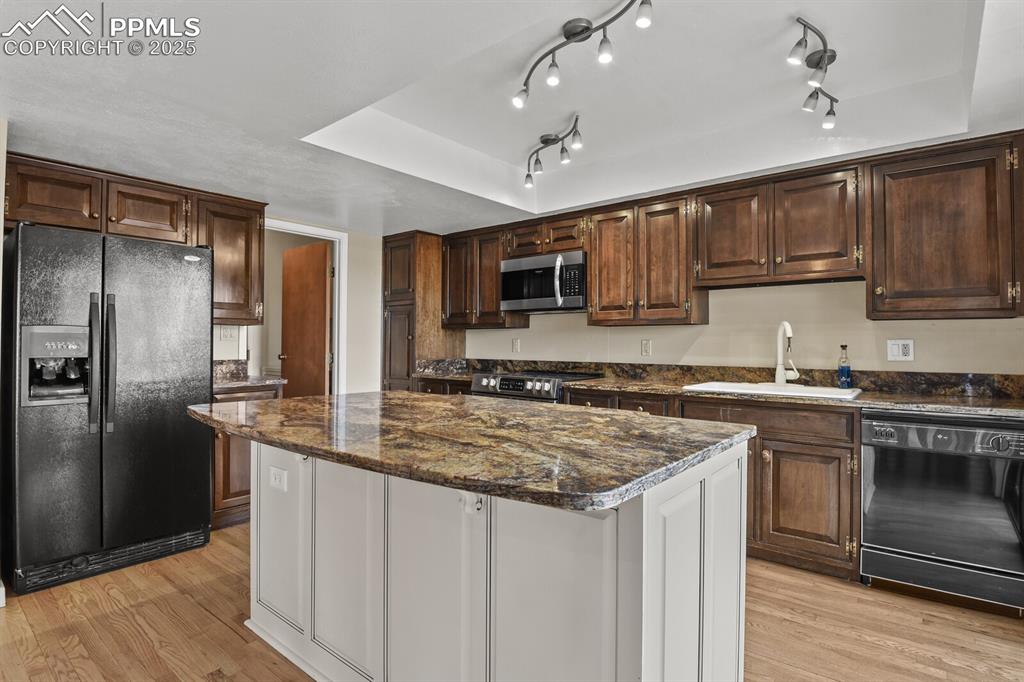
Kitchen
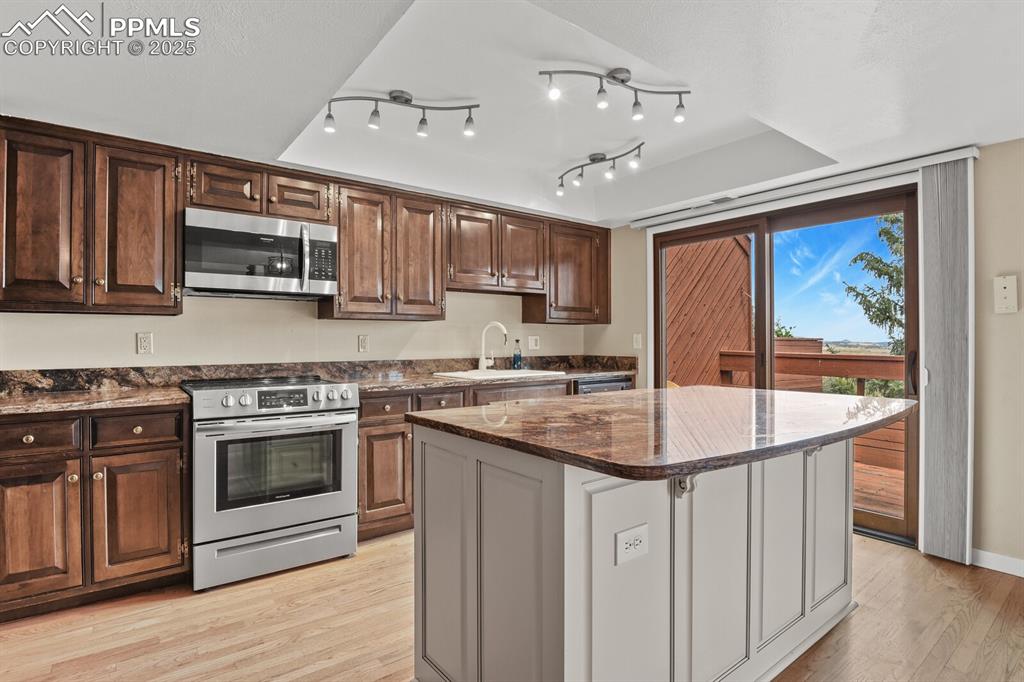
Lots of natural light and incredible views from the kitchen.
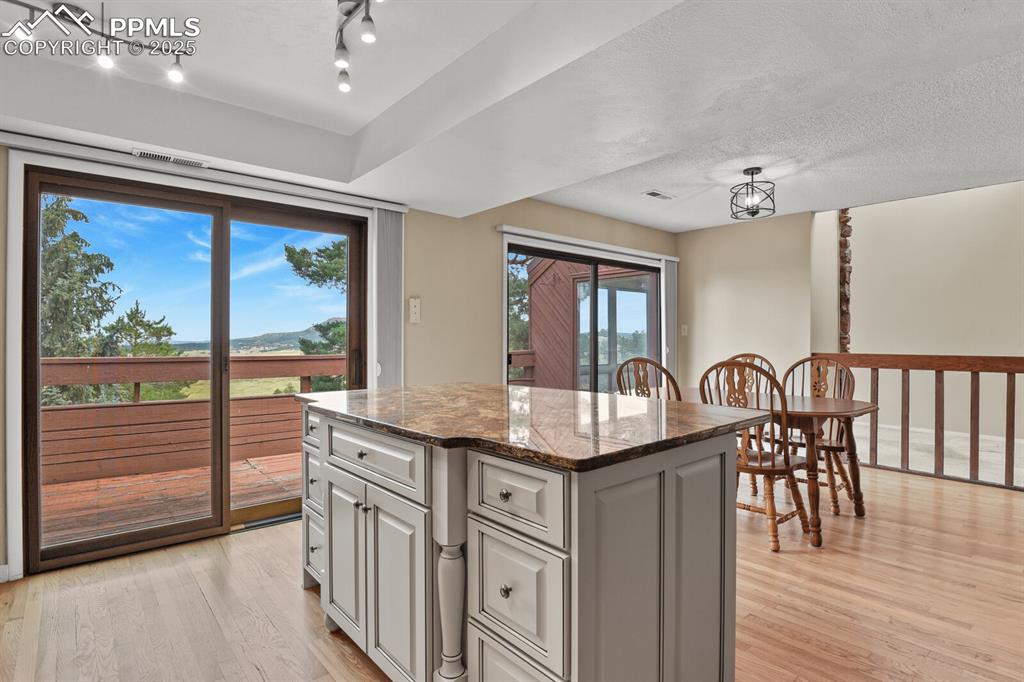
Kitchen
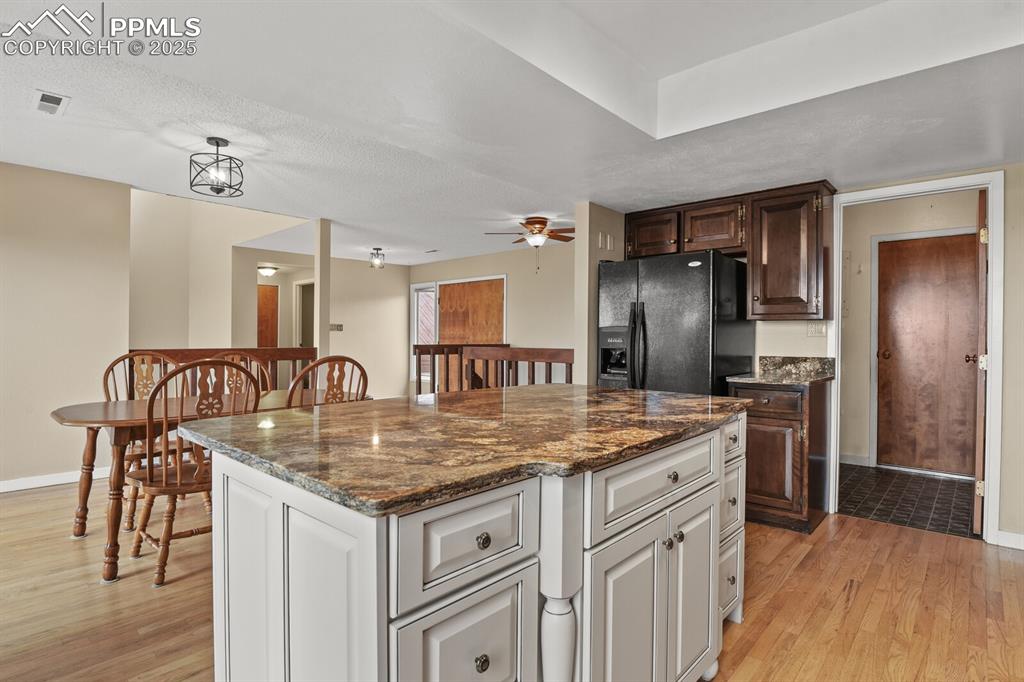
Kitchen
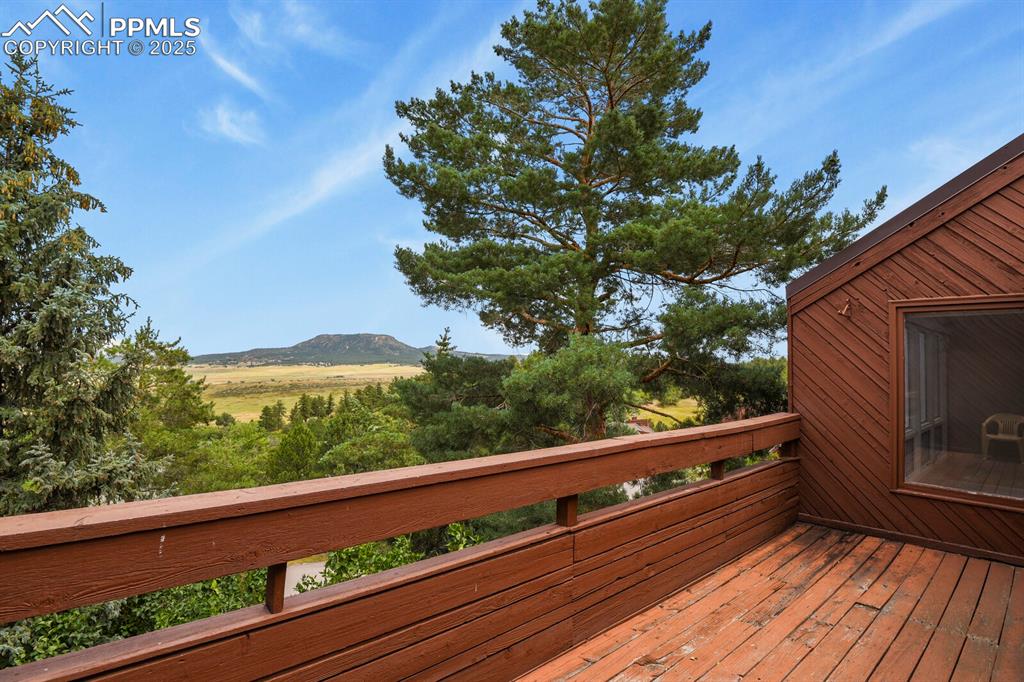
Upper deck with fantastic views
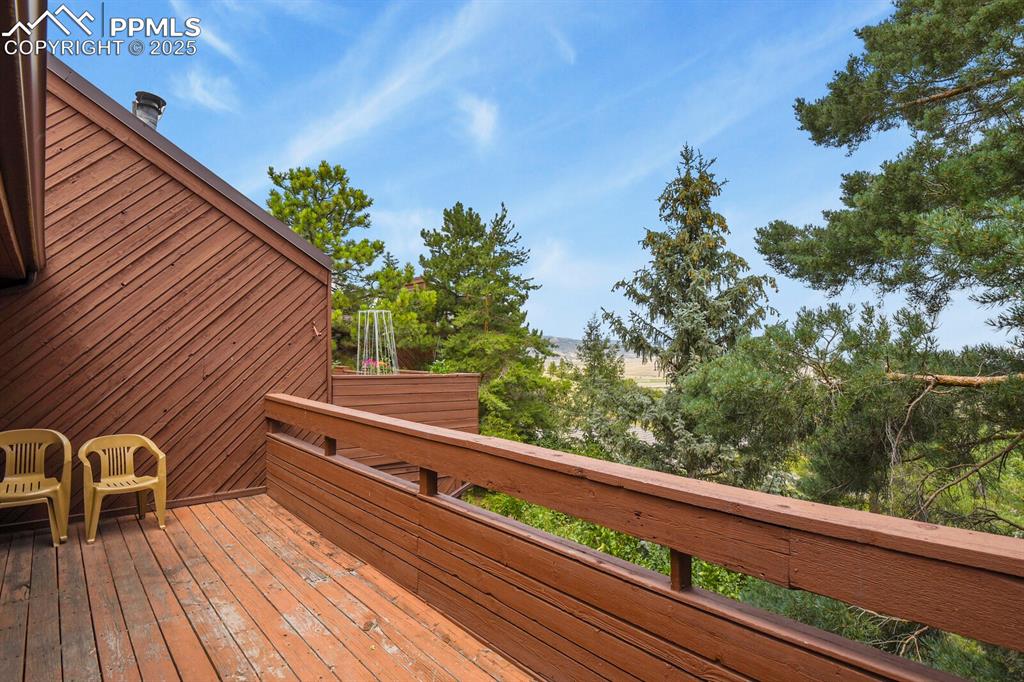
Deck
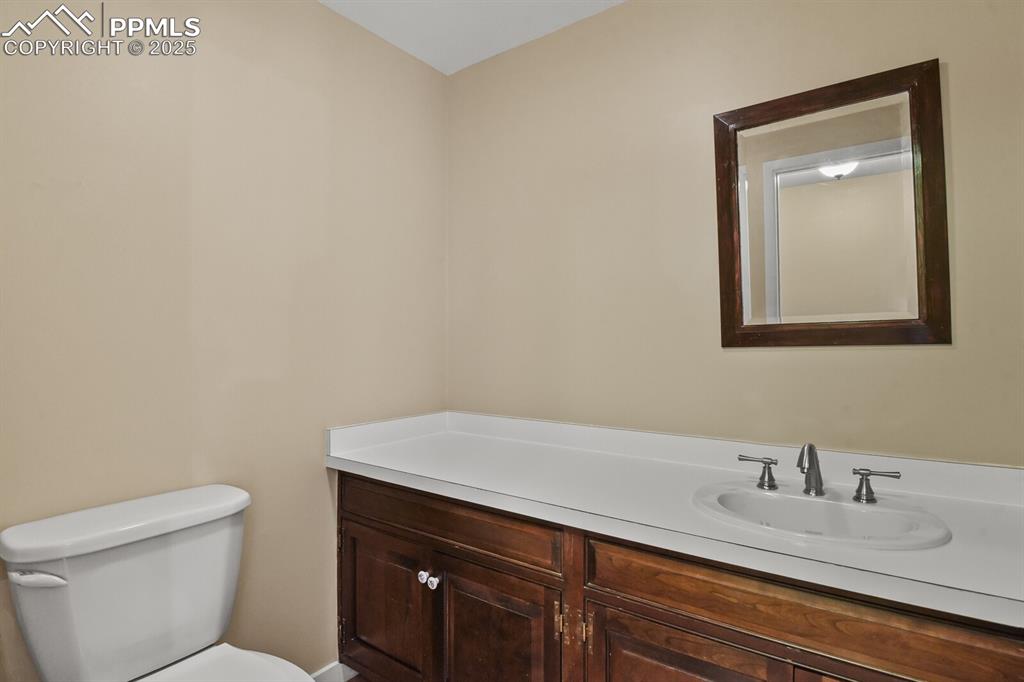
Main level bathrom
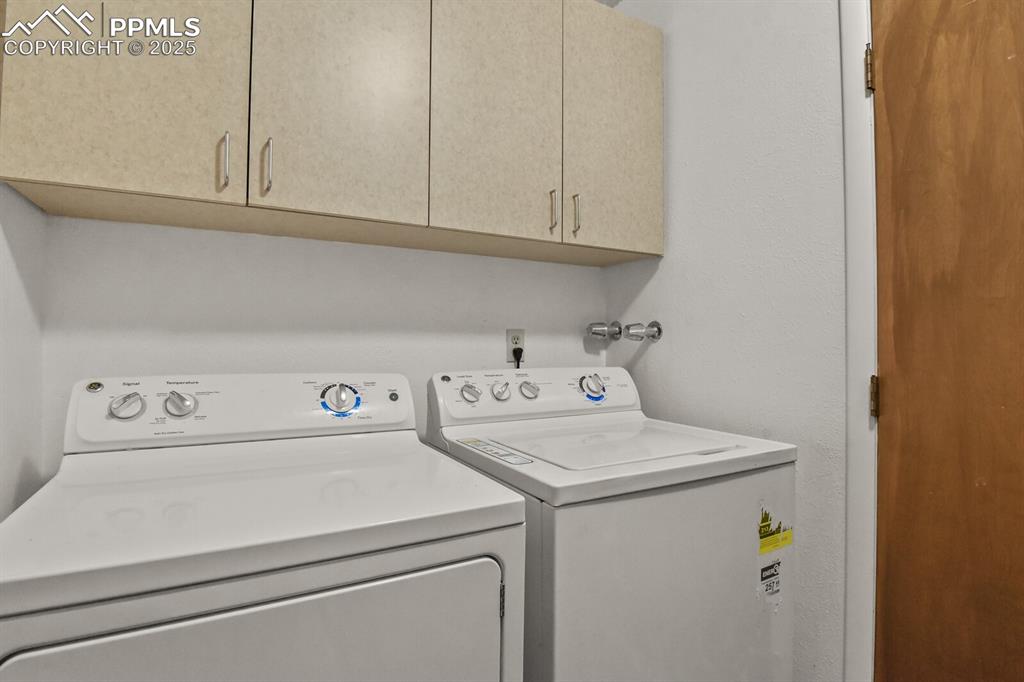
Laundry area on upper level. Washer and dryer are included
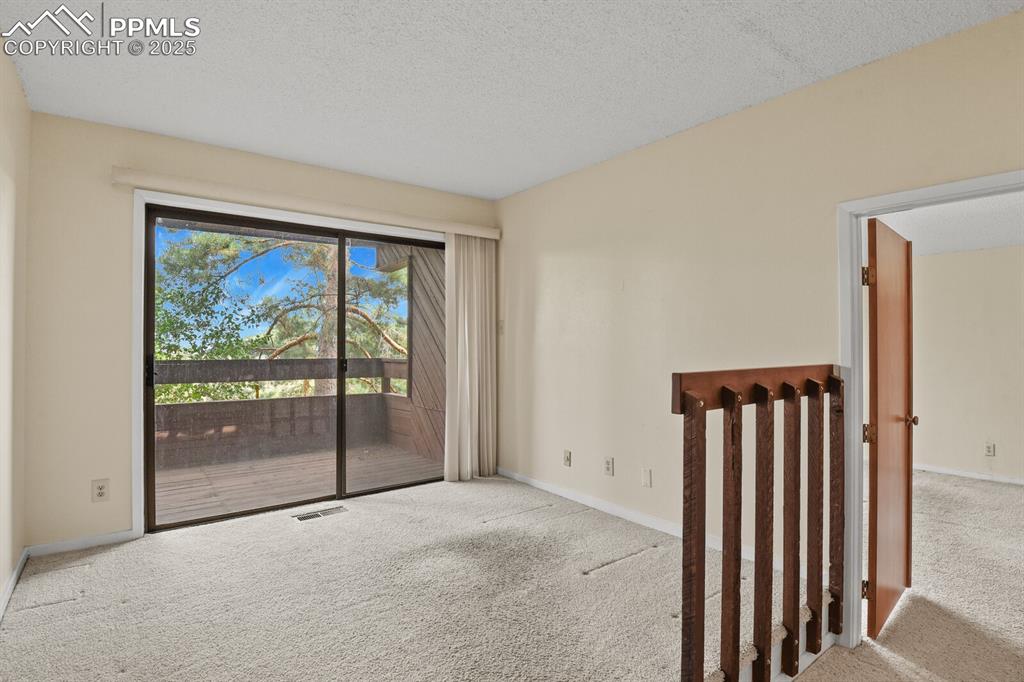
Extra space between the two rooms complete with slider to the lower deck.
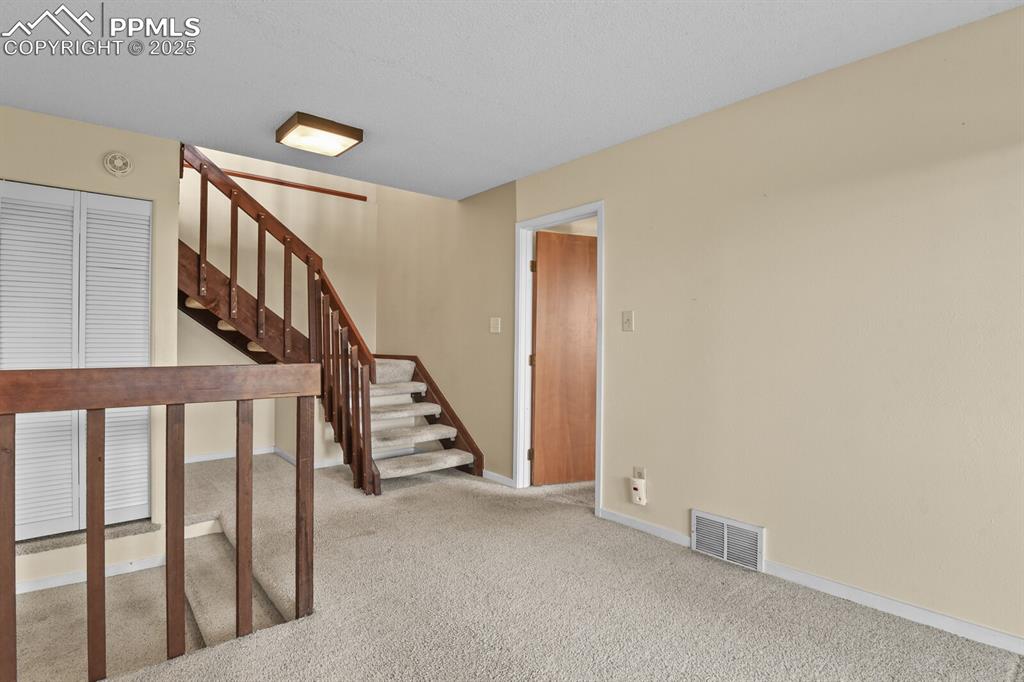
Bonus space between the two bedrooms.
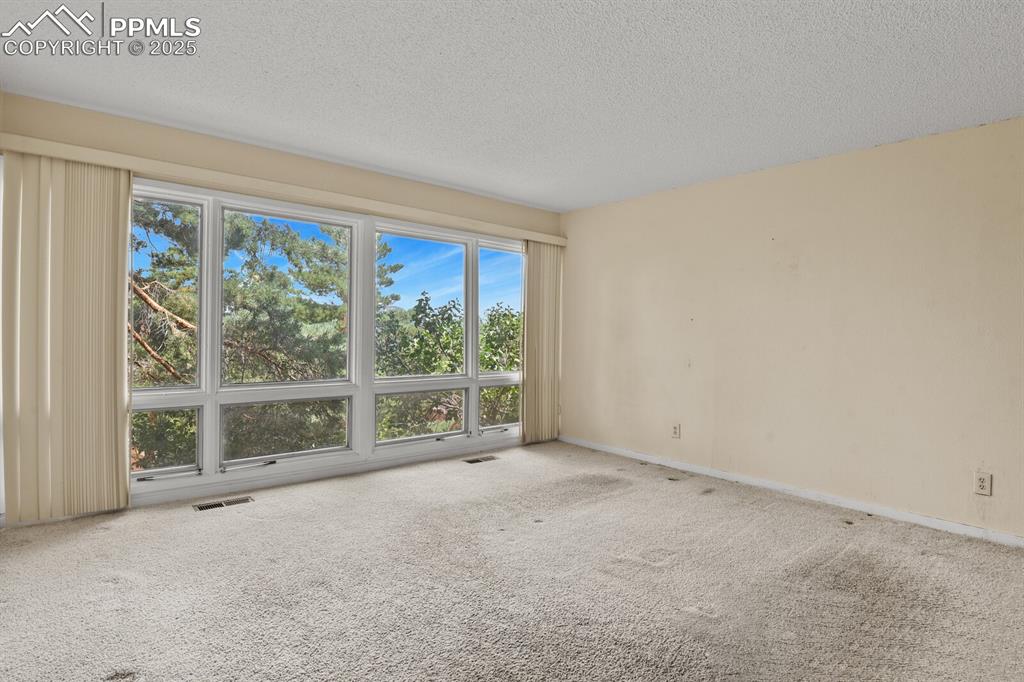
First of the two bedrooms with it's own private bath
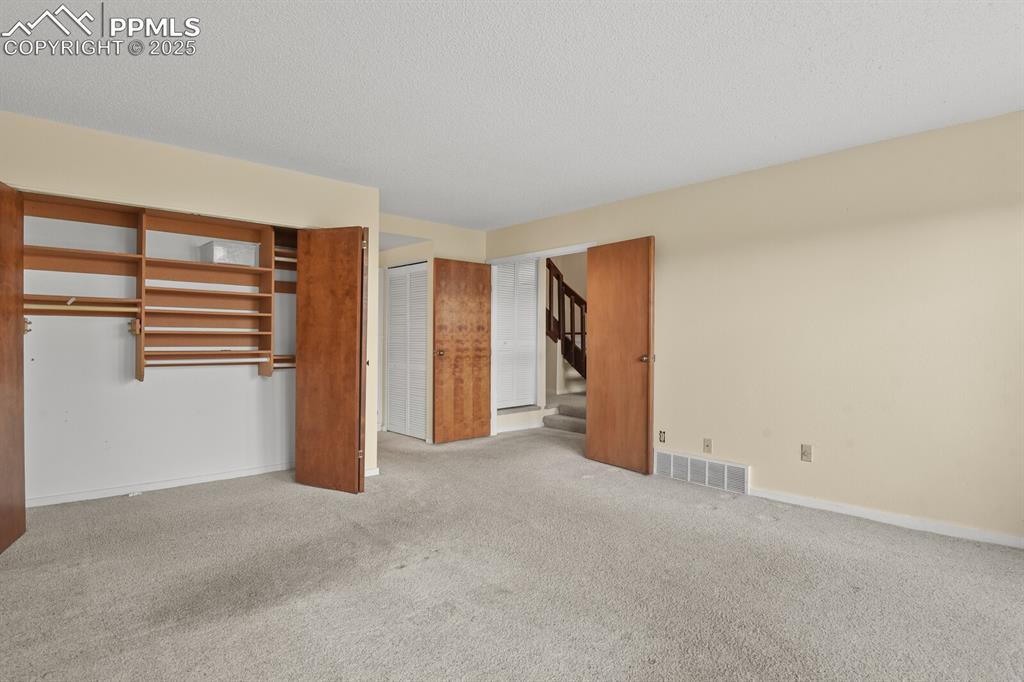
Bedroom
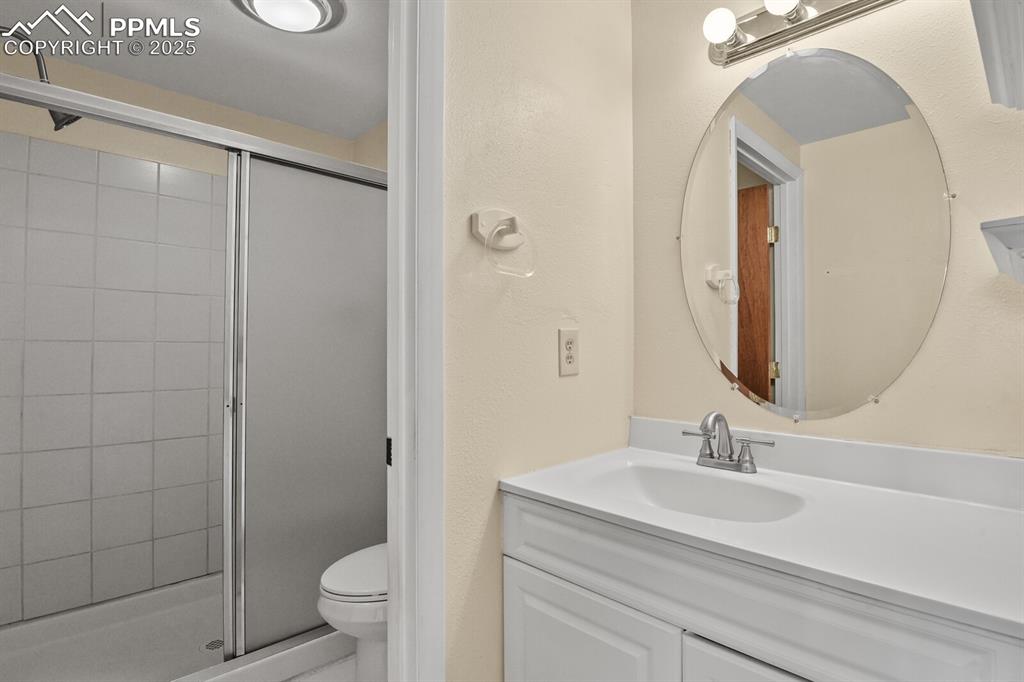
1st bedroom private bath
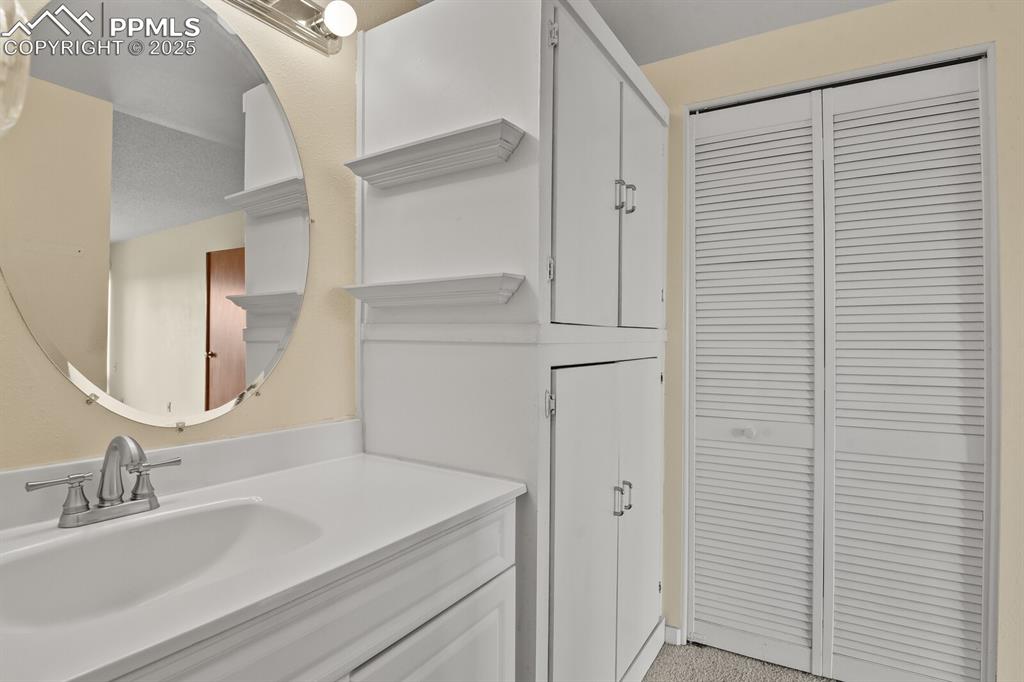
Bathroom
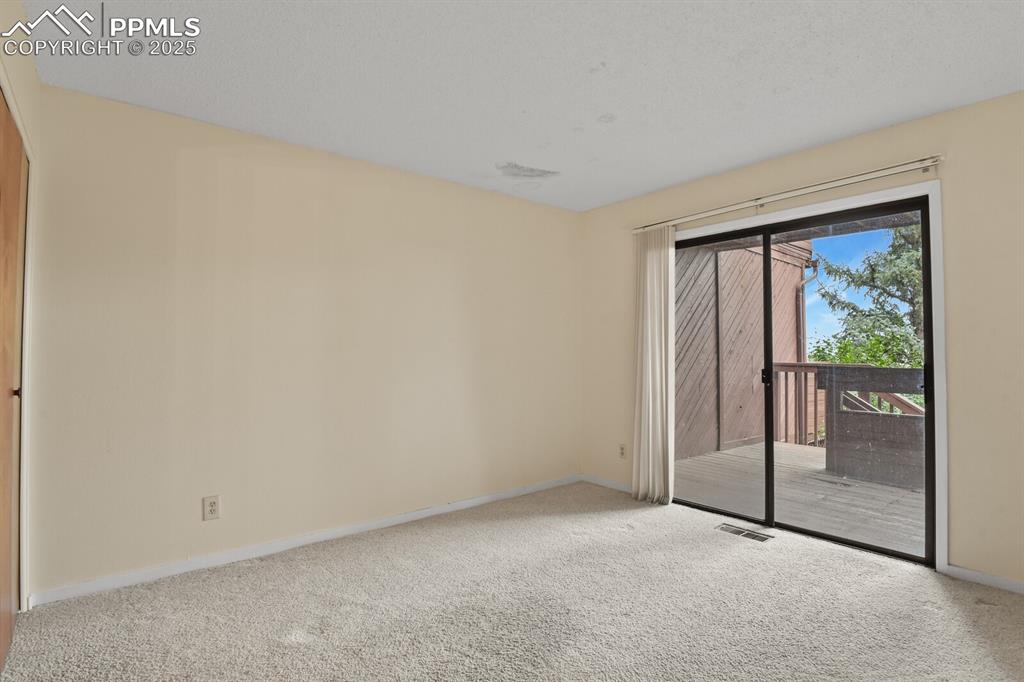
Bedroom
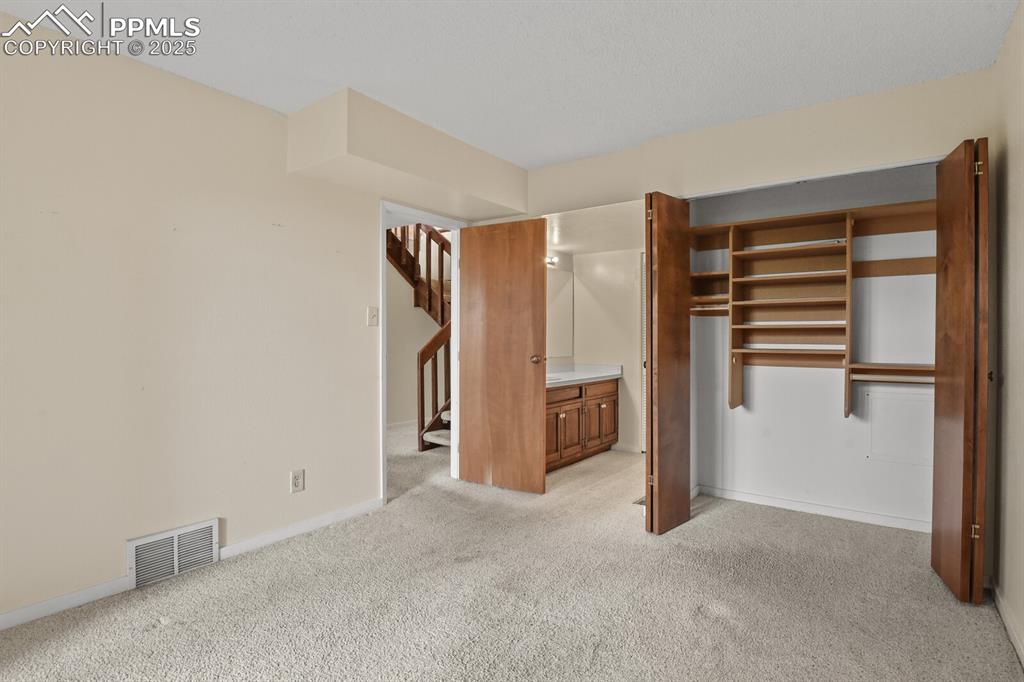
2nd bedroom also with a private bath.
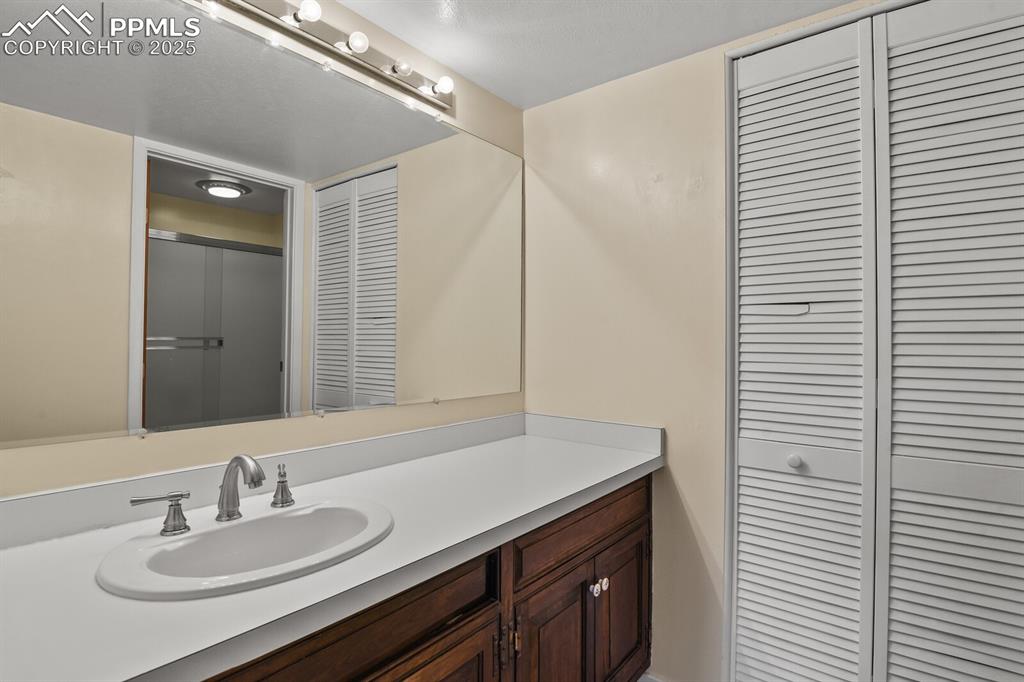
2nd bedroom private bath
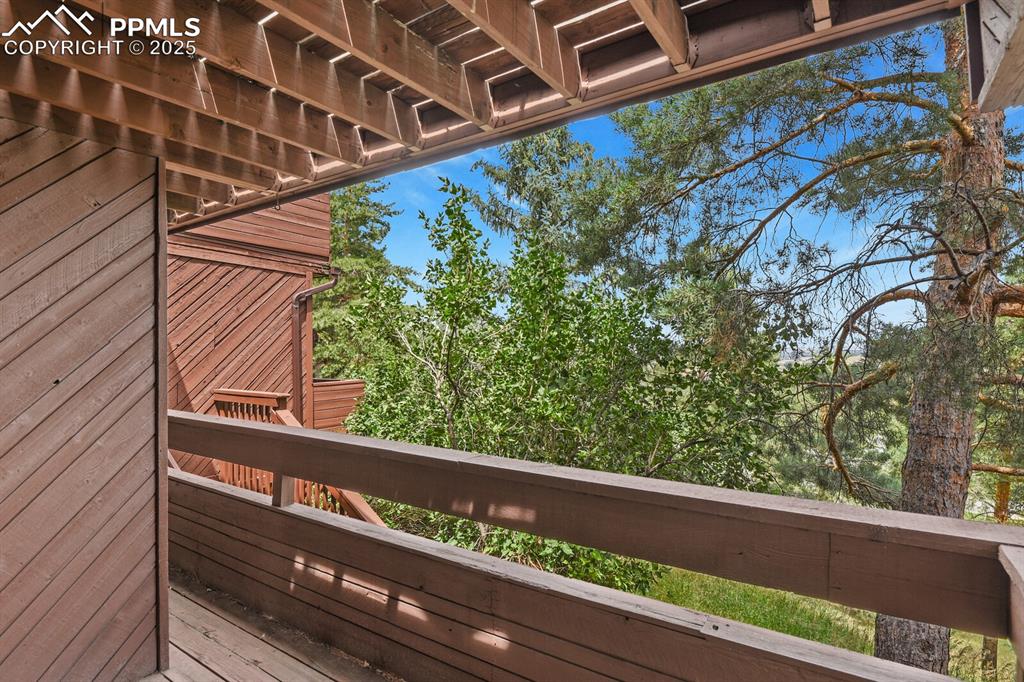
Deck
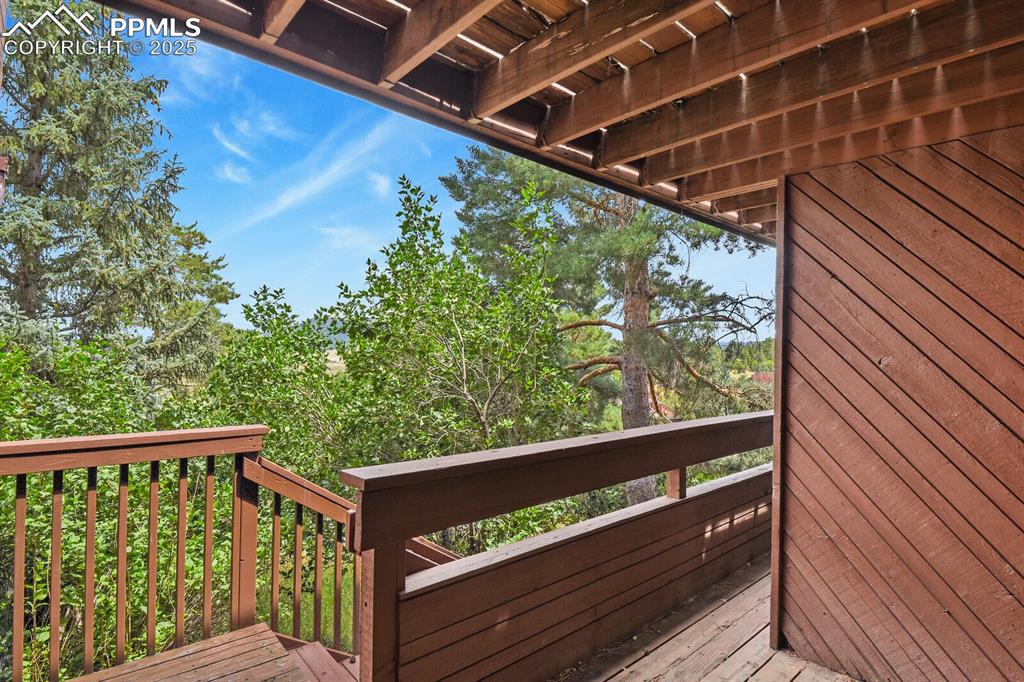
Deck
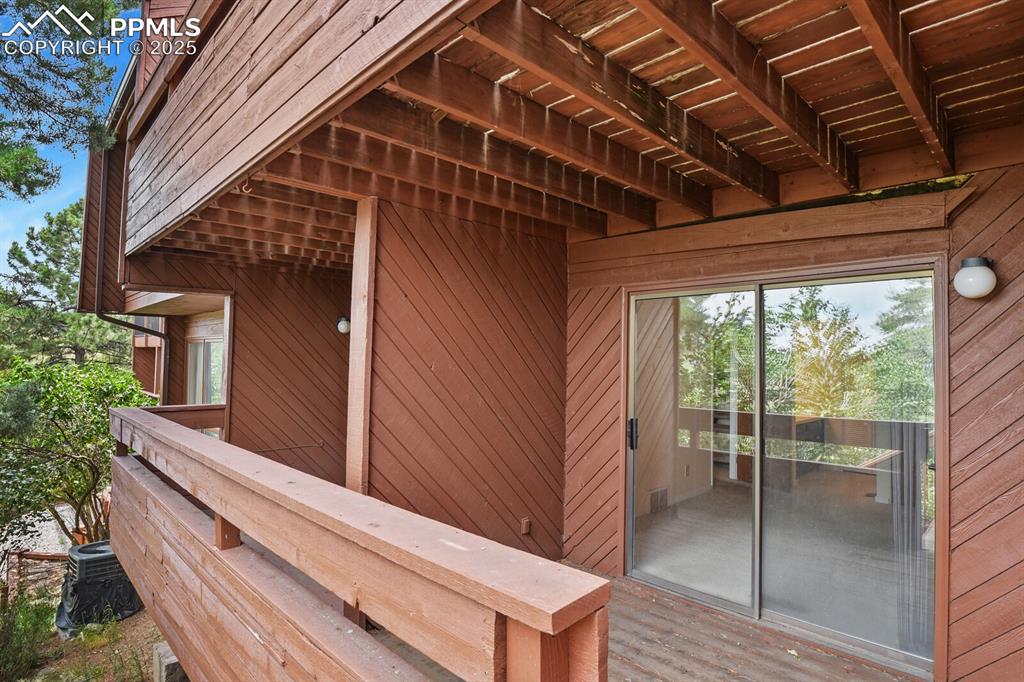
Lower deck accessible from both bedrooms and bonus space
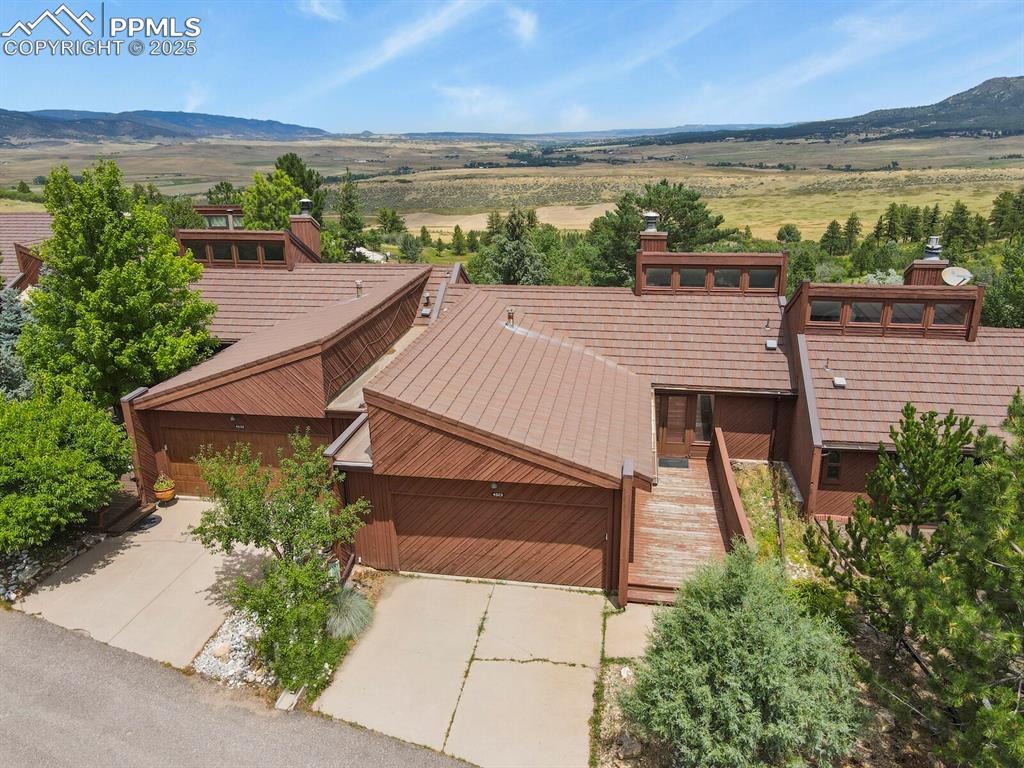
Front of Structure
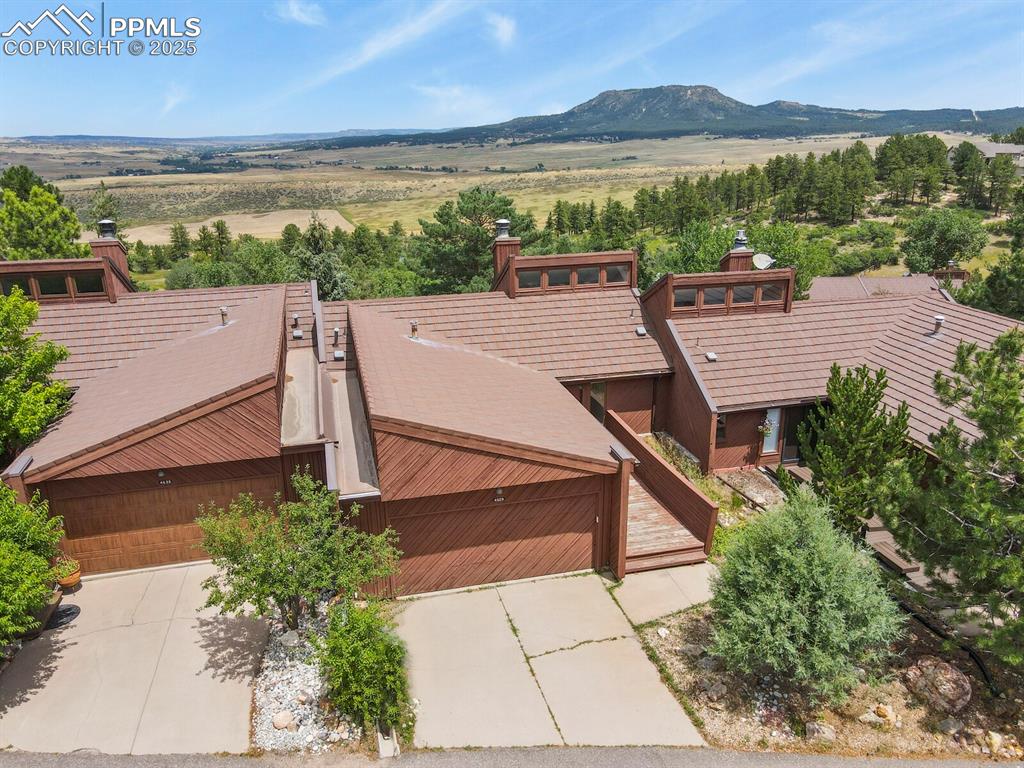
Front of Structure
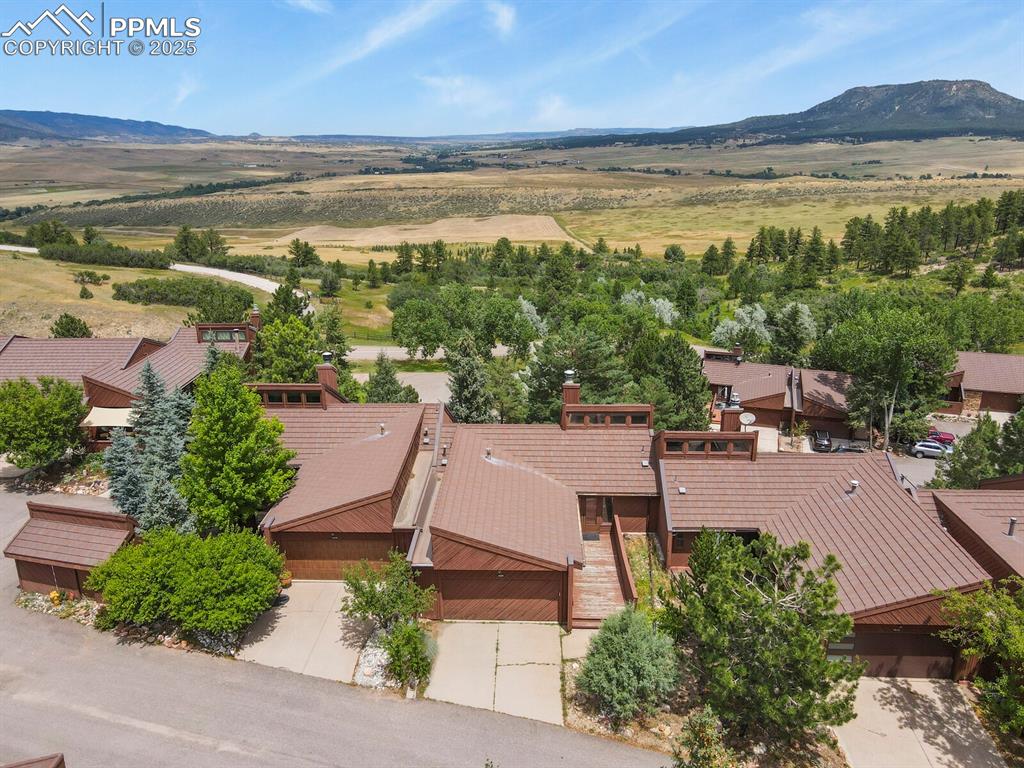
Aerial View
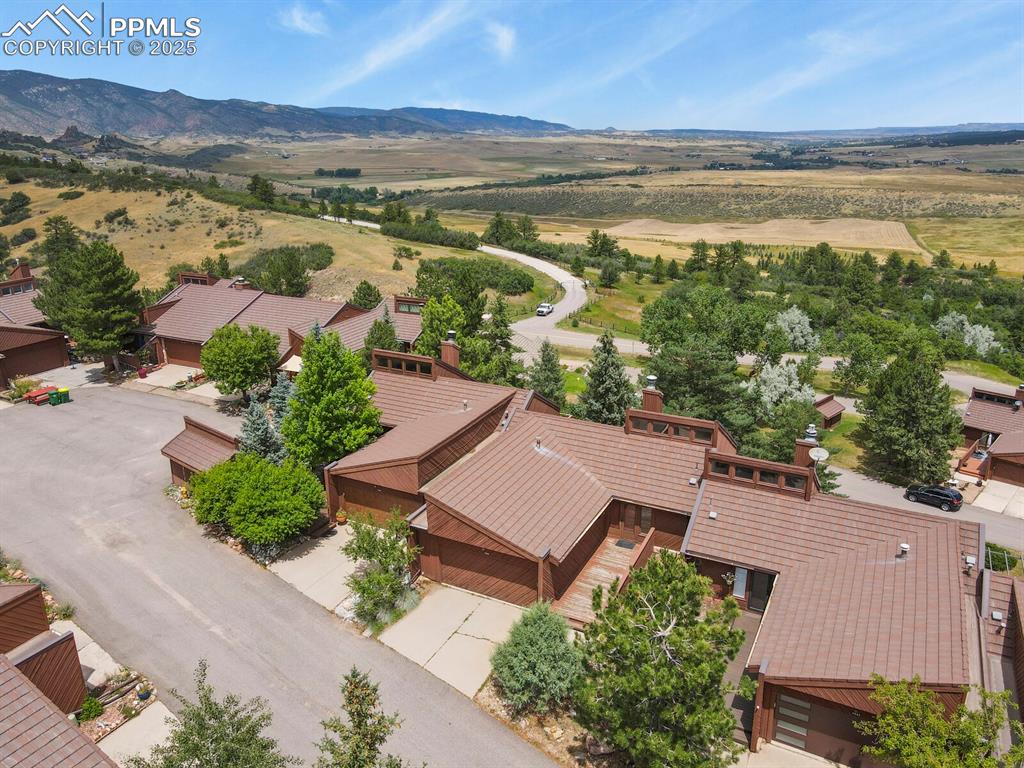
Aerial View
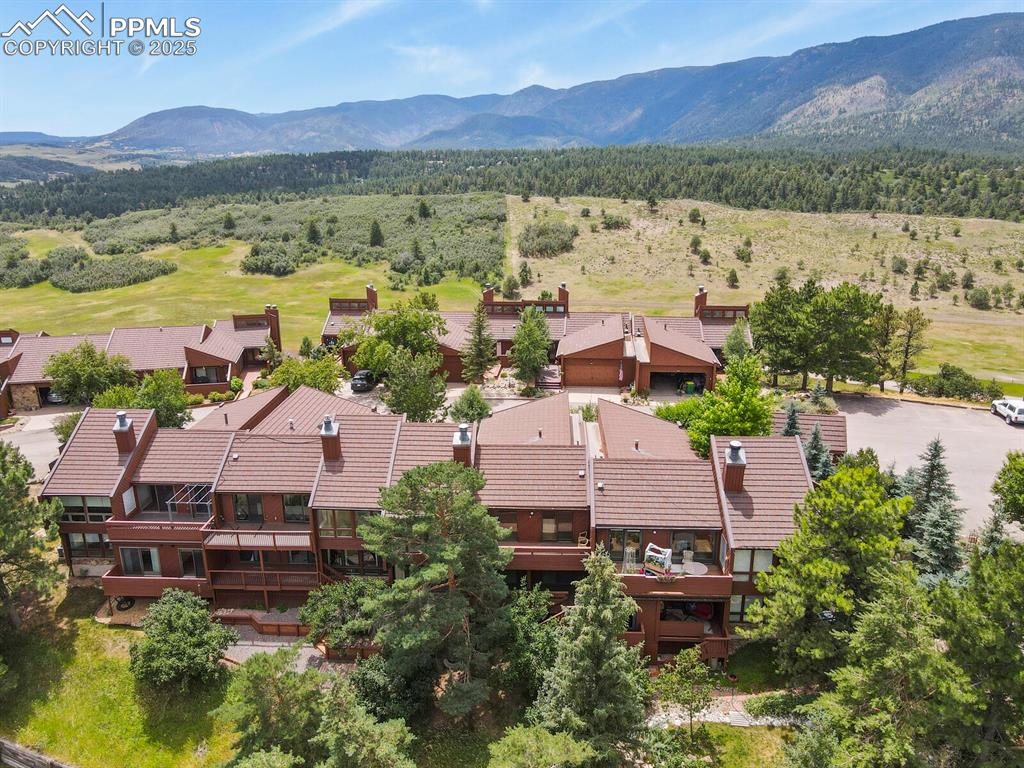
Aerial View
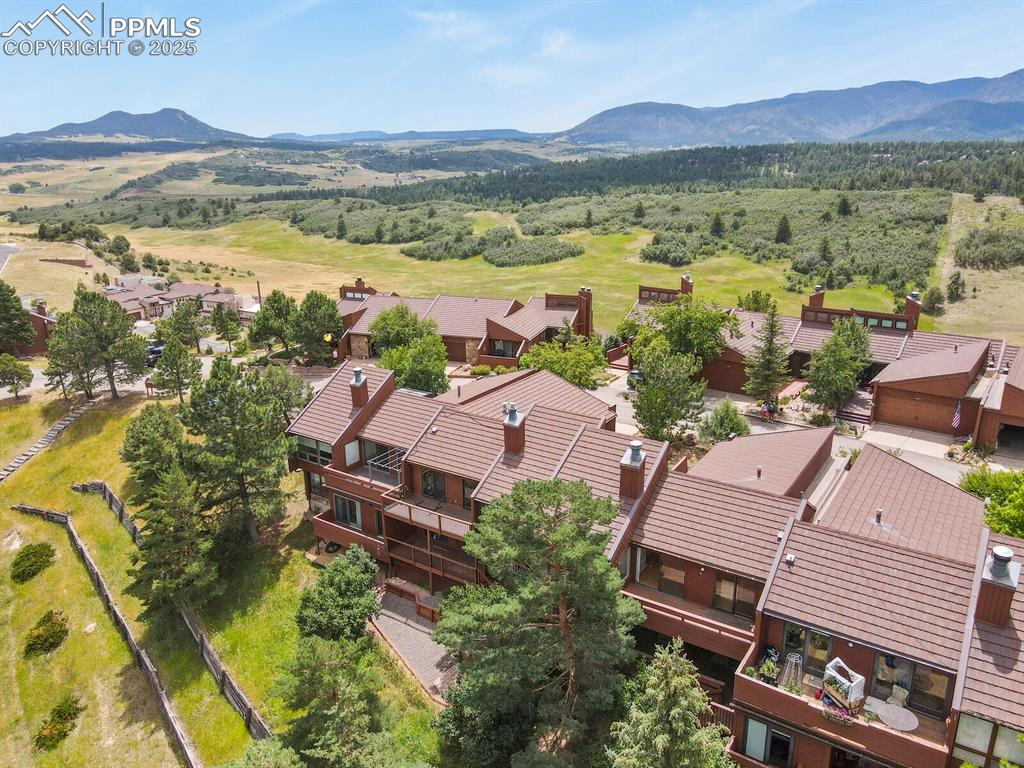
Aerial View
Disclaimer: The real estate listing information and related content displayed on this site is provided exclusively for consumers’ personal, non-commercial use and may not be used for any purpose other than to identify prospective properties consumers may be interested in purchasing.