4665 Fox Road, Cascade, CO, 80809

Captivating 5BR, 2BA raised rancher nestled in picturesque mountain enclave of Cascade, CO.
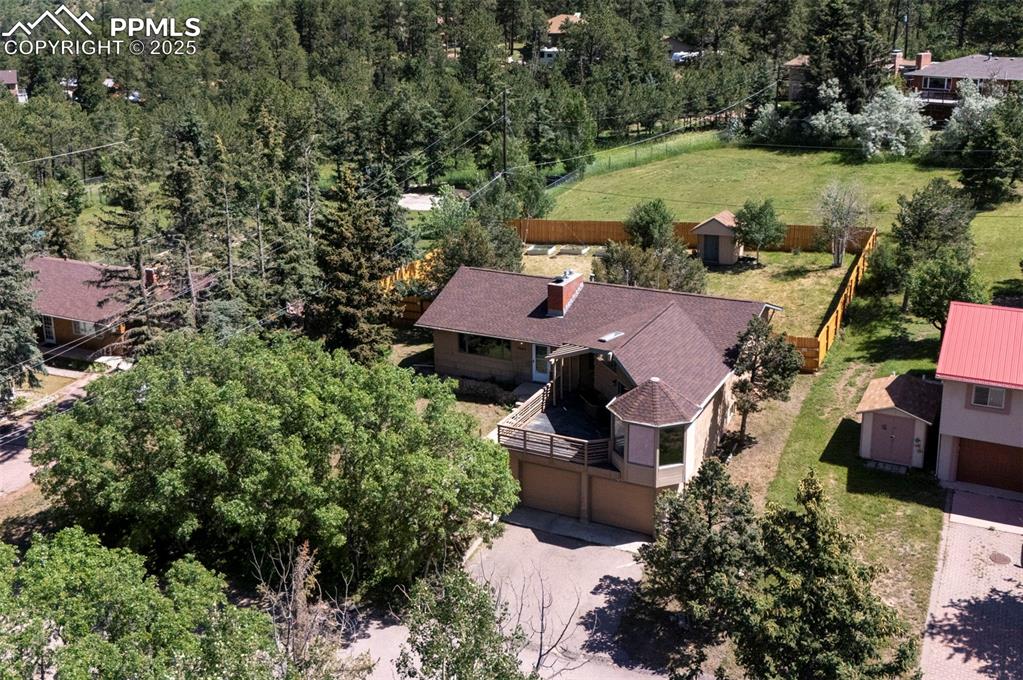
Perfectly situated on a .28-acre treed lot with sweeping mountain views
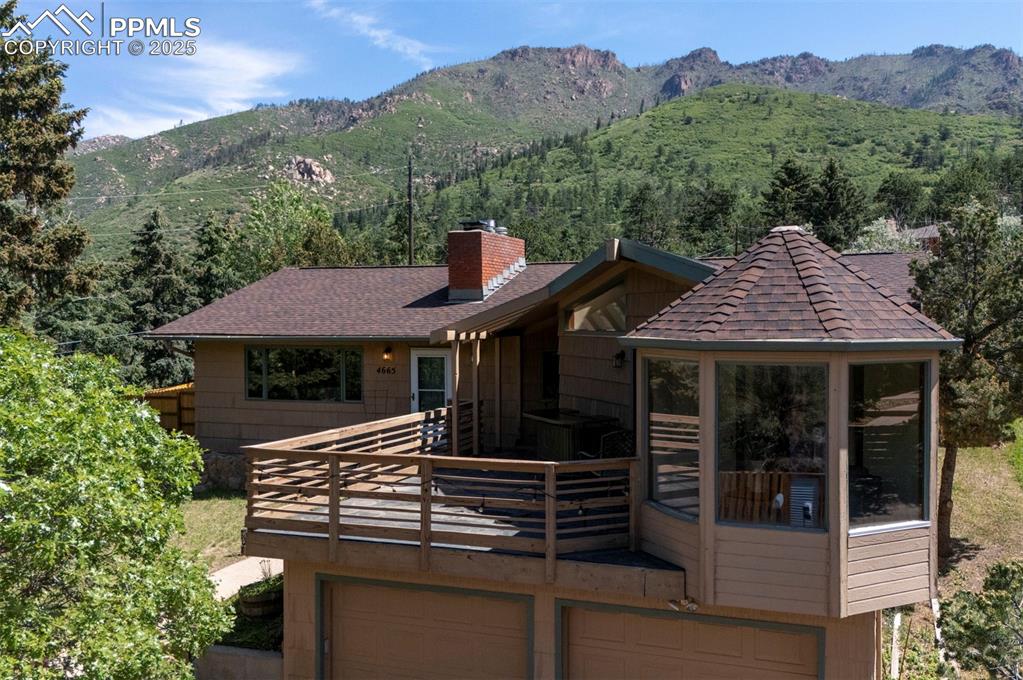
A large front-yard deck sets the tone for peaceful mornings & sunset evenings surrounded by natural beauty.
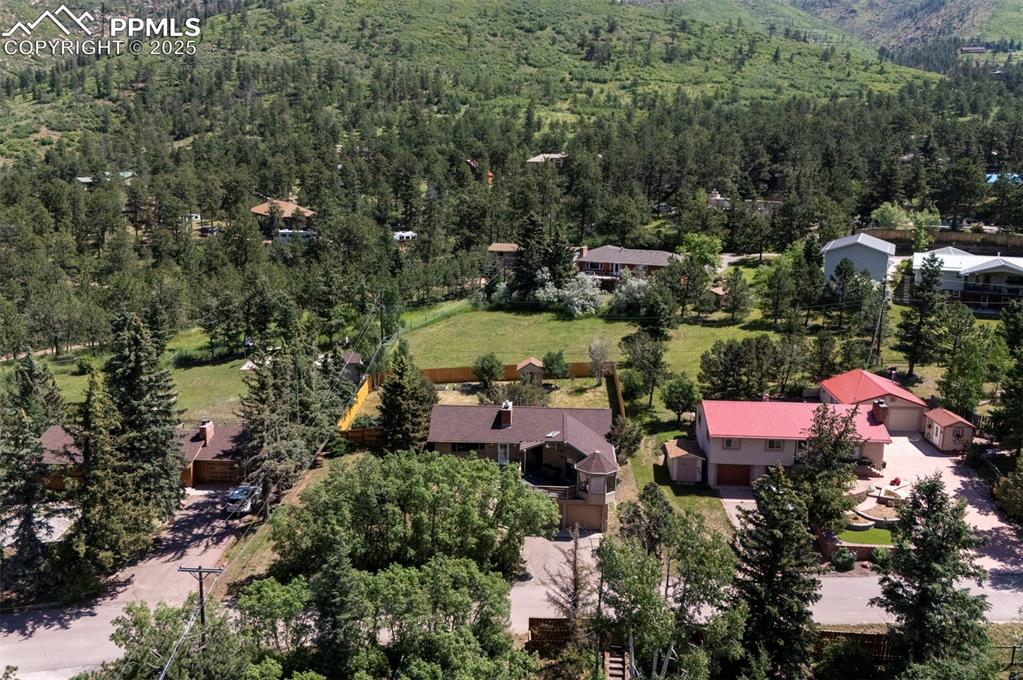
Aerial view of home and neighborhood.
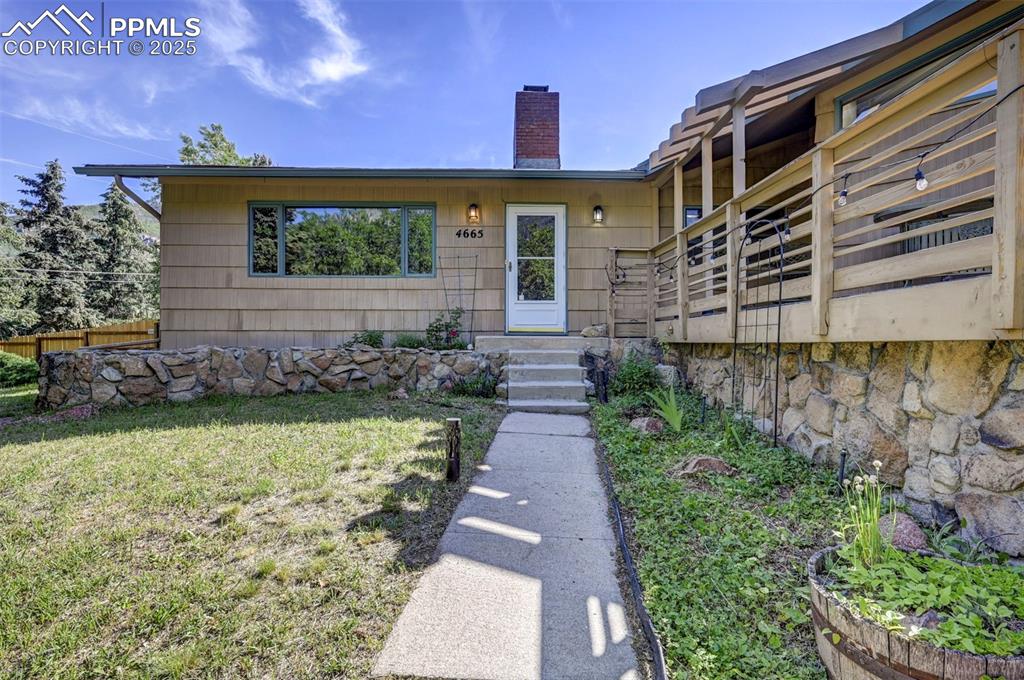
Front walkway and storm door into the home.
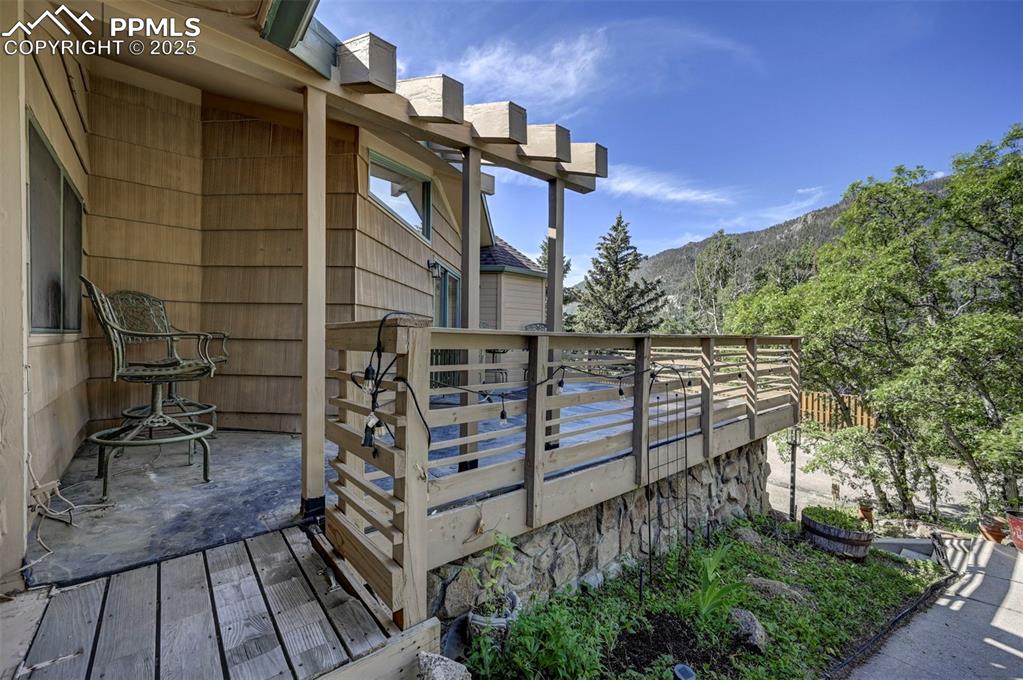
Entry off the front walk way to the front yard deck.
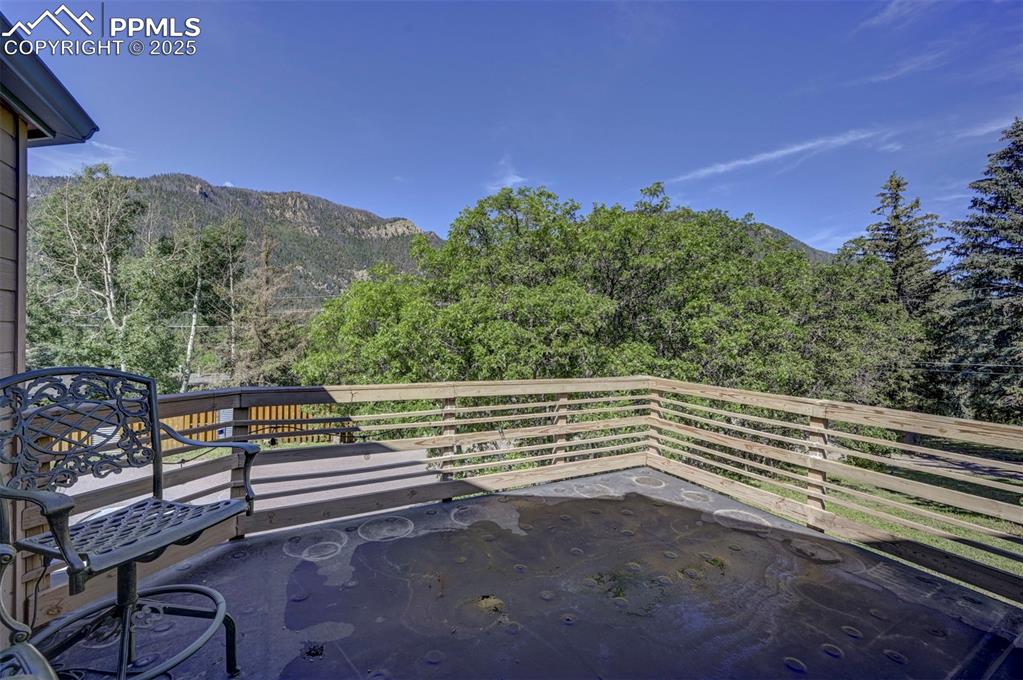
Front yard deck overlooking beautiful trees and mountains.
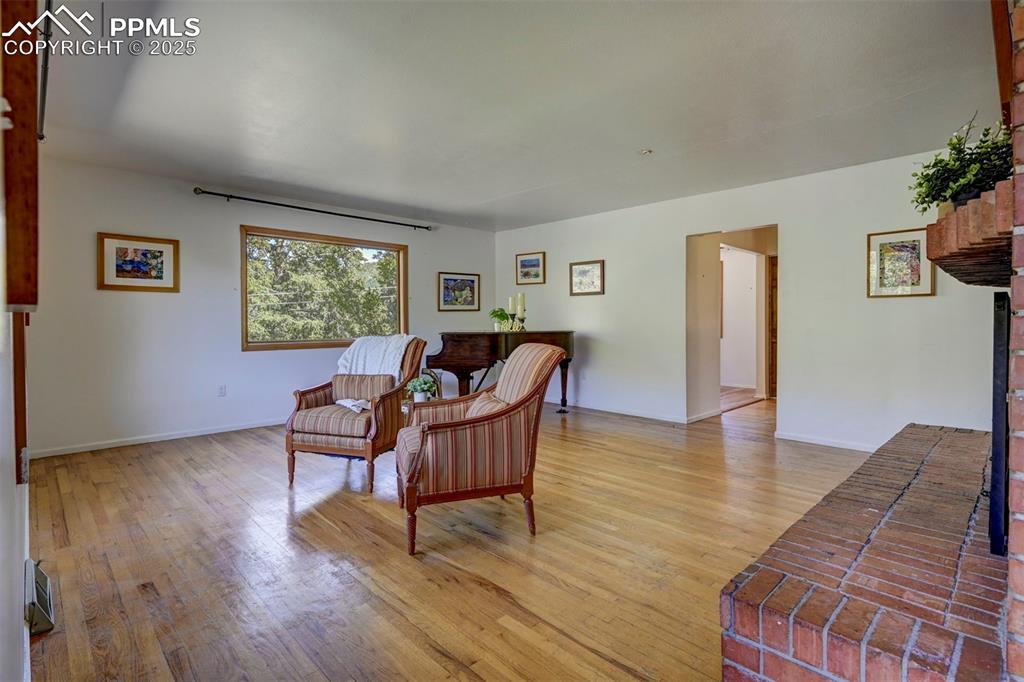
The spacious Living Room is defined by oversized wood framed windows and a striking floor-to-ceiling brick fireplace with raised hearth & gas log insert.
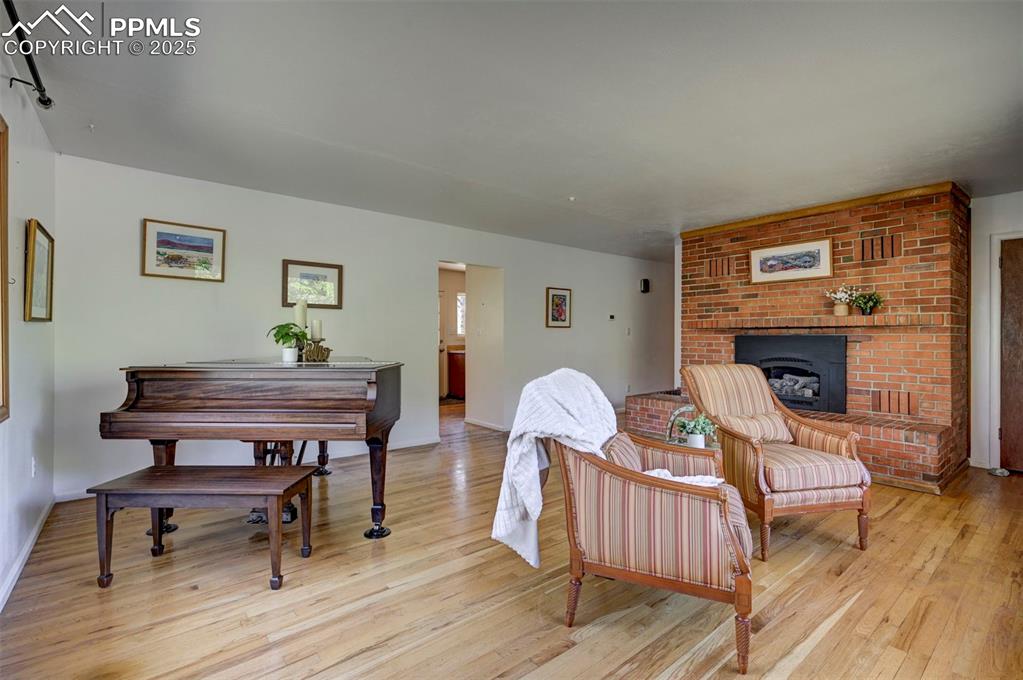
Rich hardwood floors grace most of the main level of this beautiful home.
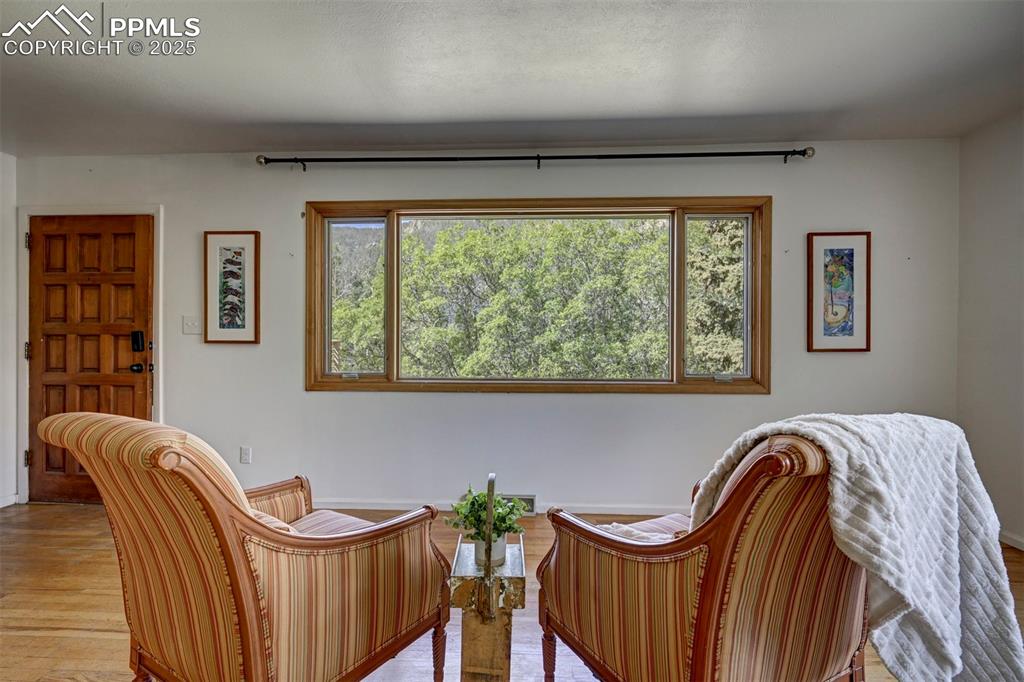
An oversized wood-framed window showcases the surrounding trees & peaks.
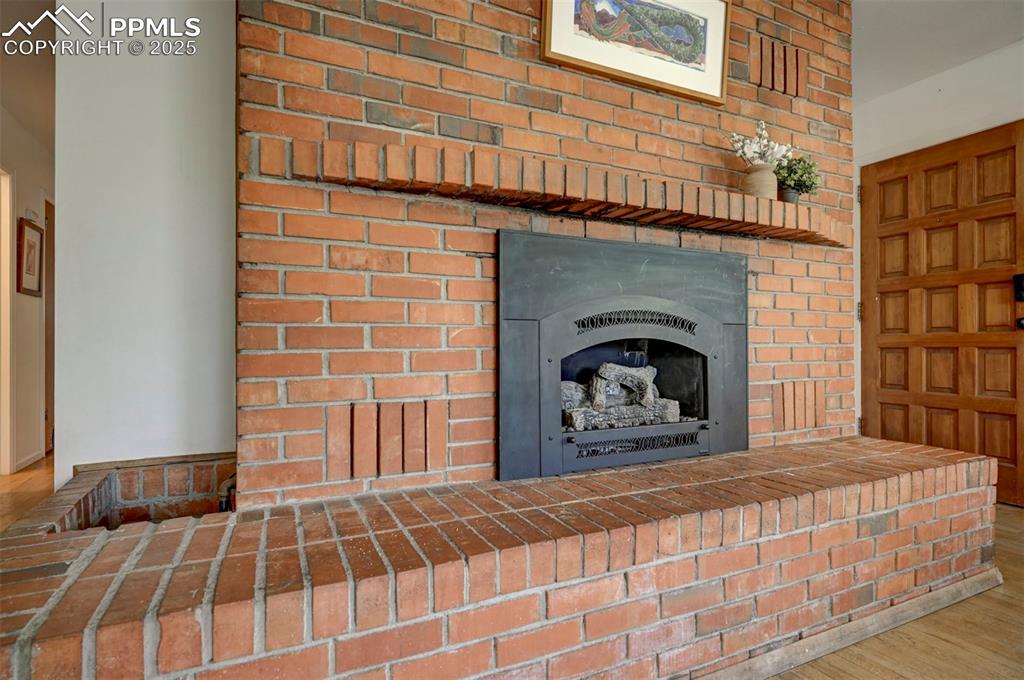
Gas log fireplace with commanding floor to ceiling brick surround and raised hearth.
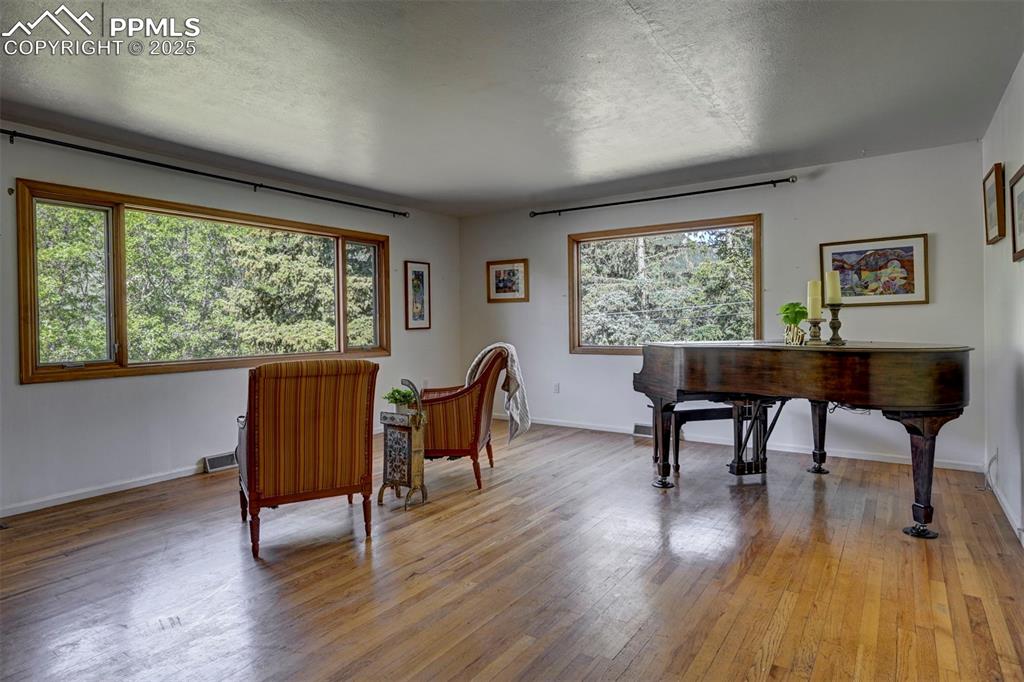
Oversized framed windows provide spectacular views and flood the room with tons of natural light.
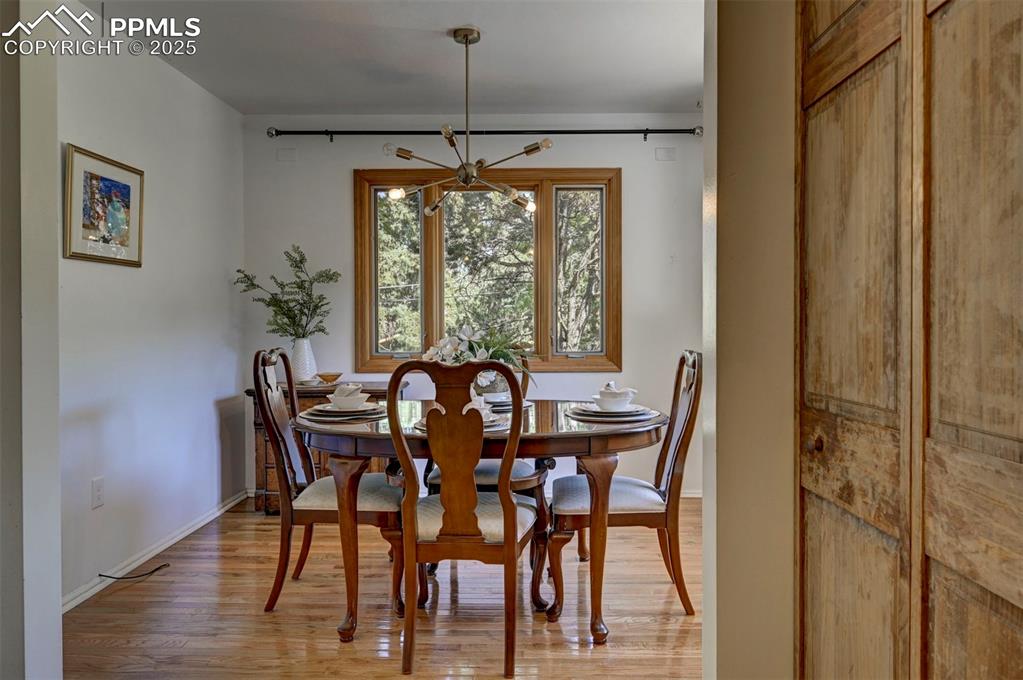
View into the Formal Dining Room.
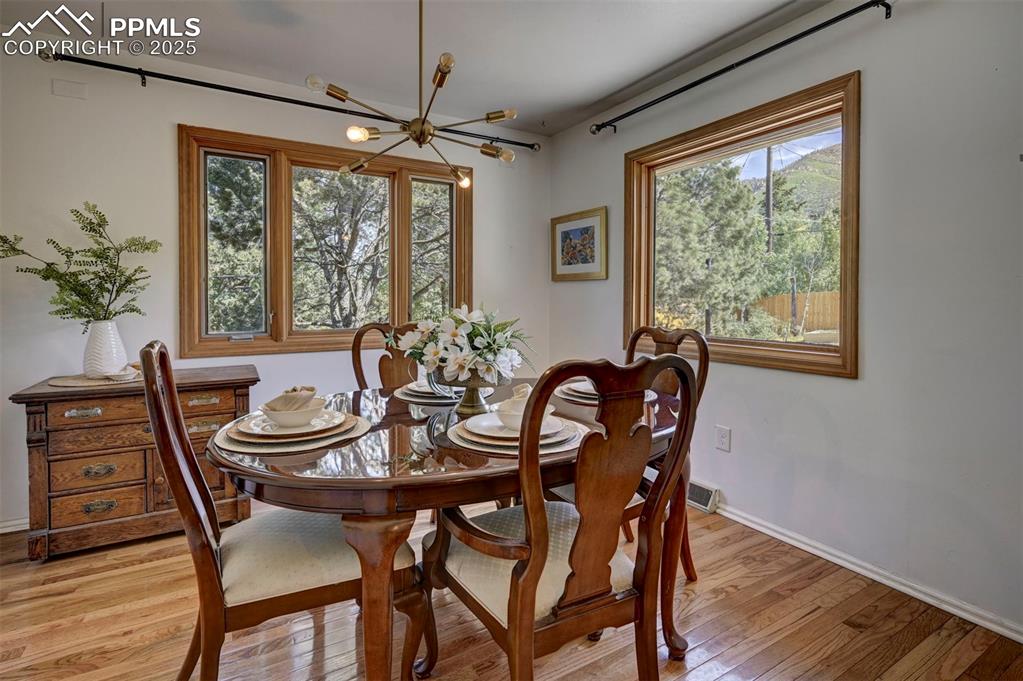
Formal Dining Room.
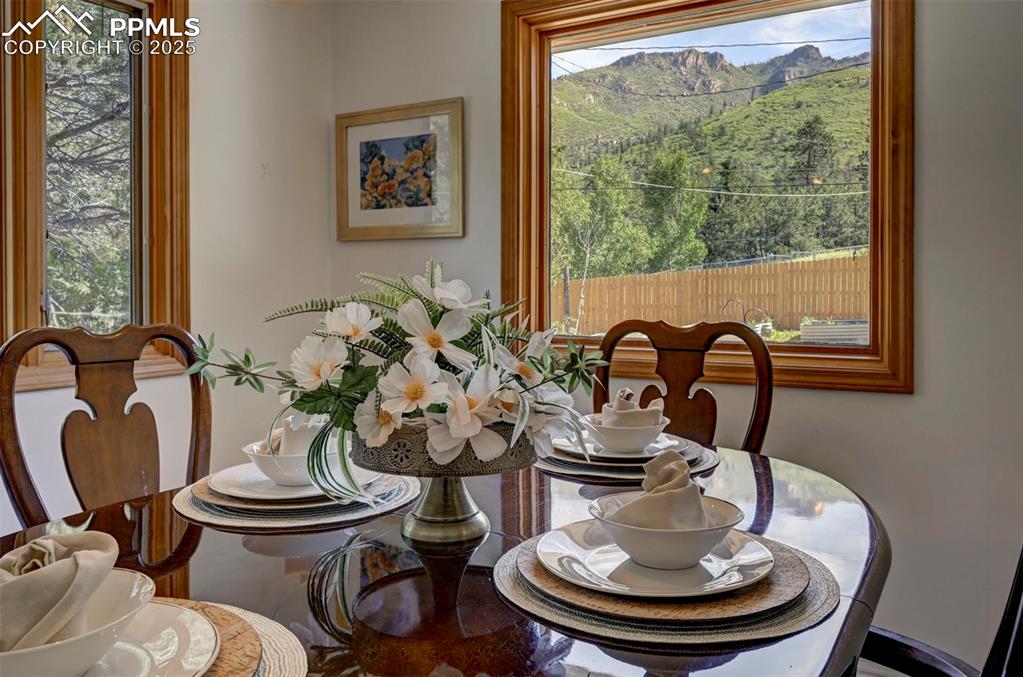
Gorgeous mountain and tree views from the Dining Room windows.
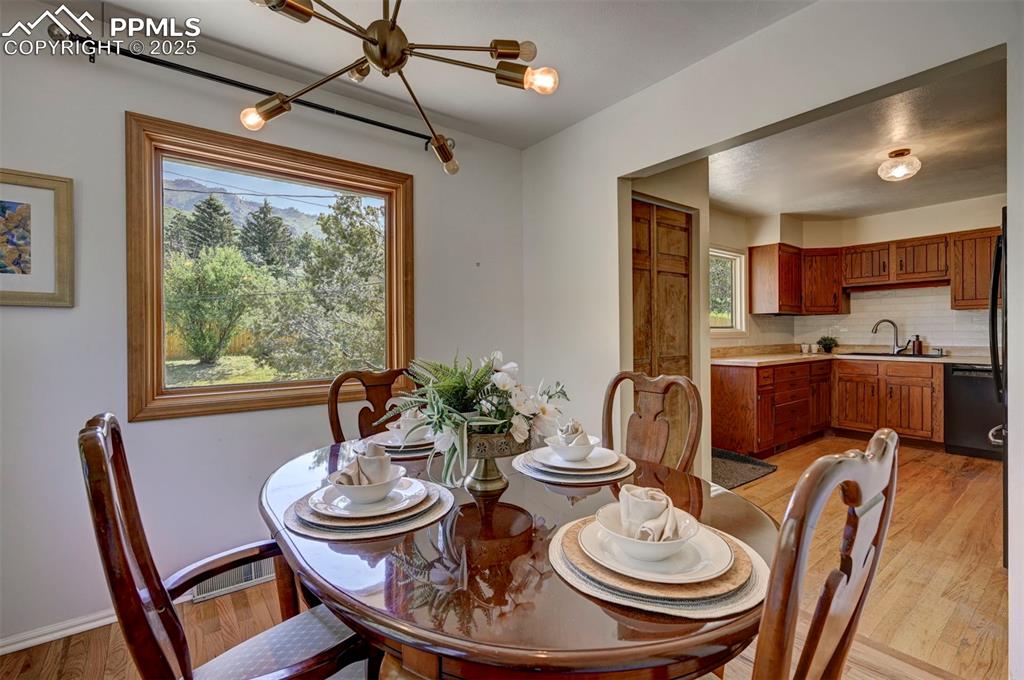
The Formal Dining Room located off the Kitchen makes it easy for food service and clean up.
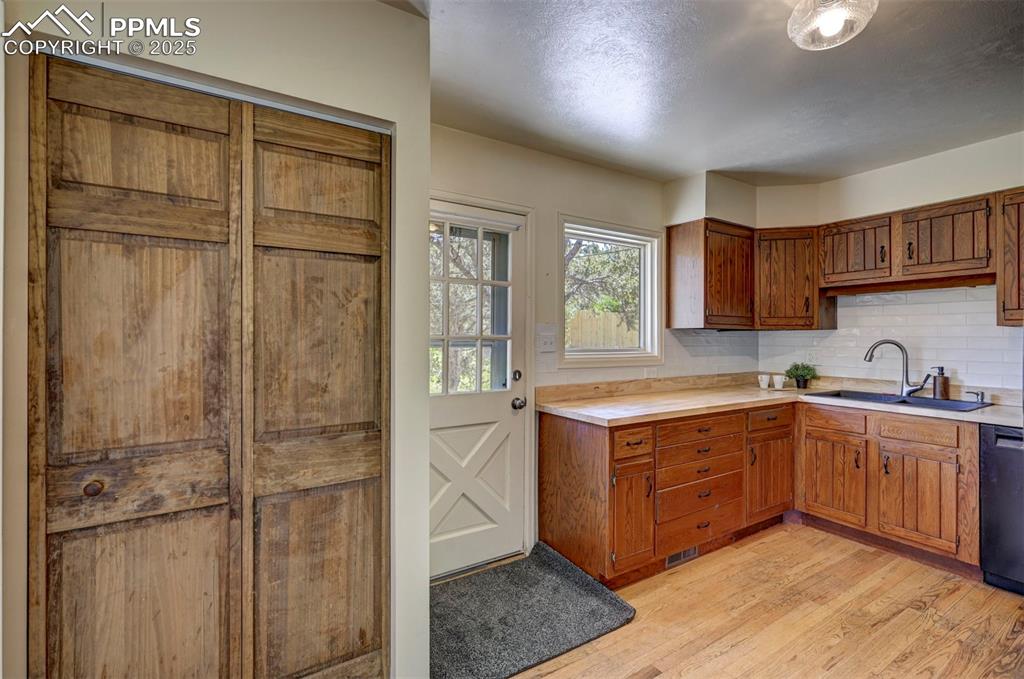
Pantry closet into the Kitchen.
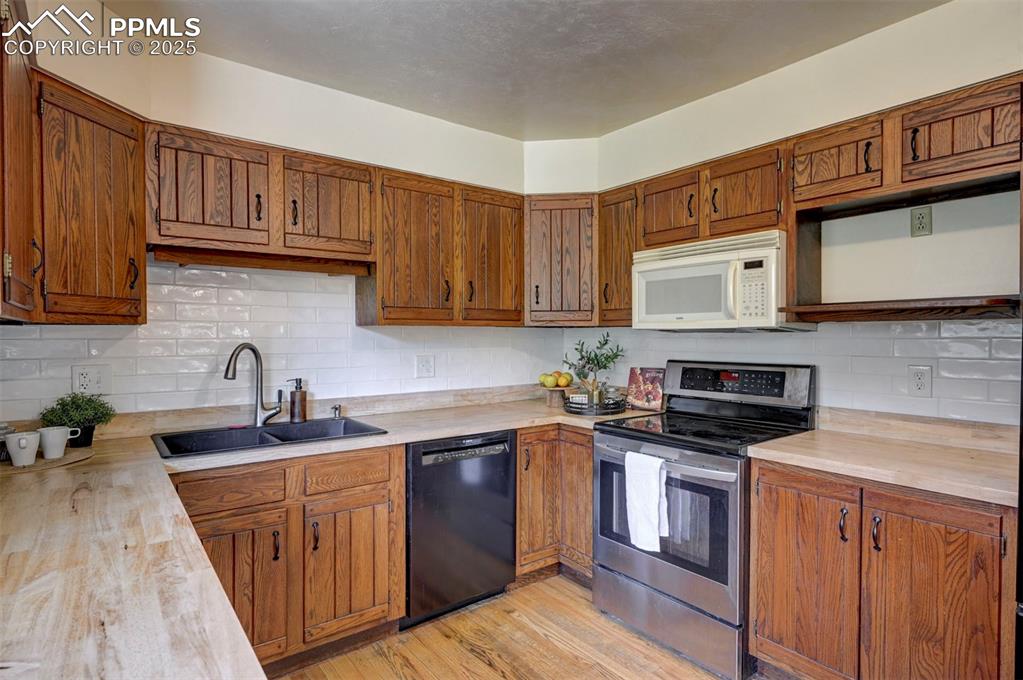
The Kitchen blends classic & contemporary with wood cabinets, butcher block countertops, and a subway tile backsplash.
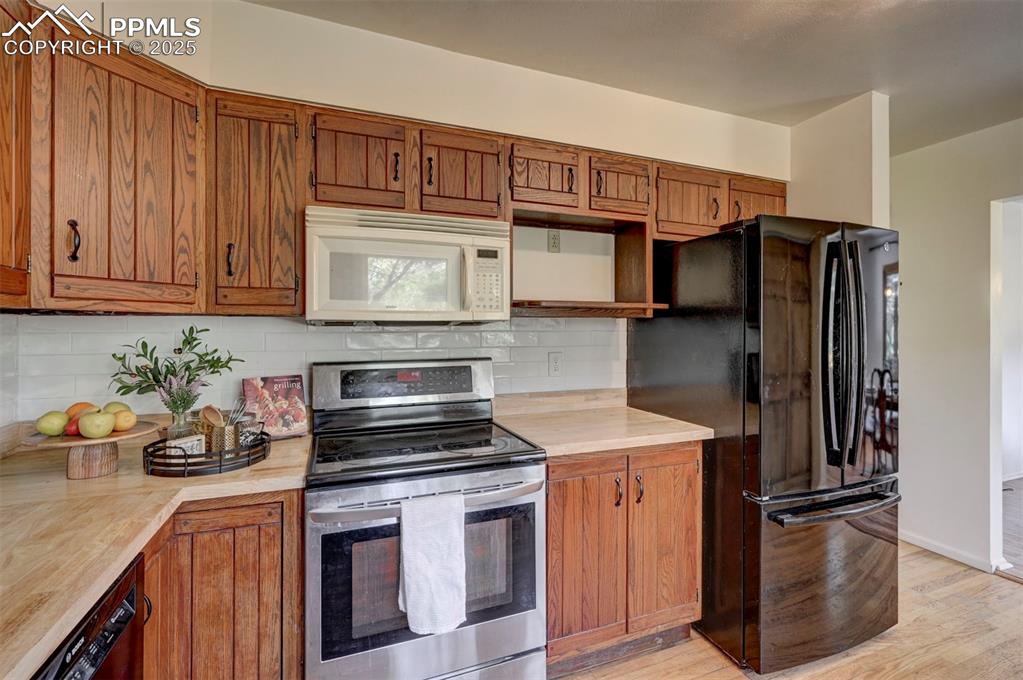
Appliances include a new dishwasher, range oven, microwave, and French door refrigerator.
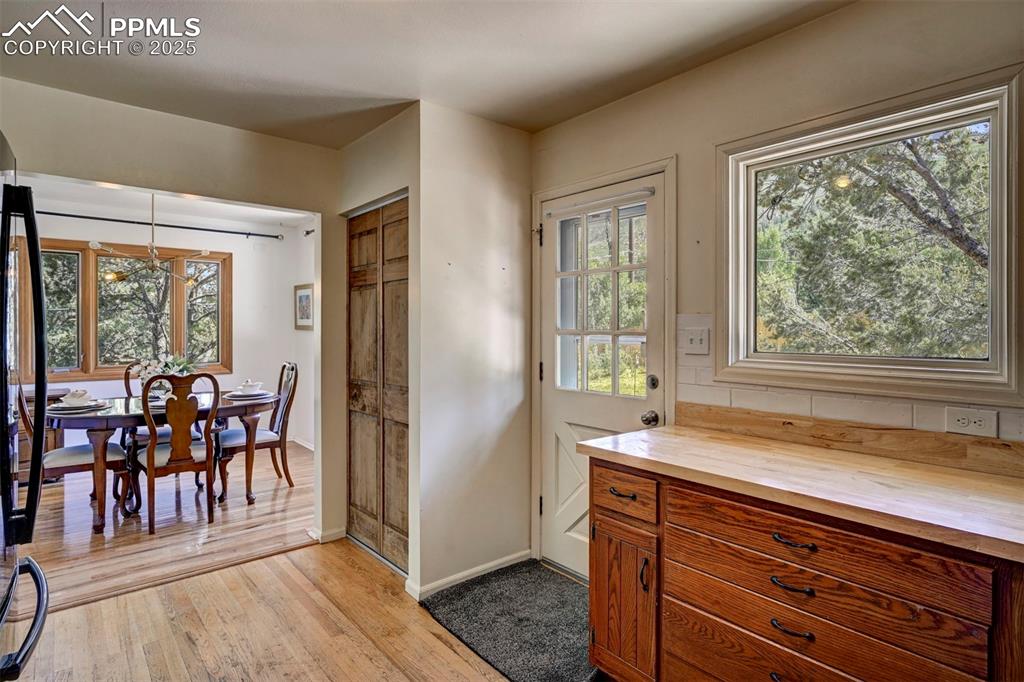
View of the Formal Dining Room from the Kitchen.
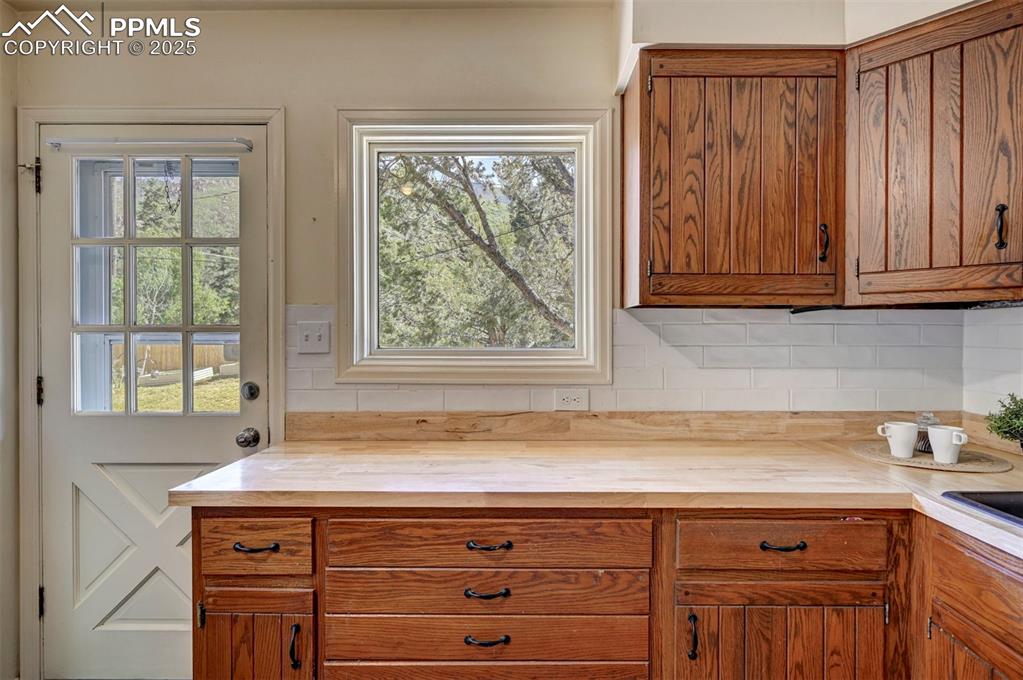
Walk out from the Kitchen to the backyard patio.
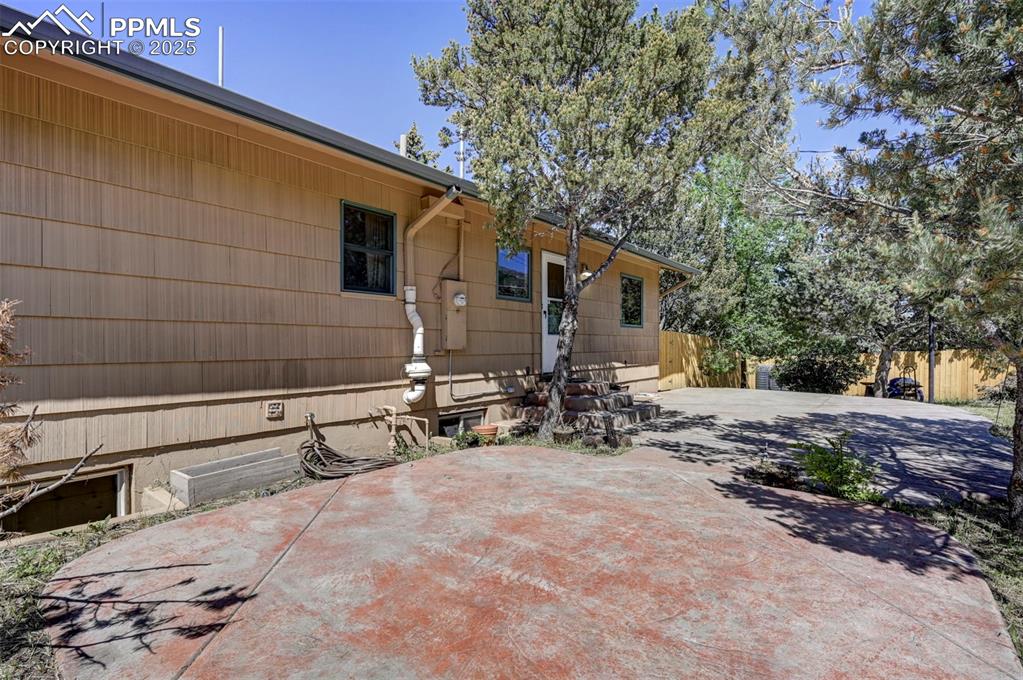
The private backyard patio is perfect for relaxing or entertaining.
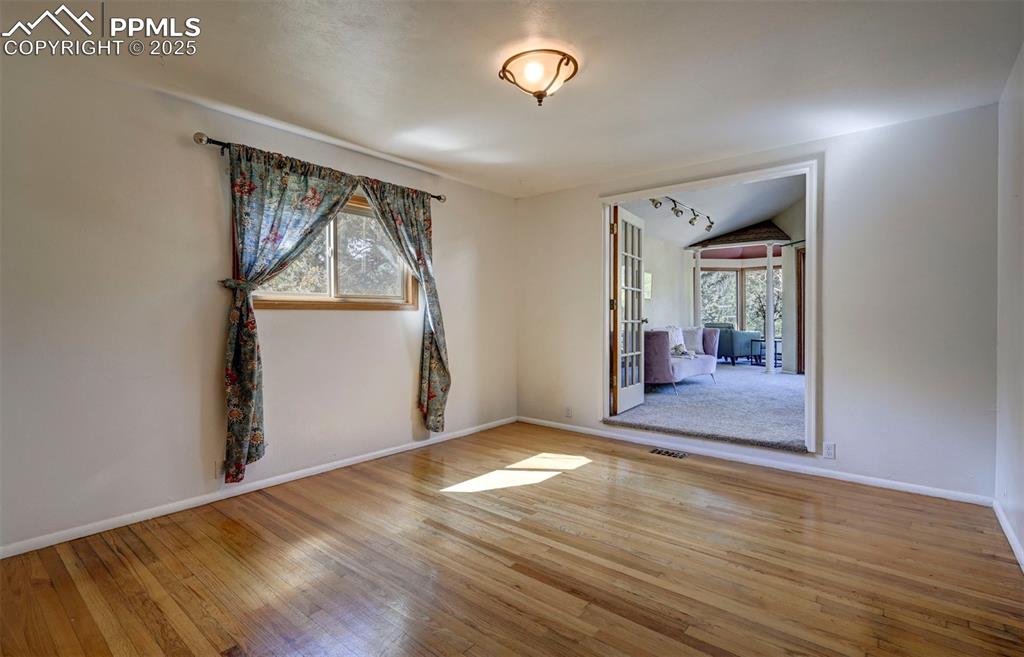
The main level Primary Bedroom is a true sanctuary with French doors into its own private Sitting Room.
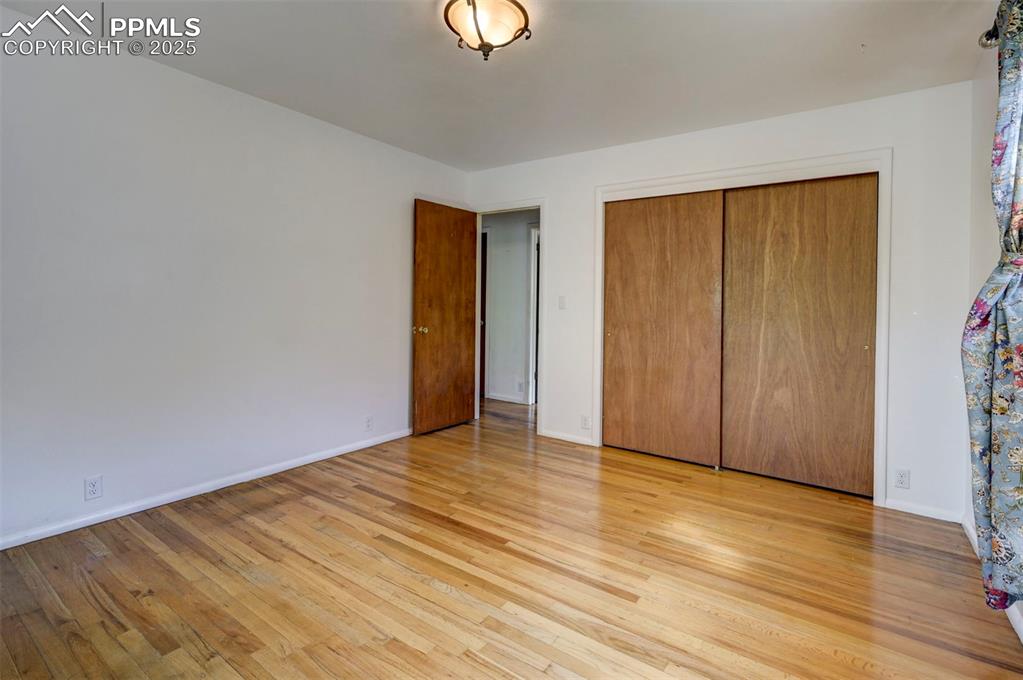
Main Level Primary Bedroom.
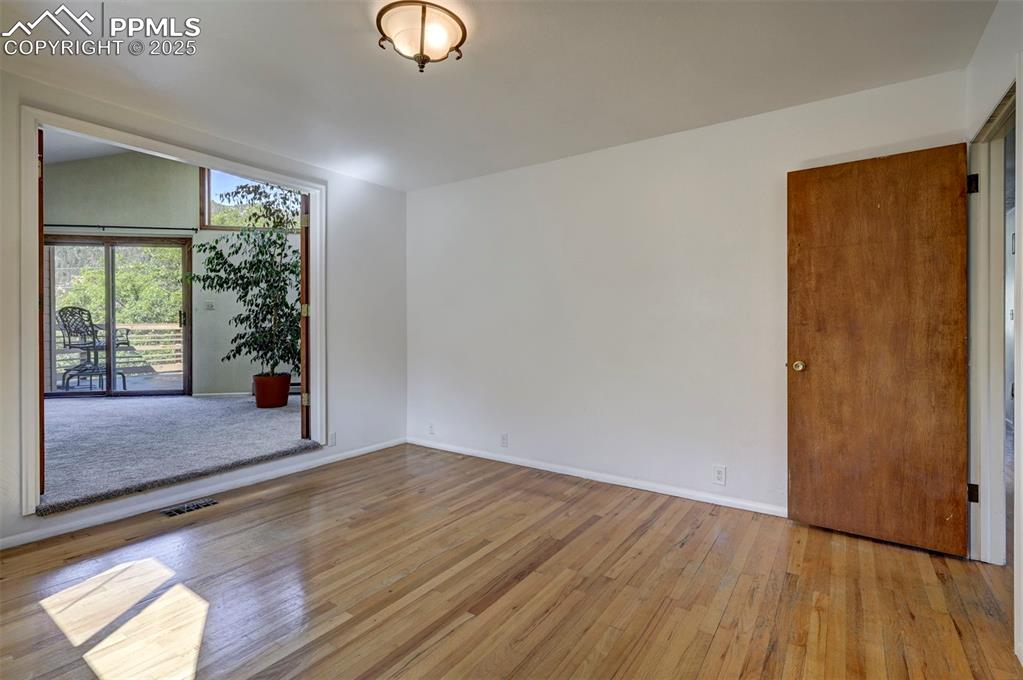
French doors into a private Sitting Room with a slider to the front deck.
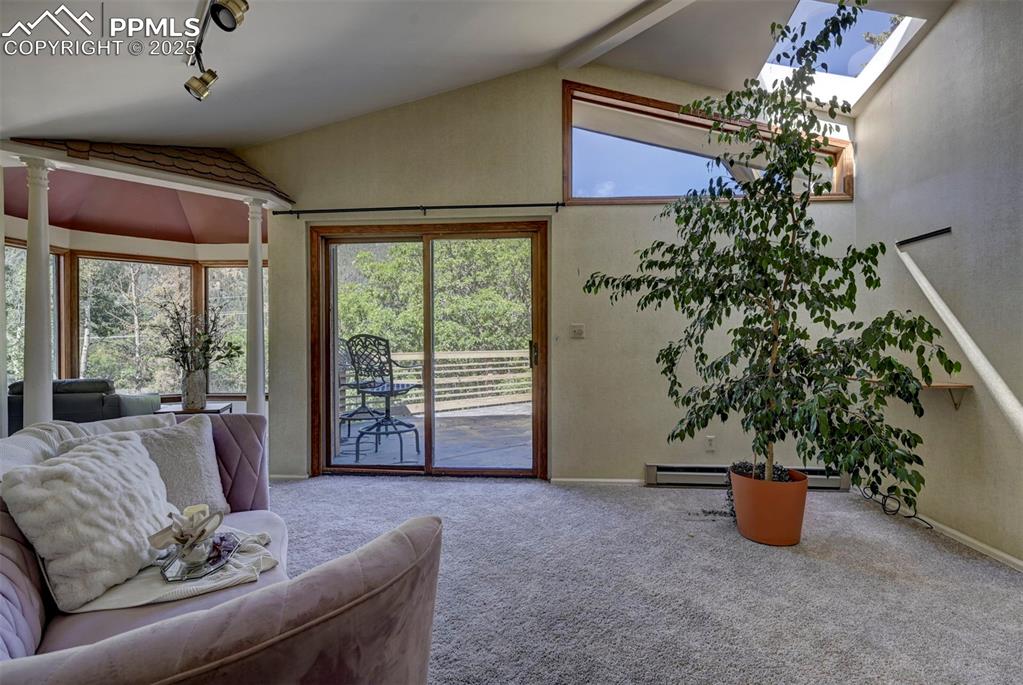
The Sitting Room off the Primary Bedroom features a bay window, skylight, and access to the deck with amazing views.
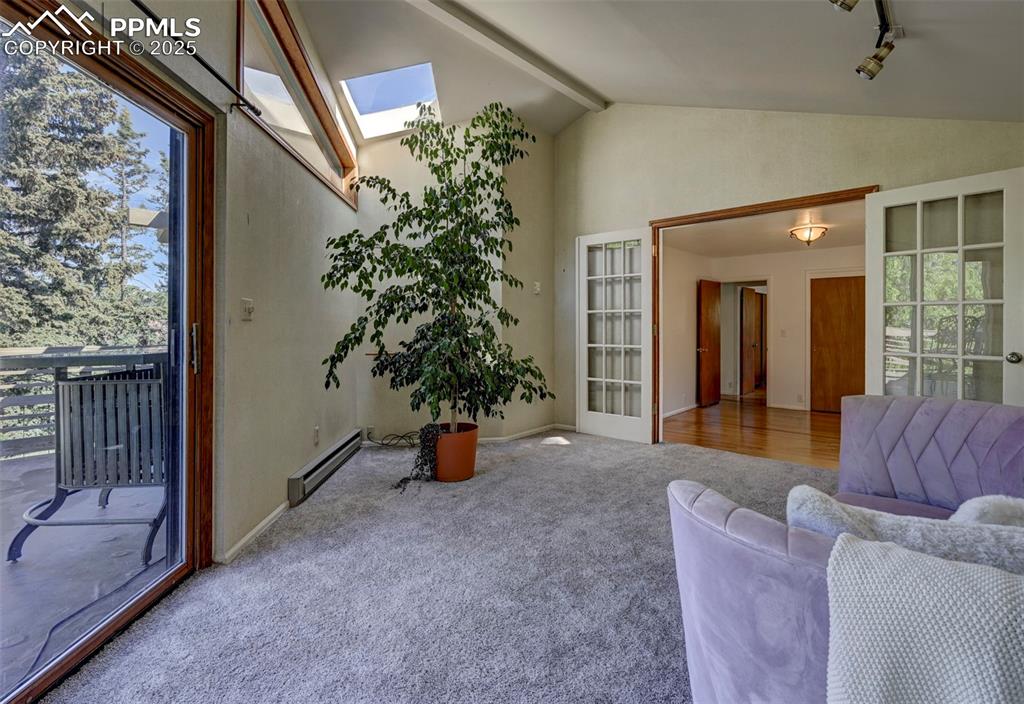
View into the Primary Bedroom from the Sitting Room.
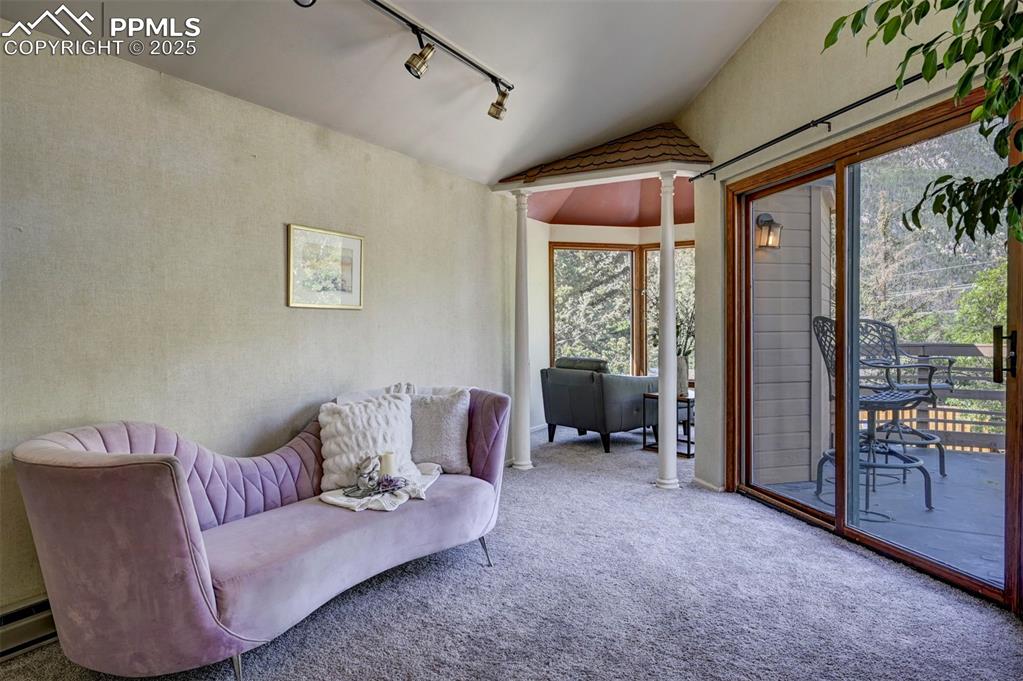
Slider to the front deck.
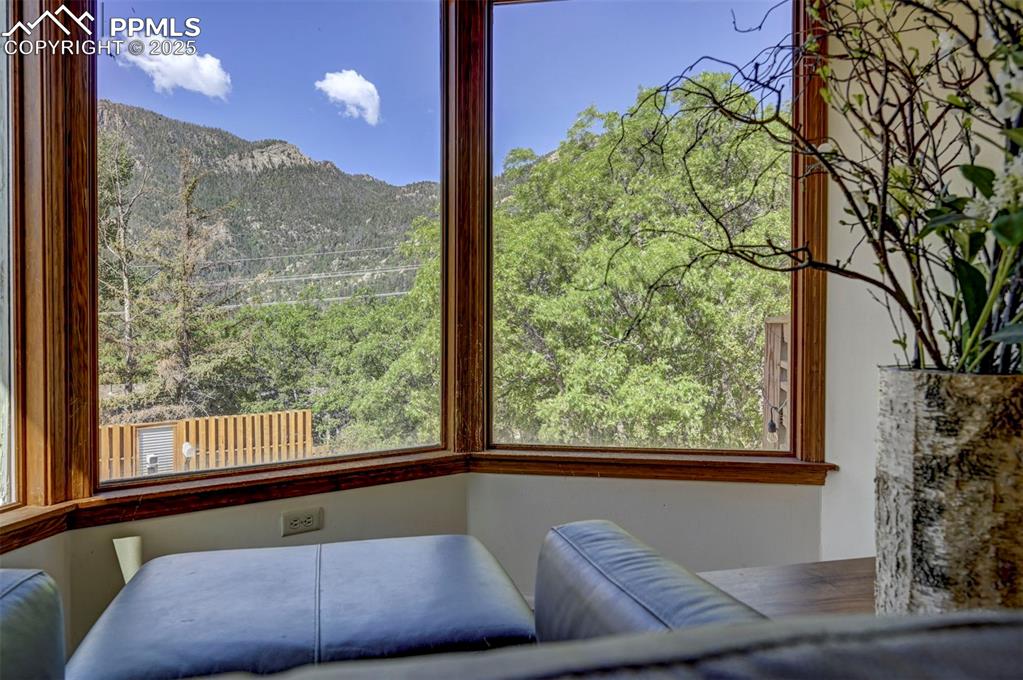
Talk about amazing views from your Private Sanctuary!
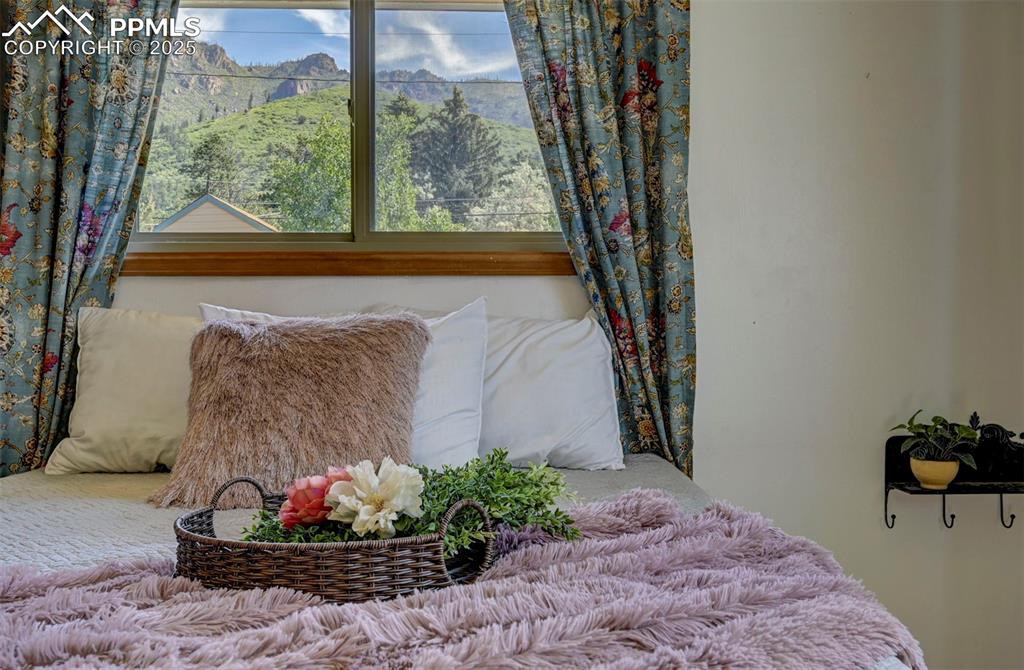
Main Level Bedroom #2 provides fabulous mountain views as well.
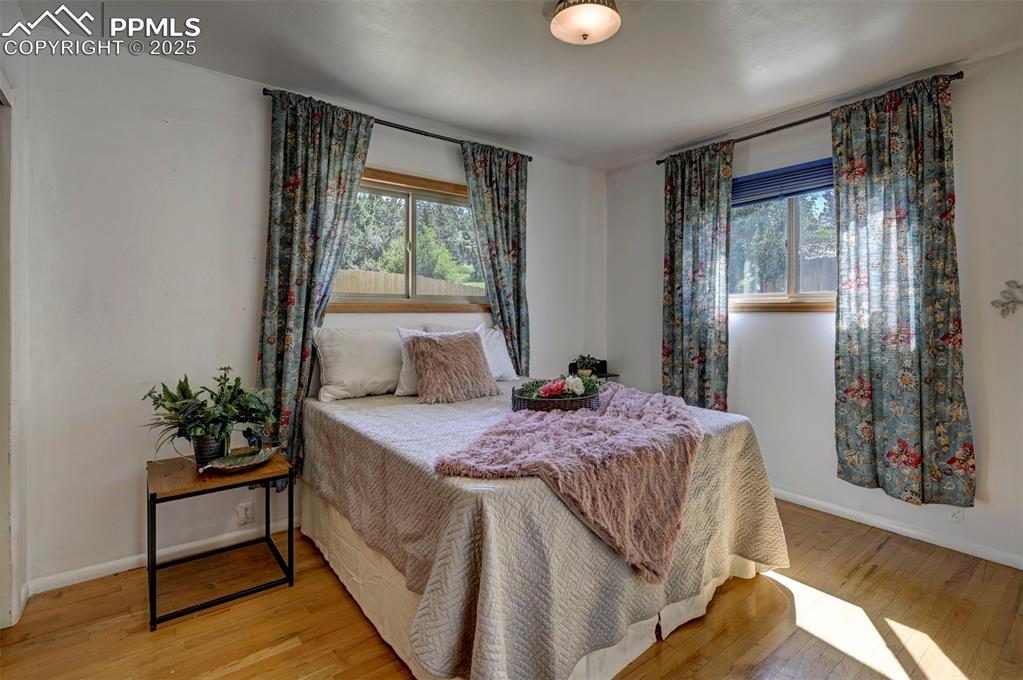
Main Level Bedroom #2.
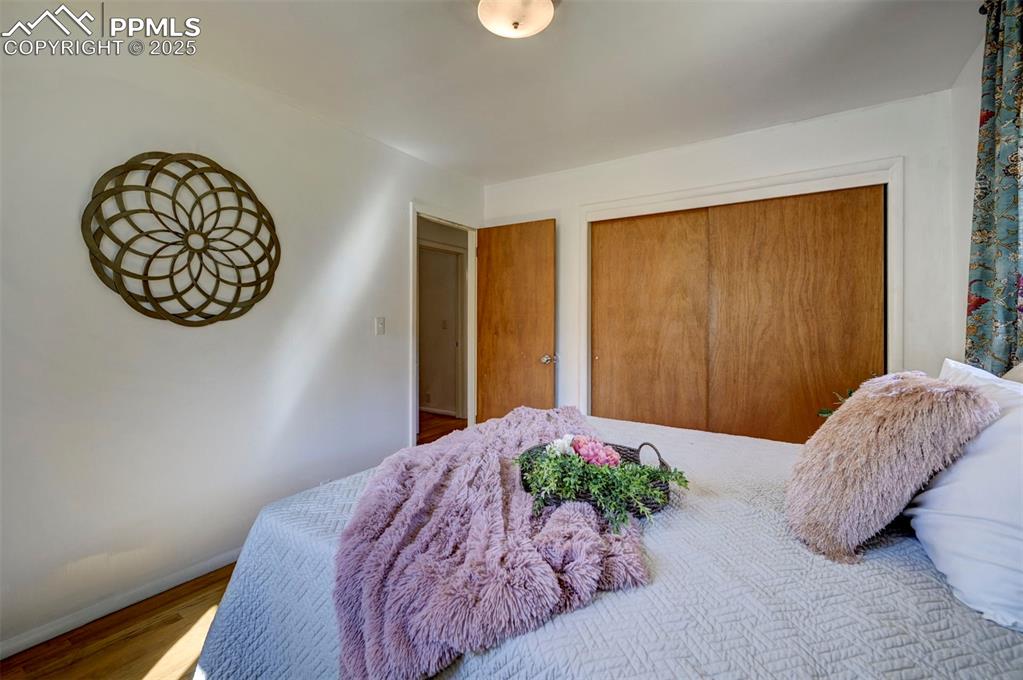
Main Level Bedroom #2 has a generous closet for storage.
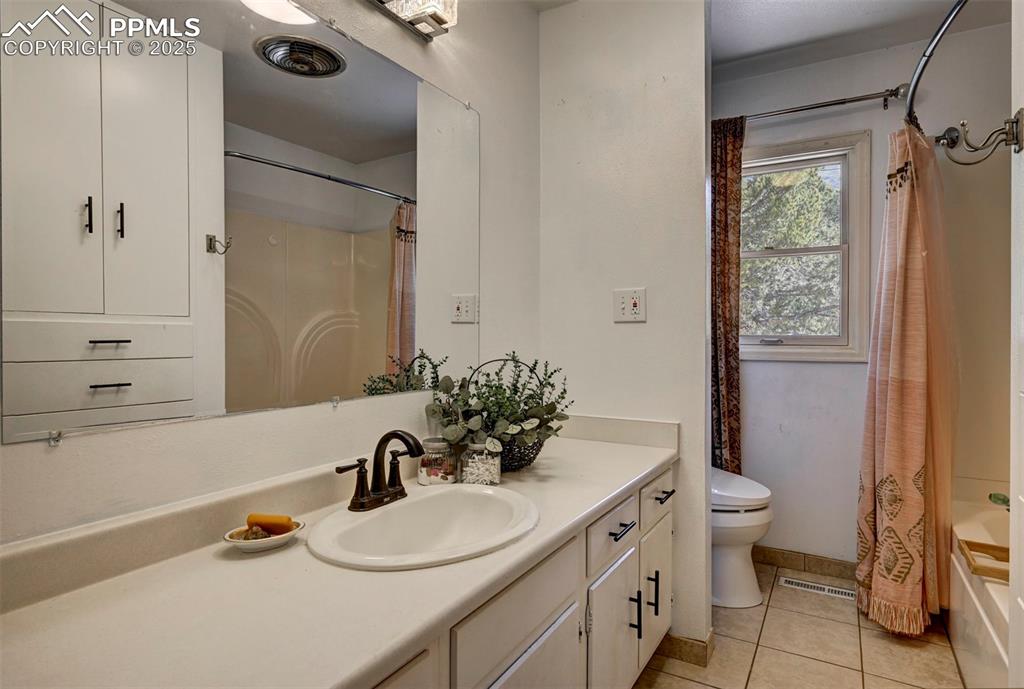
Full Main Level Bathroom with a tile floor, extended vanity, built in storage, and tub/shower.
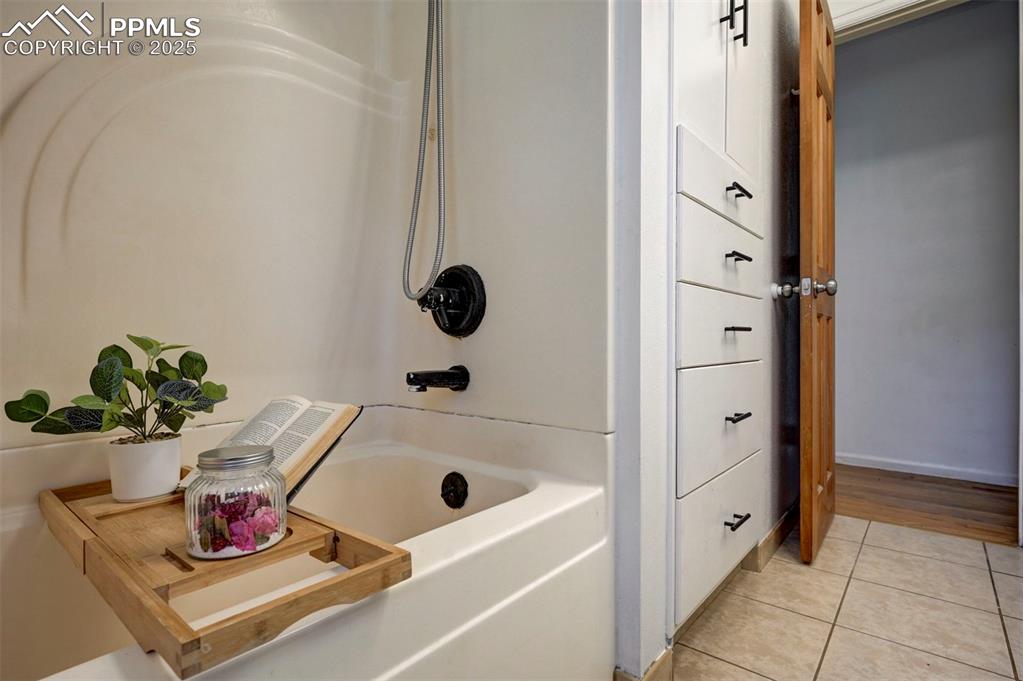
Tub/Shower and built-in storage in the Main Level Bathroom.
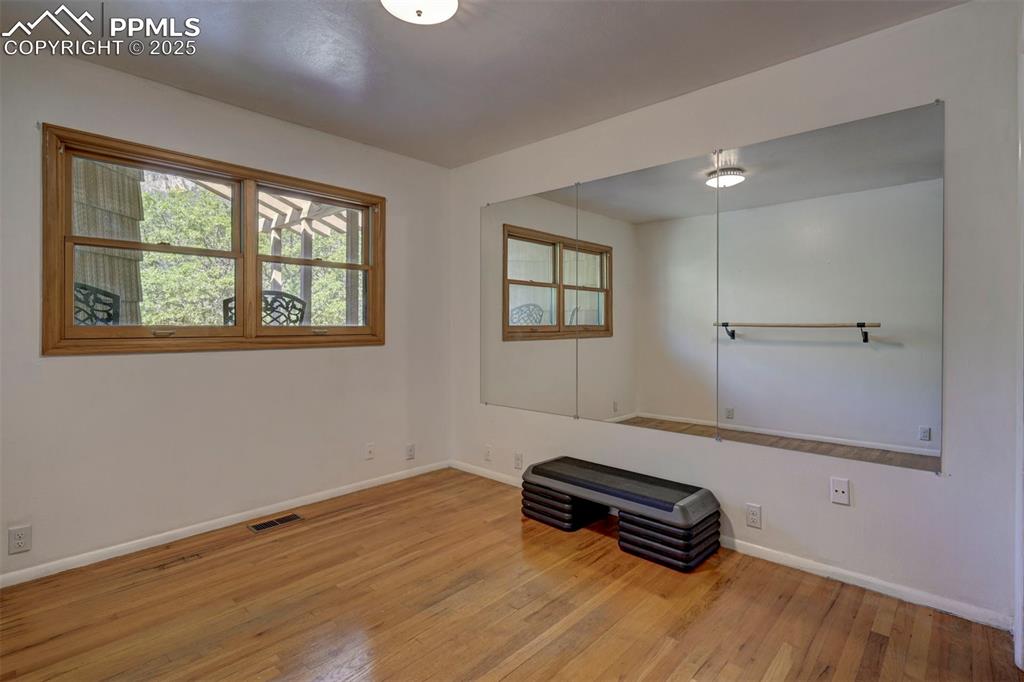
Main Level Bedroom #3 (currently a work out room).
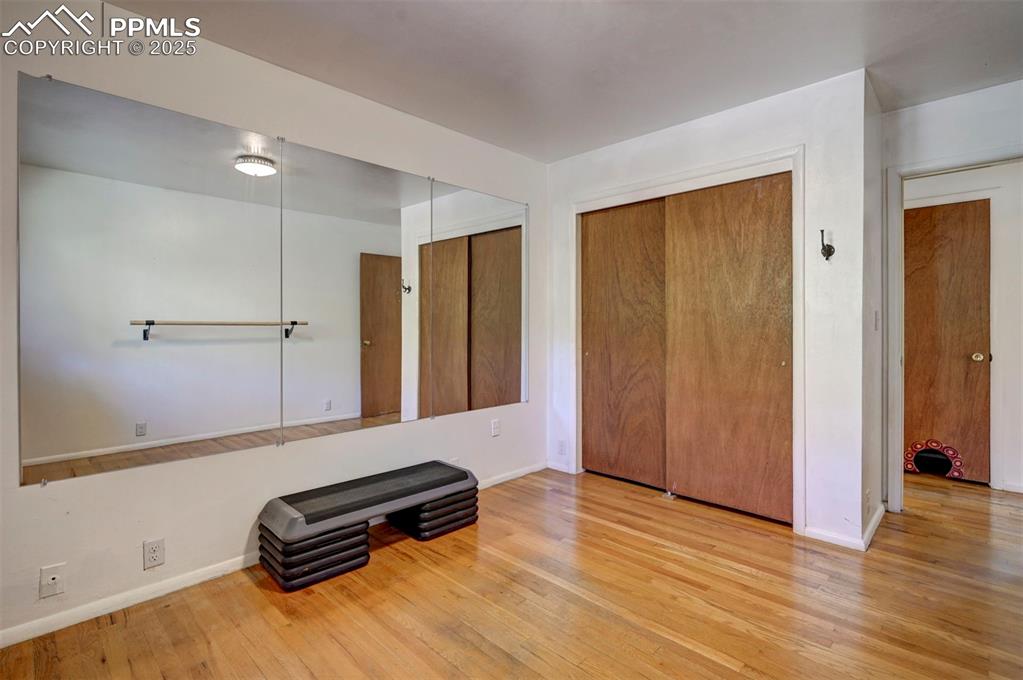
Main Level Bedroom #3 has a generous closet.
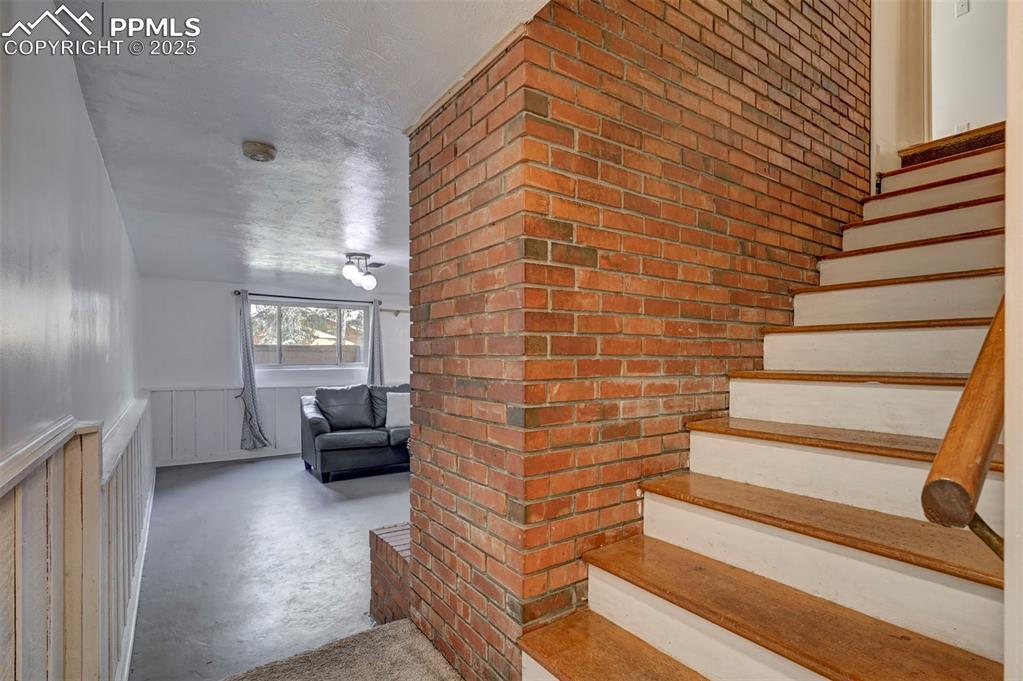
Brick chimney and stairs to the Garden Level Basement.
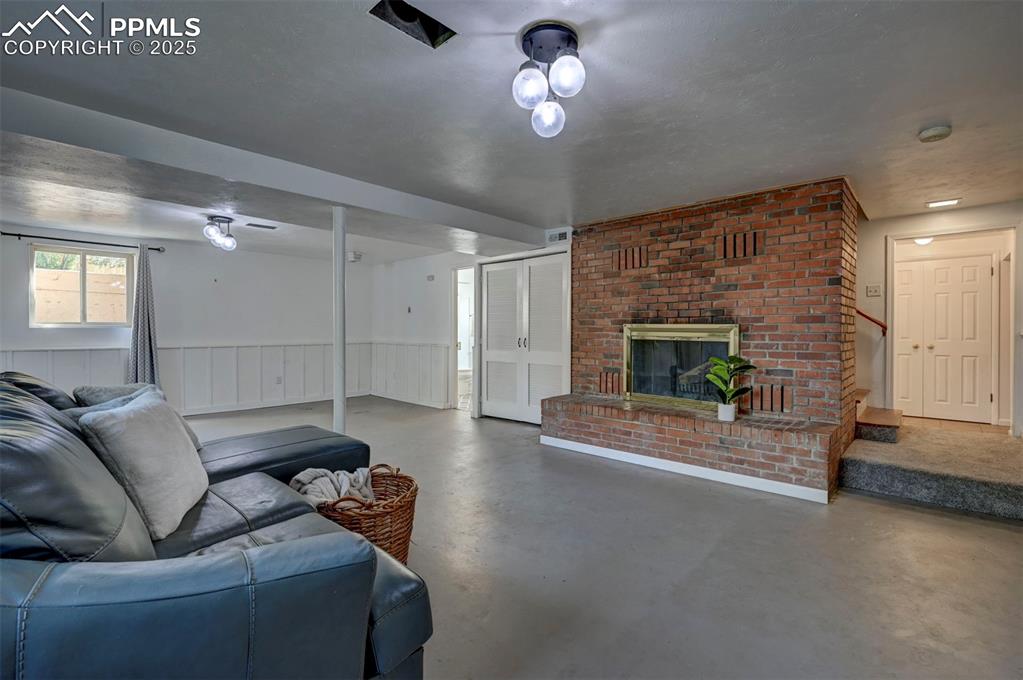
The finished Garden-Level Basement features painted concrete floors and a spacious Family/Rec Room with a wood-burning fireplace.
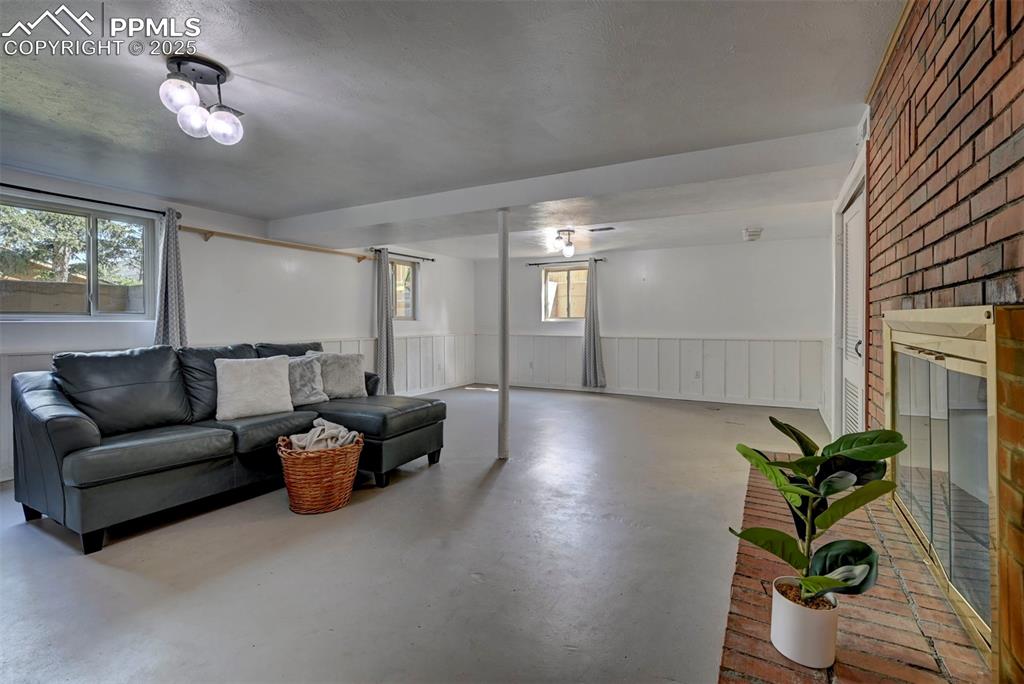
Garden Level Basement Family Room.
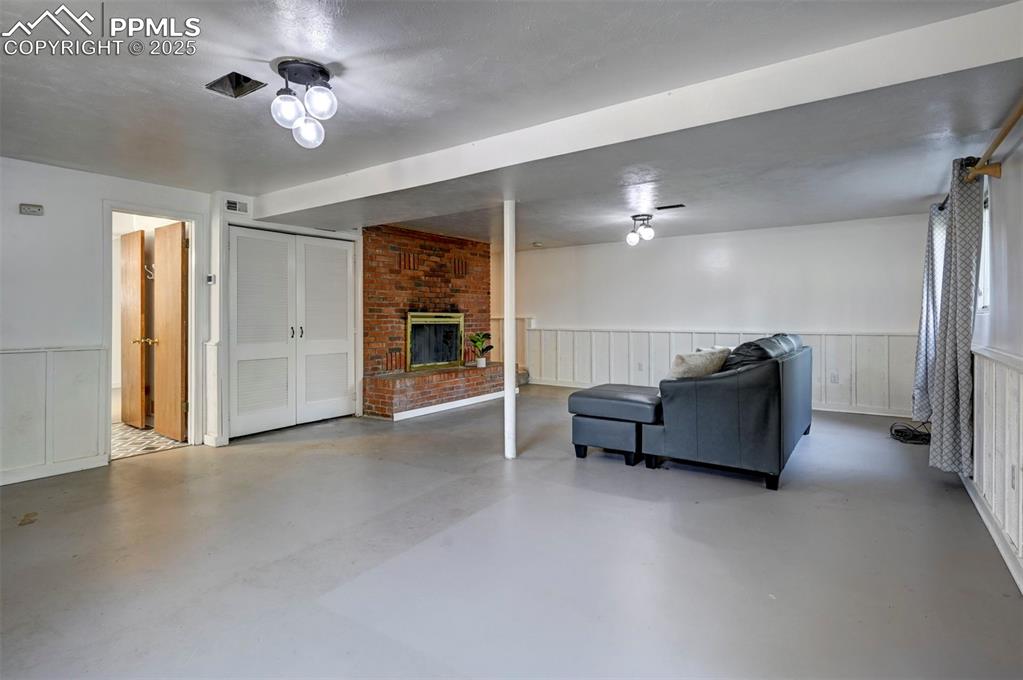
Huge Family/Rec Room with space for a game area, or home office.
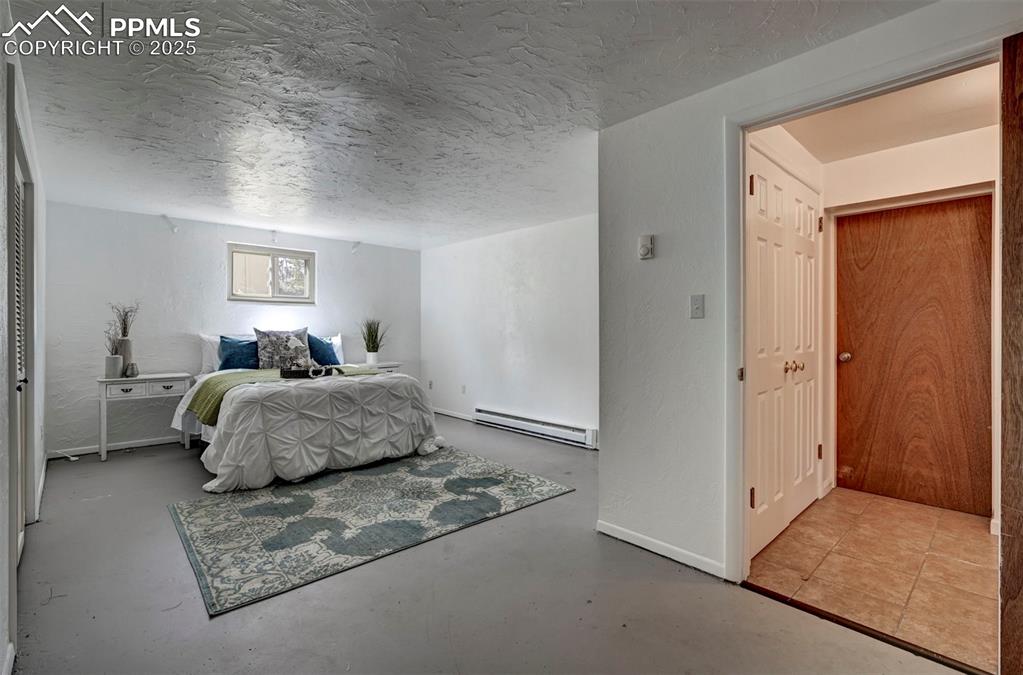
Basement Bedroom #4.
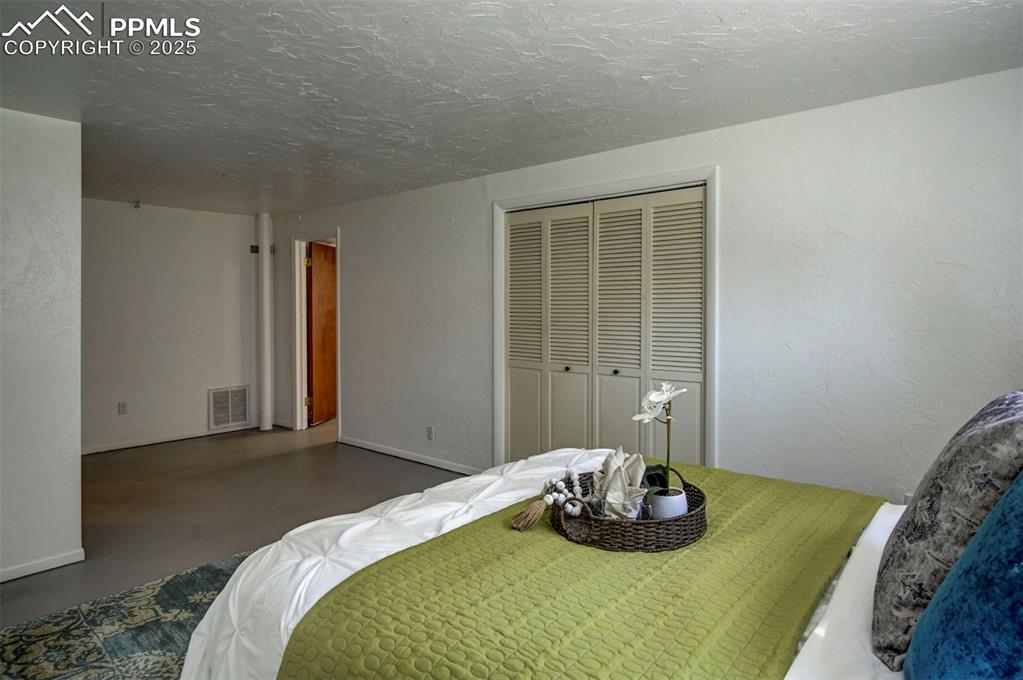
Bedroom #4 has a generous closet.
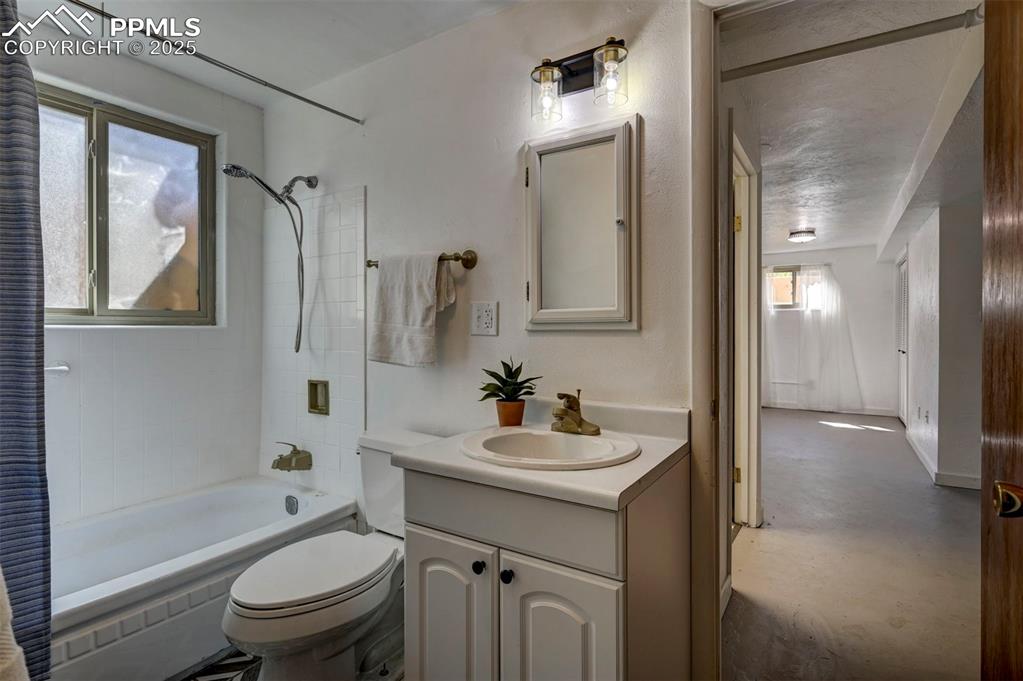
Garden Level Basement Bathroom with vanity, framed mirror/medicine cabinet and tub/shower.
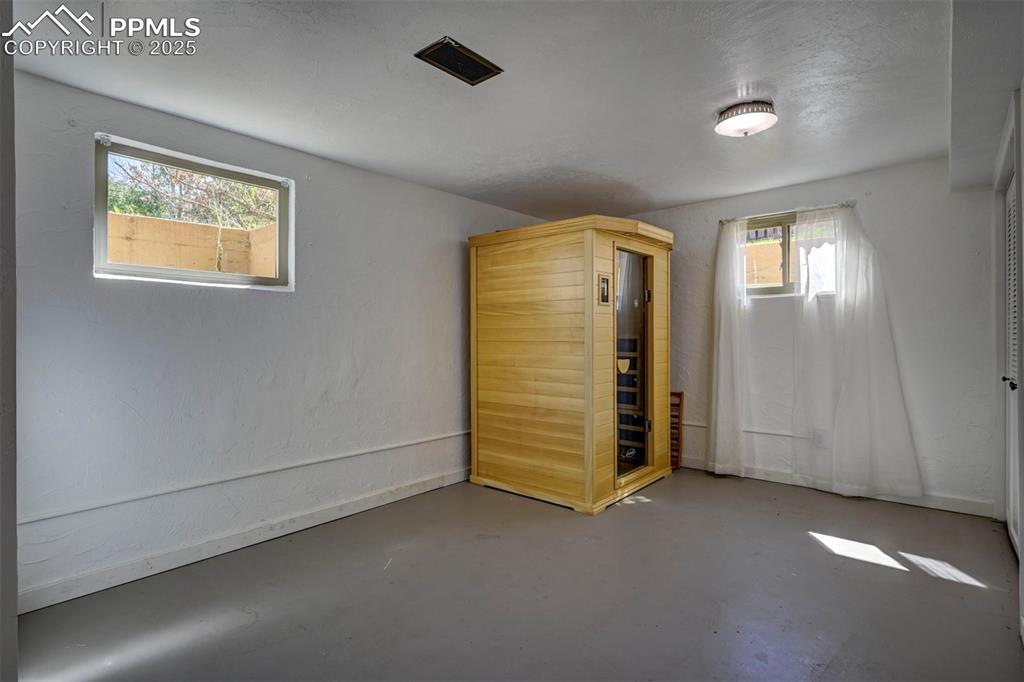
Garden Level Basement Bedroom #5 (sauna not included).
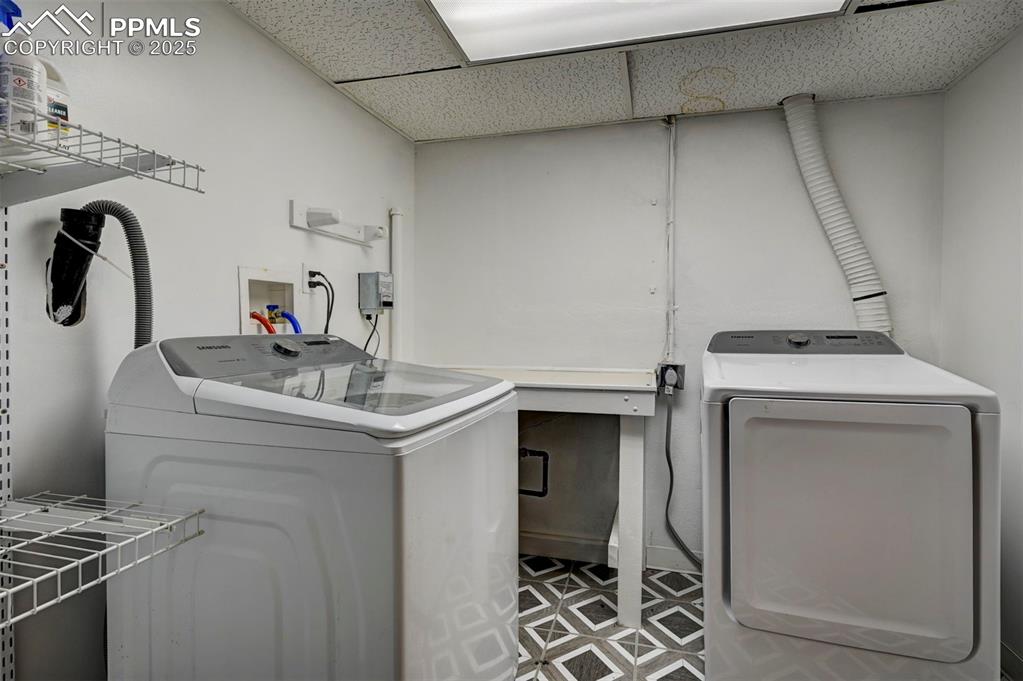
Laundry Room with washer and dryer that stays.
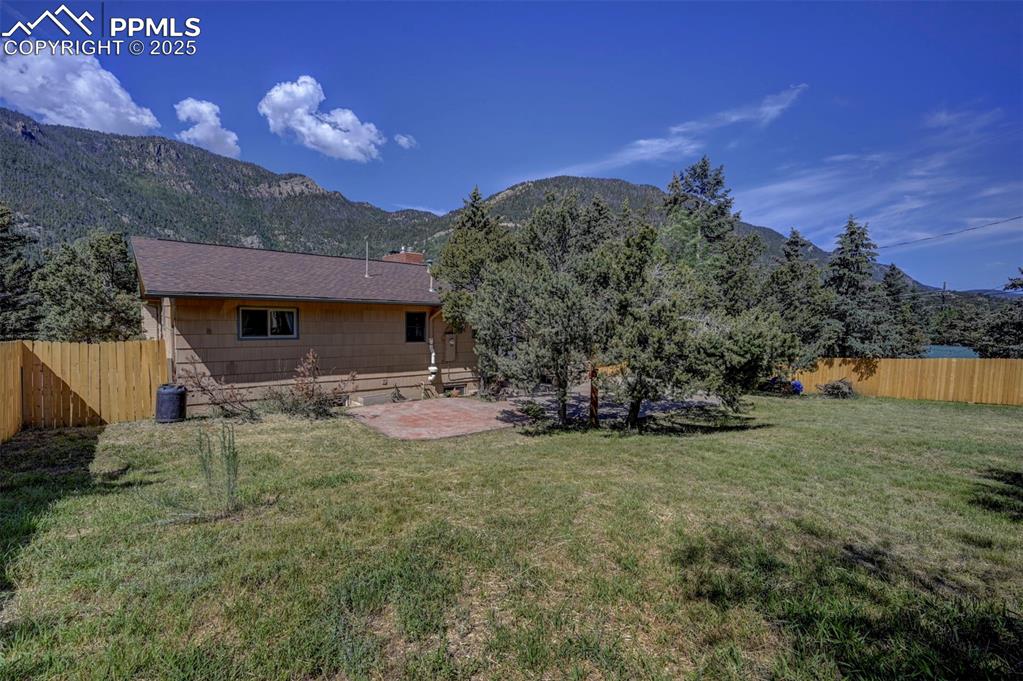
Picturesque, fenced backyard with a stamped concrete patio, mature trees for privacy and shade, green grass, and mountain views.
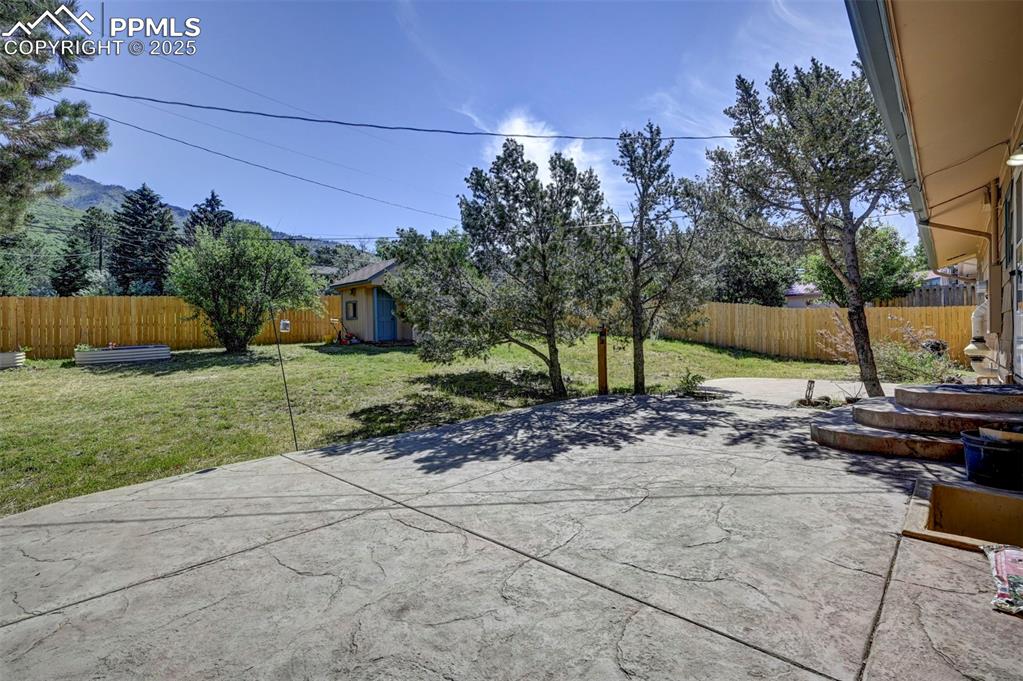
Expansive stamped concrete patio for outdoor dining, entertaining, and relaxation.
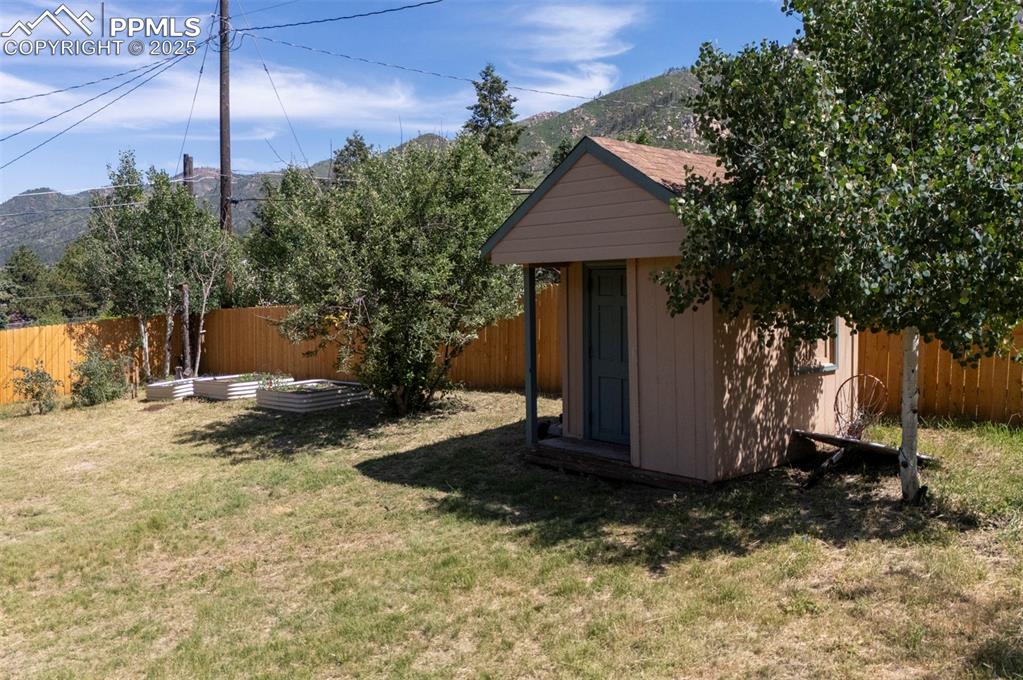
Storage shed for tools and toys.
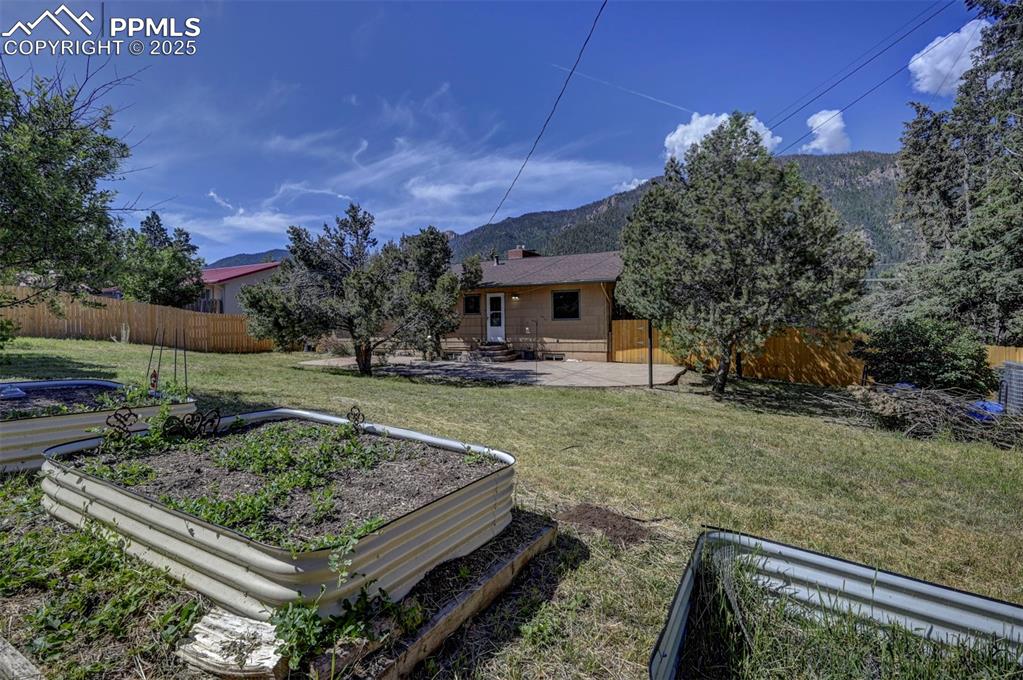
Raised planters for the garden enthusiast to grow their own flowers or food.
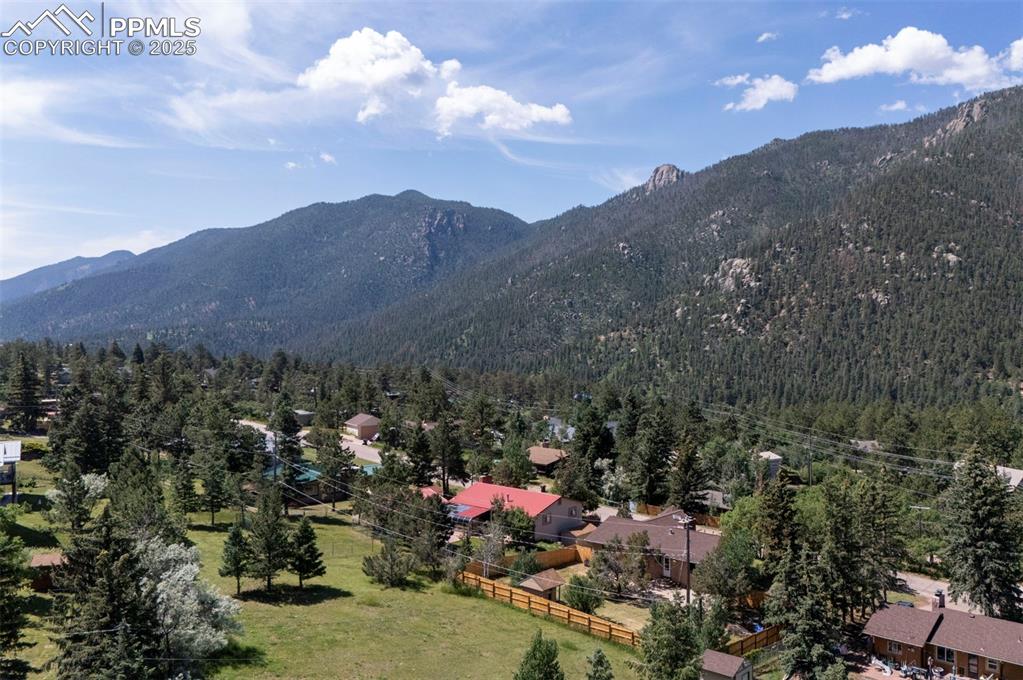
Aerial rear view of the house with no neighbors behind and gorgeous mountain views in front.
Disclaimer: The real estate listing information and related content displayed on this site is provided exclusively for consumers’ personal, non-commercial use and may not be used for any purpose other than to identify prospective properties consumers may be interested in purchasing.