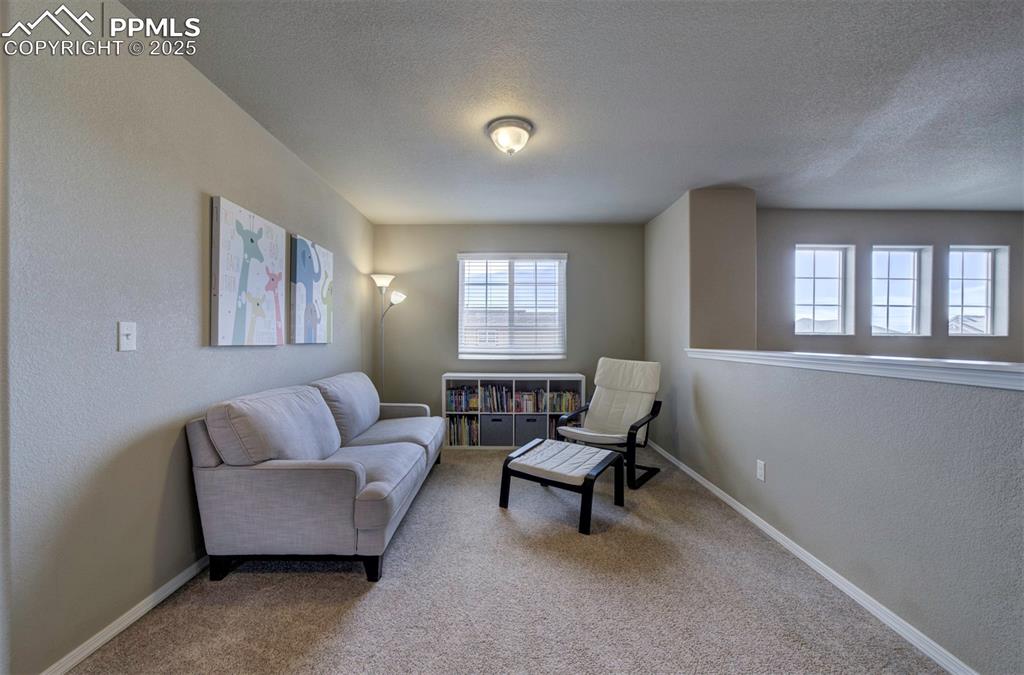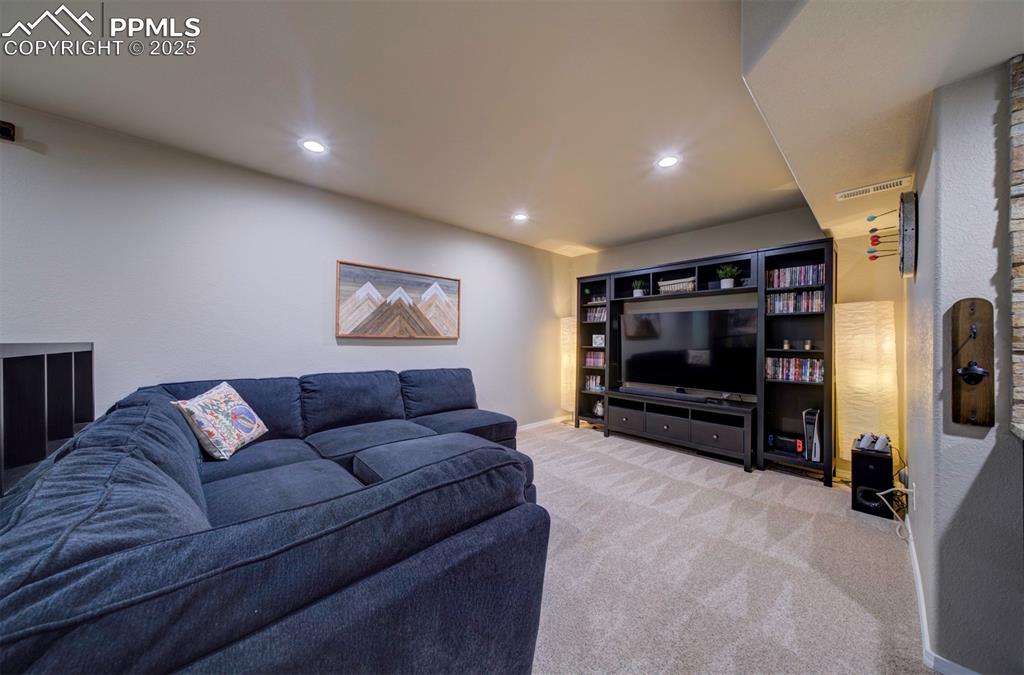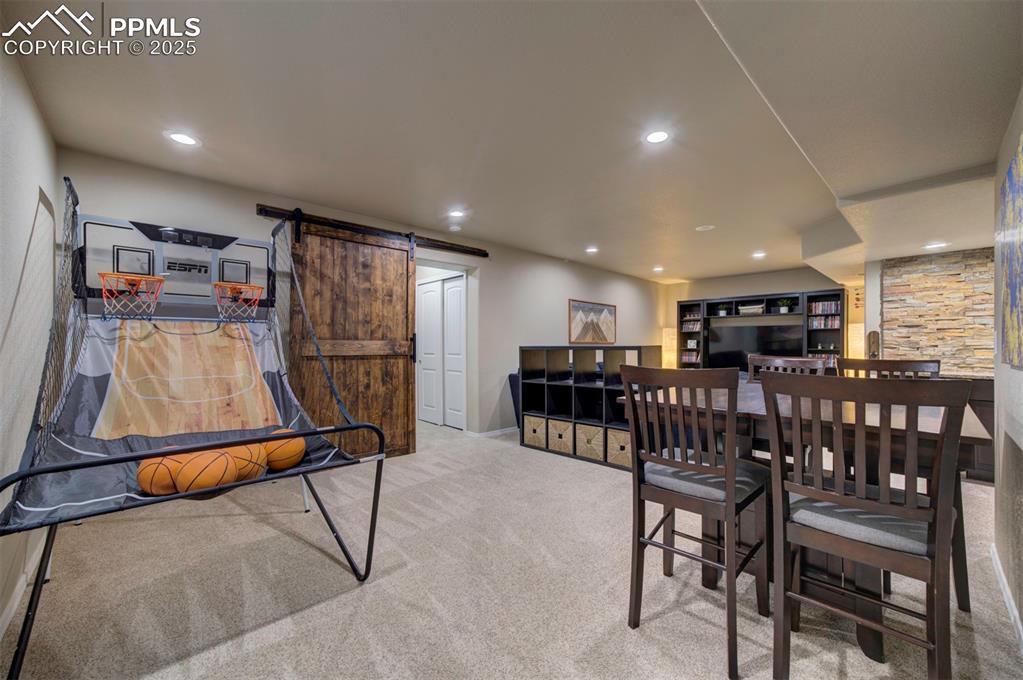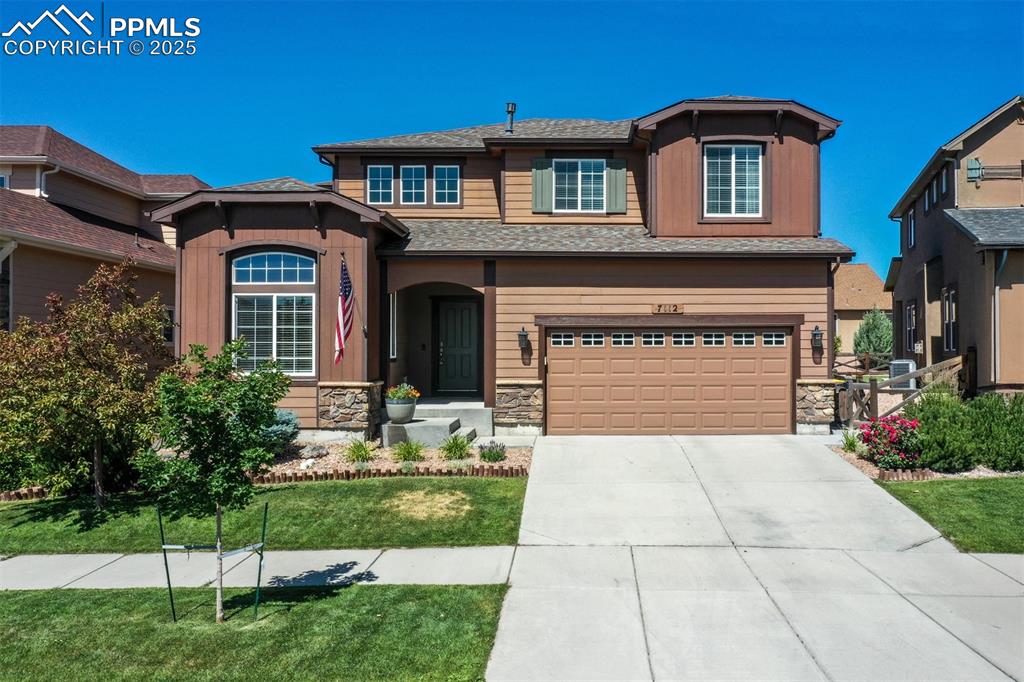7112 Jagged Rock Circle, Colorado Springs, CO, 80927

View of front facade featuring stone siding, an attached garage, and driveway

View of front of property with stone siding, a mountain view, an attached garage, concrete driveway, and a residential view

Aerial perspective of suburban area with a mountainous background

Stairs with wood finished floors, a high ceiling, and recessed lighting

Home office featuring light colored carpet

Living area with ceiling fan, a fireplace, dark wood-type flooring, dark colored carpet, and arched walkways

Living area featuring arched walkways, plenty of natural light, carpet flooring, and a towering ceiling

Kitchen with stainless steel appliances, arched walkways, backsplash, dark brown cabinetry, and recessed lighting

Kitchen with stainless steel appliances, dark brown cabinets, tasteful backsplash, light wood-style flooring, and pendant lighting

Kitchen featuring appliances with stainless steel finishes, arched walkways, a breakfast bar, decorative backsplash, and recessed lighting

Kitchen featuring stainless steel appliances, wood finished floors, arched walkways, hanging light fixtures, and tasteful backsplash

Kitchen with stainless steel appliances, arched walkways, a breakfast bar area, recessed lighting, and light stone countertops

Kitchen with stainless steel appliances, arched walkways, light wood-style floors, light stone countertops, and a breakfast bar area

Kitchen with stainless steel microwave, arched walkways, wood finished floors, dark brown cabinets, and decorative backsplash

Dining space with wood finished floors and baseboards

Dining area featuring arched walkways, dark wood-style flooring, and recessed lighting

Dining room with recessed lighting, dark wood finished floors, and arched walkways

Dining room featuring dark wood finished floors and recessed lighting

Stairs featuring baseboards

Bedroom featuring a tray ceiling, carpet, multiple windows, and a textured ceiling

Bedroom featuring light carpet, a tray ceiling, multiple windows, and ceiling fan

Carpeted bedroom featuring a raised ceiling, arched walkways, a ceiling fan, and connected bathroom

Bathroom with a shower stall, a garden tub, wood finished floors, double vanity, and a walk in closet

Living area featuring carpet flooring, a textured ceiling, and a textured wall

Sitting room featuring carpet, an upstairs landing, recessed lighting, and a textured ceiling

Bedroom featuring carpet flooring and baseboards

Bedroom featuring carpet and baseboards

Bedroom featuring carpet floors

Bedroom featuring a closet and carpet flooring

Full bathroom with double vanity, stone finish floors, and shower / bathtub combination

Carpeted living area featuring recessed lighting

Living area featuring light colored carpet, recessed lighting, and bar

Carpeted living room with recessed lighting and baseboards

Indoor dry bar with wine cooler, light carpet, and recessed lighting

Dining room with carpet flooring and recessed lighting

Carpeted dining room featuring recessed lighting and baseboards

Dining space featuring recessed lighting, a barn door, and carpet flooring

Carpeted bedroom with a closet and a textured ceiling

Bathroom with shower / bath combo with shower curtain and a textured wall

Back of house featuring a patio area and a fenced backyard

Rear view of house with a patio area and a fenced backyard

Fenced yard featuring a vegetable garden and a patio

Drone / aerial view

View of front of home featuring stone siding, a residential view, concrete driveway, a garage, and a mountain view

View of front of property with stone siding, a garage, concrete driveway, a shingled roof, and a residential view

View of front of home with a garage, driveway, stone siding, a front yard, and roof with shingles
Disclaimer: The real estate listing information and related content displayed on this site is provided exclusively for consumers’ personal, non-commercial use and may not be used for any purpose other than to identify prospective properties consumers may be interested in purchasing.