4215 Grassy Court, Colorado Springs, CO, 80916
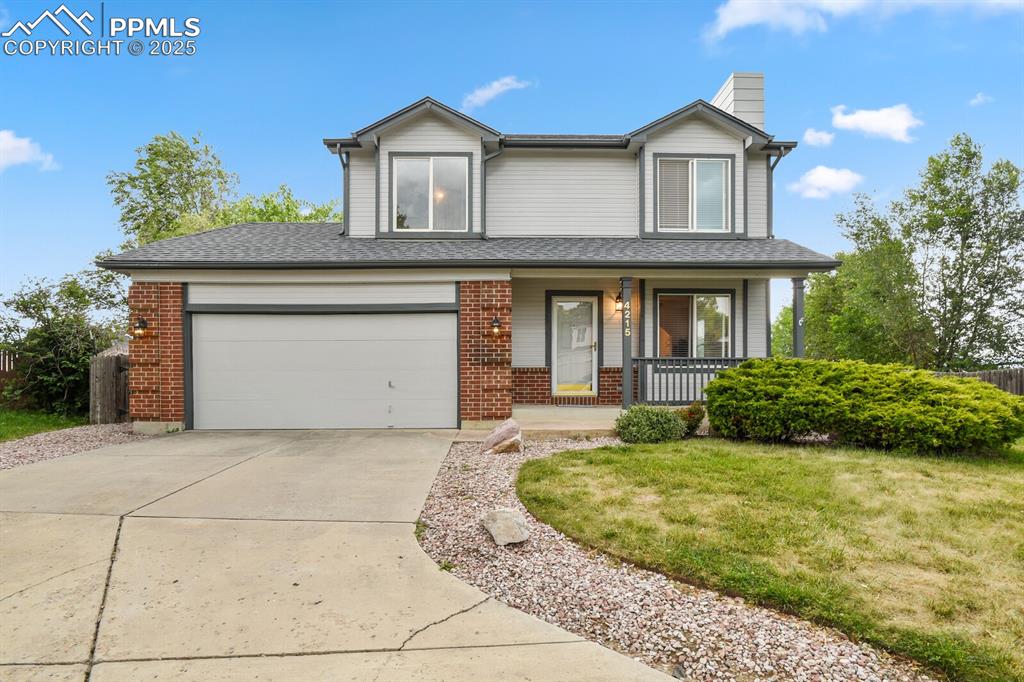
View of front of property with covered porch, driveway, a chimney, brick siding, and a front lawn
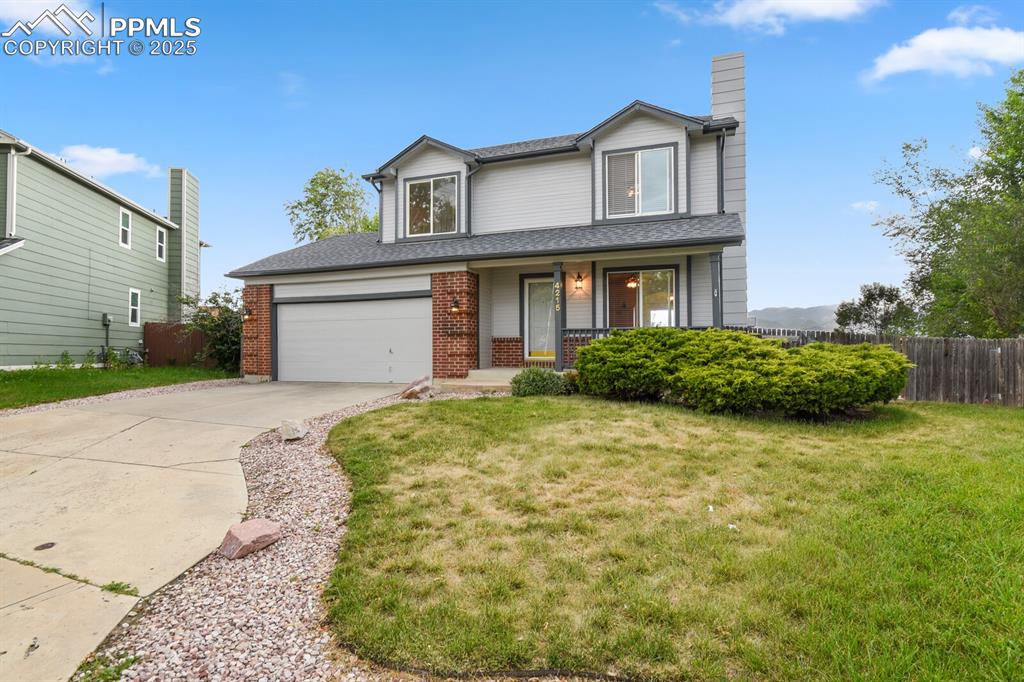
Traditional-style house with concrete driveway, a porch, brick siding, a chimney, and an attached garage
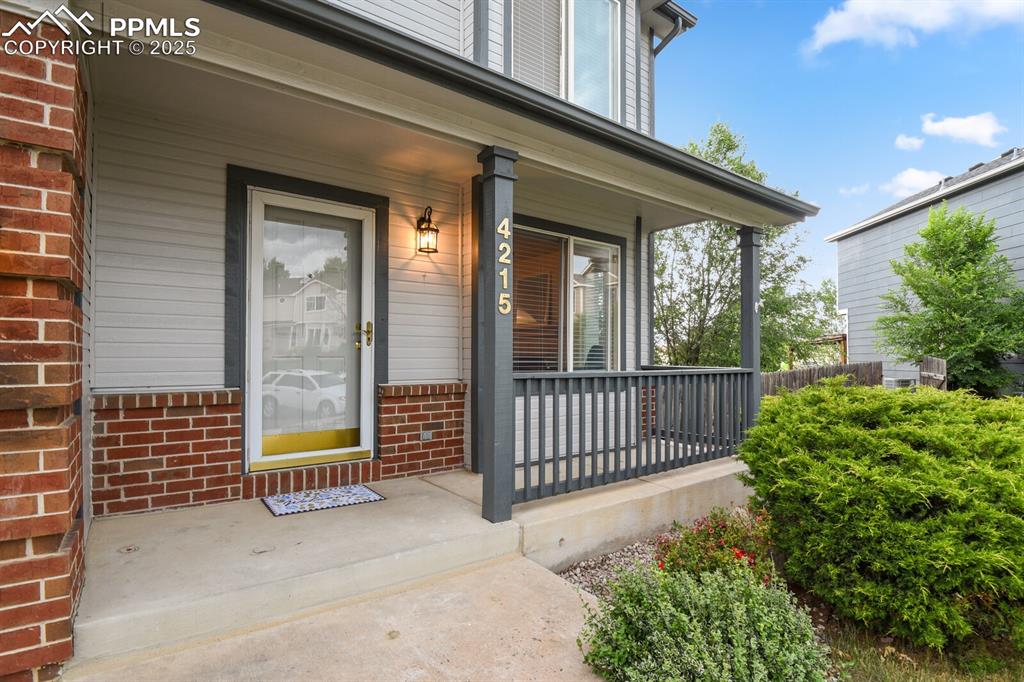
Entrance to property with covered porch and brick siding
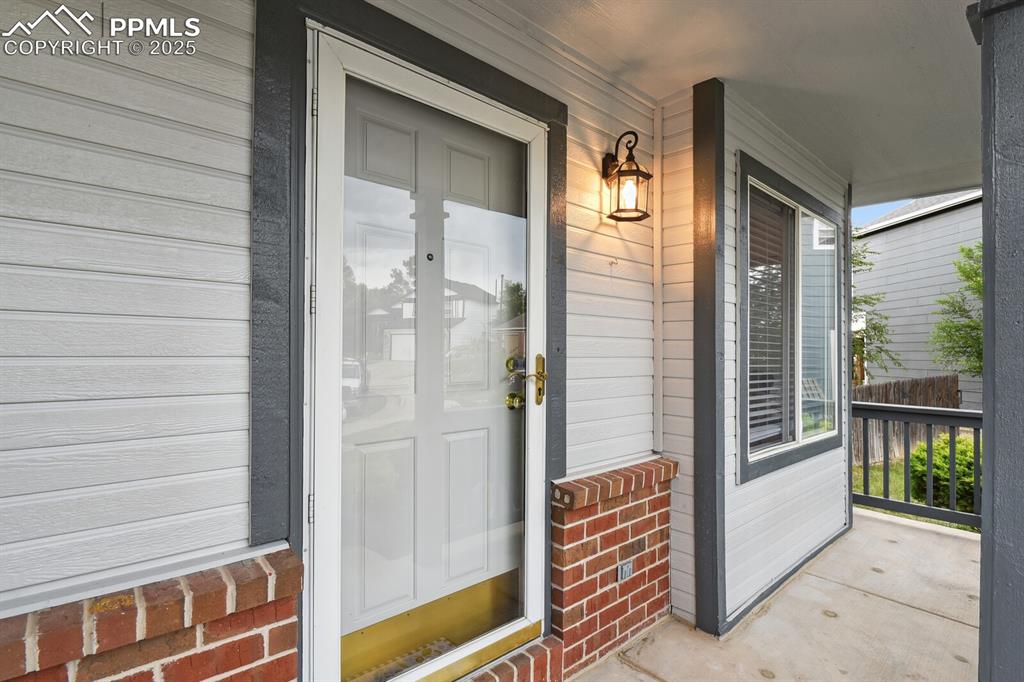
Entrance to property featuring covered porch and brick siding
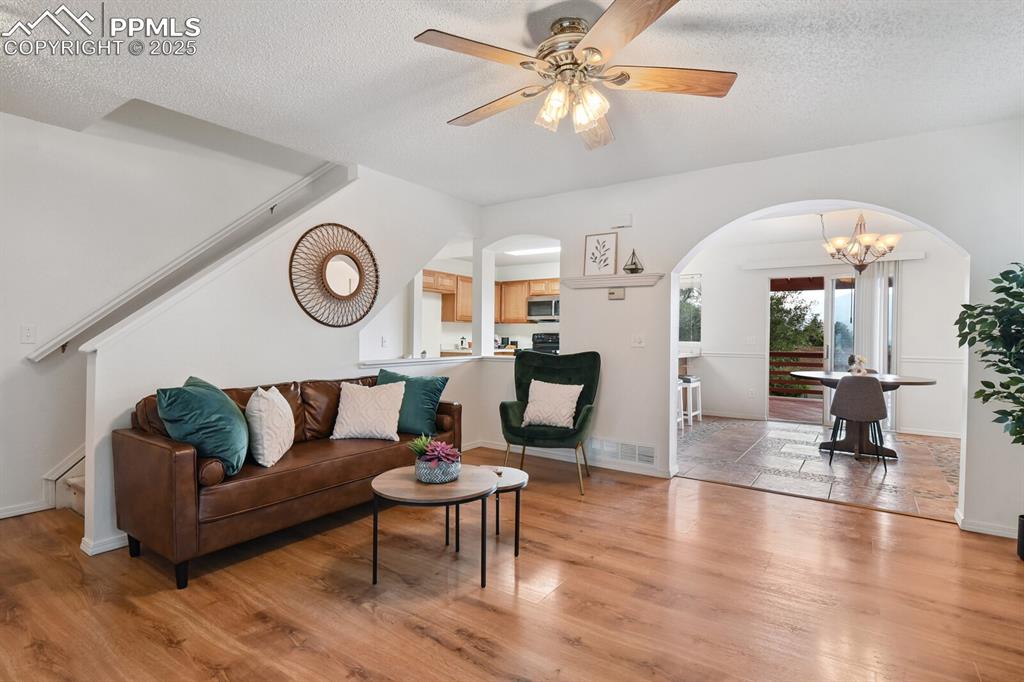
Living area featuring arched walkways, light wood-style floors, a textured ceiling, a ceiling fan, and a chandelier
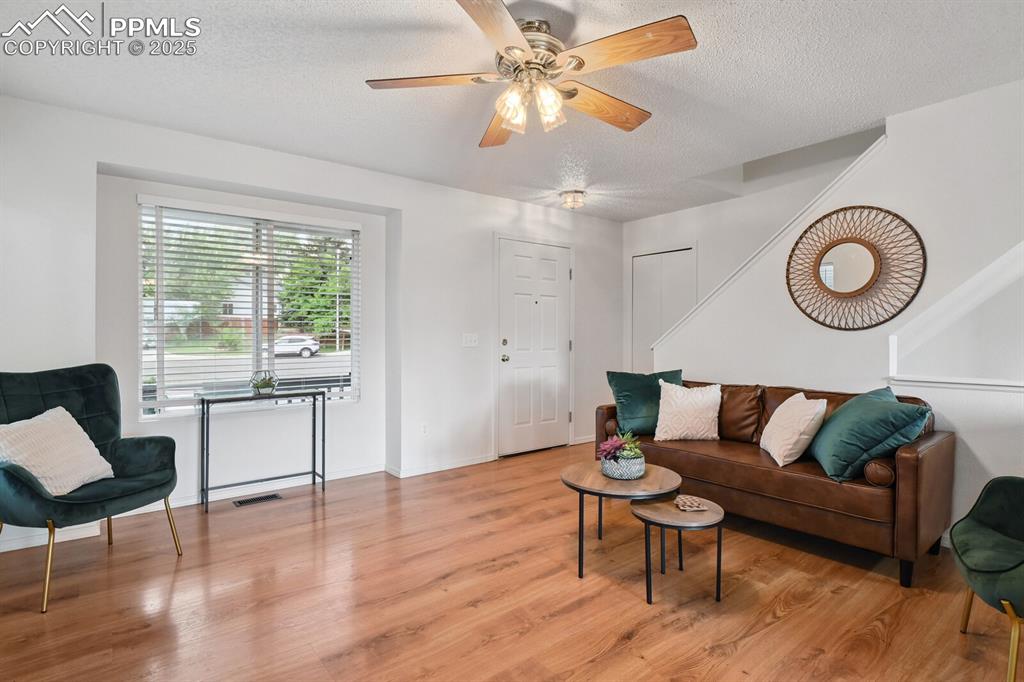
Image 6 of 45
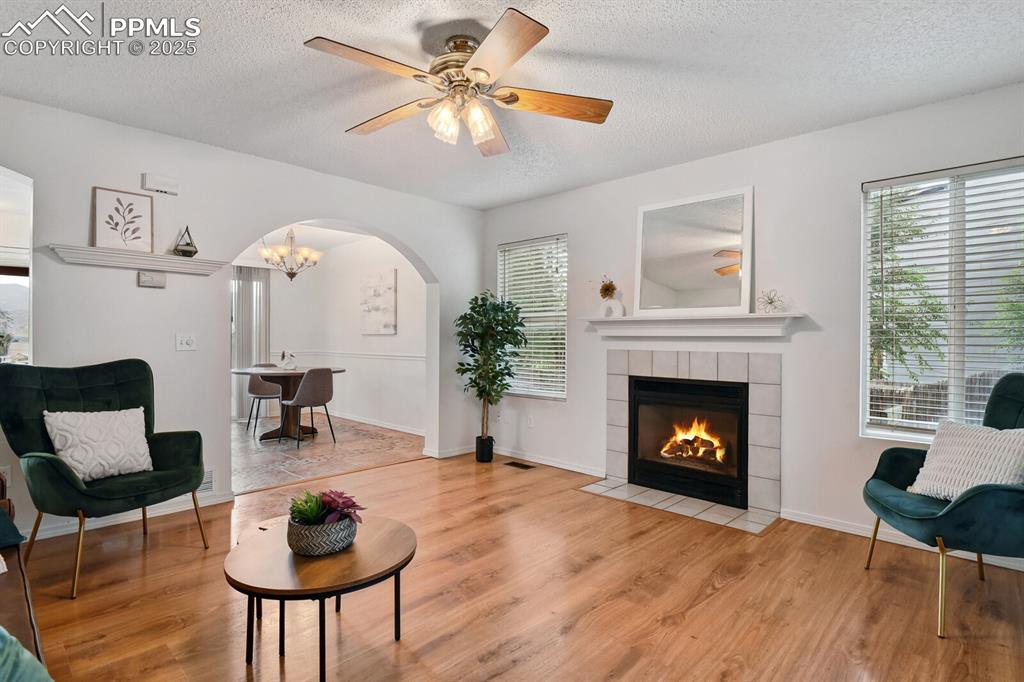
Living area featuring arched walkways, a textured ceiling, light wood finished floors, a fireplace, and healthy amount of natural light
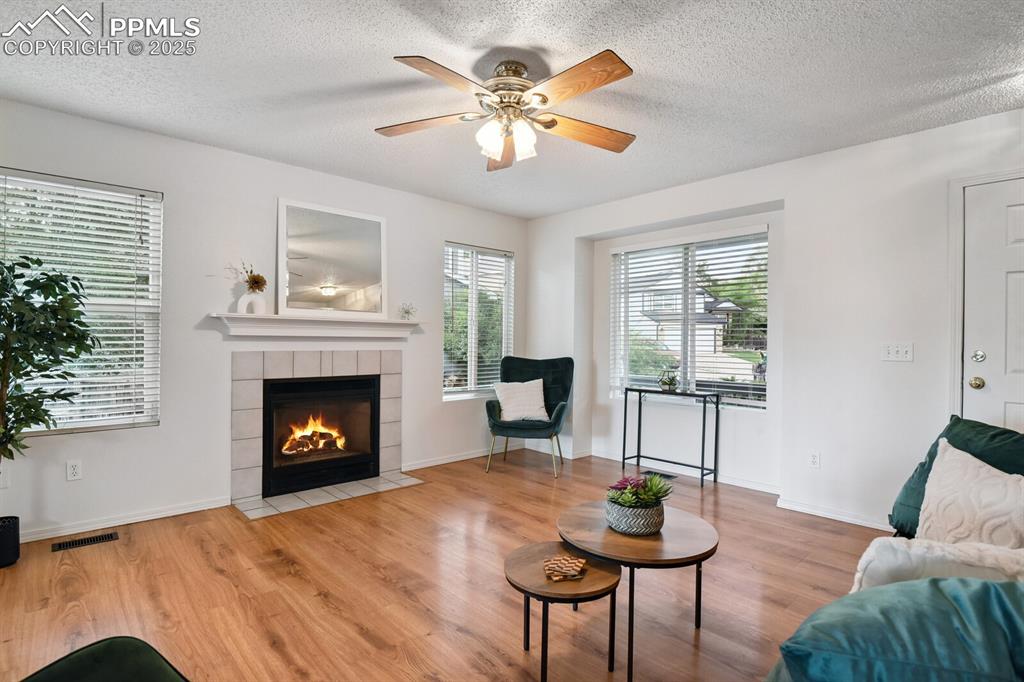
Living room with a fireplace, wood finished floors, a textured ceiling, and ceiling fan
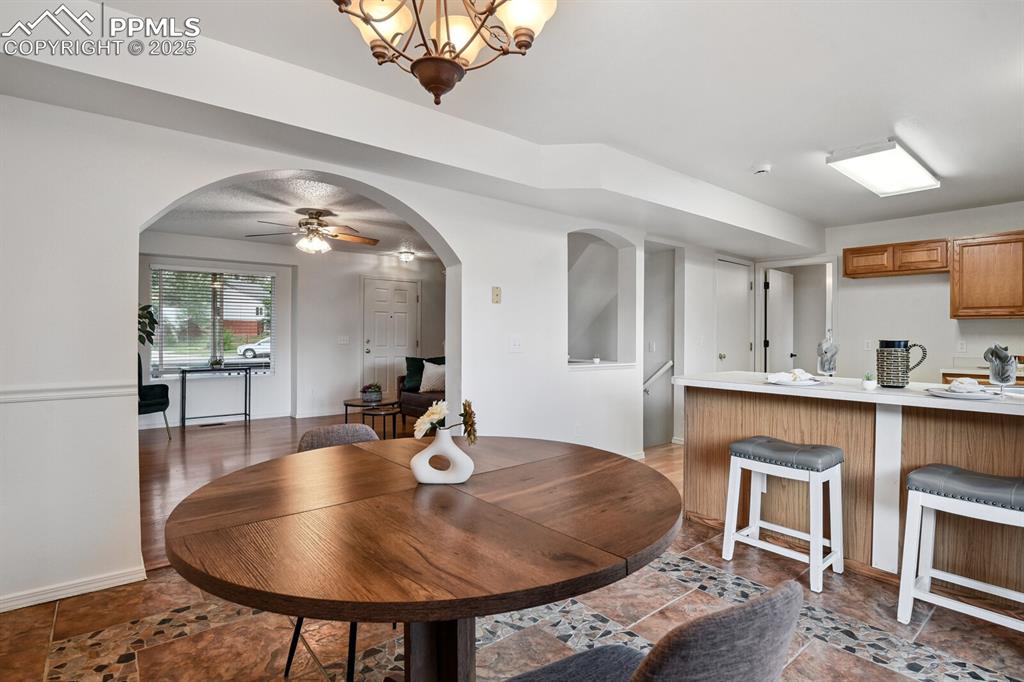
Dining space featuring ceiling fan, arched walkways, and a chandelier
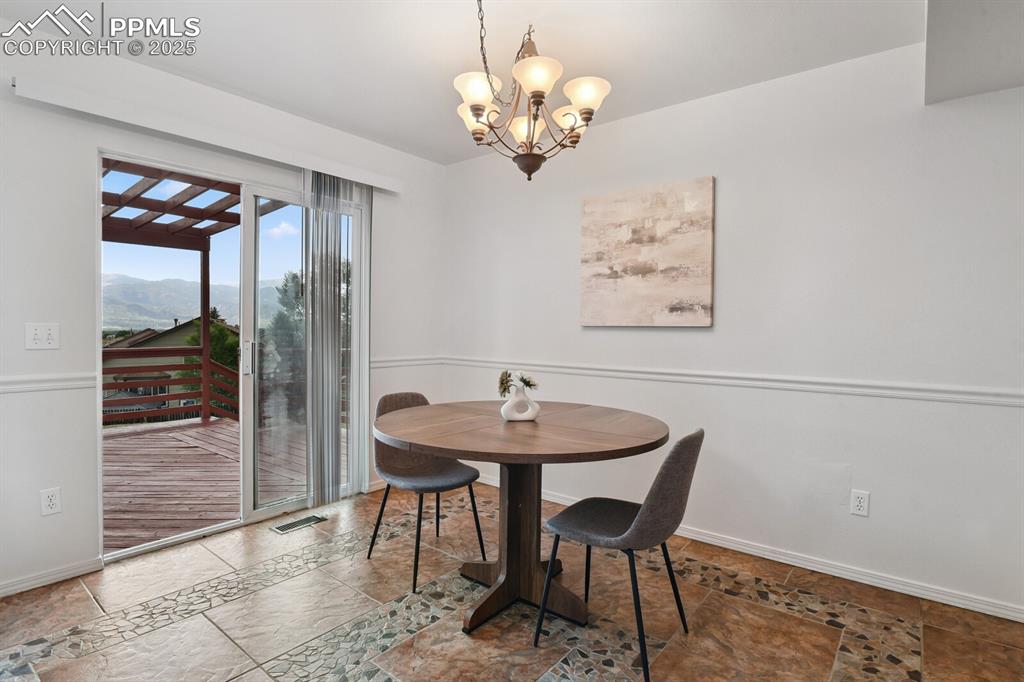
Dining area featuring a chandelier, a mountain view, and stone tile floors
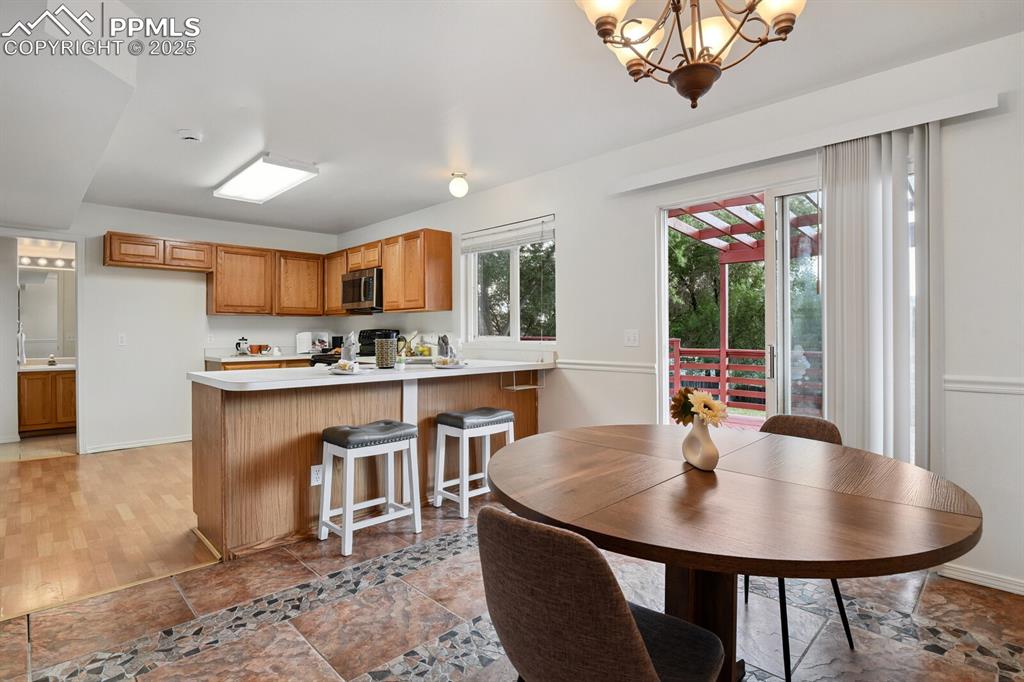
Dining space featuring a chandelier and light stone finish flooring
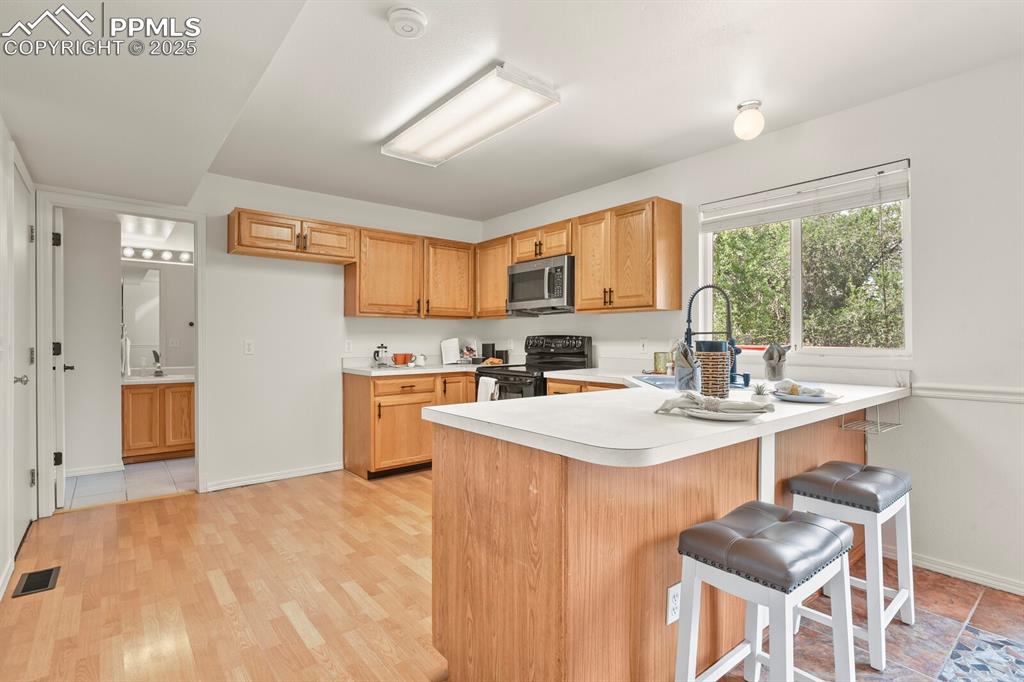
Kitchen with a peninsula, light countertops, black electric range, stainless steel microwave, and a kitchen bar
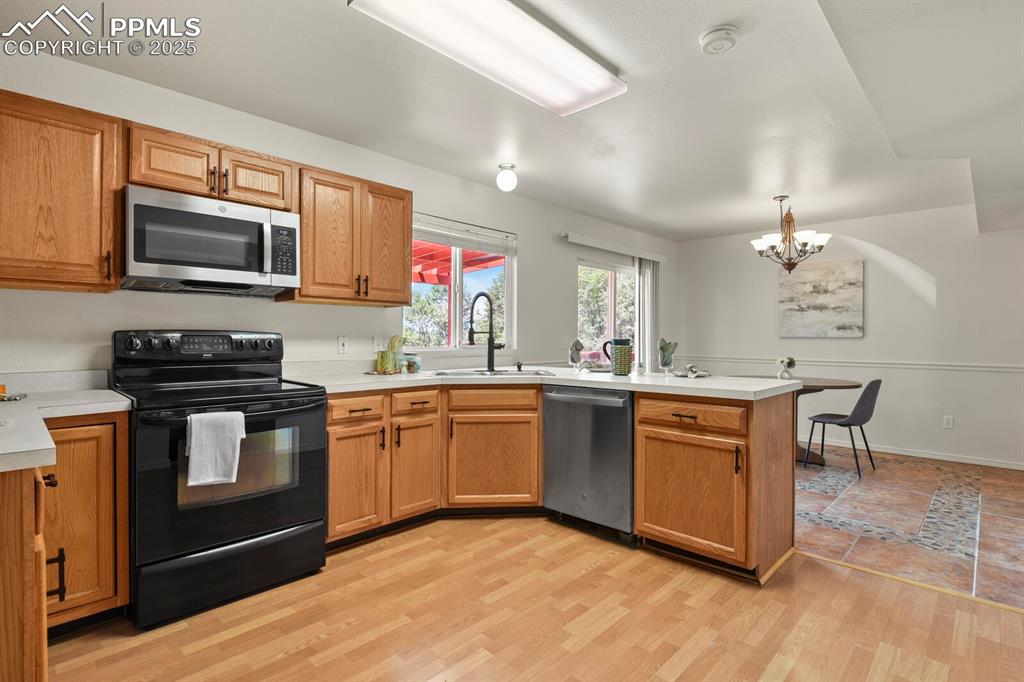
Kitchen featuring appliances with stainless steel finishes, a peninsula, a chandelier, and light countertops
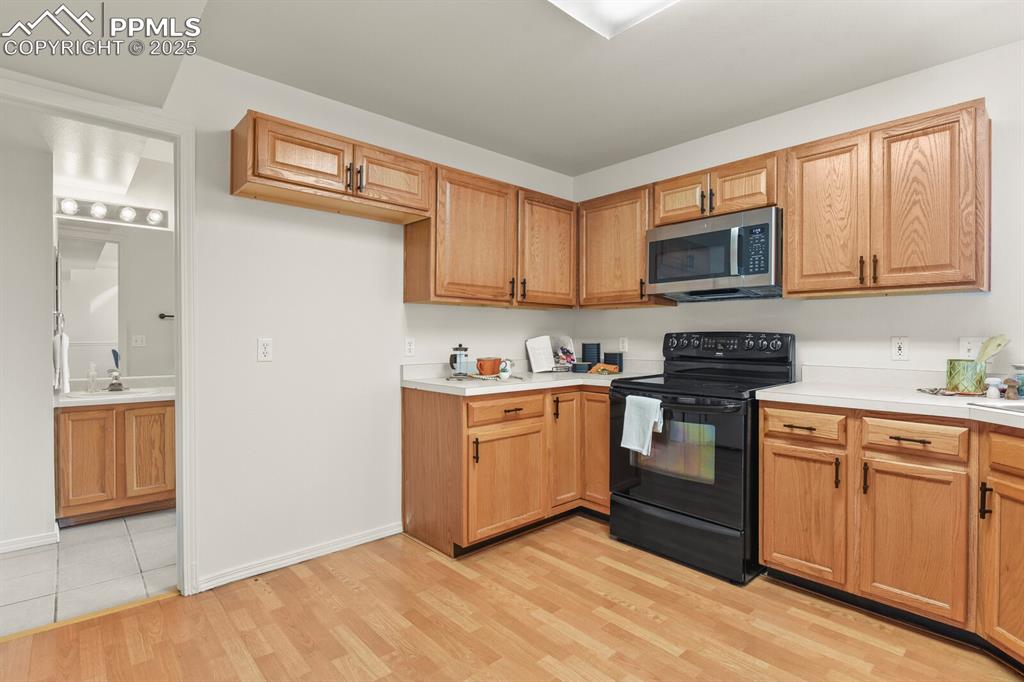
Kitchen with black range with electric stovetop, stainless steel microwave, light wood-style floors, light countertops, and brown cabinetry
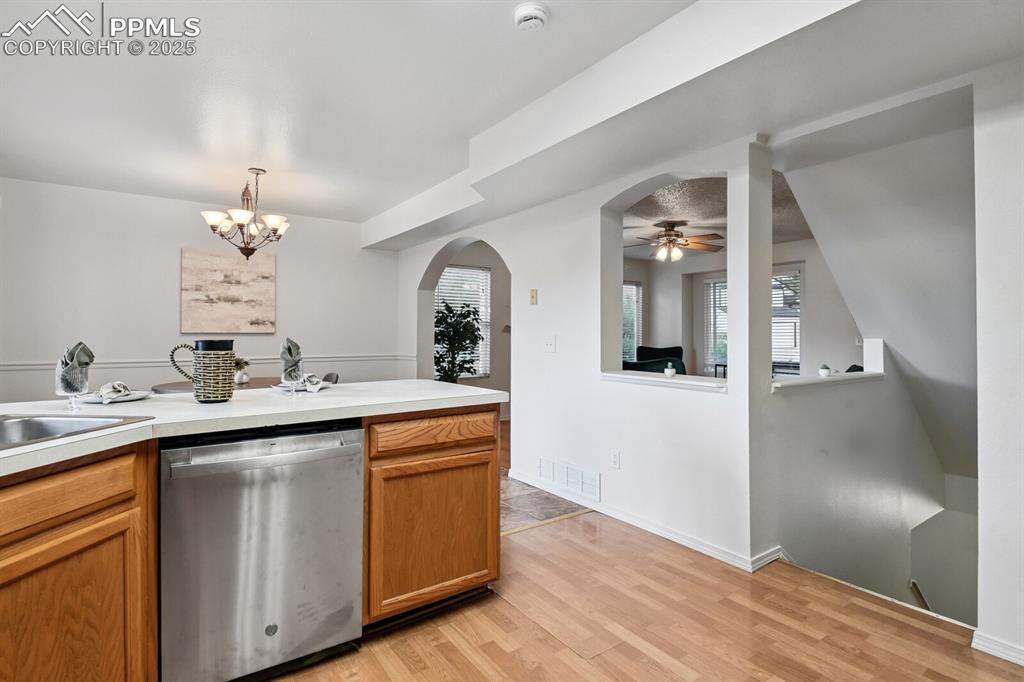
Kitchen with dishwasher, ceiling fan, light countertops, a chandelier, and light wood-style flooring
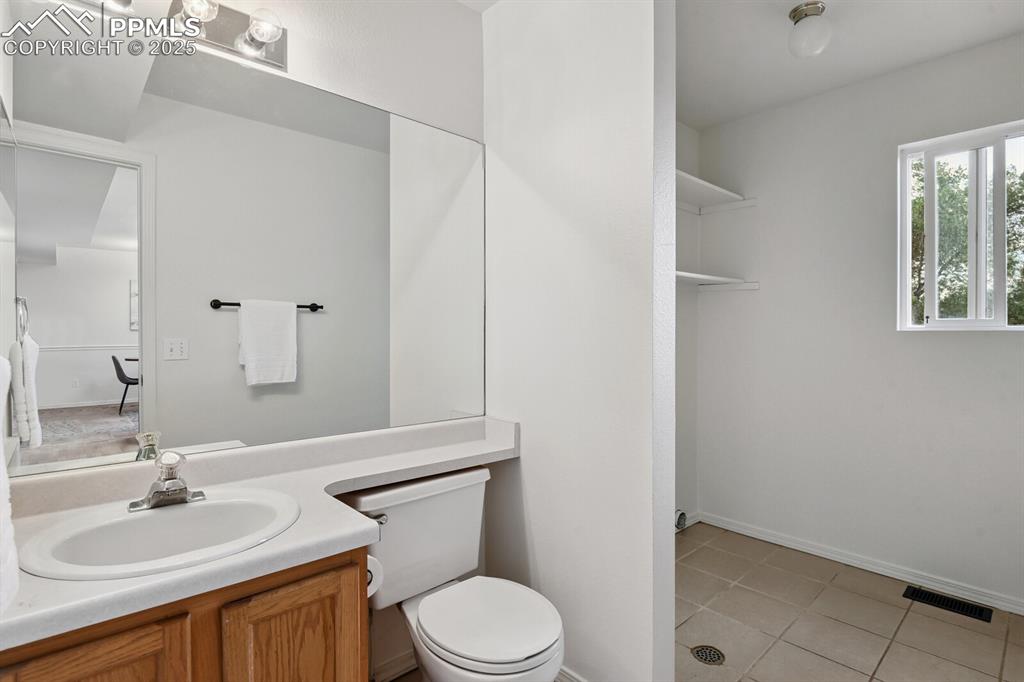
Bathroom featuring vanity and tile patterned flooring
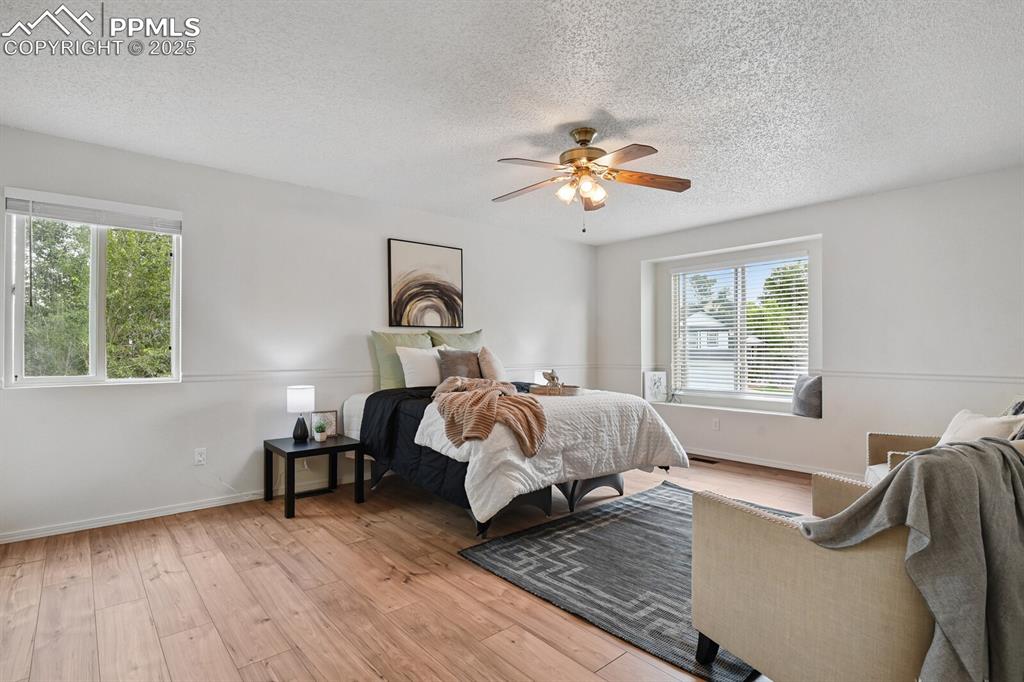
Bedroom featuring light wood-style flooring, a textured ceiling, and ceiling fan
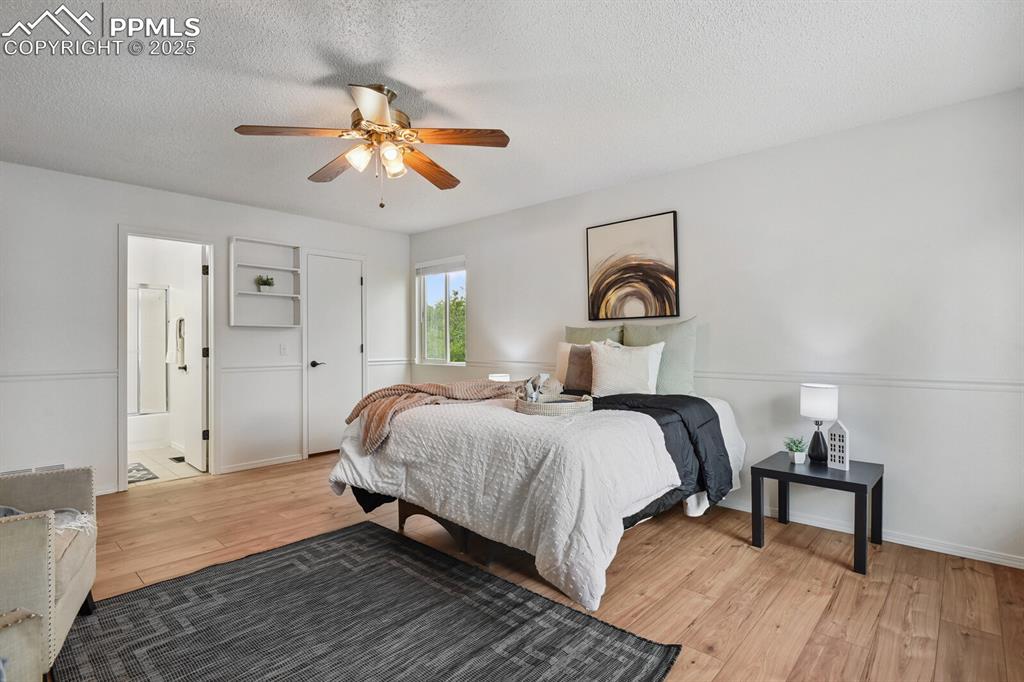
Bedroom with light wood-style flooring, a textured ceiling, a ceiling fan, and connected bathroom
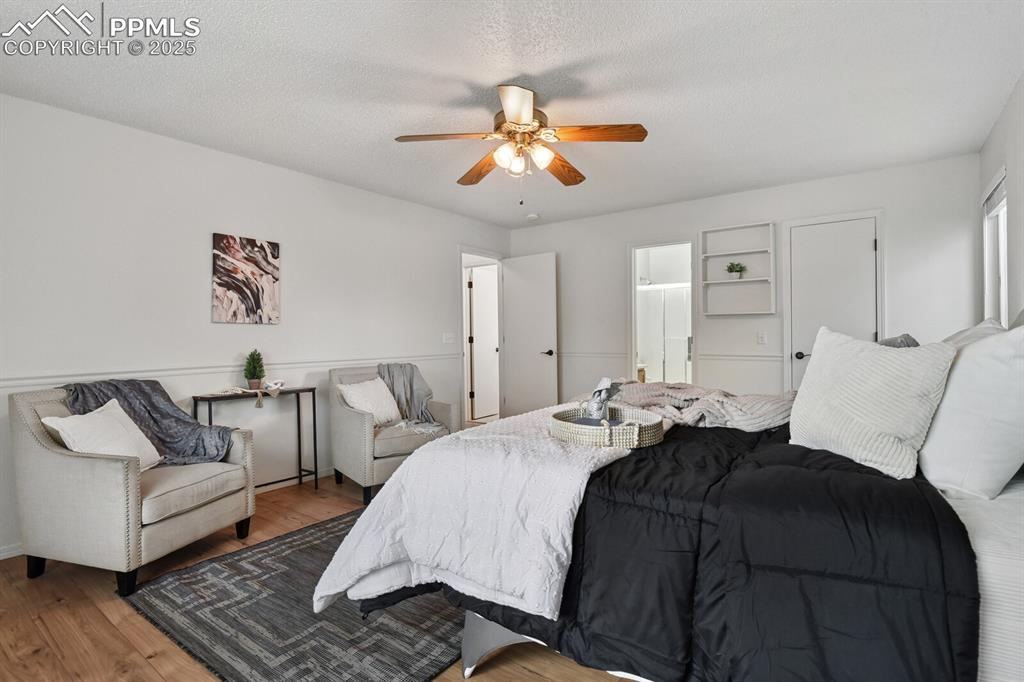
Bedroom with wood finished floors, ceiling fan, a textured ceiling, and connected bathroom
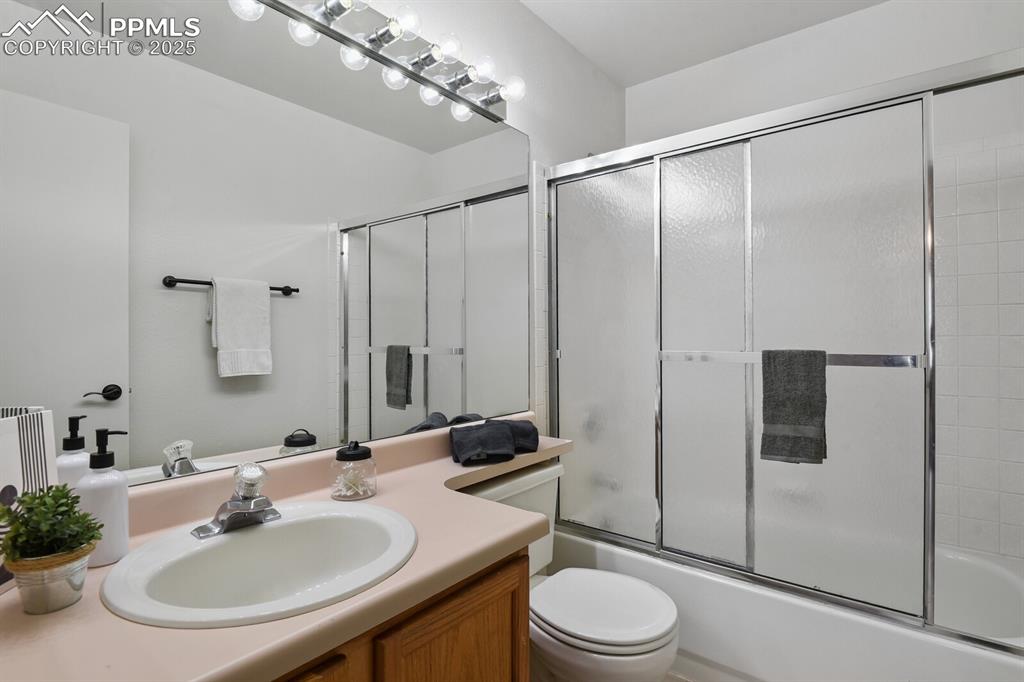
Full bath featuring vanity and shower / bath combination with glass door
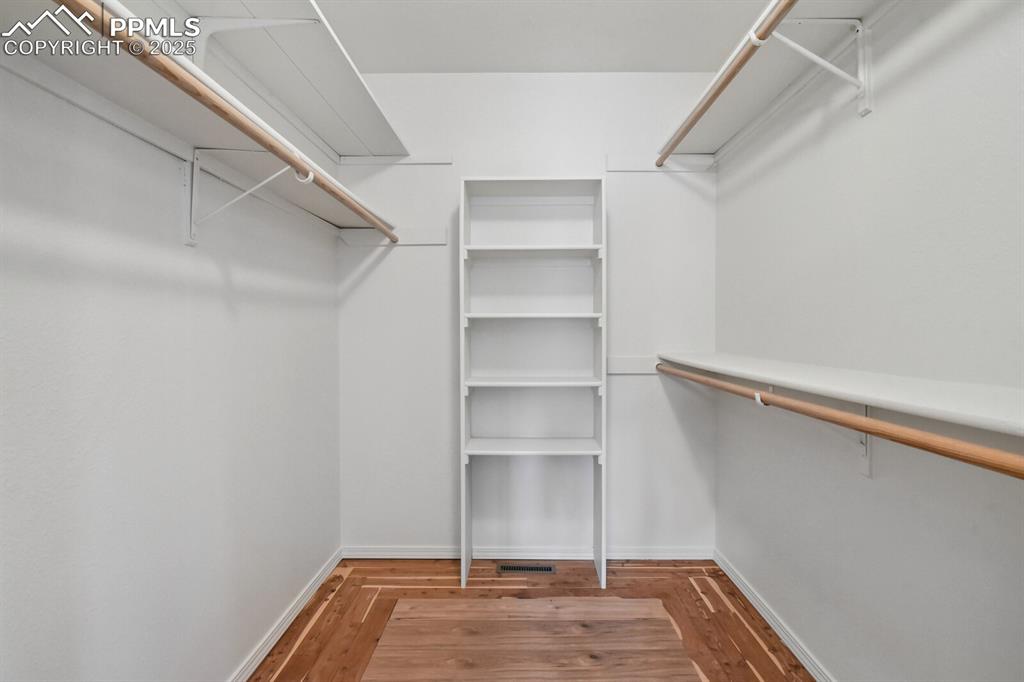
Walk in closet featuring wood finished floors
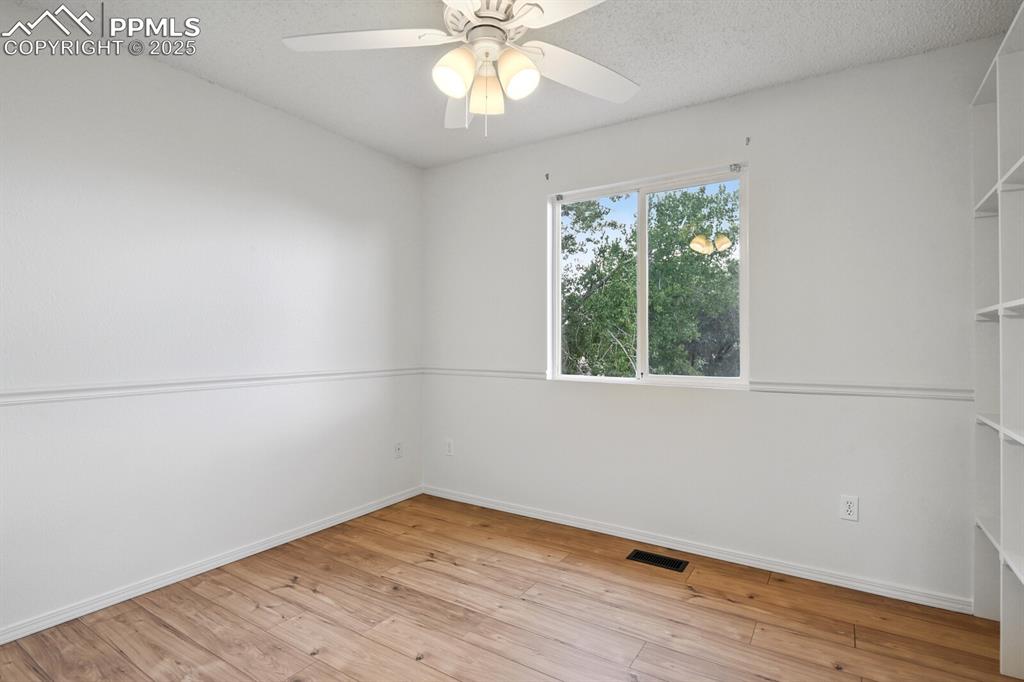
Spare room featuring light wood finished floors and ceiling fan
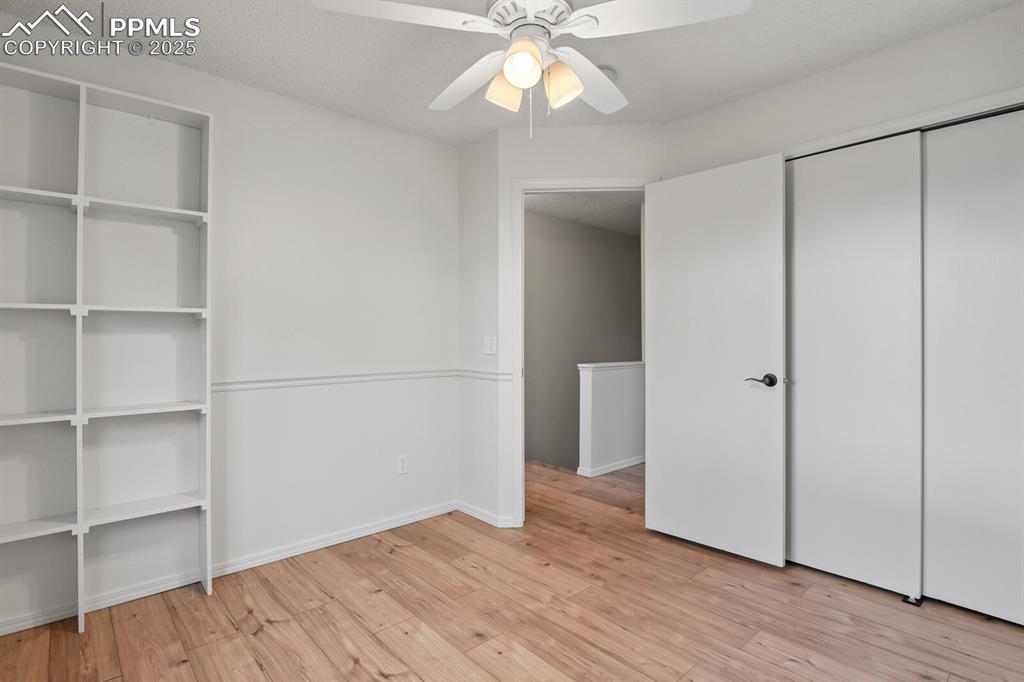
Unfurnished bedroom featuring light wood-style floors and a ceiling fan
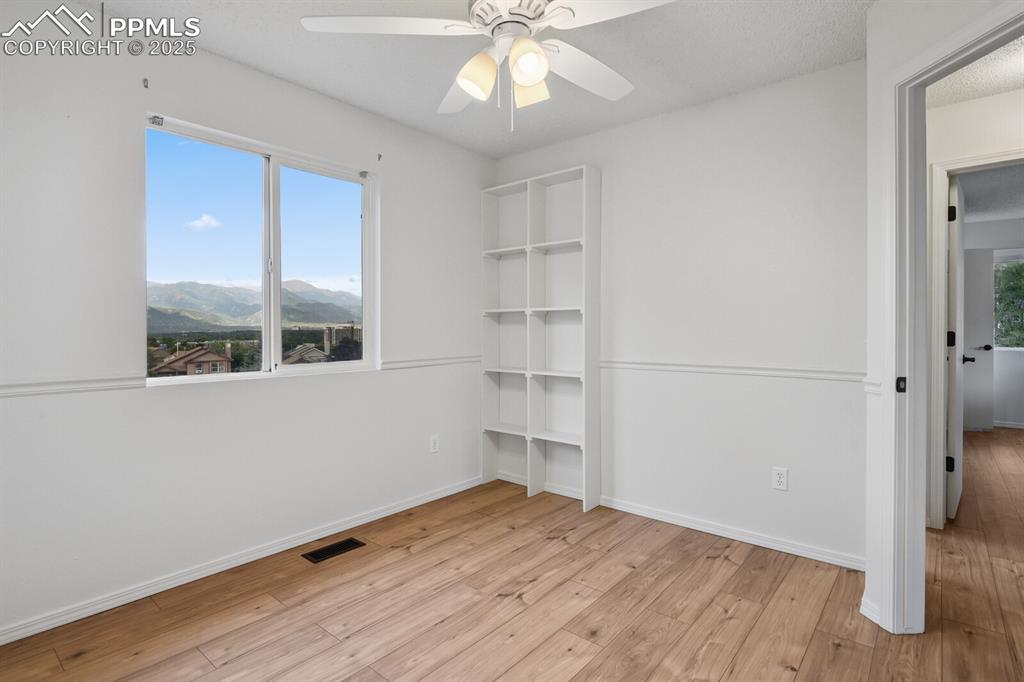
Unfurnished bedroom with light wood-style floors, multiple windows, a mountain view, and a ceiling fan
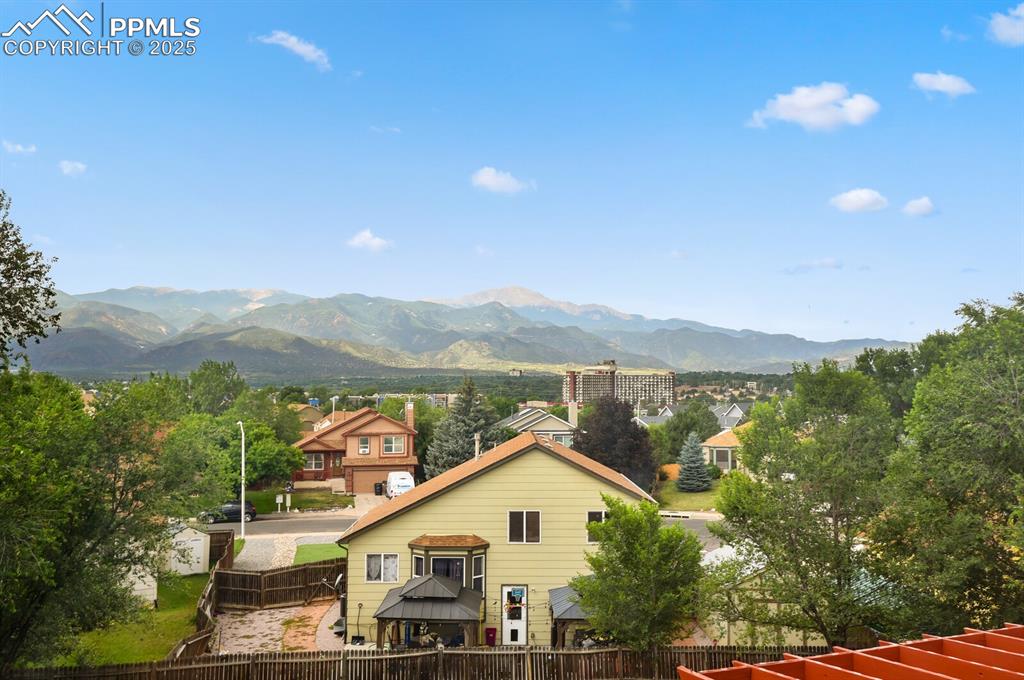
Mountain view from bedroom
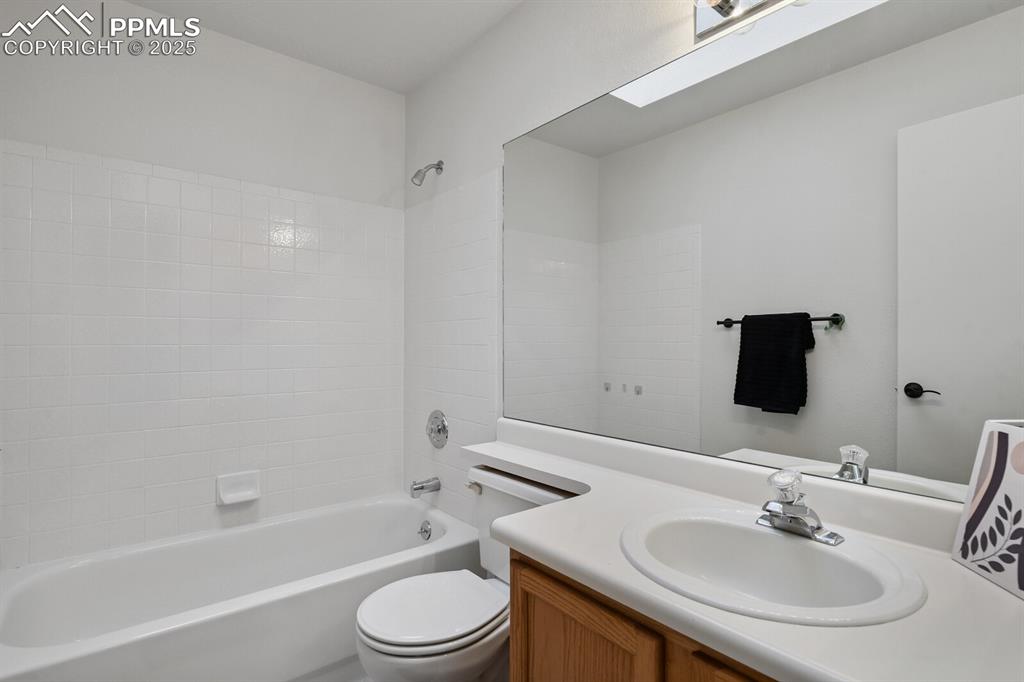
Bathroom featuring vanity and shower / bath combination
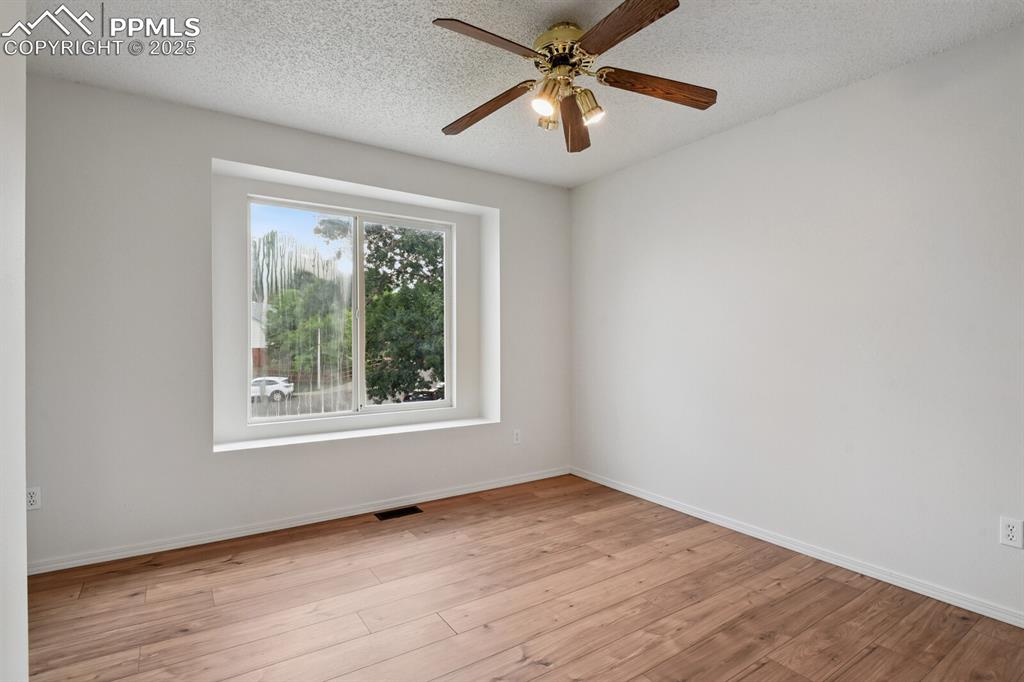
Spare room featuring light wood-type flooring, ceiling fan, and a textured ceiling
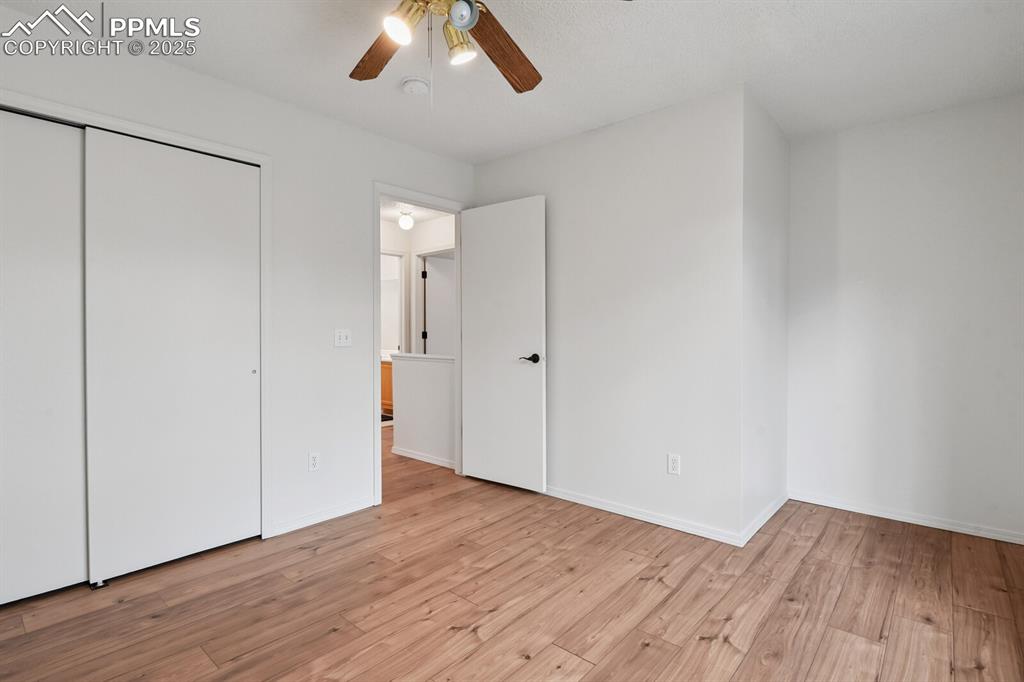
Unfurnished bedroom with light wood-style floors, a closet, and ceiling fan
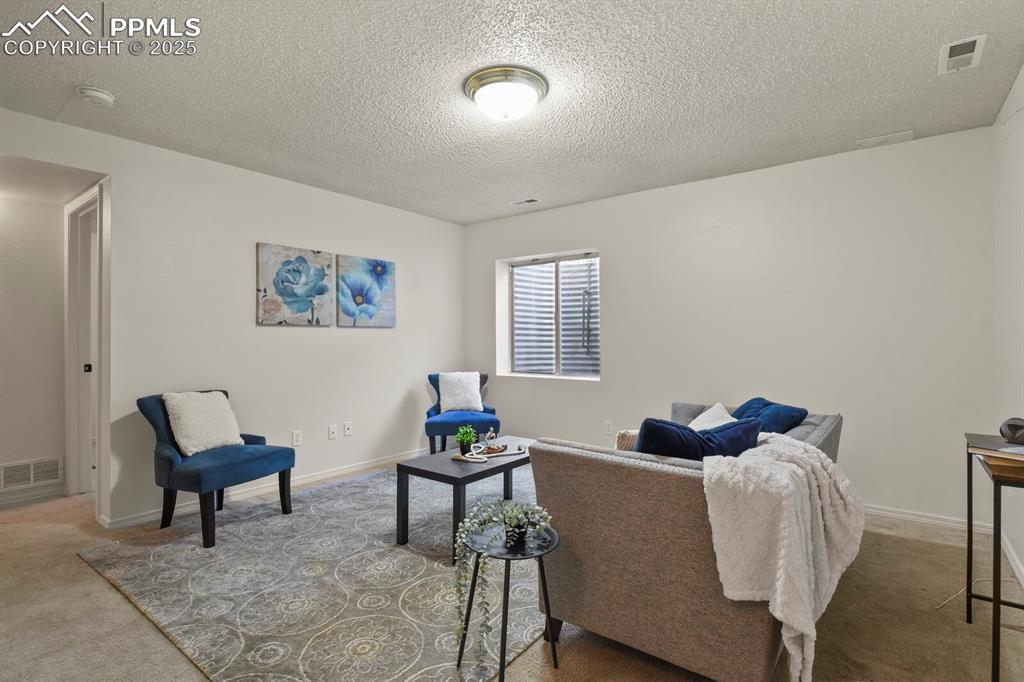
Carpeted living room with a textured ceiling and baseboards
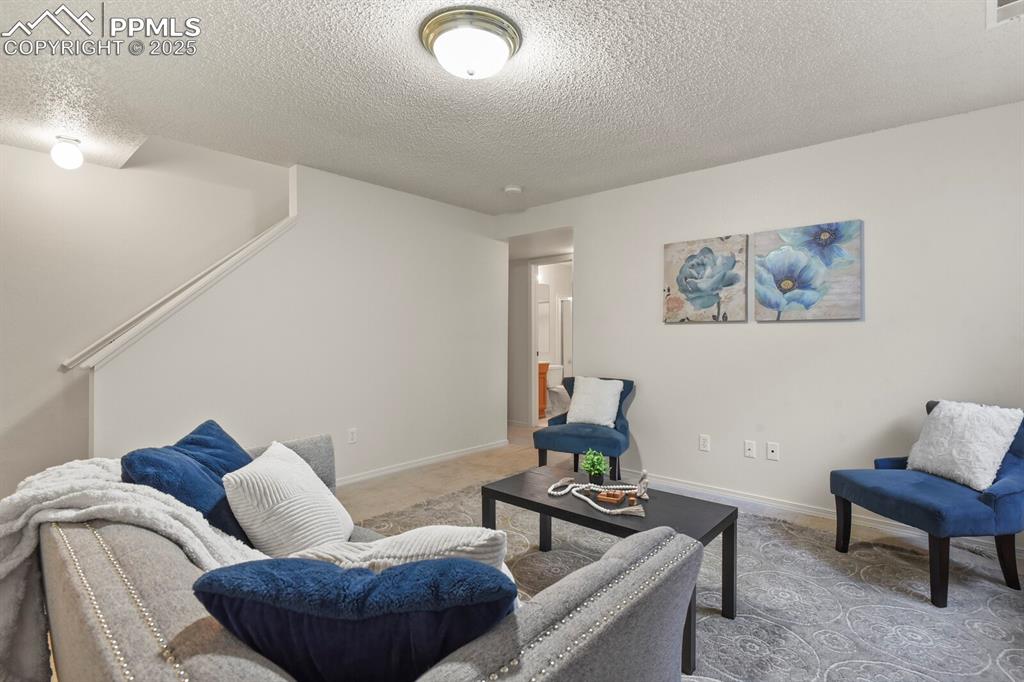
Living room featuring a textured ceiling and carpet flooring
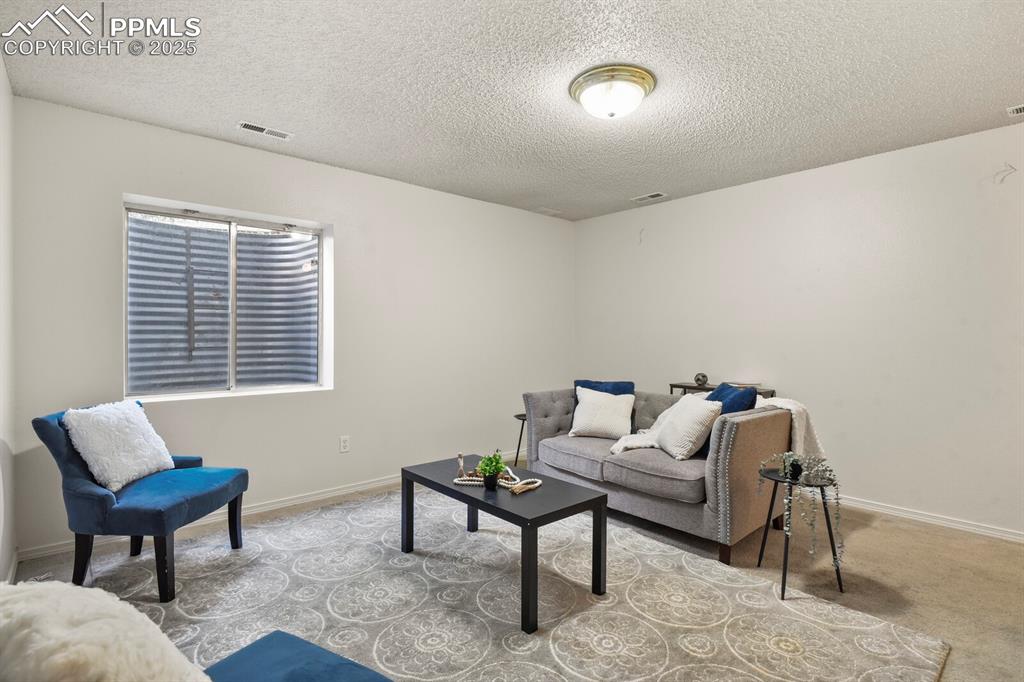
Living room featuring a textured ceiling and carpet floors
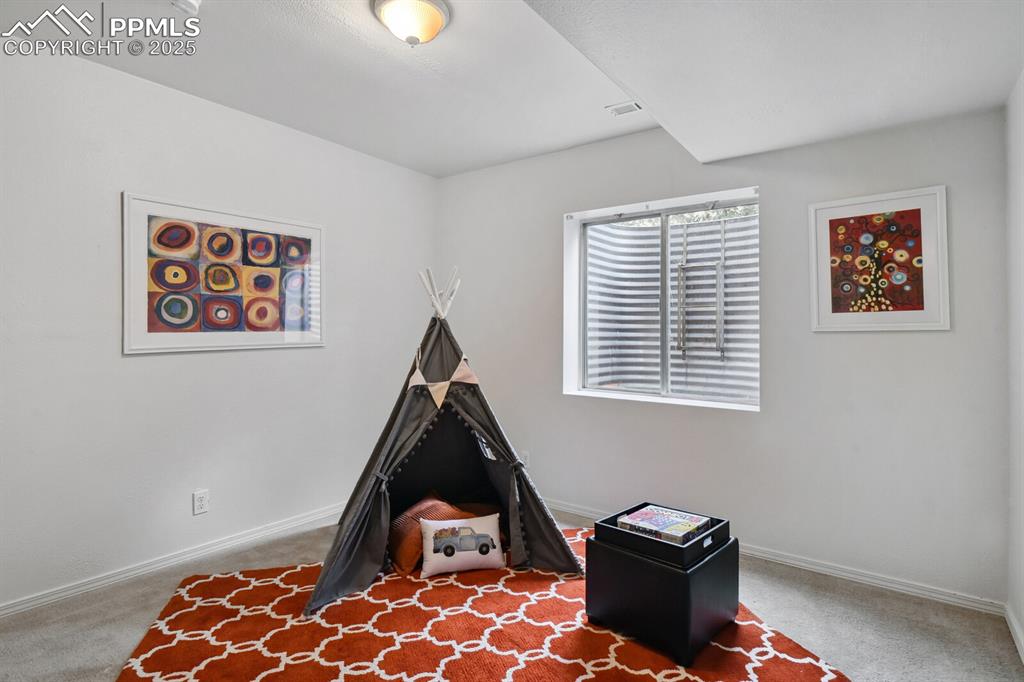
Game room featuring carpet flooring and baseboards
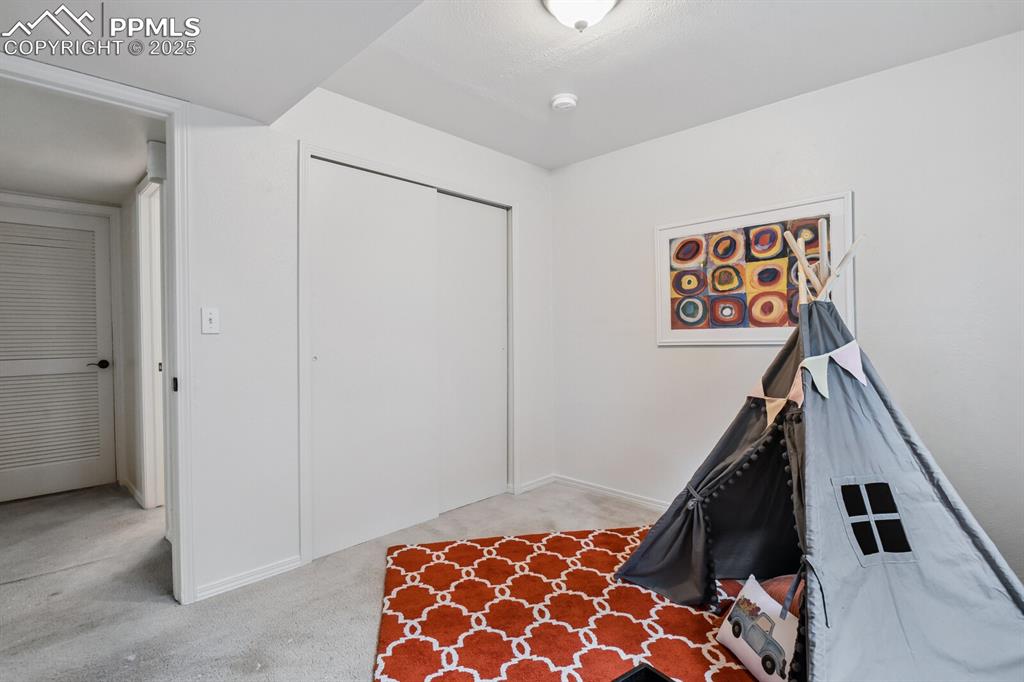
Recreation room with carpet and baseboards
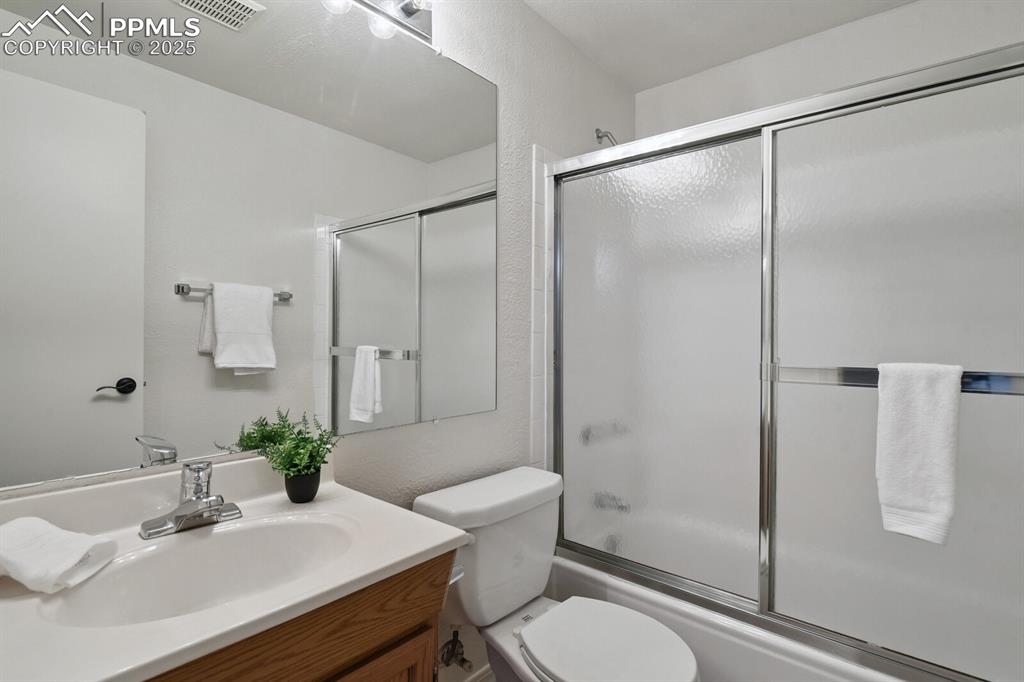
Bathroom featuring vanity and bath / shower combo with glass door
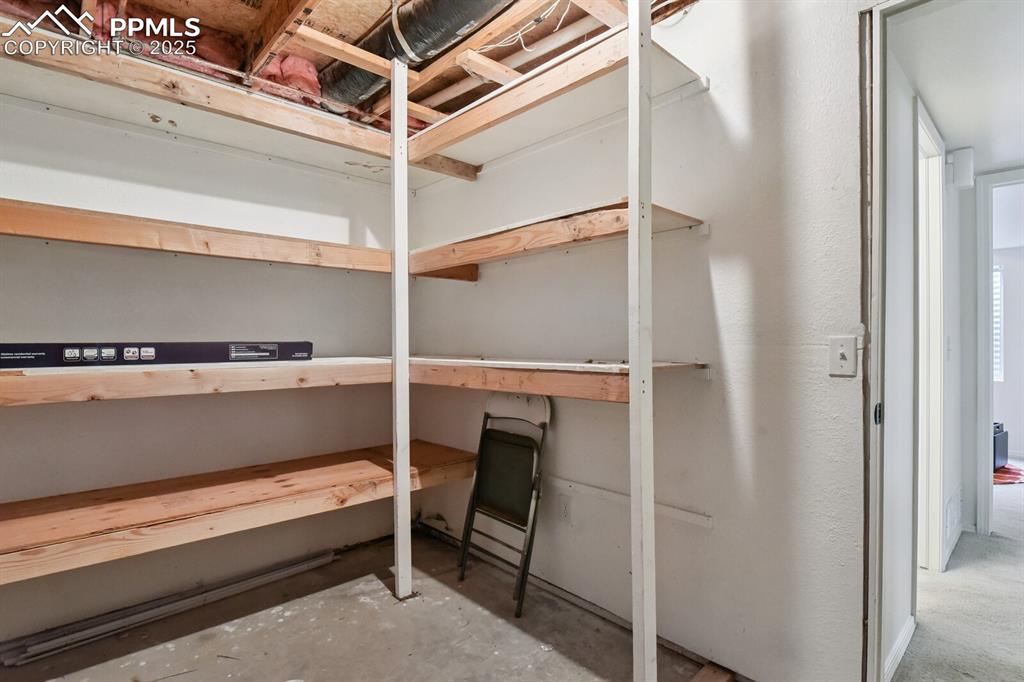
View of storage area
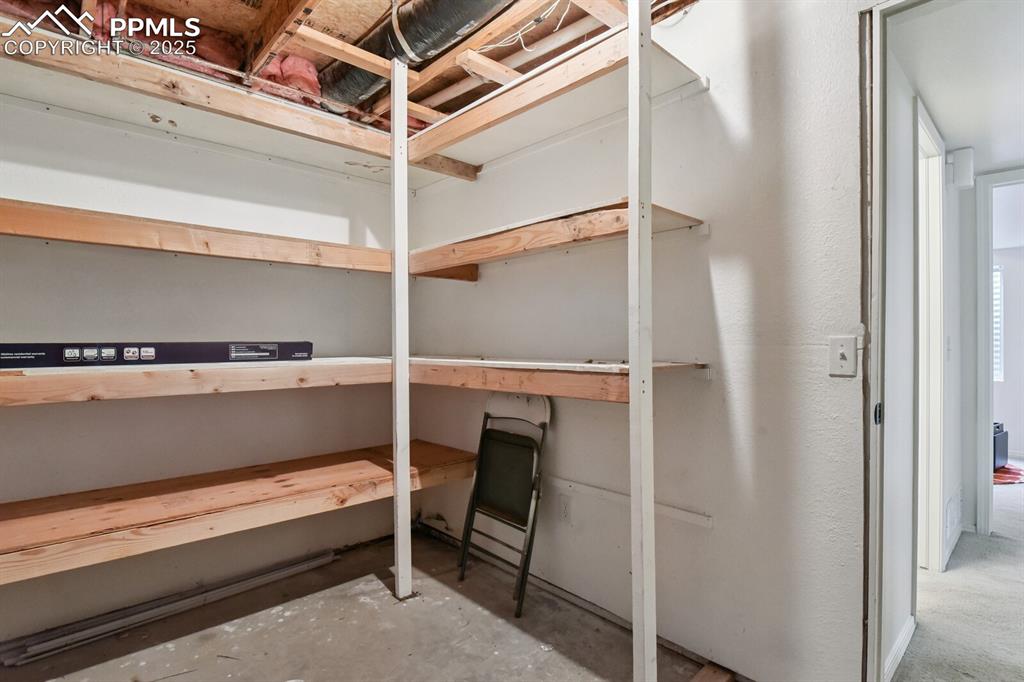
Wooden deck with a pergola
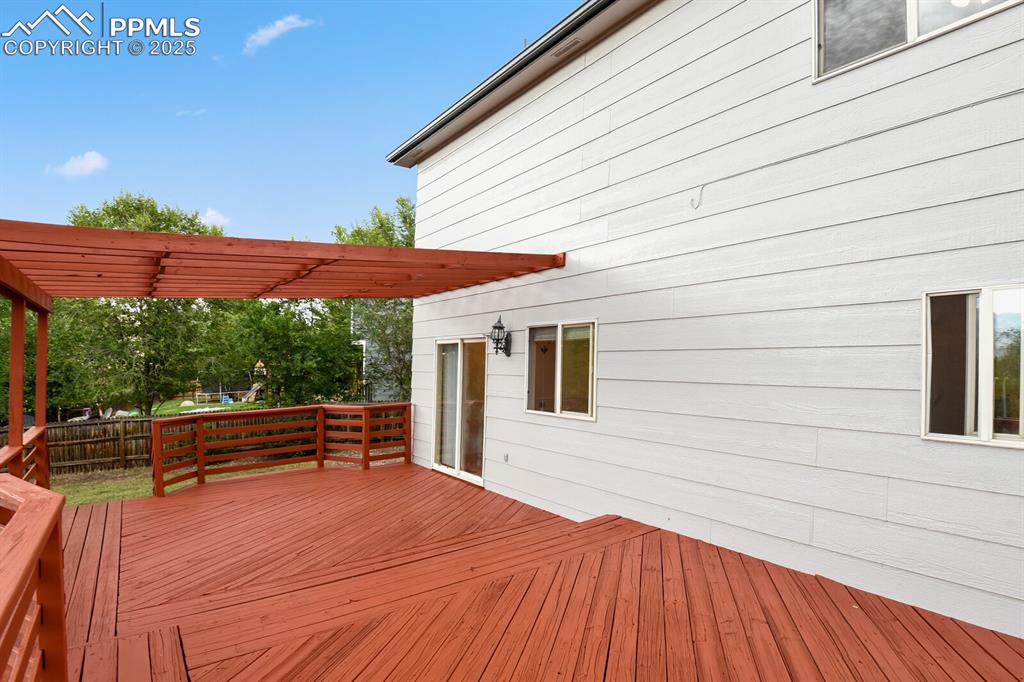
Deck featuring a fenced backyard, a storage shed, a mountain view, and a pergola
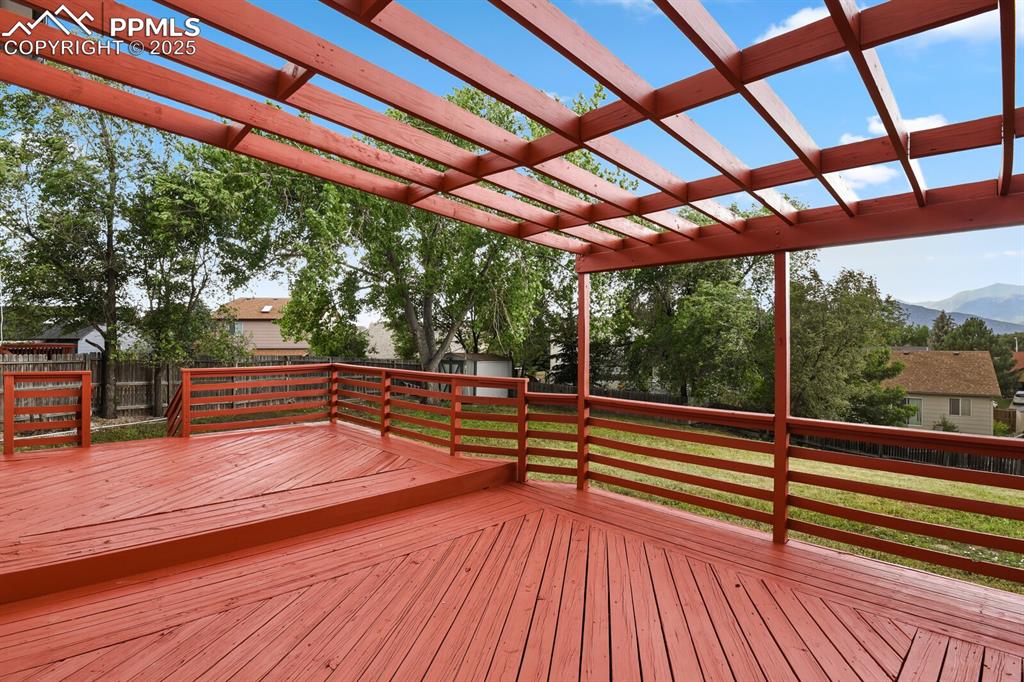
Wooden deck featuring a mountain view
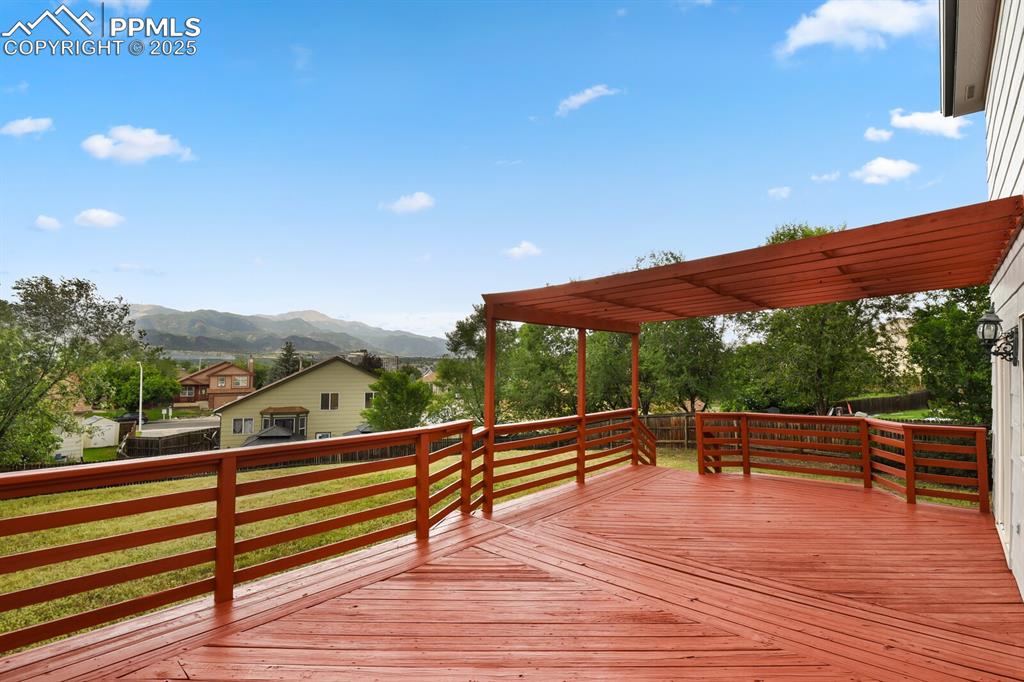
Rear view of property with a deck, a pergola, and roof with shingles
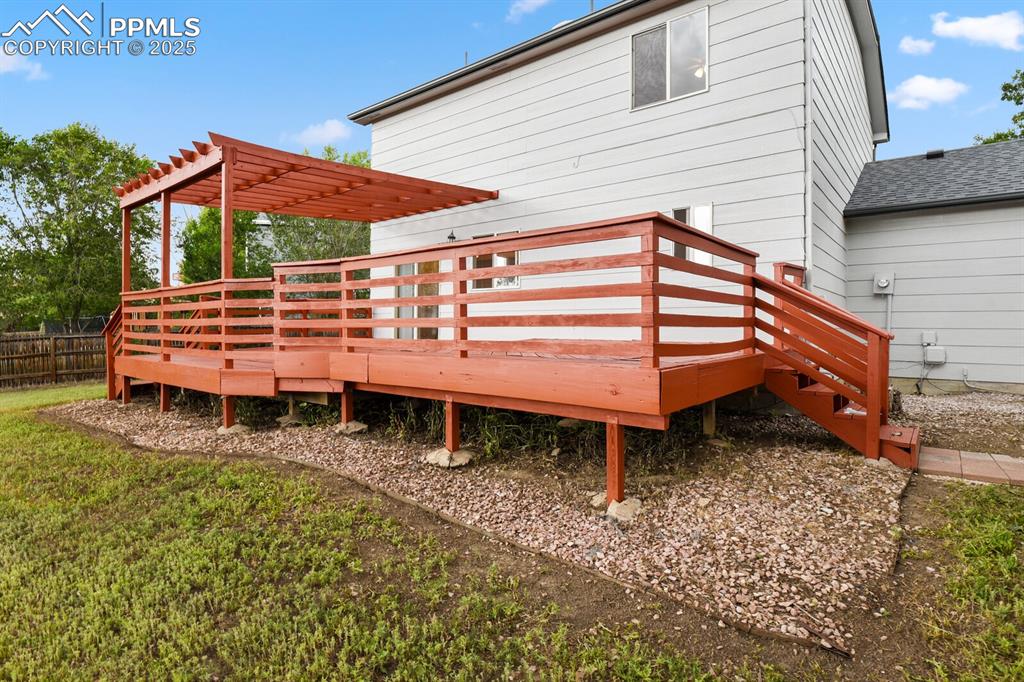
Fenced backyard featuring a mountain view
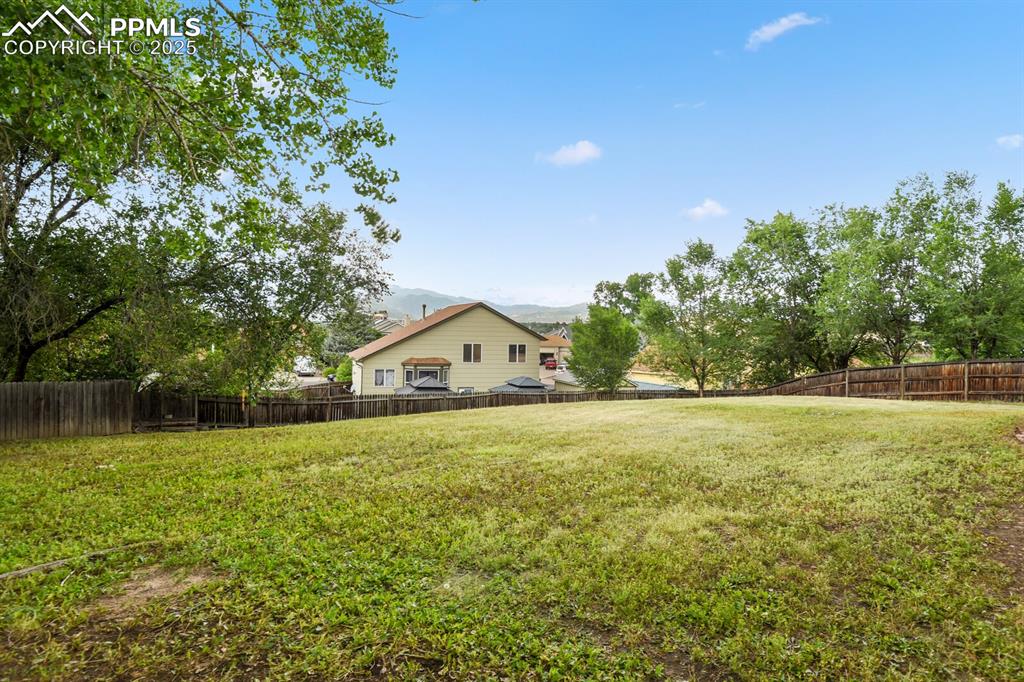
View of yard featuring a storage shed and a deck with mountain view
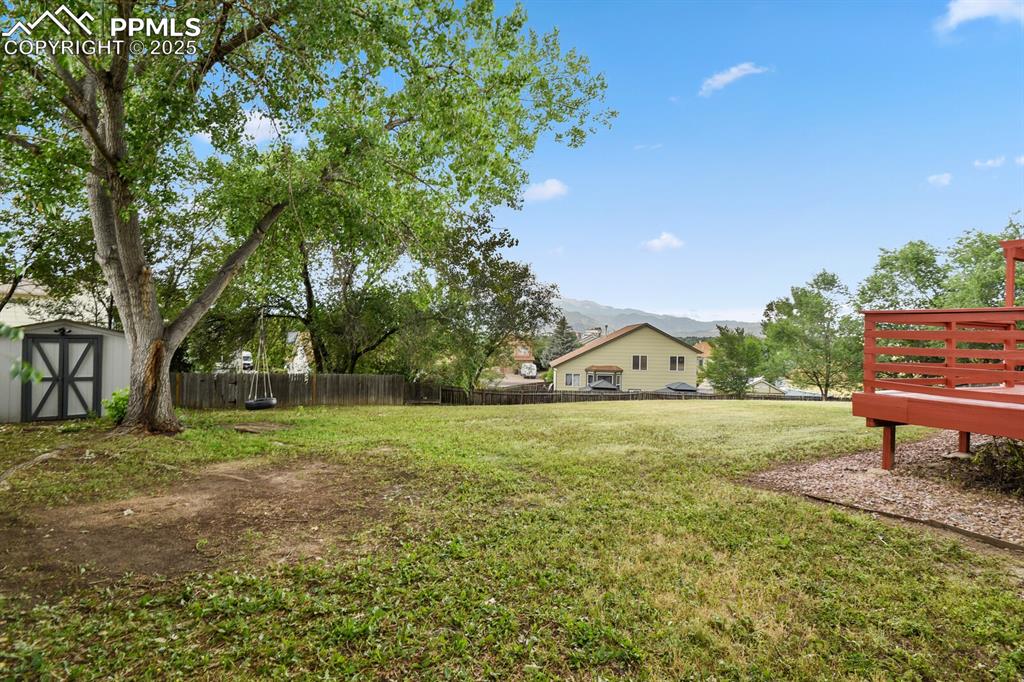
View of yard featuring a wooden deck
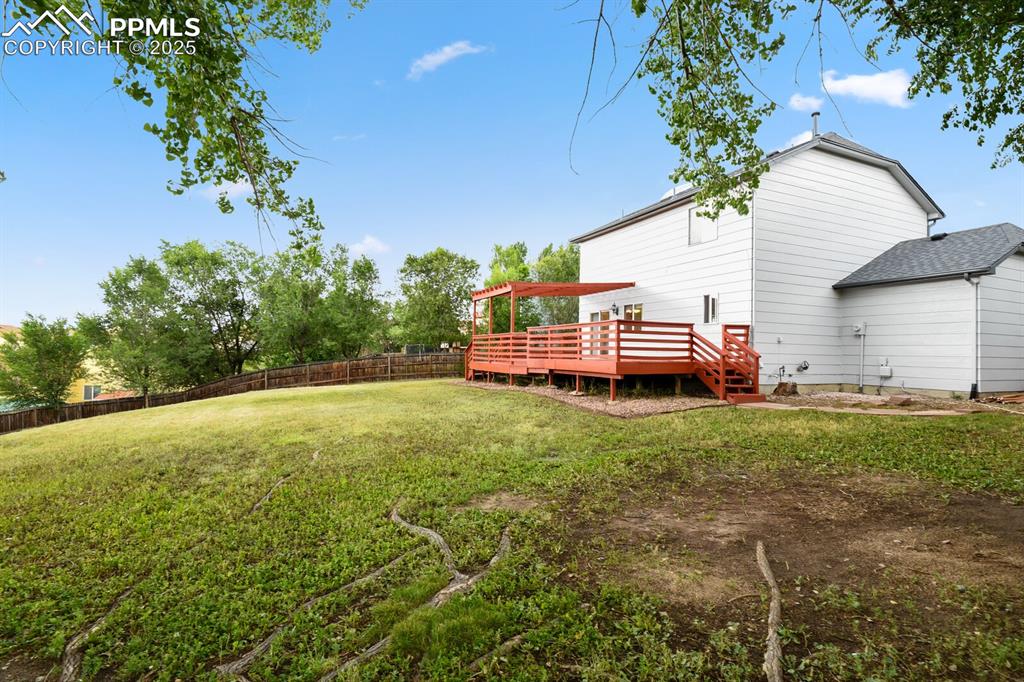
View of yard with a deck with mountain view and a pergola
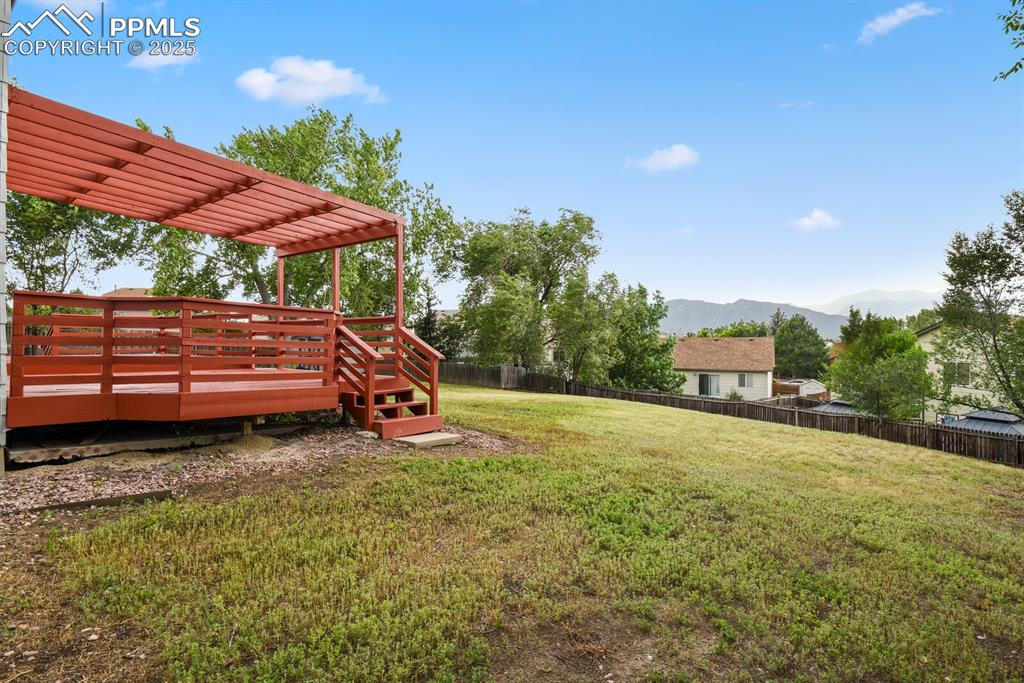
View of property location featuring nearby suburban area
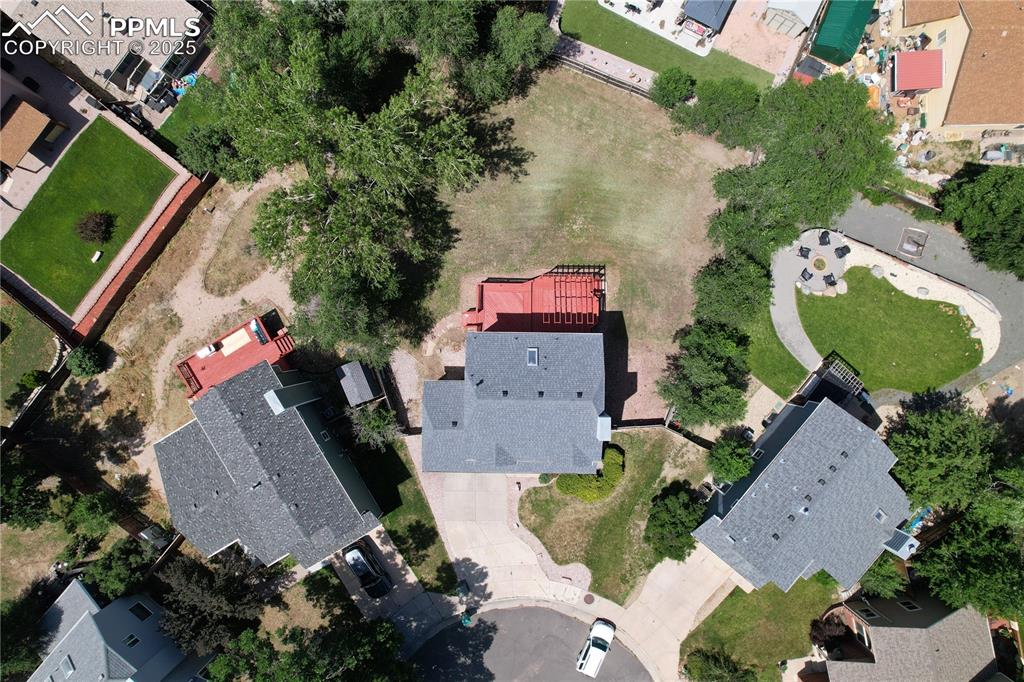
Aerial view of property and surrounding area with a mountain backdrop and nearby suburban area
Disclaimer: The real estate listing information and related content displayed on this site is provided exclusively for consumers’ personal, non-commercial use and may not be used for any purpose other than to identify prospective properties consumers may be interested in purchasing.