164 Creekside Lane, Colorado Springs, CO, 80906
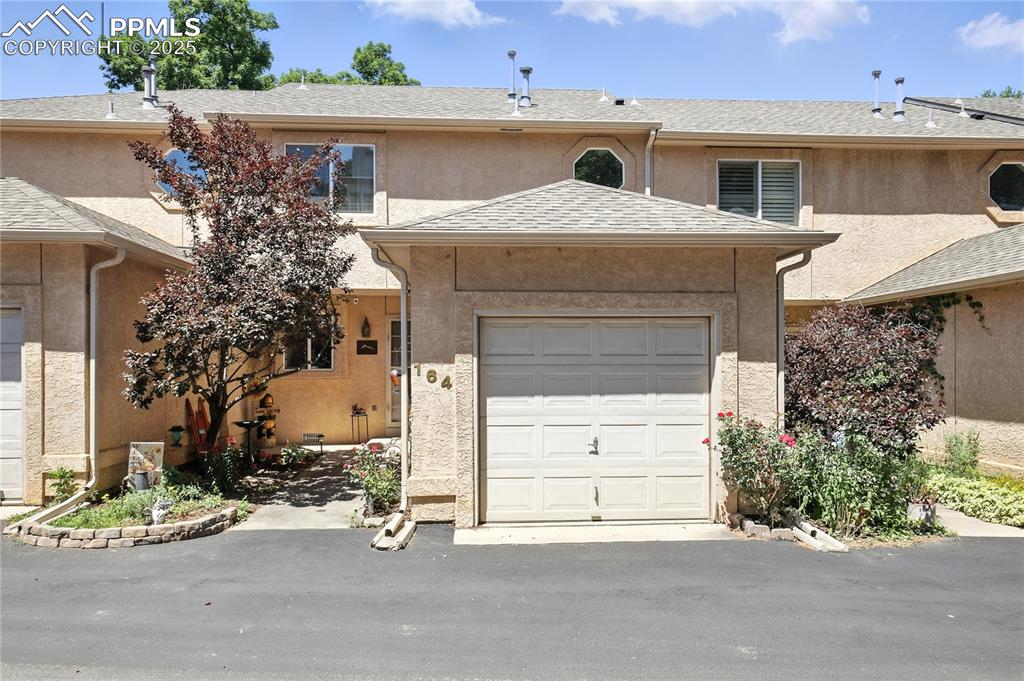
Welcome to Creekside Townhomes!
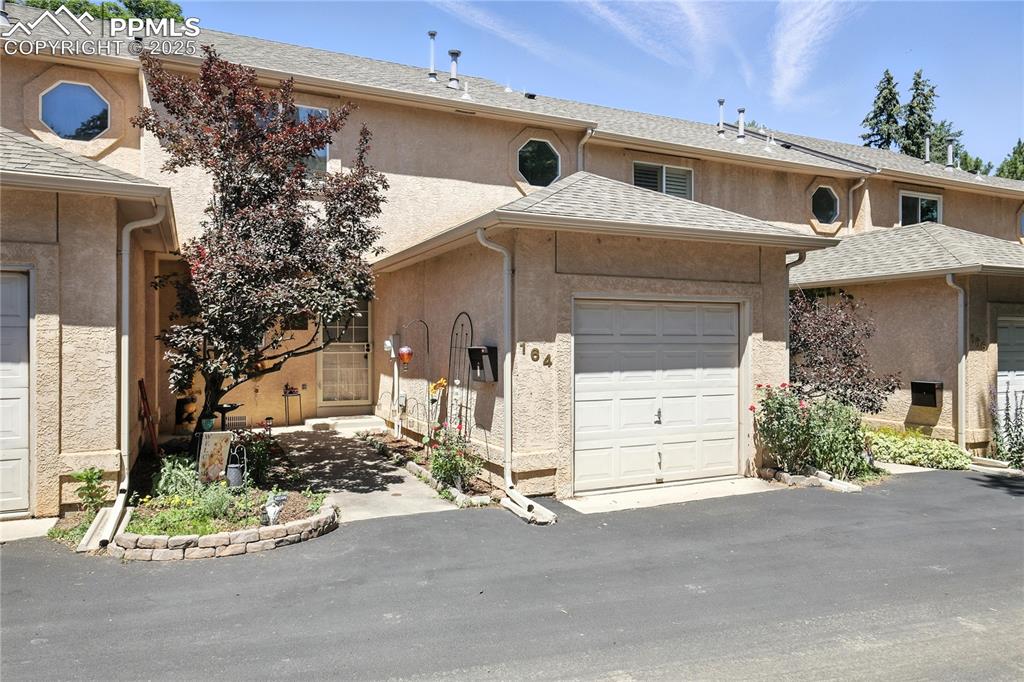
Two bedrooms, three baths, attached 1 car garage
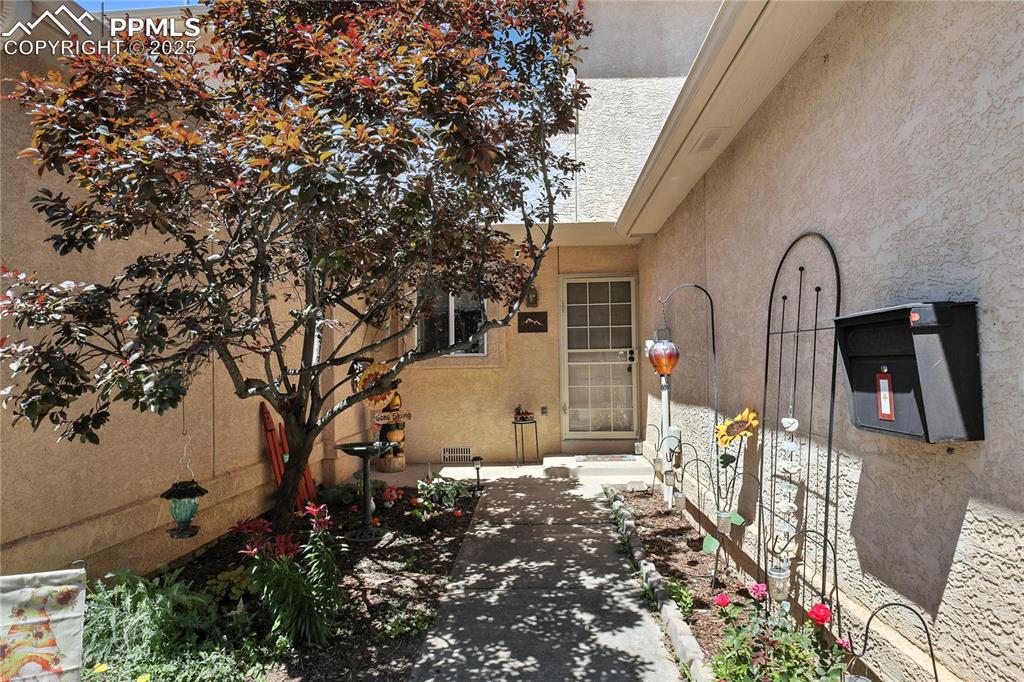
Entrance to property featuring stucco siding
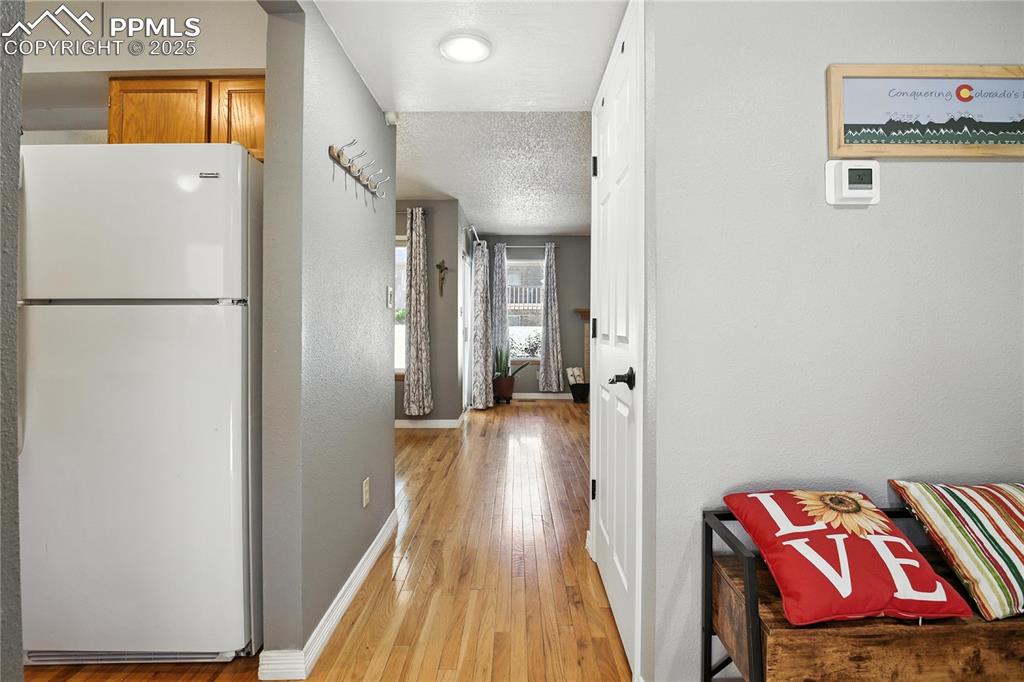
Hallway featuring light wood flooring and a textured ceiling
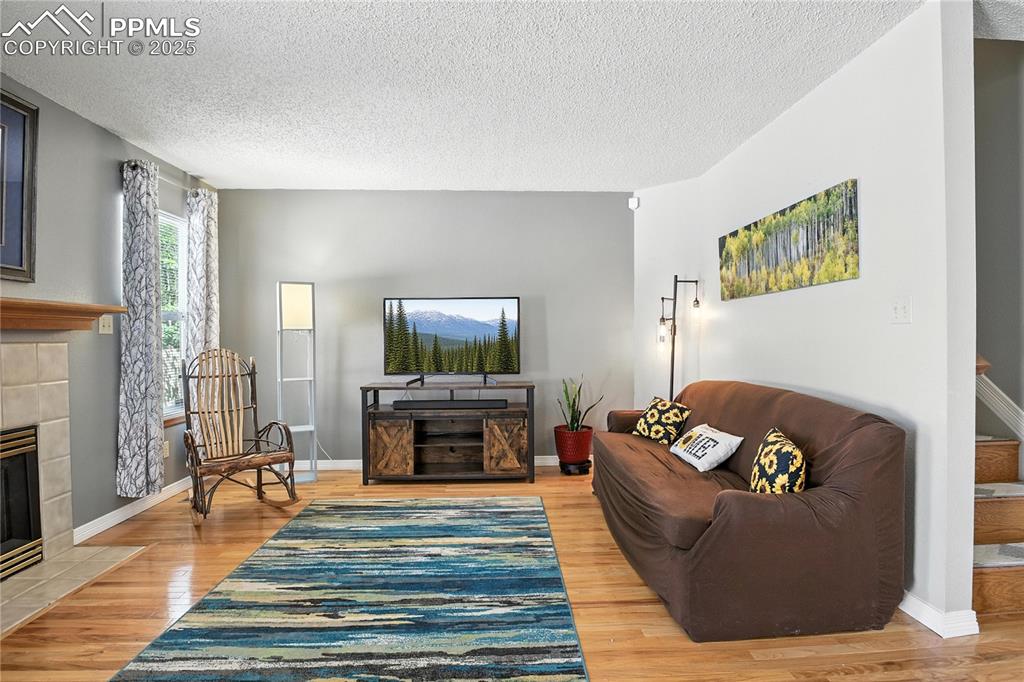
Freshly painted walls, newer wood laminate flooring, and fireplace.
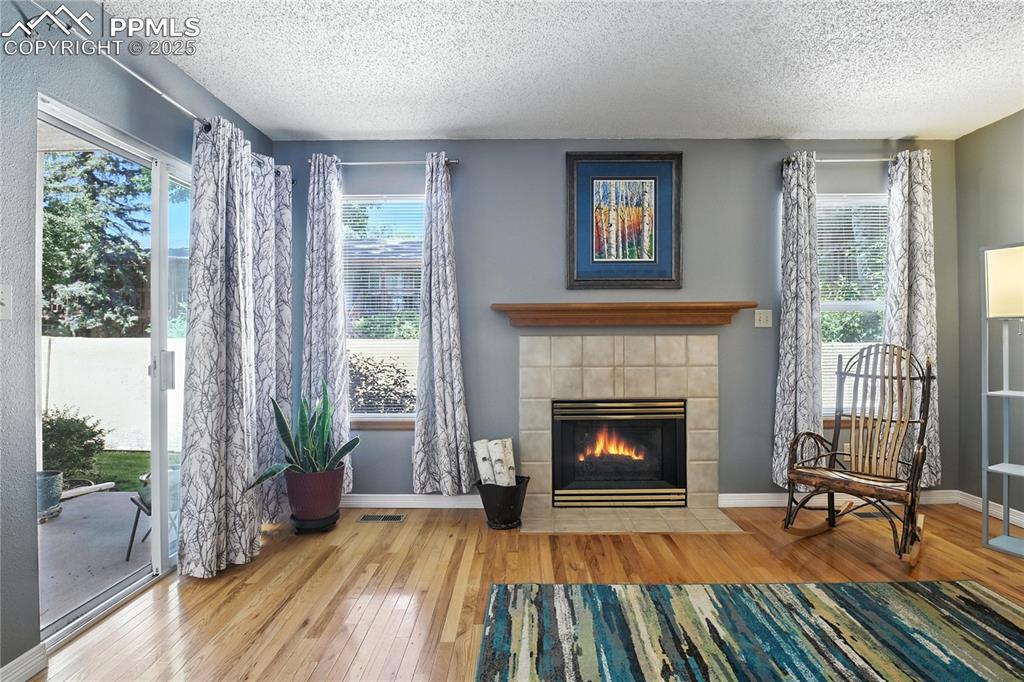
Spacious living room features a cozy gas fireplace and walks out to a private back patio
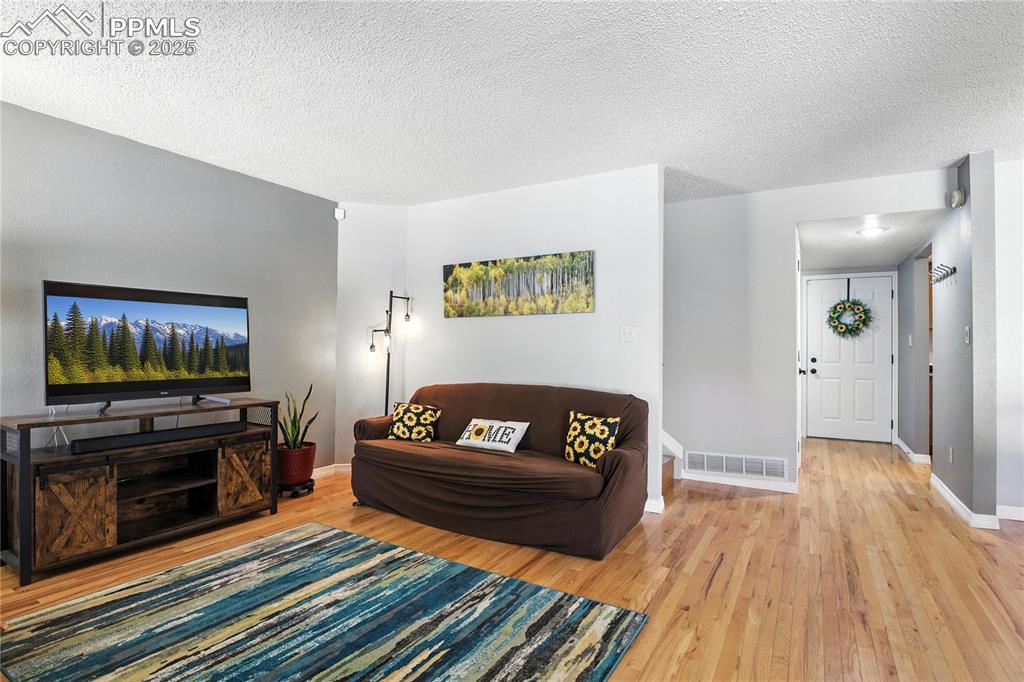
Living area with light wood-type flooring and a textured ceiling
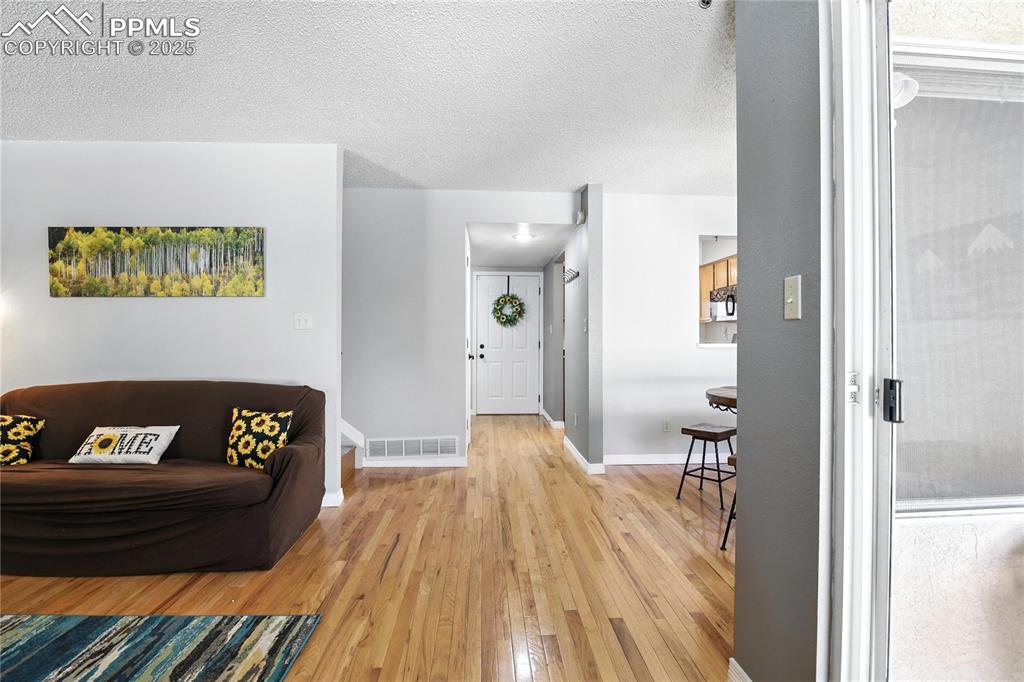
Half bathroom on main level
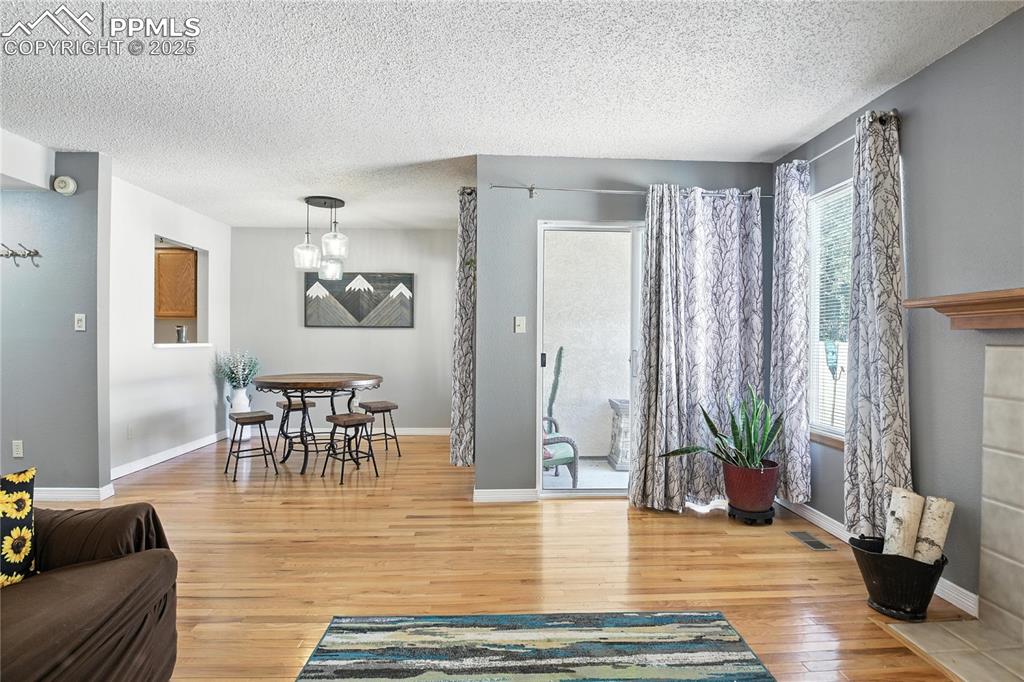
Separate dining area adds flexible living space
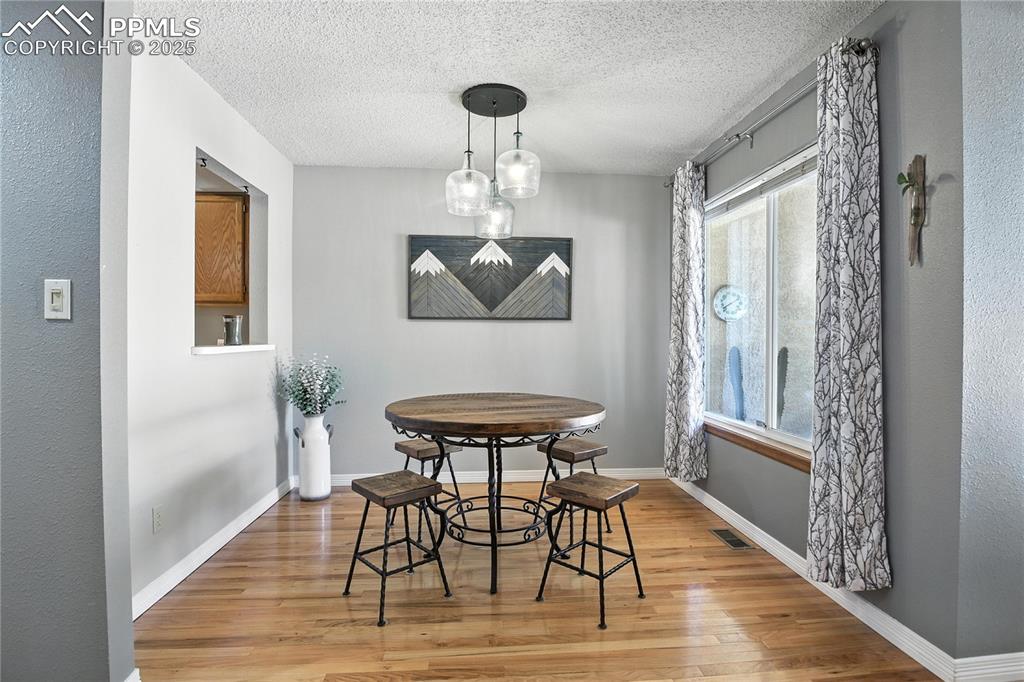
Dining area featuring light wood finished floors, stairway, and a textured ceiling
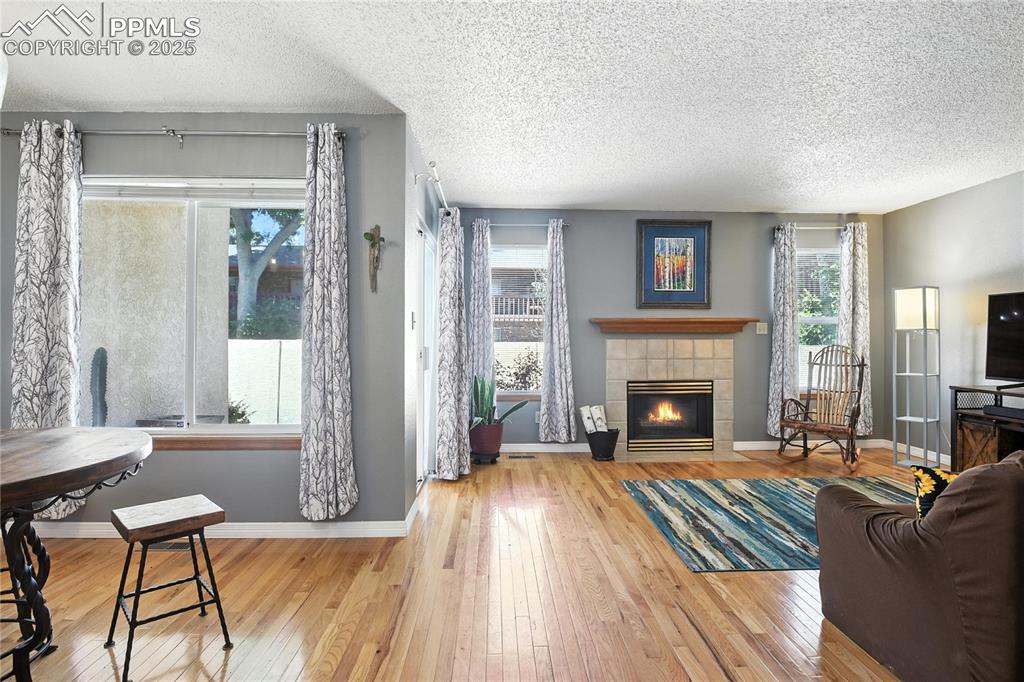
Living room featuring a textured ceiling, wood-type flooring, and a fireplace
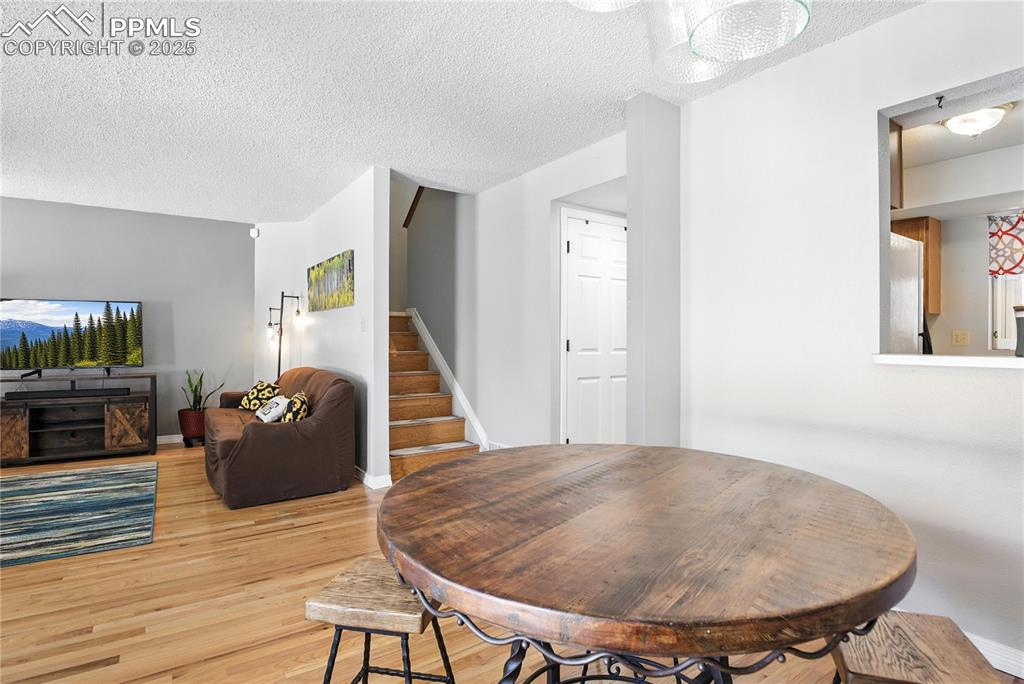
Kitchen is light and bright with a lovely view of the plum tree in the front yard
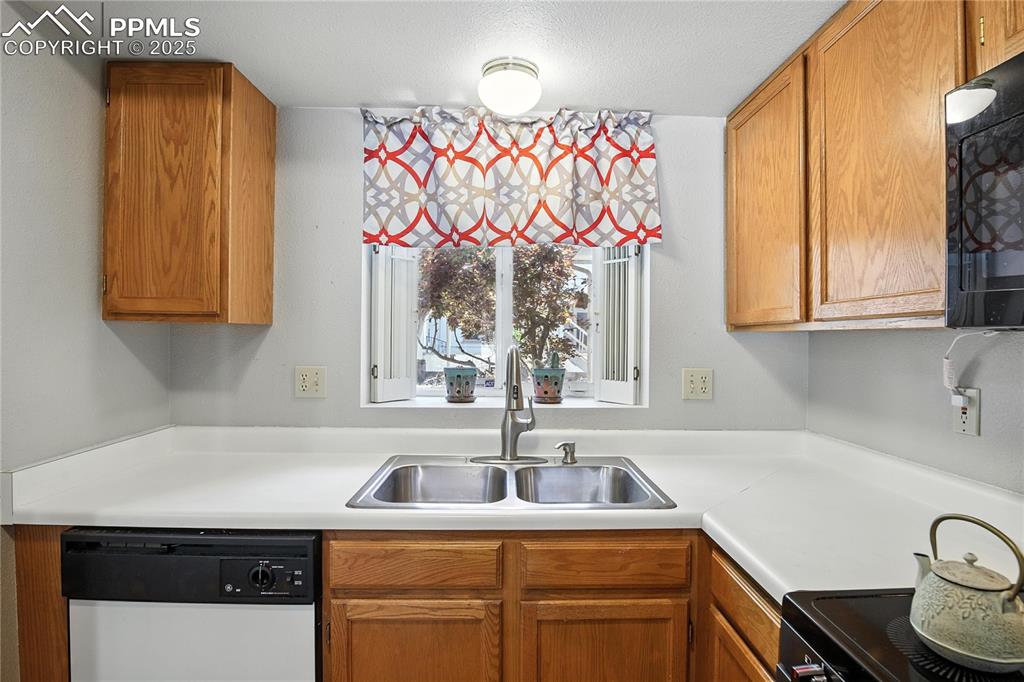
Kitchen is light and bright with a lovely view of the plum tree in the front yard
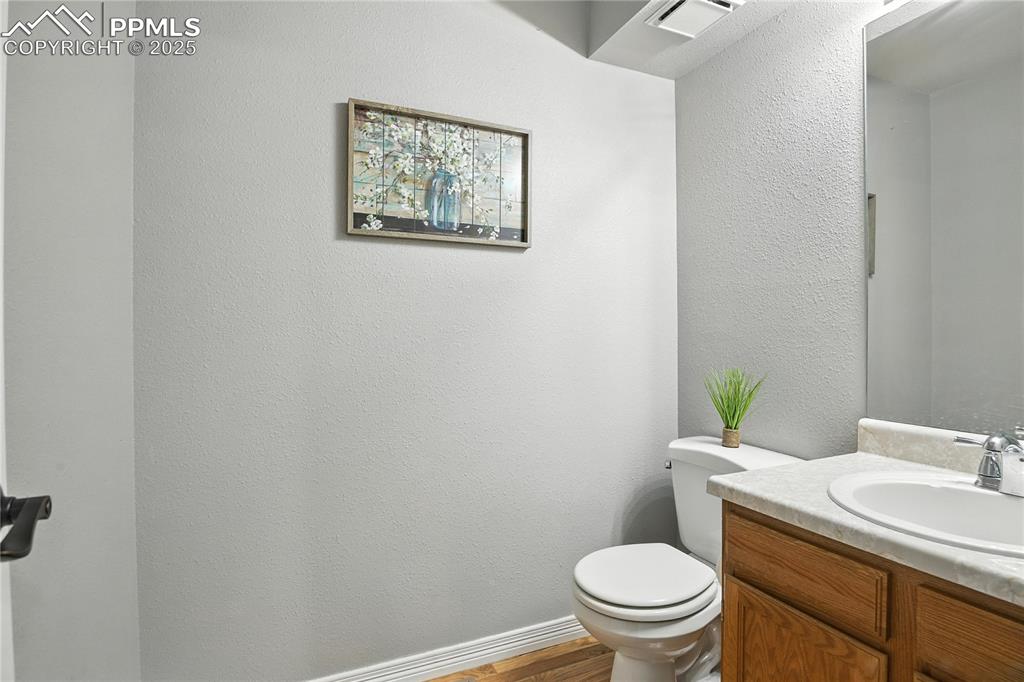
Living room with light wood-style floors and a textured ceiling
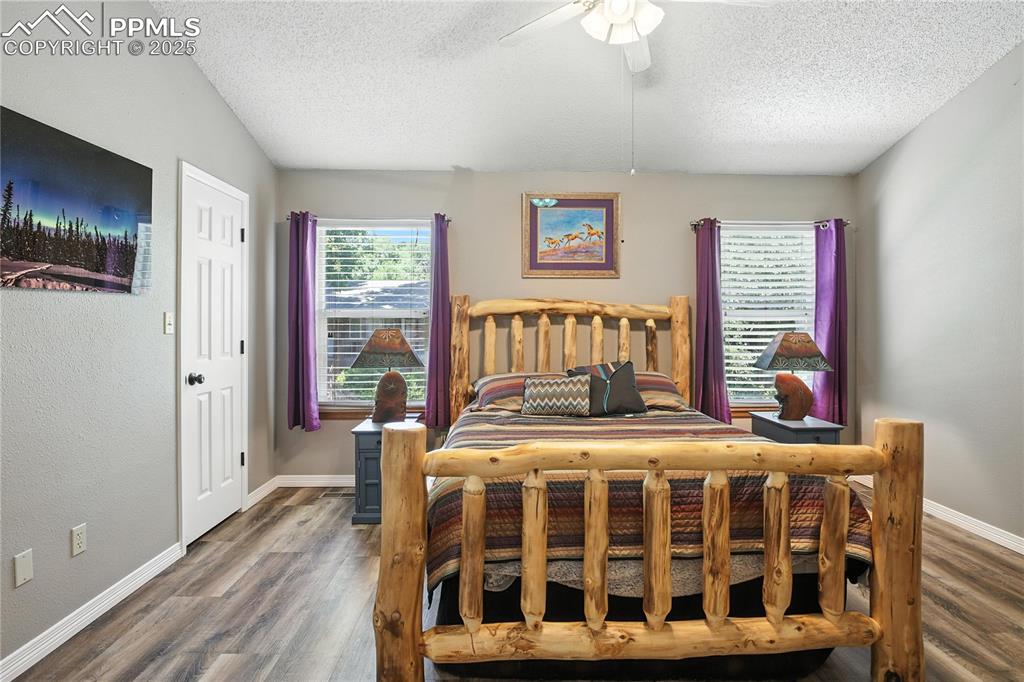
Primary bedroom with vaulted ceilings complete with it's own full bath and walk-in closet
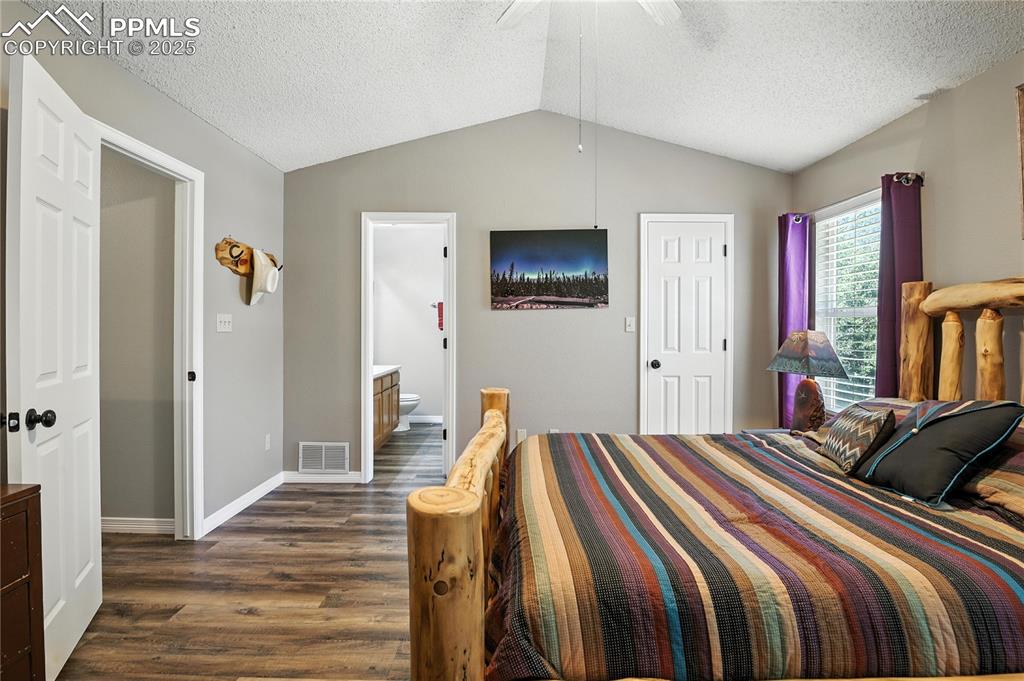
Bedroom with dark wood finished floors, lofted ceiling, a textured ceiling, connected bathroom, and ceiling fan
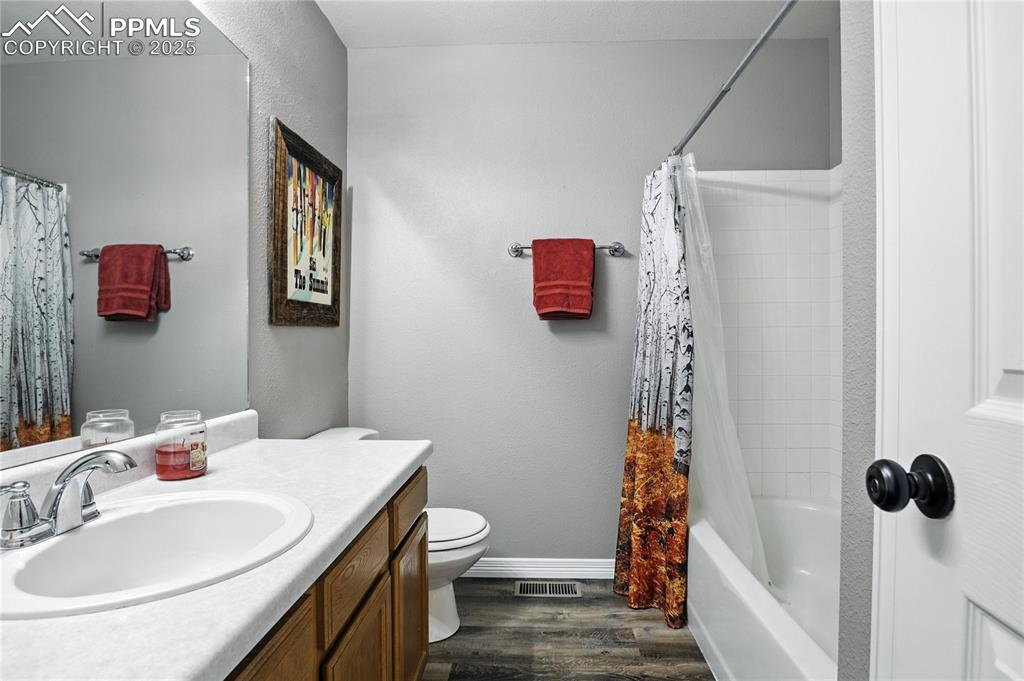
Bathroom featuring vanity and bathing tub / shower combination
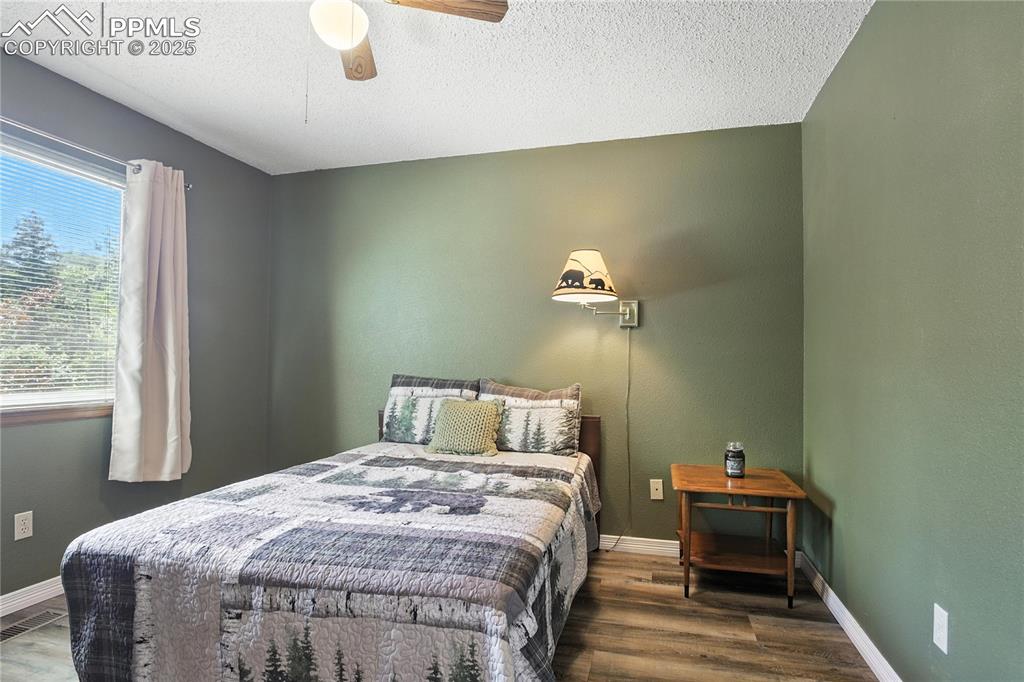
Bedroom with walk-in closet
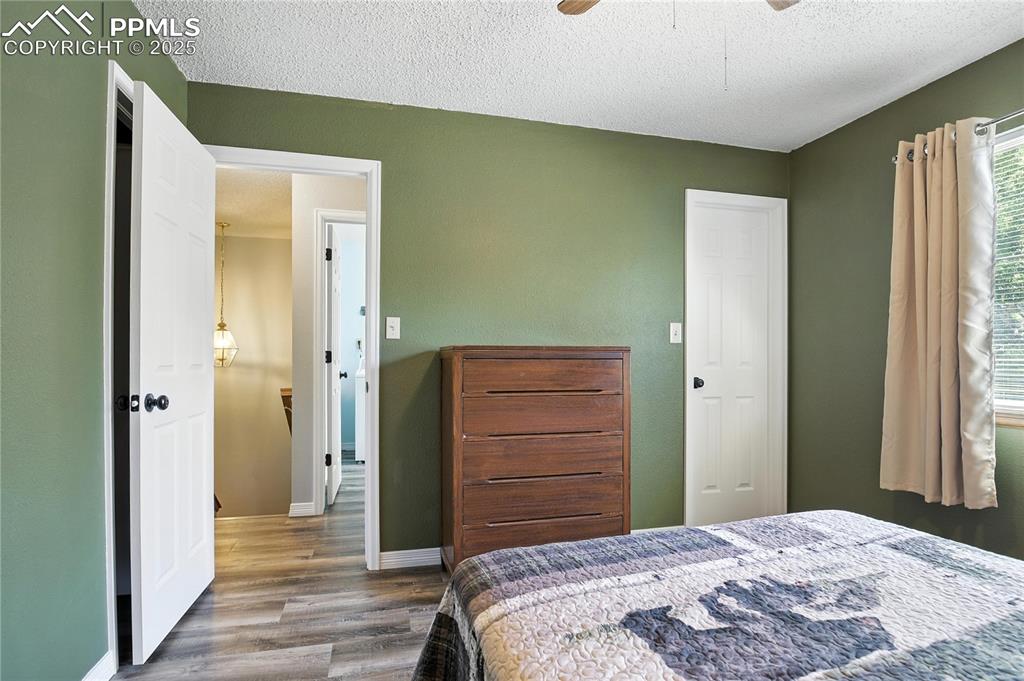
Bedroom featuring wood finished floors, a textured ceiling, and ceiling fan
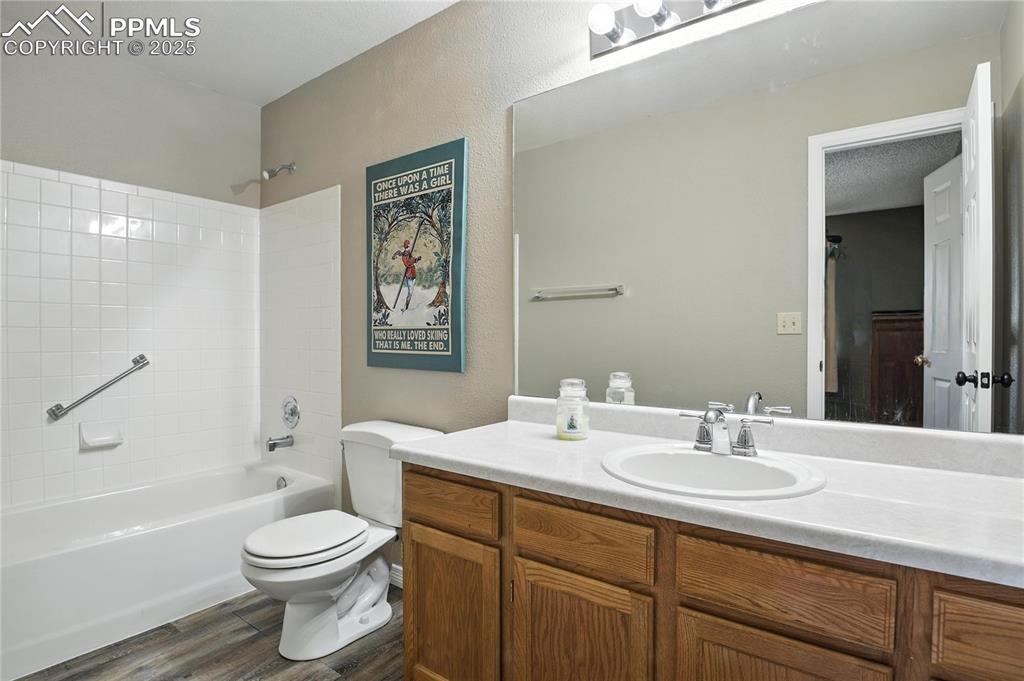
Secondary bathroom on upper level, private for second bedroom with shower bar for accessibility needs.
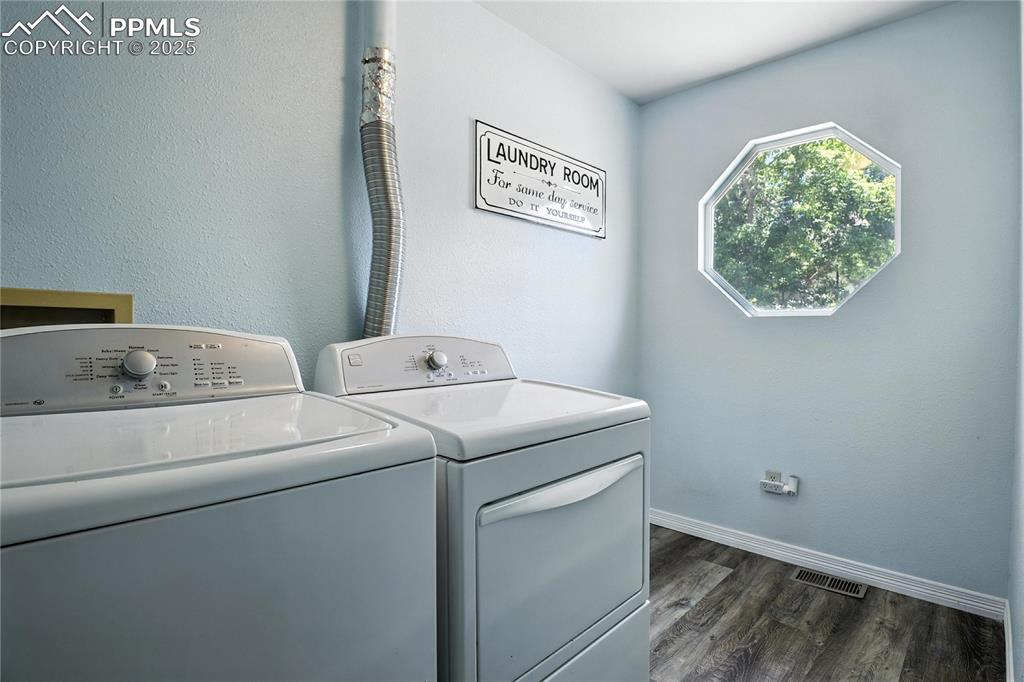
Laundry room featuring washing machine, clothes dryer and window
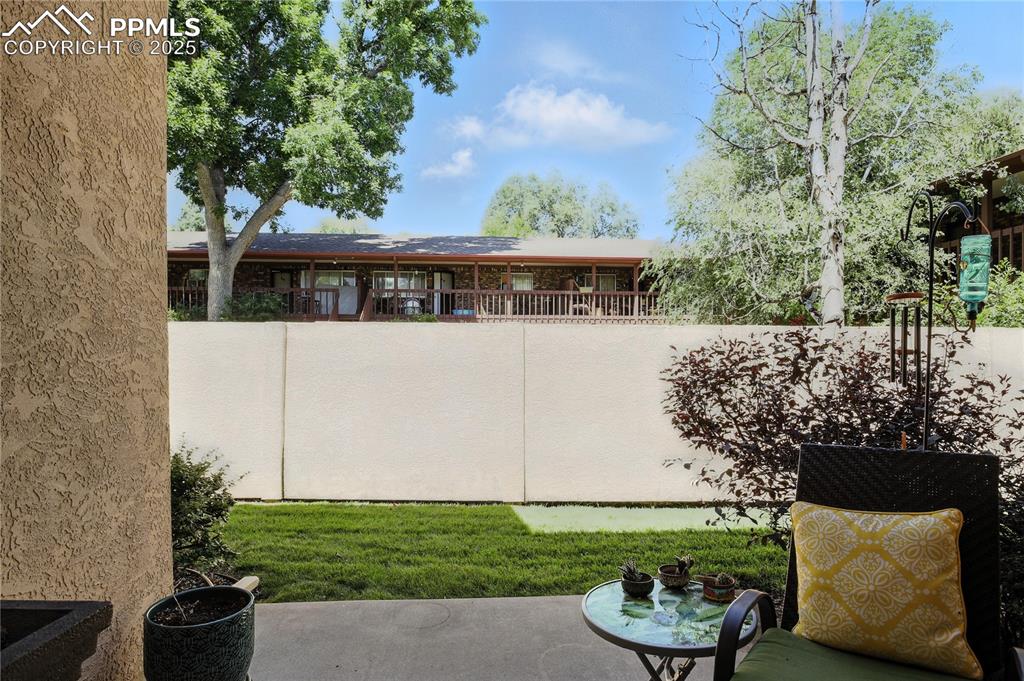
View of patio / terrace
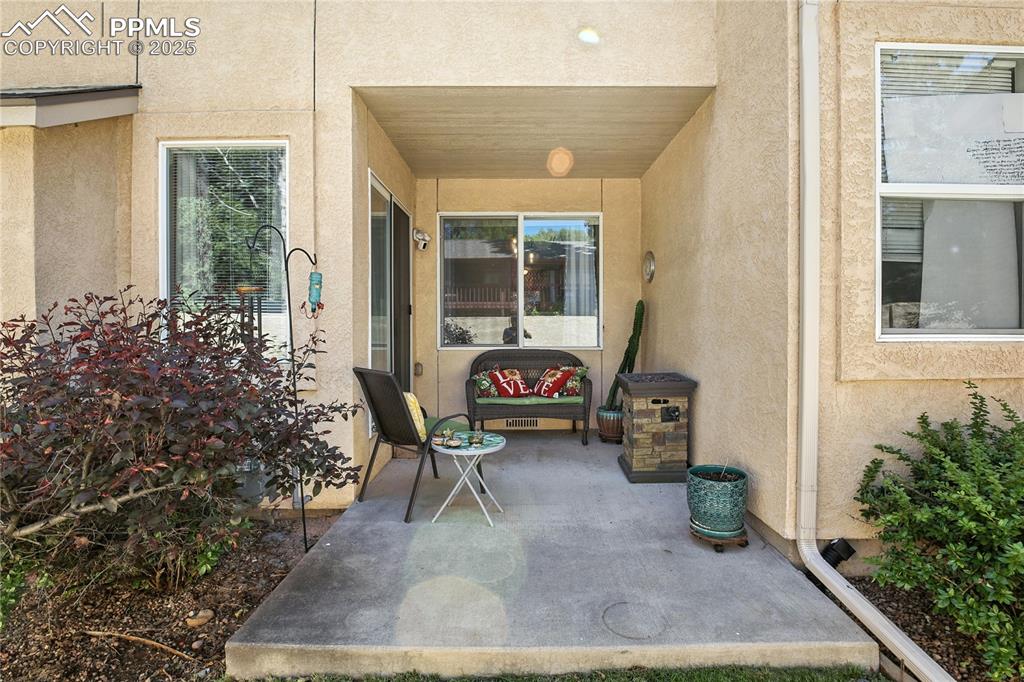
View of yard
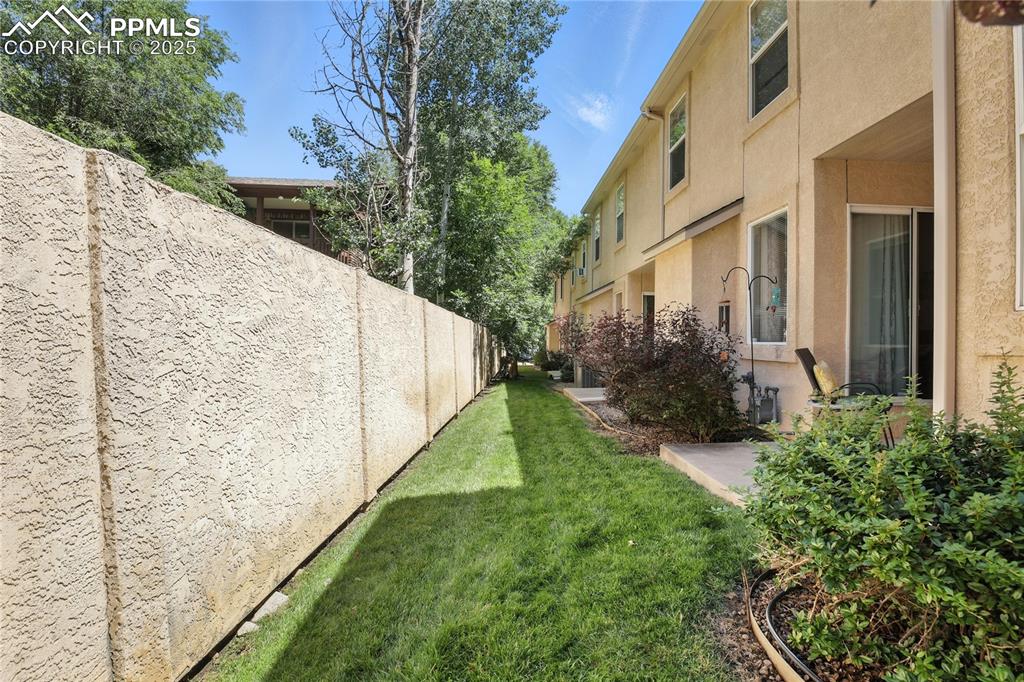
View of patio / terrace
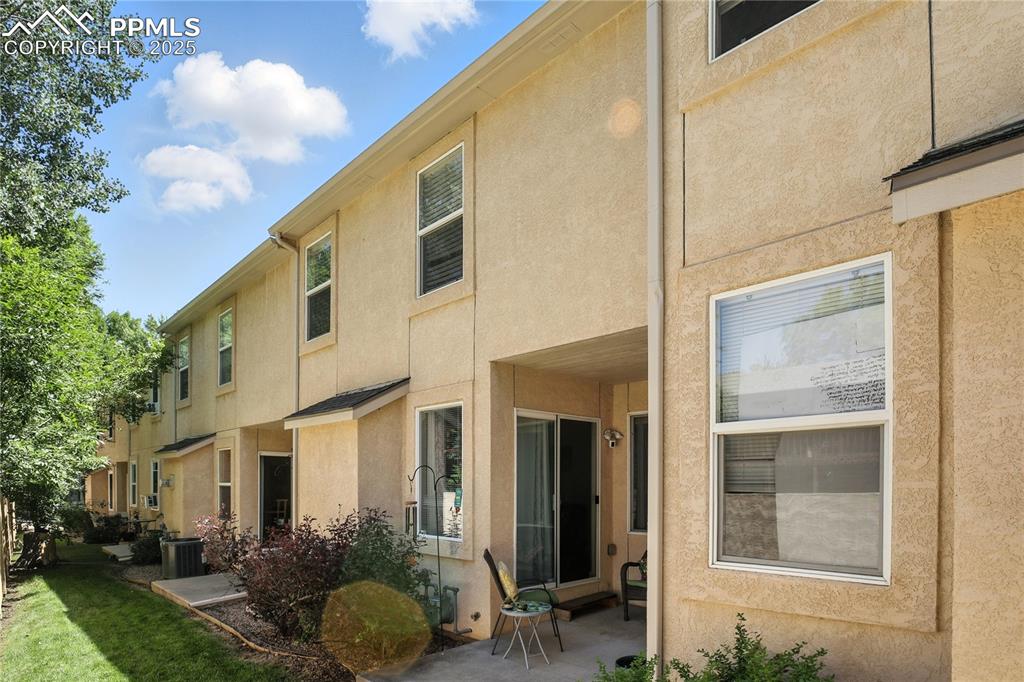
Back of property featuring stucco siding and a patio area
Disclaimer: The real estate listing information and related content displayed on this site is provided exclusively for consumers’ personal, non-commercial use and may not be used for any purpose other than to identify prospective properties consumers may be interested in purchasing.