209 Rosewood Road, Westcliffe, CO, 81252
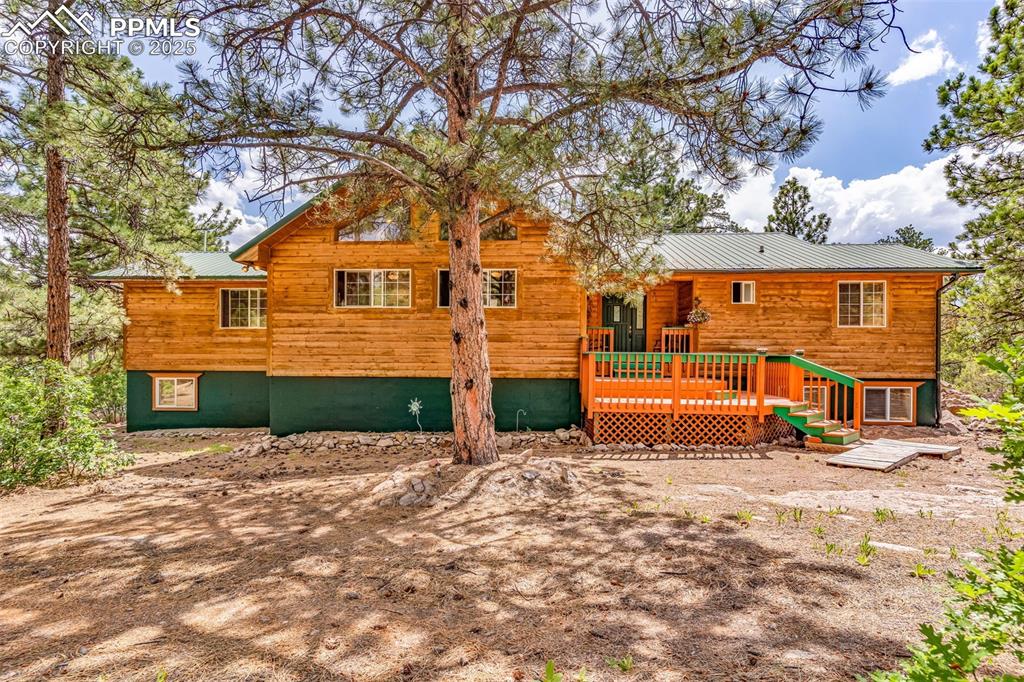
Gorgeous mountain home surrounded by trees and breathtaking views
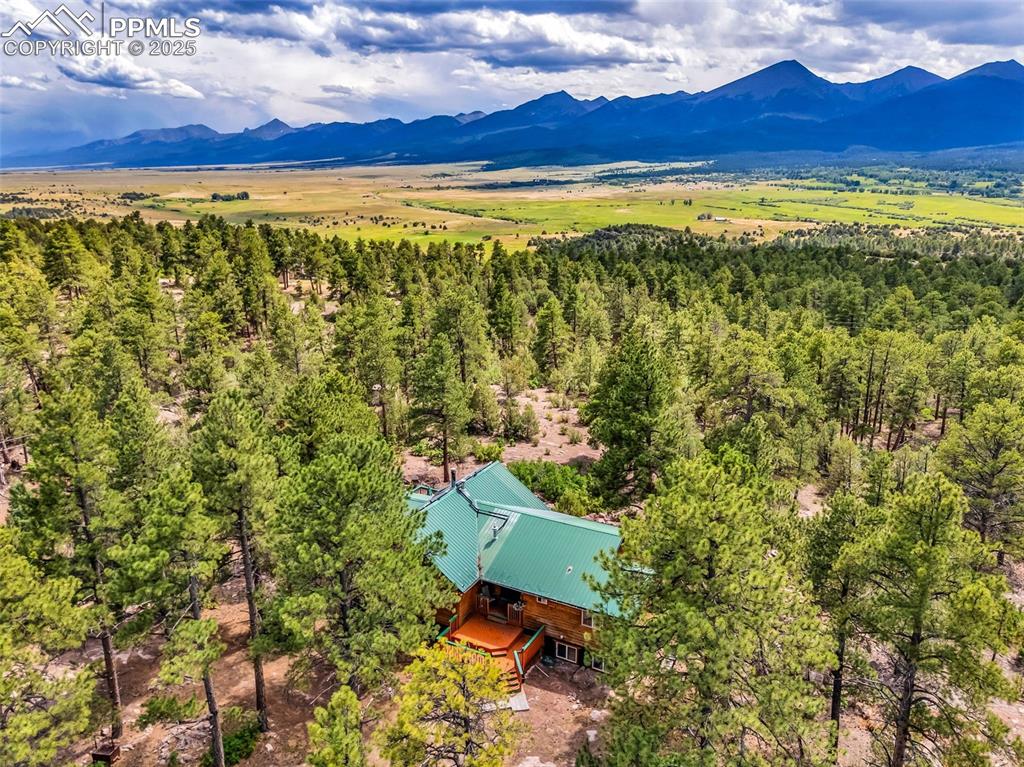
Stunning views
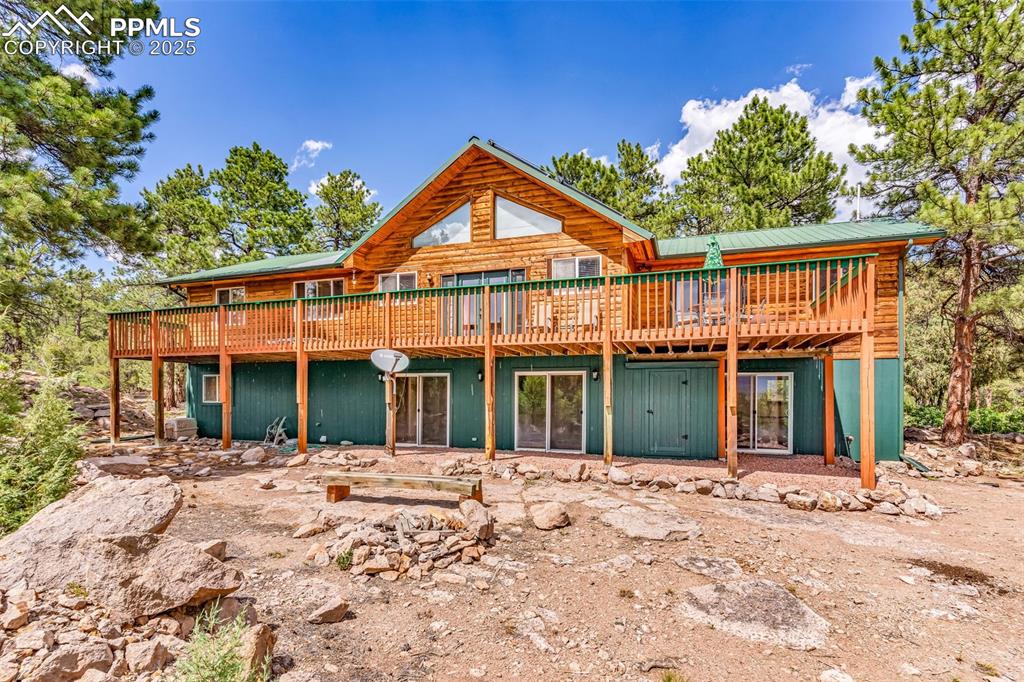
9.37 acre lot
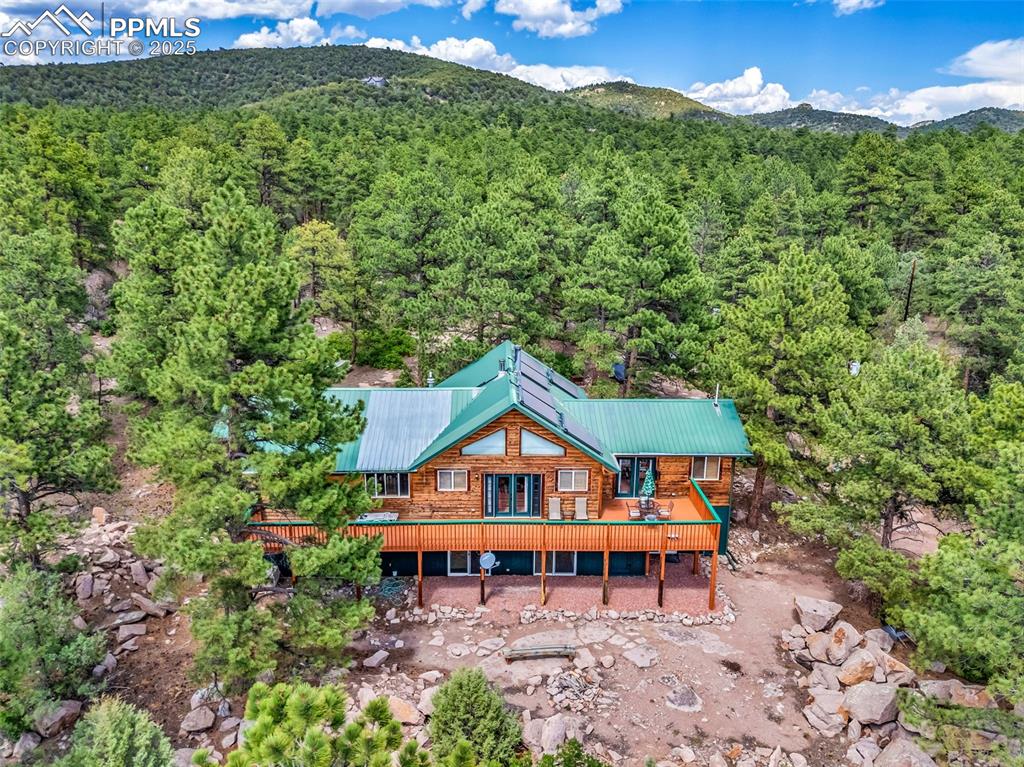
Rear of home faces Sangre de Cristo mountains
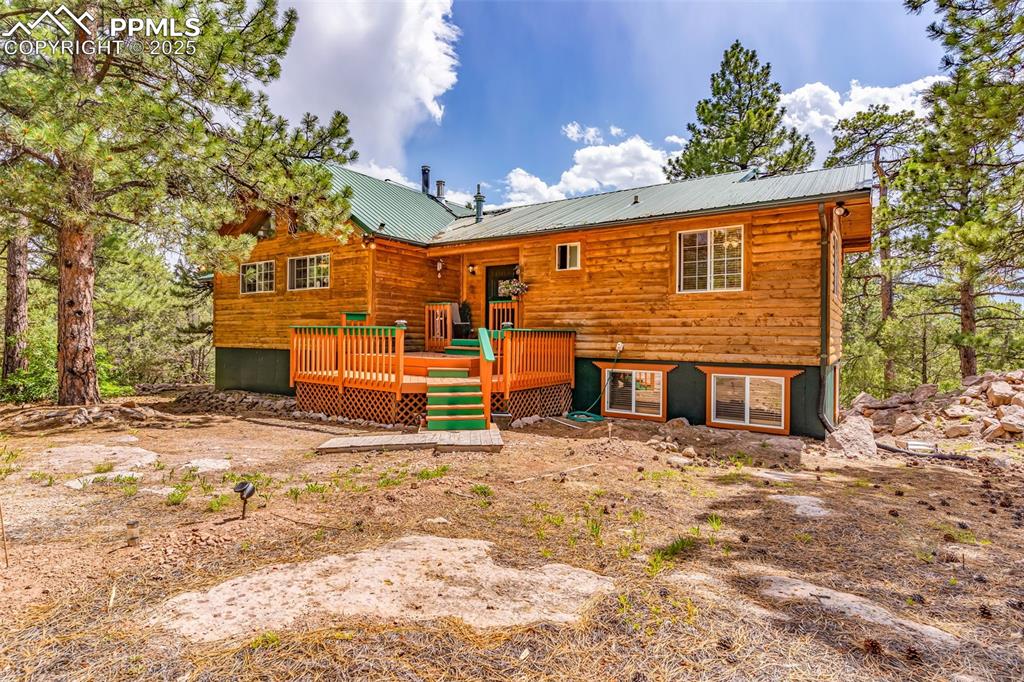
Large 9.37 acre lot with natural landscaping
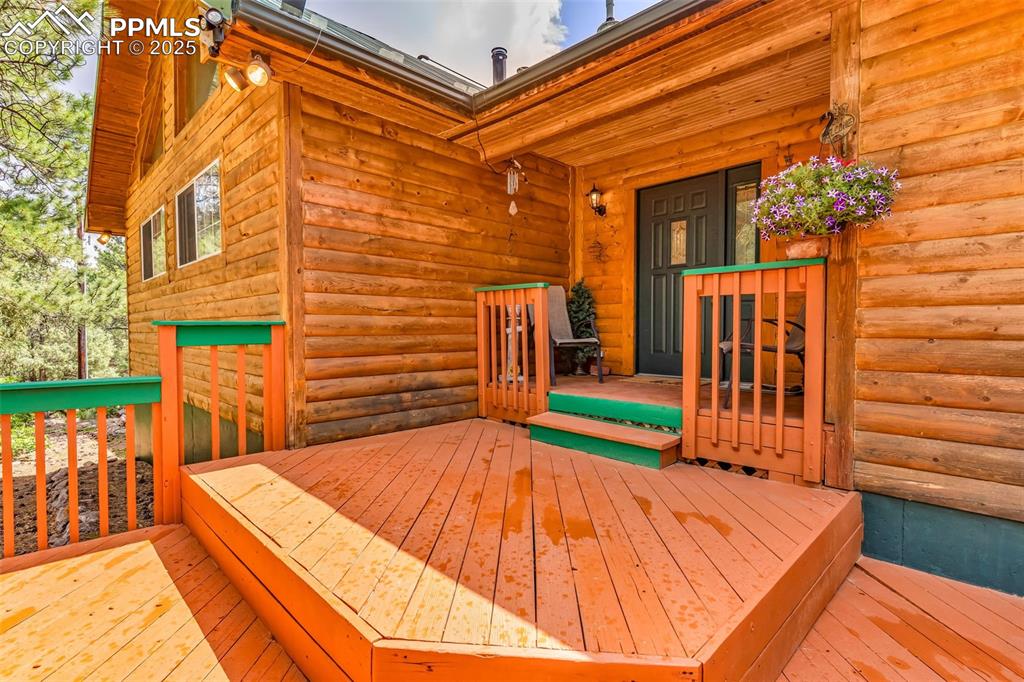
Covered entry and wood deck
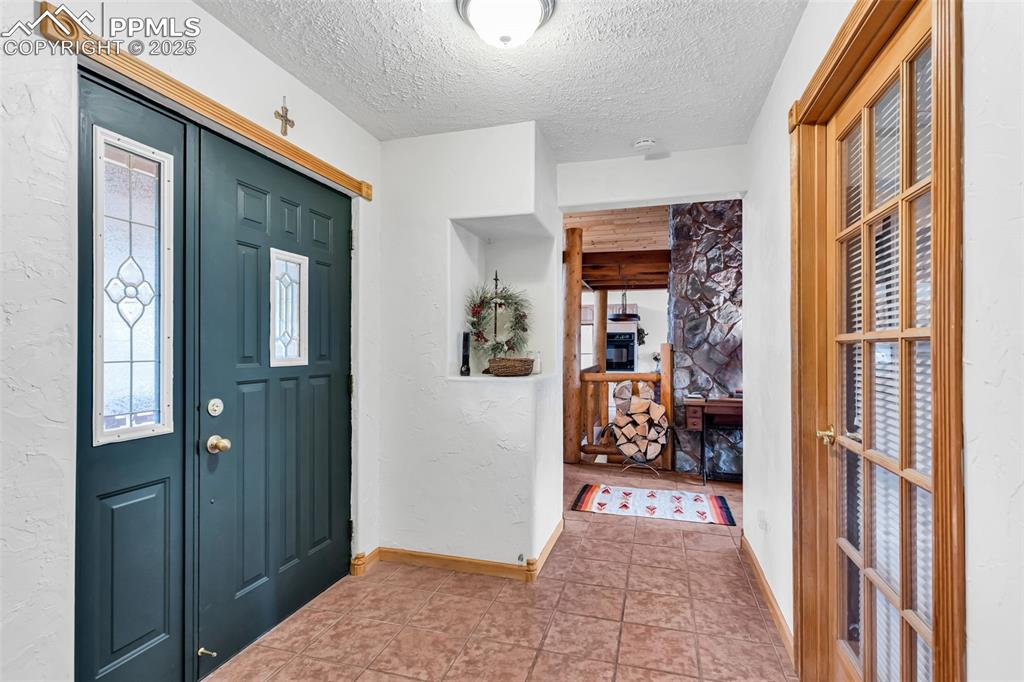
Great front deck for enjoying the cool nights and afternoon shade
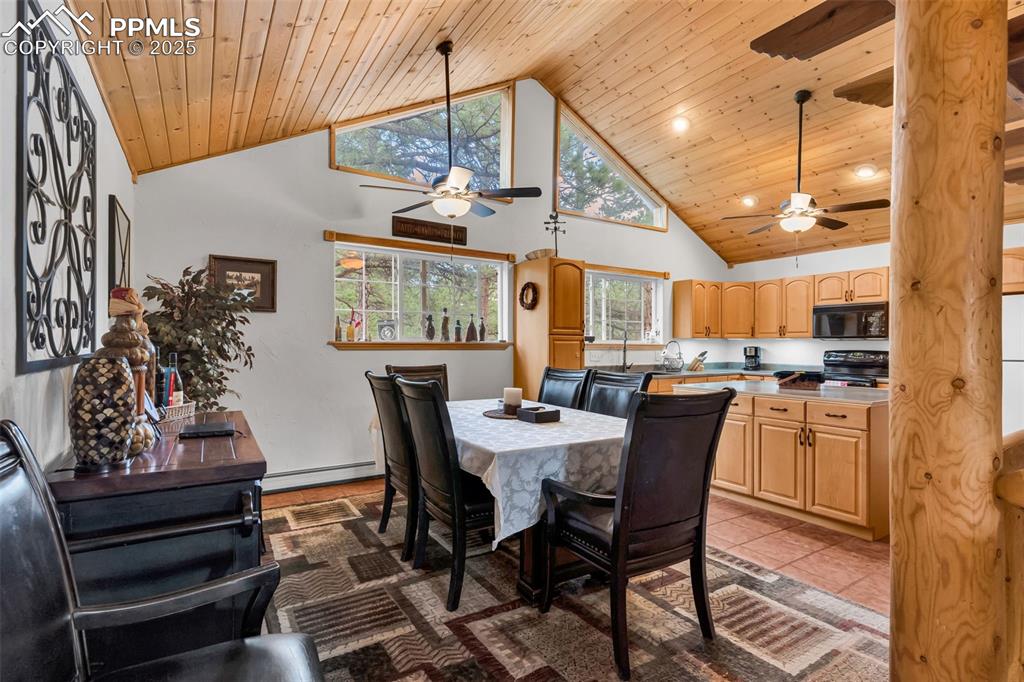
Tile floors and coat closet upon entry, with glass door to the office/living room
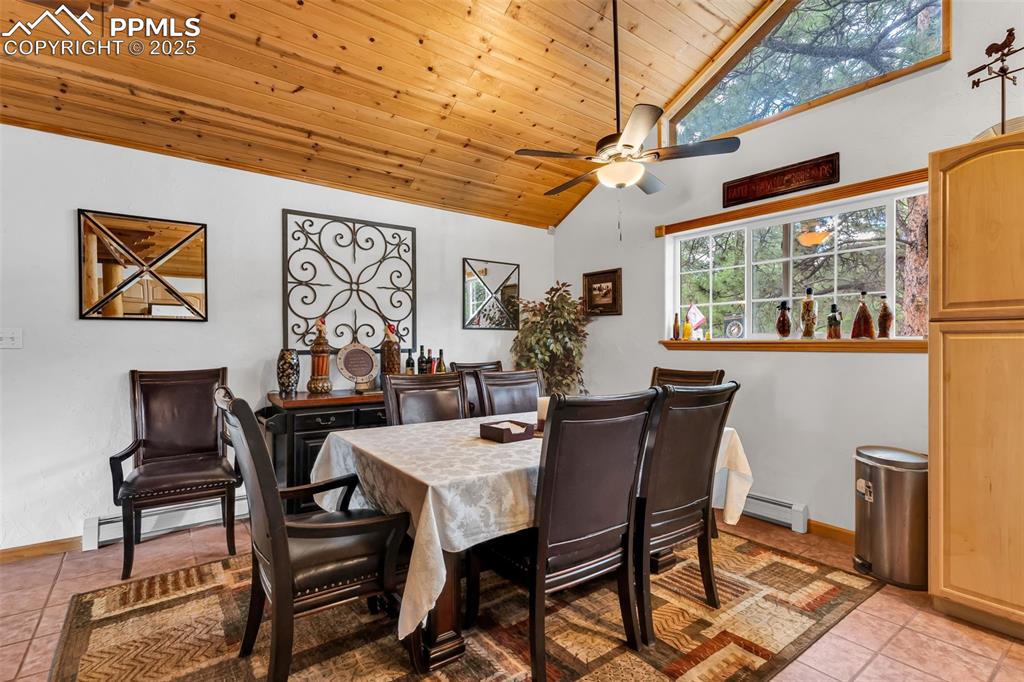
Dining room and kitchen have vaulted ceilings with wood ceiling planks
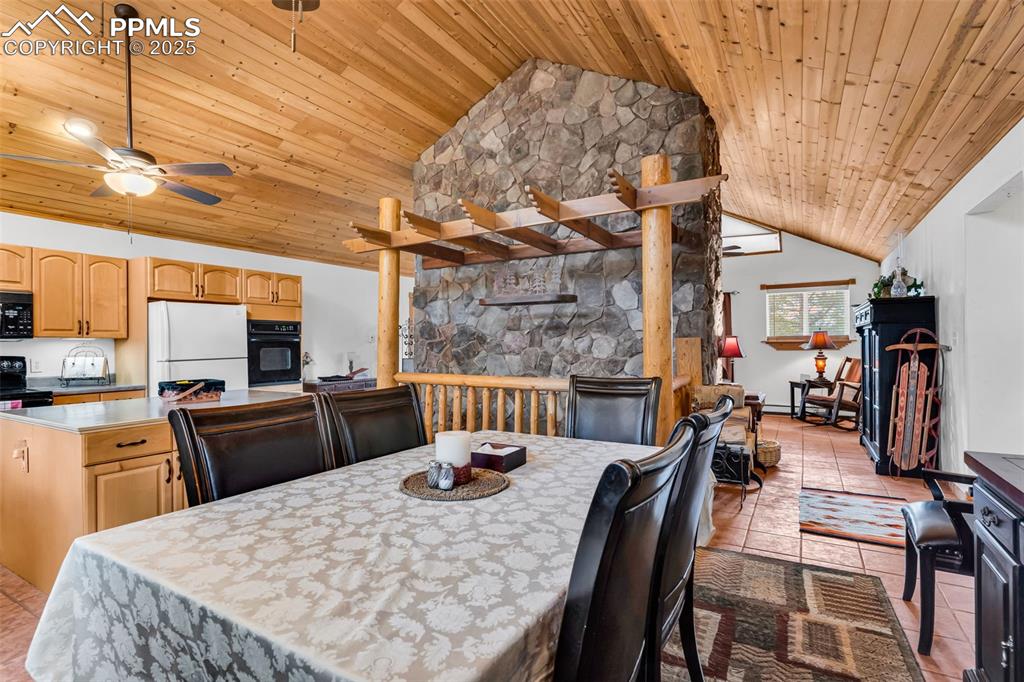
Tile floor, ceiling fan, and plenty of natural light in dining area next to kitchen
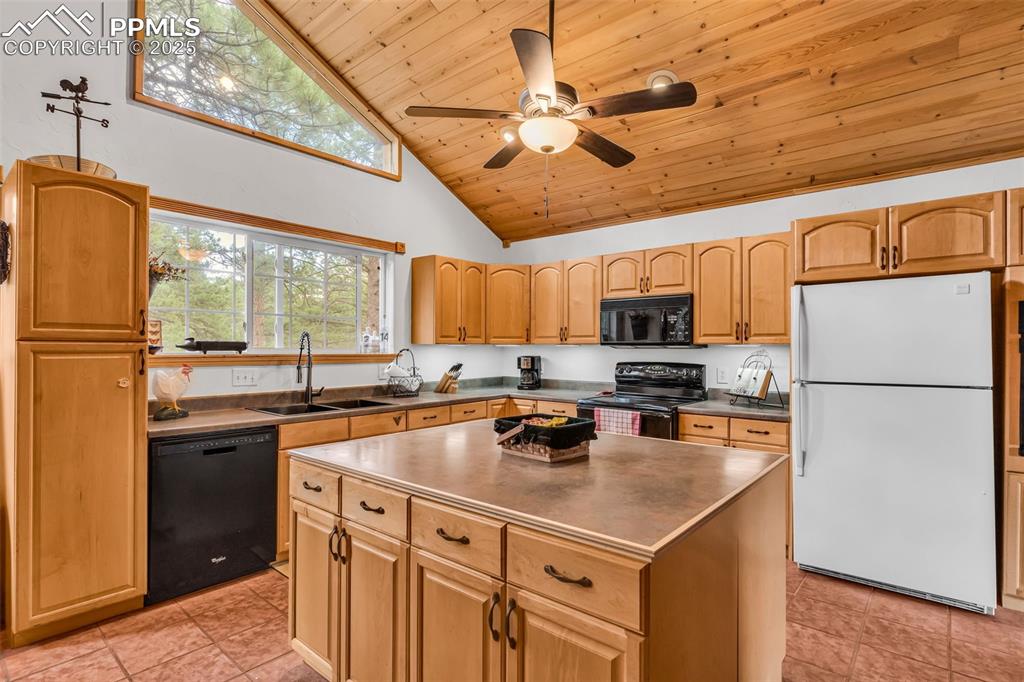
Tons of character with a stone fireplace as the centerpiece of the main level
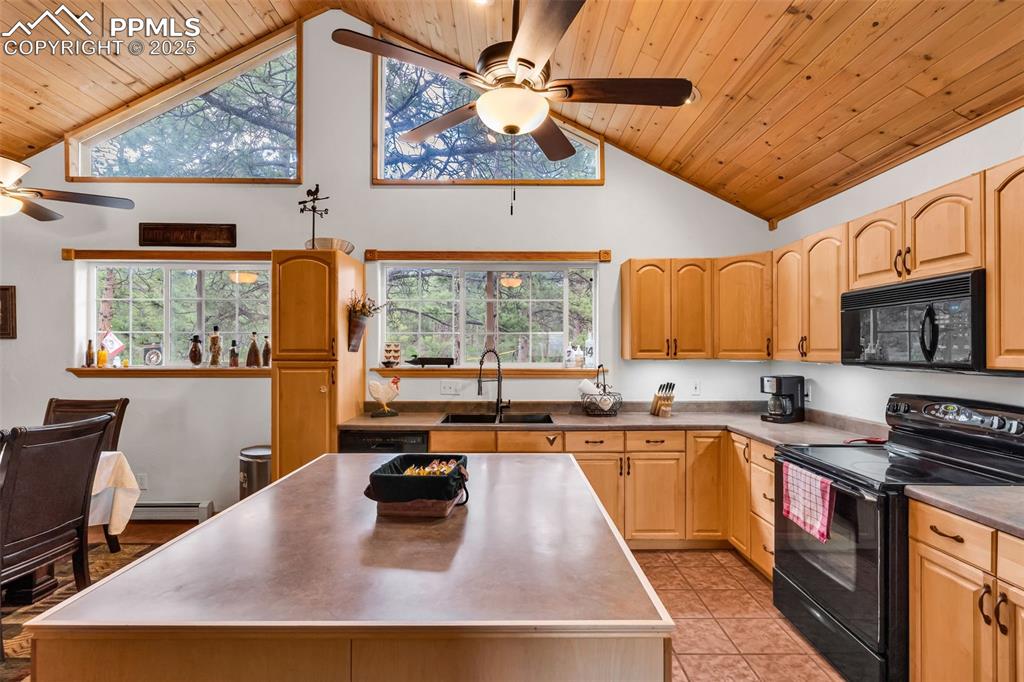
Beautiful cabinets, and a center island
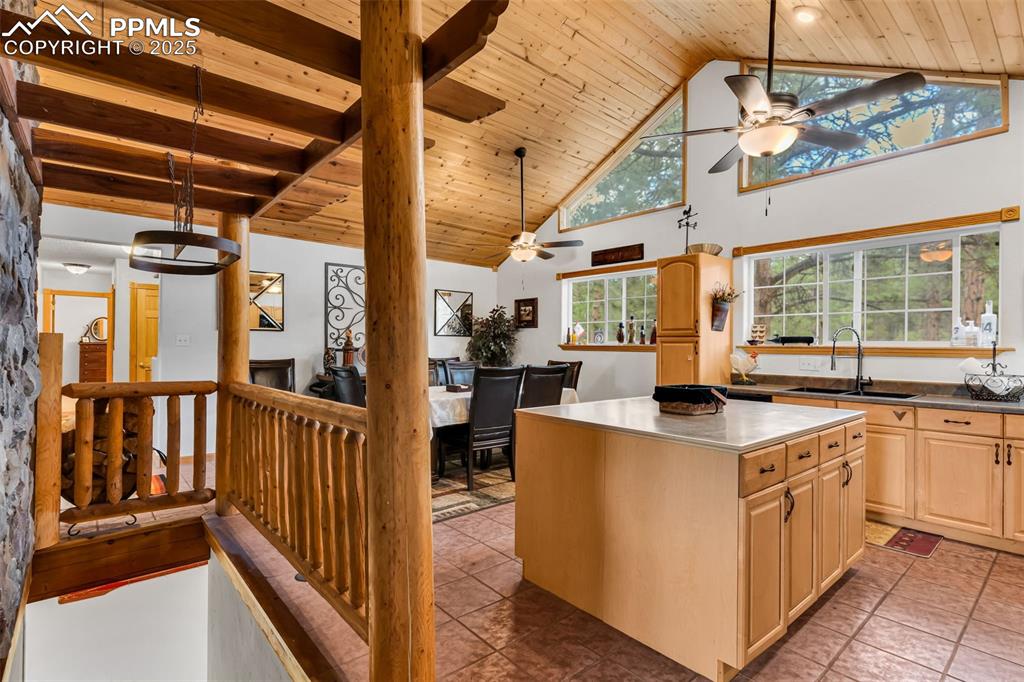
Kitchen will all appliances (including 2 ovens) and a pantry cupboard
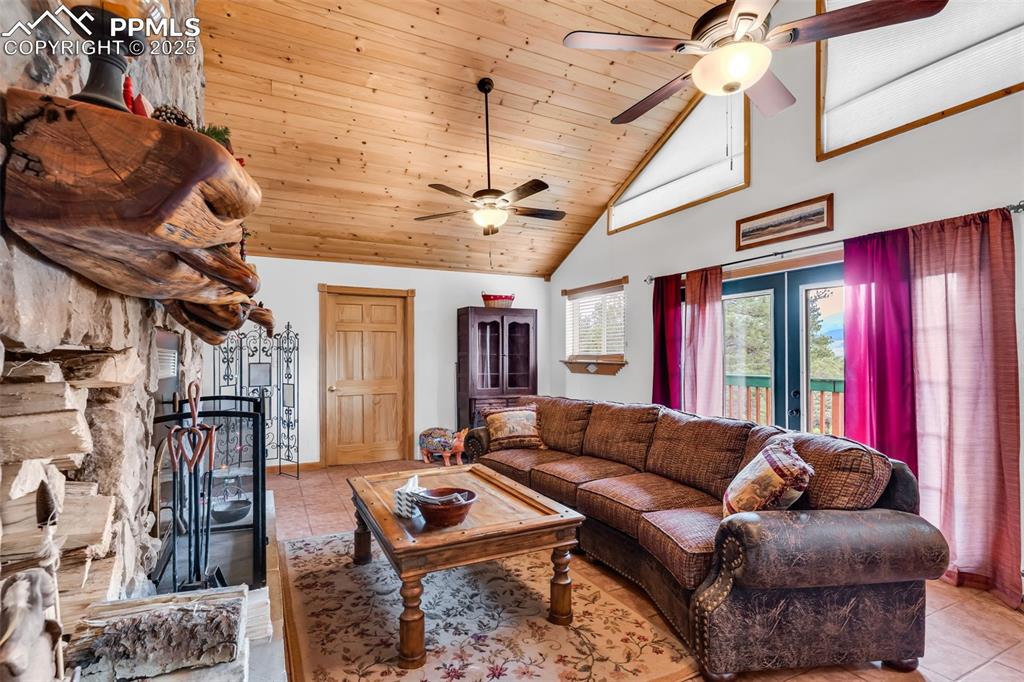
Access to lower level just behind the fireplace wall
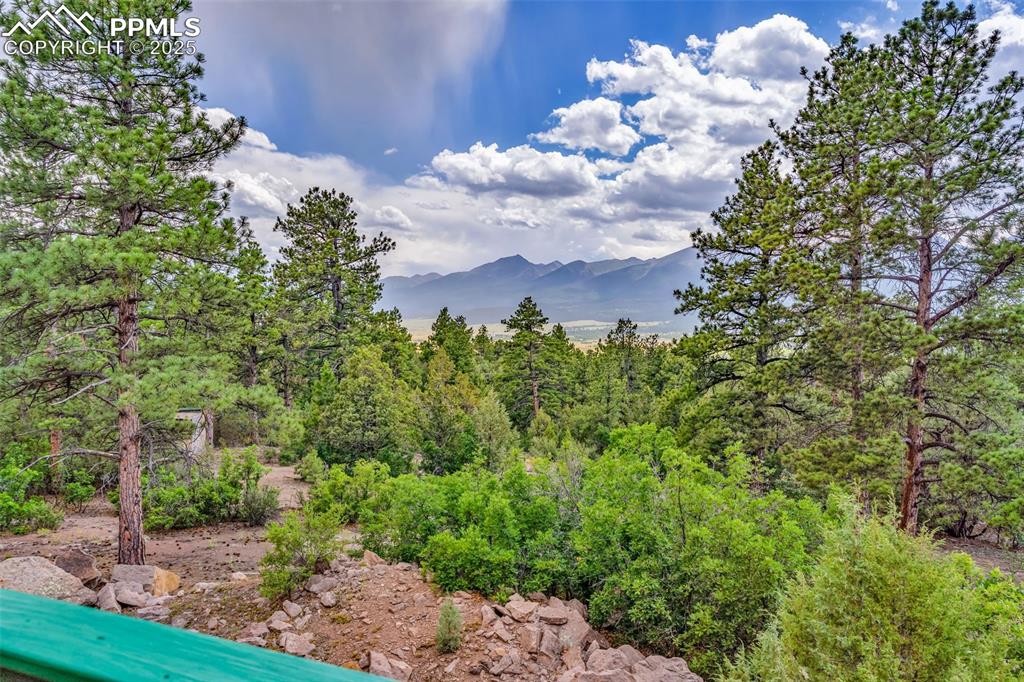
Walkout to back deck from the family room and door to primary bedroom
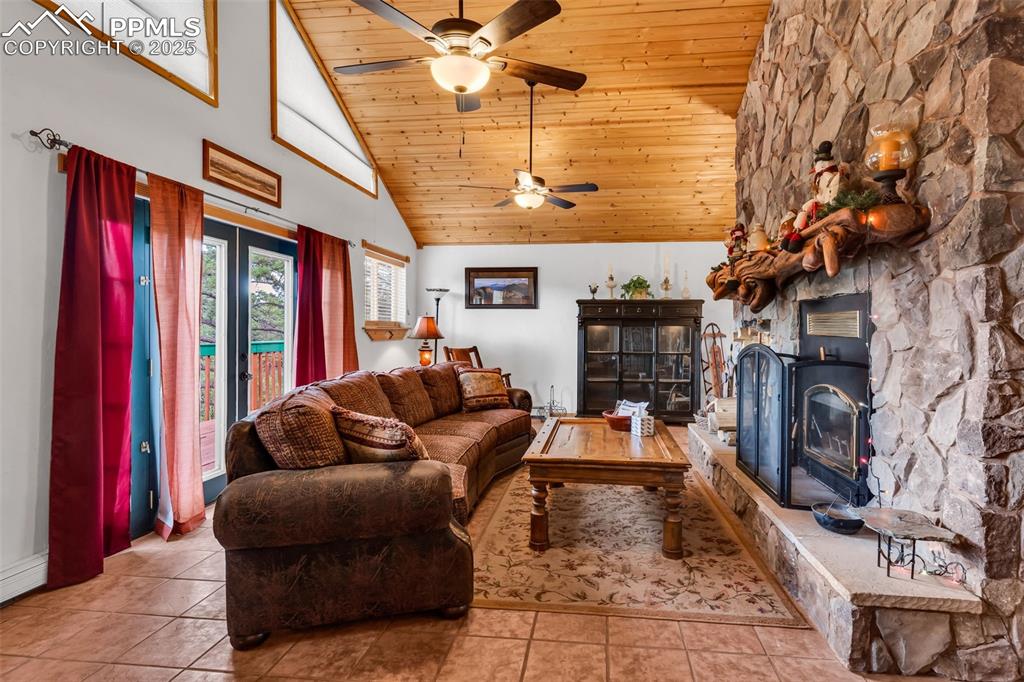
Views off the back deck are incredible!
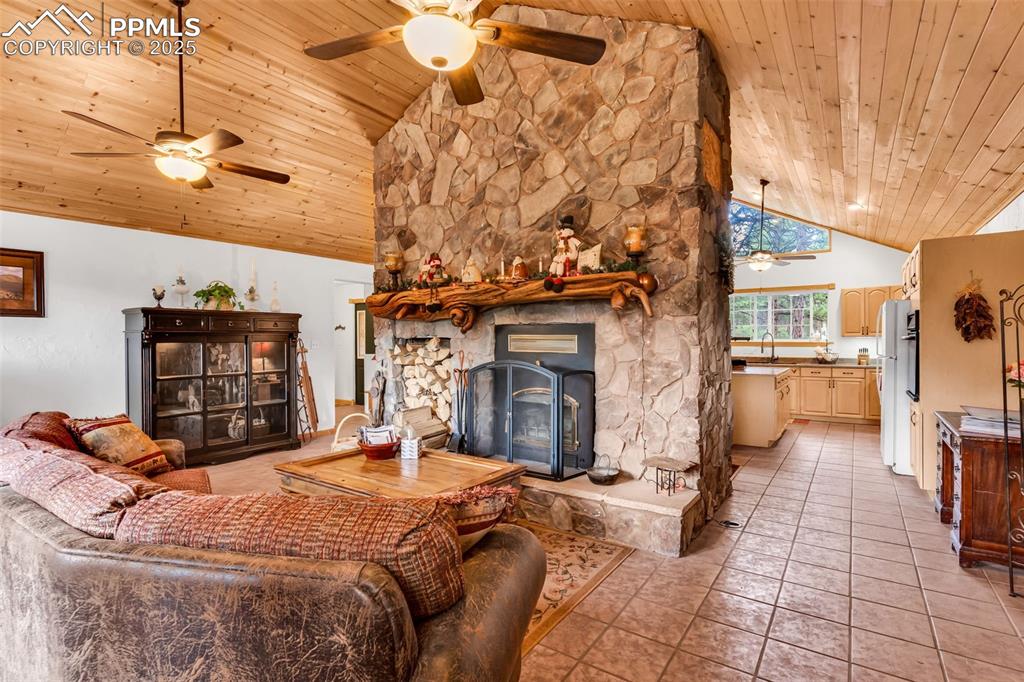
Picturesque surroundings even in the winter
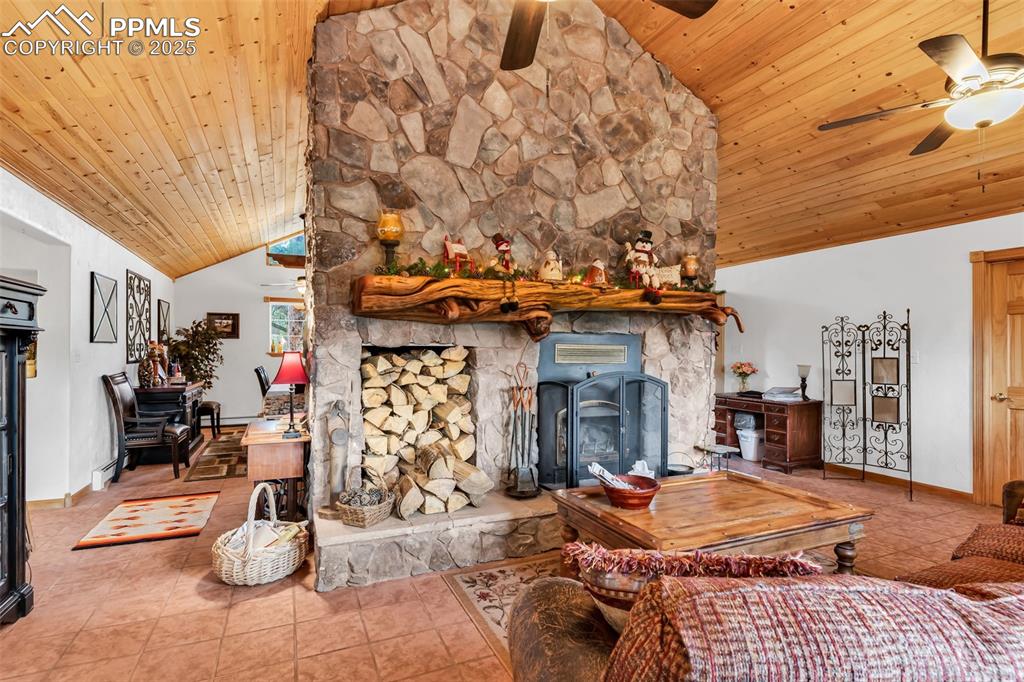
Aerial drone shot of mountains
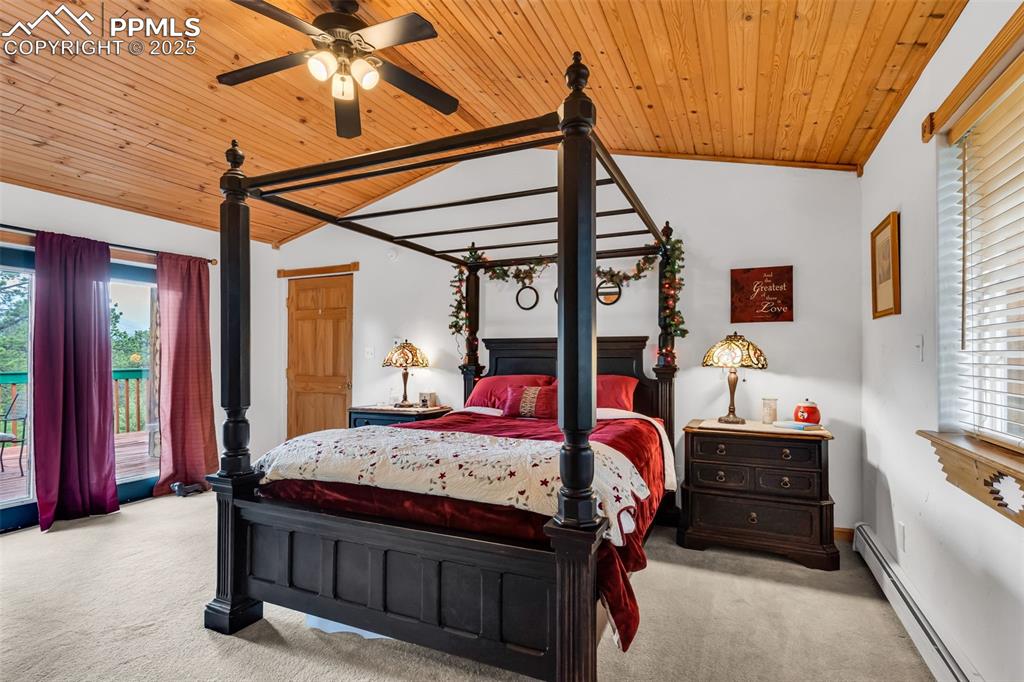
Custom live edge fireplace mantel and wood burning fireplace
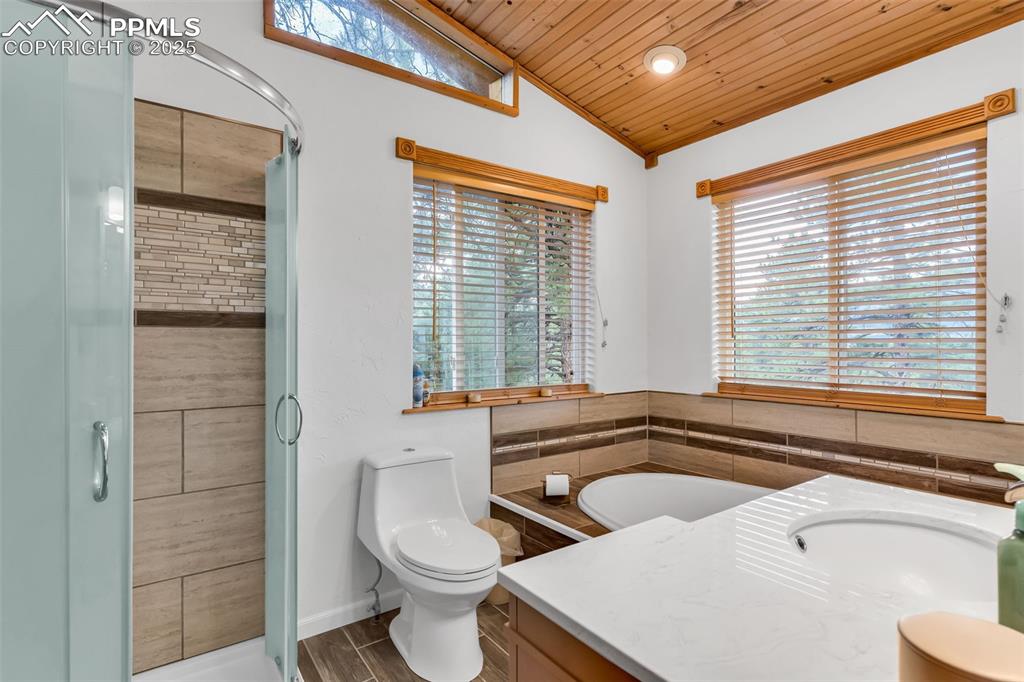
Great natural light perfect for house plants
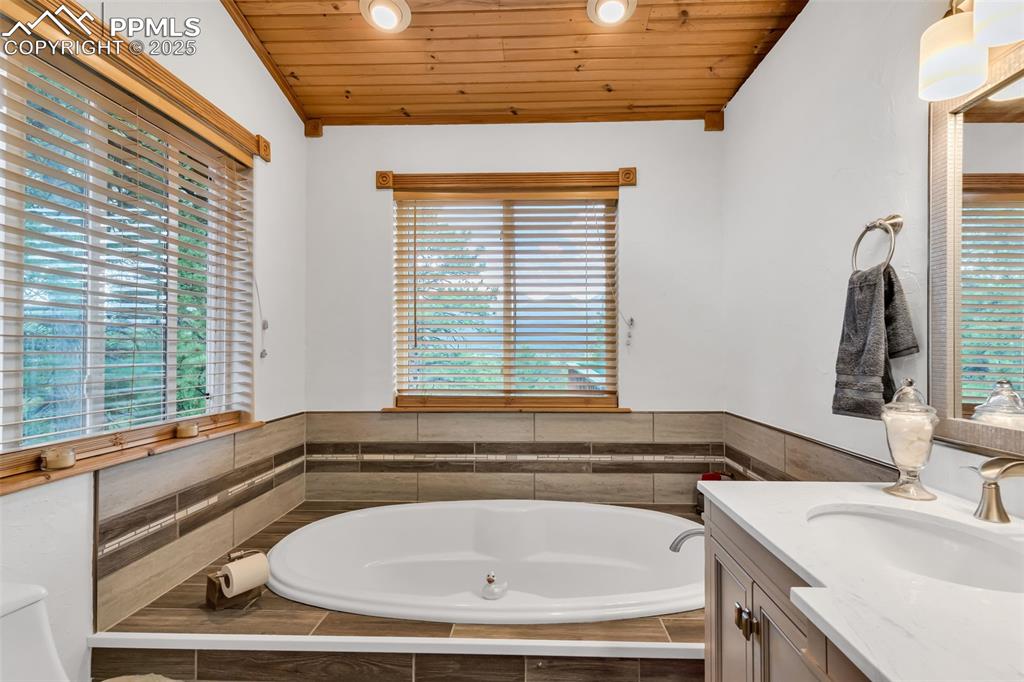
It's like your own personal lodge complete with Colorado vibes
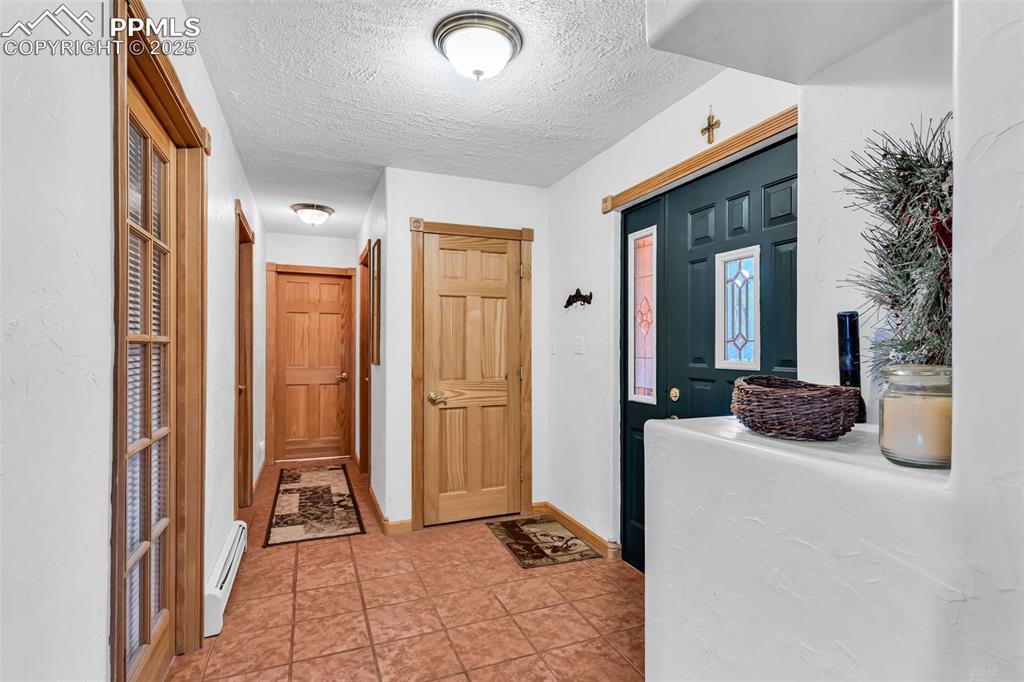
Master bedroom with walkout to deck and incredible mountain views
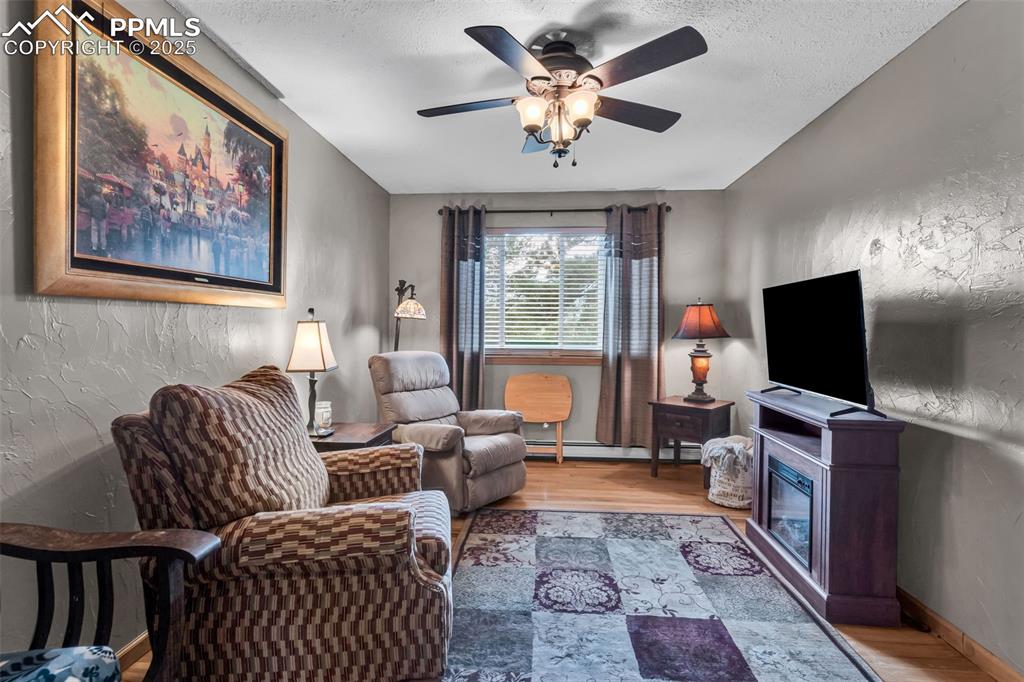
Primary bathroom with high ceilings and soaking tub
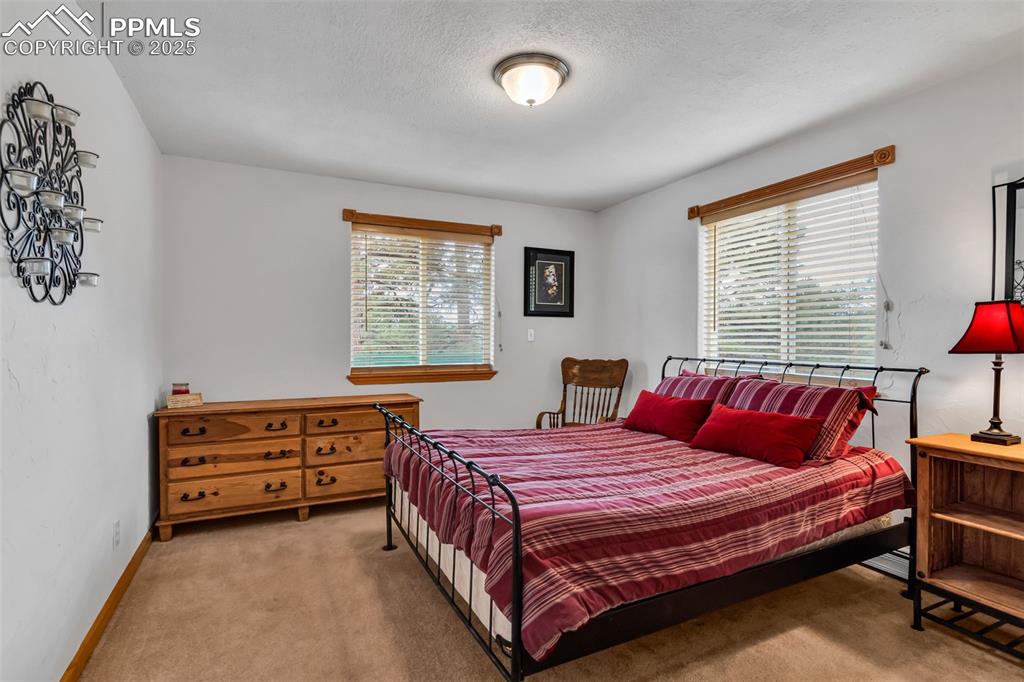
Your retreat to relax and unwind with mountain views and tons of natural light
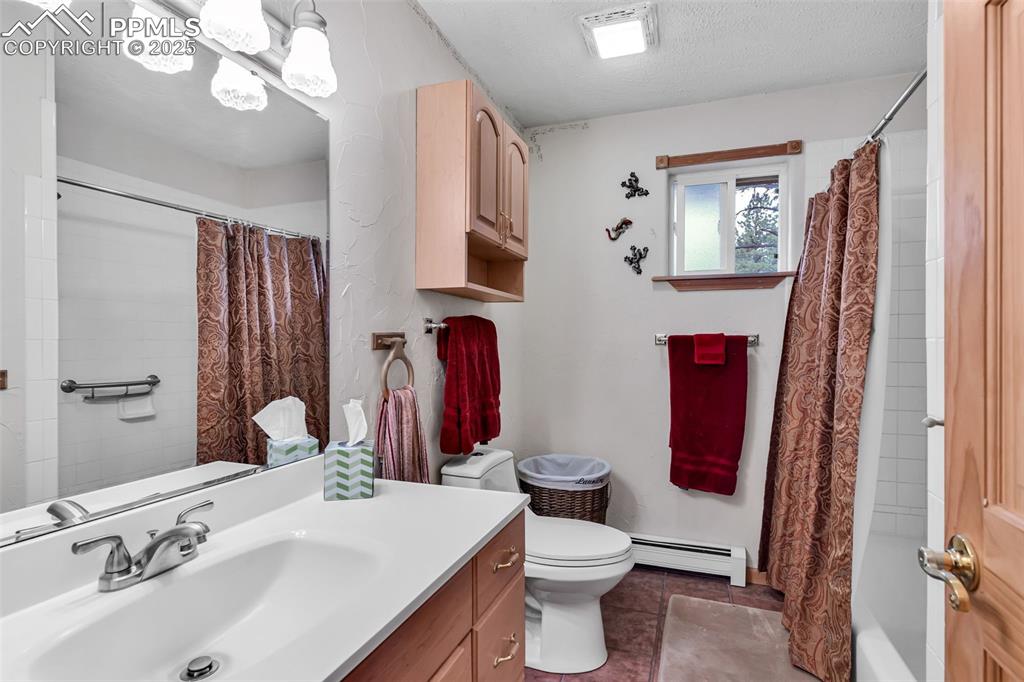
Two additional bedrooms upstairs, full bathroom and office currently set up as a living area
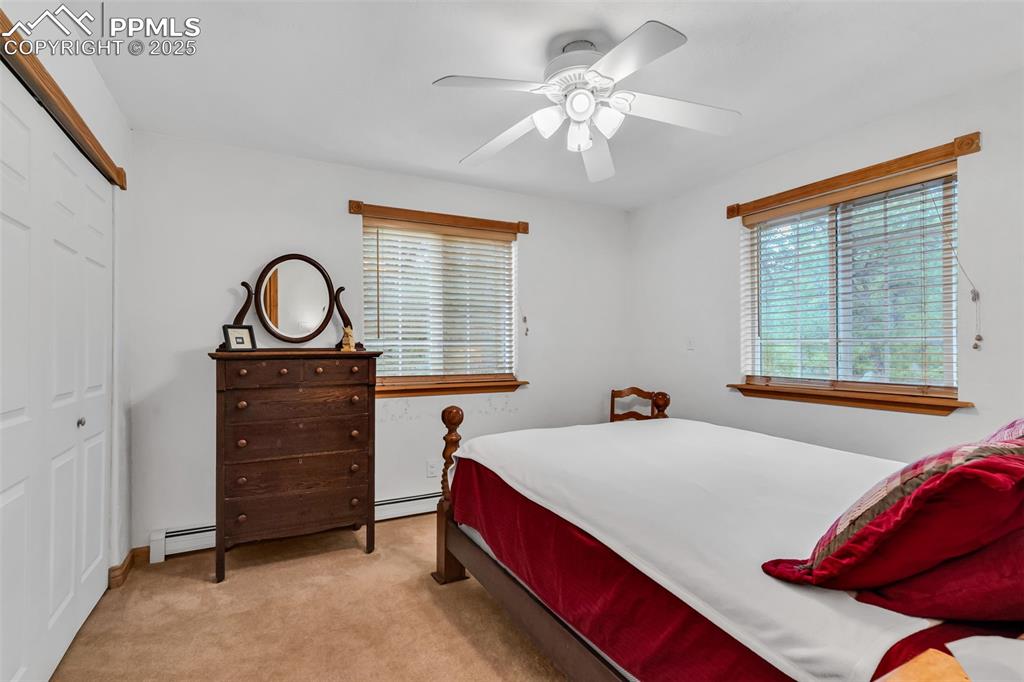
Second living room, office, hobby room, or even non-conforming 6th bedroom (no closet)
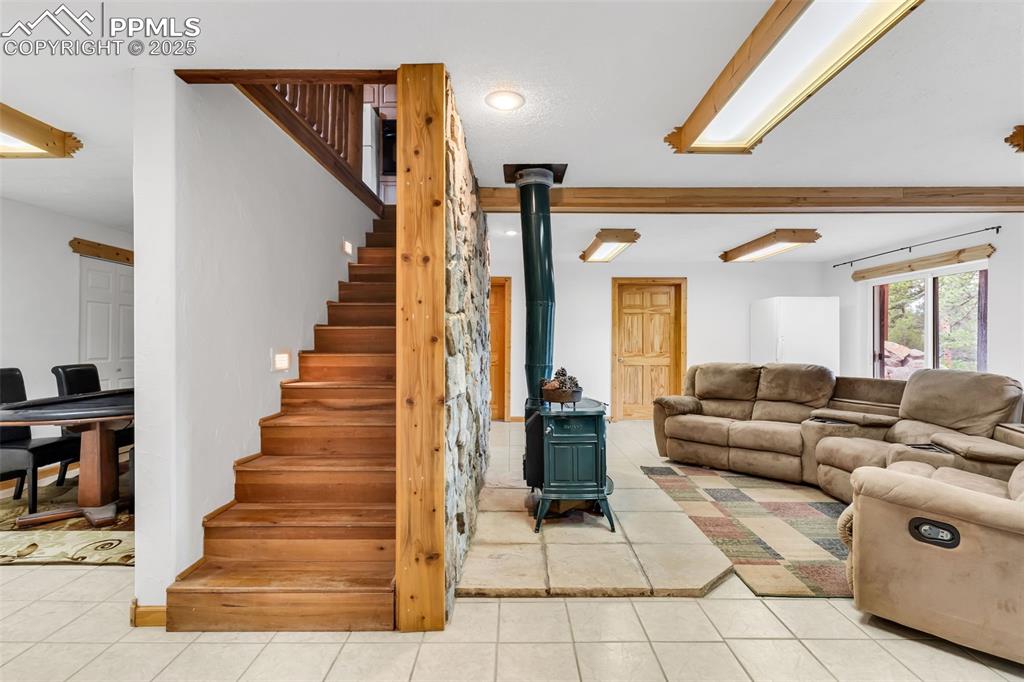
Second Main level bedroom
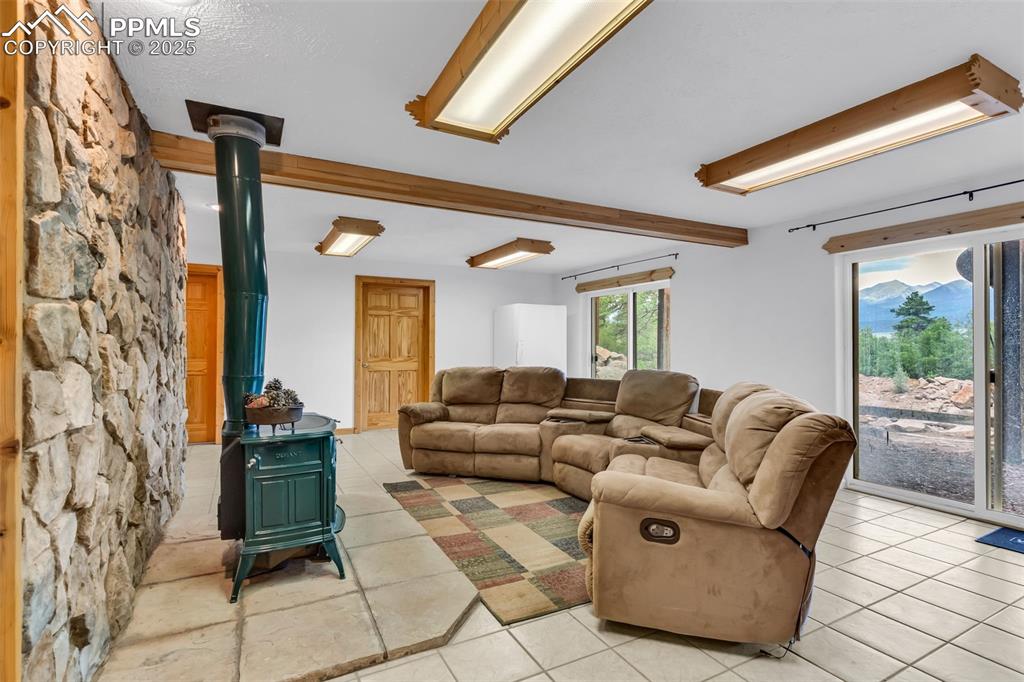
Bathroom
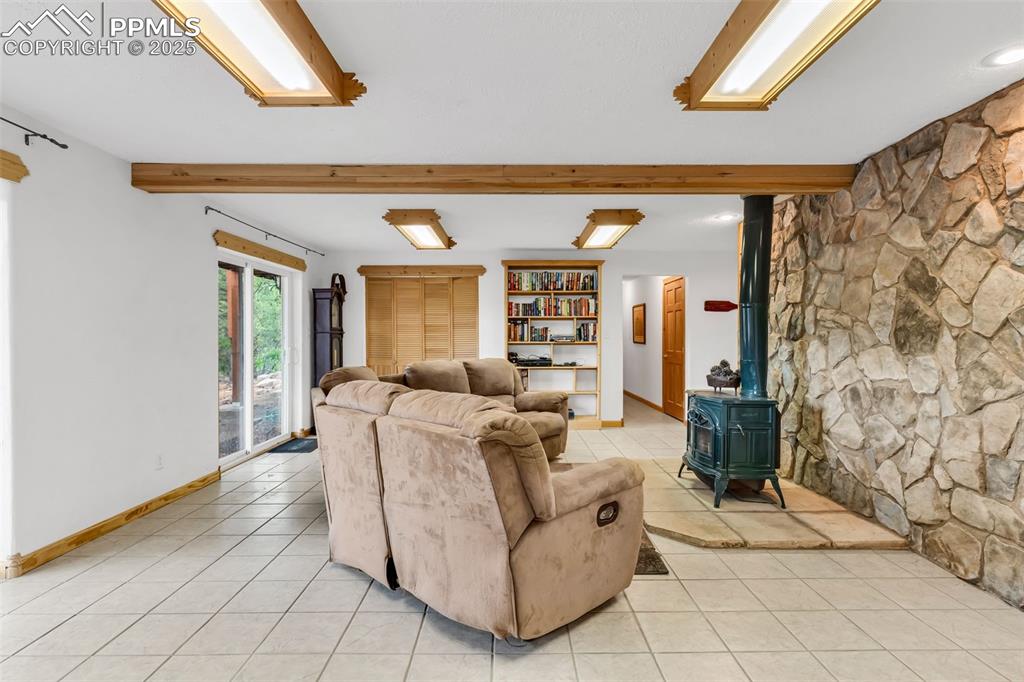
Third Main level bedroom with electric baseboard heating from solar panels
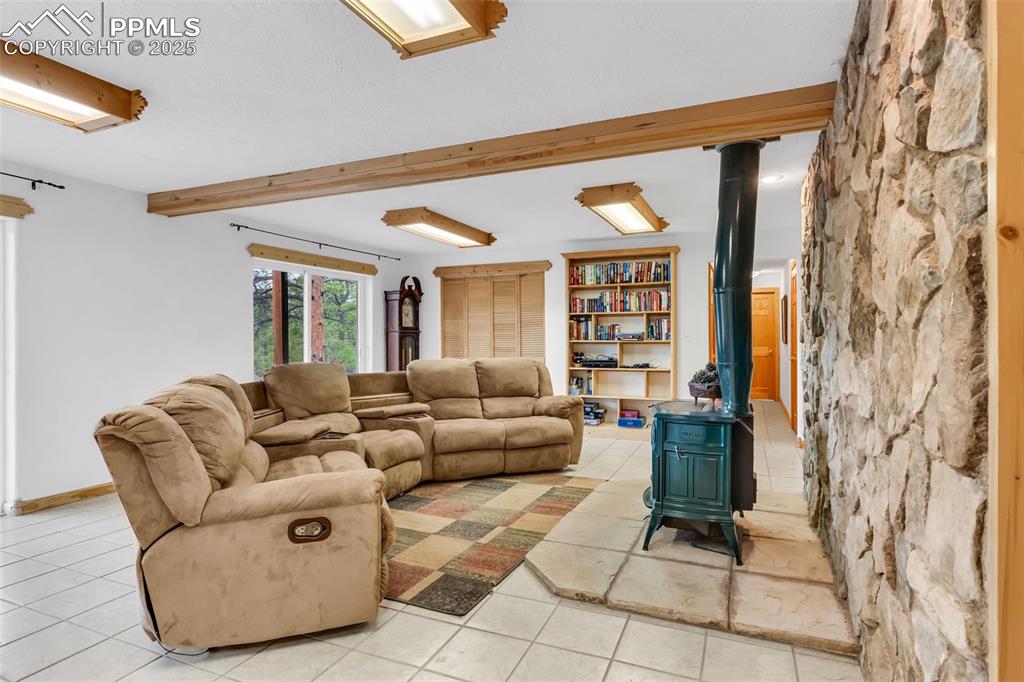
The stairs separate the lower level game area (with tons of closet space) and the den / family room
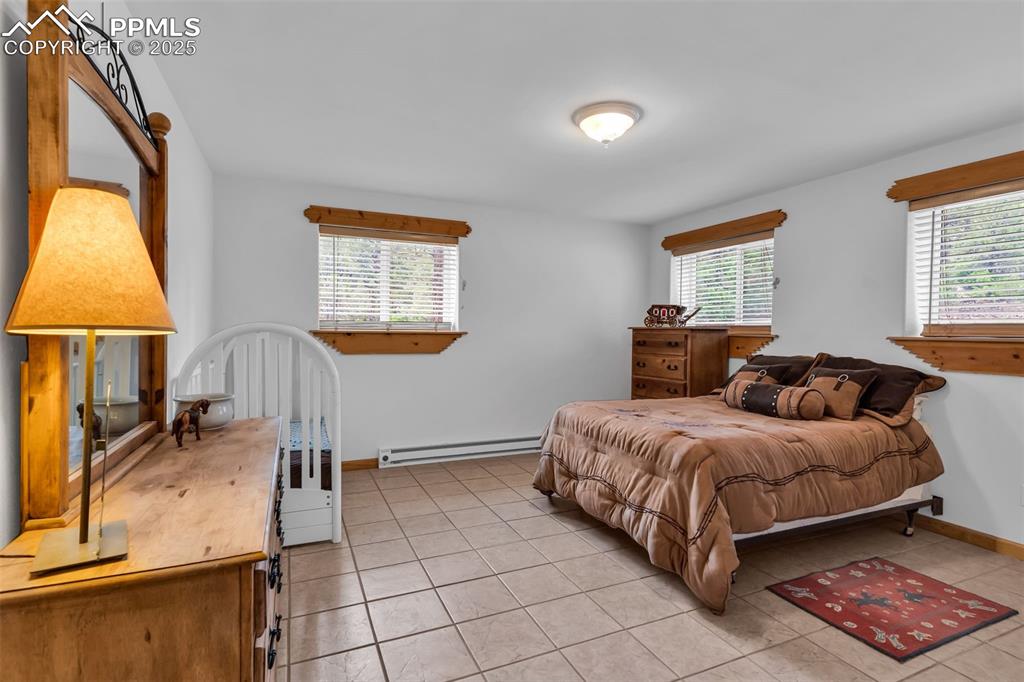
Multiple walkouts from the den to the back yard. Enjoy the mountain views, even from the basement!
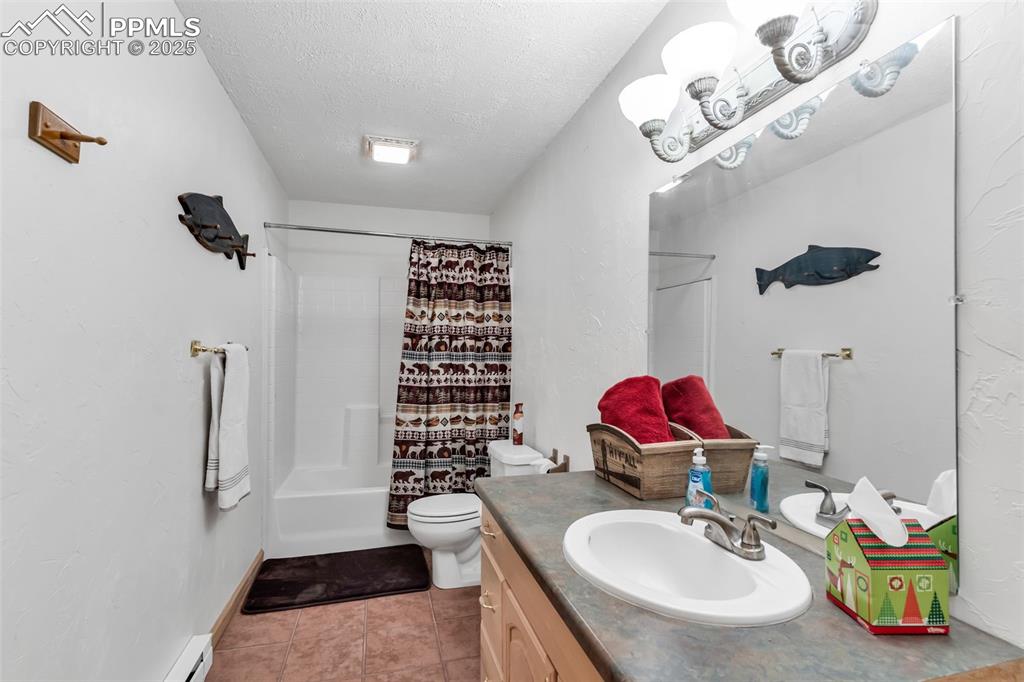
Cozy fireplace and large laundry closet with laundry sink
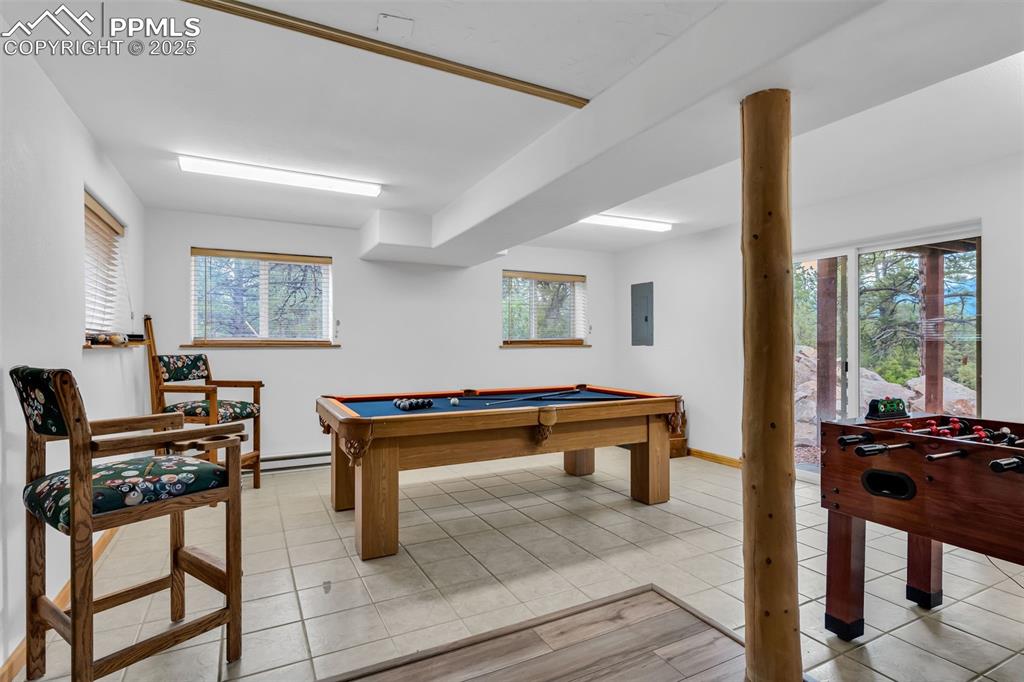
Hallway on the right leads to 2 additional bedrooms, full bathroom, and mechanical room
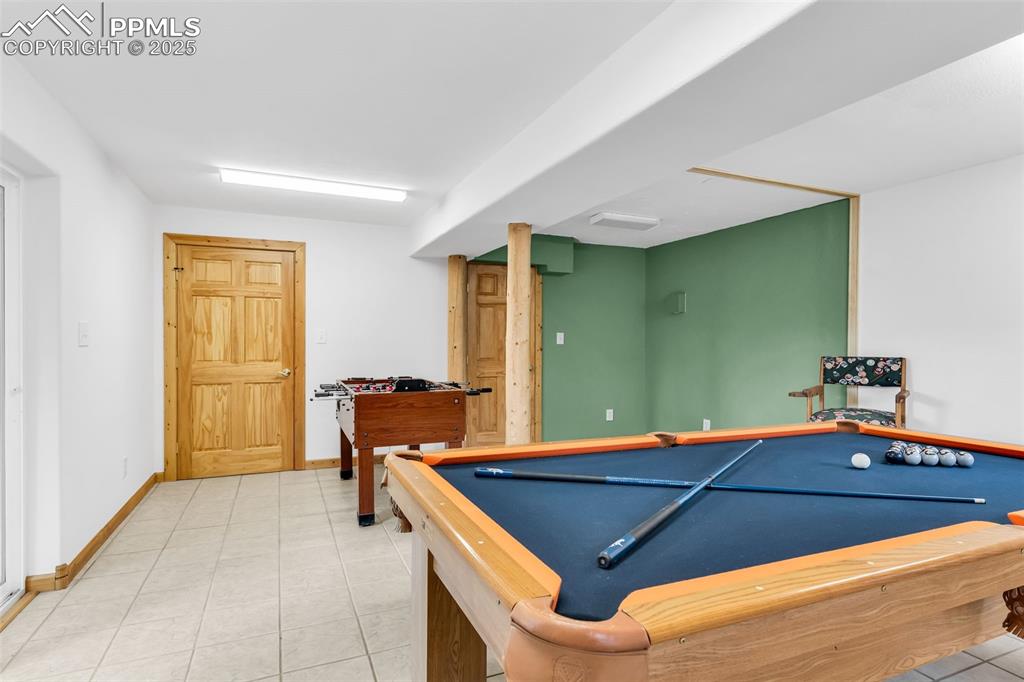
Large lower level bedroom with tile floors and garden level windows
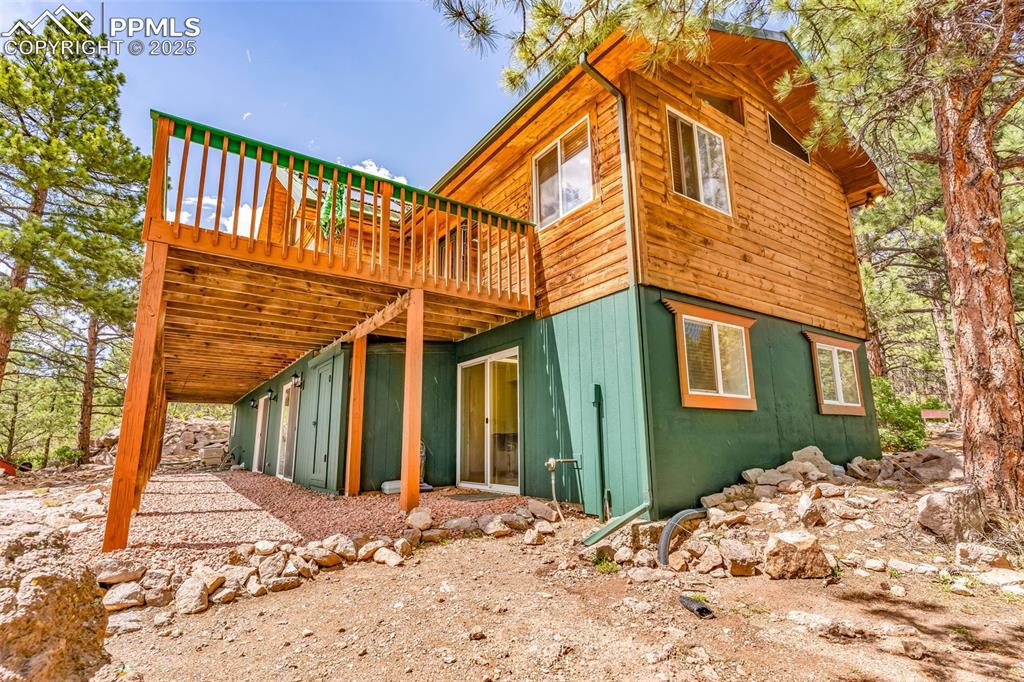
Full bathroom on the lower level
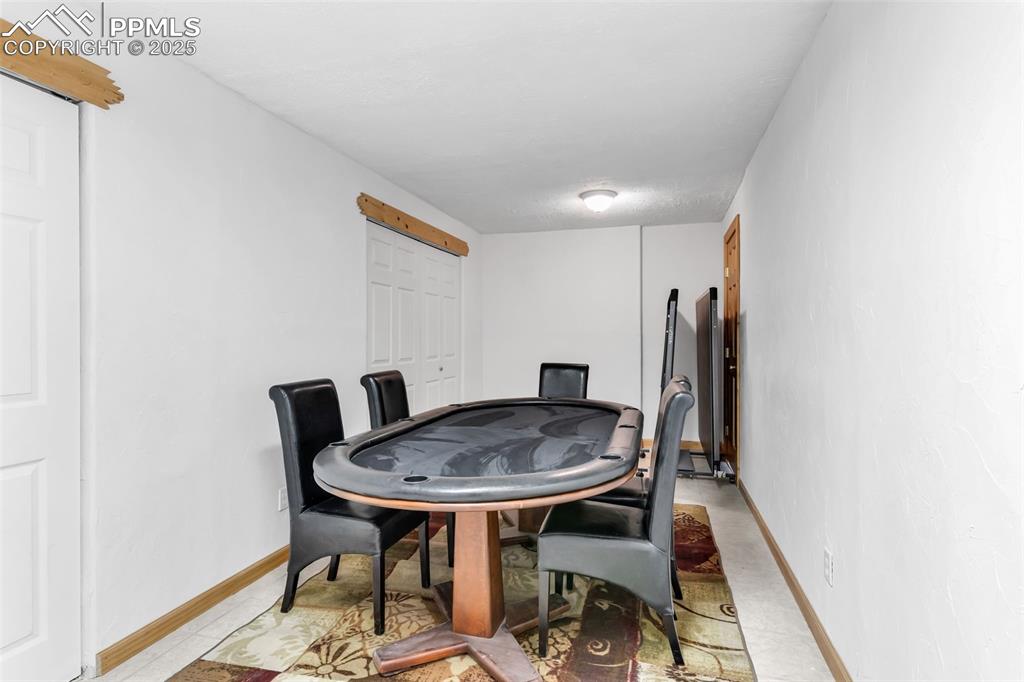
Separate game room with walkout to backyard and mountain views
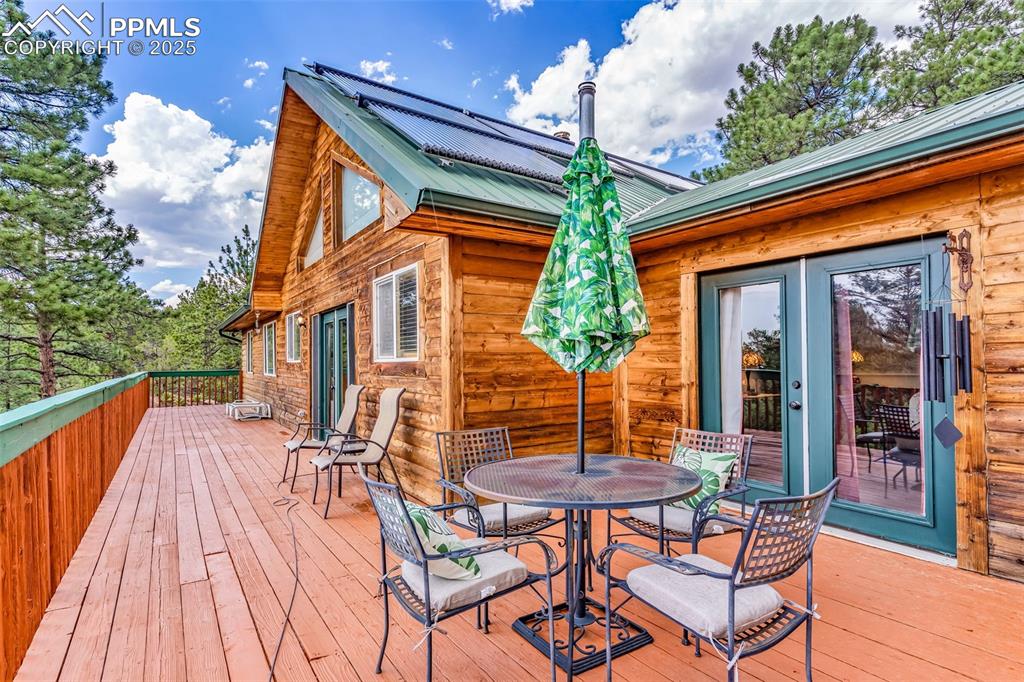
Great space for a bar or kitchenette in the current gameroom. Would also make a great workshop with easy access to outside!
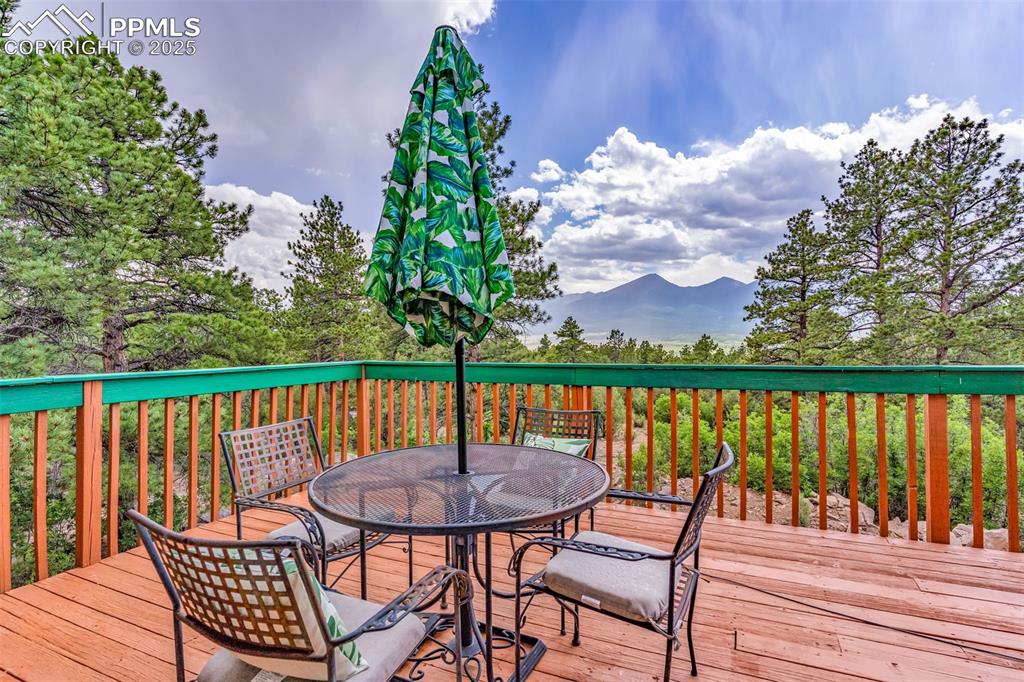
Sliding door out game room, just around the corner from outdoor storage closet
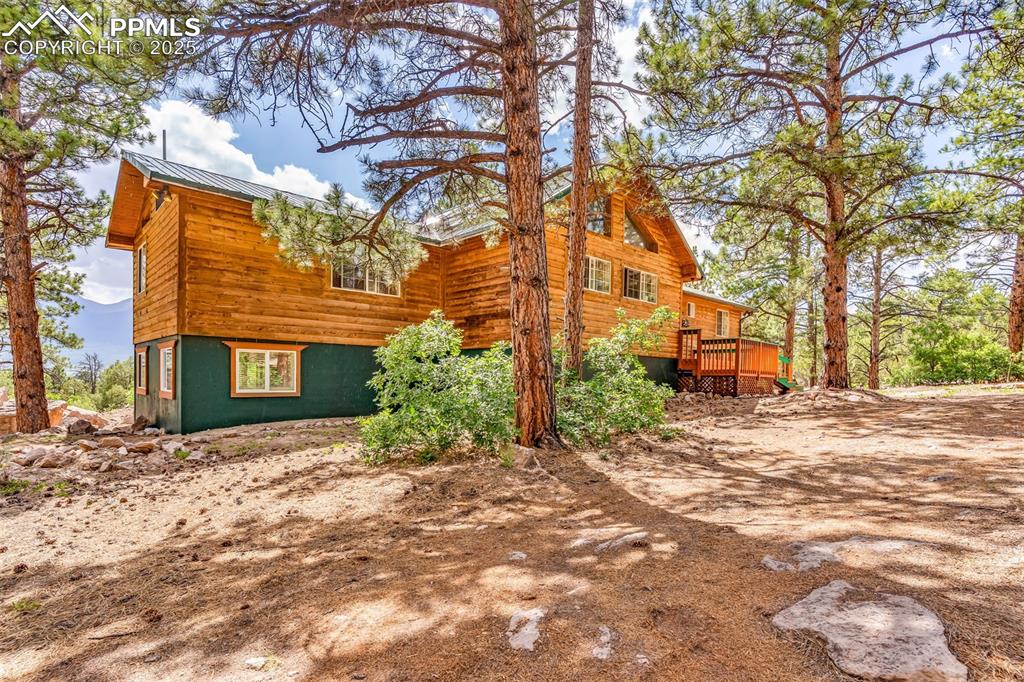
Large closets along the entire wall - perfect room for more storage, game room, or exercise area.
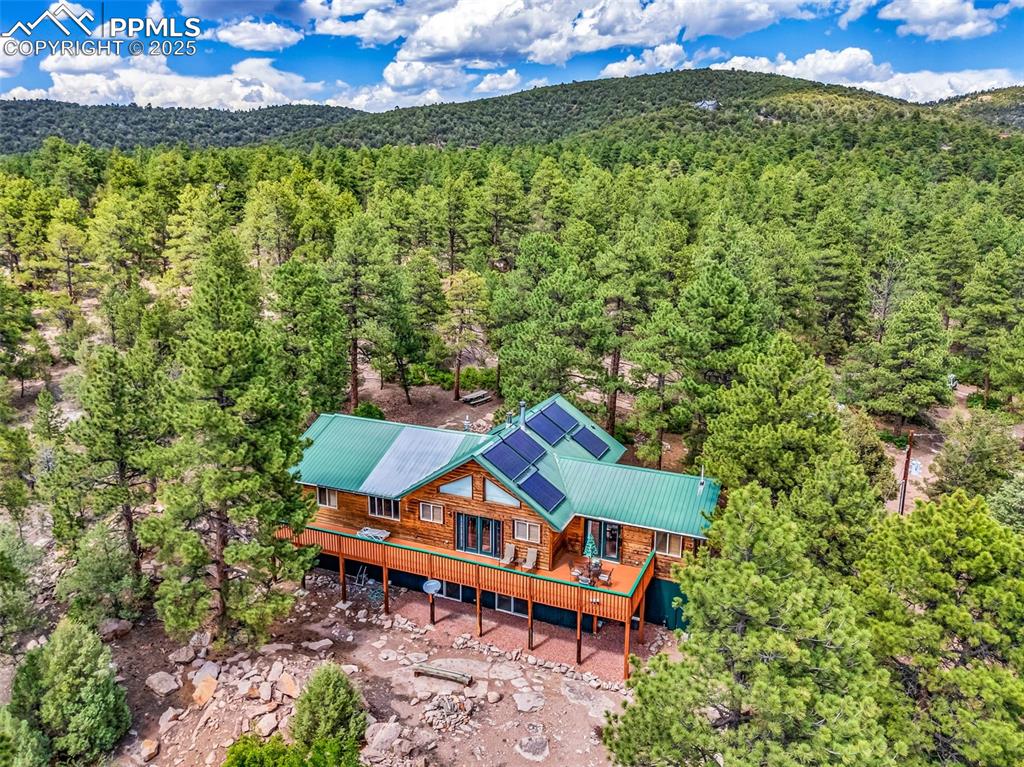
Huge back deck to take advantage of the incredible Sangre de Cristo mountain views! Walkouts from family room and primary suite.
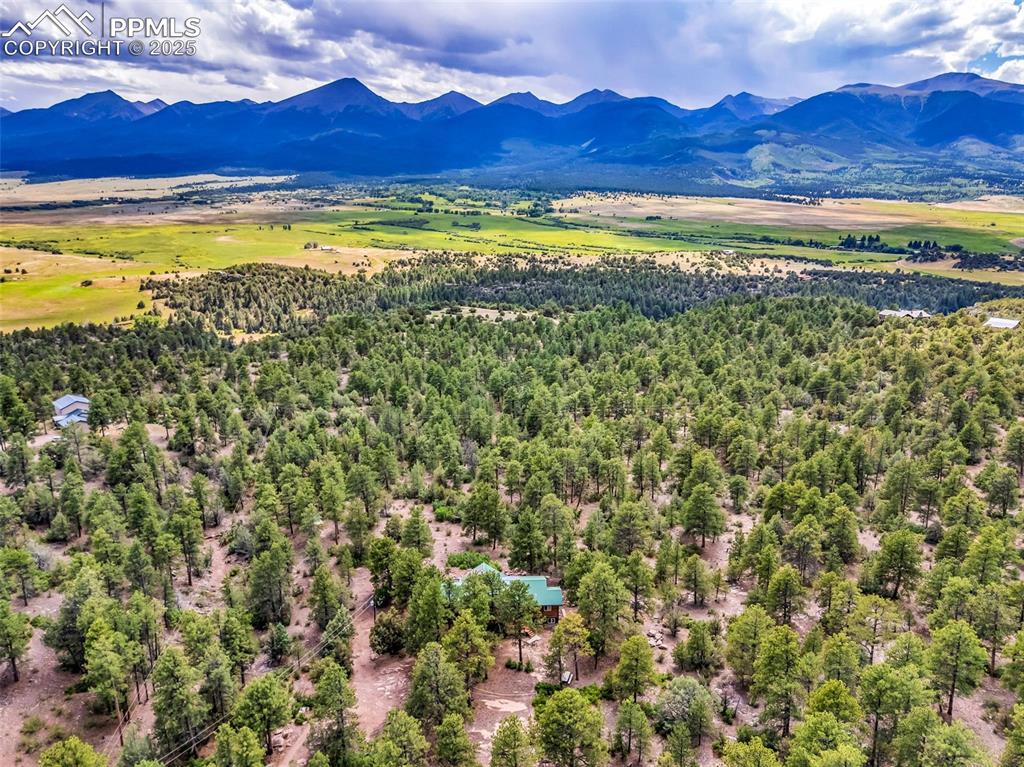
Gorgeous views and space to enjoy them
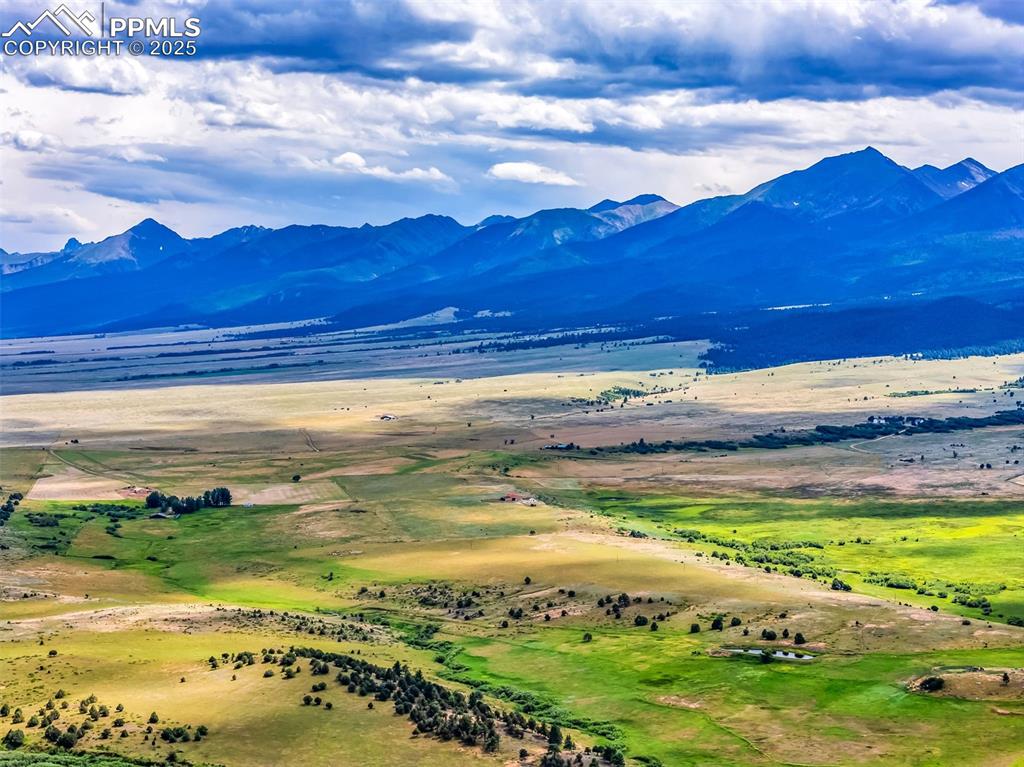
Surrounded by beautiful mature trees
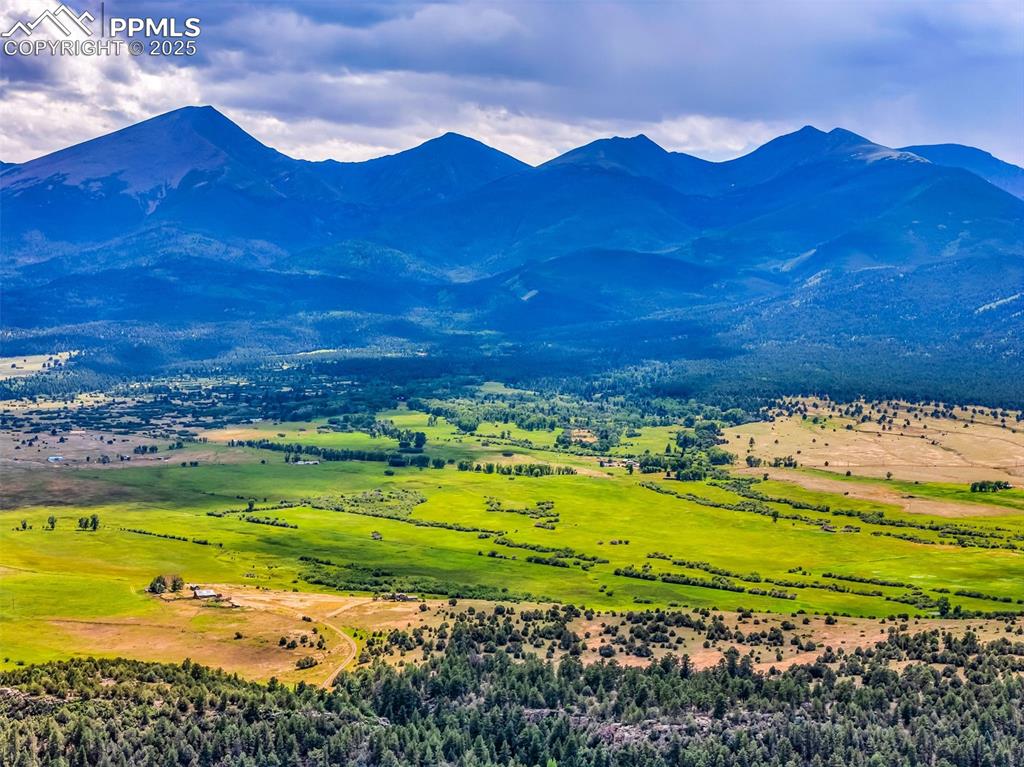
Active solar panels installed and operating
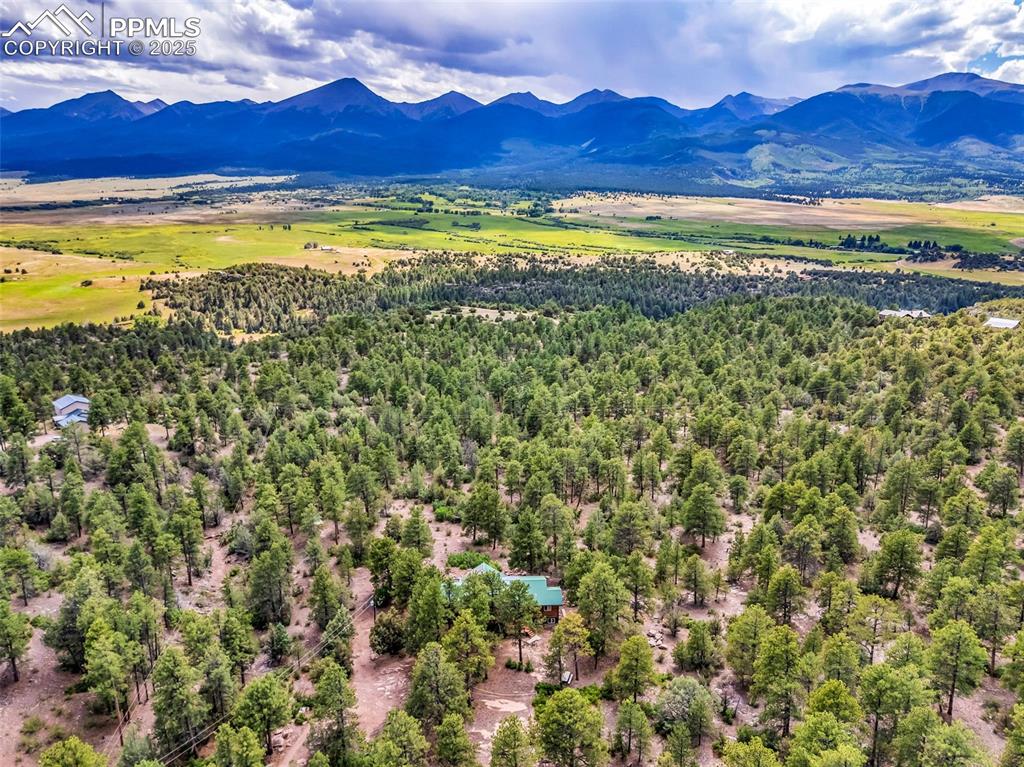
Trees limit views of neighboring homes
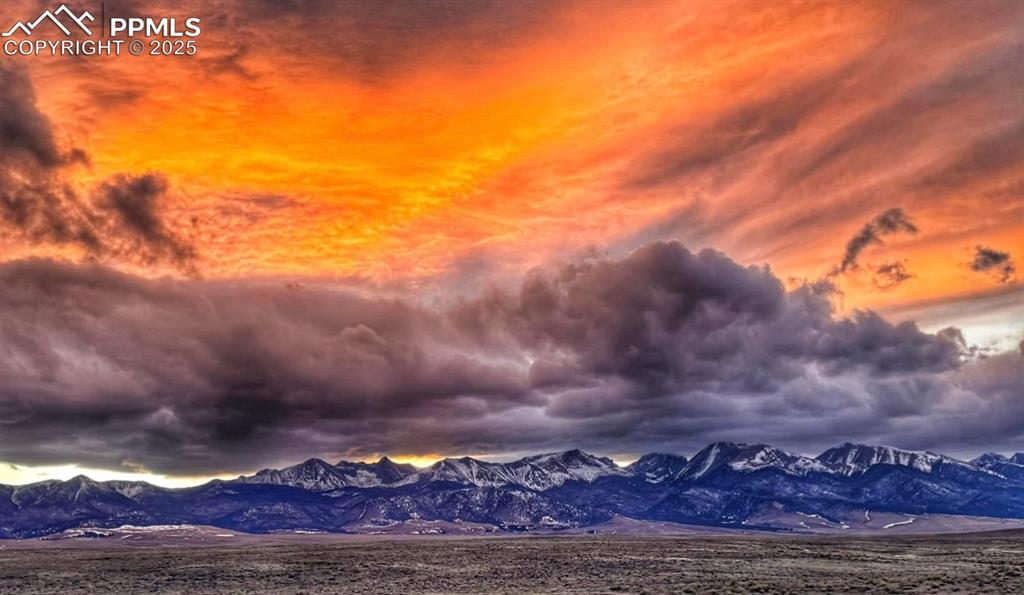
Come enjoy the natural Colorado beauty in Custer County
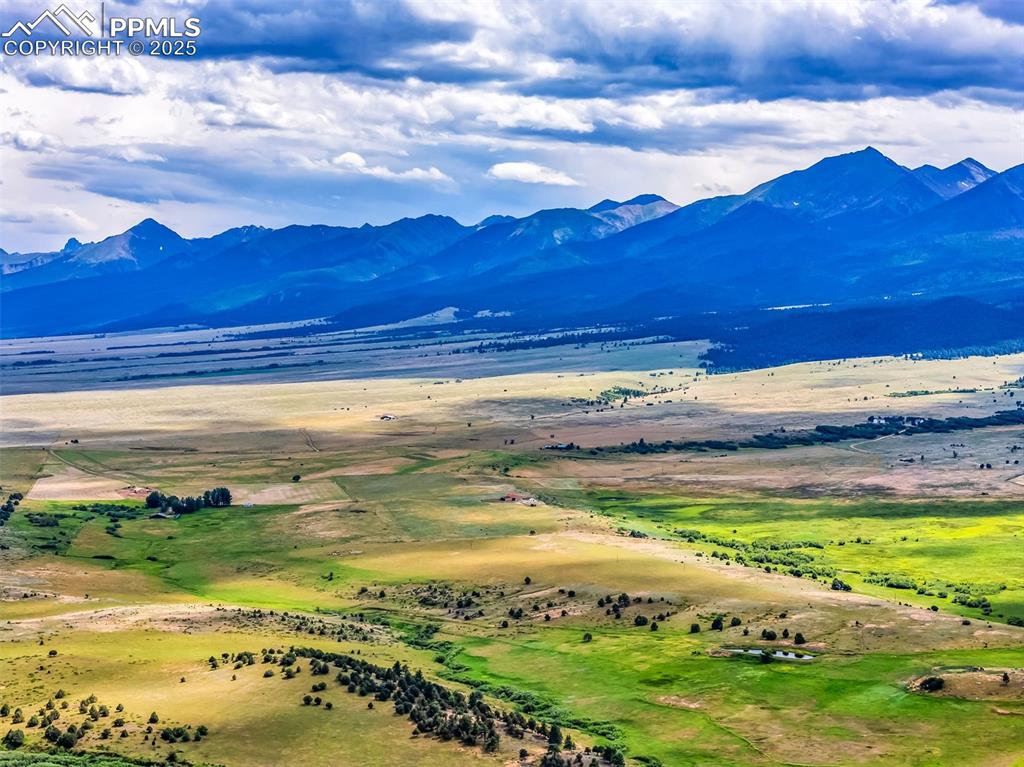
Aerial drone shot of area
Disclaimer: The real estate listing information and related content displayed on this site is provided exclusively for consumers’ personal, non-commercial use and may not be used for any purpose other than to identify prospective properties consumers may be interested in purchasing.