4126 Fellsland Drive, Colorado Springs, CO, 80922

Craftsman-style house featuring driveway, roof with shingles, and an attached garage
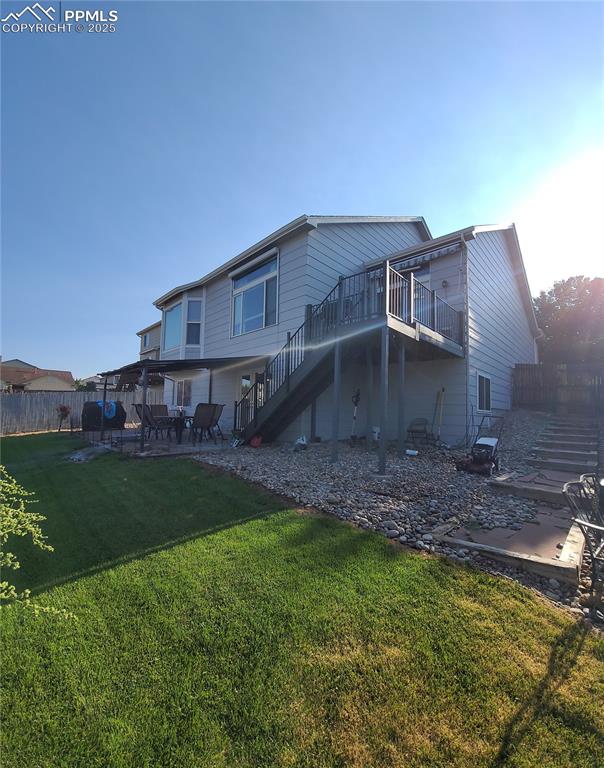
Back of property with a patio, stairway, and a deck
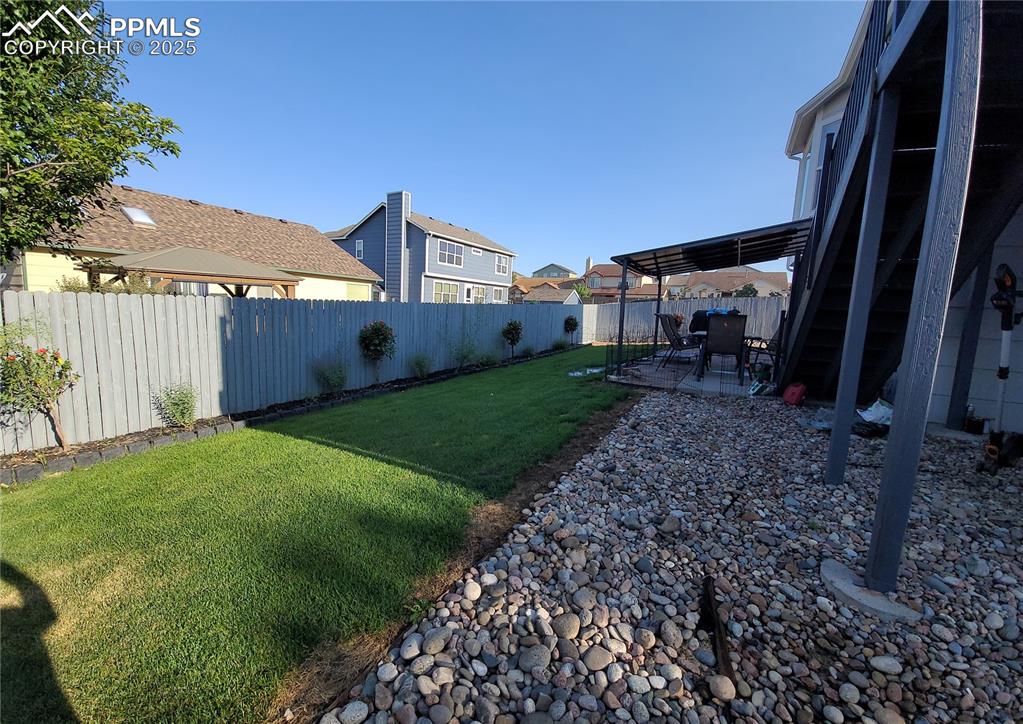
Fenced backyard with a patio area and a residential view
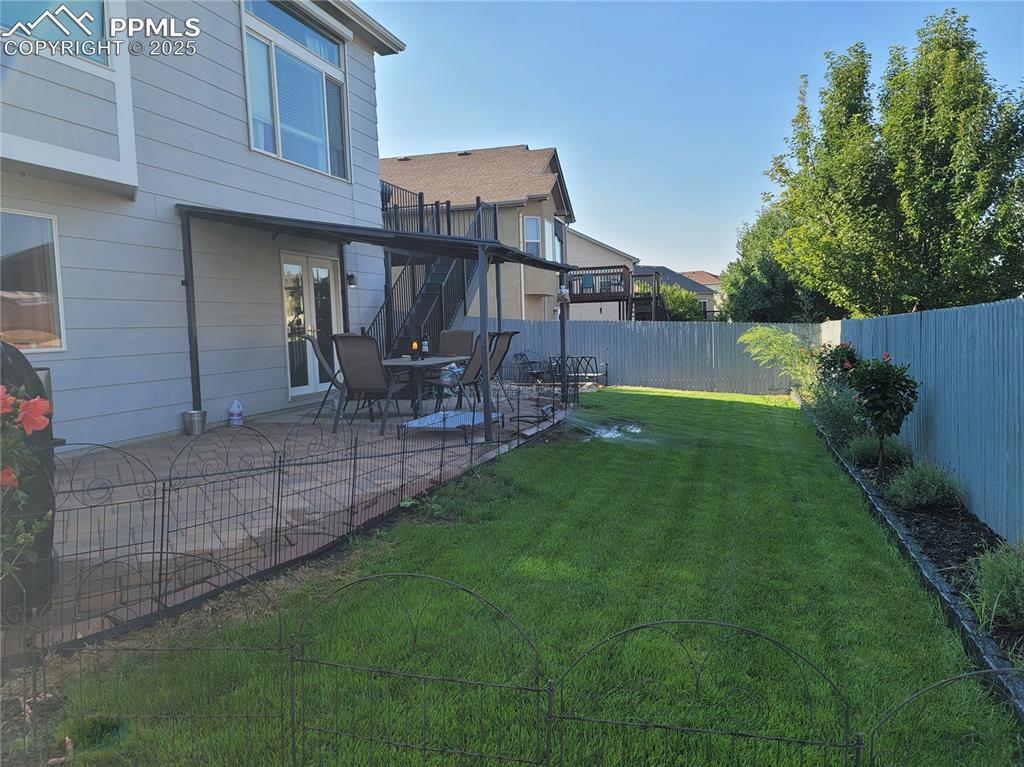
Fenced backyard featuring a patio
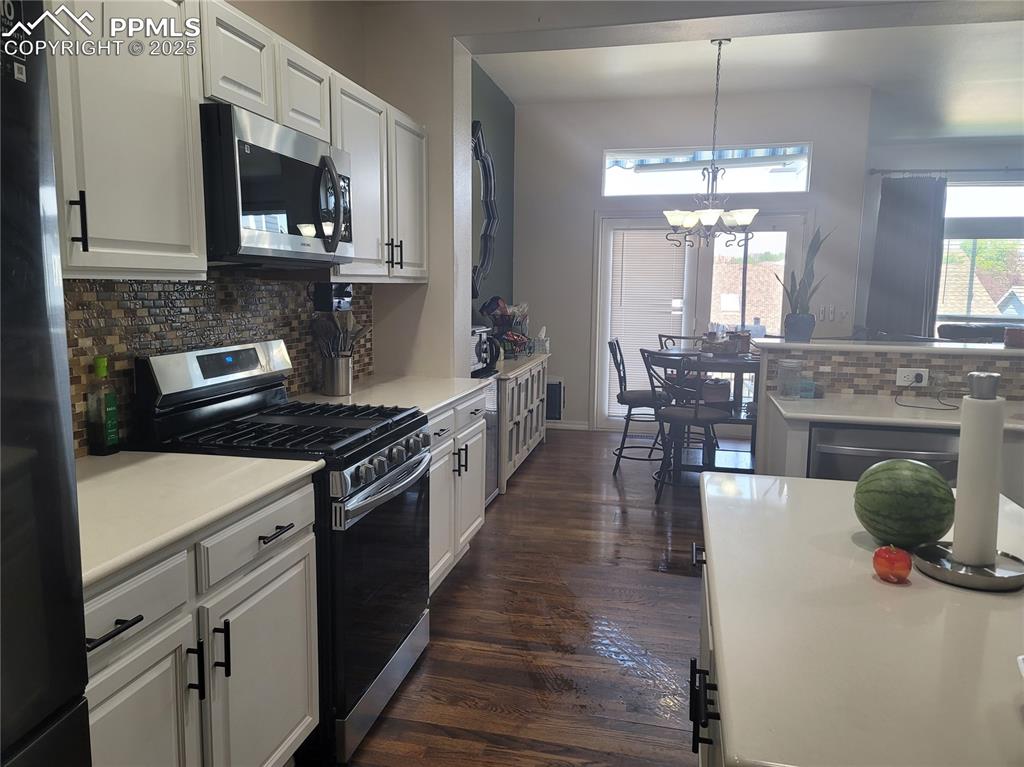
Kitchen featuring backsplash, stainless steel appliances, light countertops, decorative light fixtures, and dark wood-type flooring
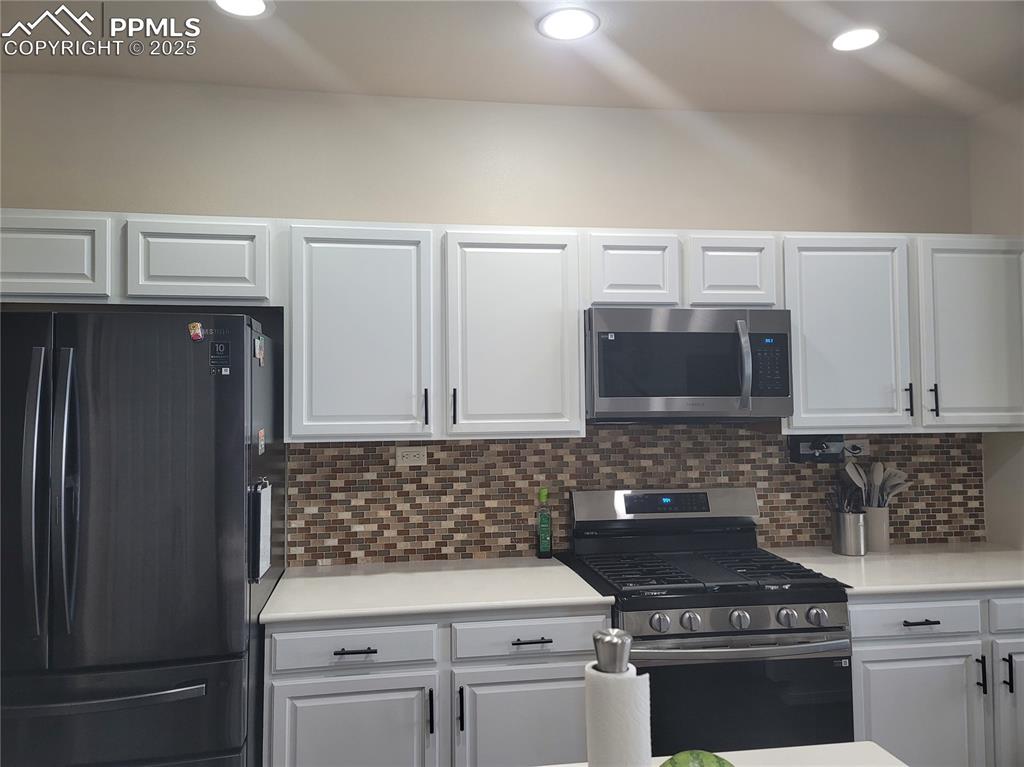
Kitchen featuring appliances with stainless steel finishes, light countertops, backsplash, white cabinetry, and recessed lighting
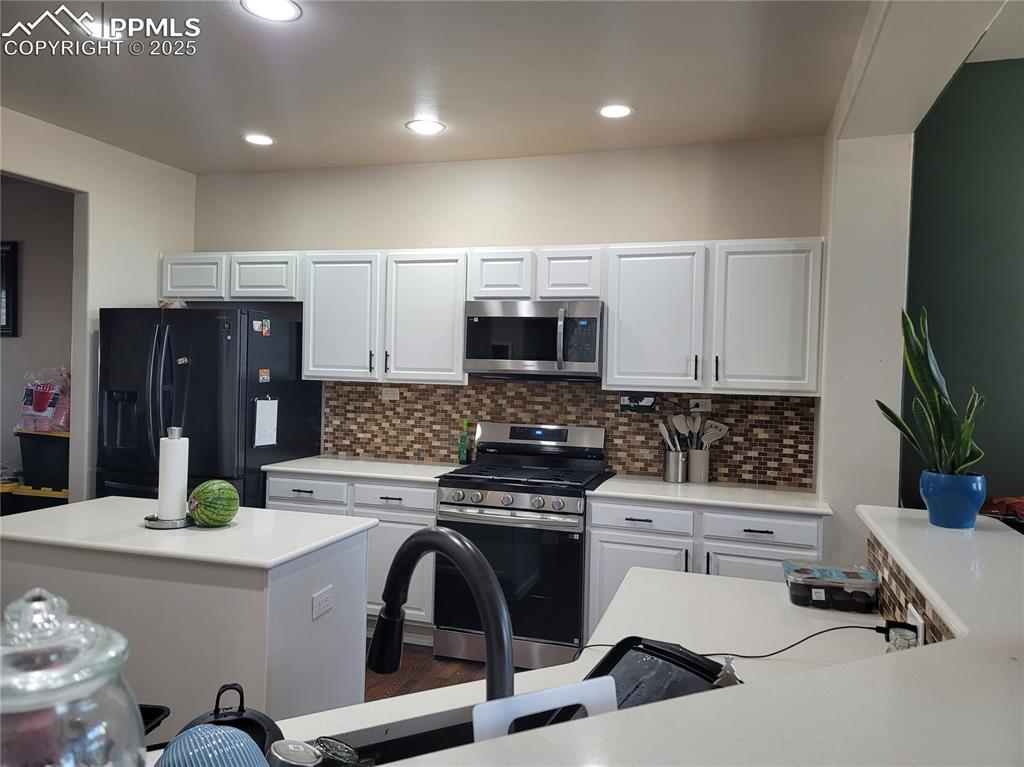
Kitchen featuring stainless steel appliances, tasteful backsplash, white cabinets, a kitchen island, and recessed lighting
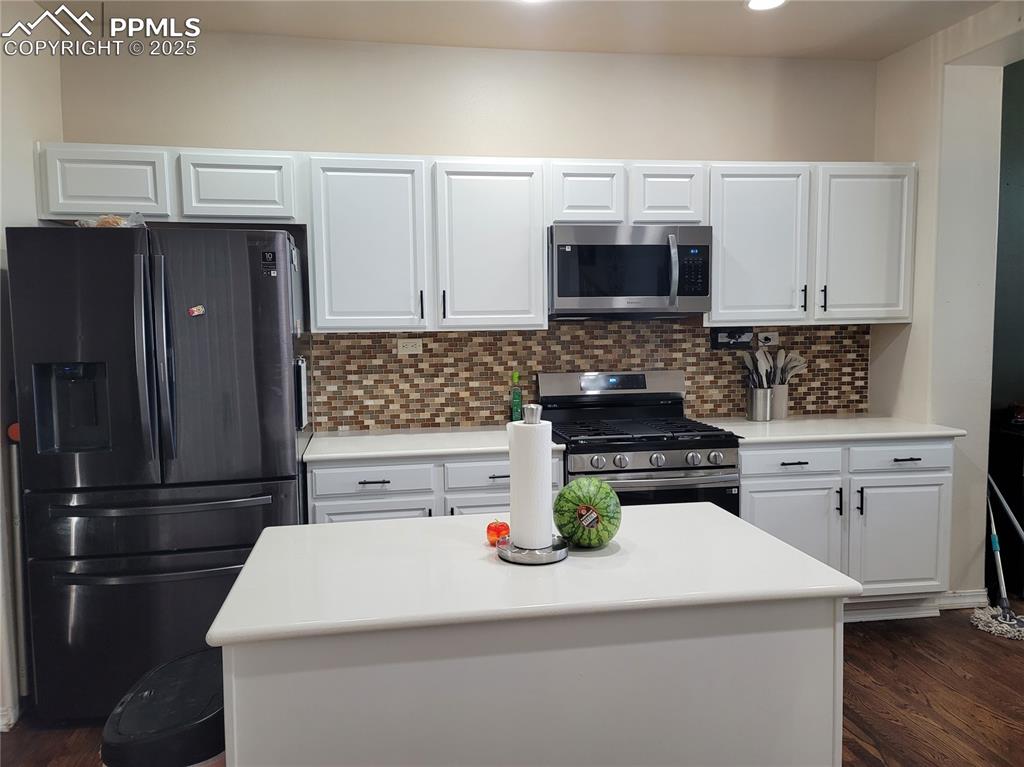
Kitchen with stainless steel appliances, white cabinets, dark wood-style floors, backsplash, and recessed lighting
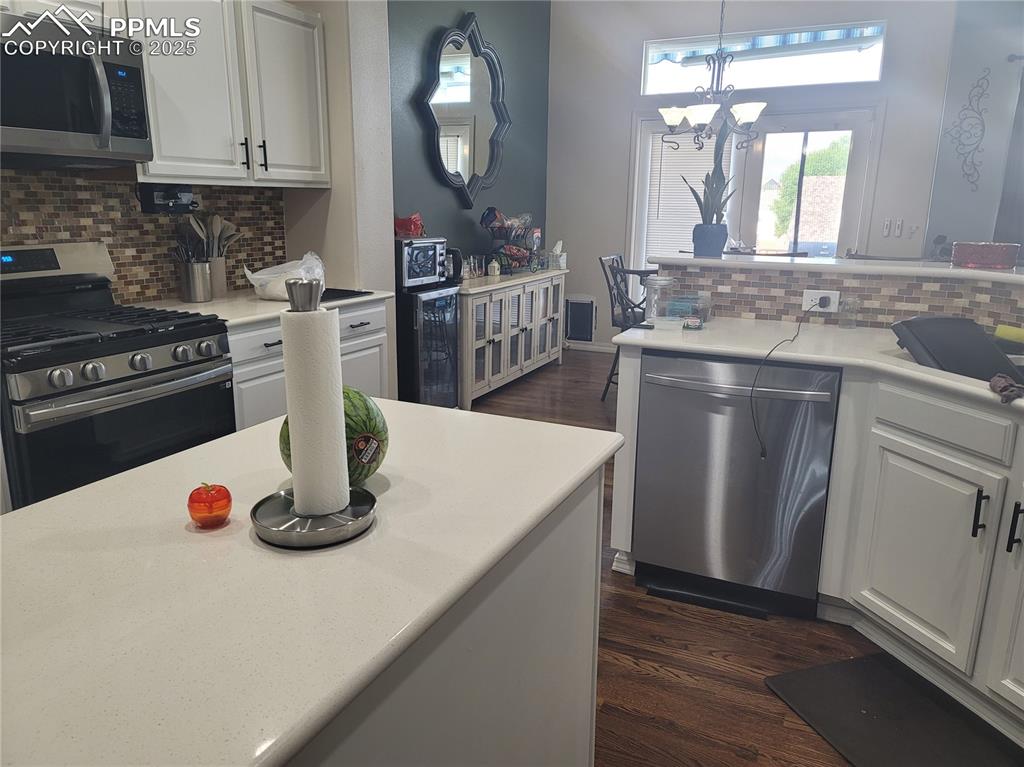
Kitchen featuring decorative backsplash, appliances with stainless steel finishes, dark wood-type flooring, a chandelier, and hanging light fixtures
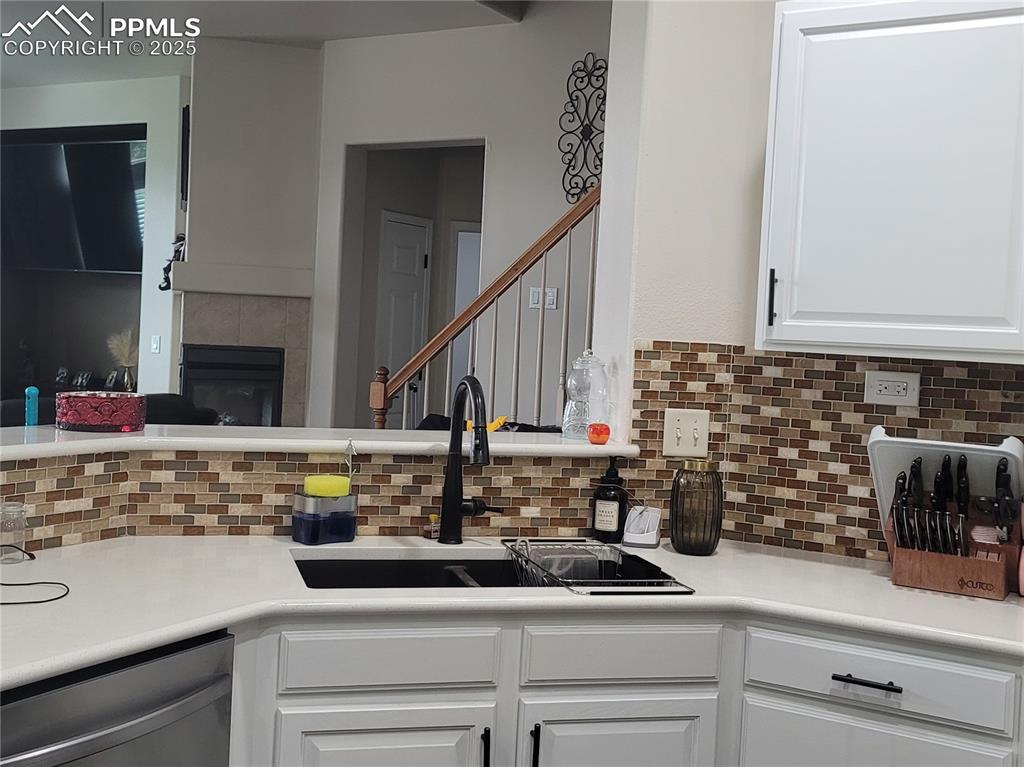
Kitchen featuring white cabinets, light countertops, tasteful backsplash, stainless steel dishwasher, and a tiled fireplace
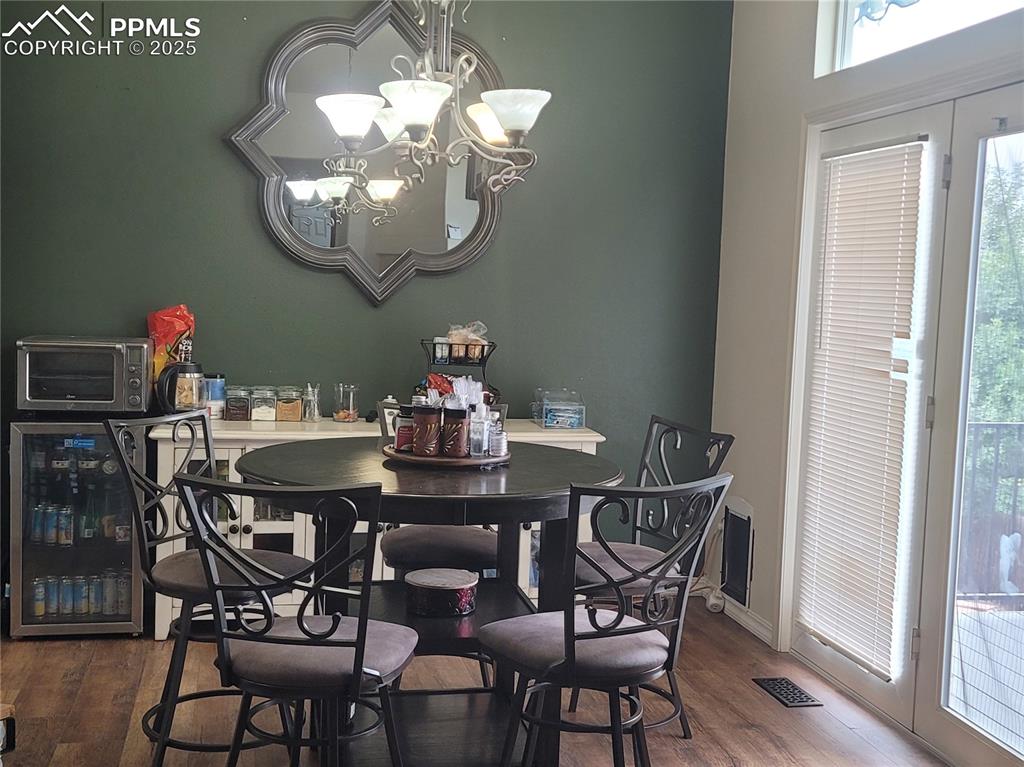
Dining area with dark wood-style floors, wine cooler, and a chandelier
Disclaimer: The real estate listing information and related content displayed on this site is provided exclusively for consumers’ personal, non-commercial use and may not be used for any purpose other than to identify prospective properties consumers may be interested in purchasing.