13108 Stoney Meadows Way, Peyton, CO, 80831
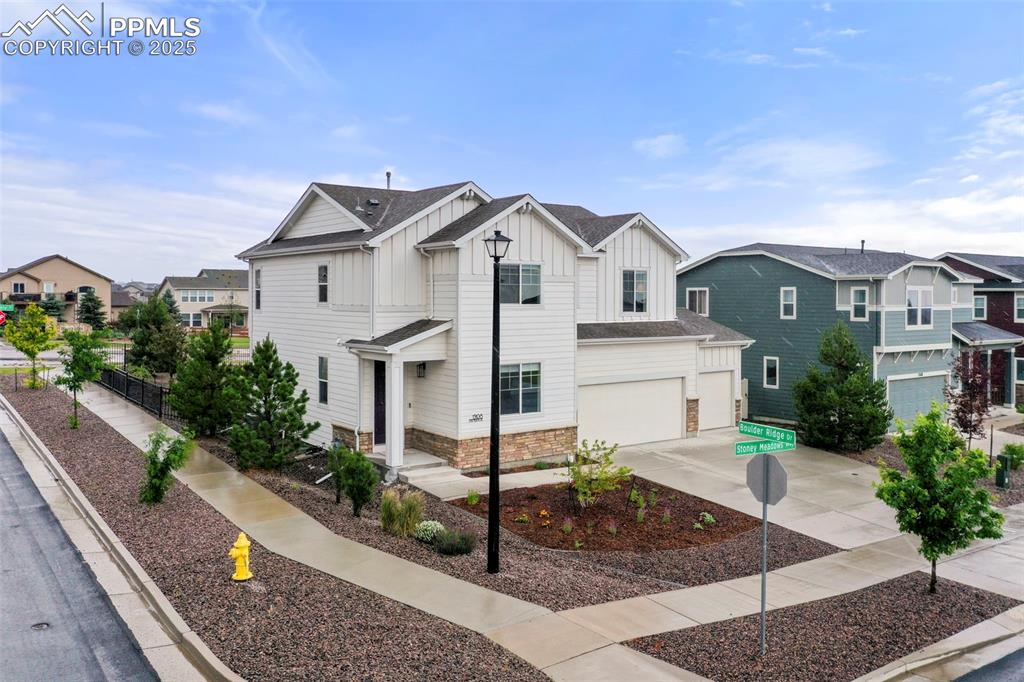
View of front of home with board and batten & stone siding
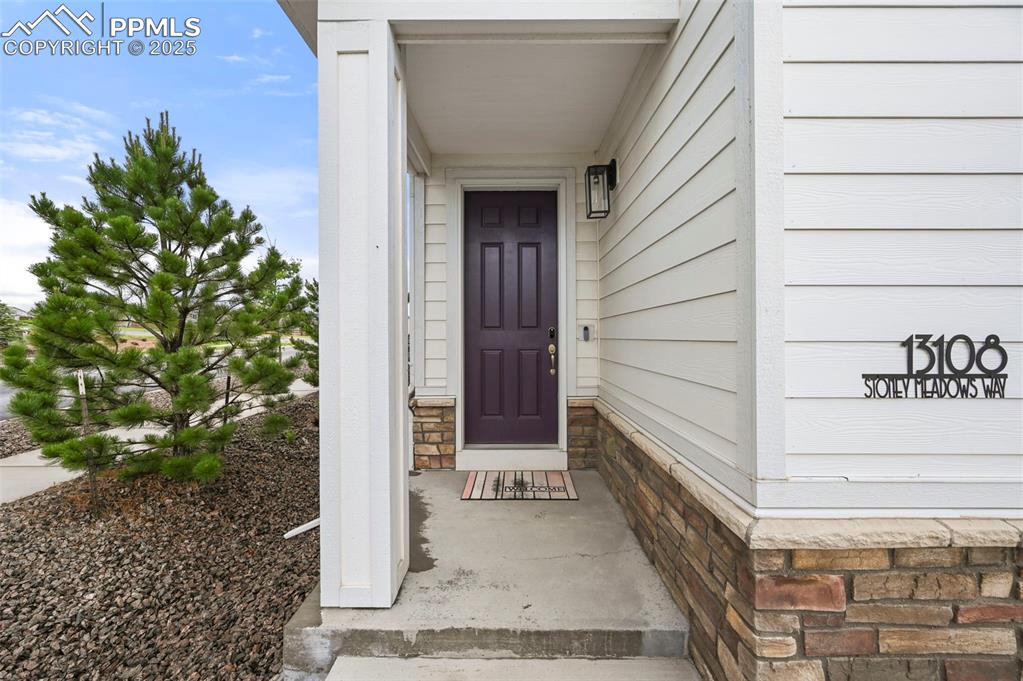
Property entrance
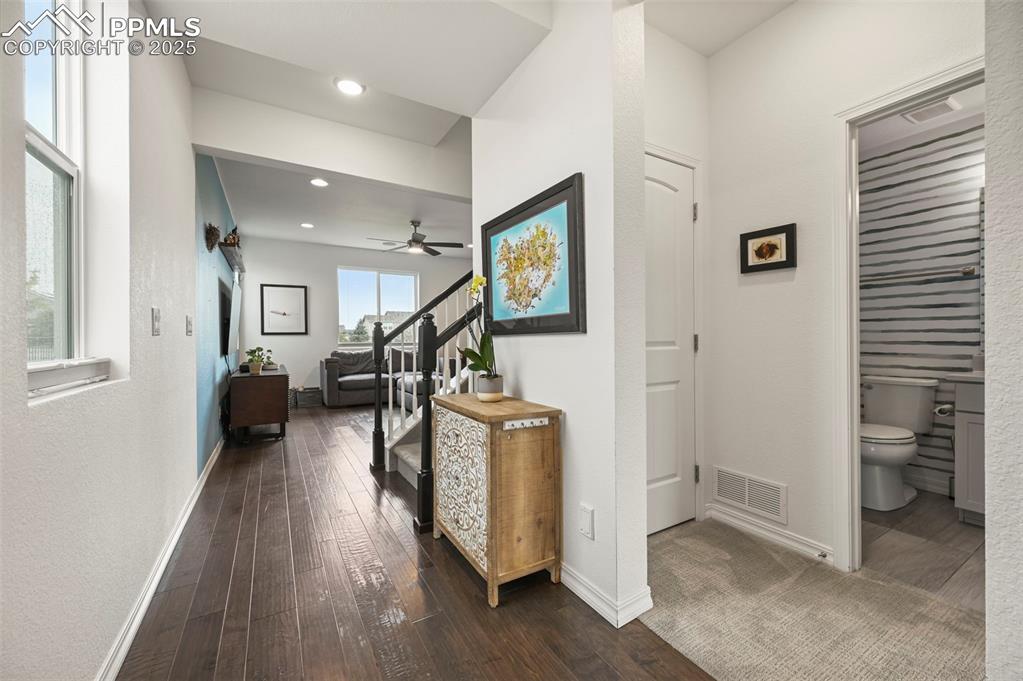
Entry hallway featuring dark wood-style floors and recessed lighting. To the right an alcove leading to the main level bath and bed/office & coat closet
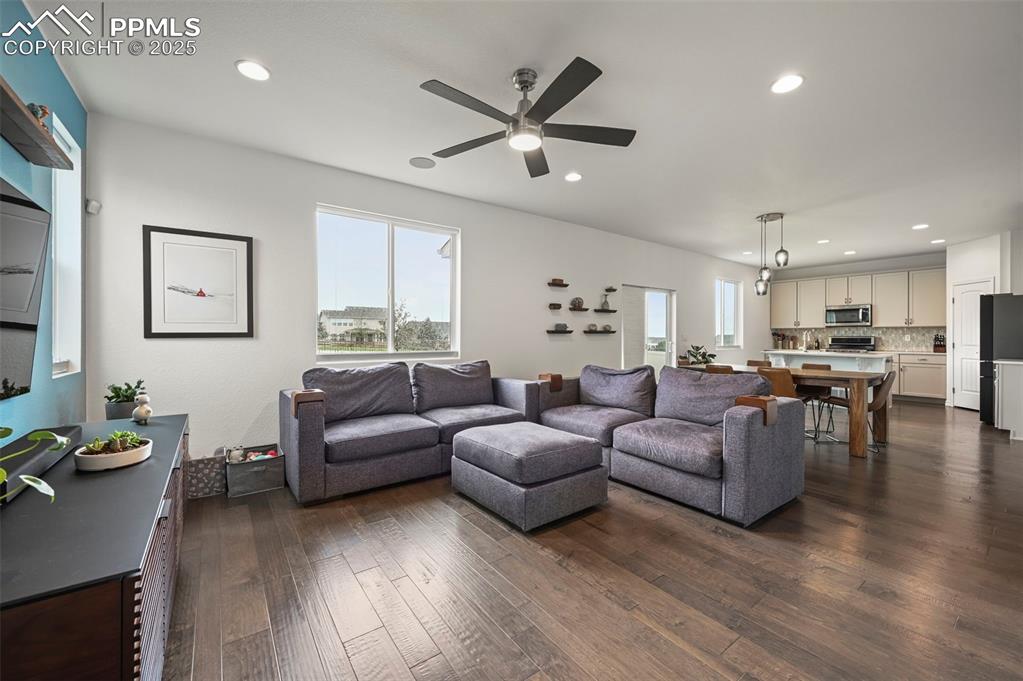
Living room featuring recessed lighting, ceiling fan, and dark wood-style flooring
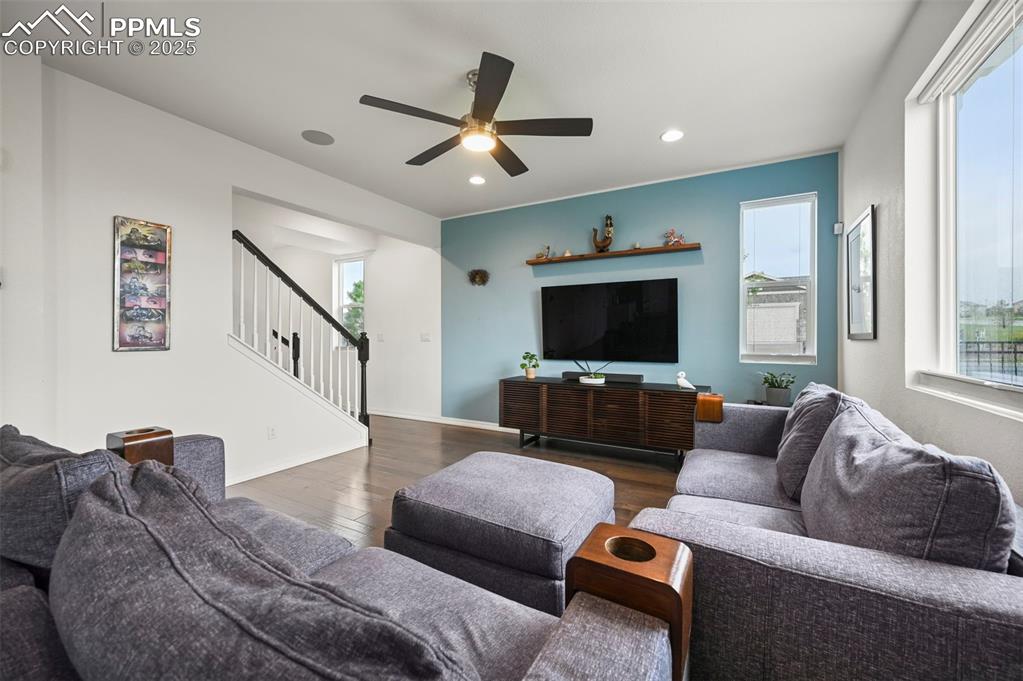
Living room with dark healthy amount of natural light, stairs, ceiling fan, and recessed lighting
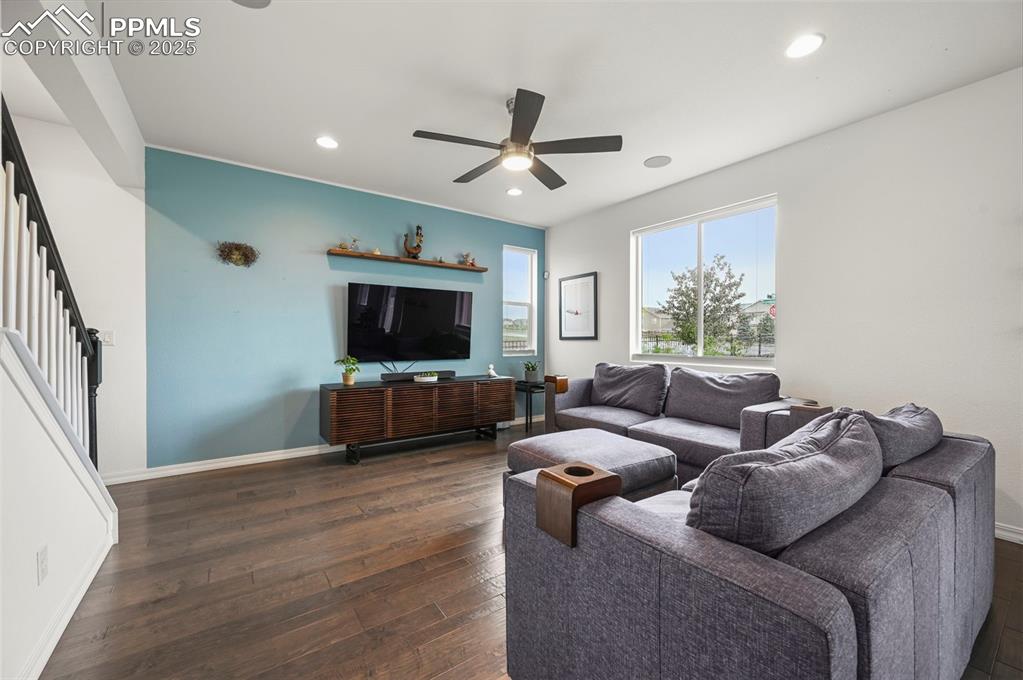
Living area featuring stairs, ceiling fan, dark wood-type flooring, and recessed lighting
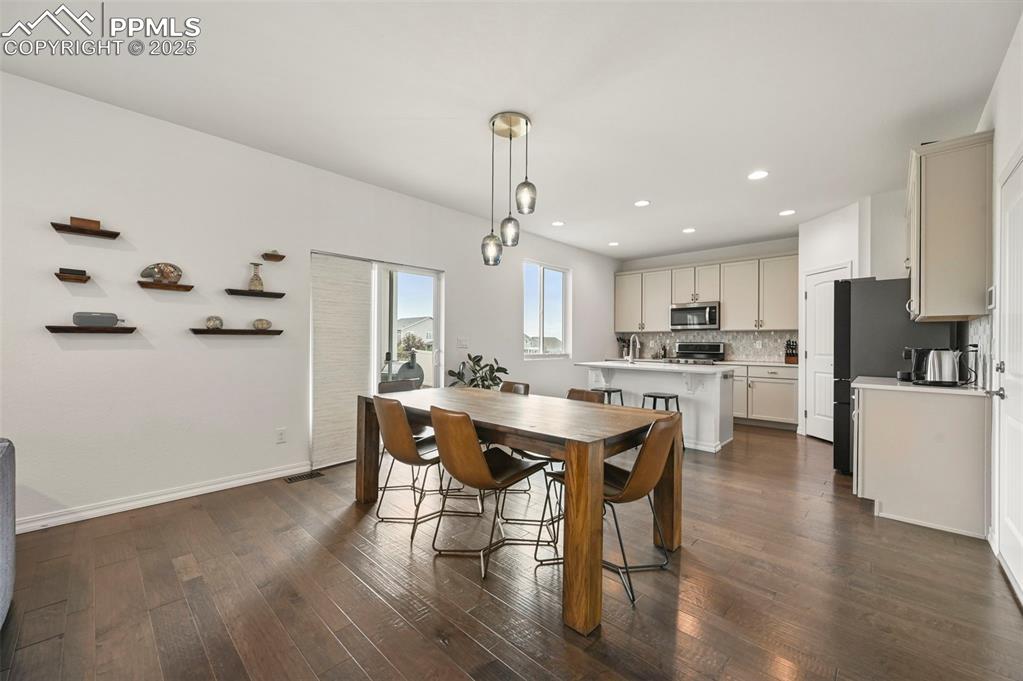
Dining space w/walkout to back patio
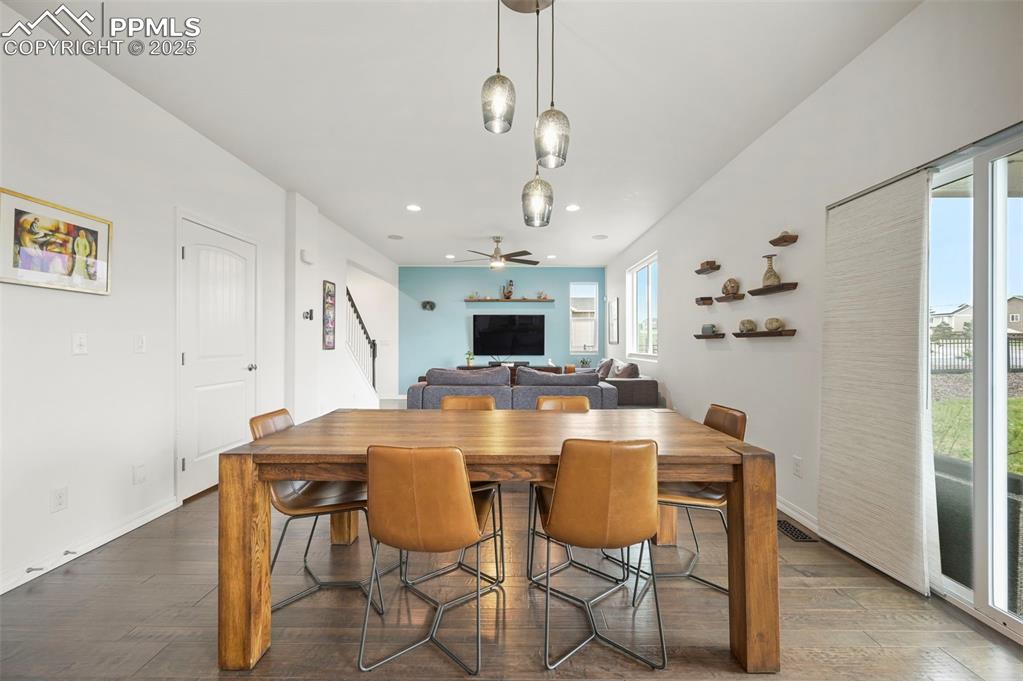
Dining area looking back into living room. Closed door leads to basement
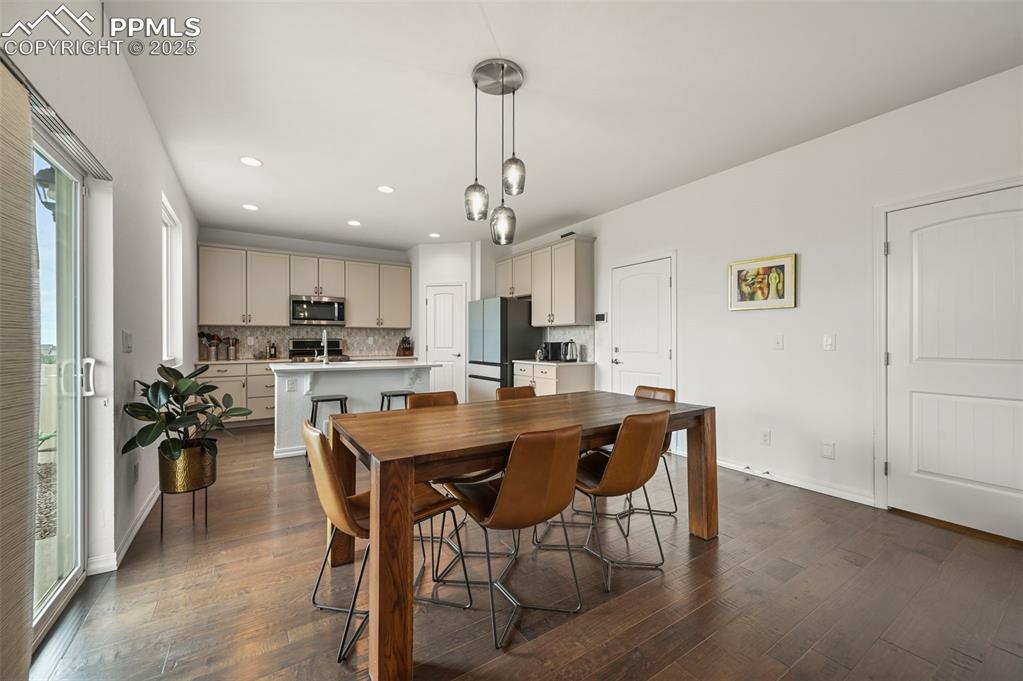
Dining area looking toward kitchen. Door next to cabinets leads to garage
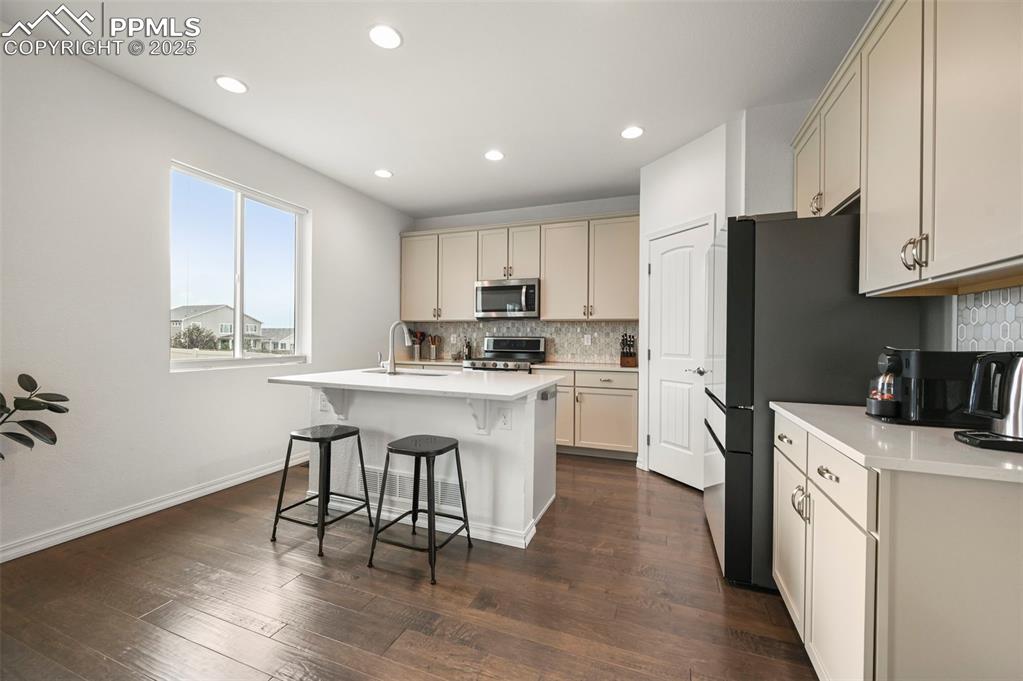
Kitchen featuring stainless steel appliances, a kitchen breakfast bar, backsplash, light countertops, and recessed lighting
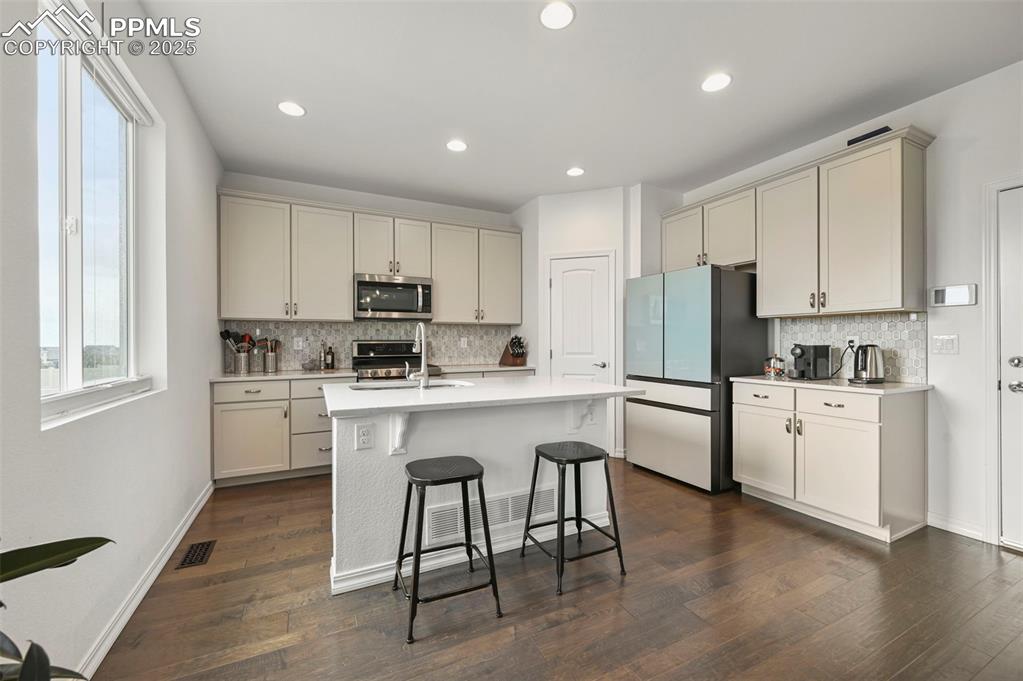
Kitchen w/corner pantry
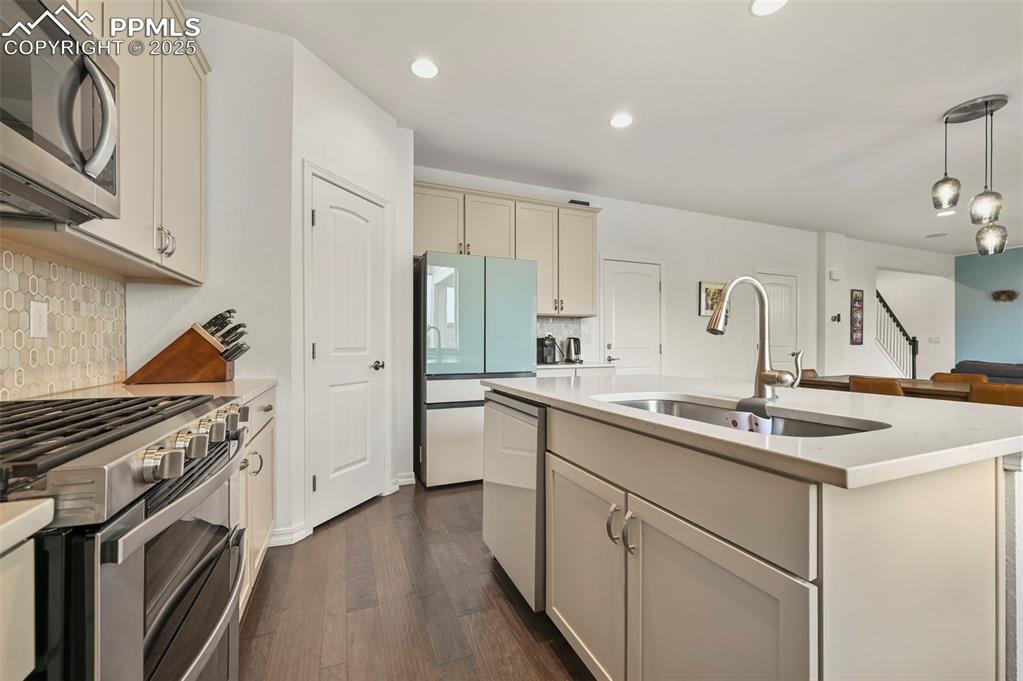
Kitchen view toward dining and living rooms
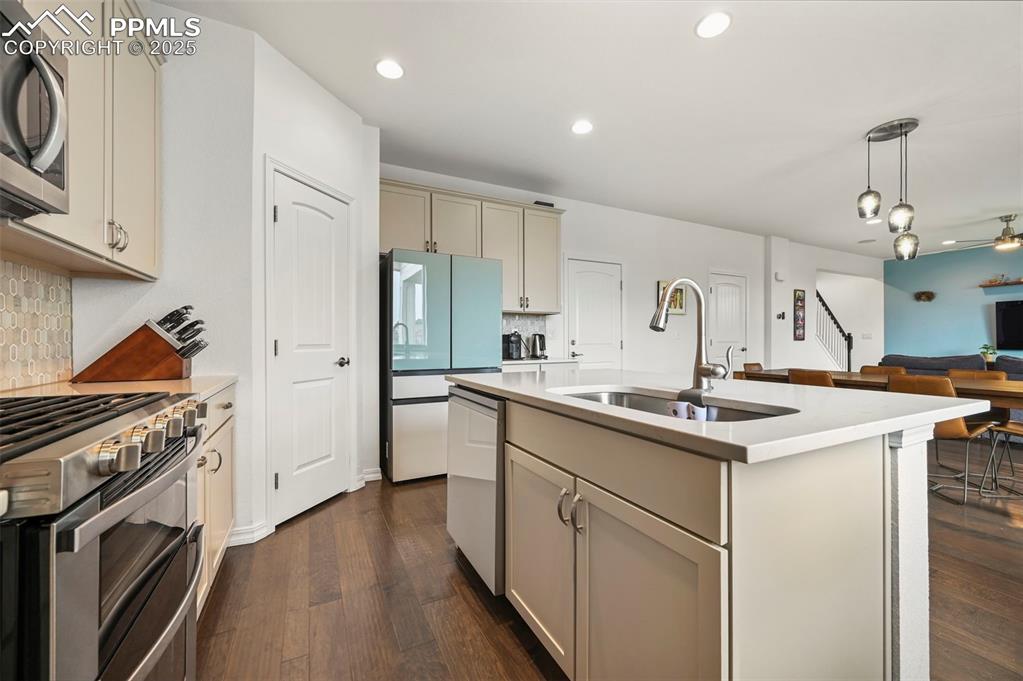
Kitchen with stainless steel appliances, tasteful backsplash, light countertops, dark wood finished floors, and recessed lighting
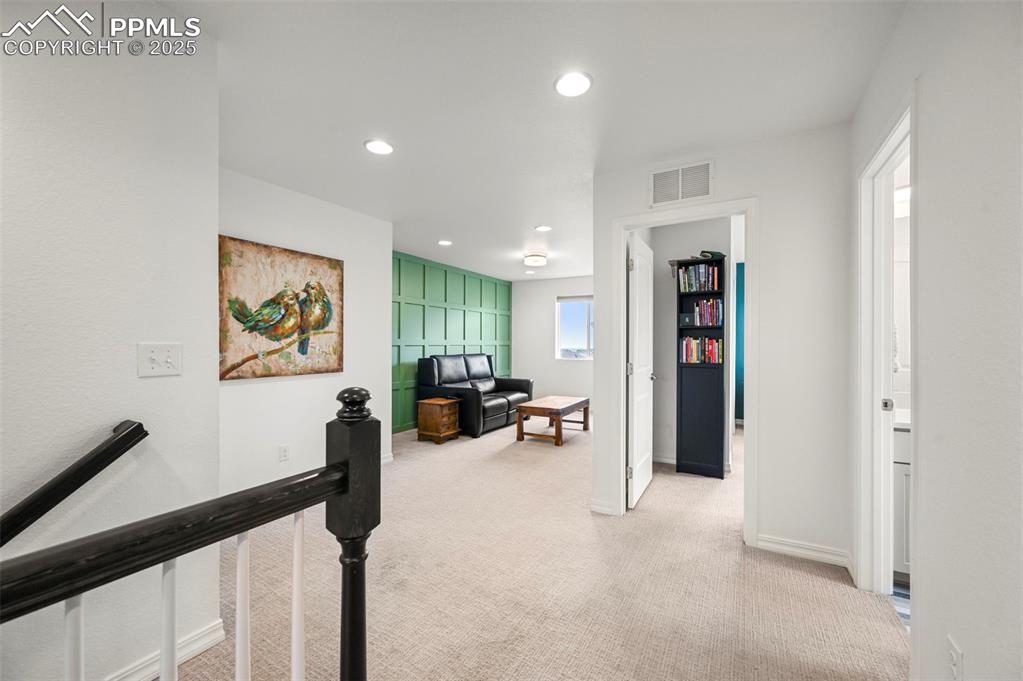
Upstairs view of loft w/neutral colored carpet looking into bedroom 2
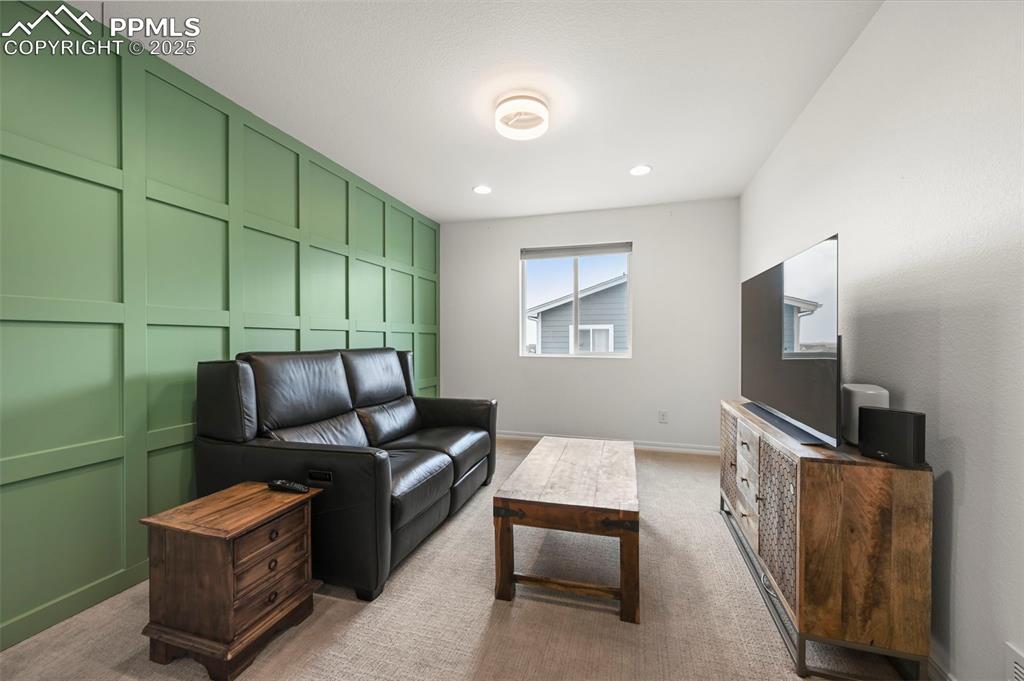
Sit down and relax after a hard day or study away from the hustle and bustle of downstairs
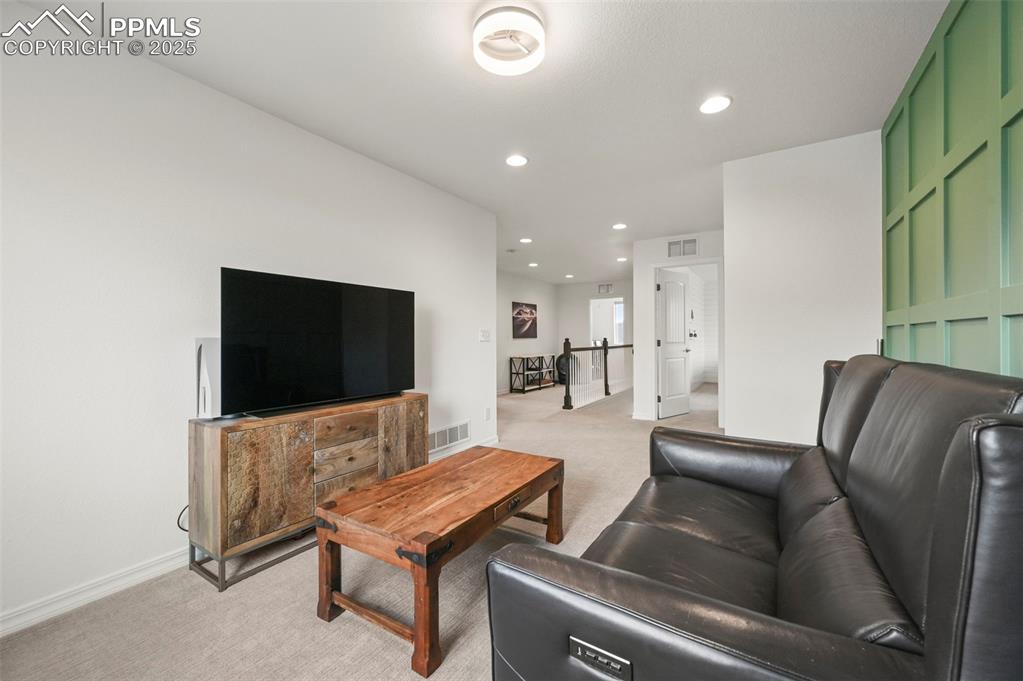
Looking back toward primary bedroom, stairs, & laundry room.
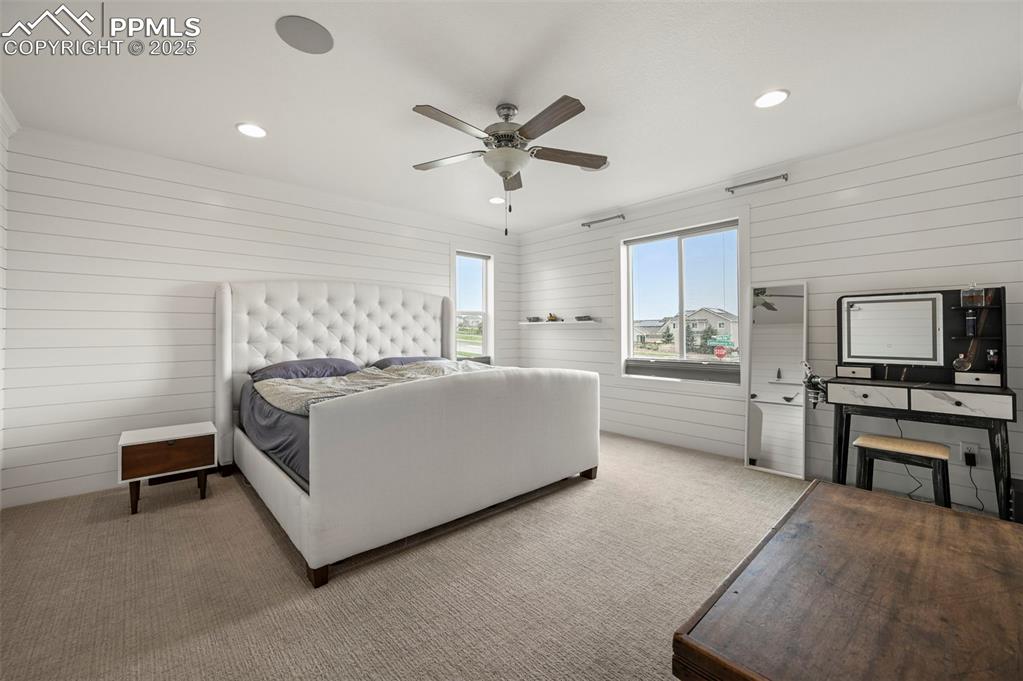
Bedroom with neutral carpet, wooden walls, recessed lighting, and a ceiling fan light
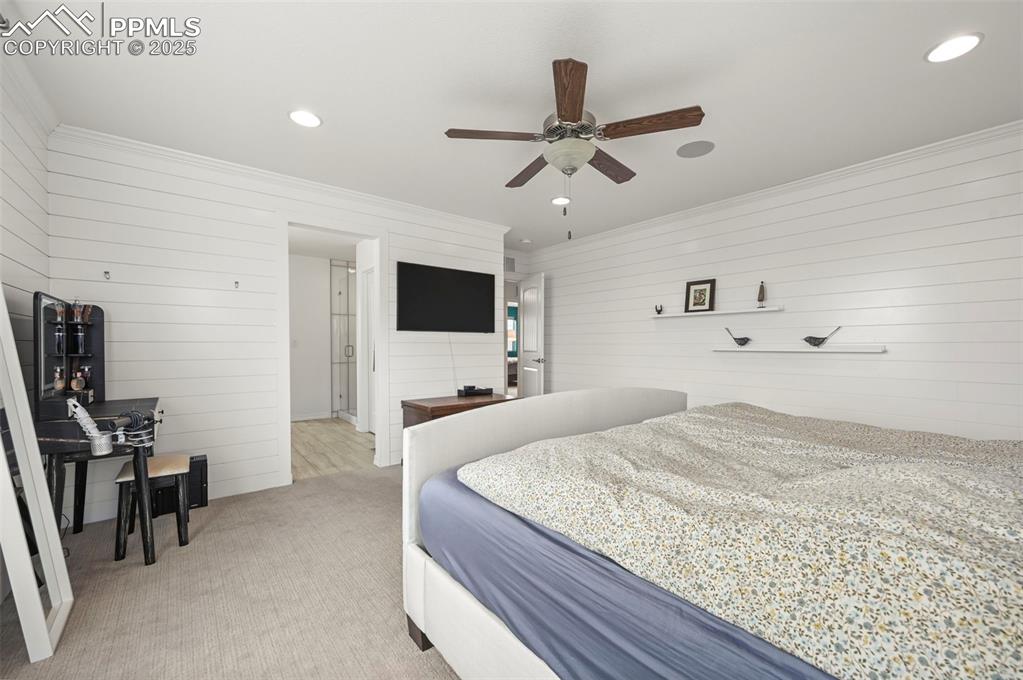
Primary Bedroom with wooden walls looking into the primary bath
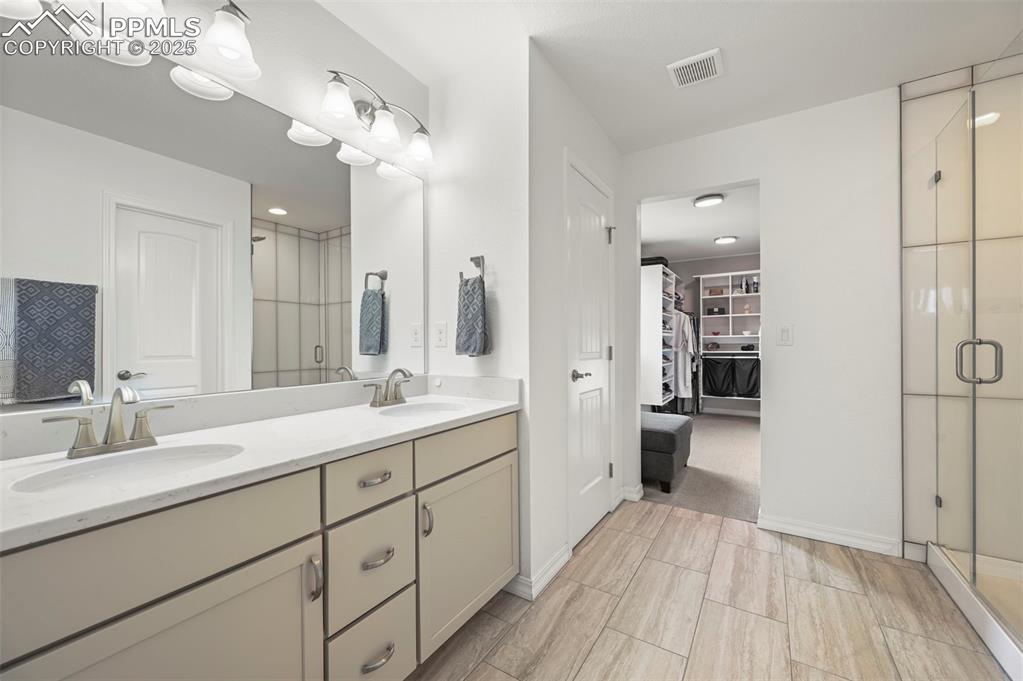
Bathroom with double vanity, a shower stall, and a walk in closet
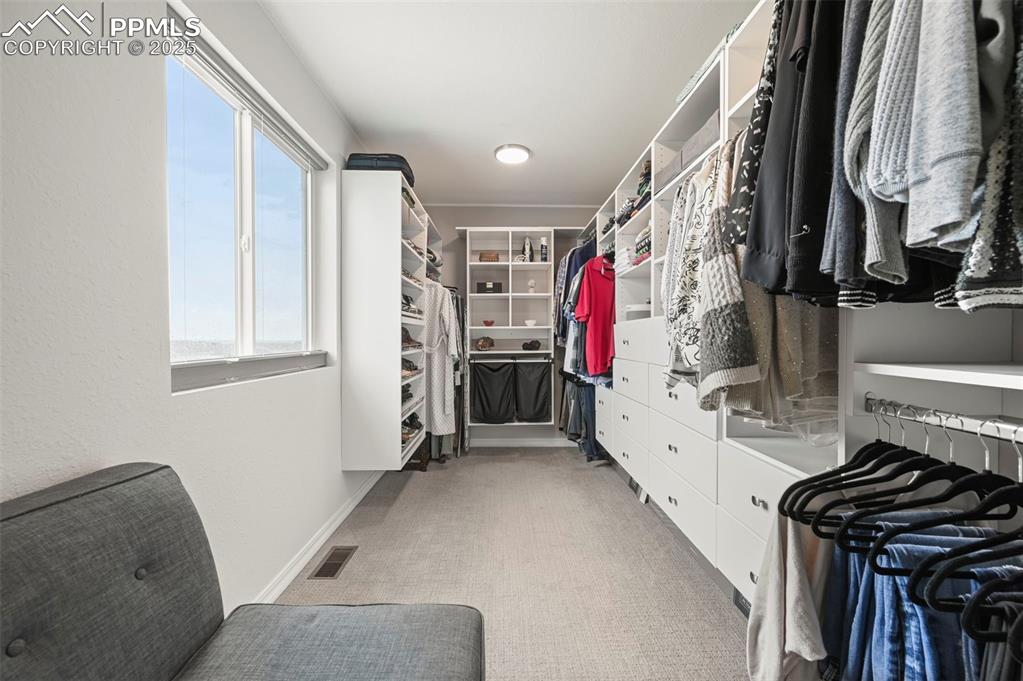
Primary Spacious closet featuring carpet flooring, customized shelving and drawers. Window brings in natural light.
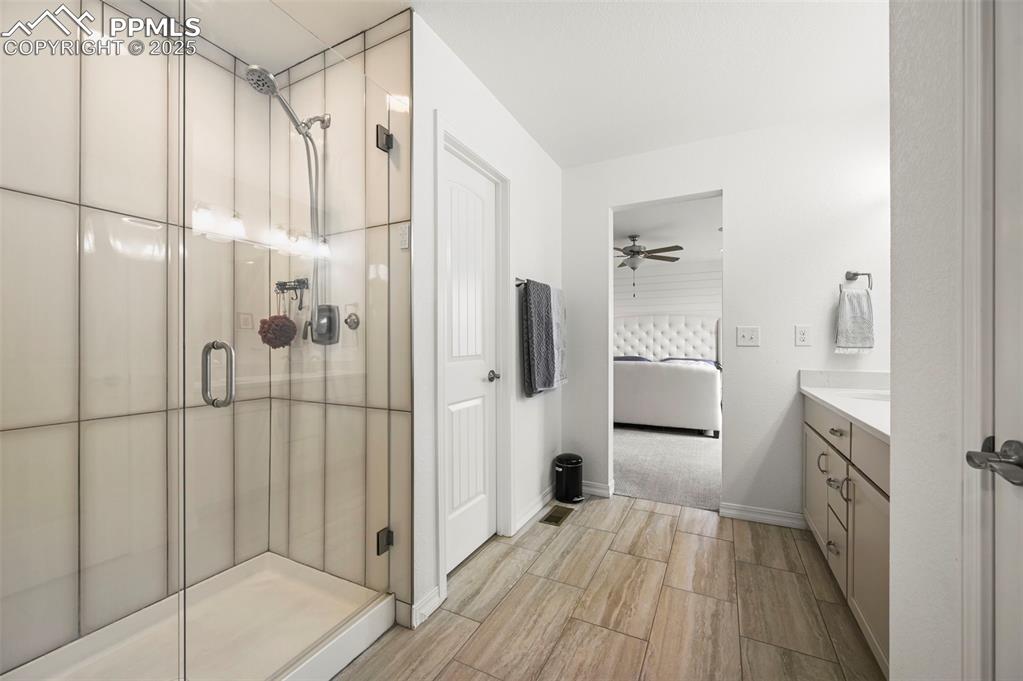
Looking from primary closet back to bedroom
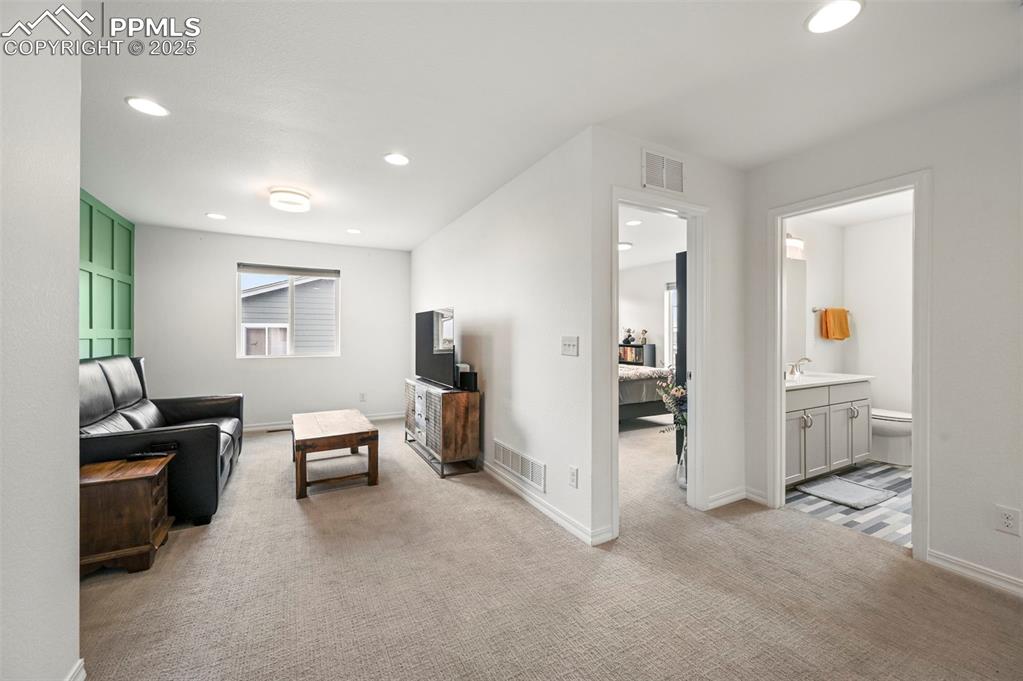
Loft showing proximity to bedroom 2 & bath featuring recessed lighting and light carpet
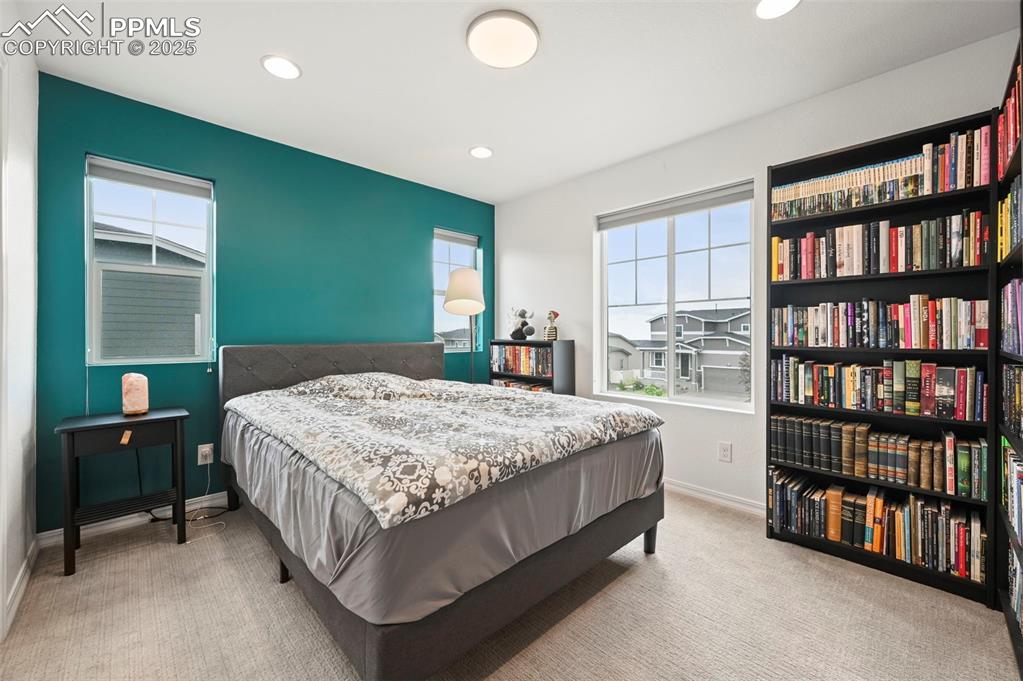
Carpeted upstairs bedroom 2 featuring recessed lighting
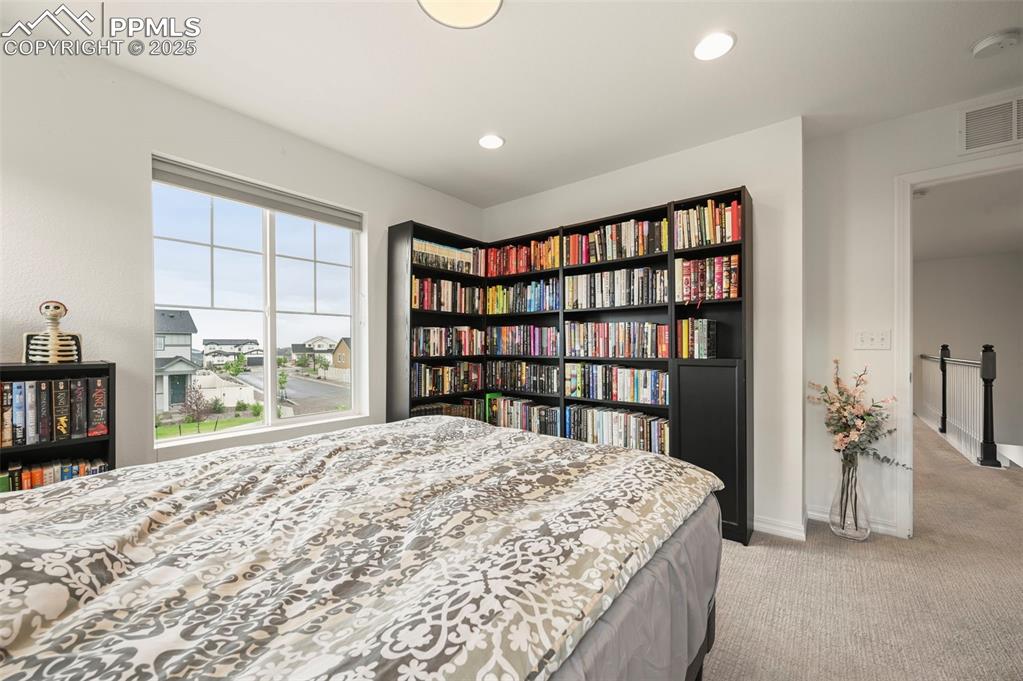
Bedroom 2
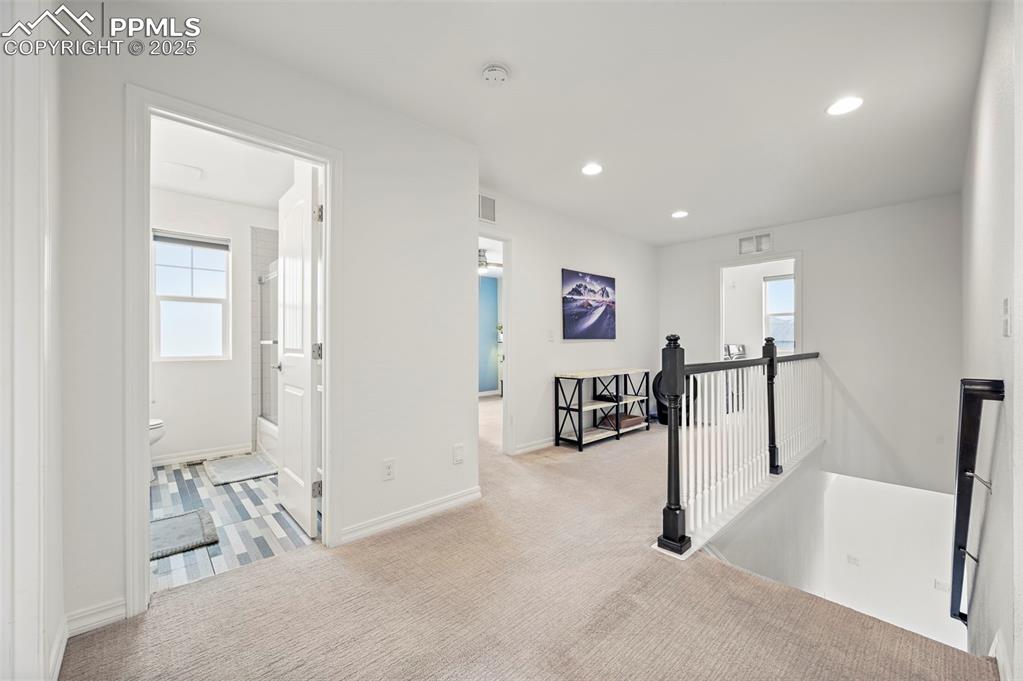
Upstairs loft area showing full bath between bedrooms 2 & 3
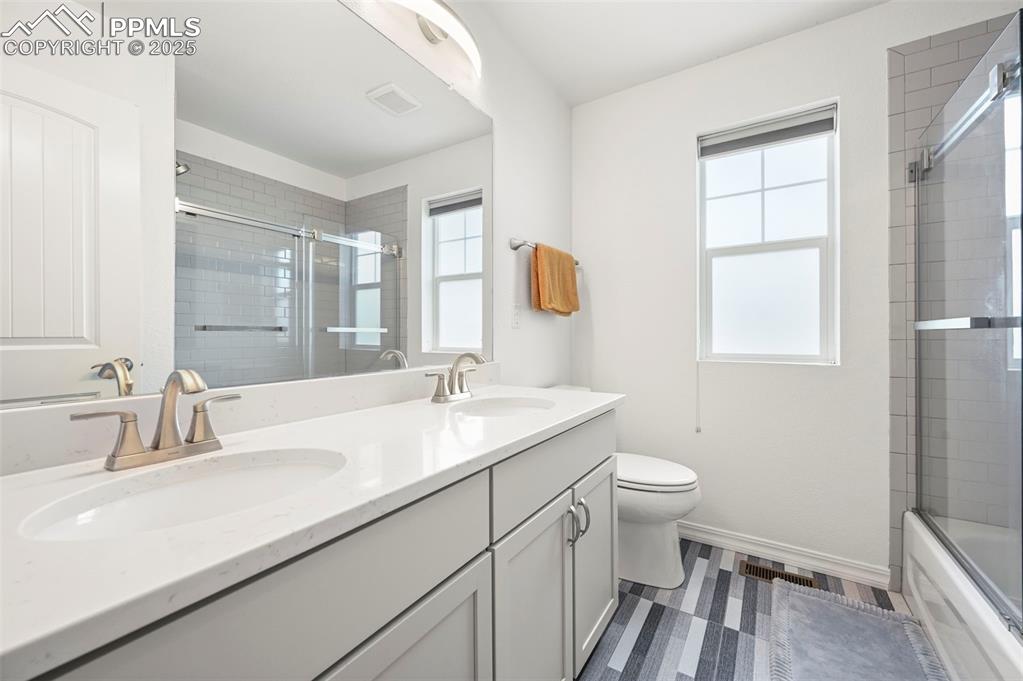
Upper full bath with double vanity, healthy amount of natural light, and shower / bath combination with glass door
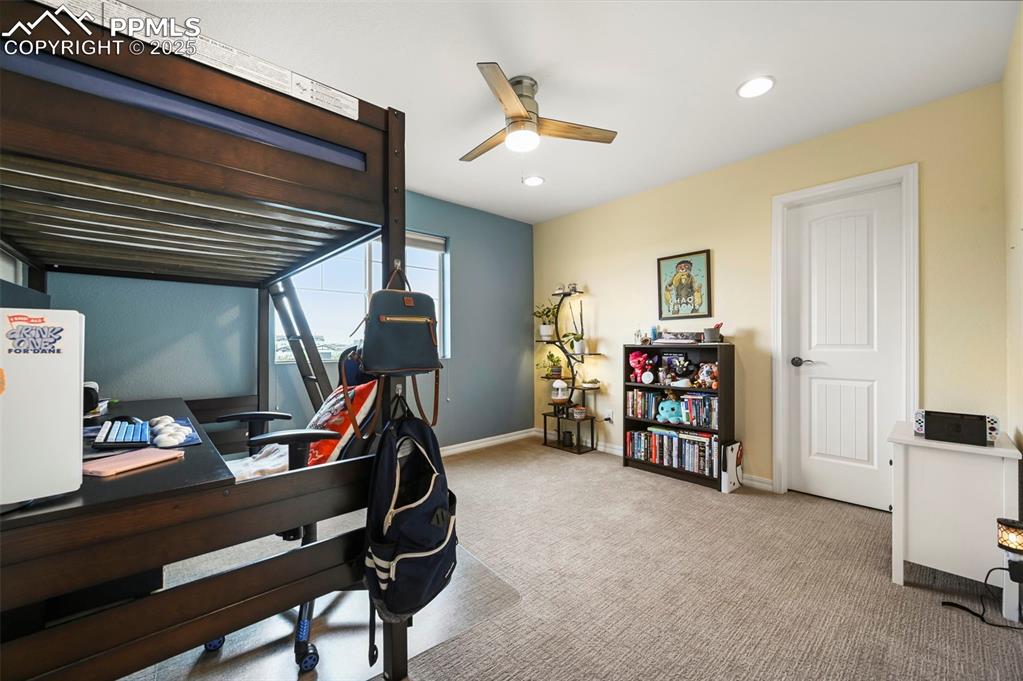
Bedroom 3 with carpet, recessed lighting, and ceiling fan
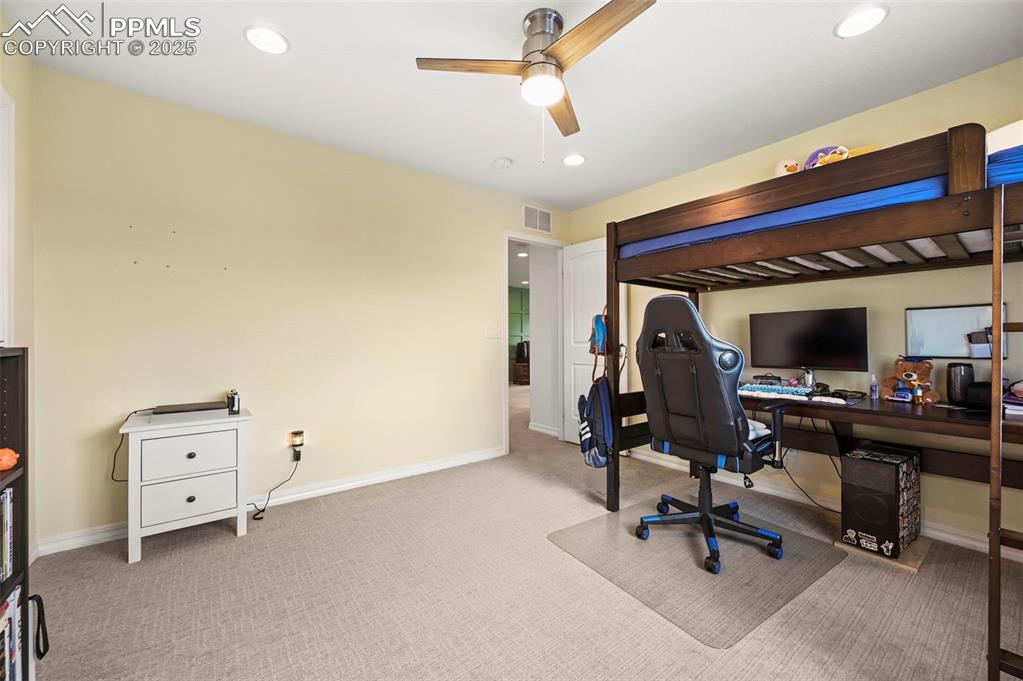
Upstairs Bedroom 3 with a ceiling fan, carpet floors, and recessed lighting
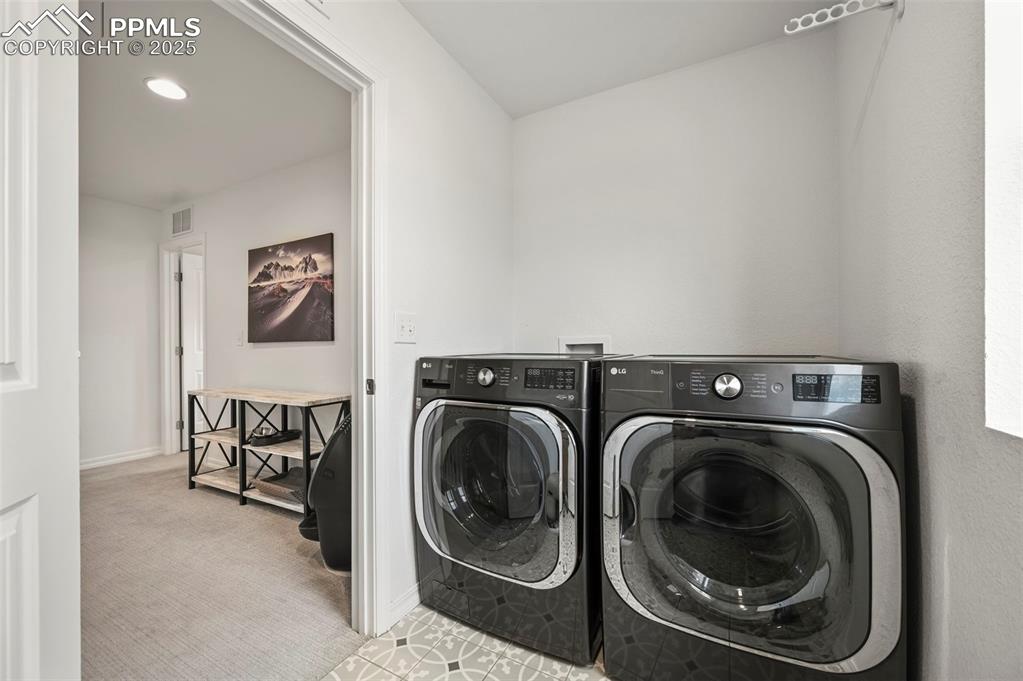
Upstairs Laundry room featuring washing machine and dryer with built in cabinets.
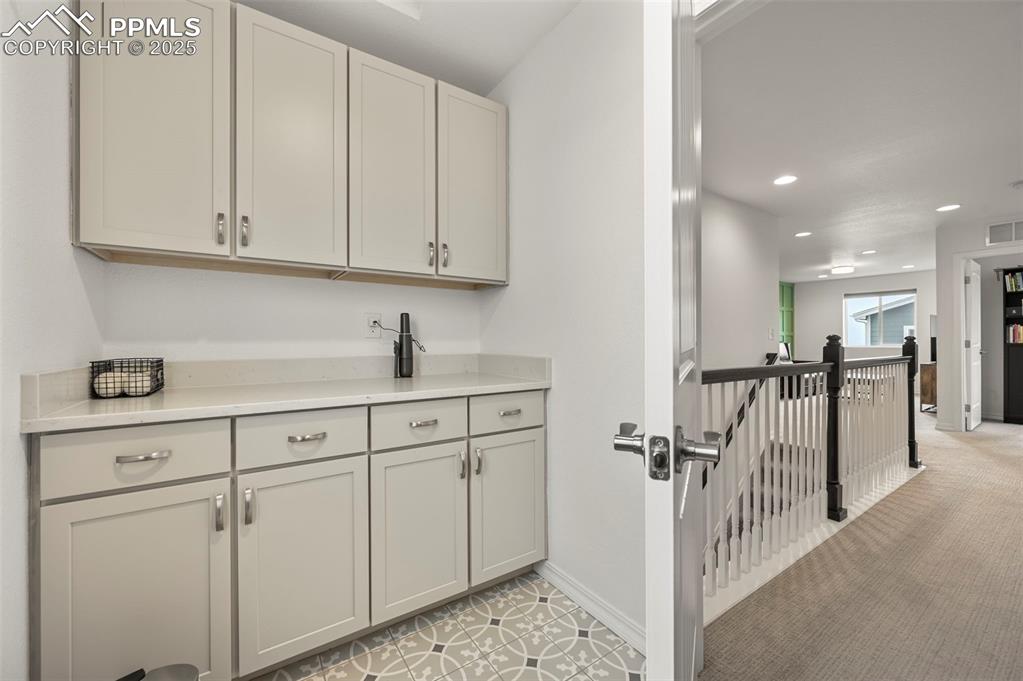
Laundry room cabinets & work area
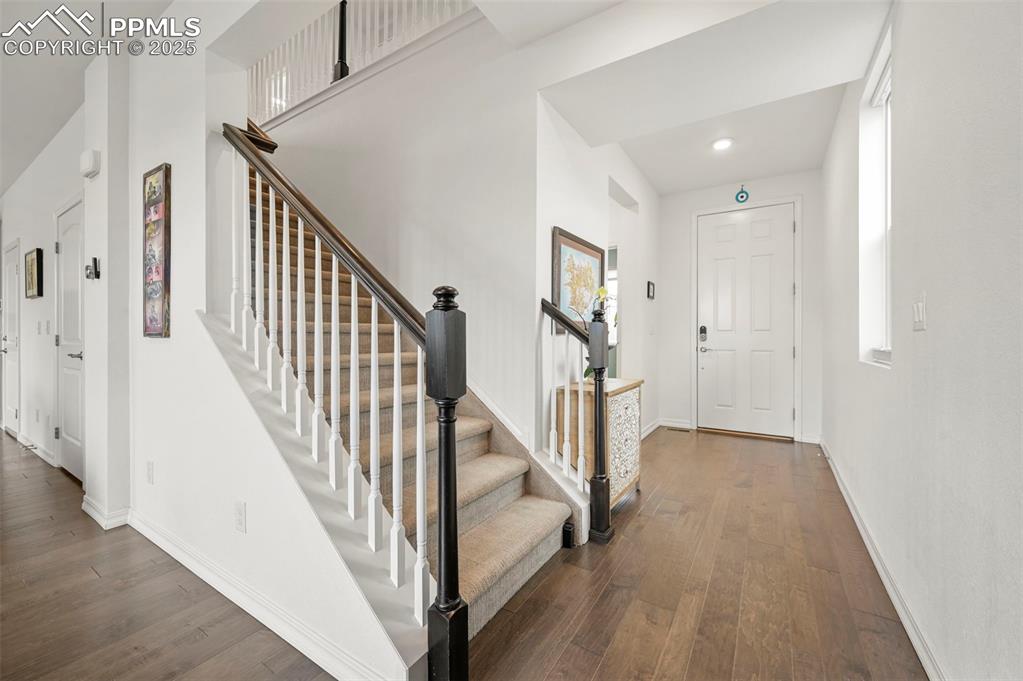
Entrance foyer from living room to front door
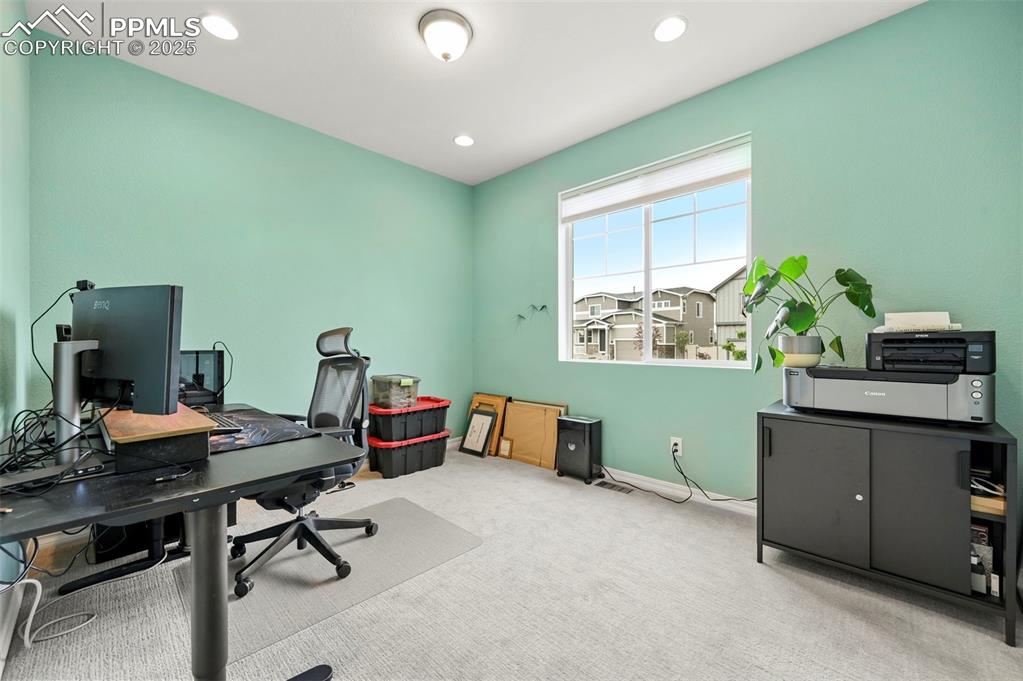
Main level bedroom 4 or office with carpet flooring and recessed lighting
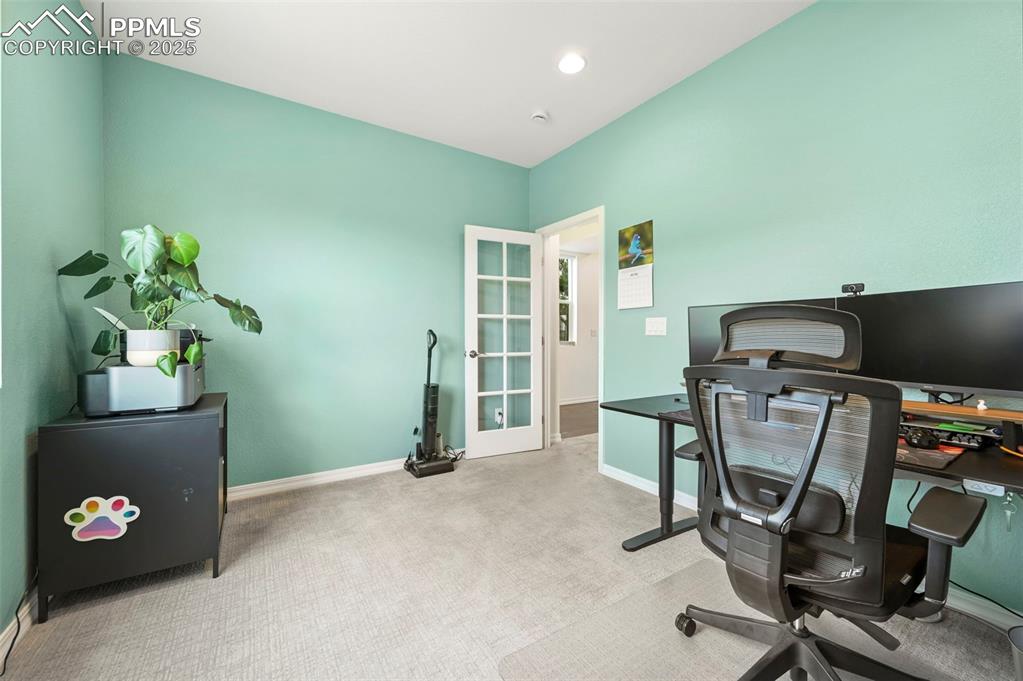
Bedroom 4 or Office featuring french doors and carpet flooring
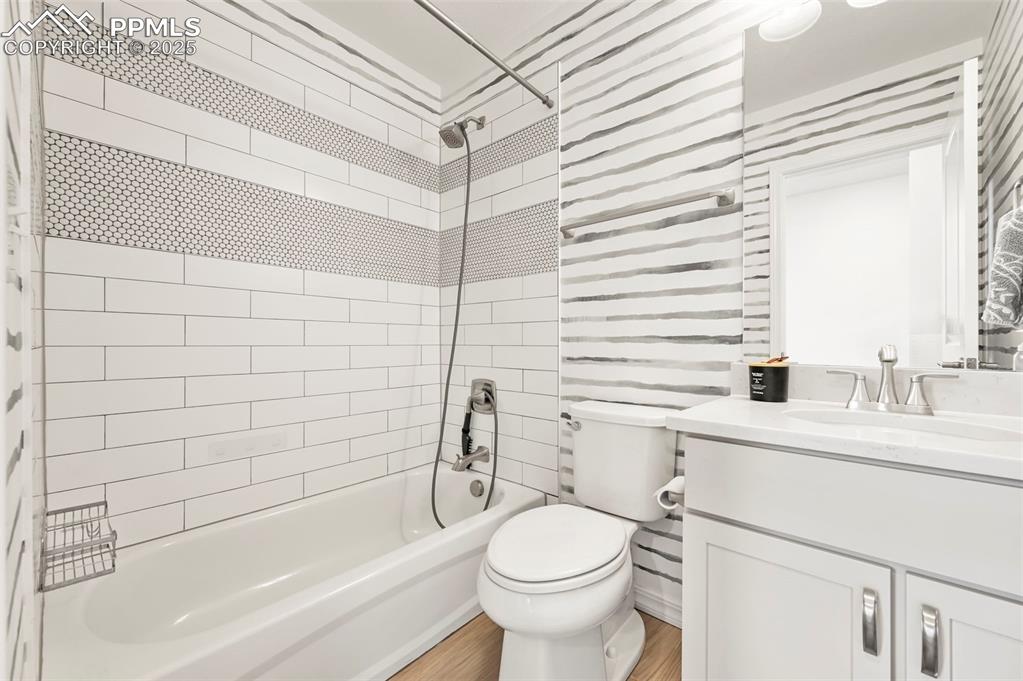
Main level Bathroom with vanity, shower / bathtub combination, and wood finished floors
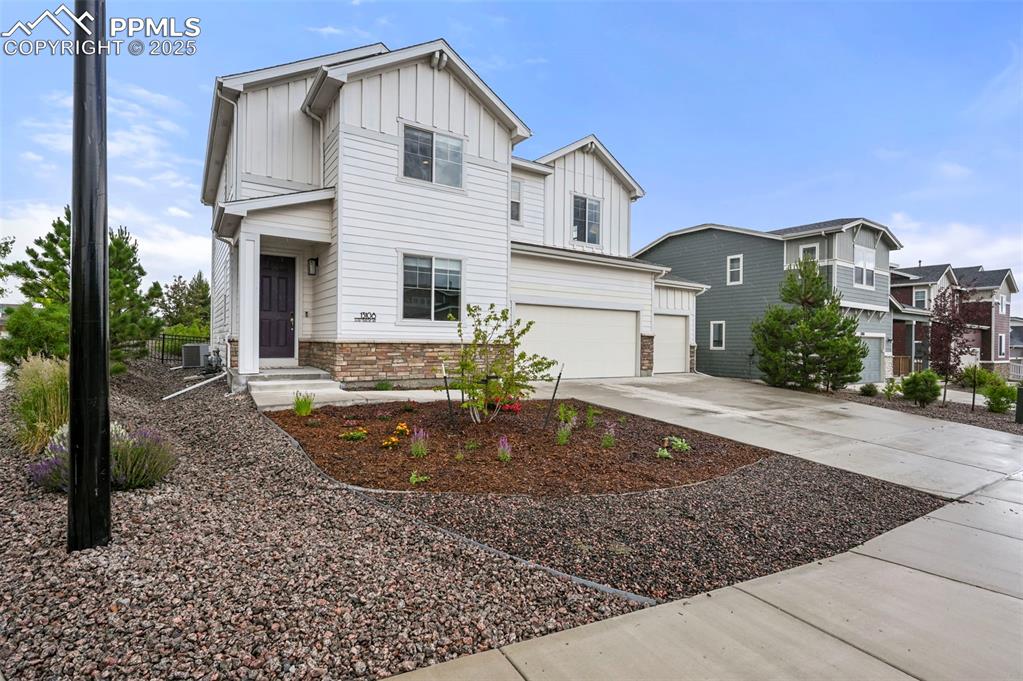
View of front facade with board and batten siding, a garage, driveway, and a residential view
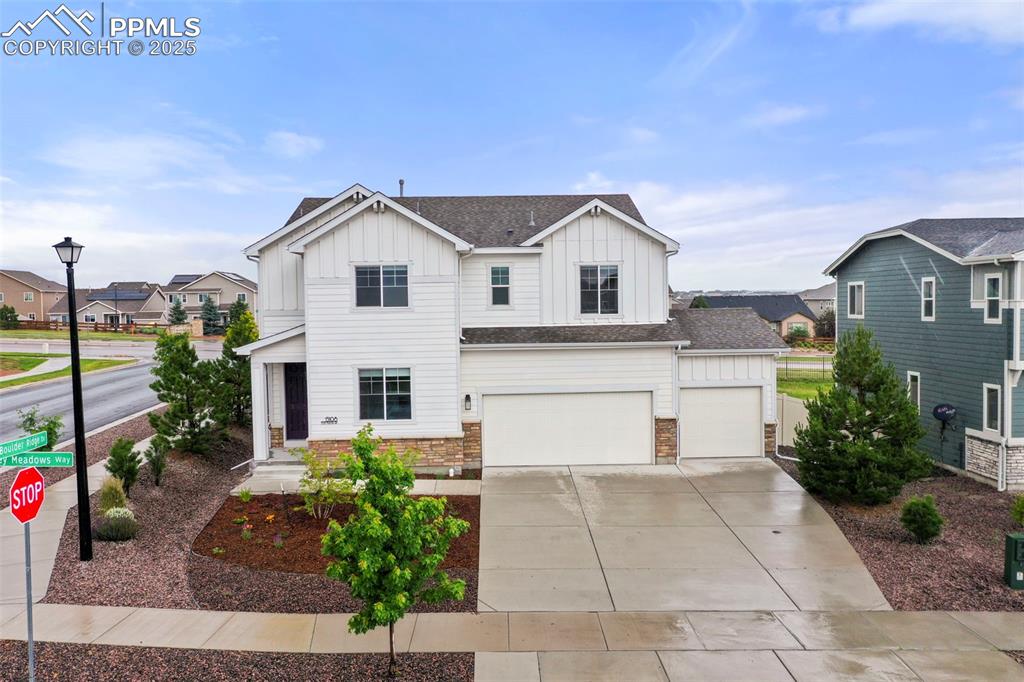
Corner lot offers easy access to main road
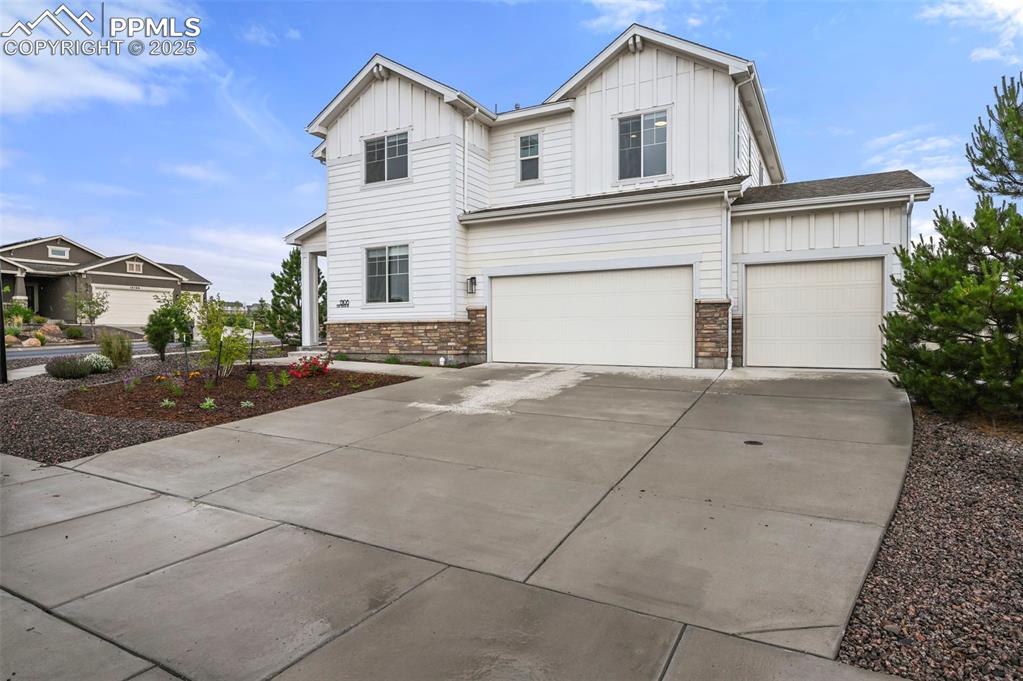
View of front of house with board and batten siding, concrete driveway, a garage, and stone siding
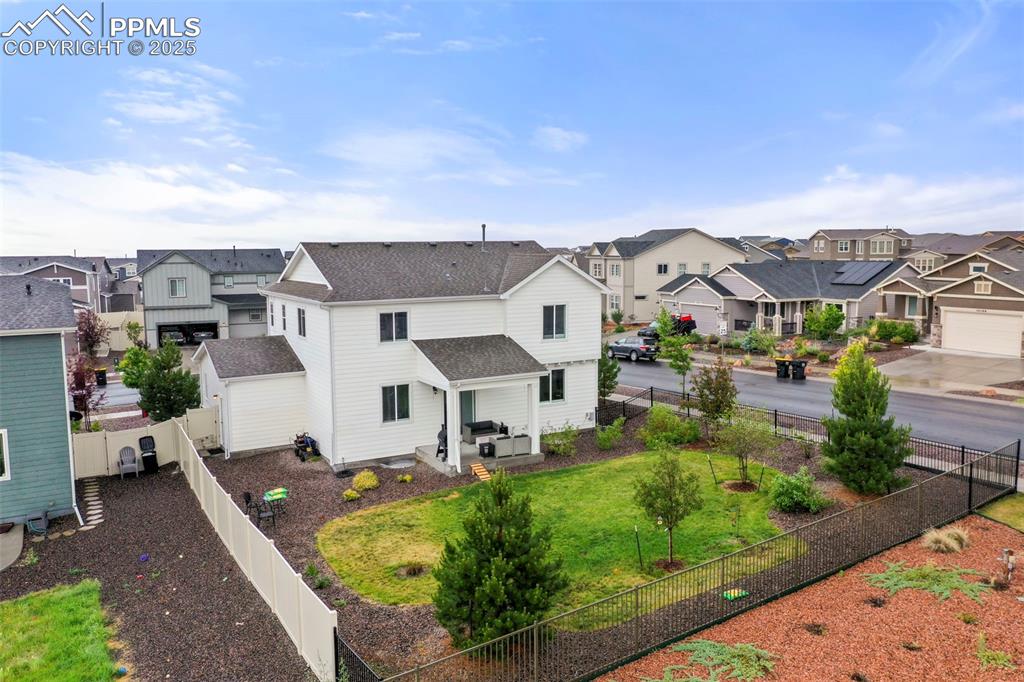
Corner lot with fencing
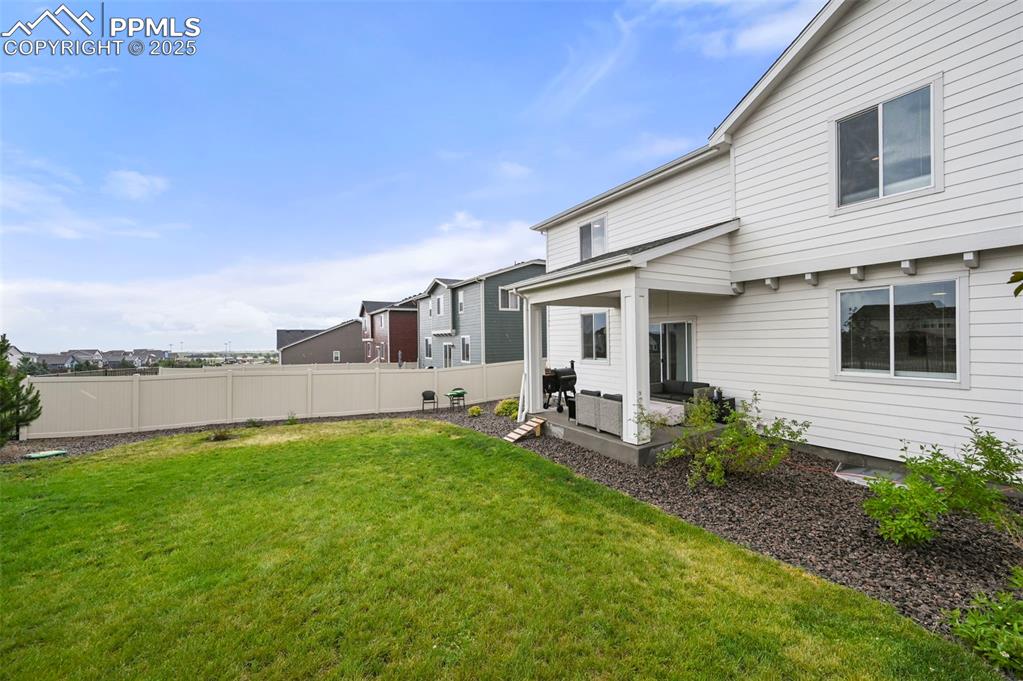
View of backyard & covered patio
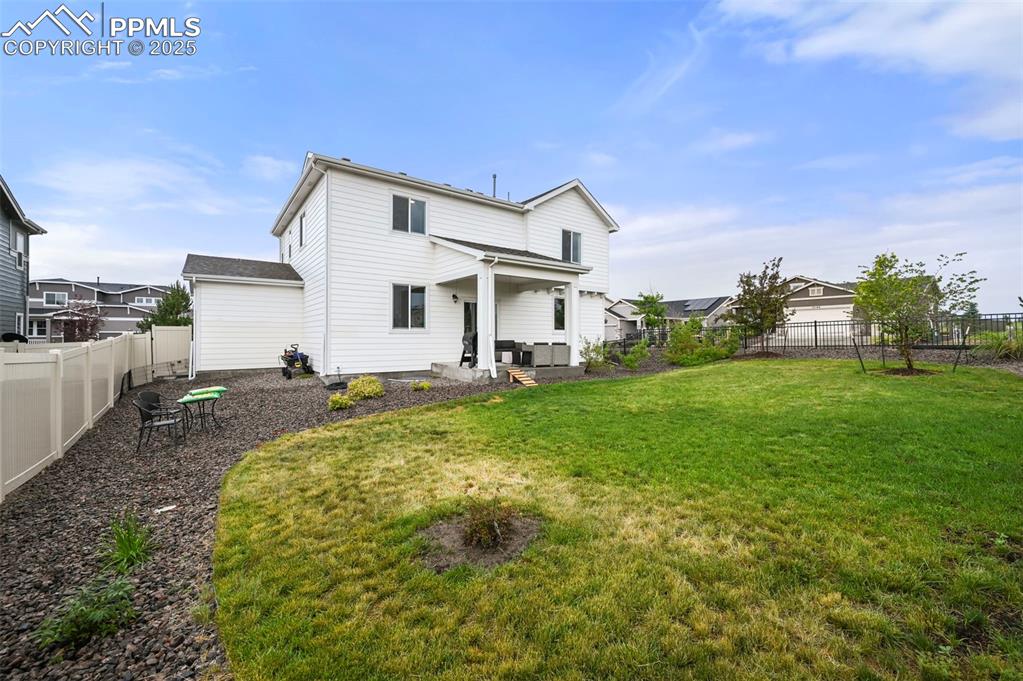
Rear view of property with a fenced backyard
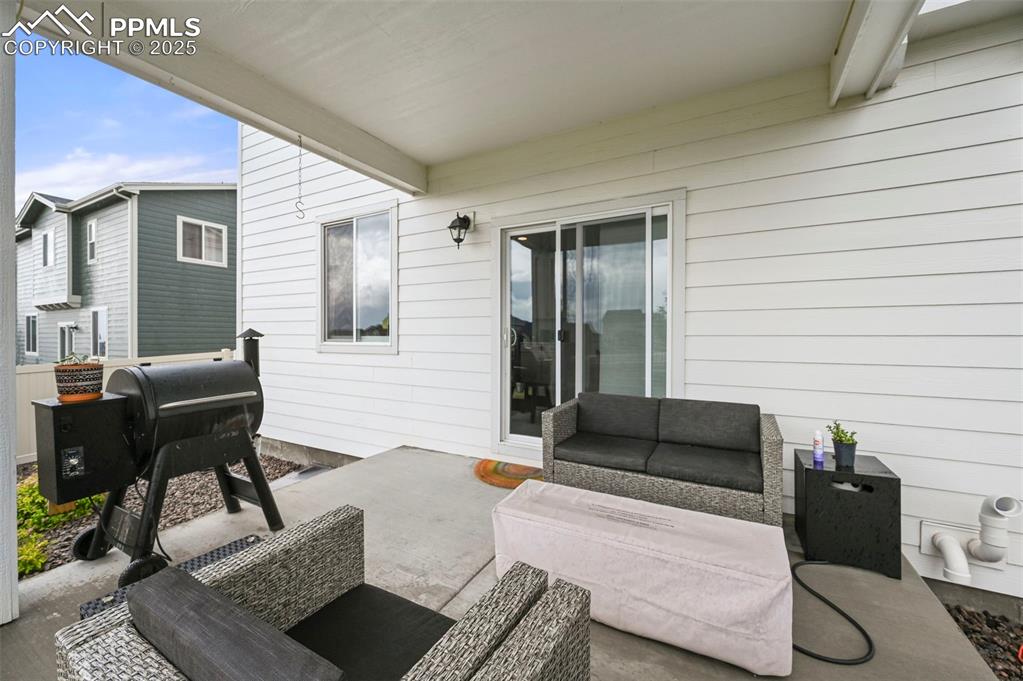
View of covered patio with an outdoor hangout area and grilling area
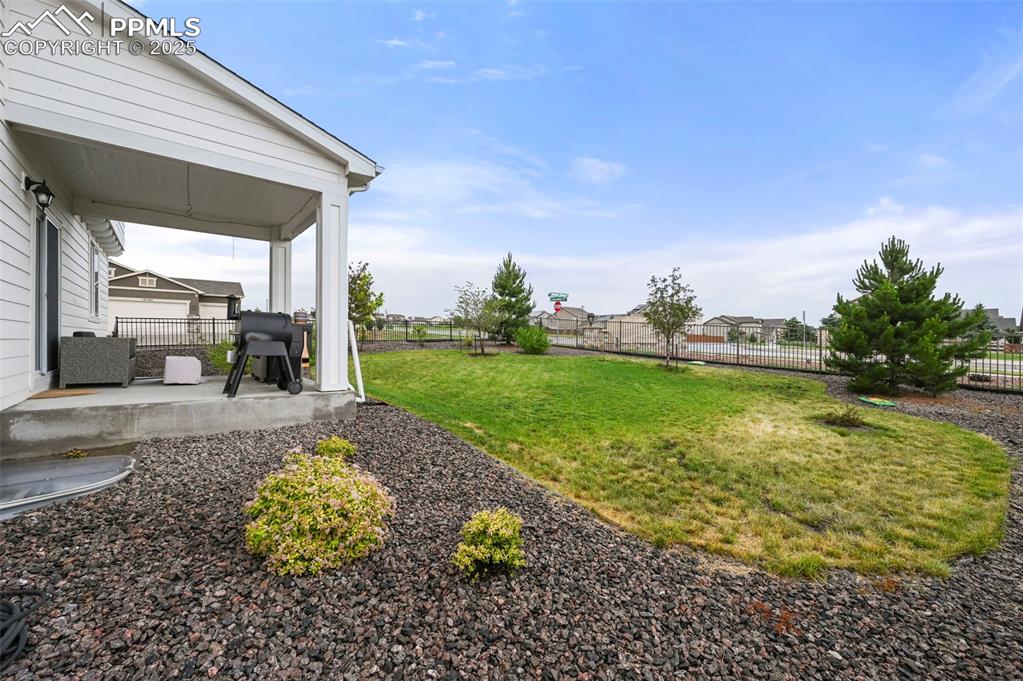
View of yard featuring covered porch
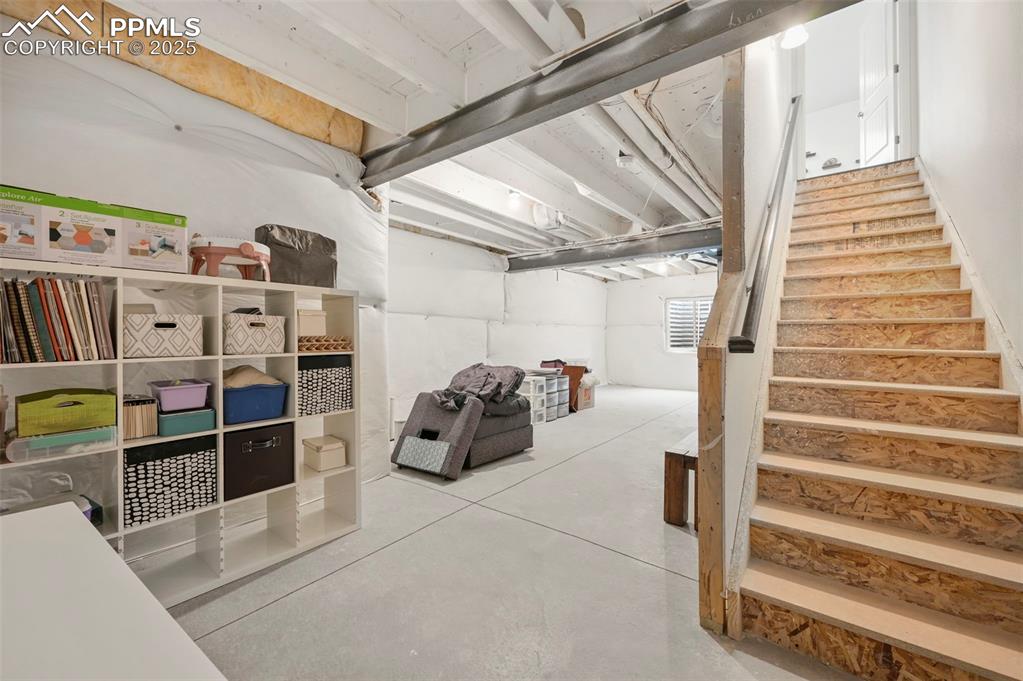
Basement stairs from living/dining room
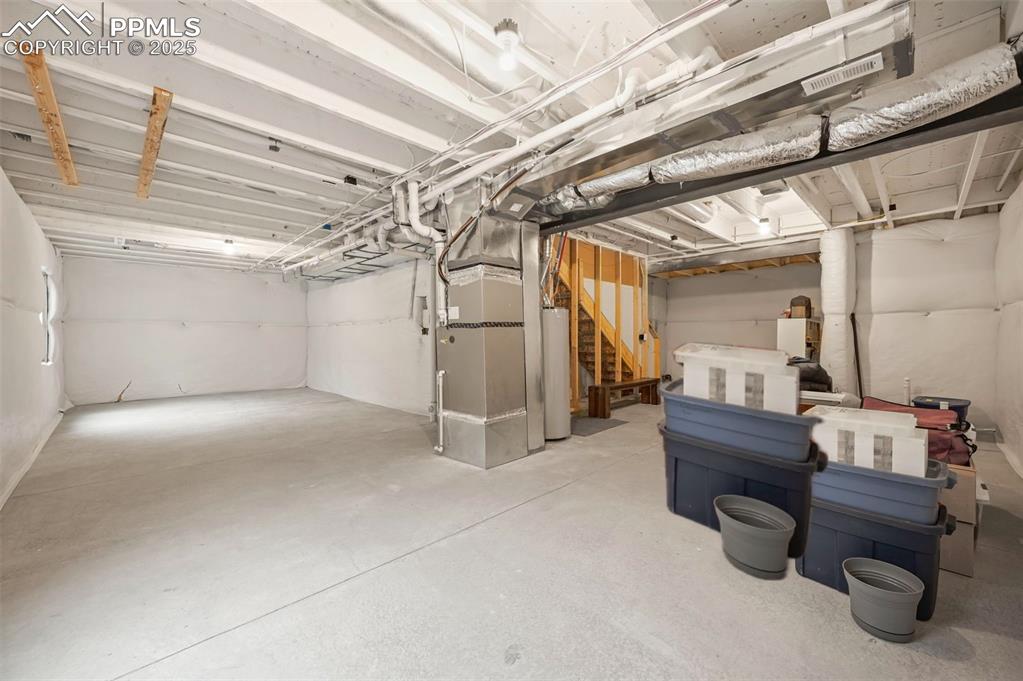
Unfinished below grade area featuring gas water heater, stairway, and heating unit
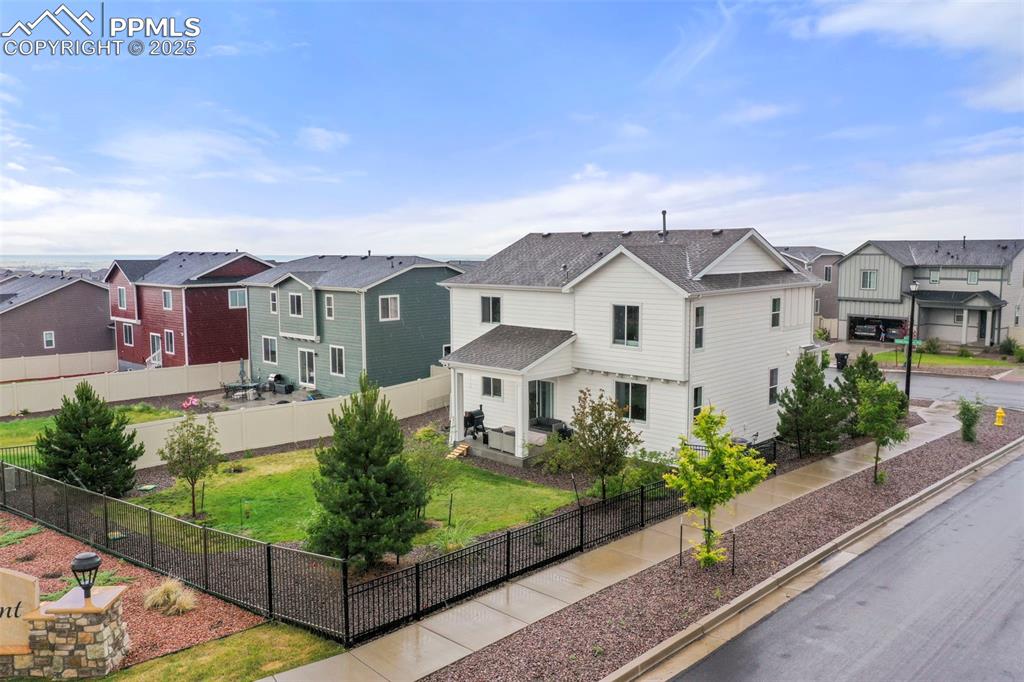
Back of home from street shows separation between main road and backyard
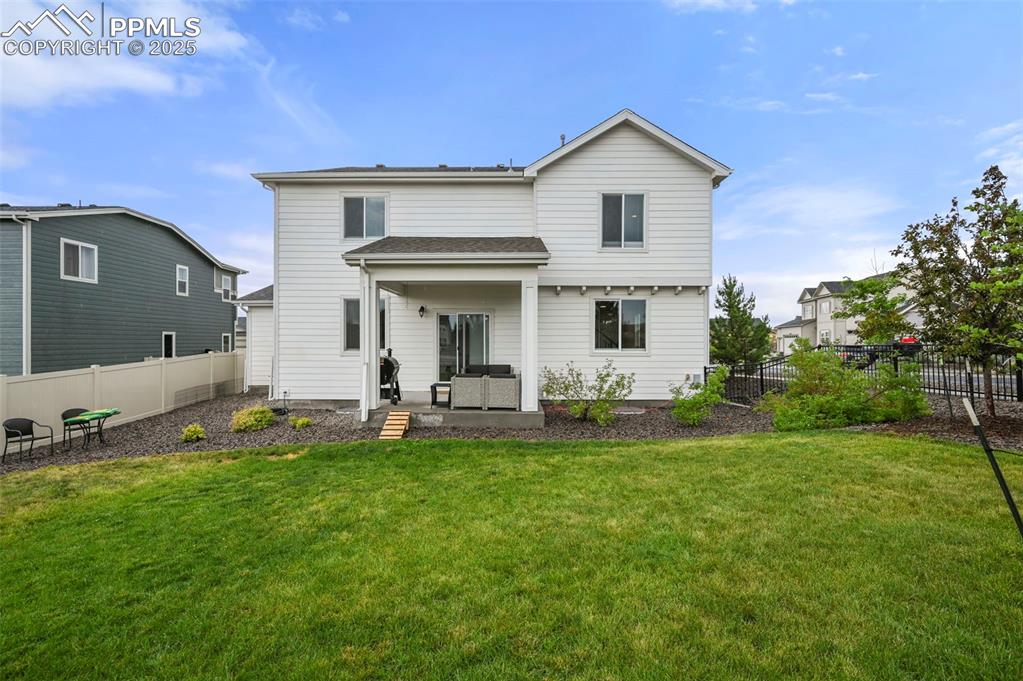
Rear view of property
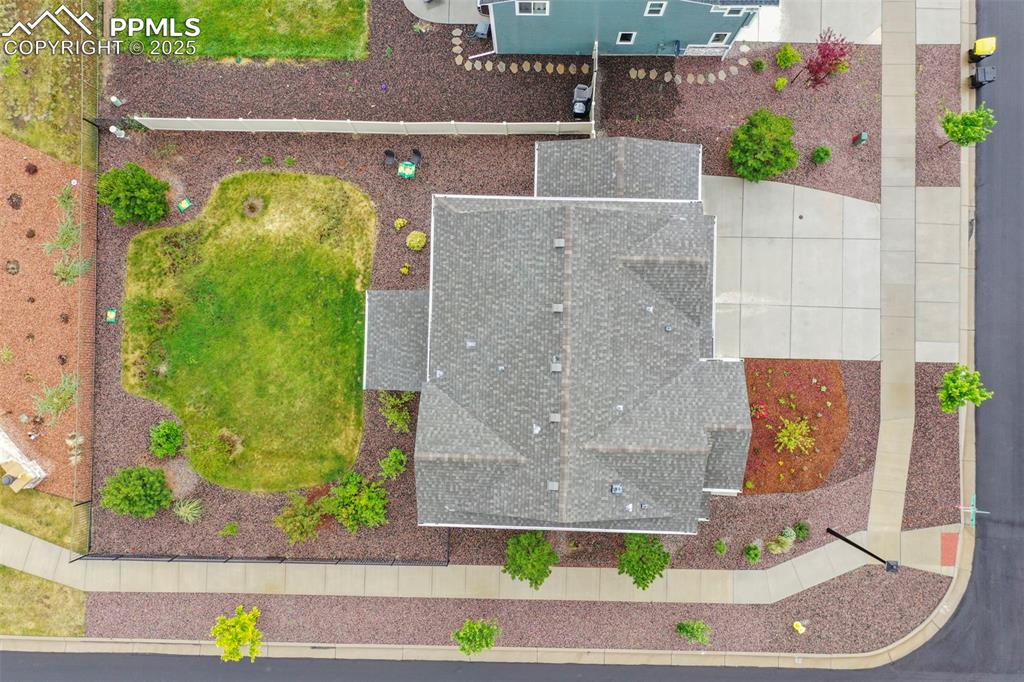
Aerial view
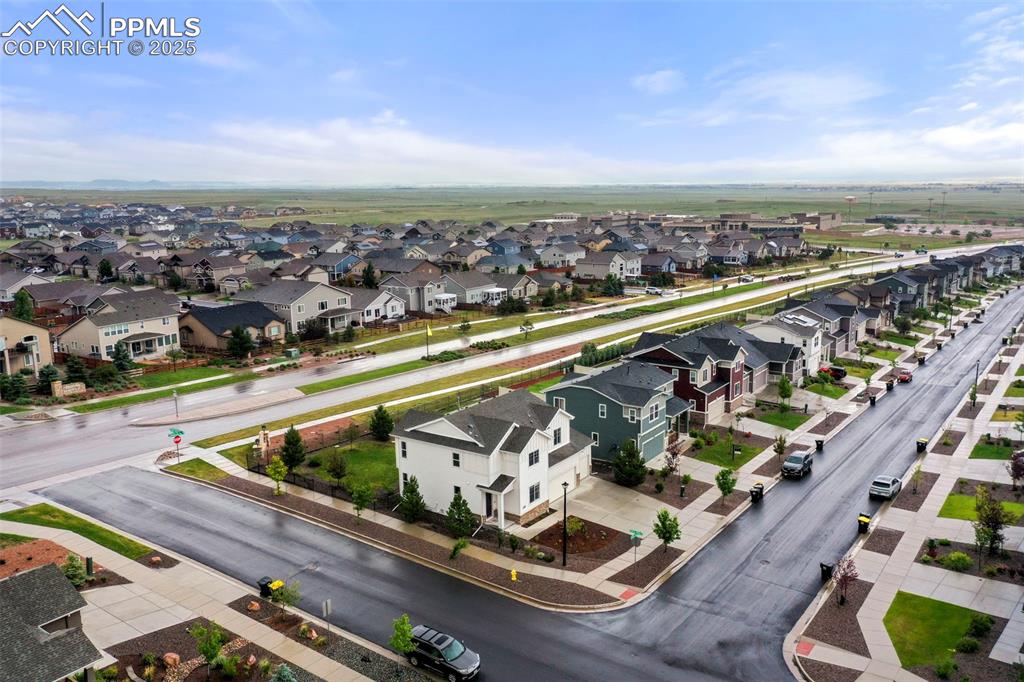
Aerial view of residential area. Falcon High School at the end of current housing.
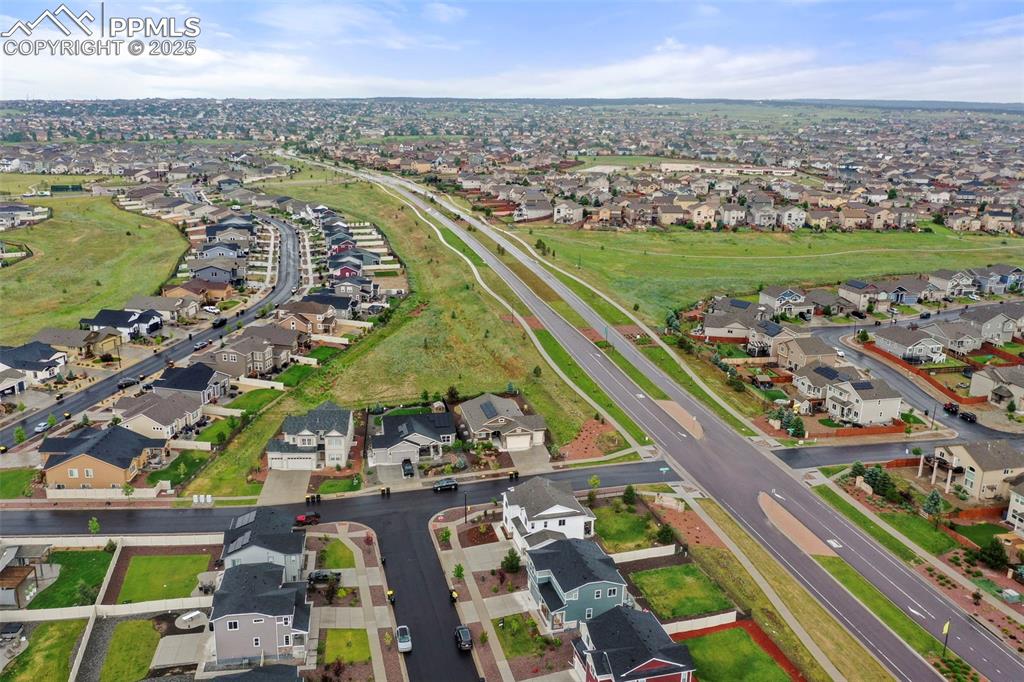
Aerial view of property's location with nearby suburban area looking back toward elementary school and community rec center.
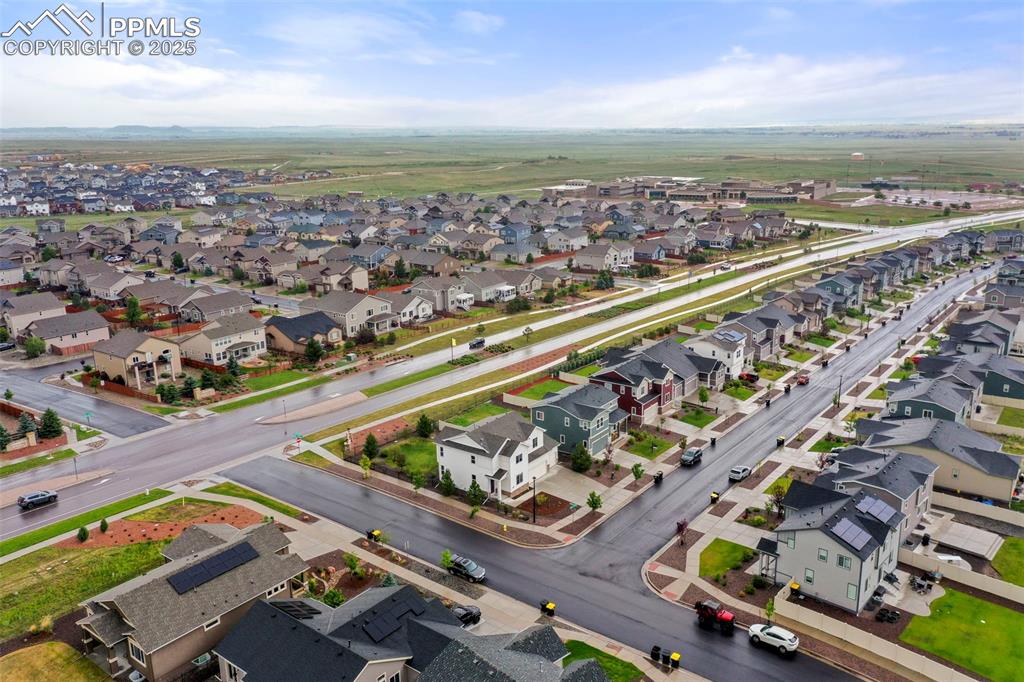
Aerial overview of property's location with nearby suburban area & Falcon High School.
Disclaimer: The real estate listing information and related content displayed on this site is provided exclusively for consumers’ personal, non-commercial use and may not be used for any purpose other than to identify prospective properties consumers may be interested in purchasing.