1611 Lorraine Street, Colorado Springs, CO, 80905
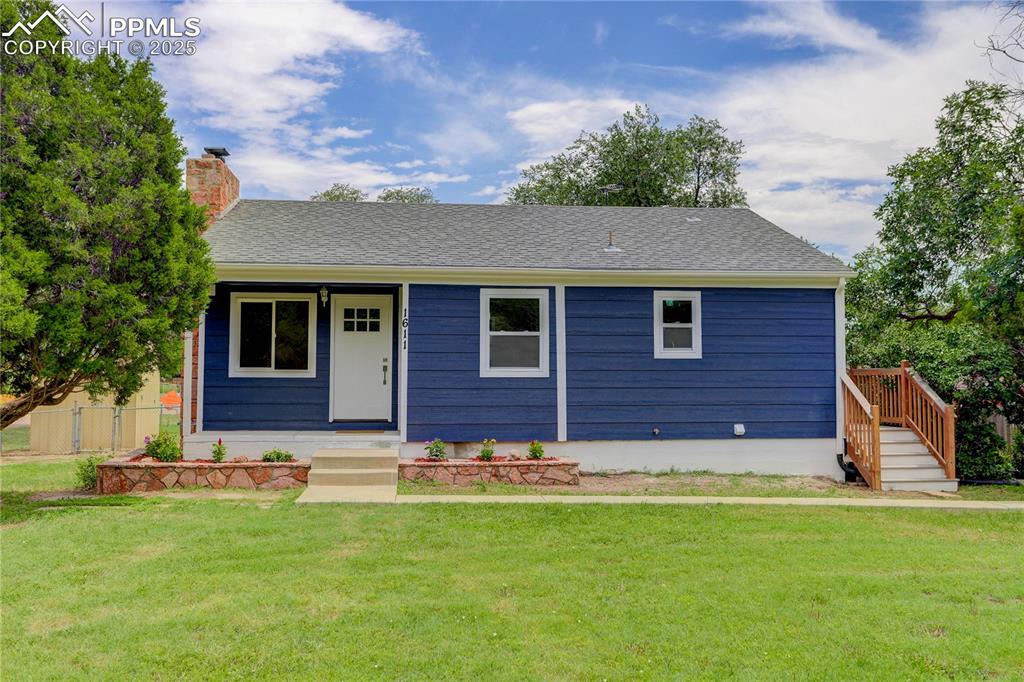
Renovated rancher on a corner lot
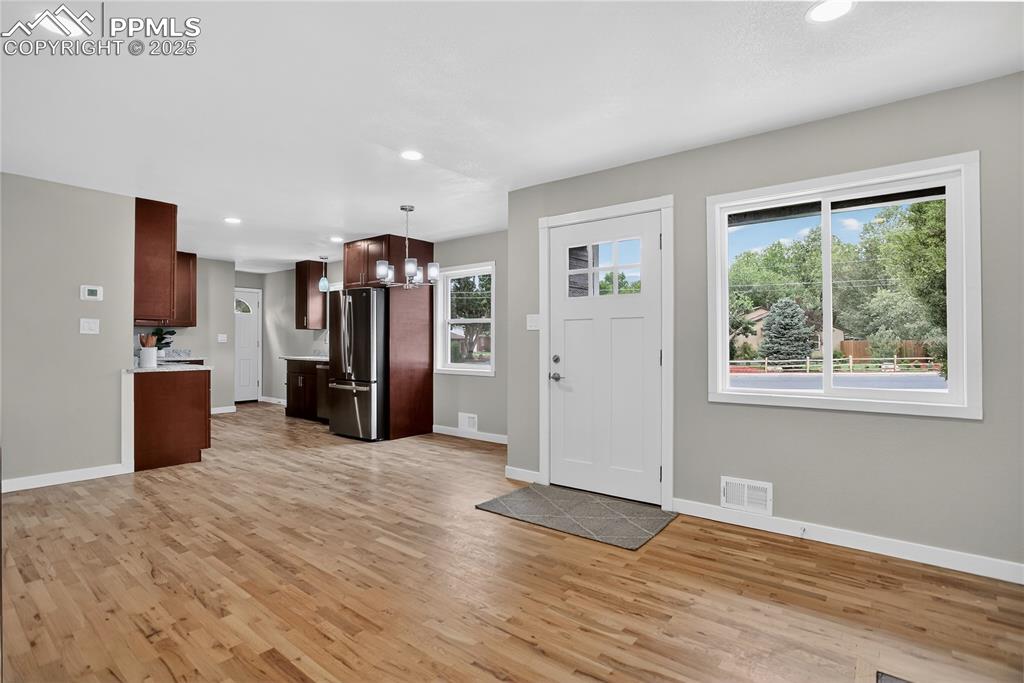
Open layout living space
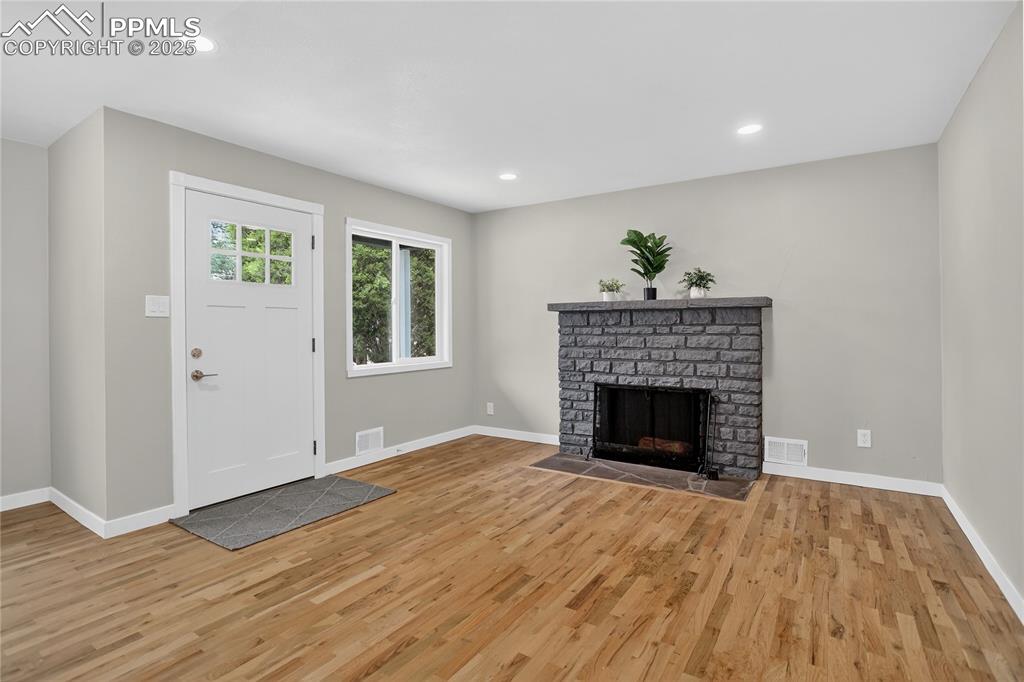
Refinished hardwood floors & fresh interior paint
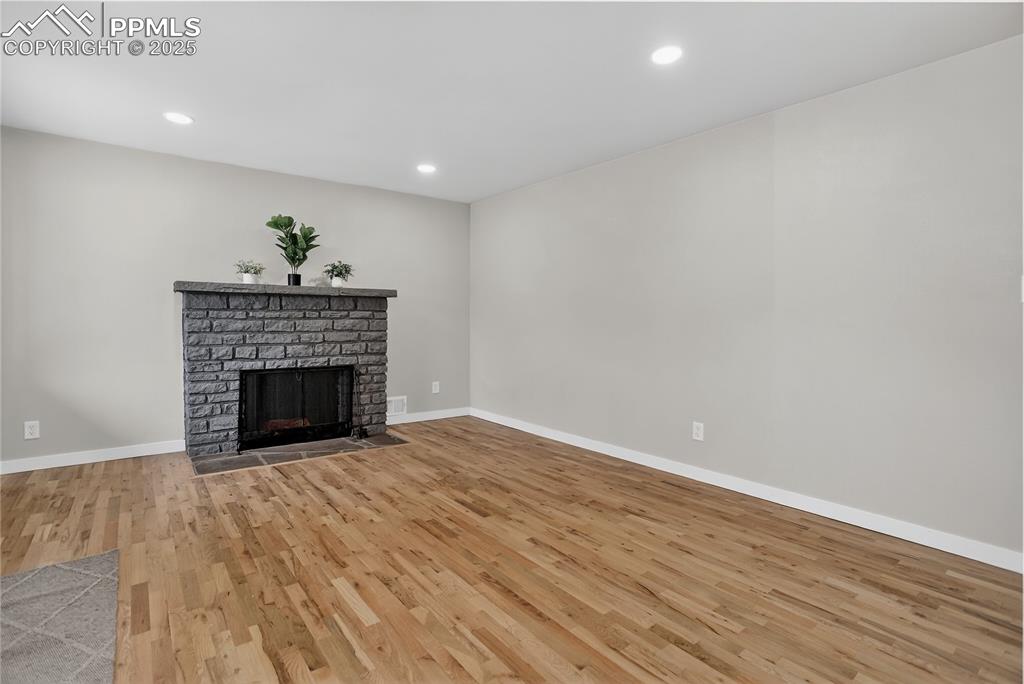
Living room w/ woodburning fireplace
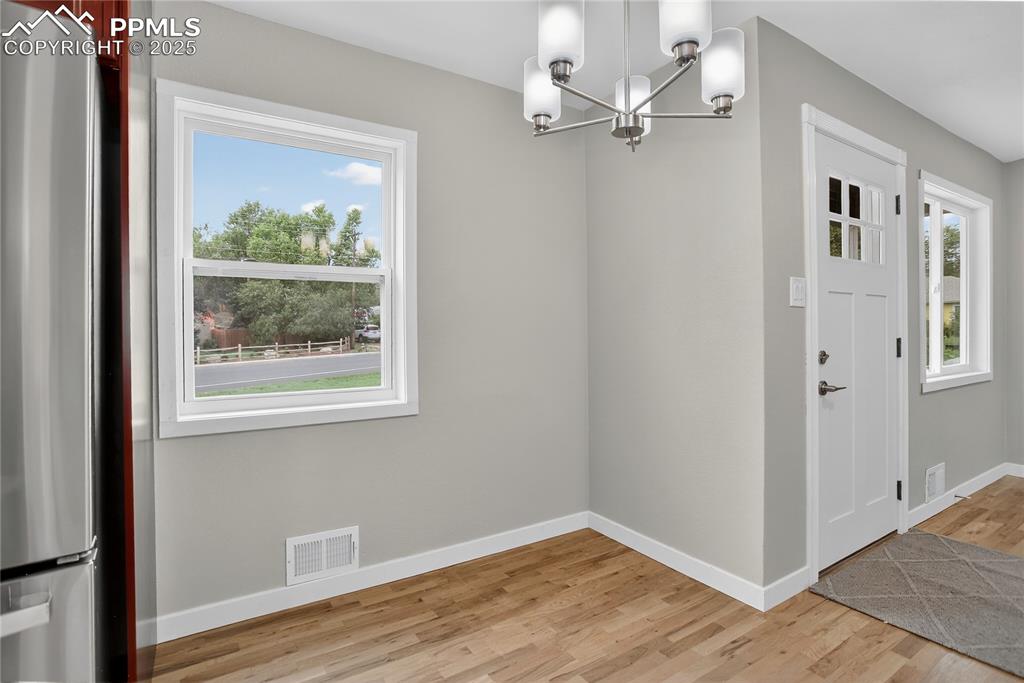
Dining area
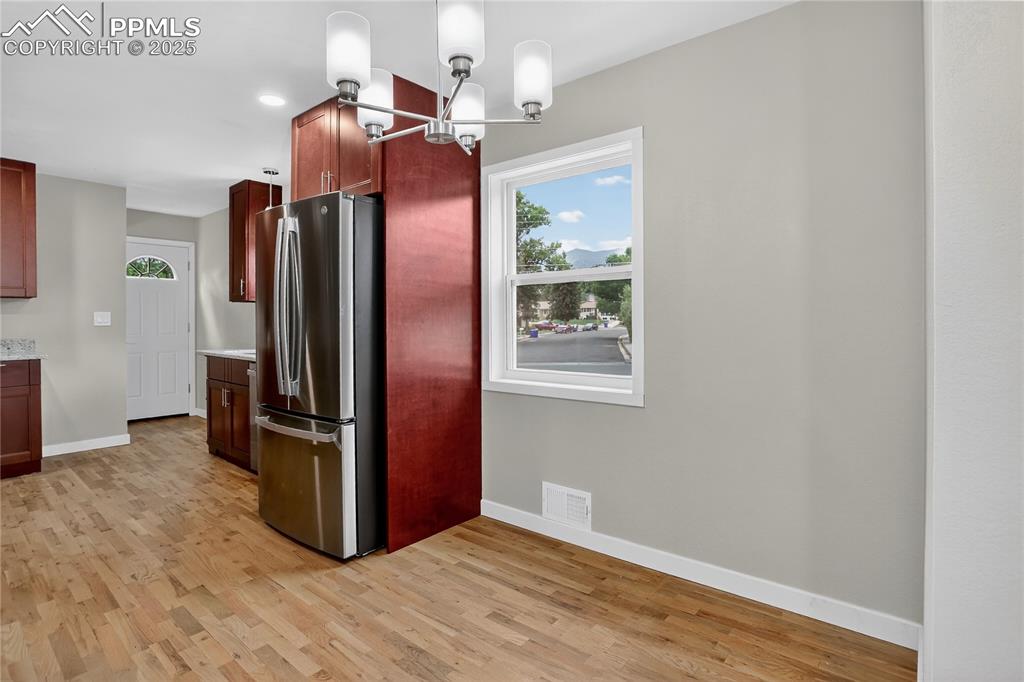
Dining area
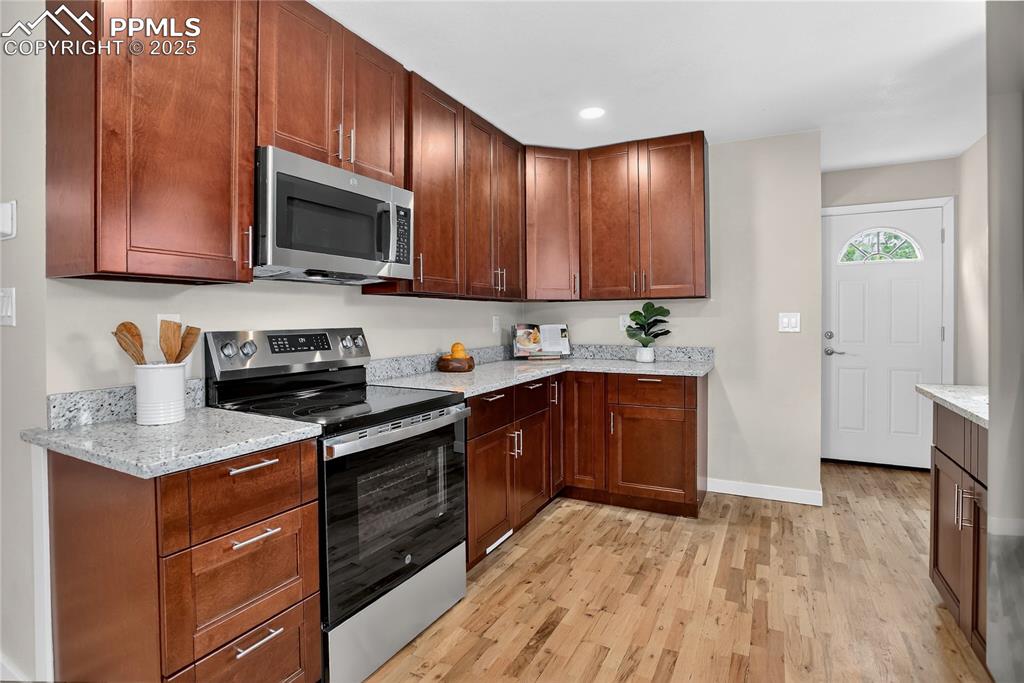
Updated kitchen
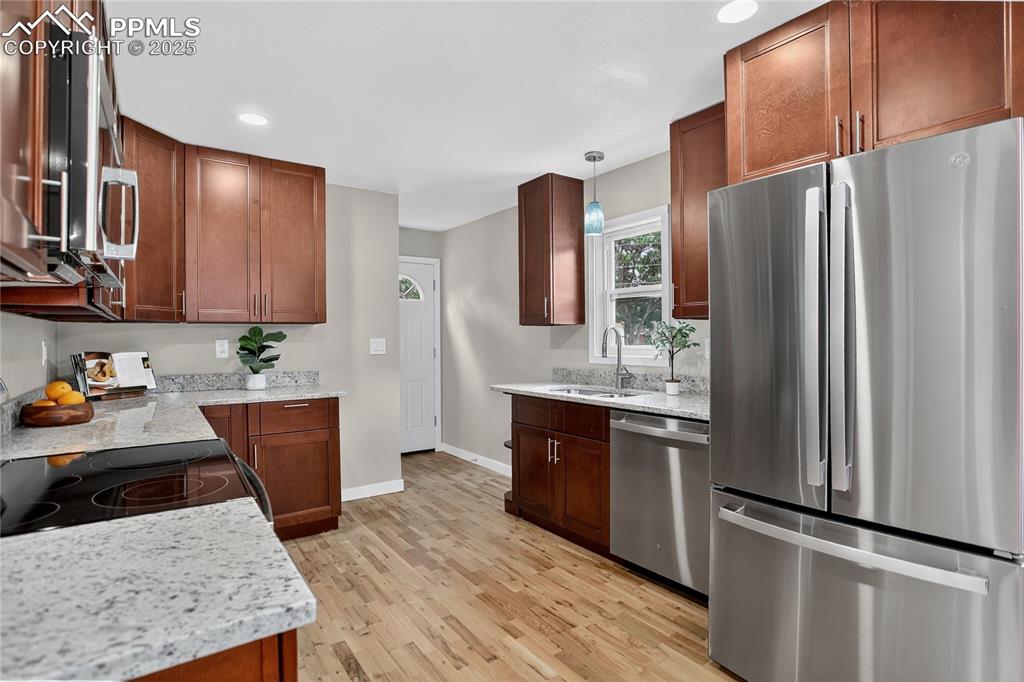
New granite counters & SS appliances
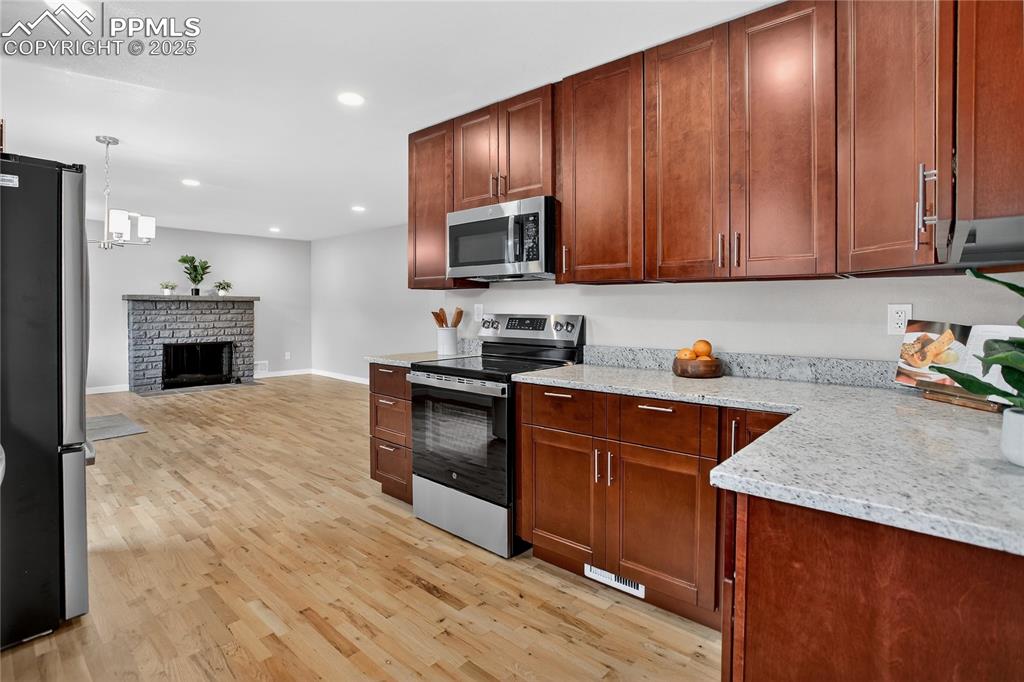
Abundant natural light
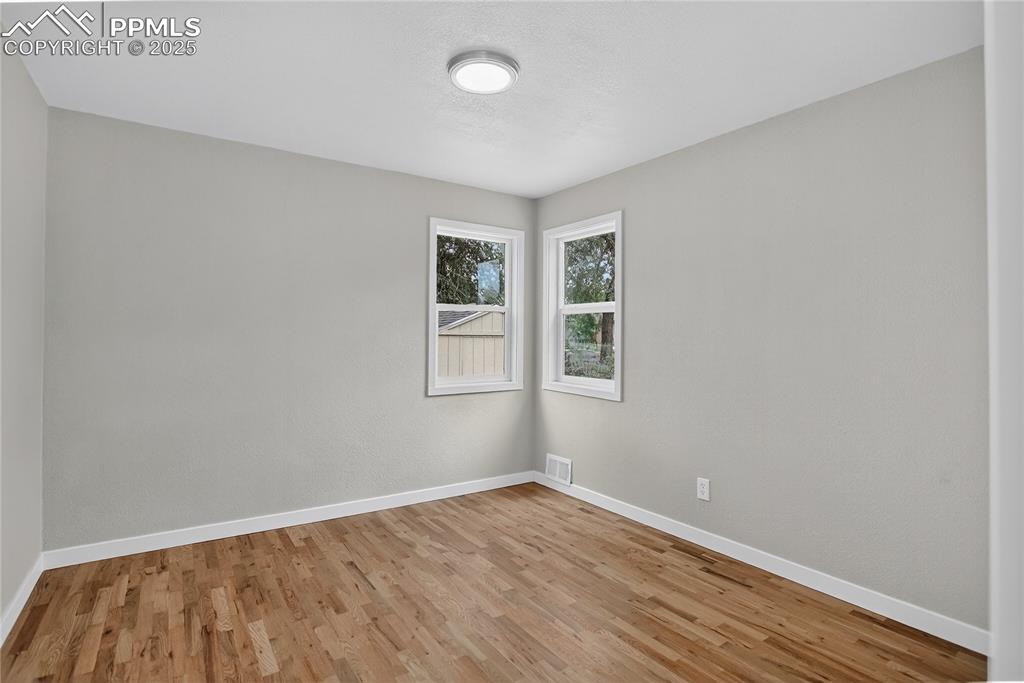
Primary bedroom
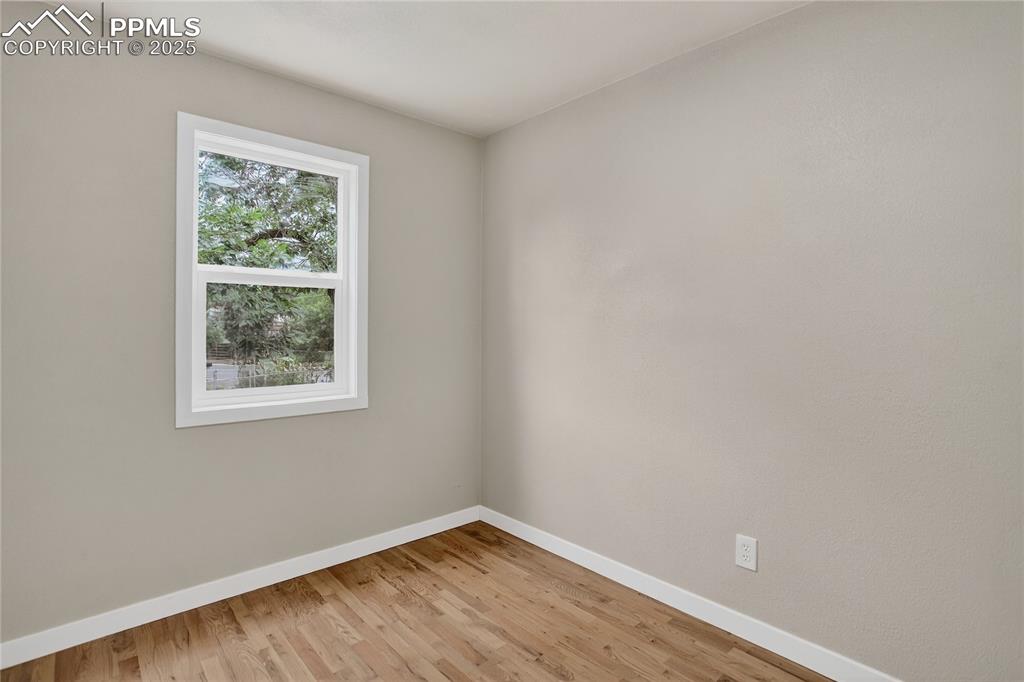
Dual closets in primary
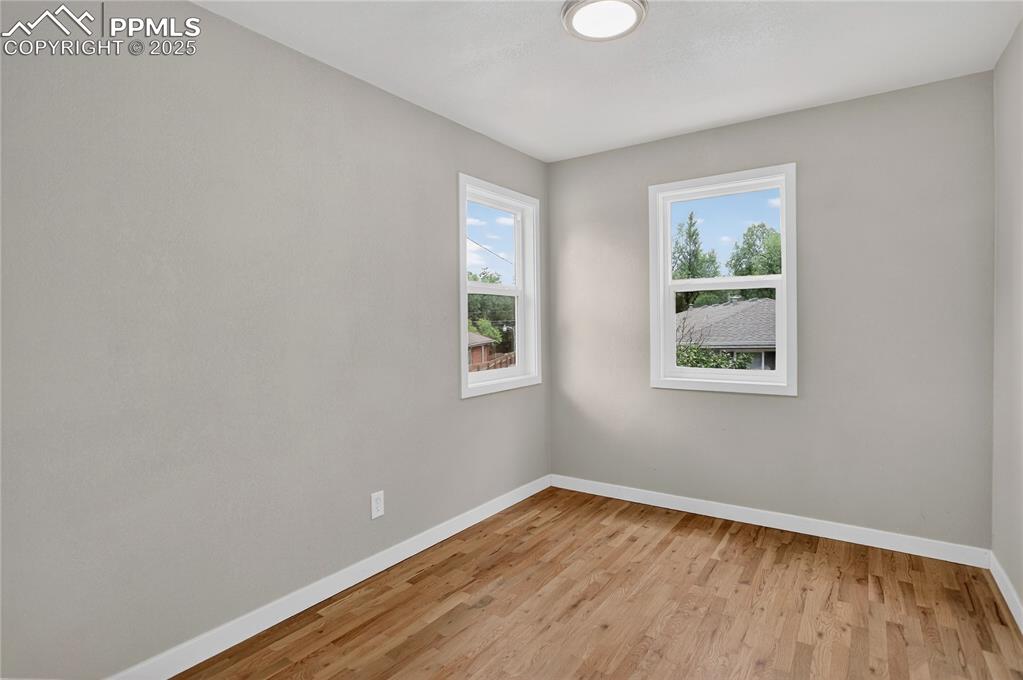
2nd bedroom
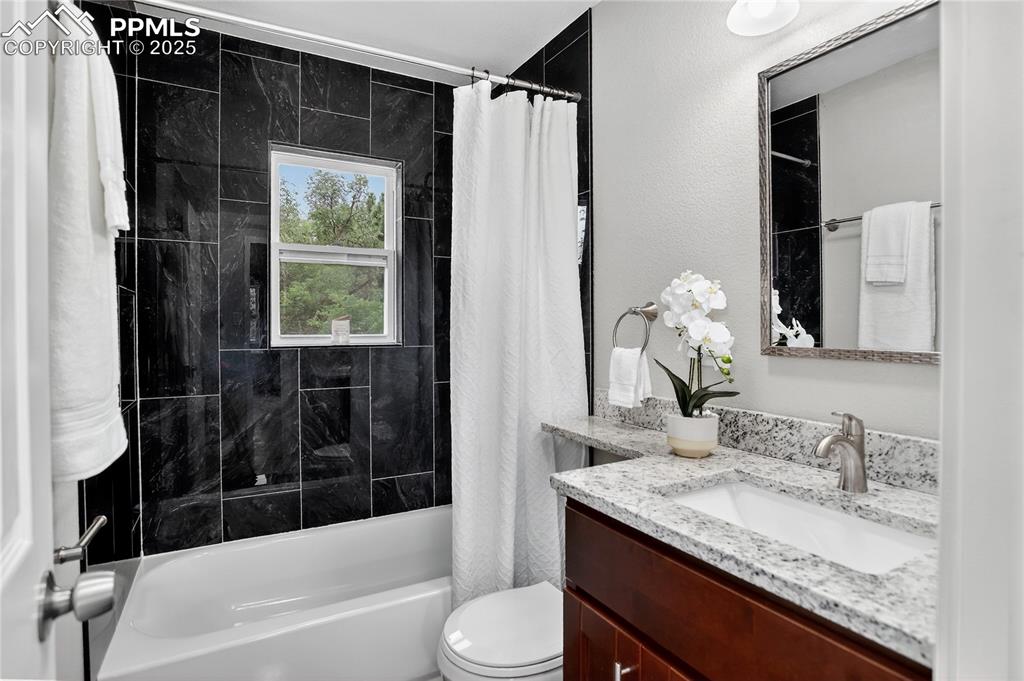
Full bathroom - upper level
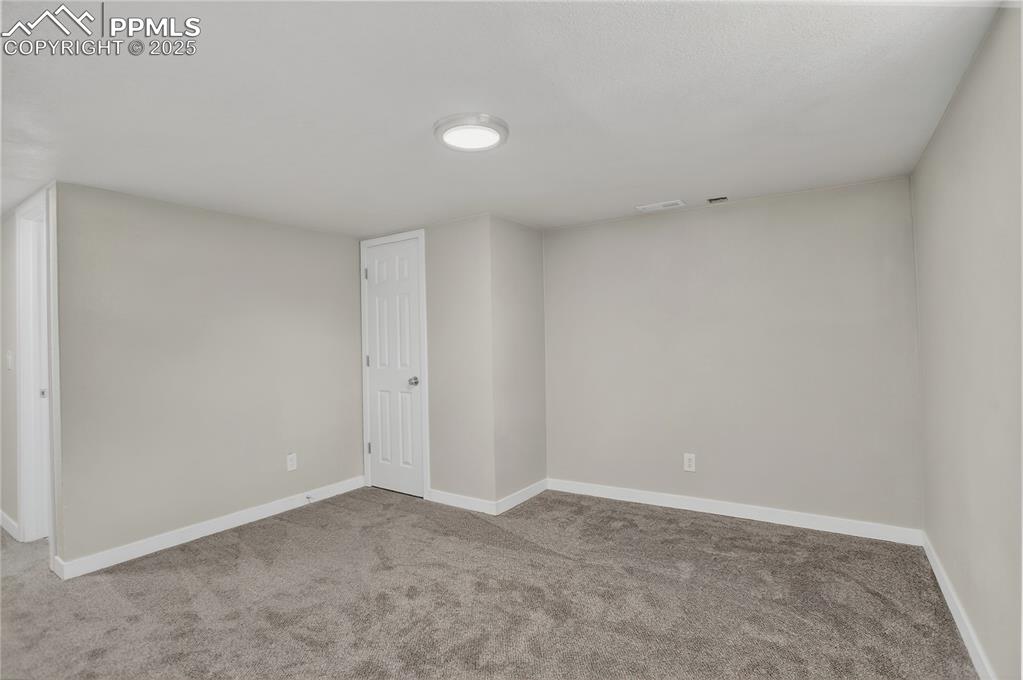
Spacious family room
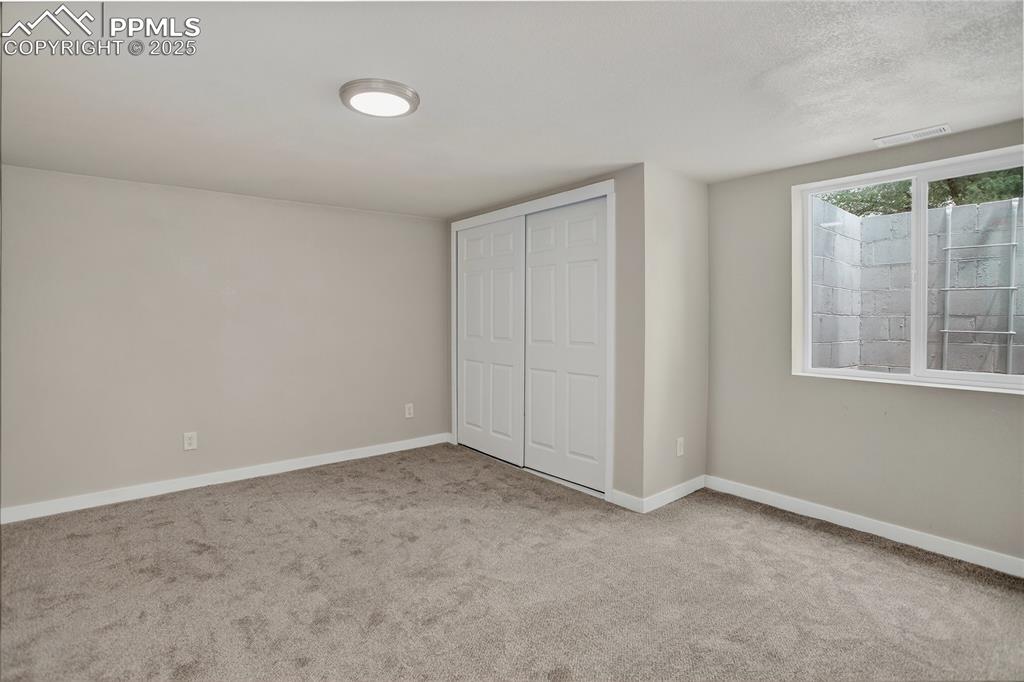
3rd bedroom
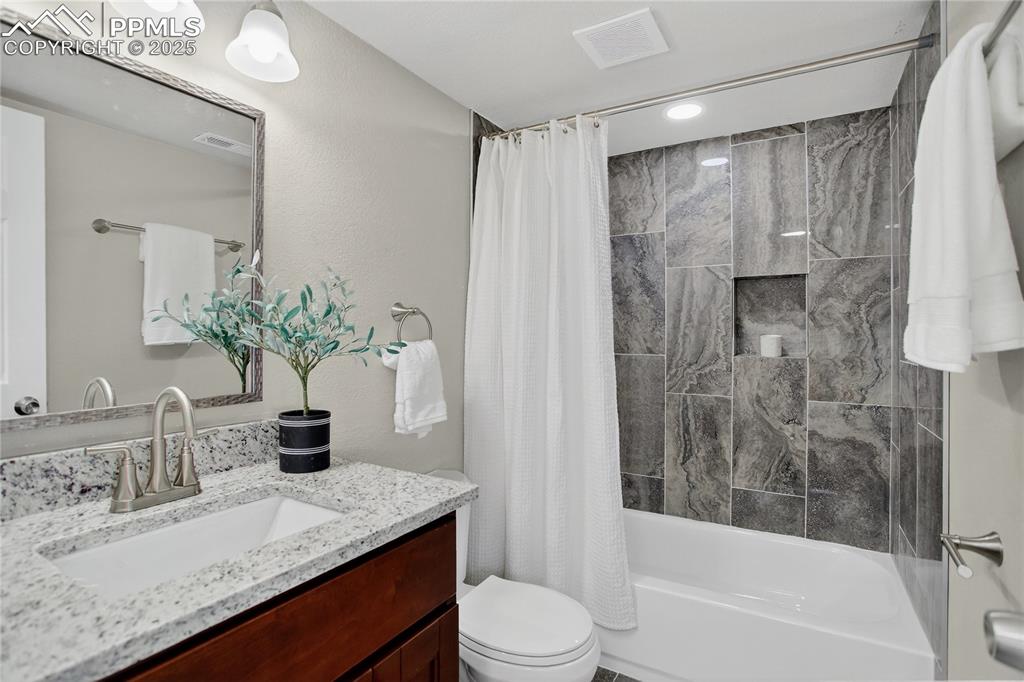
Full bathroom - lower level
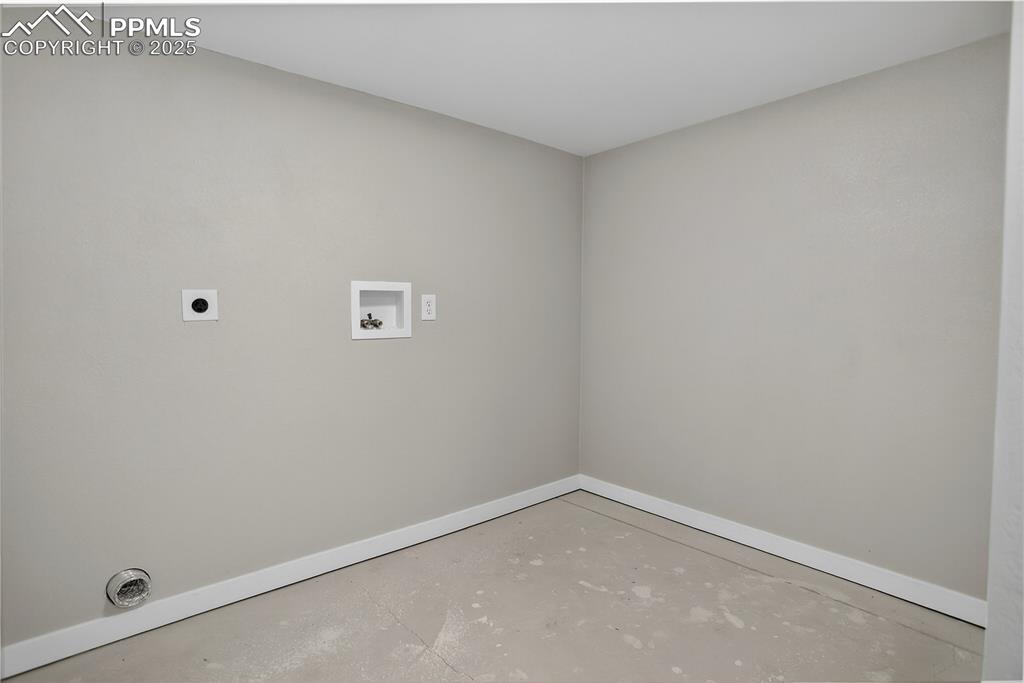
Basement laundry room
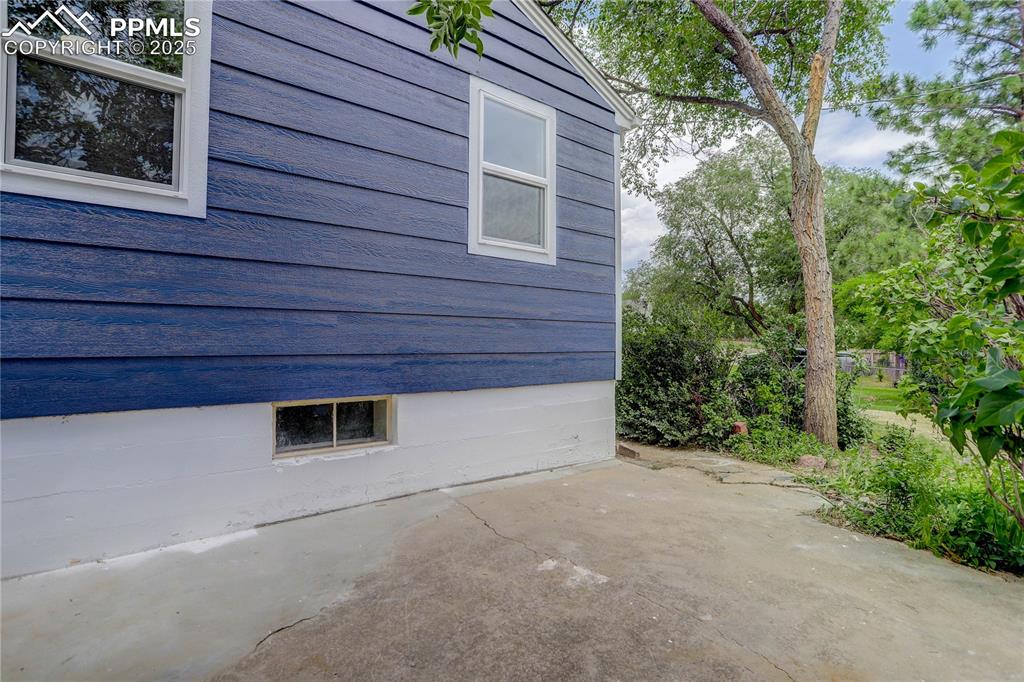
Side patio for al fresco dining
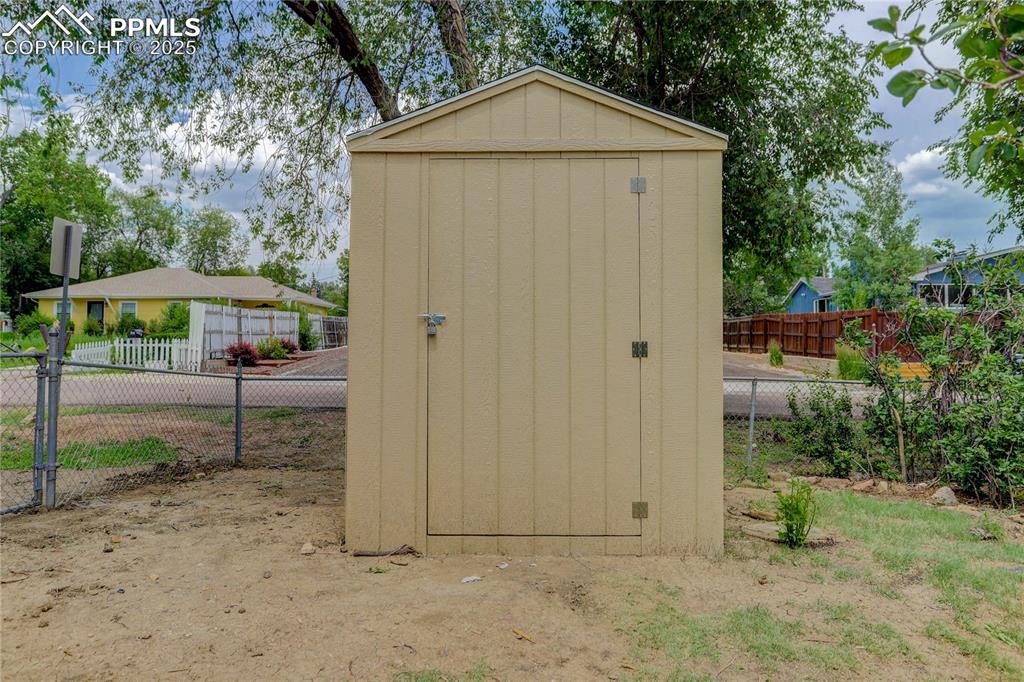
Storage shed
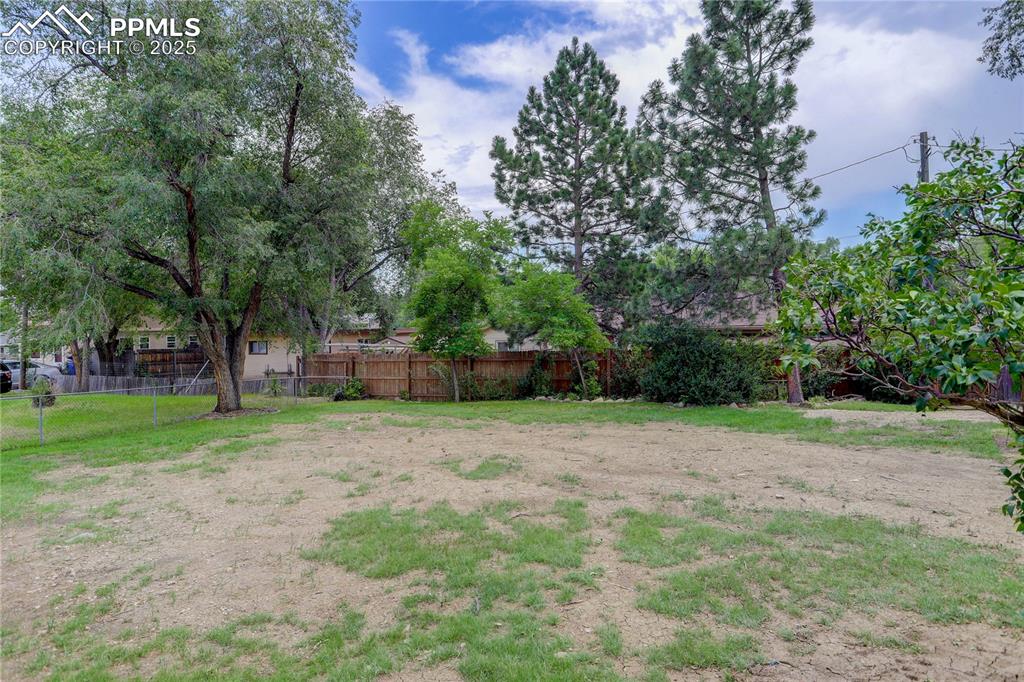
Detached 2-car garage
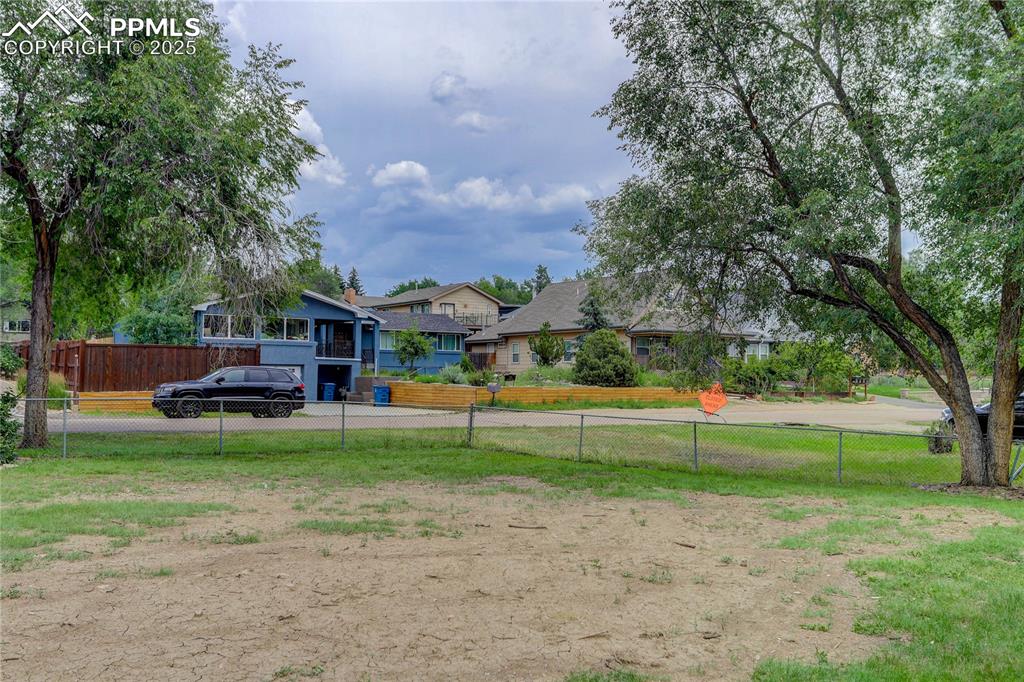
Fully fenced backyard
Disclaimer: The real estate listing information and related content displayed on this site is provided exclusively for consumers’ personal, non-commercial use and may not be used for any purpose other than to identify prospective properties consumers may be interested in purchasing.