9805 Granite Park Lane, Peyton, CO, 80831
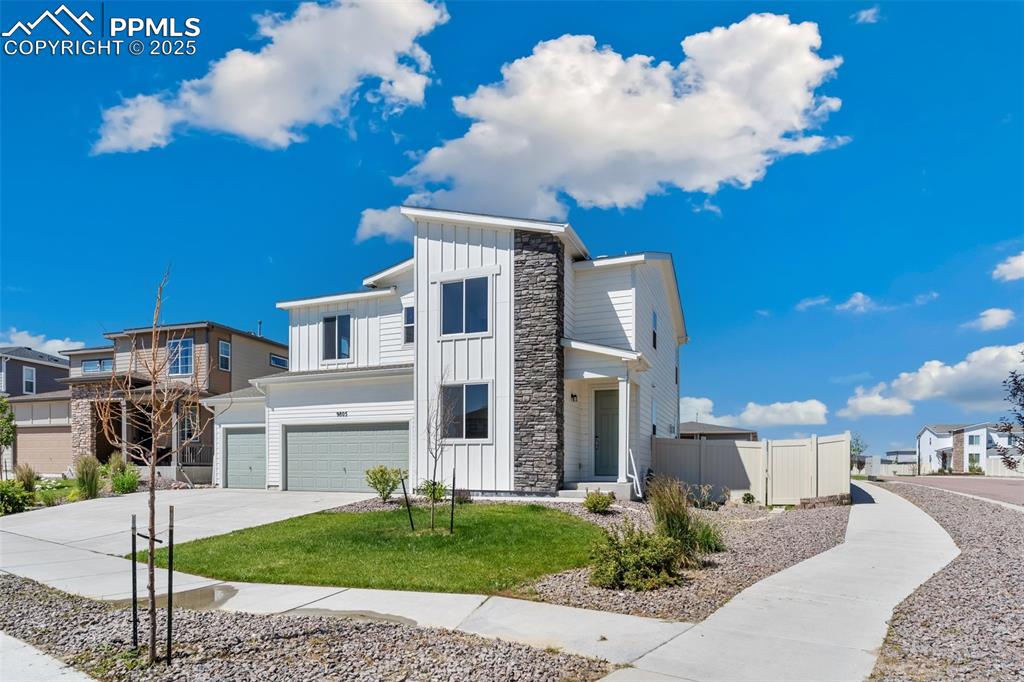
Contemporary house with board and batten siding, a garage, concrete driveway, stone siding, and a residential view
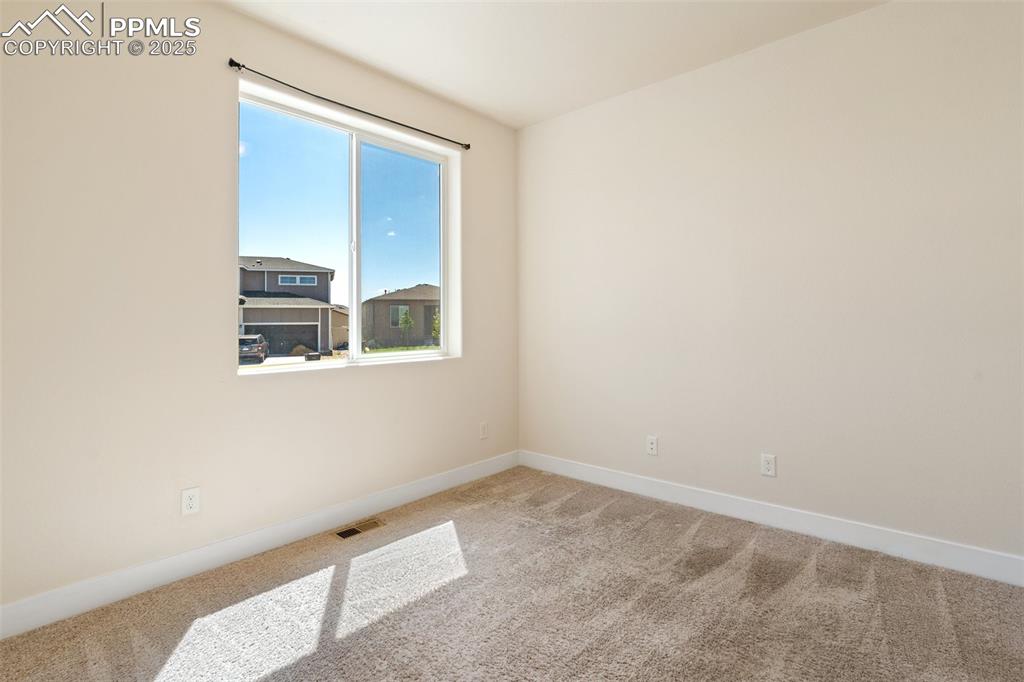
Unfurnished room featuring carpet and baseboards
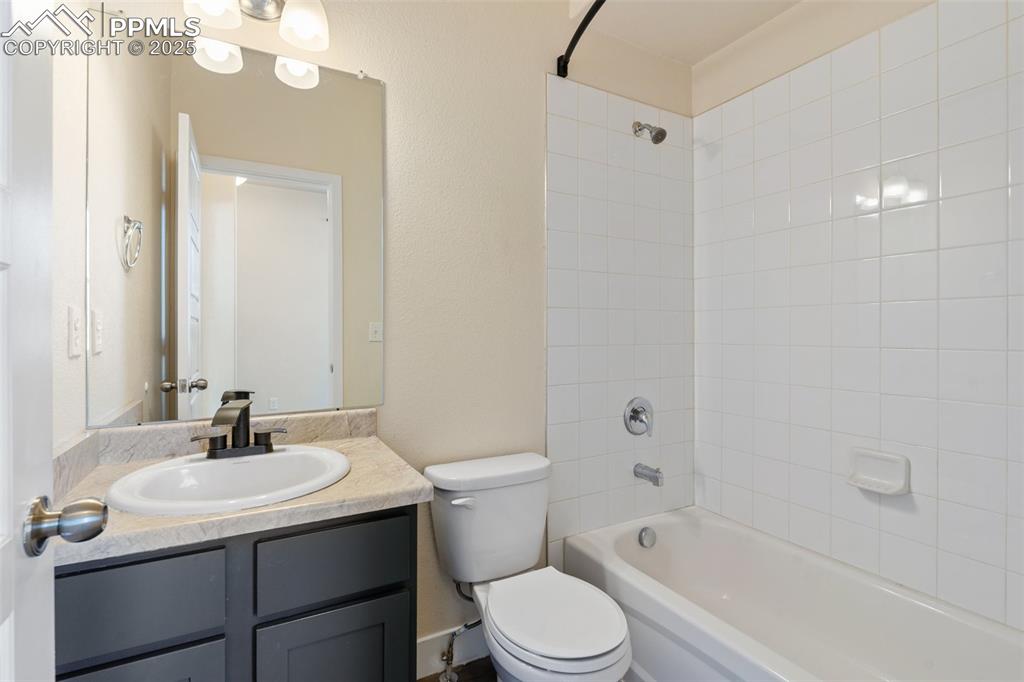
Full bathroom with vanity and shower / bathtub combination
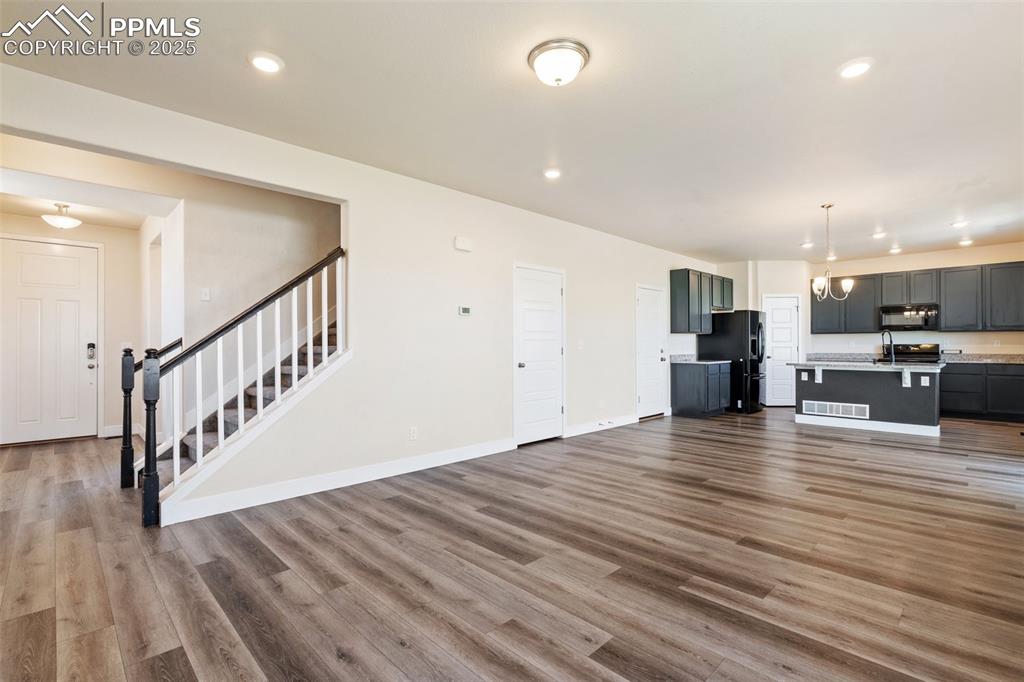
Unfurnished living room with stairway, wood finished floors, and recessed lighting
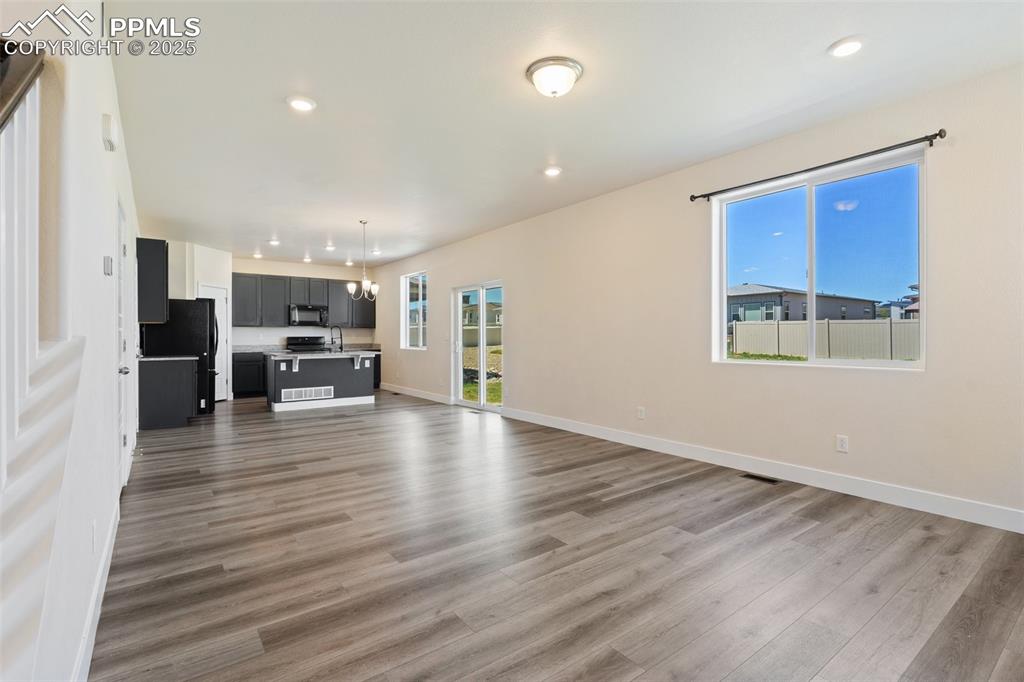
Unfurnished living room featuring wood finished floors and recessed lighting
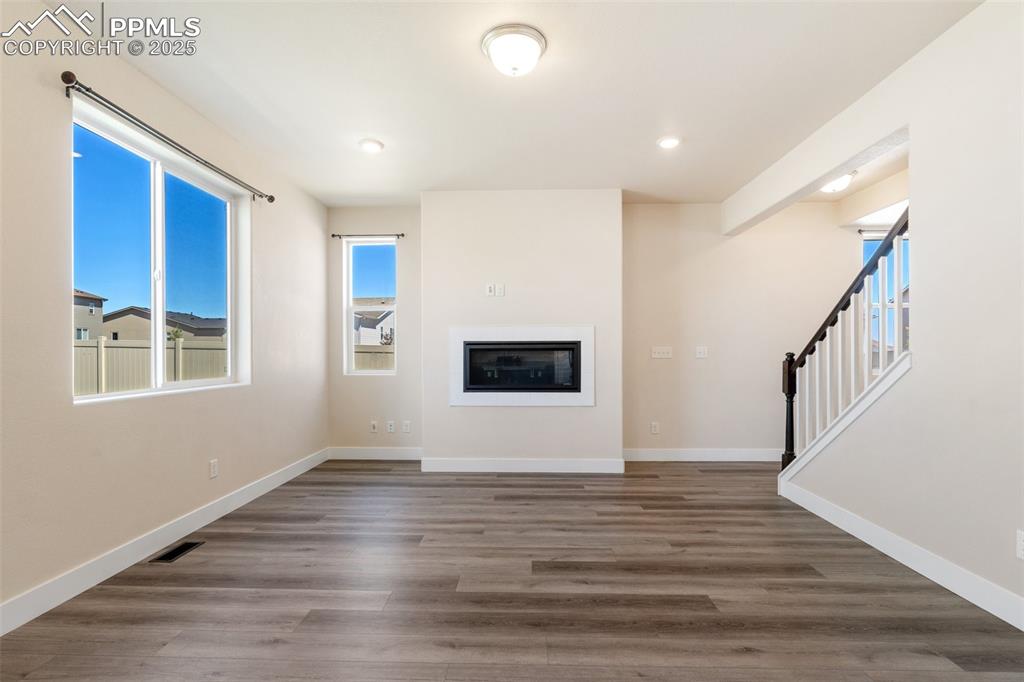
Unfurnished living room featuring wood finished floors, a glass covered fireplace, recessed lighting, and stairway
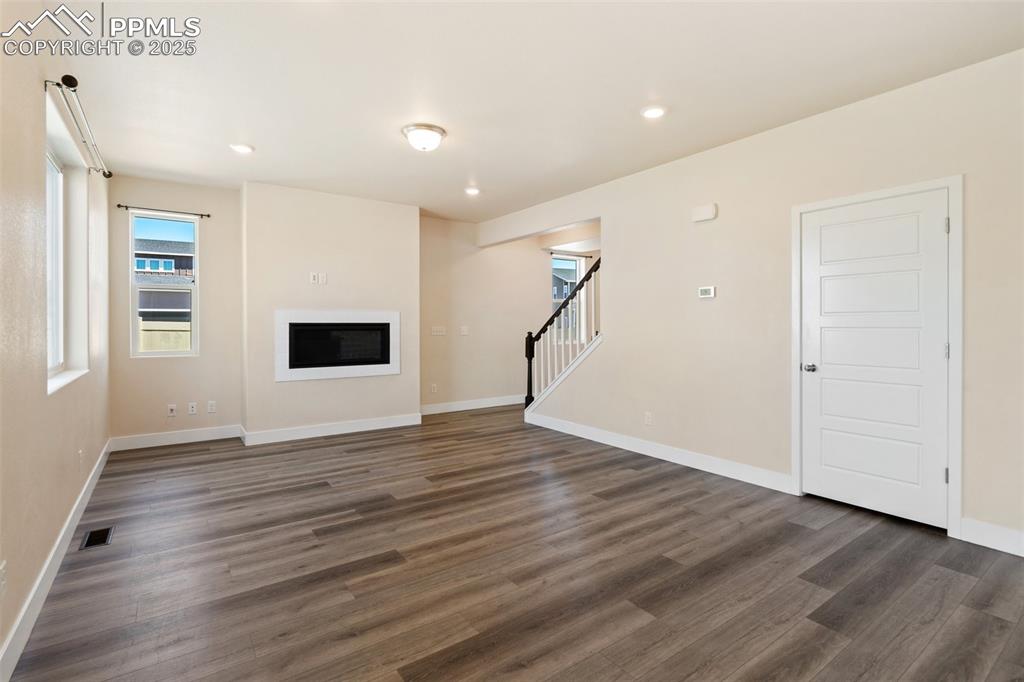
Unfurnished living room featuring stairs, dark wood-type flooring, a glass covered fireplace, and recessed lighting
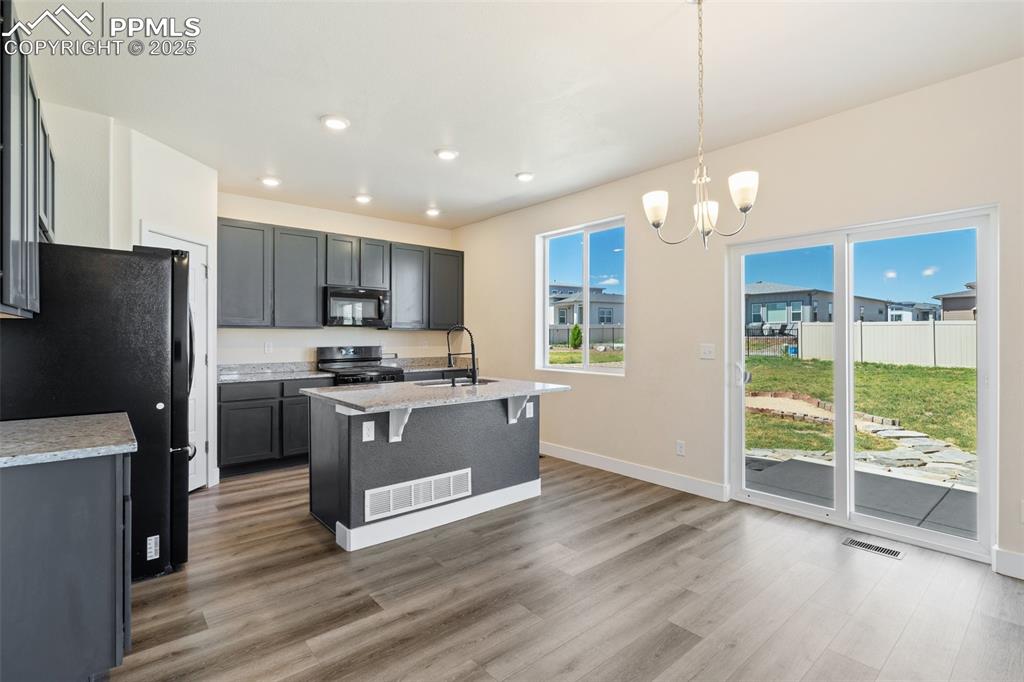
Kitchen with black appliances, wood finished floors, a chandelier, a kitchen bar, and recessed lighting
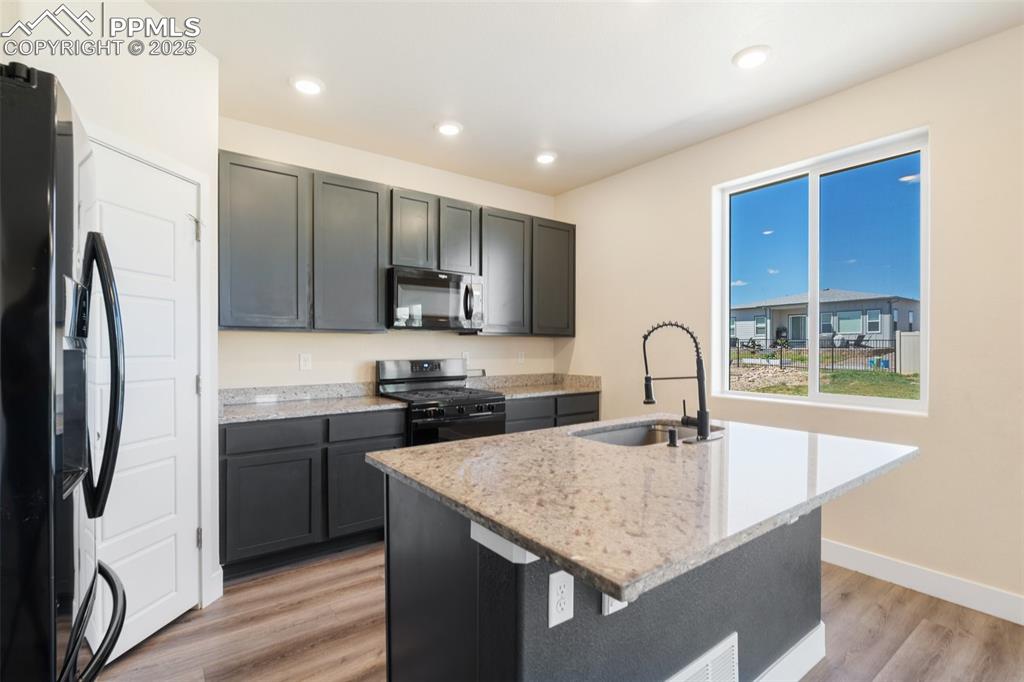
Kitchen featuring black appliances, light wood finished floors, light stone counters, a center island with sink, and recessed lighting
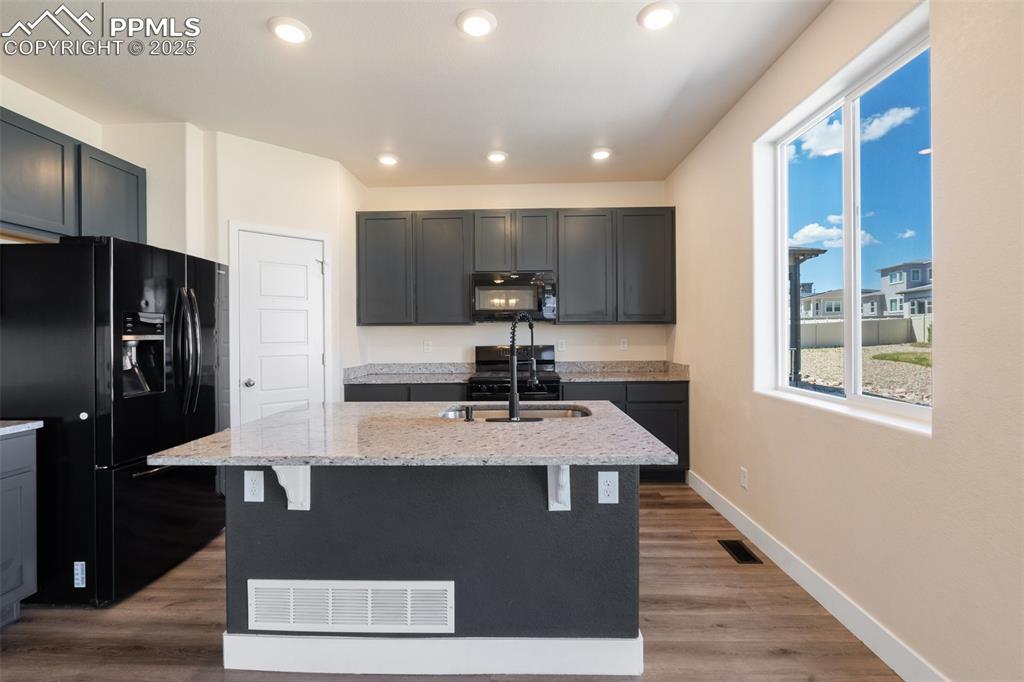
Kitchen with black appliances, light stone counters, a breakfast bar area, an island with sink, and recessed lighting
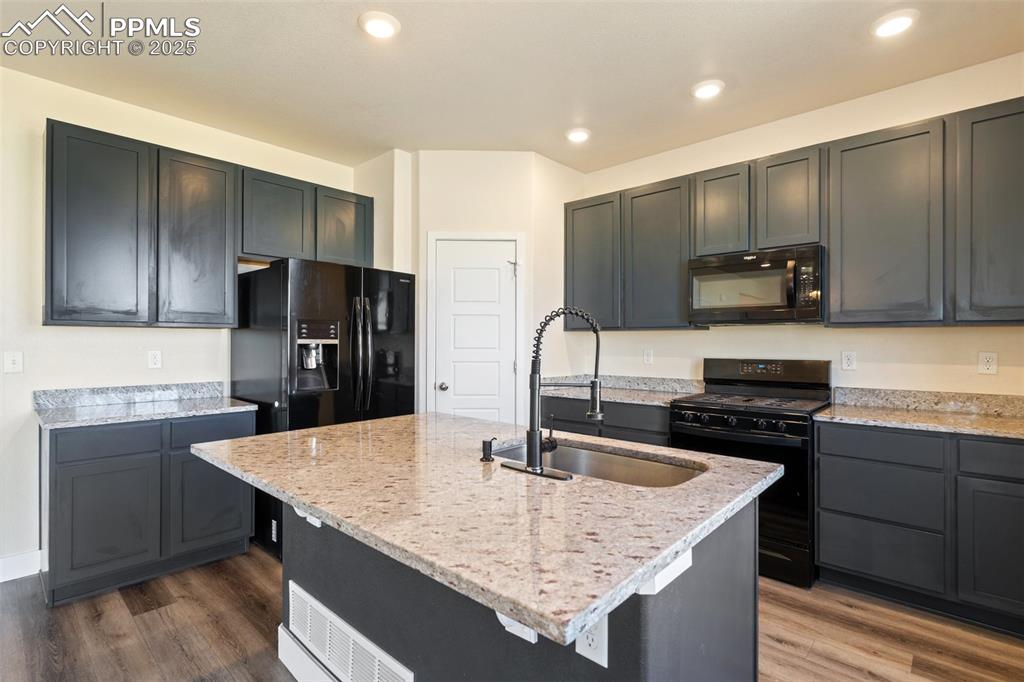
Kitchen featuring black appliances, light stone countertops, dark wood-style flooring, recessed lighting, and a kitchen island with sink
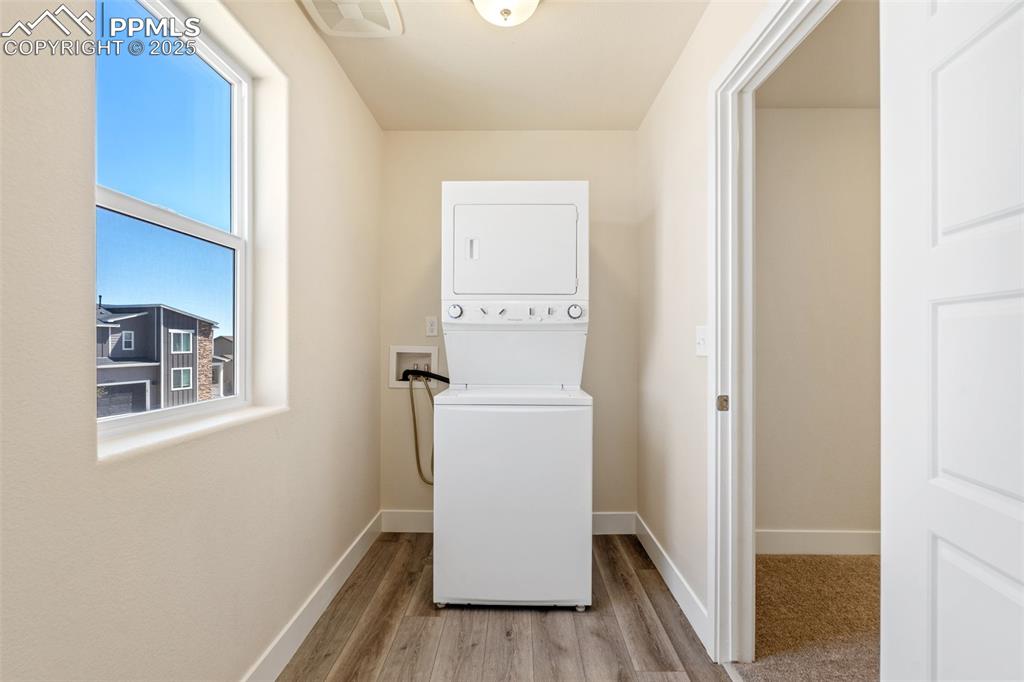
Washroom featuring stacked washing machine and dryer and wood finished floors
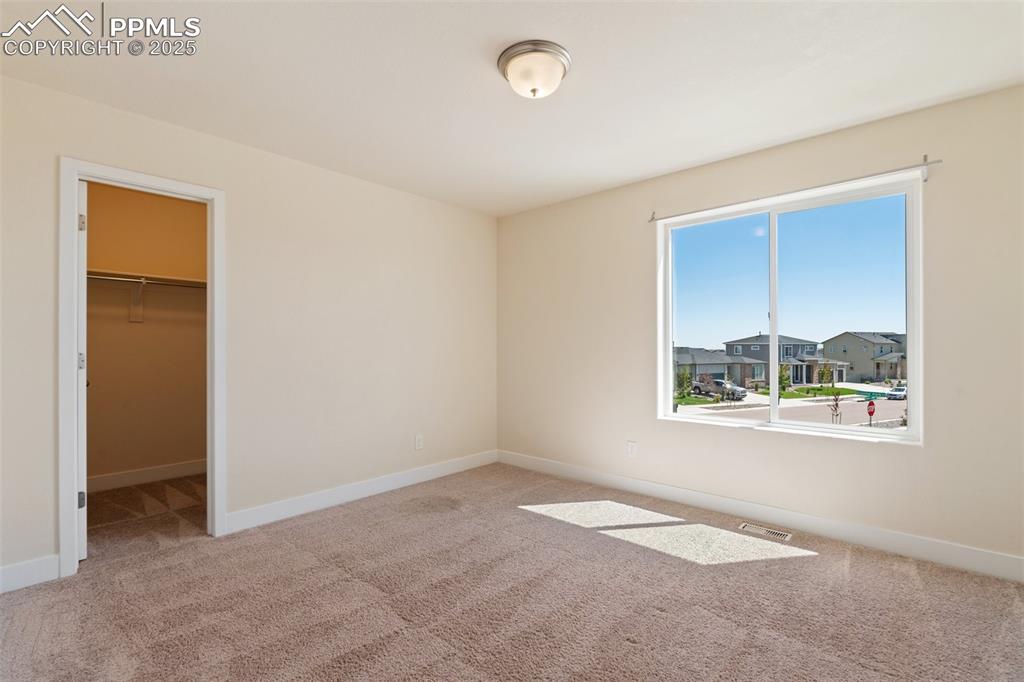
Unfurnished bedroom featuring carpet floors, a walk in closet, and a closet
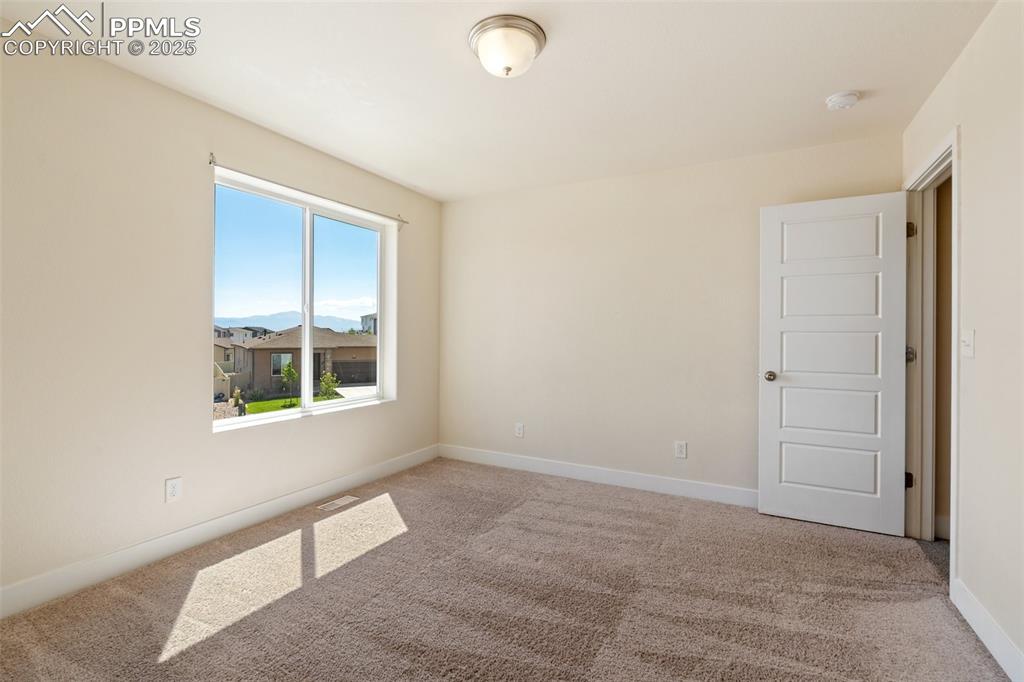
Empty room with a smoke detector and light carpet
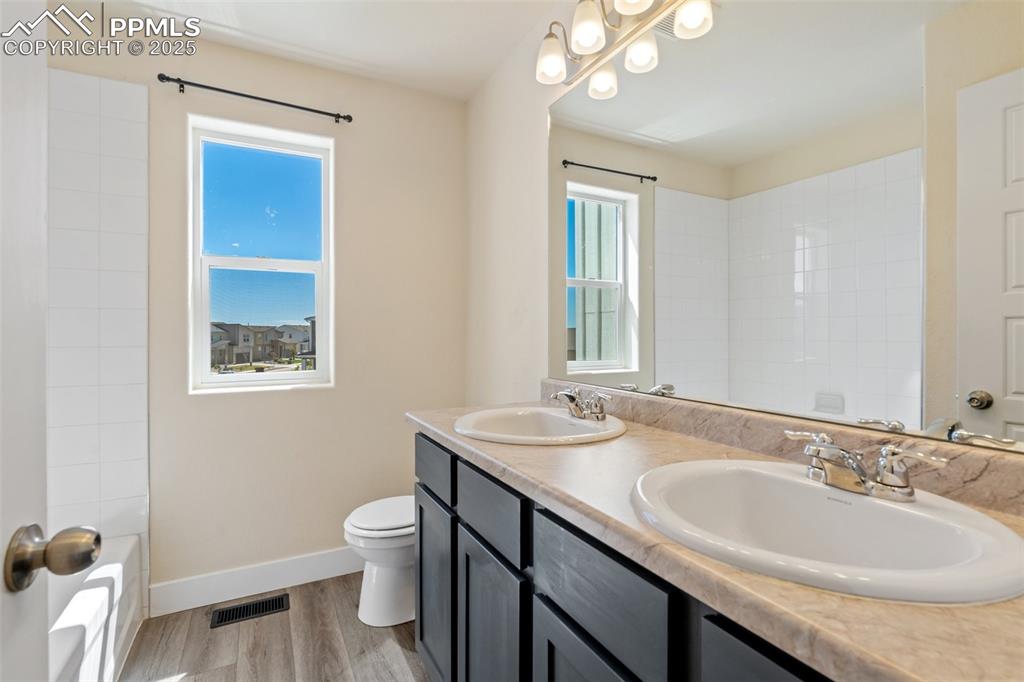
Bathroom featuring double vanity and wood finished floors
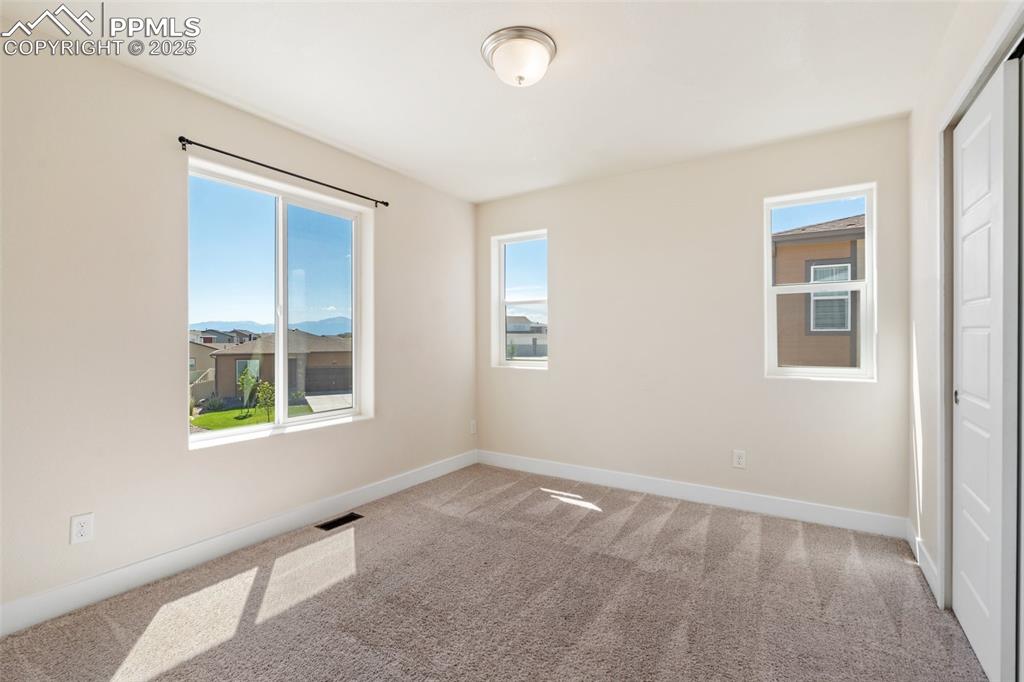
Carpeted empty room with baseboards
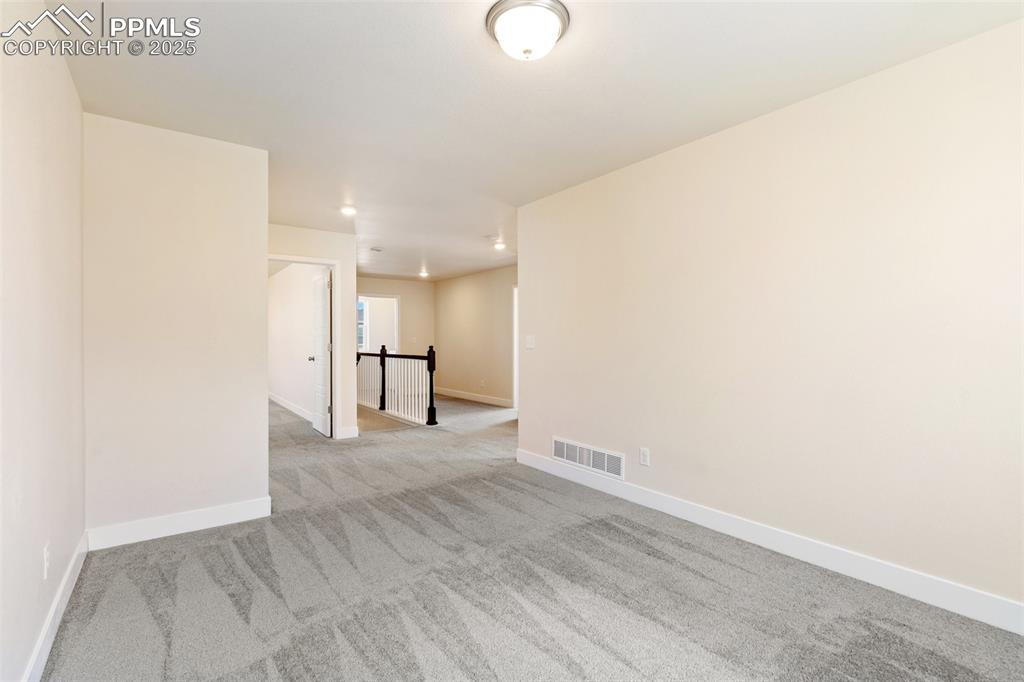
Carpeted empty room featuring recessed lighting and baseboards
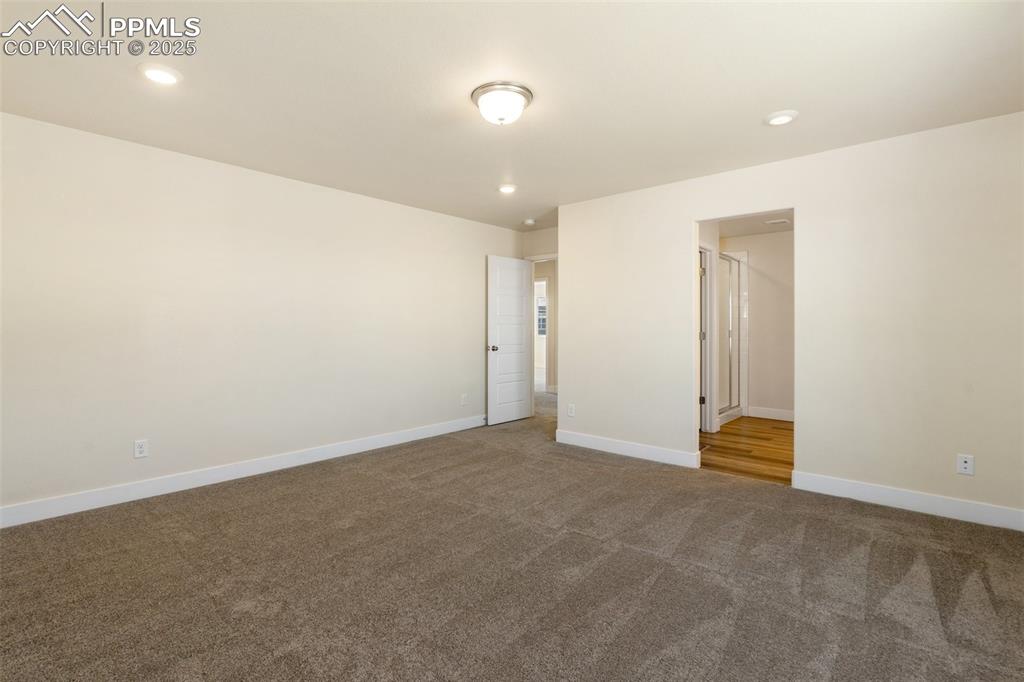
Carpeted spare room featuring baseboards and recessed lighting
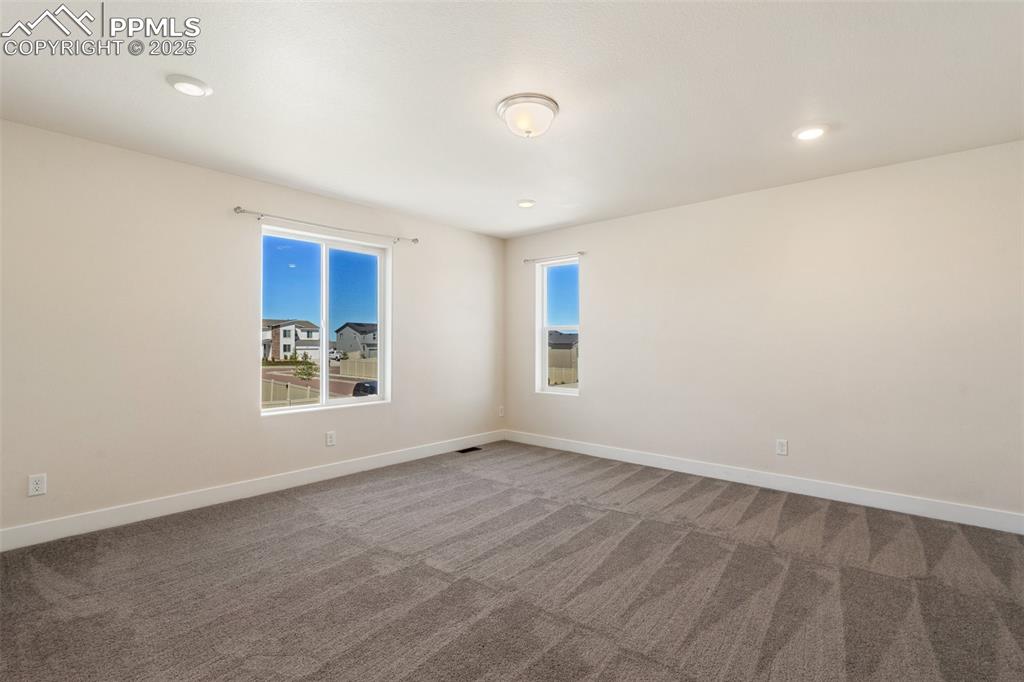
Carpeted empty room with baseboards and recessed lighting
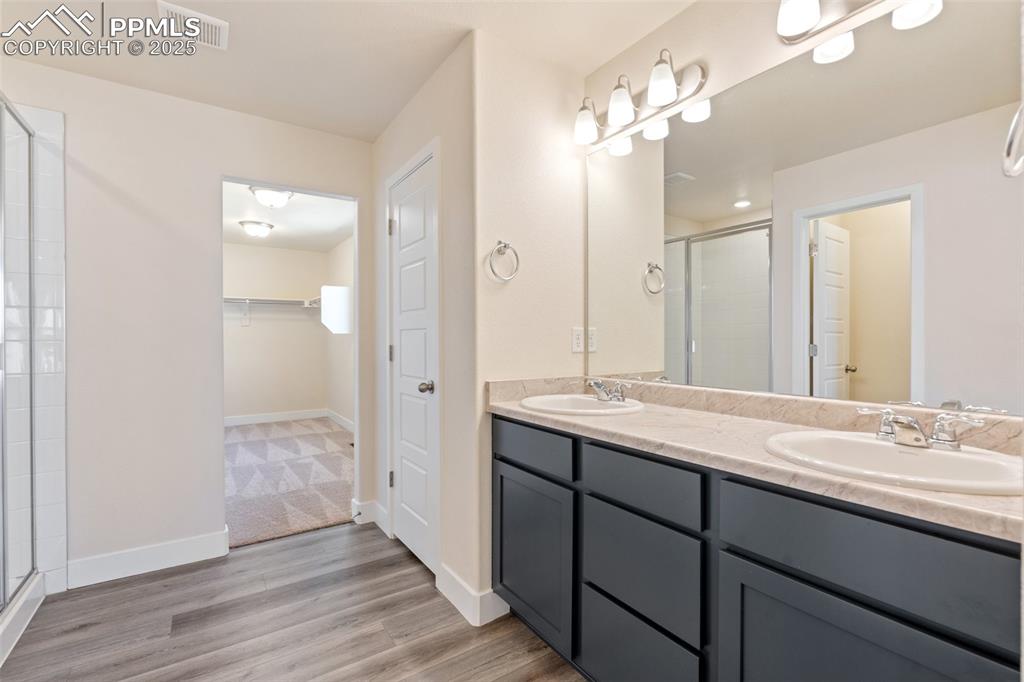
Bathroom featuring a shower stall, a walk in closet, double vanity, and wood finished floors
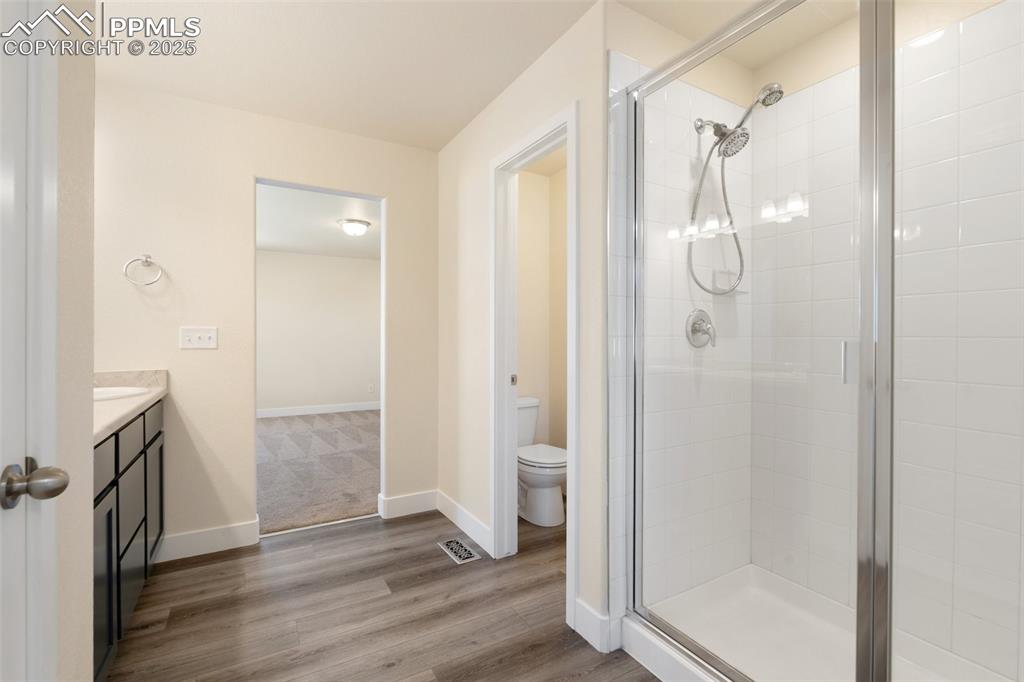
Full bath featuring a shower stall, vanity, and wood finished floors
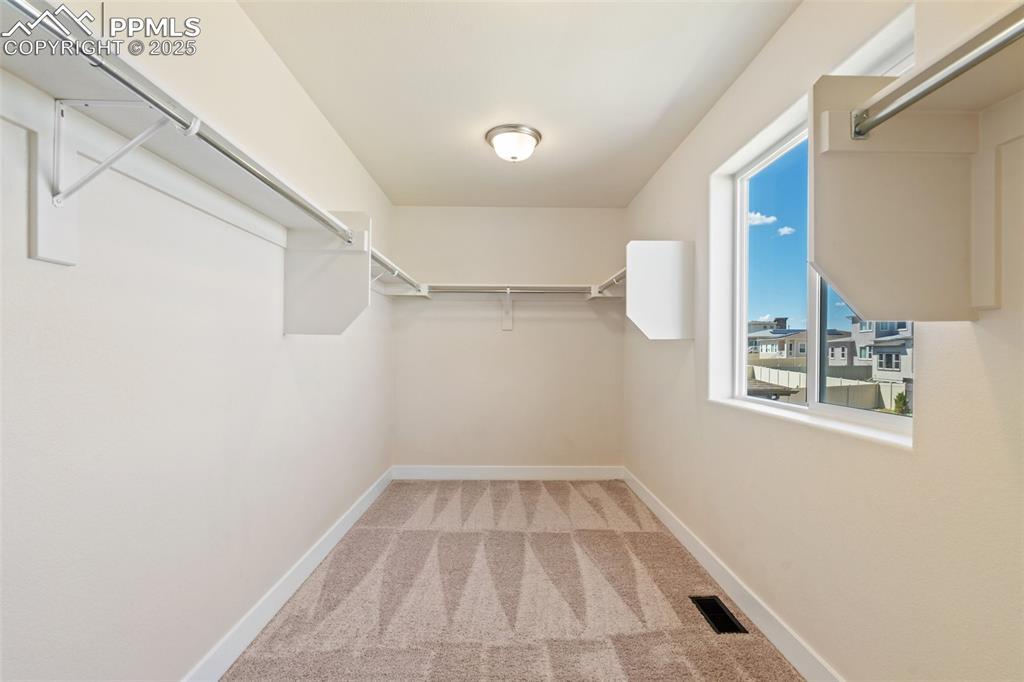
Spacious closet with carpet
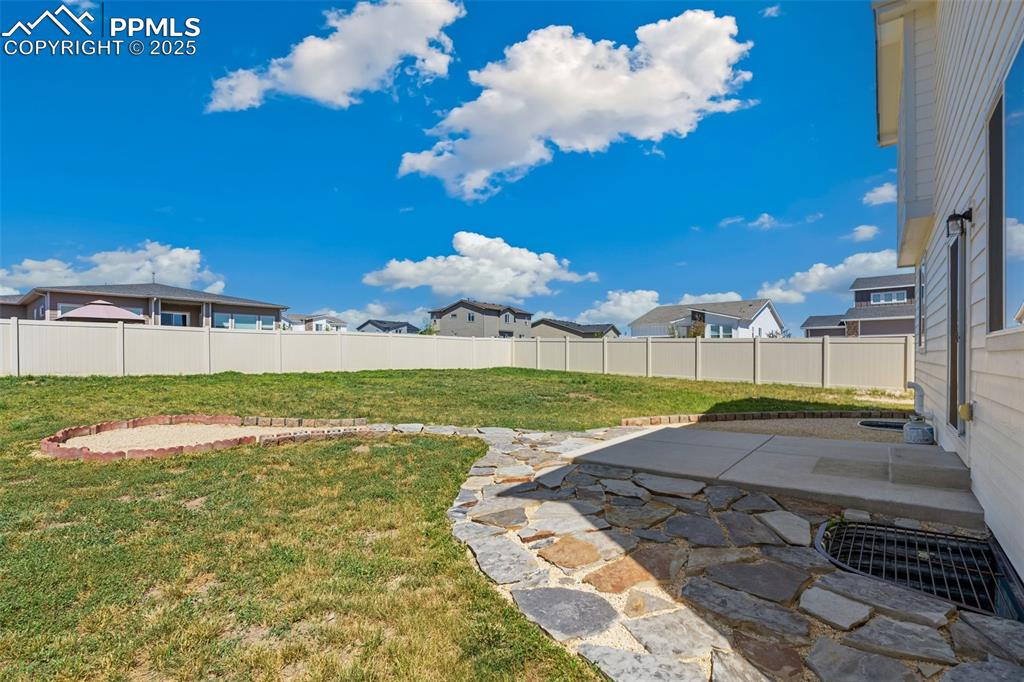
View of yard with a patio and a residential view
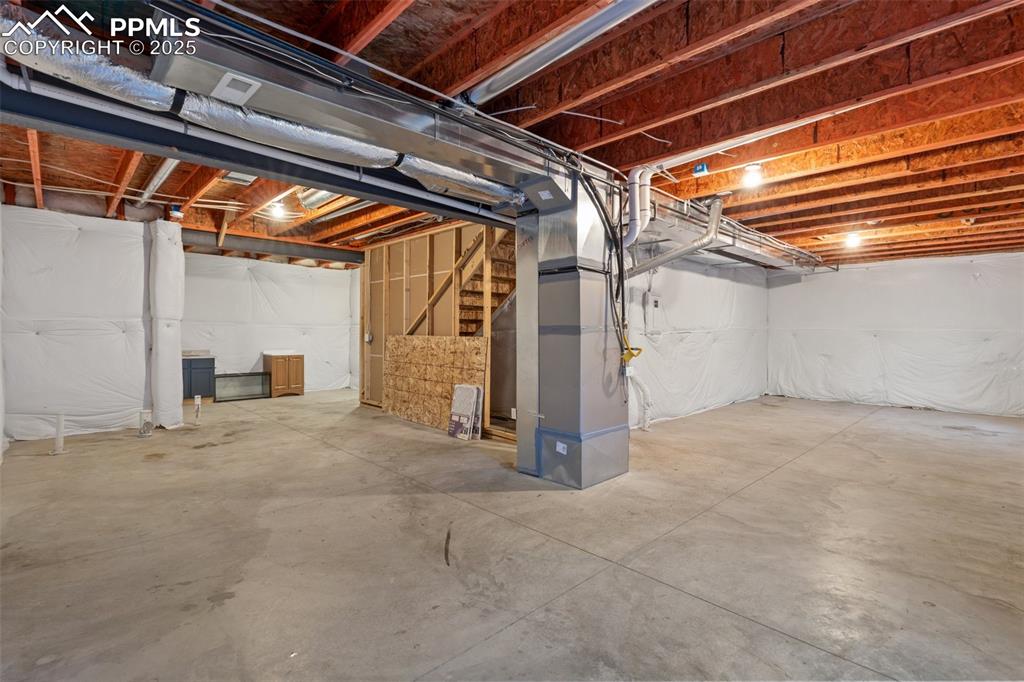
Unfinished basement featuring stairs and heating unit
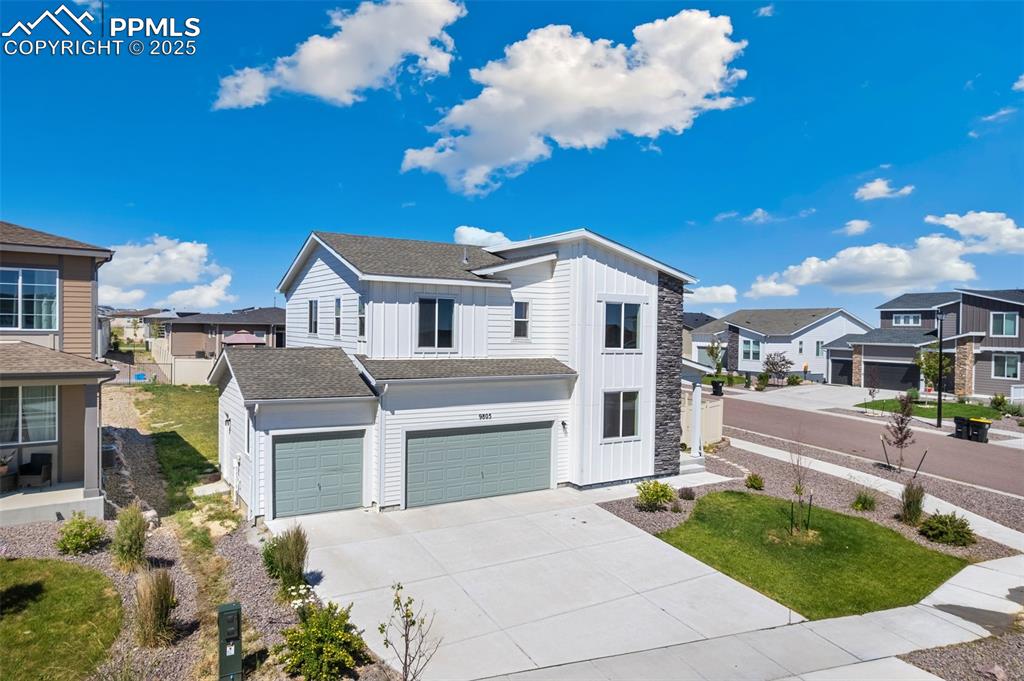
View of front of property featuring board and batten siding, a residential view, driveway, and a garage
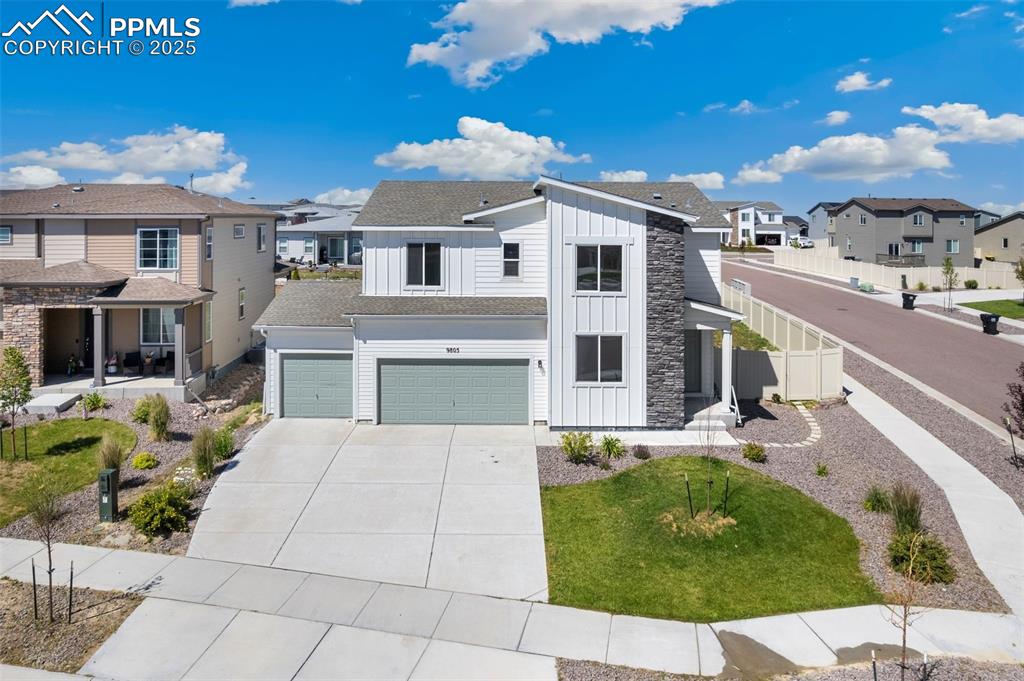
View of front facade with board and batten siding, a residential view, concrete driveway, and a garage
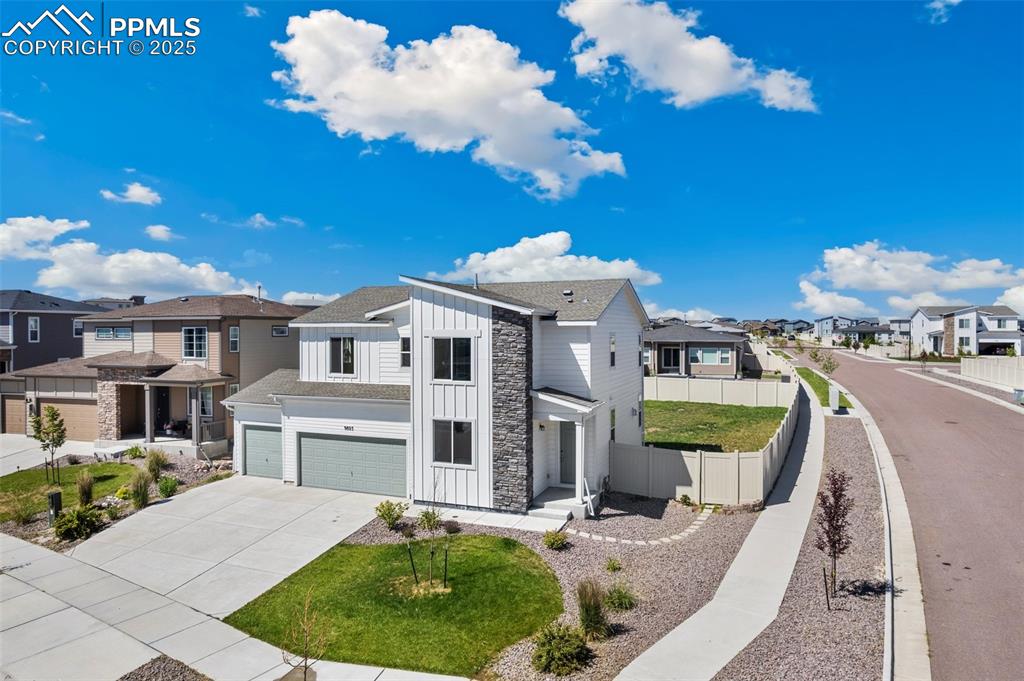
View of front facade featuring board and batten siding, a residential view, an attached garage, driveway, and stone siding
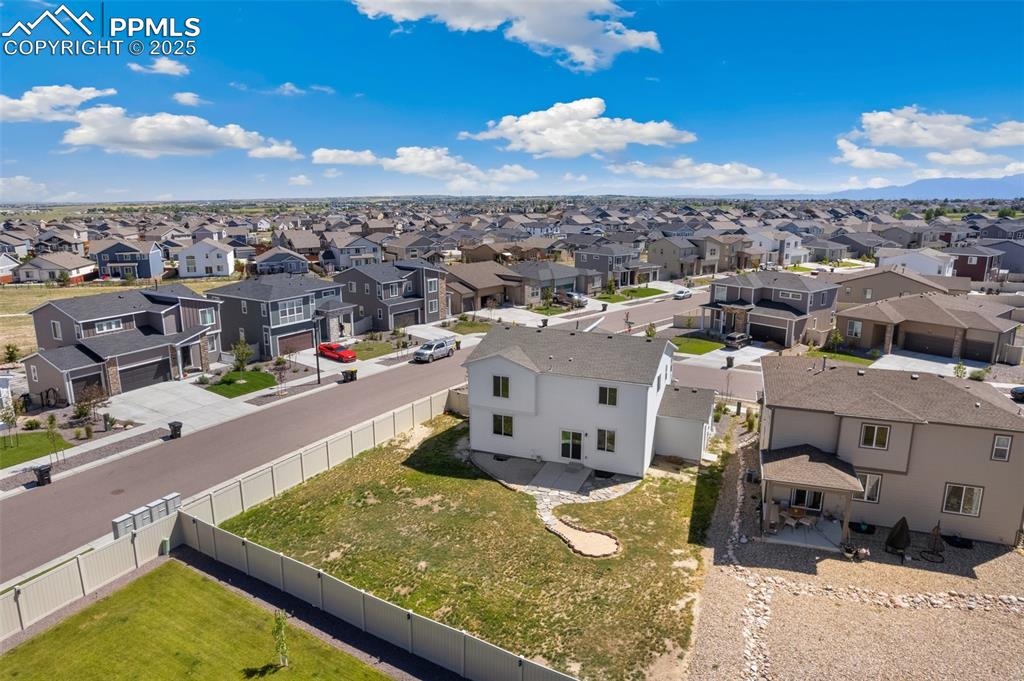
Aerial view of residential area
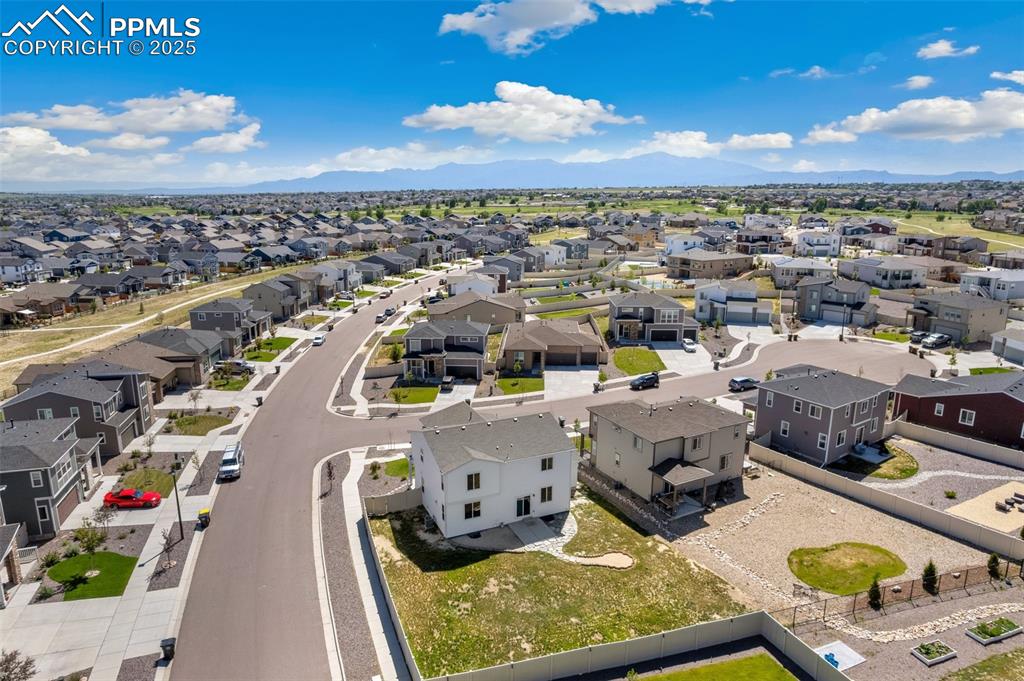
Aerial perspective of suburban area featuring mountains
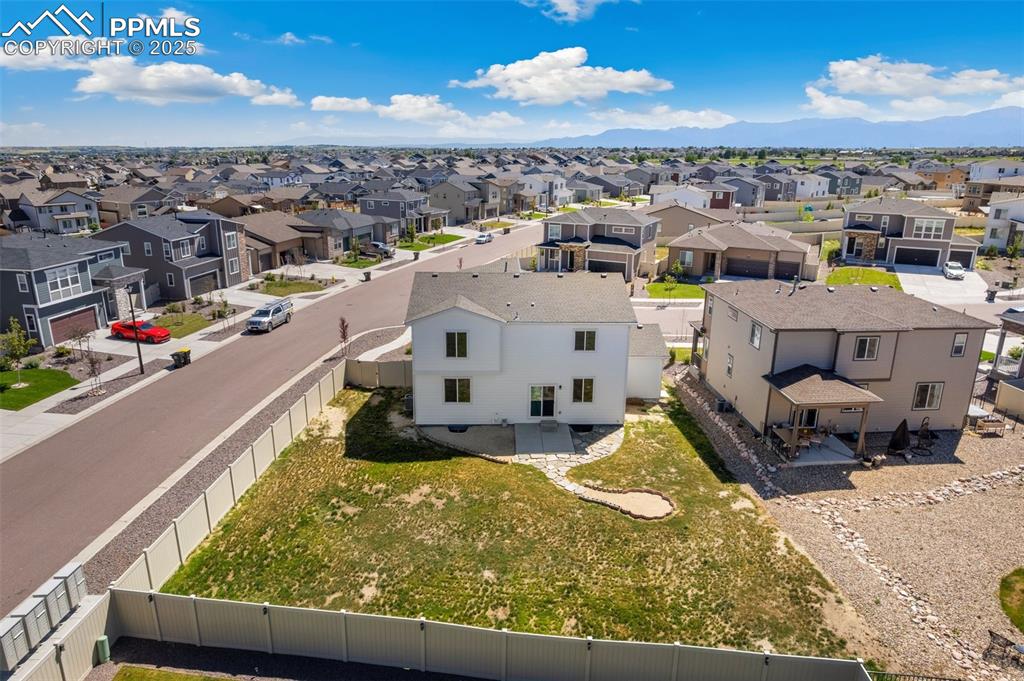
Aerial perspective of suburban area with a mountainous background
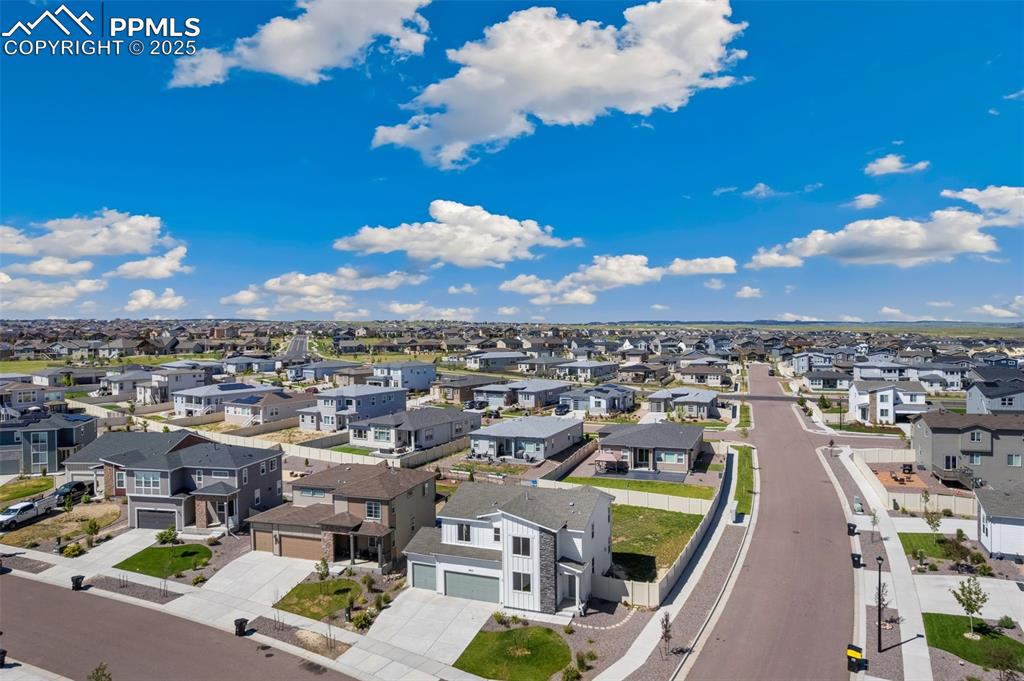
Aerial view of residential area
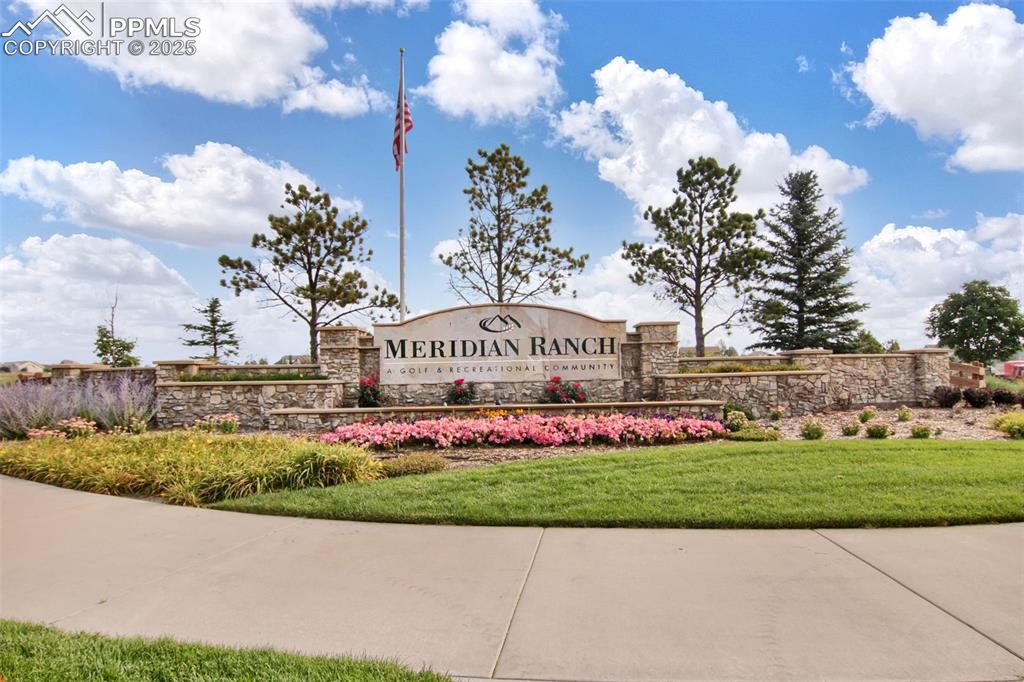
Community sign featuring a yard
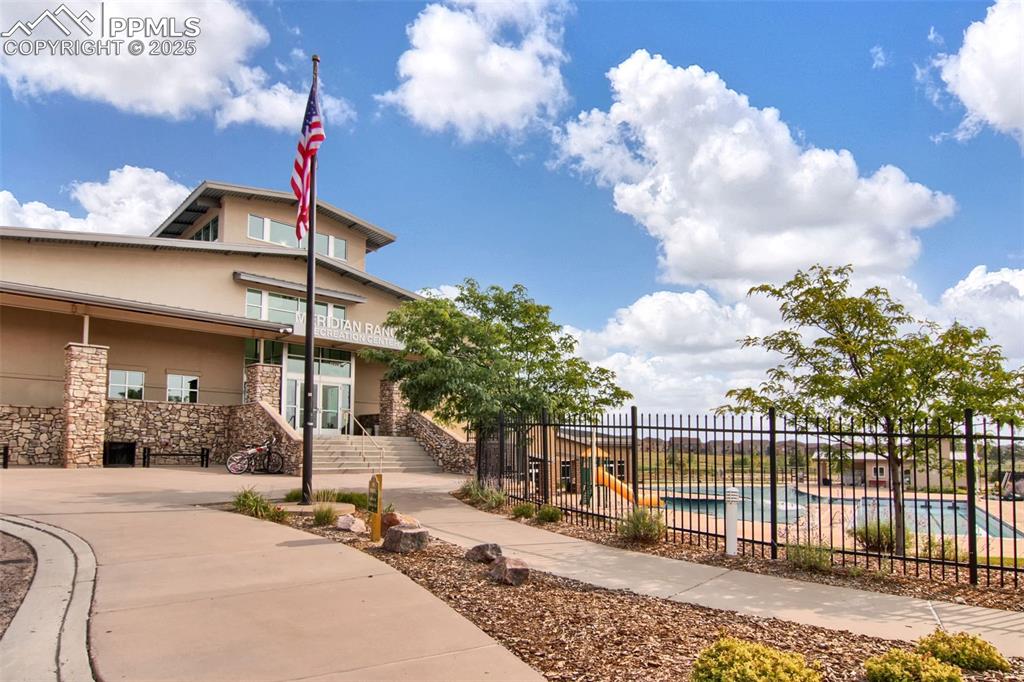
Other
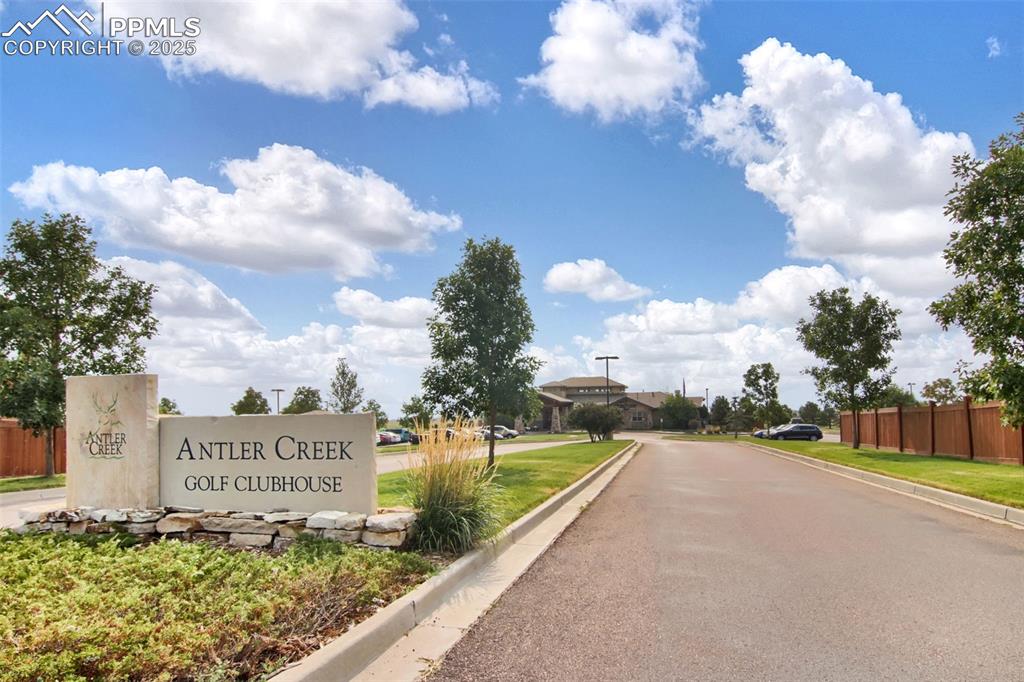
View of asphalt street with curbs and street lights
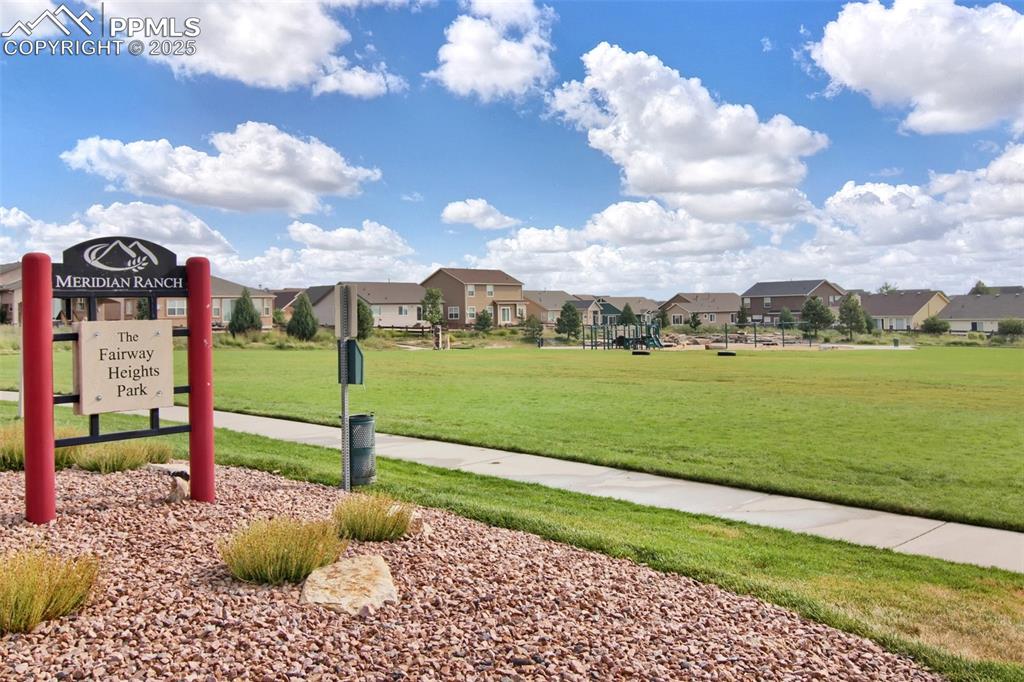
View of home's community with a residential view and a yard
Disclaimer: The real estate listing information and related content displayed on this site is provided exclusively for consumers’ personal, non-commercial use and may not be used for any purpose other than to identify prospective properties consumers may be interested in purchasing.