4433 Tierra Alta Drive, Castle Rock, CO, 80104
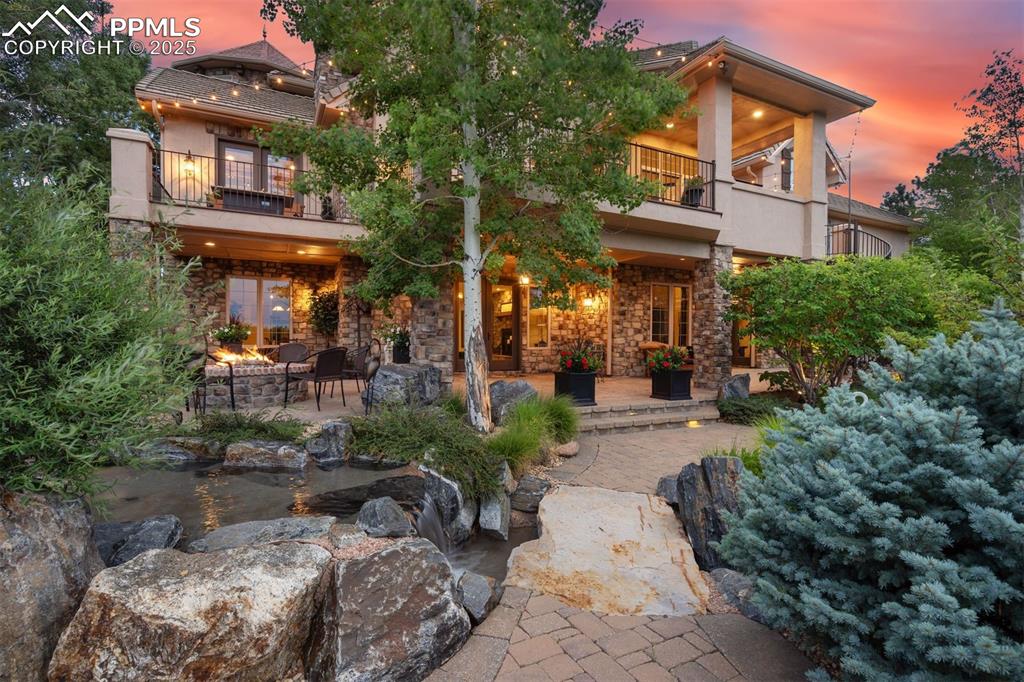
Tucked away in the trees on a quiet cul-de-sac in Castle Rock's prestigious Pinon Soleil, this home has beautifully blended indoor & outdoor living

Enjoy lavish features in the great room: art niches, a recessed TV nook, hand blown glass lighting & that stunning leathered granite fireplace surround
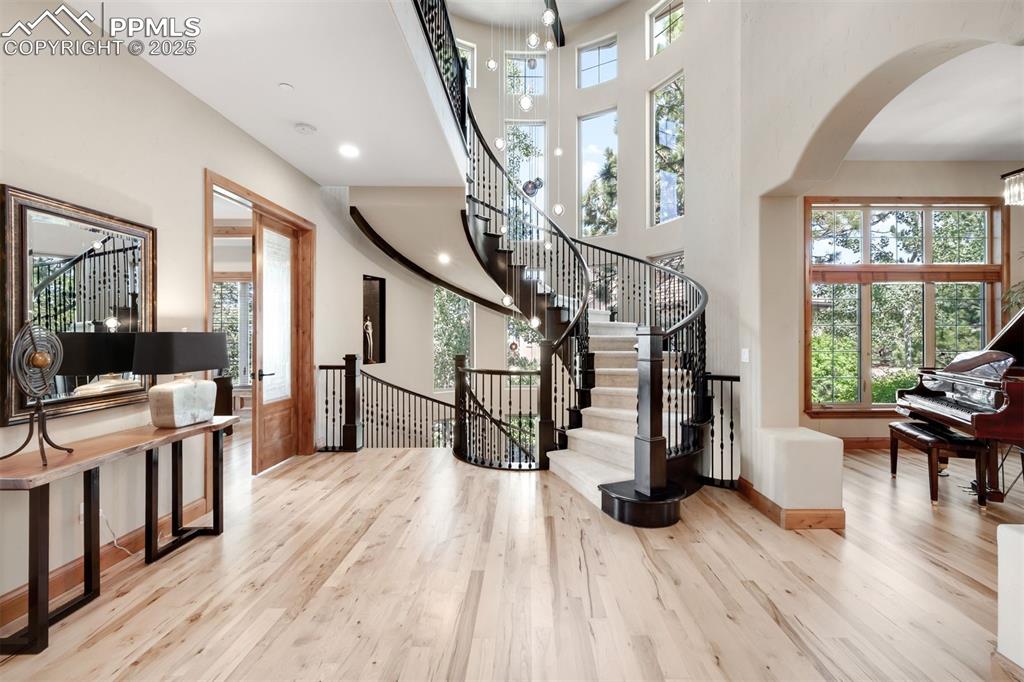
From the moment you walk in the door, this home's grandeur is unmistakable. Spectacular lighting elements, hardwood floors, hand troweled textured walls & natural light streaming in

Kitchen is gleaming with refreshed
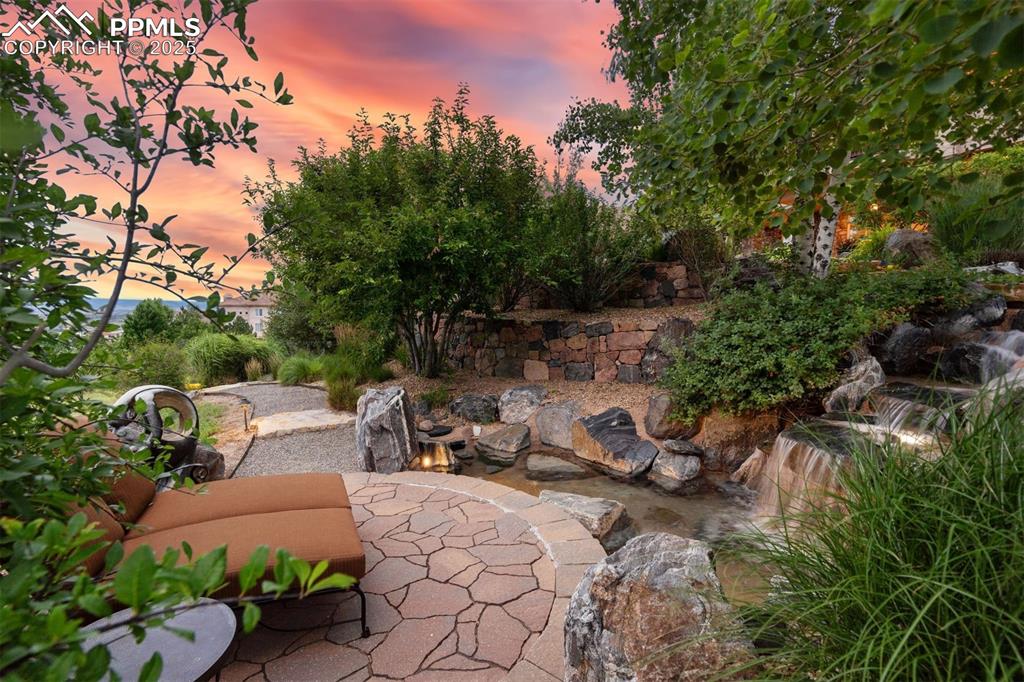
Views worth framing, up and down the Front Range
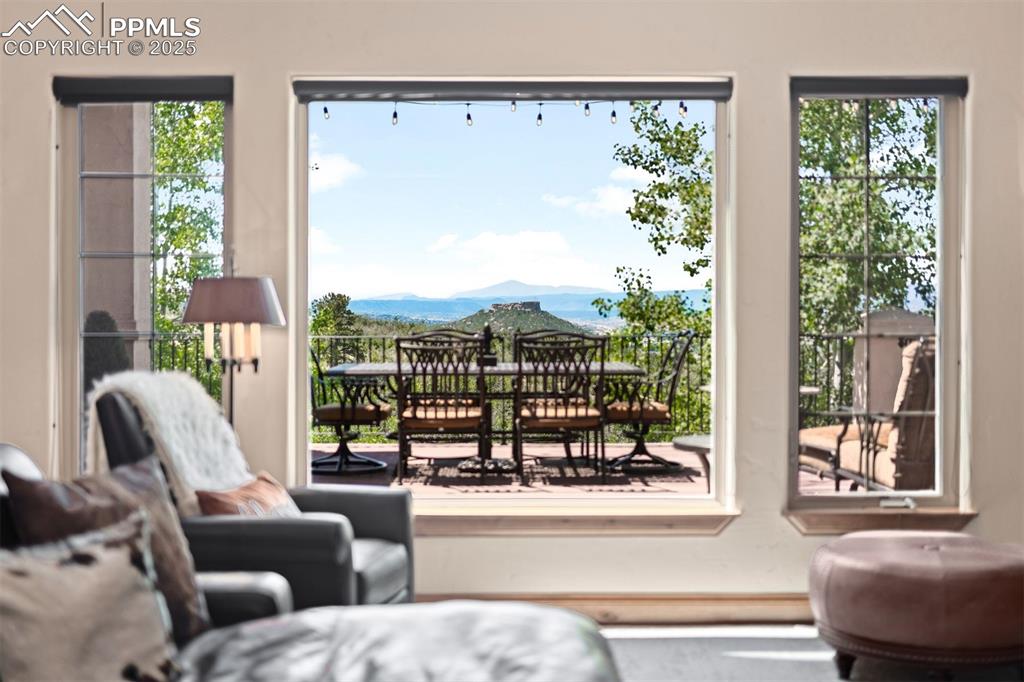
Meander through the gardens but this quiet corner may just become your favorite spot. Whether for morning coffee or evening cocktails, enjoy the sound of the falling water
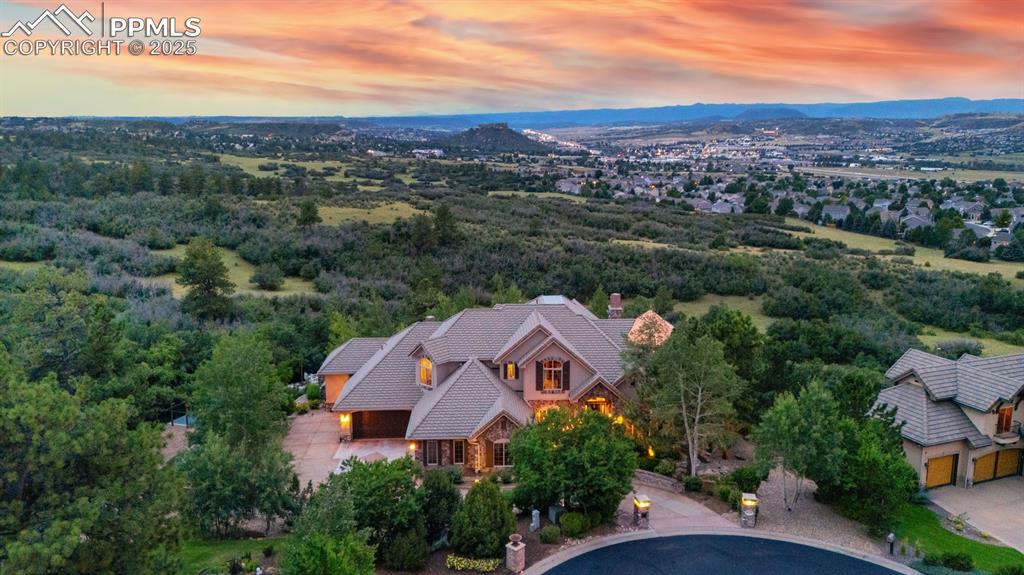
This 1 acre lot has outdoor living spaces that have been selectively chosen to offer privacy & views
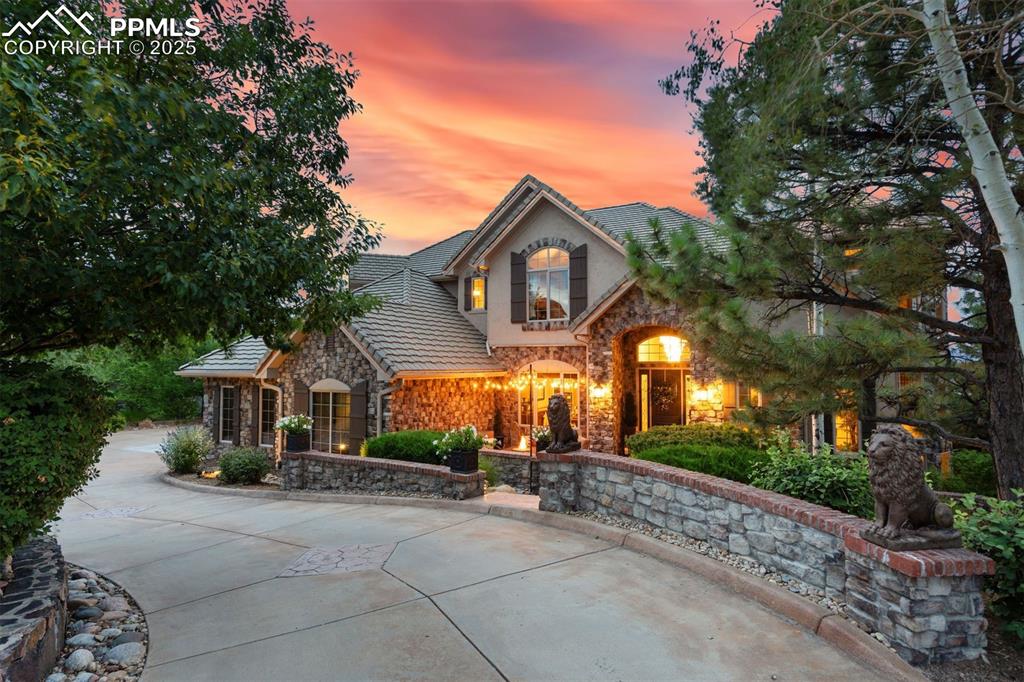
Incomparable curb appeal with warm lighting, a fire pit & the soothing sound of flowing water
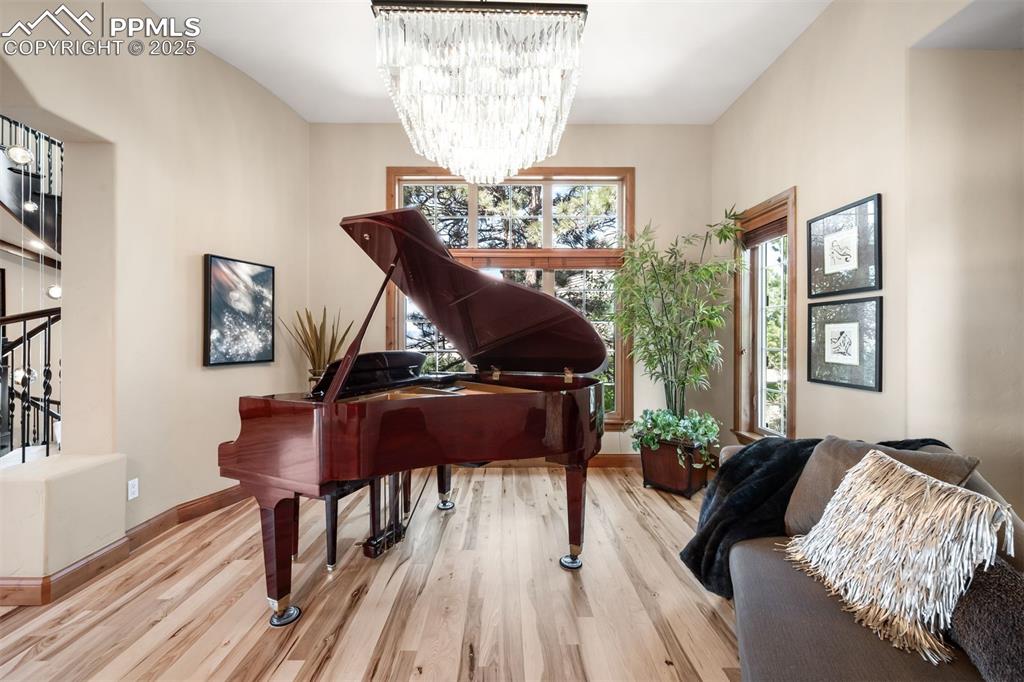
Currently used as a music room, this versatile space at the front of the home sets the tone for the resplendent interior
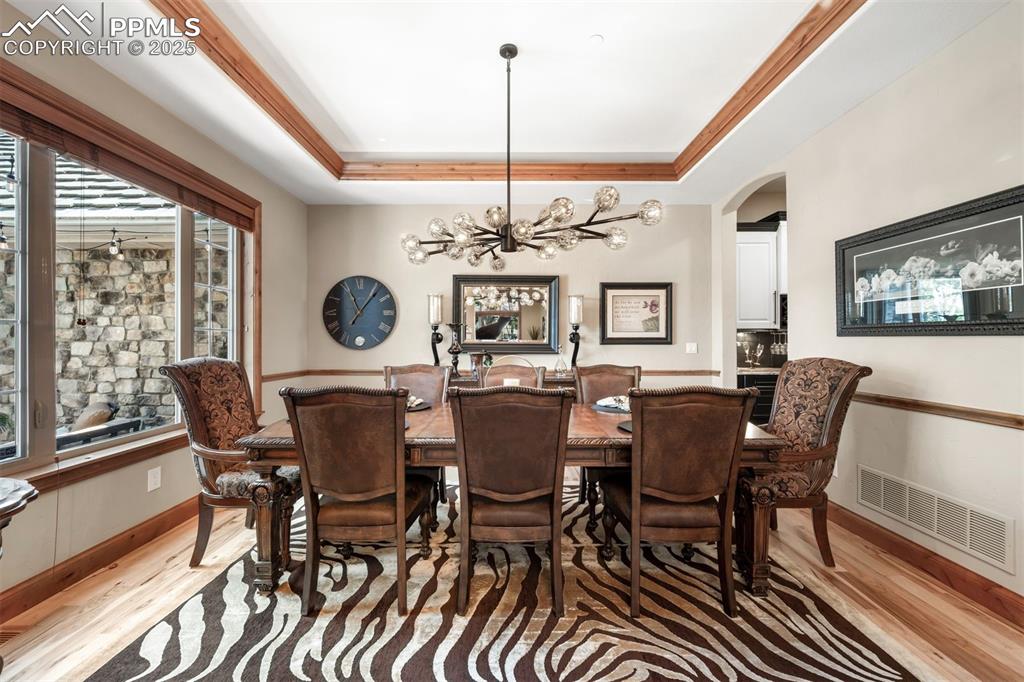
The formal dining room features a lavish chandelier, tray ceiling & hardwood floors. The perfect space for holiday gatherings
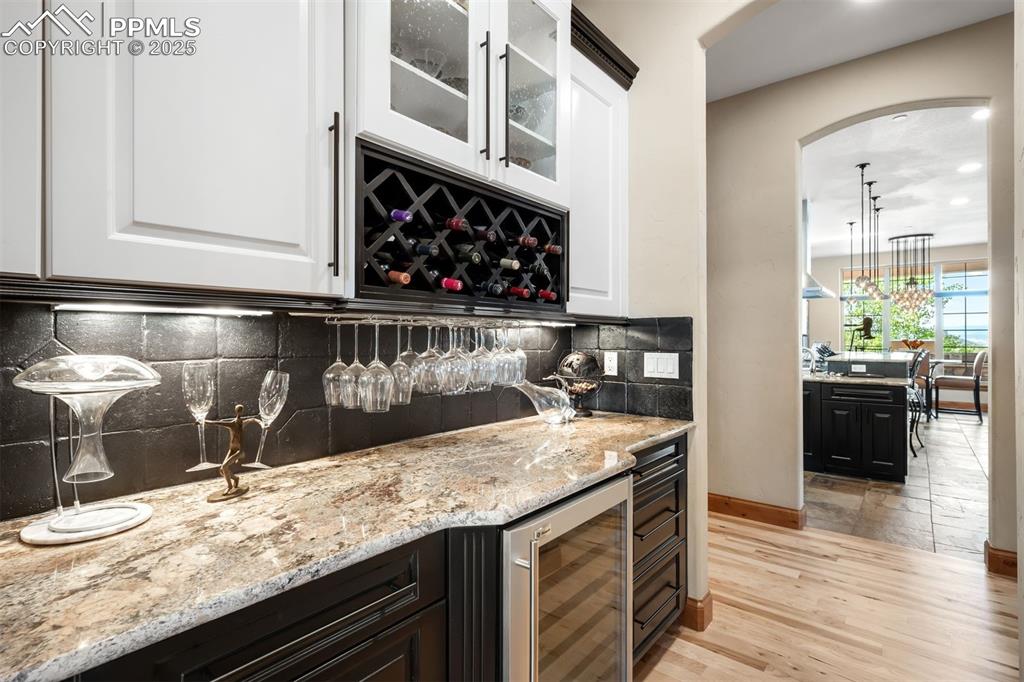
The butler's pantry with polished granite counter space, bottle storage & wine refrigerator, offers abundant storage for service ware & linens

Great room features are artistic by design, elegant & unique with leathered granite fireplace surround, artisan lighting and luxe sculpted carpet
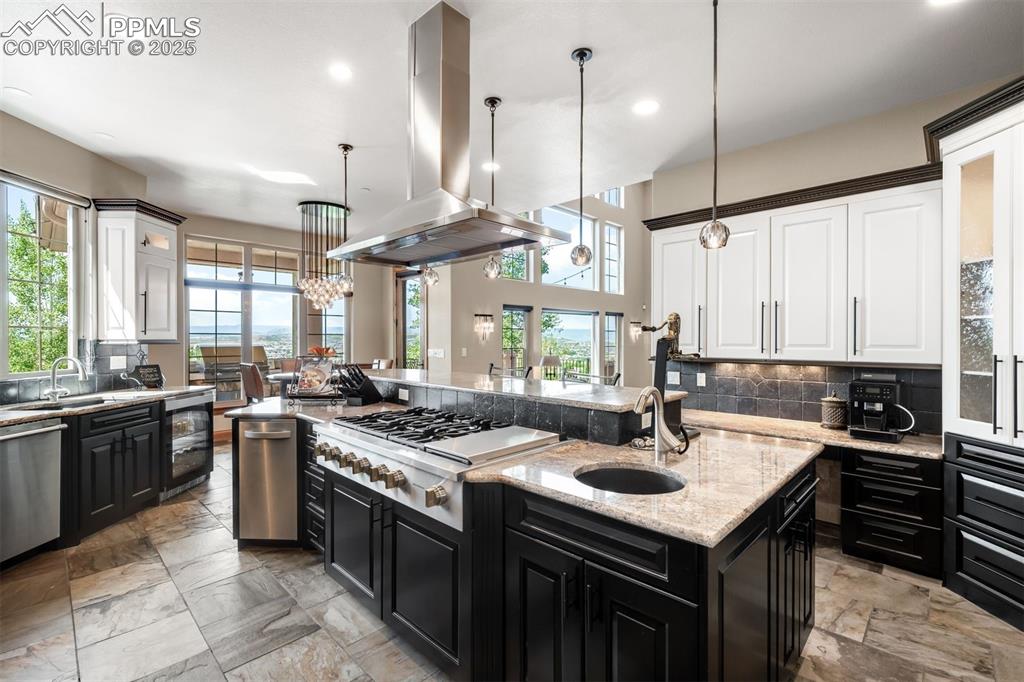
Prime spot high on the hill offering uninterrupted panoramic views of Castle Rock, Pikes Peak & the Front Range
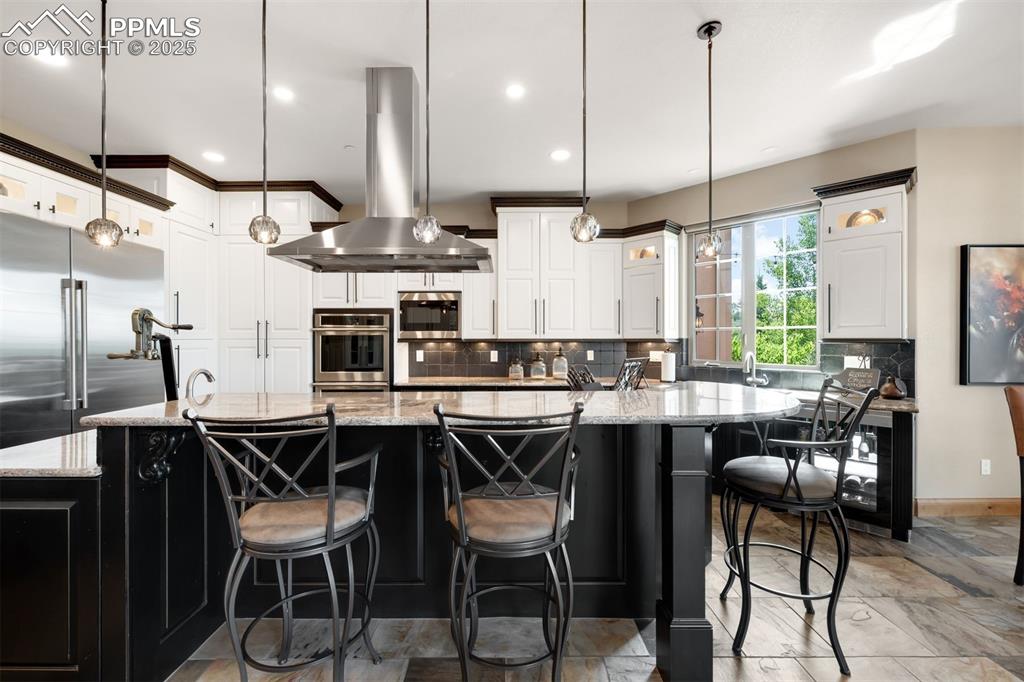
Defined by its custom leathered-granite fireplace surround, this home stands out for its artistry, craftsmanship, and unique design elements
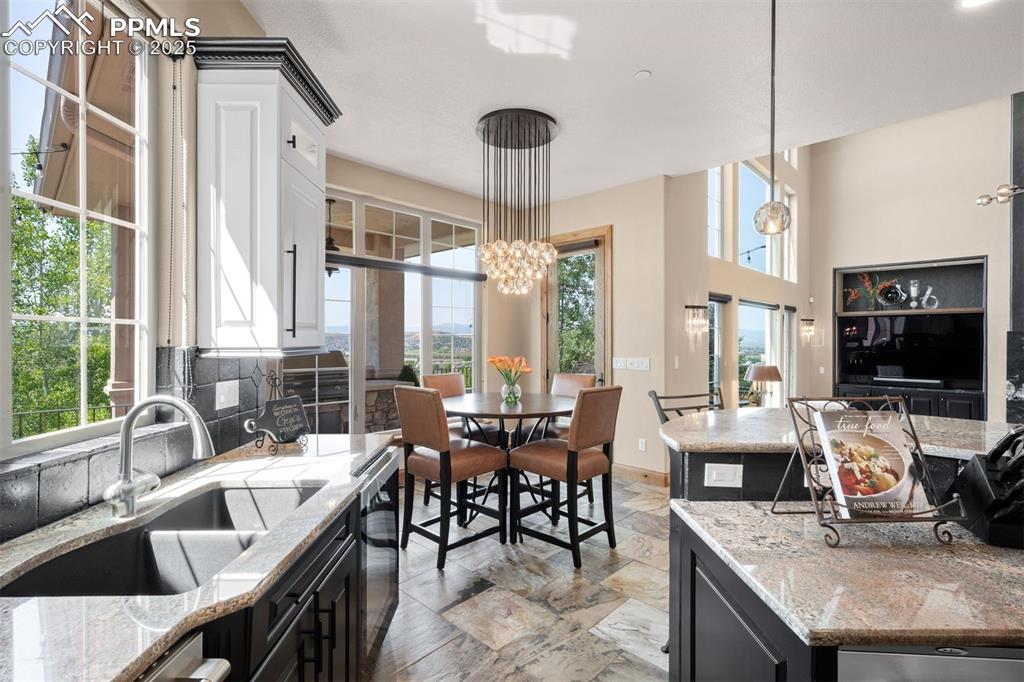
The kitchen is perfectly designed with a multi-level island / breakfast bar, extended cabinetry & those views! Look out on mature aspen, evergreens and the gorgeous grounds beyond
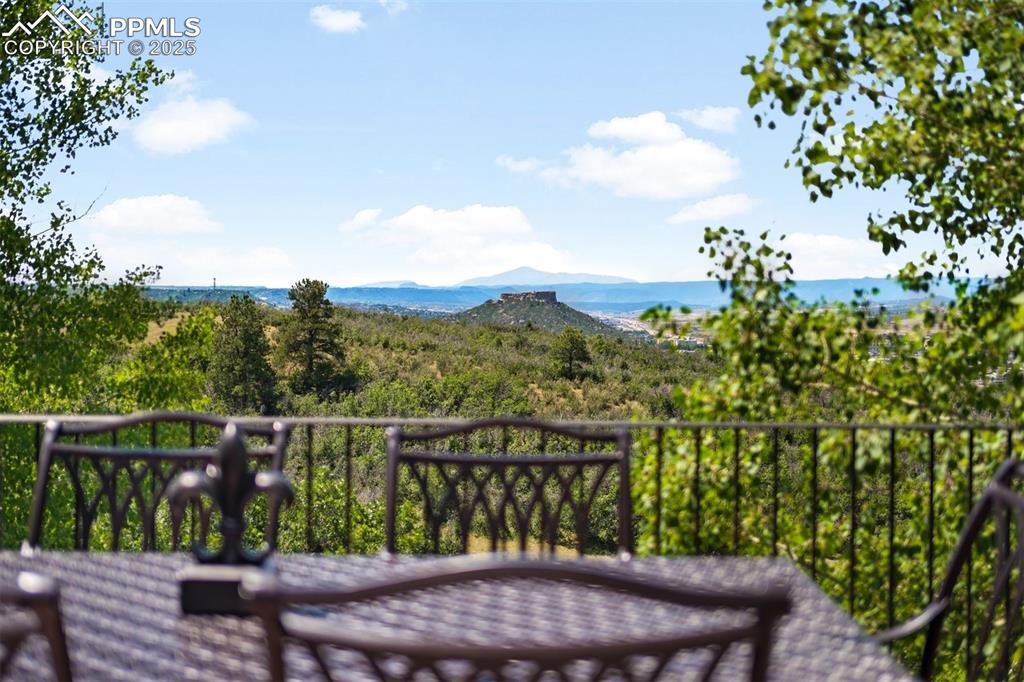
Enjoy watching the light change throughout the day through the French-style picture windows. Or cozy up in the breakfast nook under the dazzling light feature
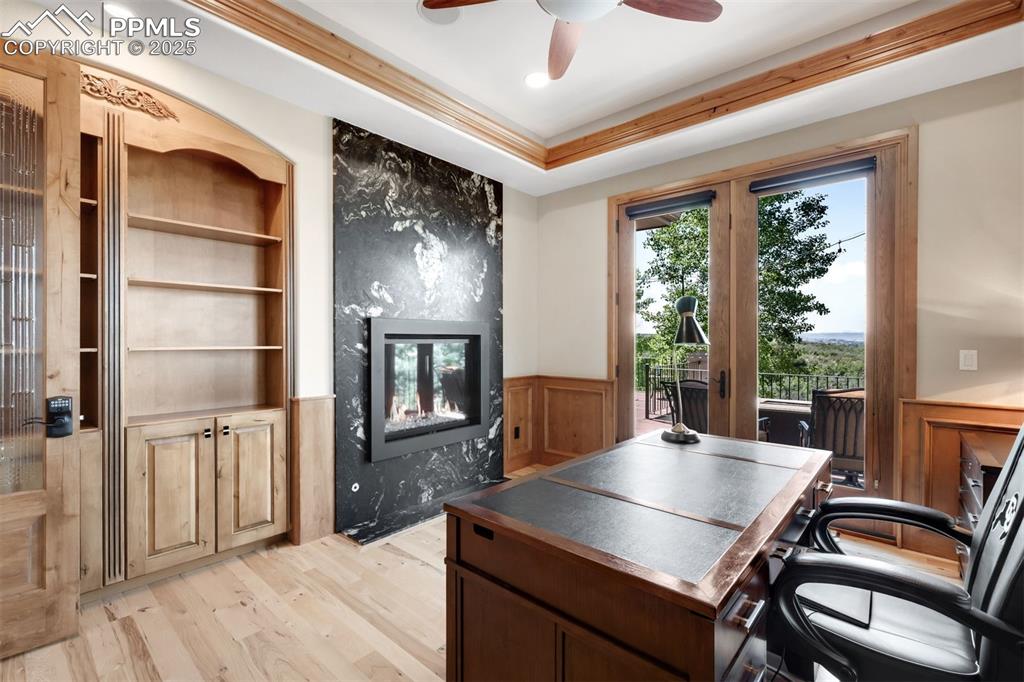
Gather by one of the built in firepits to enjoy panoramic views of the mountains, the city lights & those spectacular Colorado sunsets
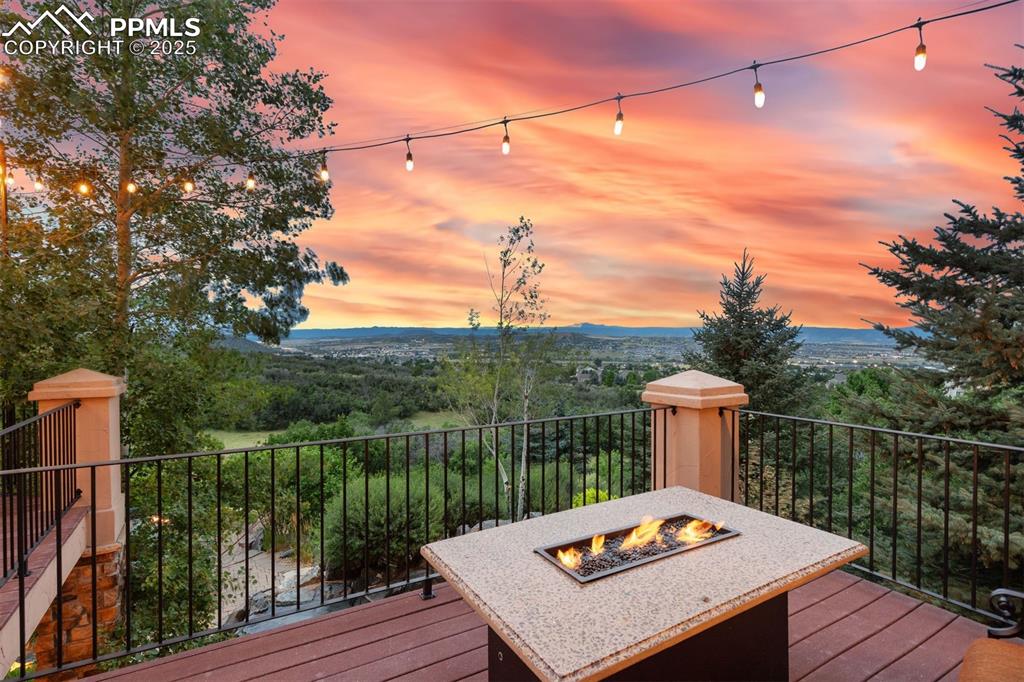
The moment the double doors open on the primary suite, you’re greeted by natural light, sweeping views, and a striking two-sided leathered-granite fireplace that anchors the space with quiet luxury
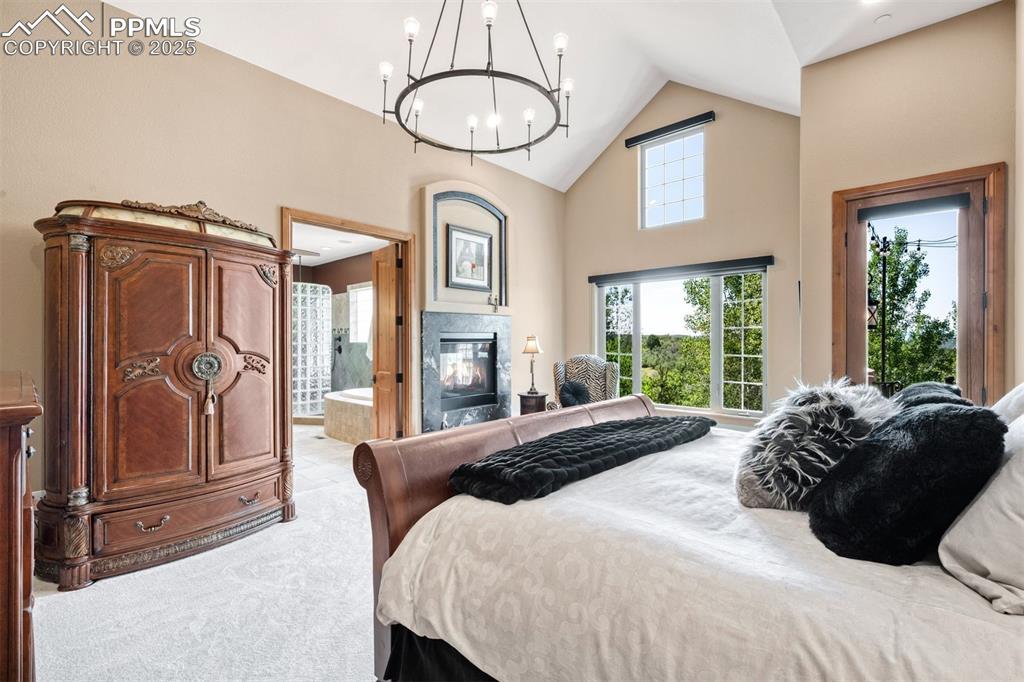
Take advantage of a quiet afternoon in the primary suite. This quiet corner looks out to the garden and the Front Range views or step out to the private balcony to enjoy the sunset
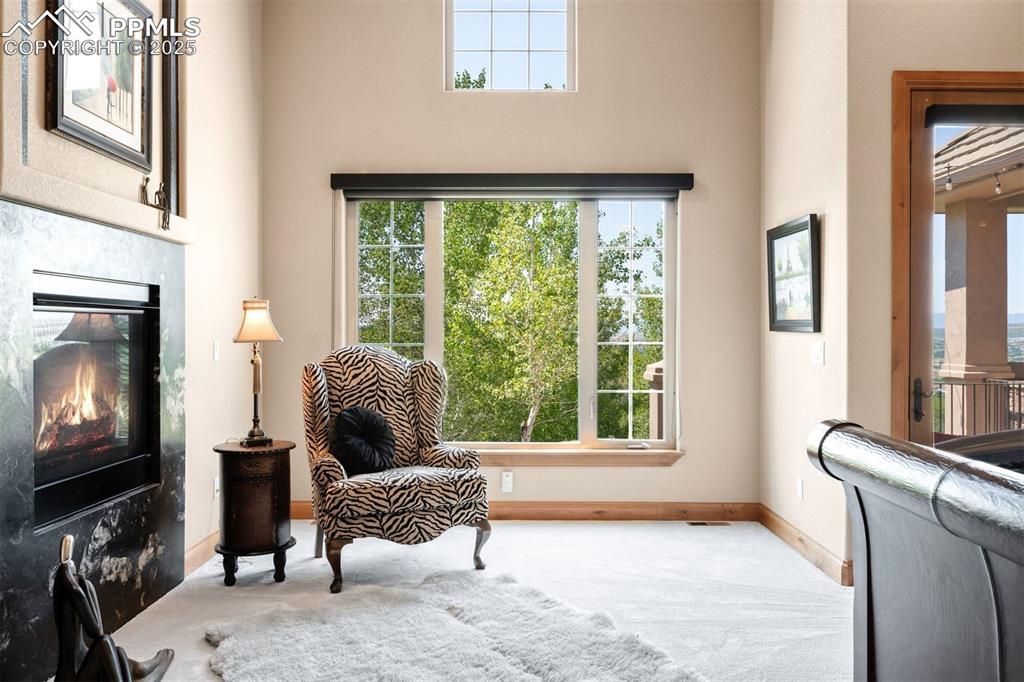
Primary bath is resplendent with fireplace, jetted soaking tub with amazing views, glass block shower & ample storage so your morning ritual is anything but routine
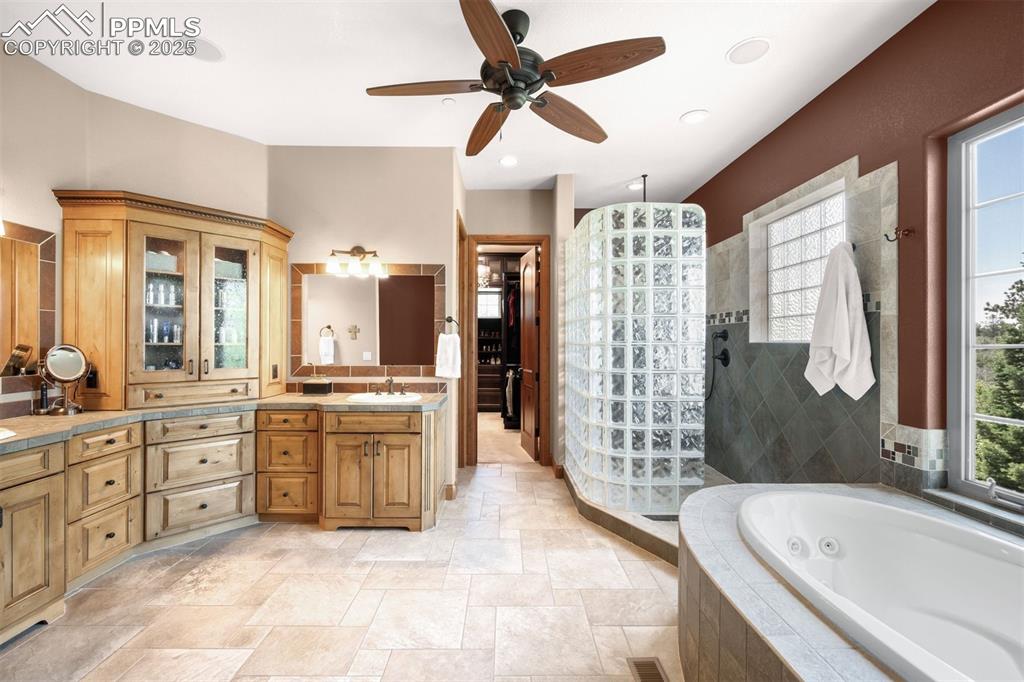
Double sinks, extended vanity & glass door toiletry cupboard offer refined storage solutions; also gain quick access to the in-home gym down the spiral staircase
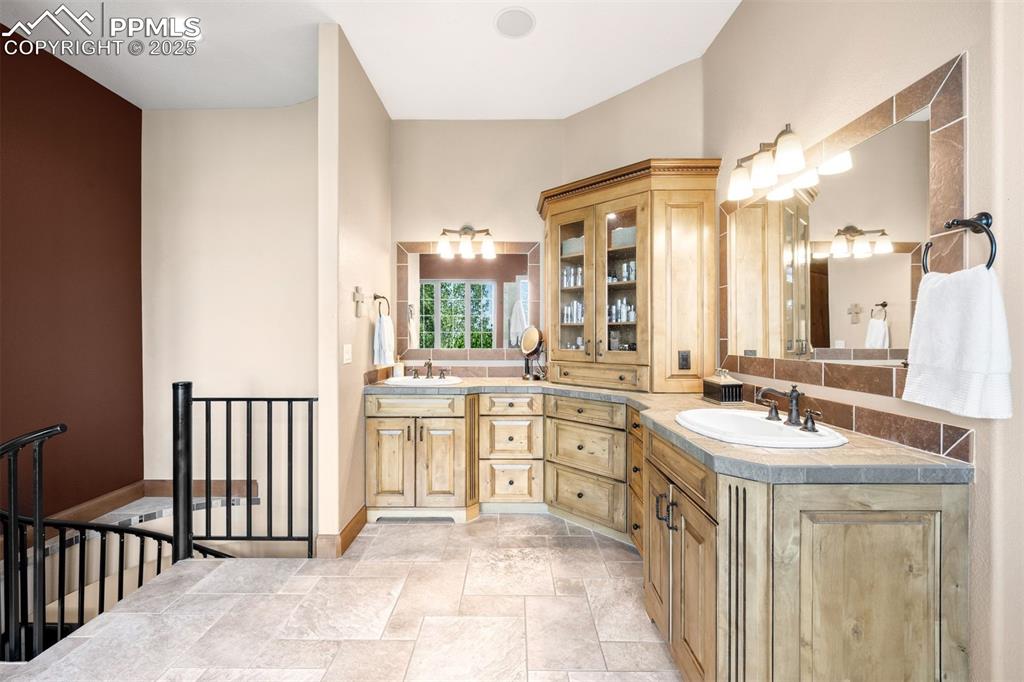
The spacious walk-in closet features a custom built-in organization system, complete with dedicated shoe shelving & full-length dressing mirrors
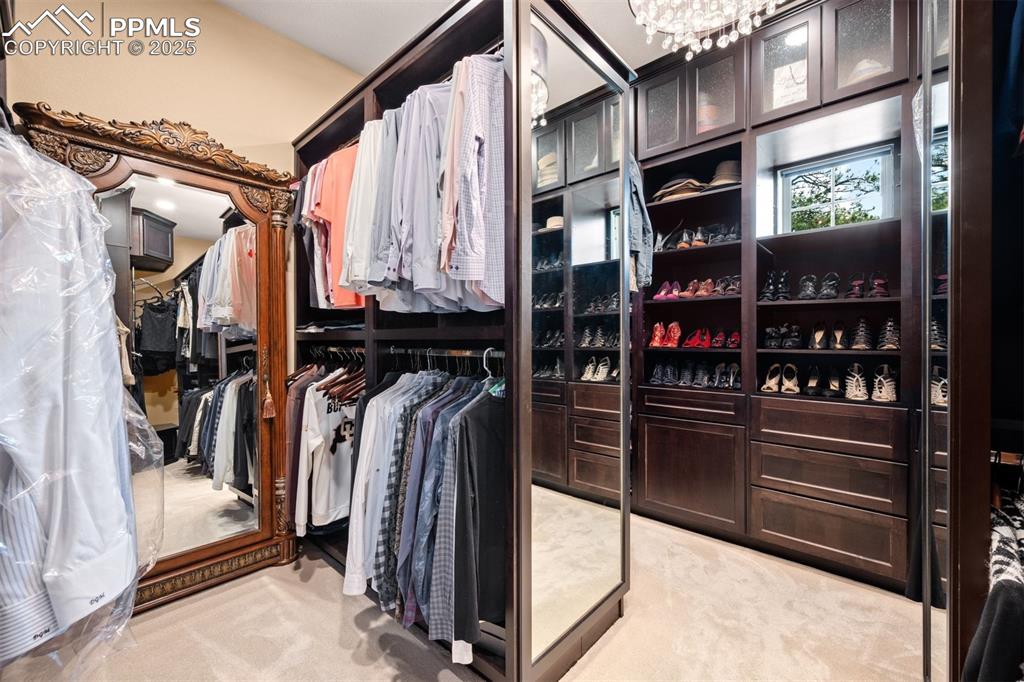
Top to bottom elegance - this 3-story bespoke lighting feature was designed by the homeowner and crafted in Italy
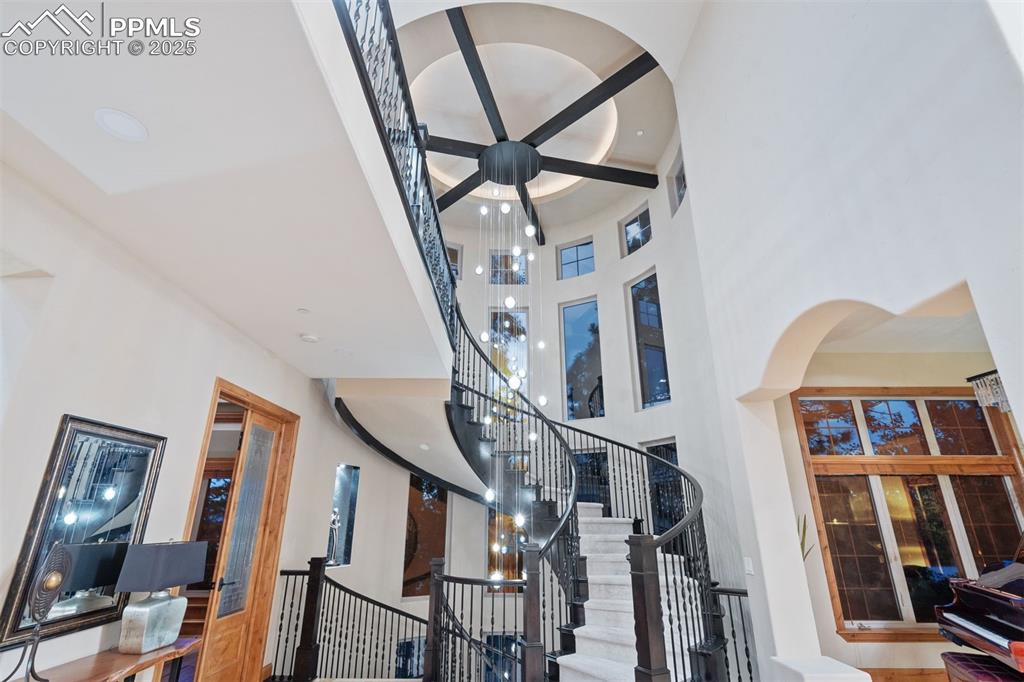
This main-level corner office stands out with its rich hardwood floors, integrated bookshelf storage, and a stunning fireplace finished in leathered granite. Walk outside to take a call while enjoying that view!
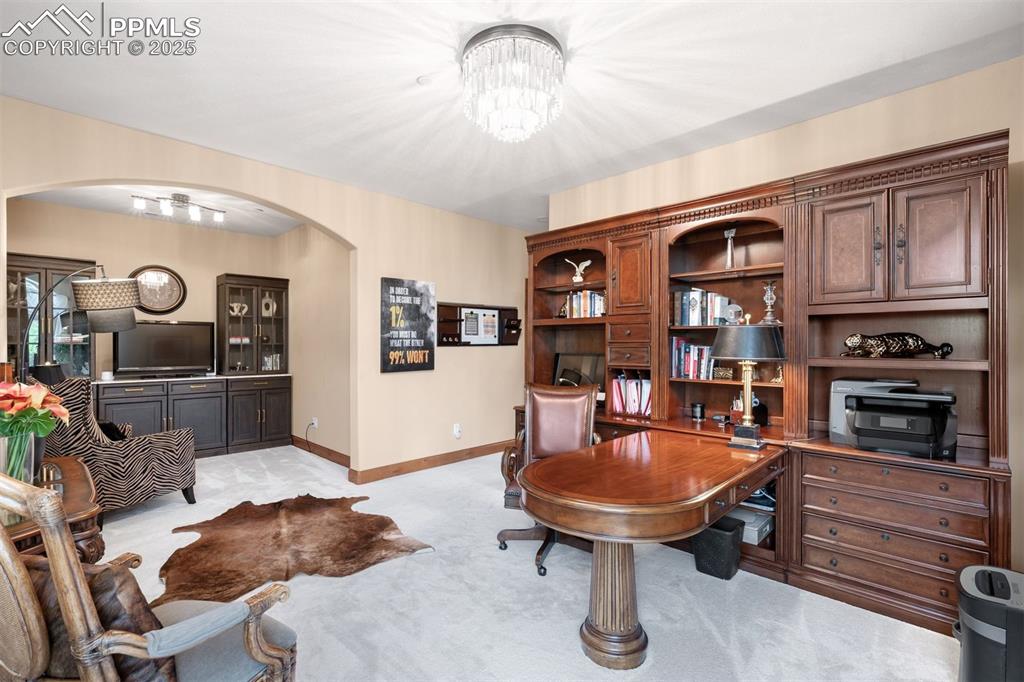
Upstairs bedroom #1 has private en-suite & walk-in closet
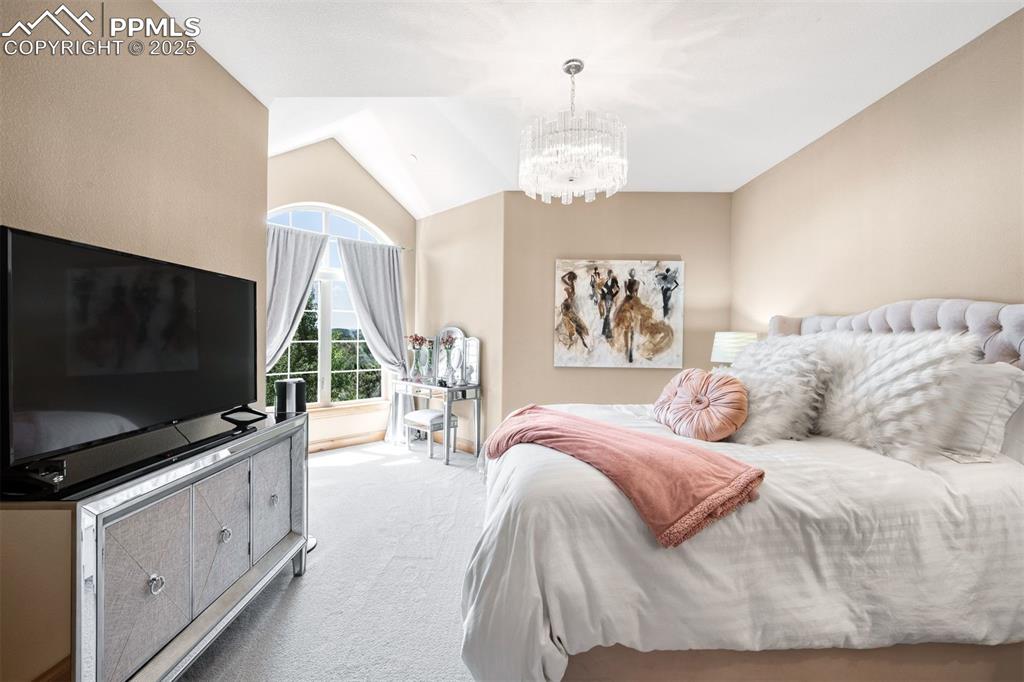
Upstairs bedroom #2 is flexible enough to use how you choose & has a private en-suite, walk in closet & sitting room
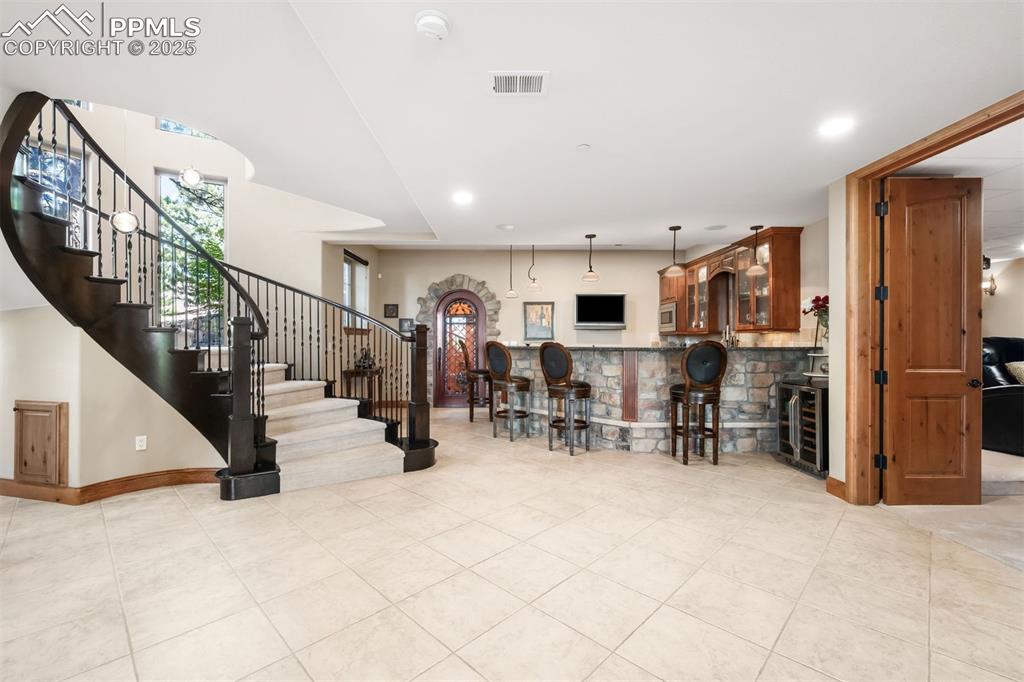
The downstairs lounge is made for having fun with a well outfitted wet bar & roomy wine cellar
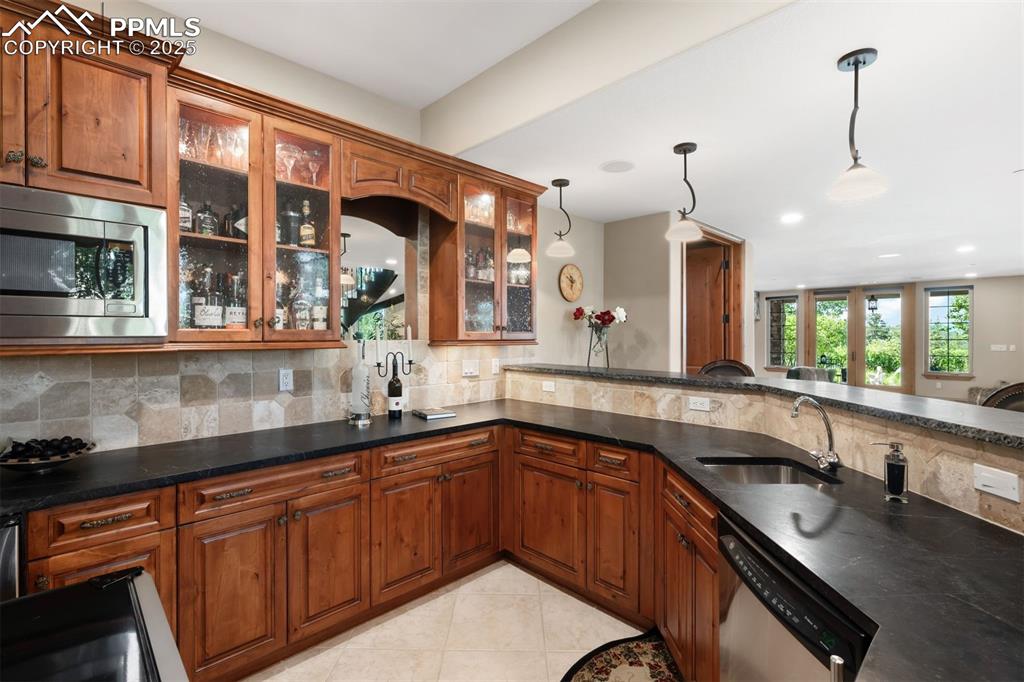
Step behind the soapstone bar to find a kitchenette complete with dishwasher, microwave and more
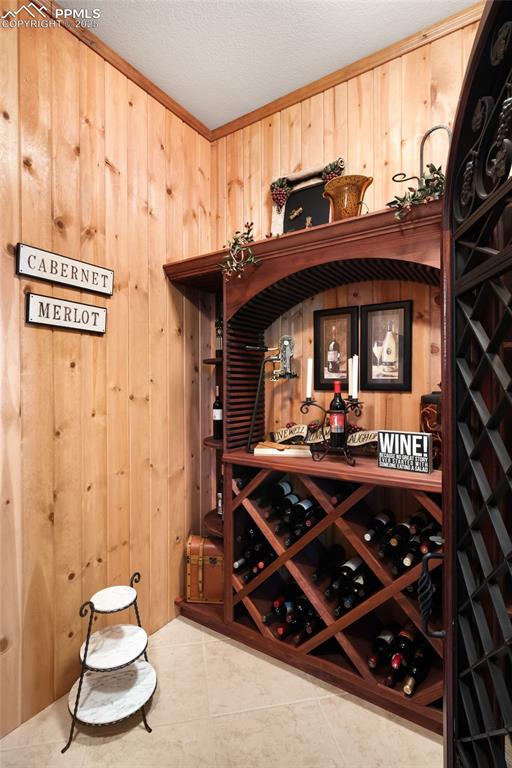
Tucked discreetly in a quiet corner, the wine cellar has multiple storage options to keep your favorite vintages close at hand
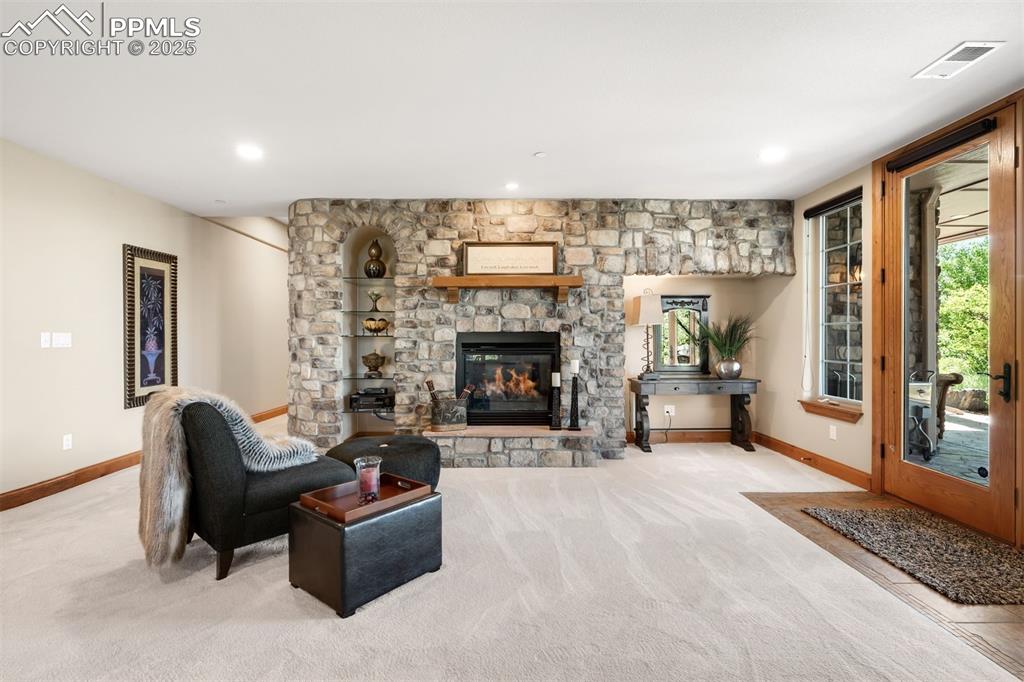
Another cozy corner with stacked stone wall, gas fireplace and garden views or walk-out to the serene garden
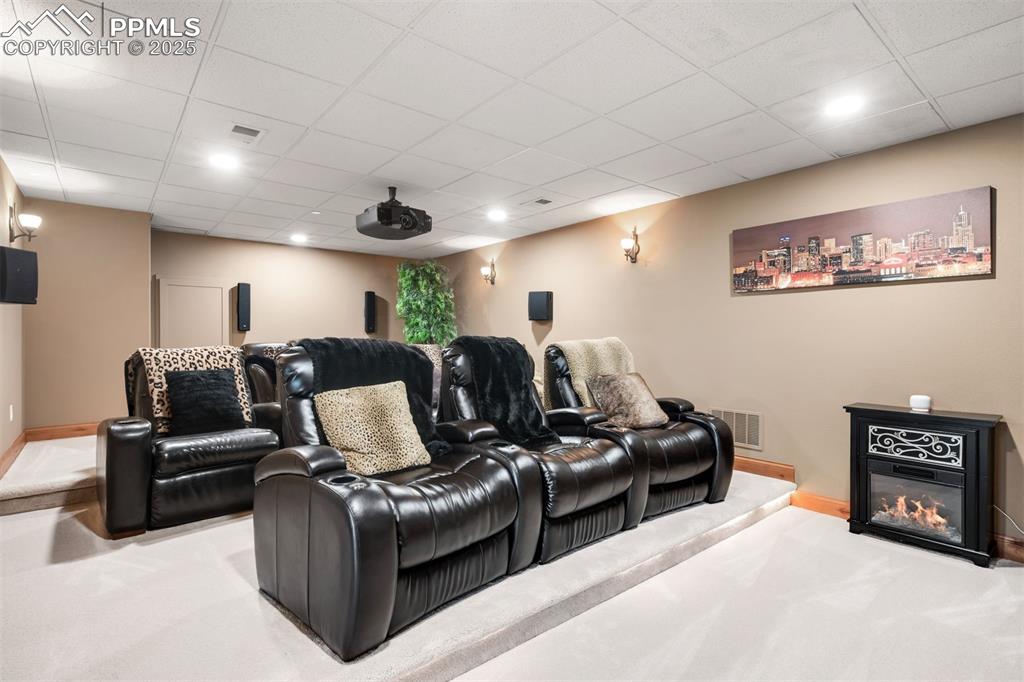
For your viewing pleasure, prepare the screening room for movie night
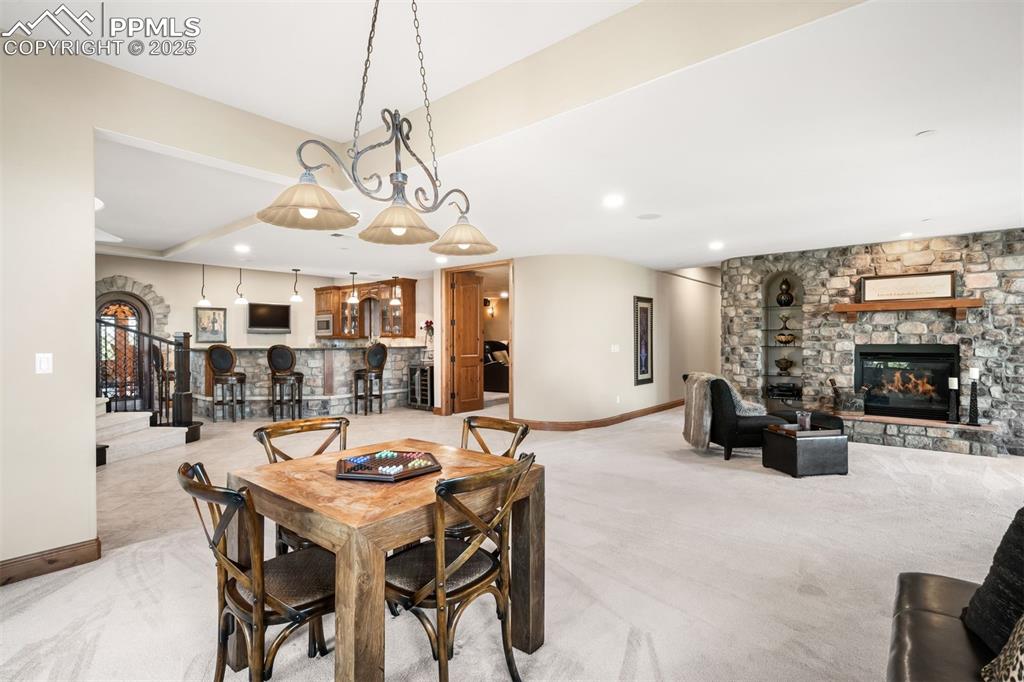
Designed for endless entertainment, there's room for every type of recreation you would hope for!
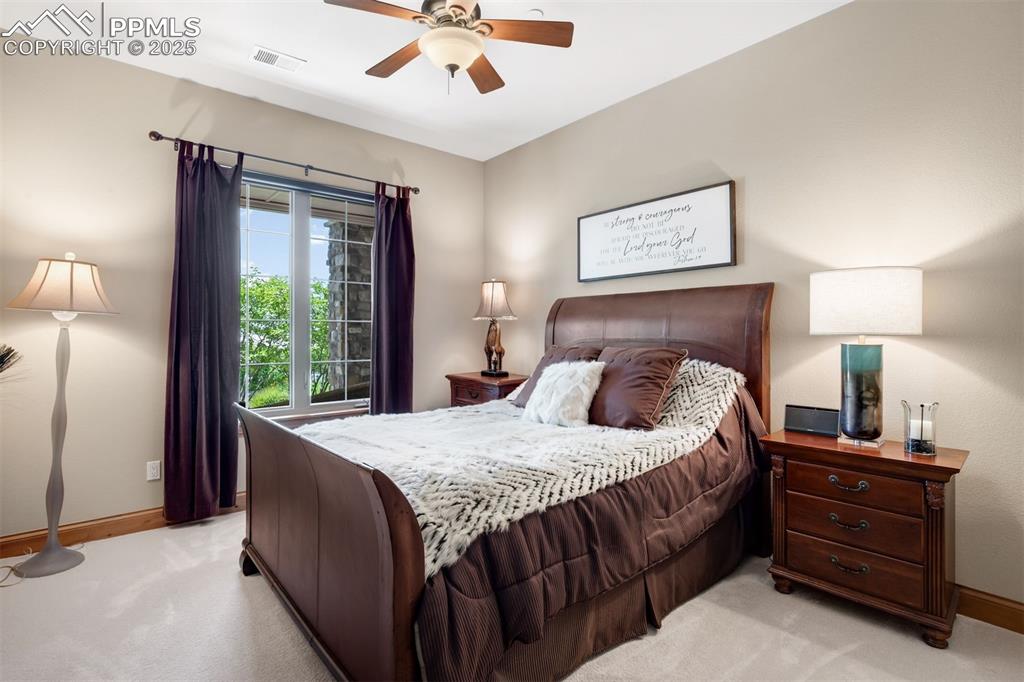
Downstairs guest quarters with private en-suite & walk-in closet
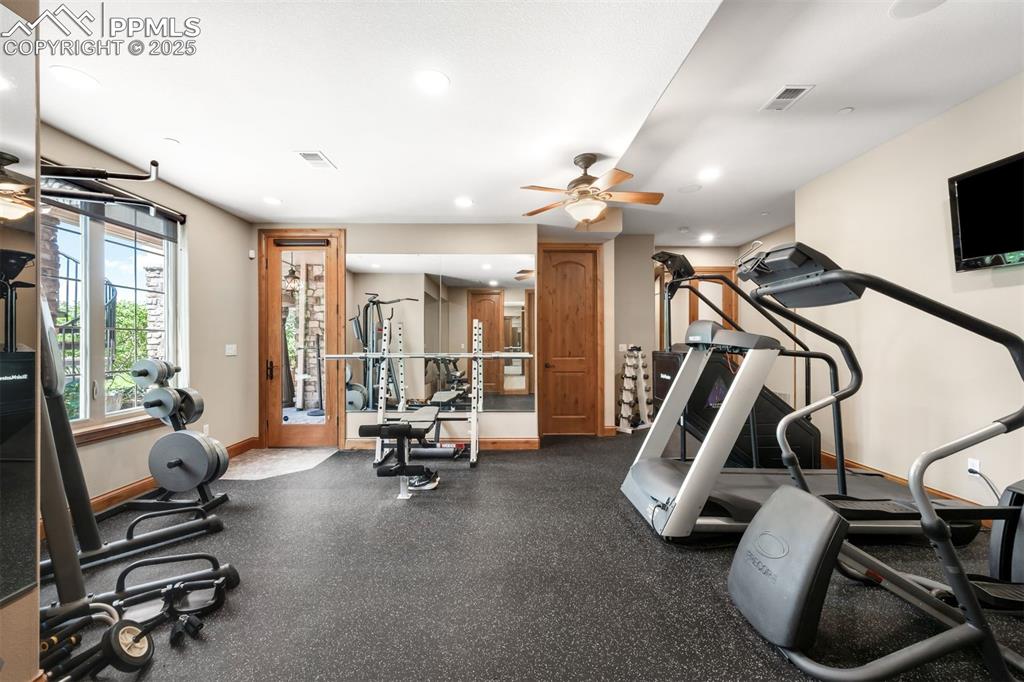
In-home gym with sound-absorbing flooring
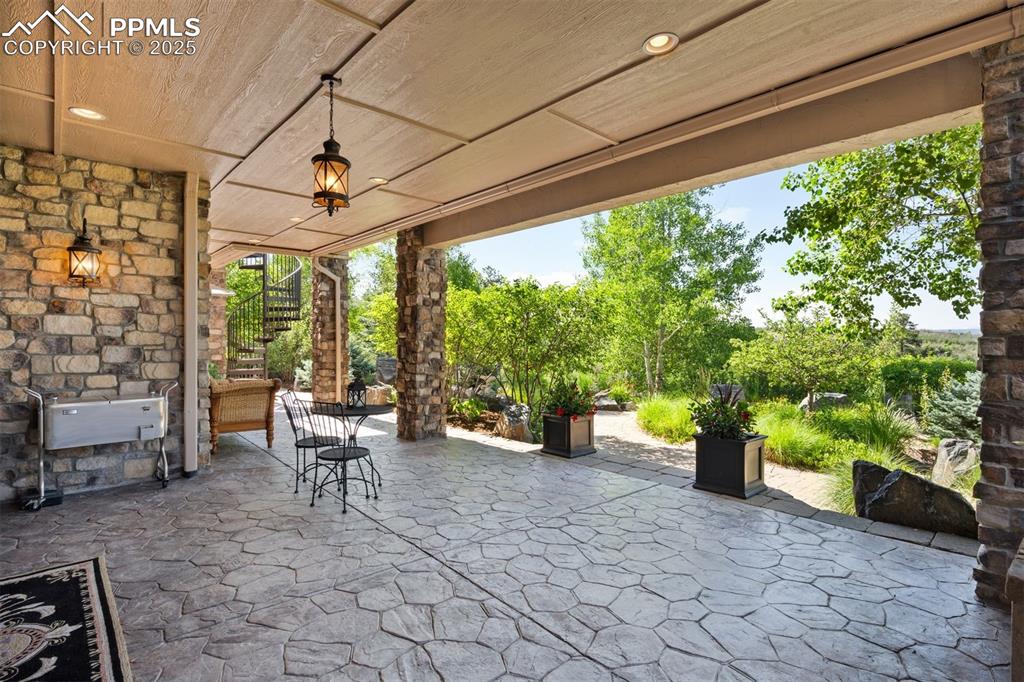
Patios & pathways are stamped & stained concrete, both attractive & durable
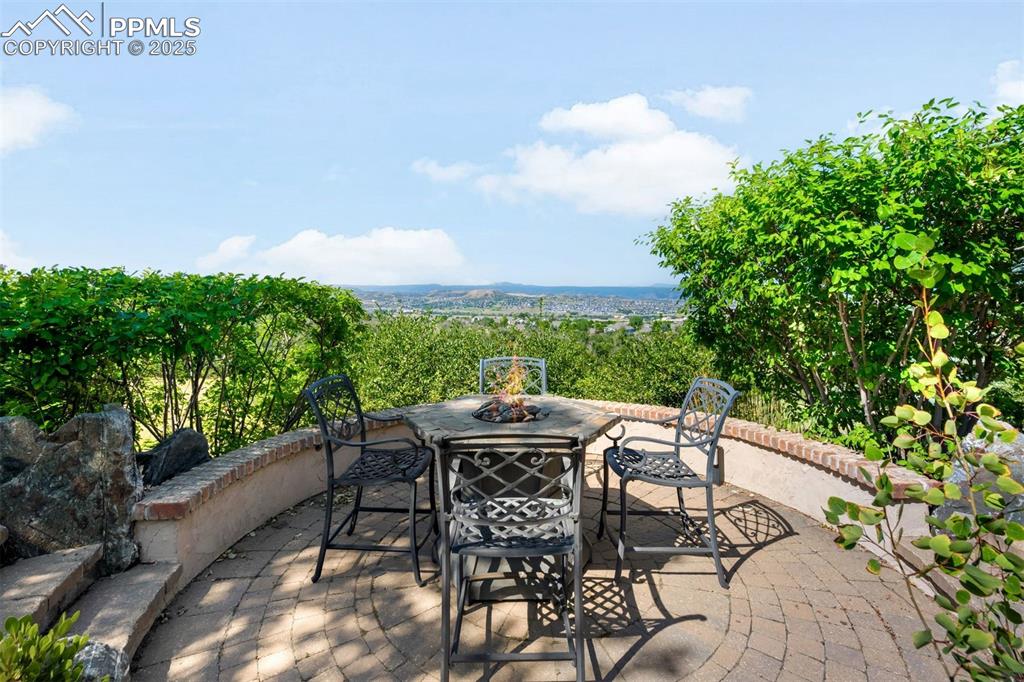
Enjoy northwest facing views from the firepit tucked into a corner of the garden
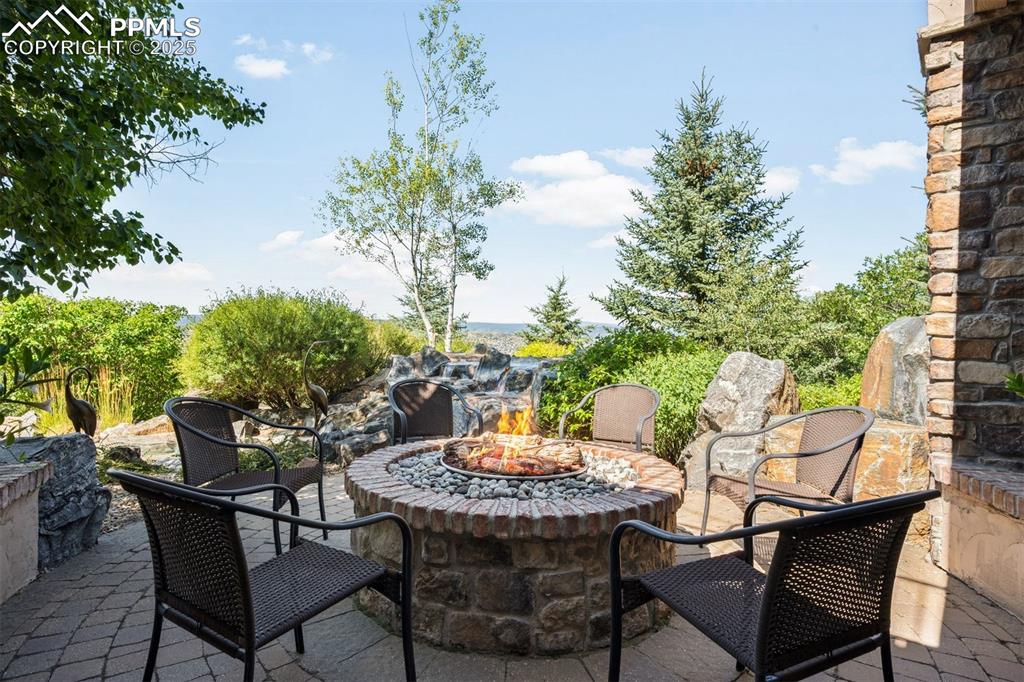
Yet another cozy firepit where you can sit and enjoy the water feature flowing lazily through the property
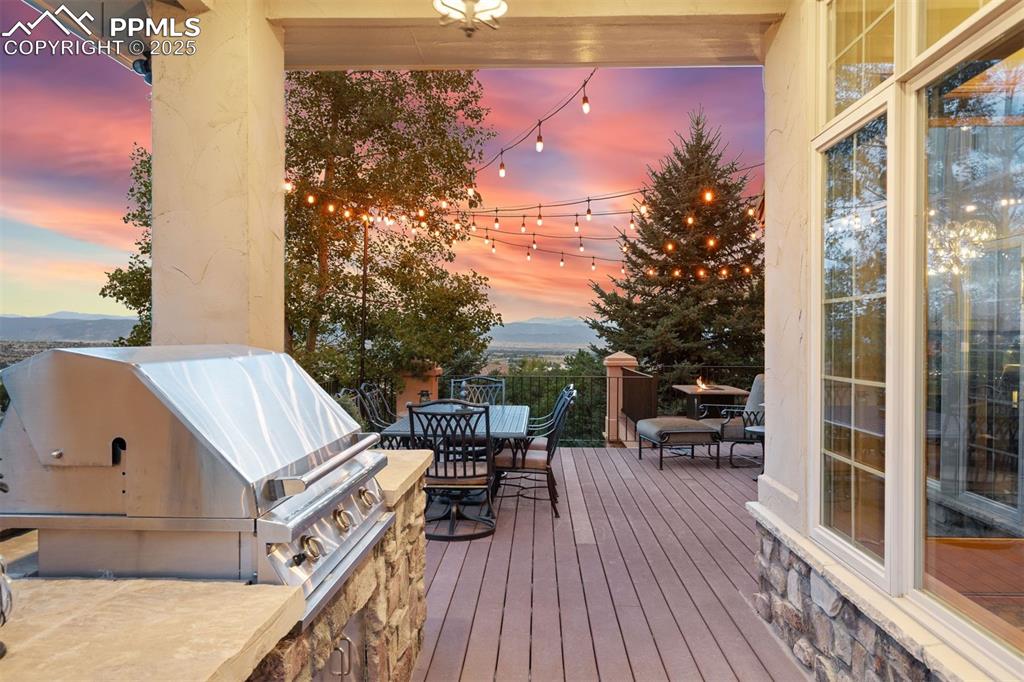
Walk-out from the main level great room to the built in grill station & al fresco dining room - perfect for seamless indoor-outdoor entertaining
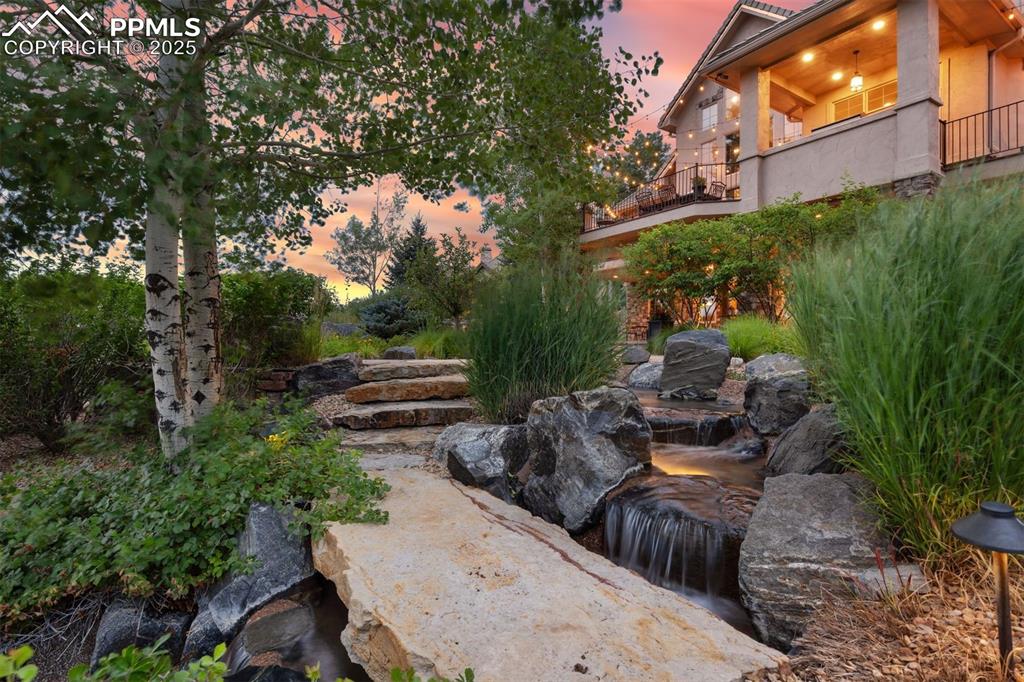
This 1 acre private lot offers seclusion from neighboring homes. It sits perched above the city so you feel like it’s a world away

Whether meditating to the soothing sounds of the waterfall, or relaxing while the sun goes down, this spot is peaceful & private
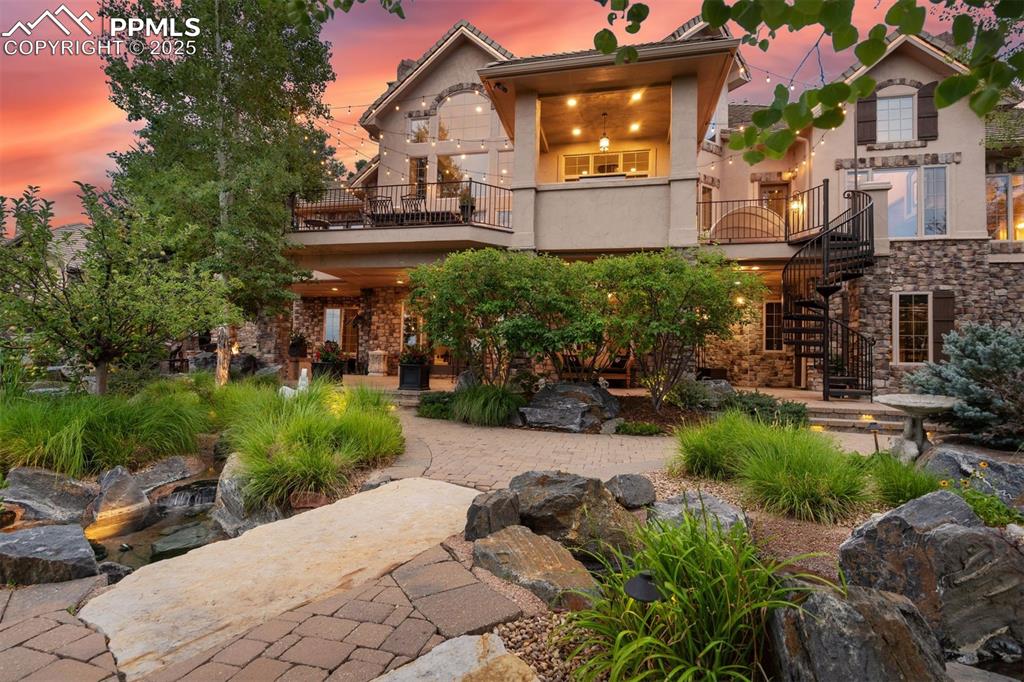
Exquisite from every corner of the garden, every twist & turn of the waterway
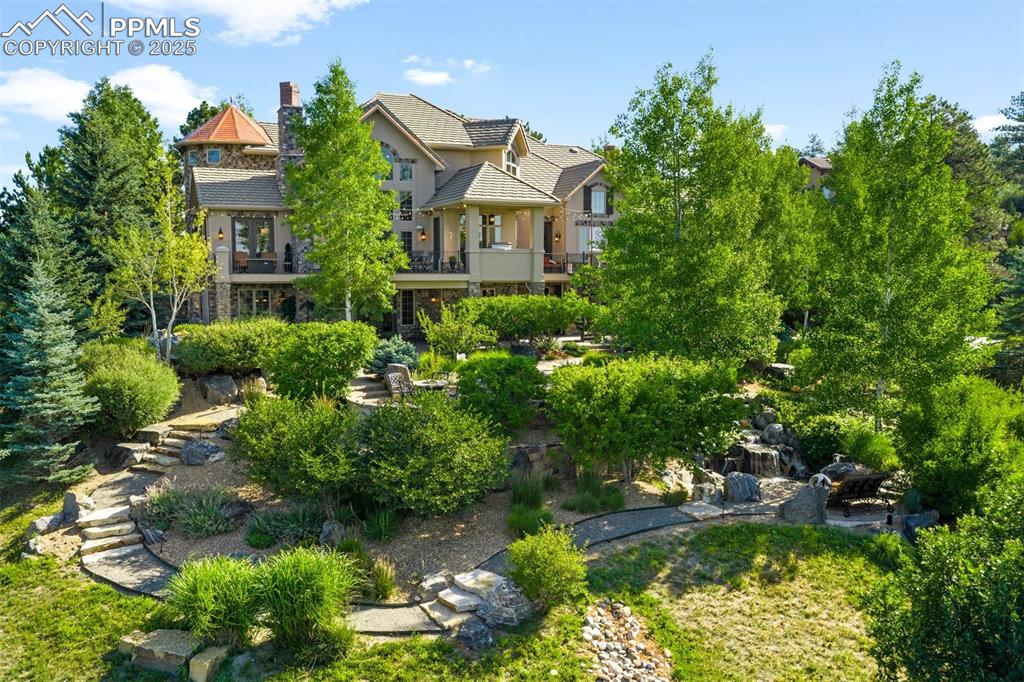
Enjoy year round color with established evergreen & aspen trees, flowering fruit trees and ornamental grasses
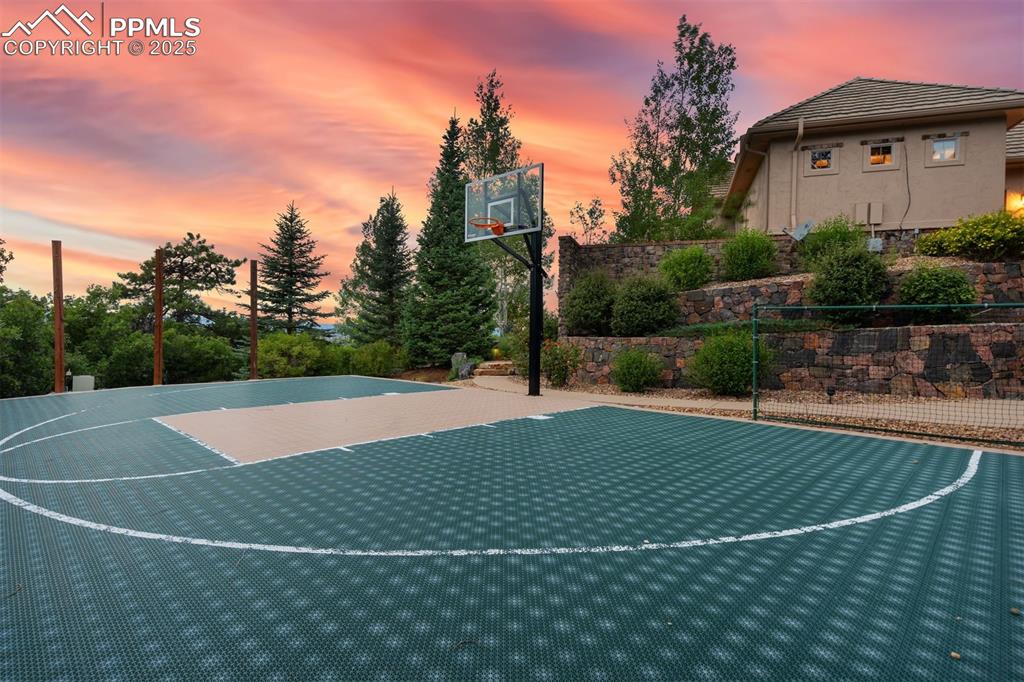
You don't need to hop in the car to get your workout in. Enjoy a quick game with friends or solo practice whenever you feel like it
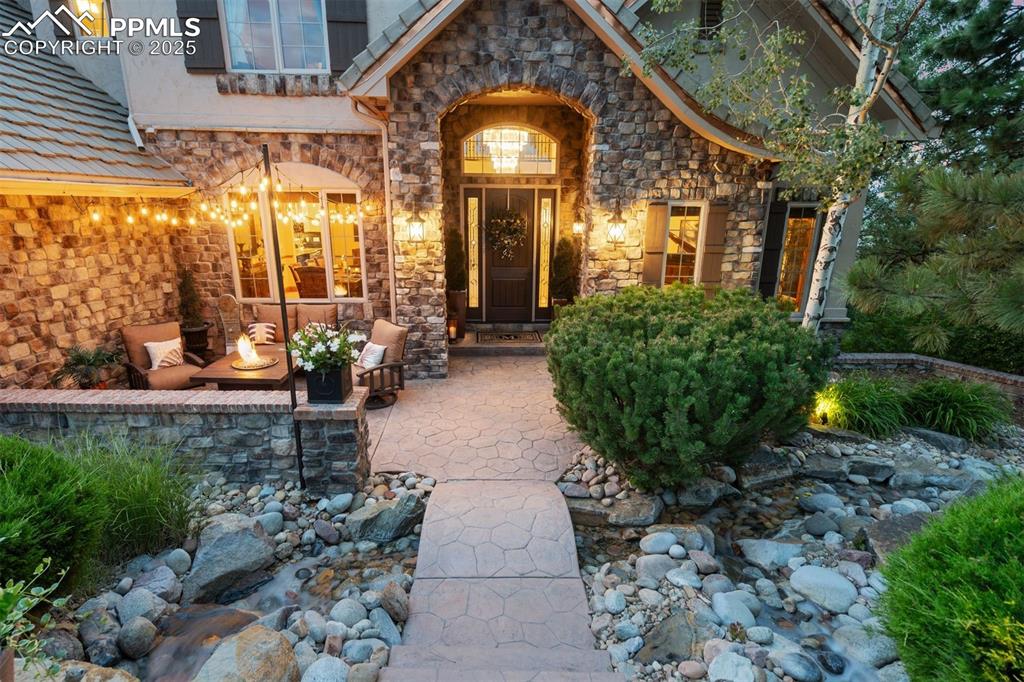
This elegant estate in the prestigious Pinon Soleil neighborhood sits high on the hill in Castle Rock. Close to I-25 for convenient commuting, yet a world away from it all
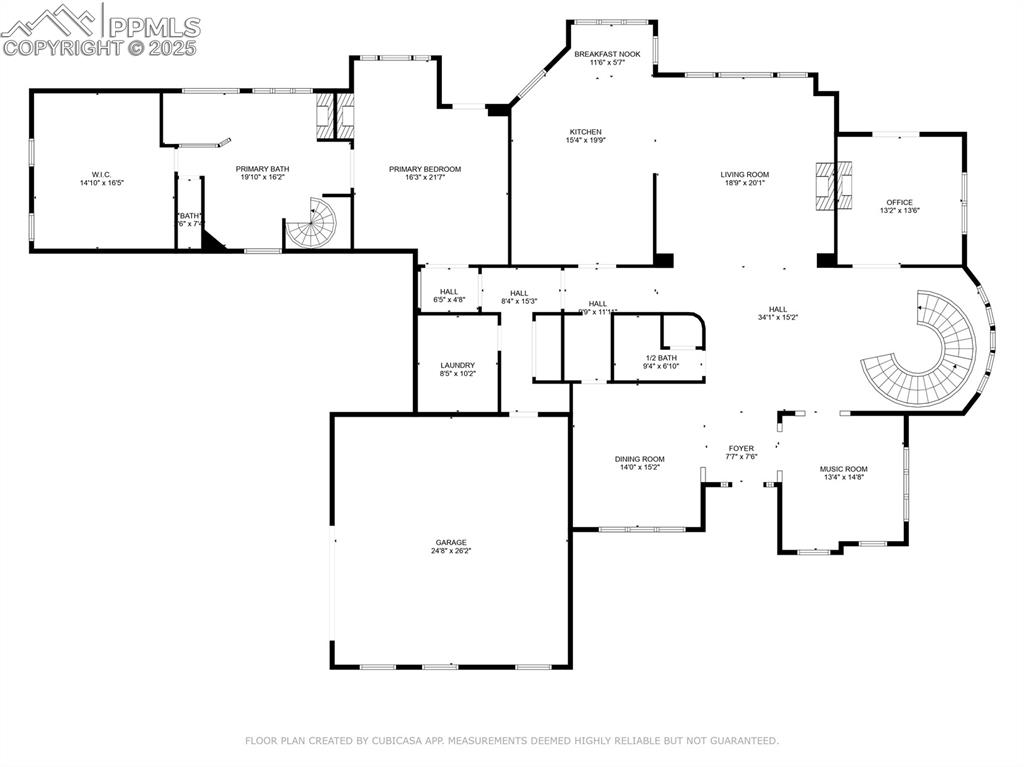
Main Level Floor Plan
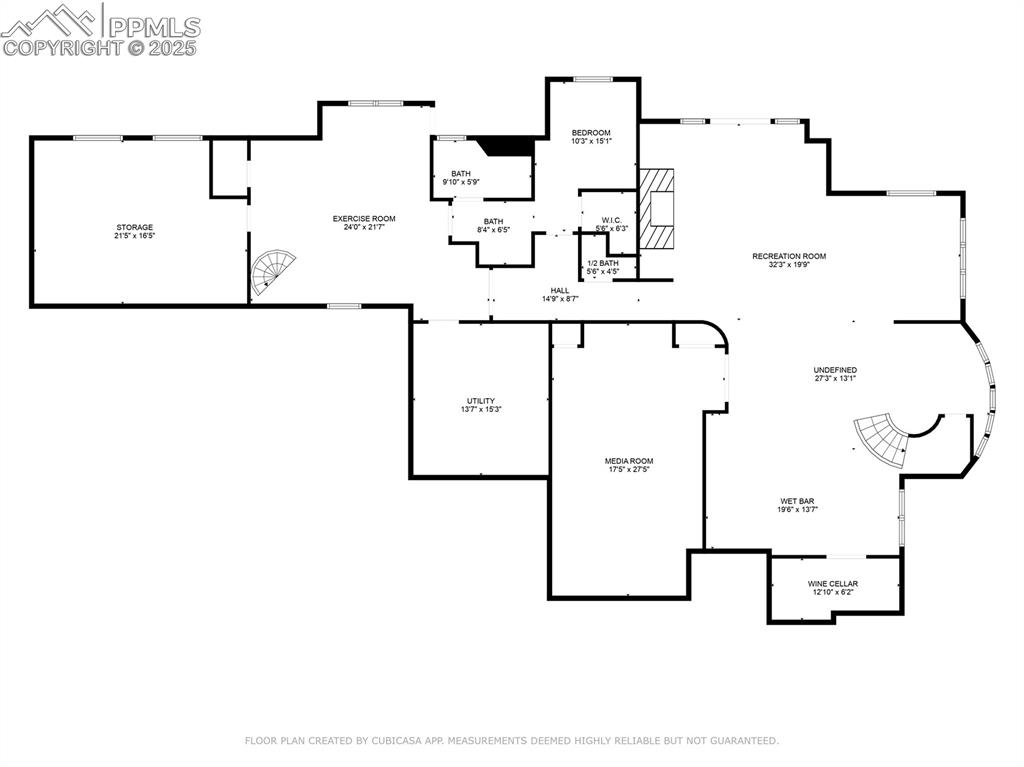
Lower Level Floor Plan
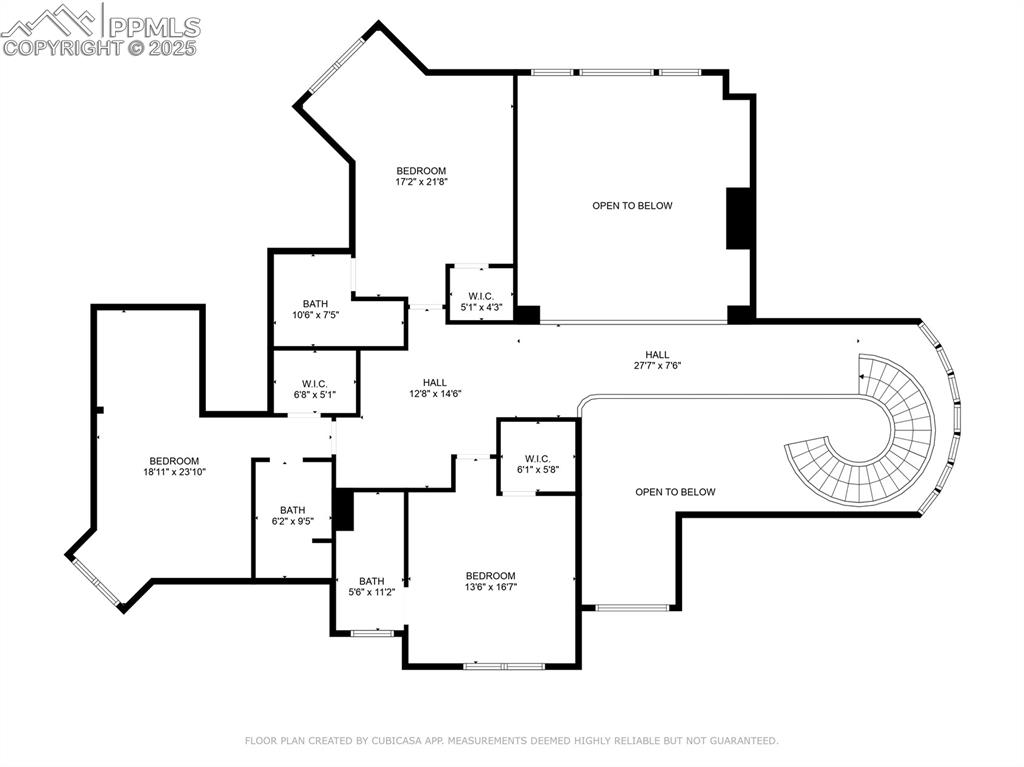
Floor 2 Floor Plan
Disclaimer: The real estate listing information and related content displayed on this site is provided exclusively for consumers’ personal, non-commercial use and may not be used for any purpose other than to identify prospective properties consumers may be interested in purchasing.