120 Salisbury Court, Colorado Springs, CO, 80906
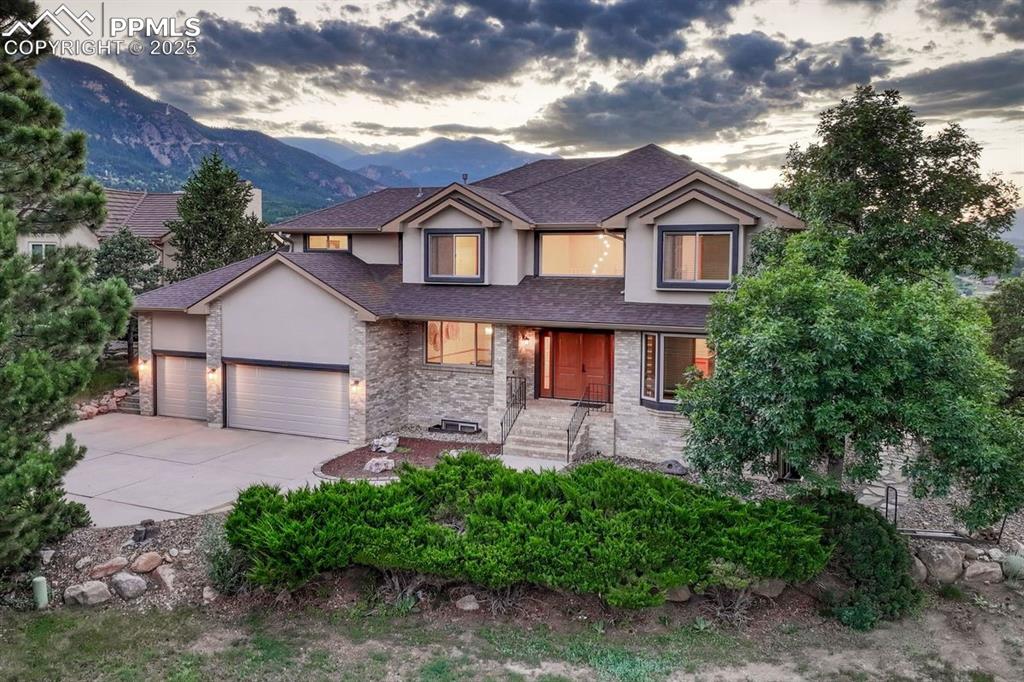
This is the one for morning peaks, evening lights, & everything in between.
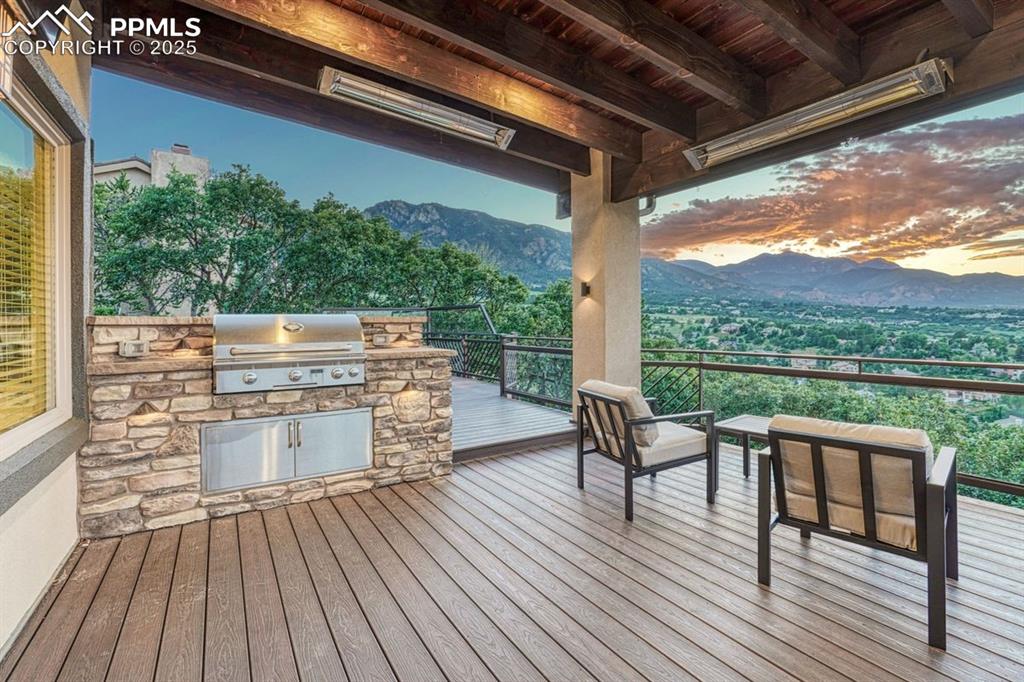
Views that can't be beat from the covered & heated deck with built in grilling station
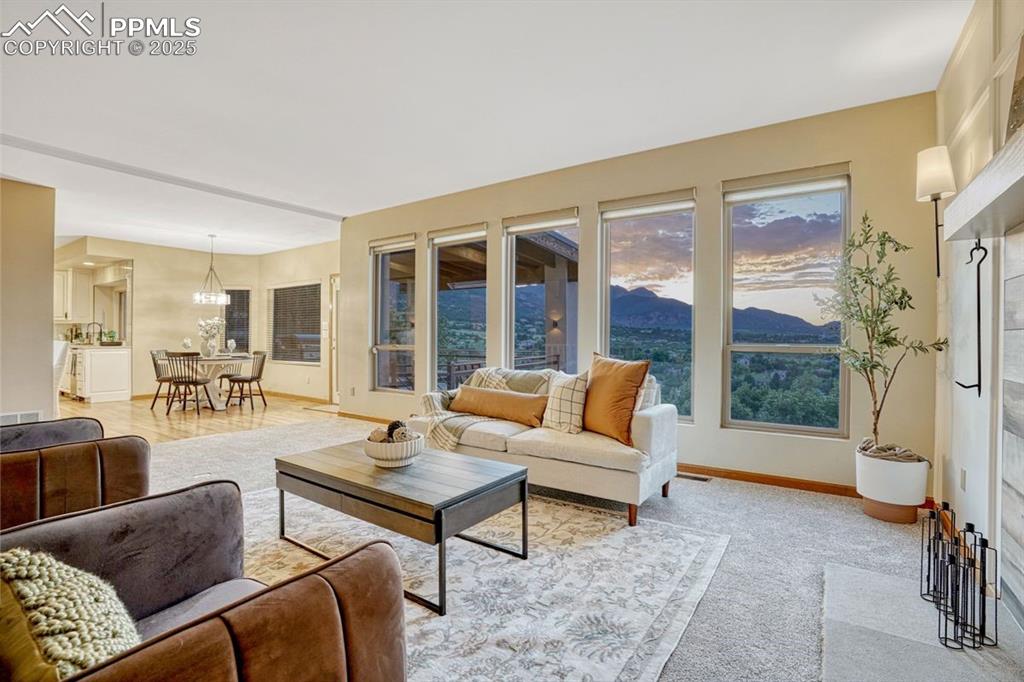
Expansive windows let you take in the views, from the mountains to the city lights
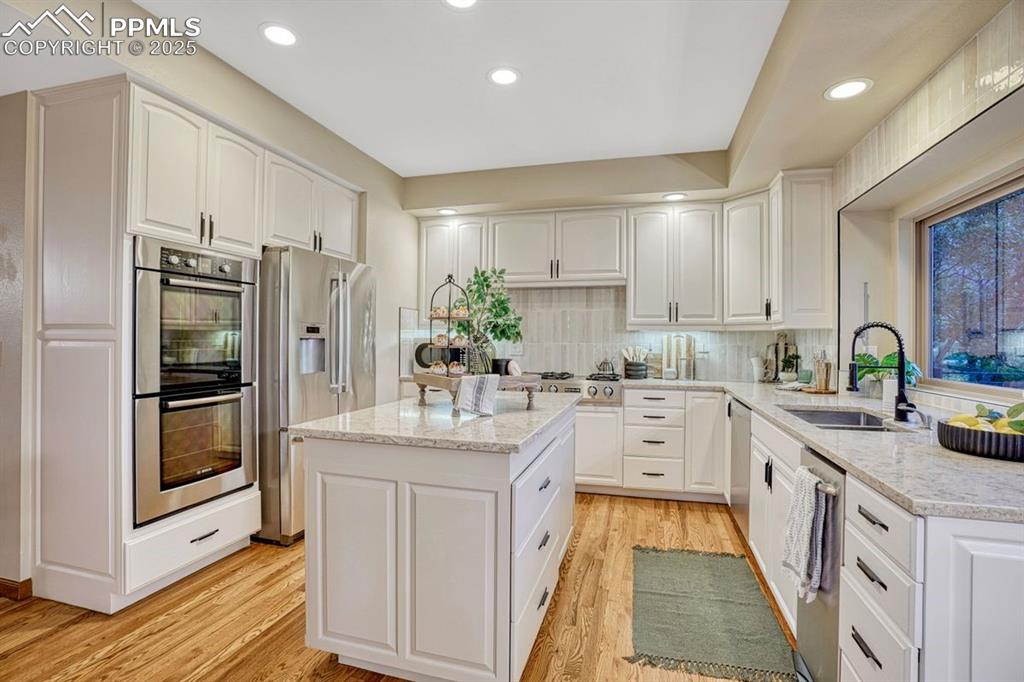
Get the benefit of a sparkling refresh in the kitchen
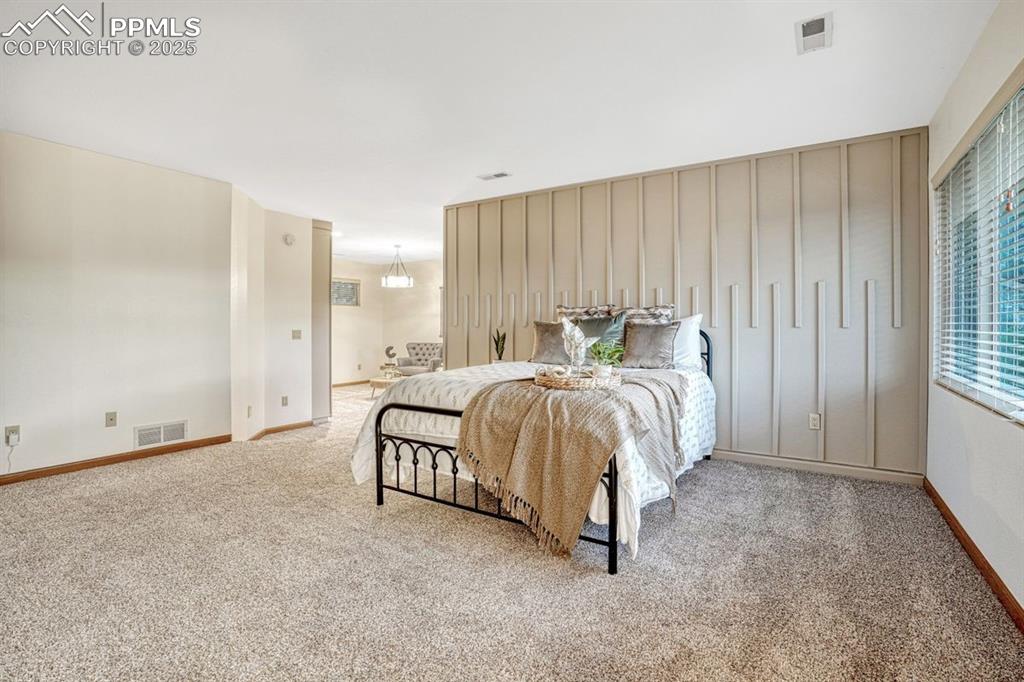
The primary bedroom has also undergone a complete makeover
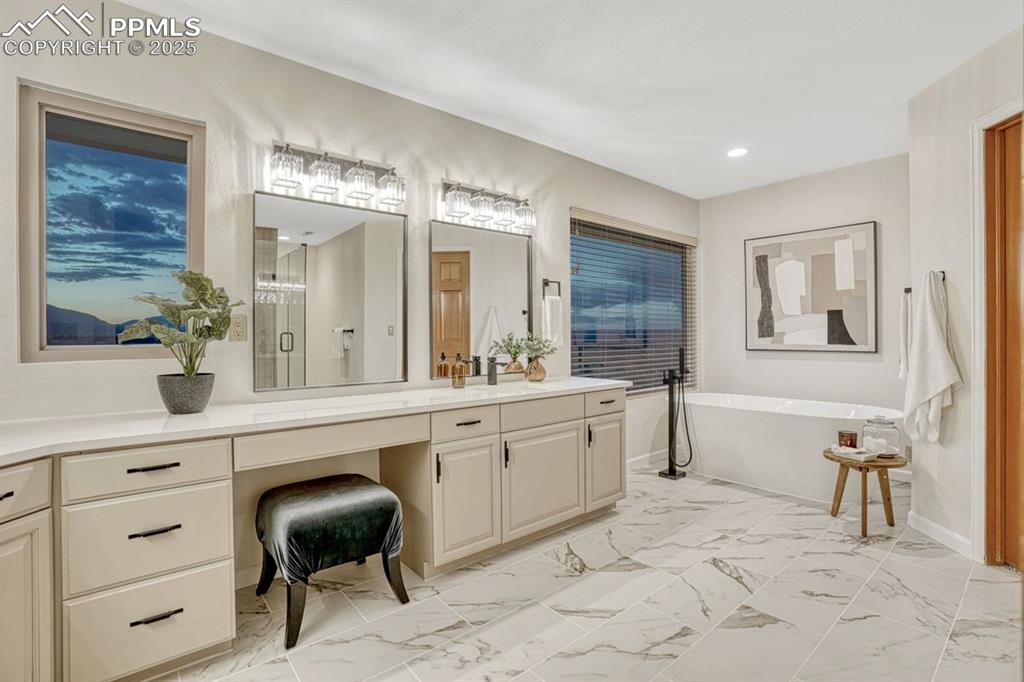
Primary bath with new lighting, and plenty of natural light
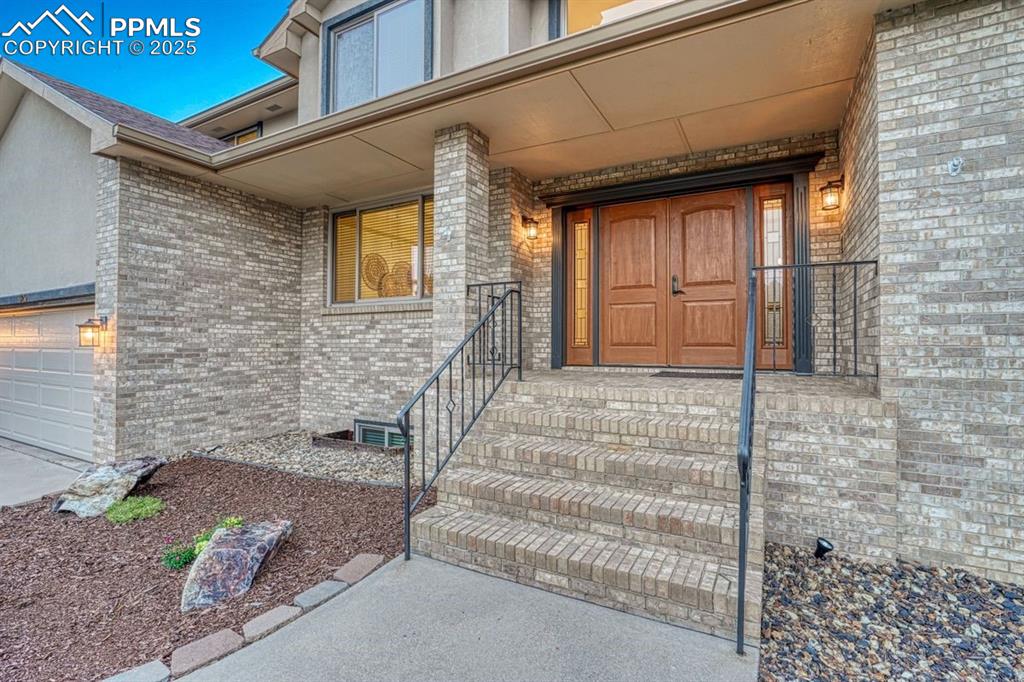
Welcoming approach to the covered entry
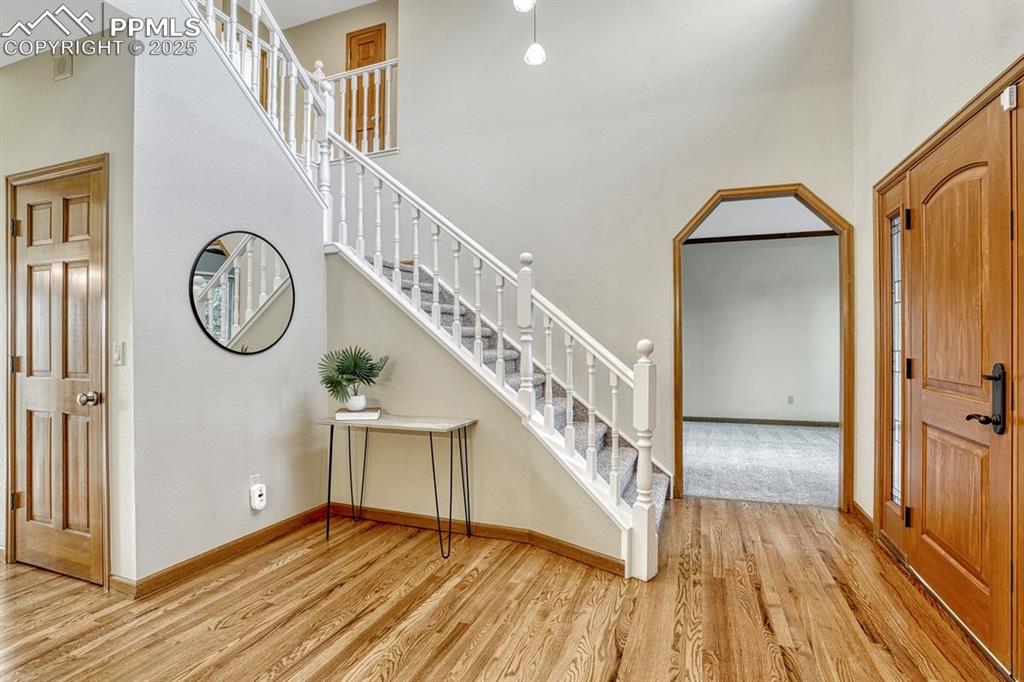
The bright foyer has refinished hardwood floors & dramatic new lighting
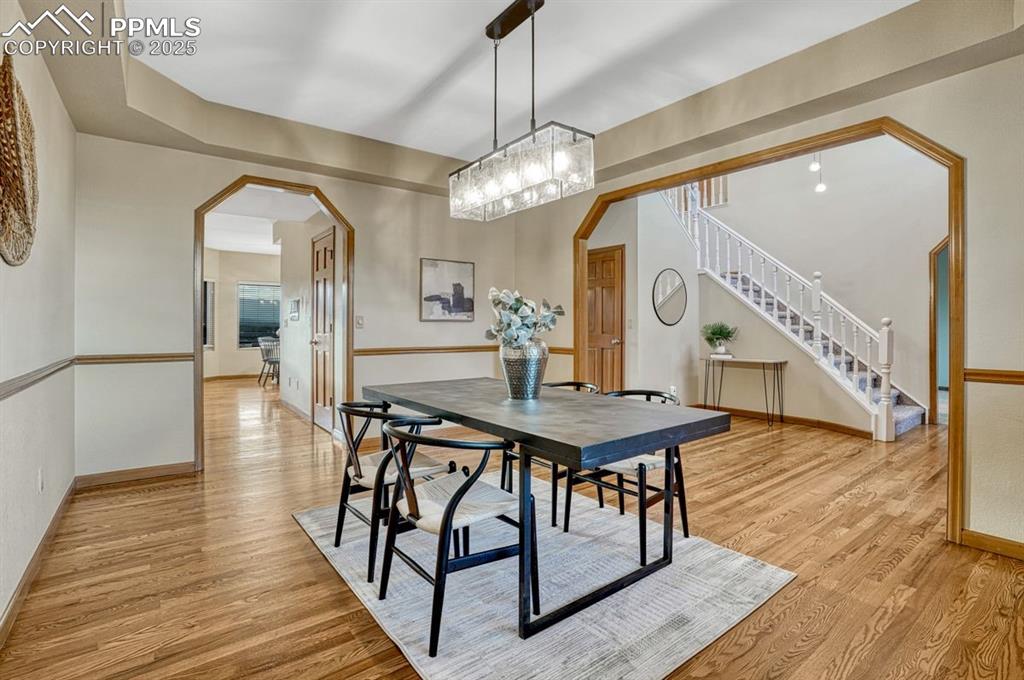
Spacious dining room features a tray ceiling, gleaming hardwood floors, and updated modern lighting
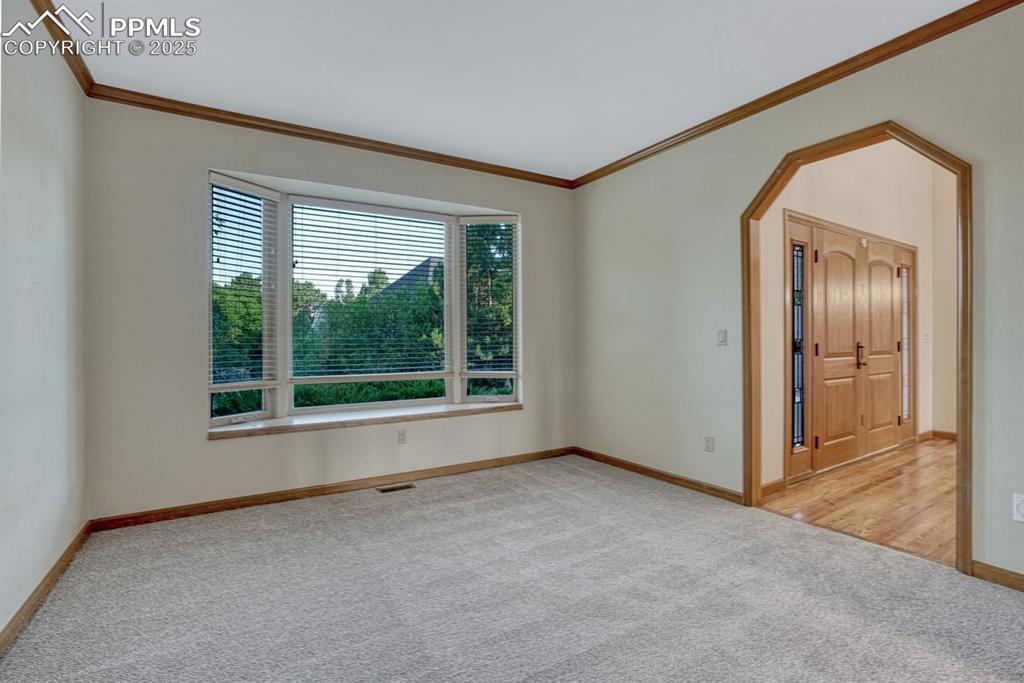
This front room has a variety of ways it could be used. Make it your own!
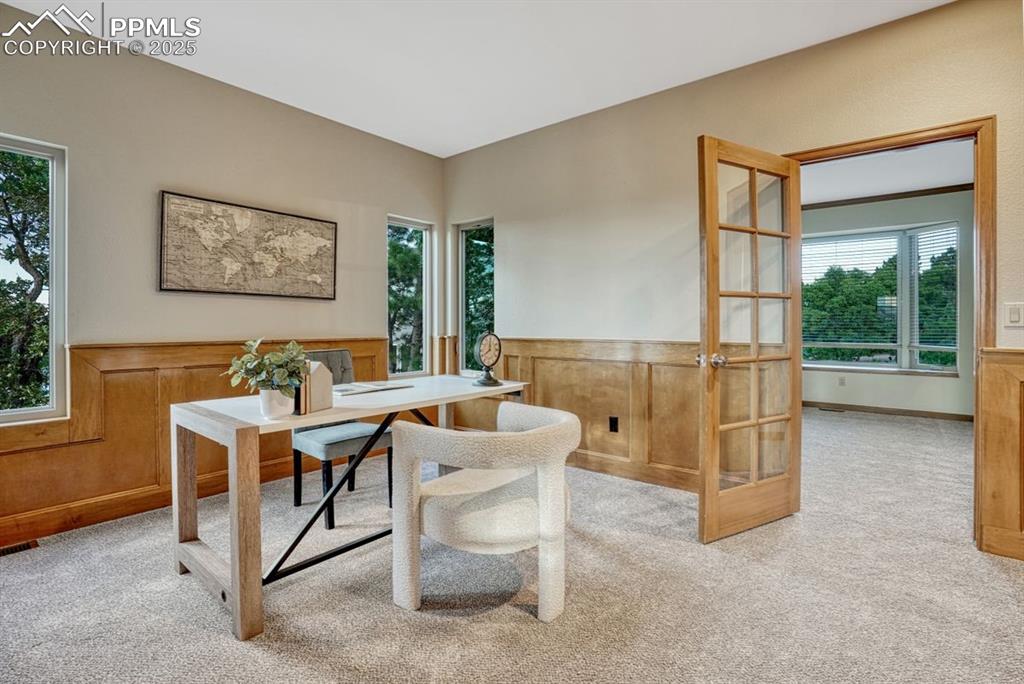
Home office or library with natural light coming from all sides
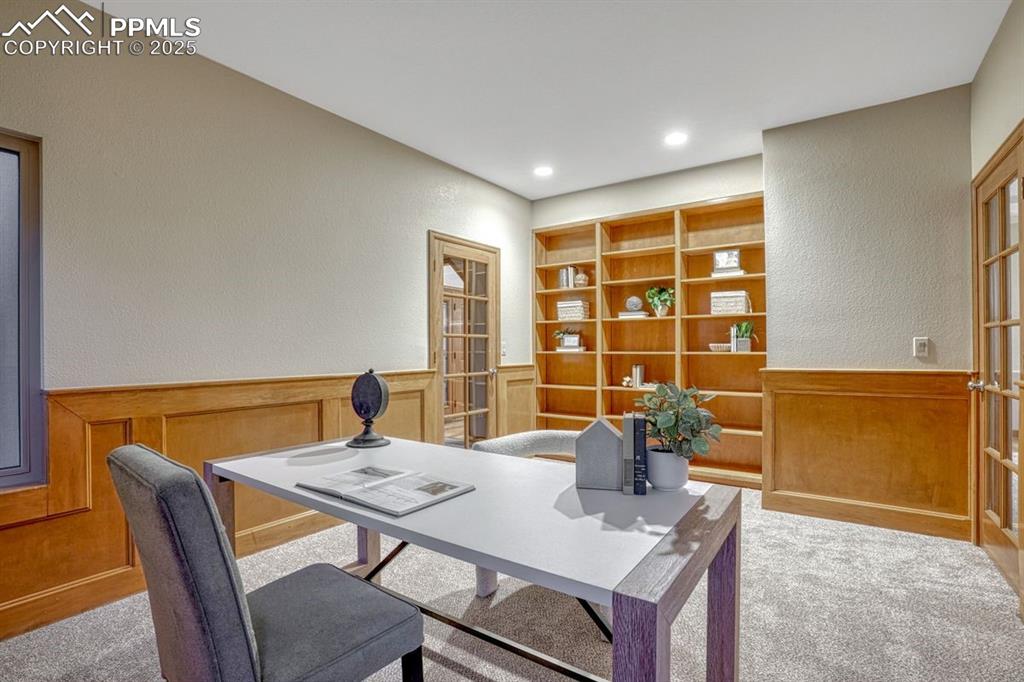
The office features warm toned wood wainscoting, built in bookcases & glass paned doors; private but still providing light from all angles
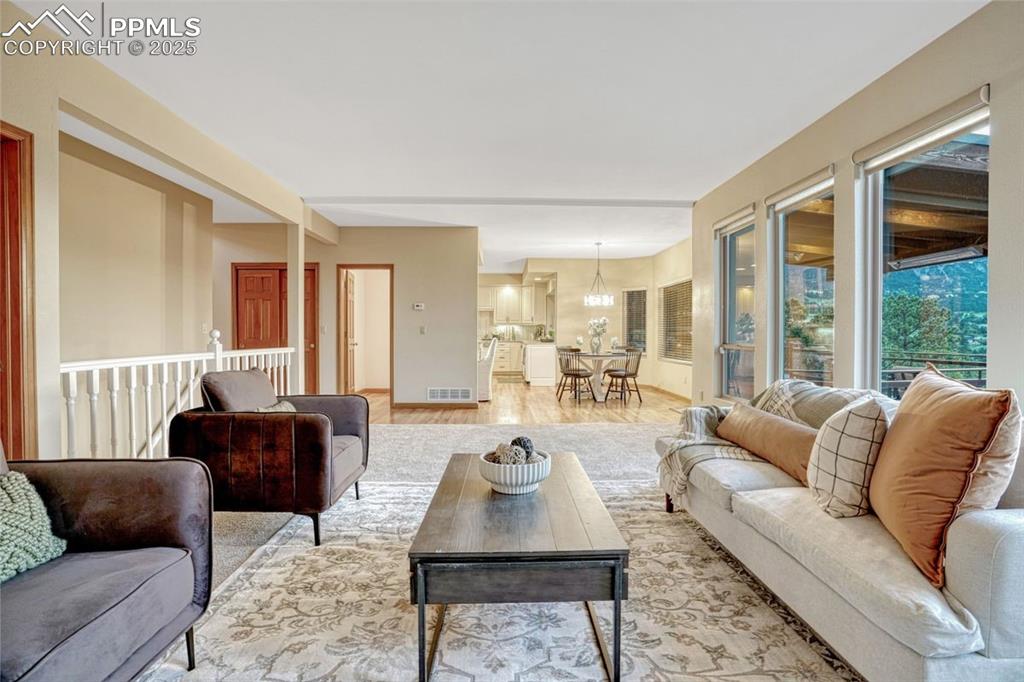
Take it all in from the living room looking out over green space and the Front Range
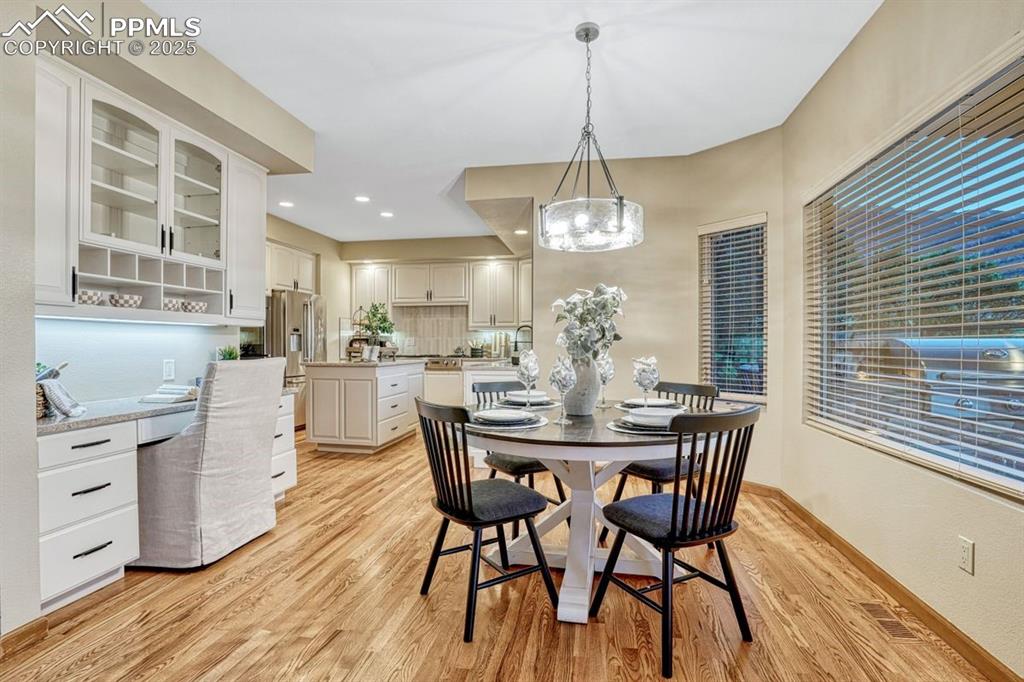
With a useful desk, bumped out bay and plenty of storage, this is more than just a breakfast nook
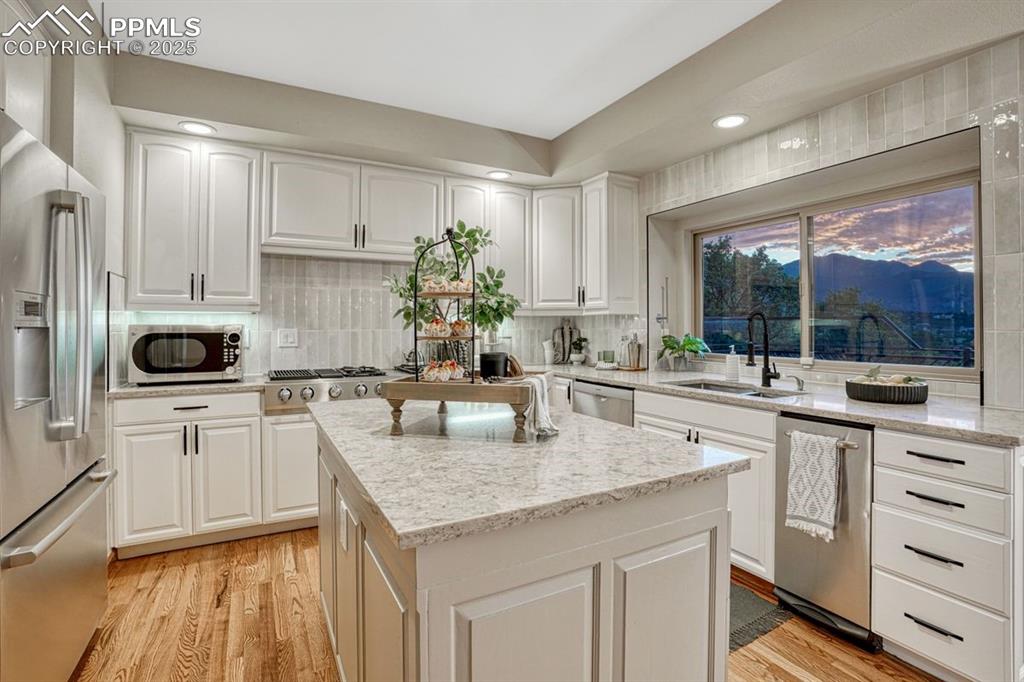
Doing the dishes doesn't seem like such a chore with a view like that
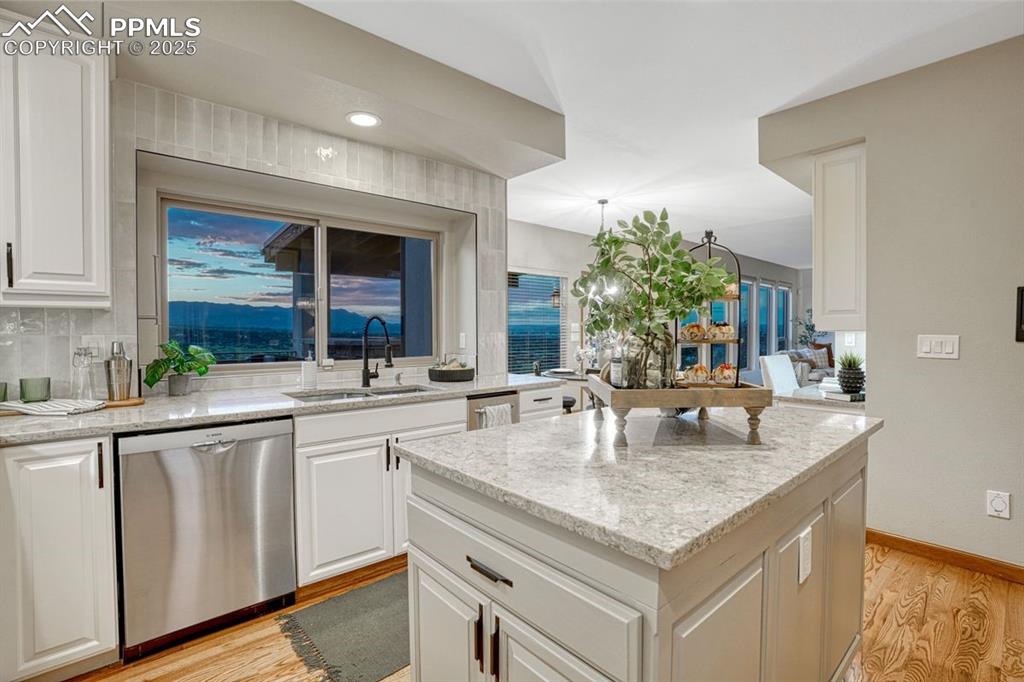
Stainless appliances, prep space on the island and perfectly positioned task lighting in the updated kitchen
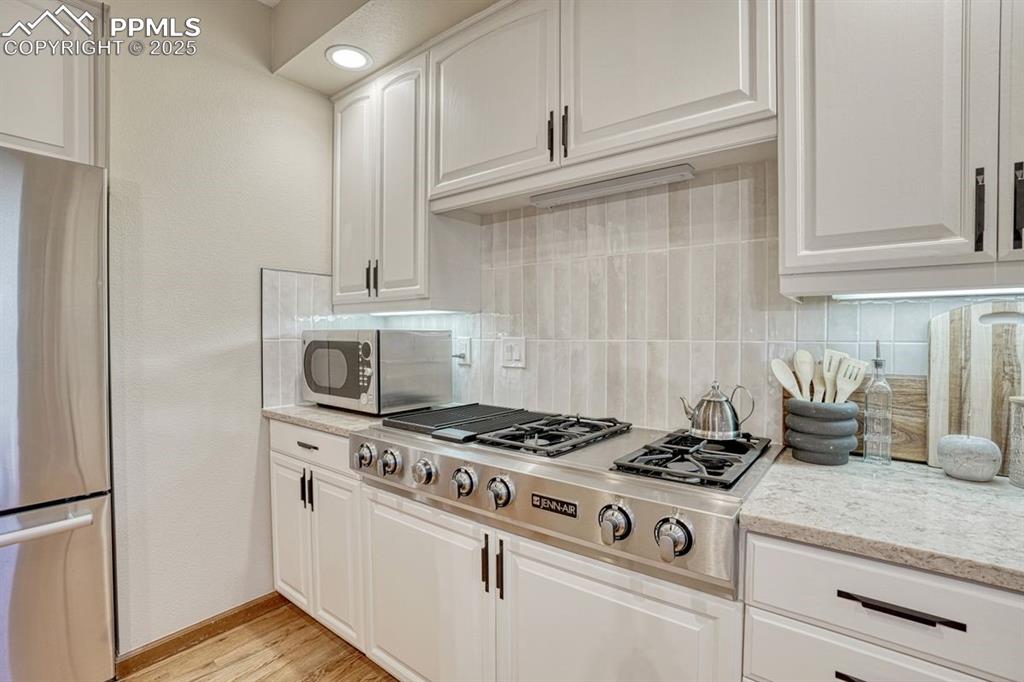
Extended decorative tile & sleek countertops surround the six-burner Jenn-Air cooktop
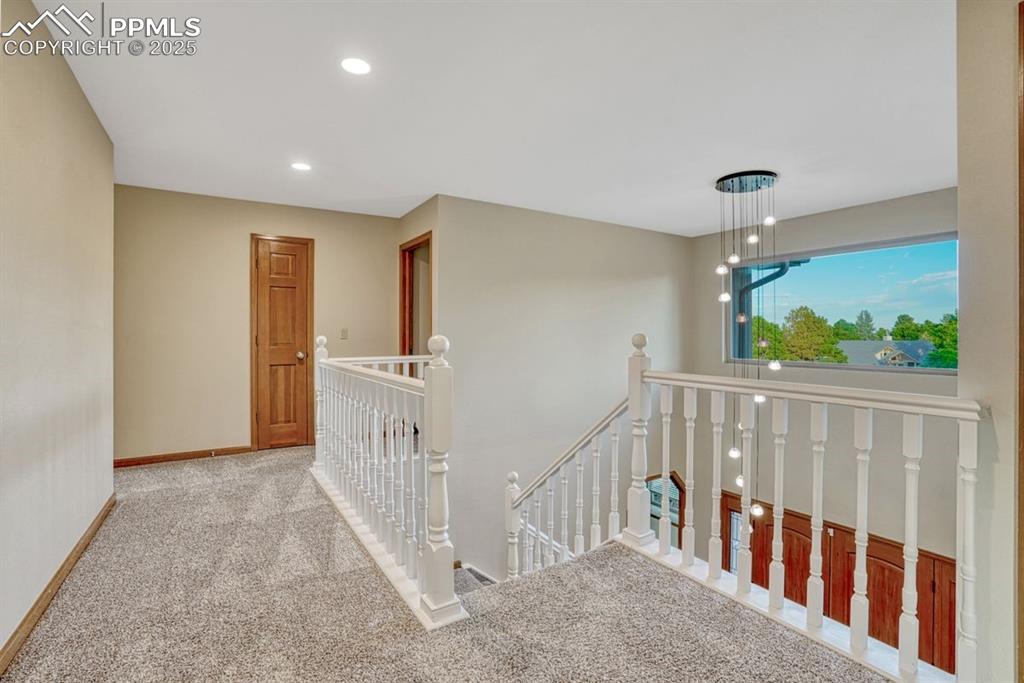
Upstairs hall even has an amazing view
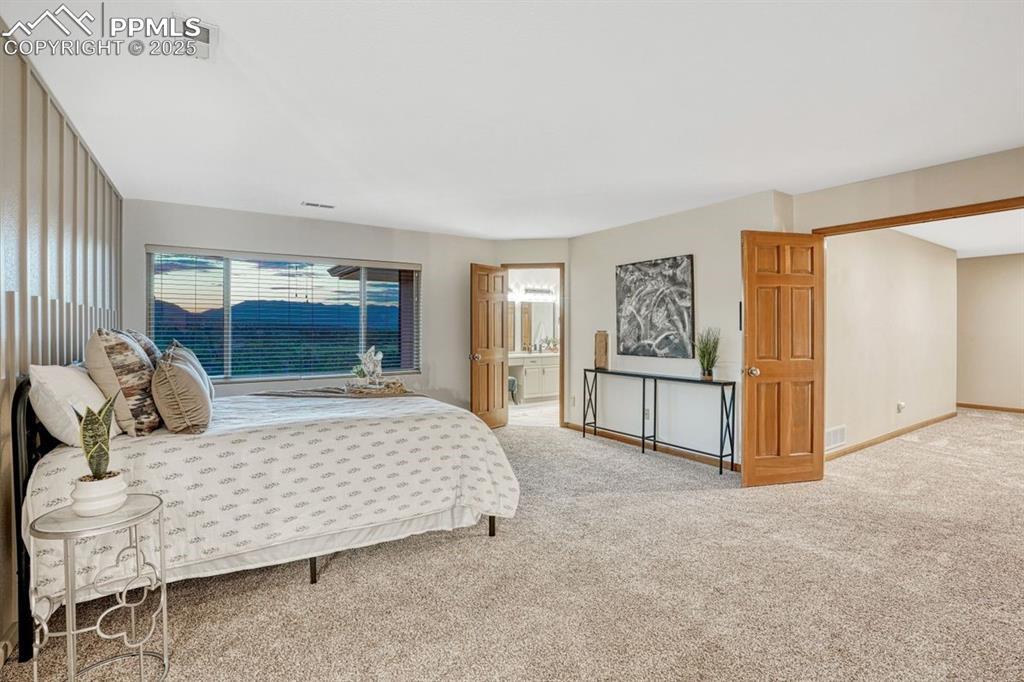
The primary bedroom has been refreshed with new carpet & decorative wainscotting detail
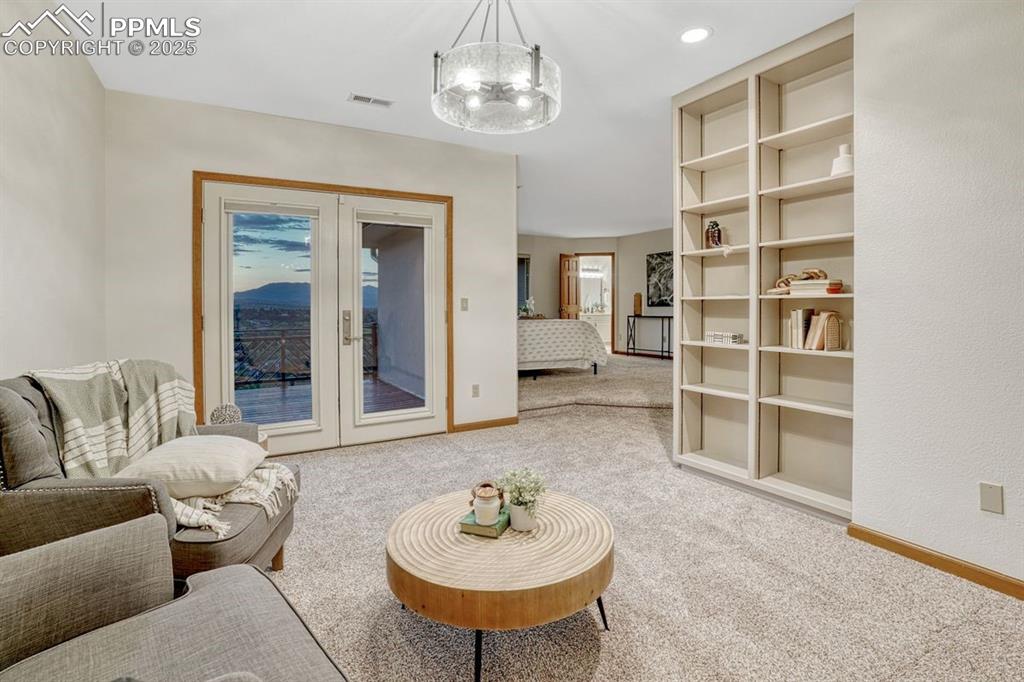
The great escape from it all! A sunken sitting room with bookshelves, new lighting & double doors leading to the private deck
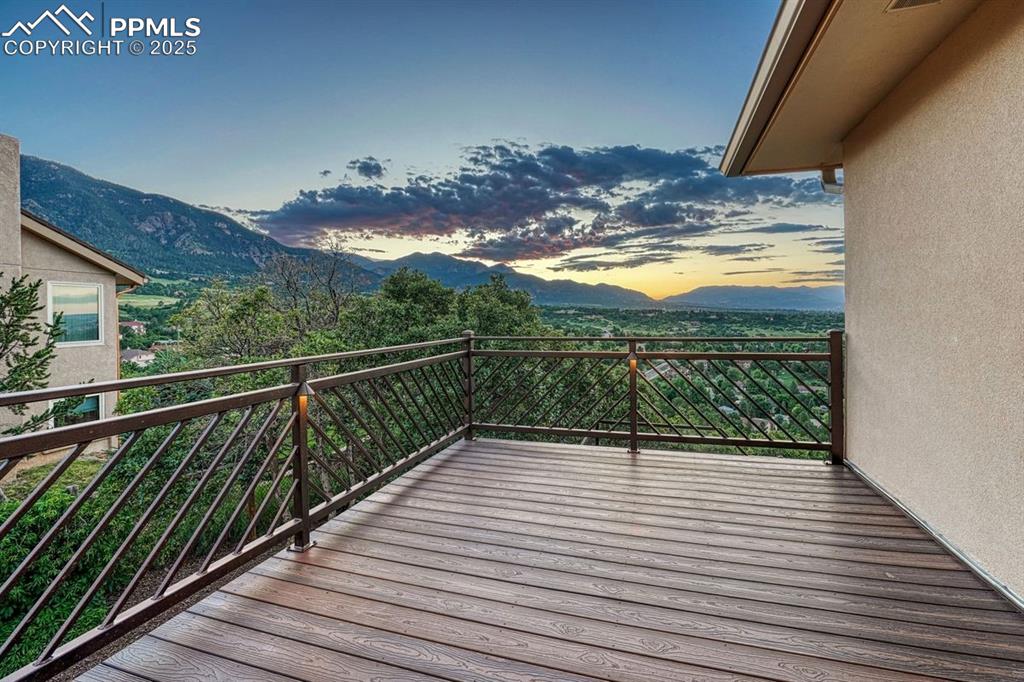
Morning coffee or evening escape to the private deck, steps from the primary suite
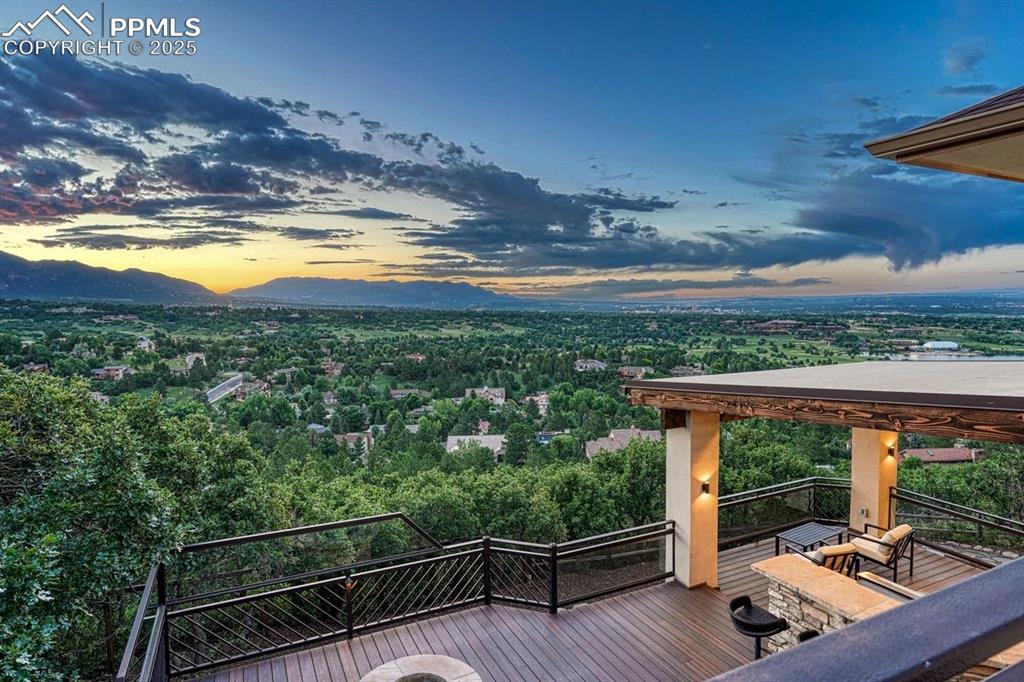
City lights & sunrises from the deck. There really isn't a bad view
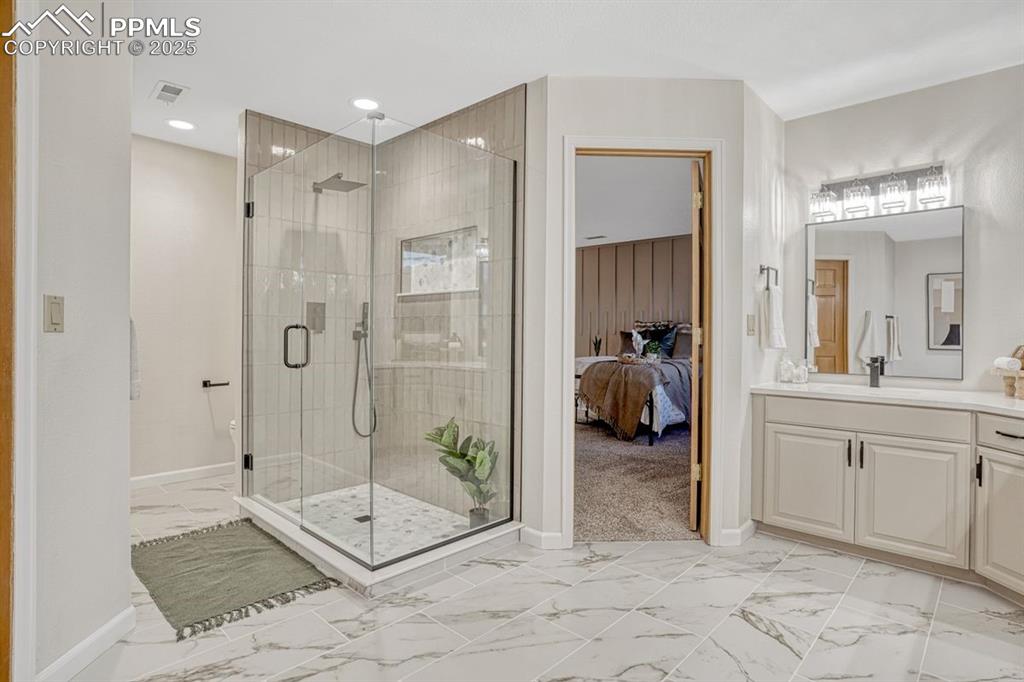
Ensuite with glass walled shower, decorative tile & new lighting
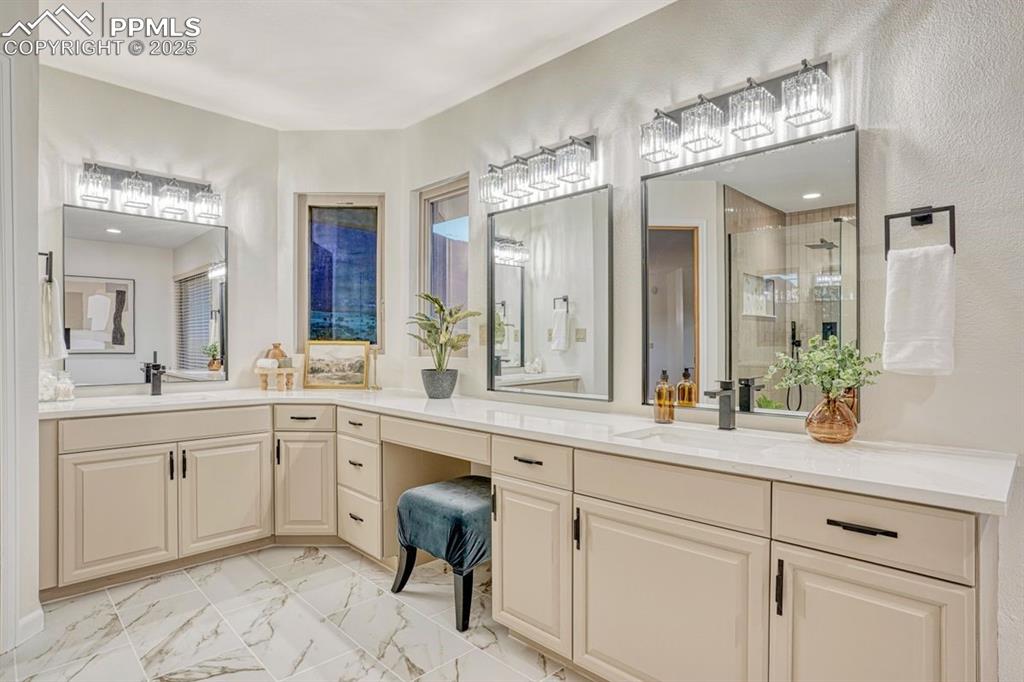
Double sinks, extended vanity & abundant storage so there's plenty of room
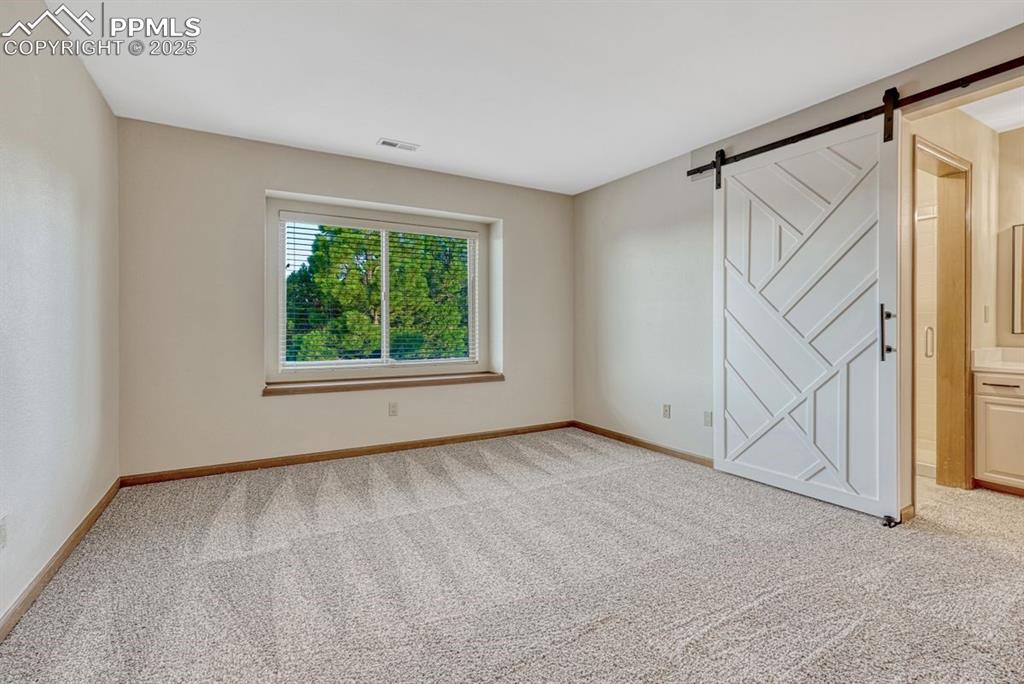
Bedroom #2 - barn door leads to the private bath
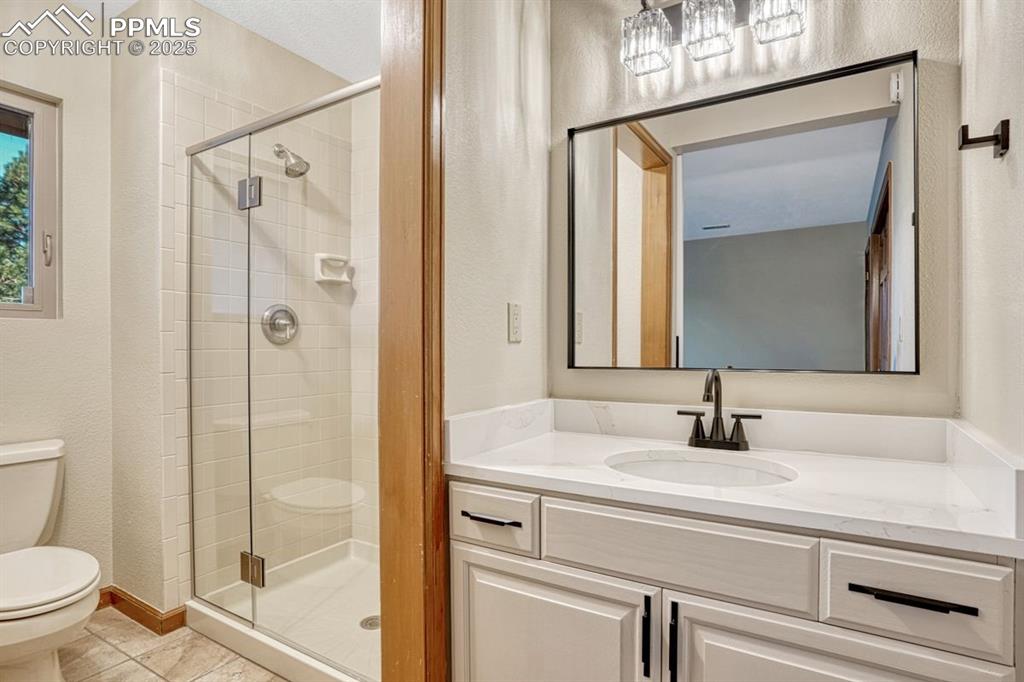
Private bath with new lighting, new vanity and hardware
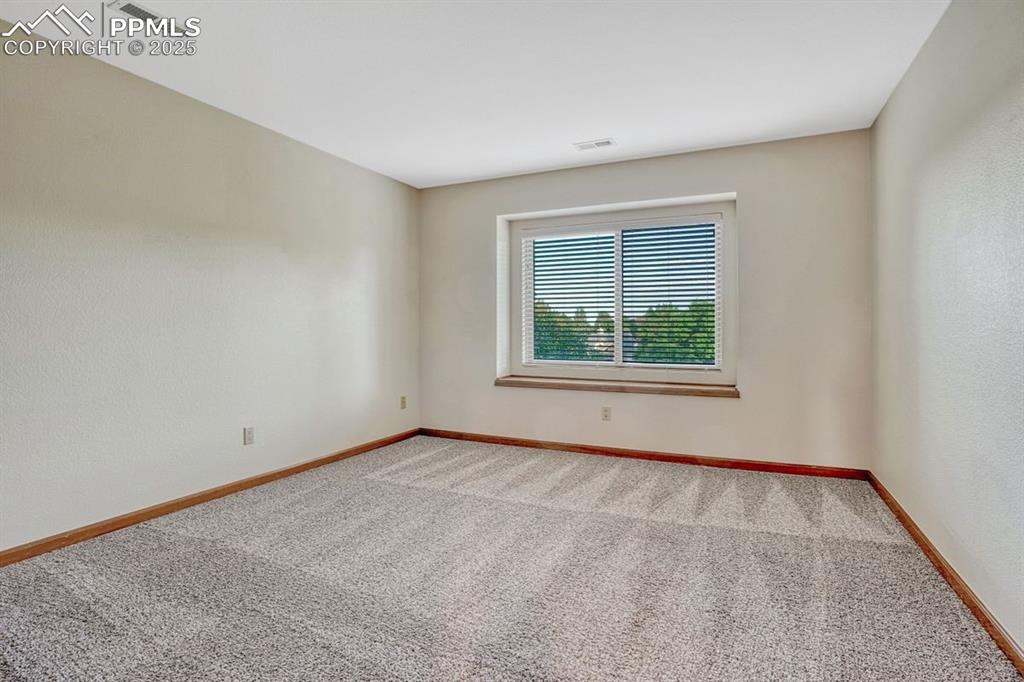
Bedroom #3 (not shown is an additional vanity)
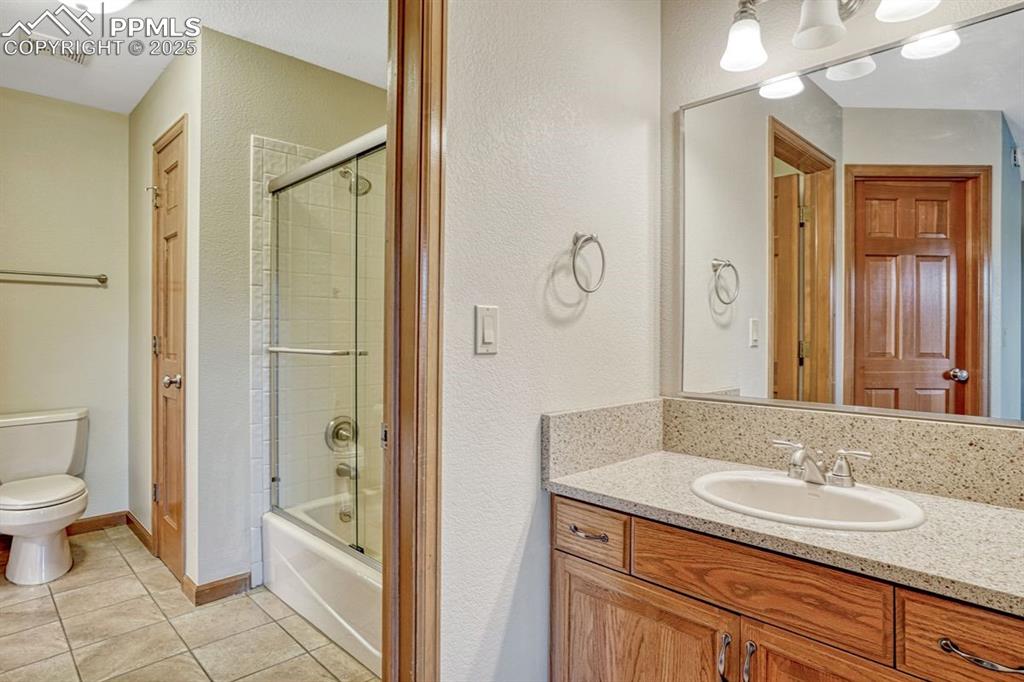
Full bath connecting upstairs bedrooms 3 & 4
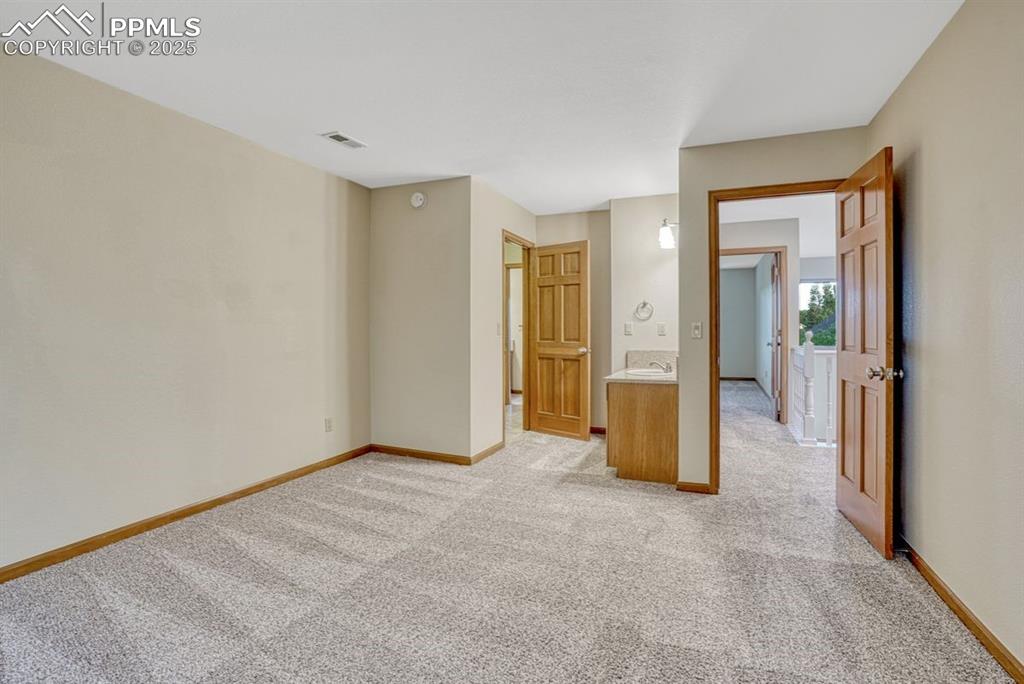
Bedroom #4 has an additional vanity for convenience
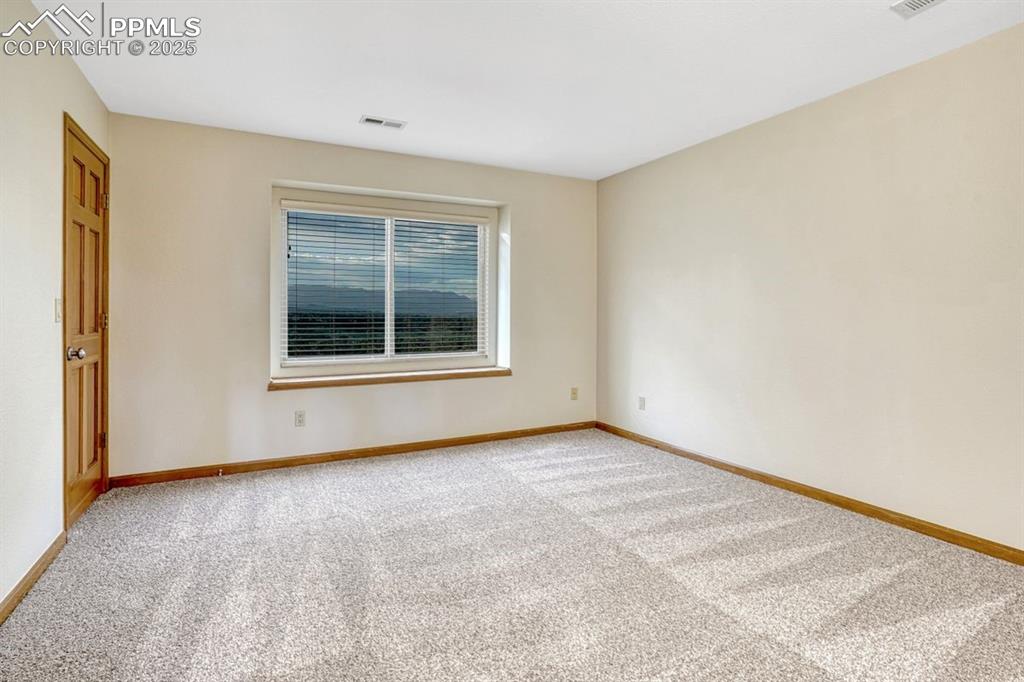
Bedroom #4
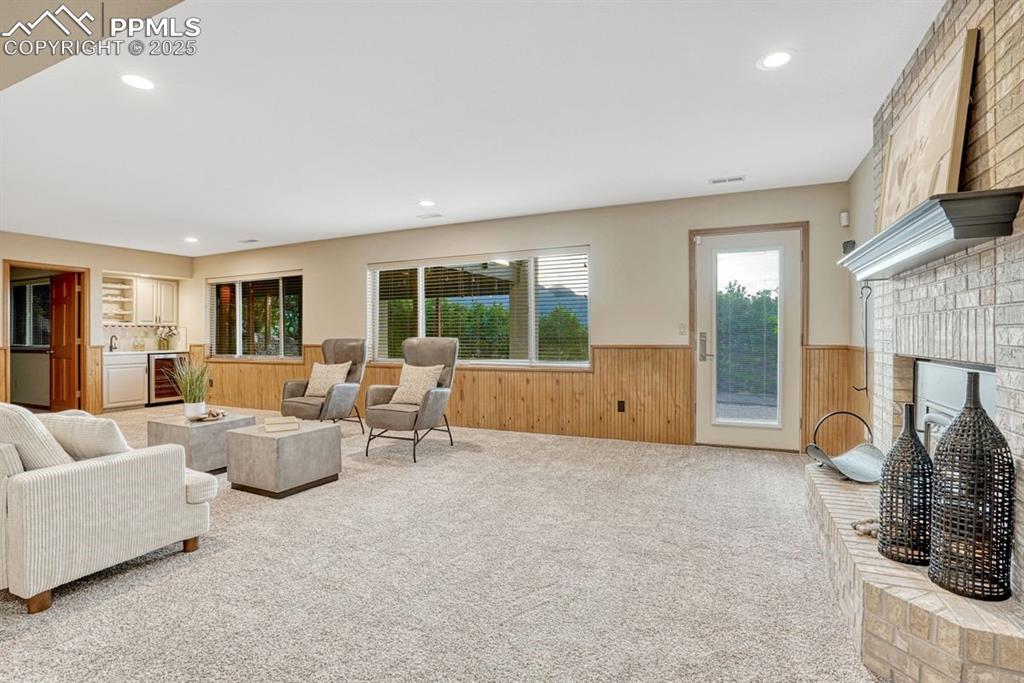
Downstairs great room with wet bar, fireplace and walkout
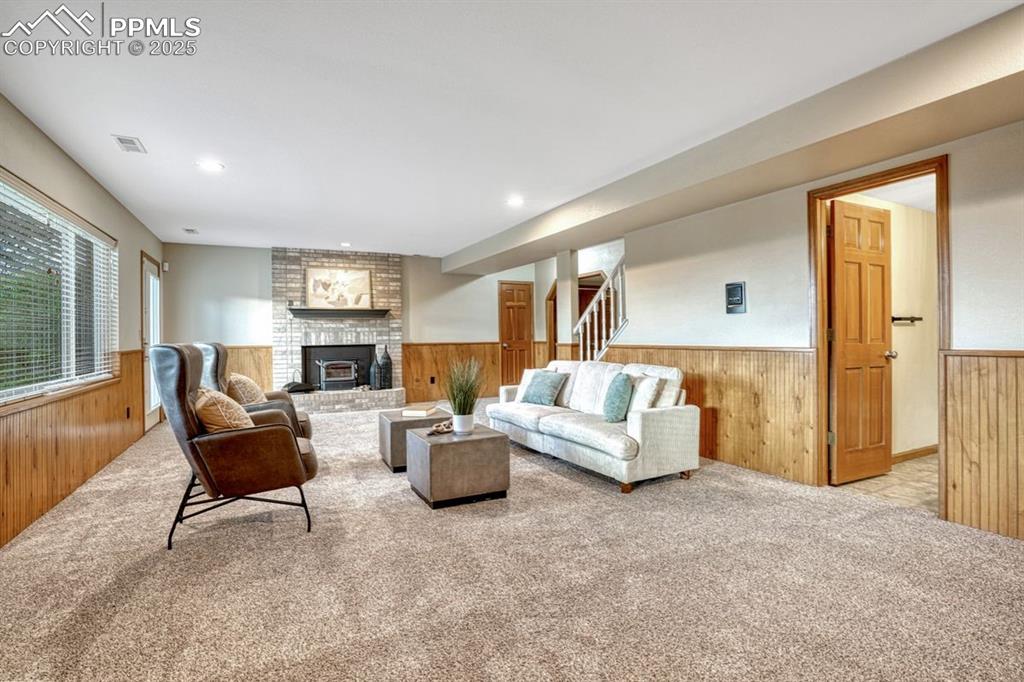
Cozy great room with warm wood wainscoting, plush carpet and plenty of room to turn this into a fun zone
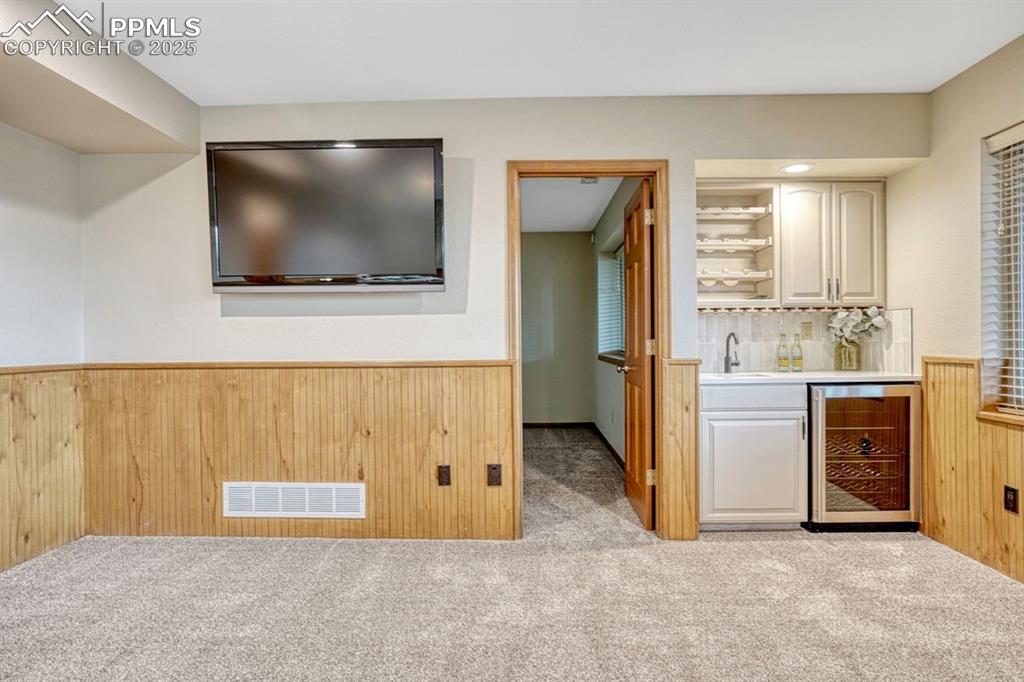
Convenient wet bar with wine cooler and storage tucked into a corner of the great room
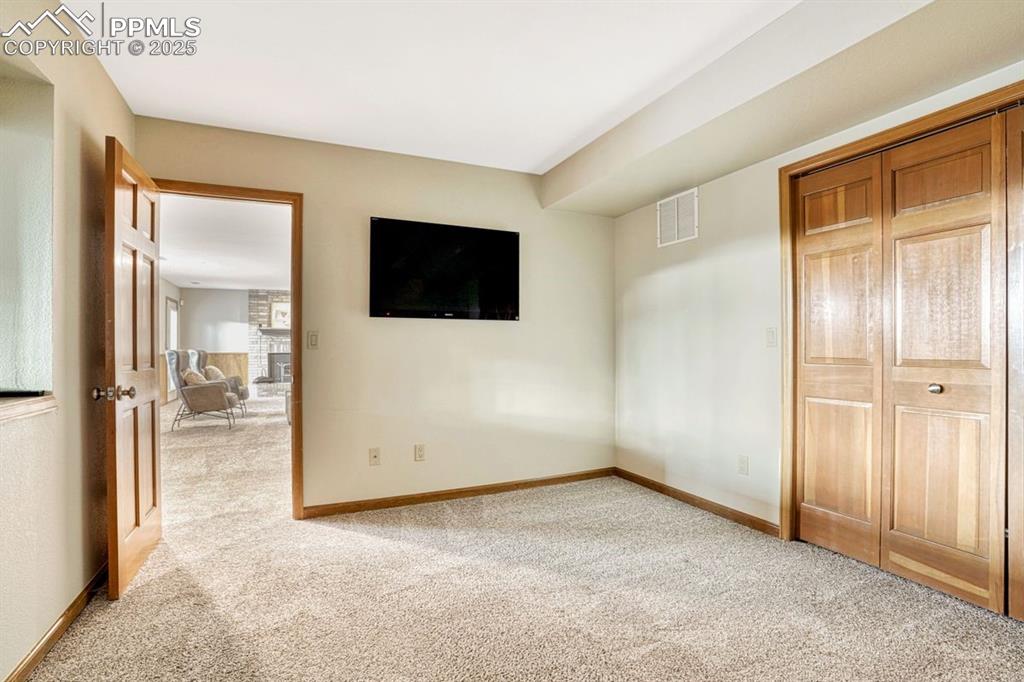
Downstairs bedroom
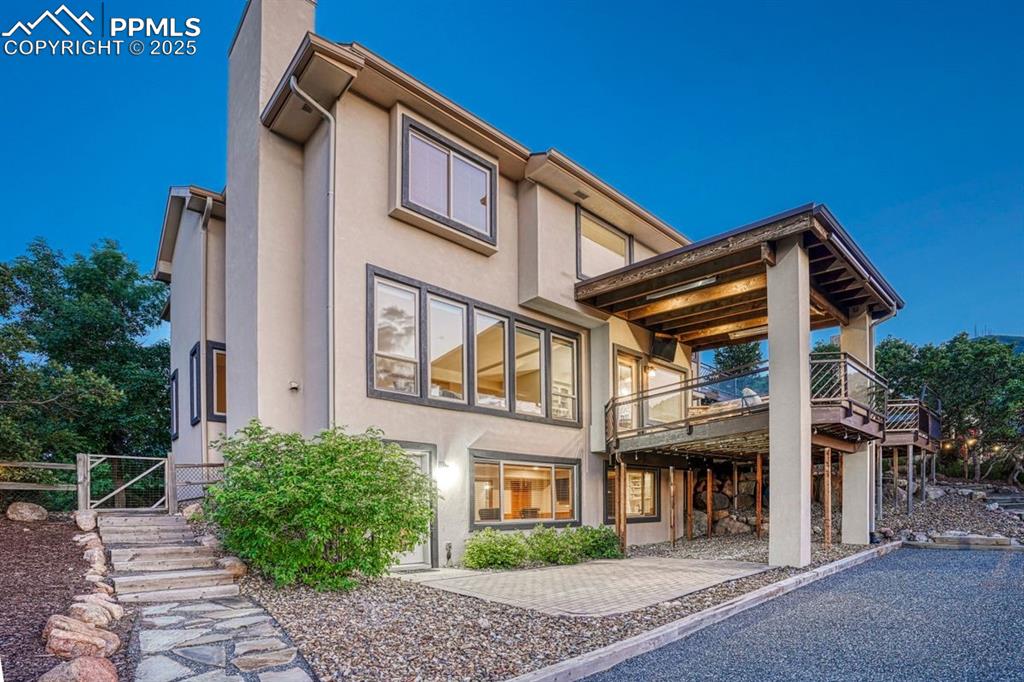
Rear view showing covered deck, brick patio and play zones
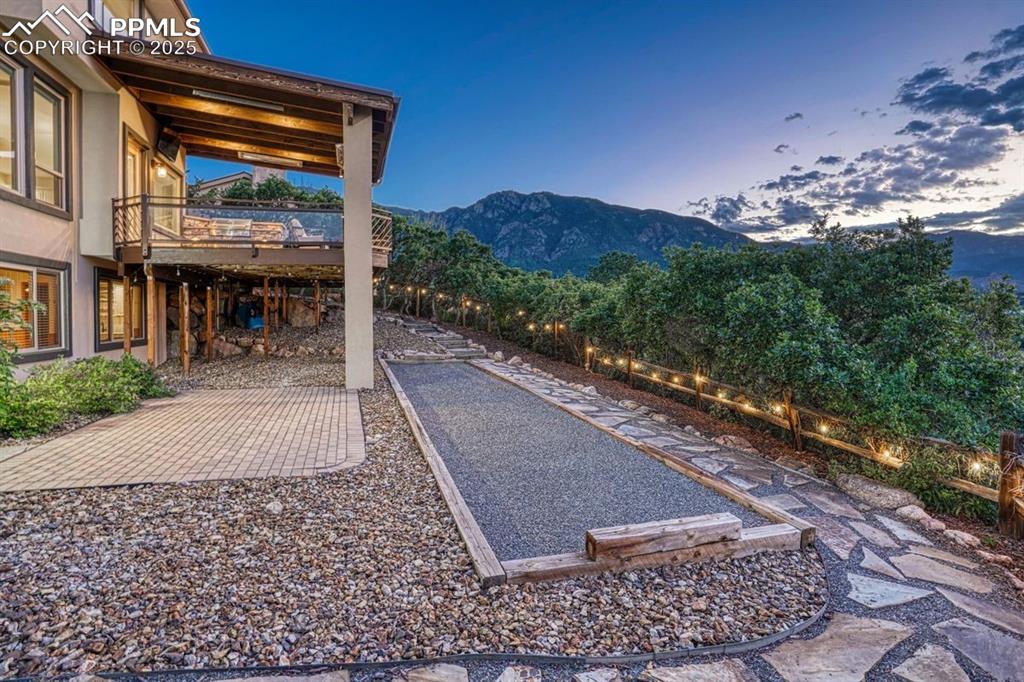
Summer fun playing games in the dedicated cornhole lane
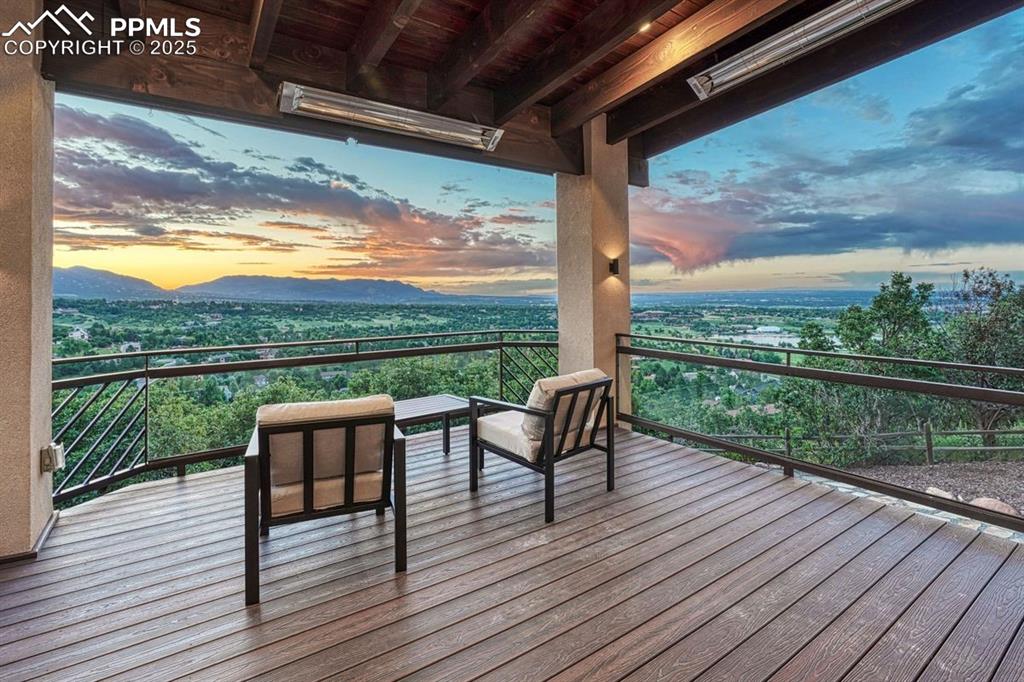
Magnificent! The view goes on and on
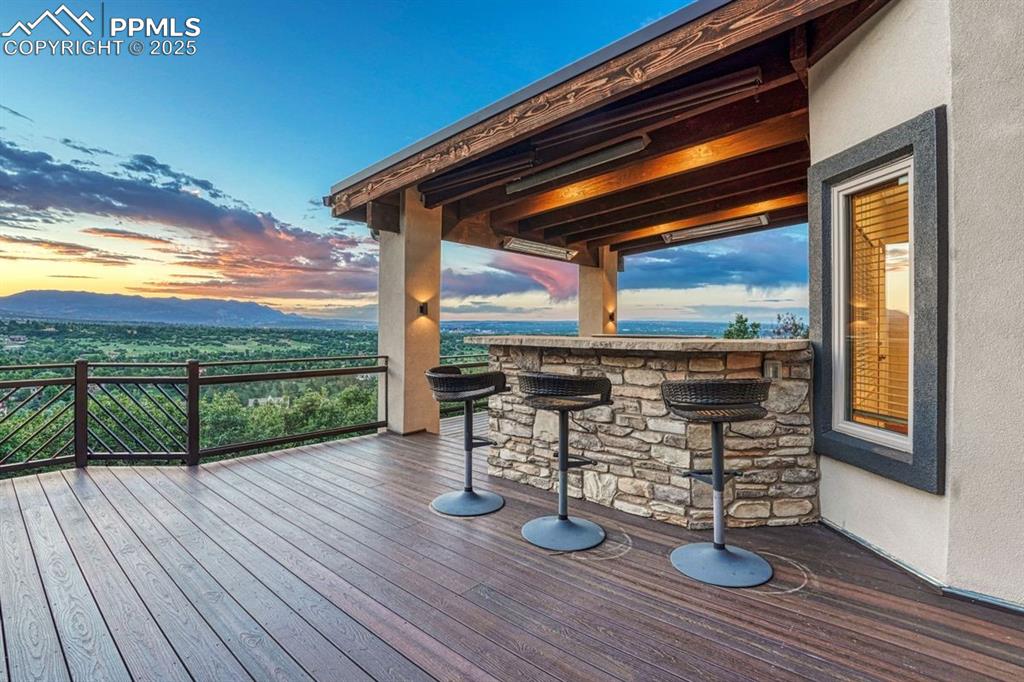
Outdoor grilling station with bar - and a view!
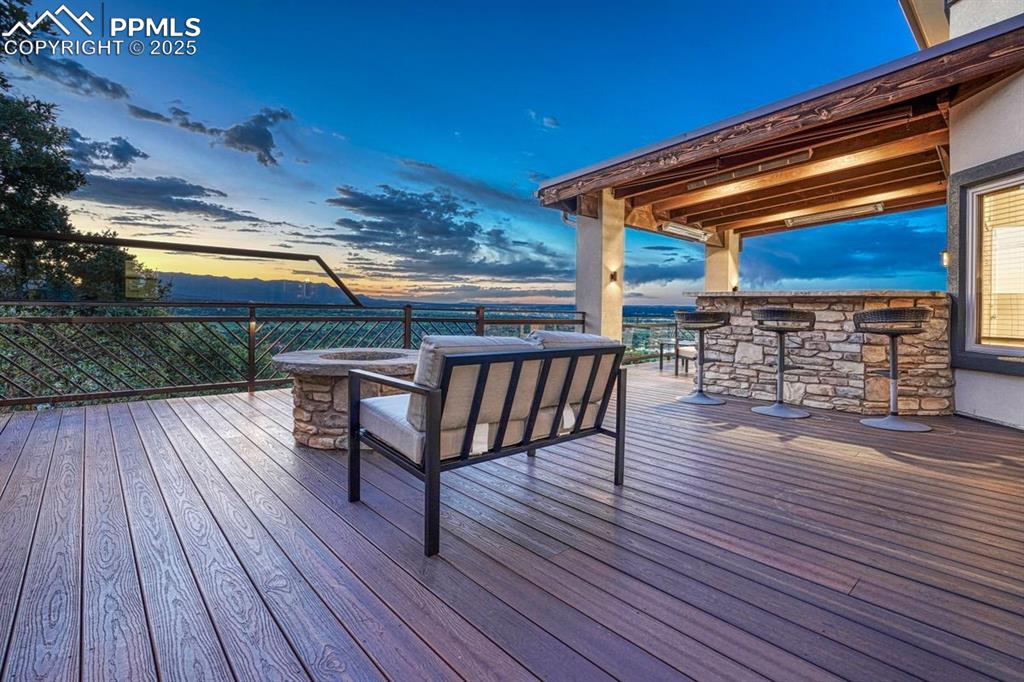
Firepit to enjoy star-gazing or s'mores making
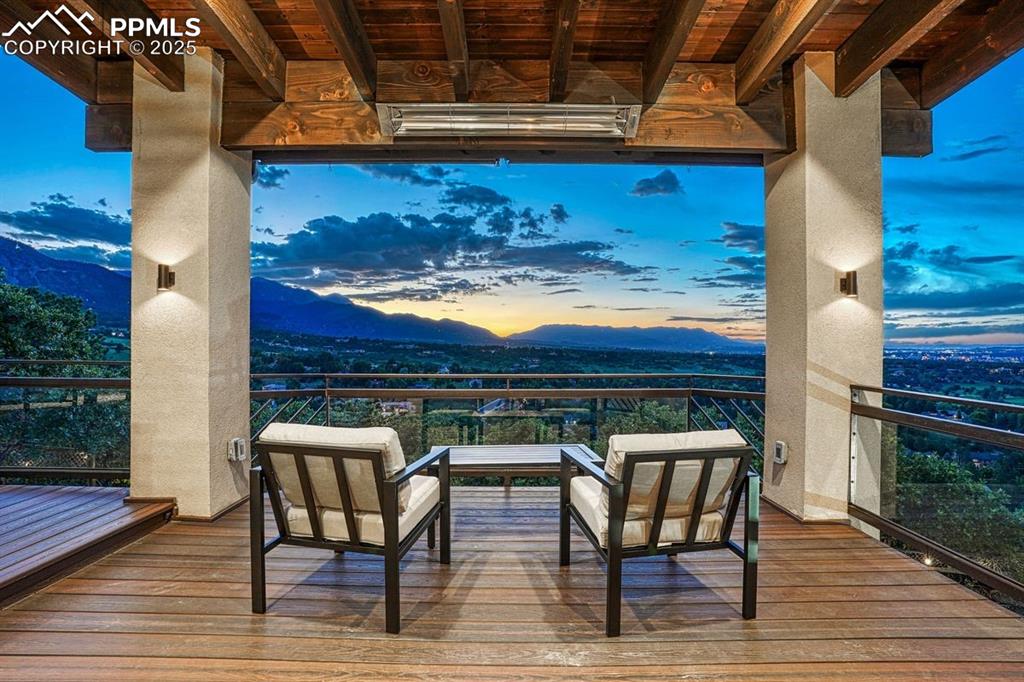
Covered & heated deck extends the living space and seasonal use
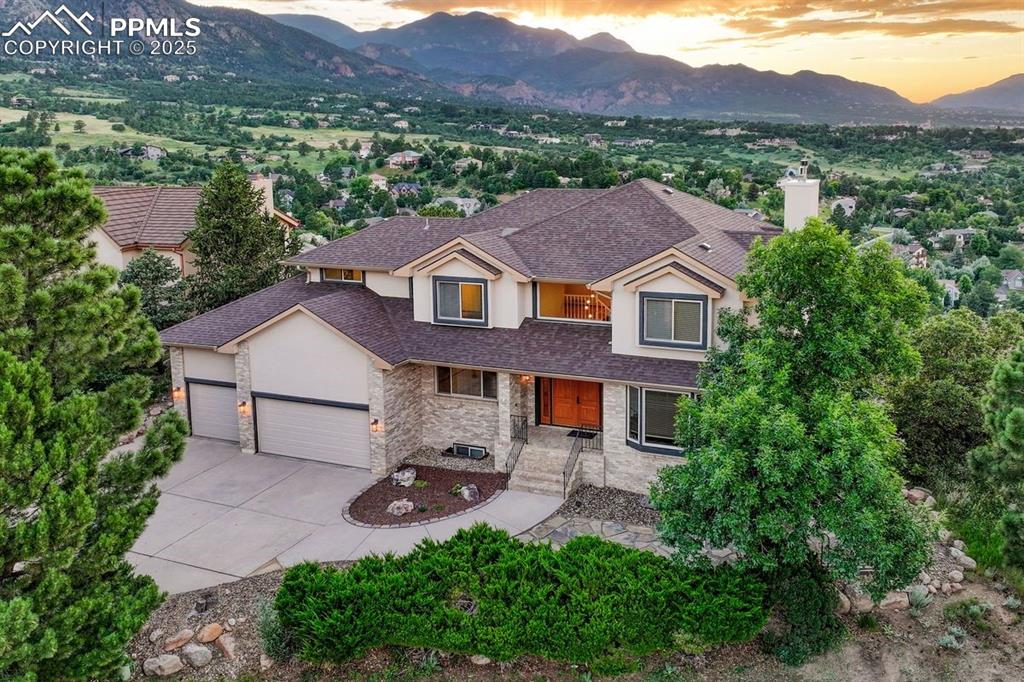
Enjoy mountain & city views, sunrises, sunsets, moonlight & more
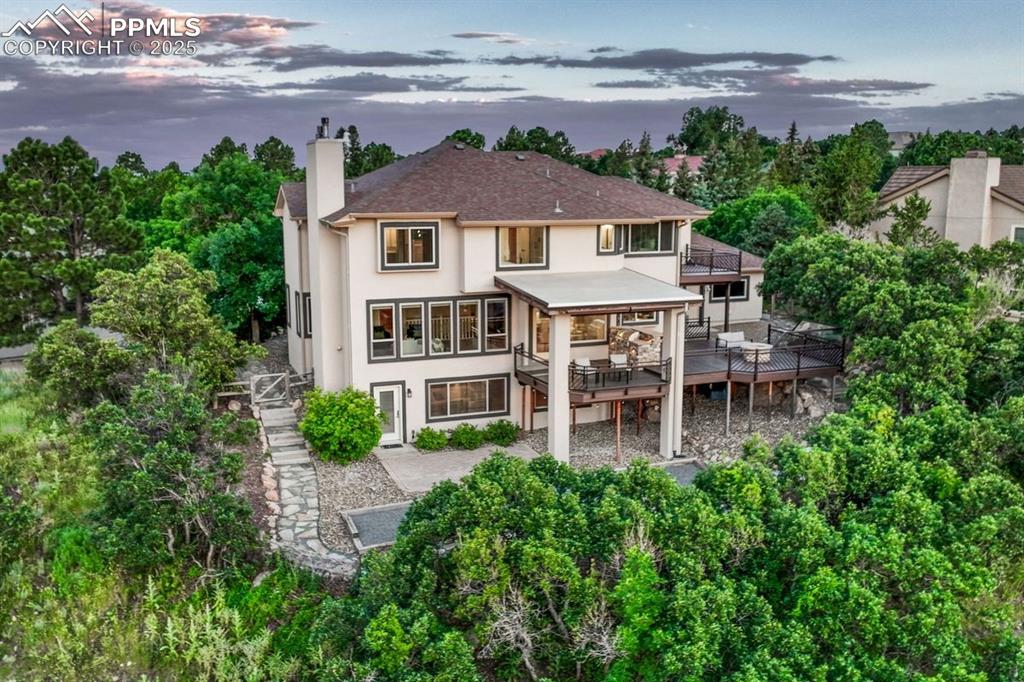
Perched above the skyline in prestigious Penhurst Park, close to The Broadmoor, Cheyenne Mountain Resort & open spaces
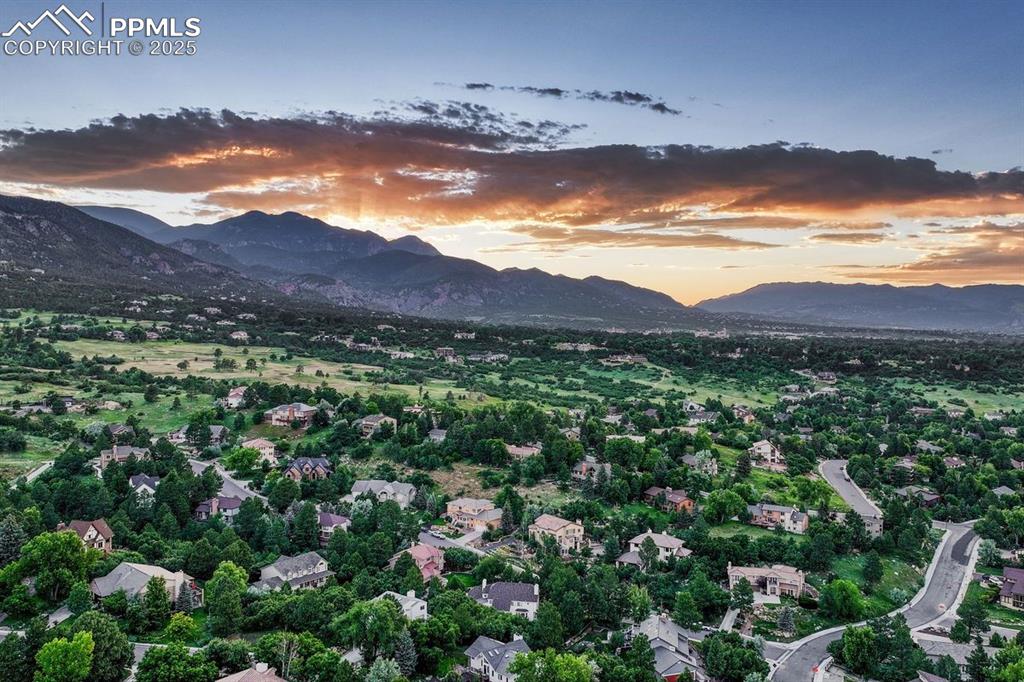
Panoramic view
Disclaimer: The real estate listing information and related content displayed on this site is provided exclusively for consumers’ personal, non-commercial use and may not be used for any purpose other than to identify prospective properties consumers may be interested in purchasing.