1975 Valley View Drive, Woodland Park, CO, 80863
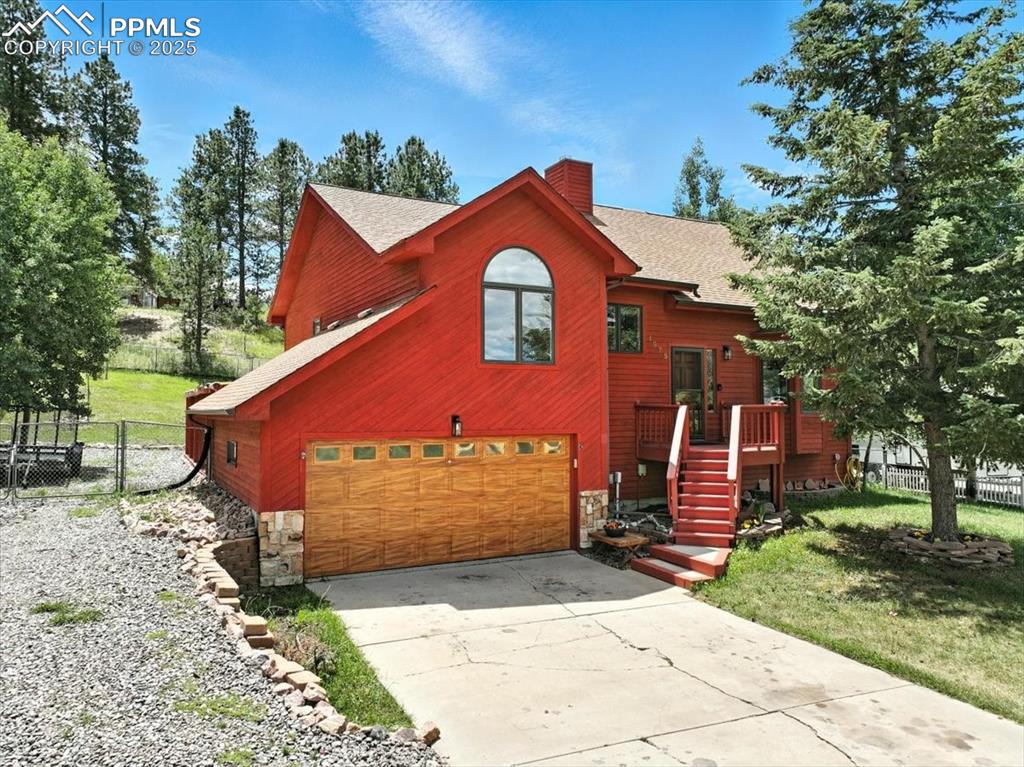
View of front of house with stone siding, an attached garage, concrete driveway, a chimney, and roof with shingles
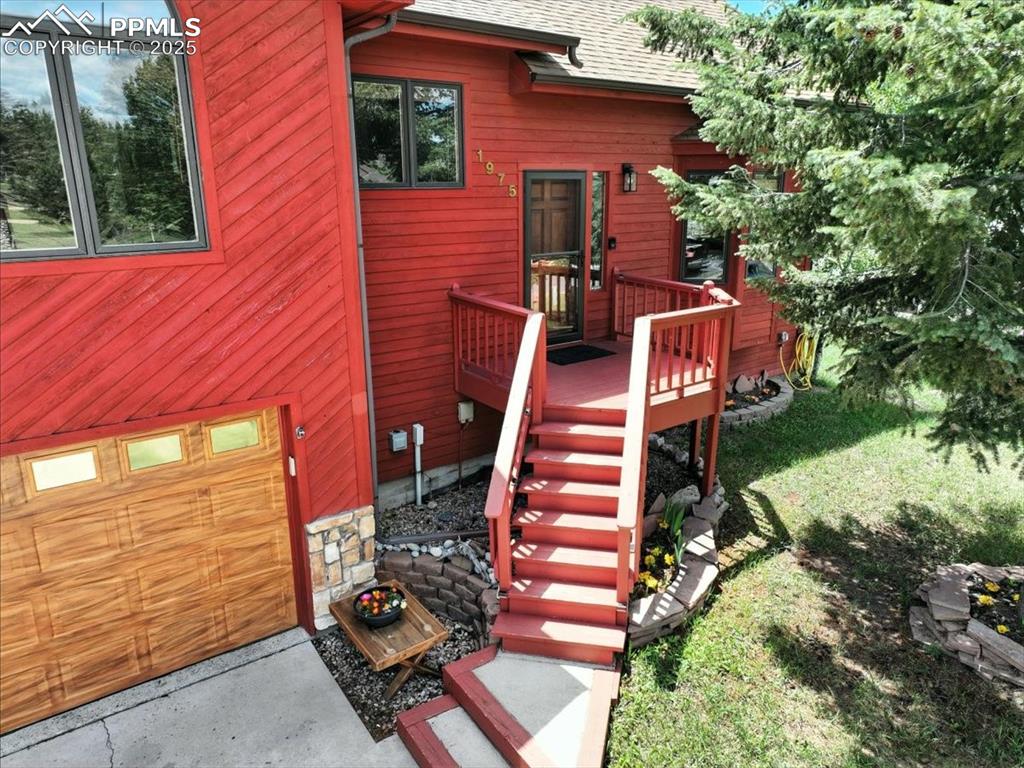
Entrance to property with roof with shingles and a wooden deck
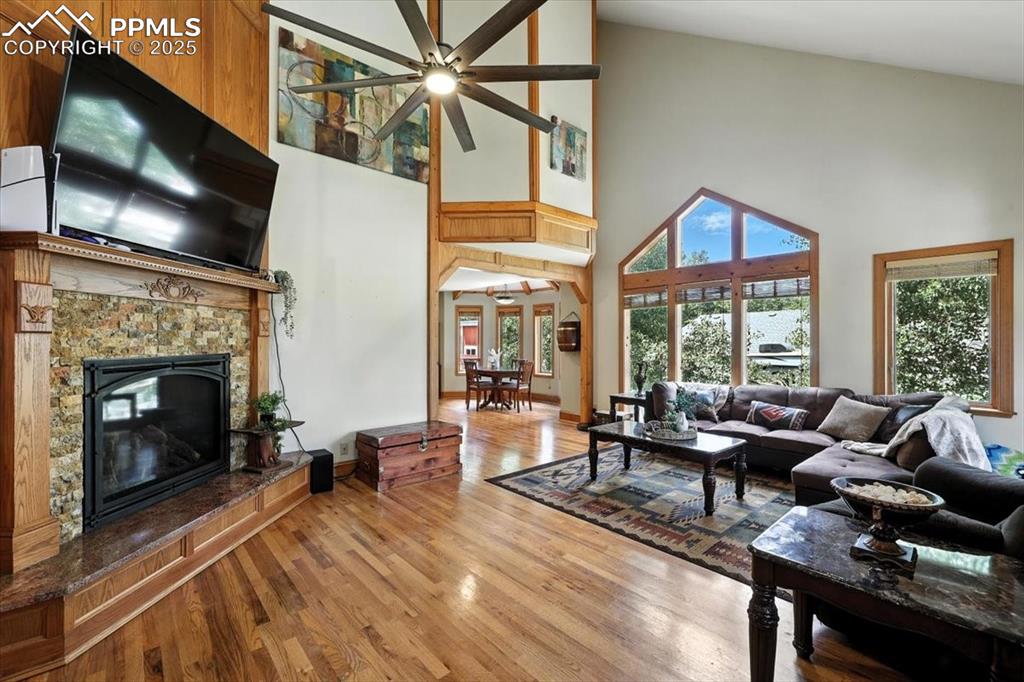
Living area with high vaulted ceiling, ceiling fan, a fireplace, and wood finished floors
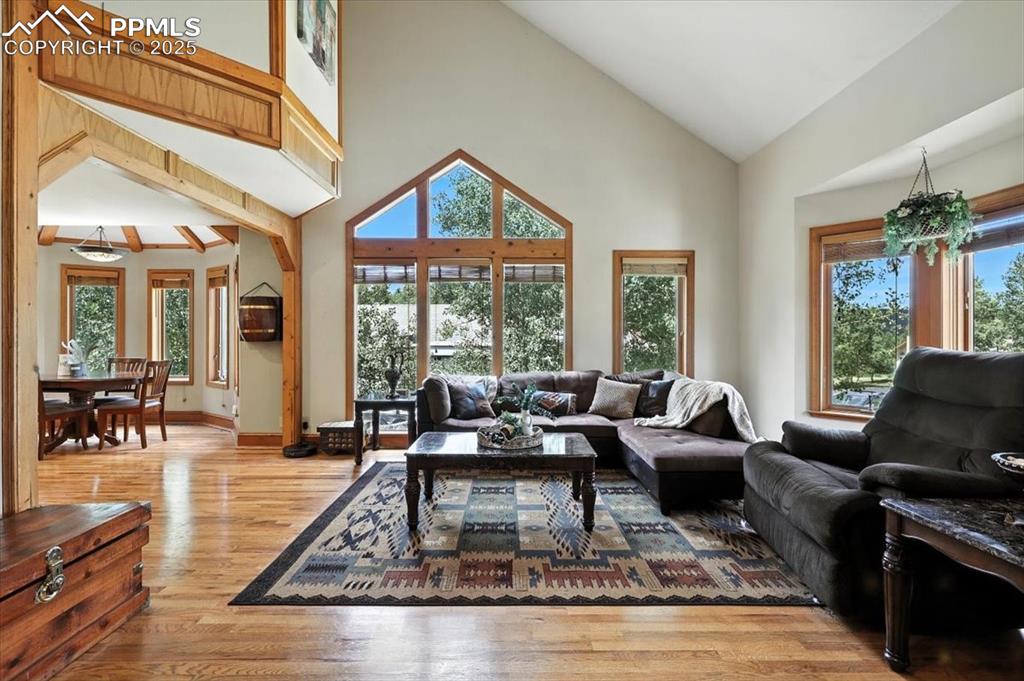
Living room featuring light wood finished floors and high vaulted ceiling
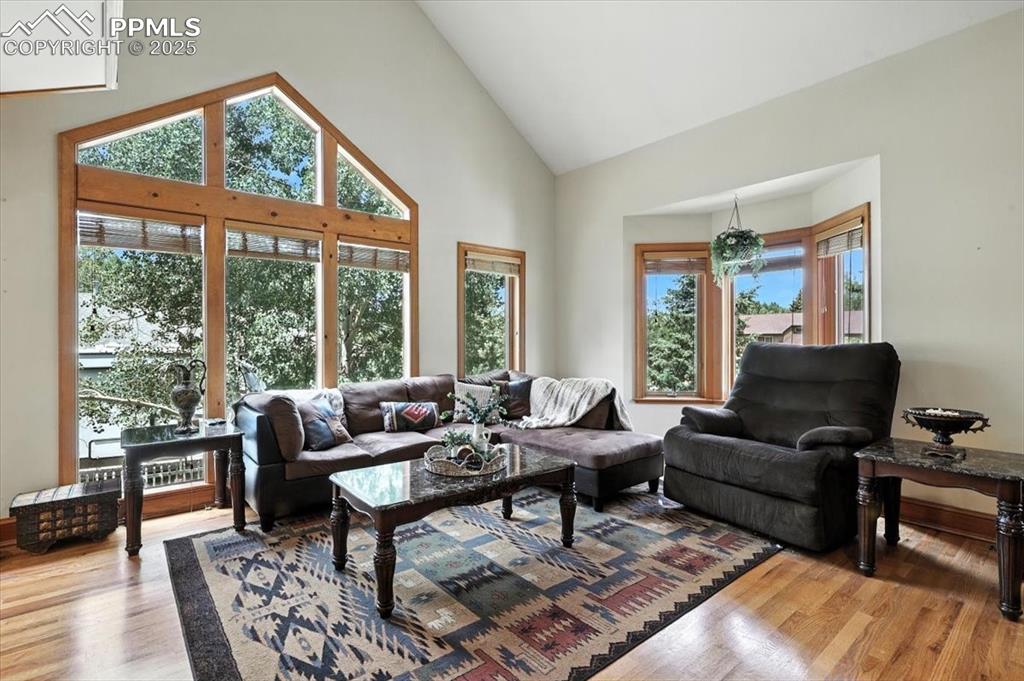
Living room featuring wood finished floors and high vaulted ceiling
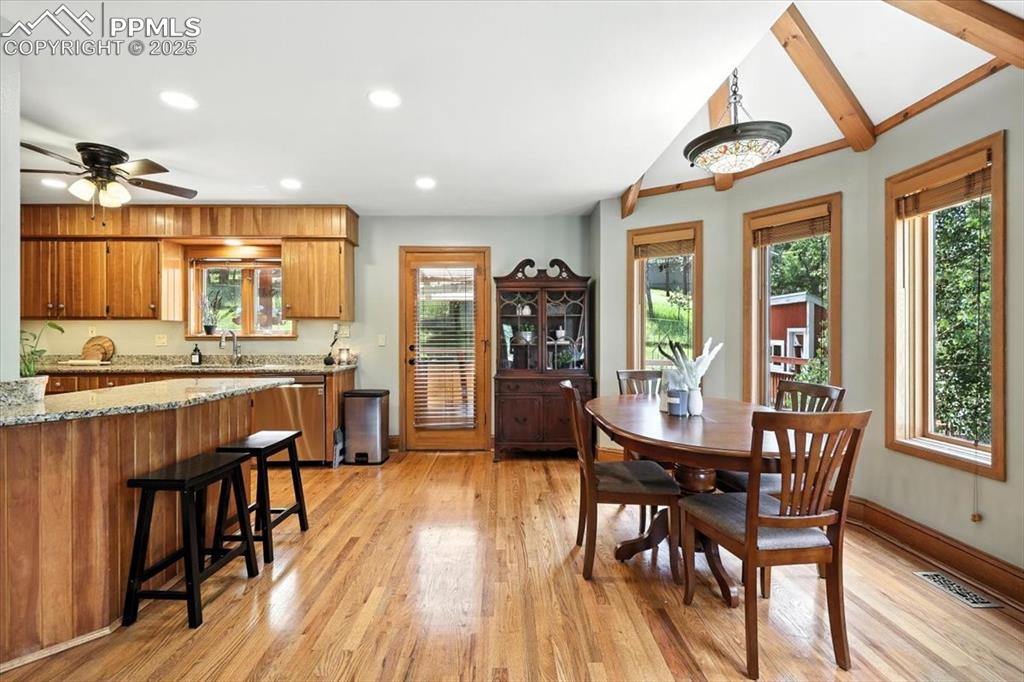
Dining space with light wood-style flooring, healthy amount of natural light, recessed lighting, and lofted ceiling
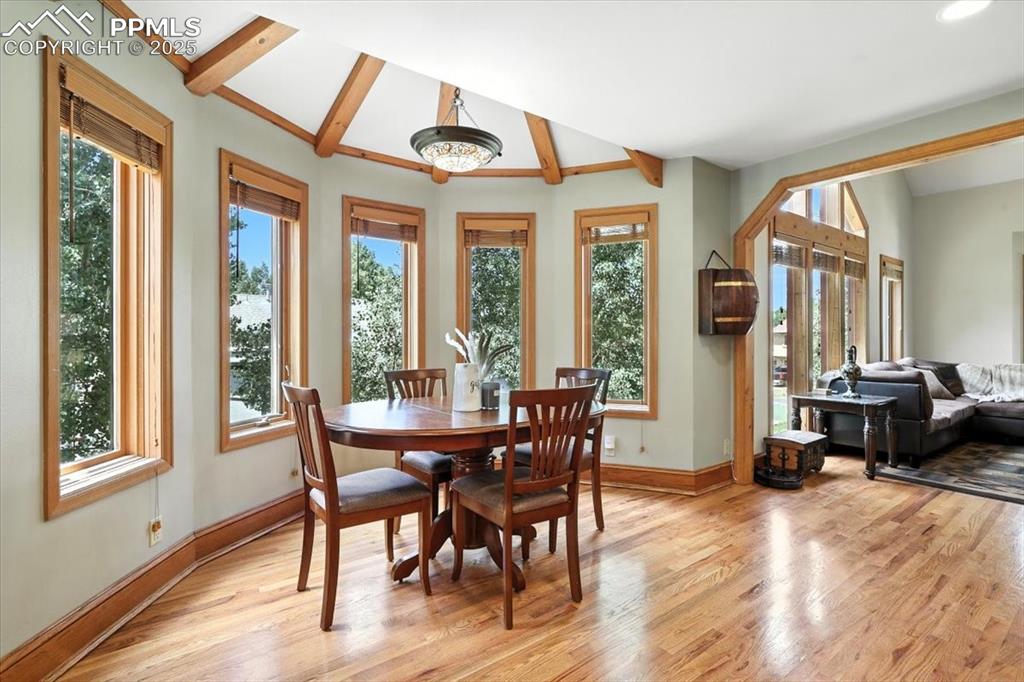
Dining area featuring light wood-style flooring
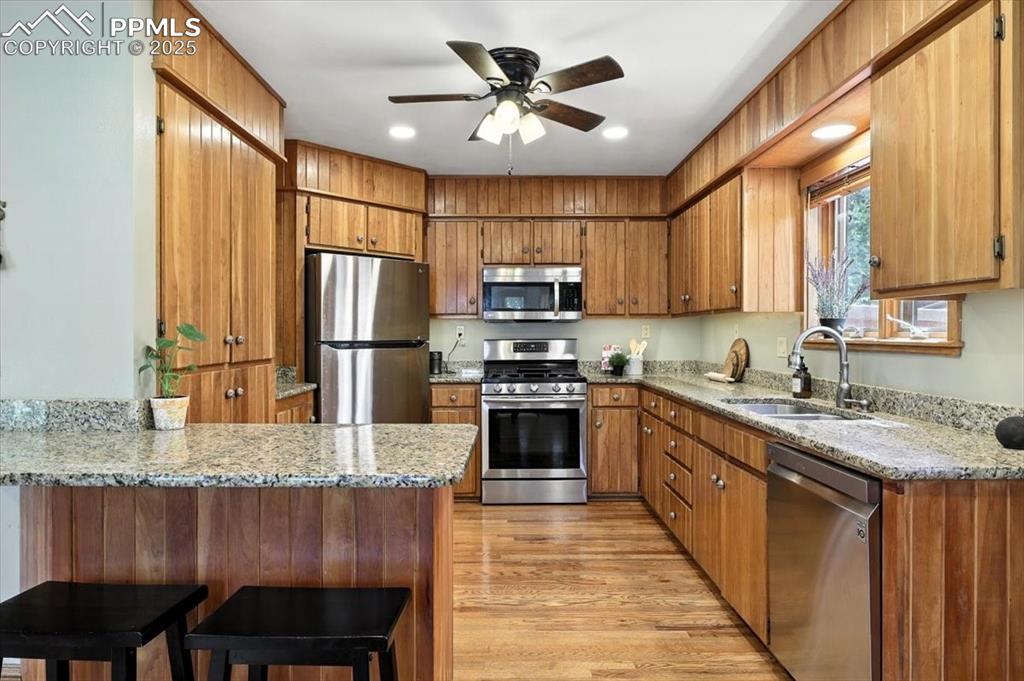
Kitchen featuring stainless steel appliances, a peninsula, brown cabinetry, a ceiling fan, and light wood-style floors
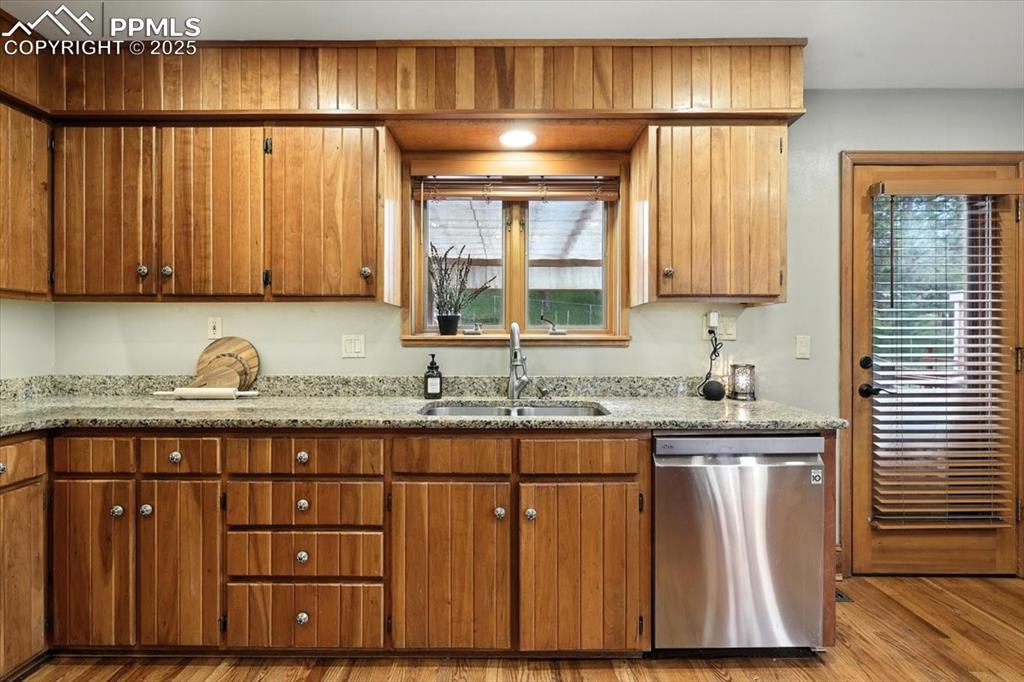
Kitchen featuring stainless steel dishwasher, wood finished floors, brown cabinets, and light stone countertops
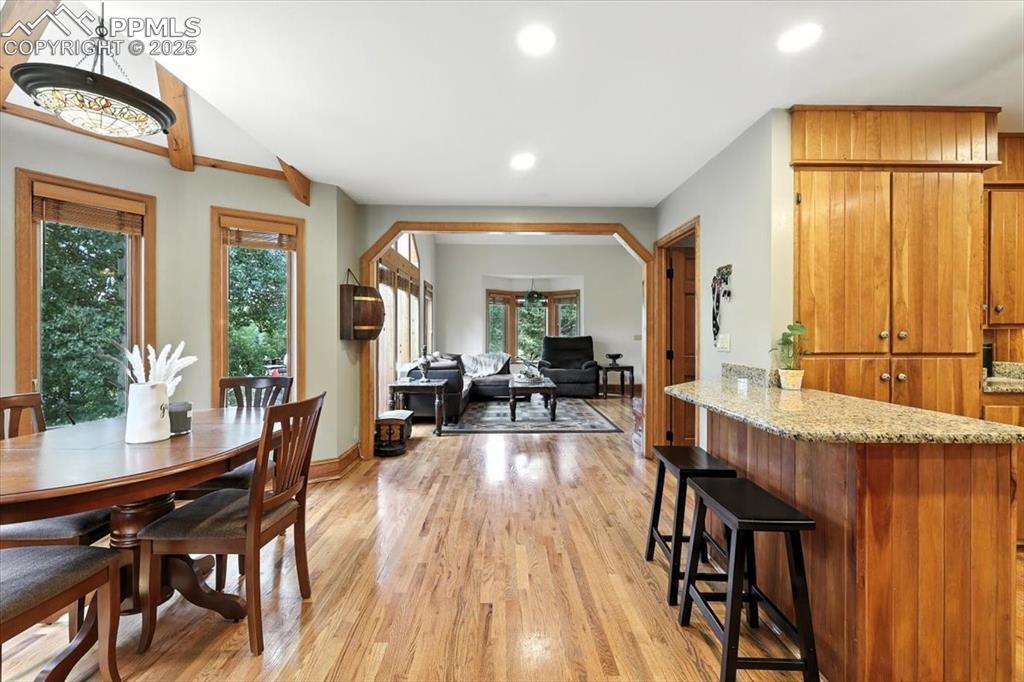
Dining space featuring plenty of natural light, light wood-type flooring, and recessed lighting
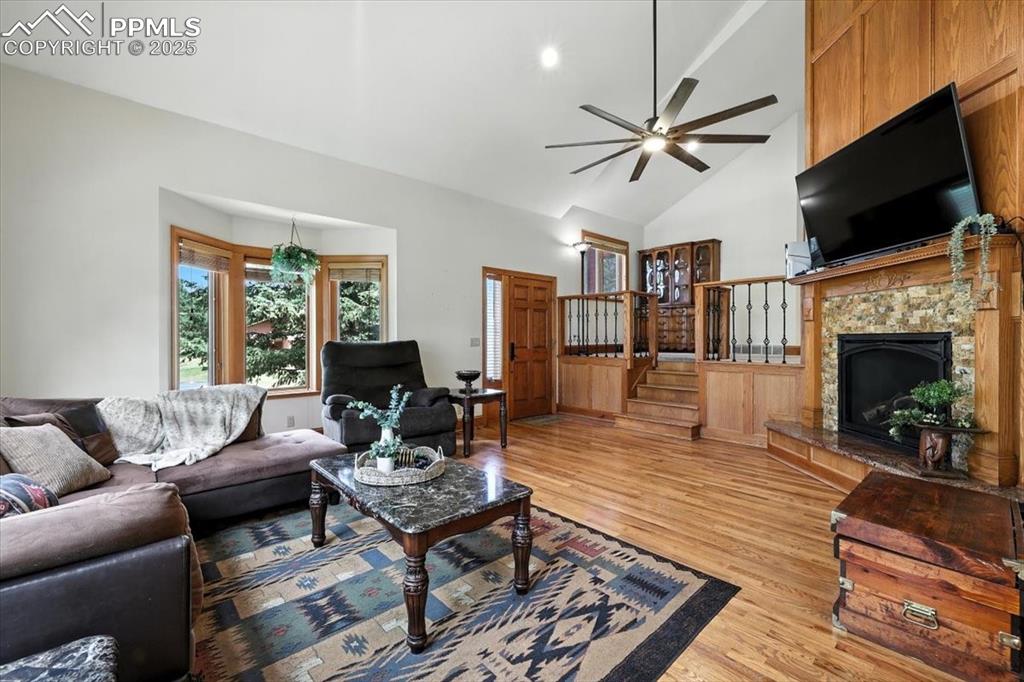
Living area featuring light wood-type flooring, ceiling fan, stairs, a fireplace, and high vaulted ceiling
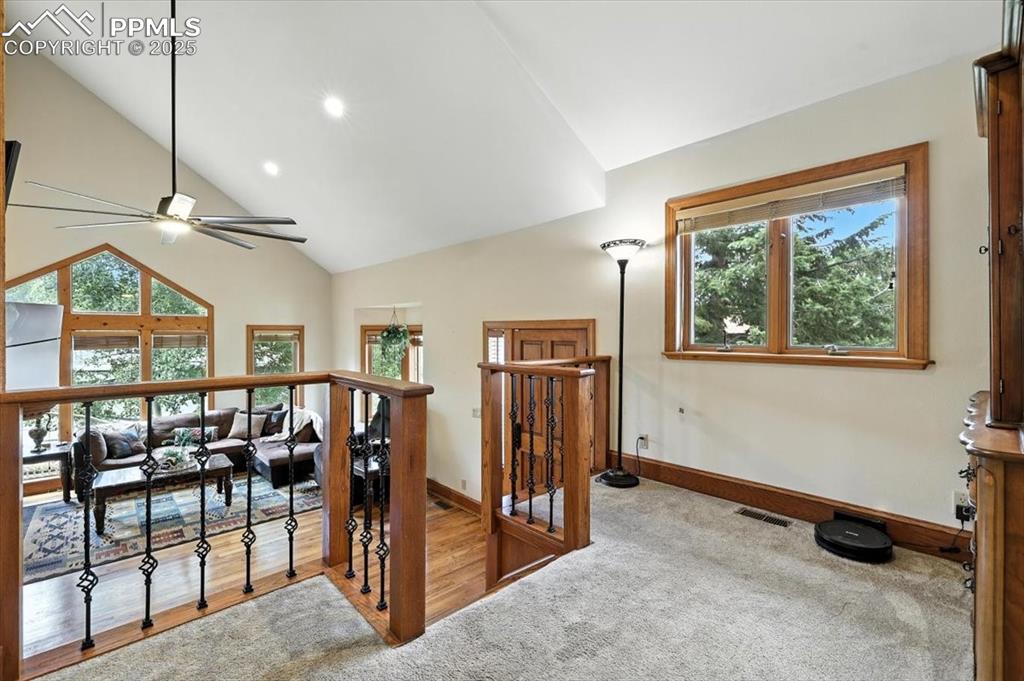
Staircase with healthy amount of natural light, ceiling fan, recessed lighting, wood finished floors, and high vaulted ceiling
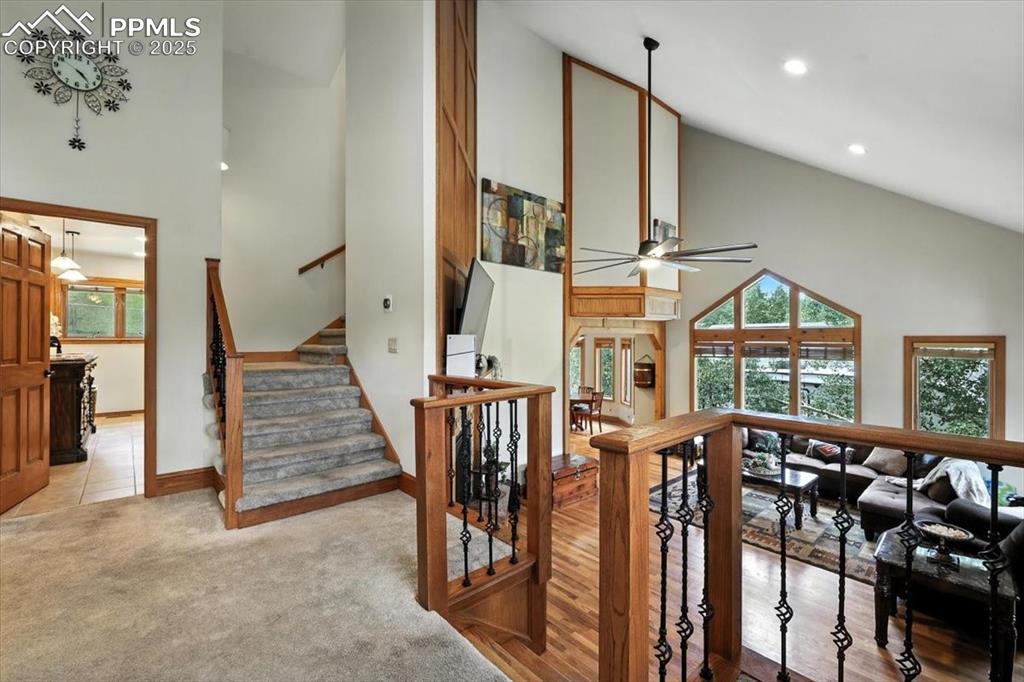
Stairs with high vaulted ceiling, a ceiling fan, plenty of natural light, carpet floors, and recessed lighting
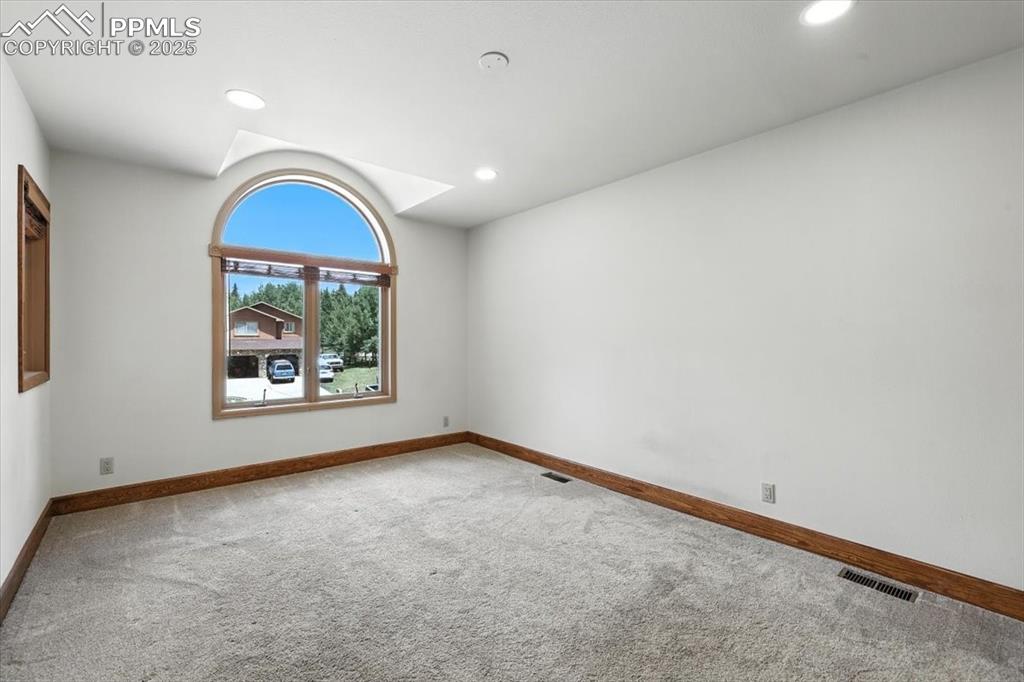
Unfurnished room featuring carpet flooring, lofted ceiling, and recessed lighting
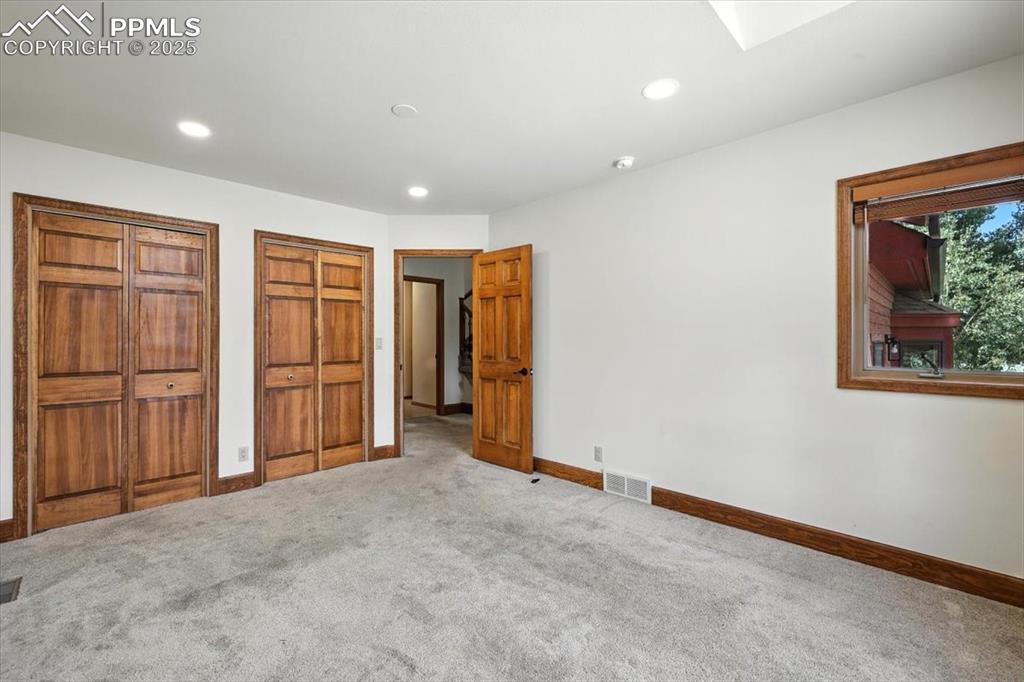
Unfurnished bedroom with two closets, carpet, and recessed lighting
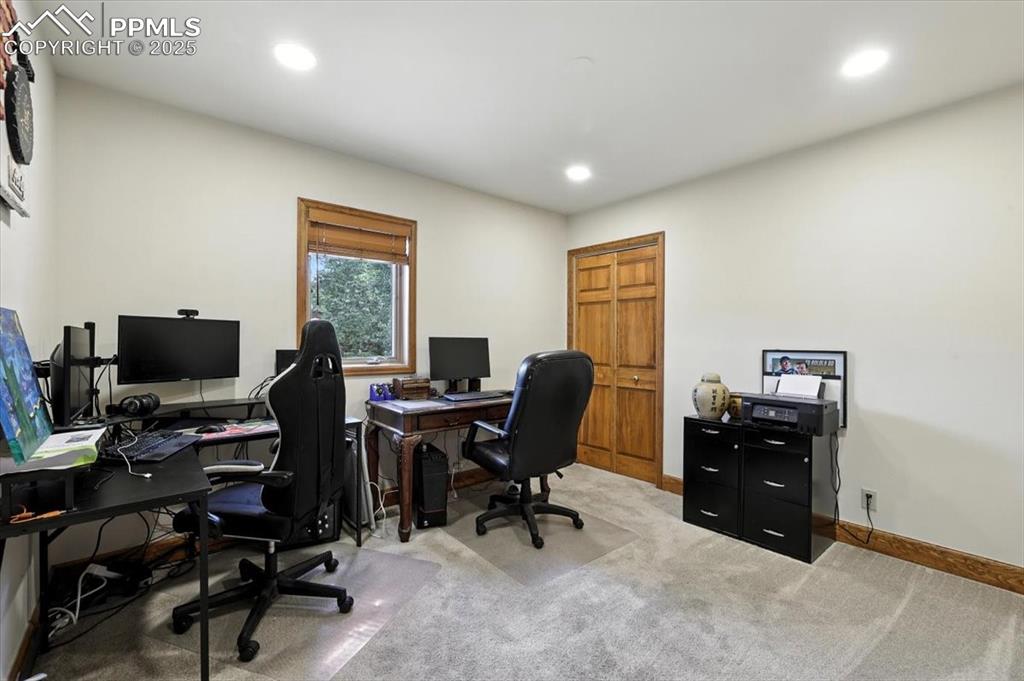
Office with light colored carpet and recessed lighting
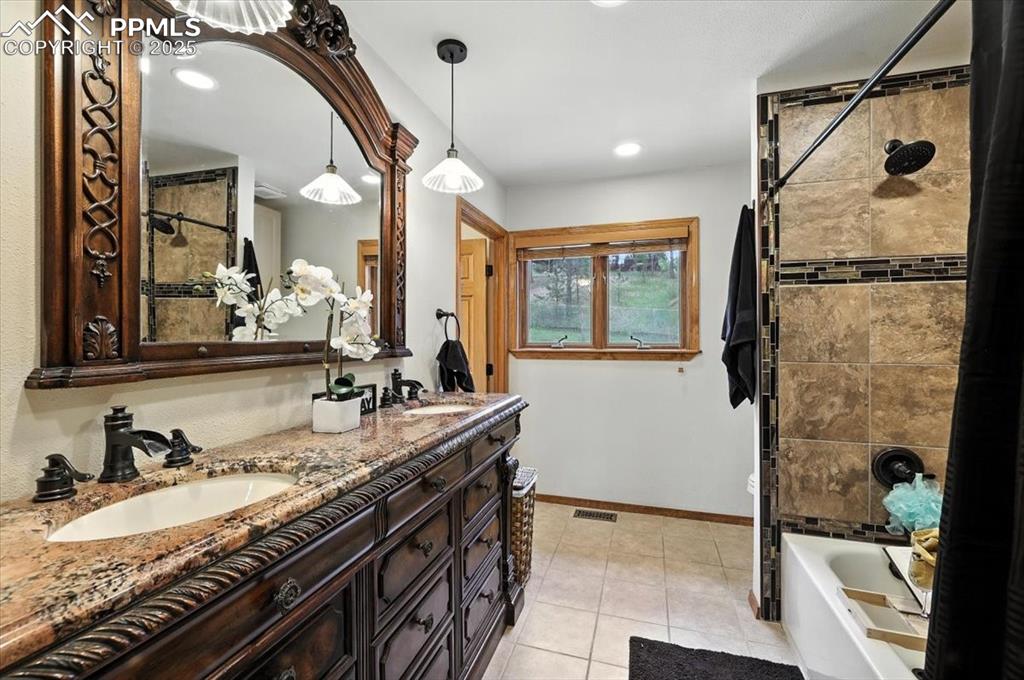
Full bath featuring double vanity, tile patterned floors, recessed lighting, and washtub / shower combination
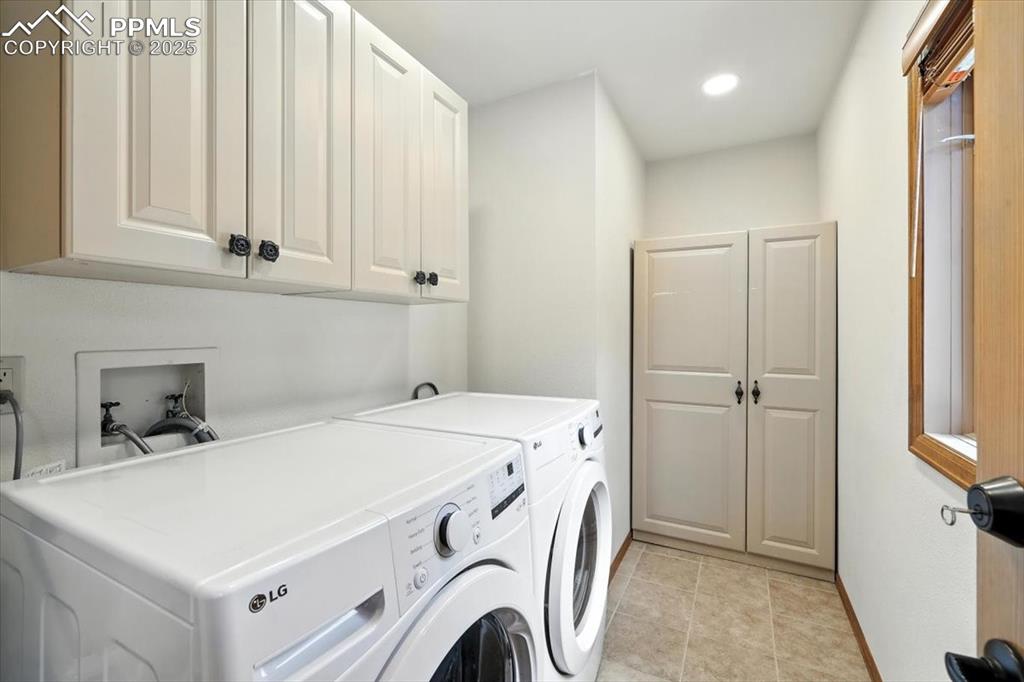
Washroom featuring washer and clothes dryer, cabinet space, recessed lighting, and light tile patterned floors
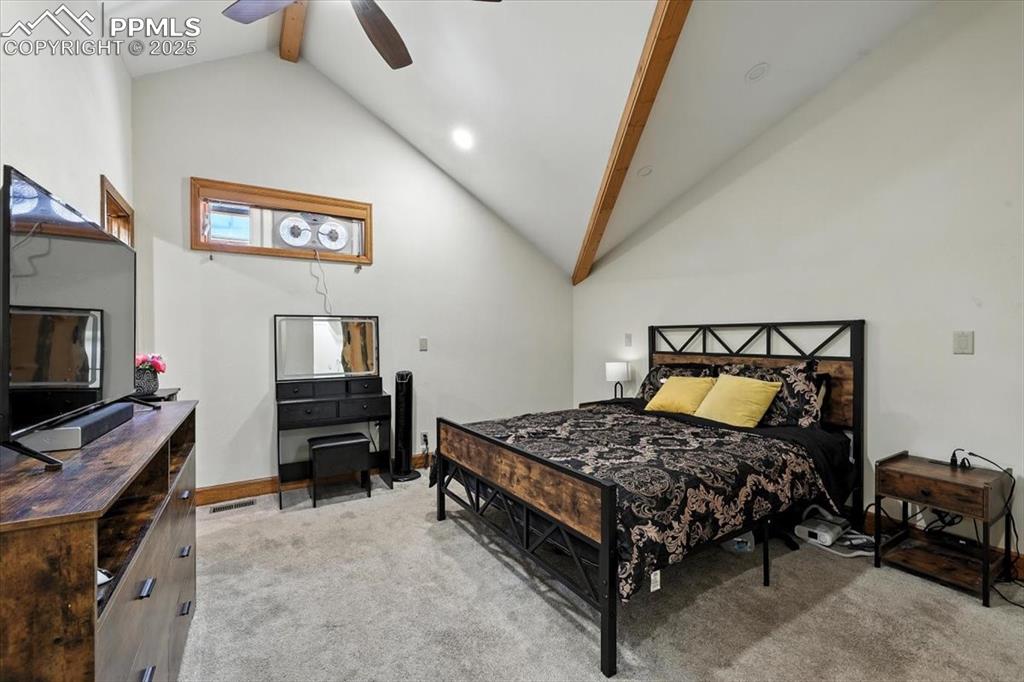
Bedroom featuring light carpet, high vaulted ceiling, beamed ceiling, and a ceiling fan
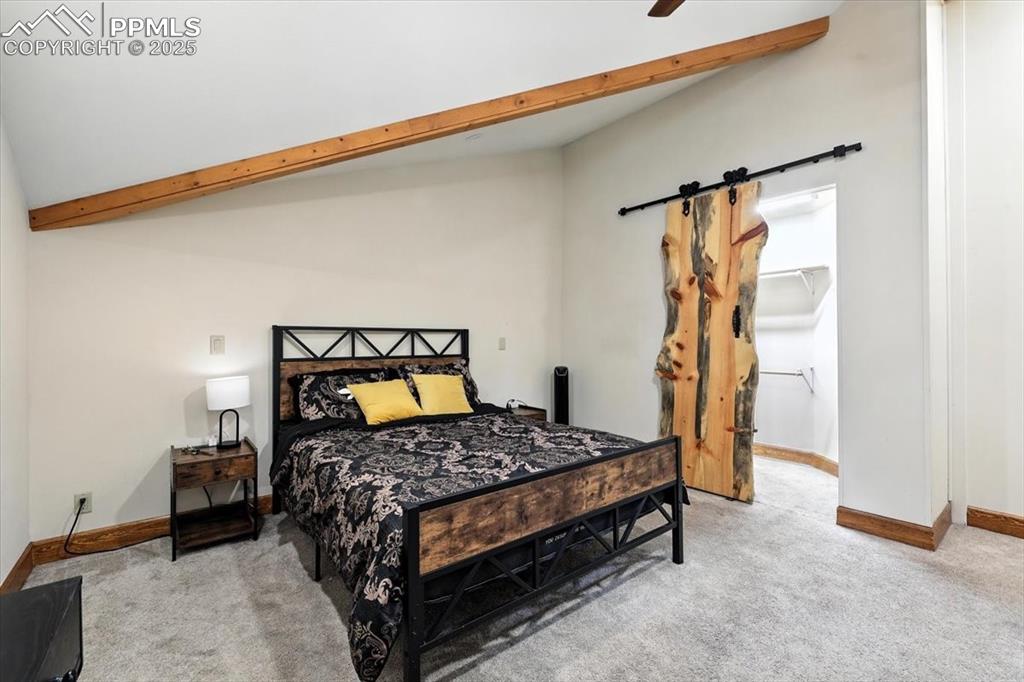
Bedroom with light colored carpet, a barn door, and a ceiling fan
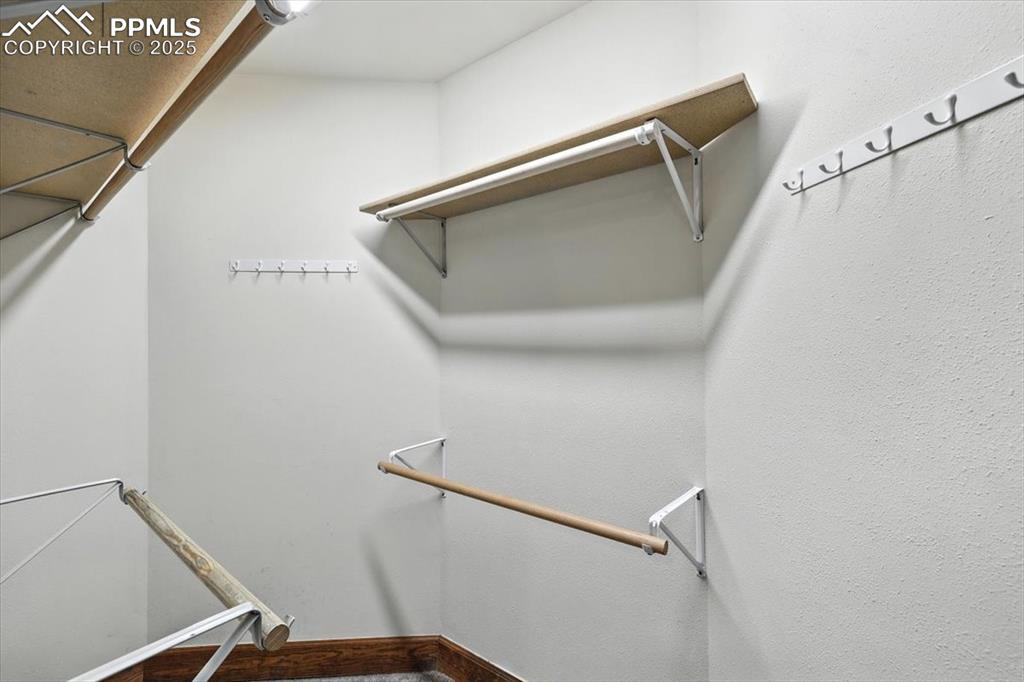
View of walk in closet
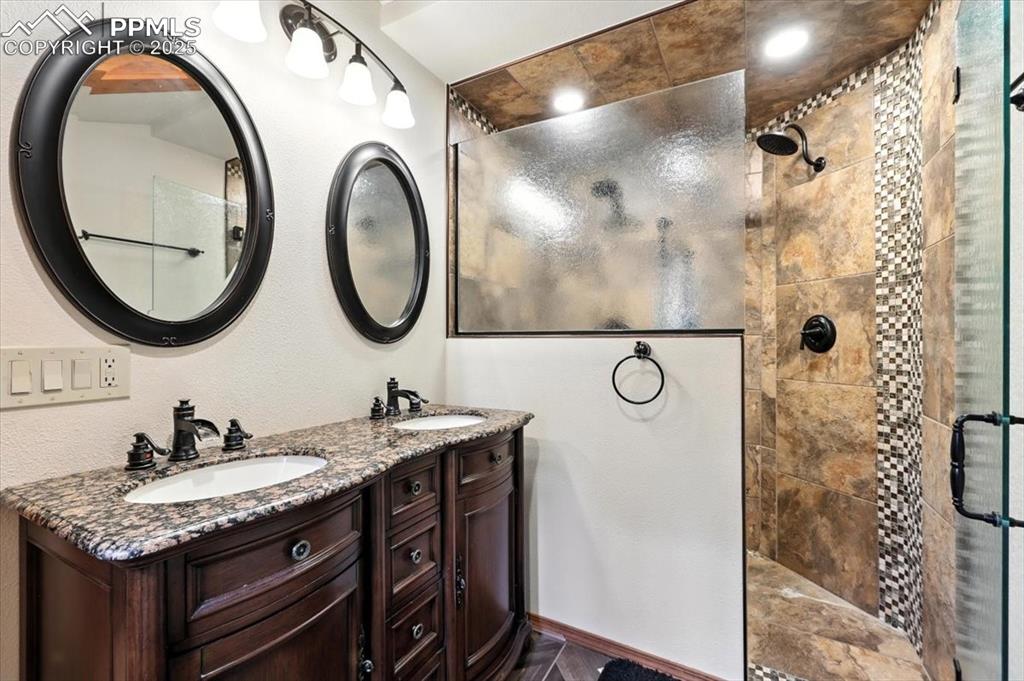
Full bath with a tile shower and double vanity
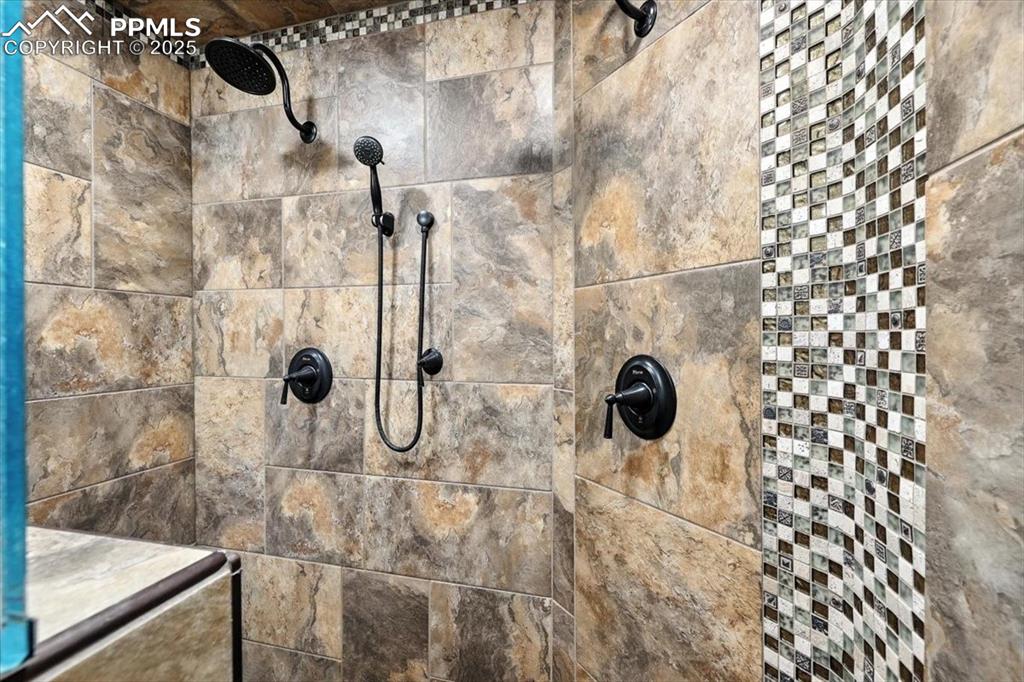
Bathroom view of a tile shower
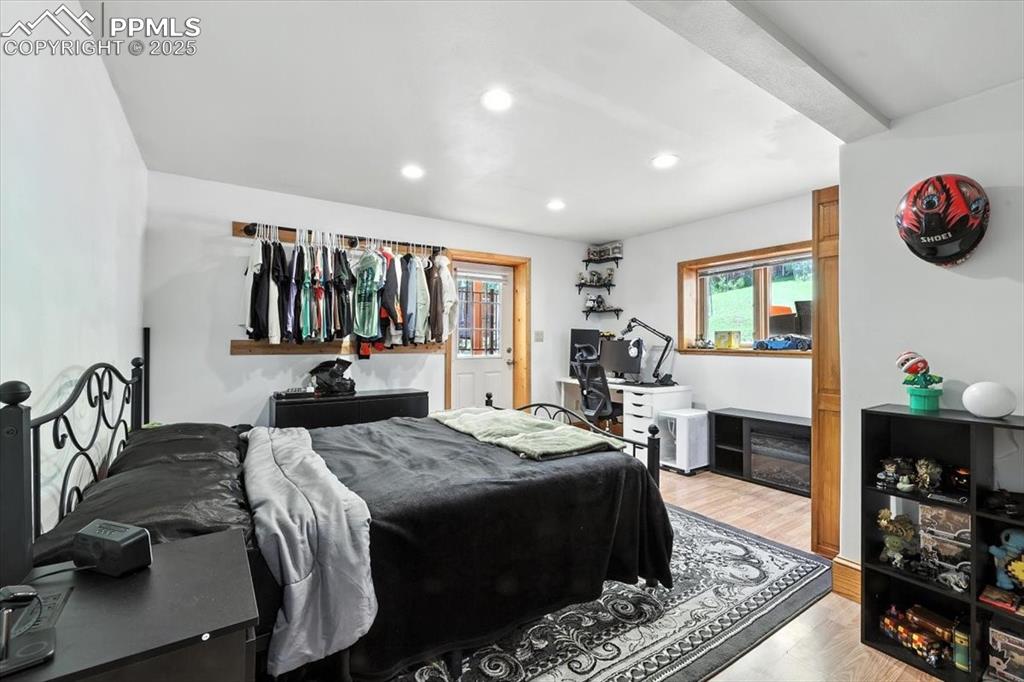
Bedroom featuring recessed lighting and wood finished floors
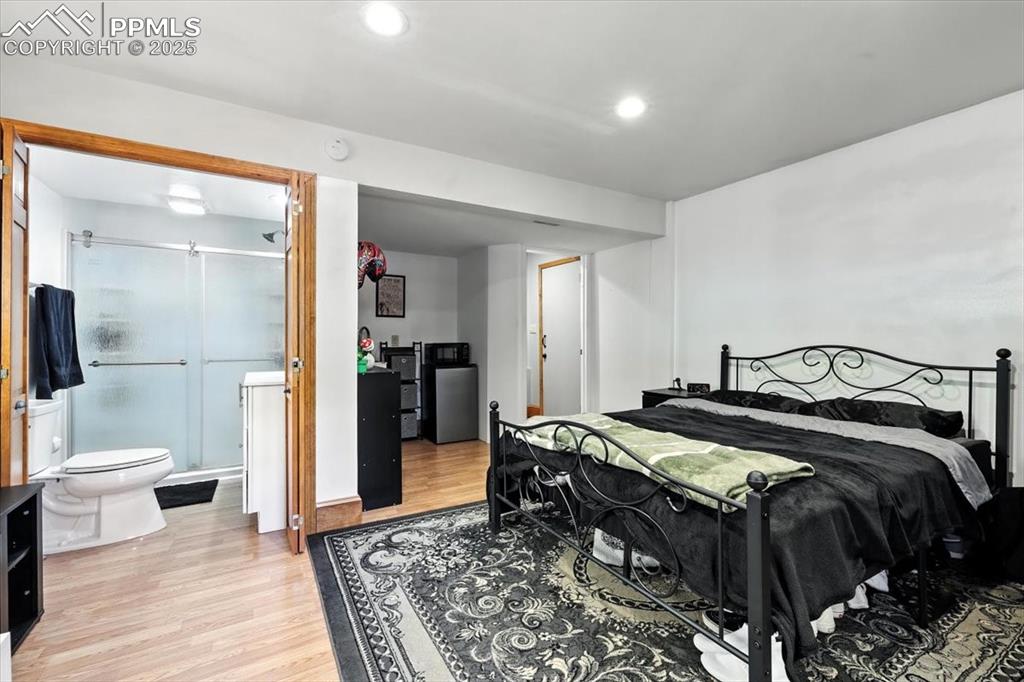
Bedroom featuring light wood-style floors, recessed lighting, and ensuite bath
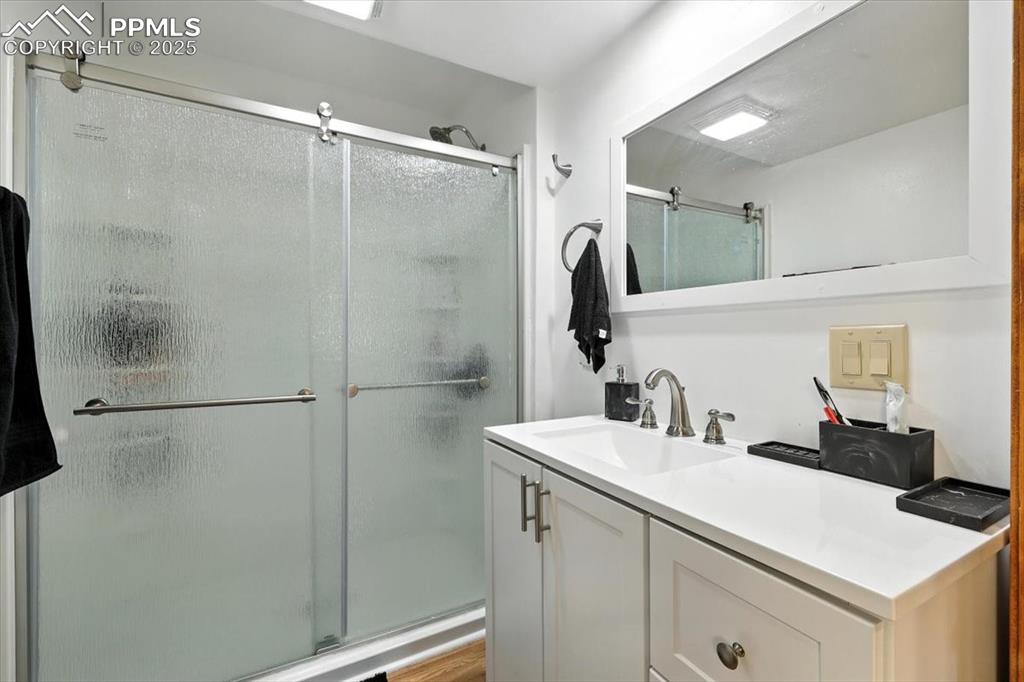
Full bathroom featuring vanity and a shower stall
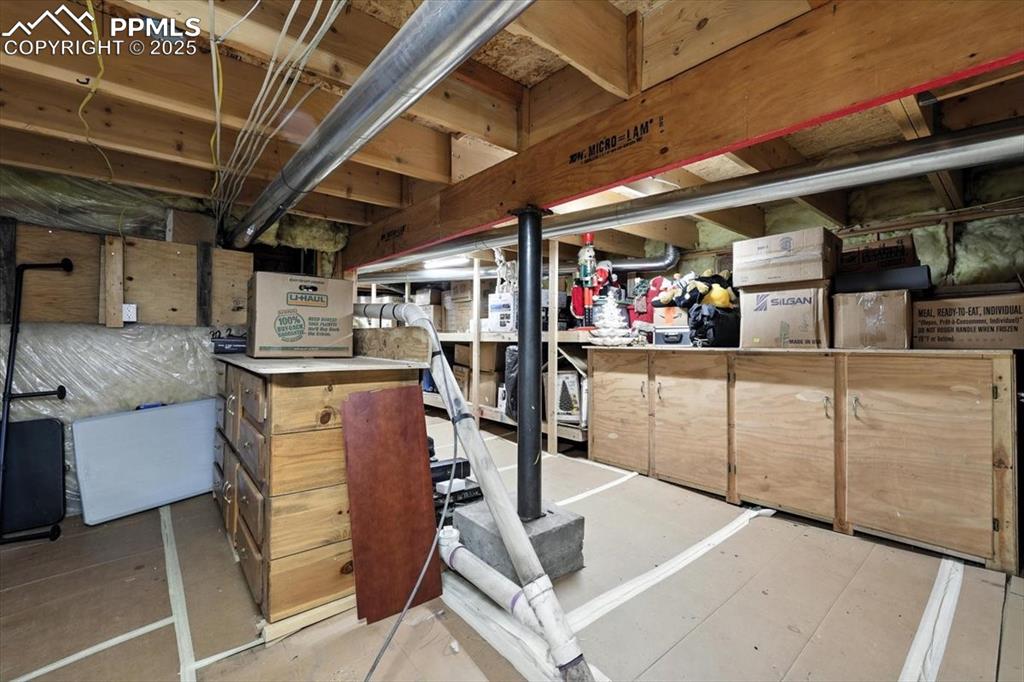
Potential Workshop space & HVAC
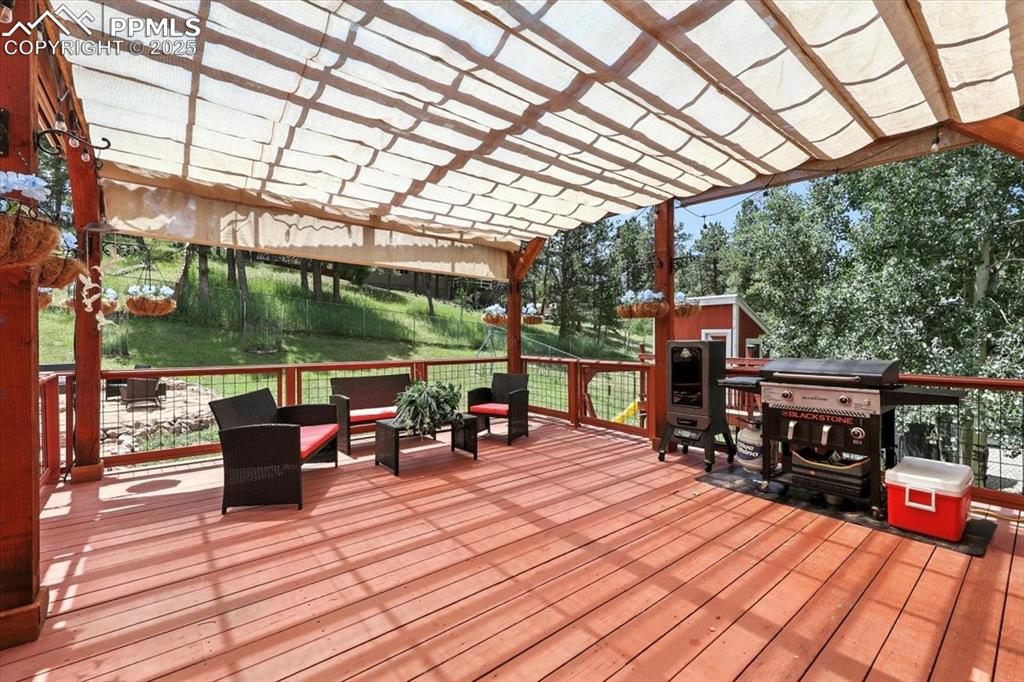
Wooden deck featuring a pergola, a grill, and an outdoor structure
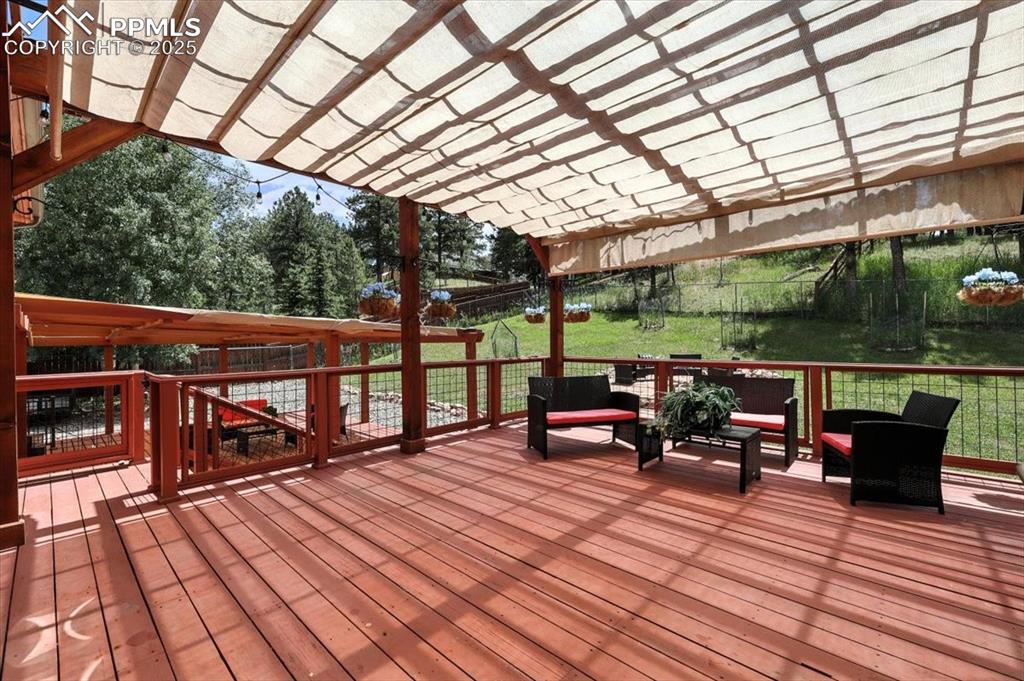
Deck featuring a fenced backyard, a pergola, and outdoor lounge area
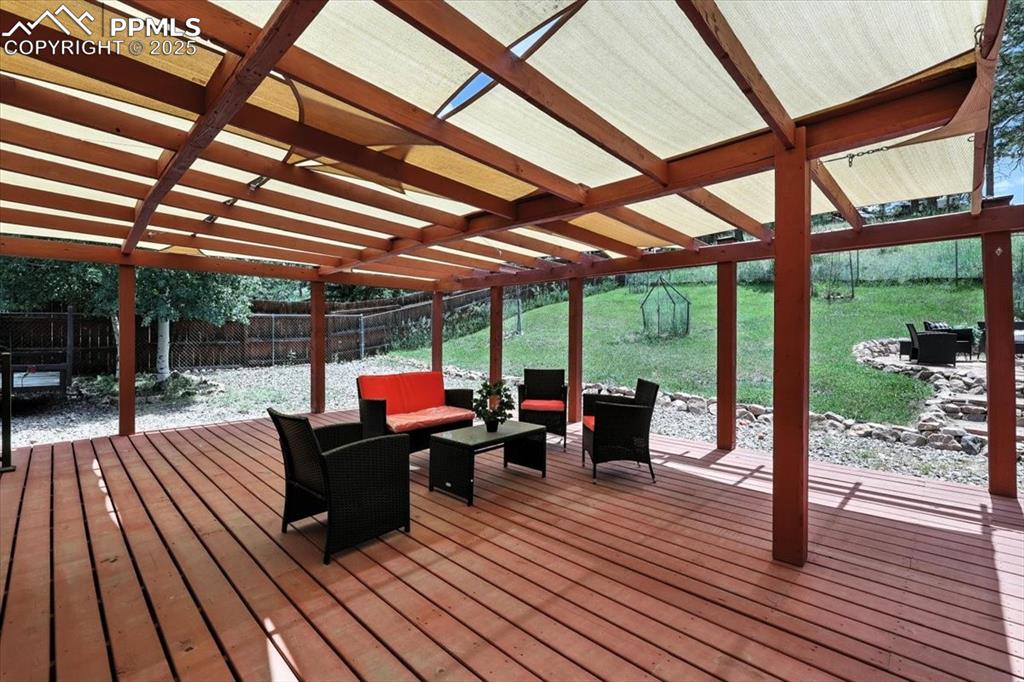
Wooden deck featuring a pergola, an outdoor living space, and a fenced backyard
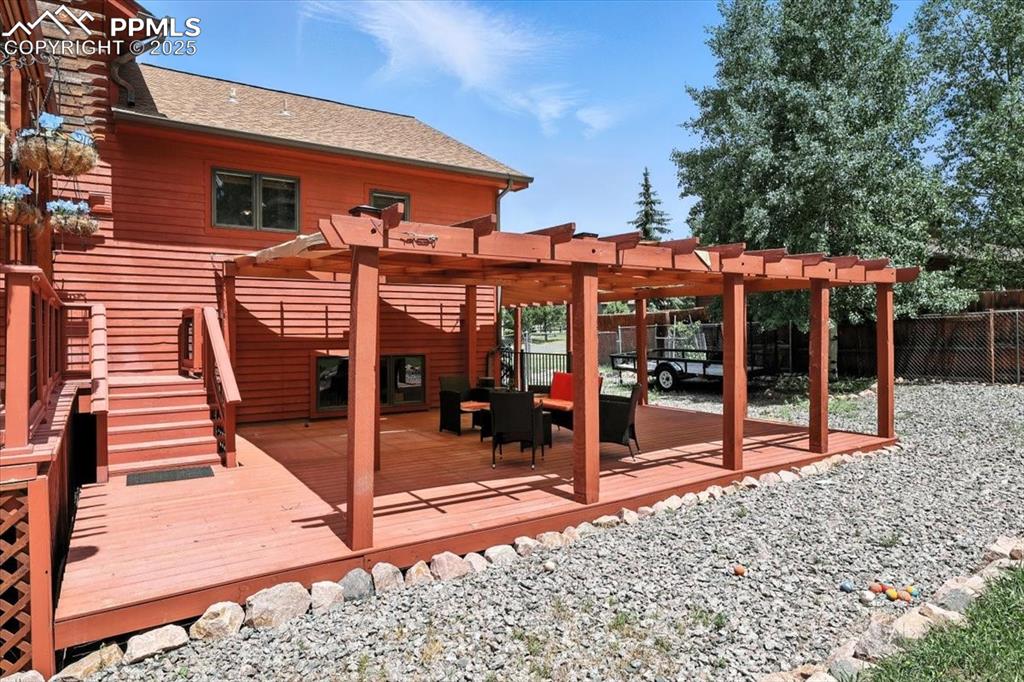
Wooden deck with a fenced backyard and a pergola
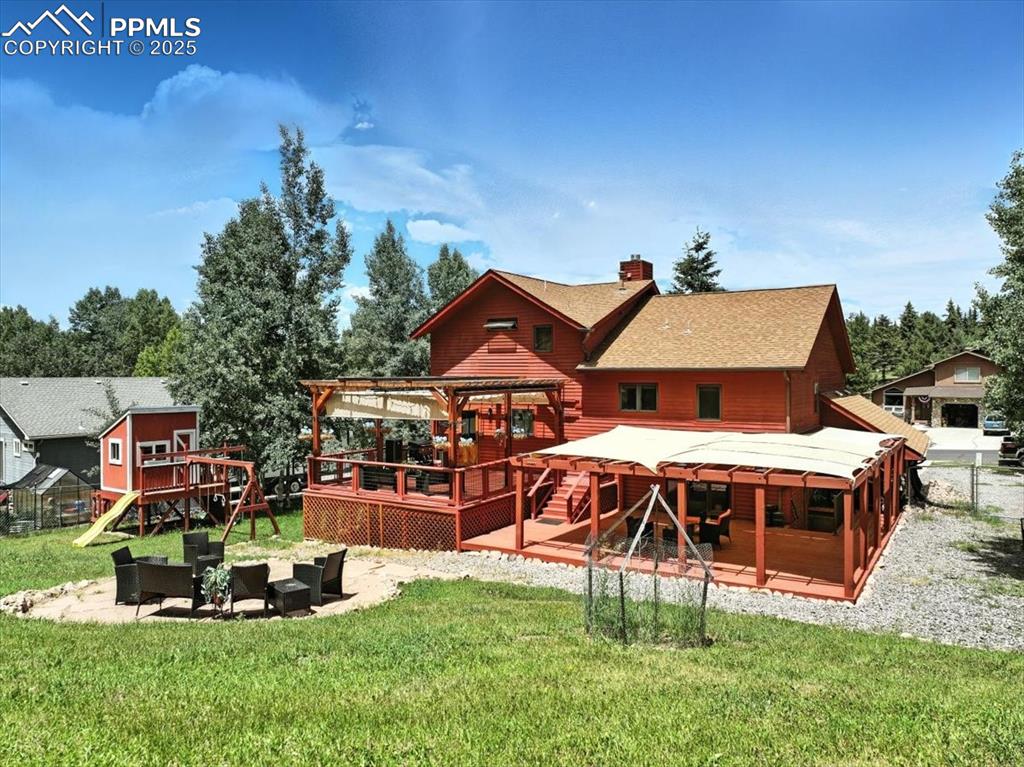
Rear view of property featuring a wooden deck, a chimney, a playground, a lawn, and outdoor lounge area
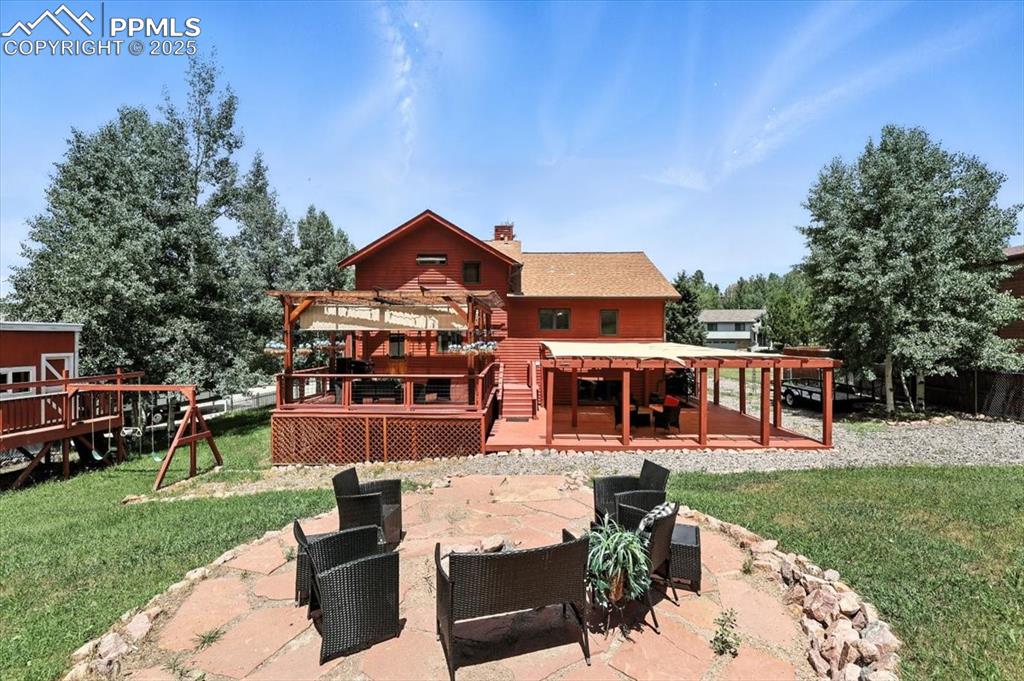
Rear view of house featuring a patio area, a deck, a pergola, a chimney, and a yard
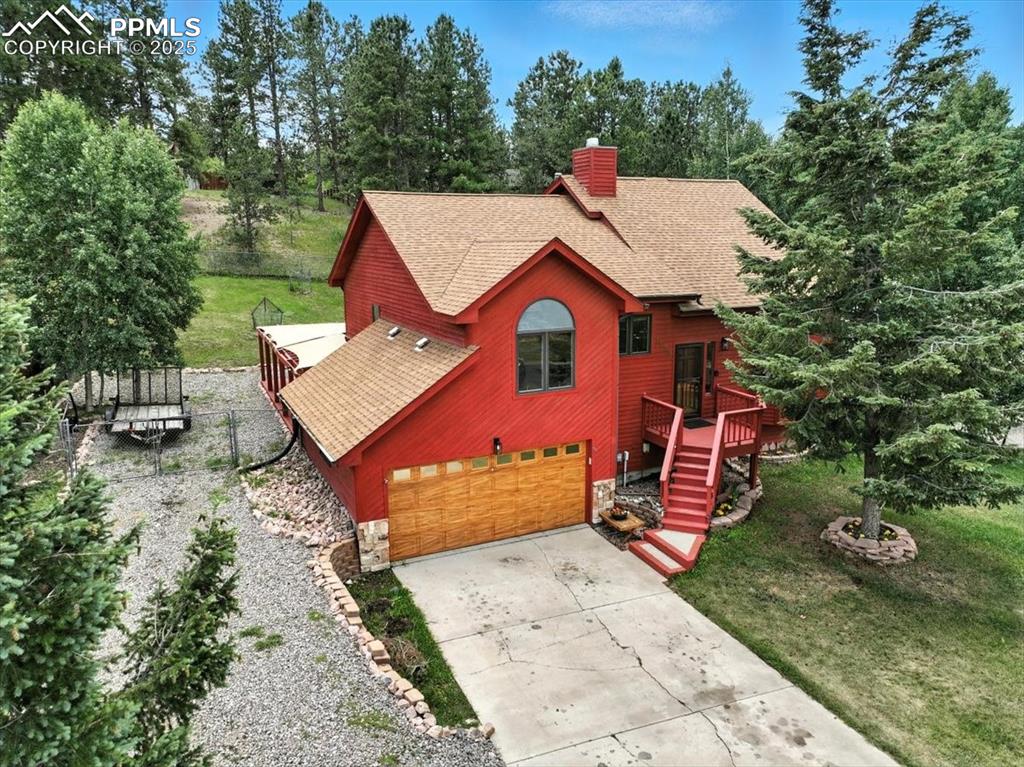
Rustic home featuring roof with shingles, concrete driveway, an attached garage, a chimney, and stone siding
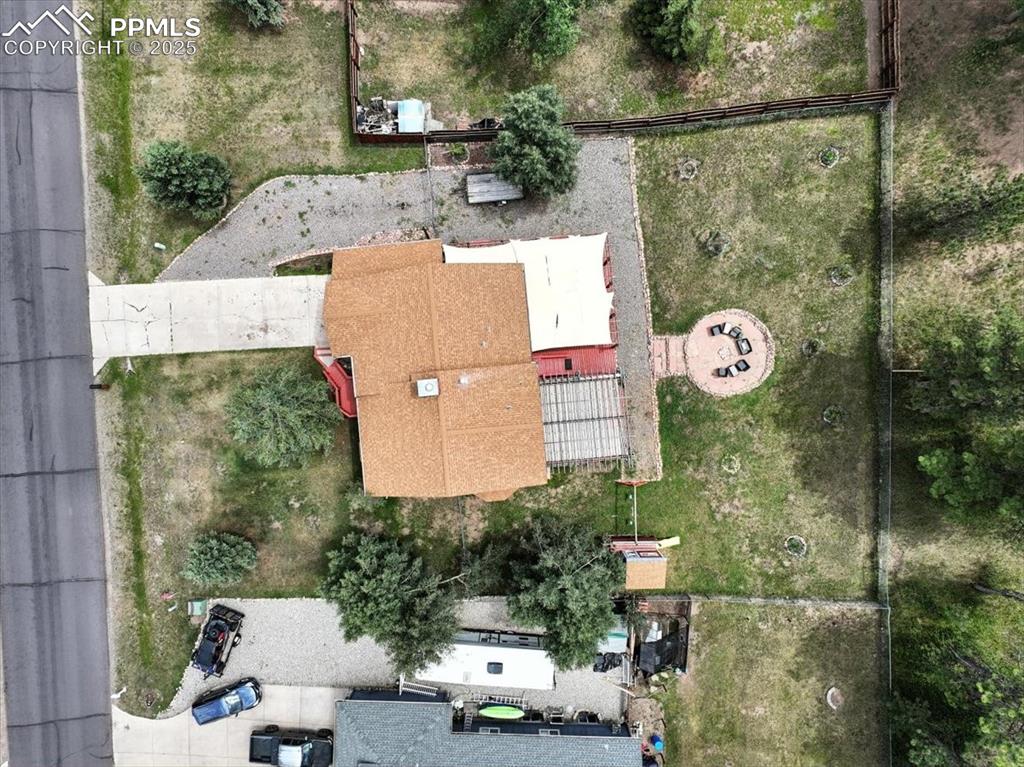
Bird's eye view
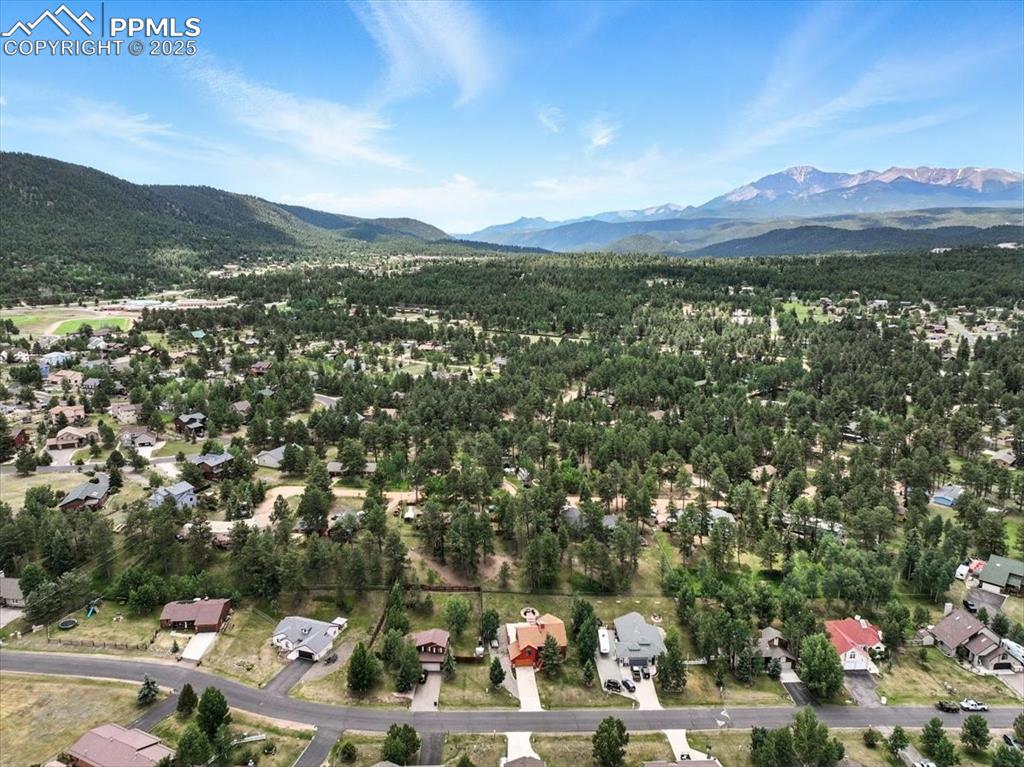
Aerial overview of property's location with a mountainous background
Disclaimer: The real estate listing information and related content displayed on this site is provided exclusively for consumers’ personal, non-commercial use and may not be used for any purpose other than to identify prospective properties consumers may be interested in purchasing.