14750 Pristine Drive, Colorado Springs, CO, 80921
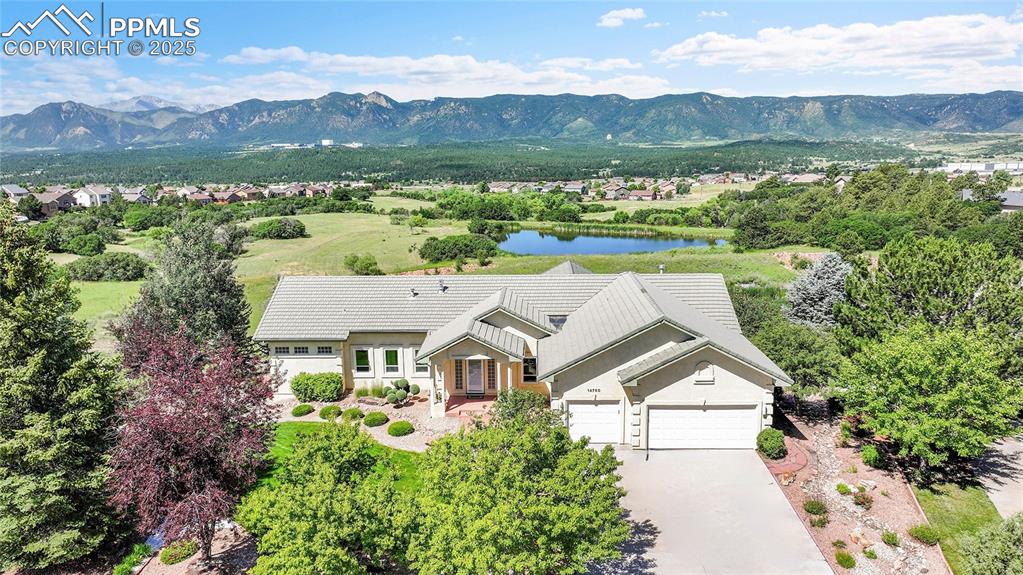
Welcome to Colorado Springs!
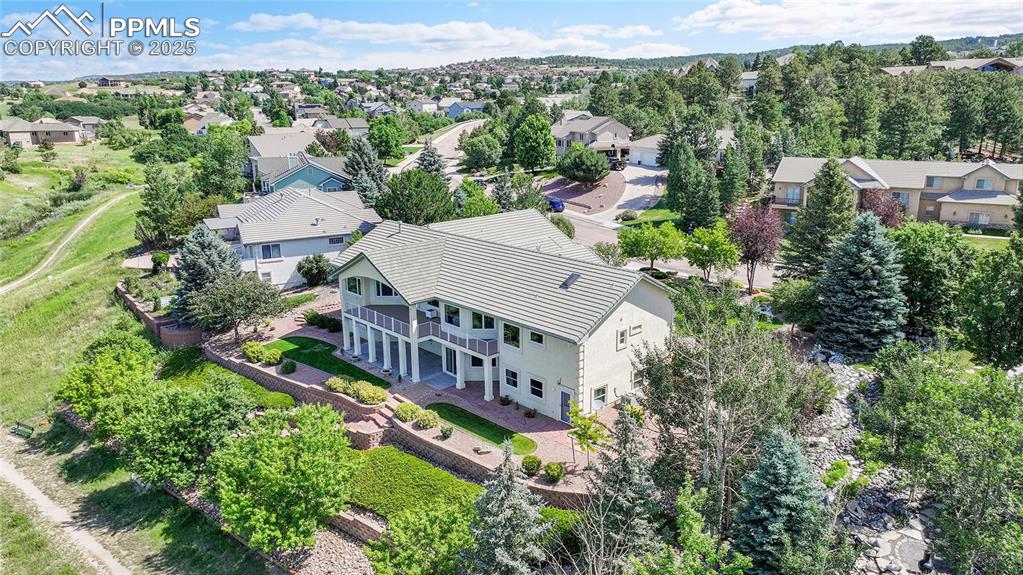
Aerial perspective of backyard
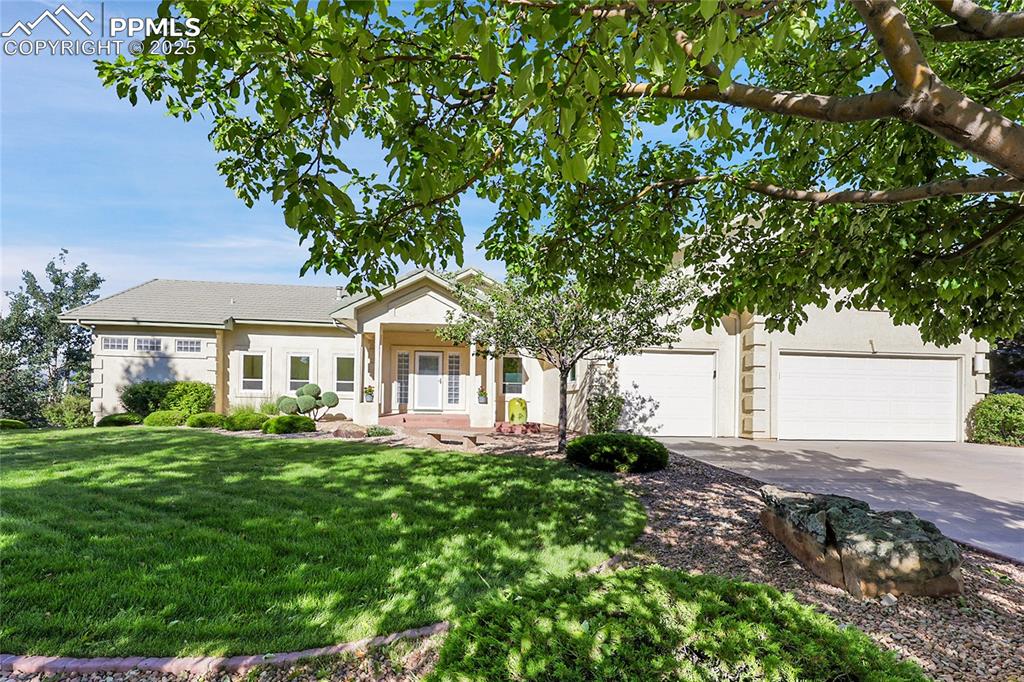
Fully Landscaped
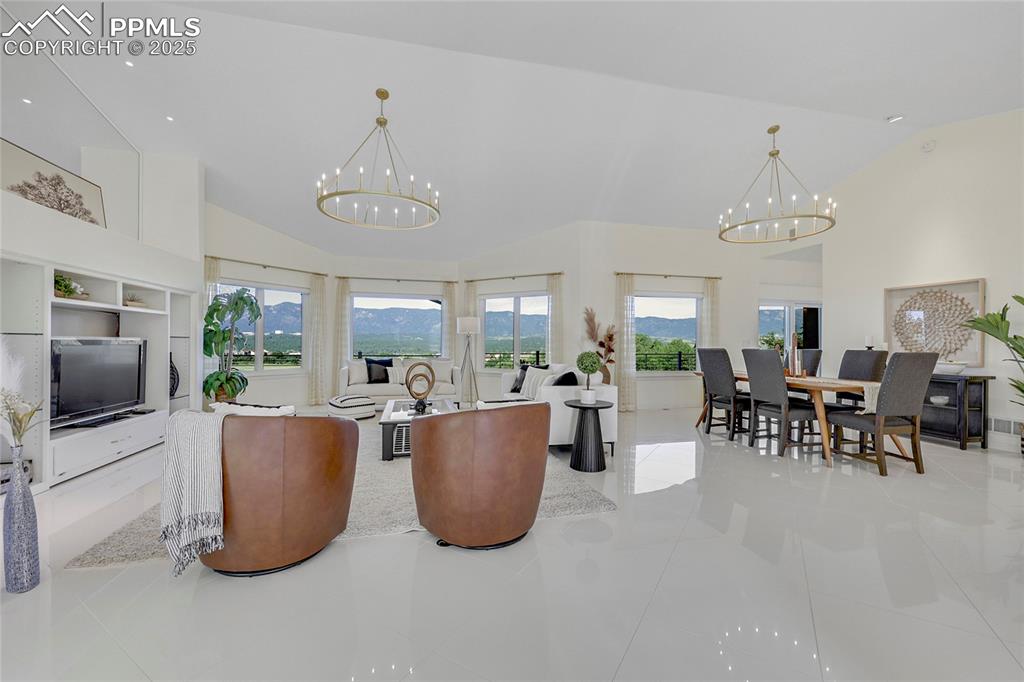
Dramatic Great Room with vaulted ceilings
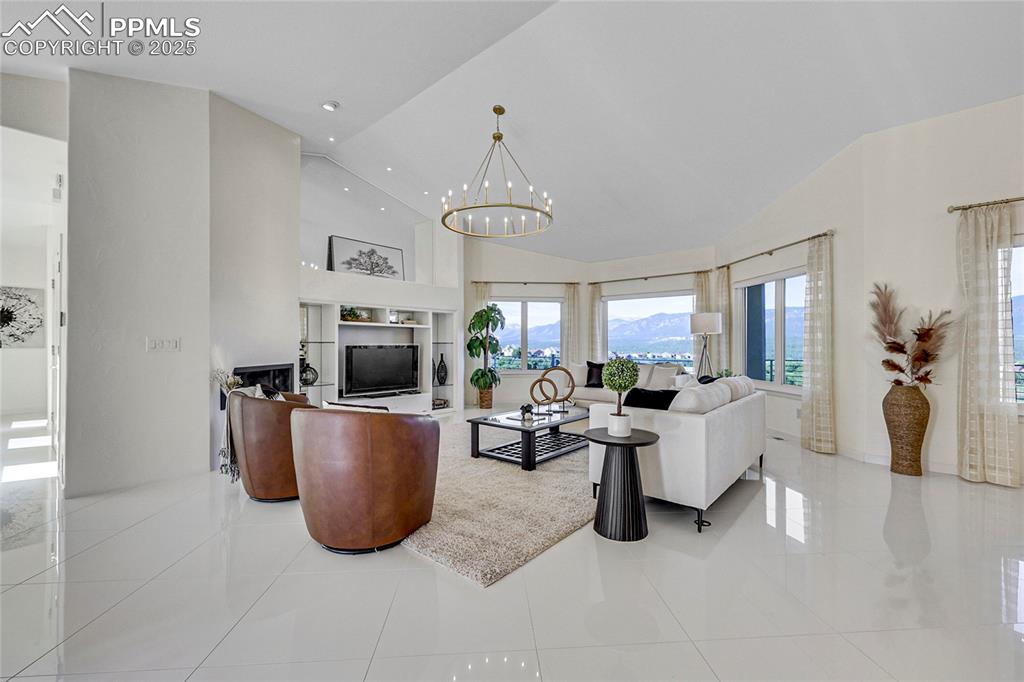
Living area with a chandelier, high vaulted ceiling, recessed lighting, and tile patterned floors
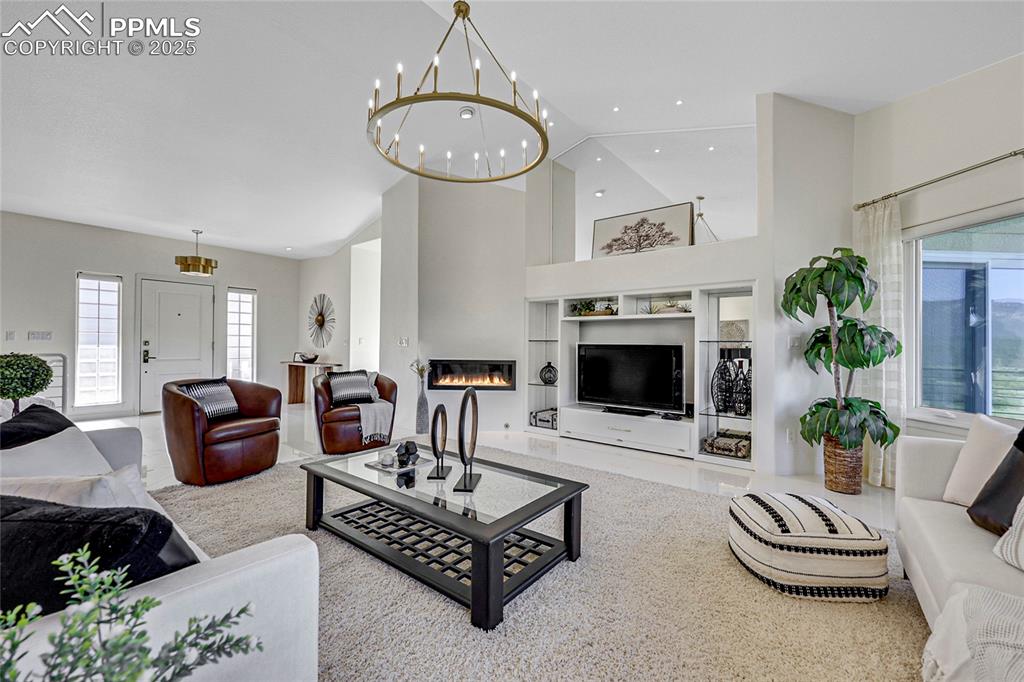
Living room featuring a chandelier, recessed lighting, a towering ceiling, and a glass covered fireplace
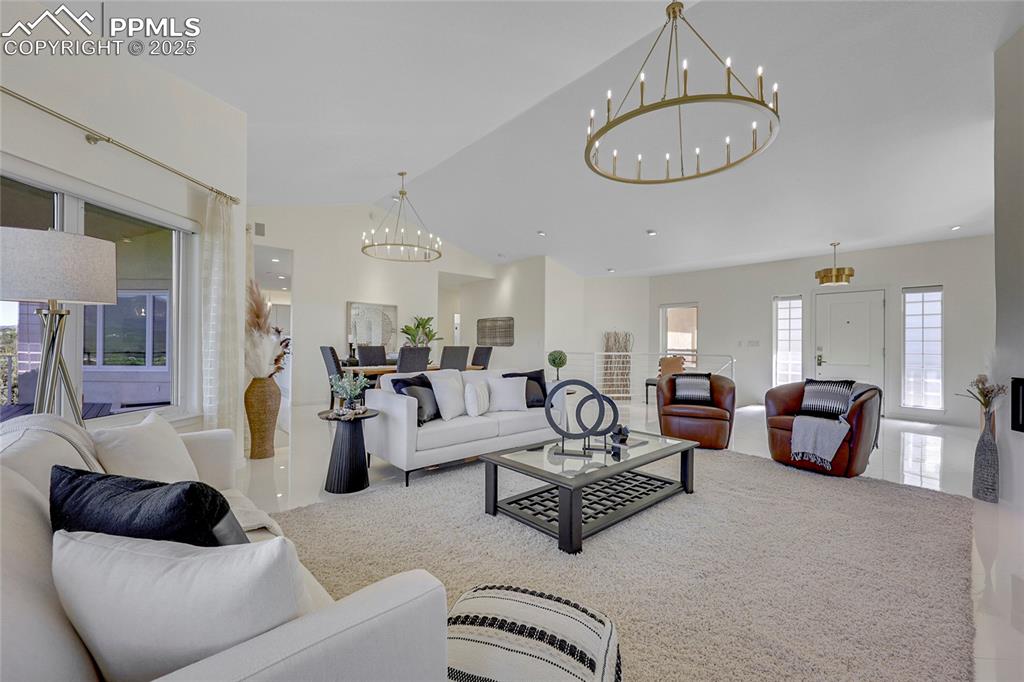
Living area featuring a chandelier and lofted ceiling
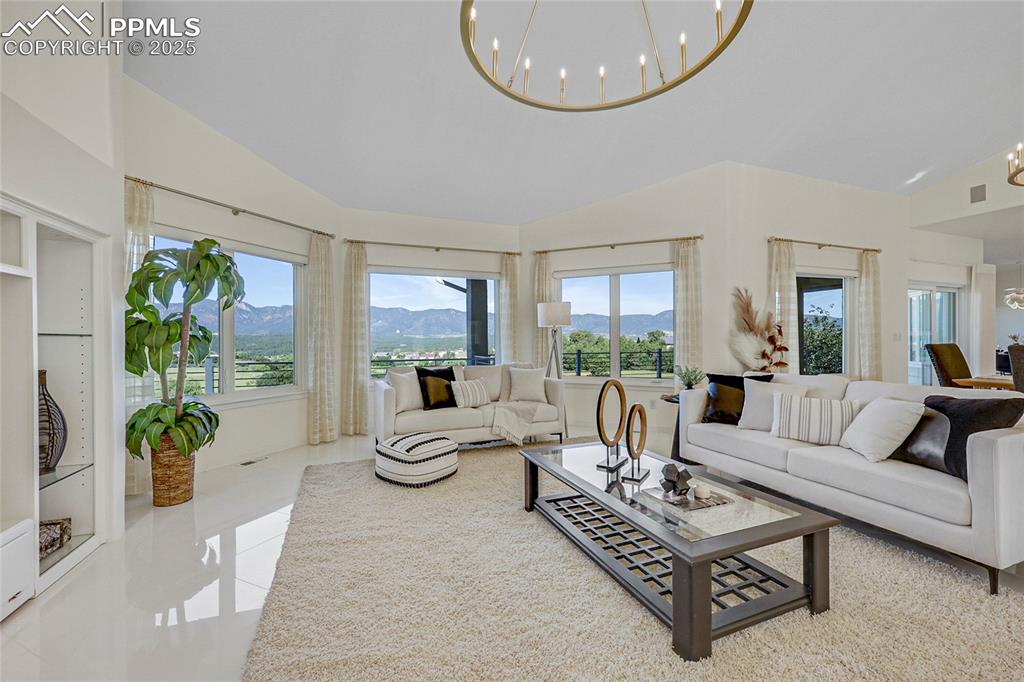
Tiled living room with a mountain view, a chandelier, and high vaulted ceiling
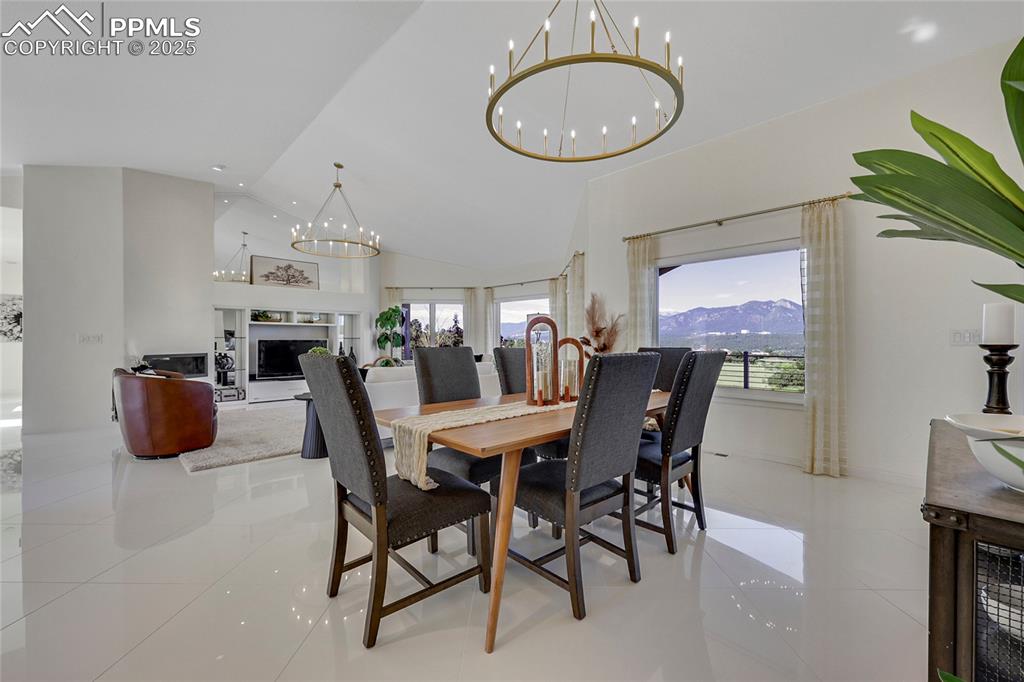
Dining space featuring a chandelier, light tile patterned flooring, plenty of natural light, and high vaulted ceiling
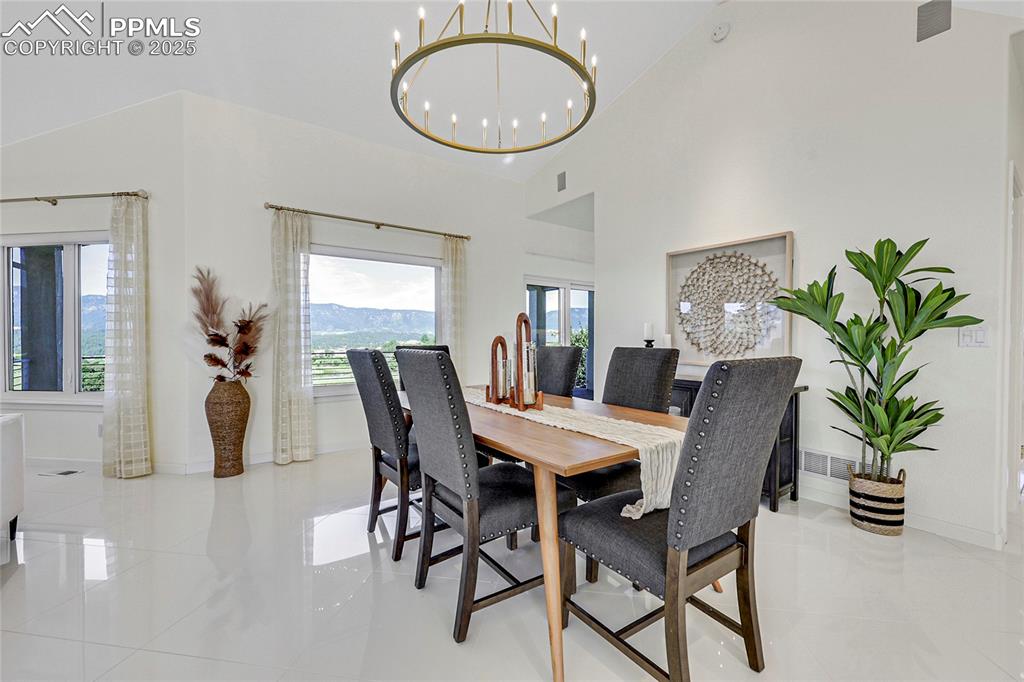
Dining room featuring a chandelier, light tile patterned flooring, and a high ceiling
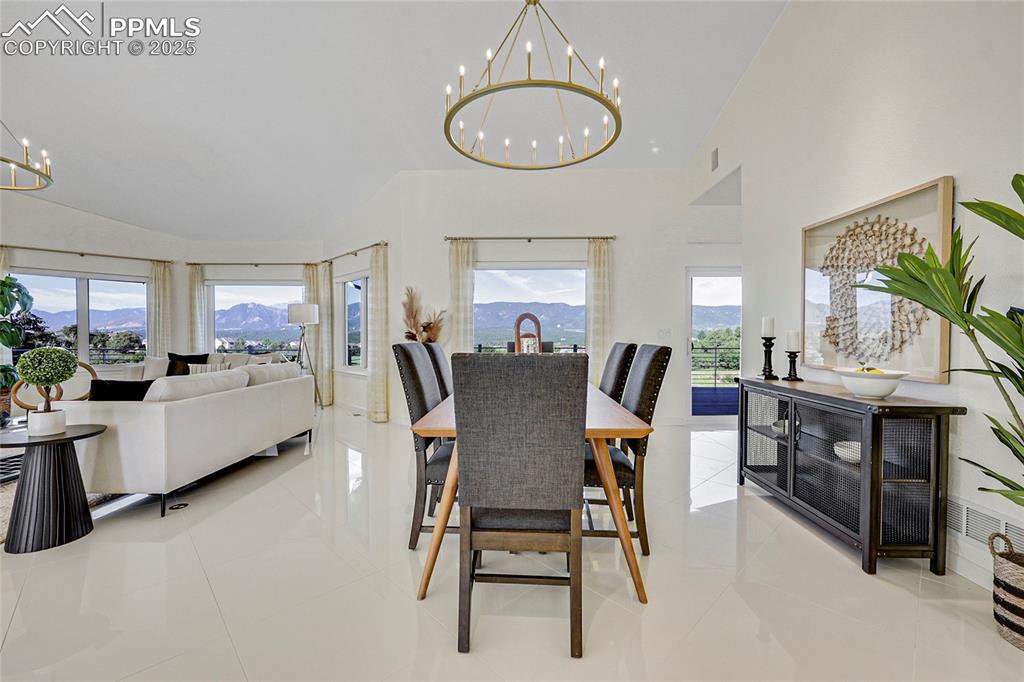
Dining room featuring a chandelier, light tile patterned floors, a mountain view, and high vaulted ceiling
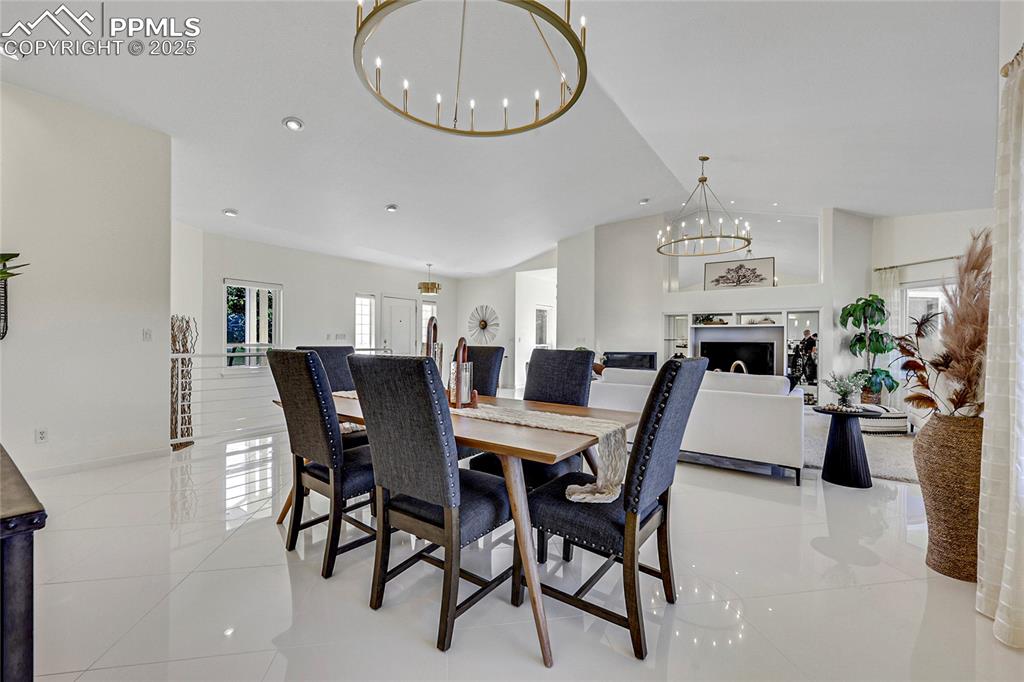
Dining space featuring a chandelier, vaulted ceiling, and light tile patterned floors
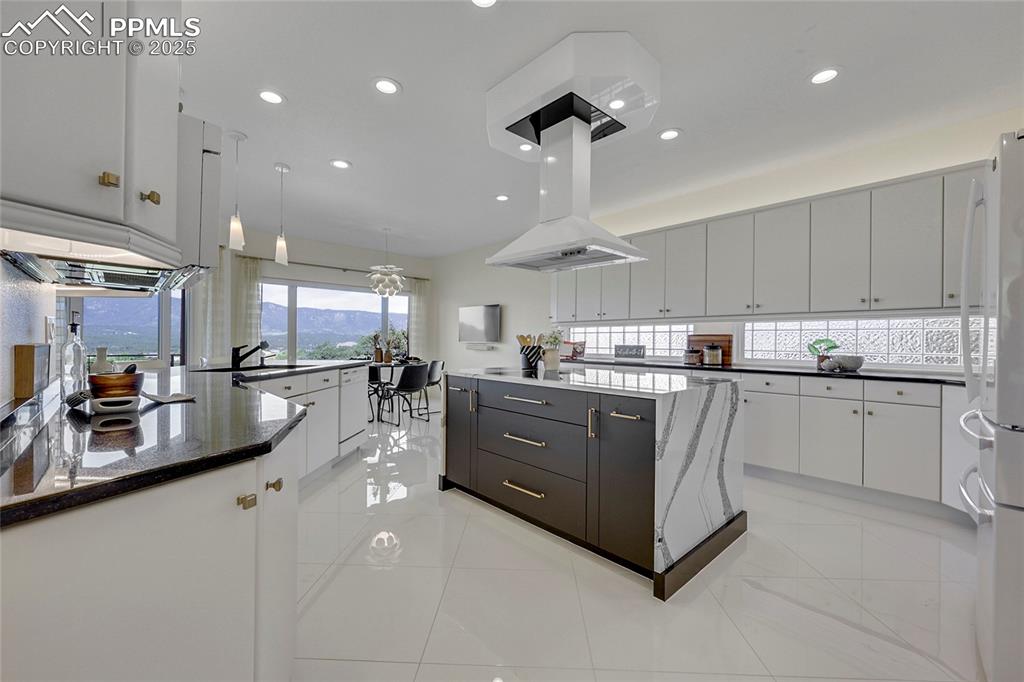
Spacious and Bright Kitchen
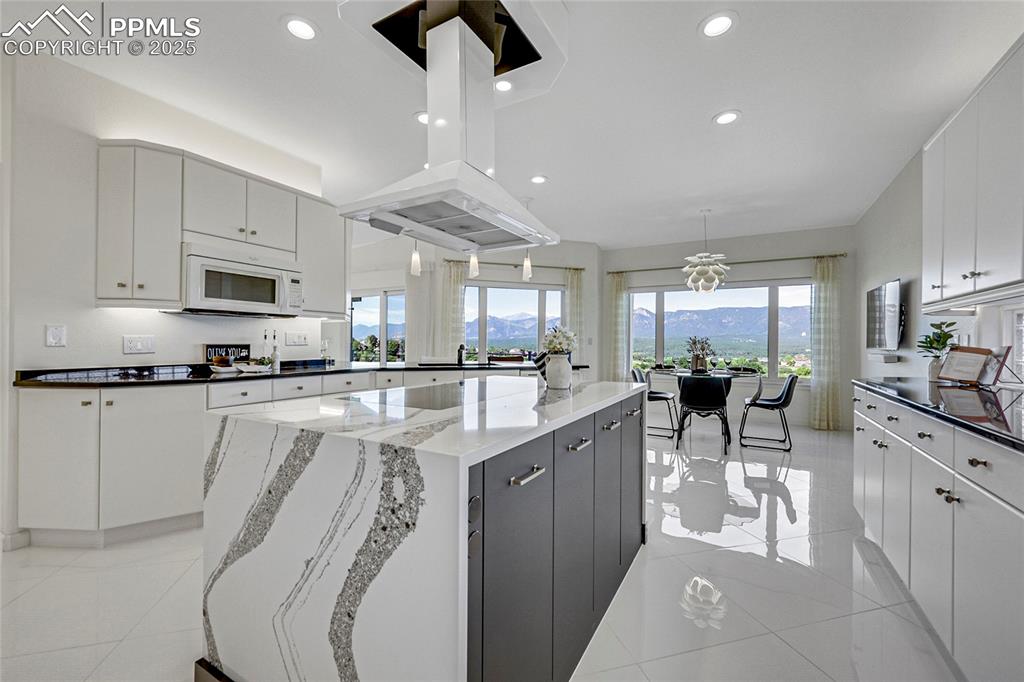
Cambria Quartz - Induction Island
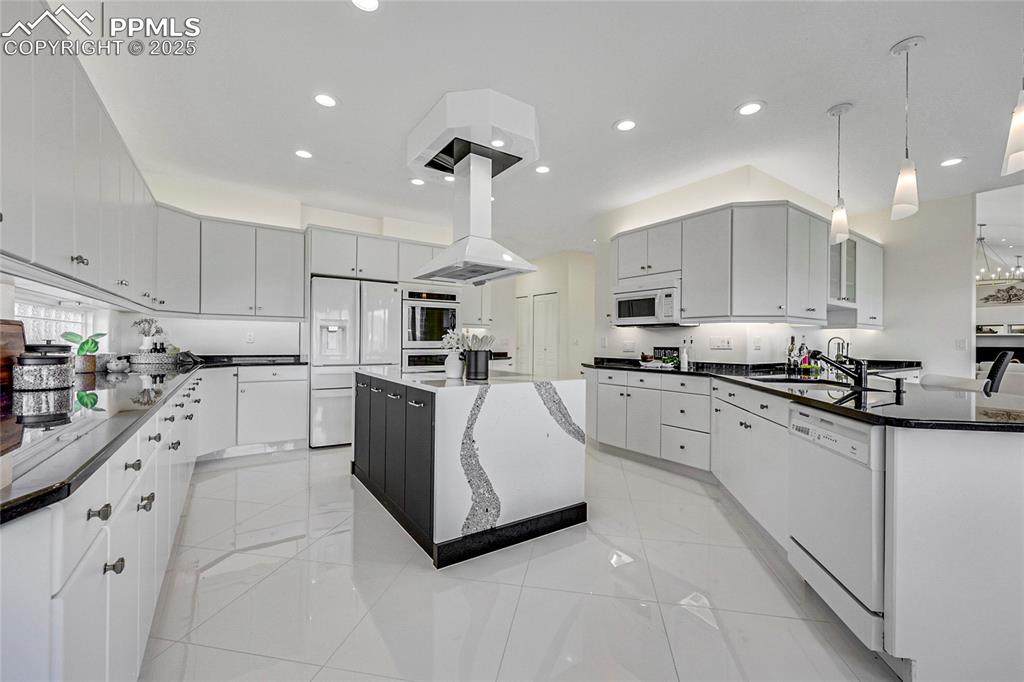
Kitchen featuring white appliances, recessed lighting, a center island, decorative light fixtures, and gray cabinetry
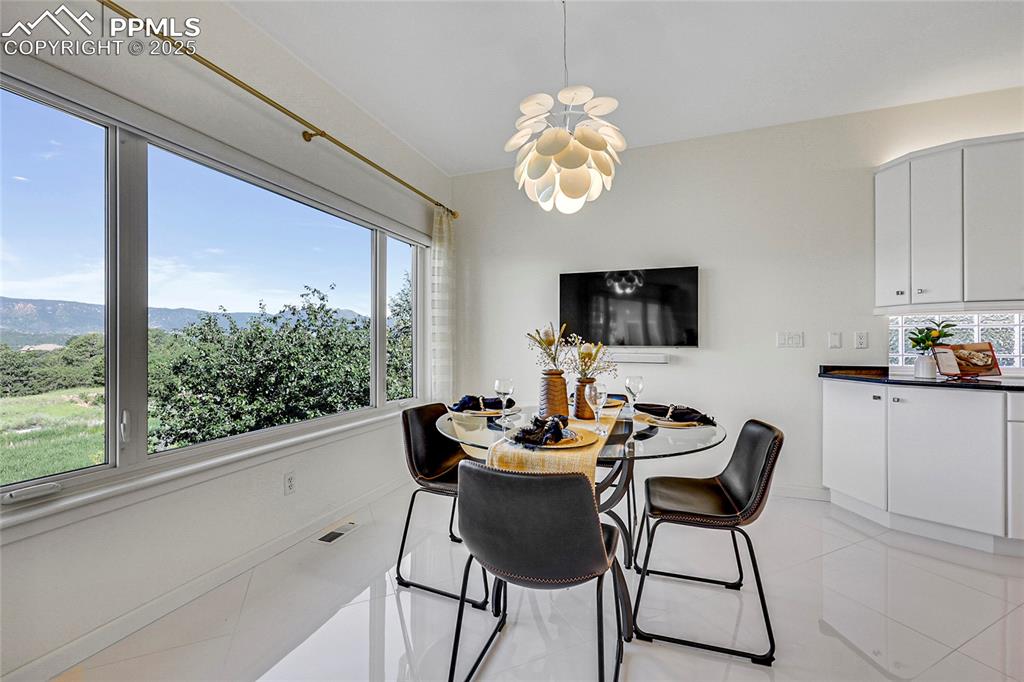
Dining room with light tile patterned floors and a chandelier
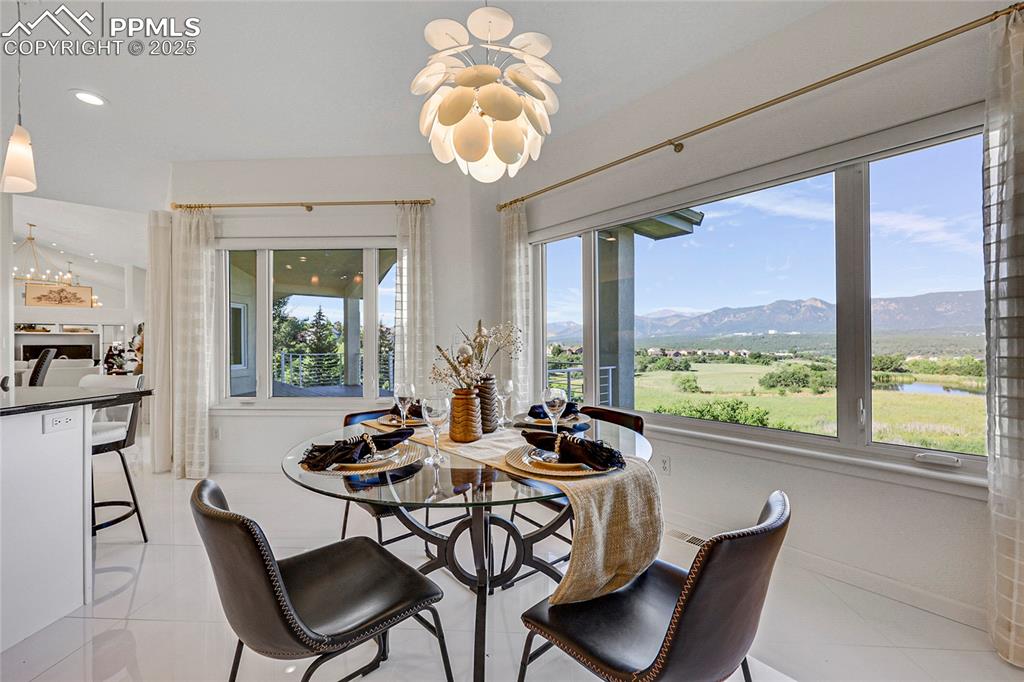
Million Dollar Views
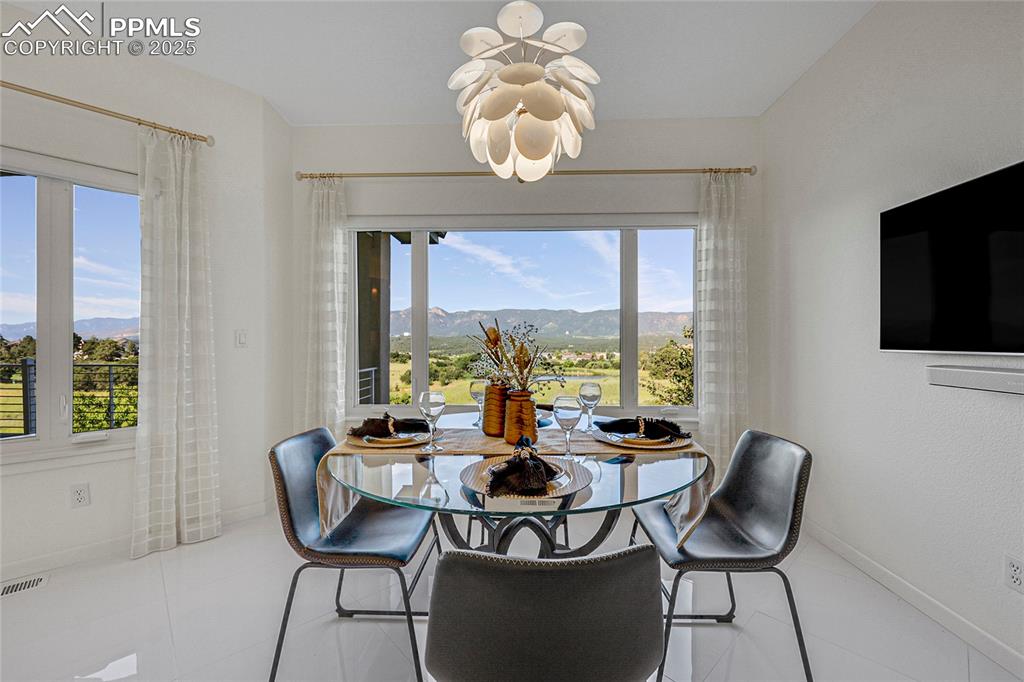
Dining room with a chandelier, a mountain view, and tile patterned flooring
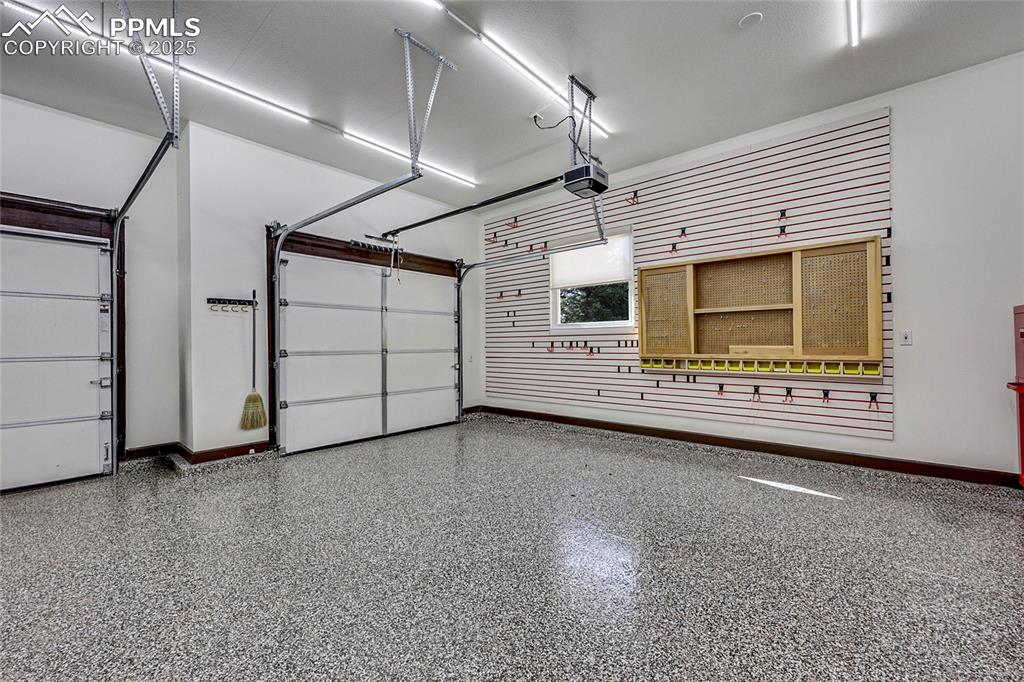
Oversized Garage -Epoxy Coated Flooring-Slat Wall Organizer Included
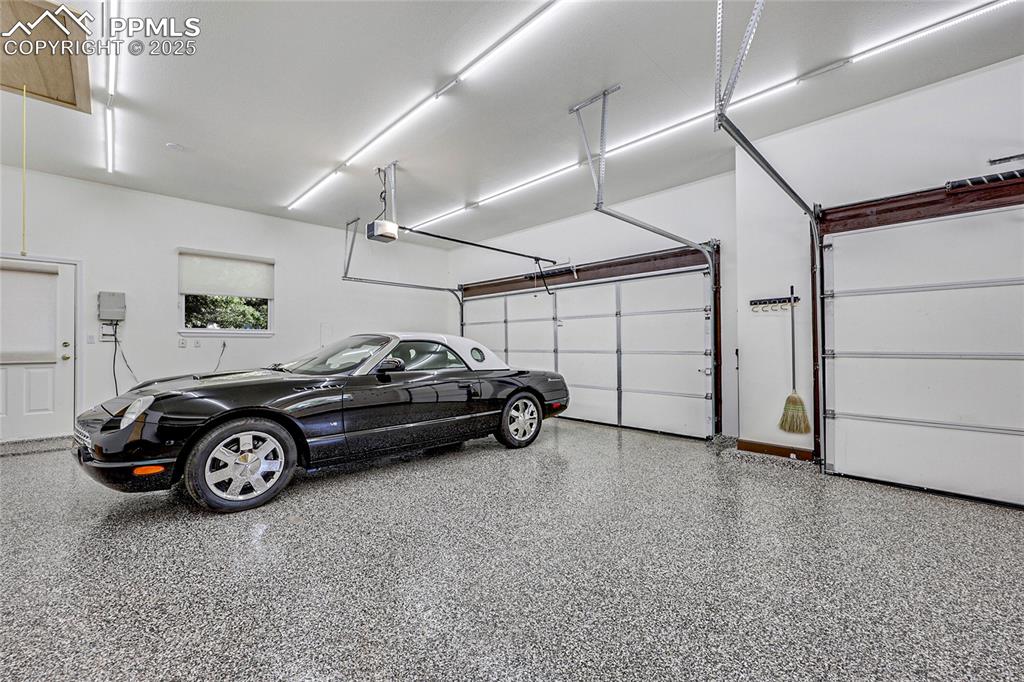
NOT FOR SALE-Thunderbird! Attic storage and door to side yard.
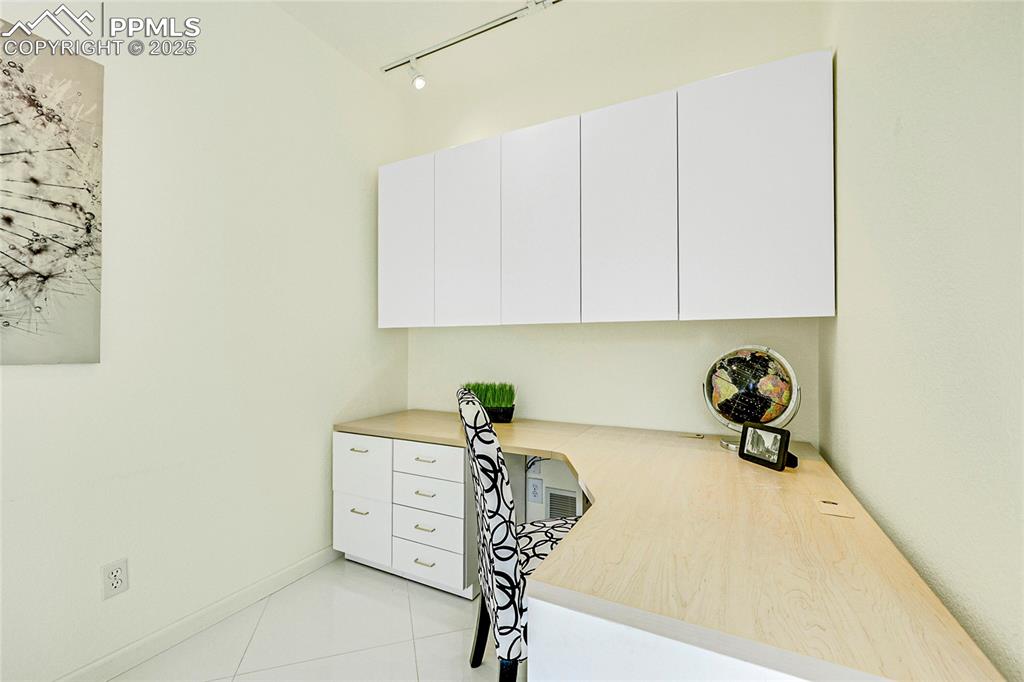
Custom Fitted Desk
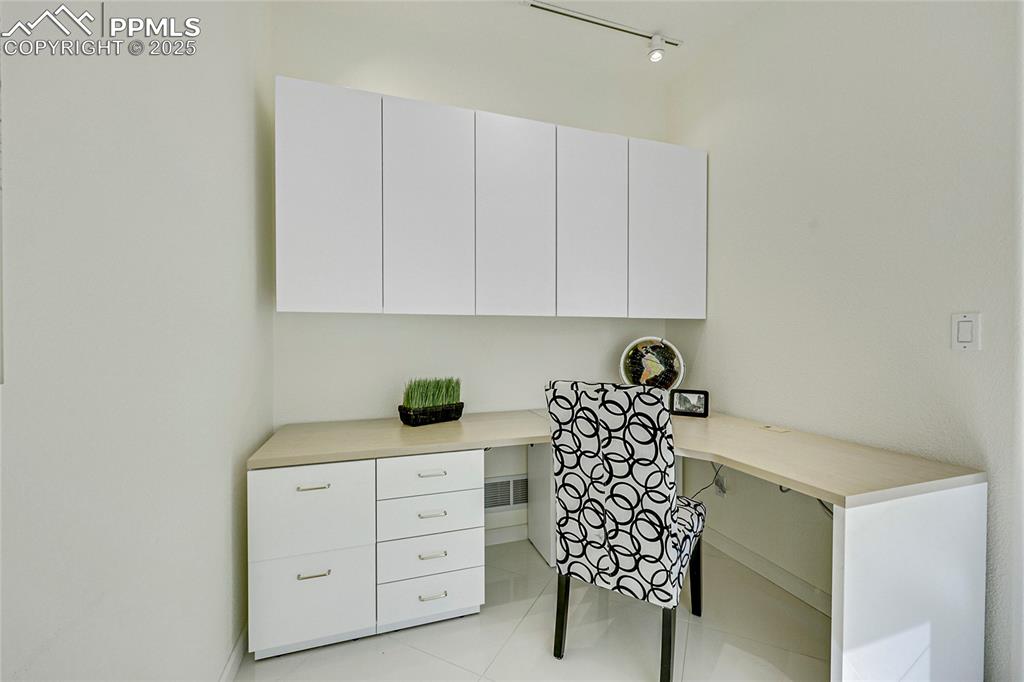
Office with built in desk and light tile patterned floors
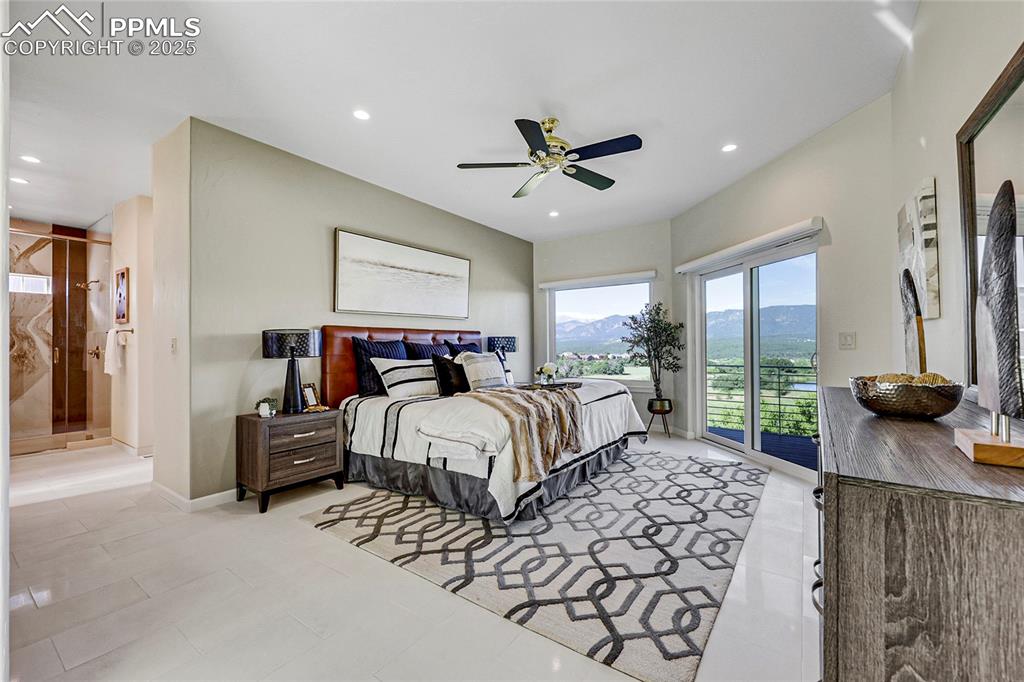
Bedroom with access to outside, recessed lighting, ceiling fan, light tile patterned flooring, and ensuite bathroom
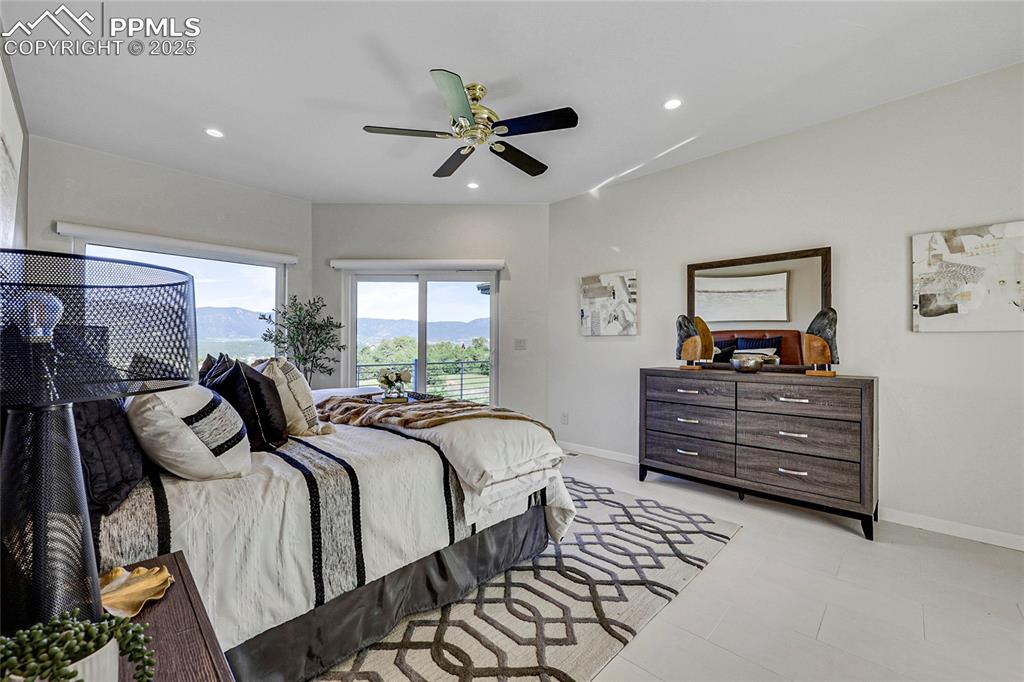
Walk out to the large deck
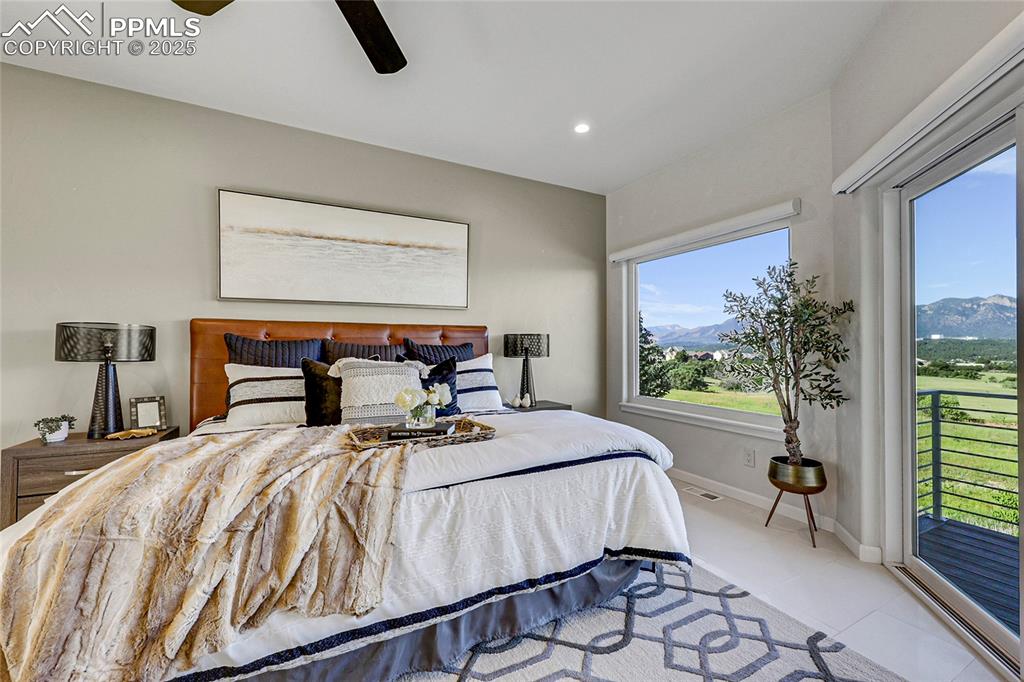
Wake up to this view everyday
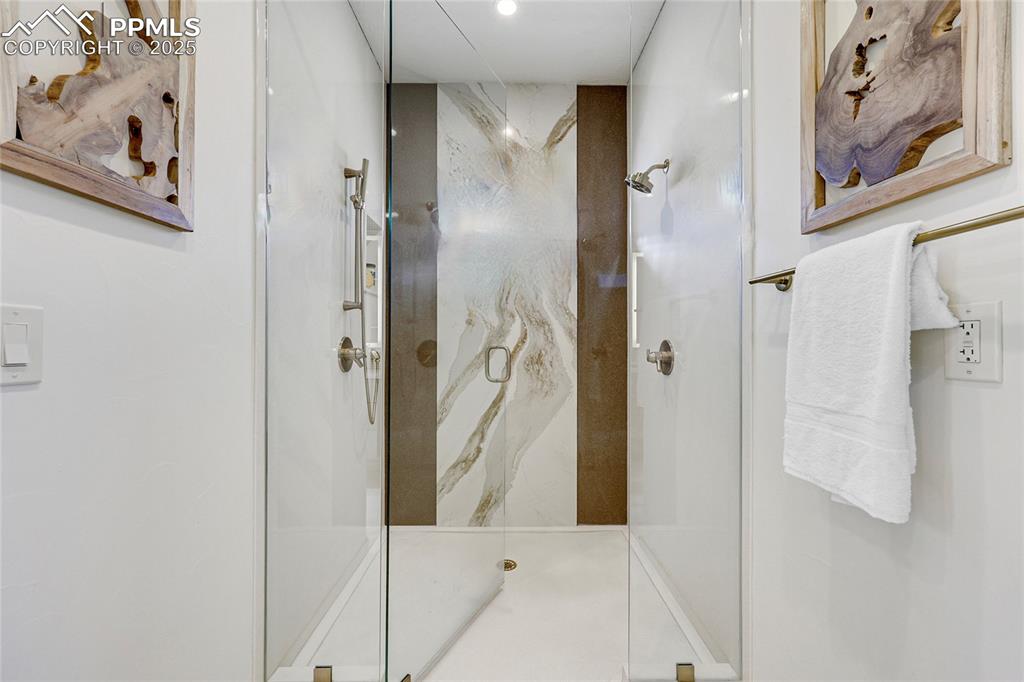
Beautiful Cambria Quartz seamless walk in shower
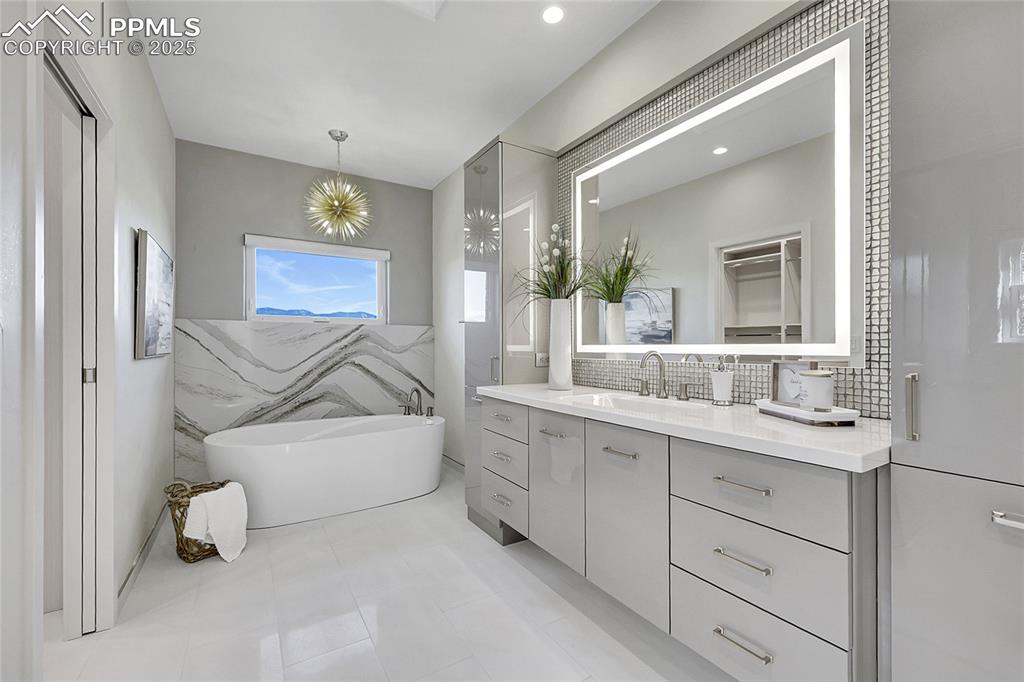
Freestanding Tub
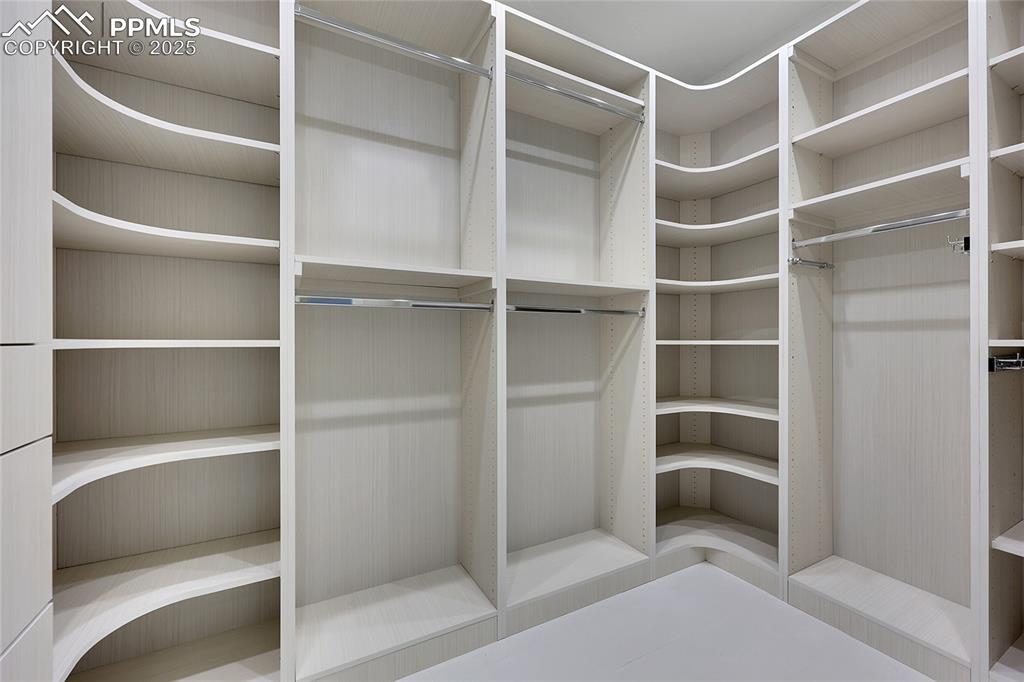
Large walk in closets with custom shelving
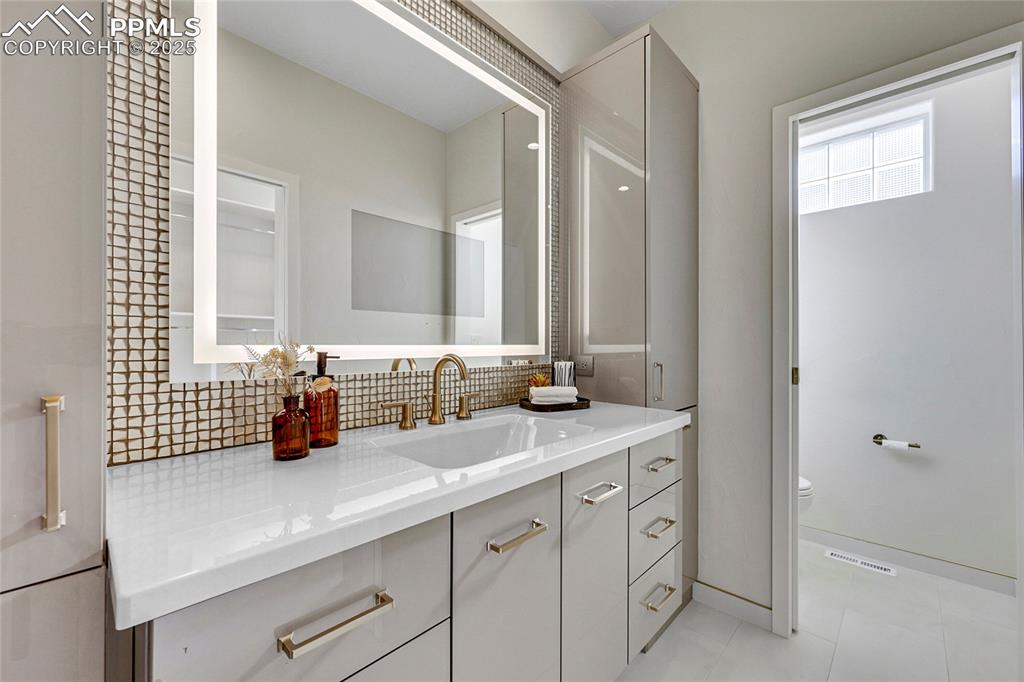
2nd Vanity w/TV in mirror
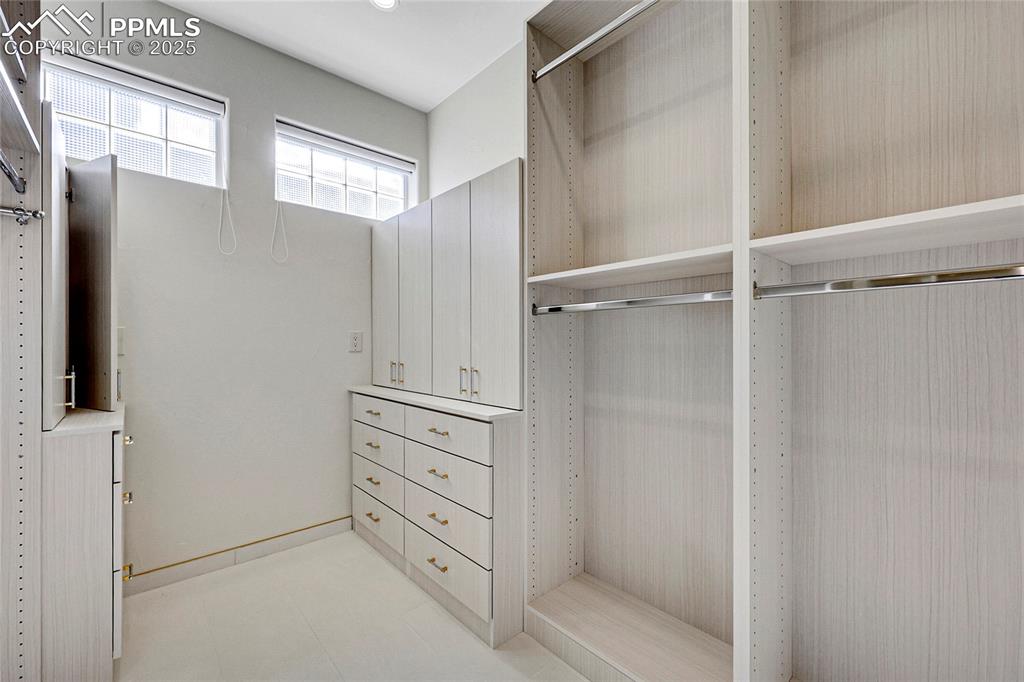
2nd Large walk-in closet w/custom shelving
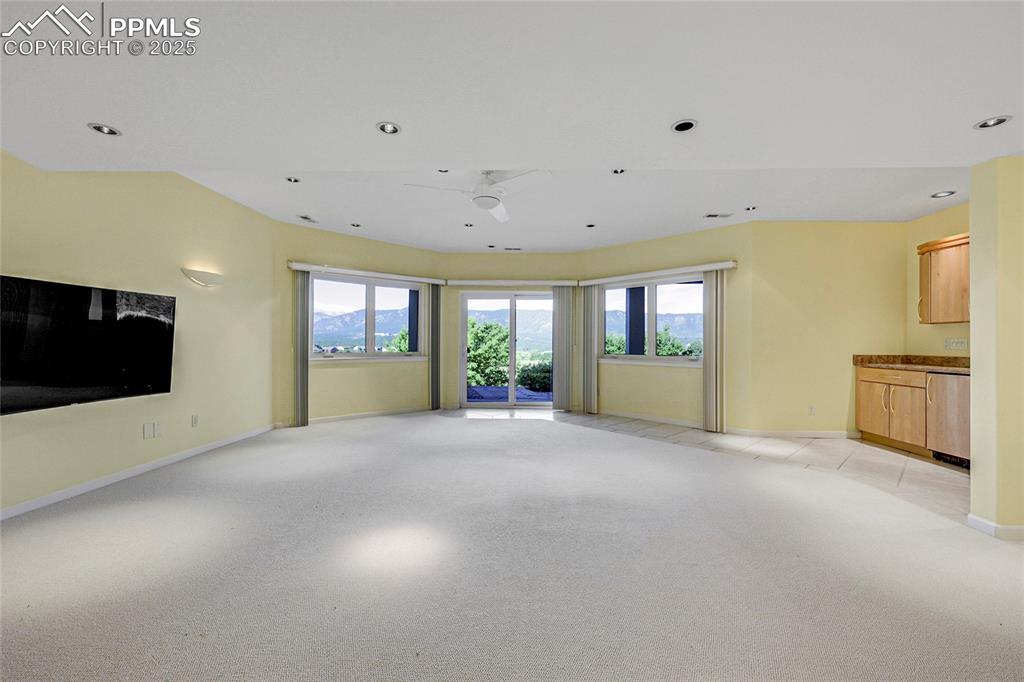
Lower LVL- Walk-Out-Tall ceilings
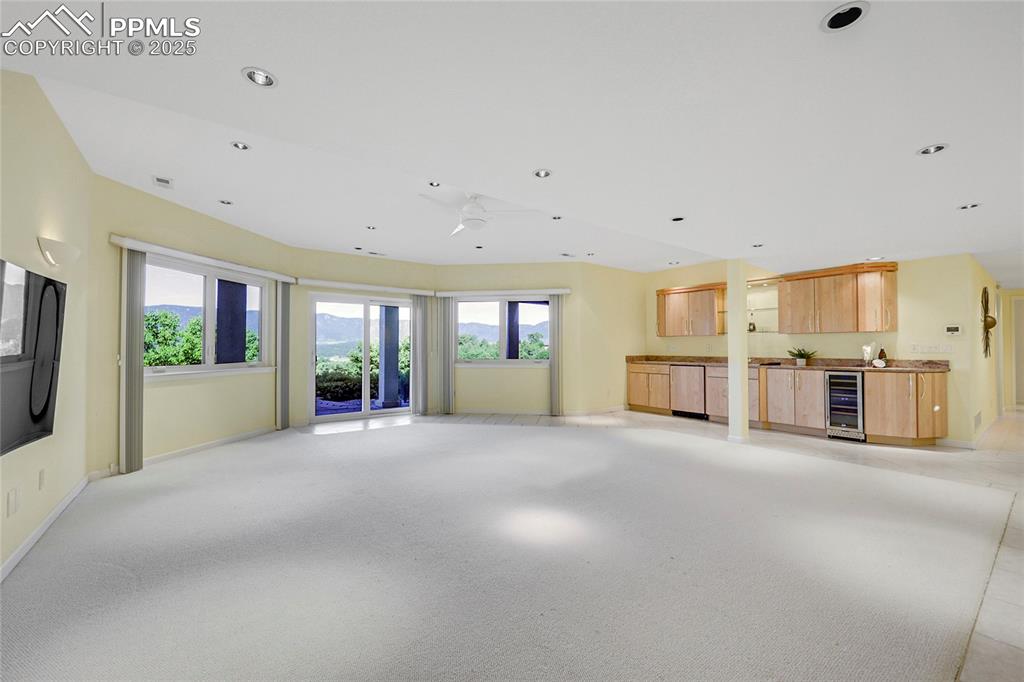
Lower LVL-Full Wet Bar
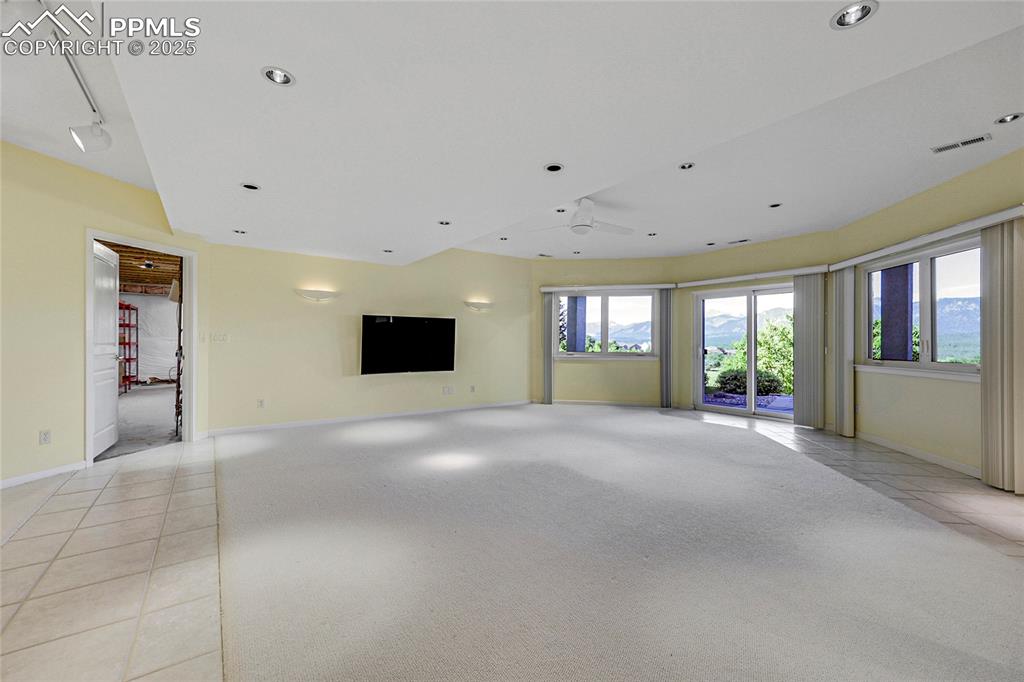
Unfurnished living room featuring recessed lighting and ceiling fan
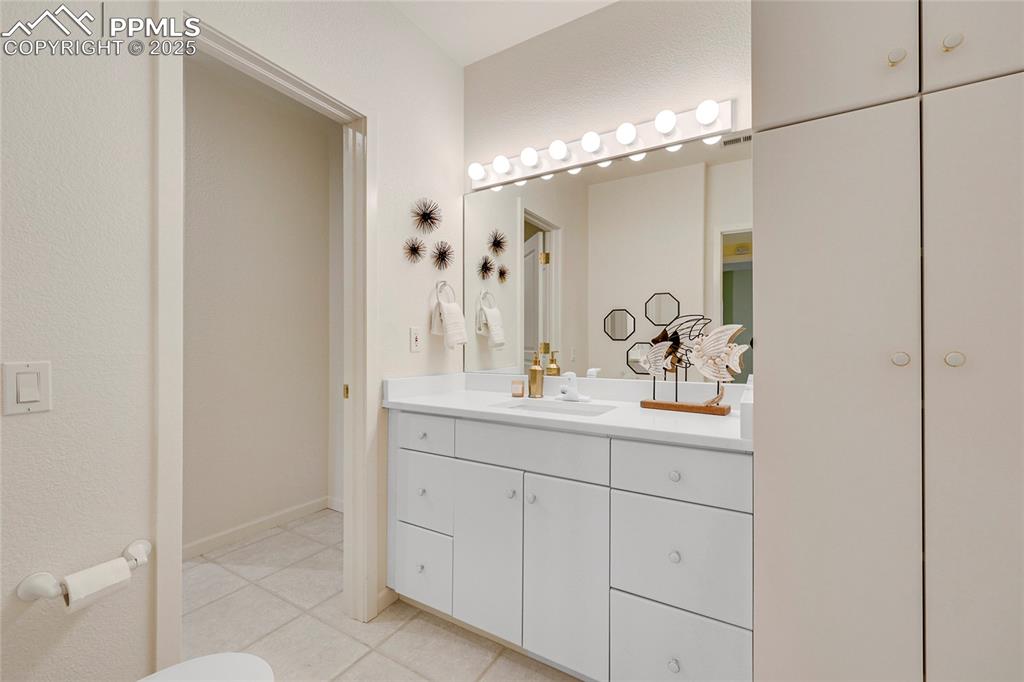
Lower LVL
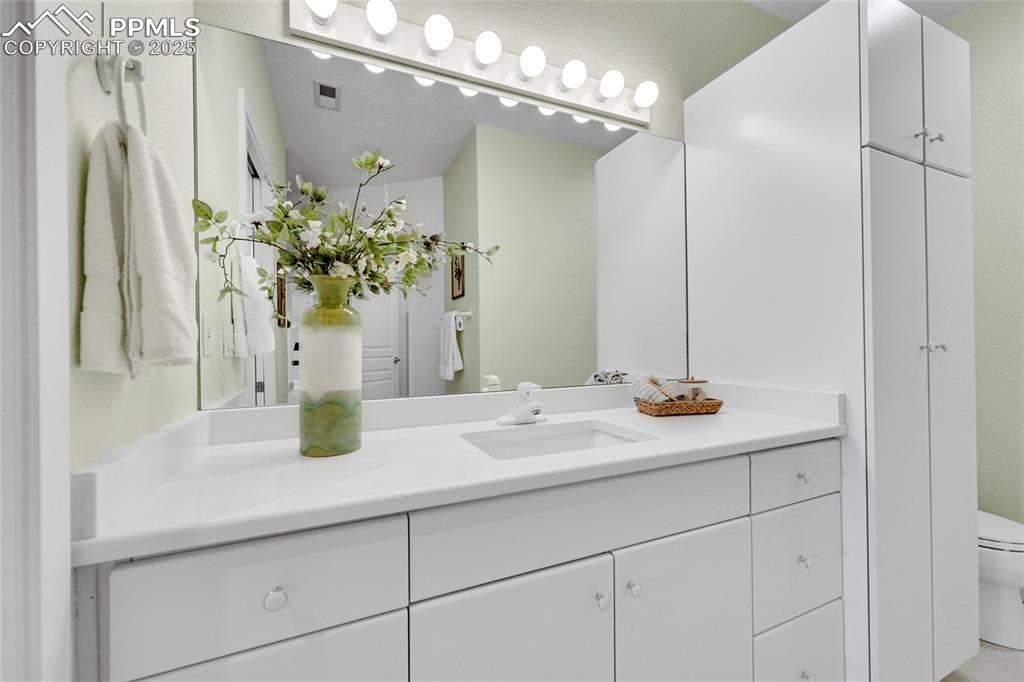
Lower LVL
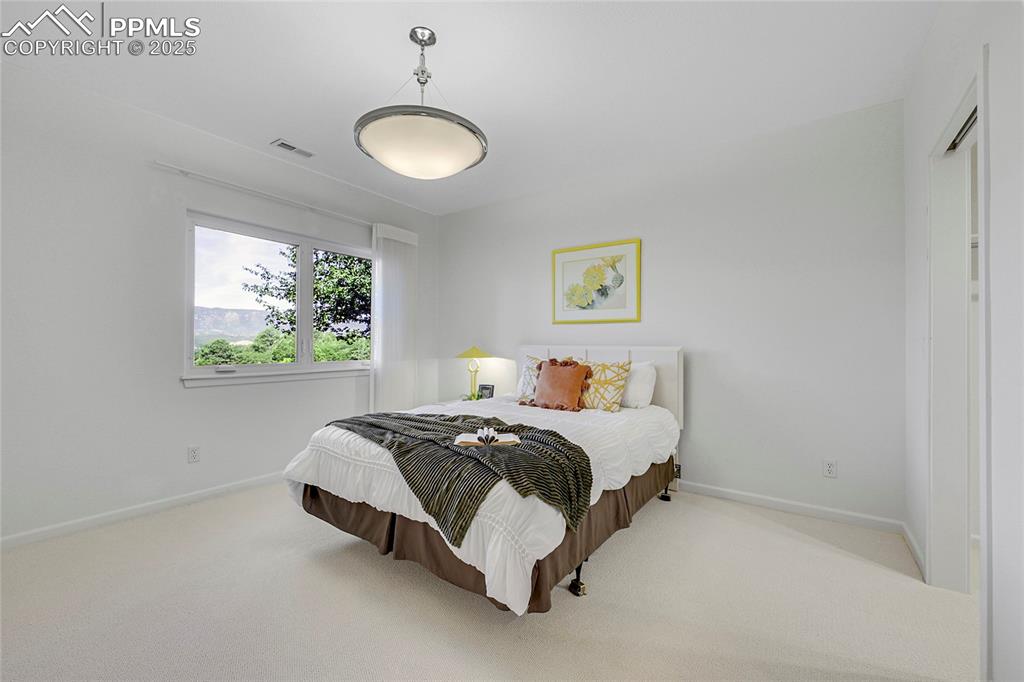
Lower LVL-BDRM #2
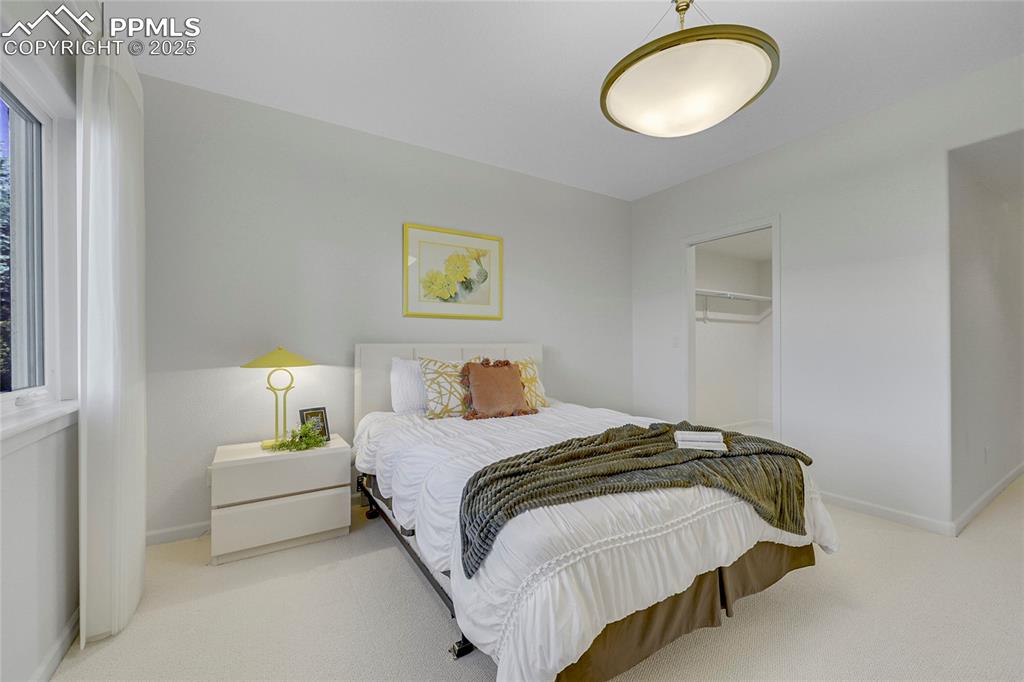
Lower LVL-BDRM #2
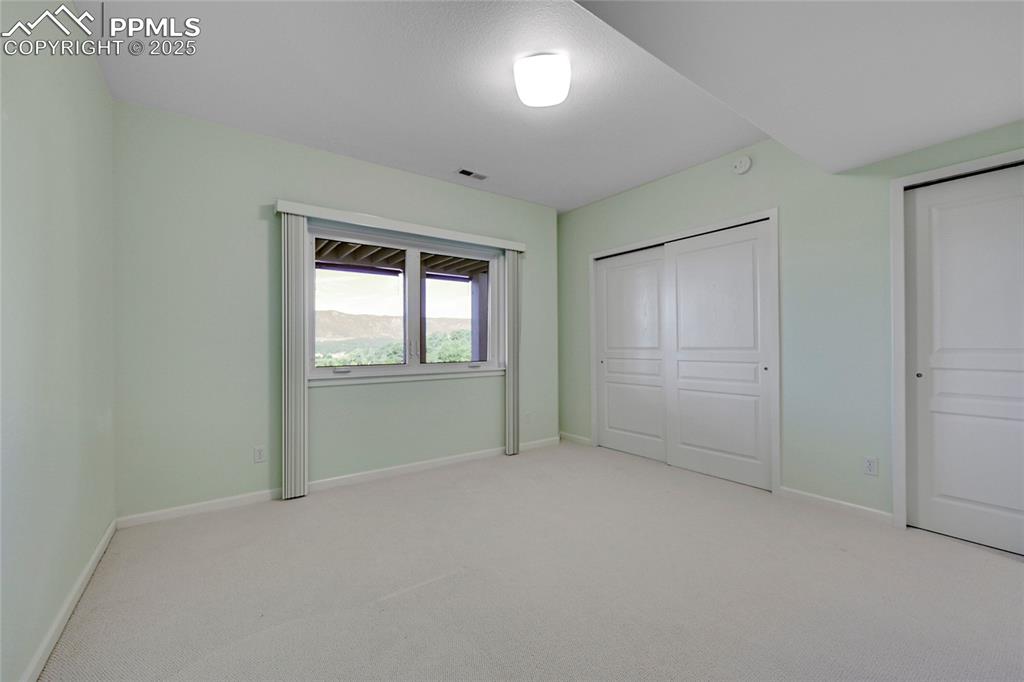
Lower LVL BDRM #3
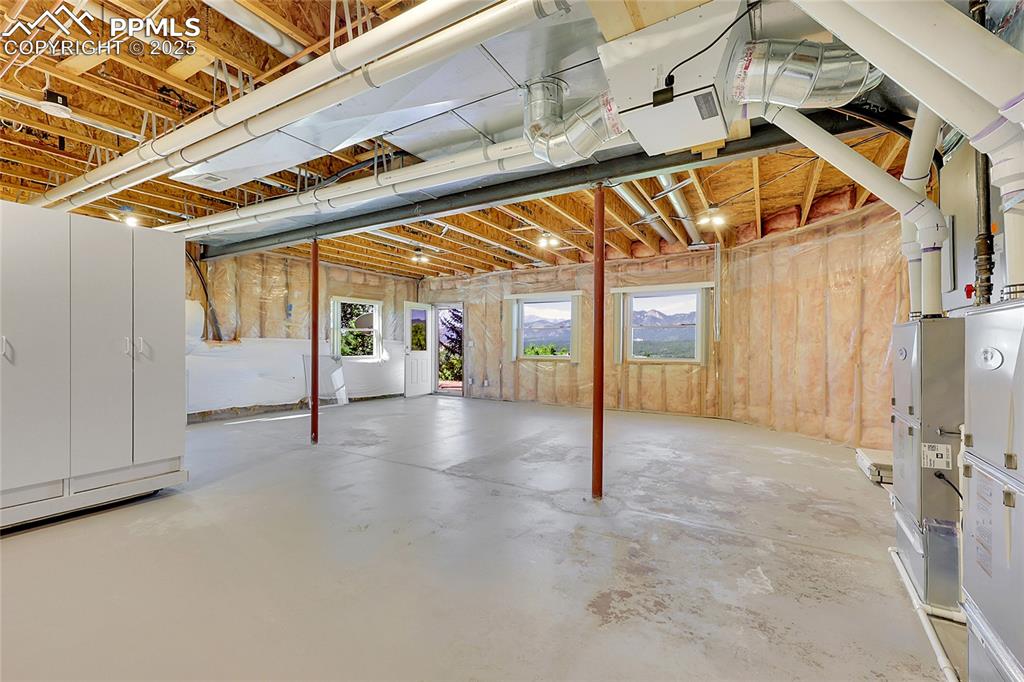
Unfinished Flex Space/Storage area w/rotating storage-door to back yard
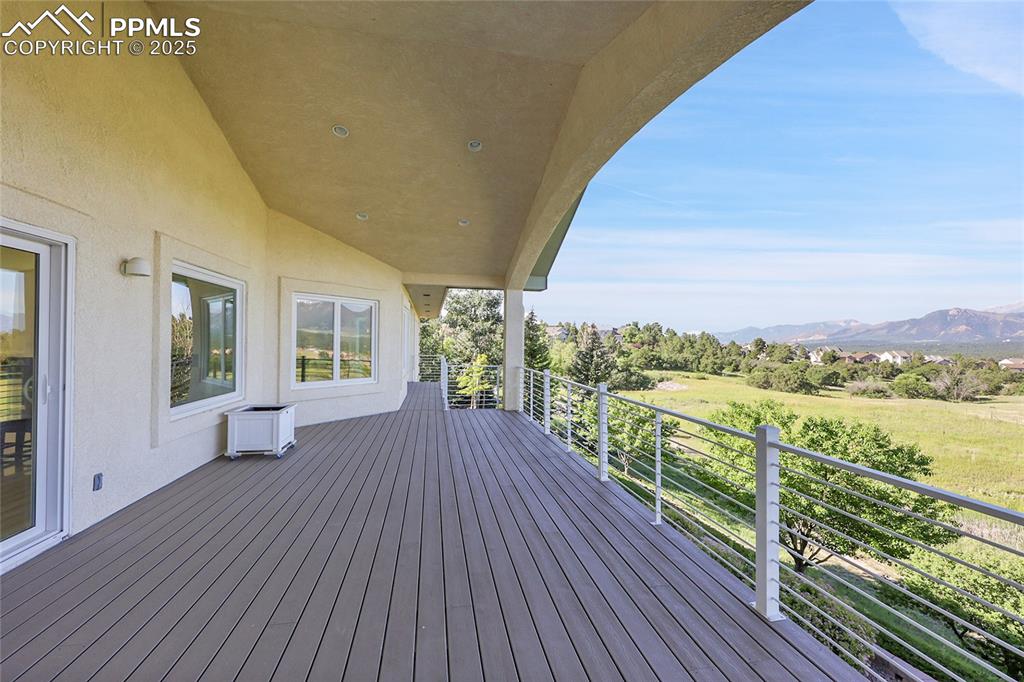
Composite Deck w/Gorgeous Mtn Views
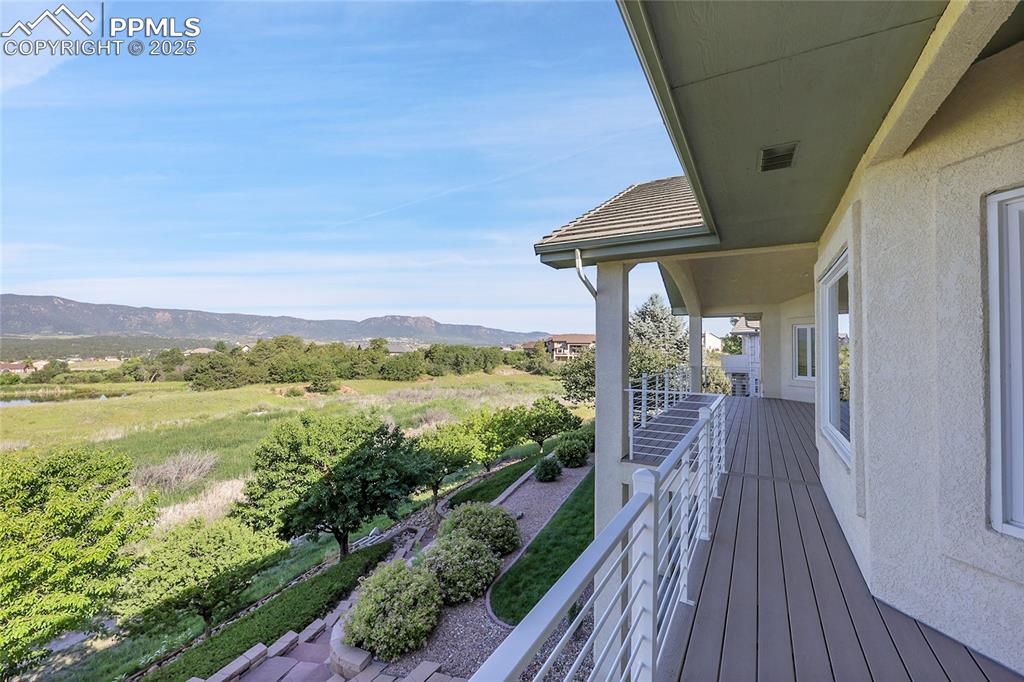
Look at those views!
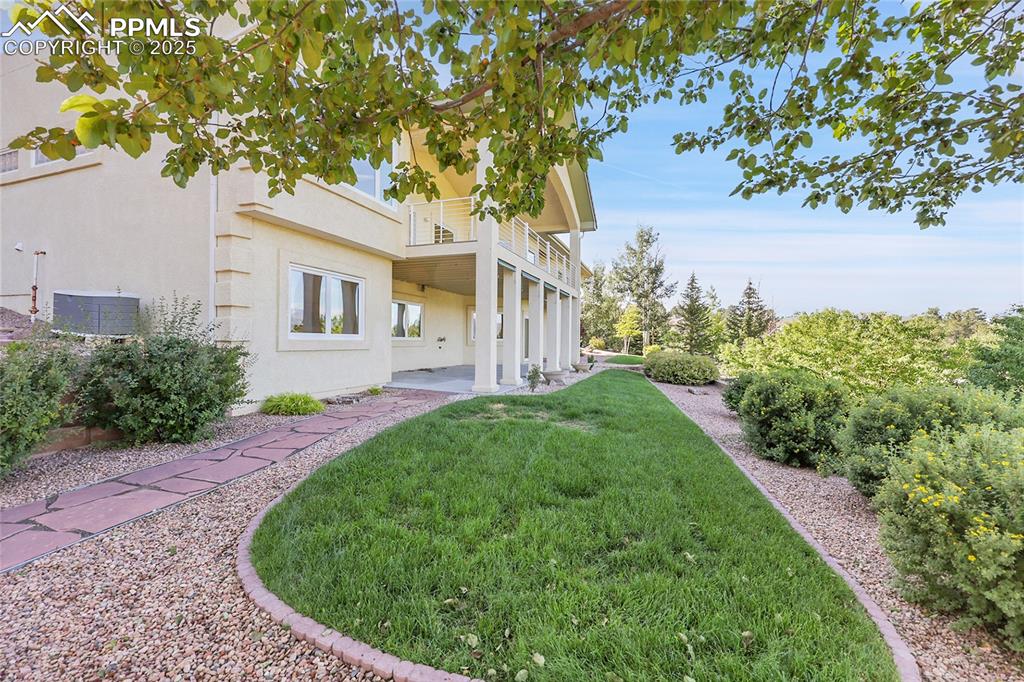
Back Yard
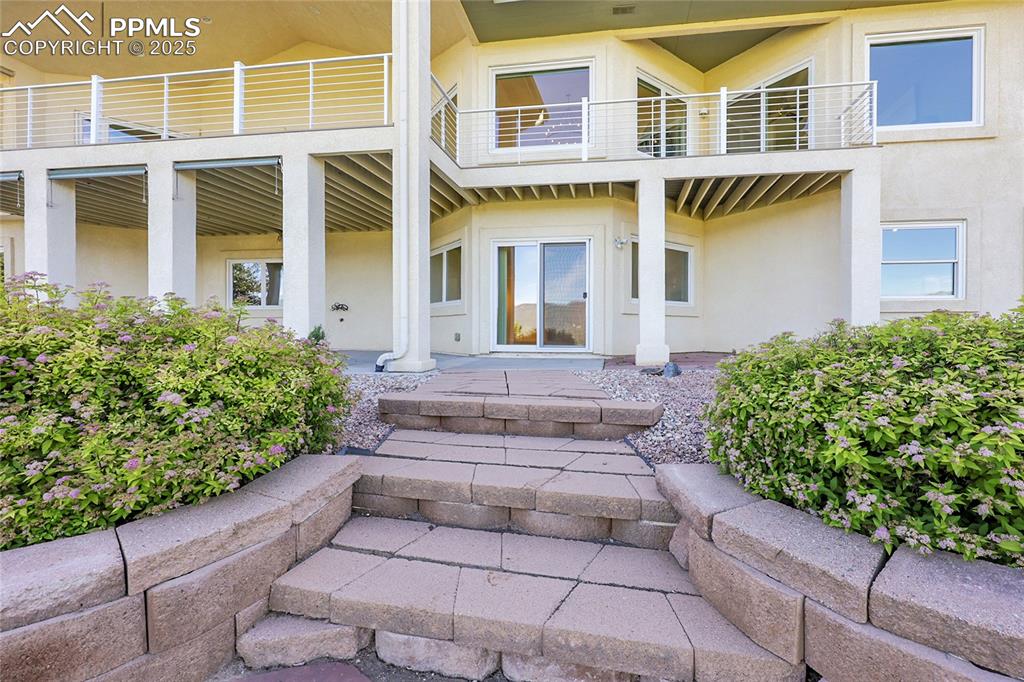
Property entrance featuring stucco siding
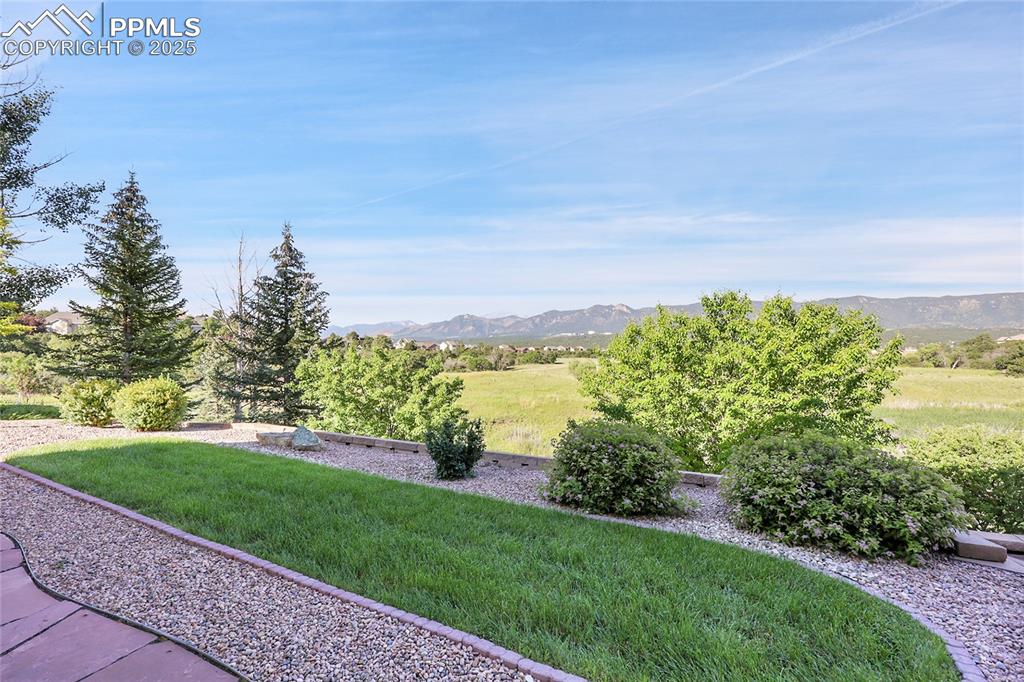
Unobstructed Mountain Views
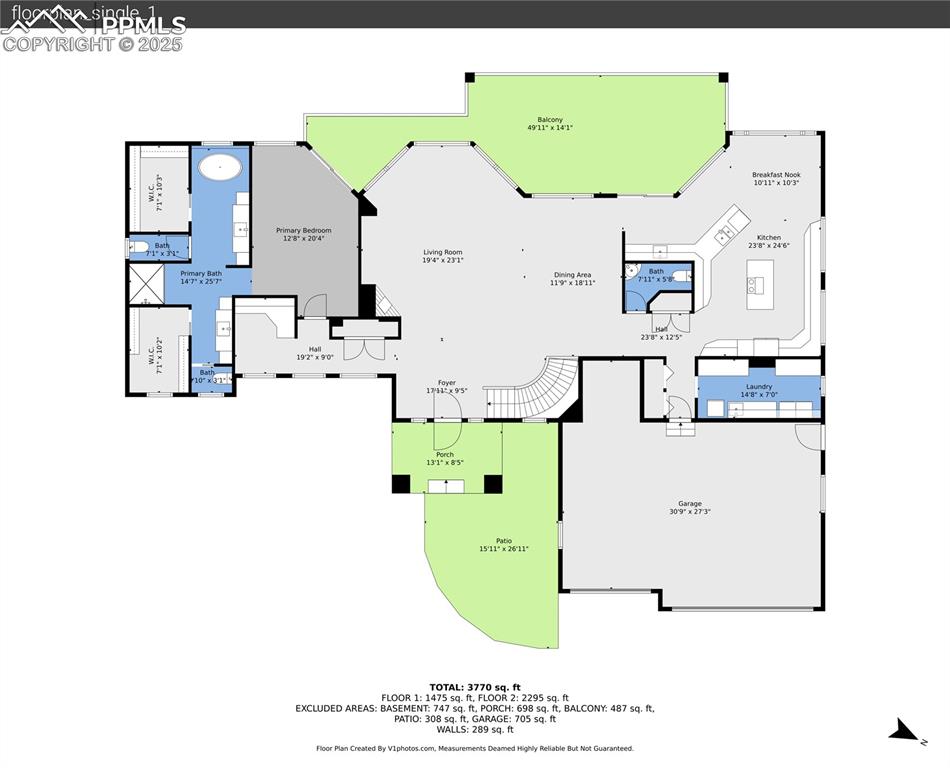
Main Level
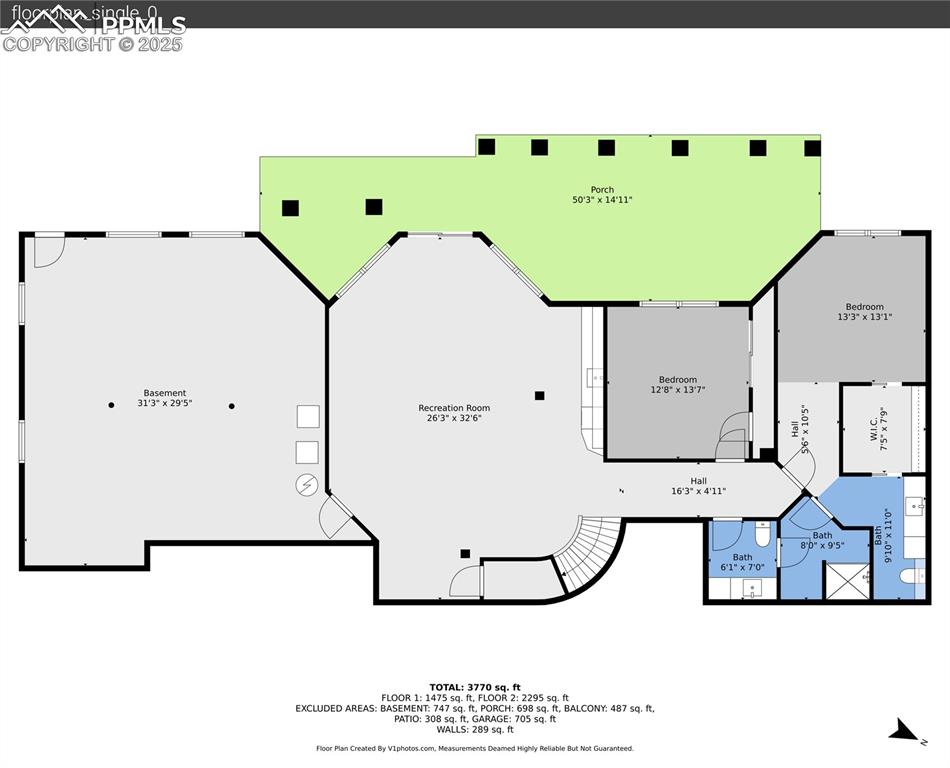
Lower Level
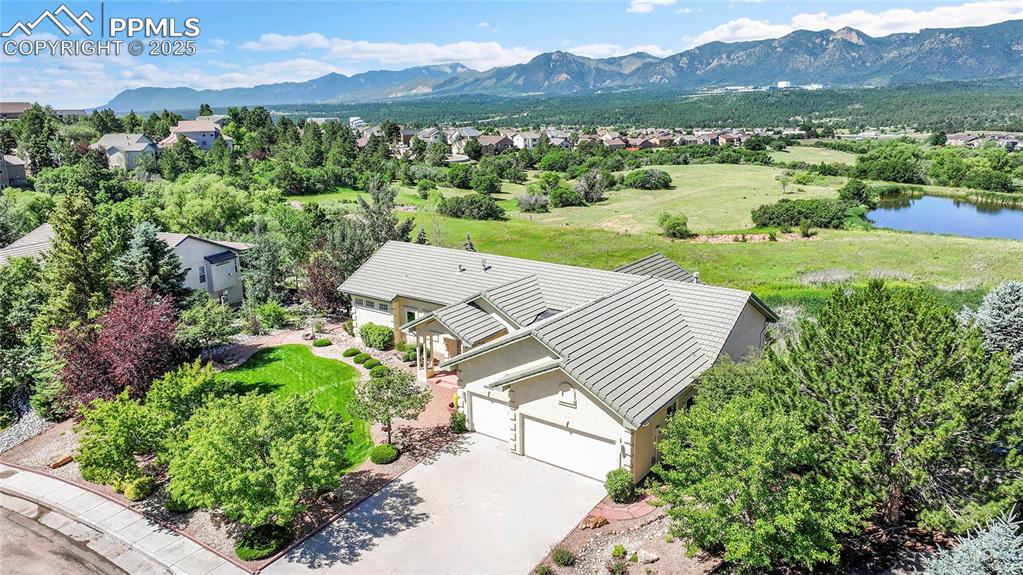
Aerial view of residential area with a water and mountain view
Disclaimer: The real estate listing information and related content displayed on this site is provided exclusively for consumers’ personal, non-commercial use and may not be used for any purpose other than to identify prospective properties consumers may be interested in purchasing.