319 N Institute Street, Colorado Springs, CO, 80903
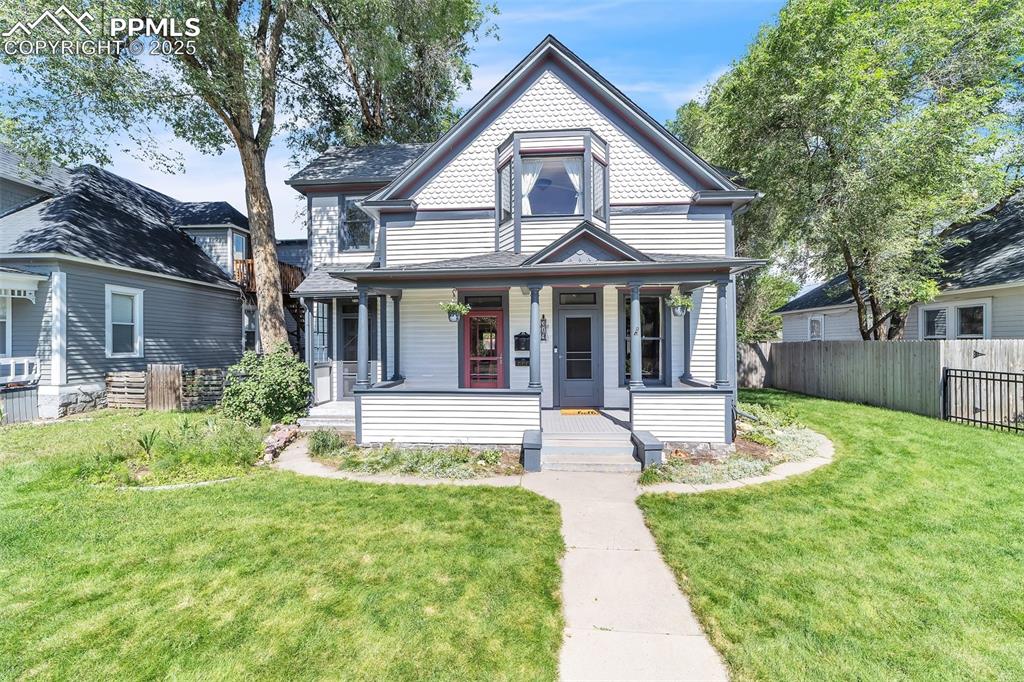
Victorian-style house featuring a porch
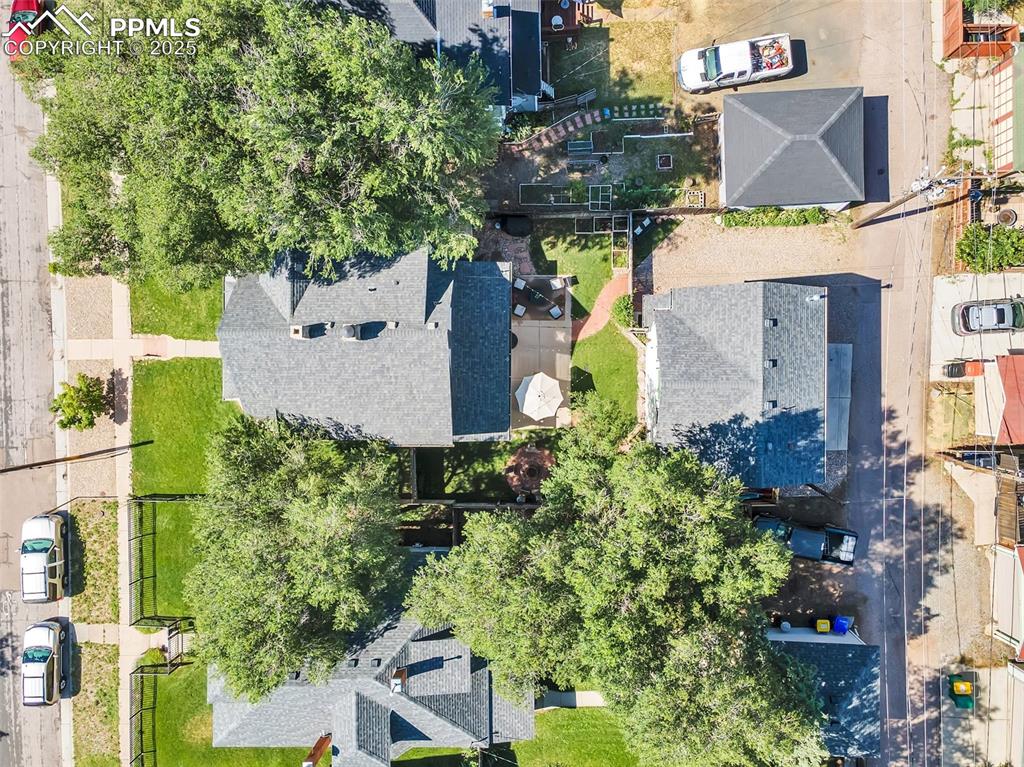
Home with Detached Apartment & Garage
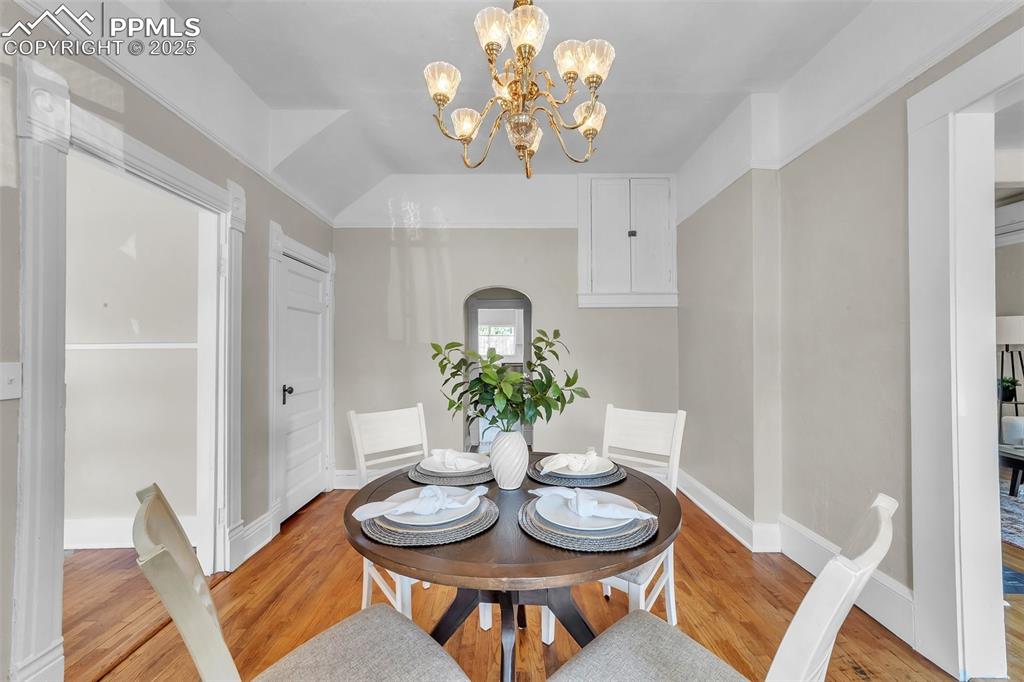
Dining room featuring original wood flooring and a chandelier
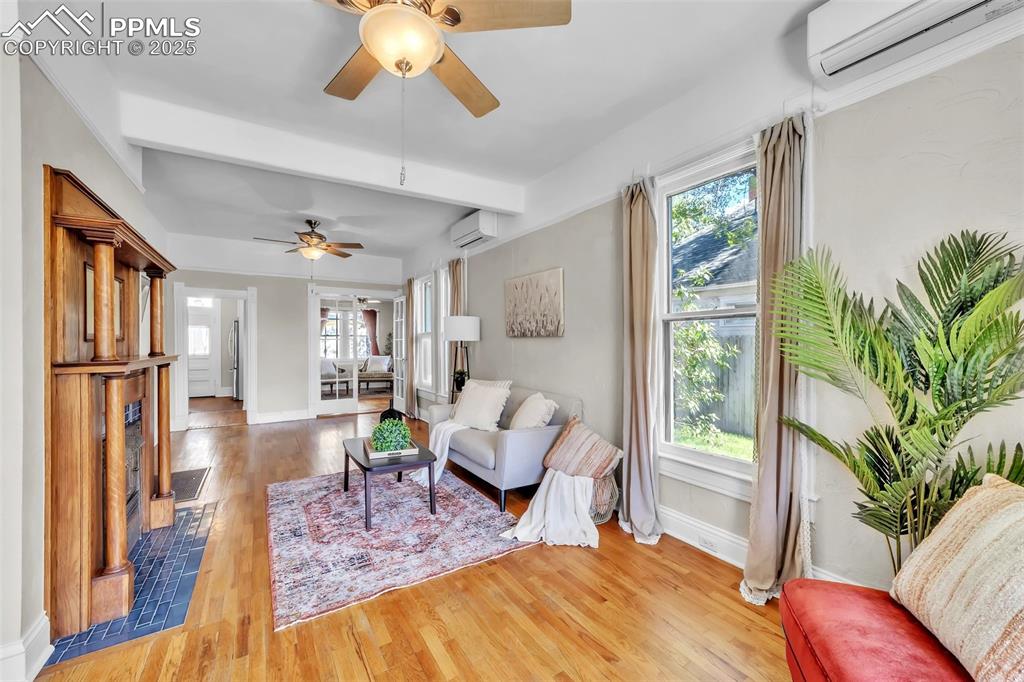
Living area featuring an AC wall unit, a ceiling fan, wood finished floors, and beamed ceiling
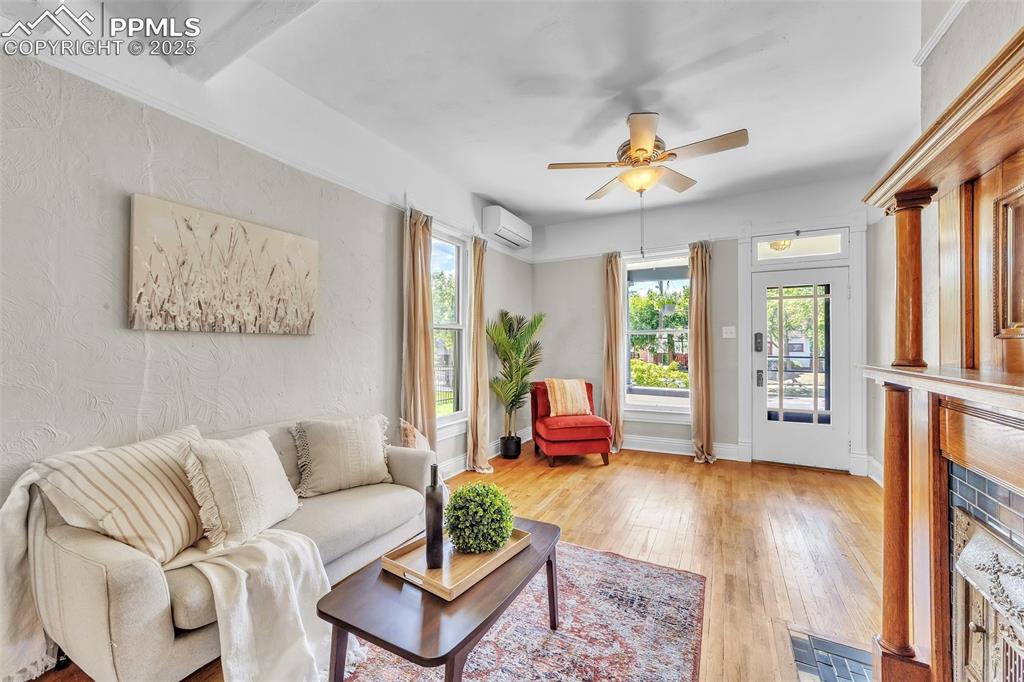
Living room with a wall mounted air conditioner, light wood finished floors, and a ceiling fan
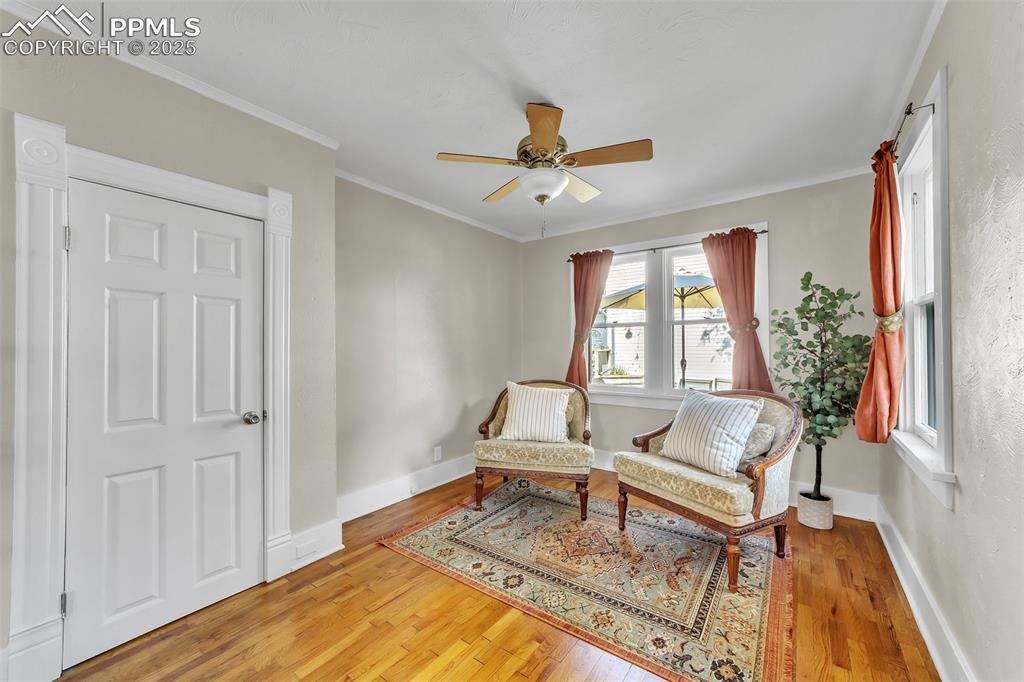
Bedroom or Office on main level with french doors and a closet
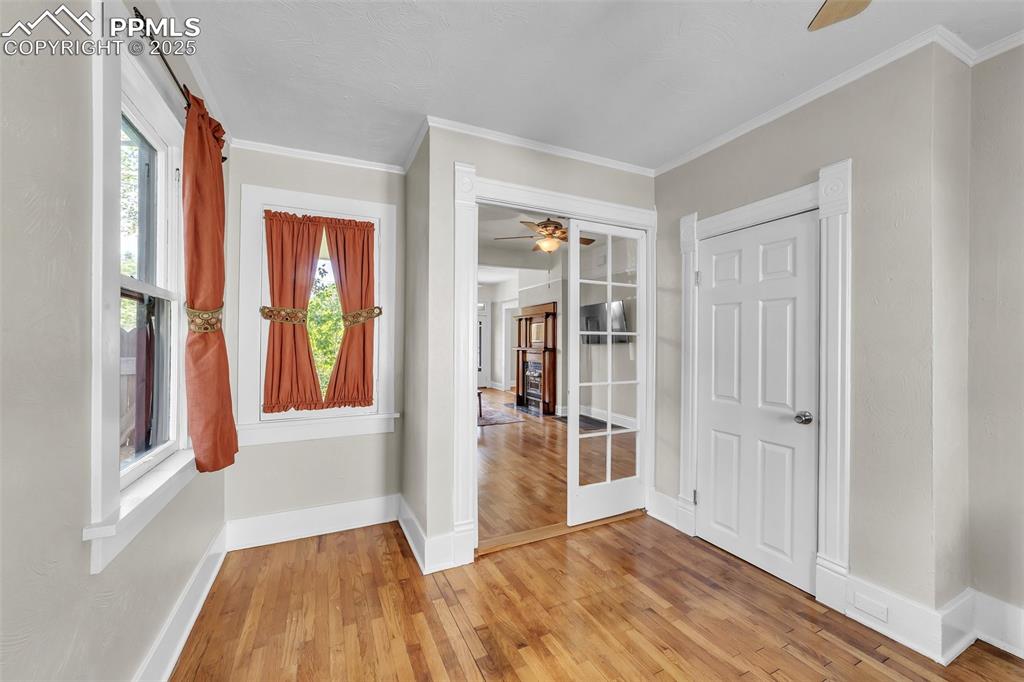
Bedroom or Office on main level
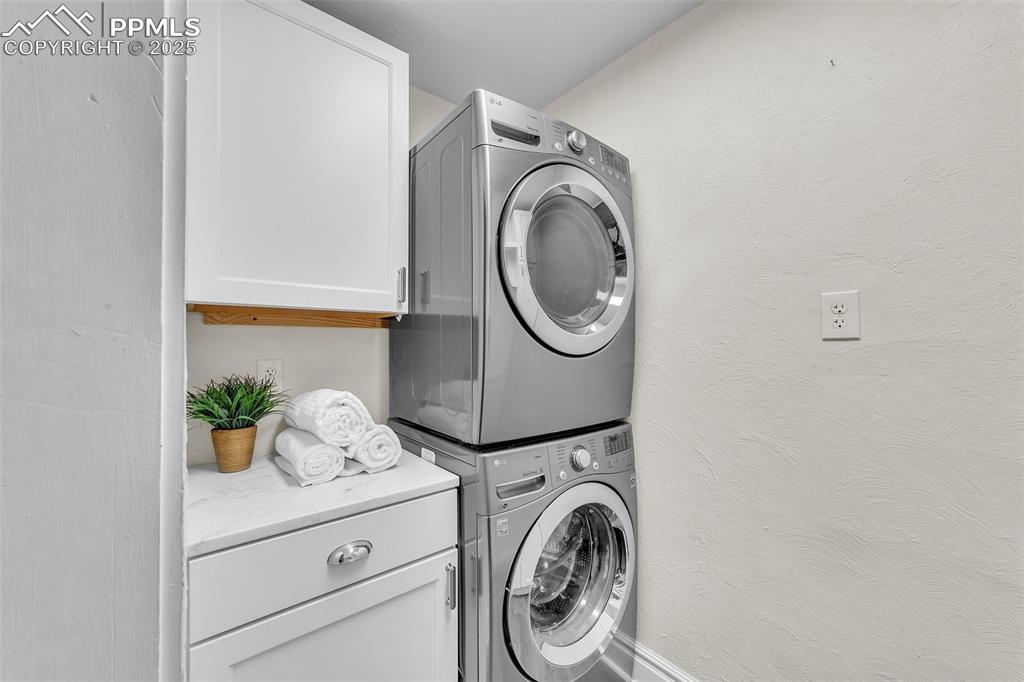
Laundry area featuring stacked washer / dryer and cabinet space
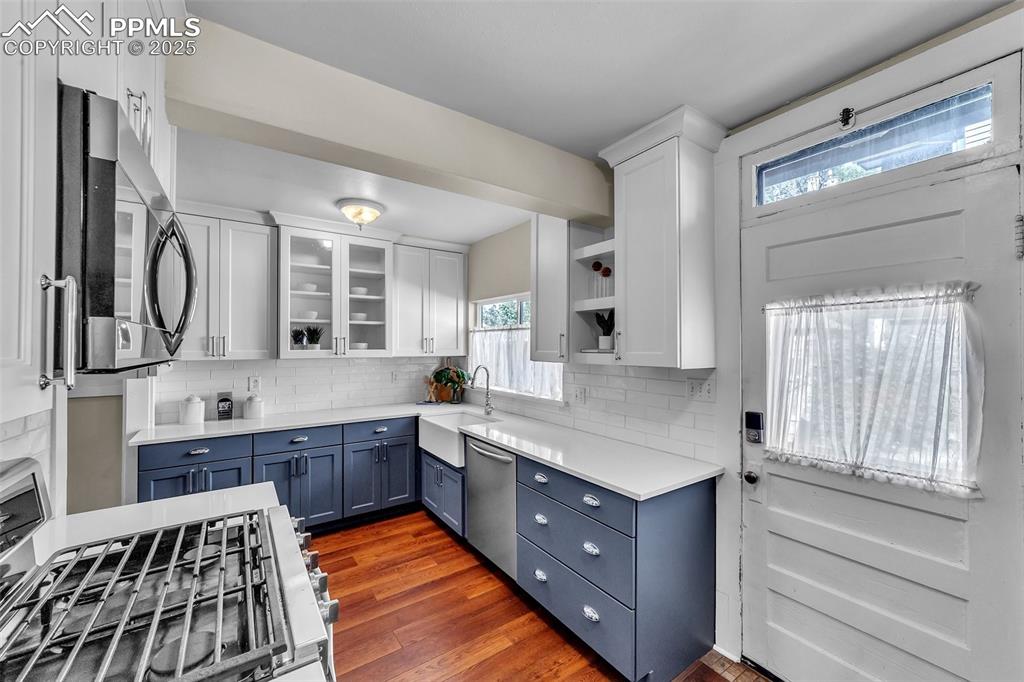
Kitchen with stainless steel appliances, blue cabinets, white cabinetry, and decorative backsplash
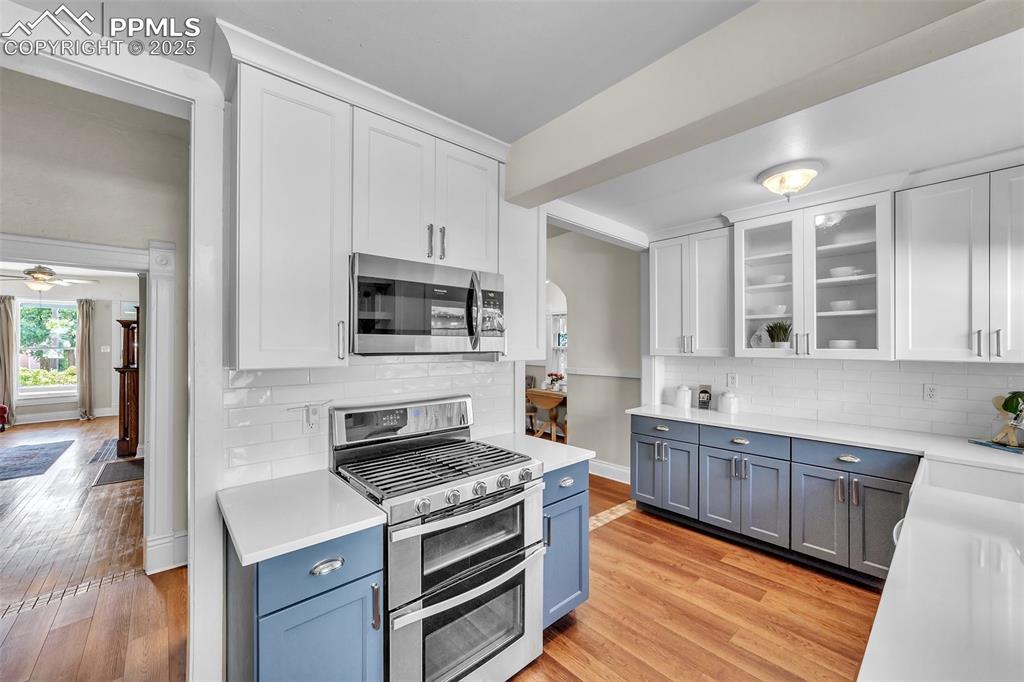
Kitchen featuring stainless steel appliances, arched walkways, light countertops, and white cabinetry
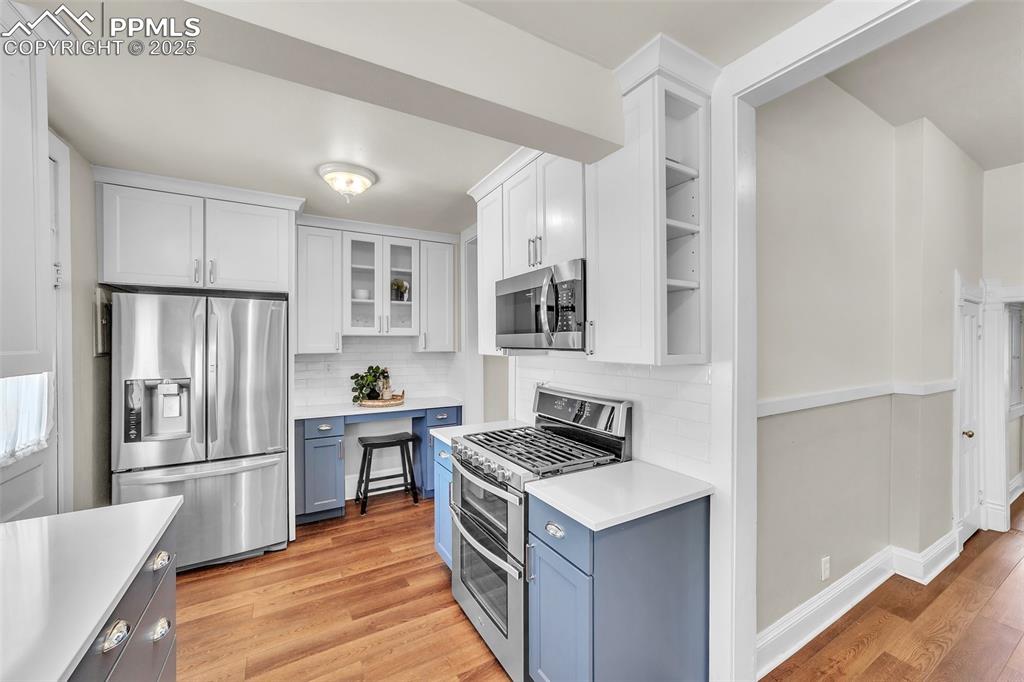
Kitchen featuring appliances with stainless steel finishes, light countertops, light wood finished floors, and decorative backsplash
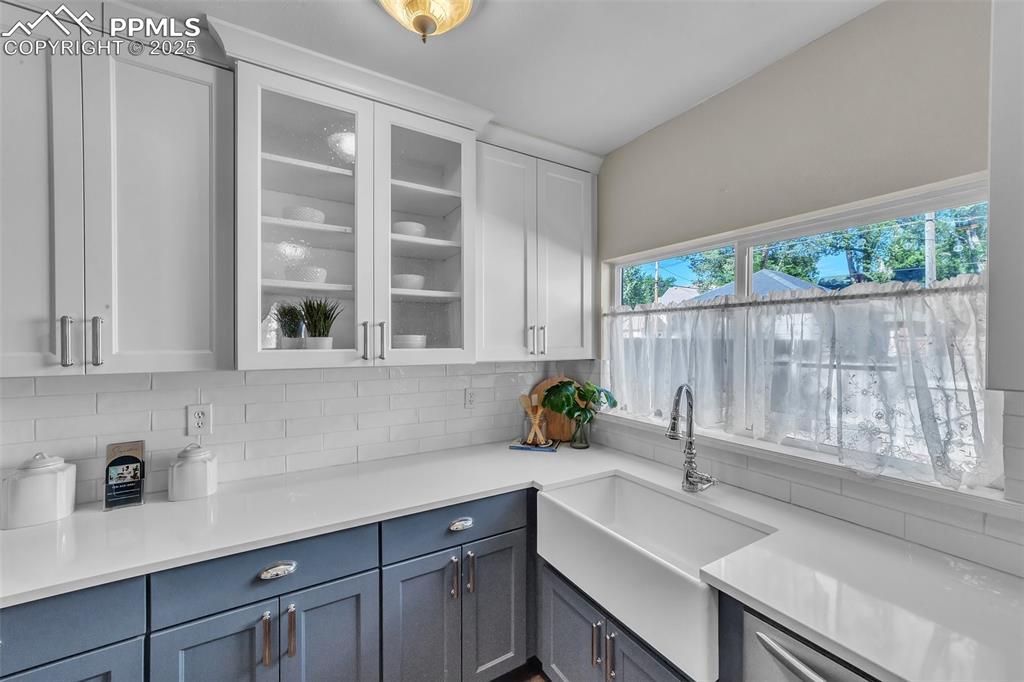
Kitchen featuring backsplash, white cabinets, glass insert cabinets, and quartz countertops
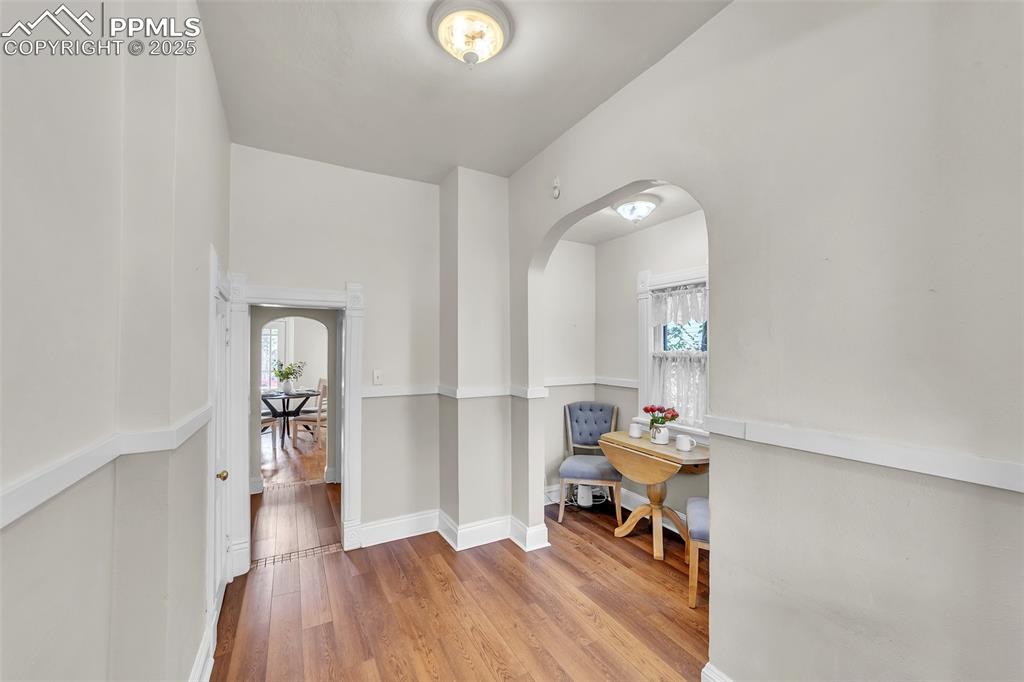
Kitchen Breakfast Nook
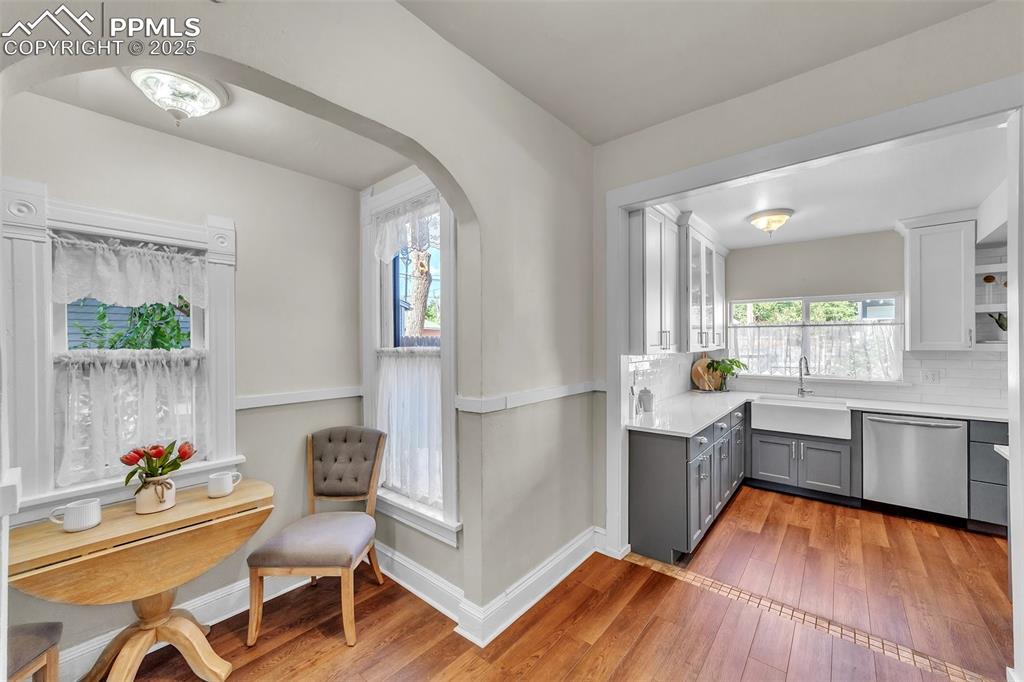
Kitchen featuring gray cabinetry, dishwasher, arched walkways, light wood-type flooring, and light countertops
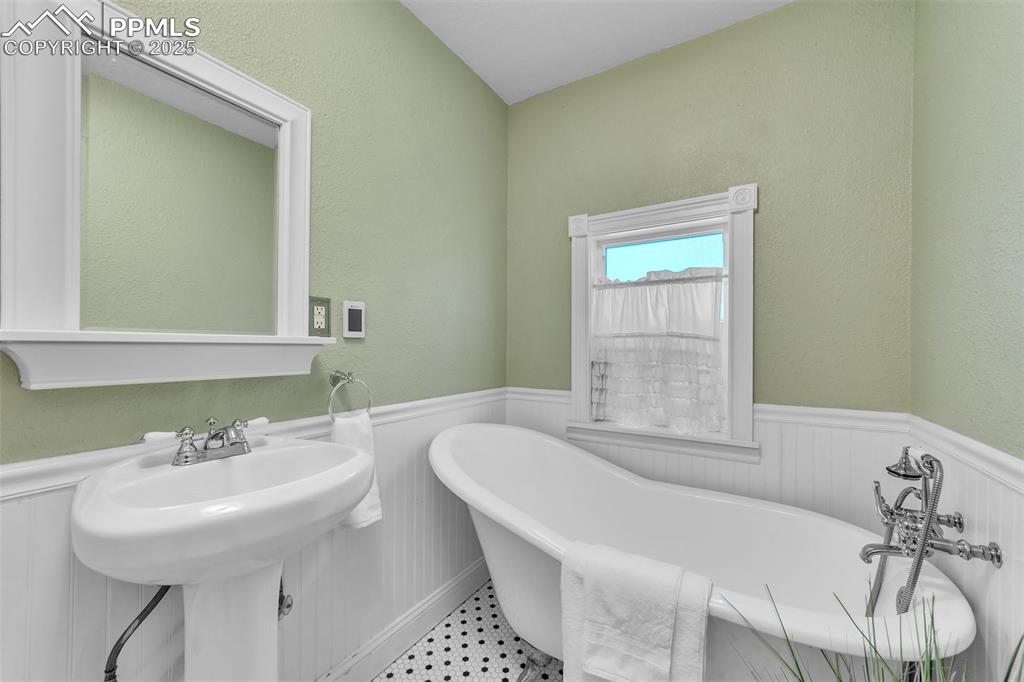
Bathroom with a wainscoted wall and original steel freestanding tub, with heated floors!
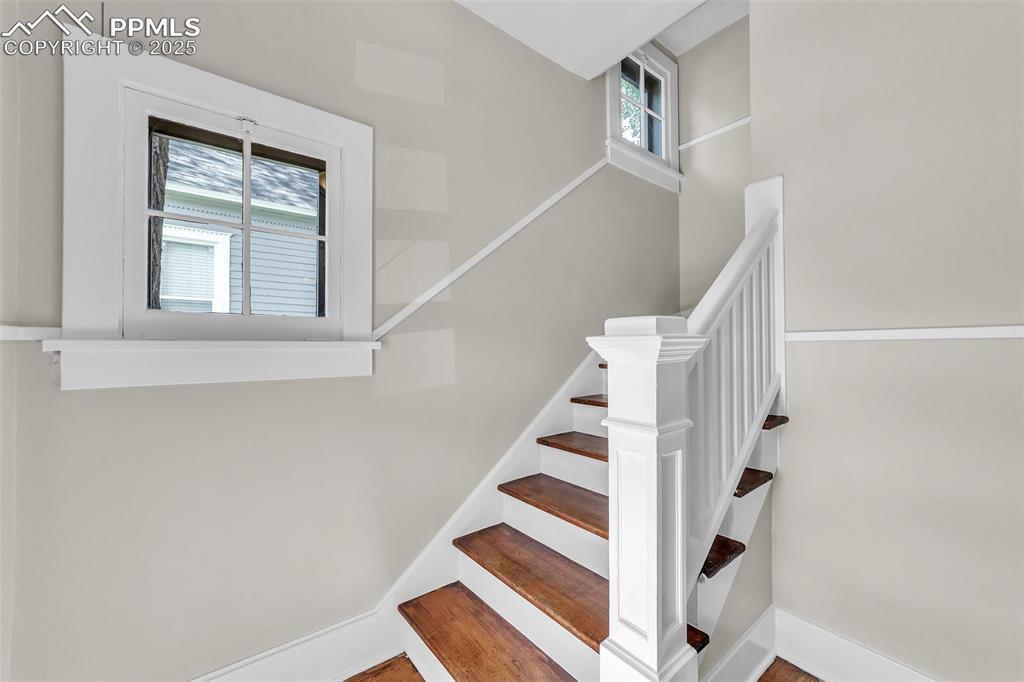
Staircase featuring plenty of natural light
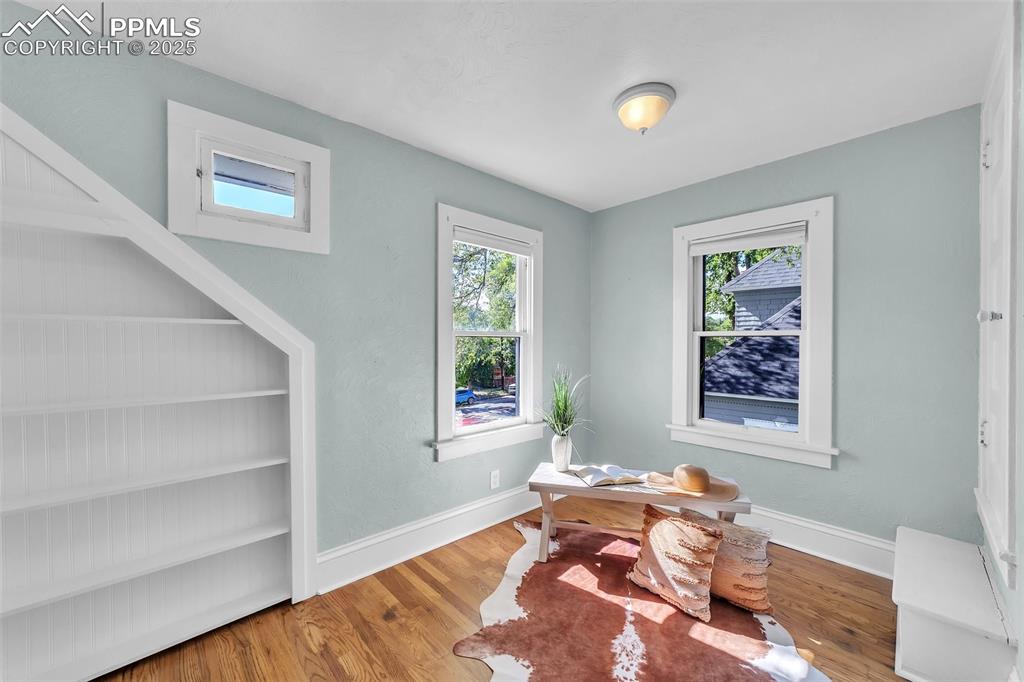
Office space or bedroom featuring wood finished floors
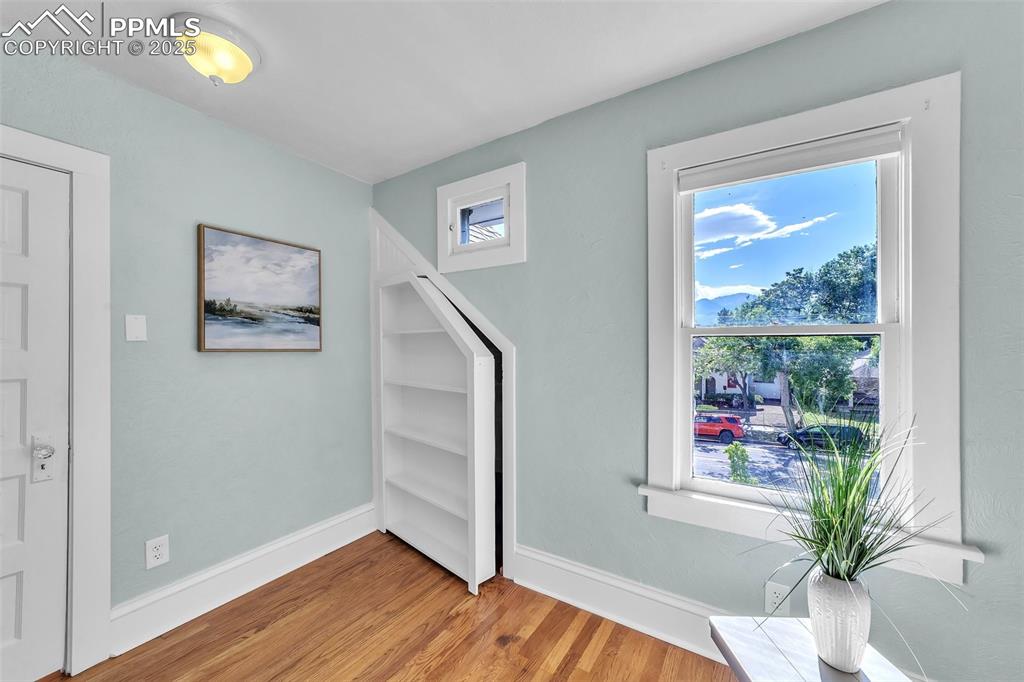
Hidden Door for a playful hideout or useful storage
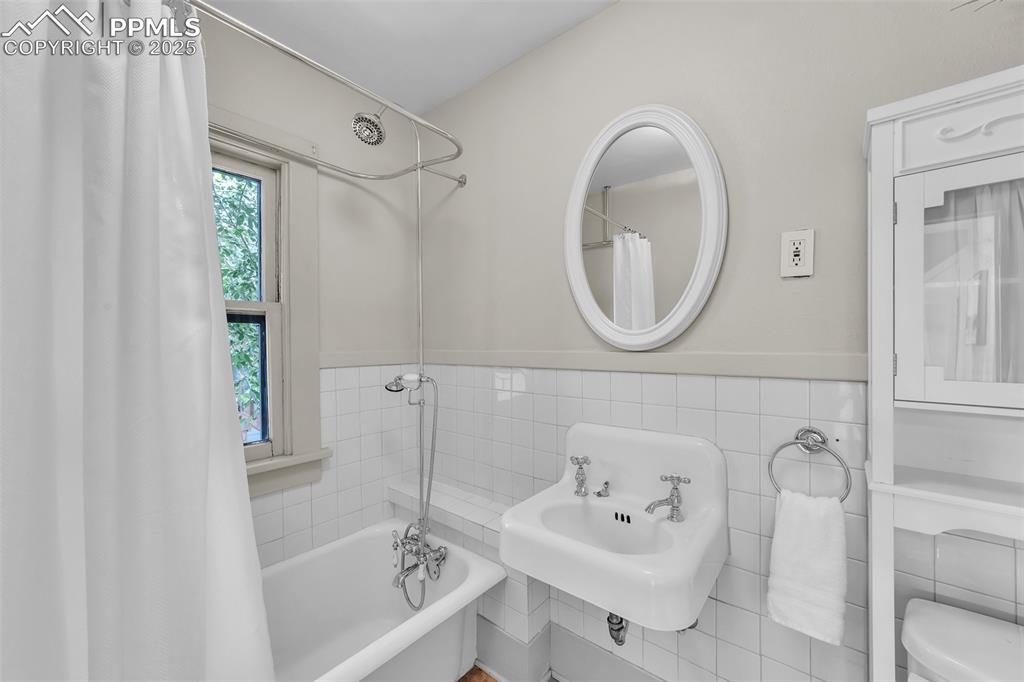
Bathroom with tile walls and wainscoting with original steel tub and features
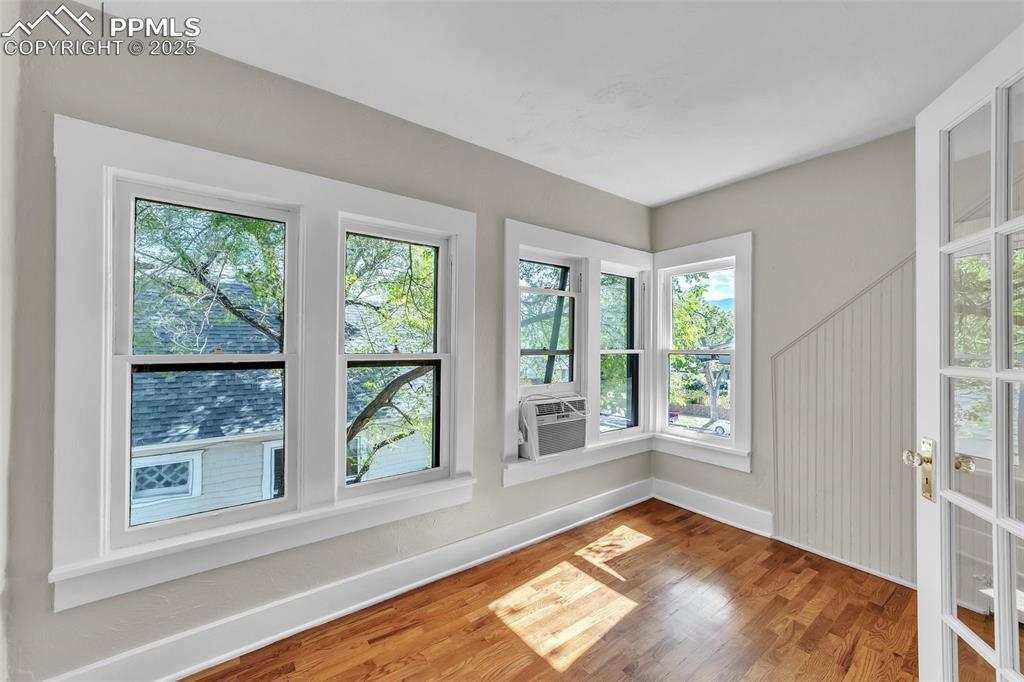
Unfurnished sunroom with cooling unit
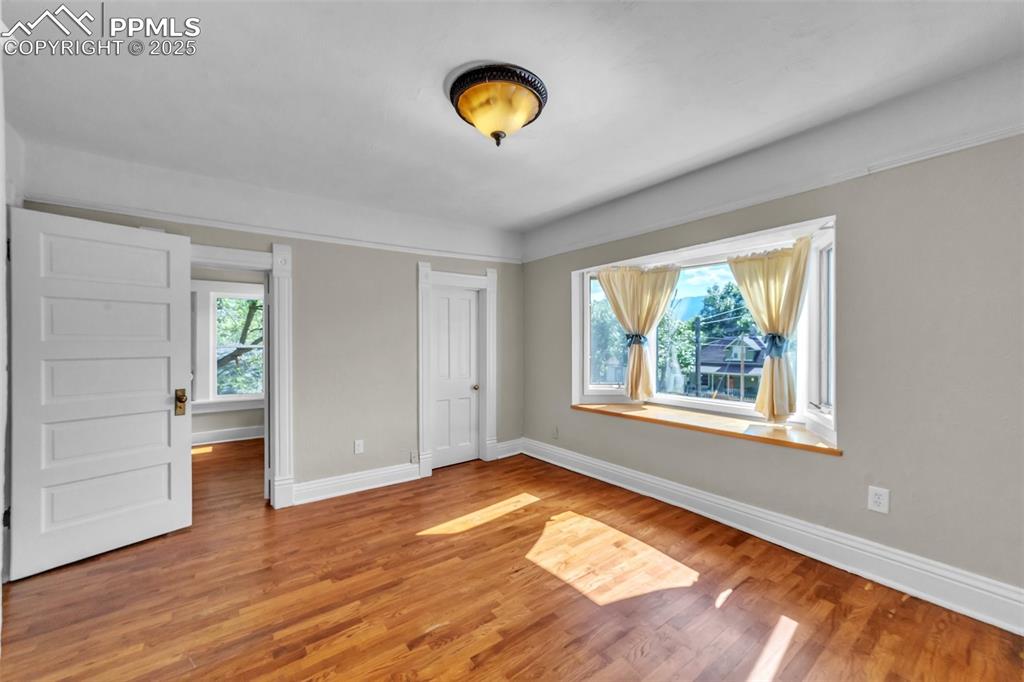
Unfurnished bedroom featuring multiple windows and wood finished floors
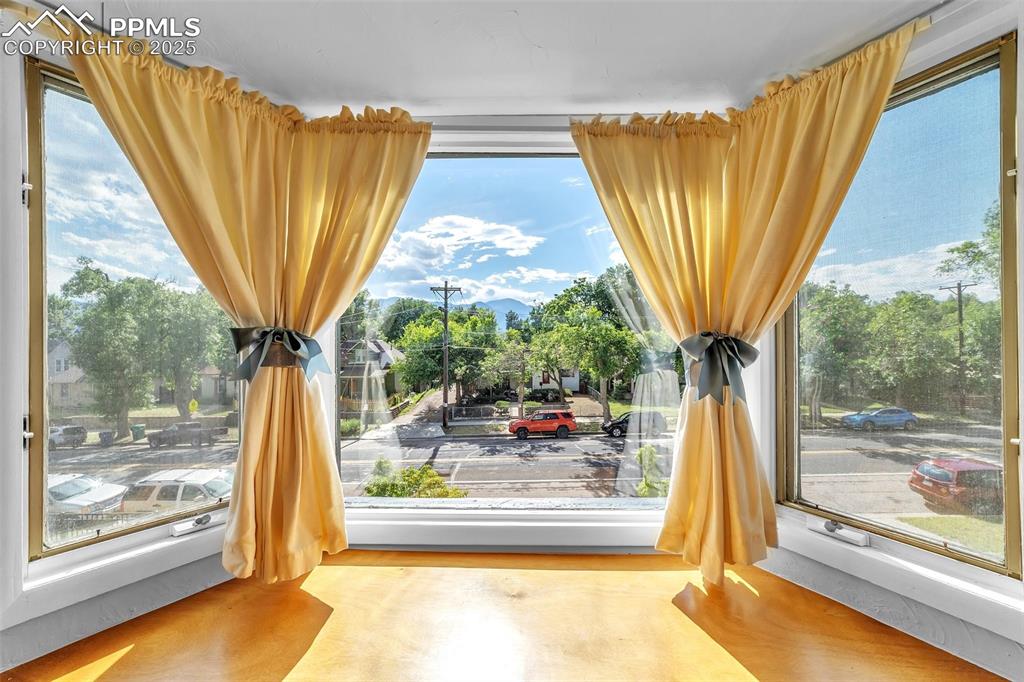
Pikes Peak
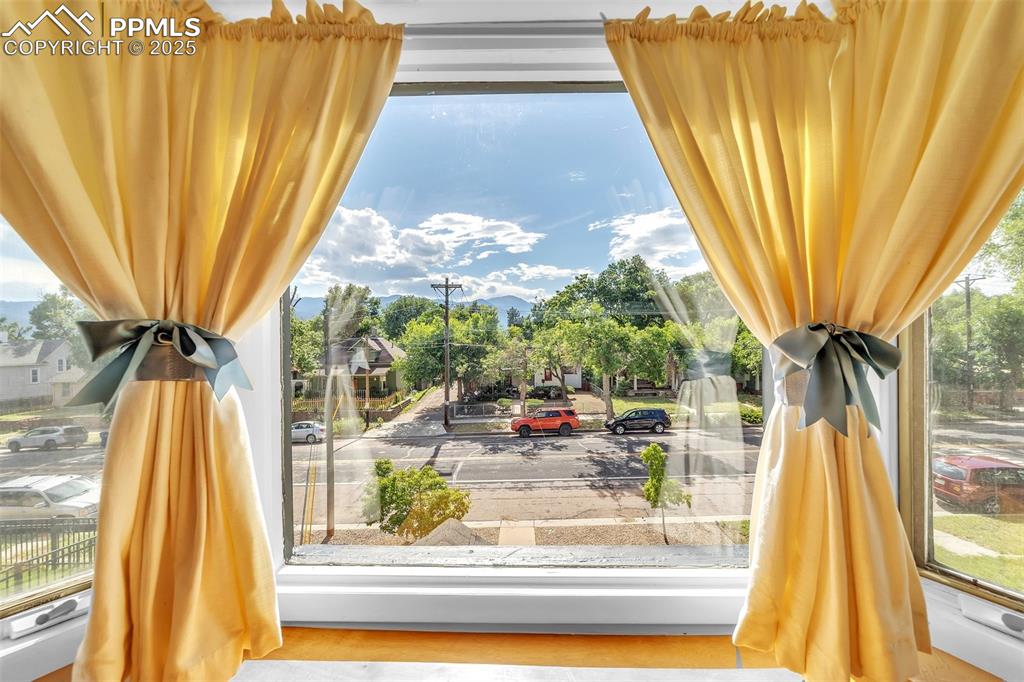
Detailed Pikes Peak view
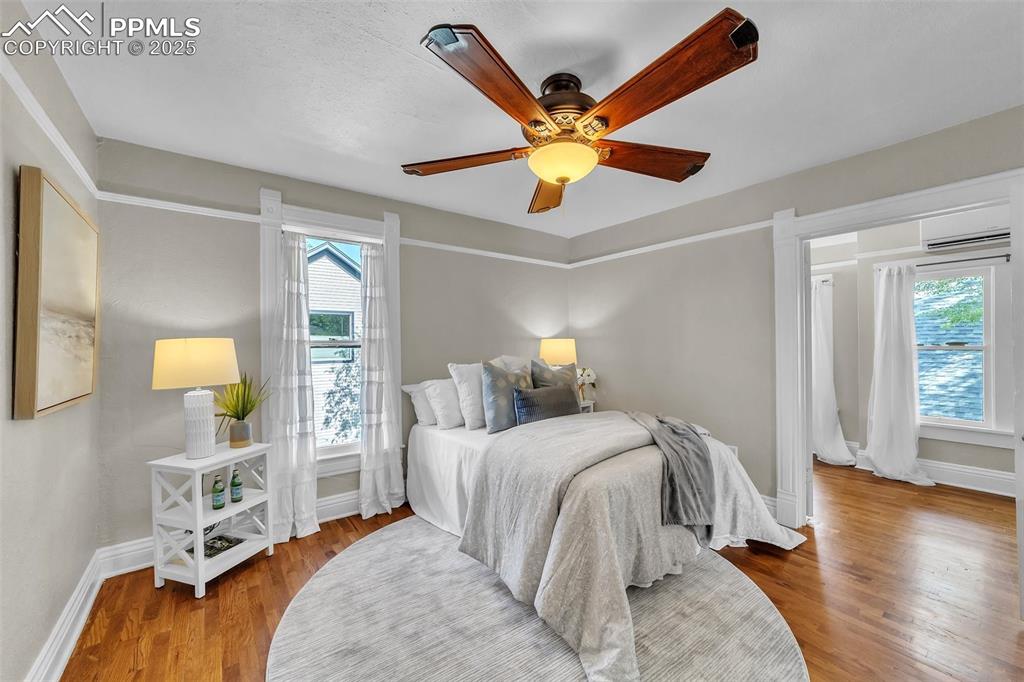
Bedroom with wood finished floors, a wall mounted air conditioner, and ceiling fan
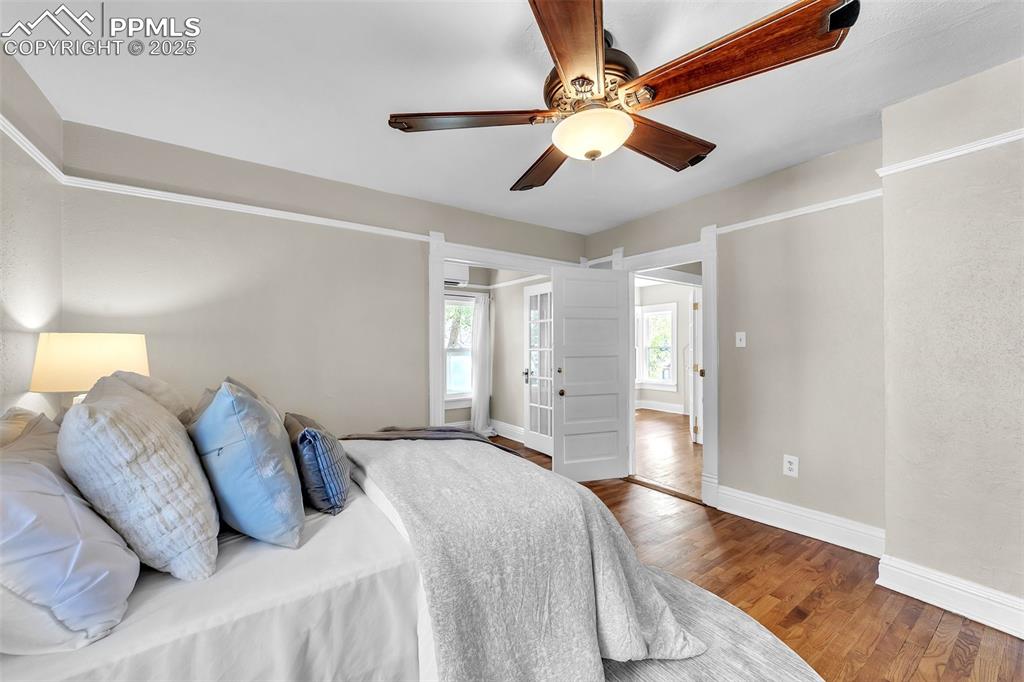
Bedroom with wood finished floors and ceiling fan
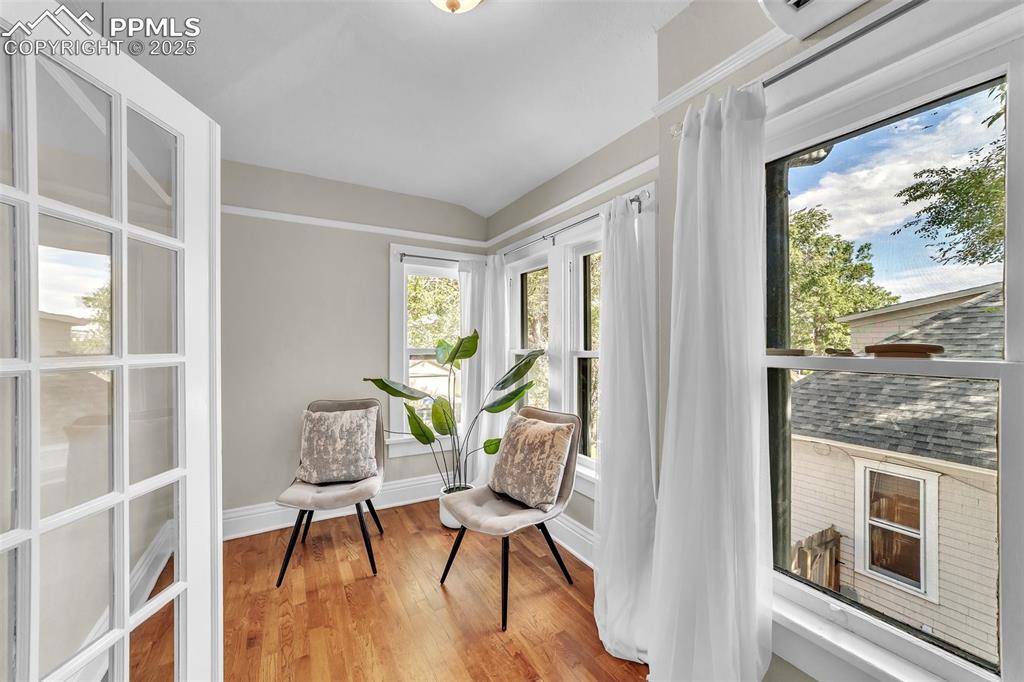
Sitting room off the bedroom featuring wood floors and vaulted ceiling
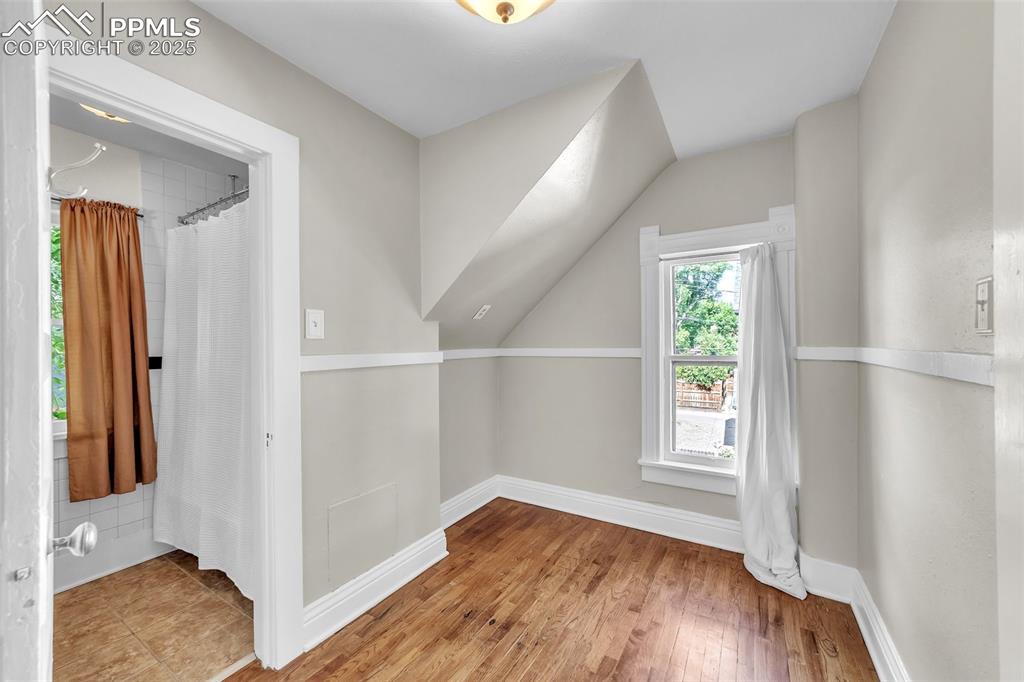
Additional space with wood floors and lofted ceiling, in between bedroom and ensuite bathroom
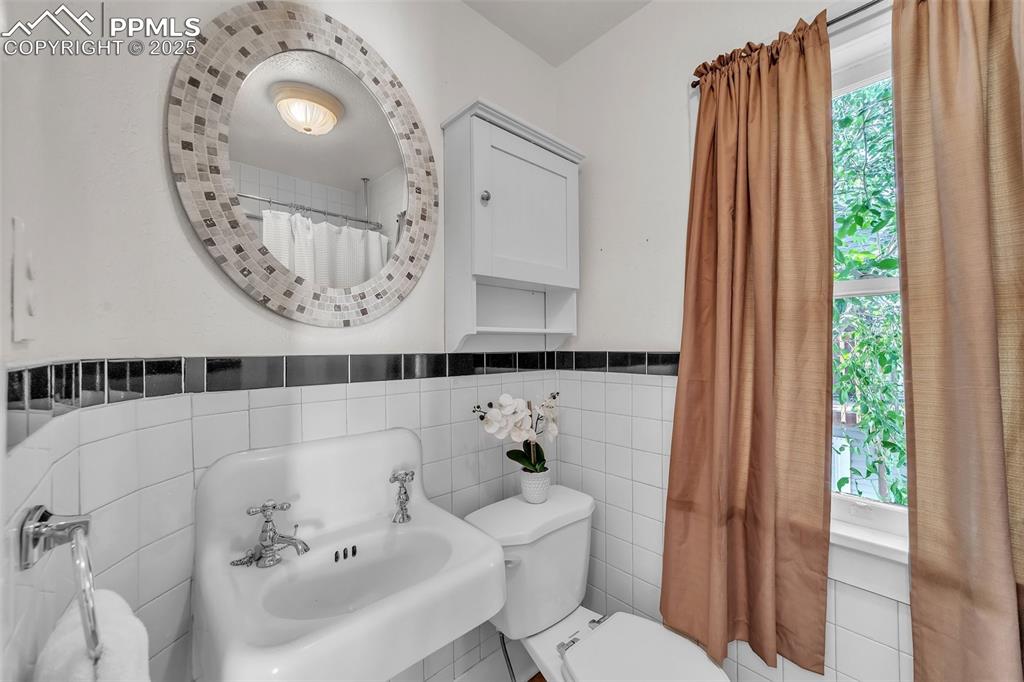
Bathroom featuring tile walls and a wainscoted wall, with original steel tub
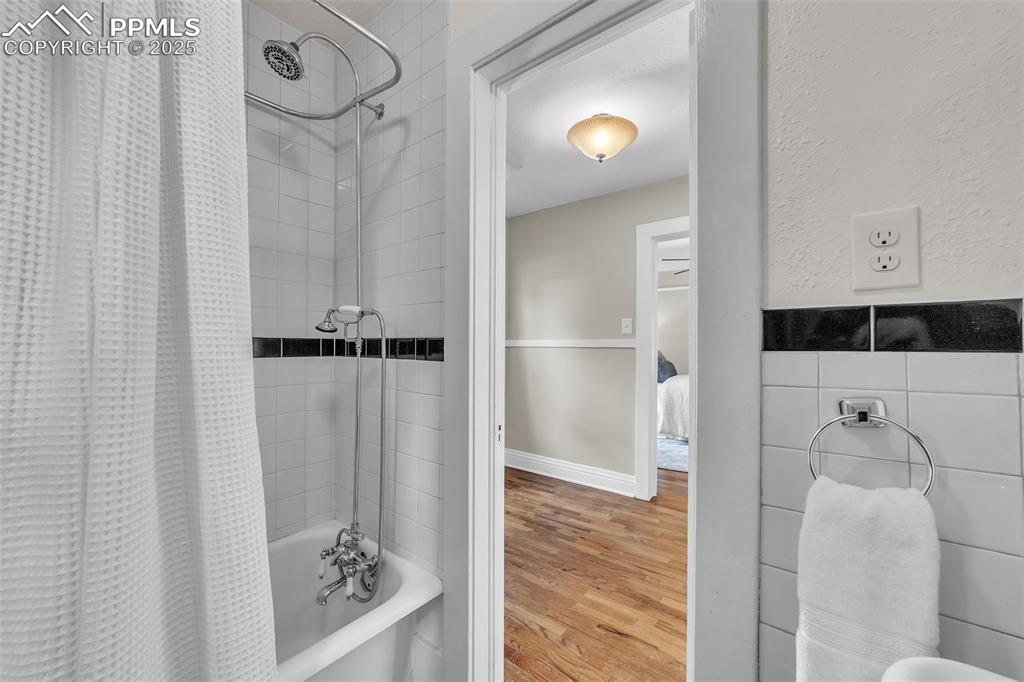
Bathroom featuring shower / bath & original steel tub combination with curtain and wood floors
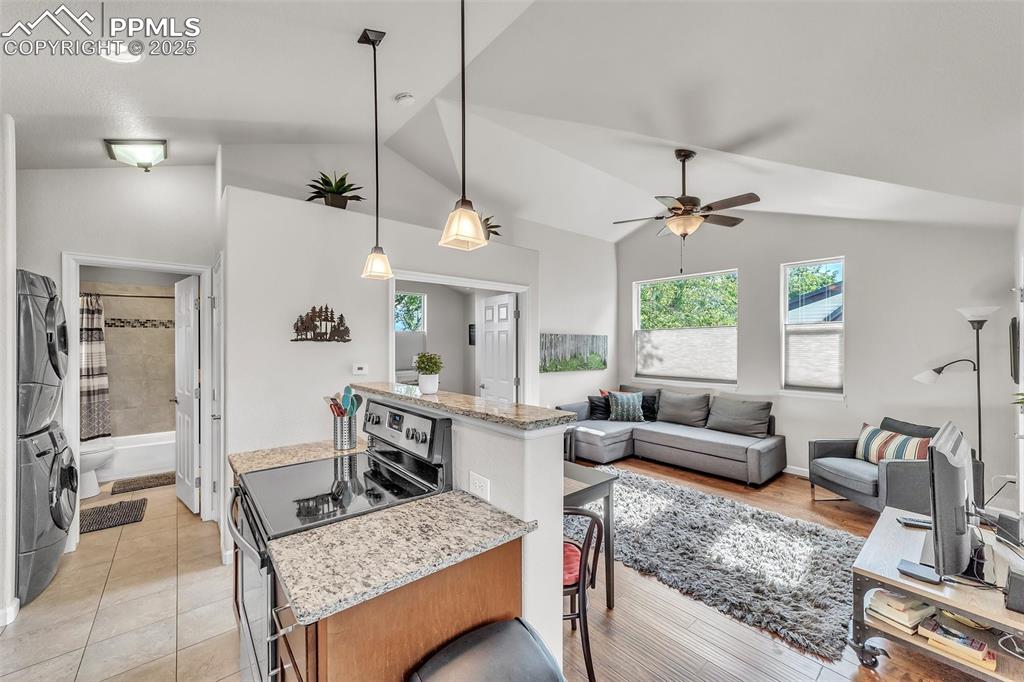
Apartment: Kitchen featuring stainless steel range with electric cooktop, stacked washer / dryer, lofted ceiling, ceiling fan, and a center island
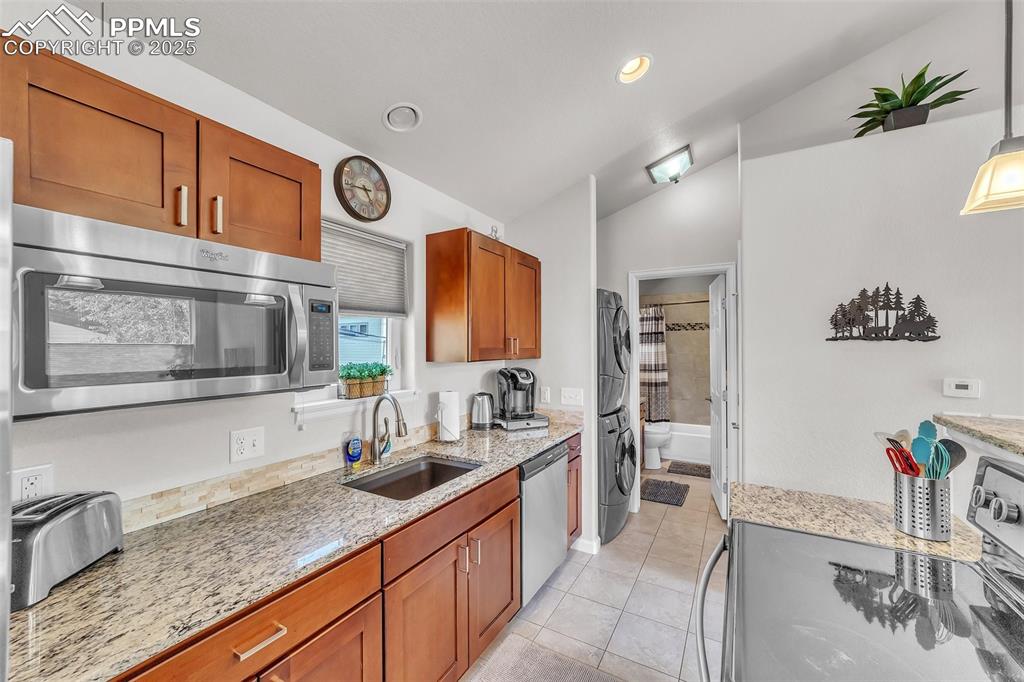
Apartment: Kitchen with stainless steel appliances, stacked washer / dryer, light tile patterned floors, light stone counters, and brown cabinetry
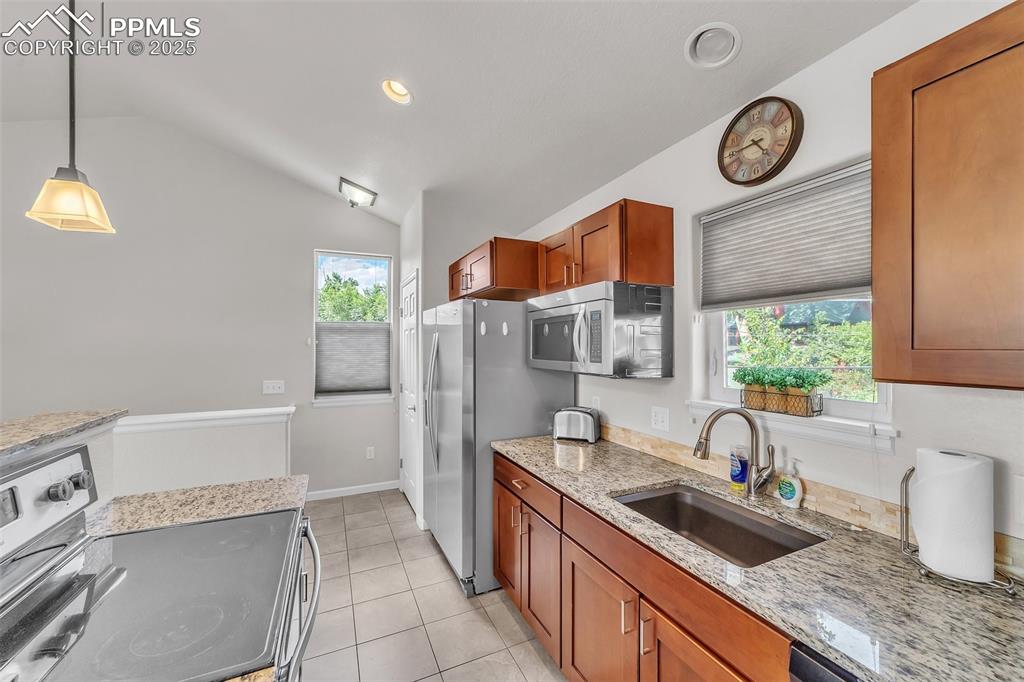
Apartment: Kitchen featuring appliances with stainless steel finishes, vaulted ceiling, brown cabinets, pendant lighting, and light stone counters
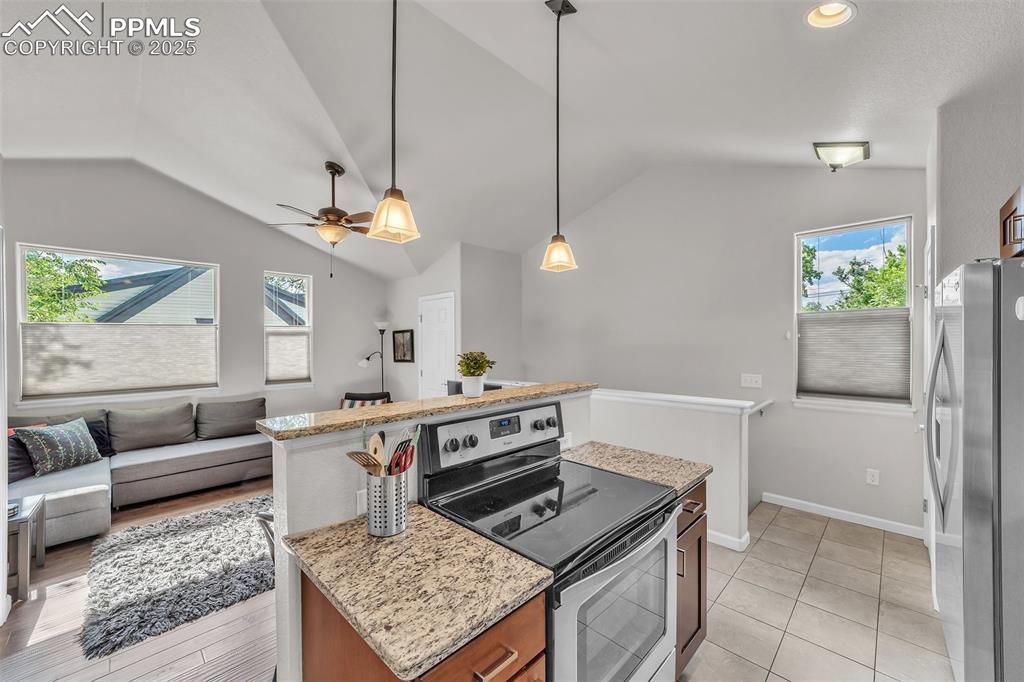
Apartment: Kitchen with stainless steel appliances, lofted ceiling, plenty of natural light, open floor plan, and ceiling fan
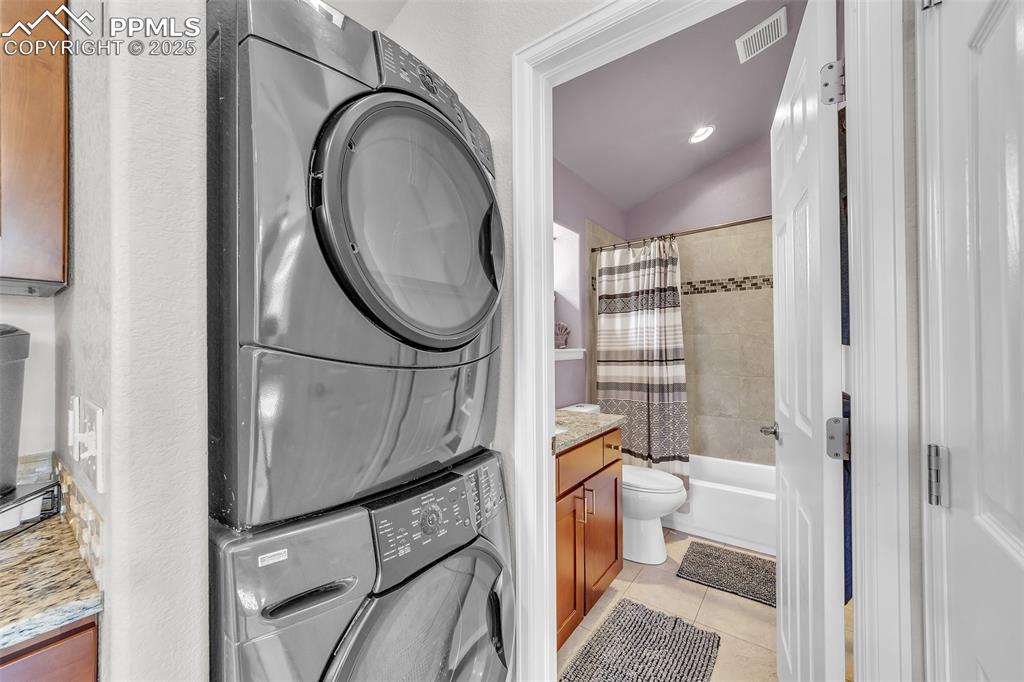
Apartment: Full bathroom with stacked washer and clothes dryer, vanity, tile patterned flooring, and shower / bath combination with curtain
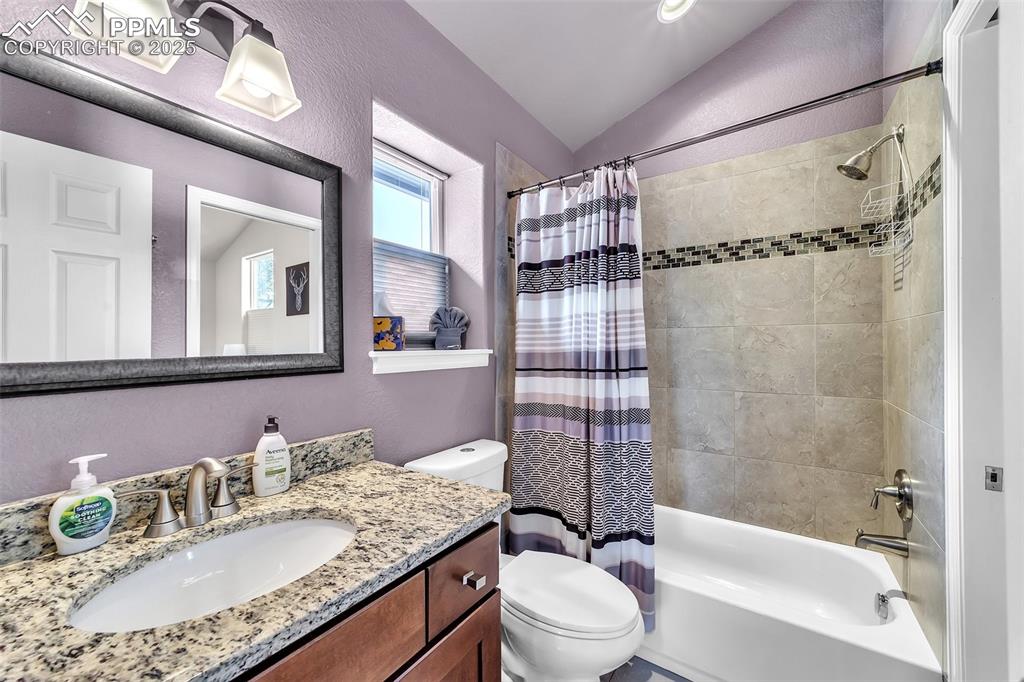
Apartment: Bathroom featuring lofted ceiling, vanity, shower / tub combo, and a textured wall
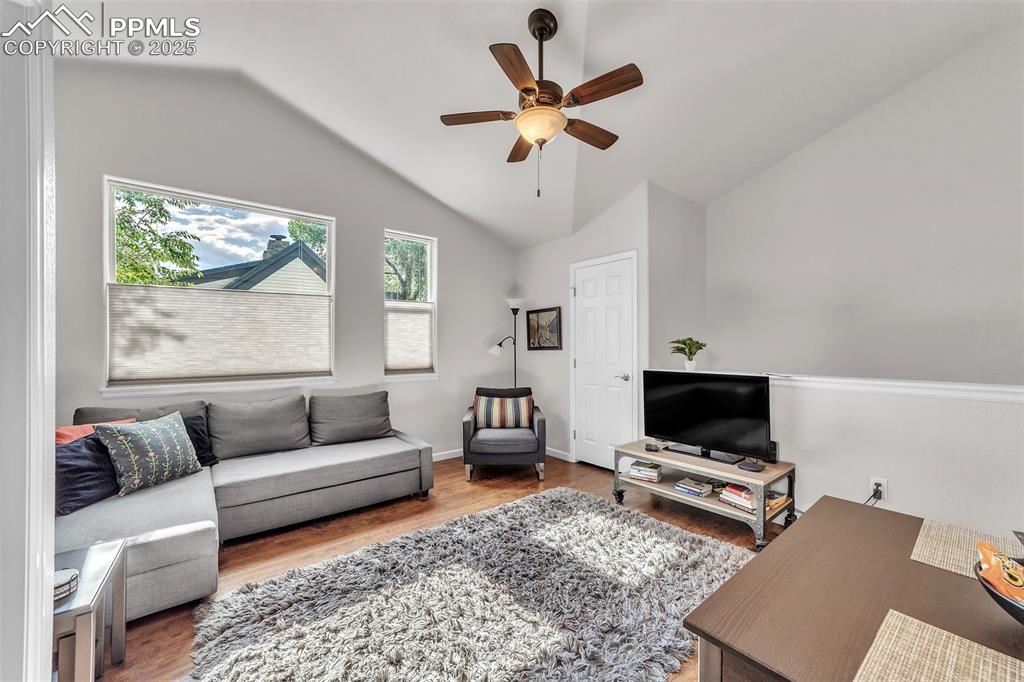
Apartment: Living room featuring lofted ceiling, ceiling fan, and wood finished floors
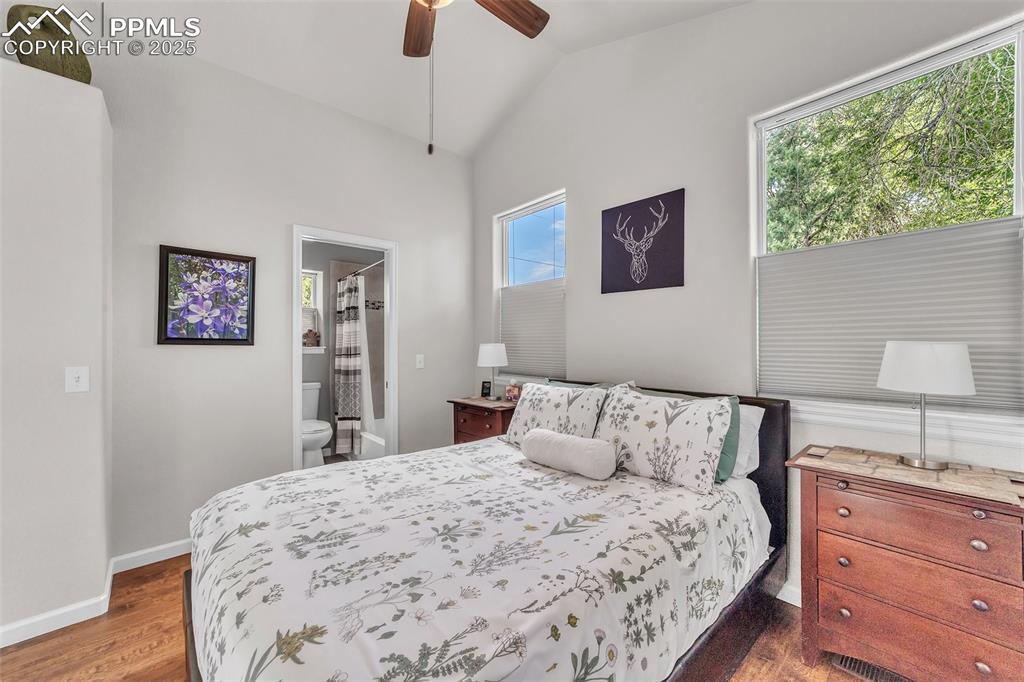
Apartment: Bedroom with wood finished floors, lofted ceiling, ensuite bathroom, and a ceiling fan
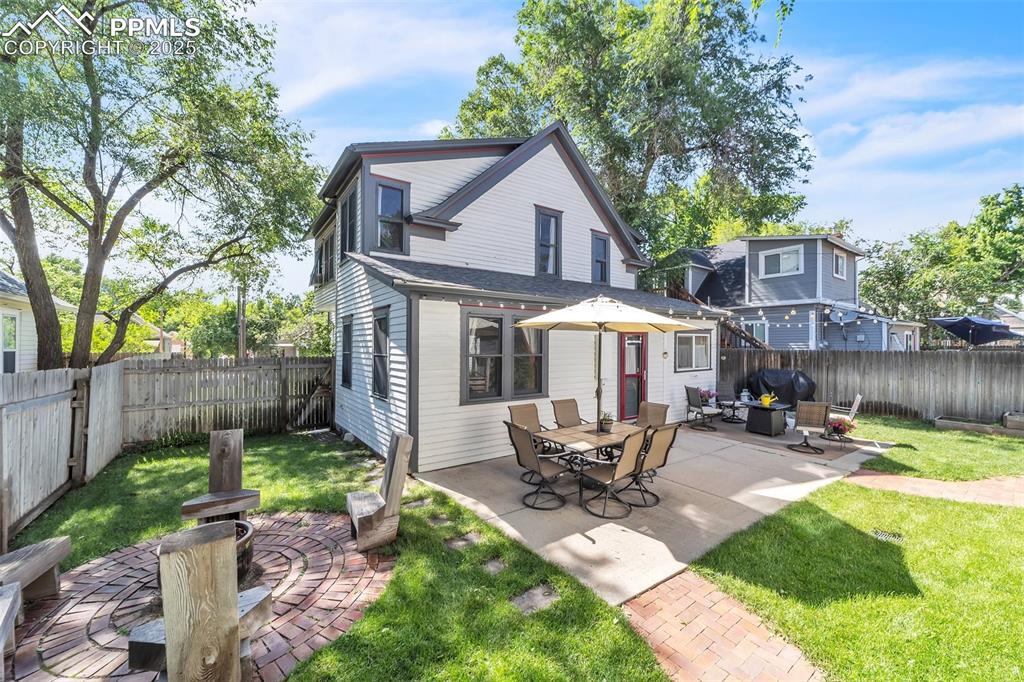
Back of house with a fenced backyard, an outdoor hangout area, and a patio
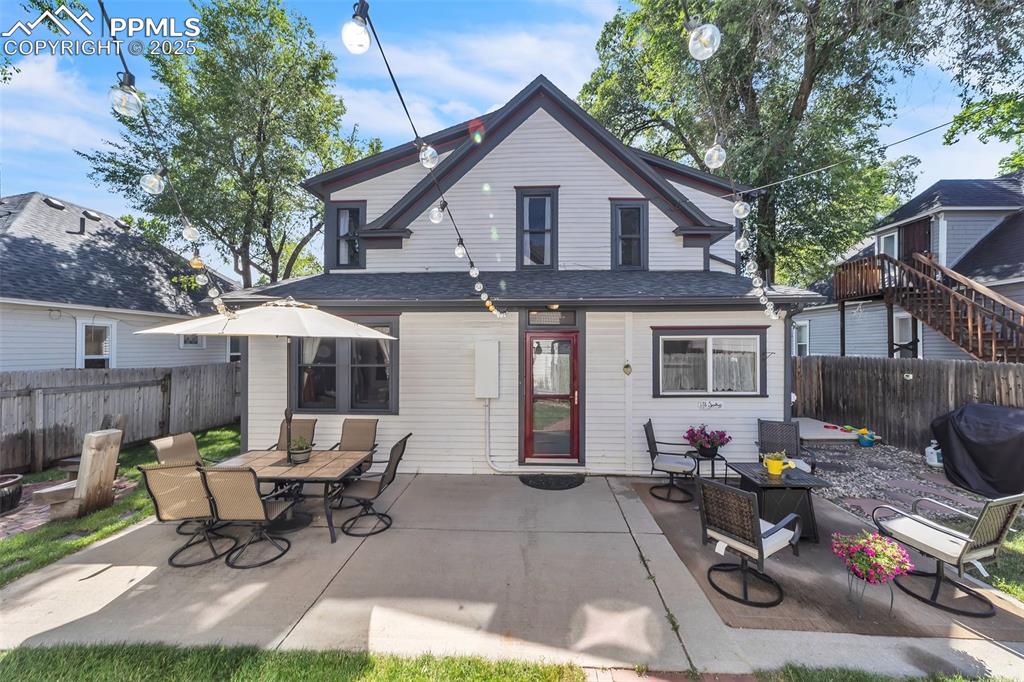
Back of house featuring a patio area and a fenced backyard
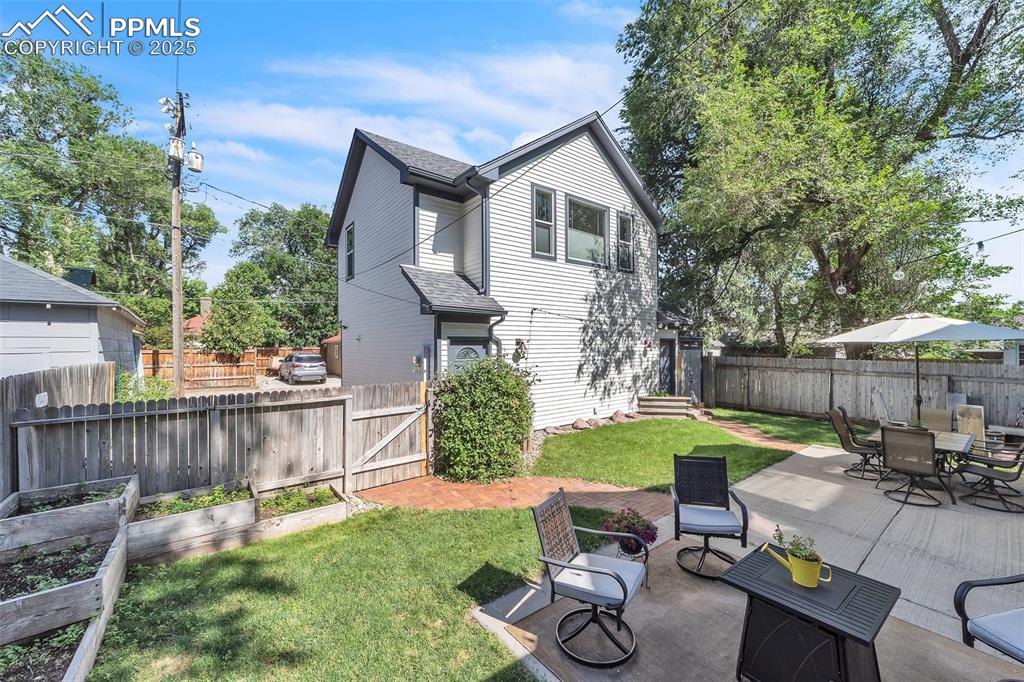
Back of property with a vegetable garden, a fenced backyard, outdoor dining space, and a patio
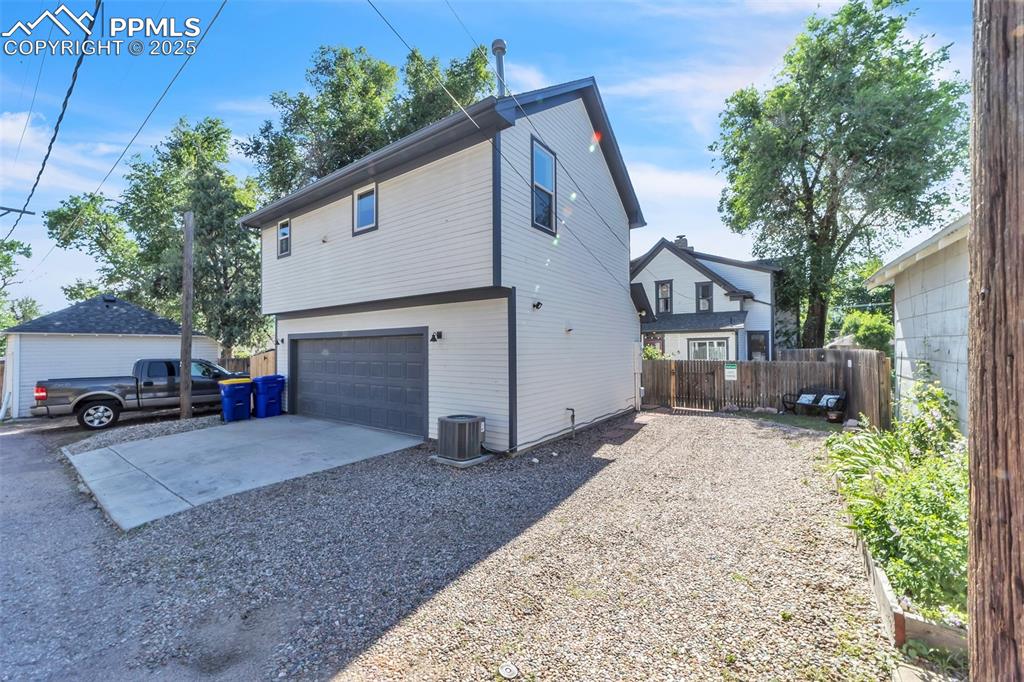
View of home's exterior with driveway and detached garage with above apartment
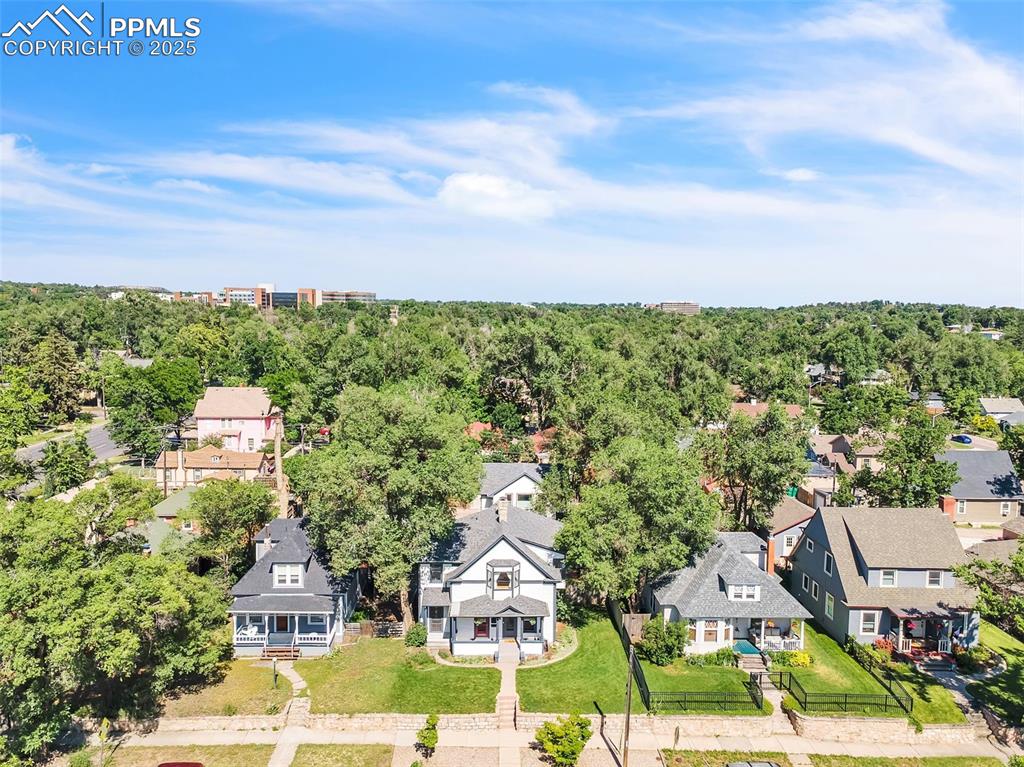
Aerial perspective of suburban area
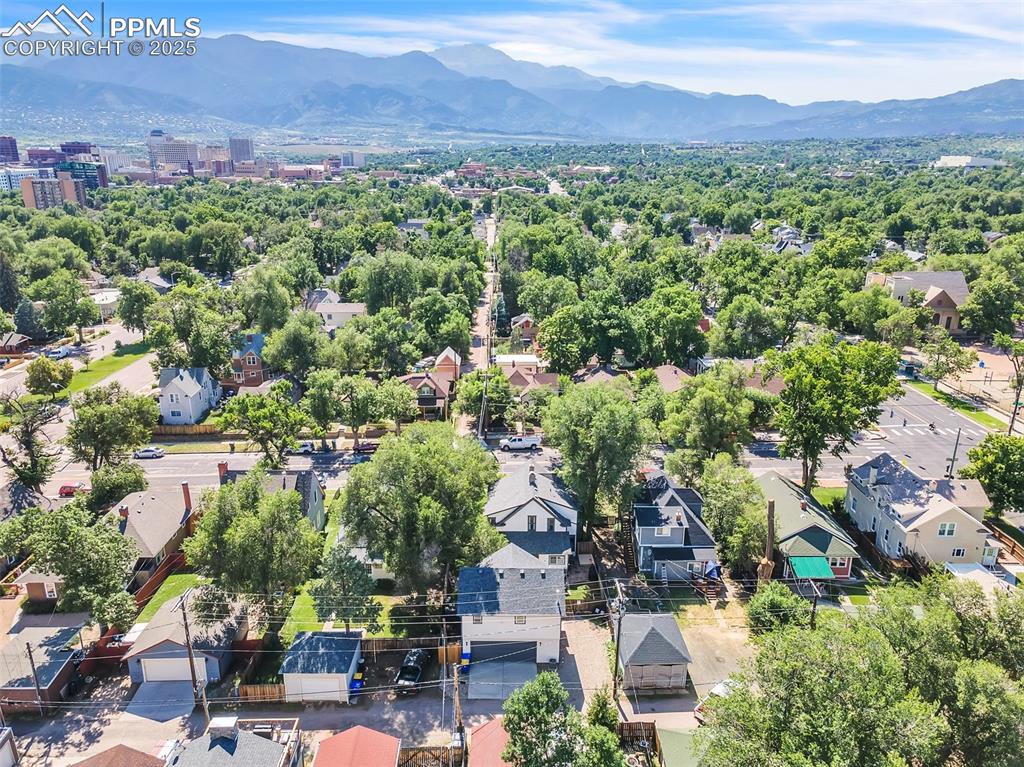
Aerial view of residential area featuring a mountain backdrop
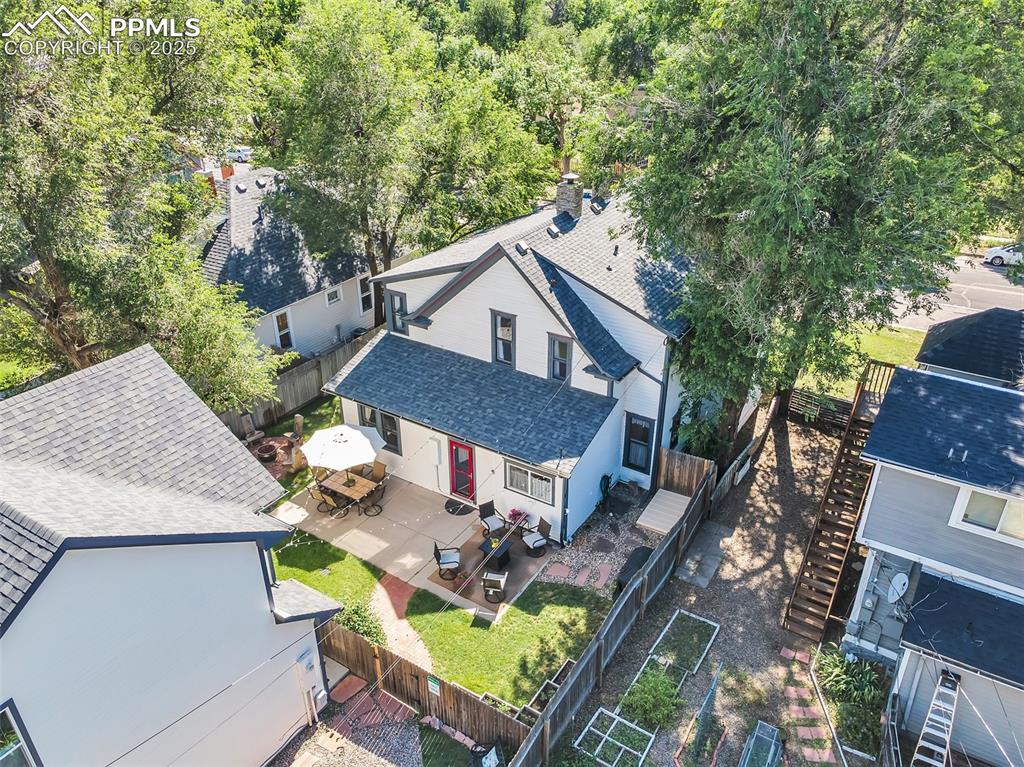
View from above of property
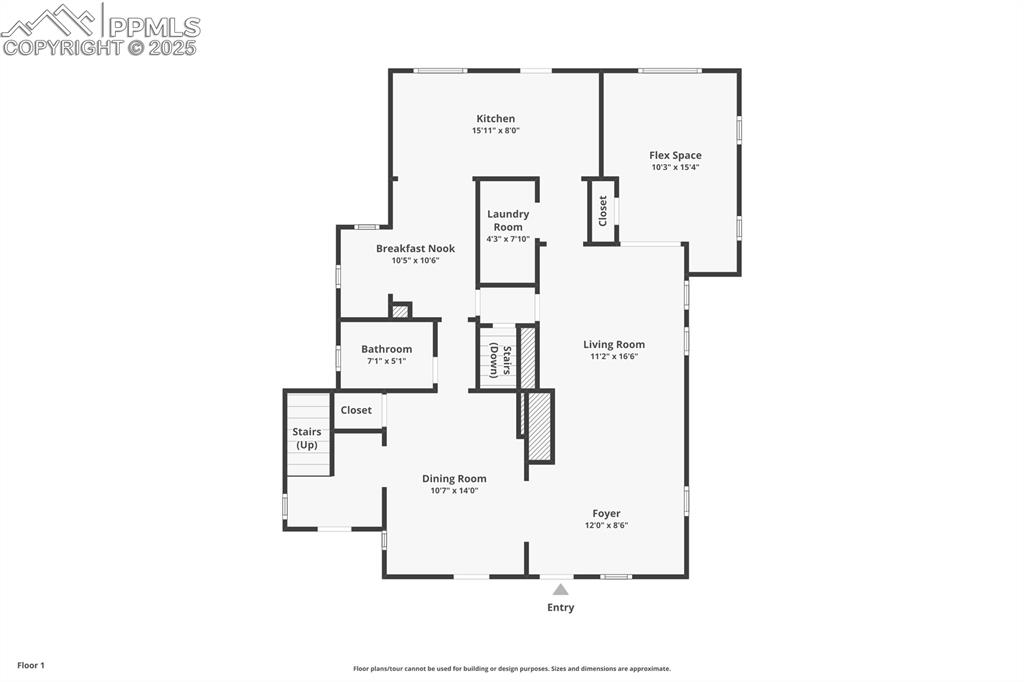
Main Level of main house
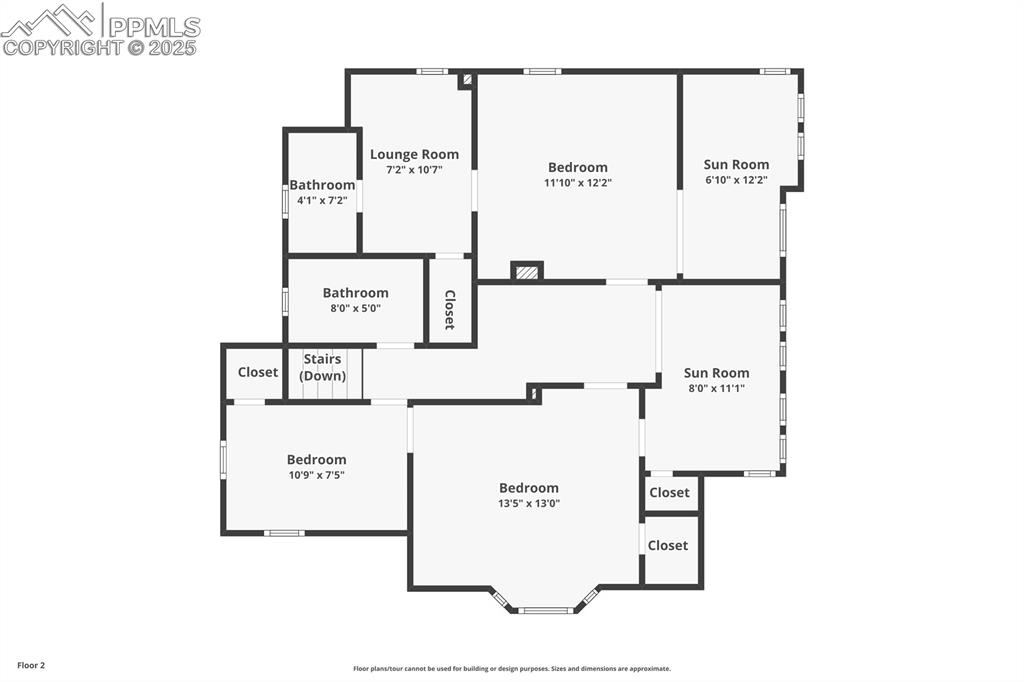
Second Story of main house
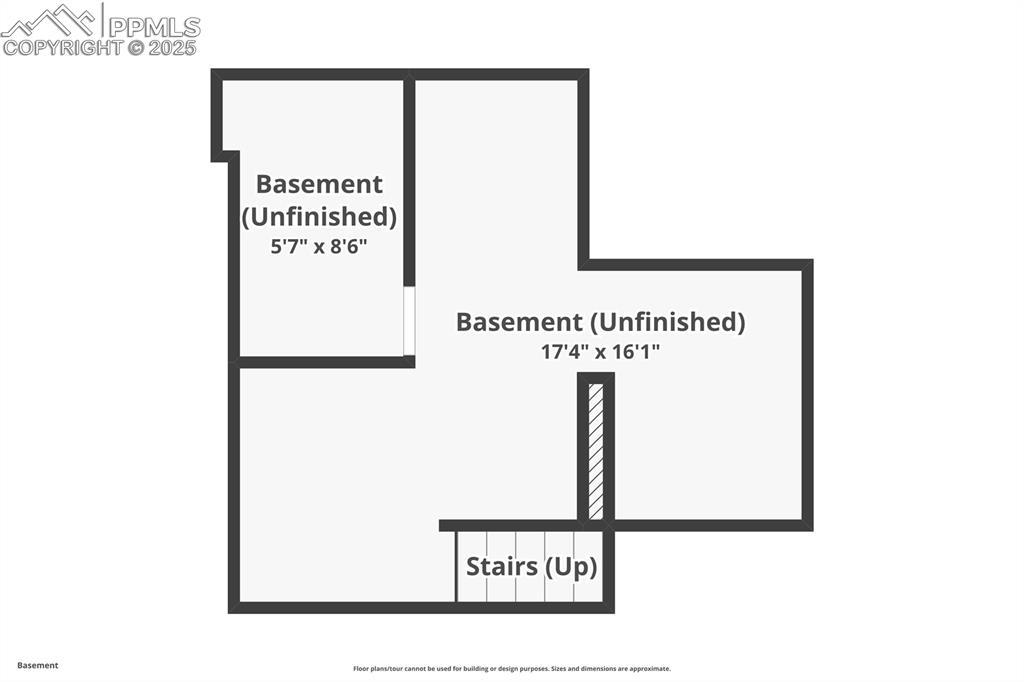
Baesment of main house
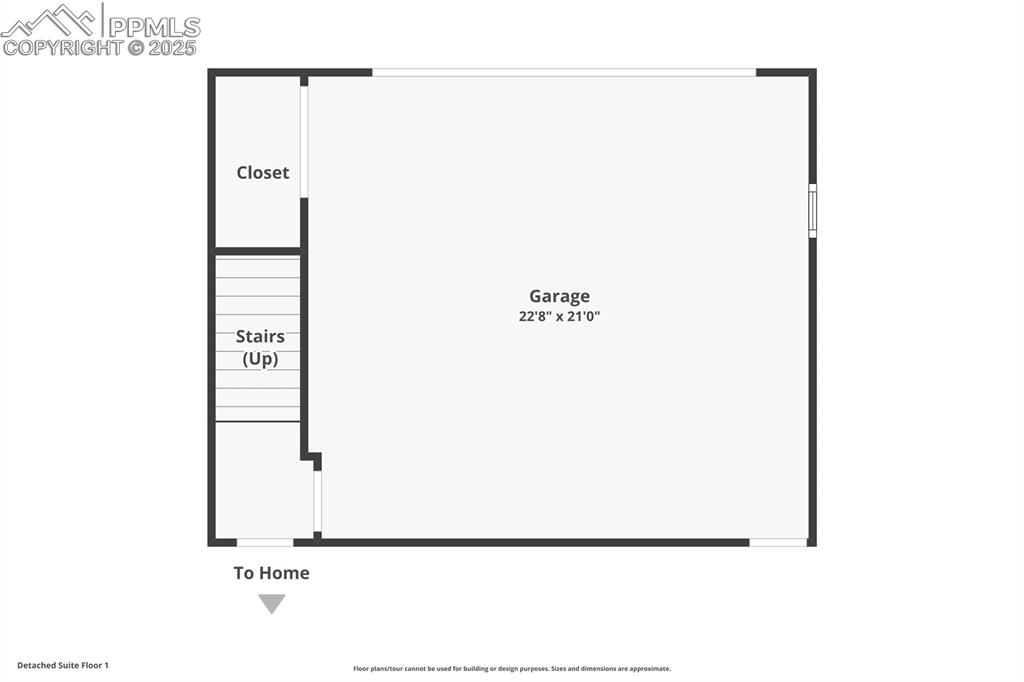
Detached Garage
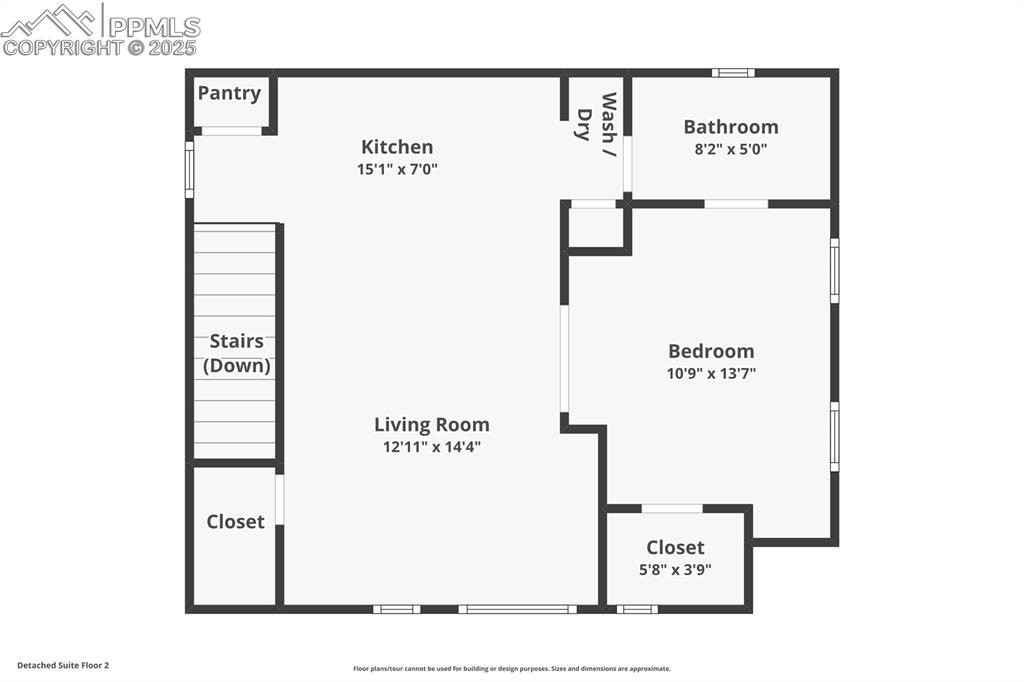
Apartment Above Garage
Disclaimer: The real estate listing information and related content displayed on this site is provided exclusively for consumers’ personal, non-commercial use and may not be used for any purpose other than to identify prospective properties consumers may be interested in purchasing.