900 Saturn Drive 110, Colorado Springs, CO, 80905
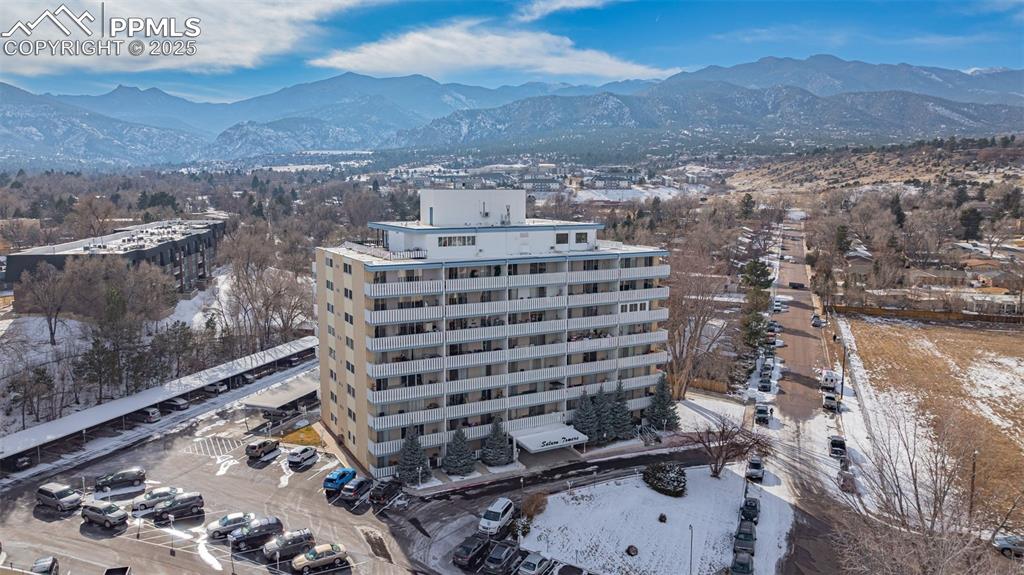
Great location near downtown!
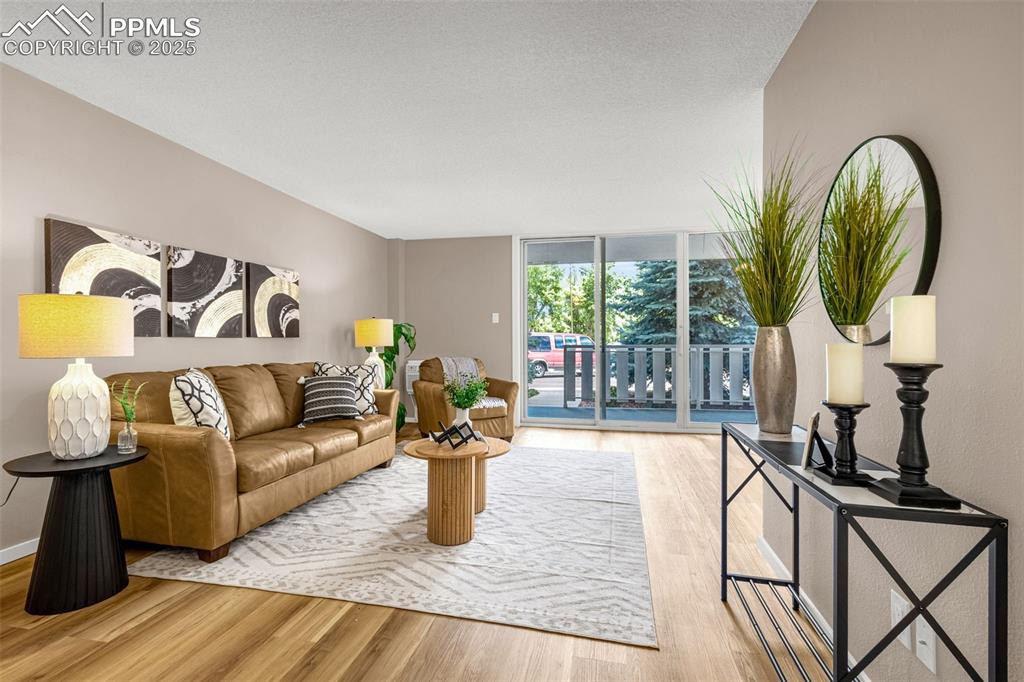
Bright Living Room with new LVP flooring
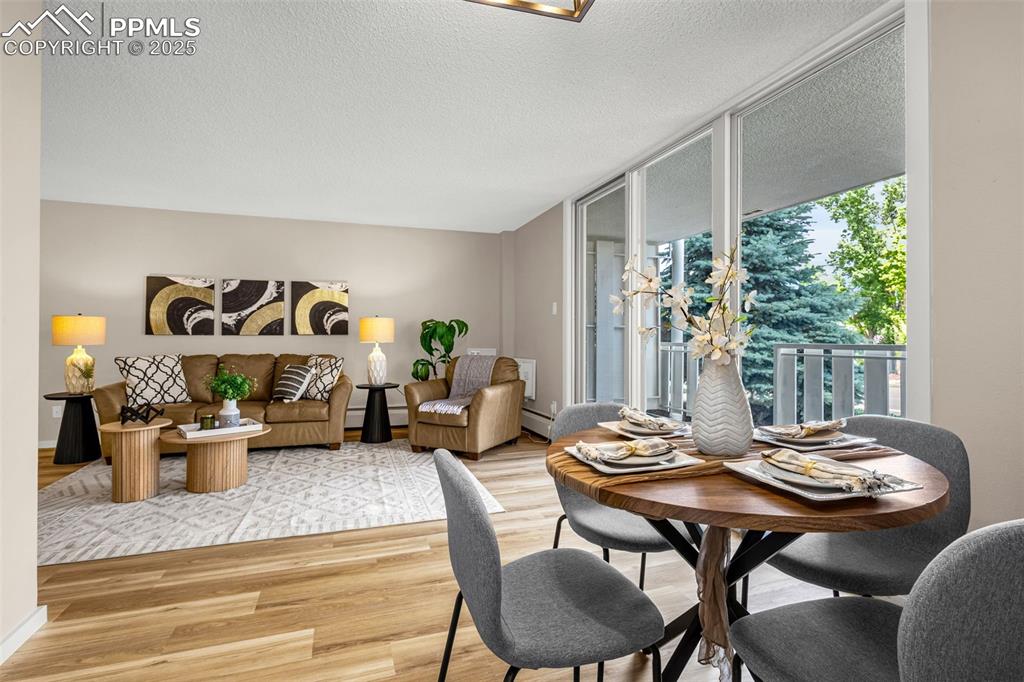
Living/Dining Area walks out to HUGE patio!
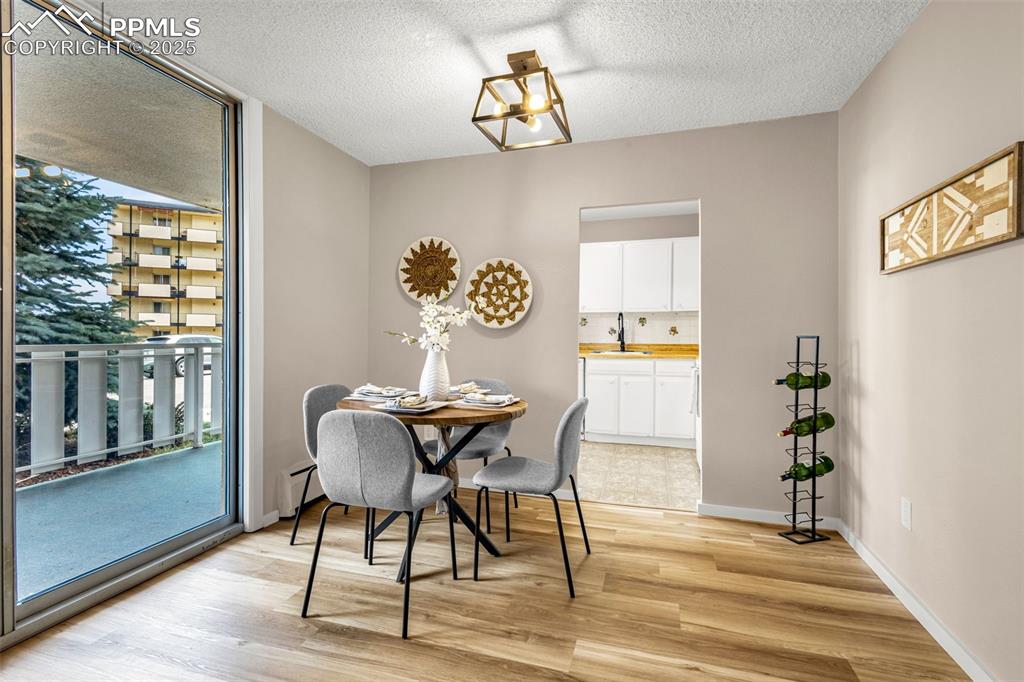
Dining area with new light fixtures
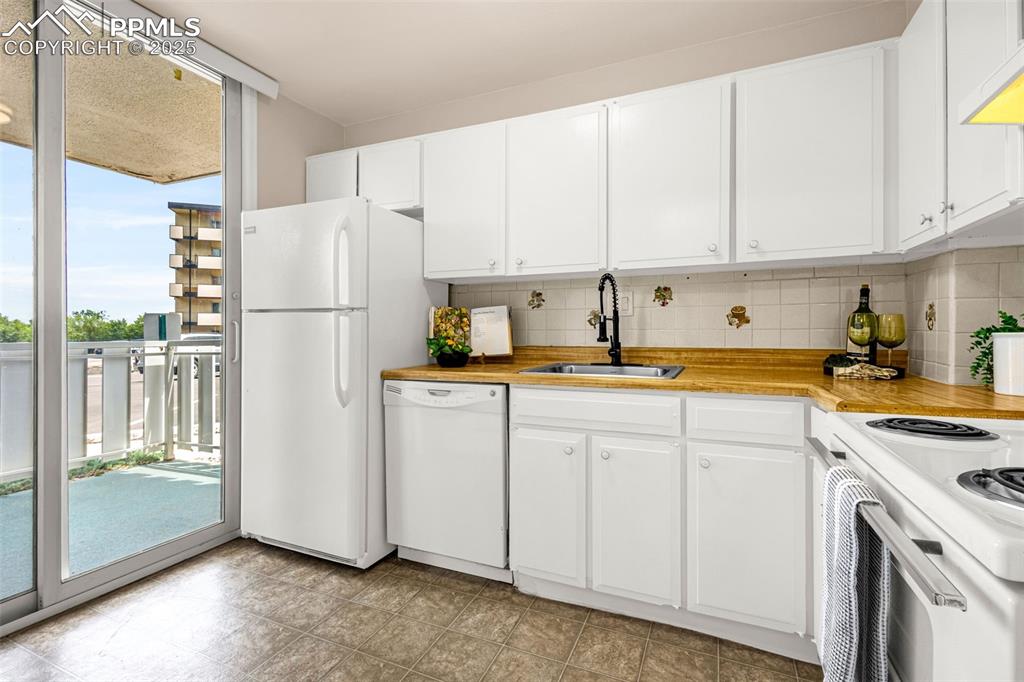
Light and bright kitchen also opens to private patio
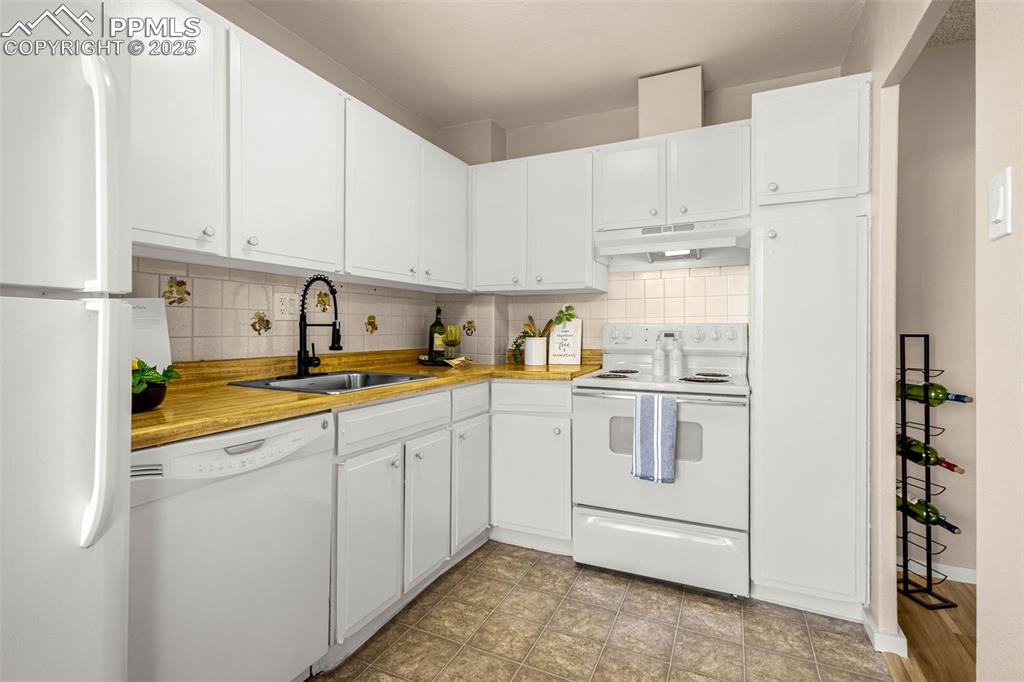
White cabinets and tile backsplash
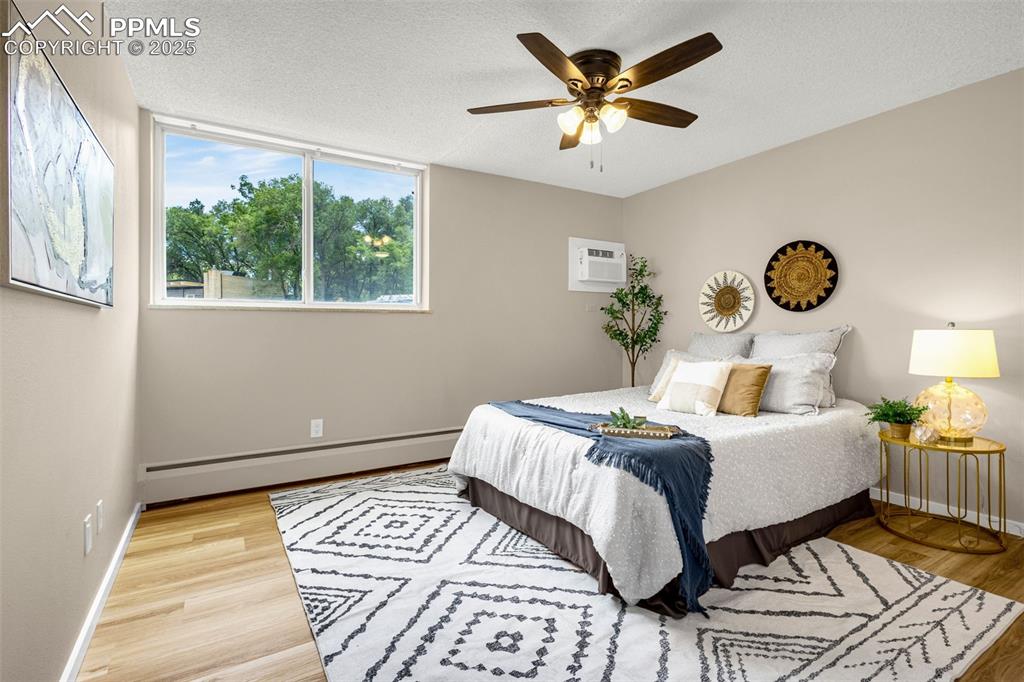
Primary Bedroom with Wall AC unit and new ceiling fan
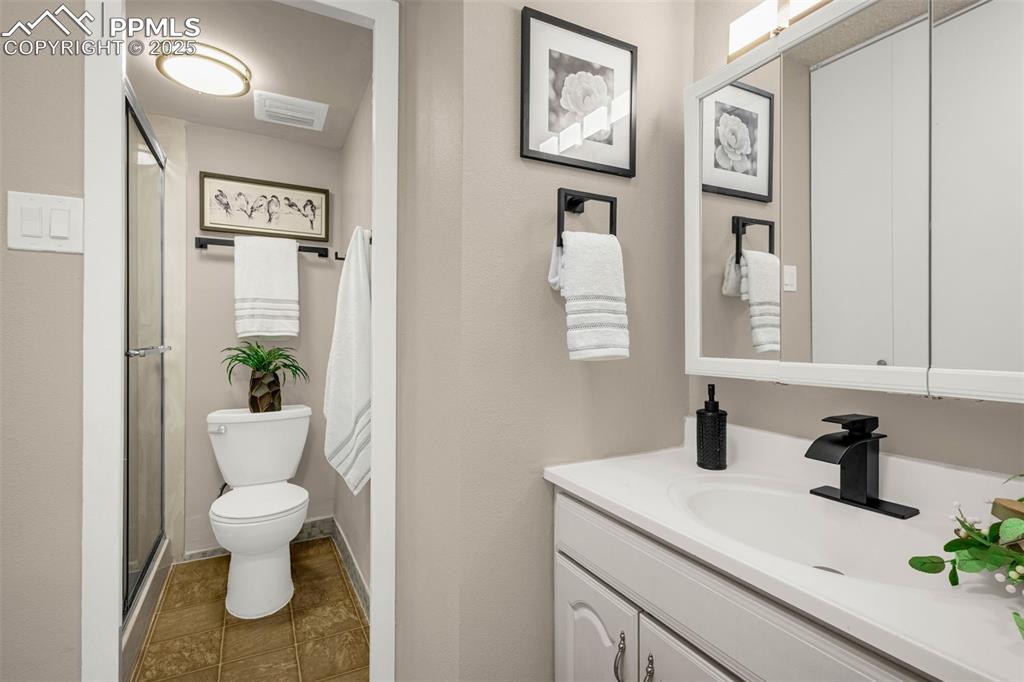
Primary Bathroom has separate vanity and free-standing shower plus HUGE closets!
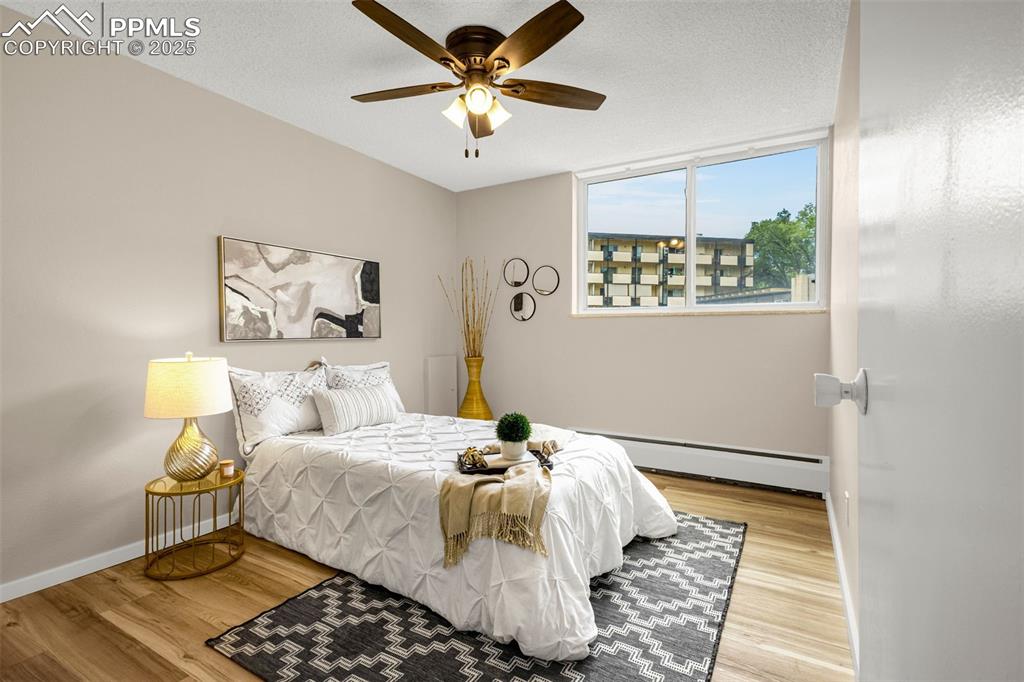
Bedroom 2 with new ceiling fan and HUGE closets also!
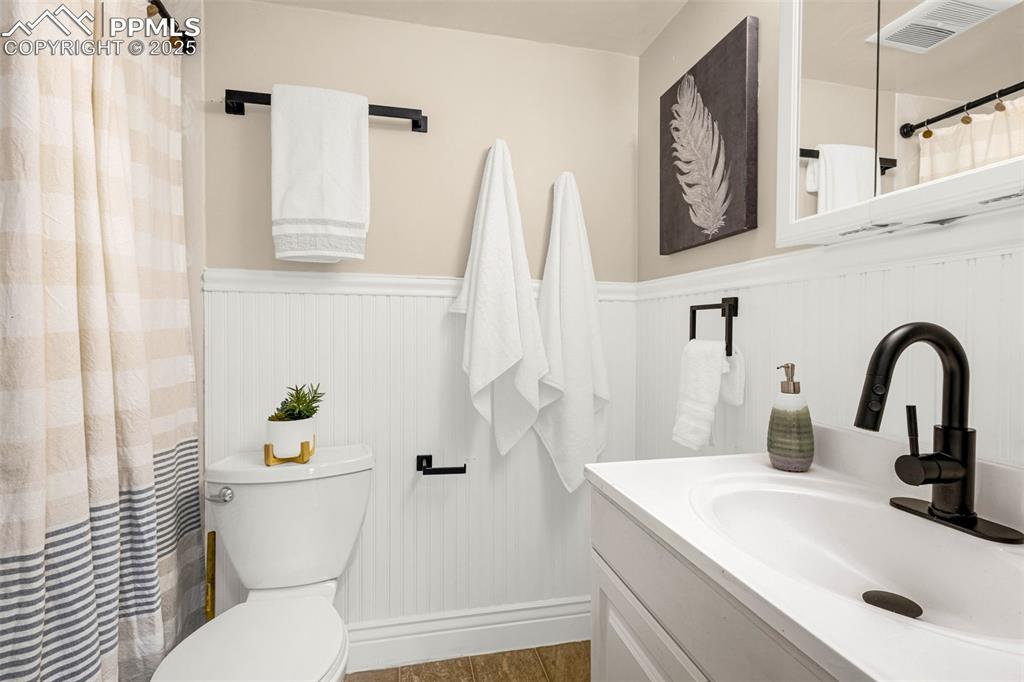
Second bath has new vanity and hardware with a Tub/Shower combo
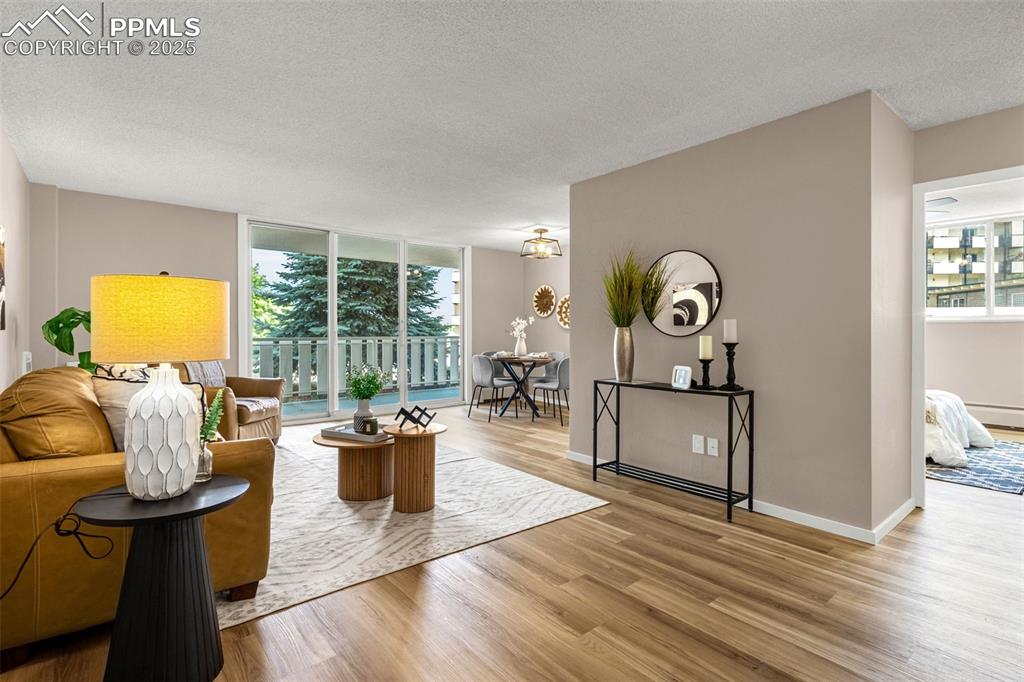
With new paint and LVP floors, this gem is move in ready!! HOA fees cover EVERYTHING except electric!
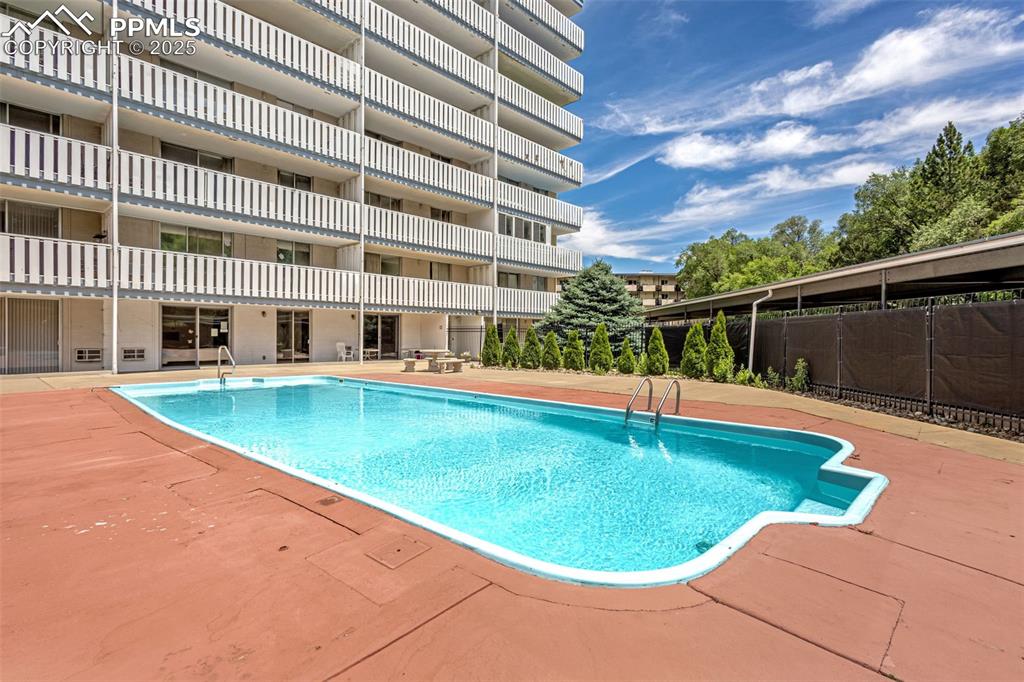
Don't miss the crystal clear pool!
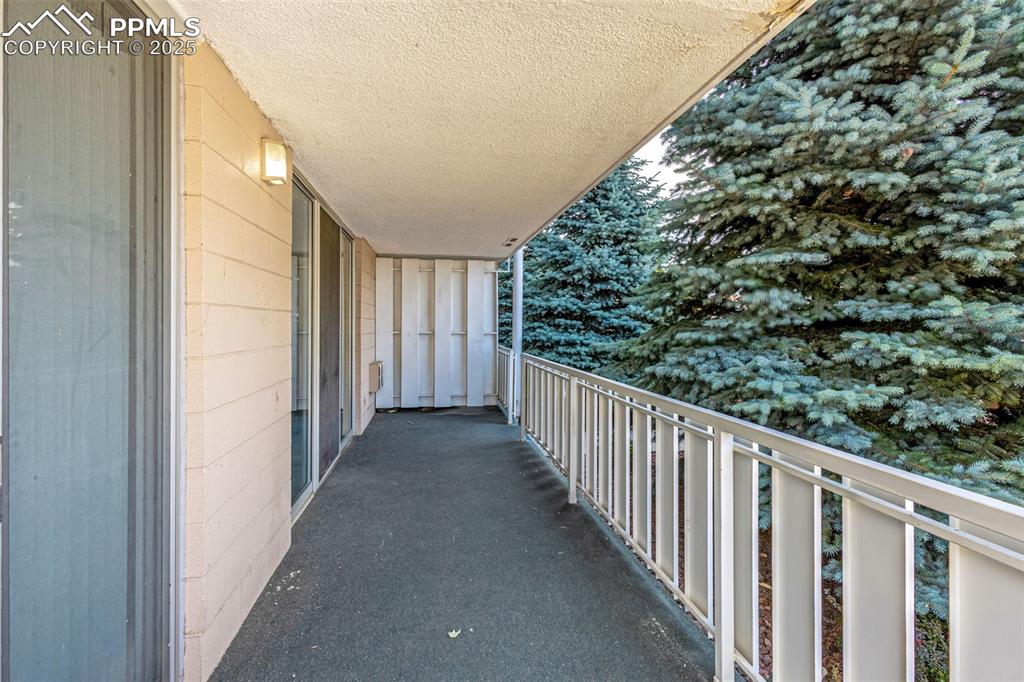
Humongous private balcony for all of your plants and decor
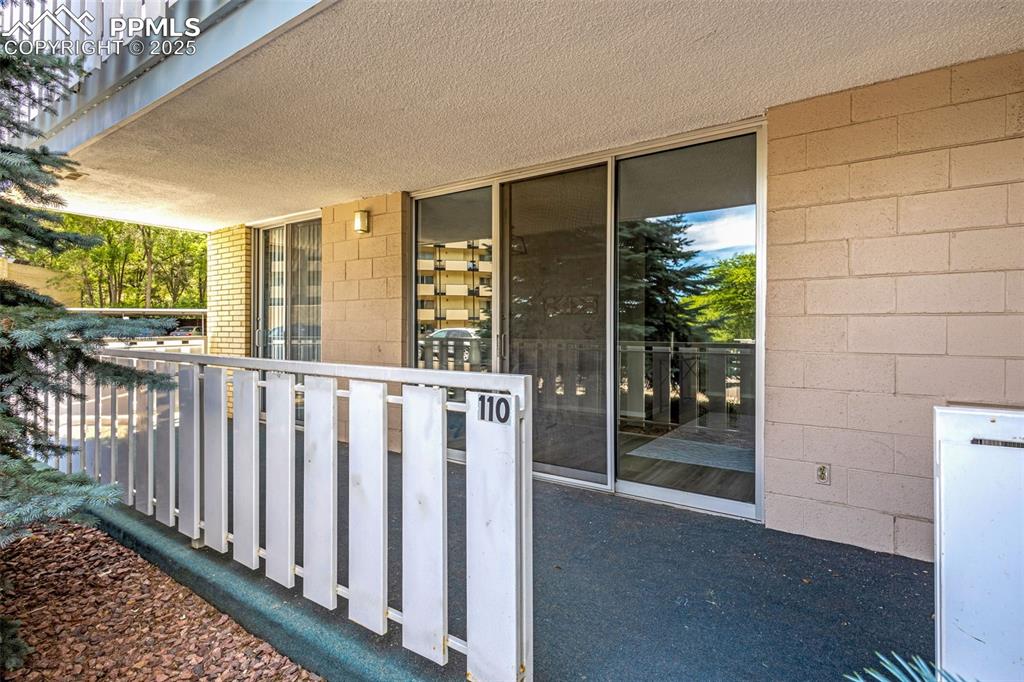
One of only 4 units with a private entrance!
Disclaimer: The real estate listing information and related content displayed on this site is provided exclusively for consumers’ personal, non-commercial use and may not be used for any purpose other than to identify prospective properties consumers may be interested in purchasing.