2209 Sunrise Lane, Pueblo, CO, 81008
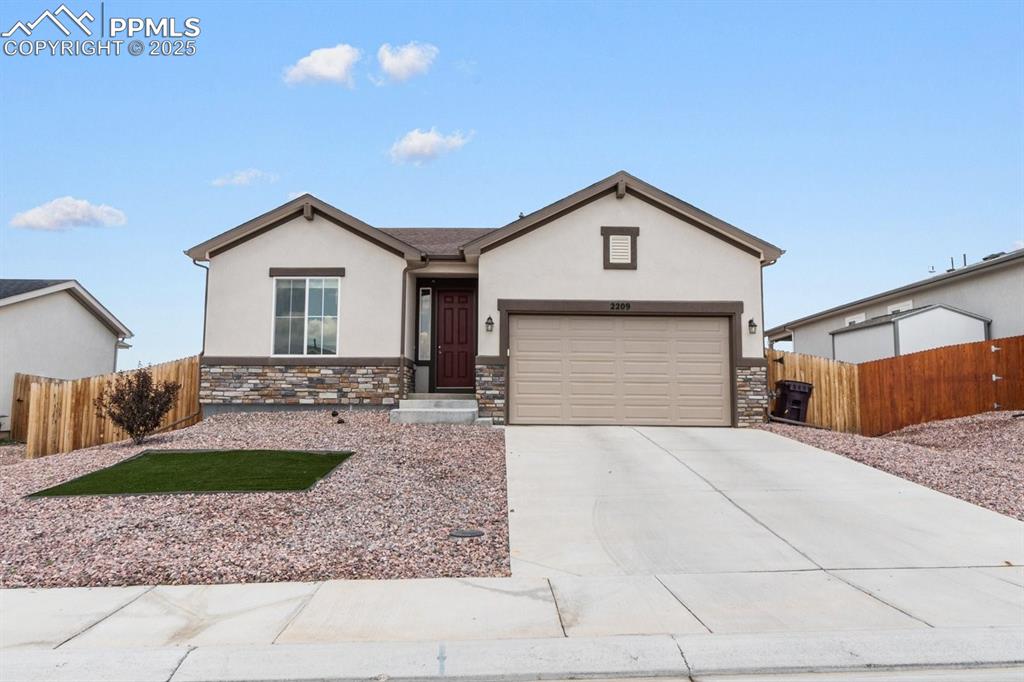
Single story home featuring stone siding, stucco siding, concrete driveway, and a garage
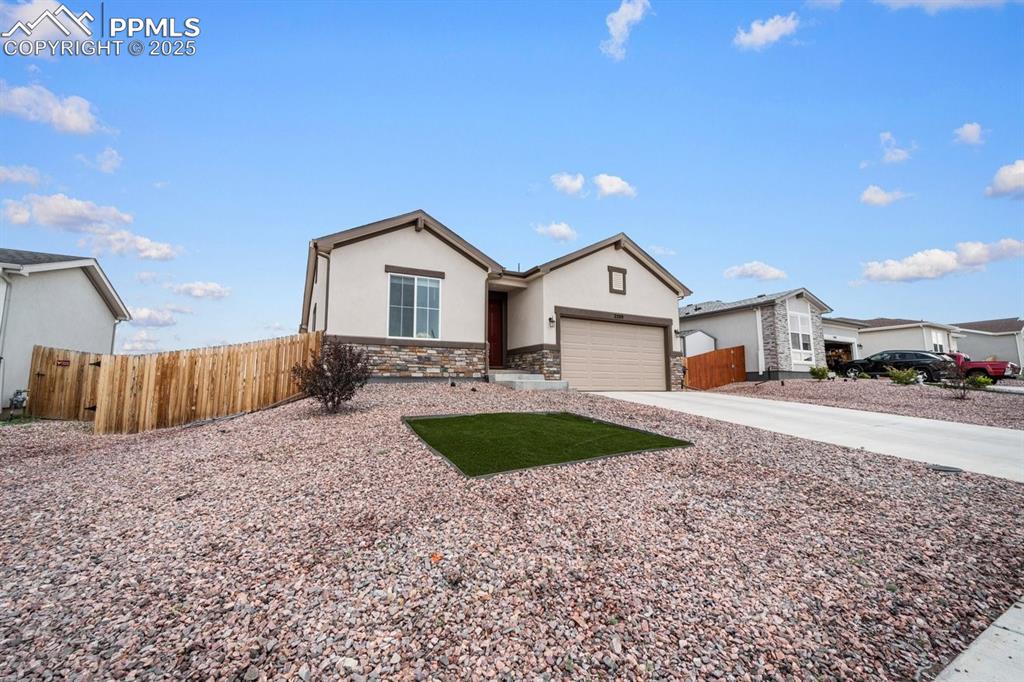
Ranch-style home with stone siding, stucco siding, driveway, and an attached garage
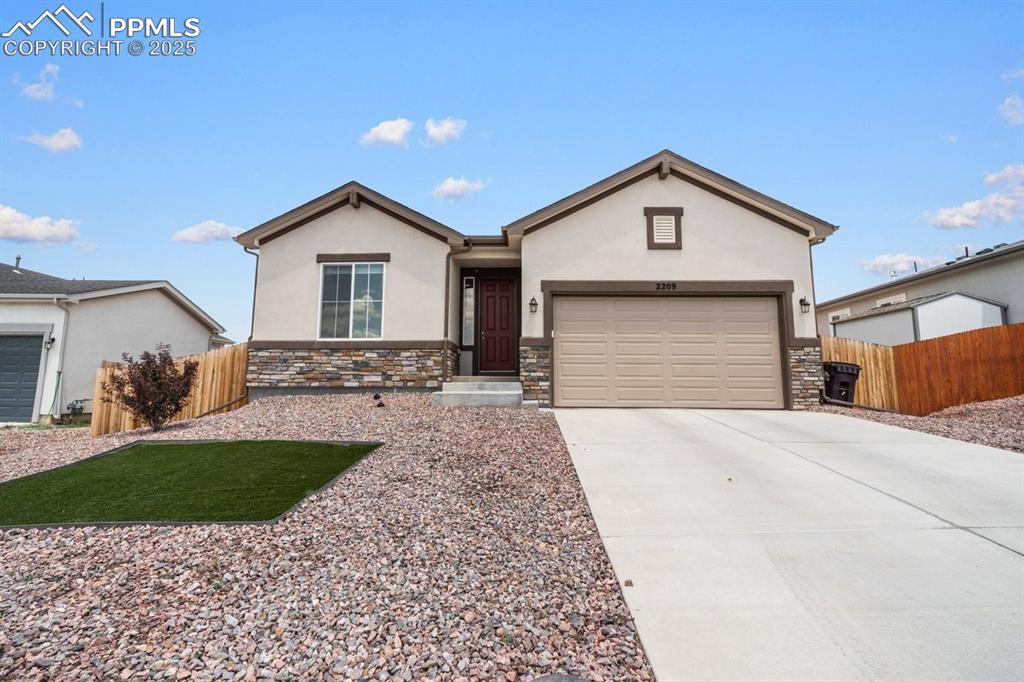
Ranch-style house featuring stone siding, stucco siding, driveway, and a garage
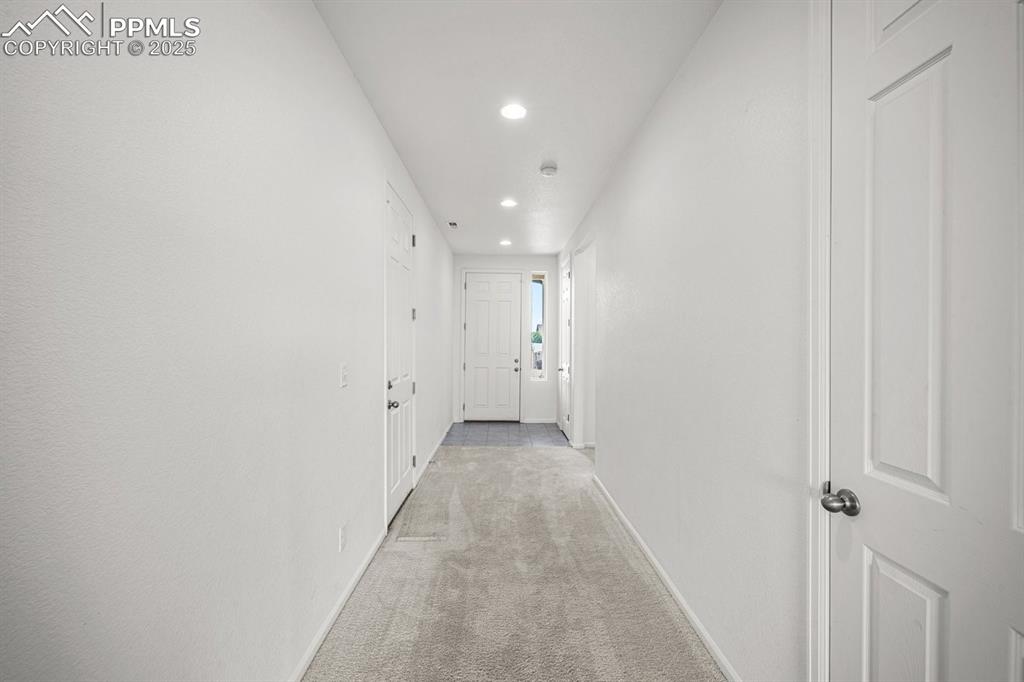
Hall featuring recessed lighting and light carpet
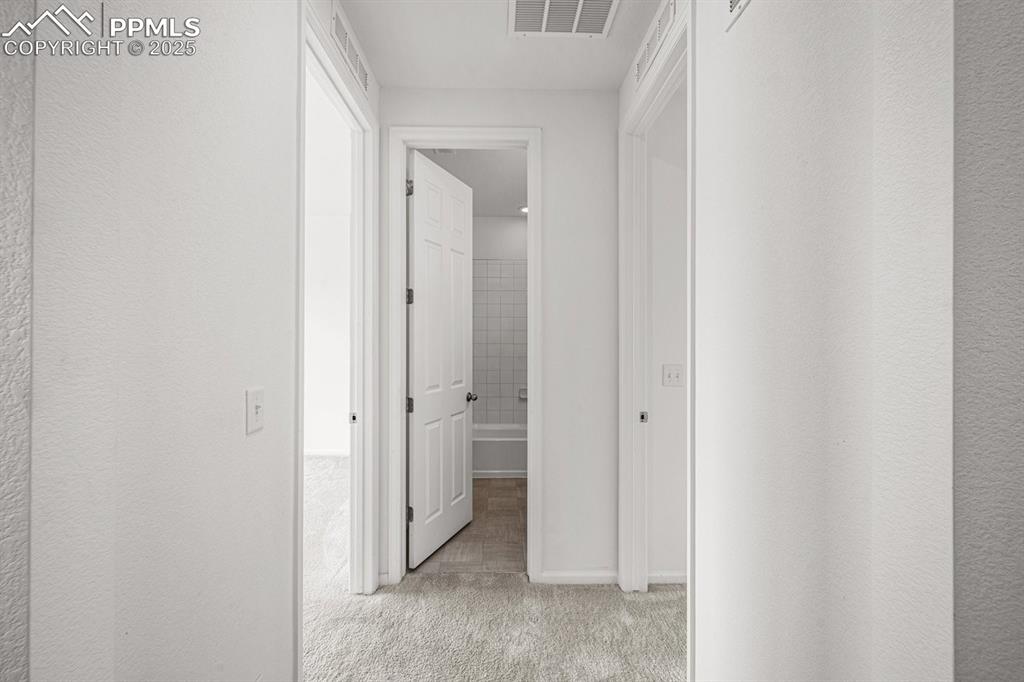
Corridor featuring light carpet and baseboards
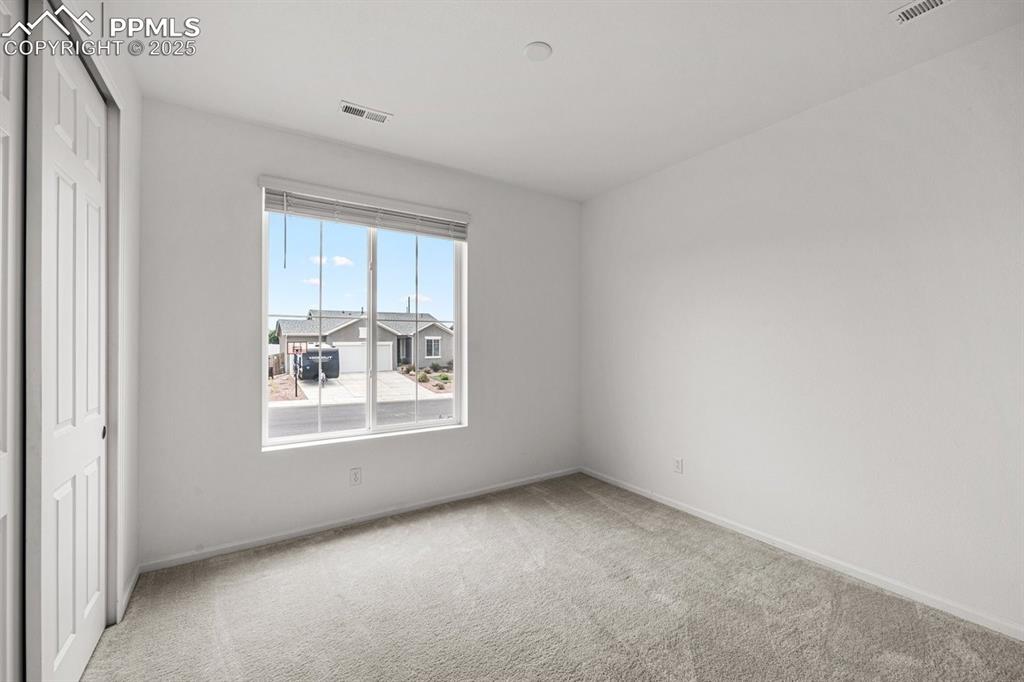
Unfurnished bedroom featuring carpet floors and a closet
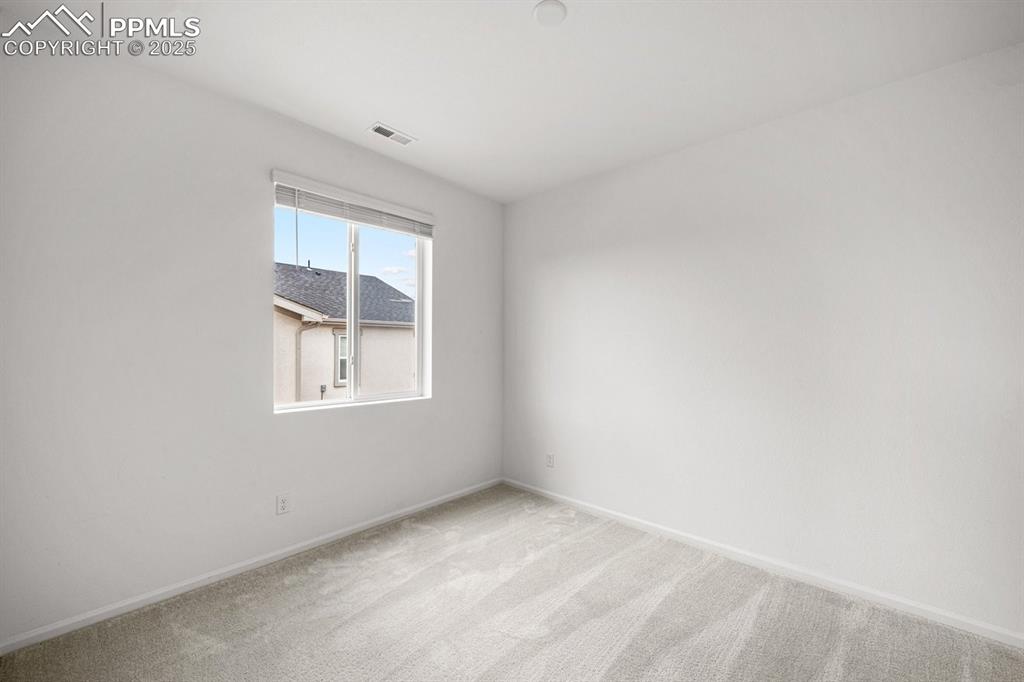
Carpeted empty room with baseboards
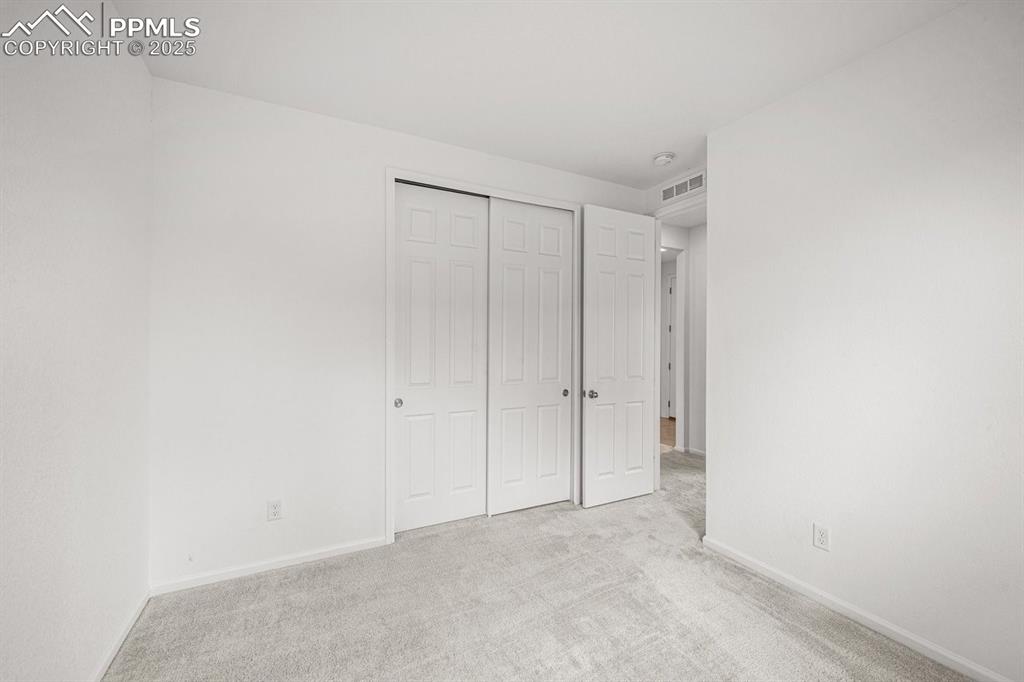
Unfurnished bedroom featuring carpet floors and a closet
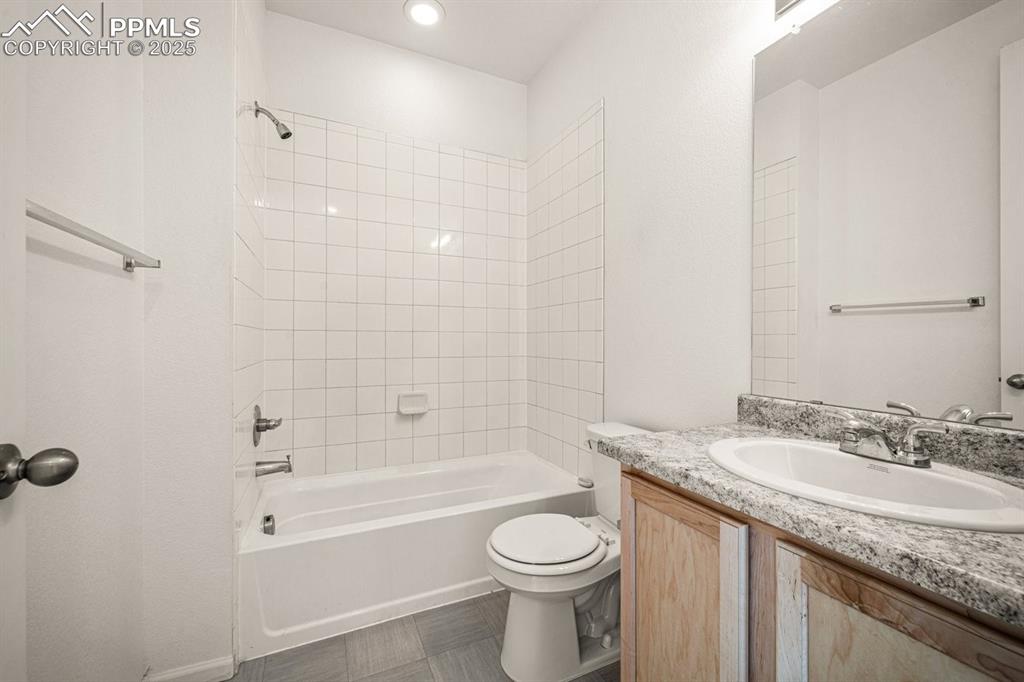
Full bath with vanity and shower / tub combination
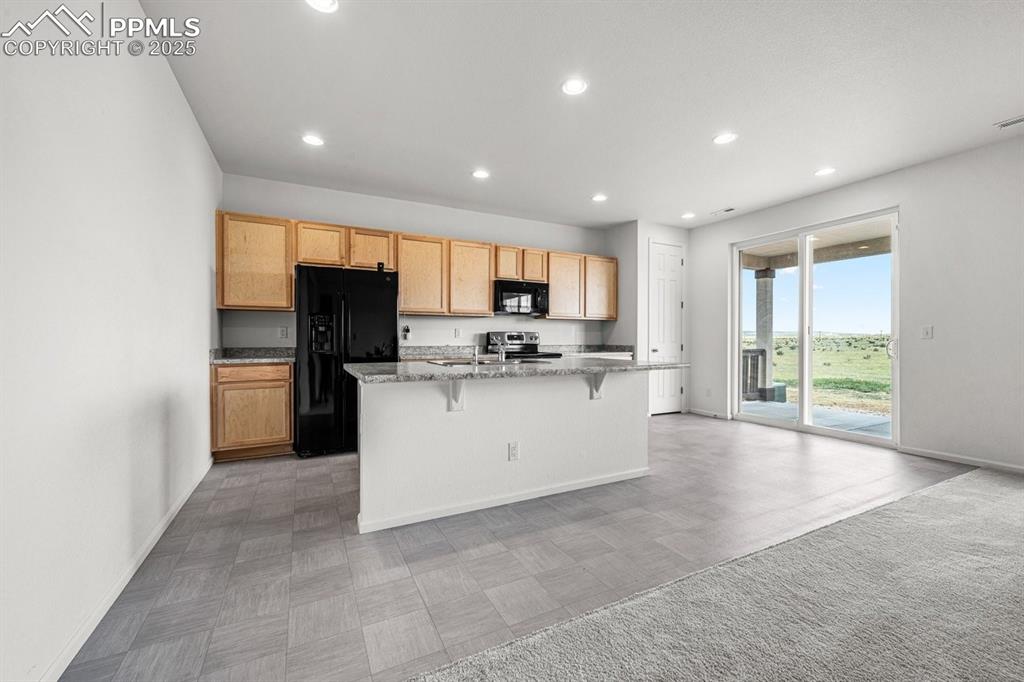
Kitchen featuring black appliances, an island with sink, recessed lighting, a kitchen bar, and light stone counters
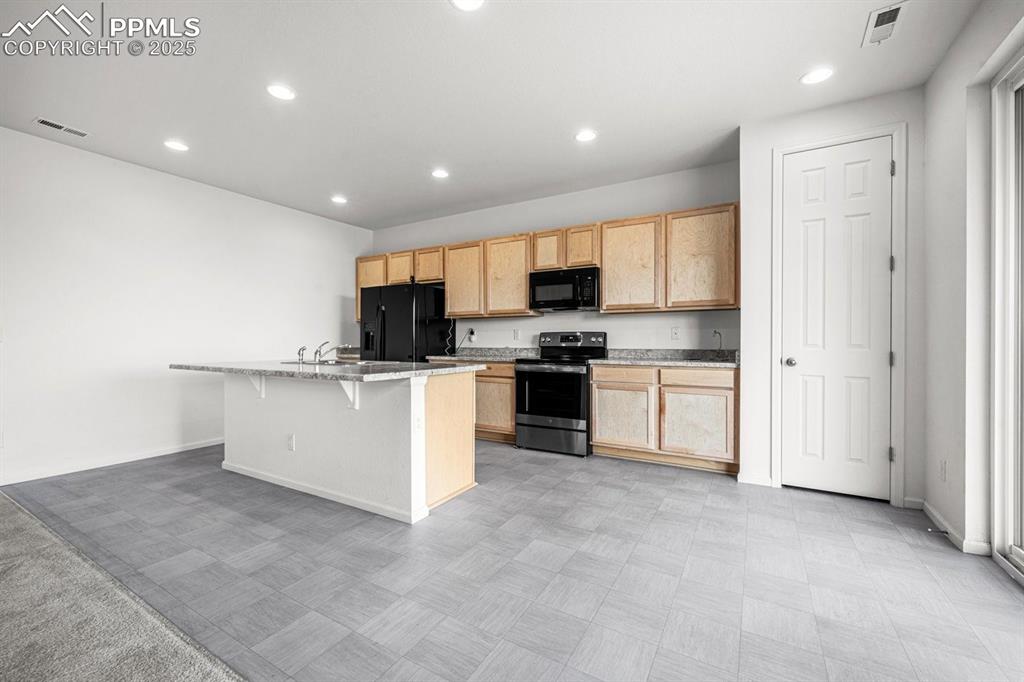
Kitchen with black appliances, light brown cabinetry, a kitchen island with sink, recessed lighting, and a kitchen breakfast bar
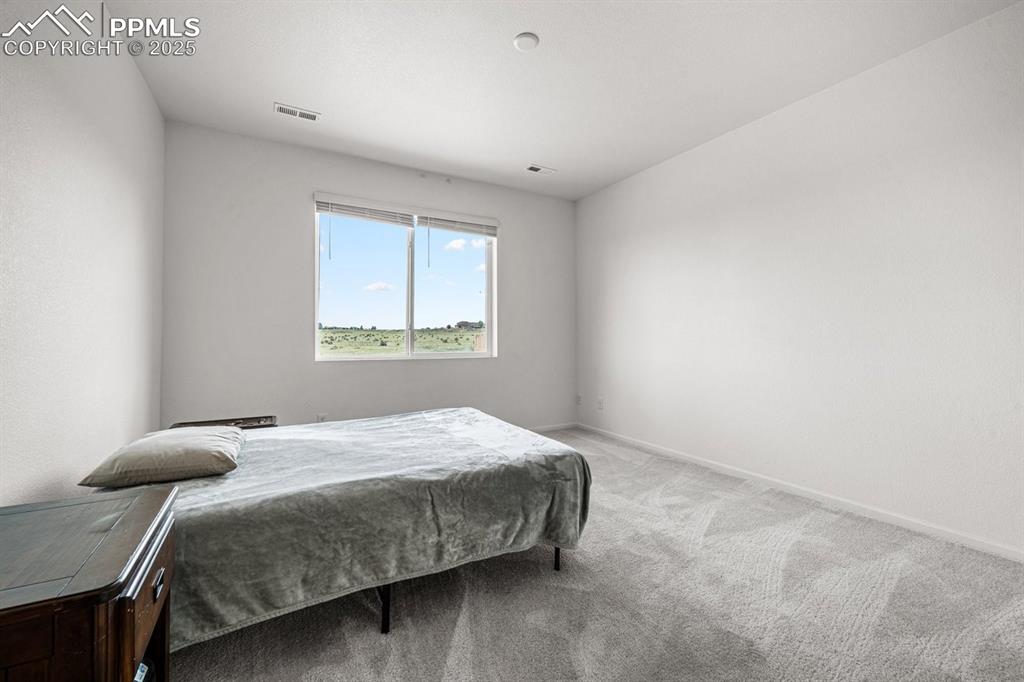
Bedroom with light carpet and baseboards
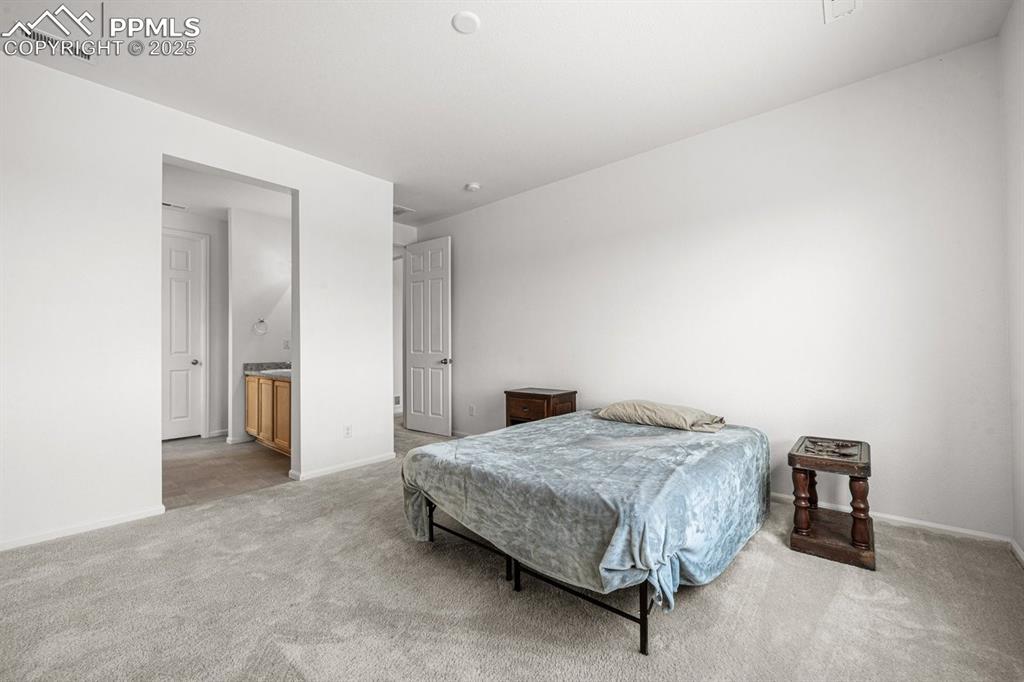
Bedroom with light carpet and baseboards
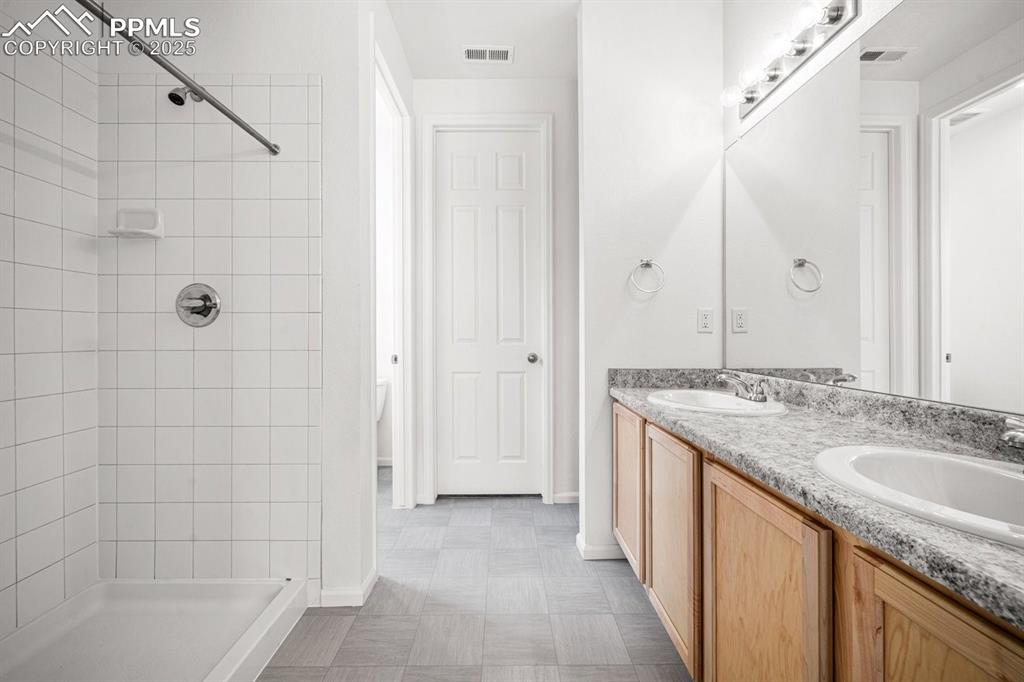
Full bath featuring double vanity, tiled shower, and tile patterned floors
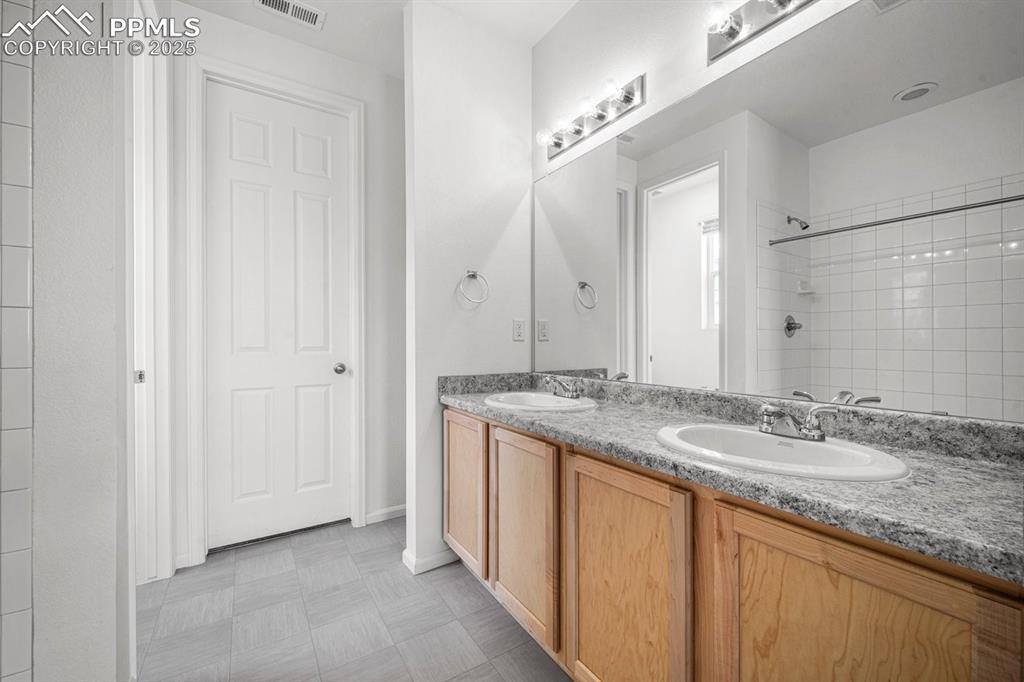
Bathroom with double vanity, tiled shower, and tile patterned floors
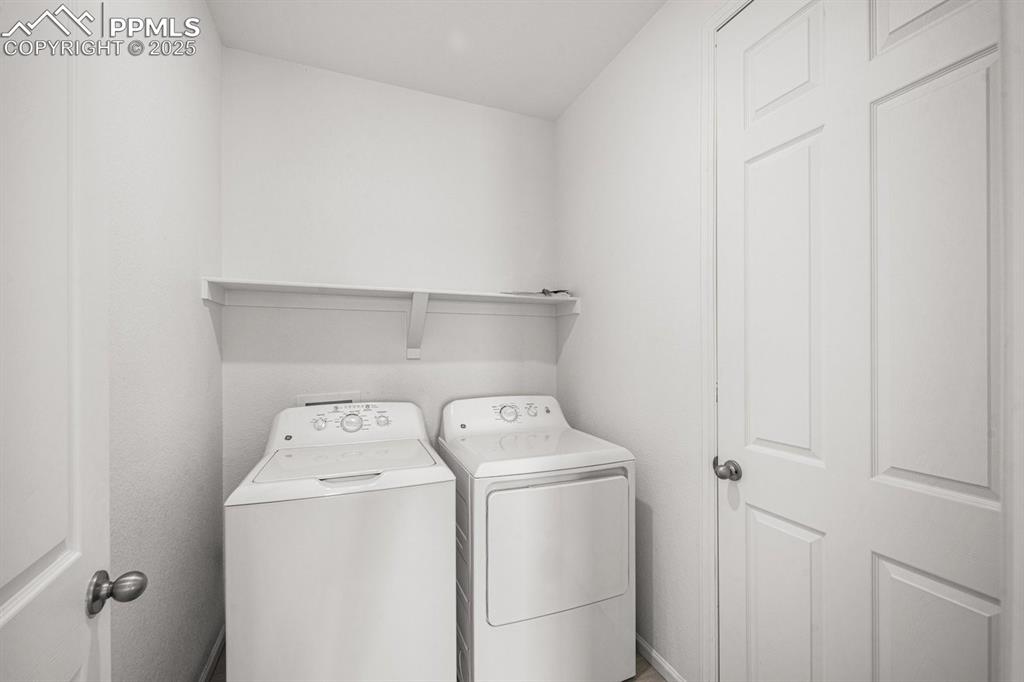
Laundry room featuring washing machine and clothes dryer
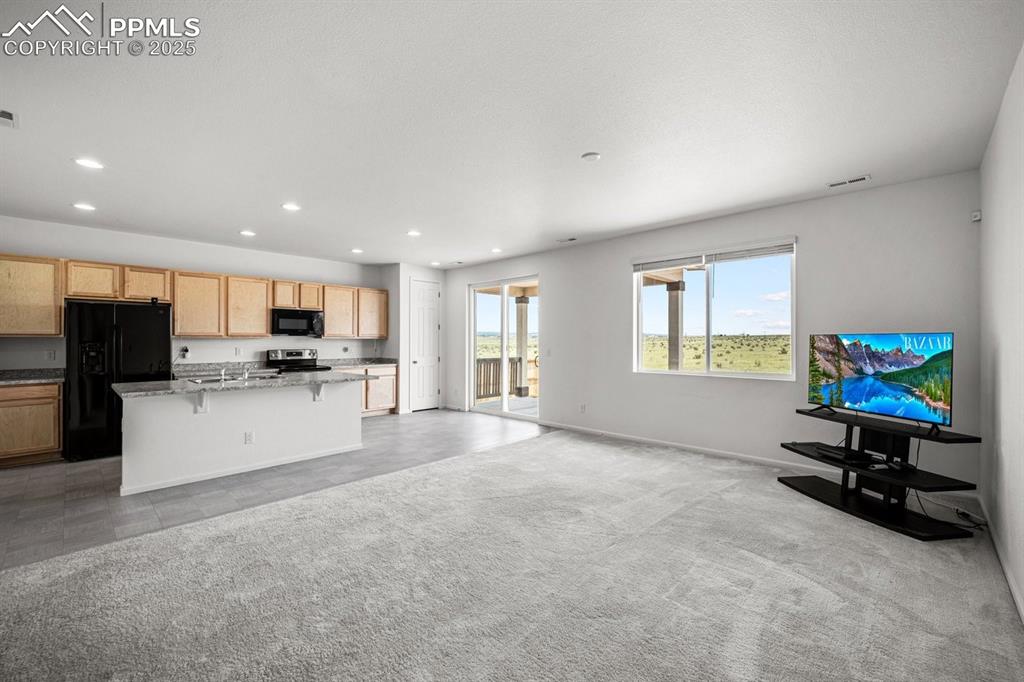
Living room featuring recessed lighting and light carpet
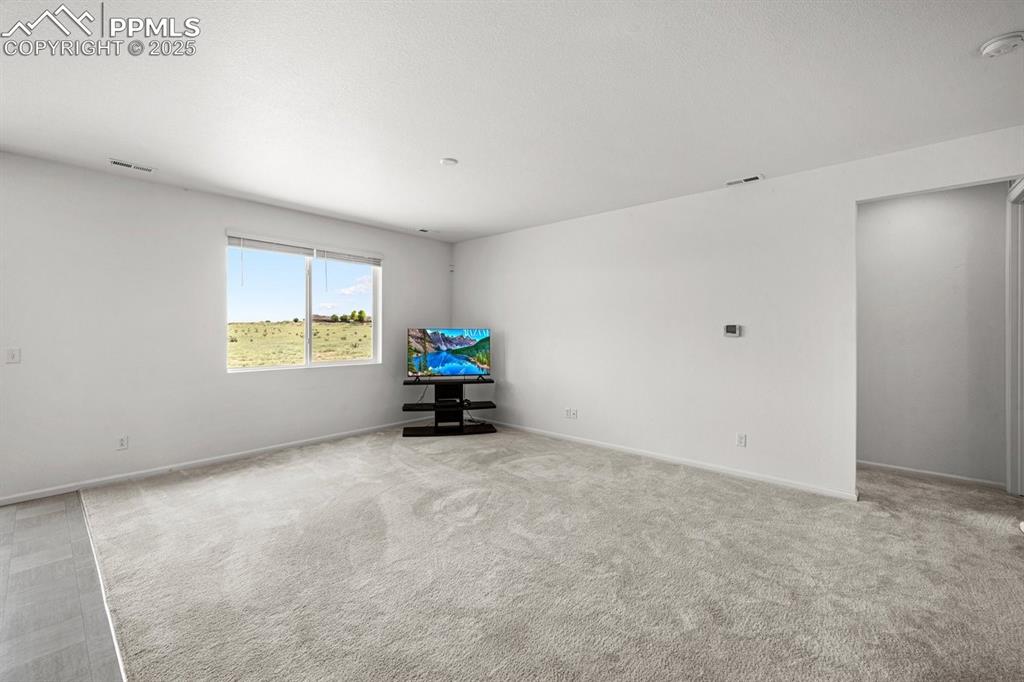
Unfurnished room with light colored carpet and a smoke detector
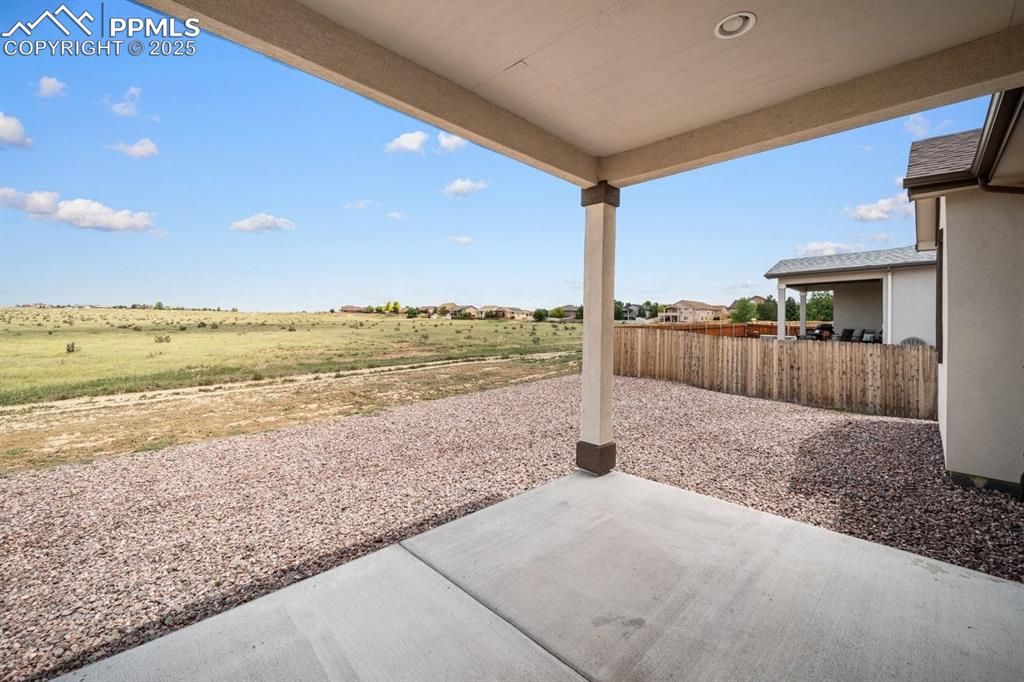
View of patio / terrace
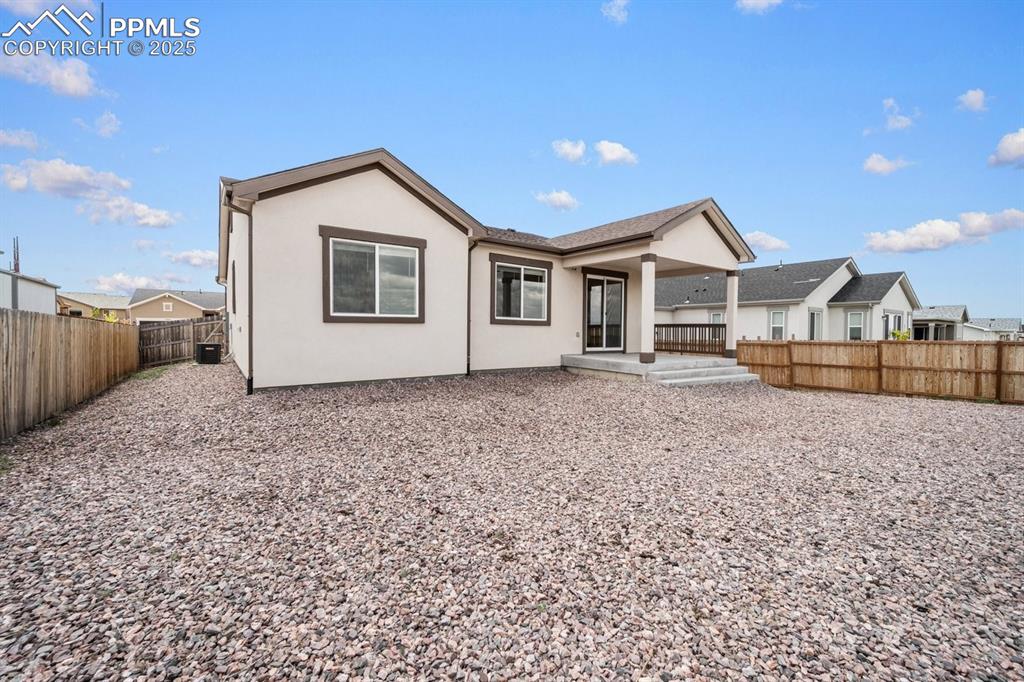
Rear view of property with a fenced backyard and stucco siding
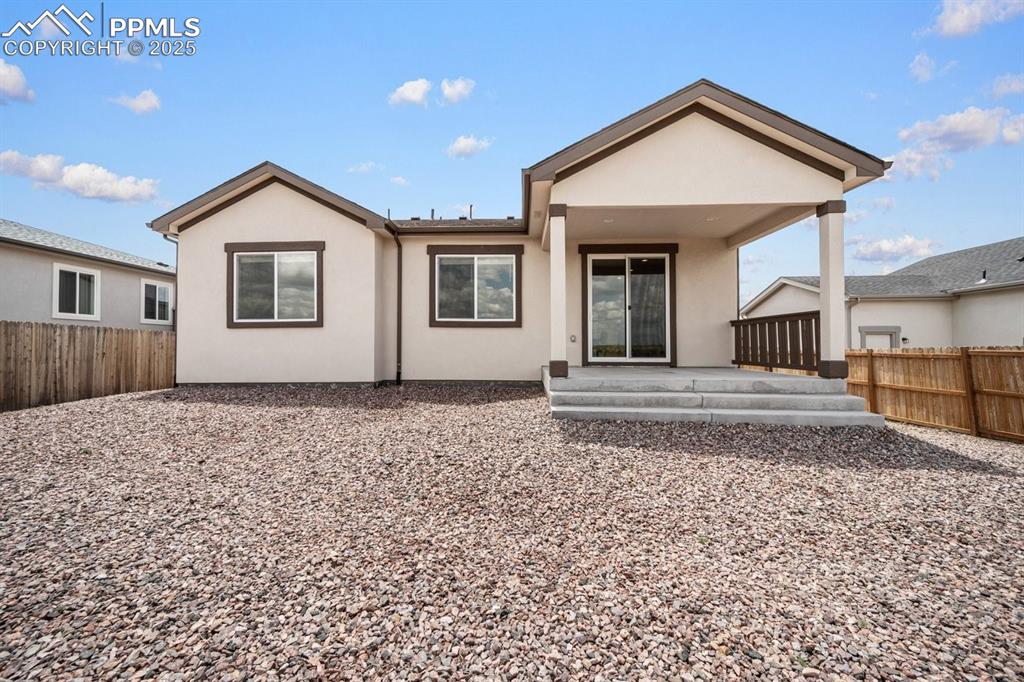
Rear view of house with a fenced backyard, stucco siding, and a porch
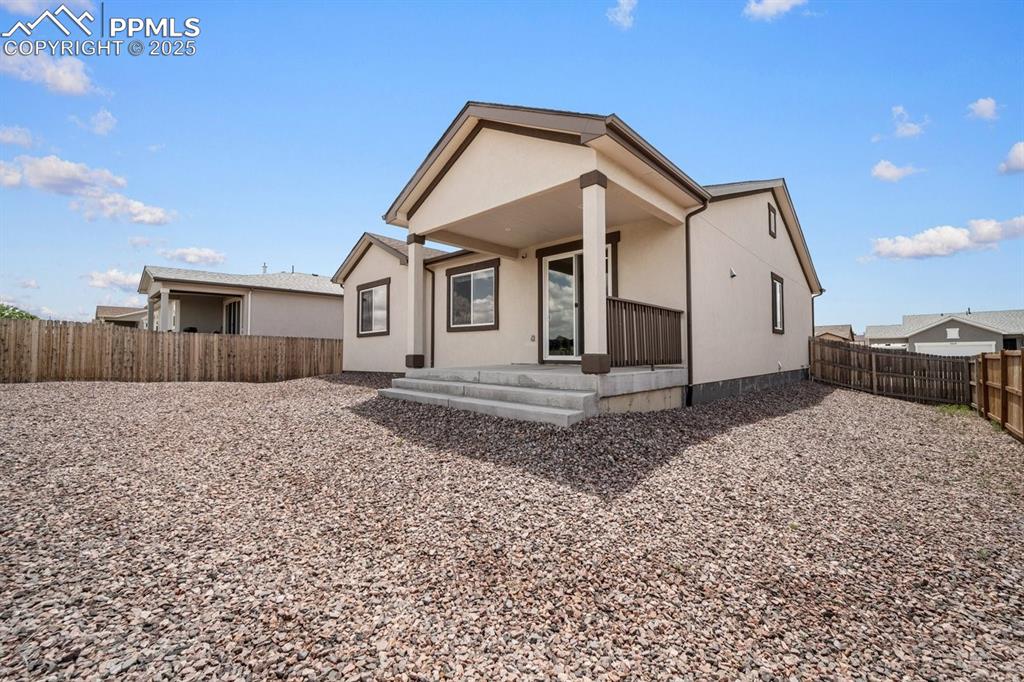
Rear view of property with a fenced backyard and a porch
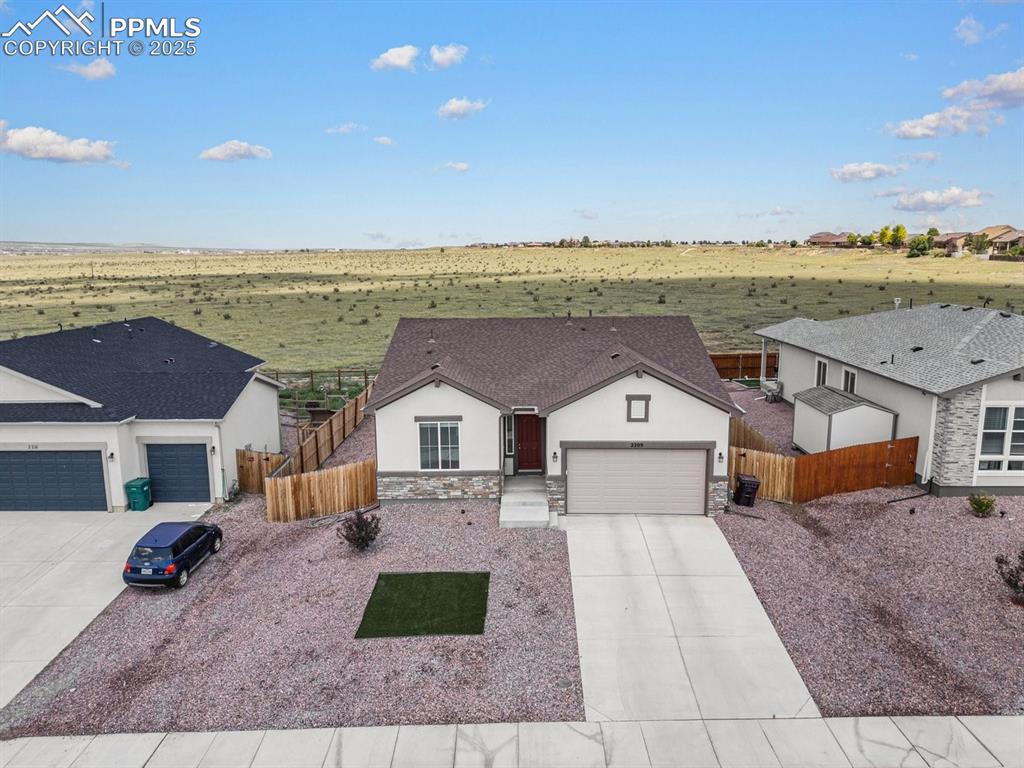
Ranch-style home with driveway, stucco siding, an attached garage, and stone siding
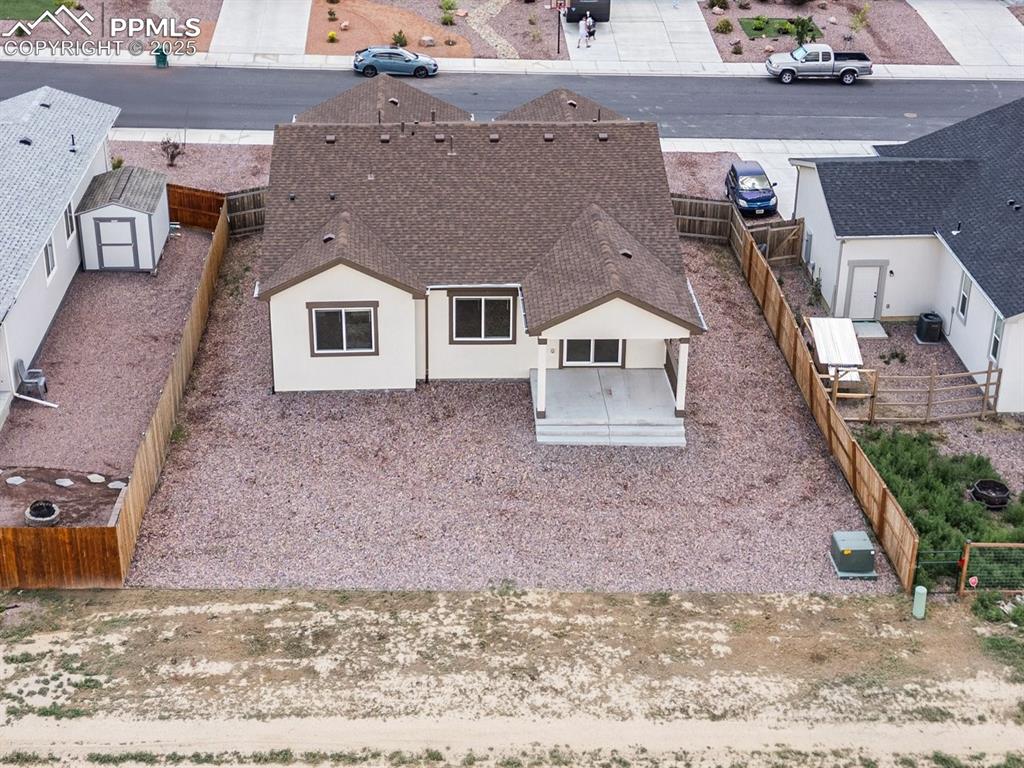
View from above of property
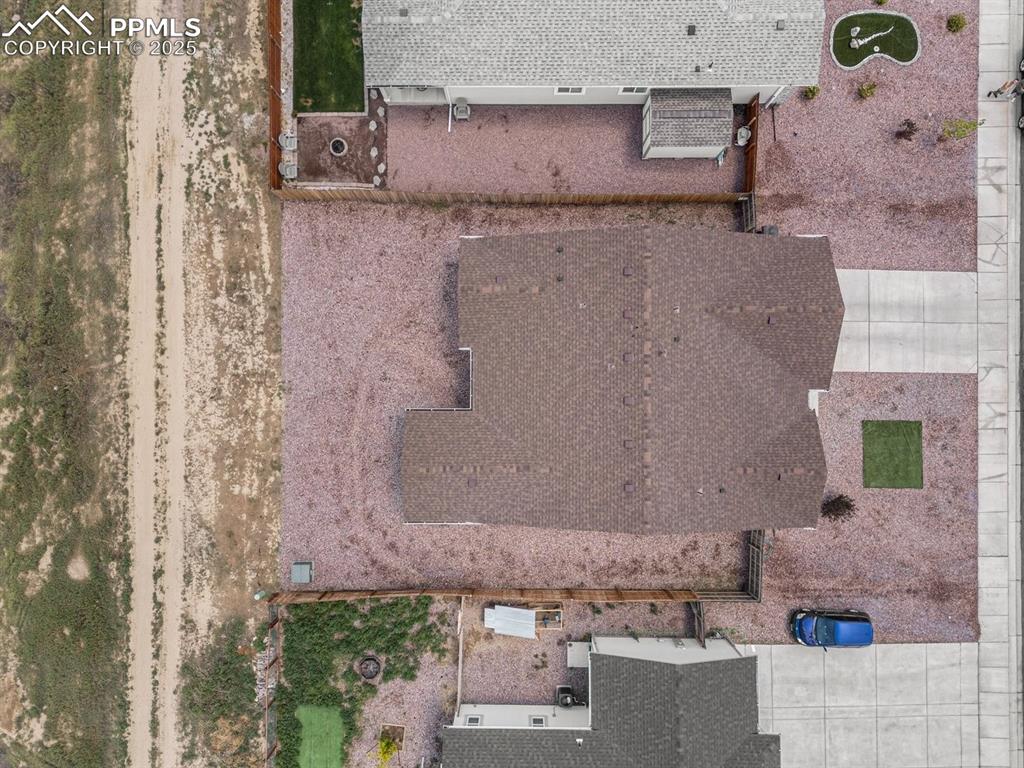
Aerial view of property and surrounding area
Disclaimer: The real estate listing information and related content displayed on this site is provided exclusively for consumers’ personal, non-commercial use and may not be used for any purpose other than to identify prospective properties consumers may be interested in purchasing.