4478 Teeter Totter Circle, Colorado Springs, CO, 80917
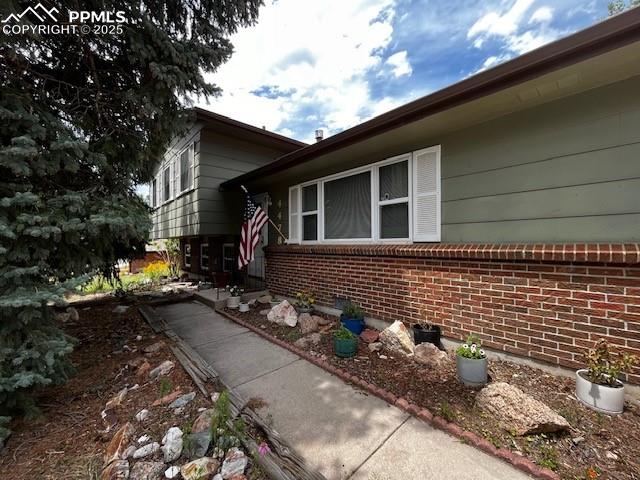
View of property exterior featuring brick siding
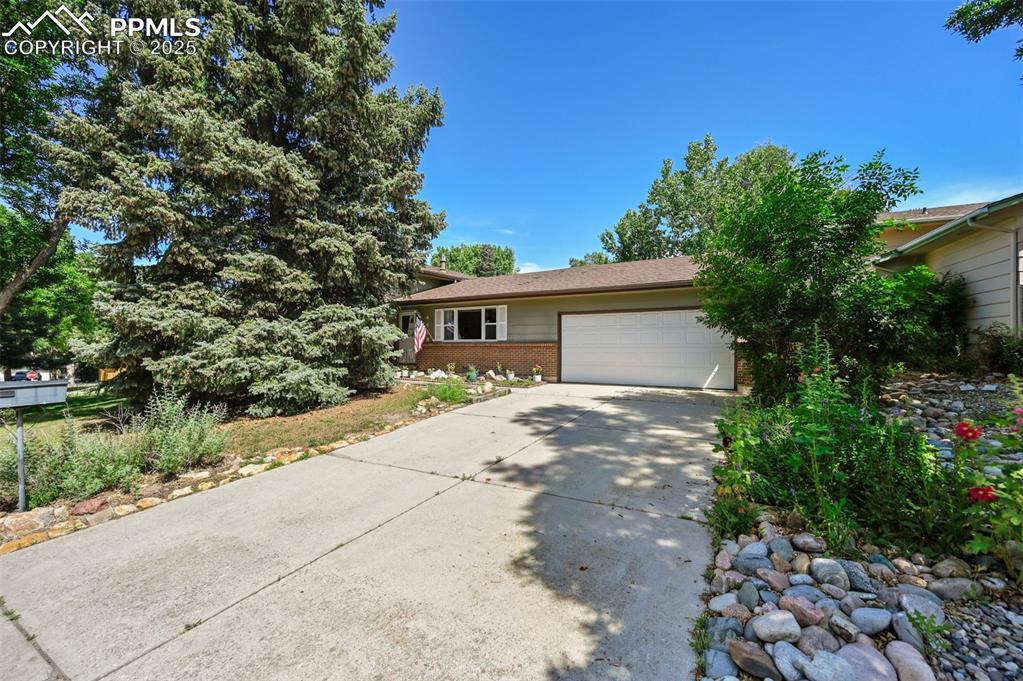
View of front of house with brick siding, concrete driveway, and an attached garage
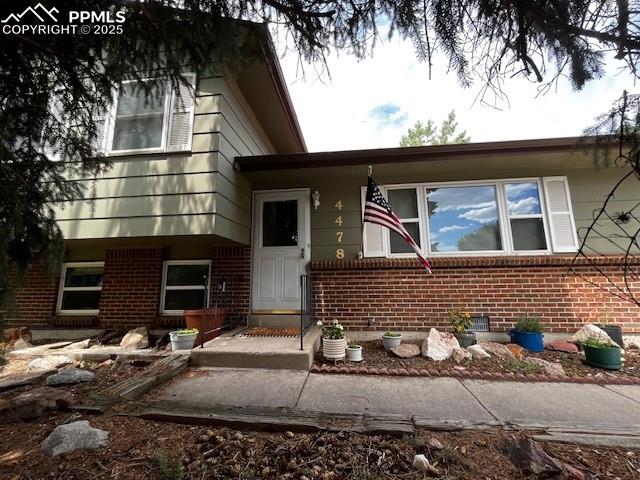
View of front facade with brick siding
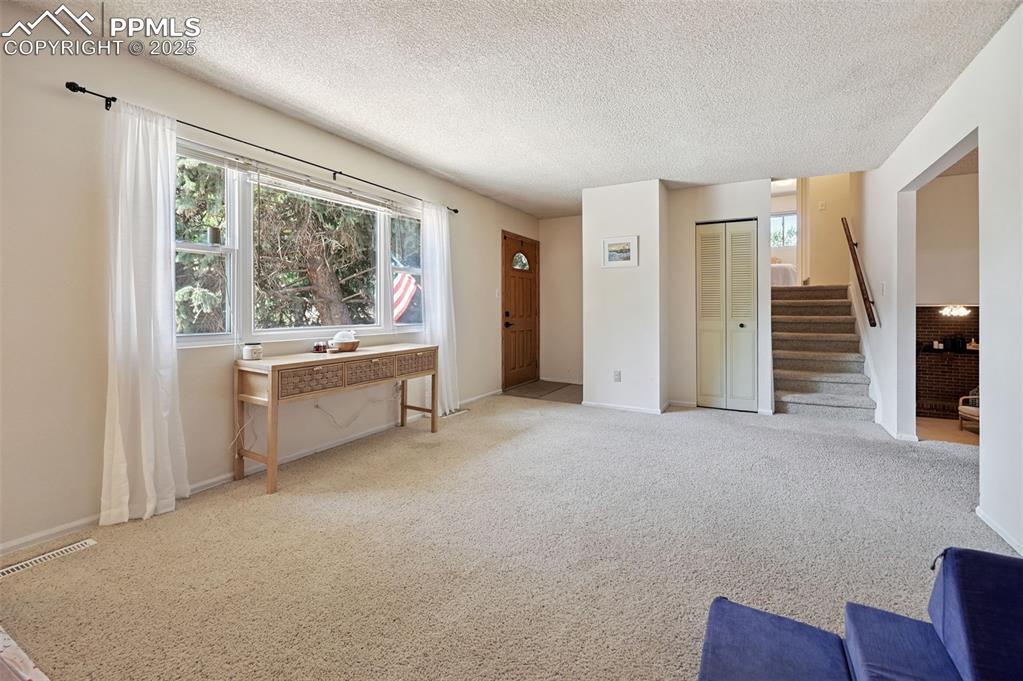
Living room featuring stairway, healthy amount of natural light, a textured ceiling, and light colored carpet
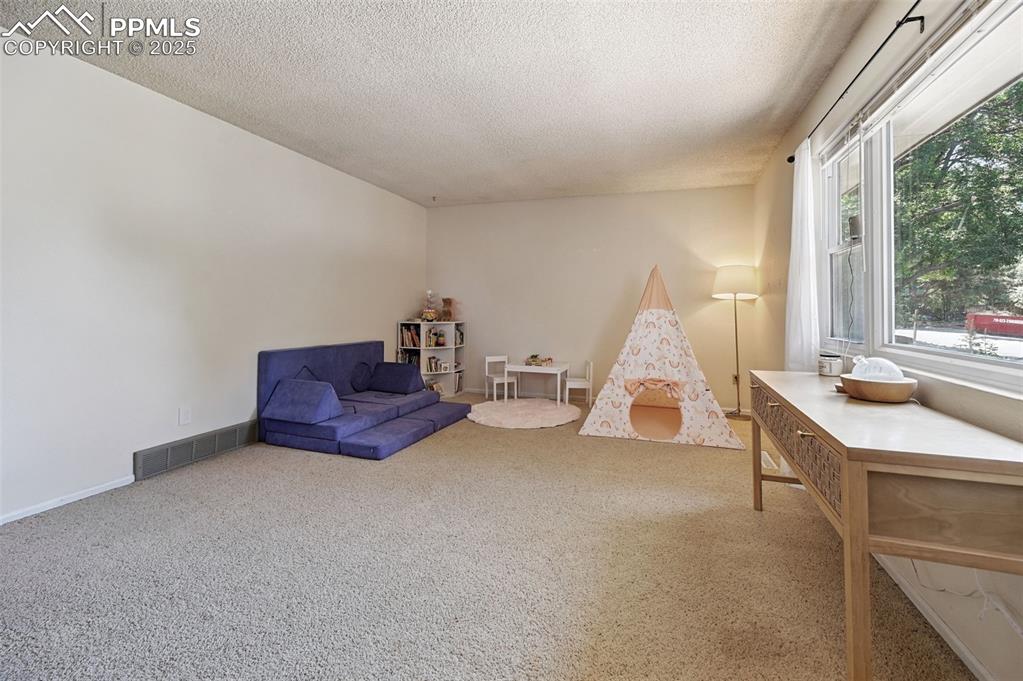
Sitting room with a textured ceiling and carpet flooring
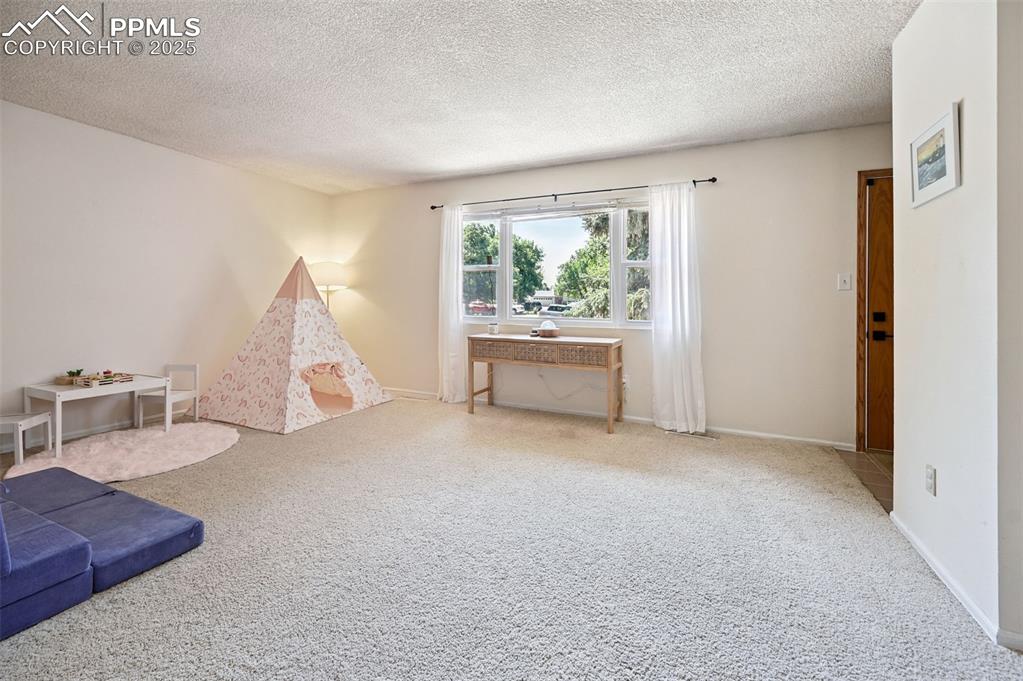
Living Room
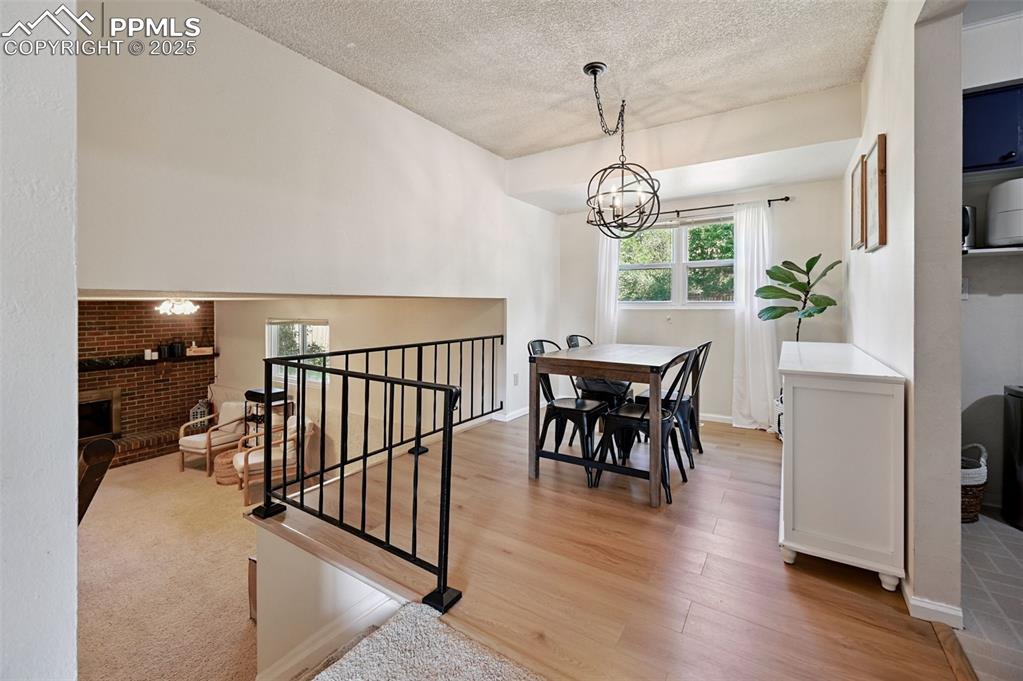
Dining room with a chandelier, a textured ceiling, a fireplace, and light wood-style floors
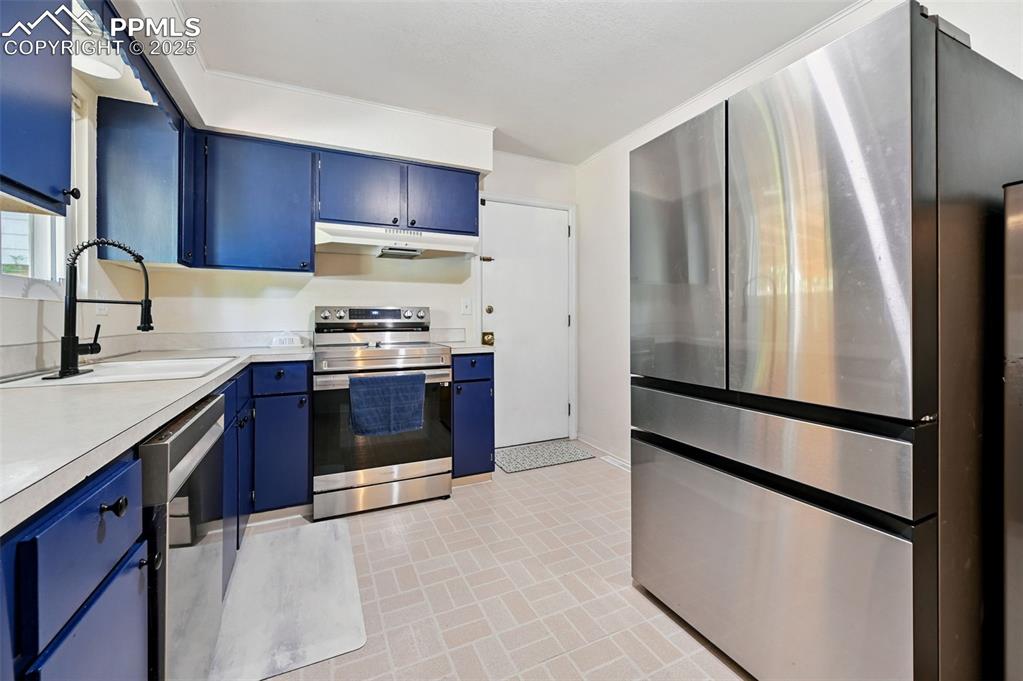
Kitchen with appliances with stainless steel finishes, blue cabinets, under cabinet range hood, light countertops, and brick patterned floors
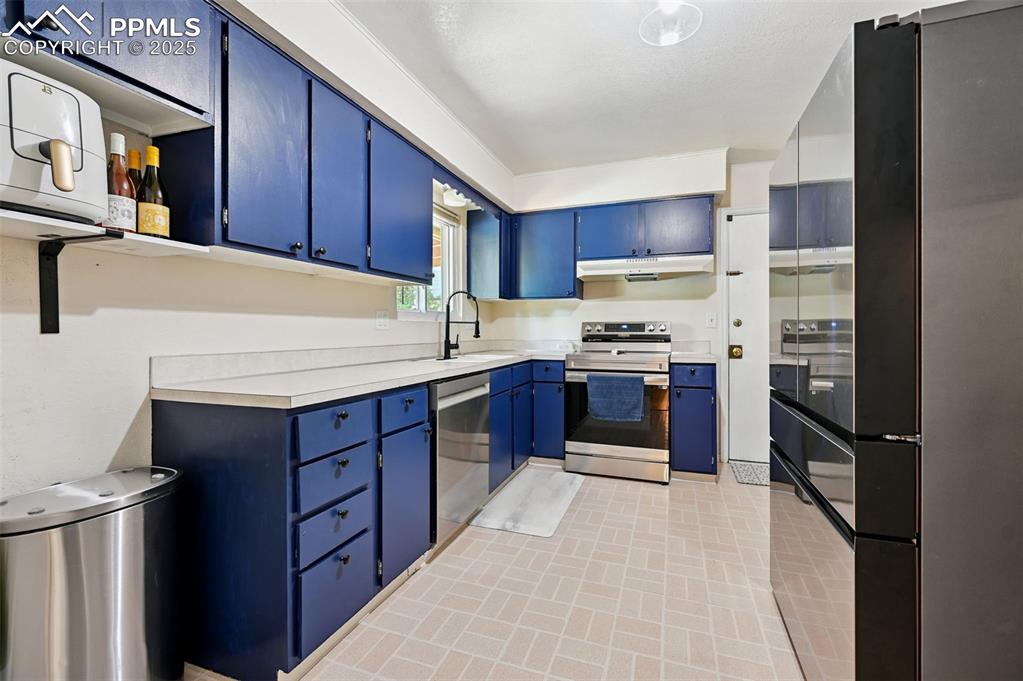
Kitchen with appliances with stainless steel finishes, blue cabinets, under cabinet range hood, and light countertops
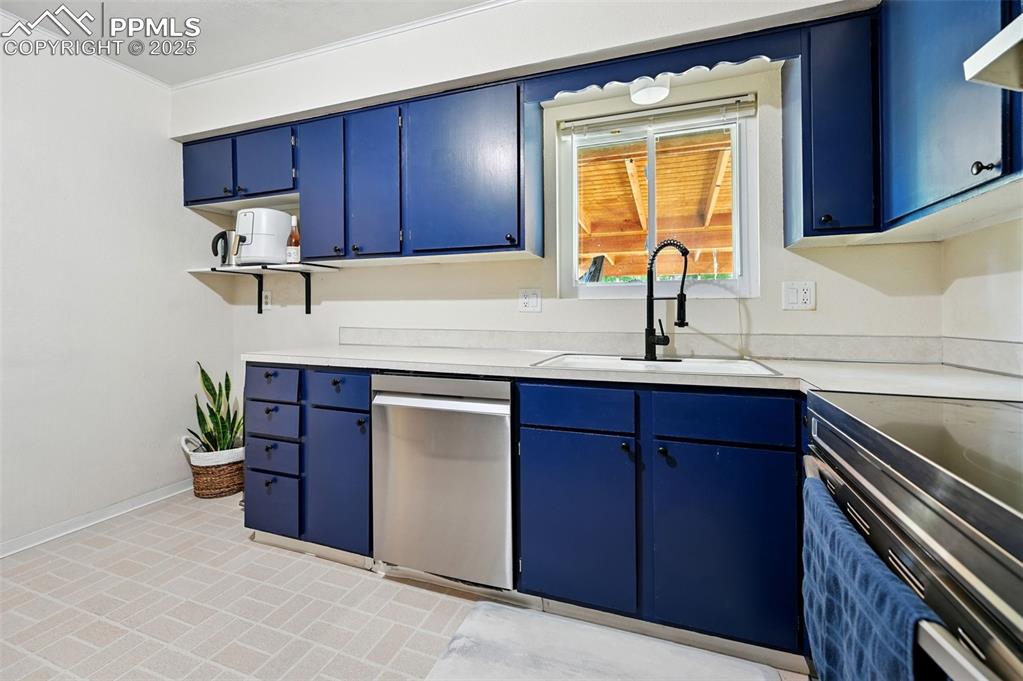
Kitchen featuring appliances with stainless steel finishes, blue cabinets, open shelves, and light countertops
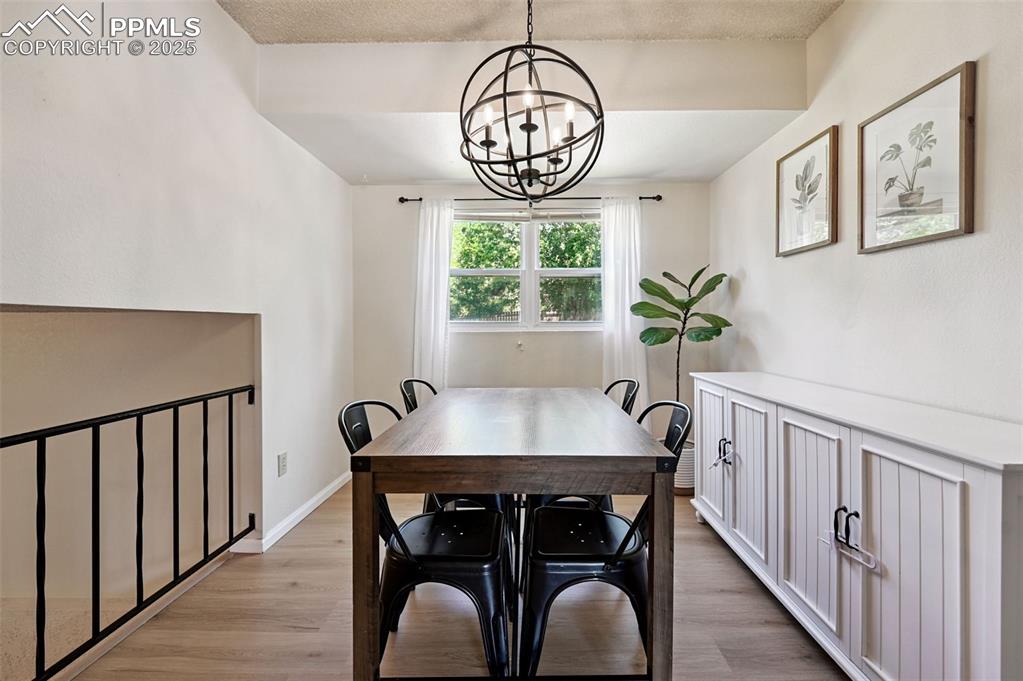
Dining space with a chandelier and light wood finished floors
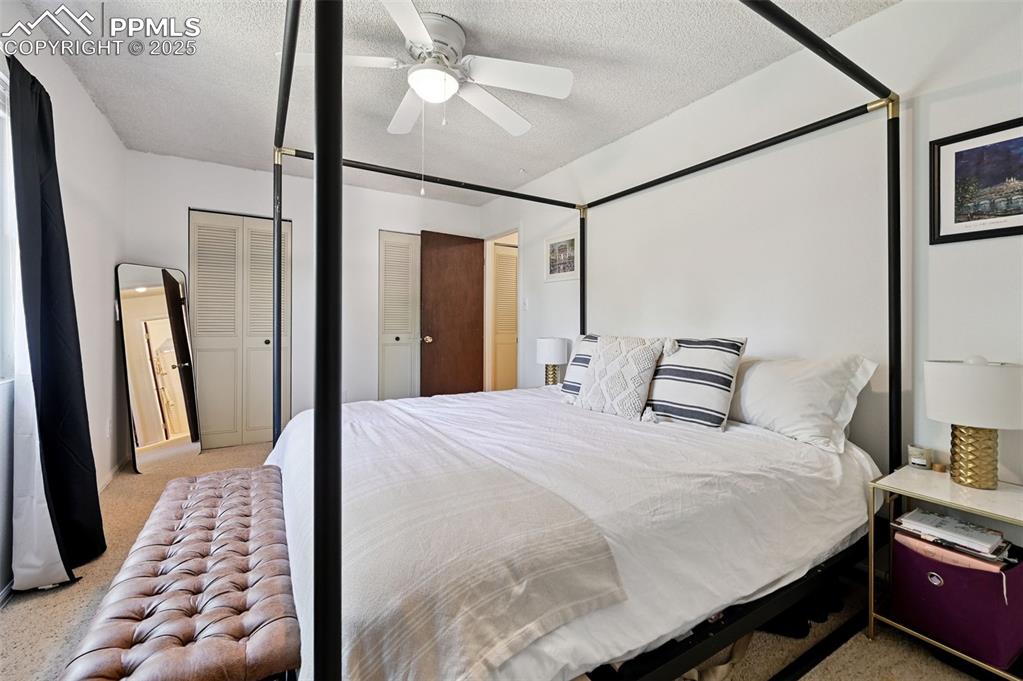
Upper Level
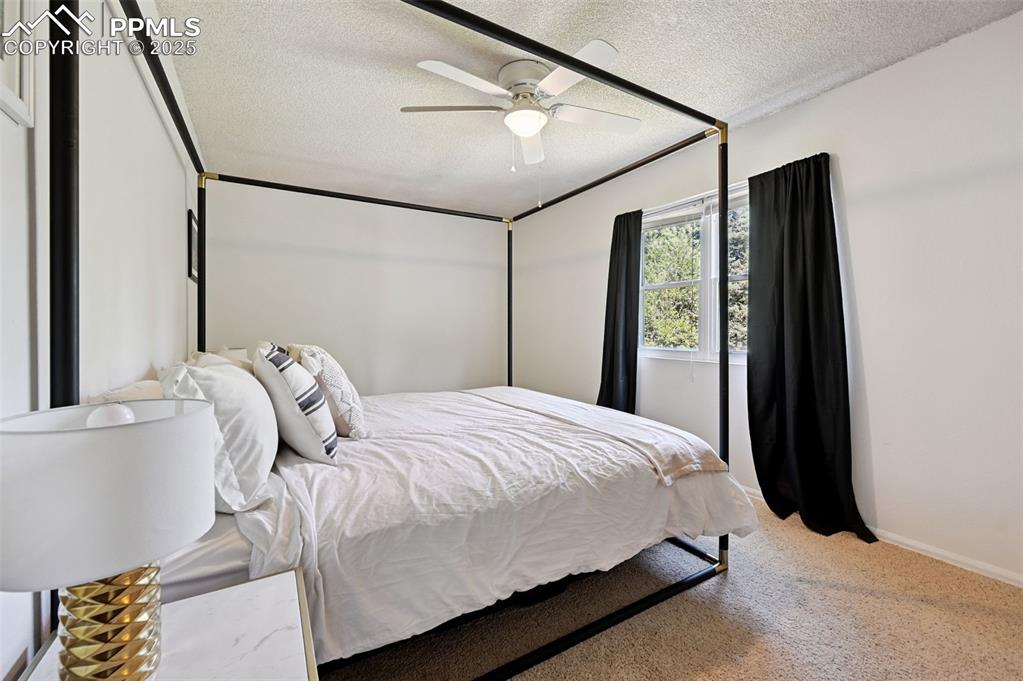
Carpeted bedroom with a textured ceiling and ceiling fan
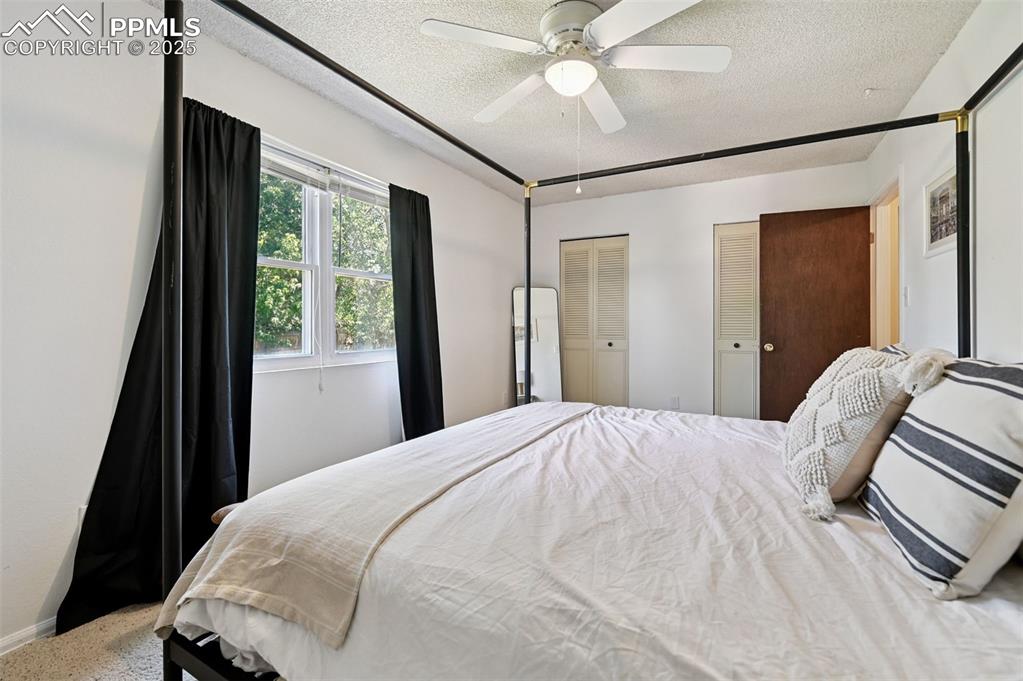
Bedroom featuring a textured ceiling, multiple closets, and a ceiling fan
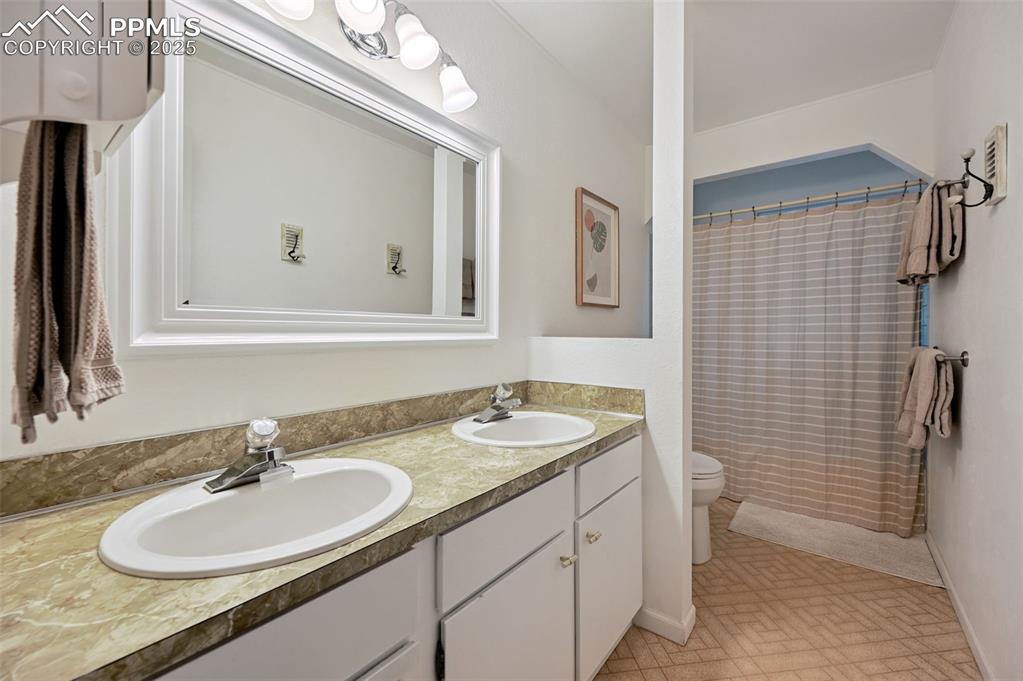
Upper Level Full bathroom featuring double vanity, shower/tub
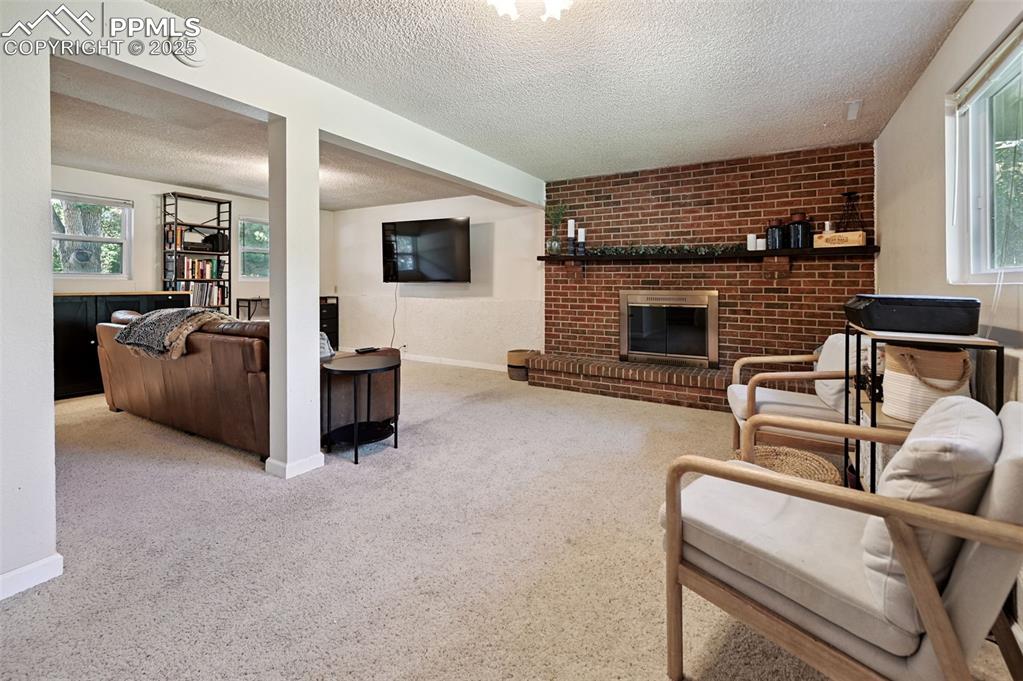
Carpeted living room with a textured ceiling, healthy amount of natural light, and a brick fireplace
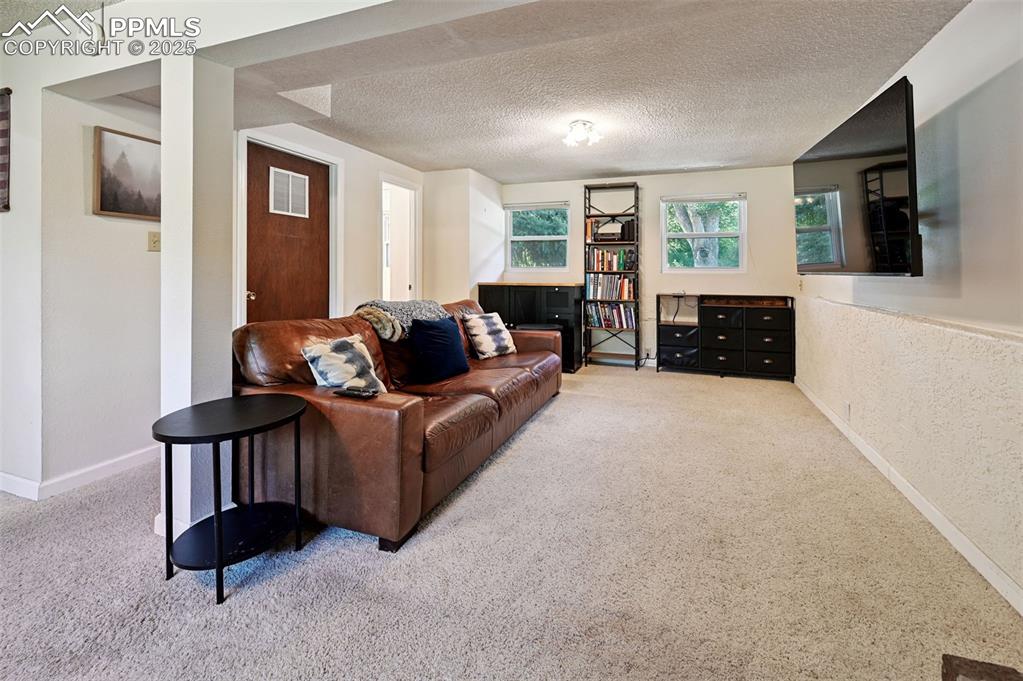
Carpeted living room featuring a textured ceiling
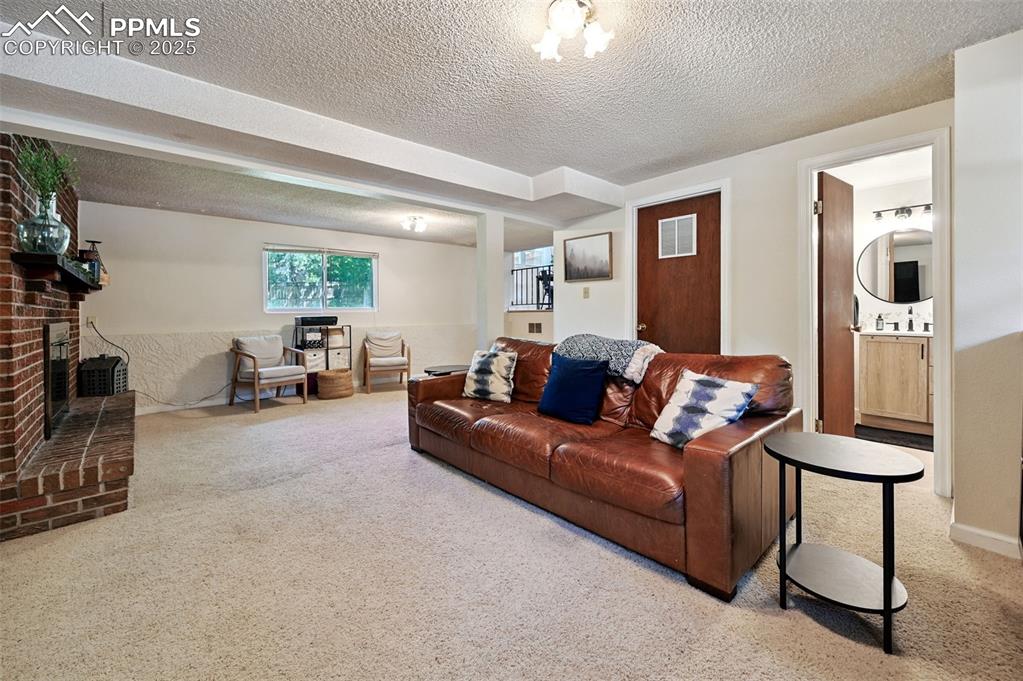
Living area featuring carpet floors, a textured ceiling, and a brick fireplace
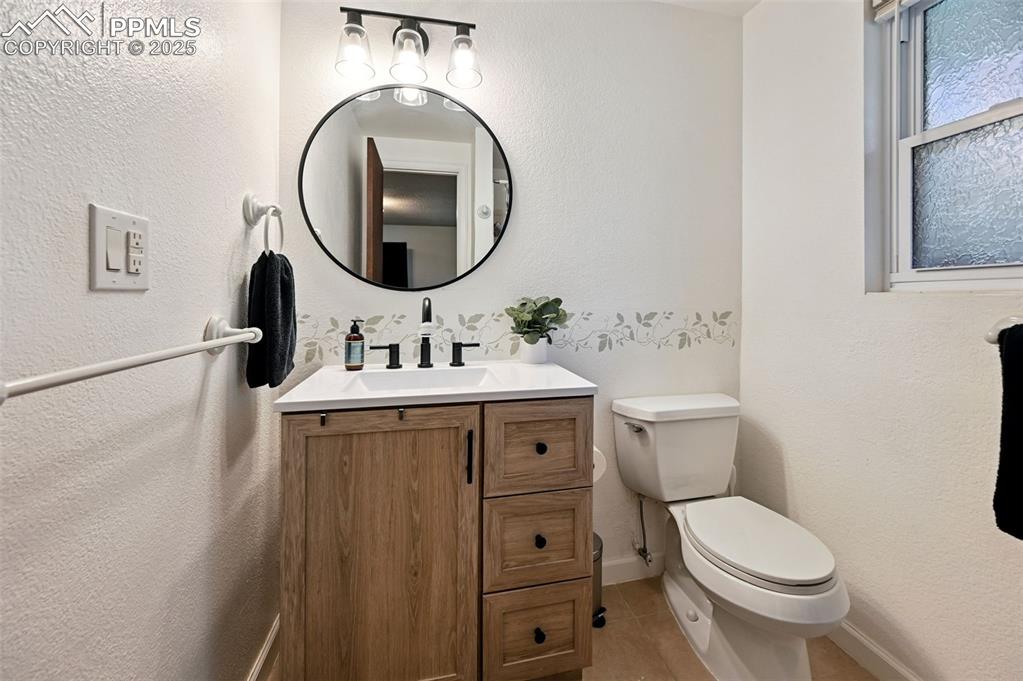
3/4 Bathroom on lower level
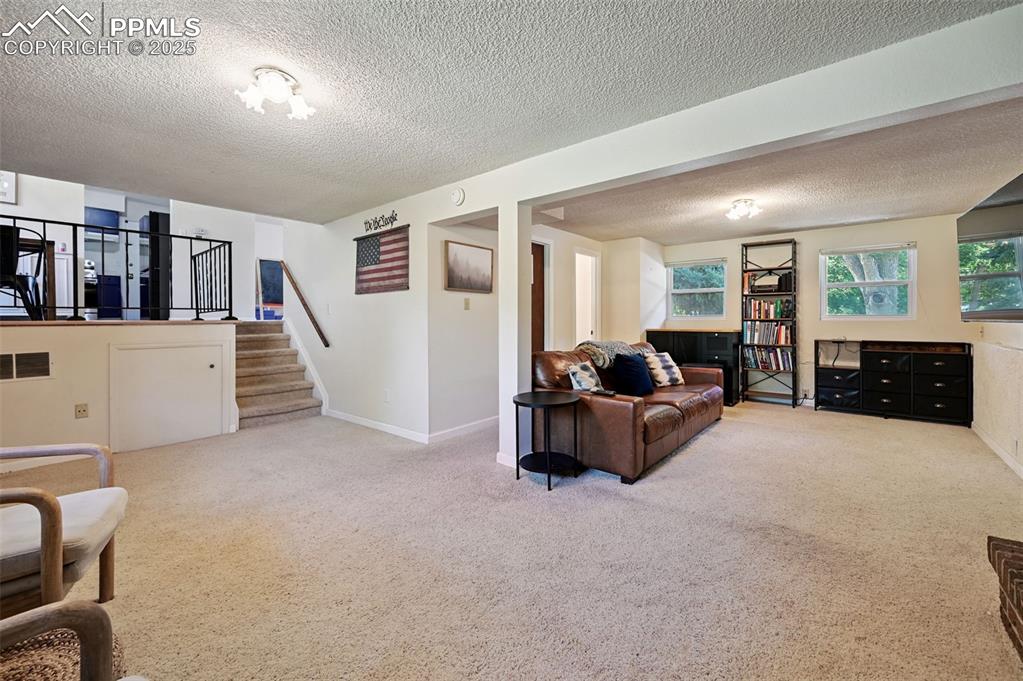
Carpeted living room featuring a textured ceiling and stairs
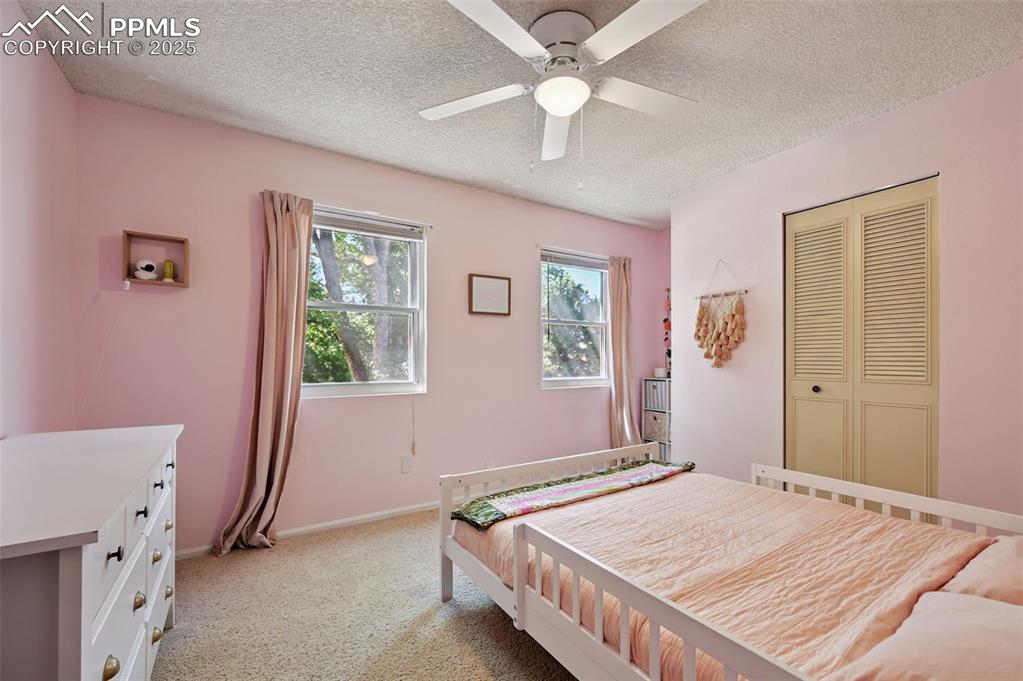
Upper Level Bedroom 2
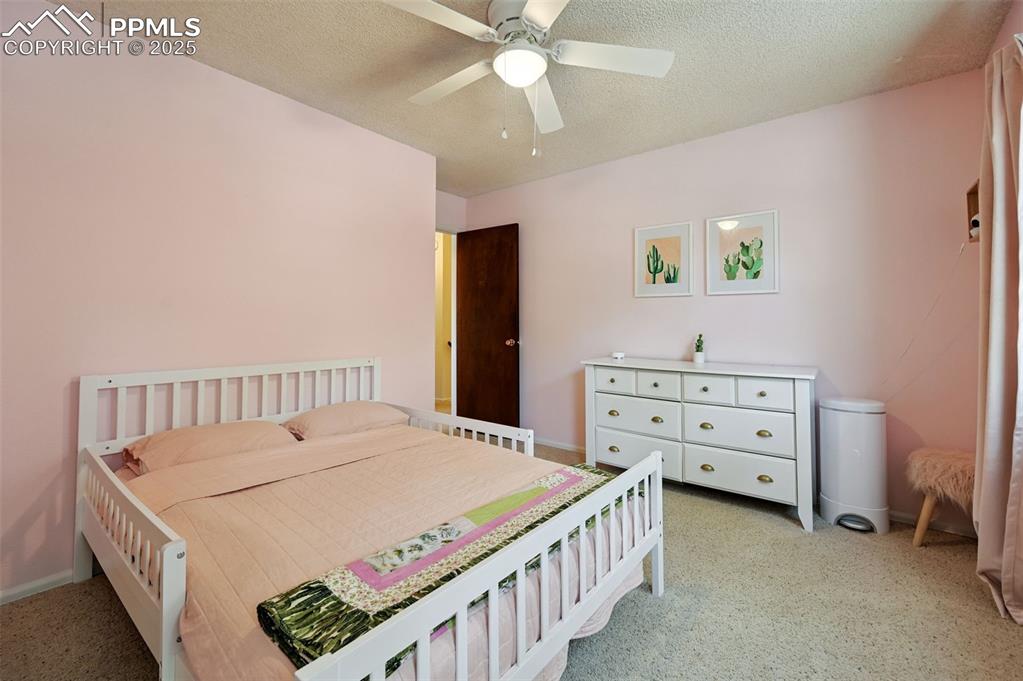
Upper Level Bedroom 2
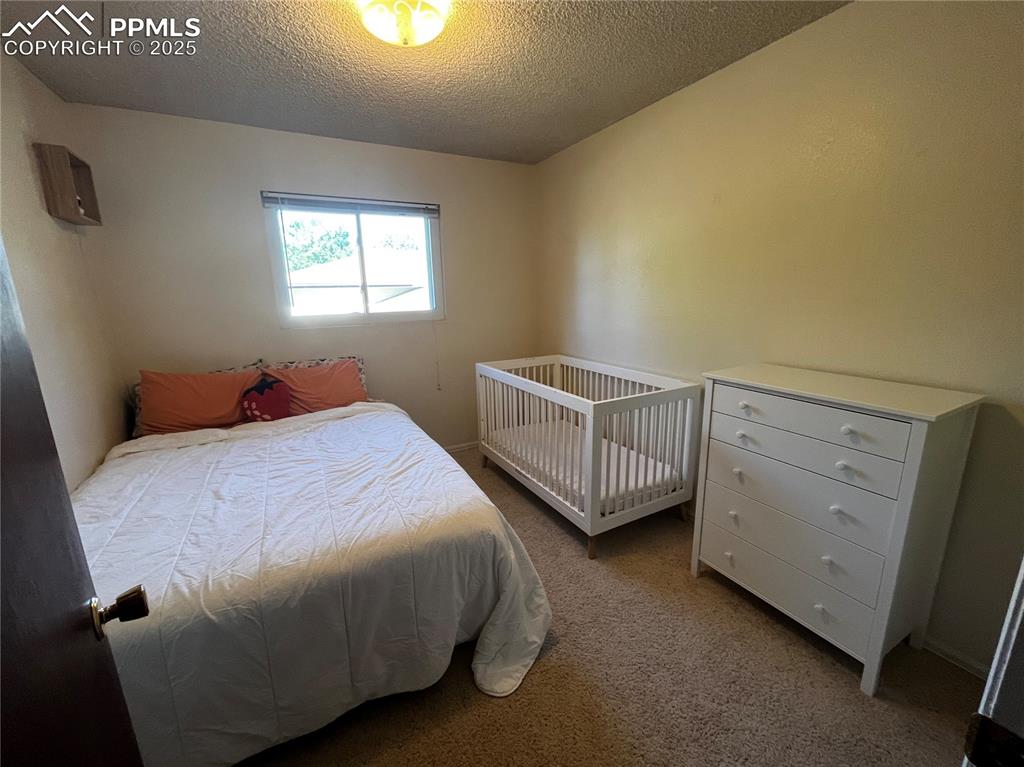
Upper Level Bedroom 3
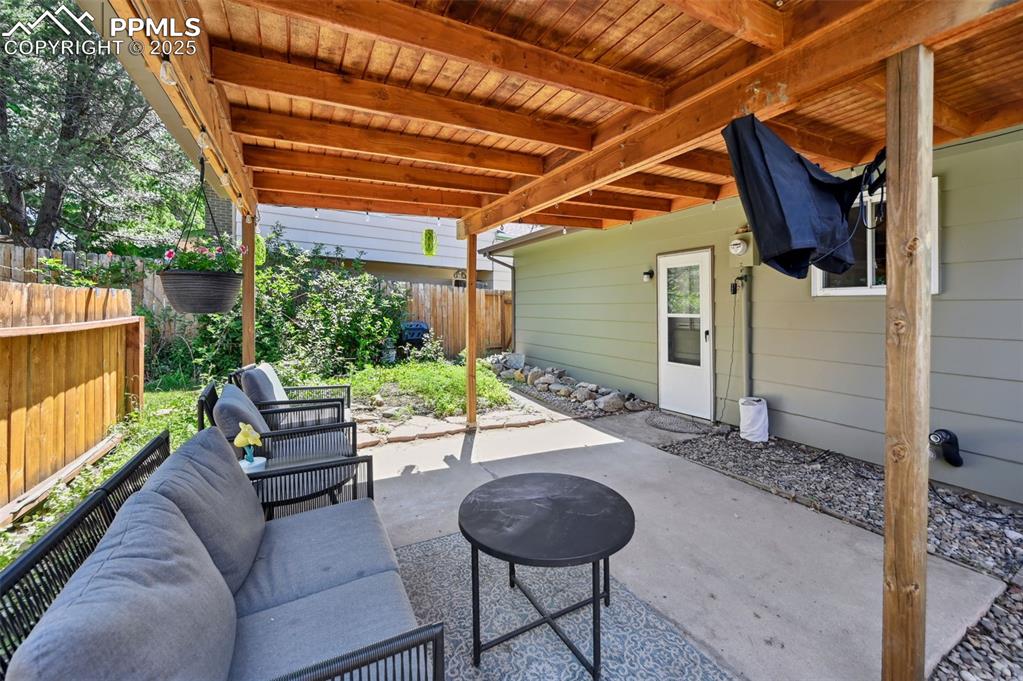
Covered patio area and an outdoor hangout area
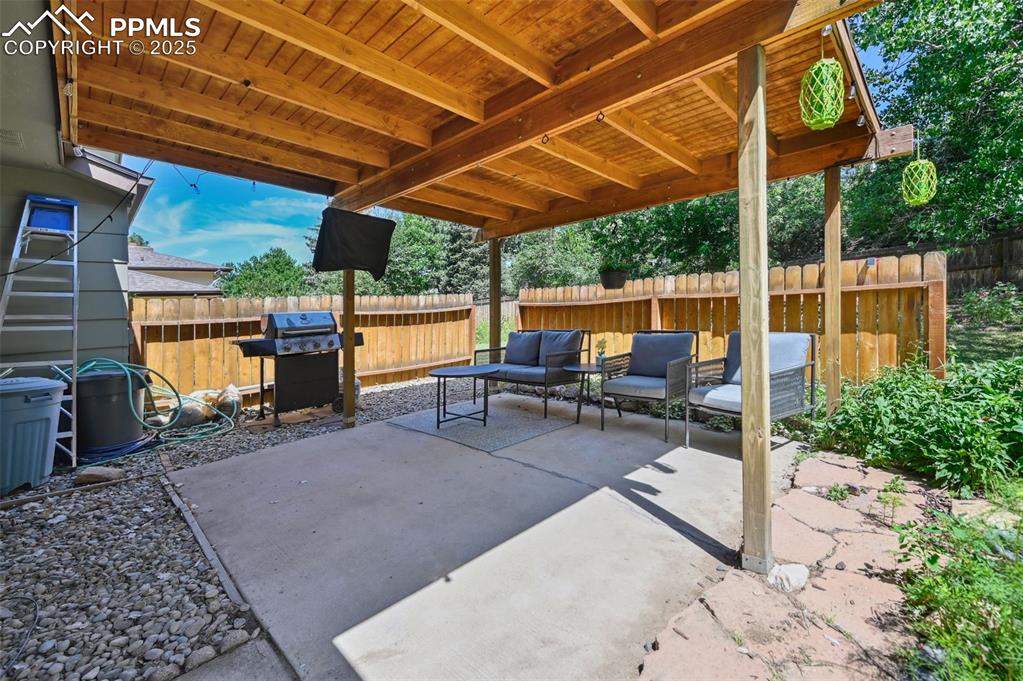
Fenced backyard featuring grilling area, a patio, and an outdoor living space
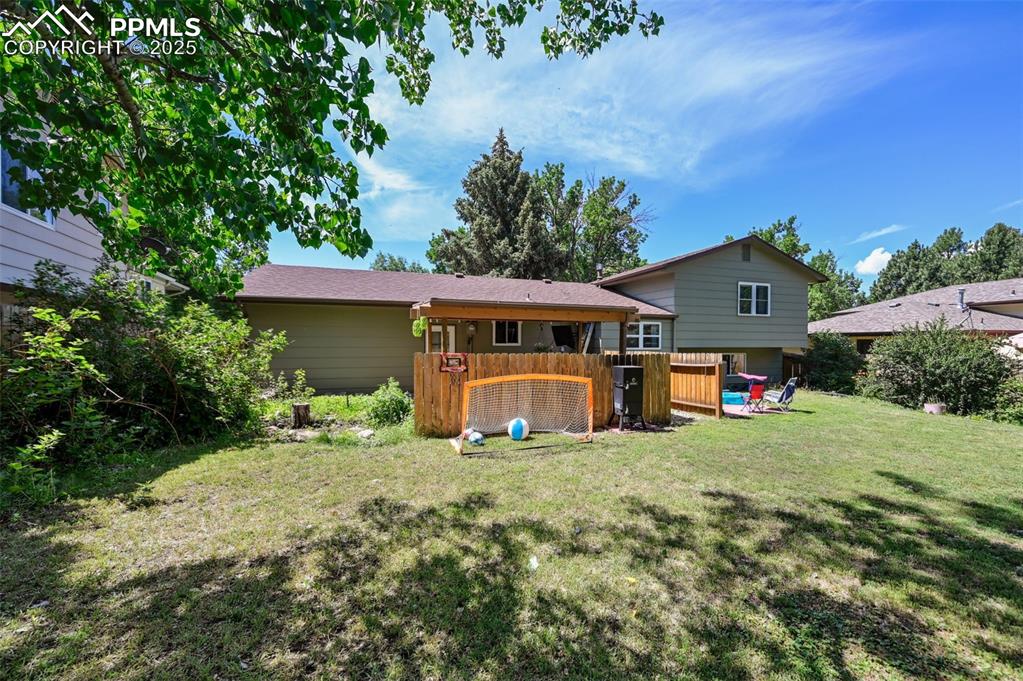
Rear view of house with a lawn
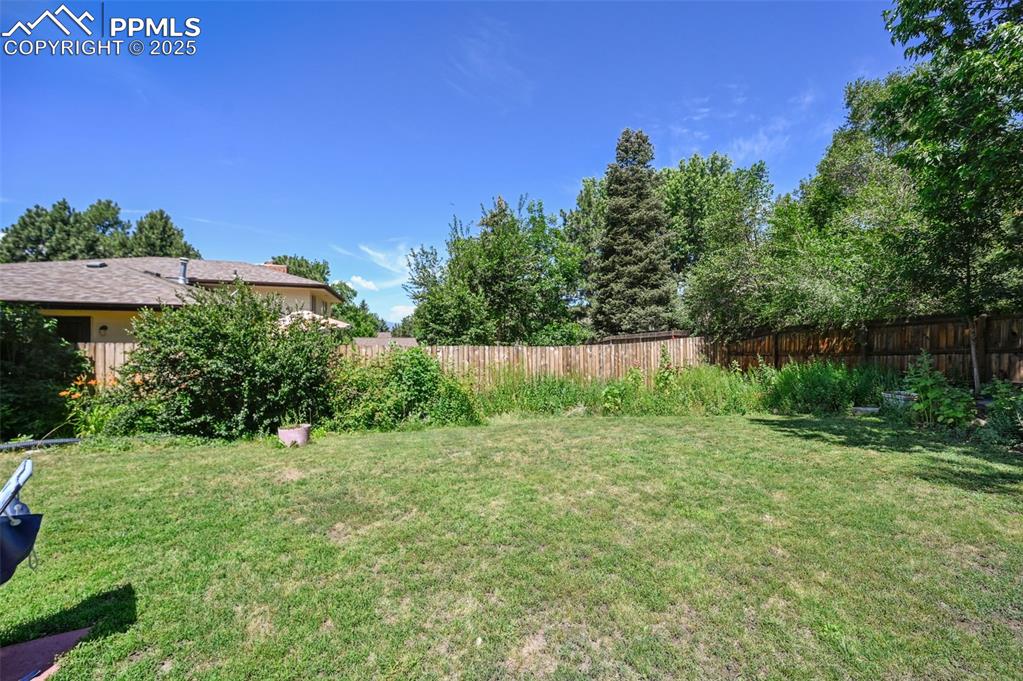
View of fenced backyard
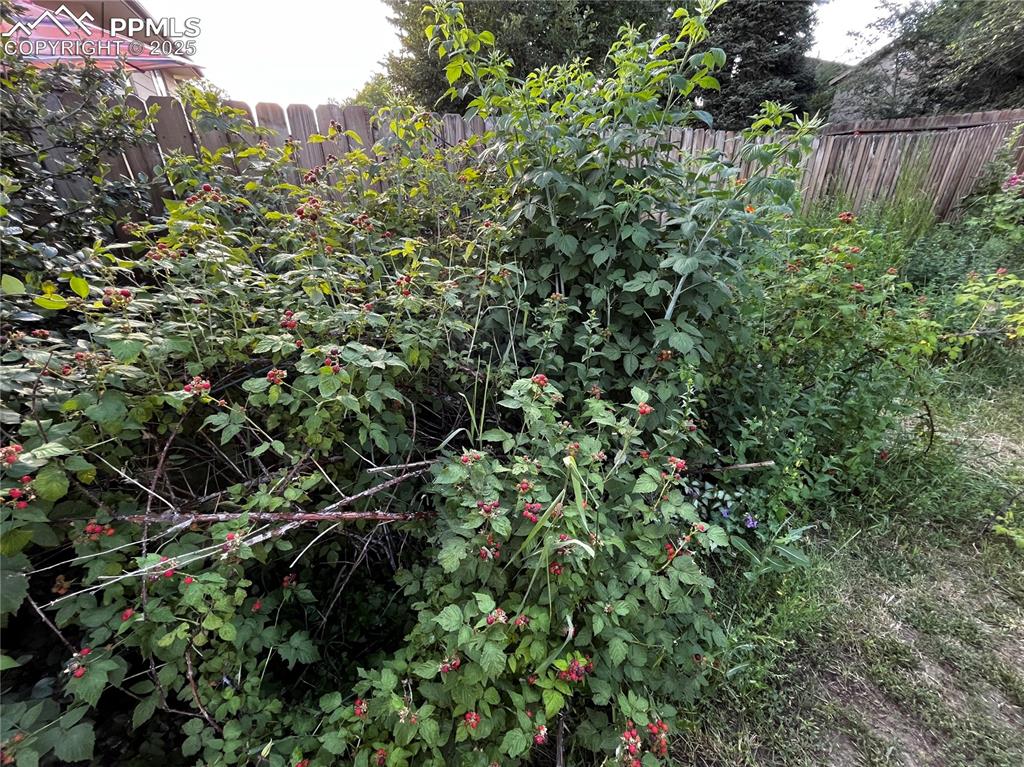
Black Raspberry Bushes
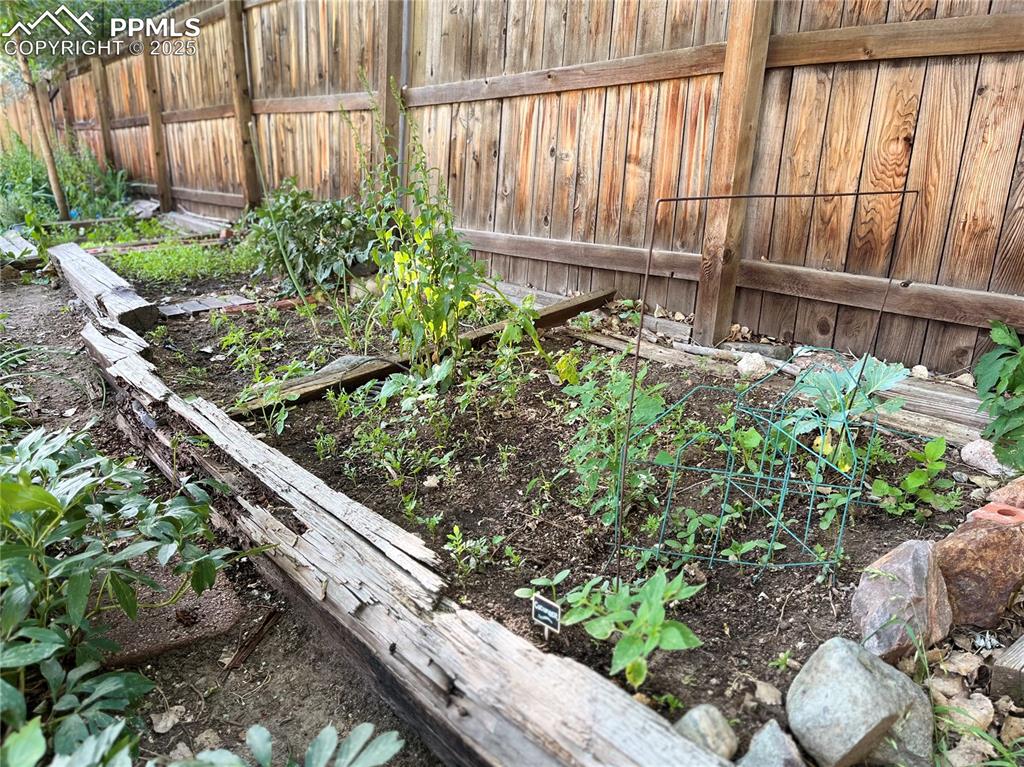
Exterior view of a vegetable garden
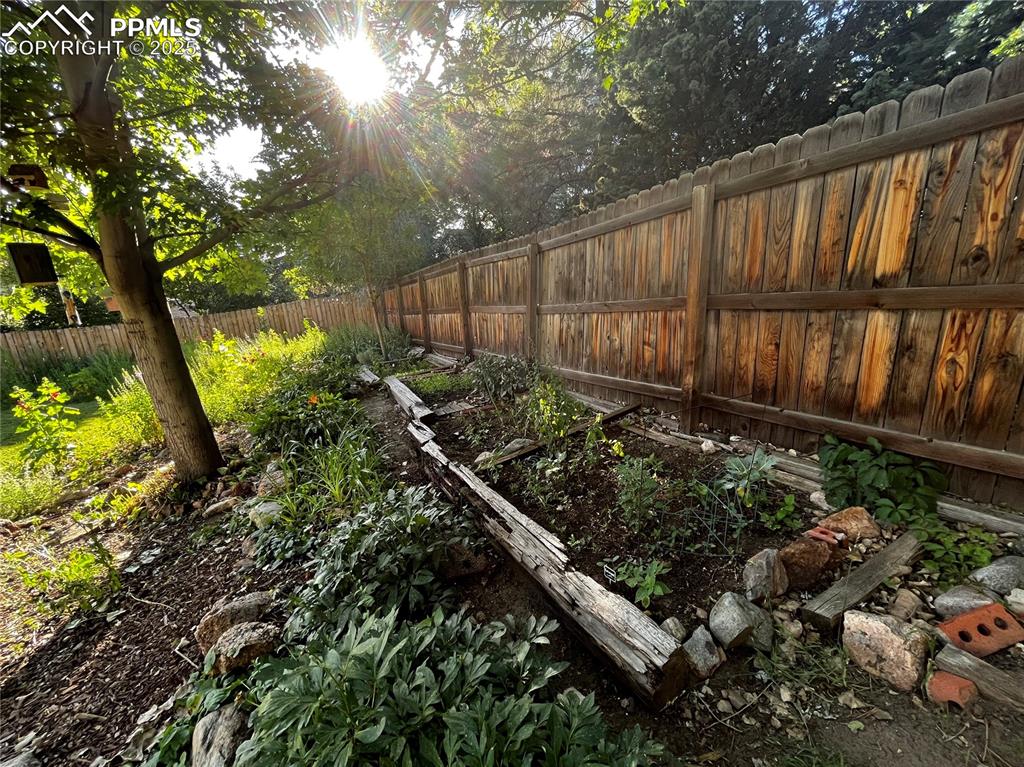
Vegetable Garden
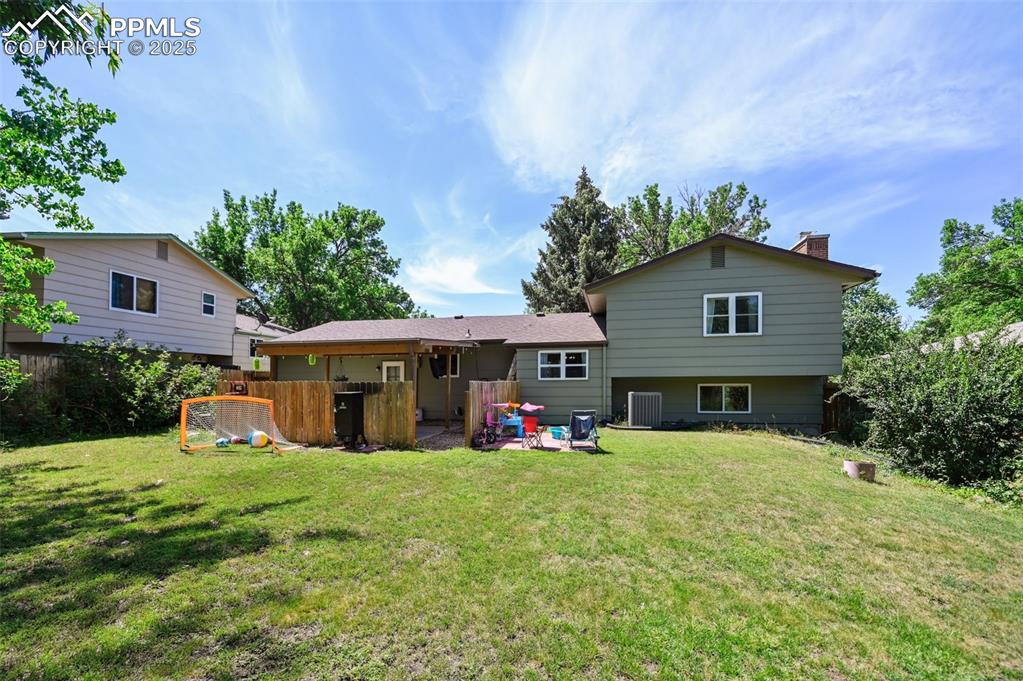
Rear view of property featuring a chimney
Disclaimer: The real estate listing information and related content displayed on this site is provided exclusively for consumers’ personal, non-commercial use and may not be used for any purpose other than to identify prospective properties consumers may be interested in purchasing.