3921 Coral Point, Colorado Springs, CO, 80917
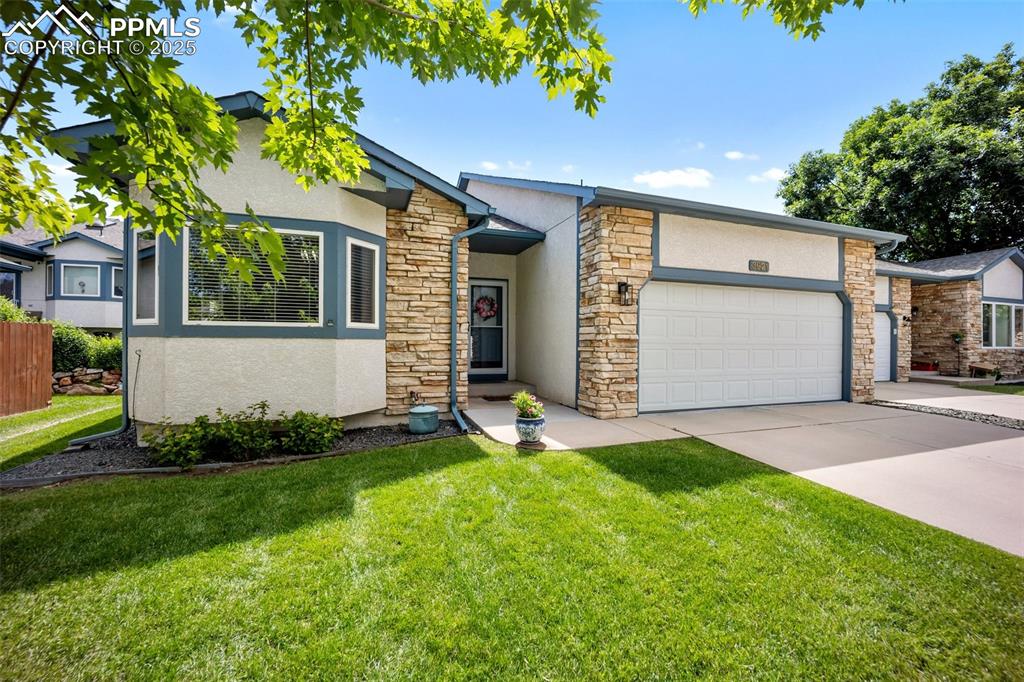
View of front of house with stucco siding, stone siding, a garage, and driveway
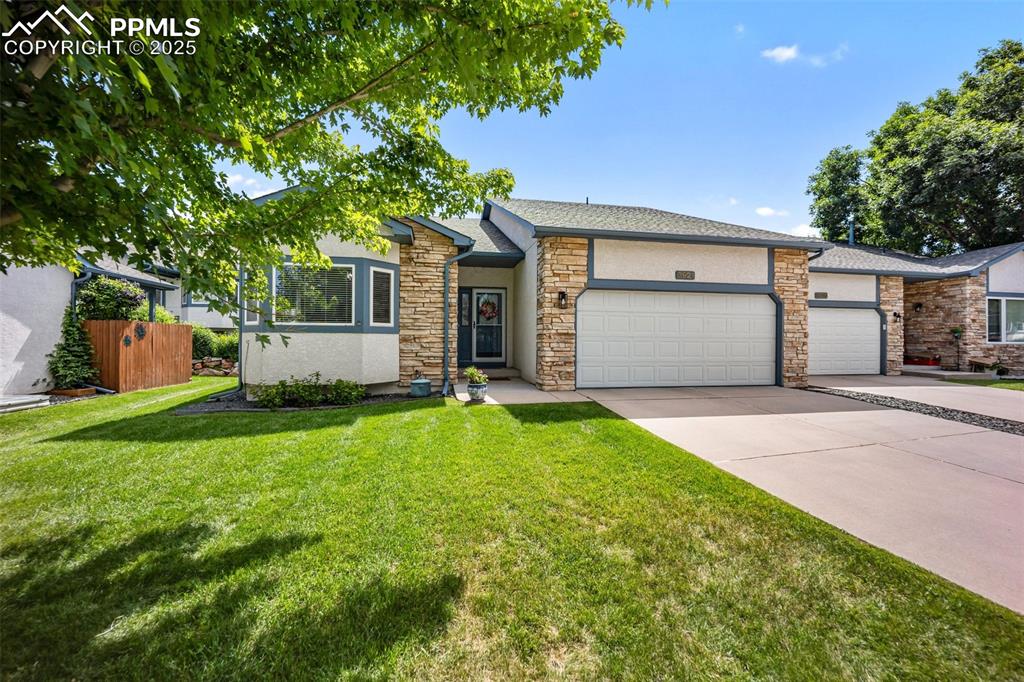
View of front facade with an attached garage, concrete driveway, stucco siding, and stone siding
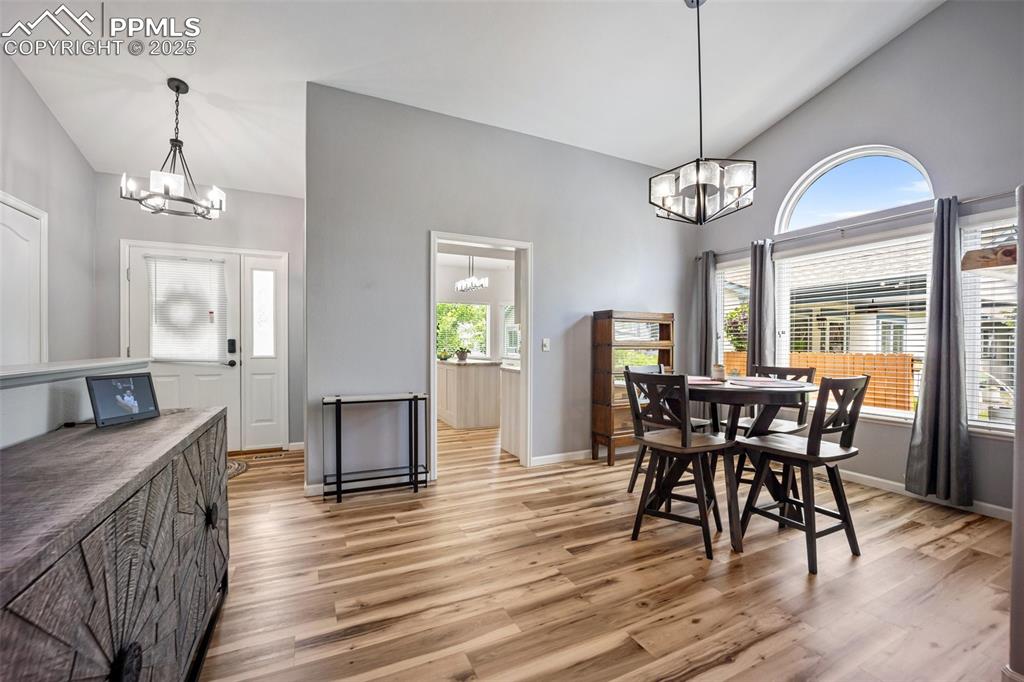
Dining area featuring a chandelier, light wood-style flooring, and high vaulted ceiling
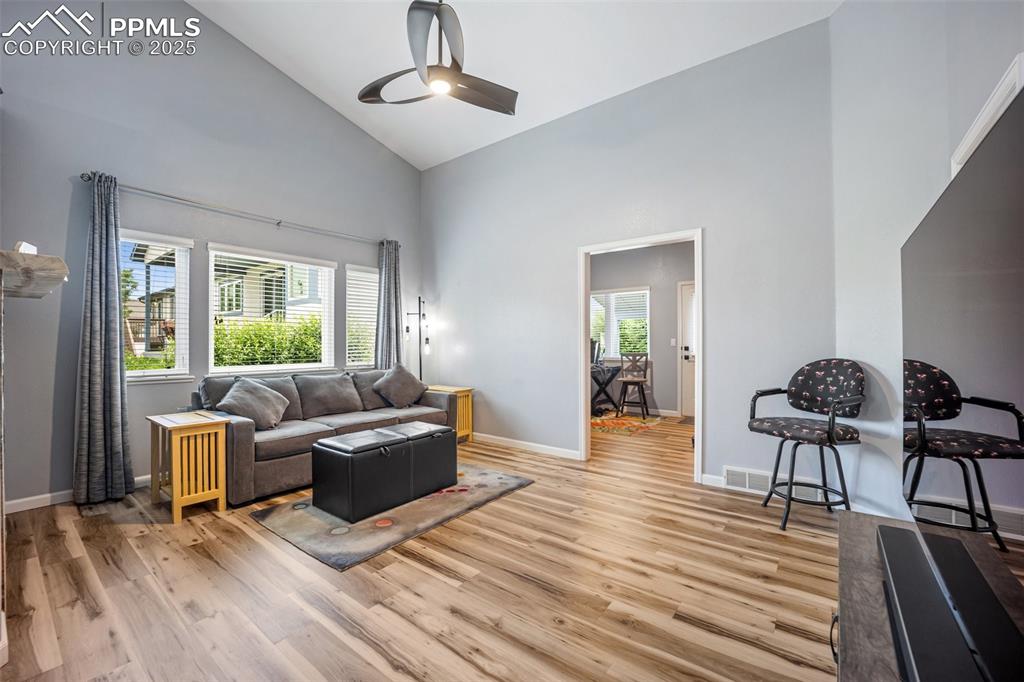
Living room with high vaulted ceiling, healthy amount of natural light, a ceiling fan, and light wood-style flooring
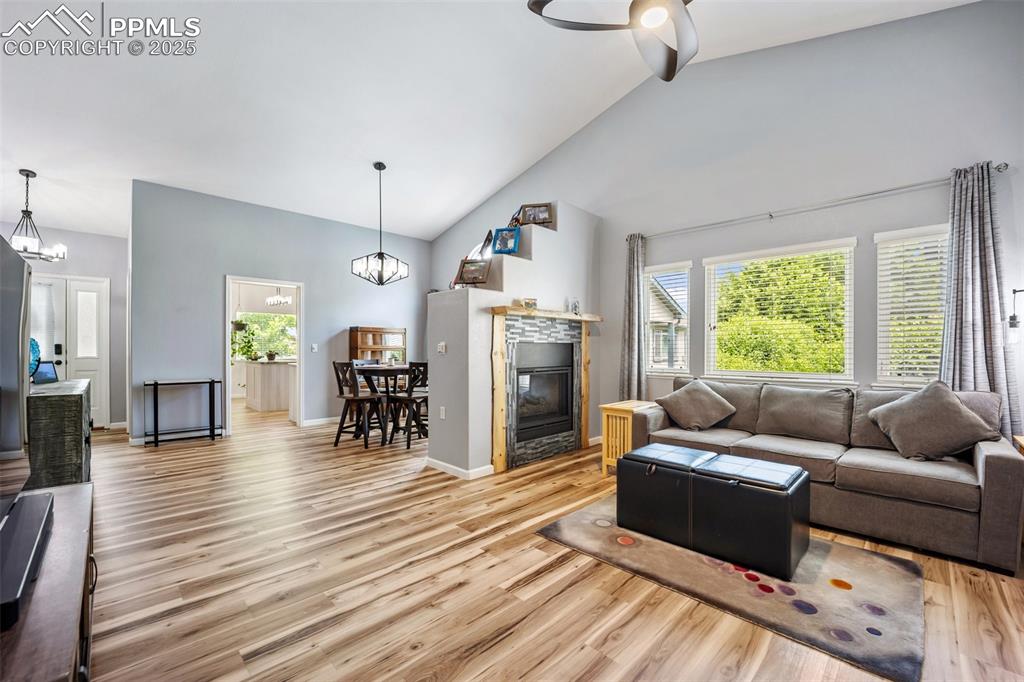
Living room featuring a chandelier, light wood-type flooring, a glass covered fireplace, ceiling fan, and high vaulted ceiling
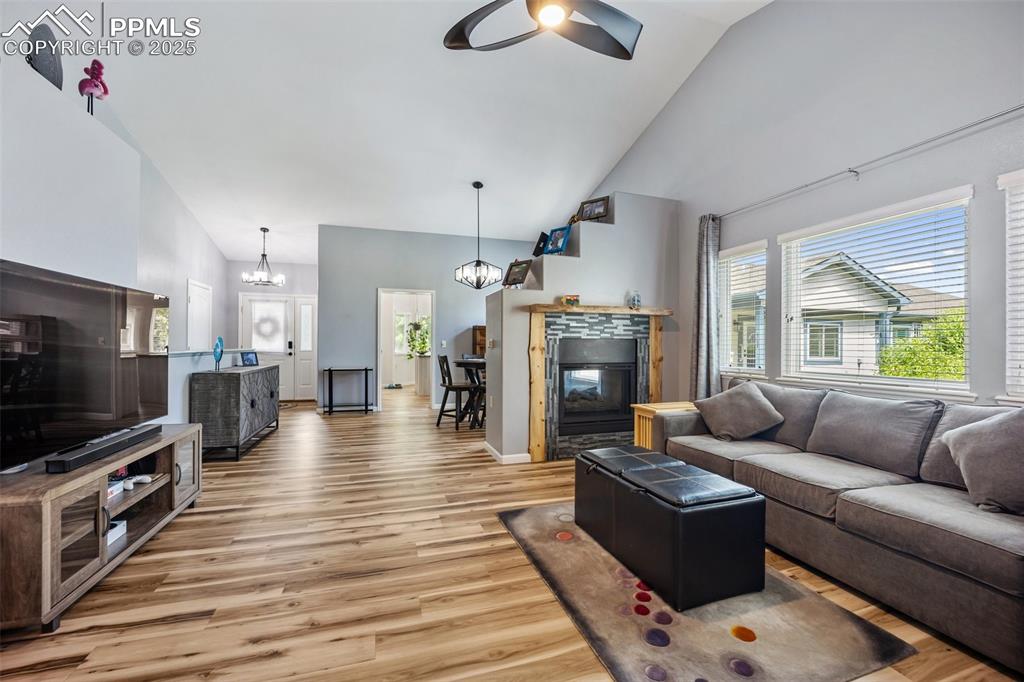
Living room with high vaulted ceiling, a ceiling fan, light wood-type flooring, a chandelier, and a multi sided fireplace
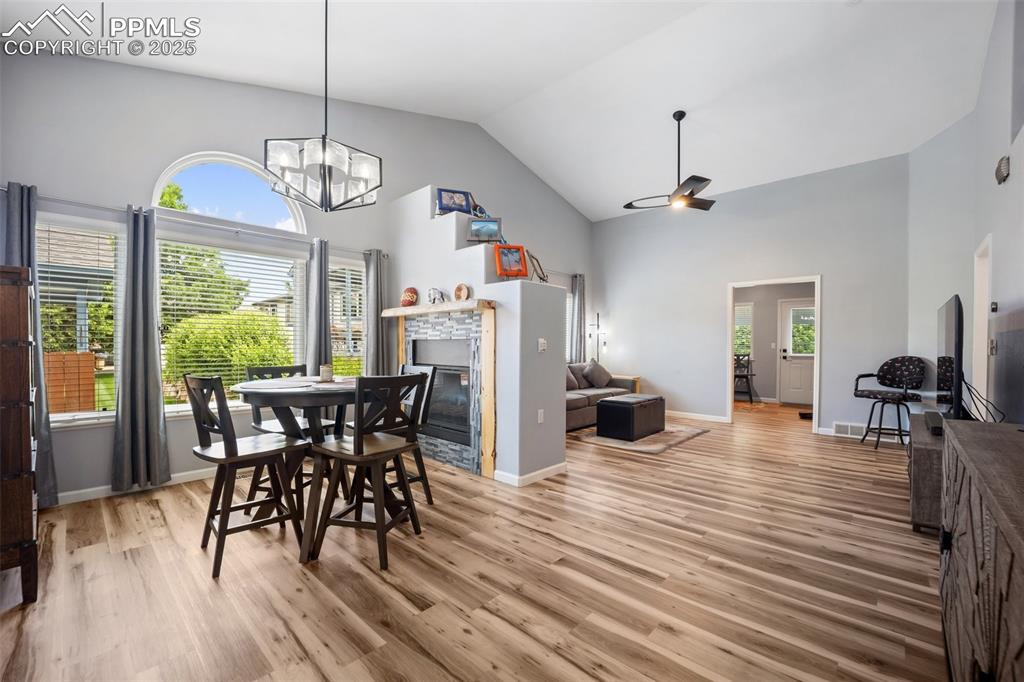
Dining area featuring high vaulted ceiling, light wood-type flooring, a glass covered fireplace, a chandelier, and a ceiling fan
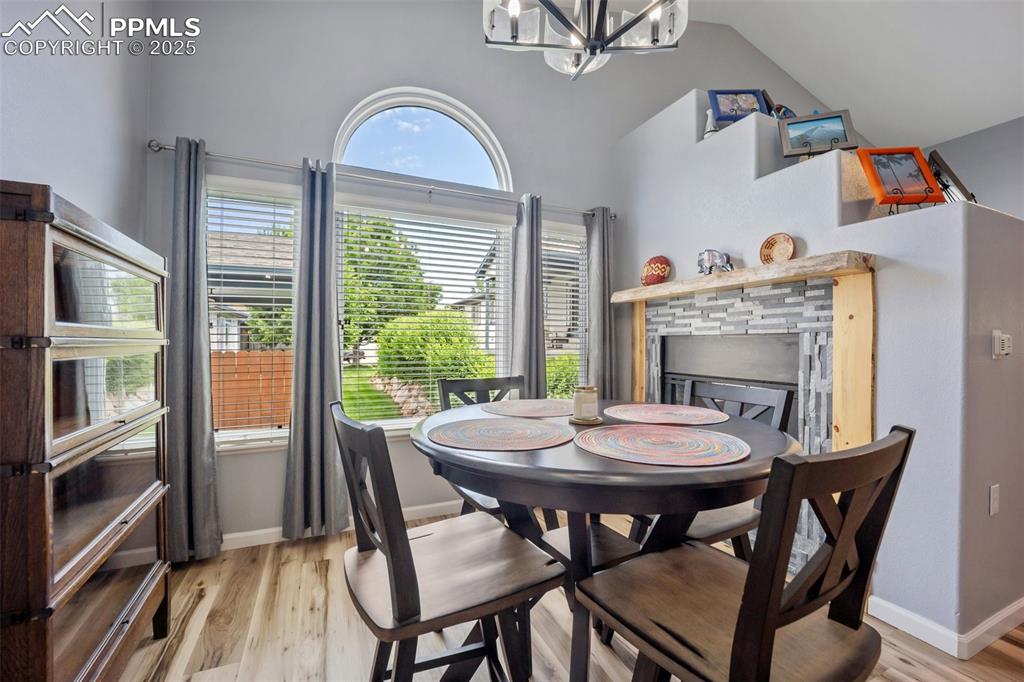
Dining space featuring a chandelier, light wood-style floors, a stone fireplace, and high vaulted ceiling
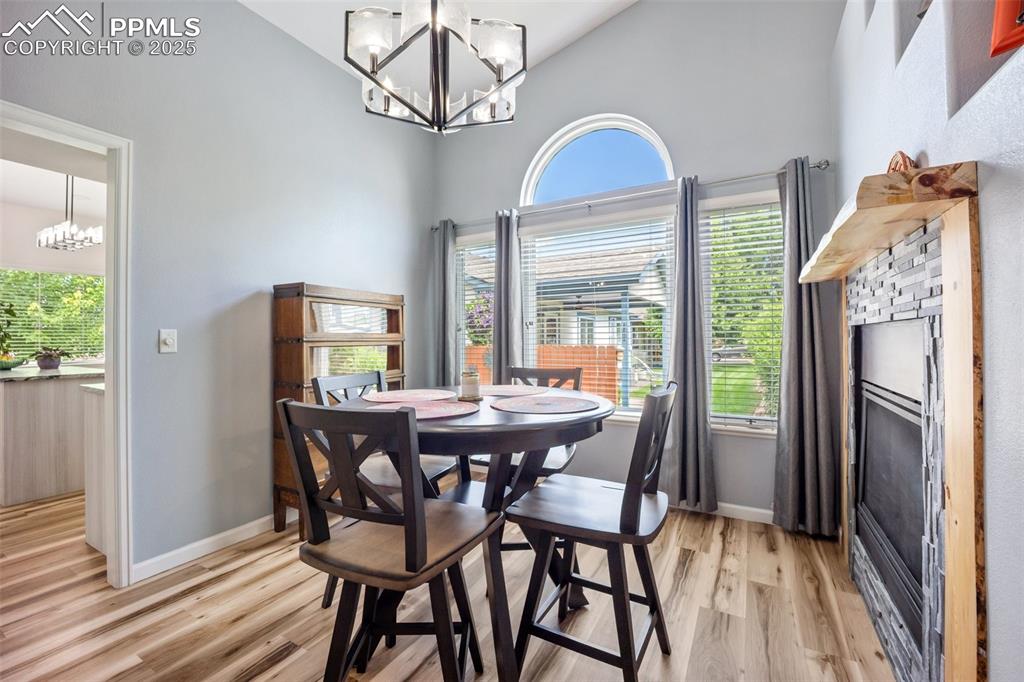
Dining space featuring a chandelier, high vaulted ceiling, light wood finished floors, a fireplace, and healthy amount of natural light
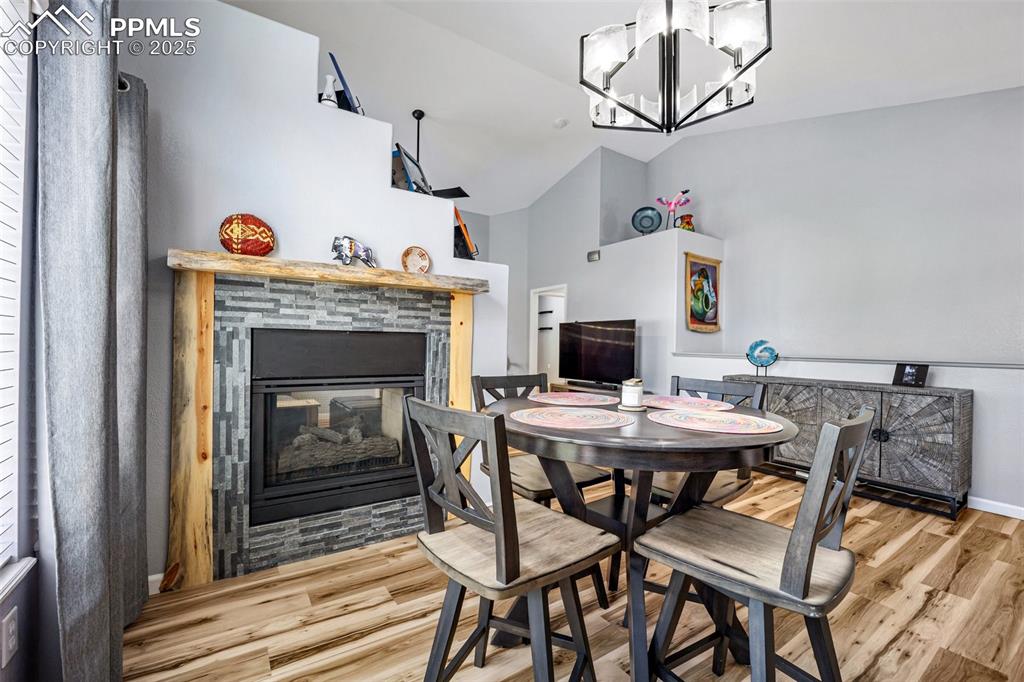
Dining room with a stone fireplace, wood finished floors, a chandelier, and high vaulted ceiling
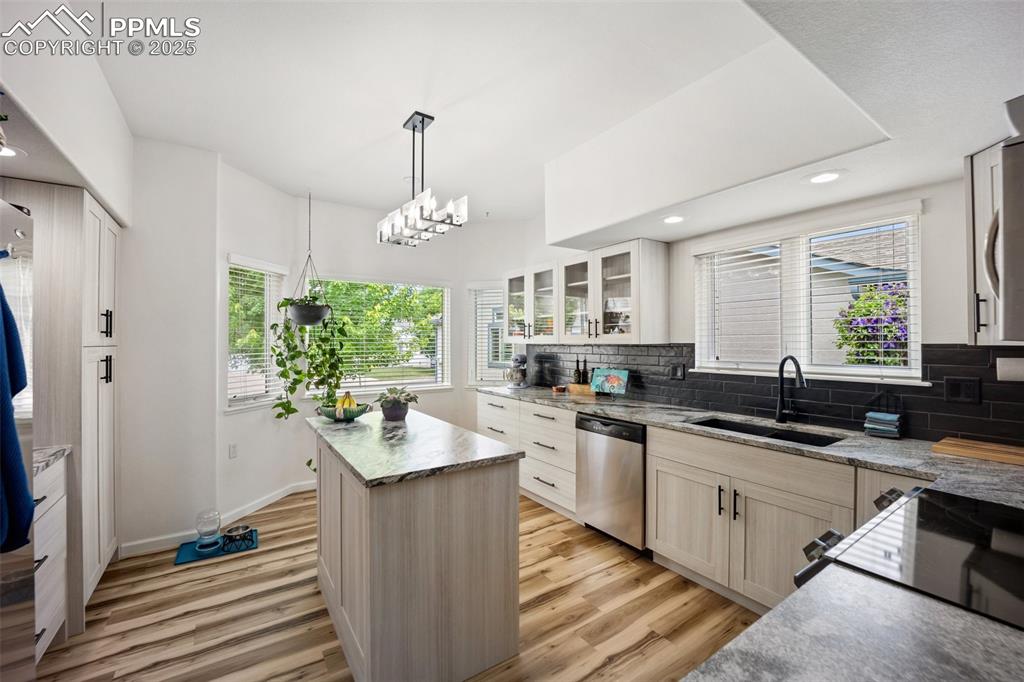
Kitchen with stainless steel dishwasher, light wood-style floors, decorative backsplash, glass insert cabinets, and a kitchen island
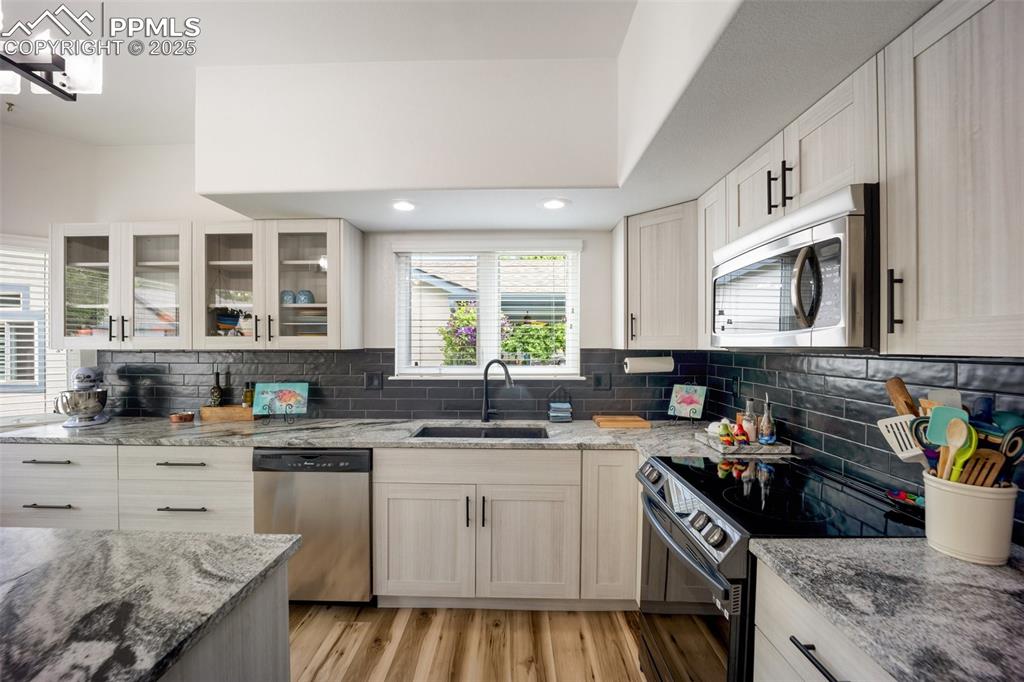
Kitchen with stainless steel appliances, tasteful backsplash, light wood-style flooring, glass insert cabinets, and light stone countertops
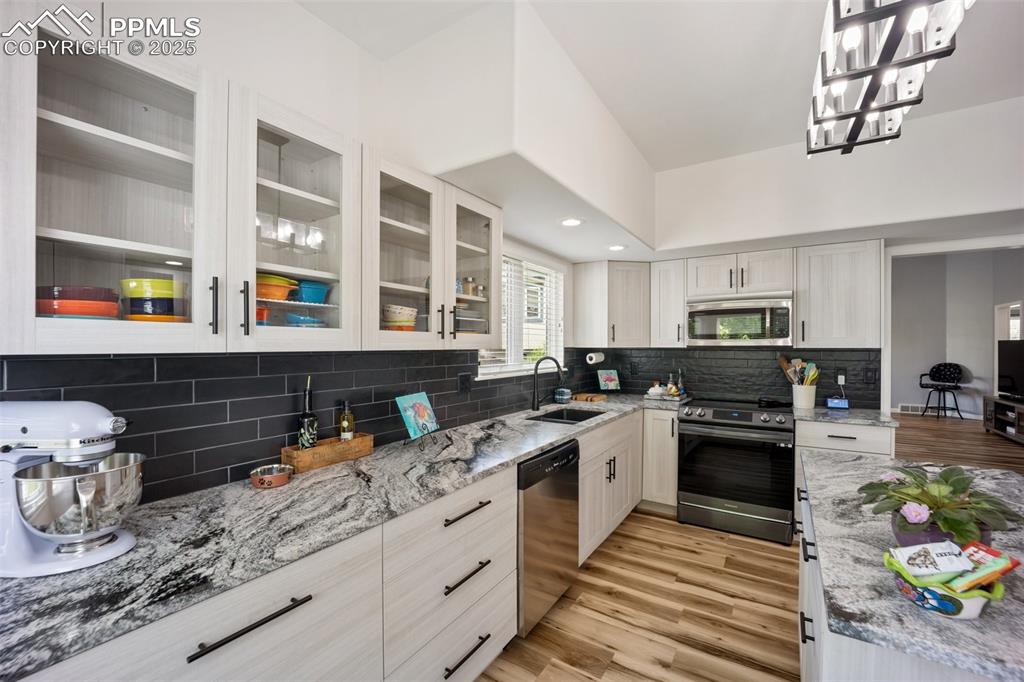
Kitchen featuring stainless steel appliances, light wood-style flooring, light stone counters, tasteful backsplash, and recessed lighting
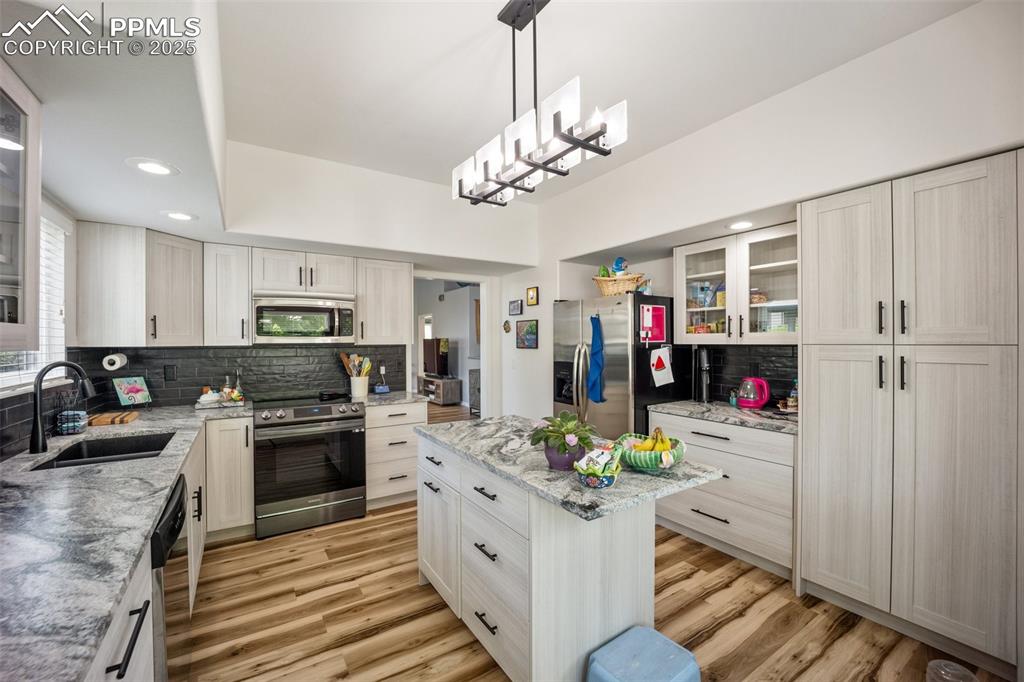
Kitchen with appliances with stainless steel finishes, backsplash, light wood-style flooring, glass insert cabinets, and a center island
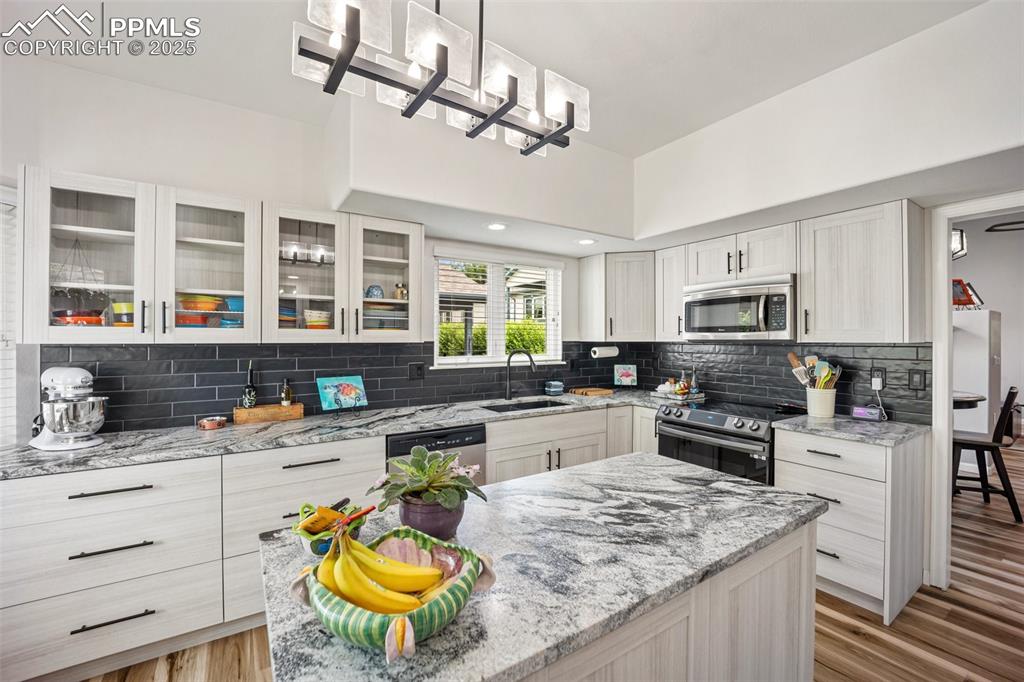
Kitchen featuring appliances with stainless steel finishes, light wood-style flooring, glass insert cabinets, backsplash, and light stone counters
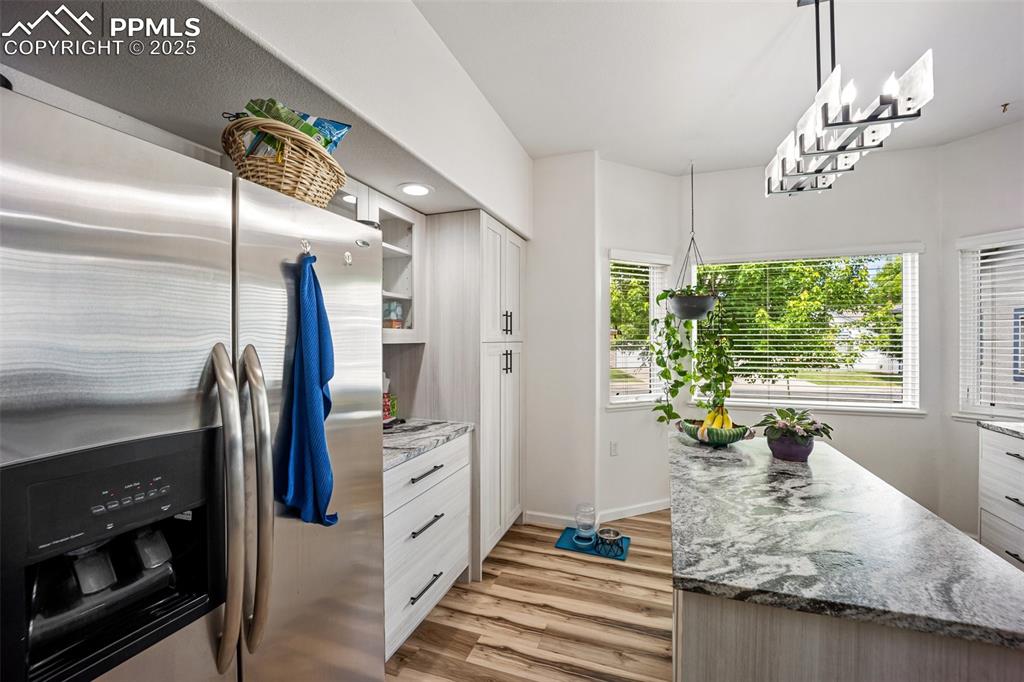
Kitchen featuring stainless steel fridge with ice dispenser, light wood-style flooring, white cabinets, light stone countertops, and pendant lighting
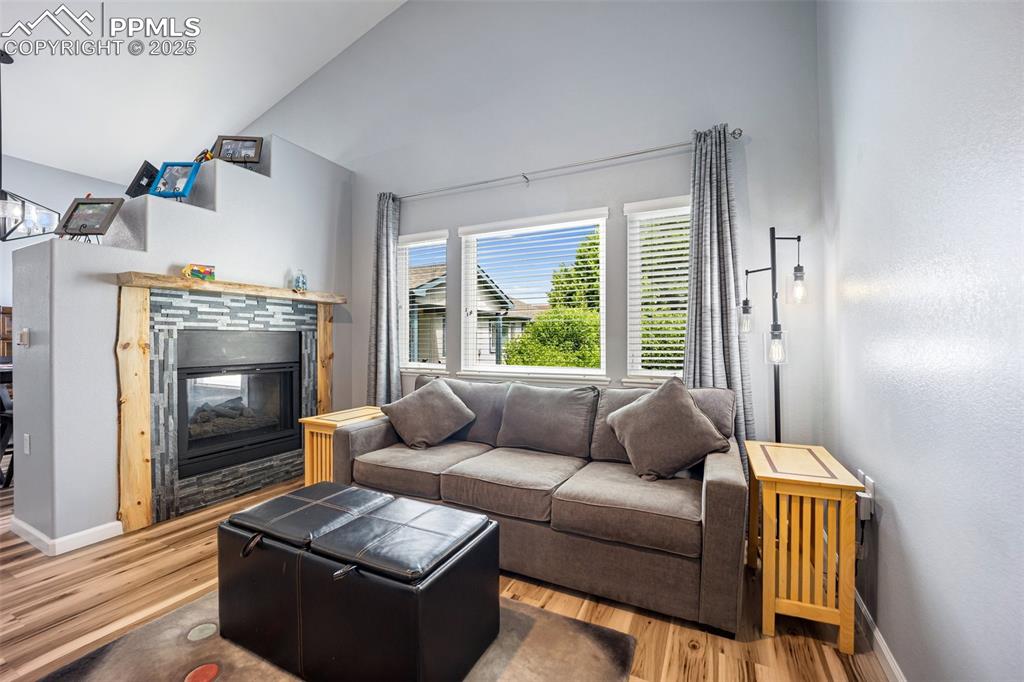
Living area featuring a multi sided fireplace, wood finished floors, and lofted ceiling
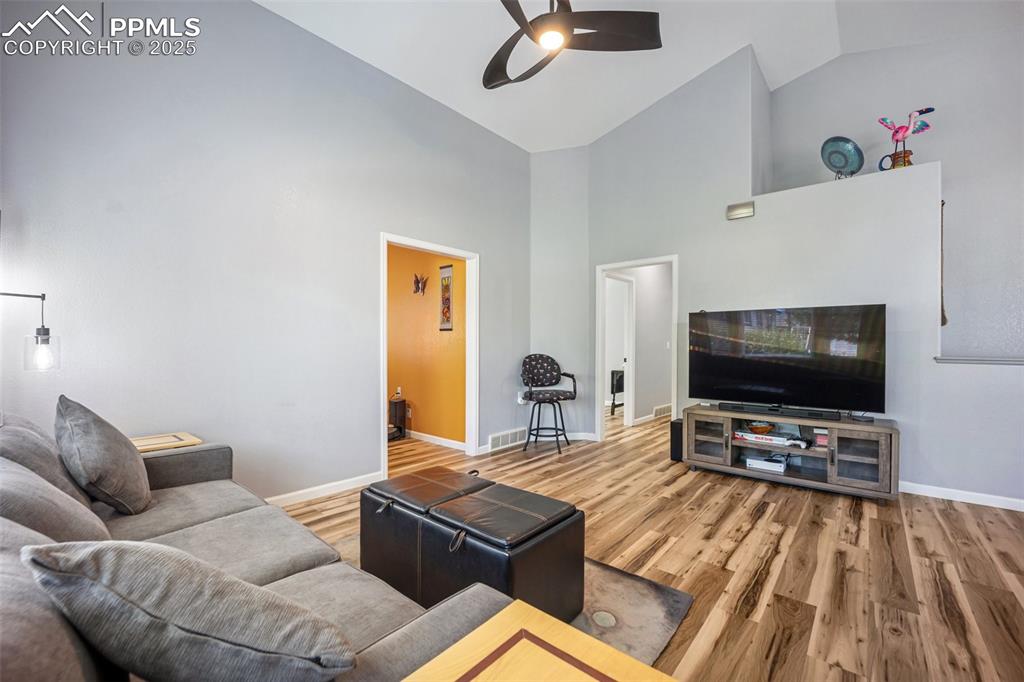
Living room with ceiling fan, high vaulted ceiling, and wood finished floors
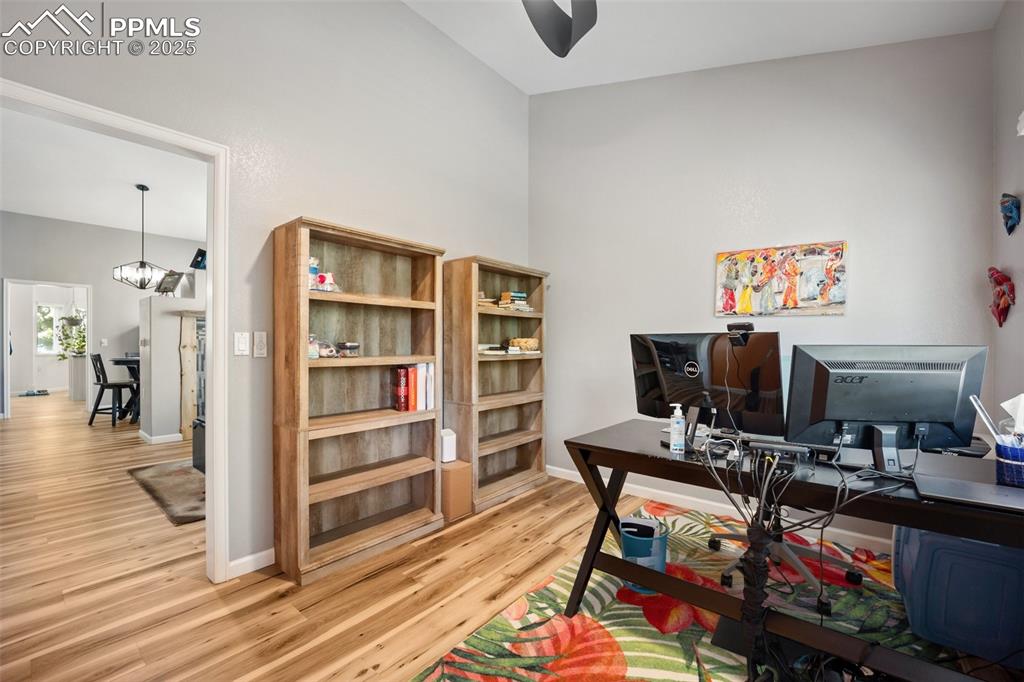
Home office featuring light wood-type flooring, a chandelier, and a ceiling fan
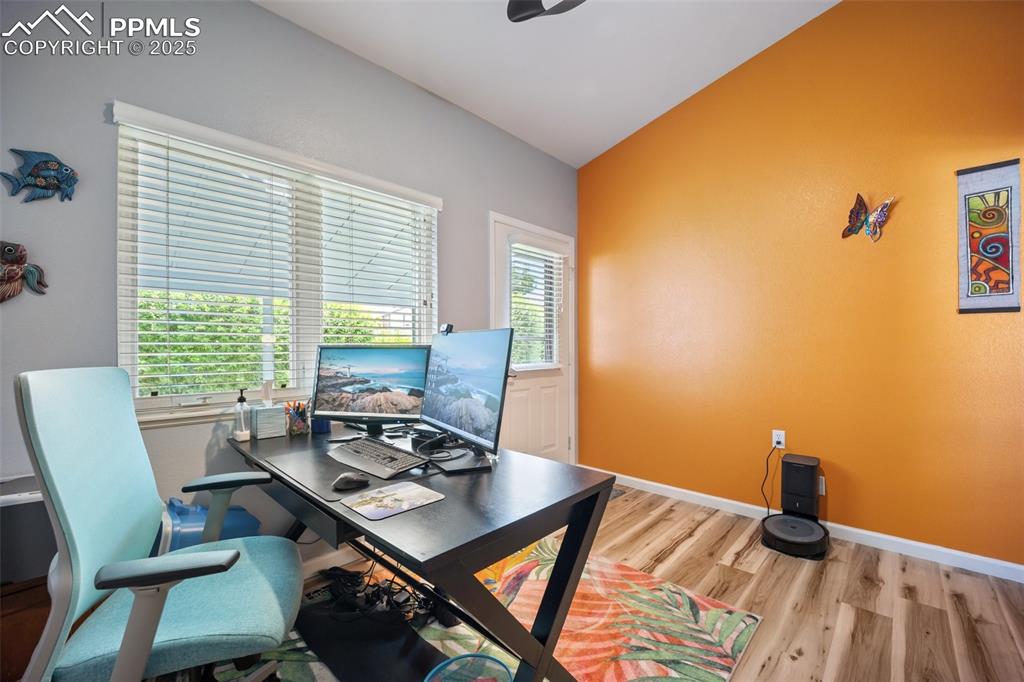
Office space featuring wood finished floors and baseboards
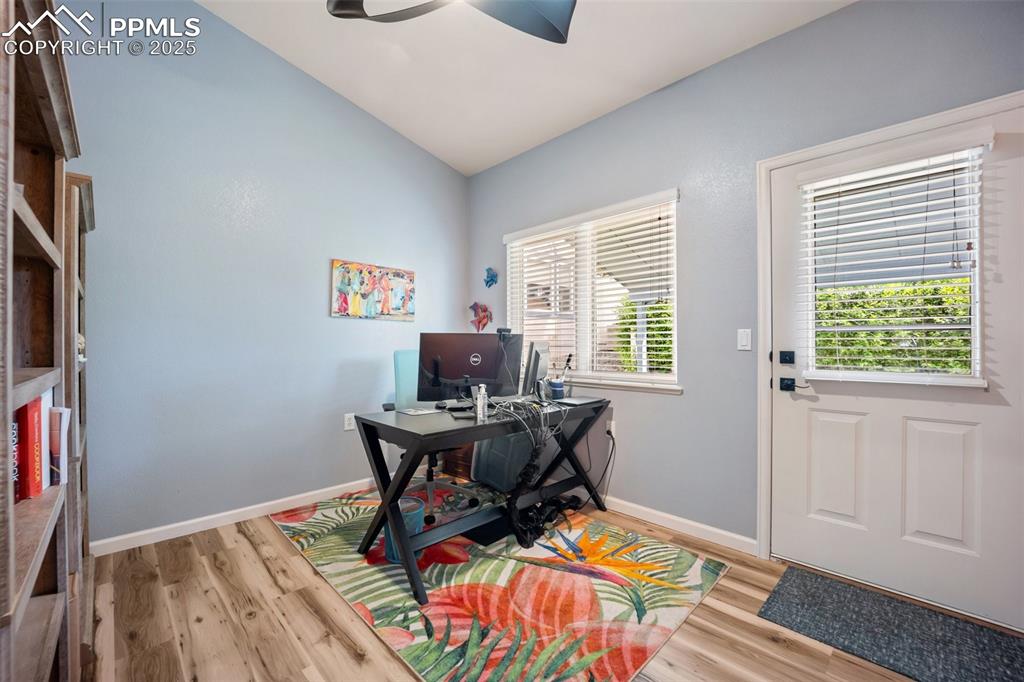
Home office with a ceiling fan, light wood-type flooring, and lofted ceiling
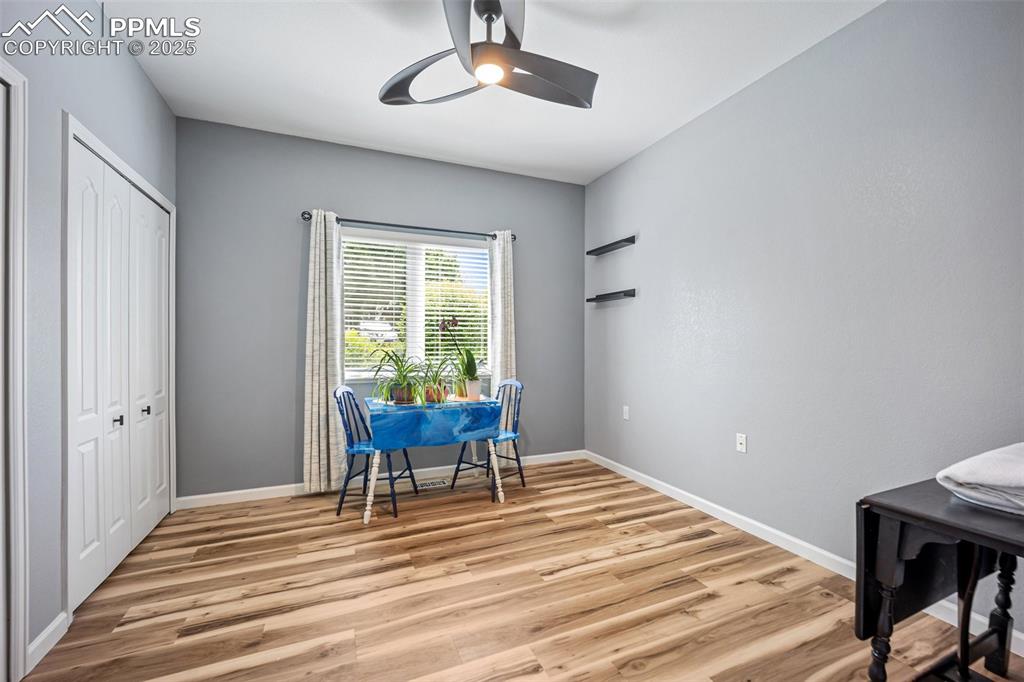
Second Bedroom with large closets
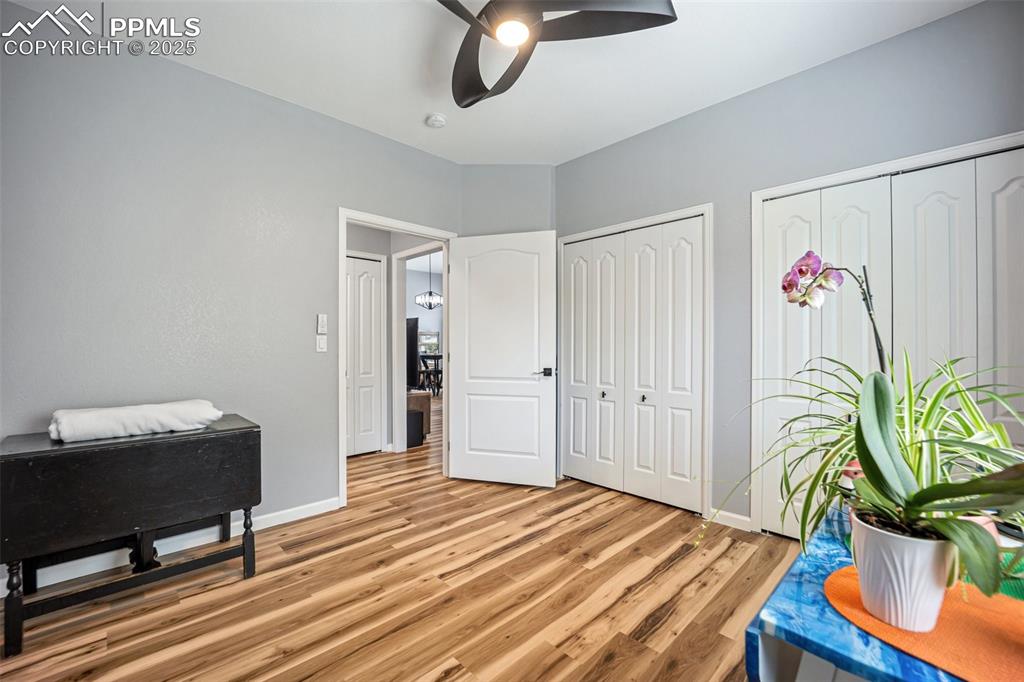
Bedroom with large closets
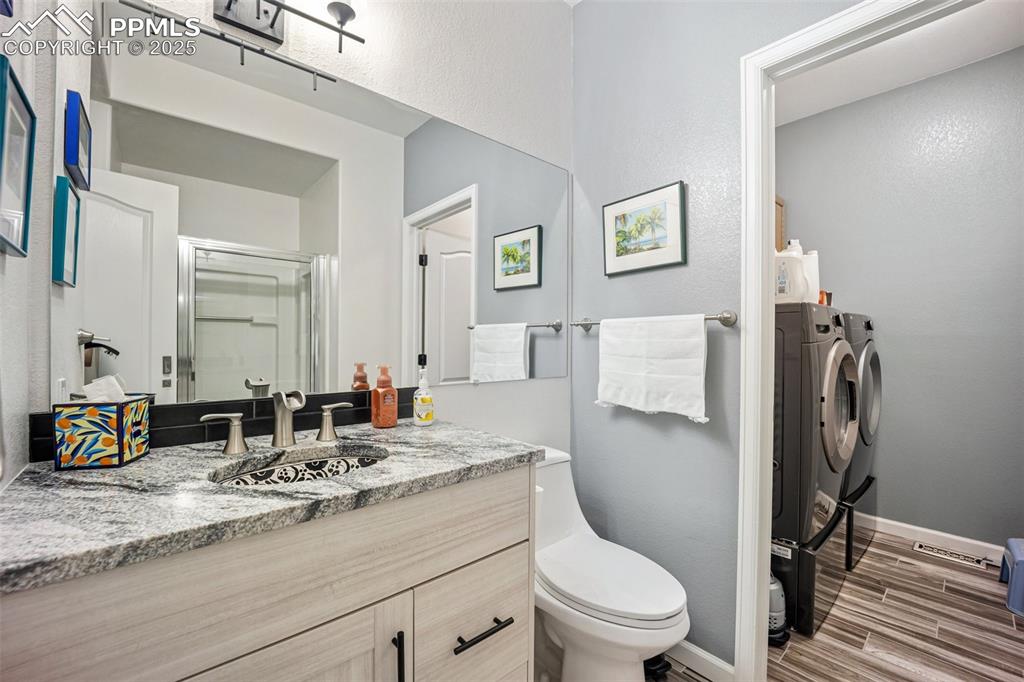
Full bath featuring washer and clothes dryer, a shower stall, vanity, and wood finished floors
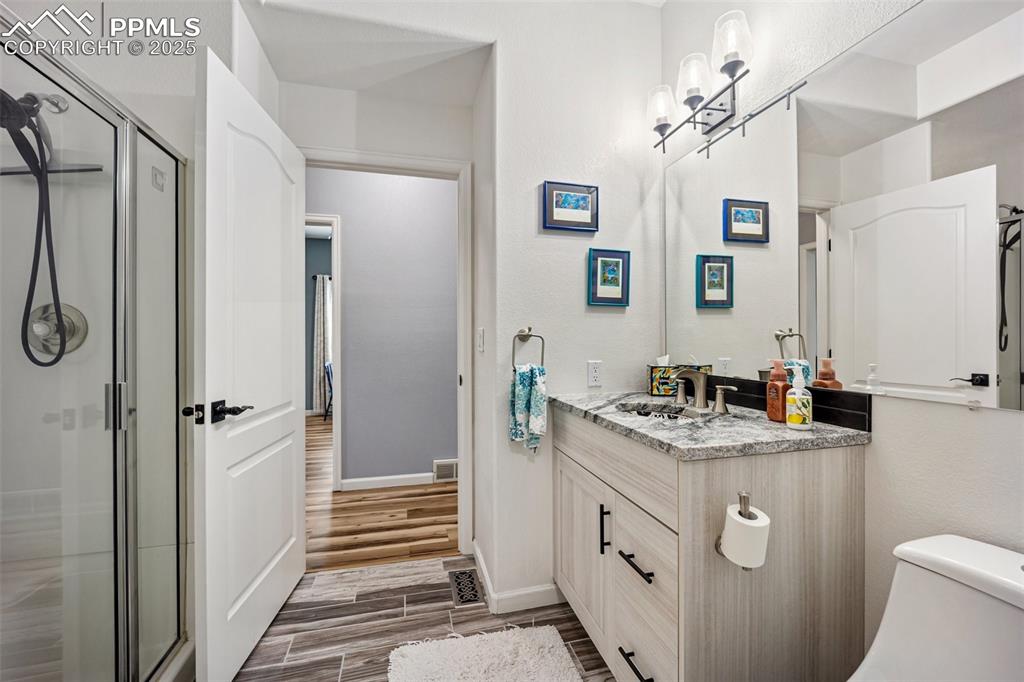
Full bathroom with vanity, a stall shower, and wood finished floors
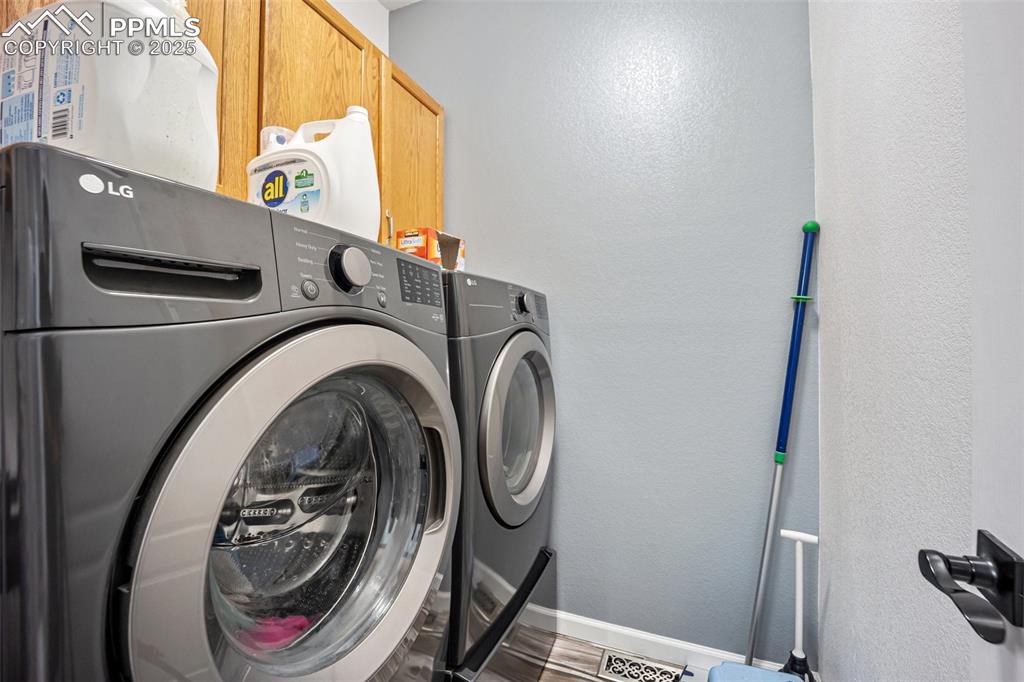
Washroom featuring washer and clothes dryer and cabinet space
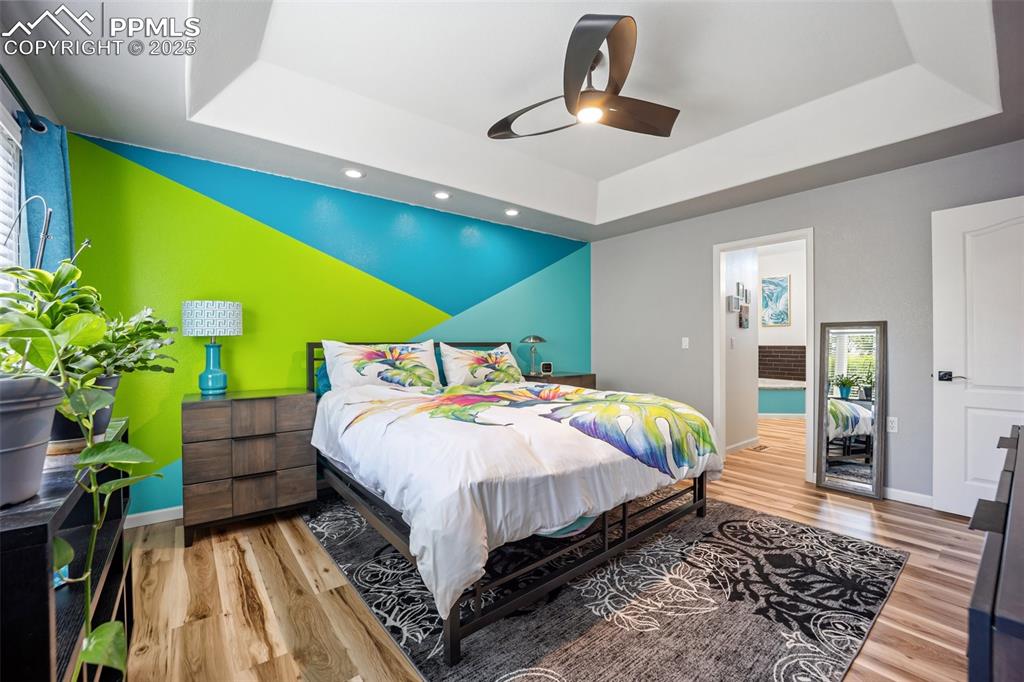
Bedroom featuring a raised ceiling, wood finished floors, recessed lighting, and ceiling fan
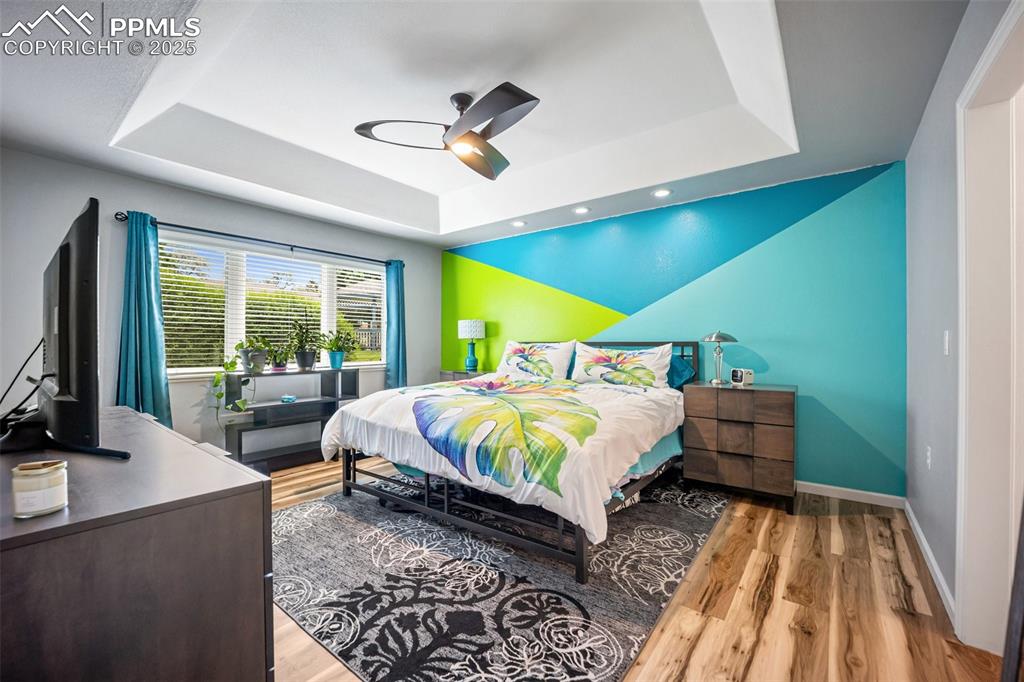
Bedroom featuring a raised ceiling, light wood-style flooring, and a ceiling fan
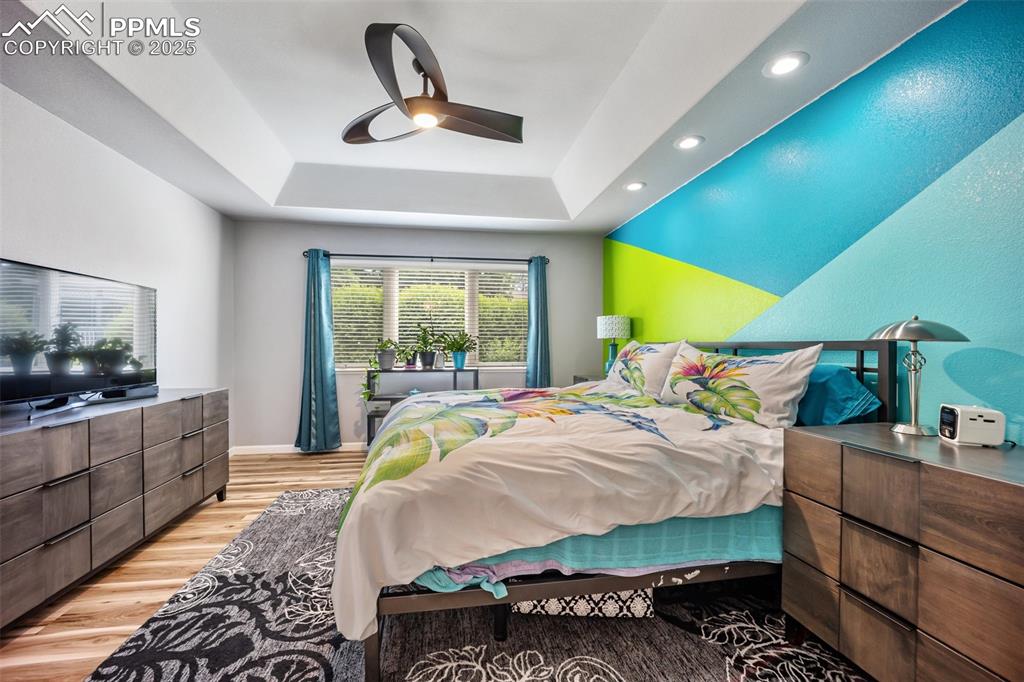
Bedroom with a tray ceiling, light wood finished floors, recessed lighting, and a ceiling fan
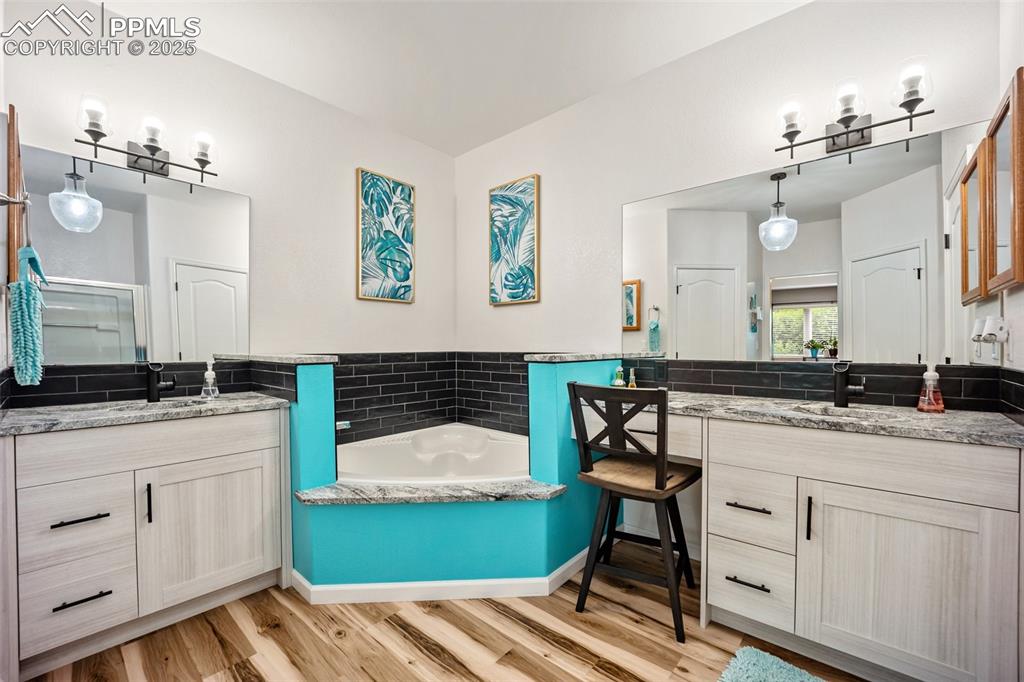
Full bathroom with two vanities, wood finished floors, a garden tub, and a shower with shower door
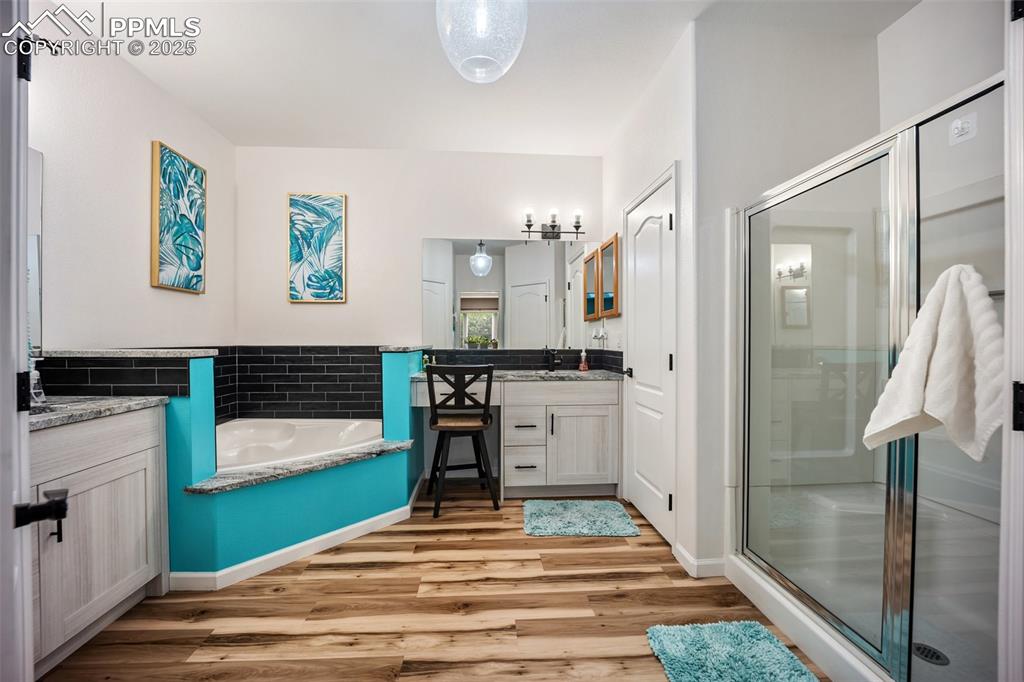
Full bathroom featuring vanity, wood finished floors, a shower stall, and a garden tub
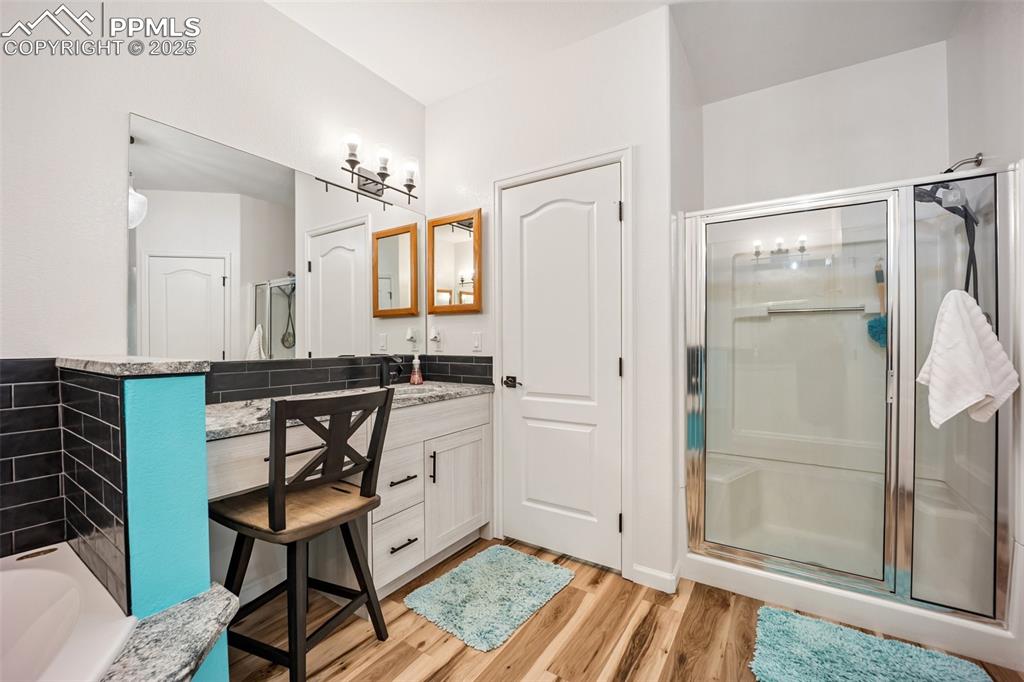
Bathroom featuring a shower stall, vanity, wood finished floors, and a bathtub
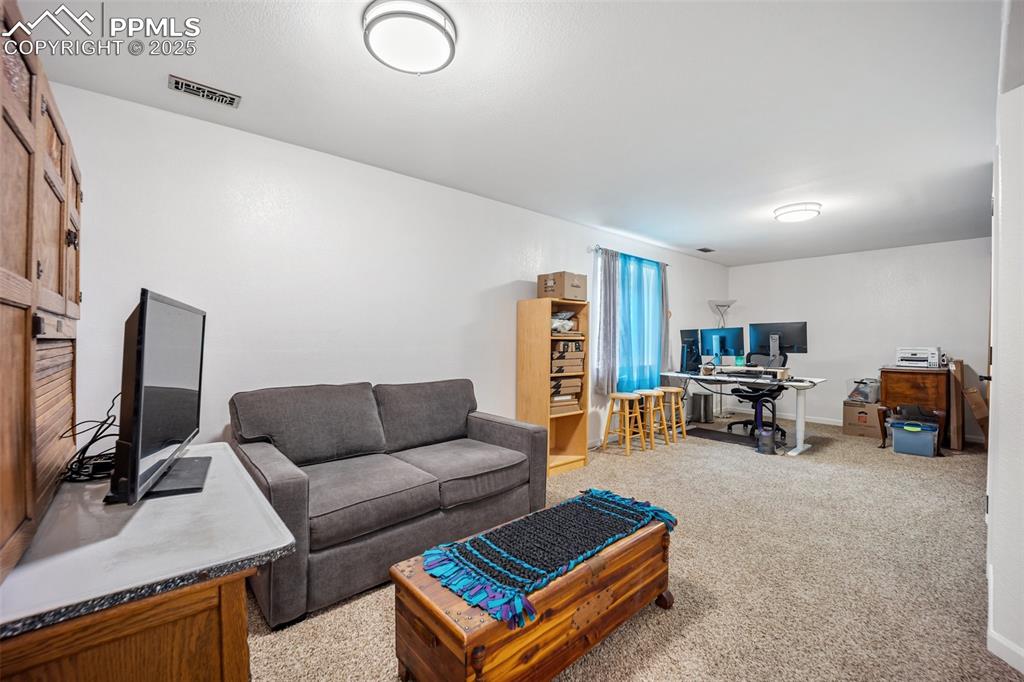
Living room featuring a desk and light carpet
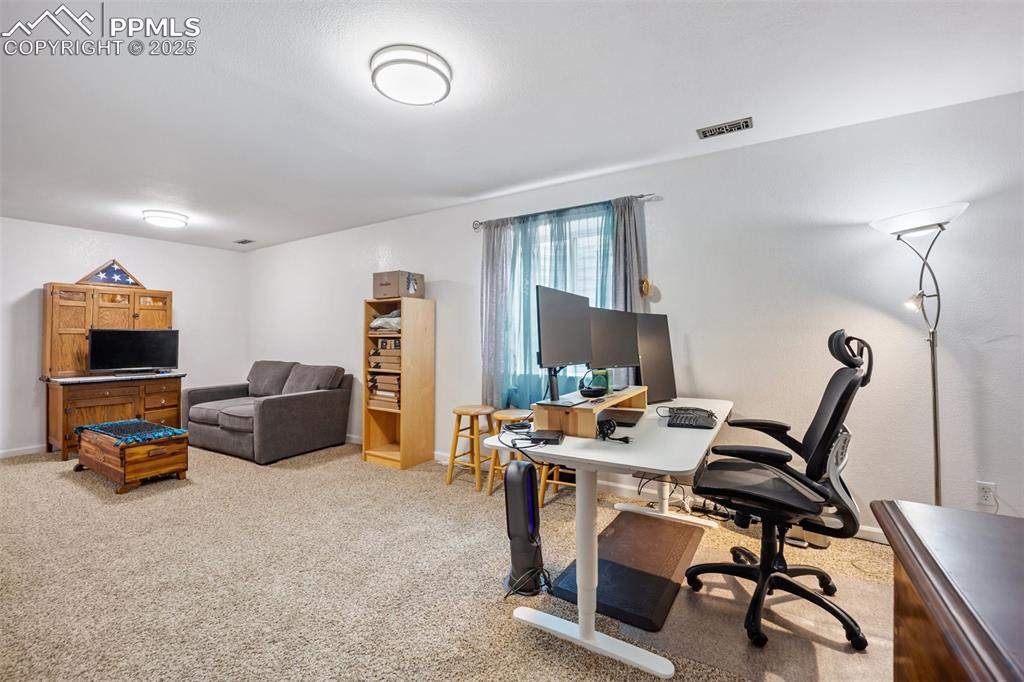
Office area with light carpet and baseboards
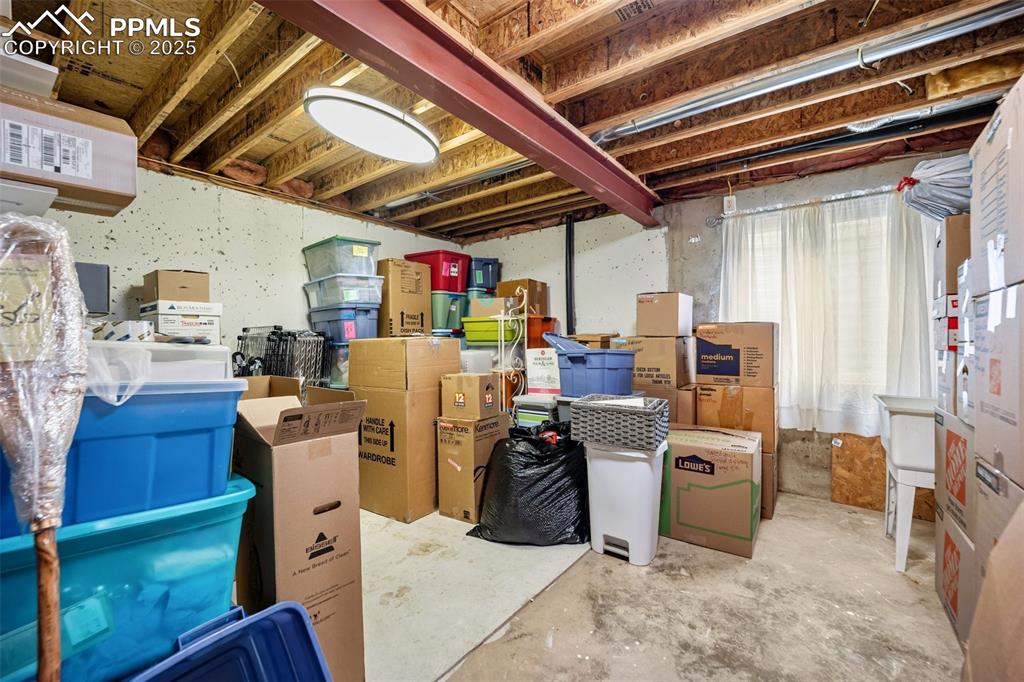
View of below grade area
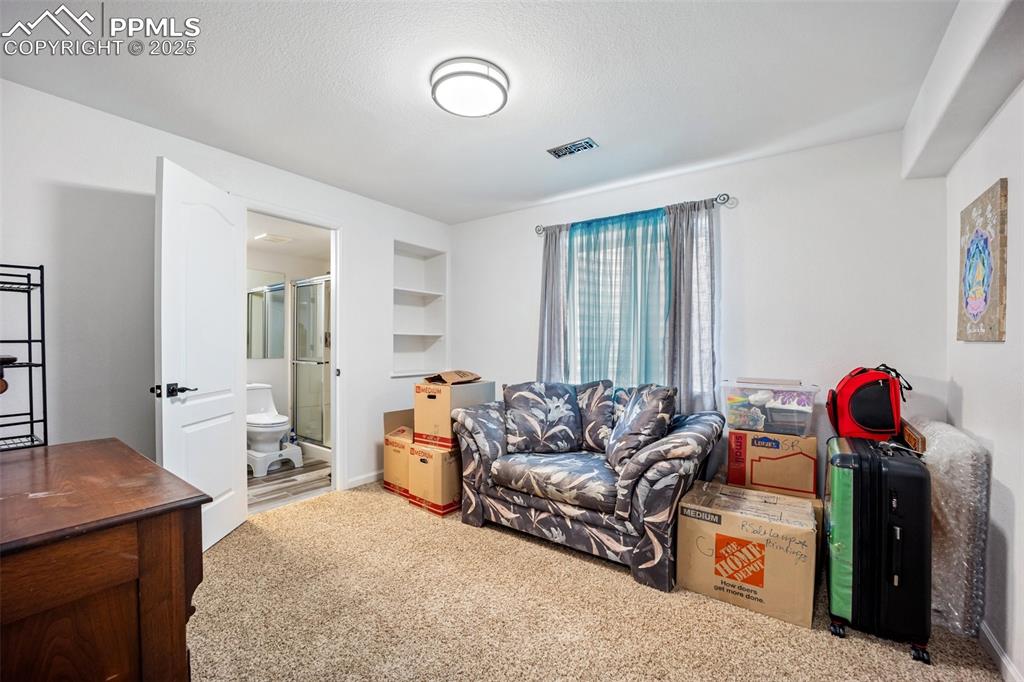
Sitting room off of the juior suite
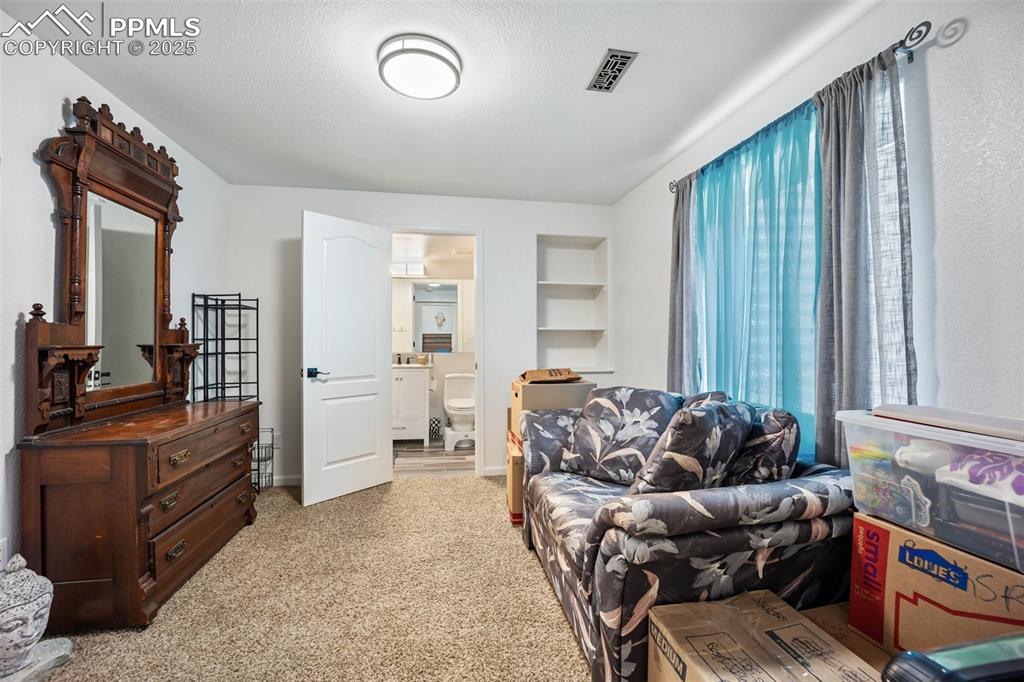
Sitting area in Junior Suite
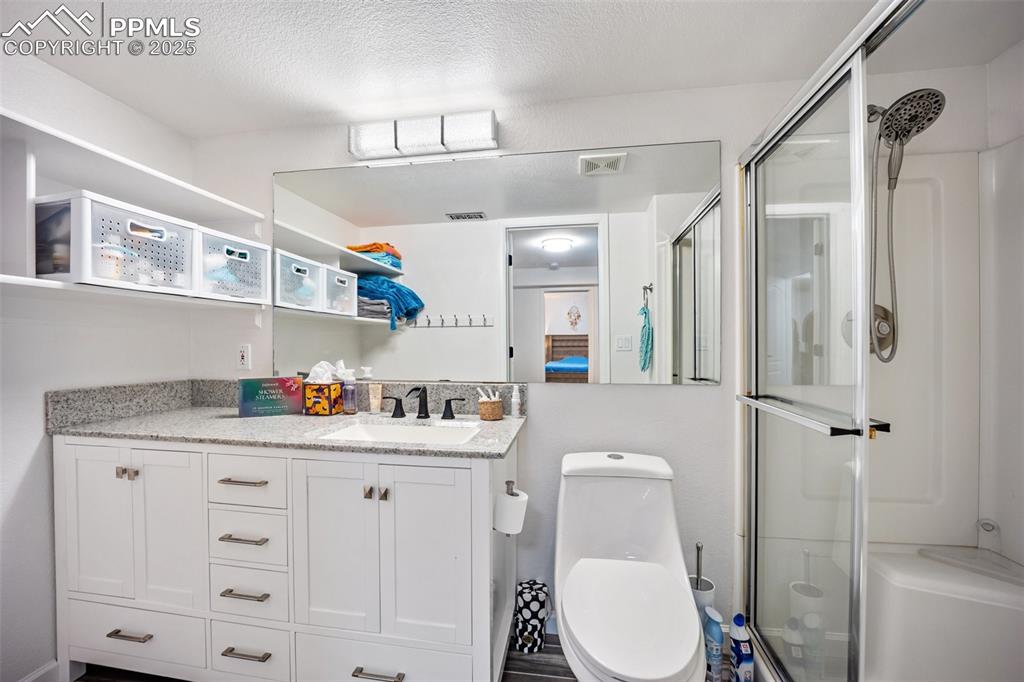
Junior Suite Bathroom
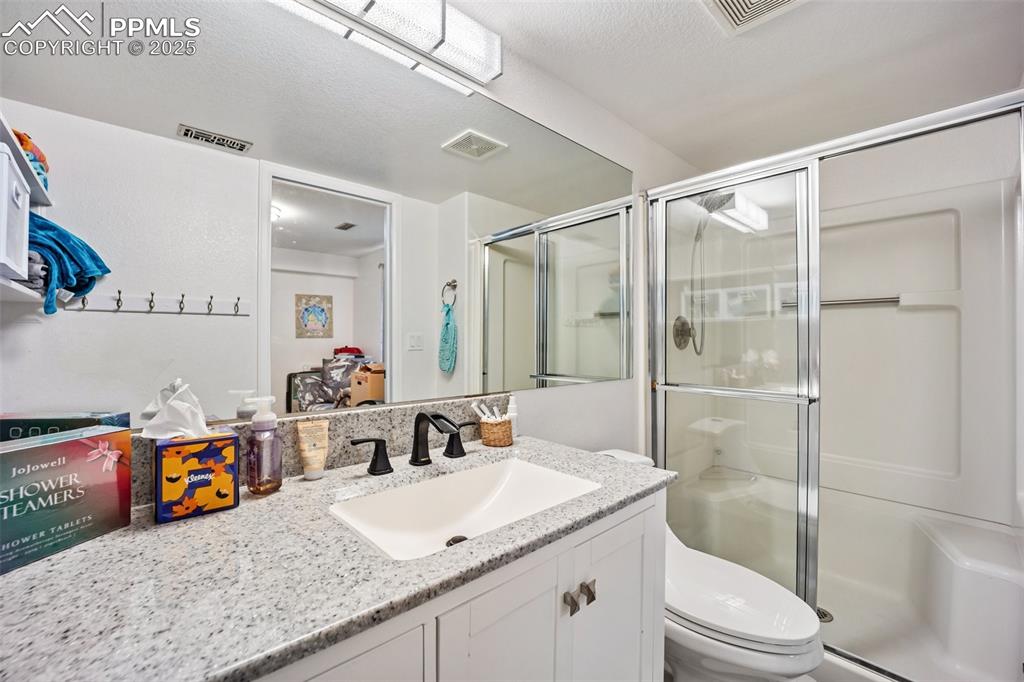
Junior Suite bathroom with vanity and a stall shower
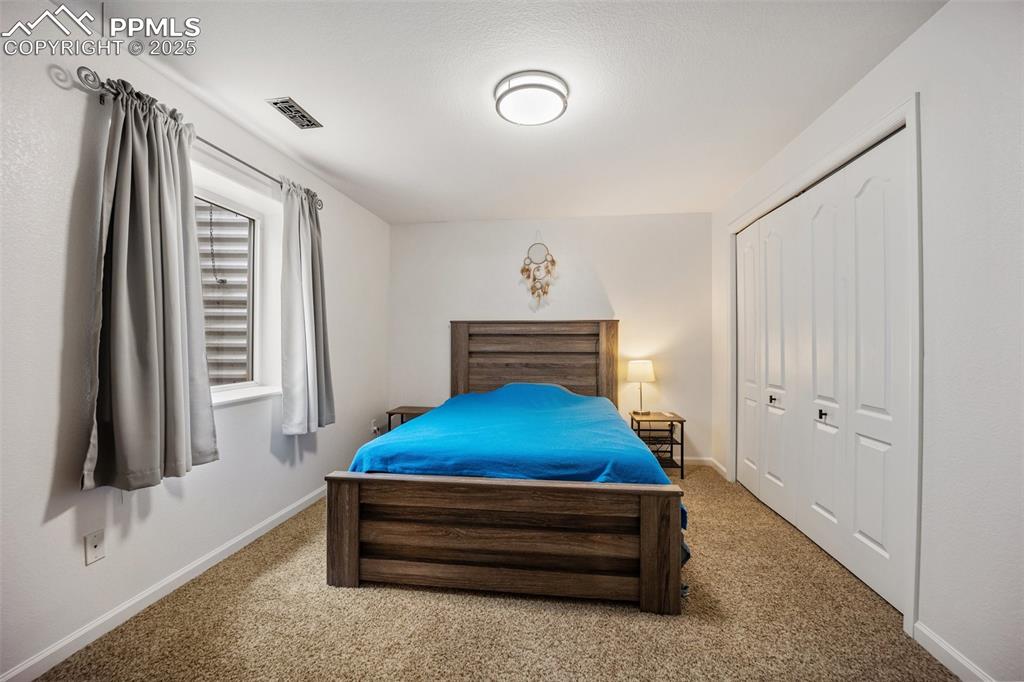
Bedroom featuring carpet and a closet
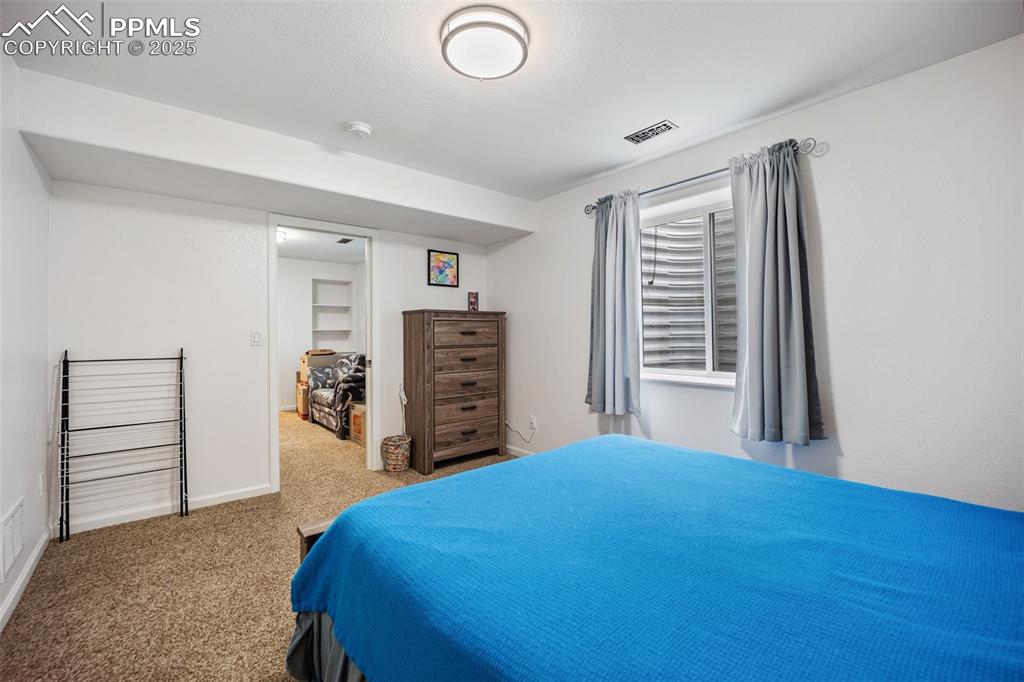
Carpeted bedroom with baseboards
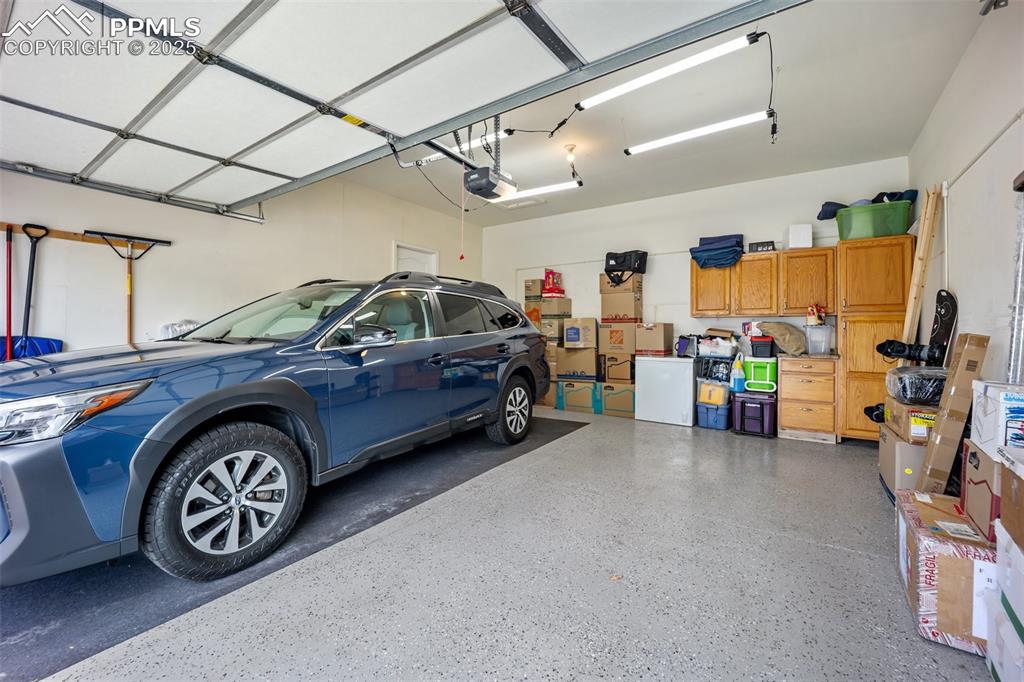
Garage featuring a garage door opener and epoxy floors and work area
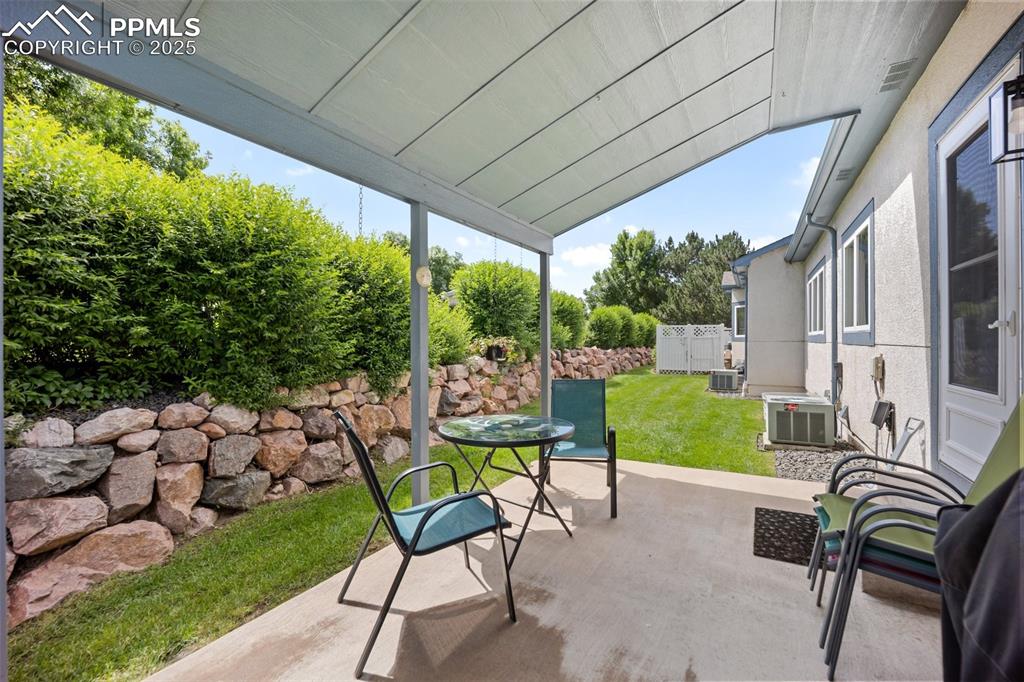
View of patio / terrace
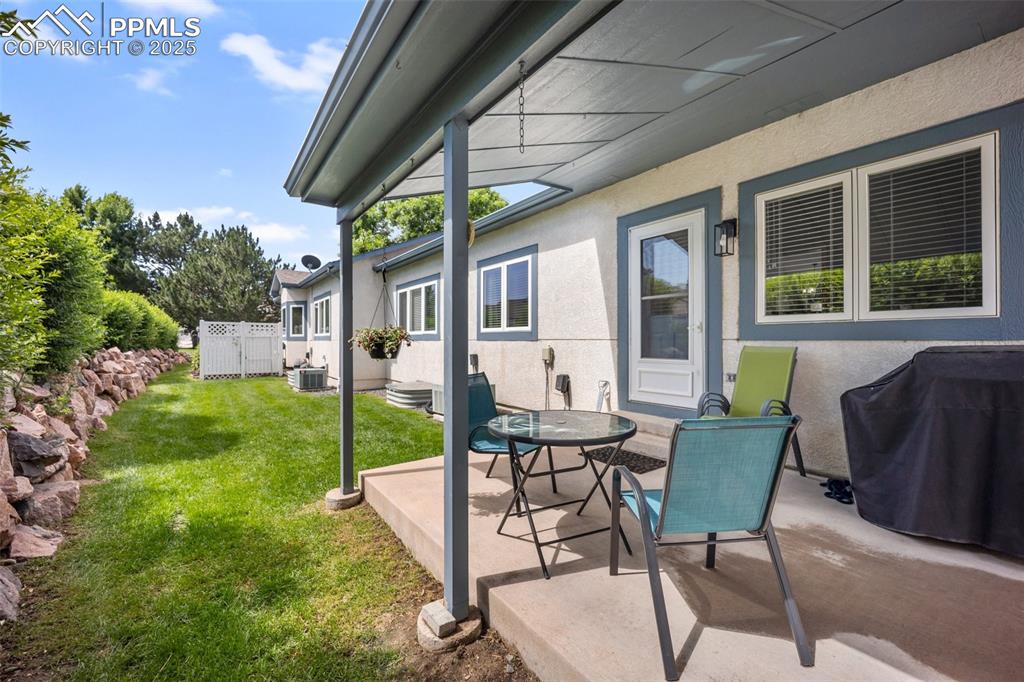
View of patio with area for grilling
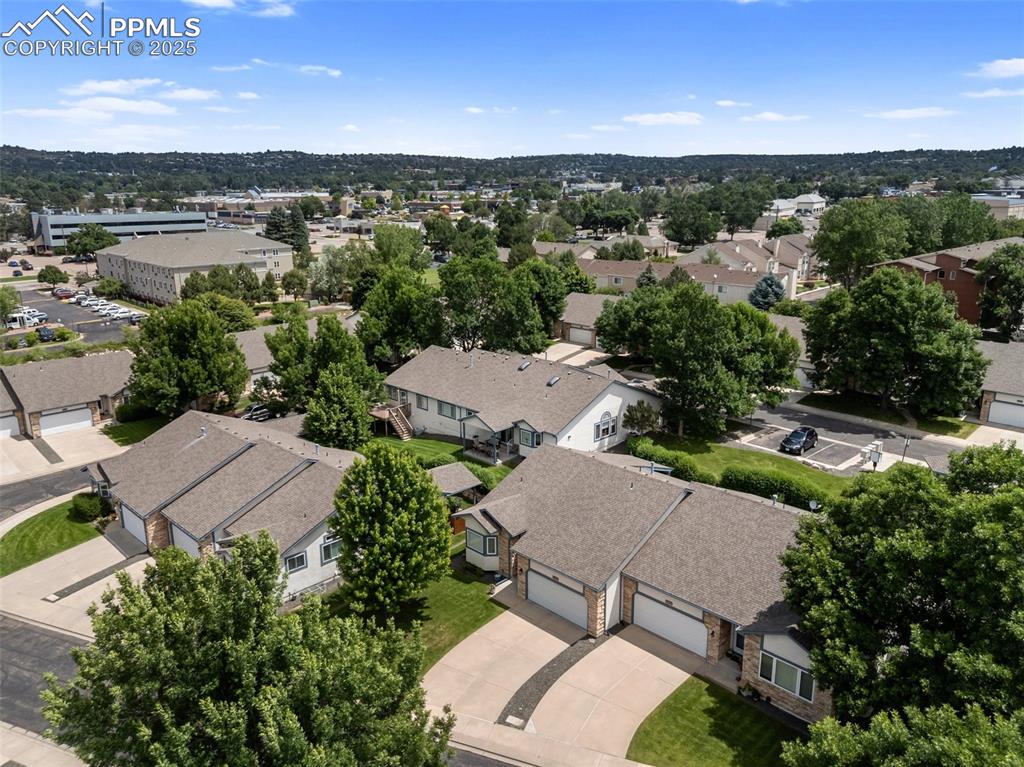
Aerial perspective of suburban area
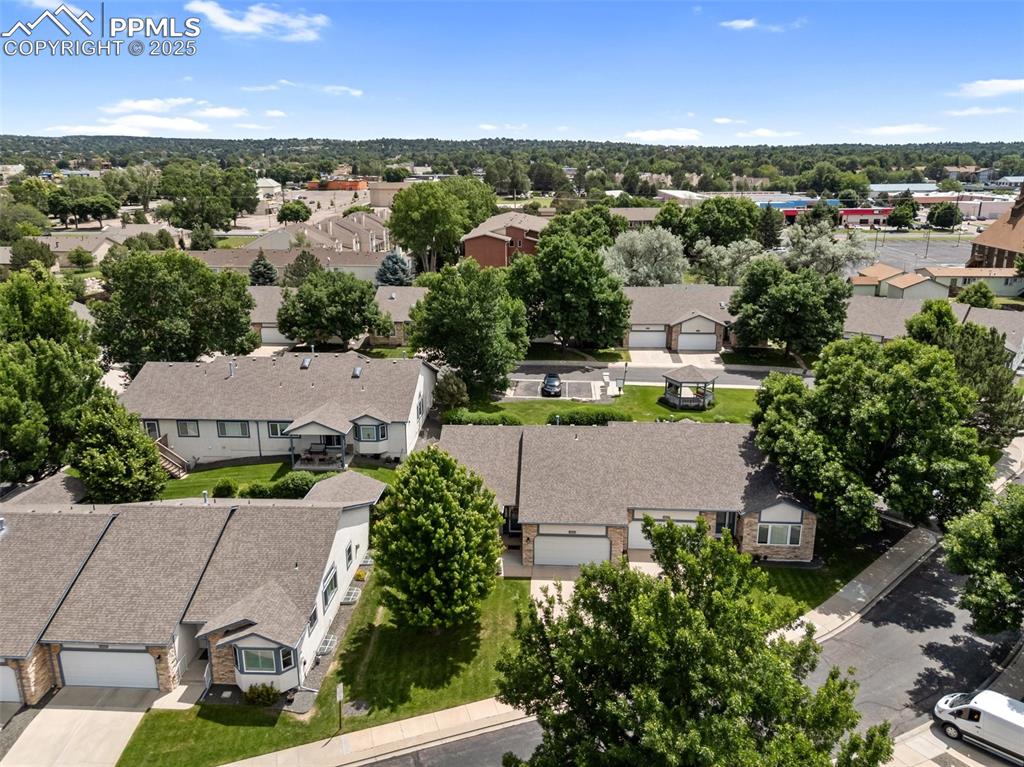
Aerial view of residential area
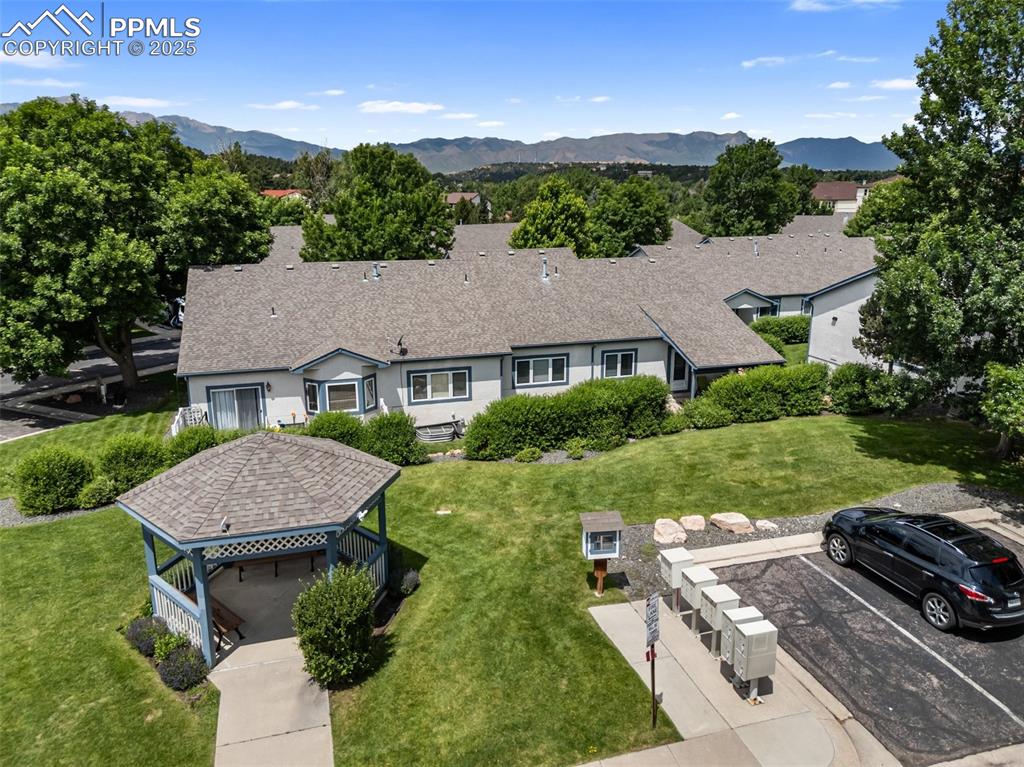
Single story home with uncovered parking, a front lawn, a mountain view, and roof with shingles
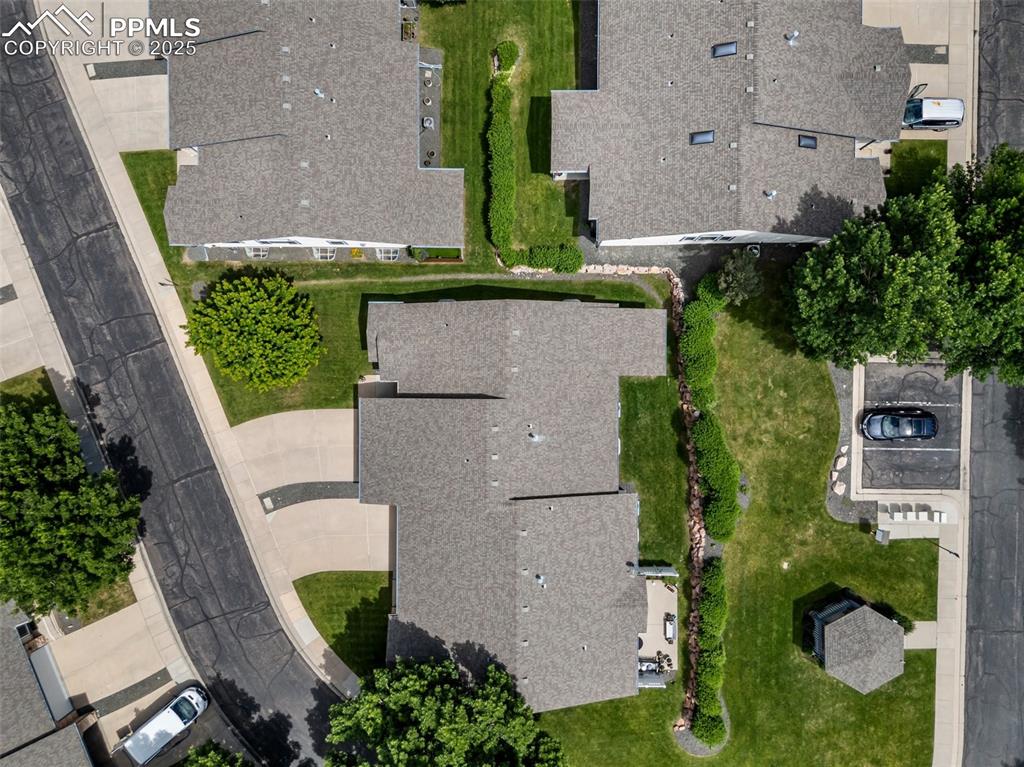
Aerial view of property and surrounding area
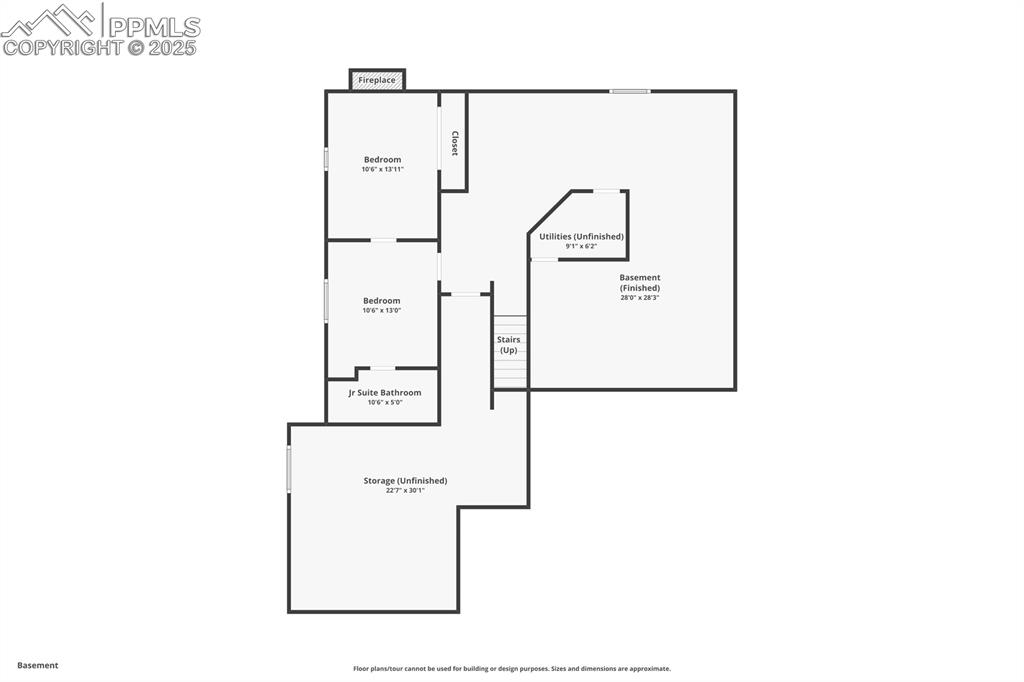
View of property floor plan
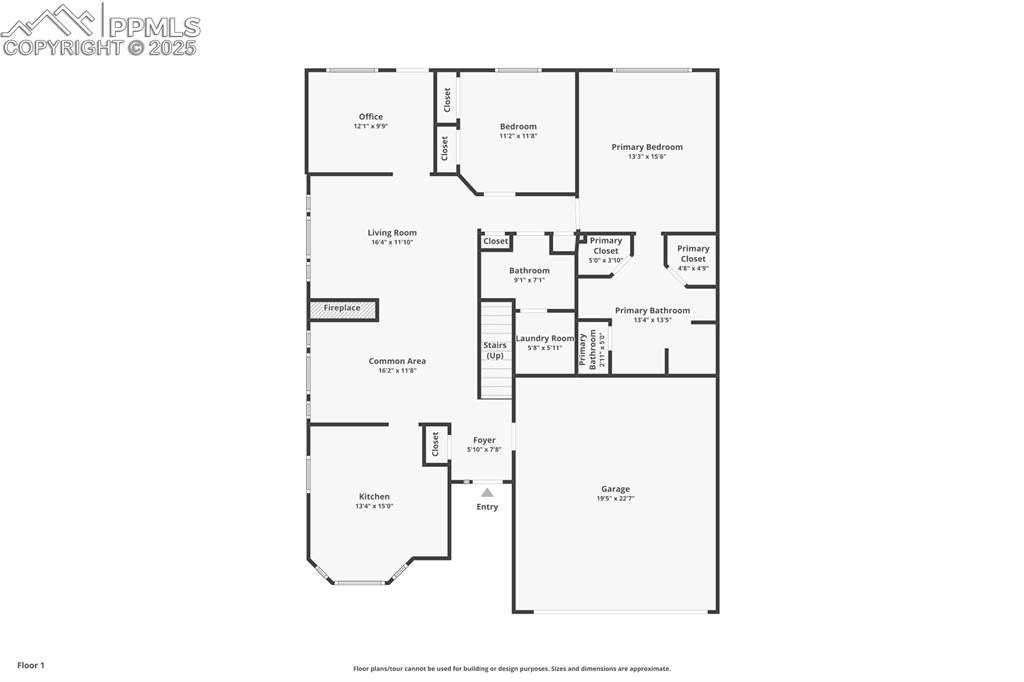
View of property floor plan
Disclaimer: The real estate listing information and related content displayed on this site is provided exclusively for consumers’ personal, non-commercial use and may not be used for any purpose other than to identify prospective properties consumers may be interested in purchasing.