3995 Siferd Boulevard 4, Colorado Springs, CO, 80917
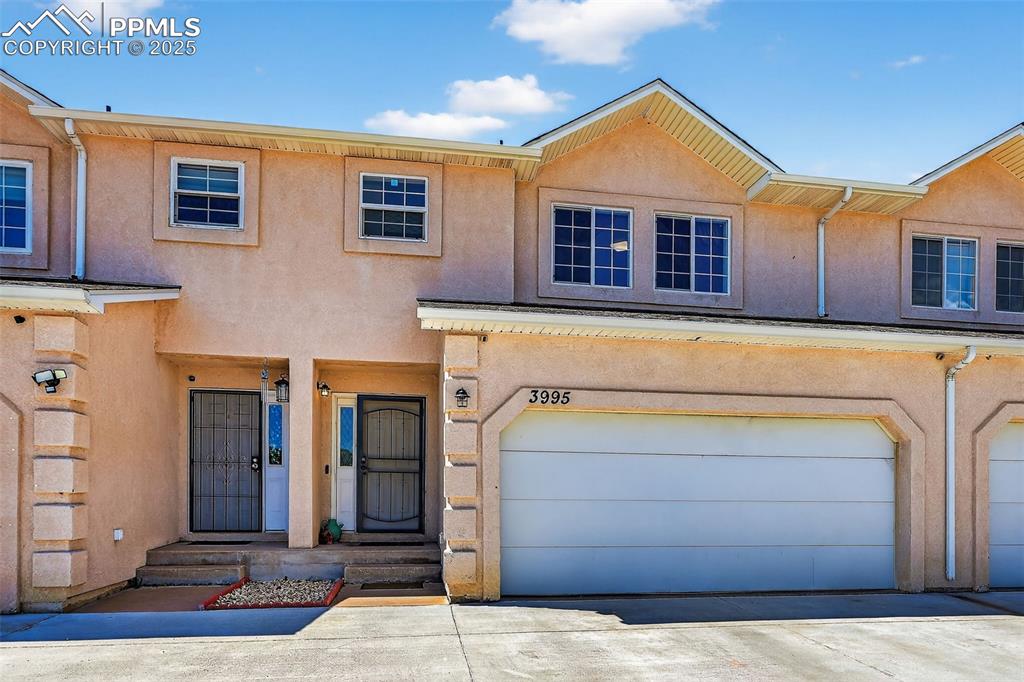
Townhome / multi-family property featuring stucco siding, an attached garage, and driveway
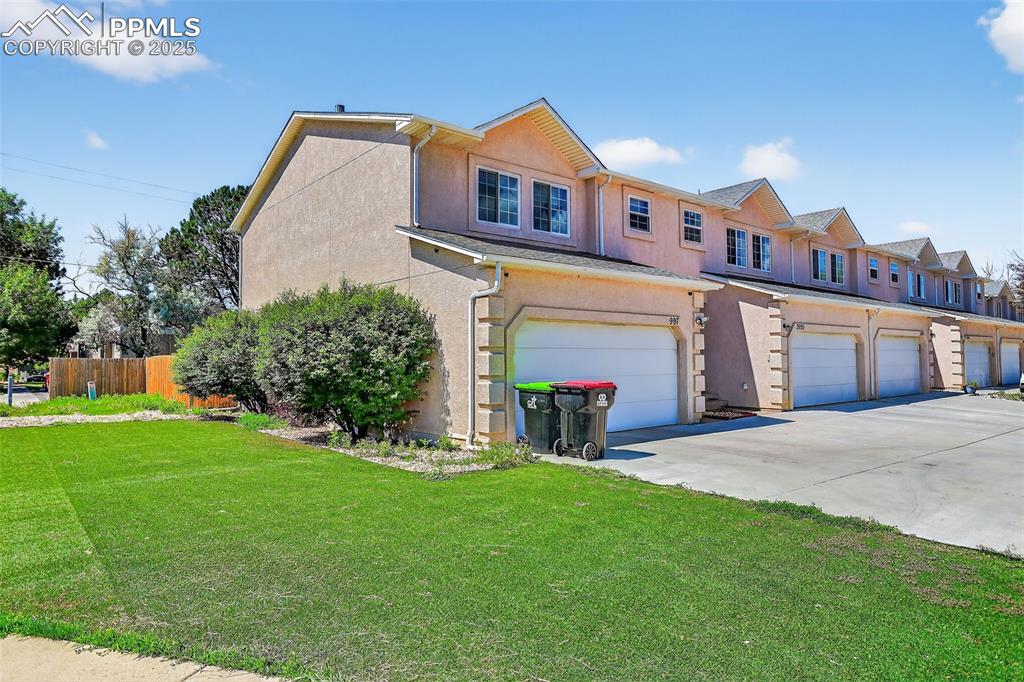
View of front of condominiums - with driveway, stucco siding, and a garages
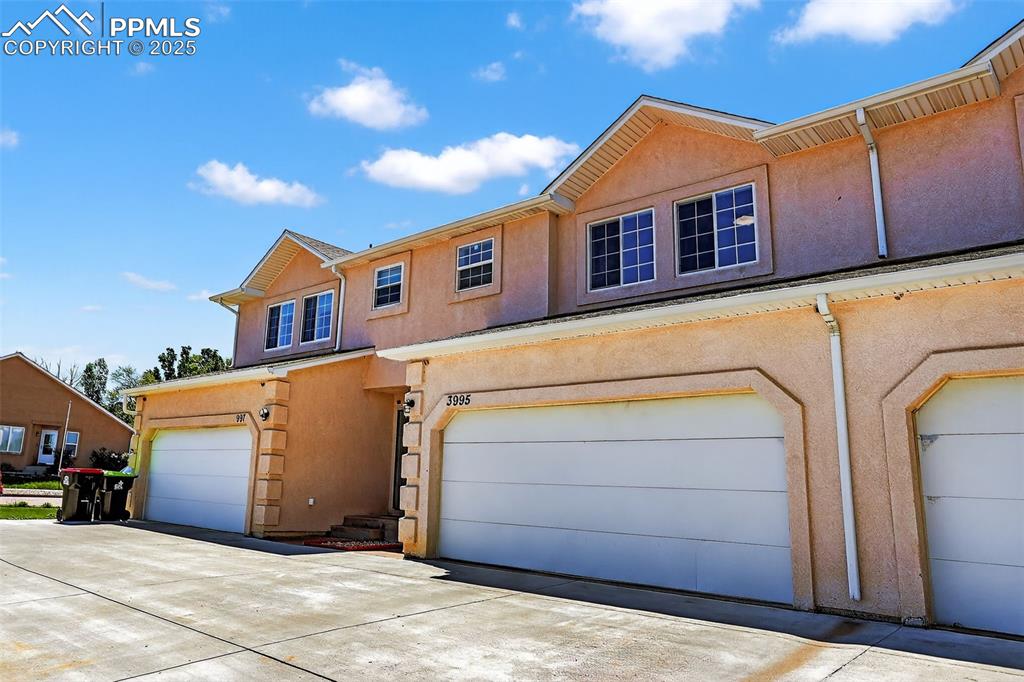
View of property featuring stucco siding and a garage
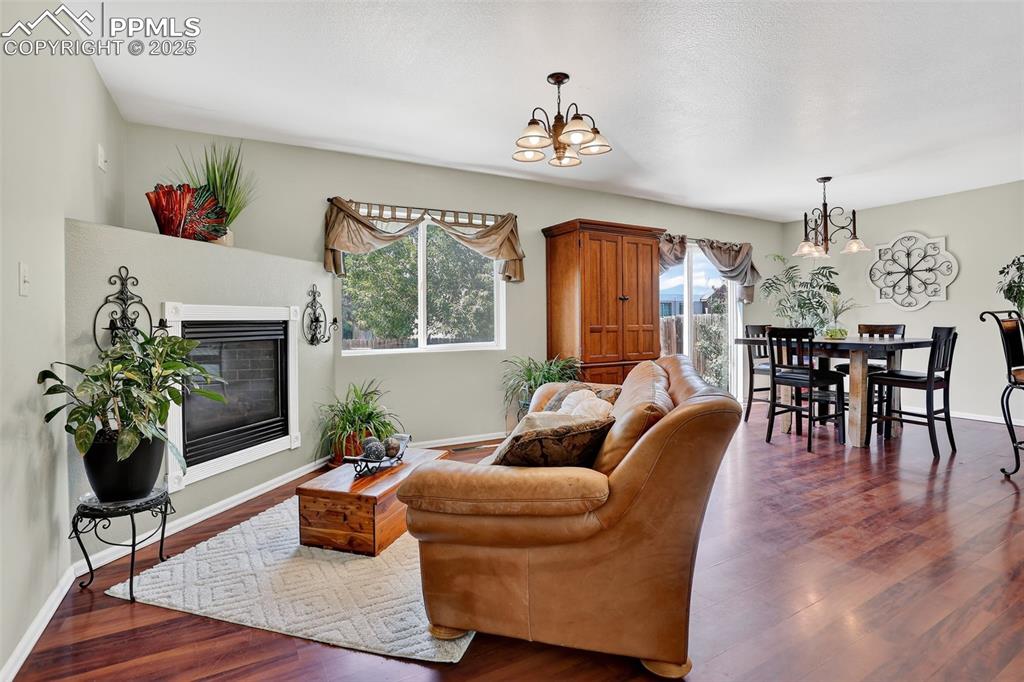
Living room with a chandelier, dark wood finished floors, and a gas fireplace
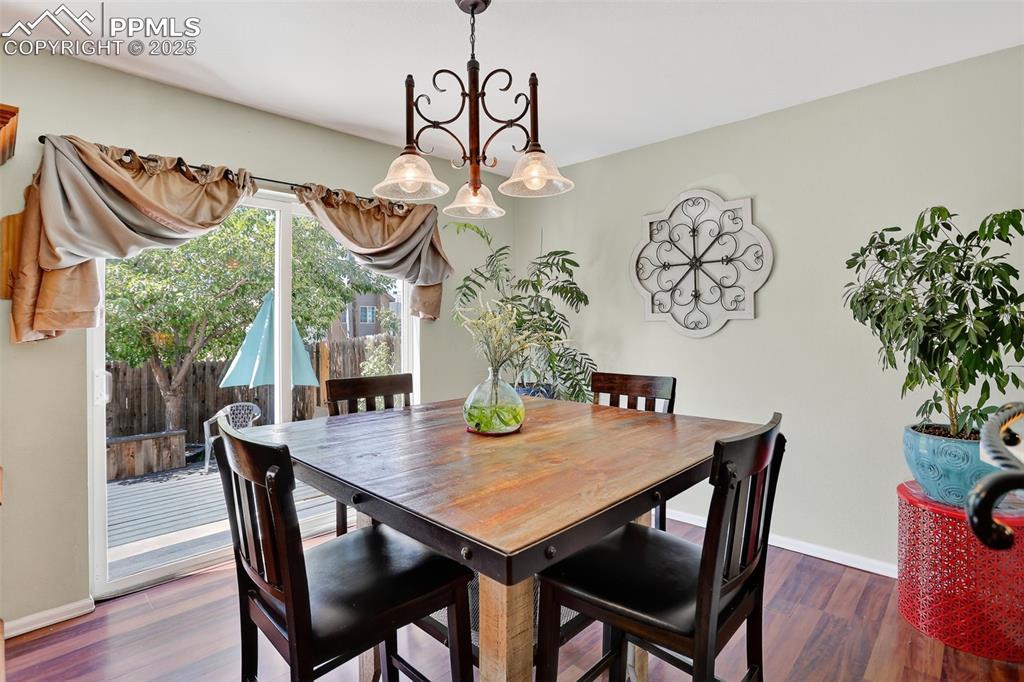
Dining room featuring wood finished floors and a chandelier
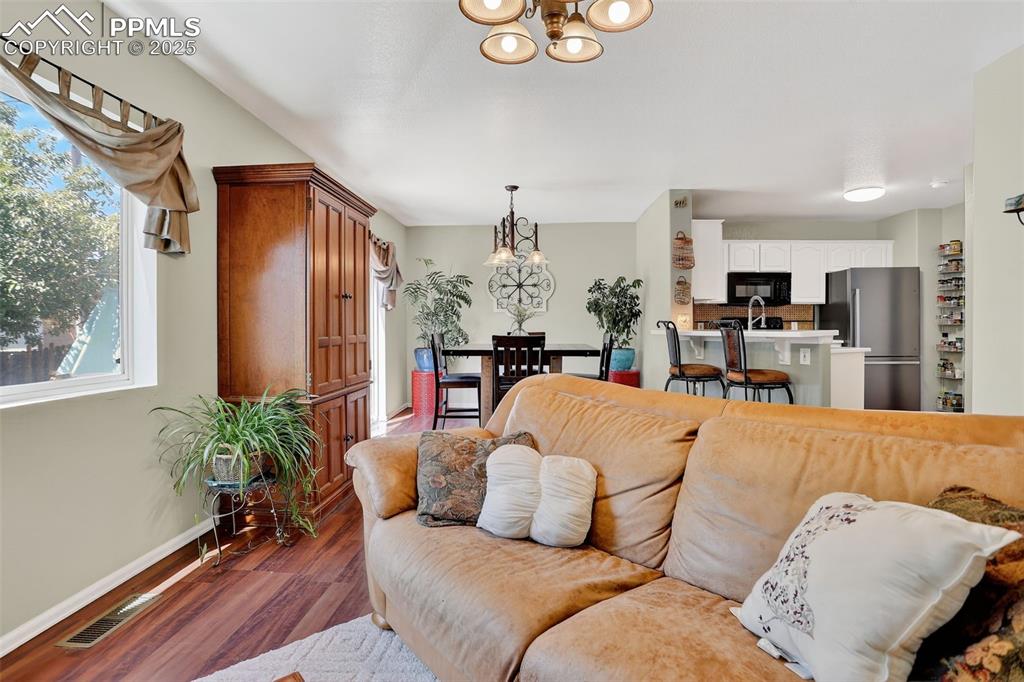
Living area with a chandelier and wood finished floors
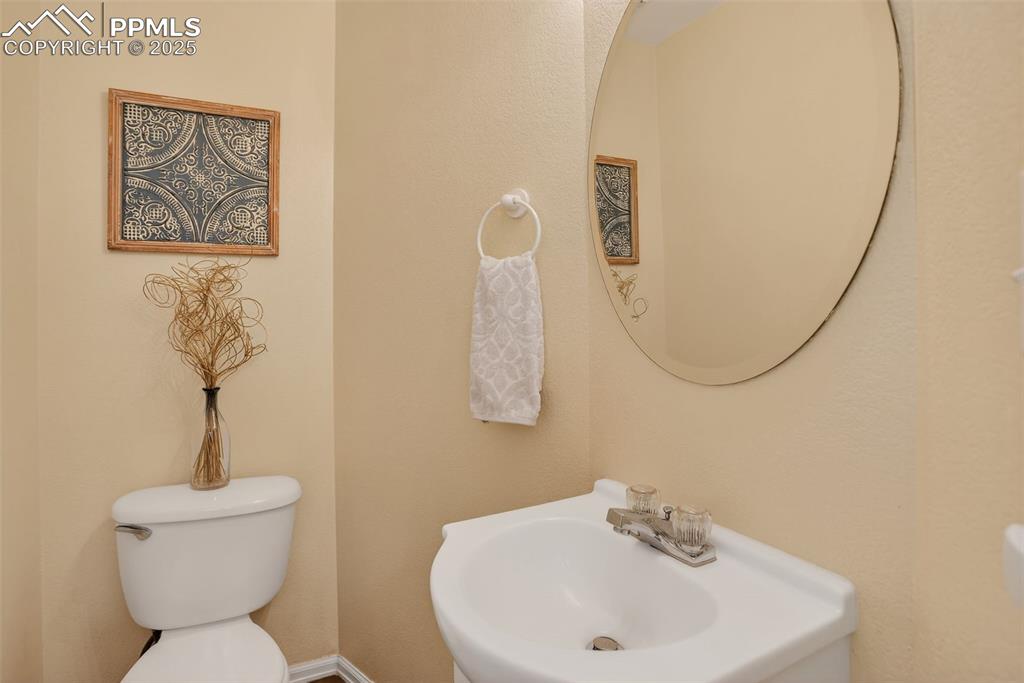
Half bathroom on the main level - guest bathroom
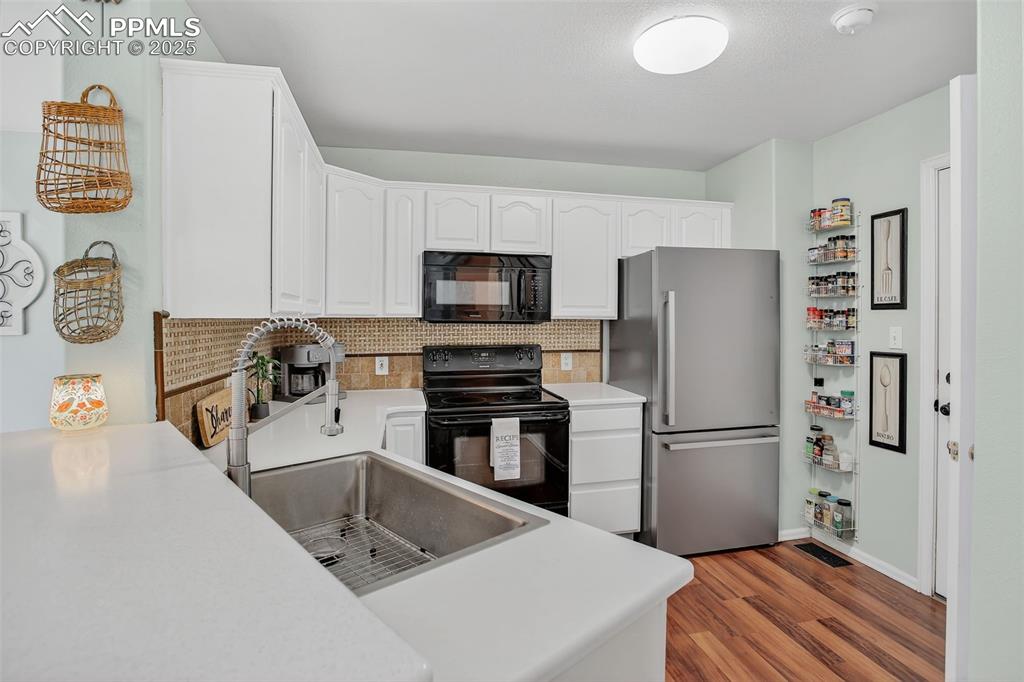
Kitchen with appliances, light wood-style floors, decorative backsplash, white cabinetry, and light countertops, quartz counters
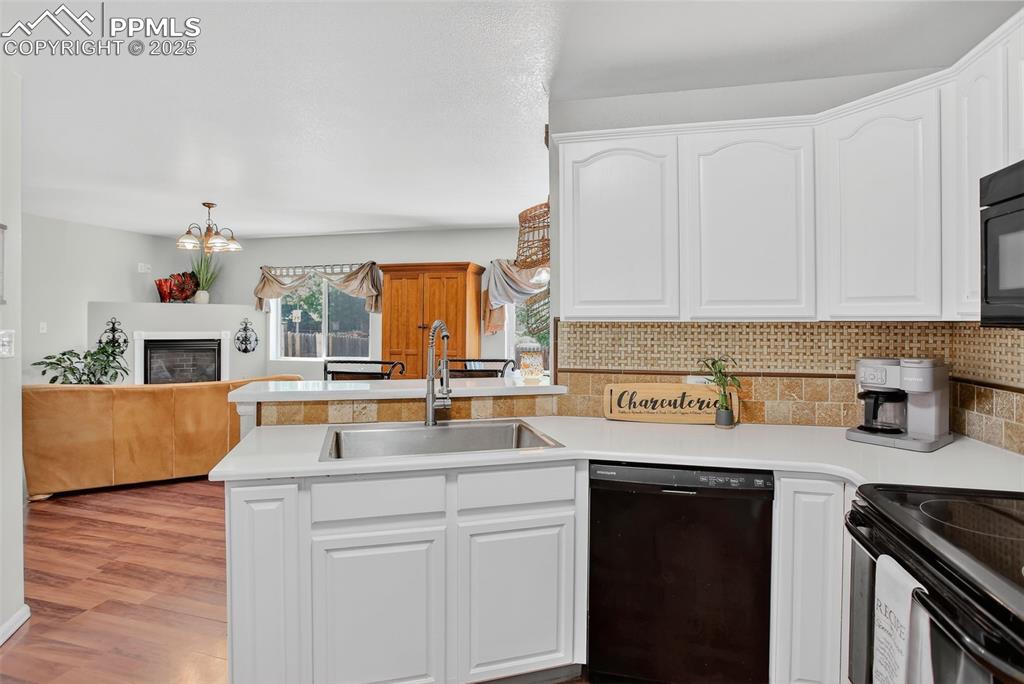
kitchen with white cabinetry, a peninsula, and tasteful backsplash, farm sink
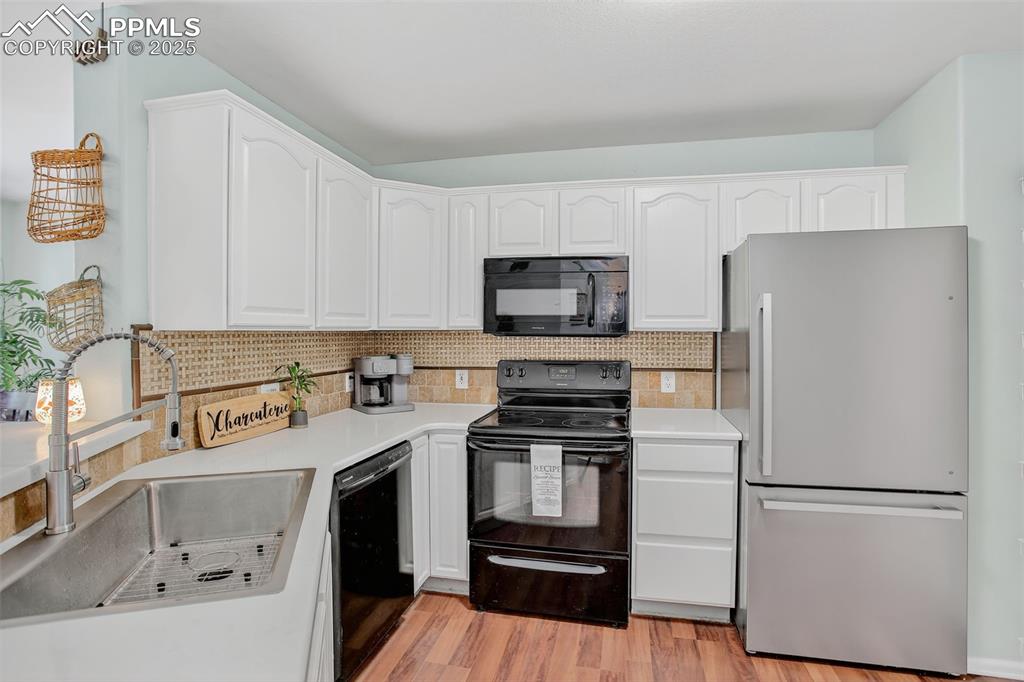
Kitchen featuring quartz counters, farm sink
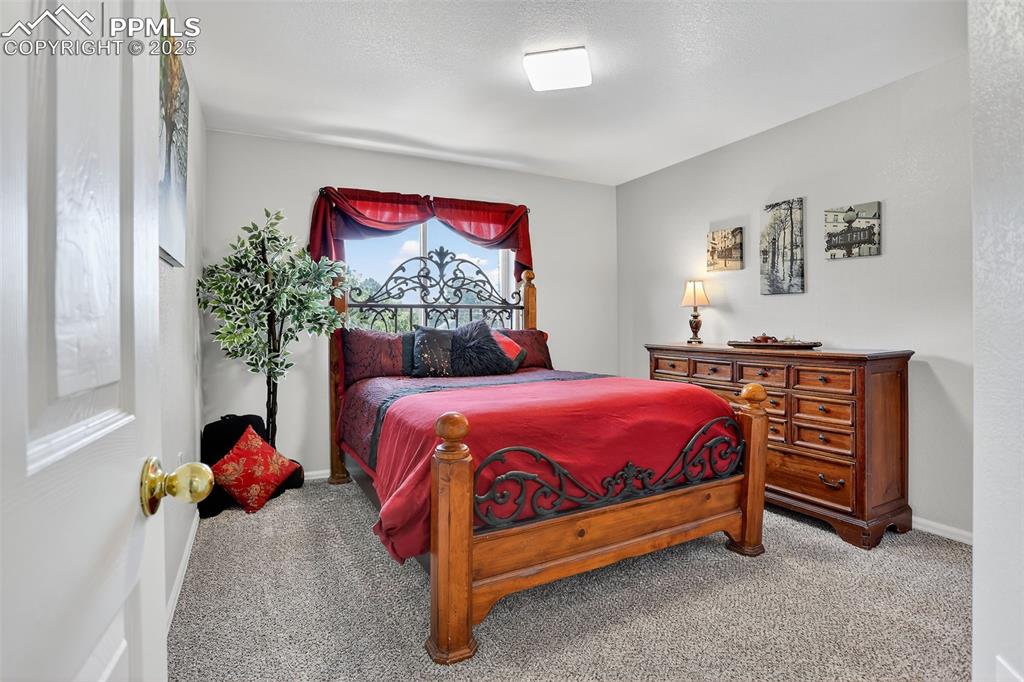
Carpeted bedroom with mtn views
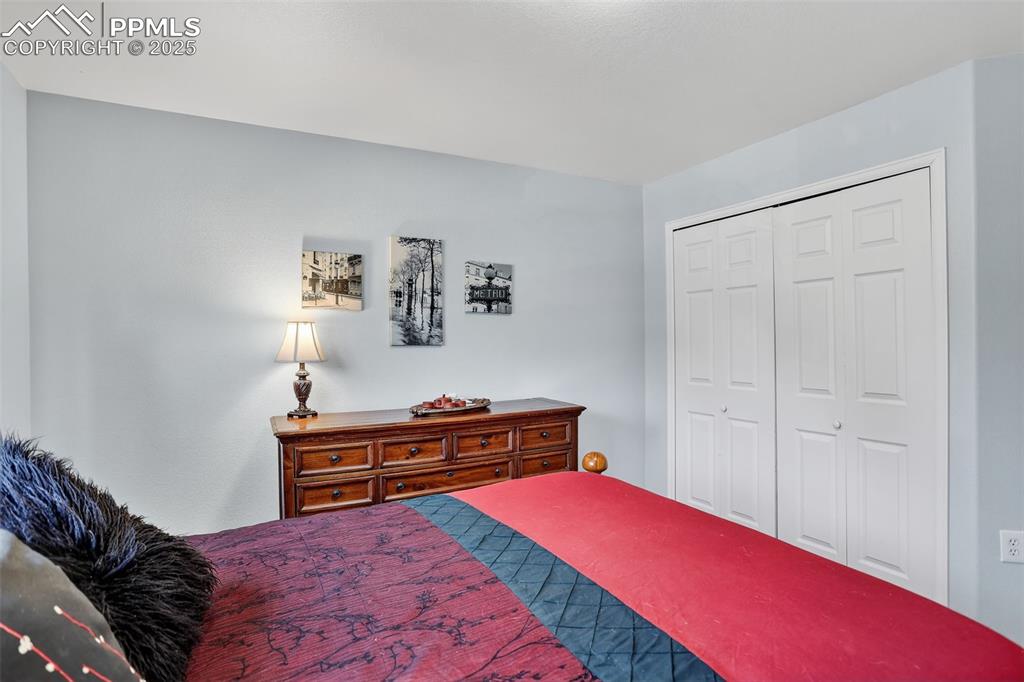
Bedroom with a closet
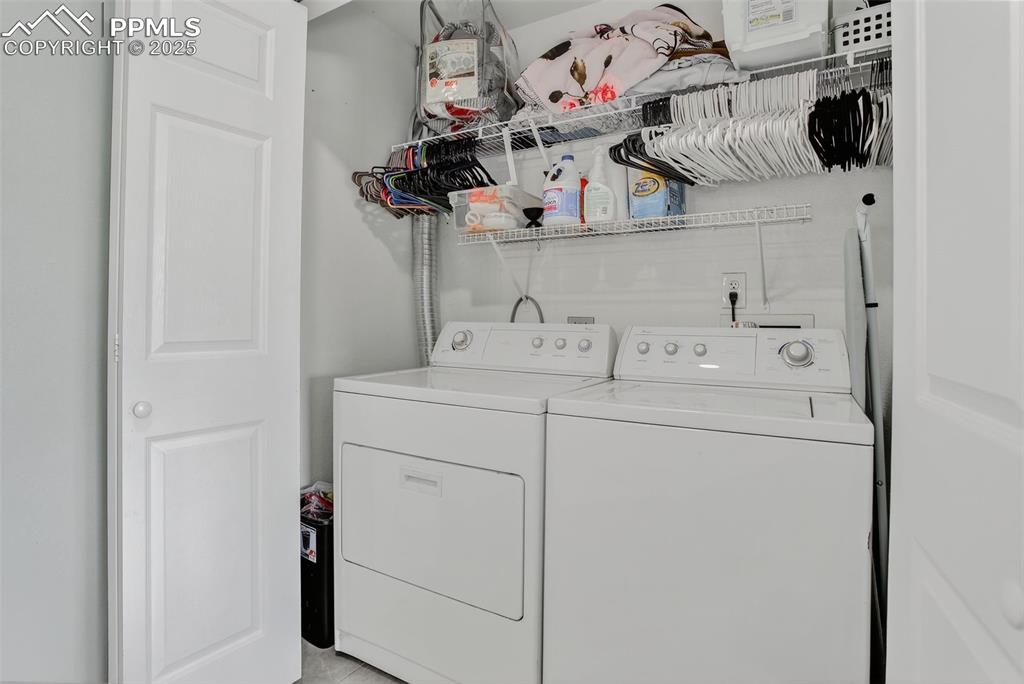
Laundry area with separate washer and dryer
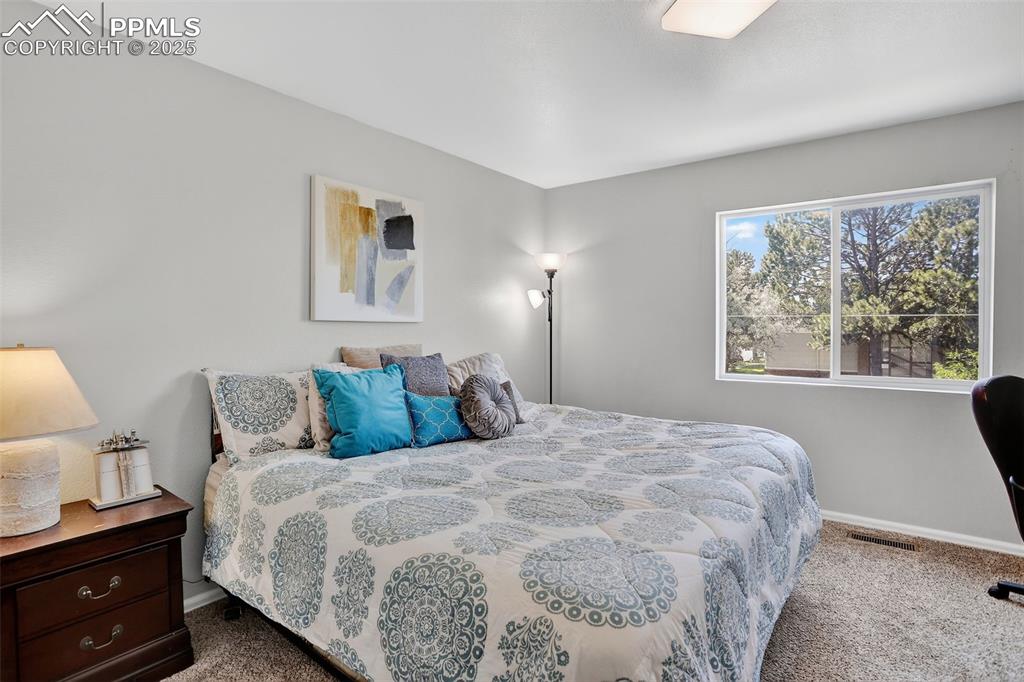
secondary Bedroom - bright and loads of natural light
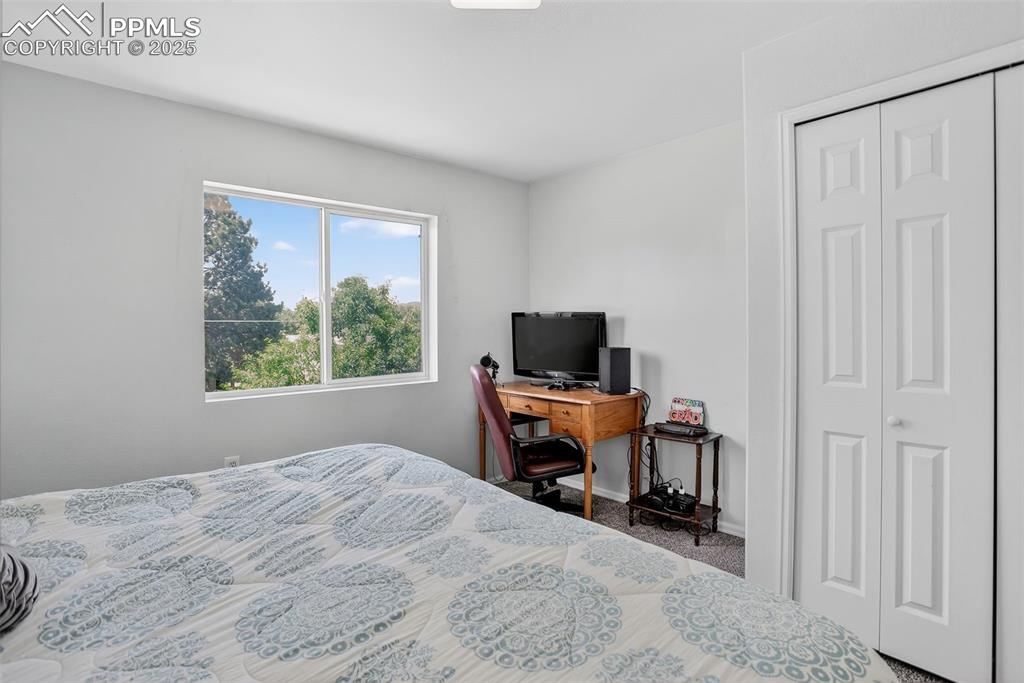
Carpeted bedroom featuring mtn views and double door closet
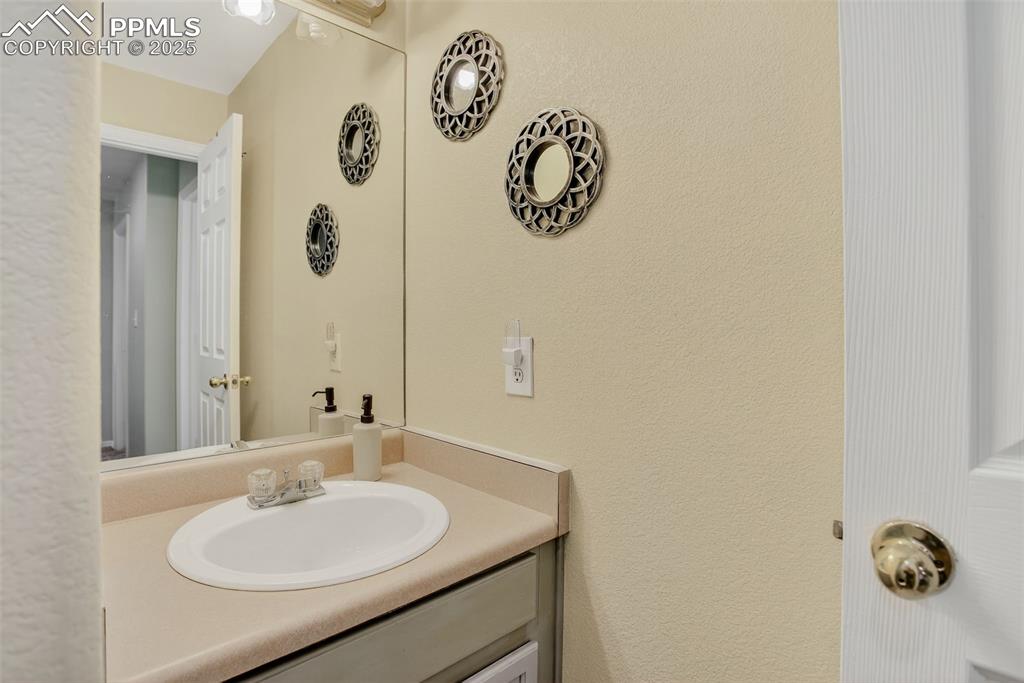
secondary bathroom on upper level with vanity and shower / tub
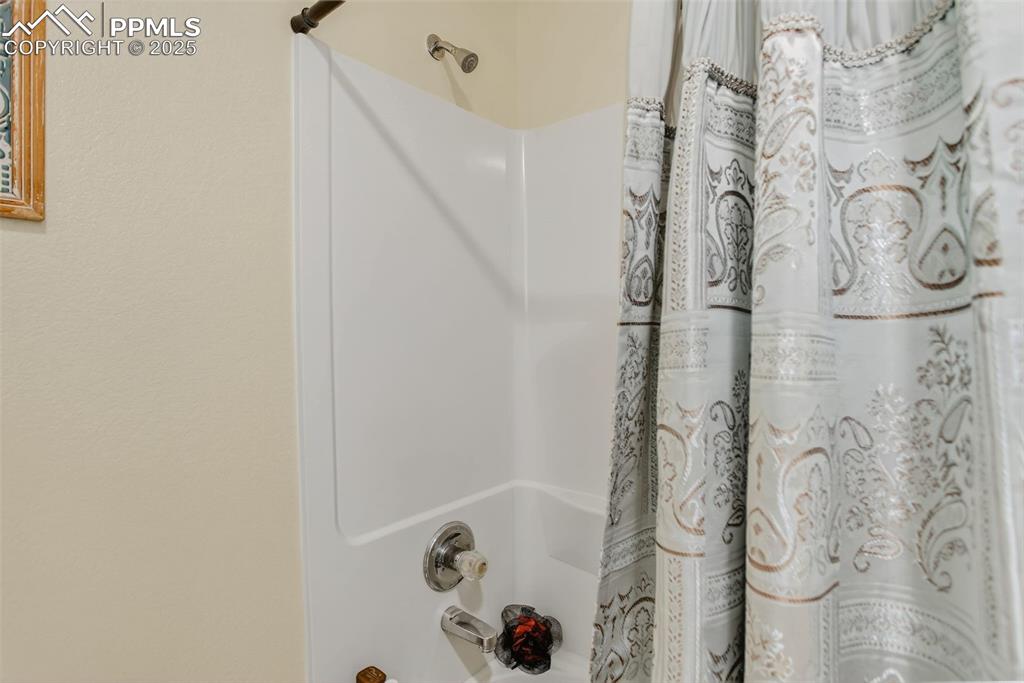
Full bathroom with shower / bathtub combination with curtain
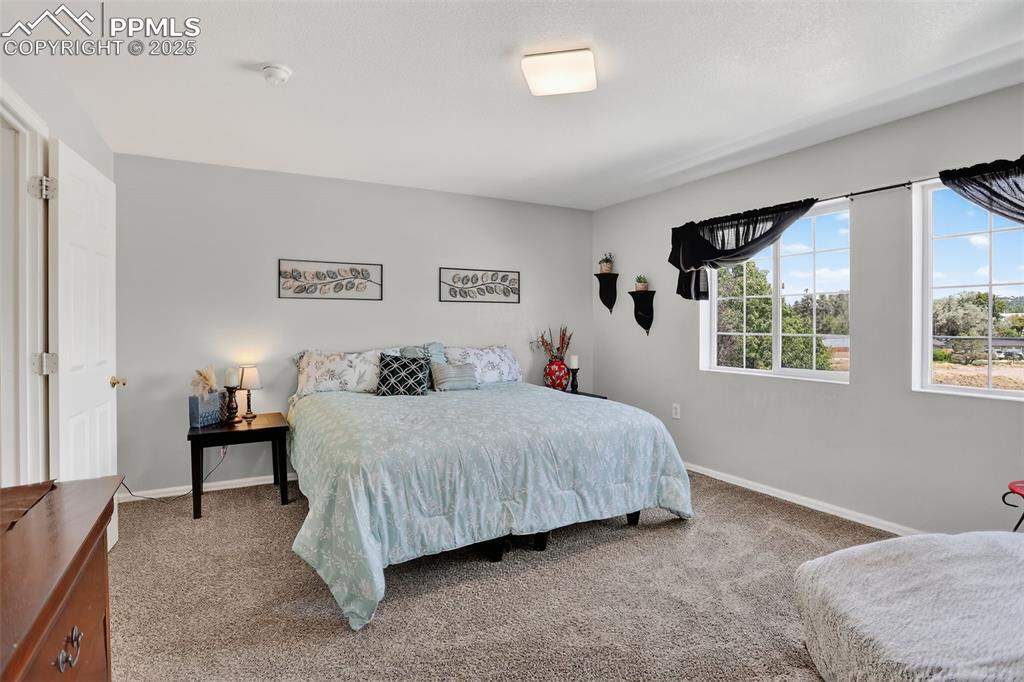
Primary bedroom featuring carpet
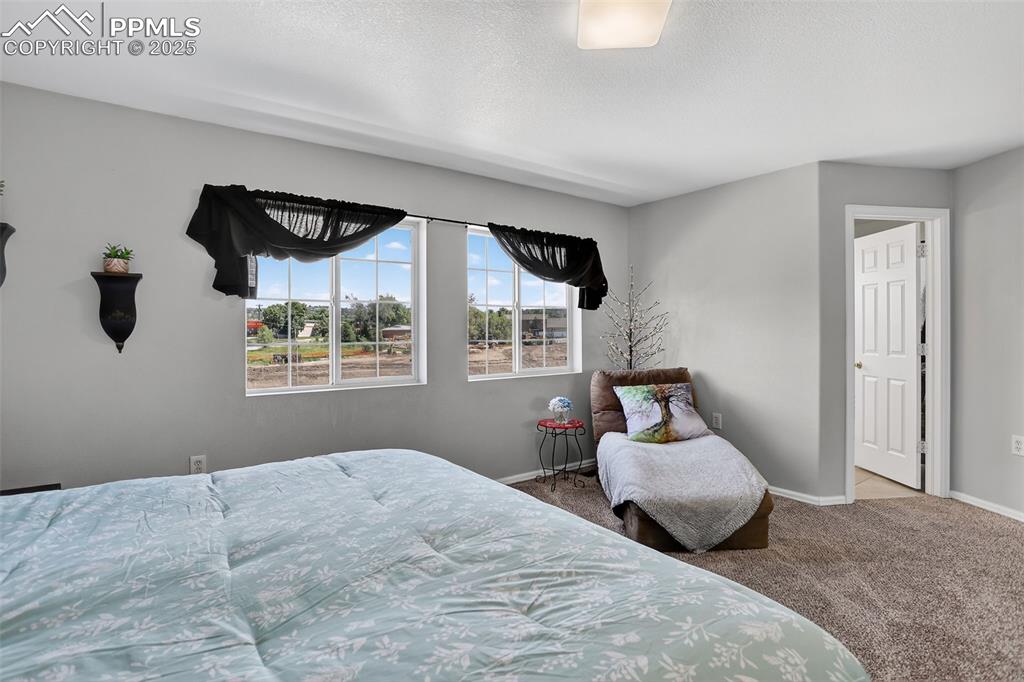
Carpeted bedroom featuring baseboards and a textured ceiling
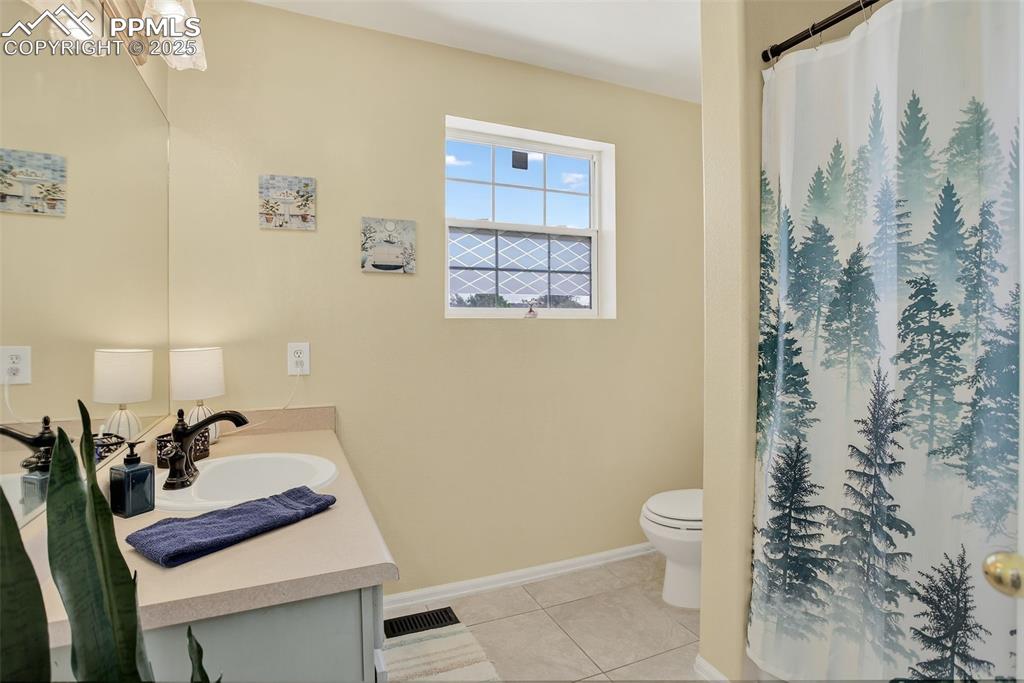
Full bathroom with vanity, tile patterned floors, and a shower with curtain
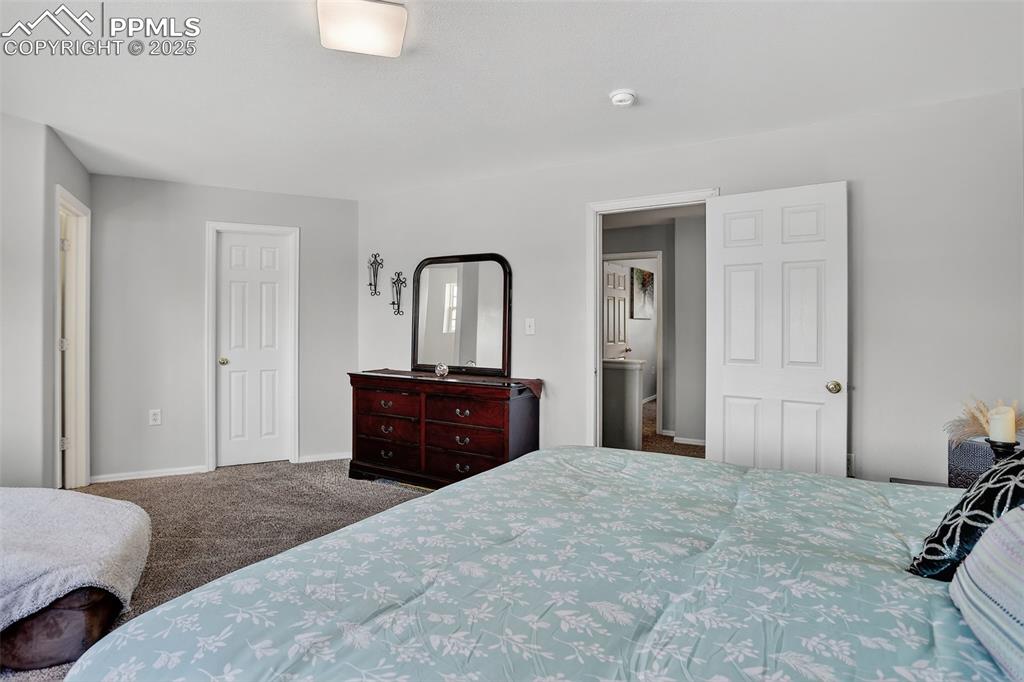
Carpeted bedroom with baseboards
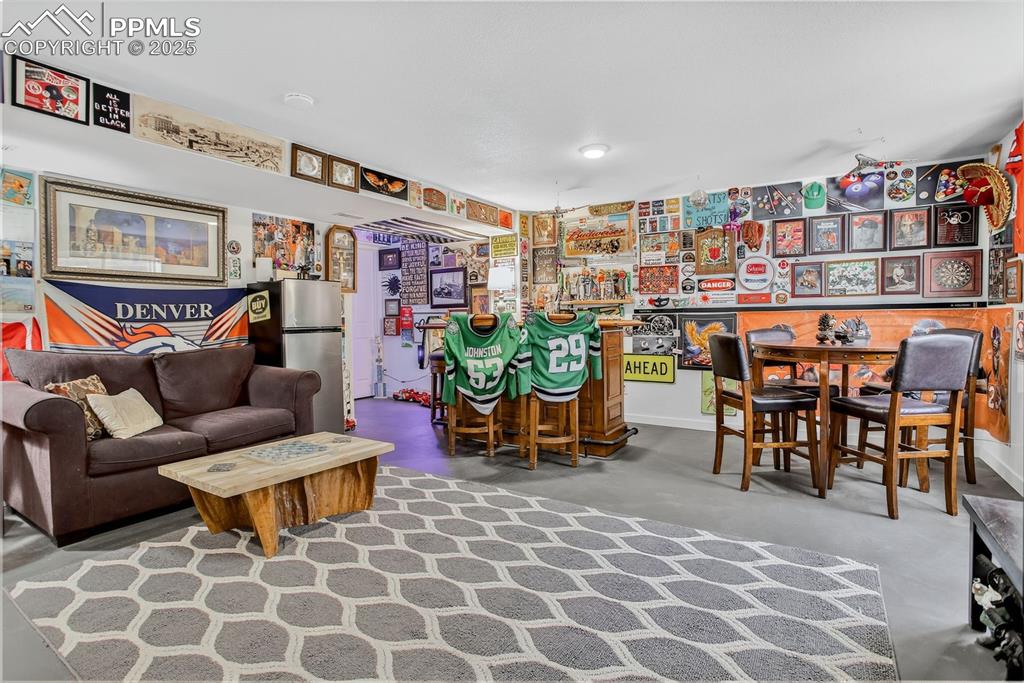
Game room with baseboards
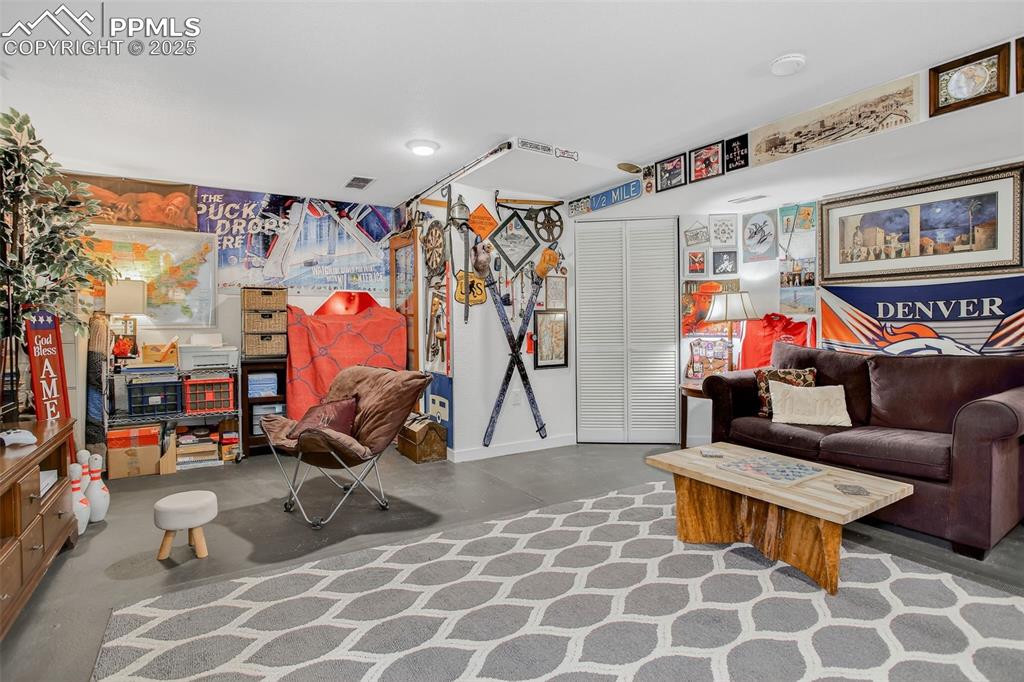
Living area with concrete floors
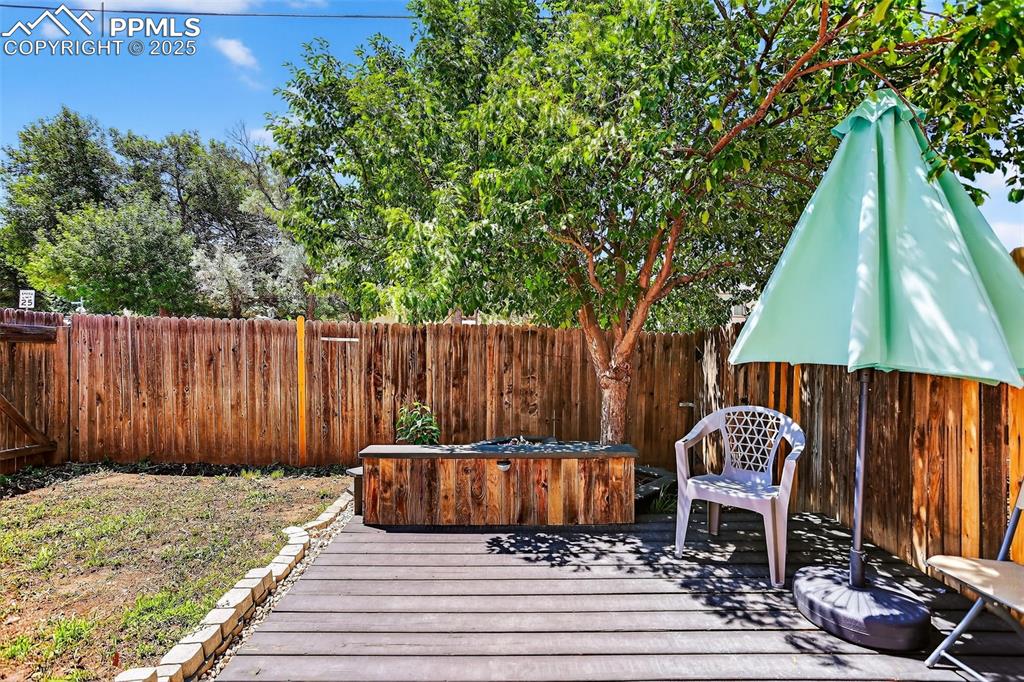
Wooden terrace with a fenced backyard mountain views
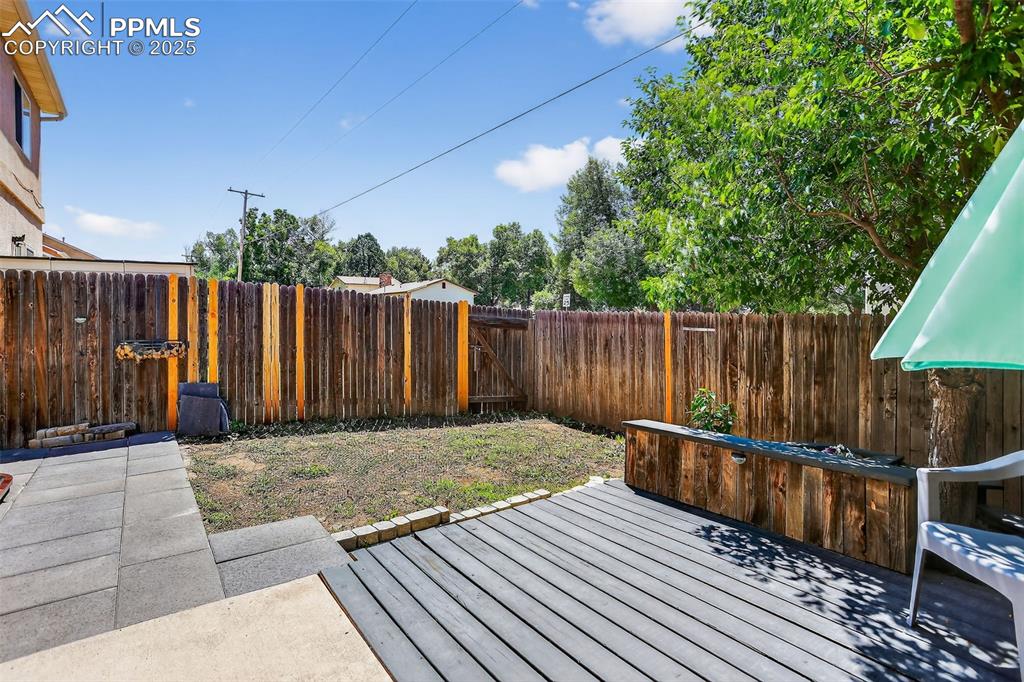
Wooden deck featuring a fenced backyard
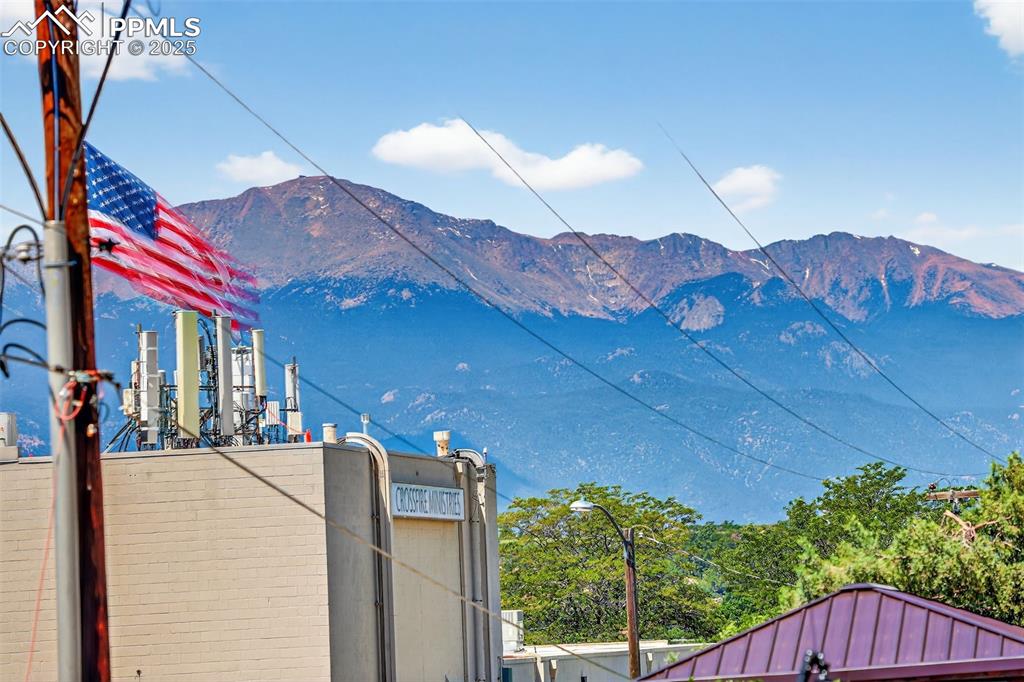
View of mountain backdrop pikes peak
Disclaimer: The real estate listing information and related content displayed on this site is provided exclusively for consumers’ personal, non-commercial use and may not be used for any purpose other than to identify prospective properties consumers may be interested in purchasing.