211 N 2ND Street, Cripple Creek, CO, 80813
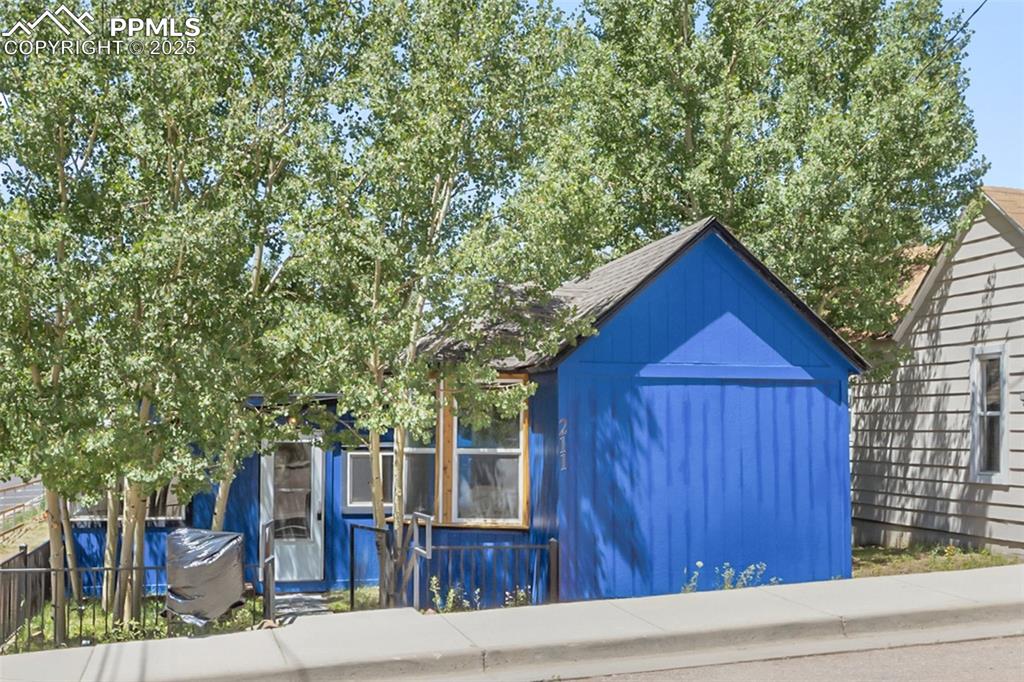
A great little house in a hard to find location, just north of Carr Avenue on Second Street. Paint is new, roof is new. Note the Bay Window, unusual in a one story Cripple Creek house.
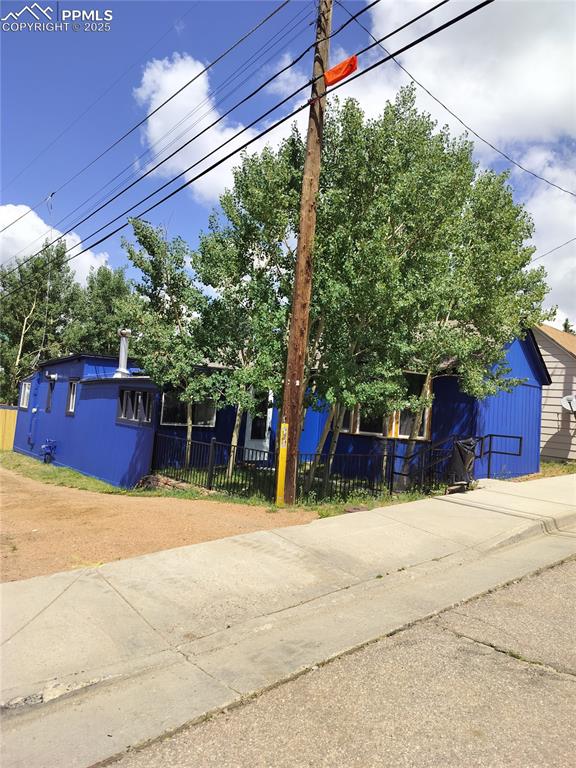
This shot shows the front and south side of the home, the alley provides access to an off street parking area, fenced, west of the home.
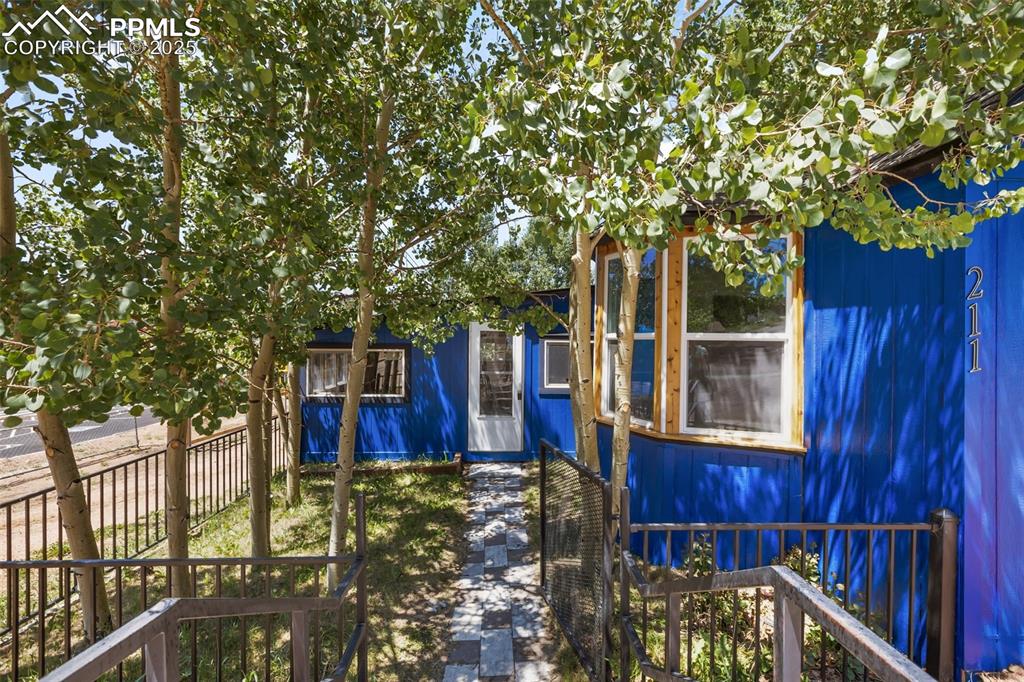
the front yard features a very nice iron fence,
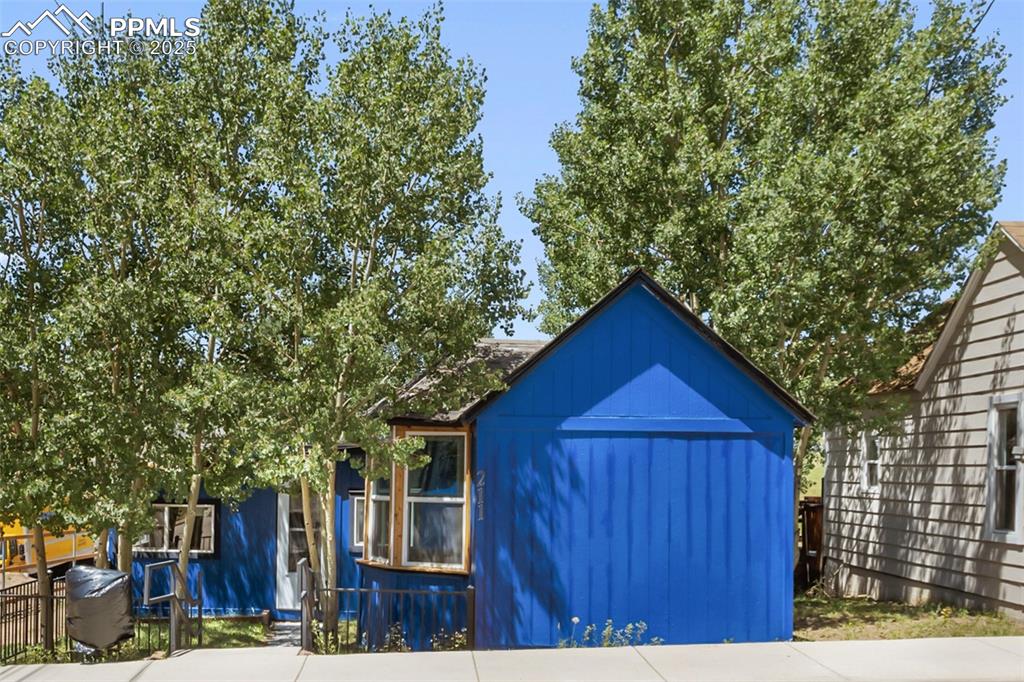
another exterior view of the east facade
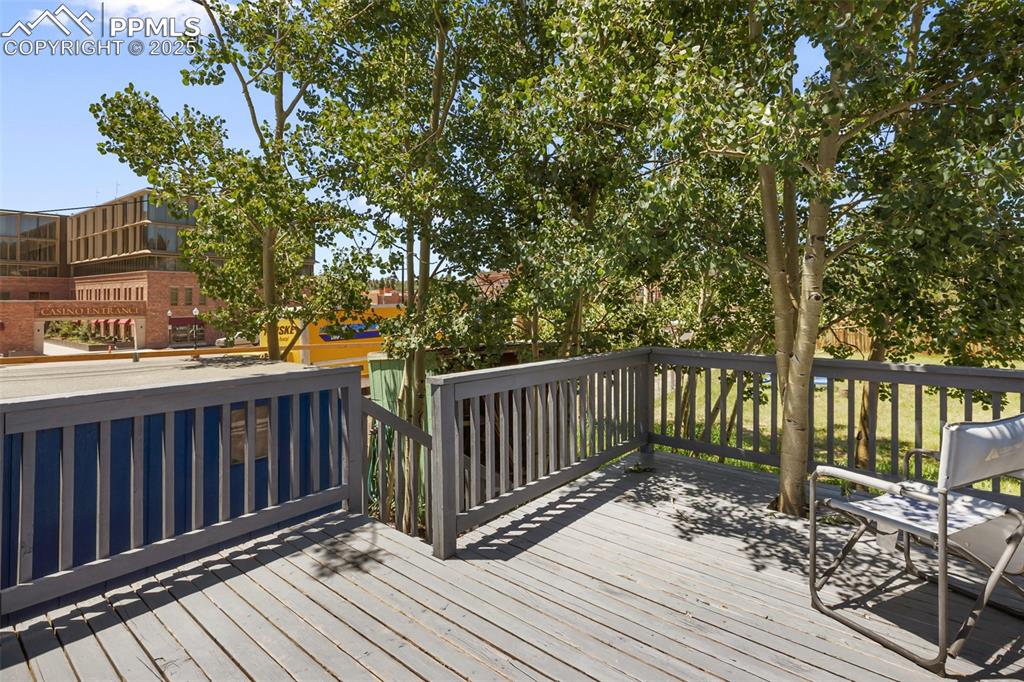
this is the wooden deck out of the back door, and the steps leading down into the parking area, or garden, or pet area whichever you prefer. The Chamonix hotel is to the south, across Carr Avenue.
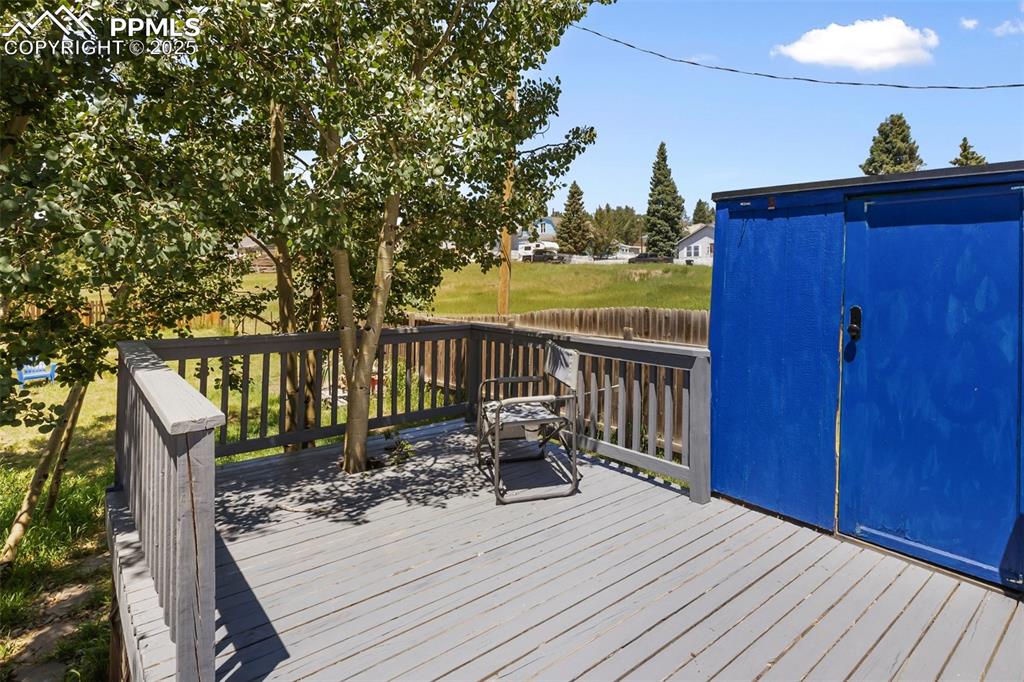
this picture of the deck shows a storage shed on the deck level.
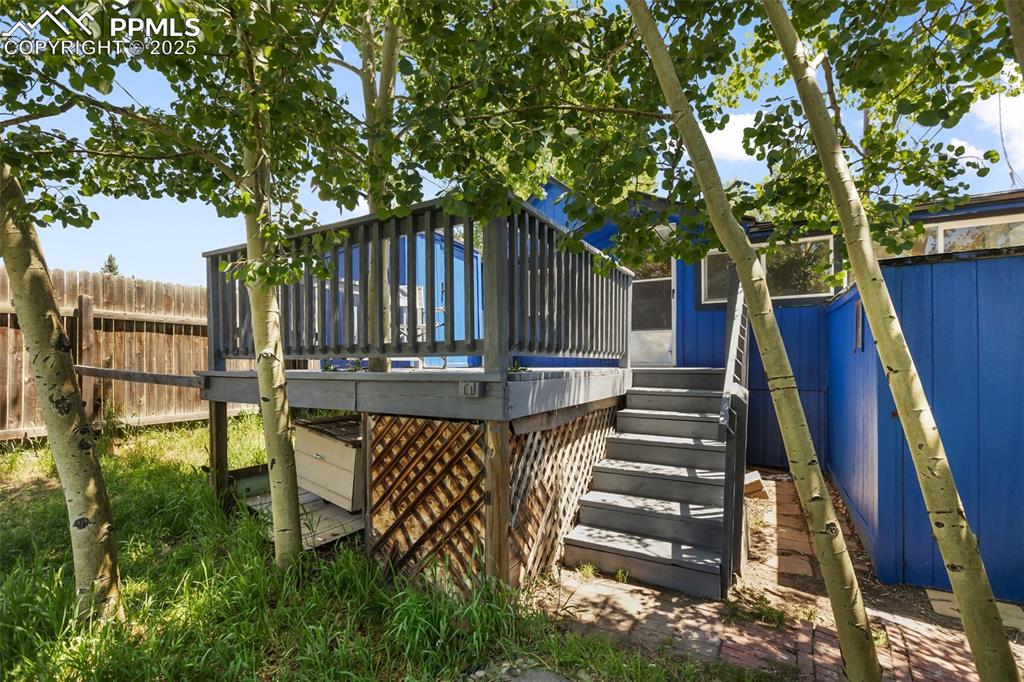
The deck and stair case looking east from the back yard. There is another storage shed to the south of the stairs.
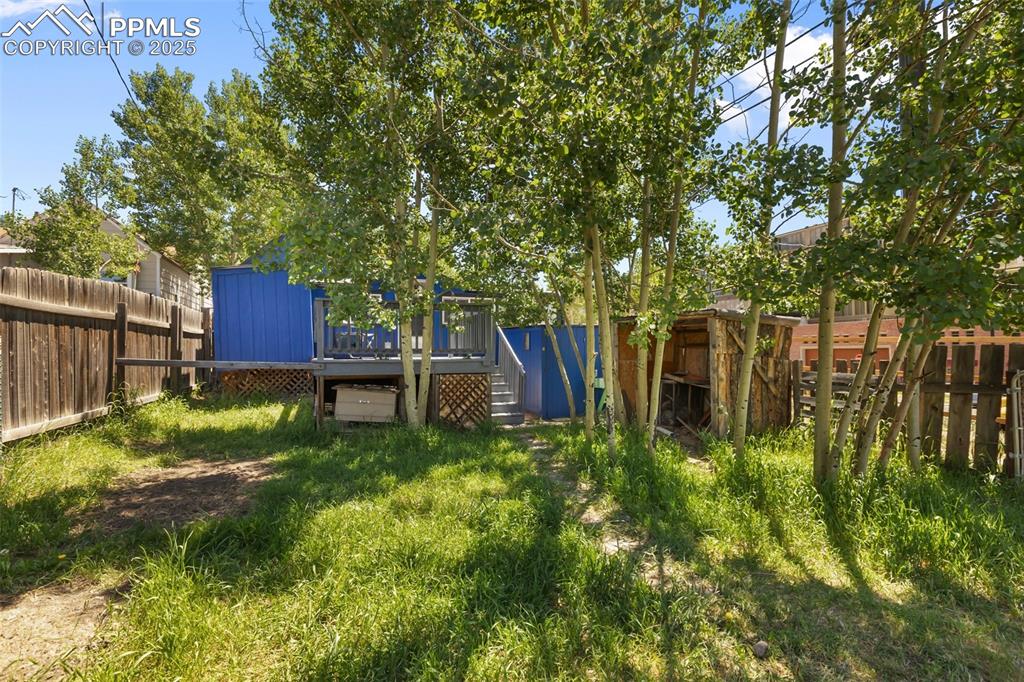
this shot provides a great view of the deck, storage sheds and wooden fence on the north line of the lot. The lovely Aspen trees make you have to look to see the western facade of the house, and the rear entrance.
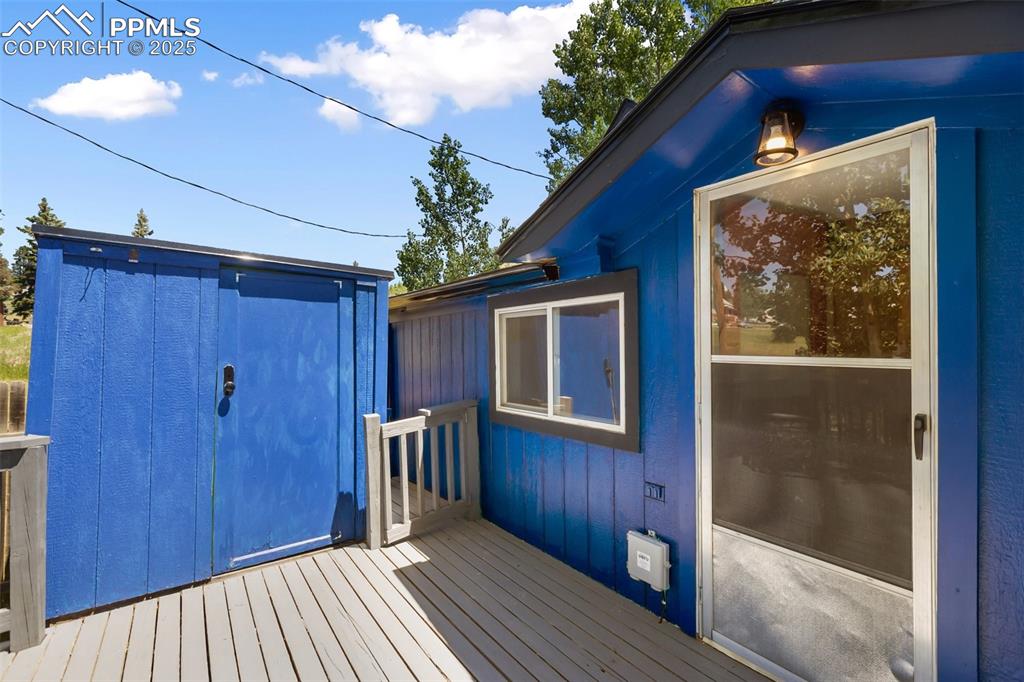
from the deck looking north east at the rear door and one of the storage sheds.
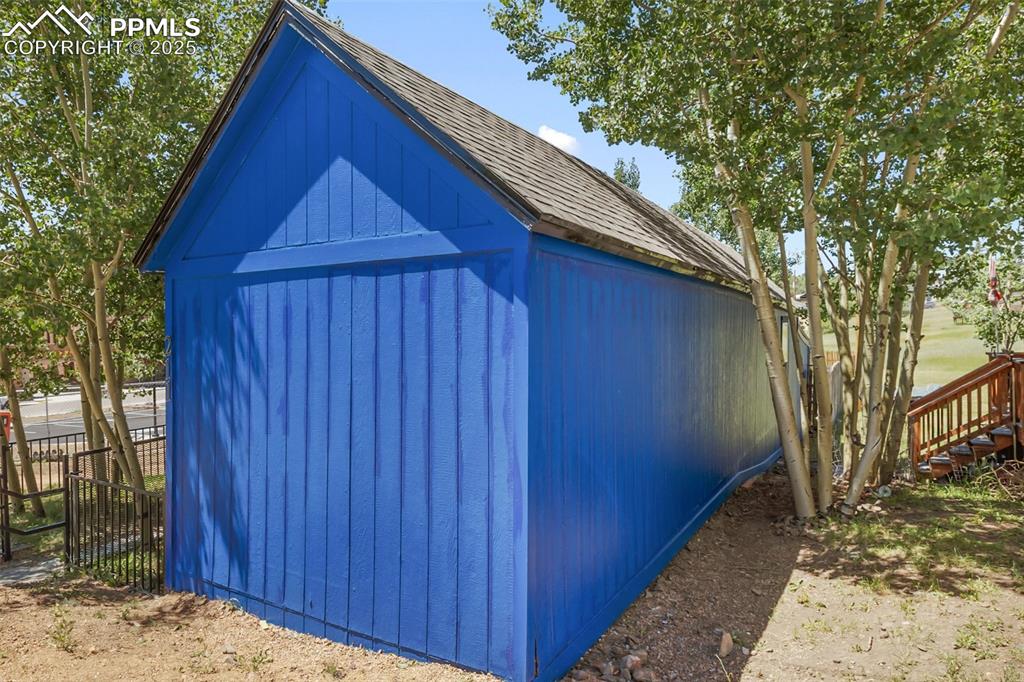
shed in the yard
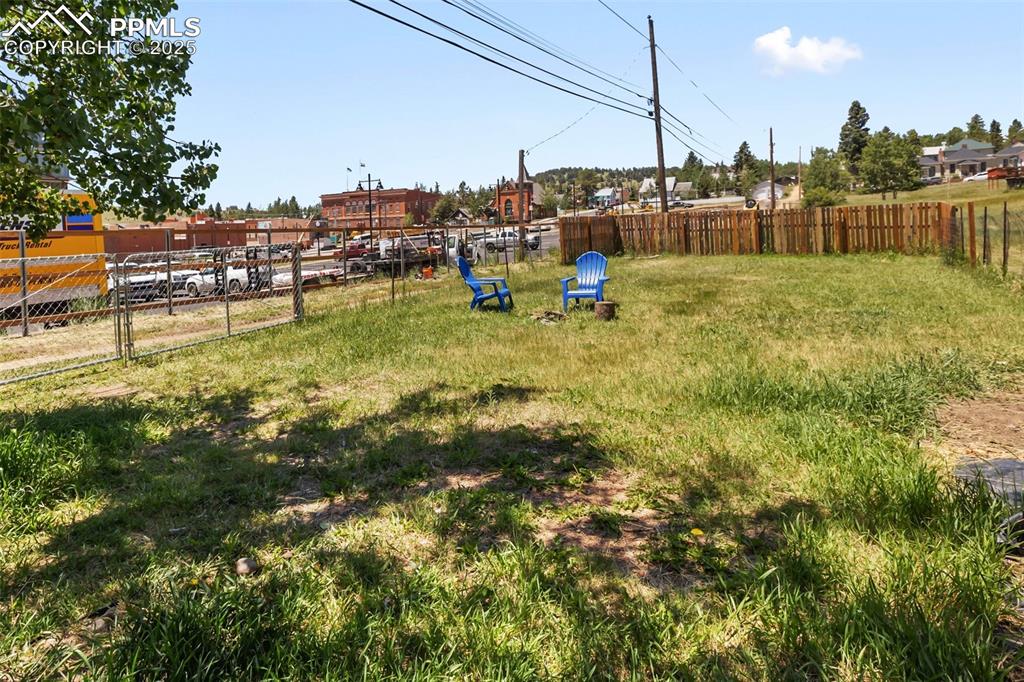
from the bottom of the steps down from the deck looking west in the yard. Note the gate to the south, on the alley side, which provides secure access for vehicles or an rv.
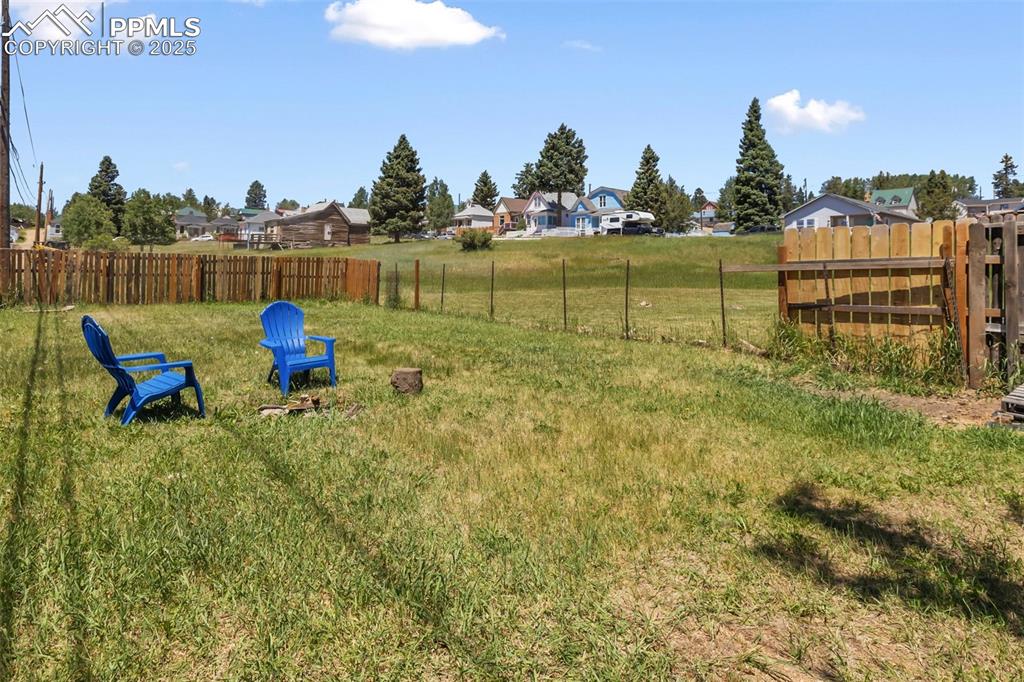
another view of the yard.
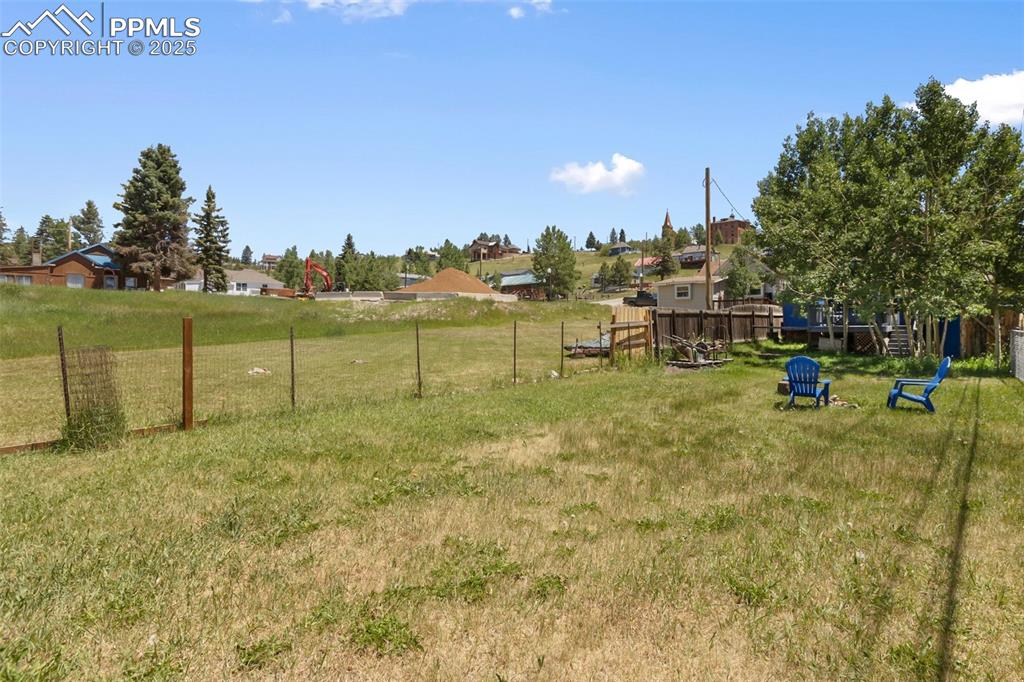
from the westerly part of the yard looking east
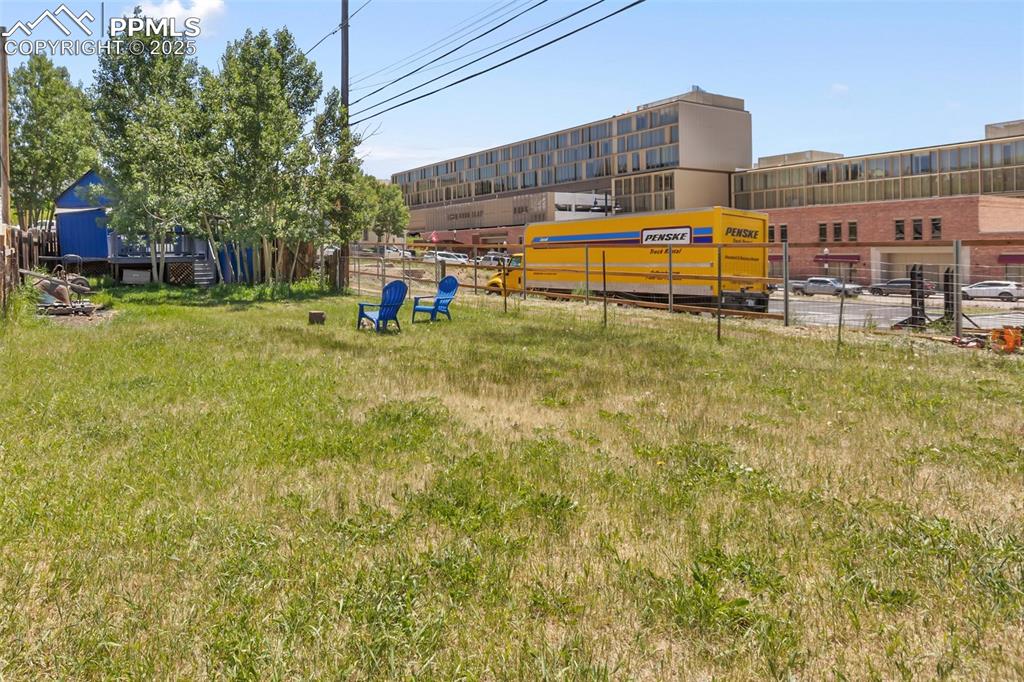
looking at the Chamonix from the yardl
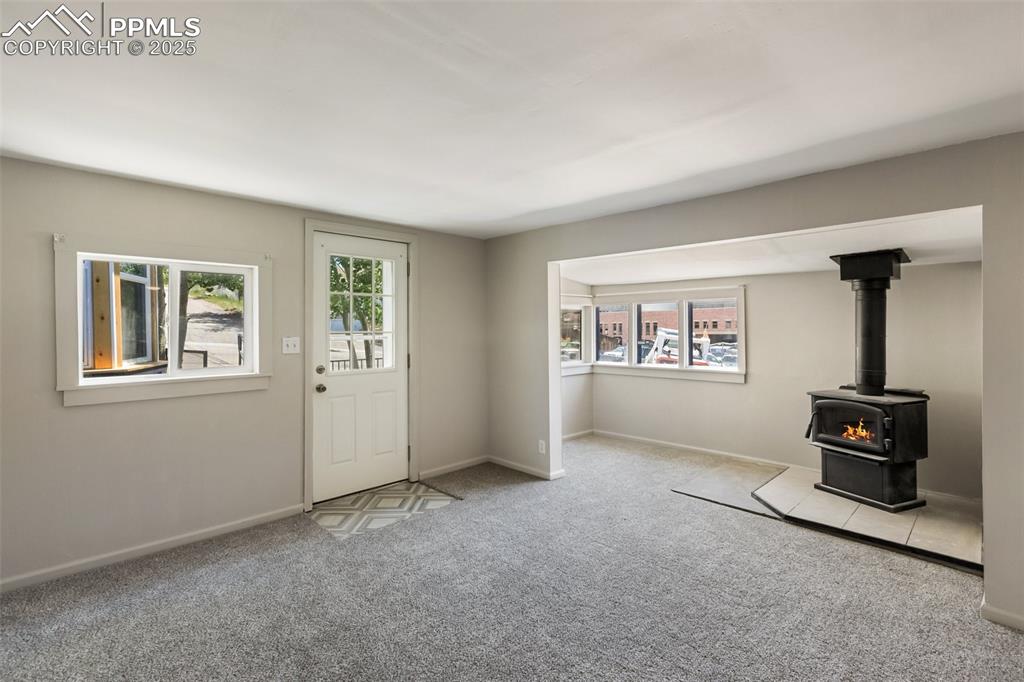
The front door enters the living room, note heavy vinyl just inside the door to help protect the brand new carpet. The wood burner, properly installed and fully functional rests on a tile pad in an alcove to the south of the living room. The next photo will show the look into the kitchen from this room. Ceiling and walls are freshly finished and the paint job is outstanding.
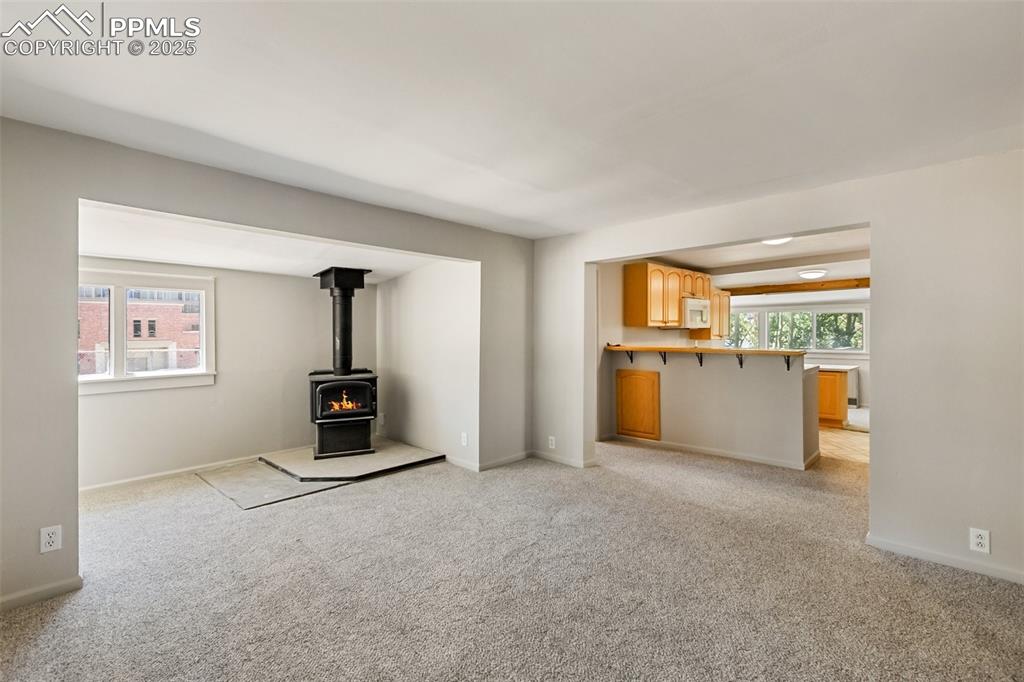
from h
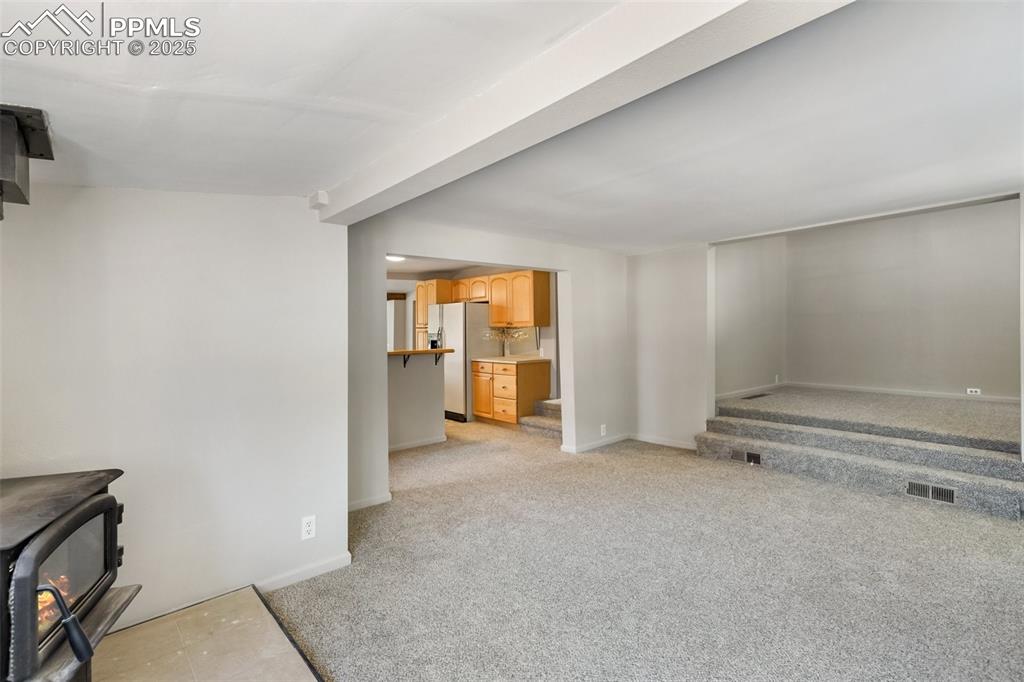
Living Room
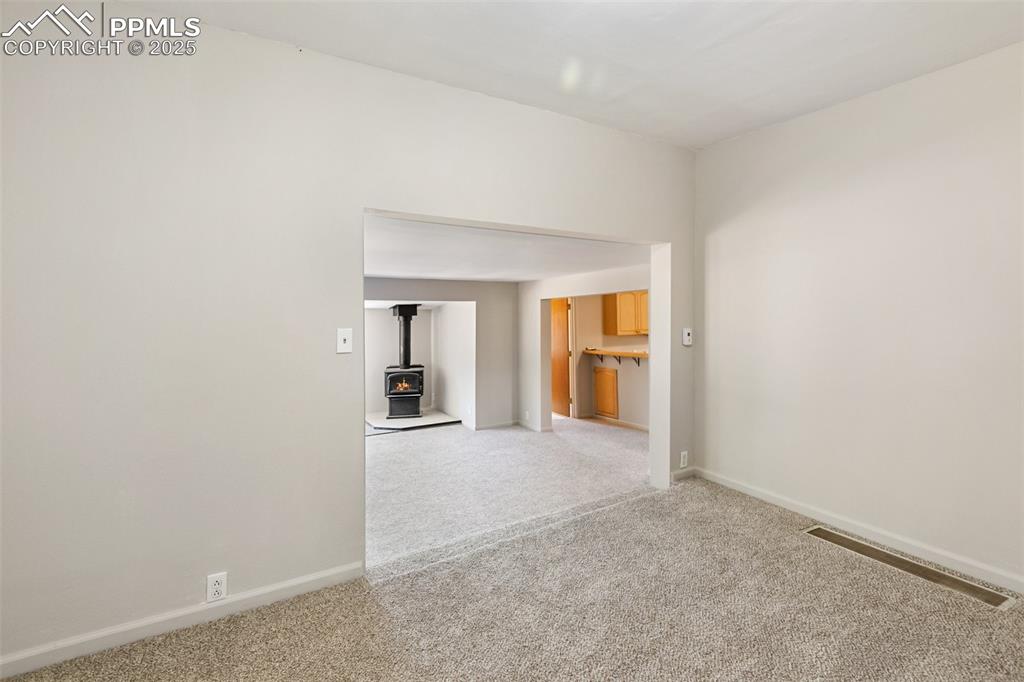
Other
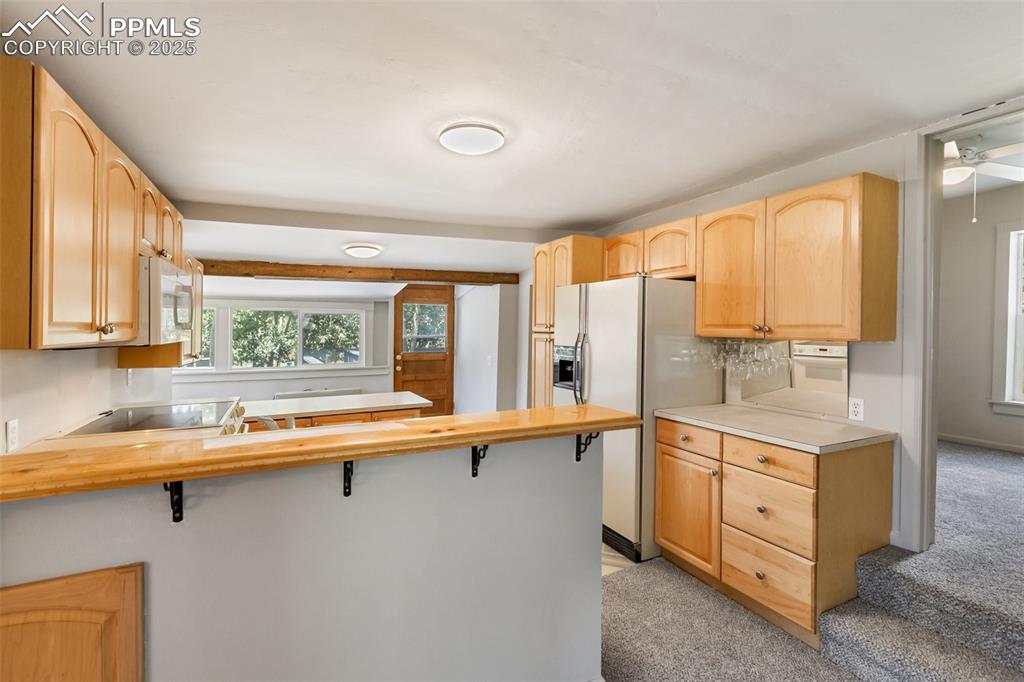
Kitchen
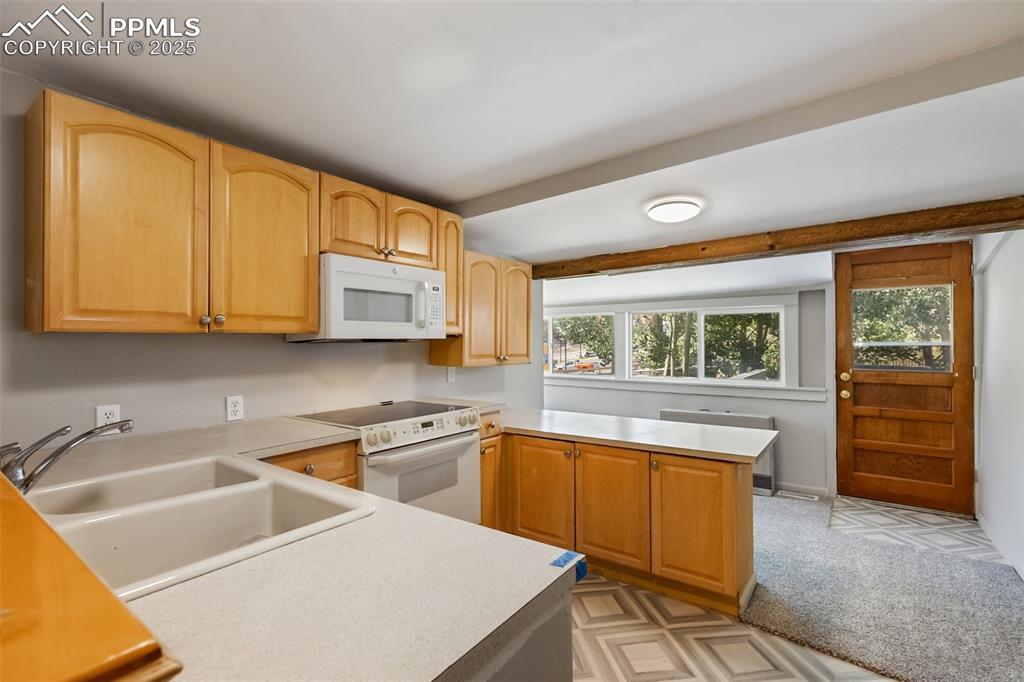
Kitchen
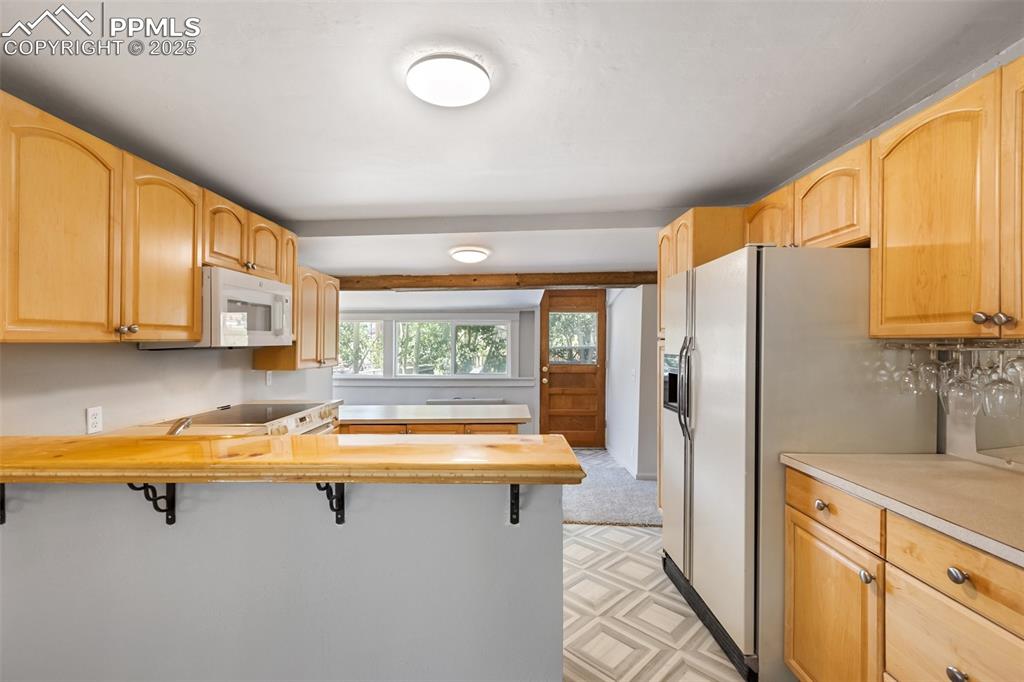
This view is from the living room looking into the kitchen. Floor is new, microwave is new, there are two countertops you cant see the double sink in this shot but will be able to in another one. The refrigerator/freezer is as new, the wine counter with the racks to hold wine glasses is a very nice touch. The new light fixtures are a great designer touch and of course paint is immaculate. You can see the door that leads out onto the deck and the yard. The 3/4 bath is to the left.
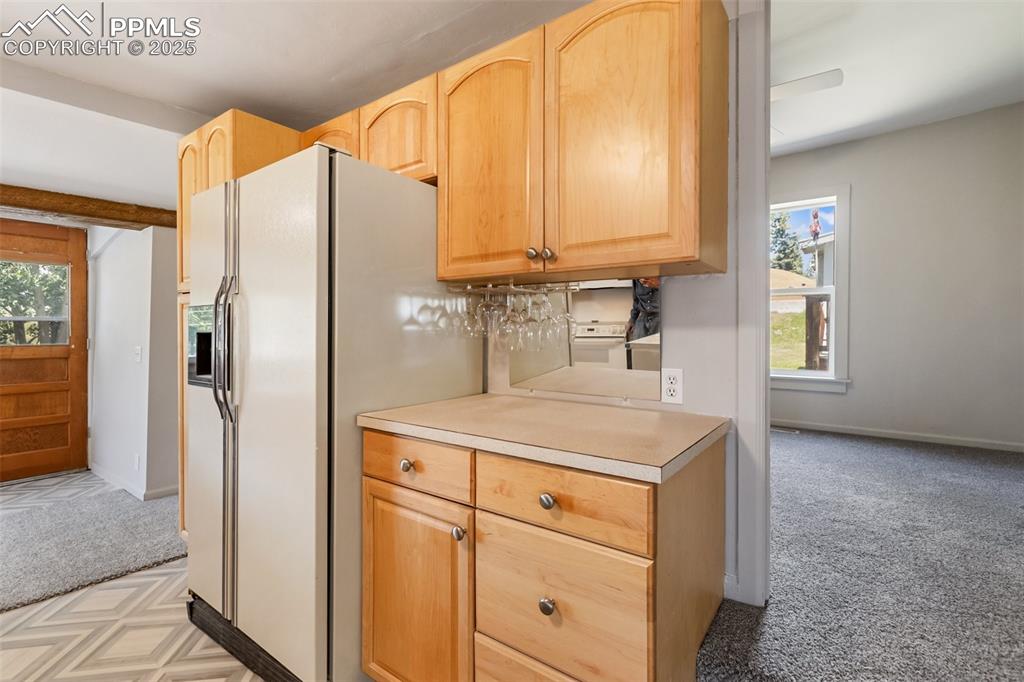
more of the kitchen and you can see the door into a bedroom on the right
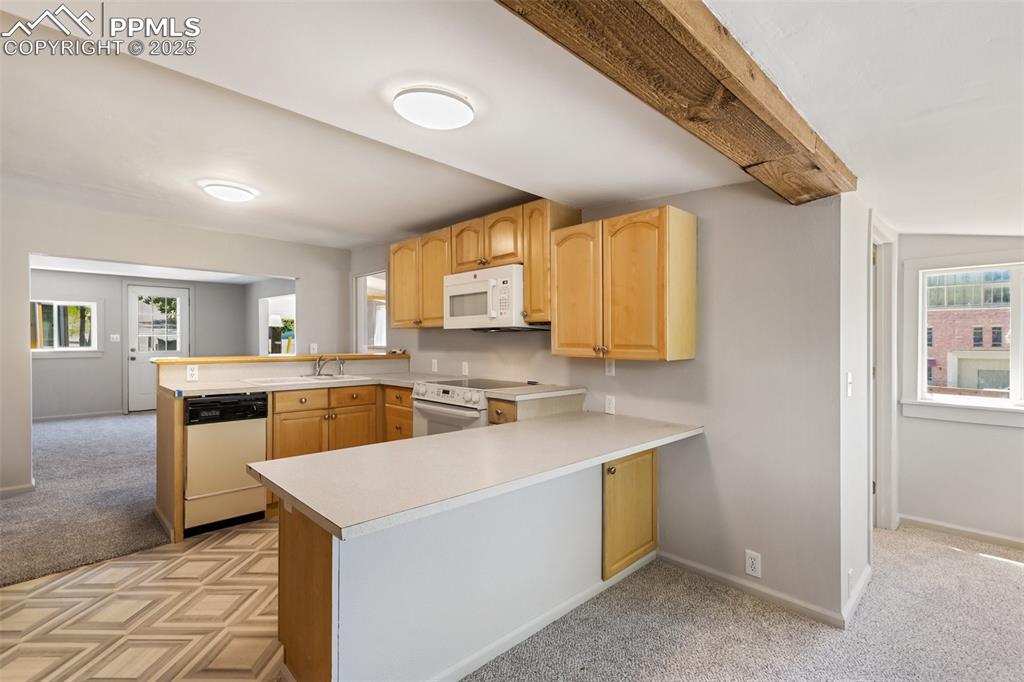
here you can see the faucets in the double sink, the dishwasher, and the range?oven
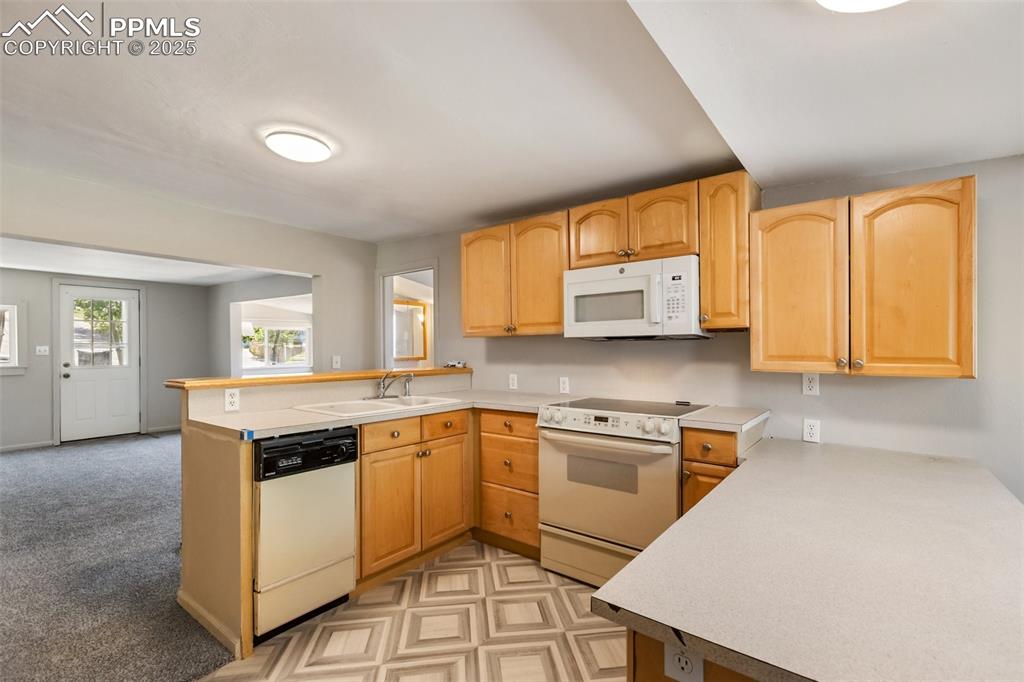
good view of the entry door and the upscale wood cabinets. There are a lot of cabinets and a lot of counterspace for a house this size.
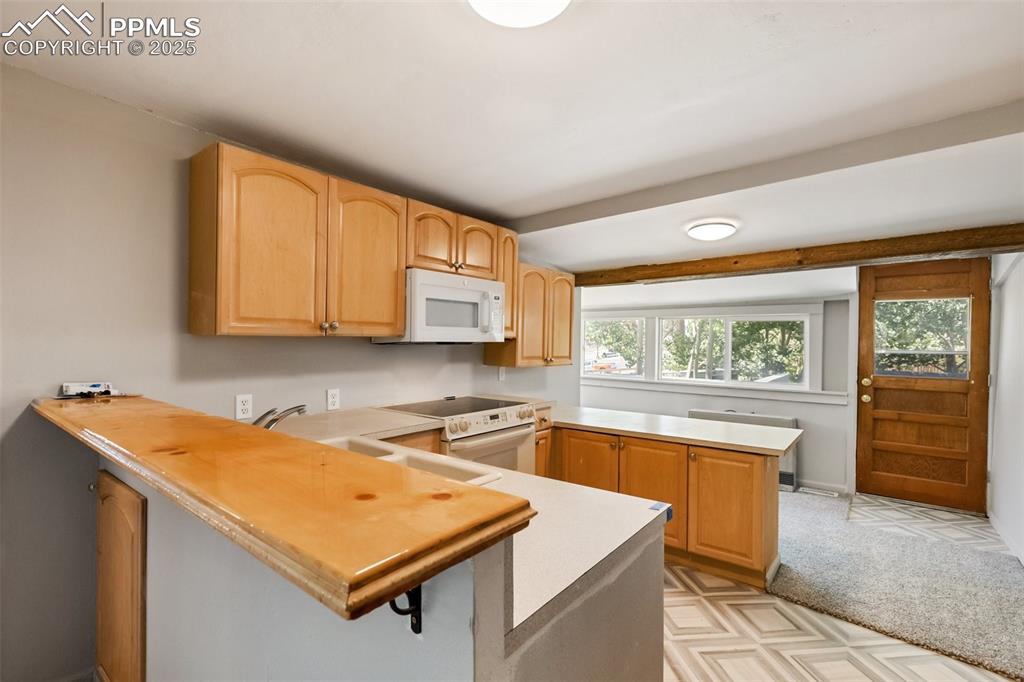
looking the other way in the kitchen you can see more cabinet space, the rear door, and the beginning of a hallway heading to the left.
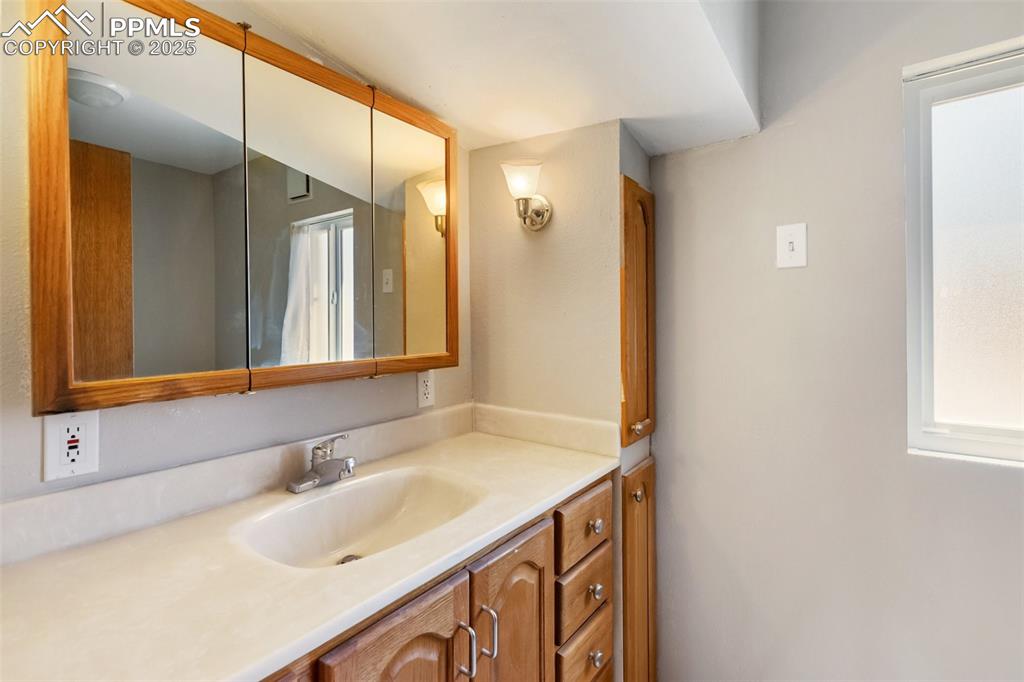
Main bath, a 3/4 super sink cabinets and mirror this bath is south of the kitchen.
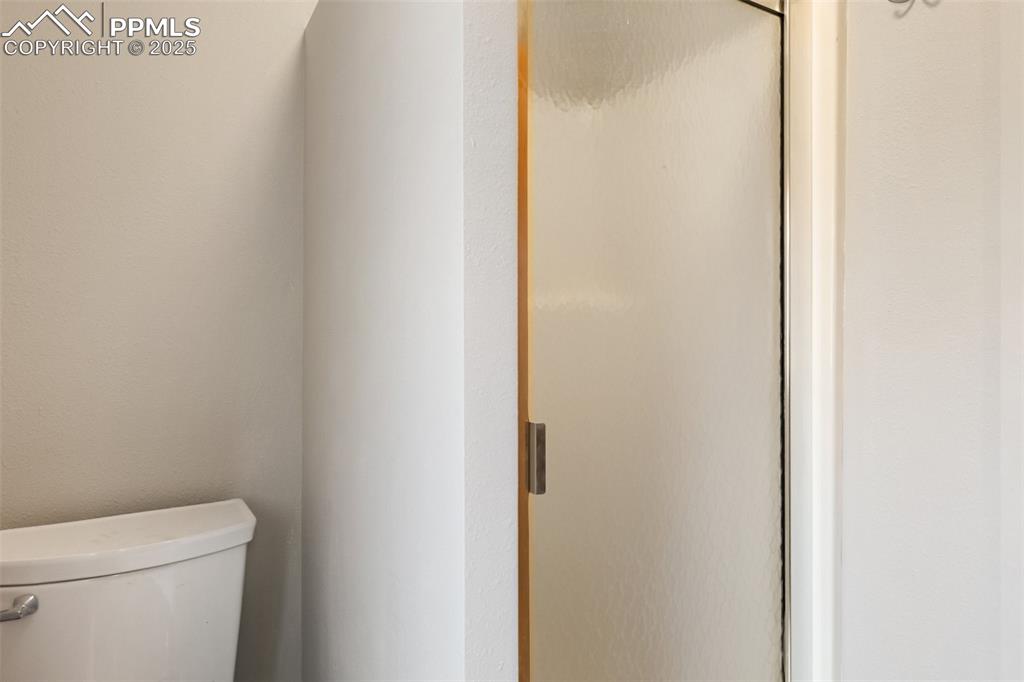
stool and shower in the 3/4 bathroom
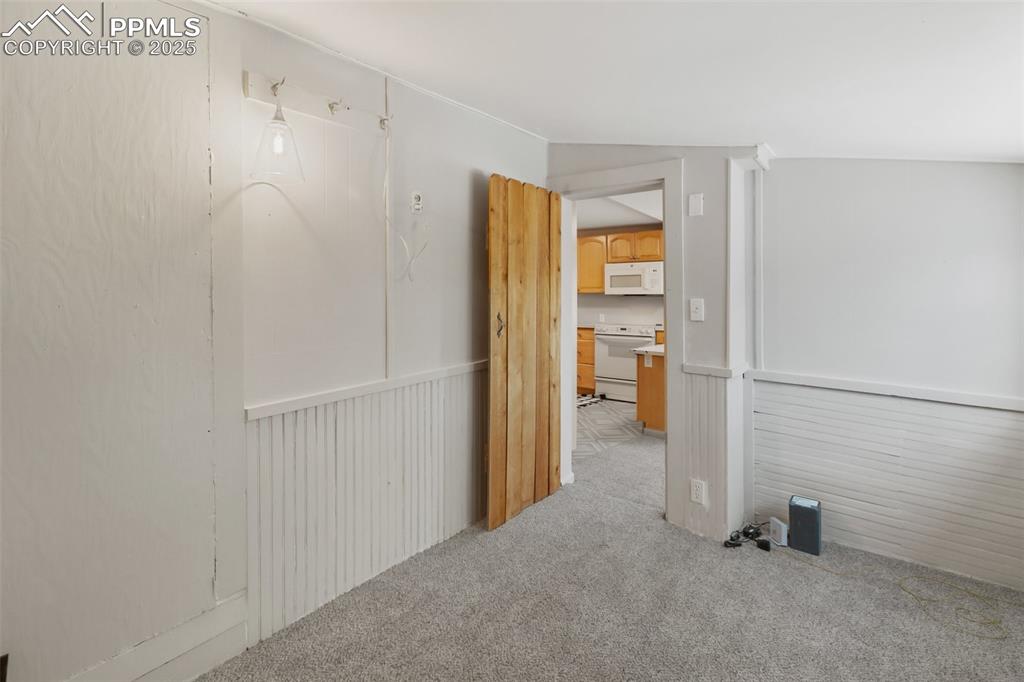
north of the hall, a bit non-conforming until a wardrobe is moved in. There is an egress window but no built in closet.
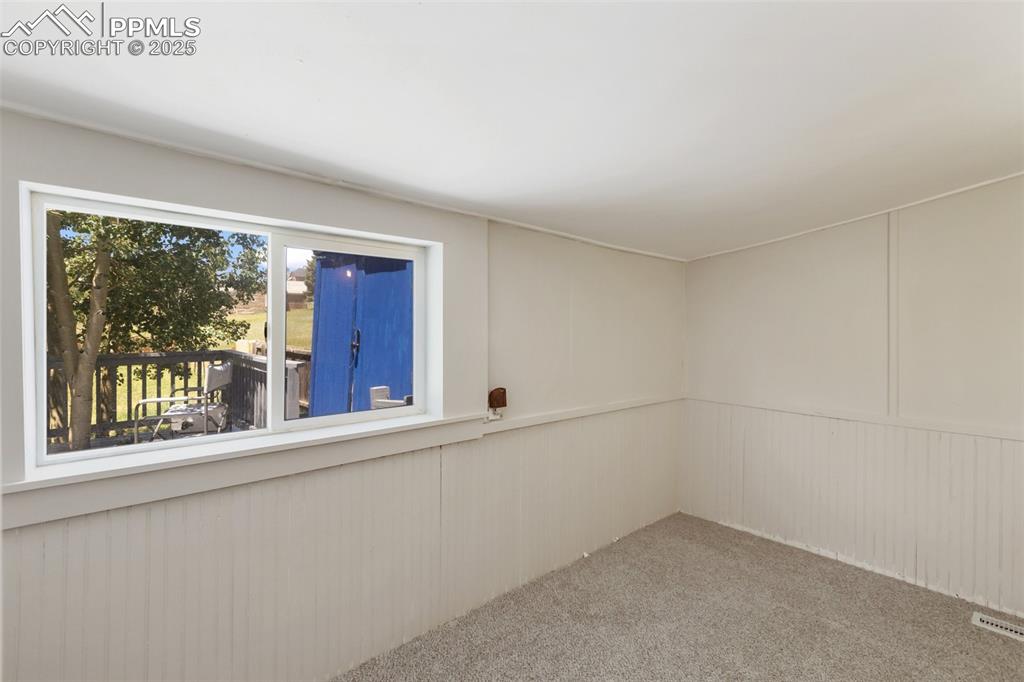
window to the outside from most westerly bedroom
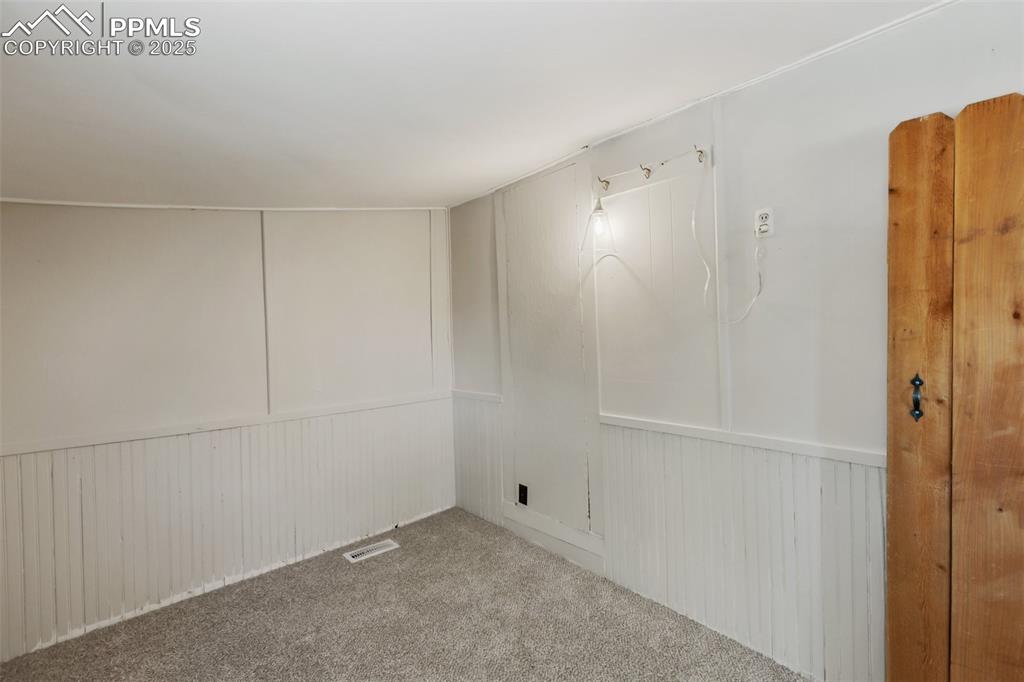
north of living room, between two of the bedrooms
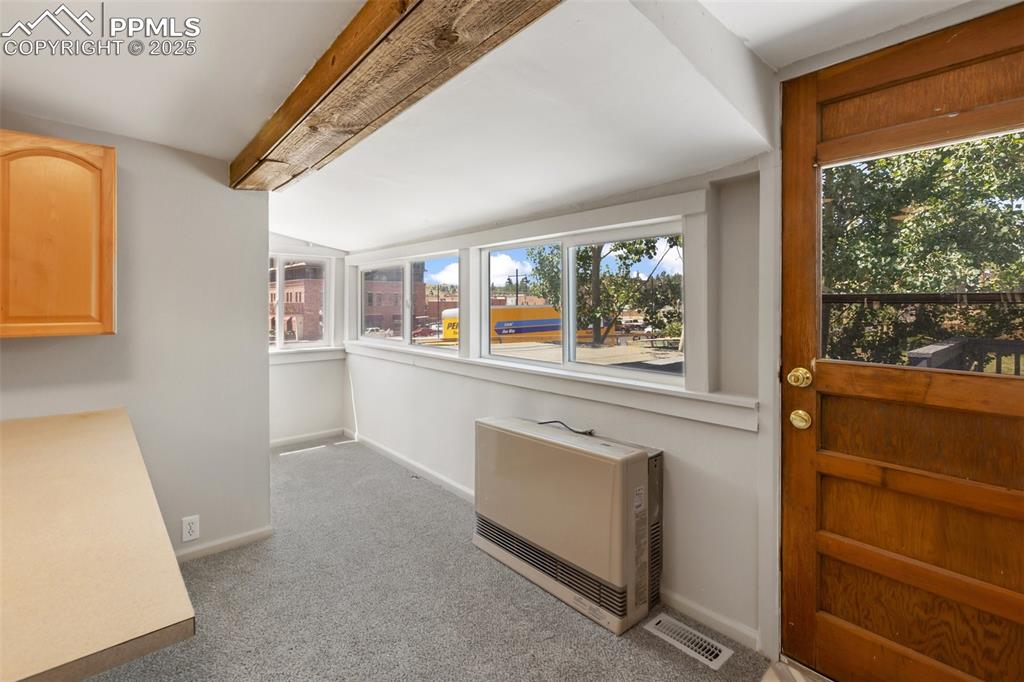
this is the hall going south from the kitchen and the back door. Note the high efficiency Rennai gas heater, and notice all the windows! A lot of light comes into this home and of course, as with the rest of the house the floors, walls, and ceiling are new.
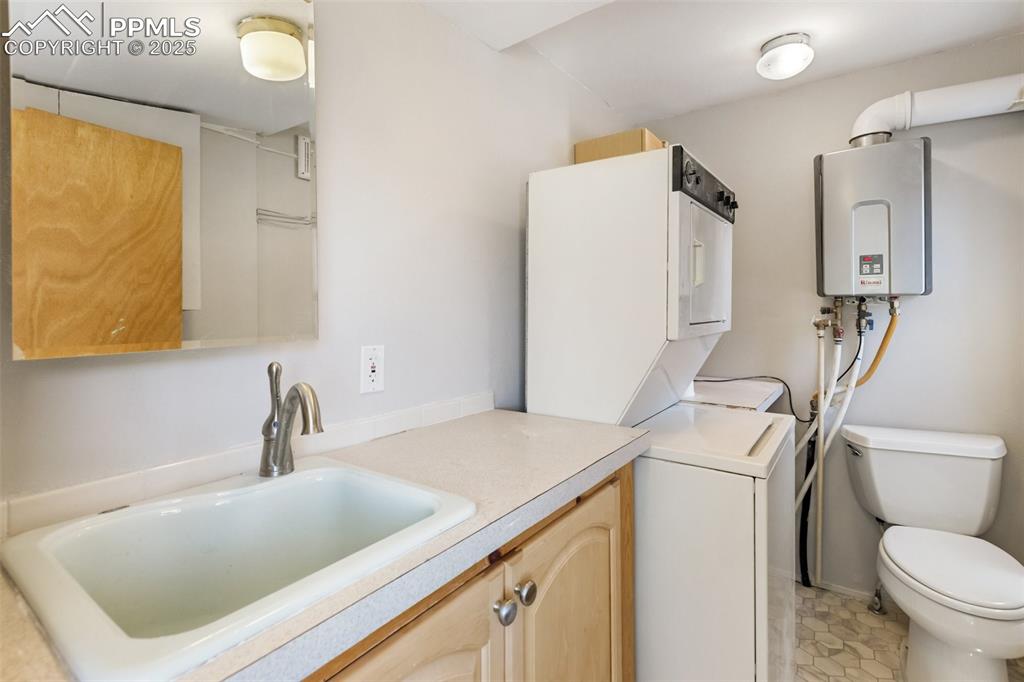
here is a surprise, the laundry room is also a half bath, with sink including counter and cabinets, and a stool. The stacked washer and dryer are in great shape, the water heater on the wall is a Rennai "on demand" unit, no tank to go dry. new loor in here as well.
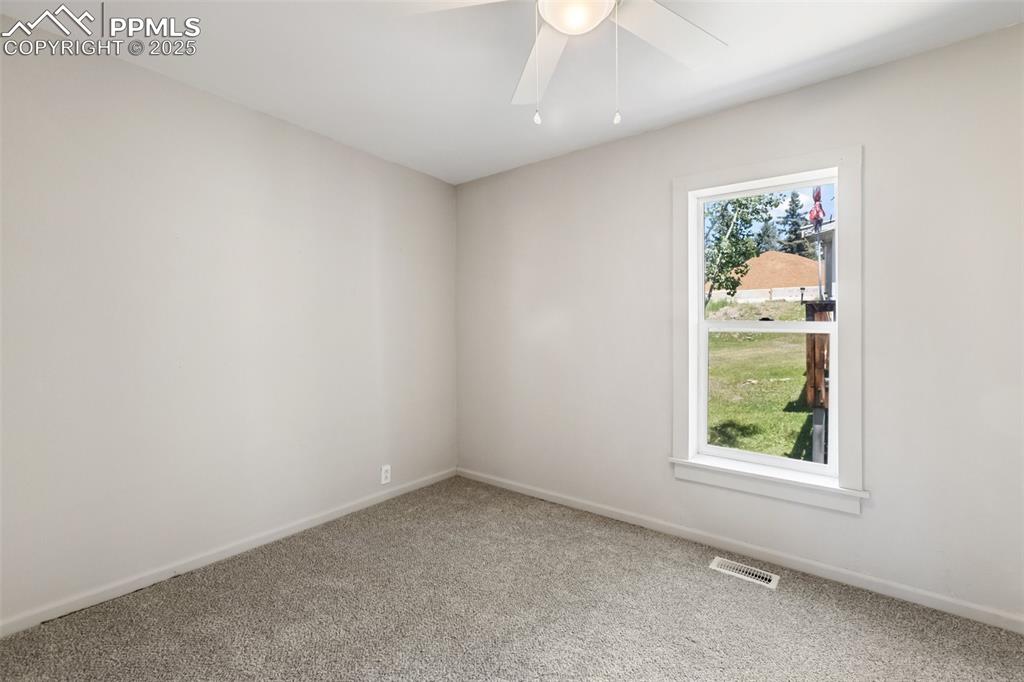
looking from the southwest to the north east
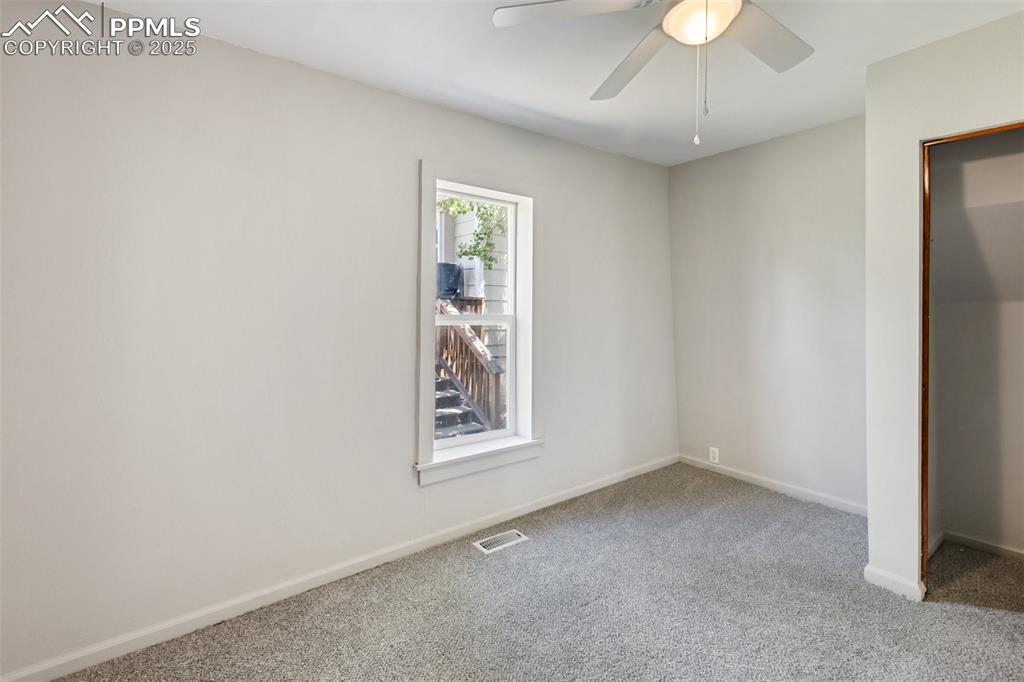
you can see the closet and another window in this bedroom this is the one north of kitchen, same room as immediately previous photo
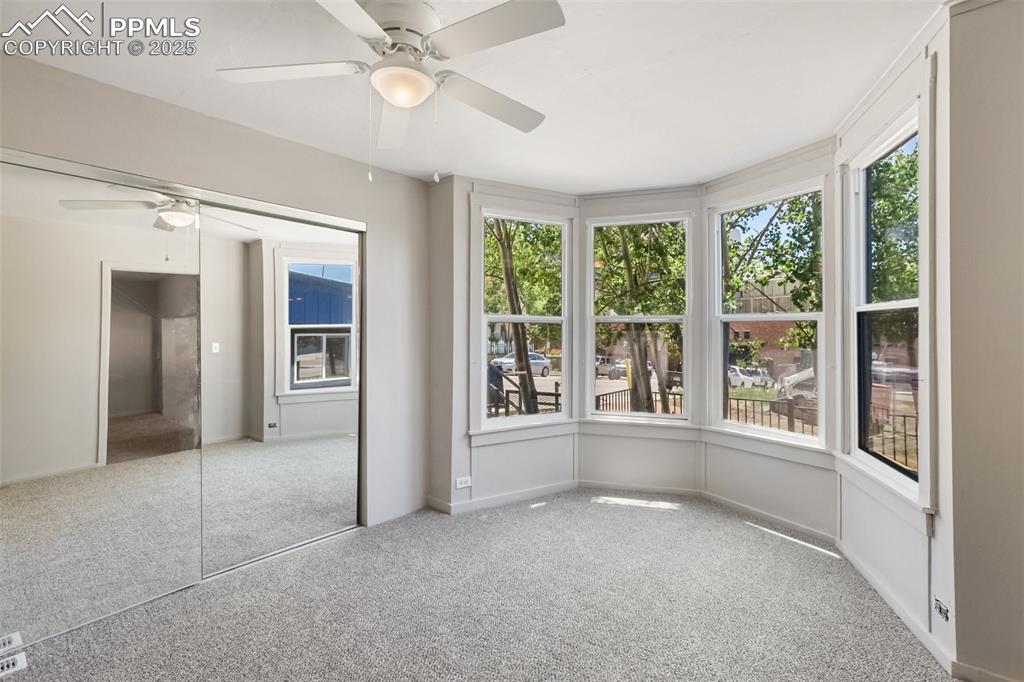
The master, look close at the photos the sliding doors to the large closet are actually mirrors! The Bay Window has been completely redone and lets in a lot of light in addition to providing space and being extremely historic.
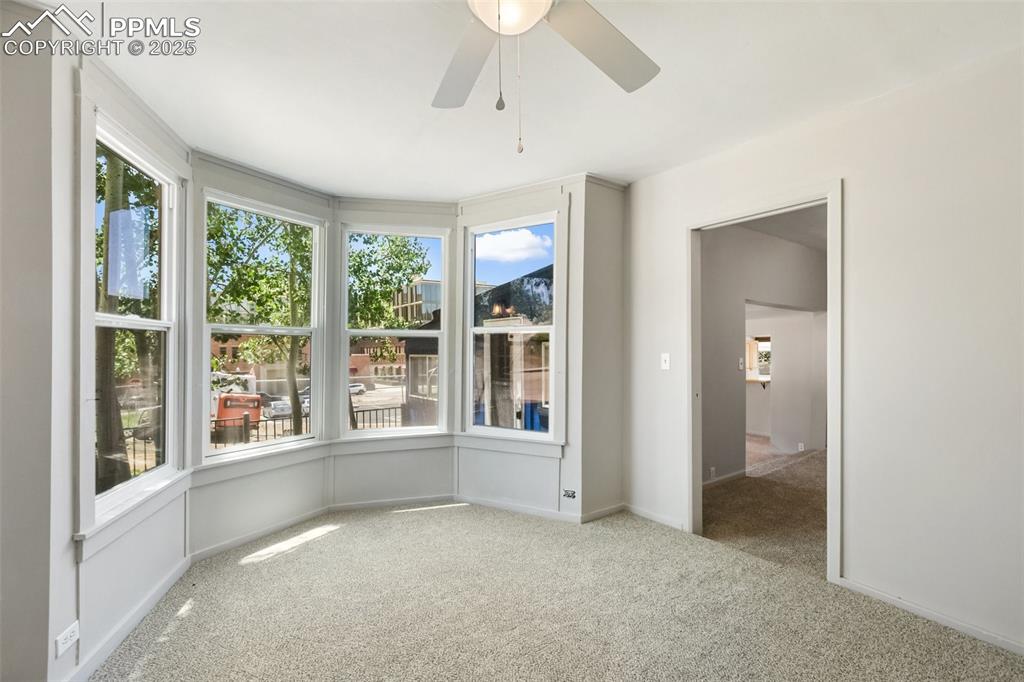
another shot of the bay window and the door leading into the family room
Disclaimer: The real estate listing information and related content displayed on this site is provided exclusively for consumers’ personal, non-commercial use and may not be used for any purpose other than to identify prospective properties consumers may be interested in purchasing.