2258 Downend Street, Colorado Springs, CO, 80910
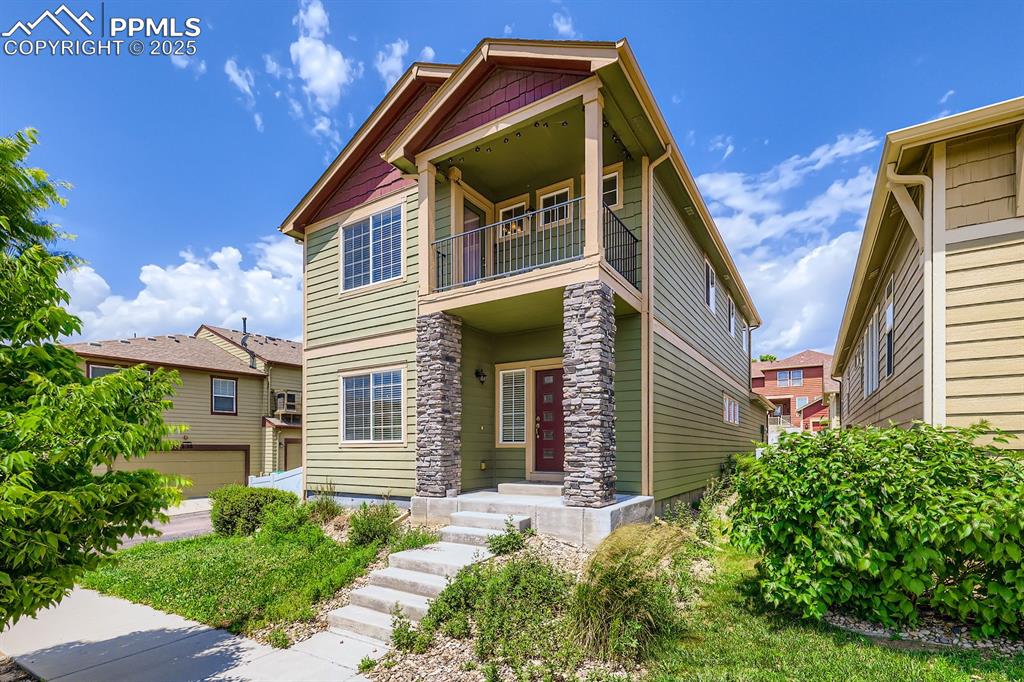
View of front of home with a balcony
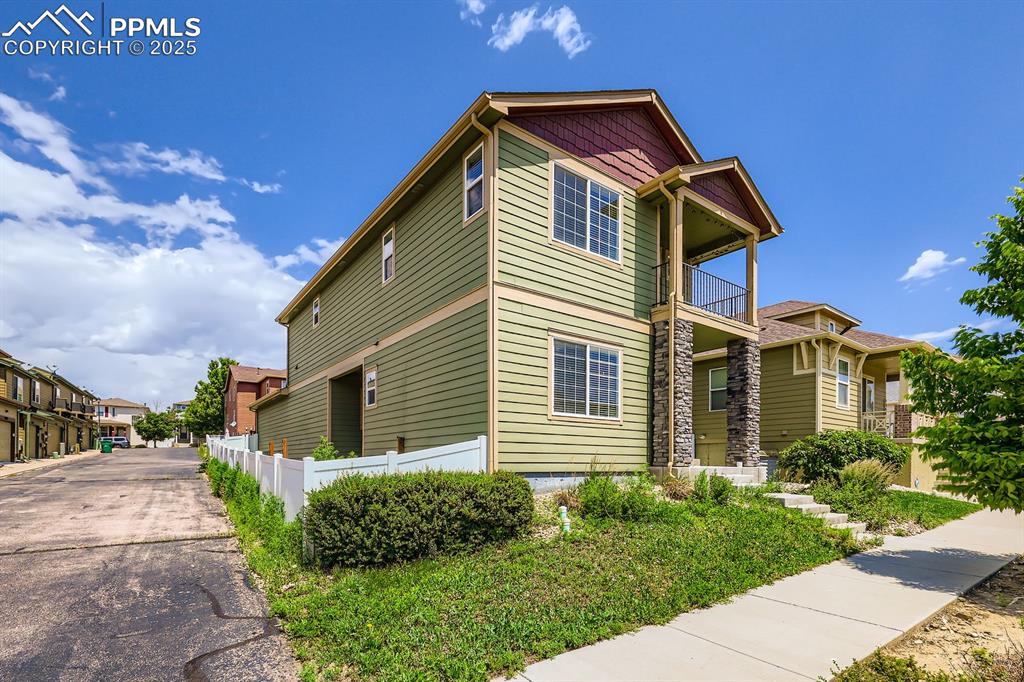
View of front of house with a balcony
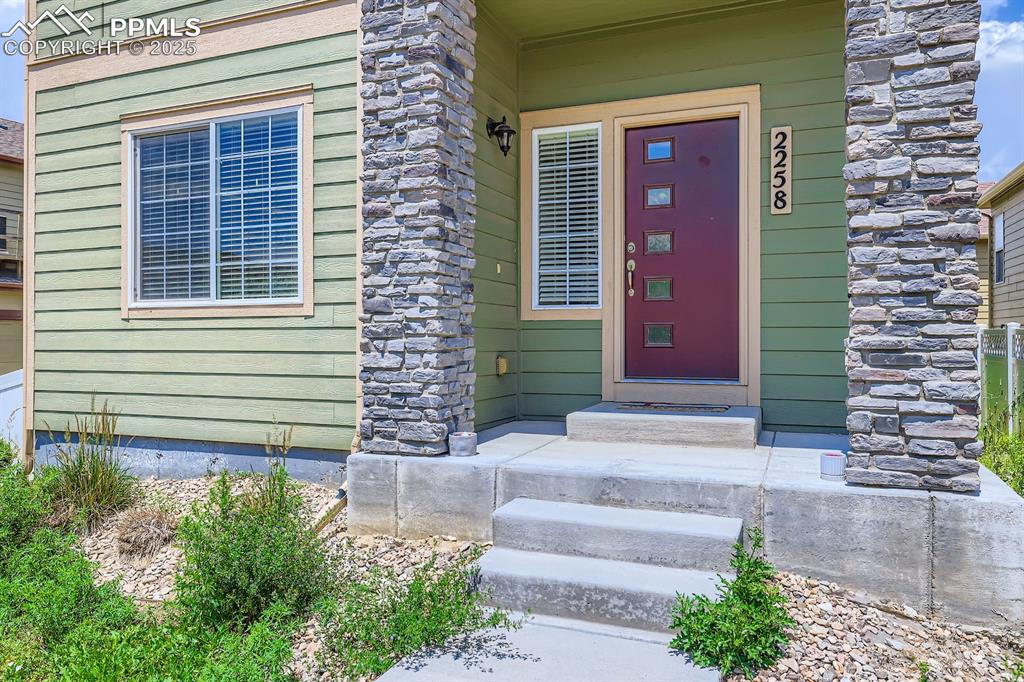
Entrance to property with stone siding
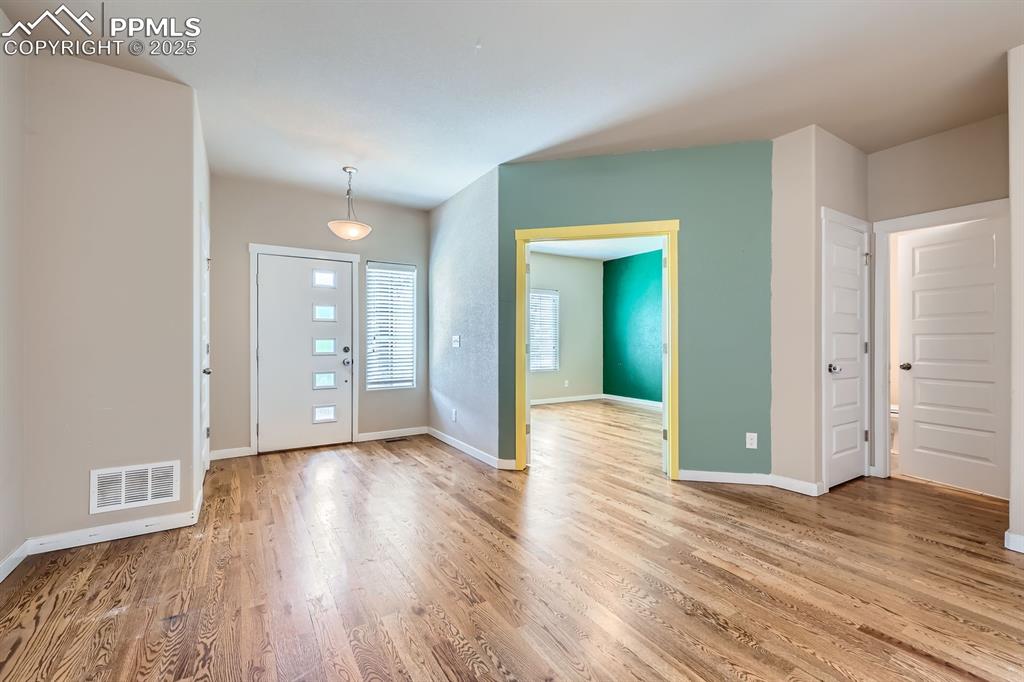
Foyer entrance featuring wood finished floors and baseboards
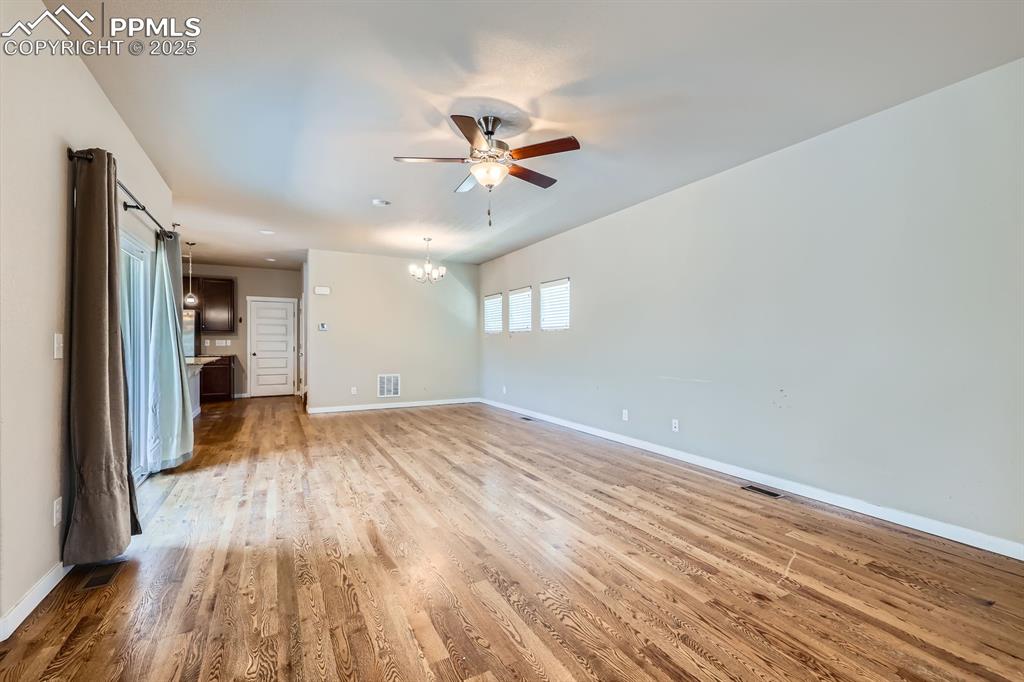
Unfurnished living room featuring ceiling fan, light wood-type flooring, and a chandelier
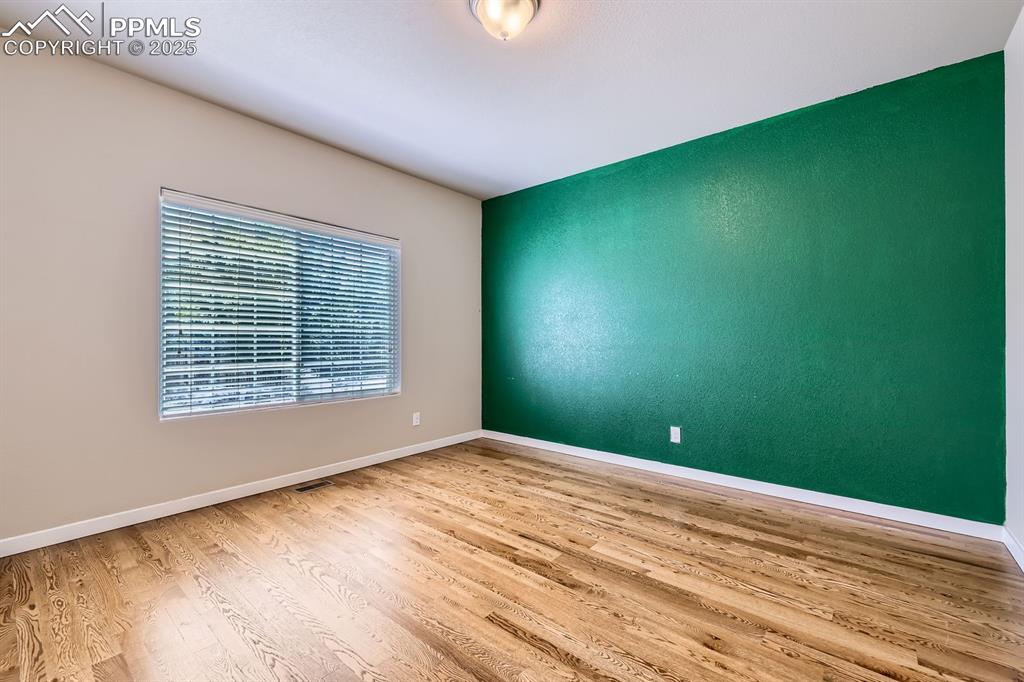
Unfurnished room with wood finished floors and baseboards
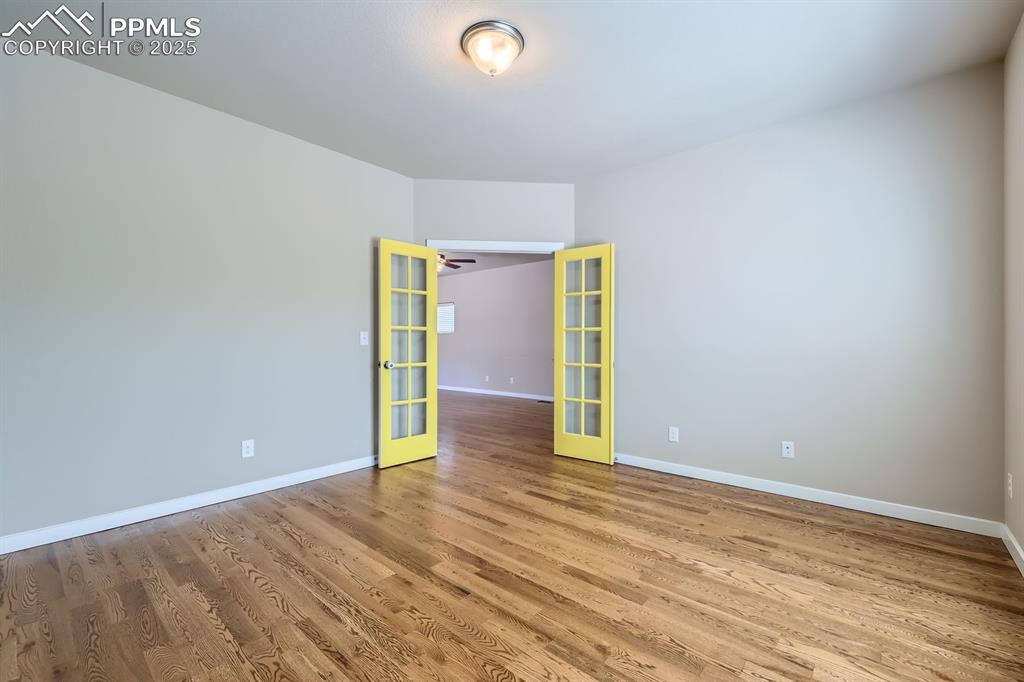
Spare room featuring french doors and wood finished floors
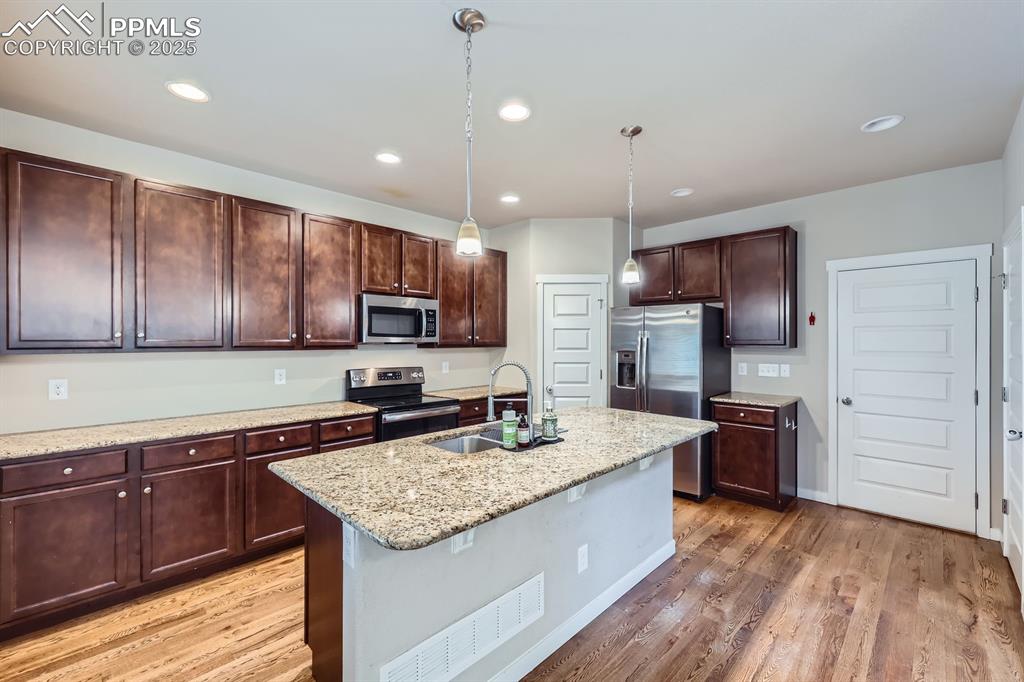
Kitchen featuring appliances with stainless steel finishes, light wood-style flooring, dark brown cabinets, light stone counters, and recessed lighting
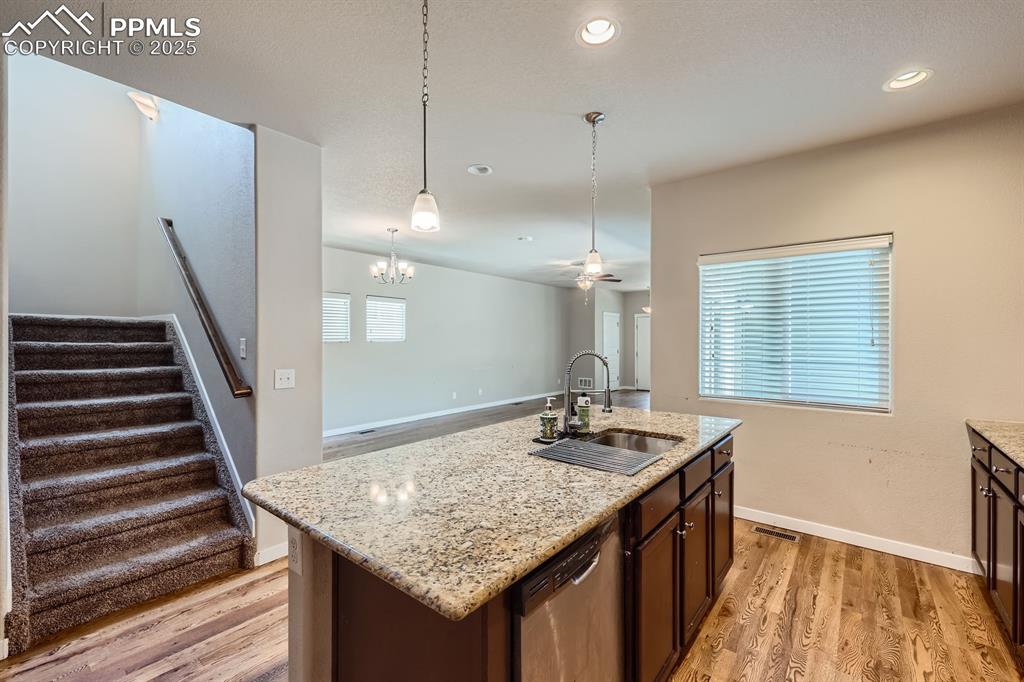
Kitchen with stainless steel dishwasher, light wood finished floors, pendant lighting, light stone countertops, and ceiling fan
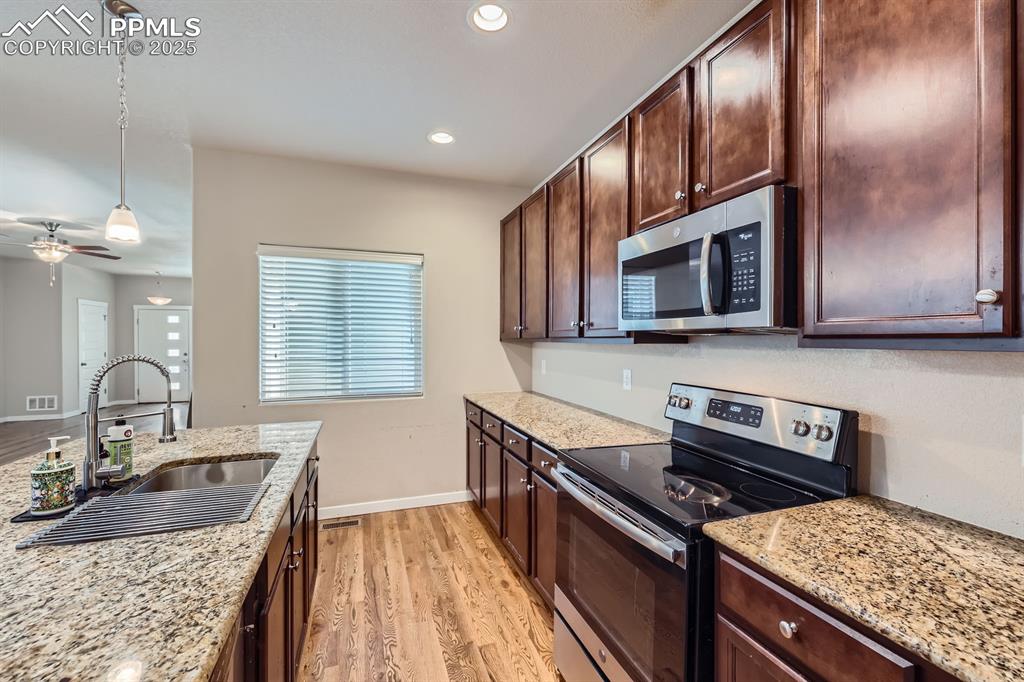
Kitchen featuring stainless steel appliances, light wood finished floors, pendant lighting, a ceiling fan, and recessed lighting
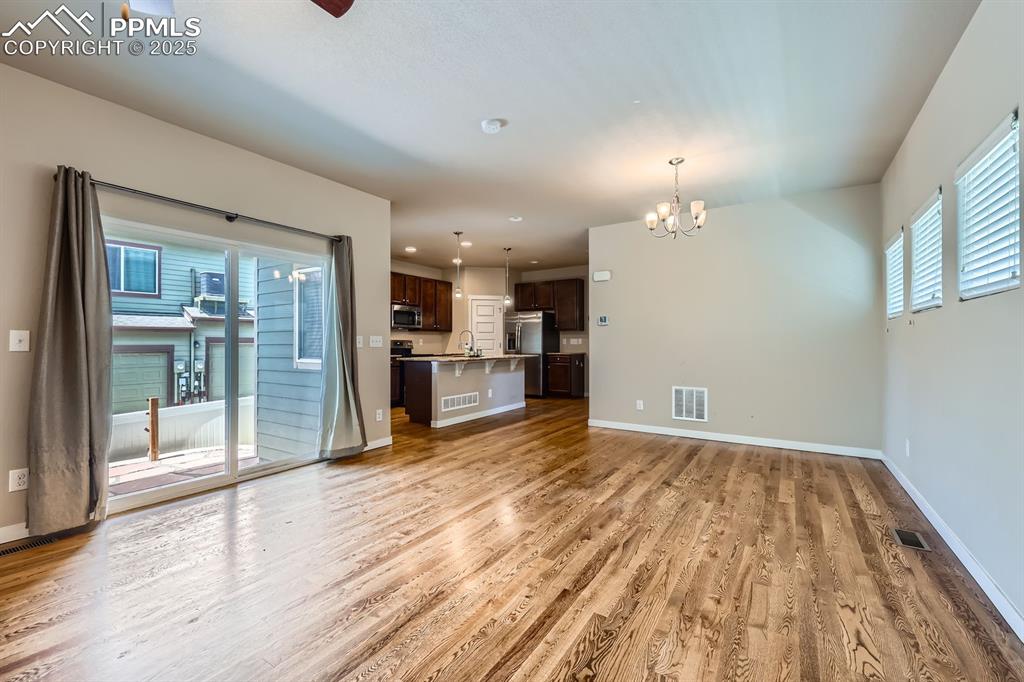
Unfurnished living room featuring light wood finished floors, a chandelier, ceiling fan, and recessed lighting
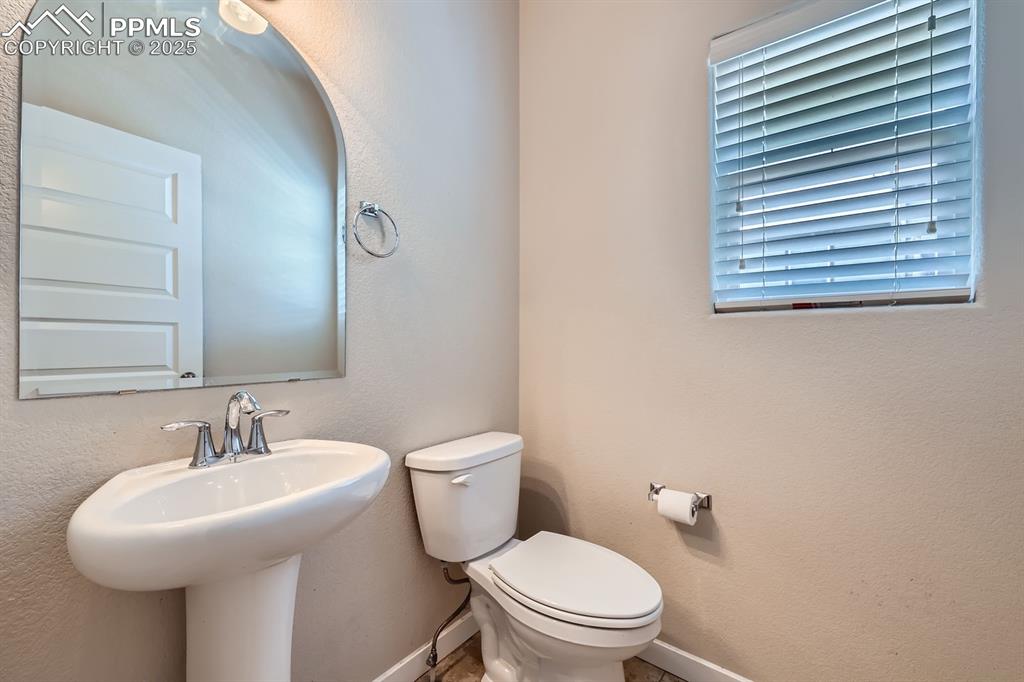
Half bathroom featuring baseboards
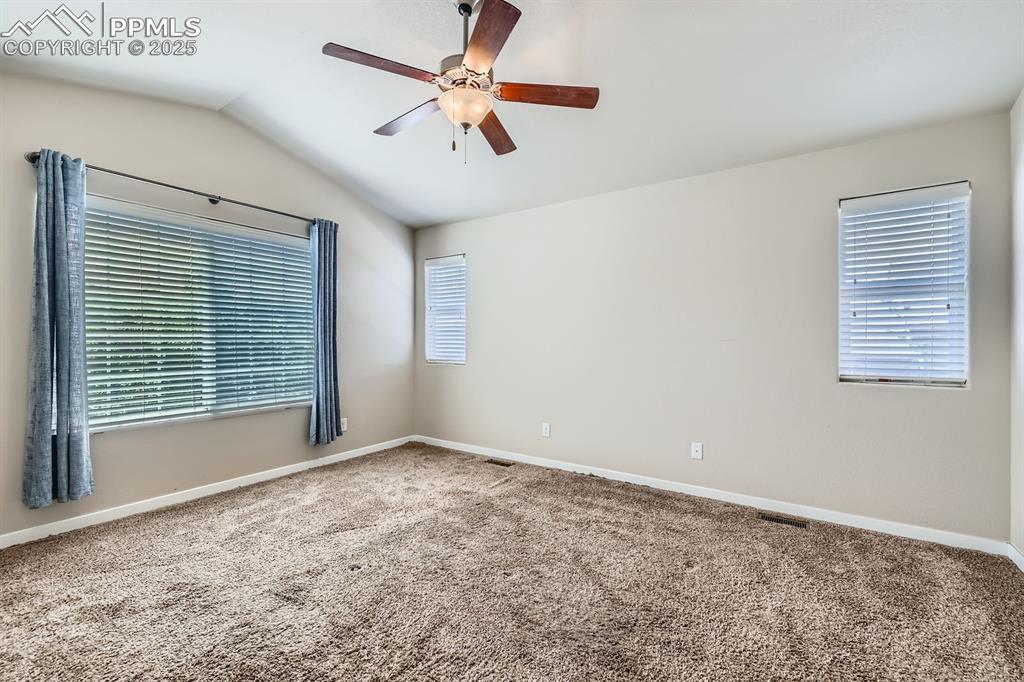
Empty room with a ceiling fan, carpet flooring, lofted ceiling, and healthy amount of natural light
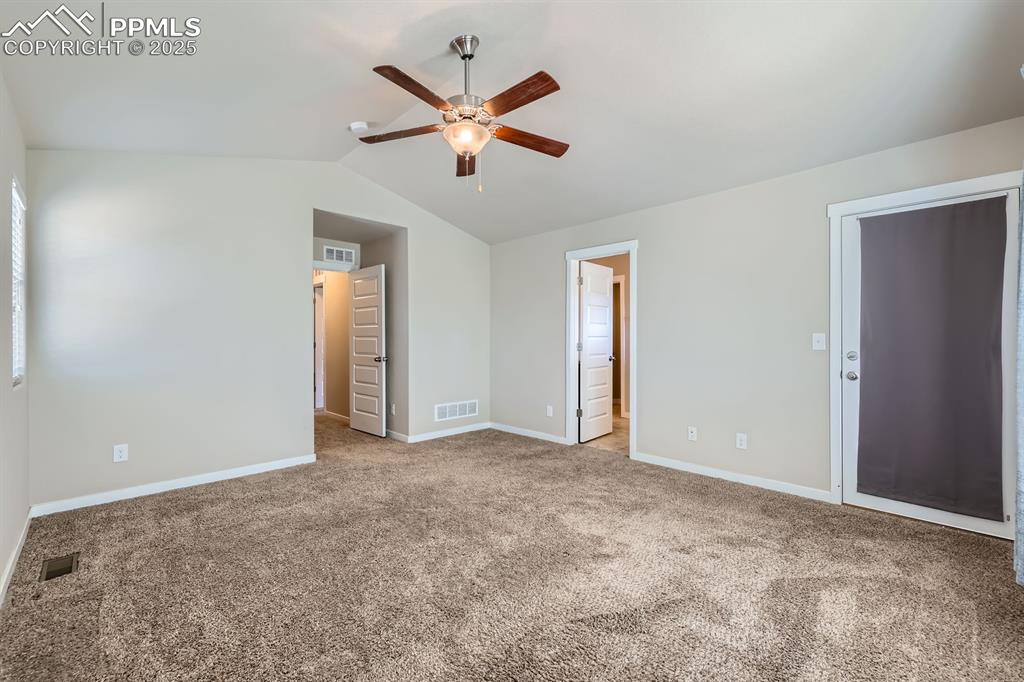
Unfurnished bedroom featuring carpet flooring, vaulted ceiling, a ceiling fan, and connected bathroom
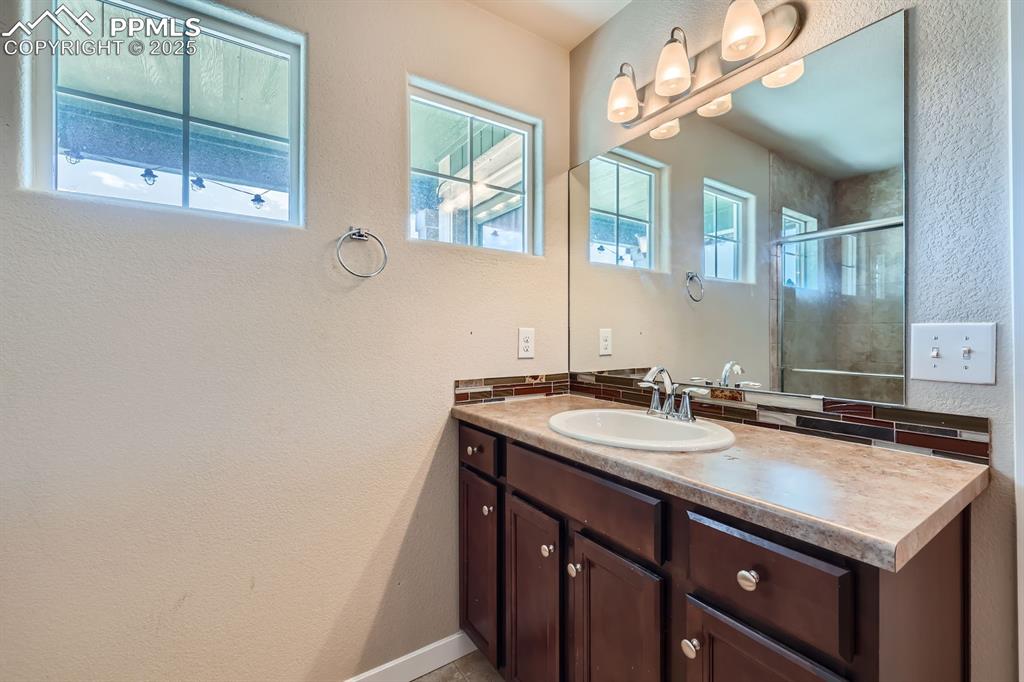
Full bathroom featuring vanity and a shower stall
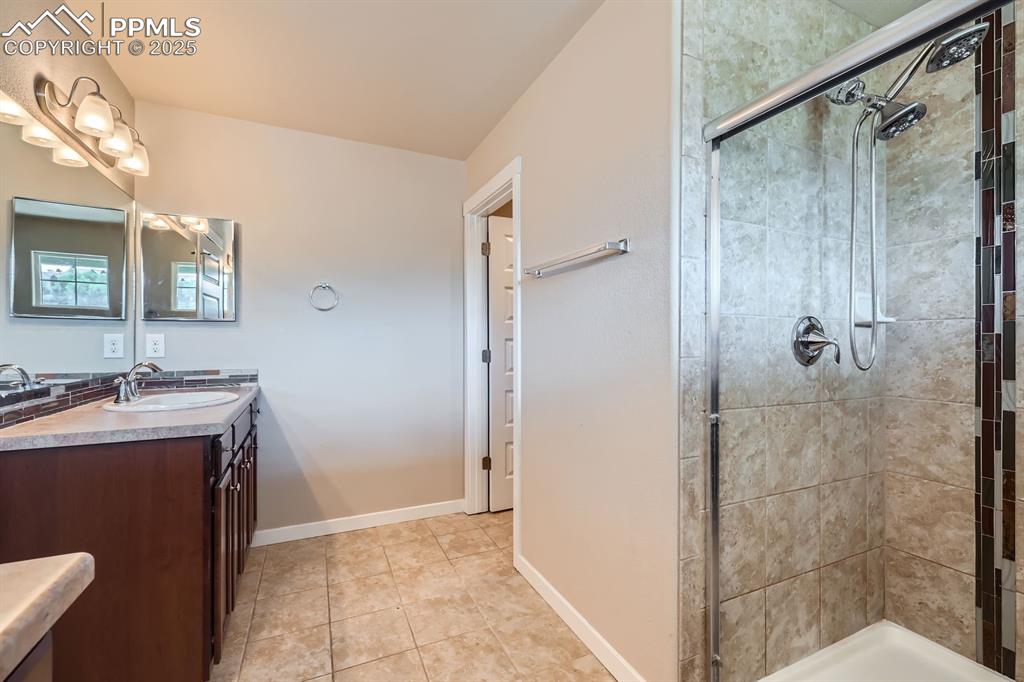
Full bath with a shower stall, vanity, and tile patterned flooring
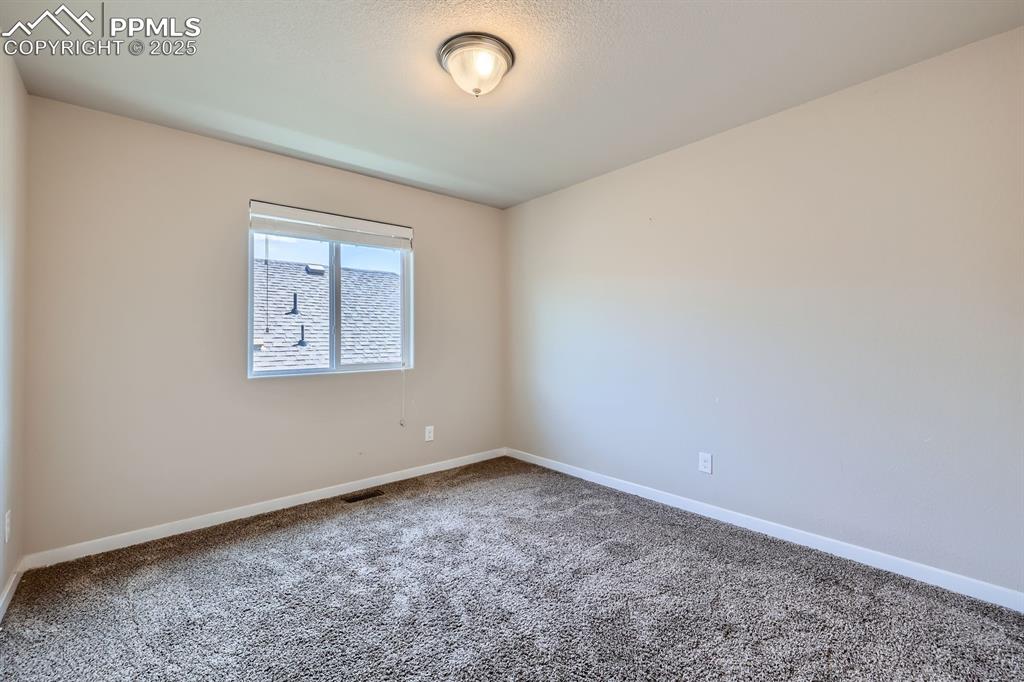
Spare room featuring carpet floors and baseboards
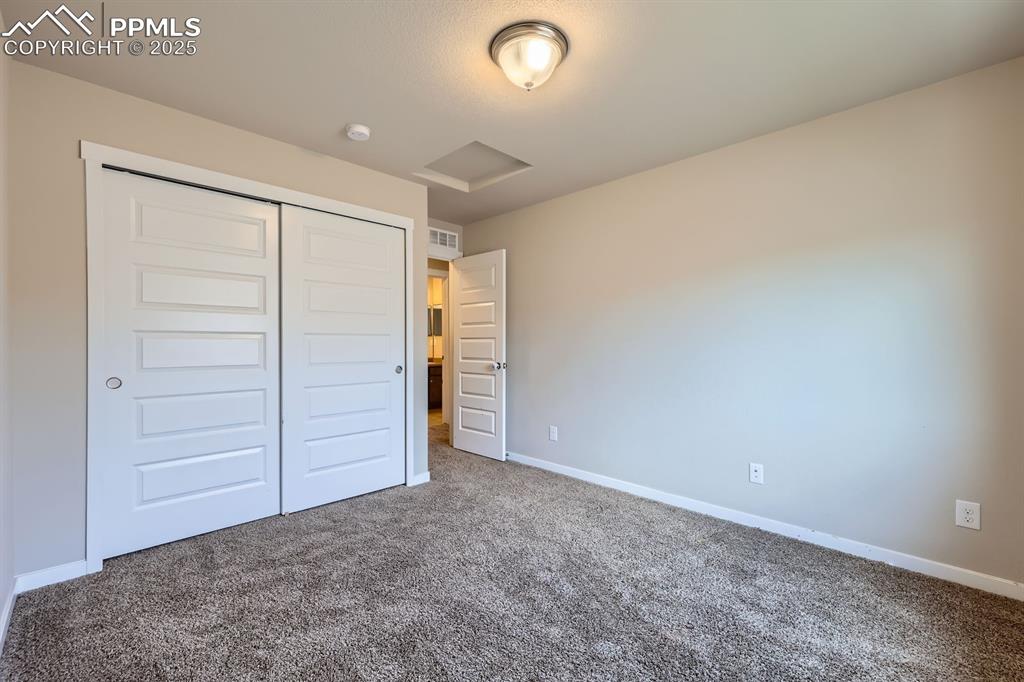
Unfurnished bedroom with carpet floors, a closet, and attic access
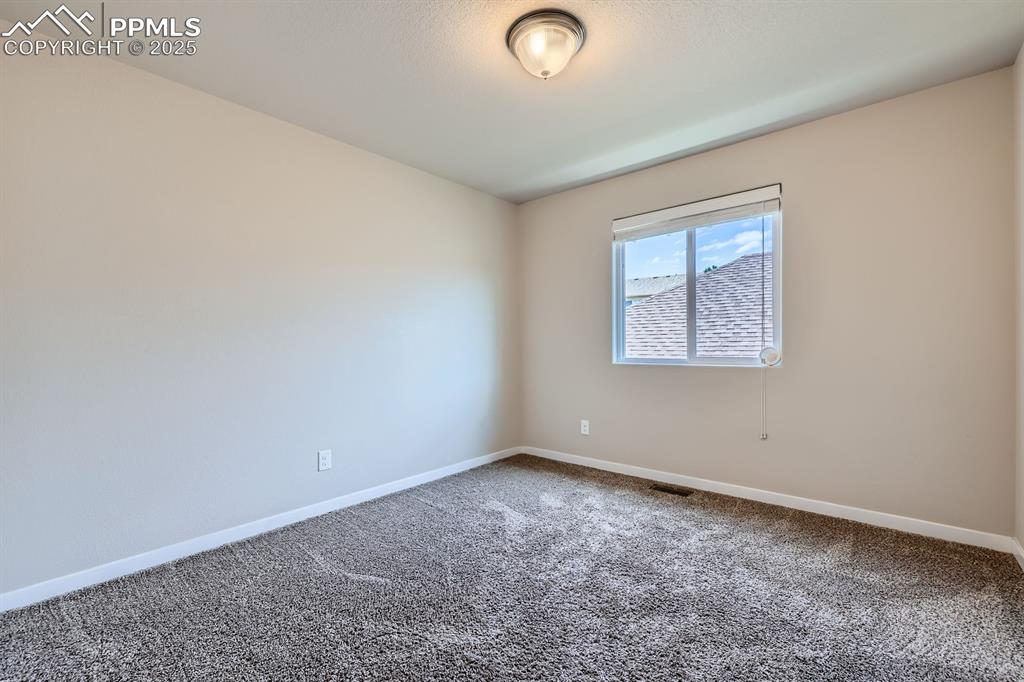
Unfurnished room with carpet and baseboards
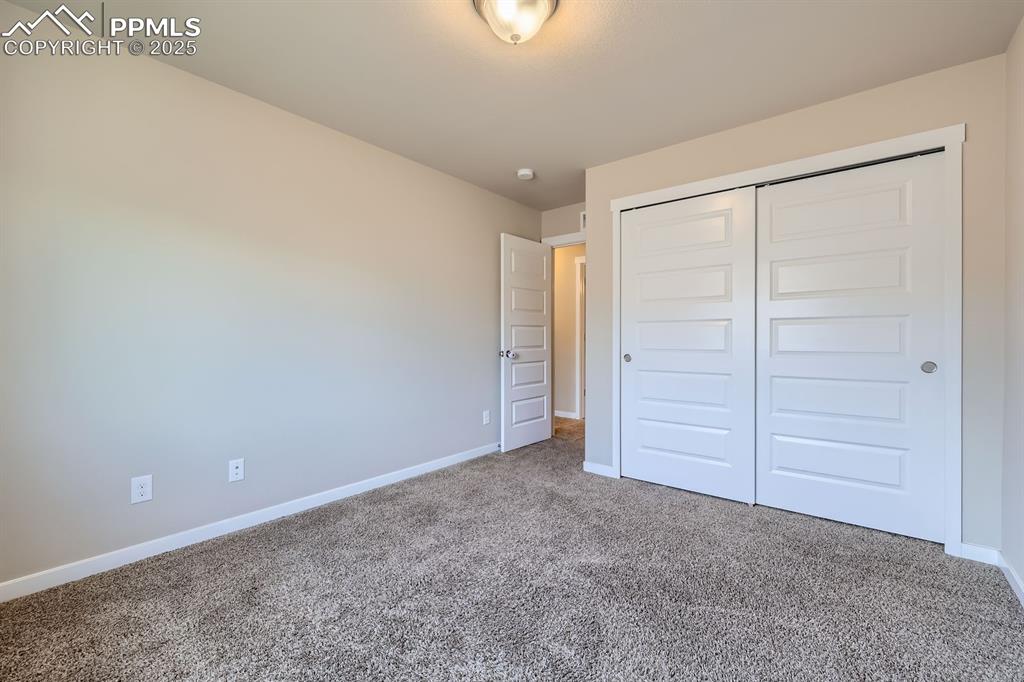
Unfurnished bedroom featuring carpet floors and a closet
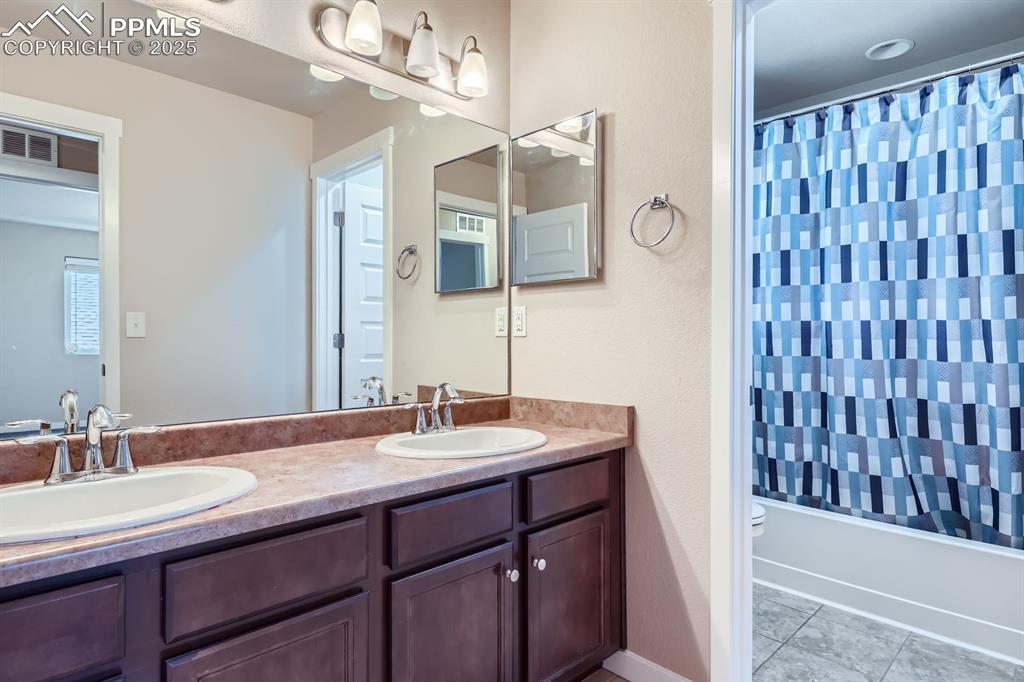
Bathroom with double vanity, shower / bath combo, and tile patterned flooring
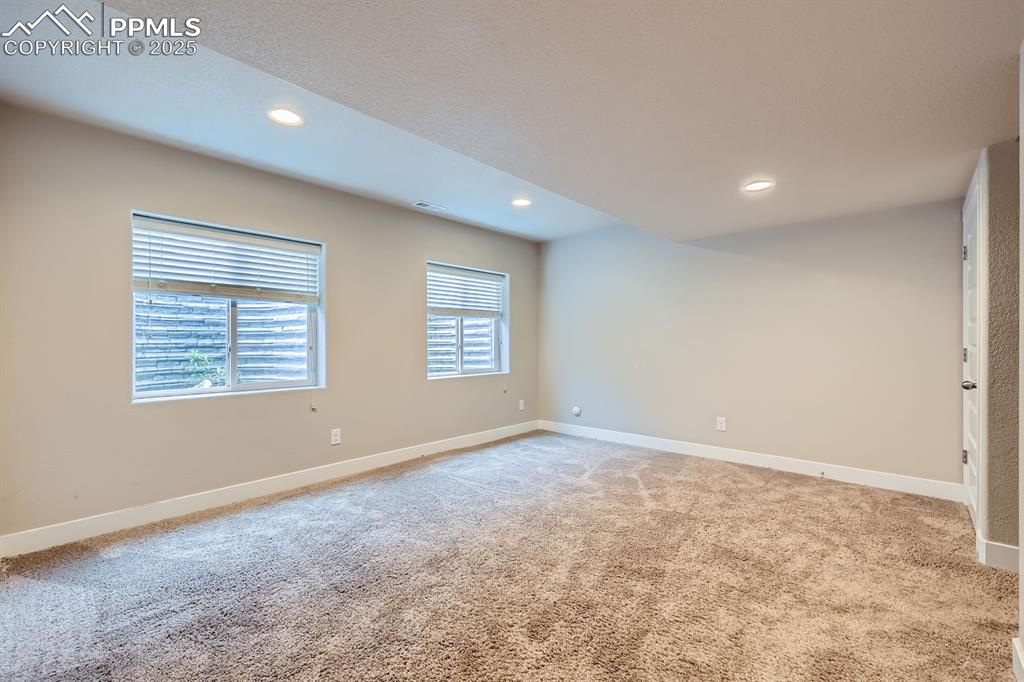
Unfurnished room with light carpet and recessed lighting
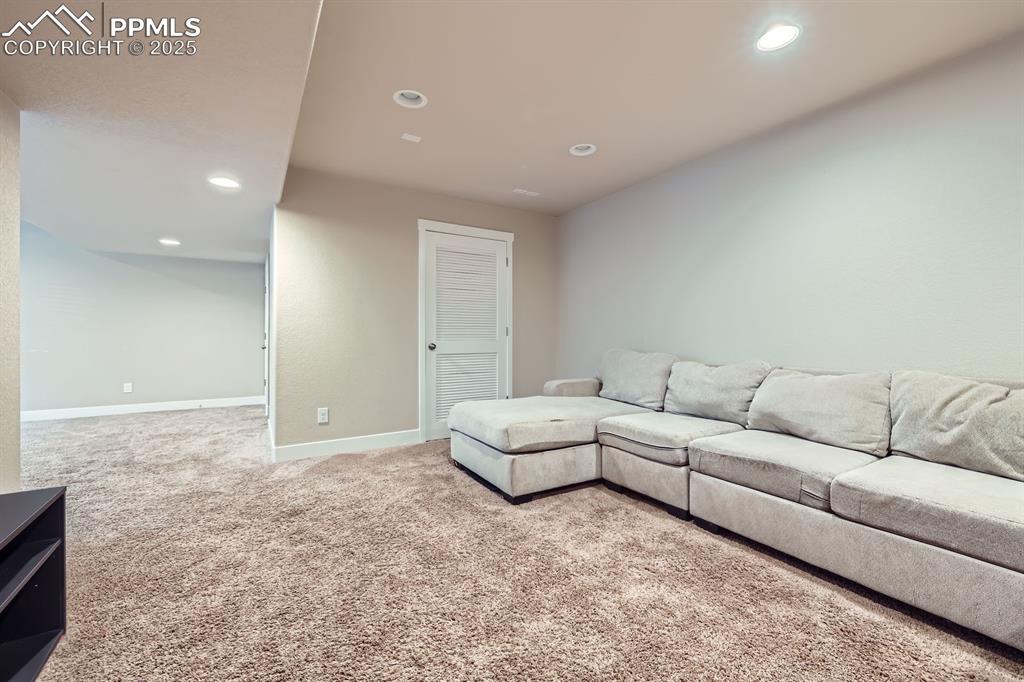
Living area featuring carpet and recessed lighting
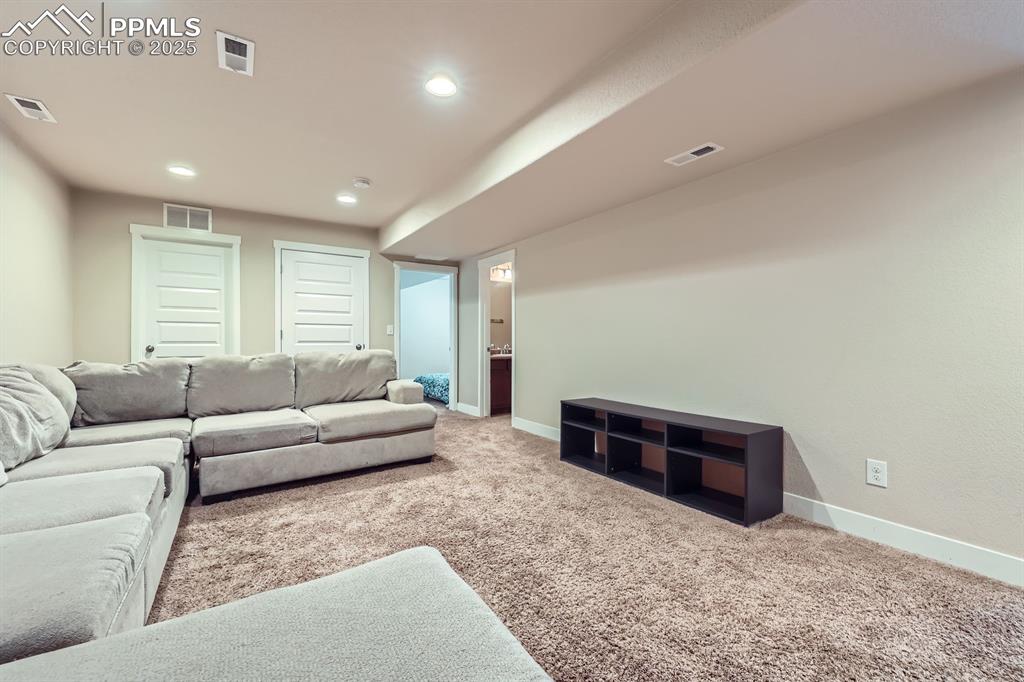
Carpeted living area featuring baseboards and recessed lighting
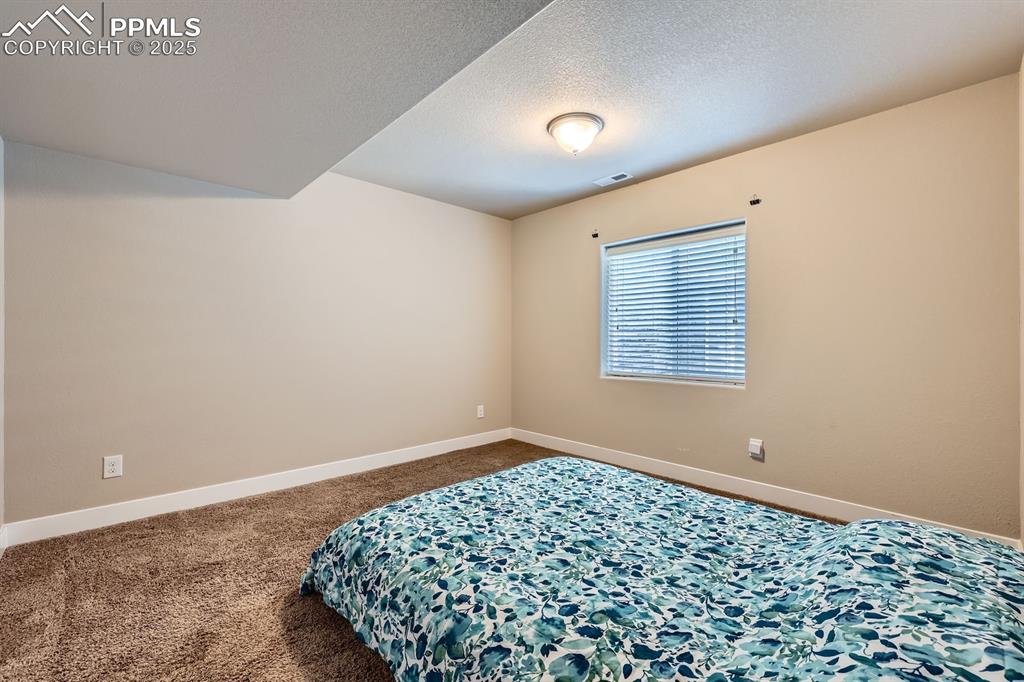
Carpeted bedroom with baseboards and a textured ceiling
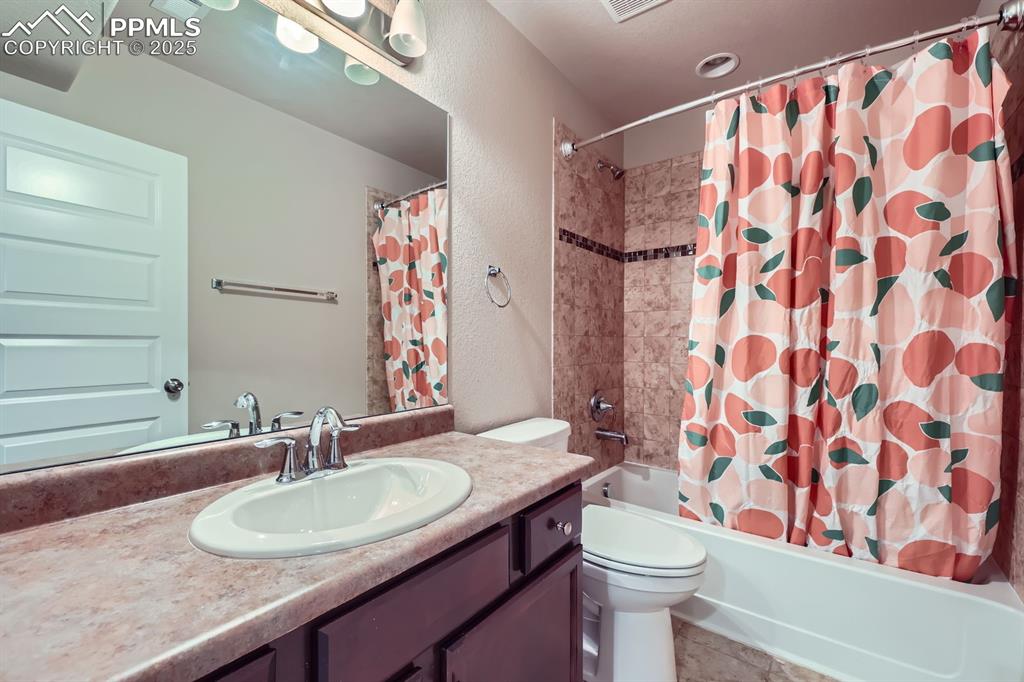
Full bath with vanity, shower / bath combo, and a textured wall
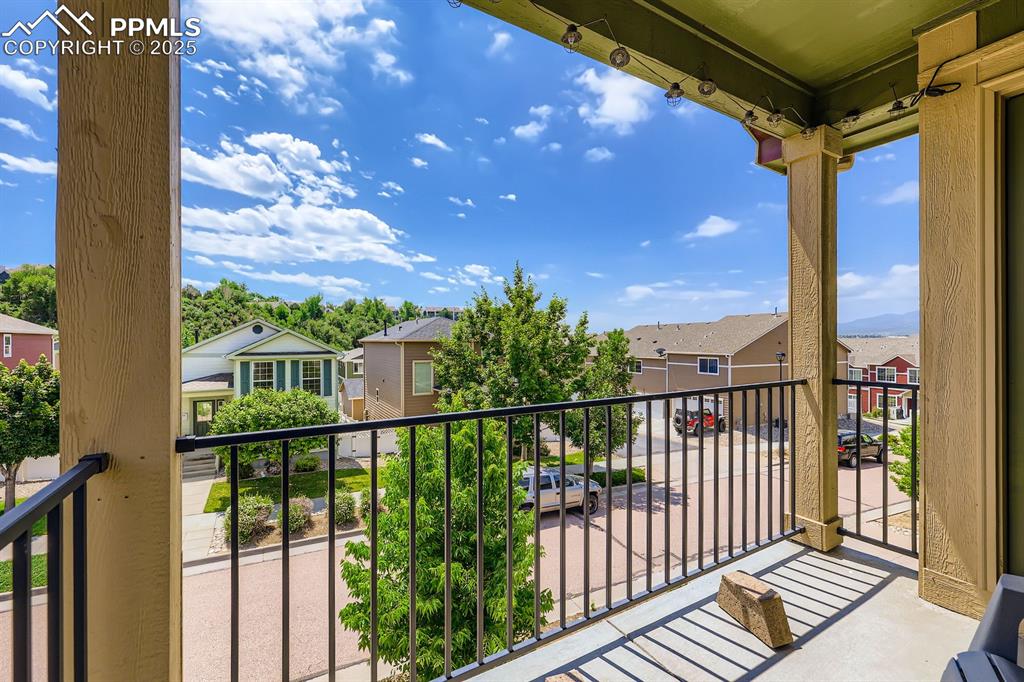
Balcony with a residential view
Disclaimer: The real estate listing information and related content displayed on this site is provided exclusively for consumers’ personal, non-commercial use and may not be used for any purpose other than to identify prospective properties consumers may be interested in purchasing.