7835 Delmonico Drive, Colorado Springs, CO, 80919

View of front facade with 2 car garage, and mountain view
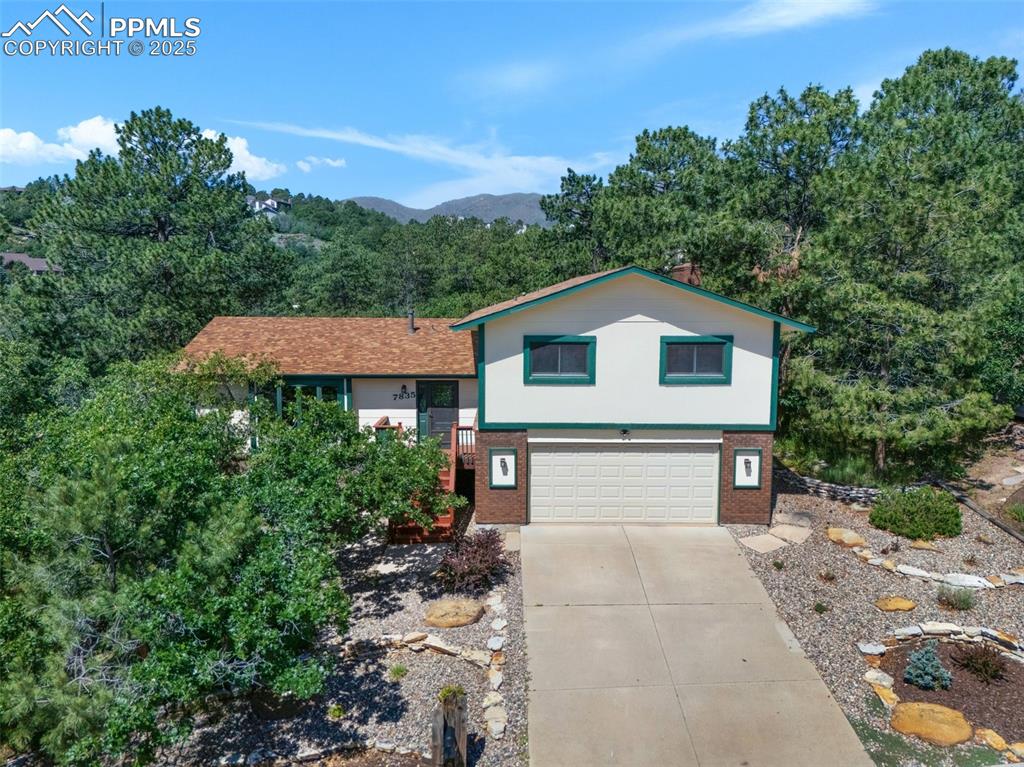
Tri-level home with a garage, concrete driveway, and a mountain view
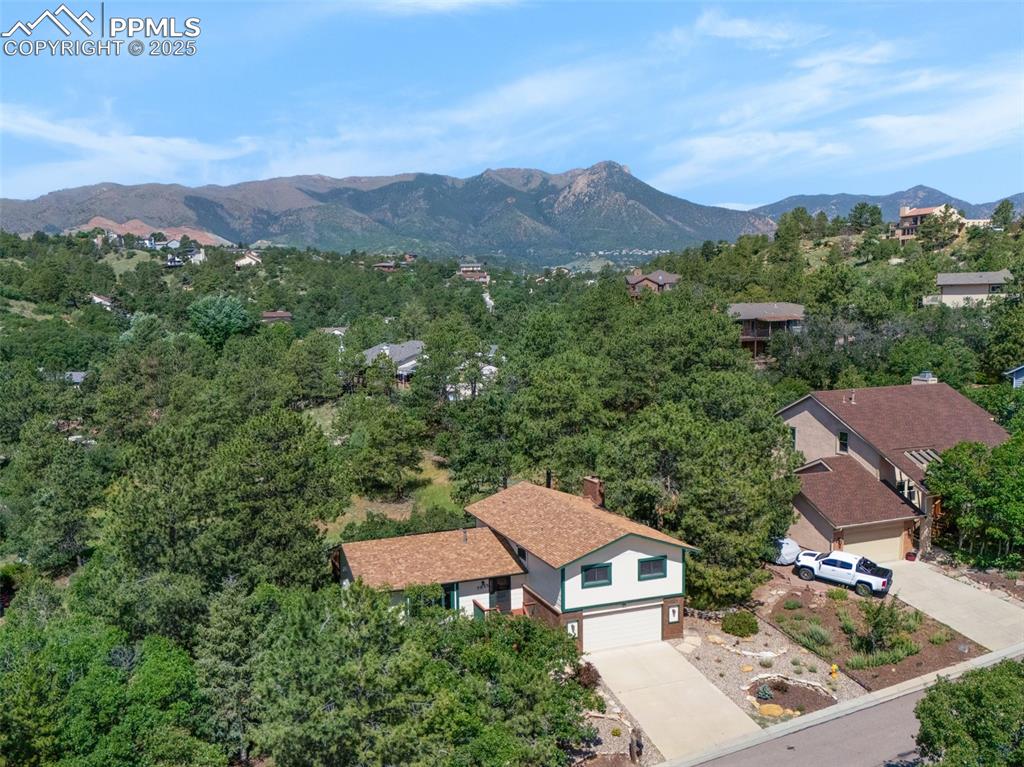
Aerial view of a mountain backdrop
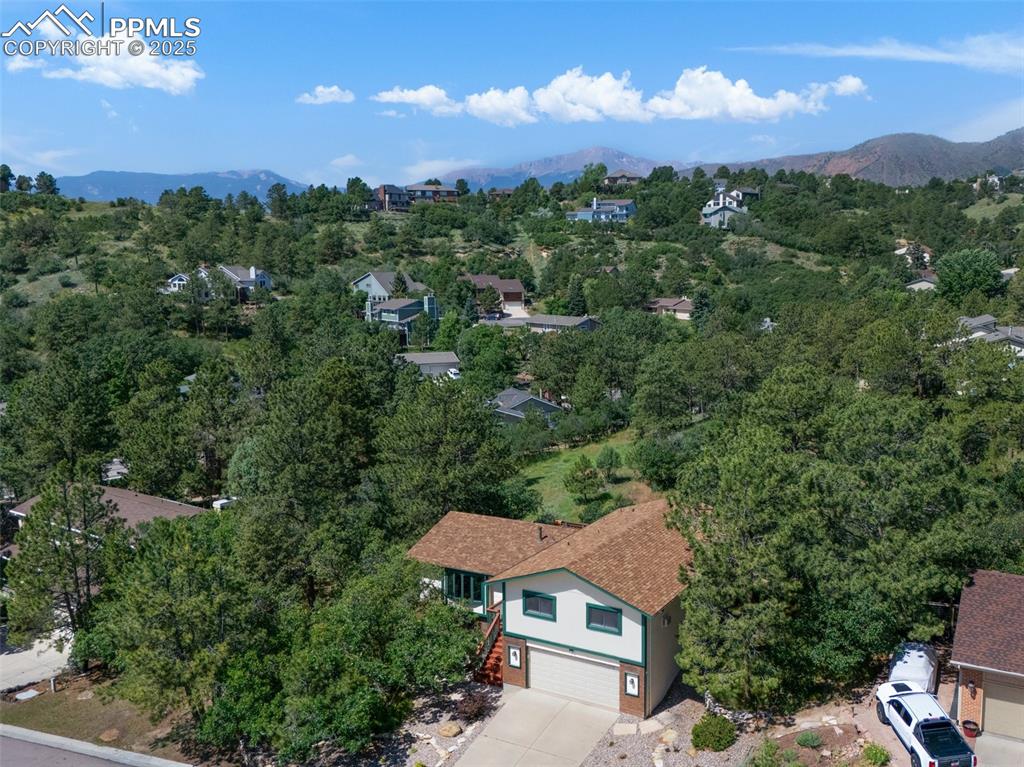
Aerial view of a mountain backdrop
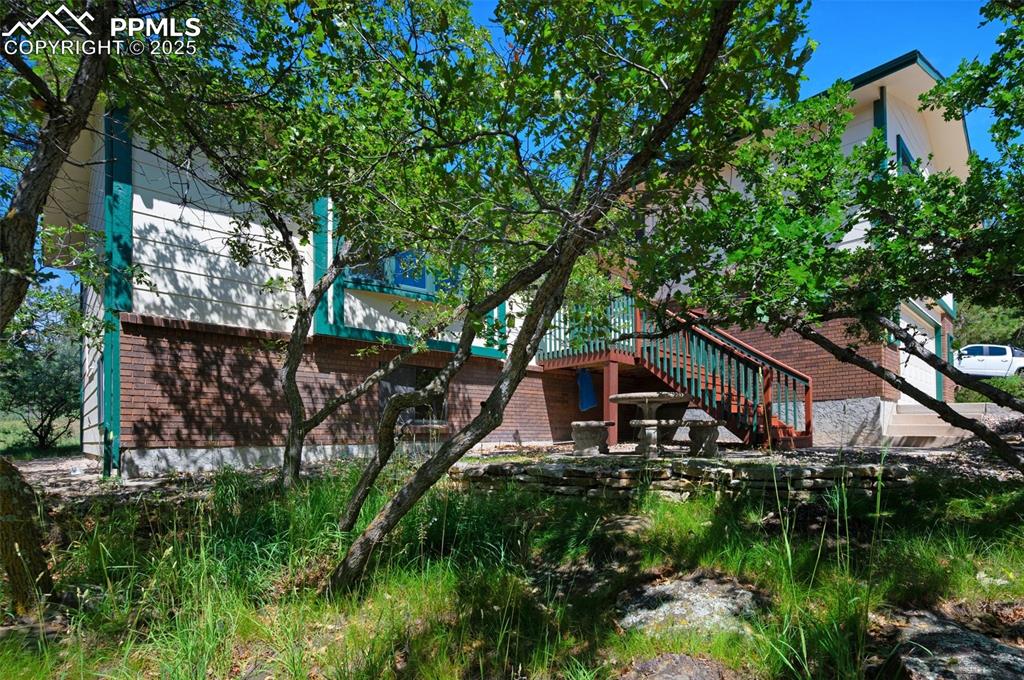
Rear view of property
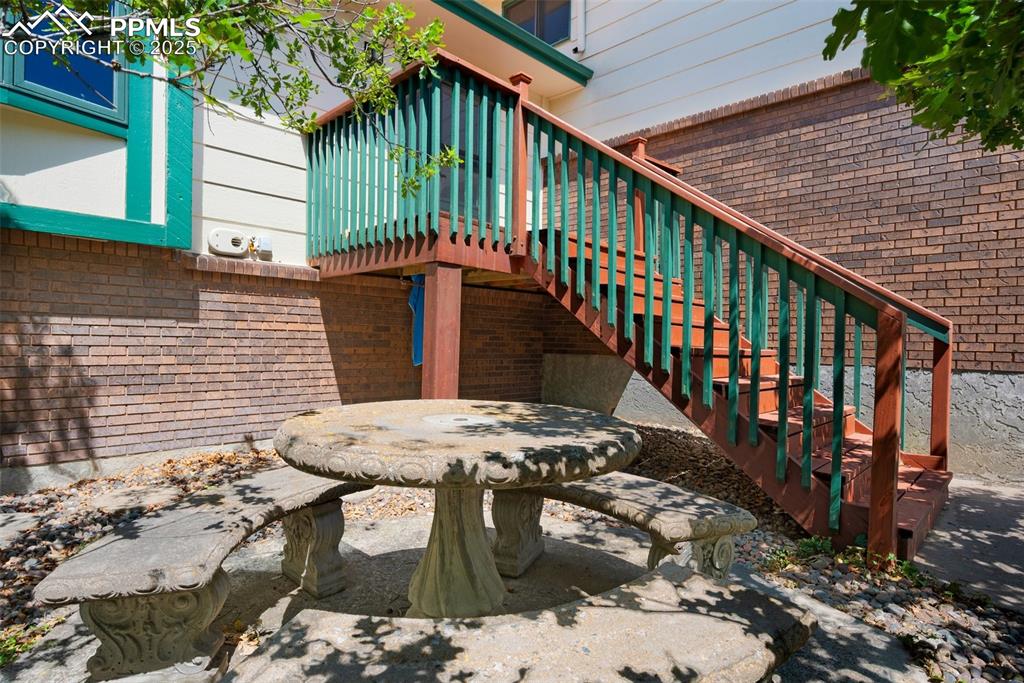
View of exterior entry with brick siding
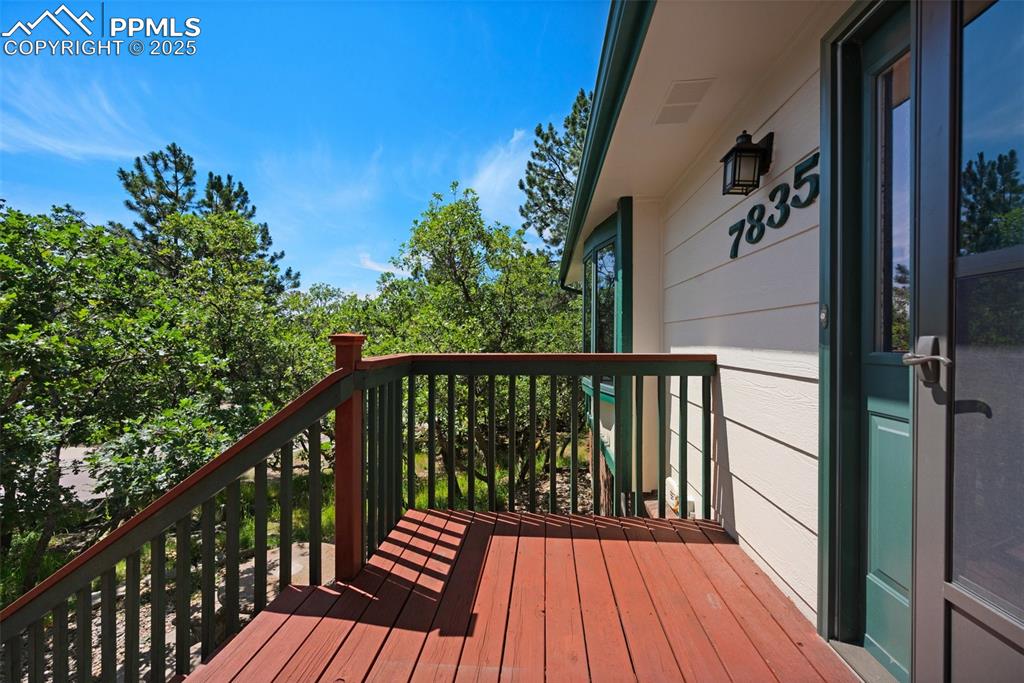
front deck
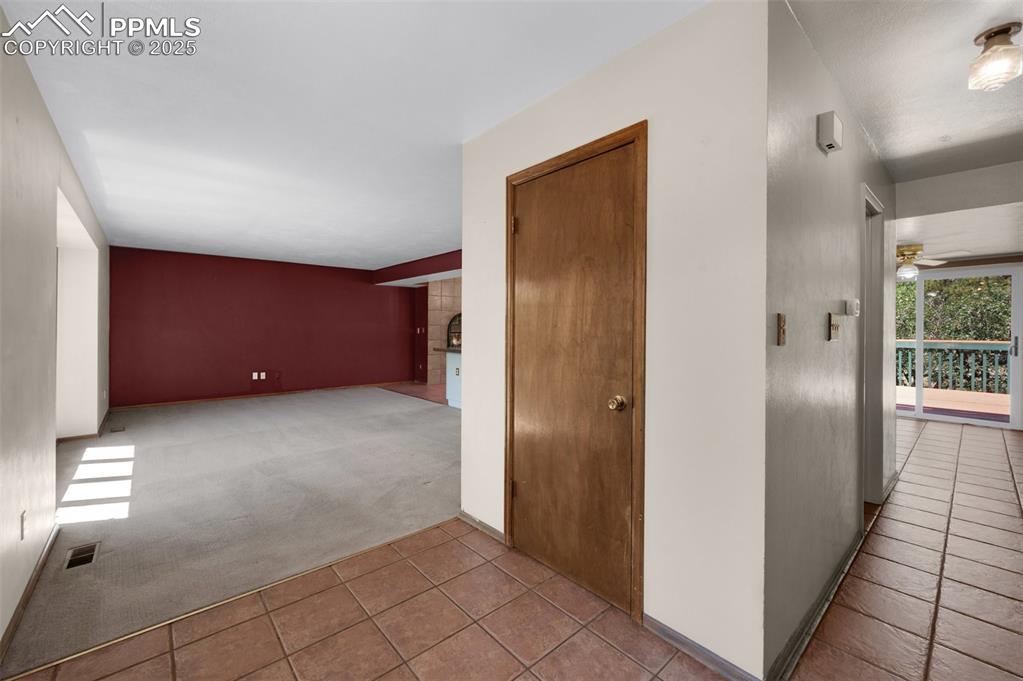
front entry, opening in to living room
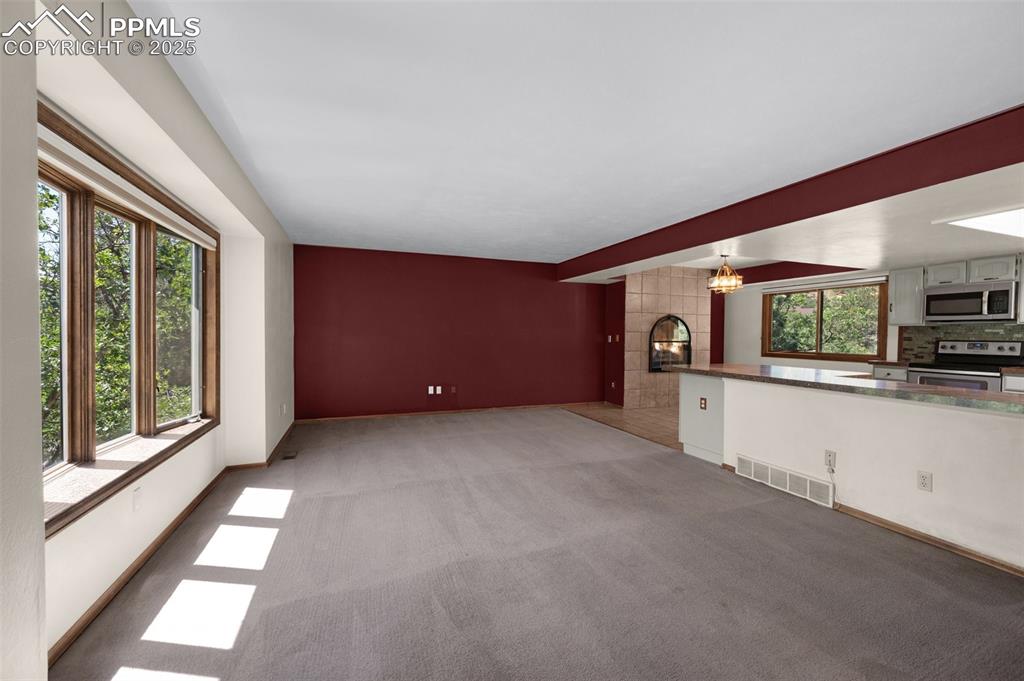
Unfurnished living room with a chandelier and light carpet
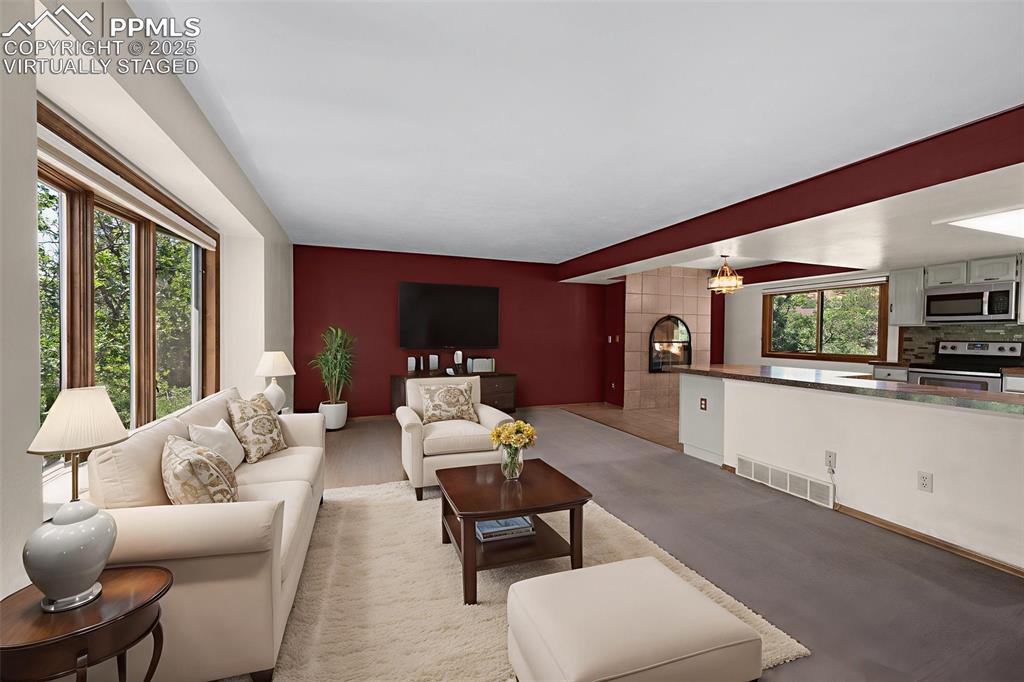
virtually staged
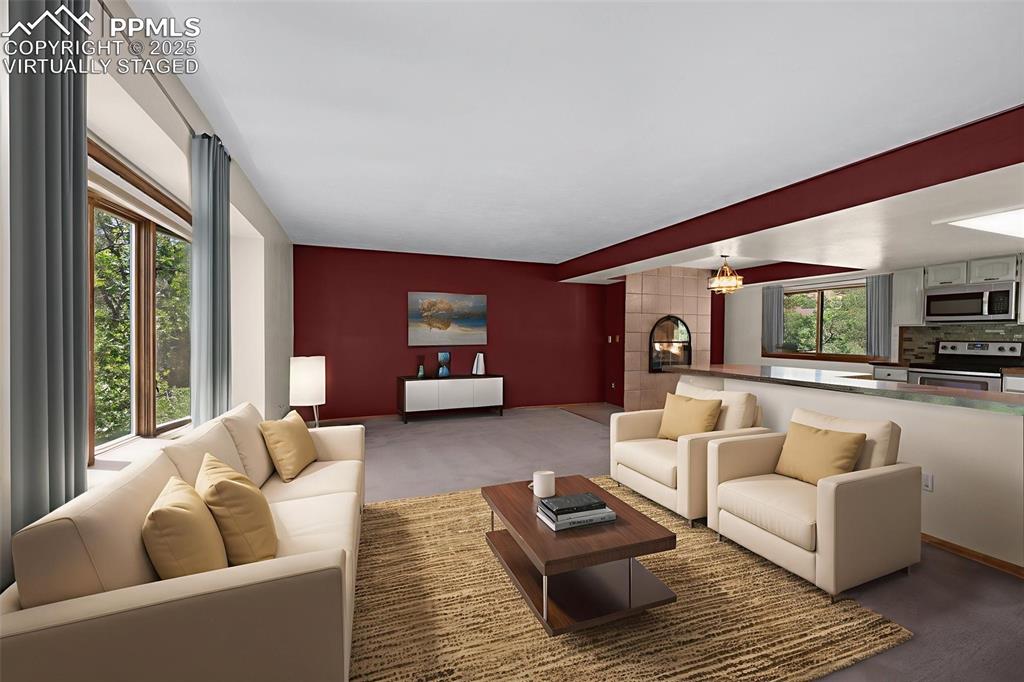
virtually staged
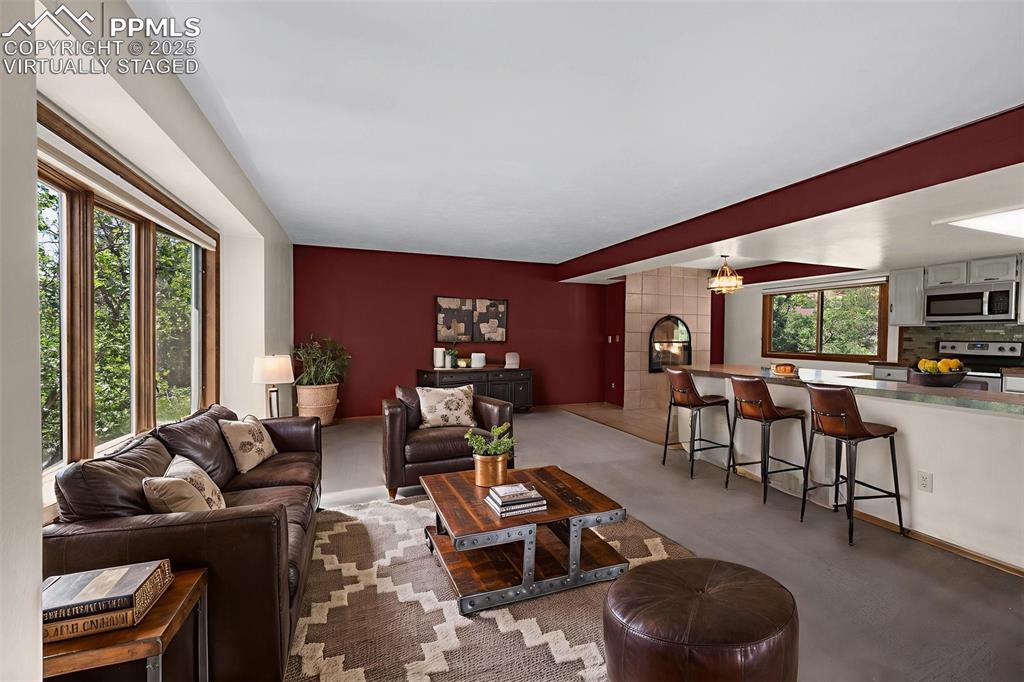
virtually staged
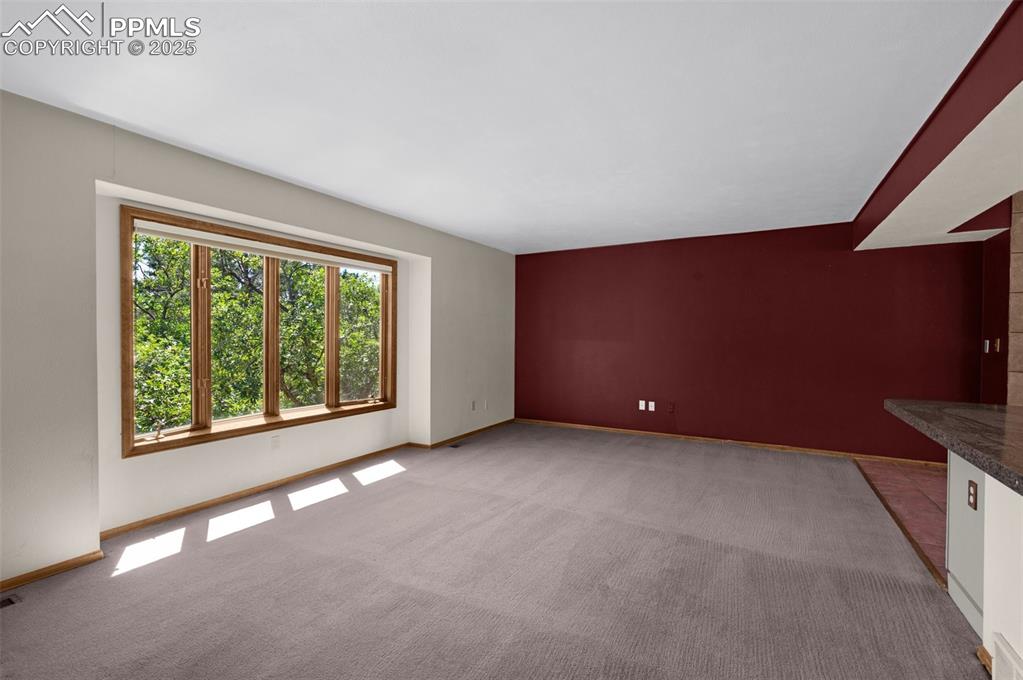
Unfurnished living room with carpet floors
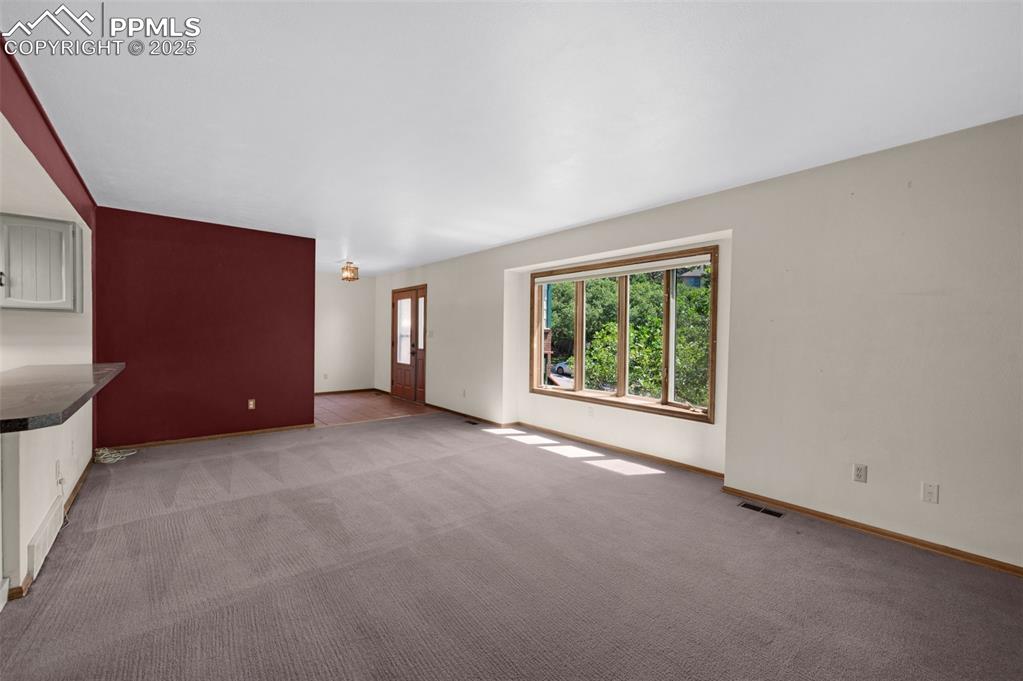
Unfurnished living room with carpet flooring
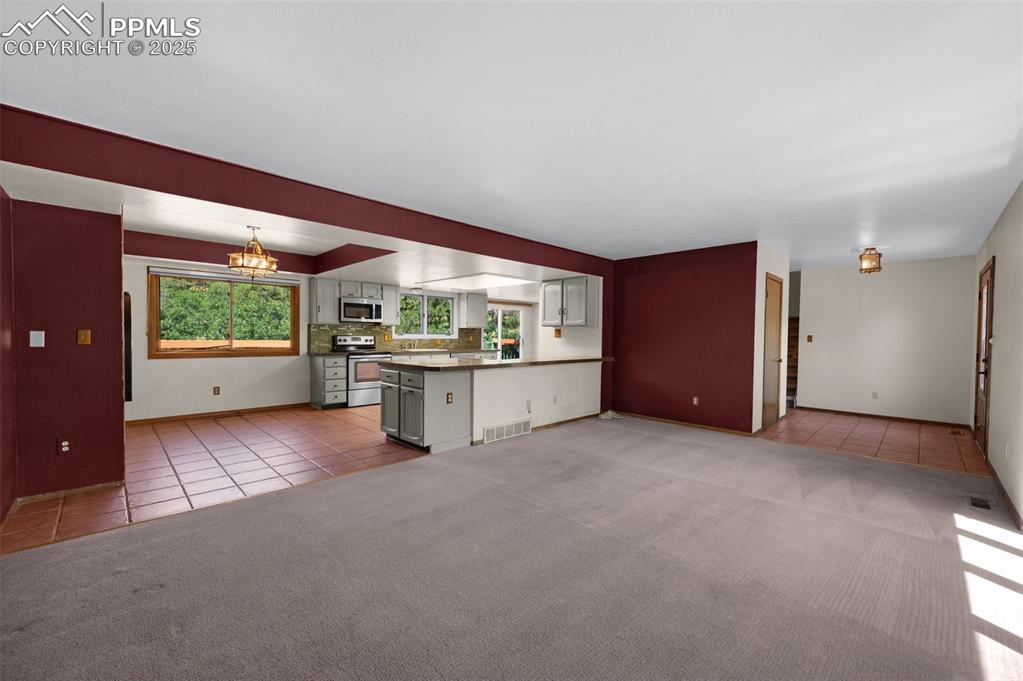
looking in to open kitchen
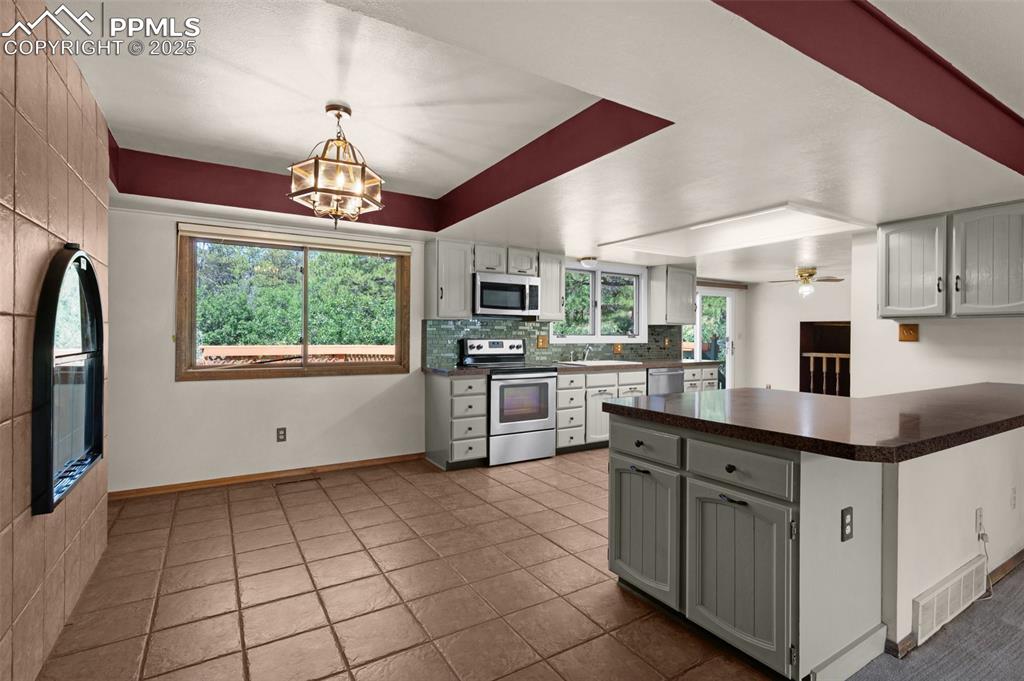
Kitchen with stainless steel appliances and tile flooring
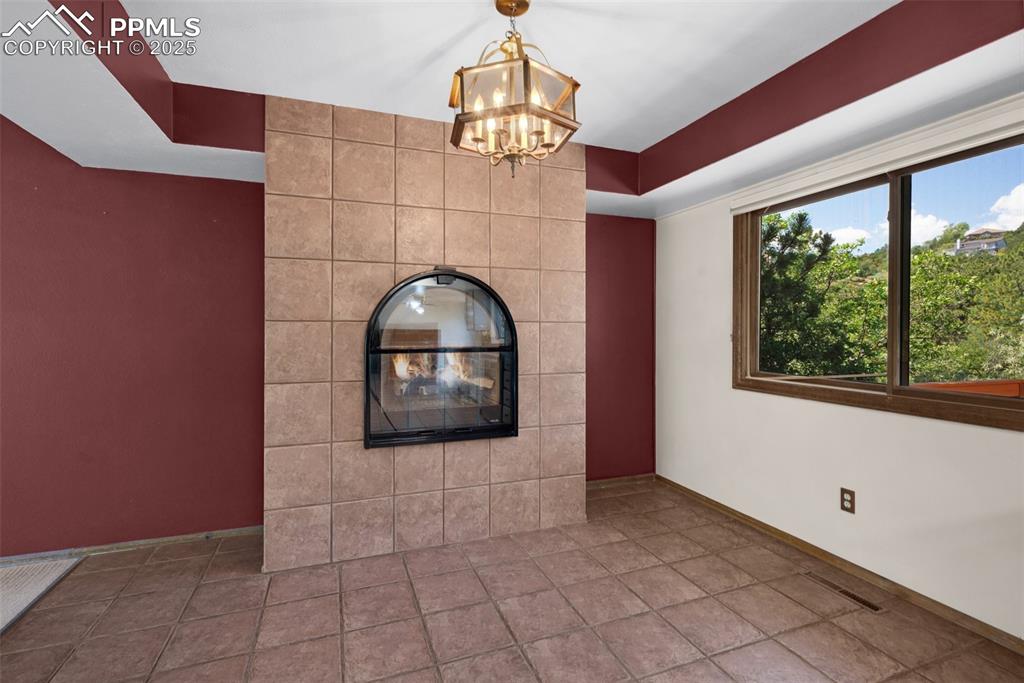
custom gas fireplace insert in dining area
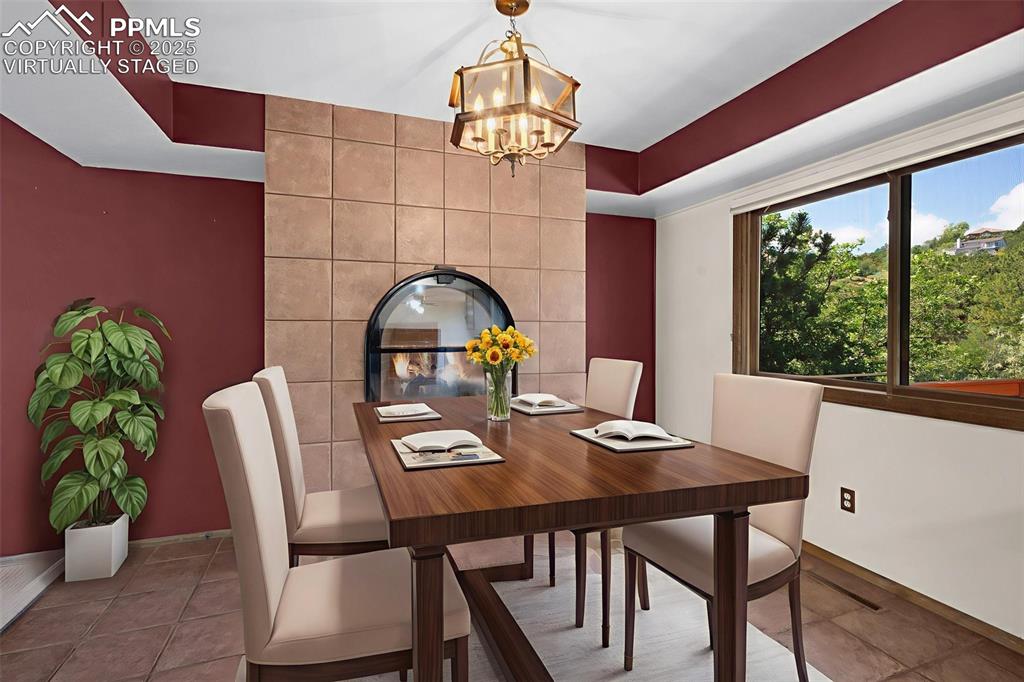
virtually staged
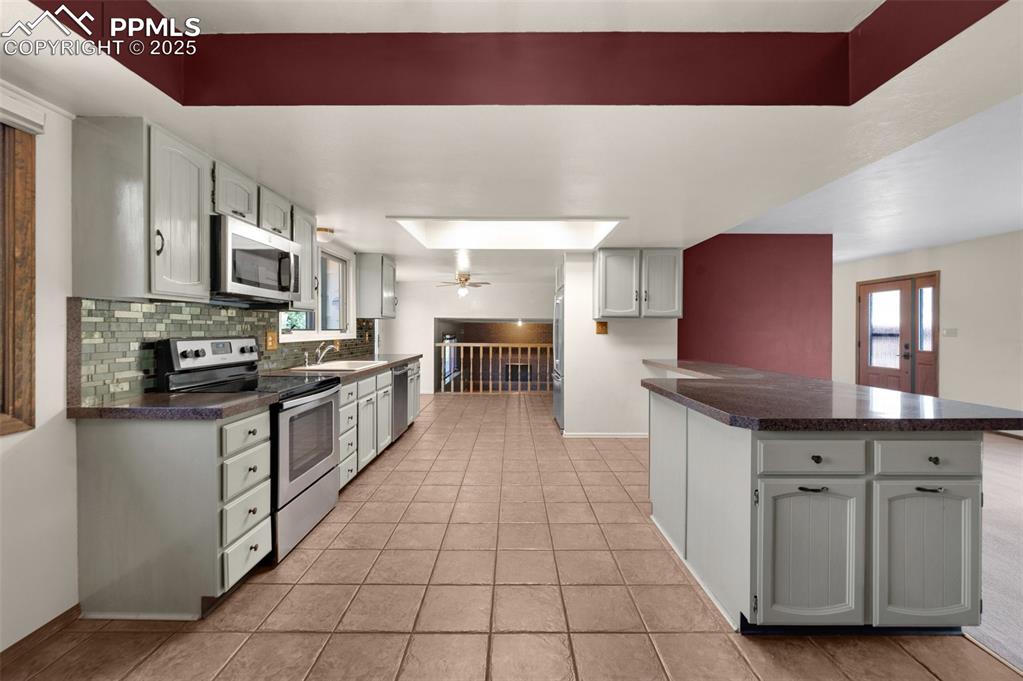
Kitchen with stainless steel appliances, dark countertops, decorative backsplash, and a ceiling fan
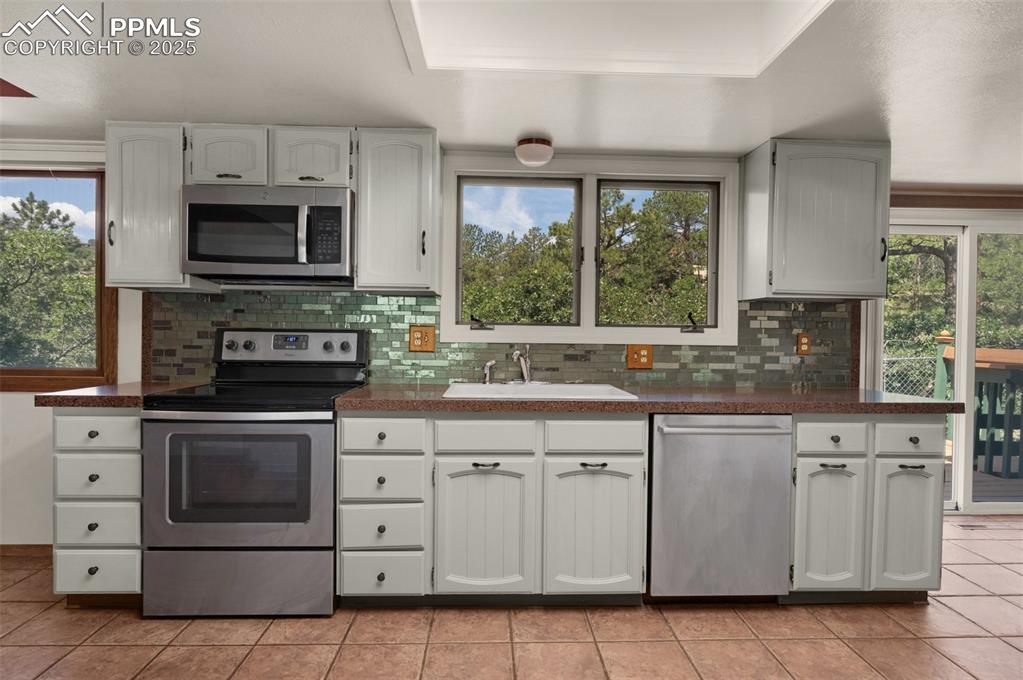
walk out to deck
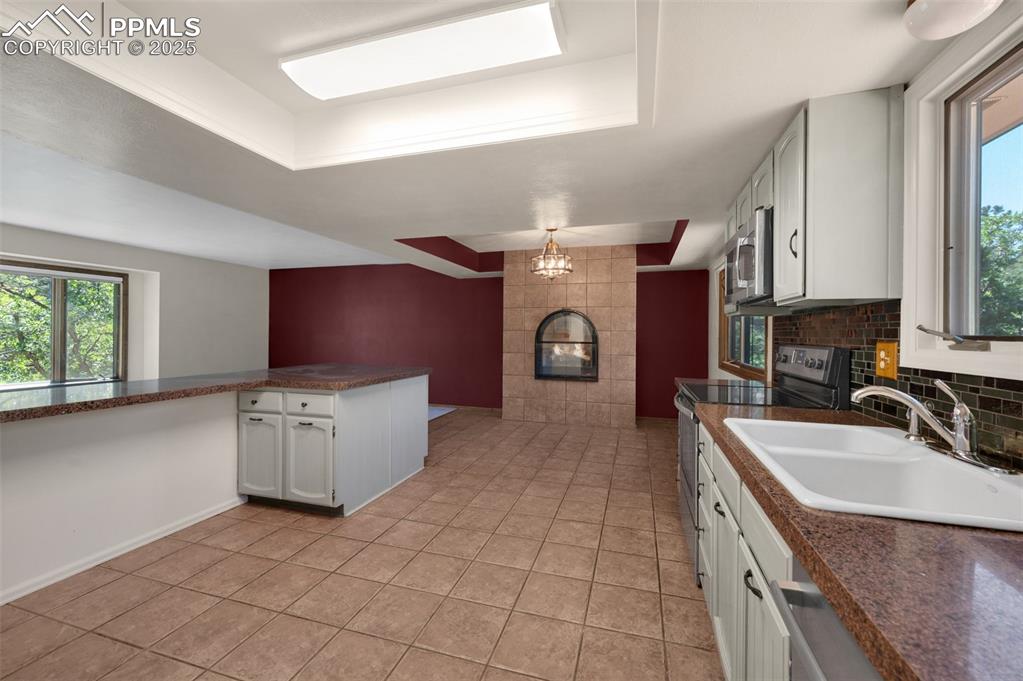
breakfast bar area
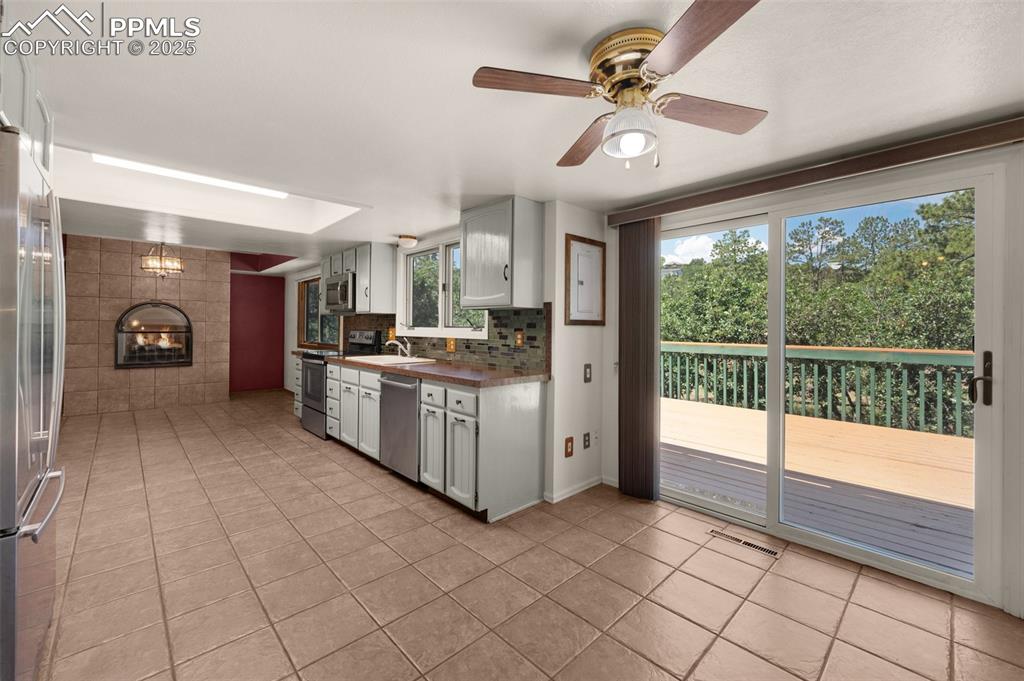
walk out to deck with views
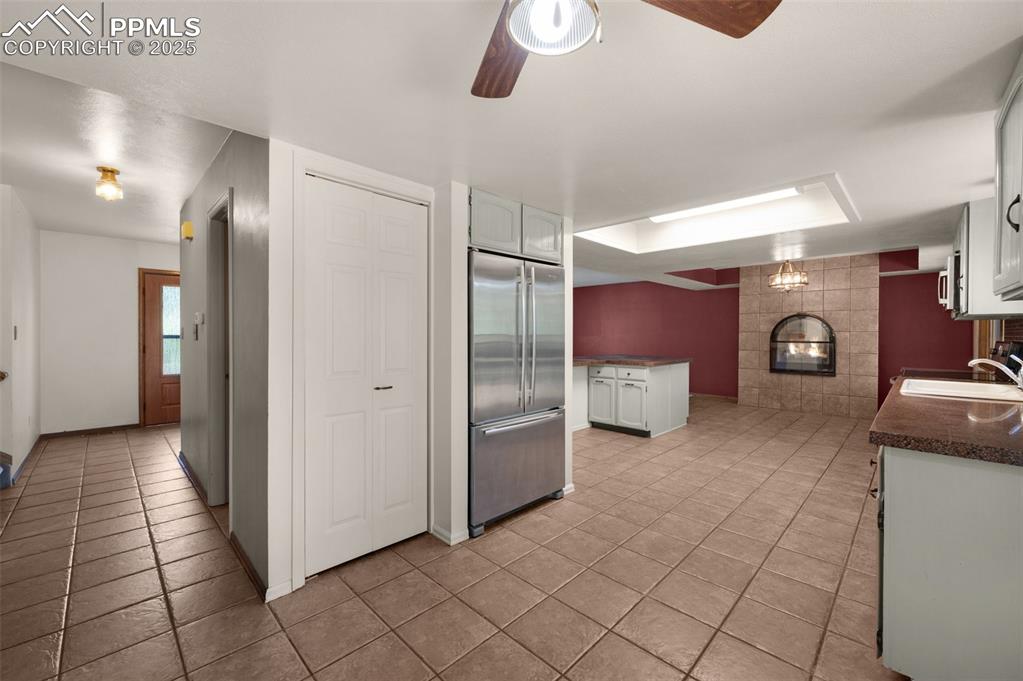
kitchen pantry
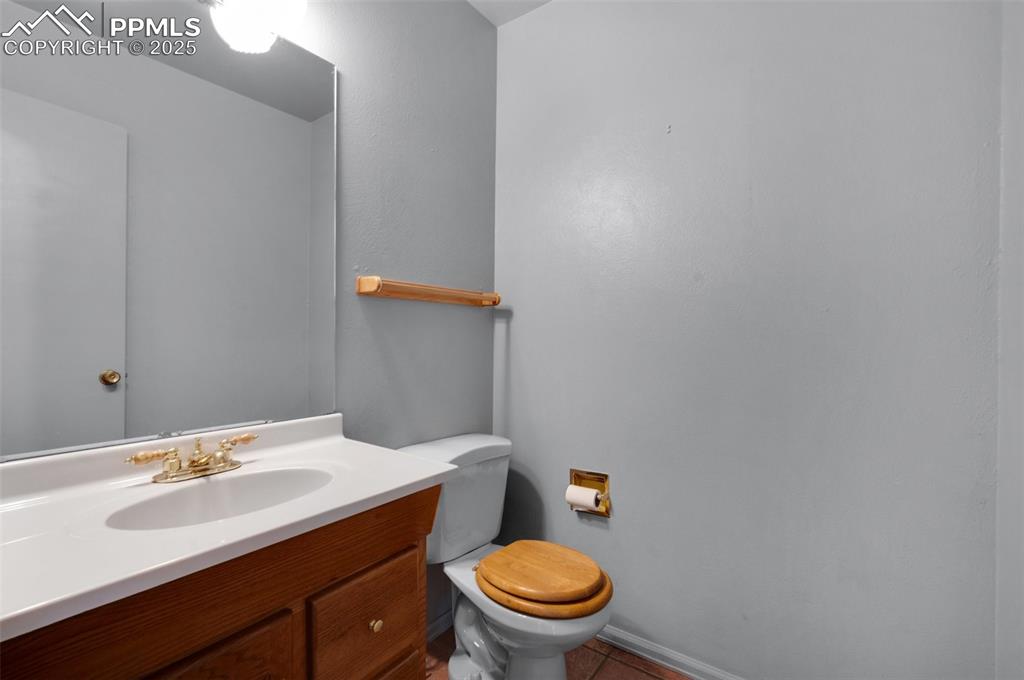
main level powder room
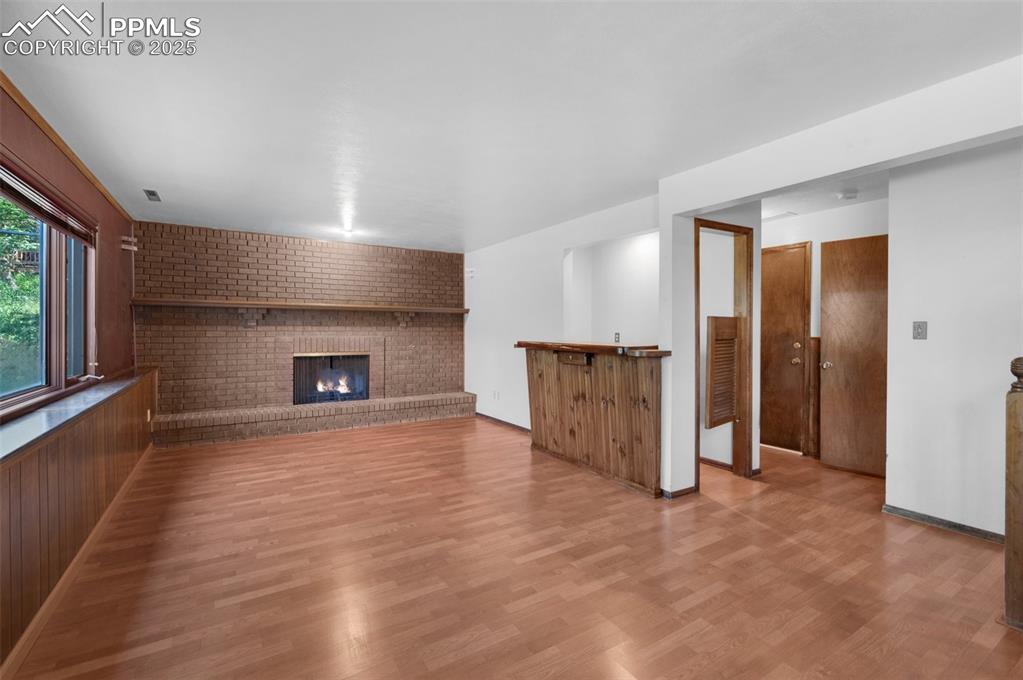
lower level with wood burning fireplace and wet bar
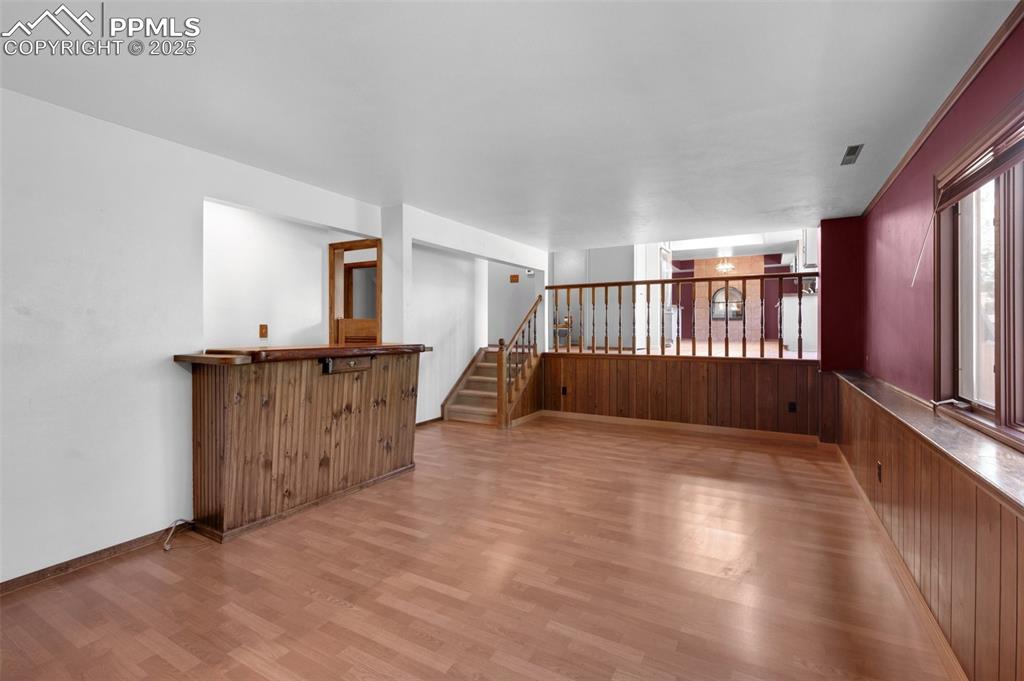
Empty room featuring light wood-style flooring and stairway
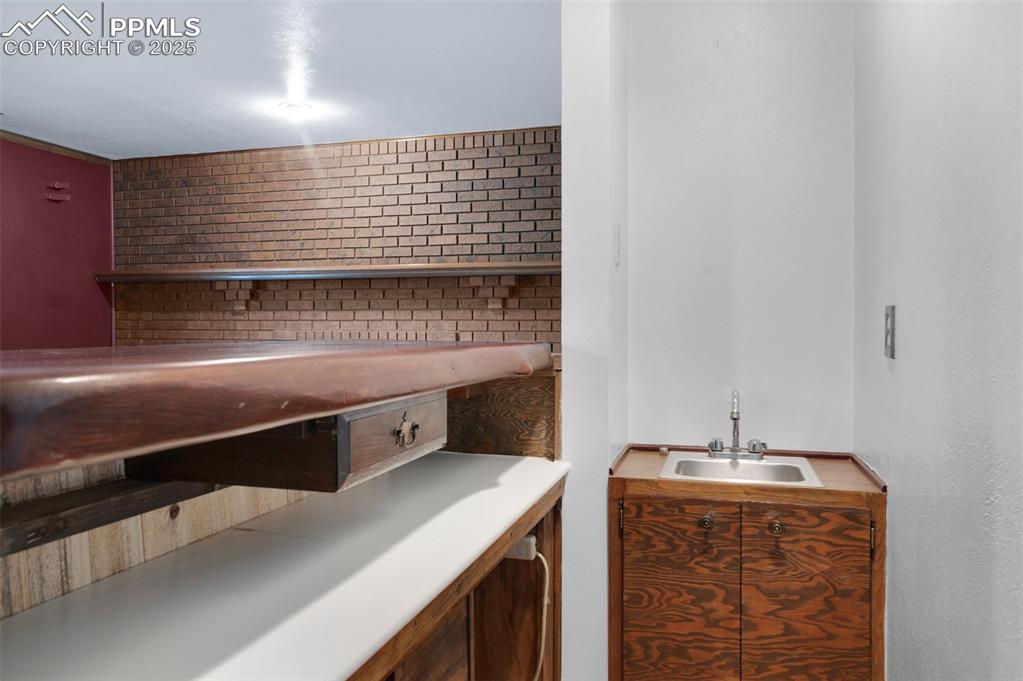
wet bar area
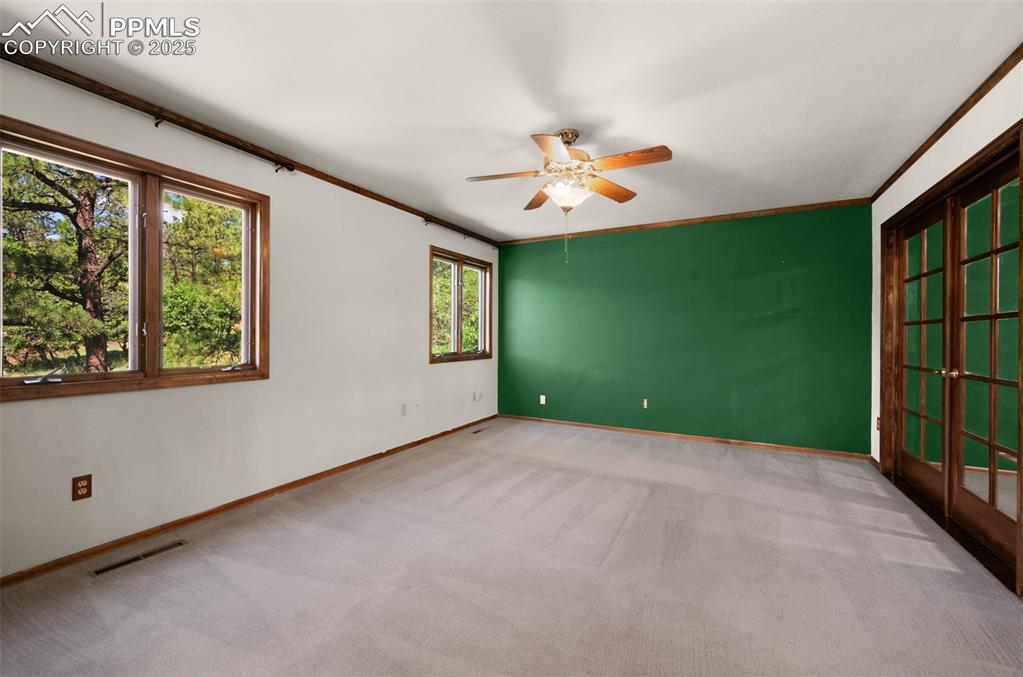
with french doors leading to sitting area
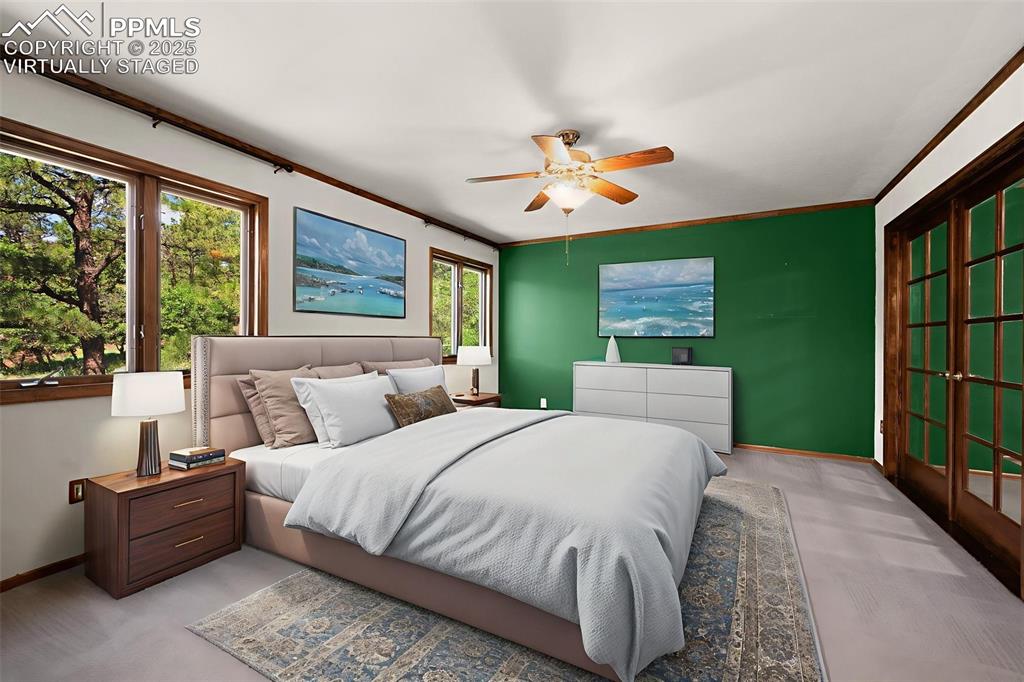
virtually staged
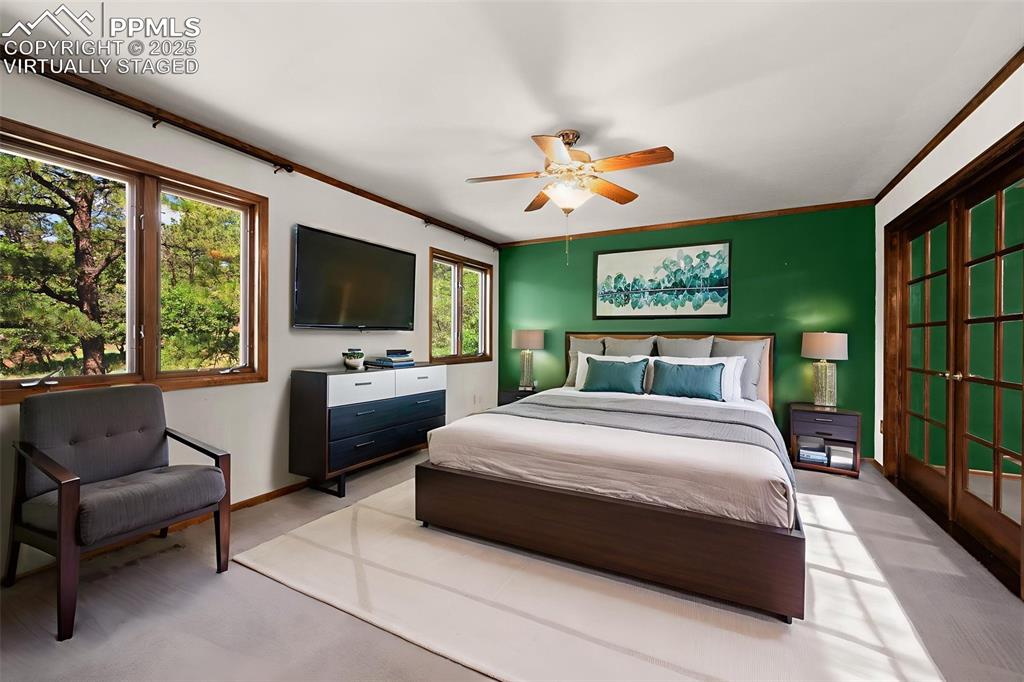
virtually staged
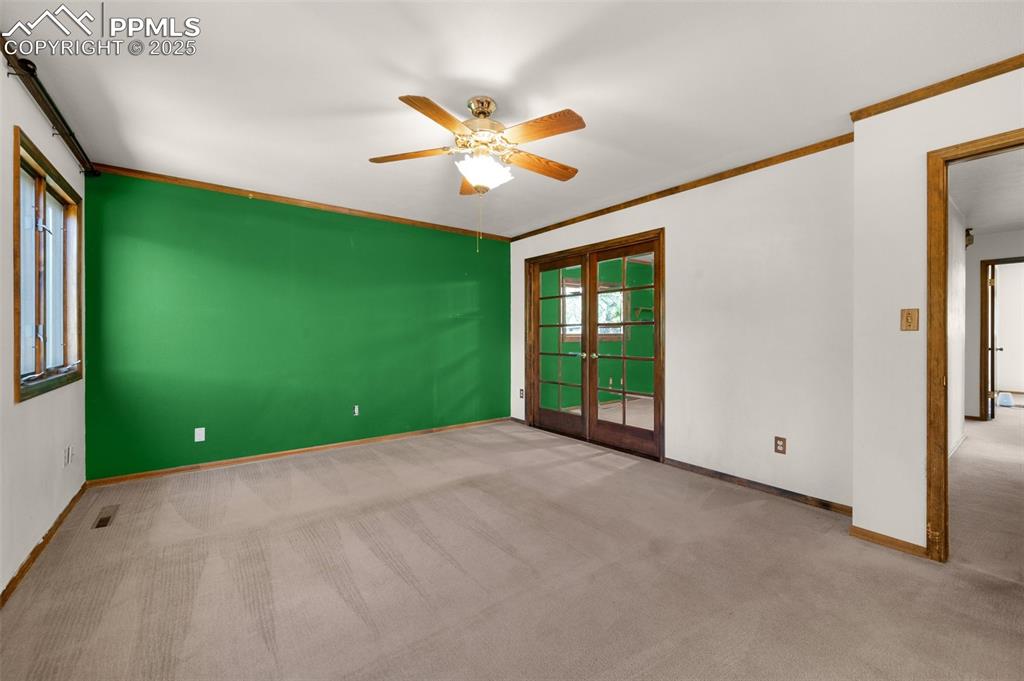
Spare room with carpet flooring, ceiling fan, ornamental molding, and french doors
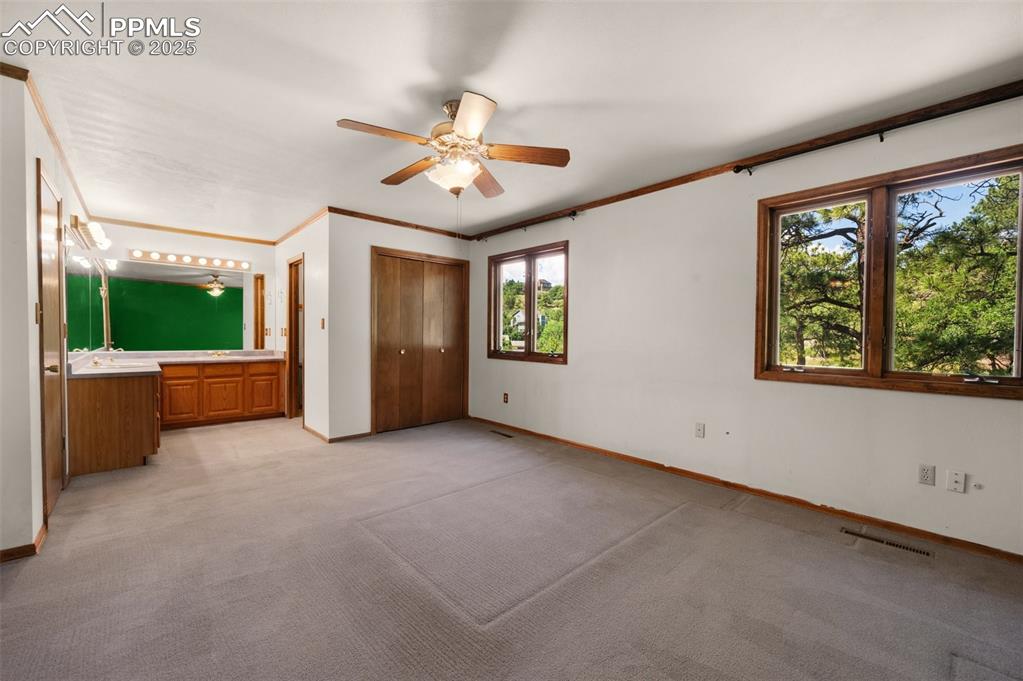
looking towards adjoining bath with double vanity, and shower
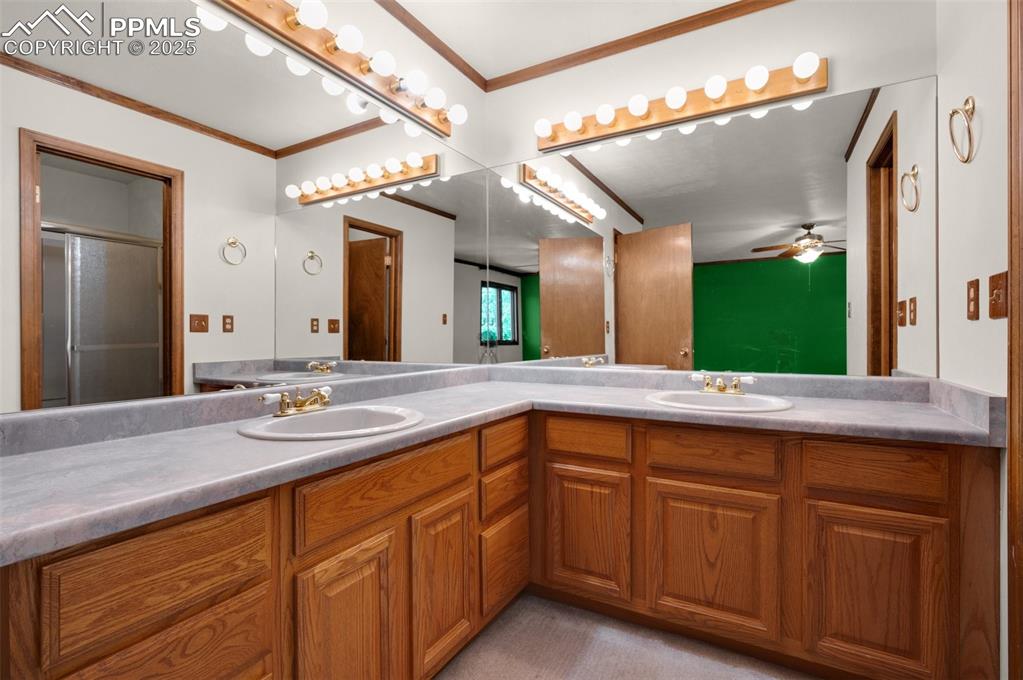
with double vanity and shower
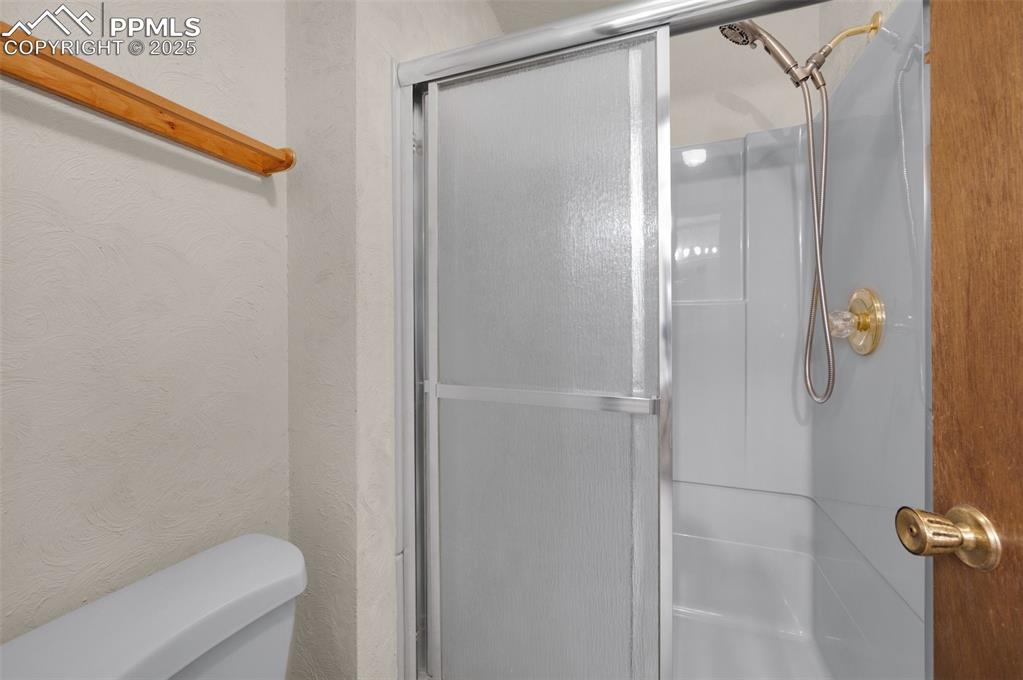
featuring a stall shower
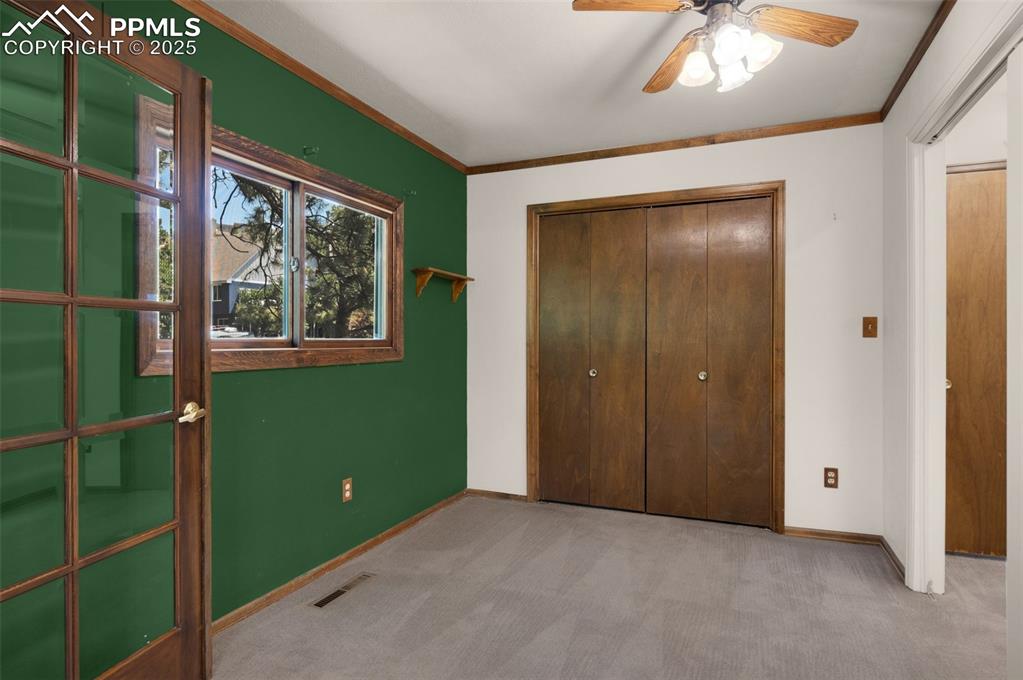
off primary bedroom
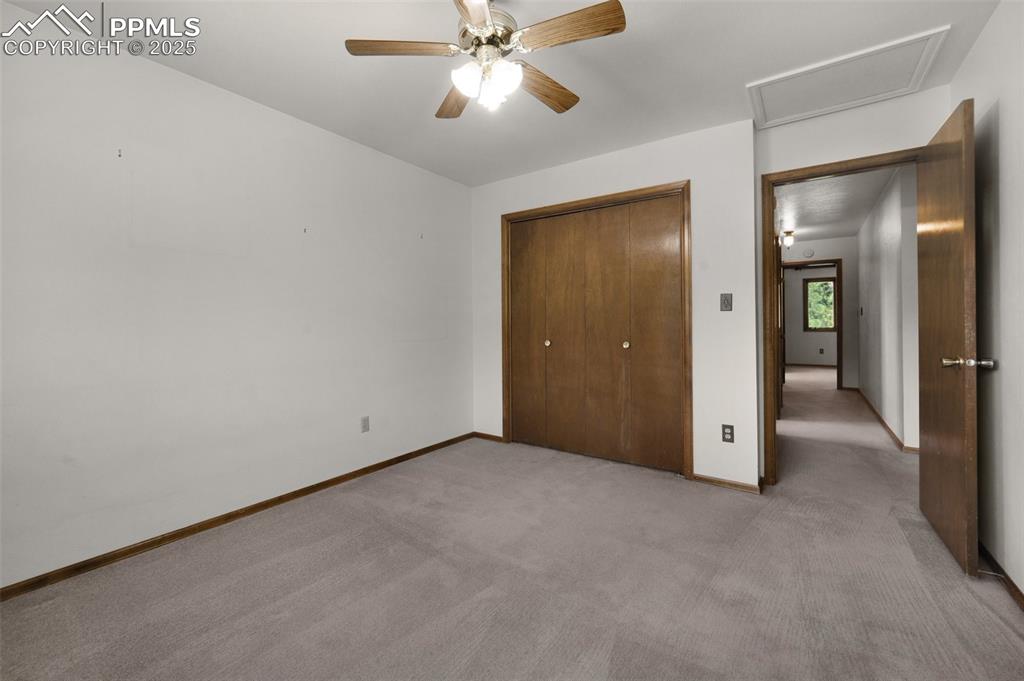
upper level bedroom
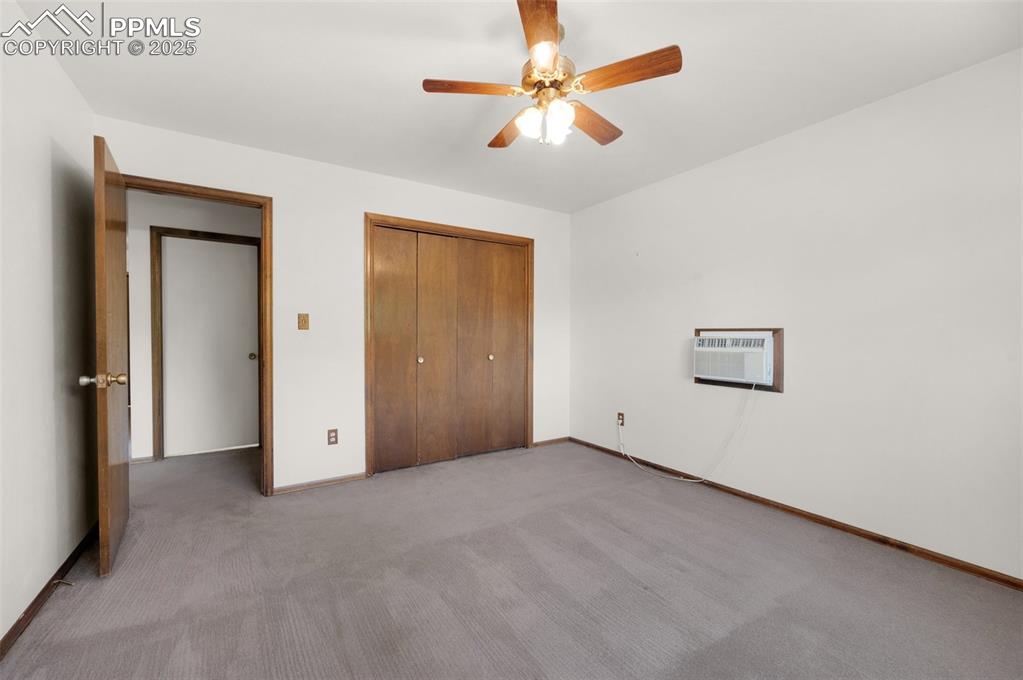
upper level bedroom
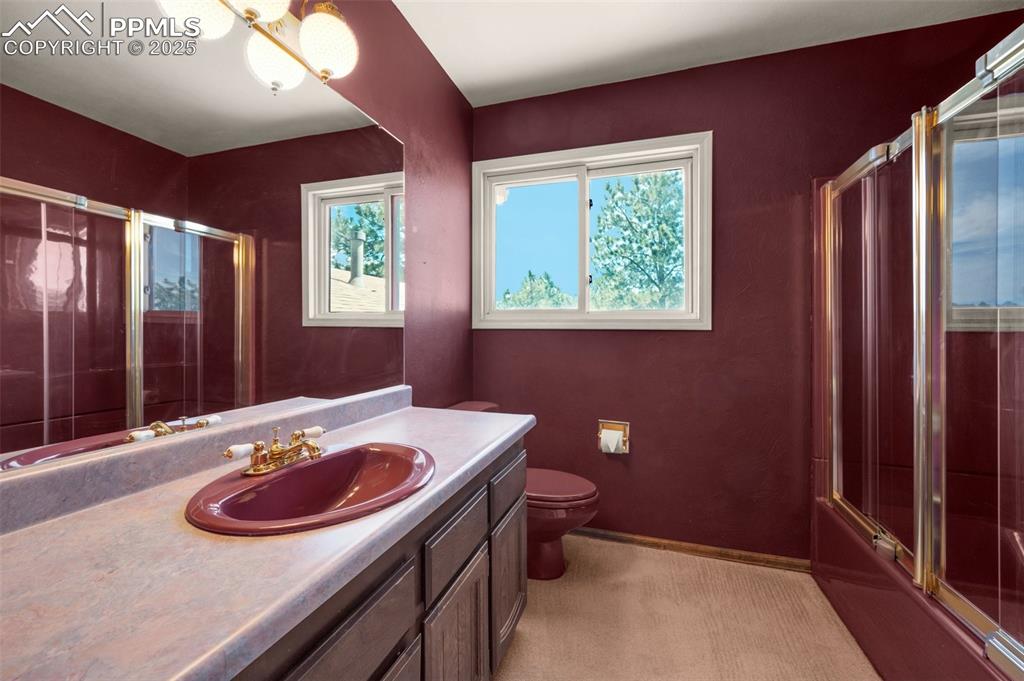
upper level full bathroom
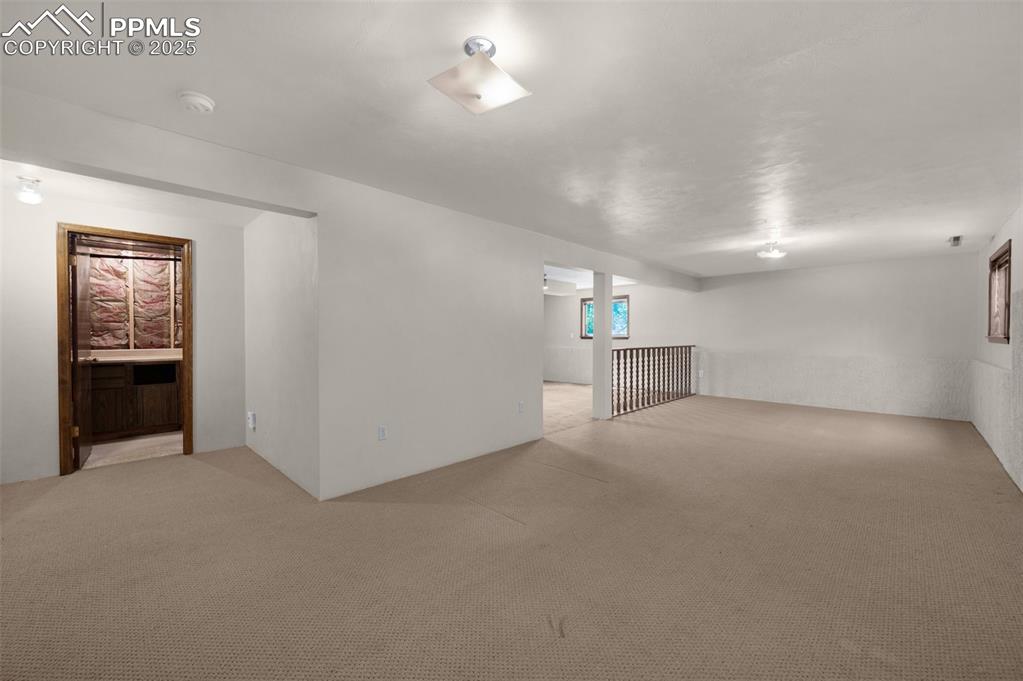
Basement featuring light colored carpet
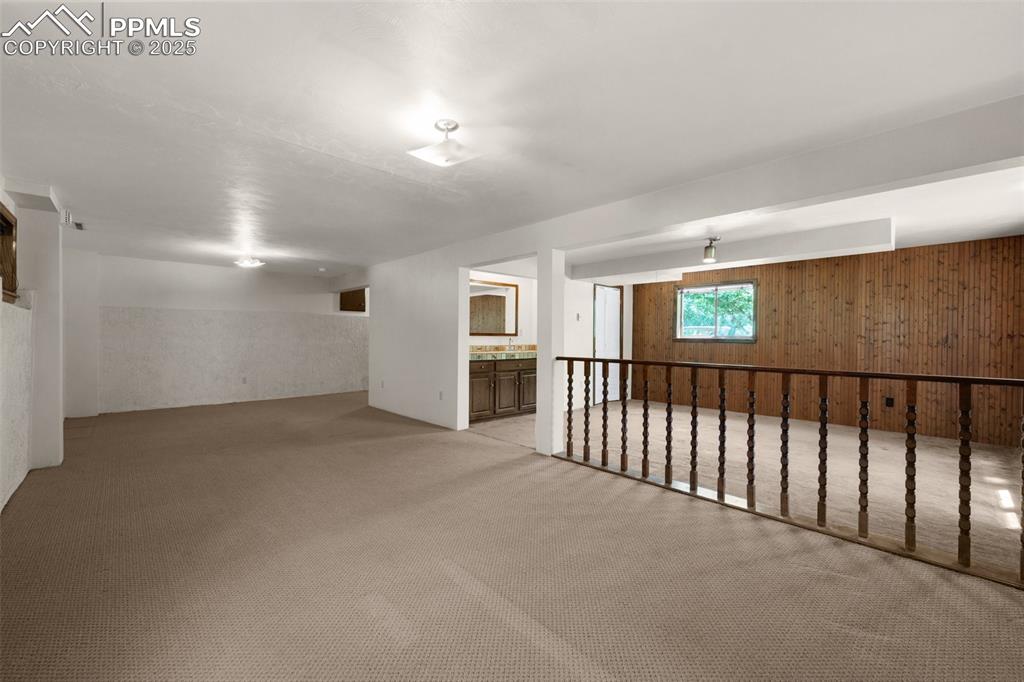
with wet bar
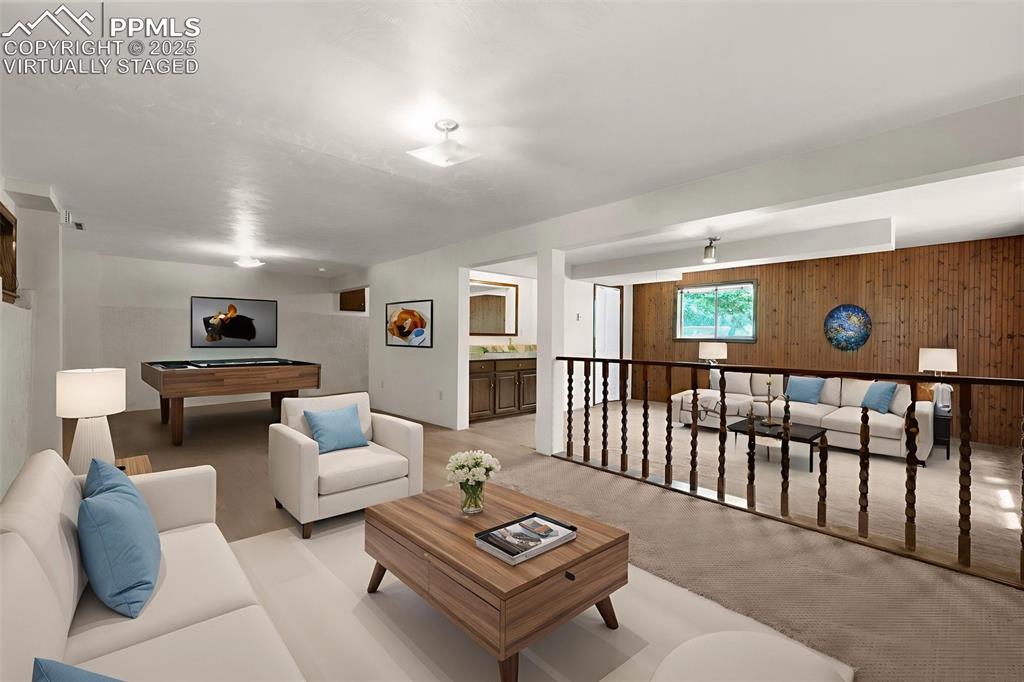
virtually staged
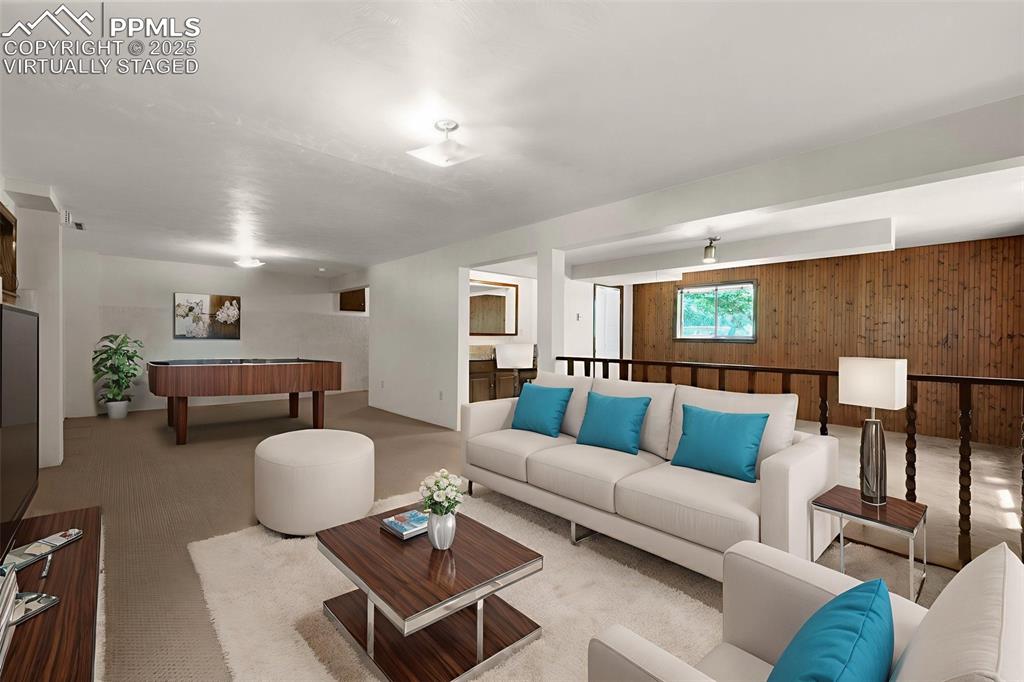
virtually staged
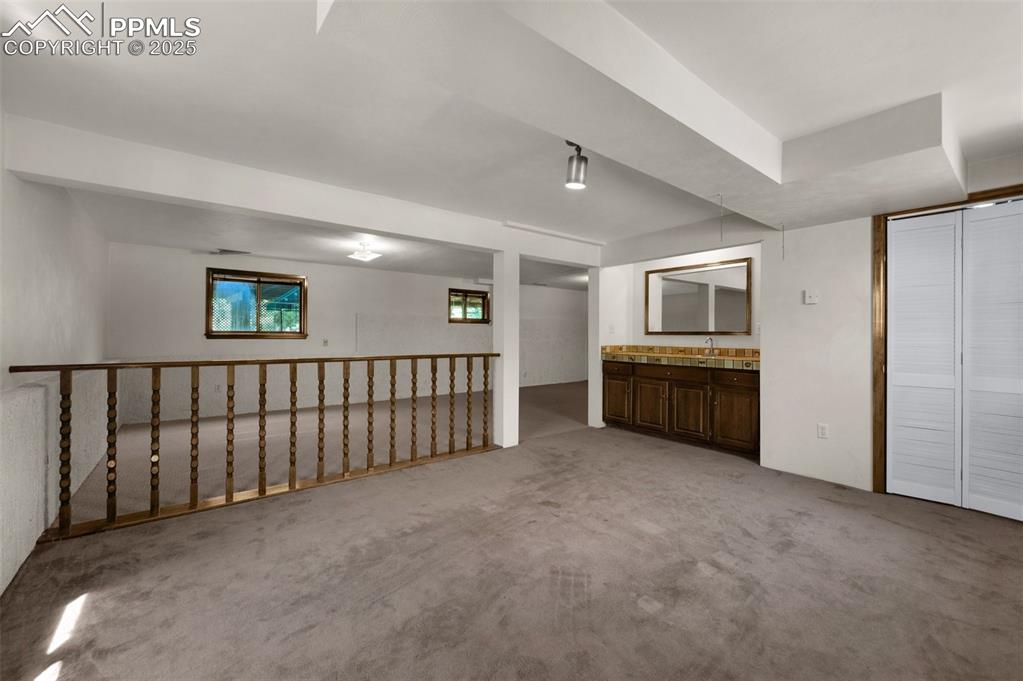
wet bar in background
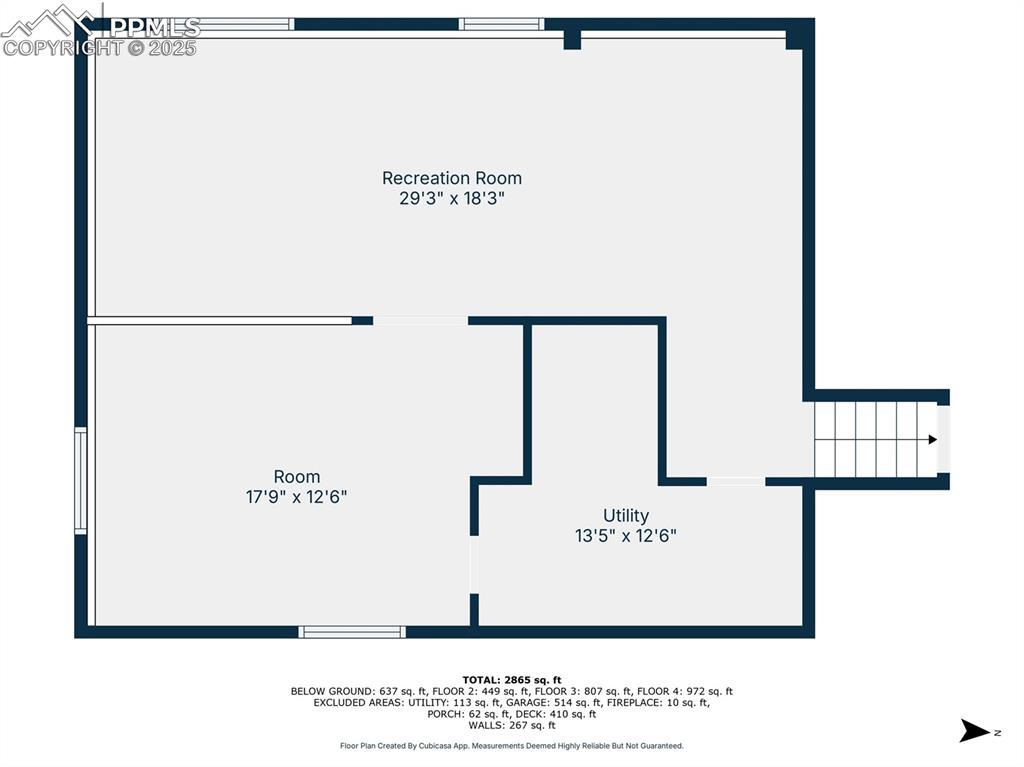
basement
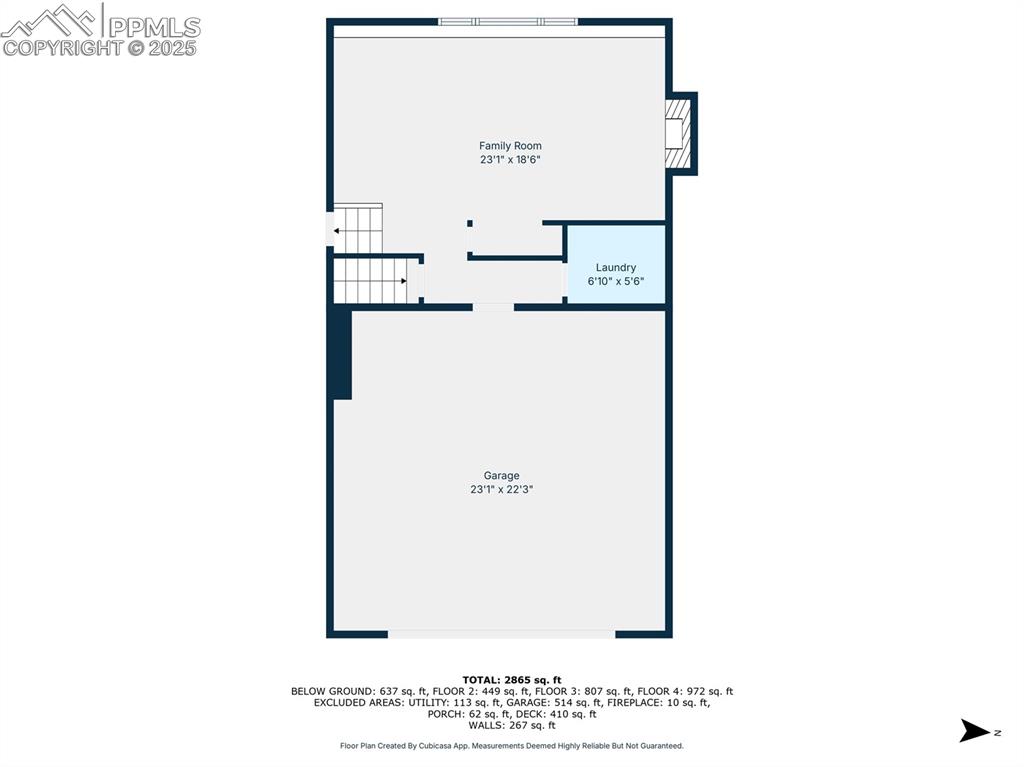
lower level
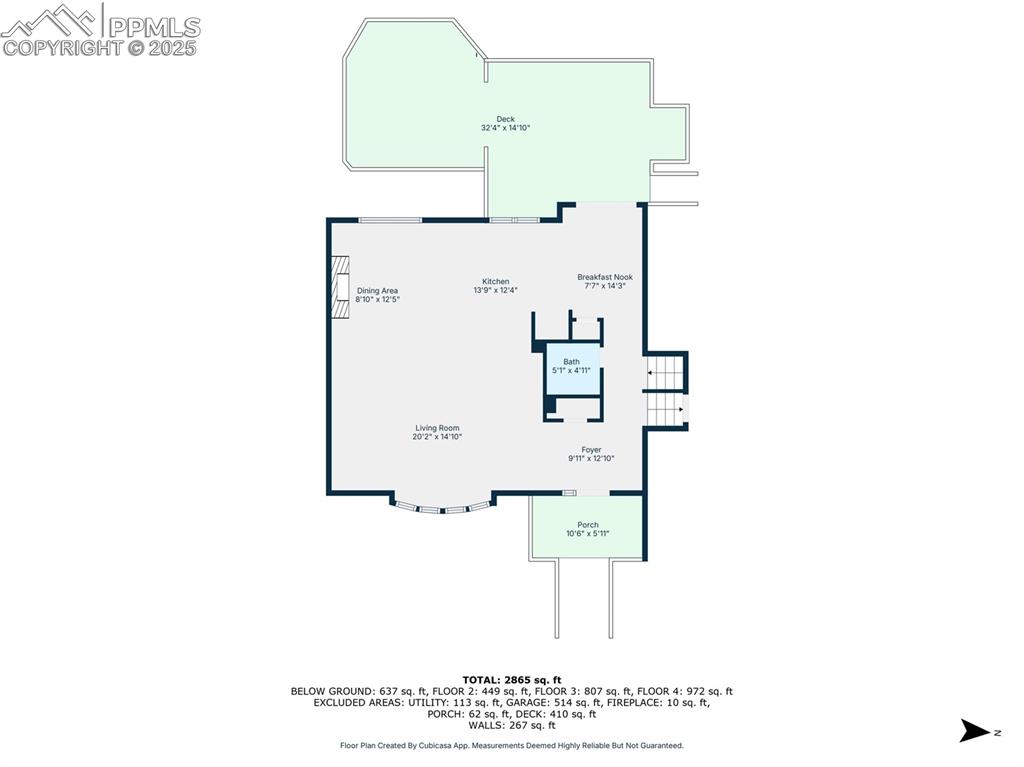
main level and deck off kitchen
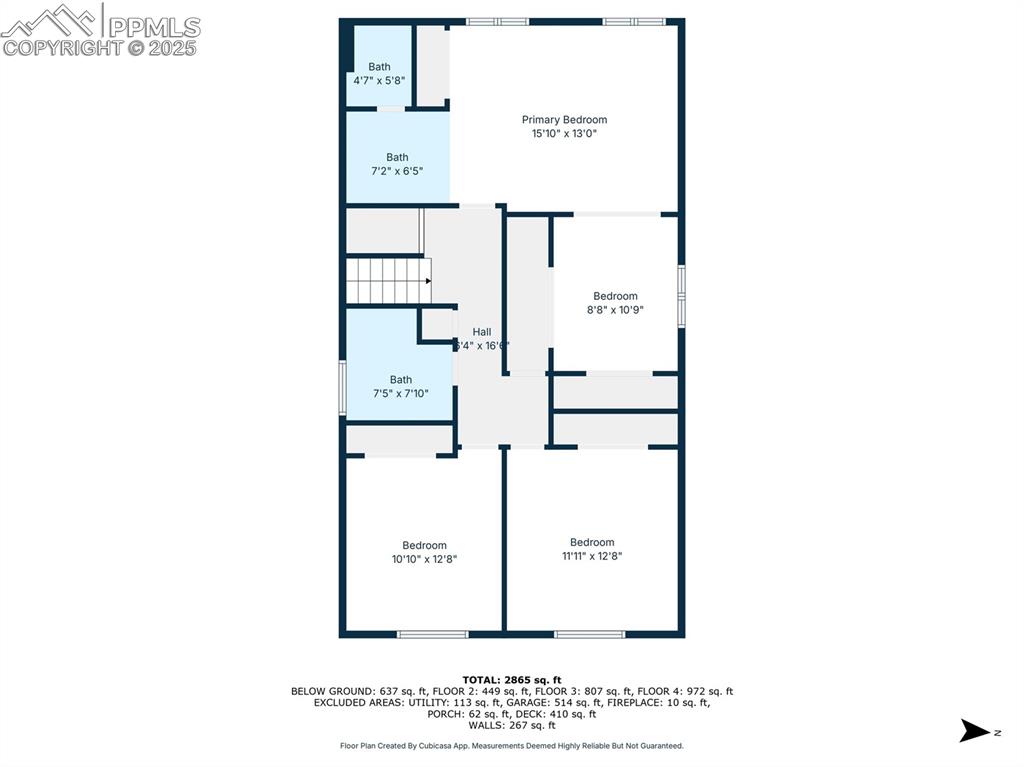
upper level
Disclaimer: The real estate listing information and related content displayed on this site is provided exclusively for consumers’ personal, non-commercial use and may not be used for any purpose other than to identify prospective properties consumers may be interested in purchasing.