404 Wilhelmia Avenue, Colorado Springs, CO, 80904

Back of Structure
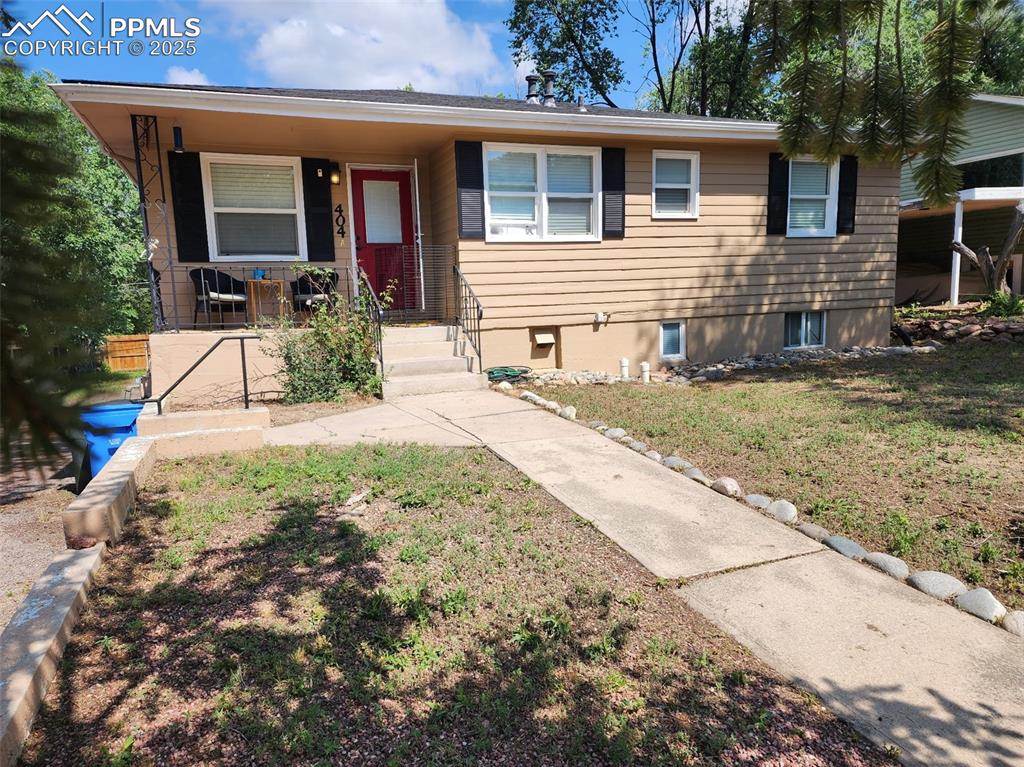
Front porch and entrance to Unit A
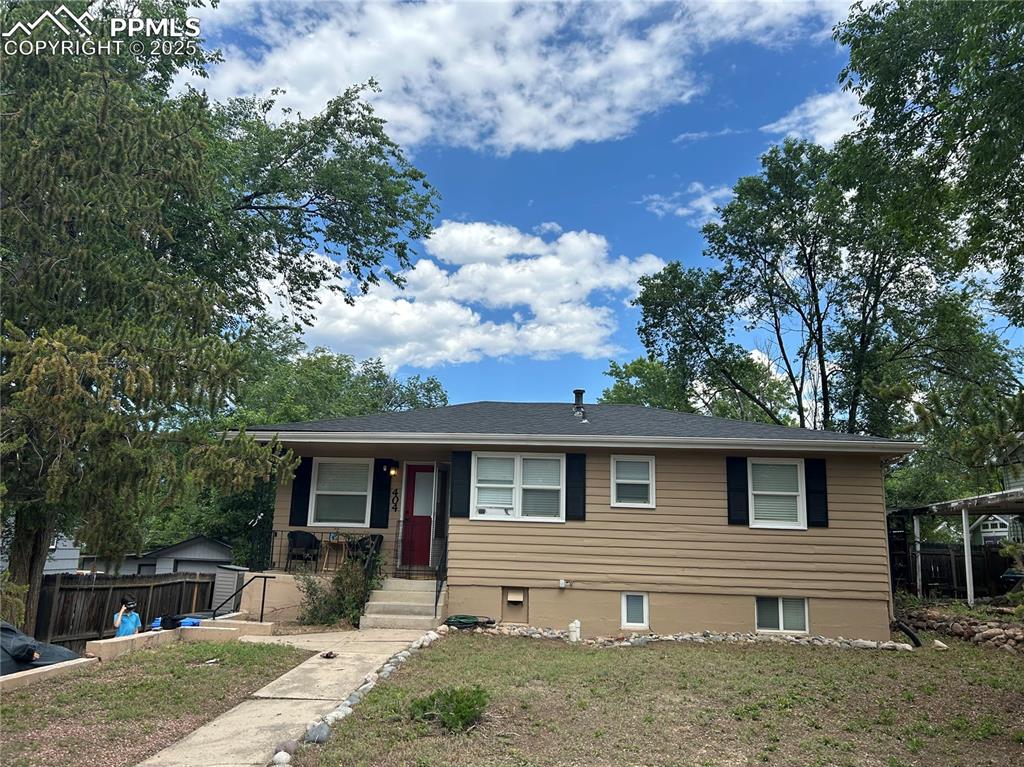
Front of Structure
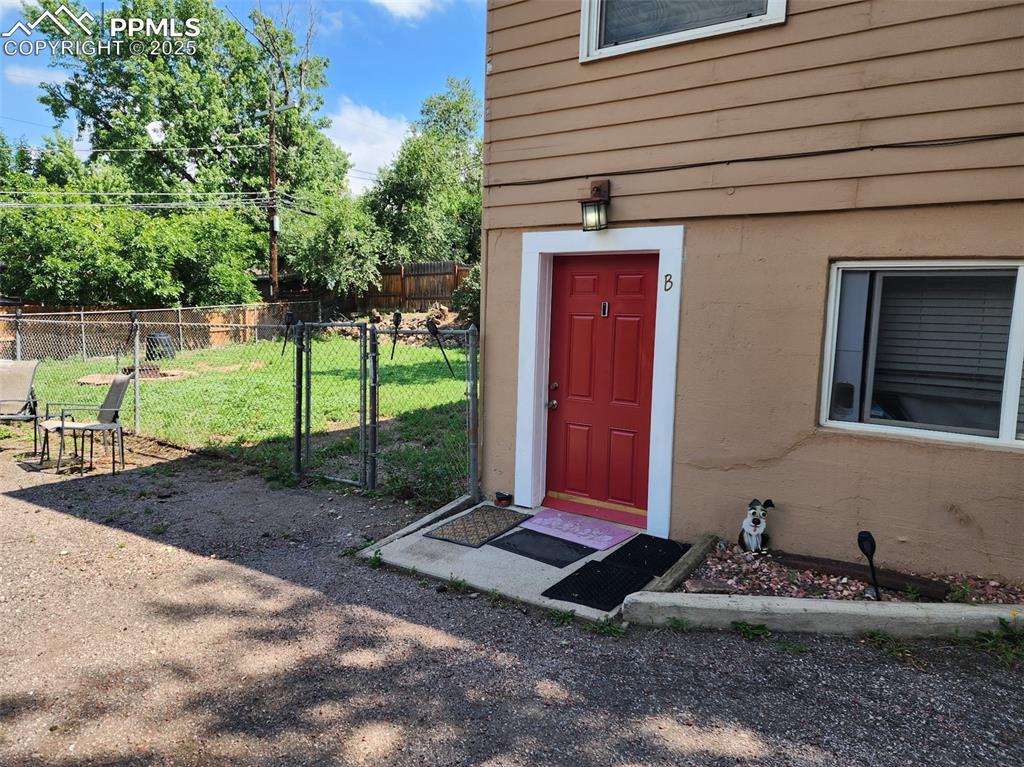
Driveway, off street parking and entrance to Unit B
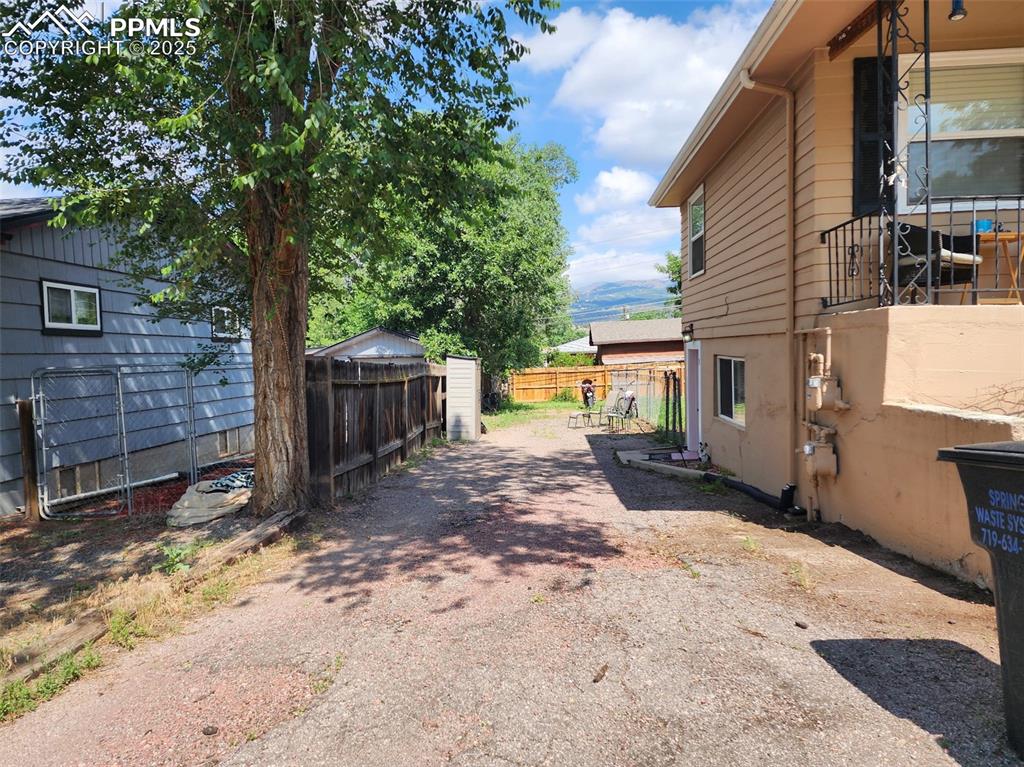
long wide driveway suitable for 4 vehicles
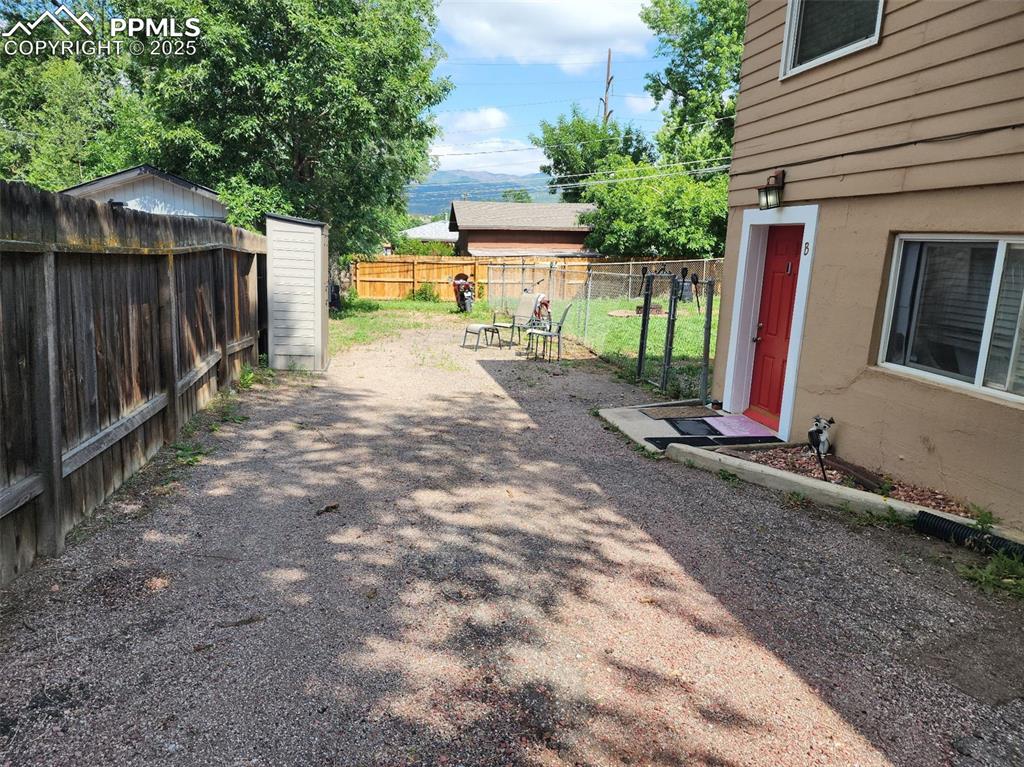
Long double car driveway suitable for 4 vehicles
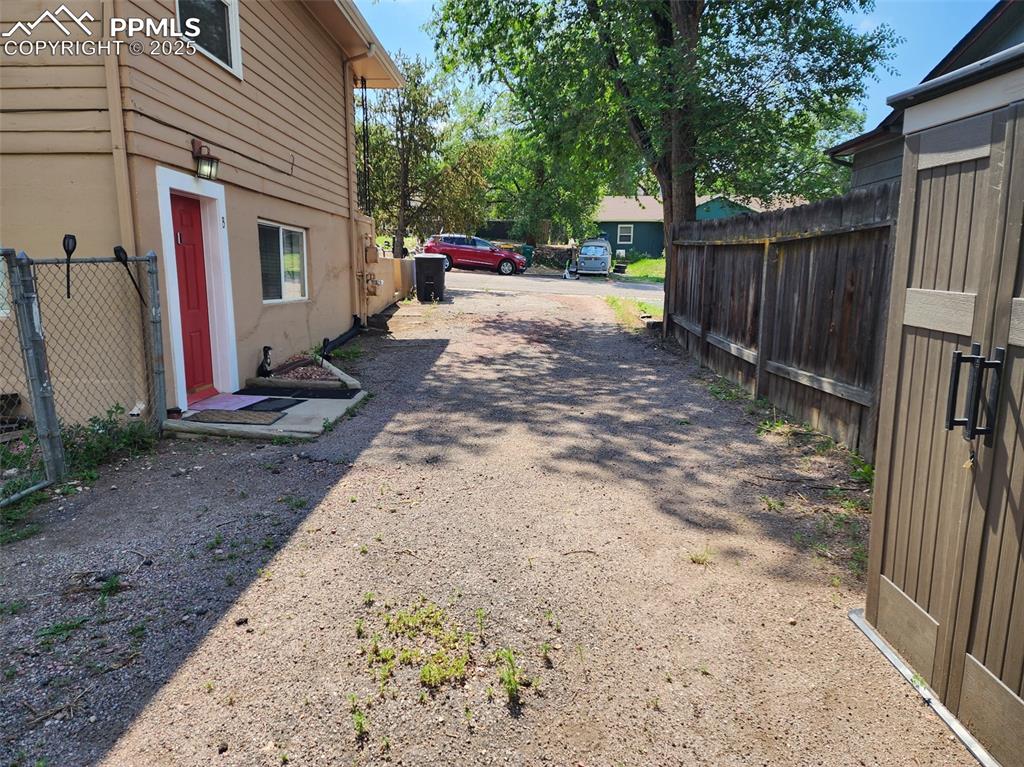
Huge fenced back yard with deck
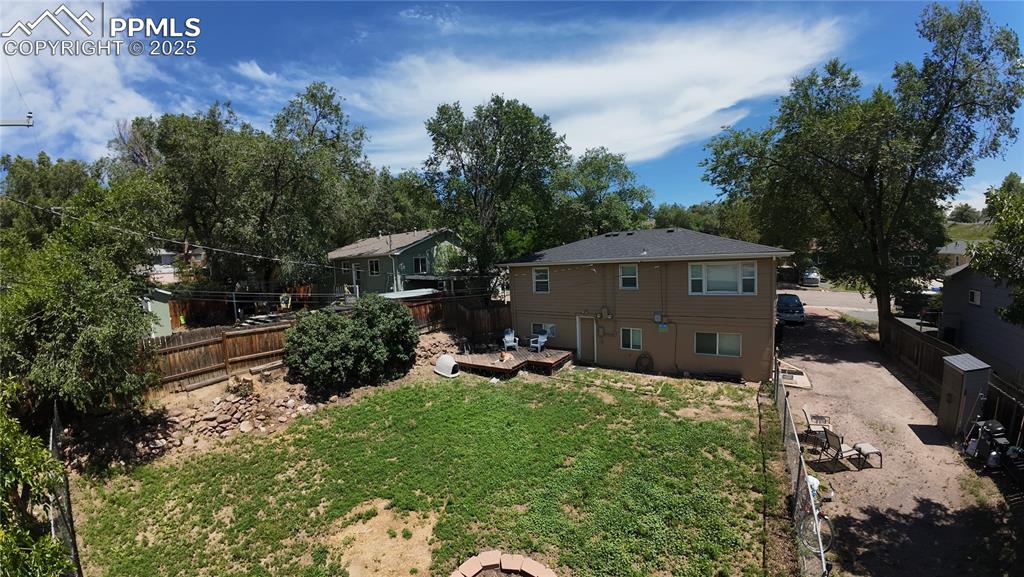
Other
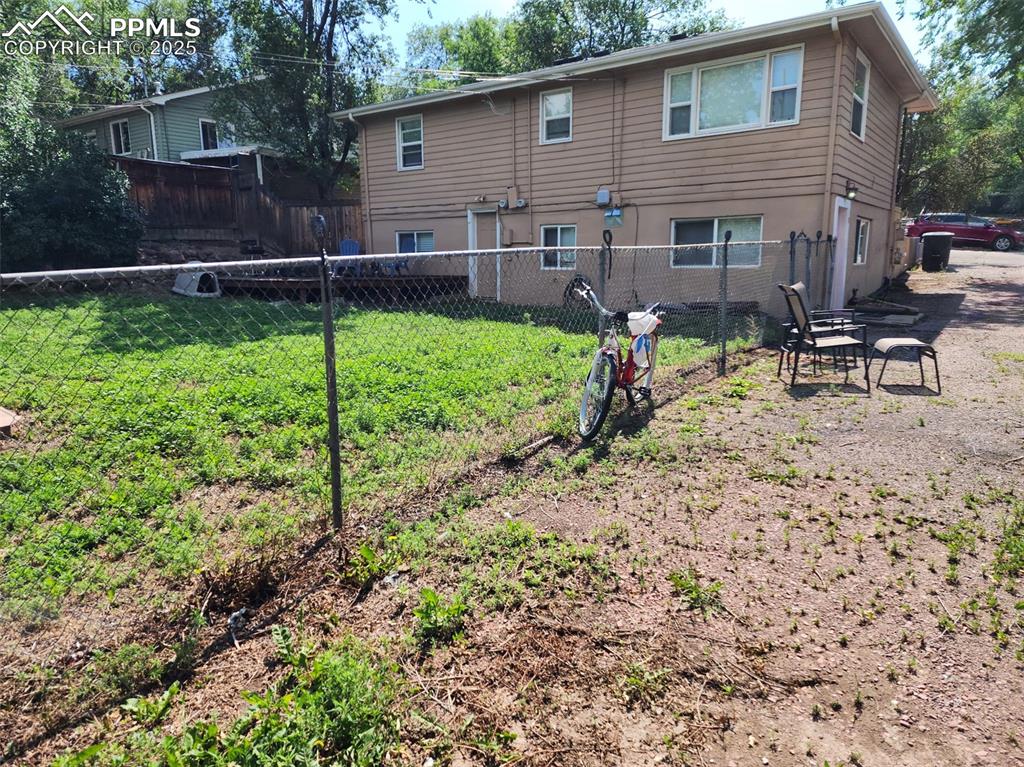
Huge fenced back yard with deck
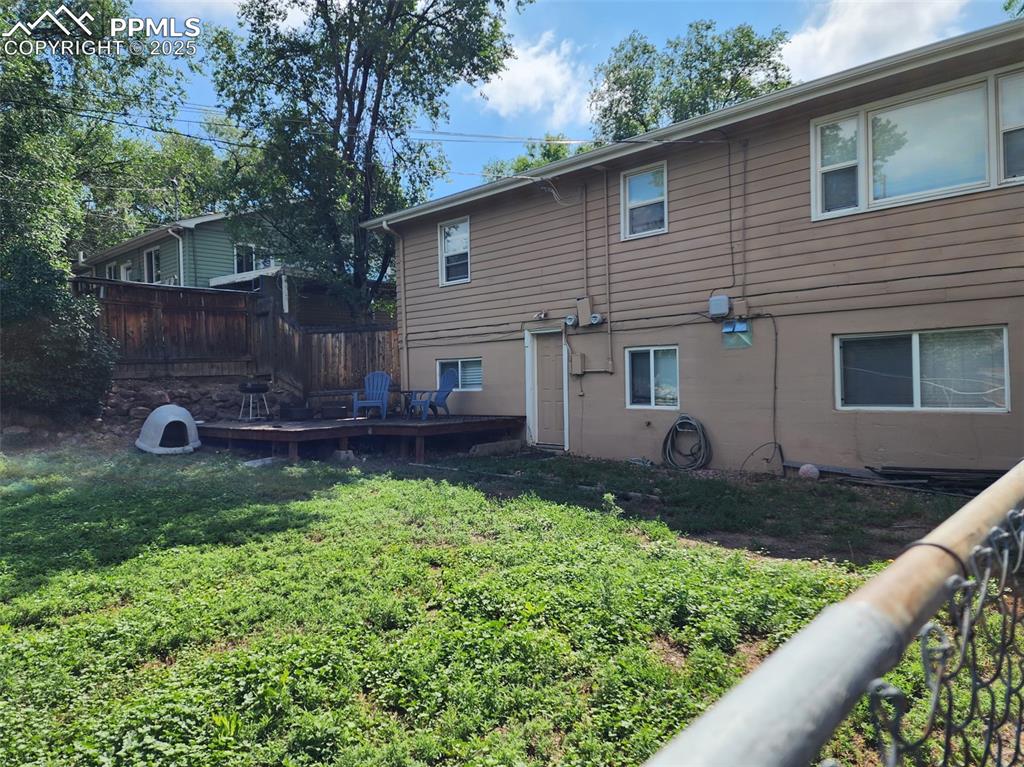
Back of Structure
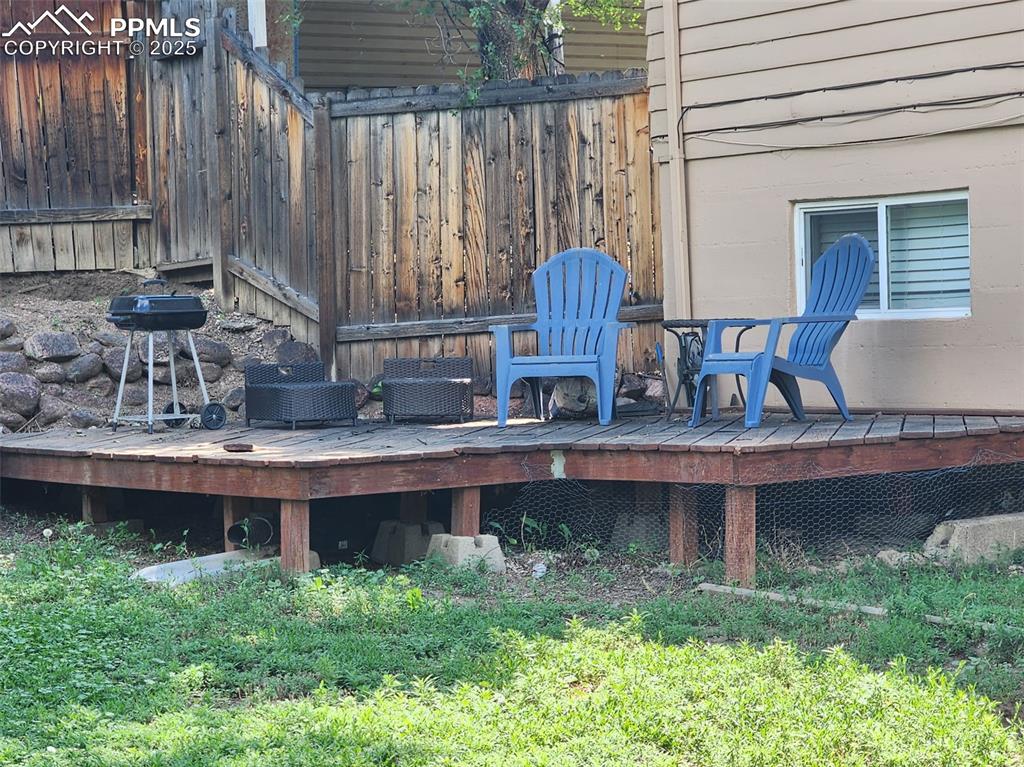
Deck
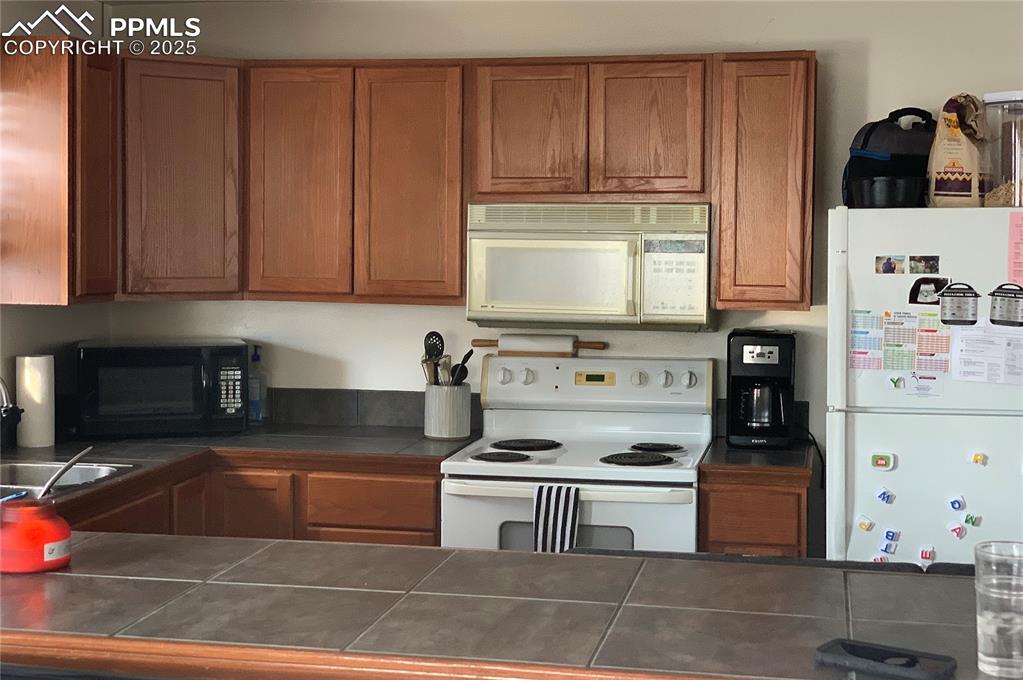
Unit A remodeled kitchen
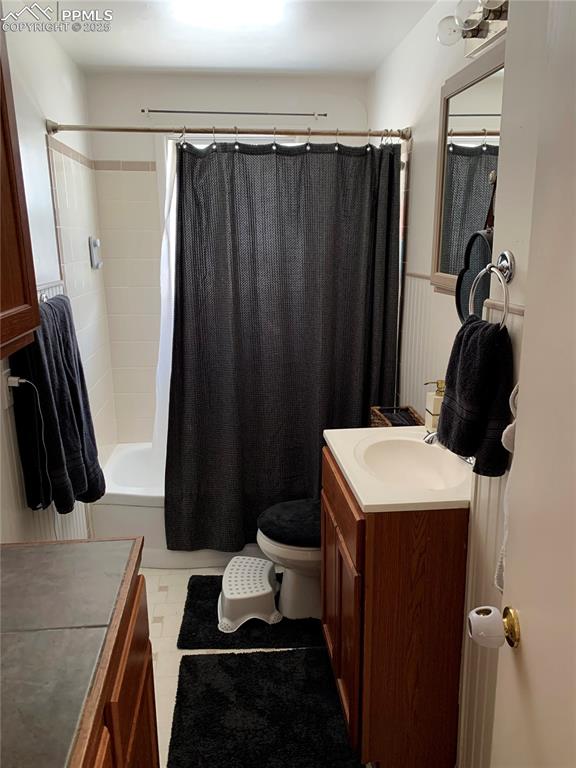
Unit A bathroom
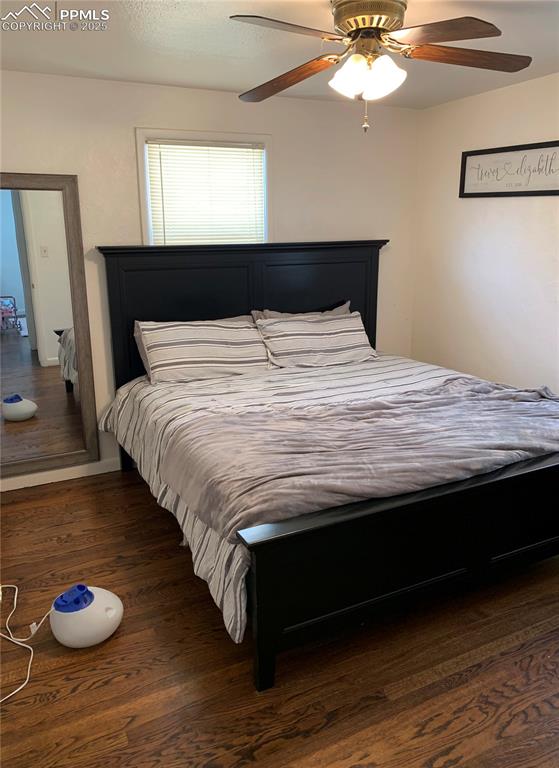
Unit A bedroom
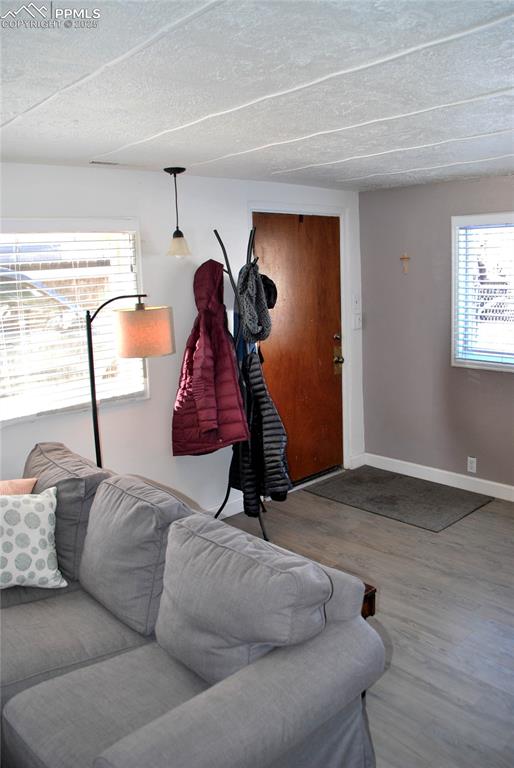
Unit B living room
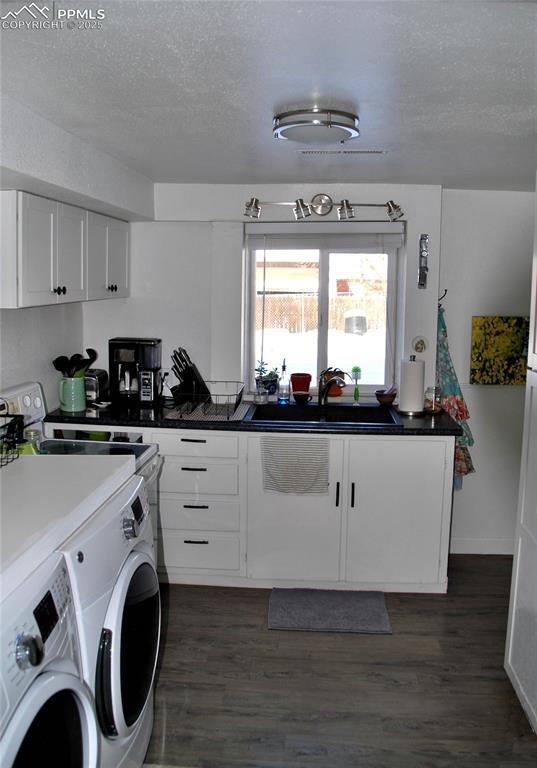
unit B kitchen
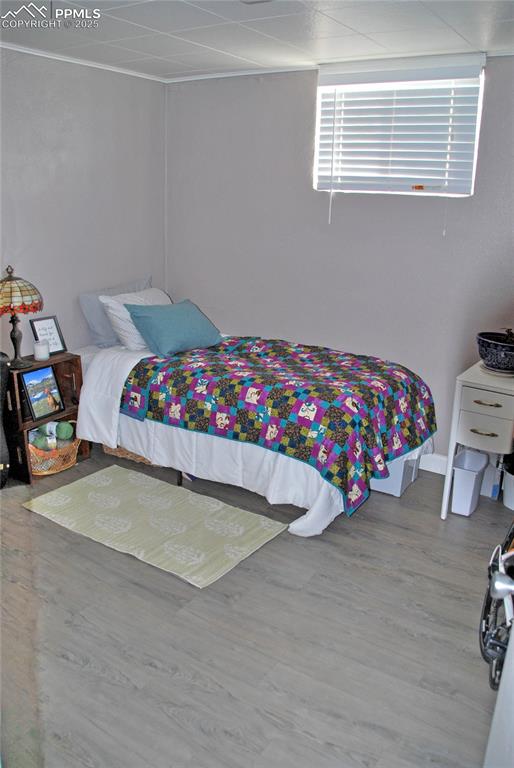
Unit B Bedroom
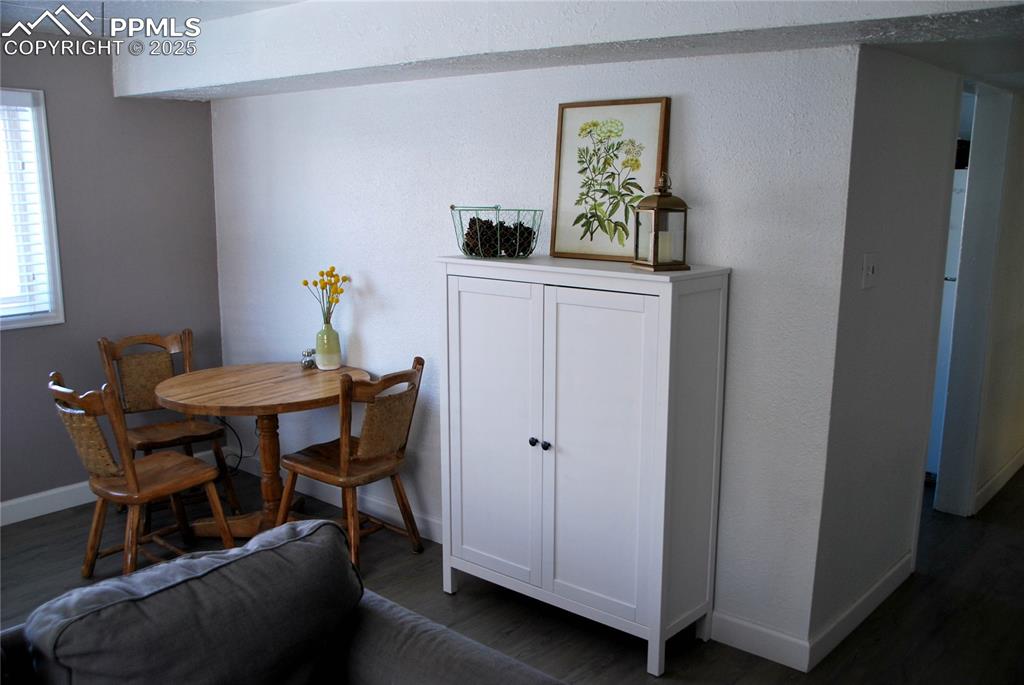
Unit B living dining room combo
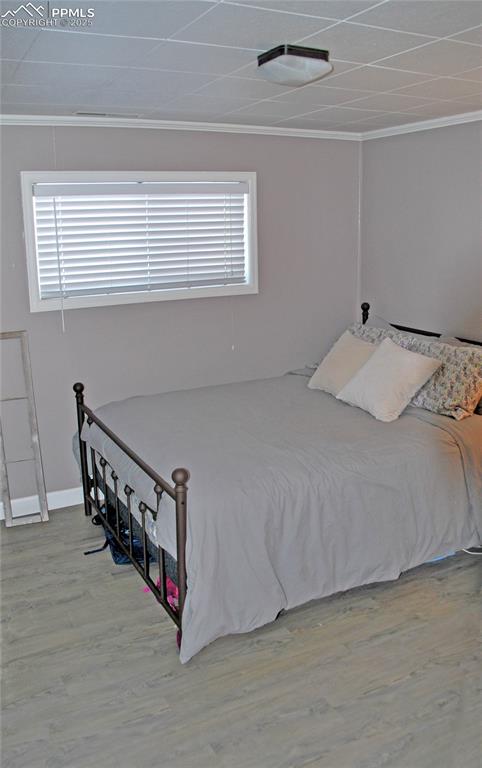
Unit B bedroom
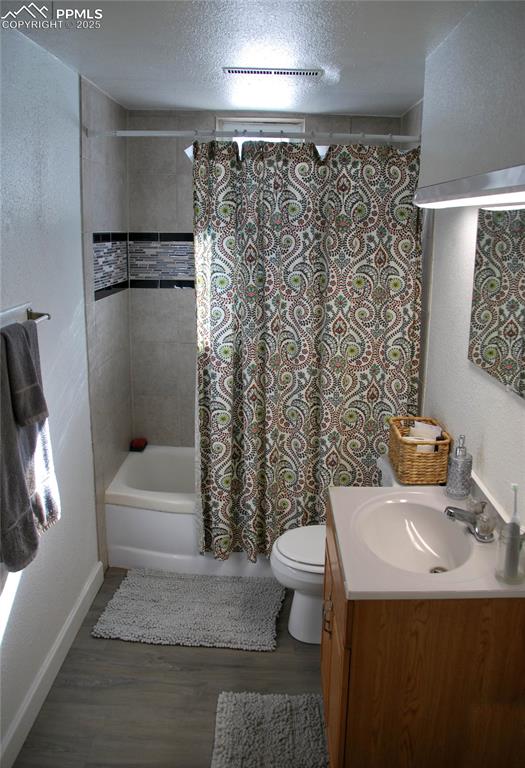
Unit B bathroom
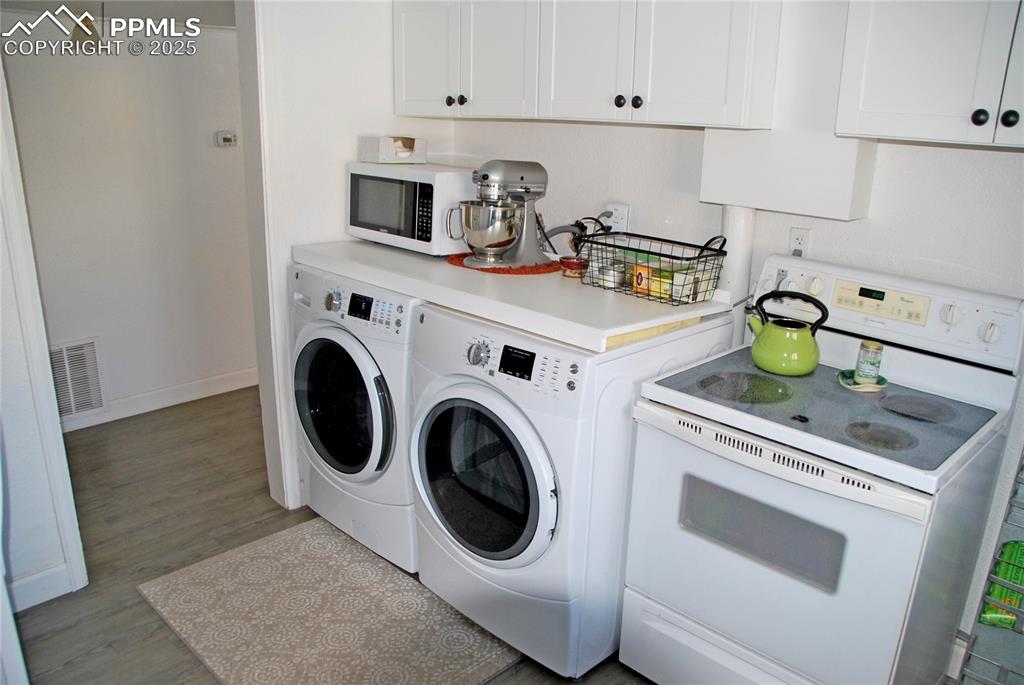
Unit B kitchen with laundry hookups
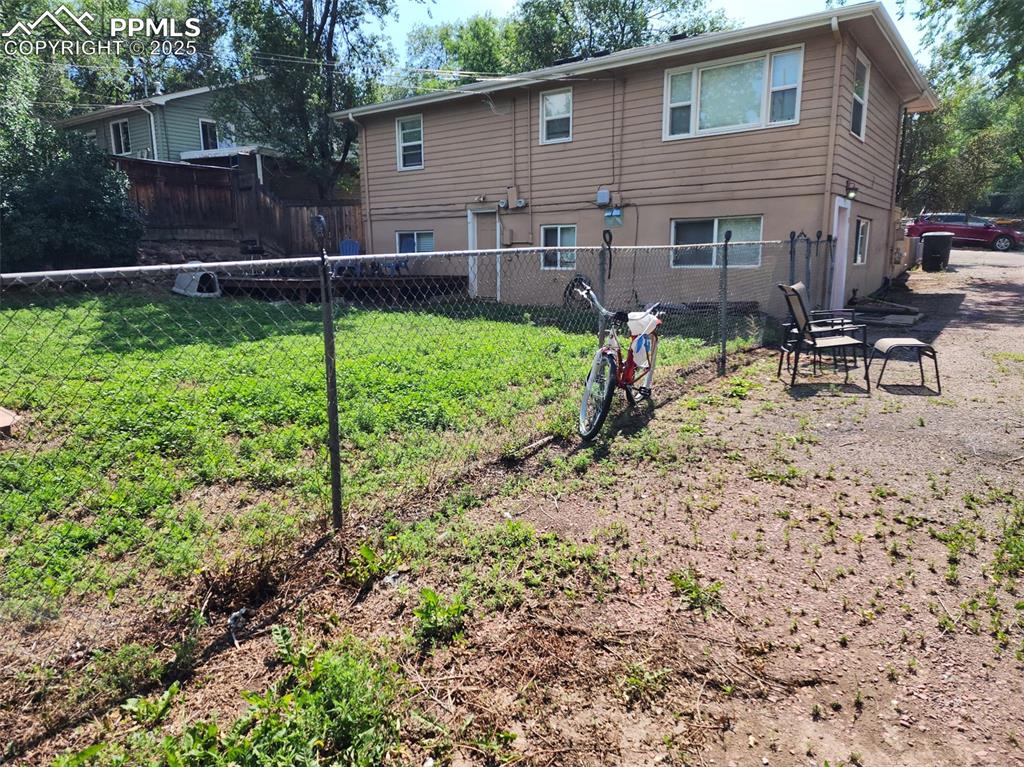
Back of Structure
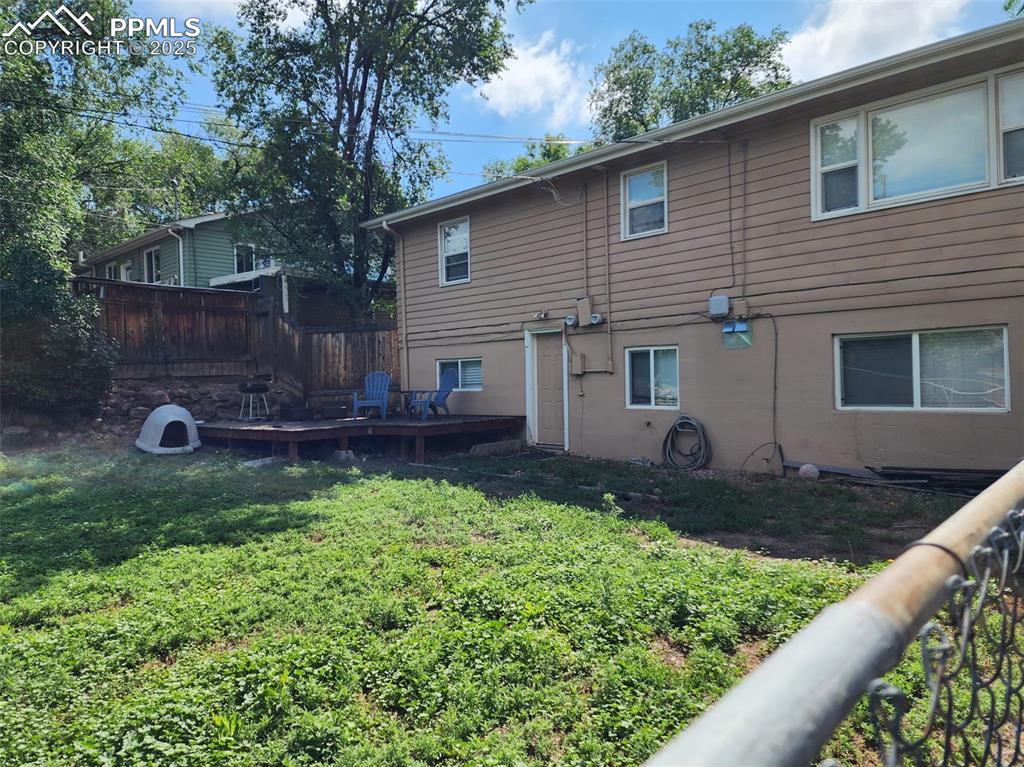
Back of Structure
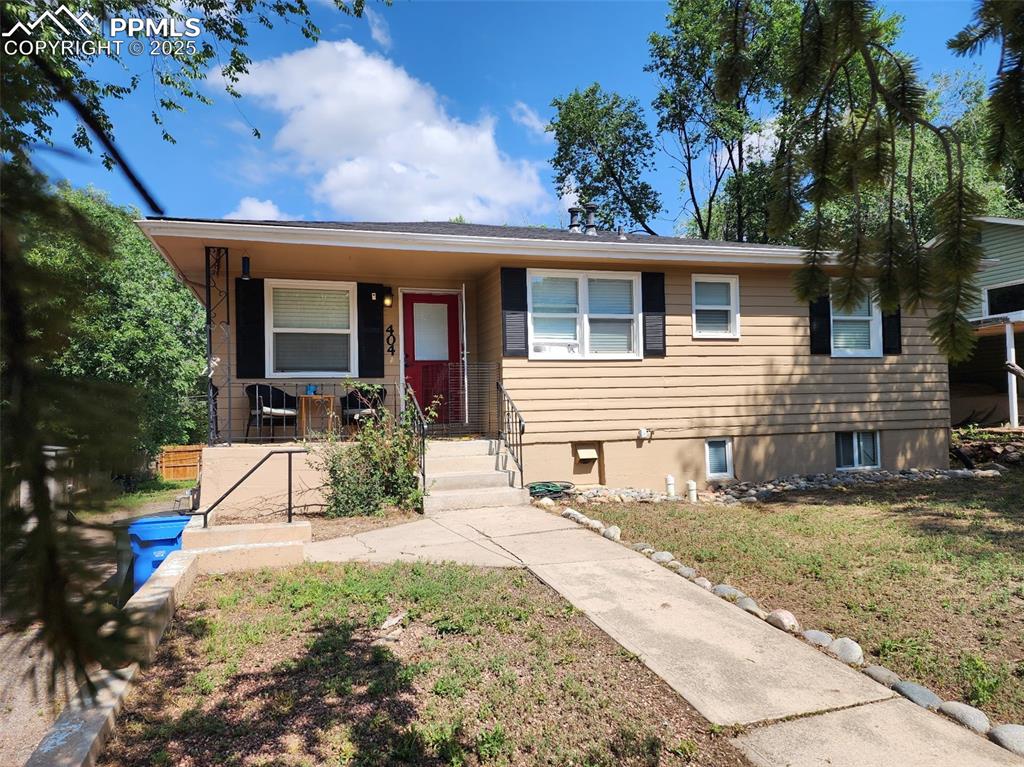
Front of Structure
Disclaimer: The real estate listing information and related content displayed on this site is provided exclusively for consumers’ personal, non-commercial use and may not be used for any purpose other than to identify prospective properties consumers may be interested in purchasing.