1320 Spring Valley Drive, Colorado Springs, CO, 80921

One of the most beautiful homes in Colorado Springs

Completely remodeled inside and out

Even the landscaping is exactly what you want!

Love this welcoming entrance!

With the most inviting patio including an outdoor kitchen and pizza oven

It offers the perfect place for your evening nightcap and stargazing!

And the dramatic look and feel of the home

And the surrounding views will take your breath aways

A beautiful backyard with a serene waterfall

And not one, not two but three storage areas or storage and a backyard office!

Come in!

Welcome to this beautifully reimagined home

With the very best chefs kitchen

The center island, Italian appliances and custom cabinetry are pure perfection

And details abound...take a look at the lights above the windows!

The living room is open and spacious

And I love the sun room, an extension of the living room

Wonderful open concept style with the living room, dining room and sun room

And wait until you see the Primary suite with its own walk out to a private deck!

The windows make you feel as though you are surrounded by trees

A Primary suite so elegant you will never want to leave

And of course, a spa feel shower

And beautiful garden tub with a view!

BIG walk in Primary closet

And here is your beautiful private deck for those sweet summer evenings

One of two additional bedrooms on the main floor

A lovely full bathroom on the main floor

Great details!

And a second Primary suite on the main floor to give you 3 total bedrooms on the main

The second Primary suite bathroom with a walk in shower...

And of course, another beautiful tub!

Downstairs is a second floor to ceiling wood burning fireplace

And a basement with a BIG family room/game room area

Lots of space in the lower level

The mud room /laundry room combo will leave you green with envy

One of two bedrooms on the lower level

Lower level custom 3/4 bathroom

Take a look at the beautiful tile work and shelving!

The second of two bathrooms on the lower level.

Don't you love being nestled in the trees?

And oh, those sweeping views!

Come on in, you will love it here.

Just a short drive out of the hectic city...into the trees!
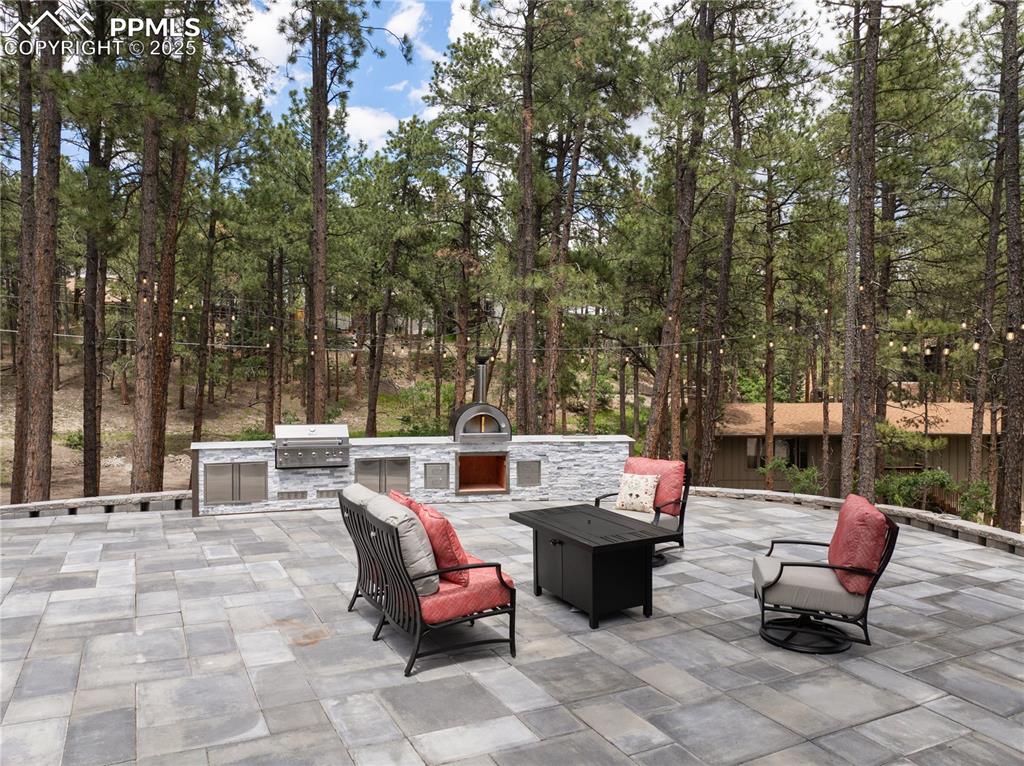
And then sit back and relax!
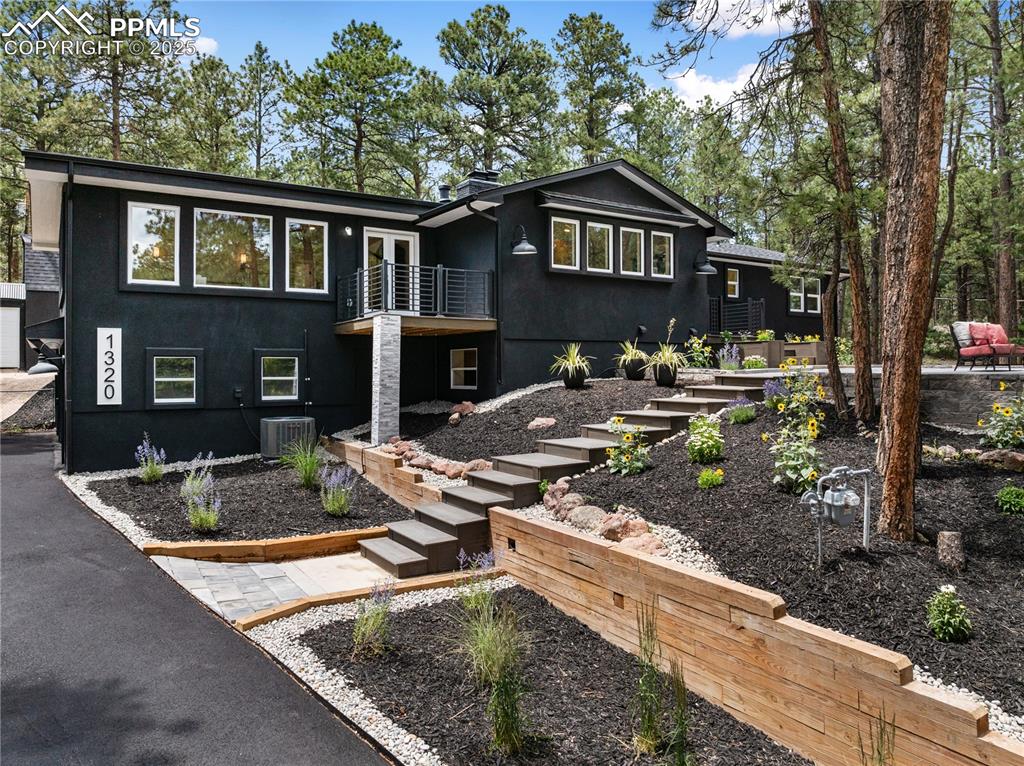
Utility and peacefulness all together in one package!
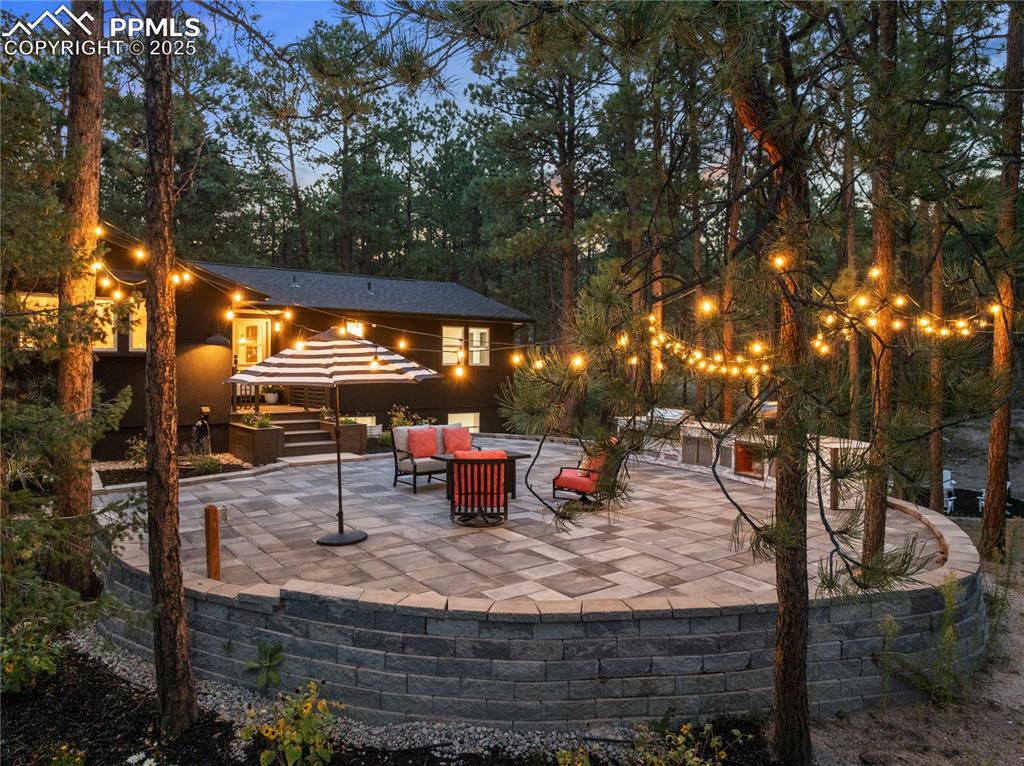
And you just can't hide the stunning beauty!
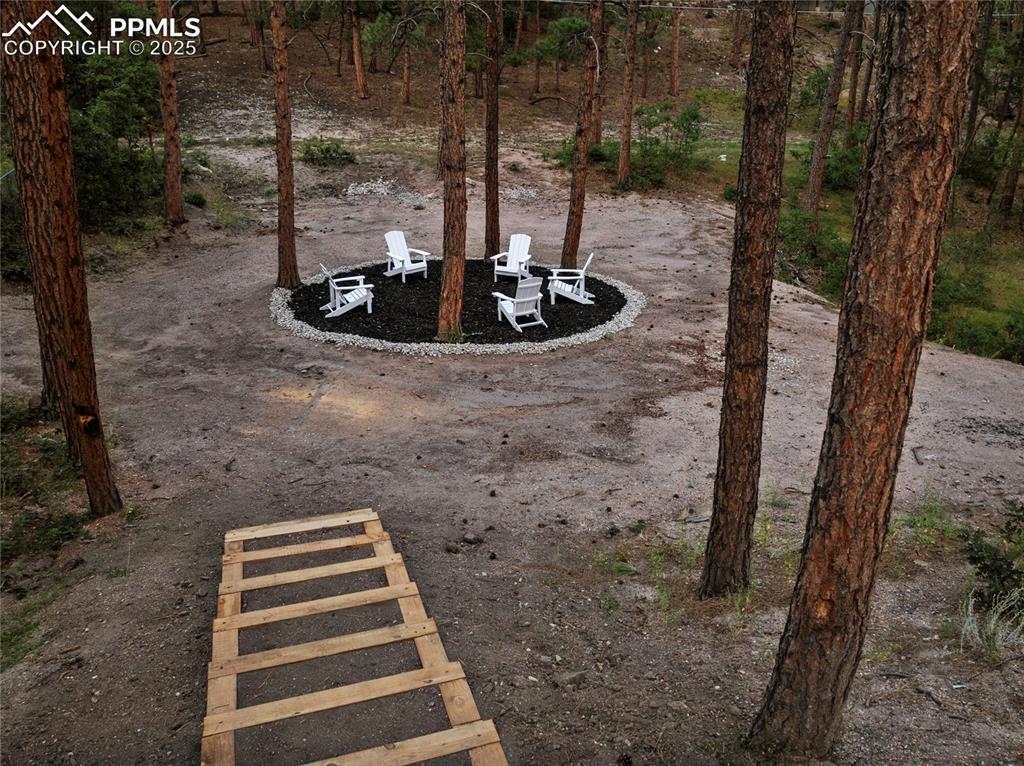
There is even a side yard for extra entertainment space or to build a barn or additional garage.
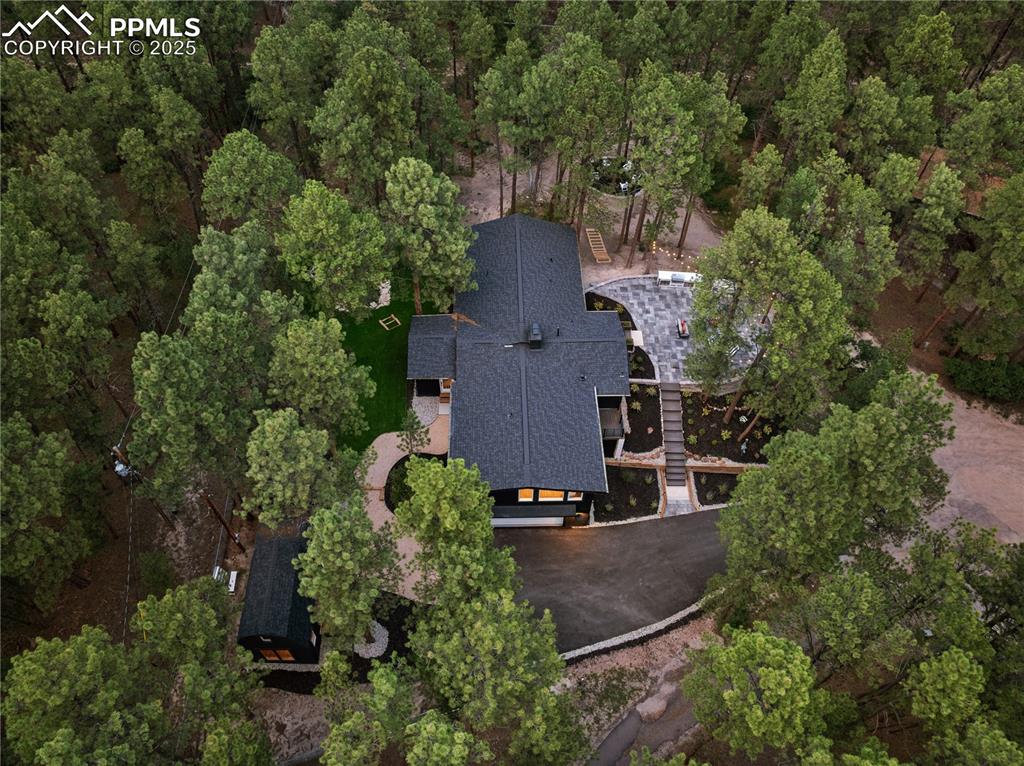
So what do you think?
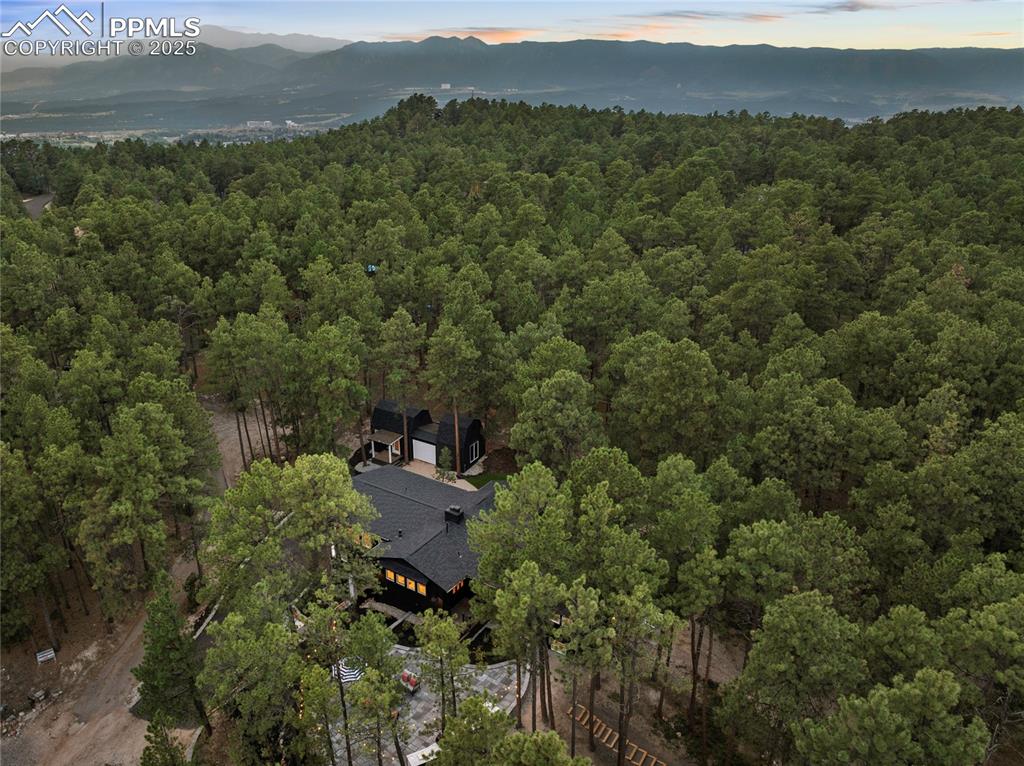
We would love to welcome you home!
Disclaimer: The real estate listing information and related content displayed on this site is provided exclusively for consumers’ personal, non-commercial use and may not be used for any purpose other than to identify prospective properties consumers may be interested in purchasing.