529 Canon Avenue, Manitou Springs, CO, 80829
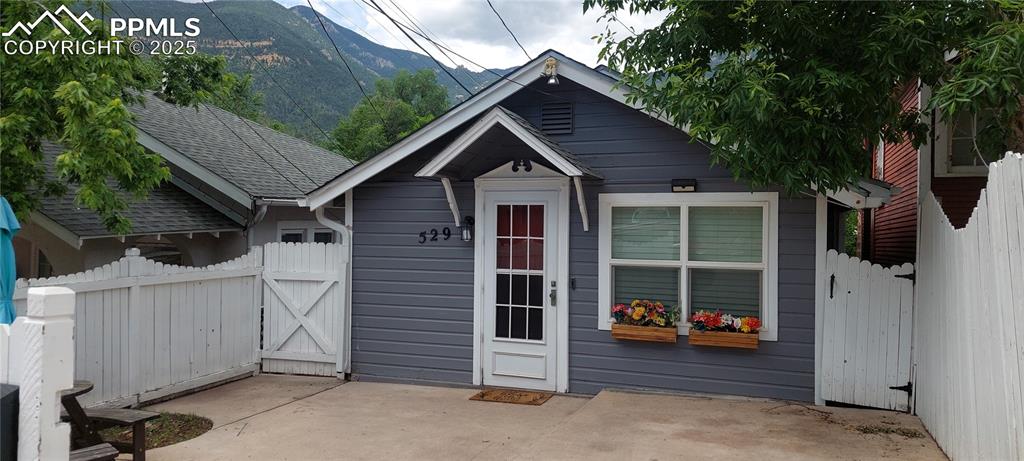
View of patio / terrace with a mountain view and a gate
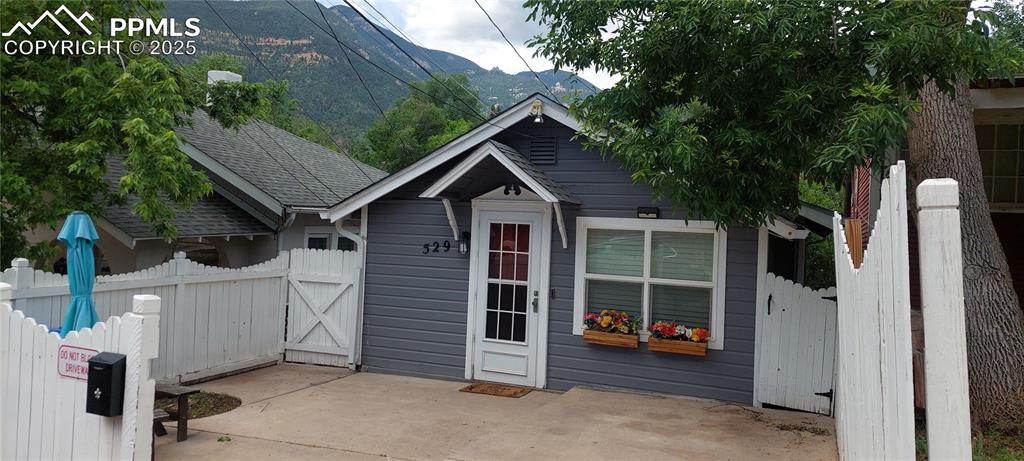
View of front of house with a mountain view, a shingled roof, a gate, and a patio area
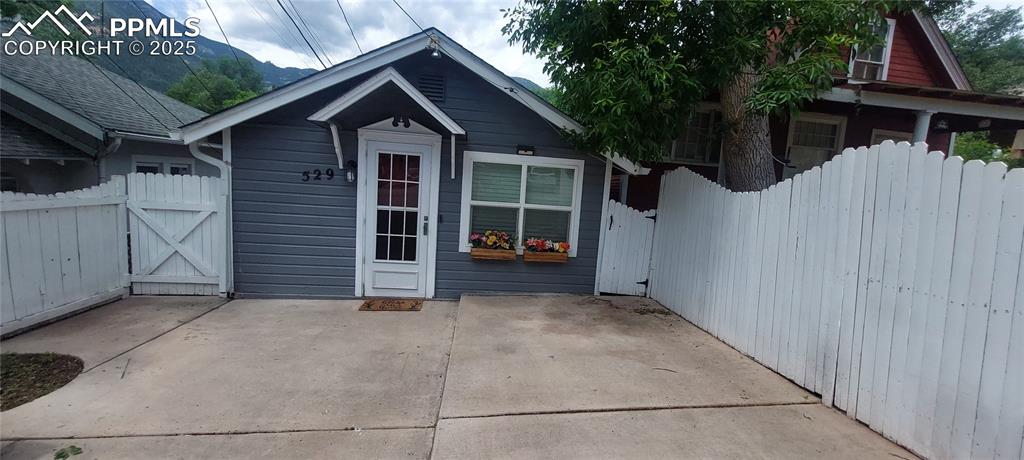
View of front of house featuring a shingled roof, a mountain view, a gate, and a patio
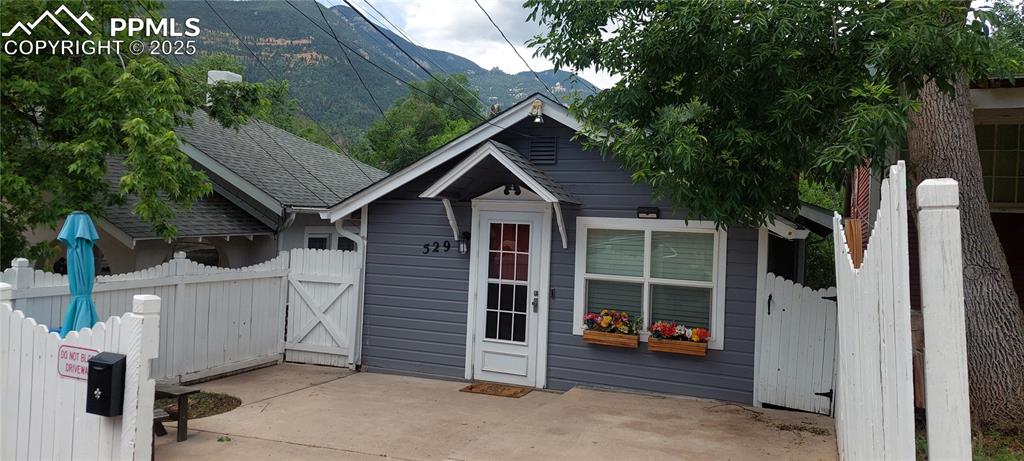
Living room featuring a baseboard radiator, carpet floors, and a textured ceiling
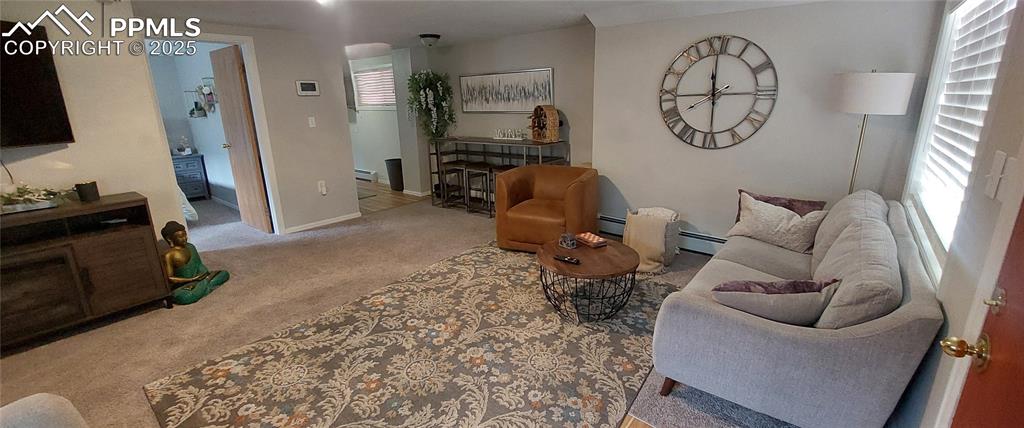
Living room featuring light colored carpet and a textured ceiling
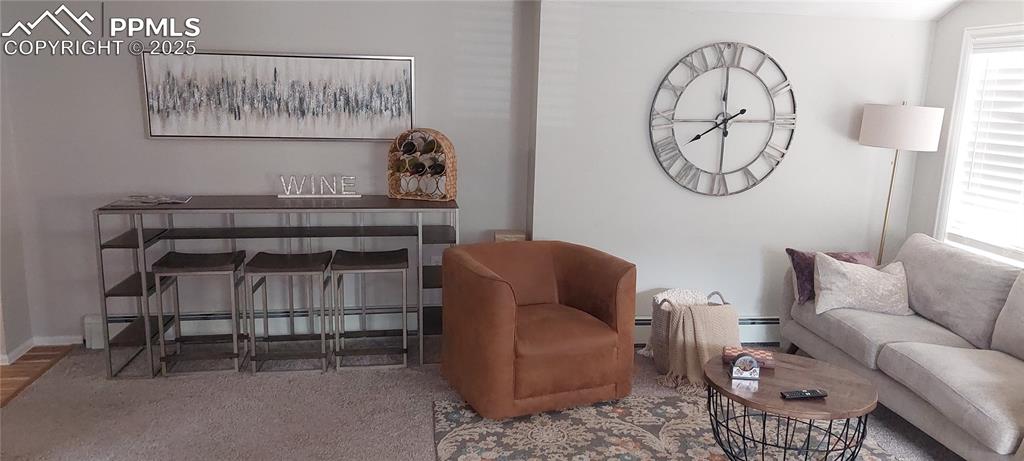
Carpeted living area featuring a textured ceiling
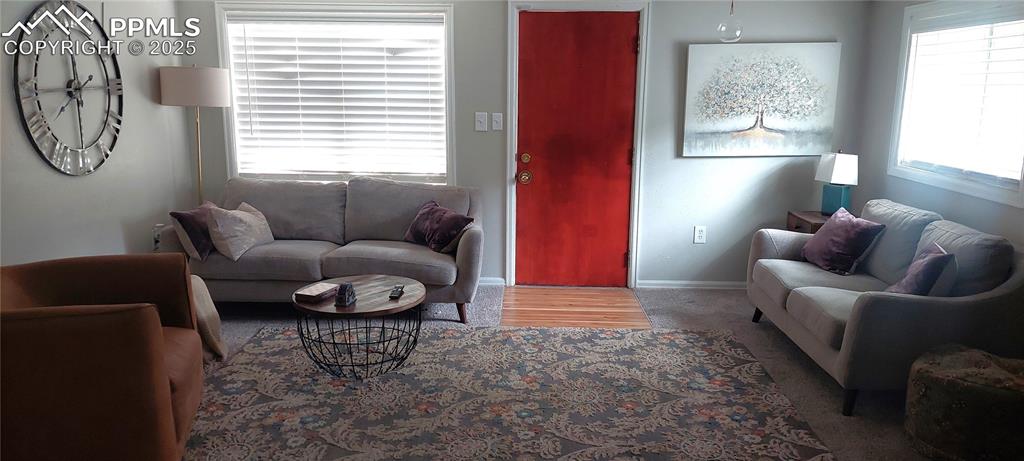
Bedroom featuring carpet floors, a closet, and a baseboard radiator
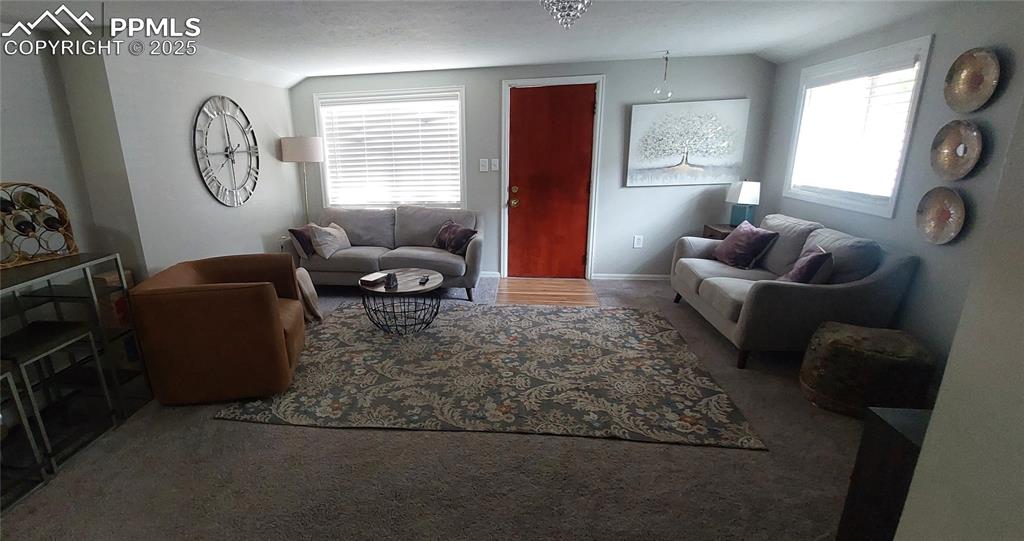
Bedroom featuring a baseboard heating unit and carpet
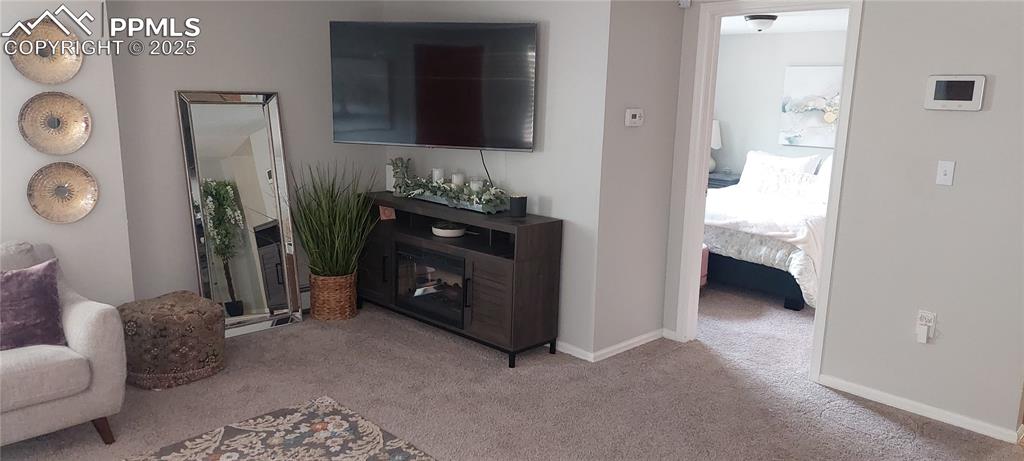
Kitchen with white appliances, light wood-type flooring, and light countertops
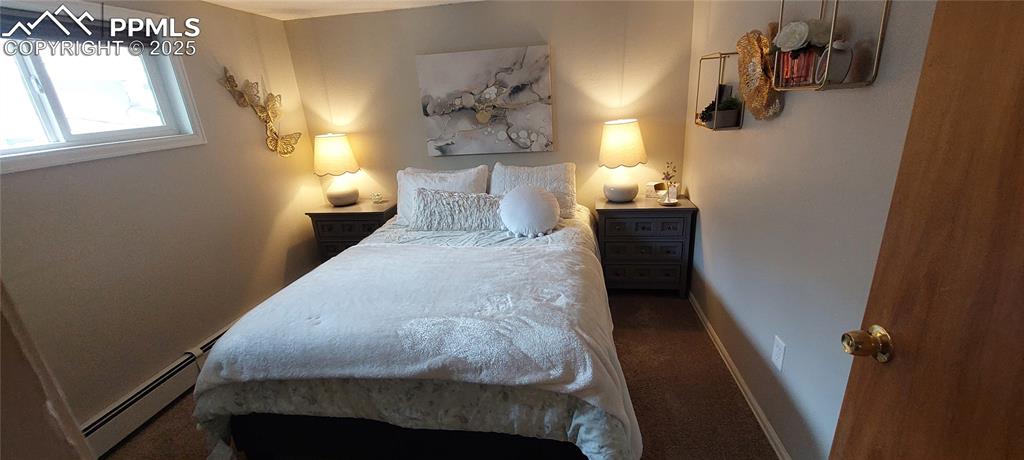
Kitchen with white appliances, light countertops, light wood finished floors, baseboard heating, and a textured ceiling
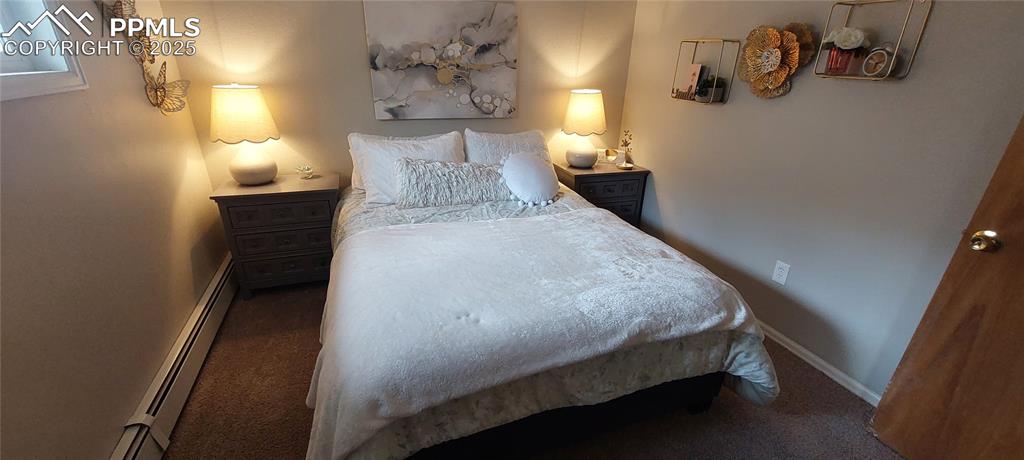
Luxury vinyl plank flooring and a baseboard radiator
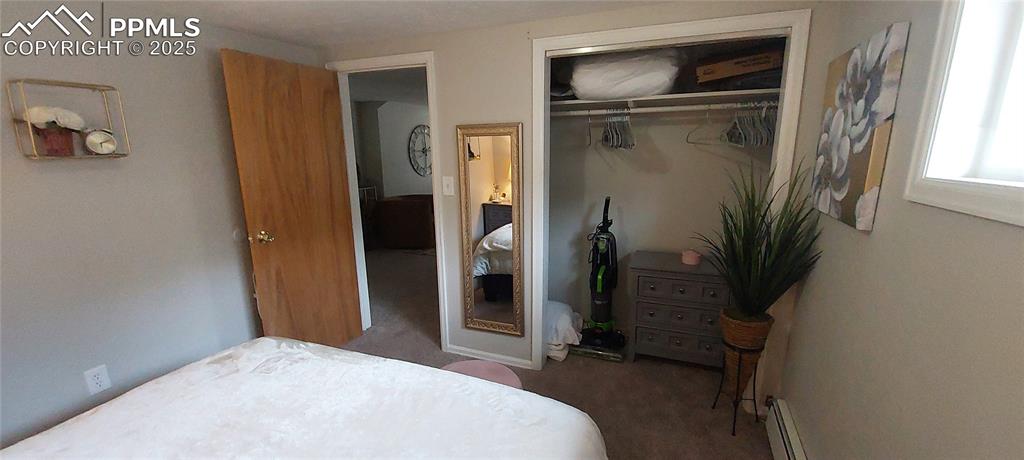
Bathroom with wood finished floors, shower / tub combo with curtain, and baseboard heating
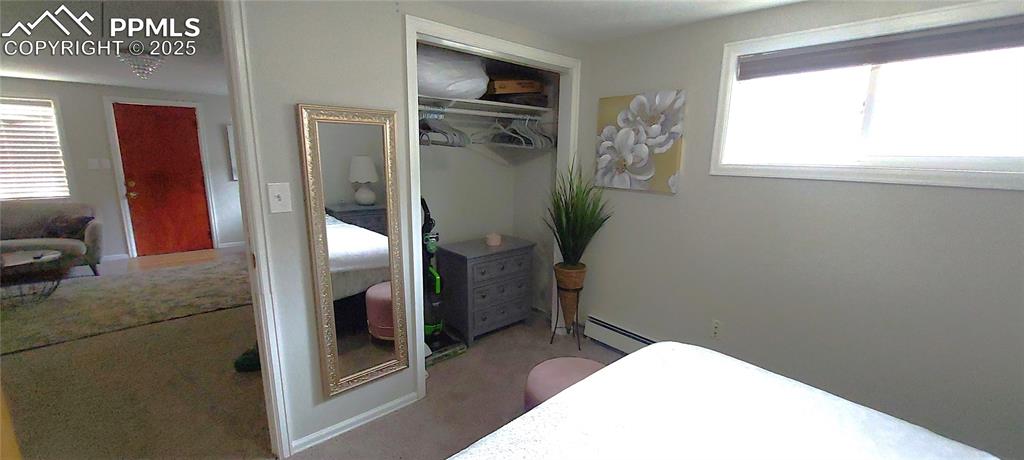
Full bath with a sink and light wood-type flooring
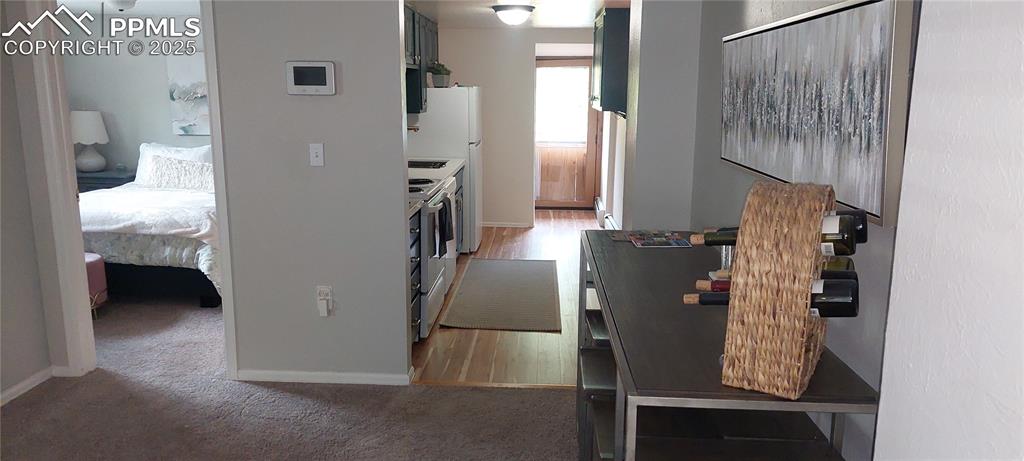
Full bathroom featuring LVP floors, New tile and fixtures, tub / shower combination, and a baseboard radiator
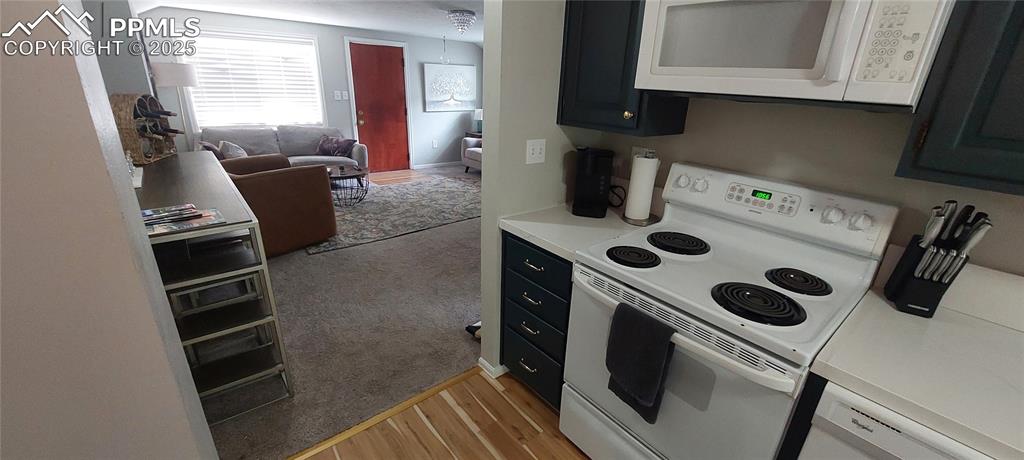
View of deck
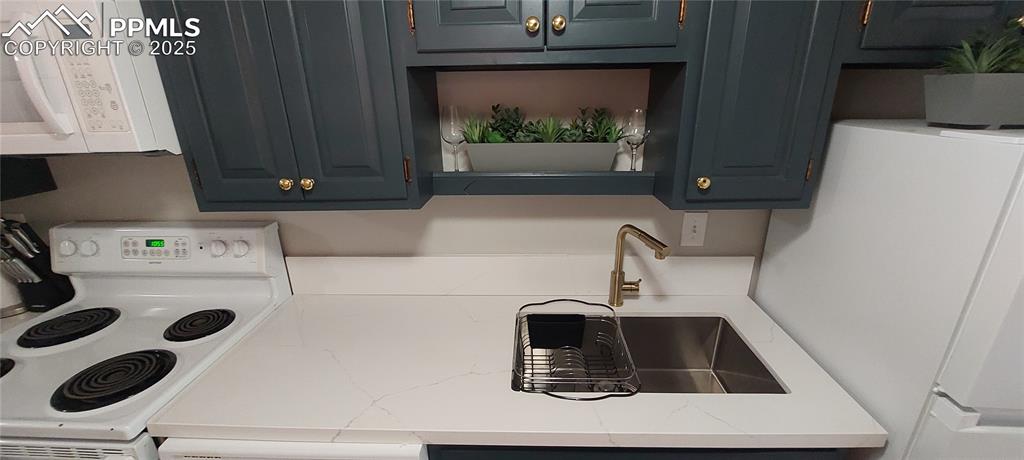
View of composite decking and wooden terrace
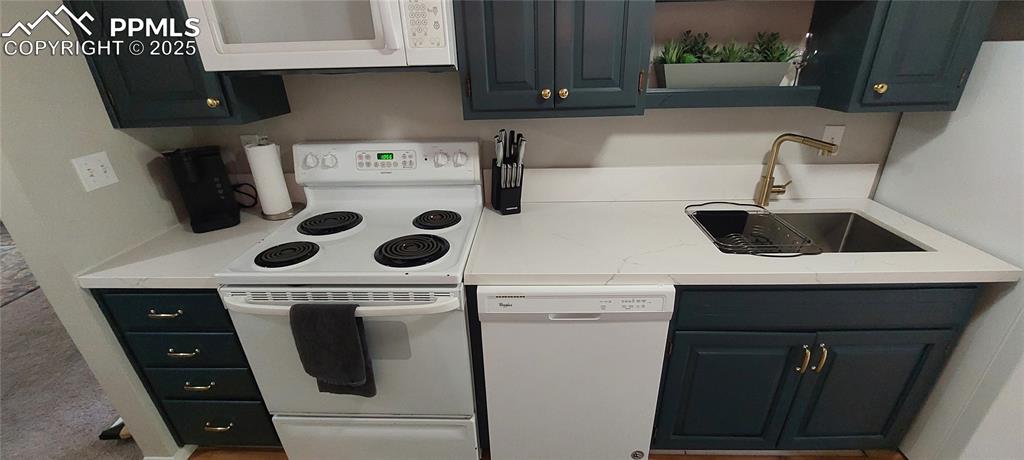
View of wooden deck
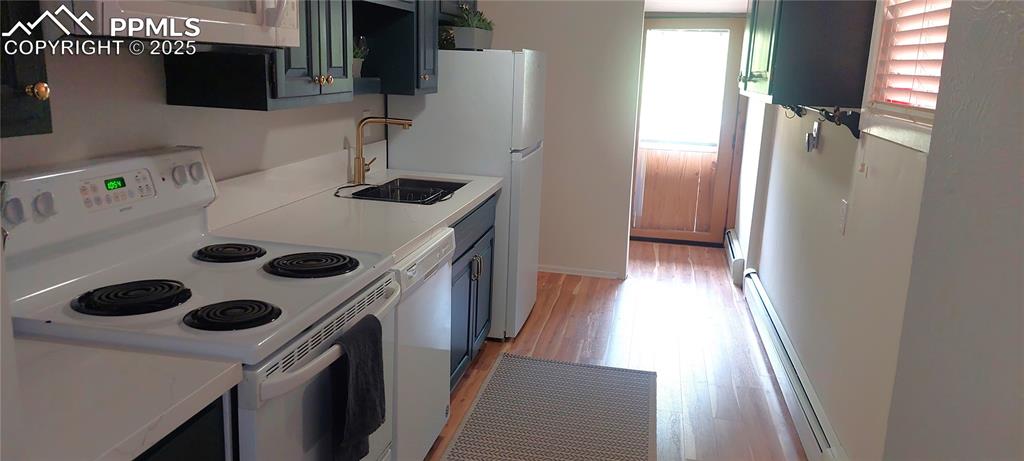
Deck featuring a mountain view
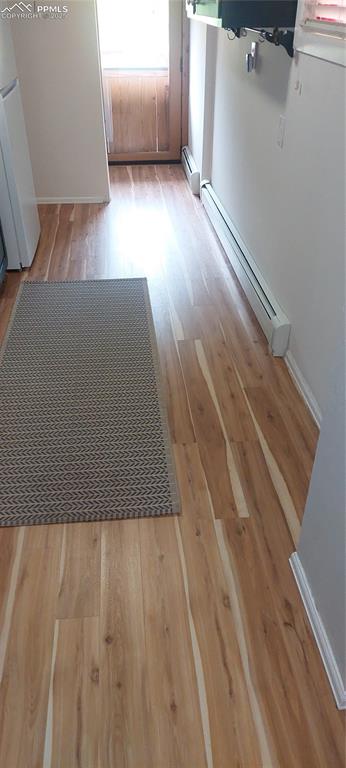
with a mountain view
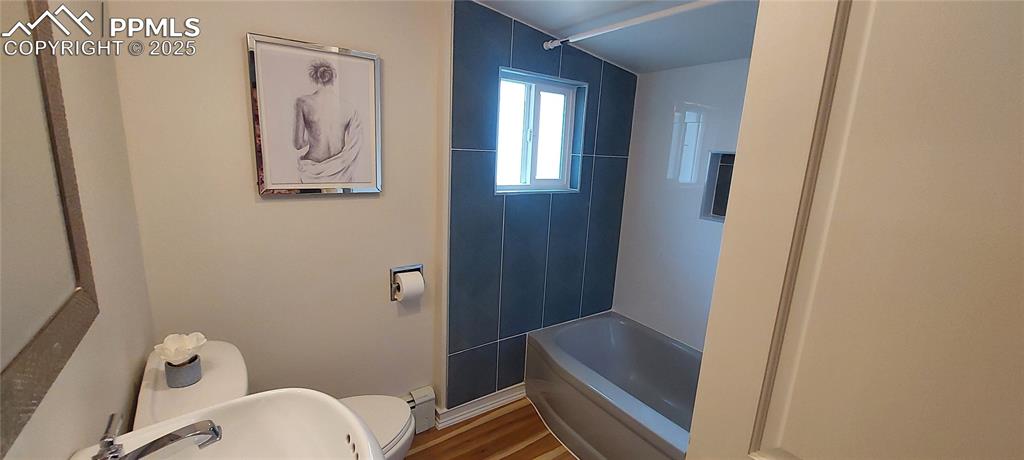
View of exterior entry
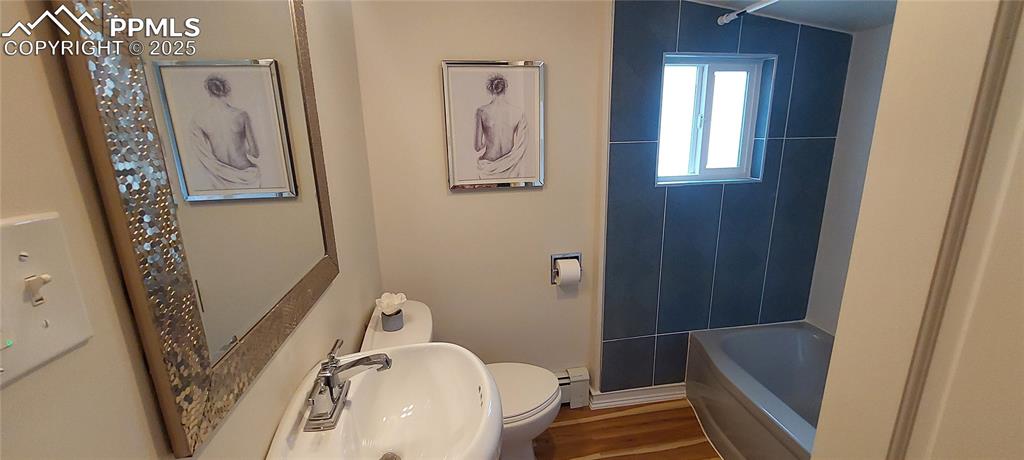
Rear view of property featuring a wooden deck and roof with shingles
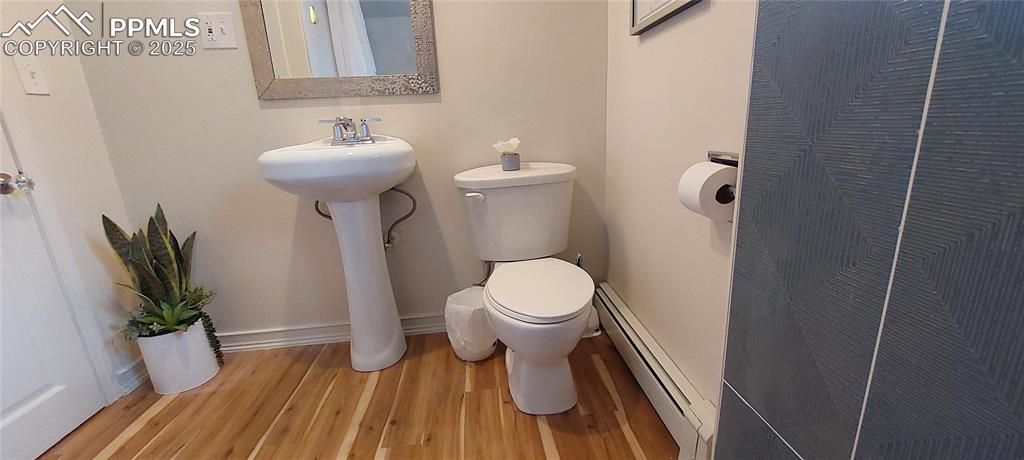
Side/rear access
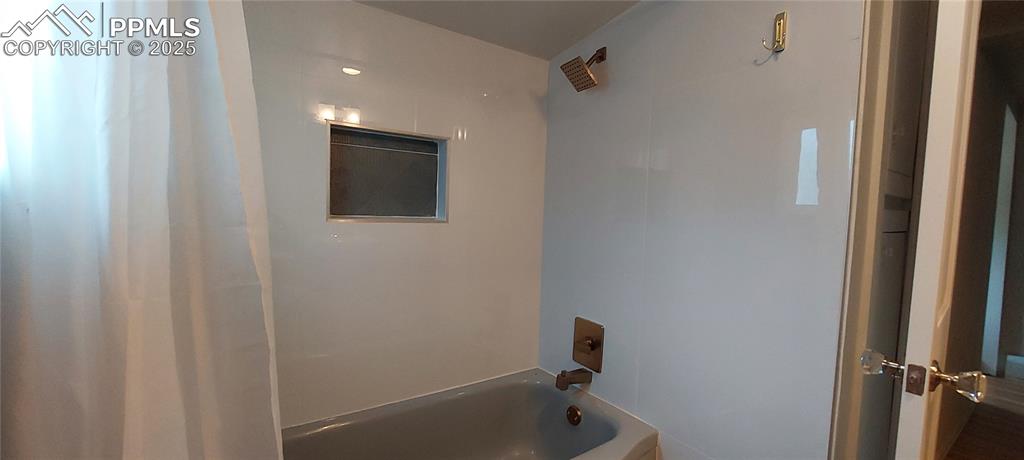
Stairs with baseboard heating and carpet from rear enrty
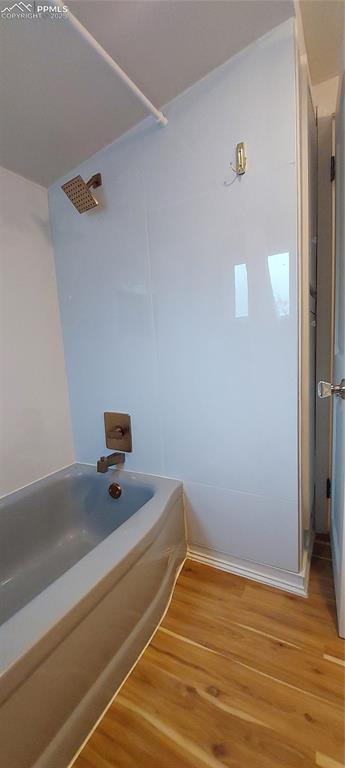
Recreation room with carpet, a textured ceiling, and a baseboard heating unit
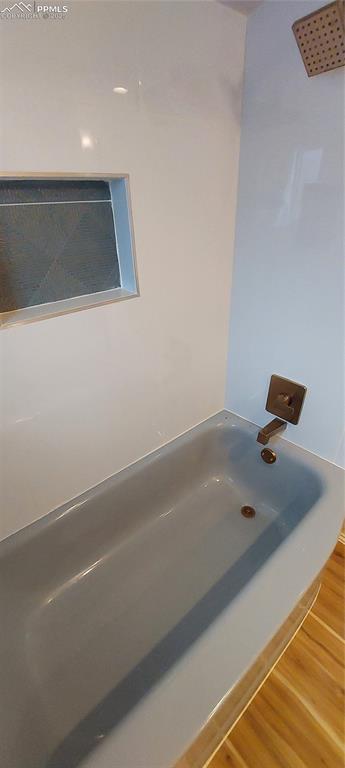
View of carpeted bedroom
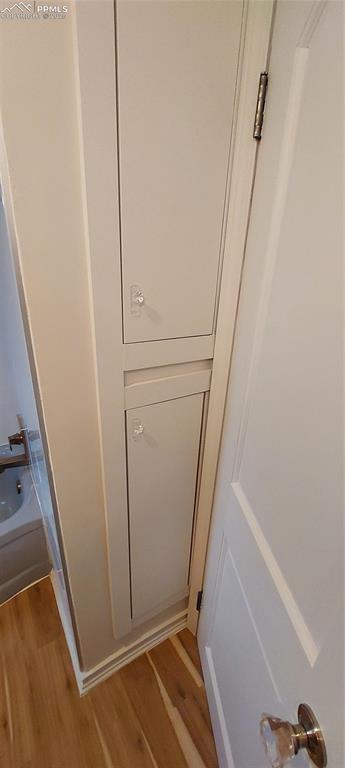
Half bathroom featuring vanity and toilet
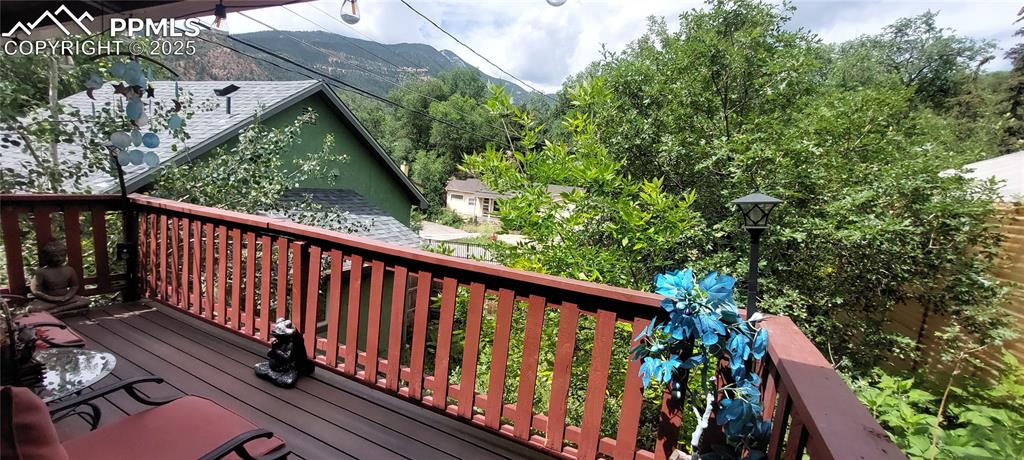
Washroom featuring washer and clothes dryer, a baseboard radiator, and light colored carpet
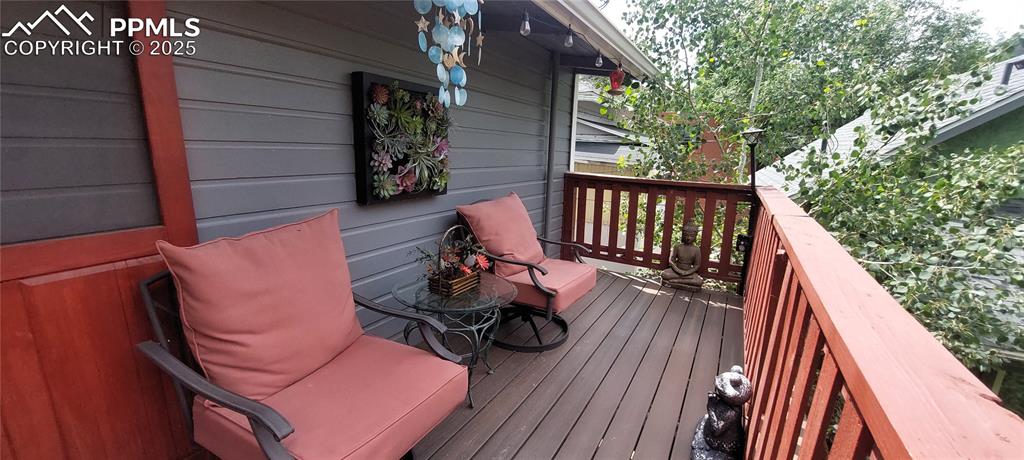
View of private patio
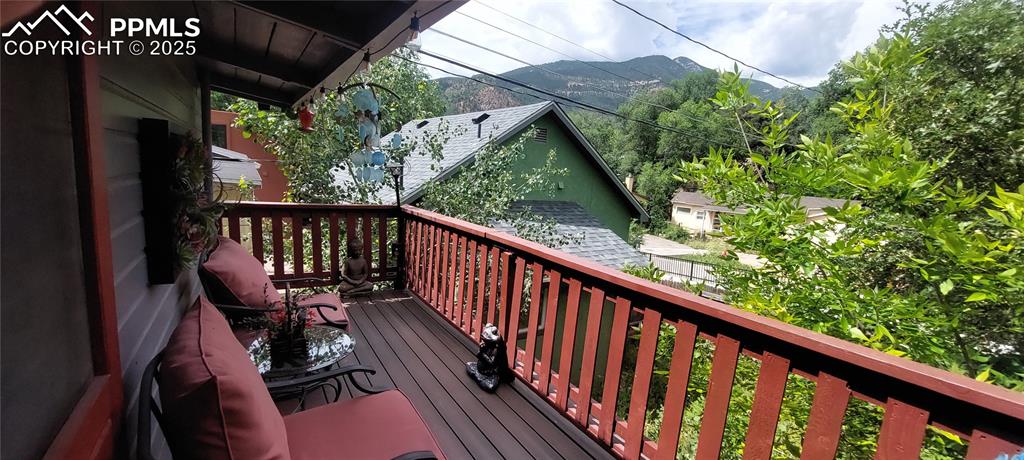
View of private patio
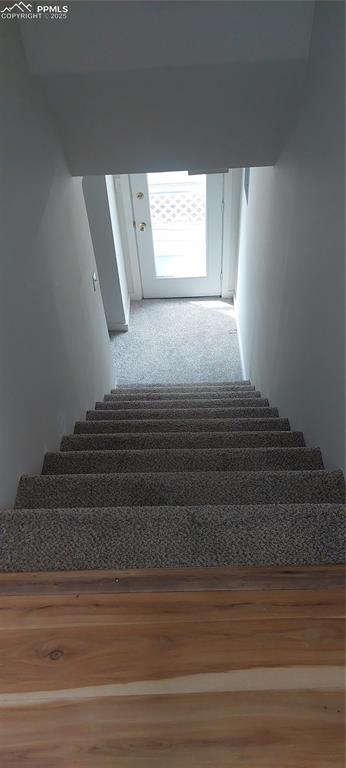
View of private patio
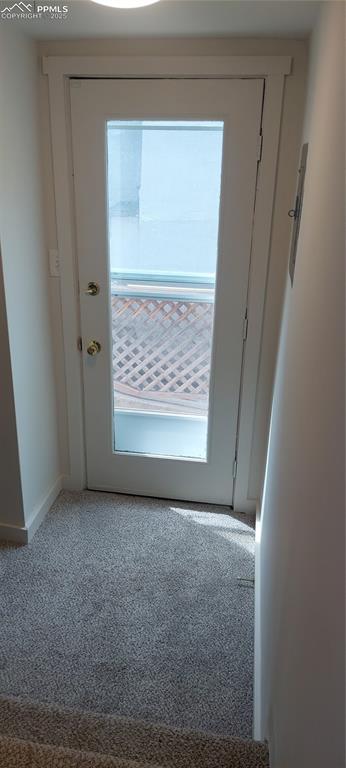
View of property floor plan
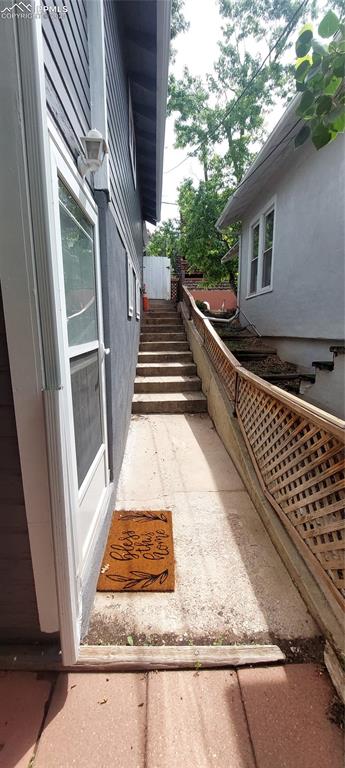
View of mountain background
Disclaimer: The real estate listing information and related content displayed on this site is provided exclusively for consumers’ personal, non-commercial use and may not be used for any purpose other than to identify prospective properties consumers may be interested in purchasing.