3619 Regis Street, Colorado Springs, CO, 80909
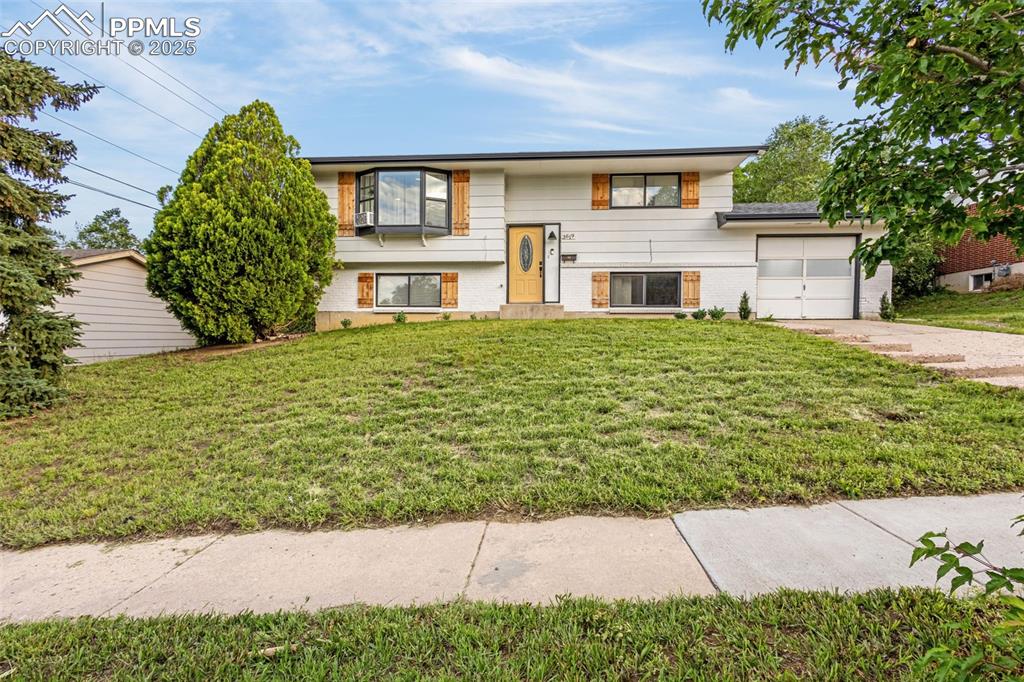
Bi-level home featuring an attached garage, driveway, a front lawn, and brick siding
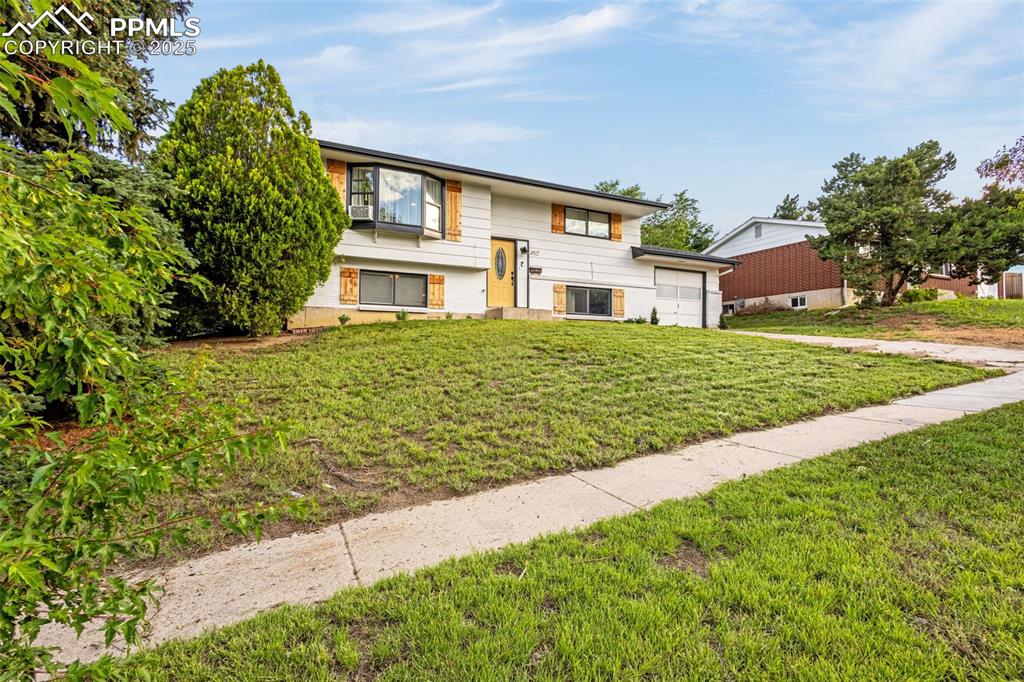
Raised ranch featuring a front lawn and an attached garage
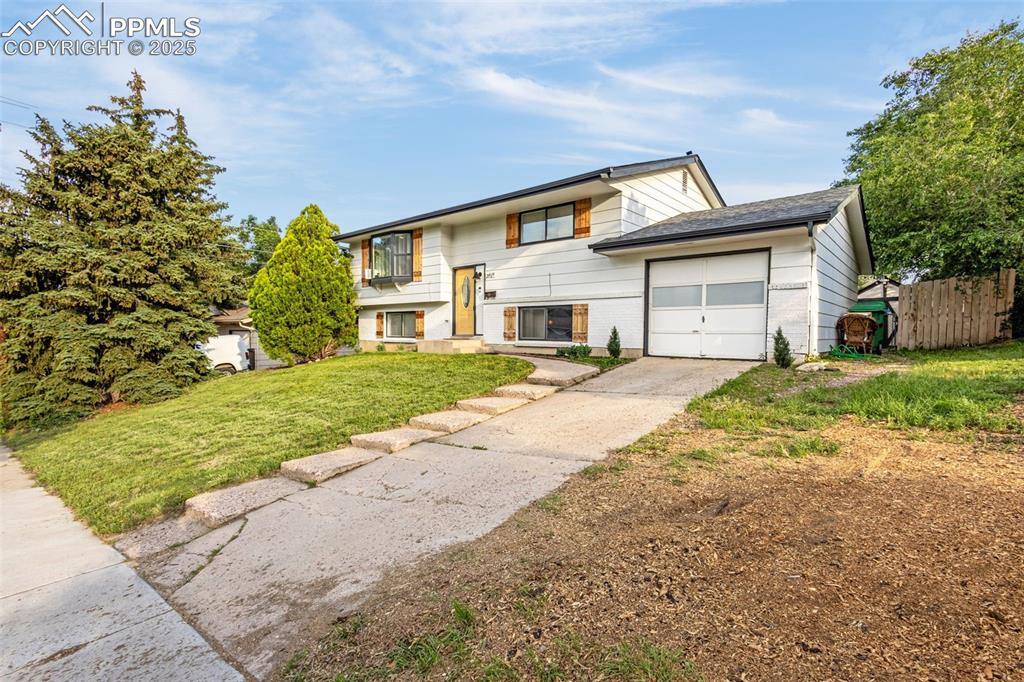
Bi-level home featuring an attached garage, concrete driveway, and brick siding
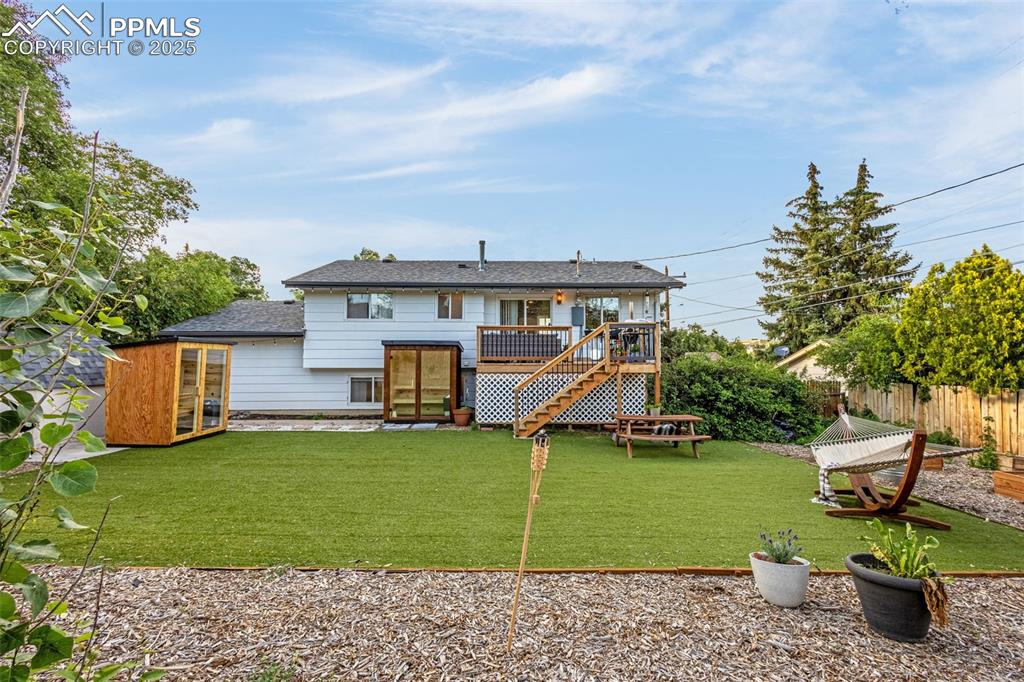
Back of house with a deck, stairs, and french doors
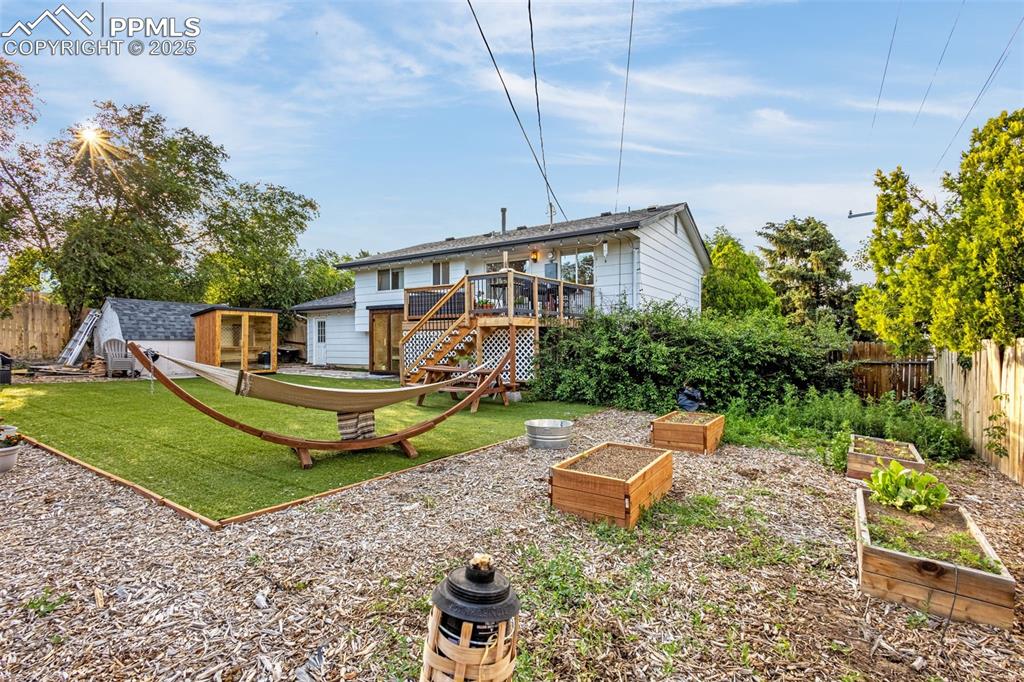
Rear view of property featuring a garden, a fenced backyard, a wooden deck, and stairway
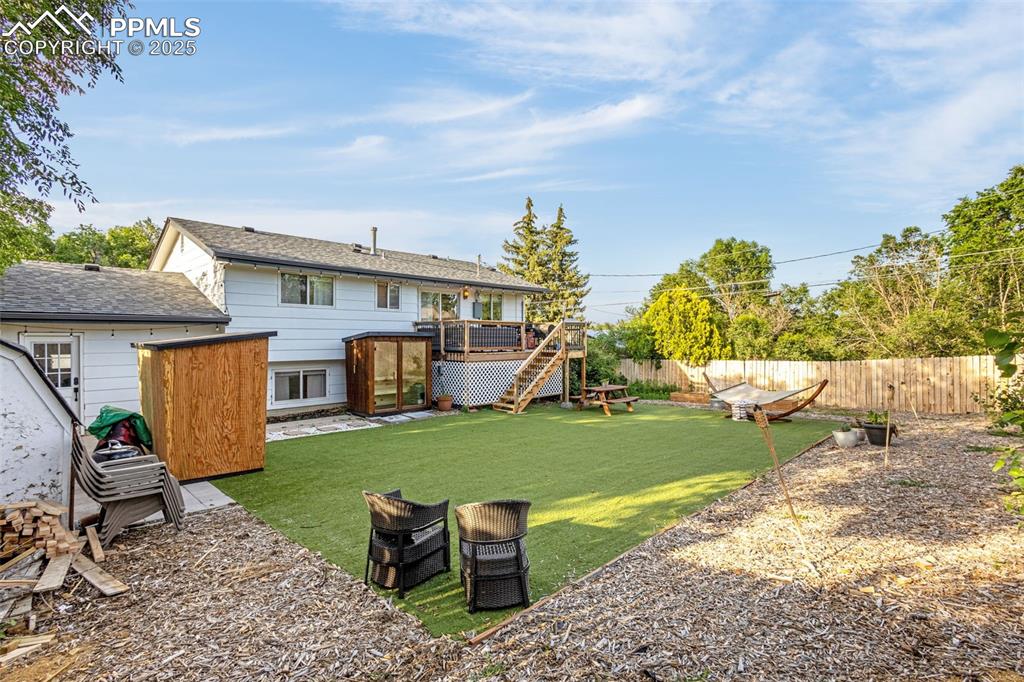
Back of house featuring a deck, a fenced backyard, stairs, and a storage shed
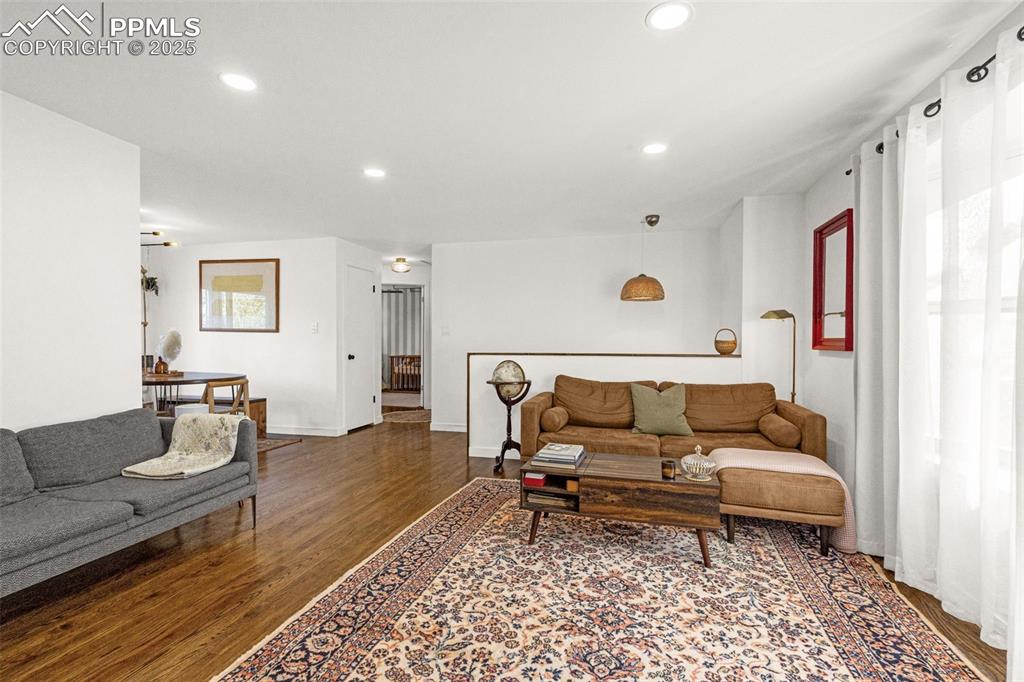
Living area with wood finished floors and recessed lighting
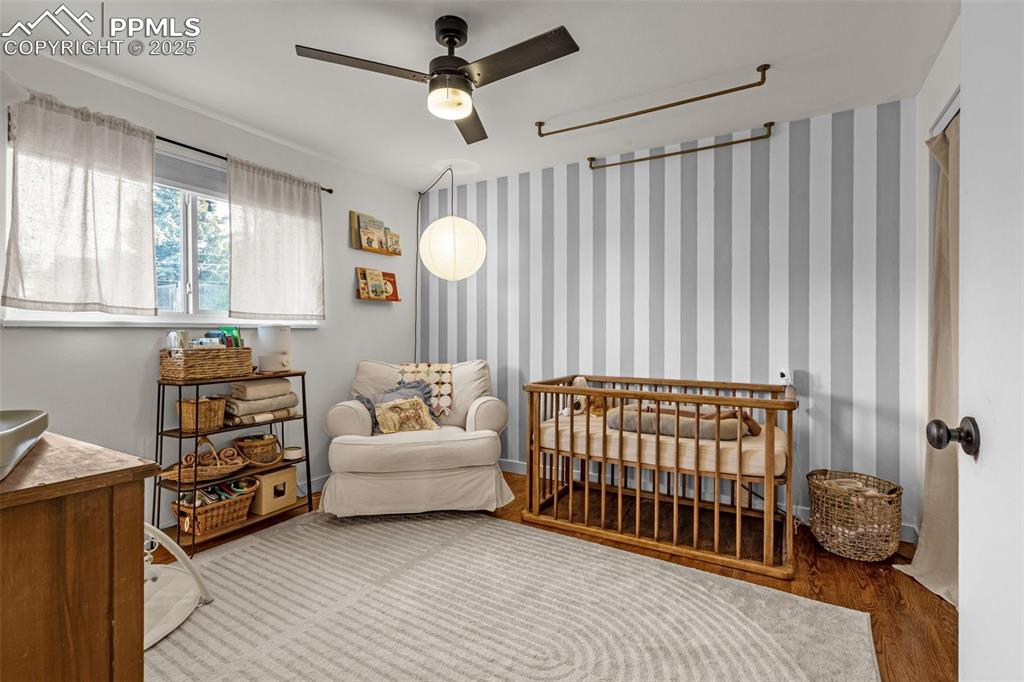
Bedroom with wood finished floors
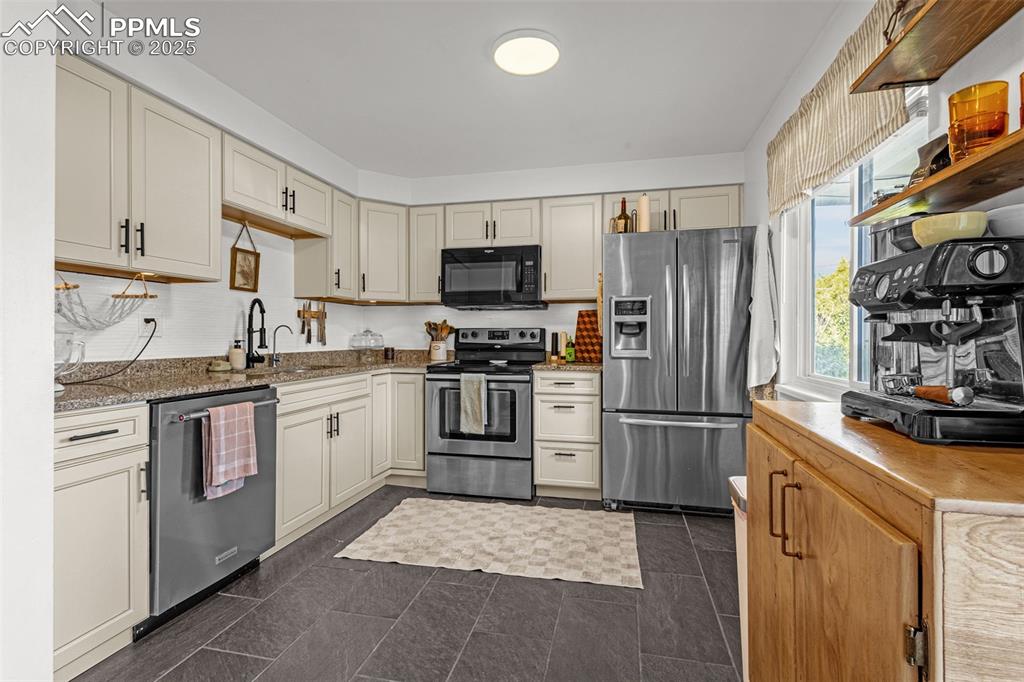
Kitchen featuring appliances with stainless steel finishes, light stone countertops, and cream cabinets
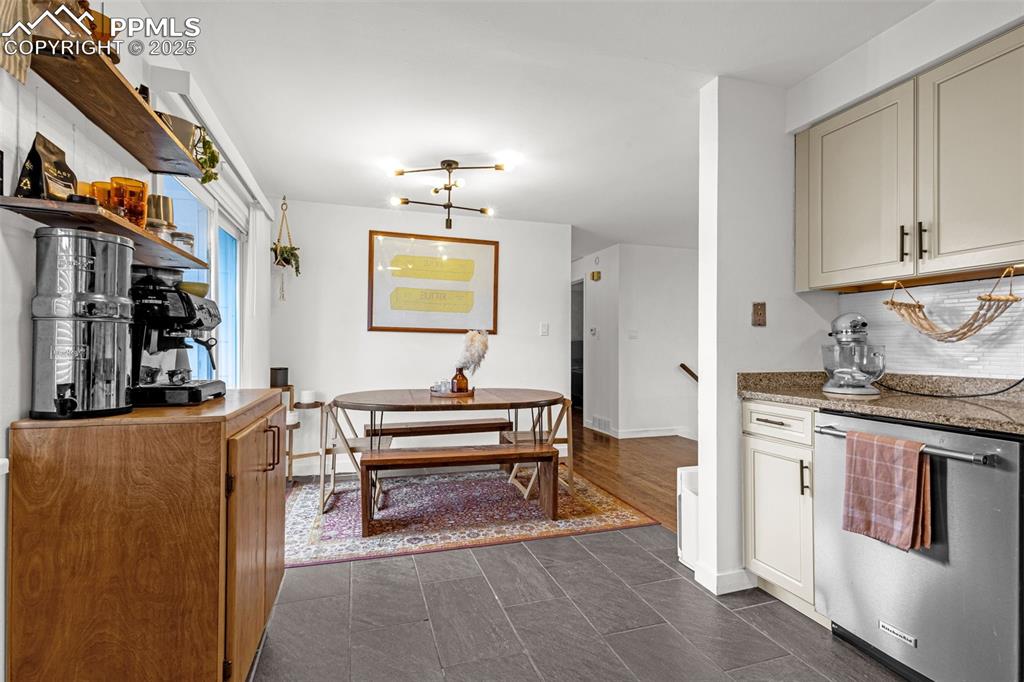
Kitchen with stainless steel dishwasher and tasteful backsplash
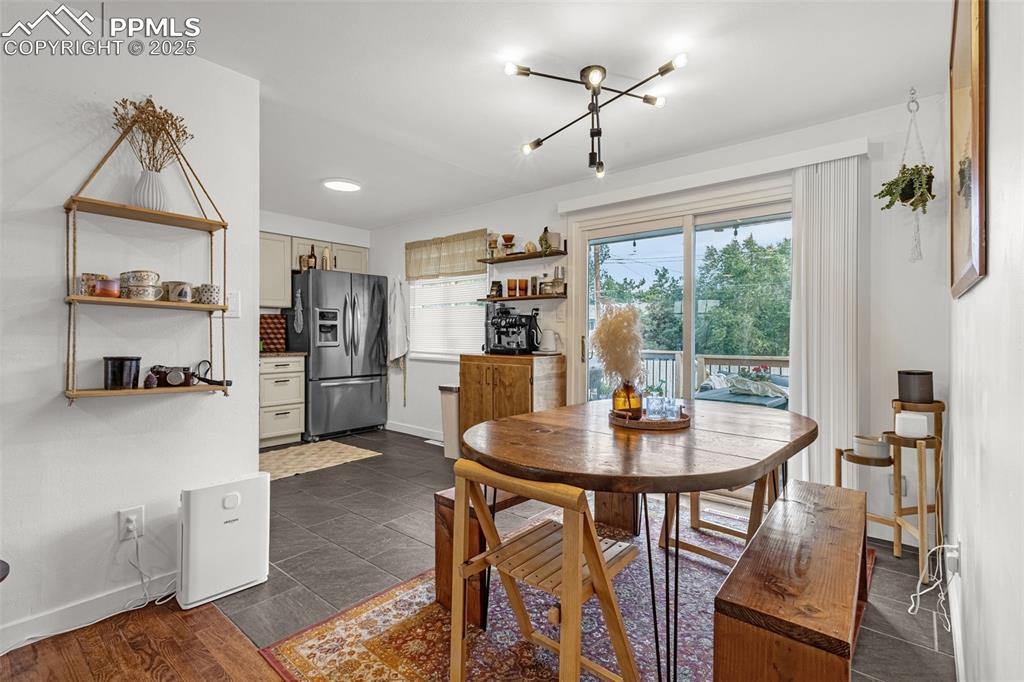
Dining area with baseboards and a chandelier
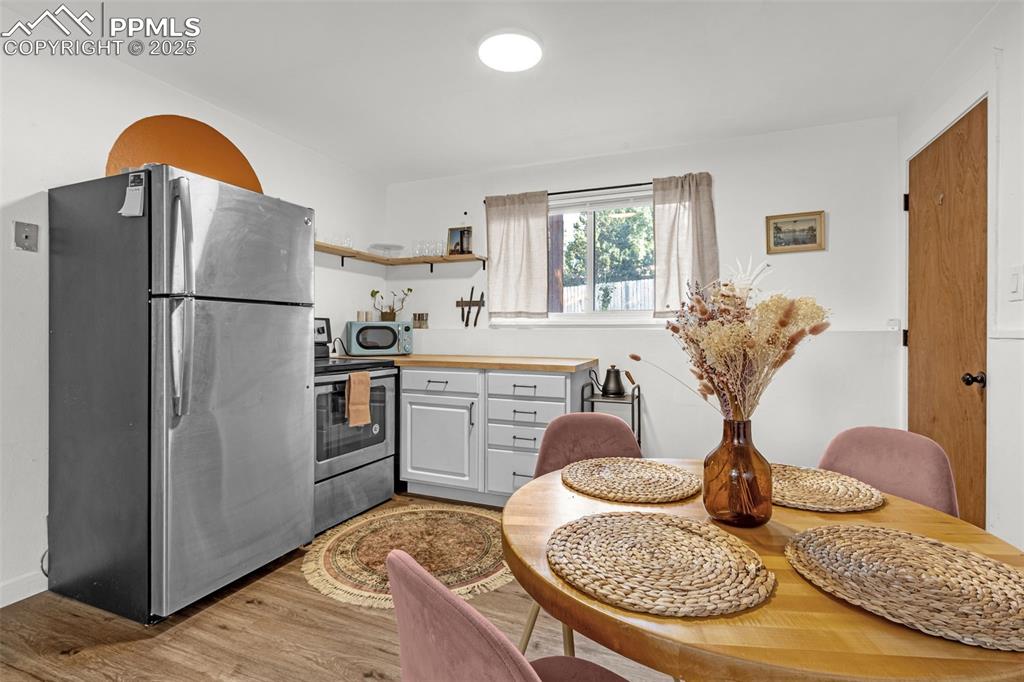
Kitchen featuring appliances with stainless steel finishes, open shelves, light wood-type flooring, and light countertops
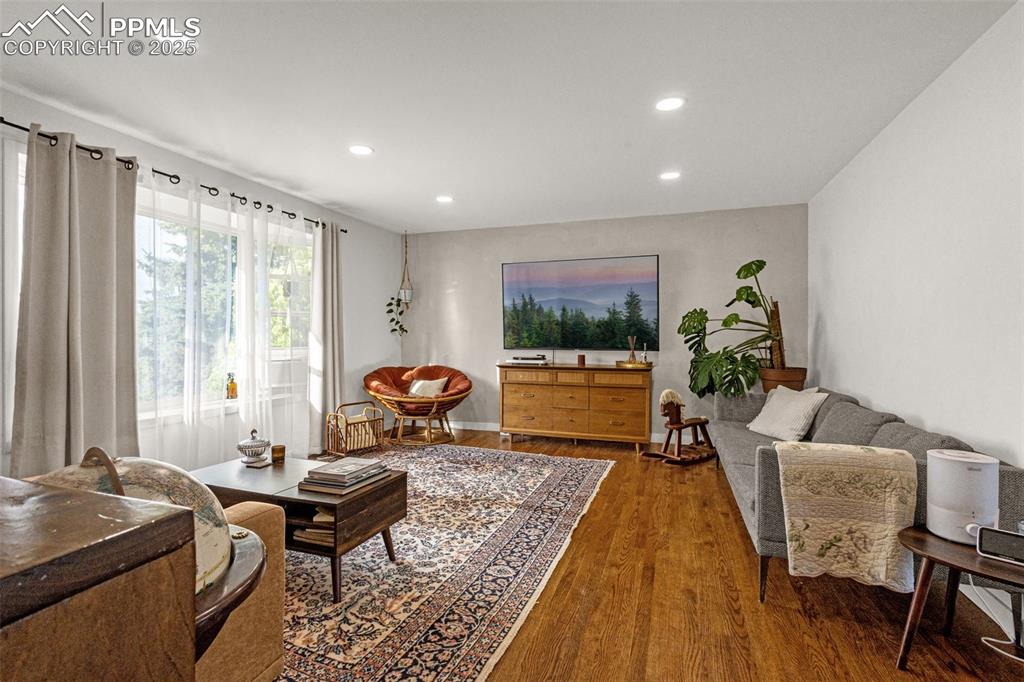
Living area featuring recessed lighting and wood finished floors
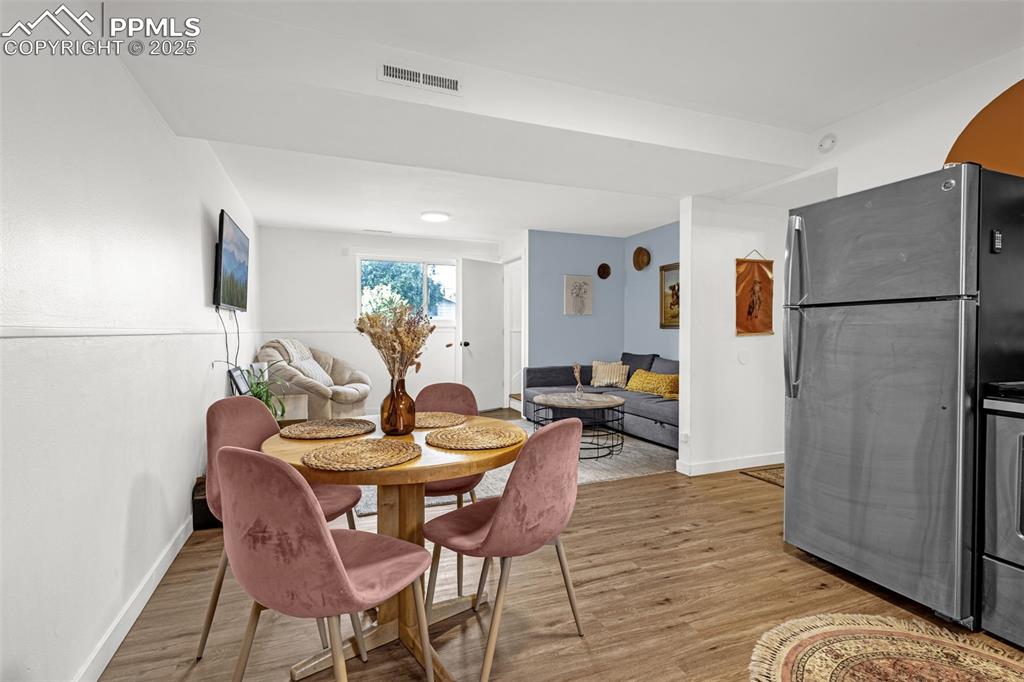
Dining space with light wood-style floors
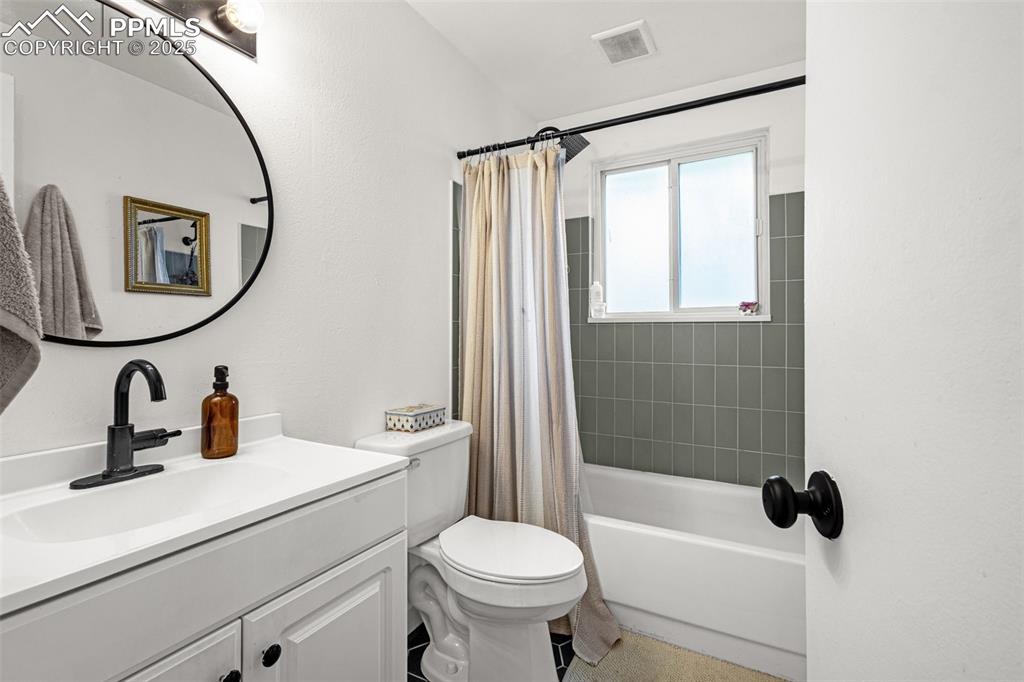
Full bath with vanity and shower / bath combination with curtain
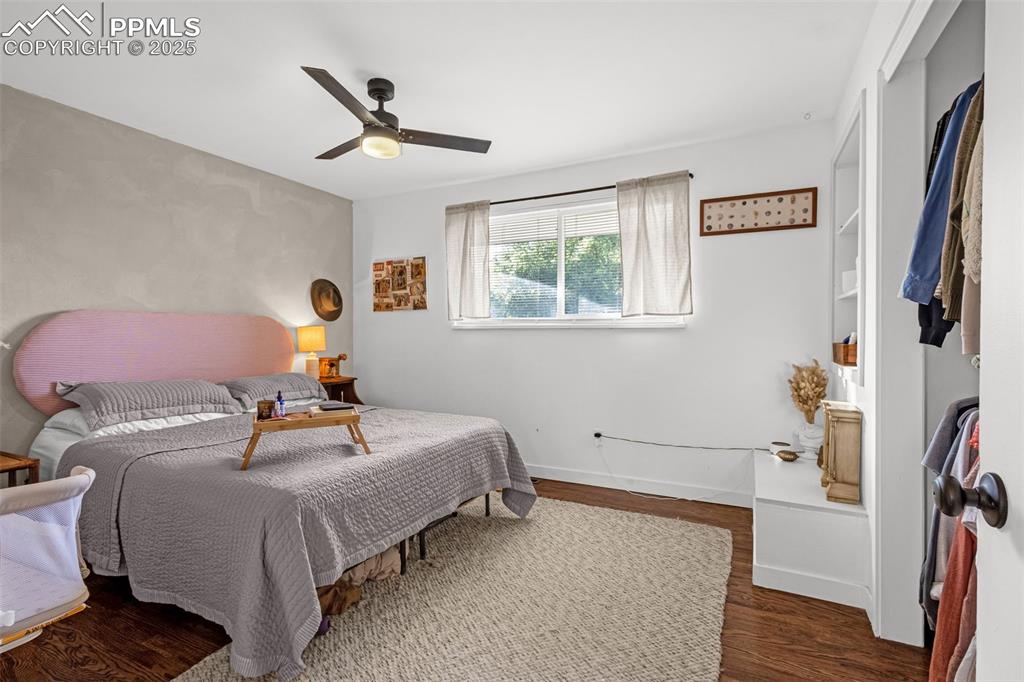
Bedroom featuring wood finished floors and a ceiling fan
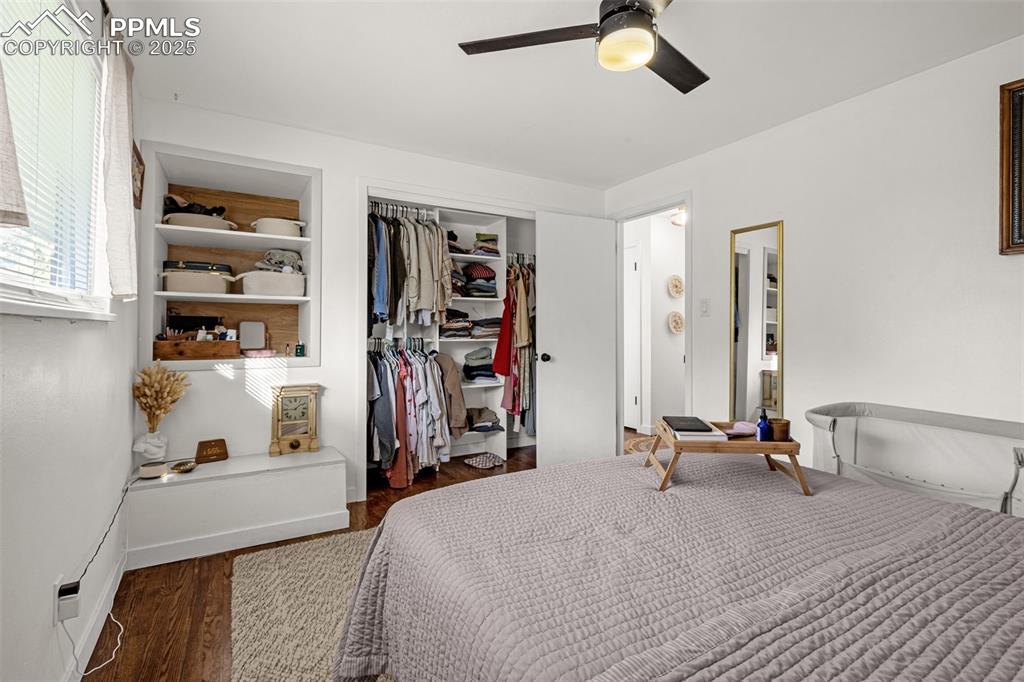
Bedroom featuring a closet, wood finished floors, and ceiling fan
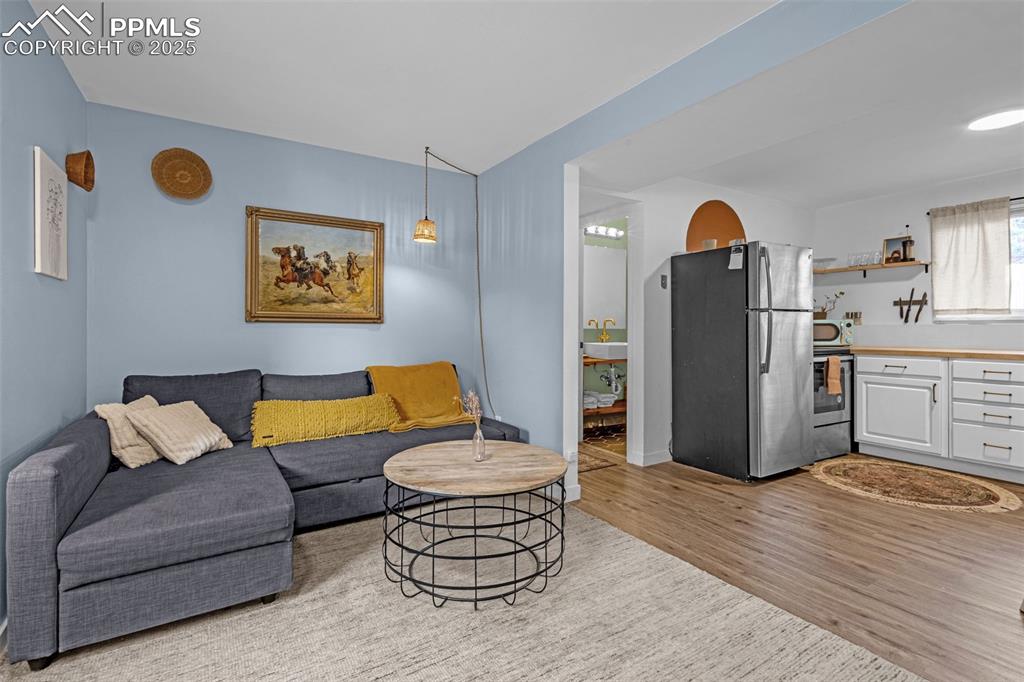
Living room with light wood-style floors
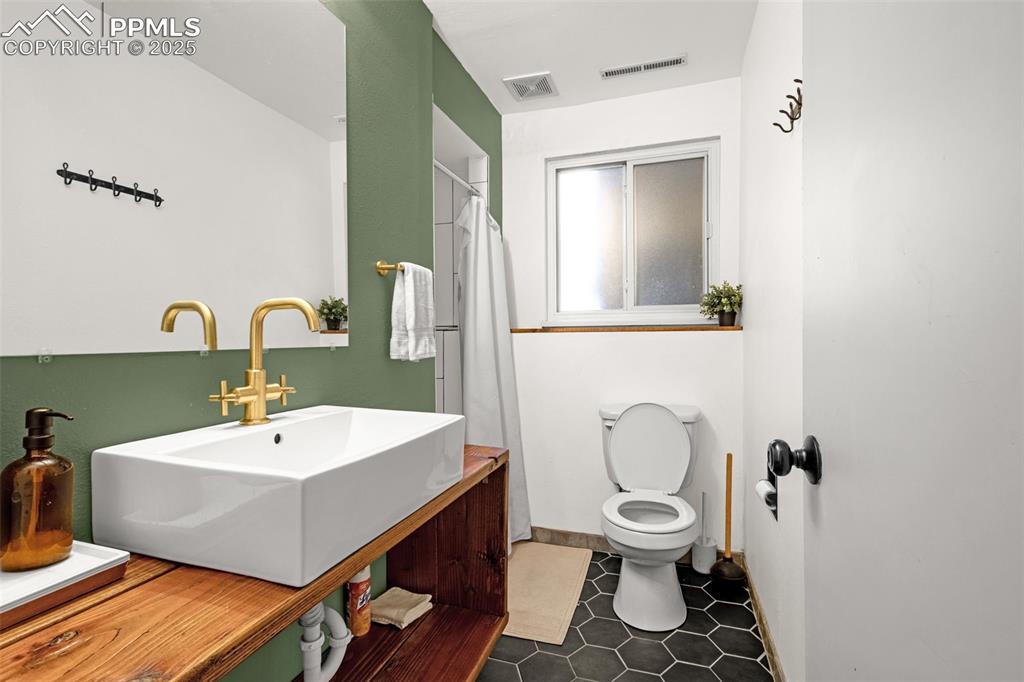
Full bathroom with vanity, tile patterned flooring, and a shower with shower curtain
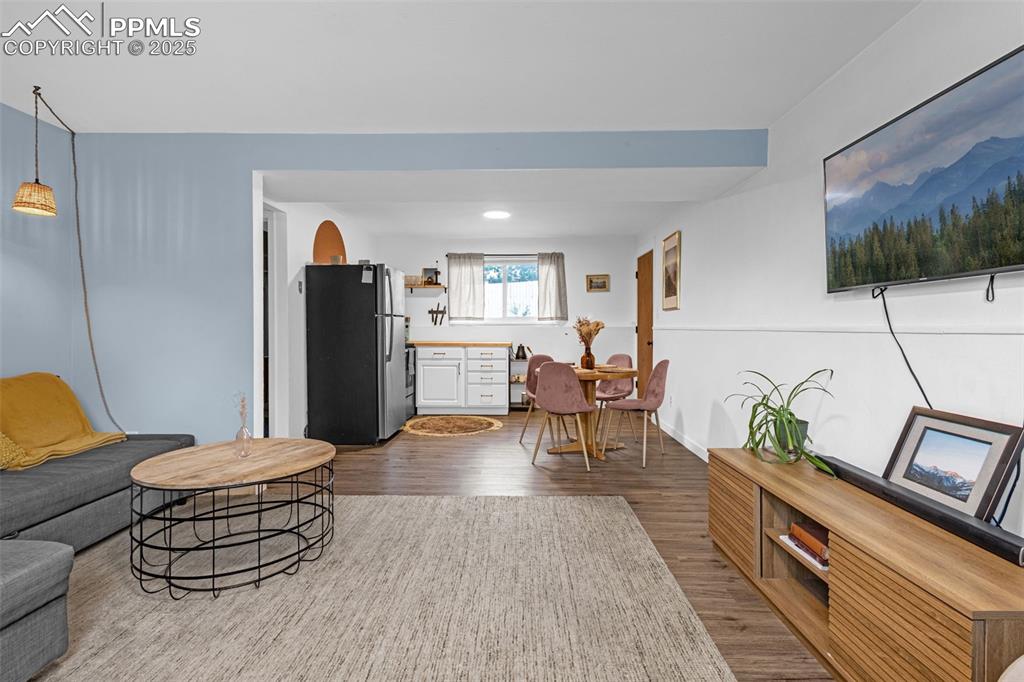
Living area with dark wood finished floors
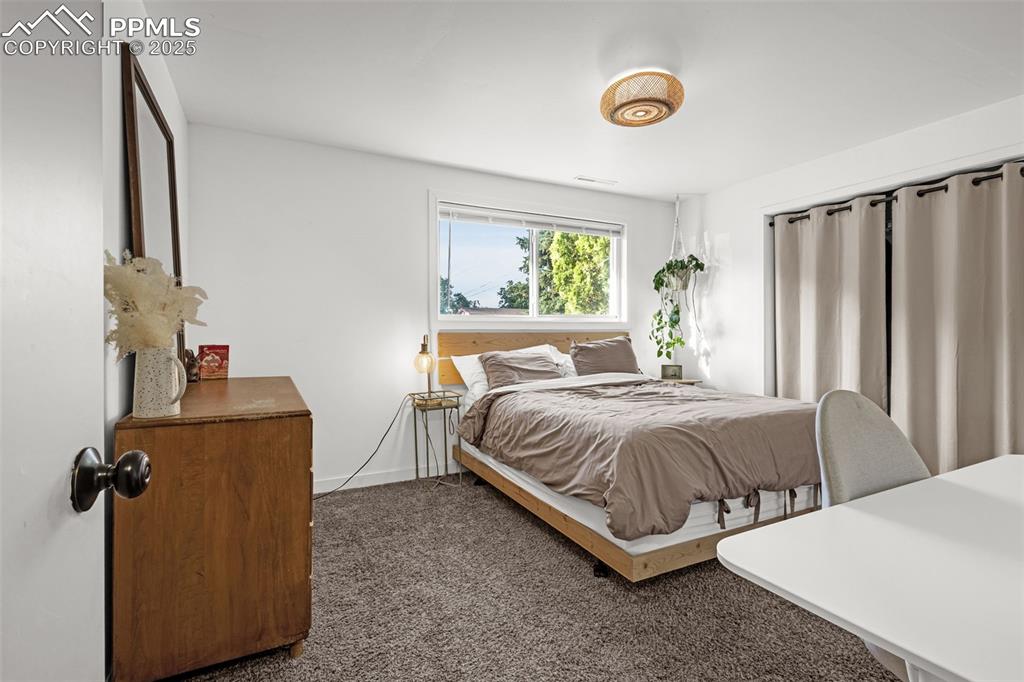
Bedroom featuring carpet flooring and baseboards
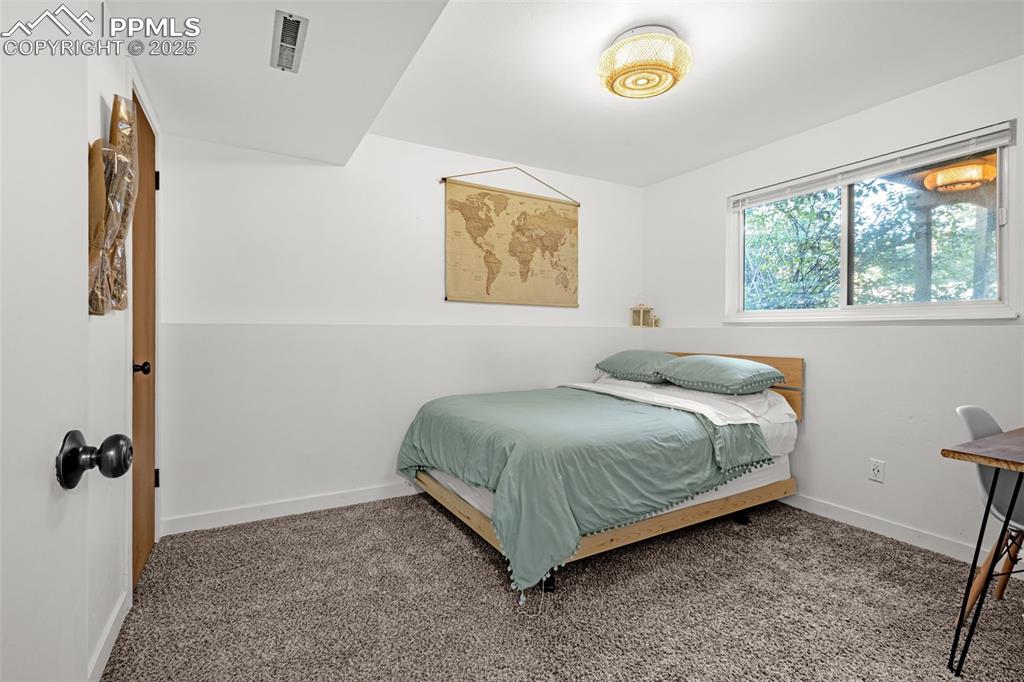
Bedroom featuring carpet floors
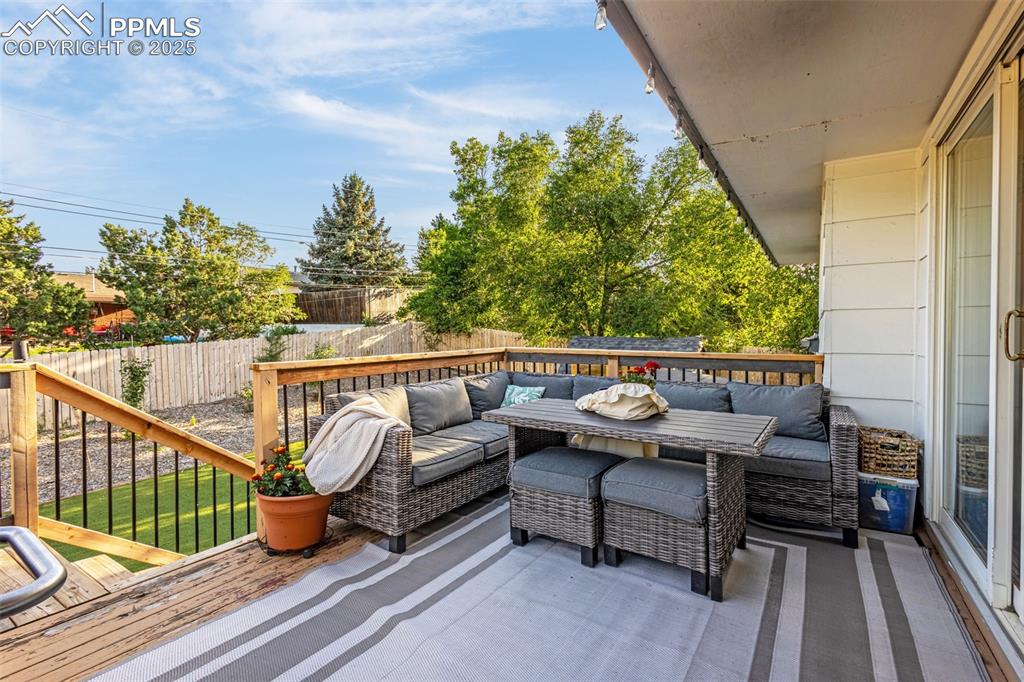
Wooden deck with an outdoor living space and a fenced backyard
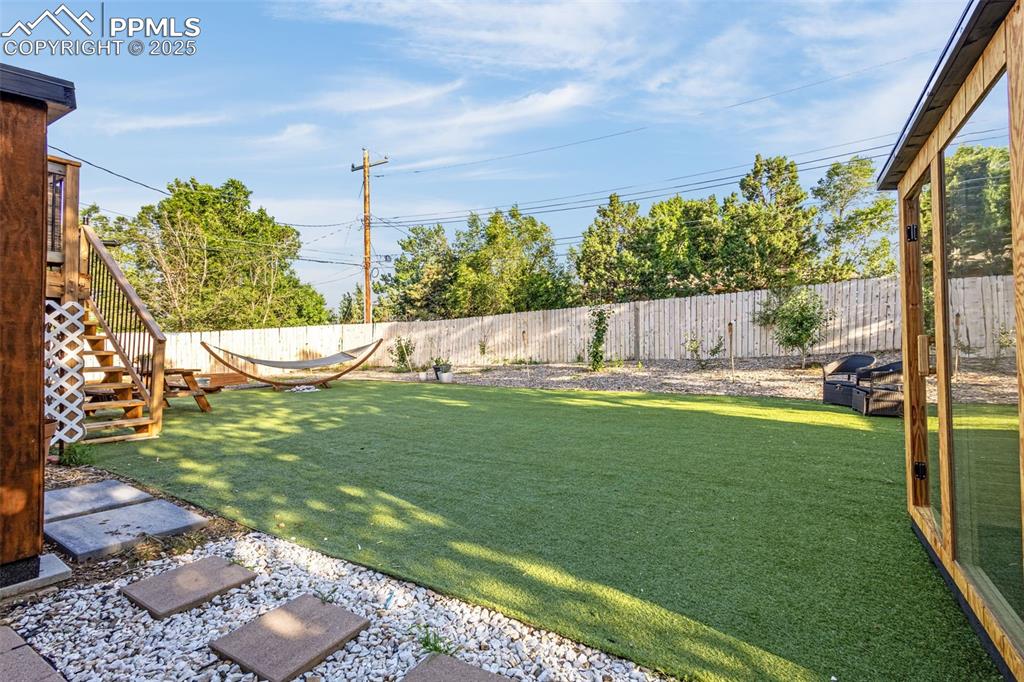
Fenced backyard featuring stairs
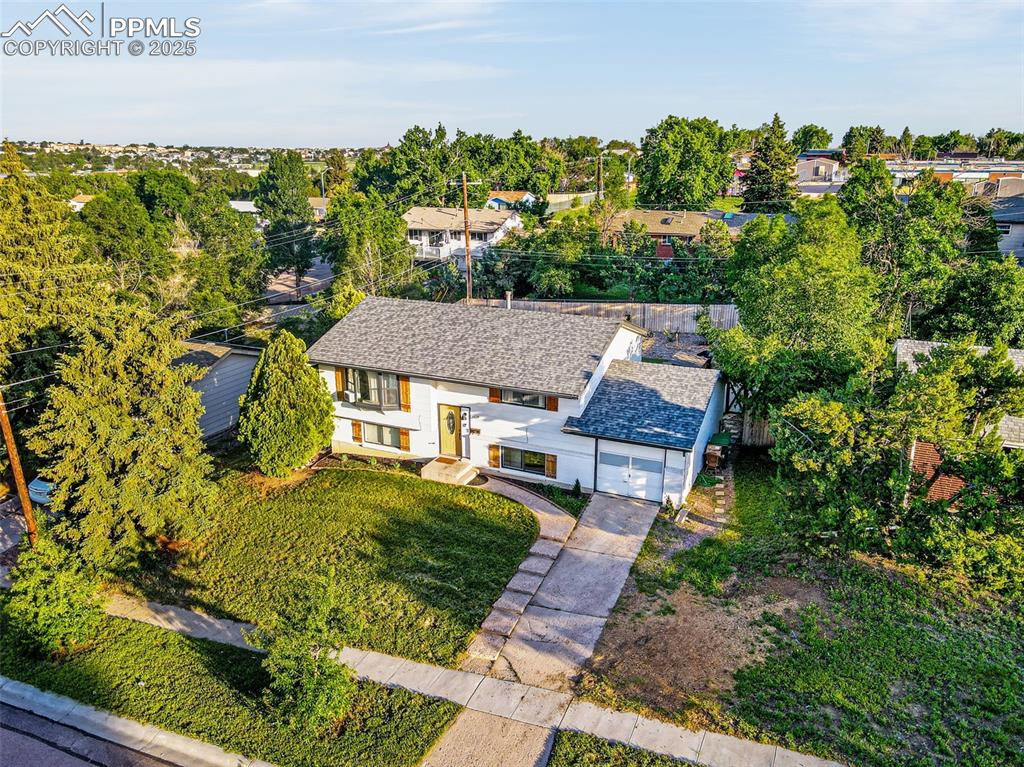
Aerial view of property and surrounding area
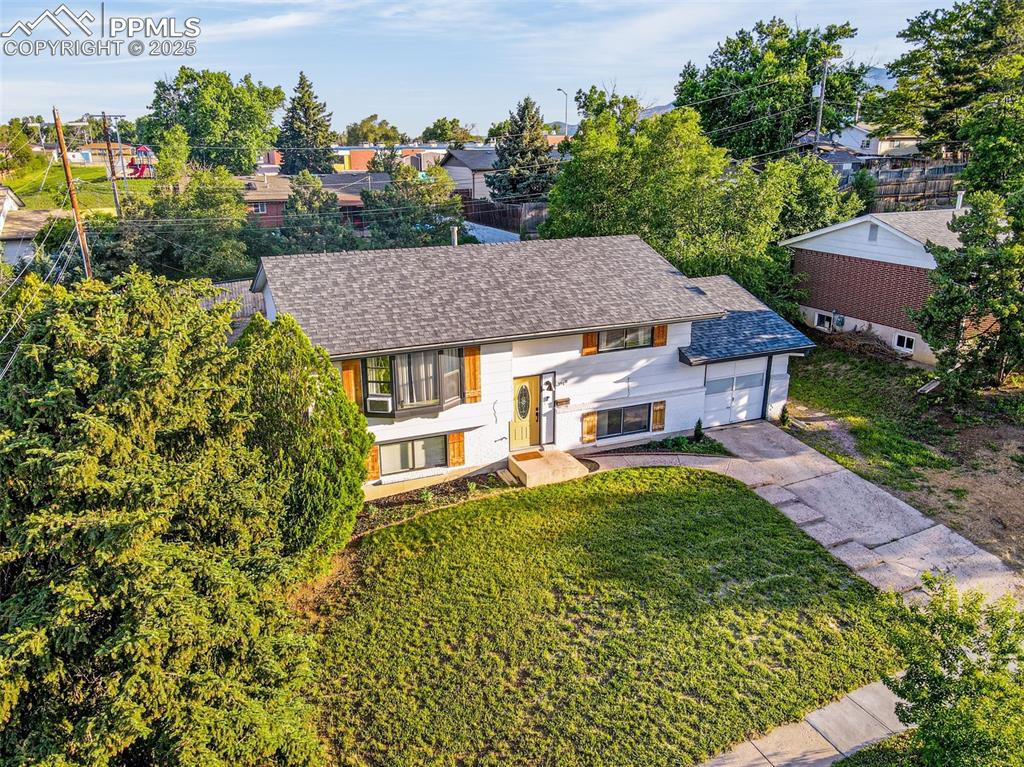
View of front of house featuring a garage, a front lawn, driveway, and roof with shingles
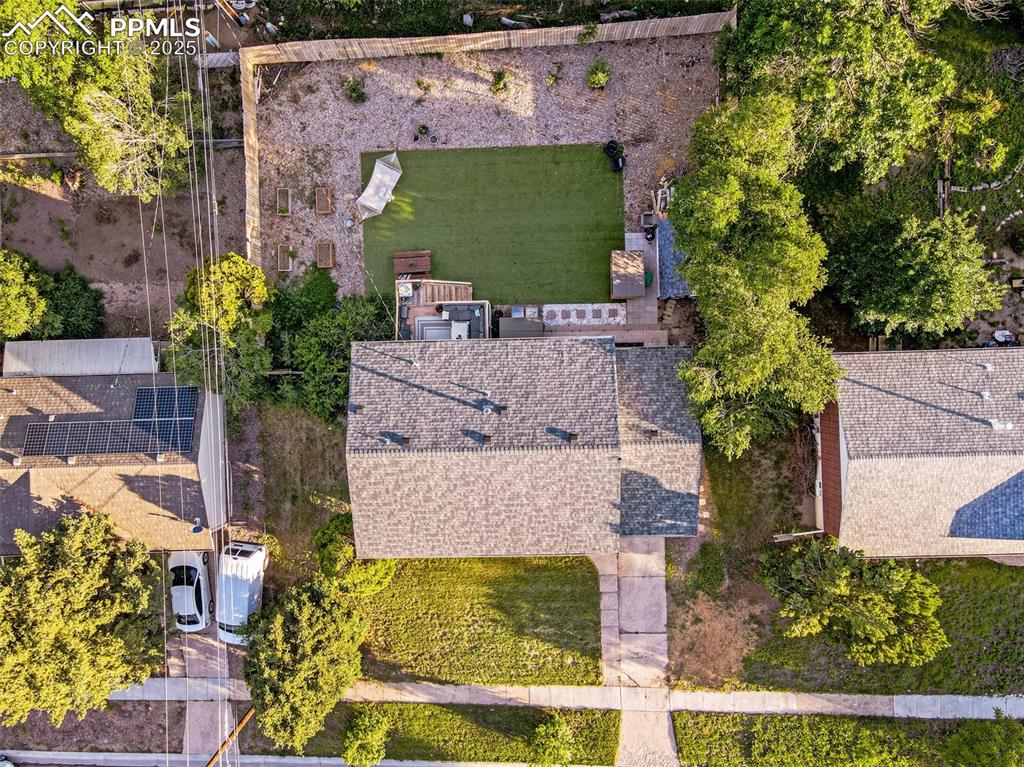
Bird's eye view
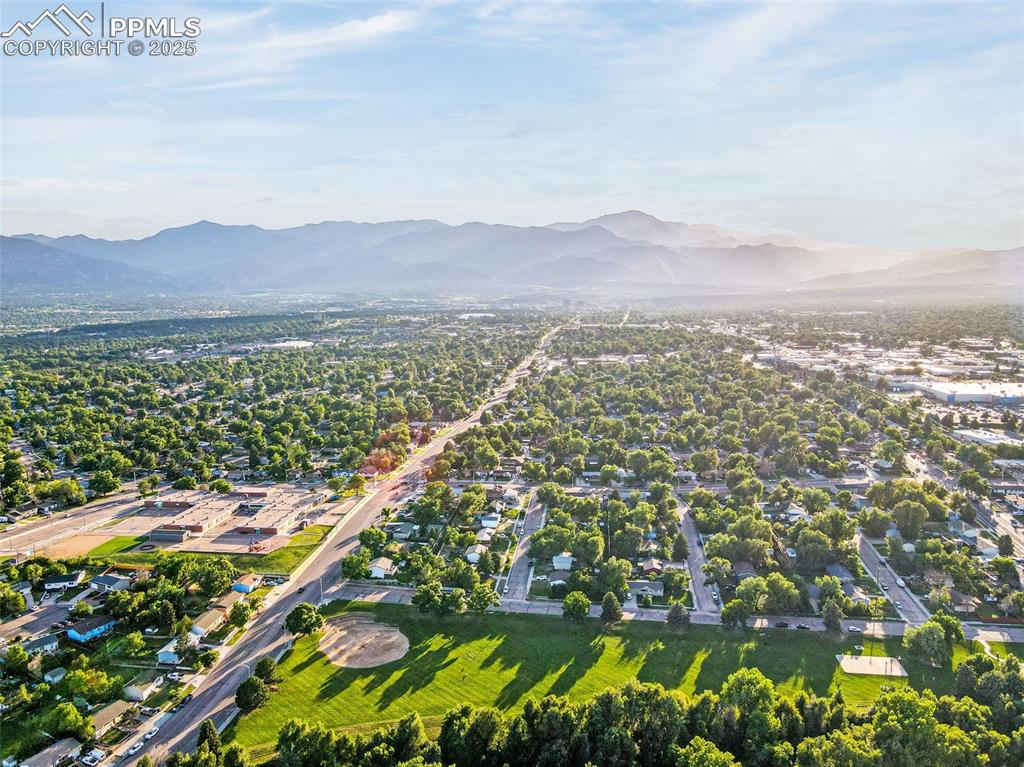
View of property location with a mountainous background and nearby suburban area
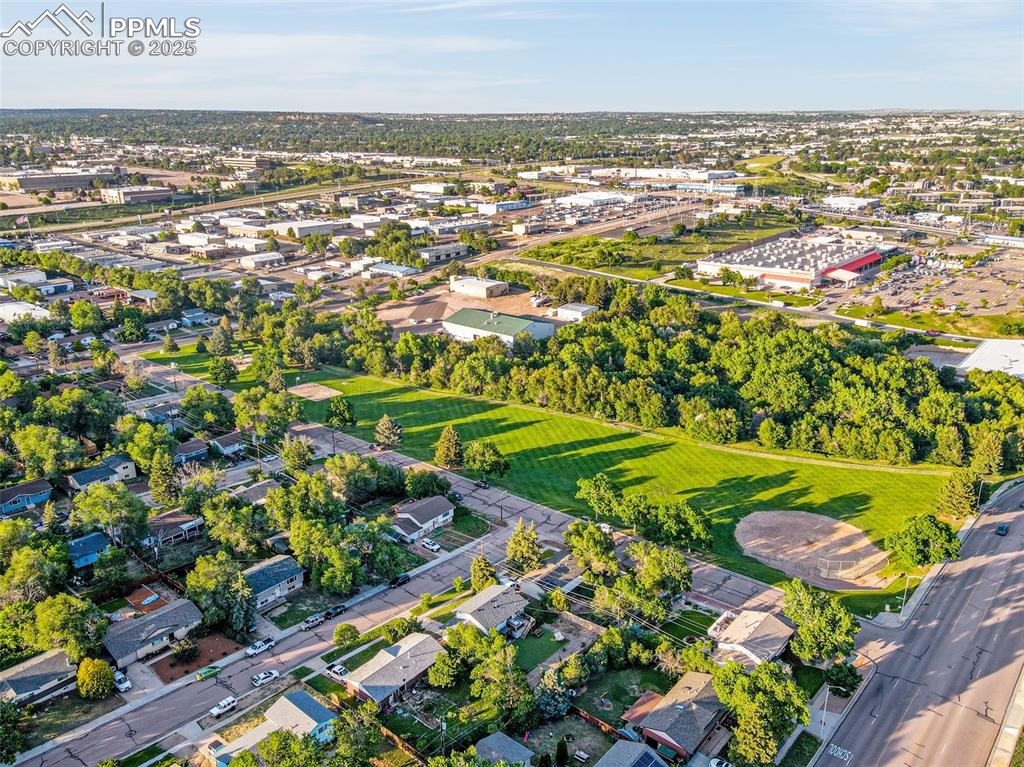
View of property location
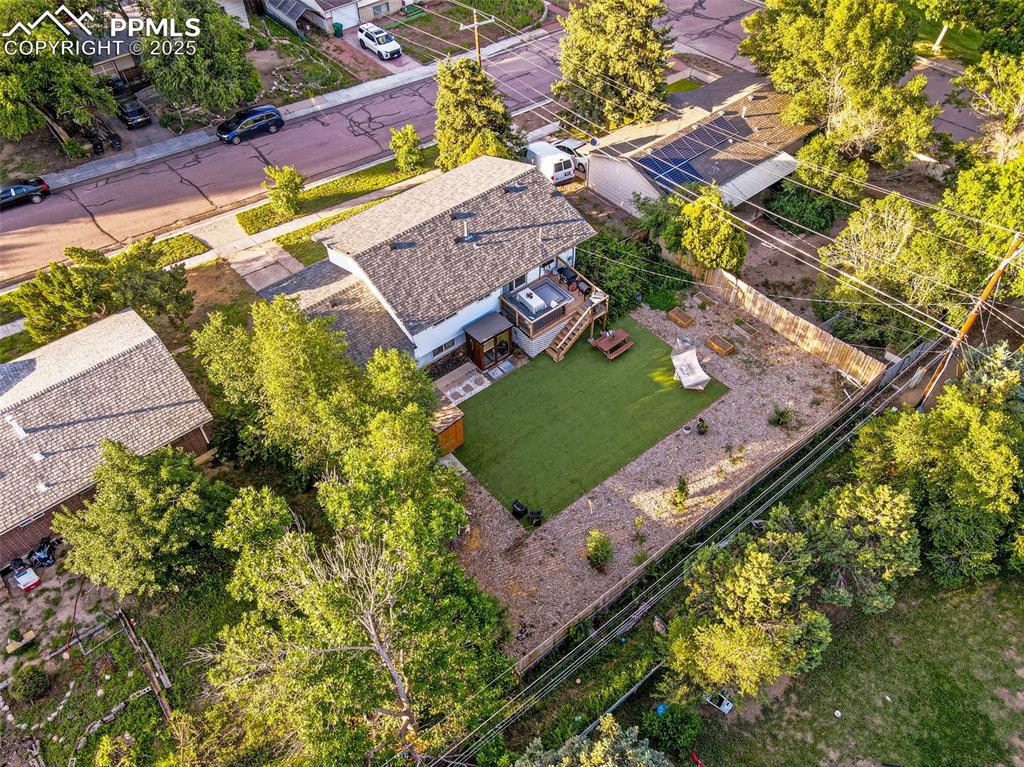
View of subject property
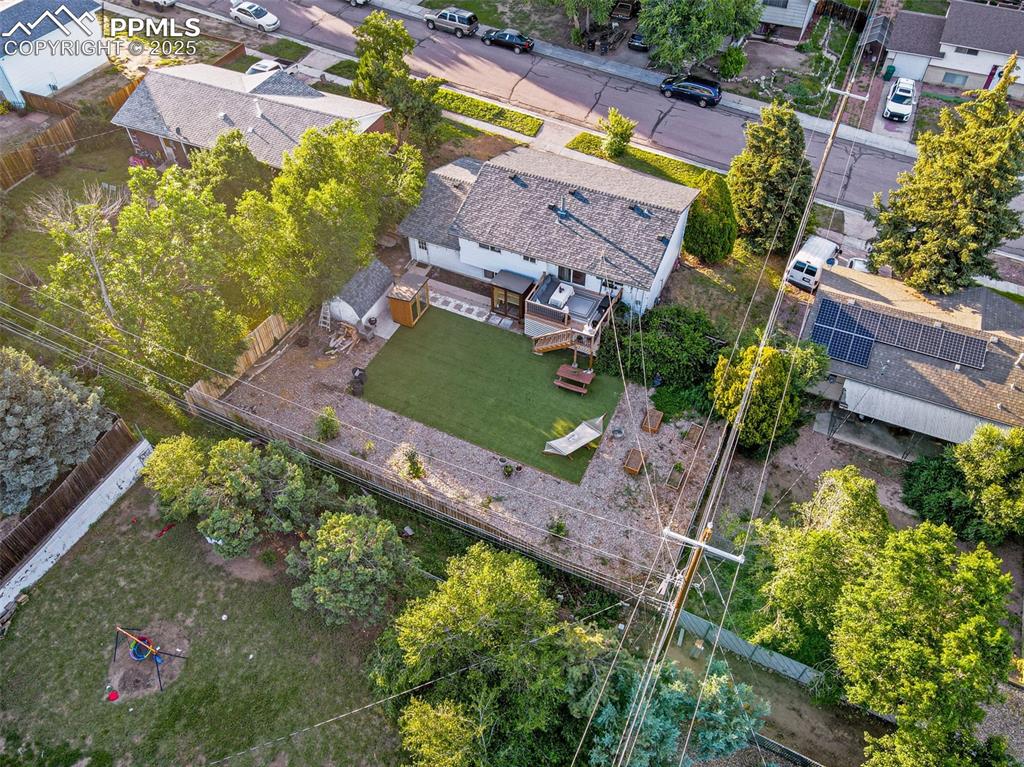
Aerial view of residential area
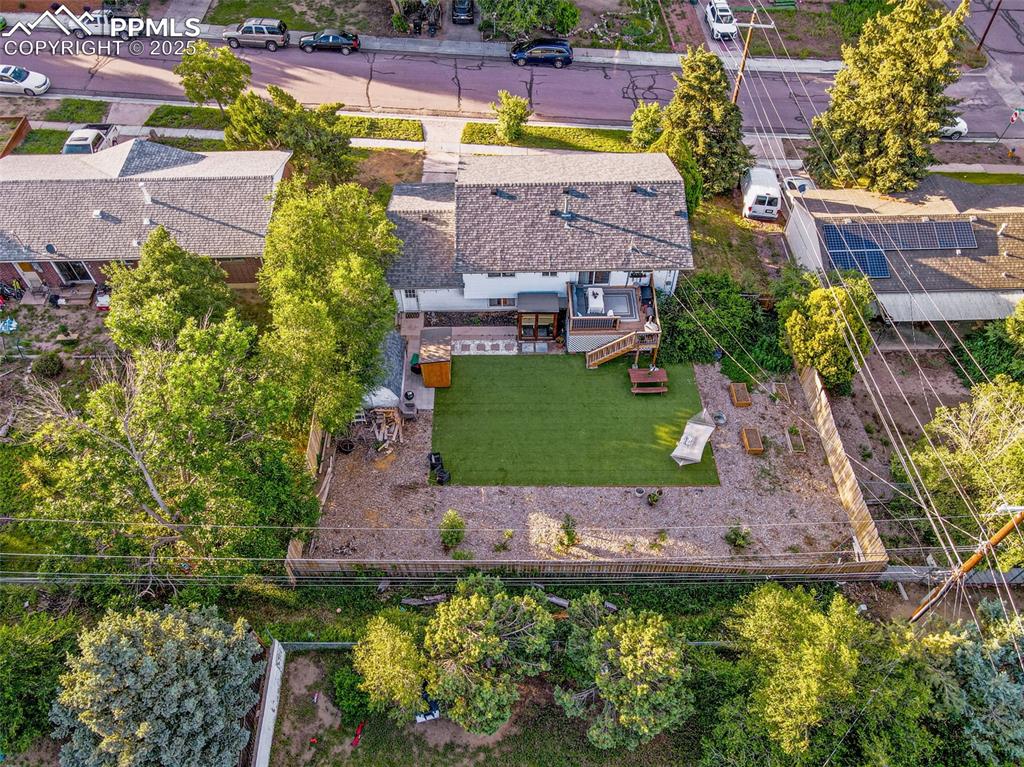
Aerial view of property and surrounding area
Disclaimer: The real estate listing information and related content displayed on this site is provided exclusively for consumers’ personal, non-commercial use and may not be used for any purpose other than to identify prospective properties consumers may be interested in purchasing.