7140 Nettlewood Place, Colorado Springs, CO, 80918
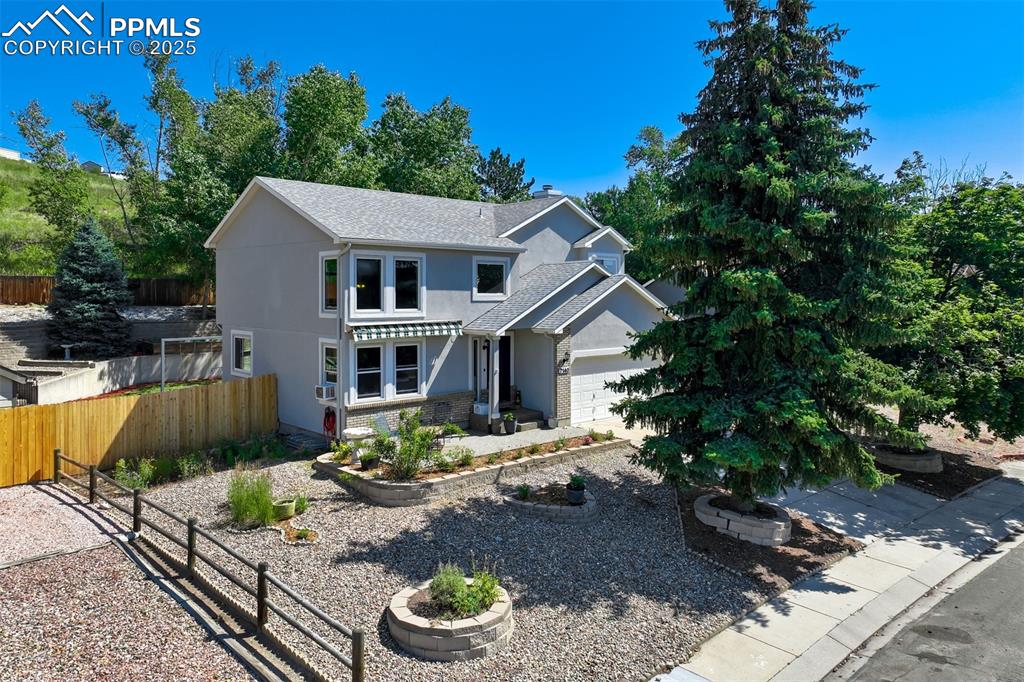
Traditional-style home featuring stucco siding, roof with shingles, stone siding, and a garage
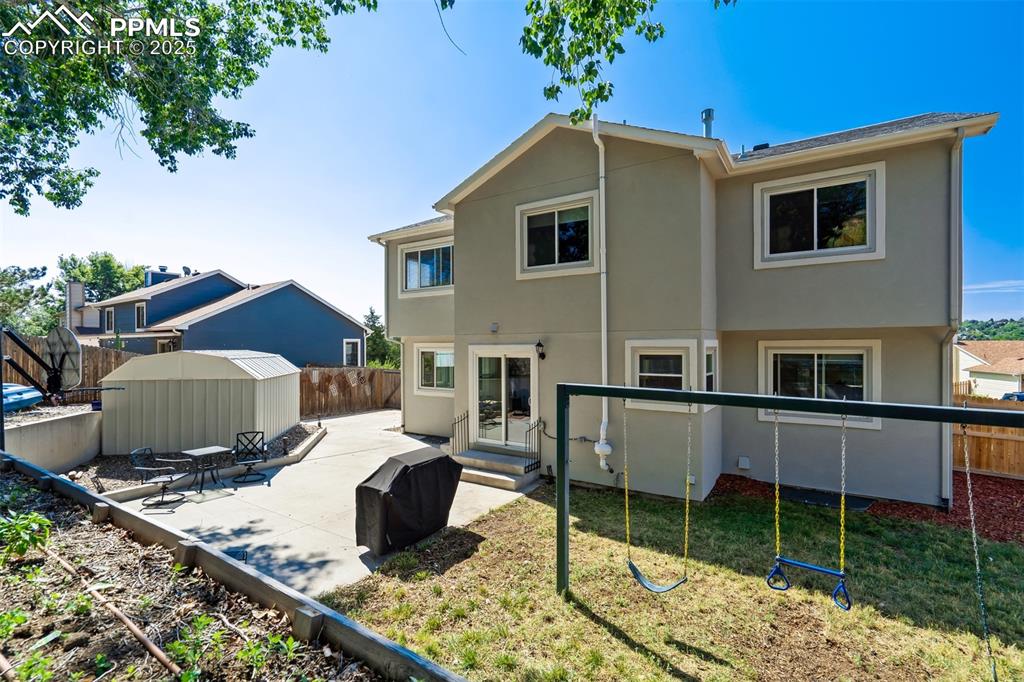
Rear view of house featuring a fenced backyard, stucco siding, a patio, and a storage unit
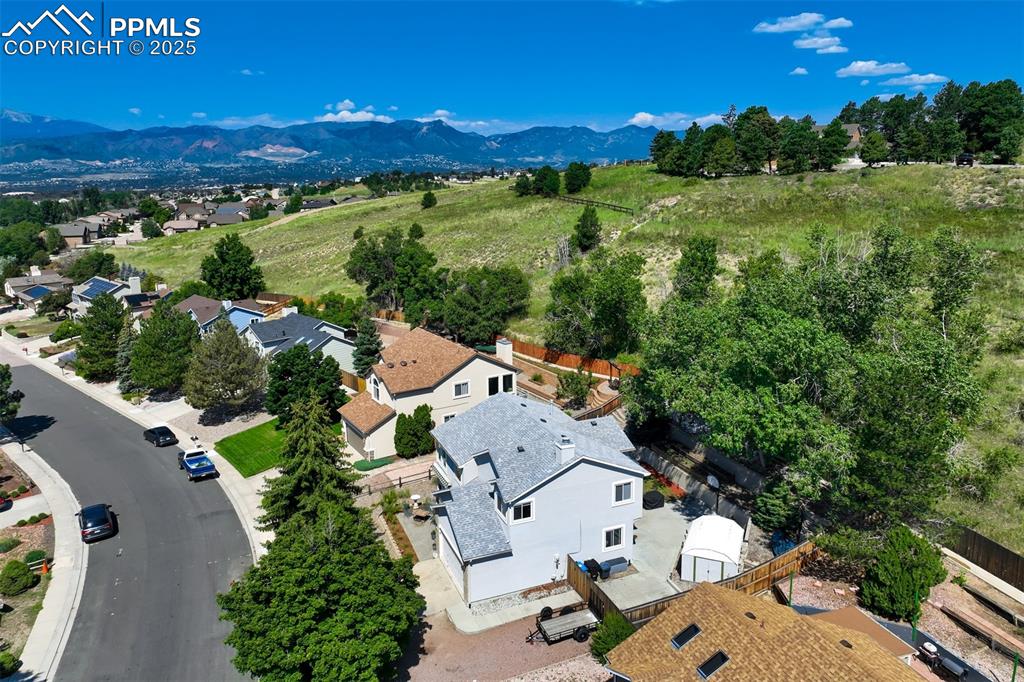
Aerial view of residential area with a mountainous background
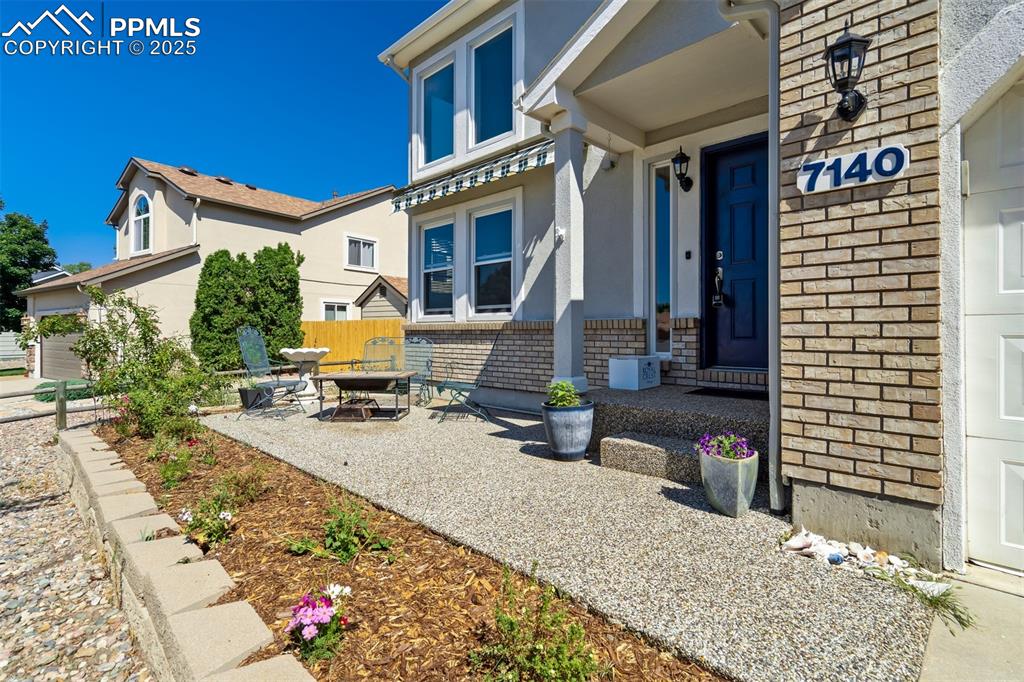
View of patio / terrace
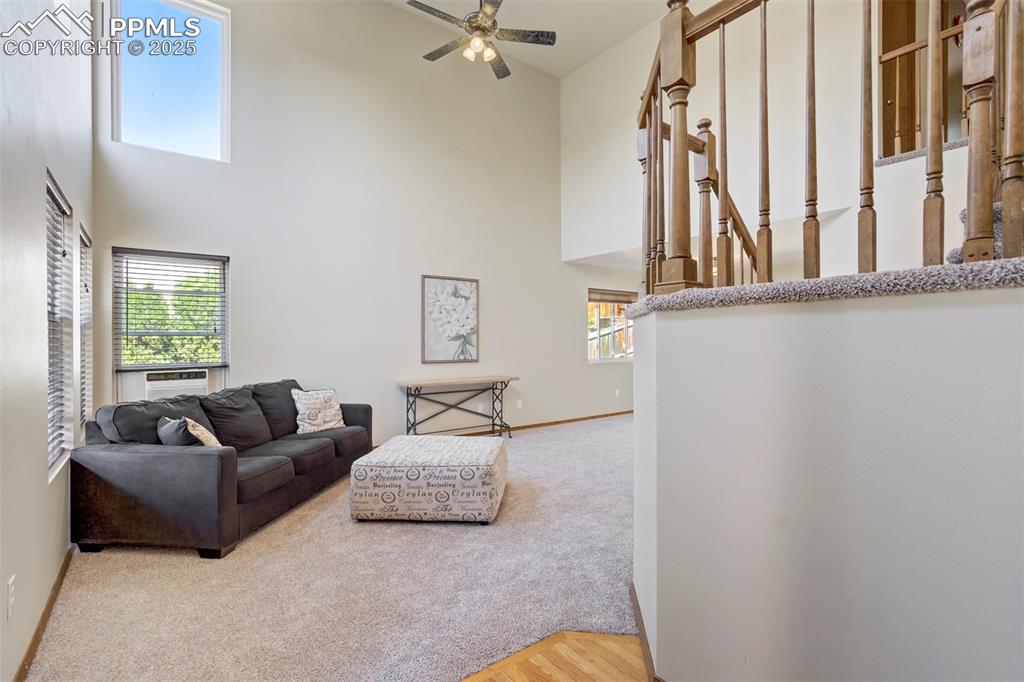
Carpeted living area featuring a towering ceiling, plenty of natural light, and a ceiling fan
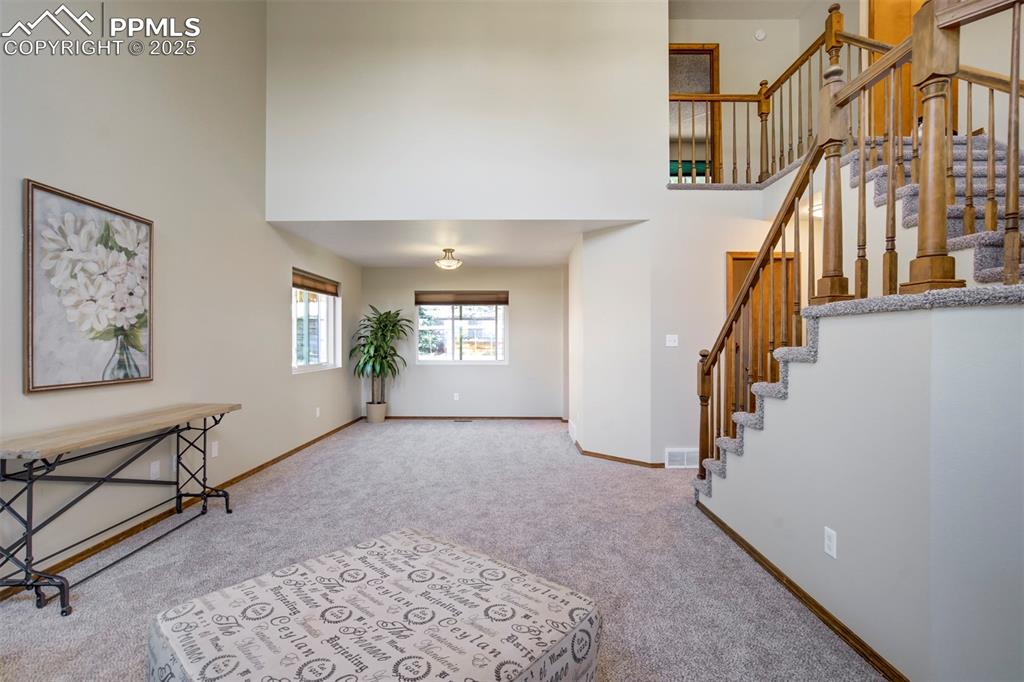
Other
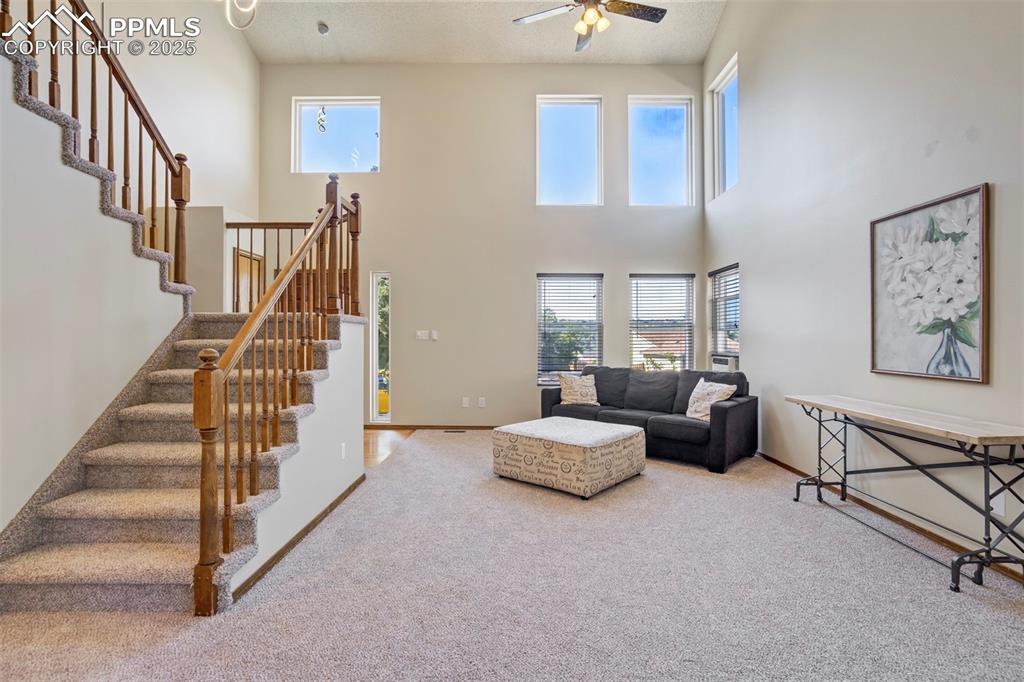
Carpeted living room featuring a ceiling fan, a towering ceiling, and stairway
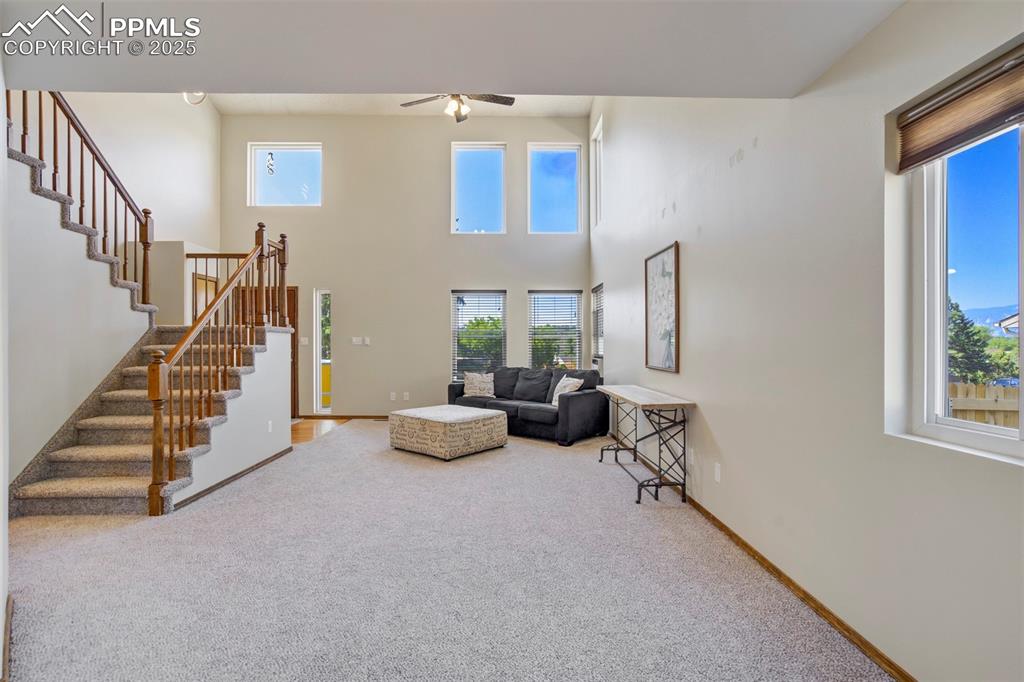
Carpeted living room featuring healthy amount of natural light, ceiling fan, stairs, and a towering ceiling
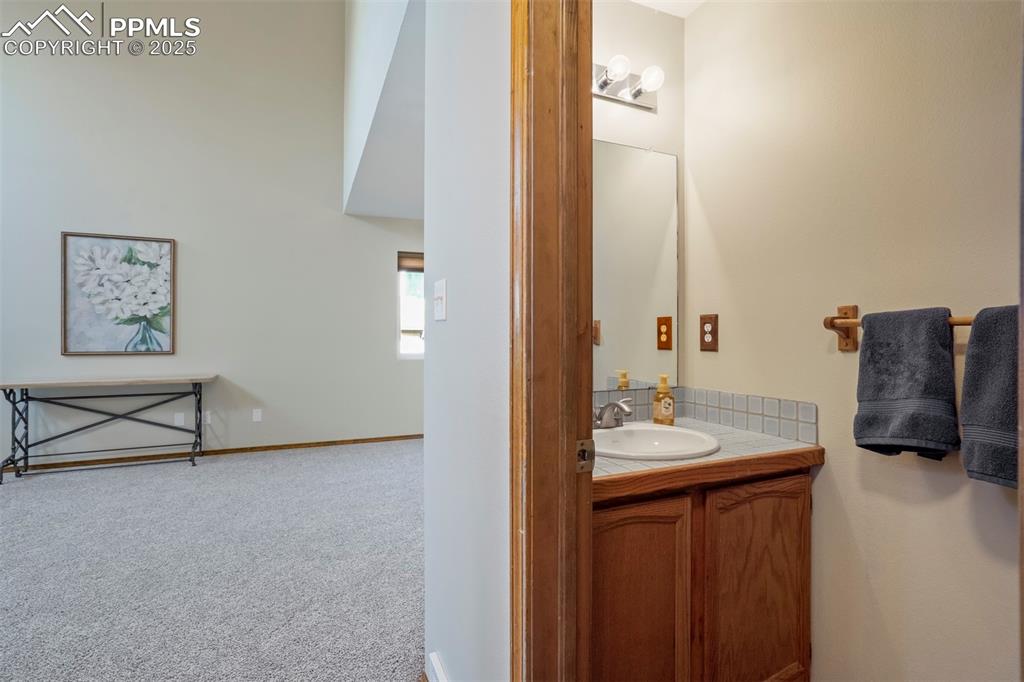
Bathroom featuring vanity and baseboards
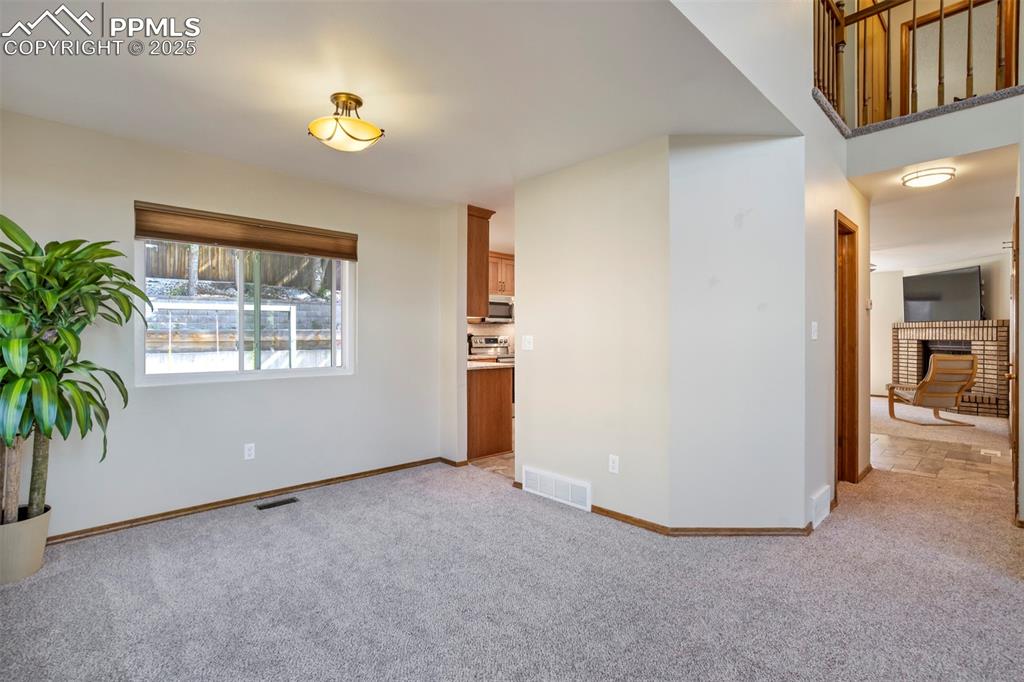
Other
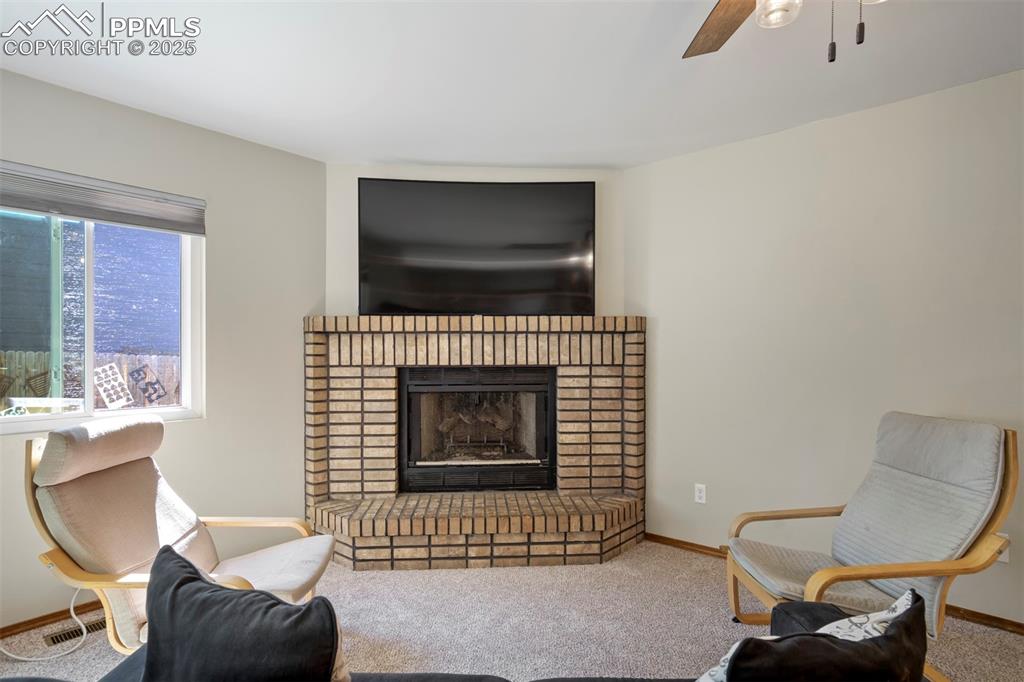
Living room with a brick fireplace, carpet, and a ceiling fan
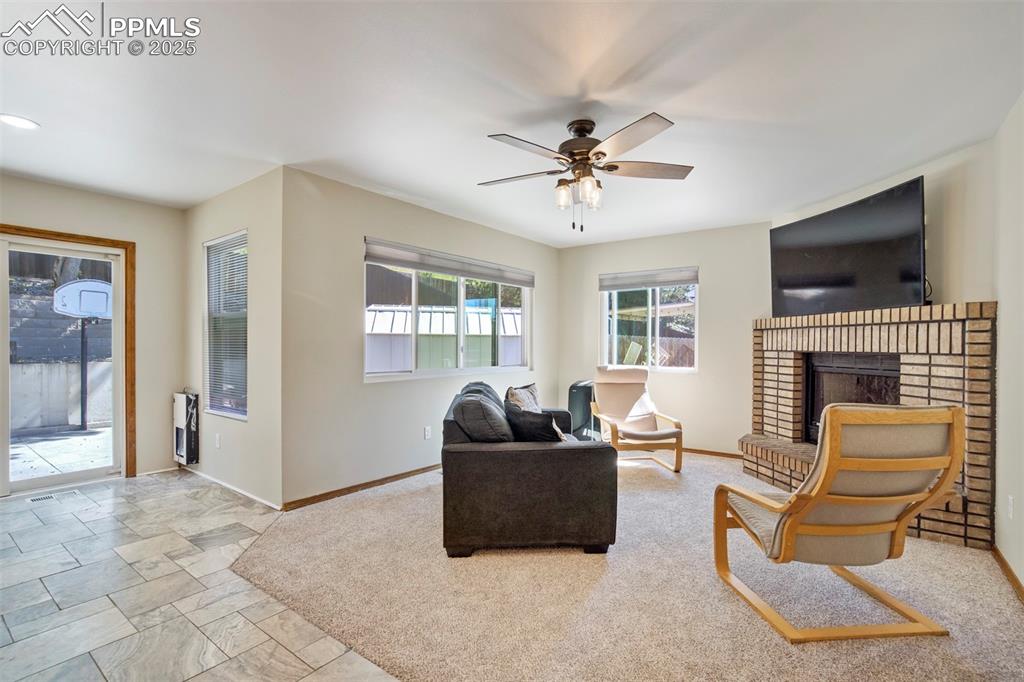
Living area with a ceiling fan, a fireplace, and heating unit
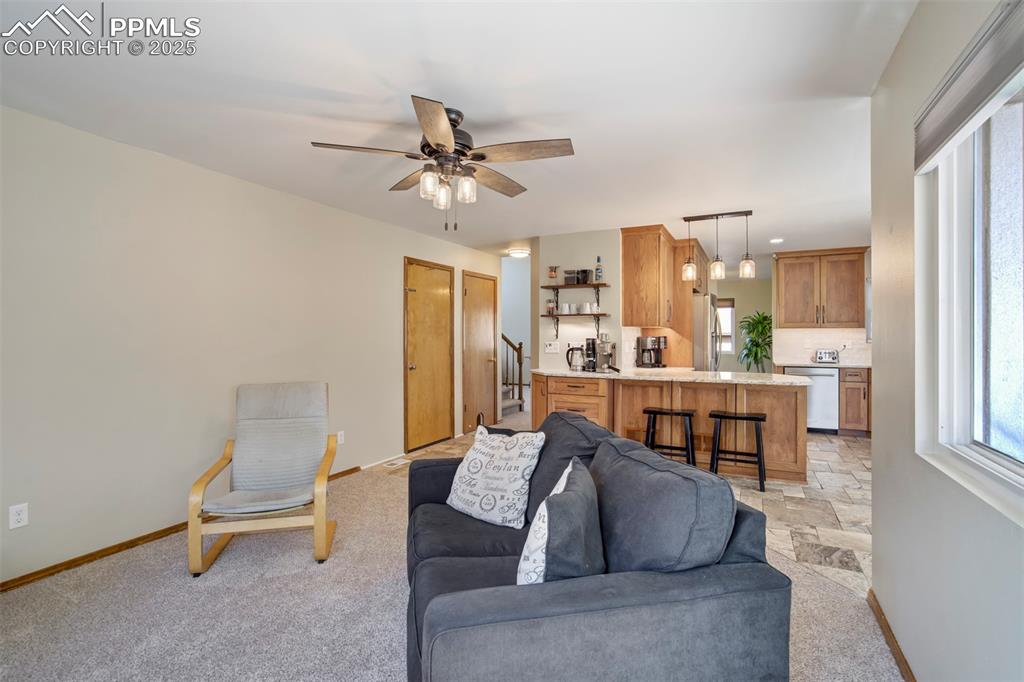
Living area with ceiling fan and light colored carpet
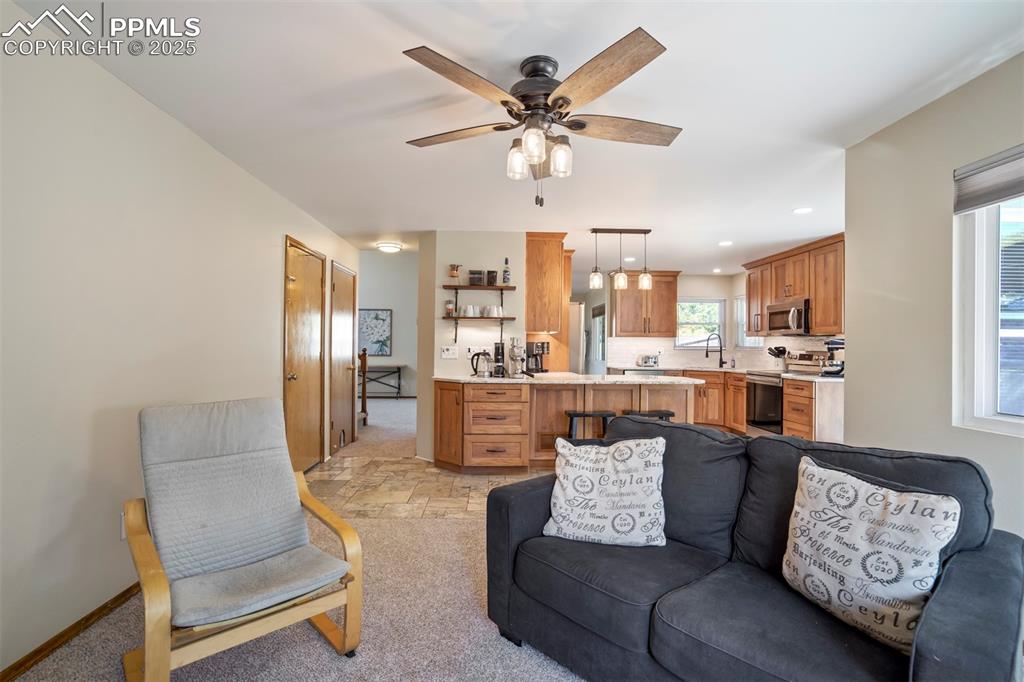
Living area featuring ceiling fan, light stone finish floors, recessed lighting, and light colored carpet
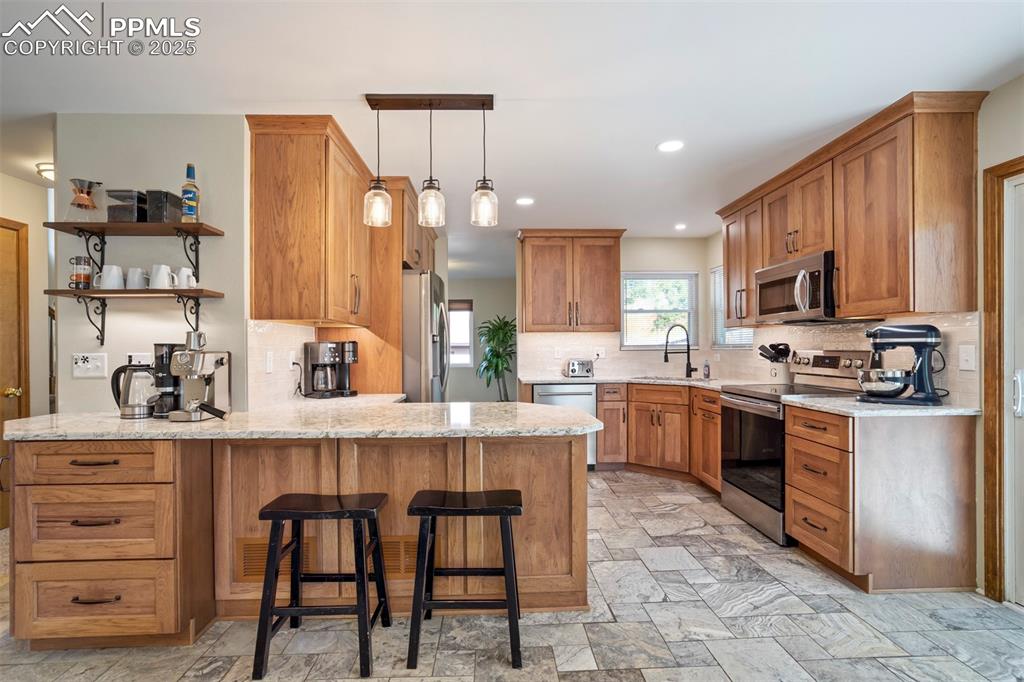
Kitchen featuring a peninsula, stainless steel appliances, backsplash, light stone counters, and light stone finish flooring
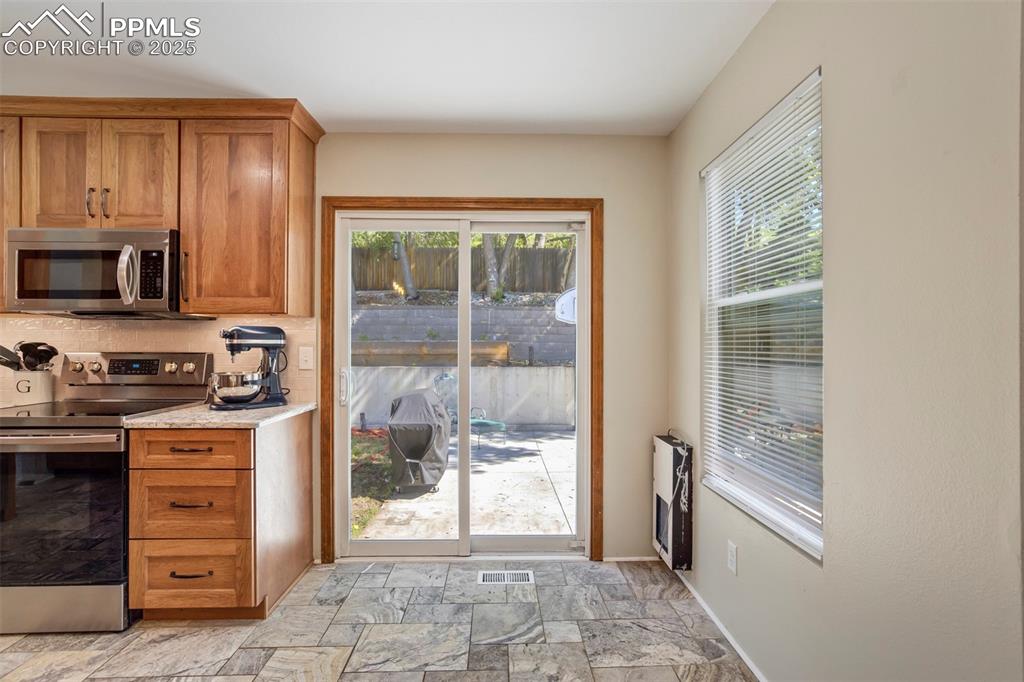
Kitchen featuring appliances with stainless steel finishes, light stone finish flooring, brown cabinetry, and heating unit
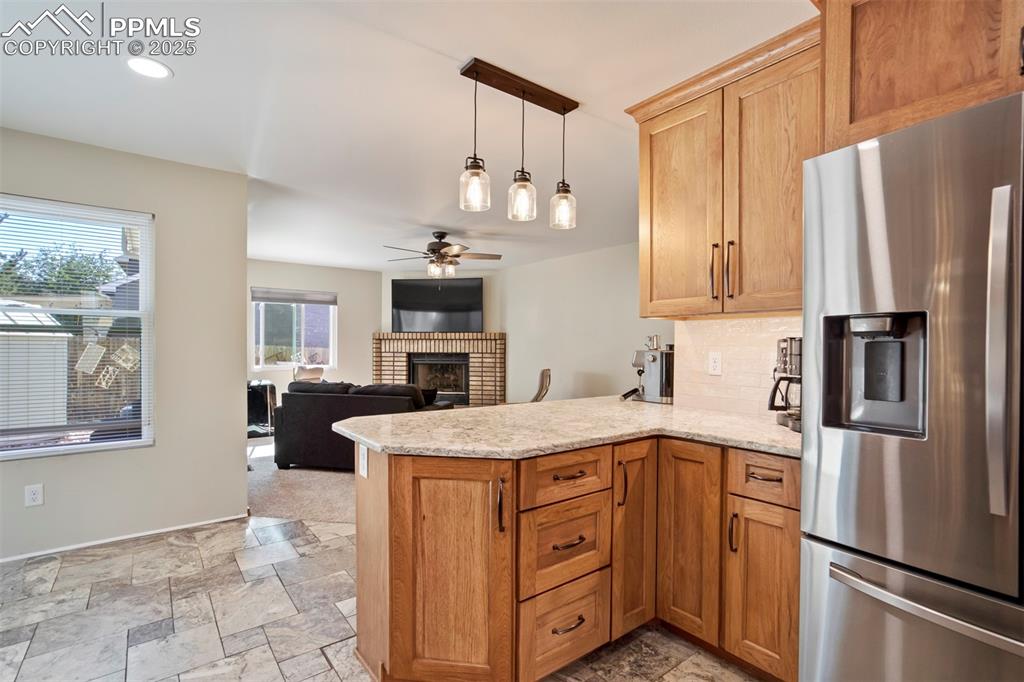
Kitchen with stainless steel refrigerator with ice dispenser, a peninsula, ceiling fan, a fireplace, and tasteful backsplash
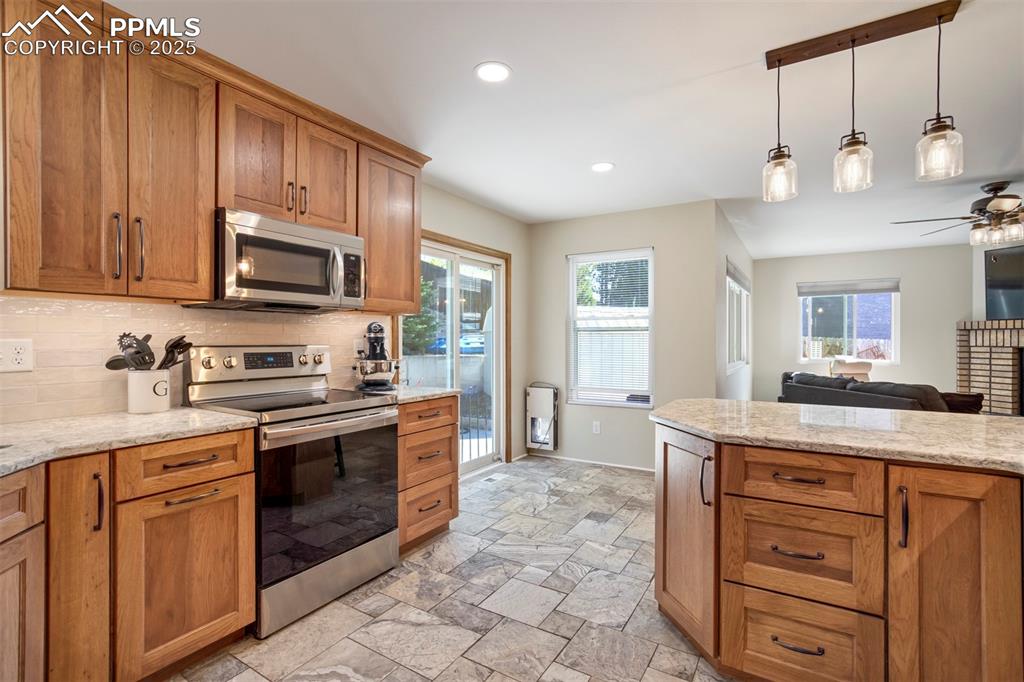
Kitchen with appliances with stainless steel finishes, tasteful backsplash, a ceiling fan, recessed lighting, and plenty of natural light
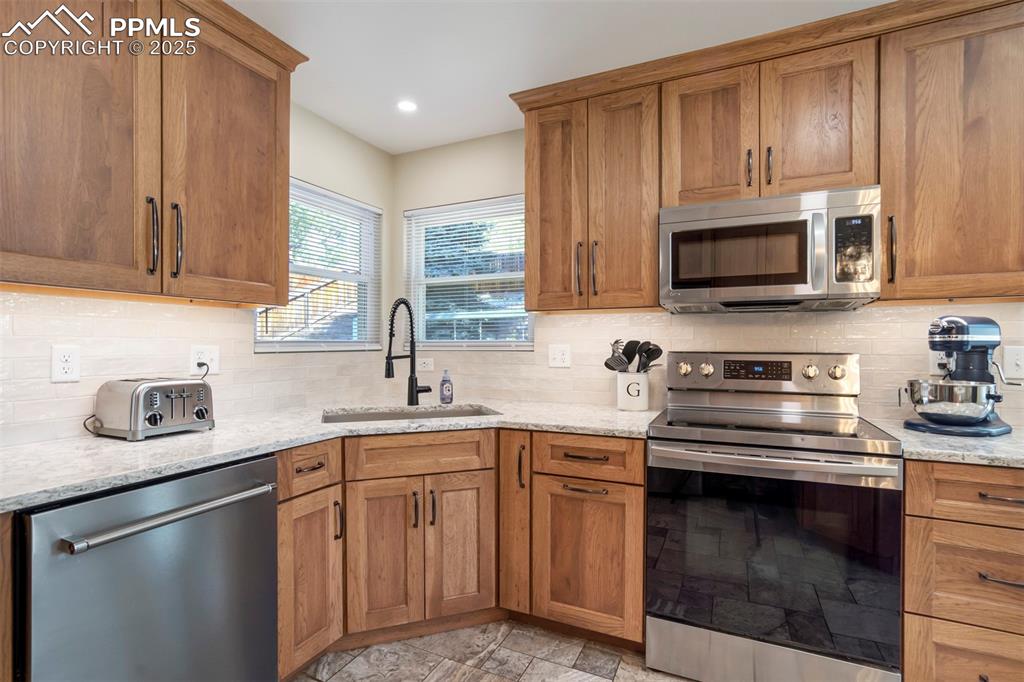
Kitchen featuring stainless steel appliances, brown cabinets, decorative backsplash, and recessed lighting
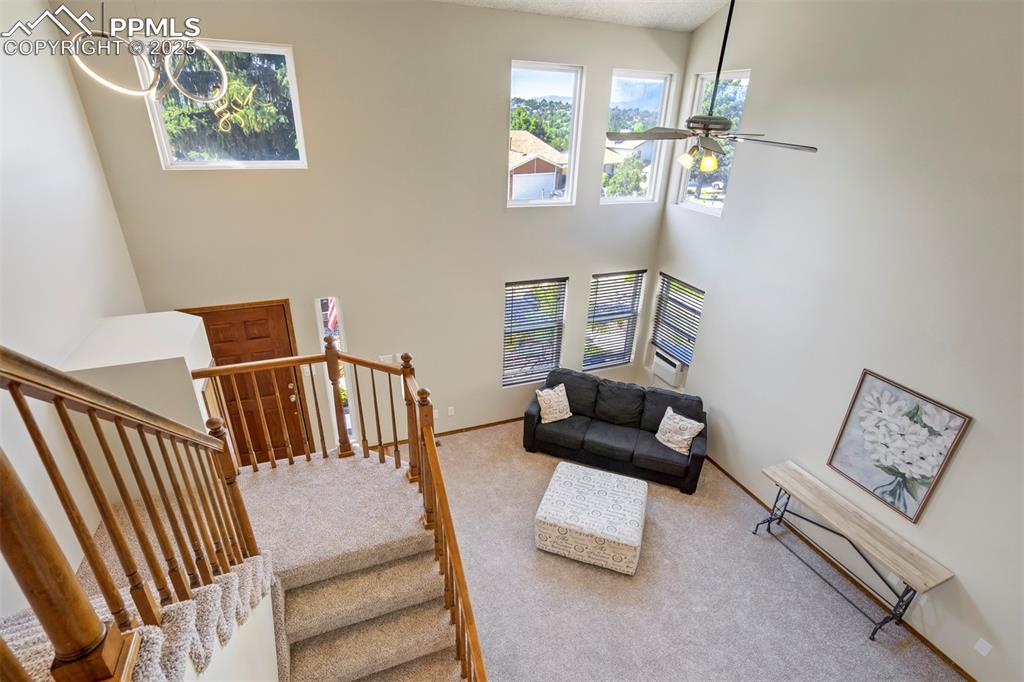
Stairway with carpet floors, ceiling fan, and a towering ceiling
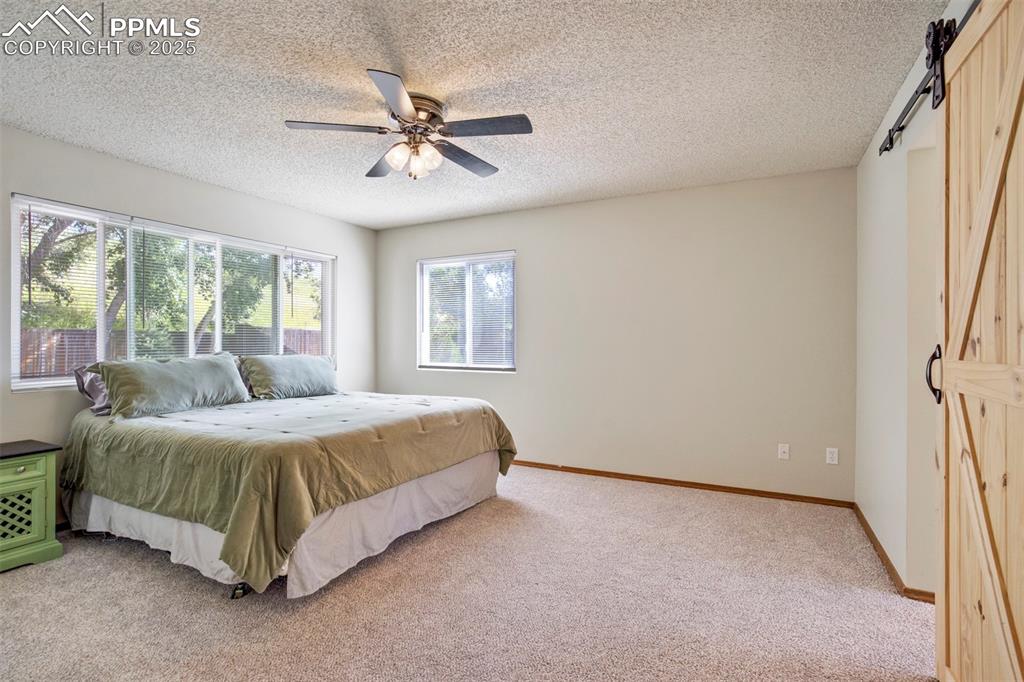
Bedroom with light colored carpet, a barn door, a textured ceiling, and a ceiling fan
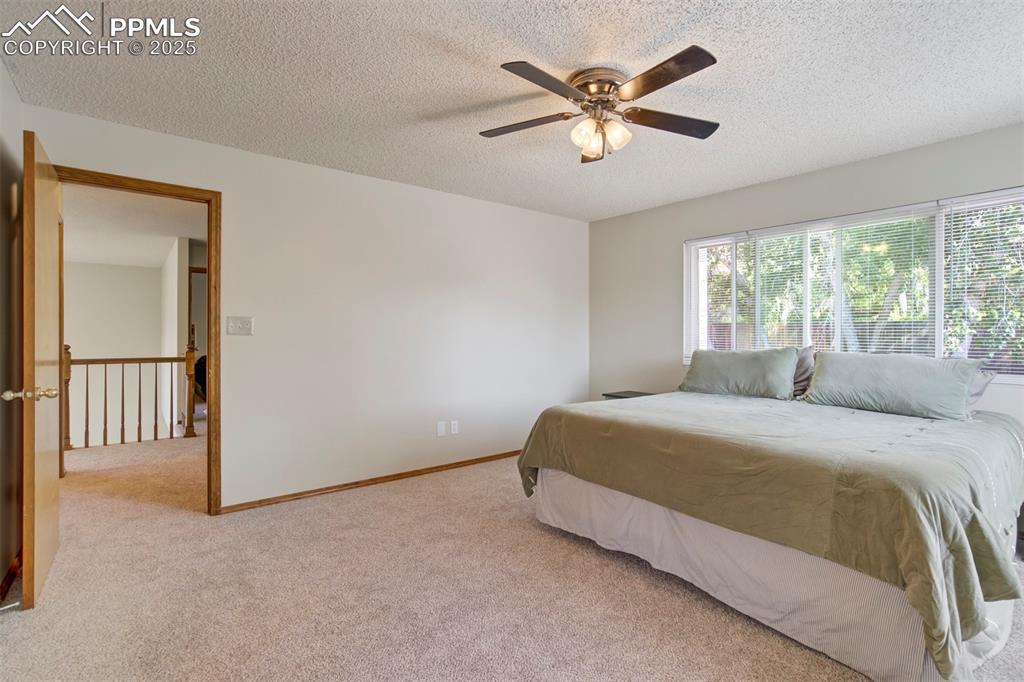
Bedroom with light colored carpet, a textured ceiling, and a ceiling fan
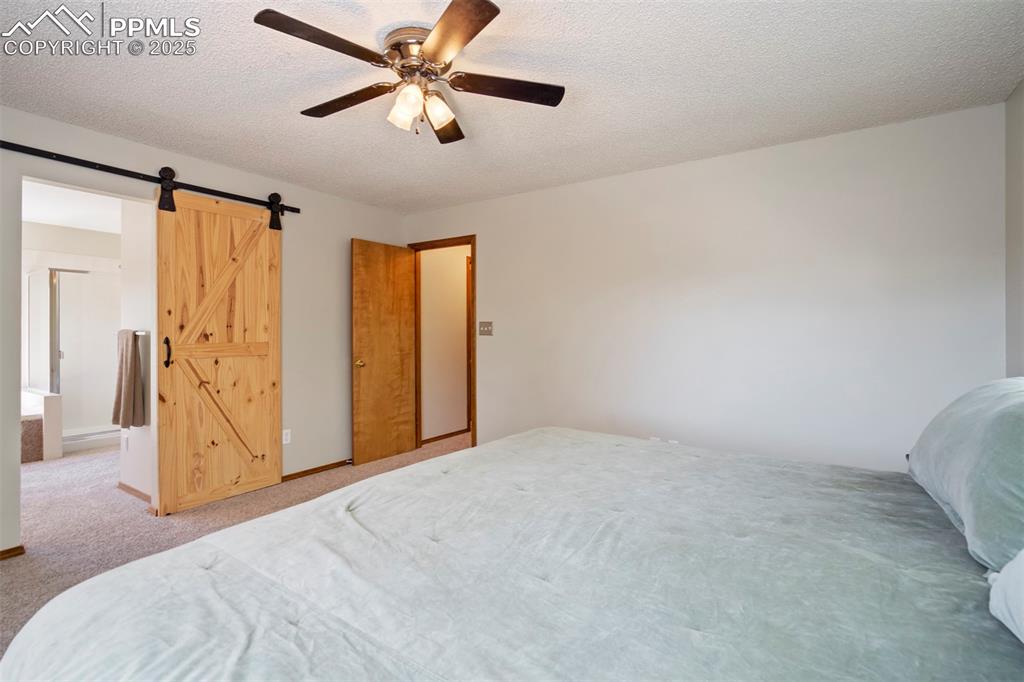
Carpeted bedroom with a barn door, a textured ceiling, and a ceiling fan
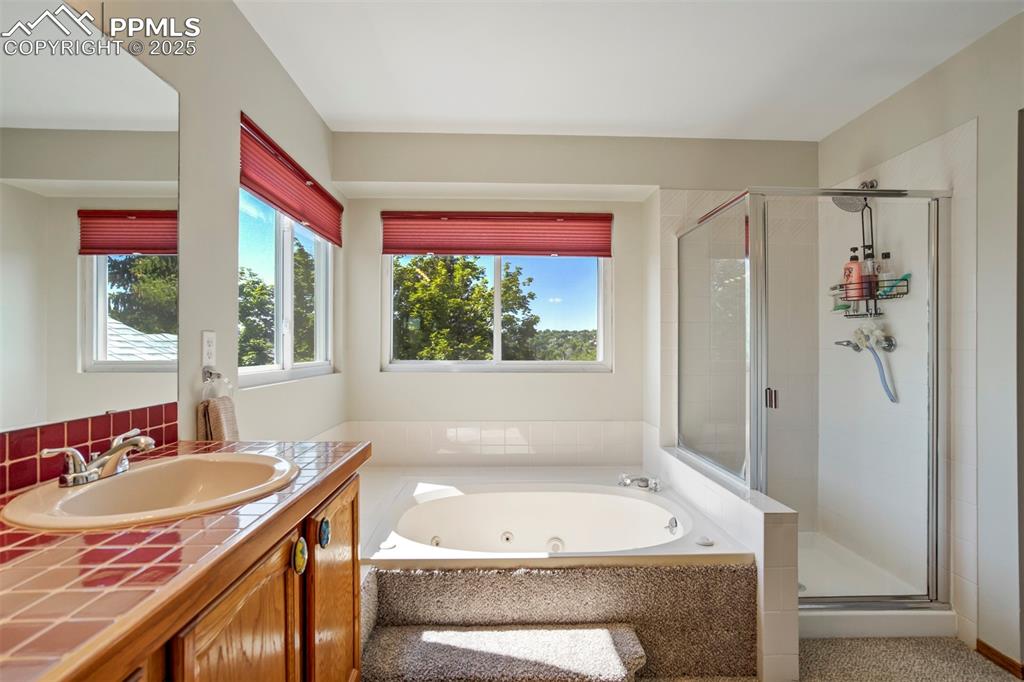
Bathroom featuring a shower stall, a jetted tub, and vanity
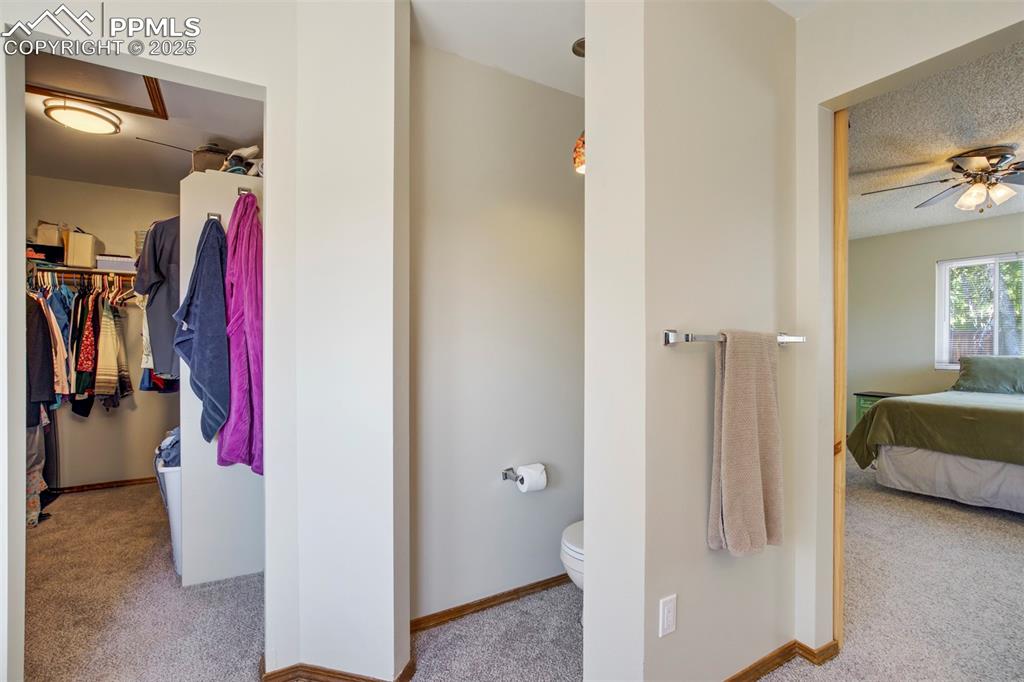
Ensuite bathroom with toilet and a ceiling fan
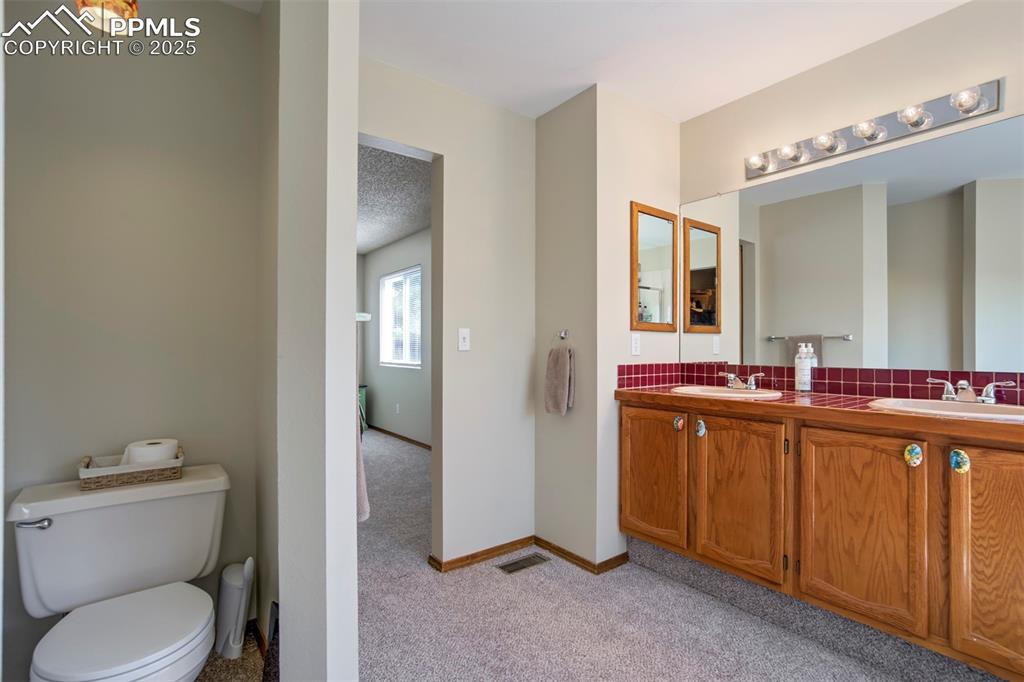
Bathroom featuring double vanity and carpet
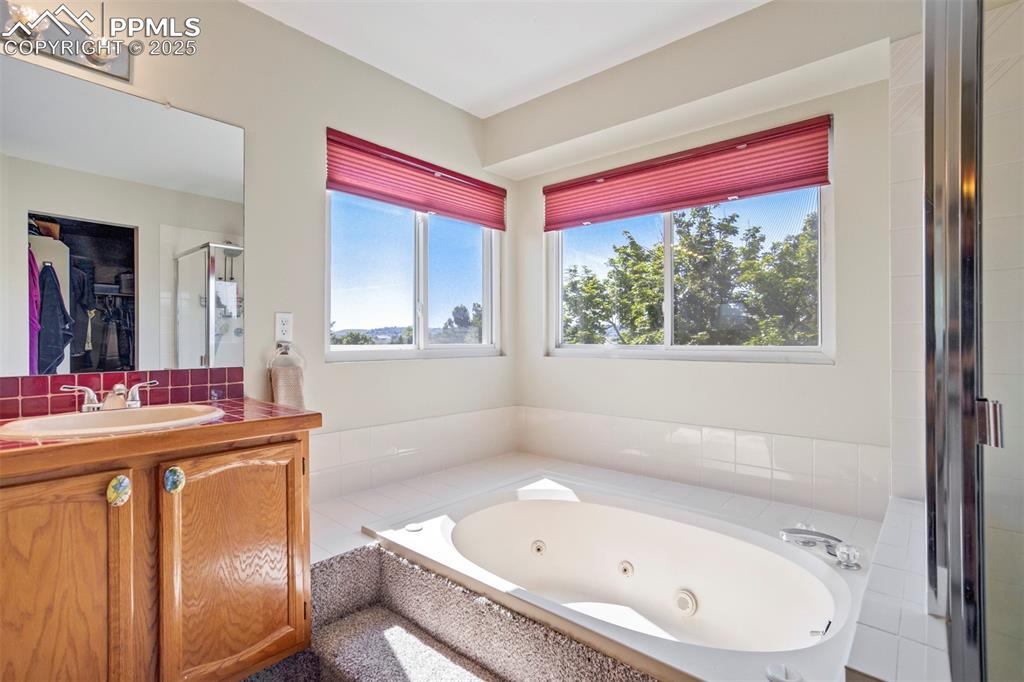
Full bathroom with a tub with jets, a stall shower, and vanity
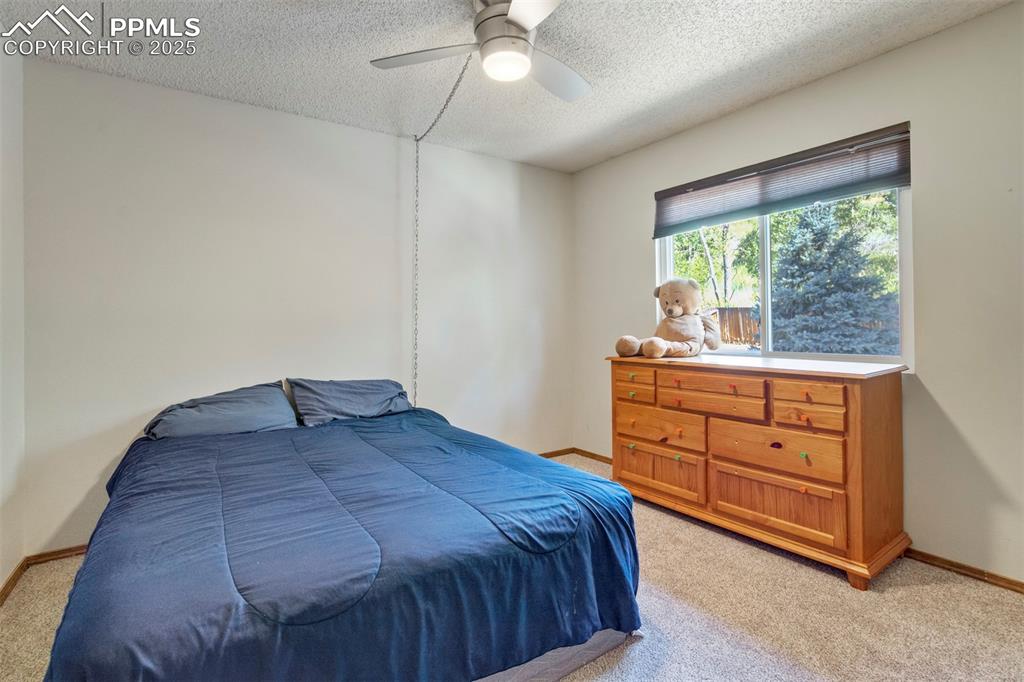
Bedroom featuring light carpet, a textured ceiling, and ceiling fan
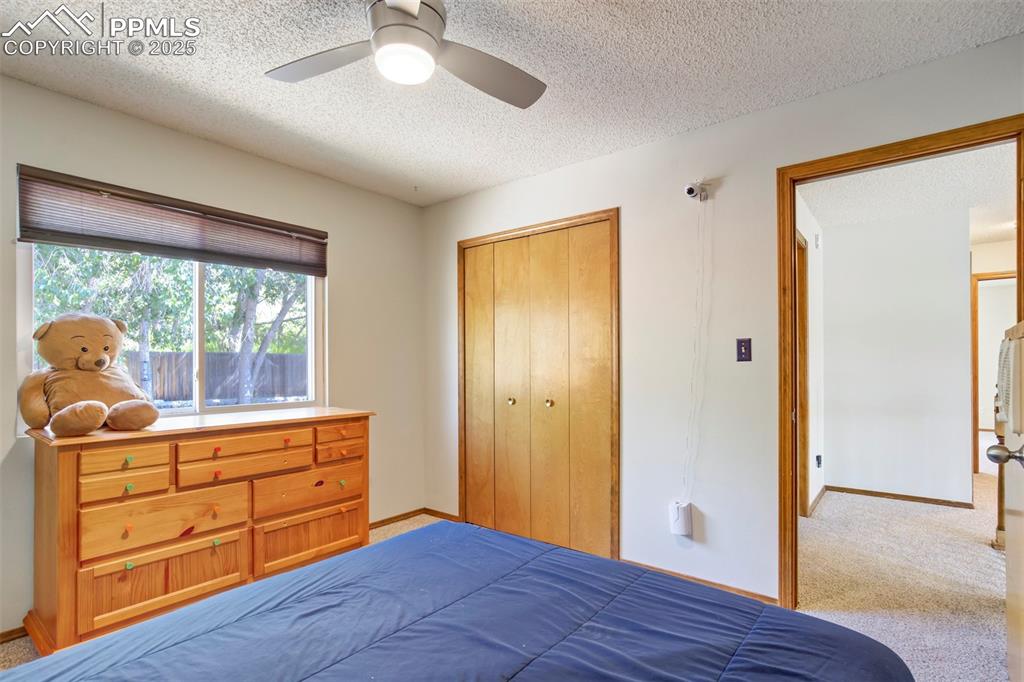
Bedroom with a textured ceiling, carpet flooring, a closet, and ceiling fan
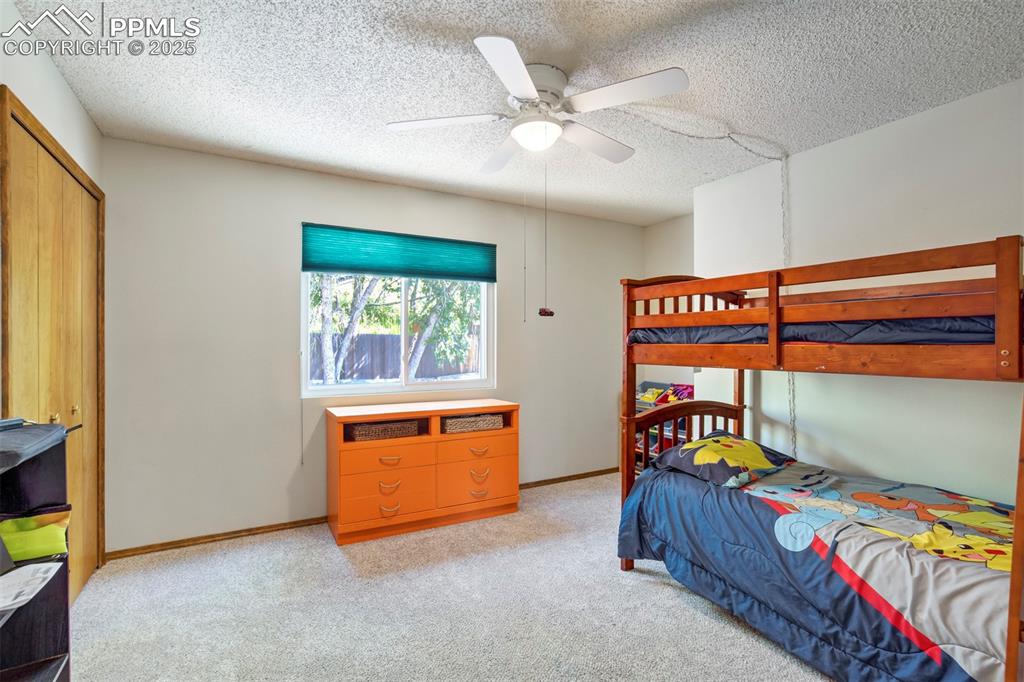
Bedroom featuring light carpet, a textured ceiling, a ceiling fan, and a closet
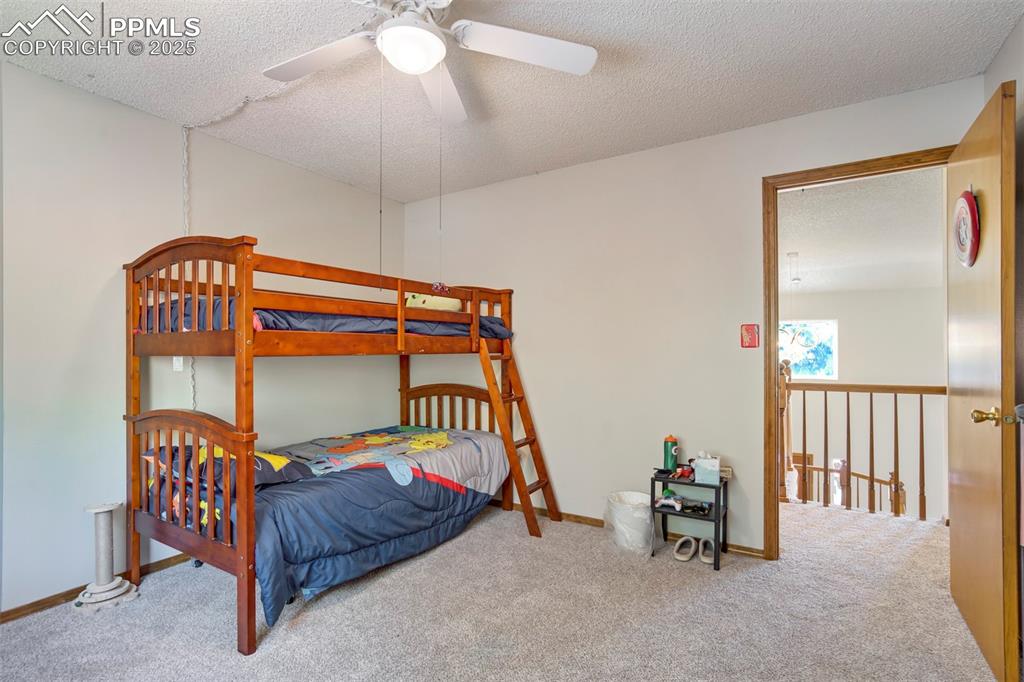
Carpeted bedroom featuring a textured ceiling and a ceiling fan
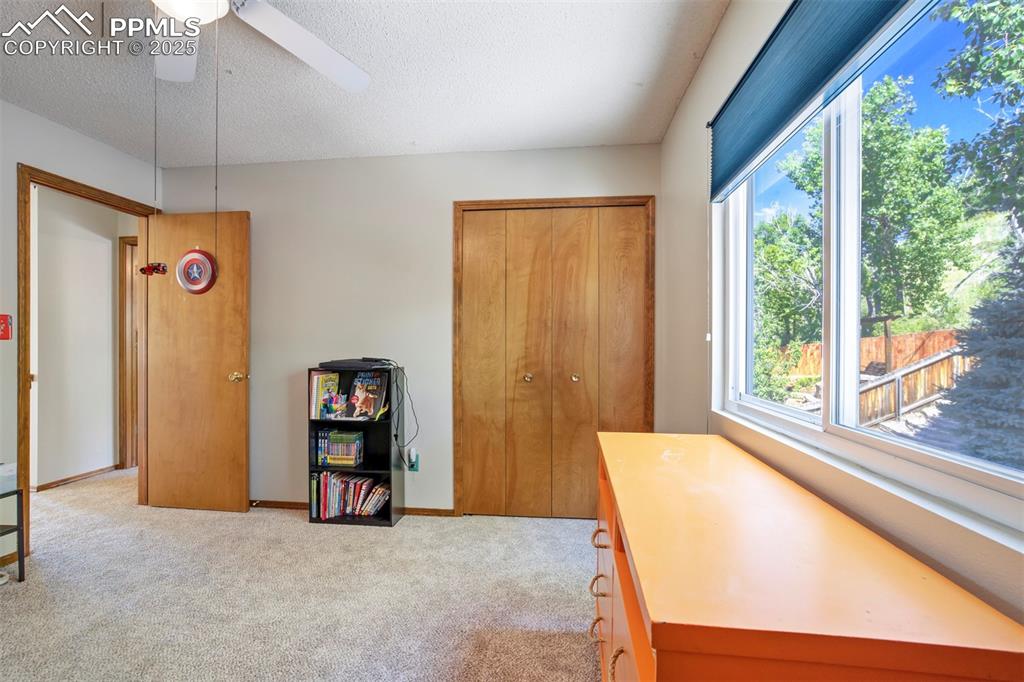
Home office with carpet floors, a textured ceiling, and a ceiling fan
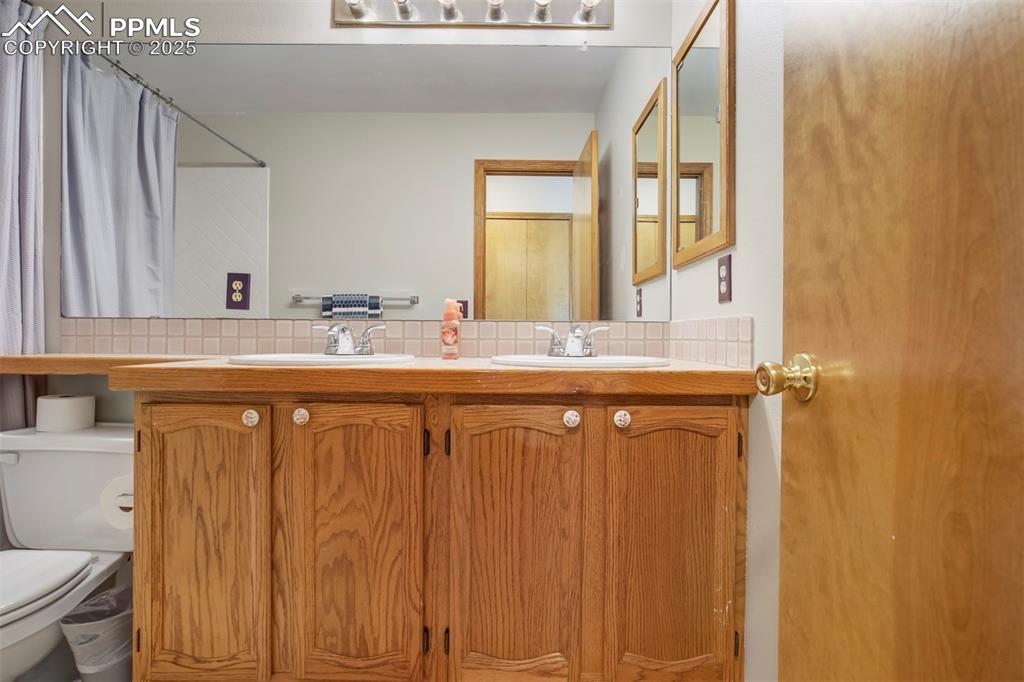
Bathroom featuring double vanity, decorative backsplash, and a shower with shower curtain
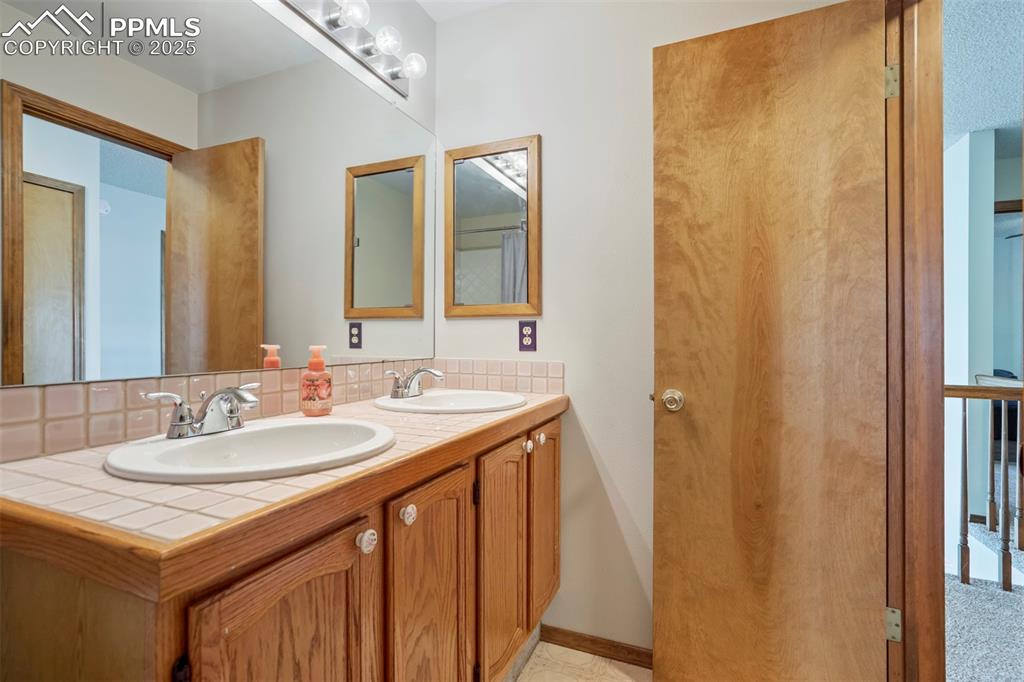
Bathroom with double vanity and tasteful backsplash
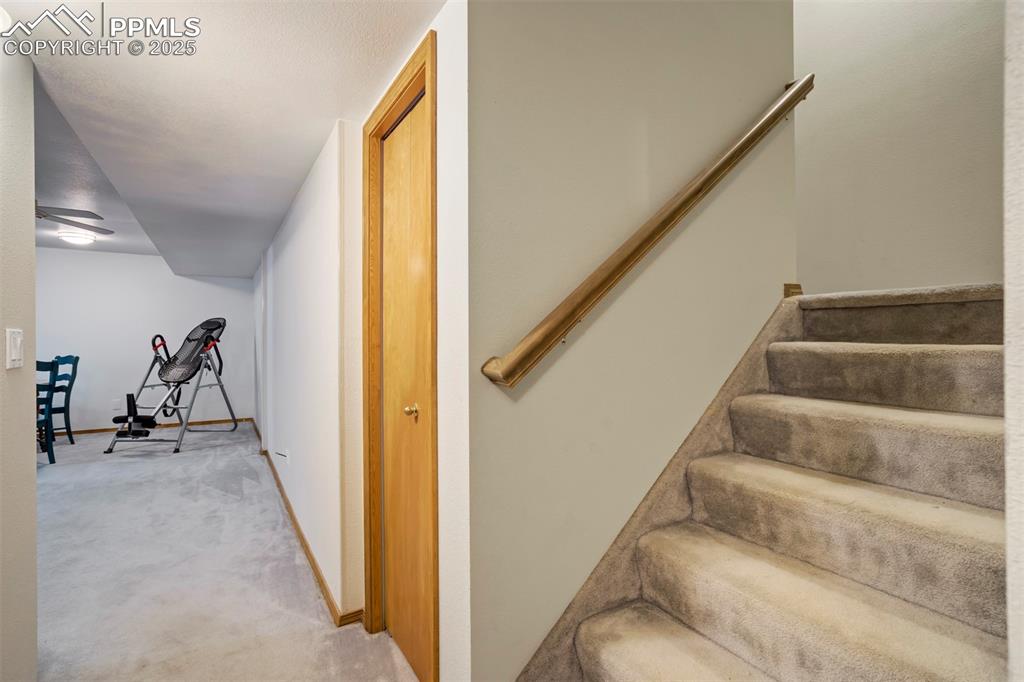
Stairway with carpet and baseboards
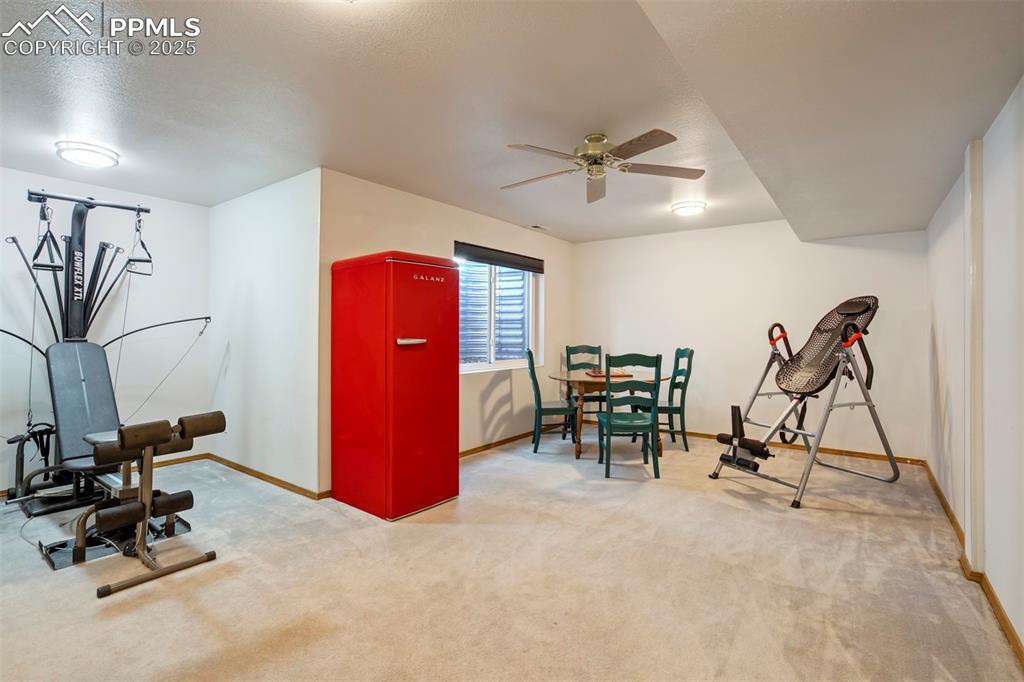
Exercise room with ceiling fan and carpet flooring
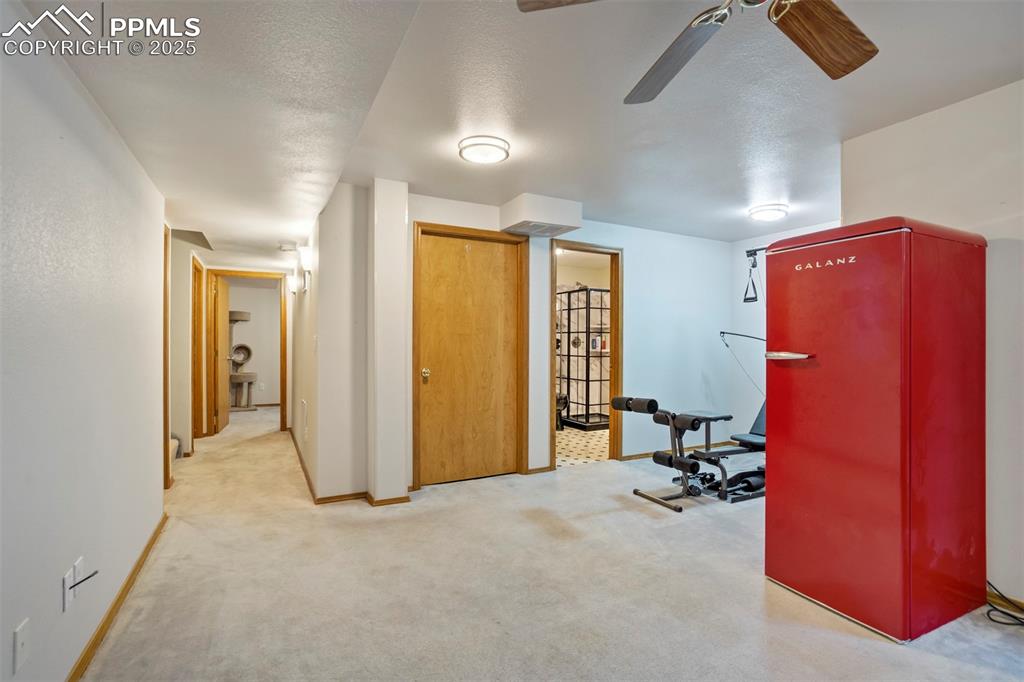
Workout area featuring ceiling fan and carpet flooring
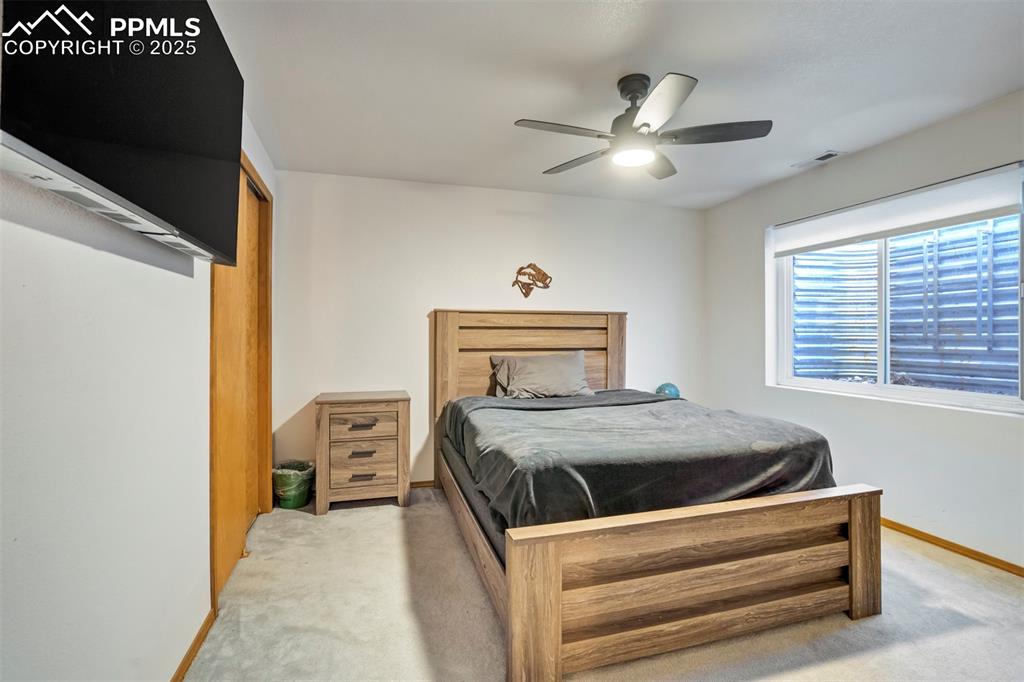
Bedroom with carpet floors and a ceiling fan
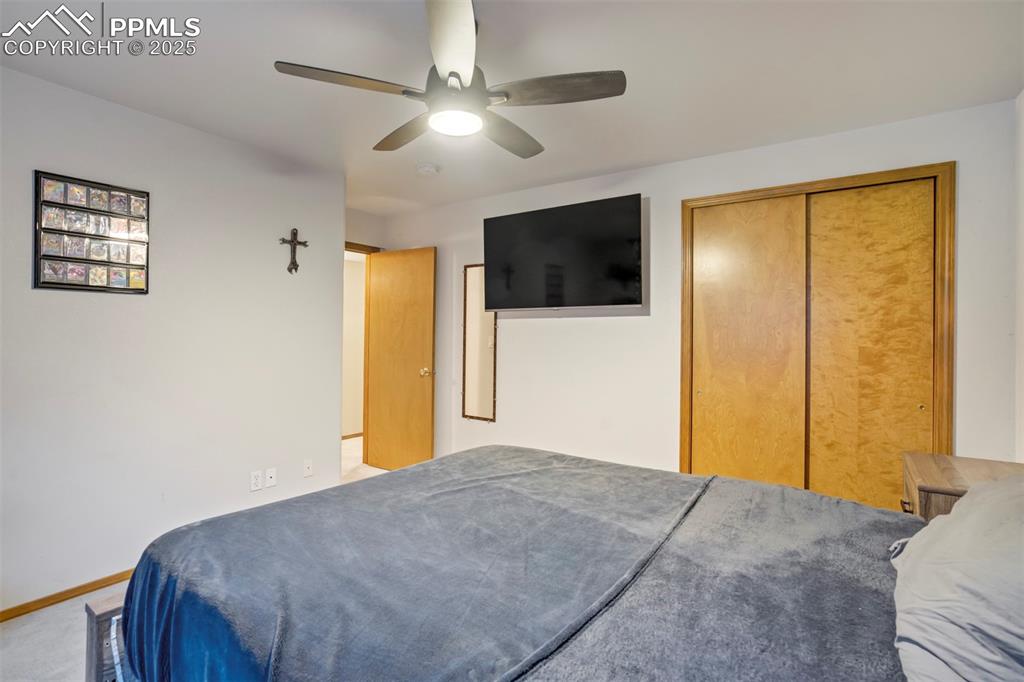
Bedroom featuring a closet and a ceiling fan
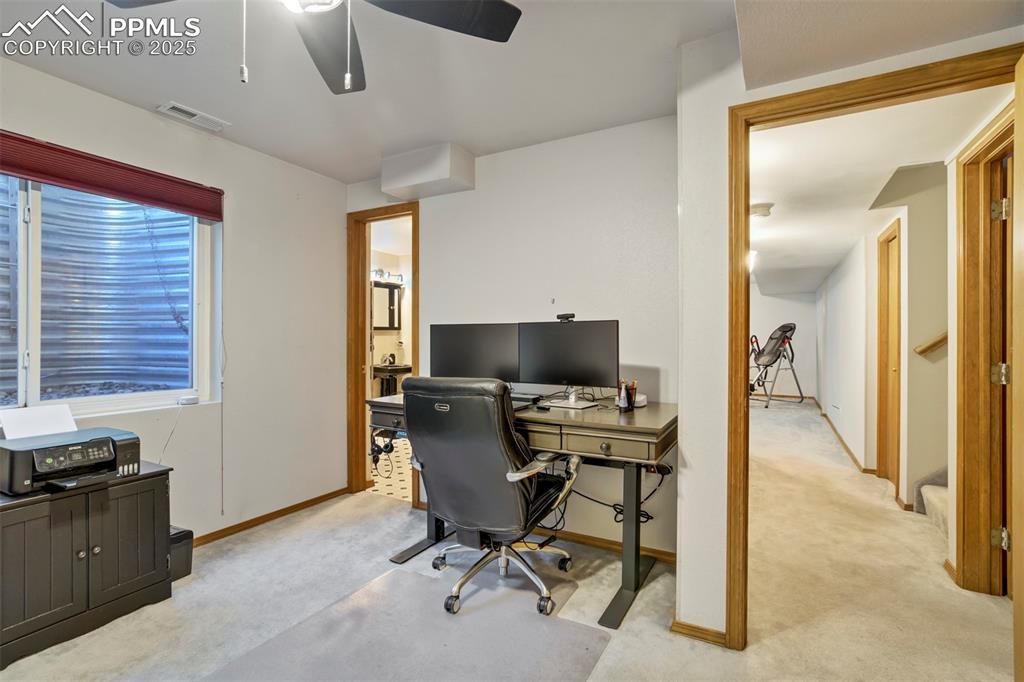
Office with light colored carpet and a ceiling fan
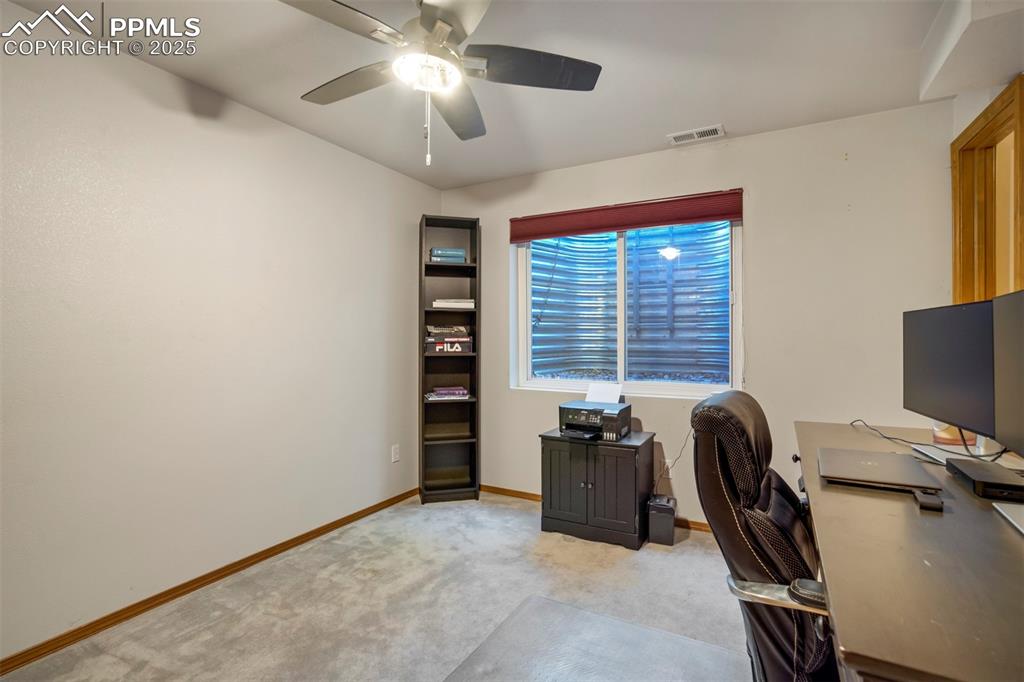
Office area with light colored carpet and a ceiling fan
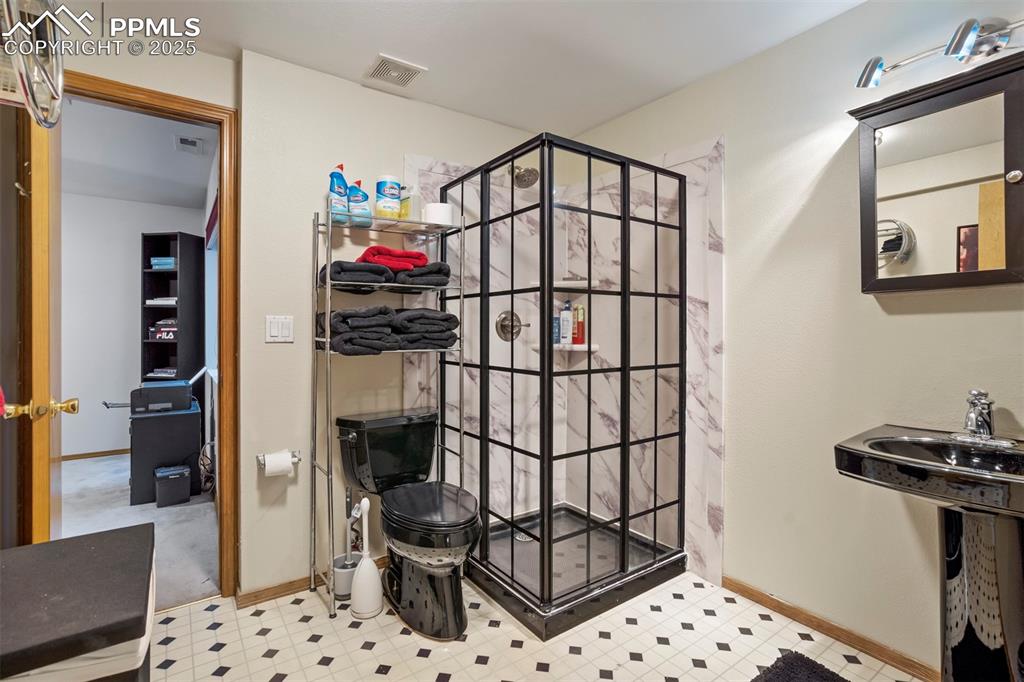
Bathroom featuring a stall shower and tile patterned floors
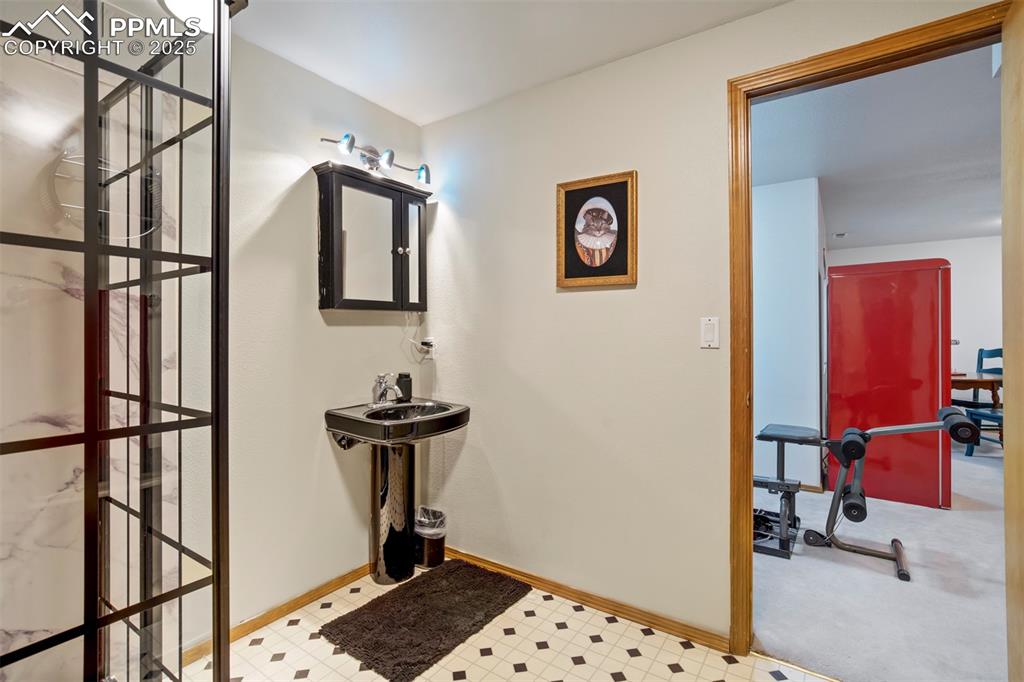
Bathroom featuring baseboards and tile patterned floors
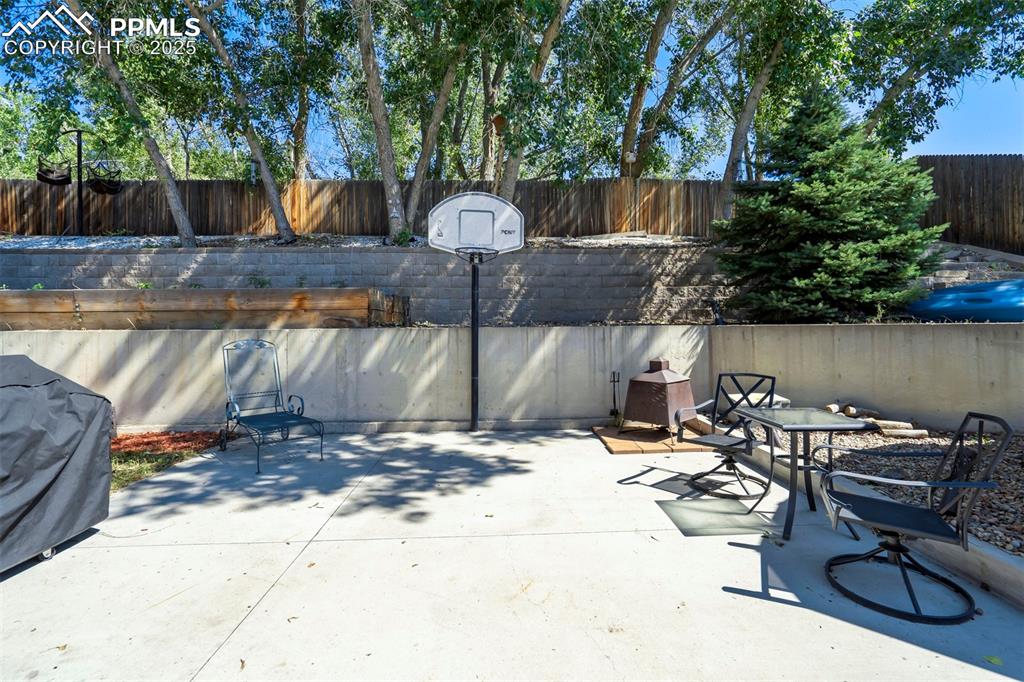
Fenced backyard featuring a patio and a grill
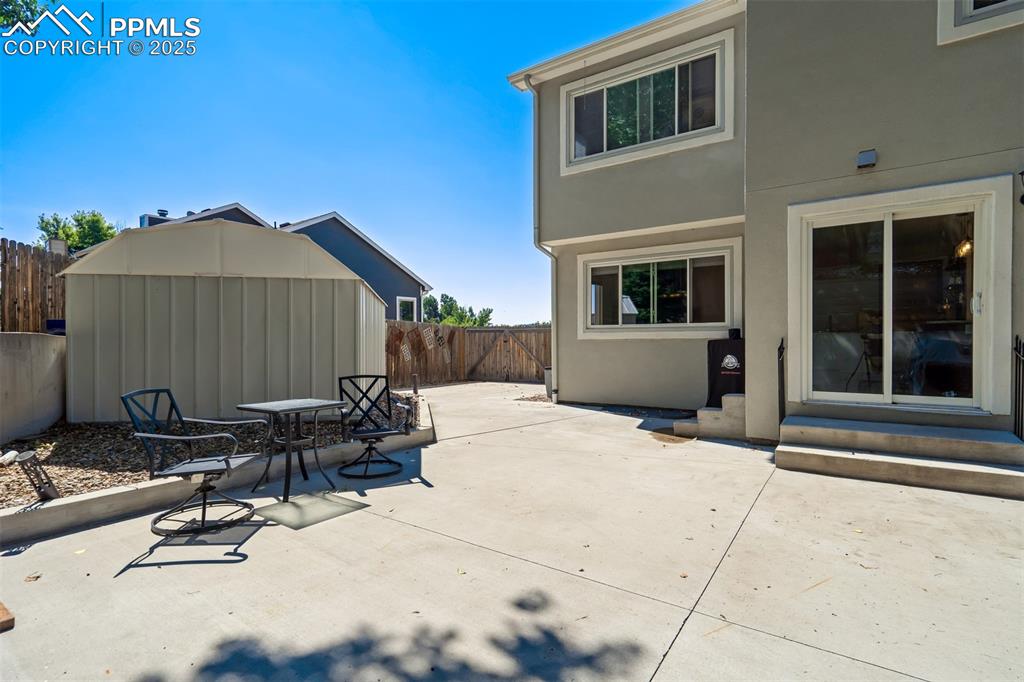
Fenced backyard with entry steps, a patio area, and outdoor dining space
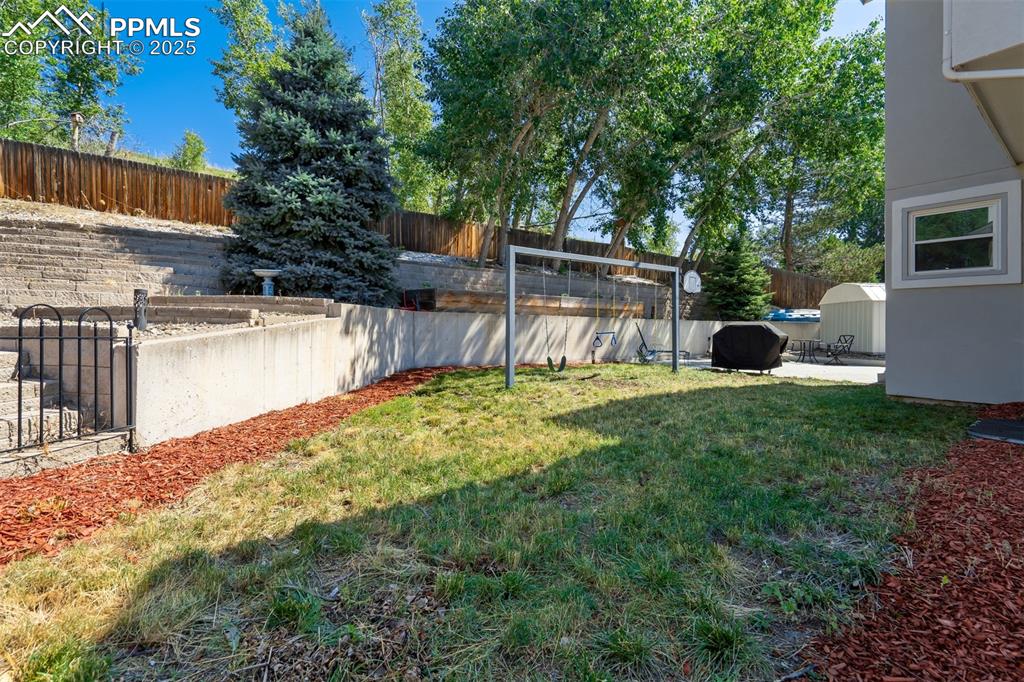
Fenced backyard with a patio area
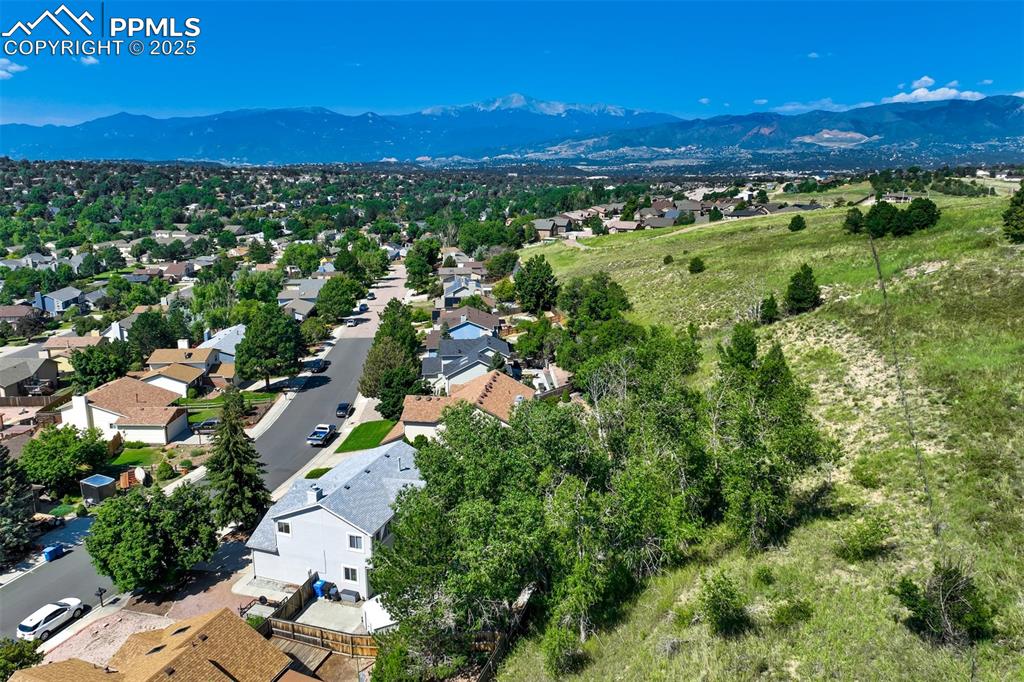
Aerial perspective of suburban area featuring a mountain backdrop
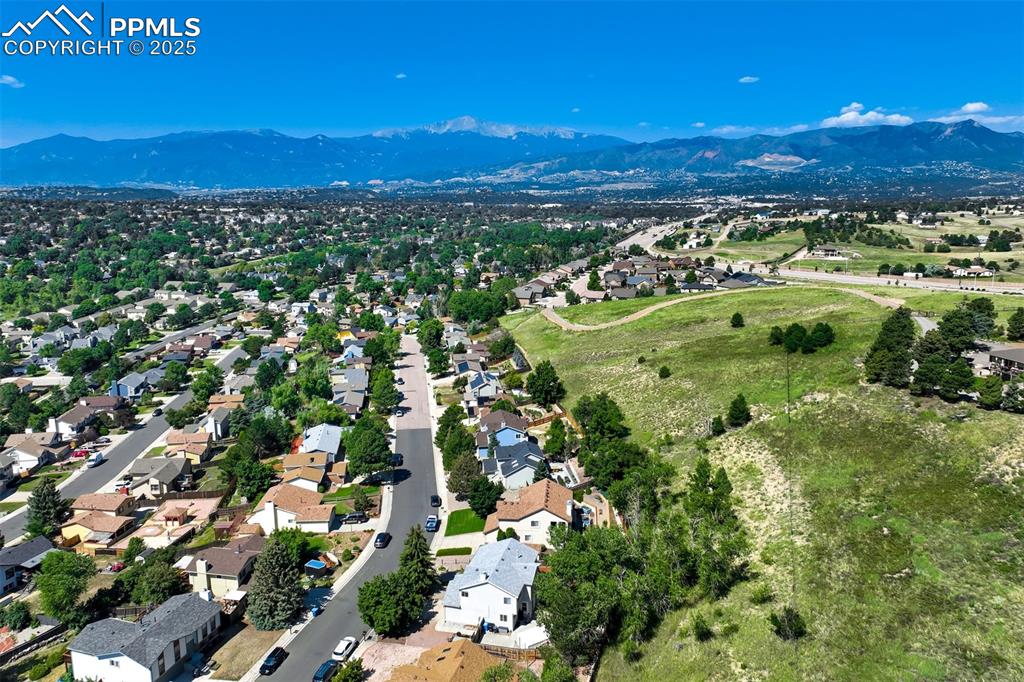
Aerial view of residential area with mountains
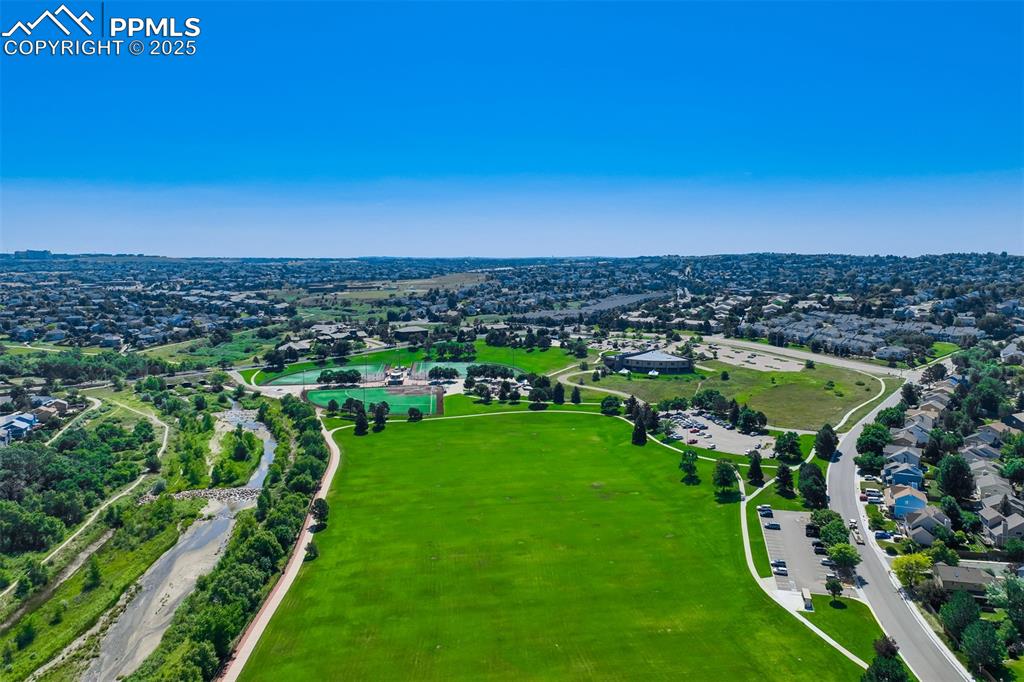
Drone / aerial view
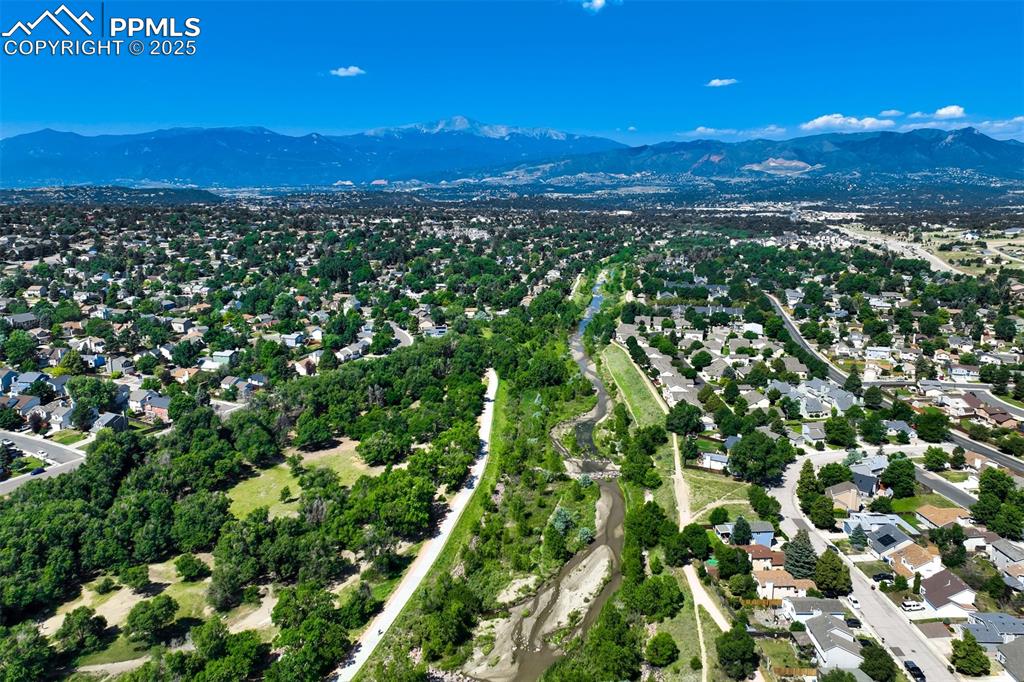
Drone / aerial view of a mountainous background
Disclaimer: The real estate listing information and related content displayed on this site is provided exclusively for consumers’ personal, non-commercial use and may not be used for any purpose other than to identify prospective properties consumers may be interested in purchasing.