6646 Golden Briar Lane, Colorado Springs, CO, 80927
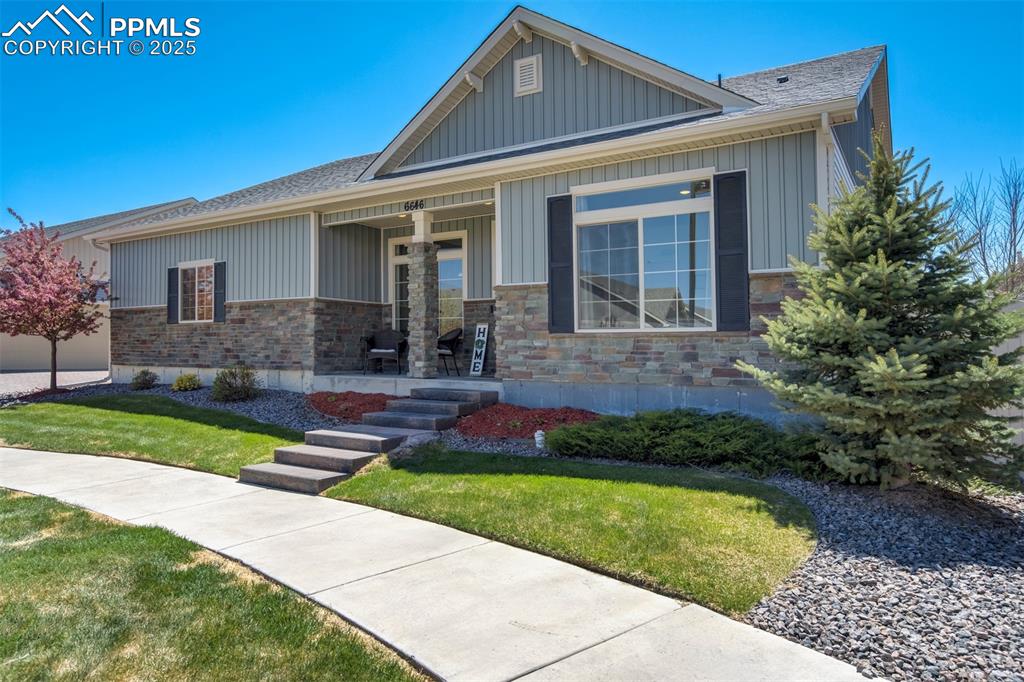
Lovely home situated in Banning Lewis Ranch.

Low maintenance, yet beautiful landscaping.

Stunning entry way! Tall ceilings & open spaces.

Effortless flow on the main level

Kitchen

This 15ft sliding door will not disappoint!

Architectural features like the inset ceilings are just one of the many small, yet impactful features of this home.

Living room has a fireplace and new stone accent wall.
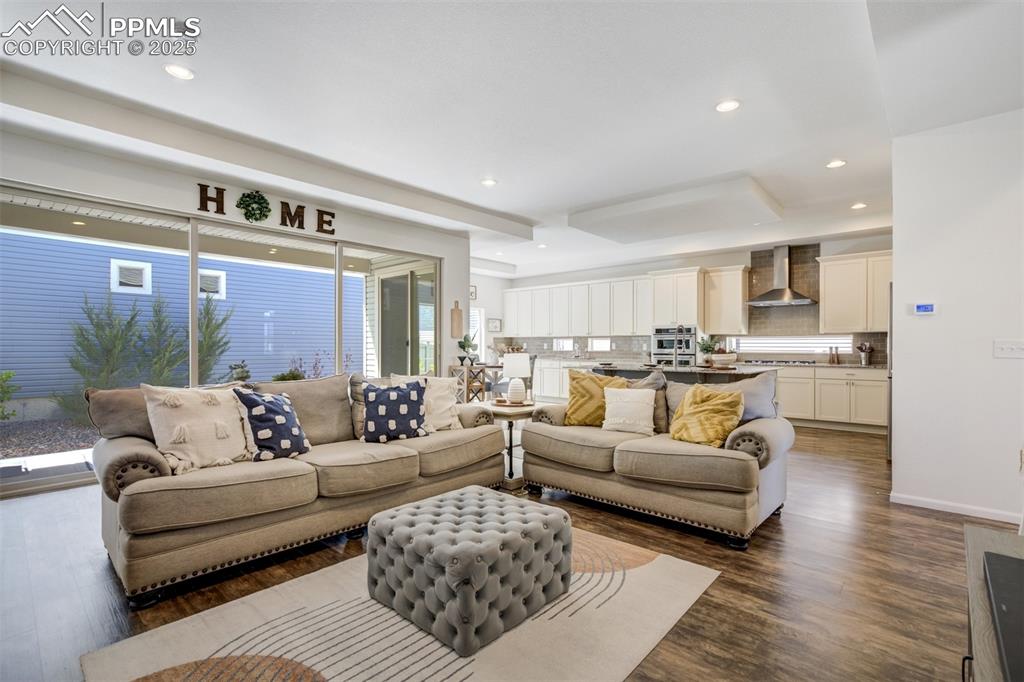
Main level with an open concept, even to the backyard.

Living room flows right off the kitchen.

Living Room

Bring the outside, in!

Gather around the large kitchen island.

There is no need for more space in this kitchen!

Gas range with wall oven & microwave.

Classic design
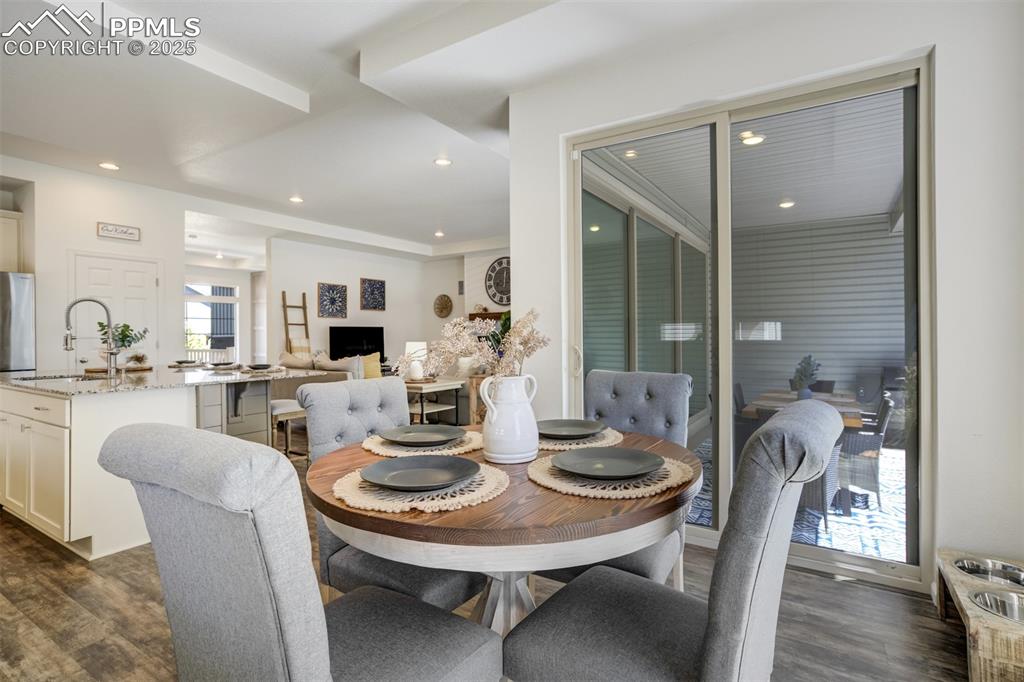
Dinging room with side access to the patio & backyard.

Another look at the spacious dining area

Additional cabinets continue into the dining room for storage.
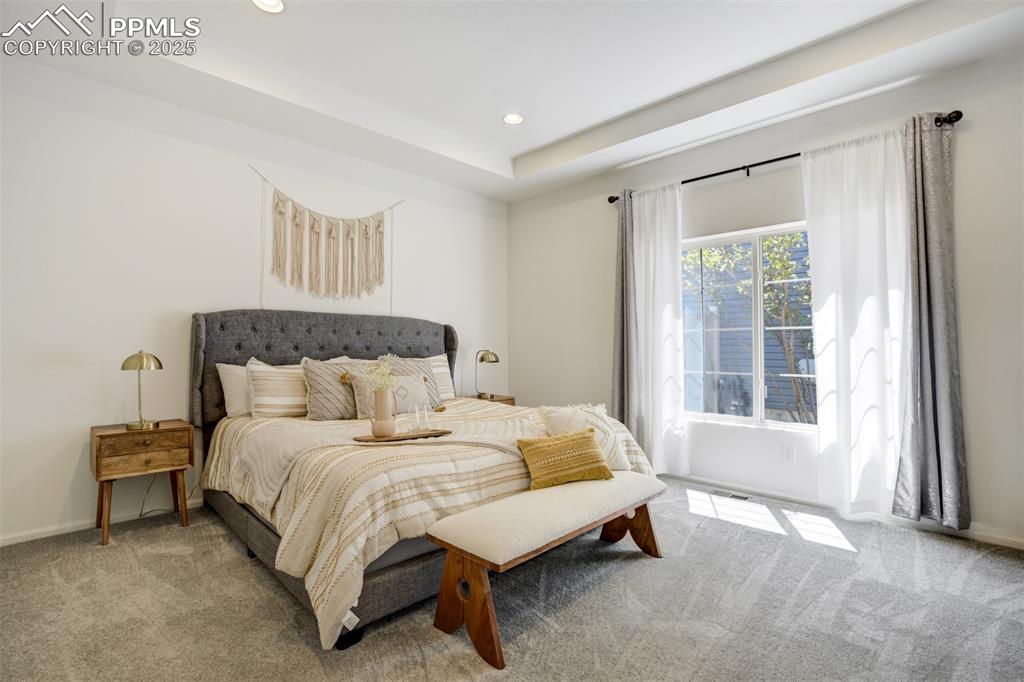
Main level primary bedroom with new carpet.

Other

Tall, inset ceilings in the Primary bedroom!

Perfect areas for dressers in the bedroom.
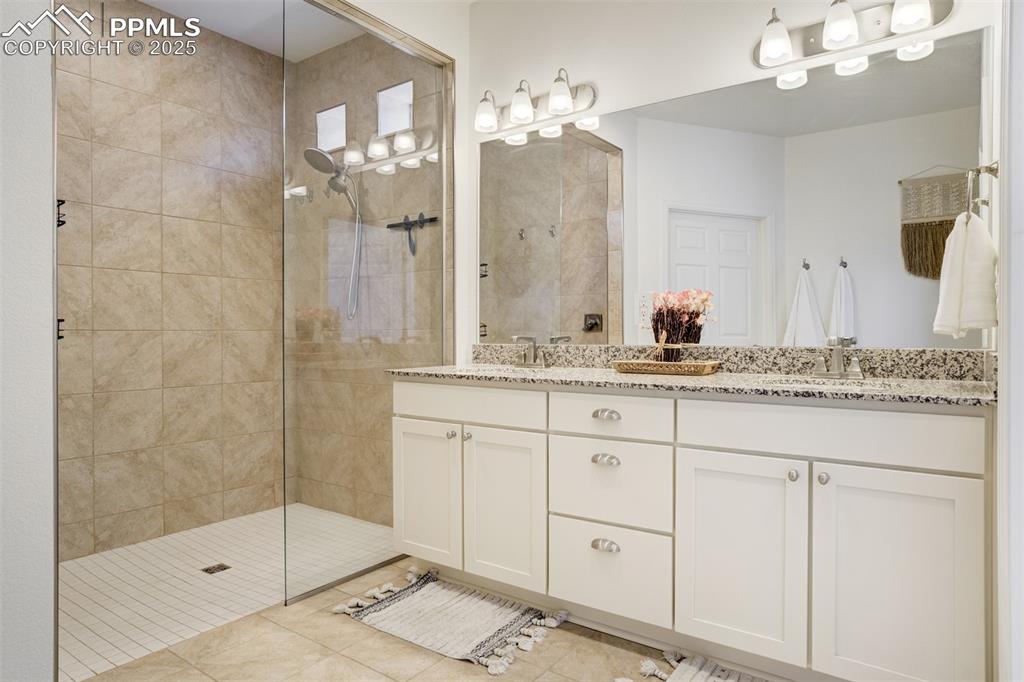
This Primary bathroom is a dream!

Second bedroom on the main level

Guest bedroom on the main level or a perfect office.
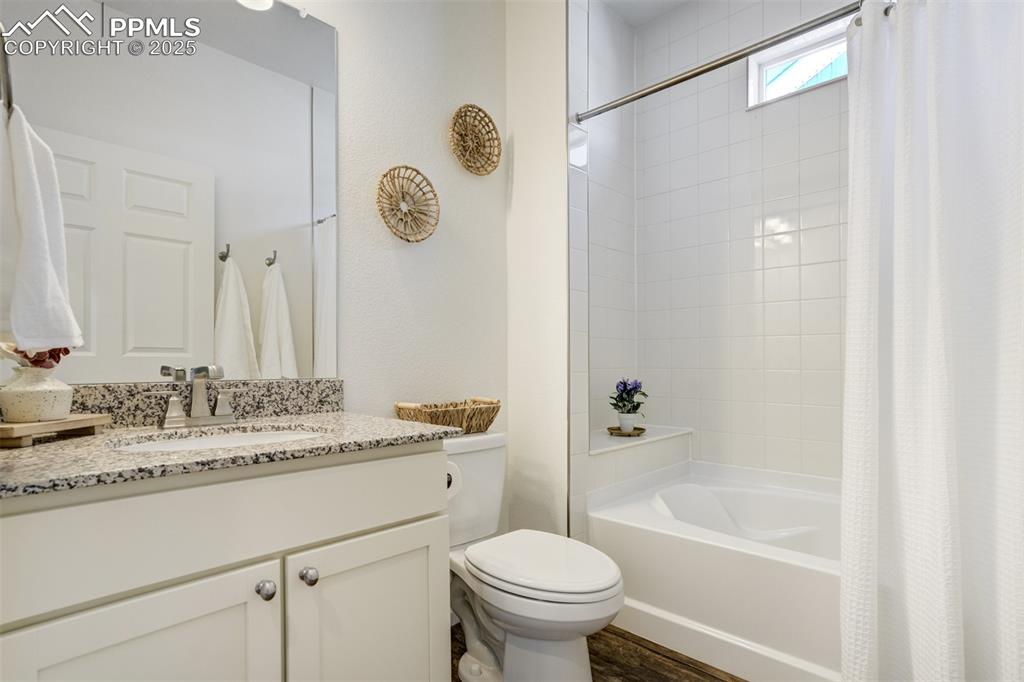
Full bathroom next to the second bedroom.

Front entry and entry from the garage with a mud-space for coats & shoes.

Main level laundry room with a lot of additional space.
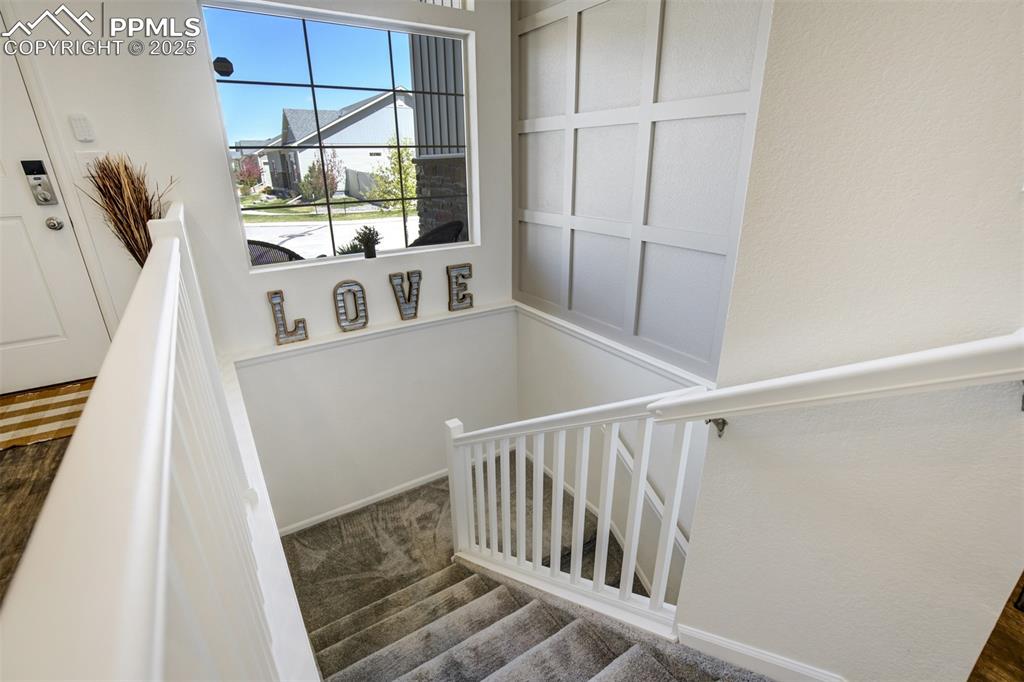
Lovely stairway to the basement.

Family room has great space in the basement.

Family room in the basement with new flooring throughout.
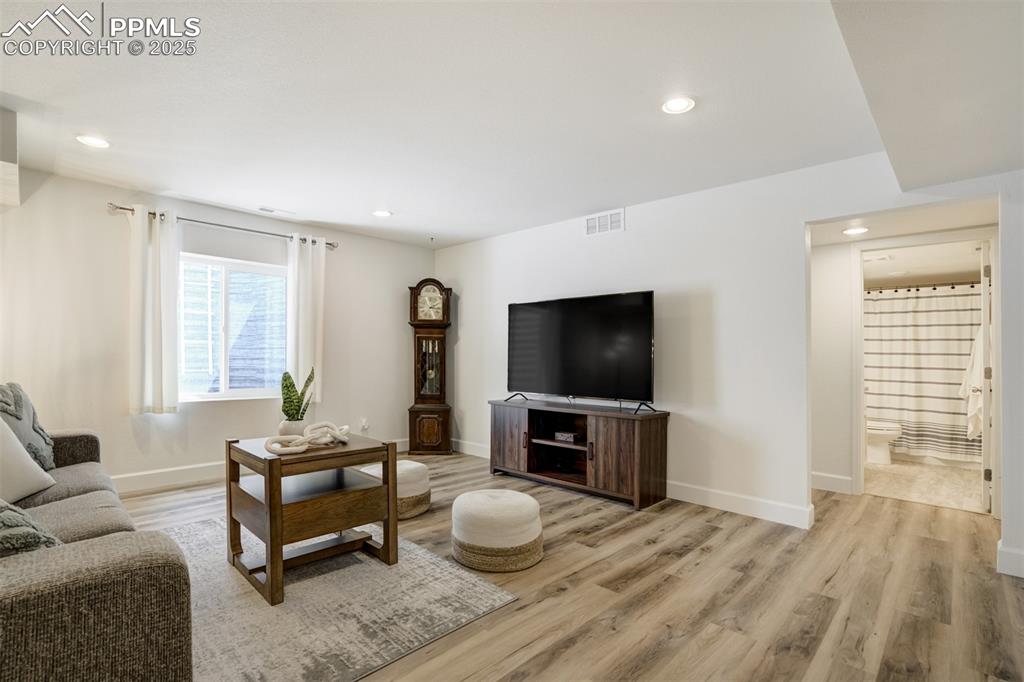
Recessed lighting and great natural light.

Entry into the basement.
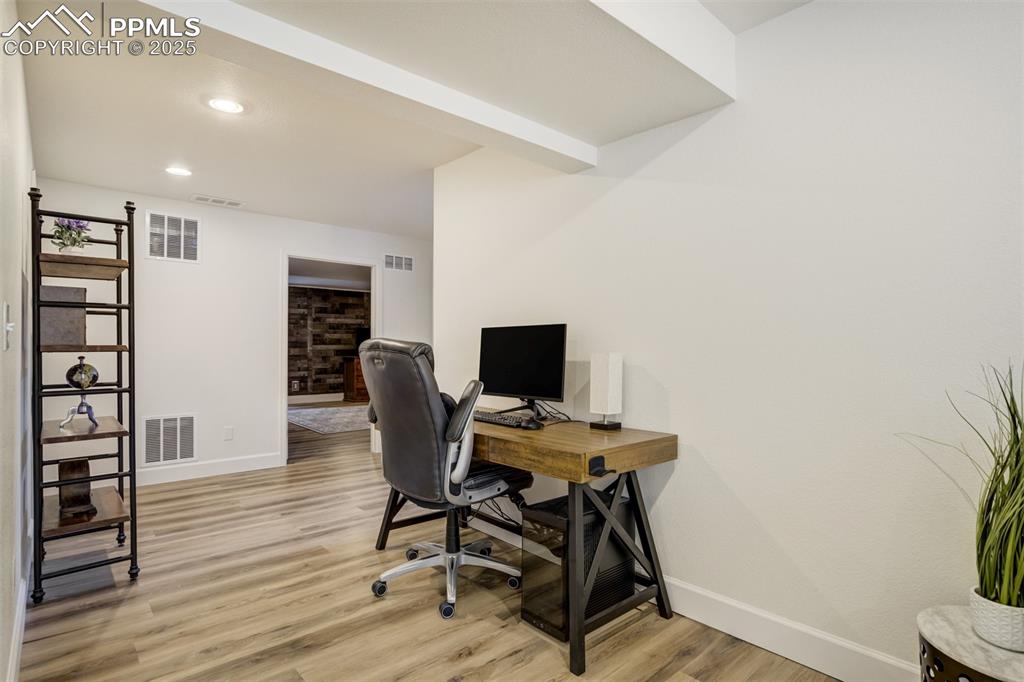
Plenty of additional space for a desk!
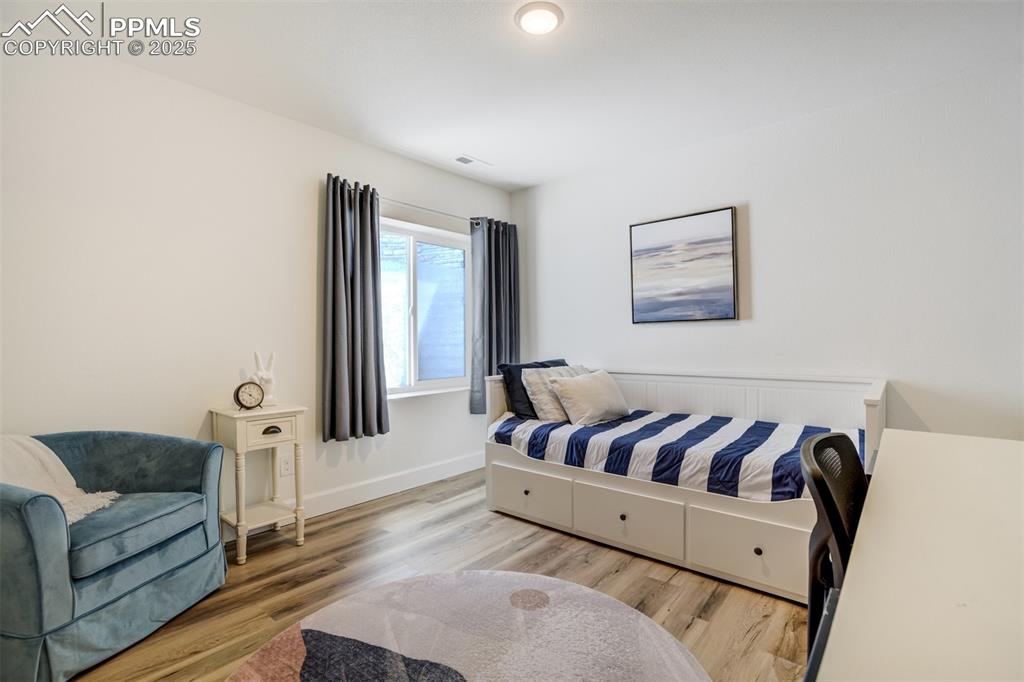
Bedroom 3 in the basement

Bedroom
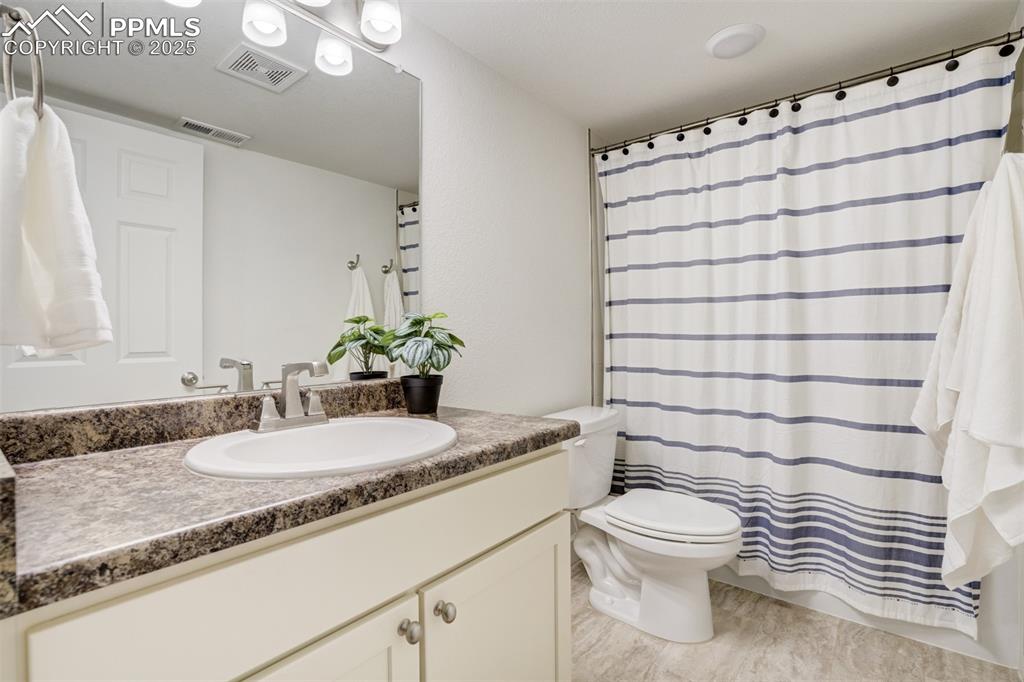
Full bathroom in the basement.
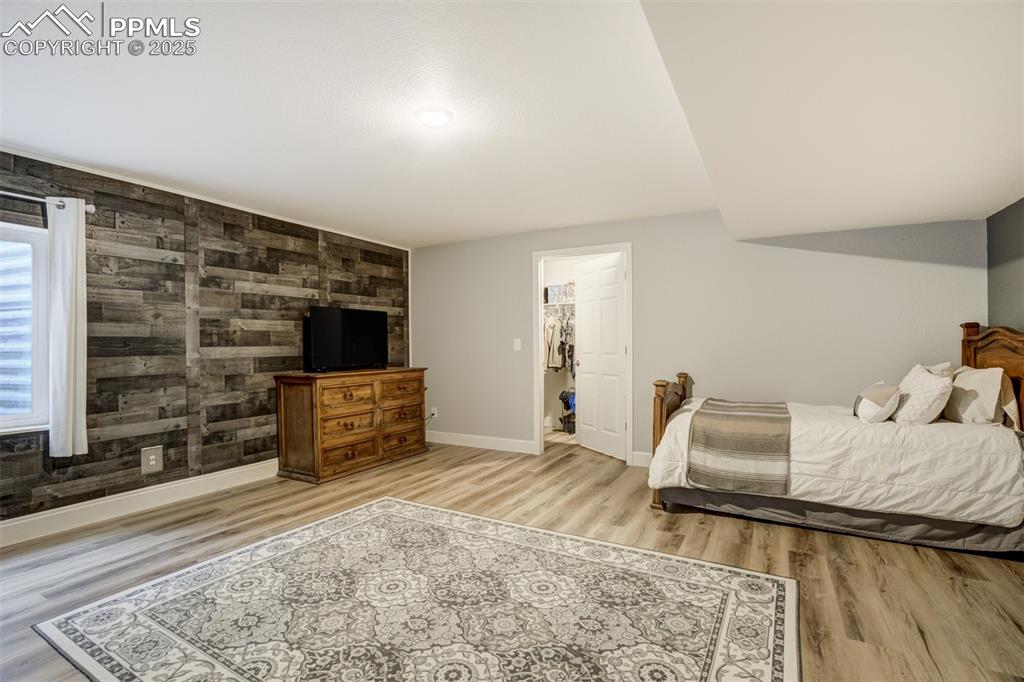
4th bedroom in the basement is huge!

Bedroom

Accent wall in the bedroom.

Suana / gym space along with ample storage.

Bring the inside, outside! Dine, host, and feel like you're on vacation
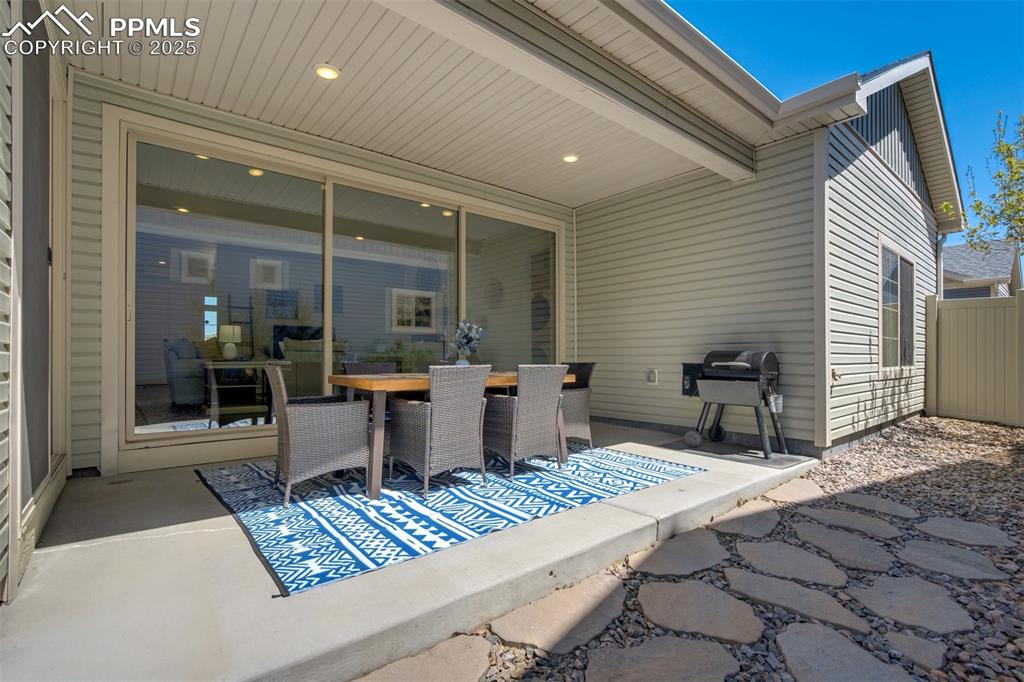
Covered patio with private yard.
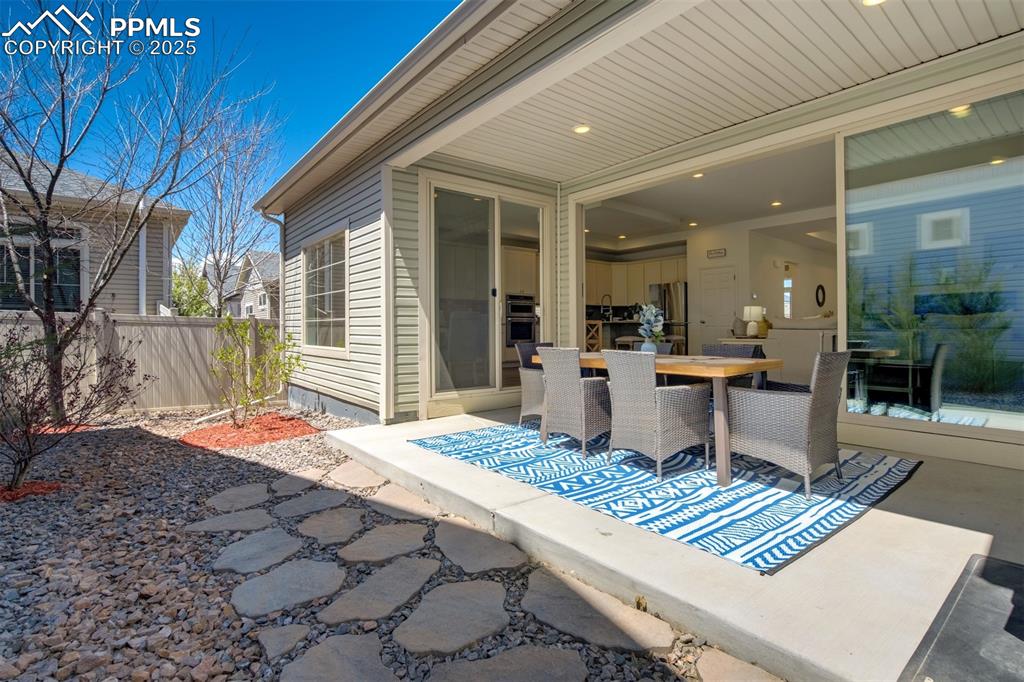
Patio
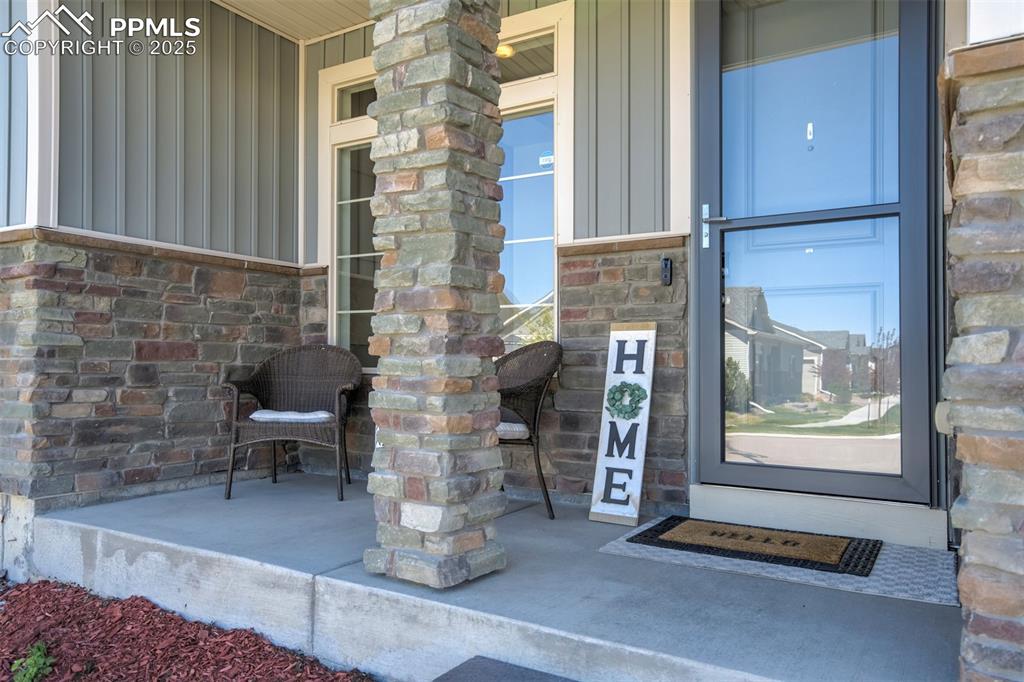
Welcome home!
Disclaimer: The real estate listing information and related content displayed on this site is provided exclusively for consumers’ personal, non-commercial use and may not be used for any purpose other than to identify prospective properties consumers may be interested in purchasing.