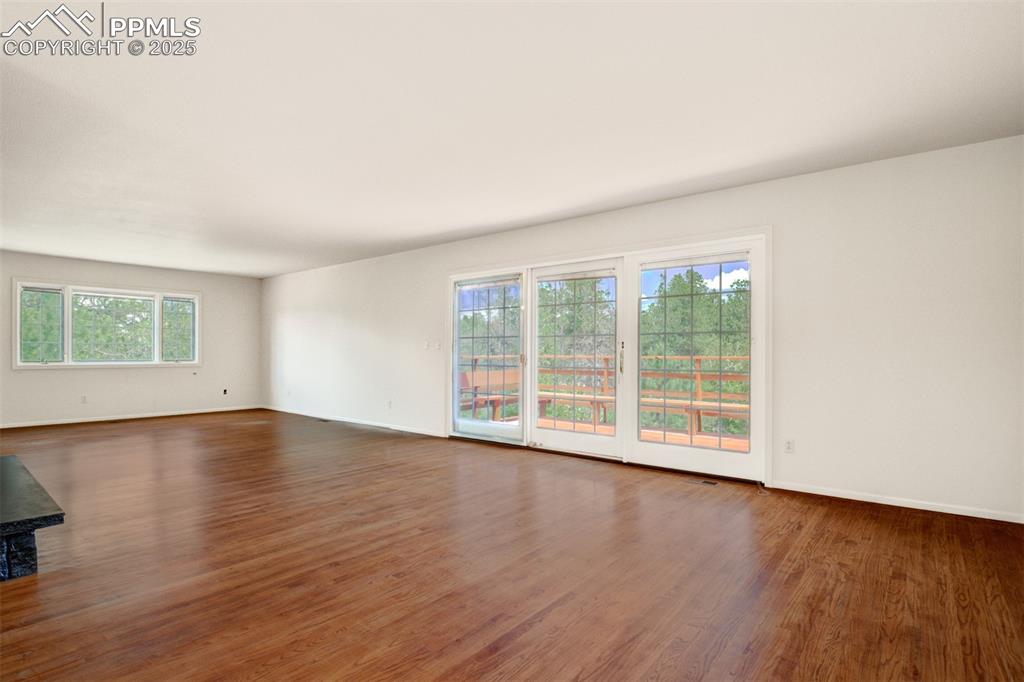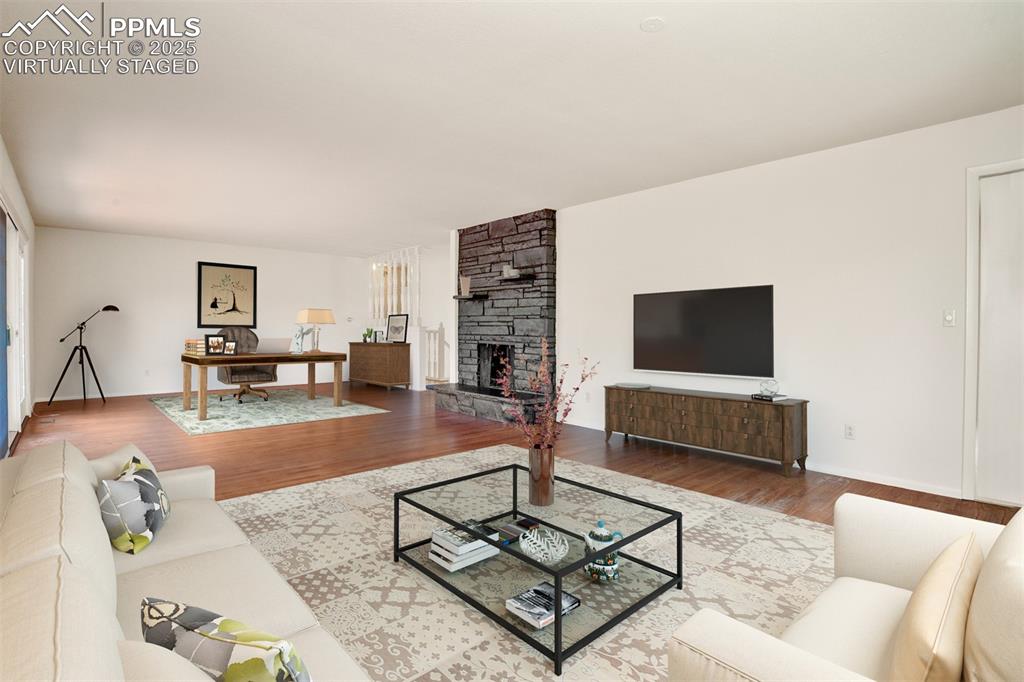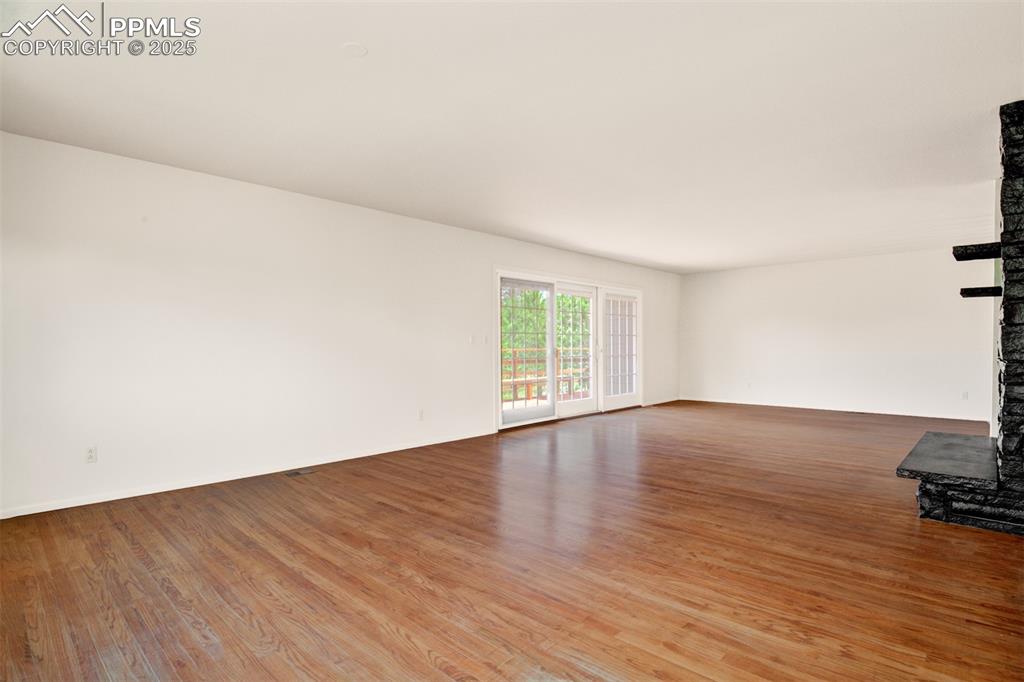7780 McFerran Road, Colorado Springs, CO, 80908

Front of Structure

Main level

Virtually staged

Living Room

Virtually Staged

Living Room

Virtually staged

Living Room

Virtually staged

Living Room

Virtually staged

Kitchen

Virtually staged

Kitchen

Virtually staged

Kitchen

Virtually staged

Kitchen

Virtually staged

Master Bedroom

Virtually staged

Master Bedroom

Master Bathroom

Master Bathroom

Bedroom

Bedroom

Bedroom

Bathroom

Virtually staged

Family Room

Lower level walk out.
Virtuall staged

Family Room

Virtually staged

Family Room

Walk out from country kitchen

Back of Structure

2.5 ac

Zoned for horses

Back of Structure

Enclosed breezeway connecting to garage.

off of living room

Deck

Floor Plan

Floor Plan
Disclaimer: The real estate listing information and related content displayed on this site is provided exclusively for consumers’ personal, non-commercial use and may not be used for any purpose other than to identify prospective properties consumers may be interested in purchasing.