6660 Northwind Drive, Colorado Springs, CO, 80918
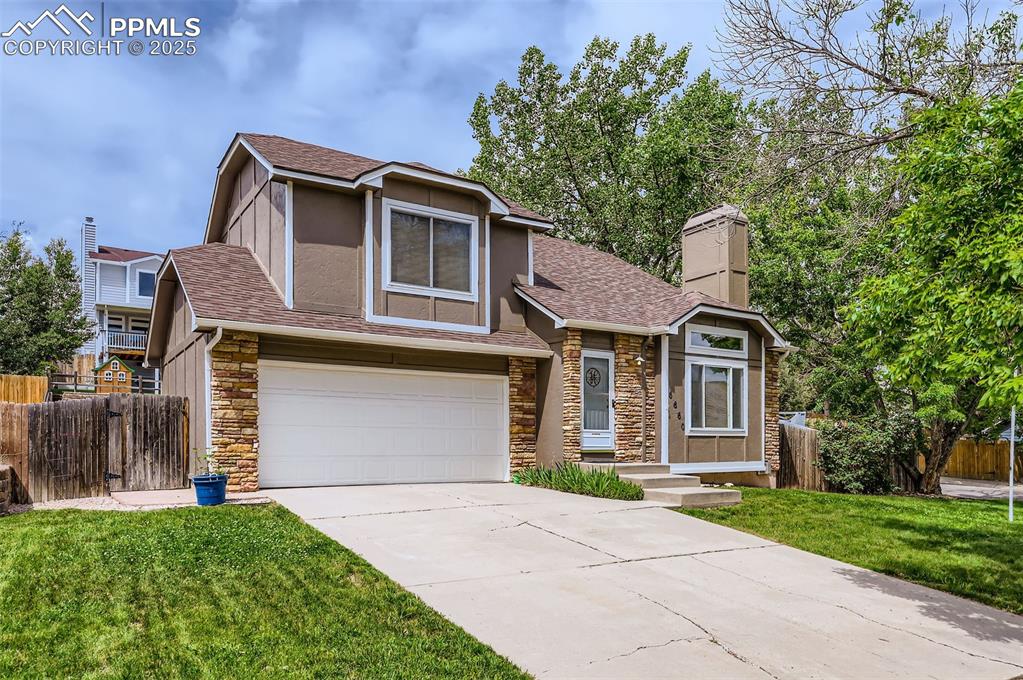
View of front of house featuring stone siding, a chimney, a shingled roof, and an attached garage
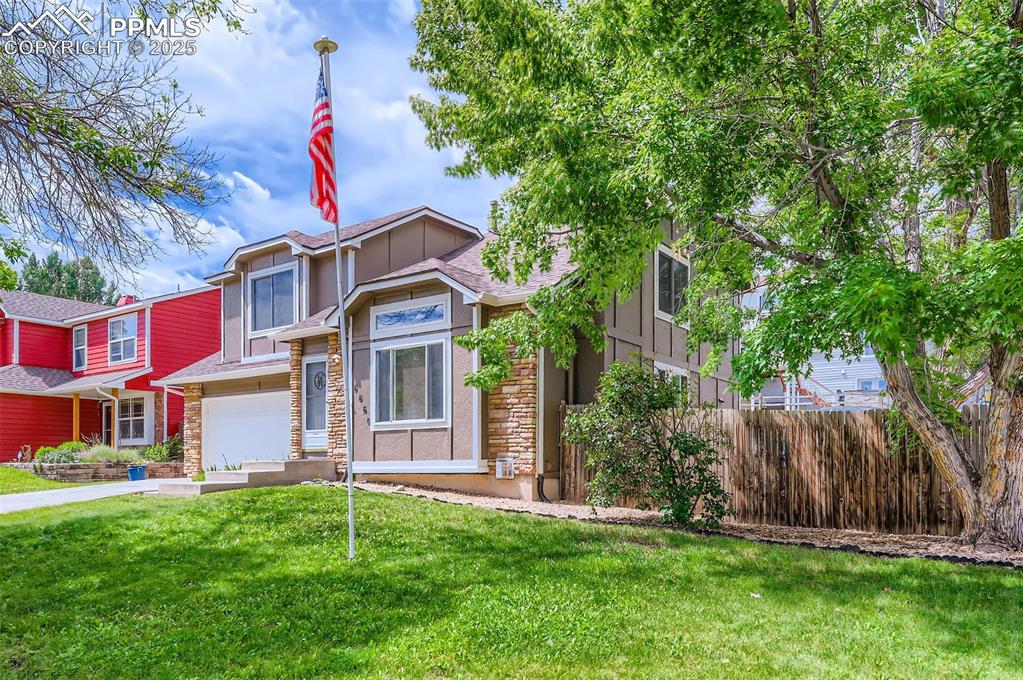
View of front of property featuring stone siding, a garage, driveway, and roof with shingles
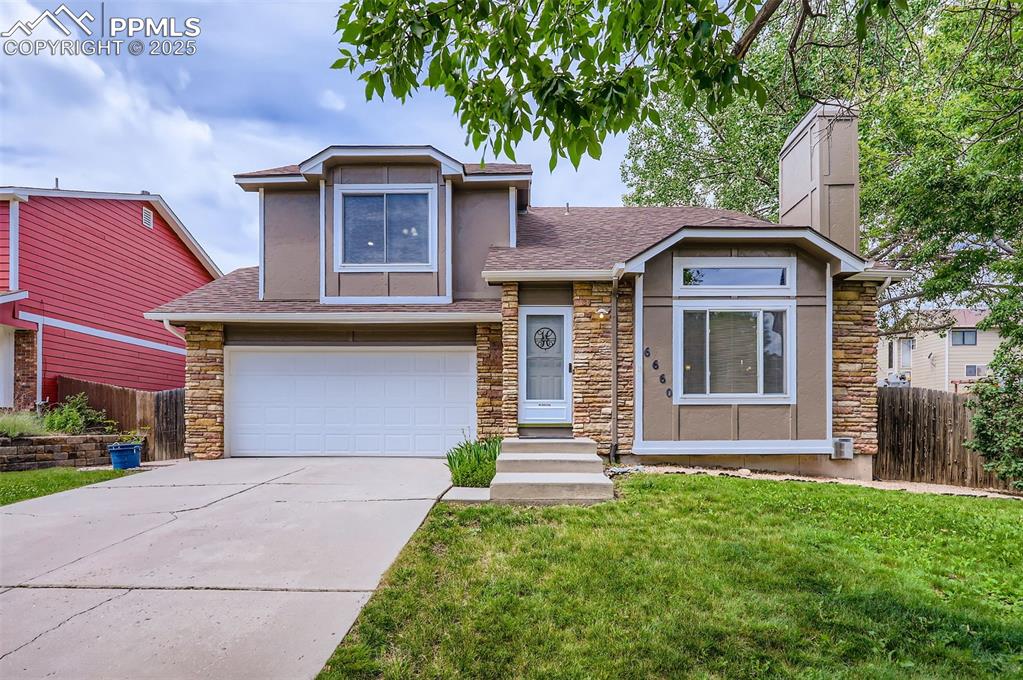
Split level home with stone siding, an attached garage, stucco siding, and a shingled roof
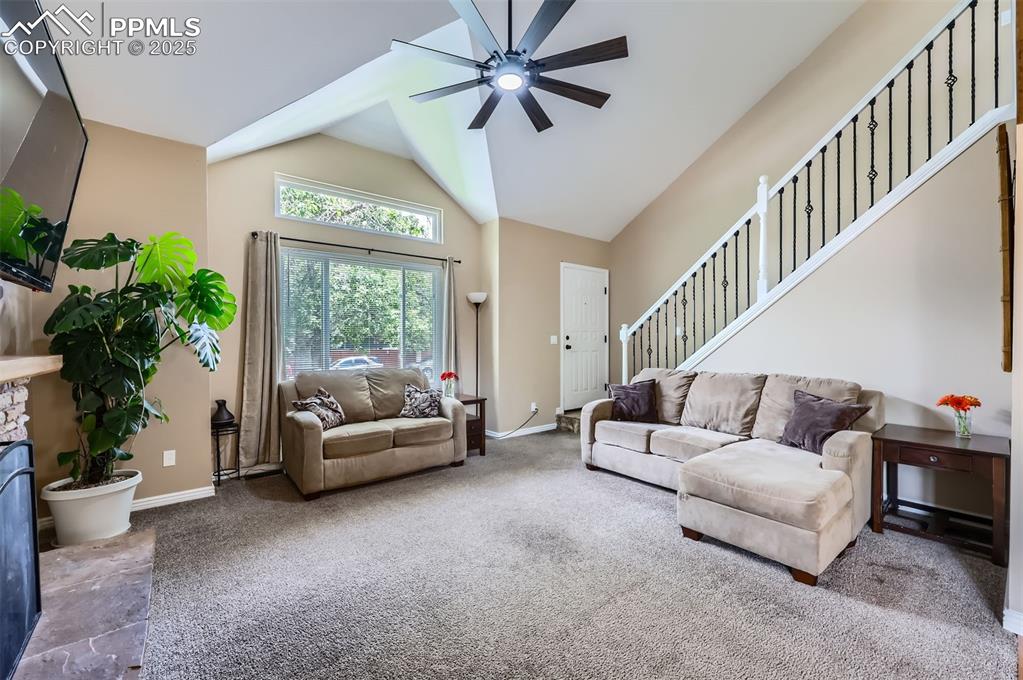
Carpeted living area featuring stairway, a ceiling fan, and vaulted ceiling
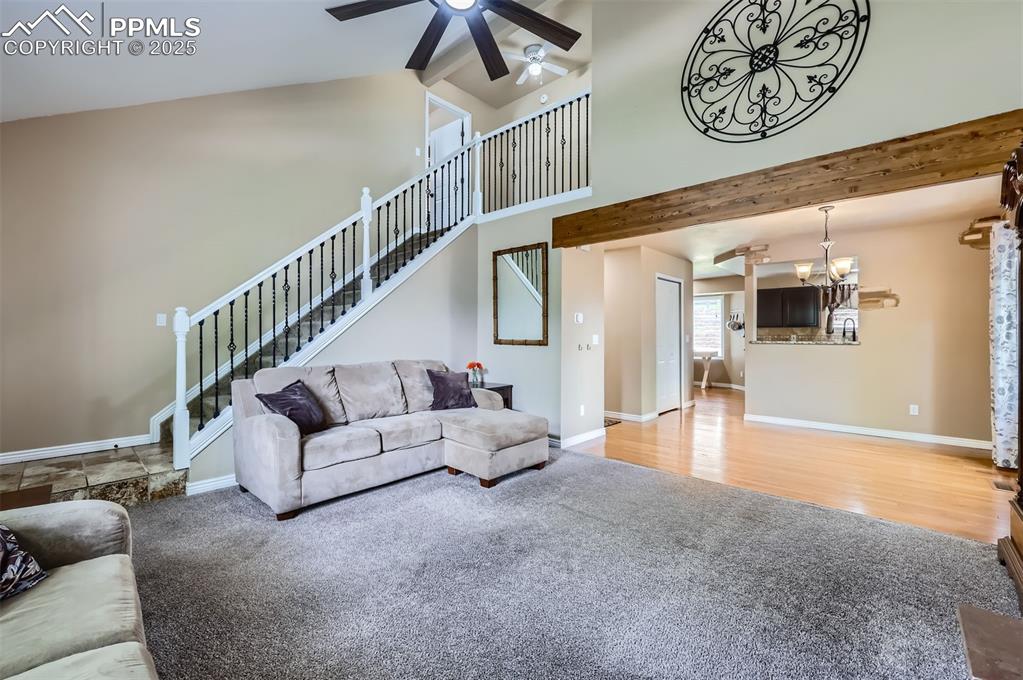
Living room featuring carpet and wood flooring, a ceiling fan, beamed ceiling, high vaulted ceiling, and stairs
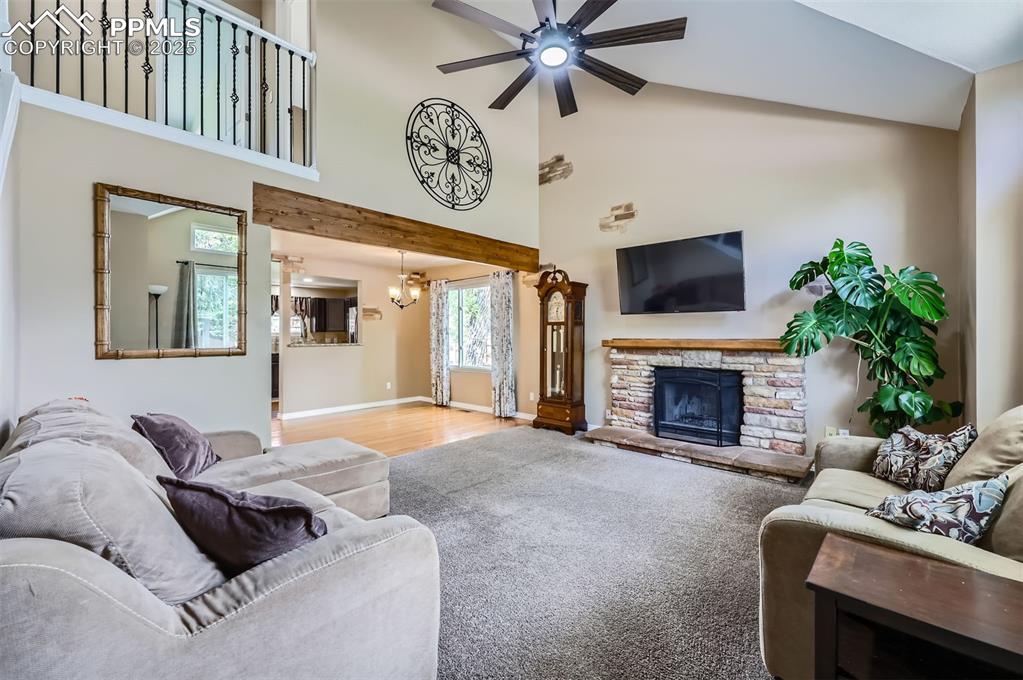
Living area featuring a ceiling fan, a chandelier, a stone fireplace, high vaulted ceiling, and wood finished floors
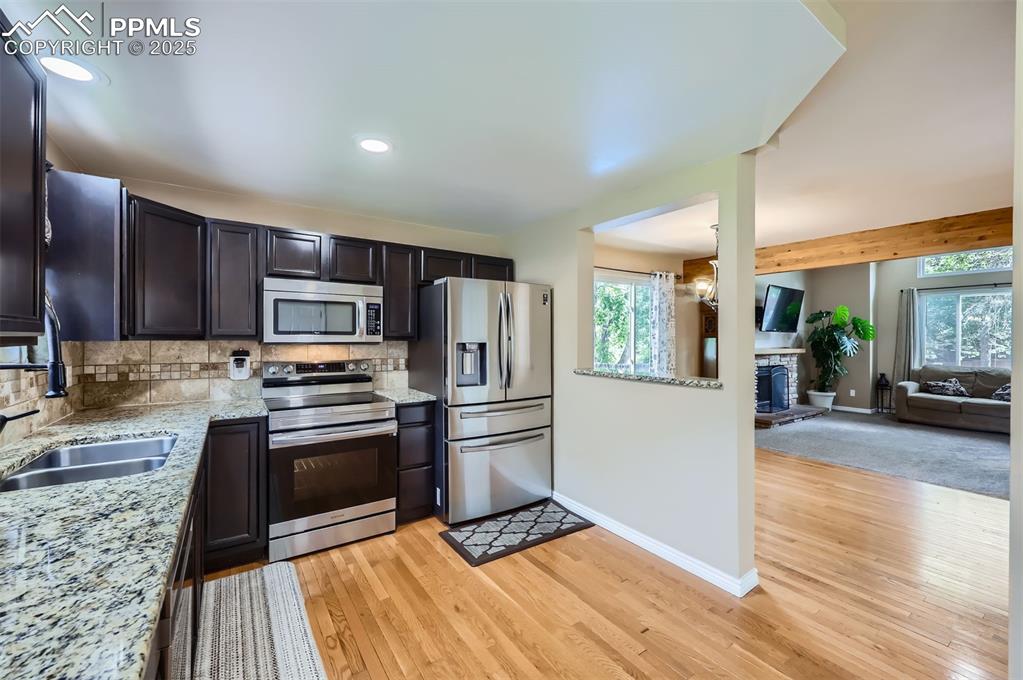
Kitchen featuring some stainless steel smart appliances, backsplash, light granite countertops, light wood floors, and recessed lighting
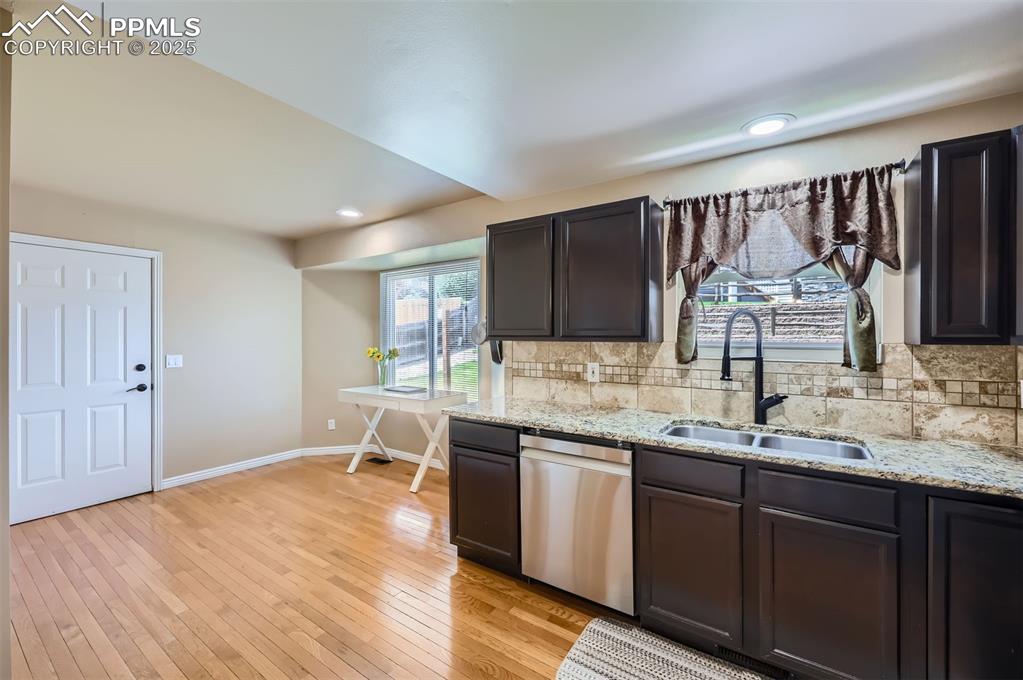
Kitchen with dishwasher, tasteful backsplash, light wood flooring, light granite counters, and recessed lighting
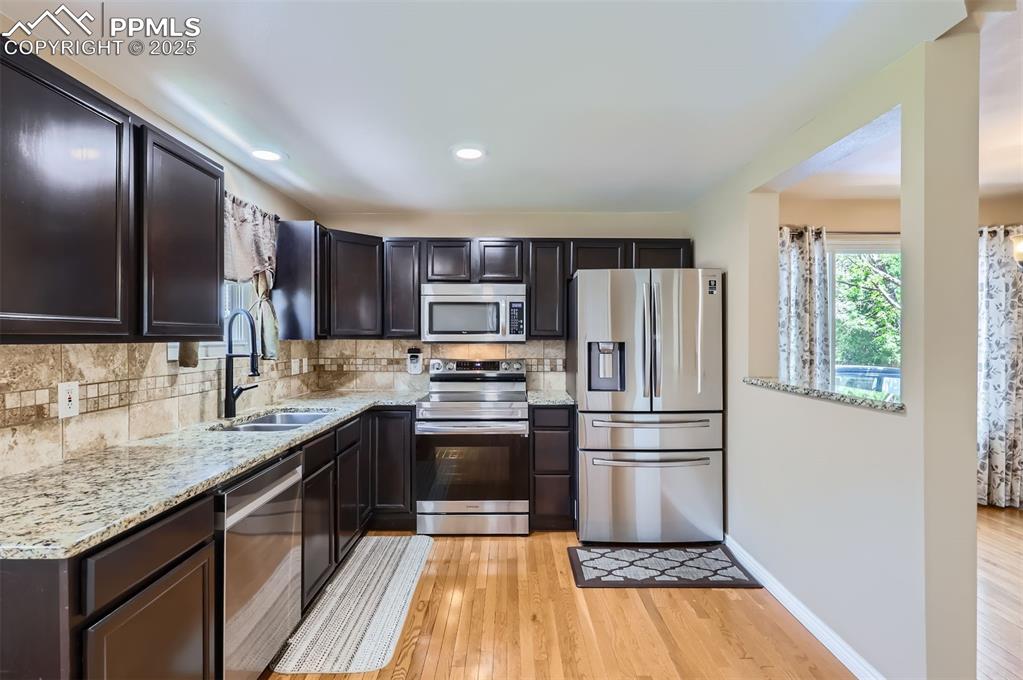
Kitchen featuring appliances with stainless steel finishes, decorative backsplash, light wood floors, light granite counters, and recessed lighting
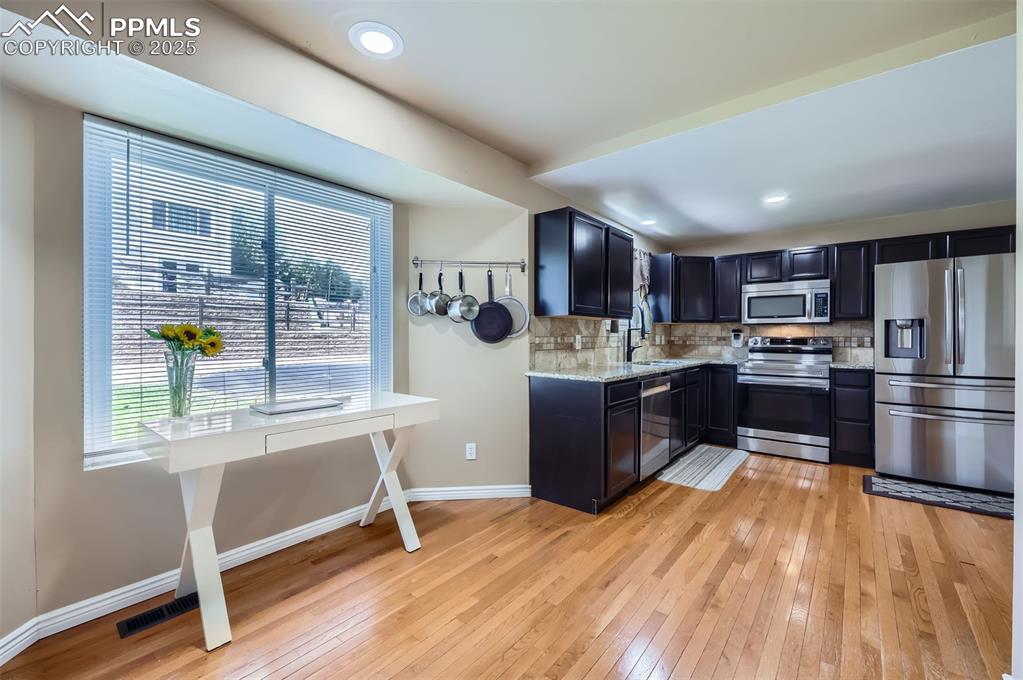
Kitchen featuring stainless steel appliances, light granite countertops, healthy amount of natural light, light wood flooring, and recessed lighting
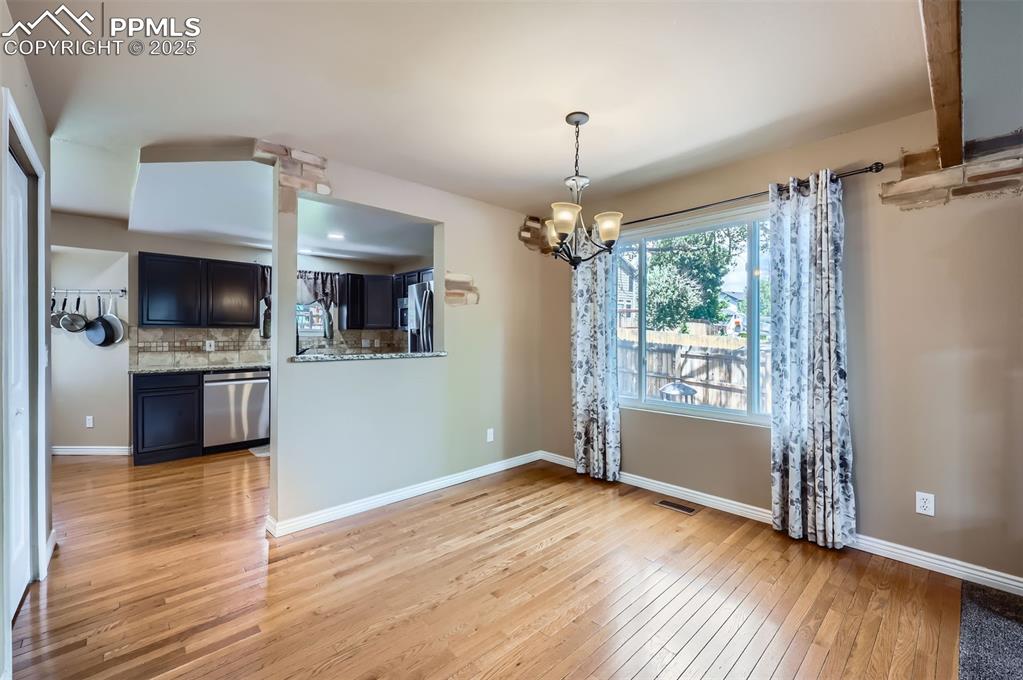
Unfurnished dining area featuring light wood finished floors and a chandelier
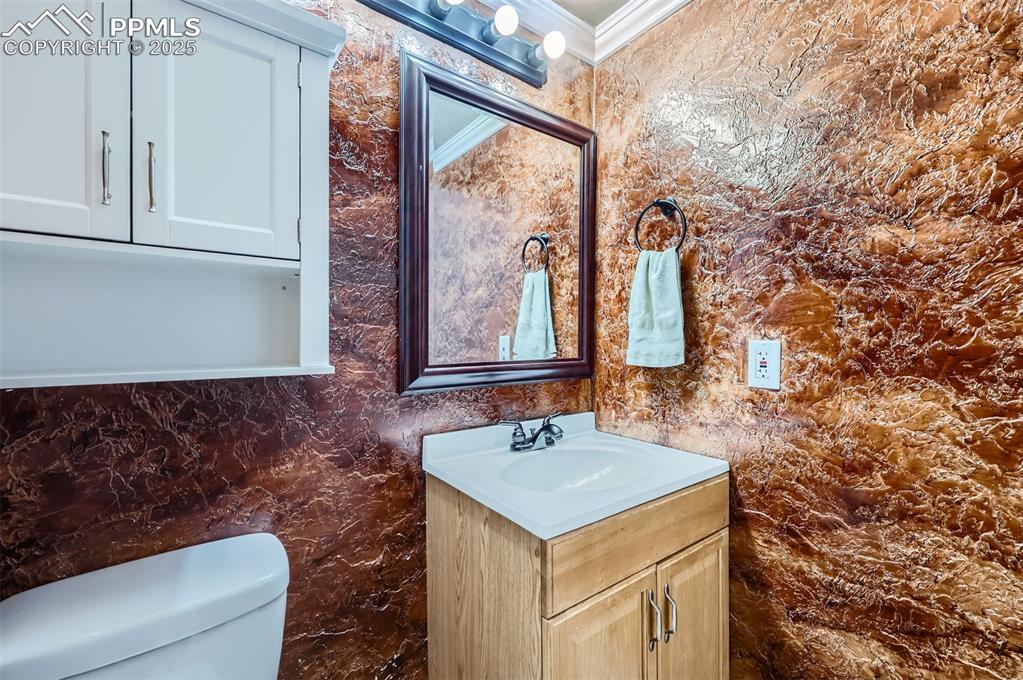
Half bath featuring vanity and crown molding
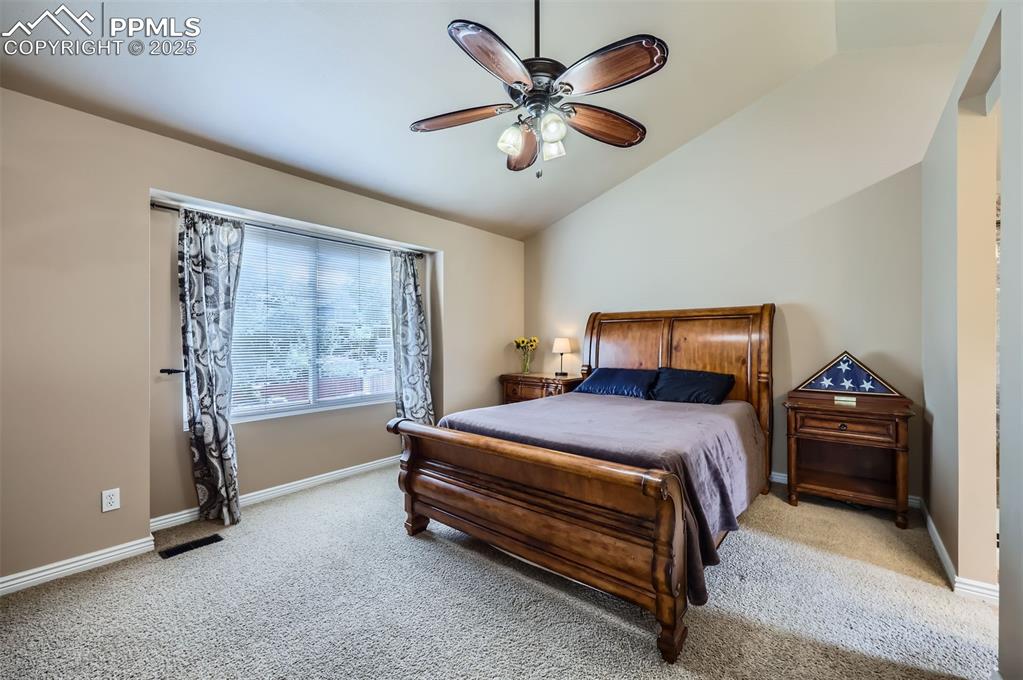
Bedroom featuring light carpet, vaulted ceiling, and a ceiling fan
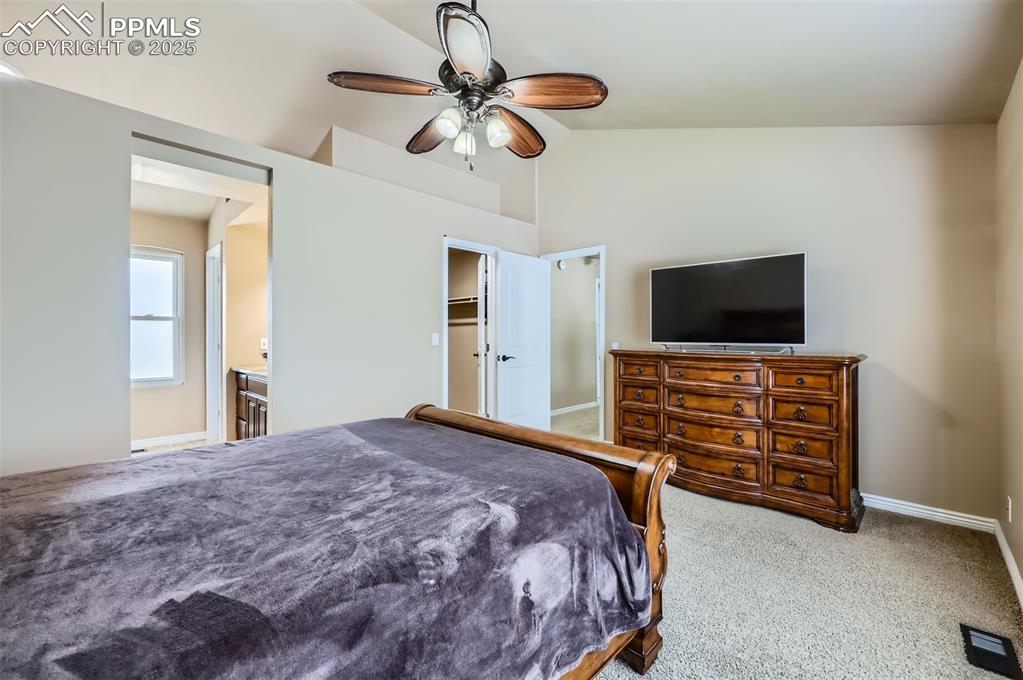
Bedroom featuring lofted ceiling, carpet flooring, ceiling fan, and ensuite bath
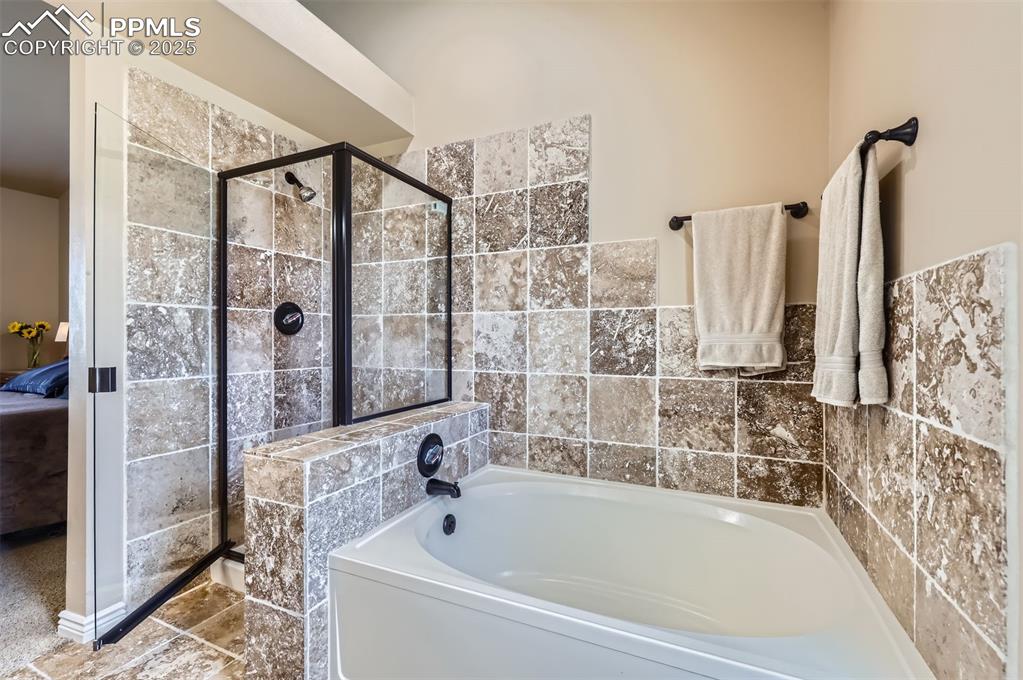
Ensuite master bathroom featuring a bath, a shower stall, and Travertine tile walls
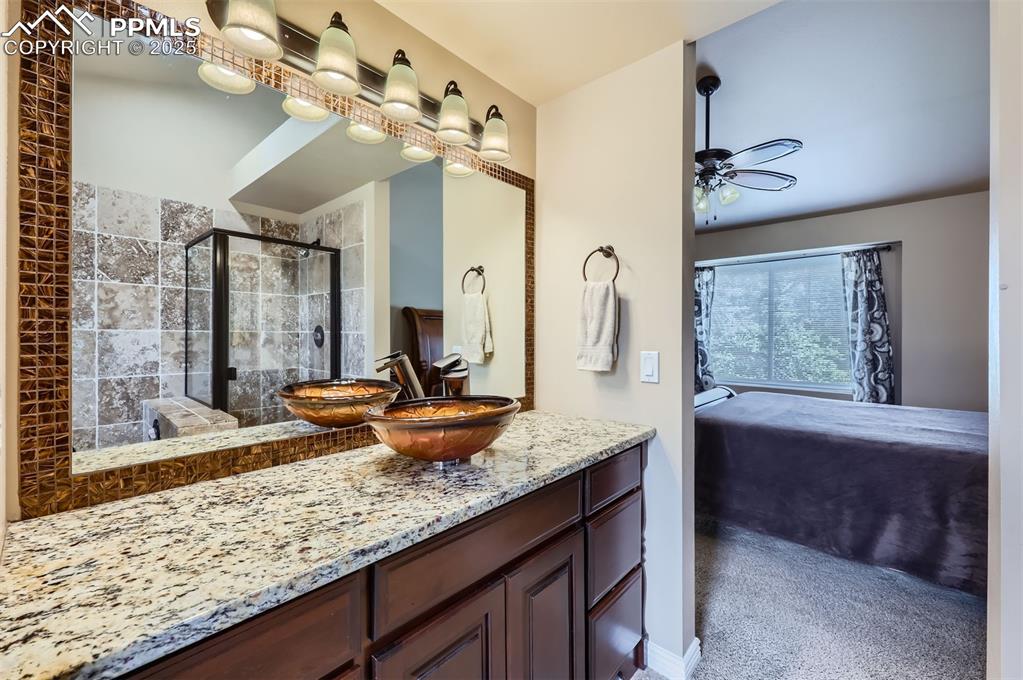
Ensuite bathroom with vanity, a ceiling fan, and a Travertine tile shower
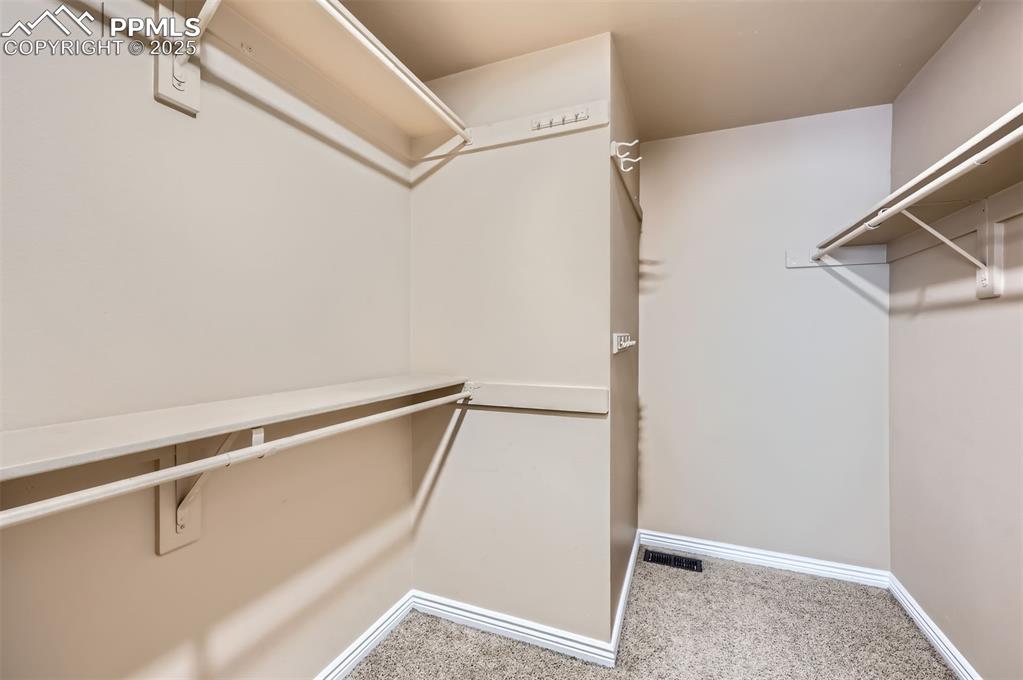
Spacious master closet with carpet flooring
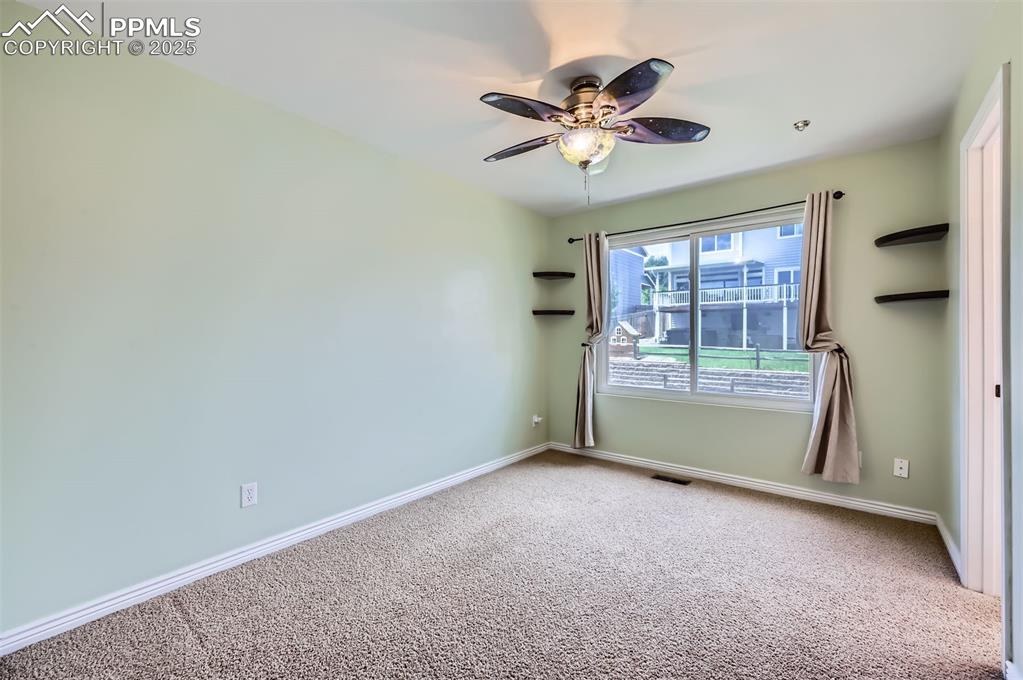
Carpeted ensuite bedroom with ceiling fan and baseboards with connected Jack and Jill bath
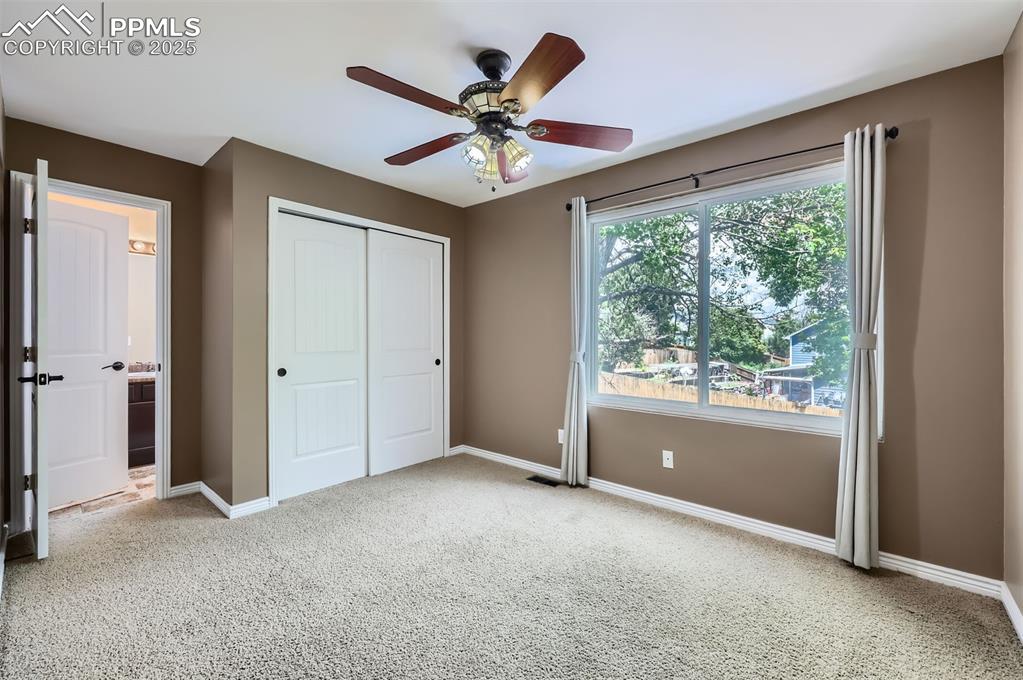
Carpeted ensuite bedroom with a closet, carpet, ceiling fan, and connected Jack and Jill bathroom
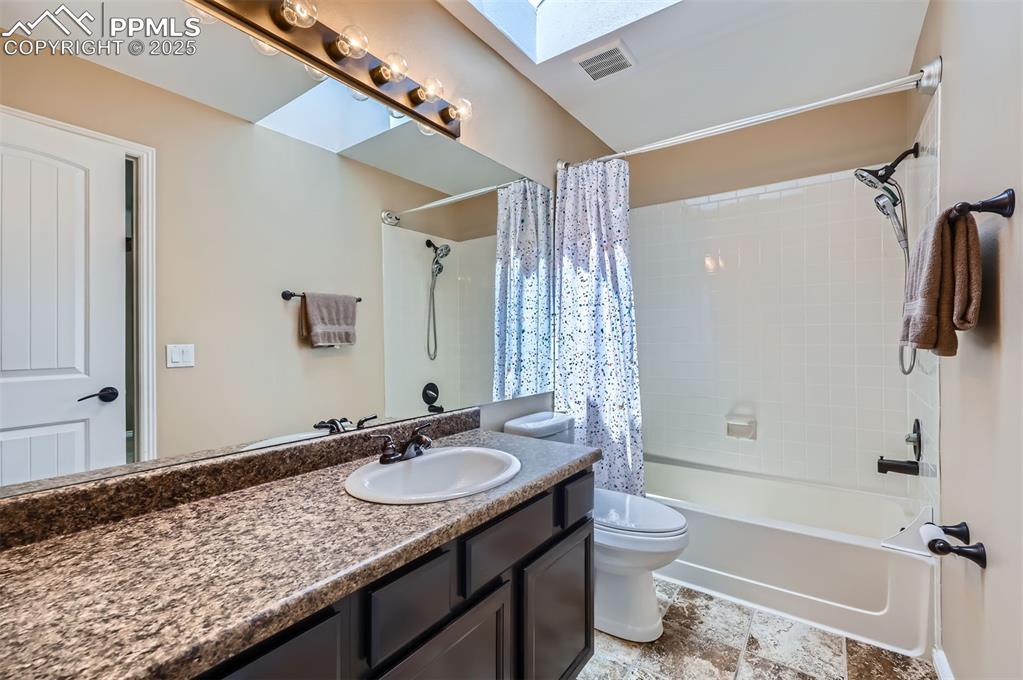
Full Jack and Jill bath featuring vanity, shower / bathtub combination with curtain, and a skylight
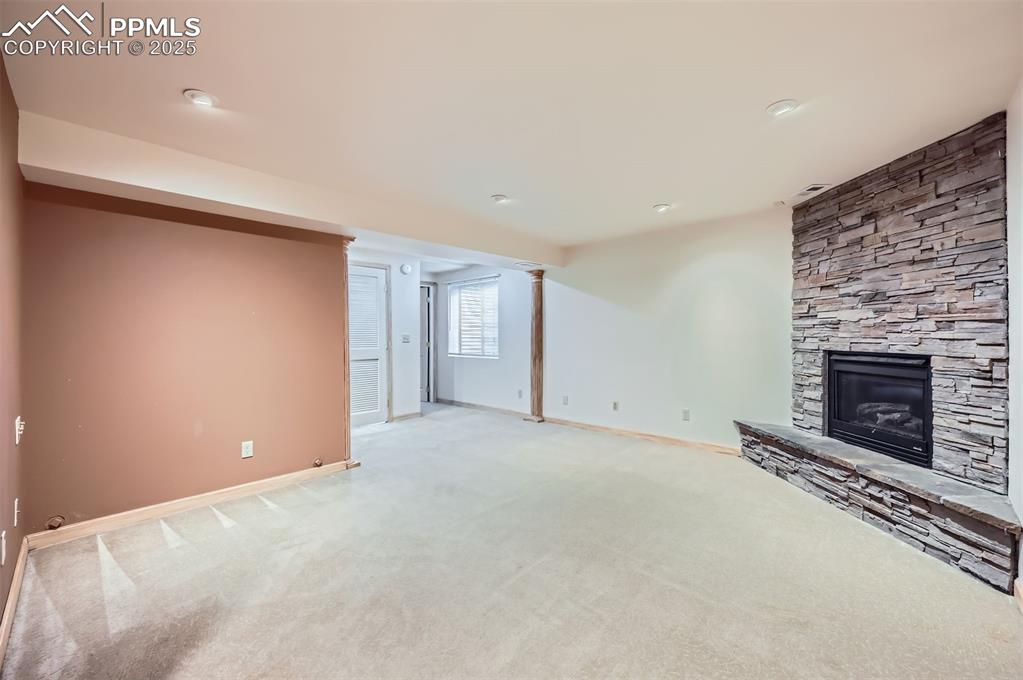
Unfurnished family room with a stone fireplace, light colored carpet, and ornate columns
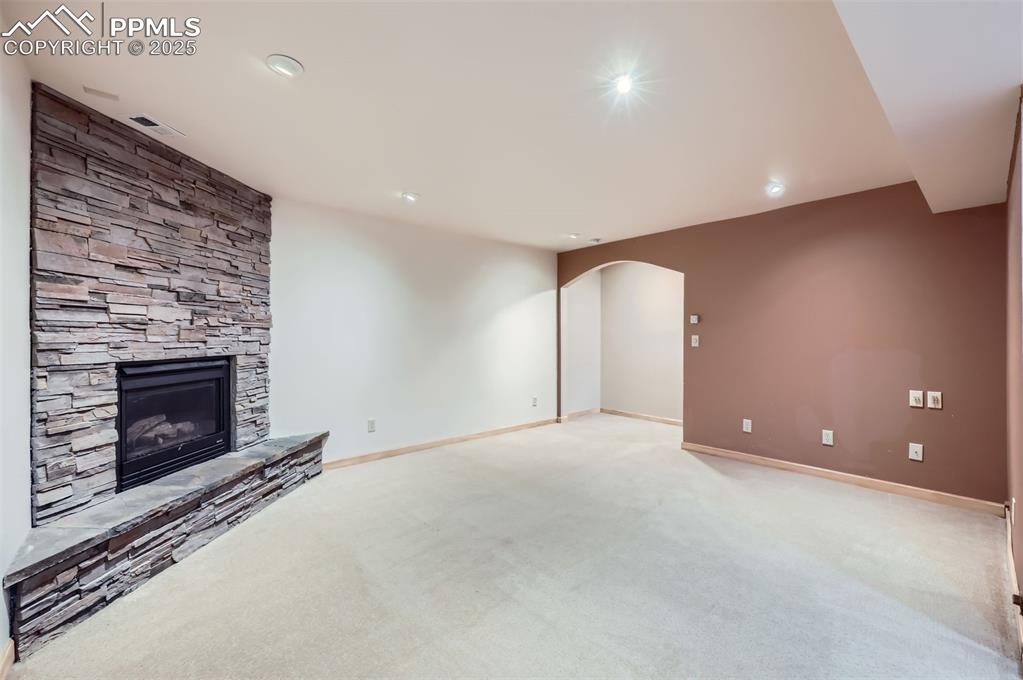
Unfurnished family room with a stone fireplace, arched walkways, light colored carpet, and recessed lighting
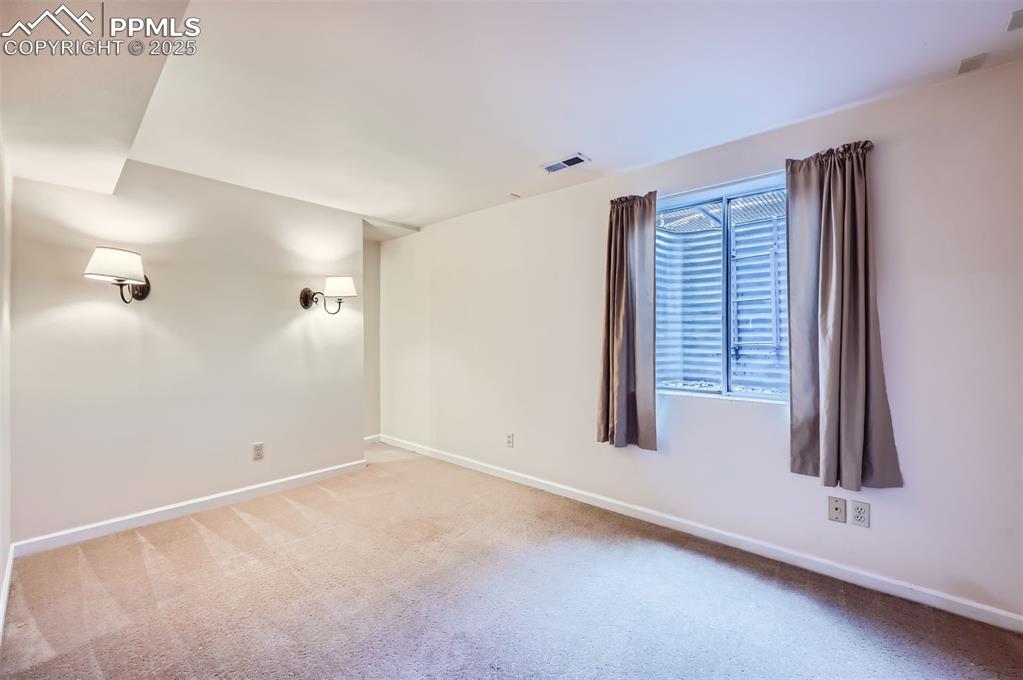
Carpeted bedroom with baseboards
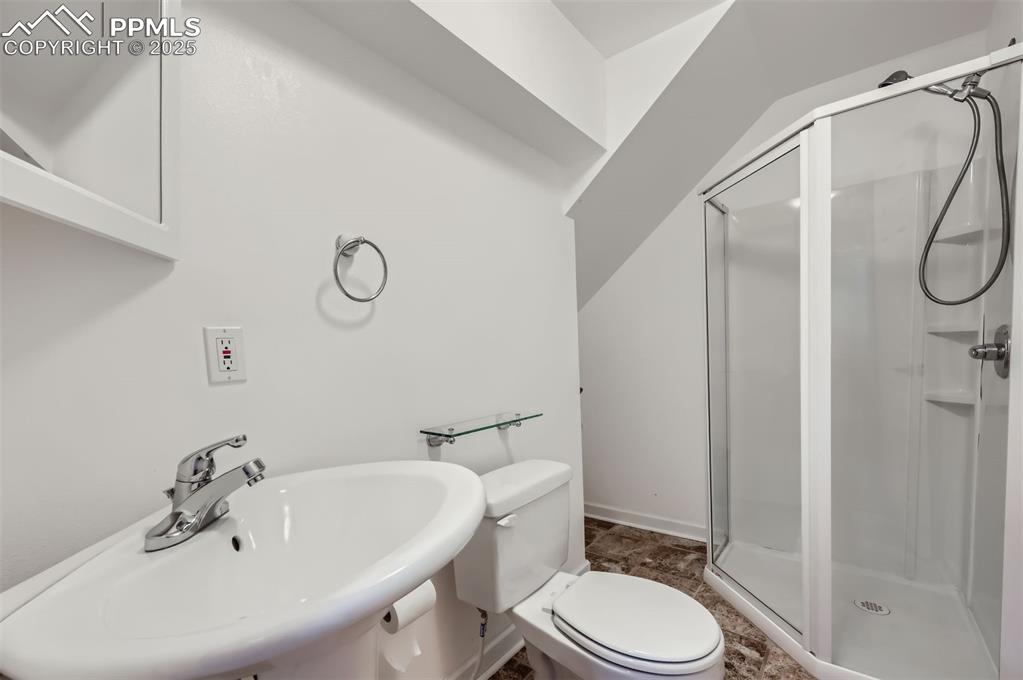
3/4 bathroom featuring a sink and a shower stall
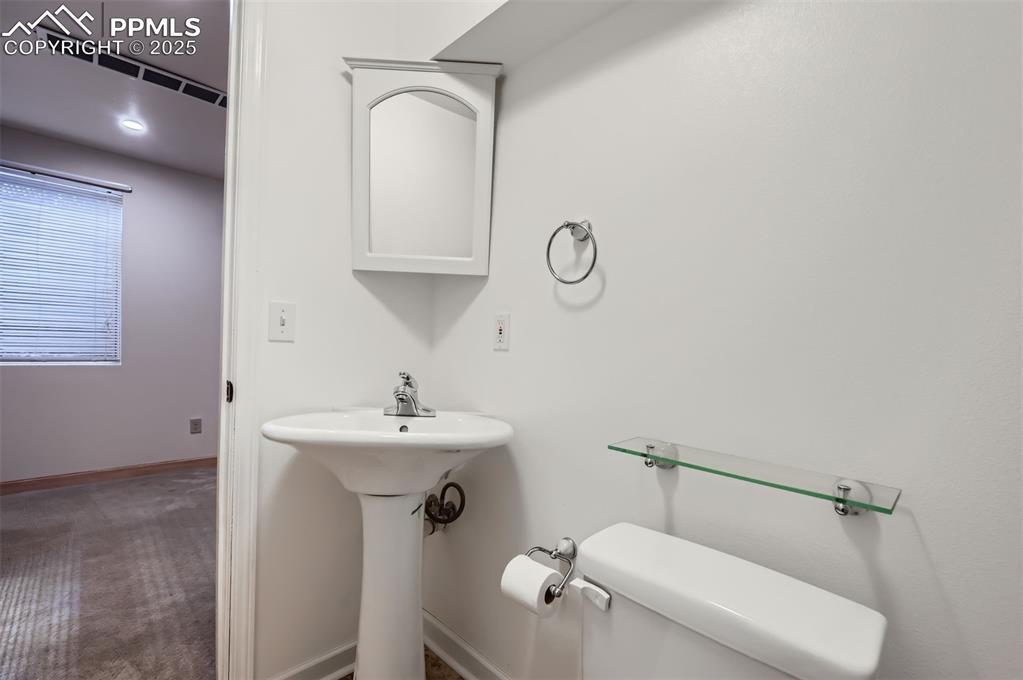
3/4 bathroom with toilet and baseboards
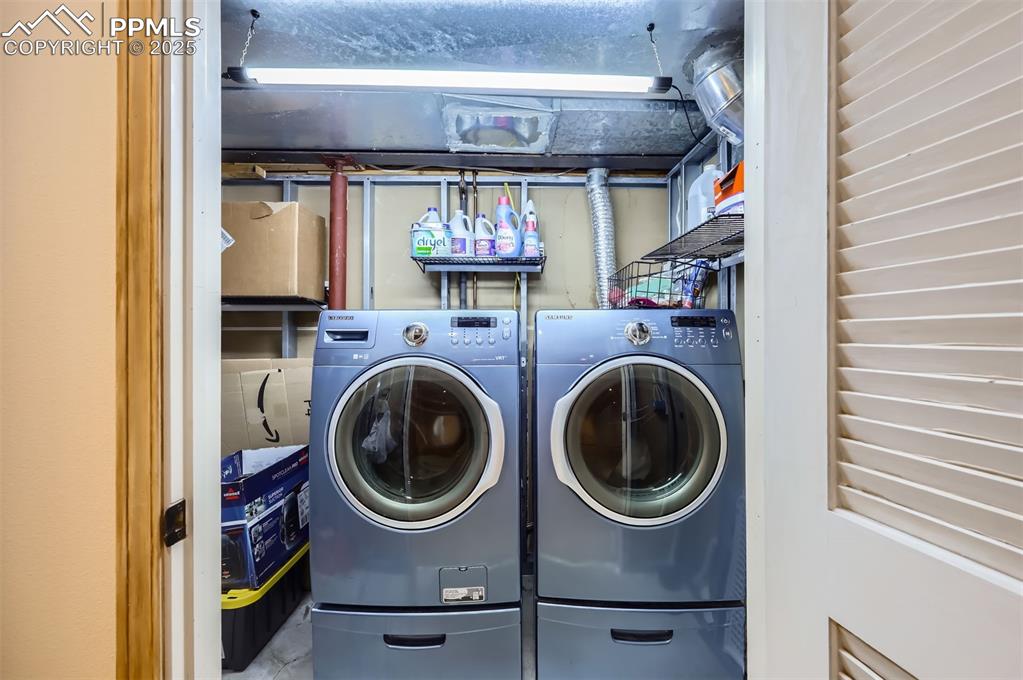
Laundry room with separate washer and dryer
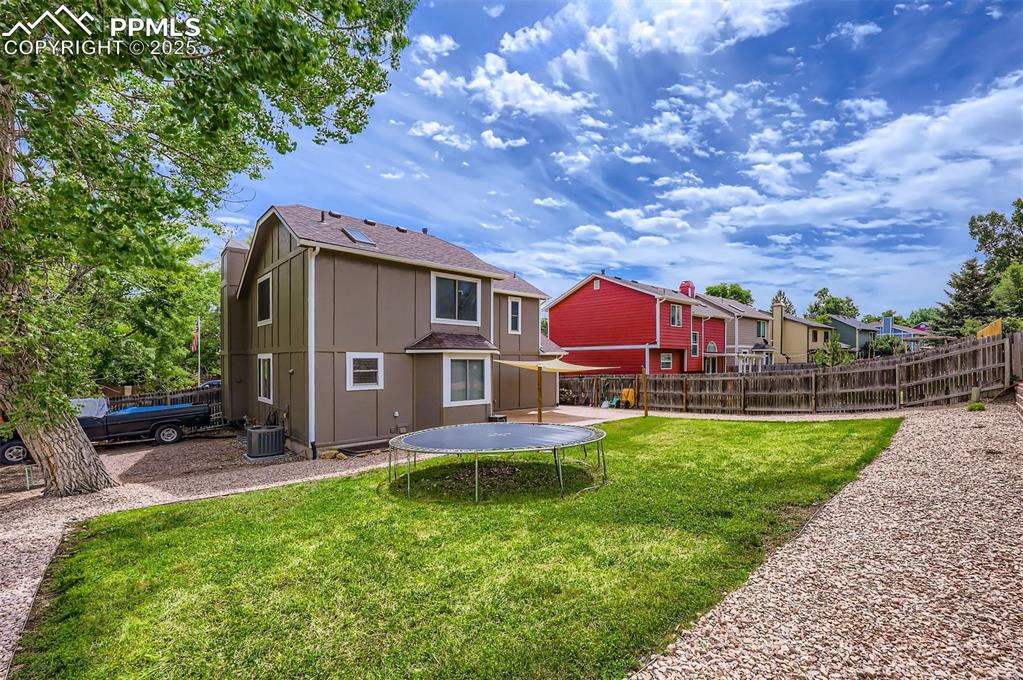
Back of house with a double gate for small RV, boat, or car storage
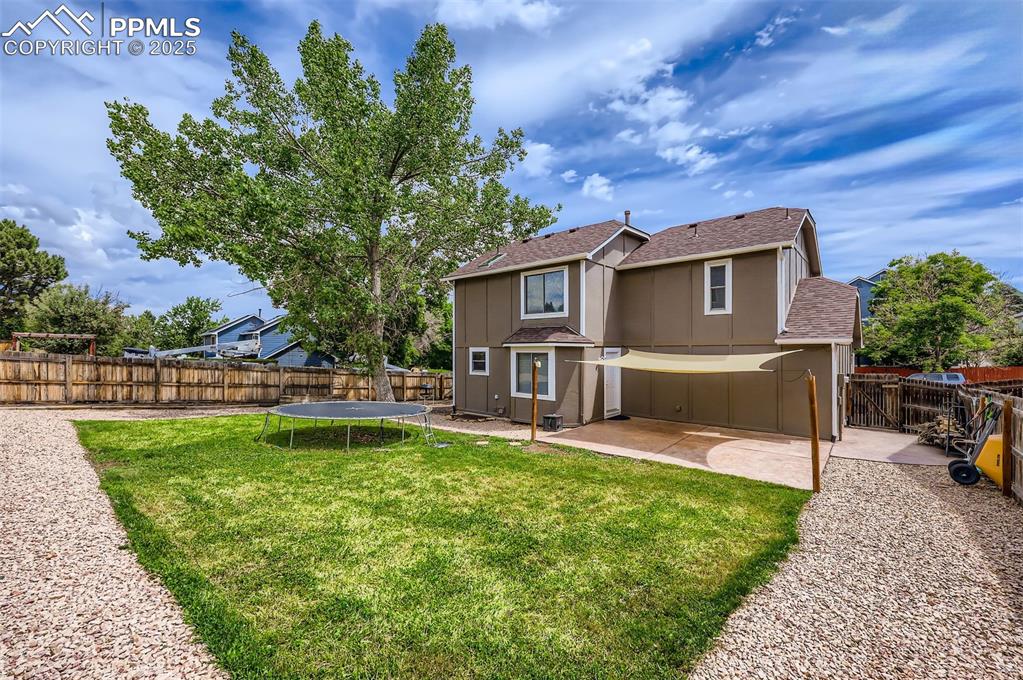
Back of property featuring a stamped concrete patio, a fenced backyard, and a new hail-resistant shingled roof
Disclaimer: The real estate listing information and related content displayed on this site is provided exclusively for consumers’ personal, non-commercial use and may not be used for any purpose other than to identify prospective properties consumers may be interested in purchasing.