2131 Seaglass Street, Colorado Springs, CO, 80921
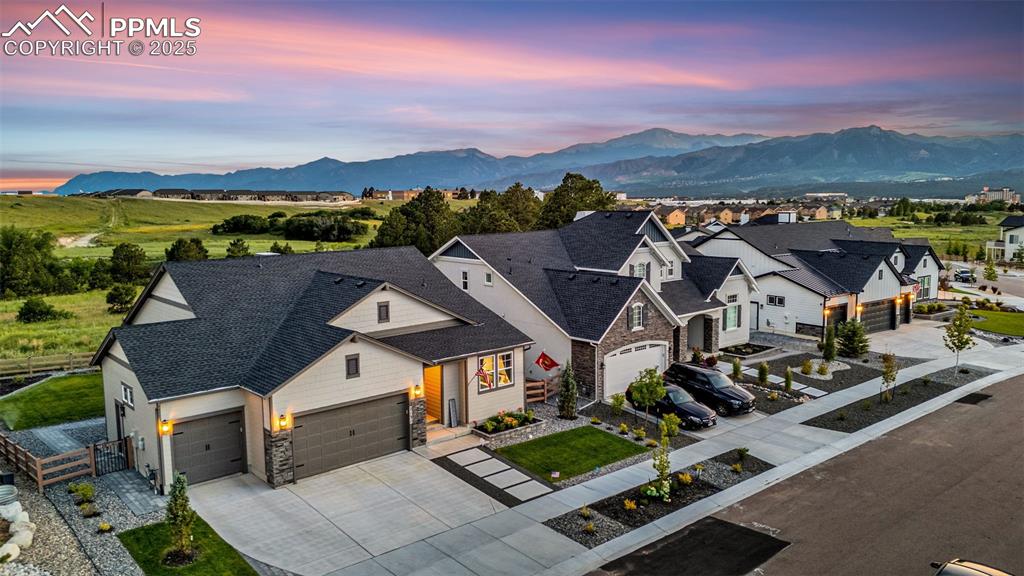
No neighbors behind!
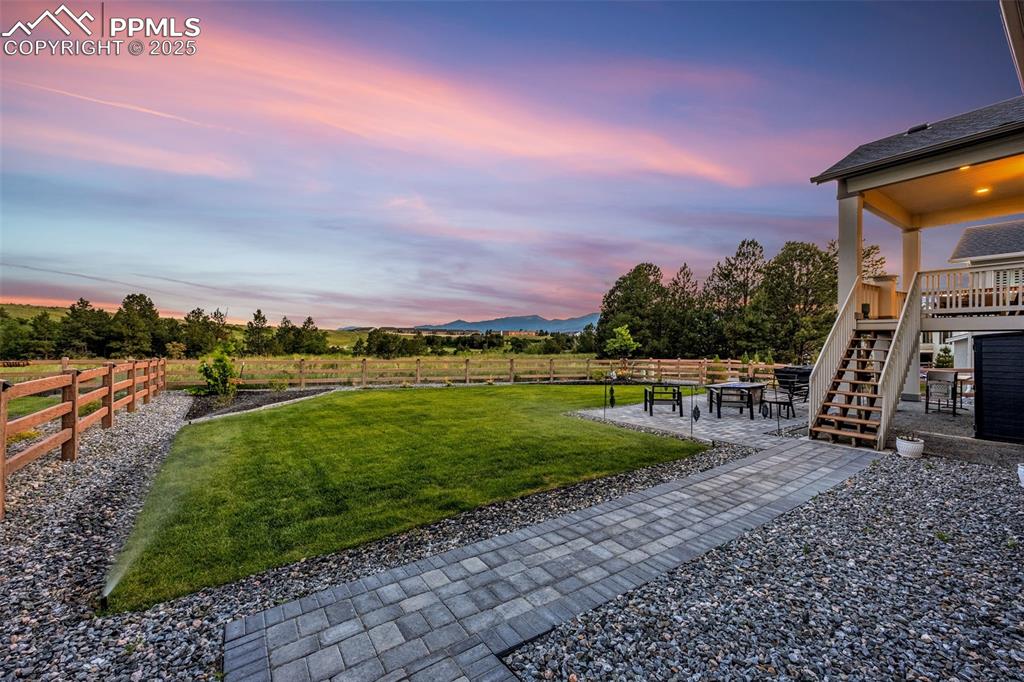
Backs to open space + Mountain Views!
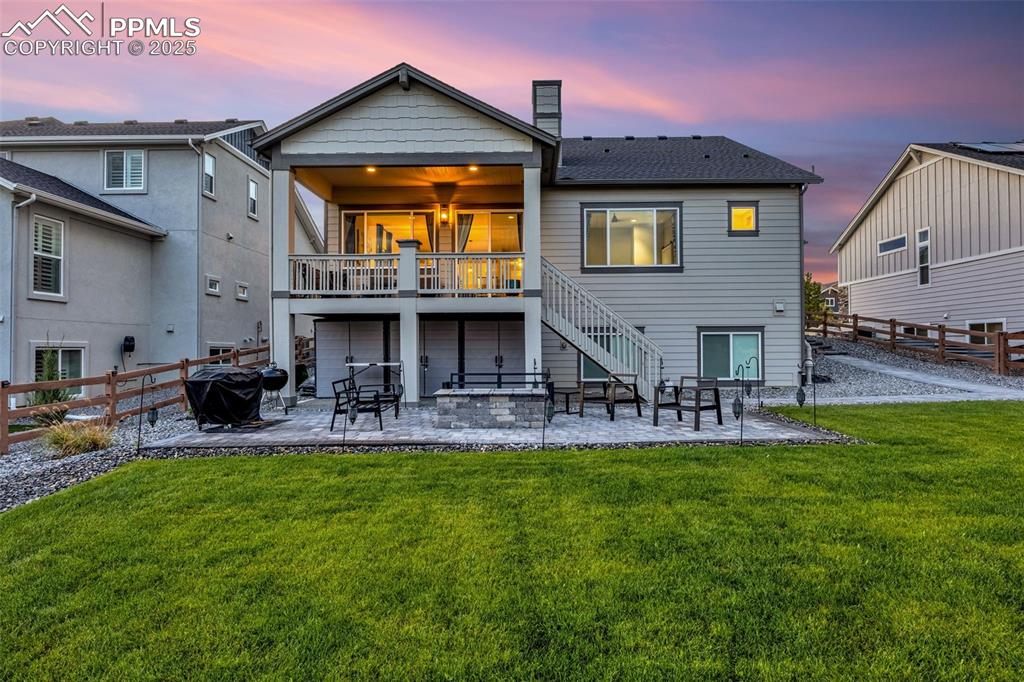
Covered deck with a gas line
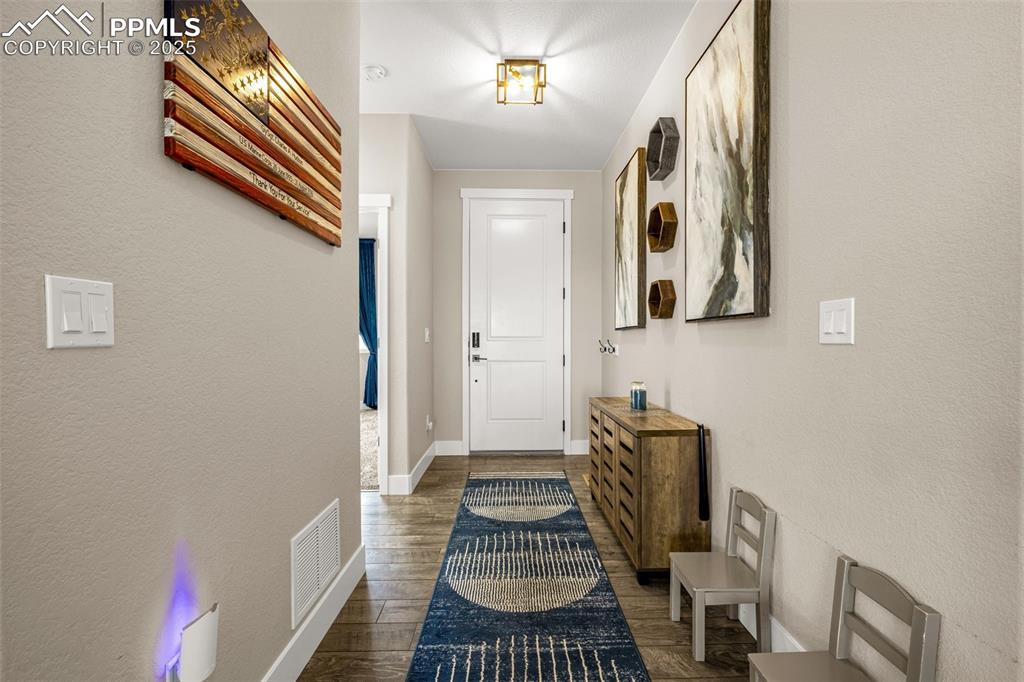
Doorway to outside with wood finished floors and baseboards
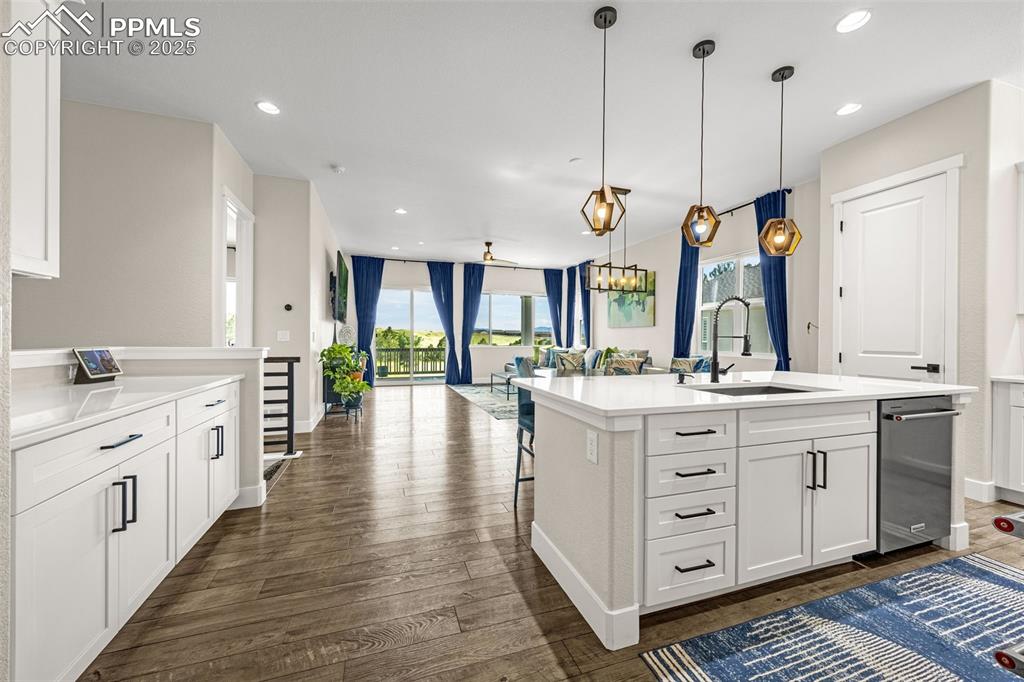
Kitchen featuring open floor plan, dark wood finished floors, light countertops, white cabinetry, and a kitchen island with sink
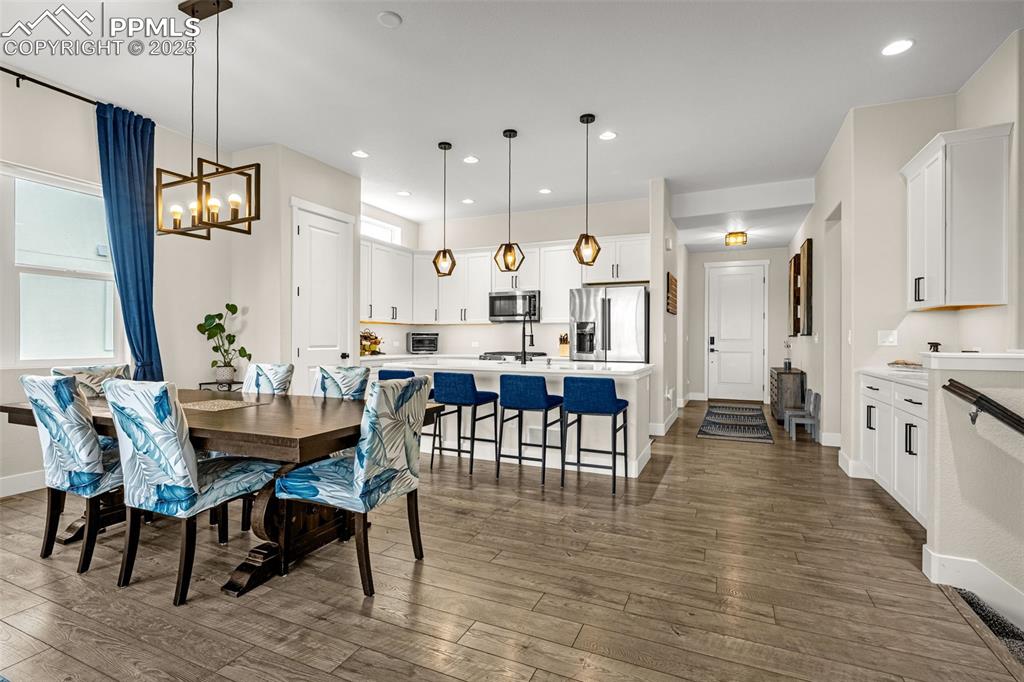
Dining space featuring a chandelier, dark wood-type flooring, and recessed lighting
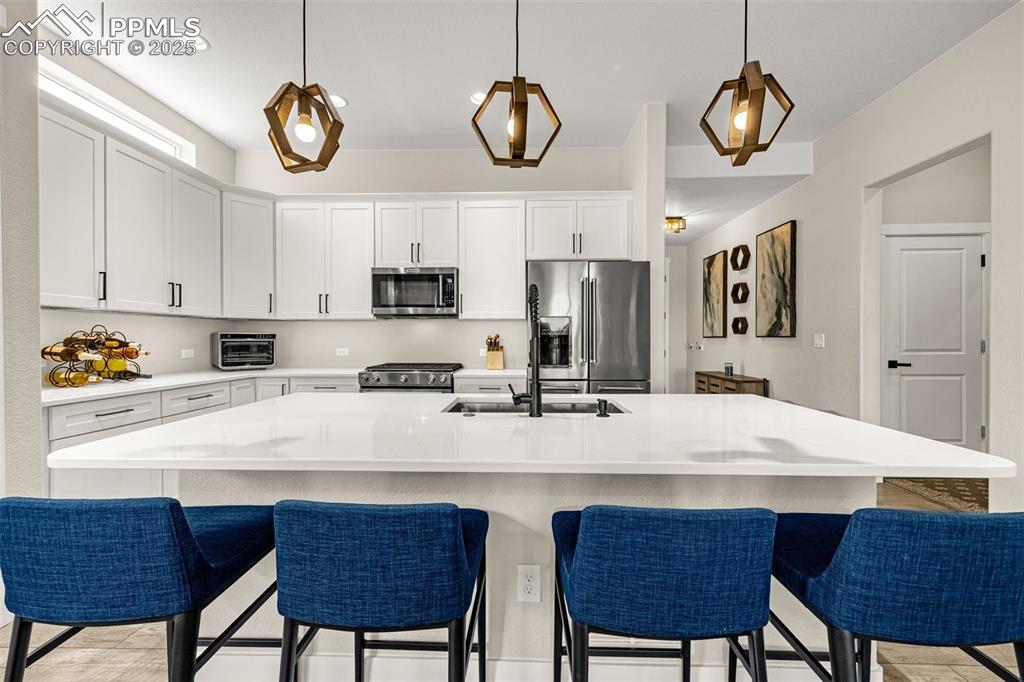
Touchless faucet + all appliances stay!
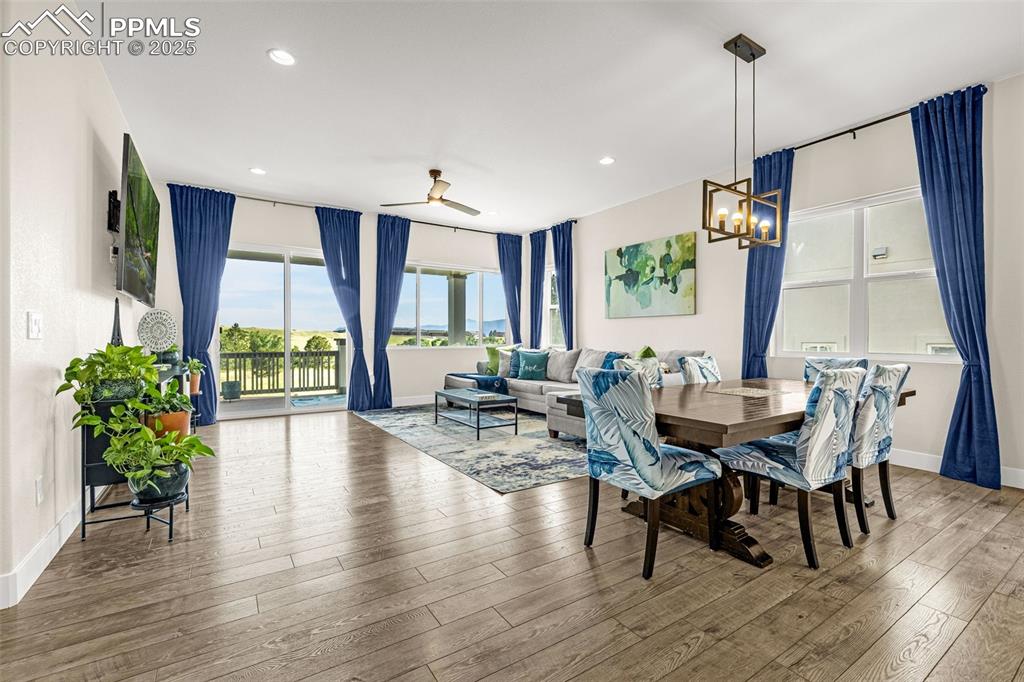
Motorized blinds throughout w/ remotes
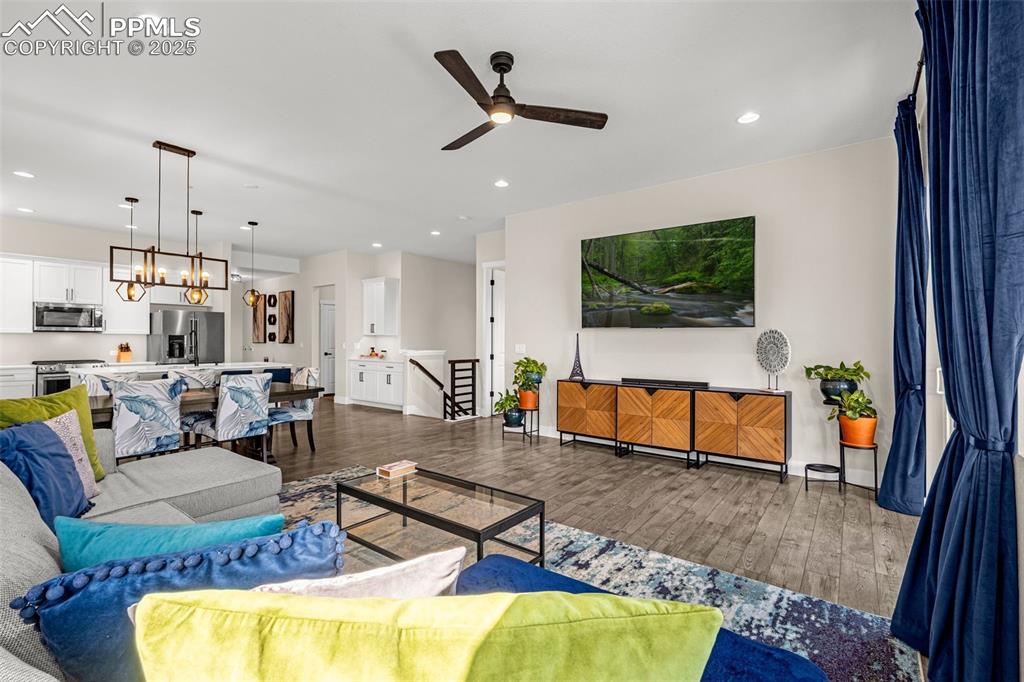
Living area with a ceiling fan, wood finished floors, a chandelier, and recessed lighting
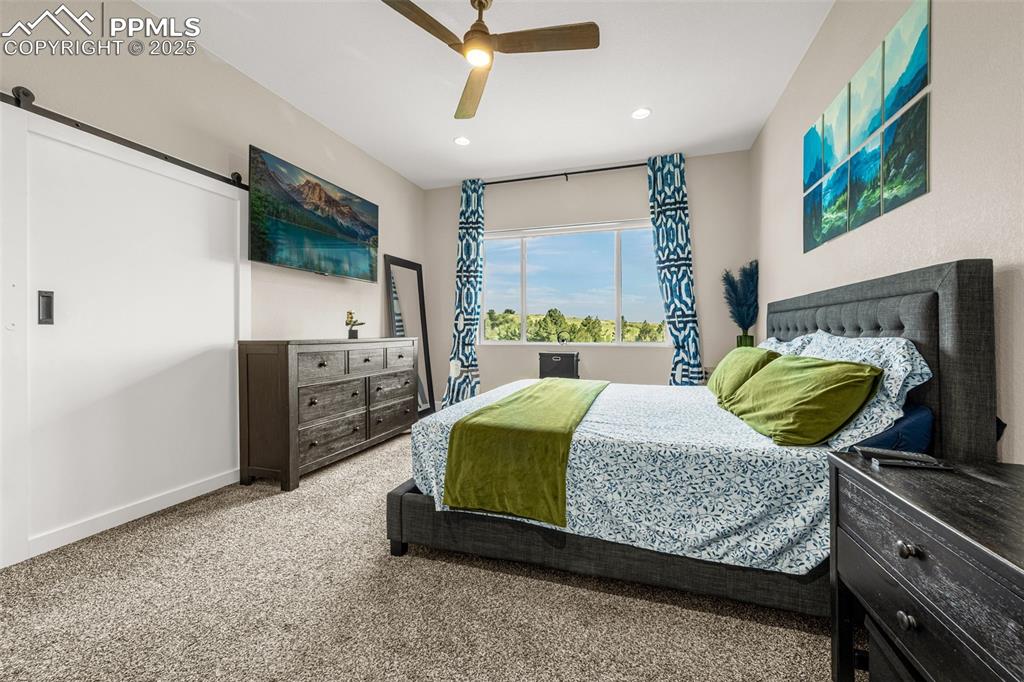
Amazing view from the Primary + Custom barn door
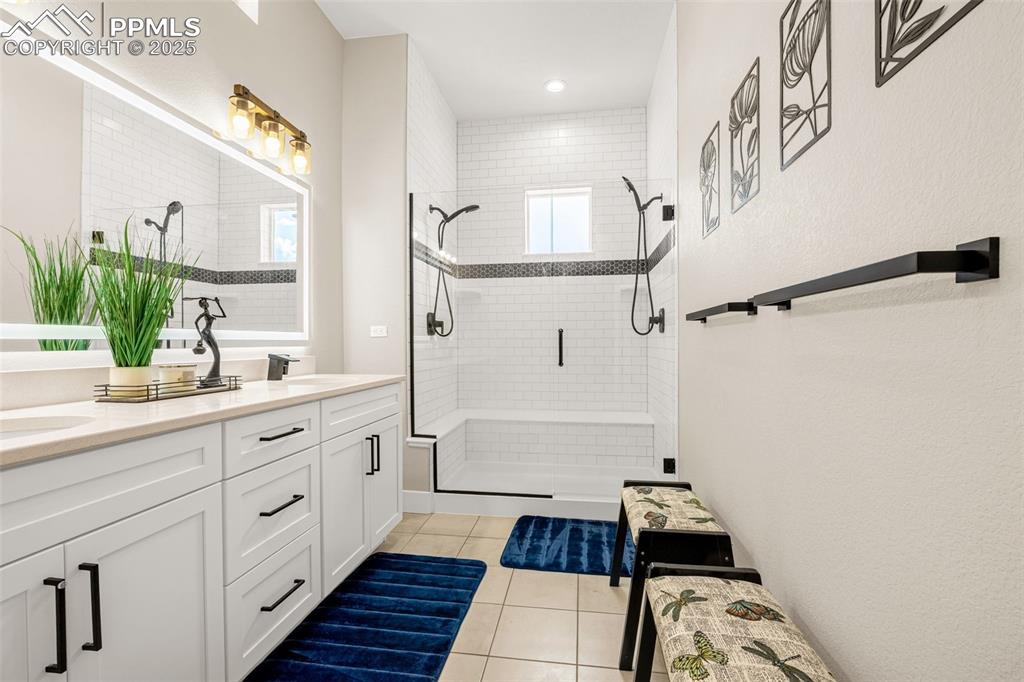
Dual shower heads
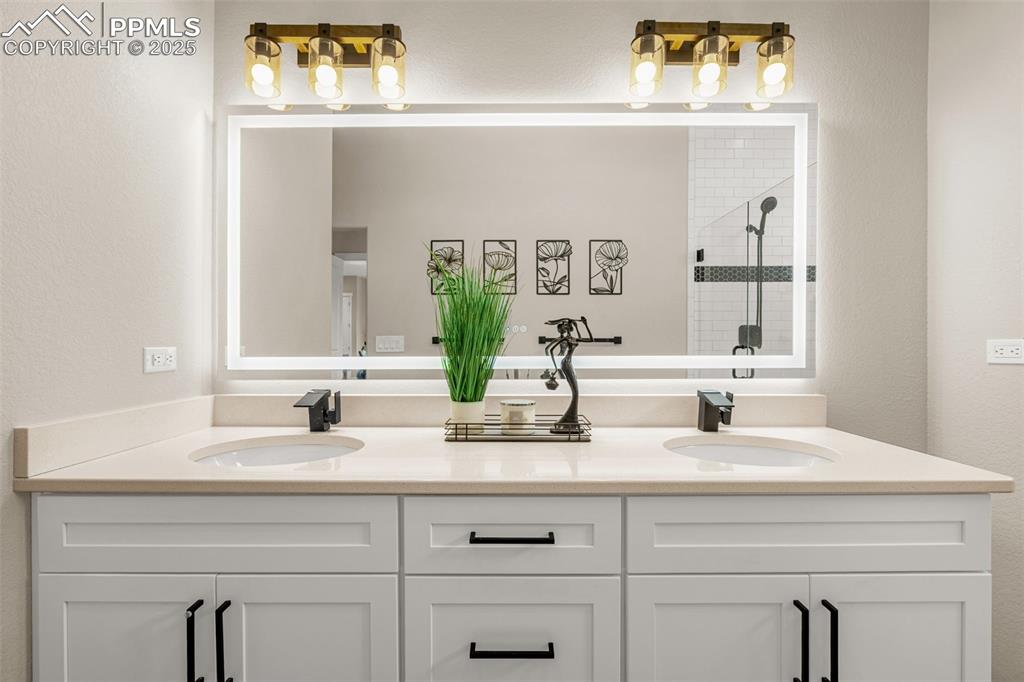
Faucets that display the temperature!! LED mirror w/ defogger
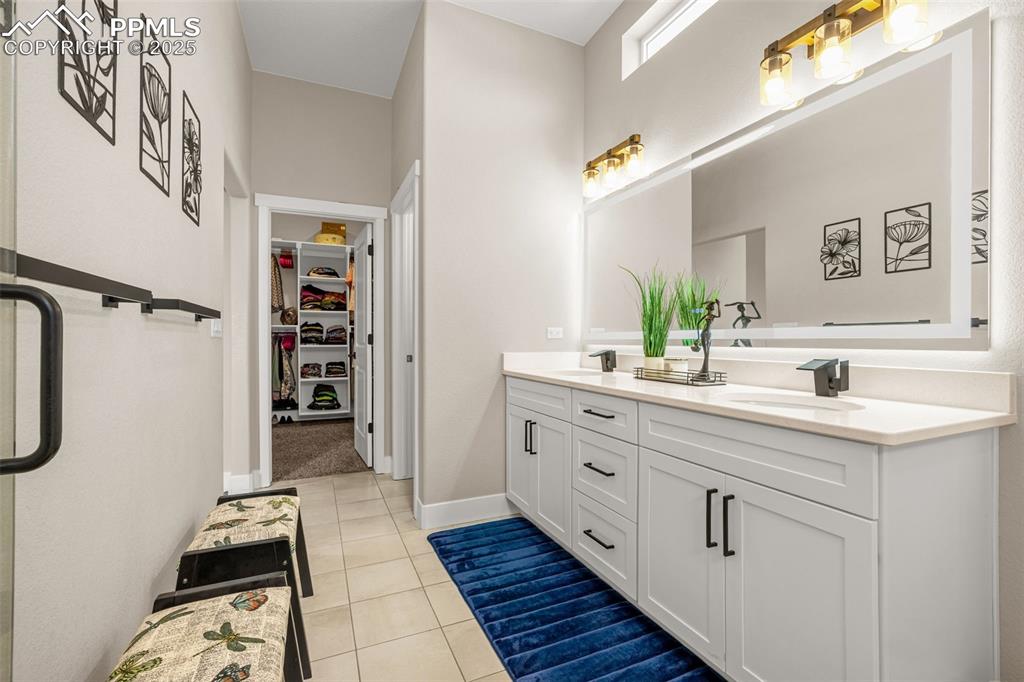
Bathroom featuring double vanity, tile patterned floors, and a spacious closet
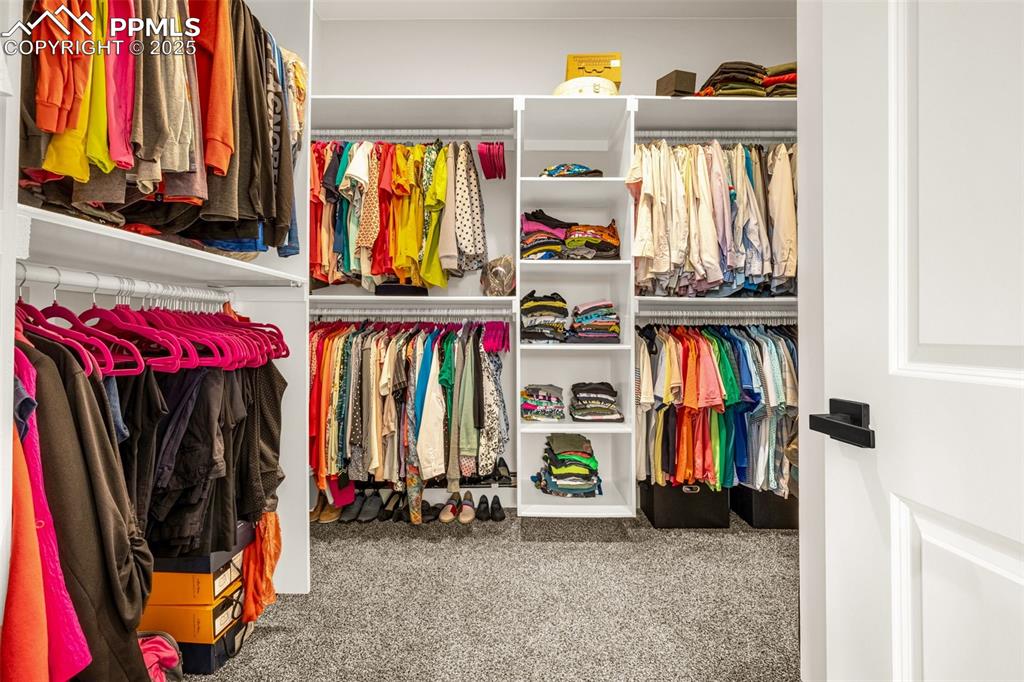
Custom walk in closet
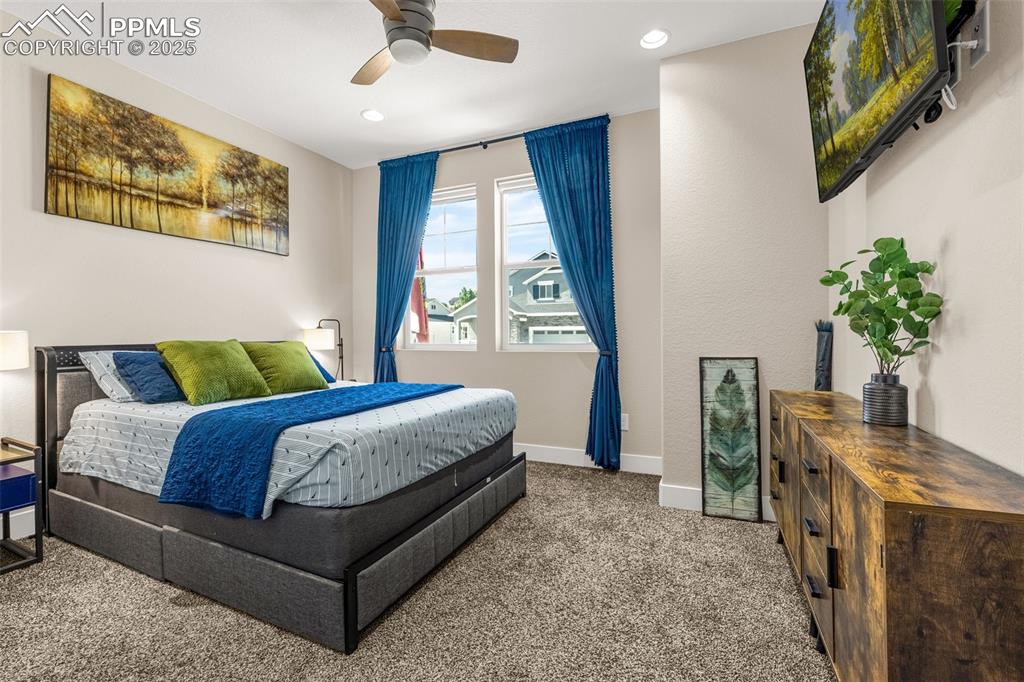
Tv stays!
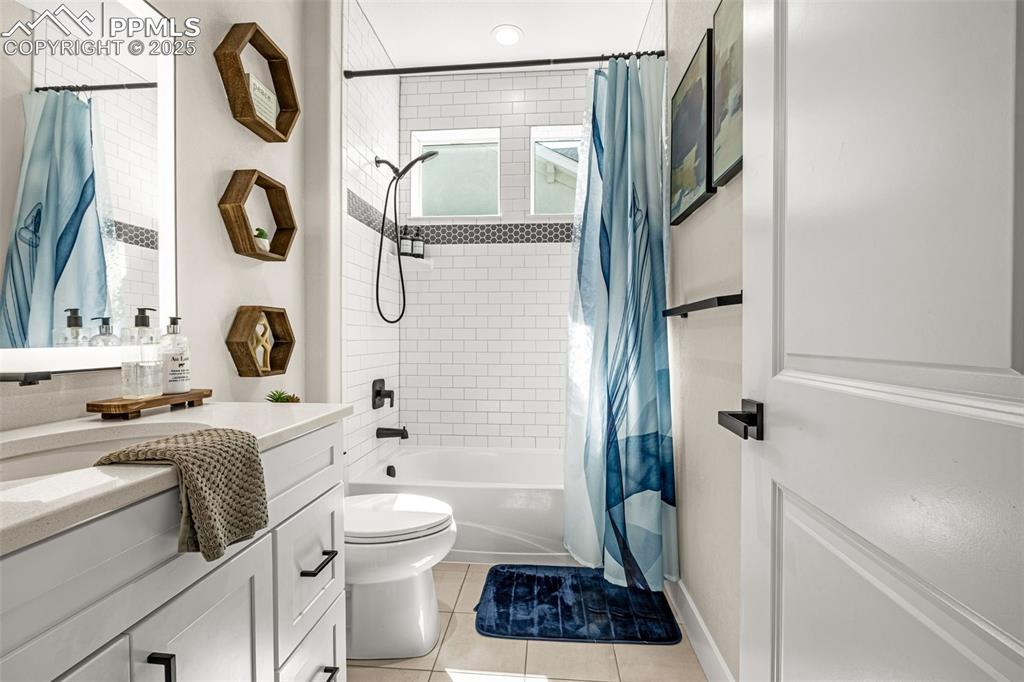
LED mirror w/ defogger
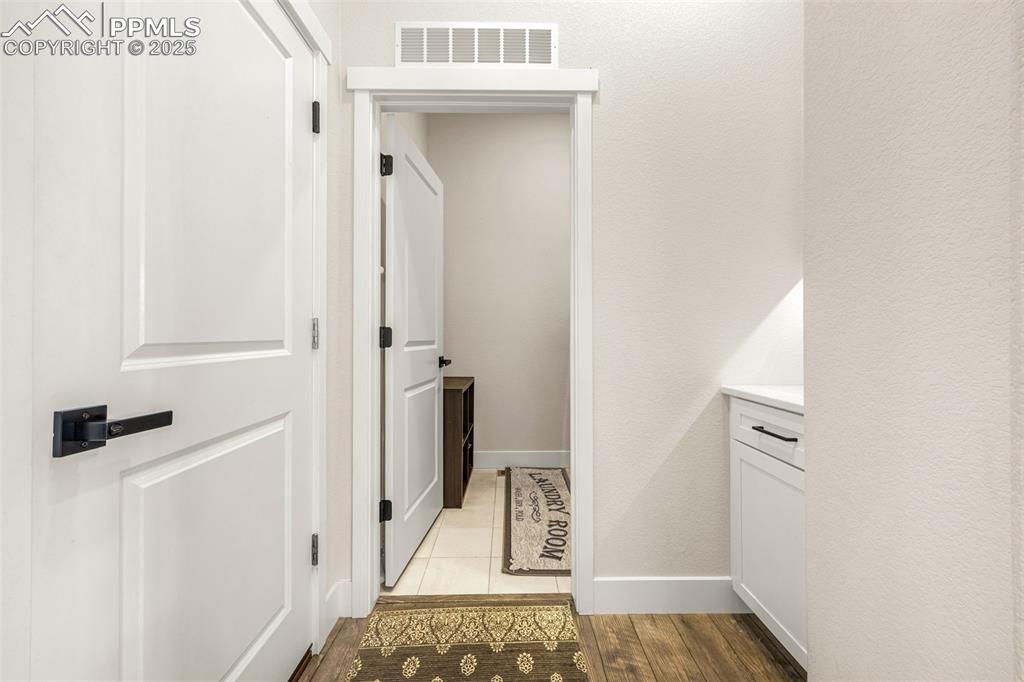
Coffee Bar
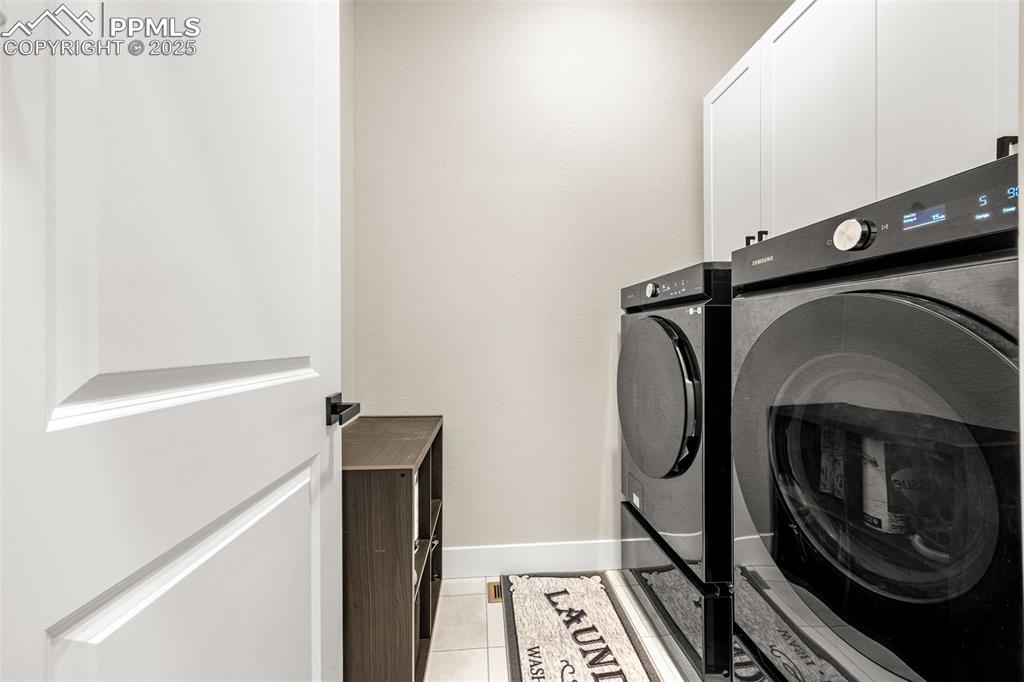
Smart washer and dryer included!
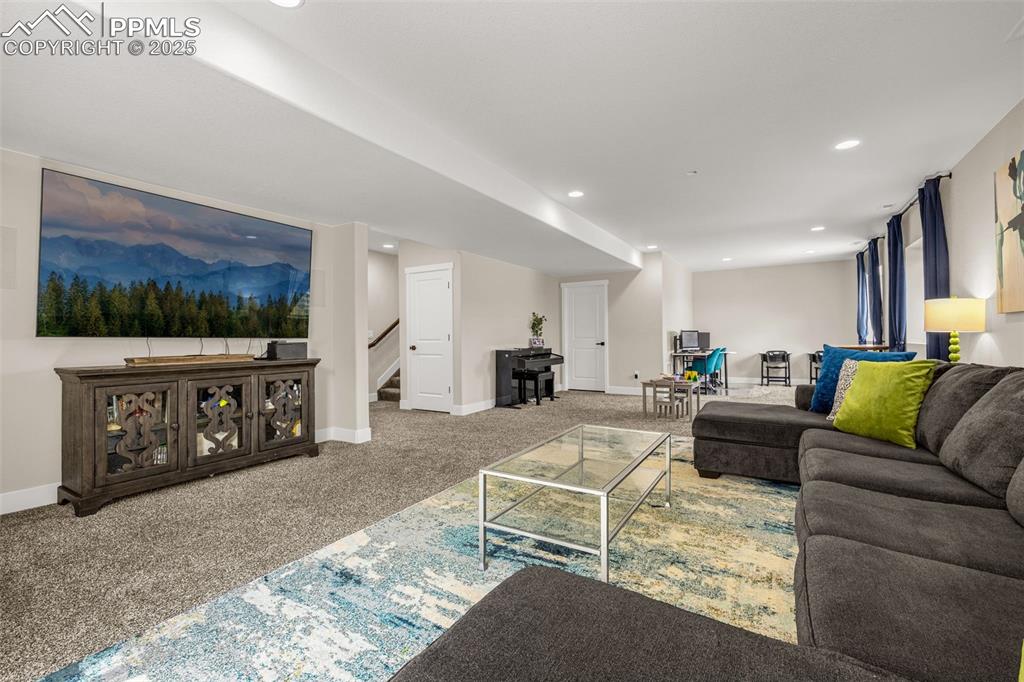
Sonos speakers built in and included!
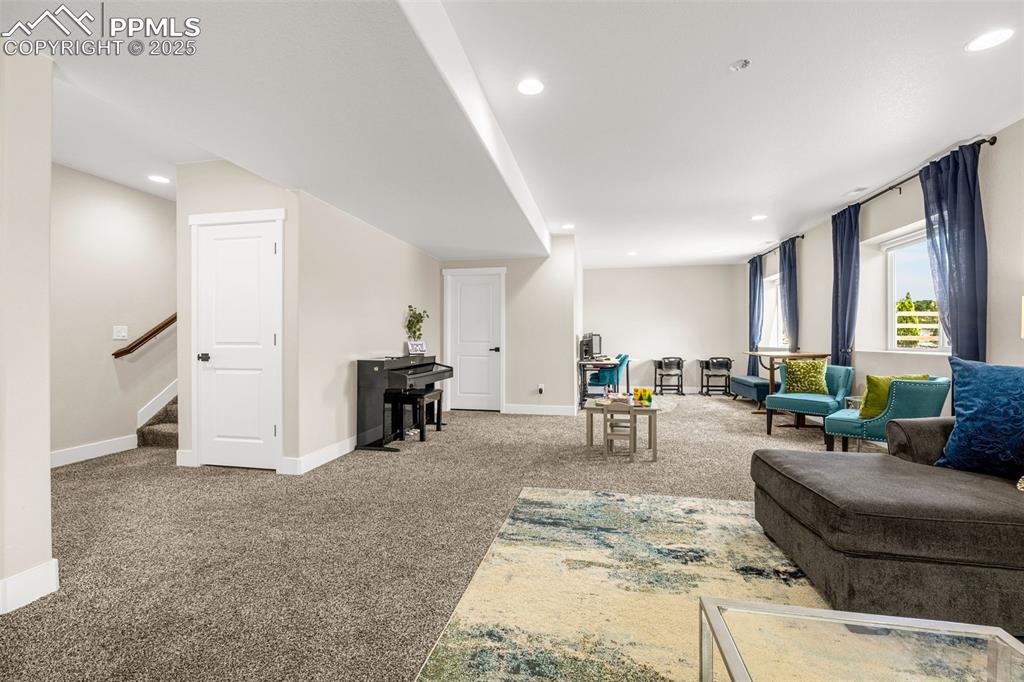
Tons of natural light in the basement!
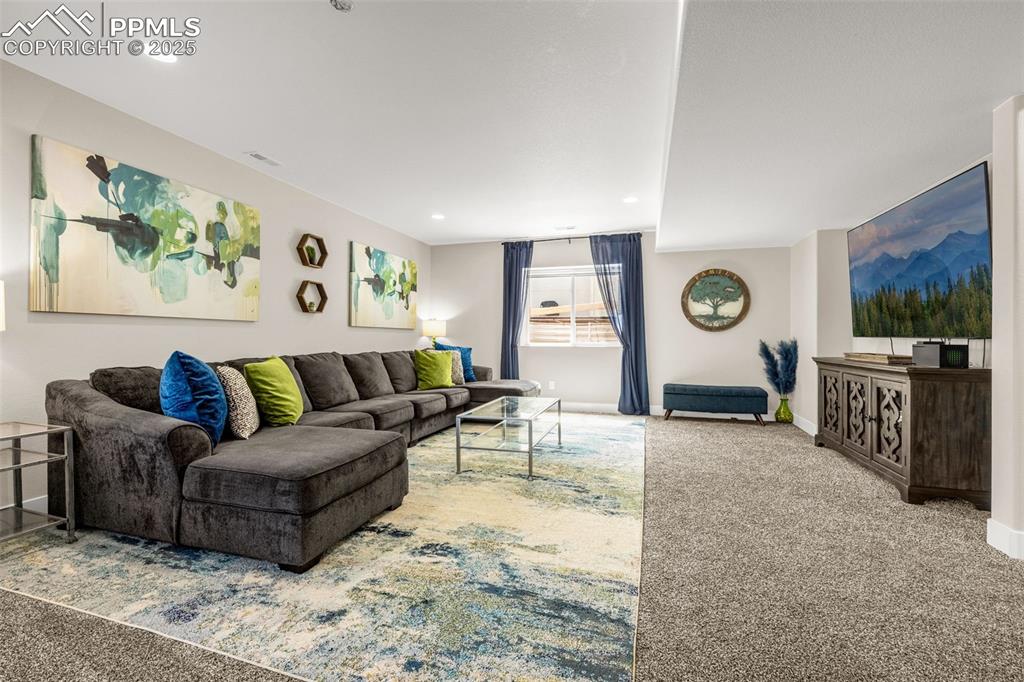
Carpeted living area with baseboards and recessed lighting
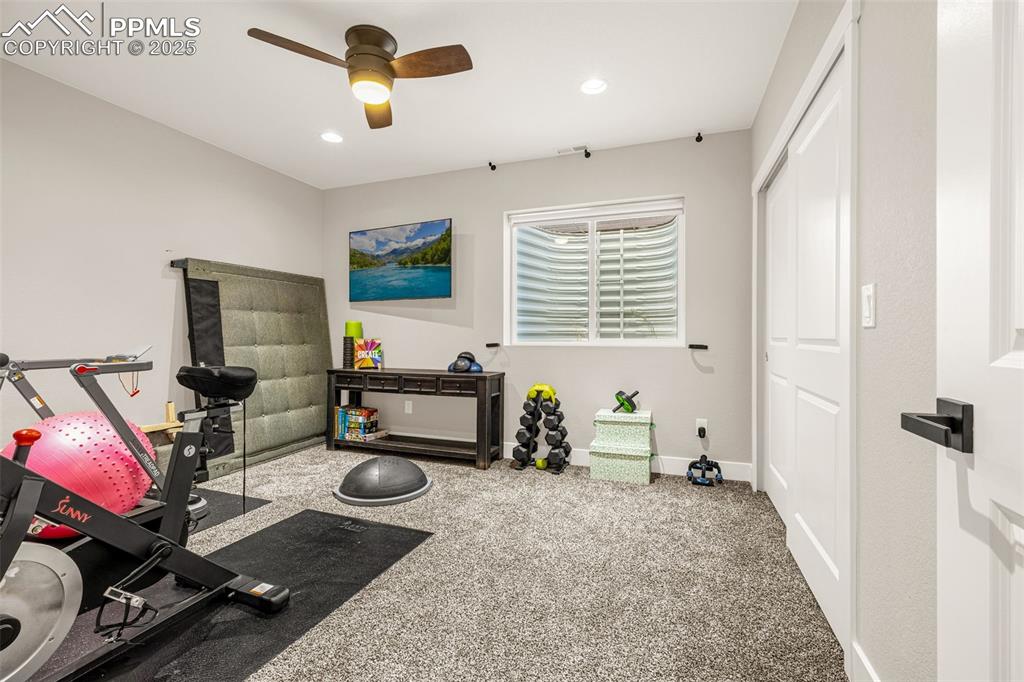
Custom closet
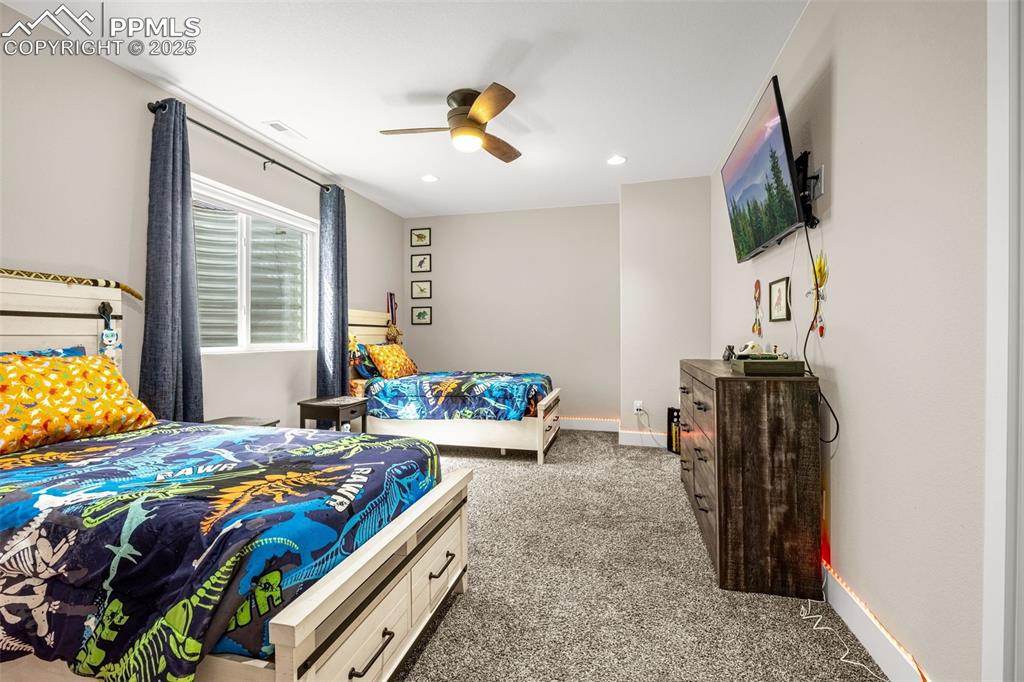
Bedroom with carpet flooring, a ceiling fan, and recessed lighting
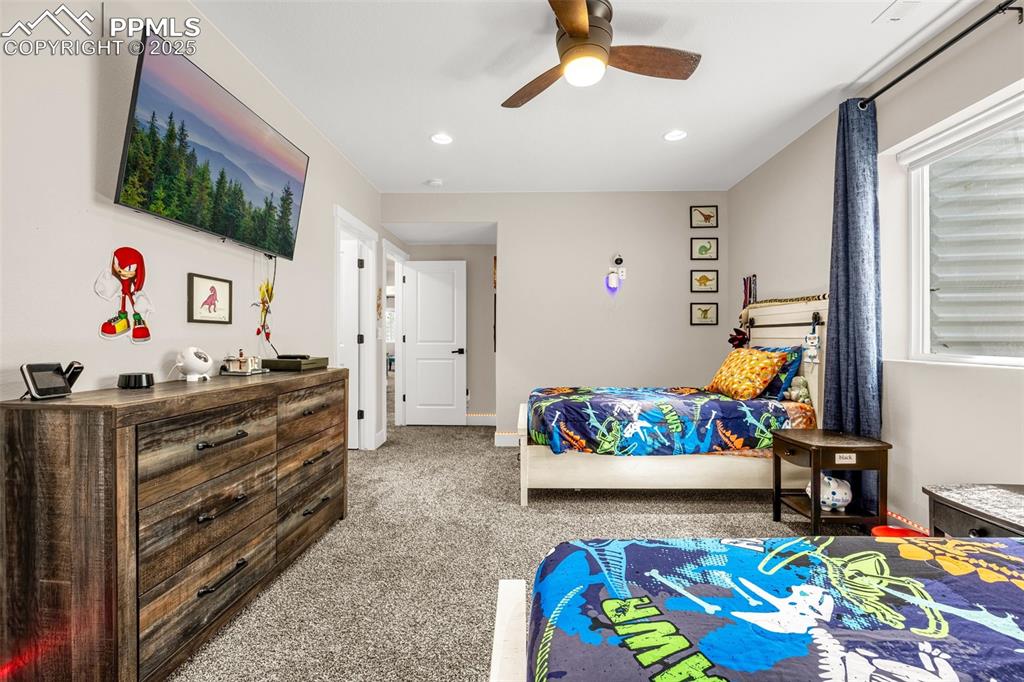
Huge bedroom with a walk in closet
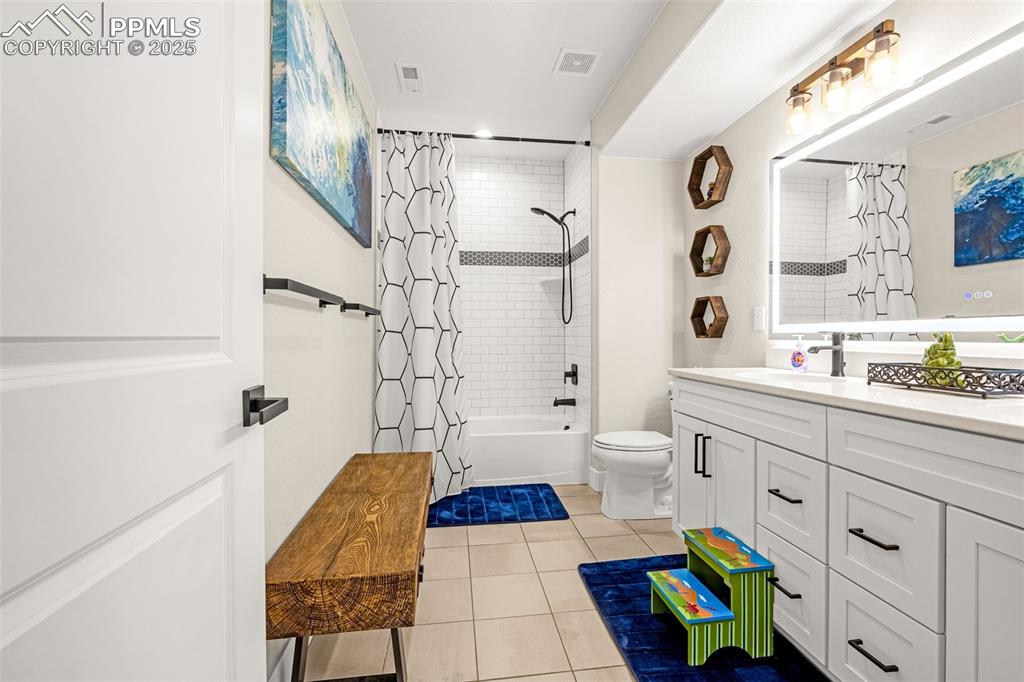
Dual vanity + LED mirror w/ defogger
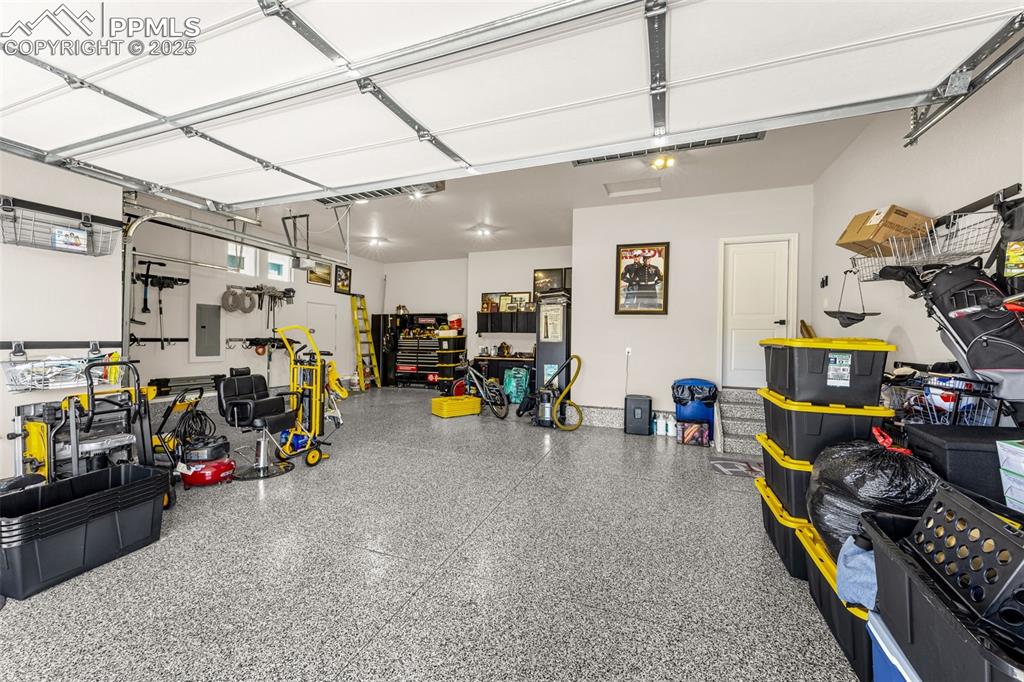
Extended 3 car + Epoxy floor + motorized ceiling racks that lower + cabinets and workbench stay + wall racks
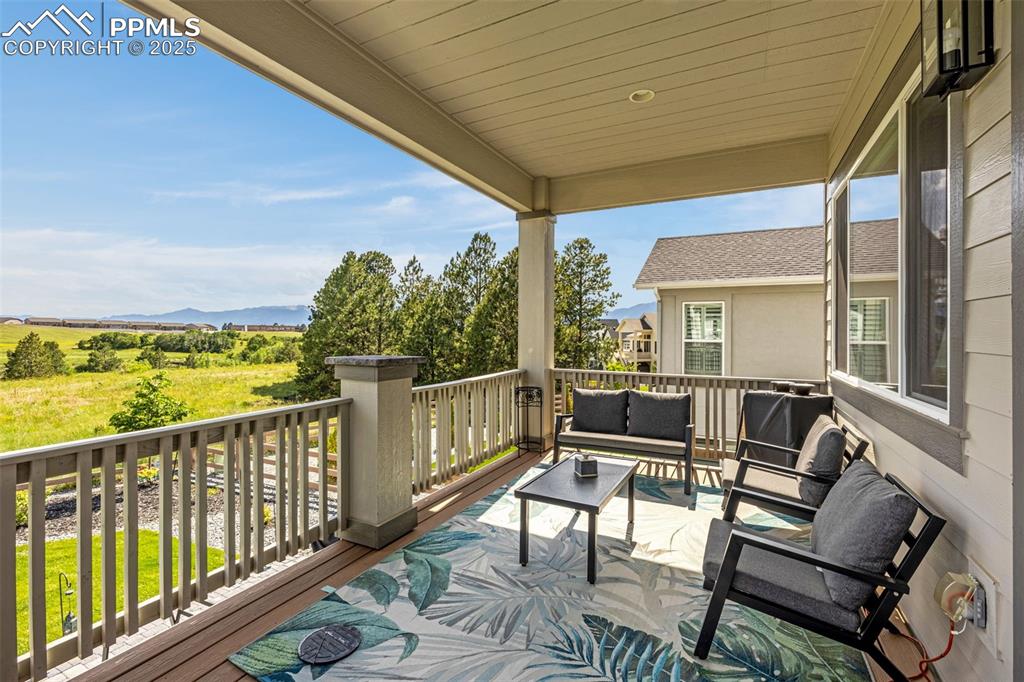
Large covered deck + amazing view!
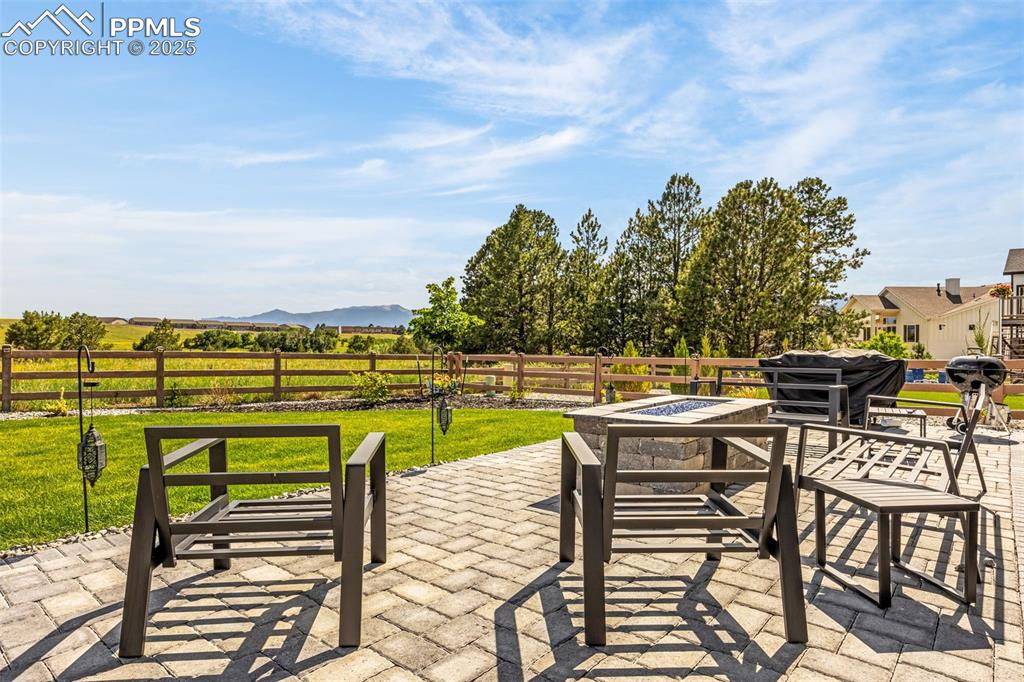
Sensored lighting on fence
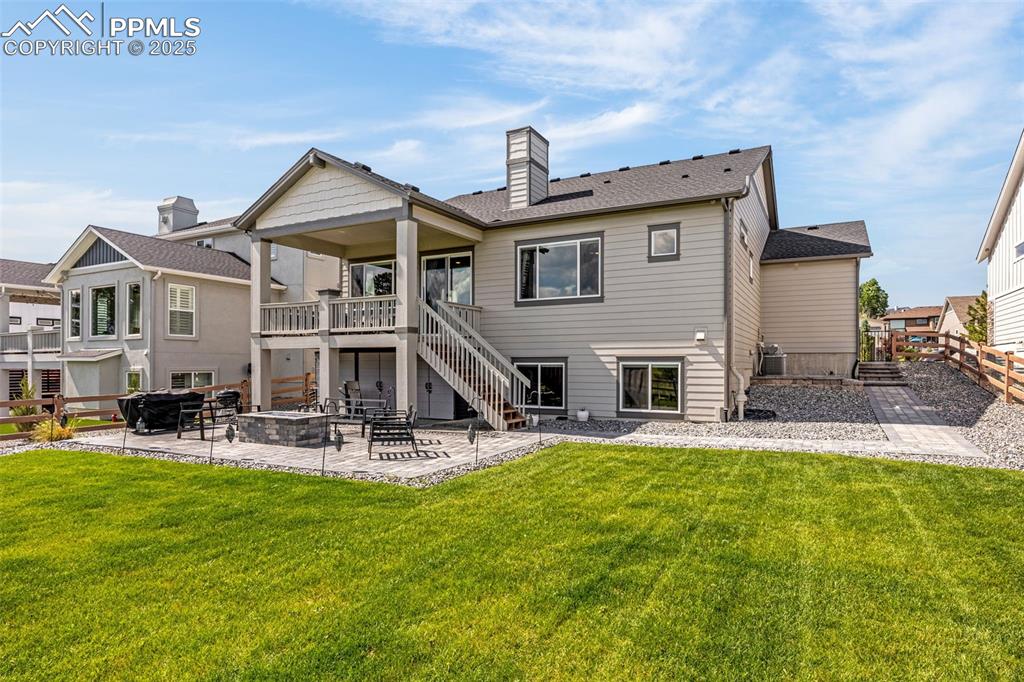
Back of house with a patio area, stairs, a fenced backyard, a chimney, and roof with shingles
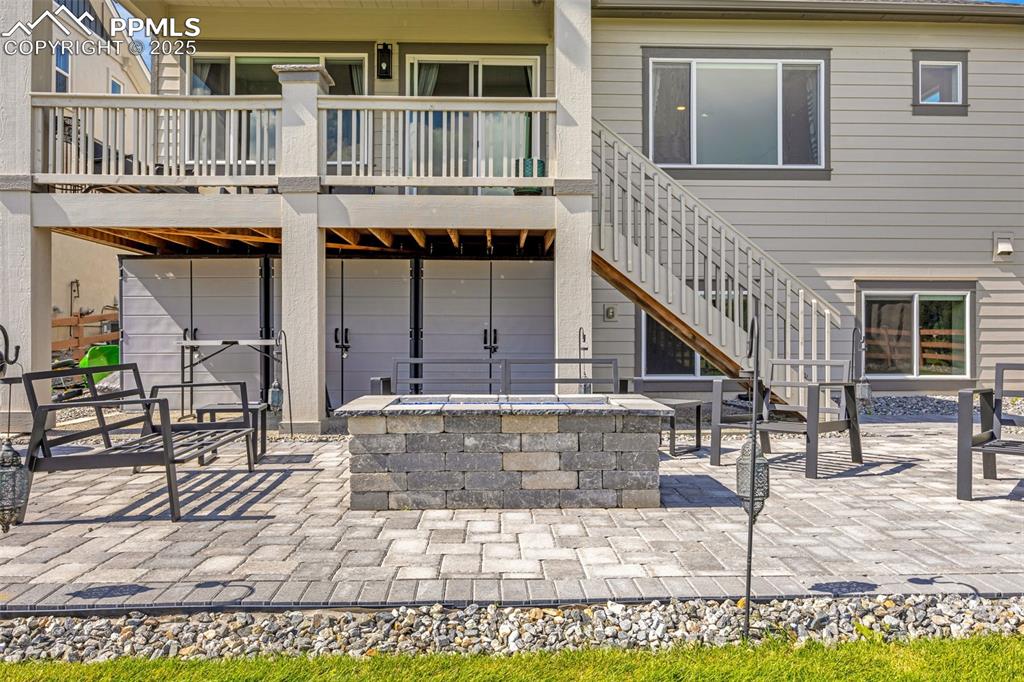
Built in fire pit + storage cabinets
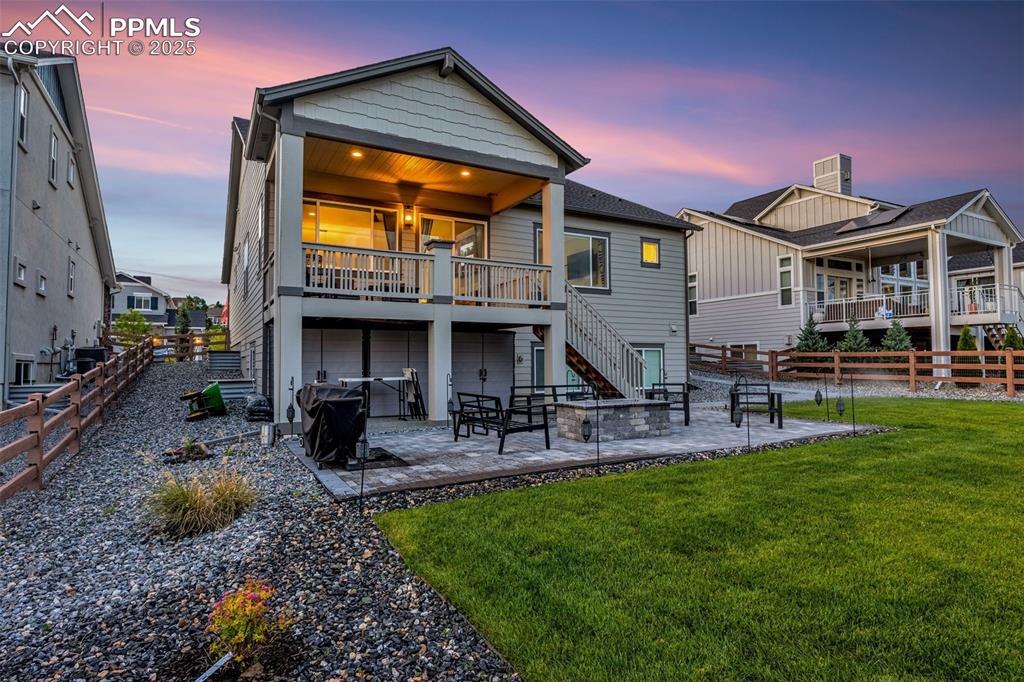
A/C!
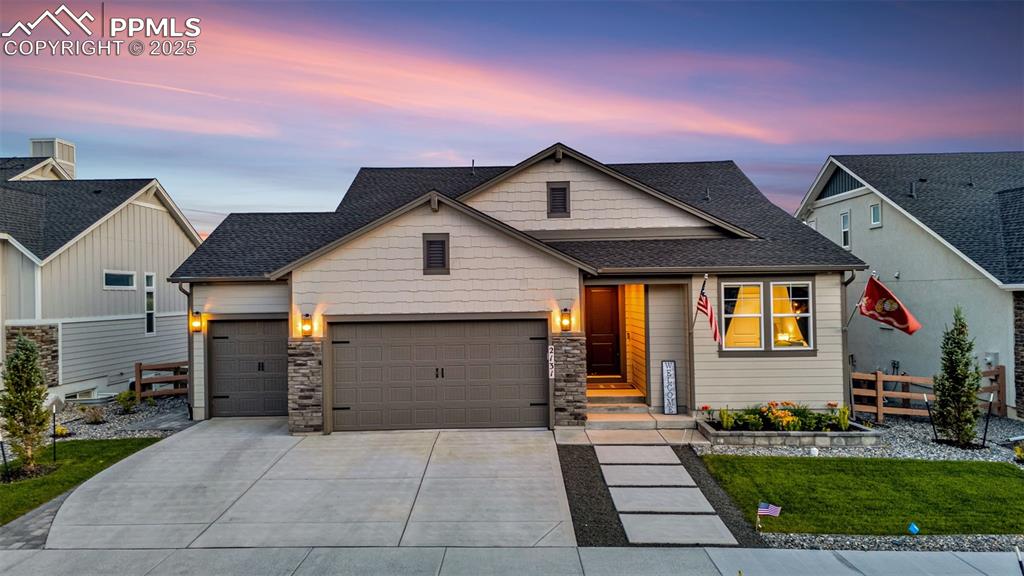
View of front of property with a garage, driveway, stone siding, and a shingled roof
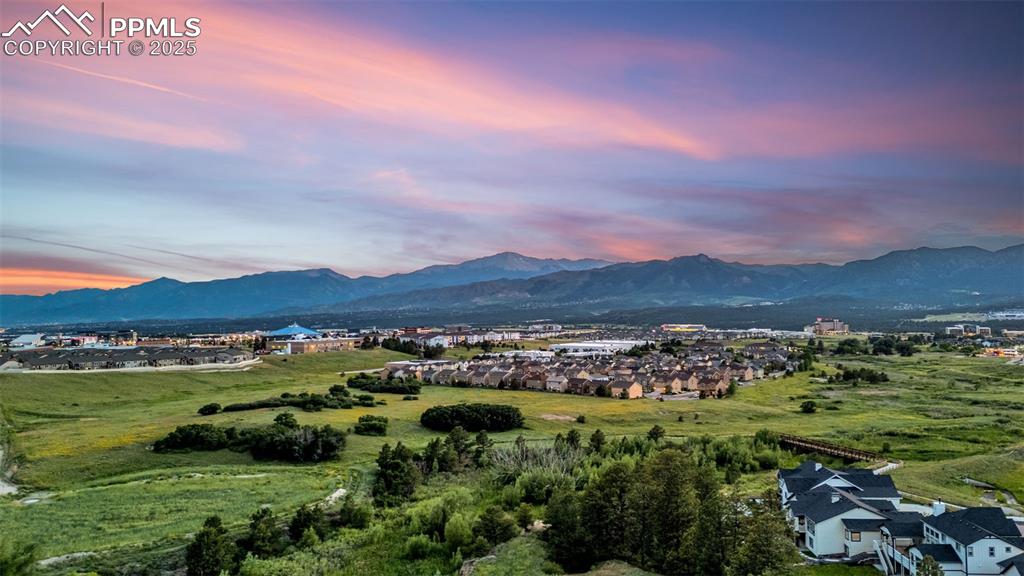
View of mountain backdrop
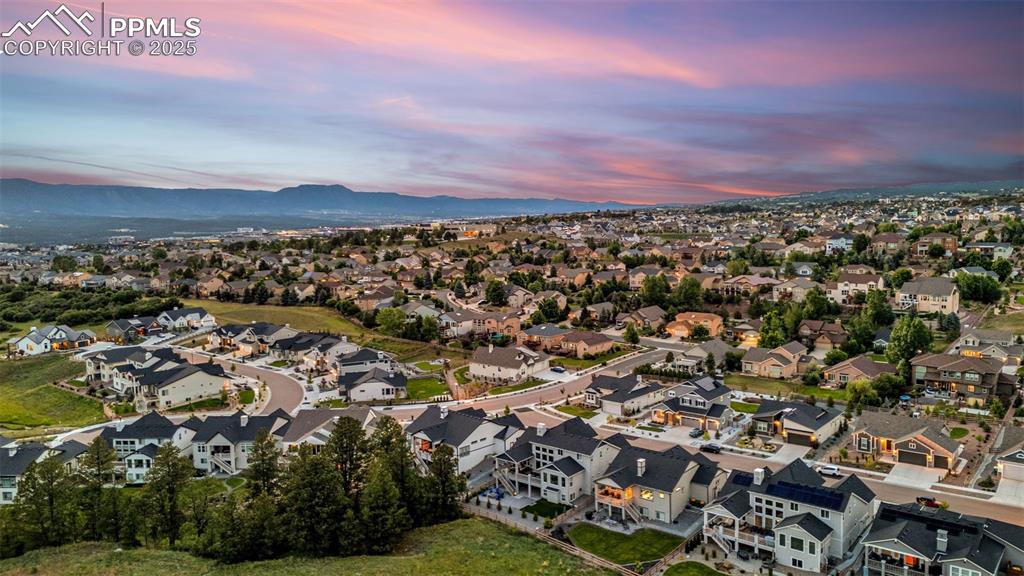
Aerial view at dusk of a residential view and a mountain view
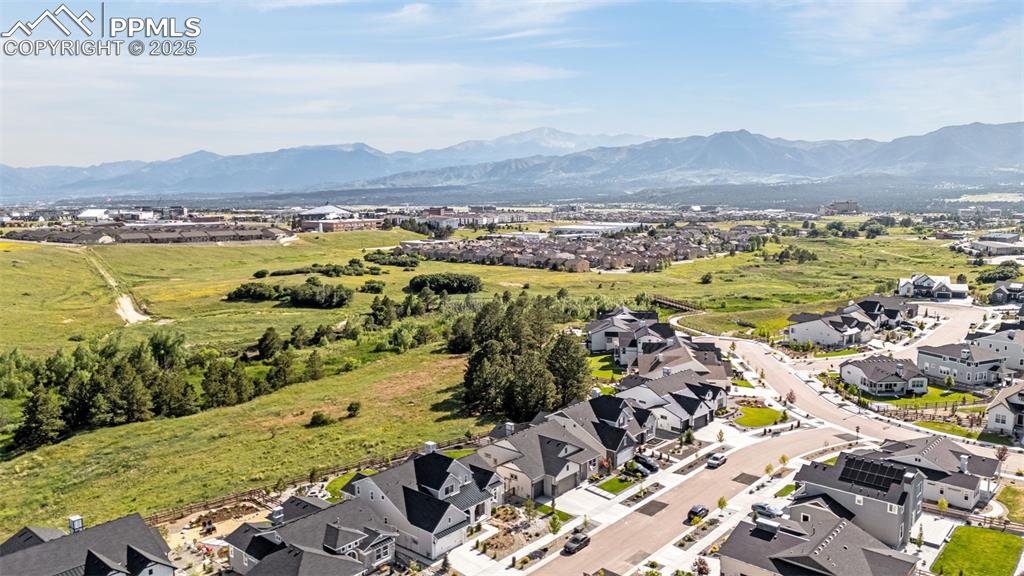
Aerial perspective of suburban area featuring a mountain backdrop
Disclaimer: The real estate listing information and related content displayed on this site is provided exclusively for consumers’ personal, non-commercial use and may not be used for any purpose other than to identify prospective properties consumers may be interested in purchasing.