2210 Princeton Way, Colorado Springs, CO, 80909
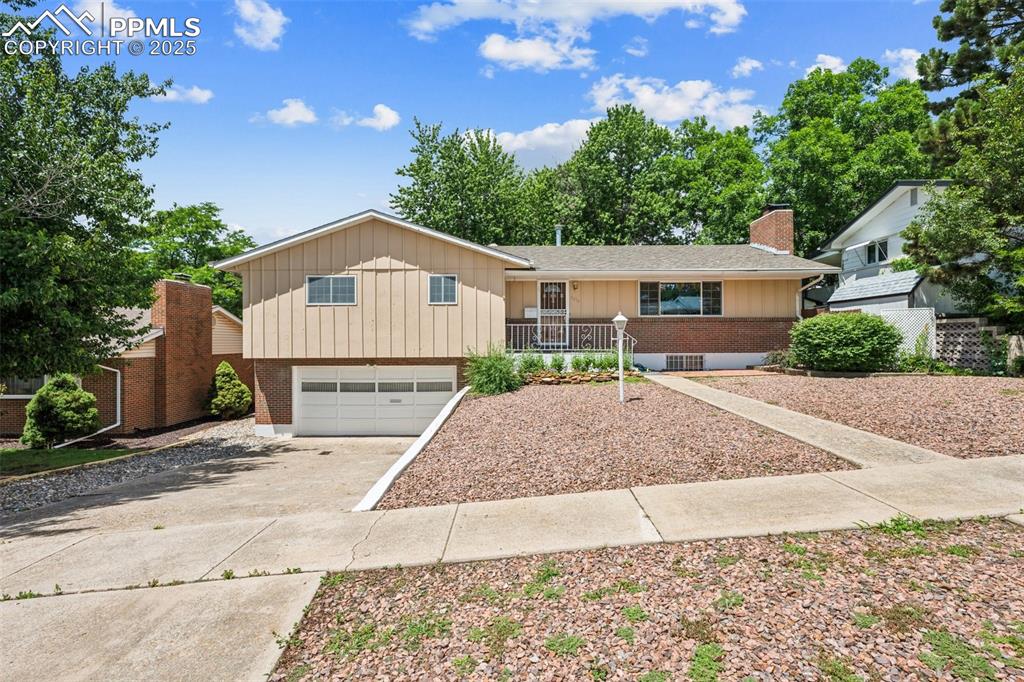
View of front facade featuring driveway, brick siding, an attached garage, a chimney, and board and batten siding
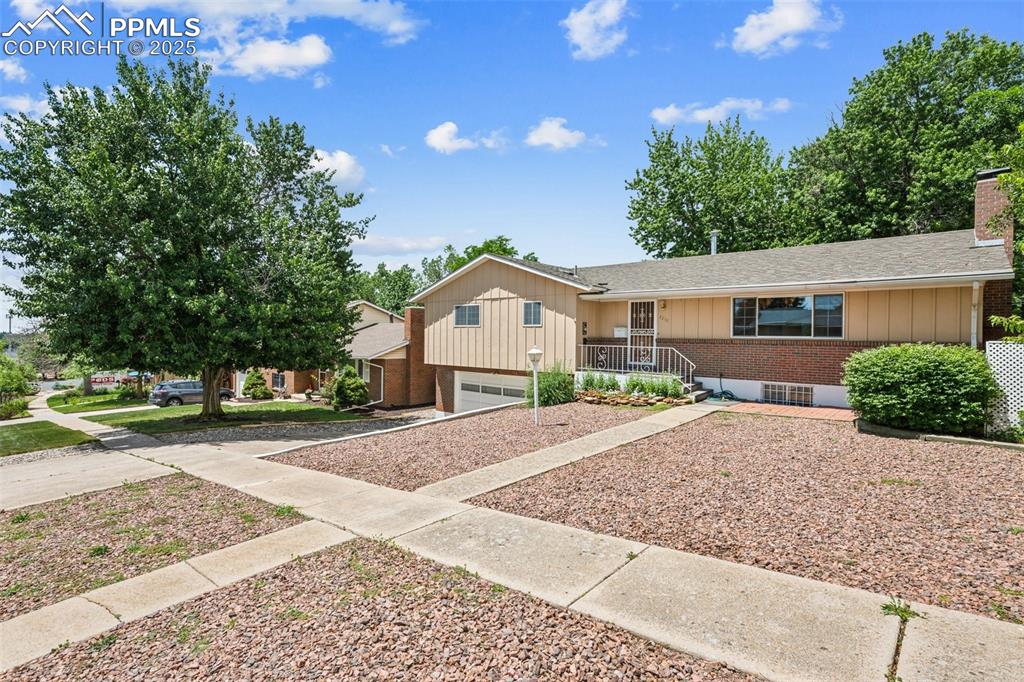
Ranch-style house featuring driveway, brick siding, a chimney, board and batten siding, and a shingled roof
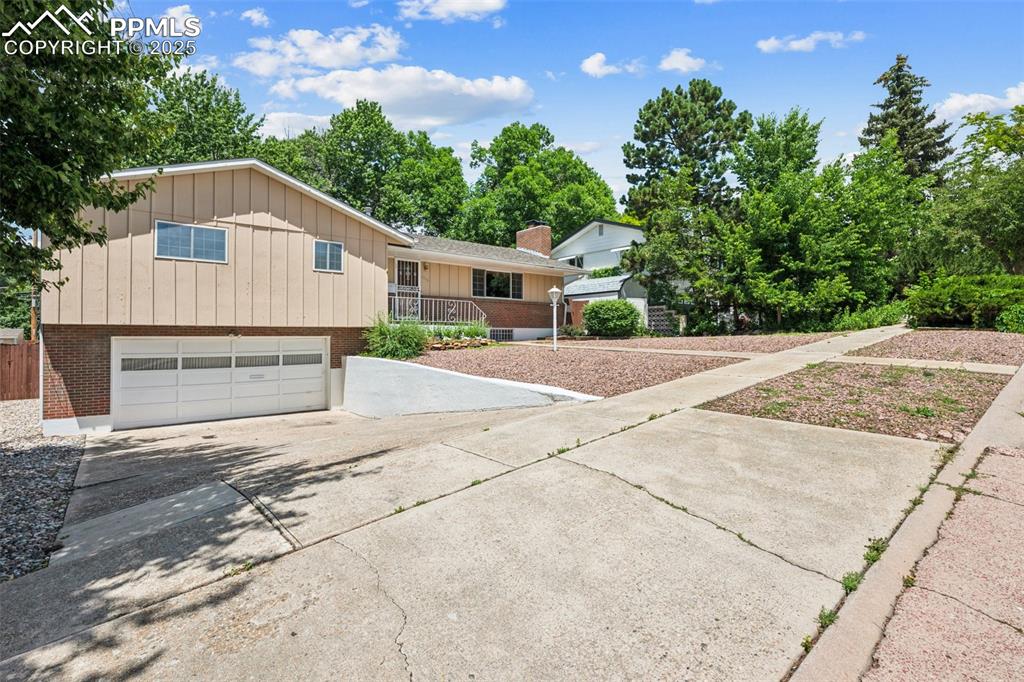
View of front of house featuring driveway, a garage, brick siding, and board and batten siding
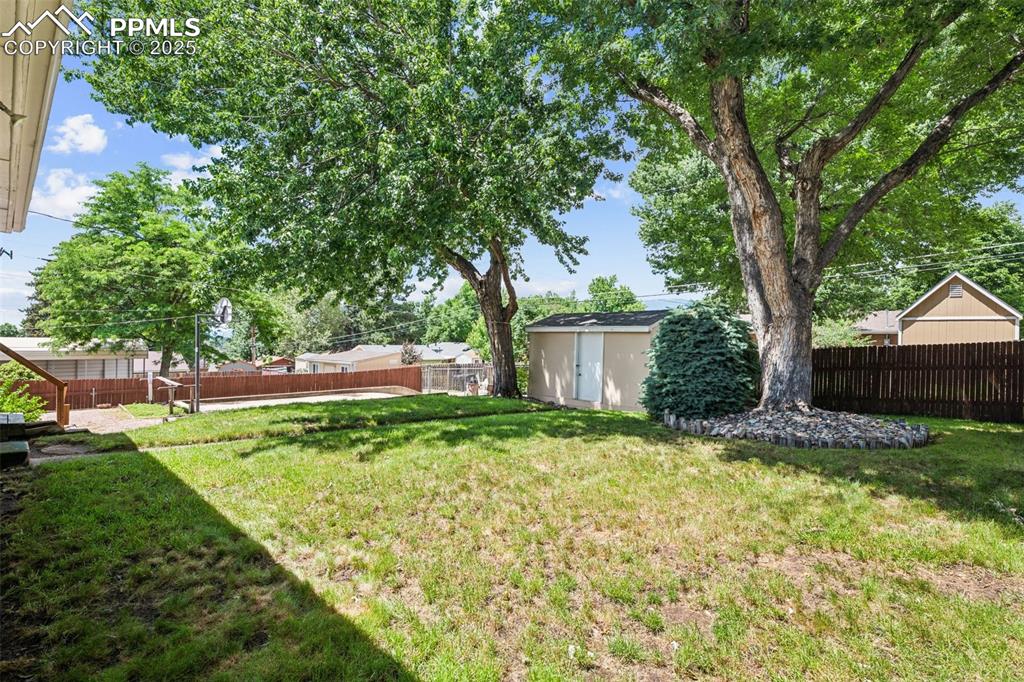
Fenced backyard with a shed
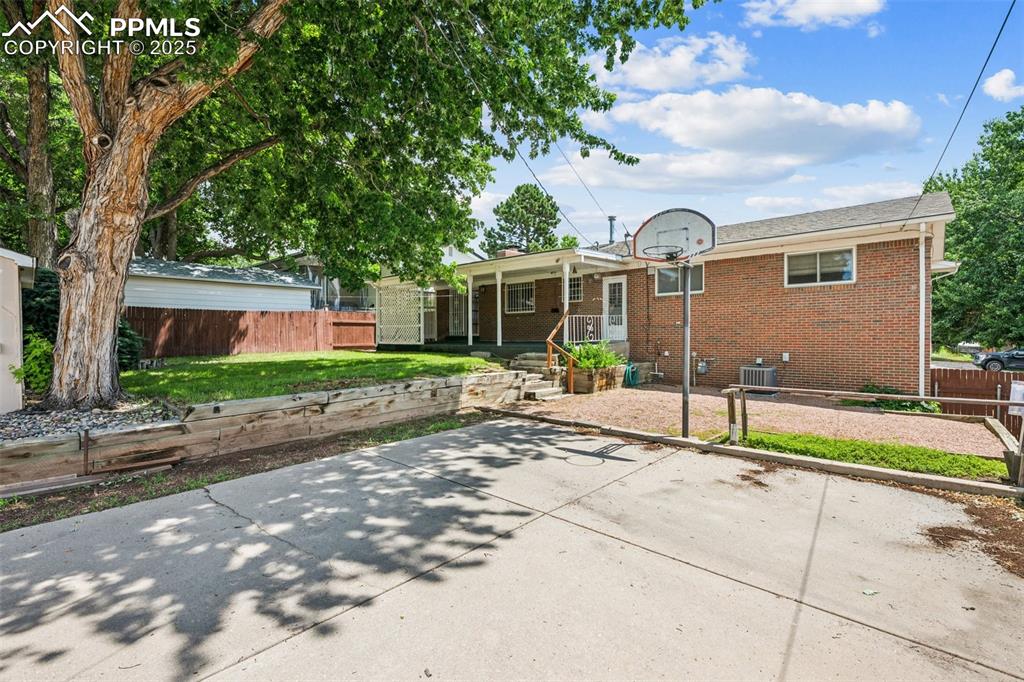
Other
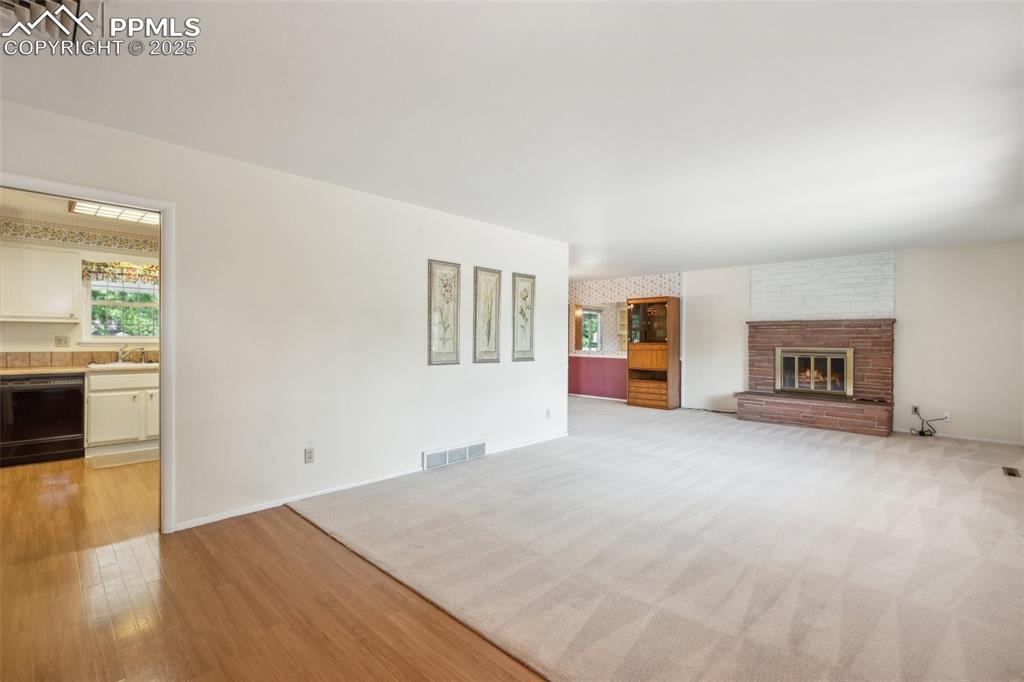
Unfurnished living room with a fireplace and light wood-style floors
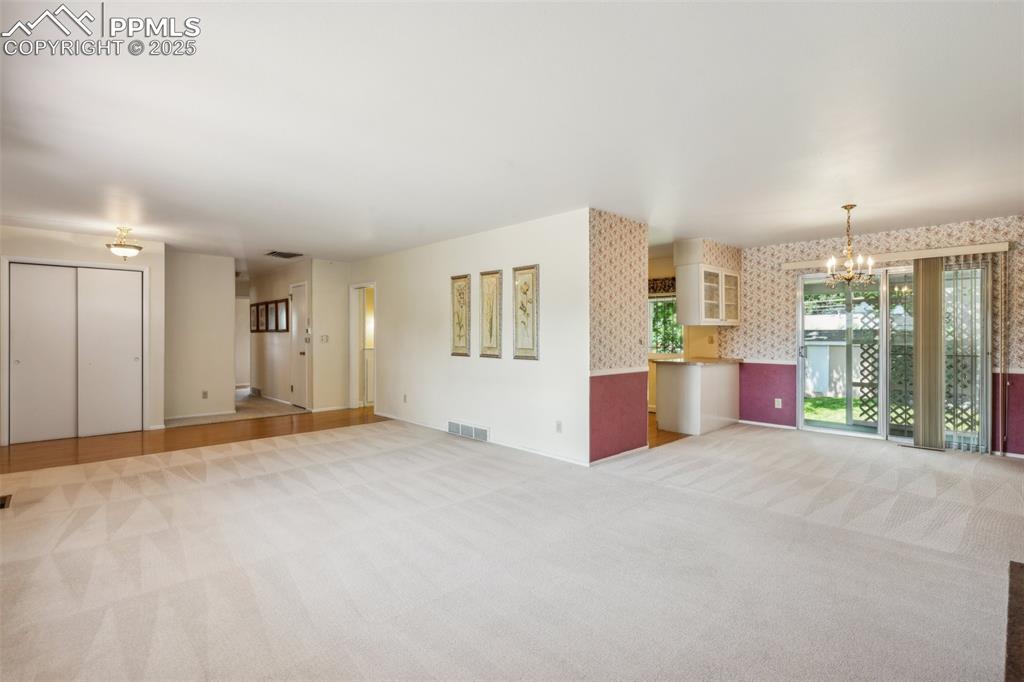
Unfurnished living room featuring wallpapered walls, a chandelier, and light carpet
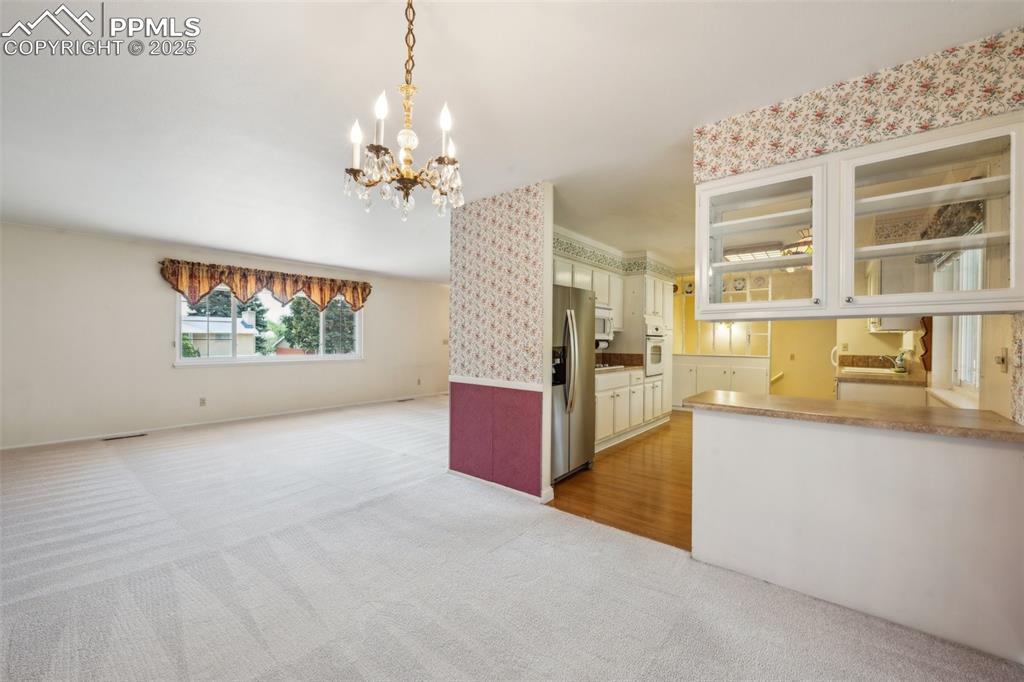
Kitchen with oven, stainless steel fridge, light carpet, a chandelier, and glass insert cabinets
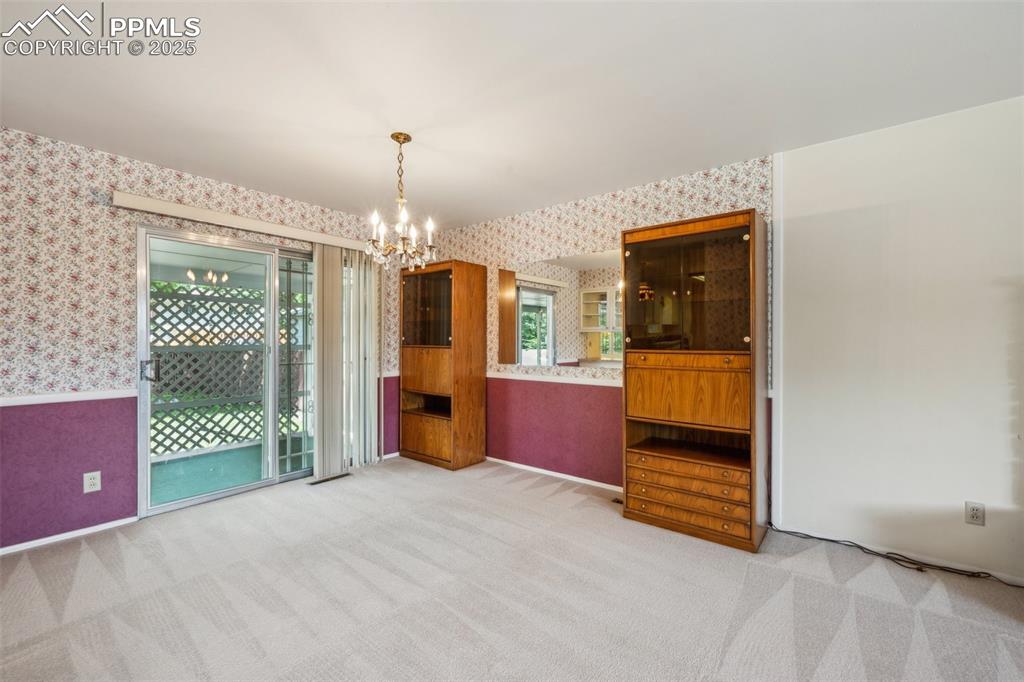
Dining Room
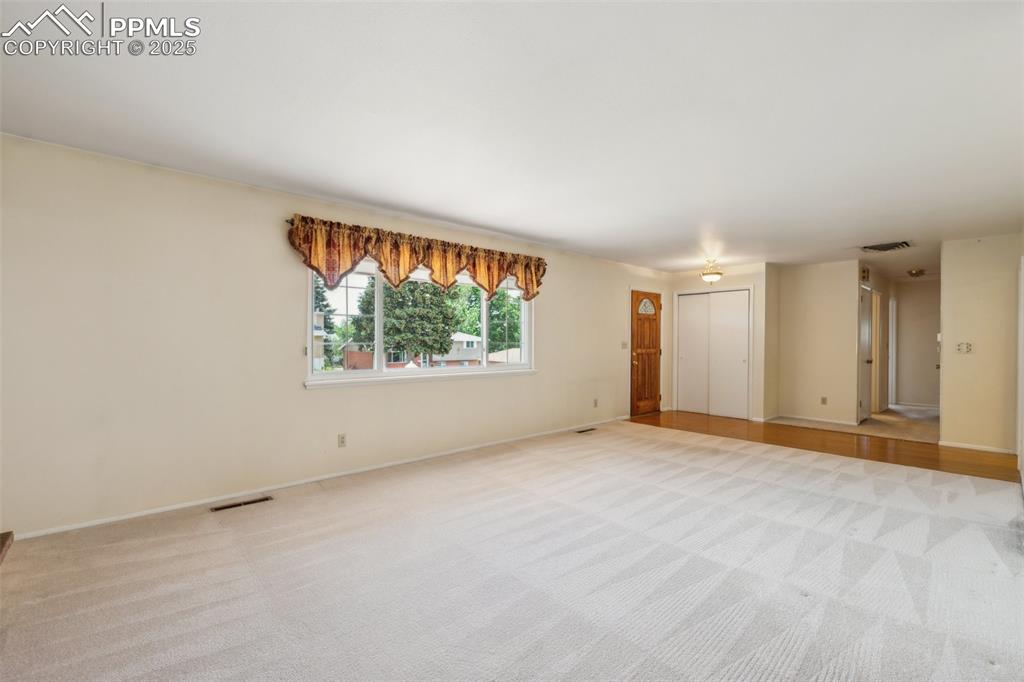
Unfurnished room featuring light carpet
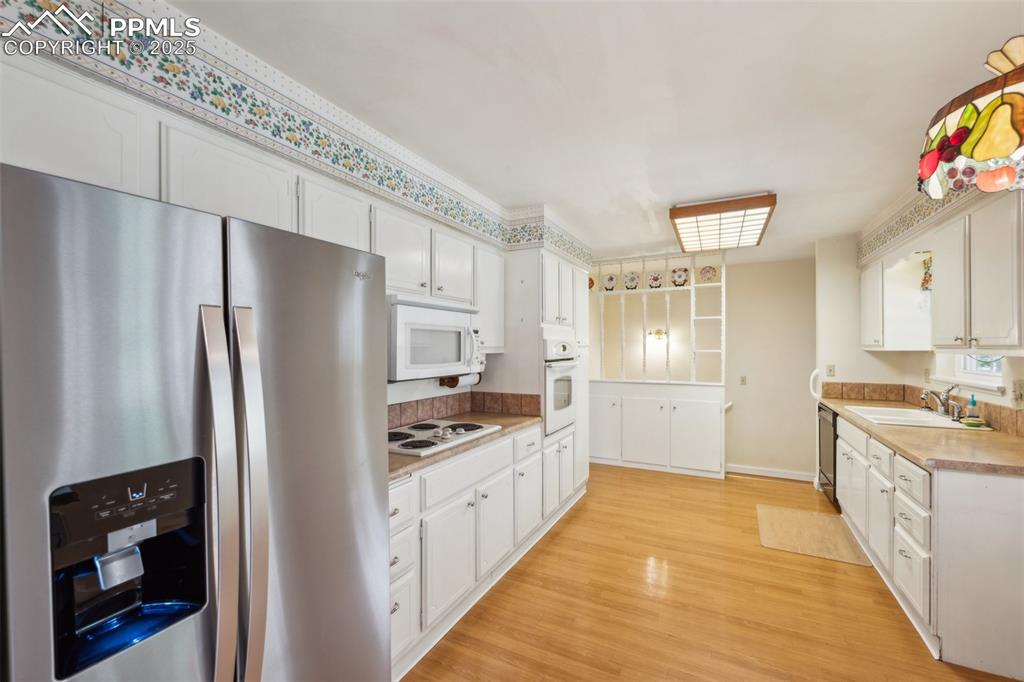
Kitchen featuring appliances with stainless steel finishes, light countertops, light wood finished floors, and white cabinets
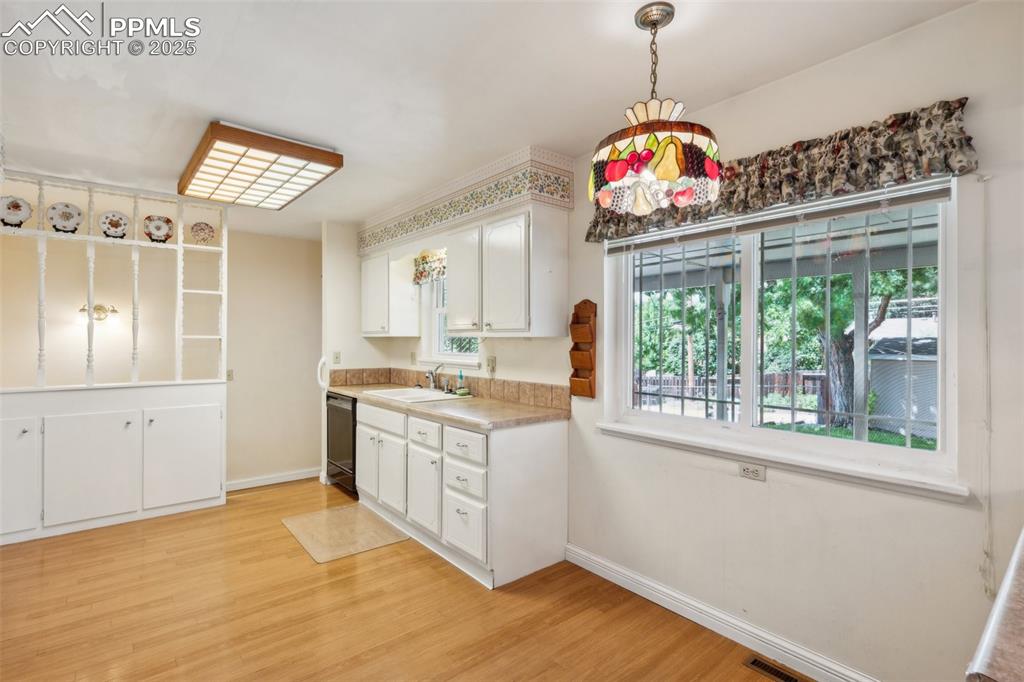
Kitchen with black dishwasher, light wood-style floors, white cabinets, light countertops, and pendant lighting
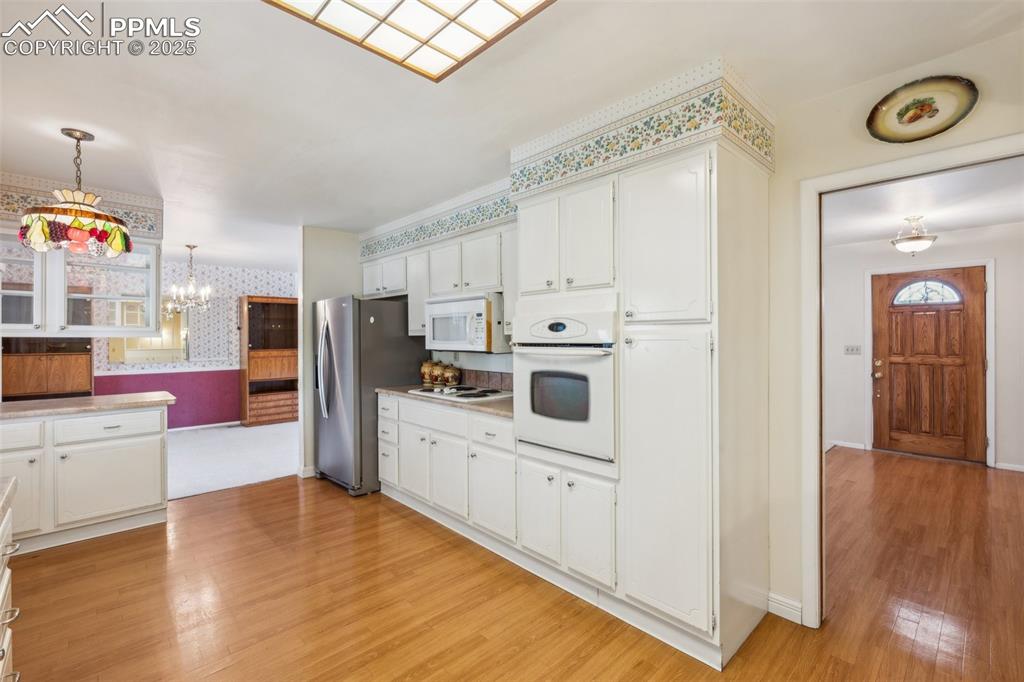
Kitchen featuring white appliances, wallpapered walls, a chandelier, light wood finished floors, and white cabinetry
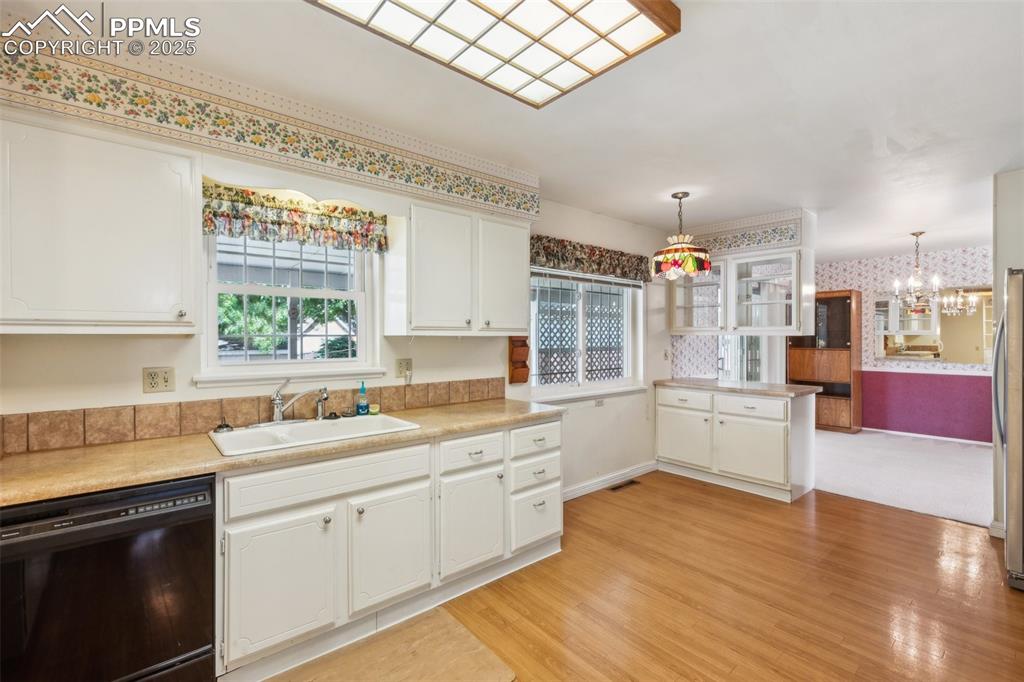
Kitchen featuring black dishwasher, wallpapered walls, a chandelier, white cabinetry, and light wood-style floors
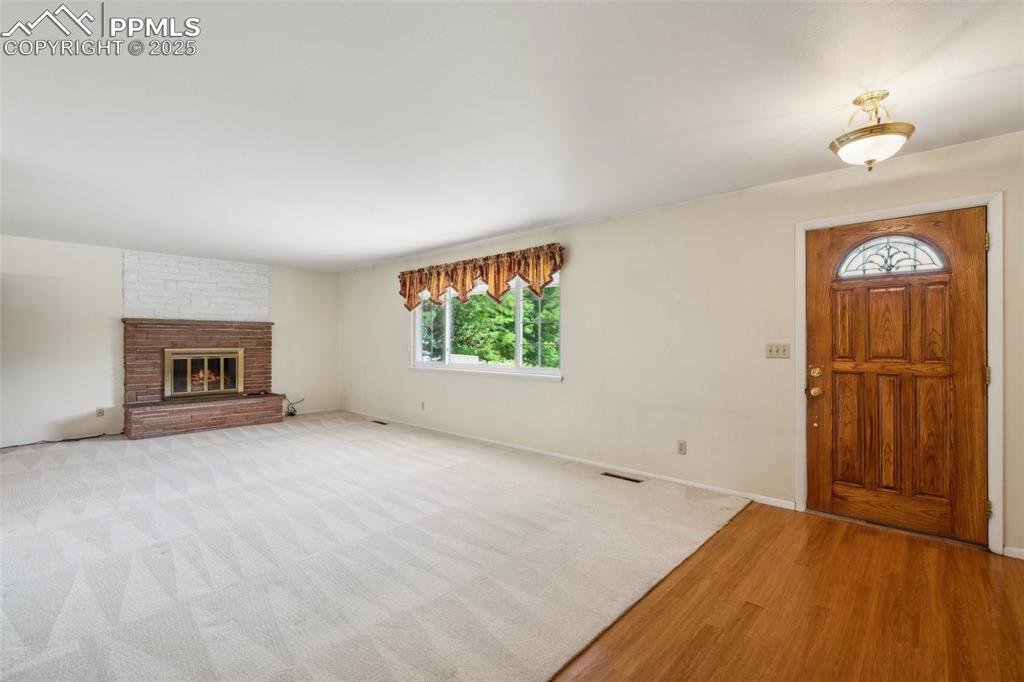
Entrance foyer with wood finished floors and a fireplace
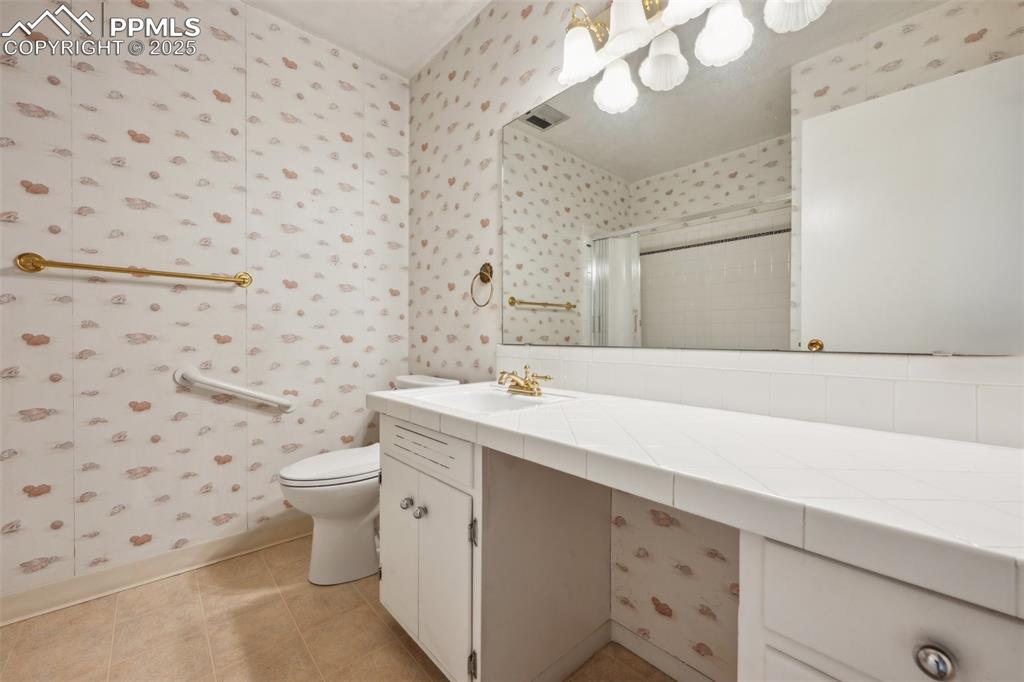
Full bath featuring wallpapered walls, vanity, a shower stall, and tile patterned floors
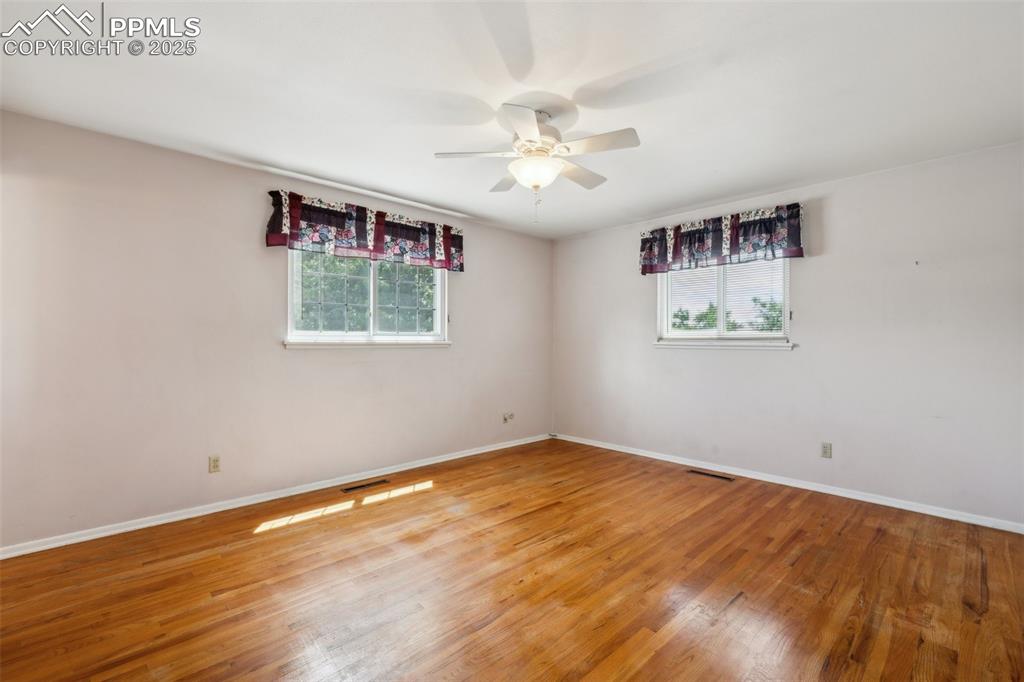
Empty room with a ceiling fan and wood finished floors
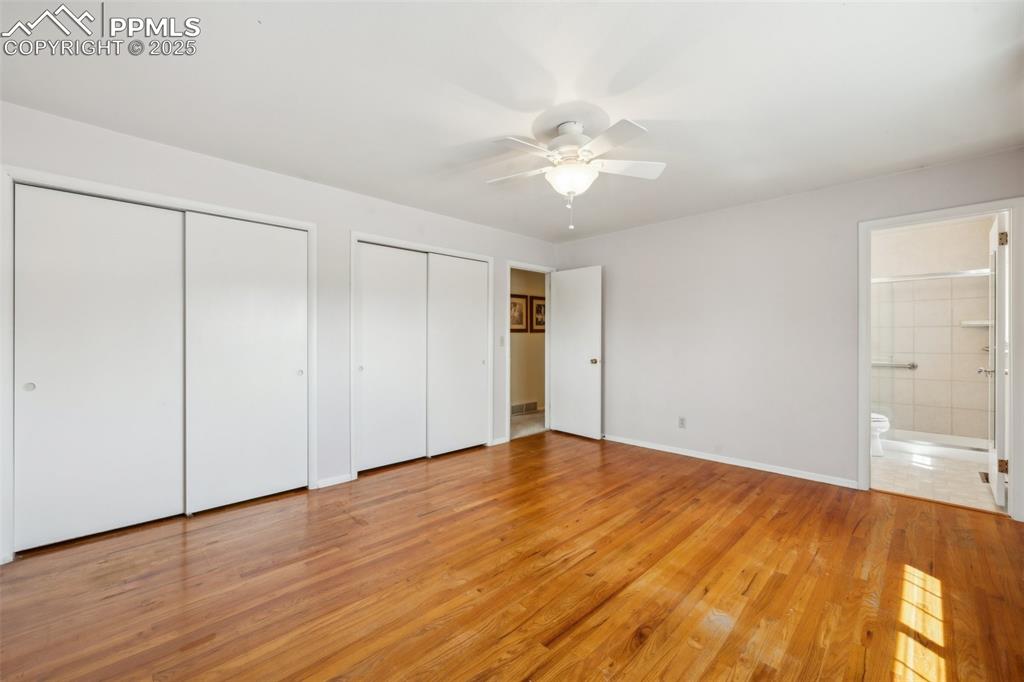
Unfurnished bedroom with two closets, light wood-type flooring, ensuite bath, and a ceiling fan
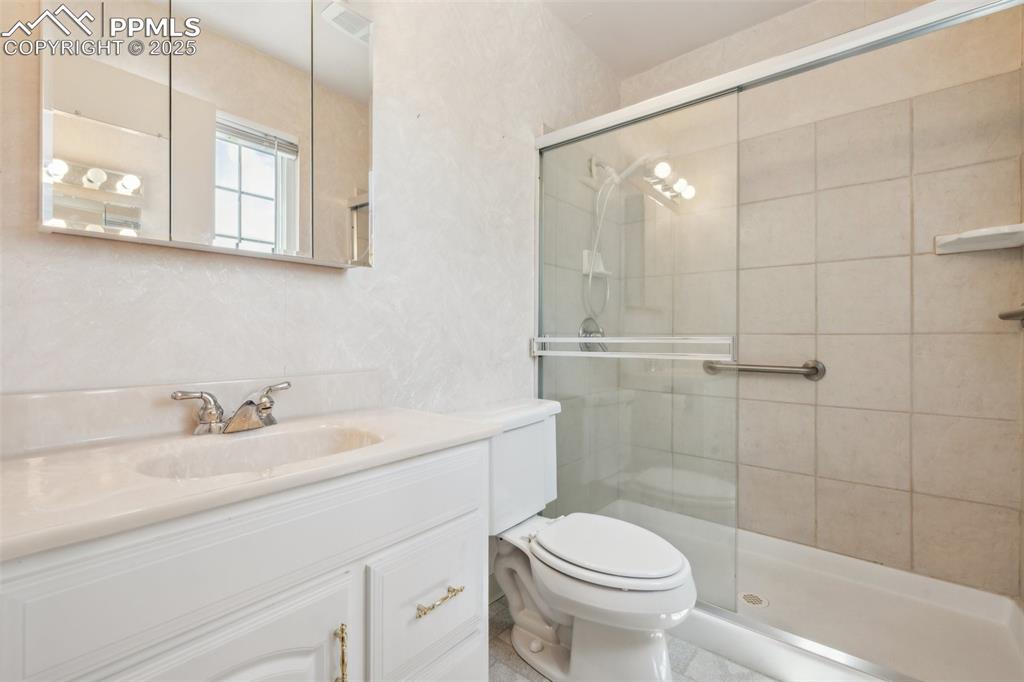
Full bath with a stall shower and vanity
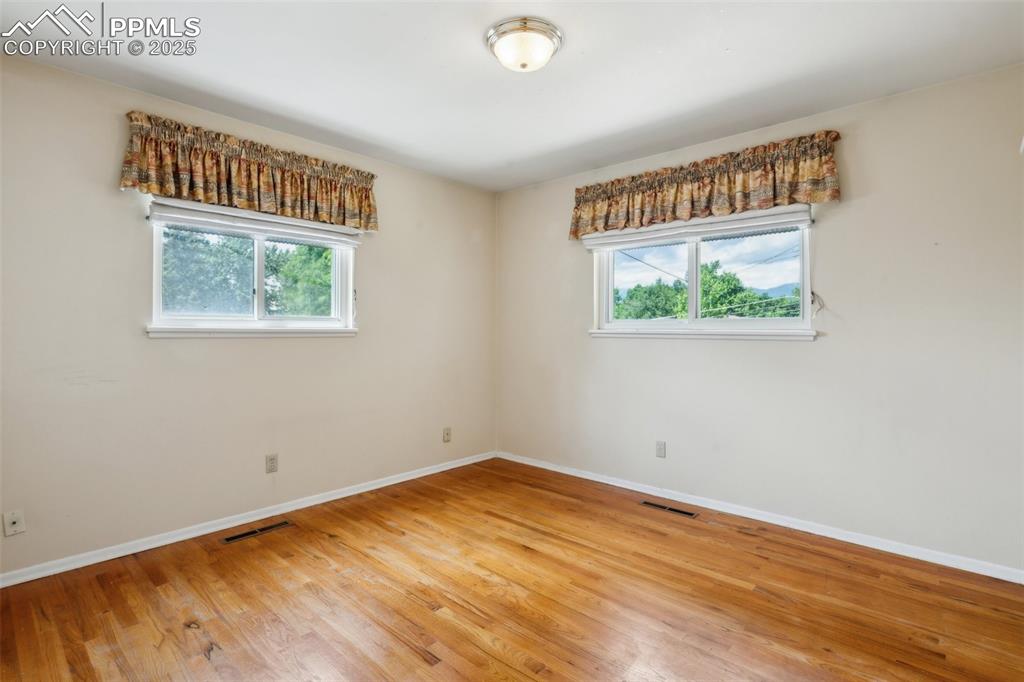
Unfurnished room featuring light wood-type flooring
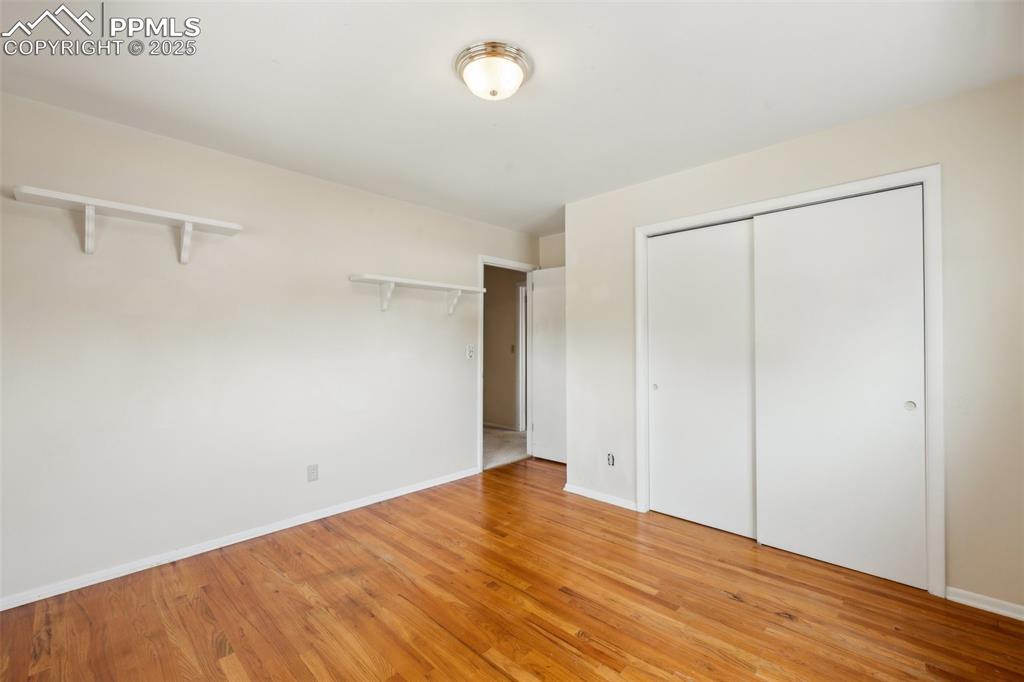
Unfurnished bedroom with light wood-style flooring and a closet
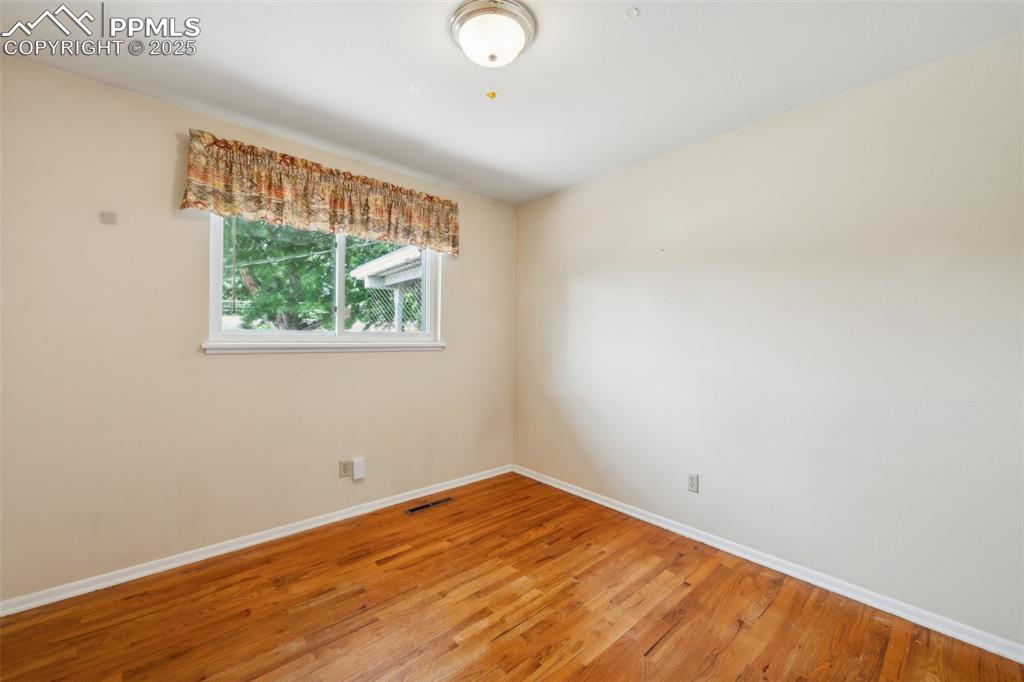
Unfurnished room featuring light wood-style floors and baseboards
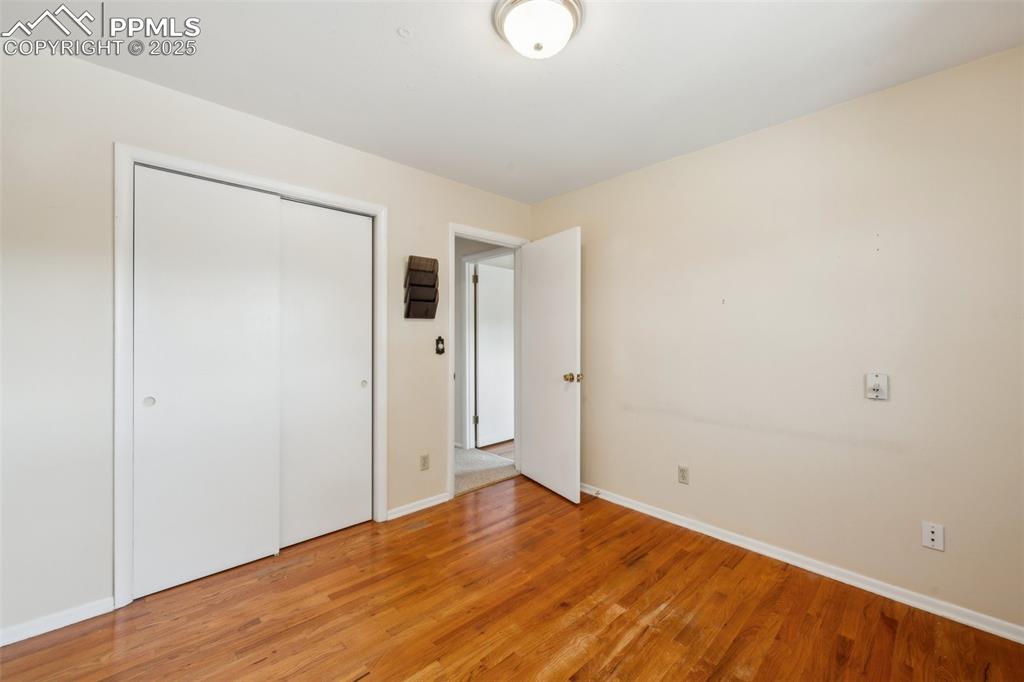
Unfurnished bedroom with light wood-type flooring and a closet
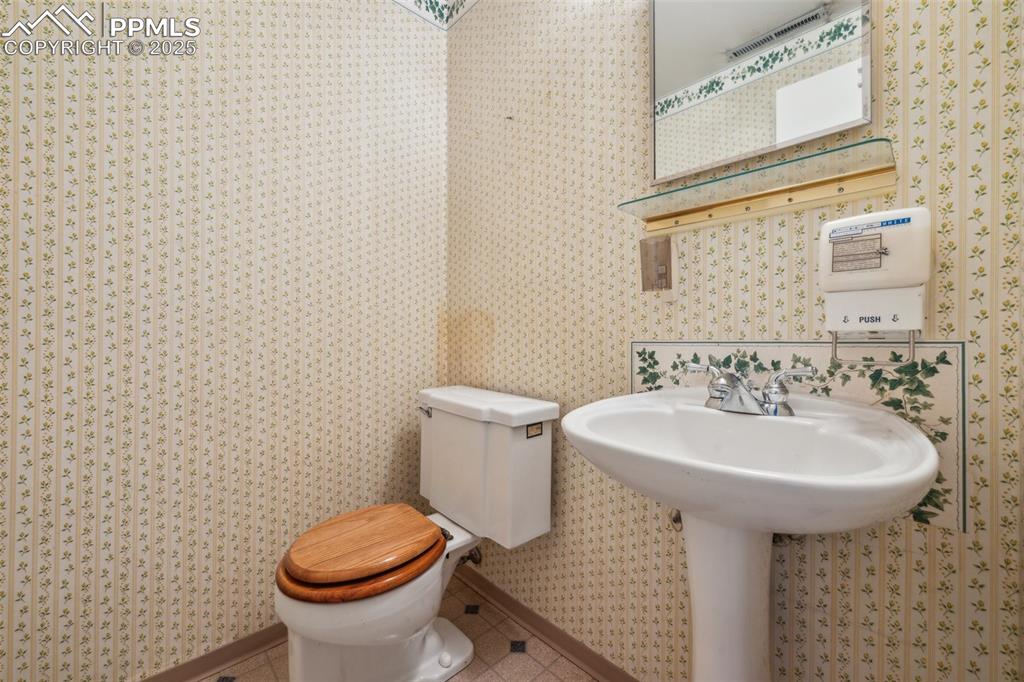
Half bathroom with wallpapered walls and toilet
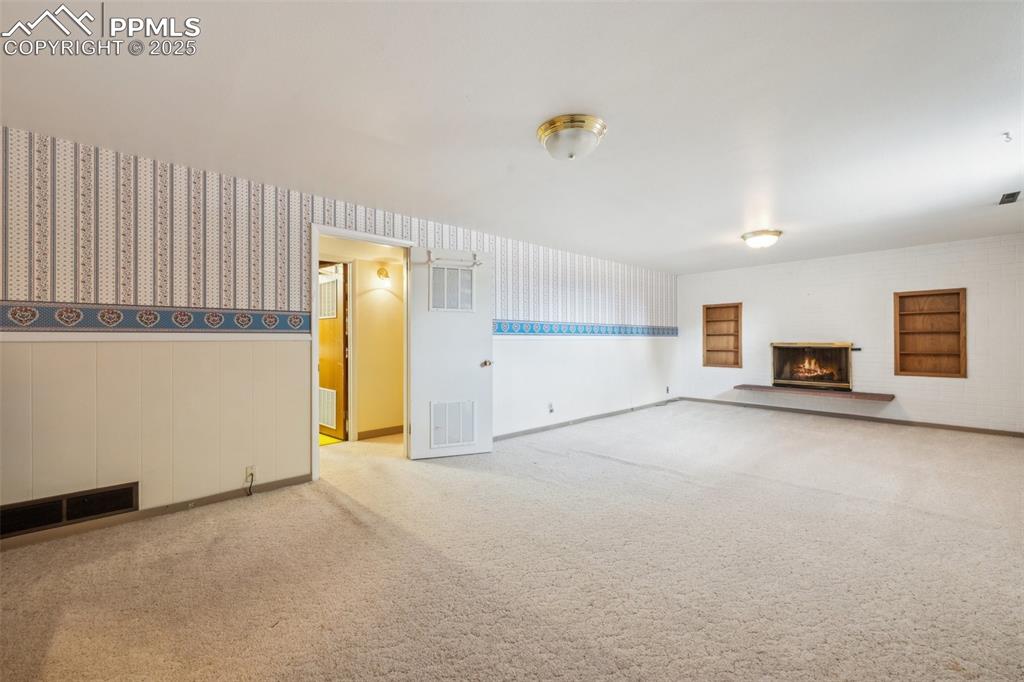
Unfurnished living room featuring carpet floors, a lit fireplace, wainscoting, and wallpapered walls
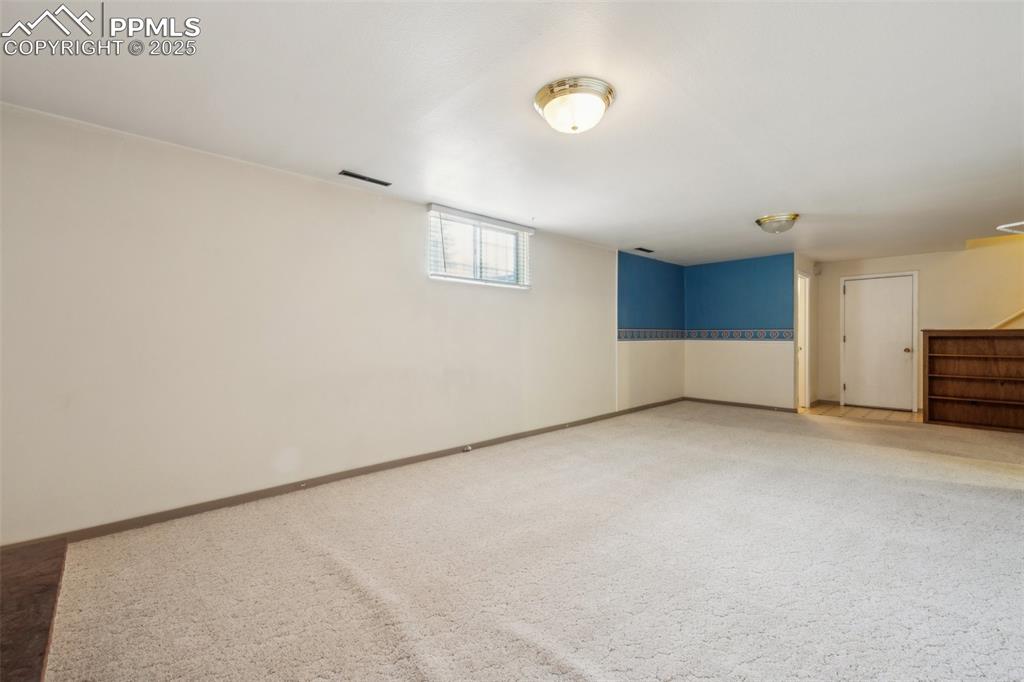
Below grade area featuring stairs and light carpet
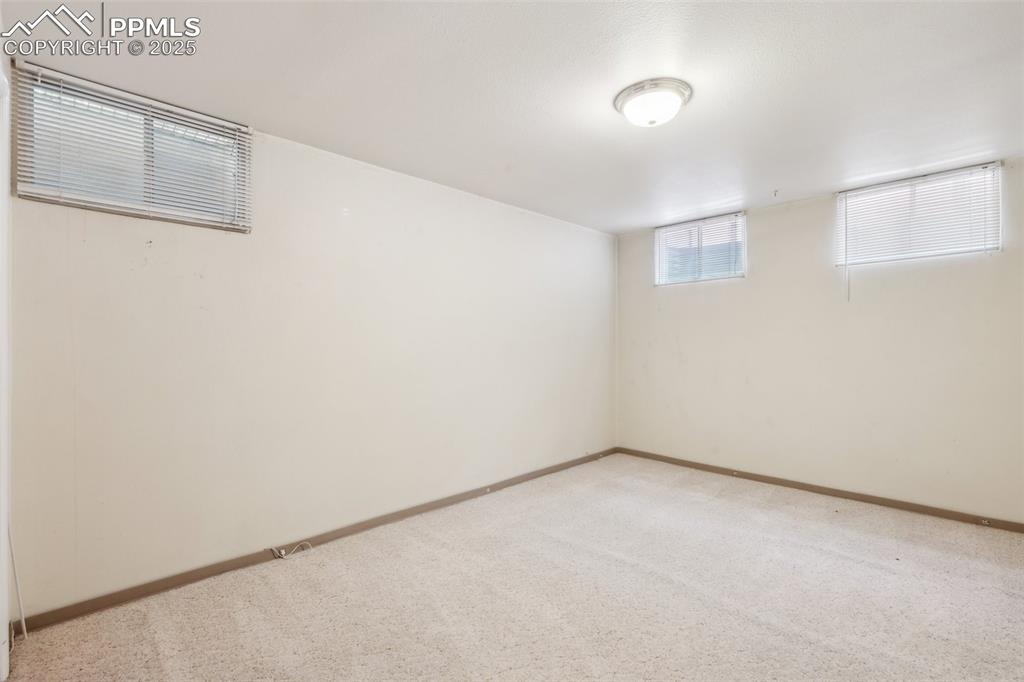
Basement featuring light colored carpet and baseboards
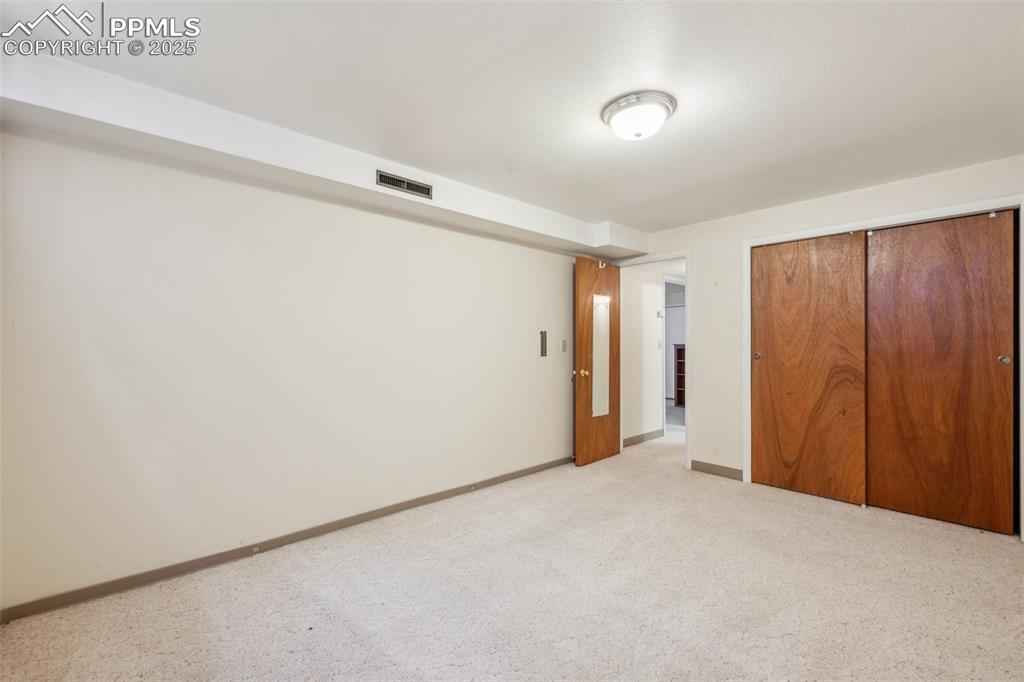
Unfurnished bedroom featuring a closet and light carpet
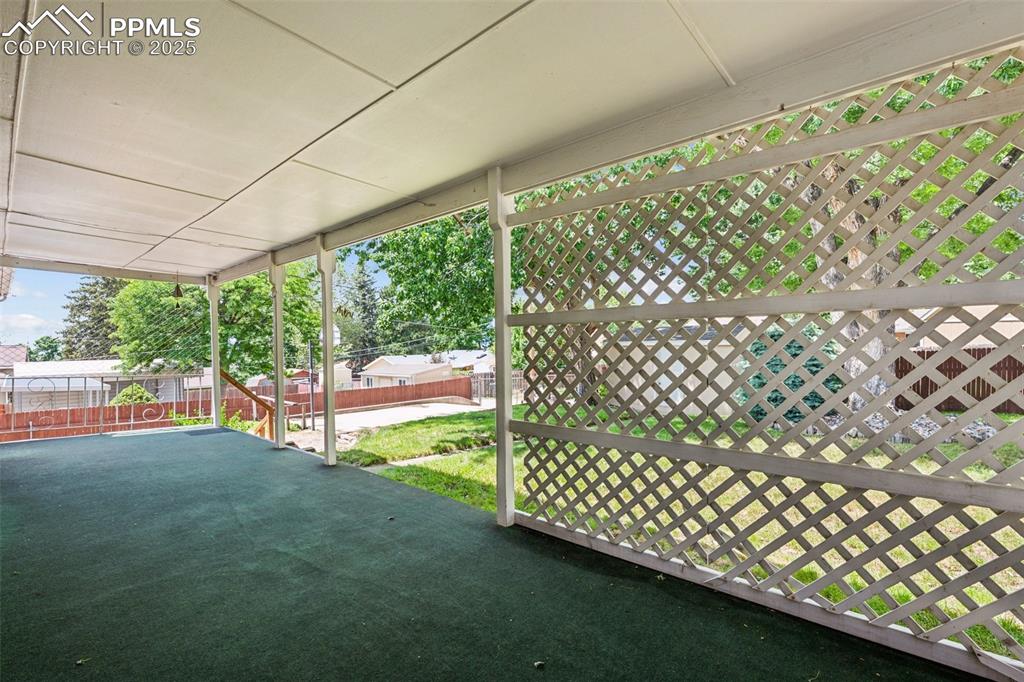
View of patio / terrace
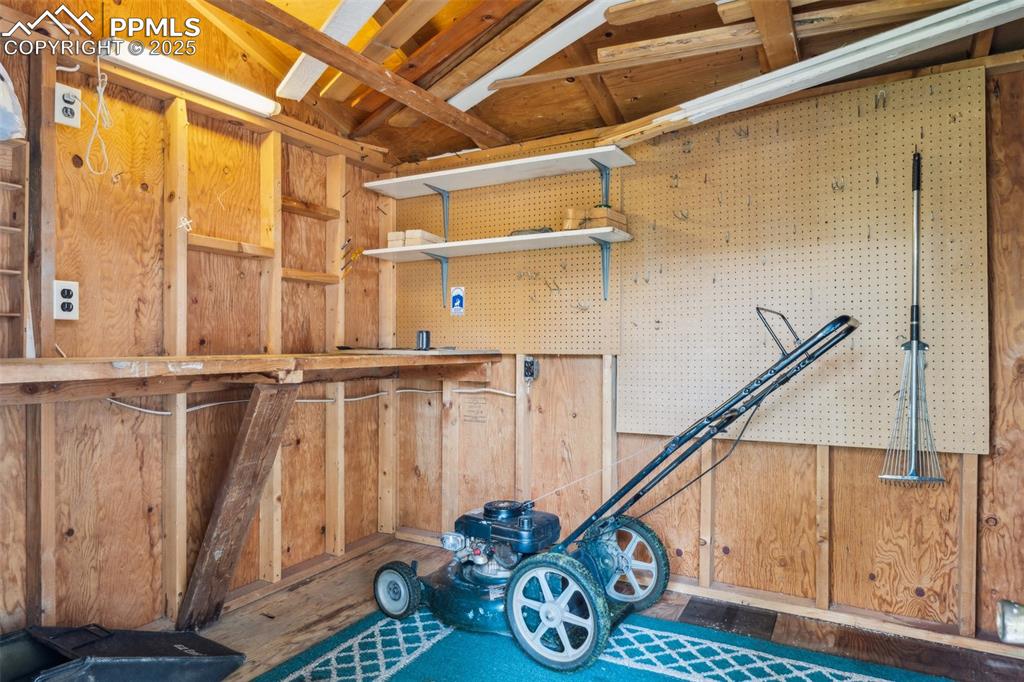
View of storage area
Disclaimer: The real estate listing information and related content displayed on this site is provided exclusively for consumers’ personal, non-commercial use and may not be used for any purpose other than to identify prospective properties consumers may be interested in purchasing.