262 E Kipling Drive, Pueblo, CO, 81007

Expansive lot with mature trees in the neighborhood

Entry with a small landing and wood steps, conveniently accessible from the driveway or yard.

Virtually Staged

Open Concept Area – Seamless flow from the living room to the kitchen, with stylish lighting, neutral finishes, and plenty of room for dining and entertaining.

Virtually Staged

Living Room – Bright and spacious living area with wide plank flooring, sleek ceiling fan, and dual windows that bring in abundant natural light.

Virtually Staged

Living Area – A contemporary open layout showcasing a large center island with dark wood accents, pendant lighting, and stainless steel appliances.

Virtually Staged

Living Room (Reverse View) – Features a bold accent wall with wood-style paneling and crisp white trim, adding modern contrast to the space.

Virtually Staged

Bright and open, this kitchen offers plenty of storage and prep space, seamlessly connected to the main living area

Central island with dual sinks and bar seating under pendant lighting, ideal for entertaining or casual meals.

Virtually Staged

Contemporary kitchen with stainless steel appliances, a vented range hood, and ample cabinetry for all your culinary needs.

Kitchen featuring freestanding refrigerator, white cabinets, open shelves, ornamental molding, and light wood-style floors

Built-in cabinetry and open shelving create a perfect spot for a coffee bar or additional prep space.

Virtually Staged

Primary Bedroom (Reverse View) – Clean lines and neutral tones provide a peaceful setting, perfect for relaxing at the end of the day.

Primary Bedroom – Spacious retreat featuring wood-look flooring, ceiling fan, and direct access to the main living space.

Virtually Staged

Primary Bathroom – Offers ample vanity storage, framed mirrors, and convenient access to the walk-in closet.

Virtually Staged

Primary Bathroom – Stylish en suite with dual sinks, sleek black hardware, and a large walk-in shower with glass doors and built-in shelving.

Primary Closet – Spacious walk-in closet with built-in shelving and hanging racks, offering ample storage and organization.
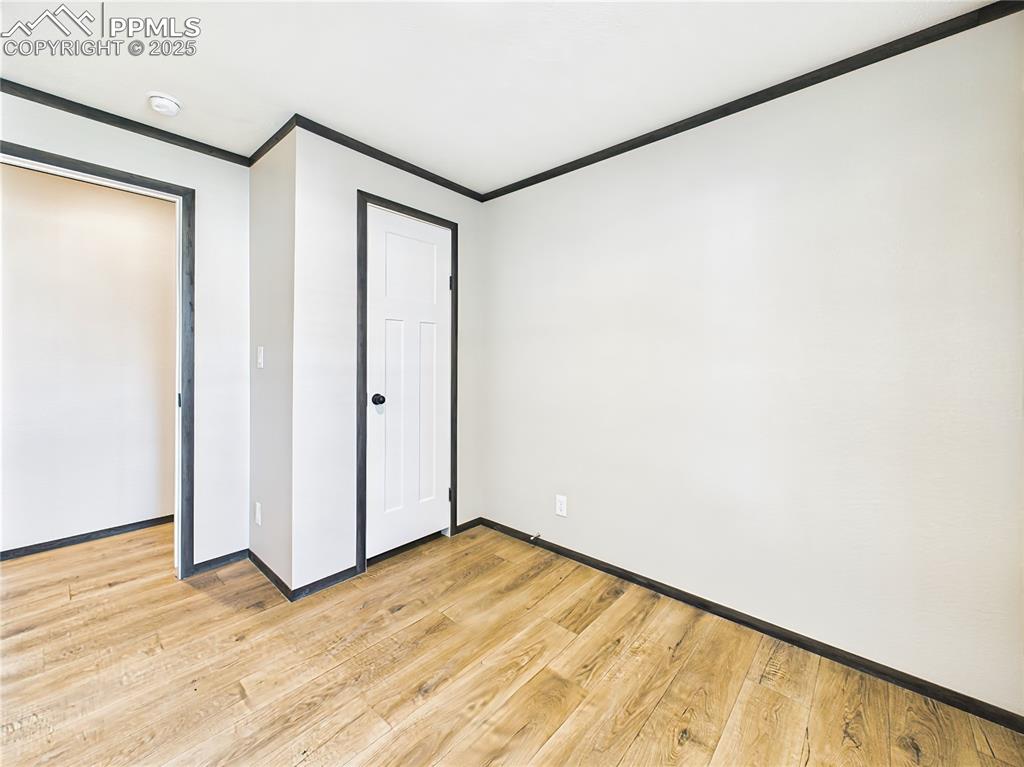
Unfurnished bedroom Bedroom #2
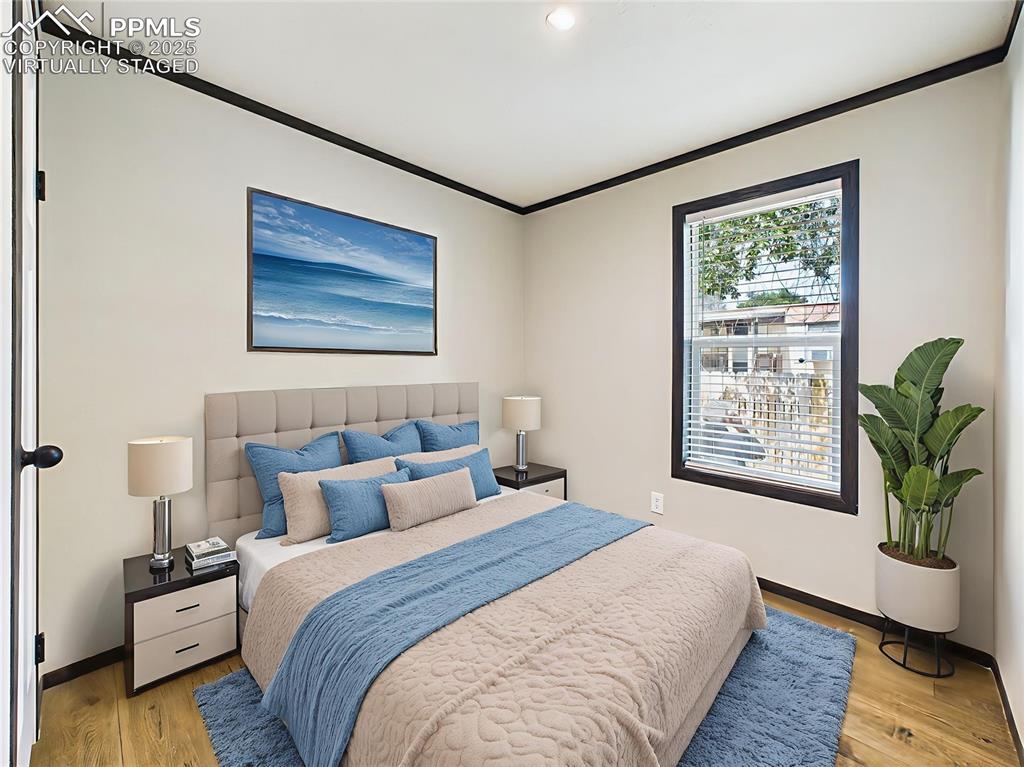
Virtually Staged
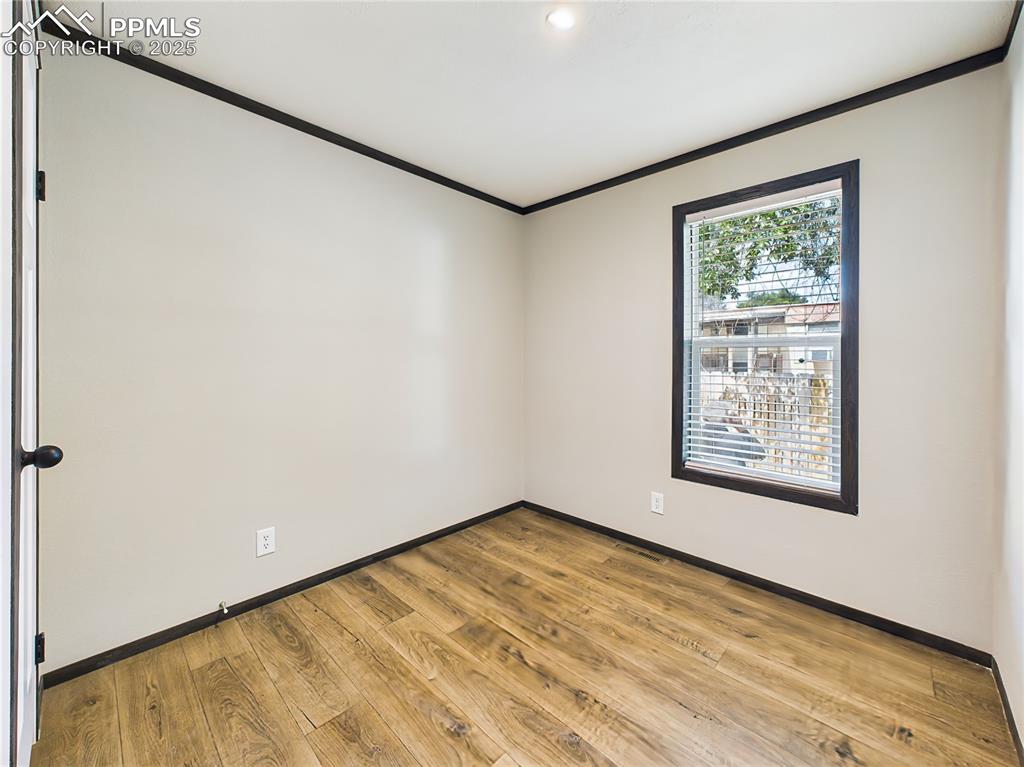
Bedroom 2 – Comfortable secondary bedroom with a window view and rich flooring, ready for personalization.
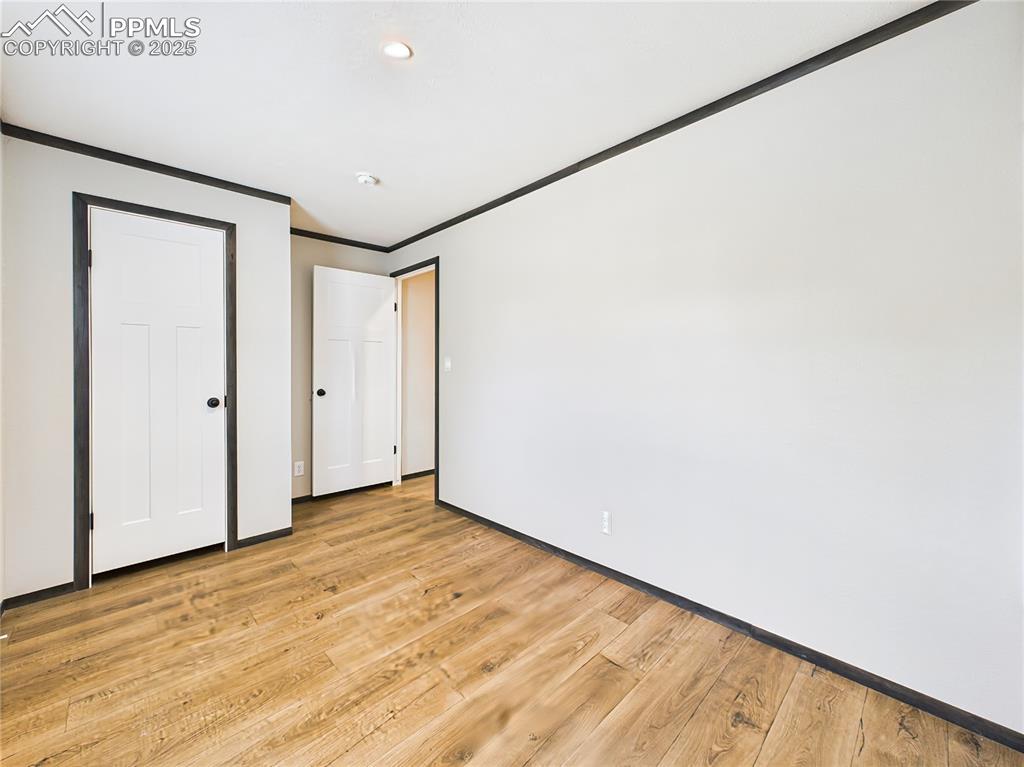
Bedroom 3 – Additional bedroom with closets and recessed lighting, offering flexibility for sleep or storage.
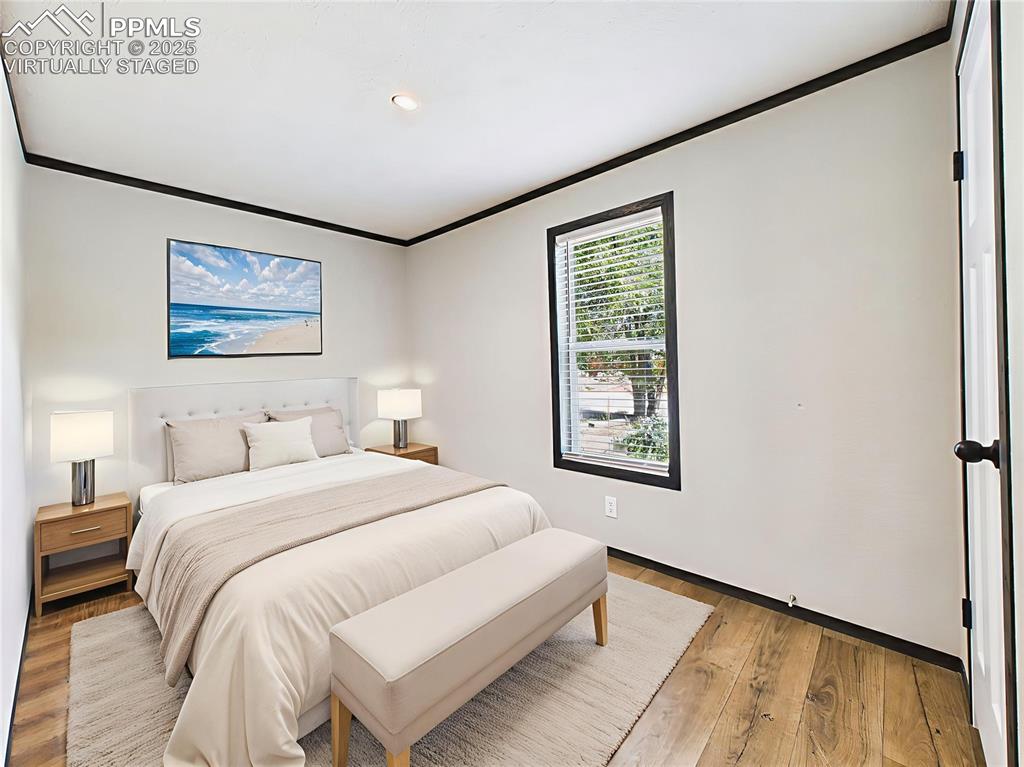
Virtually Staged
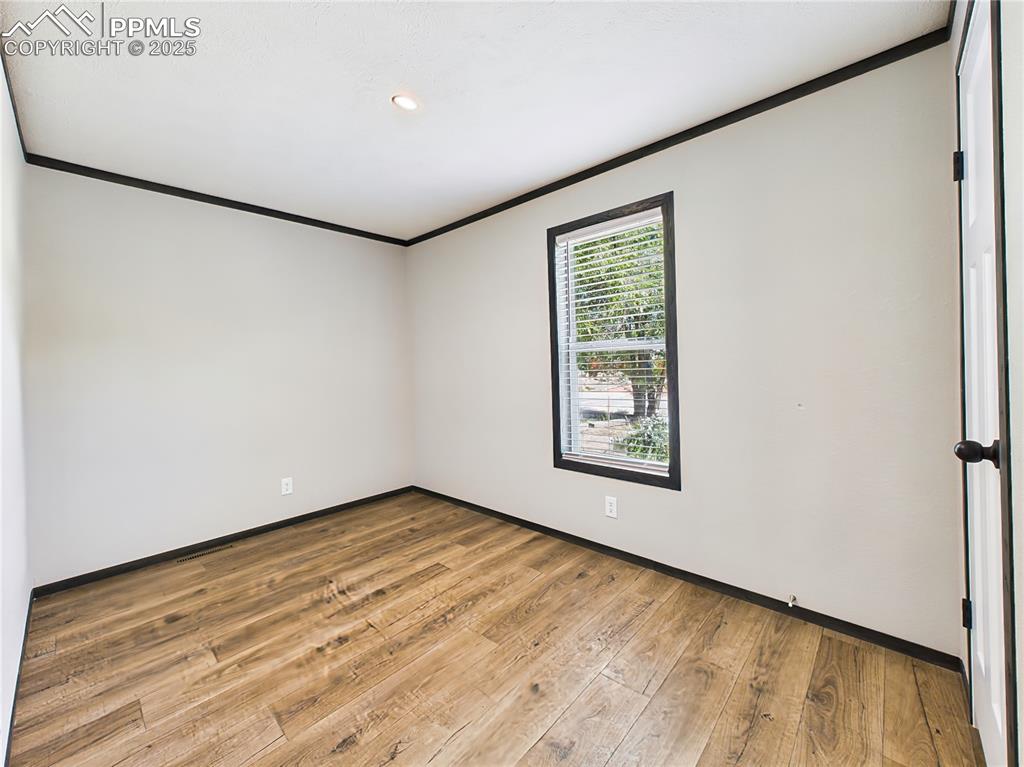
Bedroom 3 (Alternate View) – Offers a bright atmosphere and an easy-to-furnish layout with a window overlooking the yard.
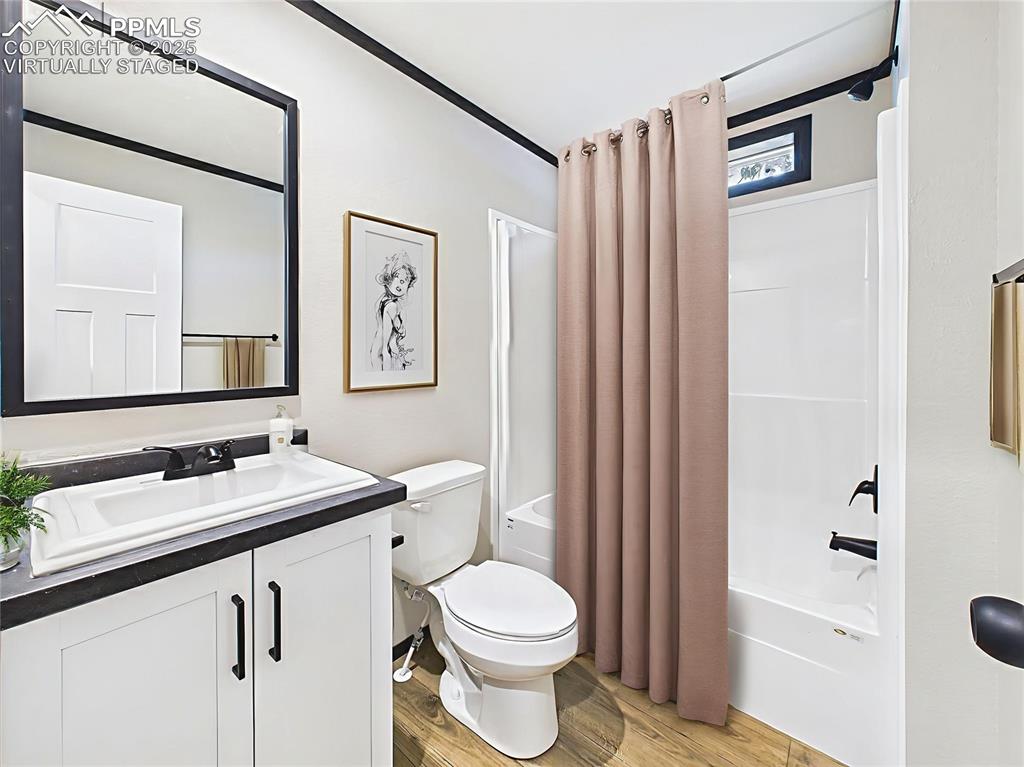
Virtually Staged
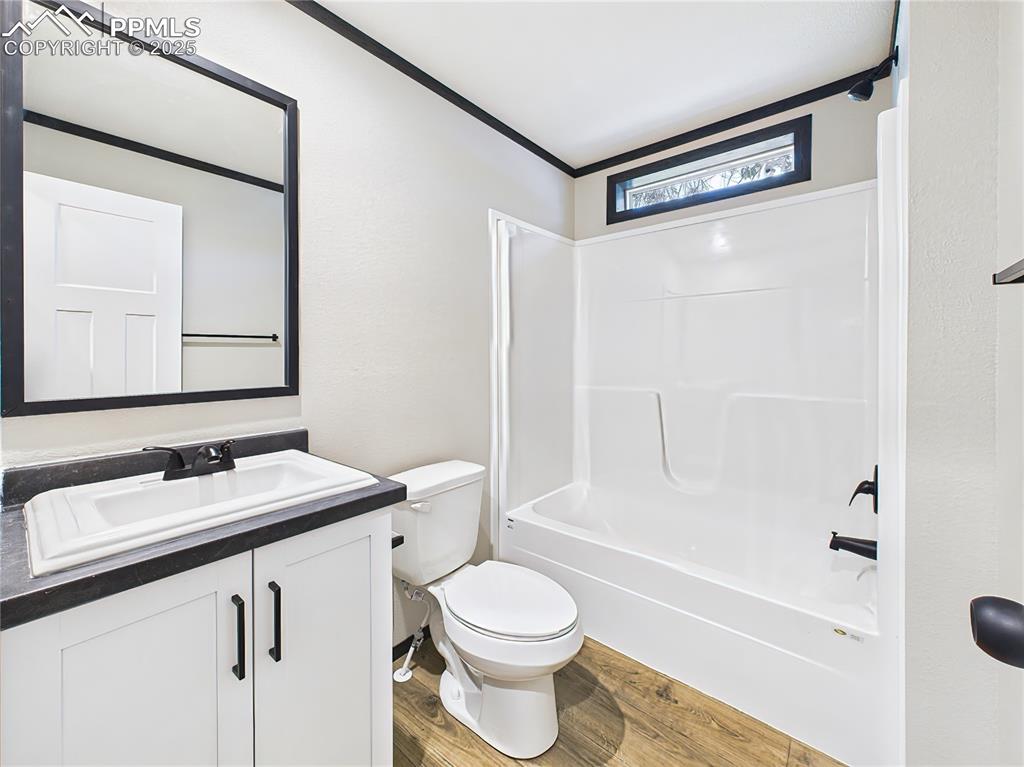
Full Bathroom – Includes a tub/shower combo, large vanity with black hardware, and framed mirror for a polished look.
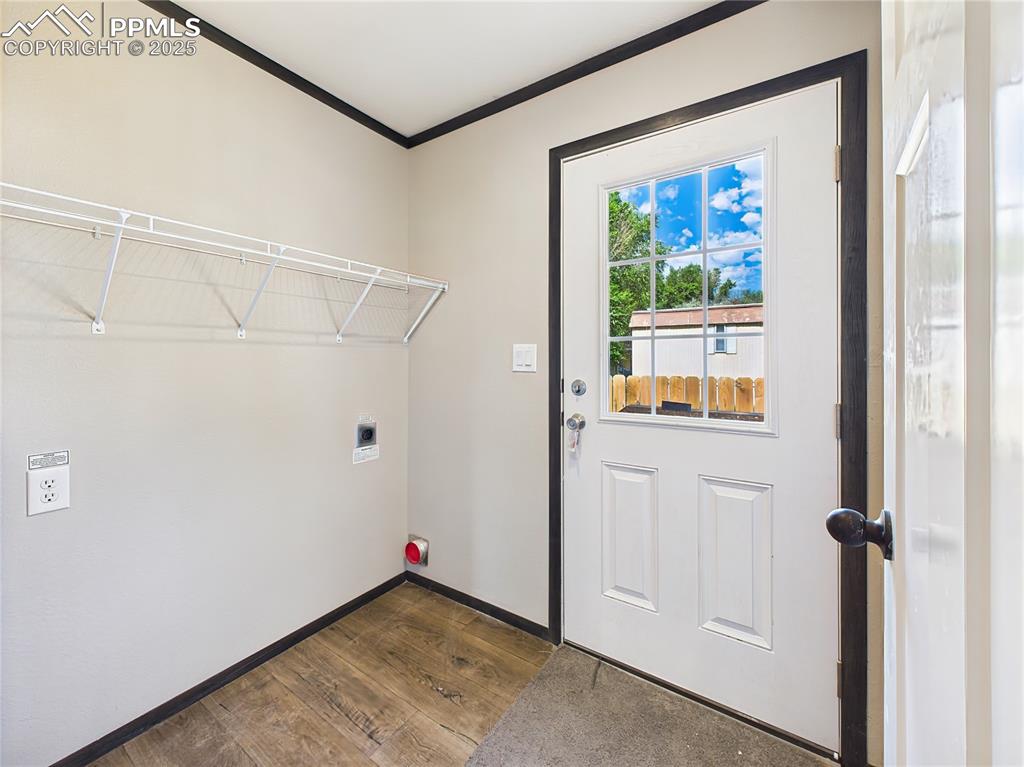
Functional utility space with exterior access, washer/dryer hookups, and overhead shelving for storage.
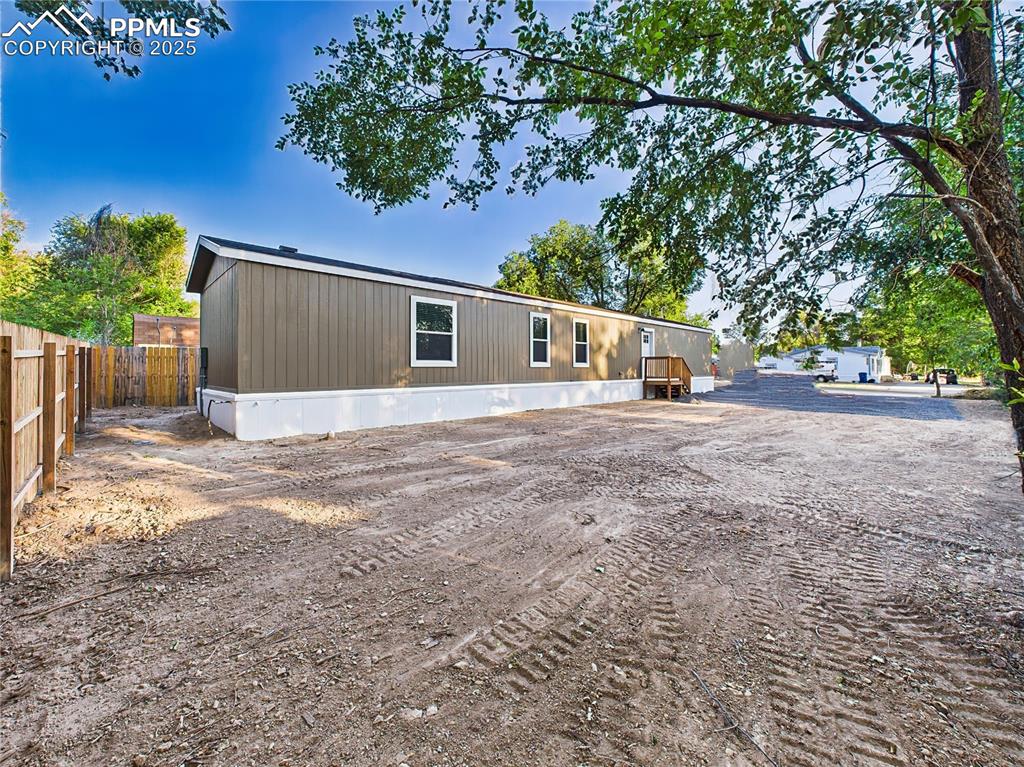
Generous side yard with partial shade, offering flexibility for parking, gardening, or recreation.
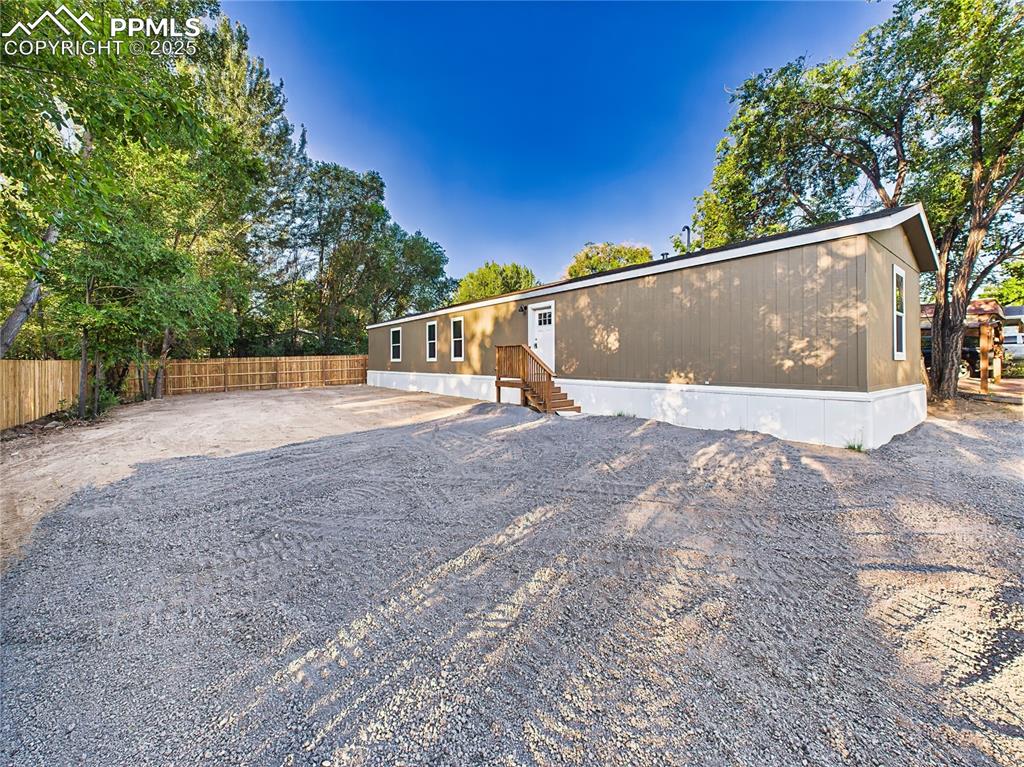
Front of Structure
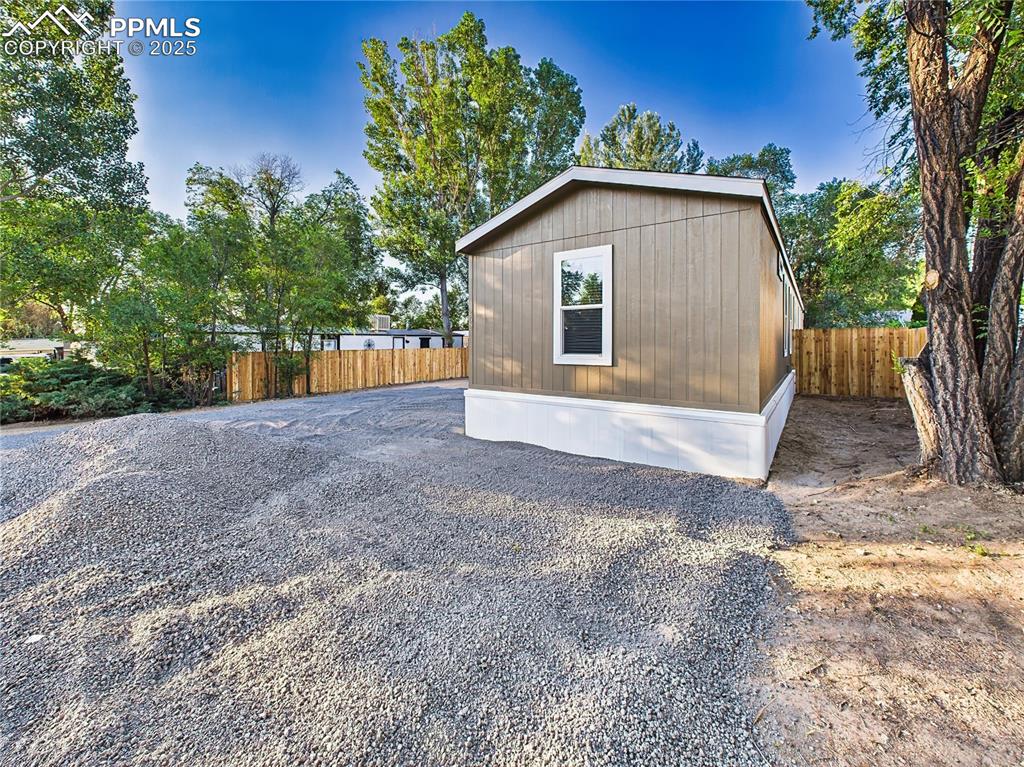
Side of Structure
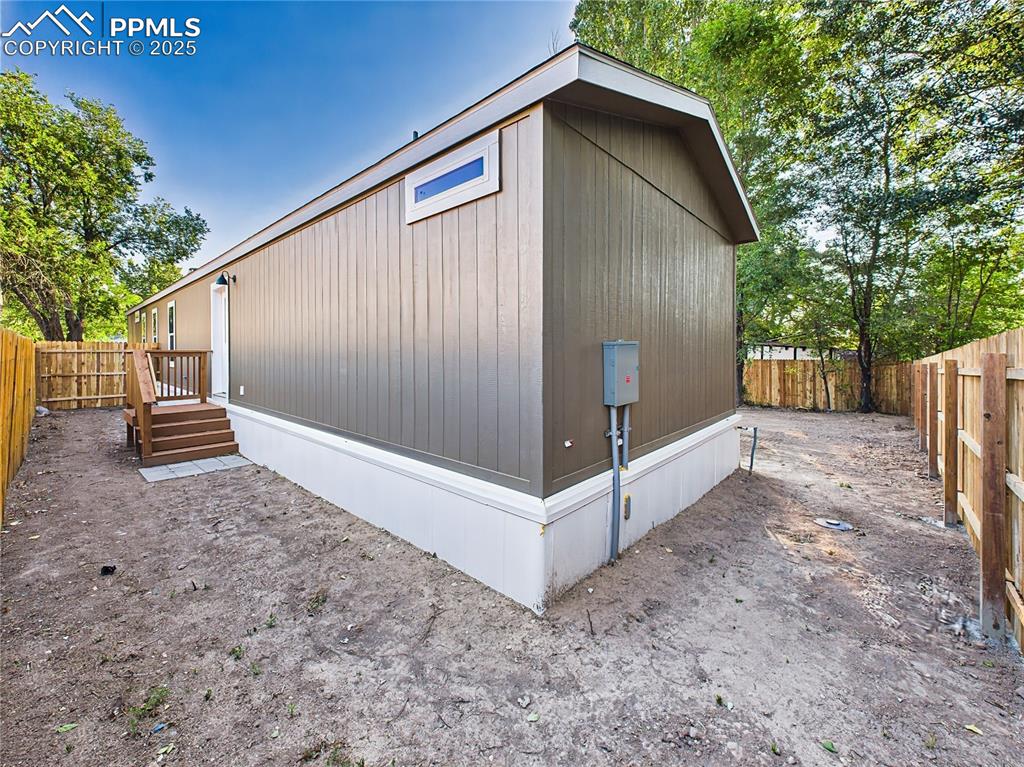
Side Entrance – Additional access point with fenced boundary and easy-to-maintain exterior, ideal for daily use or pet access.
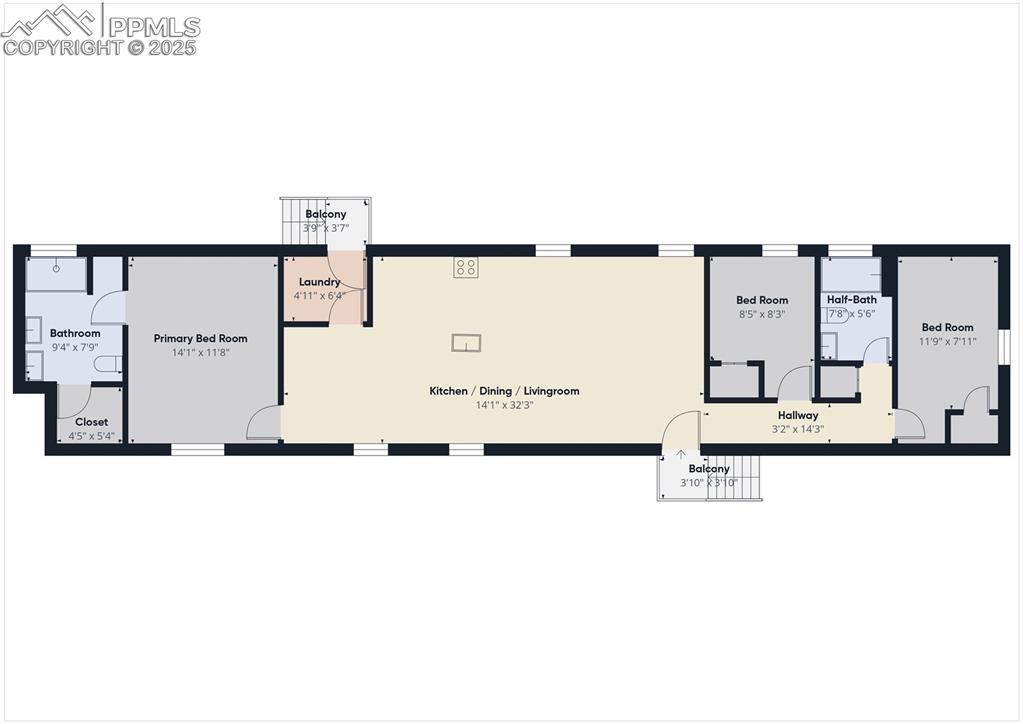
Floor Plan – Efficient single-level layout with an open-concept central space, private primary suite, and two additional bedrooms separated by a hallway.
Disclaimer: The real estate listing information and related content displayed on this site is provided exclusively for consumers’ personal, non-commercial use and may not be used for any purpose other than to identify prospective properties consumers may be interested in purchasing.