5975 Wellington Road, Cascade, CO, 80809
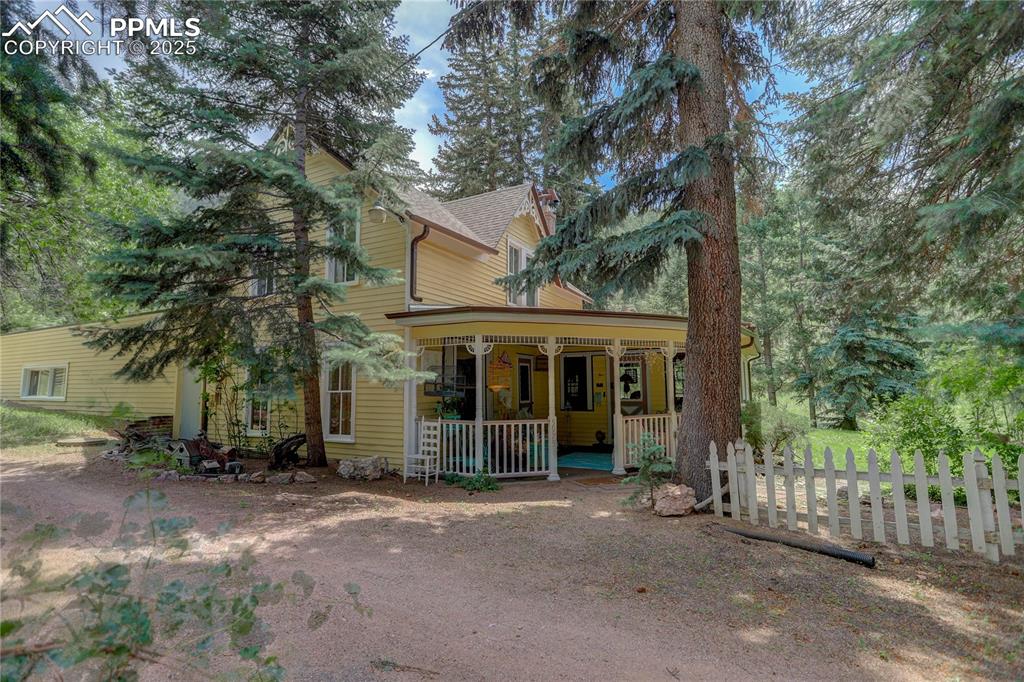
59 acres with Historic Wellington House
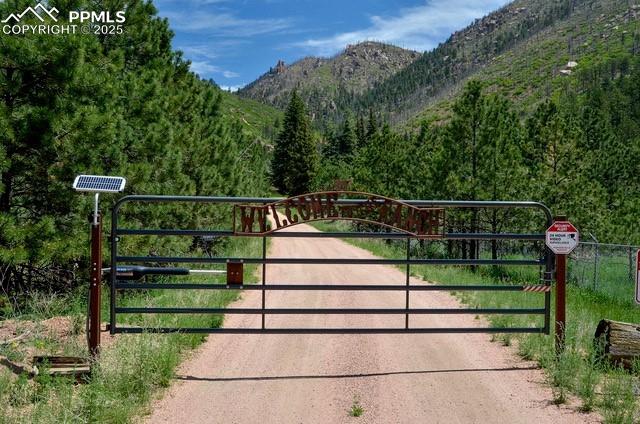
Fully fenced & gated property - Seller provided photo
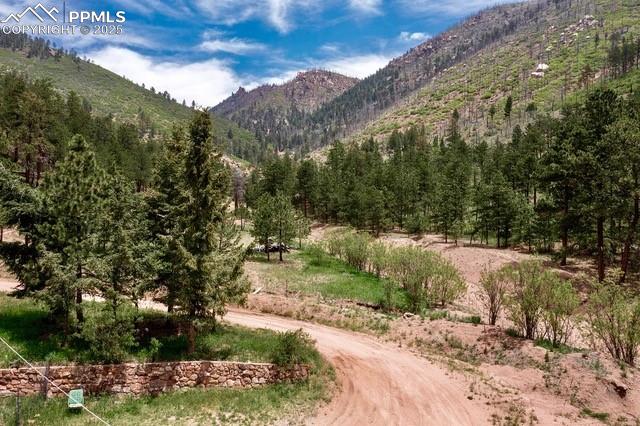
Beautiful property in Cascade - Seller provided photo
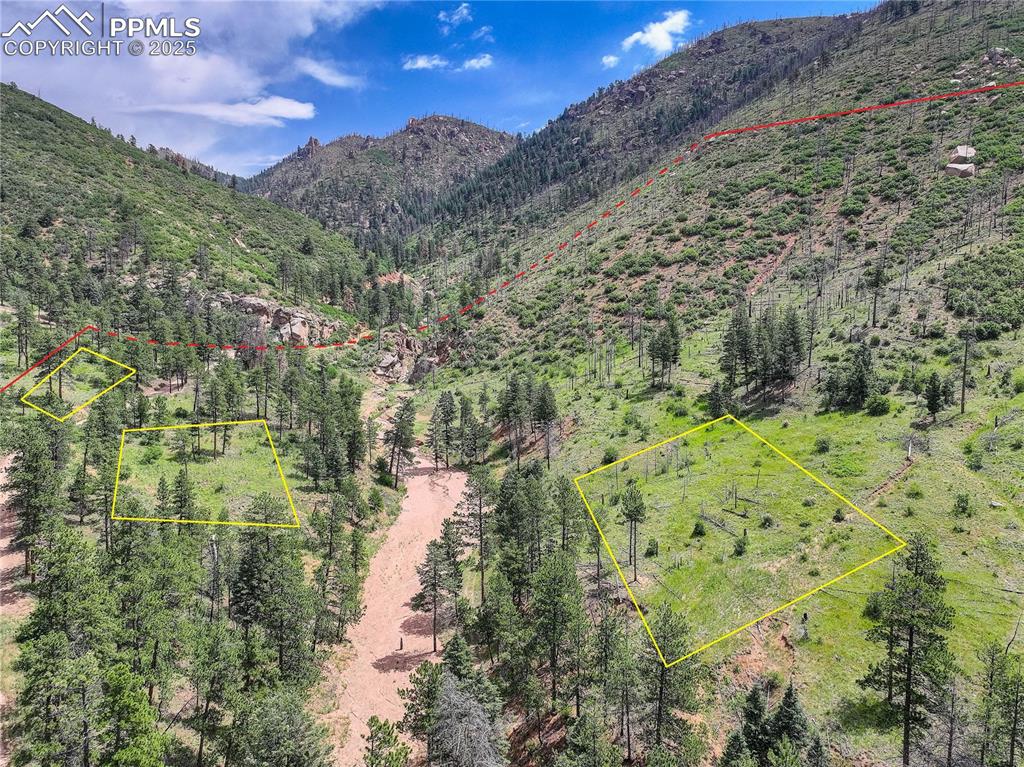
Property lines & build sites are approximate; not a survey.
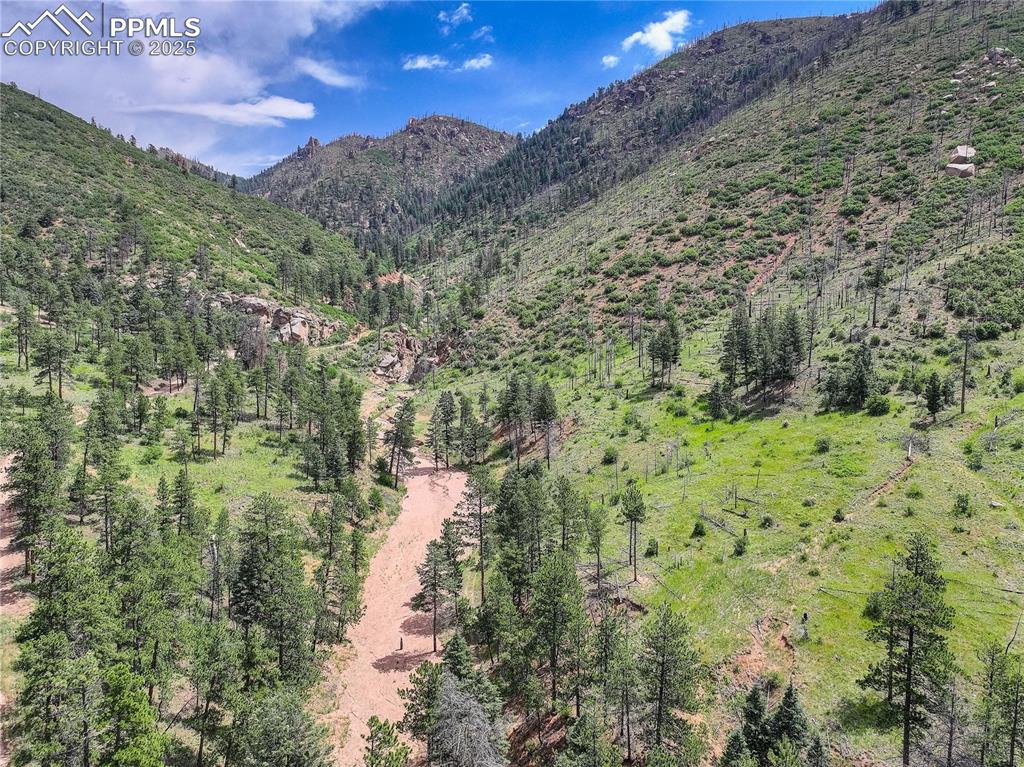
Numerous potential homesites
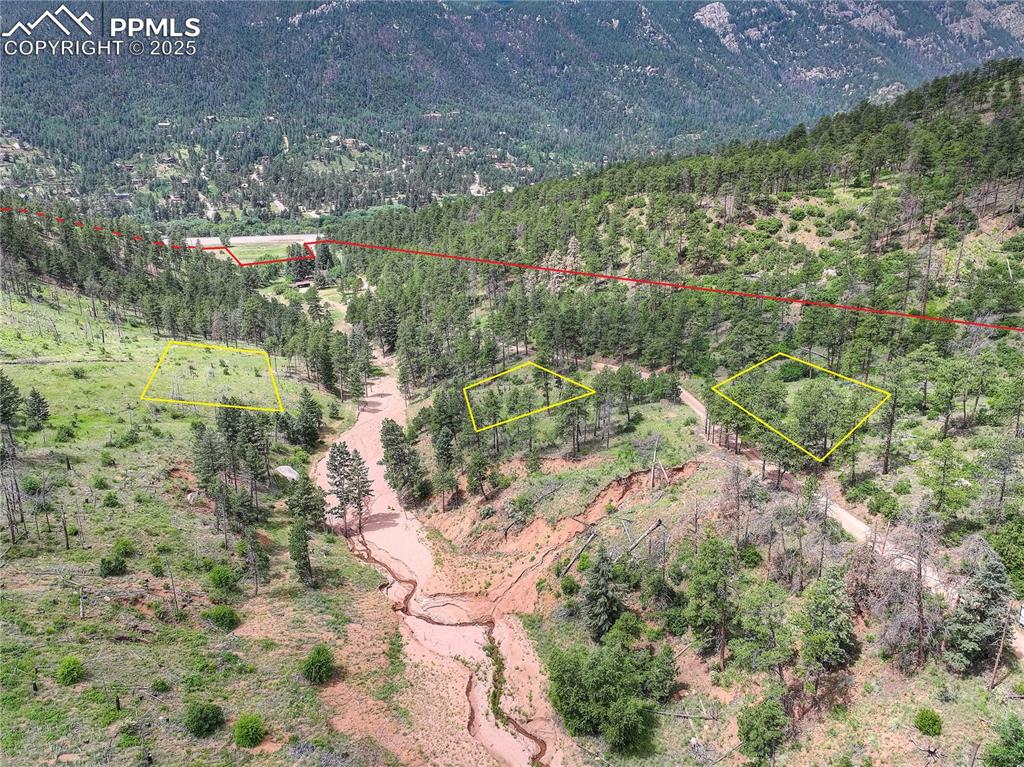
Property lines & build sites are approximate; not a survey.
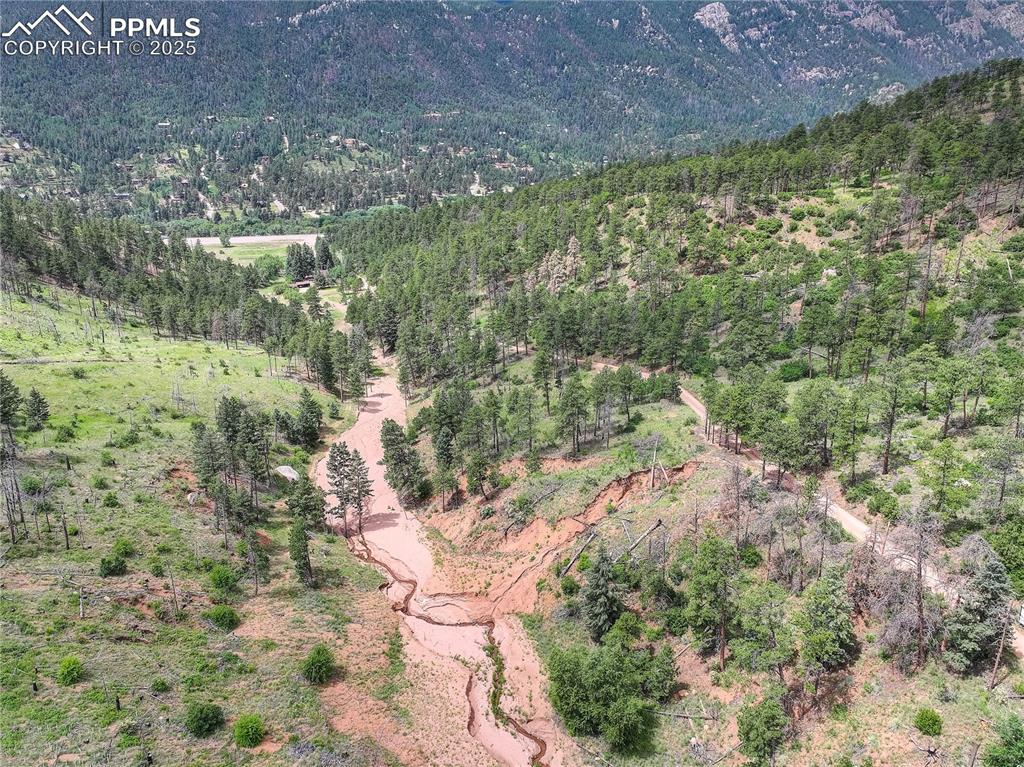
Roads and partial utilities in place
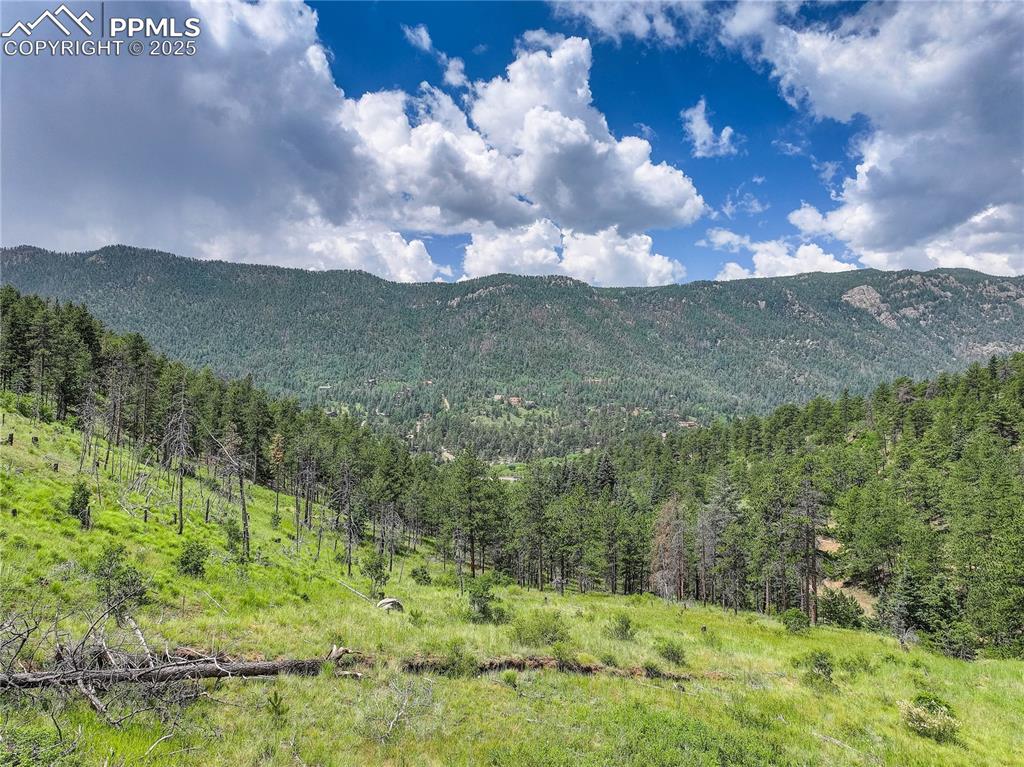
Build site 1 - Seller provided photo
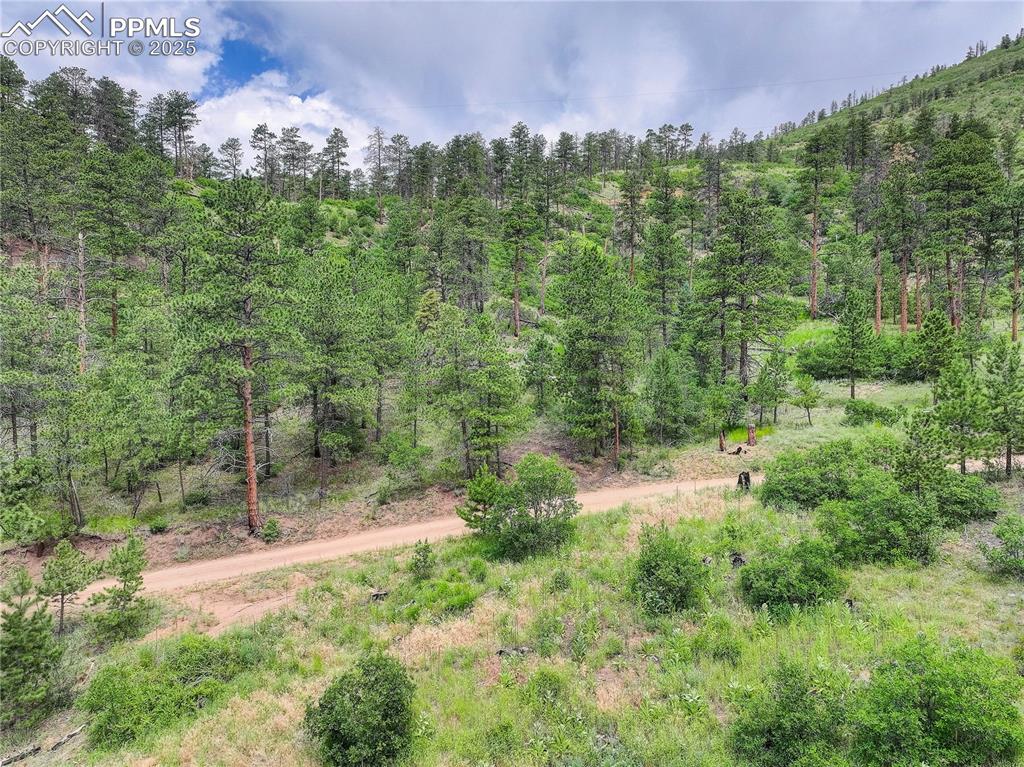
Build site 2 - Seller provided photo
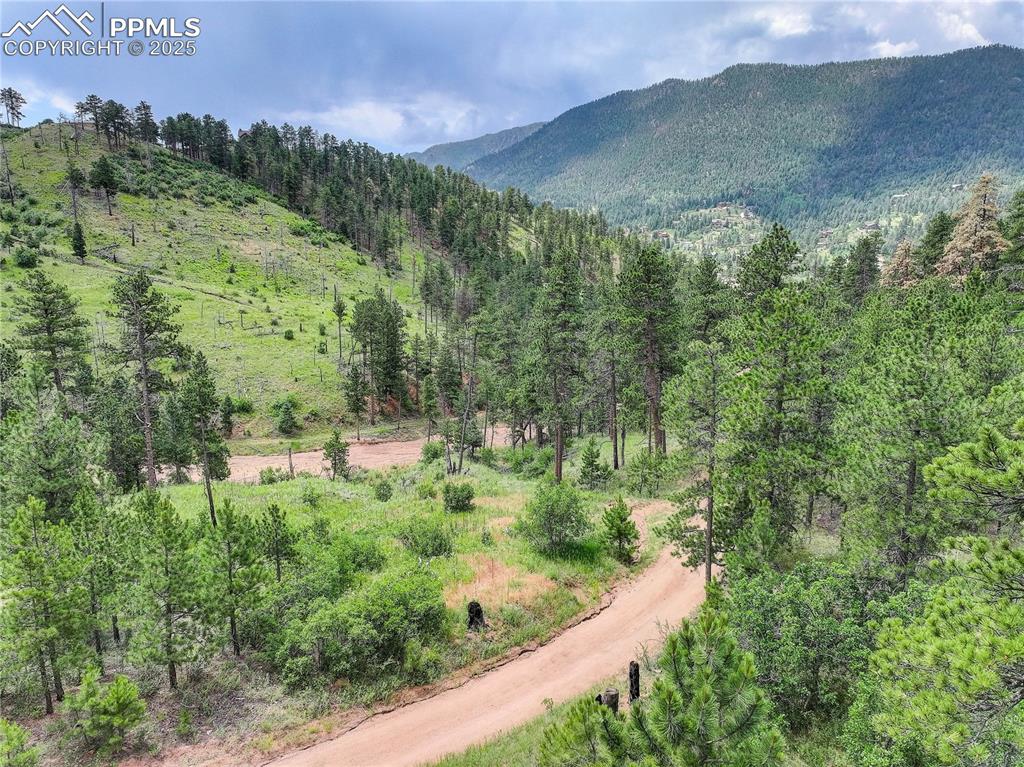
Build site 3 - Seller provided photo
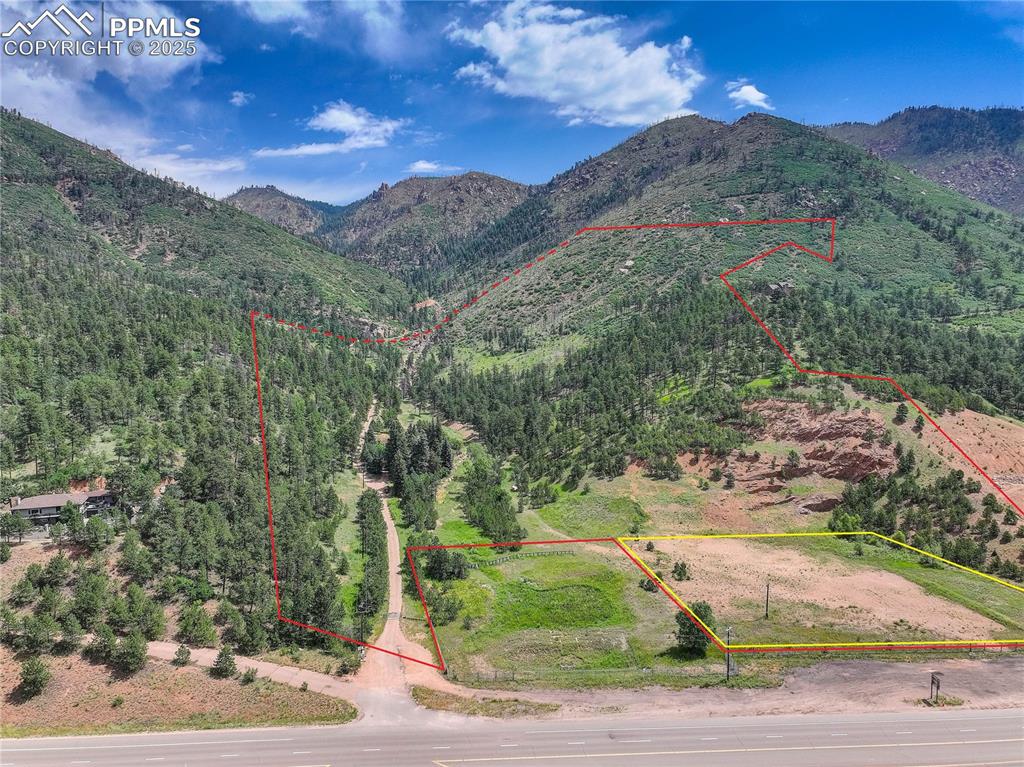
Property Line approximate; not a survey.
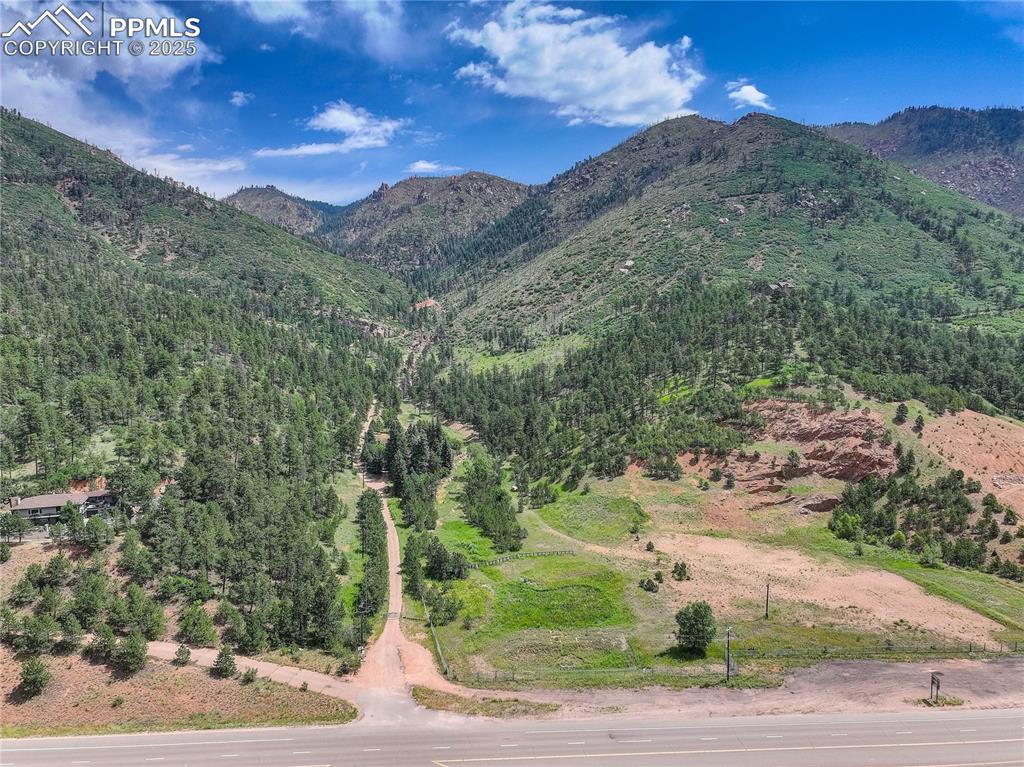
Approx. 387-feet of Highway 24 frontage - Seller provided photo
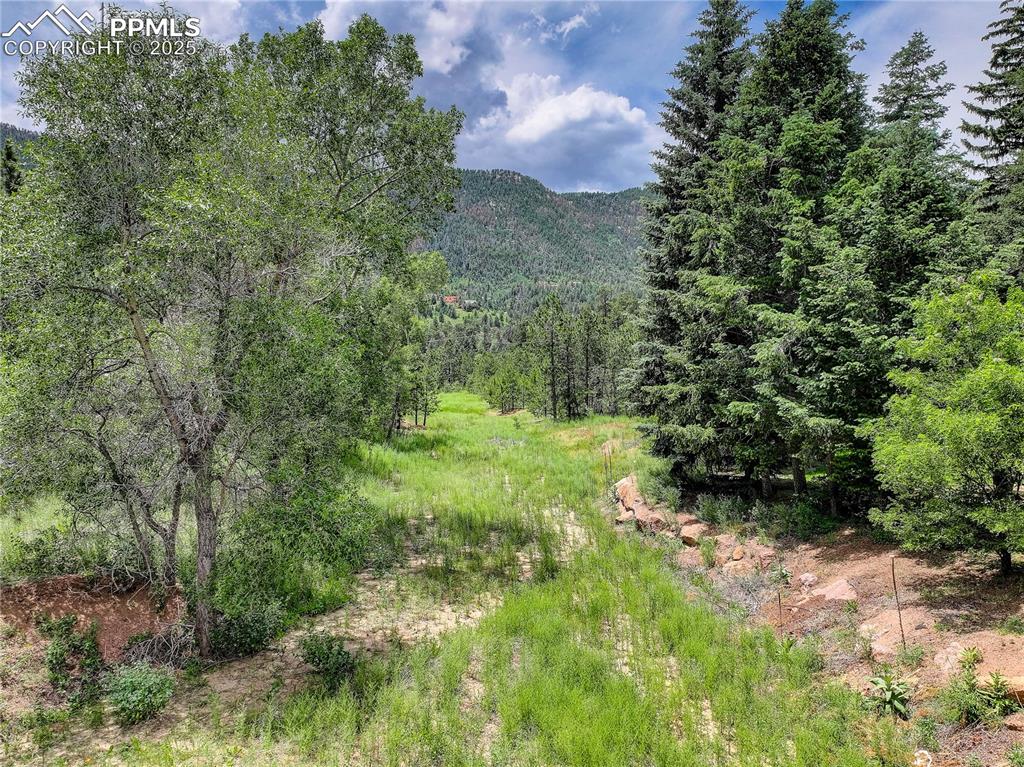
Peaceful stream & hiking trails
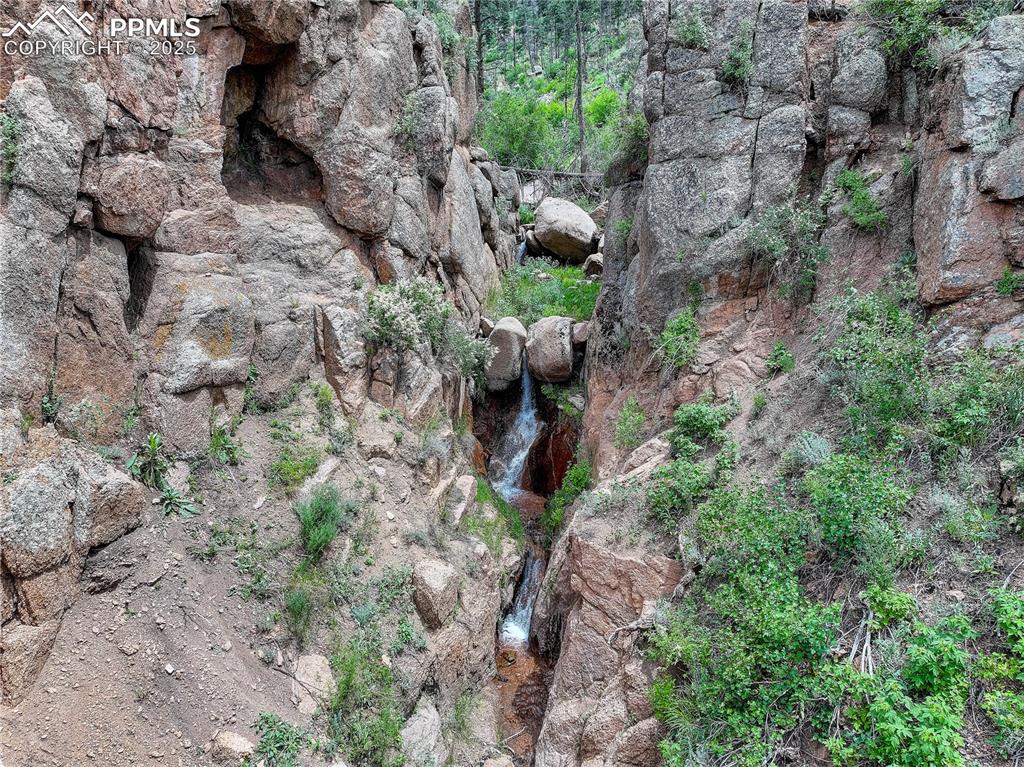
Cascading waterfall
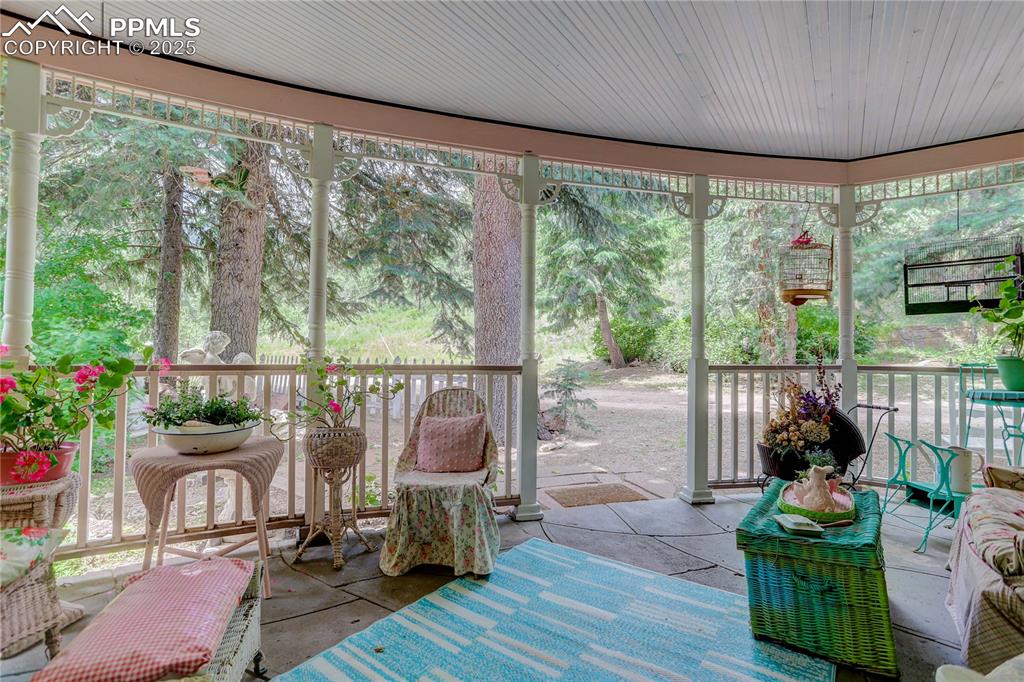
Covered front porch
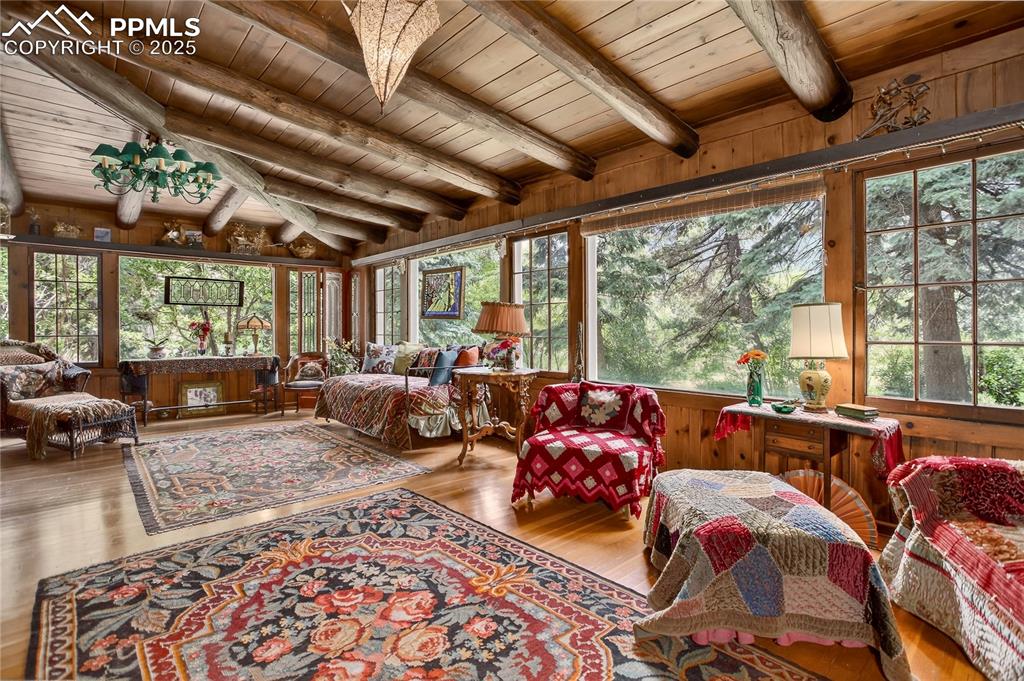
Sun Parlor with wall-to-wall windows
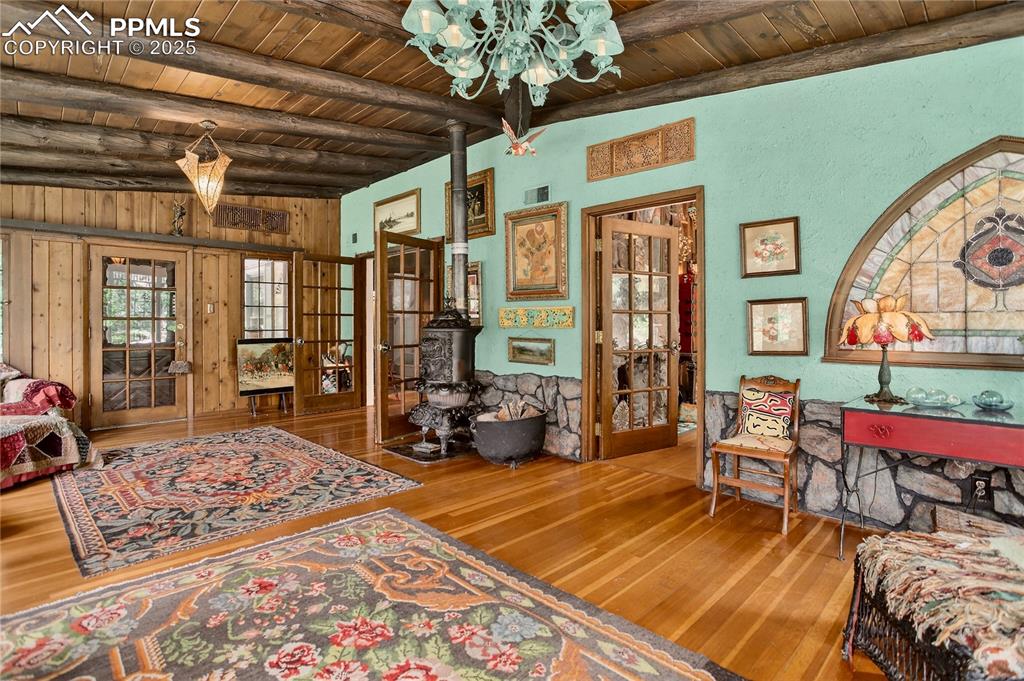
Original pine woodworking throughout
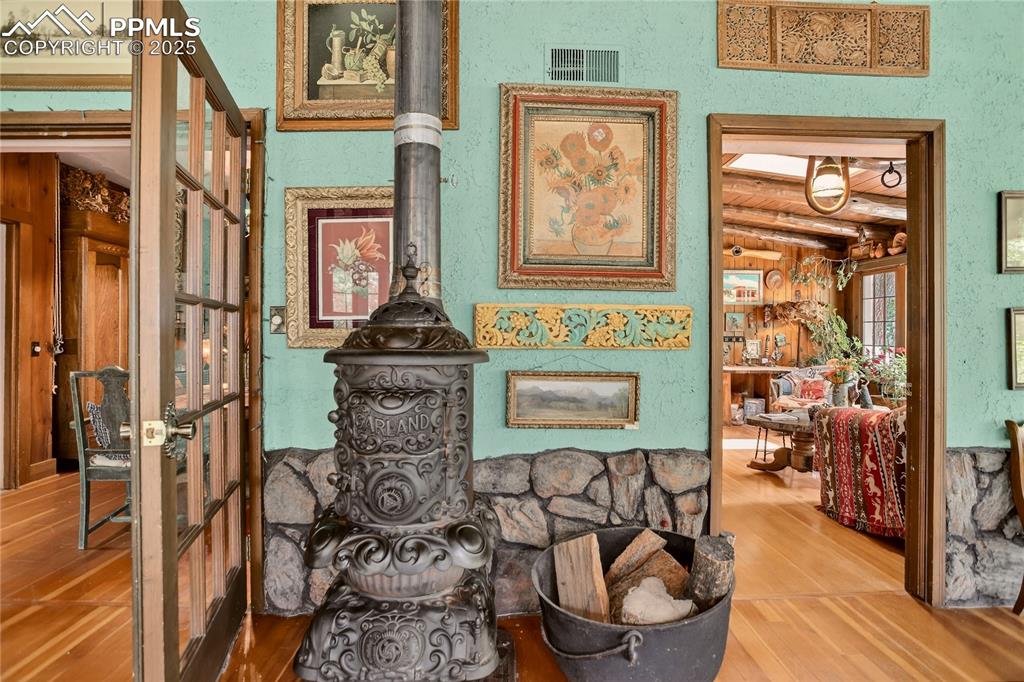
Access to den & dining room. Original wood stove.
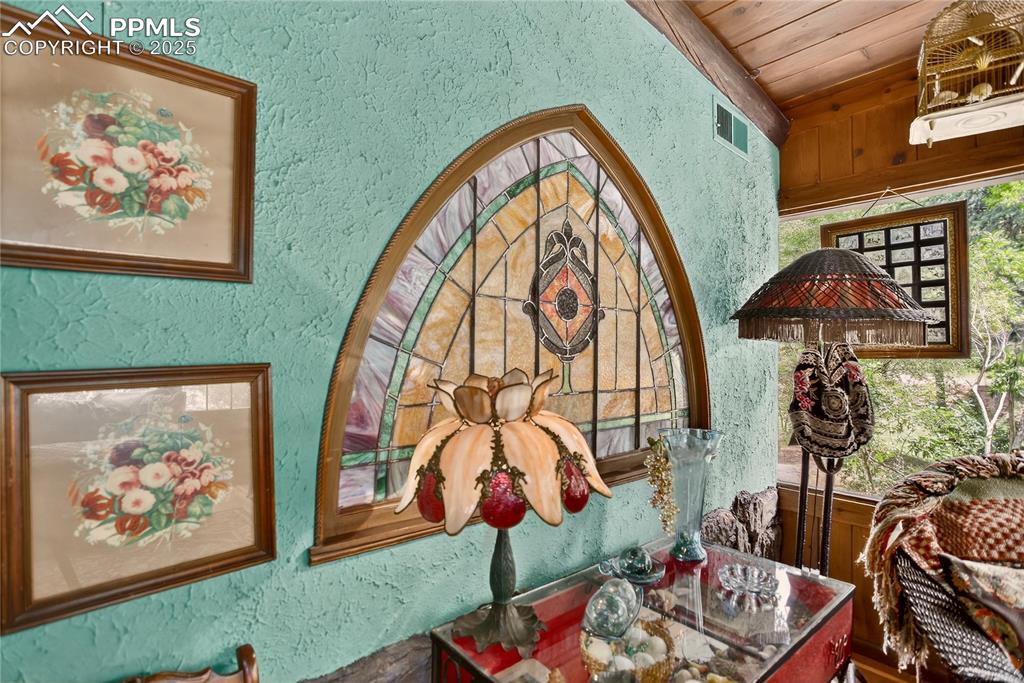
Stained glass window from Cripple Creek Church
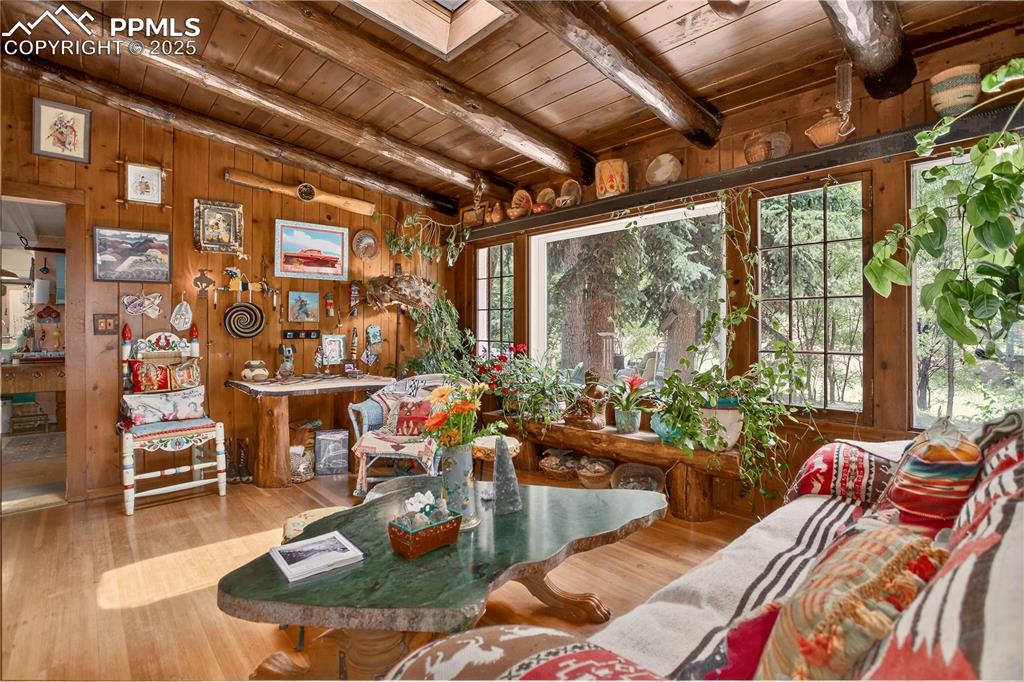
Den with skylight
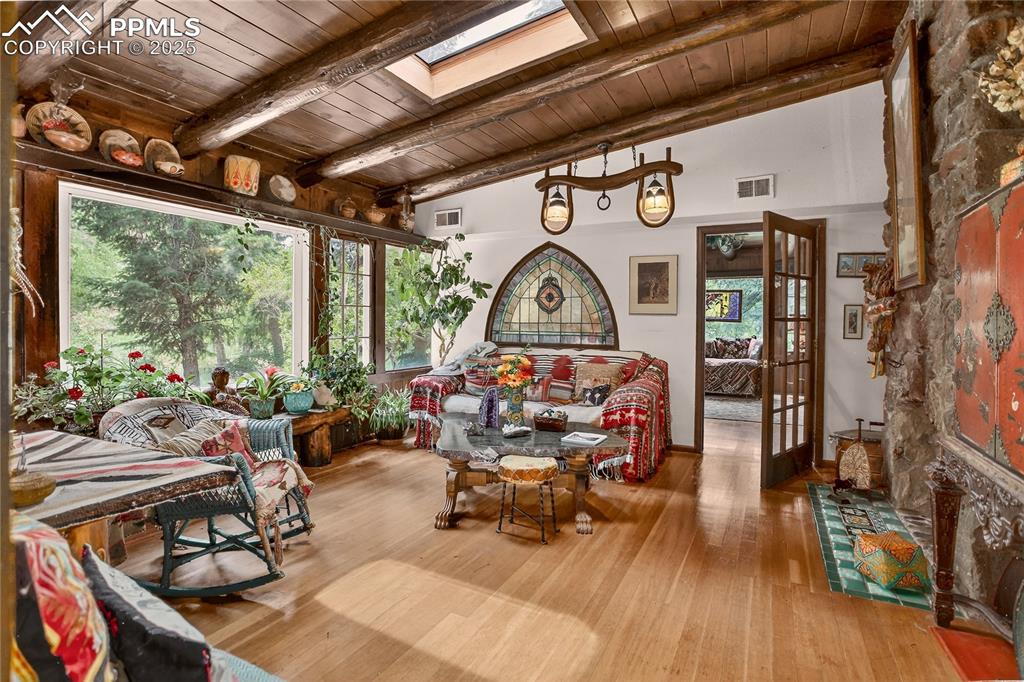
Den with moss rock fireplace
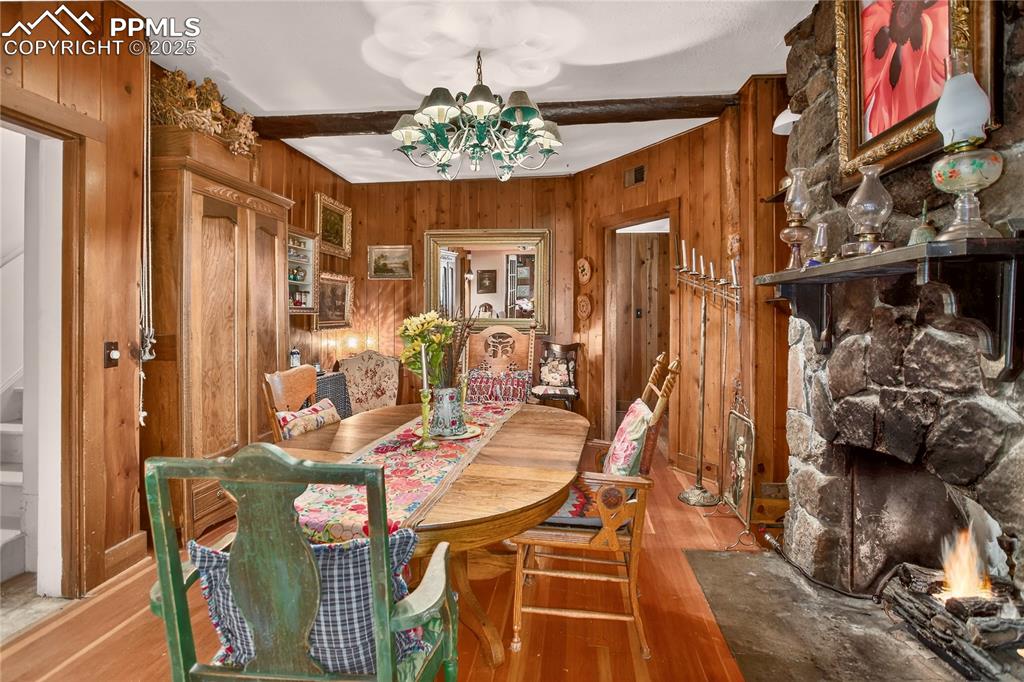
Handcrafted rock & moss gas fireplac
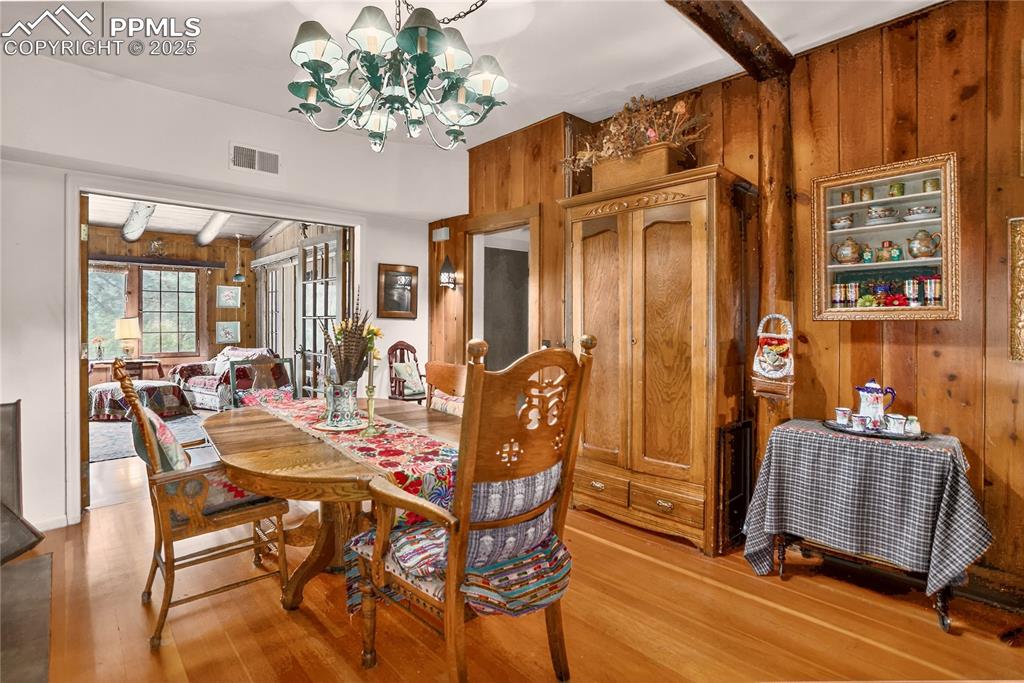
Dining room with French doors
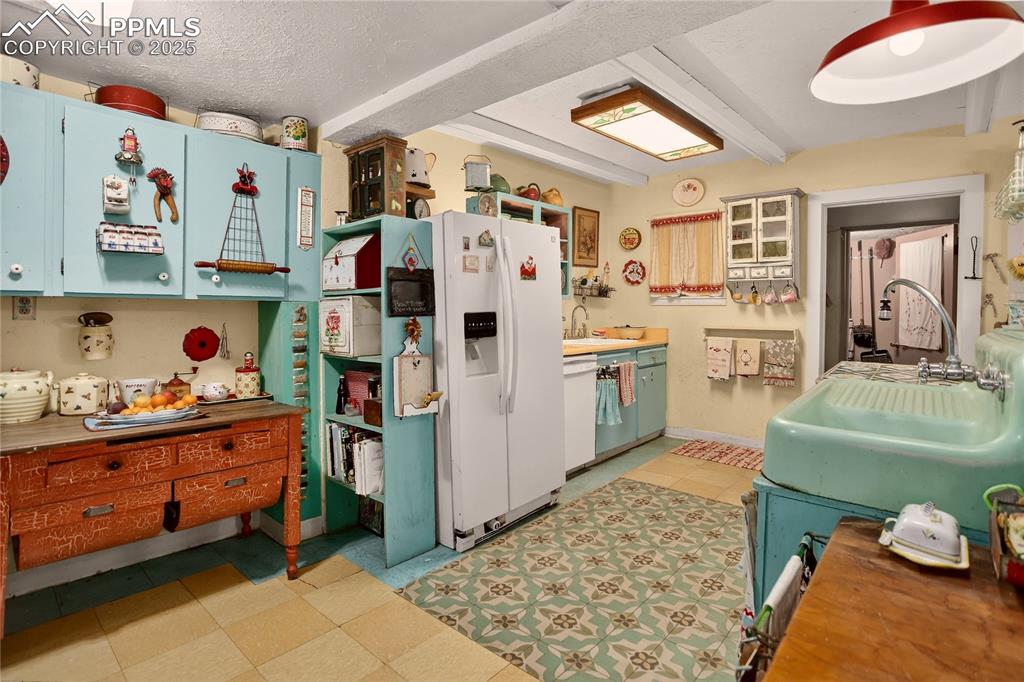
Large kitchen
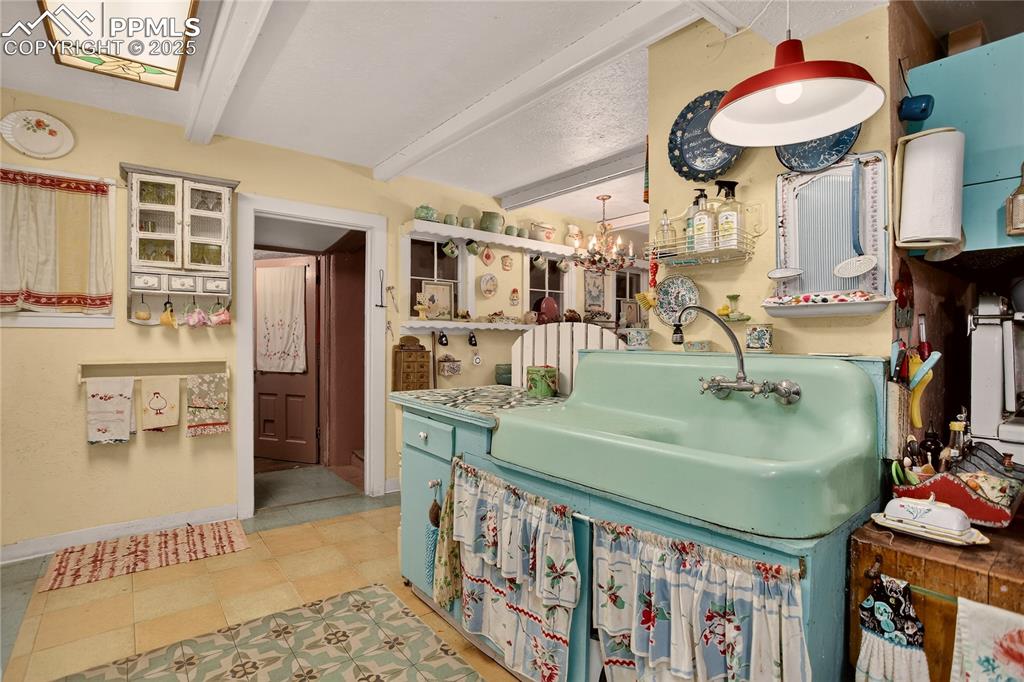
Fully restored Farm sink
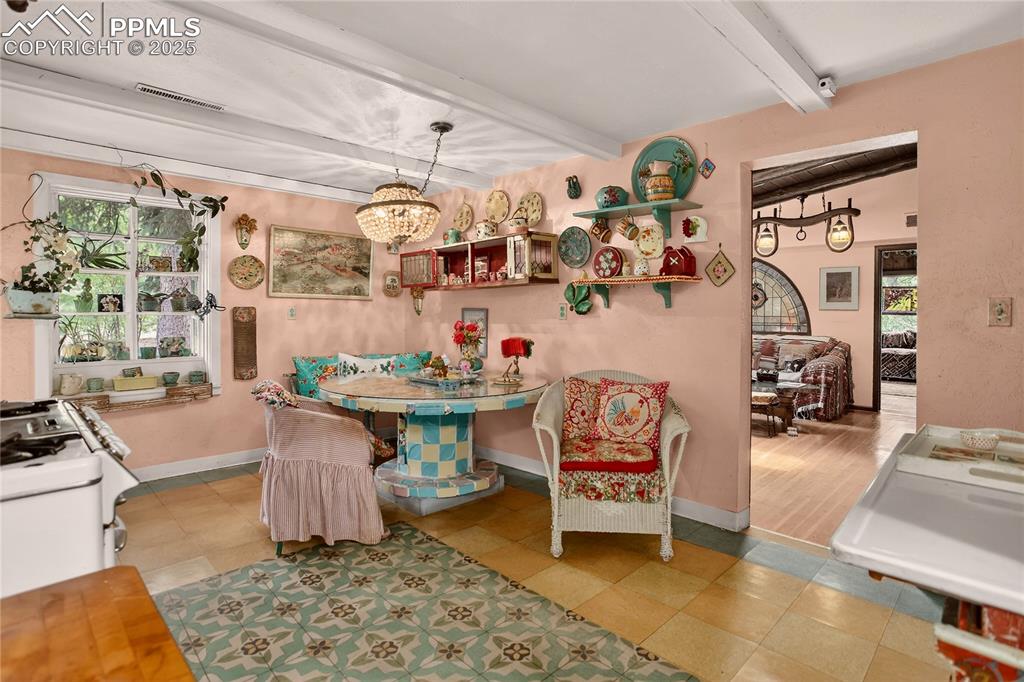
Eat-in dining area & window greenhouse
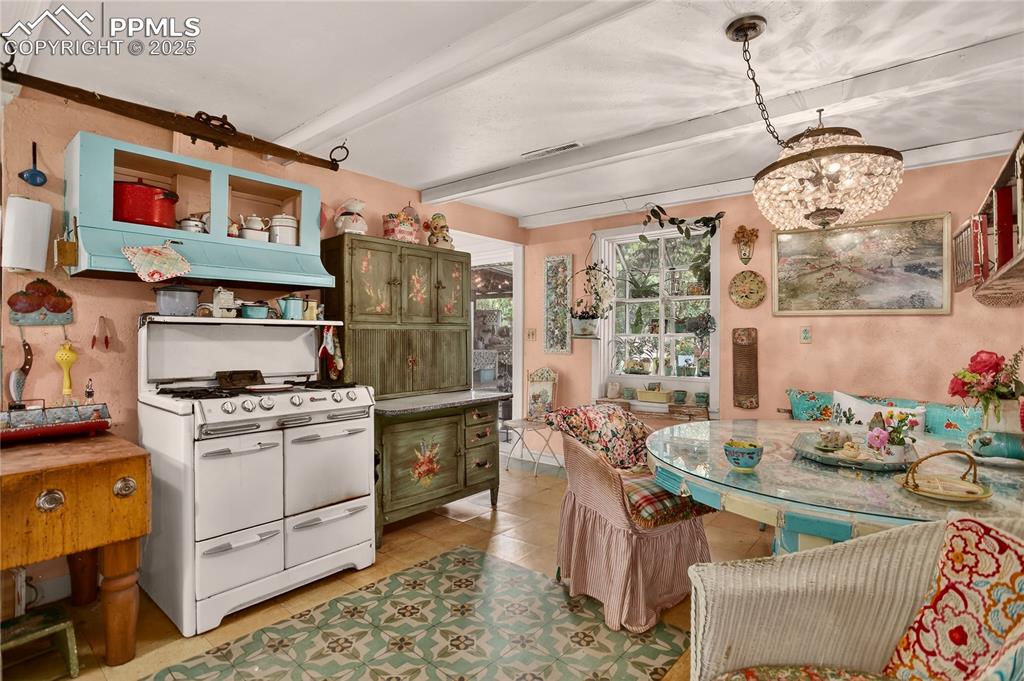
Vintage 1940s O'Keefe & Merritt stove
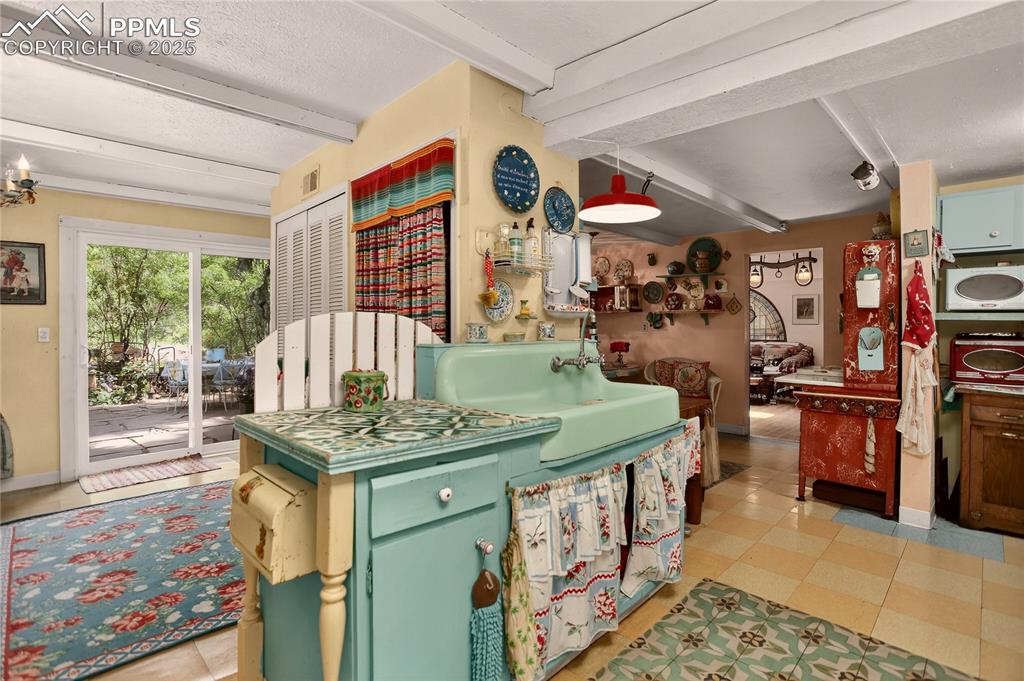
Kitchen access to den & patio
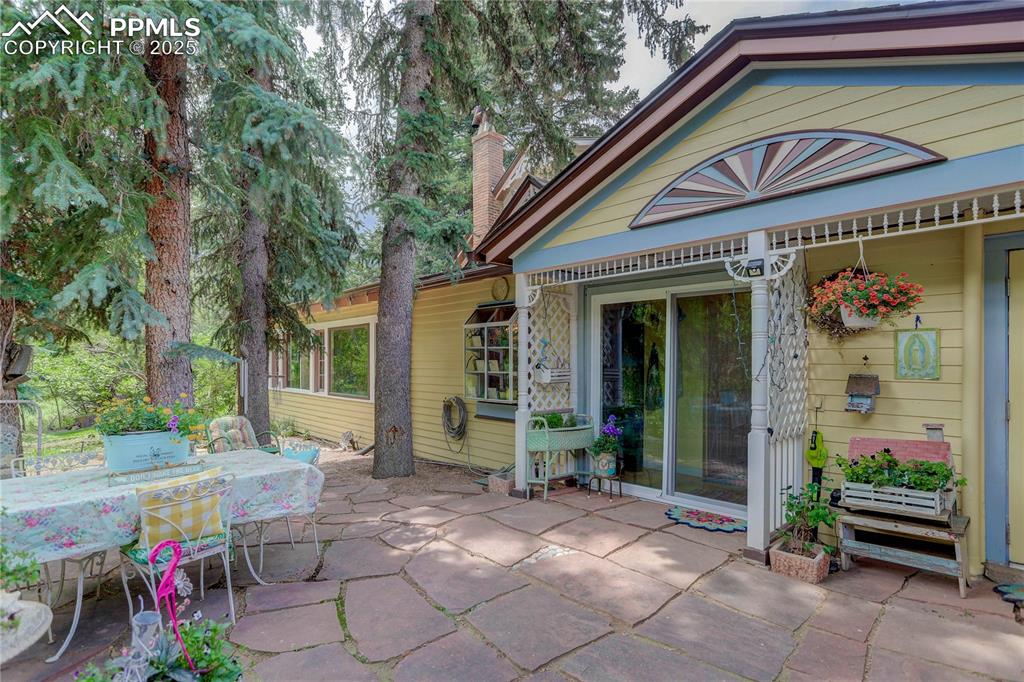
Side patio off of kitchen
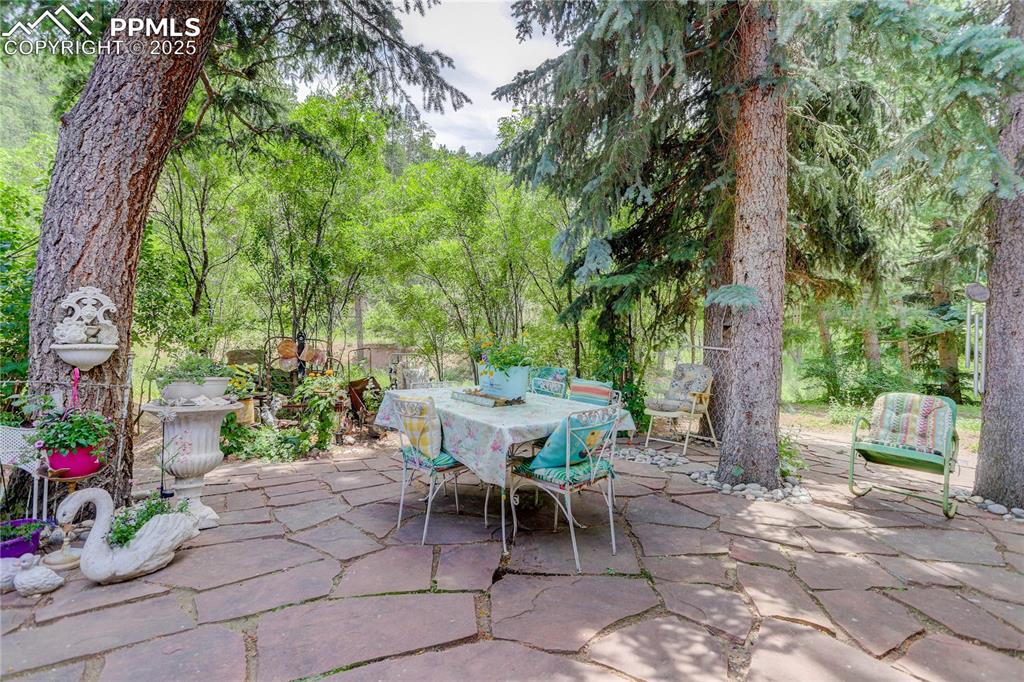
Perfect for outdoor dining
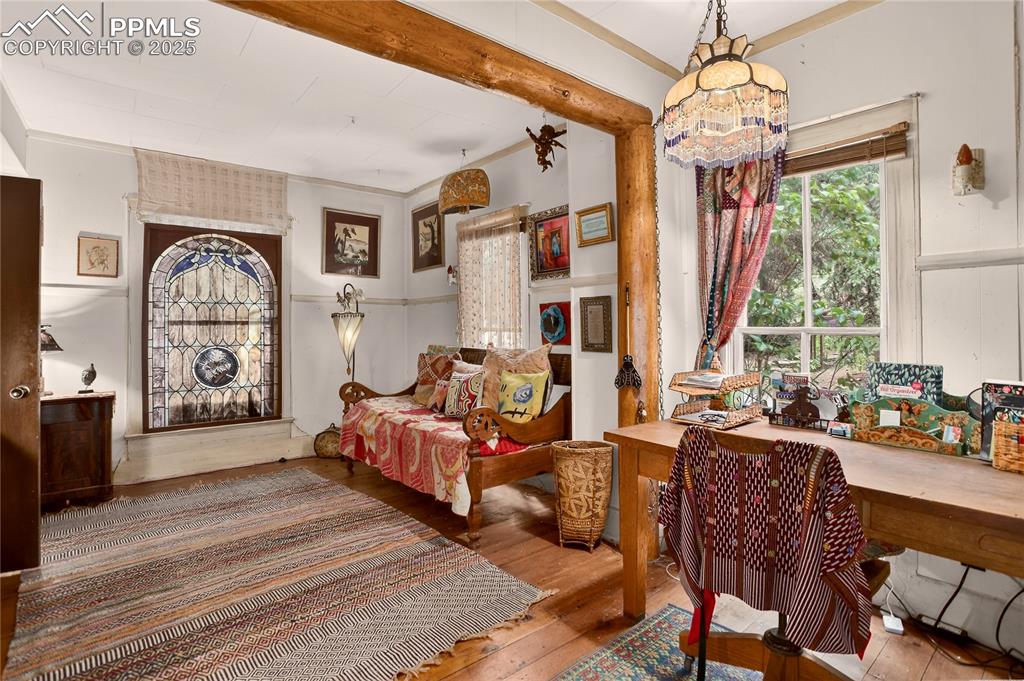
Main level room usable as bedroom or office
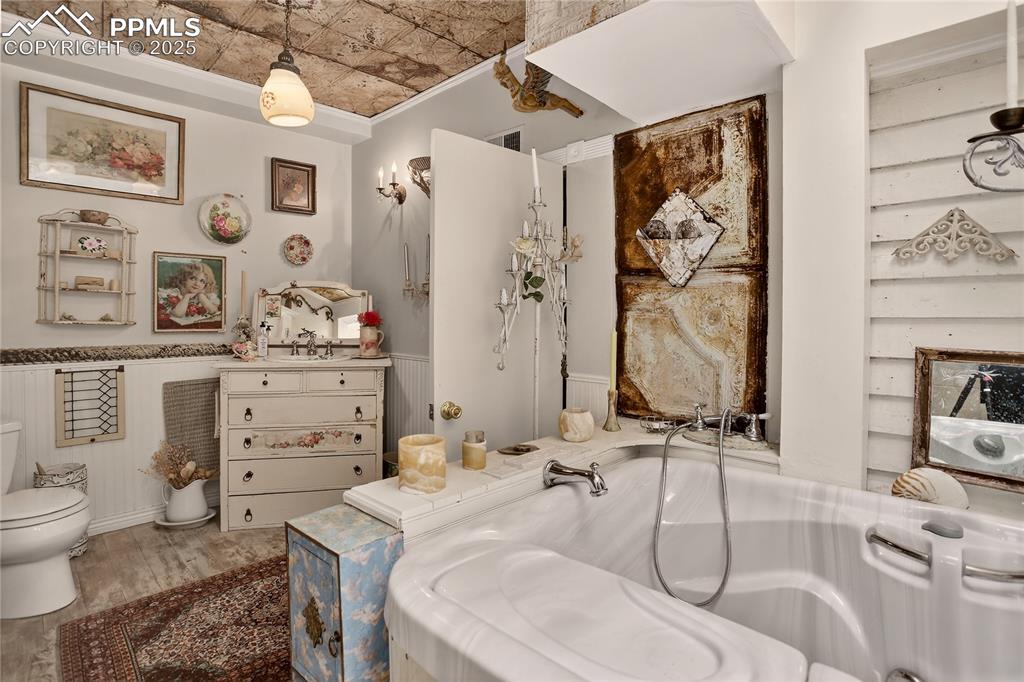
Main bath w/ Sundance Spa
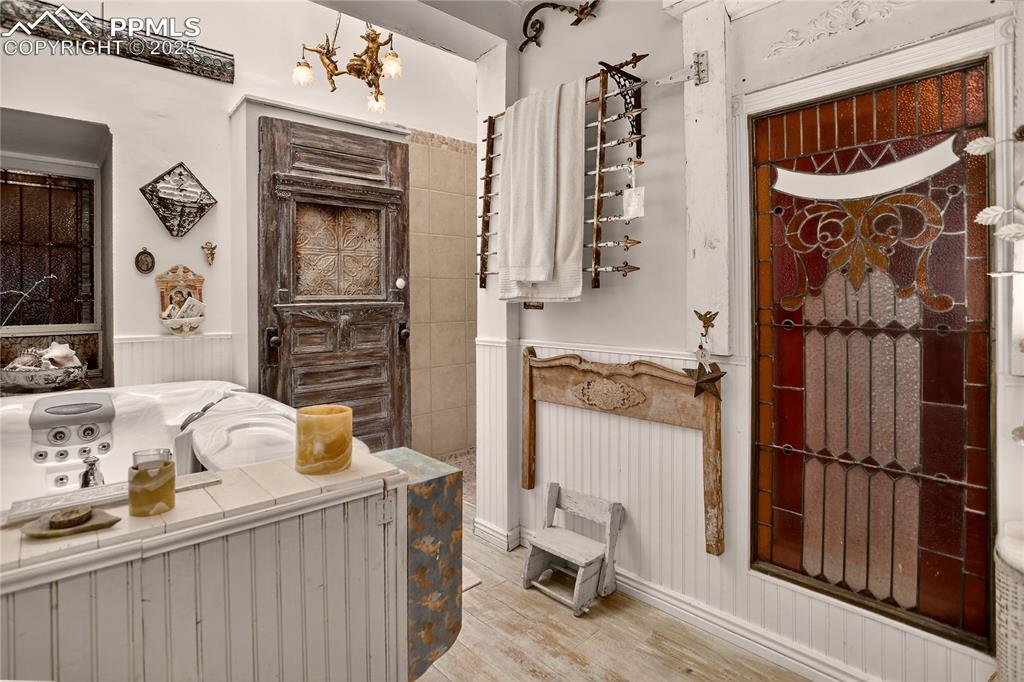
Main bath w/ walk-in shower & skylight
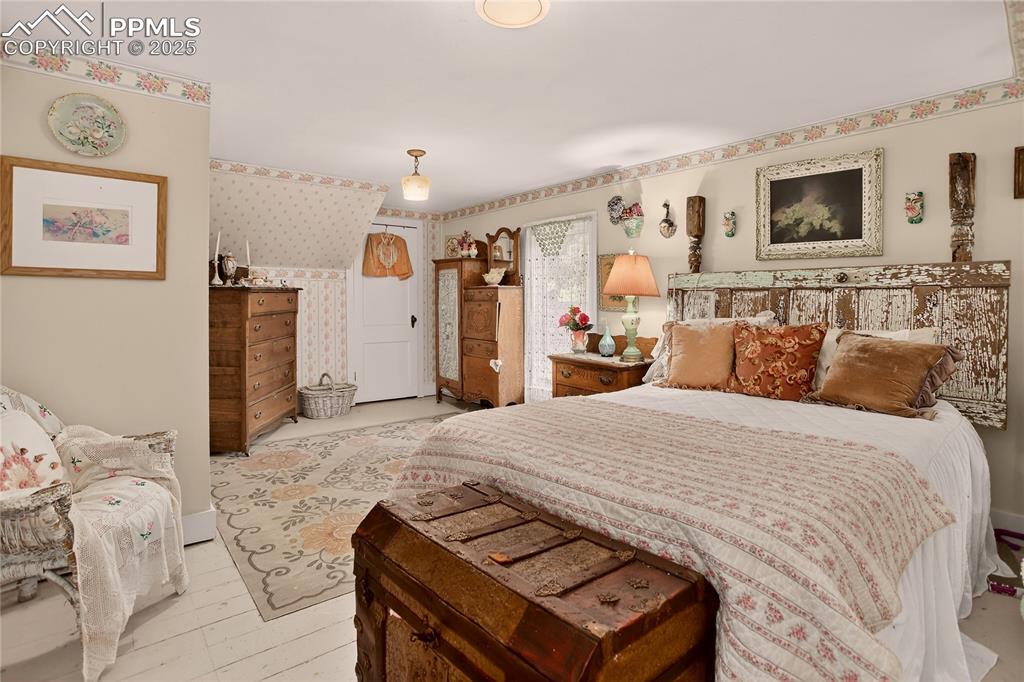
Bedroom 2
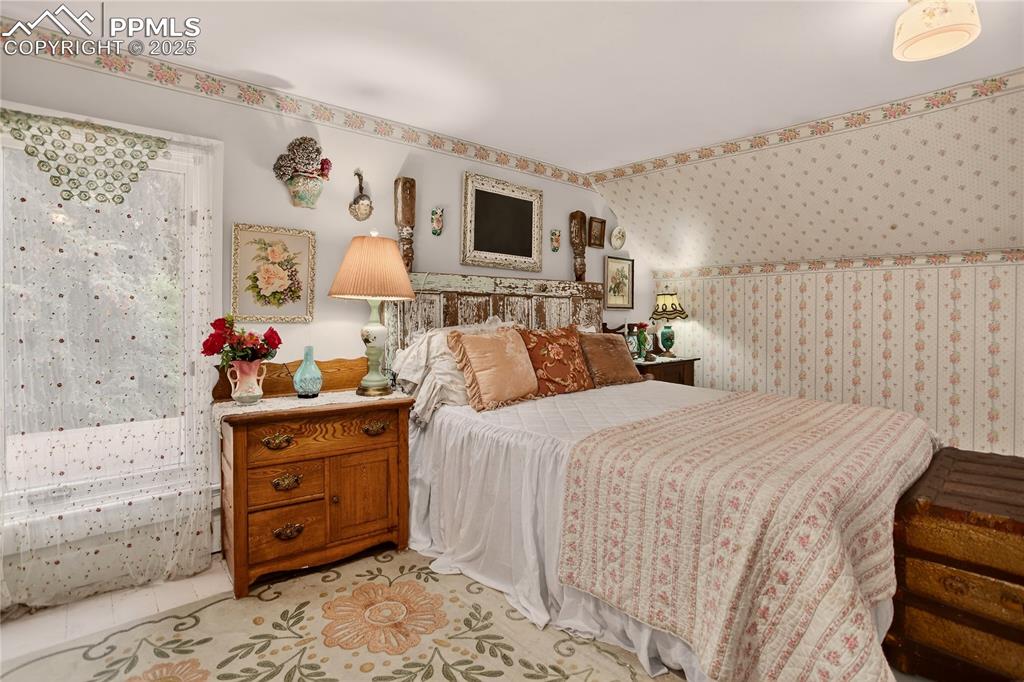
Bedroom 2
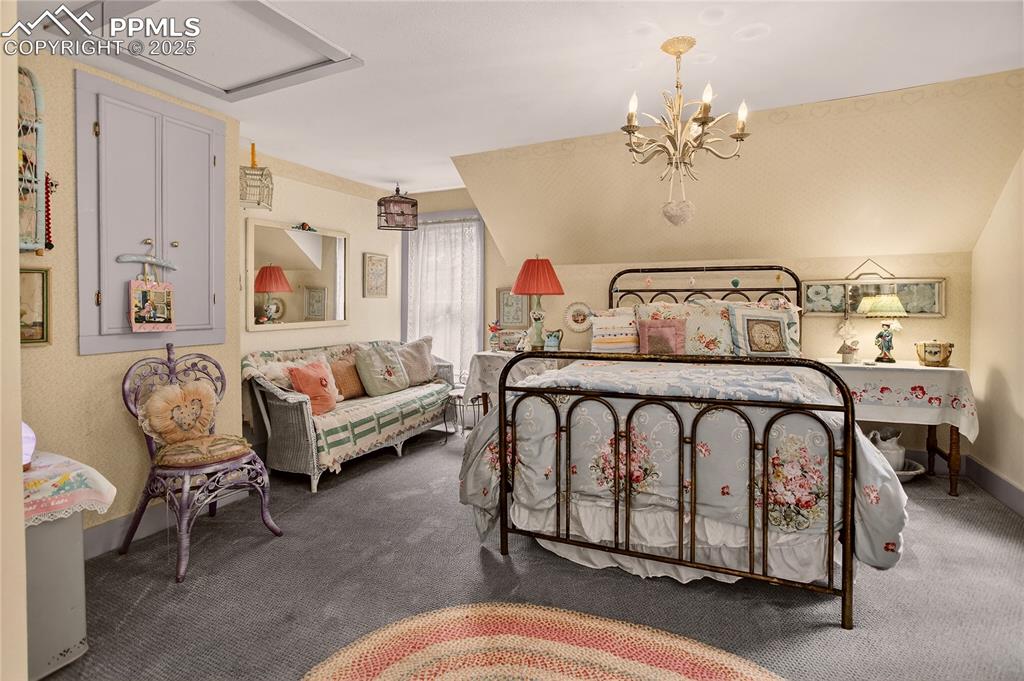
Bedroom 3
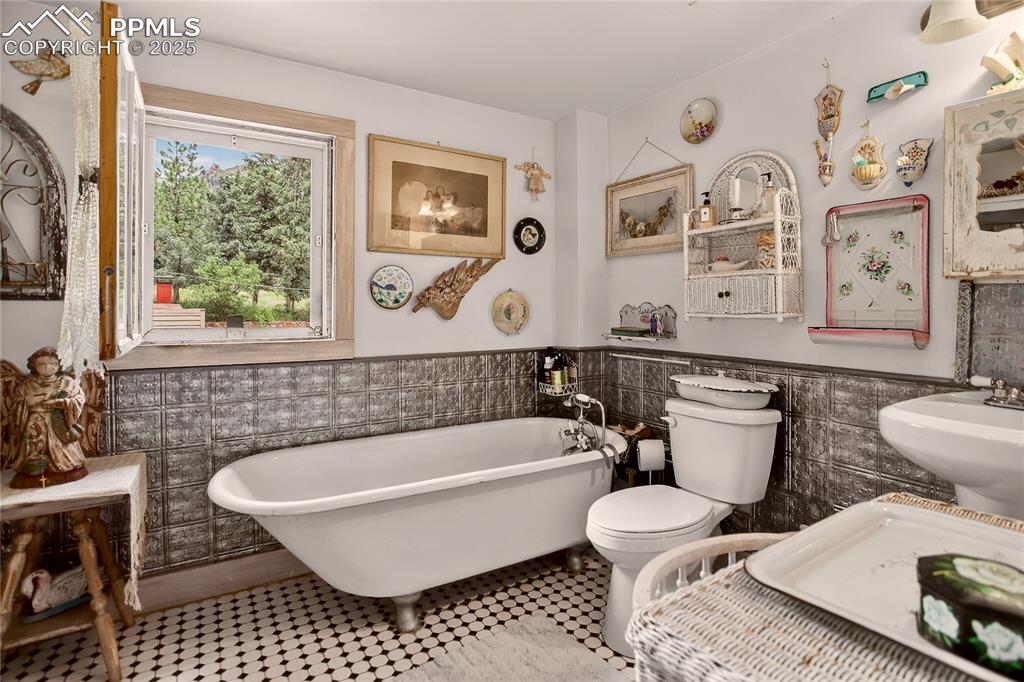
Full bath - upper level w/ clawfoot tub
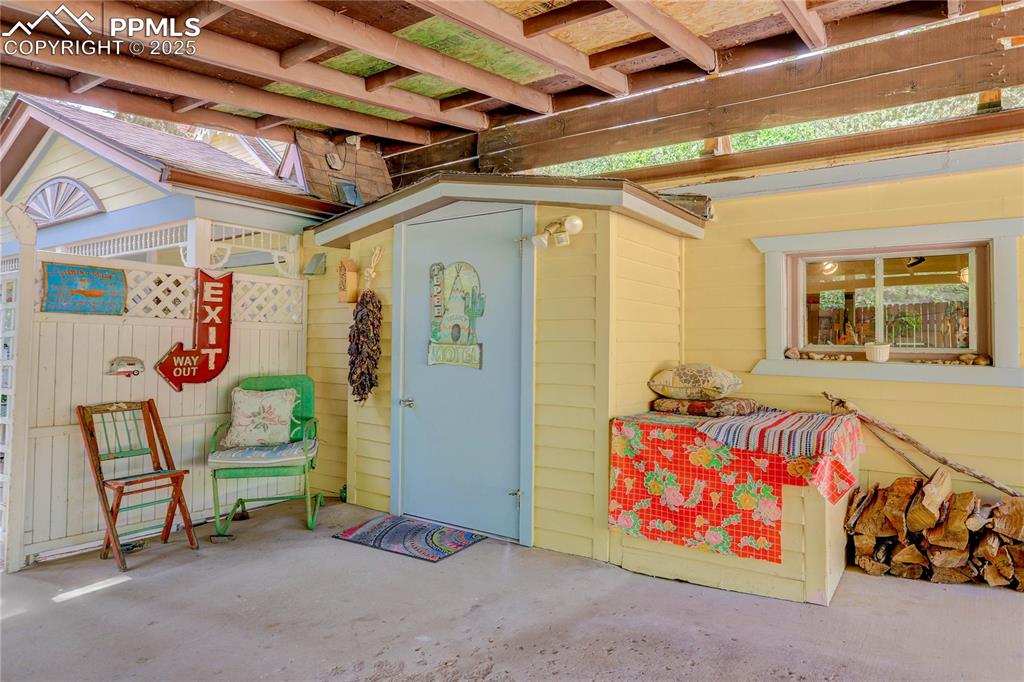
Separate entrance for apartment
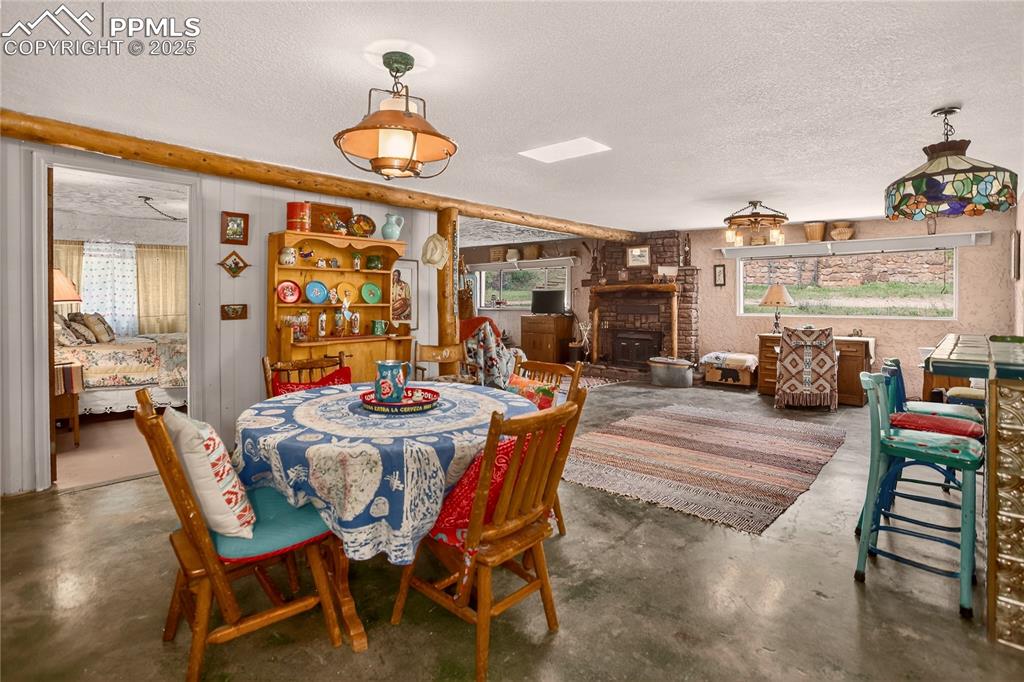
Studio apartment
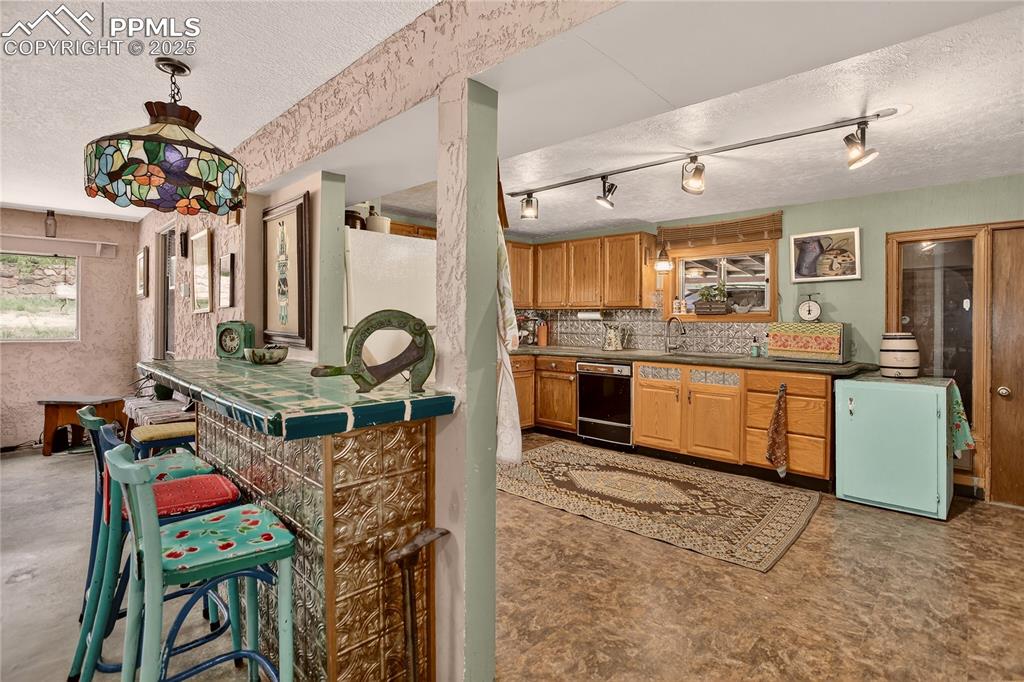
Apartment kitchen w/ breakfast bar
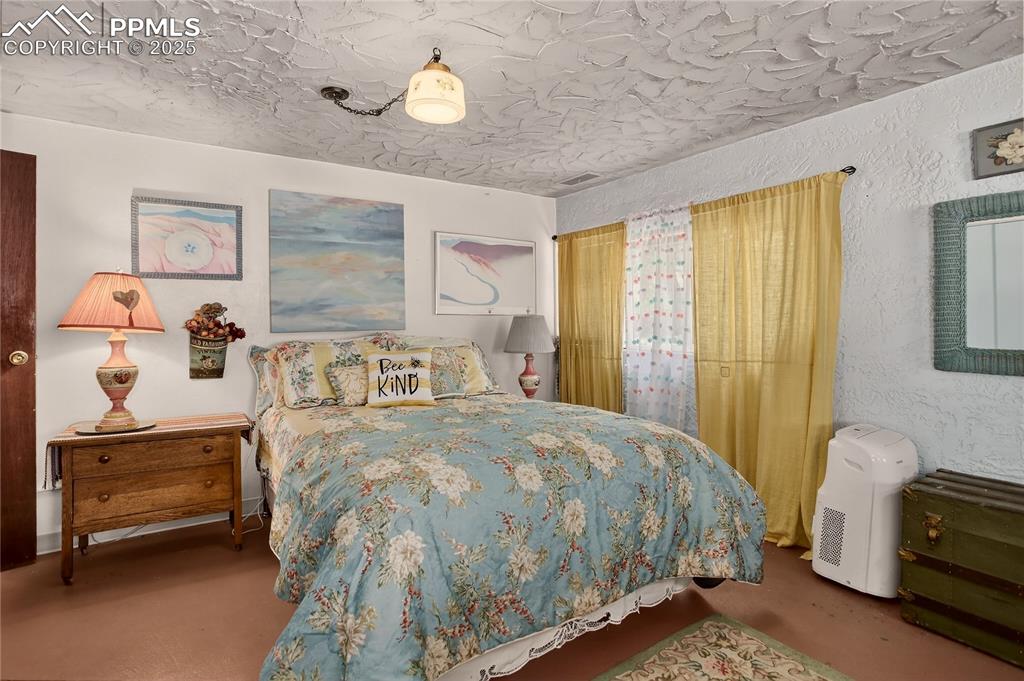
Apartment bedroom
Disclaimer: The real estate listing information and related content displayed on this site is provided exclusively for consumers’ personal, non-commercial use and may not be used for any purpose other than to identify prospective properties consumers may be interested in purchasing.