80 Baylor Street, Pueblo, CO, 81005
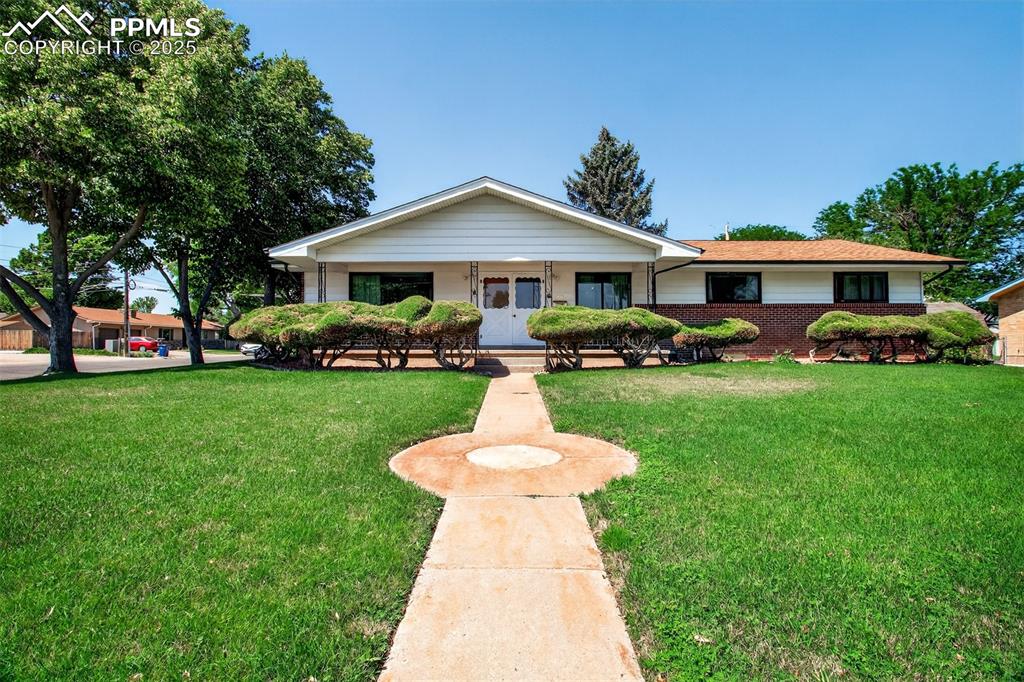
Ranch-style house featuring brick siding, a front lawn, and covered porch
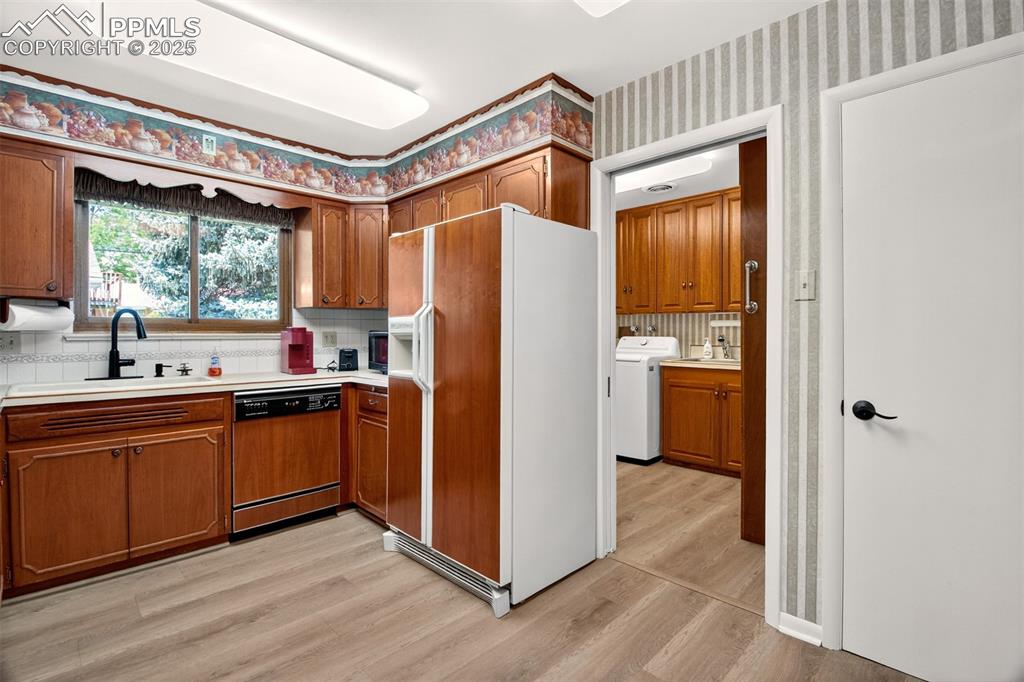
Kitchen with white refrigerator with ice dispenser, light wood-style floors, dishwasher, brown cabinetry, and wallpapered walls
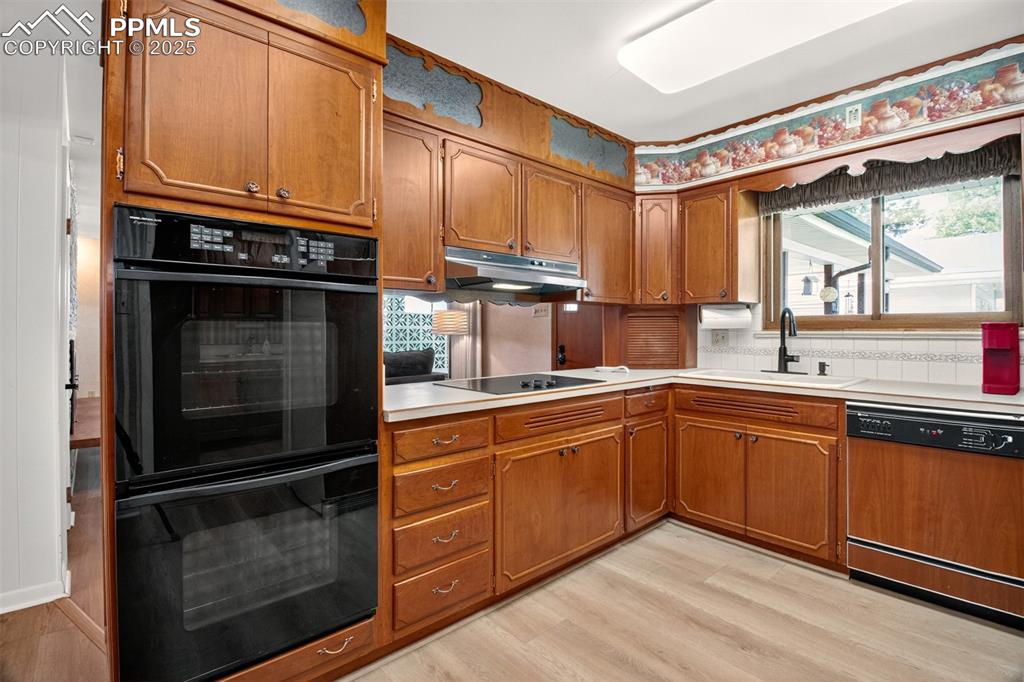
Kitchen with brown cabinetry, dishwasher, light wood-style flooring, and light countertops
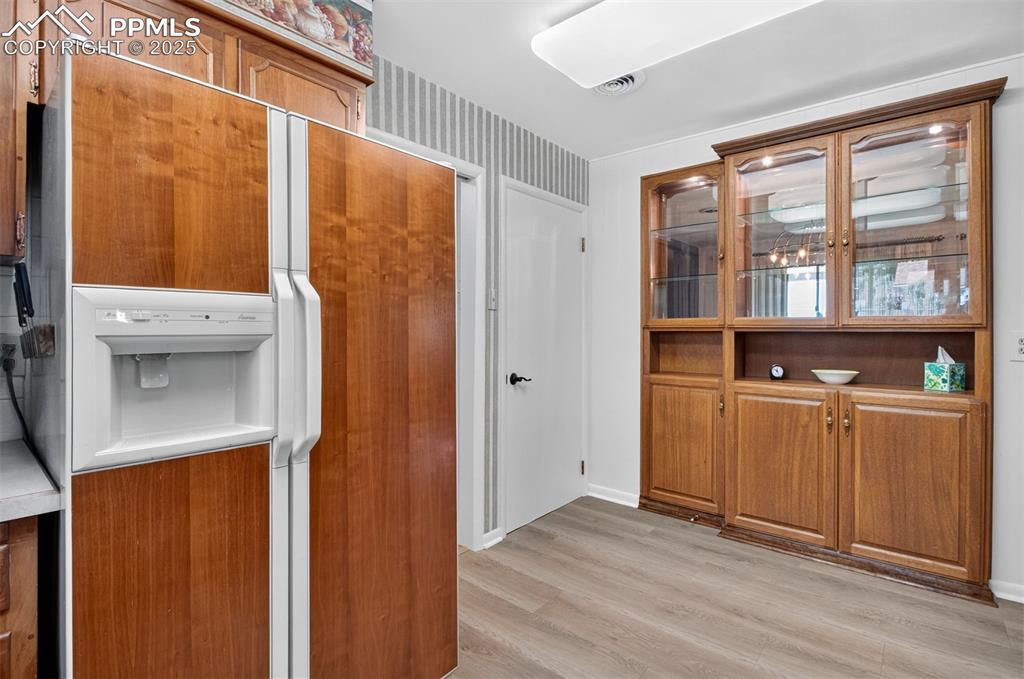
Kitchen featuring white refrigerator with ice dispenser, brown cabinetry, light wood finished floors, and light countertops
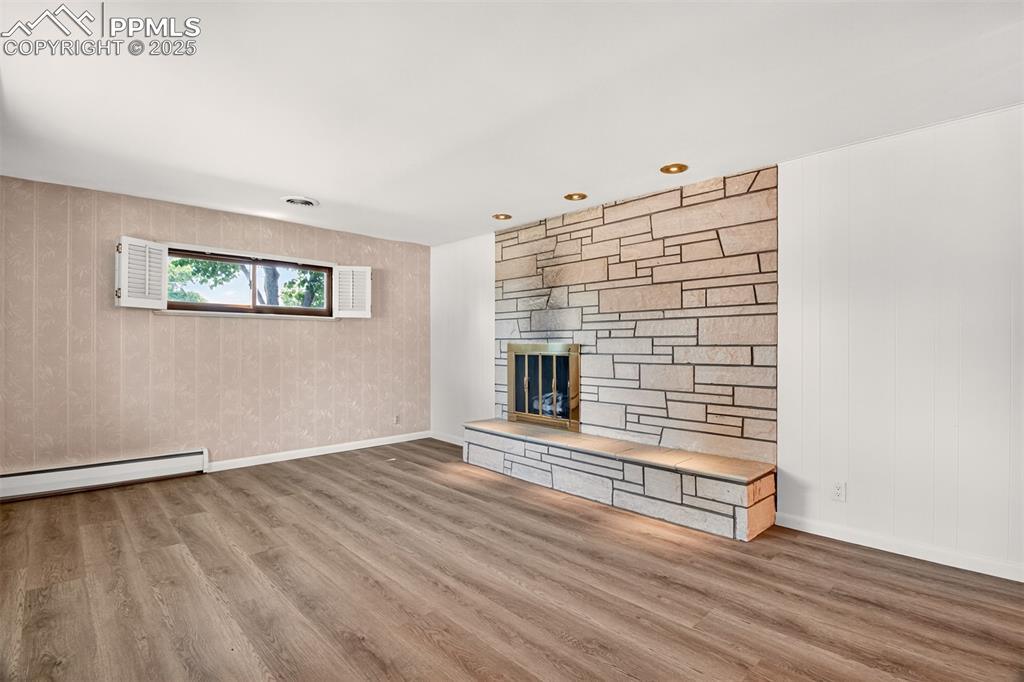
Unfurnished living room featuring wood finished floors, a stone fireplace, and a baseboard radiator
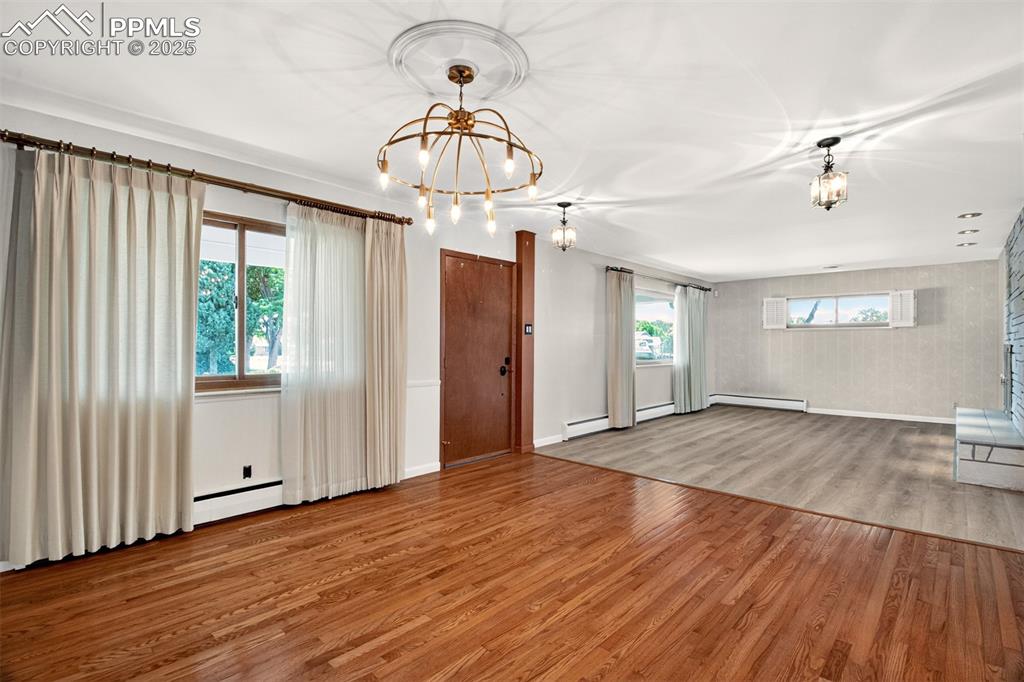
Unfurnished living room with a chandelier, wood finished floors, and a baseboard heating unit
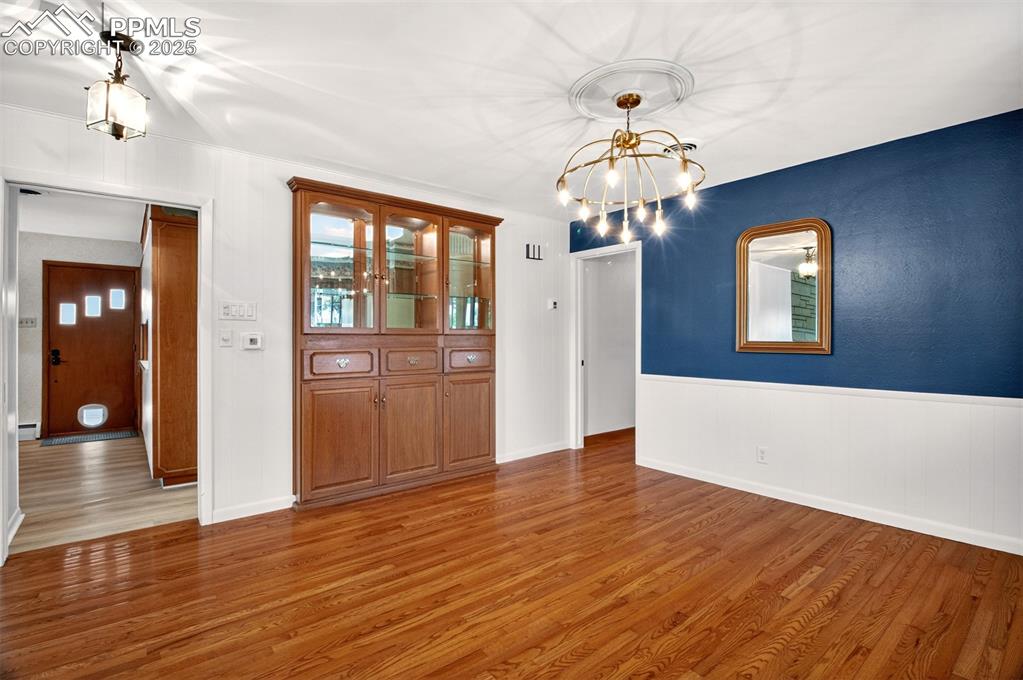
Other
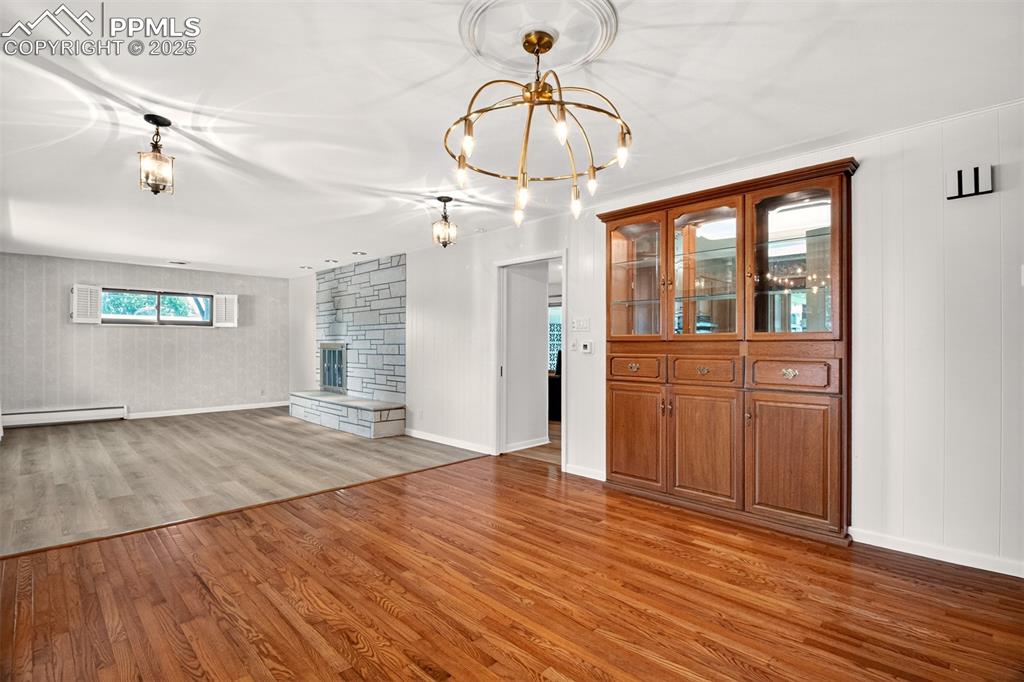
Unfurnished living room featuring wood finished floors, a chandelier, a fireplace, baseboard heating, and a wall mounted air conditioner
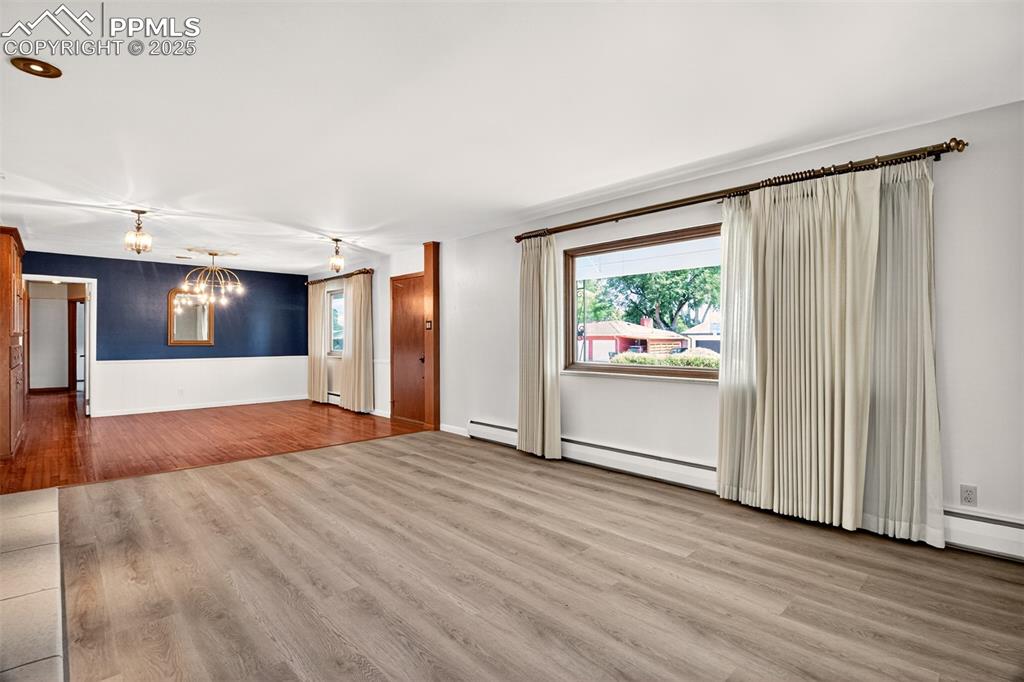
Unfurnished living room featuring wood finished floors, a chandelier, a baseboard heating unit, and baseboard heating
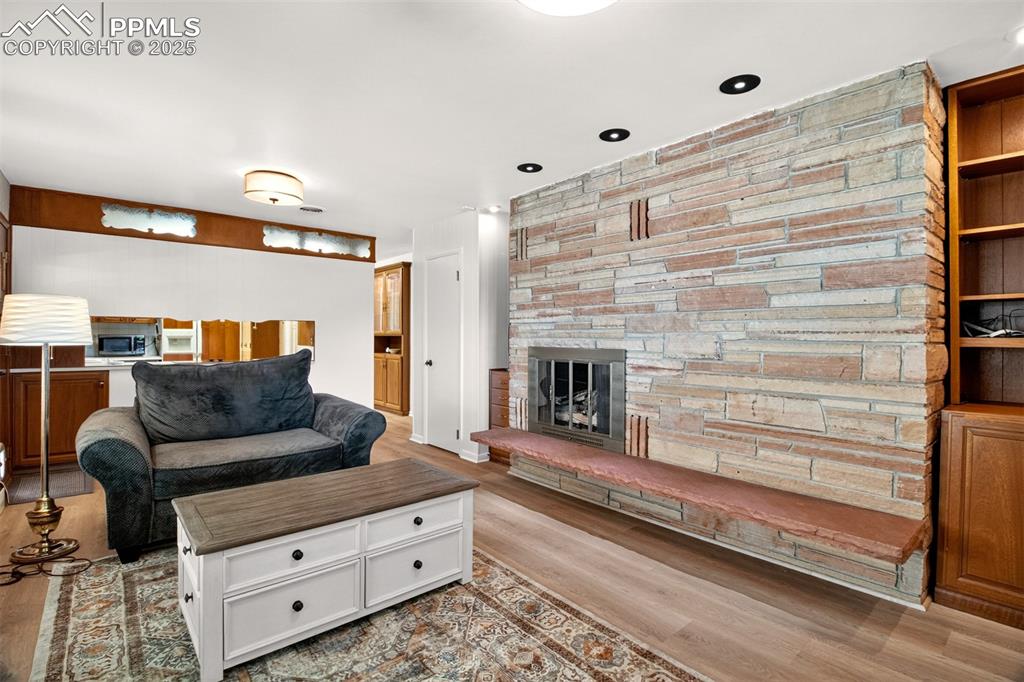
Living area with wood finished floors and a fireplace
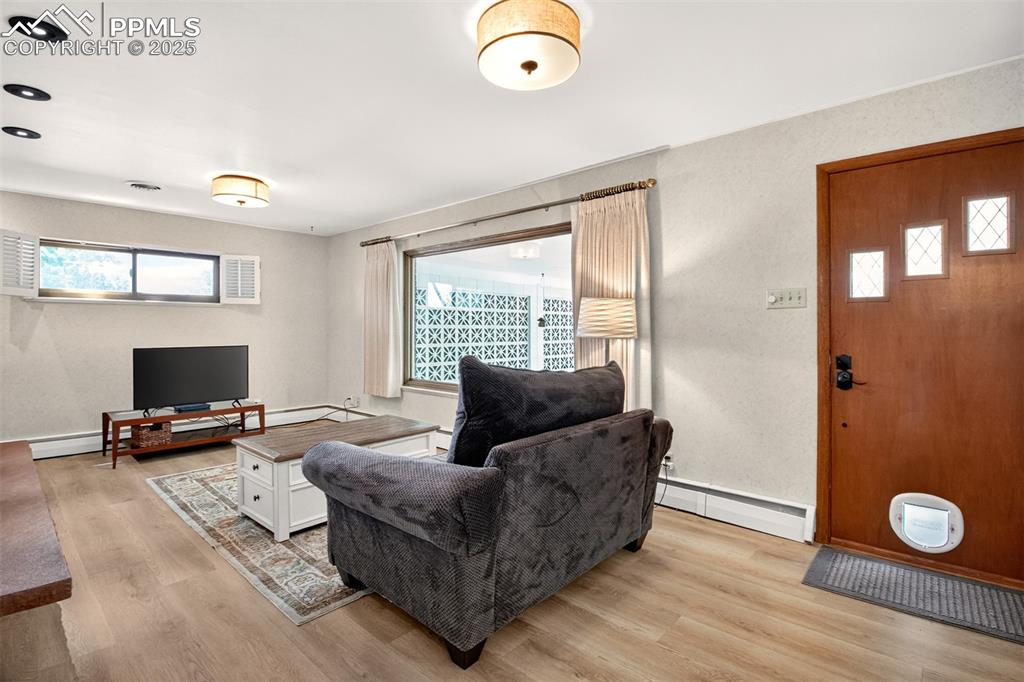
Living area featuring a baseboard heating unit, light wood finished floors, and baseboard heating
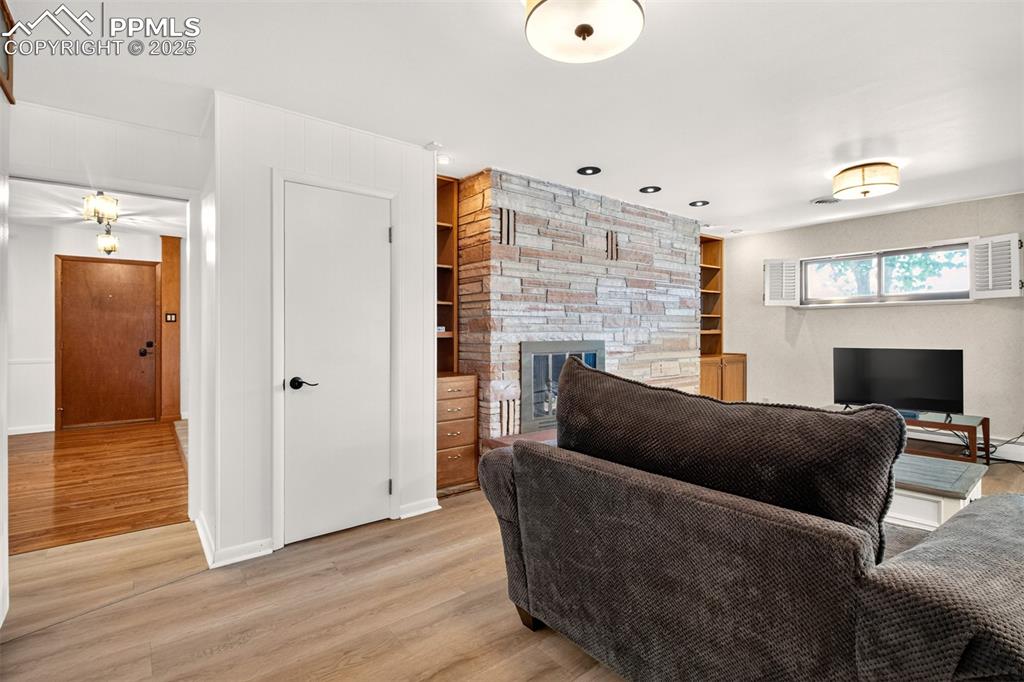
Living area featuring light wood finished floors, built in features, recessed lighting, and a stone fireplace
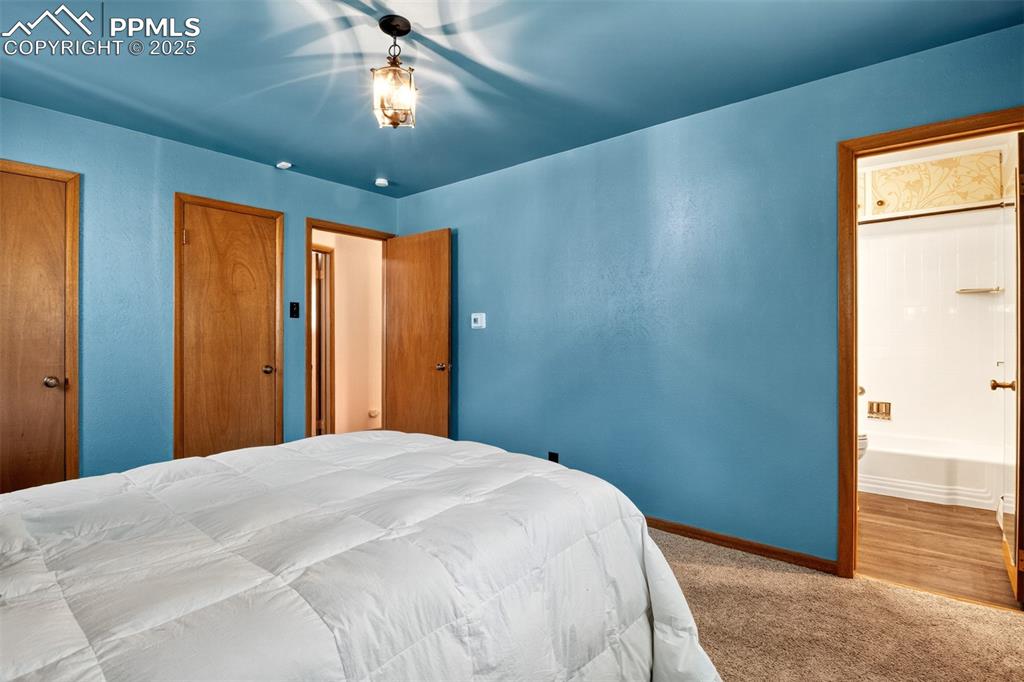
Bedroom featuring carpet floors and ensuite bath
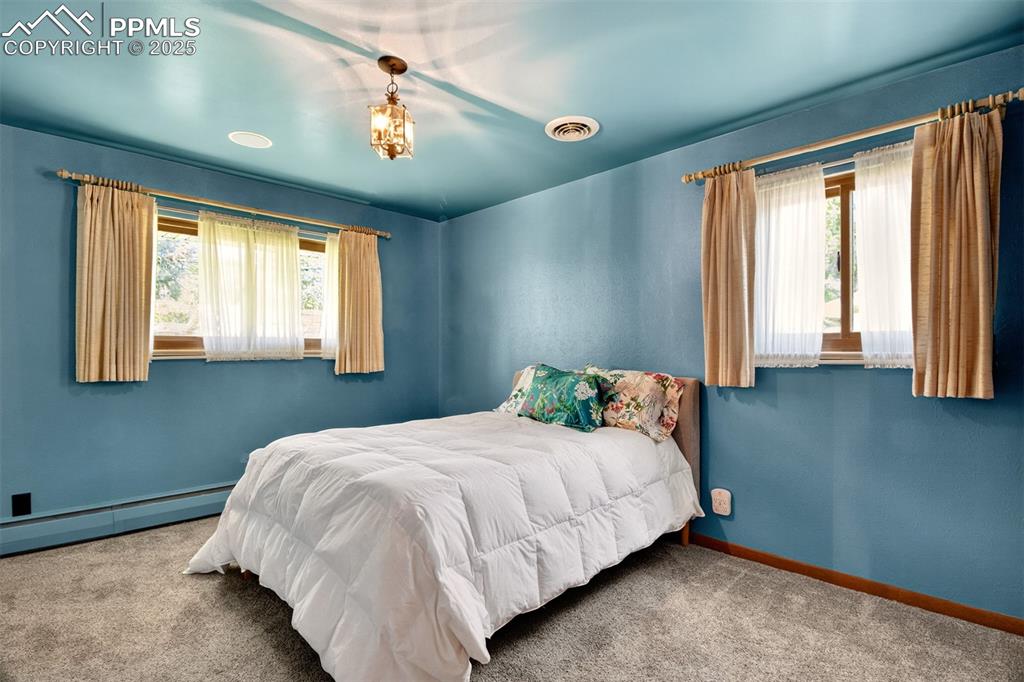
Bedroom featuring multiple windows, carpet, and a baseboard heating unit
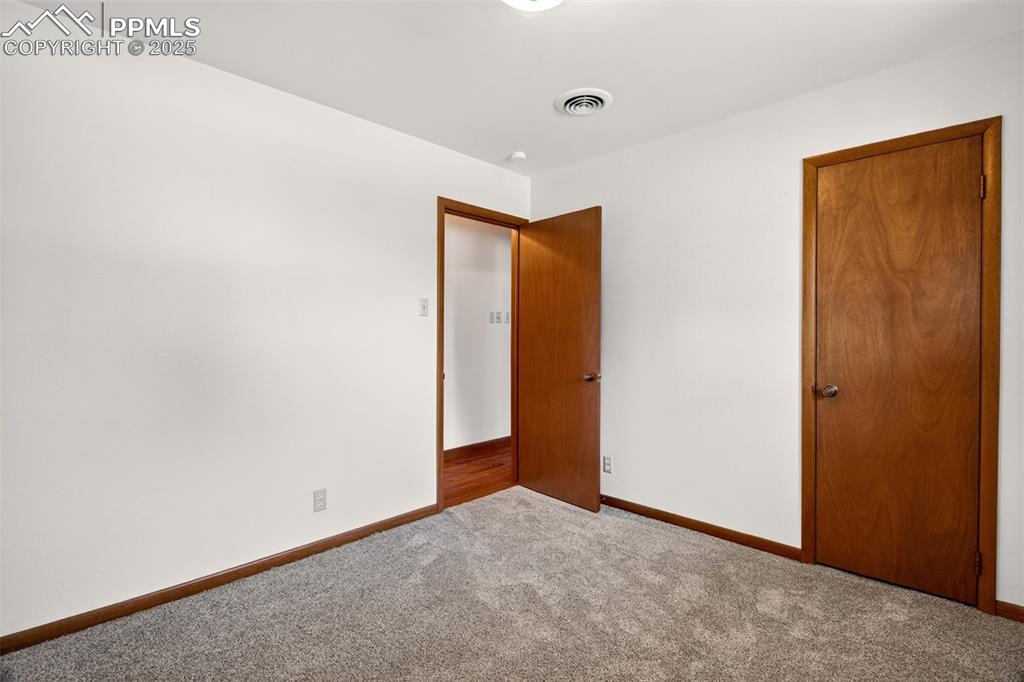
Unfurnished bedroom with carpet flooring and baseboards
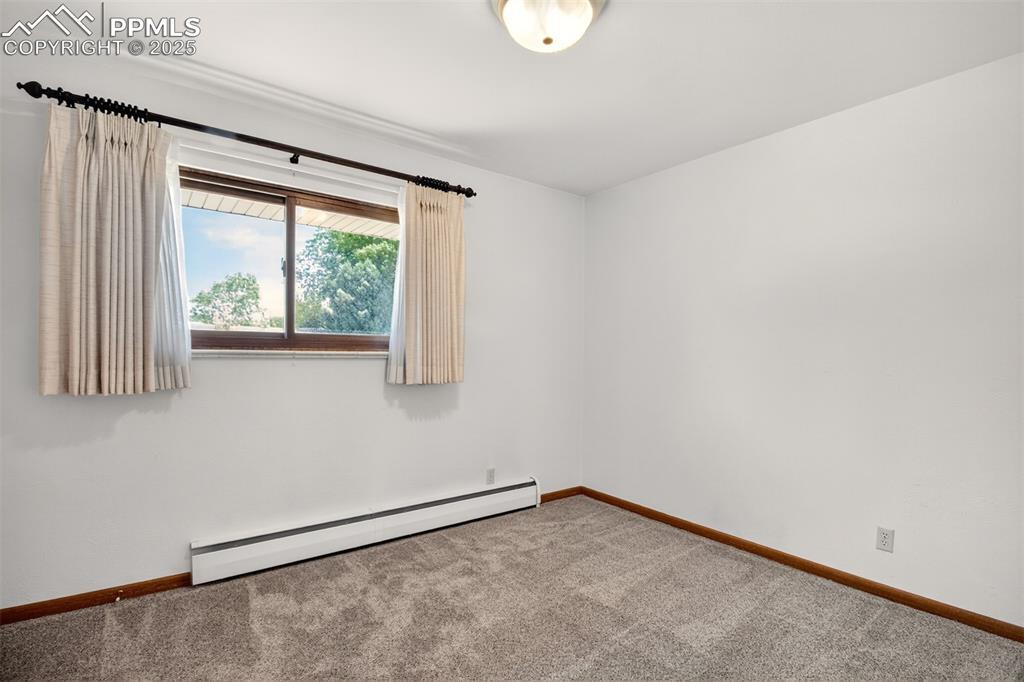
Carpeted empty room with a baseboard radiator and baseboards
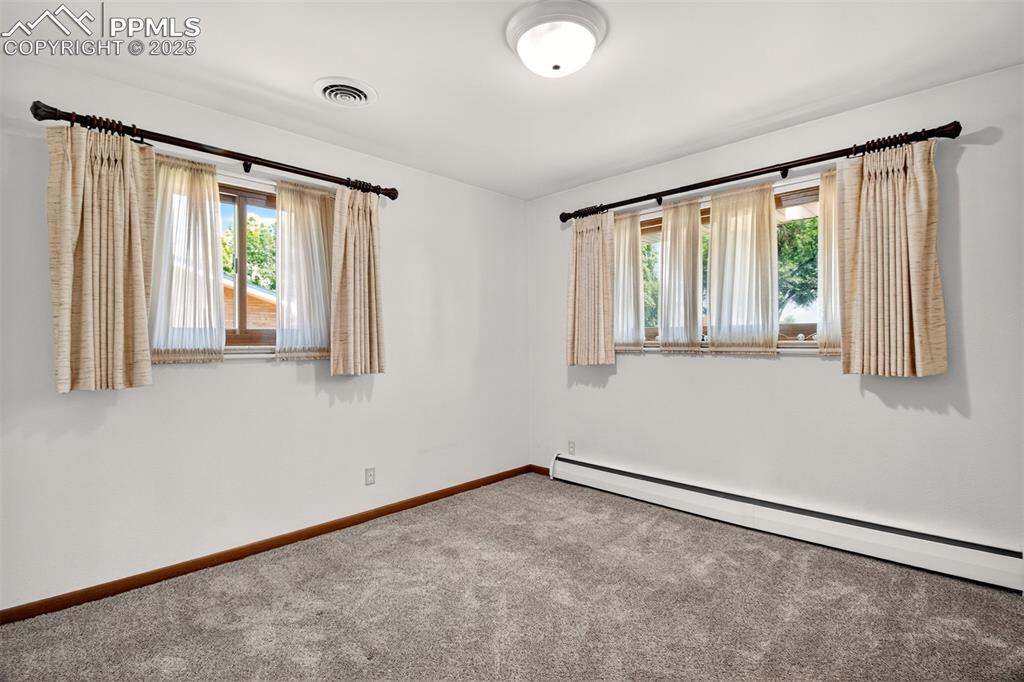
Carpeted spare room featuring baseboard heating and healthy amount of natural light
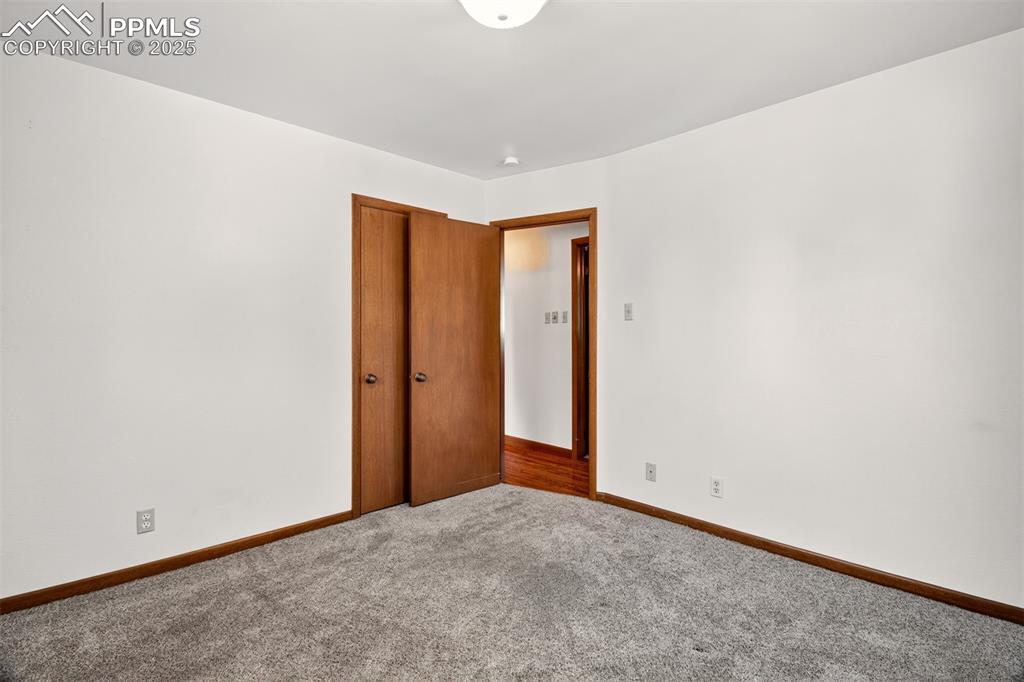
Spare room with carpet flooring and baseboards
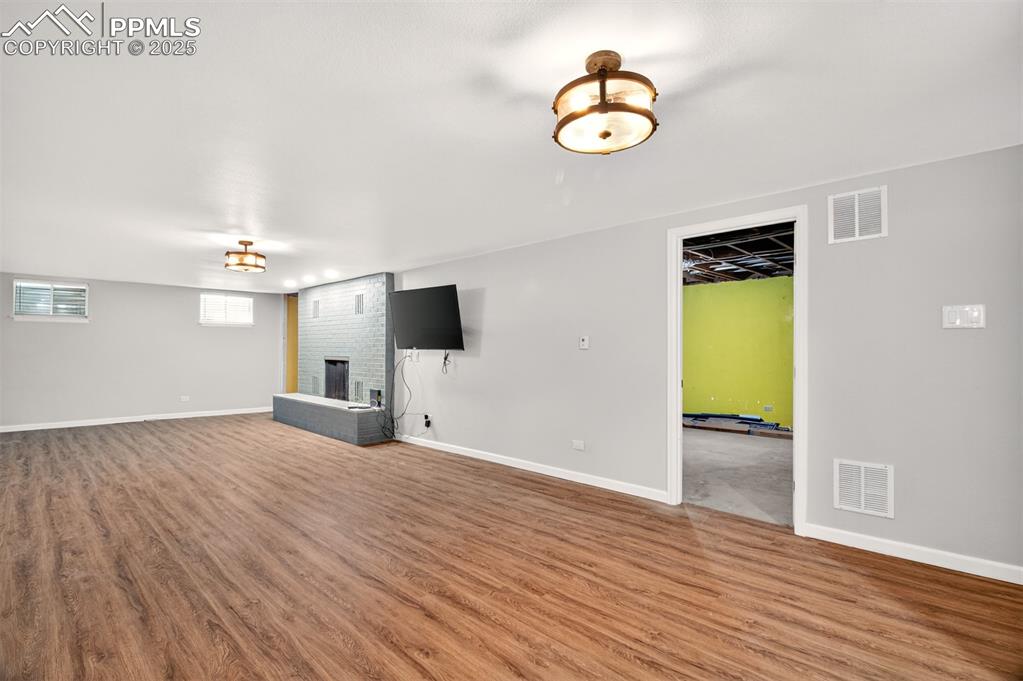
Unfurnished living room with a fireplace and wood finished floors
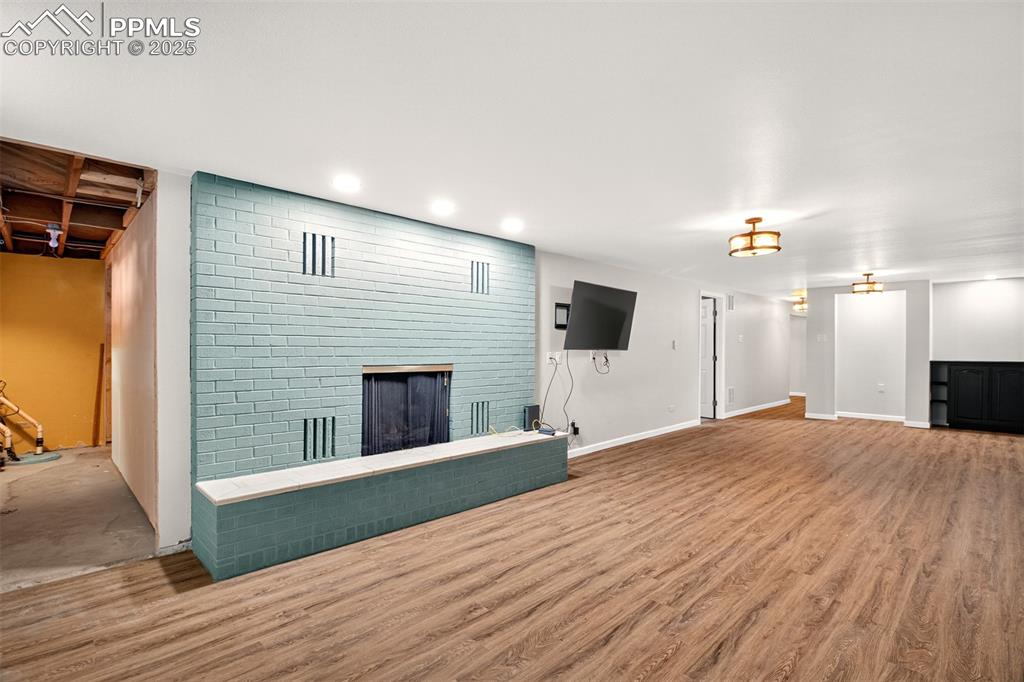
Unfurnished living room with a fireplace, wood finished floors, and recessed lighting
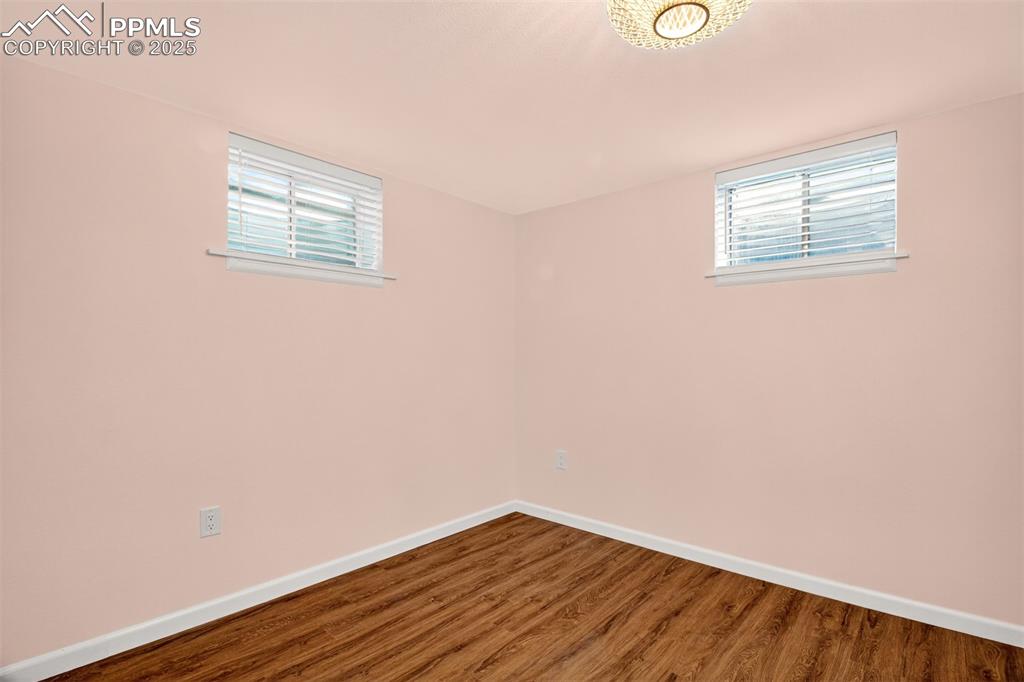
Empty room featuring wood finished floors and baseboards
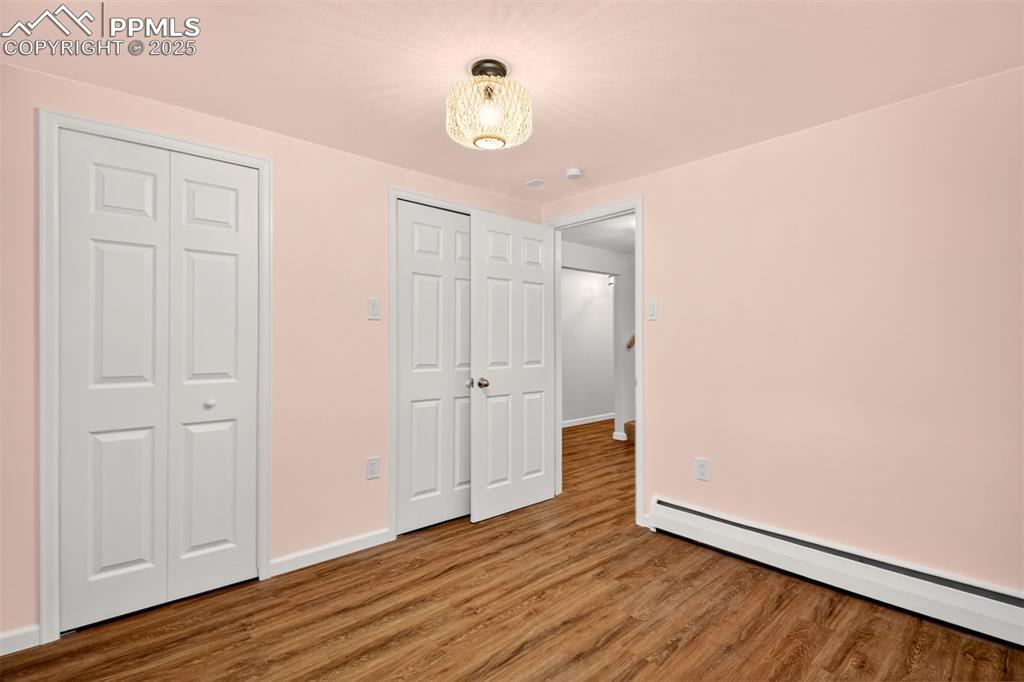
Unfurnished bedroom featuring a baseboard radiator and wood finished floors
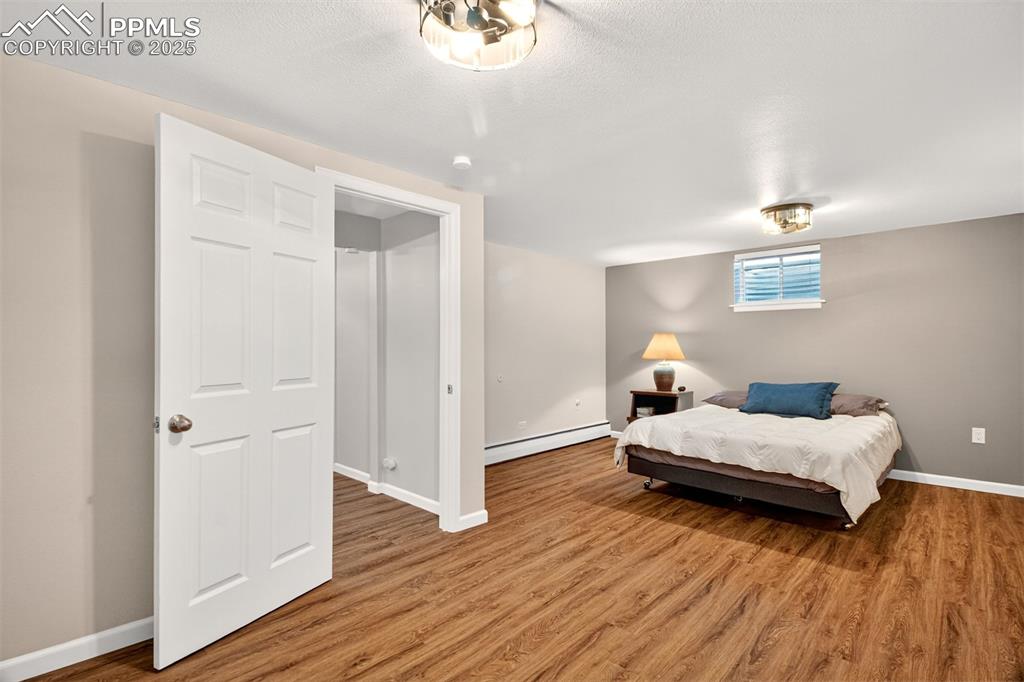
Bedroom with light wood-style flooring and baseboard heating
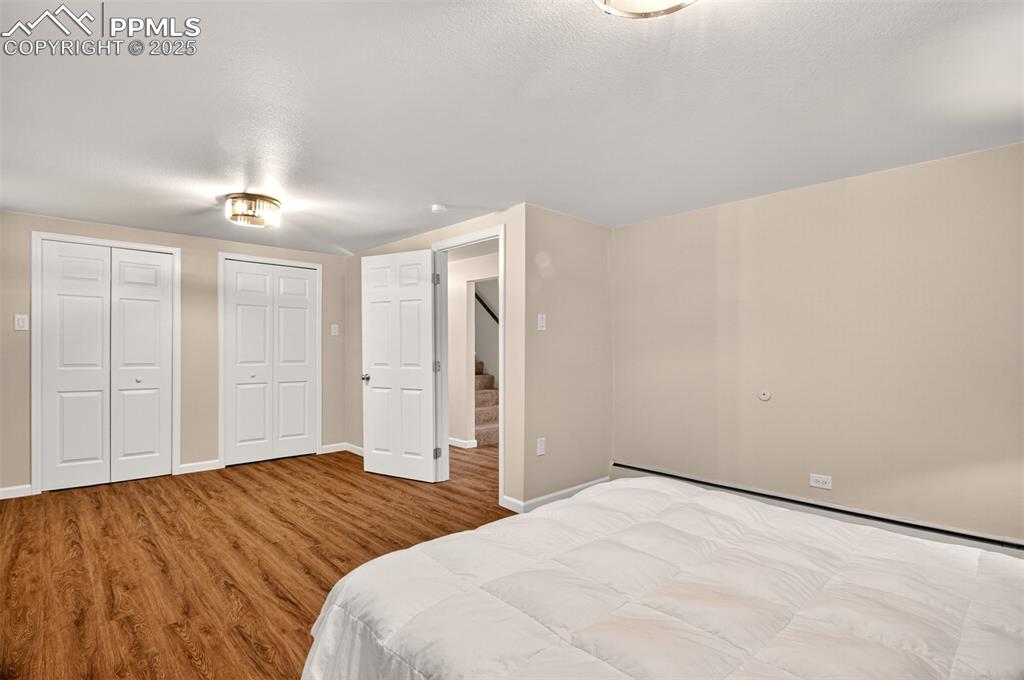
Bedroom with two closets, wood finished floors, and baseboard heating
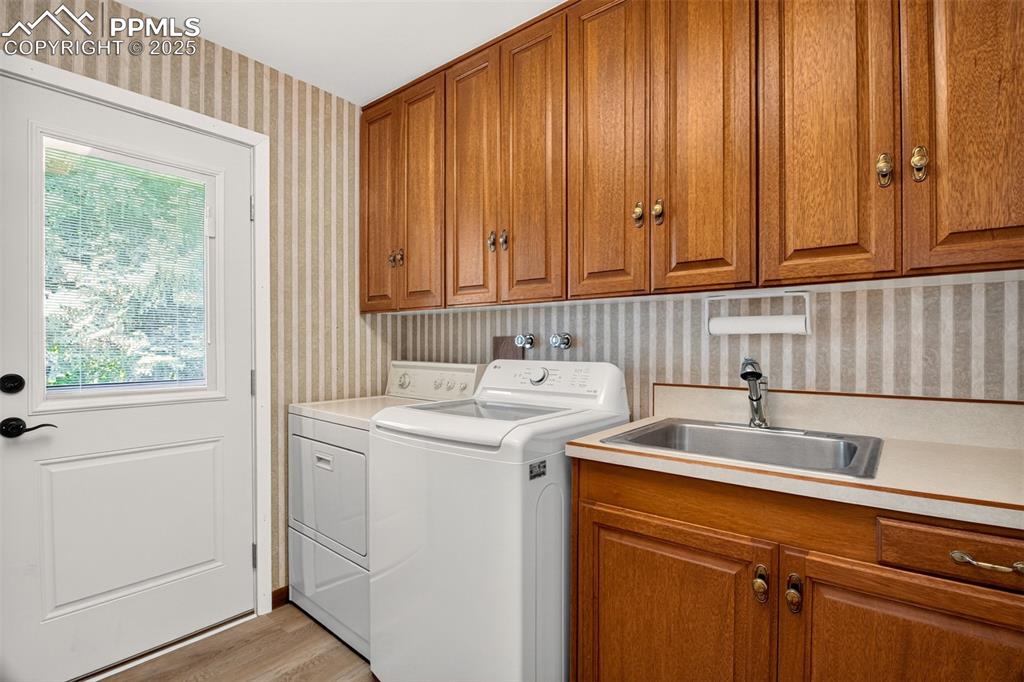
Washroom with wallpapered walls, cabinet space, washing machine and dryer, and light wood-style floors
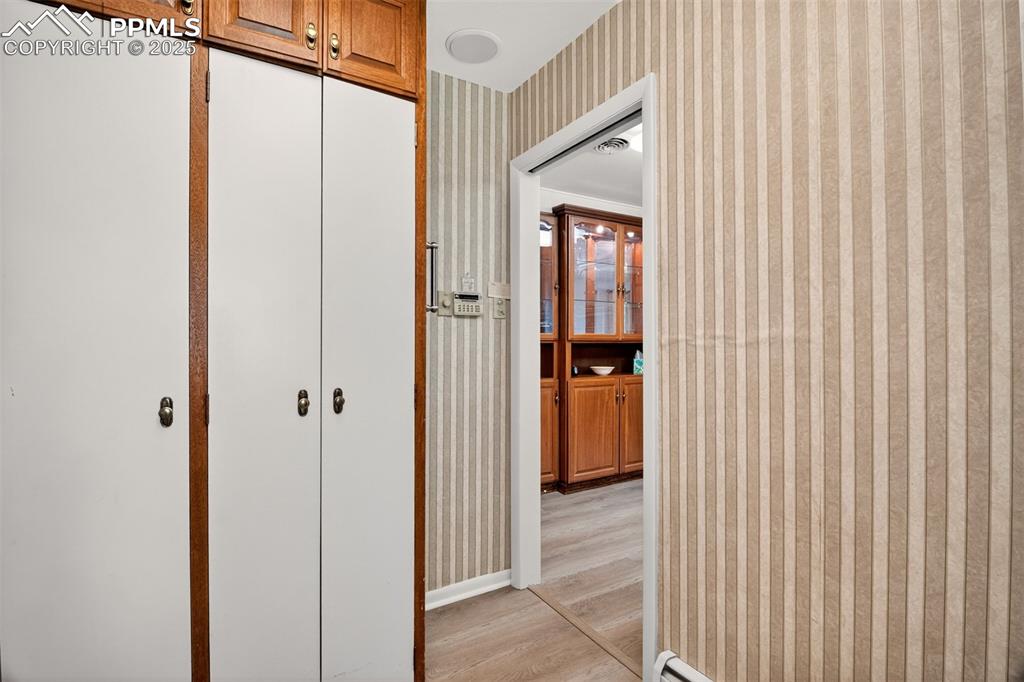
Corridor featuring wallpapered walls and light wood-type flooring
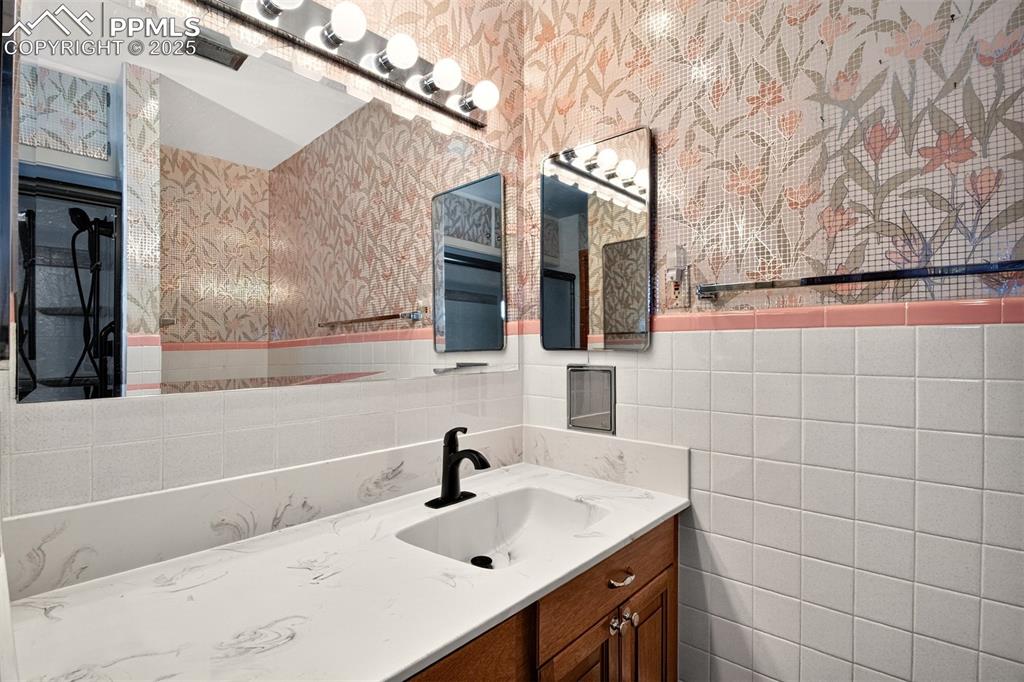
Bathroom featuring wallpapered walls, vanity, and tile walls
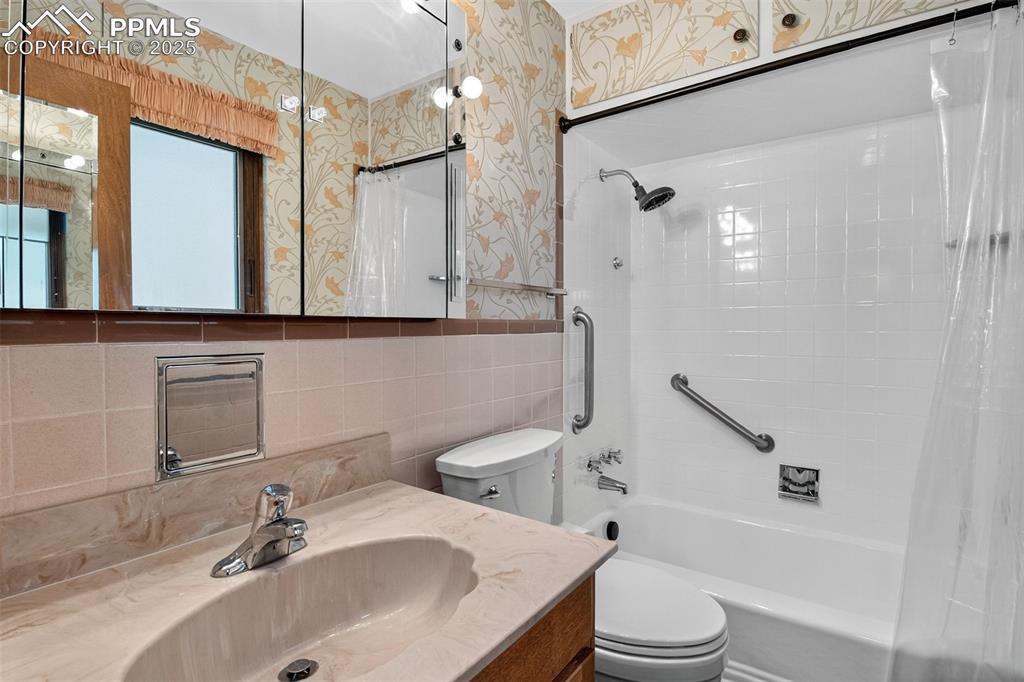
Bathroom with wallpapered walls, shower / bathtub combination with curtain, tile walls, vanity, and a wainscoted wall
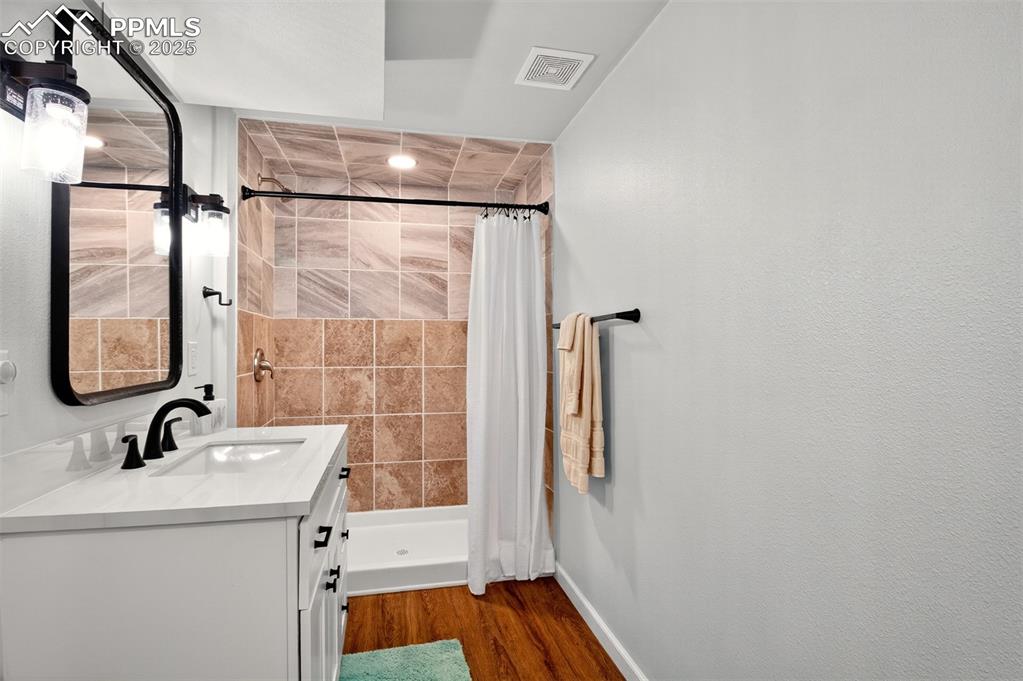
Full bath featuring vanity, a stall shower, and wood finished floors
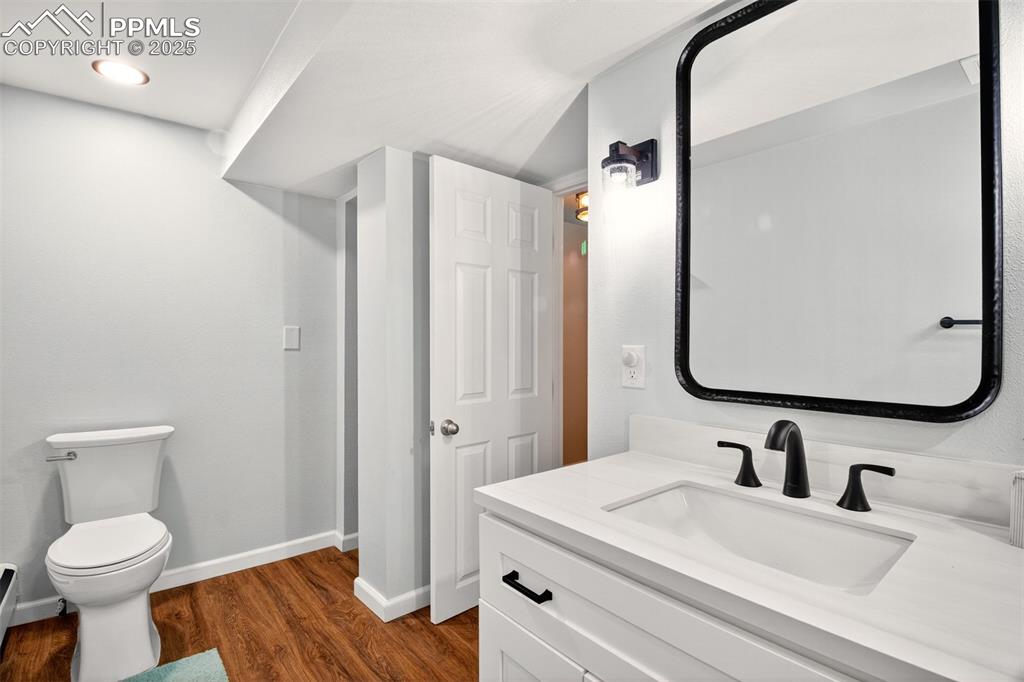
Bathroom featuring vanity and wood finished floors
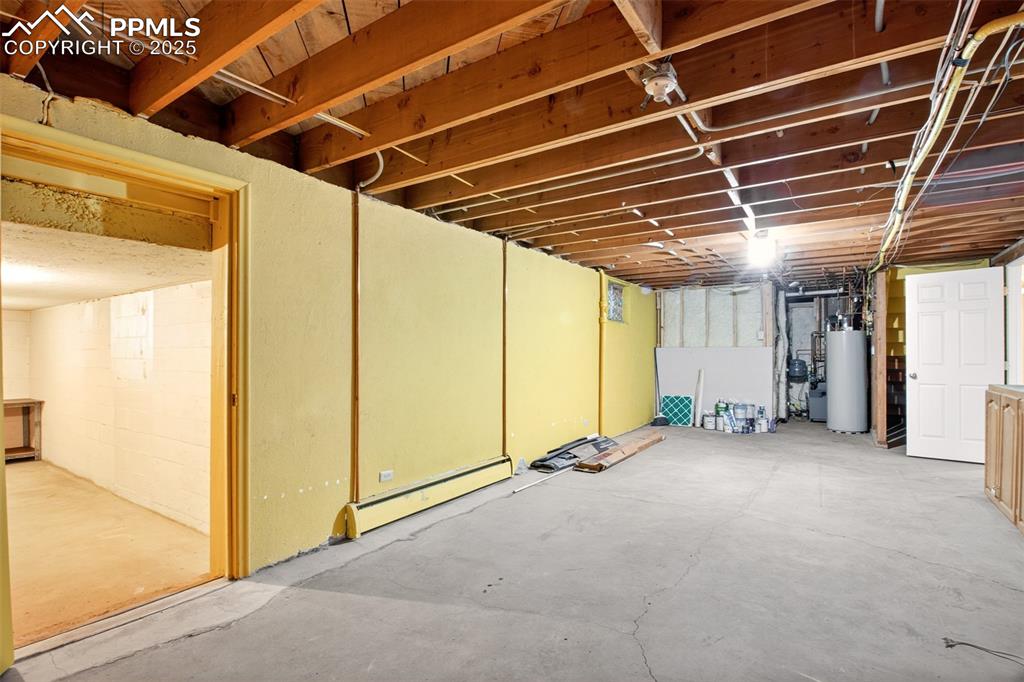
Unfinished basement featuring a baseboard radiator and gas water heater
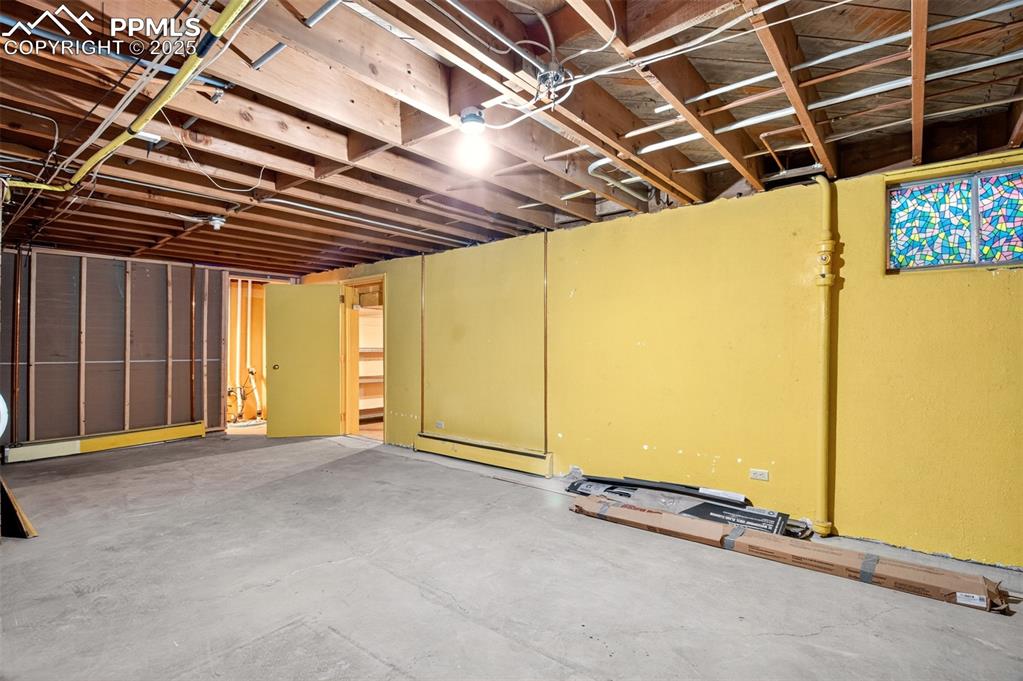
Unfinished basement featuring baseboard heating
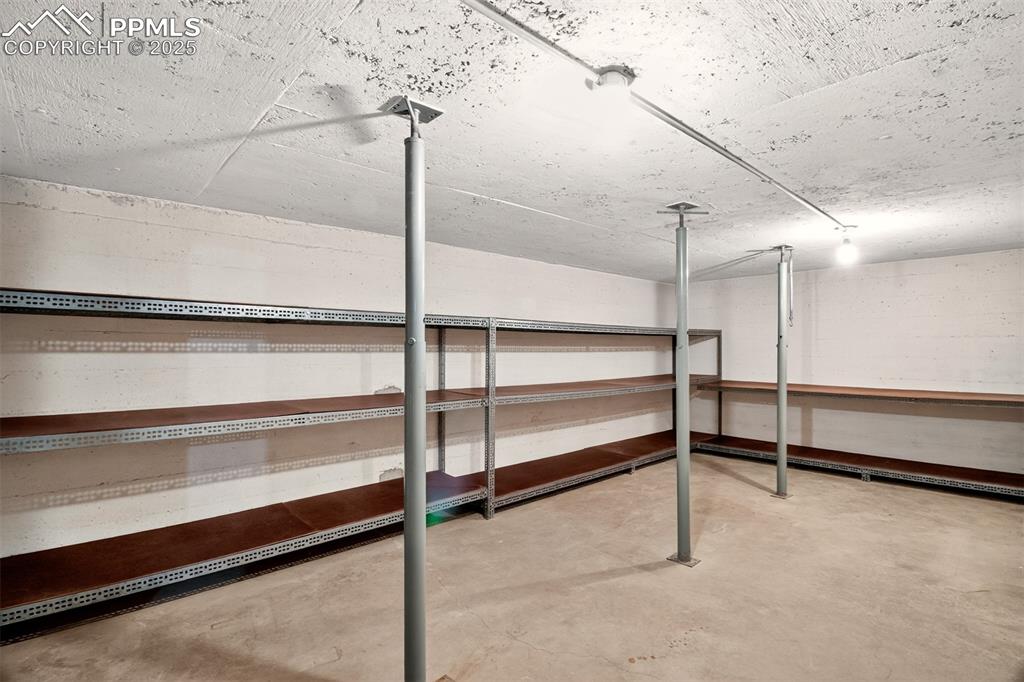
View of storage
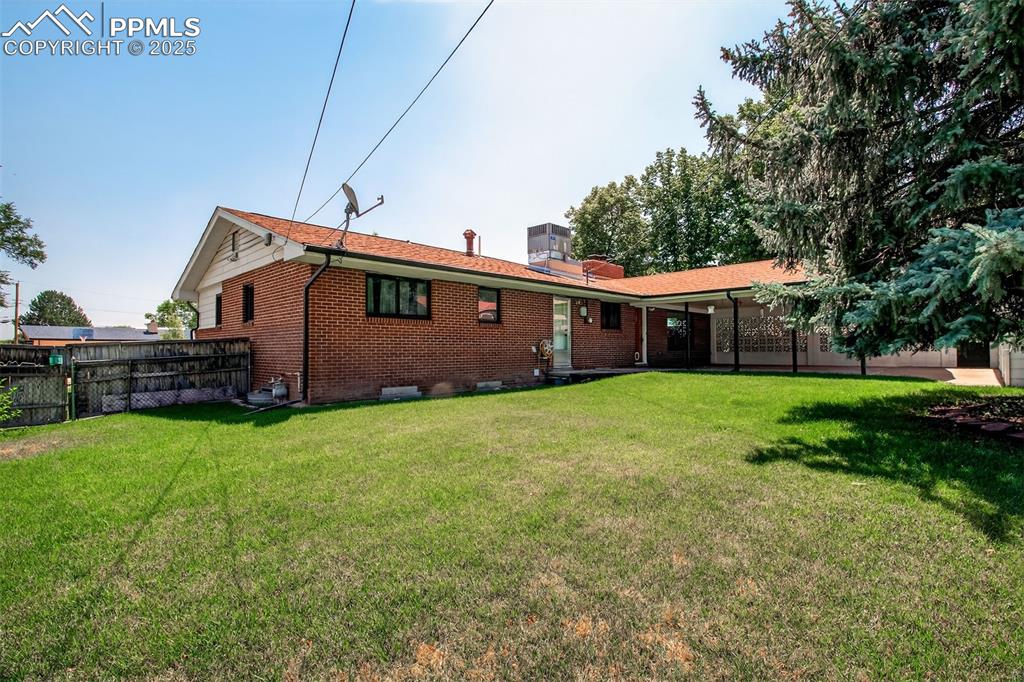
Rear view of house with brick siding and a chimney
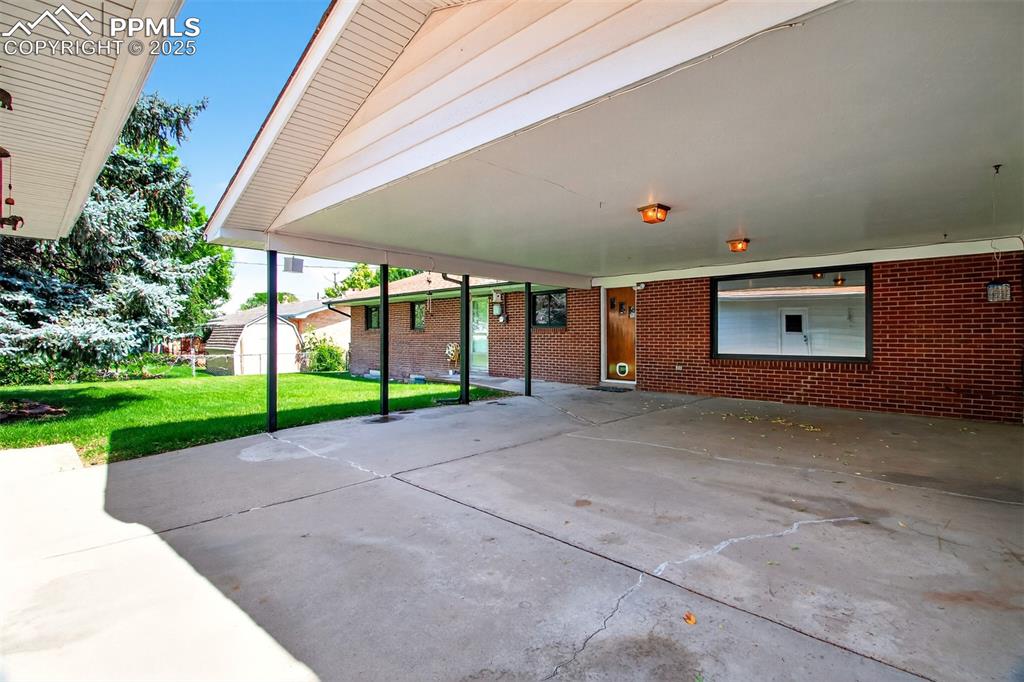
View of patio with a storage unit and a carport
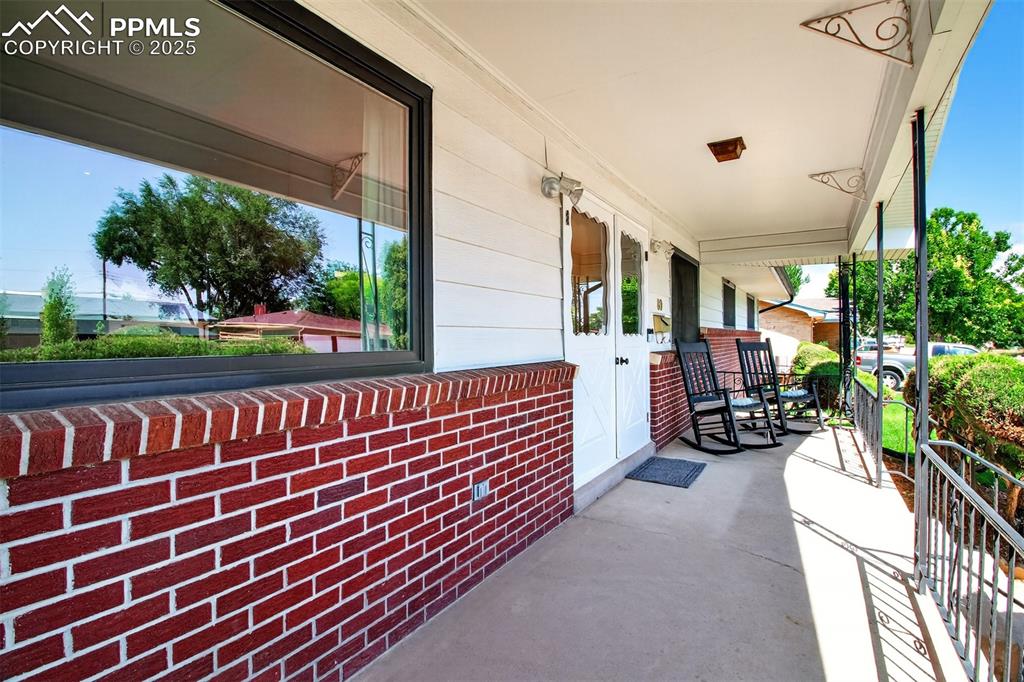
View of porch
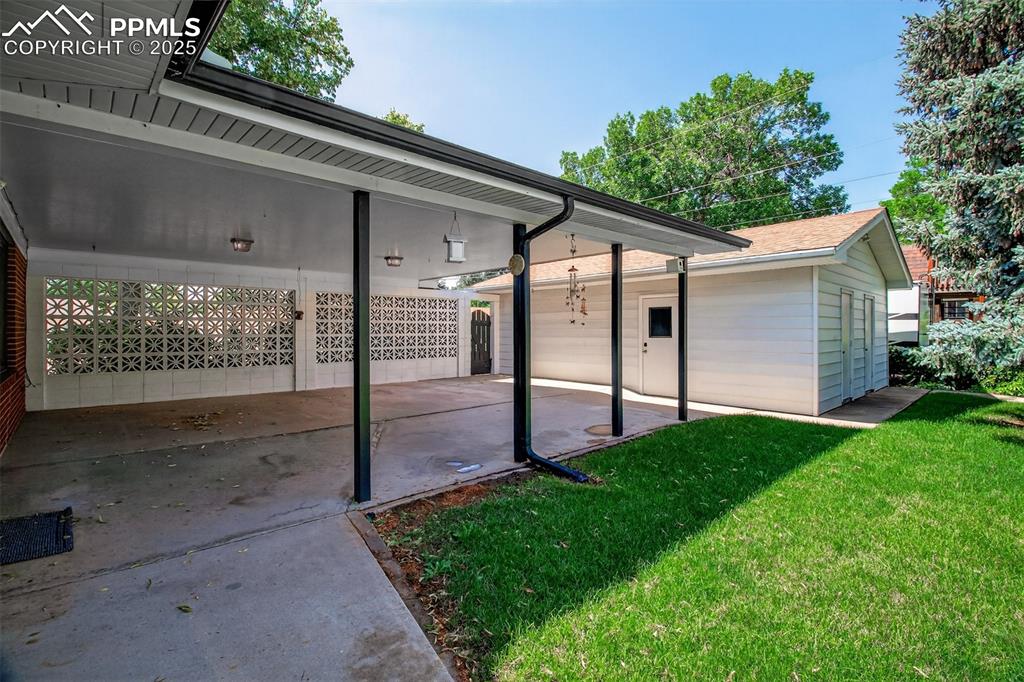
View of patio
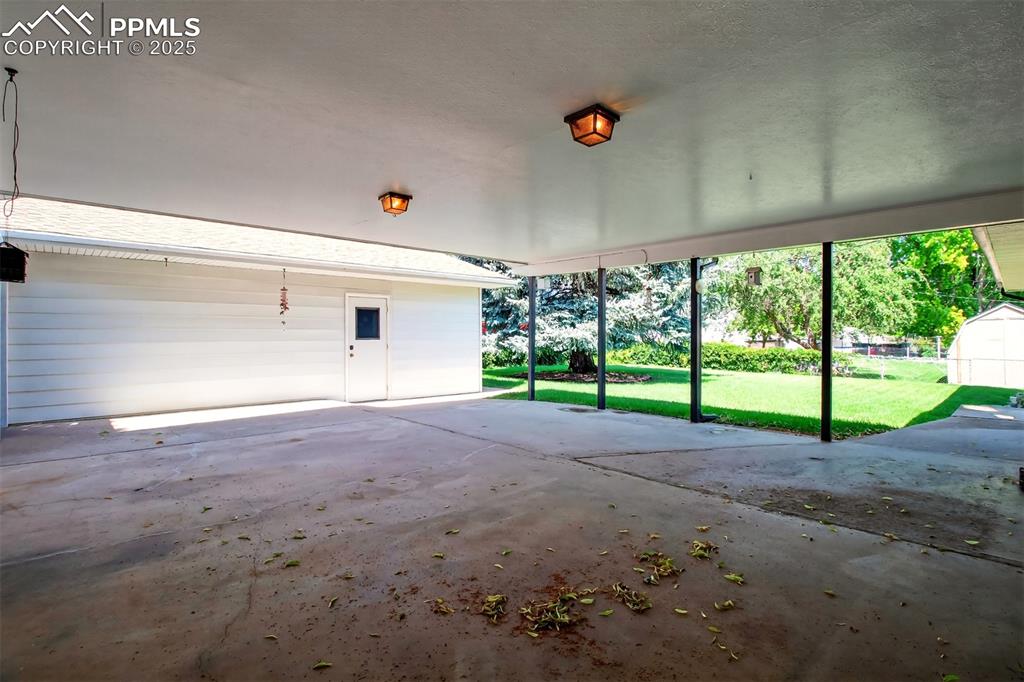
View of garage
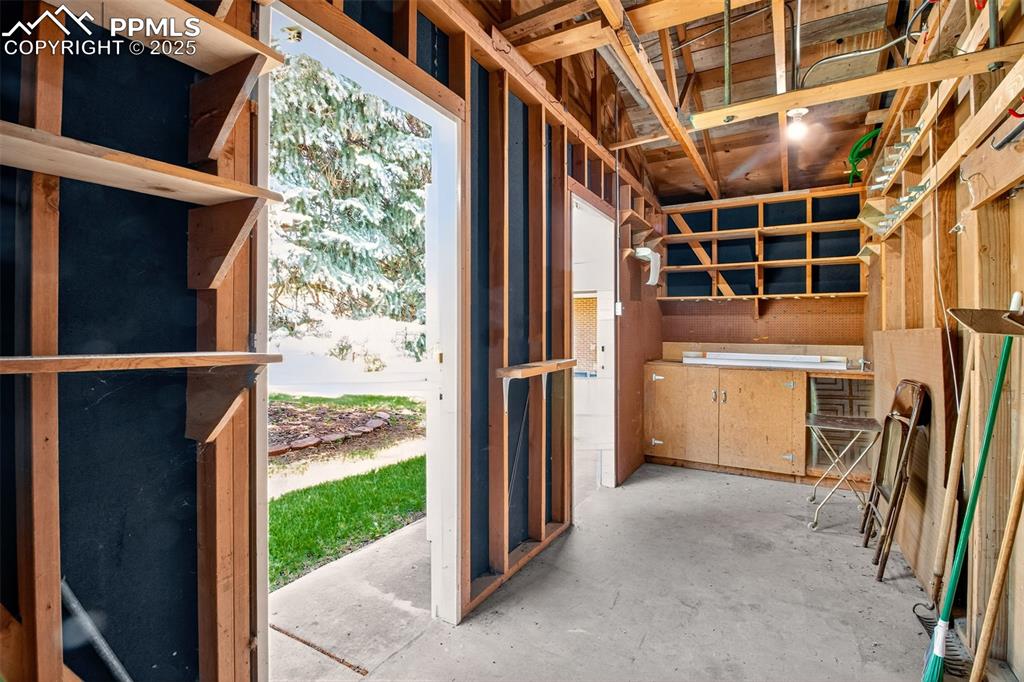
Other
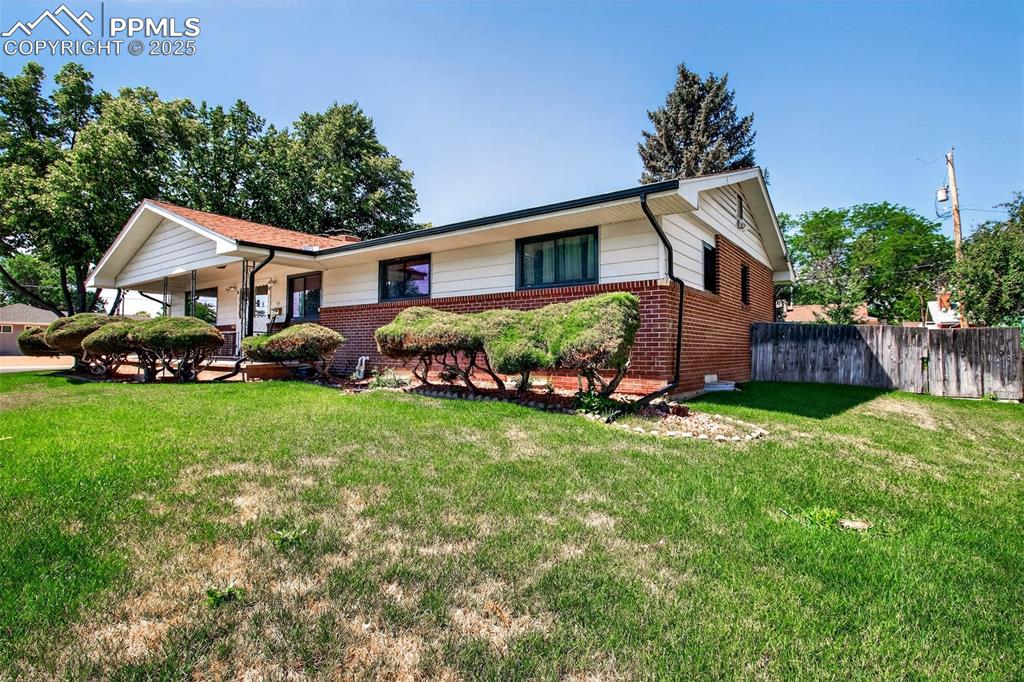
Ranch-style house featuring brick siding and a porch
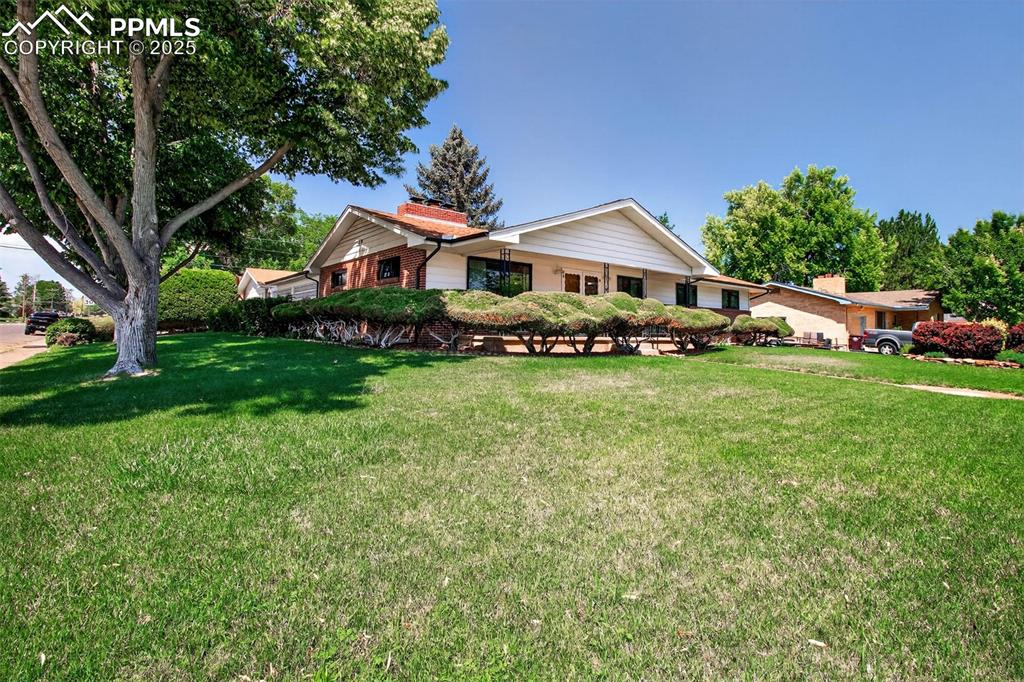
Ranch-style house with a chimney and a front yard
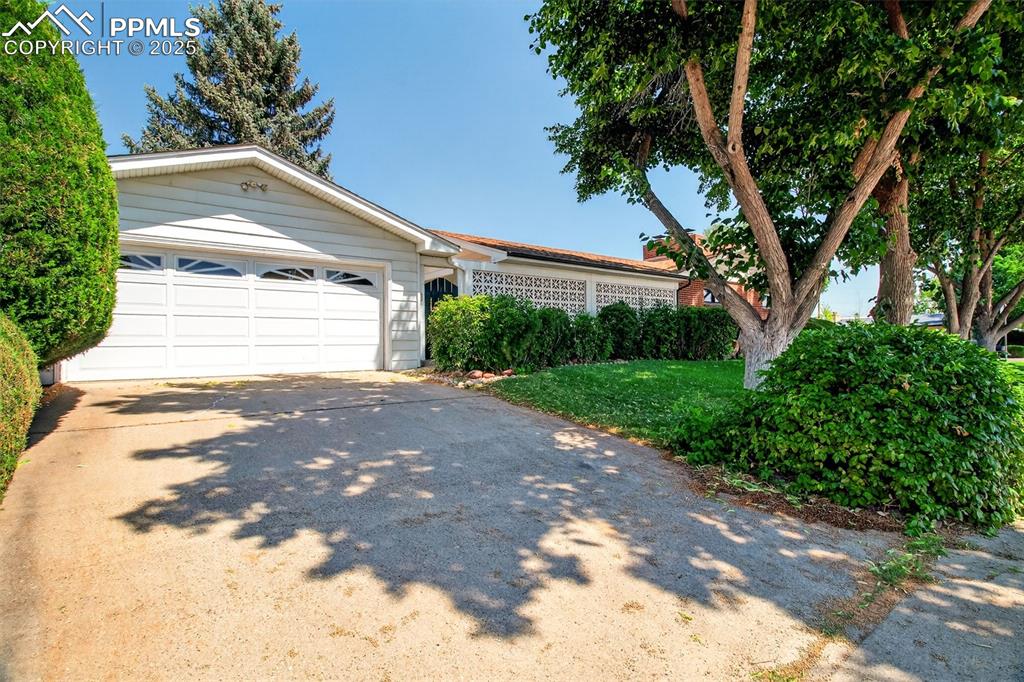
Ranch-style house with driveway
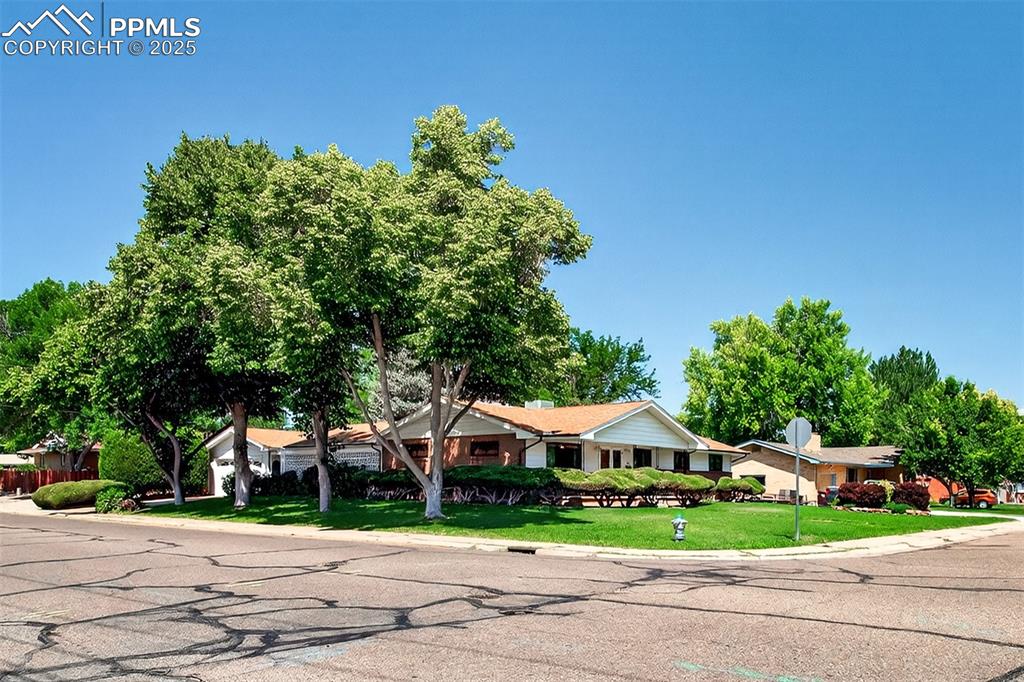
Single story home with a front lawn
Disclaimer: The real estate listing information and related content displayed on this site is provided exclusively for consumers’ personal, non-commercial use and may not be used for any purpose other than to identify prospective properties consumers may be interested in purchasing.